Vertebrae Vertebrae Vertebrae Vertebrae
W W W
W
Wei-Hung Chen Grad Thesis 2023
W W W
W
Wei-Hung Chen Grad Thesis 2023Los Angeles is an intriguingly ad hoc tapestry of urban a truly distinctive city on the global stage. Within this weaving together the captivating story of its past.
Much like the evocative photography of Edward Ruscha,
As this corridor evolves, it echoes the dynamic shifts
In the influential work "Los Angeles: The Architecture urban center, mirroring the shifts in car culture and the corridor's intricate social and economic aspects, exposing revealing the complex and inequitable nature of its urban
urban planning, a dynamic blend of architectural styles, diverse neighborhoods, and breathtaking landscapes that establish it as expansive urban landscape, the Wilshire Corridor takes center stage, playing a pivotal role in shaping the city's identity and Ruscha, the transformation of the Wilshire Corridor becomes a powerful symbol of the ever-changing landscape of Los Angeles. in the city's character, leaving an impression on its urban fabric and cultural identity.
Architecture of Four Ecologies," Reyner Banham skillfully captures the corridor's evolution from a suburban landscape into a bustling the emergence of vertical living. Complementing this exploration, "The City of Quartz" by Mike Davis delves deep into the exposing the underlying power dynamics and unveiling the striking contrast between opulent and modest residences, thereby urban fabric.
Indeed, the Wilshire Corridor's distinctive characteristics stark contrasts it encompasses. The visual separation, community. Moreover, the coexistence of towering high-rises
Nevertheless, it is essential to recognize that the composition planning, representing the changing footprint of this serene Los Angeles National Cemetery to the illustrious exploration of the corridor's role in shaping the city's
characteristics profoundly influence the city's overall fabric, yet beneath its surface lies a palpable imbalance stemming from the separation, residential-commercial divisions, and the dominance of automobiles all contribute to exacerbating disparities within the high-rises and more modest dwellings further perpetuates the prevailing sense of inequality.
composition of the Wilshire Corridor is not a mere coincidence. It evolved due to zoning limitations and the course of urban dynamic city. Yet, intriguingly, it unexpectedly serves as a foundational element for a linear city design, stretching from the illustrious Los Angeles Country Club. These two open-ground points naturally provide a conceptual framework, inspiring a deeper spatial organization.
The Hills of Los Angeles exert an undeniable sway over unique identity and an aura of landmark significance
However, this captivating landscape also contributes project seeks to address and consolidate these disparities. seemingly rendering it inaccessible to the general public
In response to these challenges, an ambitious project vibrant "Vertebrae." This visionary undertaking incorporates inviting them to reconsider their relationship with the and covered urban areas, dismantling the barriers of
This dynamic "Vertebrae" serves as a reflection of the residents can partake in the unfolding narrative of a shared organization and paving the path toward a more inclusive
over urban planning. Amidst the predominantly flat metropolitan area, these majestic hills rise as distinct features, imparting a to the region and its inhabitants.
to an uneven distribution of resources. Driven by the awareness of the imbalances existing on the Wilshire Corridor, this disparities. The perception of exclusivity associated with the hilly terrain accentuates the visual emphasis on social status, public and further deepening the divide between the affluent and the average population.
project envisions a transformative path for a segment of Wilshire Boulevard, reshaping it from a mere corridor into a dynamic and incorporates consolidation, elimination, skeletonization, and compensation, sculpting a new hill that warmly embraces the public, environment and the urban spaces they inhabit. The conceptual ruptured vertebrae weave together continuous, elevated, exclusivity and fostering an inclusive and thriving social milieu.
the Wilshire Corridor's progressive spirit, paving the way for a more harmonious and unified urban landscape where all shared and equitable future. Thus, while it may be a hill, it is a hill of unparalleled significance, shaping the city's spatial inclusive and vibrant Los Angeles.
Learning from Las Vegas
Potemkin / Fake Facade
Brooklyn-Queen Expressway
Time Square
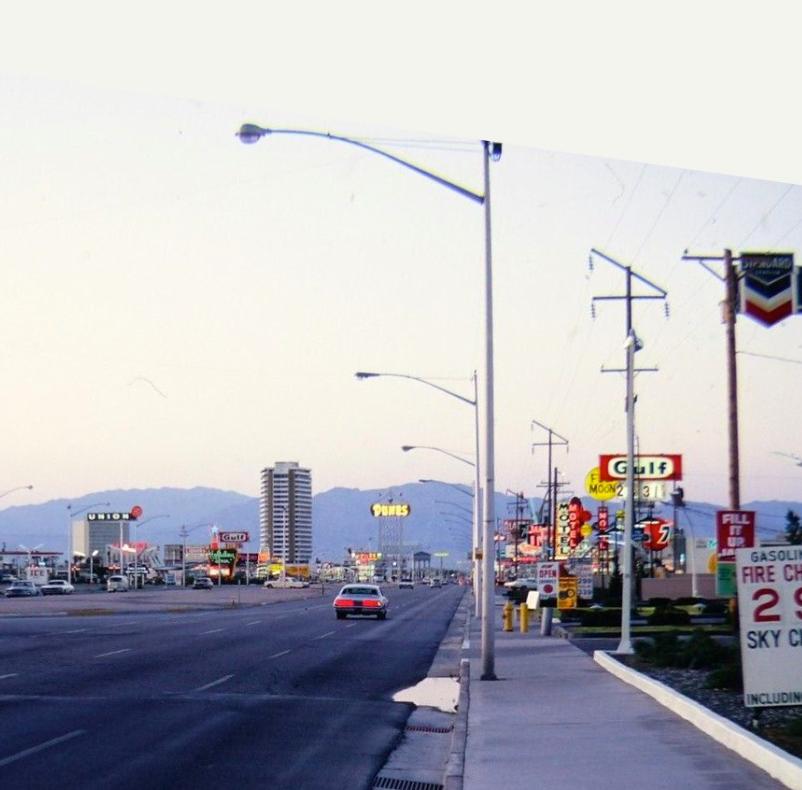
The image of the commercial strip is chaos. The order
The street lighting and road signs are rigidly systematic The streetlights function superfluously along many parts shapes begin to identify by day a continuous space of counterpoint reinforces the contrast between two types
Also, the tempo of our economy encourages that changeable the differences, the methods are the same, and architecture place, no longer Byzantine (Fig. 106). The forms of the is not enclosed and directed as in traditional cities. Rather, sculptural symbols in space rather than buildings in space,
order in this landscape is not obvious. systematic in contrast with the signs of persuasion that shout their gorgeous cacophony but hide their constraining order. parts of the Strip that are incidentally but abundantly lit by signs, but their consistency of form and position and their arching of the highway, and the constant rhythm contrasts effectively with the uneven rhythms of the signs behind (Fig. 35). This types of order on the Strip: the obvious visual order of street elements and the difficult visual order of buildings and signs. changeable and disposable environmental decoration, known as advertising art. The messages are different now, but despite architecture is no longer simply the "skillful, accurate, and magnificent play of masses seen in light." The Strip by day, is a different the buildings are visible but remain secondary to the signs in visual impact and symbolic content. The space of urban sprawl Rather, it is open and indeterminate, identified by points in space and patterns on the ground; these are two-dimensional or space, complex configurations that are graphic or represent- national.
However, most critics have slighted a continuing iconology New Yorker to the superbillboards of Houston.
1. Styles and signs make connections among elements,
2. The dominance of signs over space at a pedestrian train, by ticket window, stores, waiting room, and platform-all
3. Architect object to signs in buildings: "If the plan is purer architectural triad of structure, form, and light at
1. All cities communicate messages-functional, symbolic,
2. On the Strip, three message systems exist the heraldic-the the shape of the building reflects its name, and the sign,
3. These relationships and combinations between signs are deeply relevant to architecture today.
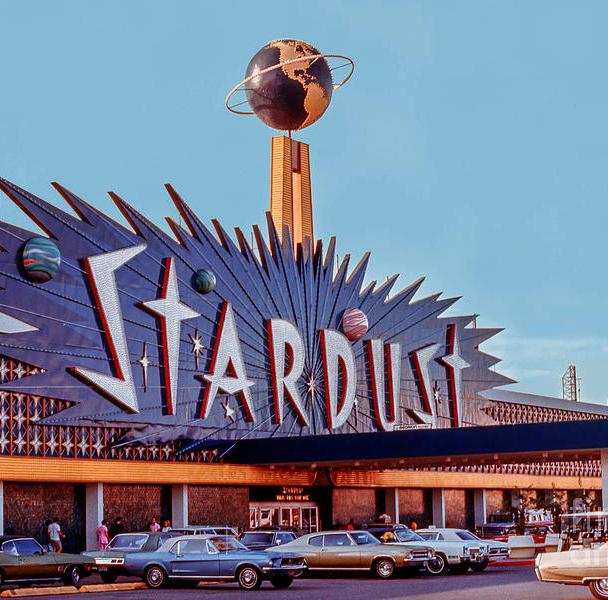
iconology in popular commercial art, the persuasive heraldry that pervades our environment from the advertising pages of The elements, far apart and seen fast. pedestrian scale occurs in big airport. Circulation in a big railroad station required little more than a simple axial system from taxi to platform-all virtually without signs. is clear, you can see where to go." But complex programs and setting require complex combinations of media beyond the at the service of space. They suggest an architecture of bold communication rather than one of subtle expression. symbolic, and persuasive-to people as they move about. heraldic-the signs-dominates. Sometimes they are combined, as when the facade of a casino becomes one big sign (Fig. 5) or sign, in turn, reflects the shape. Is the sign the building or the building the sign. signs and buildings, between architecture and symbolism, between form and meaning, and between driver and the roadside,
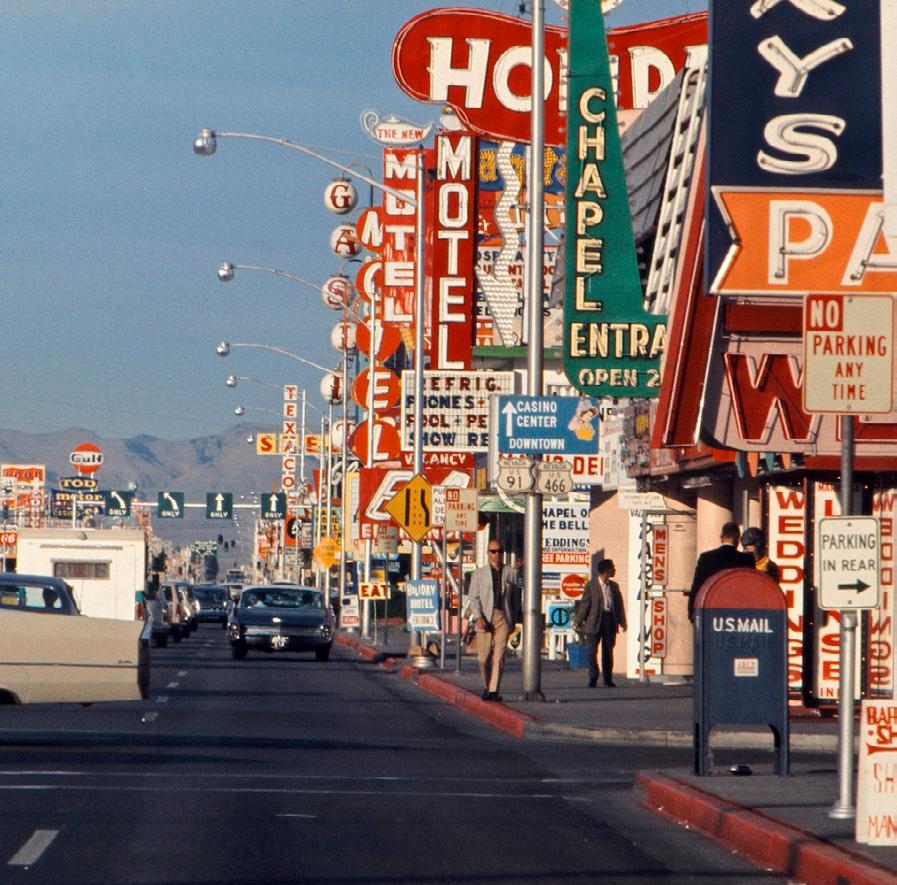
But it is the highway signs, through their sculptural forms identify and unify the megatexture. They make verbal few seconds from far away. Symbol dominates space. landscape becomes symbol in space rather than form It is something else again. But what? Not chaos, but of mixed media. Las Vegas space is so different from it.
But how does one describe new form and space using desert site affect Las Vegas form and space? Do Las
forms or pictorial silhouettes, their particular positions in space, their inflected shapes, and their graphic meanings, that verbal and symbolic connections through space, communicating a complexity of meanings through hundreds of associations in space. Architecture is not enough. Because the spatial relationships are made by symbols more than by forms, architecture in this form in space.
a new spatial order relating the automobile and highway communication in an architecture that abandons pure form in favor the docile spaces for which our analytical and conceptual tools evolved that we need new concepts and theories to handle using techniques derived from the old? What techniques can represent the 60mph form and space of the Strip? How does its Vegas public and institutional buildings show any influences from its recreational architecture?
The term "Potemkin village" has become synonymous with a fake facade or a deceptive appearance, often used to describe something that appears more impressive or prosperous than it actually is.
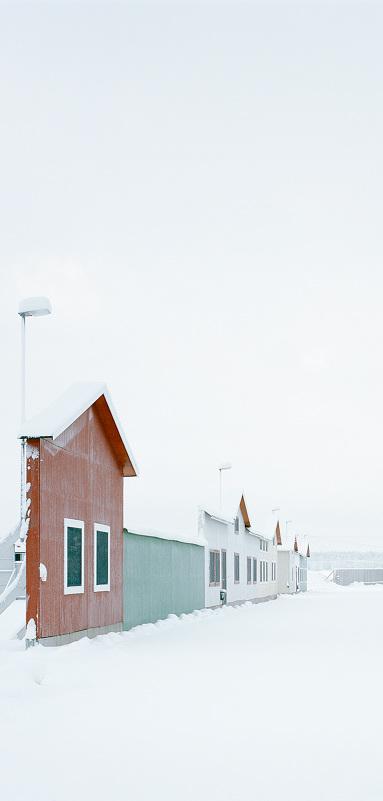
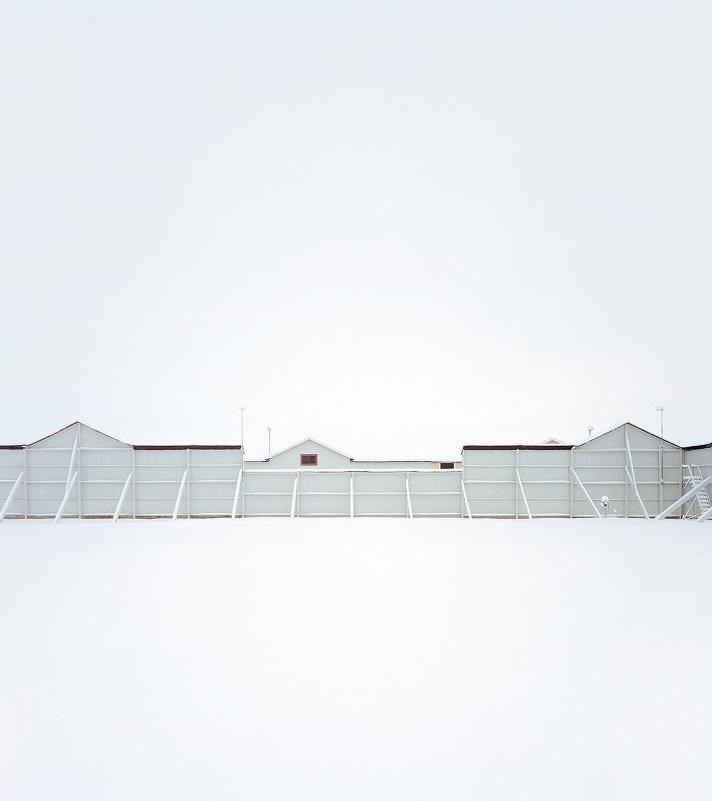

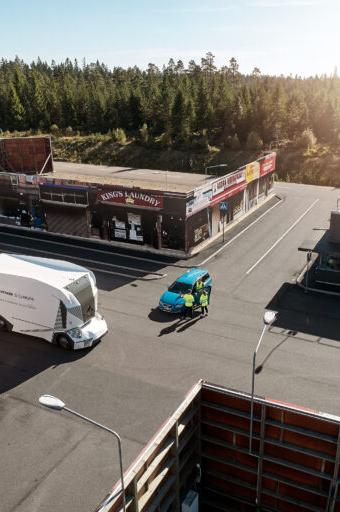
A fake facade is a decorative or architectural element that is added to the exterior of a building for the purpose of creating a certain aesthetic or visual effect. This can include features like false balconies, decorative moldings, or imitation windows. The term "fake facade" can also refer to a building that has had a facade added to it to make it appear more attractive or to conceal an unappealing exterior.
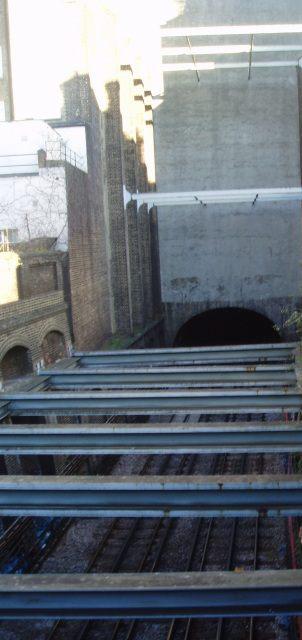
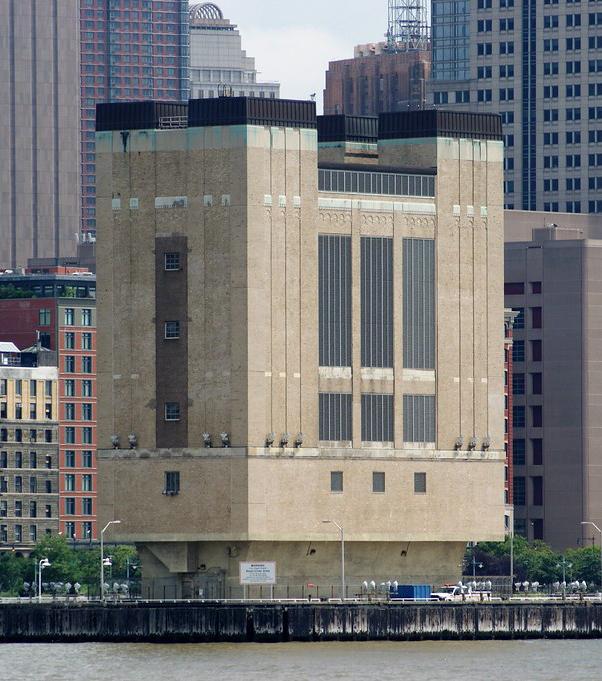
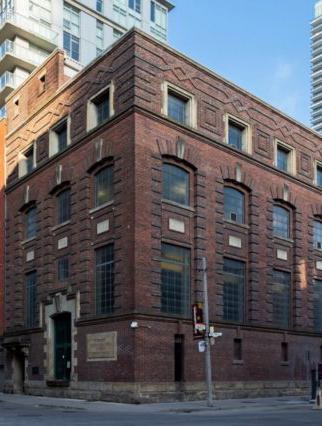

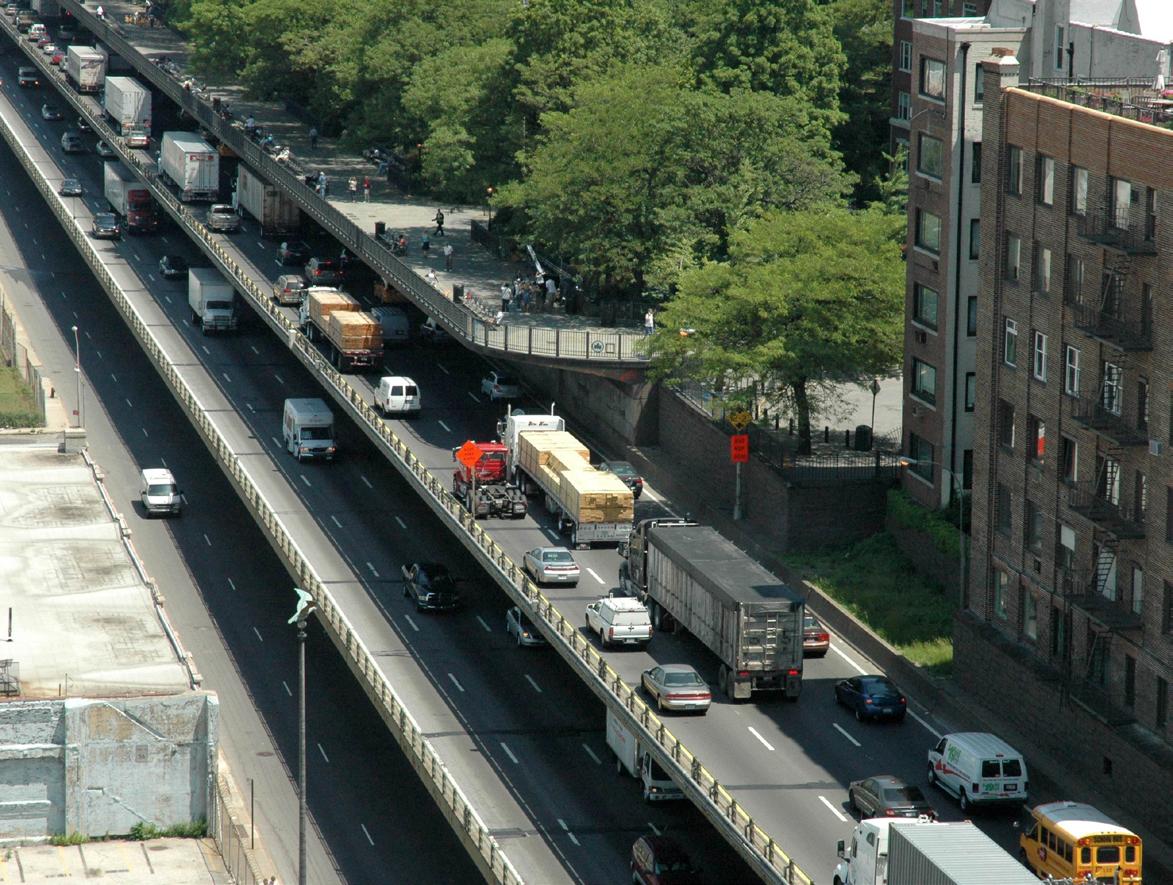
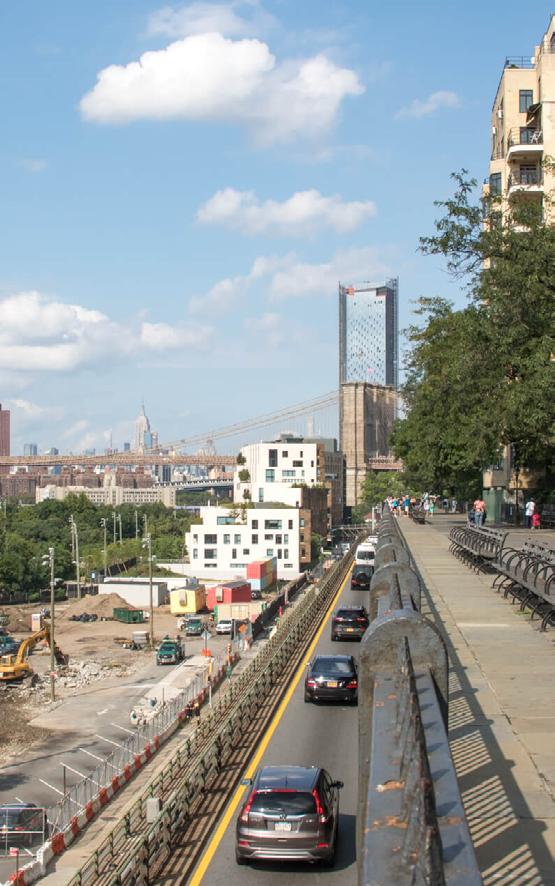
The BQE highway can be seen as an example of how the built environment can shape the use of billboards and fake facades. The highway runs through a densely populated area of Brooklyn and Queens in New York City, and the buildings and businesses that line its route often use billboards and fake facades to stand out in the crowded urban landscape.
For example, some businesses along the BQE use fake facades to make their buildings appear more historic or visually interesting, while others use billboards to advertise their products and services to the millions of people who pass by each day.

At the same time, the presence of the BQE itself has had a significant impact on the visual character of the surrounding neighborhoods. The highway's elevated structure and large concrete pillars can be seen as a kind of visual intrusion, and have led to debates over how to mitigate their impact on the surrounding built environment.
Overall, the relationship between the BQE highway, billboards, and fake facades reflects the complex and dynamic interplay between the built environment, visual communication, and the cultural and economic
The billboards at Times Square create a unique surface for New York City by establishing a distinct visual identity, drawing millions of tourists, and showcasing the latest in art, technology, and advertising. These iconic digital displays have become an integral part of the urban landscape, transforming the public space into an immersive and everchanging canvas of light, color, and movement. The billboards also contribute to the city's global reputation as a center for commerce, media, and entertainment, serving as prime advertising real estate and reflecting the dynamic nature of its inhabitants.
In addition to their impact on the city's identity and economy, the billboards at Times Square hold significant cultural value. They have become a symbol of American popular culture, featured in countless movies, TV shows, and other media, further solidifying their status as an iconic part of the New York City skyline. As a result, the vibrant, pulsating screens of Times Square not only enhance the city's unique surface but also play a crucial role in shaping its cultural narrative and global appeal.
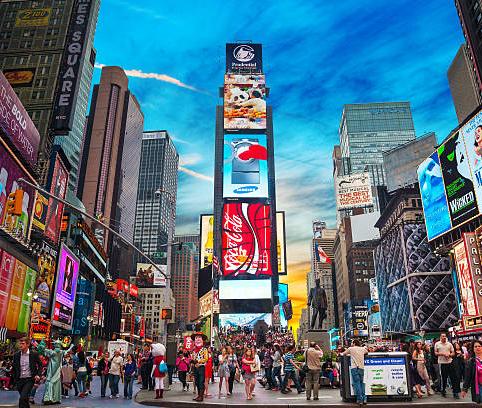
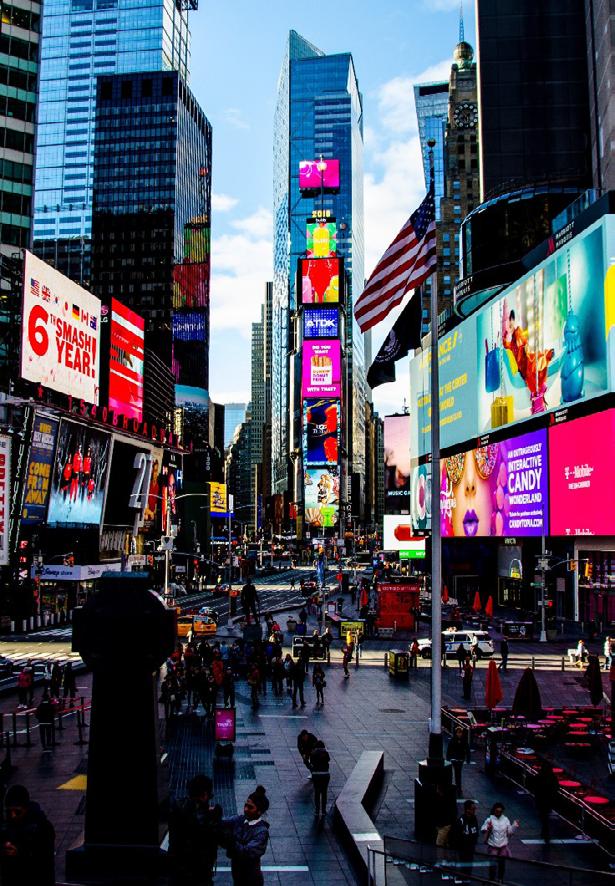
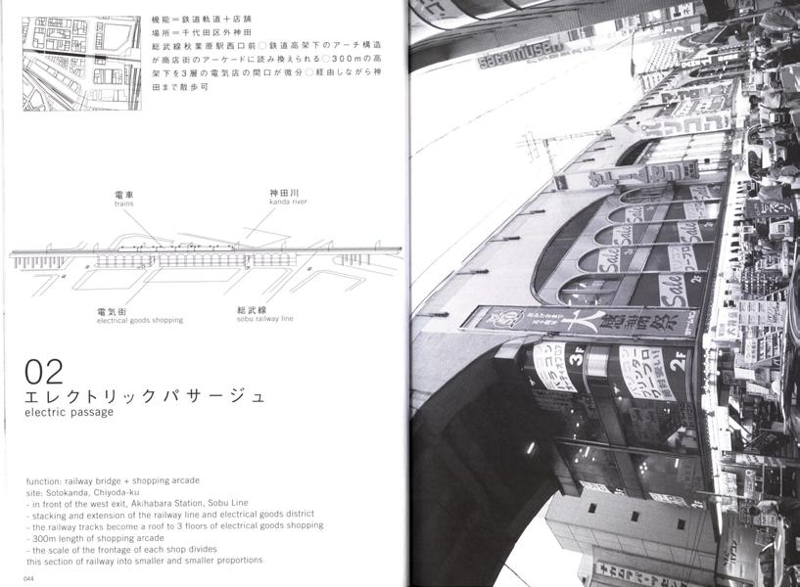
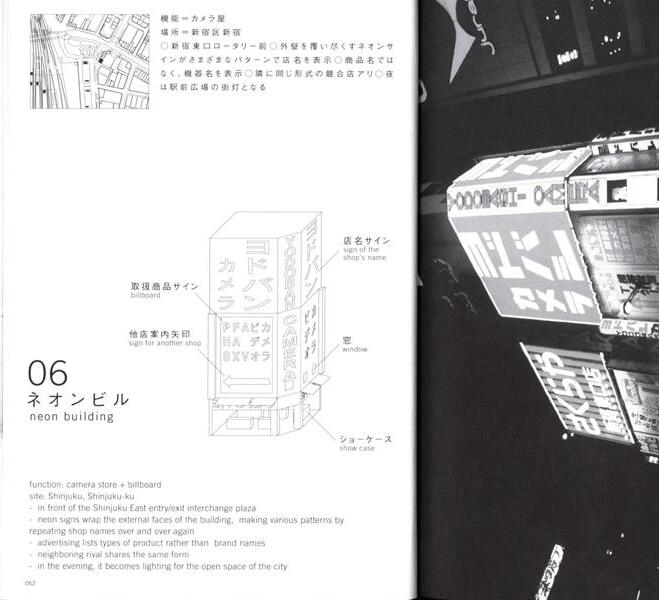
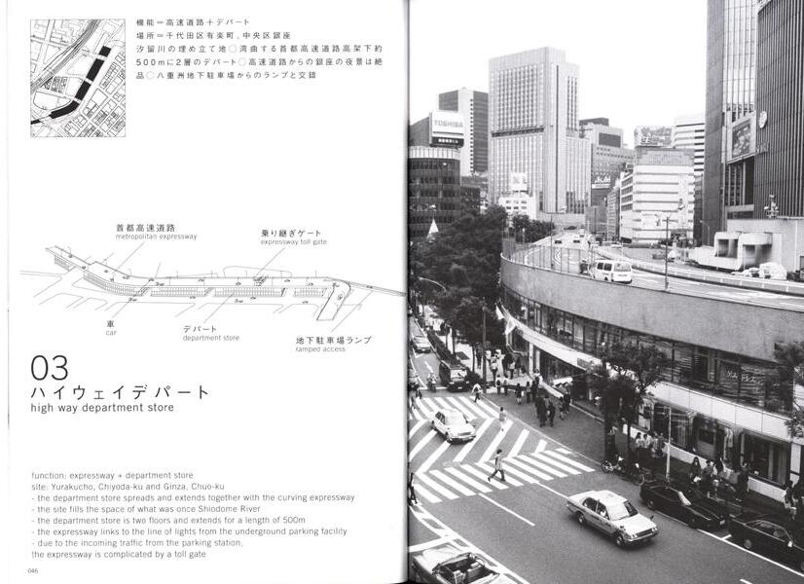
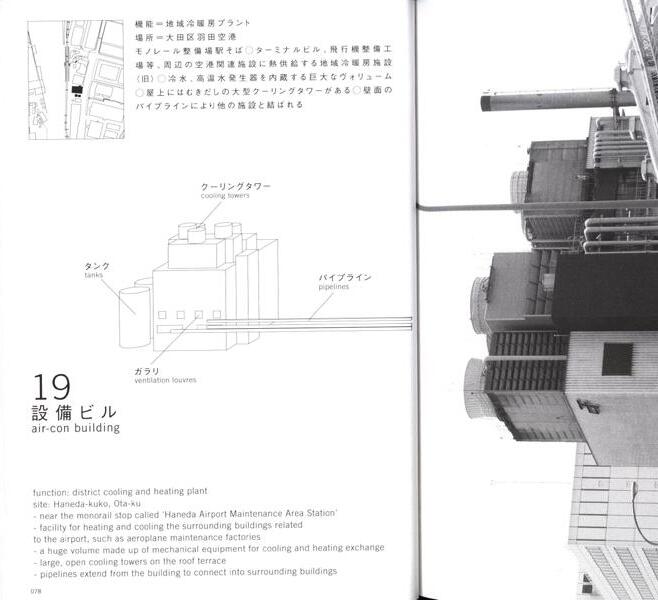


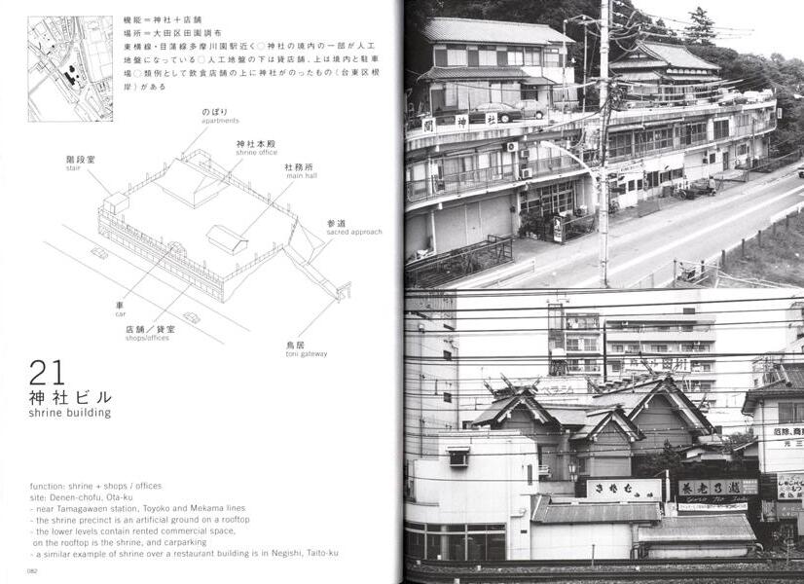
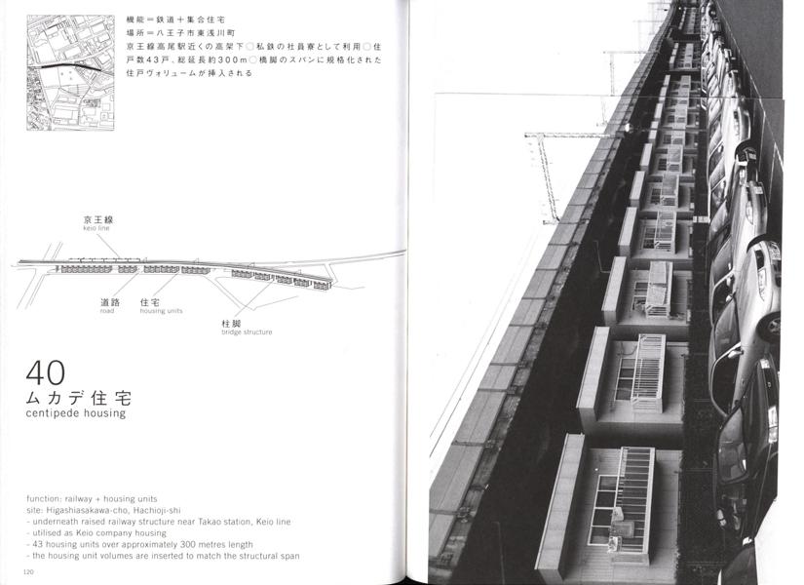
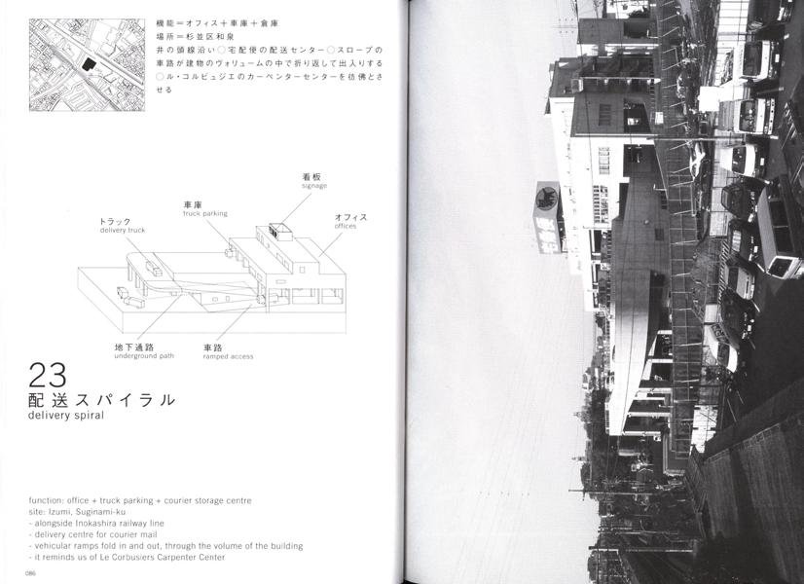
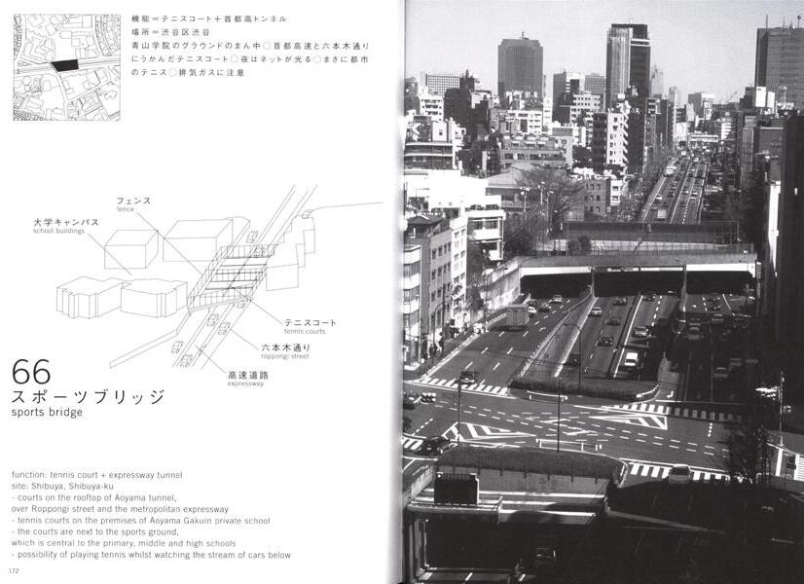
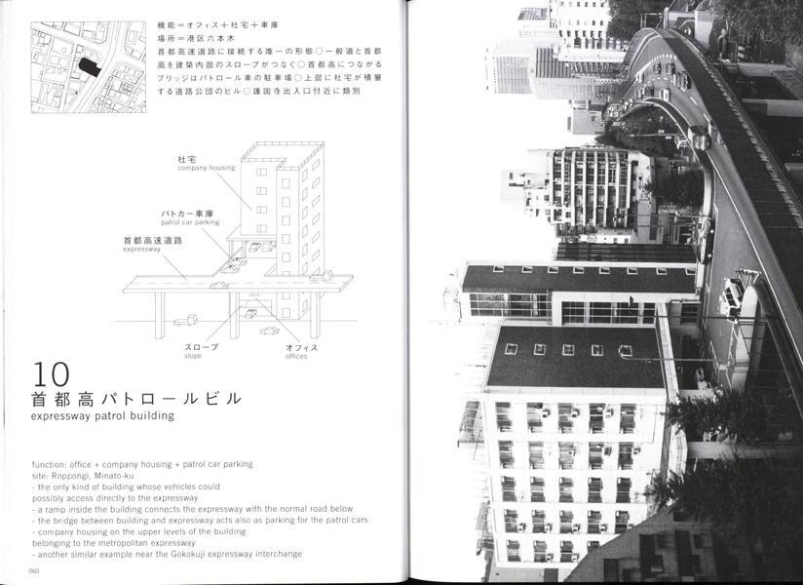
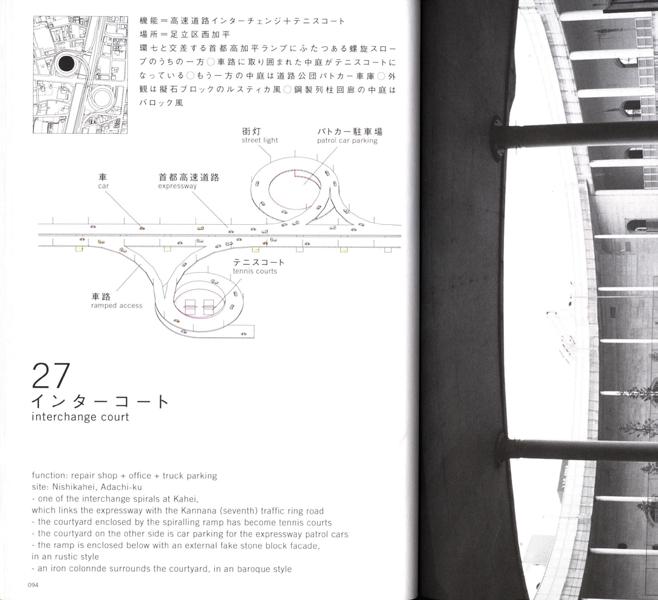
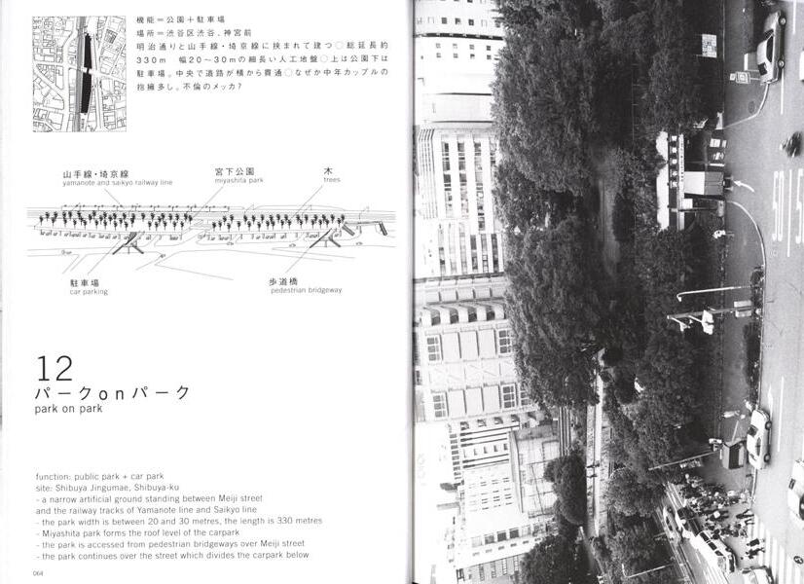
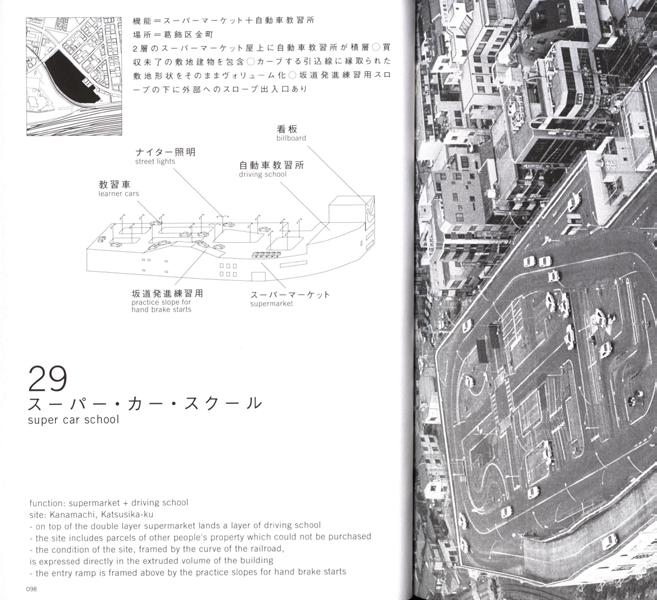
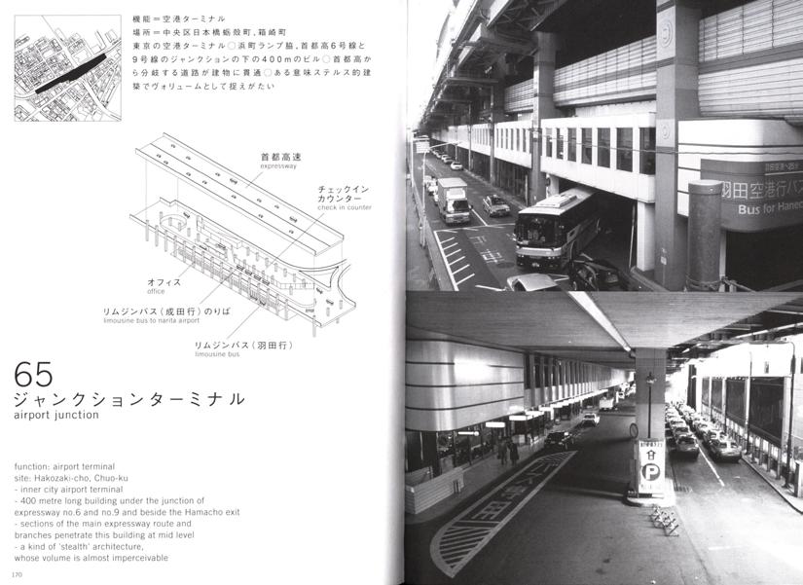


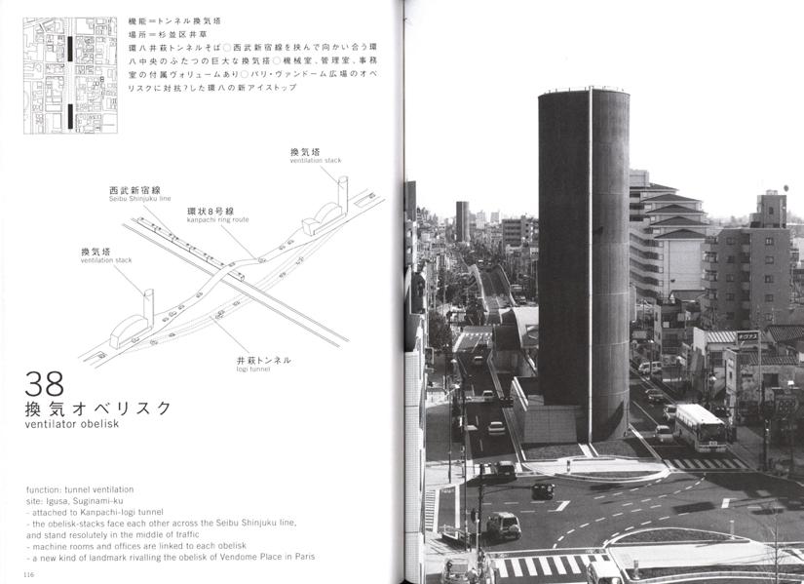
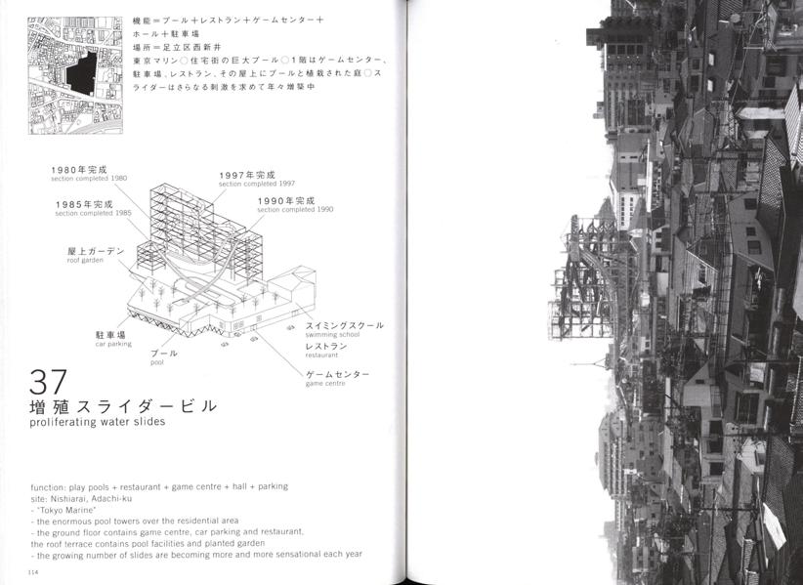

The project envisions a large, landscaped park that spans By covering the freeway, the Hollywood Cap would mitigate
The Hollywood Cap project not only addresses environmental reimagining the use of space above the freeway, the If realized, the Hollywood Cap could serve as a model transportation infrastructure.
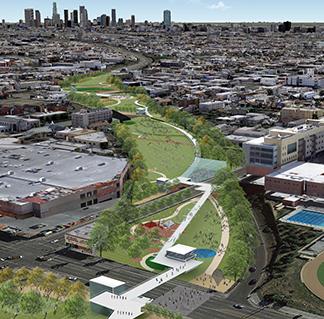
spans over the freeway, offering recreational areas, green spaces, pedestrian and bike paths, and various cultural amenities. mitigate noise and air pollution, enhance the urban environment, and improve the overall quality of life for local residents. environmental and community concerns but also represents an innovative approach to urban planning and design. By project demonstrates the potential for creative solutions to urban challenges in a densely populated area like Los Angeles. model for similar initiatives in other cities looking to maximize the use of urban spaces and reconnect communities divided by
References Lower Manhattan Highway
Rudolph's design for Lomex was an innovative approach life. However, the Lomex project as a whole faced significant ultimately canceled in 1969, and Rudolph's vision for
Nevertheless, Paul Rudolph's conceptual design for the centered approach to urban infrastructure. His ideas encouraging innovative solutions that prioritize the well-being

approach to urban planning and infrastructure, showcasing the potential for integrating transportation with other aspects of city significant opposition from the public, community groups, and urban activists like Jane Jacobs. As a result, the project was the Lower Manhattan Expressway was never realized.
the Lower Manhattan Expressway serves as an example of an architect's attempt to create a more harmonious and humancontinue to influence contemporary discussions around the integration of transportation systems with urban environments, well-being of communities and the preservation of existing neighborhoods.
References Autobahnüberbauung Schlangenbader
The Autobahnüberbauung Schlangenbader Straße in complex can be integrated with an expressway. Completed highway in the city. This innovative design is also known
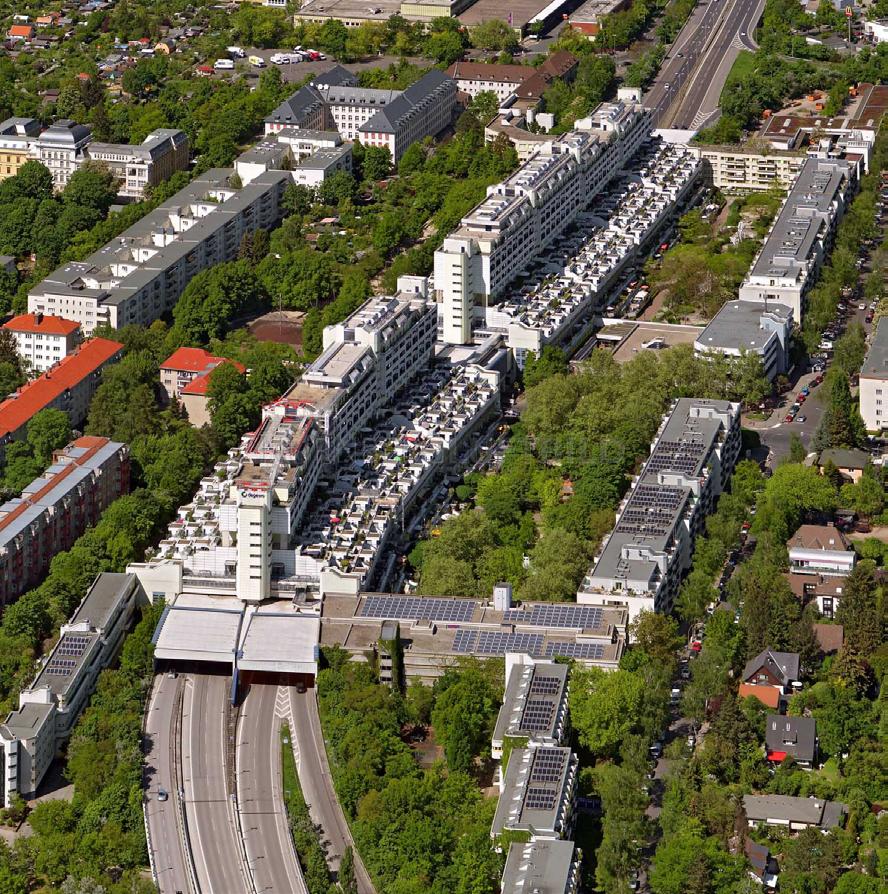
The primary goal of the project was to address the issue and creative manner. By constructing the apartment environment, as the building itself acts as a noise barrier.
The structure features a unique, elongated design that architectural solution demonstrates how urban planning Schlangenbader Straße showcases the potential for harmonious cities facing similar constraints.
Schlangenbader Straße
in Berlin, Germany, designed by architects Georg Heinrichs and Gerhard Krebs, is an excellent example of how an apartment Completed in 1980, the structure is a mixed-use residential building that spans over the Bundesautobahn 104 (A104), a major known as the "Schlangenbader Straße Snake."
issue of noise pollution caused by the busy highway while also utilizing the limited urban space available in an efficient complex above the expressway, the architects were able to provide residents with a quieter and more pleasant living barrier. that snakes its way over the highway, creating a visual connection between the two sides of the road. This innovative planning and design can effectively address challenges such as noise pollution and space limitations. The Autobahnüberbauung harmonious coexistence between residential spaces and transportation infrastructure, offering valuable lessons for other
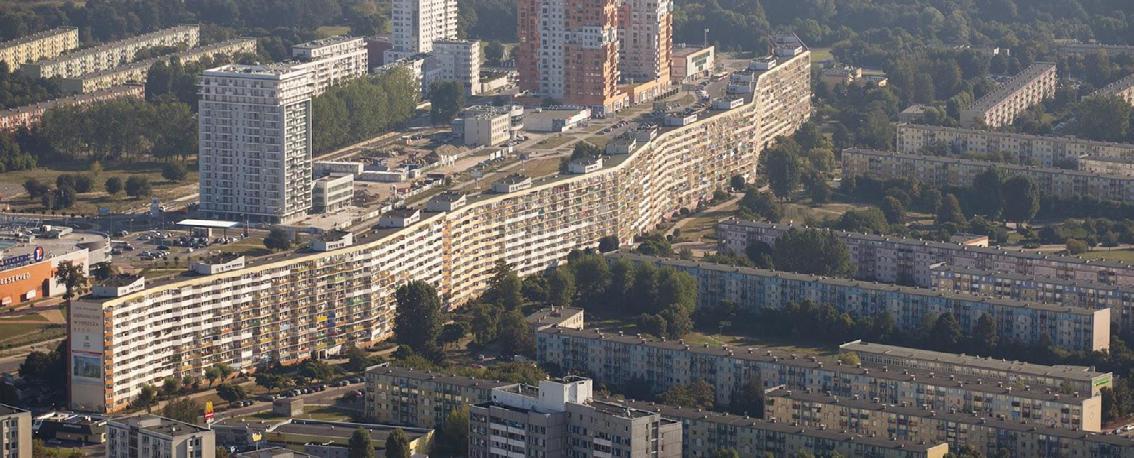
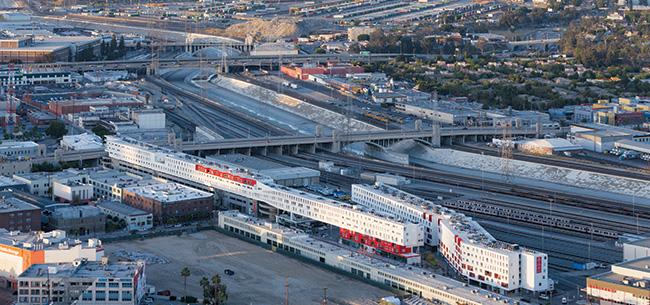
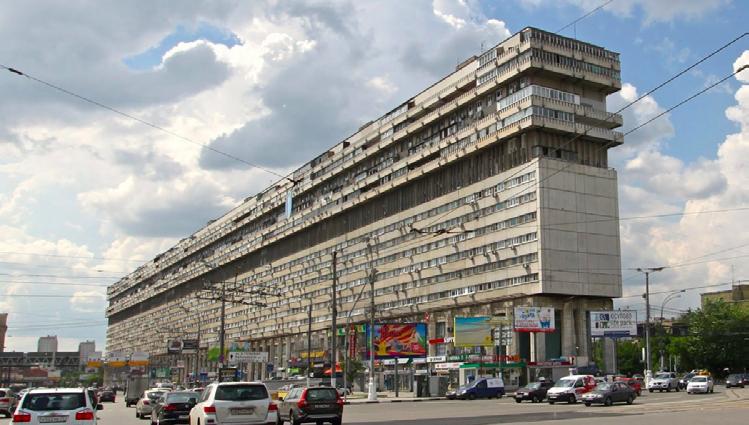
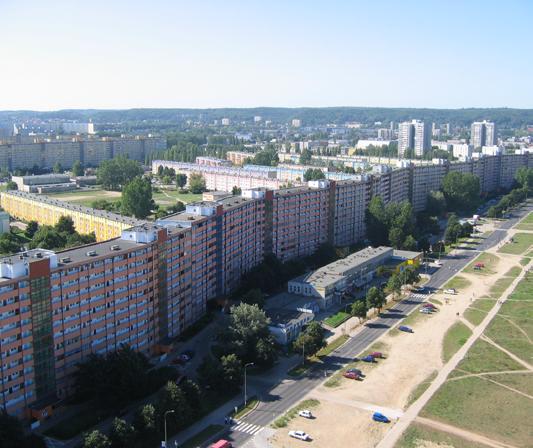
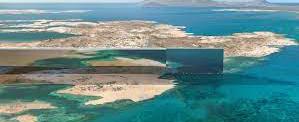
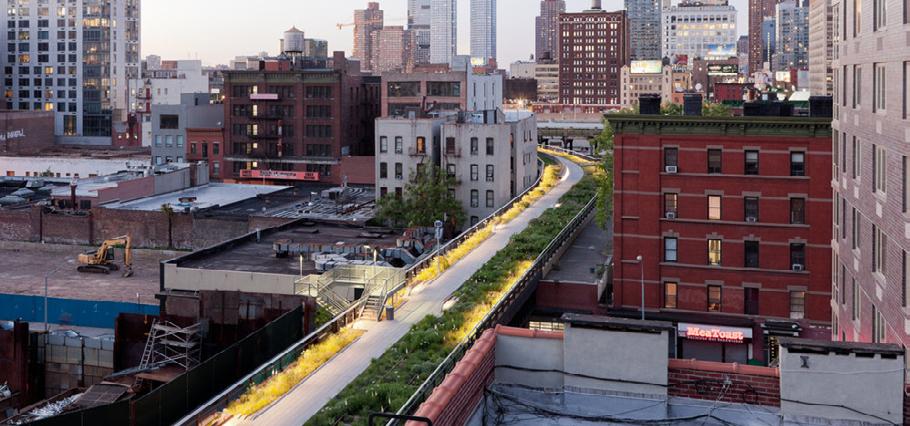
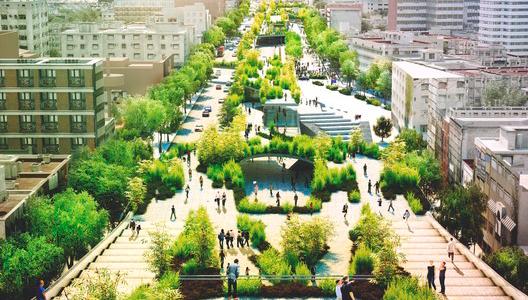
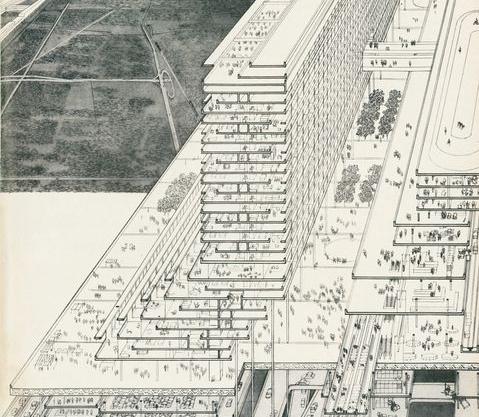
What if I design a physical barrier that becomes a city Potemkin, a billboard of visual identity, an infrastructure solving some city planning issue, and the utility pole for residential area?
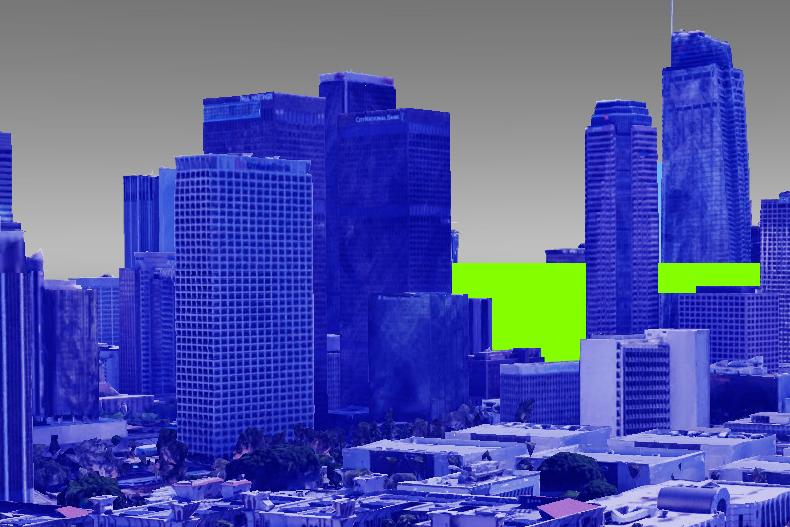
Designing a really long building, a wall-shaped architecture, a city surface. What kind of intervention will be the primary in the project? How is this vertical layer intervention going to change the city?

Sites
Century City
Wilshire Boulevard

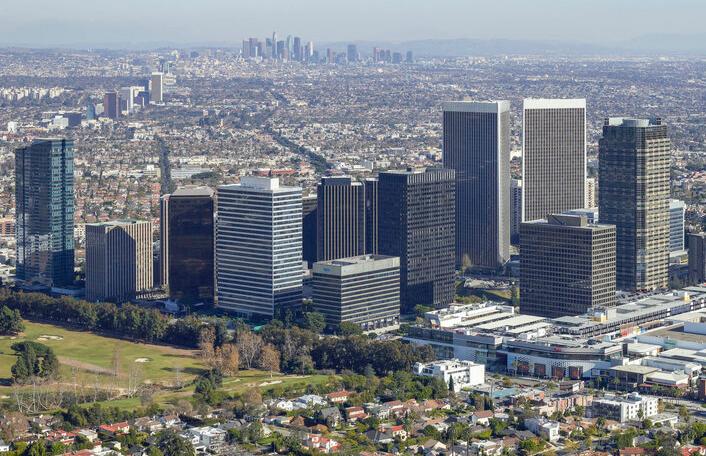
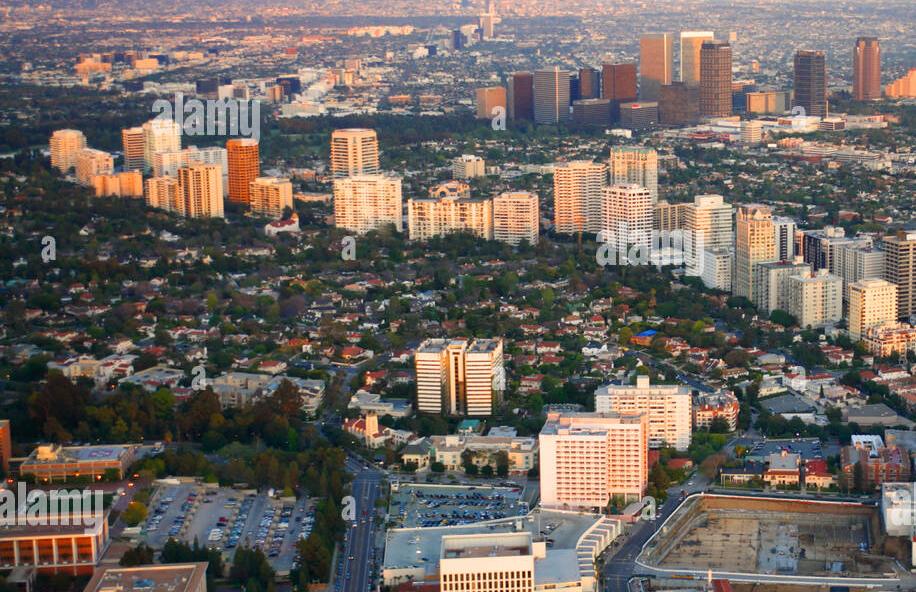
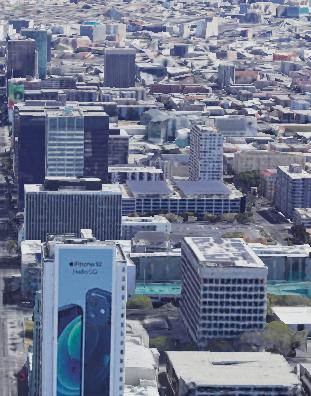
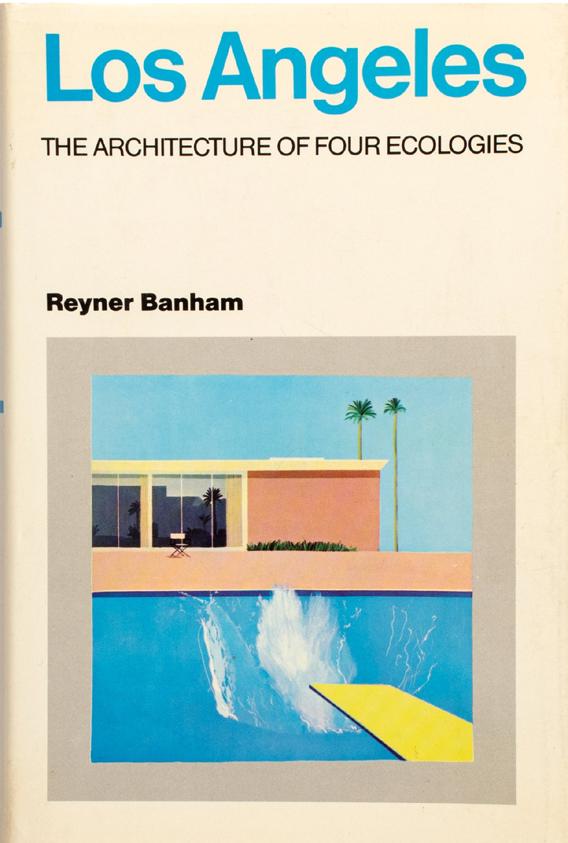
The four ecologies that Banham delves into are:
Surfurbia: This ecology examines the relationship between the city's built environment and its coastal landscape. Banham explores how the beach culture, the prevalence of suburban housing, and the use of automobiles intersect to create a distinctive way of life in Los Angeles.
Foothills: This section of the book looks at the architectural responses to the city's hilly terrain. It discusses how the architecture adapts to the landscape, often utilizing modernist design principles to create homes that blend indoor and outdoor spaces.
The Plains of Id: Banham discusses the sprawling urban landscape of Los Angeles, characterized by its vast expanse of flat land and automobile-centered infrastructure. He analyzes the city's development patterns, shopping centers, and freeway system, highlighting the impact of car culture on the city's layout.
Autopia: This ecology focuses on Los Angeles' fascination with automobiles and its car-centric culture. Banham explores how the city's design and lifestyle are deeply intertwined with the use of cars, including drive-in theaters, drive-thru restaurants, and the extensive freeway network.
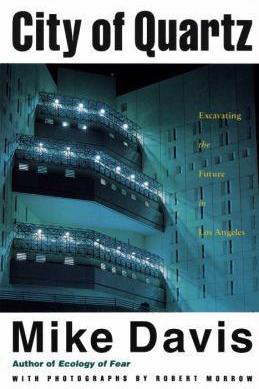
Urban History and Inequality: Examines the historical development of Los Angeles and its deep-rooted social inequalities.
Architecture and Urban Planning: Critiques the city's architectural and planning practices influenced by corporate interests and profit-driven development.
Militarization and Policing: Explores the militarization of the LAPD and its impact on community-police relations.
Environmental Concerns: Addresses environmental challenges such as pollution, water scarcity, and disaster vulnerability.
Pop Culture and Representation: Analyzes how Los Angeles is portrayed in media and entertainment, questioning prevalent stereotypes.
Economic Shifts and Crisis: Discusses the transformation from manufacturing to a service-based economy and its effects on the working class.
The linear city concept proposed by Le Corbusier, a renowned Swiss-French architect and urban planner, had a profound influence on modernist urban planning and architecture. His vision for the linear city, often associated with his seminal work "The Radiant City," aimed to address the issues of overcrowding, congestion, and unsanitary living conditions prevalent in many cities during the early 20th century.
Le Corbusier's linear city concept emphasized functional zoning, efficient transportation systems, and high-rise buildings. He envisioned a city that was organized in a linear fashion, with distinct zones for living, working, and recreation. These zones would be separated and connected by transportation corridors, such as highways and boulevards, allowing for easy movement and reducing congestion.
One of the key principles of Le Corbusier's linear city was the idea of "towers in the park." He proposed the construction of tall residential towers surrounded by ample green spaces. This approach aimed to maximize sunlight, ventilation, and access to nature, while also providing efficient land use by concentrating population density in vertical structures.
In Le Corbusier's concept, the linear city would be a departure from traditional urban forms characterized by sprawling, unplanned development. Instead, it would offer a rational and efficient organization, with clear separation of functions and an emphasis on standardization and order.
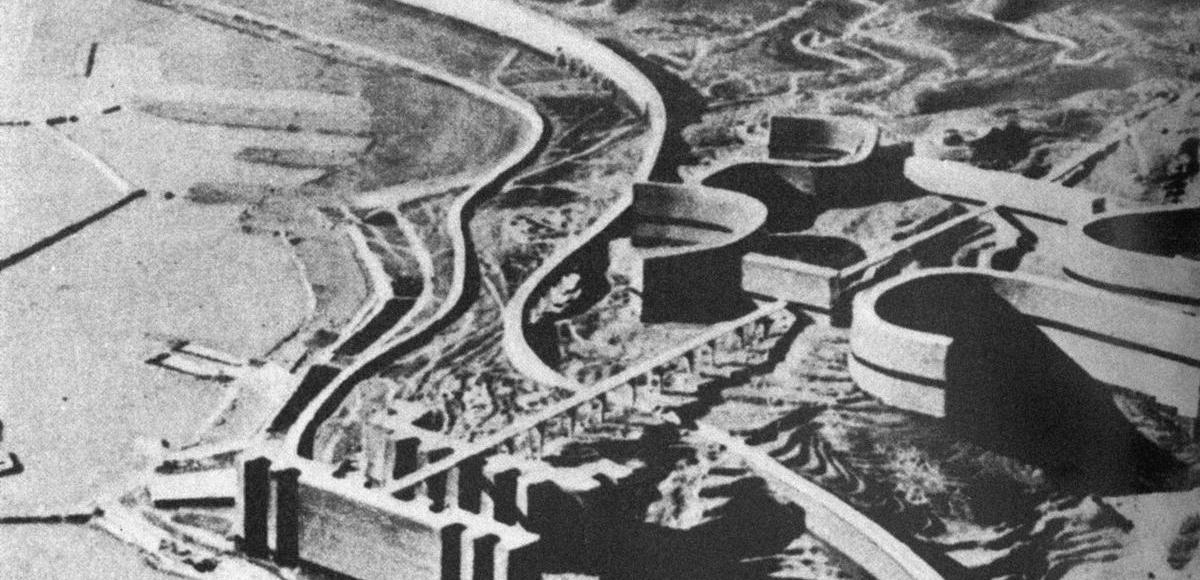
Garnier envisioned a linear city that was organized around industrial functions and structured to promote efficient and harmonious living. His concept called for the separation of industrial, residential, and recreational areas within a continuous linear framework. The city would be designed to accommodate industrial production, provide housing for workers, and offer amenities and green spaces for recreation and leisure.
One of the key principles of Garnier's linear city concept was the integration of infrastructure and services. He emphasized the importance of efficient transportation systems, such as railways and canals, to facilitate the movement of goods and people throughout the city. Additionally, he proposed the incorporation of public facilities, including schools, hospitals, and cultural centers, to enhance the quality of life for residents.
Garnier's design for the linear city featured grand boulevards, wide avenues, and spacious squares, all meticulously planned to create a sense of order, beauty, and functionality. His vision included multi-story buildings, designed with careful consideration for sunlight, ventilation, and the specific needs of each function. The city's layout also incorporated green belts and parks to provide residents with access to nature and promote a healthy living environment.
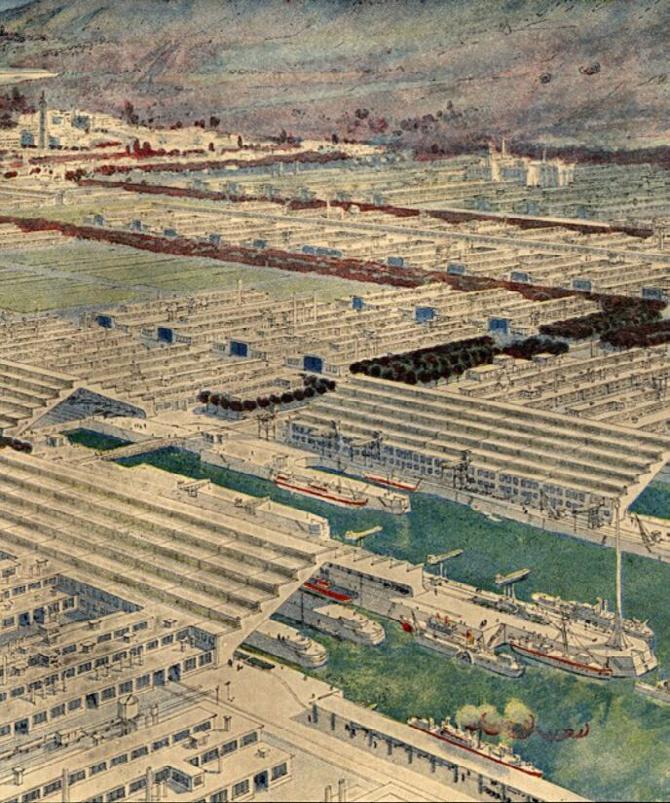
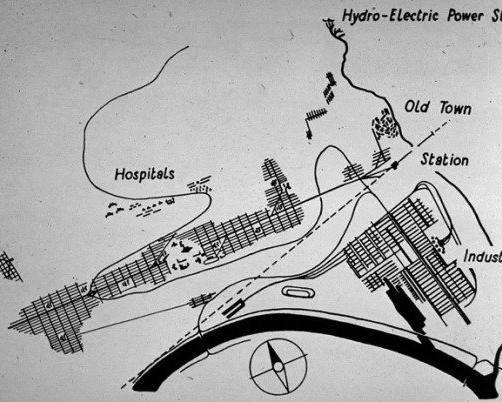
Leonidov's vision for the linear city centered around a linear arrangement of buildings and infrastructure that would extend for long distances. His concept aimed to create a new type of urban environment that could accommodate the needs of a modern industrial society while fostering a sense of community and connection with nature.
The core idea behind Leonidov's linear city was the integration of various functional zones along a continuous linear axis. He envisioned a hierarchy of spaces and structures that would serve different purposes, from residential areas to industrial zones, cultural and educational facilities, and transportation networks.
One of the distinguishing features of Leonidov's proposal was the emphasis on verticality. He envisioned tall, slender buildings interconnected by skybridges and aerial walkways, creating a layered and dynamic urban fabric. This vertical arrangement aimed to optimize land use and promote efficient circulation, while also offering opportunities for social interaction and the integration of green spaces.
Leonidov's linear city concept also incorporated innovative technologies and infrastructure systems. He envisioned the use of elevated transportation networks, such as monorails and aerial trams, to move people and goods throughout the city. He also proposed the integration of advanced communication systems and sustainable energy sources to support the needs of the growing population.
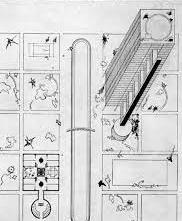
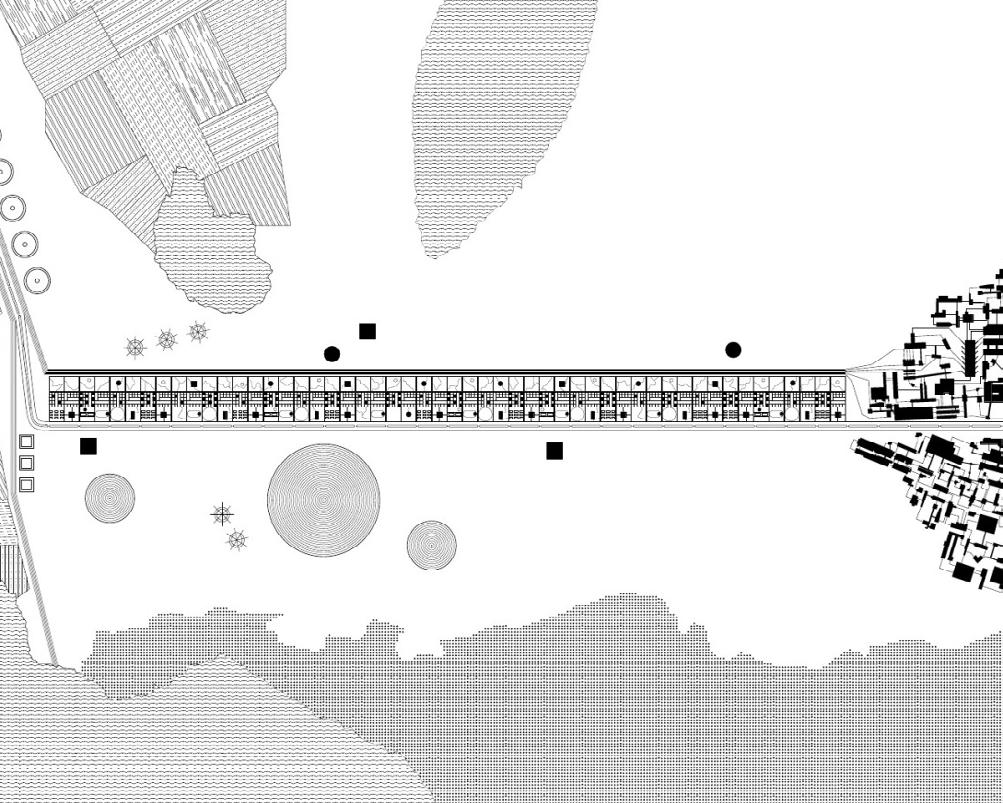
One of the key features of Soria's proposal was the integration of transportation systems into the linear city. He advocated for the use of elevated railways or tramways running parallel to the central boulevard, providing efficient and convenient transportation options. This approach aimed to reduce congestion, enhance accessibility, and promote sustainable mobility within the city.
Soria also emphasized the importance of a balanced and harmonious urban environment. His plan incorporated principles of urban hygiene, including proper ventilation, sunlight, and green areas, to improve the quality of life for residents. The linear layout of the city was intended to offer equal access to amenities, services, and employment opportunities.
Although Soria's concept of the Ciudad Lineal did not materialize in its entirety during his lifetime, it had a profound impact on urban planning theory and practice. His ideas influenced subsequent generations of architects, planners, and theorists who explored the benefits of linear urban forms, integrated transportation systems, and the integration of green spaces within cities. Today, remnants of Soria's vision can still be seen in some urban areas influenced by the linear city concept. While not fully realized in its original form, his proposal continue
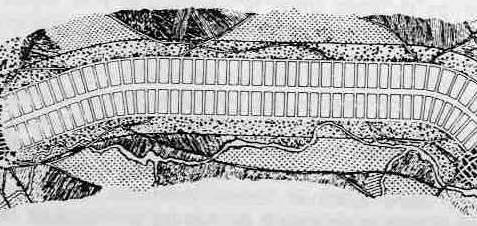
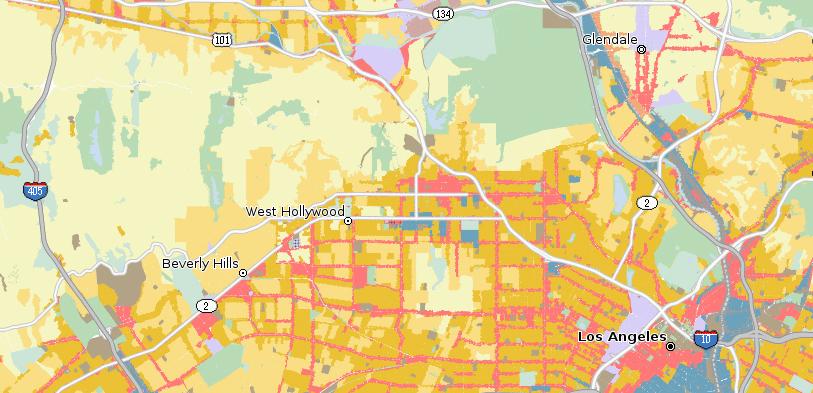
In 1986, Los Angeles residents voted 2-to-1 in favor of Proposition U, which reduced the development potential of thousands of parcels across the city. 70 percent of the 29,000 acres zoned for commercial and industrial uses had their development capacity cut in half, from a floor-area ratio (FAR) of 3.0 to 1.5. Proposition U not only affected office, retail, and manufacturing space but also resulted in fewer homes being built. The ballot initiative froze many commercial corridors, leading to the prevalence of 1960s and '70s-era, single-story strip malls.
The residential capacity reduction resulting from Proposition U is estimated to be around 1 million homes, although the exact number is uncertain.
Repealing Proposition U would have several important benefits, including increasing the supply of transit-oriented housing, reducing development pressures on existing communities, and generating funds for affordable housing, homelessness resources, transit infrastructure, and parks.
Repealing Proposition U directly addresses the challenges of housing shortage and affordability in Los Angeles by enabling the construction of more market-rate and affordable homes.
http://www.betterinstitutions.com/blog/2016/5/16/keep-los-angeles-affordable-repeal-proposition-u
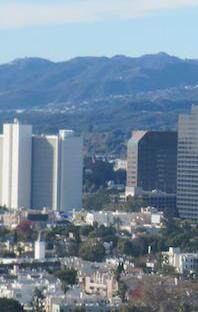
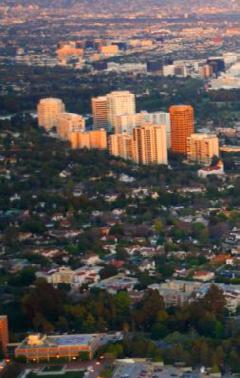
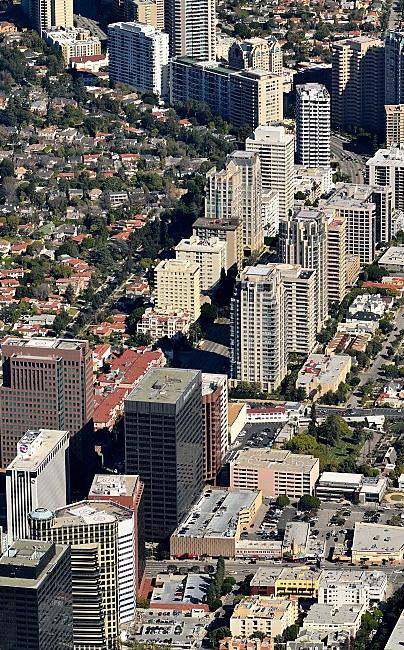
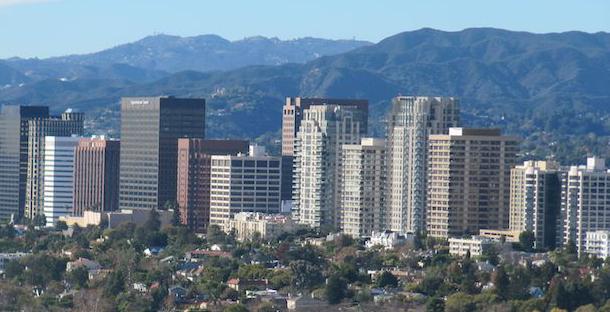
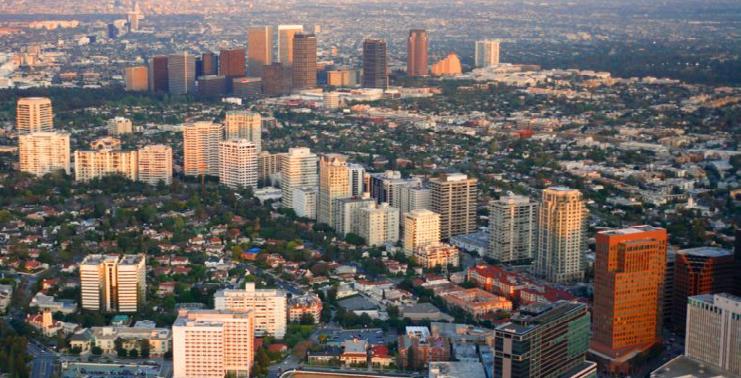
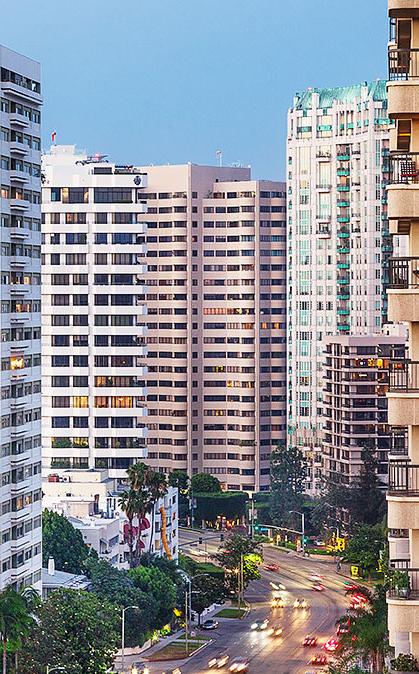
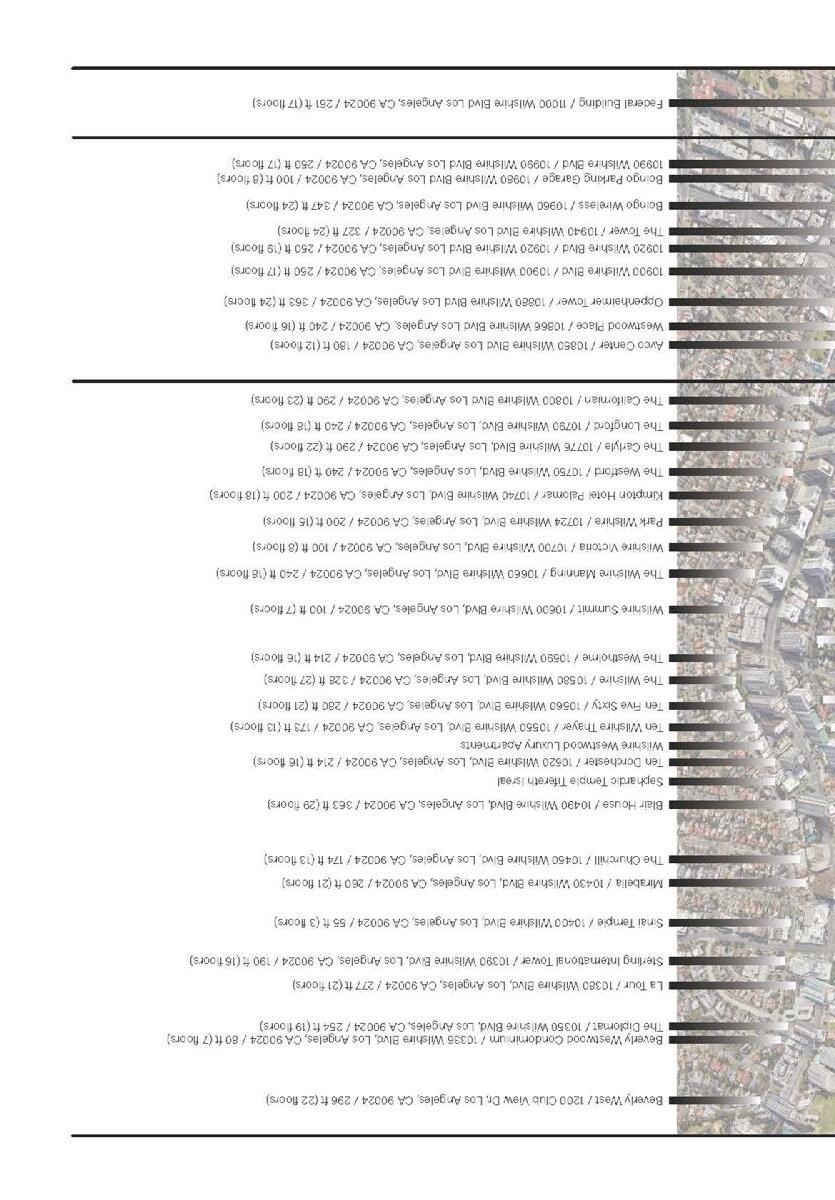
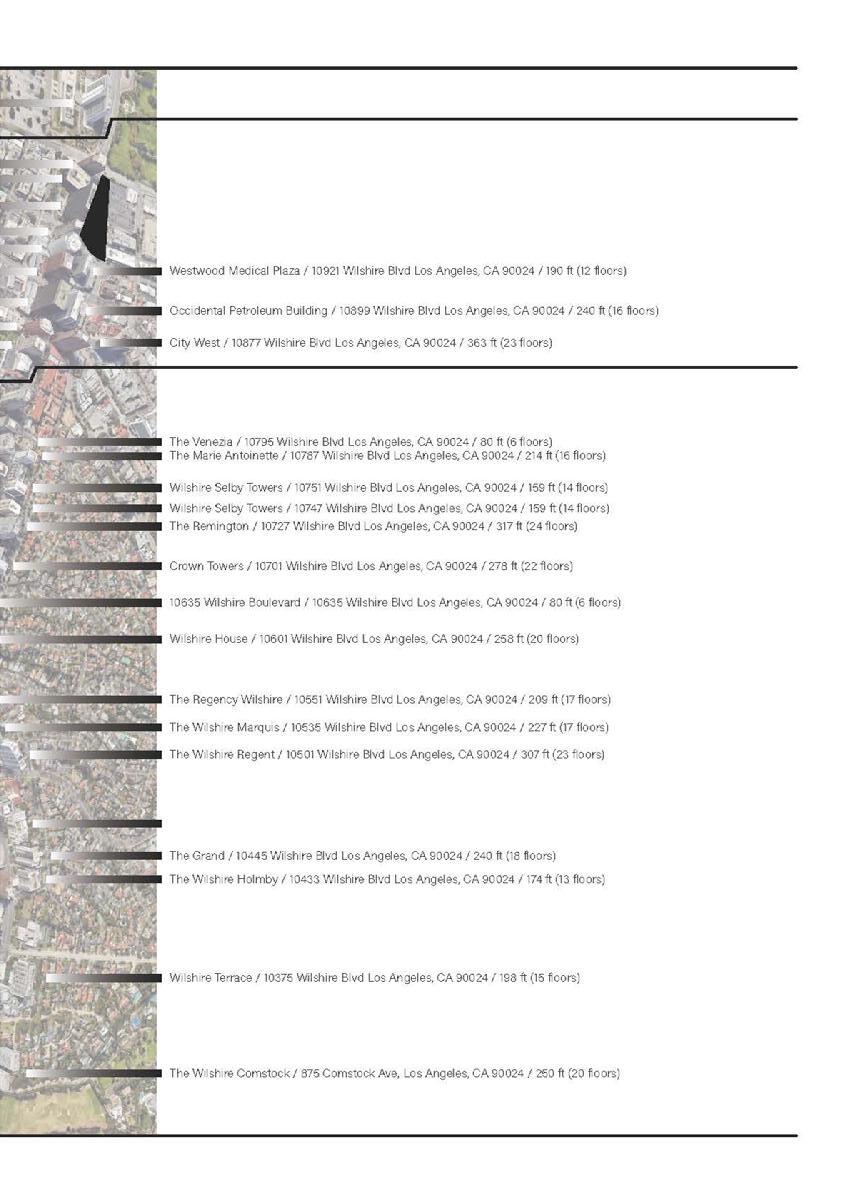
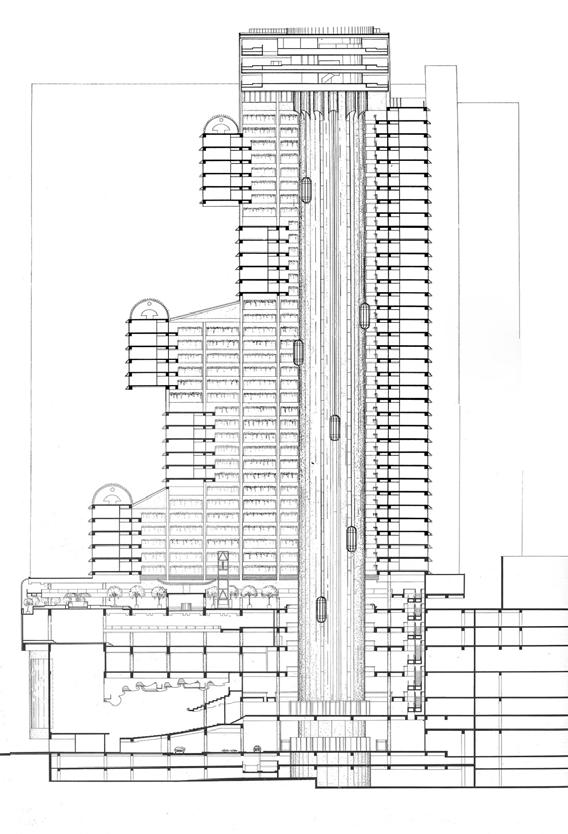

1. While master plans helped organize territories, it was through the urban cross-section that the hidden operations of the city became visible, projecting an extension of political control.
2. The section drawing played a crucial role in merging the diverse aspects of the city into a unified system. It transcended boundaries of ownership and civic authority, transforming them into an integrated whole through the logic of the drawing.
3. This visualization enabled a comprehensive understanding of the city, unveiling the intricate interdependencies between its various components.
4. The true strength of section drawings lies in their ability to envision alternative spatial arrangements and challenge established systems of construction and spatial organization driven by economic efficiencies.
5. In conclusion, section drawings have become indispensable tools for unraveling the complexities of urban systems.
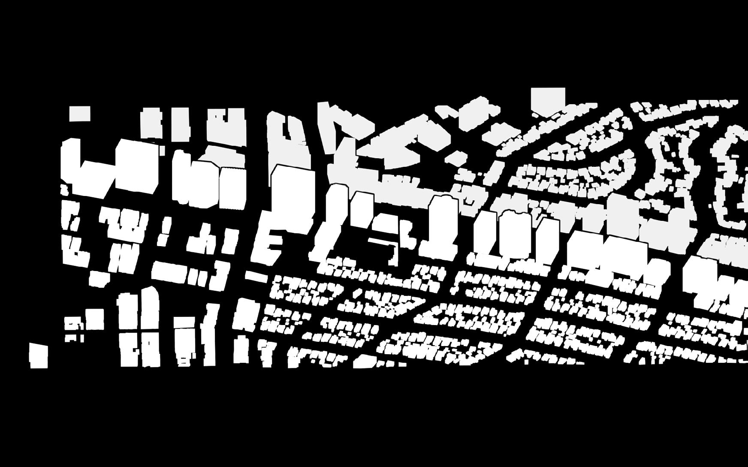
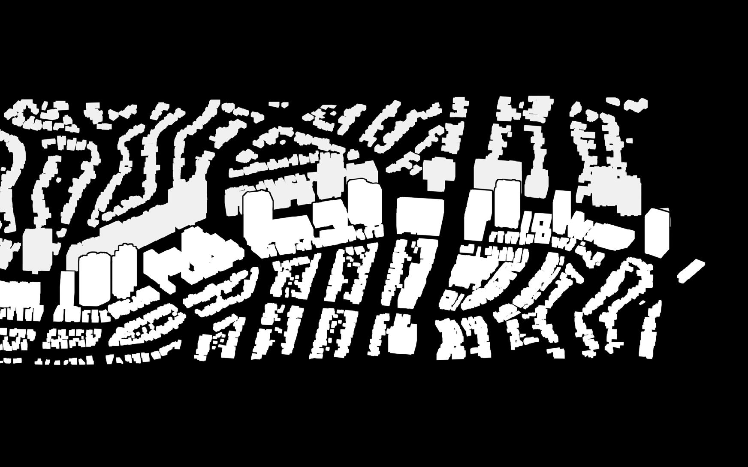
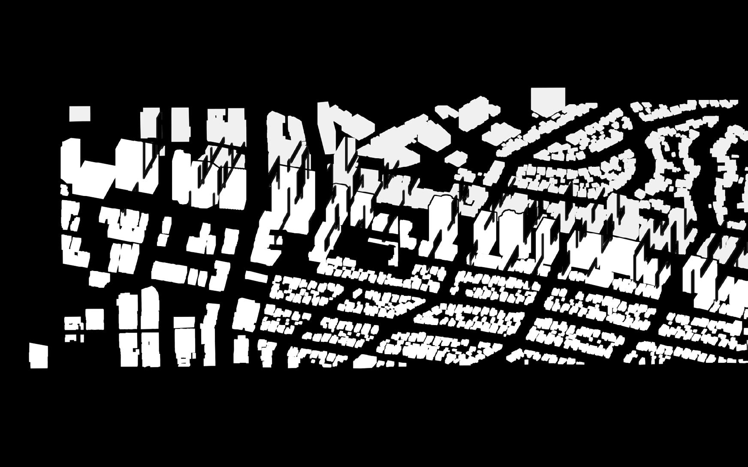
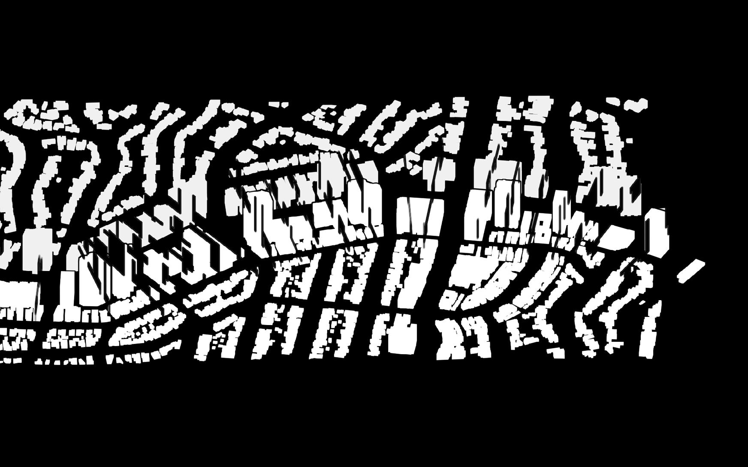
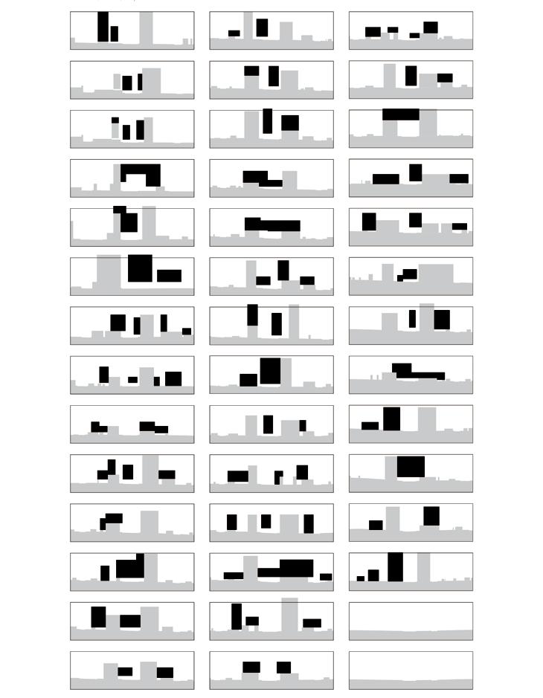
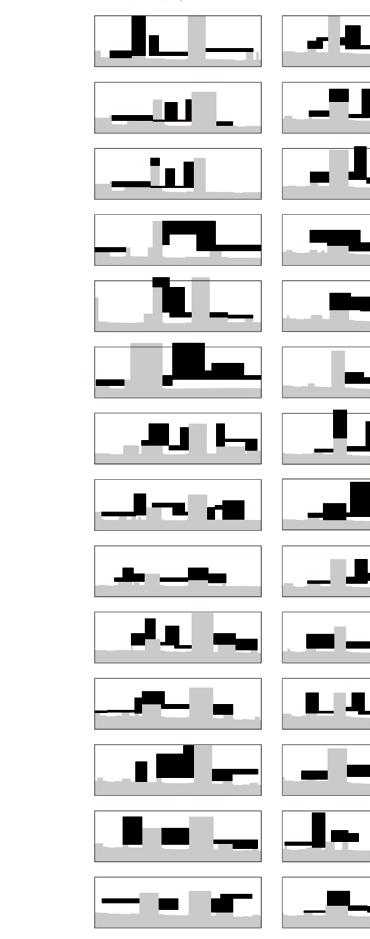
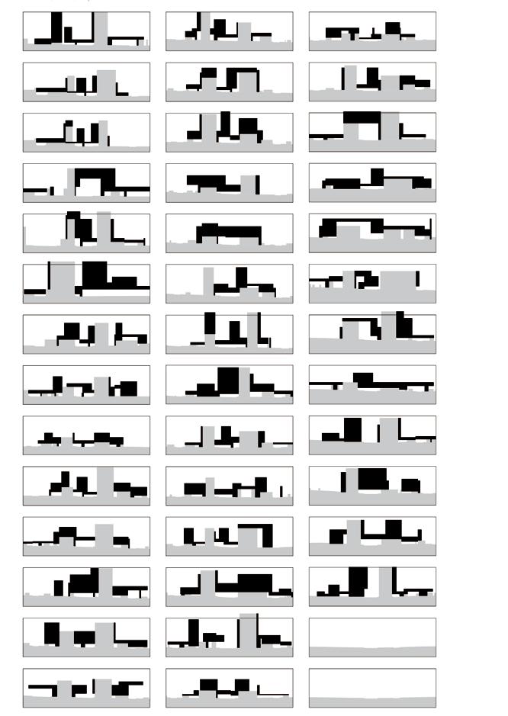


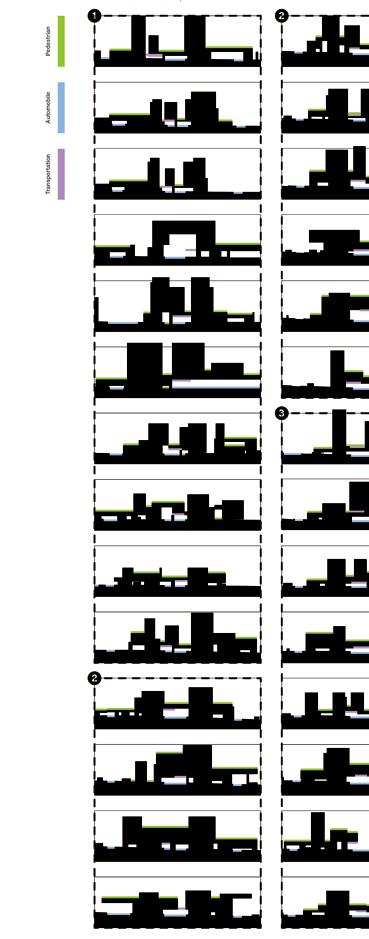
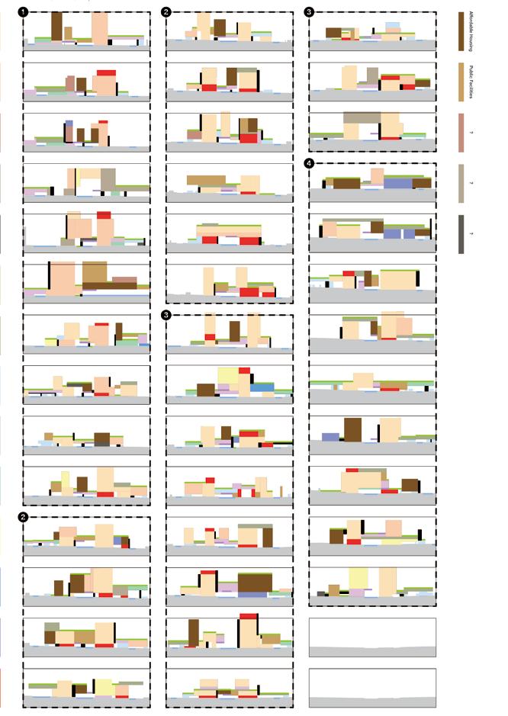

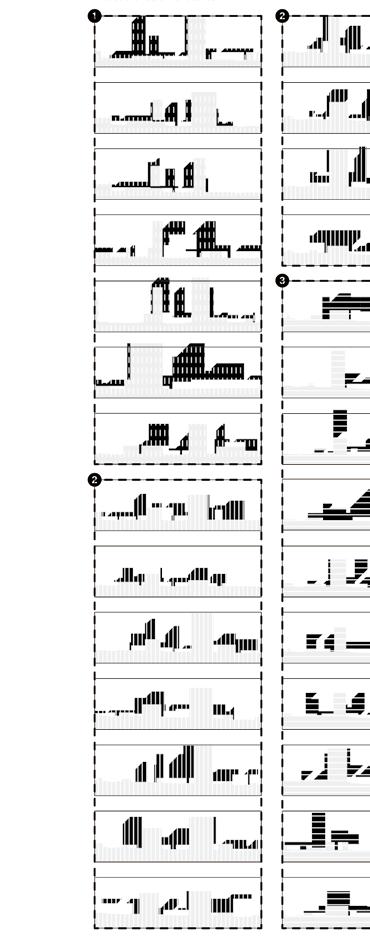
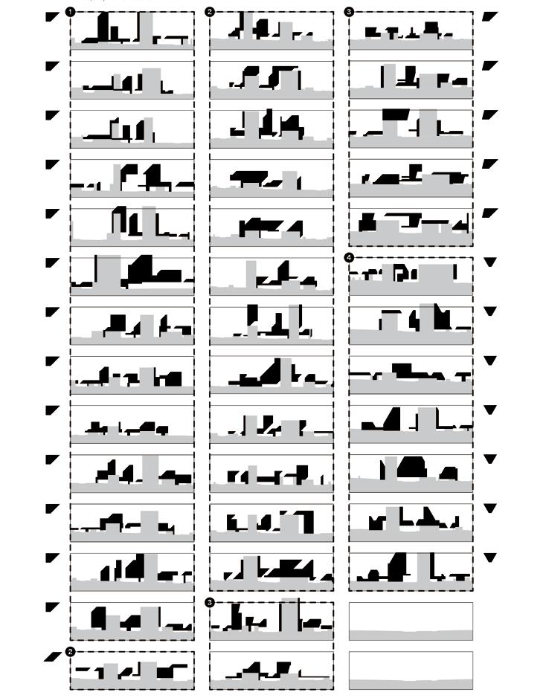
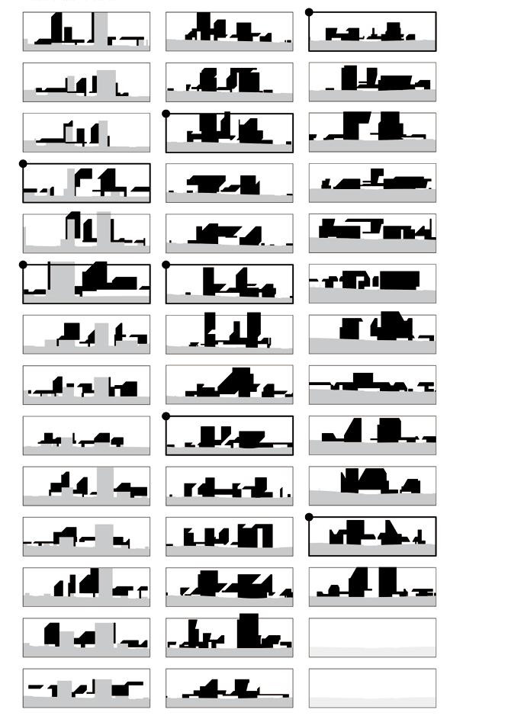

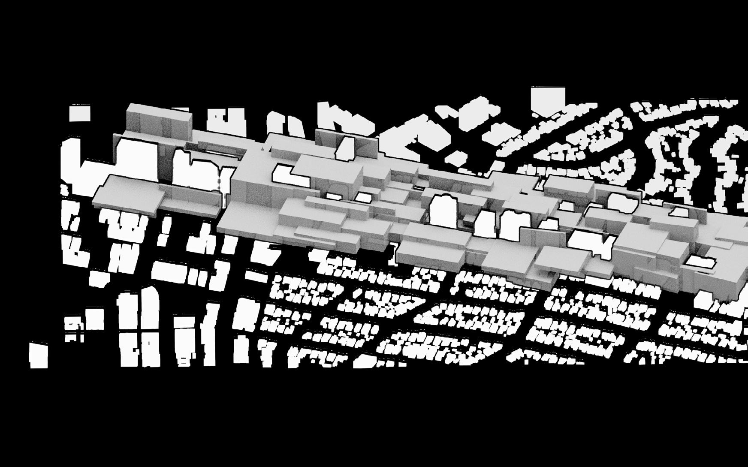
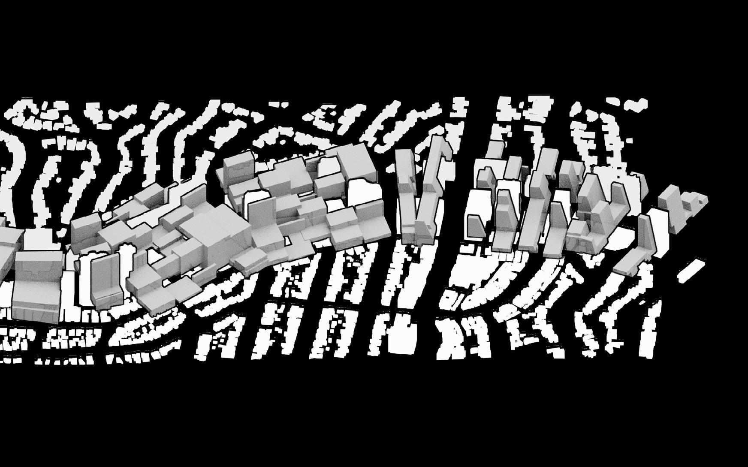
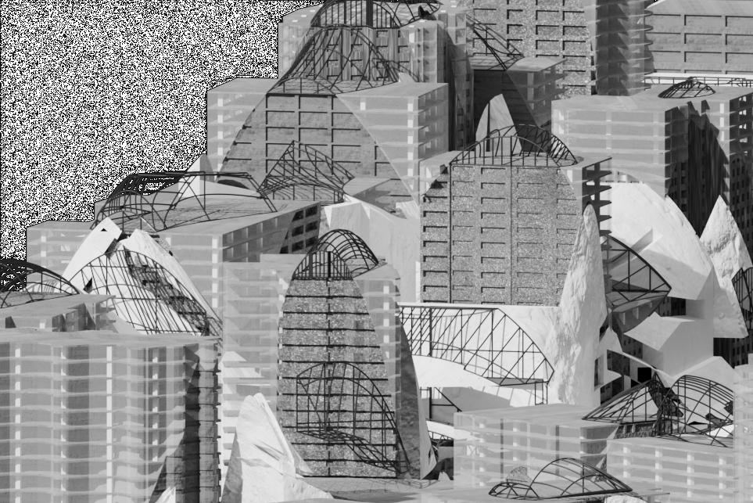
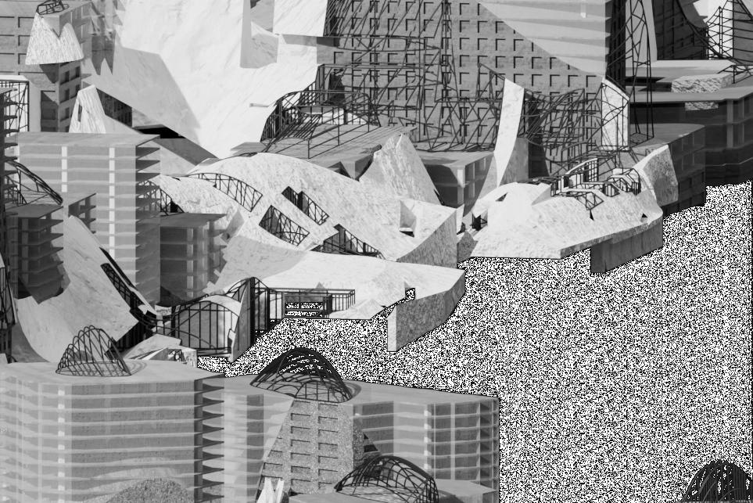
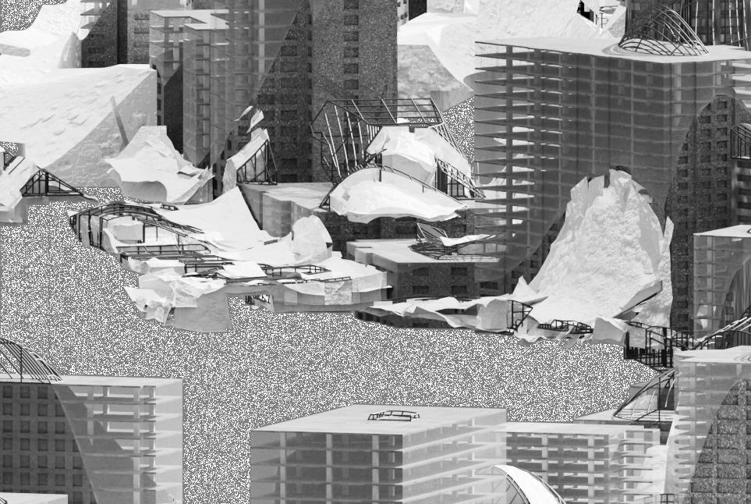
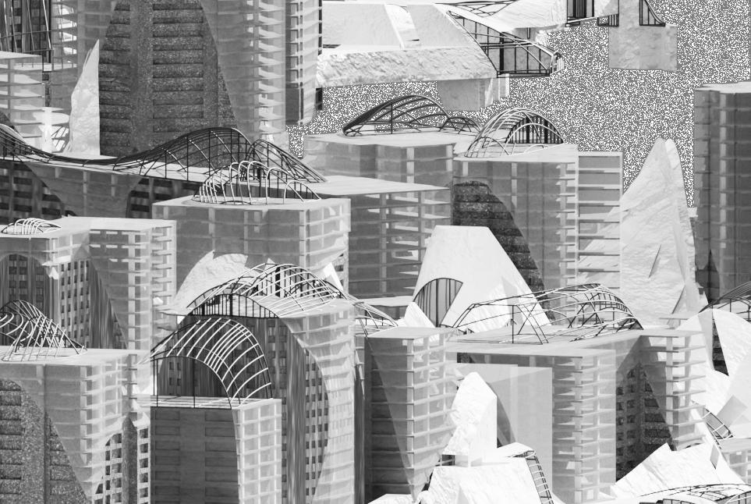
W