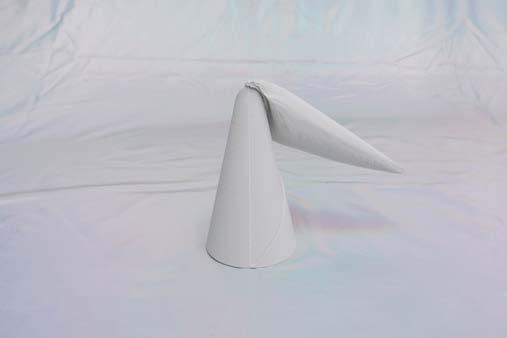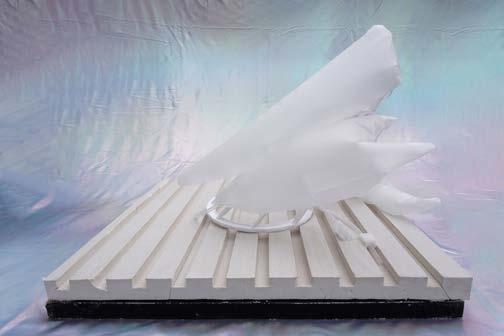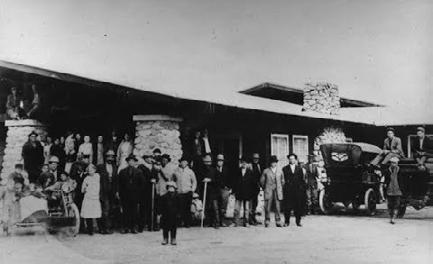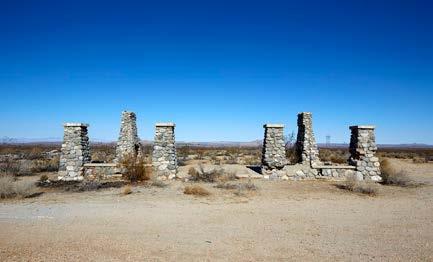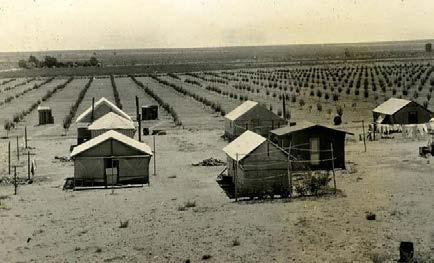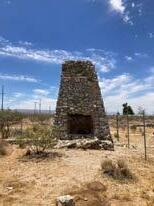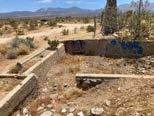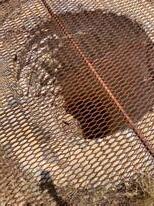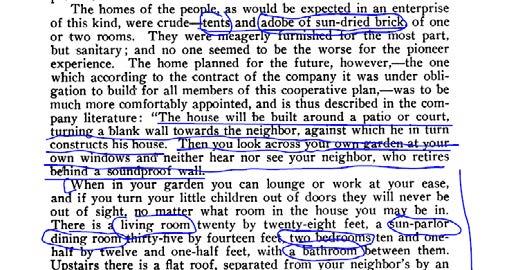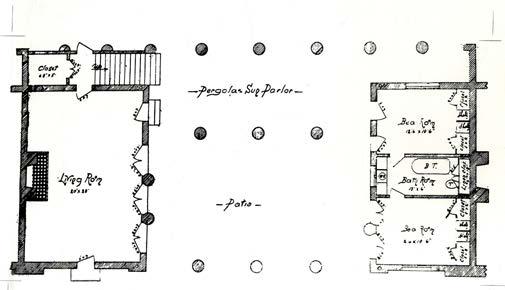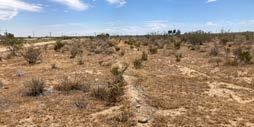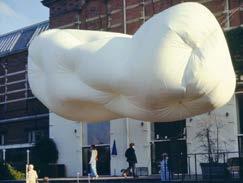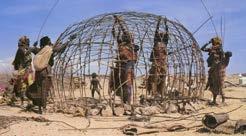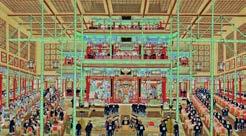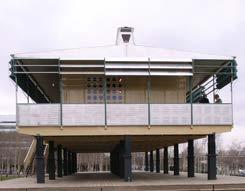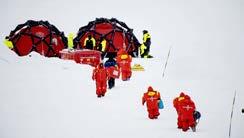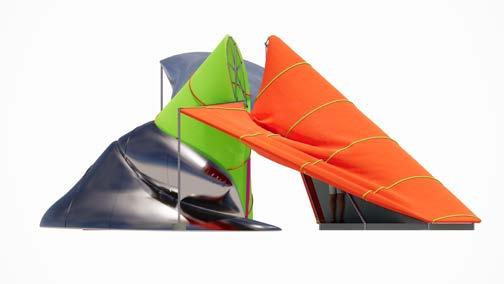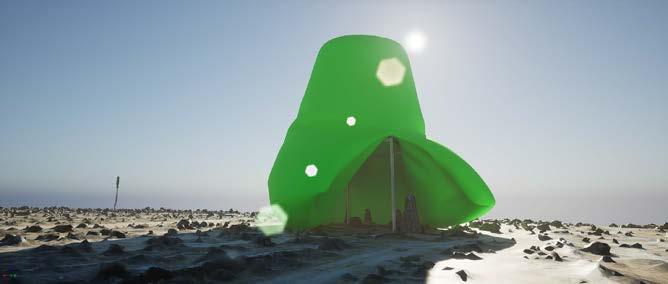DEMOUNTABLE CLOUD

This thesis builds on Bernard Tschumi’s concept of architectural disjunction as an ubiquitous condition(1). The design of both tectonic and programmatic hierarchy in architecture is a collective interface among systems. Temporality is one perspective that can be used to understand tectonic decisions. Vitruvius defined firmness, utility and beauty as constituting the virtue of architecture. These qualities are often achieved physically and visually through the stiffness and heaviness of tectonic systems. An architectural logic focused on permanence enables compressive construction to span and resist destabilizing forces, driving a building towards monumentality and infrastructural qualities.
A contrasting frame of understanding is the demountable logic of the tent. Made of skeletons and membranes, a tent reappears through various cycles of reconstruction. While producing spaces that shift in time, the maintenance and rituals inherent to constructing a tent push a building towards collective performance. The performative logic of the tent is clearly visible in its subcategory of pneumatic structures, which also provide a collective space made of a lightweight tectonic system, assembled through a construction process that is more tangible. California's desert has been the annual site of many temporary gathering events. Famous examples include the Coachella Music and Art Festival, where facilities, lawns and temporary structures of a polo club enable annual gathering of thousands of festival-goers, performers, and event employees. Contrastingly, a small and remote gathering is Andrea Zittle's A-Z West project where 8 artists share a living space, kitchen and bathroom in a remote desert land while sleeping in individual pod-like shelters. Llano del Rio commune can
be understood as a precursor of the desert gatherings that are happening today. From 1914-1918 its 100-acre desert site gathered people who hoped to escape the capitalist structure of urban Los Angeles and participate in communally organized endeavors to build a self-sufficient commune. The accruing population was housed in temporary tent-like shelters made of wood framing and canvas enclosure. After laboring in agricultural and industrial production during the day, members gathered at the assembly hall, performed entertainment, and debated community issues such as housing and planning proposals for the commune. In 1918, the community relocated due to legal conflicts and a shortage of water supply. This site has been in a state of ruin despite the publicity of this early utopian experiment.
Through imagining a seasonal art festival event around the ruins of Llano del Rio’s assembly hall, this project searches for strategies to mix heavy and lightweight tectonic systems that reactivate a place of gathering. The Perverse use of tectonic strategies, such as thickening, wrapping, making spatial parasites, and inflating shifts the role of both individual and shared structures. Privatized infrastructure can become shared hubs for distributing resources. A shared monument is demountable and light. A performative assembly process is documented through both descriptive drawings and deliberate marks on architectural surfaces. Performance in assembling the structures becomes part of the spectacles that attract participants to this collective desert experience.
• Surfaces-Skin-Facing-Sheathing-TensileElementsFabric-Membrane-Penumatics-MorphingEstrangement-Documentation-Inscription-NotationEngraving-Marks-Seams-AttachmentPoints-RibsReinforcement-Lining-Cables-Articulation
• Framing-Joint-Intersection-InterdependencyHierarchy-Cooperative-labor
• Anchor-Foundation-Cast Elements-BallastsInfrastructure-Power Source
• Mounting-Assembly-Inflation-ProcessInstructionManual-Specification-Aggregate-CollectEvents-Public Amenities-Shading-ShadowsCanopy-Cantilever
• Demount-Disassembly-Deflation-Disperse-PrivacyUnits-Module
• Reassembly-Redeploy-Reconstruct-ReorganizeRecombine
• Developed Surface-DoubleCurvature-StretchingApproximation-SystematicControl-GeneralityConnectivity
• Folding-Bunching-Pleating-Draping-Relaxed-SoftCasual-Informal-Uncertain-Heterogeneous-Generic
Heavy Permanent Private Program
Social
Cyclical Subversion of Hierarchies
Tectonic & Formal Hierarchy
Light, Temporal, Expandable Program

