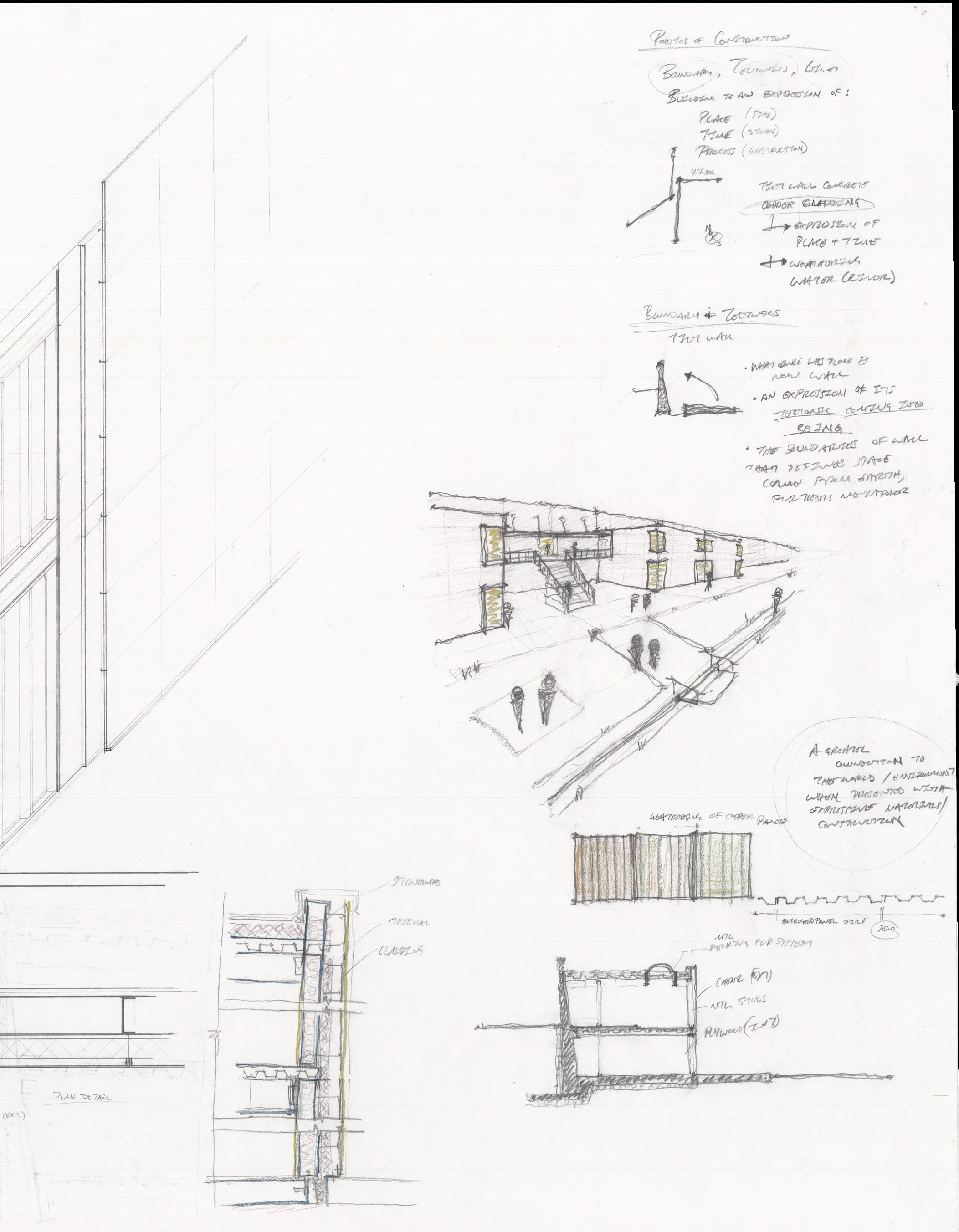The Proposition
A Case for the Wall: Narratives of Architectural Elements
A Poetics of Construction
Samantha Druhot
Virginia Tech
B.Arch 2023
4 The Proposition
An architectural exploration of constructive and poetic expression.
Poetics, from the Greek word poesis, is the act of bringing something into being that did not exist before.
This thesis serves to be an expression of the thinking, making, and revealing that brings a work of architecture into being.
Encountering questions of tectonic expression forces decisions of connection and composition.
How do two things touch— or not touch?
To what extent do you reveal— or conceal— connections?
Why are specific acts of making expressed, and what does that say about the architectural narrative?
The poetics of construction and the process of something’s making is expressed through the articulation of architectural elements.
Wall. Floor. Roof. Column. Beam. Window. Door.
We come to an architectural idea through concurrent acts of thinking and making to achieve a revealing of meaning.
5
Samantha Druhot
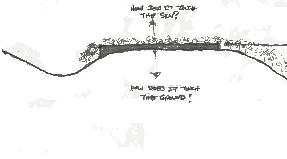
With the focus on architecture’s constructive nature, a case for the wall is developed.

The program of a Montessori School emerges from the idea of a didactic architectural model.
Perched on a hillside along the New River in Pulaski County, Virginia, long walls made from tilt-up concrete panels frame the view of the historic city of Radford, VA across the river.
A wall born from the ground leaves an imprint in the floor of the site, articulating a poetic series of garden spaces.
A steel frame joins classrooms, workshops, and administrative spaces to the walls. Details of supporting architectural elements enhance the narrative of the wall, revealing its continuity, importance, and responsibility.
The acts of its making are revealed. The architecture is joined to its place.
Reveal + Conceal
Early studies of compositions and connections inform architectural ideas of spatial boundaries and expressive assemblies.
As the case for the wall is developed, these joints push forward inquiries of revealing and concealing.
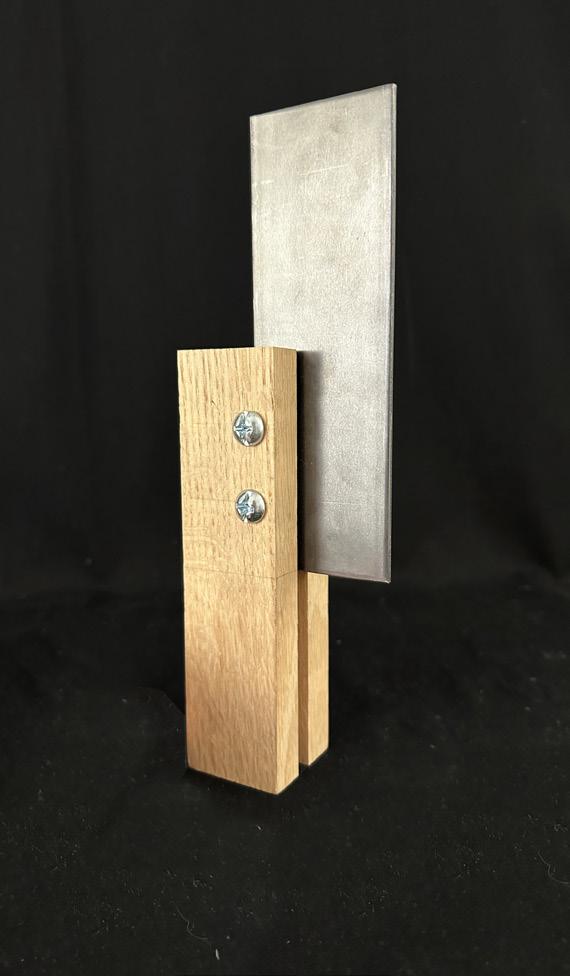


8 The Proposition
A composition of wood and steel examines the impacts of expressing and revealing a tectonic assembly.

A material composition becomes a spatial study of occupying the condition between two walls and the ground.

9
Samantha Druhot
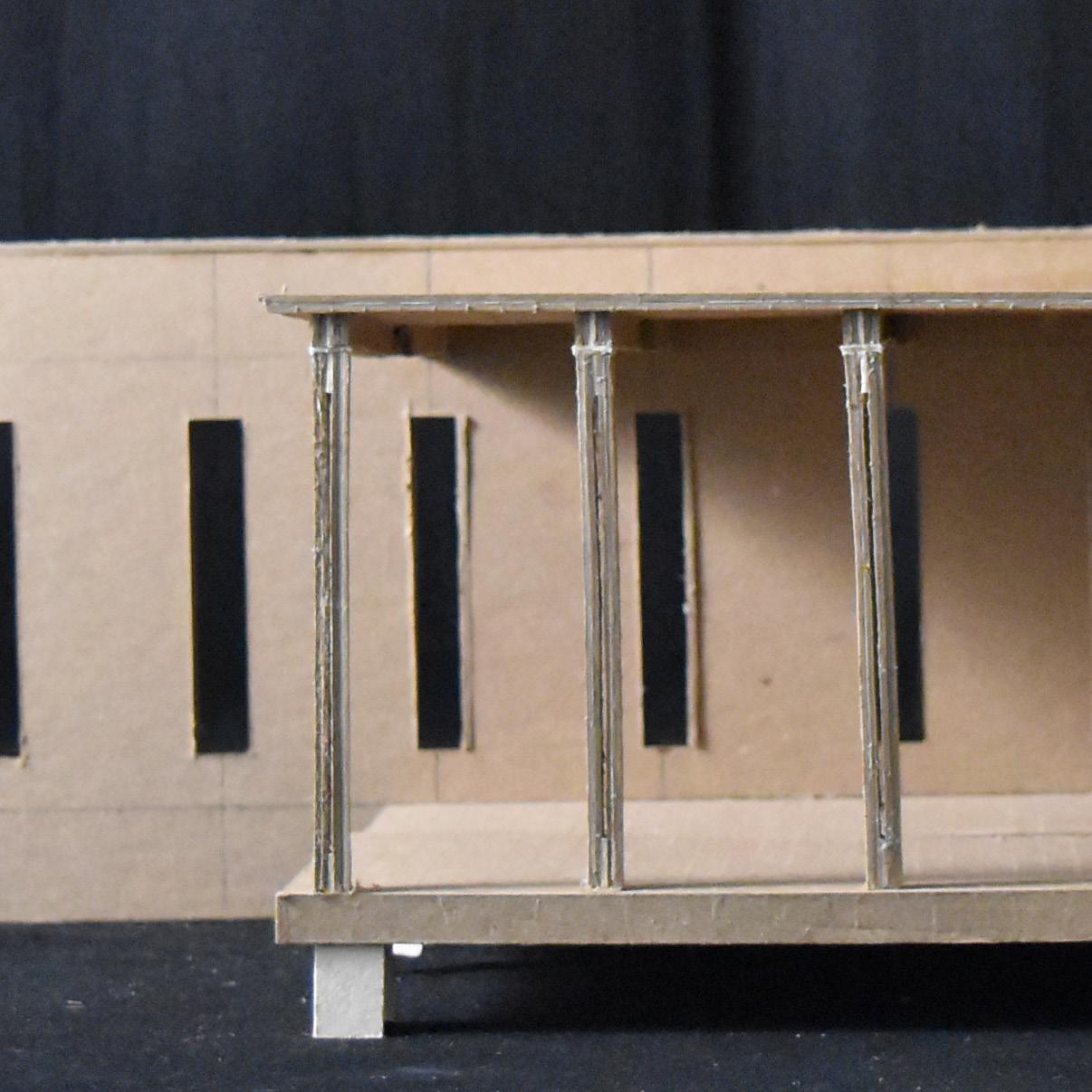
10 The Proposition
Early study creating space balanced by wall and frame
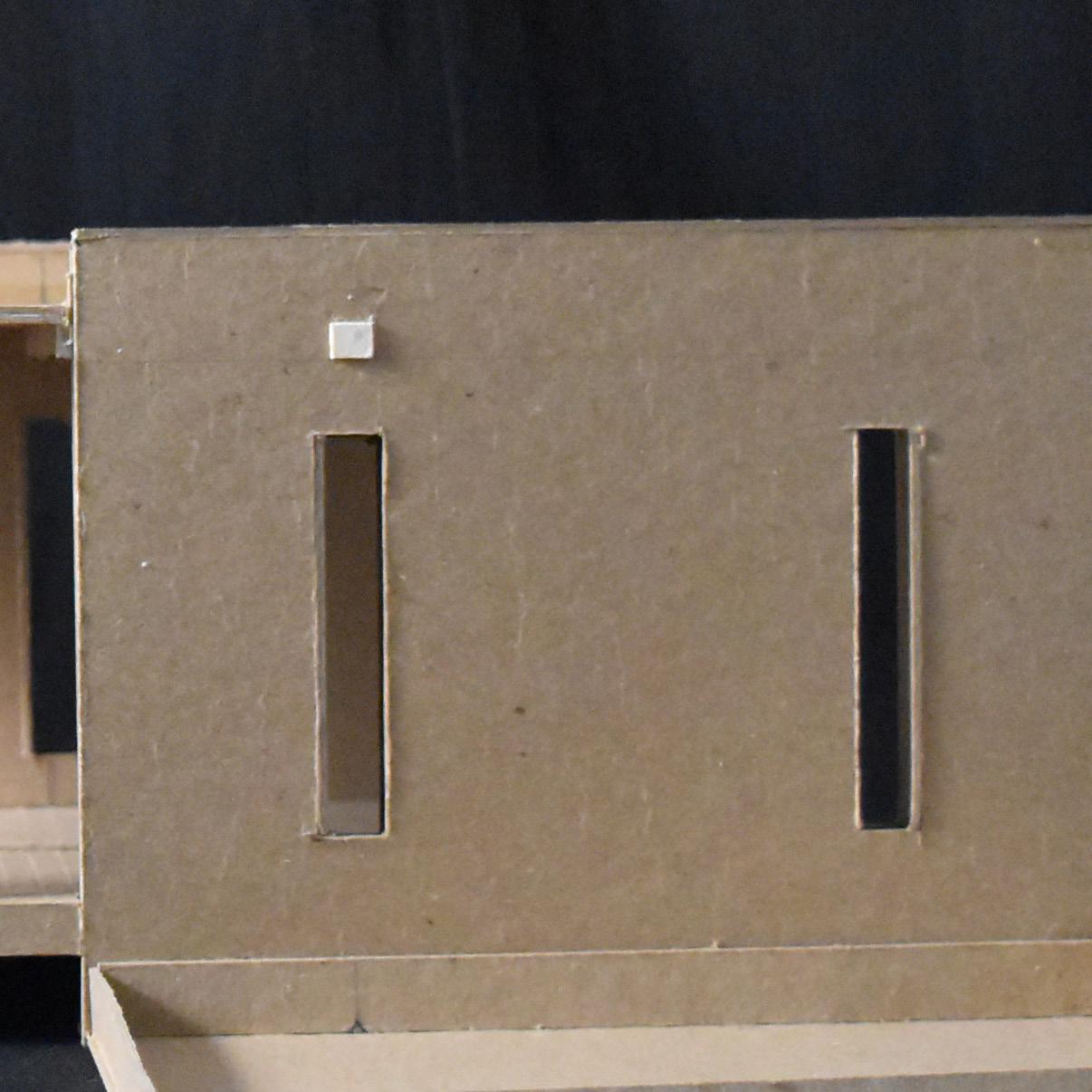
11
Samantha Druhot
Wall + Order
A set of studies composing walls and space. Planar boundaries shift past each other, bringing orientation to both interior and exterior space. While less tectonically expressive, an order and hierarchy is established between wall, floor, and roof.
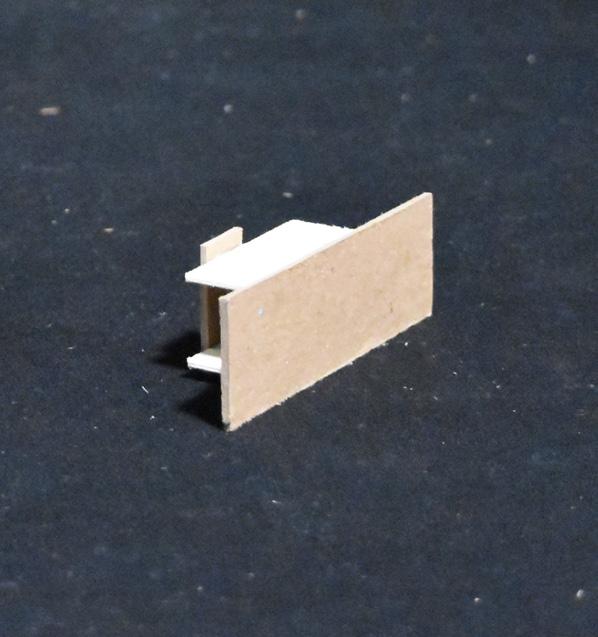

Wall orients. Wall orders. Wall wins.
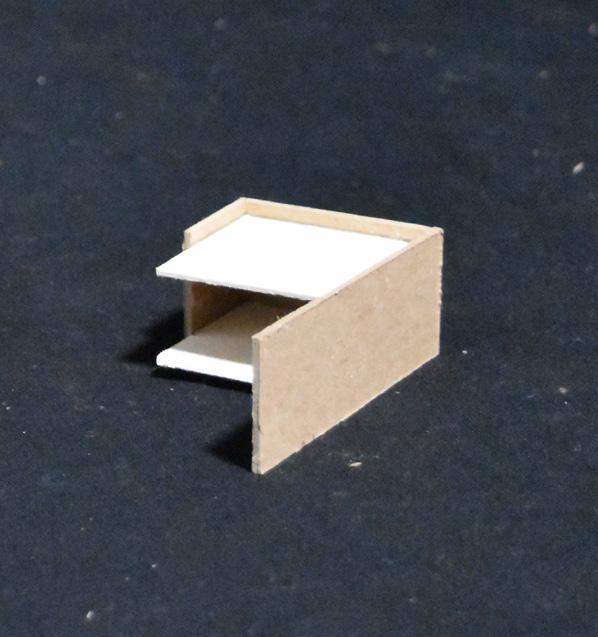
12 The Proposition
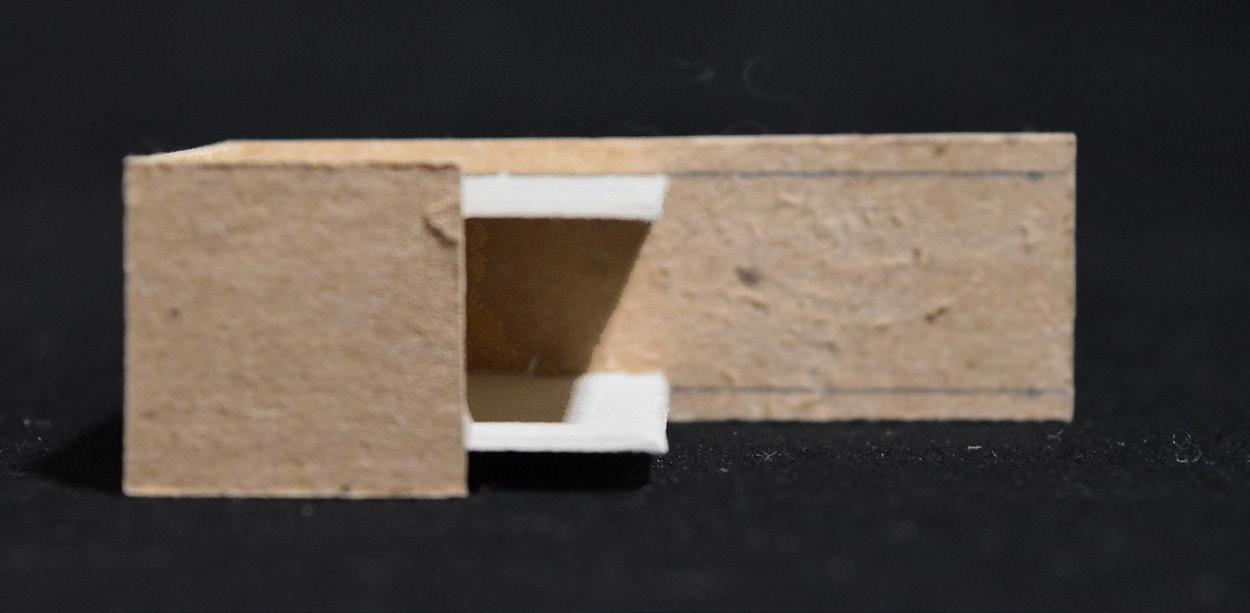

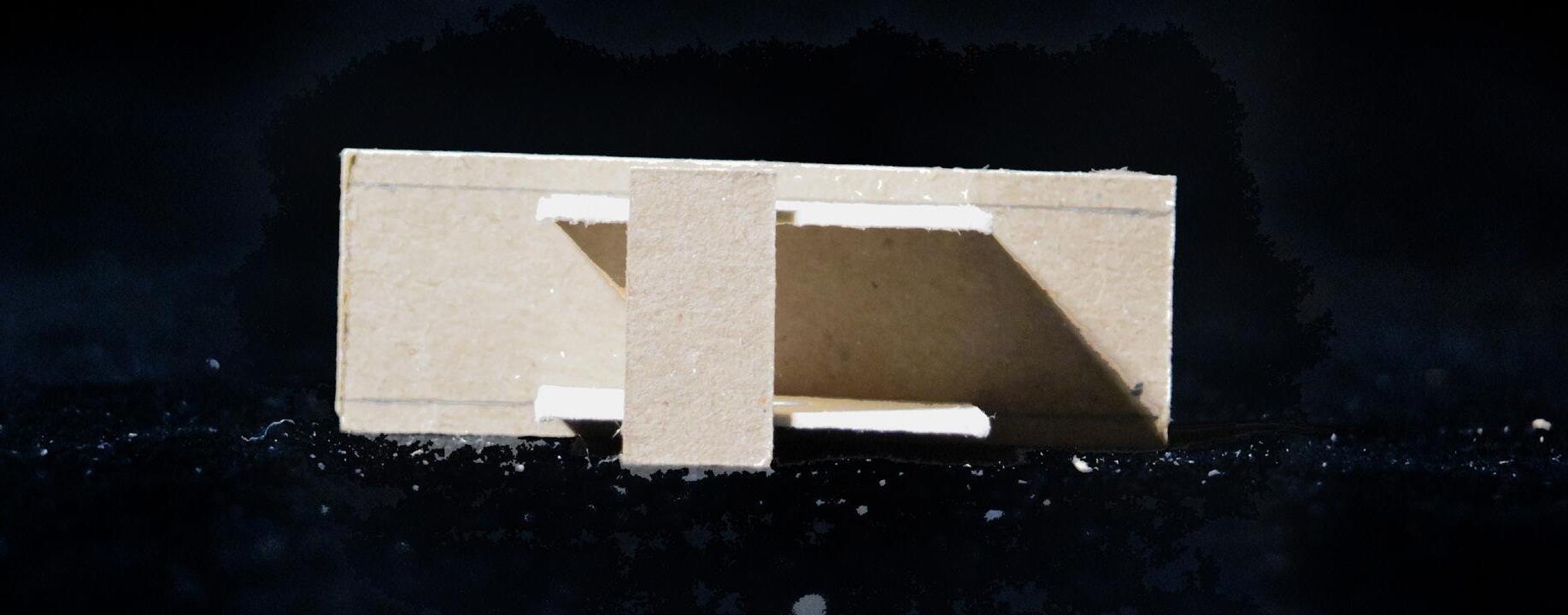
13
Samantha Druhot








14 The Proposition
Process studies of walls in the landscape.
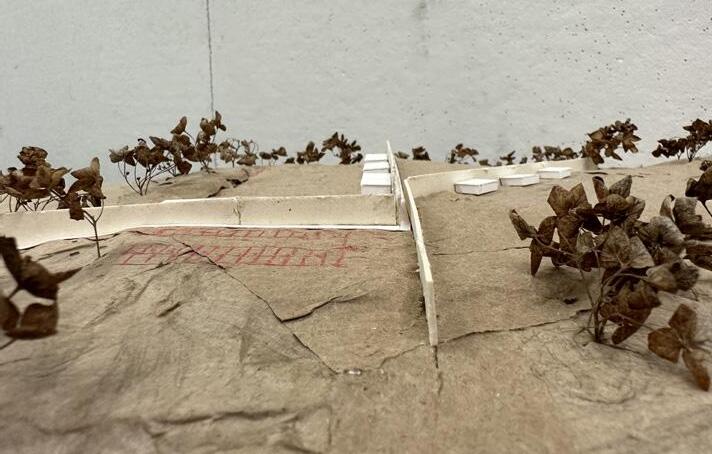
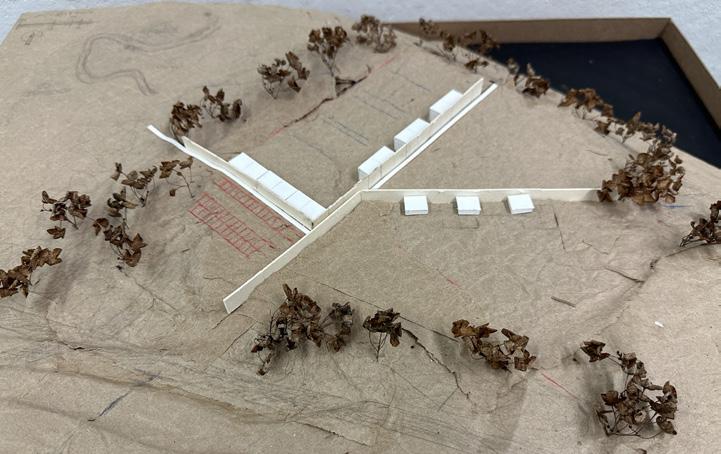
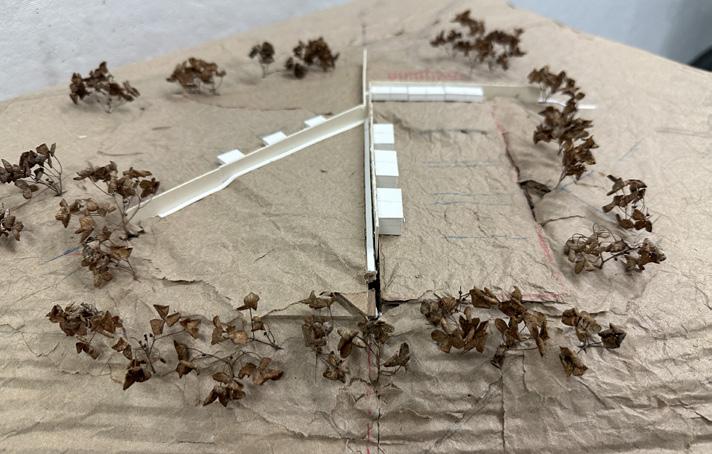
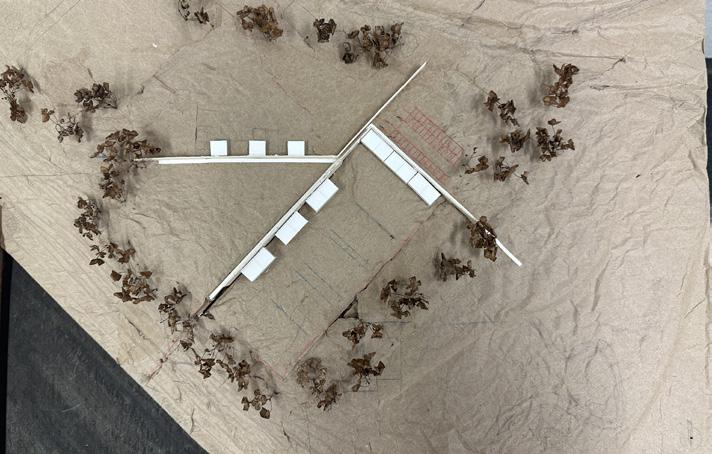

15
Samantha Druhot


New River Valley City of Radford Site


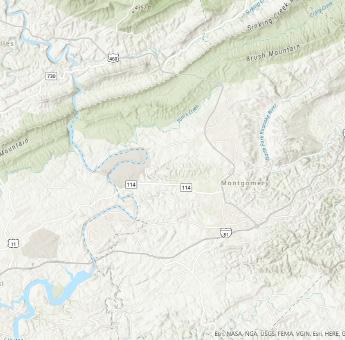
Radford and the New River Valley maintain expressions of their rich pioneer history, beginning with Mary Draper Ingles and Ingles Farm.
Two axes organize the site, one drawing a line connecting to Ingles Farm, and the other drawn from the cardinal directions.
At the site scale, these axes achieve visual and metaphysical expressions of the place’s own history and origins.
18 The Proposition

19
N
Samantha Druhot
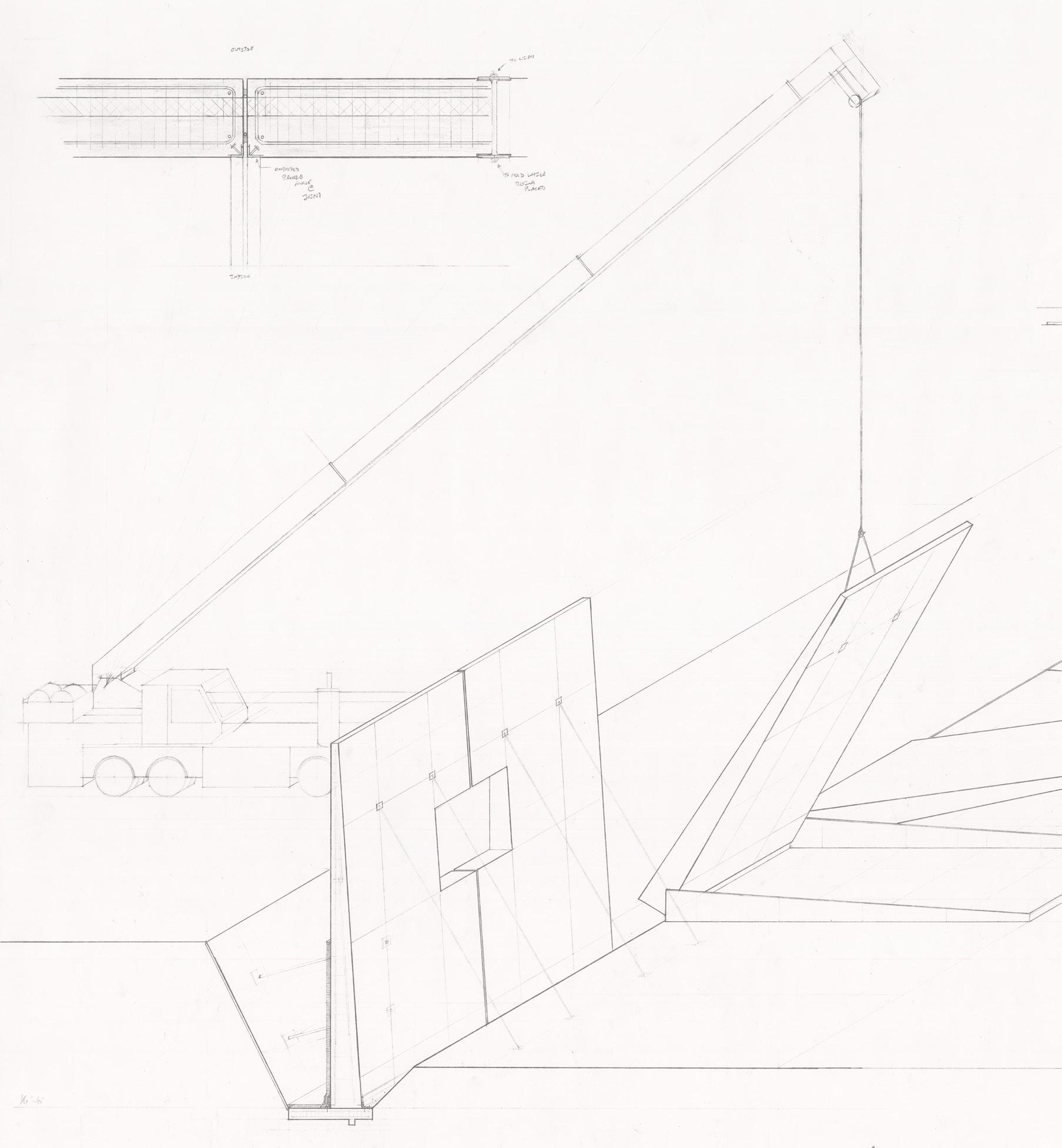
20 The Proposition
Wall + Process
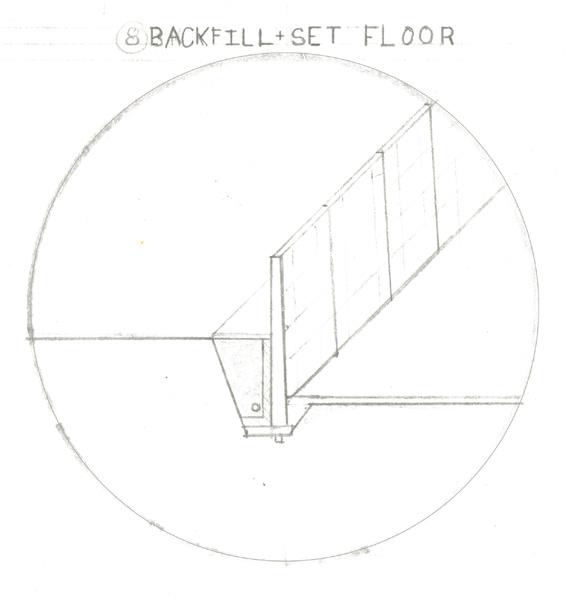


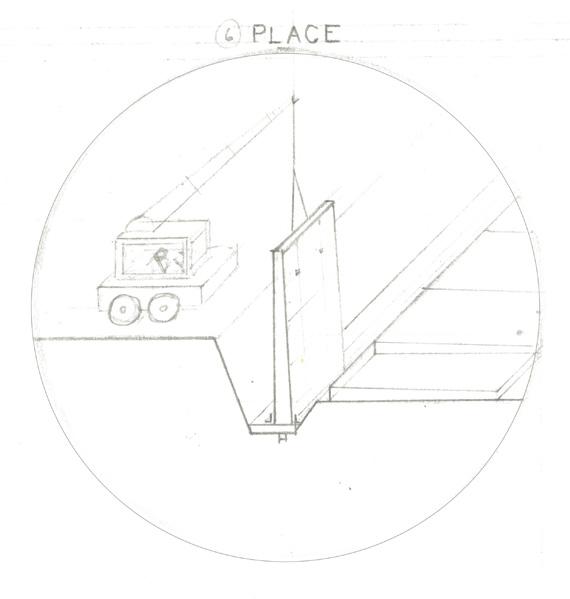

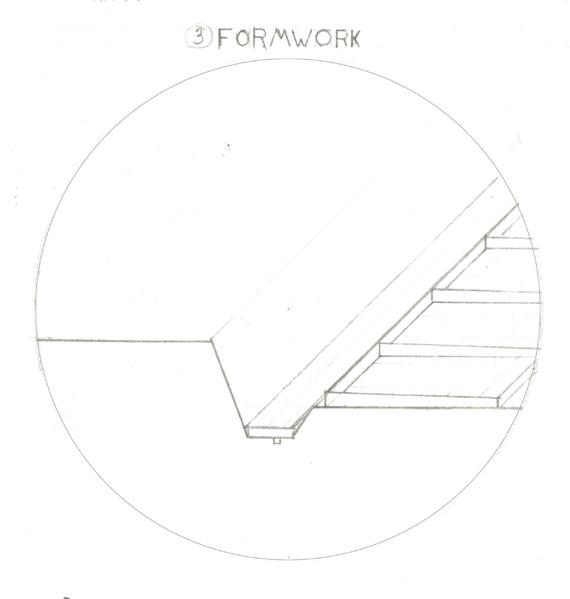


21
Samantha Druhot
A retaining wall is constructed in panels erected from the ground.
Wall + View
The walls create divisions and connections of ground in the topographically varied landscape of the site. As the axes fold away from each other, a grand view of the city in the meander of the river is framed, revealing the soul of the place.

22 The Proposition
Gestural site model depicts walls in the landscape
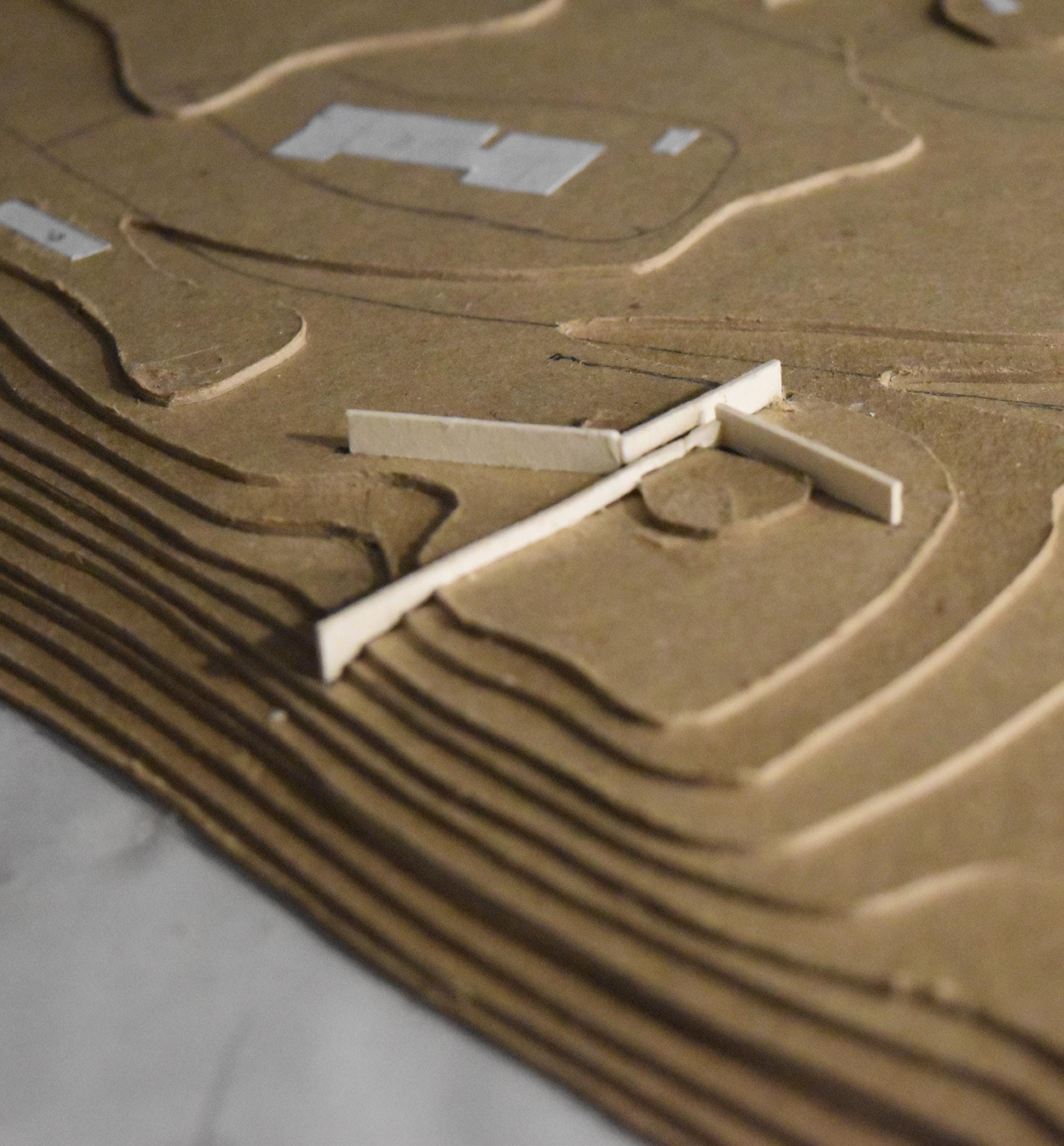
23
Samantha Druhot
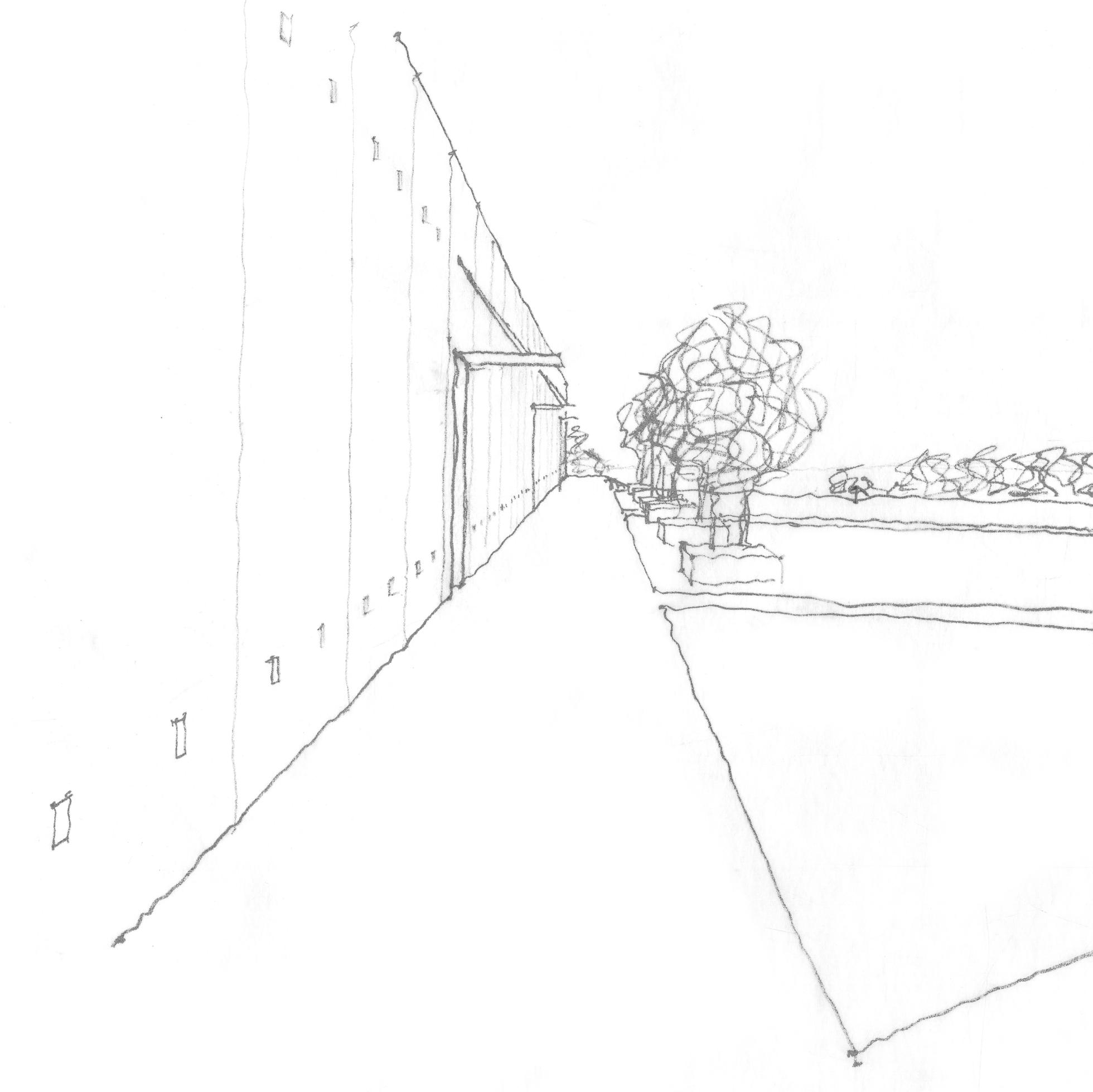
24 The Proposition
The wall orders and orients.
The axial walls frame a view over the river unobstructed by the trees.
A moment of compression at the entrance leads to the release of the wall, garden, and view.


25
Samantha Druhot

The Proposition

Room + Garden
The wall both separates and connects gardens and rooms. It reveals qualities of the place while concealing what is to be found on the other side.

The walls stop at the tree line, understanding where the act of building begins and ends.

The three garden spaces are at varying elevations, acknowledging the topographical changes of the land.
Footprints of the tilt-up panels remain as the floor of the peripheral gardens, expressing the origins of the construction’s being.
28 The Proposition
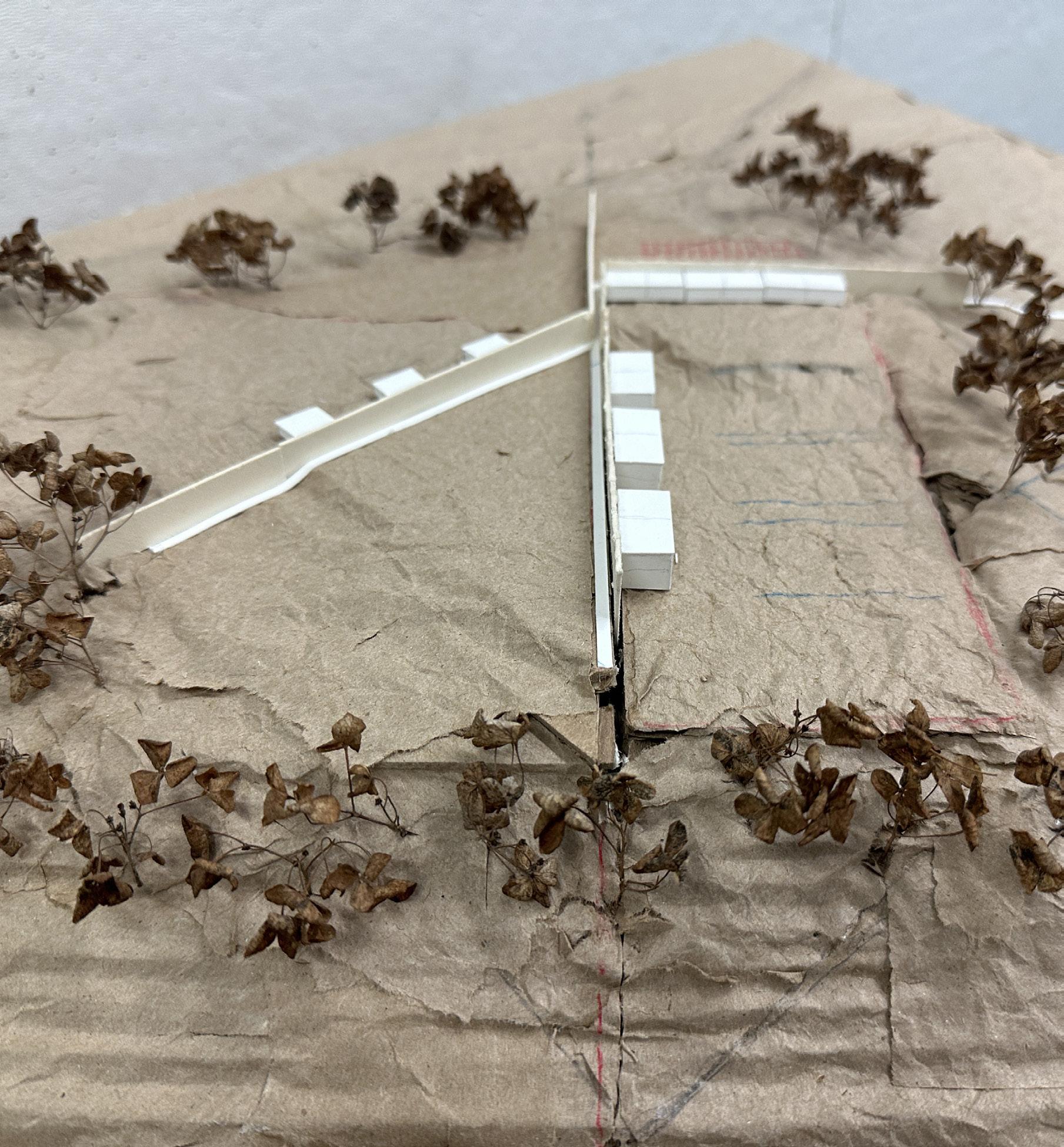
29
Samantha Druhot
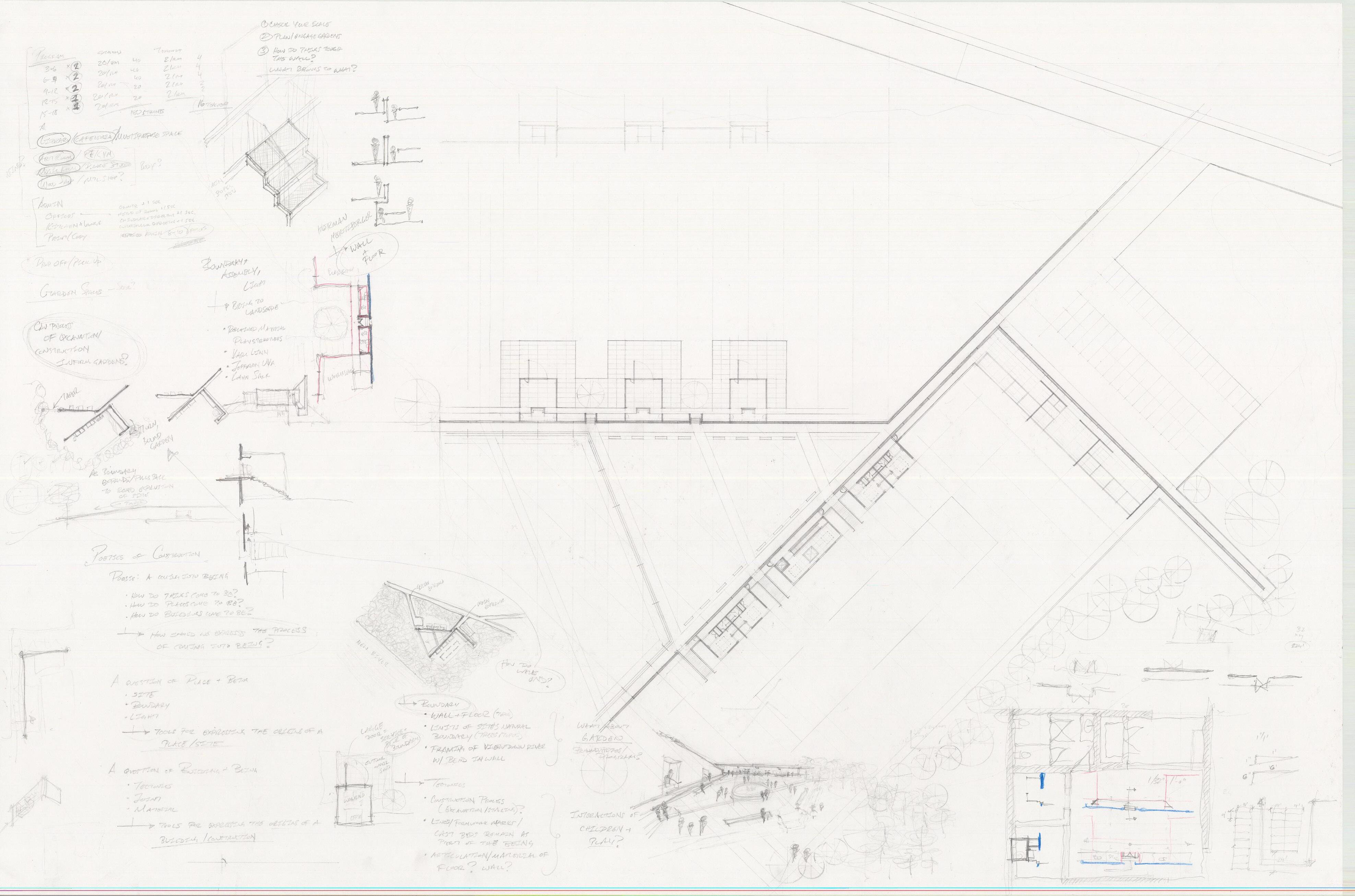


32 The Proposition
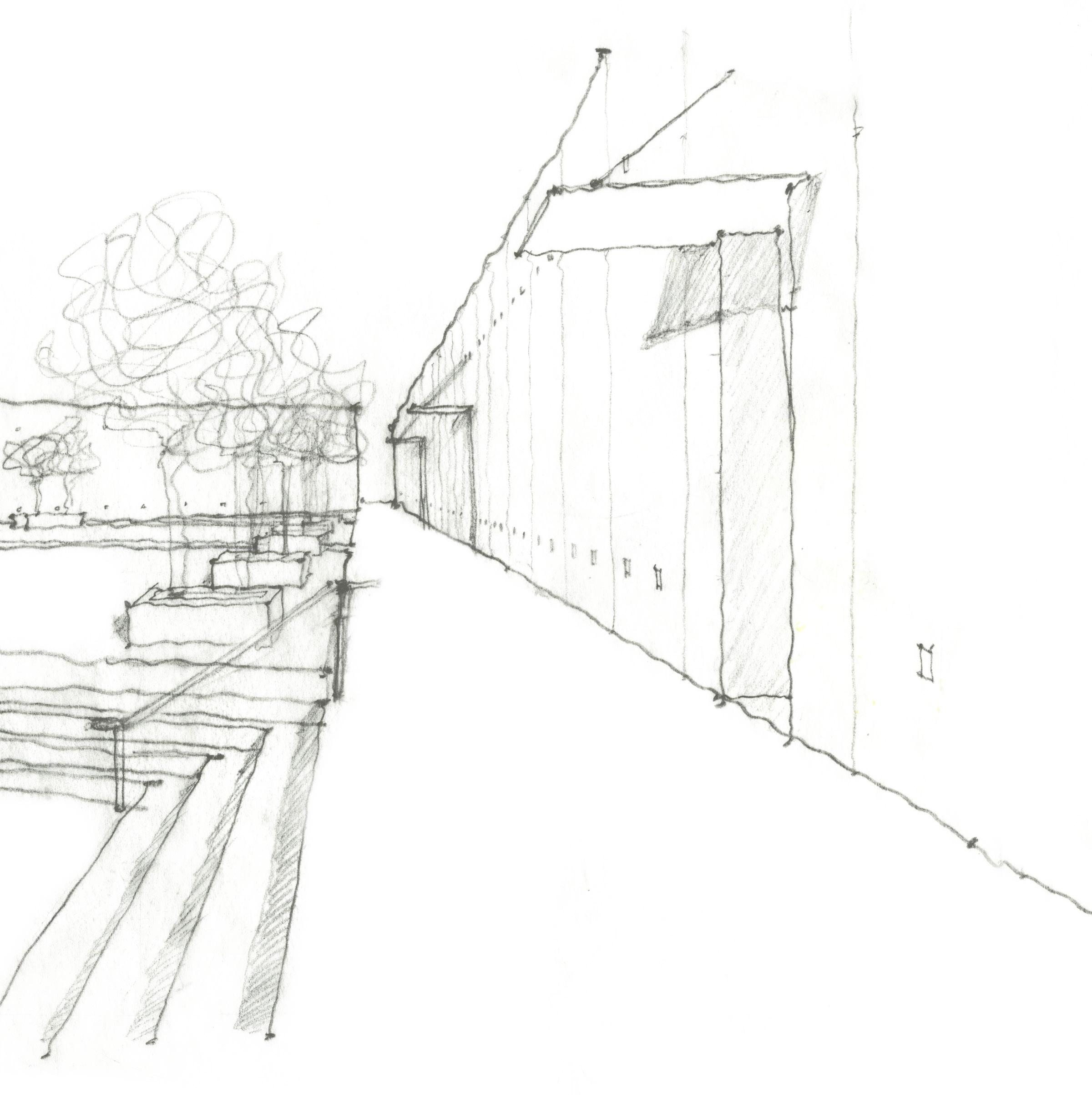
33
Samantha Druhot
Walkways follow the wall leading through the main garden.
The floor steps down with the topography, placing the lower garden level among the trees and landscape.
Wall + Frame
A steel frame— column, beam, infill— attaches the classrooms to the wall.
The hallway creates a separation where the wall is able to cruise past the roof and floor, revealing its responsibility.
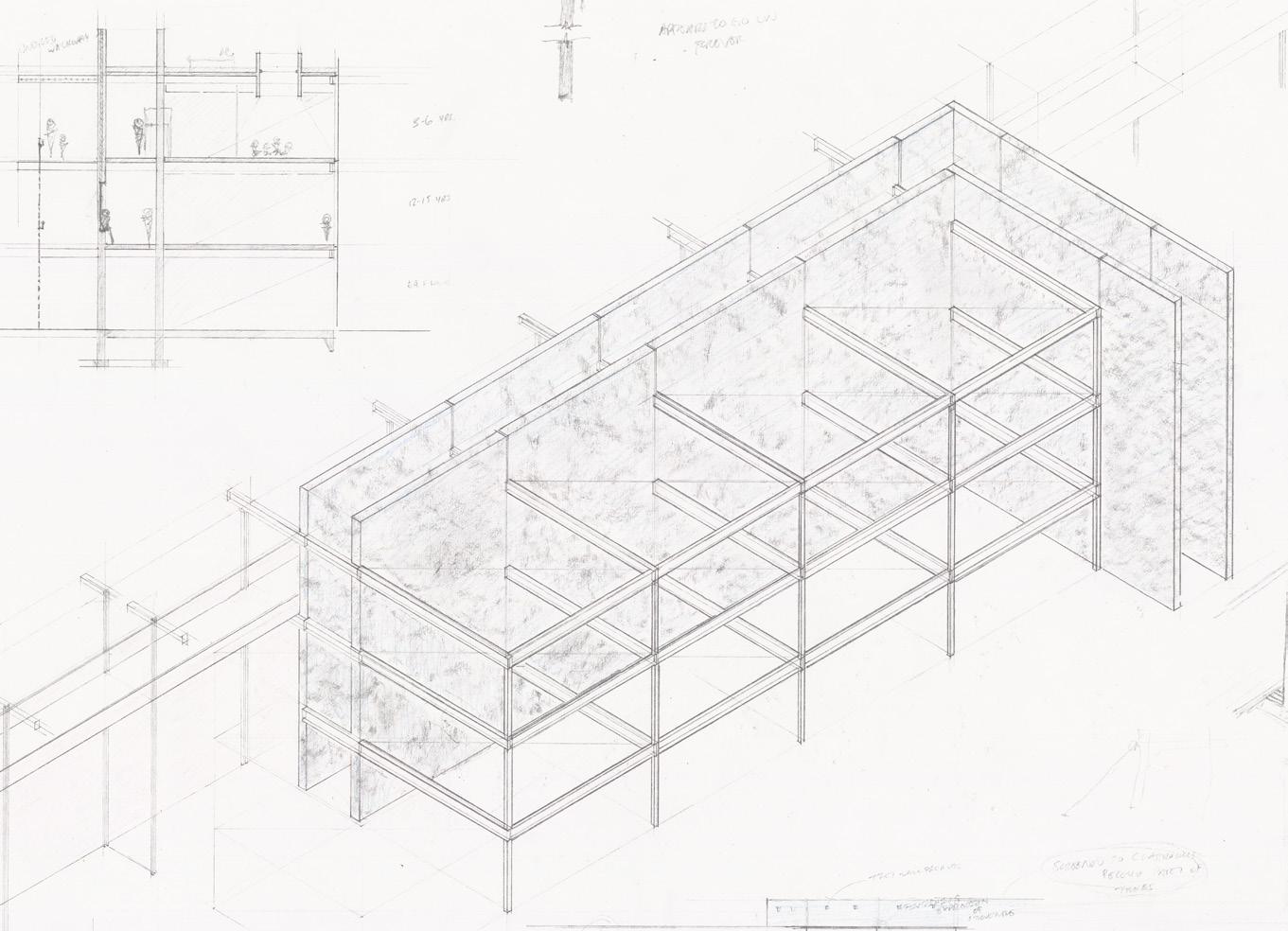
34 The Proposition
An earlier iteration shows the relationship between wall, frame, and room

35 Samantha Druhot
The floor of the hallway is pulled back, allowing the frame to touch the wall as the wall extends above and below, washed with light.

36 The Proposition

37
Samantha Druhot
Room + Light
Continuing narratives of architectural elements of wall, floor, and window.
The primary workspace of a Montessori classroom is the floor. The classroom provides “zones” varying in articulation of their boundaries: raised and lowered floors, low walls, and intentional framing of light.
The working floor is elevated and further framed by a suspended ceiling, choosing to conceal the assembly above in order to simply express qualities of light.
38 The Proposition

39
Samantha Druhot


A skylight frames the primary workspace of the floor. Consistent questions of how things touch— or don’t touch— are pondered in the making of the room.
A suspended ceiling hovers, changing the scale of the room— it conceals.
A skylight punctures through, cruising past the finished ceiling— it reveals.
42 The Proposition

43
Samantha Druhot
Wall + Skin

A skin of copper panels wraps the classrooms.
Attached back to the steel frame, the panels assemble a gridded elevation. A lightness is expressed as the panel folds to not touch the floor. The wall and its originating slab remain primary.
44 The Proposition
45 Samantha Druhot
A wall section through the skin shows how the panels touch— and don’t touch— the wall and the floor.

46 The Proposition
The wall is the tableau from which everything else hangs.
It both separates and connects.
A stair pokes between classrooms, joining different garden levels through the wall.

47
Druhot
Samantha
Wall + Stair
A metal stair connects the two garden levels defined by the wall.
Lightweight steel construction allows light to pass through the stair, illuminating the space between the wall and the floor. A thick stringer reveals the profile of the stairs. The final tread hovers above the floor, further expressing the hierarchy of different architectural elements.

48 The Proposition

49
Samantha Druhot
Sketches and details show the lightweight stair assembly, which contrasts with the heavy mass of wall and floor.

Steel sections bridge an expressive stringer making the frame for the treads. Welded angles hold the steel grate, keeping the tread light and airy.
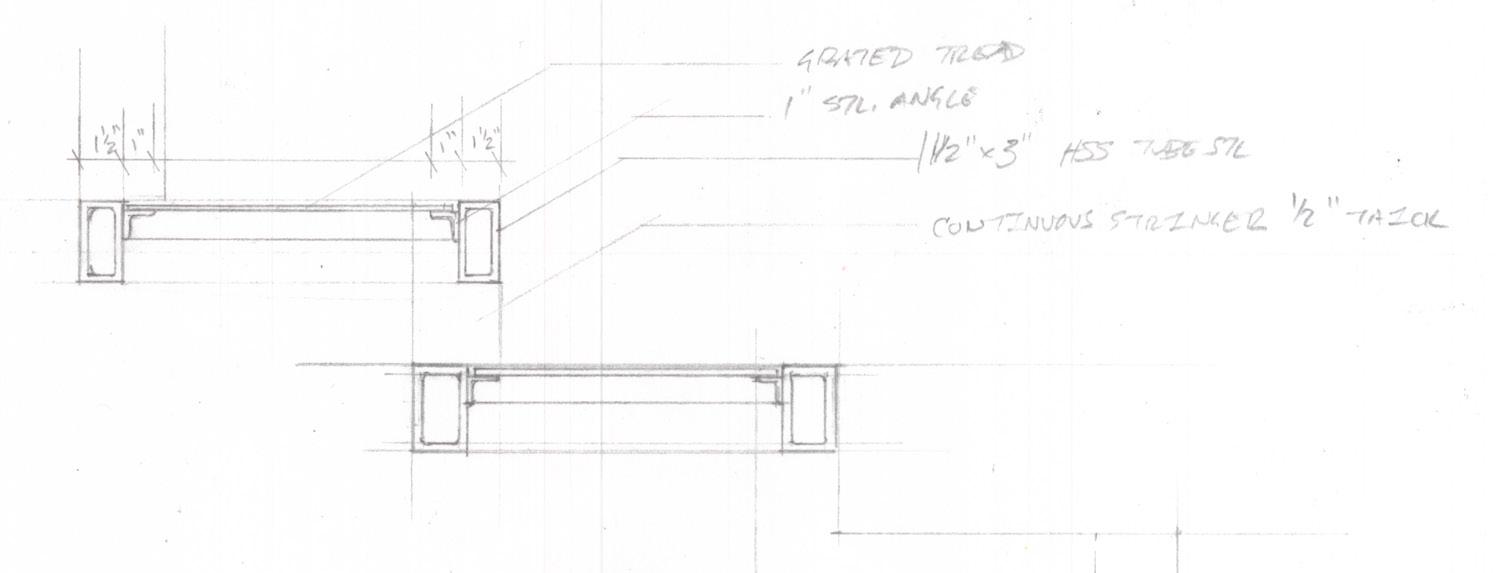
50 The Proposition
Embedded plates suspend overhangs that cover the stair landings and walkways
The tilt-wall panels express their original pick-up points with an embedded bronze plate, finding new responsibility and expression for the narrative of the wall.
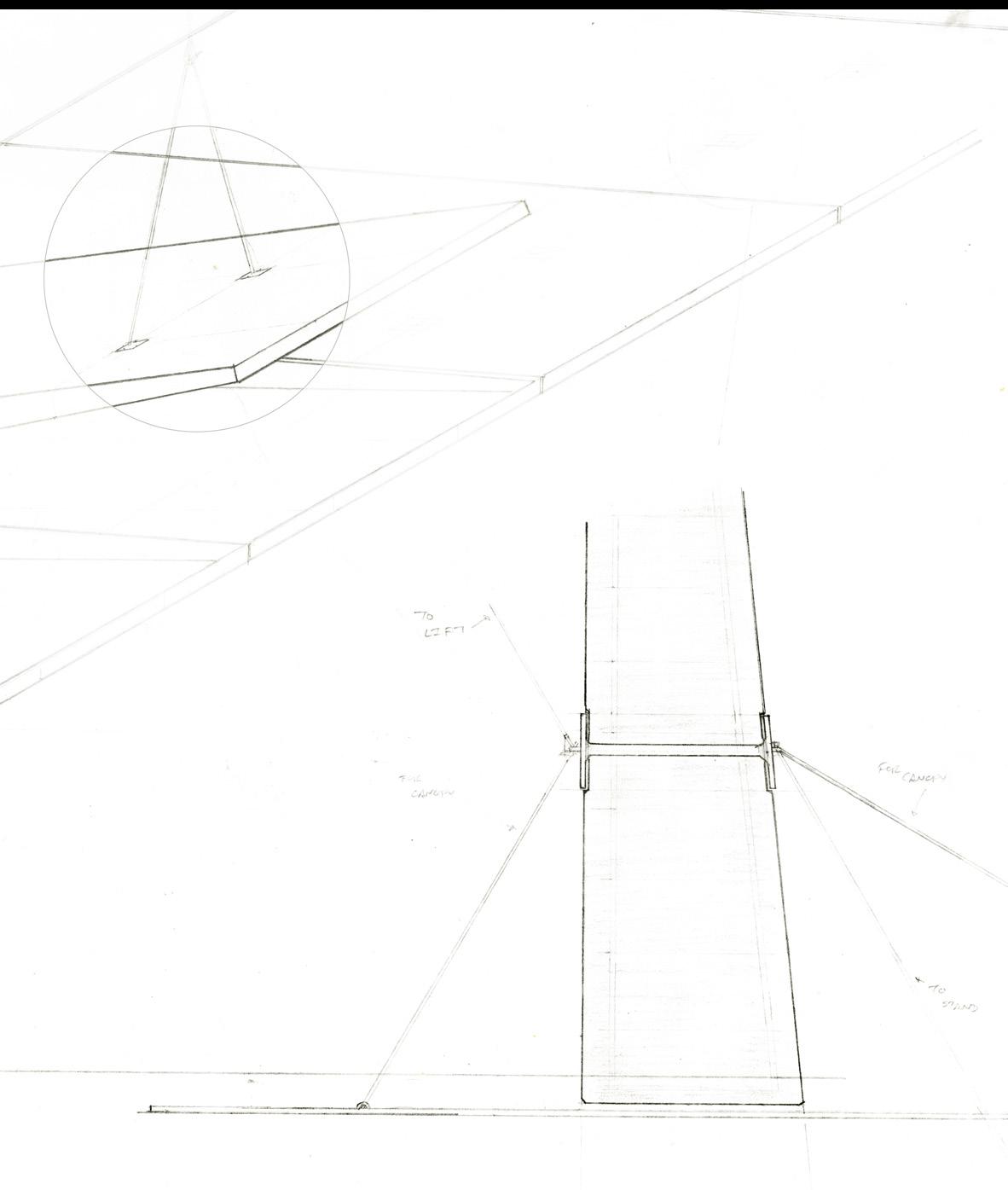
51
Samantha Druhot
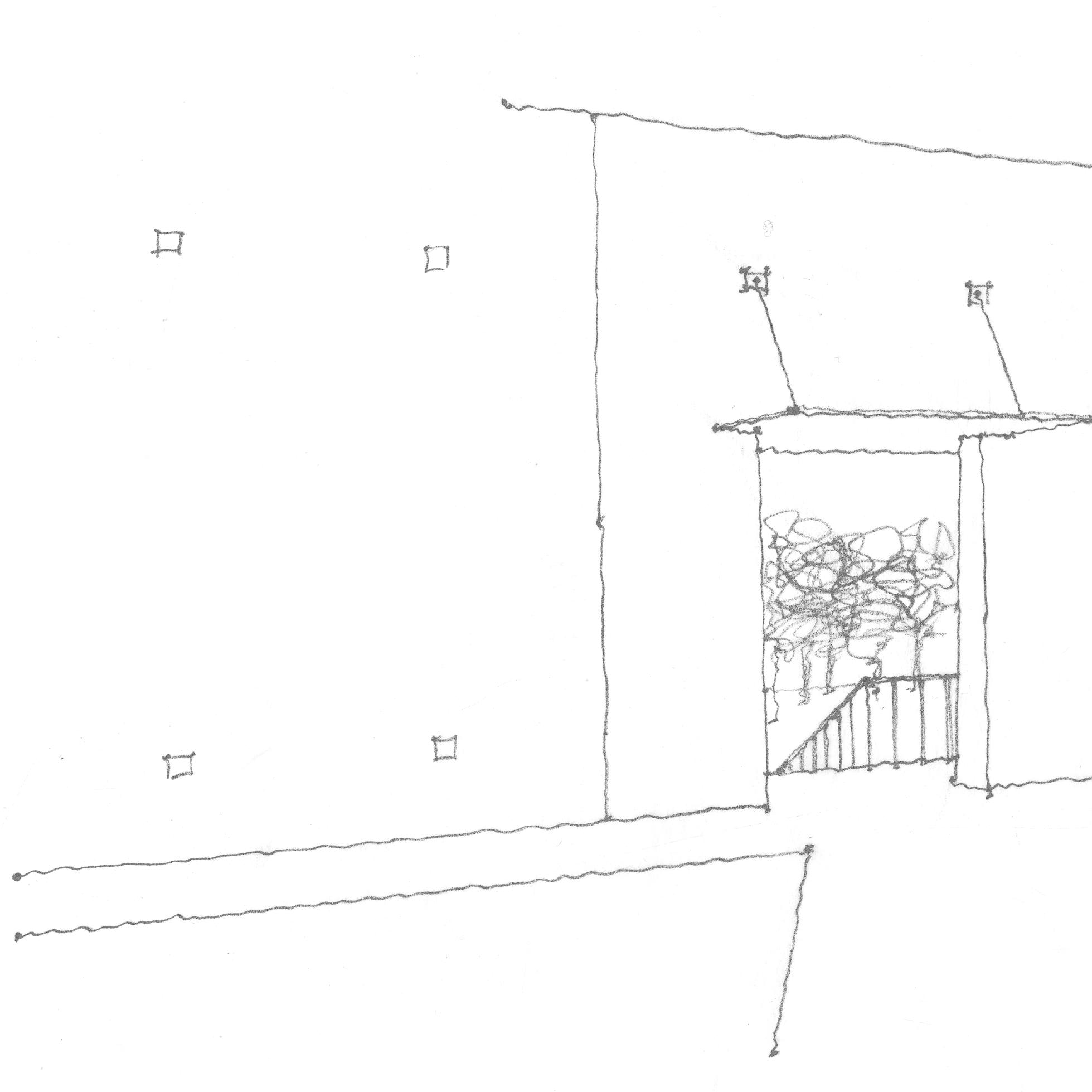
52 The Proposition
The wall is the origin from which everything else comes to be.
The responsibility of the wall and the process of the construction is expressed.

53 Samantha Druhot
54 The Proposition
Architectural elements like wall, floor, roof, column, beam, window, or door, define the experience of space both physically and metaphysically.
Through questions of touching or not touching, revealing or concealing, the tectonic or the atectonic, a case for the wall is made.
The Poetics of Construction, the story and expression of a thing’s own coming into being, forces a reckoning with these questions, revealing a greater meaning and a grappling with the question of “why” within the architecture.
The thoughts and propositions outlined in this thesis do not seek to answer these questions once and for all, but rather they aim to assert the importance of continually asking them.
We must be equally concerned with both the poetry and the technique of the construction. The detail becomes the expression of the built, revealing a larger narrative of structure, assembly, and place.
It is through these acts of making that architecture tells a meaningful story and expresses the process of its own coming into being.
55 Samantha Druhot
Suggested Works
Buildings
Lucy Daniels Center by Clark + Menefee
Delft Montessori School by Herman Hertzberger
Schindler House by Rudolph Schindler
Chapel of St. Ignatius by Steven Holl
Salk Institute by Louis Kahn
Readings
Refabricating Architecture by Stephen Kieran + James Timberlake
Studies in Tectonic Culture by Kenneth Frampton
Place Matters: the Architecture of WG Clark by Robert McCarter
Thinking Architecture by Peter Zumthor
Complexity and Contradiction in Architecture by Robert Venturi
“The Tell Tale Detail” by Marco Frascari
“Being and Time” by Martin Heidegger
“Rappel a l’Ordre” by Kenneth Frampton
“The Dance of Construction” by Juhani Pallasmaa
“What Does Place Mean to Me? Everything” by Glenn Murcutt
“Structure, Construction, Tectonics” by Eduard Sekler
56 The Proposition
Acknowledgments
This thesis would not have been possible without the love, help, and support of so many people who have been a part of my life and education.
To my parents, Dawn and Pete, and my siblings, Abby, Cameron, and Riley, thank you for your belief in me and my abilities, and your unwavering support and genuine interest in this unfamiliar path.
To my family, friends, and friends who are family, you have influenced me more than you know, I am who I am and I do what I do because I’ve known you.
To Jason Mariano and Julie Ryan, my high school teachers, and Jim Greener, my neighbor and first architectural employer, for instilling in me a curiosity for how things work and teaching me the building blocks of design and construction.
To all my professors and classmates, especially Hilary Bryon, Joe Wheeler, my Dubai group, and my 5th year cohort, thank you for listening to me and letting me listen to you, I’ve gained the most over the years from conversations at our desks about each other’s work and passions.
And to Patrick Doan, my thesis advisor and architectural guide, thank you for the advice, support, and wisdom, without you the dots would remain unconnected.
57 Samantha Druhot
The Search
A Case for the Wall: Narratives of Architectural Elements
A Poetics of Construction
Samantha Druhot
Virginia Tech
B.Arch 2023
64 The Proposition The Desk A place for thinking. A place for making. A place for beginning.
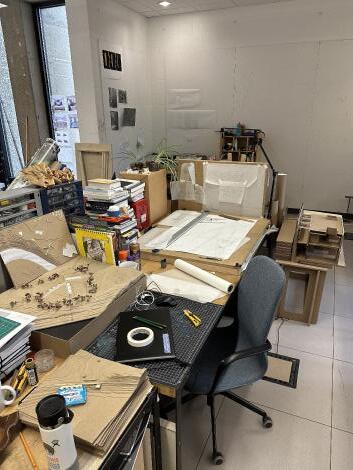
65
Desk, a constant expression of
Samantha Druhot
The
process
Thesis Studies Thinking + Making
While the outcome of this thesis began as an unknown, the following series of studies provide a road map of sorts for understanding origins of the developed thoughts.
When beginning the thesis seemed daunting, the only thing to do was make.
Through two- and three-dimensional models, through the acts of thinking and making, a thesis starts to emerge.
66 The Proposition
Poetics of Construction
poesis
• noun, Greek
• the activity in which a person brings something into being that did not exist before
Martin Heidegger, Kenneth Frampton, WG Clark
• a bringing forth
• a threshold occasion, ecstasis
▪ understanding the unfolding of a thing out of/from itself
▪ as being discloses itself from what once was nothing
ACTS OF MAKING
Through acts of making and intervention is how we come to understand the world around us. Architecture is a technical art that merges immaterial artistics narratives and context with tectonic expression of the material.
Expressing the process of the immaterial coming to be the material reveals ideas of place and context through physical and tectonic manifestations.
How does a work of architecture express the process of its own coming into being?
How do the architectural elements contribute to the understanding of the unfolding of the larger narrative?
Revealing of the process of construction through expression of architectural elements
• wall
• floor
• roof
• column
• beam
• door
Place + Contextualization
• site + history
• site + natural boundary
• site + expression
• window
• stair
• handrail
Boundary + Tectonics
• earth, sky, horizon
• floor, wall, roof
• process, means, methods
Reinterpreting natural boundaries from earth and site through a language of expressive construction of the architectural boundaries of wall and floor allows for a building to reveal latent qualities of its place and the process of its own coming into being.
67 Samantha Druhot
Joints - August 2022
A study of material connections and compositions.
Using materials purchased at any local hardware store, compositions of wood and metal aim to investigate the idea of joint and connection.
Questions
How does one material touch— or not touch— another?
How can materials maintain expressions of the tools that manipulate them?
How does a joint reveal— or conceal— the act of its making?
68 The Proposition

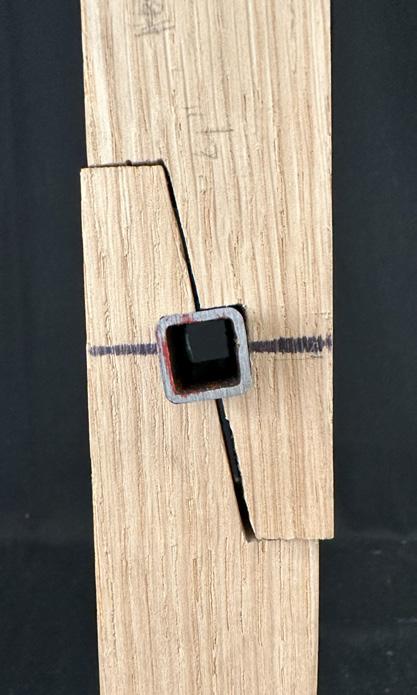

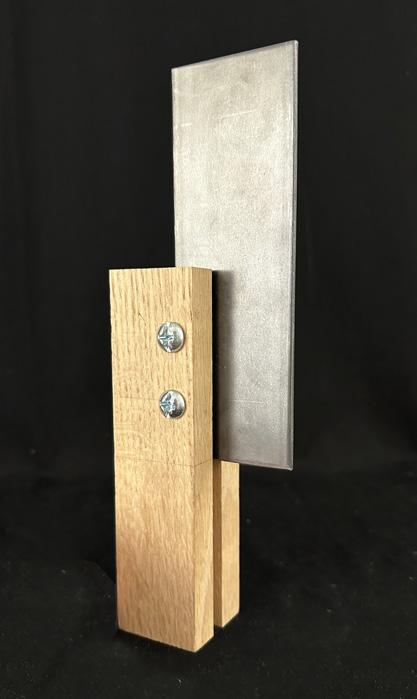

69
Samantha Druhot

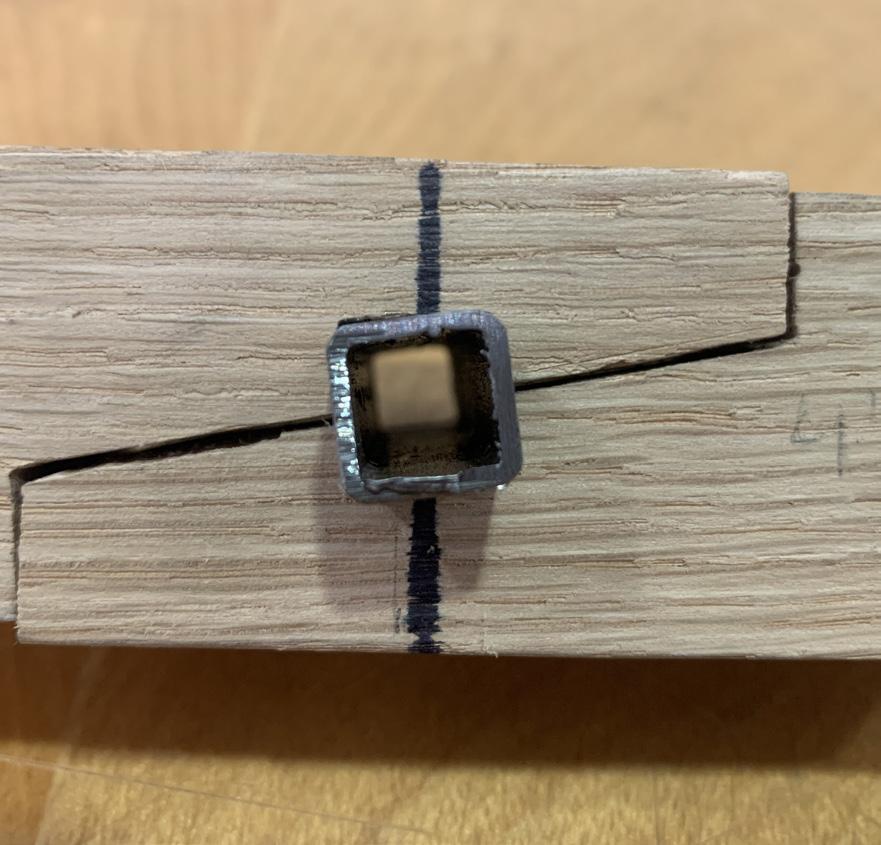
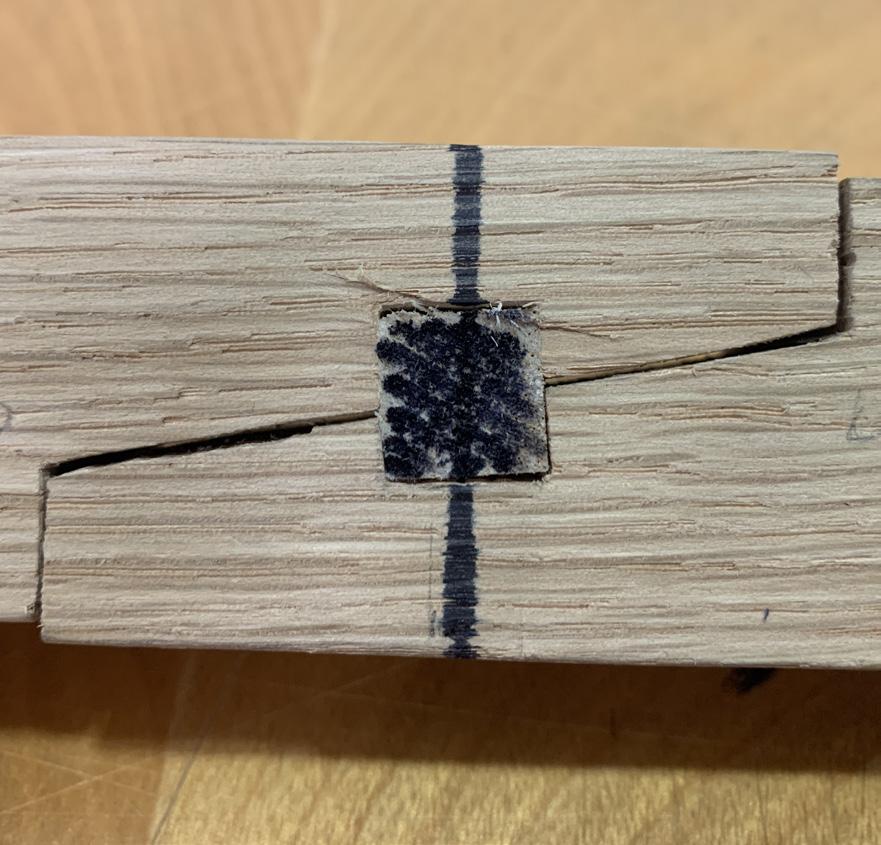
70 The Proposition
Investigative

71 Samantha
Druhot
process of material and assembly through sketching and making.
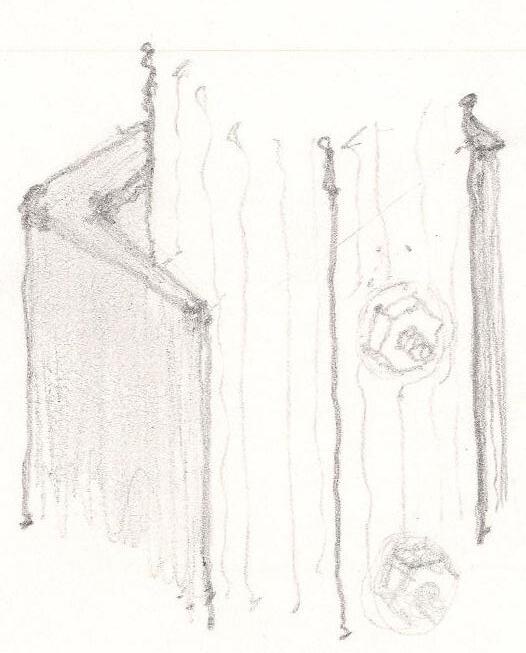
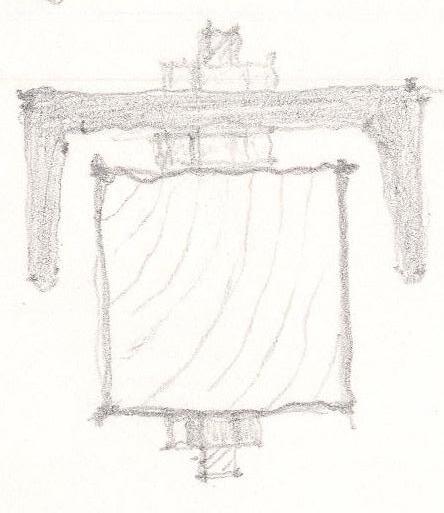

72 The Proposition
Physical realization of process sketches.

73
Samantha Druhot

74 The Proposition
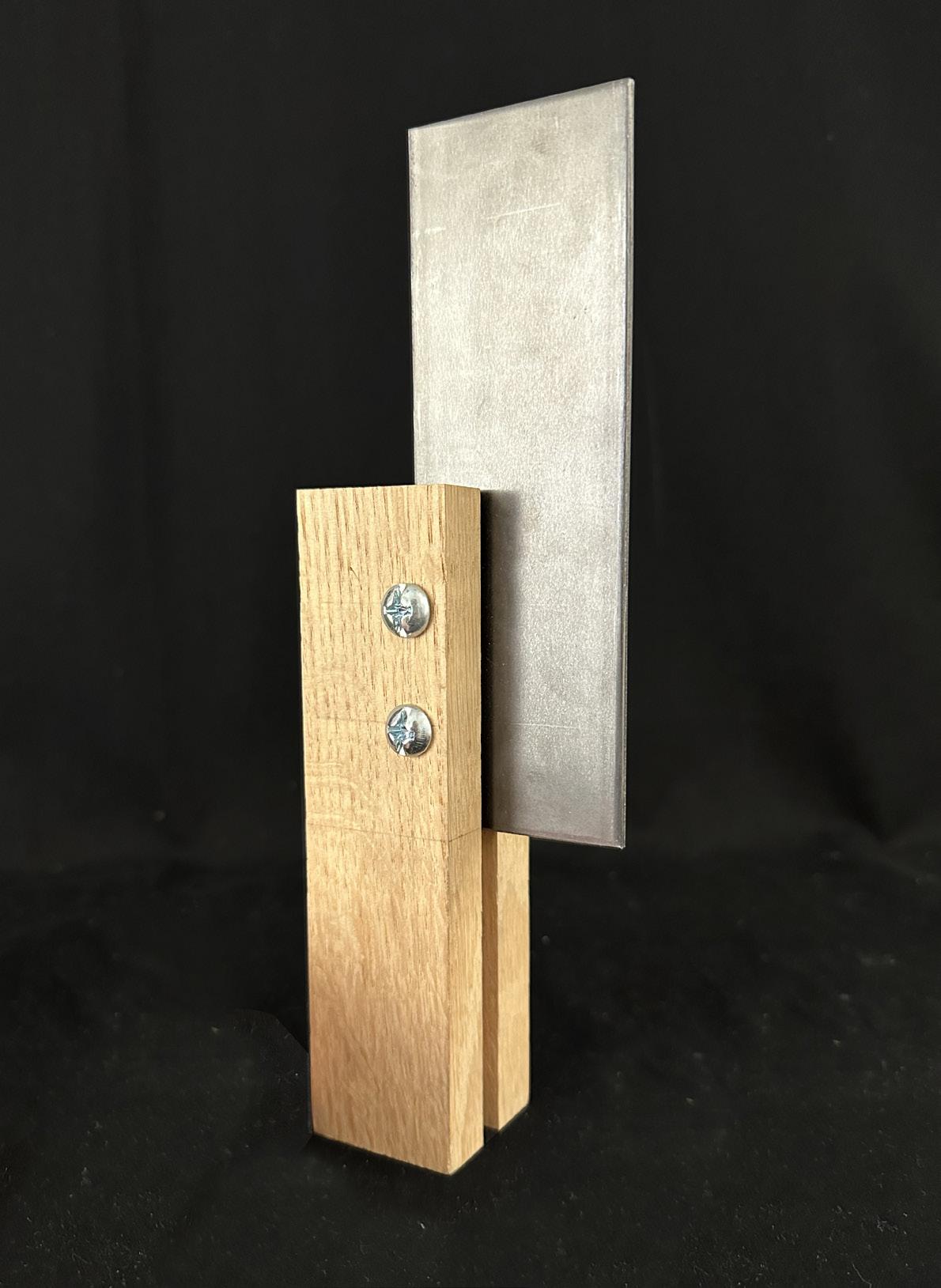
75
Samantha Druhot
Completed joints, compositions of wood and steel

76 The Proposition
Spatial implications of when two things touch— or don’t touch.

77
Samantha Druhot
Room + Wall - September 2022
A one room study of tectonic narratives and spatial expression of the joint.
Concrete tilt-wall panels are cast in the earth and lifted into place. They shift past each other, framing the boundaries of the room. The casting beds remain as reflecting pools of the wall that became of the floor.
Questions
How do joints and connections begin to frame spatial experience at the scale of a room?
What does it mean for a work of architecture to be balanced? A duality? A contradiction? A dialogue?
How does a room reveal— or conceal— the act of its making?
78 The Proposition
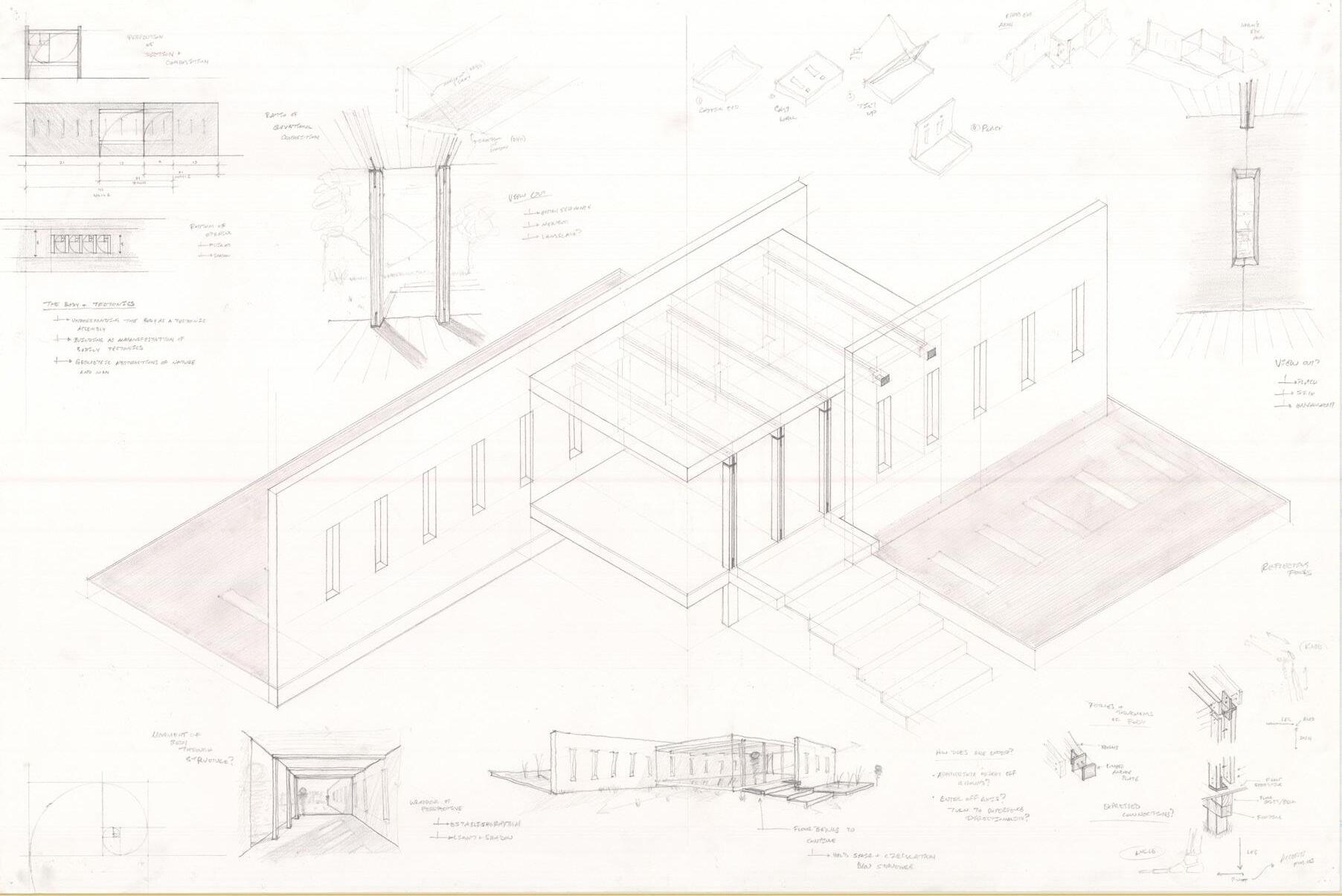

79
Samantha Druhot
Balance + Light
Heavy tilt wall panels join over thin apertures of light, contradicting each other. Double columns allow for a further expression of lightness, maintaining a balance of darkness.

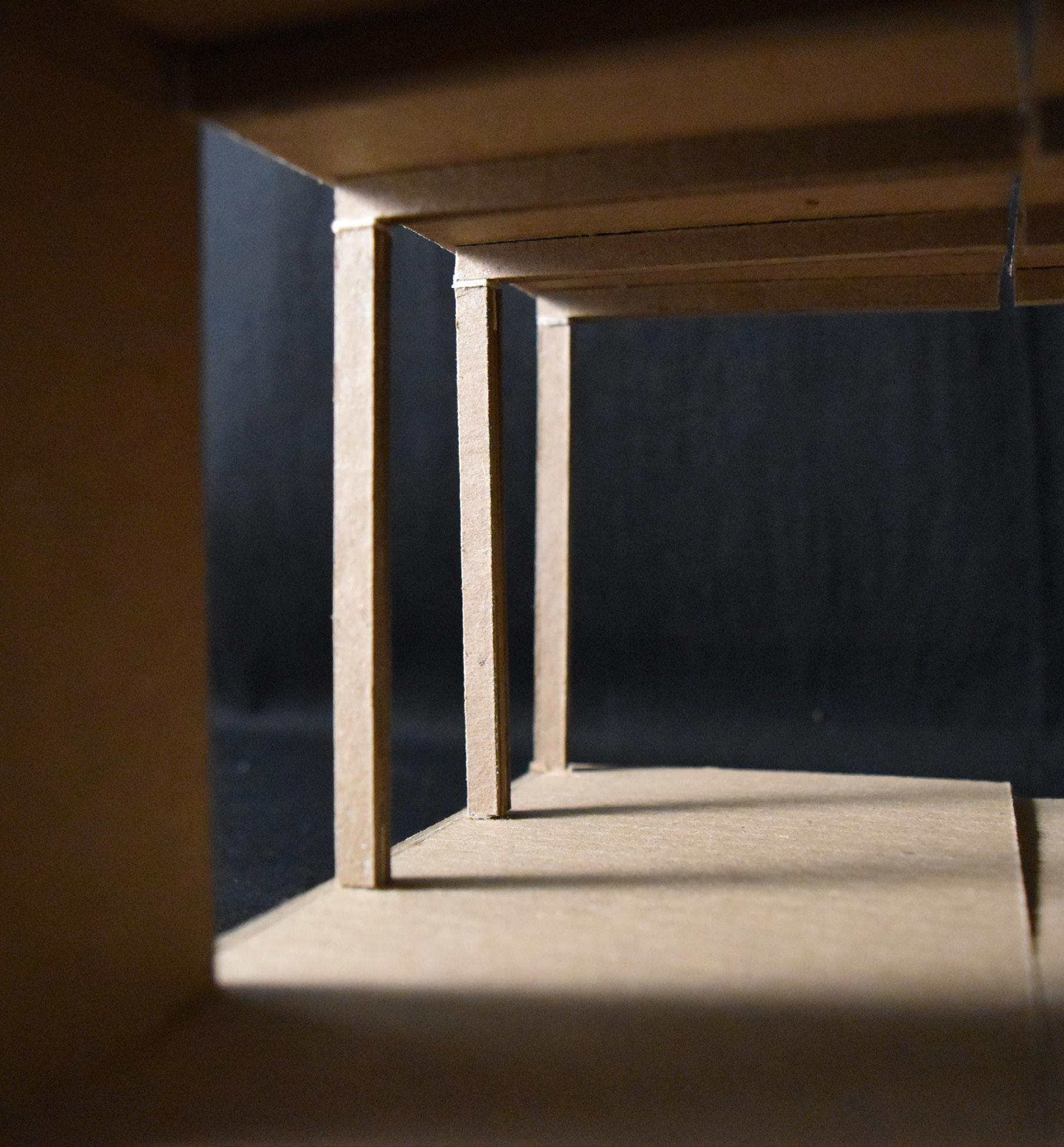


82 The Proposition
Sketches of the tilt wall process and complementary joints

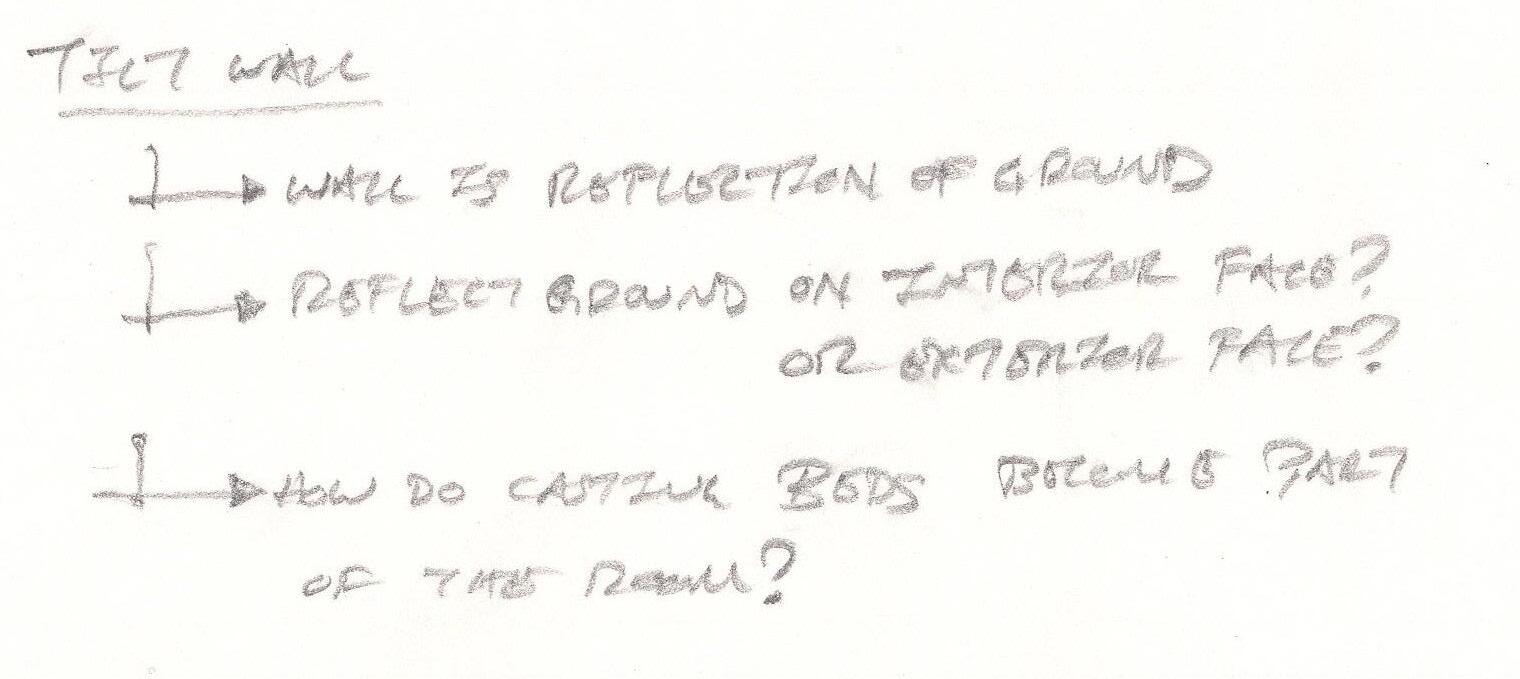
83
Samantha Druhot

84 The Proposition
A balance of massive wall and skeletal frame.

85
Samantha Druhot



86 The Proposition
The space between two boundaries— light and shadow
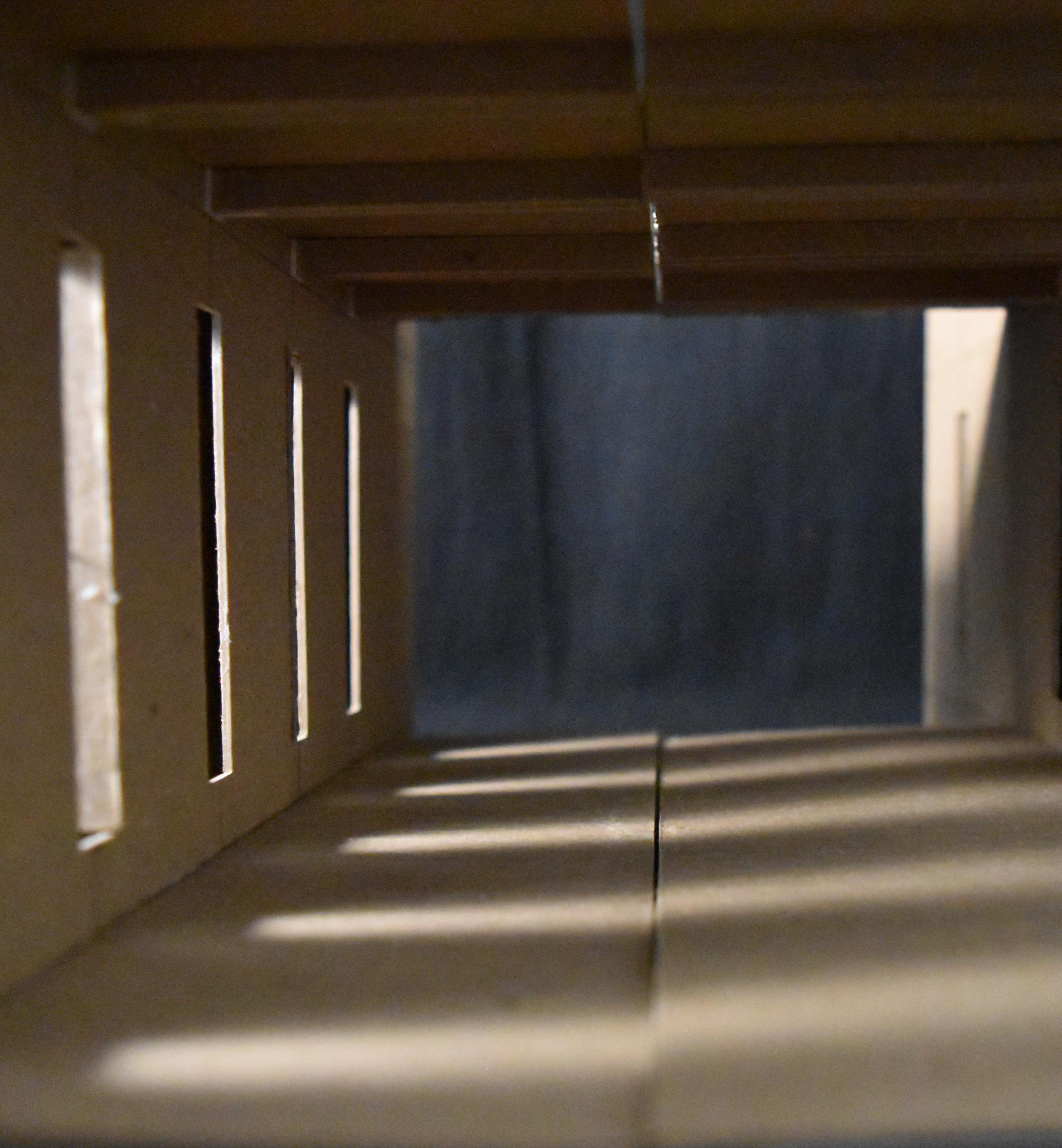
87
Samantha Druhot
Roof + Wall - October 2022
A multi-room study of expressions of boundary, elements, and light.
Employing the use of architectural elements of floor, wall, column, beam, roof, threshold, and aperture. A butterfly roof unifies a society of rooms. Steel framework and a rain screen skin simultaneously separate and join the roof and the floor.
Questions
How can structural expression of tectonic architectural elements contribute to a didactic experience?
What are the implications of inverting a hierarchy of boundary elements?
How do the ideas of a narrative of construction, balance, boundary, and light change with scale?
88 The Proposition

89
Samantha Druhot

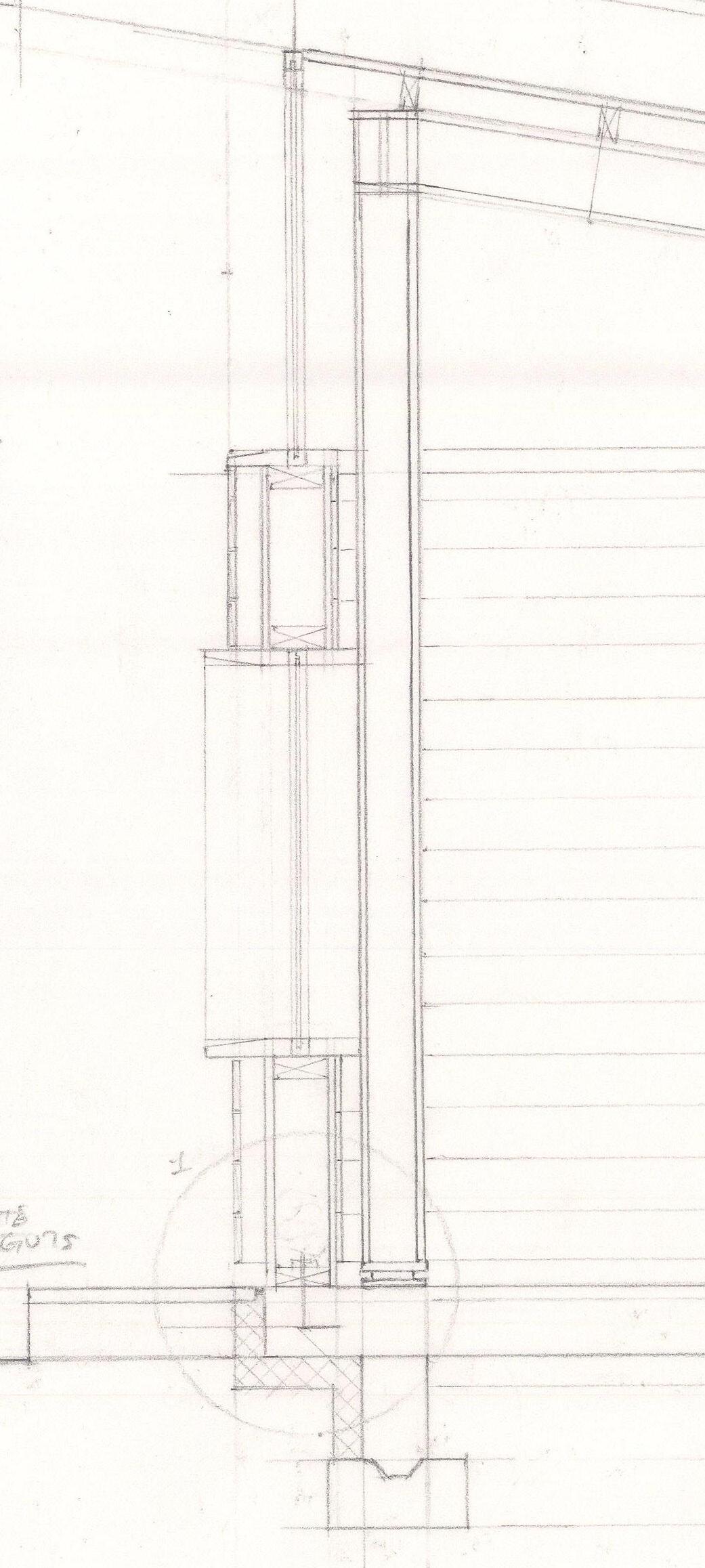
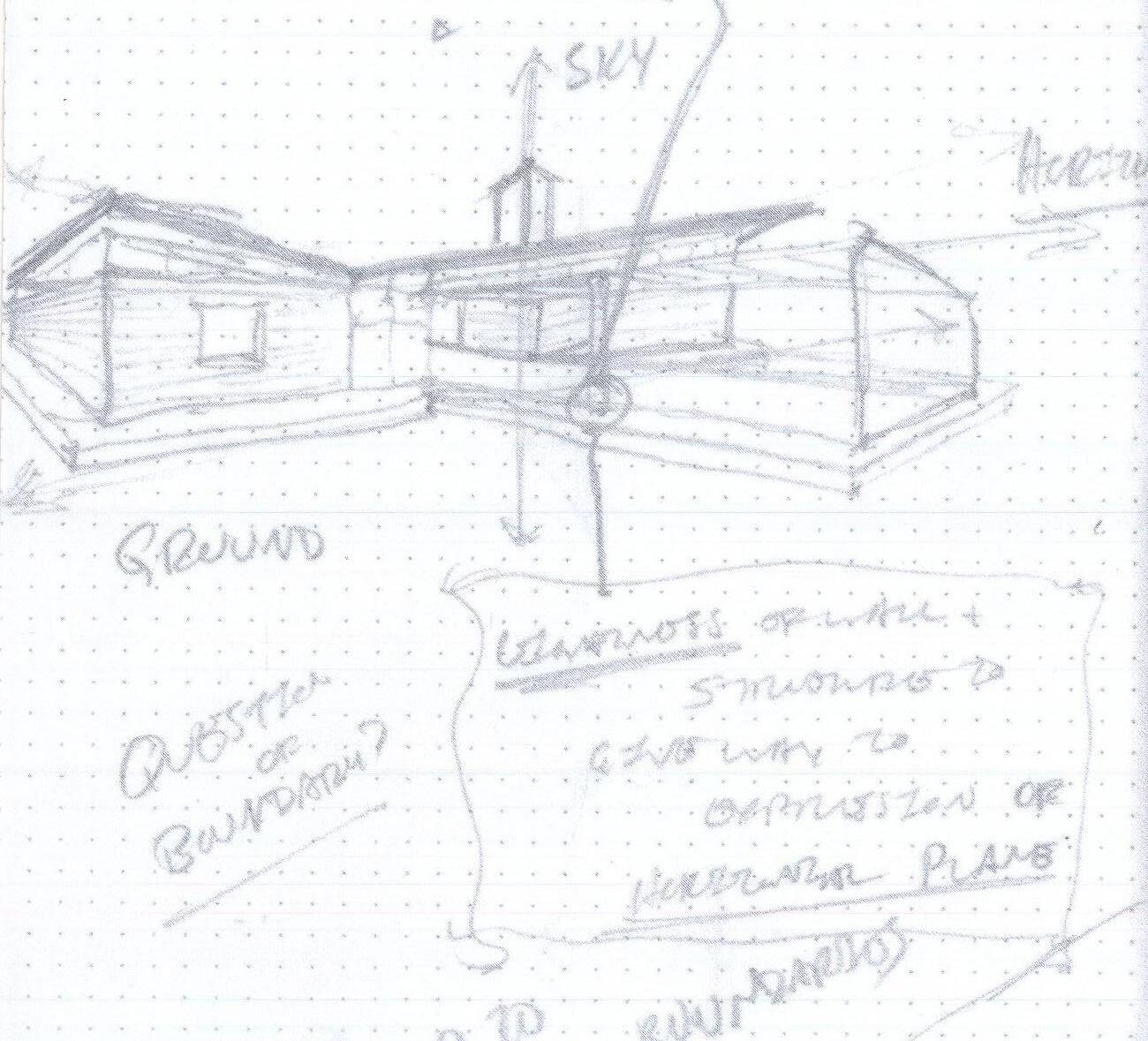
90 The Proposition
Horizontal boundaries are primary for expression of boundary and view

91
Samantha Druhot



92 The Proposition
Columns sit inboard from walls, experimenting with the legibility of different architectural elements:
wall, floor, roof, column, beam, aperture

93
Samantha Druhot
Site and Program Selection - November 2022
A work of architecture should embody and enhance the qualities of its place.
A Montessori school employs a method of teaching that encourages learning through individual discovery. Three potential sites nearby Blacksburg were selected to choose from to allow for the chance to visit, sketch, listen to, and interact with the place. All three sought to ask questions of contextualization.
Questions
What kind of program would best complement and encourage discovery through making?
Where is the site, who is coming there, and how are they ingrained in the contextual narrative of community and place?
What connections (physical and visual) can be made to the natural environment?
94 The Proposition

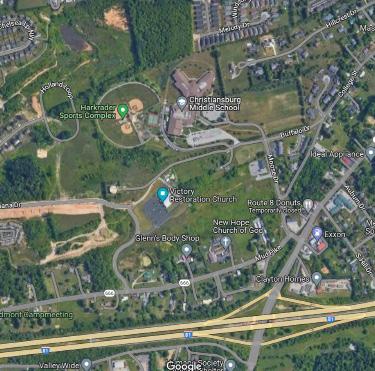

95
Samantha Druhot
#1: Rural/Suburban
#2: Suburban
#3: Urban
Atop a hill in a meander of the New River, the site overlooks the city of Radford.
The architecture will respond to the boundaries of the slope, tree lines, road edges, as well as views and contexualization of the place.

96 The Proposition


97
Samantha Druhot
Early Site Interventions - November, December 2022
A Montessori school in the New River Valley is the vehicle for which architecture’s constructive nature is explored.
Architectural elements of floor, column, beam, roof, threshold, and aperture support the primary element of wall. Wall provides measure in the landscape, the armature from which all else stems.
Questions
What is critical to the understanding and unfolding of the story of the site?
How do the ideas of wall and the ideas of context push against each other?
How does someone arrive to the site? How does someone leave?
98 The Proposition

99
Samantha Druhot

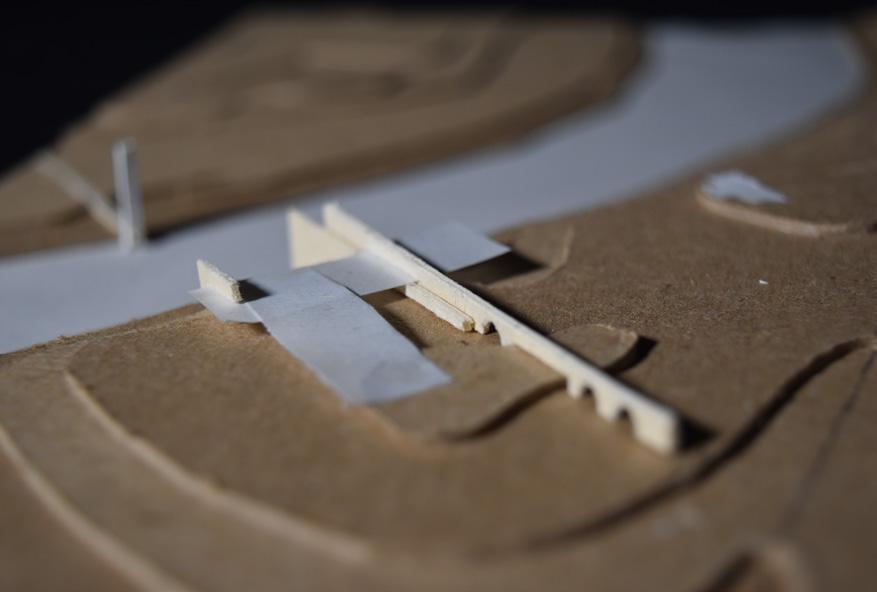

100 The Proposition
Preliminary site sketches employ long linear walls as a datum to read the changing topography of the site
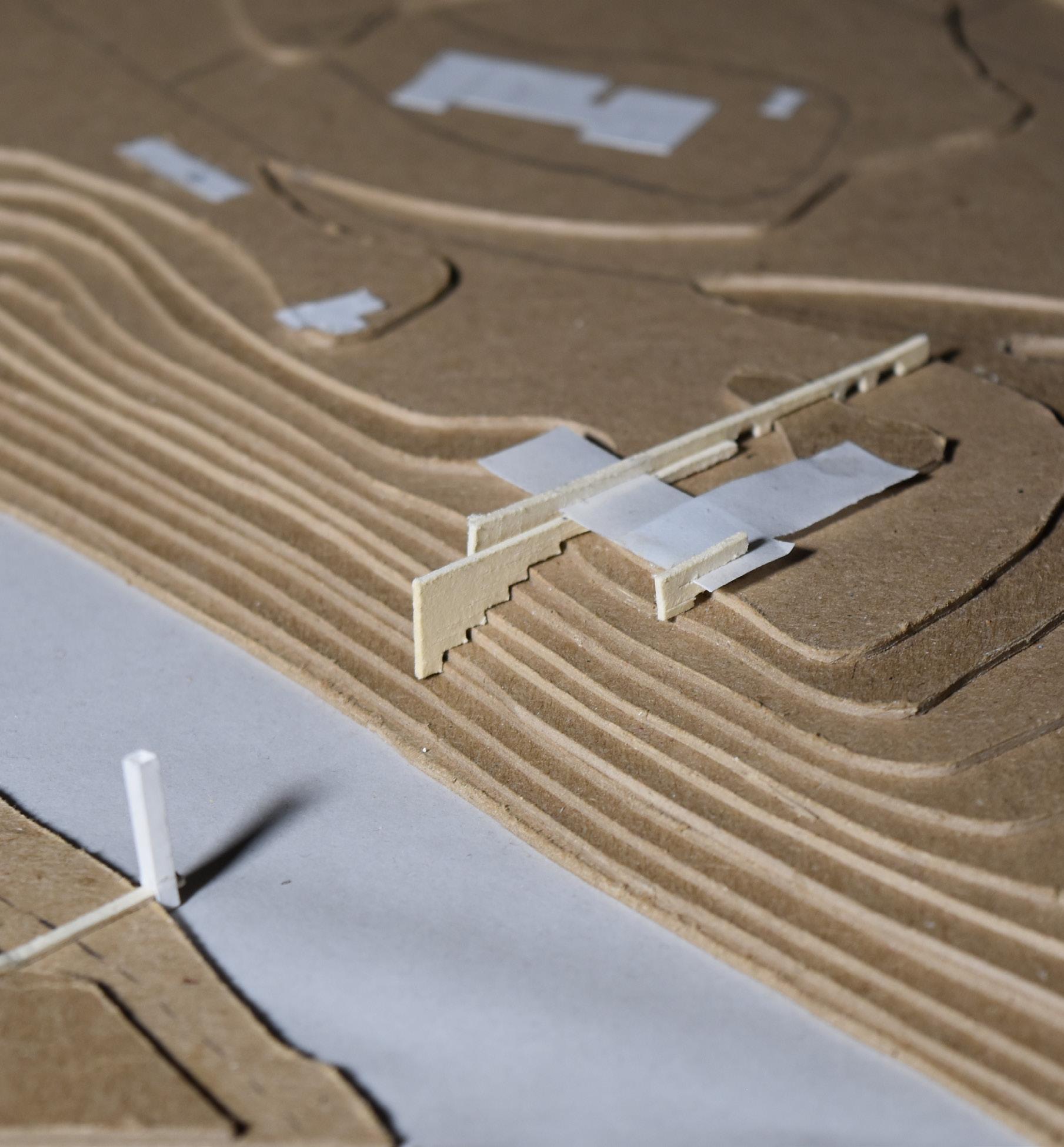
101
Samantha Druhot
Initial ideas of line, bridge, and wall as organizing elements, balancing volumes of earthwork and framework.



Questions emerge about engaging the slope.

A “living” model is consistently manipulated, searching for the right site configuration.


Nothing is precious, every sketch is tested.

103
Samantha Druhot
Site and Planning - January, February 2023
The walls become of the place, of the site, and of the landscape. They shift past each other, framing places for rooms and gardens, extending beyond and dissipating back into the surroundings.
The wall takes on the responsibility of holding the program.
Questions
What responsibilities will the wall take on and how is that expressed?
How is the construction of the wall revealed and expressed?
How does the construction and articulation of the supporting elements enhance the narrative of the wall?
104 The Proposition

105
Samantha Druhot




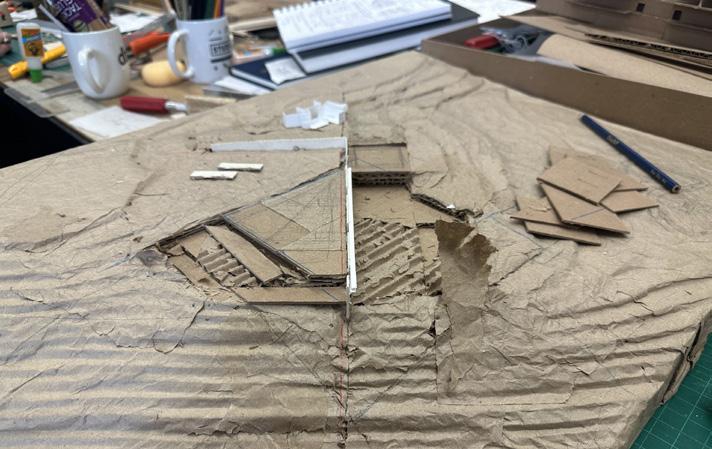

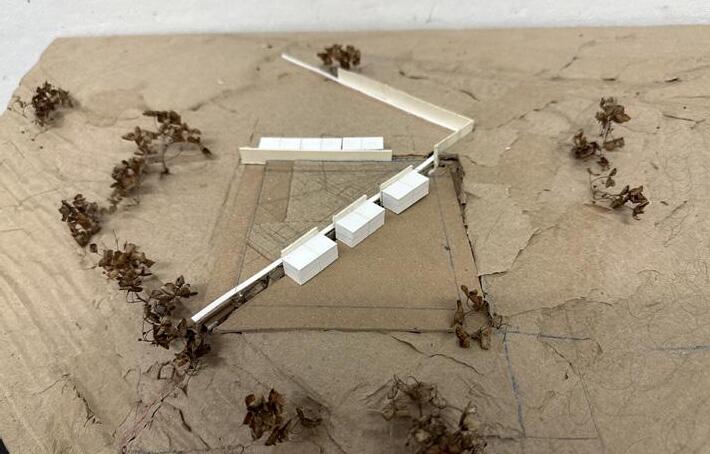




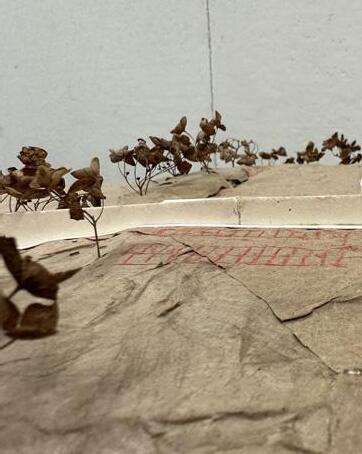
106 The Proposition
Site model documents extensive iterative process of thinking and making
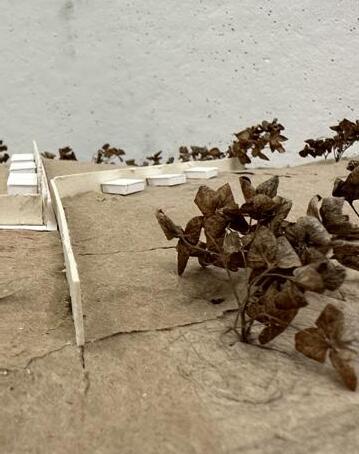



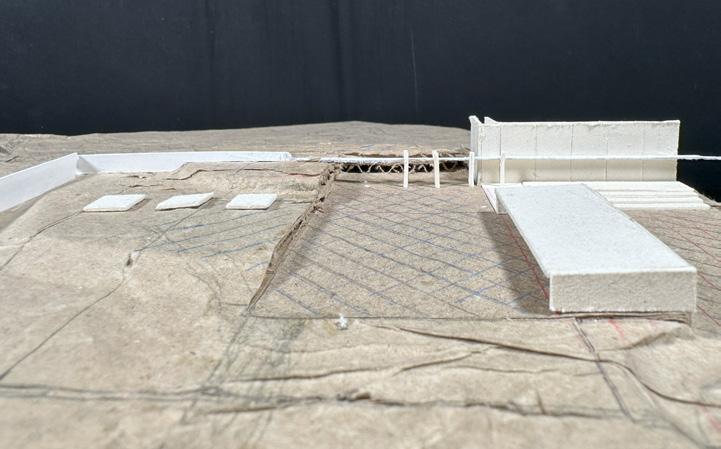

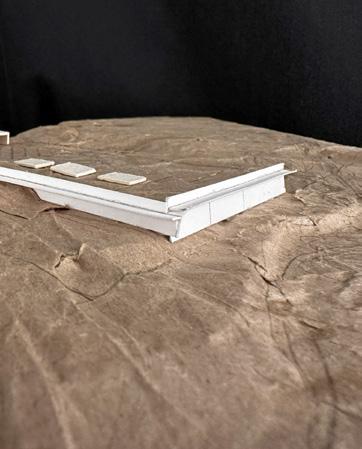


107
Samantha Druhot
A panel of faculty and outside reviewers gather to present and discuss the thesis thus far.
Their feedback pushes focus and clarification of the ideas of the thesis.
108 The Proposition
The Pin-Up

109
Samantha Druhot
Midterm Pin-up — February 10th, 2023
The Lobby
An opportunity to showcase the thesis as a year-long body of work.
Conversations with other students and faculty framed what we would find to be the “conclusion” of the thesis.
110 The Proposition

111
Samantha Druhot
Final Lobby Pin-up — April 18th, 2023
Tectonic Narratives of a Technical Art
An Architectural Position
The following essay was written for the course Ideas, Concepts, and Representation taught by Hilary Bryon. Taken in the fall semester, this was written in concurrence with some early studies of the thesis. The readings referenced and positions expressed drove the thesis forward throughout the year.
Tectonic Narratives of a Technical Art
An Architectural Position
Architecture is a technical art that answers questions of both experiential and constructive realities. In his essay “The Tell-Tale-Detail,” Marco Frascari, an architect, theorist, and educator, writes about the union of these ideas of construction and construing. The act of construction in architecture is understood as the expression of craft or a “logos of techne.” Meanwhile, the construing, or “techne of logos,” is understood as the artful storytelling of one’s knowledge. He says, “any architectural element defined as detail is always a joint,” (Frascari, 231). The architectural joint is not just a means of communicating assembly but a tool by which a building can better tell its story at a variety of scales. To tend to the tectonic expression of the joint in a work of architecture is to better understand and communicate the work’s overall narrative and meaning.
Architectural historian and educator, Kenneth Frampton, also discusses the need for tectonic expression in architecture in both the essay “Rappel à l’Ordre: The Case for the Tectonic” and Studies in Tectonic Culture: The Poetics of Construction in Nineteenth and Twentieth Century Architecture. Similar to Frascari’s discussion of construction and construing, Frampton discusses the tectonic in terms of the ontological and the representational. The essence of the thing and the act of making the thing are inextricably linked. He says:
Needless to say, we are not alluding there to mechanical revelation of construction but rather to a potentially poetic manifestation of structure in the original Greek sense of poesis as an act of making and revealing [...] Thus one may assert that building is ontological rather than representational in character and that built form is a presence rather than something standing for an absence. In Martin Heidegger’s terminology we may think of it as a ‘thing’ rather than a ‘sign’. (Rappel à l'Ordre, 210-212)
Building is an inherently ontological act, therefore you cannot separate the construction from the construing, or the knowing from the making. As Frascari would say, architecture exists at the intersection of techne and logos. Tending to the tectonic is a “poetic” method of making and revealing, manifesting the truth of building. The articulation of the joint asserts the position of the architecture. The decision to reveal or conceal can enhance forms and assemblies that further an architectural narrative. Two examples of architecture that embrace the articulation of the joint, though in different ways, are The Loblolly House by KieranTimberlake and the M.H. de Young Museum by Herzog & de Meuron.
A tree-house of prebuilt modules set among loblolly pines at water's edge off the coast of Maryland’s Chesapeake Bay, the Loblolly House focuses on a “pairing of pragmatism and poetry,” through its joining of modern construction and primitive place (Cooper-Hewitt). At a formal scale, wooden piles tectonically join the architecture to its place, physically rooting it in the ground and metaphorically continuing the forest– expressing and revealing the essence of the forest that surrounds it. As Frampton says, “through the concept of site and the principle of settlement, the environment becomes the essence of architectural production,” (Studies in Tectonic Culture, 8). The concepts driving design decisions must be embodied by the tectonic assembly of the parts. The “poetics” of its construction, or the revealing of its making, is present in the detailing of the prefabricated aluminum frame. Choreographing this material joint for the aluminum frame to the wooden piles is important to tell the story of modern technology interfacing with the more primitive low-tech foundation. As Frascari says, “the joint, that is the fertile detail, is the place where both the construction and construing of architecture take place,” (Frascari, 241). The joints of the aluminum struts are left exposed on the interior allowing the individual parts and the narrative of the assembly process to be “construed” as modular units (KieranTimberlake).
The M.H. de Young Museum is also a tectonic manifestation of a greater narrative of site and place. Set in Golden Gate Park, the museum’s bold structure becomes as much a part of the exhibit as the art it houses. A copper panel facade veils the structure, allowing the gestural forms of the architecture to be construed as primary. The paneling perforations vary to achieve different filters of light while the panel joints are kept tight, maintaining uniformity in the skin. The copper panels were chosen with the intention that they would oxidize over time and fade into the surroundings of the park’s canopy (Perez). Carefully articulating the joints of the panels shows deep care and understanding of both concept and material. Kenneth Frampton says that tectonic expression, “also implies knowledge, in the sense that revealing what is latent within a work; that is to say it implies aletheia, or knowing in the sense of an ontological revealing [...] knowing and making are inextricably linked,” (Studies in Tectonic Culture, 23). The permeability of the building’s skin speaks not only to its physical surroundings but also to the conceptual desire to demonstrate the coexistence of many cultures in one place (Herzog & de Meuron). The architect’s attention to the joint proves the importance of a comprehensive understanding of both knowing and making in successfully telling the intended story.


Architecture must be regarded as a technical art, to confront the tectonic is to know and reveal the making of the ontological thing. Tectonic expression exemplifies the narrative capacity of a work of architecture, furthering the idea that architecture must be understood and practiced as both an art and a technical form. Frampton mentions the “Hermeneutical Circle,” a concept based on understanding the individual parts that make up the whole. He says, “the full tectonic potential of any building stems from its capacity to articulate both the poetic and the cognitive aspects of its substance,” (Studies in Tectonic Culture, 26). Articulating the joint at all scales achieves timelessness in construction, narrative, and place.
When Frascari’s ideas of techne and logos are separated, the poetry of a work of architecture is lost. One must be equally concerned with both the art and the technology of the joint. The joint becomes the expression of the built, revealing a larger narrative of structure, assembly, or place. In his essay “Digital Semper,” architect Bernard Cache says, “we come to architecture through technical arts,” (Cache, 379). It is through these tectonic expressions and technical decisions that each architectural joint tells a meaningful story. When a detail is treated as a tool for advancing a narrative instead of merely a technical solution, a unified totality is achieved. The Loblolly House and the M.H. de Young Museum both realize their respective architectural visions by embracing the reality of balancing modern construction with construing the timelessness of place, enriching narratives of the sites.
Works Cited
“Digital Semper” by Bernard Cache
“Rappel a l’Ordre: The Case for the Tectonic” by Kenneth Frampton
Studies in Tectonic Culture: The Poetics of Construction in Nineteenth and Twentieth Century Architecture by Kenneth Frampton
“The Tell-Tale-Detail” by Marco Frascari
“Why Design Now?: Loblolly House.” Video by Cooper-Hewitt
“Unbolt, Detach, Reassemble” via KieranTimberlake
“M.H. De Young Museum / Herzog & De Meuron” via ArchDaily
“De Young Museum” via Herzog & de Meuron
Drawings

Plate #1 — Studies of Joint and Connection — August 2022

Studies of Balance: WG’s Walls, Kahn’s Roofs
Plate #2

—
— August 2022

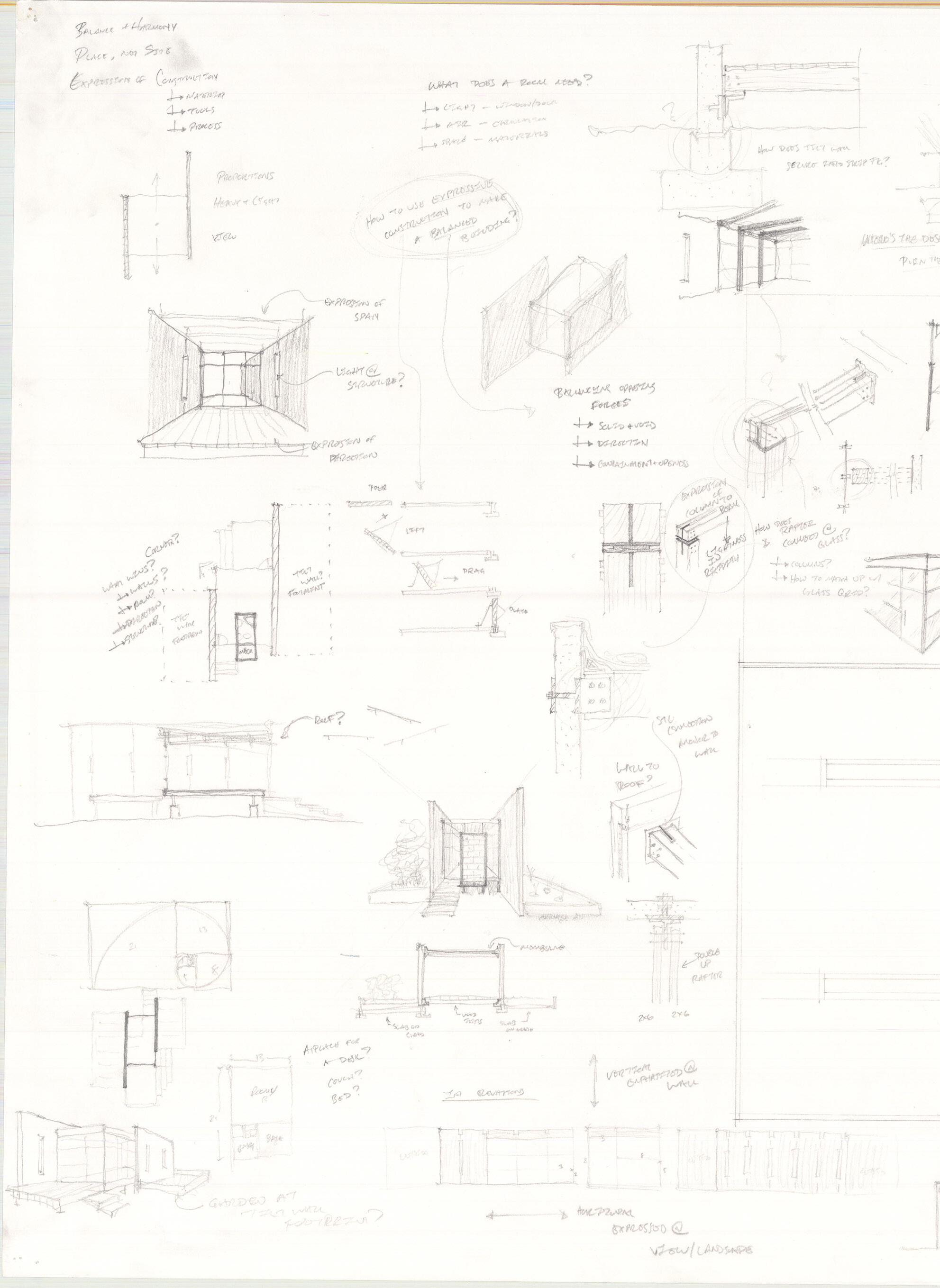
Plate #3 — Study of Room: Joint, Wall, Space — September 2022
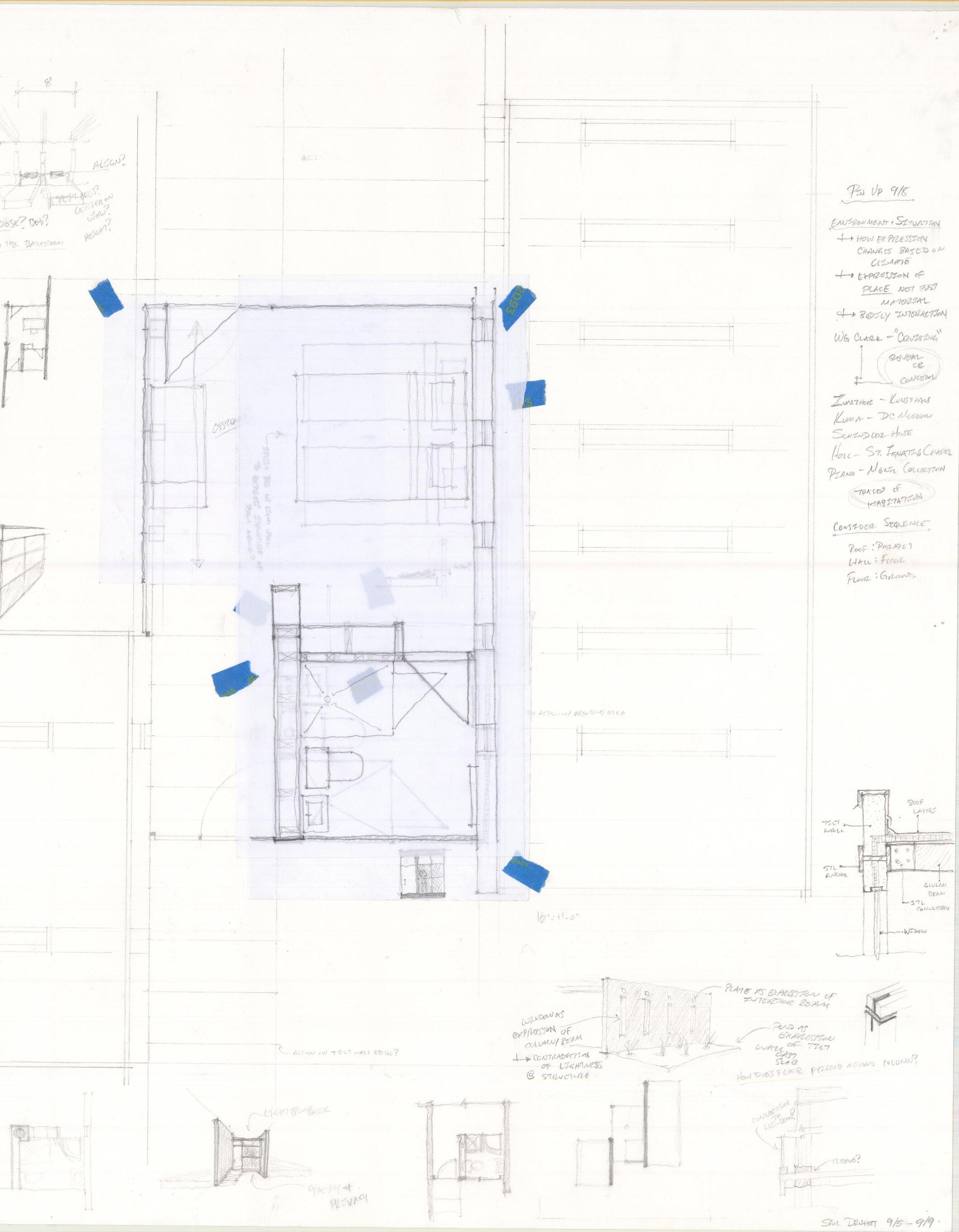

Plate #4 — Expanded Study of Room: Joint, Wall, Space — September 2022


Plate #5 — Axonometric Study of Room: Joint, Wall, Space — September 2022
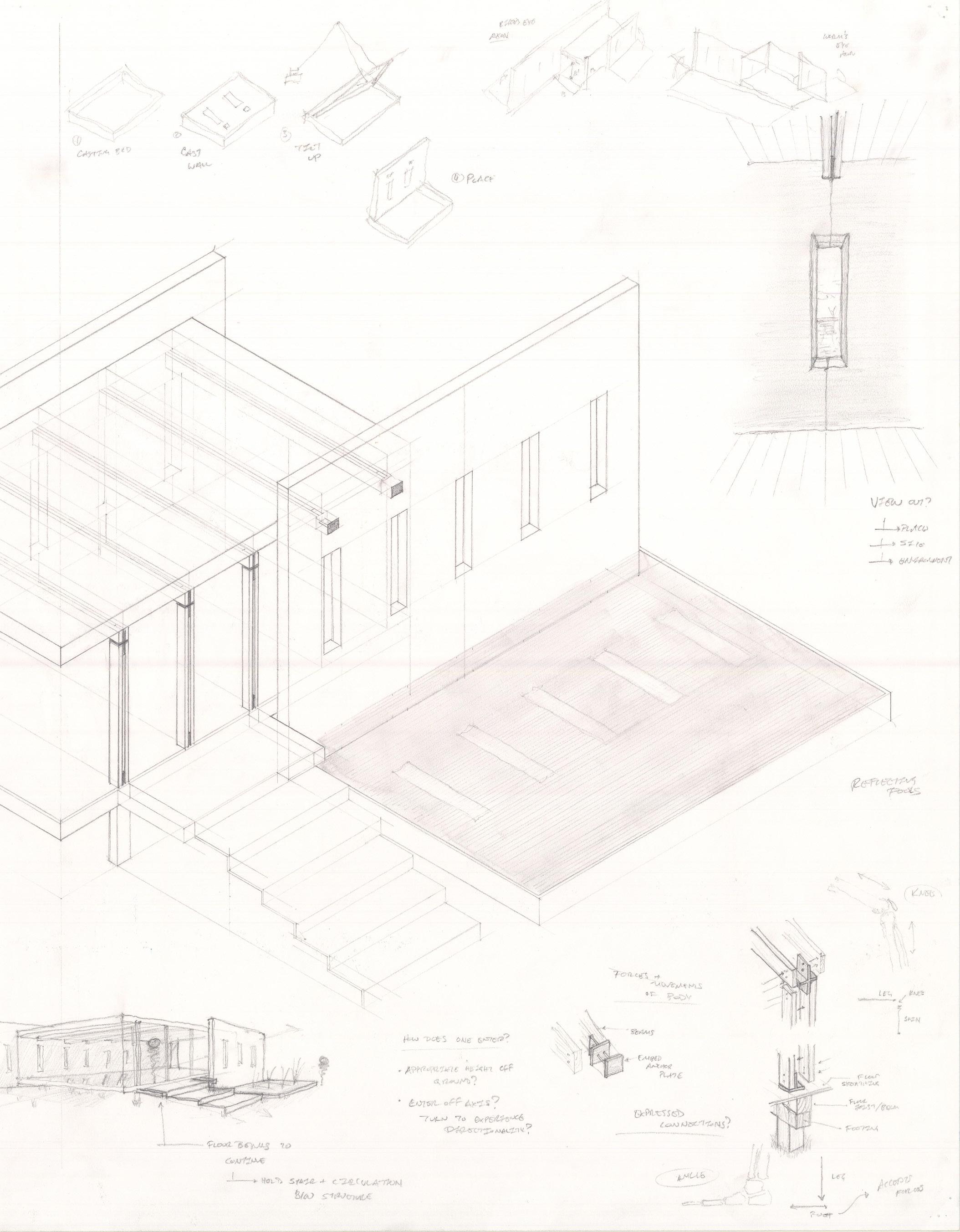

Plate #6 — Study of a Collection of Rooms: Wall,
— October 2022
Floor, Roof

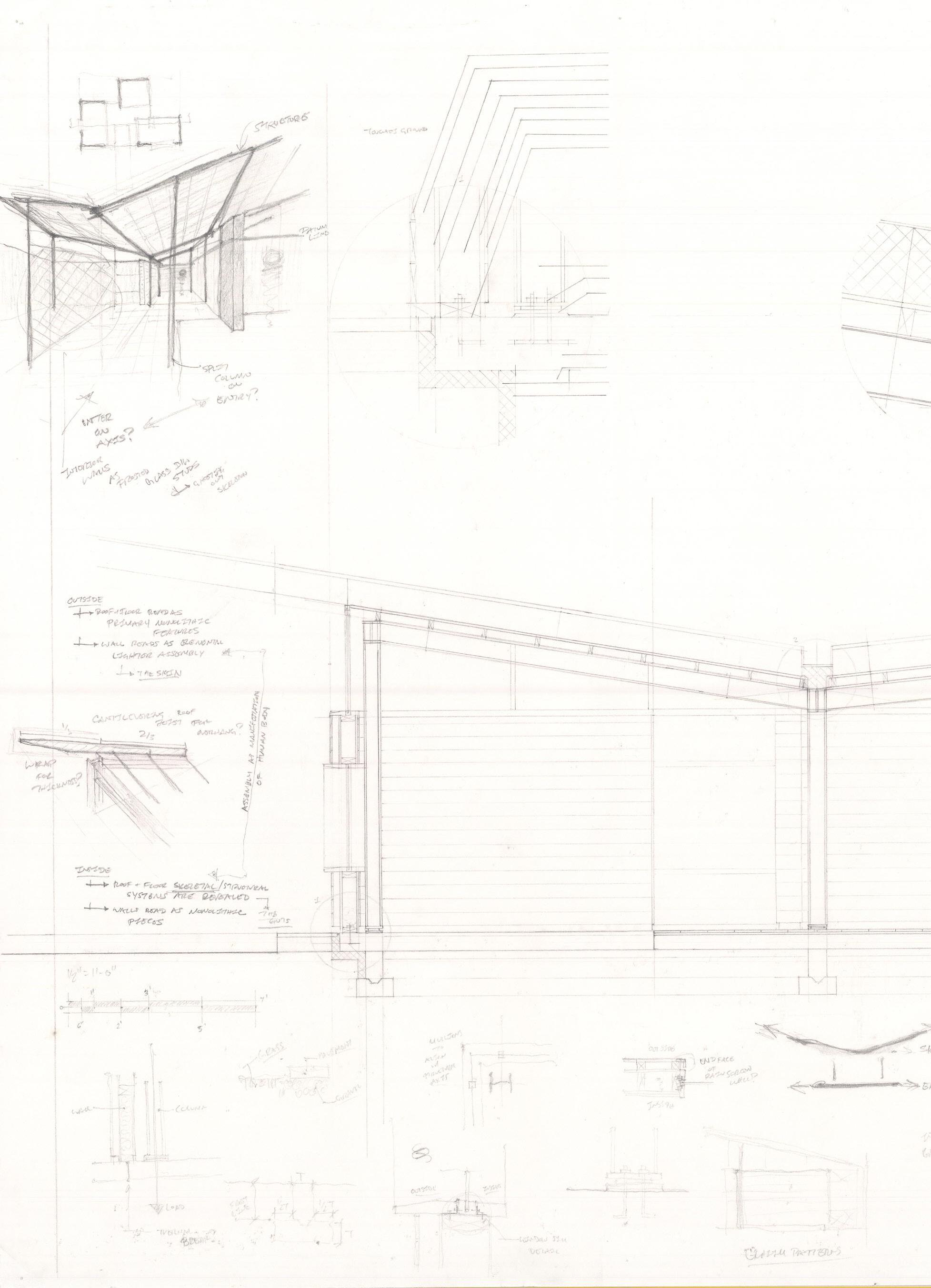
Plate #7 — Section Study of a Collection of Rooms: Wall, Floor, Roof — October 2022


Plate #8 — Early Site Interventions: Ground, Wall, Edge — November 2022

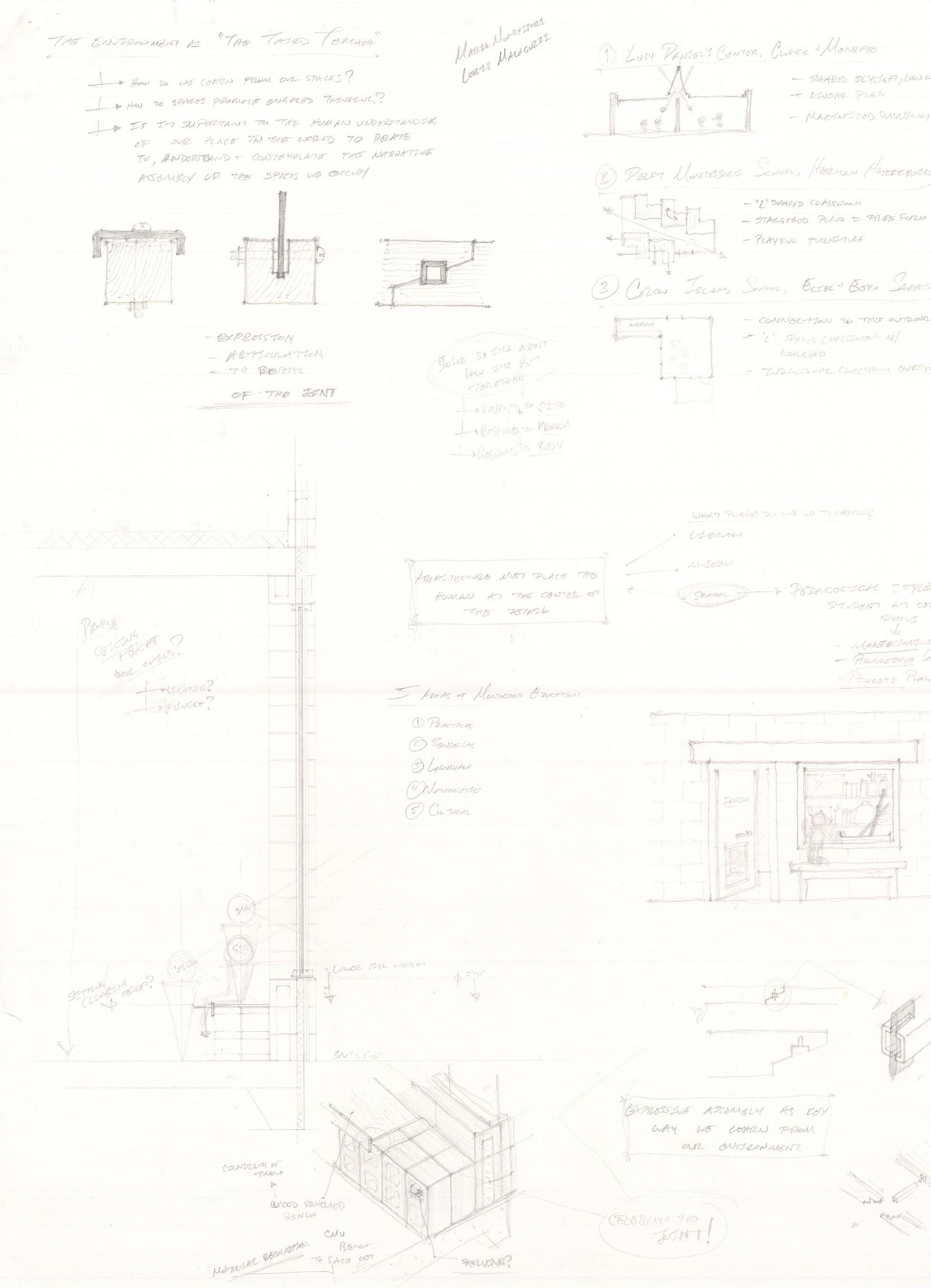
Plate #9 — Principles and Precedents in Montessori Learning — November 2022


Plate #10 — Axonometric Early Site Study: Wall, Ground, Frame — November 2022


Plate
—
— November 2022
#11
Early Site Study: Wall, Ground, Bridge


Plate #12 — Early Site Study: Wall, Axes, Context — December 2022


Plate #13 — Early Site Study + Perspectives: Wall, Axes, Context — December 2022


Plate #14 — Responsibility of the Wall: Frame, Space, Program — January 2023
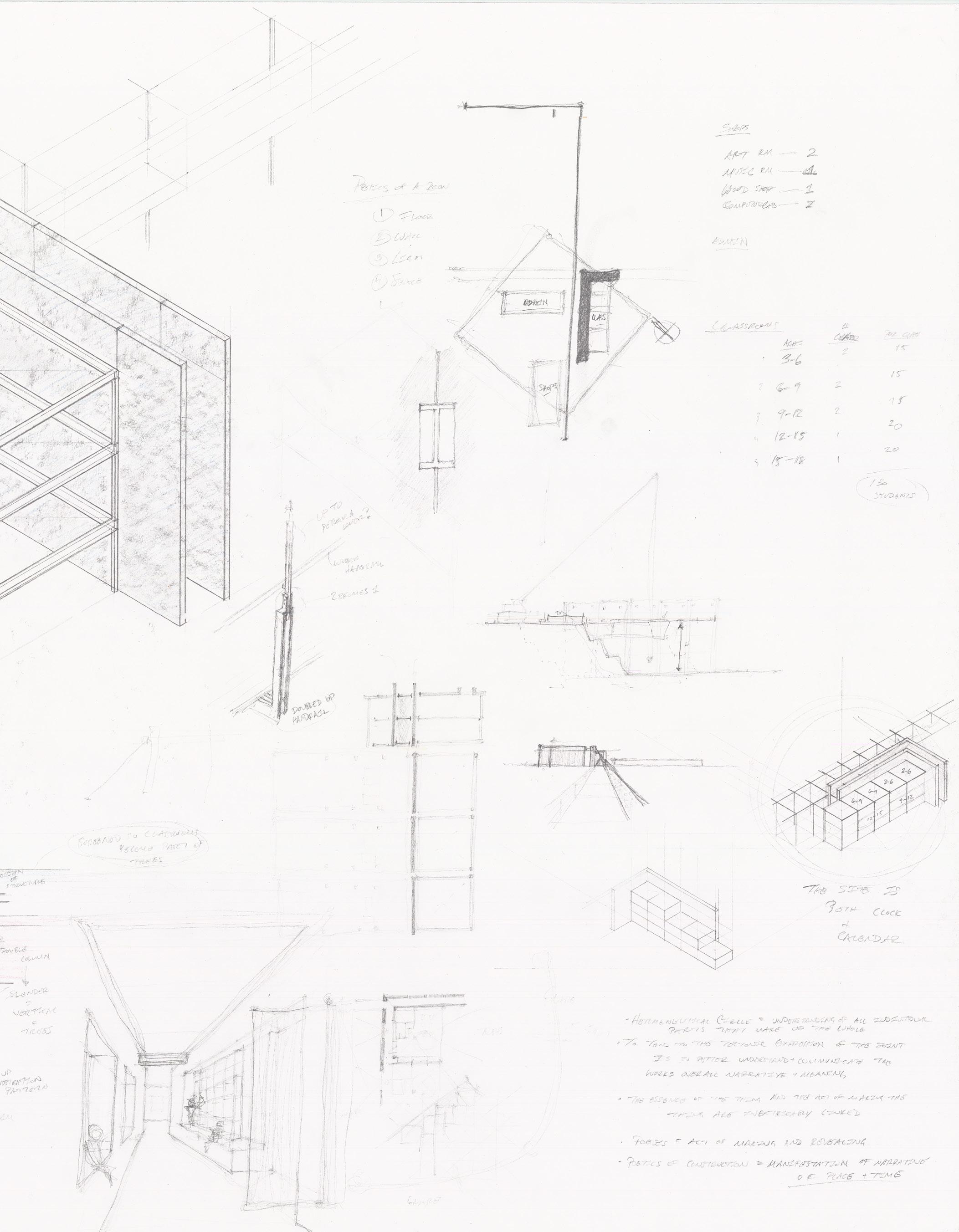

Plate #15 — Responsibility of the Wall: Room, Floor, Light — January 2023
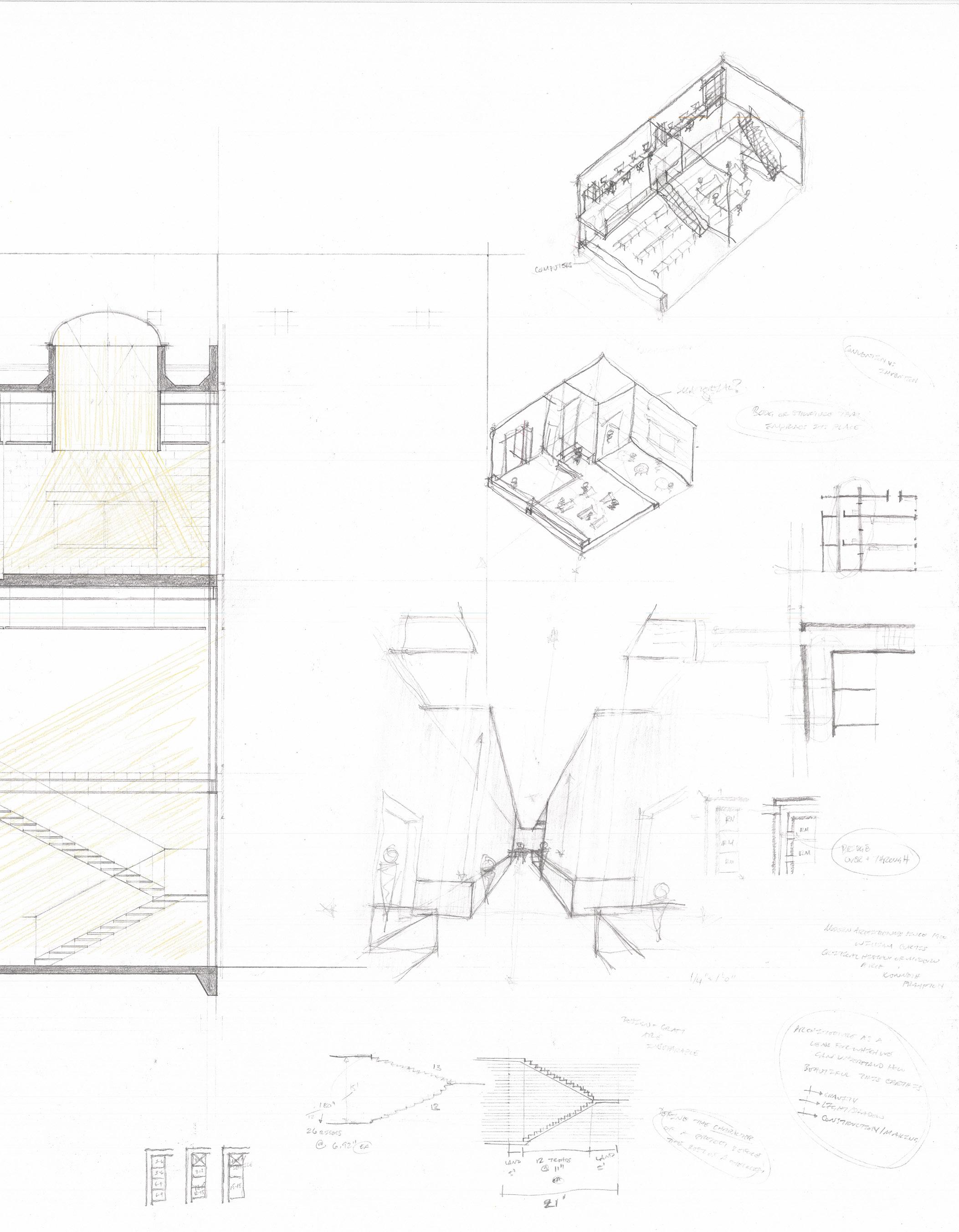
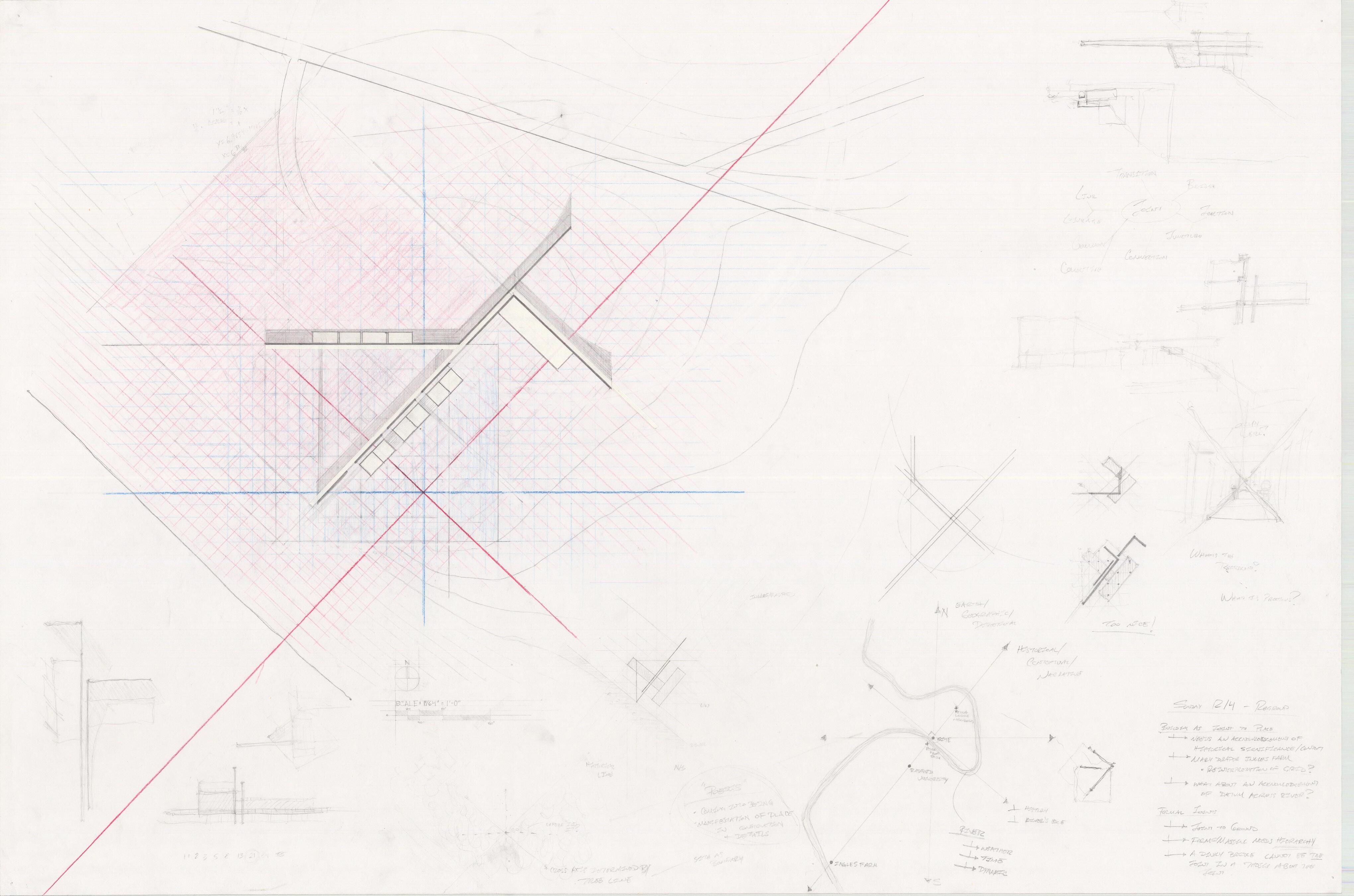
Plate #16 — Developed Site Planning and Program: Wall, Axes, Context — February 2023

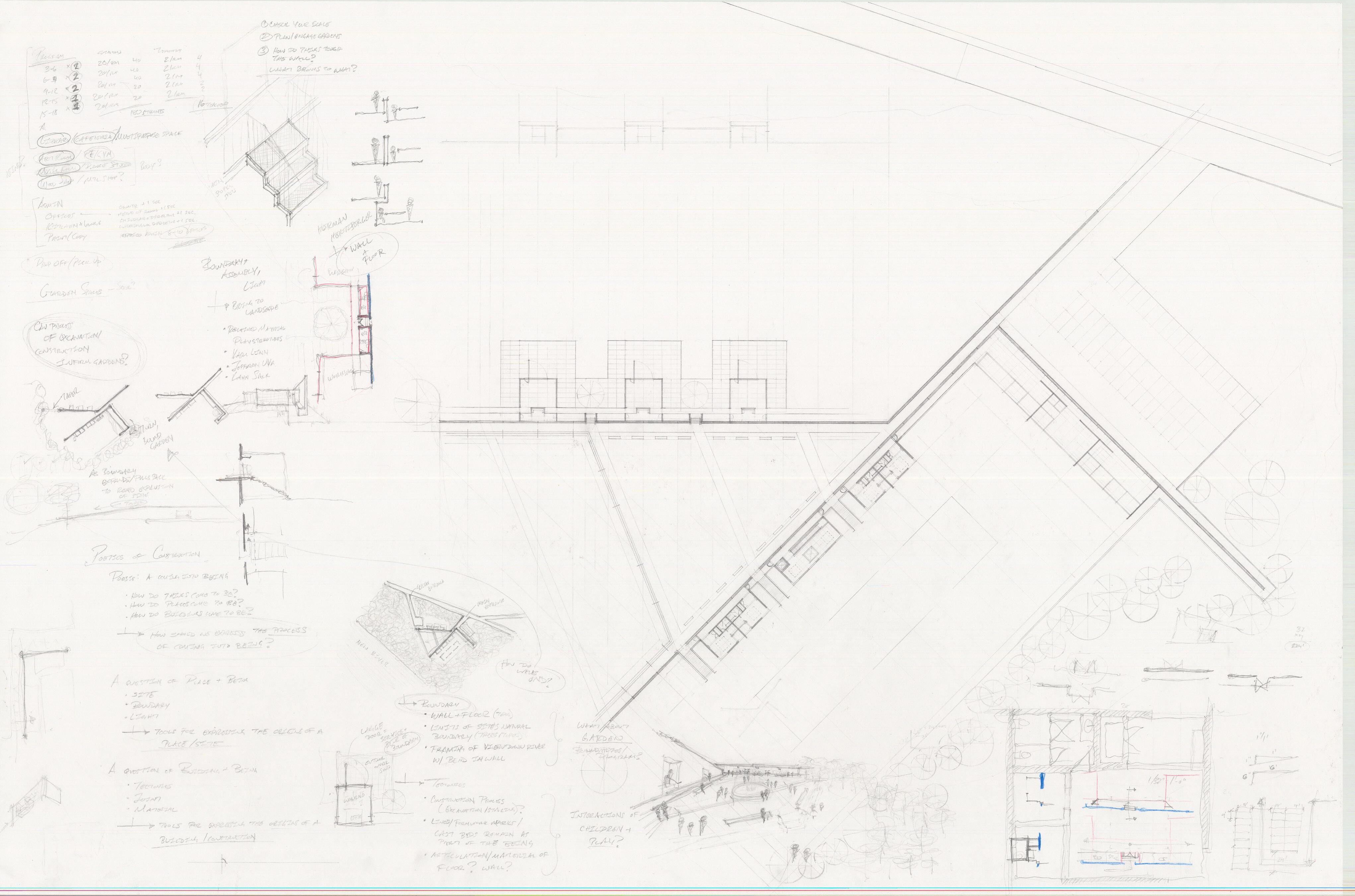
Plate #17 — Site Plan: Wall, Floor, Room, Garden — February 2023

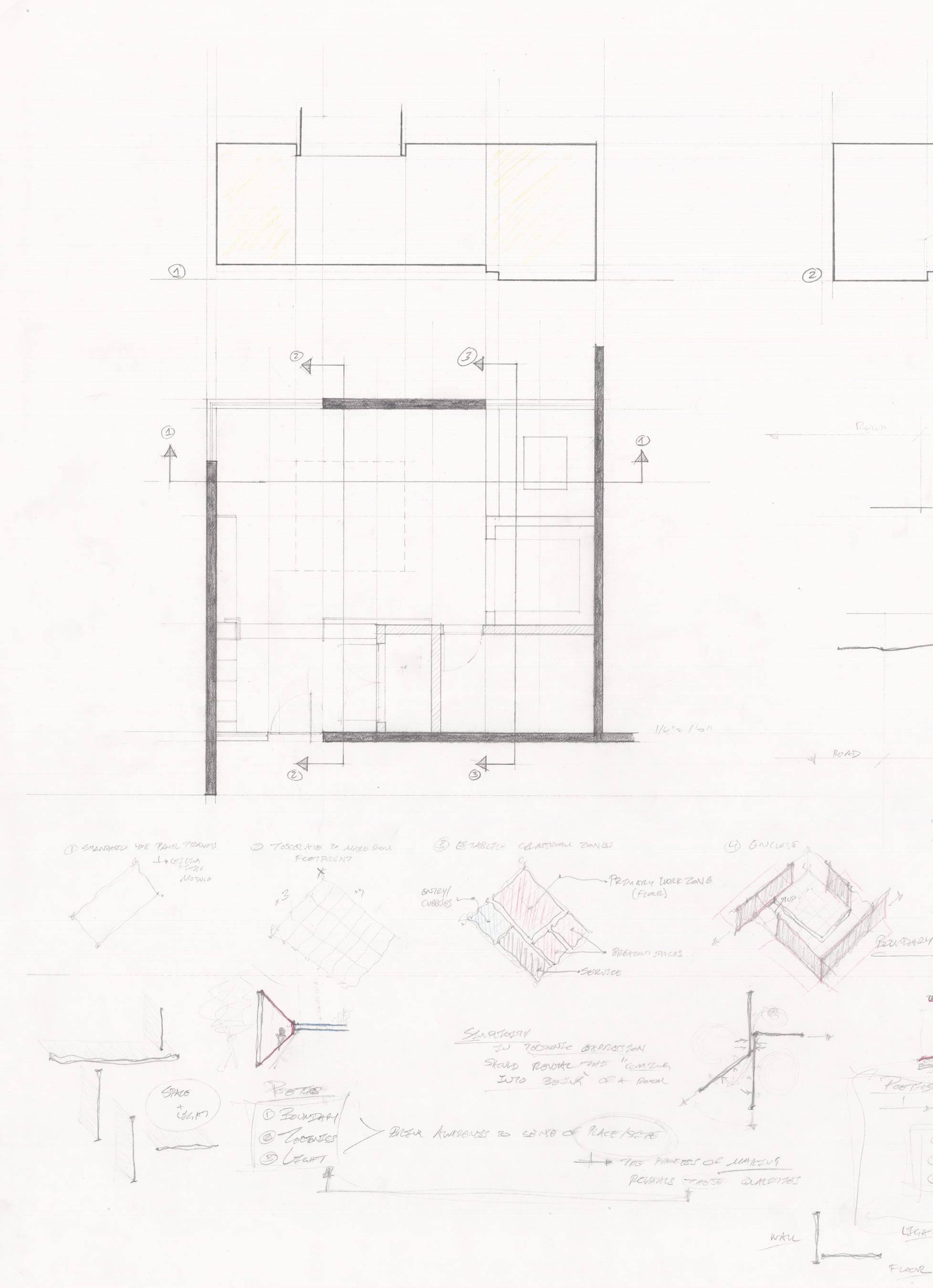
Plate #18 — Montessori Classroom: Wall, Floor, Light — February 2023


Plate #19 — Stair as Connection of Two Planes: Wall, Floor, Joint — March 2023

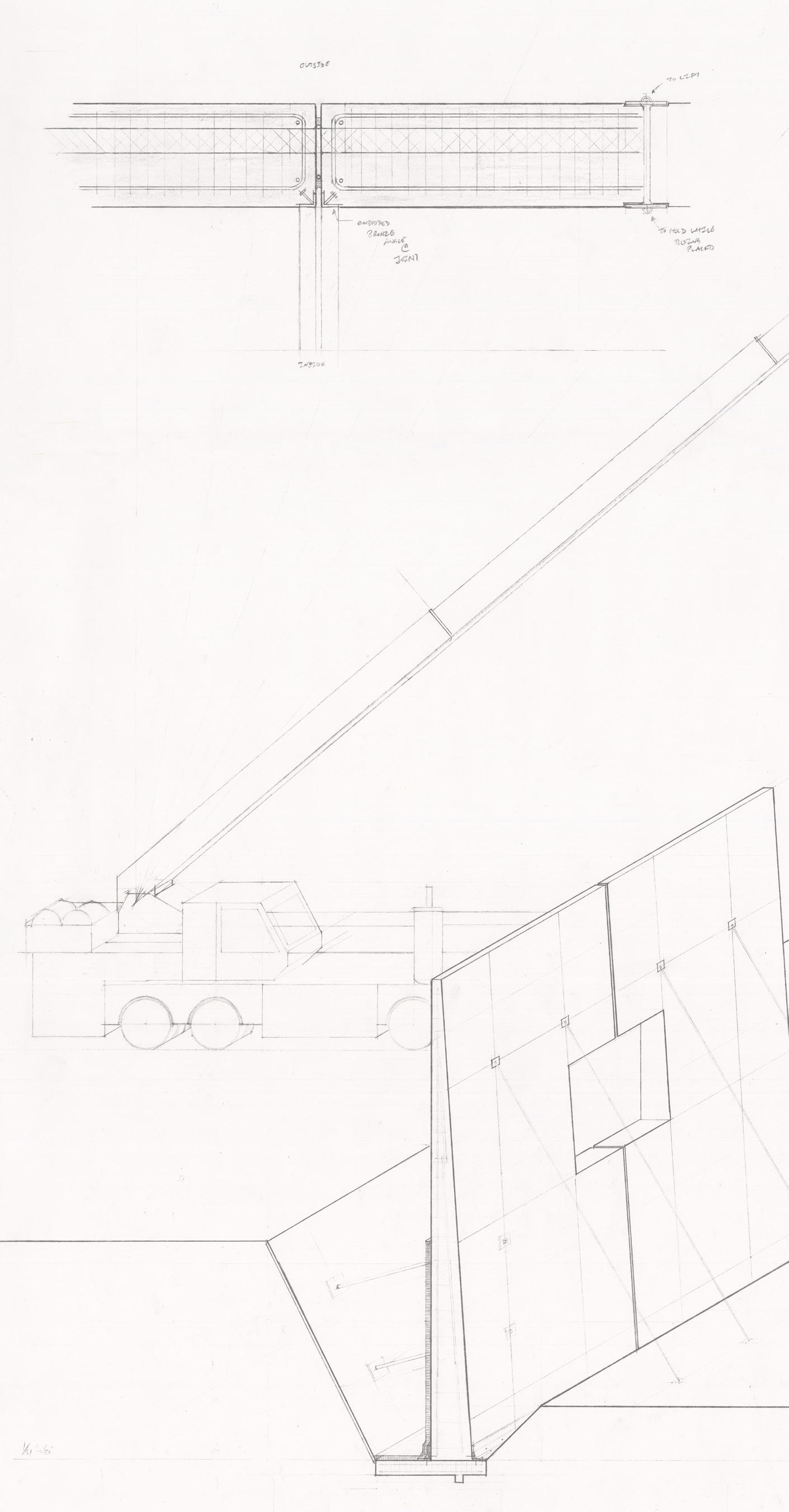



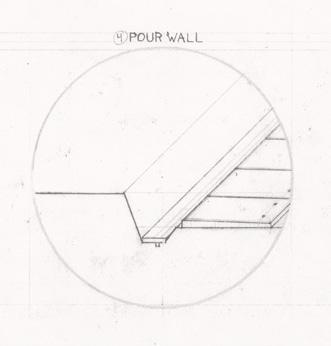

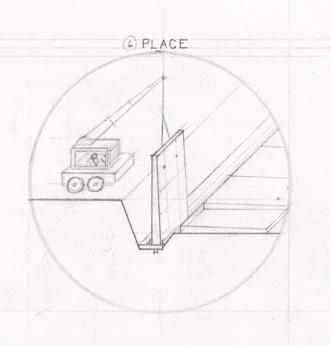


Plate #20 — Tilt Wall Construction Process: Wall, Floor, Joint — March 2023


Plate #21 — Oblique Section Through Classrooms: Wall, Floor, Enclosure — April 2023
