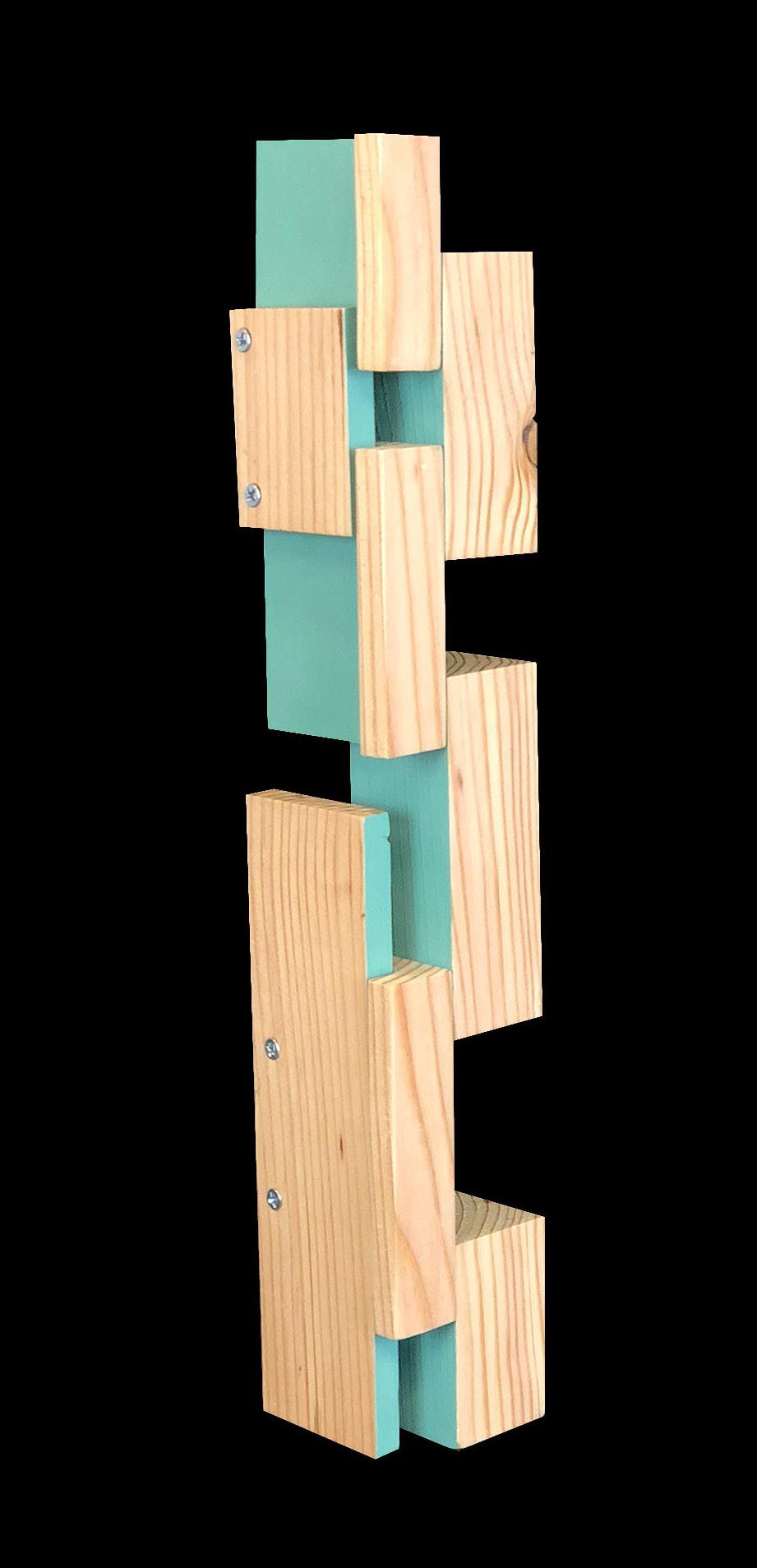Sam Druhot
Architecture Portfolio

Thesis Exploration
Affordable Housing
Room + Garden
Firestation No. 1
FutureHAUS
Additional Design Projects


Sam Druhot
Architecture Portfolio

Thesis Exploration
Affordable Housing
Room + Garden
Firestation No. 1
FutureHAUS
Additional Design Projects

Education
Virginia Tech
Bachelor of Architecture, May 2023
Summa Cum Laude, GPA: 3.95
o Dean’s List, All Semesters
o Gould Turner Group Scholarship, for academic and design excellence, 2022-2023
o Pella Company Scholarship, for academic excellence and architectural design promise, May 2021-2022
o Ut Prosim Scholarship, for commitment to service, 2018-2022
Experience
Skills:
AutoCAD, Revit, Rhino, SketchUp, Enscape, Lumion, ArcGIS, Bluebeam, Affinity PCS, Adobe CS (Illustrator, InDesign, Photoshop),
Sketching, Model Making, Hand Drafting, Laser Cutter, 3D Printing
Student Team Leader
FutureHAUS Dubai, Virginia Tech
April 2019 - May 2022
Coordinated new teams of students following the Solar Decathlon competition to be ambassadors at the Dubai World Expo
o Constructed, rehabbed, and maintained project in Blacksburg VA, Times Square NYC, Washington DC, and Dubai
o Managed study abroad program budget, coordinating curriculum and student teams, tracking costs of construction, travel, and labor
Chicago Studio
January 2022 - May 2022
Gained practical experience and developed professional skills as 1 of 14 students selected to participate in a semester-long residency in Chicago.
Work Experience
Joe Wheeler
540-818-5012
joewheel@vt.edu
Architectural Intern
iHAUS Modular, LLC - Remote
May 2023 - present
Providing design and drafting services (AutoCAD, SketchUp, Lumion) for various residential projects focused on modular construction
Douwe Weiberdink
212-353-7662
d.weiberdink@perkinseastman.com
Architectural Intern
Perkins Eastman - New York, NY
Summers, 2021 + 2022
Integrated into different project teams under the civic, cultural, and higher education studio.
o Developed schematic sketches and client presentation materials (SketchUp, Model Making, InDesign) for a performing arts center
o Produced space assessment survey and data model (Revit) for planning of an NYC university
o Assisted with graphic representations (Revit, Illustrator, InDesign) of finished design projects for awards journal
Jim Greener
201-788-1402
jgreener@ctsarch.com
Architectural Intern
CTS Group Architecture/Planning P.A. - Chatham, NJ
Seasonally, 2018 - 2021
Worked closely with professional architects producing SD, DD, CD, and Construction Sketches.
o Developed programming analysis, historic preservation plans, and construction drawings for multiple commercial projects in the greater NYC area (AutoCAD, SketchUp)

“Tectonic expression also implies knowledge, in the sense that revealing what is latent within a work; that is to say it implies aletheia, or knowing in the sense of an ontological revealing.”
“Knowing and making are inextricably linked”
- Kenneth Frampton Studies in Tectonic Culture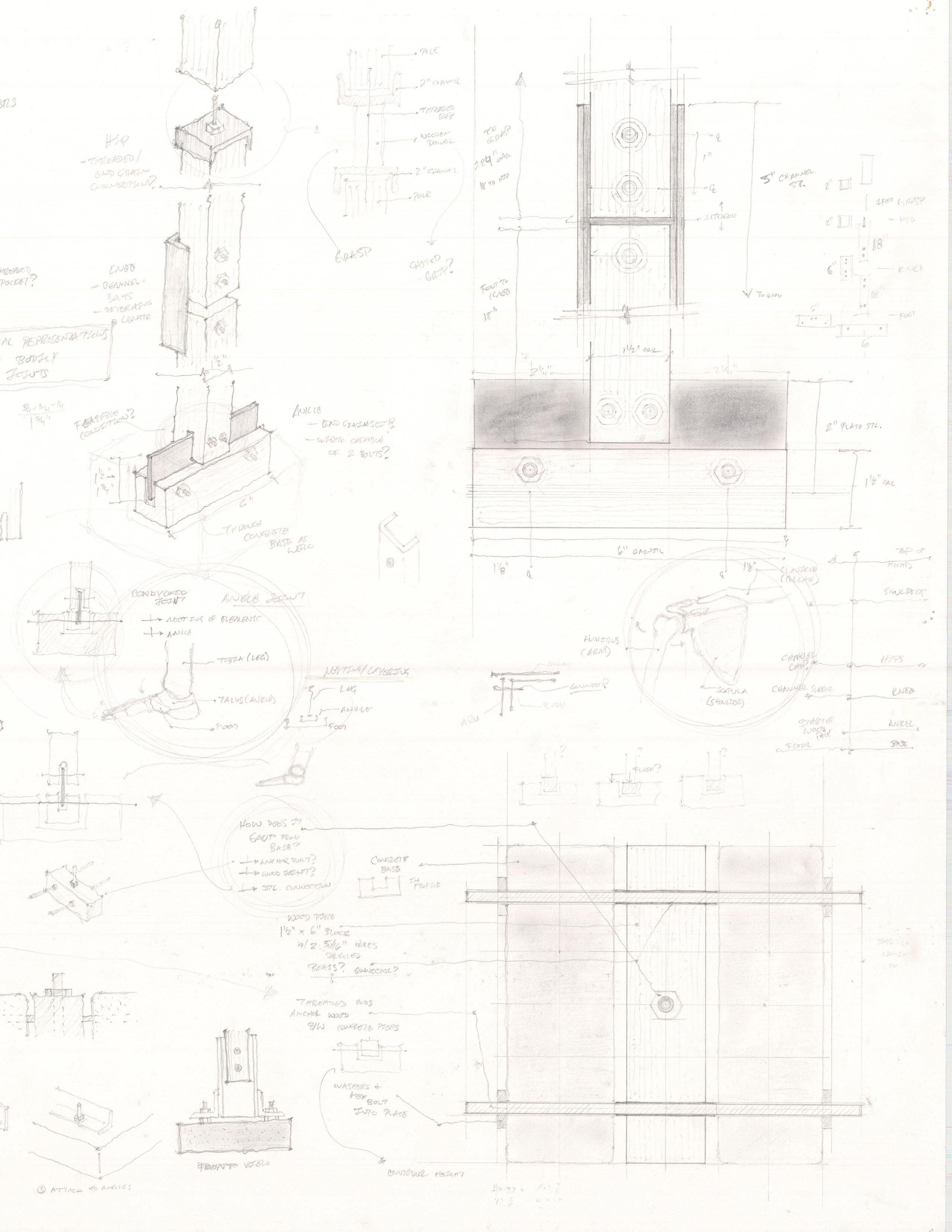
An exploration of the tectonic architectural elements.


Poetics, from the Greek word poesis, is the act in which someone brings something into being that did not exist before.
This thesis serves to be an expression of the thinking, making, and revealing that brings a work of architecture into being.
Thesis Exploration: Poetics of Construction






A one room study of tectonic and narrative expression of construction.
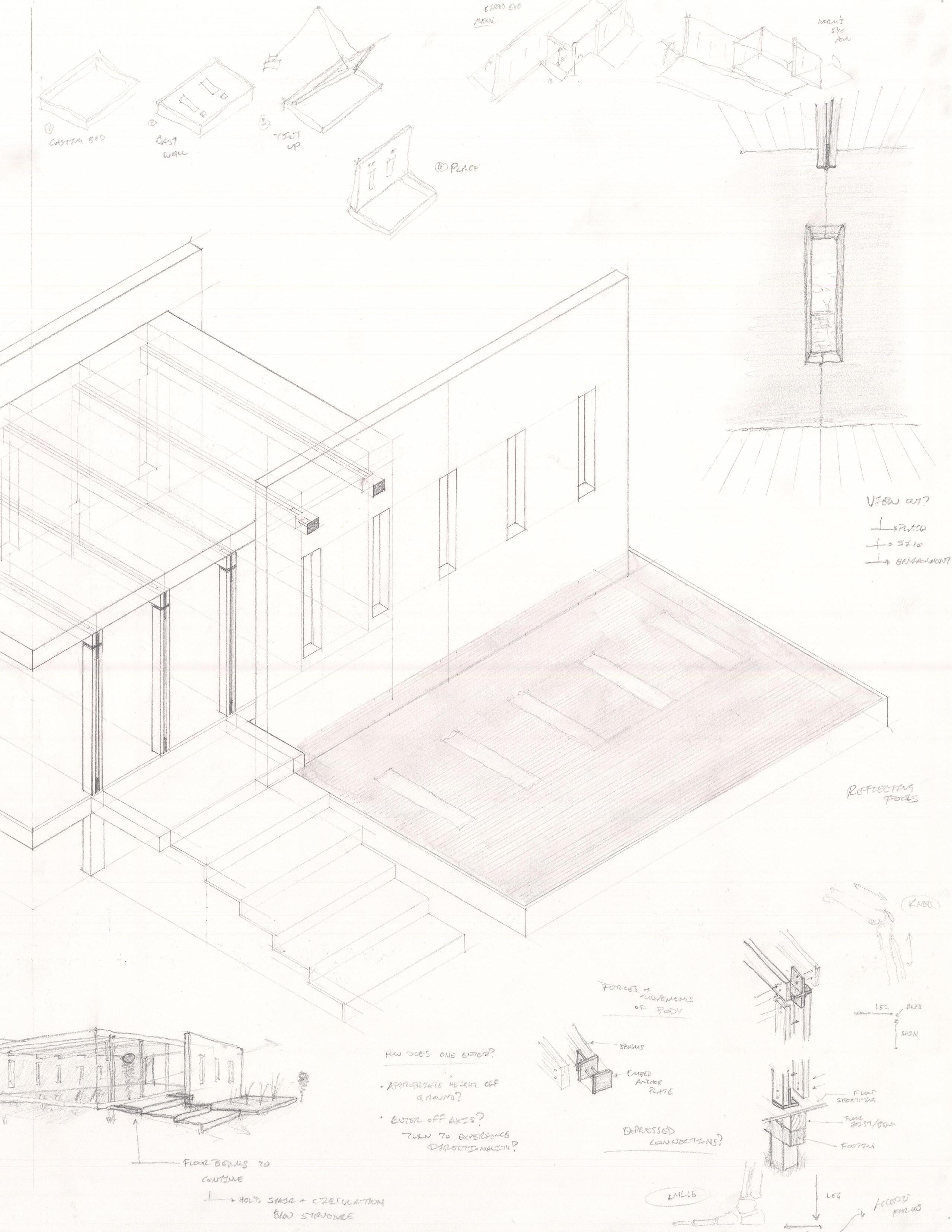
Concrete tilt wall panels frame the boundary of the room. Their casting beds remain as reflecting pools, enhancing the narrative of the making of the wall.
Double columns and tall, narrow apertures express a balanced lightness, casting shadow between the heavy walls.

Thesis Exploration: Poetics of Construction



A Montessori School perched atop a hillside along the New River in Pulaski County, Virginia.
Two directions frame the site, one drawn from the river and the other drawn from the cardinal directions. Long concrete tilt walls bound a promenade through the site, opening up to frame the view of the historic city of Radford.
The act of making, of construction, reveals meaning that is latent within the place.













Site model documents iterative process
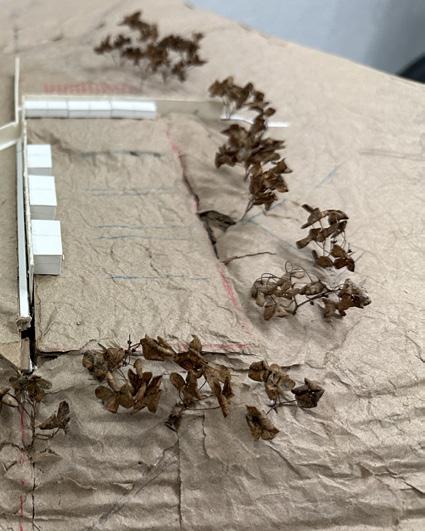


A sense of knowing has come from acts of making
Thesis Exploration: Poetics of Construction










Thesis Exploration: Poetics of Construction



Weave + Stitch
Partner: Jack Flaherty
The development of an empty lot for approximately 400 units of affordable housing in Pilsen, a primarily Latino and currently gentrifying neighborhood in Chicago.

The neighborhood has a rich history of industry, specifically garment making. This historical narrative informed the architectural proposition.
A variety of residential typologies disperse across the 9-acre site like cut patterns of fabric. They are then stitched back together with a series of elevated community bridges.

The heddles of the loom slide past each other in one direction, allowing threads to move through in the other direction. These dynamic directions of motion accumulate to achieve the first step in the garment making process: a woven fabric.

Garment factories put workers into cutting and sewing teams and arrange the groups around communal tables of fabric and patterns. The human actions happen oriented about the common resource.
Cutting teams take rolls of fabric and cut out patterns from the whole. These cut parts are then re-assembled for sewing teams to stitch the pieces together into a garment. The act of the stitch allows for creations of new and complete wholes.













BALCONY WALL SECTION 1” = 1’-0”
PUNCHED WINDOW OPENING
PRE-CAST CONCRETE WALL ASSEMBLY
CONCRETE FLOOR SLAB
WINDOW WALL BEYOND
PRE-CAST CONCRETE WALL ASSEMBLY
BALCONY DRAIN TO INT. CHASE
CONCRETE FLOOR SLAB
PRE-CAST CONCRETE WALL ASSEMBLY PUNCHED WINDOW OPENING



A residence on the rooftop of Robert Venturi and Denise Scott Brown’s Virginia Tech Newman Library.
Organized based on the axis of Virginia Tech’s campus, the architecture expresses movement and direction of space. An imposed topography steps up to the building entrance, and the roof’s thin profile undulates further expressing the concept of movement.










The main professional volume includes the apparatus bays, offices, and classroom space.


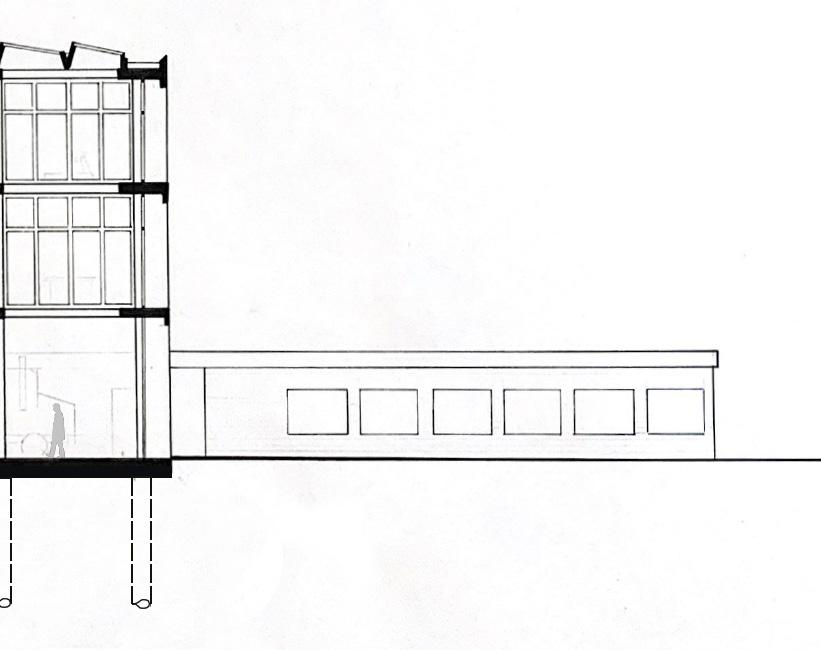
The public area intersects the professional volume along the urban street front at the top of the slope.
Meanwhile, the residence for the firefighters intersects as a separate volume along the more residential face of the site.




Roof
- Skylight
Upper Level
- Lounge
- Kitchen - Gym
Main Level
- Public Meeting Rm.
- Captain’s Office
- Conference Rm.
Lower Level
- Classroom
- Apparatus Bays
- Dormitories


A prefabricated, modular, smart-home that includes integrated technologies, energy efficient systems, and new materials. The cartridge concept of construction makes this new way of building and living possible through streamlined production and assembly.


PVCARTRIDGE(X5)
SPINECARTRIDGE
OFFICECARTRIDGE


ENTRYCARTRIDGE
WETMECHANICALCARTRIDGE
CLOSETCARTRIDGE
AVCARTRIDGE
BEDROOMCARTRIDGE
BATHROOMCARTRIDGE2
KITCHENCARTRIDGE
DRYMECHANICALCARTRIDGE
EXITDOORCARTRIDGE
BATHROOMCARTRIDGE1
or performs a task, the room or item adjusts itself for that user. The home uses artificial intelligence to save user profiles and adjust to their settings every time. The technology remains intuitive with one complete home interface and manual controls of touch, gesture or voice.
FutureHAUS Dubai is composed of the following cartridges:

Entry Cartridge
The entry cartridge is designed for the Middle East; doubling as an airlock separating the conditioned home from the desert environment. The powder room to the right of the entry door includes an automated foot washing station for prayer preparation. The closet incorporates the mailbox of the future: a drone delivery roof hatch that opens to receive packages from incoming drones.

Kitchen Cartridge
LIVINGROOMDOORCARTRIDGE
BEDROOMDOORCARTRIDGE
integrated, maximizing work space. Additional features include: voice control volume specific water dispensing, electronic mixing valves to regulate kitchen faucet water temperature and self-cleaning appliances. The Virtual Window backsplash features three touch display screens to monitor cooking activities and performance. The island or “social table" compliments the kitchen cartridge. With its integrated, interactive display, users have access to the whole house interface, instructional cooking videos and interactive media to entertain users and guests.
The Bathroom Cartridge
The bathroom combines two separate cartridges, one with program for bathing and showering and the other for the toilet, vanity and user interface mirror. The room is designed to accommodate any user and is focused on user comfort and experience. The touch control smart mirror allows interaction with all bathroom functions and features, the NUMI toilet and vanity are both height adjustable. A 3D-printed sink explores the
My time with FutureHAUS provided invaluable experiences of construction, project management, and full scale fabrication.


I was part of a team responsible for various installations of this award-winning project which has facilitated a passion and a greater understanding of the realities of building and making.
As student team leader for the past 3 years I also took on other administrative roles, managing new student construction crews, tracking costs of repairs and maintenance, and coordinating a study abroad curriculum for a program at the Dubai World Expo.
Exhibited at NYCxDesign, Times Square 2019 Exhibited at VT Innovation Campus, Alexandria, VA 2019 Exhibited at World Expo 2020, Dubai 2021-2022

The design of the interior space of FutureHAUS Dubai a direct complement to the house’s architectural strategies and beliefs. The interior is responsive to the the user’s needs, reinforcing the connotation of creating a home that makes living not only easier, but contributes to well-being. As the cartridge system is in place, interior spaces become flexible spaces, allowing user to control room size, mood, and function. The interior responds to current and future needs of the occupant, and addresses the rapid change of the built environment in the next fifty years.
A seamless integration of smart technologies addresses issues of sustainability, aging in place, and adjustability.
With FutureHAUS’ compact design, the house lends itself to creating flexible spaces. Flexible space becomes possible as rooms have the ability to reconfigure. Rooms have the capability of enlarging shrinking based on the user’s required programmatic needs. The AV wall partition, shared by the living room and home office, can be shifted into the home office back wall to enlarge the living space during the day cater to visiting guests. As the home office space can also expand by shifting the AV wall partition into the living space to provide ample working space.
an occupant living in the space, the interior becomes living organism that uses artificial intelligence to learn

smarter space planning and smaller footprints, loads can be reduced. Life cycle environmental scale with the size of the building so efficient use reduces embodied energy. Our concept Space is demonstrated in the three primary of the FutureHAUS where two automated wall modules that double as a closet and an AV wall, can be mechanically repositioned to adjust the three program between the walls. Adjustments can be made to accommodate different programs during different times an expanded office by day, expanded living dusk and an expanded bedroom by night. This allows for maximum usage of a smaller footprint resulting in lower energy costs and efficient use
A moving wall continues themes of a uniquely adaptable built environment, providing flexible spaces for ever changing needs in the home.

of the entire FutureHAUS design using Life Cycle Assessment (LCA) techniques. By using life cycles assessments (LCA’s) we are able to analyze and study each material component and breakdown their individual environmental impacts across all life cycle phases – manufacturing, transportation, maintenance, and end-of-life. We are able to see analyze breakdowns for each material, and the overall building as shown above, emissions equivalents, usage, transportation impact. This has become a design tool for us allowing us to compare material choices for more informed decisions.
In all environmental aspects that were analyzed (energy, global warming, smog formation, acidification, and
In contrast to conventional BIPV systems such as field applied solar which can involve much on site installation complexity, high long prefabricated monocrystalline array not only simplifies installation its shading and ventilation assets.




Different from a site installed rail installation, the Photovoltaics are home. Seamlessly integrated into the architecture of the home.

solar shingles or amorphous membrane systems, long term maintenance costs, or limited efficiency, our installation but also greatly improves building performance

Installed in less than 72 hours, FutureHAUS showcased the potential of modular construction during a 3-week long exhibition with tours led to over 50,000 visitors.

Site Operations: World Expo Dubai
A 6-month long exhibition at the World Expo with tours led to over 1 million visitors puts FutureHAUS at the forefront of architectural innovation on an international stage.


These works of various media exhibit ideas of composition and connection and represent an overall passion for making.




