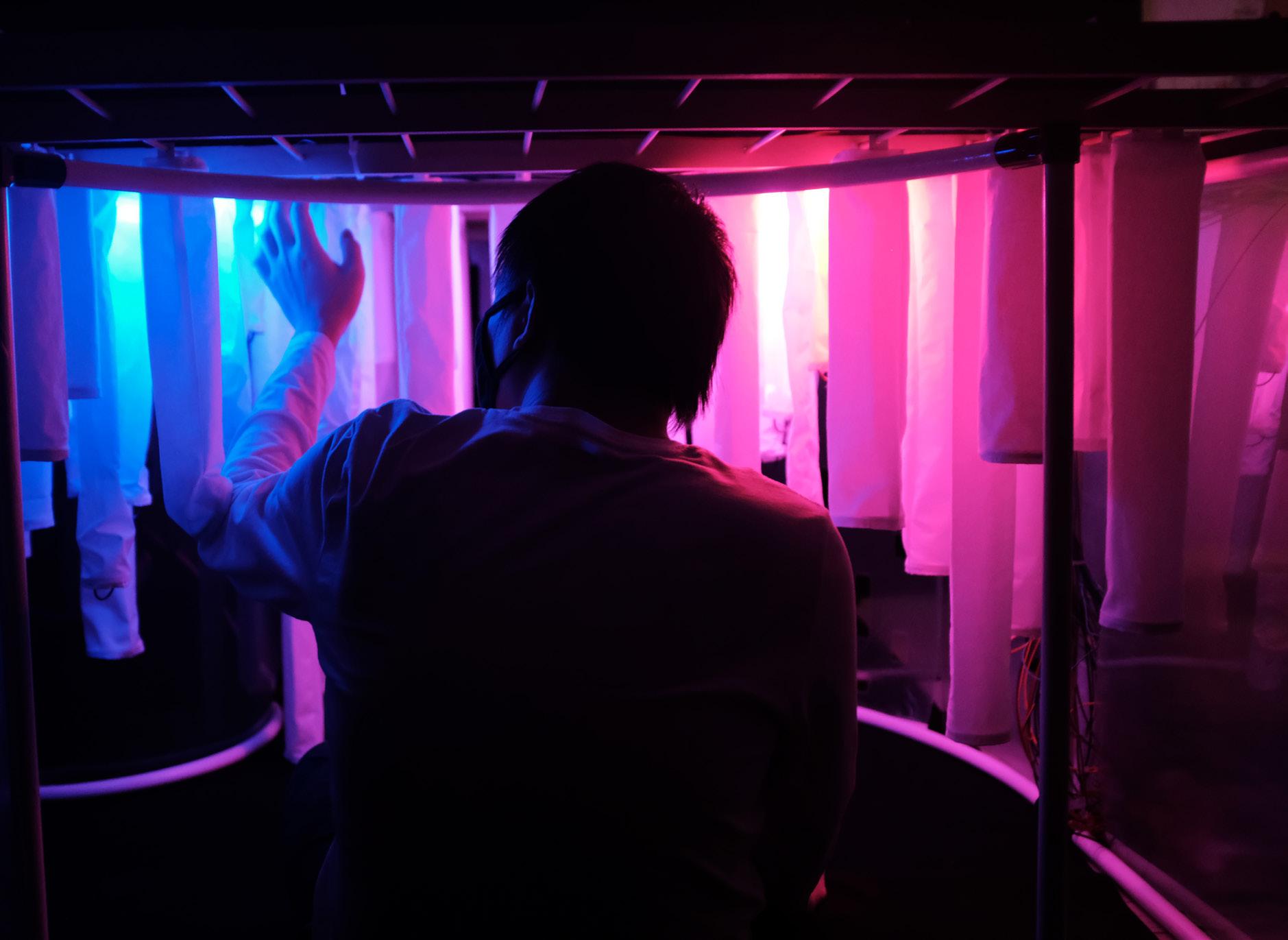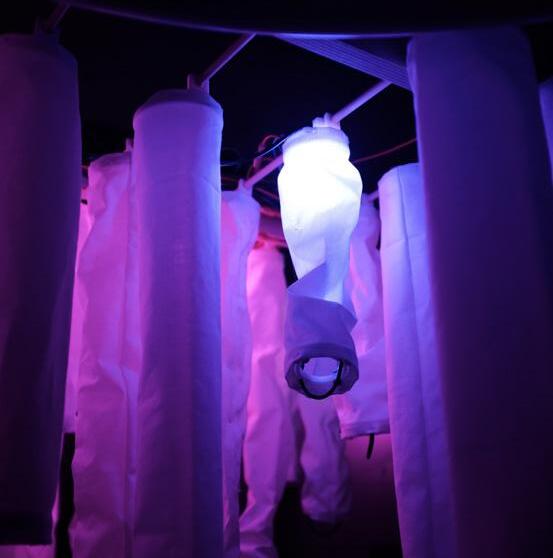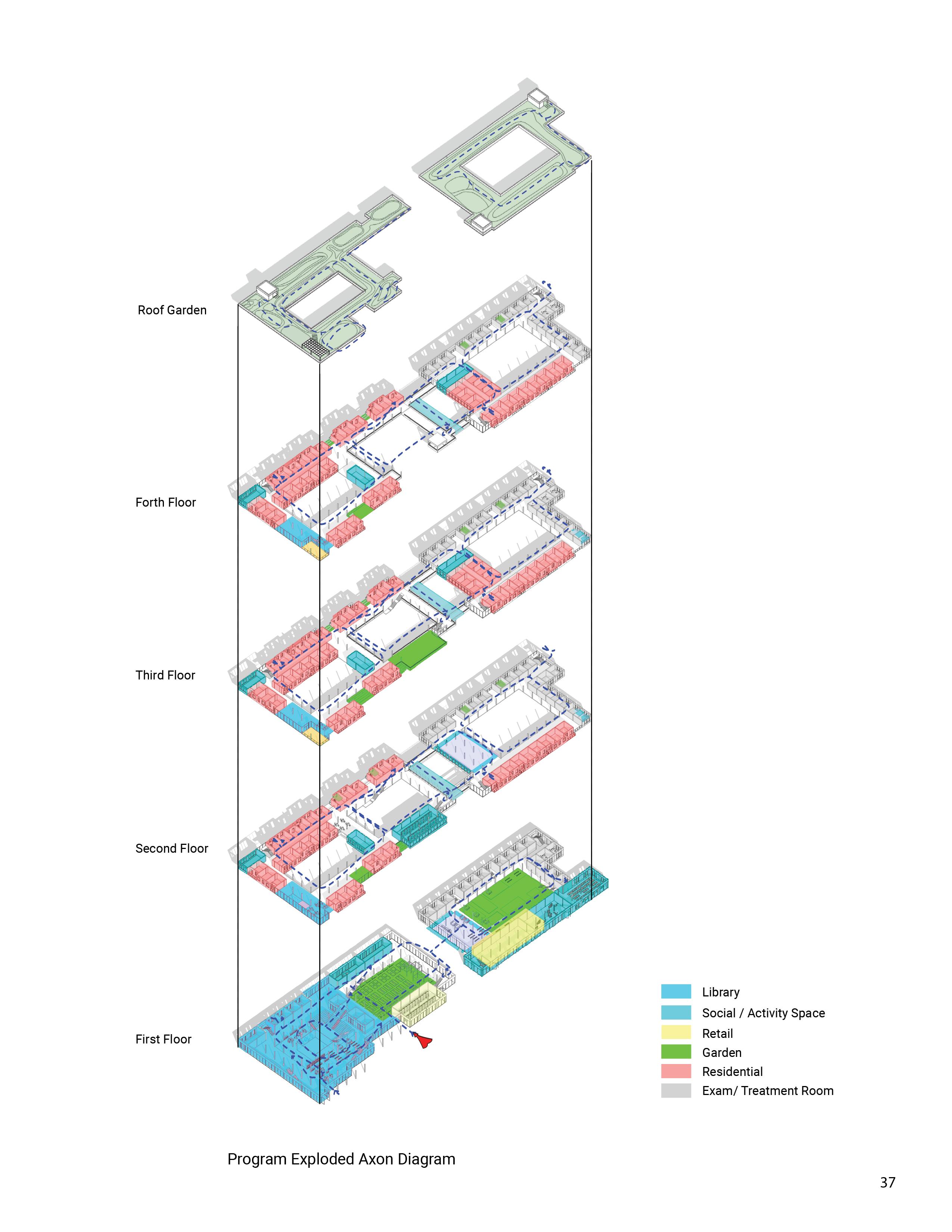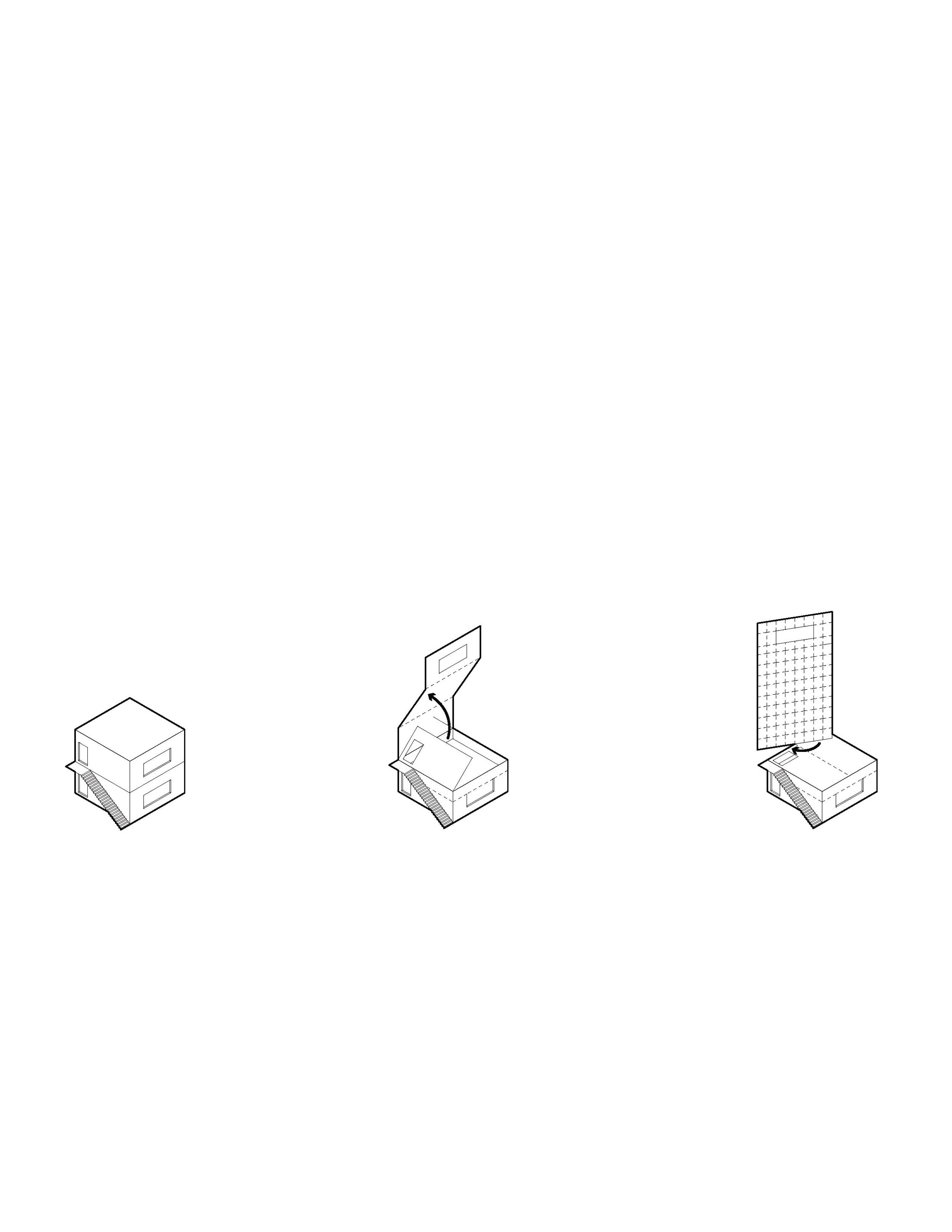Shanle Lin
2200NE Westwood Dr. Apt. N-104 Pullman, WA, 99163 shanle.lin@wsu.edu 509-330-6613
I am a advocate for the convergence of architectural design, research, and an open minded approach to effectively identify client needs and generate architecture that brings tangible benefits to the community.

EDUCATION
Washington State University | Pullman, WA
• Master of Architecture
Shenyang Jianzhu (Architectural) University | Shenyang, China
• Bachelor of Architecture
PROFESSIONAL EXPERIENCES
MorphogenesisLab, Washington State University
• My role: Research Assistant, Project Manager, Design, Draft, Documentation, Fabrication
Design-build project_Inflatable structure for WSU Children's Center
My role: Design, Site Investigation, Fabrication, Model Testing, Installation
Internship in Fujian Provincial Institute of Architectural Design and Research Co. Lt
• My role: Design, Site Investigation, Analysis, Documentation
World Architecture Award
Jury Award Winner
Project Credit: MorphogenesisLab
• My role: Design, Research, Modeling, Graphing, Fabrication, Rendering
Architizer A+Award
Popular Choice Winner
Project Credit: MorphogenesisLab
• My role: Design, Research, Modeling, Graphing, Fabrication, Rendering
Pavilion of Humanity International Competition
Close Shortlisted Project
• My role: Participant, Design, Research, Modeling, Analysis, Diagramming
AWARDS WORKSHOPS
DigitalFutures “Kinectoscapes: Architecture of Performative Intelligence” Workshop
• My role: Teaching Assistant (Teaching Grasshopper Workshop)
WOOD+ Awards in Collaboration with University of Idaho
• My role: Participant, Design, Research, Modeling, Diagramming, Rendering, Documentation
EXTRA ACTIVITIES
Spiral Architecture International Competition
• My role: Participant, Design, Research, Modeling, Diagramming
AIA COTE Top 10 for Students
• My role: Participant, Research, Modeling, Diagramming, Rendering, Documentation
Hack-A-House Competition
• My role: Participant, Design, Modeling, Analysis, Diagramming
WSU Graduate Design Studio II Teaching Assistant
• My role: Teaching Assistant (Software Workshops: Sefaira, Athena, Photoshop )
Design awards student showcase AIA Spokane
• My role: Participant, Design, Modeling, Analysis, Diagramming, Rendering, Fabrication, Documentation








A structure can adapt to the use of species
Description: Imagine that one day, architects from another planet use their advanced technology to restore the dilapidated buildings left behind by humans.
Competition: Pavilion Of Humanity: First Contact
Team: Shanle Lin,Luming Xiao
Tutor: Omar Al-Hassawi
Project Type: Futurist/ Post-pandemic Pavilion

Award: Close Shortlisted Project
Software Used: Rhino, Grasshopper, Illustrator, Photoshop, Indesign, Vray for Rhino
My Role: Design, Research, Modeling, diagramming, Rendering
In the book “ The Origin of Species,” Darwin believes that natural selection is the driving force of biological evolution. Individuals who adapt to the environment will survive, and those who do not adapt will be eliminated, which extinctions happens five times already.
The purpose in this design proposal is to imagine a scenario what could still remain what if the human race becomes extinct under some unpredictable reasons and how can we tell the achievement that we had reached or should we give some suggestion for the after life-form?
What is more, after we did some researches of human achievement, we found that species all share similar genetic sequence, which is DNA. In order to survive more than 3 billion years, it changed/ transformed/ evolved to express the various sequence on the Earth. Every DNA sequence has its meaning and represent “cooperation and symbiosis”, which are the key to this competition.
Ear th And Environmental Issues
War
City Expansion
Water Pollution
Deforestation
All Species Have One World
Theory of Evolution
Global Warming
Human Domination
Structural Inspiration
Competition (Darwinsm)
Coorperation (Endosymbiosis)
Inspired Pavilion Structure Species Share DNA
Form Inspiration
Crystaline
Glacies
Ice Crystal
Aggregatation
Form Iteration
Forming Inhabitation for Polar species
Fabricate container For Water Create Ice Blocks
Prefabricated Containers That Disintegrate Over Time
Degradatable structure
Aggregation Following Shape
Form Inspiration
Cornstarch Stainless Steel Powder
3D Coral Construction Coral
Water flow
Form Iteration
Artificial Coral
Fish Food
Fish Food Artificial Coral
Forming Inhabitation for Polar species
Build On Land and Sail On Ocean “Boat” Sinks Over Time
3D Printed Pipe Modules Connected To Each Other
Artificial Coral
Structure Become New Underwater Habitat





02 SWIM TO SANCTUARY
What if ...
The human can live together with other species, Save two problem on one site...

Human and salmon share the same habitat

Competition: The 2020 COTE Top Ten For Students
Team: Shanle Lin, Luming Xiao, Feiran Zou
Tutor: Omar Al-Hassawi
Project Type: Carbon-neutral Mixed-use Development

Salmon and huan live together in the same environment
Description: imagine a inovative habitat merges human living with the natural environment and creats a harmonious relationship between the two. It provides a one-of-a-kind experience that bridges the gap between huamns and nature.
This project develops the space that below and above water. It proposes a habitat underwater to addresses the declining salmon population. It offers a mixed-use development above water that addresses the need for localized food production. To further understand how the sensitivity of these connections, the project produces mainly two solutions to minimize the adverse impacts, that is, waterland restoration and self-supplied food system.
Product Used: Rhino, SketchUp, AutoCAD, Illustrator, Photoshop, Indesign, Lumion
My Role: Design, Research, Modeling, Diagramming
The project encourages the integration of ecological, economic, social, and cultural environments within Vancouver waterfront, which is relevant and applicable to surrounding waterside cities in the nation as well as globally.






03 WISTERIA
What if ...
There is a room can detect users’ emotion
It creates compassionate architectural space...


Competition: Design Education Awards 2020
Team: Mona Ghandi, Mohamed Ismail, Shanle Lin, Marcus Blaisdell, Nicole Liu
Project Credit: MorphogenesisLab
Project Type: Reconfigurable Compassion Shelter
Award: 2021 Architizer A+award_Popular Choice
2021 World Architecture Award_Jury Award
Product Used: Rhino, Grasshopper, Vray for Rhino Illustrator, Photoshop, Indesign, Photography
My Role: Research Assistant, Design, Fabrication, Graphic designer, 3D Printing, Microelectronic, Sensors, Virtual Technology
User is observing and interacting with the structure
Description: Imagine a structure that can sense a user's mood and alter its internal color scheme to affect their emotions. It even has the ability to stretch and manipulate its form to alter the enclosed space within, creating rooms.
What if our surroundings could impart information regarding unarticulated sentiments and serve as an expansion of mind and physique? How might we establish a mutual relationship between the human psyche, anatomy, and constructed surroundings, enabling them to mold one another?
Wisteria constitutes a projection of its visitors' psyche and anatomy. It is an emotive, intelligent installation that responds in real-time to individuals' emotions through the analysis of biological and neural data. This project empowers visitors to modify the hue and configuration of the installation through their brainwaves and emotions. Utilizing artificial intelligence, wearable technology, affective environments, and flexible architecture, we have crafted an emotional connection between a space and its inhabitants, fostering positive emotional interactions between the two.

Ceiling Beam
· Material : Wood
Stretchable Shrouds
· Material: Fabric, 3D Printed hanger, SMA Wires
LED
Transparent Facade
· Material: Polycarbonate
Structure
· Material: Iron Bar, Maker Pipe Joins
Foundation
· Material: Wood
Exploded Axon Diagram
User is communicate with the shrouds_1



User changes the mind based on the surrounding atmosphere

Shroud Mapping

Shrouds Concept Sections_1
Shrouds Concept Sections_2
Shrouds Concept Sections_3

Shrouds Concept Sections_4

User is interacting with the structure


04 LANESCRAPER
What if ...
There are lot of specialties, but human are getting farther apart Let’s clean a path to build up relationship again..


Graduate Studio: 2020 WOOD + Awards in Collaboration with UofI
Designer: Shanle Lin
School personal Project
Project Type: Sustainable Housing

Product Used: SkechUp, AutoCAD, Revit, Illustrator, Photoshop, Indesign, Lumion
Residents are using the environment
Description: Imagine a structure that can sense a user's mood and alter its internal color scheme to affect their emotions. It even has the ability to stretch and manipulate its form to alter the enclosed space within, creating rooms.
The site plays the role of an extension for the colleges district around. However, all the High-level education institution in the north are separate with the south region of the University district, where the site located. The geographic position of the site serves a corridor of the Spokane to connect the students and community in between.
The program tries to provide a medical practicing room for students to gain experience; at the same time, make contribution community better health care. Besides, they can learn the knowledge of editable vegetation, what is guided by communities, knowing how to live with healthy food.
Architecture is not a cold living machine but a nest to grown happiness.



Gravel
Growing and vegetation
Filter layer
Drainage layer
Water retentive, mechanical stress protection layer
Root resistant barrier
OSB pabel
Wedge-cut structural timber
Heat welded waterproof sheets
Polystytrene thermal insulation
Vapor barrier
CLT column
Wood fiber thermal insulation
Plasterboard
Interior finish
Parapet for Green Roof
Floor Connection
GLT column
Theeaded rods
Shim plate
Round HSS
CLT timber panel
Wood fiber thermal insulation
Fine loam plastering
Loam plastering
Wood fiber reinforced rammed earth panels
Flax fiber insulation (between battens )
CLT timber panel
Thermal insulation
Lime exterior plastering
GLT column
Epoxy relief holes
Theaded rods epoxied into GLT column
Hollow structural steel
Shim plate
Concrete bace




05 TRANSFORMER

What if ...
Affordable housing is a significant issue in modern society, The space can transform to be use for community and Energy...

Competition: Hackahouse 2019
Team: Shanle Lin, Luming Xiao, Feiran Zou
Project Type: Affordable Housing
Award: Third Place
Software Used: SketchUp, AutoCAD, Illustrator, Photoshop, Indesign, Lumion
My Role: Design, Research, Modeling, Diagramming
The house transforms back into a habitation during the night
Description: Imagine a dwelling that, during the day in rural areas, transforms its upper level into a solar panel to generate energy, reverting to a living space in the evening. In urban areas, the upper level transforms into a gathering platform for people, returning to its function as a dwelling at night.

Affordable housing is a significant issue in modern society. Our team tried to reduce the economic pressure of users in the future living process through the simple spatial transformation and functional redefinition. In this environment, the development of the small and midsized Cities are going to the bottleneck, that is, not every citizen can own an amenity space to live, and privileged rights. To access to the essential services, like utility fees, education and social platform.
In short, this project is a practical solution solving the settlement catastrophe, which is around three keywords: affordable, adaptive, and involved.
How to define the space?
Modular Design

Space for Community
Daytime: Shared Space
Nighttime: Private Space
Public Social Space

Relaxing Space
Water Saving
Mental Health
Cultivation Space

Recycling Solar Energy Receiving Energy Rental For Community





Undergraduate fianl project
Personal project project Type: Primary school
Software used: SketchUp, V-ray, AutoCAD, Photoshop, Illustrator, Indesign,




Undergraduate Studio
Personal project
project Type: Residential




Design and build project Project credit: 2019_ARch 303& 571 project Type: Inflatable Structure
Software used: Rhino, SketchUp, , Photoshop, Illustrator, Indesign, AutoCAD, V-ray, Lumion
My role: Design, Documentation, Fabrication, Modeling, Graphic design,Testing, Fabrications

 Happy faces on children
All in the studio
Happy faces on children
All in the studio
