THE PREMIER LUXURY HOME AND LIFESTYLE MAGAZINE
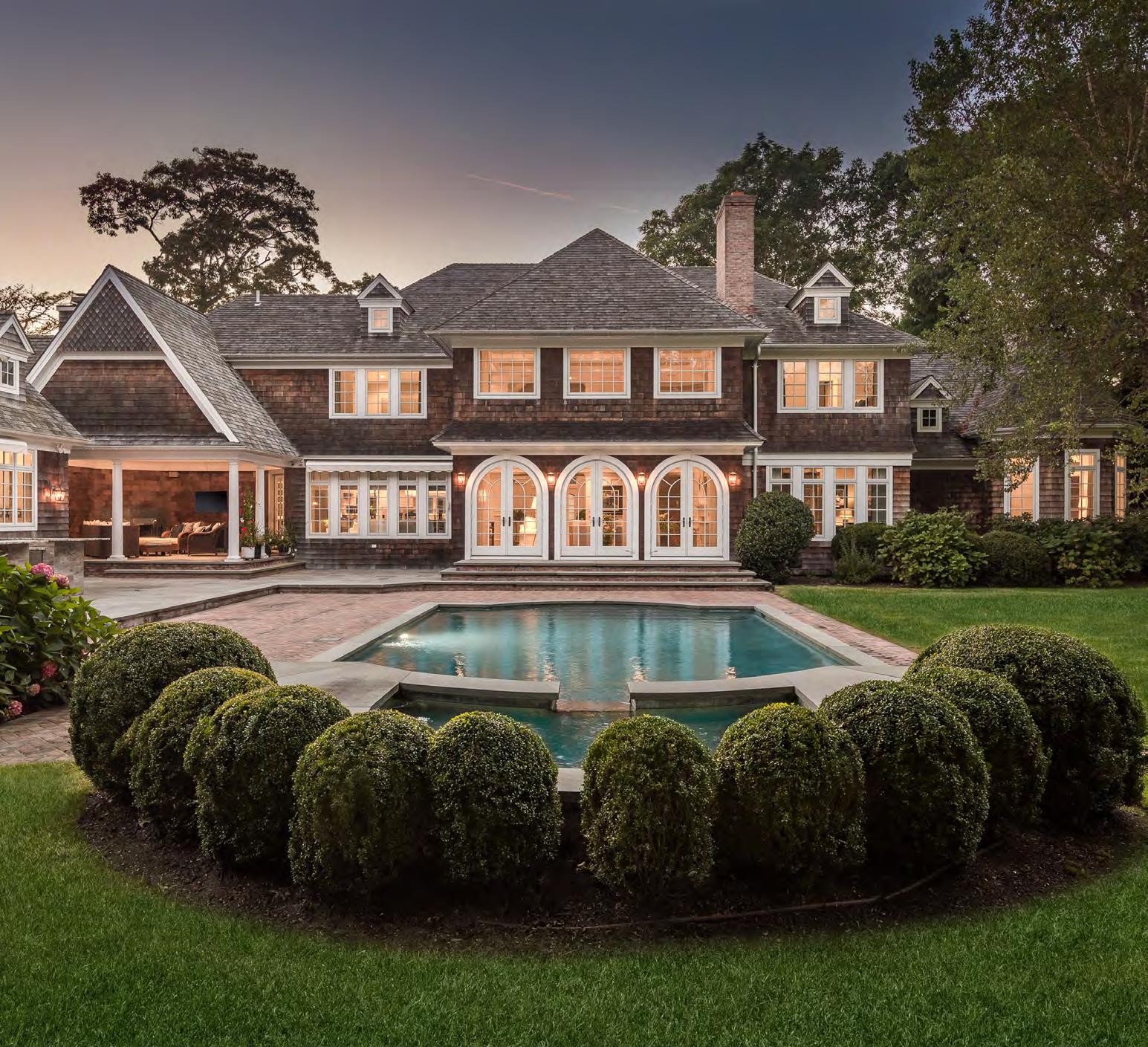
GEORGICA ESTATE BEAUTY EAST HAMPTON
SEE PAGE 47
PRESENTED BY JAMES PETRIE COMPASS
It takes a great real estate agent to know a great real estate brand.
More East End real estate agents are joining Corcoran. What are you waiting for?

© 2020 Corcoran Group LLC. All rights reserved. Corcoran® and the Corcoran Logo are registered service marks owned by Corcoran Group LLC. Corcoran Group LLC fully supports the principles of the Fair Housing Act and the Equal Opportunity Act. Each franchise is independently owned and operated.
THE HAMPTONS • THE NORTH FORK • SHELTER ISLAND



My Hampton Homes Southampton to Montauk... ...Sagaponack to Shelter Island ENDLESS POSSIBILITIES ON
ACRES IN SAGAPONACK SOUTH Gary R. DePersia Licensed Associate Real Estate Broker m 516.380.0538 | gdp@corcoran.com SCAN FOR FULL LISTING
1.7

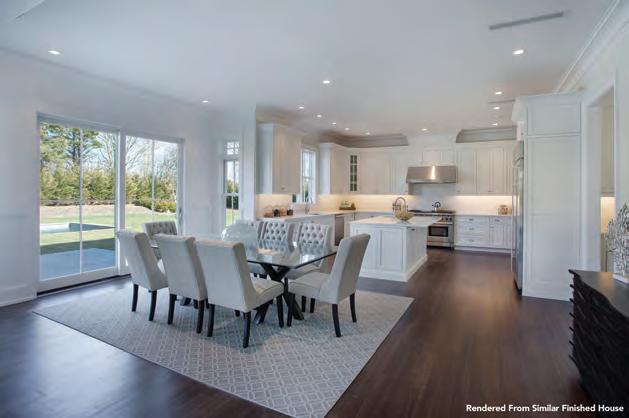



Gary R. DePersia
Licensed Associate Real Estate Broker m 516.380.0538 | gdp@corcoran.com







M & M Custom Homes Offers 6,000 SF New Construction with Pickleball
Southampton. M & M Custom Homes is nearly finished with the second of three superlative homes being built in an exclusive waterfront enclave in Southampton. 43 Middle Pond will exhibit the ultimate four-season Hampton experience in a privileged setting offering generous room sizes, masterful construction and exquisite finishes throughout nearly 6,000 SF on three levels of superbly finished space. The wood clad residence welcomes all through a double height foyer as beautifully finished white oak floors spread out to find an open floor plan offering a living room warmed by its own fireplace and the fully equipped kitchen. Flanking this fabulous kitchen is a breakfast area and a butler’s pantry leading to a formal dining room under a decorative ceiling. A guest suite, powder room and a two-car garage. serviced by a unique mudroom offering sauna and pool bath, complete the first floor. Upstairs the primary wing offers a large bath and pair of walk-in closets. Three spacious guest suites round out the second floor. An open staircase runs to the lower level that additionally offers a bedroom suite, recreational space, gym area and a tiered home theater. Outside stone terracing overlooks the 20’ X 40’ heated Gunite pool with spa, set within a cool, porcelain tile surround, all framed by a professional landscape package and verdant lawn which also hosts a pickleball court. With a real dearth of new construction in this price range south of the highway, much less in a waterfront community with pickleball, now is the time to contact us for more information or your own private tour of this soon to be sensational estate. Exclusive. $4.395M WEB# 902129
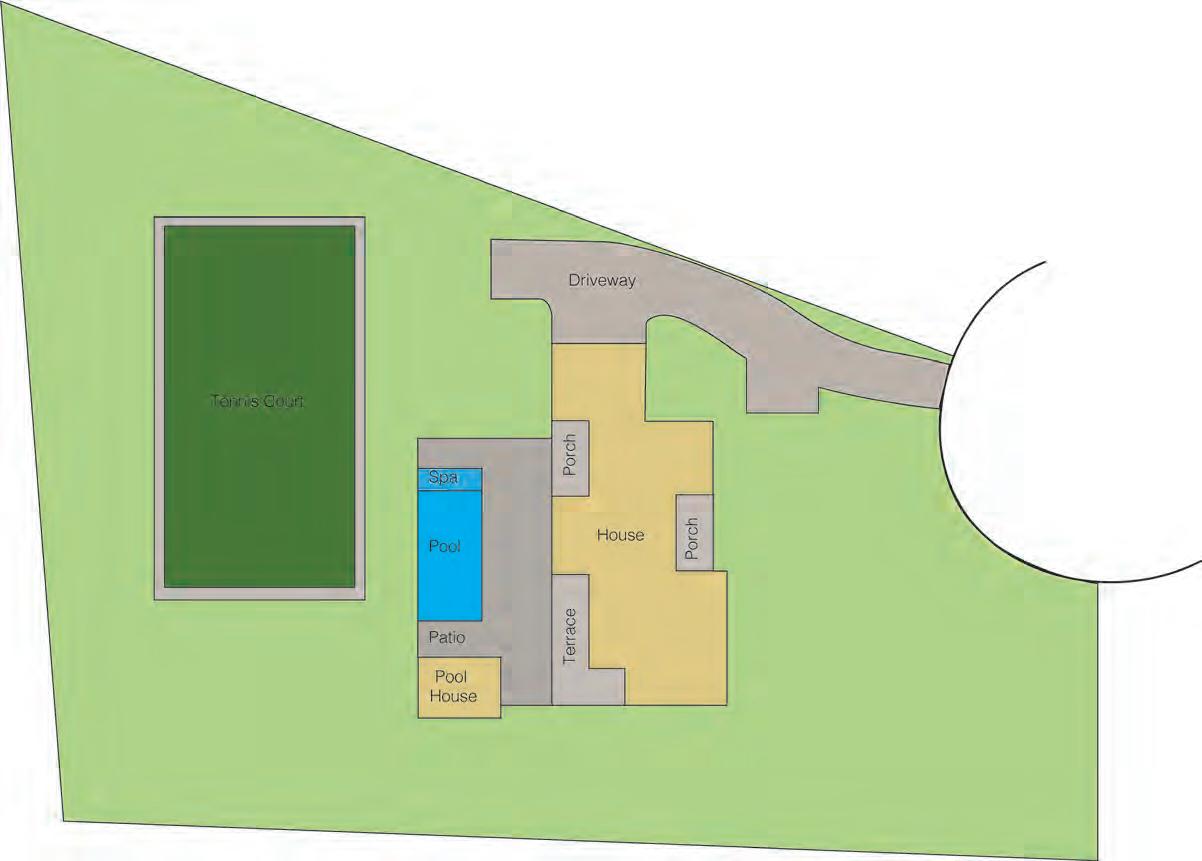
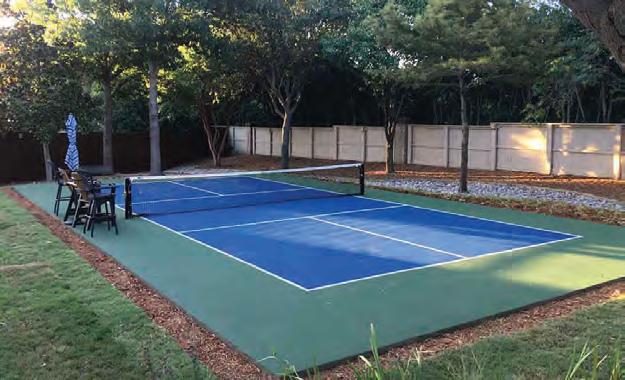


SCAN FOR FULL LISTING




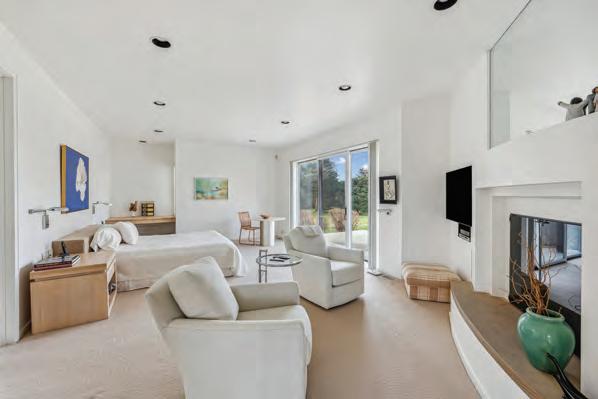






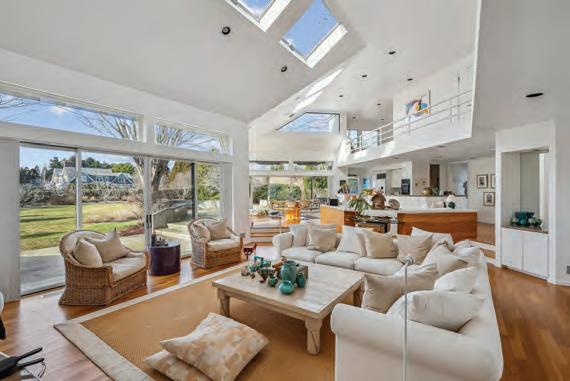
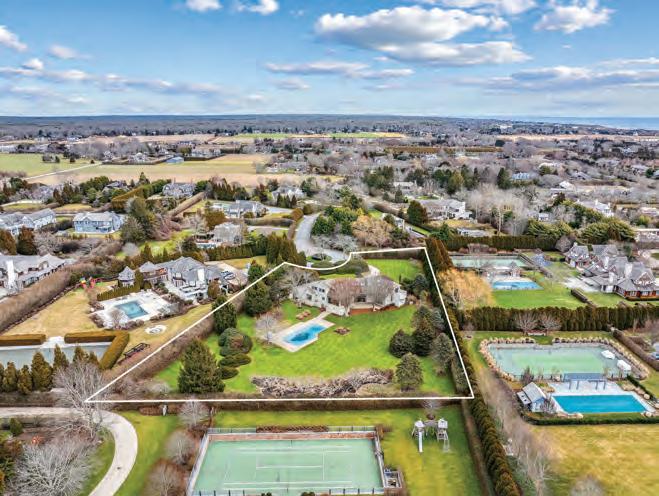
Endless Possibilities on Private 1.7 Acres in Sagaponack South Room for 10,000 ft2 House, Pool, Cabana & Tennis Court
Sagaponack. Nestled on a captivating 1.70 acre +/- haven in Sagaponack South, a classic Hampton contemporary, built in the early 1990’s awaits its next chapter With 4,900 SF+/embracing 4+ bedrooms, 5 baths and a heated pool framed by verdant lawn, this East End retreat speaks to a simpler time, lovingly cared for by the same family for over 30 years. Ripe for renovation? Sure. But with the potential of a new 10,000 SF house on three levels plus pool, pool house and tennis court, an ambitious new owner might plan something more befitting this gorgeous acreage while using the current house for Summer 2024. Imagine entering your new stunning residence with over 3,500 SF+/- of luminous spaces on the ground floor which would include a new kitchen, a culinary haven adorned with the opulence of professional appliances and bespoke cabinetry. This first-floor haven might also offer a living room with fireplace, family room, guest bedroom, a formal dining room, and a mudroom, all whispering tales of luxury. You might ascend upstairs to over 3,000 SF with the privacy of a second-level primary suite, where dreams are spun with a sumptuous sleeping chamber, walk-in closets, and an indulgent spa-like bath. Weekend entertaining would be effortless with an additional 4 guest bedrooms, dancing with sunlight, while the laundry room and linen closet weave practical elegance. Naturally, a lower level, approaching 3,000 SF, would be an ode to leisure, perhaps offering 2 bedrooms, optional bunk room, entertainment areas, wine cellar and a gym. An elevator could connect all three levels. Outside both covered and uncovered patios would provide ample space for lounging and alfresco dining while overlooking the heated Gunite pool, spa and tennis court all embraced by lawn and professional landscaping. This would not be just a home, but a sonnet of comfort and sophistication. Conveniently poised deep within Sagaponack between Bridgehampton and East Hampton, this south-of-the-highway sanctuary would be close to fine dining, chic boutiques, prestigious Hamptons golf courses and even an airport. With numerous beaches merely a short bike ride away, this new offering, ripe with potential, never before on the market, deserves your attention today. Exclusive. $8.495M WEB# 908475
Real estate agents affiliated with The Corcoran Group are independent contractors and are not employees of The Corcoran Group. Equal Housing Opportunity. The Corcoran Group is a licensed real estate broker located at 590 Madison Ave, NY, NY 10022. All listing phone numbers indicate listing agent direct line unless otherwise noted. All information furnished regarding property for sale or rent or regarding financing is from sources deemed reliable, but Corcoran makes no warranty or representation as to the accuracy thereof. All property information is presented subject to errors, omissions, price changes, changed property conditions, and withdrawal of the property from the market, without notice. All dimensions provided are approximate. To obtain exact dimensions, Corcoran advises you to hire a qualified architect or engineer.
SCAN FOR FULL LISTING

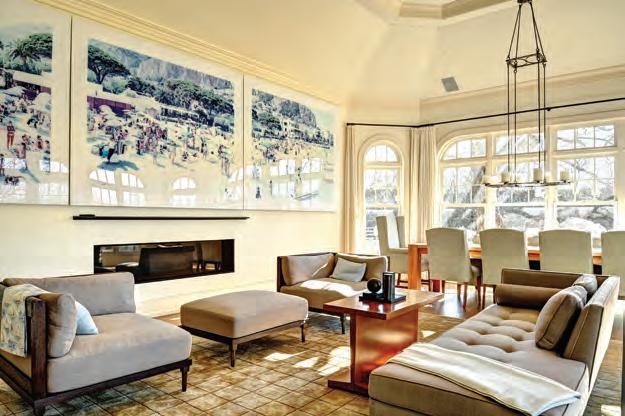
 Gary R. DePersia
Gary R. DePersia
Licensed Associate Real Estate Broker m 516.380.0538 | gdp@corcoran.com
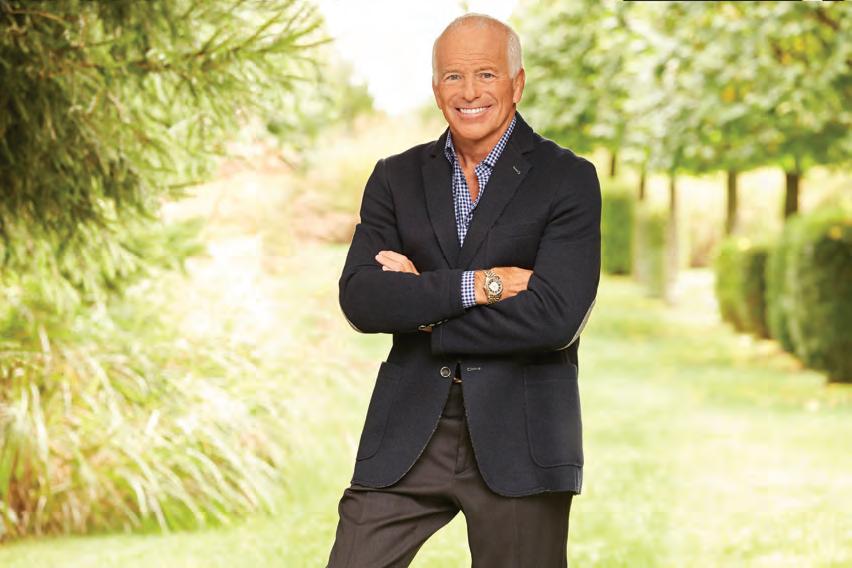
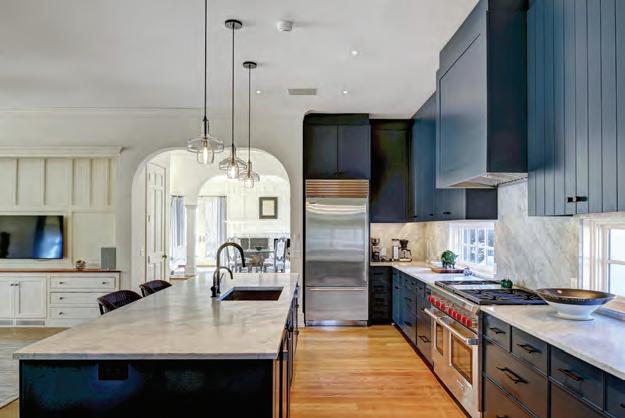
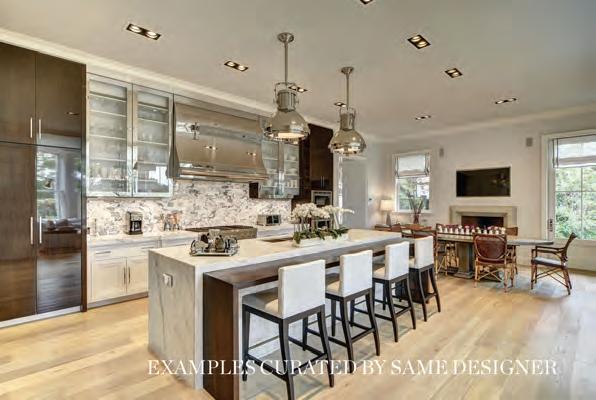


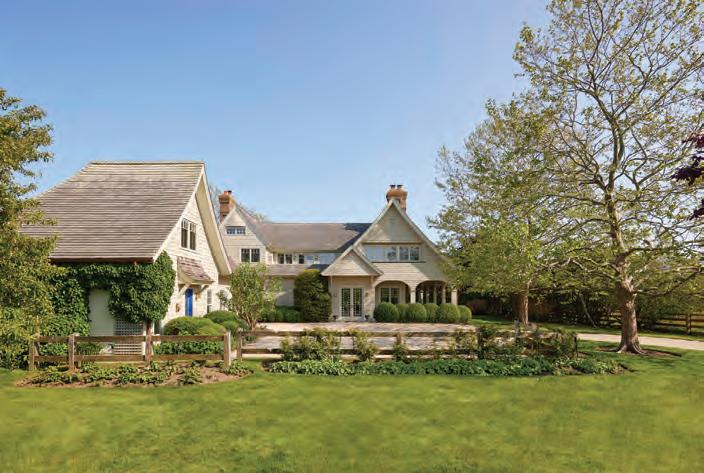
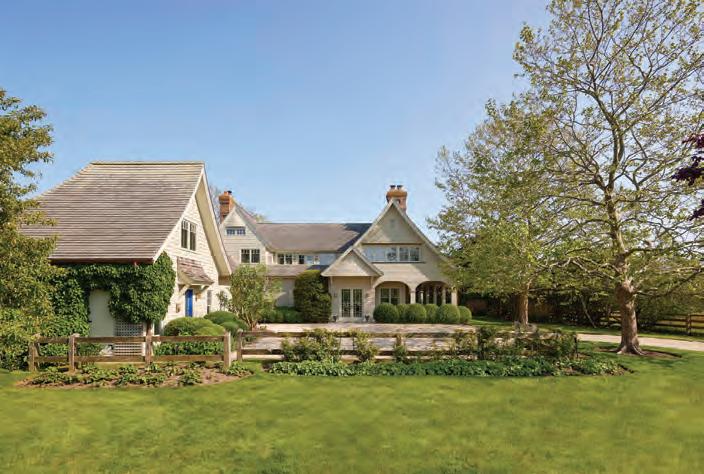
Almost Ocean on Daniels Lane
Sagaponack. Welcome to a Hamptons masterpiece, a brilliant collaboration by a renowned team of professionals including the architectural firm of Fleetwood, McMullen, masterful builders Men at Work, interior designer Mariette Himes Gomez, and landscape impresario Edmund D. Hollander. This Hamptons haven, just repositioned at a lower price, seamlessly blends timeless traditional design with modern elegance only moments to the beach. Nestled on a sprawling 1.38 acre+/Sagaponack property, this turn-key residence, where the ocean is often heard and its breezes most definitely felt, spans more than 7,000 SF+/-, boasting 4 bedrooms and 4.5 bathrooms. The exterior, a symphony of meticulous shingled design, features a heated Gunite pool, a 2-car garage connected by a porte-cochere and 2 gated entrances, offering an opulent coastal lifestyle. Enchanting features await within as a bright entry foyer leads to a light-filled interior adorned with 4 fireplaces, walls of French doors leading to the grounds, and a chef’s kitchen equipped with Sub-Zero, Wolf, and Miele appliances. Upstairs, the primary wing, a sanctuary of luxury, beckons with stone flooring, a gas fireplace, and a private reading nook. The marble-clad bathroom indulges in opulence with a freestanding soaking tub and terrace access. Three additional bedroom suites complete the second floor. Explore the recreational space in the finished lower level, housing a media room, game room, and a full bathroom for endless relaxation and entertainment. Step outside into the exquisite surroundings, where a custom 60’ heated Gunite pool becomes the centerpiece visible from the spacious outdoor living and dining areas. With north and south terraces, 2 gated entrances, a carport, and an outdoor shower, this residence promises a seamless blend of sophistication and coastal charm. And although perfect as is, Fleetwood McMullen is working on plans to capture outdoor space in order to permit a first-floor guest suite and an additional bedroom suite in the finished lower level so that the next owner can easily expand on this already sumptuous manse. Strategically located south of the highway on Sagaponack’s iconic Daniel’s Lane, this exceptional estate offers an idyllic retreat literally around the corner from pristine Peters Pond beach as well in close proximity to the villages of Bridgehampton, East Hamptons and red-hot Sag Harbor. Now is the time to preview this extraordinary offering to enjoy for Summer 2024 and all the seasons to come. Co-Exclusive. $12.75M WEB# 908222

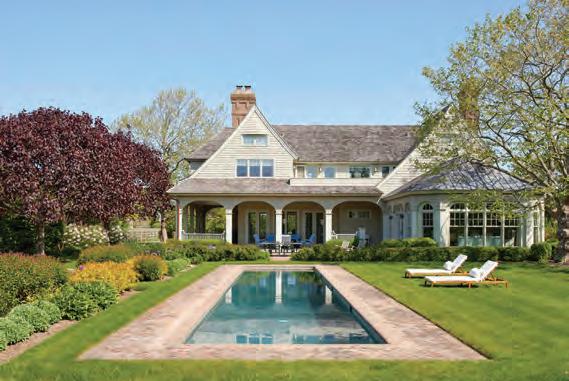
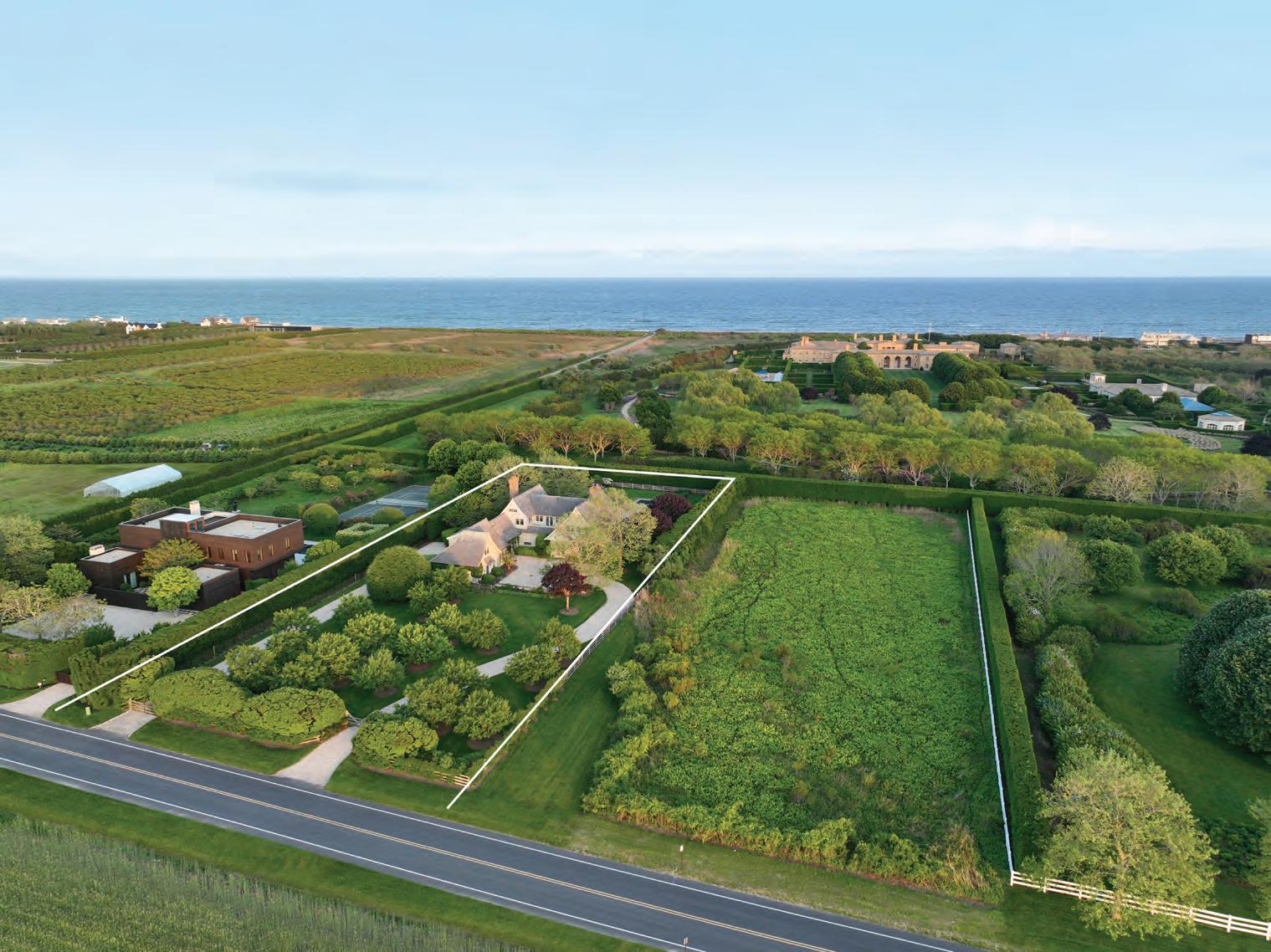

SCAN FOR FULL LISTING




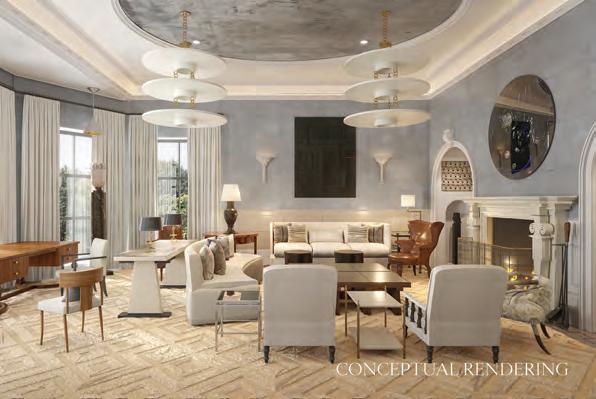

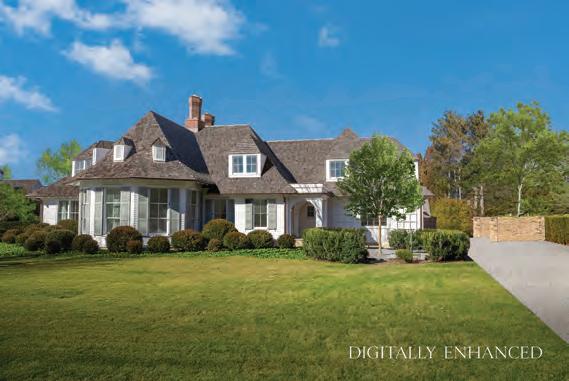




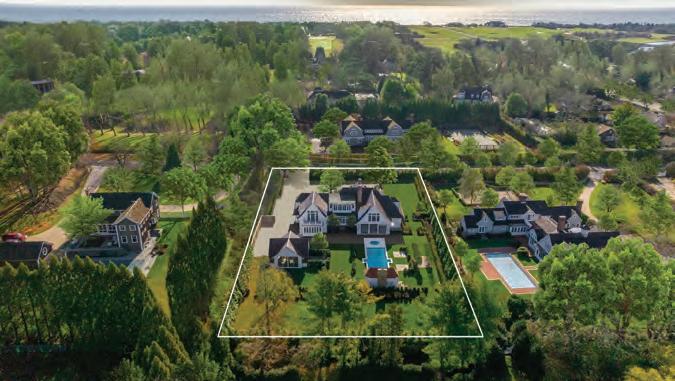
New Hither Lane Estate by James Michael Howard
East Hampton. Nestled majestically on 1.12+/- acres along highly coveted Hither Lane, James Michael Howard’s architectural masterpiece, nearing completion, stands as a testament to timeless elegance and classical inspiration. Crafted by McAlpine Tankersley Architecture, P.C., this sprawling 11,644+/- sq. ft. residence offers a rare opportunity for a once-in-a-lifetime experience. Upon arrival, guests are greeted by a grand gated entrance, leading to a sanctuary of luxury amenities including a heated Gunite pool, pool house, and a detached 2-car garage with meticulously finished interior loft space, clad with old barn boards. Every inch of this fully furnished home, curated by Howard himself, exudes opulence and sophistication, offering 8 bedrooms, 8 full and 1 half bathrooms, and an elevator servicing three levels of unparalleled grandeur. Step inside to discover a grand entrance featuring a double-height foyer, a breathtaking staircase, and a great room meticulously adorned by the expert touch of a world-renowned decorator. The chef’s kitchen is a culinary masterpiece, equipped with top-tier appliances including two 36” sub-zero refrigerator/freezers, Lacanche range, 30” Wolf speed oven, and a 30” Wolf electric oven, all set amidst luxurious marble countertops and a charming breakfast nook. The main floor’s primary suite offers a retreat of unmatched luxury, complete with a steam shower, tub, dual walk-in closets, and a cozy fireplace. Ascend to the second level to discover a junior primary suite and three en suite guest bedrooms, one of which features a private balcony offering breathtaking views of the surroundings. Entertainment knows no bounds in the expansive lower level, where a recreational space, movie theater, bar, and additional guest bedrooms await. Outside, the heated Gunita pool, sun deck, spa, and pool cabana with a wood-burning fireplace create a serene oasis surrounded by bluestone patios and meticulously manicured landscape design by Michael Derrig, installed by Verderber’s Landscape Nursery. This magnificent estate, situated less than a mile from the ocean and moments from Village amenities, shops, and restaurants, offers a lifestyle of unparalleled luxury and refinement. To truly appreciate the splendor of this Hamptons lifestyle, a personal viewing is a must. Contact us today for a glimpse into the epitome of Hamptons living. Co-Exclusive. $24.95M WEB# 909057 Also Available for Rent: MD-LD: $1.25M | July-LD: $995K
Real estate agents affiliated with The Corcoran Group are independent contractors and are not employees of The Corcoran Group. Equal Housing Opportunity. The Corcoran Group is a licensed real estate broker located at 590 Madison Ave, NY, NY 10022. All listing phone numbers indicate listing agent direct line unless otherwise noted. All information furnished regarding property for sale or rent or regarding financing is from sources deemed reliable, but Corcoran makes no warranty or representation as to the accuracy thereof. All property information is presented subject to errors, omissions, price changes, changed property conditions, and withdrawal of the property from the market, without notice. All dimensions provided are approximate. To obtain exact dimensions, Corcoran advises you to hire a qualified architect or engineer. SCAN FOR FULL LISTING
April 2024
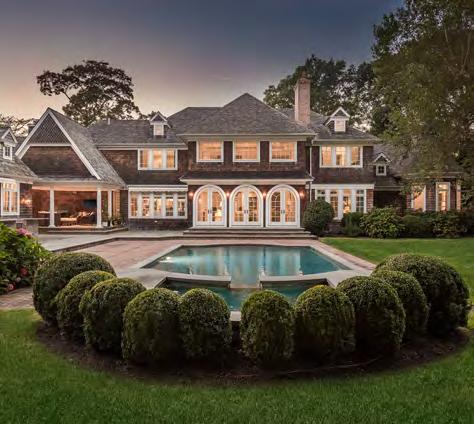
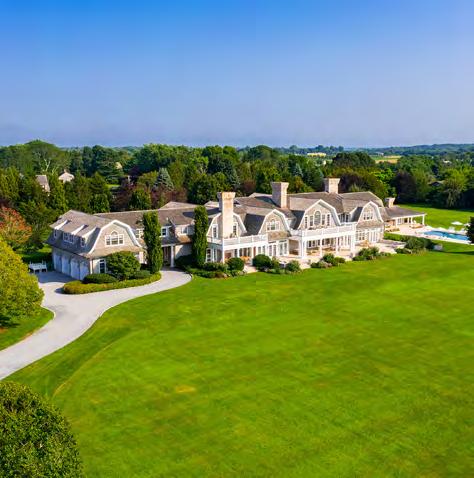
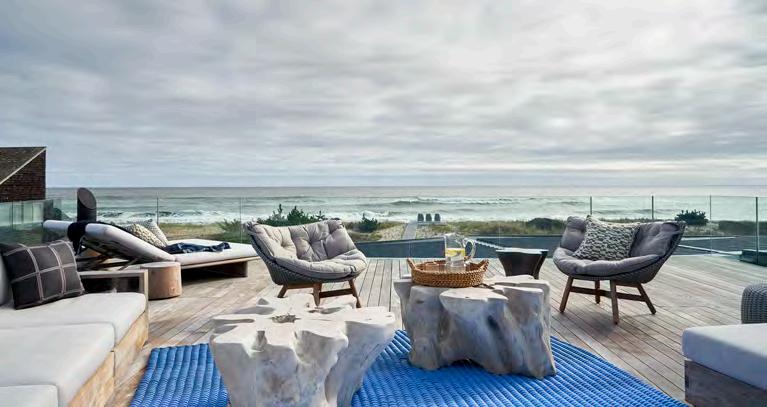
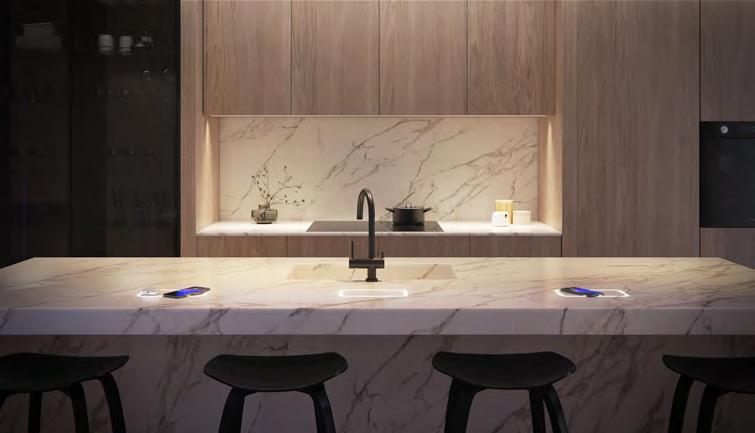

8 47 Cover Property A magnificent traditional located in the prestigious Georgica Estate Section. Presented by James Petrie of Compass. 24 Publisher’s Note 30 Realty Check The Hamptons hottest sales and listings...with a dollop of gossip. 36 East End Eats Eat With Your Eyes At These Top Spots — The most photogenic plates of food on the East End. 38 Tech 6 Home Tech Trends To Watch For In 2024 42 Designer Showcase Unifying The Space — Elena Frampton brings a personal touch to a minimalist modern in Amagansett. 48 At Home It’s A Dog’s Life — Kelli Delaney Kot reports that haute hounds rule the roost in most Hamptons homes. 50 Arts From Scotland To Sag Harbor — The artistic journey of Jim McGarvey. 47
HAMPTON
GEORGICA ESTATE BEAUTY EAST
VOLUME 12, ISSUE 03 30 38 42 48
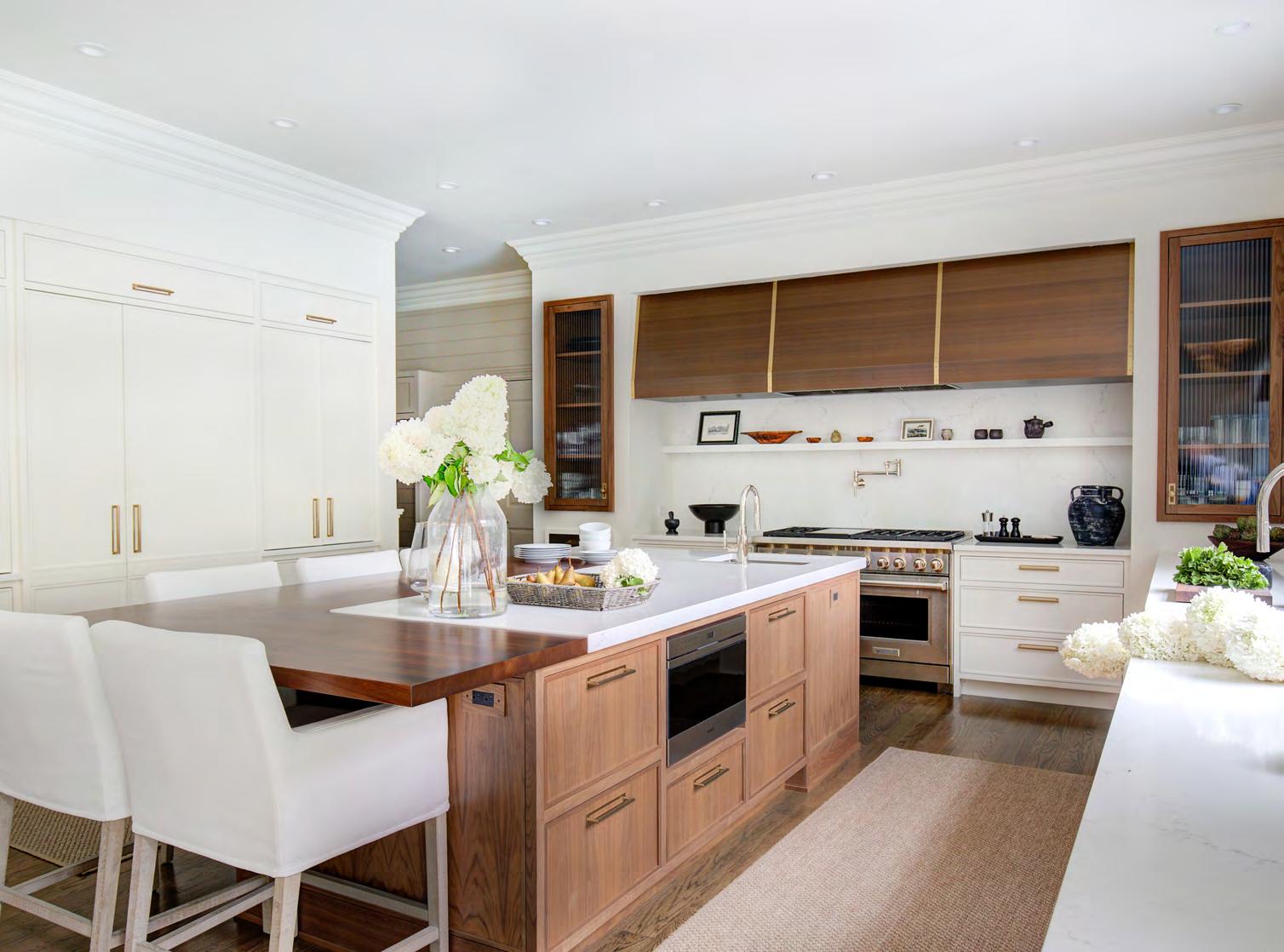
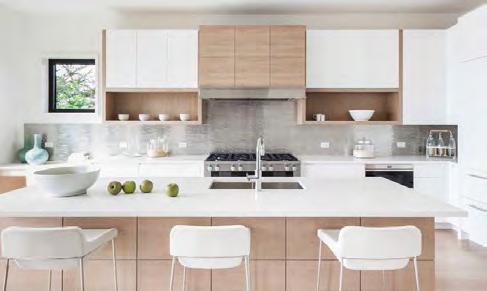
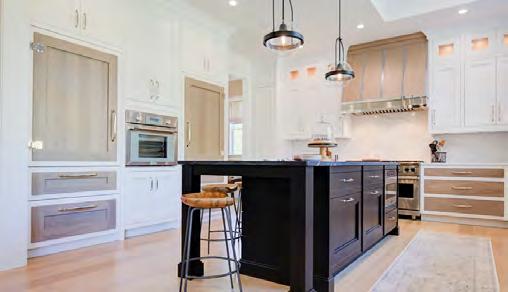

NEW YORK CITY | THE HAMPTONS | LONG ISLAND | PALM BEACH | PLYMOUTH MI | BAY HARBOR (888) 206-0015 • hello@bakesandkropp.com BAKESANDKROPP.COM

#1 Team by Sales Volume 14 Years in a Row*
2010-2011-2012-2013-2014-2015-2016-2017-2018-2019-2020-2021-2022-2023
#1 Team in Waterfront Sales** Hamptons / North Fork
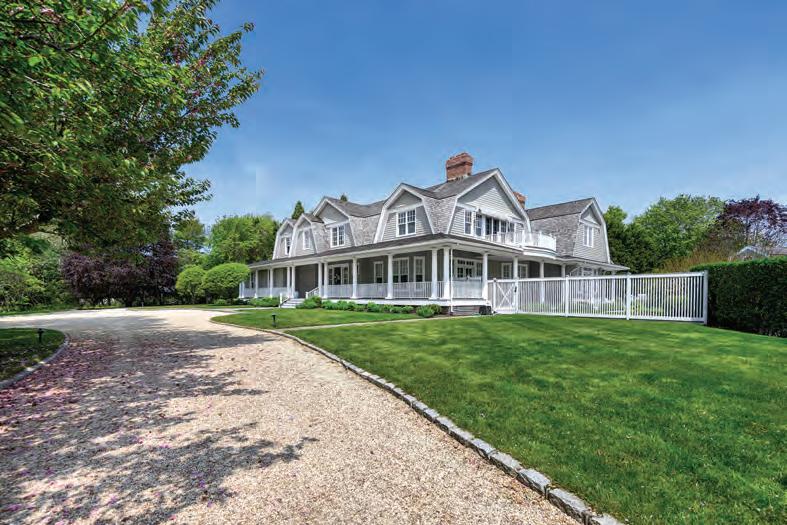

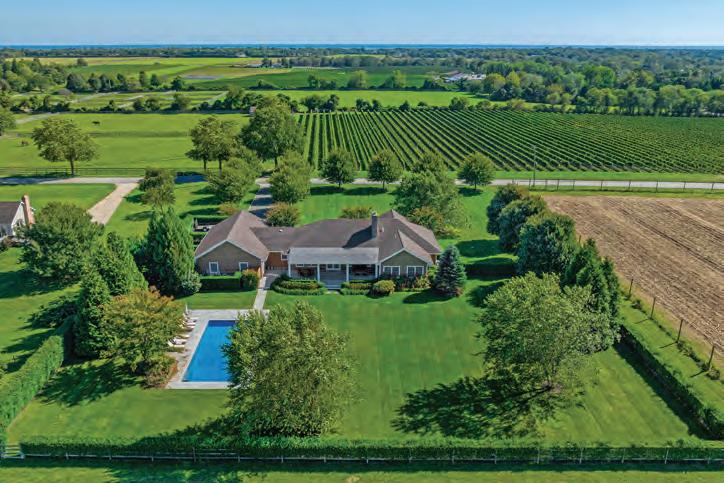
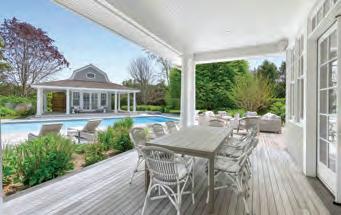
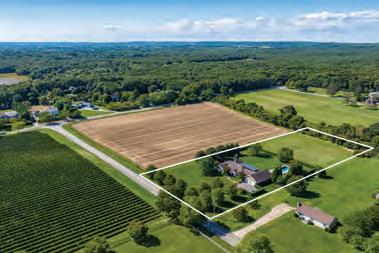
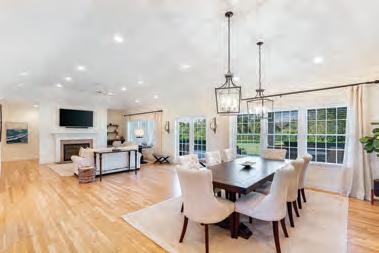
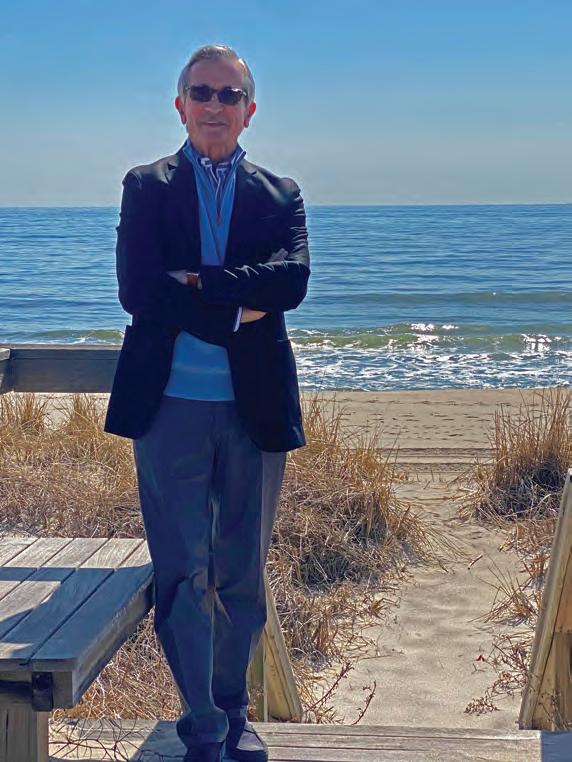

* AT DOUGLAS ELLIMAN. REAL TRENDS AND TOM FERRY FOR YEARS 2010-2021, DOUGLAS ELLIMAN FOR 2022-2023. **IN TOTAL WATERFRONT SALES WEST OF THE CANAL FROM 1/1/22 TO 12/31/22 ACCORDING TO MLS. © 2024 DOUGLAS ELLIMAN REAL ESTATE. 2488 MAIN ST, P.O. BOX 1251, BRIDGEHAMPTON, NY LIMITED TO SQUARE FOOTAGE, ROOM COUNT, NUMBER OF BEDROOMS AND THE SCHOOL DISTRICT IN PROPERTY LISTINGS SHOULD BE VERIFIED BY YOUR OWN ATTORNEY, ARCHITECT OR ZONING EXPERT. EQUAL HOUSING OPPORTUNITY. ENZO MORABITO TEAM AT DOUGLAS ELLIMAN REAL ESTATE M 516.695.3433 | O 631.725.7542 Just Listed | Sagaponack | $6,995,000 | 3 BR, 3.5 BA | The first time offering of this iconic 2.23-acre property in Sagaponack Village with a gunite pool and stunning vistas of farm fields and Wolffer’s vineyards. Custom built in 2003, with a 4-plus car garage, and room for tennis. Video tour at elliman.com/H378799 South of the Highway | Water Mill | $9,995,000 | 6 BR, 7.5 BA | A transformation of the highest standards set on 1.84 acres. This turnkey south-of-the-highway estate was fully renovated in 2021 with interior design by Mabley Handler and offers a gunite pool, pool house and tennis. Video tour at elliman.com/H374067 Celebrating The Enzo Morabito Team
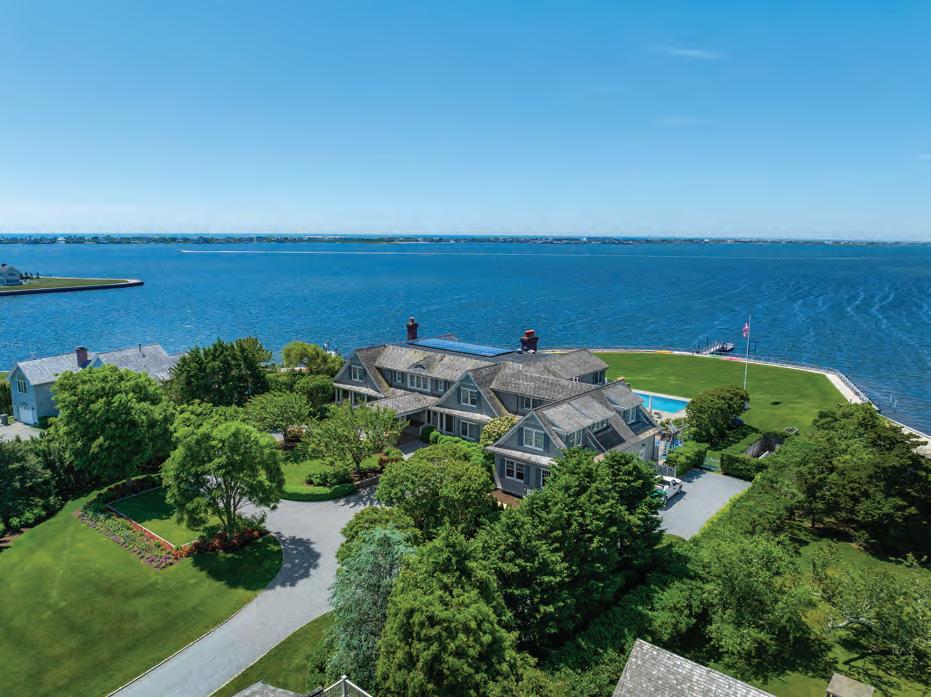
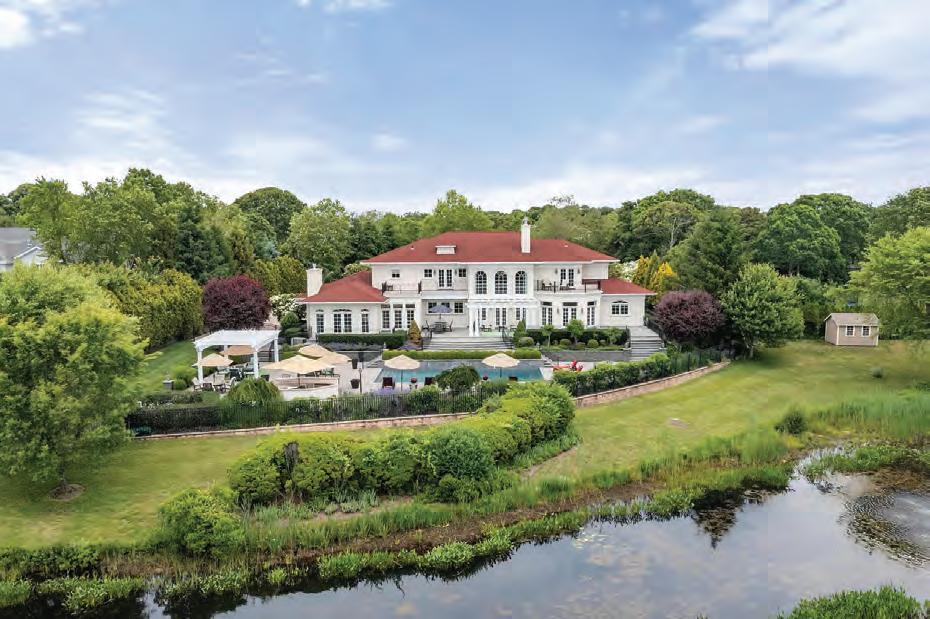

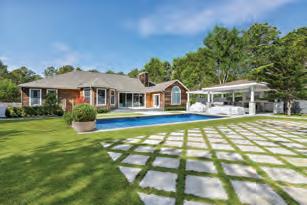
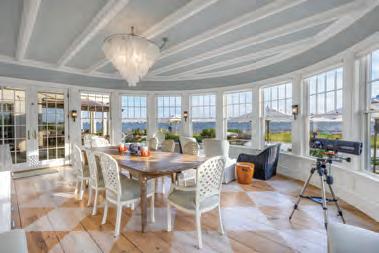
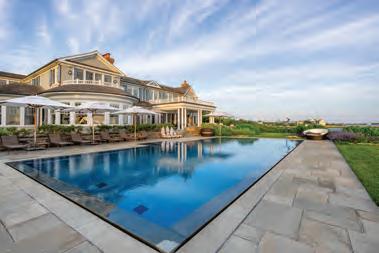
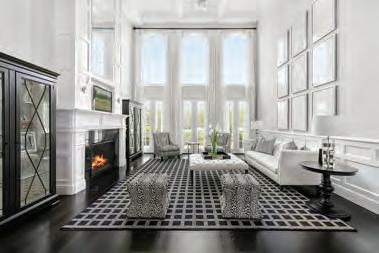
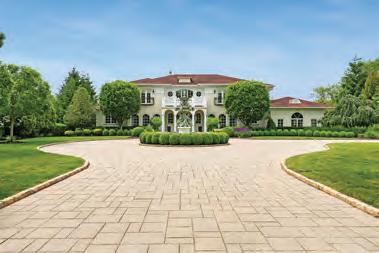
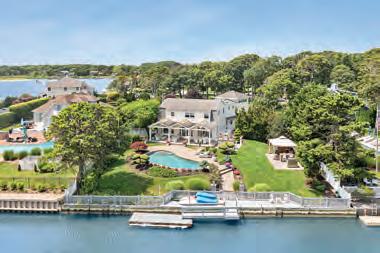
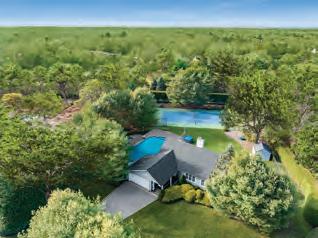
11932. 631.537.5900 ALL MATERIAL PRESENTED HEREIN IS INTENDED FOR INFORMATION PURPOSES ONLY. WHILE, THIS INFORMATION IS BELIEVED TO BE CORRECT, IT IS REPRESENTED SUBJECT TO ERRORS, OMISSIONS, CHANGES OR WITHDRAWAL WITHOUT NOTICE. ALL PROPERTY INFORMATION, INCLUDING, BUT NOT #1 Hamptons Team by Sales Volume* #1 Hamptons Team in Waterfront Sales**
Listed European Modern | Southampton | $5,999,999 |
| A
This
Just
6 BR, 7.55 BA
captivating blend of Hamptons luxury and European elegance on 1.5 acres.
grand pondfront estate features a finished lower level, gunite pool, 3-car garage, outdoor kitchen, generator and much more. elliman.com/H379753
2
Sold in 2024 Sold in 2024 Sold in 2024 Sold in 2024
Turnkey Bayfront | Westhampton | Now $16,500,000 | 10 BR, 11.55 BA | The Point is an exquisite waterfront estate on approx.
acres with 380 feet of frontage on Moriches Bay, a private dock for multiple boats, a zero-edge gunite pool with spa, and a separate carriage house. Video tour at elliman.com/H367181



52 Trends
KBIS 2024 — Annual show celebrated the future of kitchen & bath design.
54 Shopping Smarten Up! — Dip your toe into tech waters.
56 Garden Color My World — Coordinating your garden colors.
58
South Florida Spotlight West Palm Beach Grows Up
62 Destination Spring Getaway — How to spend the perfect long weekend at The Boca Raton.
LOOK FOR OUR NEXT ISSUE: Memorial Day 2024
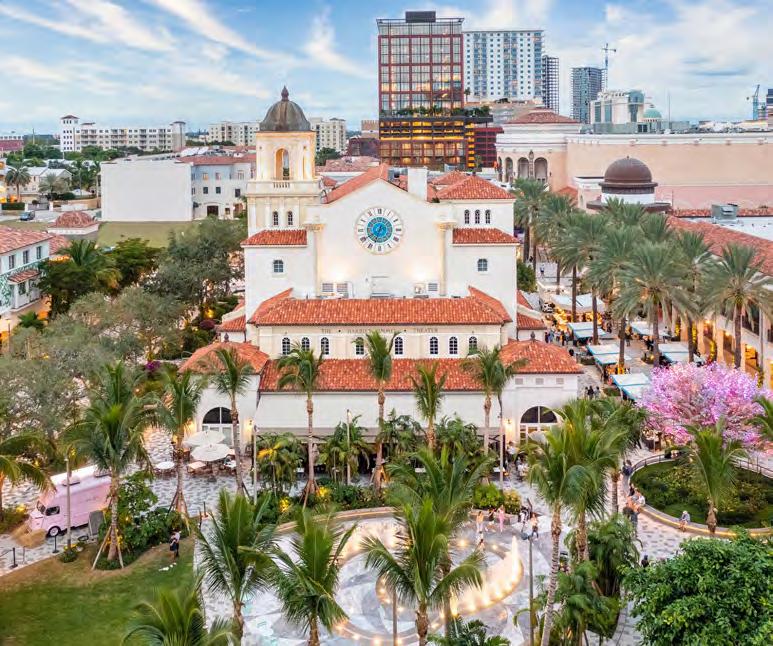
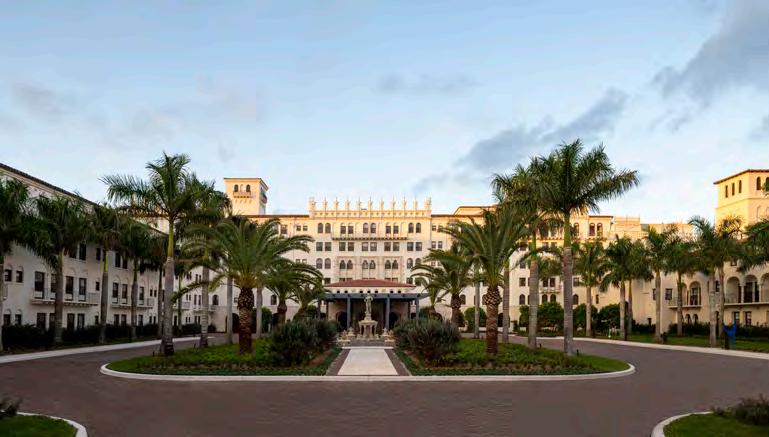
12
ISSUE 03 54 56 58 62 52
April 2024 VOLUME 12,
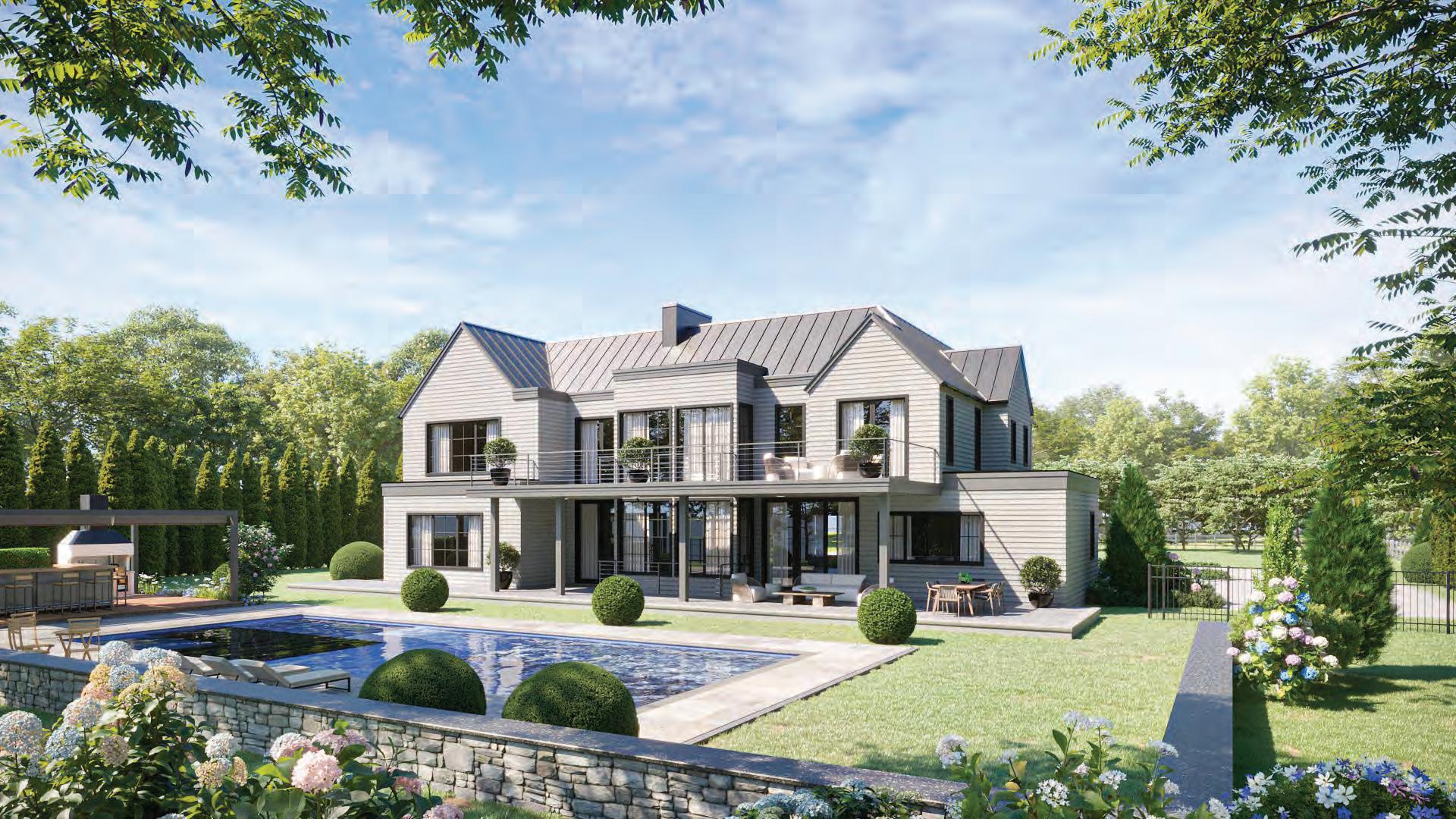

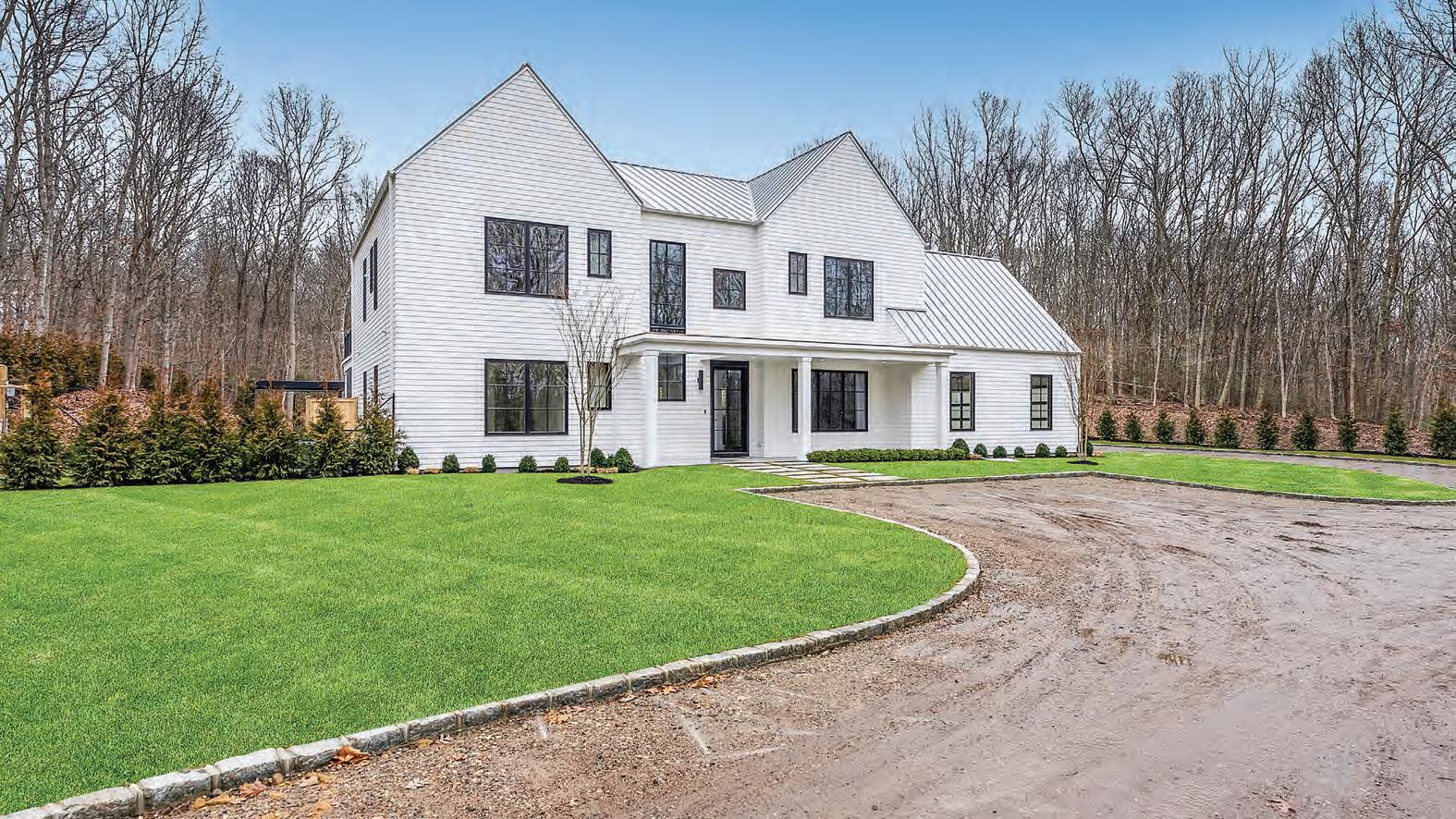

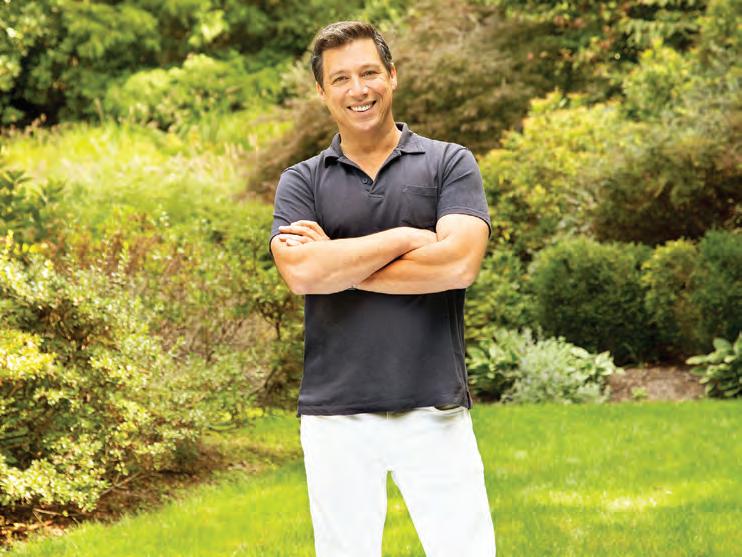

Peyton Licensed RE Salesperson jpeyton@corcoran.com john.frangeskos@corcoran.com SCAN for More Information NOYAC NEW CONSTRUCTION NEW CONSTRUCTION IN NORTH HAVEN POINT
| Southampton | 7 BR | 7.5 BA | 6,300 SF on 3-levels with high-end finish and a keen attention to detail throughout | Custom chef’s kitchen and formal dining room with showcase wine cabinet | 1.15 acres abutts 20-acre reserve | Heated gunite pool & spa all framed in an extensive landscape package | Covered patio with fireplace and outdoor summer kitchen | Web# 886614 $11,995,000 | Sag Harbor | Secluded 2 acres on Ganet Creek | 8 BR | 10 full & 2 half BA | 9,600 SF of 3-Levels | Sun-filled foyer showcasing the illuminated stair tower Custom chef’s kitchen with walk-in pantry | Finished lower level with expansive rec area and media space, gas fireplace, wet bar, gym and home theater | Oversized heated gunite pool and spa | 2-car garage | Professional landscape package | Community tennis courts | Web# 887384 Exciting New Developments by BJC Custom Home Builders Designed & Crafted to Perfection by Master Builder Matt Pantofel
$4,990,000
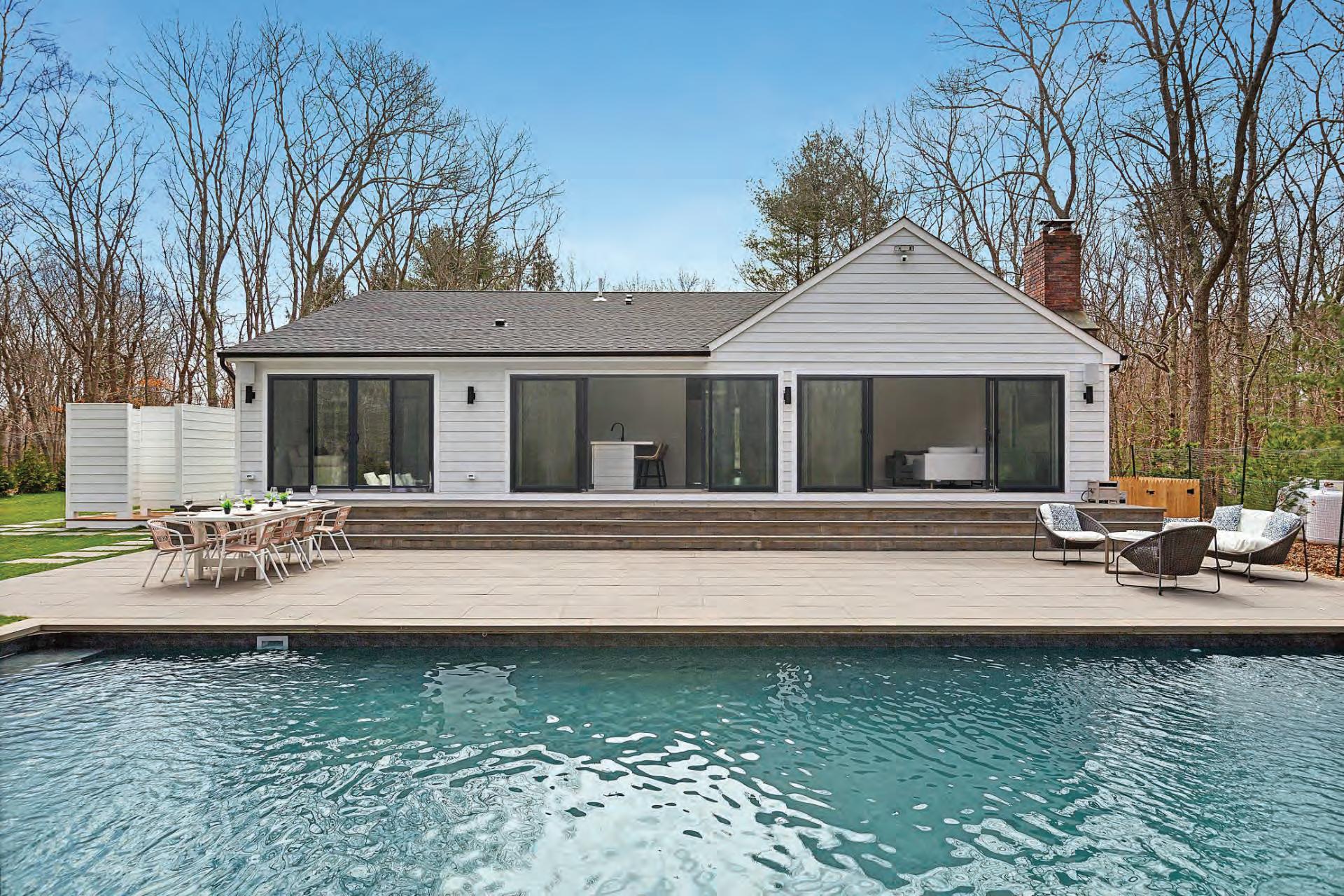

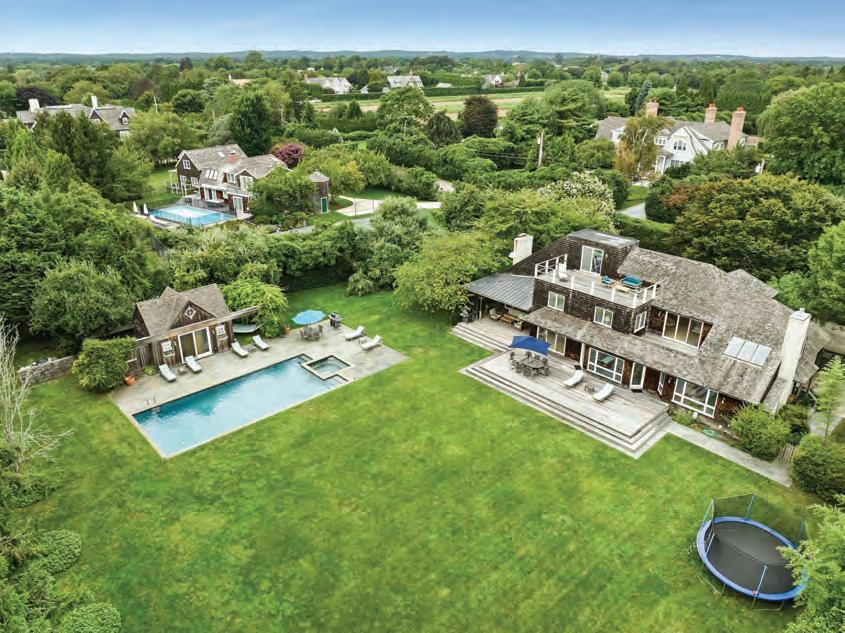
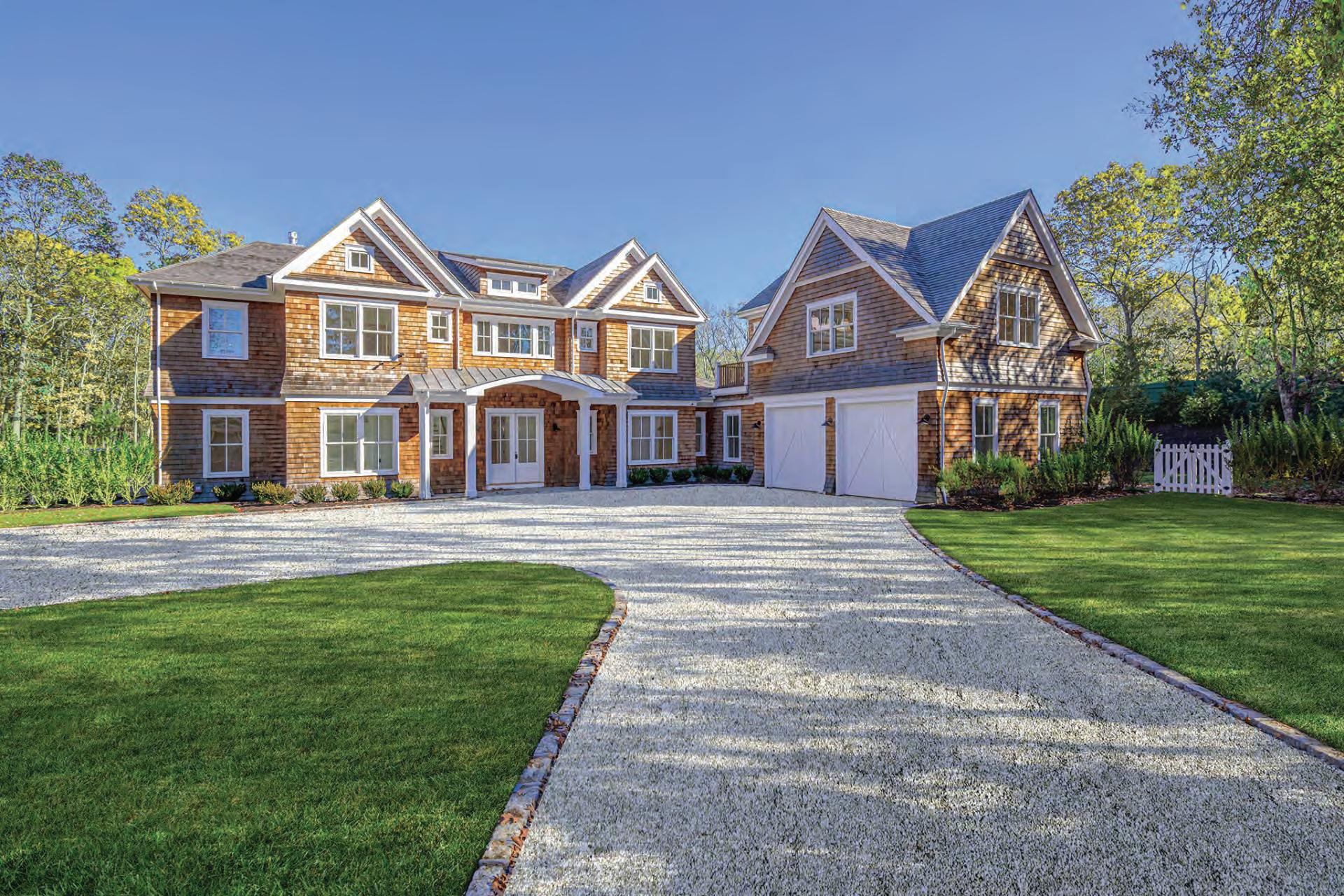


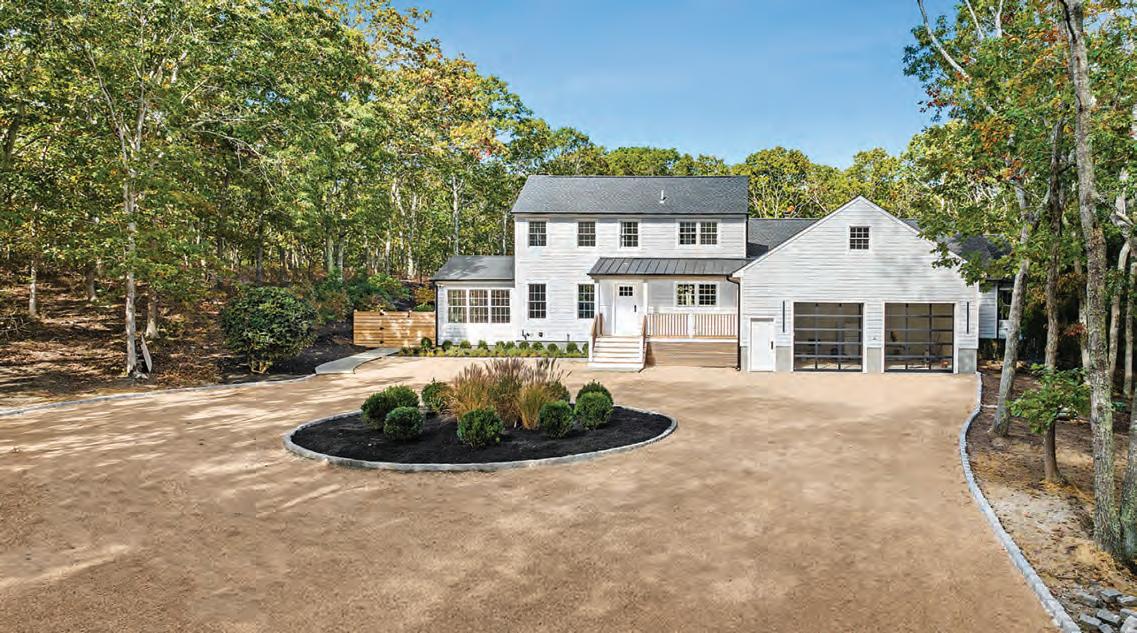
James K. Peyton | Licensed RE Salesperson | m: 917.882.5589 | jpeyton@corcoran.com Real estate agents affiliated with The Corcoran Group are independent contractors and are not employees of The Corcoran Group. Equal Housing Opportunity. The Corcoran Group is a licensed real estate broker located at 590 Madison Avenue, Ny, NY 10022. All listing phone numbers indicate listing agent mobile number unless otherwise noted. All information furnished regarding property for sale or rent or regarding financing is from sources deemed reliable, but Corcoran makes no warranty or representation as to the accuracy thereof. All property information is presented subject to errors, omissions, price changes, changed property conditions, and withdrawal of the property from the market, without notice. All dimensions provided are approximate. To obtain exact dimensions, Corcoran advises you to hire a qualified architect or engineer. $6,599,000 | Water Mill | 4 BR | 5.5 BA | 4,300 SF | 1 acre | Eat-in chef’s kitchen Spacious media room | Covered outdoor living room | Heated gunite pool and spa | Pool house | Third floor deck with panoramic views | Moments to Mecox Bay and ocean | Proven rental history | Web# 904681 MECOX BAY LANE Opportunities Not to be Missed

$6,770,000 | Newly constructed by Talo Builders | 8 BR | 9.5 BA | 7,651 SF | Spacious great room | Separate formal dining room | Family room | Professional kitchen with full pantry | Covered porch with fireplace and outdoor kitchen | Heated gunite pool and spa | Roof deck | Community tennis court | Web# 899907

GRAND NEW CONSTRUCTION ON 1.8 ACRES IN EAST HAMPTON NEW
$6,500,000 | Sweeping farm land and distant ocean views | 6 BR | 6.5 BA 10,000 SF on 3-levels | Top-of-the-line gourmet kitchen | Great room with custom fireplace | Finished lower level swith gym, wine cellar and rec space Elevator | 1.2 acres | Heated gunite pool/spa | 2-car garage | Web# 910642


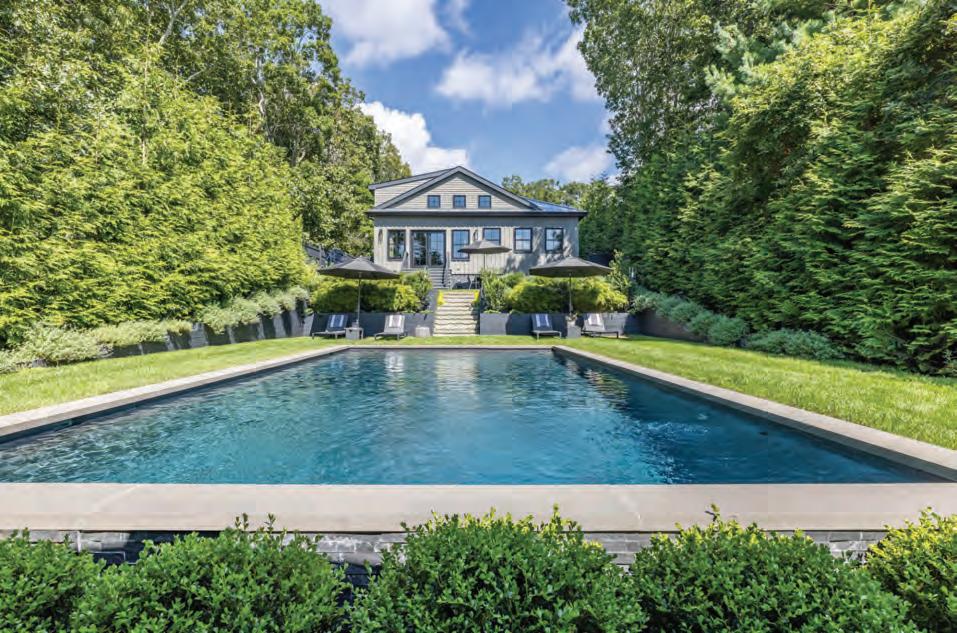
$5,495,000 | Built to impress | 5 BR | 5 full & 2 half BA | 4,400 SF on 3-levels | Gourmet chef’s kitchen | Finished lower level with large rec room, wine room, gym and sauna | Cabana pool house | .34 acre | Detached 2-car garage | Lush landscape package for utmost privacy | Web# 908983
James K. Peyton | Licensed RE Salesperson | m: 917.882.5589 | jpeyton@corcoran.com
IN SAG HARBOR VILLAGE
BRIDGEHAMPTON CLASSIC
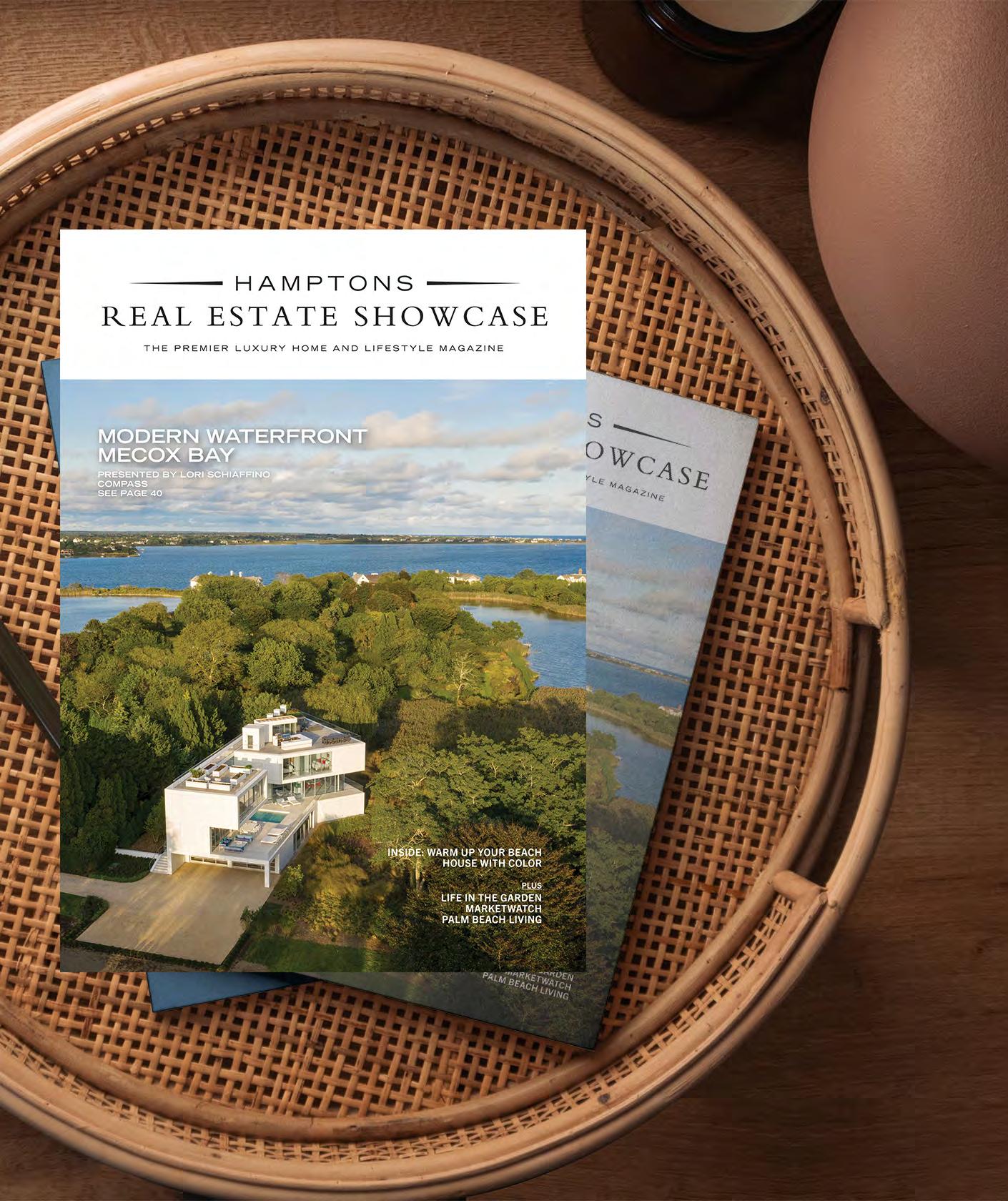
HAMPTONSREALESTATESHOWCASE.COM PRINT | ONLINE | MOBILE | SOCIAL THINKING OF SELLING YOUR HOME? Claudette Greenstein, Publisher cgreenstein@m3-mediagroup.com 631.353.3350 List it with a broker who advertises in the Premier Luxury Home and Lifestyle Magazine in the Hamptons.
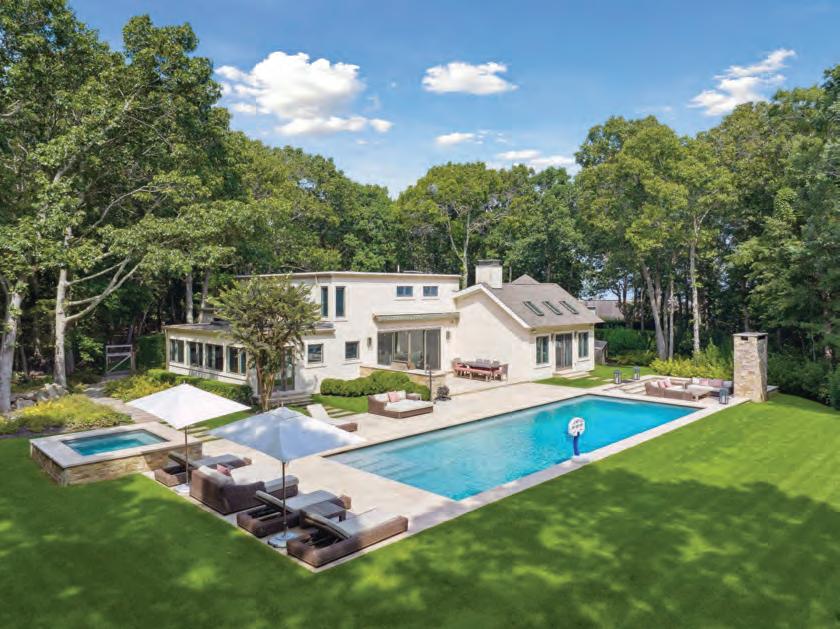
Northwest Woods Hidden Enclave

Borders Cedar Point Park and reserve | Access to Gardiner’s Bay beach | Extensively renovated | Gunite pool/spa | Outdoor fireplace and kitchen | 4 BR | 3 full & 3 half BA
Gourmet EIK | Den | Finished lower level | 2-car garage | $4,395,000 | Web# 904914 Mary Slattery : 631.375.9943; Eileen O’Neill : 818.970.4371
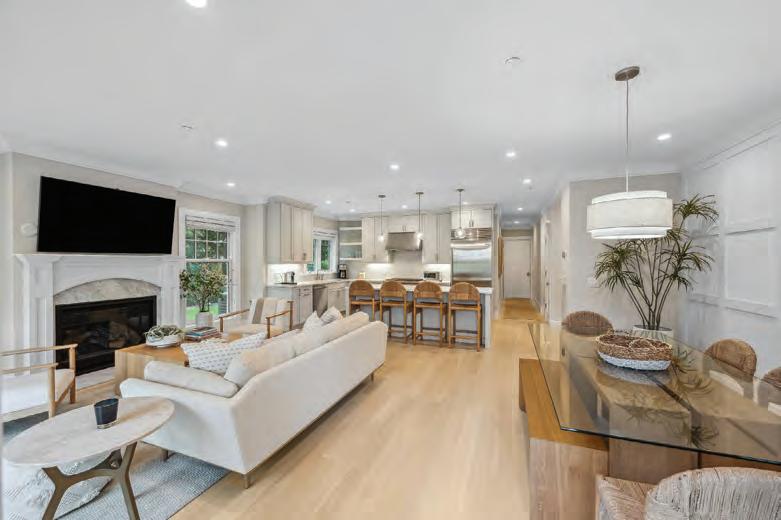
Wayside in Southampton Village

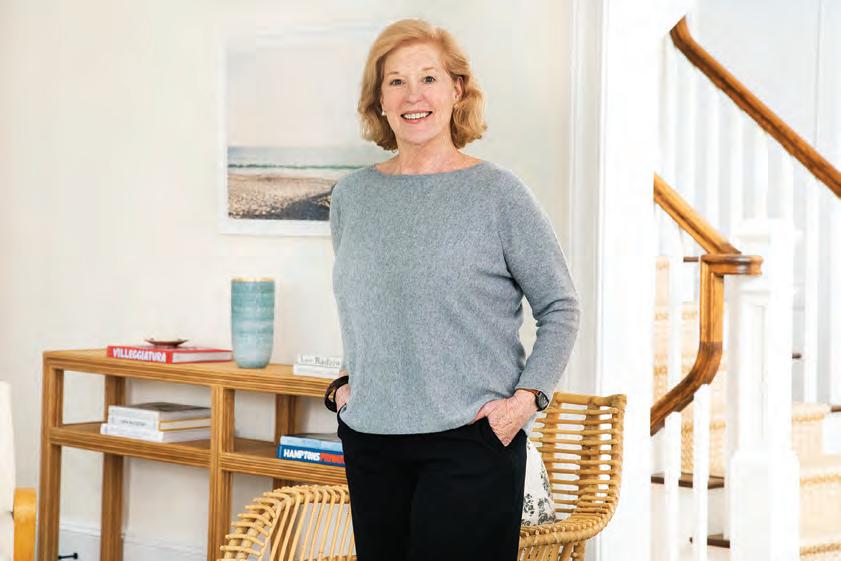

Mary K. Slattery
ed Associate RE Broker
m: 631.375.9943
mary.slattery@corcoran.com
slatteryhamptons
Ranked

Real estate agents affiliated with The Corcoran Group are independent contractors and are not employees of The Corcoran Group. Equal Housing Opportunity. The Corcoran Group is a licensed real estate broker located at 590 Madison Avenue, Ny, NY 10022. All information furnished regarding property for sale or rent or regarding financing is from sources deemed reliable, but Corcoran makes no warranty or representation as to the accuracy thereof. All property information is presented subject to errors, omissions, price changes, changed property conditions, and withdrawal of the property from the market, without notice. All dimensions provided are approximate. * 2022 RealTrends + Tom Ferry SCAN for more Information
among the top 1.5% of real estate professionals in the United States by America’s Best*
Luxury condo living | Well-appointed, ground level villa | 4 BR | 3.5 BA | Finished lower level | Patio | Attached garage | Community clubhouse with heated gunite pool, spa & gym | Stone’s throw from shops and restaurants, as well as very close to pristine ocean beaches | Being sold fully furnished | $3,995,000 | Web# 905219
Southampton | Nestled adjacent to the prestigious Shinnecock Hills Golf Club | 5 BR 4 BA | Meticulously renovated | Gourmet kitchen | 2 Fireplaces | Covered bluestone patio with outdoor kitchen, fireplace and TV | Lushly landscaped .58 acre | Minutes from Village and Peconic Bay | $3,295,000 | Web# 910181
Next level design | Meticulous restoration, renovation and expansion | Park-like .64 acre | 4 BR | 4.5 BA | 4,500 SF | Custom state-of-the-art kitchen | Finished lower level with large media room and fireplace | 50’ heated gunite pool | Parterre garden | Two parking courts | Close to all | $7,450,000 | Web# 905677
The Latch - Southampton Village Tee Off to Your Dream Home


Claudette Greenstein
Heather Buchanan | Alexandra Croft
Karen Dash | Mila Everhart
Anne Halpin | Alessandra Jenkins
Kelsey Ogletree | Katya Russell
Hannah Selinger | Heather Senison
Skye Sherman | Beverly Stephen
Aria Sterling | Nina Thomson
Jaxon Wilde | Mariette Williams
PUBLISHER
DESIGN
PRODUCTION
EDITOR
DESIGN & HOME EDITOR
PRESIDENT & CEO Jim Miller
Fontsy Design, Inc.
MANAGER Frances Daniels
AT LARGE Dawn Watson
Kelli Delaney Kot CONTRIBUTING WRITERS
CONTRIBUTING PHOTOGRAPHERS
L.
DIGITAL MEDIA East End Social FINANCE Ellen Miller ADVERTISING DIRECTOR Claudette Greenstein M3 Media Group cgreenstein@m3-mediagroup.com 631.353.3350 THE PREMIER LUXURY HOME AND LIFESTYLE MAGAZINE PRESENTED BY JAMES PETRIE COMPASS SEE PAGE 47 GEORGICA ESTATE BEAUTY EAST HAMPTON LUXURY DELIVERED TARGETED CIRCULATION TO THE HAMPTONS, NEW YORK CITY & SOUTH FLORIDA HAMPTONSREALESTATESHOWCASE.COM APRIL 2024 VOLUME 12 | ISSUE 3 Copyright c2024 by M3 Media Group, LLC. All rights reserved. Hamptons Real Estate Showcase is a registered trademark of M3 Media Group, LLC. Reproduction by written permission from the publisher only. 120 Windmill Lane Southampton, NY 11968 Hamptons Real Estate Showcase magazine’s circulation is guaranteed by an independent third party, the Circulation Verification Council.
Kristin
Gray | Richard Lewin Richard Taverna | Mary Thames-Louis
Waterfront Estate on Meadow Lane

359 Meadow Lane, Southampton | $25,000,000
This stunning expansive property is located in the estate section of Southampton Village. With over 700 feet of direct frontage on Halsey Neck Pond and spectacular ocean views, Swans Crossing encompasses an approx. 7,000sf home across from the ocean and the Hamptons’ finest beaches. This 5.6-acre sprawling property is perfectly positioned to enjoy spectacular waterfront wildlife, picturesque sunrises and sunsets. The long gated driveway leads to serene private grounds that include the main contemporary 5-bedroom, 6-bathroom home, tennis court with pavilion, pool with spa, poolhouse with a full kitchen, bathroom, 2 changing rooms with showers and two additional detached 2-car garages. Plans and permits are in place to build your own 10,000sf home of your dreams. Web# H373483

Michaela Keszler
Lic. Assoc. R.E. Broker
O 631.204.2743
M 631.525.3810
mkeszler@elliman.com

pkeszler@elliman.com
elliman.com
*FOR 2023 AT DOUGLAS ELLIMAN REAL ESTATE. 2488 MAIN ST, P.O. BOX 1251, BRIDGEHAMPTON, NY 11932. 631.537.5900 © 2023 DOUGLAS ELLIMAN REAL ESTATE. ALL MATERIAL PRESENTED HEREIN IS INTENDED FOR INFORMATION PURPOSES ONLY. WHILE, THIS INFORMATION IS BELIEVED TO BE CORRECT, IT IS REPRESENTED SUBJECT TO ERRORS, OMISSIONS, CHANGES OR WITHDRAWAL WITHOUT NOTICE. ALL PROPERTY INFORMATION, INCLUDING, BUT NOT LIMITED TO SQUARE FOOTAGE, ROOM COUNT, NUMBER OF BEDROOMS AND THE SCHOOL DISTRICT IN PROPERTY LISTINGS SHOULD BE VERIFIED BY YOUR OWN ATTORNEY, ARCHITECT OR ZONING EXPERT. EQUAL HOUSING OPPORTUNITY.
Agent in the
by
Sales Volume and Rental GCI*
Agent in the Hamptons by Rental GCI*
#1
Hamptons
GCI,
#4
R.E.
Paulina Keszler Lic.
Salesperson O 631.204.2779 M 631.946.4785
Southampton Village Designer Compound


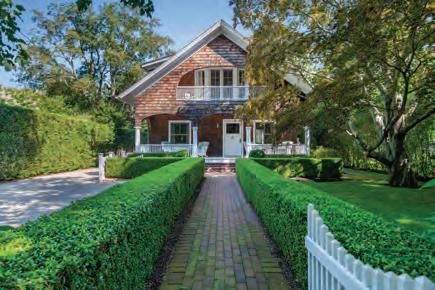


Michaela Keszler
Lic. Assoc. R.E. Broker
O 631.204.2743 | M 631.525.3810
mkeszler@elliman.com

Paulina Keszler
Lic. R.E. Salesperson
O 631.204.2779 | M 631.946.4785
pkeszler@elliman.com
133 & 135 Toylsome Lane, Southampton Village | $7,900,000
Beautiful, completely renovated designer compound on more than half an acre close to Gin Lane beaches and village shops. You enter the 4-bedroom main residence through a gracious entrance hall with a wood burning fireplace, a large open living room with fireplace, a den, formal dining area and an eat-in chef’s kitchen. The second floor offers large primary bedroom with separate office and 3 additional bedrooms all with en suite bathrooms. The large living room with French doors open to the elegant patio overlooking gardens and gunite pool. The guest house features a living room with dining area, little kitchen, 2 additional bedrooms/ baths and an additional terrace. A wonderful move-in opportunity on one of the most desirable streets. There is additional room to add a garage. Web# H379423
#1 Agent in the Hamptons by GCI, Sales Volume and Rental GCI*
#4 Agent in the Hamptons by Rental GCI*
*FOR 2023 AT DOUGLAS ELLIMAN REAL ESTATE. 2488 MAIN ST, P.O. BOX 1251, BRIDGEHAMPTON, NY 11932. 631.537.5900 © 2024 DOUGLAS ELLIMAN REAL ESTATE. ALL MATERIAL PRESENTED HEREIN IS INTENDED FOR INFORMATION PURPOSES ONLY. WHILE, THIS INFORMATION IS BELIEVED TO BE CORRECT, IT IS ATTORNEY, ARCHITECT OR ZONING EXPERT. EQUAL HOUSING OPPORTUNITY.
Southampton Village Elegance
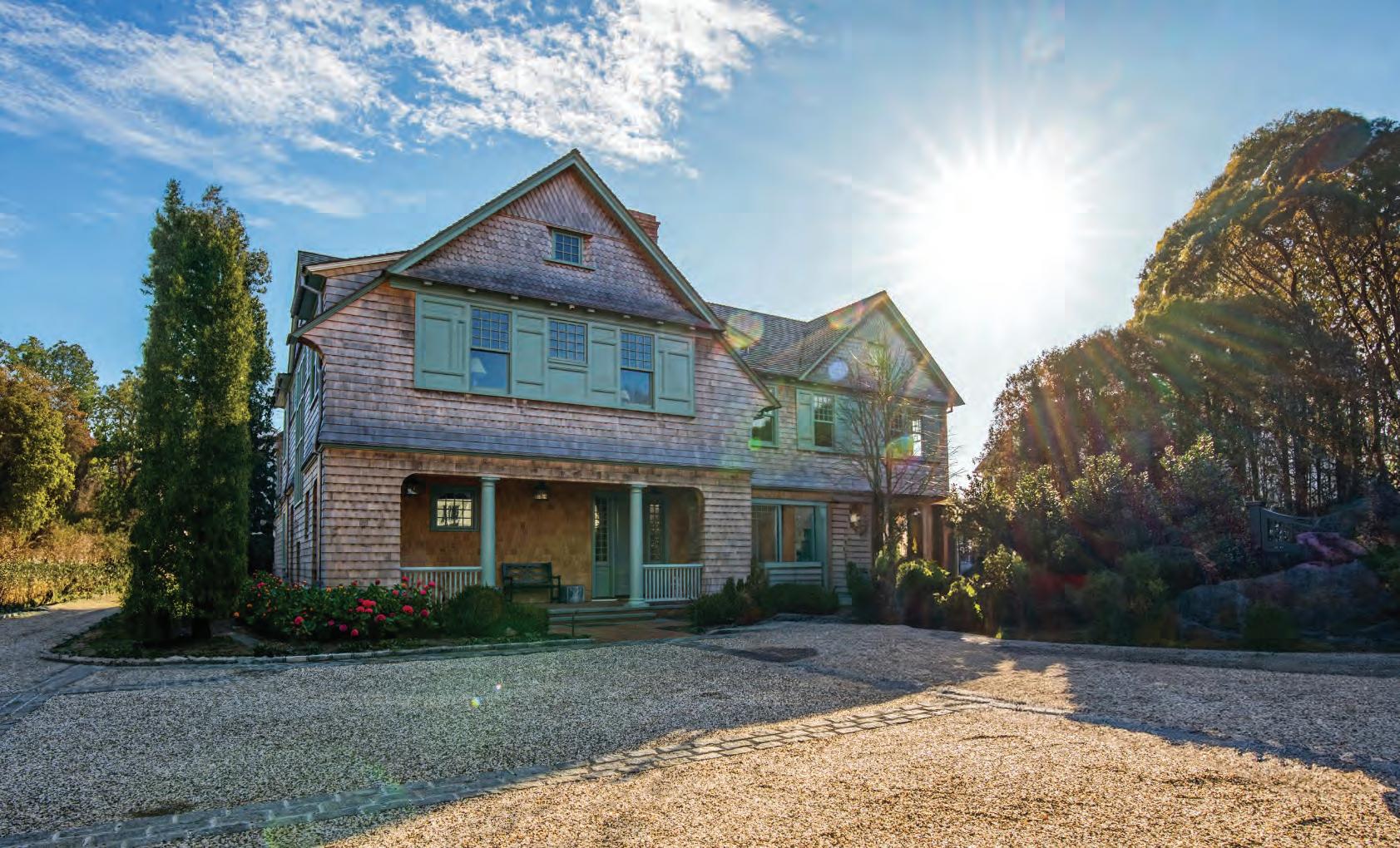
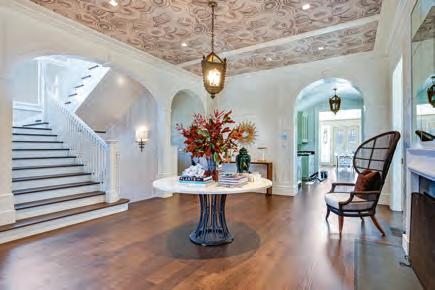
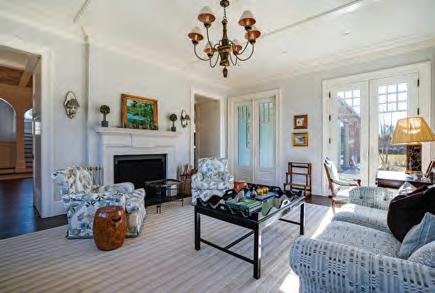

This stunning new construction seamlessly blends timeless charm and modern luxury. This meticulously crafted home evokes traditional Southampton architecture while offering all the comforts of contemporary living. Set on an expansive 0.85-acre south-facing lot, this property boasts seven bedrooms, each with en suite bathroom, gunite pool, pool house, spa, and a detached 2-car garage. A grand entryway sets the tone for the residence’s sophistication. The ground floor features a formal sitting room, a living room with double-height ceilings with floor-to-ceiling windows. The kitchen and spacious pantry exude functionality and style, equipped with state-of-the-art appliances and ample space for culinary endeavors. Web# H378198
 134 Herrick Road, Southampton Village | $21,950,000
134 Herrick Road, Southampton Village | $21,950,000
REPRESENTED SUBJECT TO ERRORS, OMISSIONS, CHANGES OR WITHDRAWAL WITHOUT NOTICE. ALL PROPERTY INFORMATION, INCLUDING, BUT NOT LIMITED TO SQUARE FOOTAGE, ROOM COUNT, NUMBER OF BEDROOMS AND THE SCHOOL DISTRICT IN PROPERTY LISTINGS SHOULD BE VERIFIED BY YOUR OWN elliman.com
Luxury Homes in Southampton

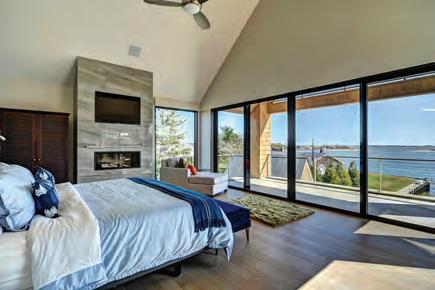

$7,900,000 | 7 BR, 8.5 BA | This stunning modern barn is complete with pool house and legal 2-bedroom apartment, gorgeous water views, bulkhead and private dock. The approx. 6,600sf floor plan features a waterside living room open to a huge covered porch and pool. Private dock that can easily handle a 28ft boat. Indoors, there’s a linear see-through gas fireplace between the living room and custom kitchen. Web# H372804
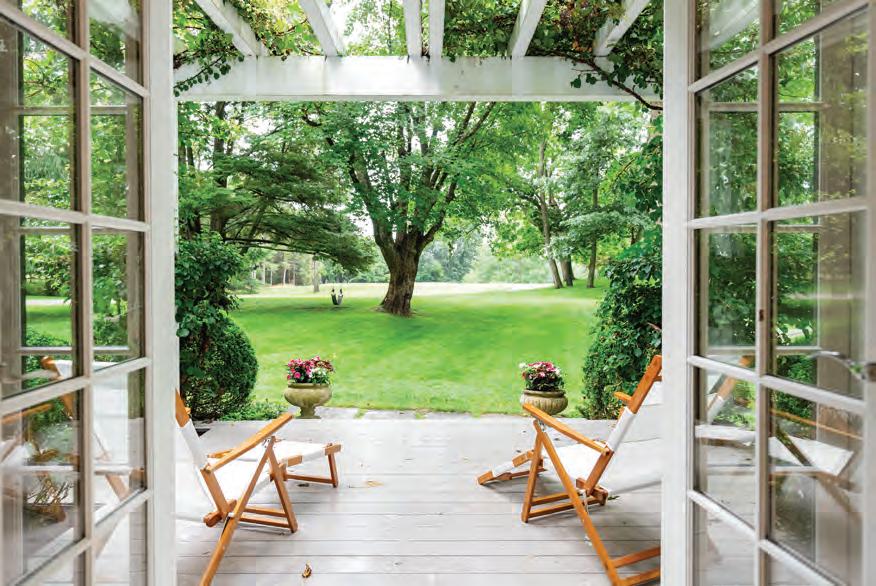
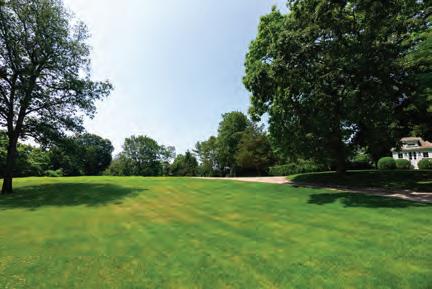
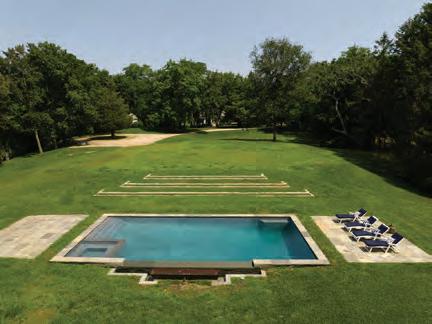

#1 Agent in the Hamptons by GCI, Sales Volume and Rental GCI*
Michaela Keszler
Lic. Assoc. R.E. Broker
O 631.204.2743 | M 631.525.3810
mkeszler@elliman.com

#4 Agent in the Hamptons by Rental GCI*
Paulina Keszler
Lic. R.E. Salesperson
O 631.204.2779 | M 631.946.4785
pkeszler@elliman.com
*FOR 2023 AT DOUGLAS ELLIMAN REAL ESTATE. 2488 MAIN ST, P.O. BOX 1251, BRIDGEHAMPTON, NY 11932. 631.537.5900 © 2024 DOUGLAS ELLIMAN REAL ESTATE. ALL MATERIAL PRESENTED HEREIN IS INTENDED FOR INFORMATION PURPOSES ONLY. WHILE, THIS INFORMATION IS BELIEVED TO BE CORRECT, IT IS ATTORNEY, ARCHITECT OR ZONING EXPERT. EQUAL HOUSING OPPORTUNITY.
Southampton | $6,700,000 | 4 BR, 4 BA | Situated on a sprawling 2.71-acre parcel of land, this magnificent gated property featuring an abundance of mature landscaping. With the capability to accommodate a substantial main residence, along with three existing outbuildings, this newly renovated compound provides a versatile space. Whether you envision a modern home or a more traditional design, there is room for a tennis court or even a private vineyard. Web# H374673
Exceptional Opportunities in Southampton Village

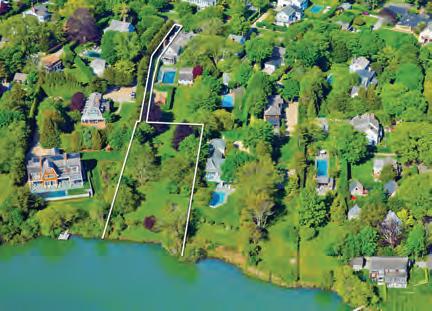
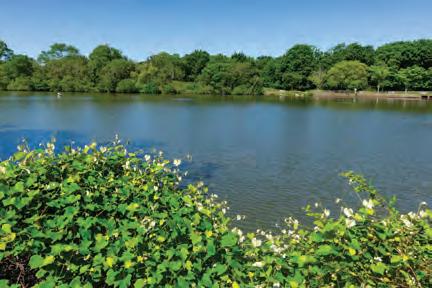


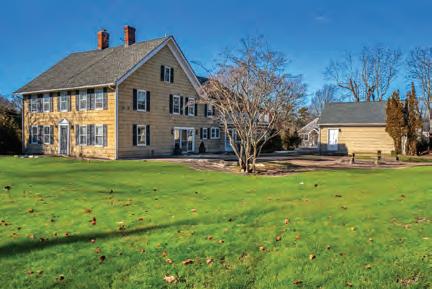

REPRESENTED SUBJECT TO ERRORS, OMISSIONS, CHANGES OR WITHDRAWAL WITHOUT NOTICE. ALL PROPERTY INFORMATION, INCLUDING, BUT NOT LIMITED TO SQUARE FOOTAGE, ROOM COUNT, NUMBER OF BEDROOMS AND THE SCHOOL DISTRICT IN PROPERTY LISTINGS SHOULD BE VERIFIED BY YOUR OWN elliman.com
Southampton Village | $7,495,000 | One of the most iconic treasures of Southampton Village, Lake Agawam is known for its natural beauty, its desirable location, rich history, and fine waterfront homes. This is a rare opportunity for a close to one acre plot with approximately 100 feet of lakefront. This is the perfect place to design and build your dream home, which could be up to 5,100sf. Enjoy the most exclusive sunset over Lake Agawam on this western-facing property. Web# H367267
Southampton Village | $3,495,000 | Presenting an unparalleled opportunity on iconic North Main Street! Embrace the potential of this charming 1880s cedarshingled traditional, with approved exterior (ARB) Architectural Review plans and permits from Brian Brady Design ready to bring your dream home to life. Currently, the home is a 4-bedroom, 3-bathroom residence. The generous lot allows for the addition of a 20ft by 40ft gunite pool and pool house. Web# H378595
Artist Rendering
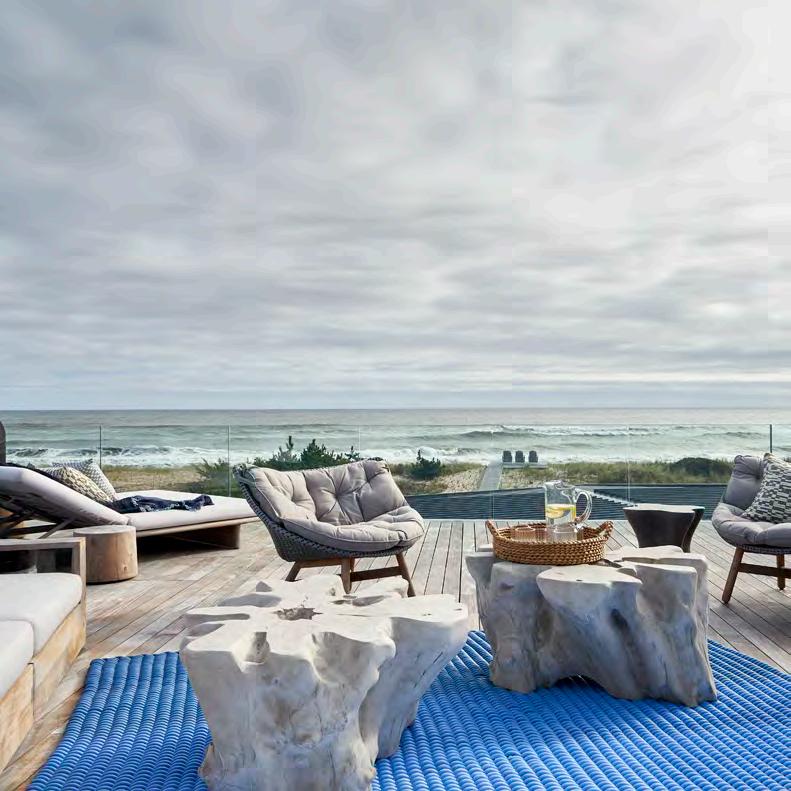
This April marks a significant milestone as we celebrate my mother’s 80th birthday. Her unwavering support, love, and wisdom have been a guiding light throughout my life, shaping me into the person I am today. Mom, if you’re reading this, know that your influence has touched not only my life but the lives of countless others. Happy Birthday!
ABOUT THE COVER

Now, as we turn our attention to our latest edition of Hamptons Real Estate Showcase, I’m thrilled to introduce our special technology issue. In this dynamic and rapidly evolving industry, technology continues to revolutionize the way we live, especially with smart home innovation. Jaxon Wilde showcases six home tech trends to watch for this year, and Beverly Stephen picks out a few smart, but easy to use home gadgets from the kitchen to the bedroom in this issue’s Shopping feature.
This month’s Designer Showcase features interior designer Elena Frampton, of Frampton Co. Elena brings her personal touch to a Barnes Coy minimalist modern with ocean views in Amagansett.
Also in this issue, be sure to check out Kelli Delaney Kot’s At Home feature, showing us how to spoil our furry pups with haute products that are Hamptons home friendly, and East End Eats for Instagram worthy plates of food in several local Hamptons restaurants. Then we go backstage with NKBA
member and interior designer Jeannine Price for kitchen and bath design inspiration from this year’s KBIS show in Las Vegas. Finally, everyone’s favorite monthly Realty Check feature has some of the latest Hamptons sales and listings along with a dollop of gossip...plus much more.
Enjoy the issue!

Claudette Greenstein, Publisher @hamptonsrealestateshowcase

Featured on this month’s cover is a magnificent traditional located in the prestigious Georgica Estate Section. Presented by Compass broker James Petrie, this home is the epitome of elegance. Conveniently located near both East Hampton Village and ocean beaches, the home was renovated in 2021 with over 6,900 sq.ft. of living space, including a 10-person theater, gym, temperature-controlled wine room, Gunite pool, spa and waterfall, built-in outdoor summer kitchen and pool house. A true luxury Hamptons estate!
PUBLISHER’S NOTE
PRESENTED BY JAMES PETRIE COMPASS SEE PAGE 47 GEORGICA ESTATE BEAUTY EAST HAMPTON
The Space
Unifying
See page 42.
Photo: Joshua McHugh
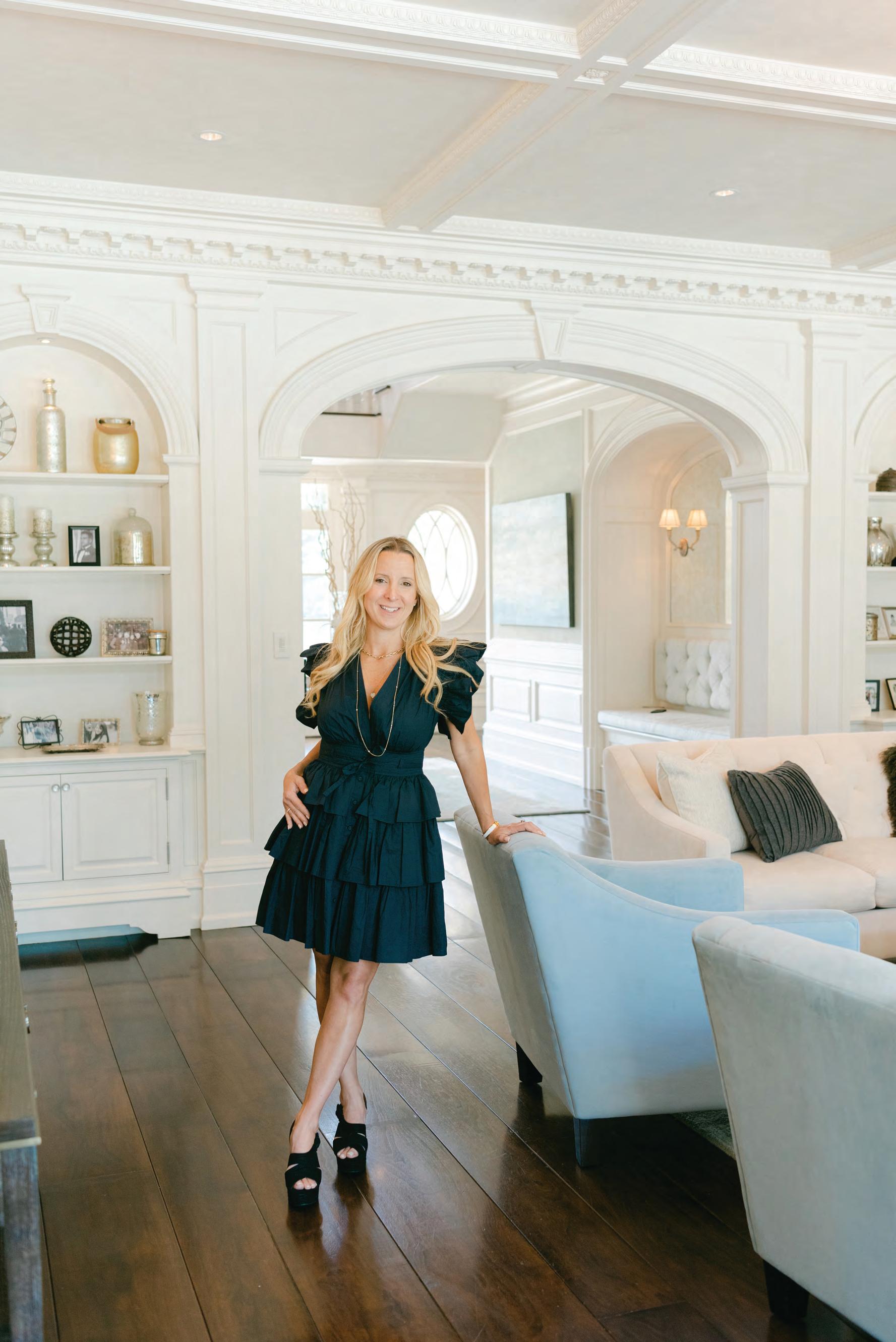

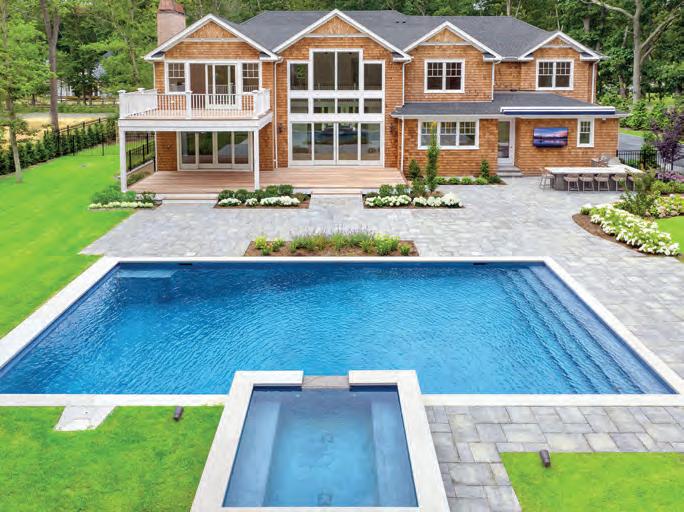
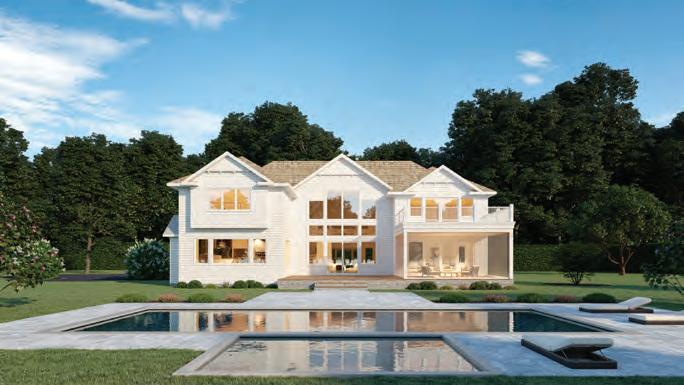

elliman.com * FOR 2023 AT DOUGLAS ELLIMAN. 2488 MAIN ST, P.O. BOX 1251, BRIDGEHAMPTON, NY 11932. 631.537.5900 © 2024 DOUGLAS ELLIMAN REAL ESTATE. ALL MATERIAL PRESENTED HEREIN IS INTENDED FOR INFORMATION PURPOSES ONLY. WHILE, THIS INFORMATION IS BELIEVED TO BE CORRECT, IT IS REPRESENTED SUBJECT TO ERRORS, OMISSIONS, CHANGES OR WITHDRAWAL WITHOUT NOTICE. ALL PROPERTY INFORMATION, INCLUDING, BUT NOT LIMITED TO SQUARE FOOTAGE, ROOM COUNT, NUMBER OF BEDROOMS AND THE SCHOOL DISTRICT IN PROPERTY LISTINGS SHOULD BE VERIFIED BY YOUR OWN ATTORNEY, ARCHITECT OR ZONING EXPERT. EQUAL HOUSING OPPORTUNITY. #4 Hamptons Team by Transactions, #5 Hamptons Team by Sales Volume Top 5% of Agents Company Wide* Sold in 2024 | New Construction | Remsenburg | $3,999,999 (Last Asking) Sold in 2023 | East Quogue | $2,950,000 (Last Asking)

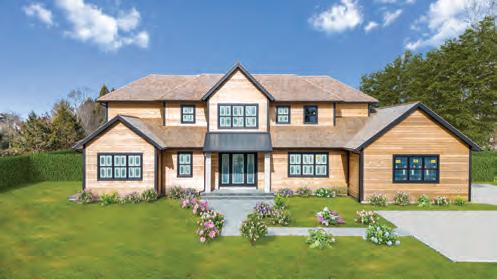

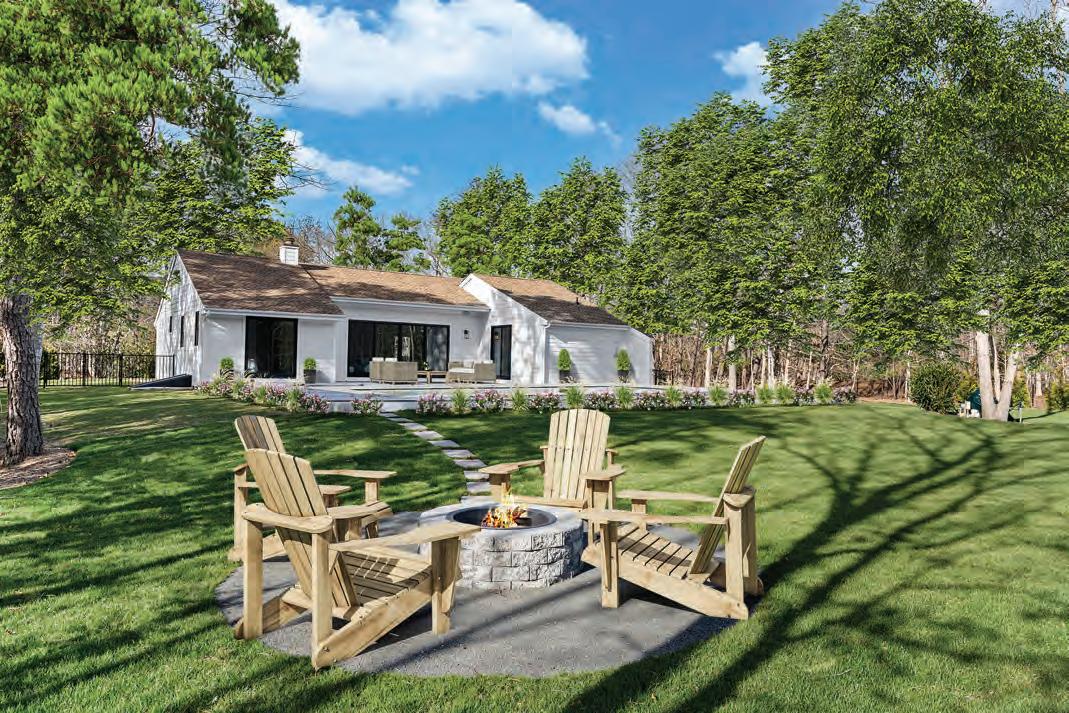


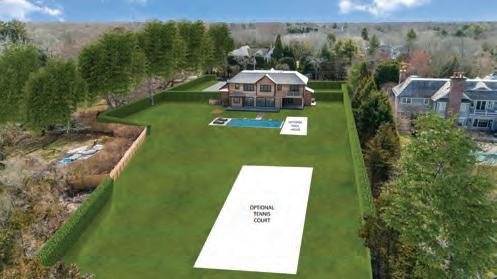

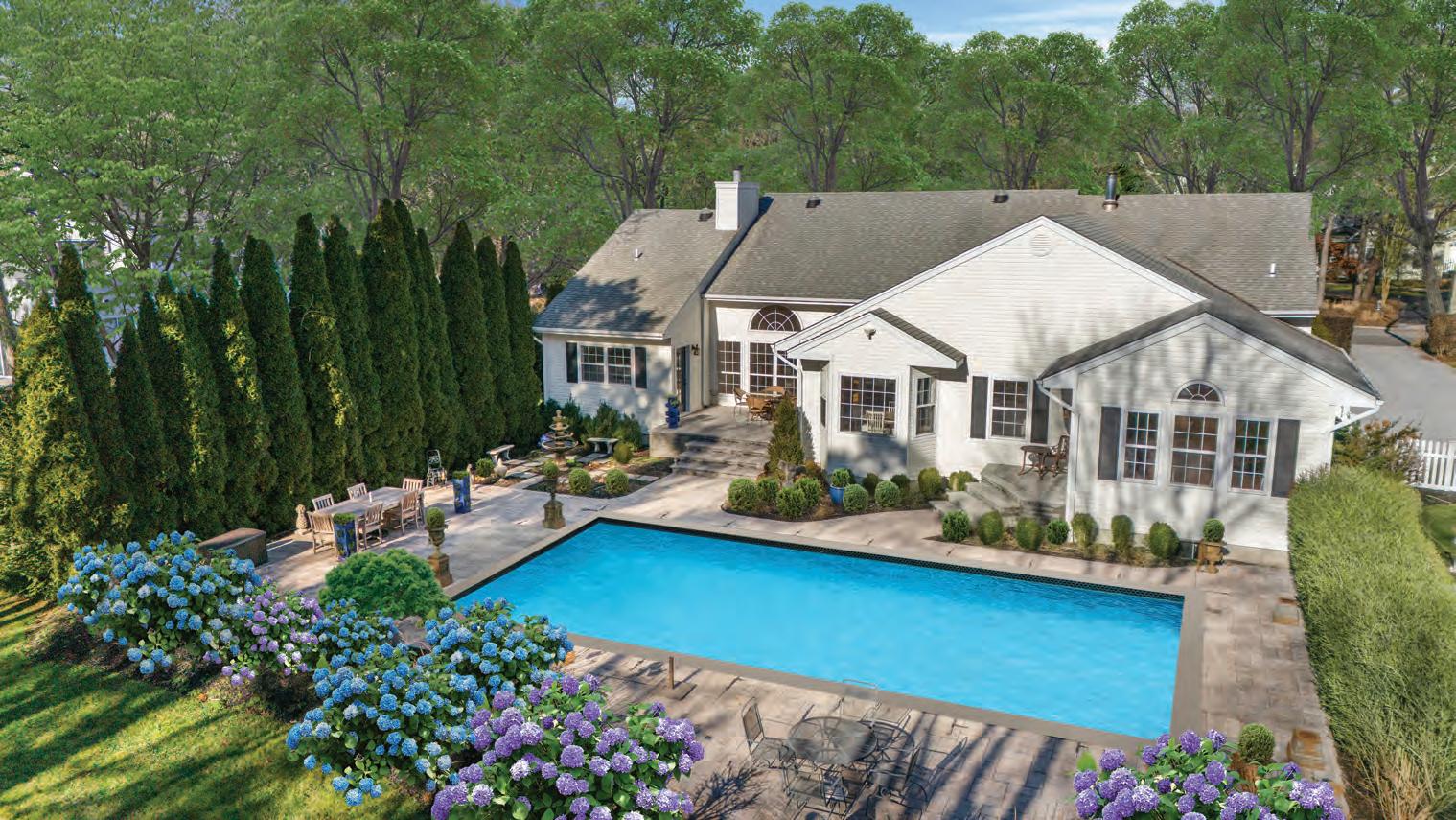
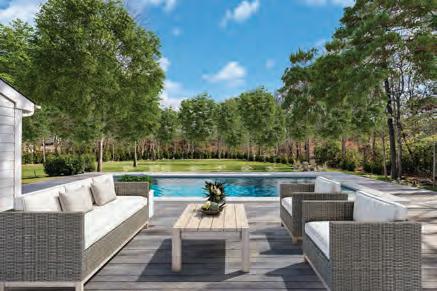
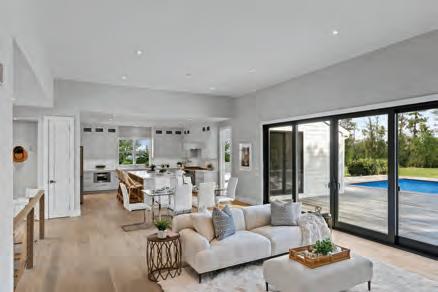


* FOR 2023 AT DOUGLAS ELLIMAN. 2488 MAIN ST, P.O. BOX 1251, BRIDGEHAMPTON, NY 11932. 631.537.5900 © 2024 DOUGLAS ELLIMAN REAL ESTATE. ALL MATERIAL PRESENTED HEREIN IS INTENDED FOR INFORMATION PURPOSES ONLY. WHILE, THIS INFORMATION IS BELIEVED TO BE CORRECT, IT IS ATTORNEY, ARCHITECT OR ZONING EXPERT. EQUAL HOUSING OPPORTUNITY. Kimberly Cammarata Lic. Assoc. R.E. Broker M 631.433.9992 | O 631.288.6244 kimberly.cammarata@elliman.com Vanessa Lotito Lic. R.E. Salesperson M 631.626.4818 | O 631.288.6244 vanessa.lotito@elliman.com
| Remsenburg | $4,999,999 | 7 BR, 6 BA, 2 HALF BA | An impressive 2-story new build by Paramount Development Group with a 2-car garage. The property is surrounded by impeccable grounds and lush greenery providing privacy and recreation. The open concept design is light and expansive. Web# H370908
Quogue Village | $2,699,000 | 4 BR, 4 BA | Welcome to this stunning, fully renovated home. You’re greeted by lofty ceilings that amplify the natural light. The expansive sliders beckon you to the exquisite backyard oasis, complete with a built-in pool and a cozy fire pit. The heart of this home is the chef’s dream kitchen. Web# H380013












REPRESENTED SUBJECT TO ERRORS, OMISSIONS, CHANGES OR WITHDRAWAL WITHOUT NOTICE. ALL PROPERTY INFORMATION, INCLUDING, BUT NOT LIMITED TO SQUARE FOOTAGE, ROOM COUNT, NUMBER OF BEDROOMS AND THE SCHOOL DISTRICT IN PROPERTY LISTINGS SHOULD BE VERIFIED BY YOUR OWN
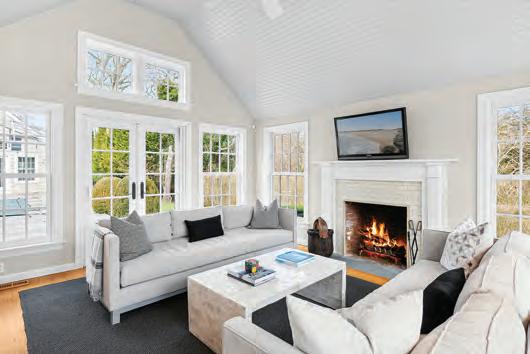



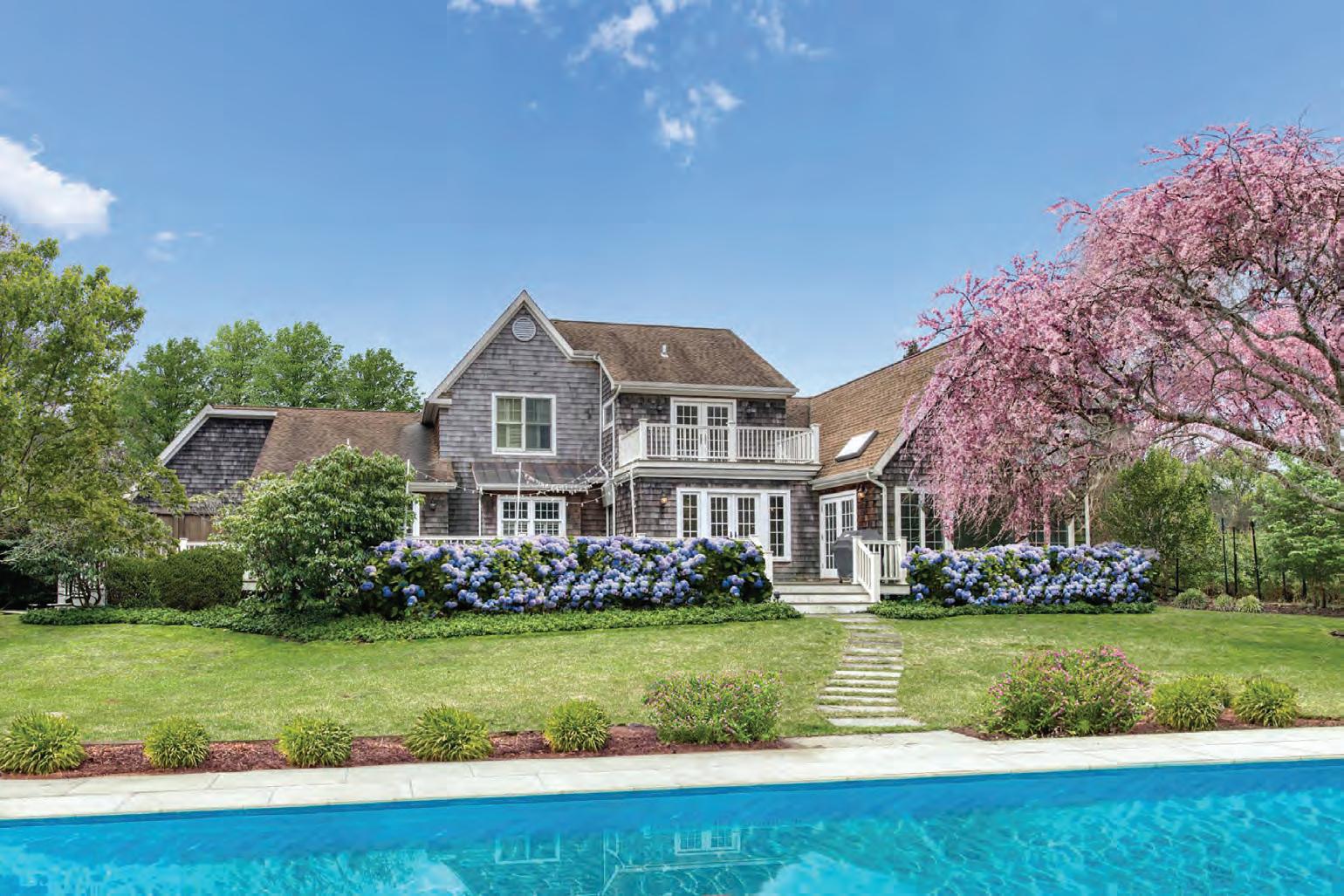
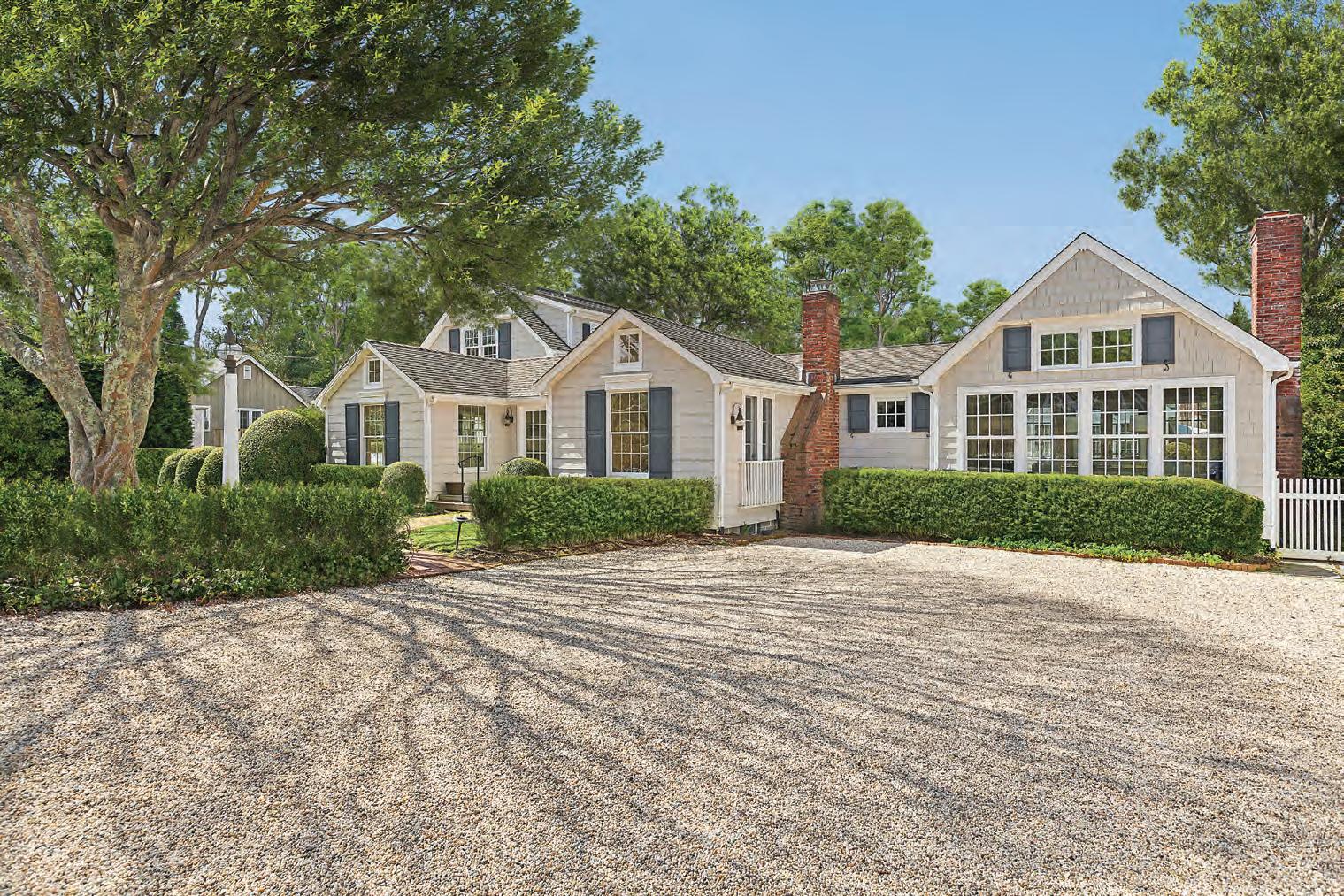




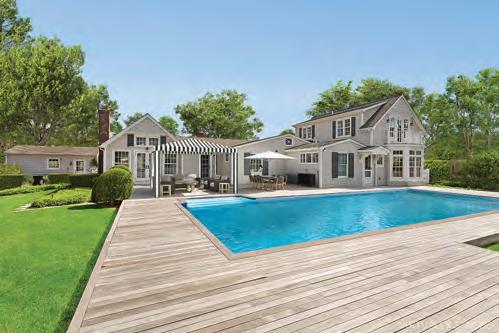


2488 MAIN ST, P.O. BOX 1251, BRIDGEHAMPTON, NY 11932. 631.537.5900 © 2024 DOUGLAS ELLIMAN REAL ESTATE. ALL MATERIAL PRESENTED HEREIN IS INTENDED FOR INFORMATION PURPOSES ONLY. WHILE, THIS INFORMATION IS BELIEVED TO BE CORRECT, IT IS REPRESENTED SUBJECT TO ERRORS, OMISSIONS, CHANGES Martha Gundersen Lic. Assoc. R.E. Broker M 631.405.8436 O 631.537.4144 martha.gundersen@elliman.com Paul Brennan Lic. Assoc. R.E. Broker M 631.235.9611 O 631.537.4144 paul.brennan@elliman.com COTTAGE-STYLE HOME ON A TRANQUIL LANE 19 GREENWAY DRIVE, EAST HAMPTON | $3,750,000 | ELLIMAN.COM/H379992 APPROXIMATELY 2,535SF | 4 BEDROOMS | 4 BATHROOMS | 0.65 ACRES A SERENE OASIS WITH LUSH LANDSCAPING | AN INVITING POOL & POOL HOUSE 2488 MAIN ST, P.O. BOX 1251, BRIDGEHAMPTON, NY 11932. 631.537.5900 © 2024 DOUGLAS ELLIMAN REAL ESTATE. ALL MATERIAL PRESENTED HEREIN IS INTENDED FOR INFORMATION PURPOSES ONLY. WHILE, THIS INFORMATION IS BELIEVED TO BE CORRECT, IT IS REPRESENTED SUBJECT TO ERRORS, OMISSIONS, CHANGES




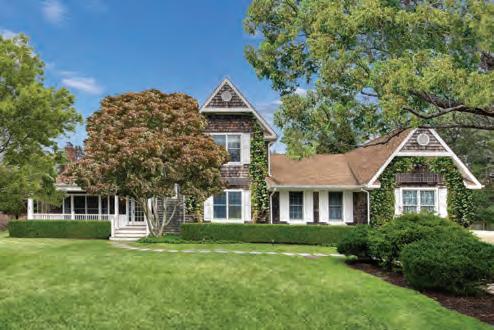
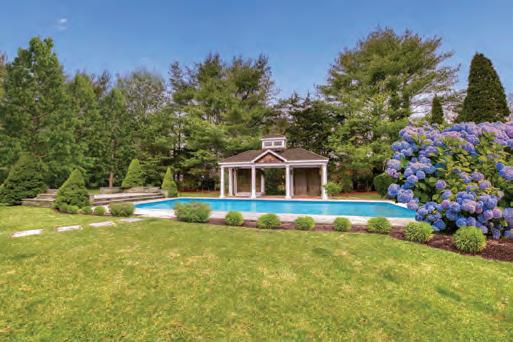
TURNKEY IN EAST HAMPTON VILLAGE
20 BORDEN LANE, EAST HAMPTON VILLAGE | $5,500,000 | ELLIMAN.COM/H378323
APPROXIMATELY 4,000SF | 4 BEDROOMS | 3 FULL & 1 HALF BATHROOMS | 0.74 ACRES
HEATED POOL | LUSH GROUNDS | LESS THAN TWO MILES FROM THE OCEAN

OR WITHDRAWAL WITHOUT NOTICE. ALL PROPERTY INFORMATION, INCLUDING, BUT NOT LIMITED TO SQUARE FOOTAGE, ROOM COUNT, NUMBER OF BEDROOMS AND THE SCHOOL DISTRICT IN PROPERTY LISTINGS SHOULD BE VERIFIED BY YOUR OWN ATTORNEY, ARCHITECT OR ZONING EXPERT. EQUAL HOUSING OPPORTUNITY. OR WITHDRAWAL WITHOUT NOTICE. ALL PROPERTY INFORMATION, INCLUDING, BUT NOT LIMITED TO SQUARE FOOTAGE, ROOM COUNT, NUMBER OF BEDROOMS AND THE SCHOOL DISTRICT IN PROPERTY LISTINGS SHOULD BE VERIFIED BY YOUR OWN ATTORNEY, ARCHITECT OR ZONING EXPERT. EQUAL HOUSING OPPORTUNITY.
REALTY CHECK
Hot Sales and Listings with A Dollop of Hamptons Gossip
BY KAREN DASH
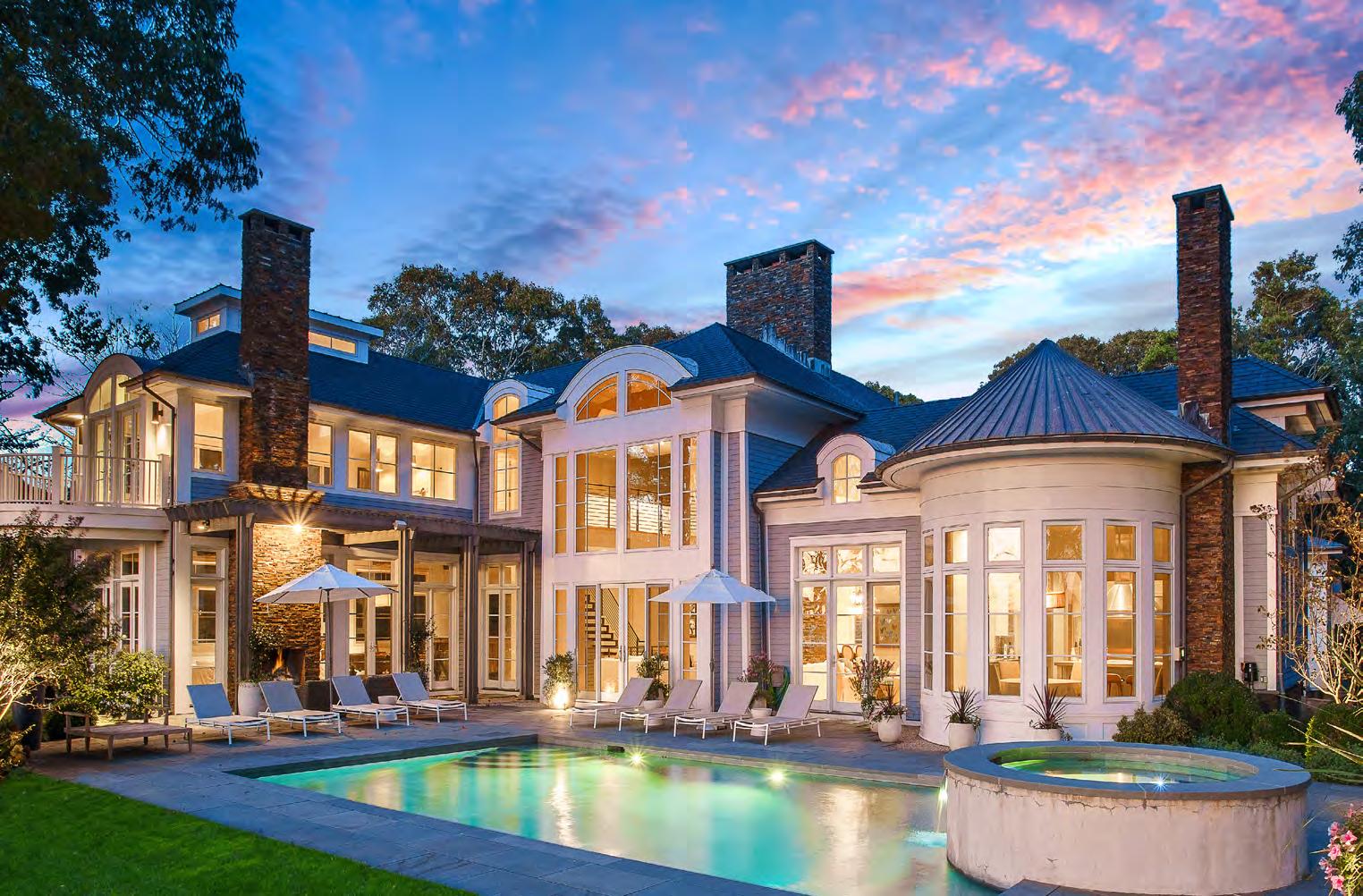
Happy spring, everyone! Nothing like spring in the Hamptons — the ospreys return, trees burst into bloom, baby animals everywhere, and the traffic starts building with every warm day. (Hey, we didn’t say it was all good!)
The Hamptons real estate market is beginning to flower as well. For the first time in three years, sales inventory has increased; in February, 51% more new listings compared to last year. Perfect timing for both buyers and sellers. If you want to list your property, this is a great time, with prices still high and the economy still strong. There are buyers out there who will want your home.
If you’re a buyer, you will finally have a bit more choice in available real estate. Of course, many other people are also interested (properties in contract in February also increased, by 44%), so when you see something you like, be ready to
pounce immediately and hopefully you’ll be in while there’s still some summer left.
Inventory is still much reduced from prepandemic years. Those buyers who expected a drop in prices have been disappointed, as prices have slightly increased rather than dropped. If interest rates drop, there will be yet more buyers, and of course, higher prices. Yes, it’s true, all-cash offers make up a sizeable chunk of the market, but it’s still below 50 percent for high-end properties.
BIGGER IS BETTER
Looking for a resort like hideaway? Who isn’t? Got a spare $18 million? Um….maybe? Then we’ve got a place for you in North Haven! Or, rather, Susan Harrison at Compass has.
Located at 26 On the Bluff, the house has fantastic water views. Mooring rights and a floating dock to access your yacht are included,
of course, along with a staircase down to the beach. With 1.84 acres of land, there’s plenty of room for a huge pool with a waterfall spa and an entertainment area with an outdoor fireplace.
Inside the 10,000 square feet house, it’s impossible to be bored, with amenities such as indoor basketball court, an exercise studio with a steam room, and a concealed room accessible through a door camouflaged within a bookcase. The game room offers a bar with seating for six, as well as a stone fireplace, expansive seating and a billiard table.
There are six bedrooms, six bathrooms and two half baths. The primary suite pampers owners with a private terrace, a luxurious bathroom, and a giant custom closet.
SAG HARBOR JEWEL BOX
One of the pleasures of Sag Harbor is the
30
26 On the Bluff, North Haven
Represented by Susan Harrison of Compass
enchanting old houses that remain treasured by their owners. One such is 212 Madison, built during the whaling days in 1820 and loved and preserved by NYC-based photographer Pat Field . (Not the costume designer.) Field owned the house from the 1970s to just about a year ago. It’s listed by Sally Gillies of Sotheby’s International Realty asking $2.895 million.
A special house like this deserves a special owner. Listed on the National Registry of Historic Places, the house’s period details, and old charm can be found throughout its petite 1,500 square feet. Four working fireplaces, leaded glass windows, exposed beams with 200-yearold carpenters’ marks visible, and most of all, the extraordinarily wide pine floorboards, one spanning 31 inches.
Currently a three bedroom with two baths, the sale includes plans for another 600 square feet of space, which have already been approved by the Sag Harbor Village Architectural Review and Zoning Boards. The plans add an en-suite to the primary bedroom as well as wine cellar and a second set of stairs. Outside, on the small, low maintenance 0.1 acre plot, are lawns and flower beds.
FLYING POINT UNDER $5 MILLION? YES, PLEASE!
Back in the day (2014), this small house at 1025 Flying Point Road, which seems surrounded by water, was listed as a new build asking $5.6 million. Hilarity ensued. The property, which is just 0.6 of an acre with a 1,400 square foot
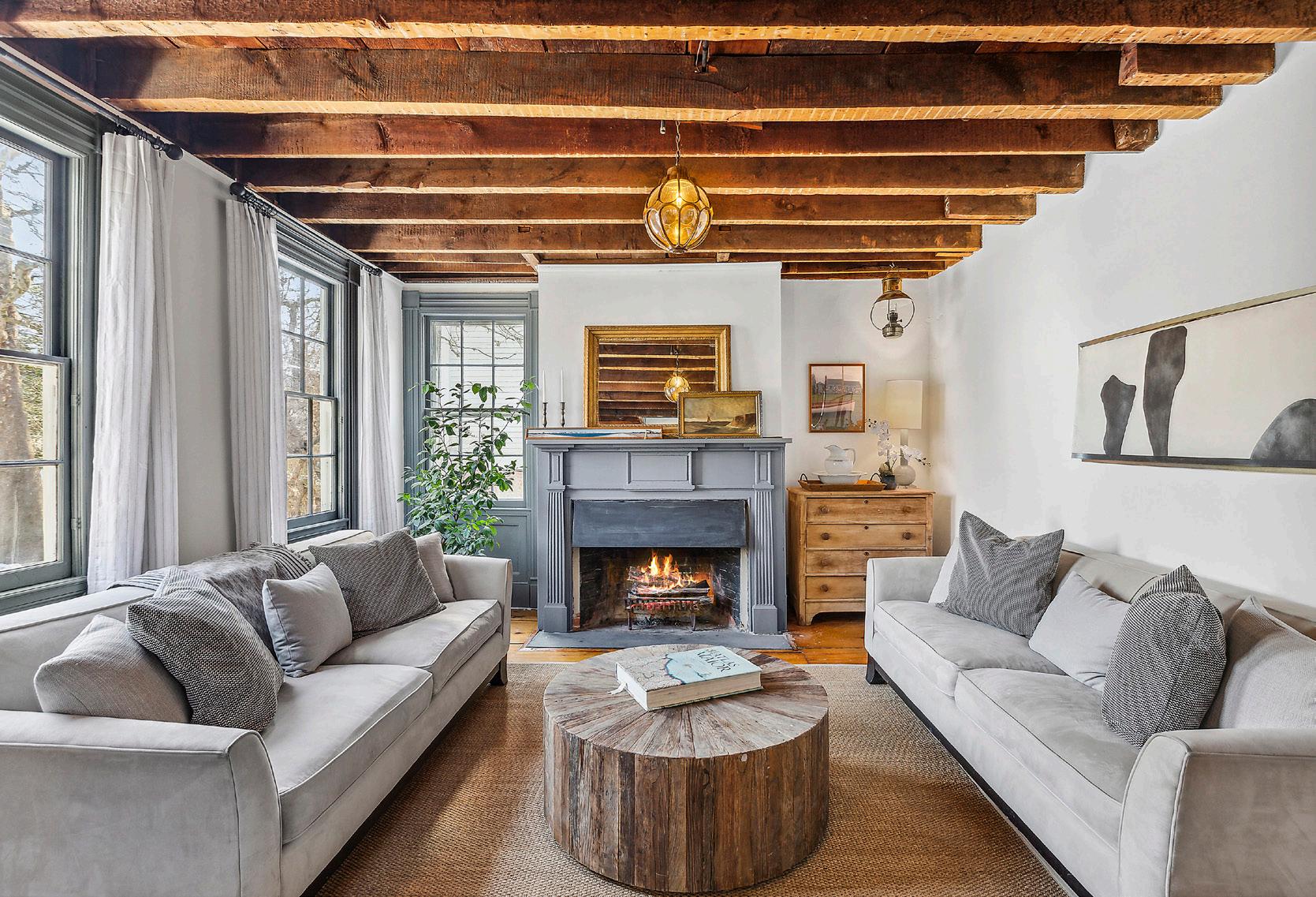
house perched on stilts, eventually sold in 2015 for a much more reasonable $3.755 million. Hey, it is on Mecox Bay, just a short walk from Flying Point Beach and the ocean.
Ten years later, the house is once again listed for sale, asking $4.595 million. Ritchey Howe and Holly Hodder of Sotheby’s International Realty have the listing. While the house, with just three bedrooms and 2.5 bathrooms, is fairly modest, the location is key here; it’s surrounded by $20 million properties. That said, the twostory is charming and low maintenance, perfect for new Hamptons buyers or those looking to downsize. There is one large room comprising kitchen, dining, and living. There’s also a

spacious deck perfect for whiling away lazy summer afternoons drinking lemonade.
Location, as before, can’t be beat. It’s just a short hop to Montauk Highway and the shops and restaurants of Water Mill or a slightly longer hop to Southampton Village. Advice: load up your stand up paddleboard, beach chairs, and umbrellas immediately.
BIG NIGHT AT THE ELLIES
Big congratulations to Hamptons and North Fork agents who won some pretty prestigious awards via the Ellies, Douglas Elliman’s way of recognizing their superstars. First up is Michaela Keszler , who was ranked number one in the Hamptons by GCI (gross commission income) and sales volume; Kristy Naddell in Cutchogue was ranked the top individual by transactions on the North Fork, while The Atlantic Team ( Justin Agnello, Hara Kang and James Keogh ) was named the number one team in the Hamptons by GCI and sales transactions, as well as the region’s top rental team. The Enzo Morabito Team scored number one locally in sales volume and number 12 medium team nationally. The Eklund Gomes Team ranked number one mega-team nationally.
“Congratulations to our Hamptons and North Fork agents on a truly outstanding year. It is due
31
1025 Flying Point Road, Water Mill
Represented by Ritchey Howe & Holly Hodder of Sotheby’s International Realty
212 Madison Street, Sag Harbor
Represented by Sally Gillies of Sotheby’s International Realty
Photo: Bruno Schreck
Photo: Rise Media
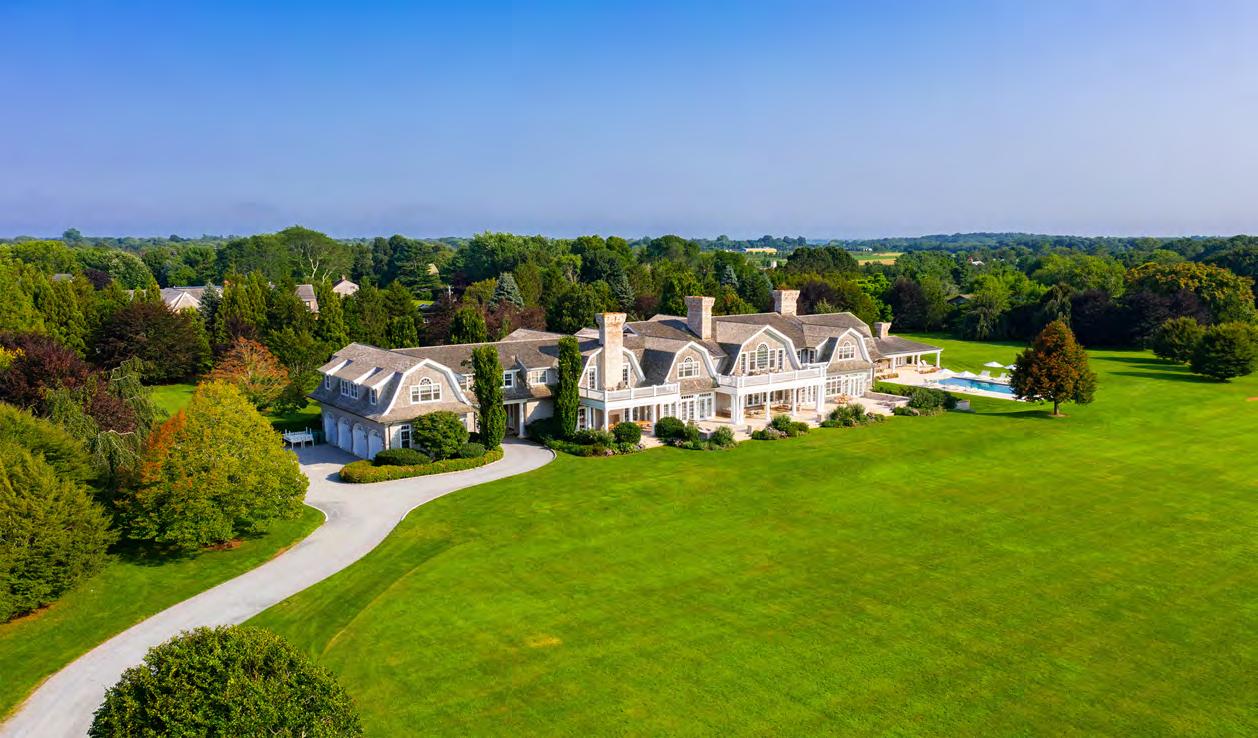
to their hard work and unwavering dedication that we soared to new heights in 2023, ranking as the #1 brokerage in the region,” said Todd Bourgard , CEO of Brokerage, Long Island, Hamptons and North Fork Regions of Douglas Elliman Real Estate.
TOP RENTALS
Yes, it’s time for the annual “they’re asking whaaaat?” report about a Hamptons rental. Mylestone, on Meadow Lane, was top of the rental ask for several years, but as you surely recall, it sold last year.
This year’s model is a 42-acre spread on Scuttlehole Road in Water Mill, complete with an 18,000-square-foot mansion built by Jeffrey Collé. Ask for Memorial Day-Labor Day is a hefty $1.2 million. July-LD is a mere million, while year-round is a cool $1.7 million. Susan Breitenbach of The Corcoran Group has the listing.
So what do you get for your $1.2 million, besides bragging rights and an unforgettable party pad? Seven bedrooms and seven and a
half baths, all done in a French chateau style. Naturally. Because that’s what’s appropriate for the Hamptons.
Of course, the kitchen is fully tricked out with luxuries such as a La Cornue range, double dishwashers and double Sub-Zeros. Adding to the chateau feel are enormous stone fireplaces and rustic details. There’s also a screened-in porch, a formal dining room, and a luxurious primary suite that offers a private sitting area, an antique fireplace, and a marble bath. The fully finished lower level offers 10’ ceilings.
Outside, a huge pool and pool house, and a sunken tennis court. The horsey type? Stable your nags in style in the six-stall barn.
CH-CH-CHANGES
Rachel Mulvey — a third-generation Westhampton Beach native blending insider knowledge with style — has joined The Corcoran Group. Formerly a distinguished mortgage loan officer, she now excels in real estate, driven by a passion for guiding clients with precision. With her tenacity, Rachael ensures seamless
experiences for all. Despite a stint in Denver, CO, Westhampton Beach remains her forever home. Currently crafting two homes on her property, she’s committed to the community. Beyond real estate, Rachael enjoys beach outings, cooking, fashion, yoga, and art. Elevate your journey with Rachael Mulvey — where sophistication meets success.

32
REALTY CHECK
Rachel Mulvey
Scuttlehole Road, Water Mill
Represented by Susan Breitenbach of The Corcoran Group
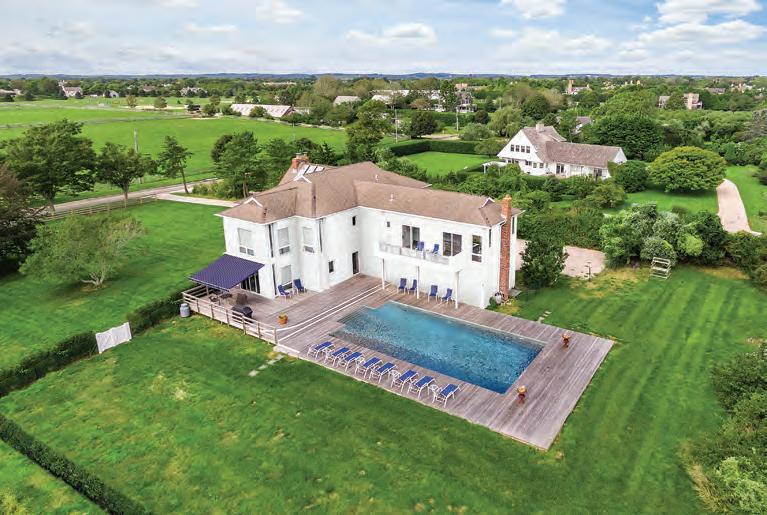
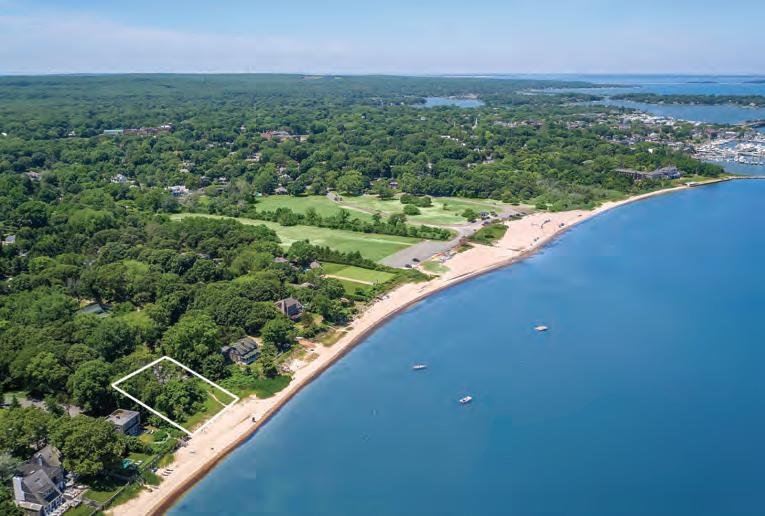
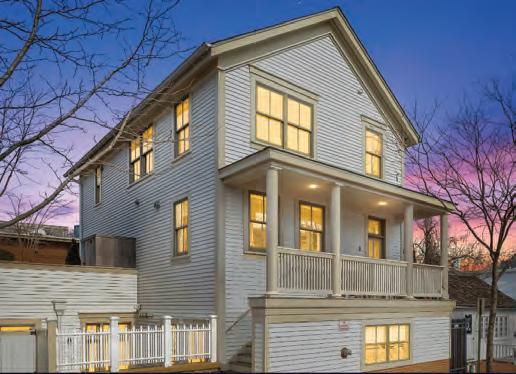
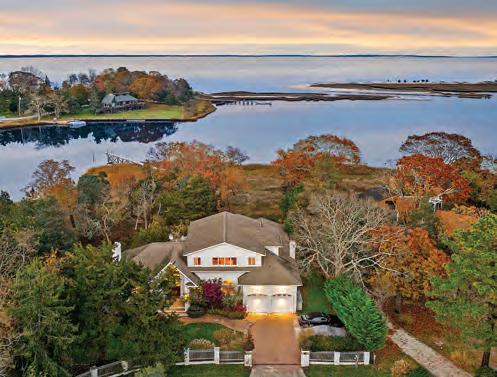

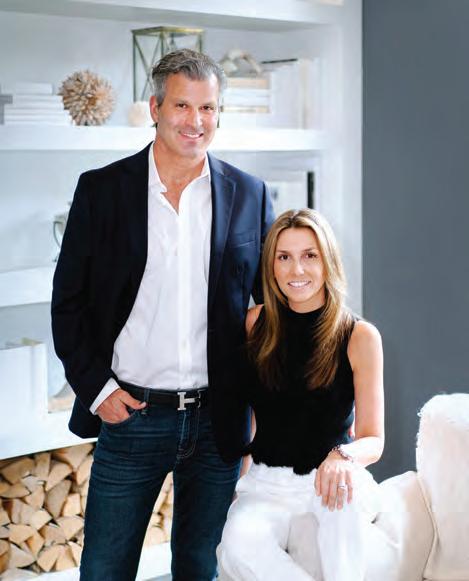
ZACHARY TUNICK Lic. Assoc. R.E. Broker M 917.757.3534 O 631.537.5900 zachary.tunick@elliman.com NICOLE TUNICK Lic. R.E. Salesperson M 646.338.6036 O 631.537.5900 nicole.tunick@elliman.com THE TUNICK TEAM * FOR 2023 AT DOUGLAS ELLIMAN. 2488 MAIN ST, P.O. BOX 1251, BRIDGEHAMPTON, NY 11932. 631.537.5900 © 2024 DOUGLAS ELLIMAN REAL ESTATE. ALL MATERIAL PRESENTED HEREIN IS INTENDED FOR INFORMATION PURPOSES ONLY. WHILE, THIS INFORMATION IS BELIEVED TO BE CORRECT, IT IS REPRESENTED SUBJECT TO ERRORS, OMISSIONS, CHANGES OR WITHDRAWAL WITHOUT NOTICE. ALL PROPERTY INFORMATION, INCLUDING, BUT NOT LIMITED TO SQUARE FOOTAGE, ROOM COUNT, NUMBER OF BEDROOMS AND THE SCHOOL DISTRICT IN PROPERTY LISTINGS SHOULD BE VERIFIED BY YOUR OWN ATTORNEY, ARCHITECT OR ZONING EXPERT. EQUAL HOUSING OPPORTUNITY. elliman.com 819 HALSEY LANE, BRIDGEHAMPTON $7,950,000 | 5 BR, 4.5 BA | WEB# H376431 2 SAGE STREET, SAG HARBOR VILLAGE $4,300,000 | 4 BR, 3.5 BA | WEB# H379110 11 TERRY DRIVE, SAG HARBOR $4,400,000 | 0.24 ACRE | WEB# H288248 16 DUCKWOOD LANE, HAMPTON BAYS $3,999,999 | 6 BR, 6 BA | WEB# H377292 392 N. MAGEE STREET, SOUTHAMPTON $2,295,000 | 4 BR, 4.5 BA | WEB# H367964 #3 Hamptons Team by Gross Commission Income* #3 Hamptons Team by Sales Volume*
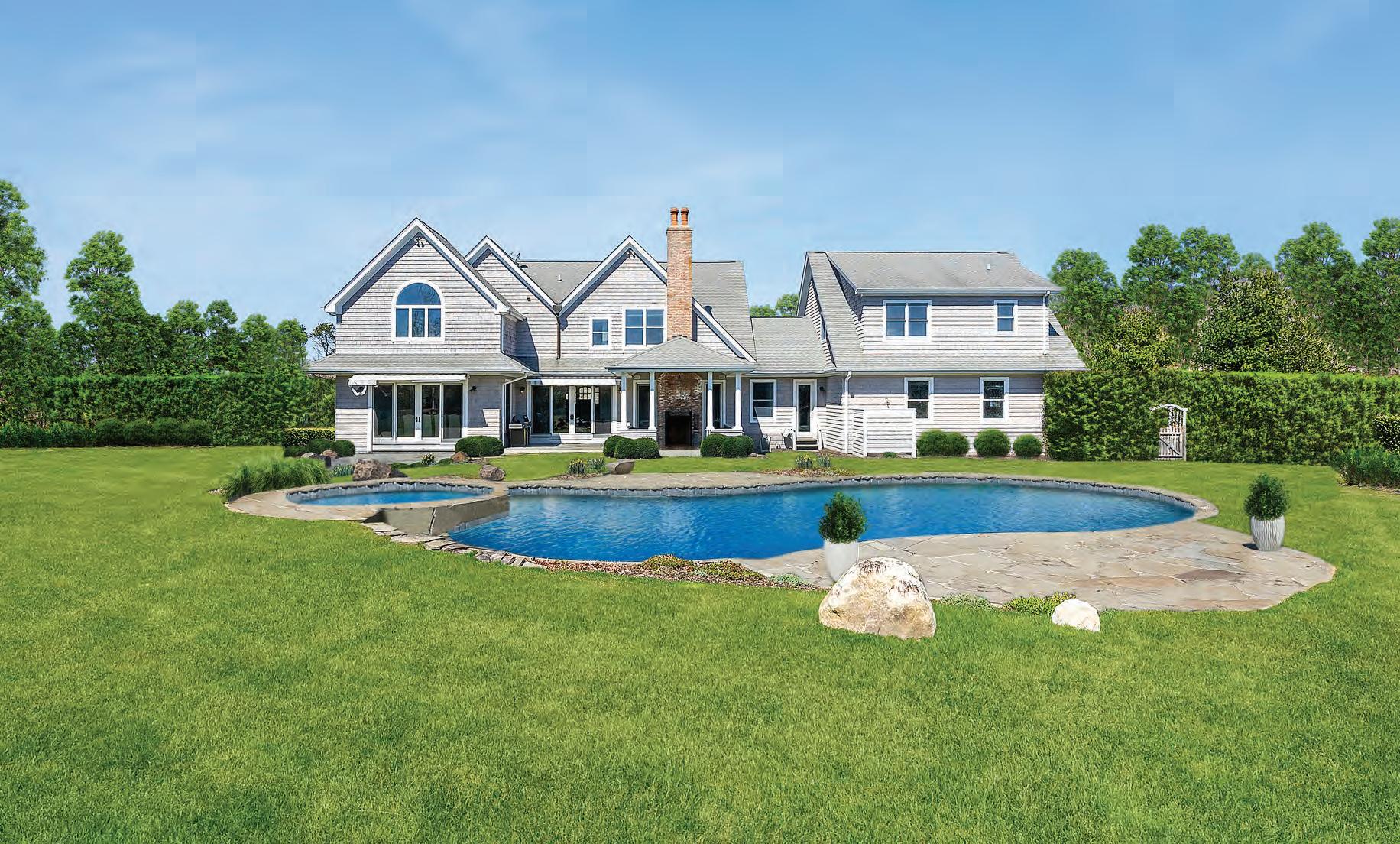

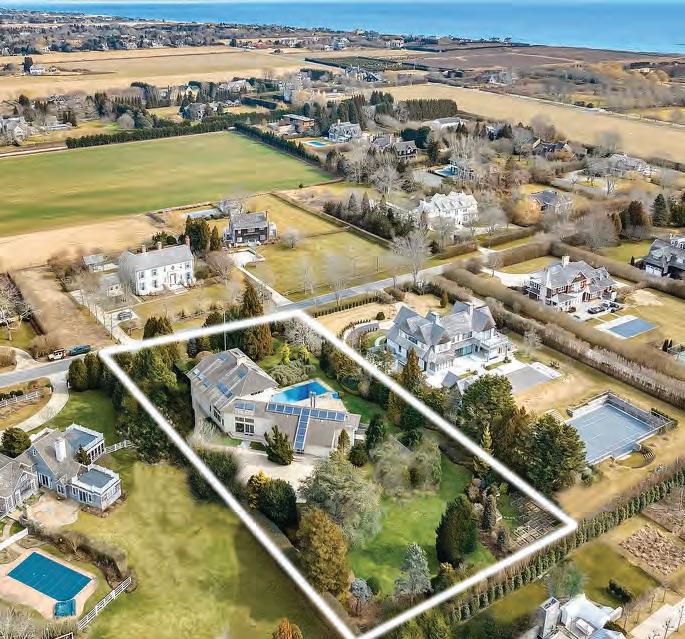
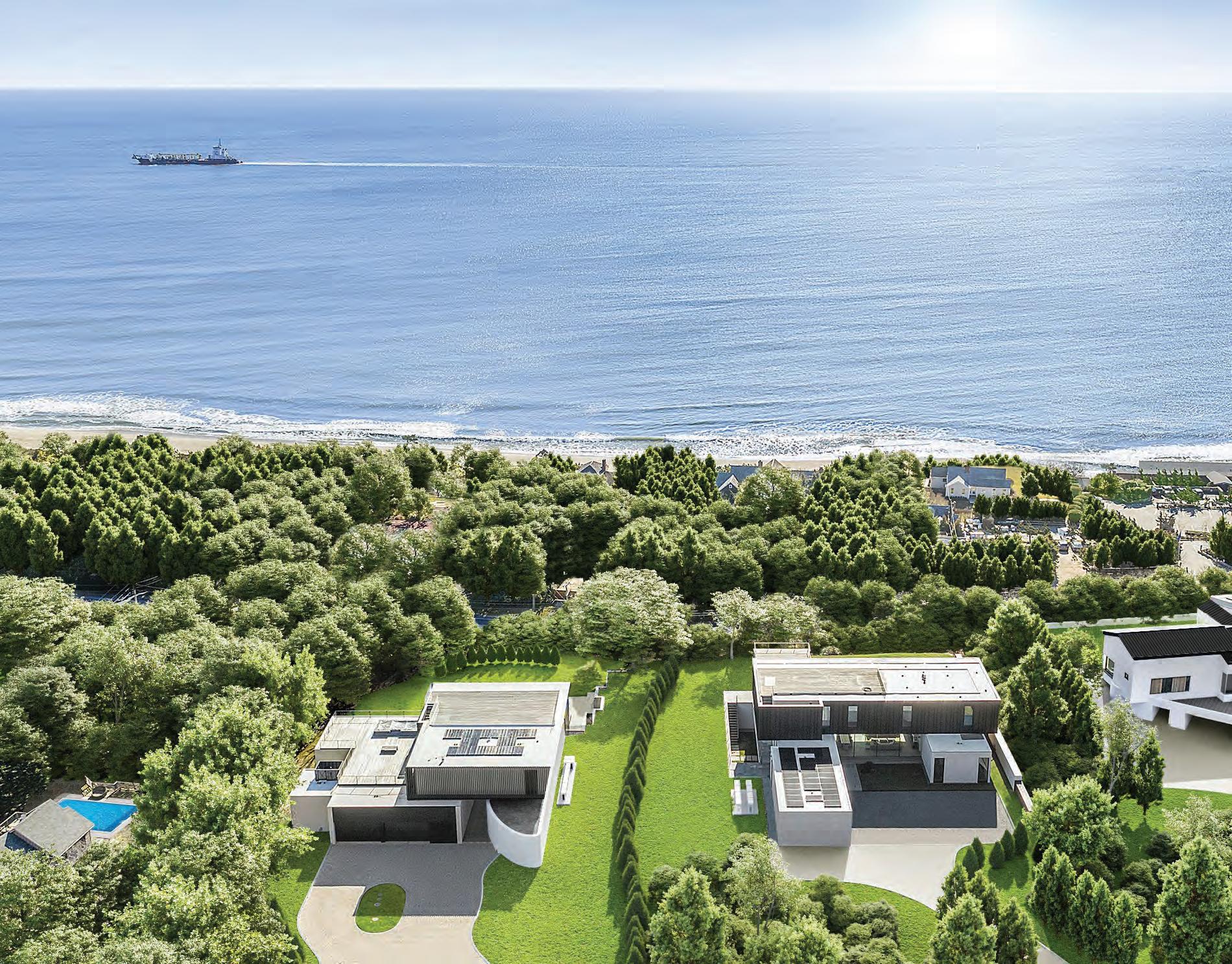

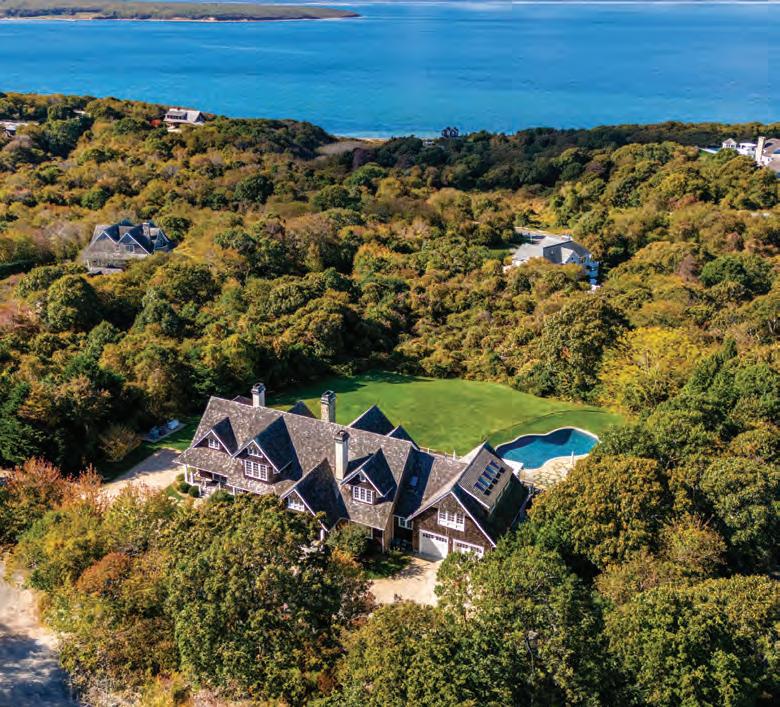

56 Fairfield Pond Ln, Sagaponack 4 Beds | 2 Full Baths | 1.40-Acres Price Upon Request | Web# 909573 Co-Listed with Alexandra McDevitt 2488 MAIN STREET, PO BOX 1251, BRIDGEHAMPTON, NY 11932. 631.537.5900 © 2024 DOUGLAS ELLIMAN REAL ESTATE. ALL MATERIAL PRESENTED HEREIN IS INTENDED FOR INFORMATION PURPOSES ONLY. WHILE, THIS INFORMATION IS BELIEVED TO BE CORRECT. IT IS PRESENTED SUBJECT TO ERRORS, OMISSIONS, CHANGES OR WITHDRAWAL WITHOUT NOTICE. ALL PROPERTY INFORMATION, INCLUDING, BUT NOT LIMITED TO SQUARE FOOTAGE, ROOM COUNT, NUMBER OF BEDROOMS AND THE SCHOOL DISTRICT IN PROPERTY LISTINGS SHOULD BE VERIFIED BY YOUR OWN ATTORNEY, ARCHITECT OR ZONING EXPERT. EQUAL HOUSING OPPORTUNITY. FREDRIK EKLUND, LIC. ASSOC. R.E. BROKER, LICENSED IN NEW YORK, CALIFORNIA, FLORIDA & NEVADA. JOHN GOMES, LIC. ASSOC. R.E. BROKER, LICENSED IN NEW YORK, CALIFORNIA, FLORIDA, AND TEXAS. KYLE ROSKO, LIC. R.E. SALESPERSON, LICENSED IN NEW YORK. MARCY BRAUN, LIC. R.E. SALESPERSON, LICENSED IN NEW YORK. 1587 Deerfield Rd, Water Mill 4 Beds | 4 Baths | 1 Half-Bath | 3.70-Acres Asking $5.695M | Web# 910544 56 Fairfield Pond Ln, Sagaponack 4 Beds | 2 Full Baths | 1.40-Acres Price Upon Request | Web# 909573 Co-Listed with Alexandra McDevitt 16 Wills Point Rd, Montauk 5 Beds | 8 Baths | 1 Half-Bath | 1.38-Acres Asking $8.195M | Web# H376895 2488 MAIN STREET, PO BOX 1251, BRIDGEHAMPTON, NY 11932. 631.537.5900 © 2024 DOUGLAS ELLIMAN REAL ESTATE. ALL MATERIAL PRESENTED HEREIN IS INTENDED FOR INFORMATION PURPOSES ONLY. WHILE, THIS INFORMATION IS BELIEVED TO BE CORRECT. IT IS PRESENTED SUBJECT TO ERRORS, OMISSIONS, CHANGES OR WITHDRAWAL WITHOUT NOTICE. ALL PROPERTY INFORMATION, INCLUDING, BUT NOT LIMITED TO SQUARE FOOTAGE, ROOM COUNT, NUMBER OF BEDROOMS AND THE SCHOOL DISTRICT IN PROPERTY LISTINGS SHOULD BE VERIFIED BY YOUR OWN ATTORNEY, ARCHITECT OR ZONING EXPERT. EQUAL HOUSING OPPORTUNITY. FREDRIK EKLUND, LIC. ASSOC. R.E. BROKER, LICENSED IN NEW YORK, CALIFORNIA, FLORIDA & NEVADA. JOHN GOMES, LIC. ASSOC. R.E. BROKER, LICENSED IN NEW YORK, CALIFORNIA, FLORIDA, AND TEXAS. KYLE ROSKO, LIC. R.E. SALESPERSON, LICENSED IN NEW YORK. MARCY BRAUN, LIC. R.E. SALESPERSON, LICENSED IN NEW YORK.









KYLE ROSKO M: 631.678.7179 MARCY BRAUN M: 516.375.6146 KYLE ROSKO • LIC. R.E. SALESPERSON • KYLE.ROSKO@ELLIMAN.COM • M: 631.678.7179 | MARCY BRAUN • LIC. R.E. SALESPERSON • MARCY.BRAUN@ELLIMAN.COM • M: 516.375.6146 ALEXANDRA MCDEVITT • LIC. R.E. SALESPERSON • ALEXANDRA.MCDEVITT@ELLIMAN.COM • M: 201.306.4499 FREDRIK EKLUND • LIC. ASSOC. R.E. BROKER • FEKLUND@ELLIMAN.COM | JOHN GOMES • LIC. ASSOC. R.E. BROKER • JGOMES@ELLIMAN.COM ELLIMAN.COM • M: 516.375.6146 THE MAPLES: A GENERATIONAL COMPOUND UNLIKE ANYTHING THE EAST END HAS EVER SEEN ALSO OFFERED INDIVIDUALLY FOR SALE 18 & 22 Maple St, Montauk 12 Beds | 14 Baths | 4-Half Baths | 1.84-Acres Asking $38M | Web# H379133 KYLE ROSKO M: 631.678.7179 MARCY BRAUN M: 516.375.6146 KYLE ROSKO • LIC. R.E. SALESPERSON • KYLE.ROSKO@ELLIMAN.COM • M: 631.678.7179 | MARCY BRAUN • LIC. R.E. SALESPERSON • MARCY.BRAUN@ELLIMAN.COM • M: 516.375.6146 ALEXANDRA MCDEVITT • LIC. R.E. SALESPERSON • ALEXANDRA.MCDEVITT@ELLIMAN.COM • M: 201.306.4499 FREDRIK EKLUND • LIC. ASSOC. R.E. BROKER • FEKLUND@ELLIMAN.COM | JOHN GOMES • LIC. ASSOC. R.E. BROKER • JGOMES@ELLIMAN.COM ELLIMAN.COM • M: 516.375.6146 THE MAPLES: A GENERATIONAL COMPOUND UNLIKE ANYTHING THE EAST END HAS EVER SEEN ALSO OFFERED INDIVIDUALLY FOR SALE
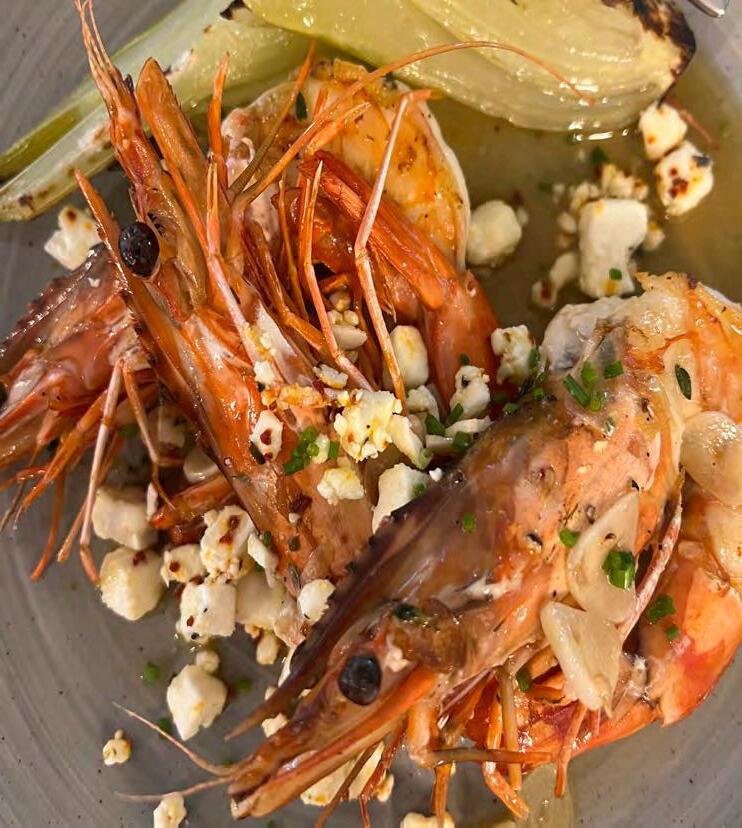
The Most Photogenic Plates of Food on the East End
You eat with your eyes, and on the East End, it’s important that what you eat looks just as good as how it tastes. The Hamptons offers some of the most beautiful plated dishes on Long Island: fresh local fish, vibrant vegetables, perfectly roasted meats. But if you’re looking for the ultimate photo finish, check out our recommendations, a curated list of the dishes we like best, both when it comes to eating and admiring the masterpieces in front of us. Here are our favorites.
At Rosie’s, in Amagansett, the restaurant itself is plenty photo-worthy. Blue ceramic tiling, yellow and white striped fabric wallpaper, and pleasantly neutral banquettes make for a warm and inviting dining atmosphere (don’t forget the sconces and pendant lighting throughout). But for a dish that will light up your photos the way those sconces

light up the face of the person sitting across from you, head directly to the salmon tartare. The fresh fish is topped with bright green avocado, a few tortilla chips, and a sprig of dill. Pair it with the Beet Down, a vibrant cocktail made with vodka, carrot and beet shrub, lime, and club soda, and you’ve got a meal worth cataloguing.
East Hampton’s Highway Restaurant & Bar has plenty to brag about when it comes to goodlooking food. If you find yourself at the restaurant on a cozy, early spring evening, consider tucking into one of the gorgeous meat entrées, like the brown and burnished spit-roasted organic chicken, which arrives on a thick brown cutting board, alongside a tiny sauté pan of jus and a skillet of glazed rainbow carrots. The expertly seared salmon is another winning choice, for photographers both nascent and practiced. The rich fish is plated atop a lemon-yellow butternut squash purée and served with beech mushrooms and Brussels sprouts leaves.
Armin & Judy is a French-style patisserie and bistro in Bridgehampton, where diners can enjoy a casual all-day menu. What’s the prettiest little thing to order? It’s hard to beat the chilled yuzu crema with caviar, a decadent dish that skirts the line between savory and sweet. For mere mortals, however, there is also the gorgeous pan-seared fluke, a perfectly browned piece of fish that has
BY HANNAH SELINGER
been topped with a lemon-butter sauce and that is studded with briny green capers. Any one of the bakery’s perfect loaves is a great companion for lunch, but you can also take a loaf home and snap a photo there. The simple baguette is its own perfect meal.
Southampton’s El Verano brings plenty of beauty to the plate. Opt for the camarones: spicy jumbo shrimp, served with rice, a chipotle-peanut sauce, and a carrot slaw. The toro taquitos, featuring rich tuna belly, are equally easy on the eyes. They’re served with a charred chocolate habanero sauce and bright green scallions. To drink, dive right in to one of the restaurant’s compelling frozen margaritas. The tart, red pomegranate version is the ideal complement to any meal — and any photo album.

36
Pan Roasted Prawns at Armin & Judy
Salmon Tartare at Rosie's
EAST END EATS
Toro Taquitos at El Verano

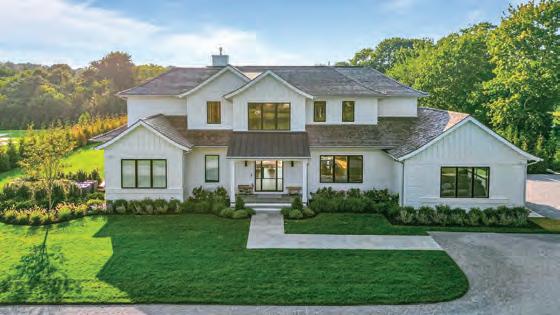
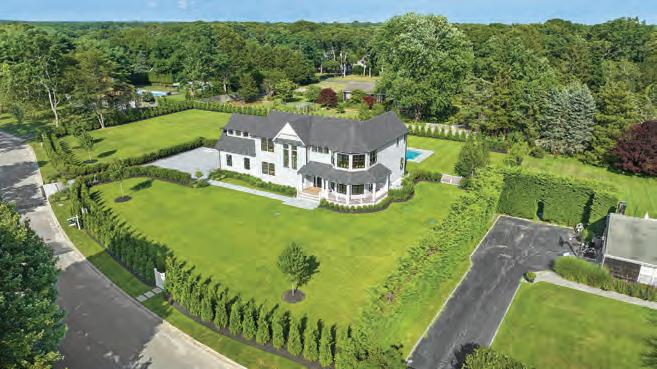


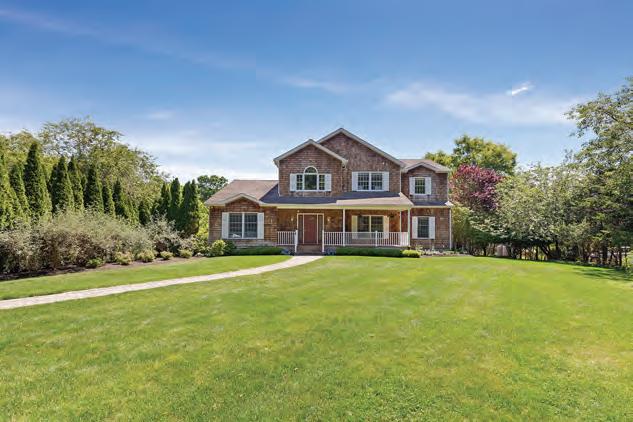
Courtney Piliero:
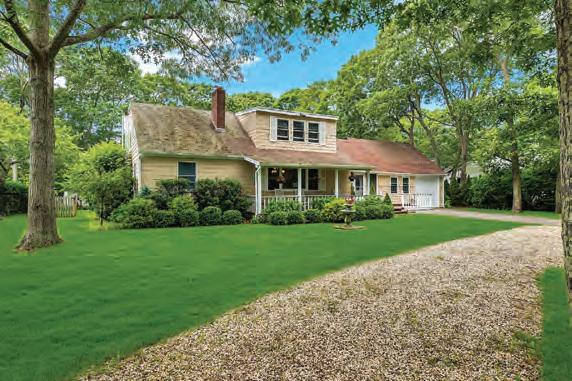
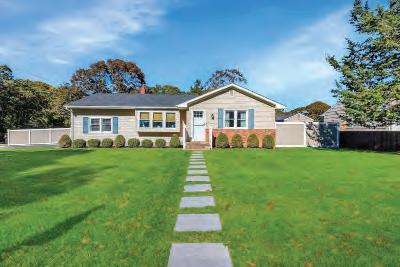
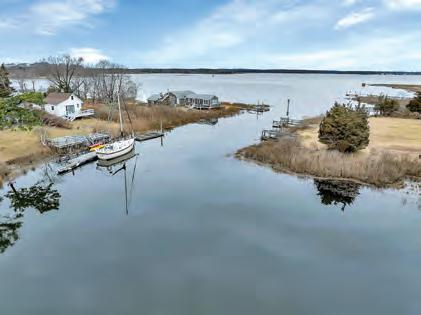
2488 MAIN ST, P.O. BOX 1251, BRIDGEHAMPTON, NY 11932. 631.537.5900 © 2024 DOUGLAS ELLIMAN REAL ESTATE. ALL MATERIAL PRESENTED HEREIN IS INTENDED FOR INFORMATION PURPOSES ONLY. WHILE, THIS INFORMATION IS BELIEVED TO BE CORRECT, IT IS REPRESENTED SUBJECT TO ERRORS, OMISSIONS, CHANGES OR WITHDRAWAL WITHOUT NOTICE. ALL PROPERTY INFORMATION, INCLUDING, BUT NOT LIMITED TO SQUARE FOOTAGE, ROOM COUNT, NUMBER OF BEDROOMS AND THE SCHOOL DISTRICT IN PROPERTY LISTINGS SHOULD BE VERIFIED BY YOUR OWN ATTORNEY, ARCHITECT OR ZONING EXPERT. EQUAL HOUSING OPPORTUNITY. elliman.com Make Your Next Move Exceptional Remsenburg (Under Construction)
| 5 BR, 6 BA | Web# H374191 Kimberly Monsour: O 631.723.4182 | M 631.433.6693
$6,199,999
Westhampton
$3,199,000 | 4 BR, 3.5 BA | Web# H378256
Allen Piliero: O 631.898.2204 | M 631.335.1996
O 631.898.2241 | M 631.905.5994 Constance Porto: O 631.723.4324 | M 917.731.4317 Brenda Giufurta: O 631.204.2770 | M 917.693.7078 Quiogue $4,999,000 | 7 BR, 6 BA, 2 HALF BA | Web# H364259 Robert Landsiedel: O 631.898.2226 | M 631.880.1074
Lee Landsiedel: M 631.678.2454 $3,875,000 | 5 BR, 5.5 BA | Web# H369860 Colleen Graning: O 631.898.2235 | M 631.599.3984
Spiegel: O 631.723.4193 | M 631.433.7831 Southold $2,995,000 | 5 BR, 4.5 BA | Web# 3538082
Meadows: O 631.288.6244 | M 631.988.8193 Carol Friscia: O 631.723.2721 | M 631.357.0046 Constance Porto: O 631.723.4324 | M 917.731.4317 Flanders $749,000 | 3 BR, 1 BA | Web# H378637 Constance Porto: O 631.723.4324 | M 917.731.4317
Rendering
Jeanne
Lauren
Alexis
Artist
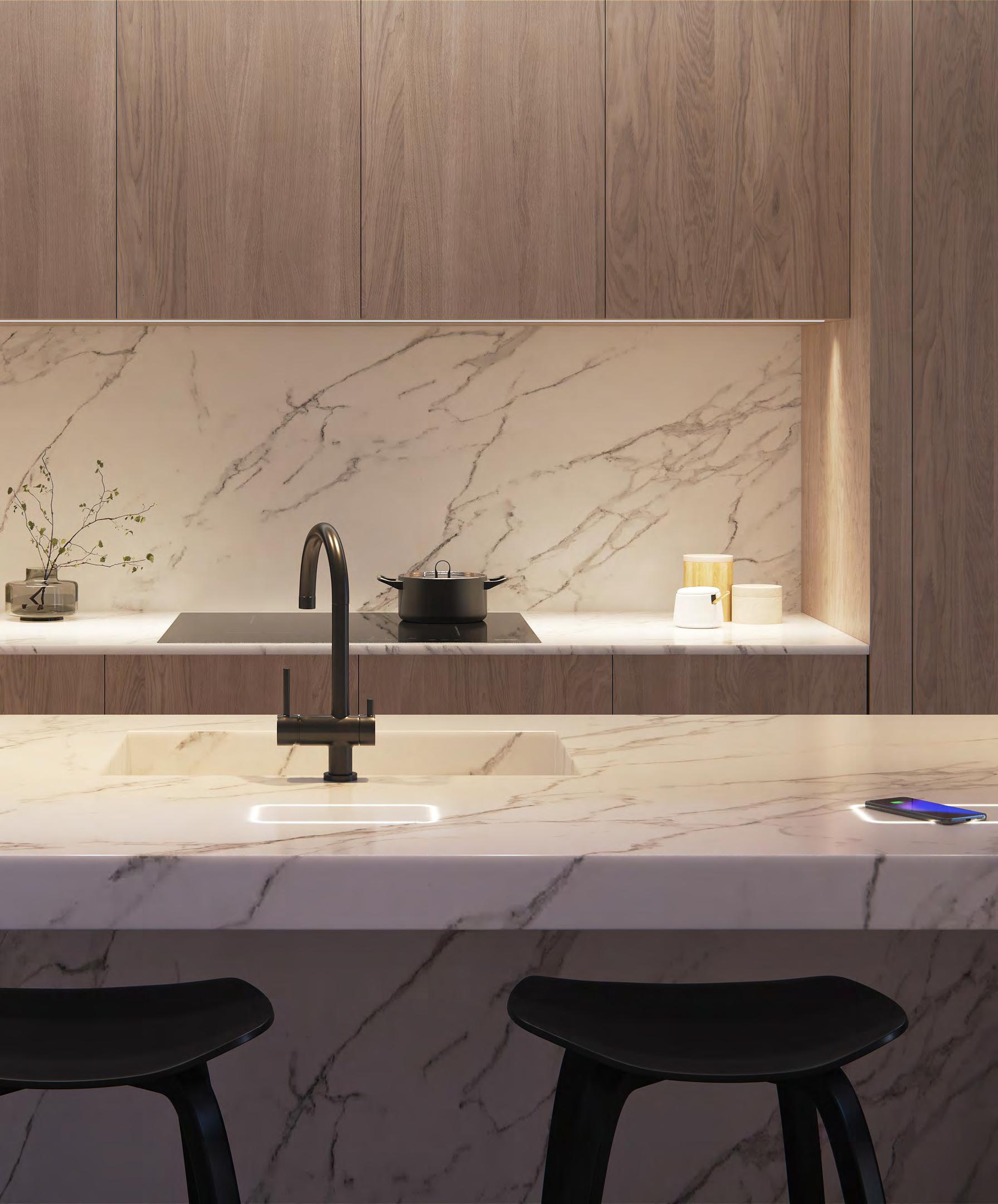 BY JAXON WILDE
Photo: FreePower — Countertop wireless charging surface.
BY JAXON WILDE
Photo: FreePower — Countertop wireless charging surface.
The landscape of home technology is evolving at a rapid pace, with each passing year bringing new innovations that promise to transform the way we live.
Christopher Piechota of Christopher Williams Lifestyle Technology says, “There are many solutions involving home technology that our clients are looking to use in their everyday lives. They can revolve around environmentals, security, power, connectivity or entertainment. As AI and VR become more and more popular, examples of new products will always come to our attention, whether it’s from our clients or manufacturers marketing to home technology professionals. Energy efficiency, security, and health and wellness products continue to be the most consistently requested solutions and we are continuing to explore how voice control can benefit our clients residences for a better everyday experience.”
Here are some of the latest trends shaping the future of home technology in 2024.
ARTIFICIAL INTELLIGENCE (AI) AND MACHINE LEARNING
AI-powered smart home devices are becoming increasingly sophisticated, thanks to advancements in machine learning algorithms. These devices can now learn and adapt to our behaviors and preferences over time, creating truly personalized experiences. For example, AIpowered virtual assistants can anticipate our needs, such as adjusting the thermostat before we arrive home or recommending recipes based on our dietary preferences. As AI continues to evolve, we can expect even more intuitive and proactive interactions with our smart home devices.
VOICE CONTROL AND NATURAL LANGUAGE PROCESSING
Voice control has become a ubiquitous feature in smart home technology, allowing users to control their devices using simple voice commands. In 2024, we’re seeing advancements in natural language processing that enable more conversational interactions with virtual assistants. These virtual assistants can understand context, infer meaning, and even engage in dialogue with users. This makes voice control more intuitive and user-friendly, enhancing the overall smart home experience.
AUGMENTED REALITY (AR) & VIRTUAL REALITY (VR) IN HOME DESIGN
AR and VR technologies are revolutionizing the way we design, visualize, and experience
our homes. In 2024, we’re seeing a growing trend towards using AR and VR tools to help homeowners plan renovations, experiment with different design concepts, and even virtually “walk through” their future home before construction begins. These technologies enable more immersive and interactive experiences, empowering homeowners to make more informed decisions about their living spaces.
ENERGY EFFICIENCY AND SUSTAINABILITY
With growing concerns about climate change and environmental sustainability, homeowners are increasingly looking for ways to reduce their carbon footprint and minimize energy consumption. In 2024, we’re seeing a surge in energy-efficient and sustainable home technologies, such as solar panels, smart thermostats, and home battery storage systems. These technologies not only help homeowners save money on their energy bills but also contribute to a greener and more sustainable future.
ENHANCED HOME SECURITY AND PRIVACY
As smart home technology becomes more prevalent, concerns about data privacy and cybersecurity are also on the rise. In 2024, we’re seeing a greater emphasis on enhancing home security and privacy features in smart home devices. This includes robust encryption
protocols, two-factor authentication, and privacyfocused design principles. Manufacturers are also providing users with greater control over their data, allowing them to customize privacy settings and opt-out of data collection practices.
HEALTH AND WELLNESS MONITORING
In light of recent global health crises, there’s a growing emphasis on integrating health and wellness monitoring features into smart home devices. In 2024, we’re seeing an influx of smart devices that can track vital signs, monitor indoor air quality, and even detect potential health issues. These technologies enable homeowners to take a proactive approach to their health and well-being, ensuring a safer and more comfortable living environment.
Overall, the latest trends in home tech for 2024 are focused on enhancing convenience, efficiency, sustainability, and security. As technology continues to advance, we can expect to see even more innovative solutions that revolutionize the way we live in and interact with our homes. Whether it’s AI-powered virtual assistants, IoTenabled devices, or AR/VR-enhanced home design tools, the future of home technology is brighter and more exciting than ever before.

39 TECH
Photo: Shutterstock

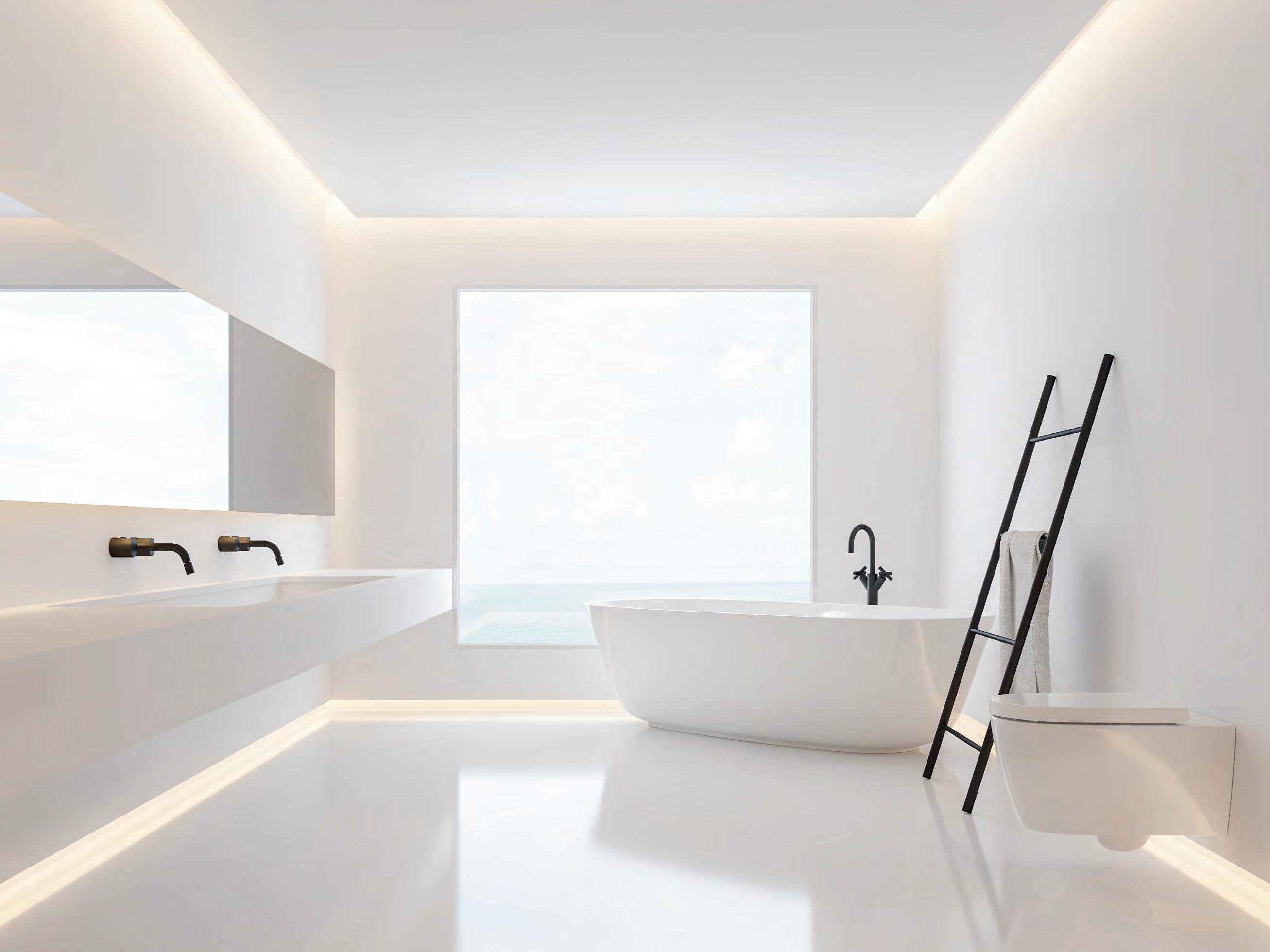
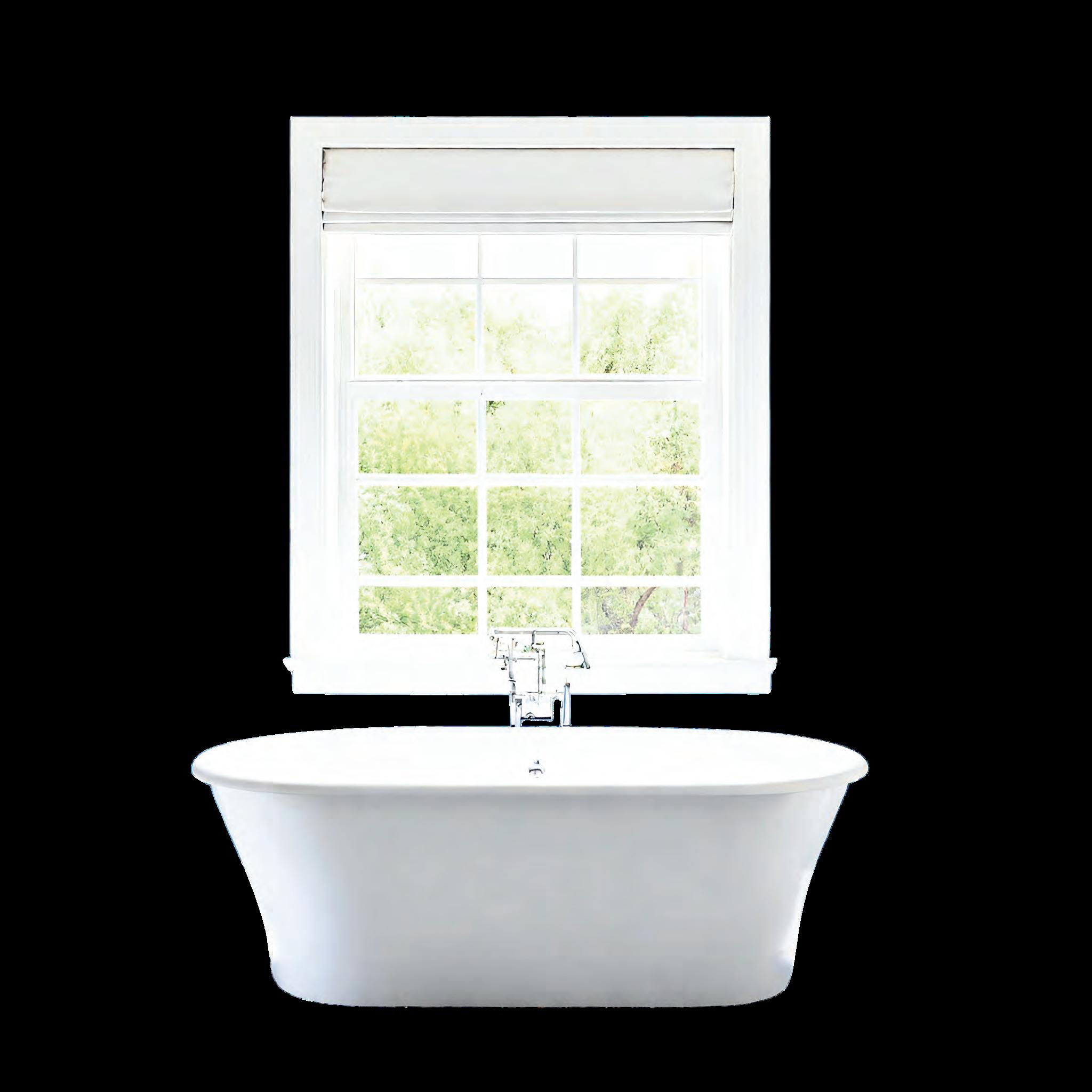


Five decades of legal experience, with unparalleled clarity and focus
With a deep understanding of the local landscape, Twomey, Latham, Shea, Kelley, Dubin & Quartararo, LLP provides comprehensive and cost-effective legal services to a broad range of corporate and individual clients.
Committed to our clients, we shape strategic solutions for every business, individual, and family we represent.
Fifty years of innovative and forward-thinking legal counsel.
Founded on a commitment to community service.
631.727.2180
Firm Practice Areas Arts & Entertainment Law Business & Corporate Law Civil Litigation Construction Law Elder Law Employment & Labor Counseling & Litigation Environmental Law Estate Administration Estate Litigation Farmland Preservation Insurance Law Intellectual Property Law Land Use & Zoning
& Family Law
Law
Law
Injury Real Estate Tax Grievances/Certiorari Taxation
& Copyrights
Trusts & Estates Riverhead •
• East Hampton • Southold • Hauppauge
Matrimonial
Municipal
Non-Profit
Personal
Trademarks
Wills,
Southampton
| suffolklaw.com Be well advised.® Attorney Advertising. Prior Results Do Not Guarantee A Similar Outcome.
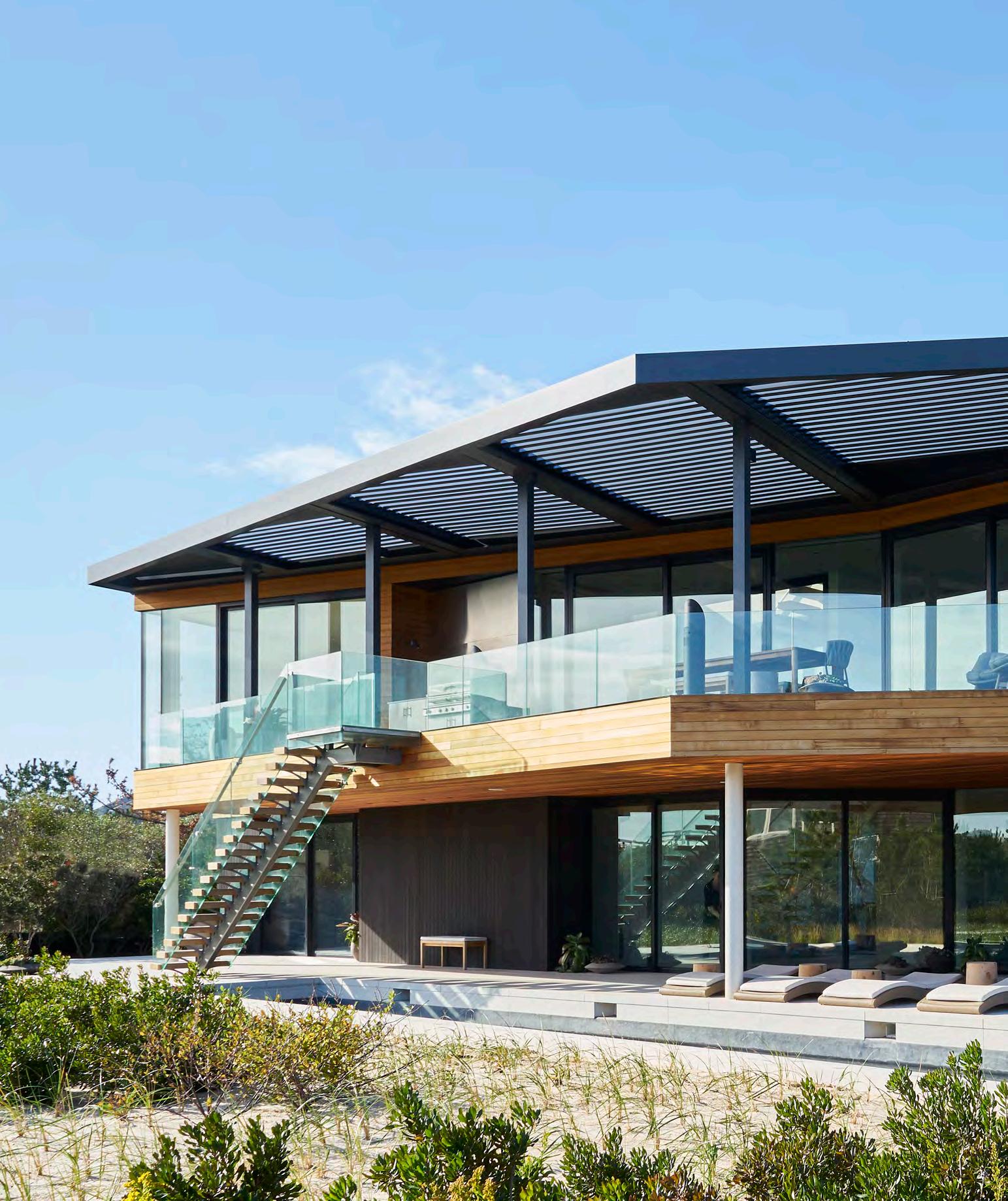 The ultra-modern structure consists of two asymmetrically stacked volumes and was designed by Barnes-Coy architects of Bridgehampton.
The ultra-modern structure consists of two asymmetrically stacked volumes and was designed by Barnes-Coy architects of Bridgehampton.
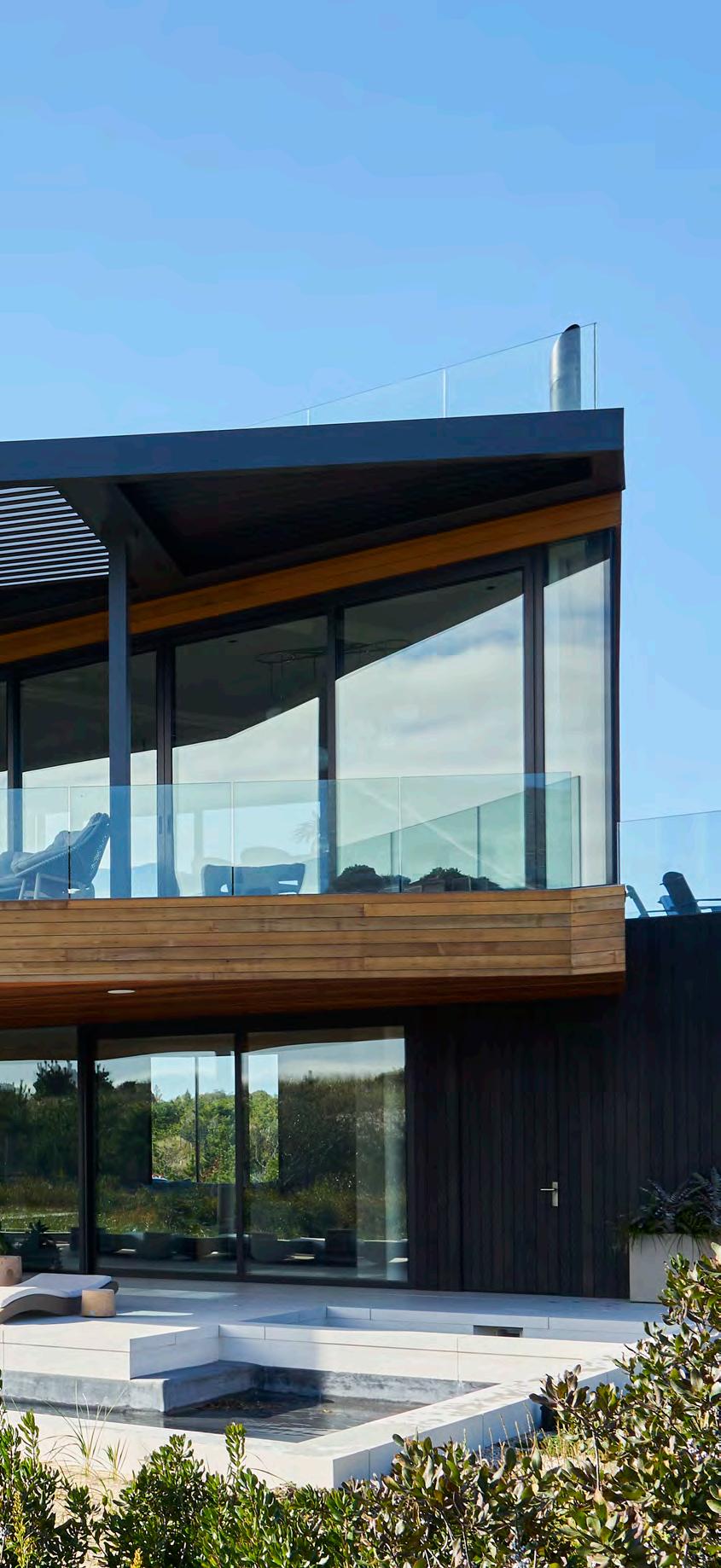
AN INTERIOR DESIGNER BRINGS A PERSONAL TOUCH TO A MINIMALIST HAVEN WITH OCEAN VIEWS.
BY NINA THOMSON
PHOTOGRAPHY BY JOSHUA MCHUGH
We live in a culture driven by novelty and newness, yet sometimes professional relationships of longstanding lead to the freshest ideas in interior design. Case in point: a 5,280-square foot, two-story ultra-modern cedar-clad house with a roof-deck in Amagansett with sweeping ocean views from the top floor. Set among wind-stunted pines, dune grass and bayberry, the dramatic structure — which consists of two asymmetrically stacked volumes — is the work of Barnes Coy Architects. The interior design is by Elena Frampton, who had worked with the homeowners, a married couple with adult children, on various iterations of their New York City apartment for over twenty years.
By then, Frampton had an intuitive sense of the clients’ style and, as she puts it, “their preferences and all the design elements that were of interest to them.” But ‘style’ is a loaded term. We think of it as referring to surface appearances when in reality it is bound up in intangibles. And if style is unique to each of us, like a thumbprint, how can another person capture and convey it? Interior decorators do it all the time, or at least the good ones do. “My job,” says Frampton, “is to interpret not only what my clients say but what they don’t say. The result is informed by my creative process, which is a bit mysterious.”
In this case she found herself inspired by the house’s setting and structure, the marine light, and the dunes. The latter provided the starting point for her palette — mostly sand-tones with dashes of blue. “A lot of dunes are white-on-white, which can feel cold, but others are sand-colored, and they project warmth. That’s the hue I was going for.”
DESIGNER SHOWCASE
43

Her brief was to create interiors that chimed with the architecture, and which would serve to aesthetically unify the space and its surroundings. To this end, she deployed furniture in sculptural forms, layers of textiles, and objects that reflected the homeowners’ personalities. A sharp corner in the dining area is softened by the placement of a custom-made dining table in an asymmetrical shape (like the living area, Bulthaup kitchen, and bedrooms, the dining area is on the second floor so as to profit from the sea breeze and ocean views). She also chose rugs in organic shapes and a coffee table that would look right at home in an art gallery.
But comfort weighed heavily on the design calculus. “The clients didn’t want to live in a museum. The house was meant to be enjoyed,” says Frampton. In this regard, the living room, a large open space with views from high windows north and south, presented a puzzle to be solved. “The trick was to create comfortable seating arrangements in an area of heavy circulation.” Frampton’s solution was to anchor the space with an outsize sectional sofa into which she incorporated builtin side tables “to reduce visual clutter”.
She followed the same visual clutter-reducing formula in the bedrooms. The primary bedroom is an object lesson in simplicity, it features a custom-made bed with an integrated headboard and side tables and glorious views of the Atlantic. “The idea was to have a single streamlined piece of furniture rather than a bunch of different pieces,” she says.
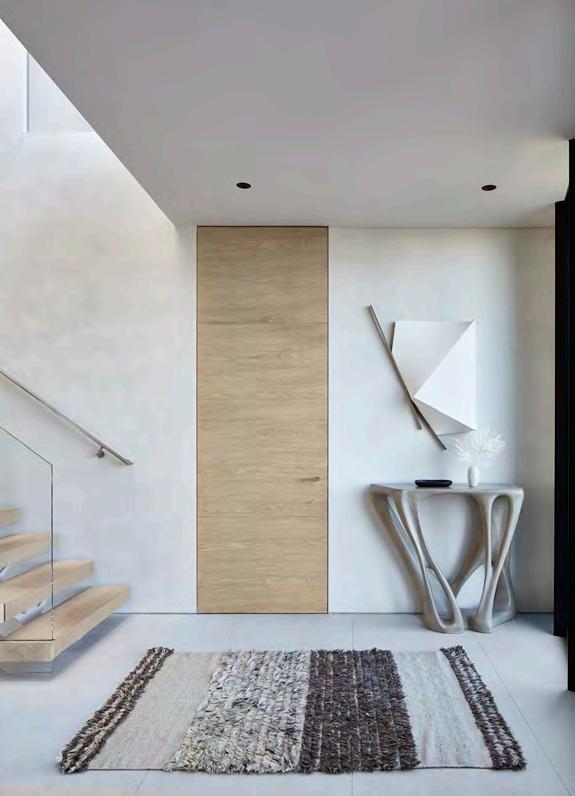
44
Warm sand-tones with dashes of blue inspired by the house’s setting among the dunes and ocean provided the starting point for Frampton’s color palette.
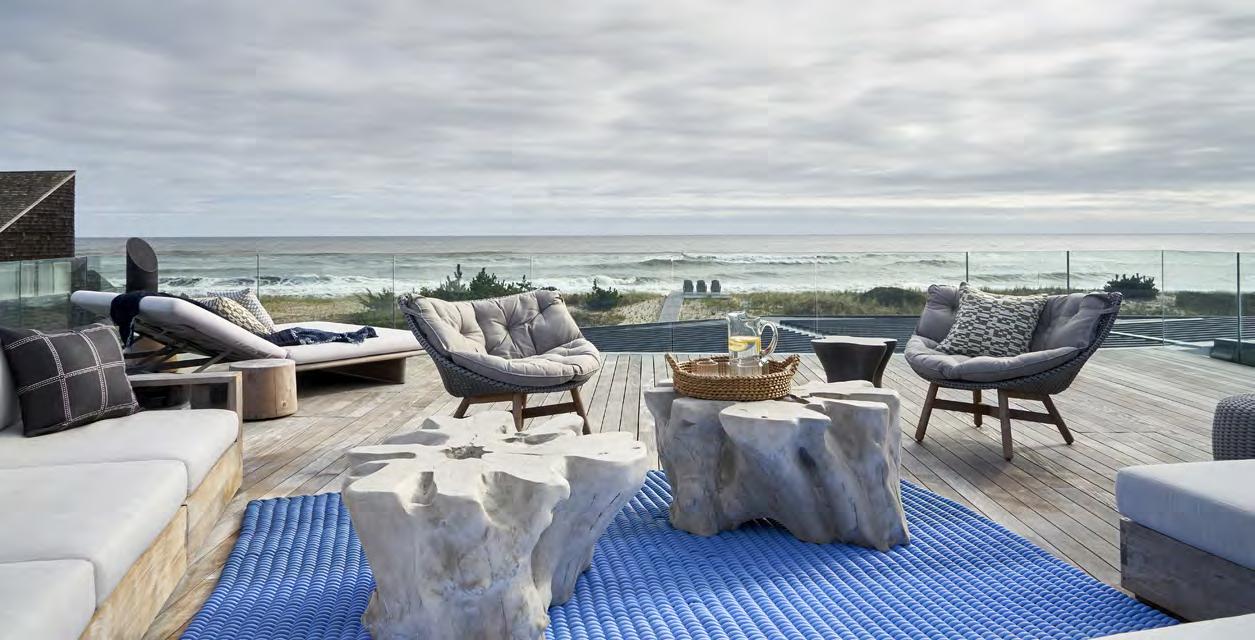

Art was another way of tying the design to the architecture, namely with minimalist works by Ted Kurahara, Michael Boyd, and Sydney Butchkes. And then there is the eye-catching raku wall installation in the entrance hall. Of the latter, she says: “The hallway has an irregular shape, so it didn’t make sense to put a square painting on that part of the wall. We explored different options for something more organic, in which we might have a bit more control over the scale and density of the piece. Raku in particular has such warmth and depth, well, it was the right choice for this house.”
The project proceeded without mishap — and in the end a happy surprise awaited her. “I had planned for every eventuality. We had a Memorial Day deadline and there was a lot of last-minute work going on — from landscaping to architecture to interiors — in the final weeks so it took a lot of coordination. But oh, how lovely, when it all came together. It was the first time a client has ever offered me tequila shots at the installation.”

DESIGNER SHOWCASE
45
REACH THE MOST INFLUENTIAL RESIDENTS IN THE HAMPTONS, NYC, SOUTH FLORIDA AND BEYOND.
ADVERTISE ON OUR PAGES
INCREASE YOUR BRAND AWARENESS AND GET MORE LISTINGS.
TO RESERVE YOUR SPACE IN OUR MEMORIAL DAY ISSUE, PLEASE CONTACT: CLAUDETTE GREENSTEIN, PUBLISHER 631.353.3350
CGREENSTEIN@M3-MEDIAGROUP.COM


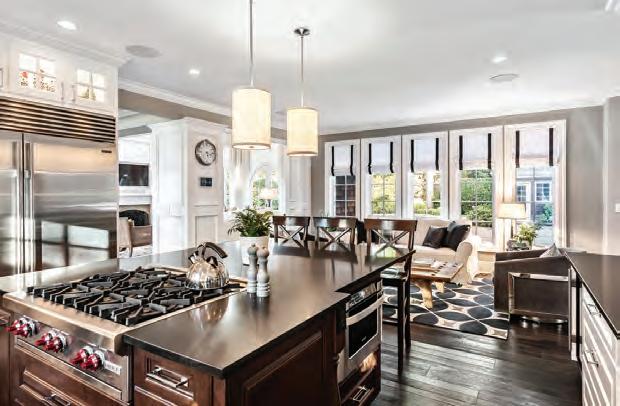
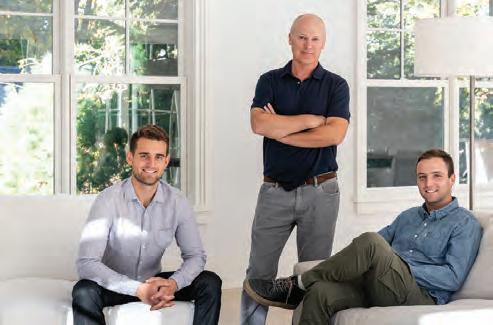
49 East Hollow Road, East Hampton $10,700,000 • 6 Bed • 7.5 Bath • 6,900 SF • .92 AC *In sales volume for a medium team, 2022 WSJ’s Real Trends The Thousand. Edward R. Petrie is a real estate associate broker affiliated with Compass a licensed real estate broker who abides by Equal Housing Opportunity laws. All material presented herein is intended for informational purposes only. Information is compiled from sources deemed reliable but is subject to errors, omissions, changes in price, condition, sale, or withdrawal without notice. No statement is made as to the accuracy of any description. All measurements and square footages are approximate. This is not intended to solicit property already listed. Nothing herein shall be construed as legal, accounting, or other professional advice outside the realm of real estate brokerage. #1 Team in the Hamptons #20 Team Nationally* petrieteam | petrieteam@compass.com James Petrie Licensed Assoc. RE Broker james.petrie@compass.com 631.830.2084 Cover Property
HAUTE HOUNDS RULE THE ROOST IN MOST HAMPTONS HOMES SO LET’S SPOIL THEM ROTTEN WITH THESE CREATURE COMFORTS.
BY KELLI DELANEY KOT @KDHAMPTONS







48
Market editor Joni Cohen. Photos via featured brand.
AT HOME
BOXWOOD DOG grandinroad.com
CHARMDANA wagaroundtown.com
COLLAR PM louisvuitton.com
THE BONNY SWEATER pagerie.com
SIDECAR BICYCLES maddogsandenglishmen.com
FOLLOW @famousmisspeaches THE HOTTEST PUP ON INSTAGRAM! 100% OF HER MERCH GOES TO SAVE OTHER RESCUES store.barstoolsports.com





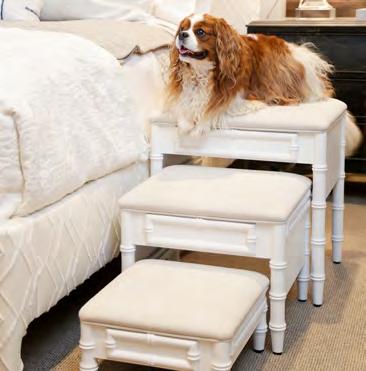


49
KALIE PINK VELVET TUFTED PET BED kathykuohome.com
EVERCHEW RING safetychew.com
GG PET CARRIER gucci.com
PET STEP OTTOMAN fursatile.com
LUDO HEART HARNESS baurdelle.com
CLEAR LUCITE STORAGE BOX shophiddin.com
POLKA DOTS TEEPEE pippoli.com
DOG RAINCOAT hermes.com
The Artistic Journey of Jim McGarvey
BY HEATHER BUCHANAN
There is a wonderful Scottish quote, “If ye canna see the bright side o' life, polish the dull side.” Sag Harbor artist Jim McGarvey still holds true to his Scottish roots, being strong, proud, practical and perhaps as his wife might say, “a bit stubborn.”
McGarvey came to the United States in 1987 to Long Island where his metal shop background led him to become a chief inspector in the manufacturing sector. In 2015 he moved east to Sag Harbor and took it as a sign when on his first day in town with his wife he went to an artist studio tour and found a fellow artist from Edinburgh. He also was able to spend time with some of his favorite East End artists’ work like Elaine de Kooning when he worked for a bit as a Gallery Guard at the Parrish Art Museum. Now he works for Sag Harbor Industries which (little known fact) produces parts for Aerospace. But painting for McGarvey keeps him grounded here on planet earth.
A passion for art dates back to his childhood in Scotland. His talent flourished in his early years in high school until he had a falling out with his art teacher. As “life stuff” happened with work and raising a family, there wasn’t time to reignite that flame, but then his children became his inspiration in the 90’s when he decided to decorate their rooms by painting murals. As he found more personal time, the canvas beckoned to him and painting became not only a dedicated hobby, but a place of personal repose from the world, “Especially as


I gave up drinking,” he jokes. “When you make a mistake in a painting you can just paint over it.”
Walking into an art class in Holbrook, McGarvey met his mentor, Michael Mastropolo. “He was excellent and really brought me out,” he explains, “I was mostly doing landscapes and seascapes and he got me to start on portraits. He also taught me to slow down. I thought a work would be finished and he’d say bring it back next week, it has a ways to go yet.”
You can see why McGarvey is now known as “The Portrait Guy,” in his exhibitions with his incredible ability to breathe life and individuality into his subjects. There is no “still” life to these lives. Often, he will work from a photograph such as by renowned photographer Steve McCurry whom he credits. One of McGarvey’s favorites is “Triple Trouble,” three brothers sitting on a bench in India, waiting apparently for the birth of their sister.
“My influences are first and foremost everything I see, feel, and places and sights I have experienced, but I’ve always particularly loved the works of The Impressionists: Degas, Gauguin, Pissarro, and Paul Cézanne to name only a few,” he says, “In my work, I attempt to embody and capture the realism and depth of the object or figures as painted as I try to create art that speaks to the mind and the soul of the onlooker.”
McGarvey creates series from Music Legends to Screen Legends to Old Masters, sometimes reimagining the classics with a modern twist such as a pandemic portrait putting John Lennon in a mask with the twin towers gone from the skyline in “Imagine.”
And in an artistic chicken and the egg, often a beautiful frame found at a tag sale will then dictate the image to be within its borders. After all, how we frame the world dictates how we experience it. As McGarvey says, “We are here to bring each other up. We’re not going to be here forever so if you can teach someone to do the right thing it will carry on.” And find that dull side to polish.

50
Jim McGarvey with Triple Trouble
Photo: snapjudgementphoto@instagram
Farmers Boy
ARTS
Jimmi


EAST HAMPTON | WATERFRONT COMMUNITY | NEW CONSTRUCTION | EXCLUSIVE | WEB# 904852
$3,995,000
New construction from acclaimed builder, Forst & Silverblank, in Settlers Landing. Just finished, with 5 bedrooms, 5 .5 baths, 9-foot plus ceilings on the first floor, 6-inch wide white oak floors throughout, high-end custom cabinets, professional appliances, Quartz countertops and much more! Light and open floor plan with gas fireplace. First-floor primary bedroom with steam shower and a finished lower level with a bedroom, entertaining area, and flex space. 16’ x 36’ heated gunite pool surrounded by a bluestone patio, outdoor kitchen, covered porch, and extensive landscaping. 35SettlersLandingLane.com
BENJAMIN D. FORST, Lic.Real Estate Salesperson | 631.494.5508(c) | 631.537.3200 (o) | BForst@TCHamptons.com
JANET A. HUMMEL, Lic. Associate Real Estate Broker | 516.635.5552 (c) | 631.537.3200 (o) | JHummel@TCHamptons.com
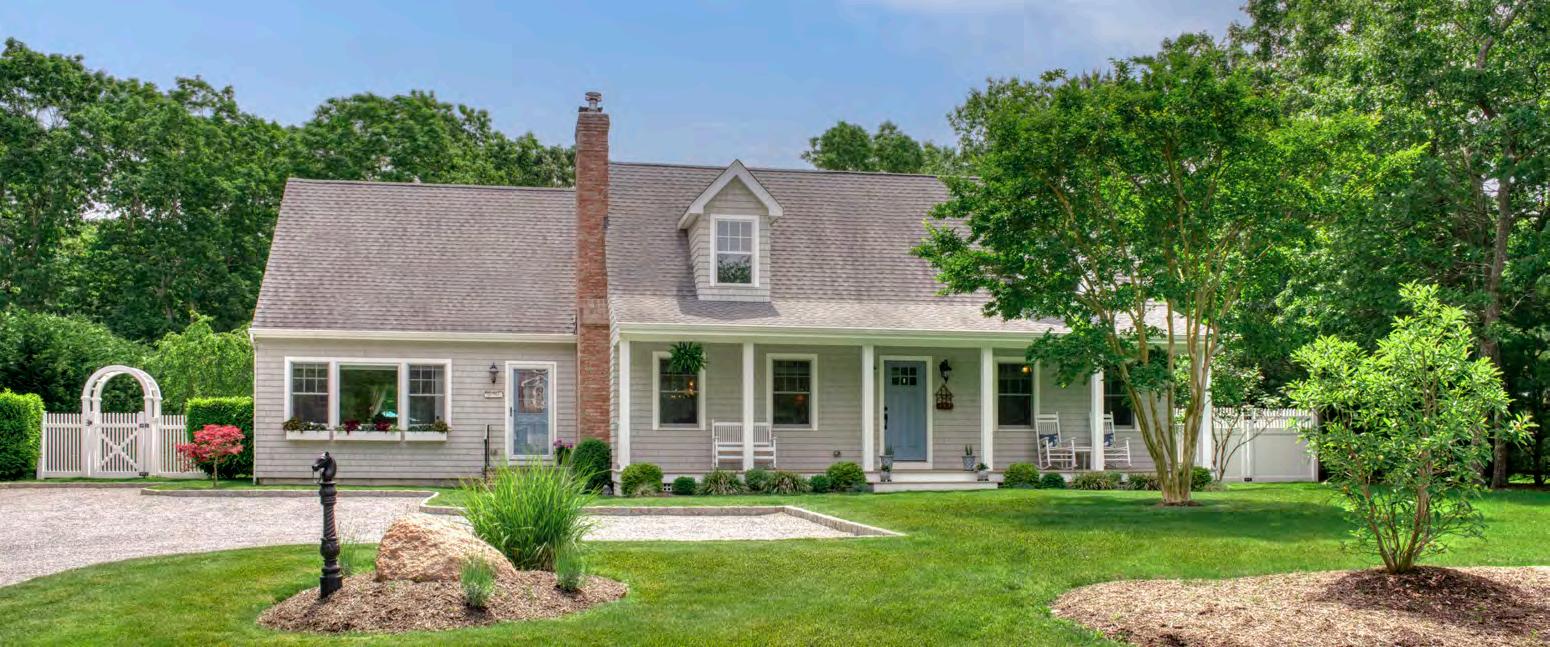

EAST HAMPTON | SPRINGS HAMLET | EXCLUSIVE | WEB# 906117
$2,949,000
Four bedroom (plus office) and 4.5 bath residence with open-concept living/dining room, complete with fireplace. The main floor living space also includes an office and a bathroom. Adjacent to the main living quarters, separated by a mudroom and half bathroom, is a separate primary en-suite bedroom with access to patio overlooking the pool. Upstairs there are 3 bedrooms and 2 bathrooms. The backyard is complete with heated gunite pool, sunken hot tub and outdoor shower with dressing room. 10OakLedgeLane.com
CHRISTINE ARKINSON, Lic. Real Estate Salesperson | 631.255.2998(c) | 631.537.3200 (o) | CArkinson@TCHamptons.com
TRAVIS SANTIAGO, Lic. Real Estate Salesperson | 631.255.3017 (c) | 631.537.3200 (o) | TSantiago@TCHamptons.com

TownAndCountryHamptons.com
EAST HAMPTON 631.324.8080 BRIDGEHAMPTON 631.537.3200 SOUTHAMPTON 631.283.5800 WESTHAMPTON BEACH 631.288.3030 MONTAUK 631.668.0500 MATTITUCK 631.298.0600 GREENPORT 631.477.5990
KBIS 2024
Annual Show Celebrated the Future of Kitchen & Bath Design.
The Kitchen and Bath Industry Show (KBIS) is a premier event that showcases the latest trends, innovations, and technologies in kitchen and bath design. Held annually, KBIS attracts industry professionals, designers, and homeowners looking for inspiration and insights into the future of kitchen and bath design. The 2024 show featured a range of exciting trends that are shaping the future of these essential spaces in our homes. Jeannine Price, NKBA Manhattan Membership Chair and owner of RB Designworks Group was awarded the prestigious NKBA Membership Chair award for her efforts. “KBIS mesmerized attendees with a notable shift towards sustainability and bespoke collections. The show was a vibrant celebration of innovation, design excellence and collaborative spirit within the kitchen and bath industry,“ said Price. Here are some of the trends showcased at this year's show.
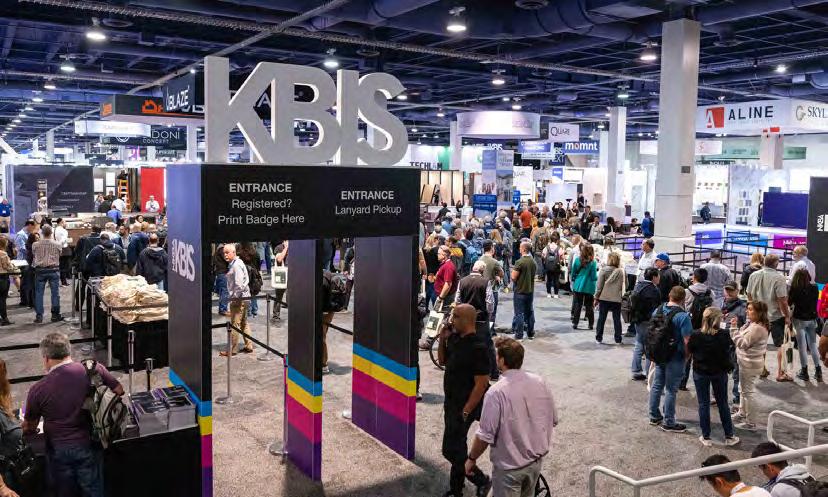
SMART APPLIANCES
One of the standout trends at KBIS 2024 was the proliferation of smart appliances for the kitchen and bath. Smart refrigerators, ovens, and dishwashers are now equipped with advanced features such as Wi-Fi connectivity, touchscreens, and voice control. These appliances offer increased convenience and efficiency, allowing users to control and monitor their devices remotely.
The move to create products that are sustainable, beautiful and innovative can be felt throughout every hall of KBIS
— Bill Darcy Global President & CEO of NKBA | KBIS
INTEGRATED TECHNOLOGY
The integration of technology into kitchen and bath design was a dominant theme at KBIS 2024. From smart mirrors and faucets to touchless appliances and lighting systems, technology is seamlessly integrated into every aspect of these spaces. For example, mirrors with built-in displays can provide
weather updates, news headlines, and even skincare tips, while smart faucets can be controlled with voice commands or touchless sensors.
SUSTAINABLE MATERIALS
Sustainability is a key focus in kitchen and bath design, with a growing emphasis on using ecofriendly materials and products. At KBIS 2024, there was a noticeable trend towards using recycled and reclaimed materials, as well as products that are designed to minimize water and energy consumption. Sustainable materials such as bamboo, recycled glass, and reclaimed wood are becoming increasingly popular choices for countertops, flooring, and cabinetry.
LUXURIOUS TOUCHES
Luxury was another prominent trend at KBIS 2024, with designers showcasing opulent materials and finishes in kitchen and bath design. From luxurious marble countertops and gold accents to statement lighting fixtures and oversized bathtubs, there was a focus on creating spaces that evoke a sense of indulgence and sophistication.
WELLNESS FEATURES
Wellness-focused features were a highlight at KBIS 2024, with designers incorporating elements that promote health and well-being in kitchen and bath
design. The bath is now a lifestyle space. According to the NKBA’s 2023 Bath Trend Report, the shift is more of a revolution than an evolution. Major advancements in chromotherapy and hydrotherapy; designs with new amenities like beverage stations and separate rooms for toilets; and lifestyle changes like the rise of “home spa parties” have contributed to this exciting trend. Features such as steam showers, aromatherapy systems, and air purification systems were showcased, highlighting the growing trend towards creating spa-like experiences in the home.
MULTI-FUNCTIONAL SPACES
With the increasing popularity of open-concept living, there was a focus on creating multi-functional spaces that serve multiple purposes in kitchen and bath design. For example, kitchen islands were designed to double as dining tables or workstations, while bathroom vanities were equipped with builtin storage and seating areas.
Overall, the trends showcased at KBIS 2024 reflect a growing emphasis on technology, sustainability, creativity, and wellness in kitchen and bath design. As these trends continue to evolve, we can expect to see even more innovative and exciting developments in these essential spaces in our homes.
—
HRES Staff
52
Photo Courtesy of Emerald
TRENDS
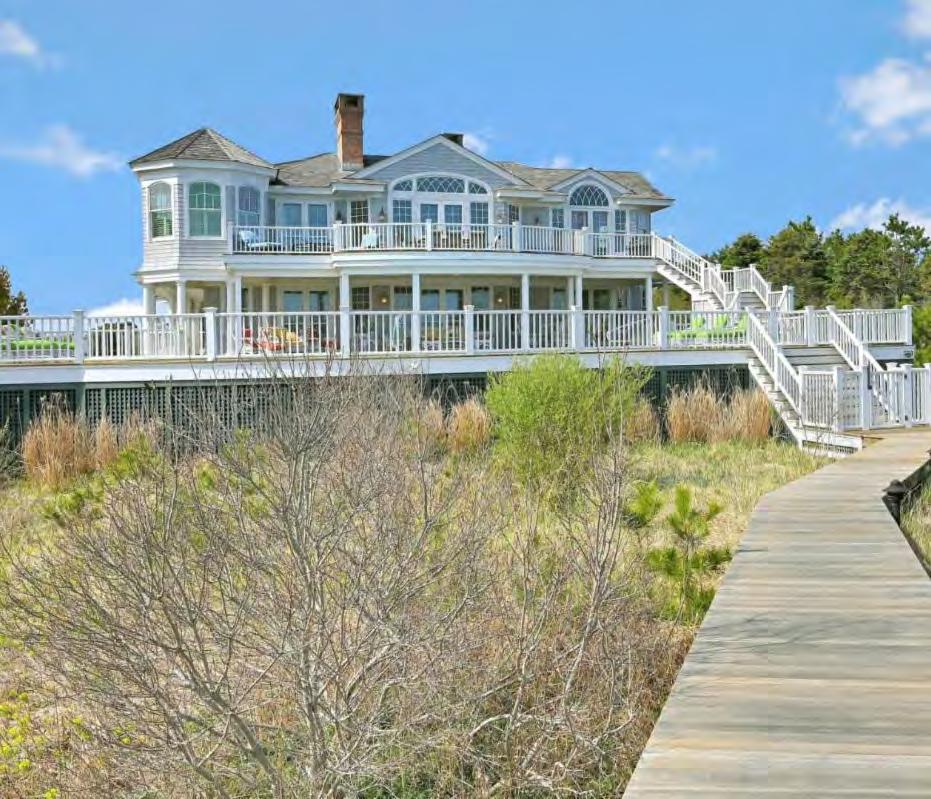

QUOGUE OCEANFRONT | EXCLUSIVE | WEB# 878040
$13,750,000 Live in laid back luxury in one of the most desirable areas of the Hamptons. On 2 acres with 127’ of shoreline and a pre-existing non-conforming beach deck. A beautiful home, with all the amenities. Five beautiful ensuite guest bedrooms, an awesome primary bedroom and bath, an office, 2 half baths, a living room, formal dining room, spectacular kitchen, a family room, billiard room, elevator, fireplaces everywhere, an enormous pool area with heated gunite pool, spa and decks, whole house backup generator, gorgeous landscaping and your own access to the pristine beach. And much more. 148DuneRoad.com


FRANK MALAGON
Licensed Real Estate Salesperson
516.380.7084 (c)
631.288.3030 (o)
FMalagon@TCHamptons.com
631.288.3030
HAMPTON
BRIDGEHAMPTON
SOUTHAMPTON 631.283.5800
BEACH
MONTAUK
MATTITUCK
631.477.5990
EAST
631.324.8080
631.537.3200
WESTHAMPTON
631.668.0500
631.298.0600 GREENPORT
TownAndCountryHamptons.com
Homes are smarter than ever. Robots are vacuuming. Charging stations are eliminating clutter. Doorbell cameras let you know who’s there. But few rooms are better educated than kitchens. If you’re not ready for ambitious installations, there are plenty of small appliances that let you dip your toe into tech waters.
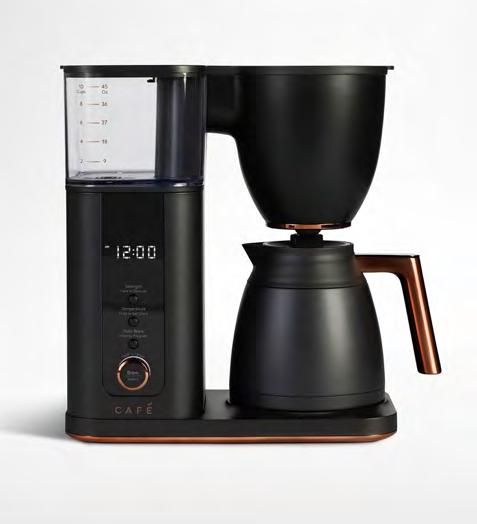
MORNING JOE
Café™ Matte Black 10-cup drip coffee maker with thermal carafe. Wi-fi enabled, the smart coffee maker offers voice-to-brew controls, exacting temperature controls and four brew strength options. $299.95 crateandbarrel.com
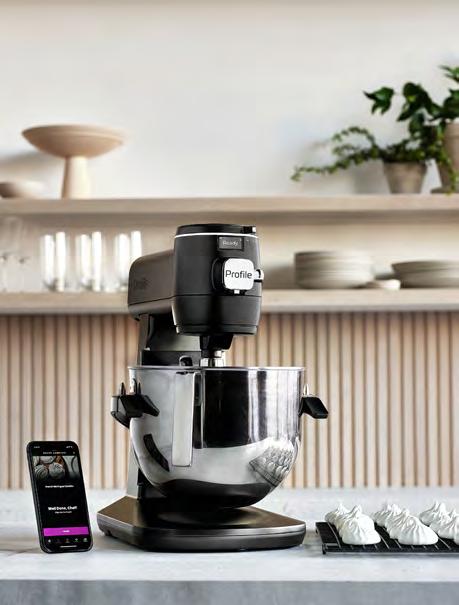
MIX MASTER
BANISH CLUTTER
Scosche’s BaseLynx 2.0 is the contemporary, compact, customizable modular system to organize, charge, and store your portable devices. $79.95 apple.com


RARE OR WELL DONE?
Blue Tooth Enabled. Insert the Yummly Smart Thermometer into your meat or fish, tap and indicate how well you’d like it done. The ap will let you know when to flip, adjust the temperature, and take it off the heat. $99.99 food52.com
GE Profile™ Carbon Black 7 Quart Smart Mixer with Auto Sense. Voice activated mixer works with Alexa and Google Home. Built-in smart scale precisely weighs ingredients. Auto-sense technology works with recipes in the HQ ap to monitor viscosity. $799 crateandbarrel.com

RETRO TECH
Audio-Technica Sound Burger portable turntable. This minimalist Bluetooth turntable can travel anywhere and plays both 33 1/3 and 45 rpm records. It includes an audio cable for those who prefer a wired listening experience. Lithium-ion battery charges fully in about 12 hours for up to 12 hours of spinning. $199 moma.org
CLEAN SWEEP
Dyson 360 Vis Nav™ is billed as the world’s most powerful robot vacuum. Smart home connected with the My Dyson™ app, it navigates systematically to clean edge to edge. $1,199 dyson.com

54 SHOPPING
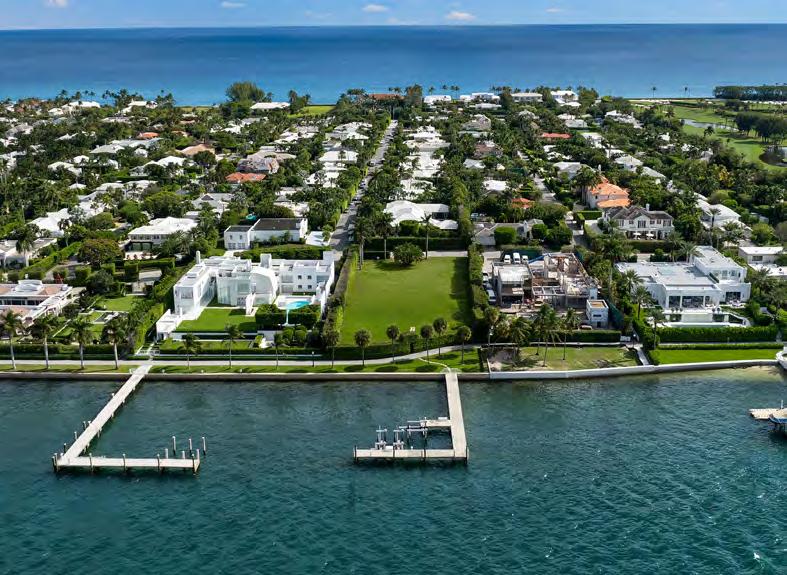
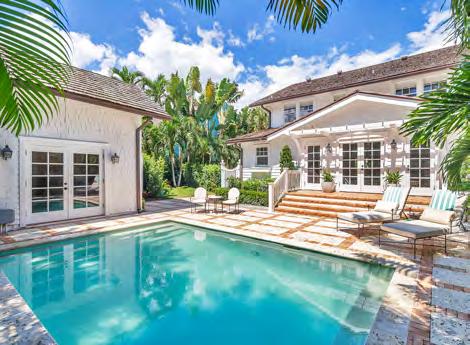
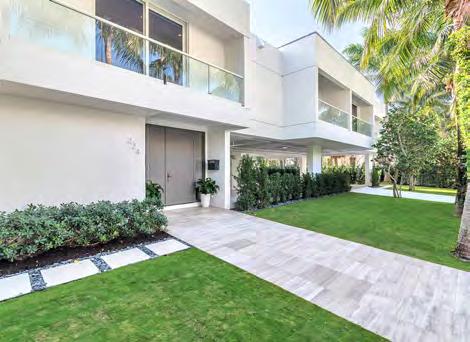
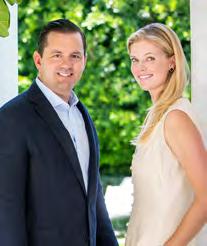
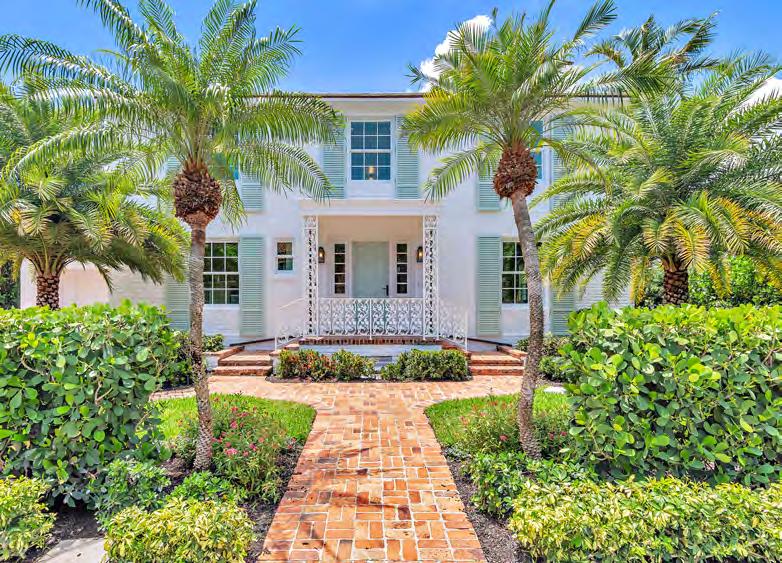
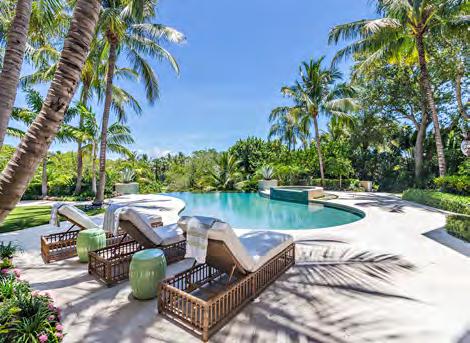
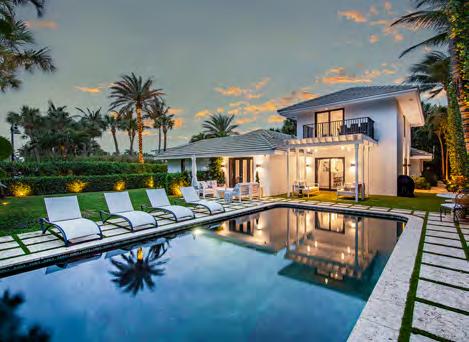
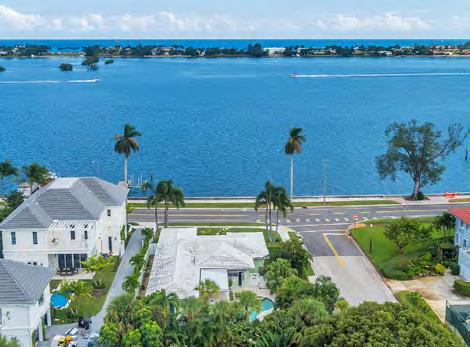
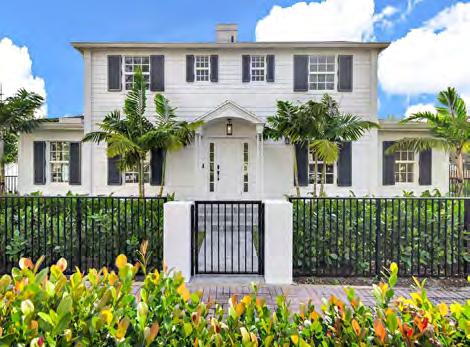


FRANCES & TODD PETER Senior Global Real Estate Advisors | Palm Beach, Fl Todd.Peter@Sothebys.Realty FrancesandTodd.com | 561.281.0031 Contact Us Today For All Your Real Estate Needs. © 2024 Sotheby’s International Realty. All Rights Reserved. Renovated Seabreeze Ocean Block $12,995,000 | 142SeabreezeAvenue.com High Elevation Lakefront Lot | $55,000,000 Pendleton Avenue | $14,600,000 | 236PendletonAvenue.com Seminole Landing With Dock $12,500,000 | 12358Ridge.com Renovated North End $10,995,000 | 1435NorthOcean.com Beautifully Restored Austin Lane $2,995,000 | 291AustinLn.com Incredible Waterfront in SoSo $6,495,000 | 7115SFlaglerDrive.com Modern In Town Home With Pool $10,900,000 | 224AtlanticAvenue.com UNDER CONTRACT UNDER CONTRACT
Color My World
BY ANNE HALPIN

There are all sorts of ways to coordinate the colors in your garden with the colors you choose for both the exterior and interior of your house. You can use colors to echo, or repeat, from house to garden, or to harmonize with one another. Or you can juxtapose colors that contrast and intensify when you place them in proximity to each other. You can approach color choices for your garden in a number of different ways. You can, for instance, design your garden so that some of its colors echo colors from your house. The colors in your garden can harmonize with the colors of the house, or the garden can contrast with the house. Either of these approaches can work if you take some time to think about your color possibilities.
There are four basic ways to work with color to build color schemes in the garden. You can rely on a single flower color contrasted against foliage, you can combine harmonious or analogous colors, or contrasting or complementary colors, or you can plant in an assortment of mixed colors.
The simplest color scheme of all is built on a single color, perhaps expressed in several different shades and tints, and perhaps with a small amount of a
second color added as an accent. Monochromatic gardens can be quite soothing to the eye, and their simplicity can work extremely well in a formal setting. You might like a garden of all white flowers, or red, or yellow. Or you could combine several shades of pink.
Harmonious, or analogous, colors blend smoothly with one another. Examples of harmonious colors schemes are red, orange and gold; or blue, purple and pink. Harmonious color schemes are often quiet and subtle, such as a blend of pastel shades of pink, rose and lilac petunias. But they can also be surprisingly dramatic, as in a bed of orange and yellow cosmos and marigolds, red salvia, golden achillea and Red King Humbert canna (red flowers and purple-red leaves). An easy way to get a harmonious combination of colors is to plant several varieties of one type of flower. You might want to plant several kinds of celosia, for example, or astilbe or daylilies.
Contrasting colors are farther apart on a color wheel, and placing them next to each other emphasizes their different qualities. Complementary colors contrast more intensely than any other
juxtaposition of colors. Examples include blue and orange, purple and yellow, and red and green. If you want to plant a garden of complementary colors you will probably find the most pleasing results by planting the softer of the two colors over a large portion of the garden and using the brighter color sparingly, as an accent.
In a multicolored, or polychromatic, garden, the variety of colors included depends entirely on your preference. Multicolored gardens can be blindingly brilliant if all strong colors are used; they can be cheerful and festive if you mix pastels with a few bright tones; or they can be surprisingly subtle when soft, pale colors are used. A polychromatic garden generally works best when one color is dominant to bring a sense of cohesiveness to the overall scheme. To get the best effect from a multicolored garden, surround it with lots of green to provide some visual relief. Set your flowers of many colors in front of evergreen shrubs or a hedge, or in a bed in the middle of a lawn.
However you approach the color scheme of your garden, be sure to take time to enjoy the flowers!
56
Photo: Shutterstock/1000Words
GARDEN



Take a peek at what’s next. SOTHEBYSREALTY.COM Harald Grant Associate Broker 516.527.7712 Harald.Grant@Sothebys.Realty HaraldGrantRealEstate.com Remarkable Southampton Estate Southampton, New York 8 BEDROOMS | 10.5+ BATHS 379CAPTAINSNECKLN.COM OFFERED AT $13,995,000 Bruce Grant Licensed Salesperson 516.840.7034 Bruce.Grant@Sothebys.Realty © 2024 Sotheby’s International Realty. All Rights Reserved. Sotheby’s International Realty® is a registered trademark and used with permission. Each Sotheby’s International Realty office is independently owned and operated, except those operated by Sotheby’s International Realty, Inc. All offerings are subject to errors, omissions, changes including price or withdrawal without notice. Equal Housing Opportunity.

The Square — Red Leaf Tower A
BY SKYE SHERMAN
If you haven’t been to West Palm Beach in the past several years… you haven’t been to West Palm Beach. Below are a few examples of how West Palm Beach is growing up — in many cases, quite literally.
THE SQUARE
Related Companies has been in the process of transforming the area once known as “CityPlace” into “a place in the city” for the past several years. The vision is for this former entertainment and shopping complex to become more of a neighborhood that also happens to have great shopping, dining, and entertainment. Two tall office towers are currently under construction on the former movie theater site.
NORA
Construction is underway on NoRa (North Railroad Avenue), a district that will activate long-empty warehouses along downtownadjacent train tracks with shops, restaurants, apartments, and office space — the $520 million end result will be similar to Miami’s Wynwood, but less gritty. It’s the city’s largest planned redevelopment since CityPlace. Nearby, also in the Currie Corridor, Northwood Square and a $30 million reimagining of Currie Park are also on the horizon.
TRANSIT VILLAGE
While the Amtrak-TriRail-Greyhound station in downtown West Palm Beach is conveniently
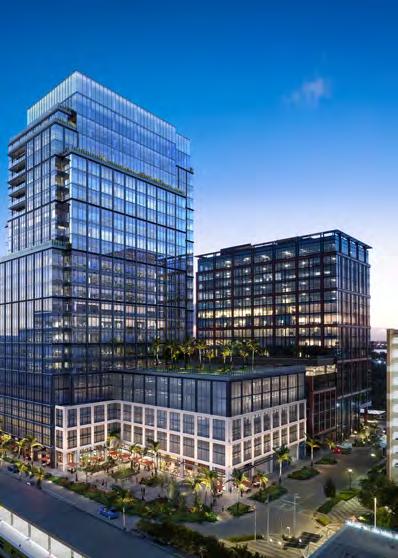
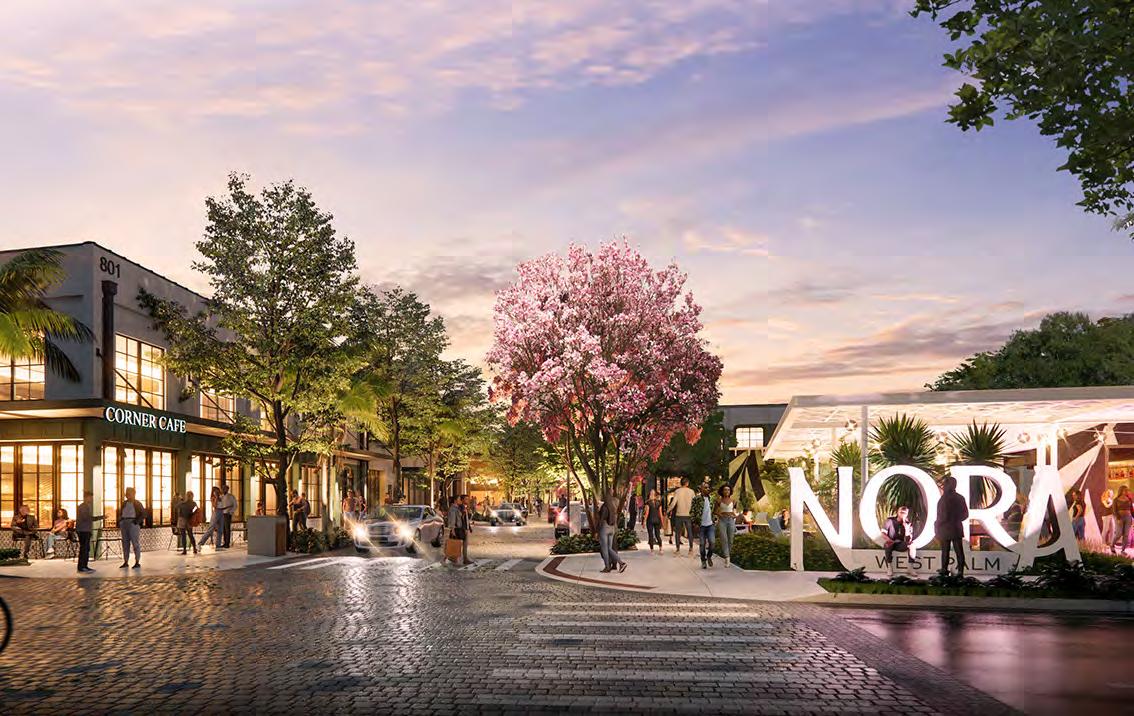
located, it is underutilized, but not for long — a mixed-use development with stations for trains, buses, and trolleys plus hotel, residential, retail, and office space is coming. Transit Village is a 10acre, $1.3 billion intermodal transit hub that is planned to feature four towers and a Fern Street cut-through into downtown, bestowing big-city vibes on West Palm Beach.
LUXURY OFFICE AND RESIDENTIAL TOWERS
Take a drive through West Palm Beach and you’ll encounter more shiny new towers and towersto-be than you can count on one hand. Some are Class-A office space, such as Related Co’s One
Flagler and developer Charles Cohen’s West Palm Point, while many are luxury residential spaces to house all this demanding new workforce; some, like Jeff Greene’s One West Palm, are mixeduse projects with offices, hotel, and residential components. If you’re looking for somewhere ritzy to relocate, expect names like Olara, Alba, La Clara, Forté On Flagler, Tortoise One, and RitzCarlton Residences to come up in your search.
Skye Sherman is a freelance travel writer. She is a regular contributor to numerous publications including Travel + Leisure and Palm Beach Illustrated.
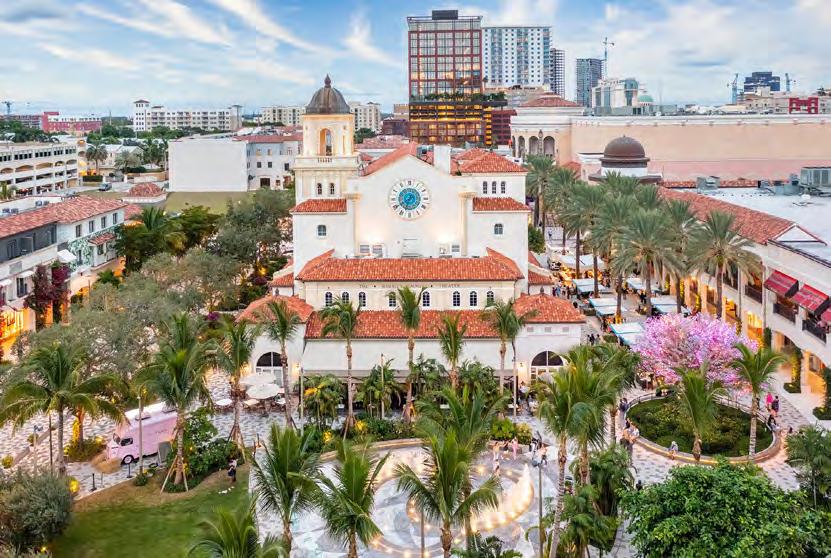
59 SPOTLIGHT
NoRa - North Railroad Avenue
515 Fern StreetThe Square
The possibilities of what’s next.

South of the Highway with Bay Beach, Pool & Tennis Southampton, New York
6 BEDROOMS | 5,5 BATHS | 5,800 SQ.FT. | $4,195,000 141MIDDLEPOND.COM
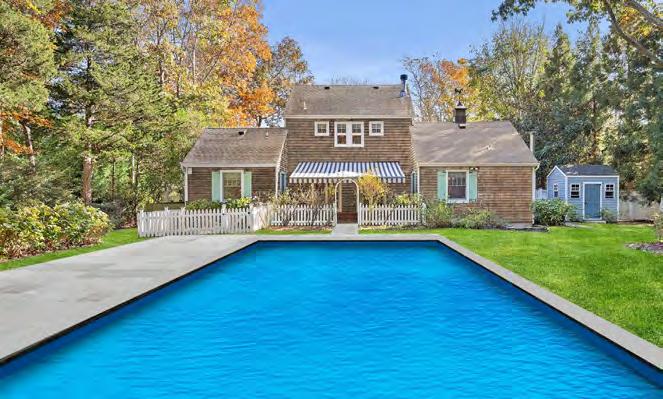
Timeless Sophistication in the Heart of Historic Springs
East Hampton, New York
3 BEDROOMS |2 BATHS | 1,800 SQ.FT. | $2,595,000 969SPRINGSFIREPLACEROAD.COM

Angela Boyer Stump
Licensed Salesperson 917.207.7777
Angela.Boyer@Sothebys.Realty HamptonsRealEstateAgent.com

Unbeatable Opportunity on North Main Street
Southampton, New York
4 BEDROOMS | 3 BATHS | 3,778 SQ.FT. | $3,495,000 80NORTHMAINSTREET.COM
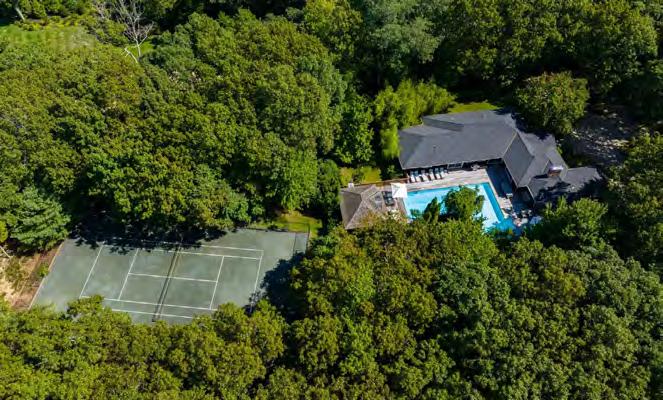
Single Story Oasis with Pool, Pool House and Tennis
Sag Harbor, New York
5 BEDROOMS | 7 BATHS | 3,500 SQ.FT. | $2,999,000 1875-NOYACPATH.COM

SOTHEBYSREALTY.COM
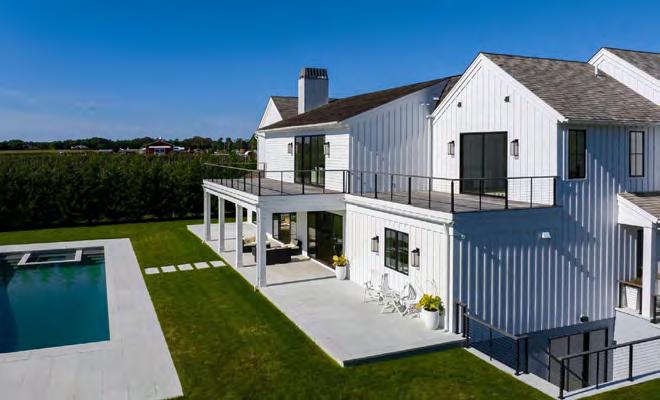
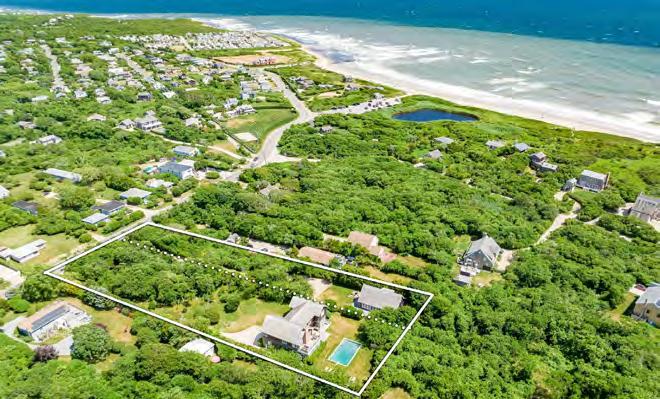
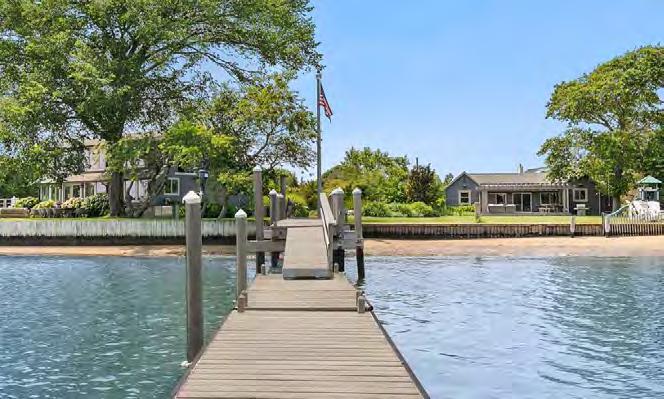

© 2024 Sotheby’s International Realty. All Rights Reserved. Sotheby’s International Realty® is a registered trademark and used with permission. Each Sotheby’s International Realty office is independently owned and operated, except those operated by Sotheby’s International Realty, Inc. All offerings are subject to errors, omissions, changes including price or withdrawal without notice. Equal Housing Opportunity. SOTHEBYSREALTY.COM PRESENTED BY Angela Boyer Stump Ditch Plains Coastal Retreat - Single or Separate Properties Montauk, New York 8 BEDROOMS | 5.5+ BATHS | 5,000 SQ.FT. | $7,995,000 36AND40DITCHPLAINS.COM Waterfront 2-Lot Compound with Tennis and Dock Southampton, New York 7 BEDROOMS | 5 BATHS | 4,500 SQ.FT. | $8,995,000 SOUTHAMPTONWATERFRONTCOMPOUND.COM Farm Views Unveils Its Elegance Water Mill, New York 7 BEDROOMS | 6.5+ BATHS | 5,500 SQ.FT. | $5,495,000 298MONTAUKHIGHWAY.COM Exquisite New Construction in the Village Southampton, New York 7 BEDROOMS | 7.5 BATHS | 6,200 SQ.FT. | $6,495,000 94PELLETREAU.COM

How to Spend the Perfect Long Weekend at The Boca Raton
BY MARIETTE WILLIAMS
Tucked away in a residential community in Palm Beach County, The Boca Raton is a sprawling five-property resort that’s great for a sunny getaway. Boasting over 15 restaurants and bars, a private golf course, a luxurious spa, and tennis and pickleball courts, the resort is a 200-acre haven with so many amenities you could spend your whole stay on the property. With so much at your fingertips, here are a few recommendations for an upcoming visit to The Boca Raton.

BUT FIRST, A BIT OF HISTORY
The Boca Raton started in 1926 as the Cloister Inn, a swanky 100-room hotel. Built by architect Addison Mizner (whose work can also be seen on Palm Beach’s Worth Ave), the hotel’s Mediterranean Revival style features Spanish barrel tile roofs, intricately carved ceilings, and curved stone archways. Over the years, the property changed hands, with owners adding four more hotels: Yacht Club, Bungalows, Beach Club, and finally Tower, which was built in 1969.
Each hotel has undergone renovations since its opening and in 2021, there was a $200 million dollar, phase one property-wide renovation. Upgrades included the Cloister swapping out its pink exterior for coastal white, a top-tobottom renovation of the guestrooms and suites at the Tower, and a new floating river at the resort’s Harborside Pool Club.
FIVE HOTELS TO CHOOSE FROM
Each hotel at The Boca Raton has a different feel and design. The Cloister has elegant guest rooms with classic dark wood furnishings and
plush carpeting. On my recent visit, I stayed in a newly updated one-bedroom Tower suite that had warm wood floors, muted linens, and a breezy, open living room and dining room area that overlooked the marina.
The adults-only Yacht Club is the hotel’s topof-the-line accommodations. Each of the navy nautical-themed suites comes with a private balcony, butler service, and access to Aston Martin house cars. Yacht Club guests also have access to the yacht slips located next to the property along with exclusive access to the Spa Palmera pool and Flybridge restaurant. If you want to be near the action, The Cloister, Tower, and Yacht Club properties are close to the restaurants, spa, and shops and just steps from the beach ferry that leaves every 15 minutes from the marina.
The Bungalows are set away from the main property and are ideal for longer stays. Each two-bedroom suite has a full kitchen, a large living and dining room, and comfortable, earth-tone furnishings. Lastly, the Beach Club has spacious oceanfront rooms and suites with
62
Harborside Pool Club Lazy River. Photos: The Boca Raton
The Boca Raton Cloister Lobby
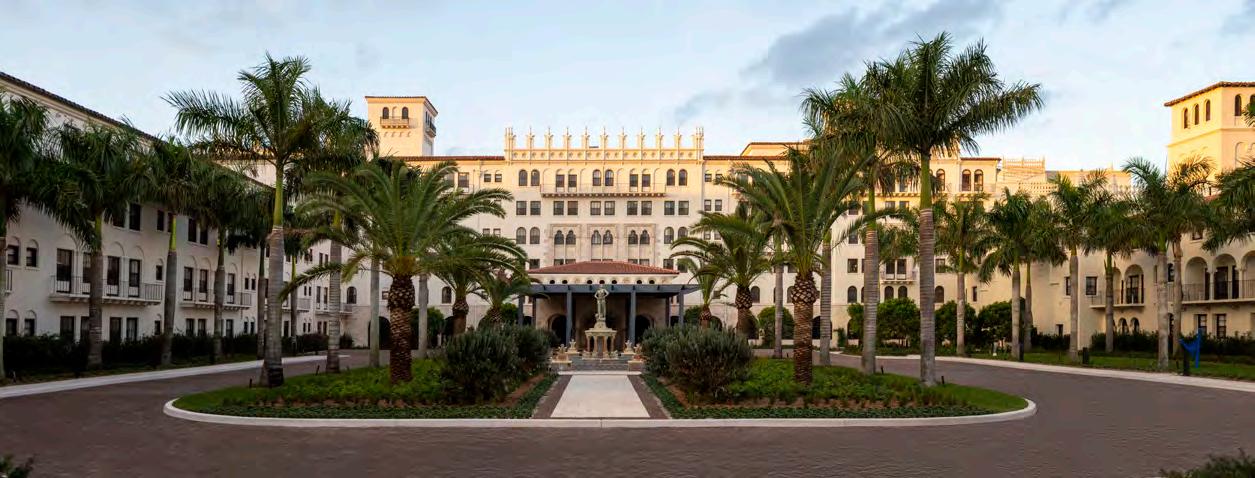
floor-to-ceiling windows that overlook the Atlantic Ocean.
RESTAURANT CHOICES GALORE
With over 15 restaurants and bars, you could eat at a different spot for each meal. One of my favorite restaurants was The Flamingo Grill, a retro-chic restaurant where servers donned pink blazers and oversized flamingo art decorated the walls. On my first night, I enjoyed pumpkin soup and lamb chops topped with mint jelly, followed by a refreshing slice of key lime cheesecake.
Other great restaurants across the resort include the Japanese Bocca Club for sushi and sake and Principessa Ristorante where the handmade tortellini alla zuca is a must order. For casual eats head to the Burger Bar for premium burgers and milkshakes or stop by the Cloister Courtyard for an afternoon cocktail. Sadelle’s, located in the Cloister lobby, serves sliced-toorder salmon atop fresh bagels.
WHAT TO DO DURING YOUR STAY
One of the best things about my stay was that even though I had so many options, the resort still felt intimate. The service was warm and friendly, and it was easy to see why the resort welcomes back guests for years, even generations.
You could spend your days at the resort playing a round of golf on the private course, jet skiing or paddle boarding on the beach, or floating down the lazy river in an inner tube. If you need to work up a sweat, you can head to the
rooftop tennis or pickleball courts for a lesson, join a yoga or boot camp fitness class, or cruise around the resort on a complimentary bike.
There’s also an art gallery, a whisky bar / barbershop, and a secluded spa, which I was most impressed by. Fashioned after Spain’s Alhambra Palace, the 50,000 sq.ft. Spa Palmera has stunning mosaics, majestic archways, and an idyllic courtyard pool. Spa services include detoxes, massages, and custom facials.
Though there’s so much to do, I enjoyed the quiet moments at the resort too. Early one morning, I parked myself next to the Harborside Pool to enjoy a book, and on another afternoon, I laid out on a beach lounger with only the sound of the waves. That’s the beauty of the resort — you can do as much or as little as you like.
Mariette Williams is a frequent globetrotter whose food and travel writing focuses on Florida and the Caribbean.

63 DESTINATION
Spa Palmera
The Boca Raton
BrownHarrisStevens.com
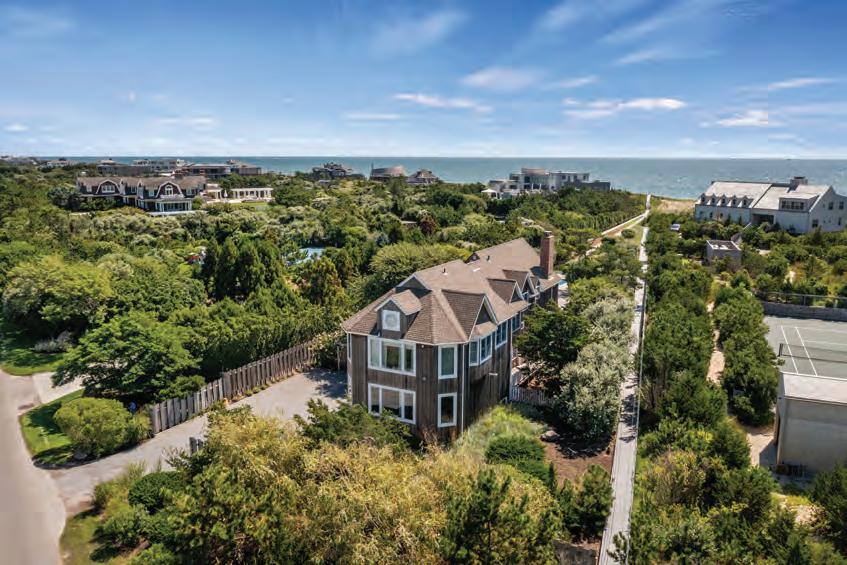
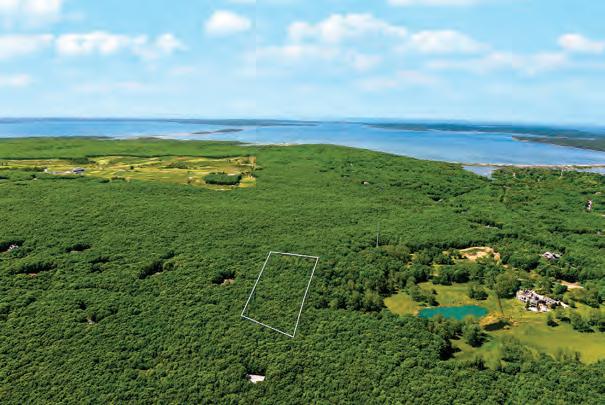
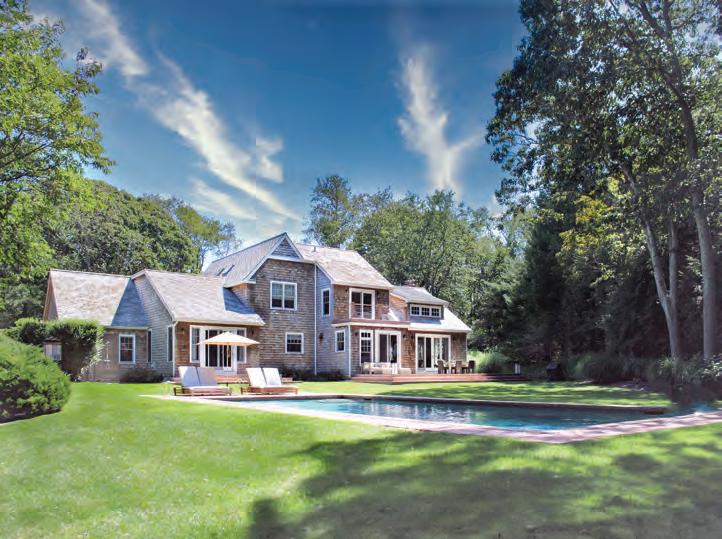

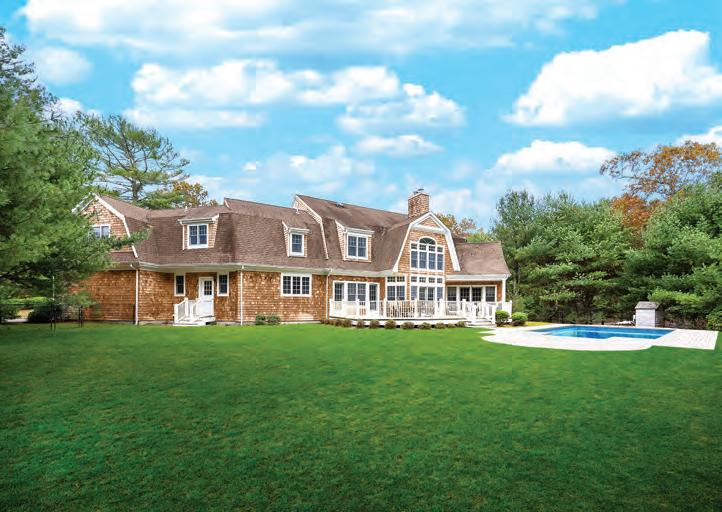
1. Oceanfront With Bay Dock | Quogue
$8.85M | 0.71± Acre | 5 BR | 4 BA
5,118± sf | 20’ x 40’ Heated Gunite Pool Walkway to Ocean Beach Private Dock on the Bay 162DuneRoad.com
Lauren A. Battista
631.288.5534 | lbattista@bhsusa.com
2. North Haven Waterfront Community $4.6M | 2.02± Acre | 4 BR | 4.5 BA
3,200± sf | Fully Renovated 2022
Bakes & Kropp Kitchen
Heated Gunite Pool | Mahogany Deck Community Beach and Tennis 102NorthHavenWay.com
Cynthia R. Barrett
917.865.9917 | cbarrett@bhsusa.com
3. Bridgehampton | 5.5 Acres $3.275M | 5.5± Acres | Borders 61-Acre Preserve | Ample Room for Expansive House, Pool, Cabana, Garage, and Tennis/Pickleball Court
216OldSagHarborRd.com
Roxanne A. Briggs
516.768.2793 | rbriggs@bhsusa.com
Shannan M. North 631.445.0461 | snorth@bhsusa.com
4. Custom Contemporary | East Hampton
$1.895M | 0.74± Acre | 2,000± sf | Den 3 BR | 2.5 BA | Heated Saline Pool 13DianeDrive.com
Robert J. Stearns
917.836.2600 | rjs@bhsusa.com
John Scott Thomas
917.693.0942 | jst@bhsusa.com
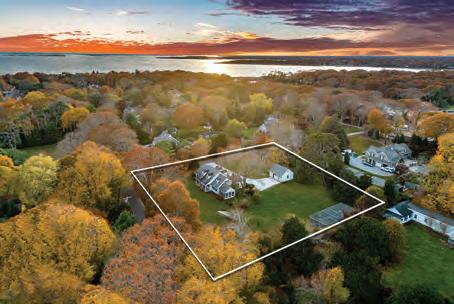
5. Expanded Cape | Remsenburg $1.875M | 1.33± Acres | 2,708± sf
4 BR | 4 BA | Expanded + Renovated Oversized 2-Car Garage w/Workshop Close to Moriches Bay 11BasketNeckLa.com
Georgia K. Hatch
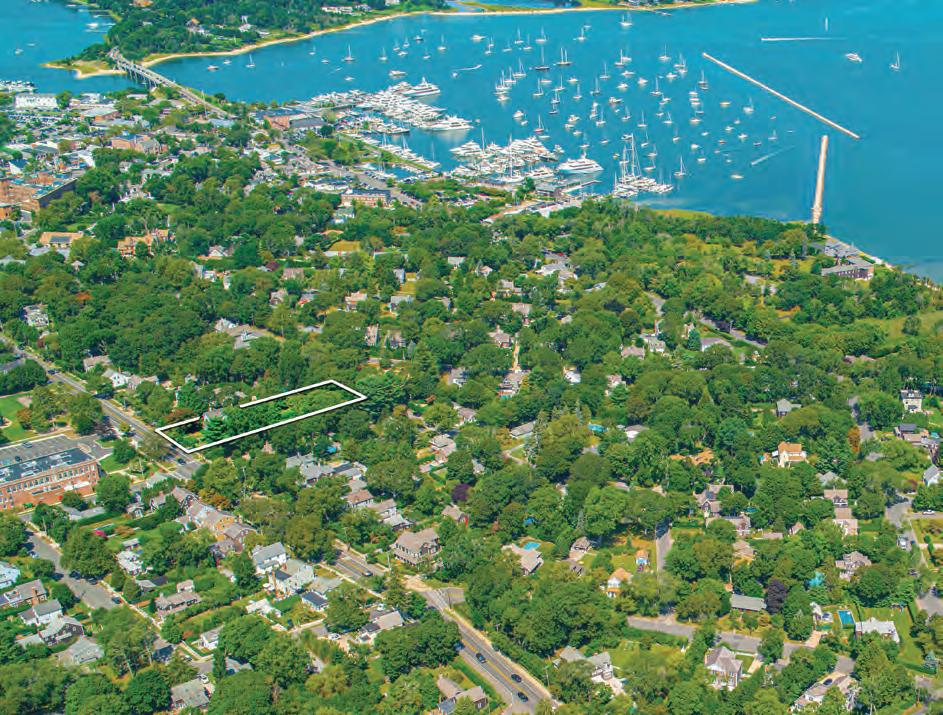
631.288.5313 | ghatch@bhsusa.com
Robert Hatch
631.288.5214 | rhatch@bhsusa.com
6. Grand and Private | East Hampton $3.3M | 2.18± Gated Acres | 4,200± sf
5 BR | 4.5 BA | 2nd Floor Den Pool | 2-Car Garage | Community
Tennis and Pickleball 99ElyBrook.com
James Blueweiss
917.975.5335 | jblueweiss@bhsusa.com
7. Sag Harbor Village Classic with Studio $2.495M | 0.47± Acre | 3 BR | 2.5 BA
Rare Street to Street Village Lot
Generous Kitchen | Formal Dining Room Covered Porch | Separate Seasonal Studio Room for Expansion, Pool 71HamptonSt.com
Roxanne A. Briggs
516.768.2793 | rbriggs@bhsusa.com
Shannan M. North
631.445.0461 | snorth@bhsusa.com
1 2 6 7 All information is from sources deemed reliable but is subject to errors, omissions, changes in price, prior sale or withdrawal without notice. Equal Opportunity Broker. BHS of the Hamptons, LLC. 27 Main St. East Hampton, NY 11937. 631.324.6400
5 3 4
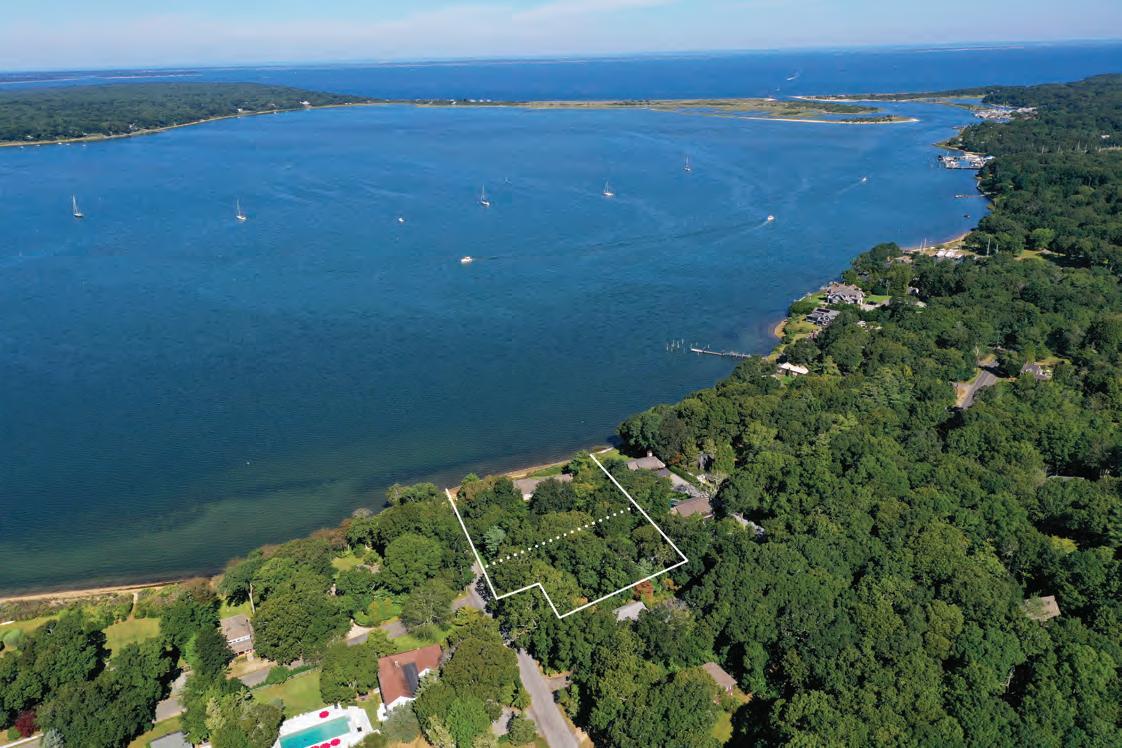
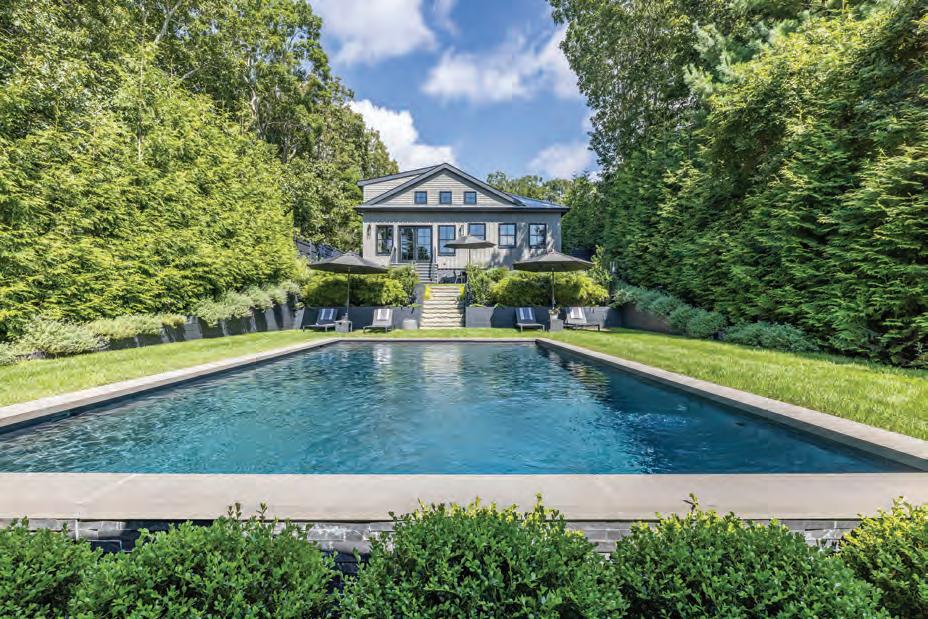
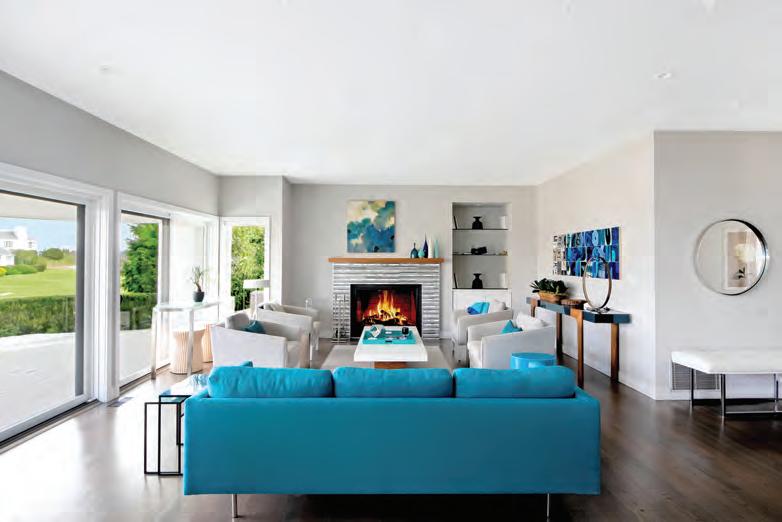
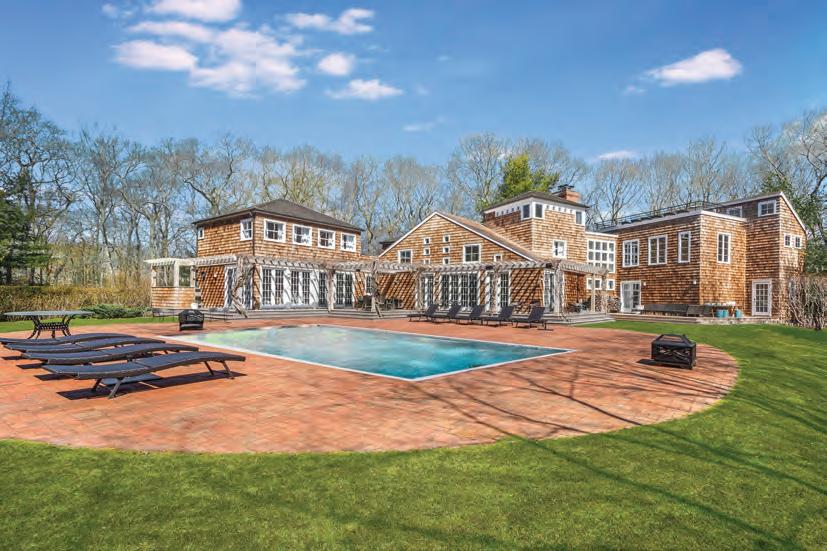
1. Waterfront Compound | East Hampton
$9.55M | 0.97± Acre (2 Lots) | 132’ Waterfront
3 BR, 3 BA House on Waterfront 0.60± Acre
Finished Lower Level | 2+ Car Garage
2 BR Cottage w/Garage on 0.37± Acre
15and19WillCurl.com
Shannan M. North | 631.445.0461 | snorth@bhsusa.com
Peter M. Turino | 631.235.9098 | pturino@bhsusa.com
2. New in Sag Harbor Village
$5.495M | 0.34± Acre | 4,400± sf | 5 BR
5 Full, 2 Half BA | Exquisite Details
Heated Gunite Pool | Pool House Separate 2-Car Climate-Controlled Garage 11CarverSt.com
Maria Pashby | 917.520.0592 | mfp@bhsusa.com
Joanna Pashby | 917.623.9123 | jpashby@bhsusa.com
3. Waterfront Condo at Mecox Landing | Water Mill
$2.695M | Rarely Available Largest Unit
2,200± sf | 3 BR | 2.5 BA | 3 Levels
Renovated | Decorator Designed Community Heated Pool, Club House, 2 Tennis Courts, Dock on Mecox Bay 3SwanCreekCt.com
John Scott Thomas | 917.693.0942 | jst@bhsusa.com
Robert J. Stearns | 917.836.2600 | rjs@bhsusa.com
4. Prime Amagansett Luxury
$4.9M | 1.86± Acre | 5 BR | 7 BA | Spacious + Light Cathedral Ceiling | Finished Lower Level | Sauna Heated Gunite Pool | 2-Car Garage 41DeepWoodLa.com
Jennifer Linick | 631.897.3313 | jlinick@bhsusa.com
John Scott Thomas | 917.693.0942 | jst@bhsusa.com
Robert J. Stearns | 917.836.2600 | rjs@bhsusa.com
1 2 3 4
Mastery of the Craft. It’s Timeless.
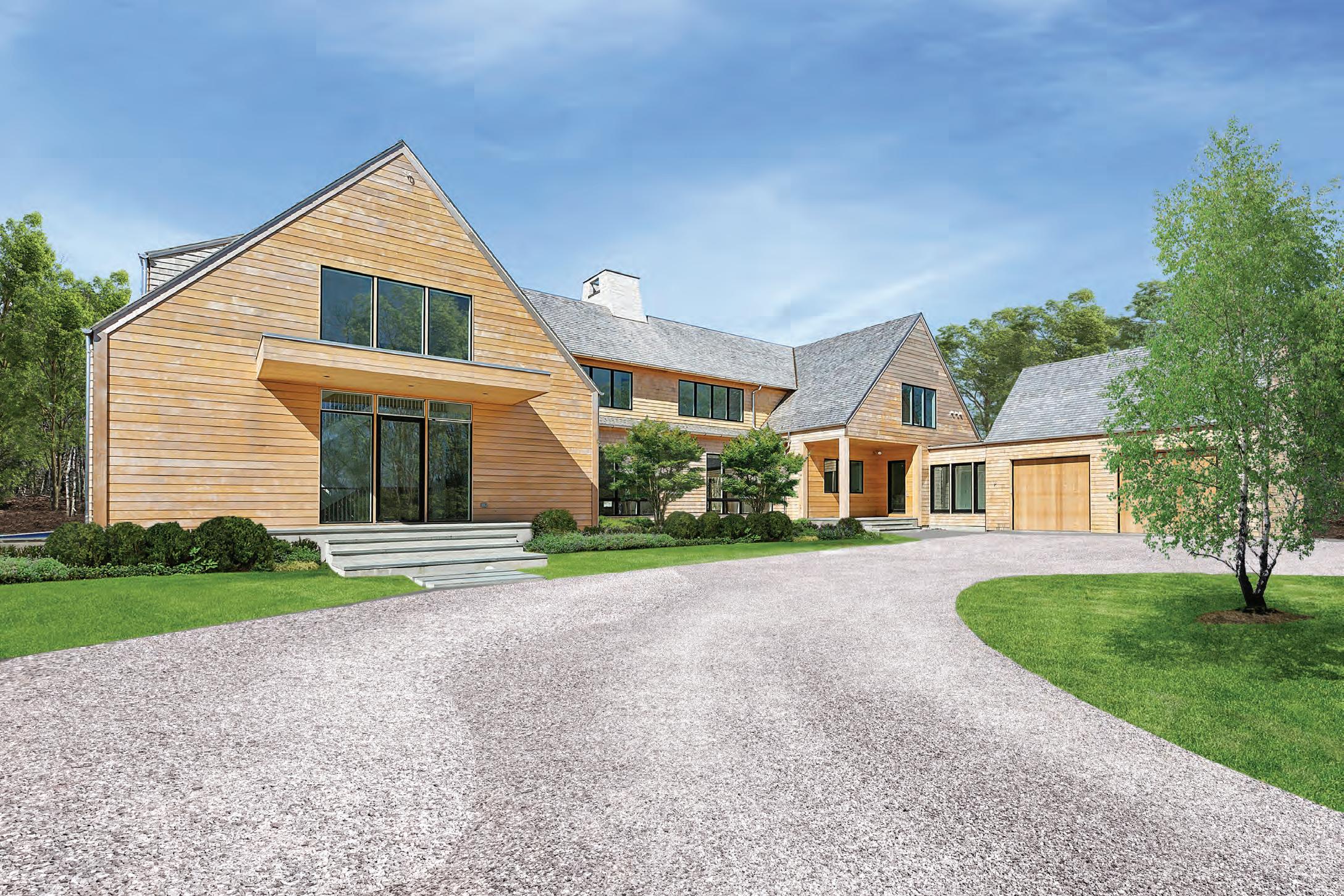

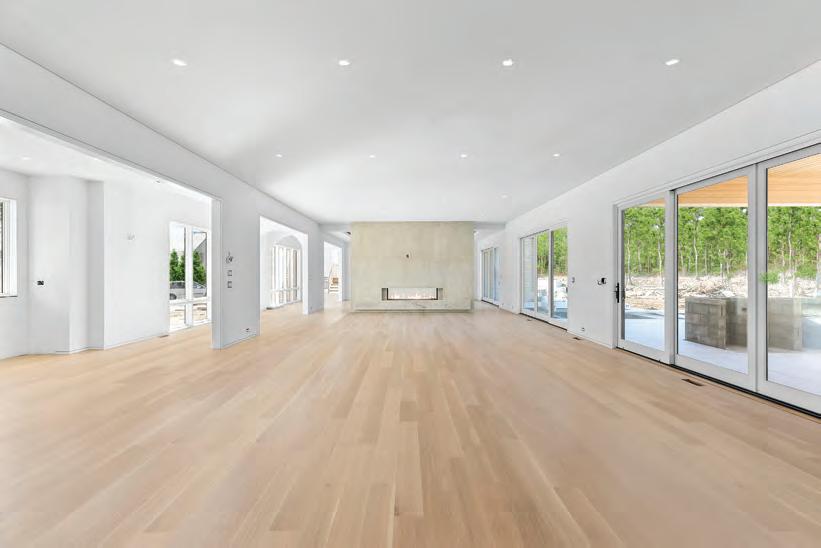
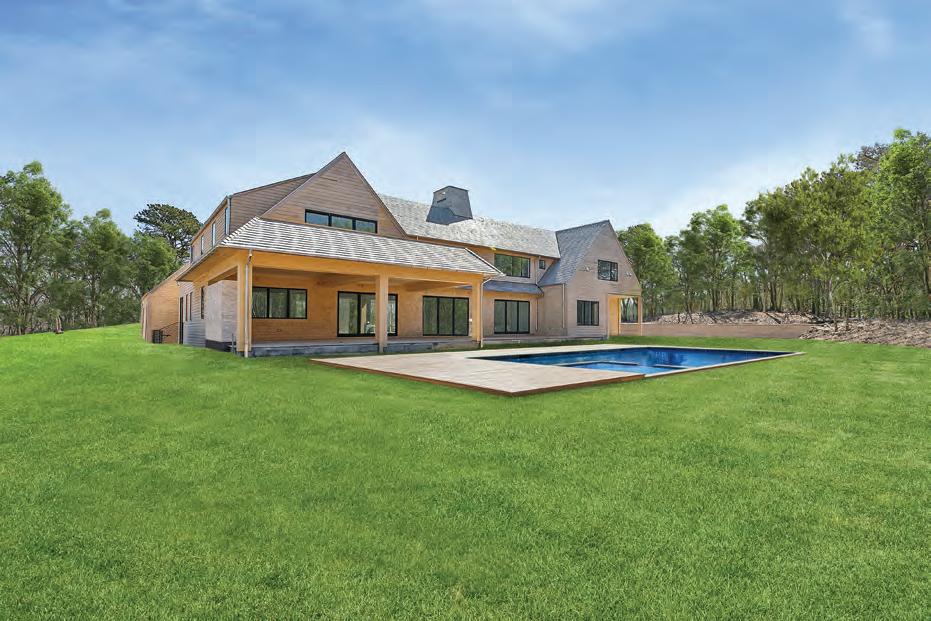
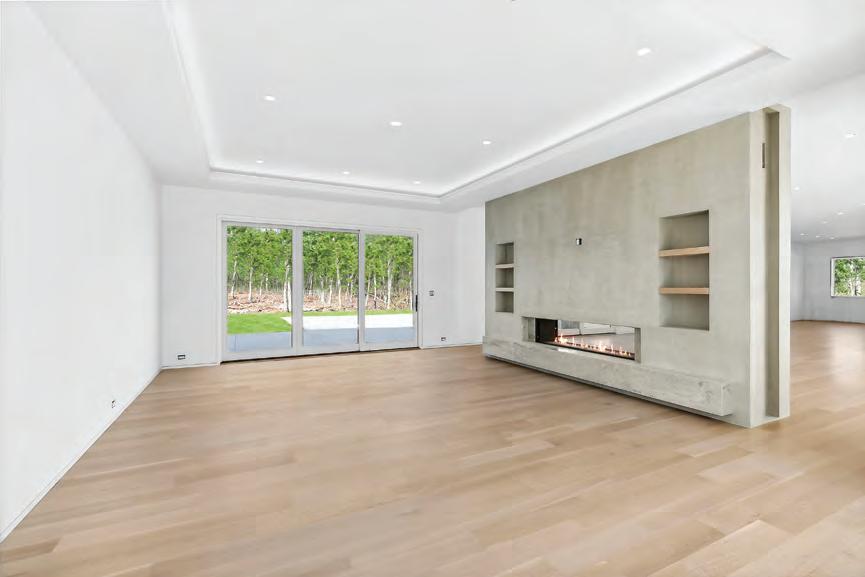


$9,250,000 | Just Completed Architectural Masterpiece
3± Acres | 10,195± sf | 7 BR | 7 Full, 2 Half BA
Sophisticated Design and the Finest Materials + Finishes
Infrared Sauna + Cold Plunge | Full Theater with Terraced Seating Heated Saltwater Gunite Pool + Waterfall Spa Covered Patio with Fireplace and Outdoor Kitchen


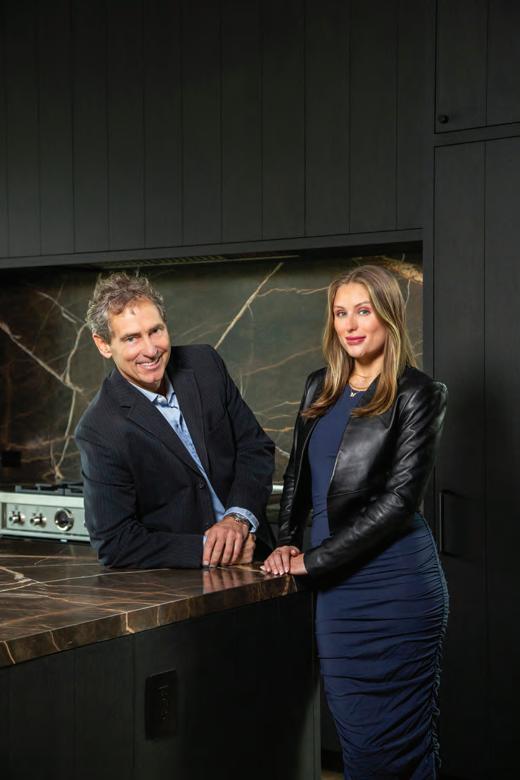
The Finest Luxury New Construction on 3 Acres
BRIDGEHAMPTON
662MillstoneRd.com
BURNSIDE
PEELE
Scan for M o r e I fn o
Option to Add Pickleball Court
CHRISTOPHER J.
516.521.6007 cburnside@bhsussa.com AUBRI
631.252.5434 apeele@bhsusa.com

Timeless Craftsmanship. Modern Expression.
Create your outdoor haven and explore the depth of craftsmanship and enduring elegance that defines the essence of Walpole Outdoors. Schedule your complimentary design consultation today.




FENCES
PERGOLAS
ARBORS
GATES
TRELLISES
RAILINGS
WALPOLEOUTDOORS.COM (631)
801-0910


























 Gary R. DePersia
Gary R. DePersia
















































































 134 Herrick Road, Southampton Village | $21,950,000
134 Herrick Road, Southampton Village | $21,950,000










































































 BY JAXON WILDE
Photo: FreePower — Countertop wireless charging surface.
BY JAXON WILDE
Photo: FreePower — Countertop wireless charging surface.






 The ultra-modern structure consists of two asymmetrically stacked volumes and was designed by Barnes-Coy architects of Bridgehampton.
The ultra-modern structure consists of two asymmetrically stacked volumes and was designed by Barnes-Coy architects of Bridgehampton.































































































