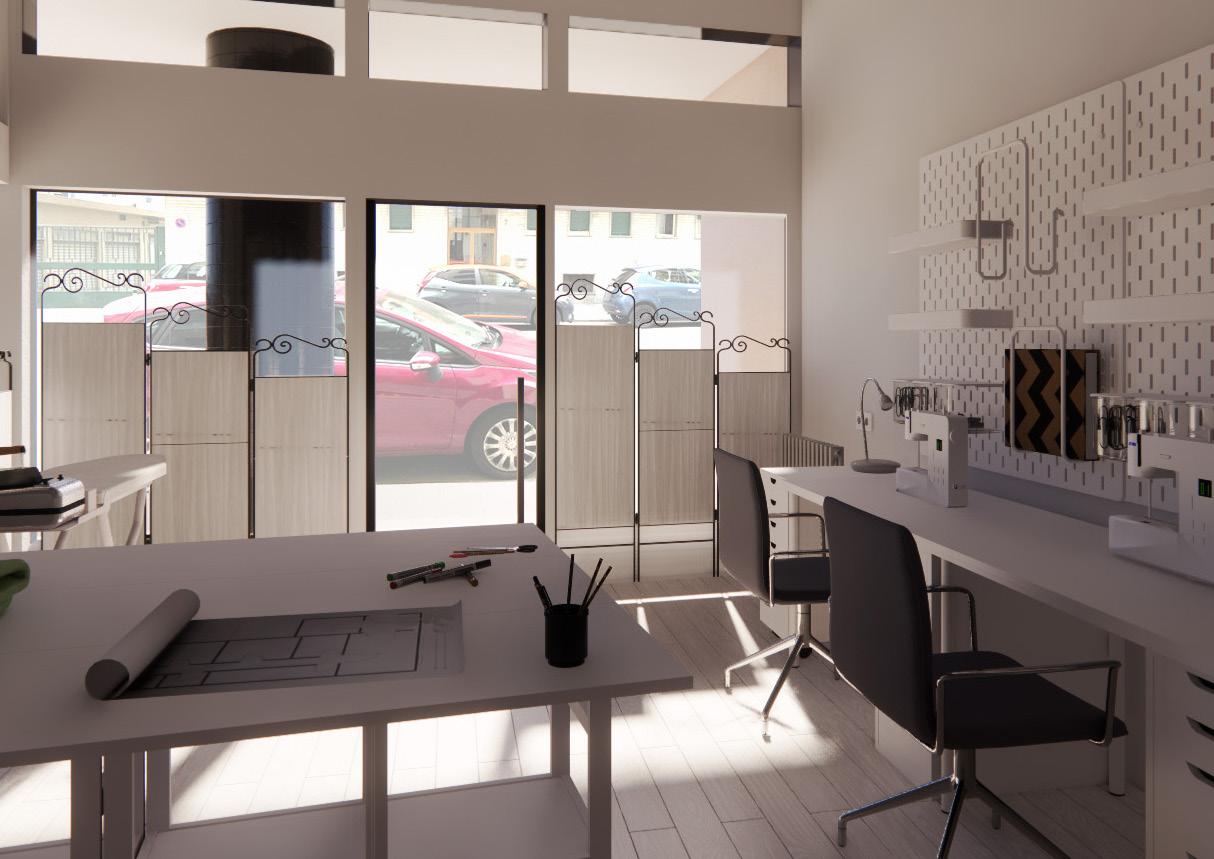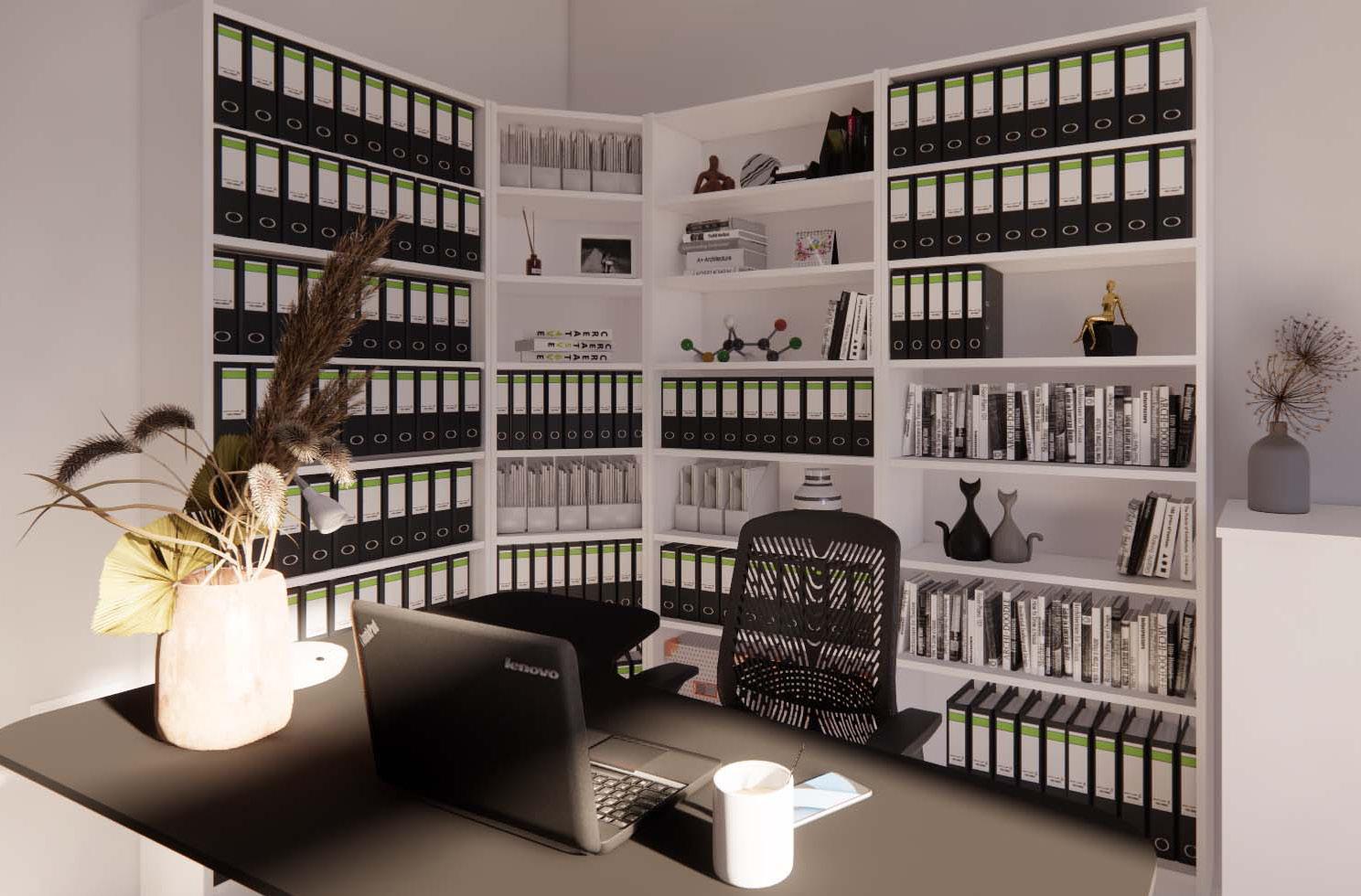PORTFOLIO







University of Bath - BSc (hons) Architecture
Bath, United Kingdom
Key Modules: Design Studio / Environmental Design / Detail Design / Digital Illustration / Practice, Management & Law / History and Theory
Ivan Vazov Language High School
Plovdiv, Bulgaria
Diploma of Secondary Education: 5.94/6.00
Achieved the highest score 5 years in a row.
Atelier Design | Personal Project
Turin, Italy
o Designed the interior space of an atelier and a joint office.
o Strengthened my analytical thinking while creating a spatial and organisational strategy for the space.
o Strengthened my communication skills by conversing with my client to achieve a thorough understanding of their specific needs and suggest design solutions.
Historic England | RIBA Mentoring Scheme
Bath, United Kingdom
o Gained practical advice on working as an architect in the UK
o Actively engaged in conversations about contemporary design schemes and their impact on the future of High Street architecture.
o Had the opportunity to reflect on my goals and direction.
AutoCAD
Able to produce drawings confidently, with efficient use of a layer system, lineweights and drawing conventions.
Photoshop
Used the software to render technical drawings, perspectives, create diagrams and colour-edit images for projects and reviews.
Revit
Completed a course and learned how to set up a project, model using advanced techniques and output sheets to PDF and AutoCAD.
SketchUp
Proficient ability to model design concepts to understand the human experience of a space.
Used InDesign to create reports and presentation materials for reviews and courseworks.
Enscape
Used Enscape as a base to create successful visualizations of key spaces.
sss224@bath.ac.uk
/simonashantovabath
2022 - 2023
4 Months
Kitchen Assistant| Searcys
Bath, United Kingdom
o Developed an ability to keep calm under pressure and work to deadlines as part of a team.
o Enhanced my attention to detail while completing various tasks.

o Developed an ability to work well in a fast-paced environment.
2017 - 2020

Avon Representative | Avon
Plovdiv, Bulgaria
o Strengthened my listening skills during conversations with customers and assisted them in choosing appropriate products.
o Reached the maximum purchase limit on my first sale.
2021- 2022
9 Months
Architecture Peer Mentor | University of Bath

Bath, United Kingdom
o Mentored architecture students throughout year 1 of architecture.
o Provided practical advice and assisted with issues of any kind
o Directed the mentees to the right center’s facilities when required.
2018 - 2020
Drawing Lessons | Chaushev School
Plovdiv, Bulgaria
o Learned how to draw a plaster capital with precise proportions by using gradation of tone.
o Solved color problems and created abstract compositions with geometric elements.
Italian Language & Culture
o I have been living on and off in Italy for the past two years. In my spare time, I like recreating some of the traditional recipies of Turin and learning the language.
Yin Yoga
o I use Yin Yoga for flexibility training and as a tool to physically relieve negative energy when I’ve had a stressful day or week.
Bulgarian
Native English
Professional Fluecy
A community theatre designed for disabled and disadvantaged children
2
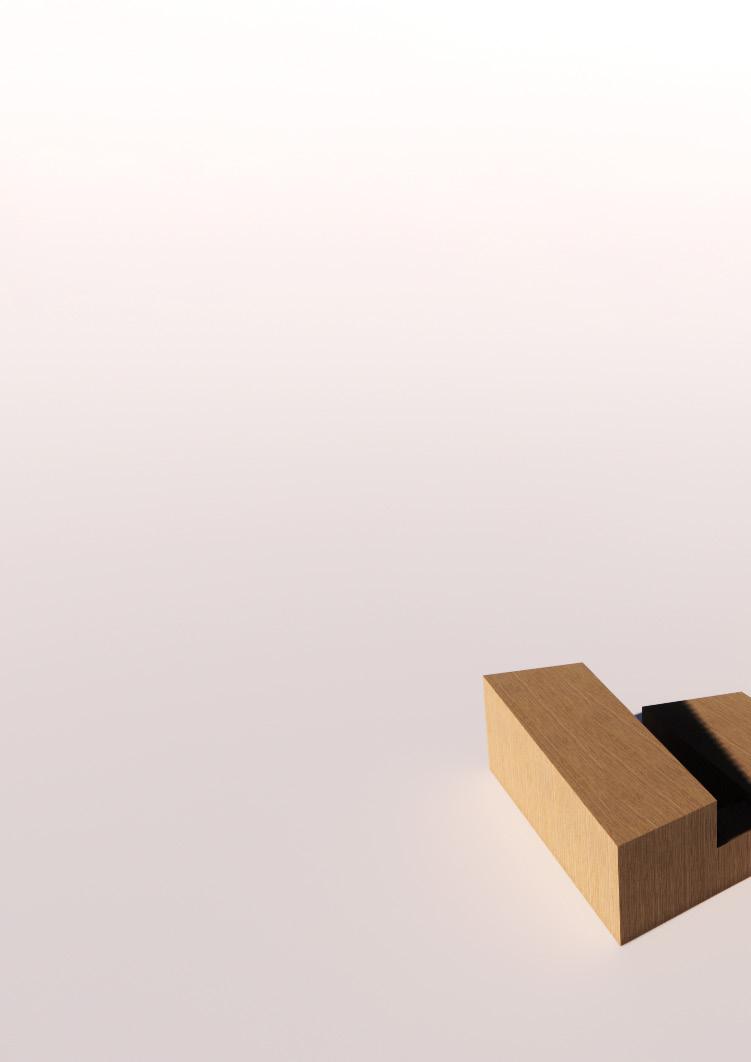
How do we challenge the institutional look medical centres are typically associated with?
3
A seamstress’ dream come true.
Table of Contents

The project brief was to design a community theatre in the historic city centre of Oxford. The scheme’s focus is to create a comfortable and secure space for disadvantaged and disabled young children in Oxford.
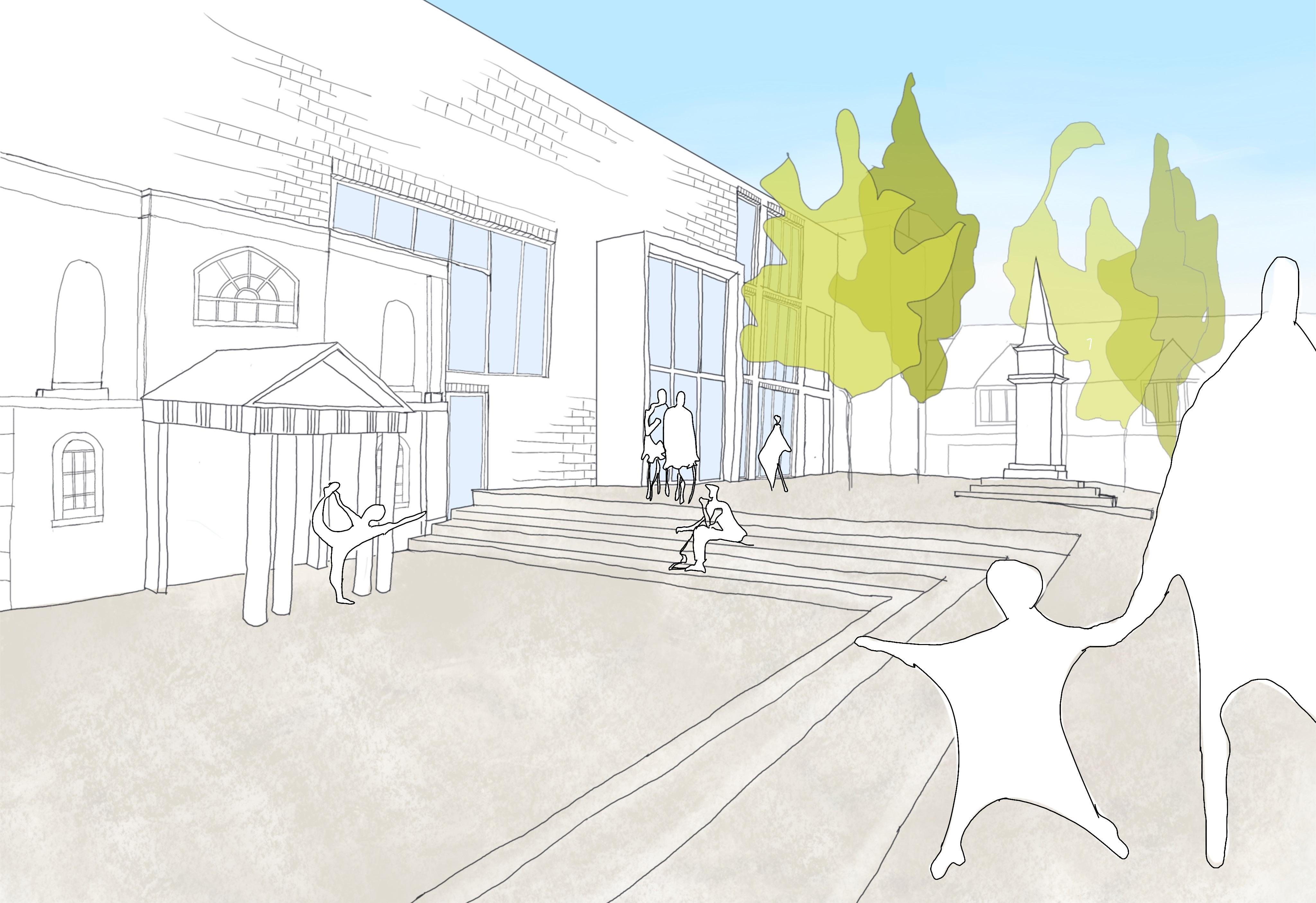
The scheme’s key concept is the contrast between lightweight and heavyweight.
The heart of the scheme - the main auditorium - is constructed as a concrete box that is only visible from the inside. The rest of the building’s program is wrapped around it in a lightweight timber frame.

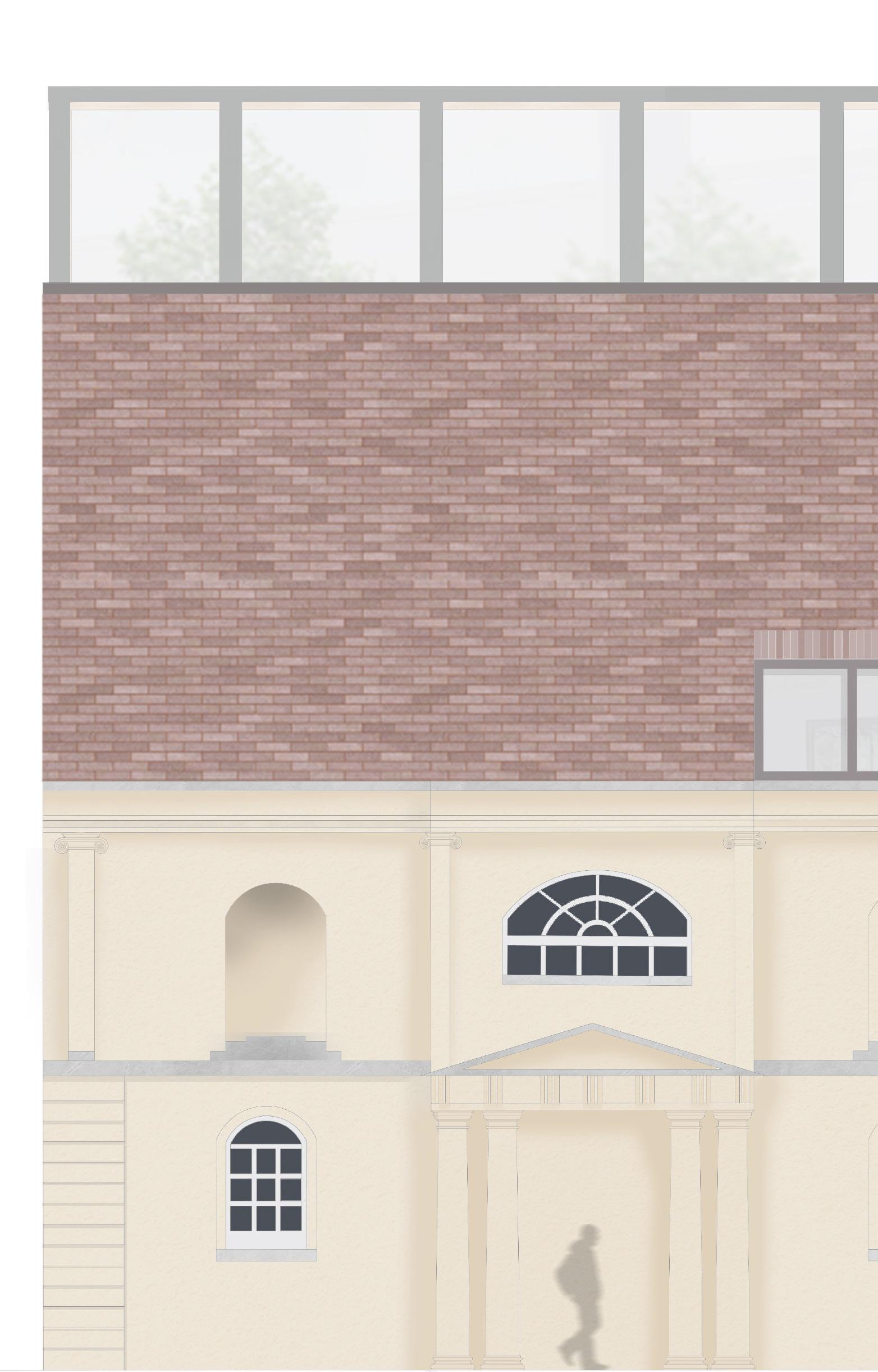

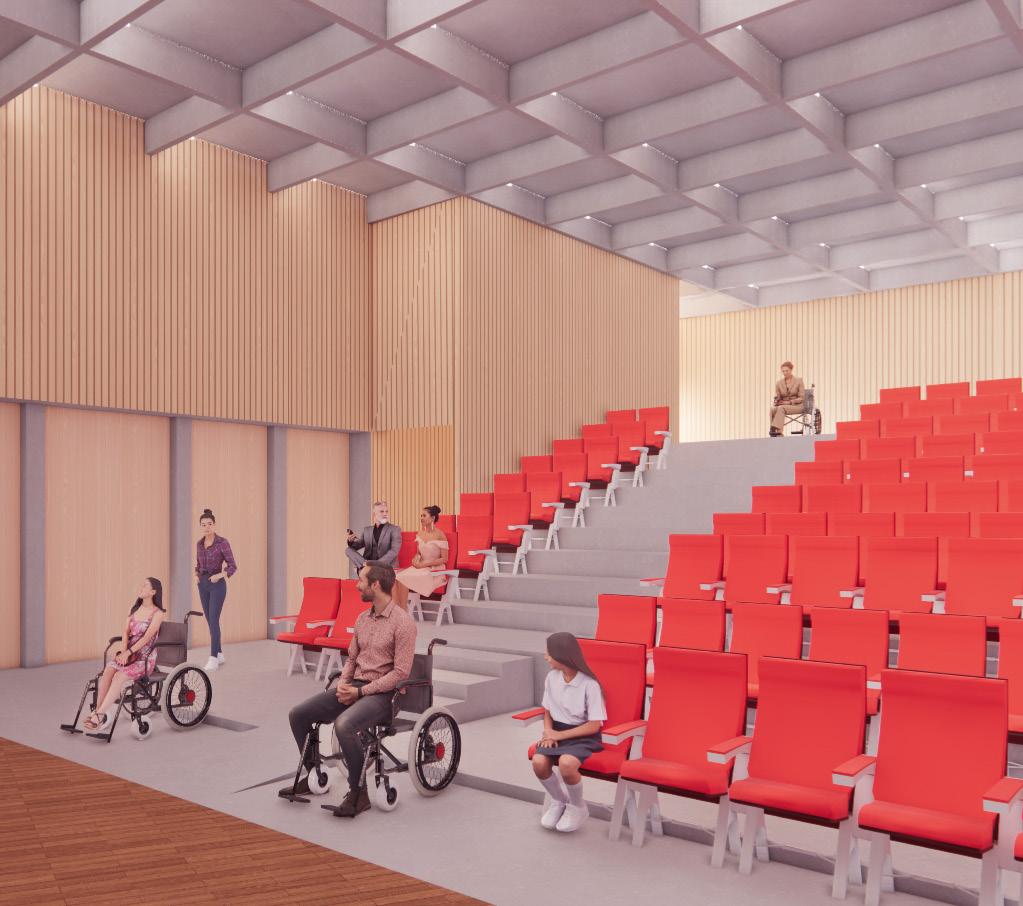
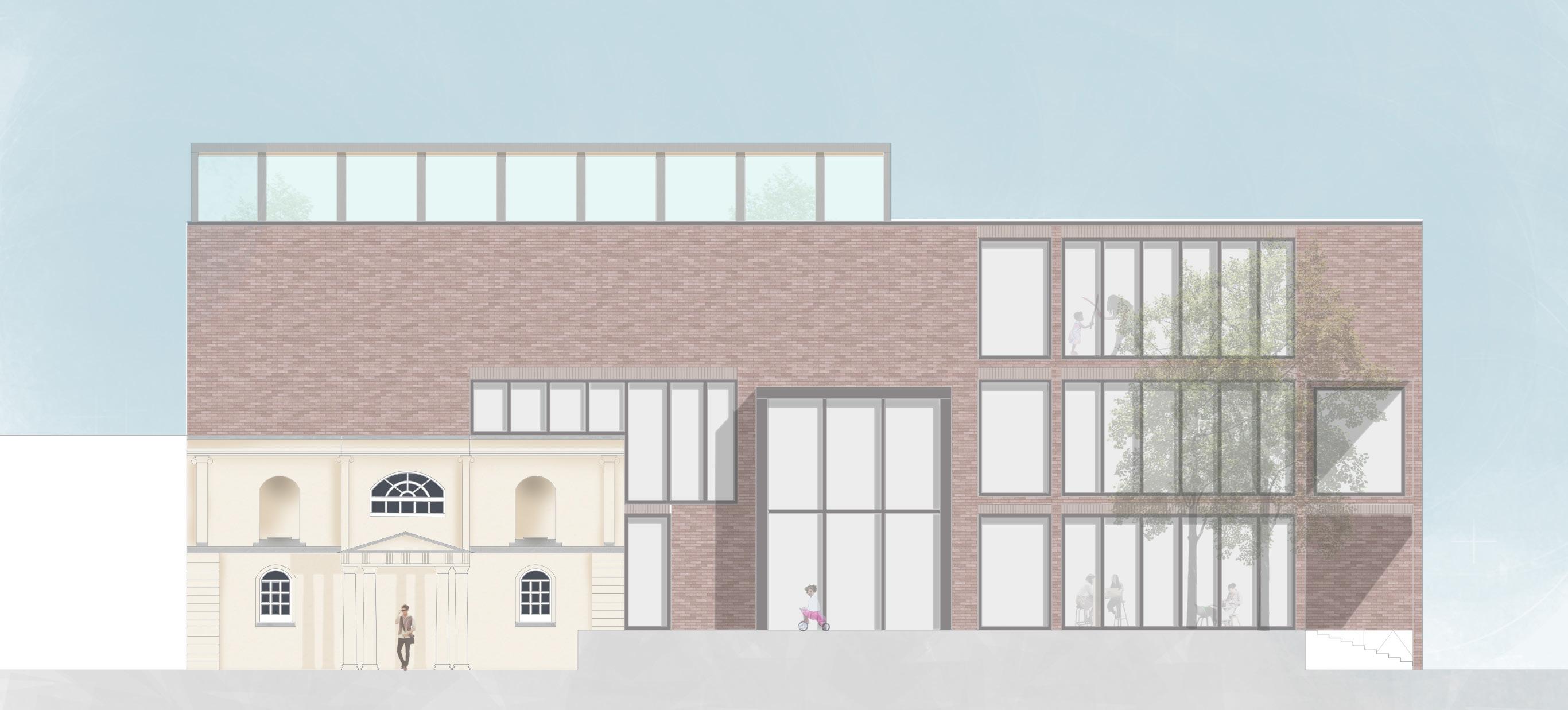
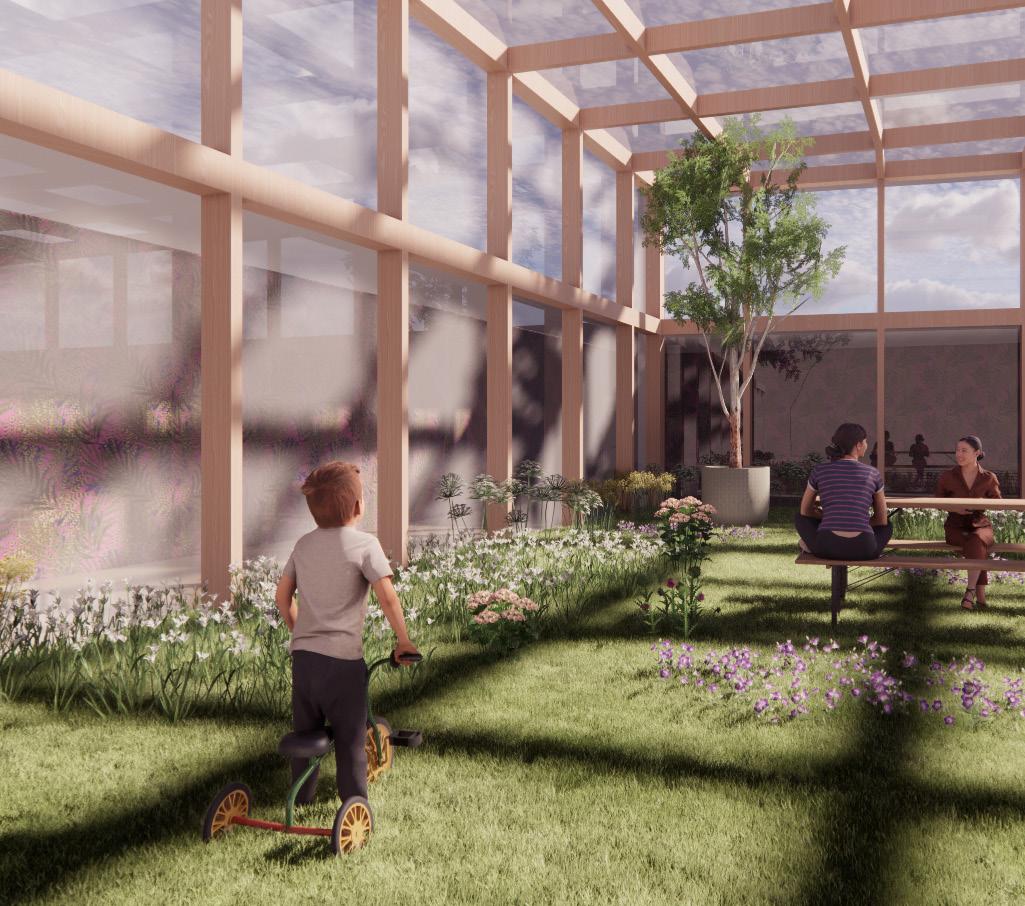
2nd Year Project
Softwares Used: Enscape, Sketchup, AutoCAD, Photoshop, Procreate
The project brief was to design a community theatre in the historic city centre of Oxford. The scheme’s focus is to create a comfortable and secure space for disadvantaged and disabled young children in Oxford.

The scheme’s key concept is the contrast between lightweight and heavyweight.
The heart of the scheme - the main auditorium - is constructed as a concrete box that is only visible from the inside. The rest of the building’s program is wrapped around it in a lightweight timber frame.

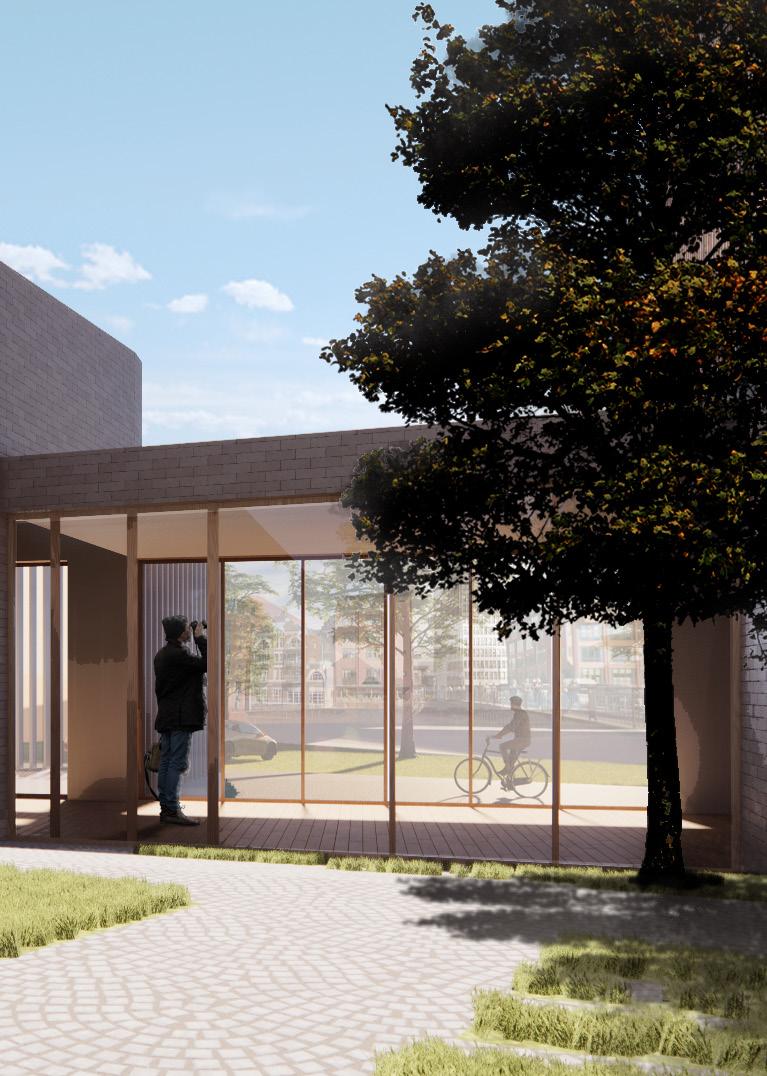
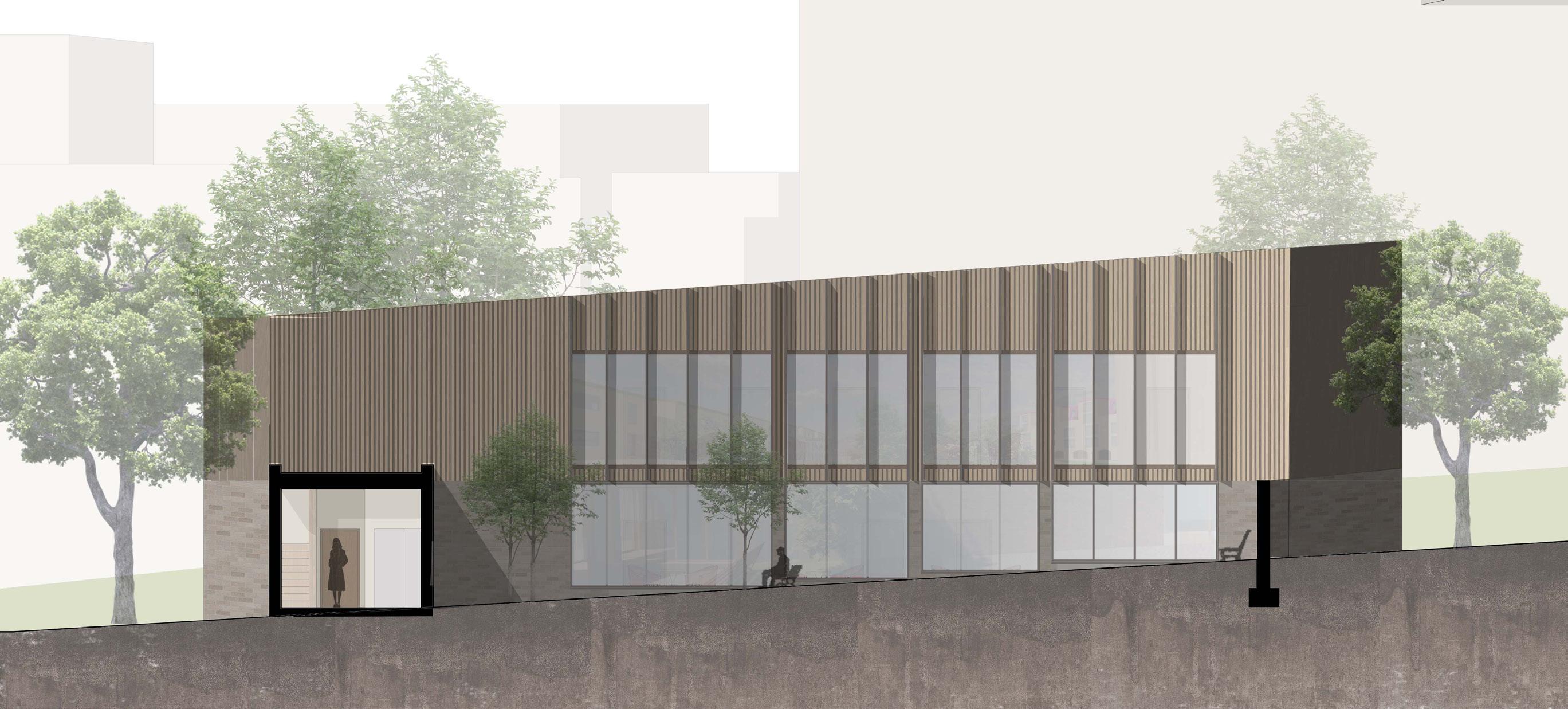

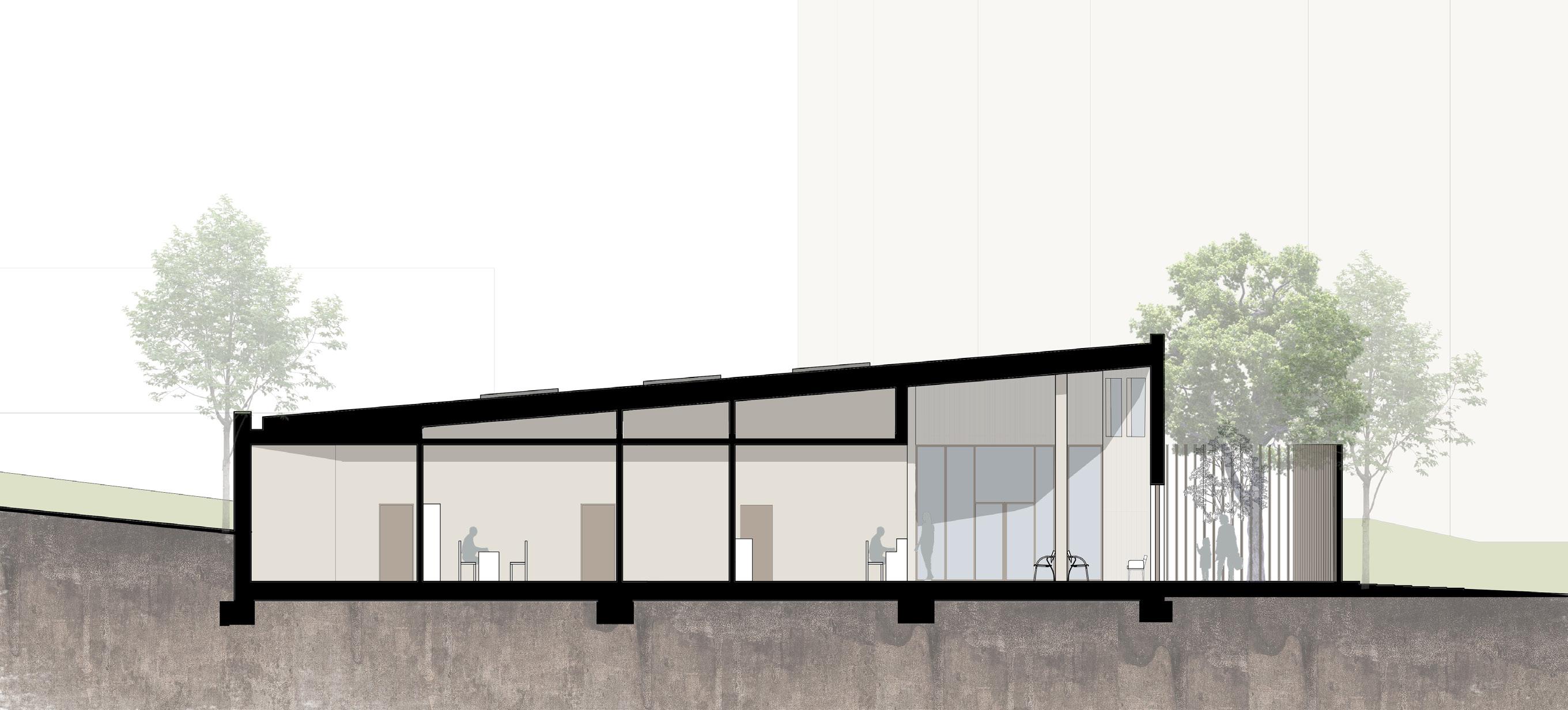
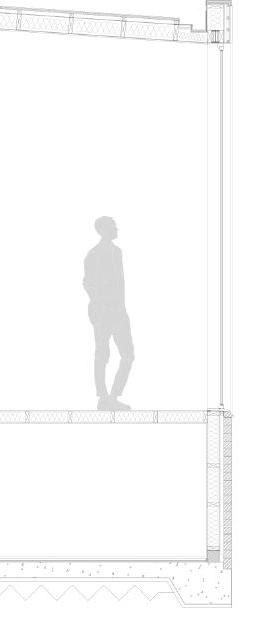




Personal Project
Softwares Used: Enscape, Sketchup, Photoshop
The objective of this project was to design & visualize the interior of a seamstress’s studio. The main constraints of the brief were the irreggular floor of the plan both in terms of angles and width.
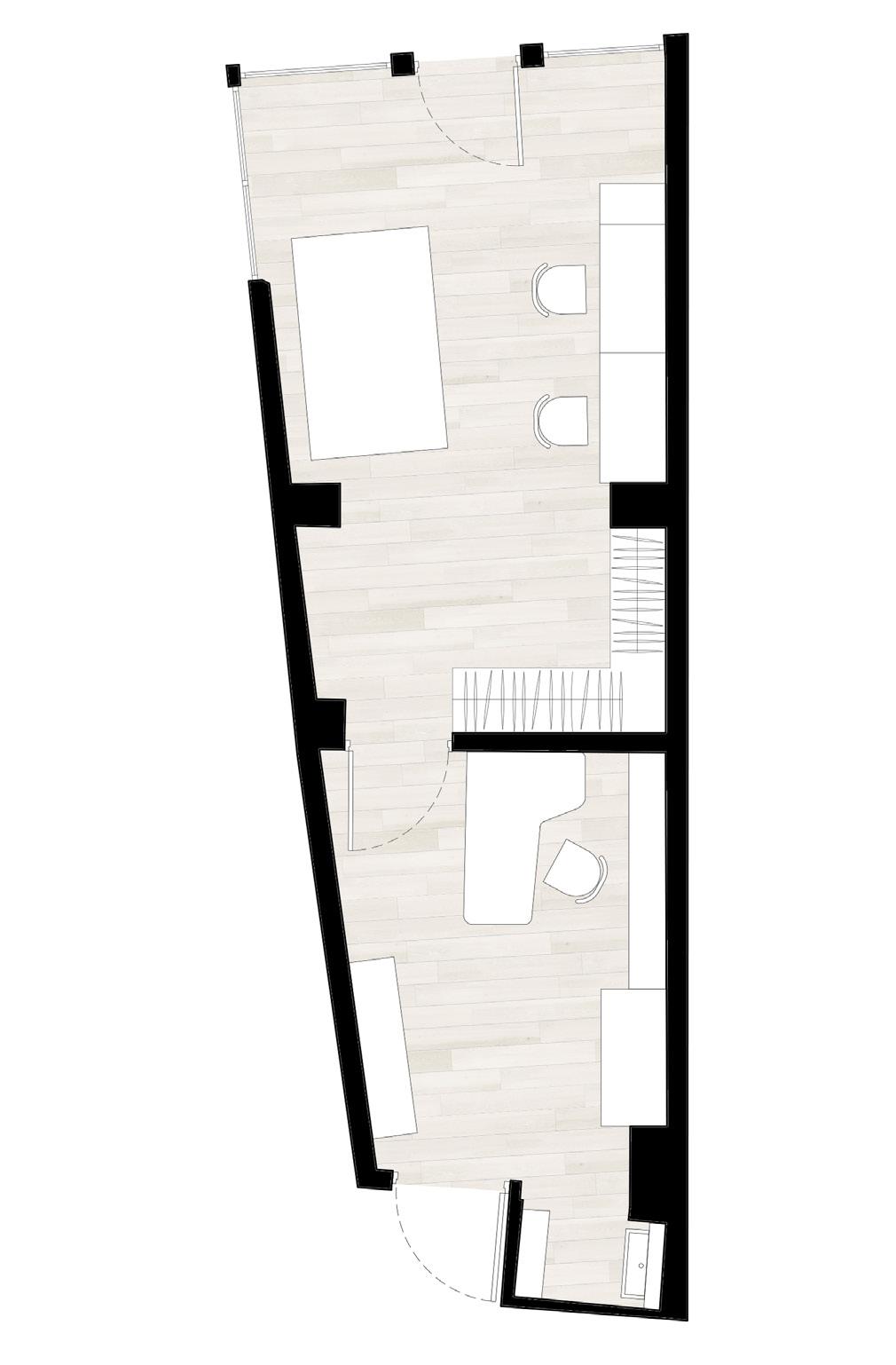
The resulting design accommodates a spatious working table where the most of the work is done, two teaching spaces, a fitting room with storage space for fabrics and an office.

