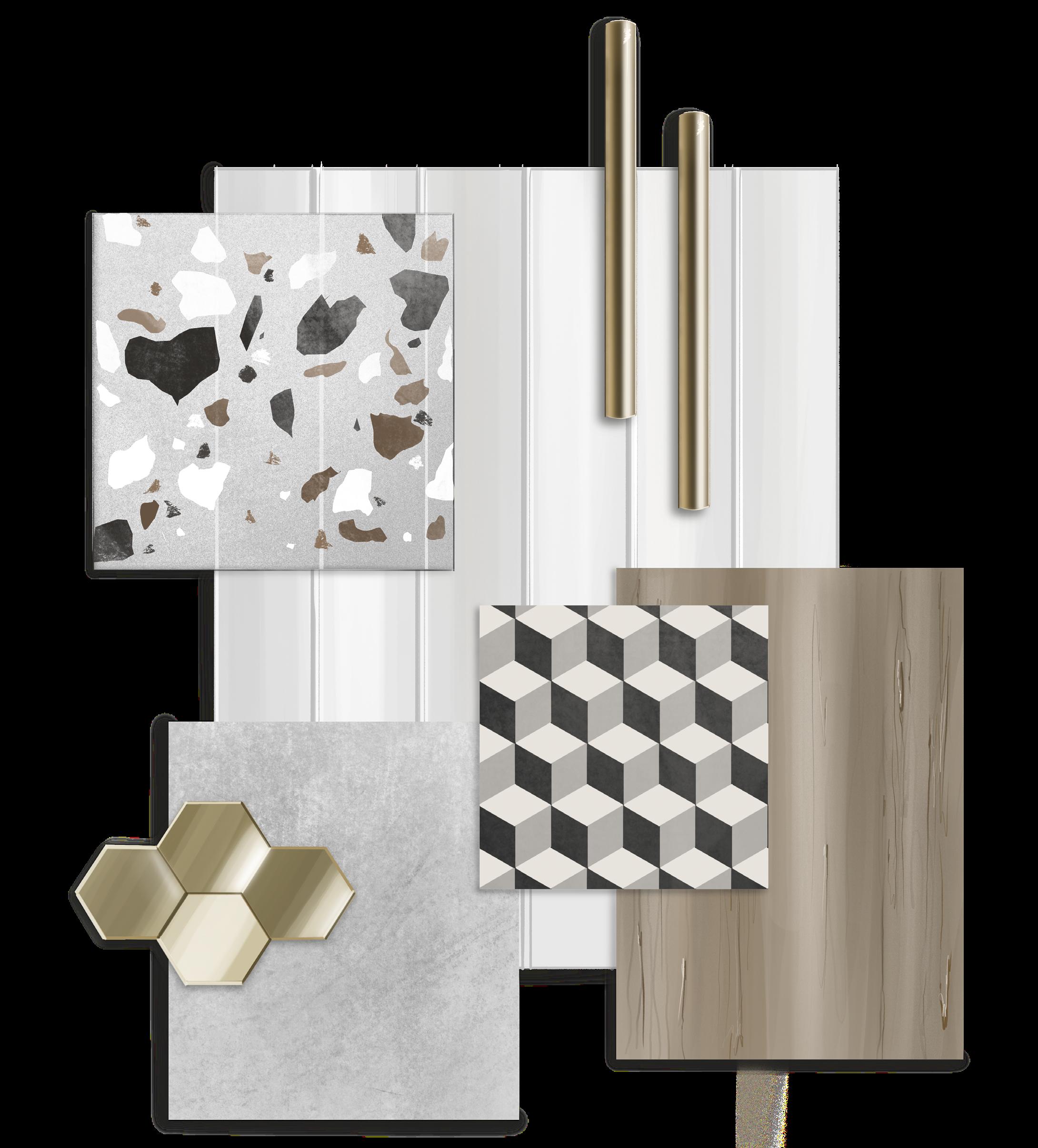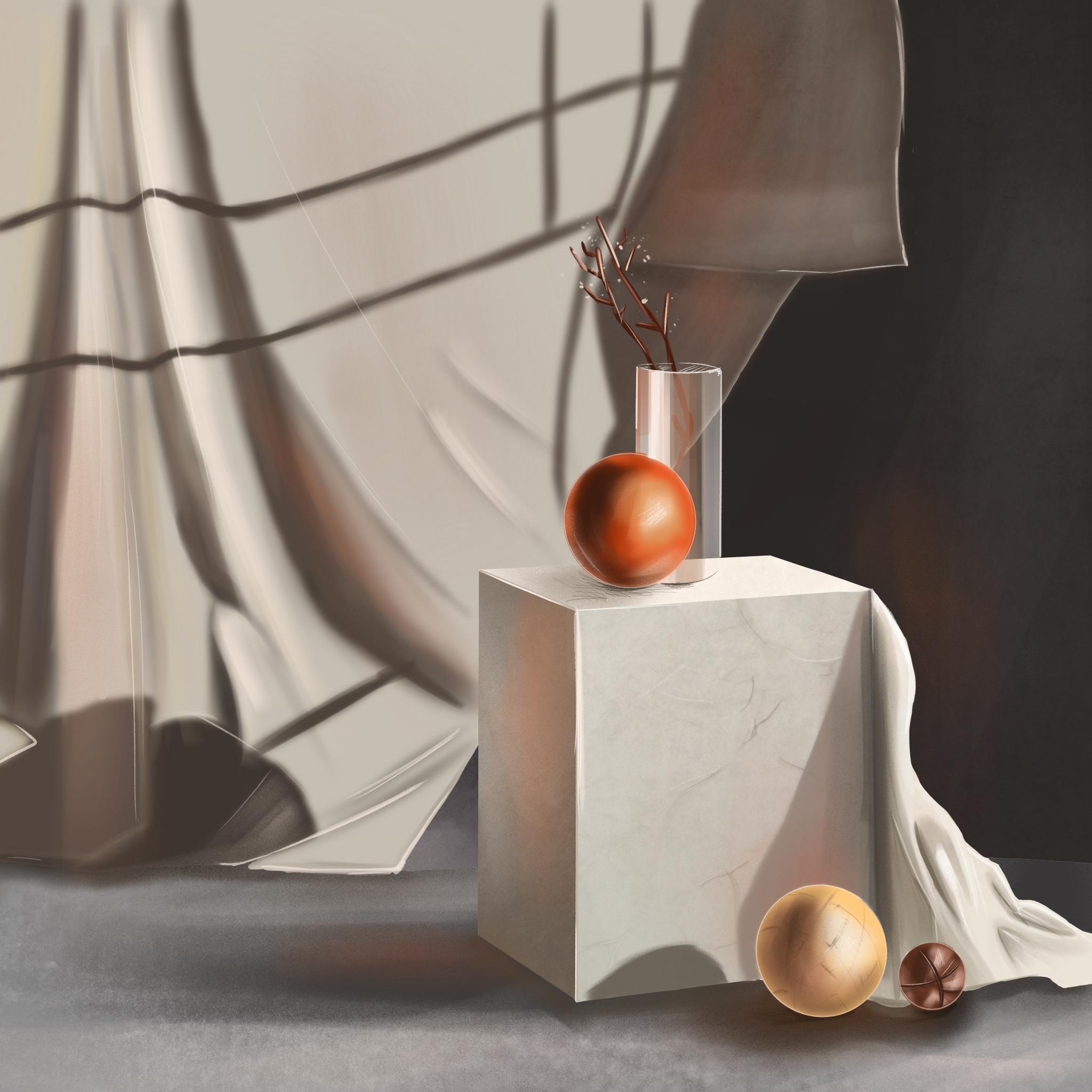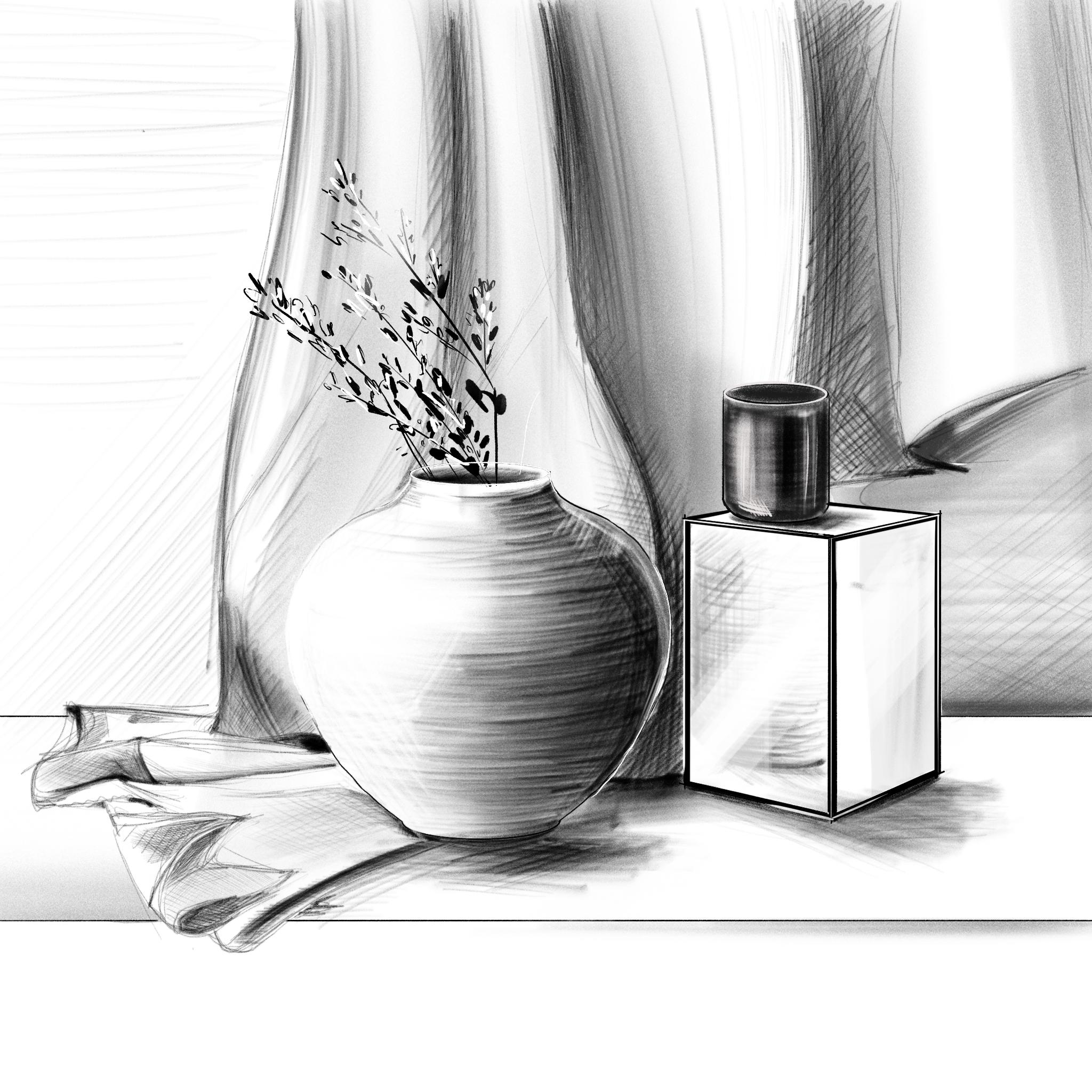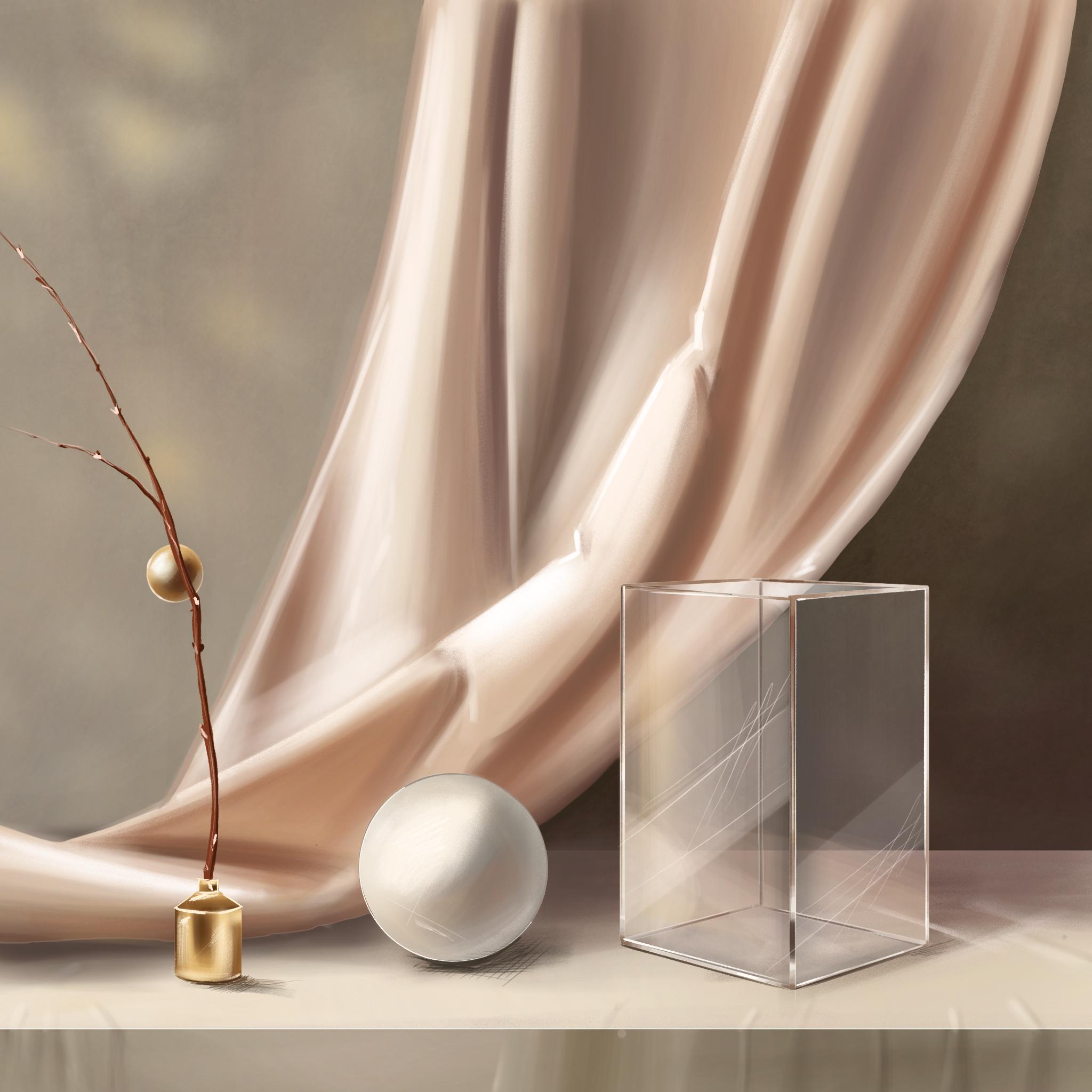

PORTFOLIO


Threads of Innovation








THREADS OF INNOVATION
4th Year - Final Individual Project
In a world where fashion meets sustainability, the Swindon Institute for Sustainable Textiles leads the charge towards a greener future. The Institute champions a circular production model, reducing waste and prioritizing environmental responsibility.
The process starts with community recycling drop-off points, where old garments made from sustainable materials are collected. Researchers then re-purpose these textiles, ensuring they can be endlessly reused without harming the environment.
Recycled materials are woven into new threads and fabrics, then transformed by designers into stylish garments. These clothes are showcased in a showroom for purchase or rent. Once used, they return to the Institute, completing the sustainability loop and paving the way for future innovations.
The building itself is treated as a recyclable product, and designed to be dismantled, re-used and recycled in the future.
Softwares Used: Revit, Enscape, AutoCAD, Photoshop, Illustrator, Procreate
Nestled at the end of the shopping street, the Institute stands as a beacon of change within the fashion industry.
Its location not only marks the end of the street, but also signifies a new beginning, where fashion and research meet.
At any point of the long street, a person can see the face of the institute, even from distance.
Its facade design allows fashion shows to be projected, capturing the attention of everyone around.


The buildings’ key concept - testing a circular model on a small scale - is integrated into the structural strategy as well.
The recycling processes for timber and steel generally require less energy compared to the production of new materials from virgin resources. Therefore, the project explores a hybrid structure which combines CLT and recycled steel.



The scheme employs a panelised system facade that wraps around the design studios block. The panels are made of the spare textiles from the institute that either cannot be recycled or have not proven to be useful/ sustainable.
They act as a shading device to the glazed areas in the studios and are designed so that each panel is rotatable and can be controlled by the building’s users.
Each studio has a double height area that allows visual connection between the floors.
Once the clothes and accessories are made, a service core links the studios to a showroom where they can be displayed.



The atrium was created from the need to provide a physical connection between the two departments, while keeping the pedestrian link through the site.
As the scheme developed, it became the hearth of the building, inviting the public to stay and have a look not only through the showroom where the ready products are, but also at all the materials waiting their turn to be used.



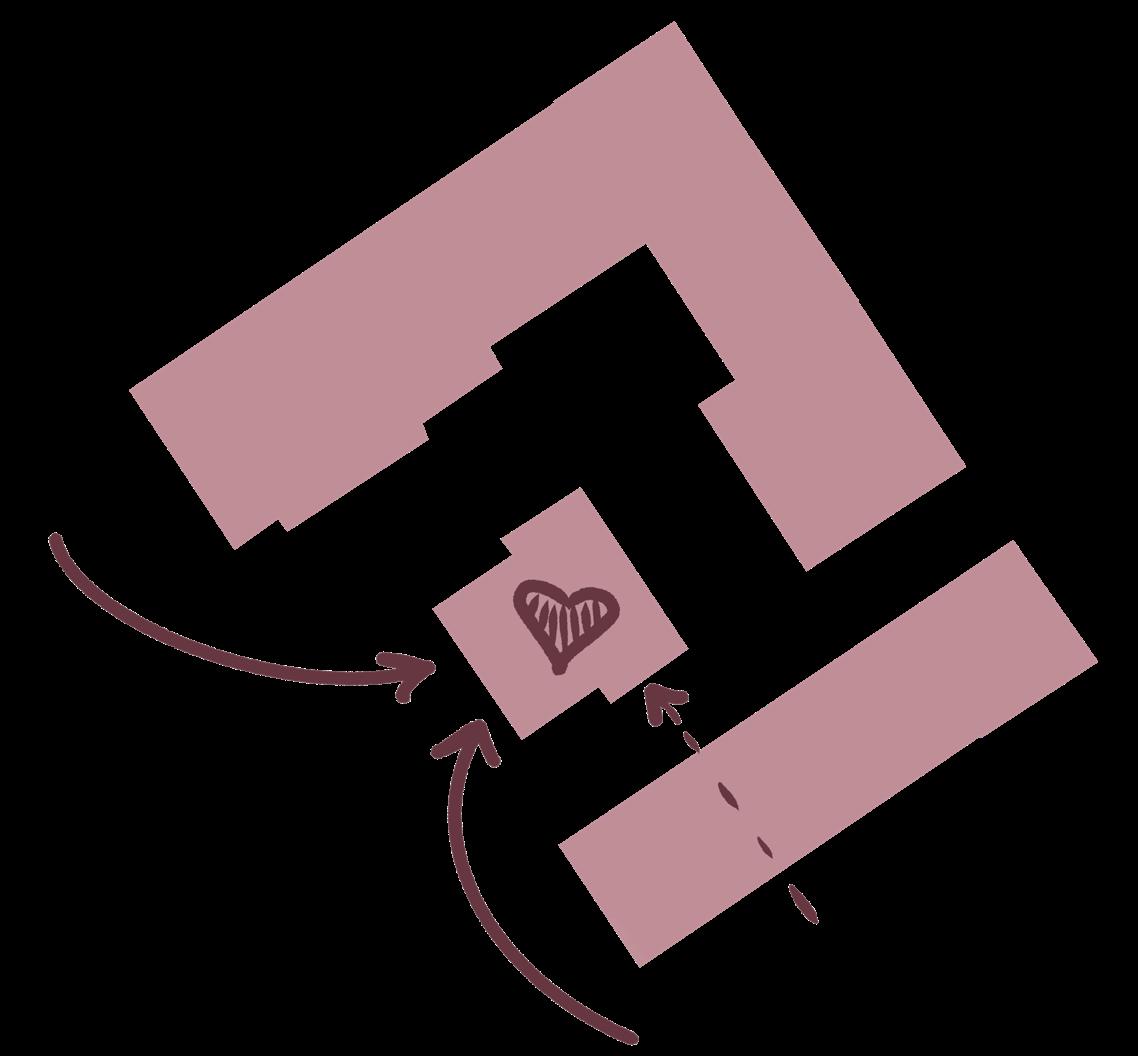
INSTITUTE OF ENVIRONMENTAL INNOVATION
4th Year - TED Group Project
Group Members: Simona Shantova, Josh Penwarden, Riham Arab, Mi-Ha Snapes, Alistair Stockley, Megan Smith
Swindon was historically at the forefront of design and innovation of the great western railway and with this project we saw an opportunity to breathe life back into town.
Our scheme endeavours to propel Swindon into a new age. We proposed that the up-and-coming topics of Data Science and Environmental Engineering would be a vessel for putting Swindon back on the map in a positive light. Aspects of our site had significant historical attributes which we intended to integrate into our scheme seamlessly.
Softwares Used: Revit, Enscape, AutoCAD, Photoshop, Illustrator, Procreate

The masterplan creates a gradient from public to private within both courtyard spaces which we tried to carve through the use of different paving and varying density of foliage. This rationale also extends into our building layout.
We wanted the library to be a focal point in the masterplan as it is the first building seen from all entrances. It acts as a beacon that combines both subjects in harmony with one and other.





PLAYTIME
3rd Year - Individual Project
The project brief was to design a community theatre in the historic city centre of Oxford. The scheme’s focus is to create a comfortable and secure space for disadvantaged and disabled young children in the heart of the city.
The key concept is the contrast between lightweight and heavyweight.
The heart of the building - the main auditorium - is constructed as a concrete box that is only visible from the inside. The rest of the building’s program is wrapped around it in a lightweight timber frame.
Softwares Used: SketchUp Pro, Enscape, AutoCAD, Photoshop, Procreate


A driving idea of the project is to preserve and integrate the existing church facade facing the square.
It is re-purposed as an external stage that can be used both by the theater’s children and by any local artists and performers.
Above the auditorium there is a closed roof garden where people can enjoy the views of the city after a performance.

Section through auditorium
Roof buildup:
wall finish
timber rafters
vapor control layer
rigid insulation
timber stud
zinc roof cladding
Auditorium to roof garden buildup:
root barrier
protection layer
drainage media
edge stone
growing media
metal cap
coffered concrete ceiling
Foundation to wall buildup:
reinforced concrete raft foundation
DPM
sand binding
hardcore
thermal insulation block
rigid insulation
concrete screed
floor finish
stone facade
wall tie
existing masonry facade

1:50 detail and corresponding elevation


GERY’S ATELIER
2022 - Freelance Project
This project involved designing and visualizing the interior of a seamstress’s studio.
Taking full responsibility for the project from conception to visualization allowed me to hone my ability to work independently and translate a client’s vision into a functional and inspiring space.
The culmination of this project was not only a functional and beautiful seamstress studio but also a valuable learning experience. Seeing my design concepts realized in a tangible space reaffirmed my passion for architecture and my commitment to creating environments that reflect the unique identity and needs of the client.
Softwares Used: SketchUp Pro, Enscape, AutoCAD, Photoshop


The objective of this project was to design & visualize the interior of a seamstress’s studio.
The main constraints of the brief were the irreggular floor of the plan both in terms of angles and width.
The resulting design accommodates a spatious working table where the most of the work is done, two teaching spaces, a fitting room with storage space for fabrics and an office.



