ARCH I TECTURAL PORTFOLIO S M



O N SHA TOVA A
2 CONTENTS CV UNDERWATER WORLD PLAYTIME MEDICAL CENTRE HOUSING DEVELOPMENT COMMUNE GERI’S ATELIER PHYSICAL MODELS 01 02 03 04 05 06 07 4 5 - 6 7 - 8 9 - 10 11 12 13
+44 7879167272
sss224@bath.ac.uk
/simonashantovabath
EDUCATION
University of Bath - BSc (hons) Architecture
Bath, United Kingdom
Key Modules: Design Studio / Environmental Design / Detail Design / Digital Illustration / Practice, Management & Law / History and Theory
Ivan Vazov Language High School
Plovdiv, Bulgaria
Diploma of Secondary Education: 5.94/6.00
Achieved the highest score 5 years in a row.
RELEVANT EXPERIENCE
Atelier Design | Personal Project
Turin, Italy
o Designed the interior space of an atelier and a joint office.
o Strengthened my analytical thinking while creating a spatial and organisational strategy for the space.
o Strengthened my communication skills by conversing with my client to achieve a thorough understanding of their specific needs and suggest design solutions.
Historic England | RIBA Mentoring Scheme

Bath, United Kingdom
o Gained practical advice on working as an architect in the UK
o Actively engaged in conversations about contemporary design schemes and their impact on the future of High Street architecture.
o Had the opportunity to reflect on my goals and direction.
SOFTWARE SKILLS
AutoCAD
Able to produce drawings confidently, with efficient use of a layer system, appropriate linewights and drawing conventions.
Photoshop
Used the software to render technical drawings, external and internal perspectives, as well as create diagrams and colour-edit images for projects and reviews.
SketchUp
Proficient ability to model design concepts to understand the human experience of a space.
InDesign
Used InDesign to create reports and presentation materials for reviews and courseworks.
Enscape
Used Enscape as a base to create successful visualizations of key spaces.
WORK EXPERIENCE
2022 - 2023
4 Months
Kitchen Assistant| Searcys
Bath, United Kingdom
o Developed an ability to keep calm under pressure and work to deadlines as part of a team.
o Enhanced my attention to detail while completing various tasks.

o Developed an ability to work well in a fast-paced environment.
2017 - 2020

Avon Representative | Avon
Plovdiv, Bulgaria
o Strengthened my listening skills during conversations with customers and assisted them in choosing appropriate products.
o Reached the maximum purchase limit on my first sale.
EXTRACURRICULAR ACTIVITIES
2021- 2022
9 Months
Architecture Peer Mentor | University of Bath
Bath, United Kingdom
o Mentored architecture students throughout year 1 of architecture.
o Provided practical advice and assisted with issues of any kind.
o Directed the mentees to the right center’s facilities when required.
2018 - 2020
Drawing Lessons | Chaushev School
Plovdiv, Bulgaria
o Learned how to draw a plaster capital with precise proportions by using gradation of tone.
o Solved color problems and created abstract compositions with geometric elements.
INTERESTS
Italian Language & Culture
o I have been living on and off in Italy for the past two years. In my spare time, I like recreating some of the traditional recipies of Turin and learning the language.
Yin Yoga
o I use Yin Yoga for flexibility training and as a tool to physically relieve negative energy when I’ve had a stressful day or week.
LANGUAGES
Bulgarian
3
Simona Shantova
Native English
2020 - 2024 2015 - 2020 2022 1 Month
Professional Fluecy
2021 3 Months
32 Tennyson House, Browning St. SE17 1DB London
UNDERWATER WORLD
This project represents the typical architecture of the Old Town in Plovdiv, Bulgaria. But instead of standing on the street, you’re looking at the city from underwater! It is true that Plovdiv is far away from the sea, but this project reimagines it as if it was the lost city of Atlantide.
I was inspired by the typical features of old Bulgarian architecture. The accent is on the human scale, nature and simplicity.
This emphasis on sensitivity and humanity in all proportions is a feature of authentic Balkan architecture. In this fairytale interpretation of an ancient city, my main goal was to explore different media and how they could be combined.
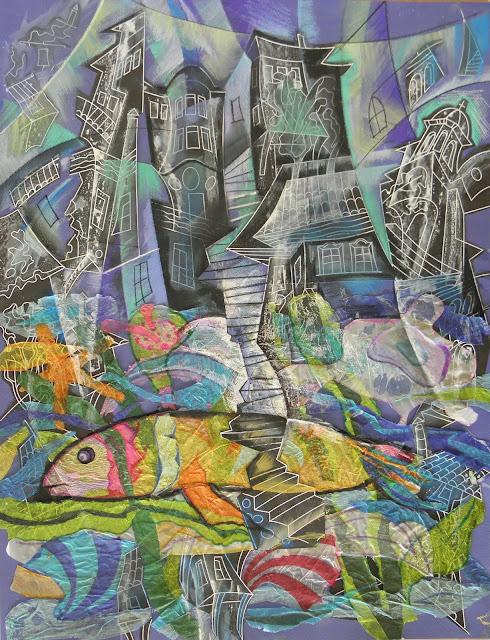
4
01
3rd Year Project
PLAYTIME 02
The project brief was to design a community theatre in the historic city centre of Oxford. The scheme’s focus is to create a comfortable and secure space for disadvantaged and disabled young children in Oxford.
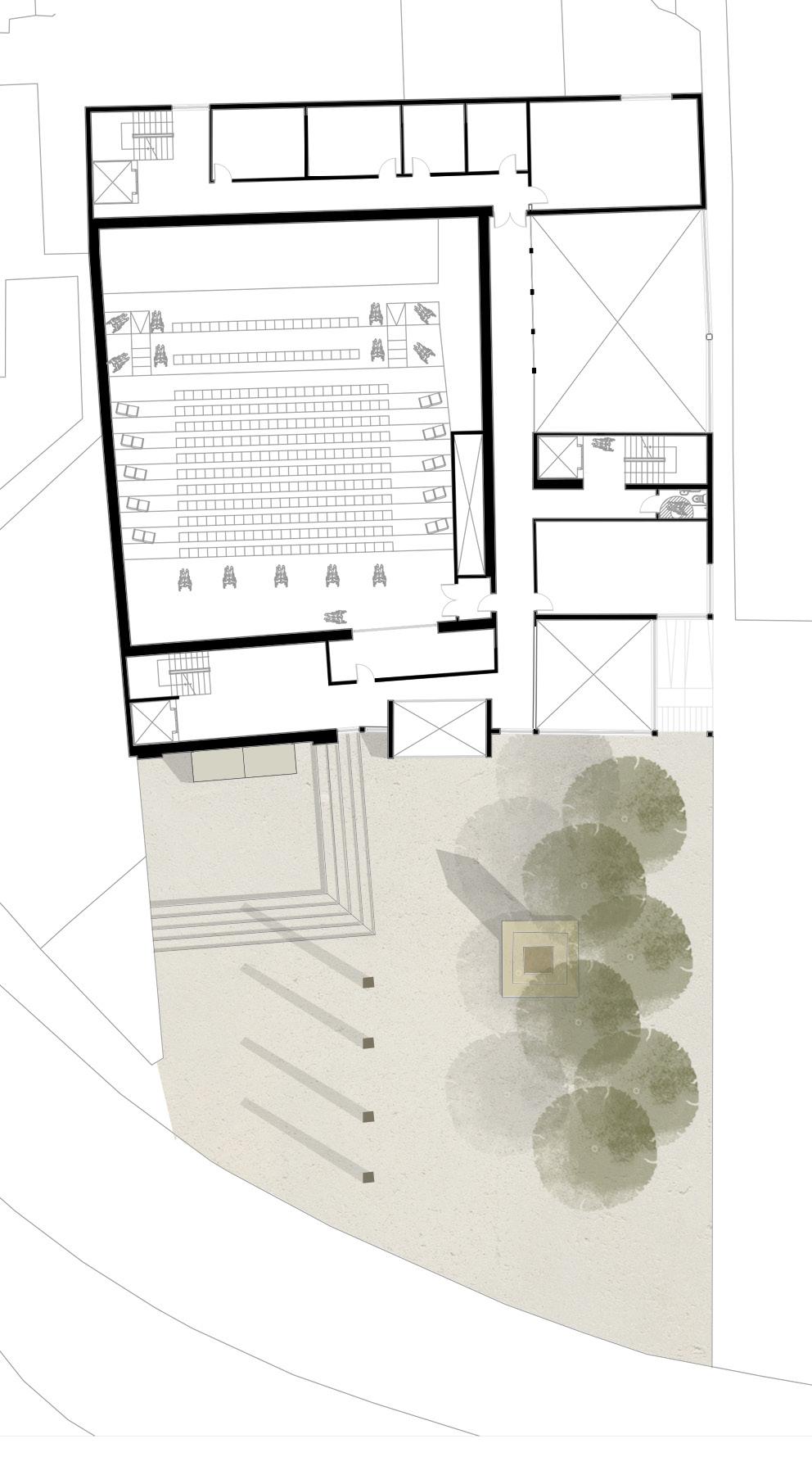
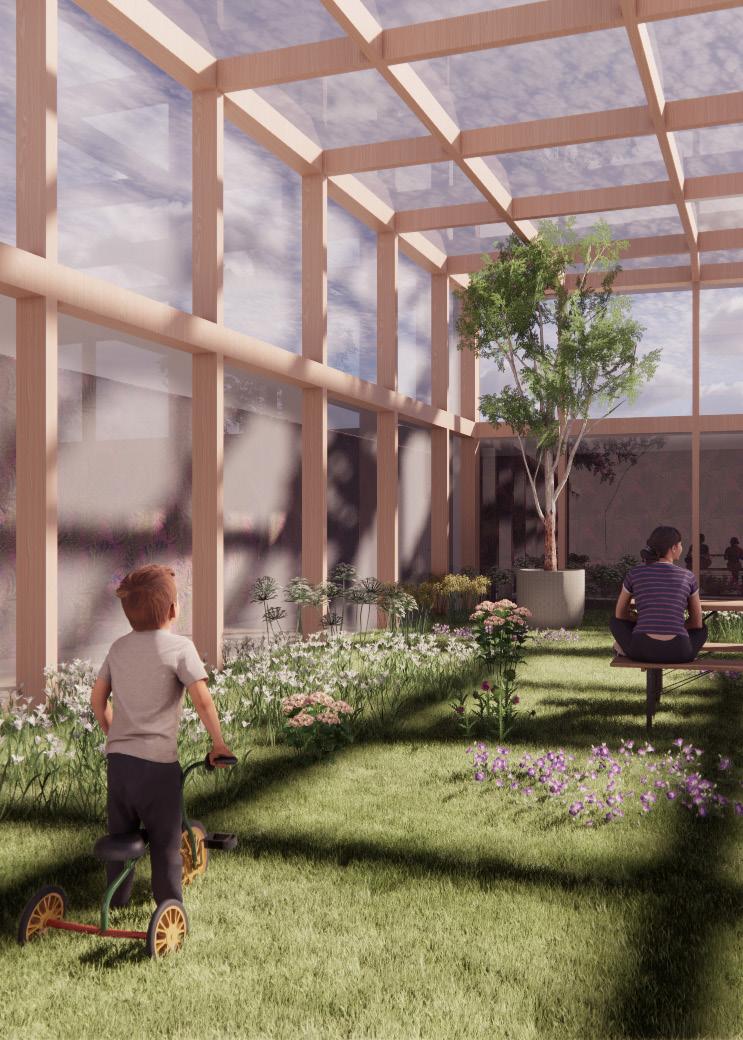
The scheme’s key concept is the contrast between lightweight and heavyweight.
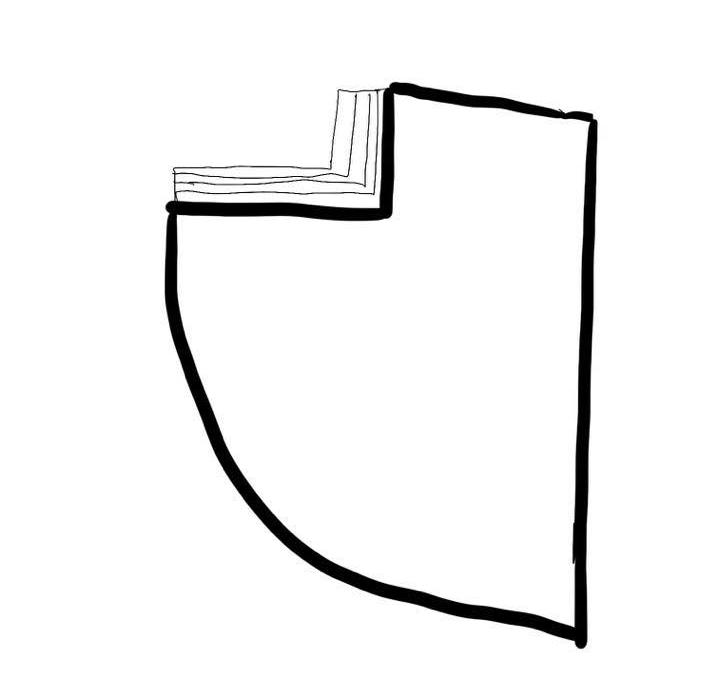


The heart of the scheme - the main auditorium - is constructed as a concrete box that is only visible from the inside. The rest of the building’s program is wrapped around it in a lightweight timber frame.
Softwares Used: Enscape, Sketchup, AutoCAD, Photoshop, Procreate
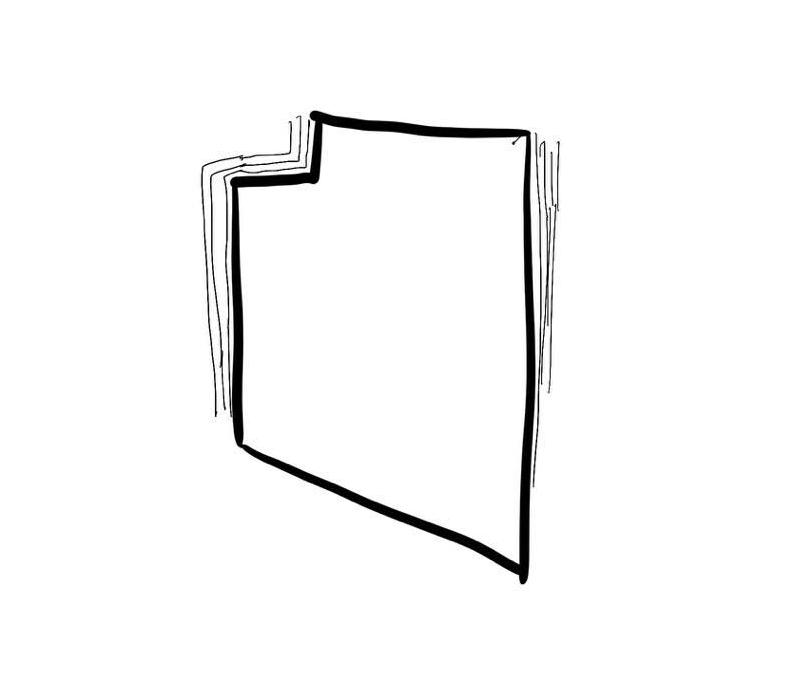
EXTERNAL & INTERNAL STAGES

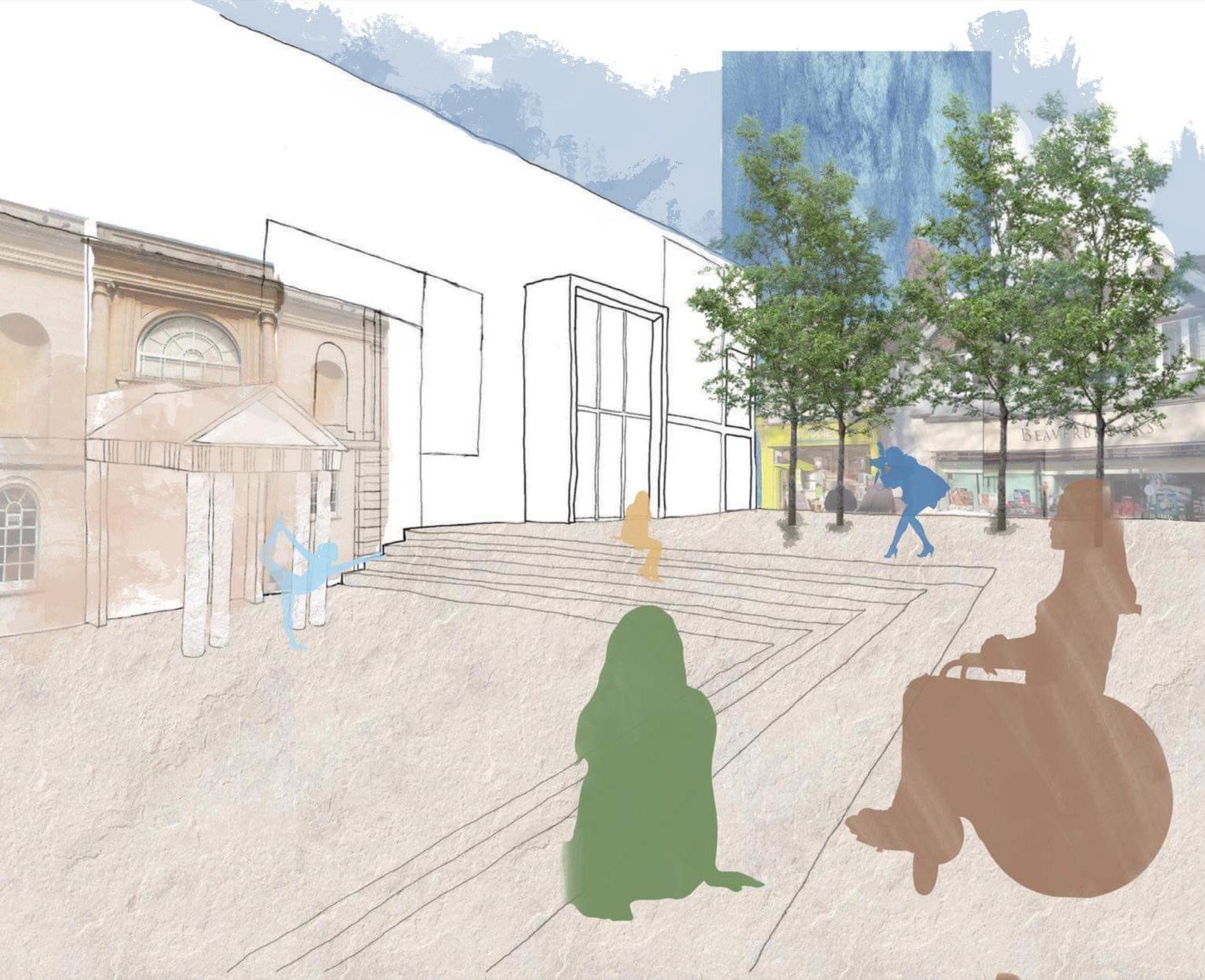
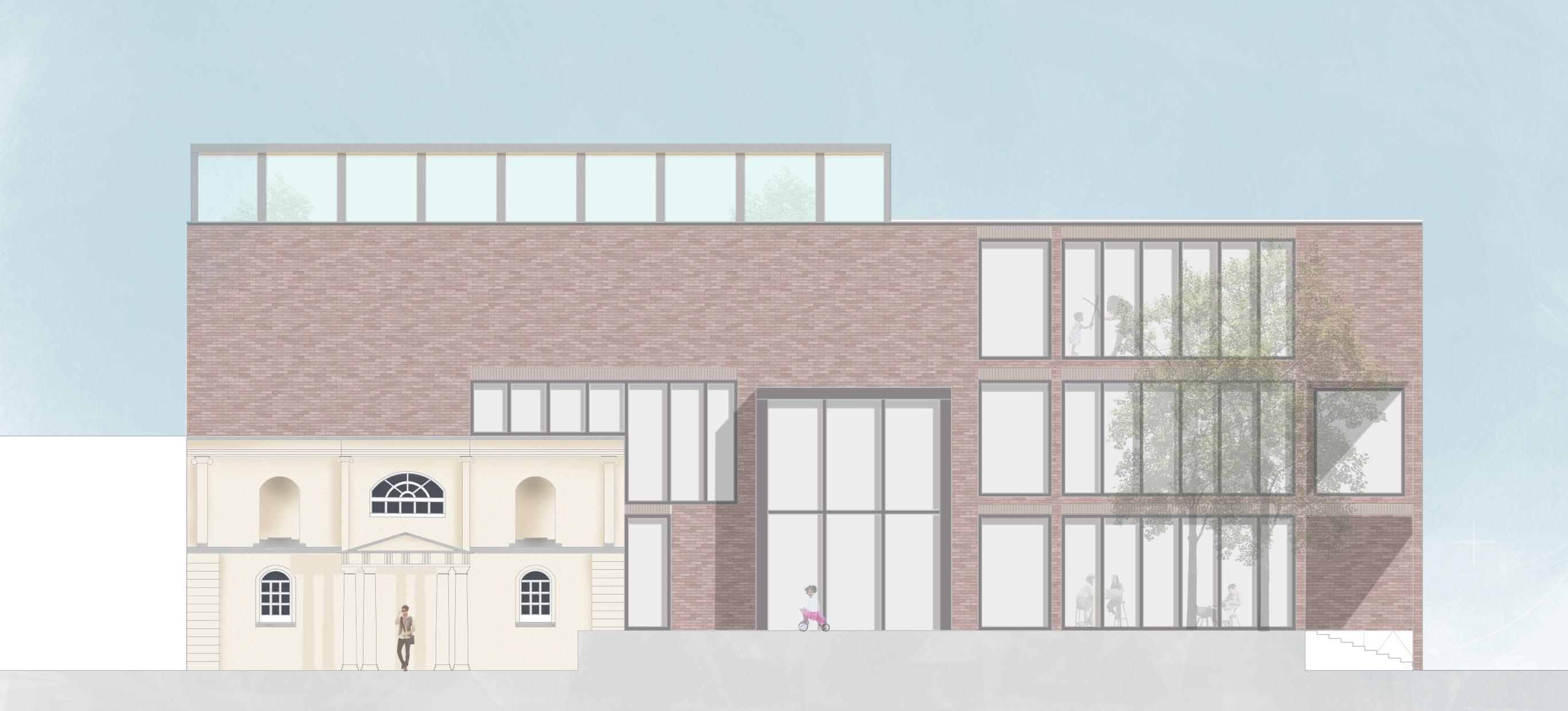
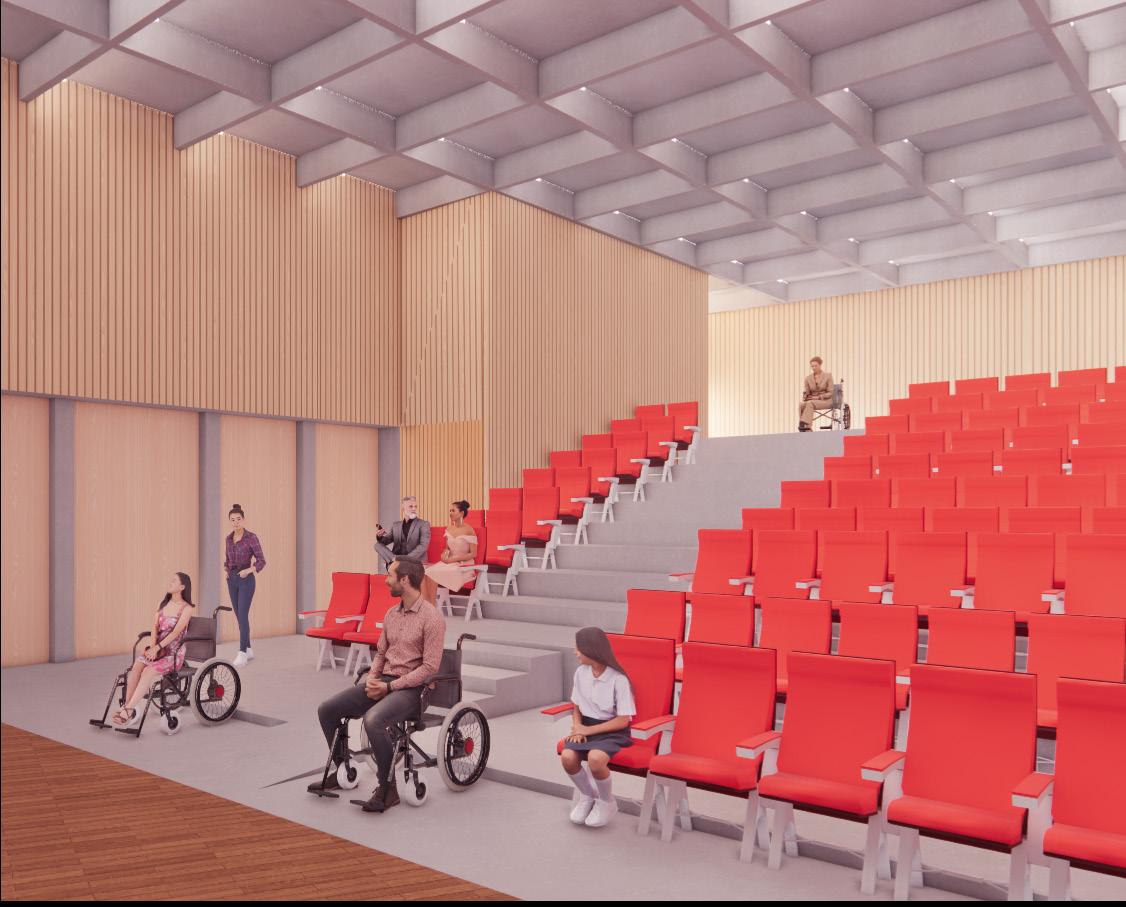
SOUTH ELEVATION SECTION THROUGH AUDITORIUM
2nd Year Project
MEDICAL CENTRE 03
In this short six weeks project, I was asked to design a Medical Centre suitable for 3 general practitioners and their supporting staff within a very challenging site.
To escape from the institutional feeling medical centers are often associated with, careful consideration is given to the materials palette.
To ensure the confidentiality of the patients, the medical rooms are separated from the main reception and waiting area by distance. This is realised by the introduction of a contemplative courtyard and doubleglazed corridor connecting the two main wings.
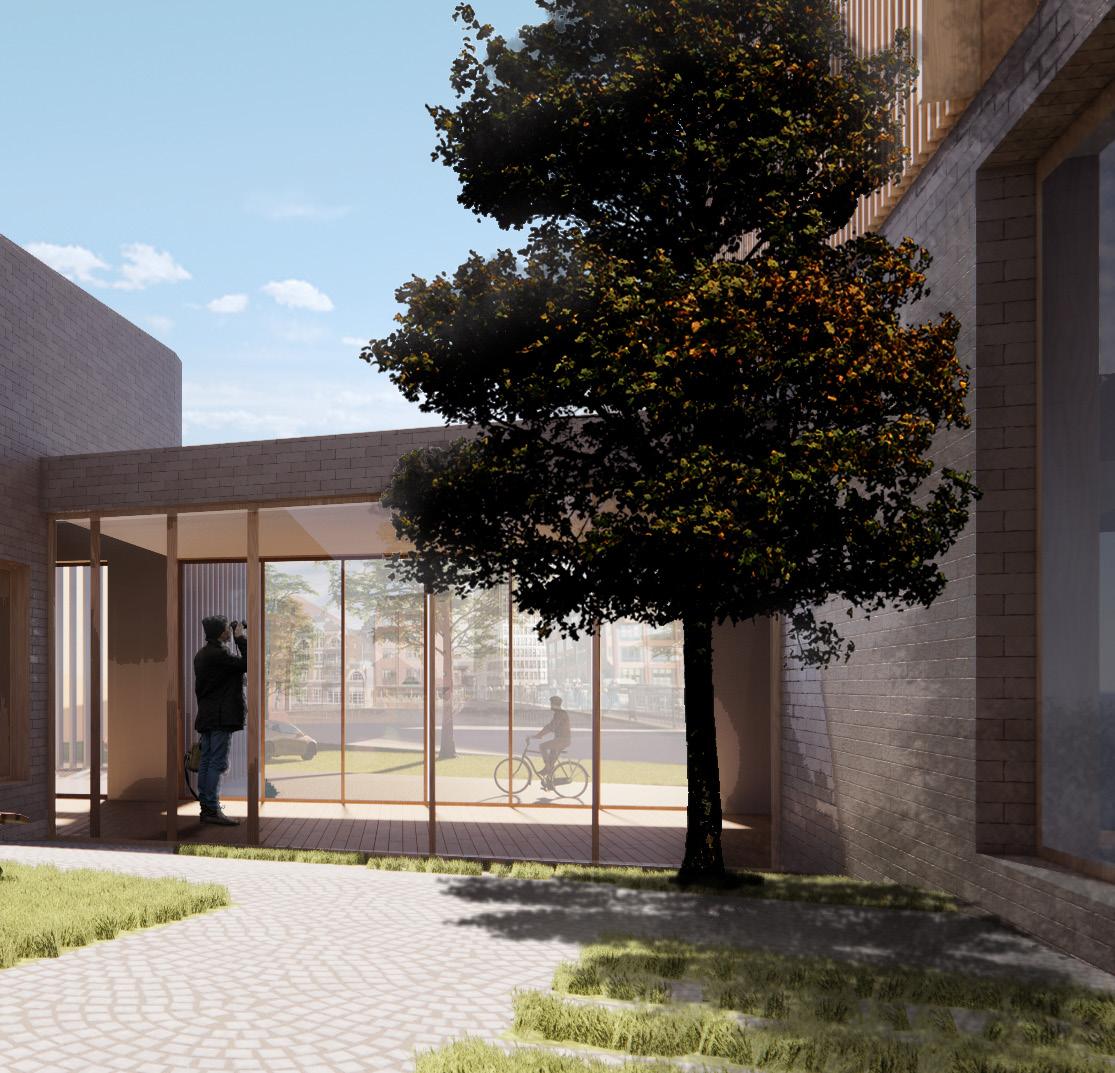
Softwares Used: Enscape, Sketchup, AutoCAD, Photoshop, Procreate
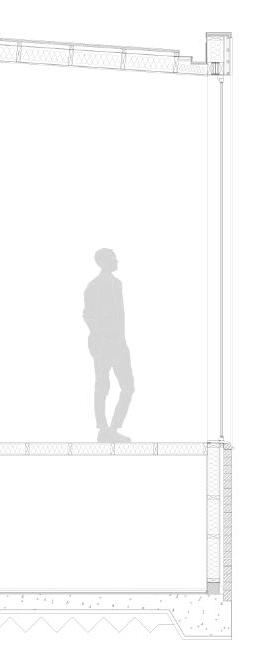
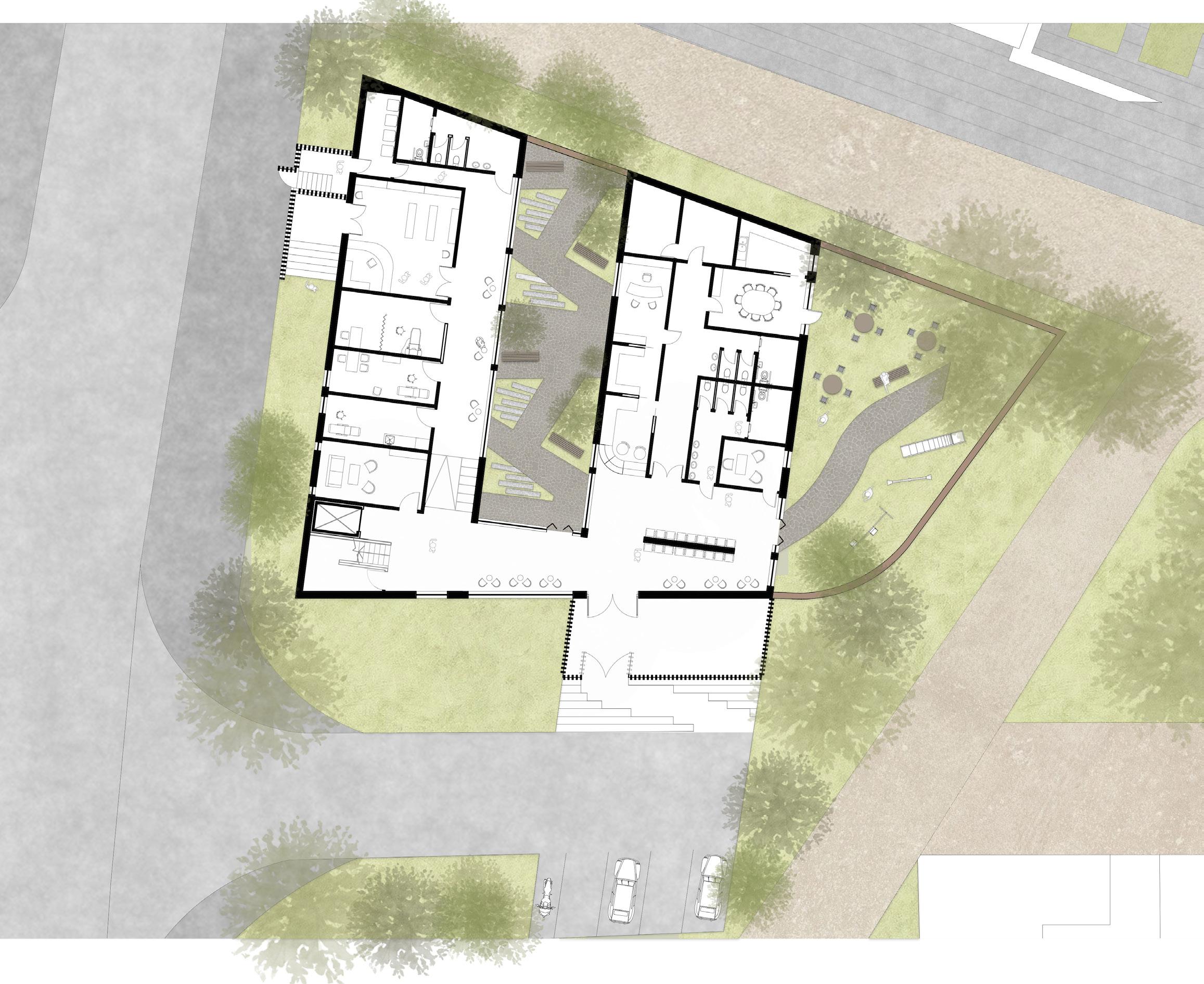


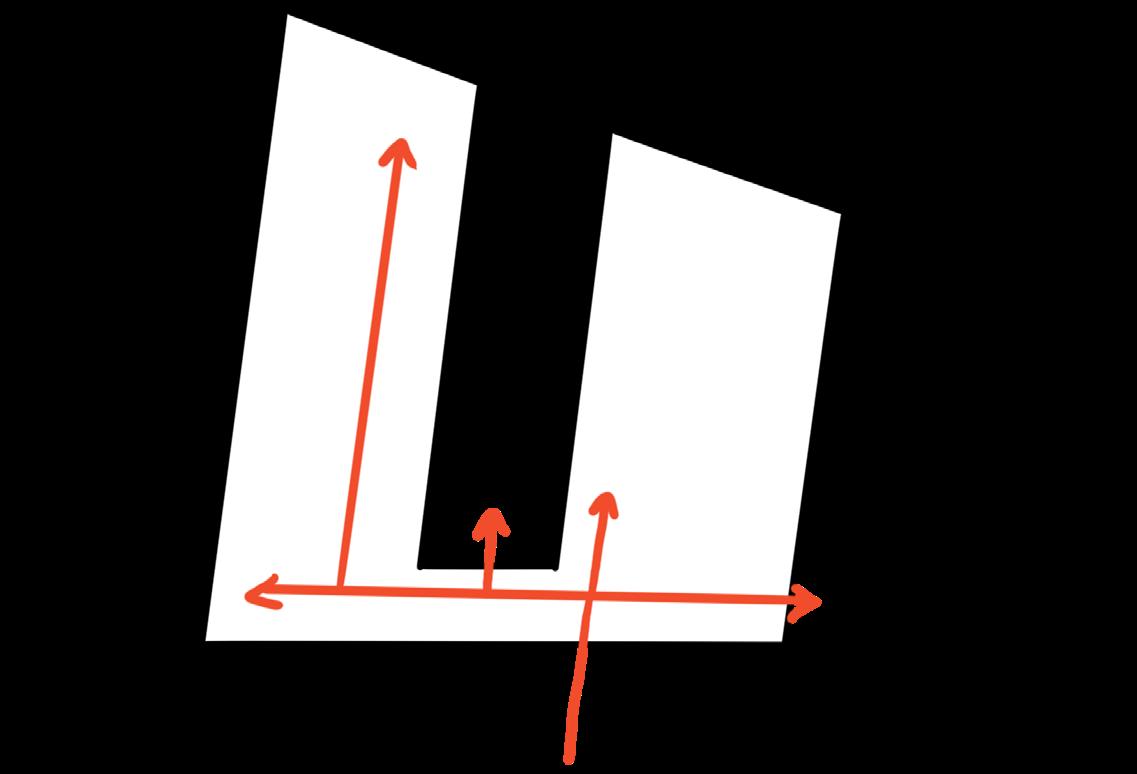
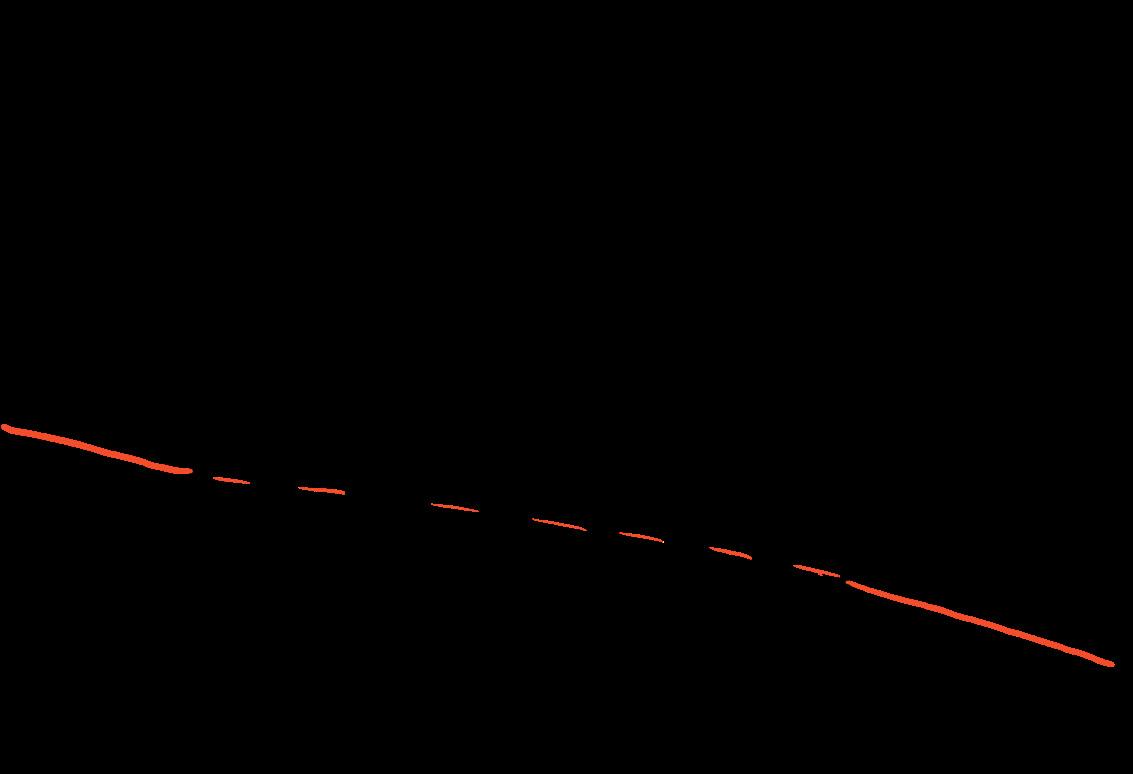


8
SECTION THROUGH COURTYARD
GROUND FLOOR PLAN
2nd Year Project
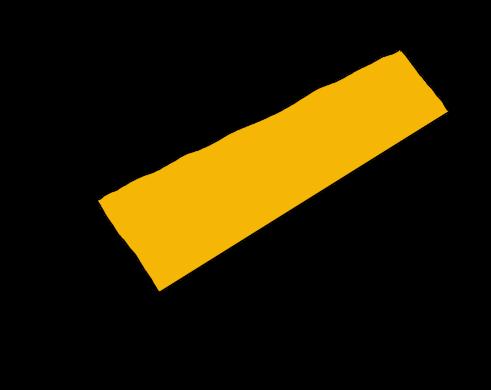
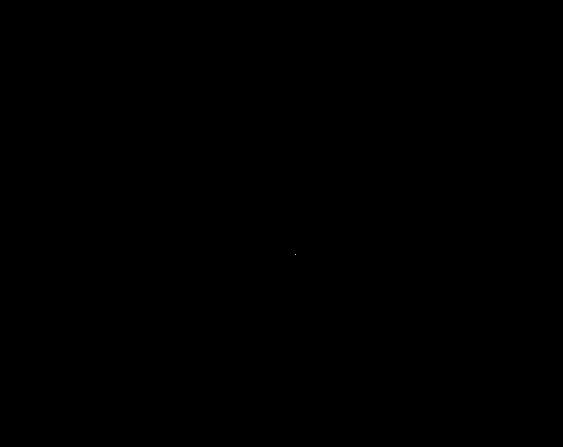
HOUSING DEVELOPMENT


As a group of five architecture students we were asked to design a Housing Development in Castle Park, Bristol. The scheme consists of two main residential blocks with retail units on the ground floors.
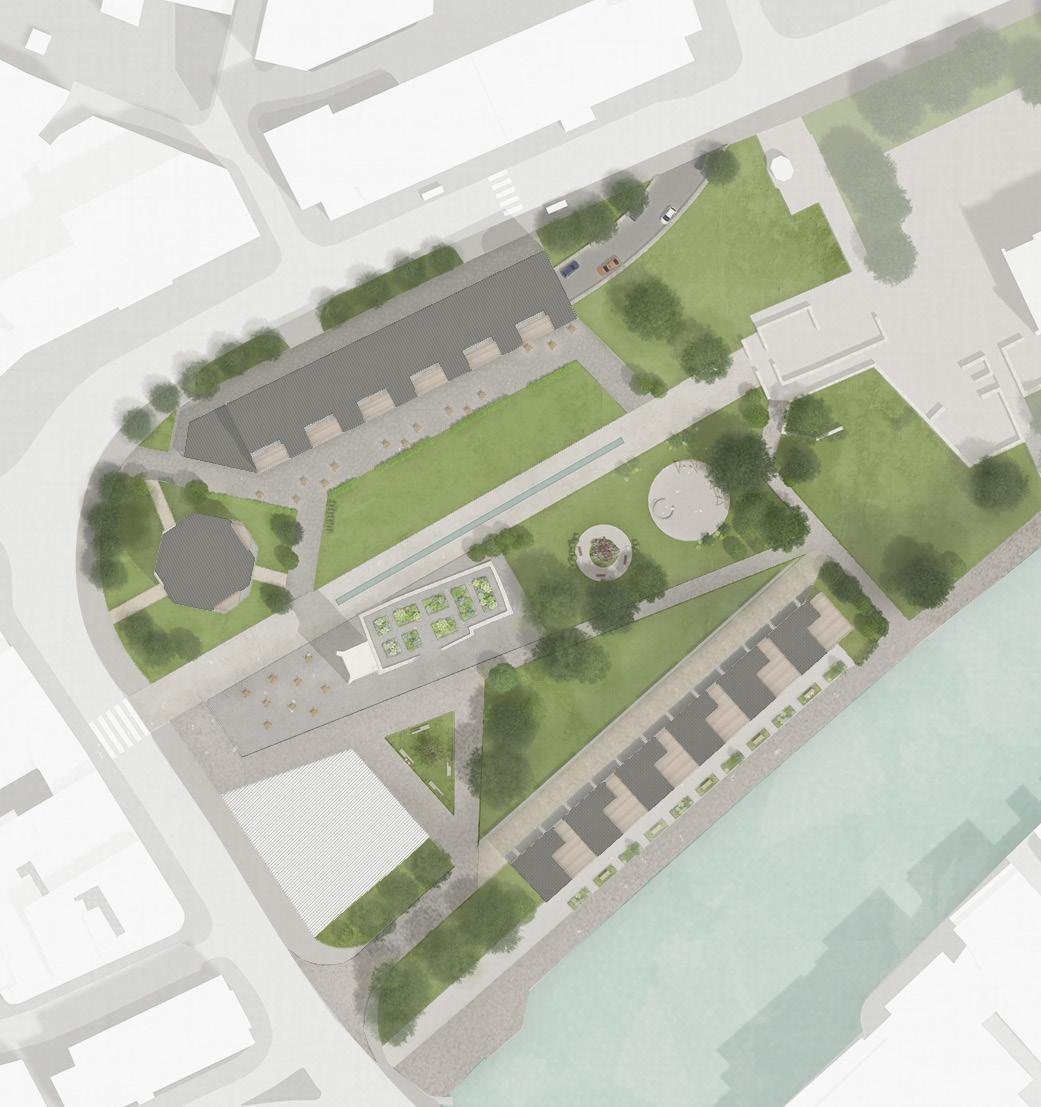
The design is shaped under the lens of postcovid reality, using landscape techniques to control crowd flow, whilst creating an inviting outdoor space that instills a sense of civic pride and community.
My main task was developing the North block. It consists of three apartment types designed to accommodate people with different needs.
Softwares Used: AutoCAD, Photoshop, Procreate, Illustrator
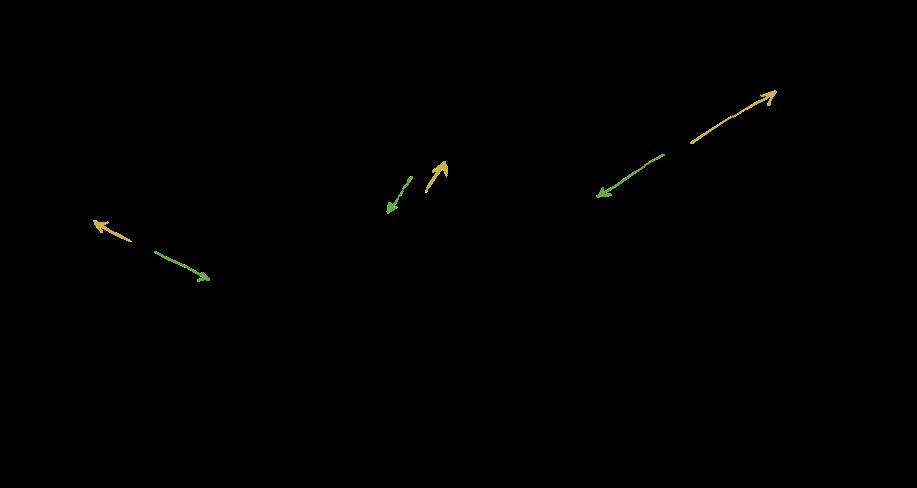
04
circulation

1-bedroom apartments
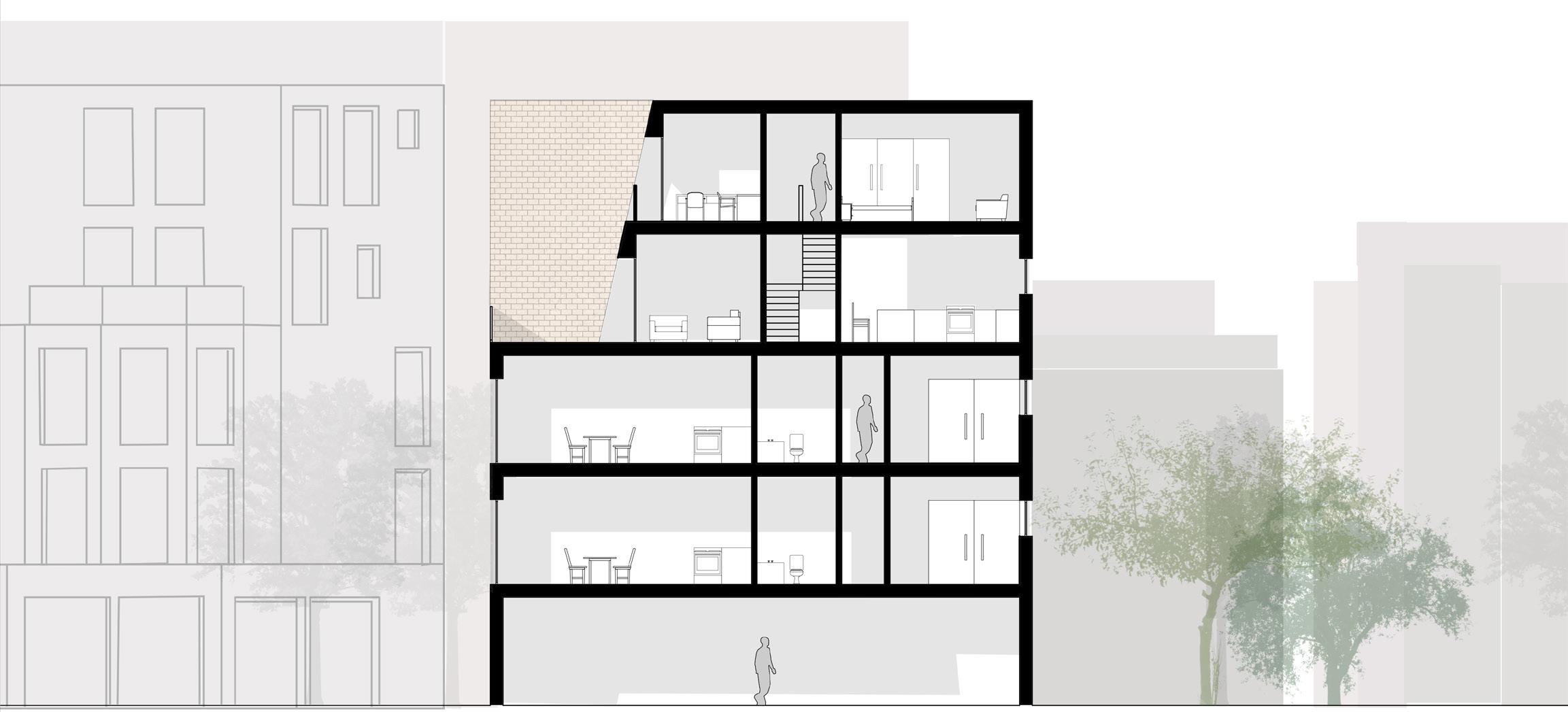
2-bedroom apartments
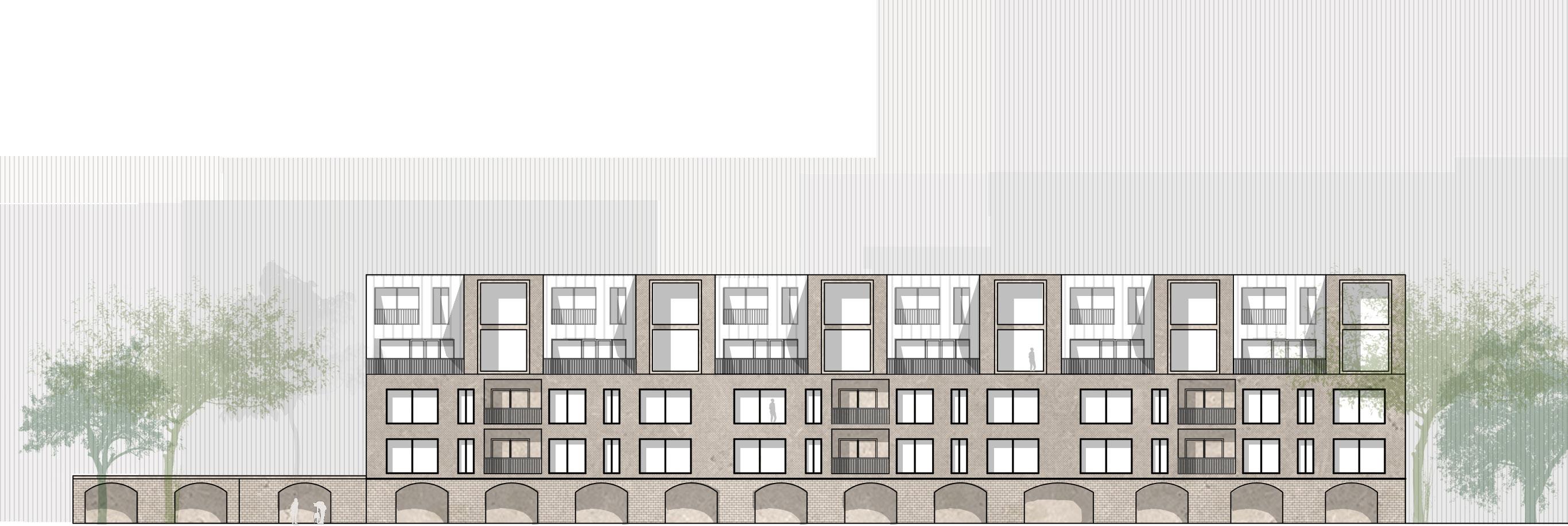
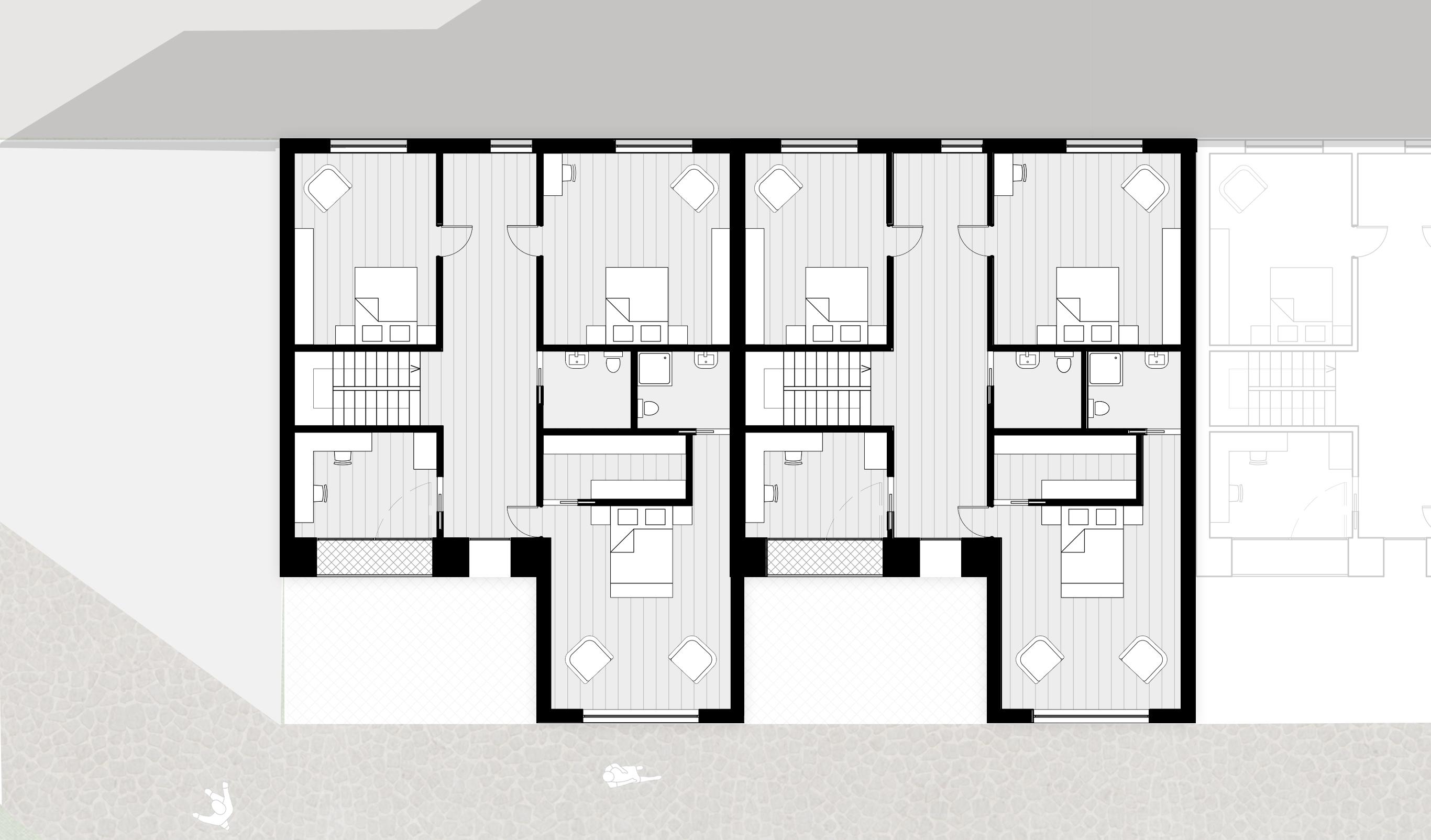
retail duplexes
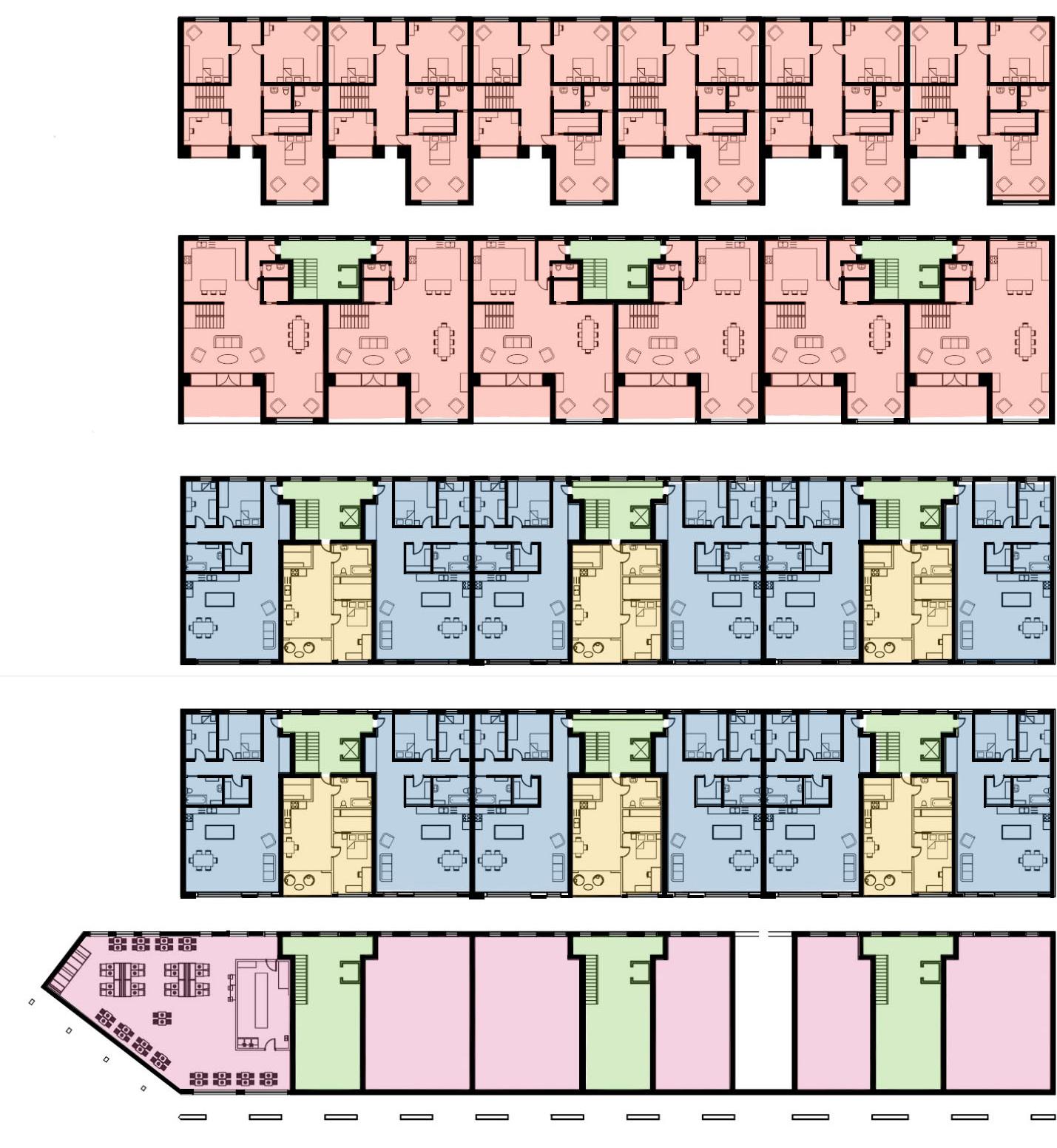

10 SECOND FLOOR PLAN
SHORT SECTION
SOUTH ELEVATION
1st Year Project
COMMUNE
The Brief for this project was to design a retreat centre where people can escape from their everyday lives and traumatic experiences through specific activities or therapeutic practices.
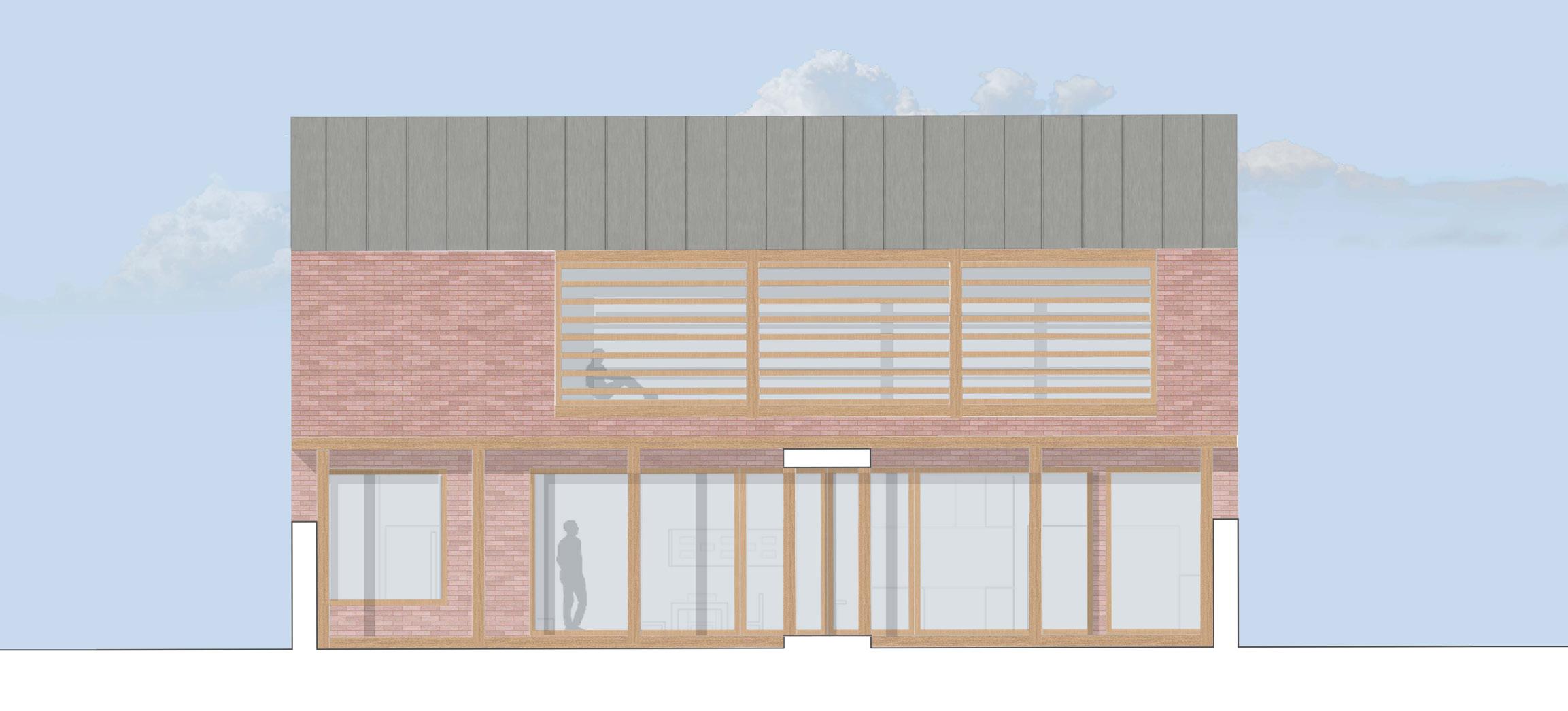
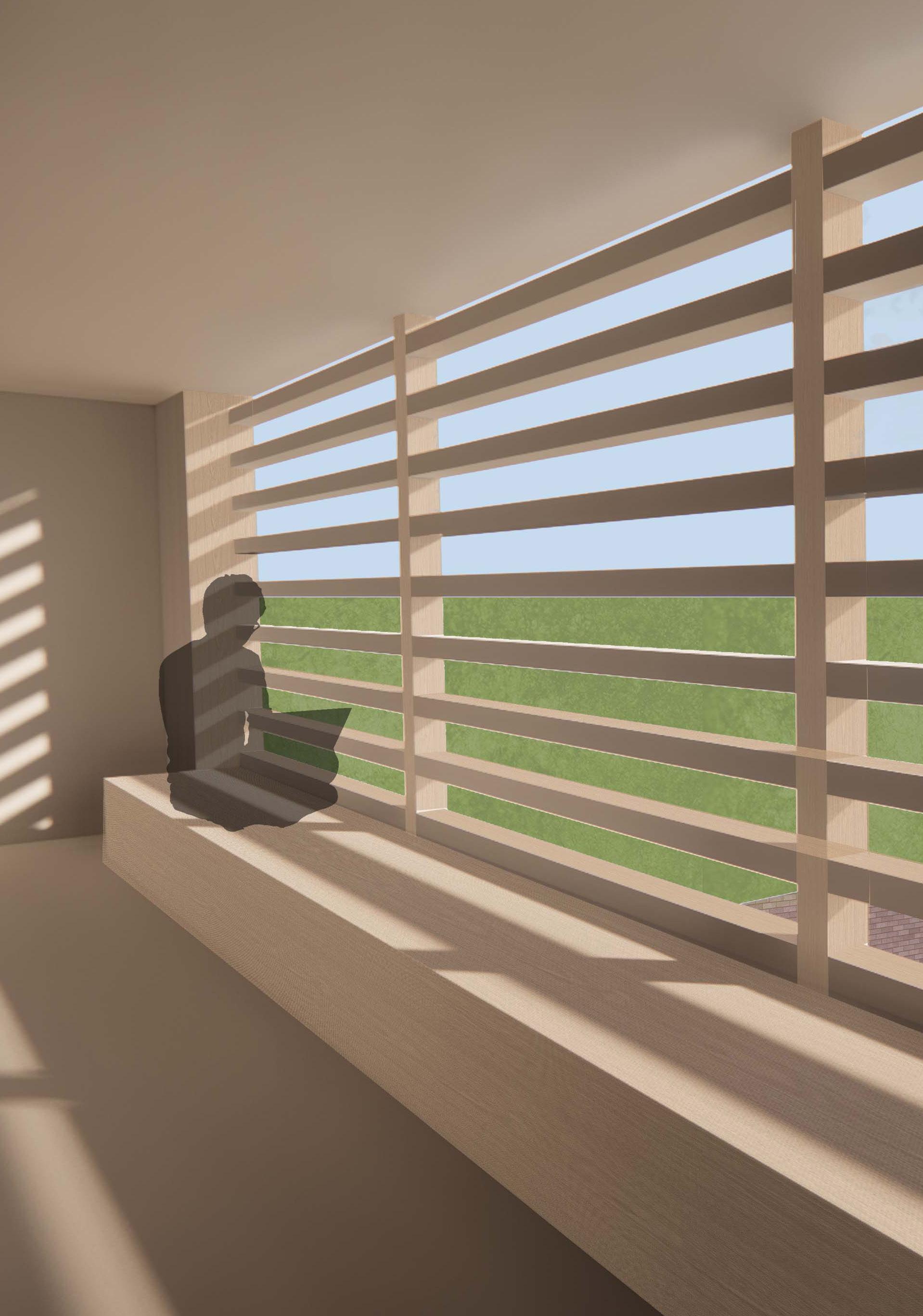
My chosen theme was Buddhism. Centered around the concept of the “three jewels of Buddhism”, the plan layout consists of three main segments, each representing the meaning of a specific “jewel”.
The scheme consists of the main accommodation block, three Zen Gardens and a Shrine. It is intended to provoke emotion and to help visitors grow and evolve.
Softwares Used: Sketchup, AutoCAD, Photoshop, Illustrator
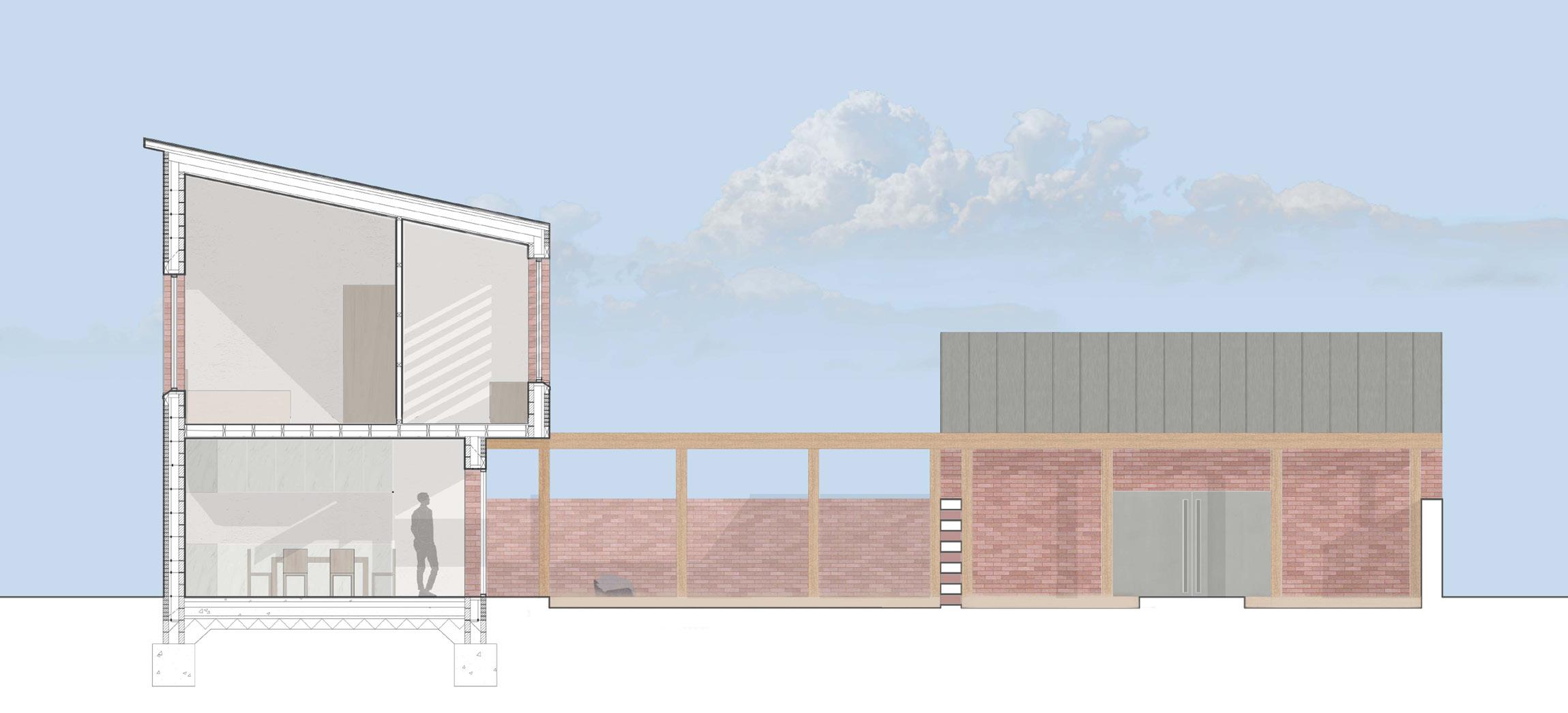
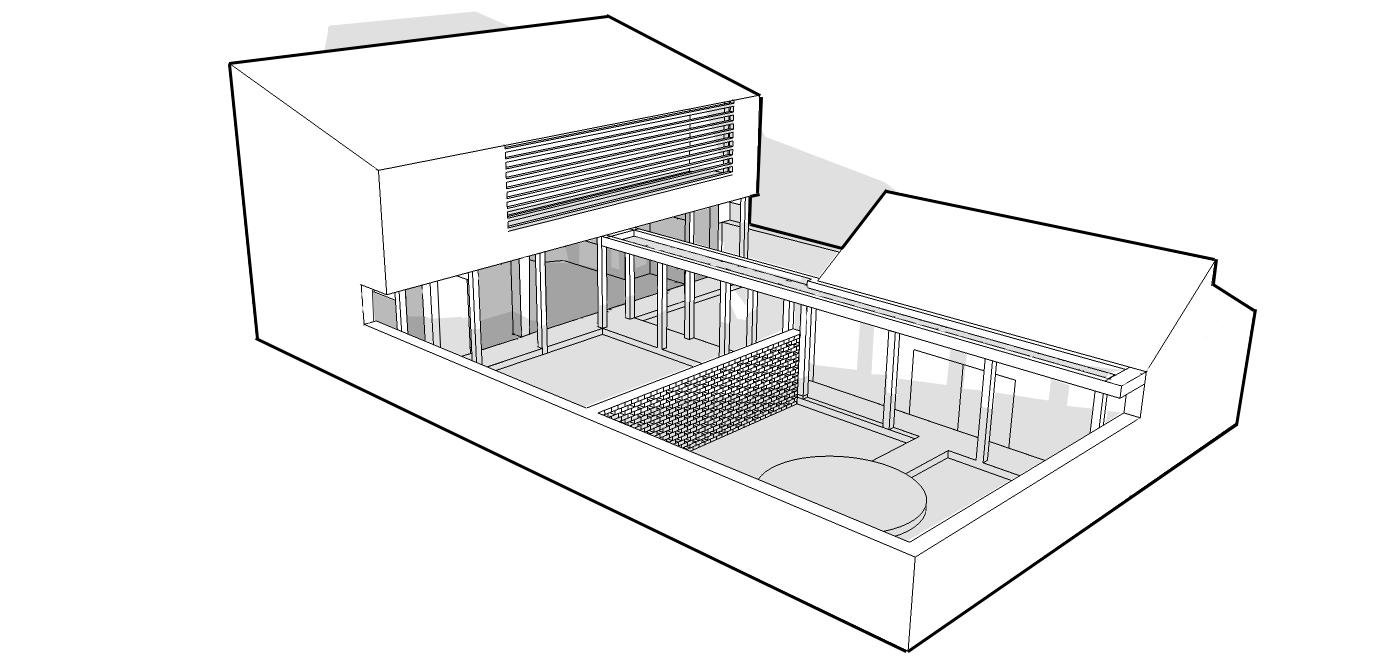
LONG SECTION
05
SHORT SECTION 3D ISO
Personal Project 2022
GERI’S ATELIER 06
The objective of this project was to design & visualize the interior of a seamstress’s studio.
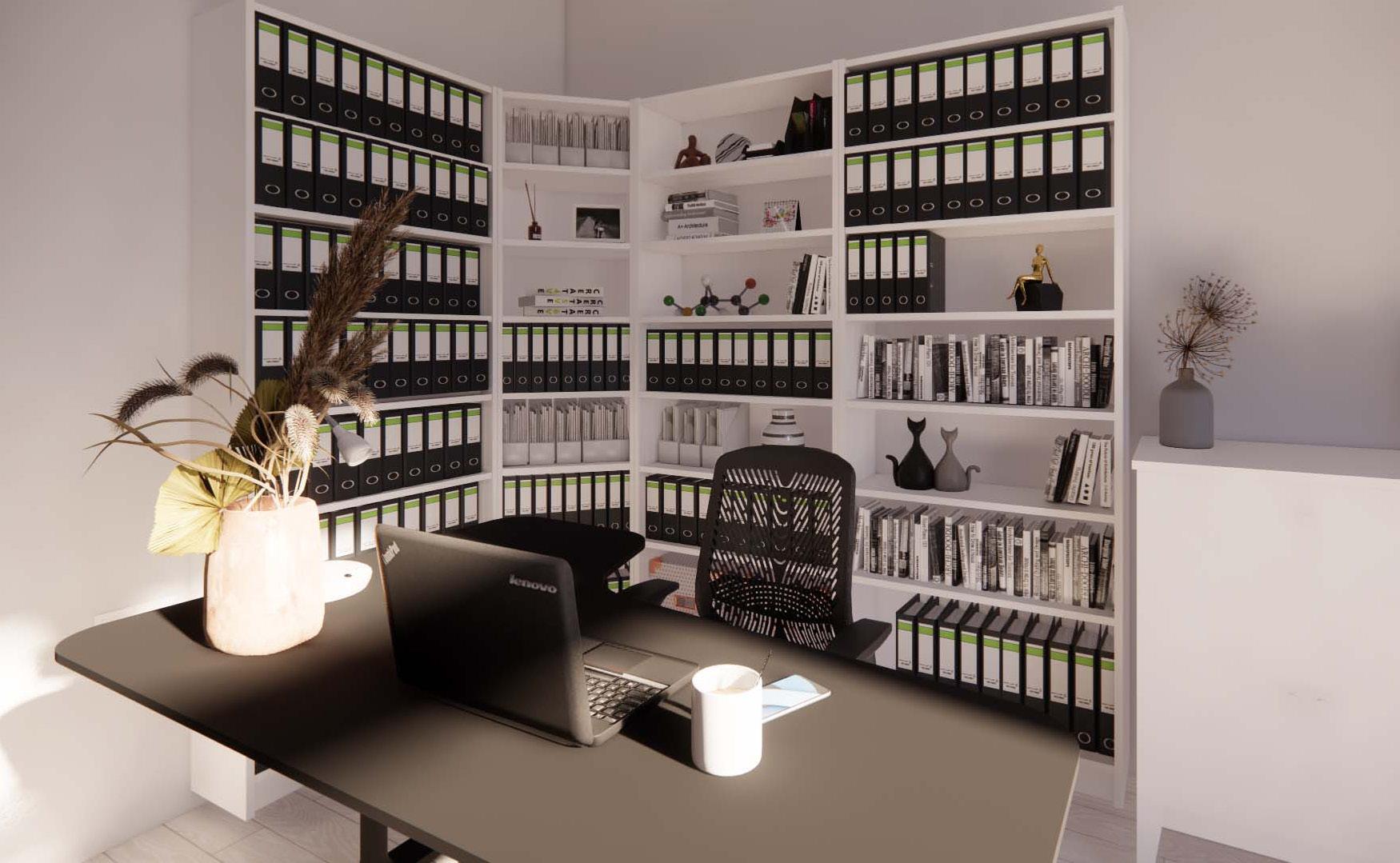
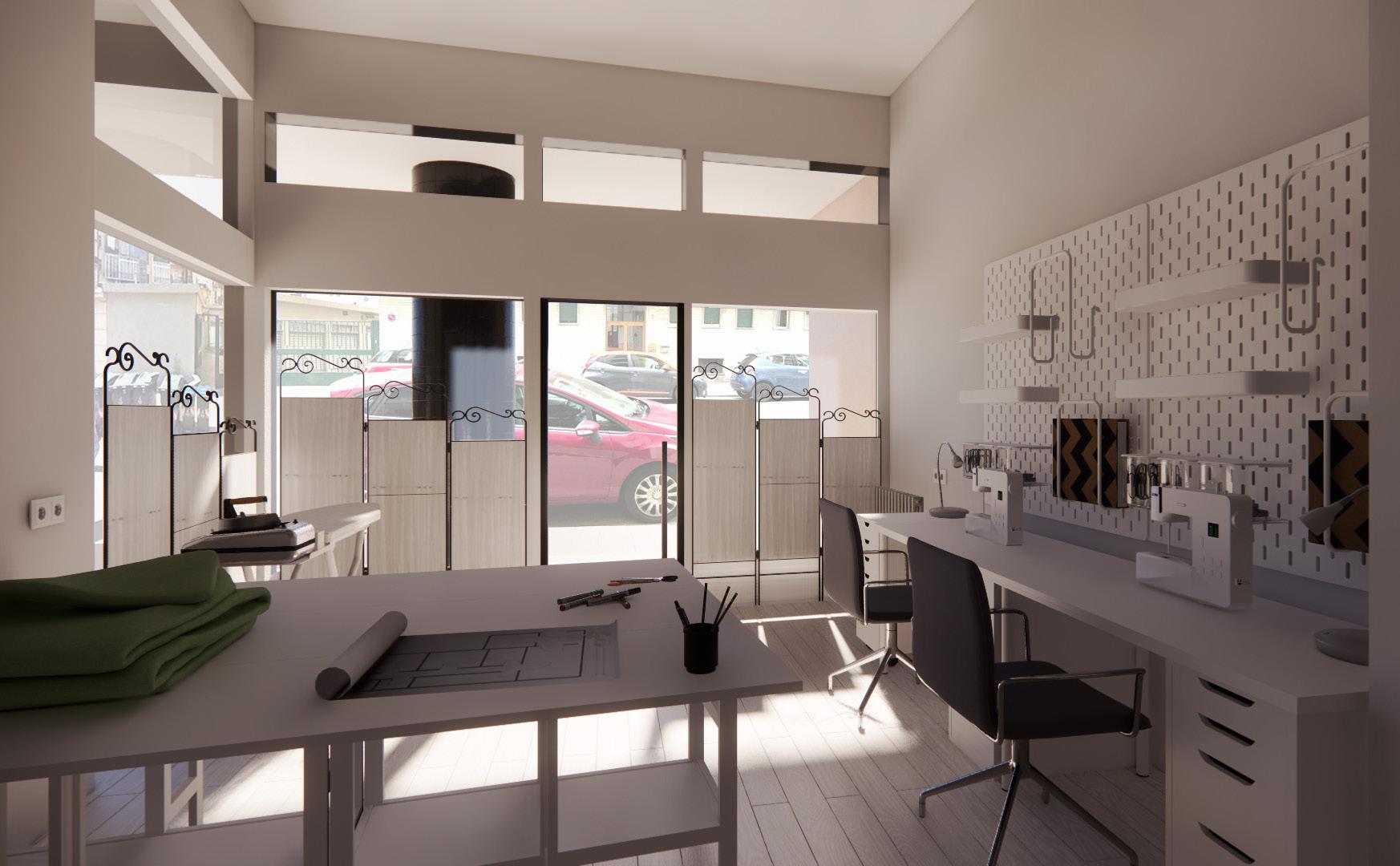
The main constraints of the brief were the irreggular floor of the plan both in terms of angles and width.
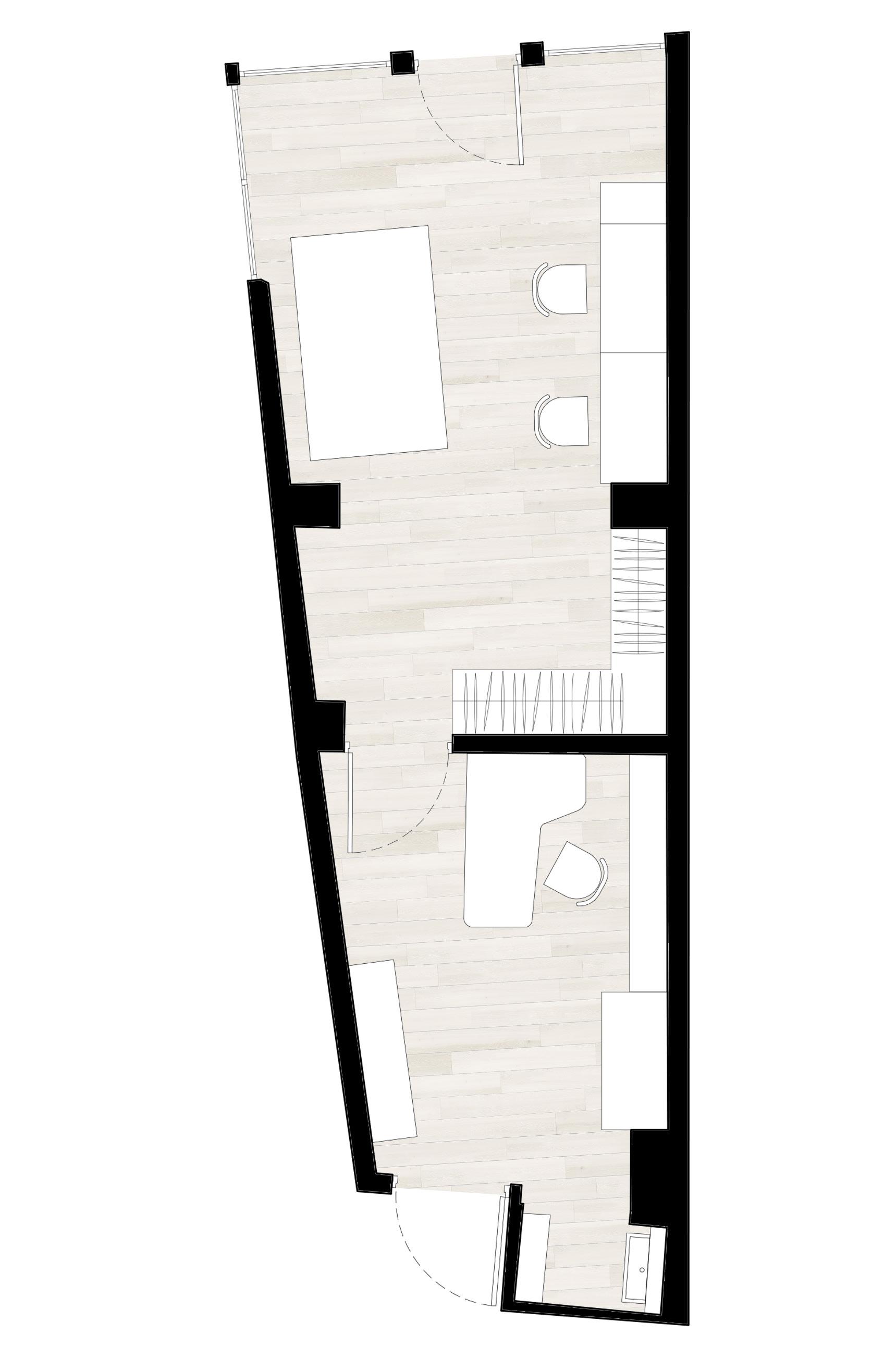
The resulting design accommodates a spatious working table where the most of the works is done, two teaching spaces, a fitting room with storage space for fabrics and an office.
Softwares Used: Enscape, Sketchup, AutoCAD, Photoshop
12 FLOOR PLAN
PHYSICAL MODELS
This is a collection of three physical models I made during my first year at the University of Bath.
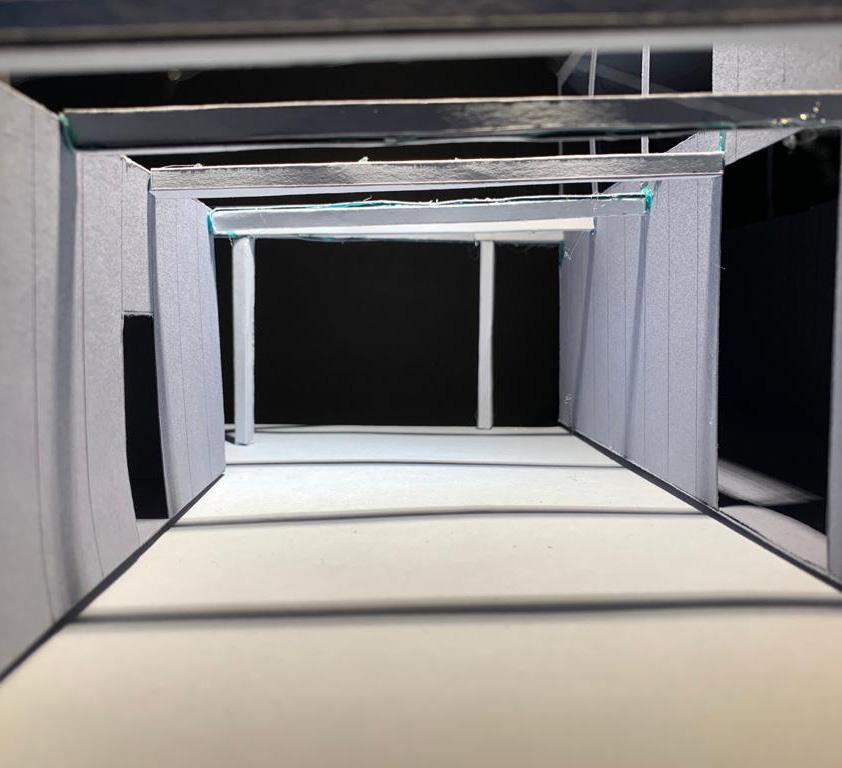
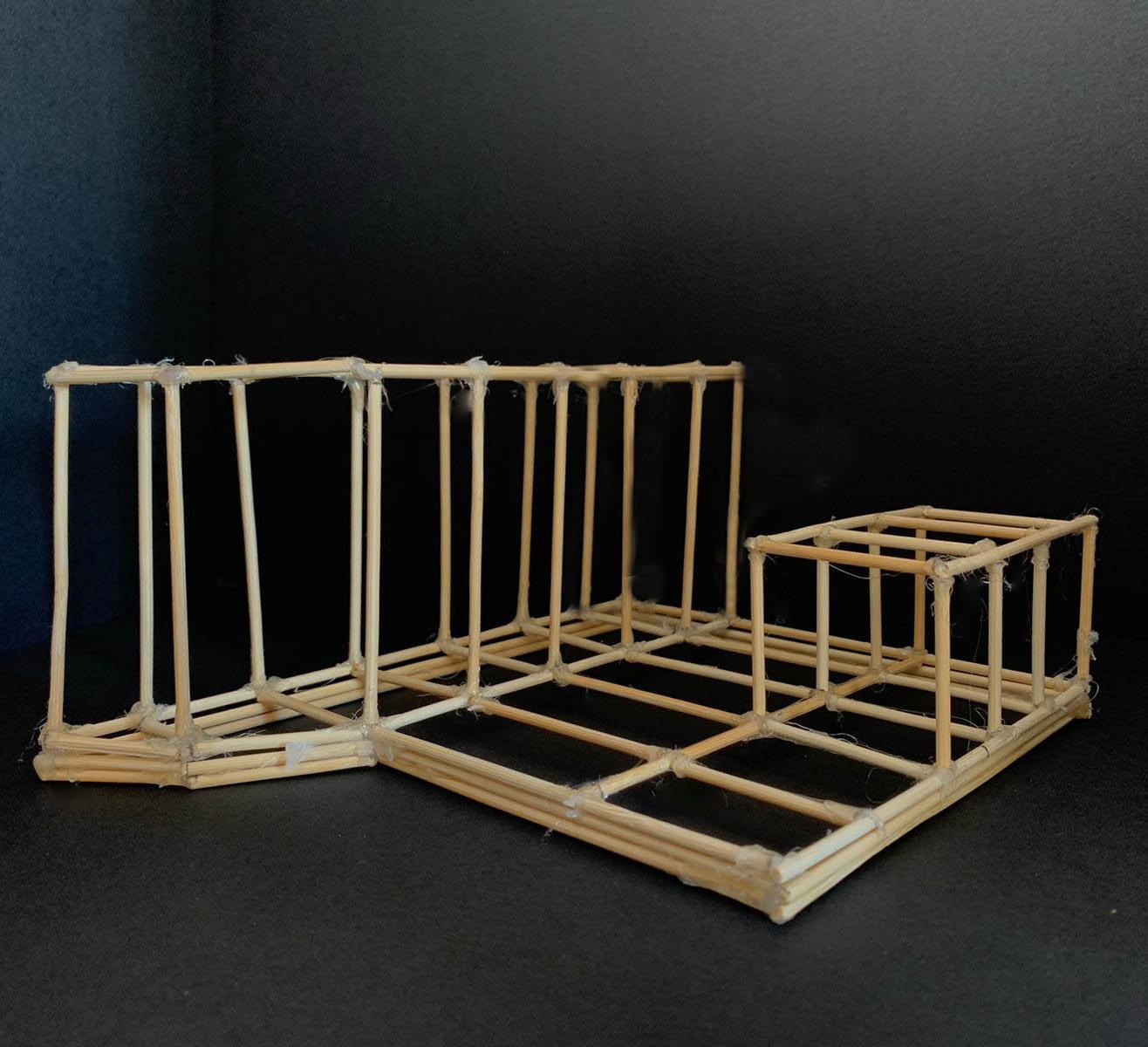
The first one uses balsa strips and sheets. The project (Solus) asked for the design of a small retreat space intended for 4-5 hours stay.
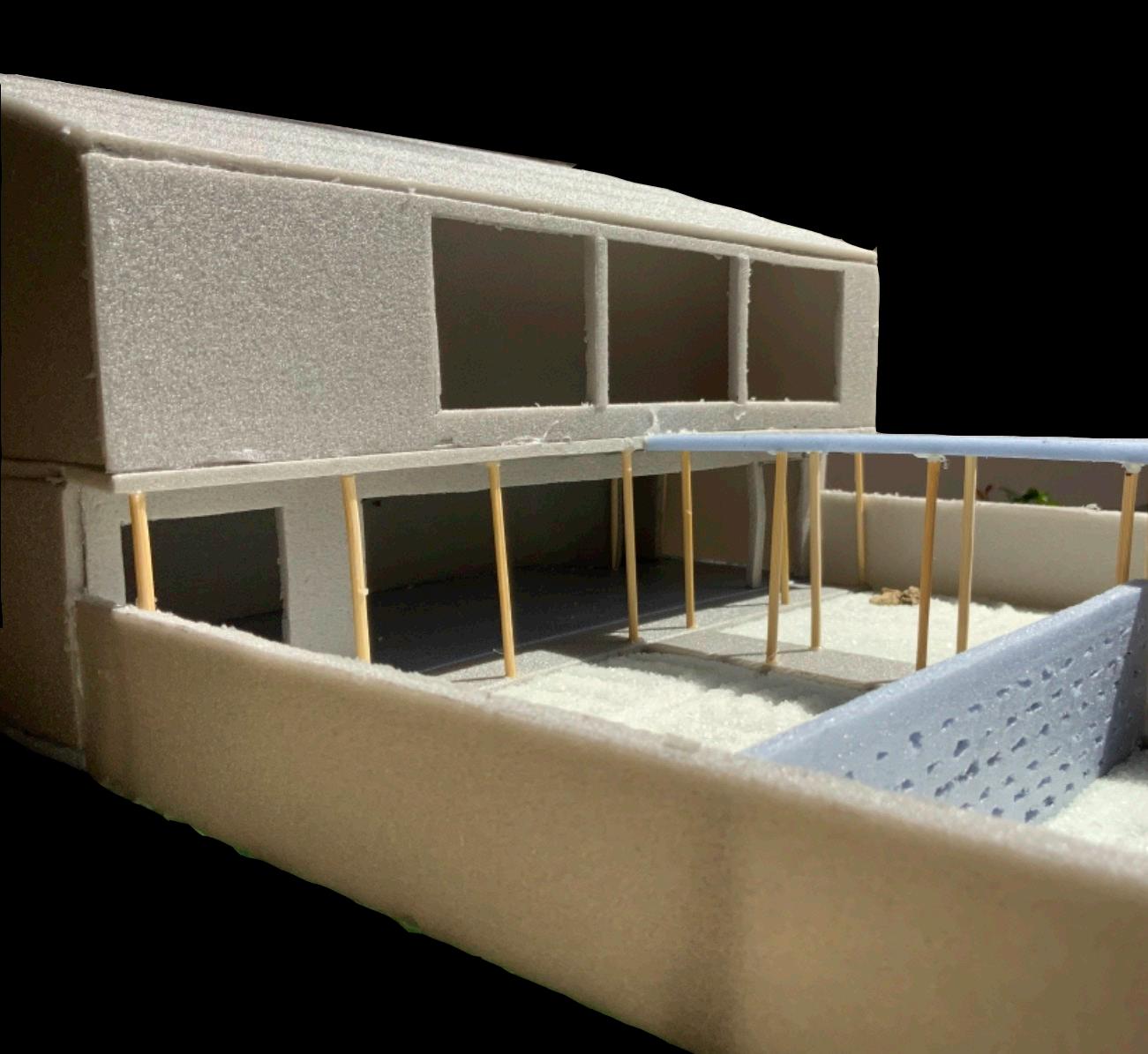
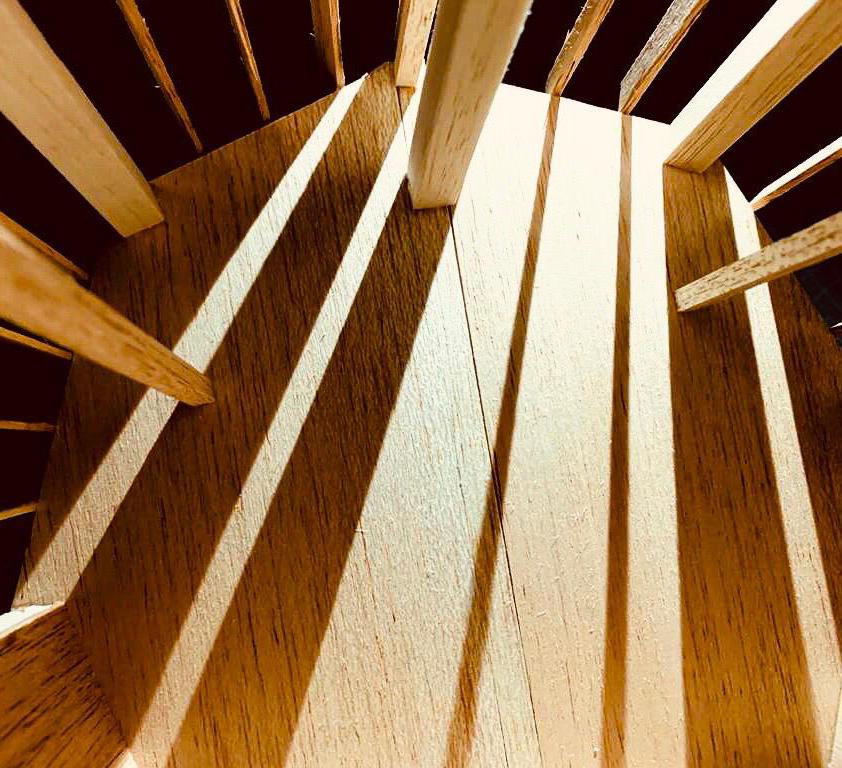

The second one was made during a lockdown and therefore uses improvised materials such as cardboard and grill sticks.
The third and final one also uses cardboard, styrofoam, and this time - sugar! The brief was to design a retreat center. My decision to make Buddhism the main theme led me to the creation of three beautiful Zen gardens. A thin wire is also used for the creation of a Buddha statue to sit in the middle of one of the courtyards.

13
07
Editing Softwares: Photoshop, Lightroom
+44 7879167272




sss224@bath.ac.uk
/simonashantovabath


MANY THANKS

























































