D O L O M I T E S
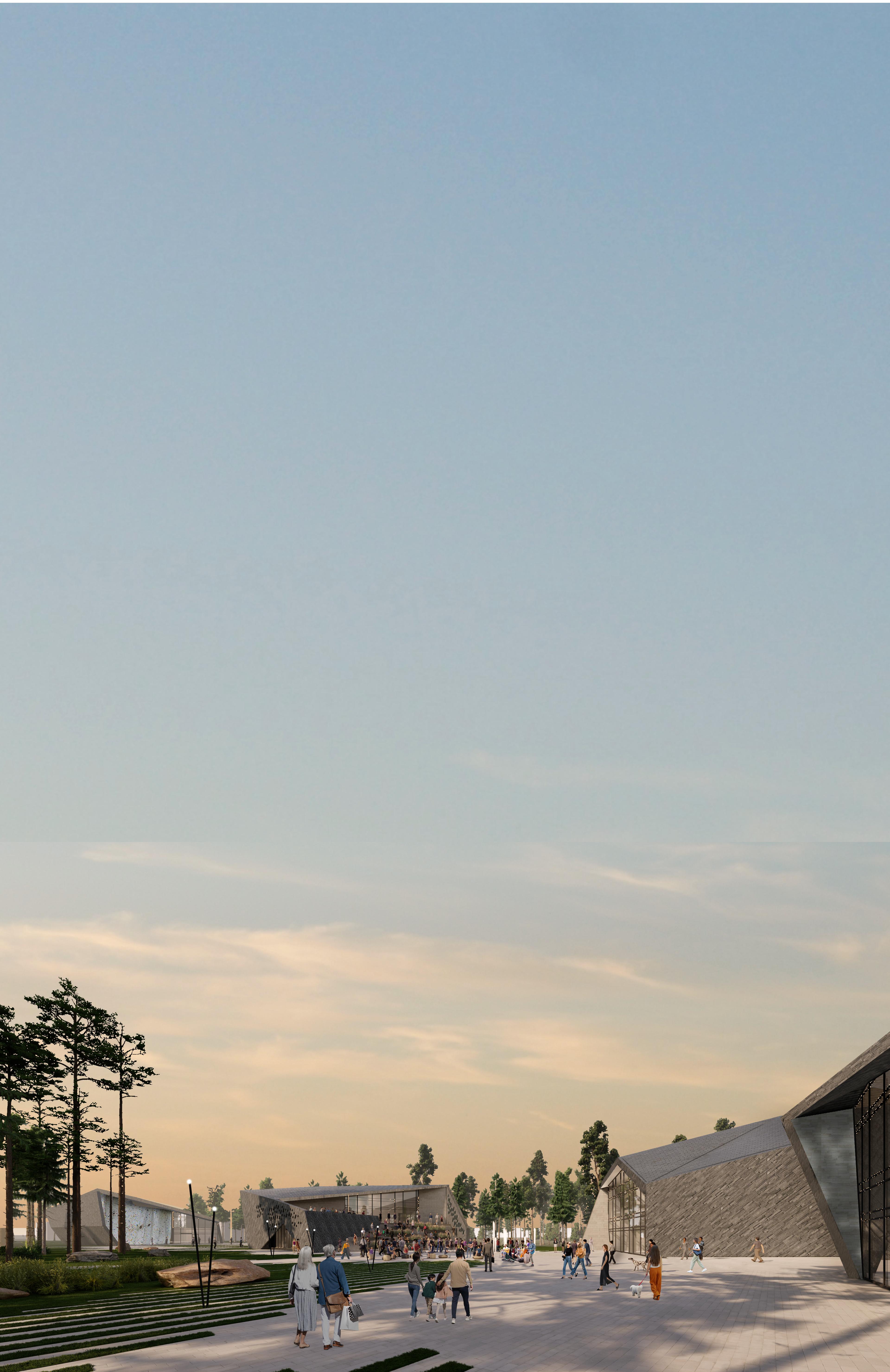
GSPublisherVersion
STUD. Anna Don
The designed object is the Family Leisure Complex in Druskininkai, which is aimed to attract all family members, with different hobbies, of different ages, and interests. As well, the project is intended to create a strong sensual experience through the unusual volumetric composition of the project, which is derived from the inspiration of megalithic structures
Master Thesis discusses the topic of Green Architecture and ways to implement it. The study intends to go beyond the popular opinion of Green architecture, meaning sustainable, ecological, and low emission, and discover ethical and aesthetical aspects of this term. The concept of Green Architecture is used to promote an ethical approach to the planet, with the intent to preserve it, I discuss what other qualities architecture should have, to be called ''Green" in consideration of its surrounding and its users. Hence, I discuss the ethical approach to Green architecture: the need for architects to follow Genius Loci (Spirit of place), local identity, customs, and history to create Green Architecture. As well, I discuss the aesthetical qualities of Green architecture: how people perceive shapes, spaces, and forms, and what people find beautiful In the Master Thesis, the importance of factors such as beauty, aesthetics, and socio-cultural context are discussed in terms of creating Green Architecture, which intends to preserve and input into local context and identity. Following this logic, the importance of stone as a material and sacral object in architecture is discussed. First stone structures, (megalithic structures and dolomites) are studied and are used as examples of the earliest Green Architecture
Conclusion of the project:
1. Green Architecture Concept should consider different approaches: technological - for creating sustainable and efficient solutions, and conceptual - for creating an aesthetically pleasing and culturally appropriate environment
2 Genius Loci is an important factor of Green architecture, as it underlined the importance of sociocultural context in building design. The idea of Genius Loci rejects the concept of replicating design solutions, and emphasizes the importance of creating a unique "atmosphere of the space".
3. Stone architecture is a great example of Green architecture, as it is context-based and aesthetically pleasing The architecture of pre-historic people is heavily based on the landscape, natural environments, culture, and local identity
4. The concept of biophilia is an important part of Green architecture - Biophilia discusses the use of natural elements in creating aesthetically pleasing human-made environments, based on natural ones
5 In the project are used principles of Genius loci and biophilia, were discussed in the research part Buildings are following irregular and organic shapes of natural stones
6. An important part of the project was to draw attention to the early history of the Alytus region, and the fact that it is rich in prehistoric people settlements. Thus, building an ensemble invites people to discover the history of the region
7 Family leisure center should have attarctions for people with different interests and hobies, so that all family members would find something interwsting to do
8. Building complex should provide unique function, to attarct people from further regions and stimulate local tourism.
9 Buildings were designed to unite with outdoor spaces in front of them - thus, buildings themselves, become part of the open space
10 The composition of the site plan is inspired by the megalithic structures and aims to create a similar spatial experience.
GSPublisherVersion 0.0.100.100 SUMMARY 5
GSPublisherVersion 0.0.100.100 CONTENT 6 Analytical part Site analysis Explanatory note CONTENT 7 61 67 Summary 3 Drawings 88 CONTENT
ANALYTICAL PART 1
GSPublisherVersion 0.0.100.100 Layout 7
CONTENT
INTRODUCTION ANALYTIC
Thesis map
PART
Future development of building
1. Ecosystems
2 Ecosystems in Green architecture concept
Biomimicry
1. Natural geometry
2. Cloce-cycle systems in nature
3 Cloce-cycle systems in manufacturing
4 Cloce-cycle systems in socio-cultural aspects
Sustainable design principles
1. Importance of correct choice of place
2 Building's emission production
3 Building's impact on the environment
4. Importance of beauty for sustainable design
Auras of our surroundings
1 What are auras or atmospheres of places
2 Replicas and lowering attention span
3. Manufactured architecture
4. Manufacturing and sustainability
5. Conclusion : Loss of space
Genius Loci
1. Designs that enhance aura of the space
2. Change of people's relationship with places
3. Orientation and Identity of the space
4 Role of Genius Loci in Green architecture
5 Conclusion : Importance of symbolism
Biophilia
1. Biophilia and human health
2 Biophilic design through time
3 Healing architecture
4. Conclusion: Bio - Industrial (r)evolution concept
Stone as a first building material
1 People's use of stone timeline
2 Meaning of stone in early human life and culture
3. Nature sanctuary
4. Meaning of stone in Early European culture
5. Meaning of stone in Early Lithuanian culture
6 Meaning of stone in Early Asian culture; Stone gardens
GSPublisherVersion 0.0.100.100
8
CONTENT
Oldest stone building techniques
1 Dolomites
1 1 European dolomites
1 2 Lithuanian dolomites
2. Dry stone Technique
Stone Use in Lithuania
1 Fortifications
2 Religious buildings - churches and chapels
3. Mansion stone architecture
4. Stone mosaic
Contemporary interpretation of stone
Conclusion
Case Studies
GSPublisherVersion 0.0.100.100
9
THE PROBLEM, CAUSES OF ITS EMERGENCE, AND DEGREE OF PREVALENCE
The concept of Green architecture is getting more attention every year due to various reasons Starting from increasing pollution rates in cities, and finishing the ongoing energy price increase Sustainable design is considered a tool to find a perfect technology that would reduce carbon footprint, make buildings save more energy, or produce it additionally.
However, when discussing green design and the necessity of reducing pollution, people often miss that it is not only the physical surrounding that is being polluted Due to the vast amount of information humans' minds are getting overcrowded by the unnecessary information they absorb from everywhere. Together with the constant increase o speed in our lives, that makes us stress more, that has more negative consequences than we can fully assess When considering the pollution of both - physical and mental spheres - the concept of Green architecture becomes a philosophy, rather than a tool. It becomes a certain mindset, aimed at a responsible attitude toward the environment we invade and towards the ones we create. Green architecture becomes an architecture that takes care of the mental state of people same as of physical while respecting the surrounding's integrity and identity It keeps the air clean, provides enough sunlight, and produces a small amount of waste, but as well pleases people, reduces stress, "heals" and makes a positive impact on people's lives.
PROBLEMATIC
MAIN ISSUES
VALUES OF THE DESIGN
GLOBALISATION
UNSUSTAINABLE ARCHITECTURE
CULTURE
Cultural aspects reflect local's values based on historic development
HEALING ARCHITECTURE
Buildings with positive effect on human health and well-being.
LOSS OF IDENTITY SAMENESS
UNSUSTAINABLE ARCHITECTURE
UNSUSTAINABLE ARCHITECTURE
TRADITIONAL TECHNIQUE
ARCHITECTURE OF IDENTITY
SUSTAINABLE ARCHITECTURE
Traditional building technique is based on the tools that ensured people's survival in certain area
LOCAL MATERIALS
Best fit for the current environment and identity
LOCALITY - BASED DESIGN
ARCHITECTURE VALUED BY PEOPLE
LONG - LASTING ARCHITECTURE
SUSTAINABLE ARCHITECTURE
GSPublisherVersion 0.0.100.100 INTRODUCTION 10
CONSTRUCTION TECHNIQUES
OBJECT OF STUDY
Due to mentioned problems, in the study, I analyze various aspects of Green architecture and ways in which it can influence people's health, surroundings, and environmental state To research this topic, the designed object would be focused on providing people with well-being and surrounding for healing by the means of Green architecture. Research is aimed to see various implementations of Green architecture in every aspect of the design, and, hence, discovering it's important for a holistic design approach
PROJECT GOAL AND TASKS
Main goal of the project is to research a topic of green architecture and use gained knowledge to design an architectural object rhat would contribute to the local community
The work aims to propose a design project that would follow a local identity, Green architecture principles, and main concepts and benefit the local community.
The project has certain tasks:
1 To discuss concepts and aspects of Green architecture, their implementations, and the necessity for contemporary design development.
2. To examine current challenges and possibilities to solve them with architectural design.
3 To research factors of people's well-being and health that can be influenced by architecture
4. To present the development of architecture and its change. Examine the impact of occurred changes and discuss the directions of emerging Green architecture strategies and concepts.
METODICS AND STRUCTURES OF STUDY
In Master Theses are used various empirical methods of study - observation and comparisonand theoretical methods - making conclusions, analysis, induction and deduction theoretical methodics Analytical part is based on archive, literature , statistic and research sources
Master Theses is composed of such parts :
1. Analytical - methodical part. There is studied a problem of sustainable architecture and discussed different methodologies of sustainable approach to architecture. AS well is discussed importance of architecture relation to a place and identity for development of sustainable and beneficial for human design
2 Experimental - design part In the part is developped design solution for a certain are a in Lithuania, that considers discussed problem in the ananlytical - methodoligal part.
GSPublisherVersion 0.0.100.100
ARCHITECTURE QUALITY > PEOPLE WELL BEING > SUSTAINABILITY
4
1
CASE STUDIES
CONCLUSION
3
STONE AS A SUSTAINABLE AND MEANINGFUL MATERIAL
1
SUSTAINABILITY TOOLS AND THEORIES FOR FUTURE DEVELOPMENT IN ARCHITECTURE
GSPublisherVersion 0.0.100.100 THESIS MAP 12 2
1 1 Building industry perspective
2 Ecosystems in green concept
1 3 Biomimicry 1.4. Cloce-cycle implementations
1 5 Sustainable design principles
2.3. Biophilia
2.4. Importance of natural geometry for healing
3.2. Nature sanctuary
3.3. First healing architecture
3.1. Stone in early humans culture
3.6. Modern use of stone
3.4. Stone in east cultures
3.5. Use of stone in Europe and Lithuania
2.2. Genis Loci 2.1. Aura of surrounding
INTRODUCTION
A growing number of buildings are produced each year. Numerous causes, such as population expansion, urbanization, and the desire for homeownership, have contributed to this tendency While building new homes can boost the economy and provide for the housing demands of an expanding population, it can also have a negative influence on the environment
It is estimated, that in the next 80 years we would need to build 200 billion more houses, due to the growing population It is much more homes, than we have ever built before While that can sound aspiring for some, considering modern building tendencies and technologies of creating construction materials, it may sound not that cheerful when assessing possible impact on the environment. An crucial question to consider is: how long can Earth endure various interventions, wasteful attitude towards it's resources and neglect towards saving up energy?
LAST 1000 YEARS
NEXT 80 YEARS
Buildings consume up to 40% of the world's energy. That means, that every time we switch on any device at home, we make a small step toward the global warming problem. With such a tendency, reconsidering our previous building techniques and strategies is crucial to ensure people's well-being and avoid environmental collapse
However, it is obvious that the concept "Let's save the Planet" is wrong, as it depicts Planet as a vulnerable subject, that can be destroyed. However, it is crucial to understand, that any negative changes we bring to the Planet will first and foremost harm ourselves, rather than the environment itself "Earth Will Survive We May Not." by A Frank, physicist and astronomist should be an upgraded environmentalist concept, considering that all of the harm, we produce, impacts mostly humans. We need to make emphasis taking care of ourselves, by ensuring the water we drink is clean, the air we breathe is not polluted, and the cities we live in benefit us, instead of harming us
In the Western tradition, care about human surroundings began with Hippocrates' famous work on Airs, Waters, and Places, where he discussed people's lives, sickness, and health, and how it is bound to nature. There he stated, that nature should not be conquered or opposed, it rather should be seen as a friend or an ally, whose ways should be understood and respected
GREEN ARCHITECTURE - PHILOSOPHY OR TECHNIQUE?
The green architecture concept goes far beyond certain tools for ensuring environmental stability With the additional research, it is evident that sustainable design is about philosophy, moral values and ethics, and decisions architects and designers make, following their moral norms. Environmental ethics attempts to explain how human behaviour toward natural world can and/or should be governed by moral norms.
GSPublisherVersion 0.0.100.100
13
FUTURE DEVELOPMENT OF BUILDING
ECOSYSTEMS AND THEIR ROLE IN GREEN CONCEPT
FUTURE
DEVELOPMENT OF BUILDING
"If one accepts the simple proposition that nature is the arena of life and that a modicum of knowledge of her processes is indispensable for survival and rather more for existence, health and delight, it is amazing how many apparently difficult problems present ready solution "
McHarg 1969: 7
The key to architectural sustainability is to work with nature, not against it: to responsibly and economically use its resources and avoid harming and disrupting already established natural systems. A green design is dominated by its surroundings, not vice versa.
"Architecture is ecological only if it fulfills certain objective demands concerning nature" (von Bonsdorff 1993: 9), but this is not enough. "An ecological architecture should be more than that: a communication and affirmation of ecological values" (von Bonsdorff 1993: 6).
SYSTEMS AND THEIR ROLE IN GREEN ARCHITECTURE
Ecology provides insights into how natural systems work, including systems subject to human interference. Indeed, natural system ecology ofteen serves as a scientific explanation of sustainability, thus we should study their work for possible implementation in architecture and our way of life to minimize the damage we produce ( "Understanding Architecture", 2004)
Nature designs by creating systems of various shapes, forms, and components. A system is a group of interacting or interrelated elements that act according to a set of rules to form a unified whole. The moment when element goes out of the system, the system becomes disconnected and it becomes unsustainable
The question of sustainable architecture includes questions of a building's sustainability for it's socio-cultural and environmental context. Susan Maxman, President of the American Institute of Architects wrote: "Sustainable architecture isn't prescription. It's an approach, an attitude. It shouldn't even have a label It should be just architecture (Maxman 1993, quoted in Guy and Farmer, 2001:140)
ECONOMY
ENVIRONMENT
BUILDINGS SOCIETY
OCCUPANTS
Connection of System and sub-systems
"Understanding Sustainable Architecture", 2004
GSPublisherVersion 0.0.100.100
14
Understanding ecosystems is a key aspect of creating sustainable architecture, as ecosystems are performing with no waste or by-products Ecosystems are decentralized, multifunctional, and united in between, which makes them productive At its simplest, the system is elements and interconnections, harnessed to produce certain functions or purposes. Ecosystems are high-level models to deliver substantial resource savings and regenerative benefits to the people involved and their physical environment
As the main tool of nature for creating anything is a system, it is necessary to study it to create certain systems we can use to build more sustainably. The field of biomimicry architecture studies natural systems and adaptations to implement them for solving problems and making buildings more sustainable
BIOMIMICRY
"In nature, materials are expensive and shape is cheap." Professor
Julian Vincent
This quote explains the concept of structures created by principles of biomimicry. However, in modern building designs, usually, the shape is expensive instead.
As nature has adaptations to very specific niches, why not design specific adaptations to the site when designing a building?
Nature has been practicing design for as long as forever, so there are several patterns of how nature designs, compared to the way how humans design. Our, human approach is contrastingly different from the natural one, yet we rarely take into consideration nature advancements.
Biomimicry principles
Right now is a perfect time for the design philosophy of biomimicry, when we can study natural adaptations of different species to change our designs toward more efficient, effective, and ecological.
With biomimicry, it is possible to change every stage of building construction The way we create structures can be improved by minimizing the number of materials used in them.
Materials manufacture and qualities can be enhanced by making them absorb more CO2 than they emit, or by creating self- repairing materials Additionally, computer-based design and fabrication are allowing us to edge steadily closer to the precisely structured materials found in biology. Following nature makes us develop more elaborate designs, that would use the least amount of materials needed for maximum results.
GSPublisherVersion 0.0.100.100 ECOSYSTEMS AND ARCHITECTURE 15 Switch from fossil fuels economy to solar economy BIOMIMICRY Linear to close -up loop of resource usage Radical increase in resourse efficiency
FUTURE DEVELOPMENT OF BUILDING
BIOLOGICAL SYSTEMS
Complex, Interconnected Concentration of materials
Closed loop
Adapted to constant change
No long-term toxins
Optimised as whole system
Materials are concentrated
Regenerative
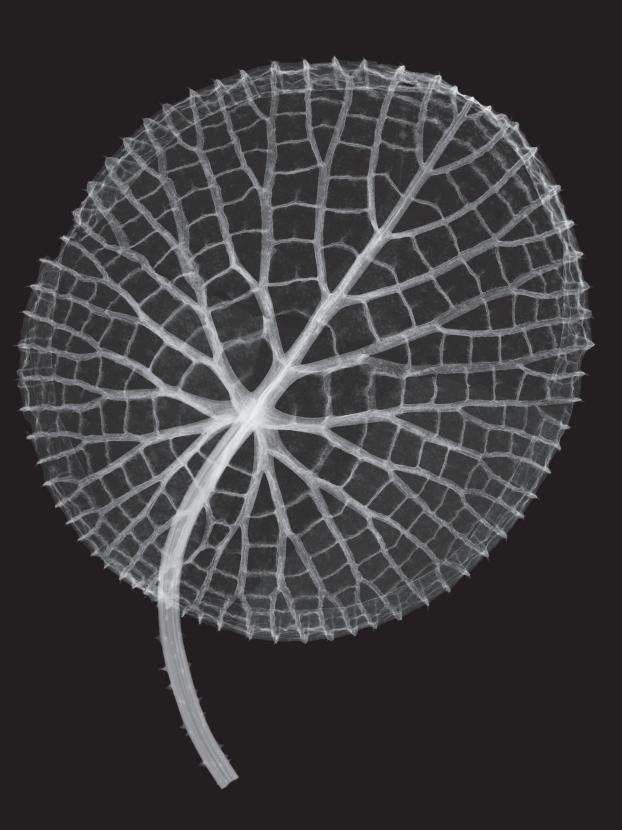
Powered by solar energy
Adds to shape
3.8 BILLION YEARS OF EVOLUTION
STRUCTURE FUNCTION
HUMAN - MADE SYSTEMS
Simple, disconnected Materials are disperced
Linear / wasteful
Resistant to change
Long - term toxic
Single function
A lot of materials used in one product
Extractive
Fosssil - fuel dependent
Carves out to shape
250 YEARS OF REVOLUTION
FUNCTION FORM
Biomimetic systems can be an approach to solve the possible environmental crisis, due to the exponential growth of human footprint on the finite resource planet When there is no possibility to limit human activity growth, designs should be operating as ecosystems, creating a dynamic equilibrium between vast human activity and over planets' capacity to endure it.
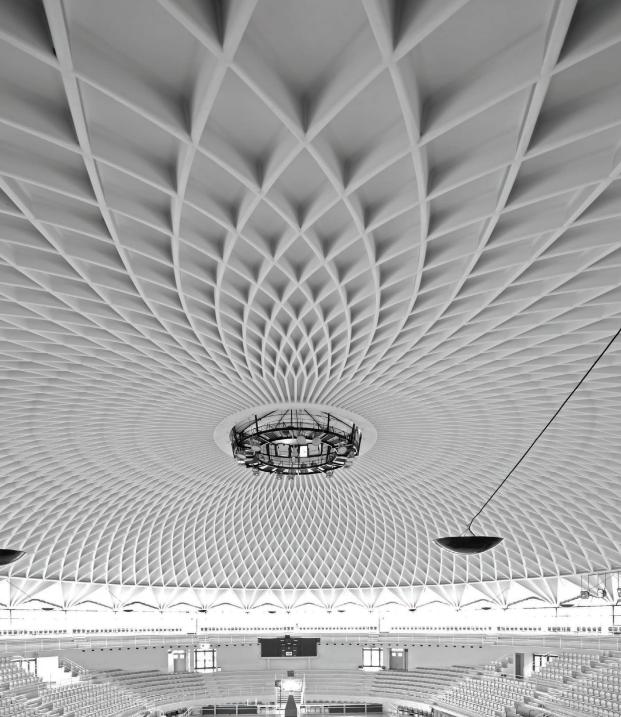
GSPublisherVersion 0.0.100.100 BIOMIMICRY 16
Example of biomimicry design Pier Luigi Nervi, Palazzetto dello Sport, Rome, Italy, 1956
Roof has a striking resemblance to the leaves of the giant Amazon water lily
NATURAL GEOMETRY
BIOPHILIA
Following natural geometry when creating architectural designs may be beneficial for human well being and design perception Moreover, sometimes nature by itself has a conventional composition proportions, that people used in architectural design from Antiquity
Fractals are geometrical shapes that repeat themselves, while their scale chnges. Fractals are widespread in nature, and are appealing to people. Fractal arrangement is pleasing to us, as it makes an impression of order among the group of elements, which are arranged in sequence according to their size
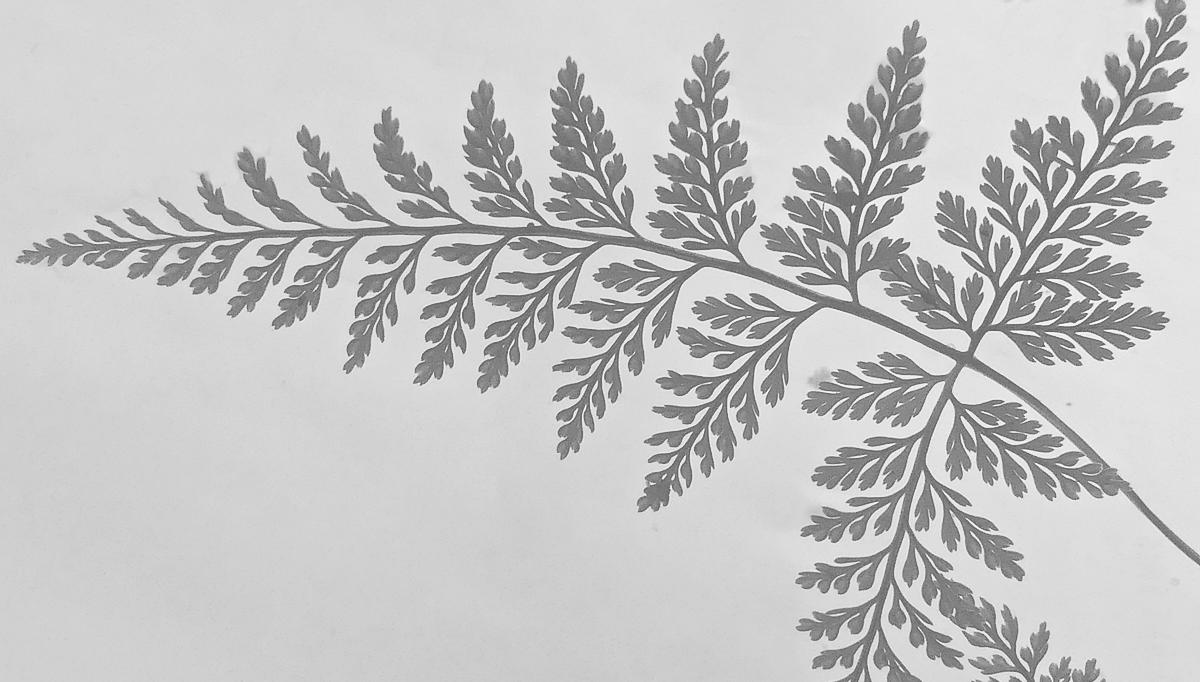
Fractals can be arranged in 3 ways:
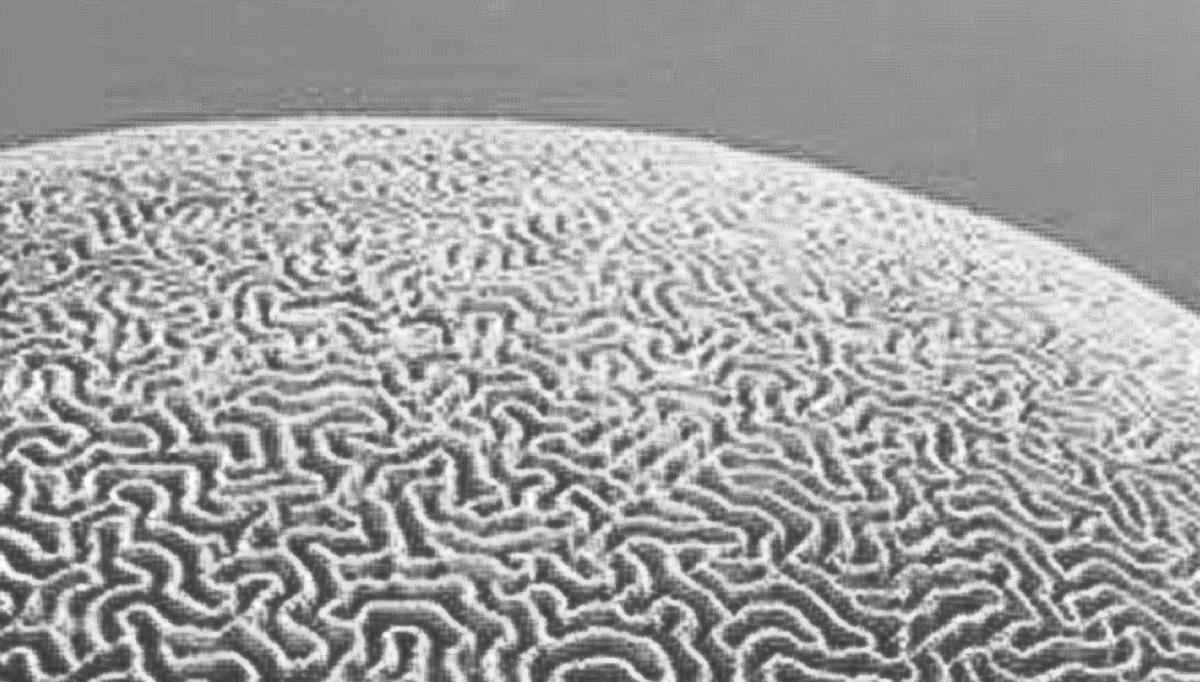
• Radial - concentric manner around the point
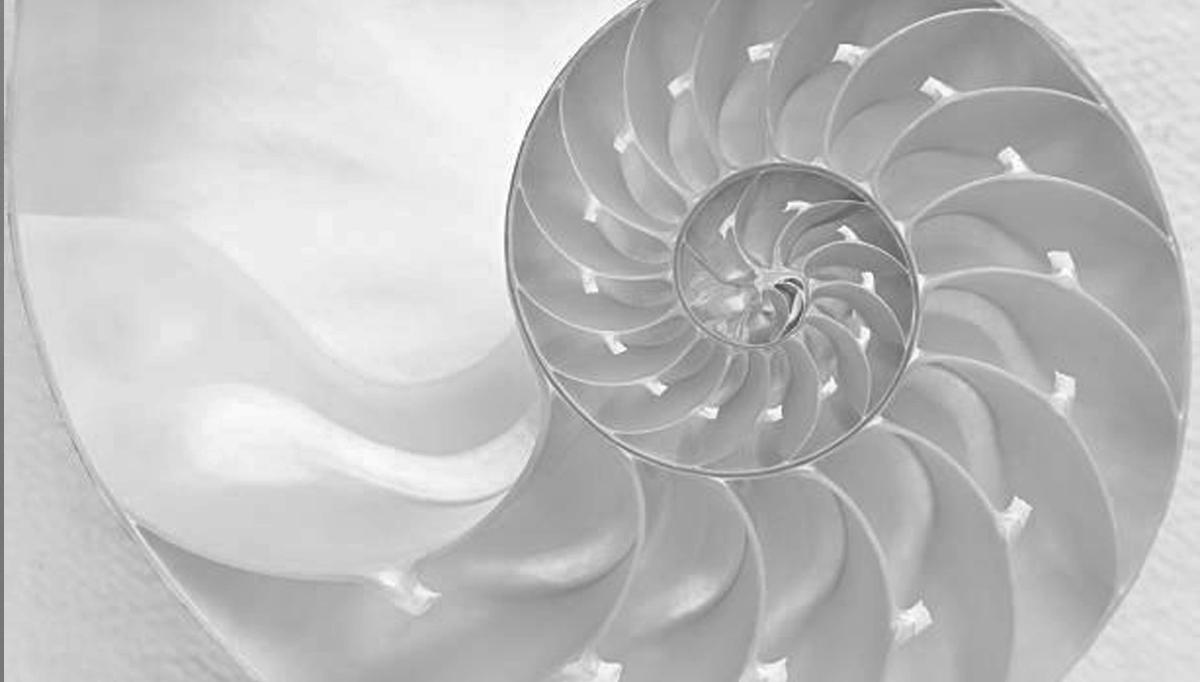
• Scaling size along the line
• Randomly related by proximity as well as similarity of form
Radial - concentric Linear
Randomly related, but scaled
Model of the Golden Ratio is also designed due to Fractal geometry A series of rectangles, size of which is change proportionally, are arranged in the radialcentric manner according to their size.
Great example of fractals used in architectue can be North Indian Cella - an Indian temple Fractals let to create organic, yet structured shapes, that would be enough dynamic and organised
GSPublisherVersion 0.0.100.100
17
Development of Plan of North Indian Cella
Nautilus shell Fern Coral
Main characteristic of cloced - loop systems is absence of waste. The whole subject of waste is characterized by contradictions The waste topic is often avoided during the design process, yet it offers huge potential to achieve very desirable closed-loop systems To change an imperative on this subject, we need to regard waste as an additional resource as possibility.
In natural ecosystems there is no waste concept - every element is serving a certain function. As an example of the basic work of natural systems, I would like to illustrate the natural Carbon cycle.
Natural systems are self-sufficient, and energyproducing, which makes them a perfect example of human-made systems, as they usually don't have such qualities
Natural Carbon Cycle
The concept of following natural ecological systems to create waste-free production is called the circular economy.
A model developed by Graham Wiles, a British businessman developed a model called "Cardboard to Caviar", which is based on a circular economy by cloce-cycle loop recycling In that model he created a waste-free business, that was reproducing itself by reusing potential waste materials.
Principle of Cardtboard to Caviar work:
1. Caviar arrived to restaraunts and served to clients.
2. Cartboard boxes are collected from restaraunts.
3. Boxes are delivered to hippodrome and used as a padding for hourses
4 After cartboard is no longer usable it is dug into ground, where worms are cultivated.
5. Worms are fed to fish that produce caviar.
6 Collection of caviar
Come back to step 1
This project shows how a linear wasteful system was transformed into a more productive closeloop business model, with no by-products. This business model included an important social aspect as well, as people with disabilities were asked to involve in this initiative.
It turned out that the system can evolve, as there can be added to another stage of close - loop production Fish was used not only for caviar production but also was smoked and sold to the restaurant. Additionally, the owner has contacted the water sewage plant, to get their waste from cleaning water, that was used for planting additional vegetables and fruits, on the site provided to the water sewage plant Those products were sold to the restaurant or given to the workers on the plant, and the food waste was used to enrich the soil where worms for fish were growing
GSPublisherVersion 0.0.100.100 CLOSE CYCLE IN ARCHITECTURE 18
Experiment "Cartboard to Caviar", by Graham Wiles for Green Business Network
CO2 O2
1 2 3 4 5 6
BIOMIMICRY
STAFF
WATERSEWEGE PLANT
For serving this updated system, people with various disabilities were involved Steven Graham invited people who were recovering from drug addiction and war veterans Soldiers often return from conflict zones with severe disabilities and post-traumatic stress disorder and find it very difficult to fit into civilian life, which frequently leads to homelessness and crime.
The project is a remarkable example of how systems can grow and include various interdependent activities, that give more possibilities for future development
GSPublisherVersion 0.0.100.100 19
Evolved "Cardboard to Caviar" model
BIOMIMICRY
BIOMIMICRY
CLOSE - LOOP CONCEPT FOR SOCIO - CULTURAL PURPOSE
A greenhouse gives an impression of shelter, but is constructed of local materials with minimal impact on its environment and will decay back into the same environment.
Greenhouses should be thought of during all their construction phases - materials transportation, buildings lifecycle and it's demolition. Materials chosen should be reusable in other houses or should be recyclable, reducing the waste production Thus, creating a wasteless cycle, similar to the natural one energy surplus
CLOSE - LOOP CONCEPT FOR SOCIO - CULTURAL PURPOSE
SOCIETY
Cardboard to Caviar Project has shown good results in the reintegration of people too. Involved former drug addicts showed good rates of recovery when they were given a certain purpose and stimulating and encouraging workplace Local state programs aimed at reintegration former addicts into society were costly, and showed low rehabilitation rates, compared to the Cartbatrd to Caviar concept The project also involved two other marginalized groups of society - people with disabilities and ex-soldiers
HEALING
TRAUMATISED MINORITIES
People who suffer from a certain trauma, injury, or disability may seem like a load to society, but that is a completely wrong assessment of the situation They are unused human potential, that can be mobilized to produce more social value. Facilities for the reintegration of vulnerable groups of society are necessary for its development
Close cycle design is an example of how systems can be used to improve various aspects of our life - from creating a sustainable, 0 - waste architecture, to improve our society by reintegration of people
GSPublisherVersion 0.0.100.100 20 ?
?
As the need for buildings will only increase with time, it is necessary to formulate guidelines for sustainable design, that would let us continue or increase the current construction paste without collapsing our environment. Environmental systems tend to have a certain "carrying capacity", that is limited, so our task is to push the reaching their limit as far as possible.
The graph represents, that it is not enough to create a sustainable building, to fulfill the damage we have already made to nature with construction activity. Thus, we need to create buildings, which not only will save energy but the ones that would create it additionally and prevent spending energy excessively.
We already see a variety of technologies and techniques that let us construct NET 0 buildings, which means a building that does not produce emissions to the environment. However, the way we view Green buildings could be wrong, as view the house separately from the natural system There are fundamental principles of sustainable building design that can be formulated as 2 questions considering the fundamental choices we are making at the start of the design process.
These questions are:
1. How much emissions does a building cause people to produce? That question can be solved by understanding how people will get to the building
2. What impact does the building make on the environment?
That question evaluates how the building is changing the initial situation - does the new construction benefit the place, or it is deteriorating the pre-existing situation?
1. HOW MUCH EMISSIONS DOES THE BUILDING PRODUCE?
If the building is designed by the rules of the NET 0 strategy, but in the wrong place, we can not say that it does not produce 0 emissions. If people need to travel by car to the site, as the site is placed out of the city or in the outskirts, and there is a lack of public transport connection to the area, the building will inevitably stimulate its users to produce CO2 every day. A wellchosen site location is necessary to create a real NET 0 design Such a site has connections to it via public transport, or the possibility to get comfortably by foot or by bike
GSPublisherVersion 0.0.100.100 SUSTAINABILE DESIGN PRINCIPLES 21
ENVIRONMENTAL
CODE GREEN HIGH PERFORMANCE SUSTAINABILITY
NEGATIVE ENVIRONMENTAL IMPACTS POSITIVE
IMPACTS
DISTANCE OF LOCATION FROM CITY CO 2 FOOTPRINT
Reachable by public transport
SUSTAINABLE DESIGN PRINCIPLES
2. WHAT IMPACT DOES THE BUILDING MAKE ON THE ENVIRONMENT?
One exactly same building can create two different scenarios, depending on what was the situation before its construction
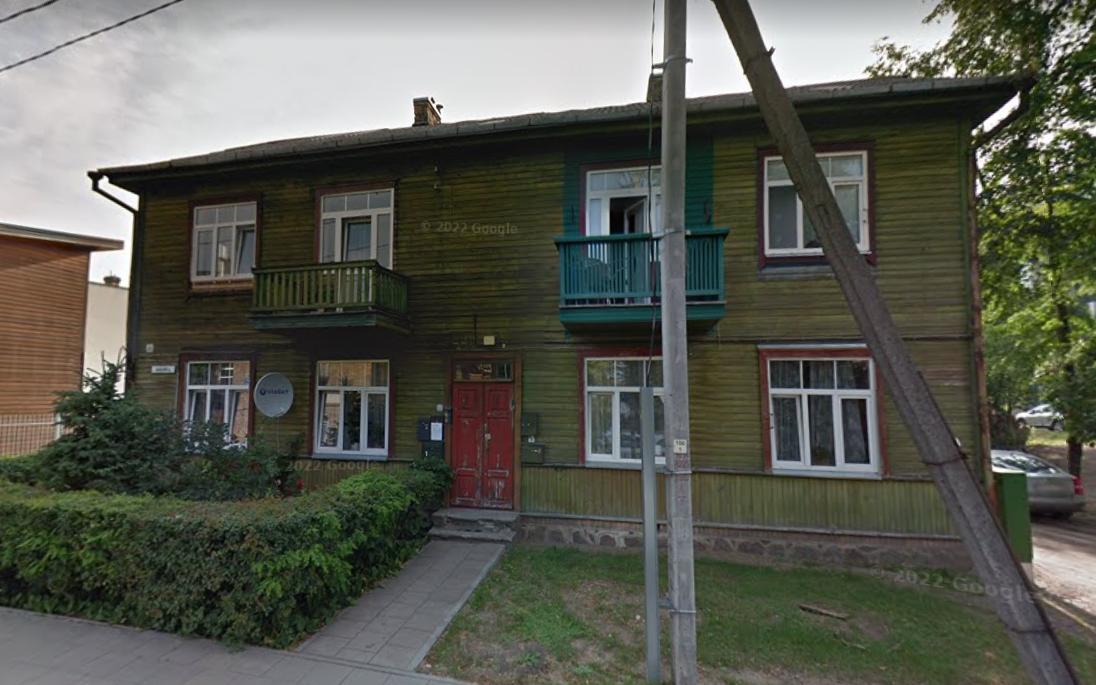
There is a special type of sites, that are placed in locations, where there is nothing inhabited around Such locations usually are called greenfield sites Those sites have no infrastructure connected to them, so they will stimulate people to use cars to get there, while at the same time being free of any human activity On the greenfield site the change humans create while building greenhouses always will be negative, as previously, an empty natural site was free of any pollutants and emissions, that will inevitably occur as soon as the construction will be started. Thus, the local climate will deteriorate
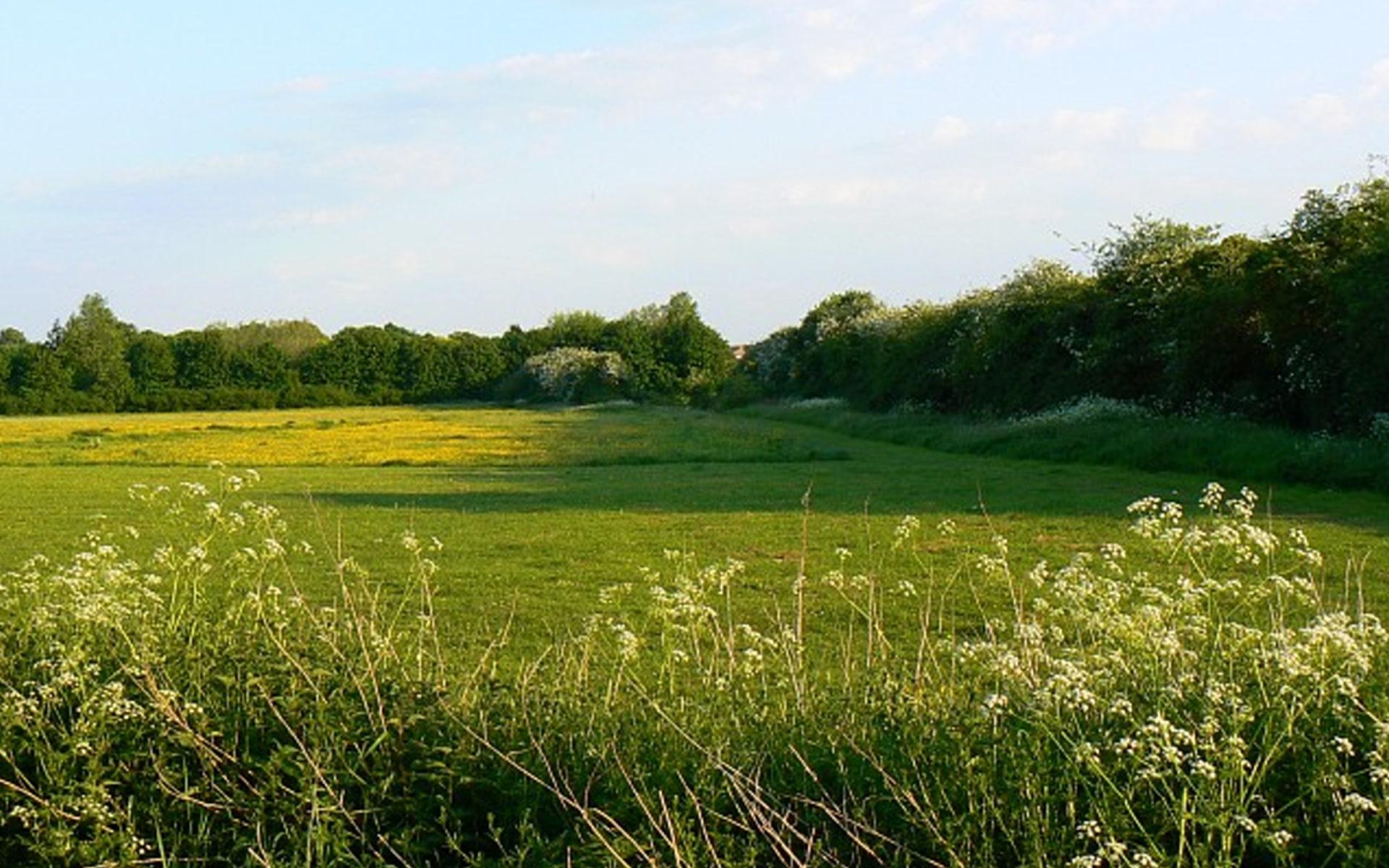
However, when renovating or replacing an old inefficient building in a city, we create a positive impact, as a city would benefit from the updated building, losses on transportation will be compensated due to accessible location for its users, thus creating maximum efficiency of a building. Thus, when updating an existing building in a good location, that was unsustainable due to the poor technologies used or insufficient planning, the impact of such renovation is positive.
After considering those two aspects of site evaluation, a much greater impact would be made when building NET 0 building.
Considering these aspects is a start towards developing not only NET 0 buildings, but NET + ones, which would not need to produce energy to compensate for the damage of unsustainable designs, but would create an energy surplus
A Green Building is a scope of decisions, each of which should be made to create the least impact on the surrounding.
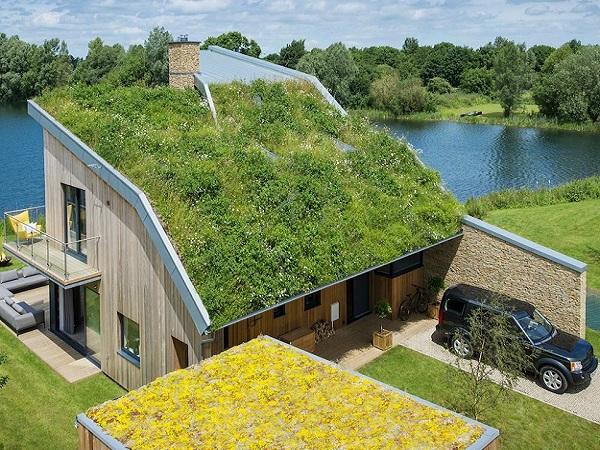

GSPublisherVersion 0.0.100.100 22 Good location Passive house Zero Green House gases Transportation The New Green Building CO2 Emissions Transportation The Old Insufficient Building Transportation The New Green Building CO2Emissions
Additional resources (Net +) Positive change
SUSTAINABLE DESIGN PRINCIPLES
3. IMPACT OF THE BUILDING INDUSTRY
The chart shows that most of the gas emissions are created when the building is built, while 30% of the gas emissions are due to operating buildings With the current green architecture trends, operational gas emissions will be dropping. However, with the high gas emissions during the building construction process, we can not afford to build buildings that will not last long. That is unsustainable due to the waste of materials and emissions due to transportation
Important criteria for green building should be the maximization of comfort building provides for its residents, it's outlook, and esthetic values, rather than the search for the most sustainable materials and technologies. An important aspect of green building is its visual and spacial appeal, due to which people would like to keep it as long as possible.
To make a builing sustainable, architects need to add value beyond function, which usually is performed by its aesthetics. When the building is aesthetic, people tend to preserve it even when its use is no longer needed. Nowadays there are a lot of projects for the adaptive reuse of old factories and churches. However, modern industrial buildings can not be converted after they finish completing their function, as they are anti-human and are not worth preserving
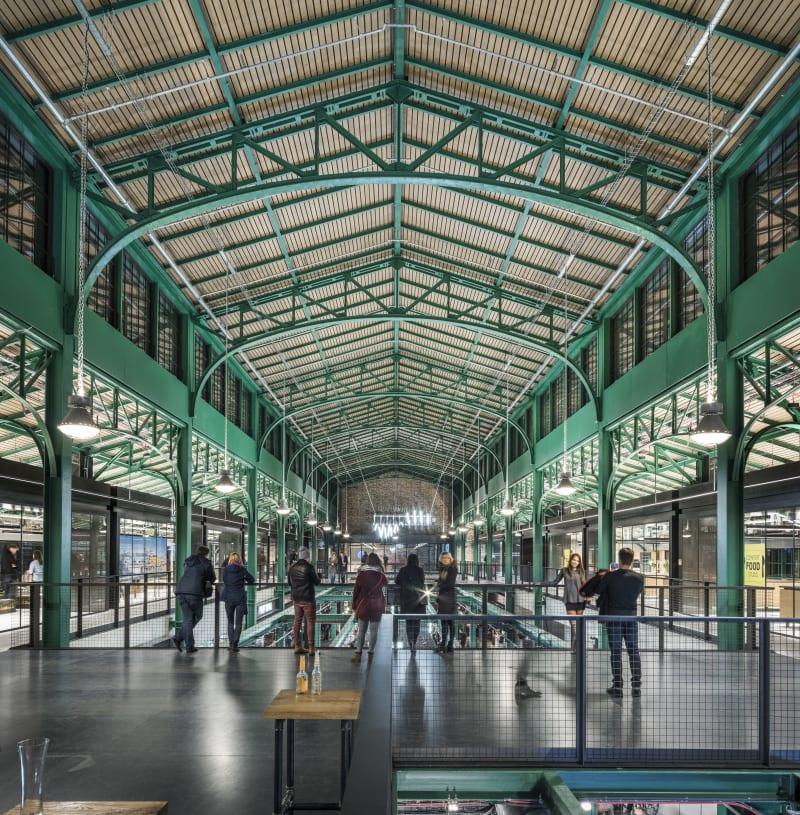
IMPORTANCE OF BEAUTY FOR SUSTAINABLE DESIGN
The aesthetic qualities of the building facade and spaces inside create play an important part when considering whether the building is sustainable. According to neurobiologists, beauty is not a subjective matter, but a need that we developed evolutionally. We have certain standards towards what we call beautiful, and those standards are the same, not depending on culture, age of the recipient, or educational background The notion of aesthetics and beauty is universal and cross-cultural, as it belongs to our evolved human psychiatry Beauty is always accompanied by the sense of pleasure, that we feel when seeing something pleasing. That can be explained as evolutionary, as Homo Sapiens developed like
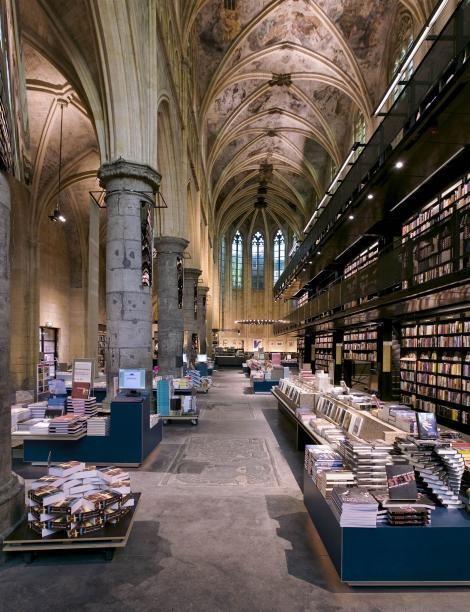
GSPublisherVersion 0.0.100.100 23 27% BUILDING OPERATION 10% BUILDING MATERIAL AND CONSTRUCTION 10% OTHER INDUSTRY INDUSTRY TRANSPORTATION OTHER
Annual CO2 emissions Architecture 2030 Global ABS Global Status Report 2021, EIA
Jems architekci, Reused factory to the market, Koszuki Market Hall, Warsaw, 2016
Merkx + Girod, Reused church into library, Maastricht, Holland, 2013
SUSTAINABLE DESIGN PRINCIPLES
a specie during Stone Age when was harder to find beautiful things due to the poor weather conditions after the Ice age That's why when people found a natural object, it was a signal of a safer environment, and, thus, beauty Beauty is always accompanied by a sense of pleasure: beautiful things attract us, like magnets, so we would experience pleasure when just looking at them. According to Dannis Datton, philosopher of art and psychologist, we like objects that remind us of natural shapes. Such objects can be of organic shape, with certain proportions, symmetry, and geometry As we see, our aesthetic experiences extend far beyond art: the experience of beauty is an evolutional tool that let us survive, so it has been preserved from the earliest times
Another fundamental trait persists in our esthetic choices from the earliest times: we find beauty in something done well, as it means it required certain character traits and determination to make it That can be explained by the tradition of crafting hand axes, which can be called the longest artistic tradition of the human species. It started at the beginning of the Stone Age, 1,4 billion years ago: before the language was invented. People were creating symmetrical, drop-like hand axes, that could not serve any minor purpose, compared to the dedication, needed for their manufacturing They were crafted to exhibit a certain skill, and so gain certain authority in the tribe
Dannis Datton explains that we define beautiful objects by their complexity We like objects that are skillfully done - the ones that show, that the person who has done them has certain skills, determination, and resources to make a good craft, as well as understanding the proportins and aesthetic preferences of other people.
GOOD ARCHITECTURE
BY VITRUVIUS
Vitruvius, who is known as the father of architecture, also proposed his definition of good architecture, which is similar to the evolutionary theory of beauty perception Vitruvius states that good architecture is beautiful in case of proportions and durable considering the use of quality materials
Additionally, Denis Dutton explains which features we find most attractive in made-made objects
EVOLUTIONARY BEAUTIFUL THING
MADE FOR PURPOSE BIOPHILIC SPAPE
From an evolutionary point of view, humans consider beautiful things that are connected to nature, as these are places where the human species lived the majority of its time Denis Dutton states that all beautiful things have 3 main characteristics that we like :
1 Shapes that we like evolutionally
2. Fit for the purpose
3. They are beautifully designed with effort and certain skill or professionalism
Experience of beauty is a type of pleasure, that evolution has to make us do things: start learning a new skill, or cross longer distances to see something attractive The task of the architect is to create beautiful and, thus, magnetic spaces, that would stimulate people's presence of them for the sake of pleasure.
GSPublisherVersion 0.0.100.100 24
DURABLE USEFUL BEAUTIFUL
MADE WITH A CERTAIN SKILL
Researchers all over the world state that the attention span of people is narrowing, while we have much more things to focus on That is opposite to the way, how our psyche was developing, as some 500 years ago, people still would need to be perfect spectators to ensure their survival Although many contributions to shorter attention spans made the Internet and increasing life paste, I would like to find out how this trend reflects on the way we shape our surroundings.
Walter Benjamin, philosopher, and sociologist, states: "Even the most perfect reproduction of a work of art is lacking in one element: its presence in time and space, its unique existence at the place where it happens to be...Aura is a here and now of the work of art", meaning that we can experience the full scope of emotions of a certain space or art only while being present in the original situation. Aura can be explained as impressions and emotions we get while being at a certain place, and can be also described as the atmosphere of the place.
It is about unique existence and nothing else. Aura is the stuff that the original has, compared to replicas. However, the more you replicate the piece of art, the more value of the art goes down
If people get a strong and pleasant impression from the place they have visited, they want to take a certain object from it, as a reminder. That can be a souvenir from a local market, a natural object, such as a shell from a nice beach they have visited, or a rock from a high mountain. At the same, the fastest, cheapest, and easiest way of preserving impressions of the place is a photograph Photographs can be also called a replica of the place However, when people collect those "artifacts" from the places they visit, the more digitalized and less material they are, the less touching and evoking they turn out to be in the long run.
REPLICAS AND LOWERING ATTENTION SPAN
With the emergence of the Internet and social media, we started valuing things for their ability to be seen by a largen number of people, and thus, be more largely replicated, rather than for their unique existence. In a world of replicas, we lose attention, and our spectating skills, as when we know we can access anything anytime, so we start appreciating it less Hence, replicas remove the value of the original piece, as it seems not that outstanding, so does not deserve a lot of attention.
Replicas atract much less attention from viewer
GSPublisherVersion 0.0.100.100 AURA OF SURROUNDING 25 Distance Aura
Being at the place Object or souvenir Photo
One outstanding buildingget's a lot of attention
Nowadays, we are fully surrounded by information, that inevitably devaluates itself, making us spend less of our attention and time on it Same with architecture, when more buildings get to be alike, we value architecture for its experiential qualities less than for its ability to be multiplied
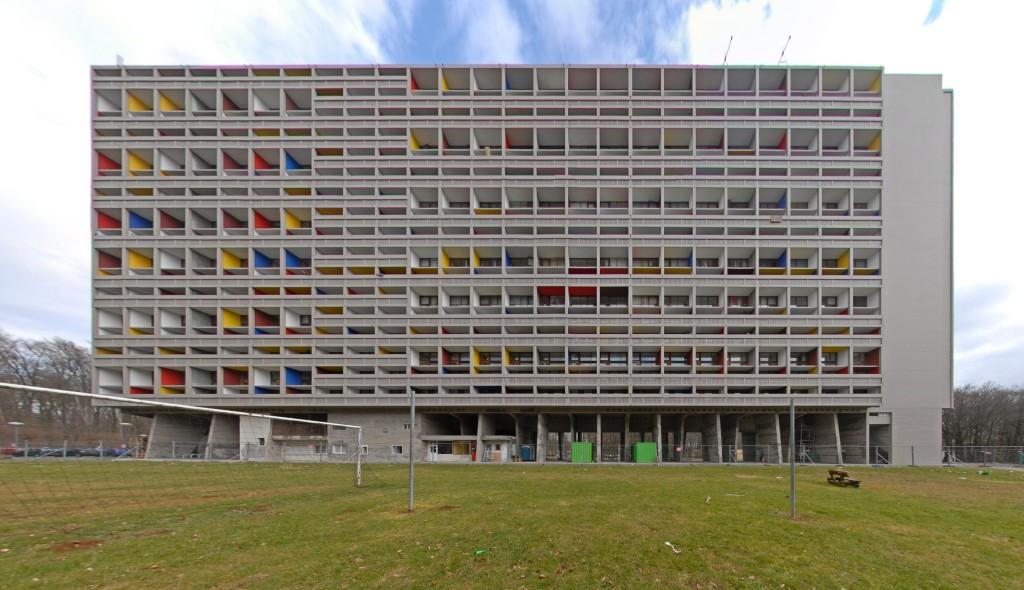



MANUFACTURED ARCHITECTURE
The quote "Form follows function" by Lois Sullivan became the main modernist concept Creating spaces, not depending on their artistic qualities, focusing on the utilitarian function of t only Such a concept, however, turned out to be economical, yet harmful for humans, as it kept producing the same spaces and same buildings, with little or no diversity, almost removing the "artistic" part from architecture.
We need to focus on the structure itself, making it most efficient and ecological, and thinking about how to waste as least resources as possible. Only after that do we need to think, about which function should that structure have. We need to fight for things for human beings, not the most optimal best engineering solutions.
In the book "Refabricating architecture", by Stephen Kieran, and James Timberlake there is an explanation, of how architecture's loss of artistic value is connected to its mass manufacturing. According to it, when architecture is designed with the idea to be an object of art, it is meant to be unique and, hence, exclusive. Architecture, when designed as a commodity, follows rules of gaining economical profit, so rarely it is becoming art When architecture is perceived as a commodity and produced massively, it can not be exclusive, and thus can not reach its full artistic potential.
"Currently, little architecture is intended to be both art and commodity, but rather a commodity of value serving specific function and purpose It is almost solely utilitarian Art has become an expensive luxury, included only when it has an economic value."
GSPublisherVersion 0.0.100.100
ART
OR AND ART
> ART AURA OF THE SURROUNDING
> COMMODITY COMMODITY > ART
> COMMODITY COMMODITY
AURA OF THE SURROUNDING
The Pantheon of the ancient Greeks and Le Corbusier's Unite d' Habitation have achieved a status of both art and commodity, breaking the typical dichotomy in architecture.
However, some may think that that expenditure is necessary for creating art in architecture, which is a wrong assumption. The commodity was once - and can be again - the tollgate on the way to art. The commodity was once the "great editor". It was the test of optimum fitness no matter what resources were used Pantheon creates such an effect partly because of his lean, minimalistic shape. "It passes all the tests of a minimum expenditure of resources to effect the maximum gain." ("Refabricating Architecture", p. 3)
We value such characteristics of a man-made object as "authenticity", especially because it is unreproducible The presence of a certain mechanical process for the creation of a certain object was an important quality for the differentiation of works of art. Wor was considered authentic with little or no process of mechanization in process of it's manufacturing. "Making by hand was the only way we had of fabricating artifacts for most of our history." When things were made by hand, economies in the expenditure of this energy came about naturally The designer was often the same as the maker With the emergence of machine production, hand-made crafting techniques were illuminated, and became irrelevant, that at the same time reduced the authenticity of the final product.
MANUFACTURING AND SUSTAINABILITY
From the sustainability point of view, with the all benefits of architecture manufacturingsuch as its accessibility to the masses and becoming a commodity, it has certain risks. Manufactured risk is created by the impact we are having on the environment It refers to risk situations which have never encountered, and which we, therefore, have no traditional way of solving. Manufactured architecture has no local identity, and, thus, may not include local techniques of building homes, that are based on local conditions, climate, and materials. Materials chosen for the building can be not accessible in the area, and thus not only badly respond to the climate of the region, but also enlarge the carbon footprint of the house, by transporting them from further regions
CONCLUSION : LOSS OF SPACE
The issue with the manufactured architecture is its unscalability While we can have a few manufactured houses here and there, creating the majority of our spaces with pre-made solutions, makes the surrounding too monotonic and results in the loss of space. Spaces lose character and identity, which do not contribute to people's well-being and expectations of the surroundings. Unpleasant spaces, which do not attract people, will eventually make them leave, making such spaces irrelevant expenditure of resources
In general, the loss of things and places makes up a loss of the ‘world’. Modern man becomes ‘worldless’, and thus loses his own identity, as well as the sense of community and participation. Existence is experienced as ‘meaningless,’ and man becomes ‘homeless’ because he does not longer belong to a meaningful totality Moreover, he becomes ‘careless,’ since he does not feel the urge to protect and cultivate a world anymore (Norberg-Schulz 1988: 12) Another negative effect of replicas in architecture, copies of surroundings, and simplification of shapes is people's shorter attention span, which makes them have enough attention just for spectating a certain picture, but not for long attention-seeking spectating, and, thus temper. That will inevitably result in the negative in different spheres of life
GSPublisherVersion 0.0.100.100
DESIGNS THAT ENHANCE AURA OF THE SPACE
A basic explanation of the theory is described in the book "101 Things I Learned in architecture school" by Matthew Frederick Genius Loci mean genius of the place It is used to describe places that are deeply memorable for their architectural and experiential qualities
A holistic view of the city was discussed under the influence of such fundamental works as the "Image of the city" by Kevin Lynch (1960), or "Genius Loci: Towards a Phenomenology of Architecture" by Christan Norberg-Schulz (1979) I will consider these books when citing these authors
However, a more in-depth explanation is provided by Norwegian writer Christian NorbergSchulz wrote the book "Genius Loci" discussing spaces and their spirits, or auras There, he introduces a concept of existential space, comprising the basic relationship between man and his environment. "Architecture means to visualize the genius loci, or spirit of the place, and the task of the architect is to create meaningful spaces, whereby he helps man to dwell" (Norberg-Schulz, Genius Loci - Towards Phenomenology in Architecture, p.5)
PEOPLE'S RELATIONSHIPS WITH PLACES
The relationship between man and his surroundings has changed drastically throughout the ages. Schulz states, that previously people were much dependent on place, as it decided their survival Surrounding provided a scope of dangers to people's lives, such as wild animals, flooding, lightning, or poisonous plants, that's why noticing details was crucial People spend a lot of their attention and time spectating and analyzing patterns of their environments.
Therefore, the designs they created were based on site analysis and a strong connection to the place - both physical and mental Now, however, people do not rely that much on natural features when developing their designs, as different technologies provide the possibility of solving a design on any site. "Modern man for a long time believed that science and technology had freed him from a direct dependence of places". (Schulz, op. c. p.18) In modern life, our skill of spectating is fading - people are having less attention span, directing it from their surroundings to the technology "Nowadays, In many ways the built environment, the very means by which we attempt to create secure conditions is itself seen as becoming (or having become) a source of danger and threat." ("Understanding sustainable architecture", 2004)
Same, Norberg Schulz states, that in early developed societies, there is a big attention to environmental details, as they are found meaningful and makeup to complex spatial structures However, in modern times, such minor aspects are usually ignored, as we focus our attention on more practical and formal aspects. As the result, "the true dwelling, in a psychological sense, has been substituted to allineation". (Schulz, op. c. p. 21)
GSPublisherVersion 0.0.100.100 GENIUS LOCI 28
Long attention span Spectating is necessary DEPENDANT ON Shorter attention span Spectation in unnecessary DEPENDANT ON NATURAL SURROUNDING XX century GENIUS LOCI
ANIMALS CLIMATE FLOODINGS
DANGEROUS
ORIENTATION AND IDENTITY OF SPACE
To ensure a good relationship with the space, firstly, it is necessary to provide a man with a sense of security, and thus, a sense of clear orientation Kevin Lynch, a famous urban theoretic, noted that "Internal sense of orientation is perceived from space unintentionally, as is derived from a natural structure of the locality. Being lost provides a sense of terror", while "The good environmental image gives it's possessor an important sense of emotional security" ("Image of the city"). Cross-culturally people have been developing systems of orientation that would contribute to the enhanced "environmental image", creating understandable, clear, and safe surroundings for themselves.
However, according to Lynch, we should void designing to regular spaces too
Orientation
Identity
At the same time, Lynch states, that space should contain certain disorientation qualities, to let people a possibility to get lost and receive surprise or discovery when finding a pleasant and unique space "To become completely lost is perhaps a rather rare experience for most people in the modern city", wrote Kevin Lynch in his "Image of the city". That fact also contributes to us spending less attention on our surroundings, as, with buildings which have no distinct and attractive features, and all devices for never-failing orientation, we need less attention. Schulz also discusses cities sacrificing their authenticity for better orientation: "attention has almost exclusively been concentrated on the "practical" function of orientation, whereas identification has been left to chance."
SAFE "ENVIRONMENTAL IMAGE"
"Schemata" - a concept of people identifying themselves based on the place they are from
Connecting past and future
HISTORIC CONTINUITY
Authentic design
FOLLOWING ENVIRONMENT EDUCATION THROUGH ART
PRESERVING LOCAL IDENTITY
Developping and enriching Genius Loci of the place
GSPublisherVersion 0.0.100.100 29
GENIUS LOCI AND IT'S ROLE IN GREEN ARCHITECTURE Elements of genius Loci GENIUS LOCI GENIUS LOCI ARTISTIC INTERPRETATION
CONCLUSION
The importance of Genius Loci is often neglected when talking about sustainable design, as it goes beyond the technical side of this question However, it is important to consider these elements, as it is crucial for creating a design that will be satisfactory for locals, and, thus prolong the life of the building and ensure it's being used. Genius Loci is a crucial concept for creating spaces for humans, that would benefit their well-being and enhance self identification Additionally, appealing buildings make people stop and pay attention to their surroundings, thus teaching them art of spectating, which is fading in modern society due to the technology and overwhelming amount of information around.
SYMBOLISM
When discussing the importance of Genius Loci for creating an appealing design, an important question is whether a person, who doesn't share the same identity as the local people can create an appealing design on a certain site. Can a designer create a proper solution for the context he is not acquainted with? Ultimately, we can only fully understand a building by being a part of the community that builds it, with its values (and perhaps not even then).
However, designers can translate their understanding of the local culture by creating metaphors and symbols, that are vital for locally-based design Through symbolization and abstraction, we prolong and enrich culture, fulfilling it from the look of another lens.
"Today architects work under the absurd assumption that meaning and symbol are merely products of the mind, that they can be manufactured a priori and that they possess somehow the certainty of a number" (Pérez-Gómez 1983: 12)
The main idea of Genius Loci is to surrender to the locality and work within it, translate all messages of the surroundings, and answer all its possibilities and limitations That is sustainable design, when it comes to assessing architecture concepts and design strategies, aside from technologies. Designs, developed according to Genius Loci are beneficial for the community, as they do not disrupt their way of living and communication with the surroundings
GSPublisherVersion 0.0.100.100 30
GENIUS LOCI GOOD CONTEXTUAL "ENVIRONMENTAL IMAGE" ATTENTION DRAWING AND ATTRACTIVE SPACES People preserve adored architecture People stay in places they like People develop and enrich city identity Creating authentic magnetic spaces Good orientation Possibility of exploration of new spaces Preserving identity INCREAED SUSTAINABILITY
GENIUS LOCI PRESERVING
Biophilia - a concept developed by J Wilson, that discusses the human positive response to natural shapes and features in the design.
Since the beginning of times, humans have been evolving and surrounded by nature Being in nature is in human DNA, so we enjoy spending time in natural environments. We are wired to respond positively to natural environments
It's only the last 200 years that we live in the completely newly built environment that we have constructed for ourselves, with no other animals around. Our genome is formed in natural surroundings, however, now we are completely detached from it
We cannot say that there is something critically wrong with the cities, as these are the places where culture and technology thrive, where inventions and progress are made, however, we might be missing something natural there
9.
There are 14 scientifically accepted principles of biophilia According to them, people like not only visual connection to natural features but also pre fer spaces that provoke various senses: from the sense of security and refugee space to the feeling of risk. It reminds us of our human nature but gives a strong impression after. It happens as our bodies release dopamine - a pleasure response
The mystery is another attractive feature for people:
“The most beautiful thing we can experience is the mysterious It is the source of all true art and science."
A. Einstein
People like patterns, as they remind us of nature, and give stimulation to the brain, which is needed for our brain to work in
Complexity and order are basic concepts, used in classical architecture. As we like searching patterns and systematize, as it gives us a feeling of control, and thus, safety, buildings with multi-level symmetry and repetitions are appealing to us.
GSPublisherVersion 0.0.100.100 BIOPHILIA 31
"The innate tendency to focus on life and life - like process"
Nature in the Space Patterns
Visual Connection with Nature
Non-Visual Connection with Nature
Non-Rhythmic Sensory Stimuli
Thermal & Airflow Variability
Presence of Water
Dynamic & Diffuse Light
Connection with Natural Systems
Analogues Patterns
Biomorphic Forms & Patterns
1
2.
3.
4
5
6.
7.
Natural
8.
Material Connection with Nature
Complexity & Order
of the Space Patterns
Prospect
Refuge
Mystery
Risk/Peril
10.
Nature
11.
12.
13
14
a normal way
1900 1950 2000 2100 Rural population Urban population
14 PATTERNS OF BIOPHILIC DESIGN
BIOPHILIA
Scientists have discovered how humans adapted their mechanisms to biologically designed environments
Some of the responses are part of our psychology and physiology Being in nature we automatically feel more relaxed
The touching wooden surface makes us feel more relaxed. We respond to biophilic design.
In a 2019 study, participants were asked to touch wood for 90 seconds
In the 2019 study 2 groups of participants have gone under the test, being in 2 differently groups 1 group was in the white room, another one was in the room with wooden elements in the interior Results have shown, the group that took the test in the "wooden" room, had lower levels of cortisol by 38 proc. Surrounding affects mood, motivation, stress, and fear.
Views of plants lower our breathing rates and our heart rates. Higher ceilings raise our mood, while lower may depress them
Biophilic design helps regulate how our body uses macros and affects the sleeping cycle, blood flow, psychology, mind frame, and physique.
CORTISOL LEVELS
Surface: White plaster room Room with wooden elements
HEART RATE
Surface: White plaster room Room with wooden elements
GSPublisherVersion 0.0.100.100 BIOPHILIA AND HUMAN HEALTH 32 60 70 80 90 100 0 5 10 15 20 25 30 35 40 45 50 55 60 65 70 75 time [minutes] Heart rate ( BPM )
time [minutes] cortisol [ nmol / L ] 0 2 4 6 8 10 12 0 15 25 35 45 60 75 100 % 38 %
To see how people adopted Biophilic design throughout time, I would like to compare a few examples of architecture, which have already become a classical solution in architecture and natural surroundings, that humans are familiar with evolutionally
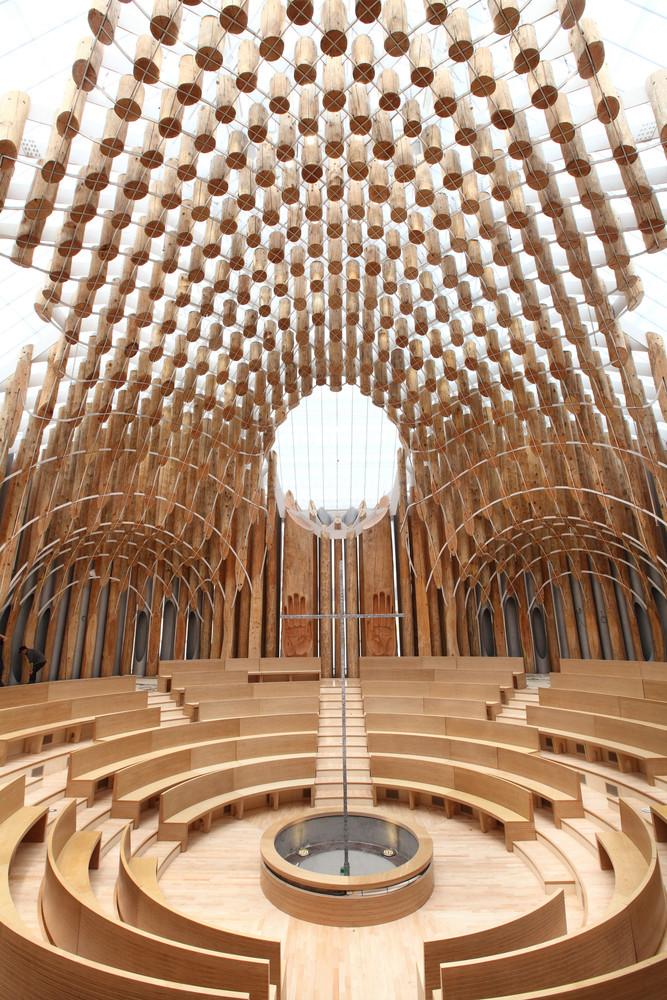
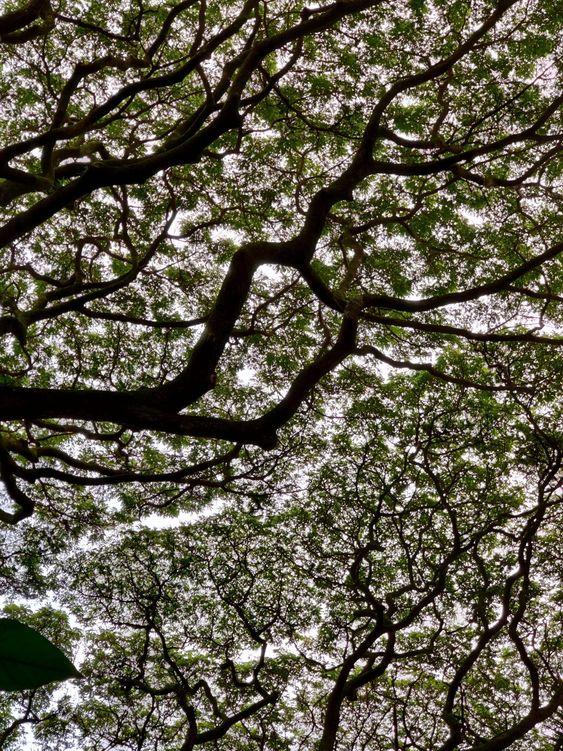

USE OF LIGHTNING
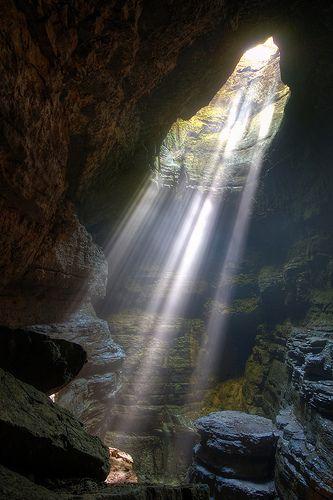
In spaces that were designed to make a strong impression, a similar tool is used - a skylight, which is the single light source in the space
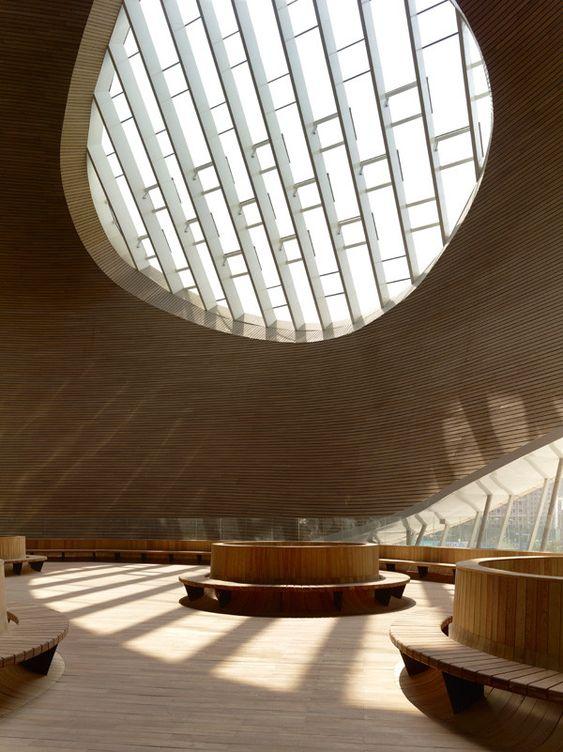
Lois Kahn was paying special attention to creating artistic light expression in his projects He used the concept of "light well" throughout his designs, to enhance the most important spaces in the building. Luis Kahn was called an architect of light and shadow, as by relating to Greek architecture he created impressive spaces, shaped by light and shadow
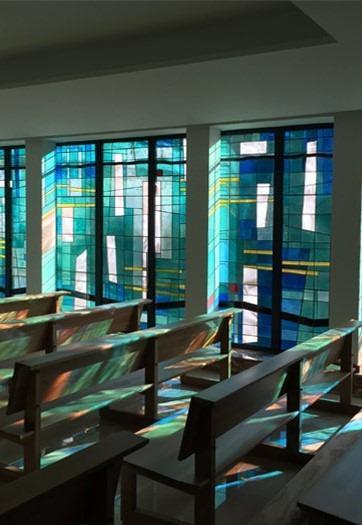
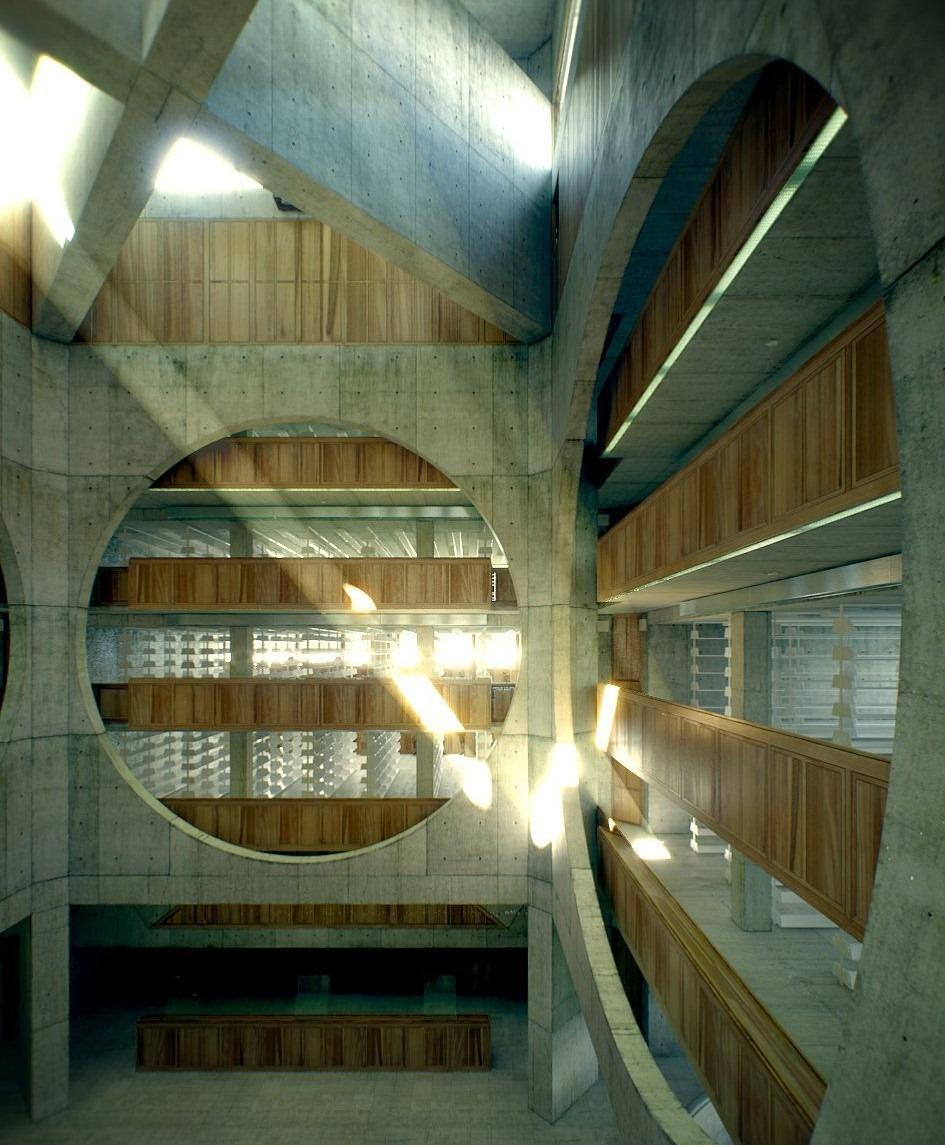
“A plan of a building should be read like a harmony of spaces in light. Even a space intended to be dark should have just enough light from some mysterious opening to tell us how dark it really is. Each space must be defined by its structure and the character of its natural light.” (Louis Kahn)
PATTERNS AND ORNAMENTS
Nature is full of patterns - it is a way how nature communicates with people, as some patterns symbolize danger, while some of them symbolize safety. We are used to seeing patterns that give us a hint about objects, their qualities, and features, that's why plain and monochromic surroundings may seem hostile to humans, as there is no information about the space we can interpret. Patterns are used in sacred spaces throughout history, as they create a strong impression on visitors due to their complexity.

GSPublisherVersion 0.0.100.100 BIOPHILIC DESIGN THROUGH TIME 33
Natural habitat in cave Panthéon, 125 y BC , Rome, Italy
MAD Architects, Ordos Museum, China
125 year BC 1965 2011
L Kahn, Exeter Library, exeter, US
BIOPHILIA
Natural habitat - forest Sainte-Chapelle, Paris, France, XIII cent
IISAC, shinslab architecture, chapel, Gapyeong - Gun, South Korea
XIII century XX century 2014
Estudio Arco, Oratorio de Jovenes chapel, Brussels, 1984
Psychologist Dr. Atanian has studied emotions and found that the sight of curvilinear objects and paces activates centers in the brain that acknowledge beauty As well it makes us perform better at our decision-making, empathy, emotion, and impulse control (those are complex neurofunctions). Additionally, when seeing organic shapes and lines, humans consider them beautiful
We respond positively to the flowing lines. Biophilic design is about the beauty, that is embodied in the natural environment We have a set of trigger responses to the biophilic elements, that make us feel better and be more productive and healthy, considering the stress of existing life conditions in the endlessly growing cities and increasing world population With the biophilic design, we can create an identity and, hence, a sense of belonging.
Some of the natural shapes we like were widely used in classical architecture before Those are symmetry, fractals, and ornaments - as they let people connect to the surrounding We need complexity, but not much - not too boring, yet not too chaotic. People find curves more pleasant than lines too, that's why for so long there was a preference for arches. Classical buildings are perfect examples of biophilia at that time.
A perfect example of a biophilic design effect on human health is Khoo Tech Puat Hospital, located in Singapore, which is considered the most biophilic hospital in Asia, as there are more than 700 species of native plants growing on the site. Patients report recovering faster when surrounded by nature. They also report lower stress levels, and patients take lower doses of painkillers

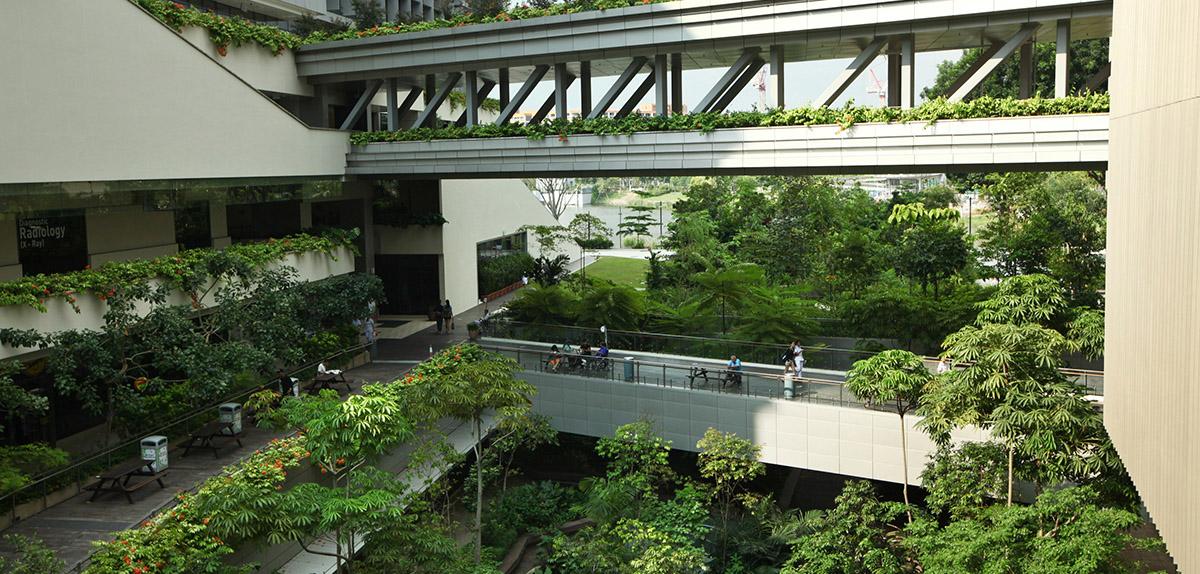
The philosophy of the architects was to soften the angles by the implementation of nature, as we are surrounded by an excessive amount of geometry, that stresses us as we were living most of our history in natural surroundings. an important aspect of that design was also considering the need for natural ventilation: 40% of the hospital floor area is ventilated naturally, which reduces costs for electricity and increases the well-being of residents, who spend a lot of time indoors
Planning natural ventilation is an important aspect of any biophilic design, as it is a major contributor to people's well-being, for example, air conditioning is one of the biggest contributors to headaches in office centers
GSPublisherVersion 0.0.100.100
34
HUMAN RESPONCE TO BIOPHILIA
RMJM, Khoo Tech Puat Hospital, Singapore , 2010
BIOPHILIA
SALUTOGENIC ARCHITECTURE
Architects of the previously mentioned Khoo Tech Puat Hospital in Singapore have used Salutogenic design principles to ensure well- the being of hospital patients.
Salutogenic design principles were developed as a concept of therapeutic spaces for people with psychiatric diseases Salutogenic Design aims to design an environment, that would promote the mind to be creative and feel pleasure, satisfaction, and enjoyment, as there is a correlation between physical space and an individual's well-being.
The term was invented by A Antonovsky, an American-Israeli professor, researcher, and psychiatrist It is compared to "Pathogenesis science", which ignores the complexity of every human being when writing a certain prescription for a certain disease. Salutogenic tends to try the pattern of any human being, that in the end would result in a personal approach to medicine and treatment. Thus, concentrating on the origin of health, rather than on the origin of the disease, researching how lifestyle and habits matter in health origin
Sense of coherence is a scale that evaluates how people view life and maintain their health through a feeling of optimism and control.
Comprehensibility is a sense of orientation in the environment, that provides confidence and safety and thus, calmness.
Comprehensibility
Sense of Coherence
Manageability
Manageability is a possibility for people to customize spaces for themselves by provision a variety of spaces, and scenarios for different occasions when people will have a sense of choice and control.
Meaningfulness
Meaningfulness is an important aspect of healing design, as it provides a full scope of positive emotions, that patients may need to heal. Usually, such are meeting with friends and family, art expression, religion, or physical activity When people are kept in any rehabilitation facility, they may feel cut off from the usual pleasures of their life. Through the salutogenic approach, health centers can incorporate art installations, spaces for music and social support, and recreational spaces like gyms or libraries
Similar principles are mentioned in a book "Healing architecture: Evidence, Intuition, Dialogue , Stefan Lundin, 2015 The most important aspects can be summarized in the following seven recommendations:
• Promote dignity
• Encourage normalcy
• Create a free and open atmosphere
• Promote social interaction
• Promote patients’ independence
• Offer views to the outside and free access to the outdoor environment
• Balance the demands for a safe and healing healthcare environment
GSPublisherVersion 0.0.100.100 HEALING
35
DESIGN
BIOPHILIA
EVOLUTION OF OUR DWELLING SPACES
To examine how to maximise people's comfort and well-being in artificial spaces, i decided to see how the spaces we reside in have changed throughout history of Homo Sapiens
Traditional design differ from modernistic by their strong relation to space, it's qualitites, accessible materials and natural conditions, as well as a great attention to the hand craft and decoration. Janine Benyus is a scientist and a biomimicry teacher who develloped a concept of Bio - Industrial revolution of design
Bio - Industrial revolution is a concept of developping current architecture following the way nature develops it's elements: reducing amount of materials used, coming back to the natural materials, that can be extracted with no additional CO2 and following nature strategies for inventions of new technologies.
According to the timeline, people have spent vast majorityof their existance throughout the history being fully surrounded by nature and, especially, long amount of time people have spent being in caves and stone buildings of irregular or circular shape
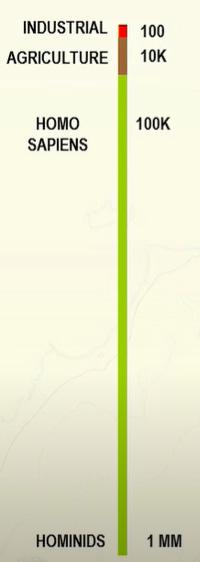
GSPublisherVersion 0.0.100.100
36
INDUSTRIAL REVOLUTION
CLASSICAL ARCHITECTURE
CIRCULAR
CAVE - FIRST HUMAN SHELTER
ARCHITECTURE
HUMAN - LIKE SPECIES 1.000.000 y. ago HOMO SAPIENS 100 000 MODERNISM 11
ARCHITECTURE ? AGRICULTURE 10 000 100 INDUSTRIAL
000 - 6 000 BC MOVING TO RECTANGULAR
INSPIRATION
BIO - INDUSTRIAL (R)EVOLUTION
Sword of Excalibur
Greatness of Nature
Strength
Cornerstone of Jerusaleum
Worship
Symbolises strength or sertain power in different cultures
First architecture was for spiritual reasons and was from stone
First human building material
Memory
MEANING
Evoking atmosphere of mountains
Cave - first human habitat
Used in both hot and cold climates
Accessibility
FUNCTIONALITY
Heat accumulation
CHARACTER
Can not be repeated artificially
Natural pattern
Flexibility / Diversity
Loadbearing
Used for significant buildings throughout history
Monumental Vernacular / classical
Stiffness and durability
Facade / Roof Finishing
Sustainability
Oldest buildings preserved are made from stone
Megalythic structures of prehistoric times
GSPublisherVersion 0.0.100.100 INTRO TO STONE 37
Stone of Sisyphys
SUMMARY OF STONE IMAGE
Hut from animal's bones, Ukraine (15 000 BC)
OLD AND MIDDLE STONE AGE
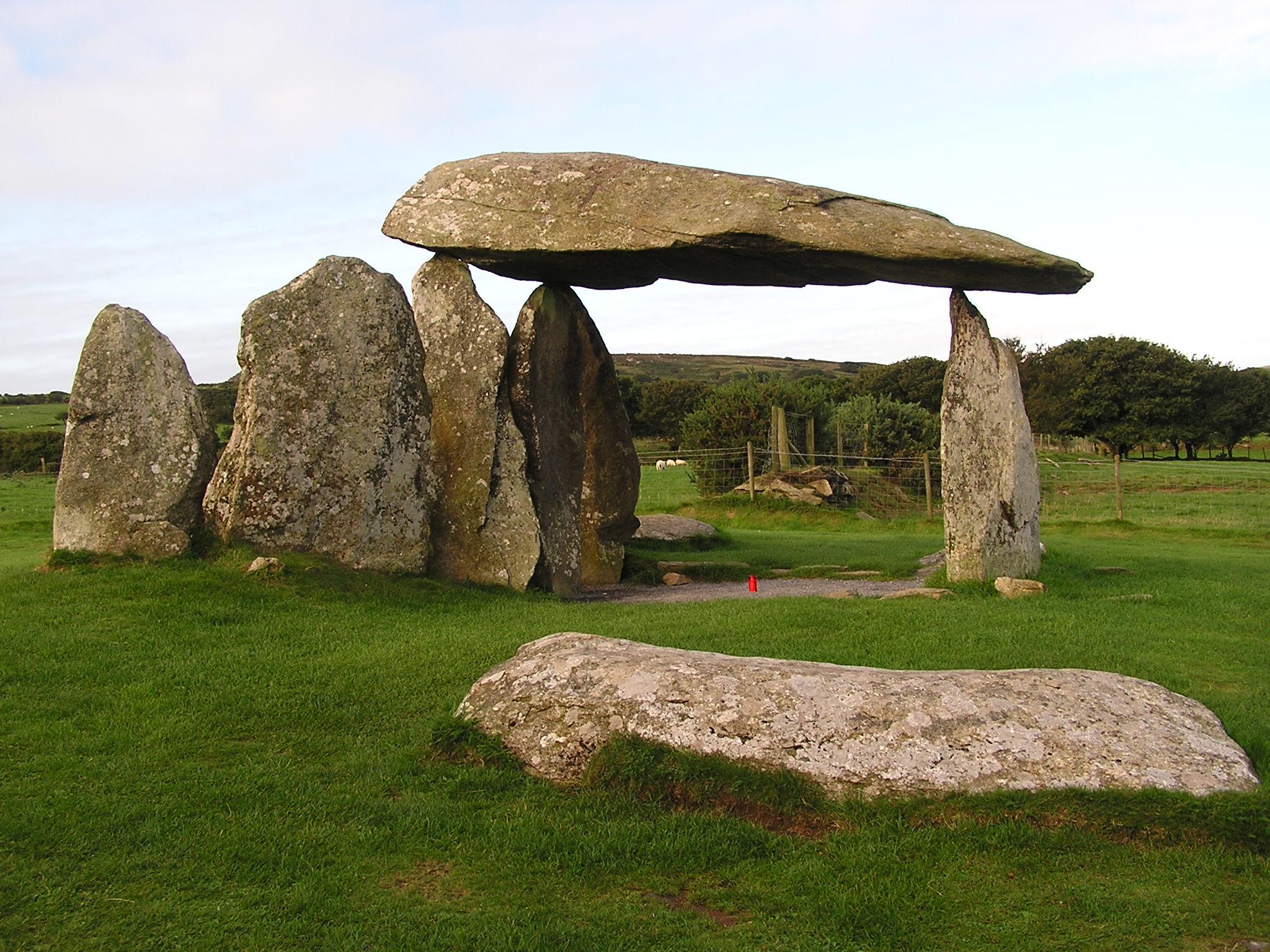
People live in caves, huts and teepes, from animals bones, skins, wooden logs. (400 000 BCE)
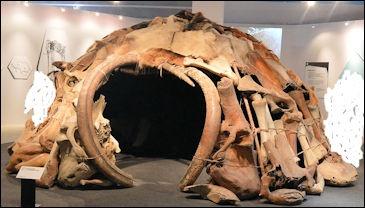
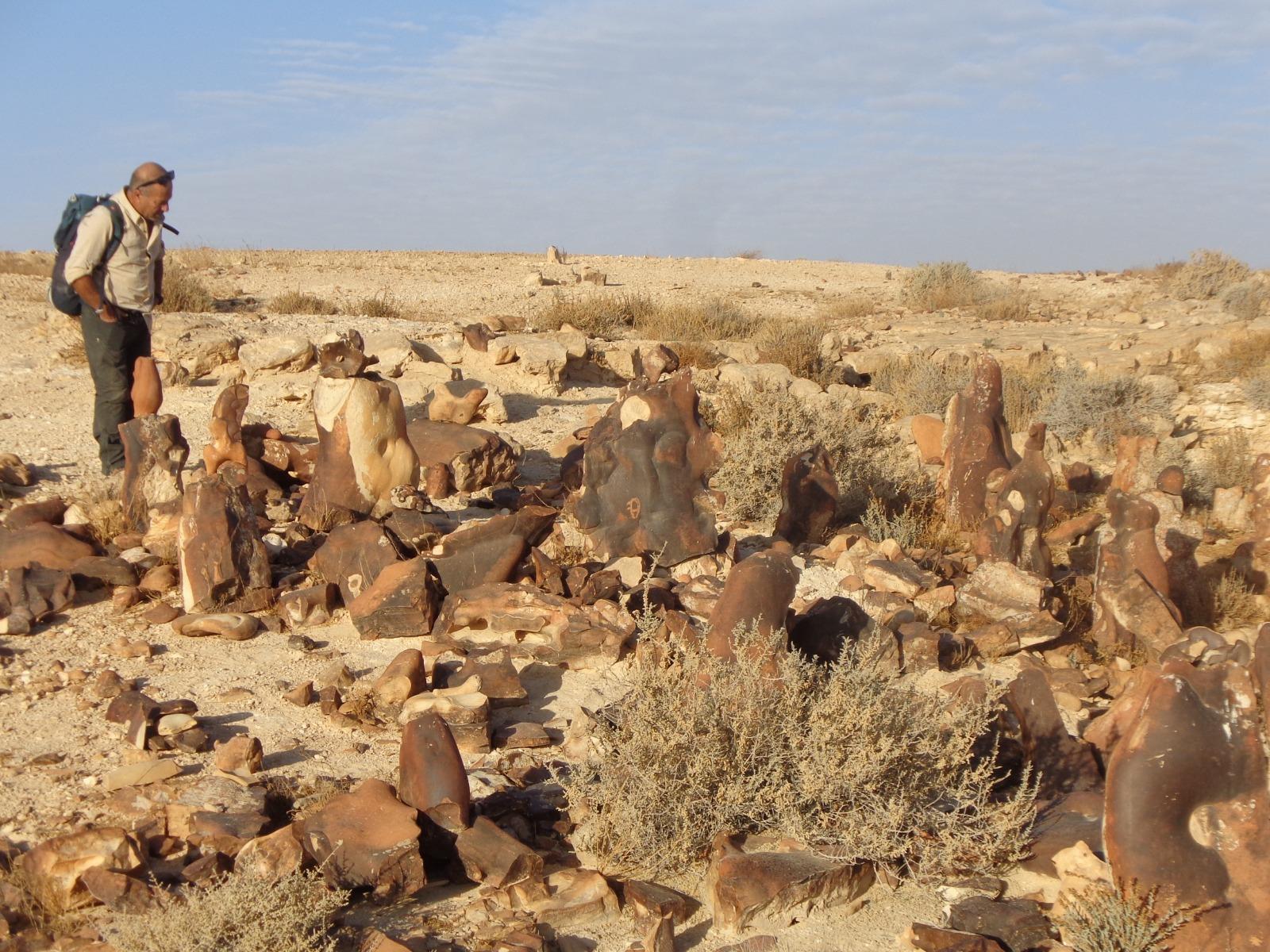
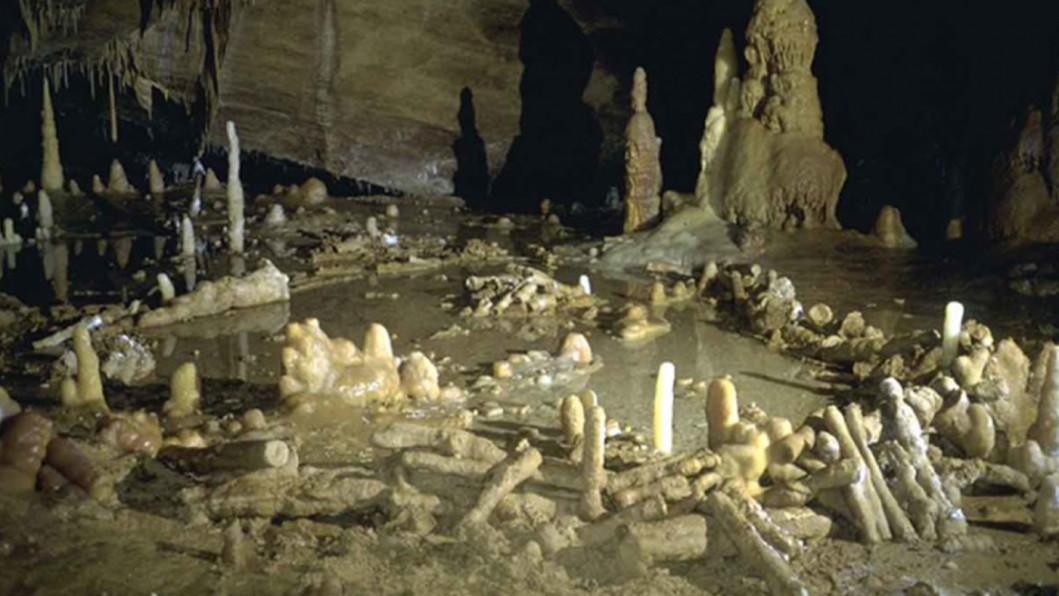
Nomadic life style Neanderthals were not quite the primitive cavemen they are often portrayed to be – new research has revealed that they built homes out of mammoth bones.
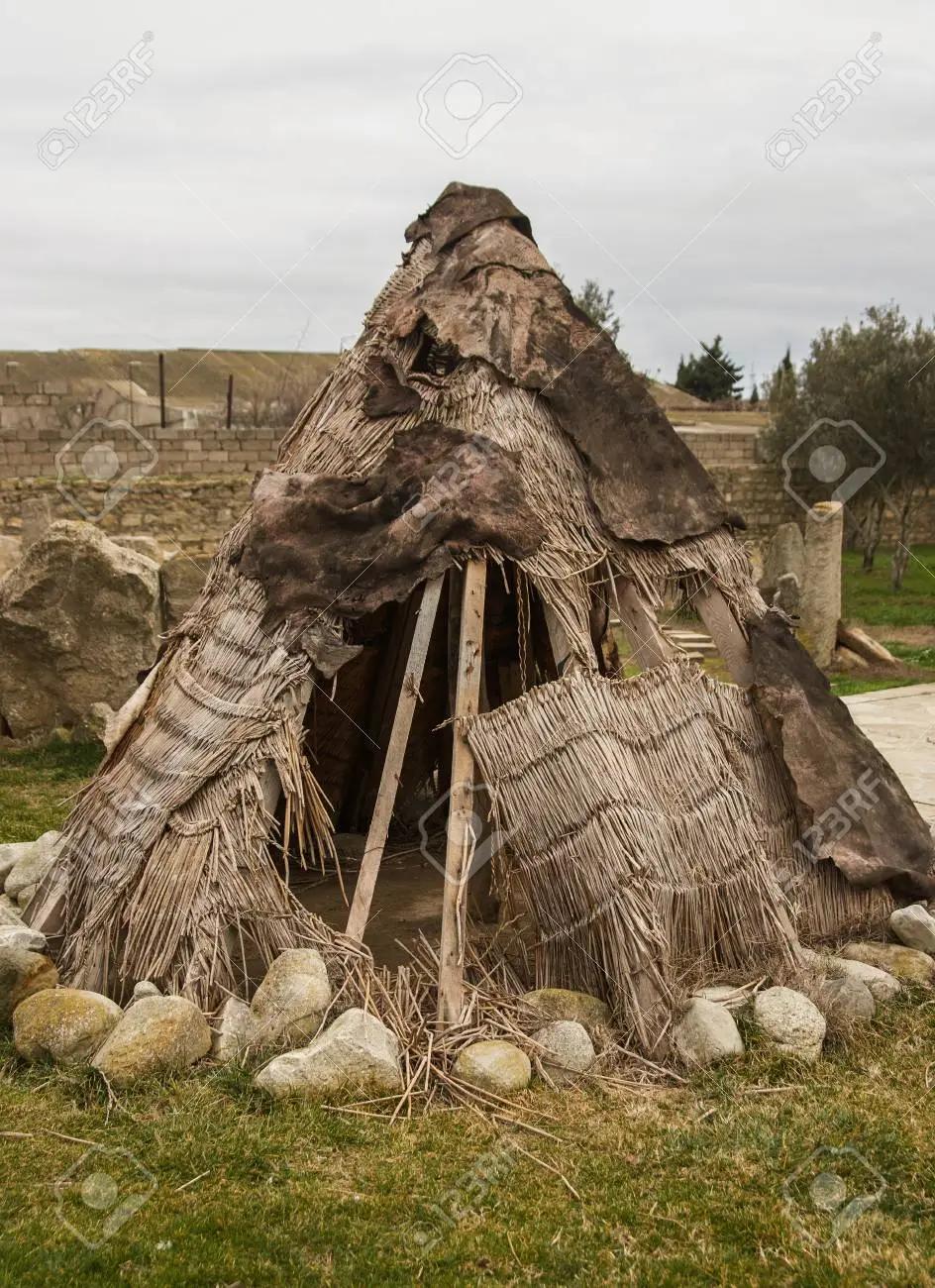
8 000 - 3 000 BC
Homo sapiens develop home building, as they start settling and agriculture.
2 600 000 BC
Stone age began with the first human like creature existing (Stone Age 3.3 billion BC5 000 BC )
Neanderthals built one of the world’s oldest constructions
Dry stone technology in Europe
Homo sapiens deelop home building, as they start settling and agriculture.
GSPublisherVersion 0.0.100.100 PREHISTORIC ARCHITECTURE TIMELINE 38 4000BC First stone tools Neandthertals
Pyramid of Giza 2500BC Parthenon 430BC Stonehenge 3000BC First wheel invention First writing sumerian Start of History Homo Sapiens emergence 200000BC 12000BC First human architecture Göbekli Tepe 170000BC
NewStoneAge 7000BC
Dolmens
3500BC
PREHISTORIC TIME
NEW STONE AGE
Pentre Ifan Dolmen near Newport, Wales
40000BC
Har
Karkom in the Israeli Negev Desert
Teepie from wood and animal skins
The origins of humanity lie in the depths of the Palaeolithic Our earliest immediate and direct ancestors, that is, those comparable to ourselves in brain size and erect posture, emerged in Africa around 200,000 years ago. The first shelter for humans was a natural feature - cave. Cave was a shelter where our species has spent most of its history, as the Stone Age was the long period of human existence, taking up 99% of Homo Sapien's history I consider this fact important for understanding our psychological needs in terms of surrounding and design.
From the start of human cognition formation, the stone was the main object and subject of human art and belief systems. Stone was the first material for human artistic expression - it was used as a canvas for cave art, it was a material for the first tools, such as hand axes, and statues, and was used as the first architecture material It is important to notice, that people have first built or crafted anything to express themselves, with no functional need
It can be proved by the construction, found in France, in Bruniquel cave, which turned out to be the oldest human-like species made structure Neanderthals have built one of the world’s oldest constructions — 176,000-year-old semicircular walls of stalagmites in the bowels of a cave, for no other reason, rather than spiritual.
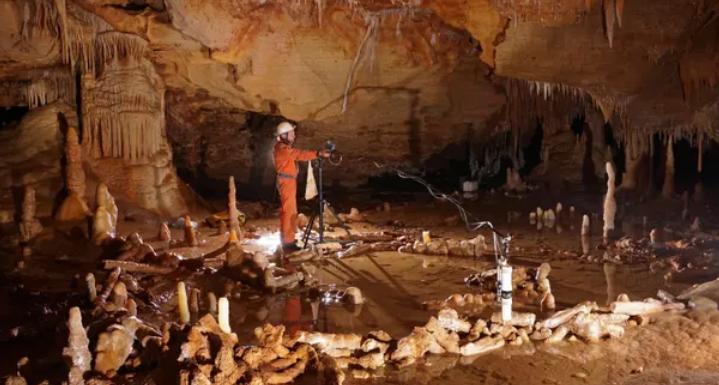
The first human-like species of architecture were huts and teepees from animal bones and skins Those were created as an alternative to cave when there was no natural shelter around
However, the first people's architecture, that has been preserved, was made out of stone and was made not for survival reasons, but for spiritual reasons only. Gobekli Tepe is a site in Turkey, that dates back to 12 000 BC, so is older than wheel invention, writing, or agriculture That means, that however at the time of building it, people have been nomadic at that time, and they had a special need for spiritual architecture, which means that there has already been a demand for such architectural function. Gobekli Tepe is the first religious temple. The oldest portion was constructed about 11,000 years ago (9000 BCE) when the Ice Age was coming to end.
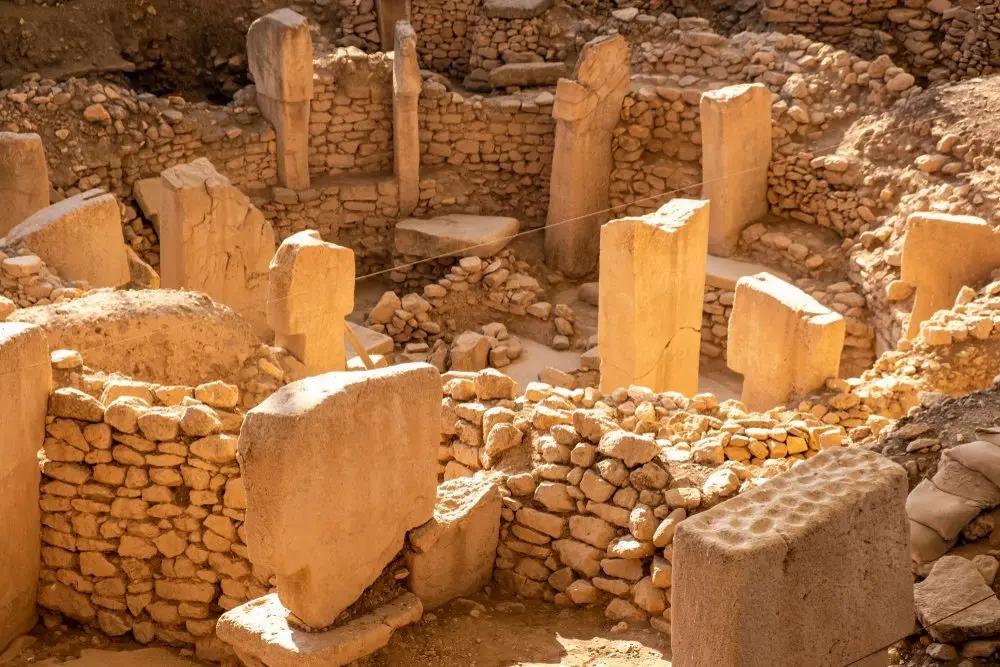
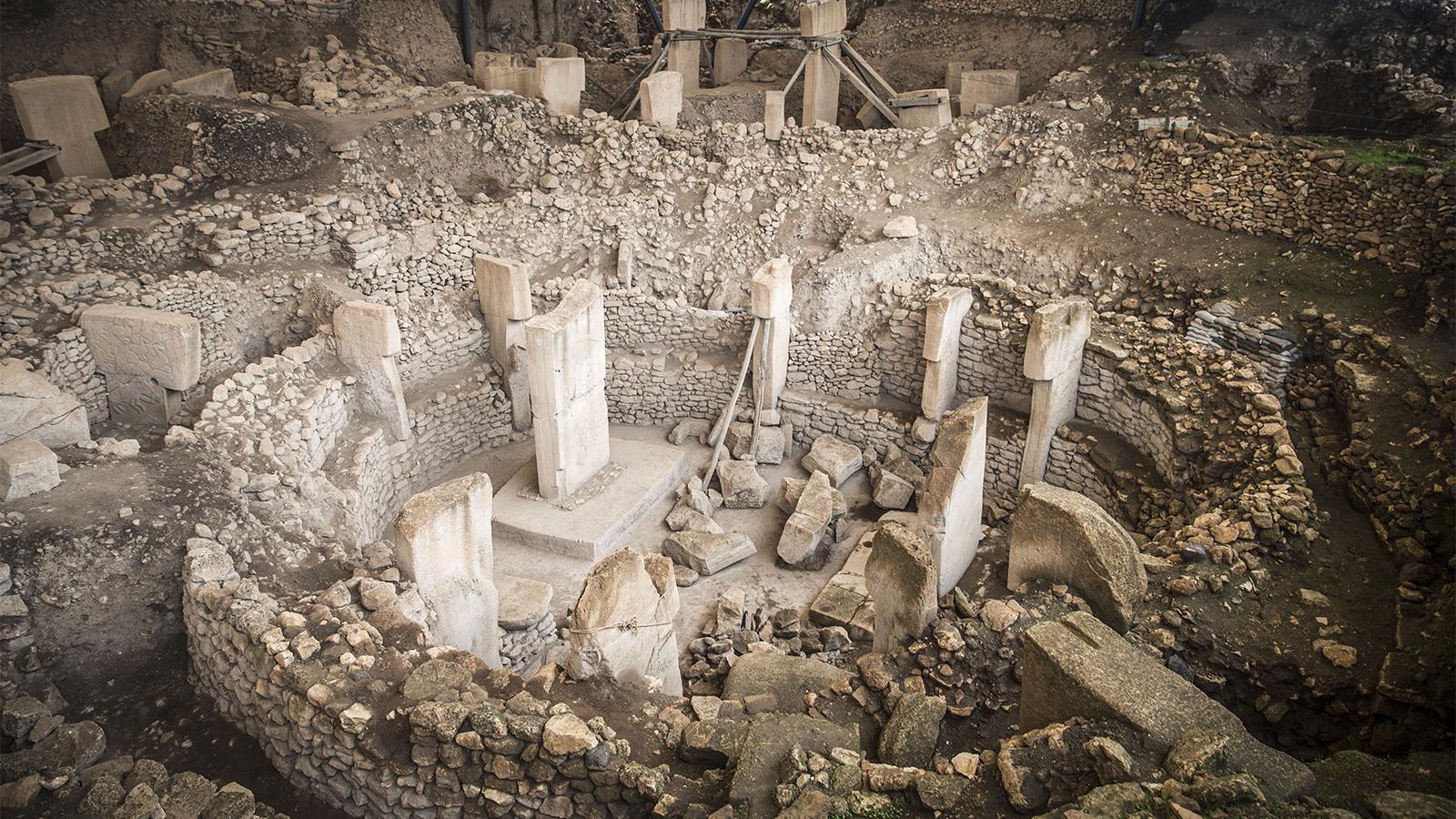
GSPublisherVersion 0.0.100.100 STONE IN EARLY HUMAN LIFE 39
View from Bruniquel cave
Göbekli Tepe, Turkey
In the initial phase of the Upper Palaeolithic, around 40 000 years ago, there is evidence of the earliest construction built for religious reasons It is a group of orthostats, which may get as 1 meter high, in the mountain Har Karkom, which is in the Israeli Negev Desert
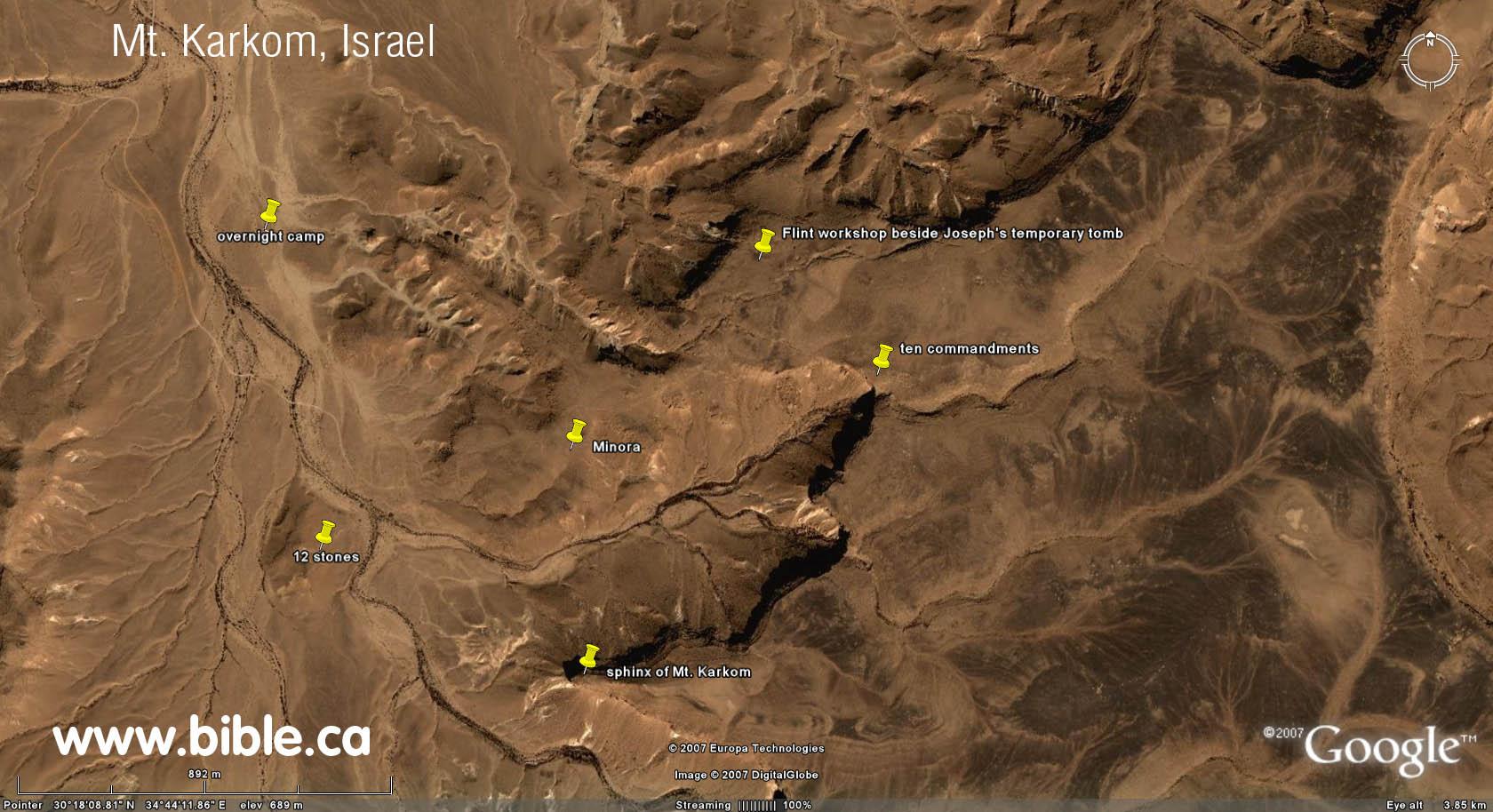
Stone monoliths have anthropomorphic shapes that were picked from surrounding areas, and collected in a specific location, which had a great sense for people at that time.
Location plays an important part in the installation It is a small valley, surrounded by mountains Scientists state that people envisioned in this landscape female figure, that's why they interpreted stones that they collected as children of the mountain. Ananti, 2007
The site appears as the evocation of a myth according to which these stone beings are born by Mother Mountain Who were these stone spirits? What is the myth behind such an installation? What symbolism is expressed by the symbiosis between the shapes created by man and by the shapes of nature?
If a such group of orthostats had been studied without considering the surrounding landscape, it would have little or no meaning The landscape is the main key to understanding the idea of such construction. The sense of the sanctuary in this case is the landscape itself, rather than the figures.
That oldest Sanctuary is an example of how a work of a human should exist in symbiosis with the surroundings to create an effect on the spectator and create a strong message Ancient people have created a myth, connecting their work with the environment.
Har Karkom may turn out to be the earliest known testimony of human interpretation and explanation of landscape This place are sacred because or it's distinct landscape They are believed to shelter ancestral spirits and serve as places of communion between the living and the dead. Such monuments reflect bothideology and mythology. It shows that for community it was important to create a site for pure spirtual reasons, with no economic purposes.
It is not unlikely that other similar prehistoric sites may have existed The unique case of Har Karkom is in the preservation of both the landscape and the standing stones in an area without traces of sedentary settlements.

GSPublisherVersion 0.0.100.100 NATURE SANCTUARY 40
RELIGIOUS MEANING OF STONE IN EUROPEAN CULTURES
With the of such a site, as Gobekli Tepe, immediately rise several questions, such as, why would those people agree to come and build an elaborate structure, that has no functional purpose, and brings no materialistic benefit? Where did they get ideas about shape and full structure?
Researchers believe that such places were places where several tribes gathered to exchange goods and find mates They decided to build a certain structure, that would be dedicated to certain myths, and source as a sacral site, as there is no other possible purpose for this structure Consequently, that means, that people had a strong need in their everyday life for a certain ritual for strengthening their community or spiritual satisfaction.
STONE IN PREHISTORIC RELIGIOUS SYSTEMS
The meaning of stone in the religions of ancient people is hard to overrate, as stones are depicted in different myths, rituals, and religions cross-culturally. The worship of stone has been noted in early European and Asian cultures. That can be explained by the extraordinary qualities of stones, compared to other building materials: they can not be burned, only get heated, they can not be produced and they are the strongest material accessible to humans at that time
Religions themselves were crucial for people's identification, especially when there were several of them. Available sources about the oldest human religions are captured in various forms of stone art
In many of the excavated archaeological sites, the sanctuaries and other structures devoted to religious practices are among the most eminent and laborious monuments. In the oldest urban settlements like Jericho in Palestine, Çatal Höyük in Anatolia, or Banpo in China, the structures and the objects of cult demonstrate the major involvement in religion.
In other Neolithic sites, megalithic monuments, such as alignments of menhirs, cromlechs, and dolmens, are a testimony to major efforts devoted by early societies with complex economies to structures that had no economic functions. The communal work offered by the entire society was a binding element as well as an element of social conditioning. Over the centuries, the gradual increase of rock depictions contributed to the canonization of the site Producing rock art was considered to be a vital aspect of tribal identity and culture
While the "exposure of sanctuaries happened after achievements in agriculture, and, thus, switch to sedentary lifestyle, the nomadic hunter-gatherers had sanctuaries too. They produced immense galleries of conceptual rock art which illustrate their myths and beliefs, had initiation rites, and a class of senior wise men able to understand the secrets of nature and the wishes of the spirits" (Anati 1999).
Religion implies the presence of rites and cults which are performed collectively. With society's development, myths were enriching, as they were passed from ancestors to their children Warfare could easily provide a context for a discourse on death and thus contribute to religion. Social history will take a new form as architecture and warfare are integrated into the sedentary economy.
Rock art functions like a sacred book, a Bible which retained the memories of stories and symbolized the identity of ethnic groups It is the principal symbolic heritage to which the tribal people dedicated more time and more energy than that invested in gathering their economic resources.
GSPublisherVersion 0.0.100.100
41
STONE IN EARALY HUMAN'S LIFE
COGNITIVE SYSTEM
INTELLECTUAL CAPACITIES
ARTICULATED LANGUAGE
STONE IN EARALY HUMAN'S LIFE
RELIGION
CULT OF ANCESTORS
Cognitive system of early humans Upper Paleolithe
When discussing early human art, such as cave paintings or first architecture, theuy are the first testimonies of a need to create a message, which later would be immortalised, preserved and translated to people of the next generations. At the same time, they proof early humans capacity for symbolism and abstaraction.
Religion is built on symbolising certain things with the use of methaphor, although it is impossible to state, that if we see certain thing that could have been asymbol, it means a presence of religion. What is clear that there was a certain belief system, which was based on rich mythology, cults and beliefs about immortality and spirits, that were later depicted because of ability of "symbolising" and depicting ideas abstractly
STONE IN LITHUANIAN CULTURE
The sixteenth-century German historian and cosmographer Sebastian Münster (1489–1552), in his book "Cosmographia" (1544, 1550), claims that even though the Latvian and Estonian peasants of Livonia had Christian names, they were ignorant and did notunderstand Christ’s teachings.
According to Münster, these same people worshipped not only heavenly bodies as deities but also particular trees and stones Another theory, developped by scientists, is that dolmens were built to mark "energy rich" points on the territory According to this theory, there was a lot more dolmens and worshiped stones in Lithuania, but a lot of them were replaced by Christian churches, as they were marking places enriched with energy, so people were attached to them (Georgius Agricola, german chemist, 1544). There are folklore stories, which explain that Lithuanians believed that stones were people previously,who were turned to stones after certain magiacl rithual That 's why, people were coming to stones to worship or ask for advice
GSPublisherVersion 0.0.100.100 HUMAN EVOLUTION OF COGNITION 42 VISUAL ART
ANALYSIS SUBLIMATION SYMBOLISATION
AFTER DEATH CULTS AND RITUALS FOR THE DEAD
SURVIVAL
MYTHOLOGY SYSTEM
STONE IN EARALY HUMAN'S LIFE
Although in Asia there is a lot of megalyths too, they all share similar characteristics with Europen, for being used as for cult or religious purposes However, when discussing pre-historic people's attitude to stone, it is impossible to ignore Asian cultures, with their unique Dry stone gardens Concept of such garden is interesting particularly because it differs that much from Western understanding of garden, considering something everchanging, groving and evolving. However, when analysing japaneses stone gardens, we can see beauty and potential of that tradition Japanese gardens work with nature, no against it, as there is no strict shapes and predesigned devisions of natural elements The beuty Japanese gardens are opening is revealed by expressing beauty of each garden element itself - flower, tree or stone, in difference to European gardens, that tend to create emphaisis on beauty of certain man-made composition.
"The [European] garden symbolises domesticated nature, wild is beyond This is indeed the man who believes his apart of the nature who needs such a garden."
Ian L McHard "Design with Nature", 1967
Successful stone arrangements seem almost alive, the elements conversing among themselves with an occult vitality, the call and response that has been noted between well-placed rocks resembling the chanting of Buddhist sutras The idea of the garden designer initiating a dialogue with the elements of the garden is a singularly Japanese approach, which urges the reader to “follow the request“ of each stone.
Stone was a supreme material for japanese ancestors. In pre-animistic times, large rocks were used as markers delineating the occupation of property or land until at some point rocks have not been use not for their functional purposes, but rather for mysthic ones.
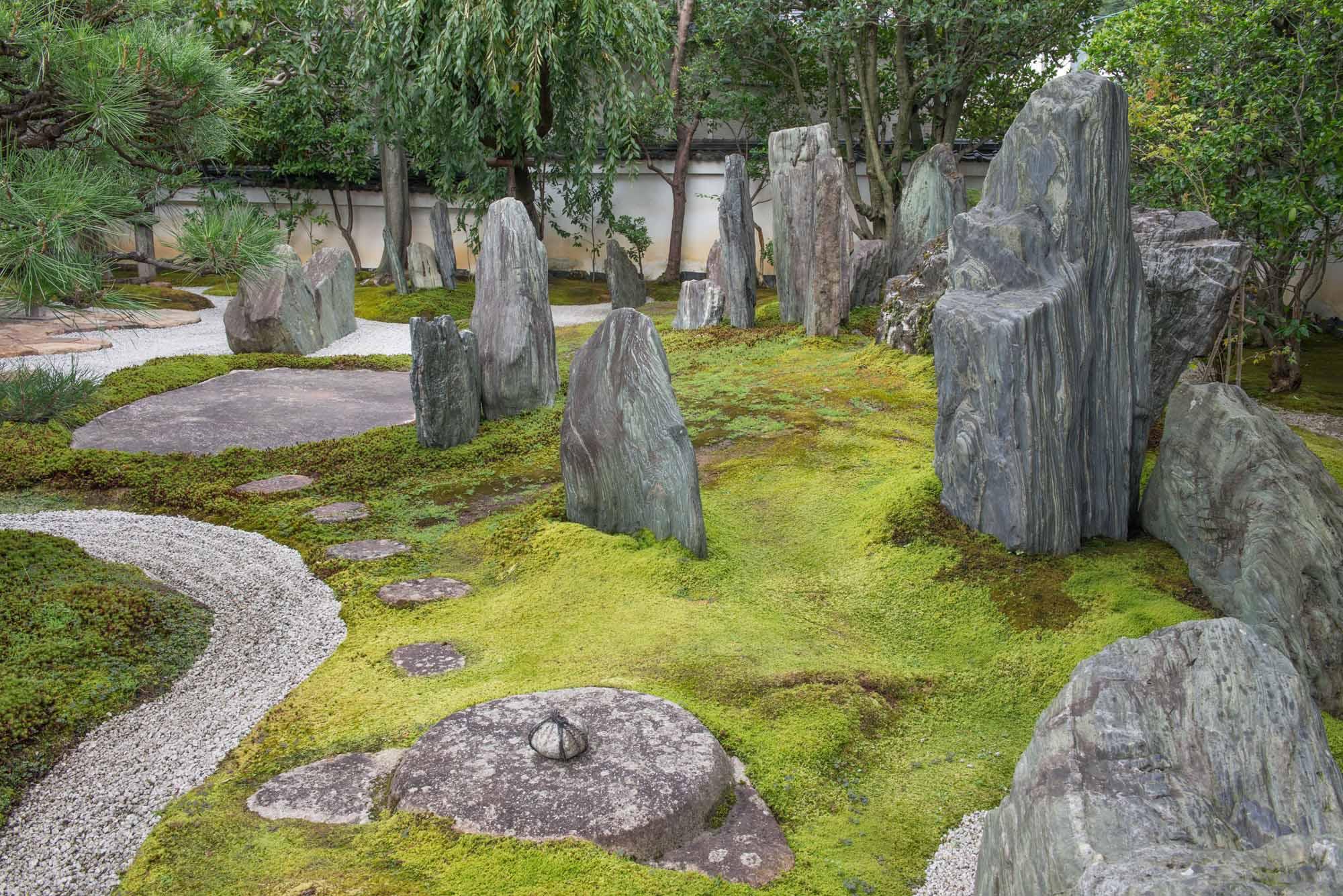
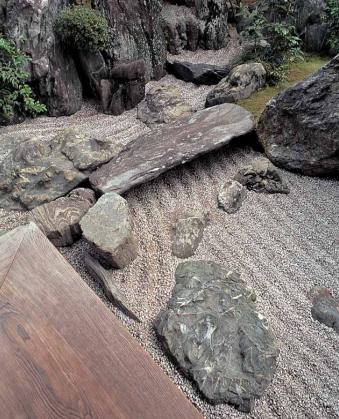
"In a world without temples, shrines or religious reliquaries, the natural world provided landscapes and natural features conducive to worship." Along with valleys and forests, there were more rare, and thus, more outstanding landscapes, such as, waterfalls.
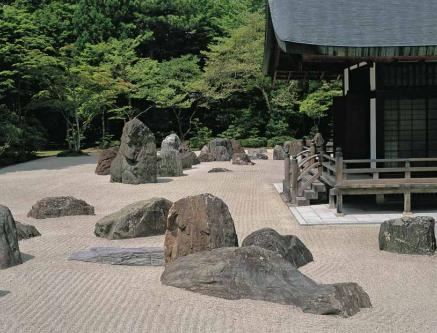
GSPublisherVersion 0.0.100.100 MEANING OF STONE IN EAST CULTURES 43
Ryoan-ji (Dragon Peace Temple), Stone Garden in Kioto, Japan
Fragments of Gärtnerisches Skizzen-Buch garden, Berlin 1877
STONE IN EARALY HUMAN'S LIFE
As at such places, there were a lot of big stones, which were also considered sacret, culture of stones as a worship objects took emerged
It is impossible for the scientists to precisely define people's religion of that times, although they know that stones were not considered to be gods, but rather a vectors through which it is possible to reach gods and communicate with them In other, later religions, such as Shintoism, stones, trees and waterfalls were considered powerful homes for spirits. Stone gardens were a symbol of universe and infinity.
STONE GARDEN FOR HEALING
Chinese were probably the first people to recognize the use of gardens for connection to nature and healing by meditation.
In the book "Japanese stone Gardens" by Stefen Mansfield healing in gardens is described as "Zen’s stress on self-reliance as opposed to salvation, truth instead of the dogma promulgated through forms of esoteric." The common quest of that movement was to penetrate the truth hidden beneath the surface reality of life and nature. Gardens, in which emphasis is put on the heavy and monumental rocks inevitably make people slow down, and focus on the most important things The art of meditation in Japanese stone gardens can be expressed with the central Buddist concept of nothingness This concept is about bare materials, the simplicity of which brings people enlightenment
Stone garden designers use this aesthetic principle to promote the beauty of empty but at the same articulated and impressive space This concept underlines the importance of stone for any mental healing, which may result in physical improvements too
In Asian cultures stone remains a key element of the healing notion, as it provides a certain spiritual experience. Stone is a symbol of all nature accumulated into one single object.
PRINCIPLES OF JAPANESE GARDEN
Using Japanese stone gardens as an inspiration to my work, it is important to note main 7 principles of Japanese gardens composition.
The 7 Principles of japanese Stone Gardens are :
1. Simplicity
2. Austerity
3. Naturalness
4 Assymetry
5 Mystery of Subtlety
6. Magical or Unconventional
7. Stillness
"A garden should have a timeless modernity; What is singularly modern in our time has no real value"
Mirei Shigemori, Japanese garden designer
GSPublisherVersion 0.0.100.100
44
MEANING OF STONE IN EAST CULTURES
DOLMENS
Dolmen or portal tomb is a single-chamber megalithic tomb, usually consisting of two or more upright megaliths supporting a large flat horizontal capstone Because of their form, word "dolomites" are translated from old greek laguage as a "stone table". Dolmens stated emerging in the Neolyth, around 4000 years BC, although it is unclear when and where the first dolmen was constructed
Megalithic architecture, especifically the construction of sanctuaries and tombs using enormous blocks of stone, occupies an important position in the cultural experience of Prehistory. Dolmens were used by ancient people for 4 main reasons:
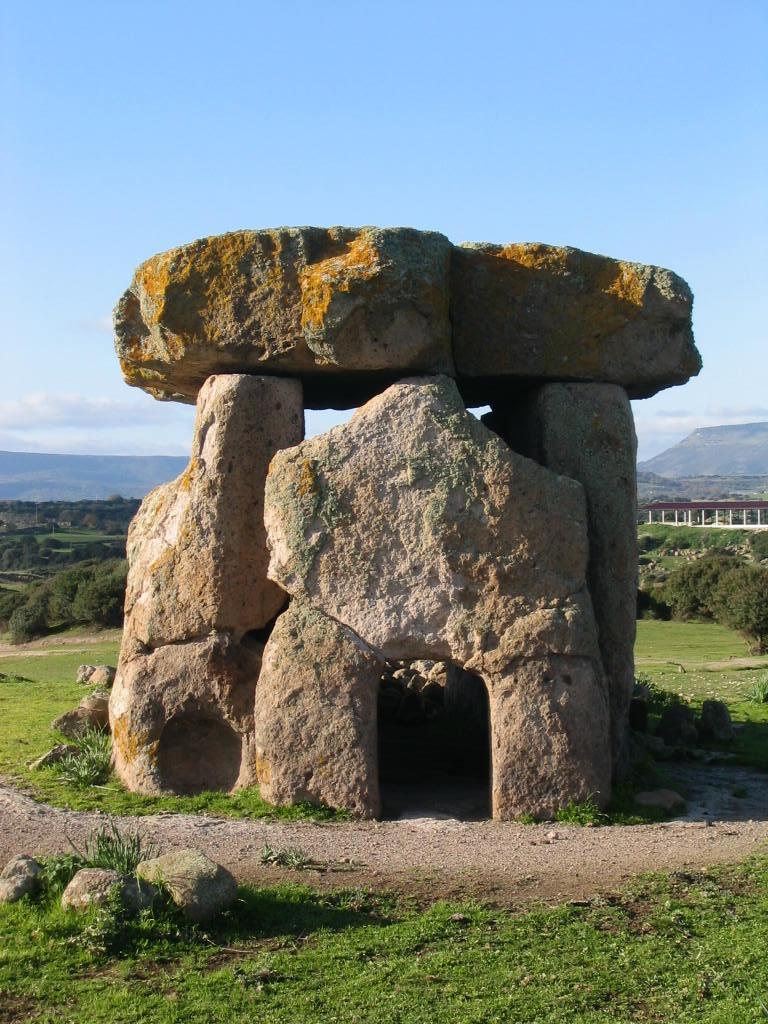

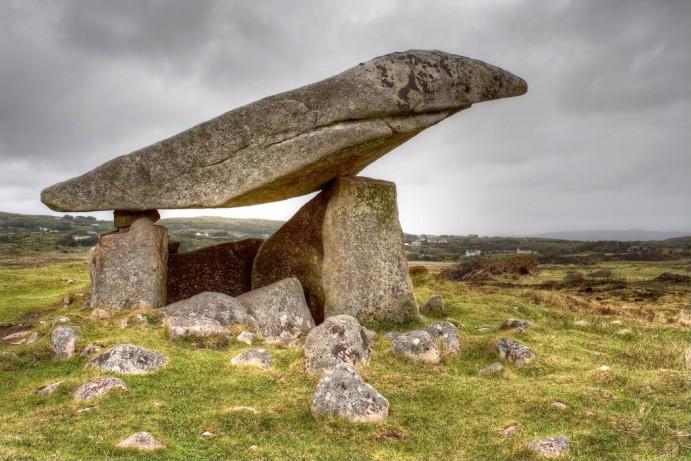
• cult or religious structures
• burials
• place for alive people, who were staying there until death
• as a reminder of a certain important event
All of them later became sanctuaries, as in the Prehistoric times, people followed a belief system of immortal souls and life after death
All of the groups were believed to have cetain spirits residing in them, so they were believed to be sacred. Dolmen, that were built for alive people, who were awaiting for their death, have a hole, that is placed on the front "facade" of the construction, that was an oppening for bringing food for the person inside After the person inside passed, people have used such dolmens as a connection between world of alive and dead and were talking to their ancestors, seeking for certain advice or answear for on a question. Such dolmens after became an "oracle" structures, tht played important part in forming human culture and mythology.
People were building those dolmen in accidental places, as usually, untill 4000 years BC they were nomadic, and there was no need to put so much effort to the sanctuary, they will enevitably leave. However, they still emerged from all over Europe and in Asia. With time, despite the complexity of these spiritual structures, quantity of such was only increasing, especially when humans started settling and forming small villages. This megalythic structures still remain clue for scientists, as technology of their construction remains unclear
It is not clear why hymans were constructing those megalythic structure, but there is one evident statement: there is no rational use for them found so far. That gives reason to think they were built for some religious or cult reasons.
GSPublisherVersion 0.0.100.100 OLDEST STONE BUILDING TECHNIQUES 45
Dolmen Sa Coveccada, Mores, Sardinia
Pentre Ifan Dolmen near Newport, Wales
Poulnabrone Dolmen, Ireland
CEREMONIAL DOLMEN
DOLMEN ORACLE BURIAL DOLMEN
OLDEST STONE BUIDINGS TECHNIQUES
USAGE OF STONE IN LITHUANIA FOR BUILDINGS - PREHISTORIC PERIOD
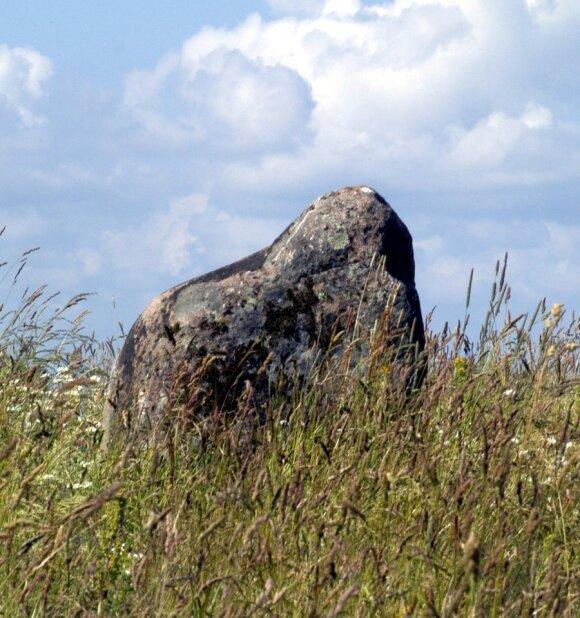
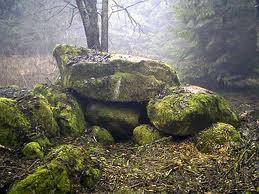
There is no much information about nomads staying in Lithuania, however, there are few dolmens, that can state people's life here during Stone Age In the Late Paleolithe nomad people have constructed temporary dwellings in the south of Lithuania, near lakes and river bays. During Mesolite, (VIII - IV BC) they built proto - villages by small groups of nomad people. In the Neolythic period (IV - II BC) those villages were built all over Lithuania Wood and stone were main structural materials, when wood was used for dwelling houses, and stone - for ceremonial spaces - such as altars, sanctuaries and cemeteries
The first churches were built on former pagan sites, as they usually symbolized Holy Place Such stones, having shapes reminding of the human body, are called "shoulder - head - shoulder". Some of such stones were worked by human hands, and are also found in the supposed Holy Places of Paunšvistės, Lopaičiai, Vembuta, and Platelei.
DRY STONE TECHNIQUE
Another important technology develloped in the Stone Age is Dry Stone Technique It is performed through shaping stones by primitive tools into such shapes, so to create interlocking between them. People did not use any mortar or other connecting bunding material at that technique. This technique was used to build not only free-standing walls, but variuos structuresfrom house load-bearing walls, to bridges
Dry stone technology is sustainable, as walls can be easily assembeled and dimantled endless amounts of time. Such technology was used up untill Reinessance period (untill XV century), as it is easy and pragmatic.
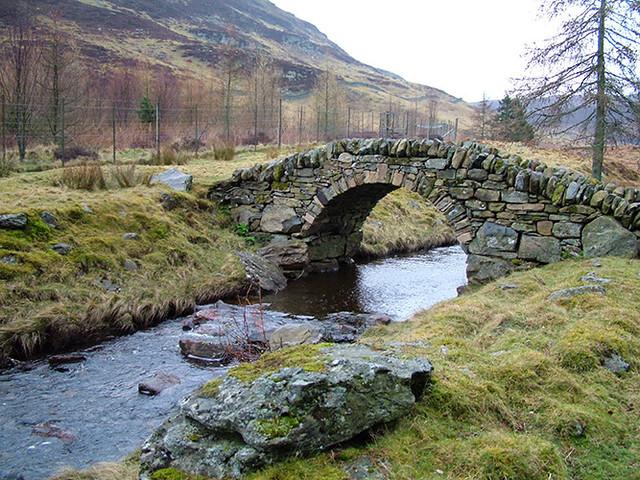
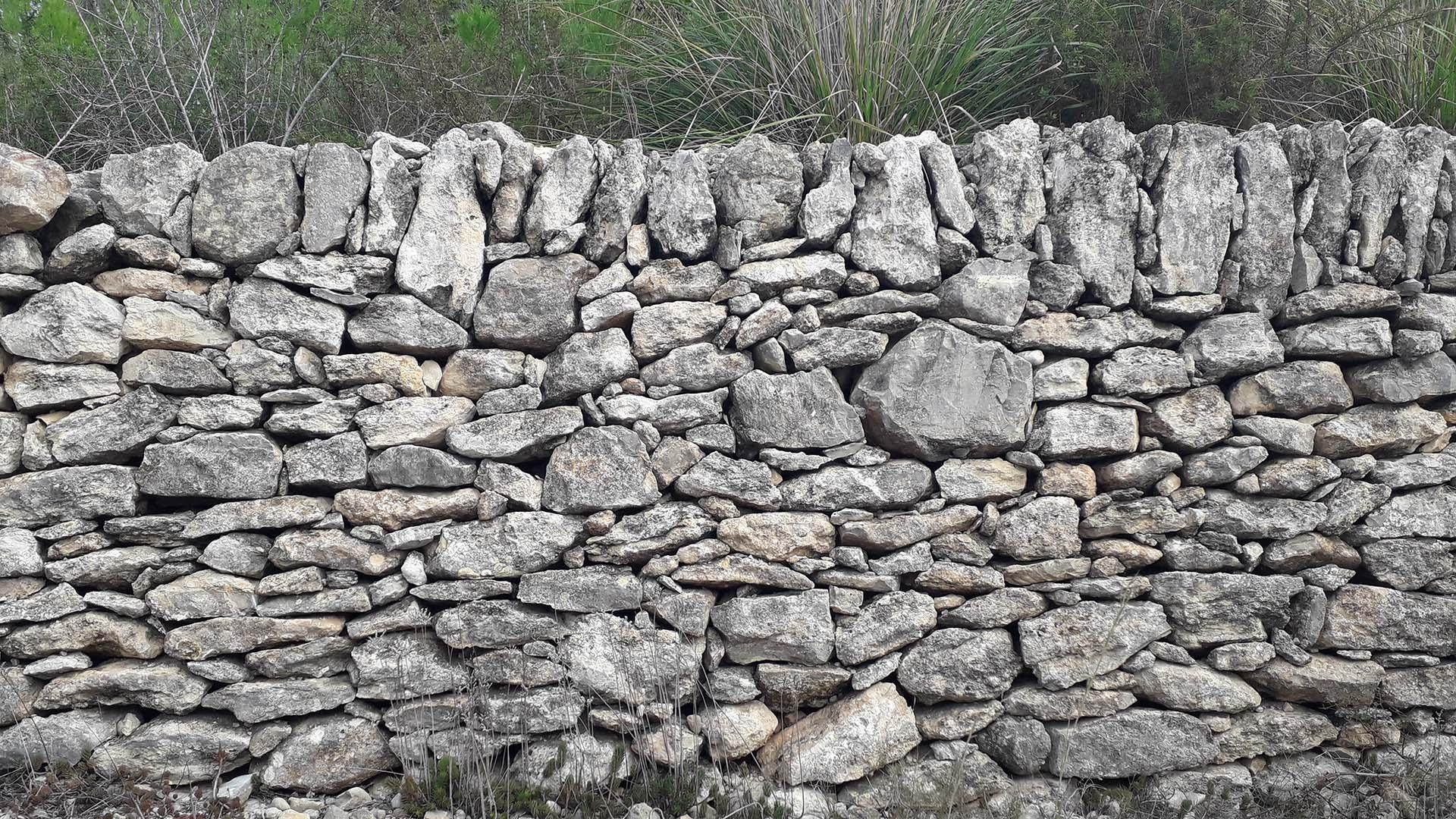
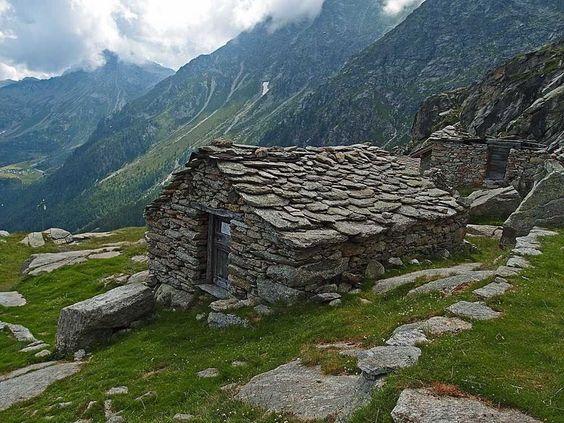
GSPublisherVersion 0.0.100.100 46
Tveru dolmen in Lithania
Stone from Platelei
Dry stone wall House built fully by dry stone wall technique , UK
Bridge built fully from dry stone technique, UK
OLDEST STONE BUIDINGS TECHNIQUES
LATER USE OF STONE : STONE FOR DEFENCE STRUCTURES
In XIII century stone becomes widespread as a building material, but not for spiritual buildings, but for defencive ones Stone architecture remained main architectural style in Lithuania during XIII - XIV century, when all dwellings were constructed on the small hills, surrounded by the defensive system of the stone defence wall and other man - made obstacles.
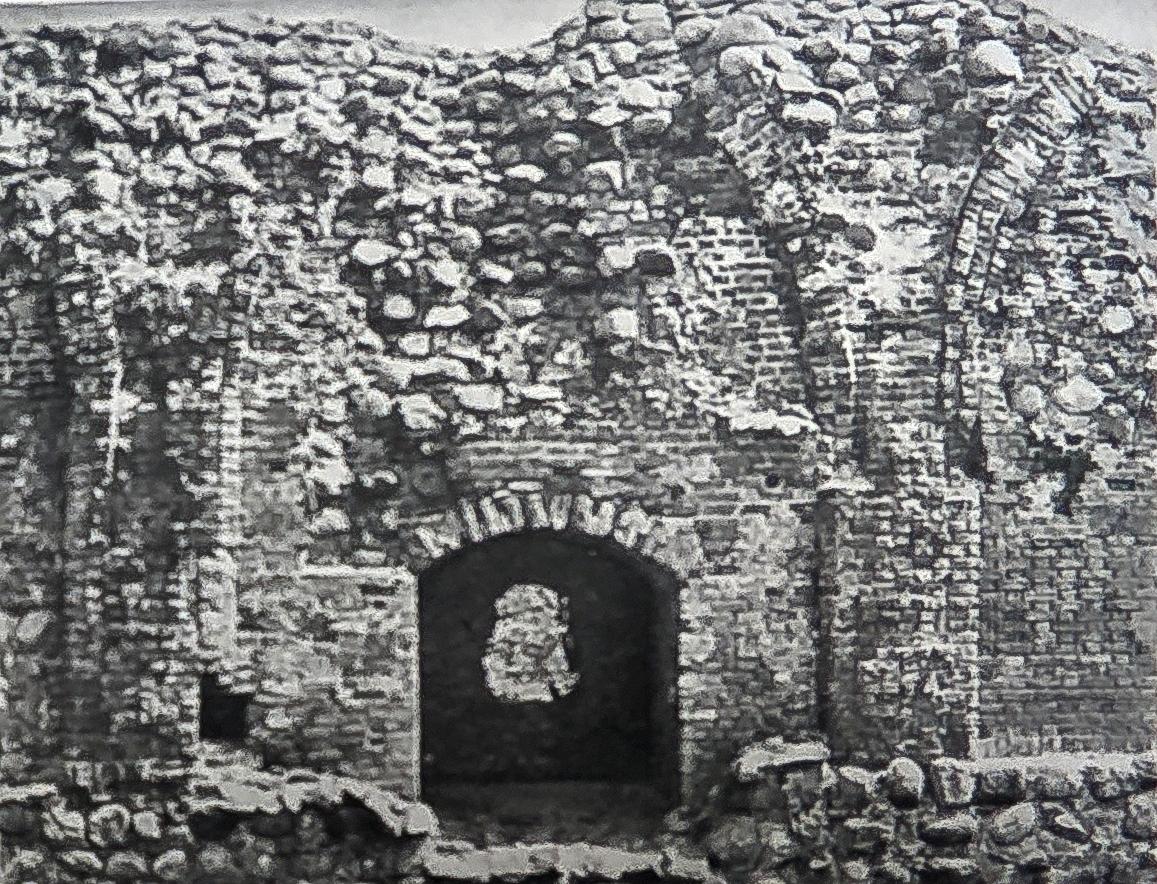
Houses with a few premics appeared not earlier than XIII century, previously most of them were planned as a one common space.
Stone architecture was presented by fortifications, placed on the hills for better sequrity.
STONE FOR RELIGIOUS BUILDINGS
Stone has been used for monumental churches too, but much later, as for the long time Lithuania was a pagan country.
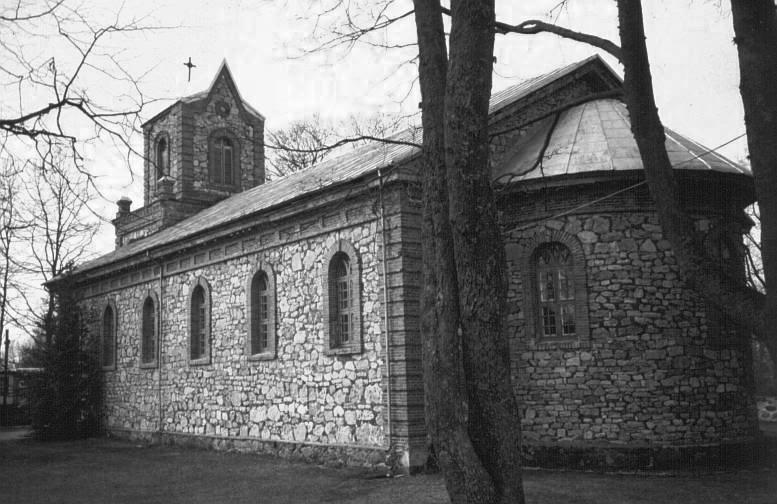
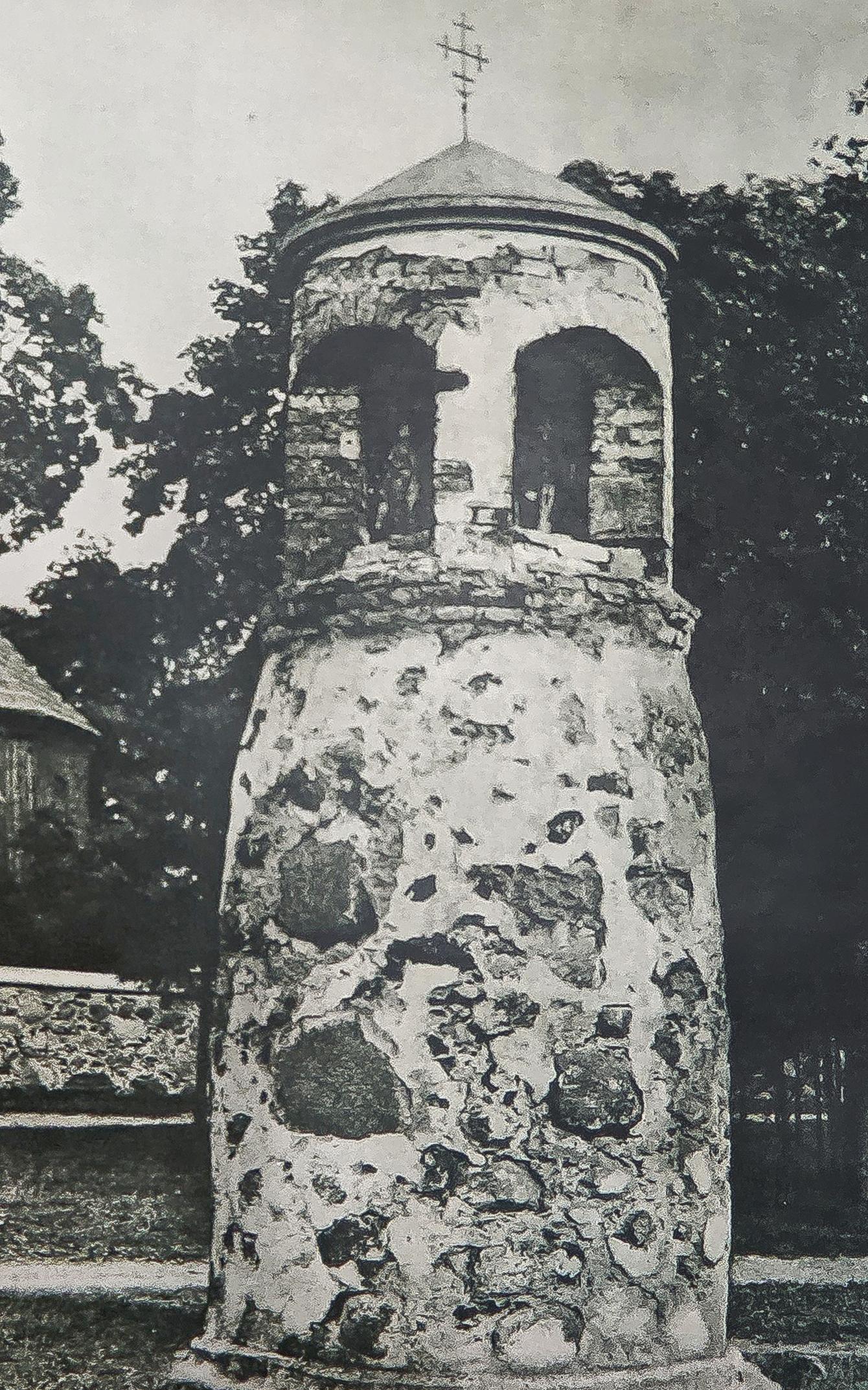
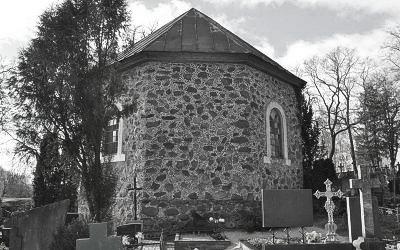
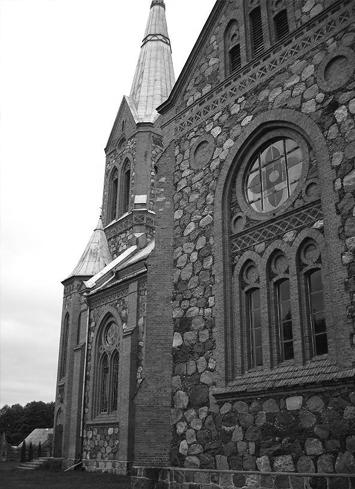
GSPublisherVersion 0.0.100.100 47
Švč Mergelės Marijos church ,1854 m , dolomite ir granite walls Žiobiškio Šv arkangelo Mykolo bažnyčia, 1901
location unknown
Lygumų cemetery chapel, 1911, dolomite walls with mosaic decorations Bell tower, boulder stones used,
OLDEST STONE BUIDINGS TECHNIQUES
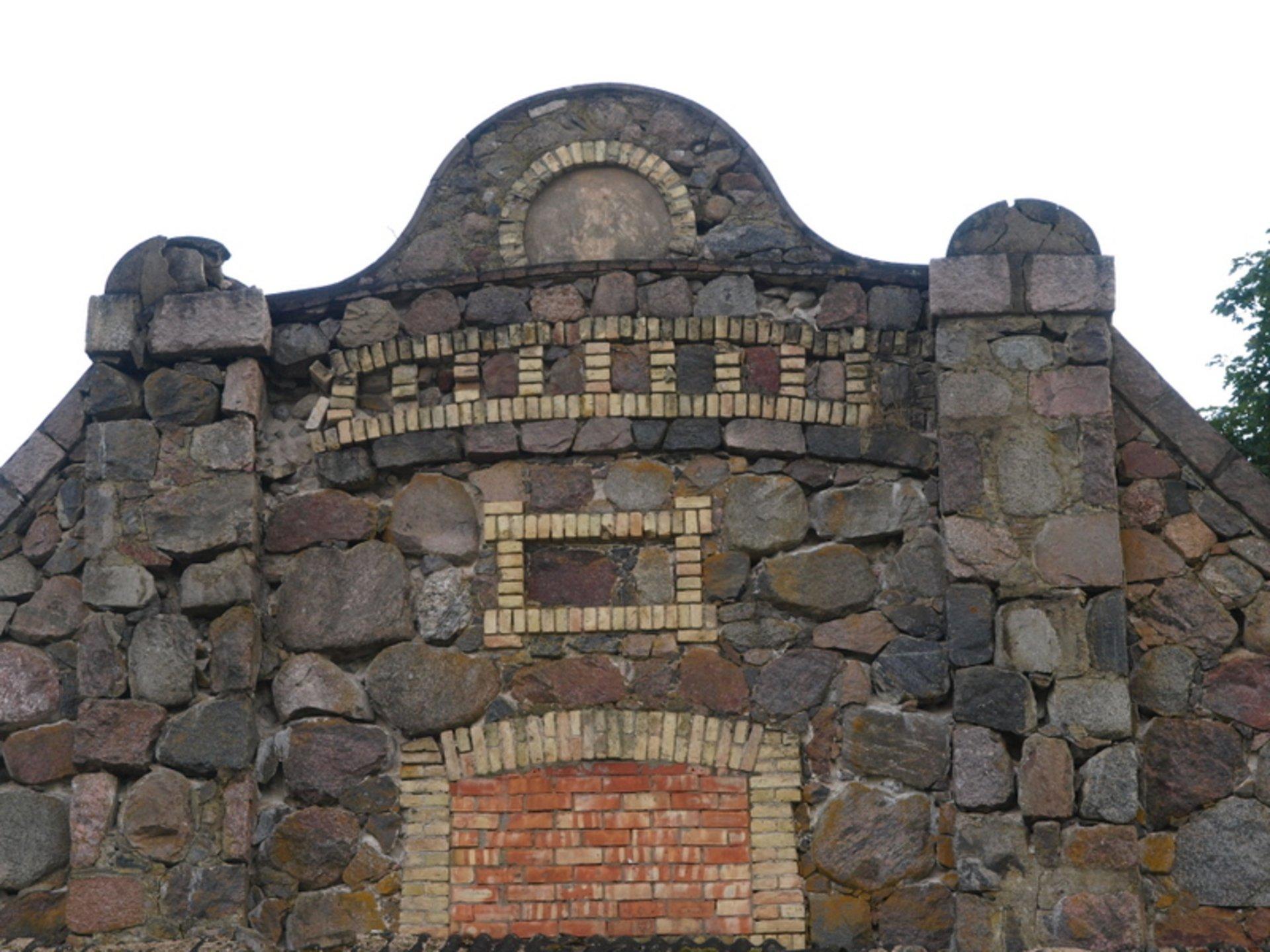
STONE MANSIONS IN LITHUANIA
Stone architecture was built not only for the fortification reasons During the feodalim times (XIV-XV century), a new form of land owning emerged - a mansion (dvaras). Those mansions belonged to rich people, included not only feodal's residence, but also certain agriculture plots, that was looked after peasants. Mansions were one of the most important centers of cultural life at that time
Mansions are incredible examples of stone architecture in Lithuania, as usually landowners could afford building several buildings from stone not only for themselves, but also for some of their peasants.
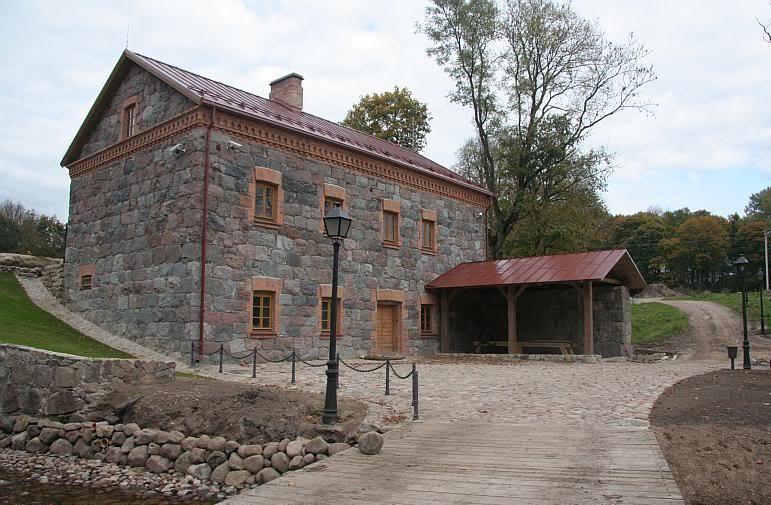
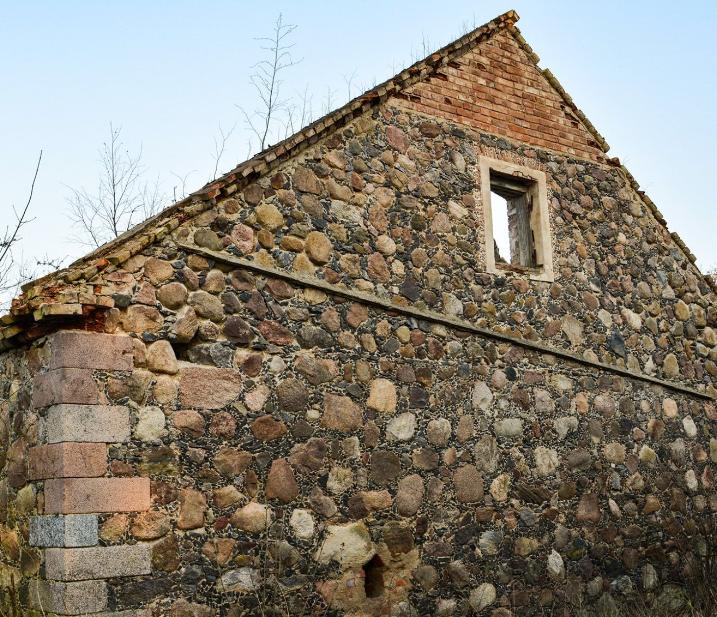

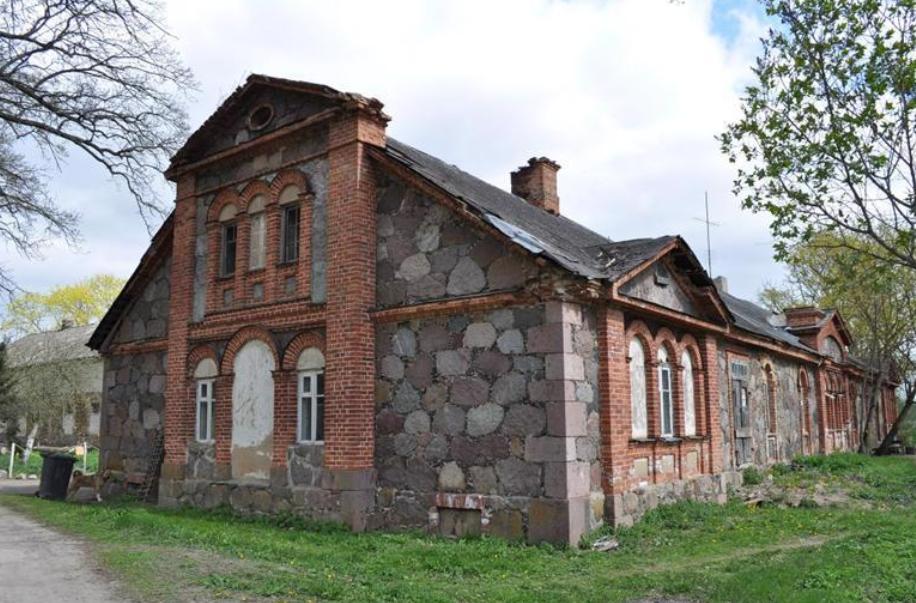
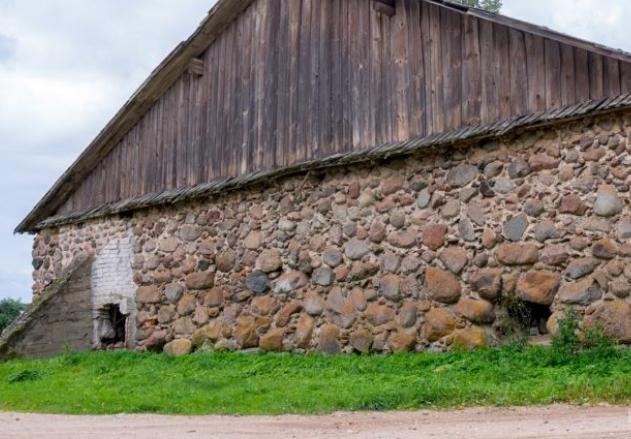
GSPublisherVersion 0.0.100.100 48
Liubavo dvaras, XVI century
Geručių dvaro sodyba, XIX century
Kazokinės dvaras, XIX century
OLDEST STONE BUIDINGS TECHNIQUES
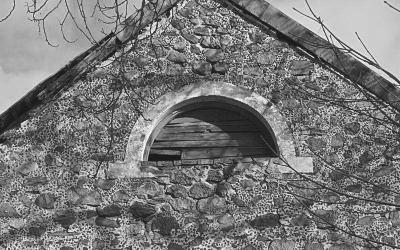
STONE MOSAIC
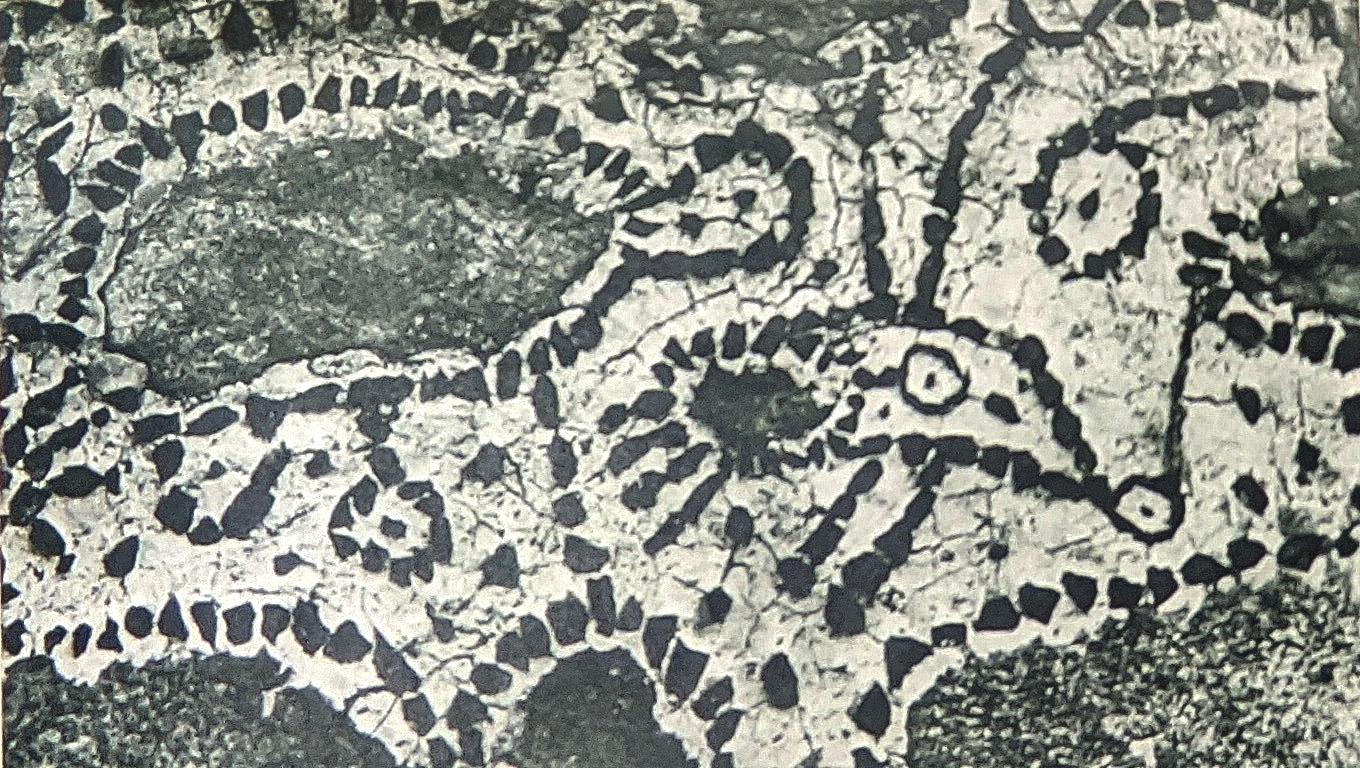
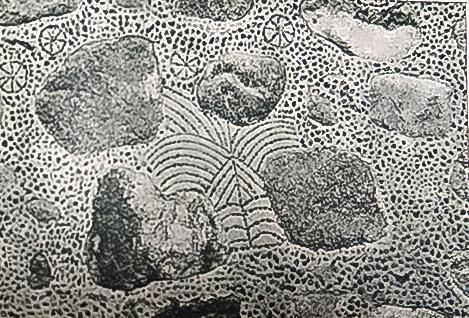
Distinct feature of stone architecture in Lithuania is a stone mosaic, that is used in the buildings of XVIII - XIX century Most developped mosaic is found in Noriūnų dvaras (mansion), where there re an ornaments created on the load bearing stone walls of the building.
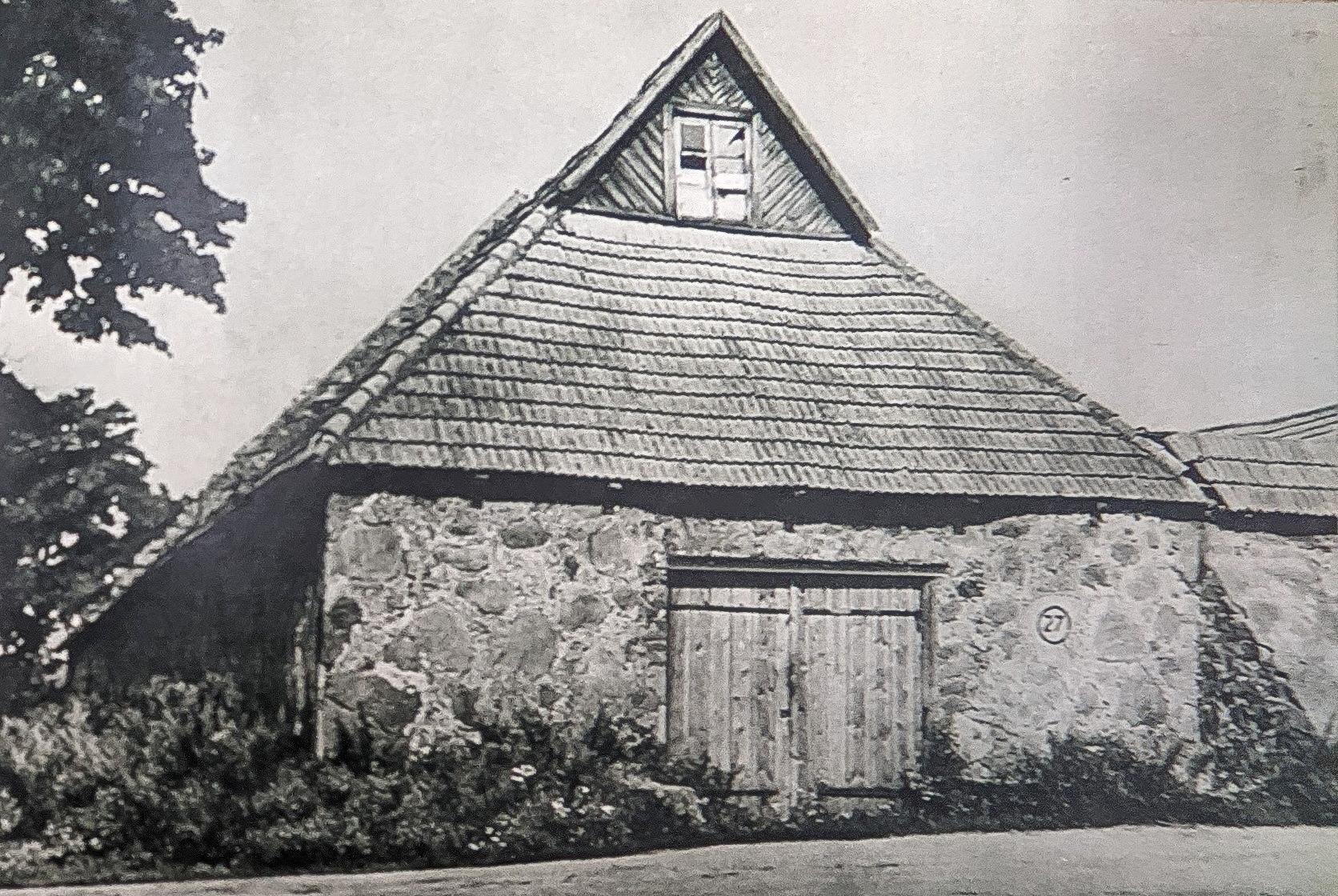
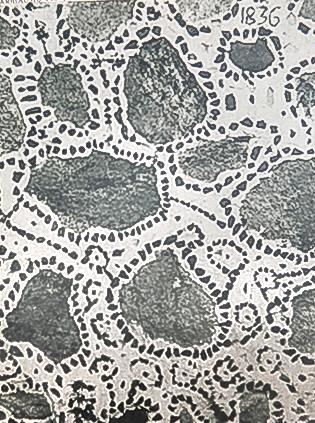
GSPublisherVersion 0.0.100.100 49
Fragments of stone load bearing walls mosaic, Noriūnų dvaras, Kupiškio raj
Buildings with stone mosaic walls, precise location unknown Lygumų cemetery chapel, 1911
Architects use stone to achieve inspiring results by combining traditional material with contemporary shapes Such contrast makes building perfect to fit to the surroundings, both natural and urban, while being enough flexible for various design concepts
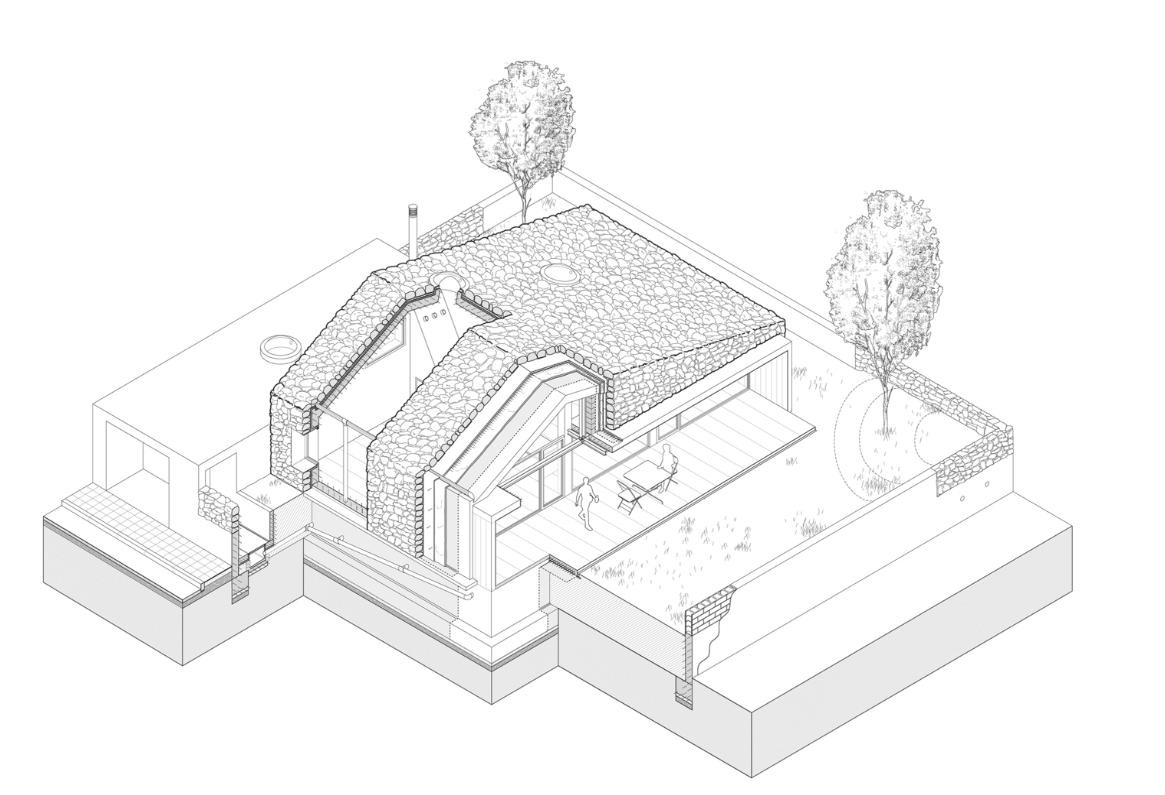
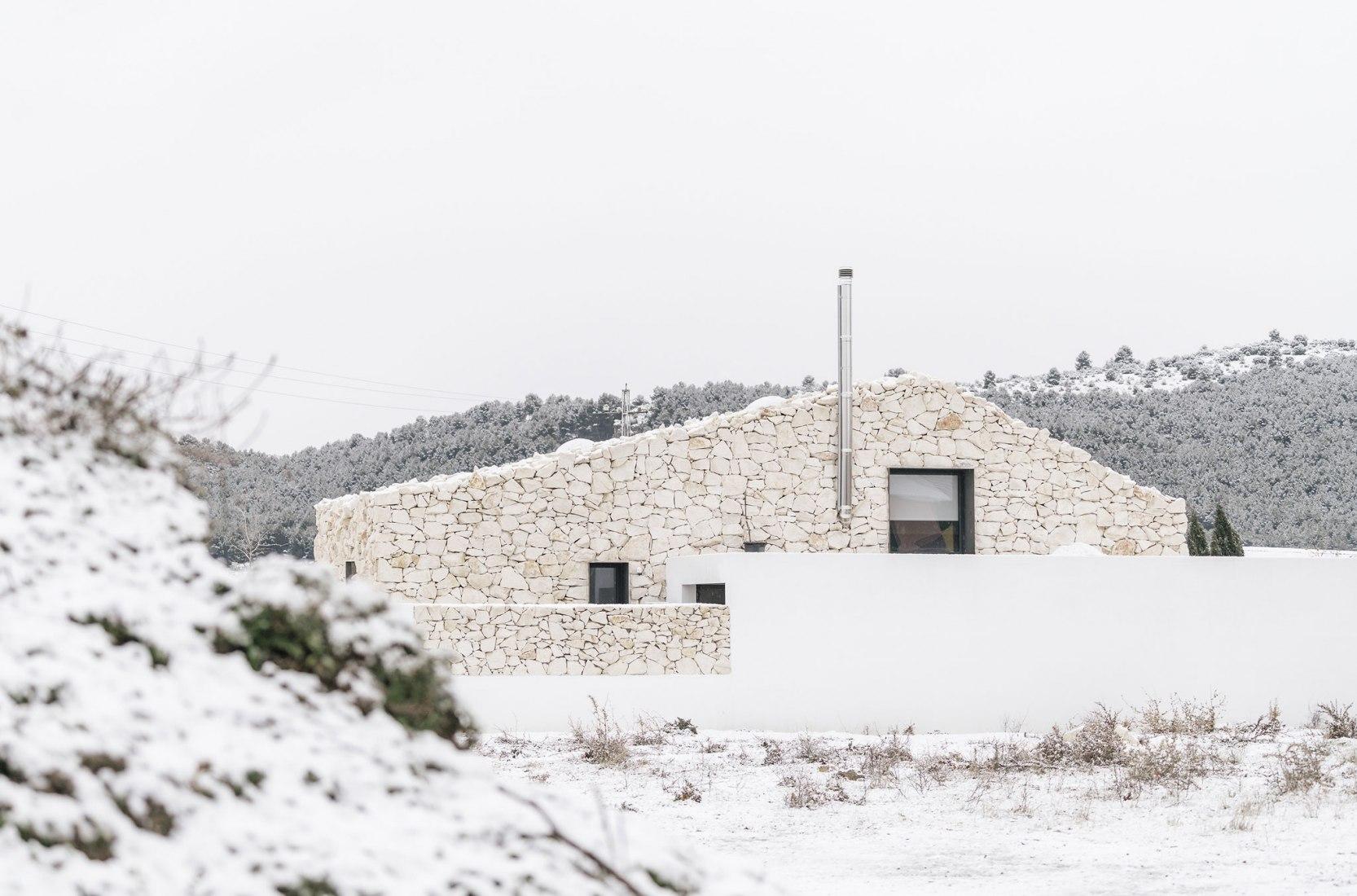
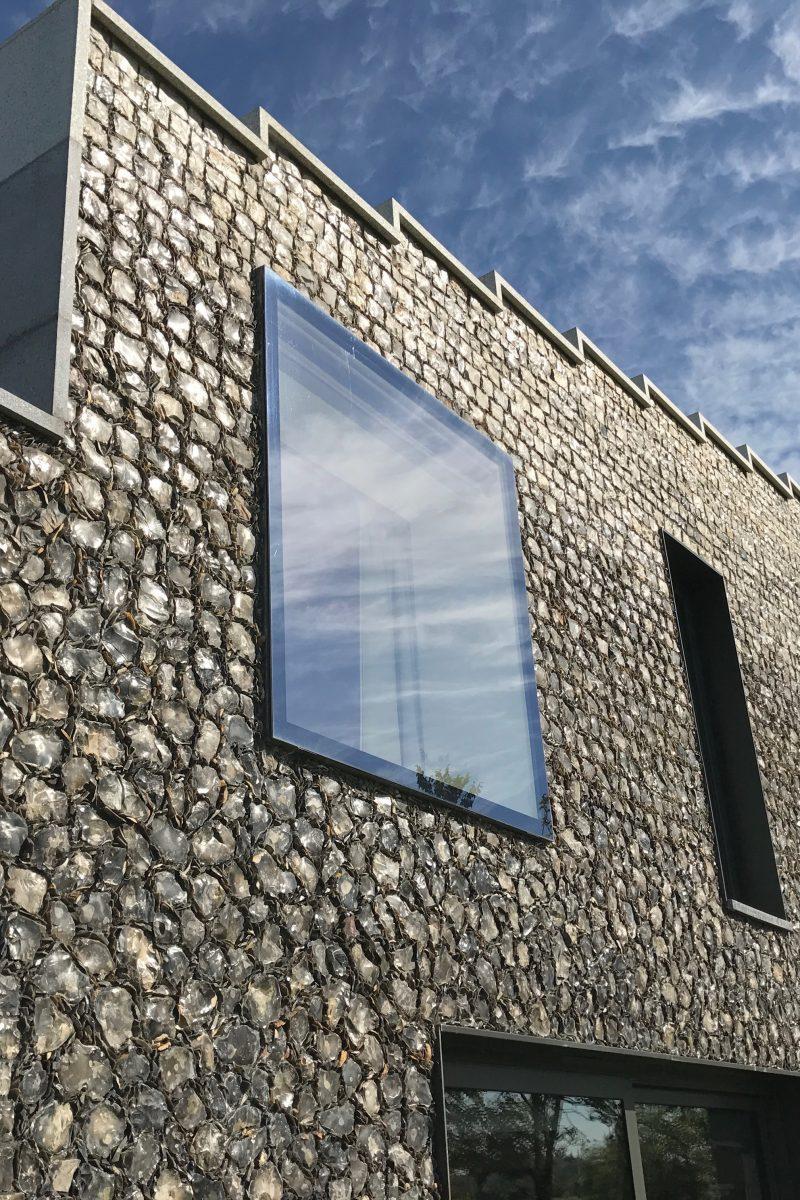
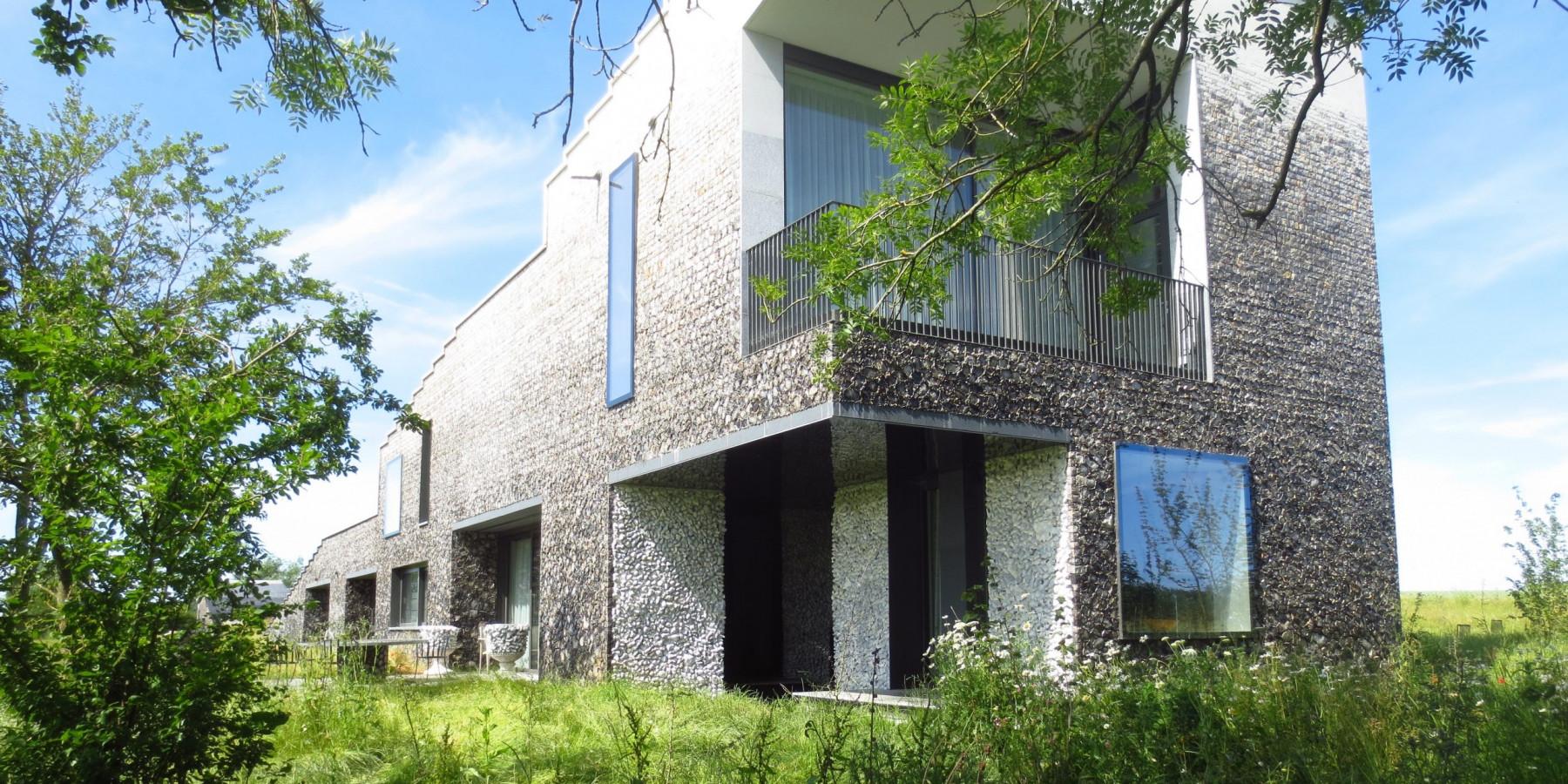
GRAVEL STONE
Building has a concrete carcass. The lining is made with gravel stone masonry that was left after production of large slabs, which made it very economical
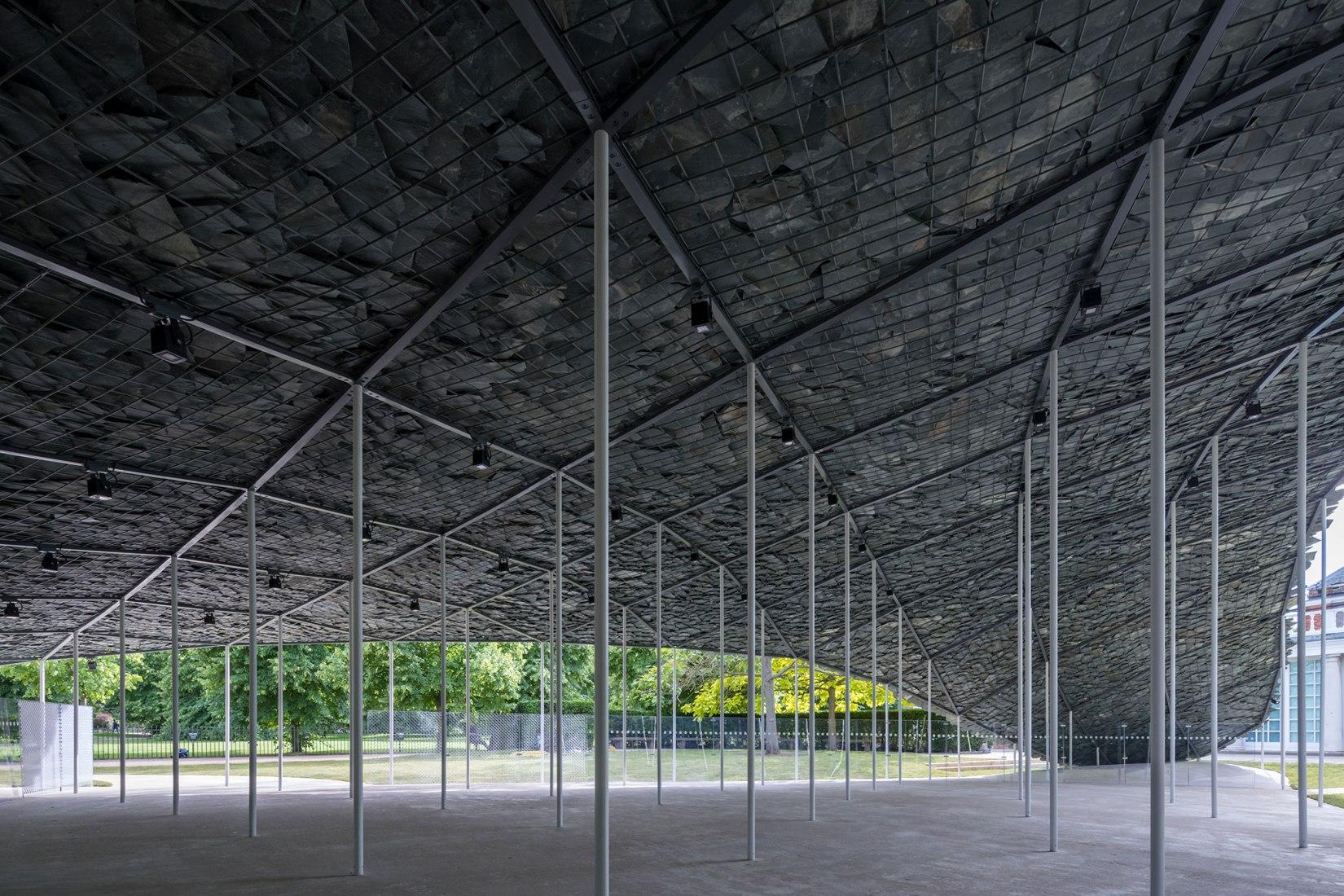

STONE SLATE
Main material of the construction was Cumbrian slate thin plates, that were fixed on the metal base
FLINT COBBLE STONES
Flint stones is a traditional material, that has been videly used in the victorian times together with limestones and brick. In the depicted building, flint stone is also used in the design.
GSPublisherVersion 0.0.100.100 INTERPRETATION OF STONE NOWDAYS 50
Skene Catling de la Pena, The Flint House, UK, 2015
GRX arquitectos, dwelling house, Spain, 2019
Junya Ishigami, Serpentine pavilion, 2019
Stone is the most persistent material in the history of humanity, the paradigmatic matter of art. Buildings made of stone immediately get the more monumental and grounded appearance
Stone is a significant material not only in architecture but in human culture in general Stone has a vast symbolic background, being a metaphor for continuity, calmness, and everlastingness. It is a unique language we share with our ancestors, as stone sculptures and cave paintings were the only possible ways for early humans to spread their message Cross-culturally stone obtained a certain sacred value, making it a central material of human cognition evolution
History tells us that a good design is related to the place, made out of accessible materials, and designed efficiently. Stones buildings have an incredible connection to the site, as often buildings that are built are built from rocks taken from the site itself Stone can not be substituted artificially, that's why it immediately gives any object authenticity and Genius Loci
For architecture that should be healing, the stone is a suitable material, as it provides people with a sense of safety and stability, the same that we obtained in stone surrounding from Prehistoric times of our existence Stone architecture should be created to slow people down, and make them feel time, continuity, and calmness, which they are usually deprived of in the modern accelarating world.
Stone is a flexible material, so it stays a popular choice for architects nowadays. Different techniques of various stone treatments let people achieve various results using this material, although stone anyway creates a strong impression just by itself, due to its great symbolic meaning in any culture.
PLACE OF COMMUNICATION AND TRADE
STONE ARCHITECTURE
DEVELOPMENT OF COGNITION
HUGE EFFORT FOR NONMATERIALISTIC BENEFIT
"NATUE SANCTUARY" CONCEPT
HUMAN-MADE SPACES CRETED FOR HALING
Religion
Genius Loci
Design performes it's full potential only together with the environment
"Oracle space"
Meditation STABILITY
GSPublisherVersion 0.0.100.100 CONCLUSION 51
SPIRITUAL NEED
ATTENTION
AND TIME
art
WISDOM
PATIENCE
Language Visual
CASE STUDIES
I will use 5 analogs of Rehabilitation centers, medical Institutions, Spa and Meditation centers to study and formulate common principles fo healing architecture, that are present in those examples
Main idea of case studies to find certain patterns, that are present in architecture that is dedicated for rehabilitation.
I have chosen this way of analysis to systemise chosen examples and formulate following conclusions
Chosen buildings are:
1 Peter Zumthor, The Therme Vals, Switzerland, 1996
2 Kings and Qeens Baths, England, XXII cent
3. Jørn Utzon, Utzon Center, Aalborg, Denmark, 2008
4. Herzog & de Meuron, Rehab Basel, 2002
5. Temple Beth El, Luis Kahn, 1972
As well, for the comparison will be taken building of Roman bathes
INTRODUCTION
1. Peter Zumthor, The Therme Vals, Switzerland, 1996
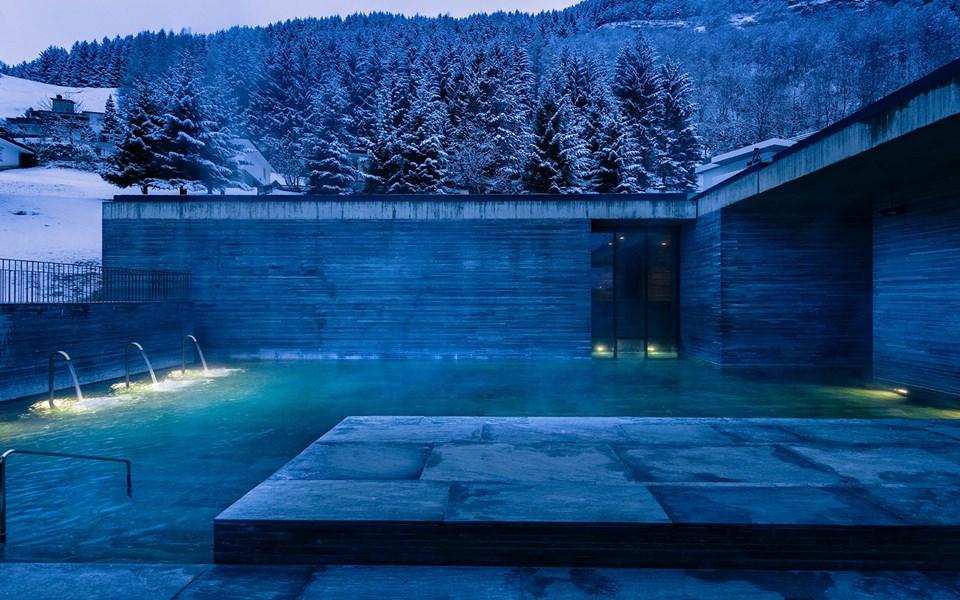
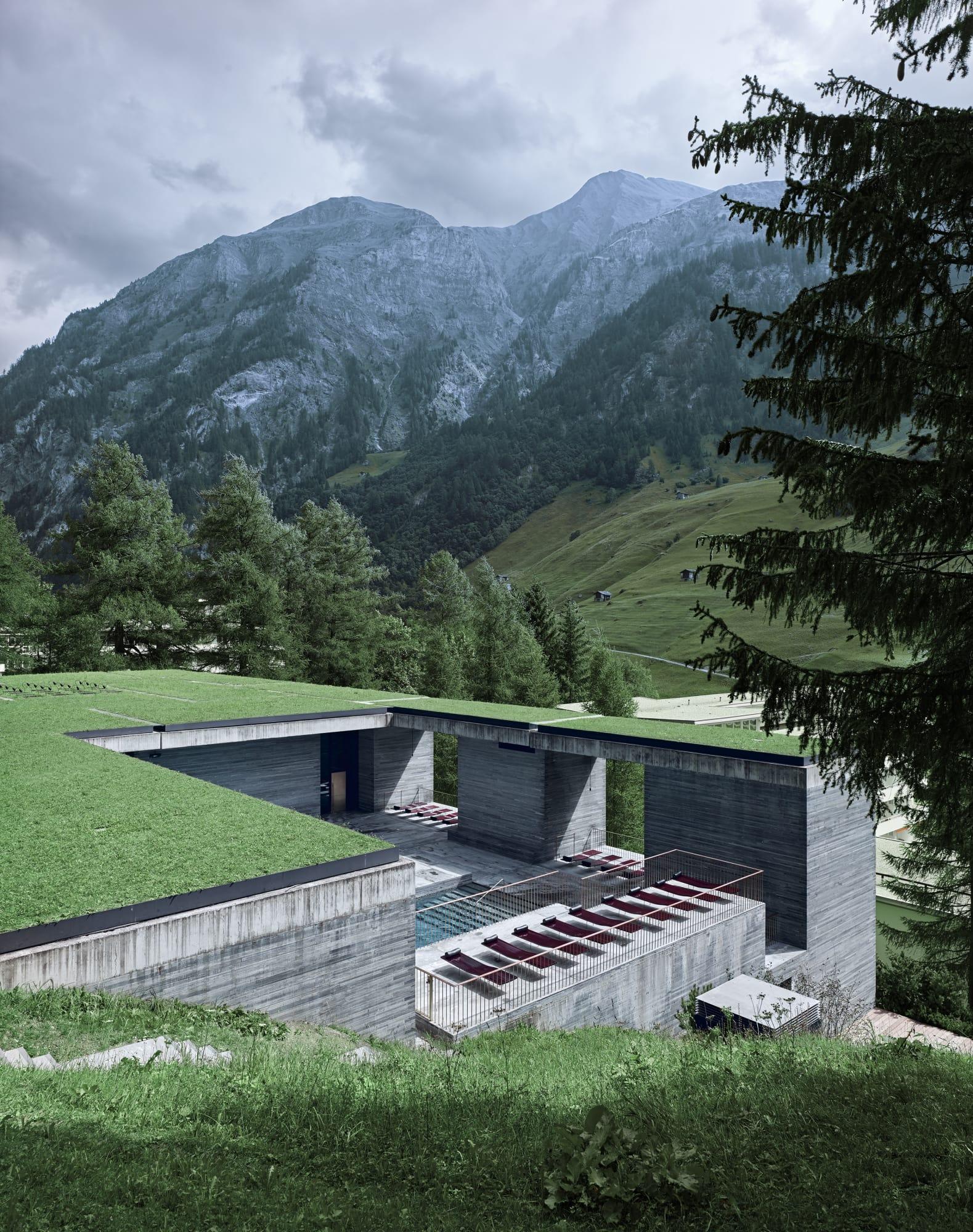
The Spa complex in Switzerland designed by Peter Zumtor to evoke various sensorical experiences. Idea was to create a cave - like structure.
The Therme Vals is built from layer upon layer of locally quarried Valser Quarzite slabs. Local stone became a driving inspiration for the project, and is used with respect.
“Mountain, stone, water – building in the stone, building with the stone, into the mountain, building out of the mountain, being inside the mountain – how can the implications and the sensuality of the association of these words be interpreted, architecturally?”
Peter Zumthor
Idea of the building is t show visitors ancient ways of bathing.
Compositionally, all views are controlled by architect. They are either given, provided different perspectives, or denied.
GSPublisherVersion 0.0.100.100
52
CASE STUDIES
Spa complex has been known from around 70 AD . It has been built by Romans as an elaborate spa and temple complex. Right now it is one of the best preserved roman spa complexes in the world, and can be considered one of the first examples of spa building typology
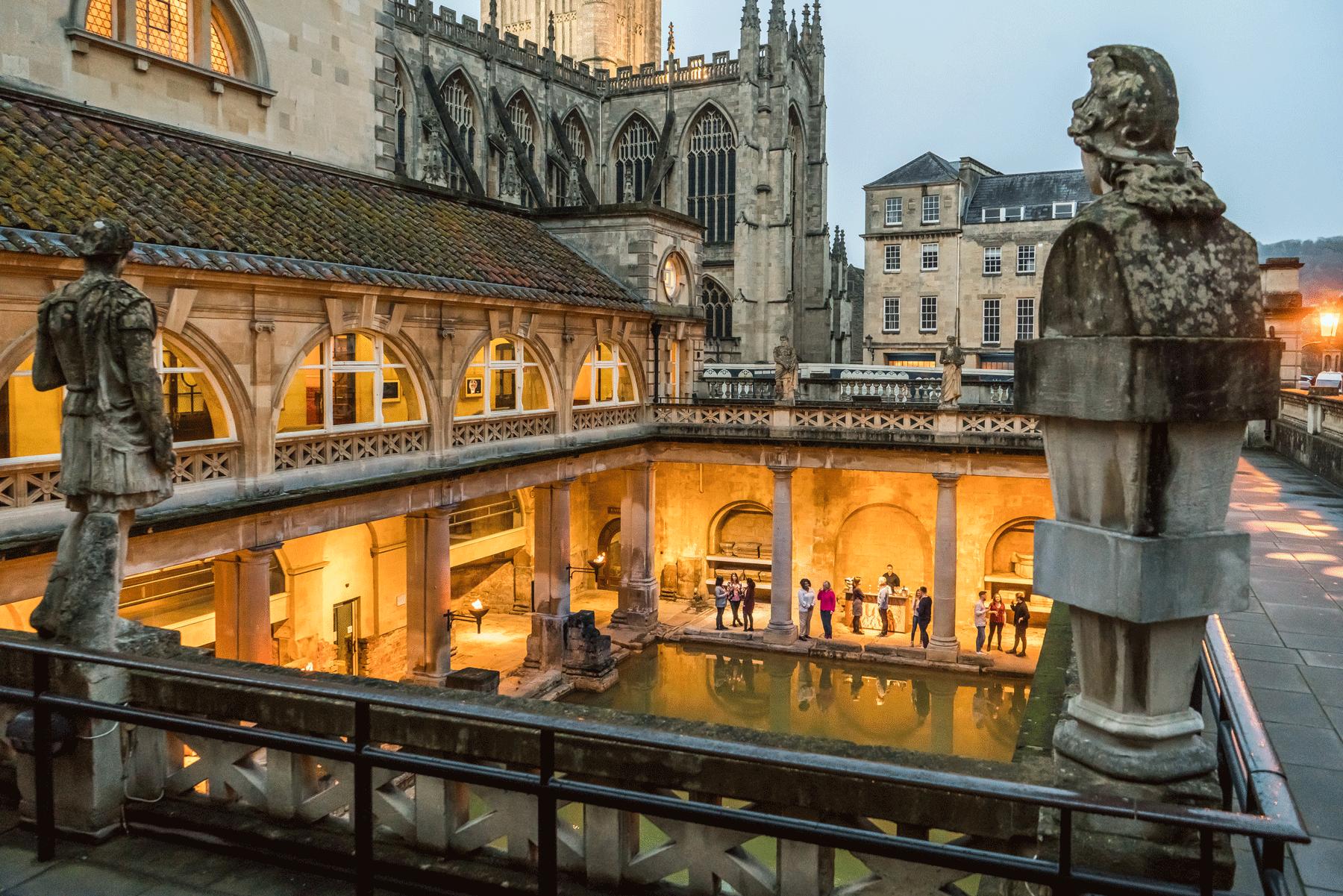
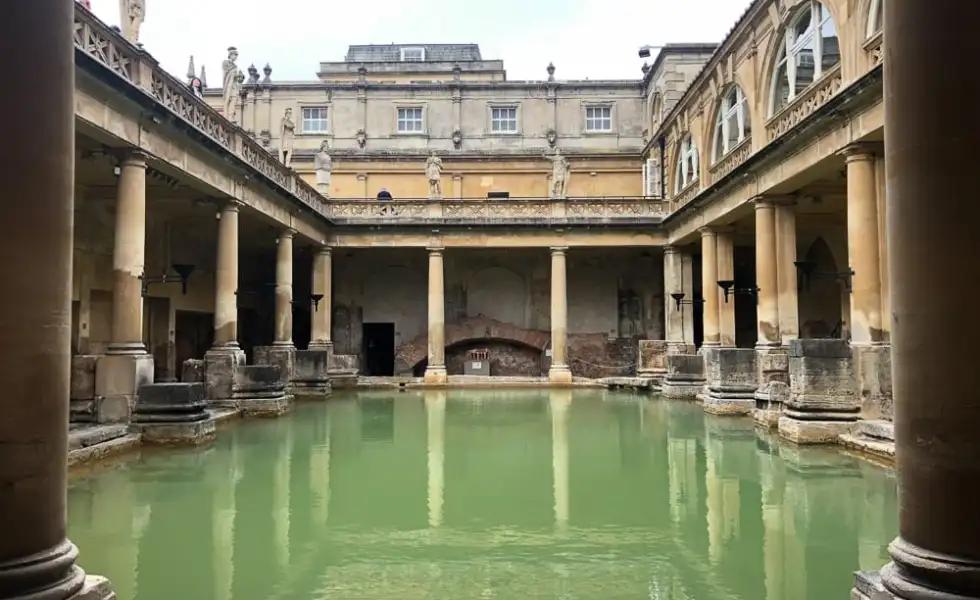
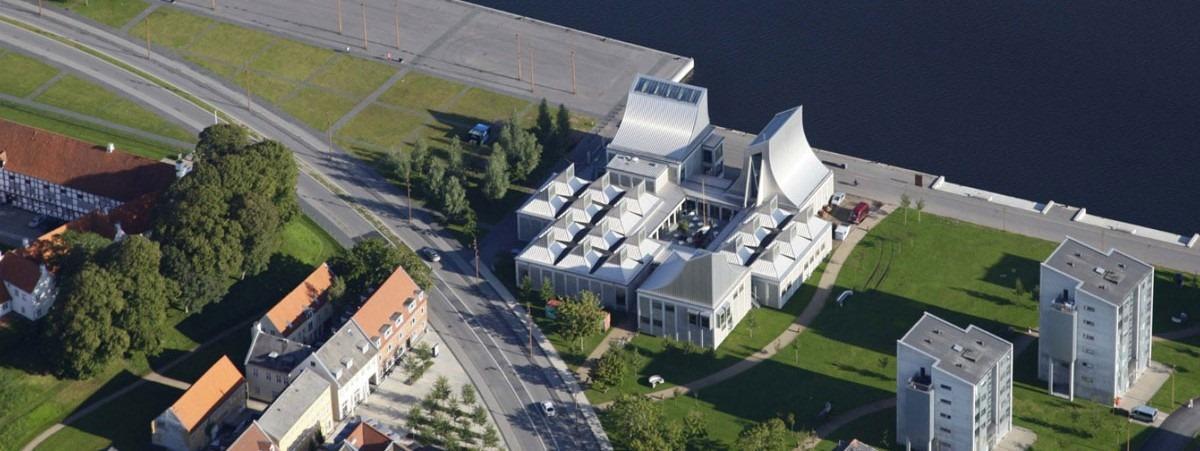
Utzon center is a community space for a whole family Architect's aim was to create spaces that would be impressive for people of different ages, while avoiding use of expensive technologies and materials Thus, Utzon Center is designed with a curved roof, that has an outstanding geometry from inside and outside
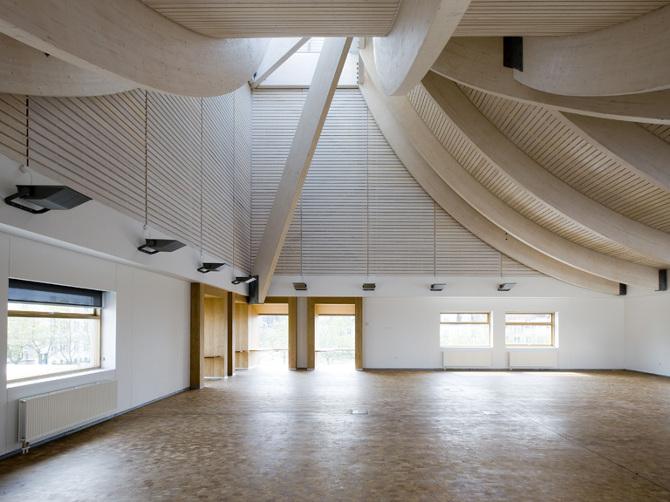

GSPublisherVersion 0.0.100.100 53
2. King's and Qeen's Bathes, England, XXII century
5. Jørn Utzon, Utzon Center, Aalborg, Denmark, 2008
CASE STUDIES
4. Herzog & de Meuron, Centre for Spinal Cord and Brain Injuries, Day Clinic Extension, Basel, Switzerland, 2002
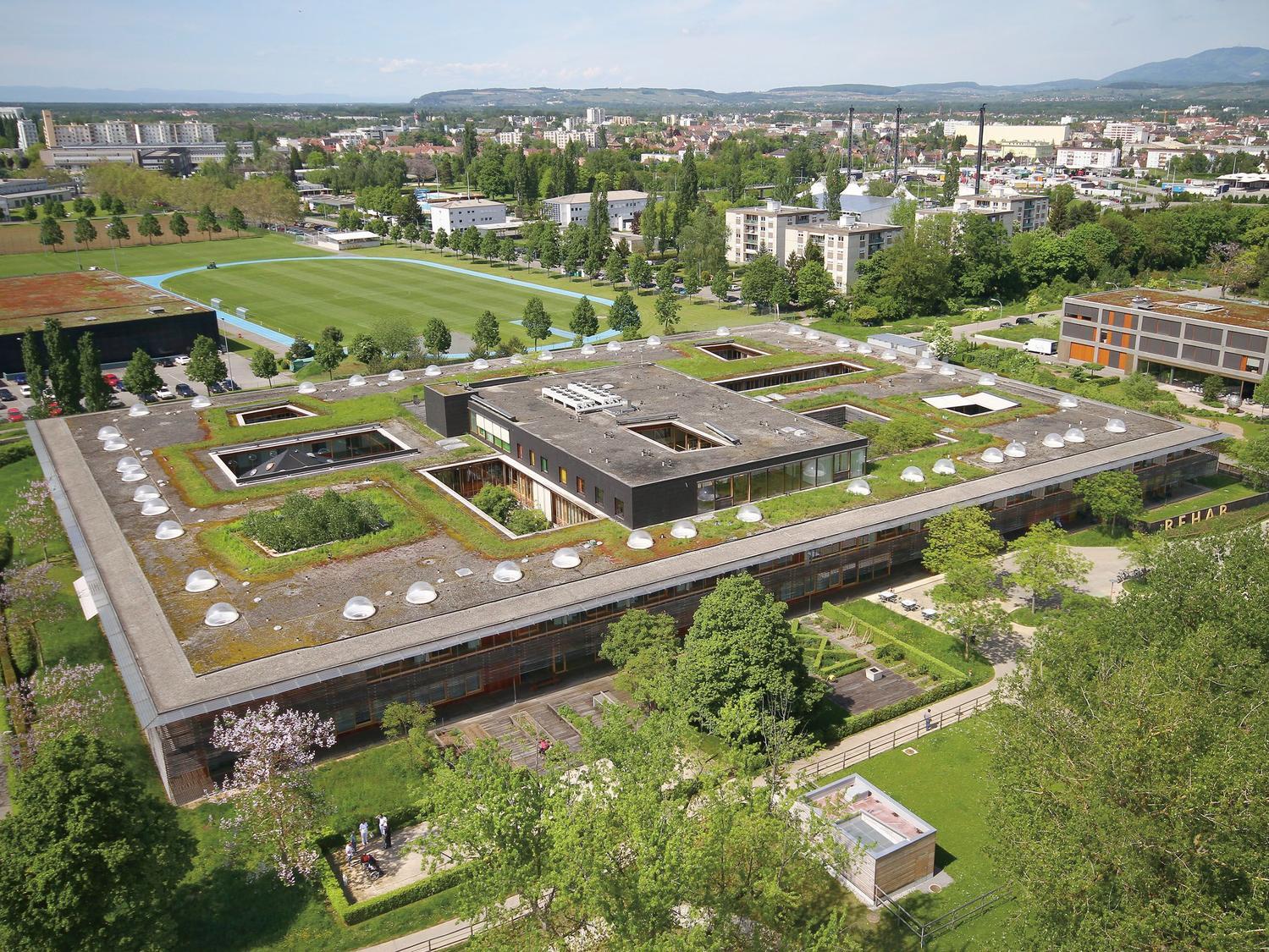
The project designed was a rehabilitation clinic, where patient can spend up to 18 months Thus, designers needed to create wellcoming and comfortable space for visitors. Thus, architects designed variety of spaces fo visitors to choose from.
"It is a place where they learn to cope with their changed lives in order to become as independent as possible again During the day they work with therapists and doctors; they live there and spend their free time there, they meet their families and friends. They have a daily routine just as we do, but with one significant difference: everything happens in one place."
Herzog & de Meuron
The connection between indoor and outdoor spaces was our primary architectural concern. The complex is conceived from inside out: instead of an arrangement of structures, courtyards are placed in a large rectangle. The staff sought to connect patients visually and physically with the landscape while giving wheelchair-bound paraplegics a sense of autonomy Overally, buildings integrates 5 main courtyards in 3 - storey building All courtyards have a certain natural featuresgreenery or water, and symbolise diffrent stages of therapeutic activity.
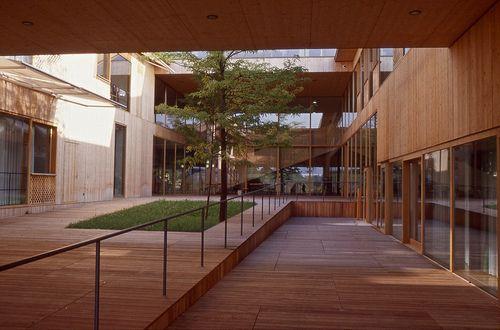
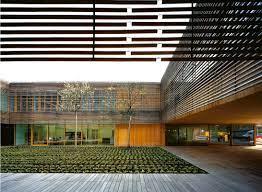
Wood of different kinds and uses is the predominant material on the façades and inside, that makes clinic look wellcoming and residential. Architects used oak rods for facade shading, that controls sun exposure and ensures privacym, and pine pannels for walls. Wood was chose additionally for it's ability to weather and look "not perfect".
Architects tok care of lighting, creating a sphere shaped skylight, reducing need of artificial lightning throughout the day.
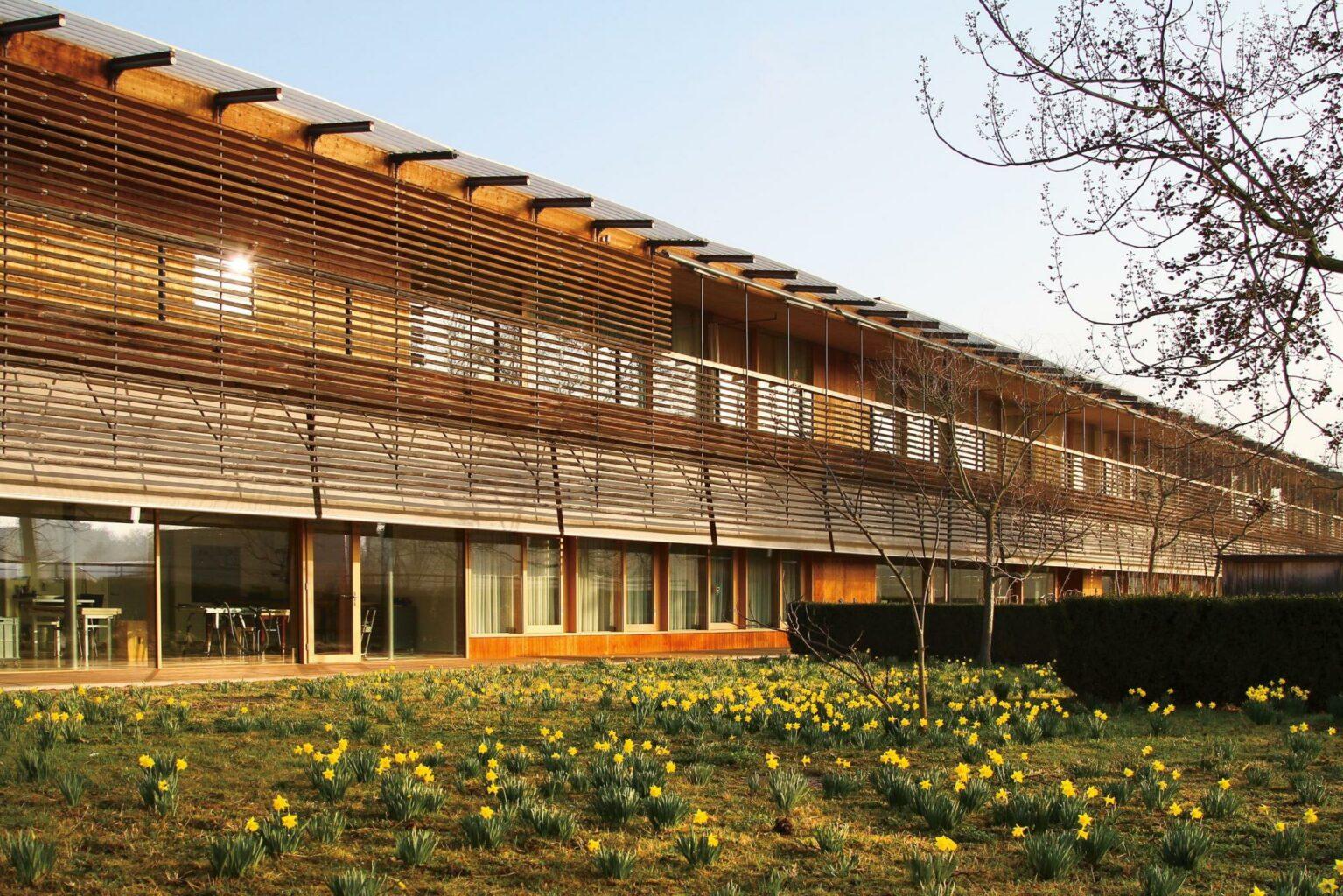
GSPublisherVersion 0.0.100.100 54
CASE STUDIES
5. Luis Kahn, Synagogue Bath El extension, Miami, USA, 1972
Luis Kahn has designed a synagogue extension due to increasing number of synagogue users This work of Luis Kahn did not have as much attention, as his other projects, however, I picked it due to it's delicate scale, and it's scuptural qualites.
Synagogue shape and materials choice was inspired by Polish wooden churches, that were built as a memoriels for victims of Holocaust
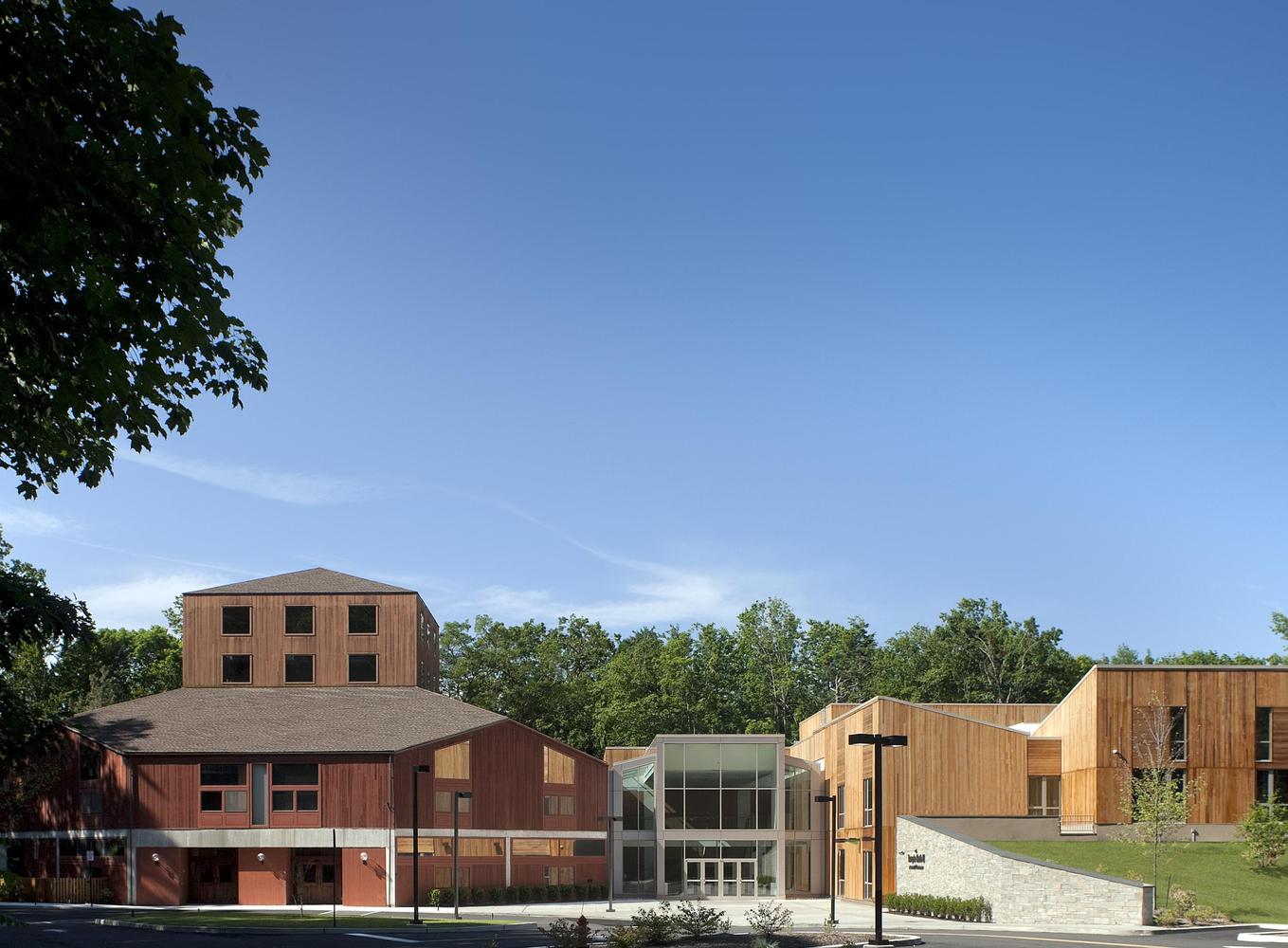

Main space of the synagogue has cretaes a strong expression, yet remains modernistic and modest Synagoue is designed as a 2 symmetrical volumes, which have different shape, and are united with the central courtyard.
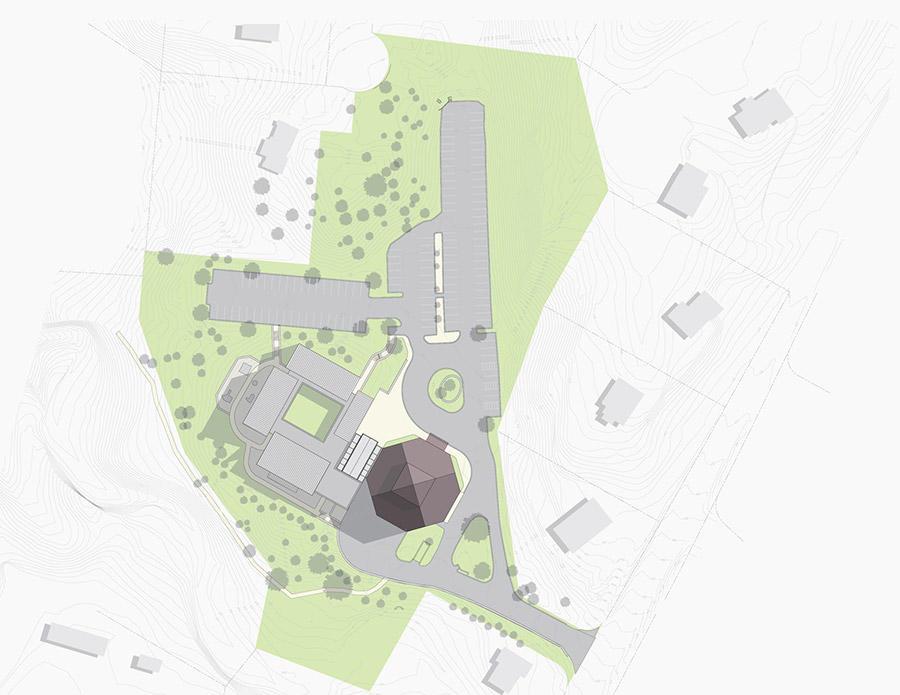
GSPublisherVersion 0.0.100.100 55
LUIS KAHN SYNAGOGUE EXTENSION AND PETER ZUMTOR TERME VALS
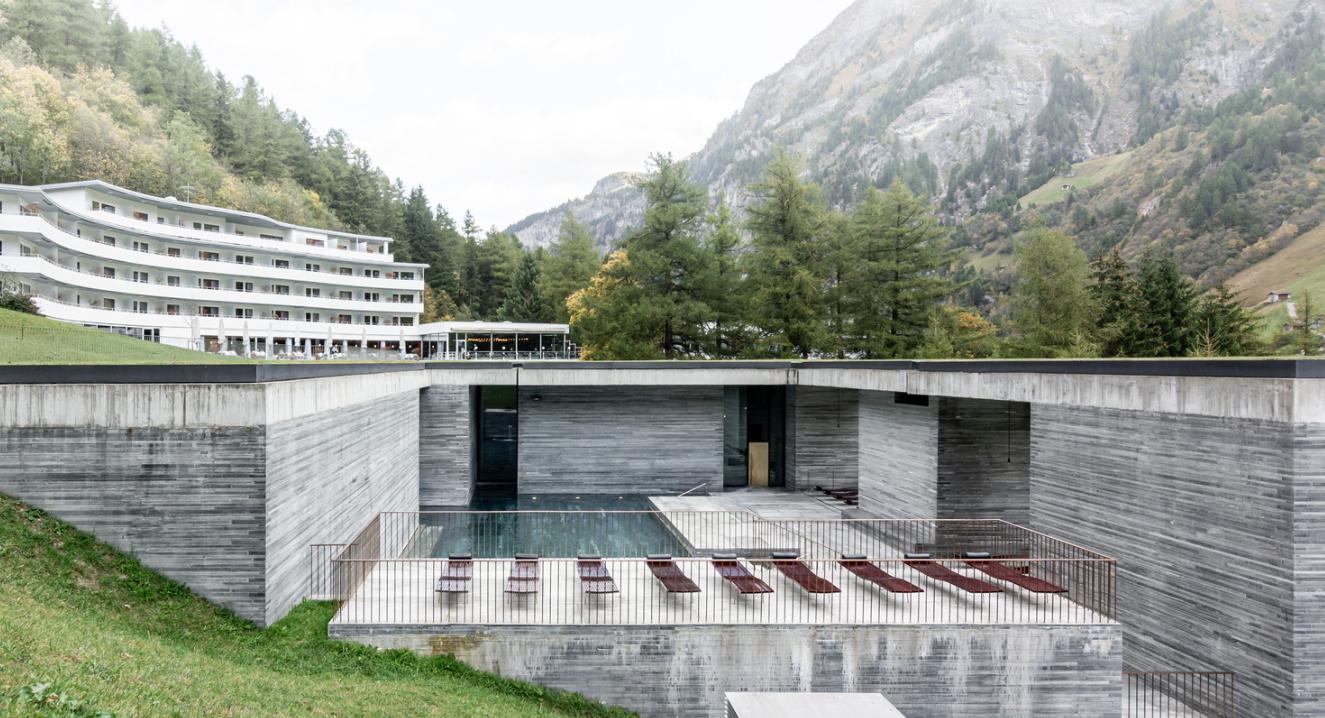
1. "TENSION - RELEASE" THEORY
CASE STUDIES
Our experience of an architectural space is strongly influenced by how we arrive in it ( "101 things I learned in architecture school", ), thus by making a strong contrast between our way to the space and space itself we can create stronger impression, as space will be felt as more significant.
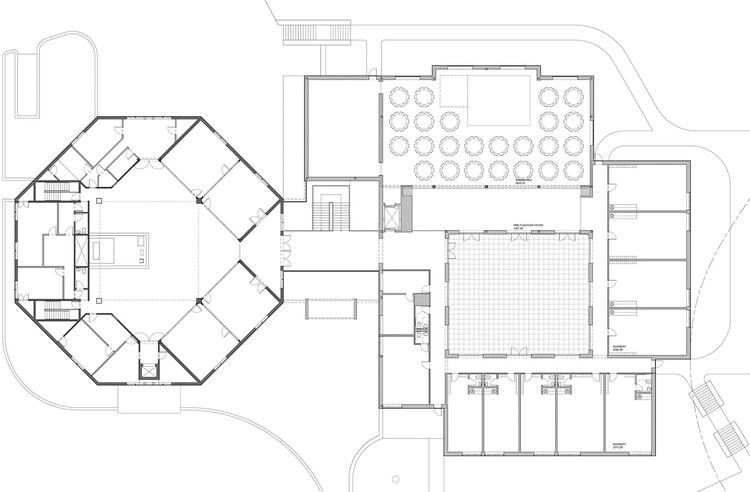
"TENSION - RELEASE" SPACE ORGANISATION
INTERNAL COURTYARD
PETER ZUMTOR , TERME VALS
KINGS AND QUEENS BATHS

"TENSION - RELEASE" SPACE ORGANISATION
INTERNAL COURTYARD
"TENSION - RELEASE" SPACE ORGANISATION
INTERNAL COURTYARD
2 INTERNAL COURTYARD
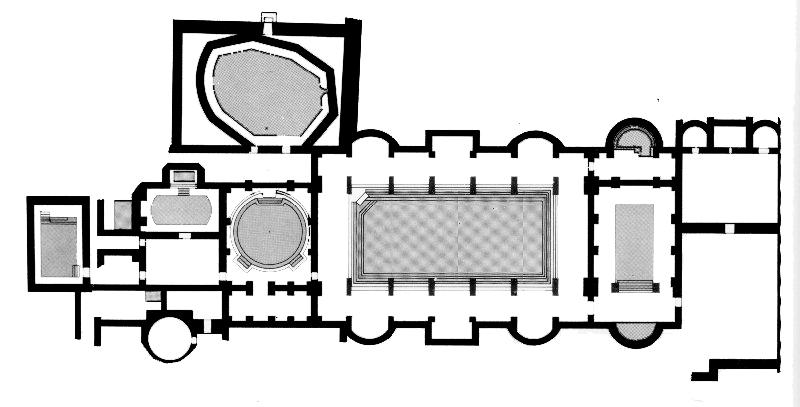
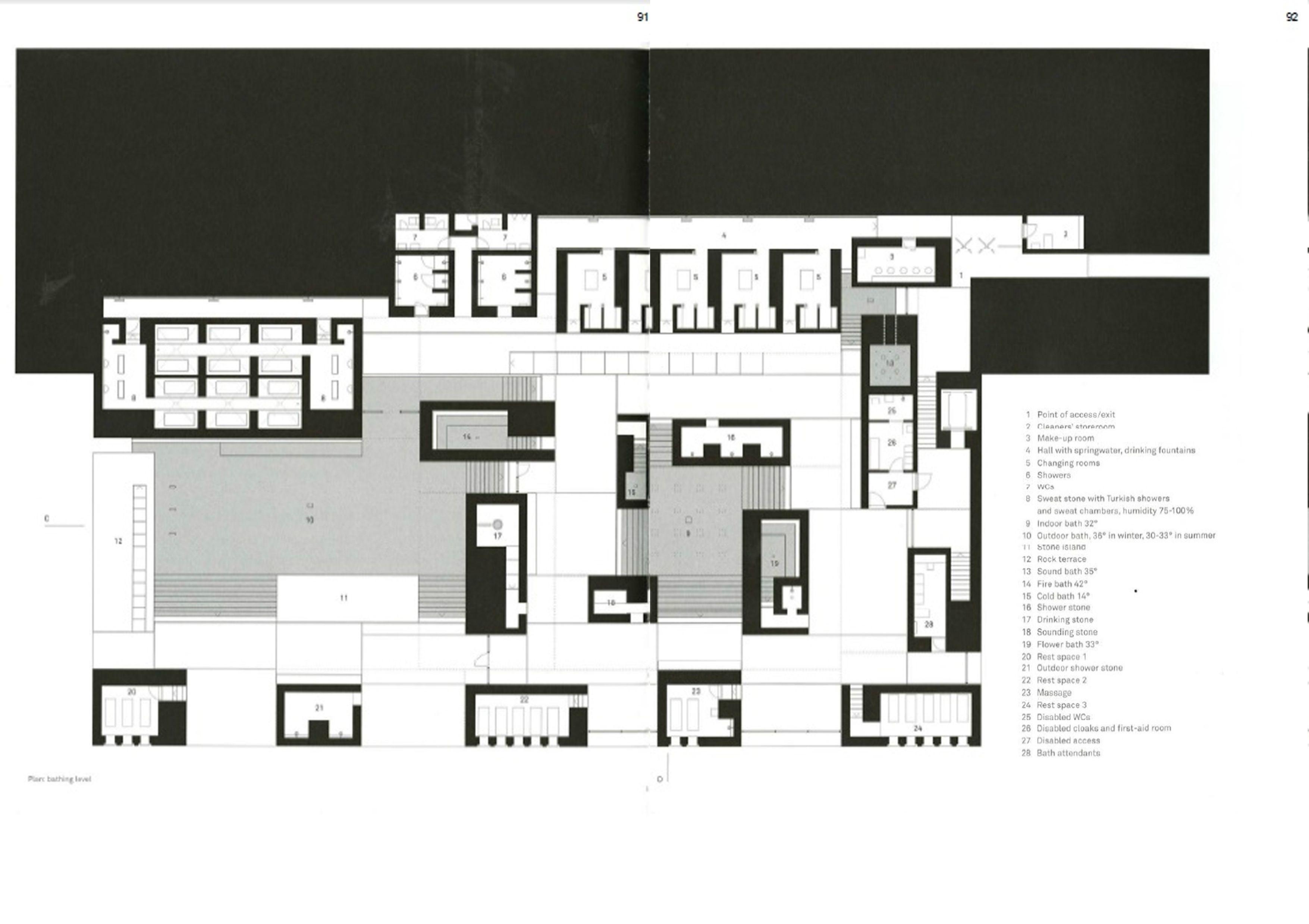
In majority of examples, there is a interal courtyard designed. It does not only provide feeling of security for users, as they can control outdoor space, but also gives better views form the buildings, as courtyards usually include natural features, which increase well-being indoors
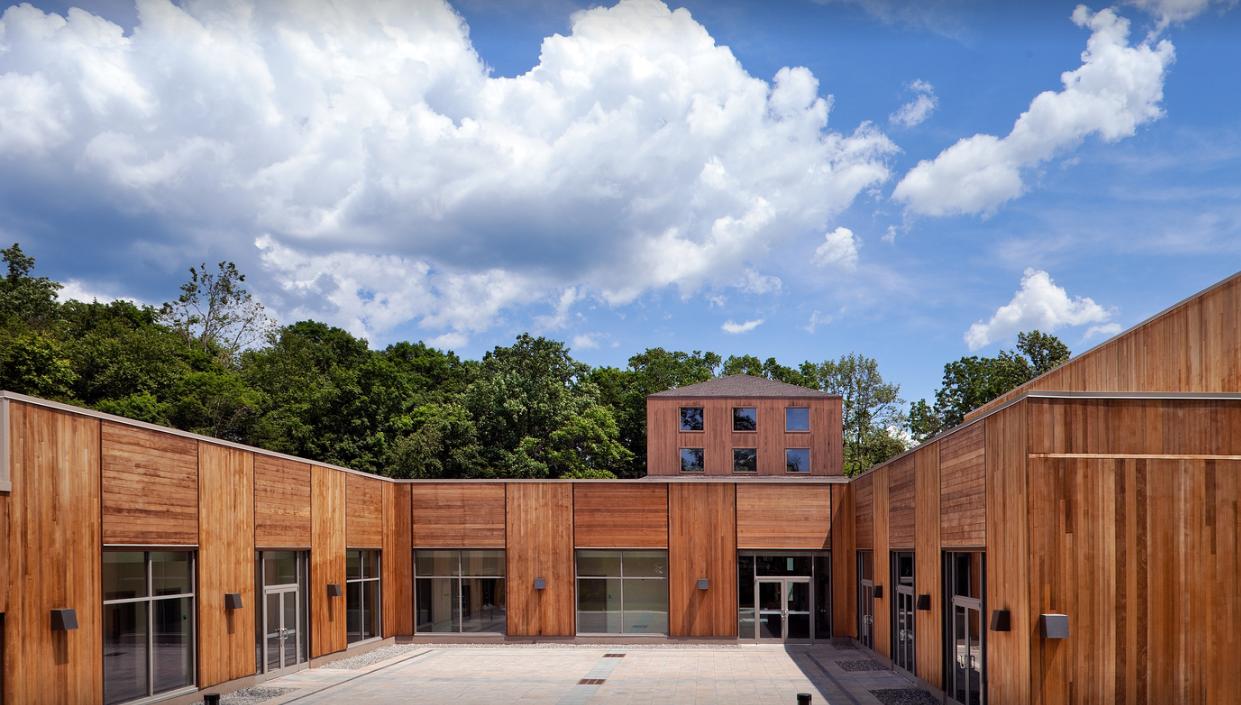
GSPublisherVersion 0.0.100.100
56
LUIS
KAHN , SYNAGOGUE EXTENSION
CASE
3. VOID - SOLID THEORY
I used analysis of proportions of analogs to find out which proportions were used for therapeutical spaces in different ages As the results show, all spaces designed are based on proportion of correct square.
FLOOR PLAN PROPORTIONS
FLOOR PLAN PROPORTIONS



KINGS AND QUEENS BATHS

4 VOID - SOLID THEORY
By this theory, spaces are constructed by combination of voids and solids, that produce one another. With the alteration of proportions of those, it is possible to rich dramatic effect of the space, and so, make space more impressive Voids define solid mass, making it more remarkable
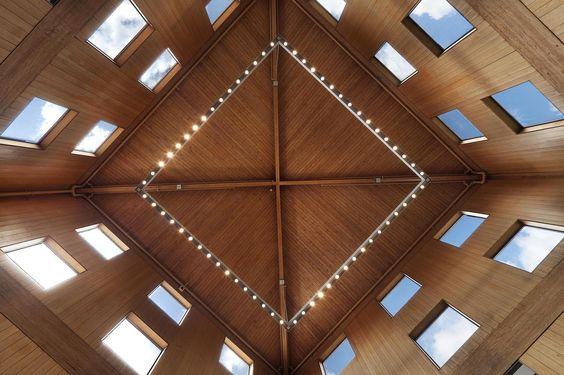
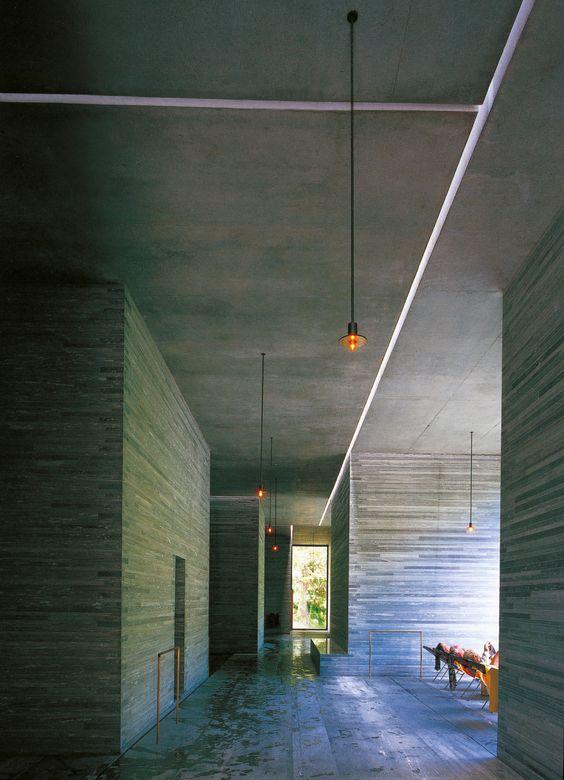
GSPublisherVersion 0.0.100.100 57
FLOOR PLAN PROPORTIONS VOID > SOLID
ZUMTOR
LUIS KAHN
PETER
, TERME VALS
, SYNAGOGUE EXTENSION
SOLID
STUDIES VOID > SOLID VOID >
THERMA VALS BY PETER ZUMTOR AND HERZOG DE MEURON THERAPY CENTER
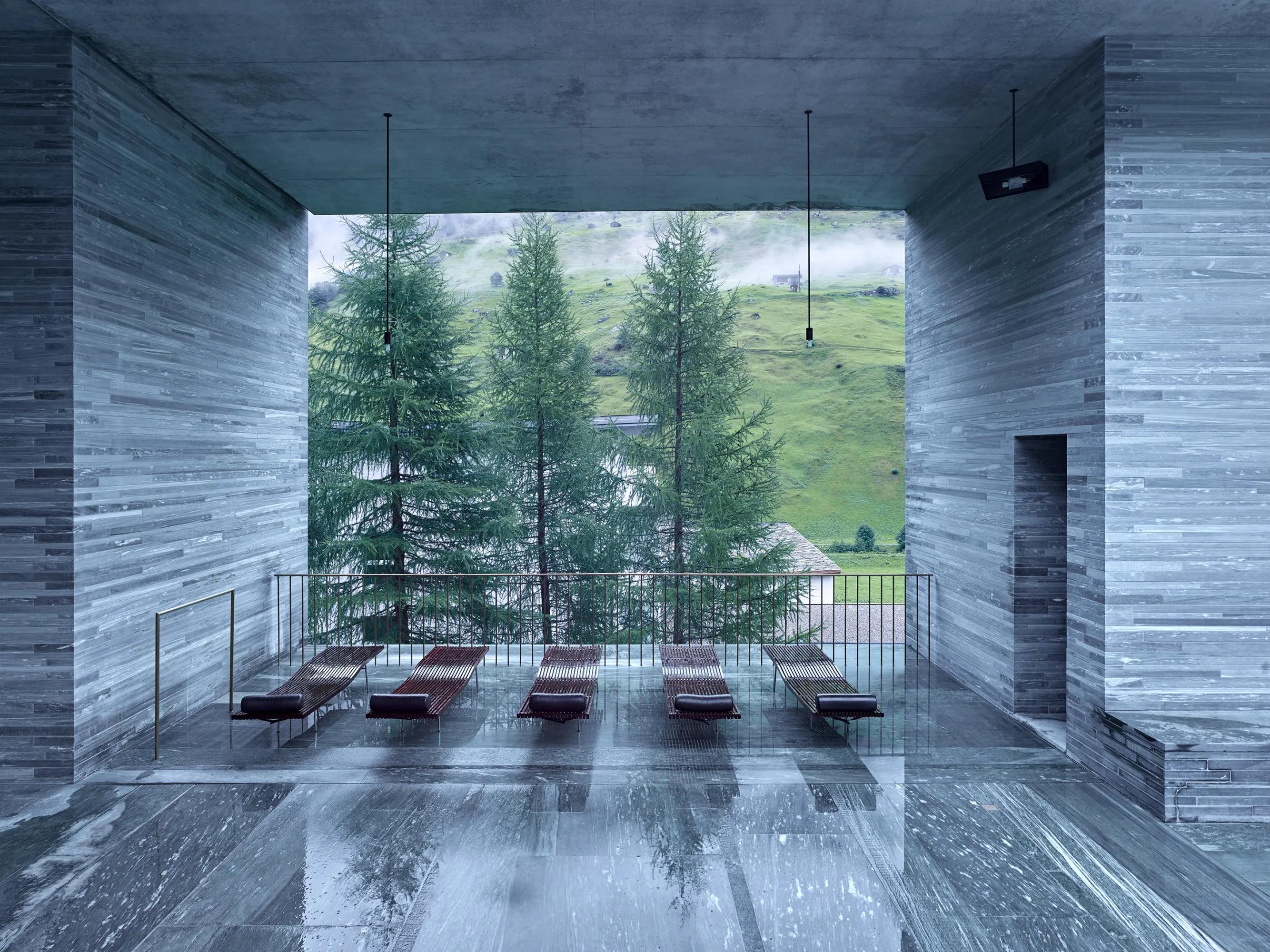
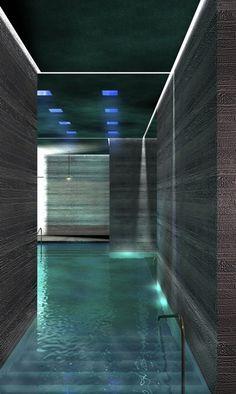
THERMA VALS
SYSTEM OF OPENED SPACES
CASE STUDIES
THERAPEUTIC CENTER
SYSTEM OF COURTYARDS
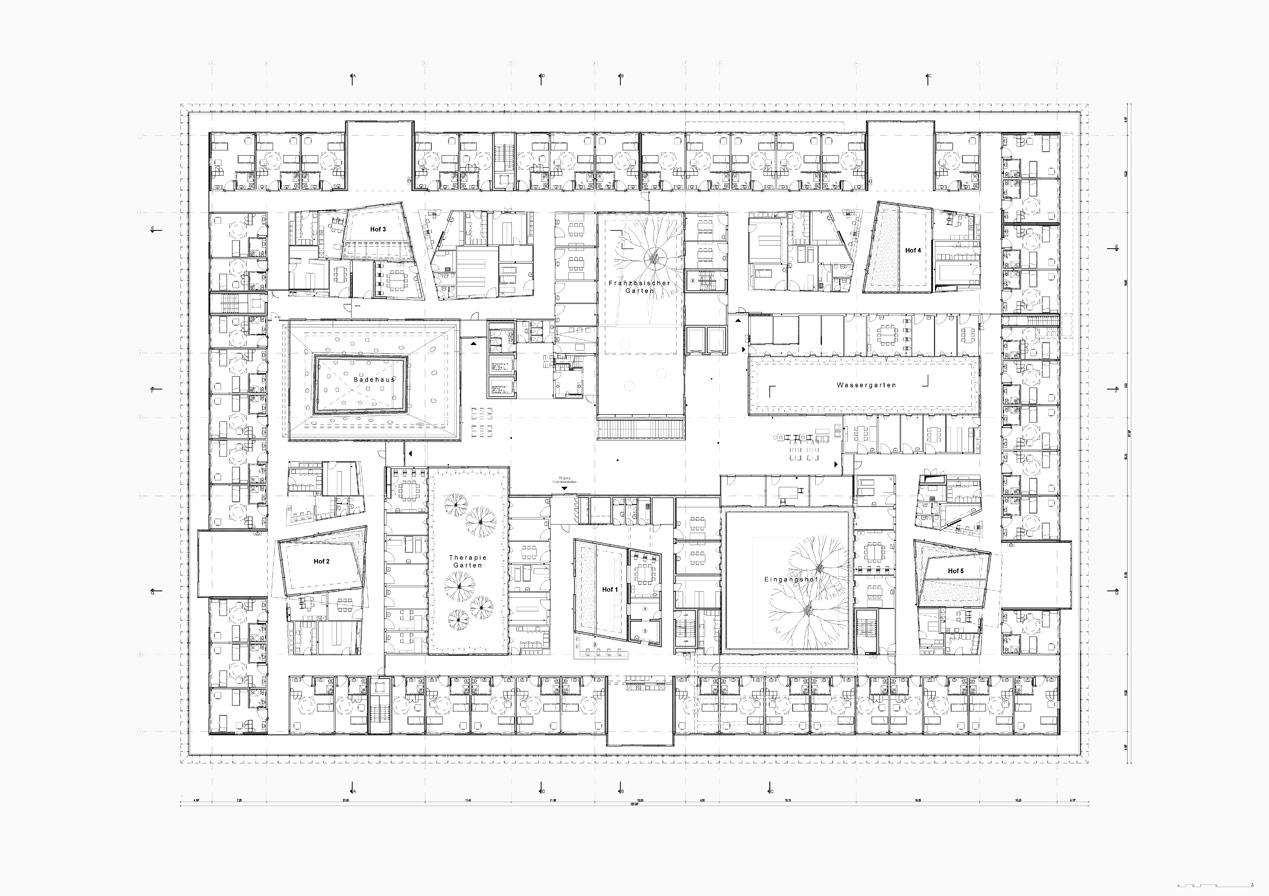

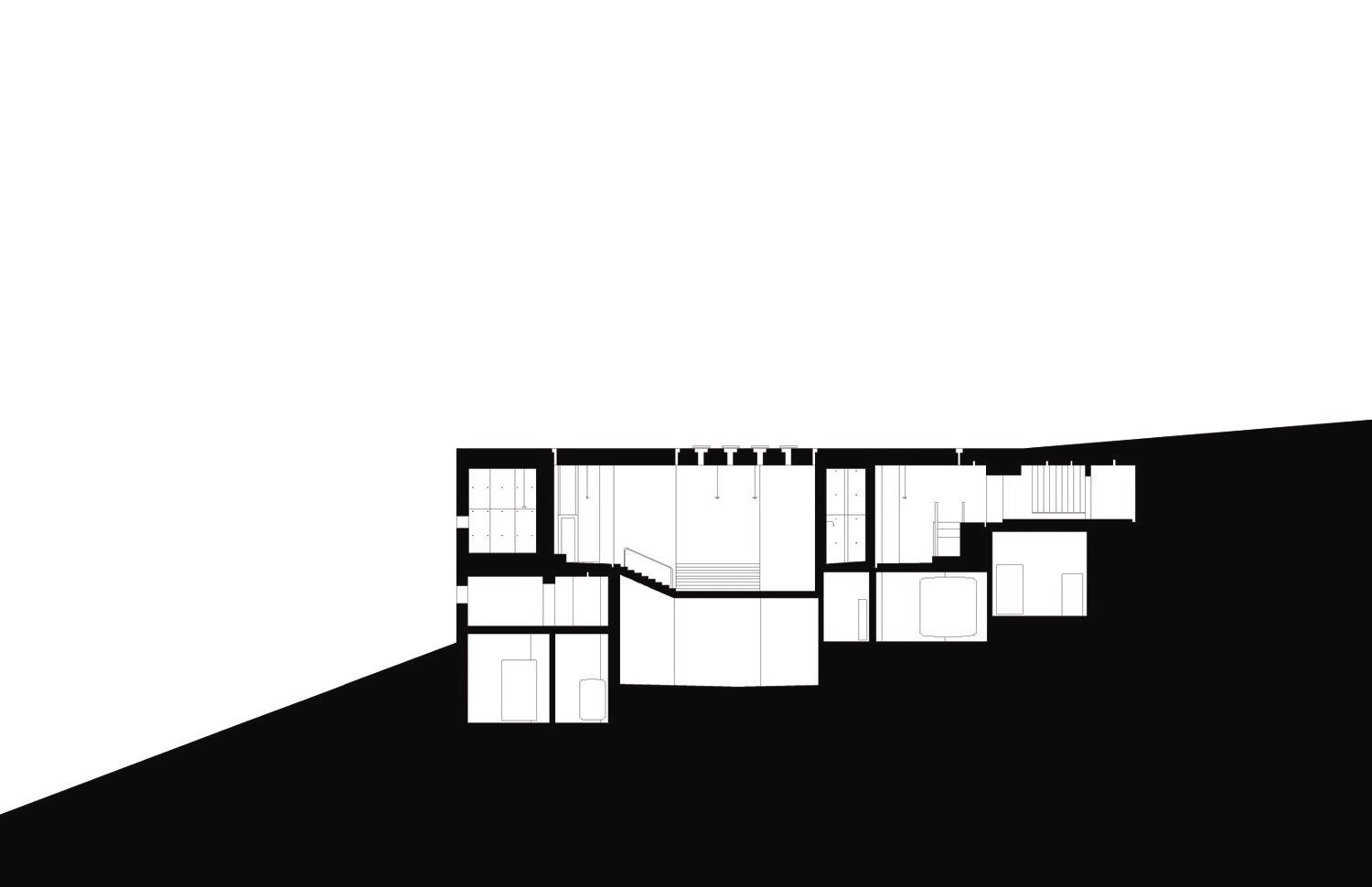
SEMI - OUTDOOR SPACES
SEMI - OUTDOOR SPACES
GROUP OF SMALL-SIZE SKYLIGHTS
GROUP OF SMALL-SIZE SKYLIGHTS
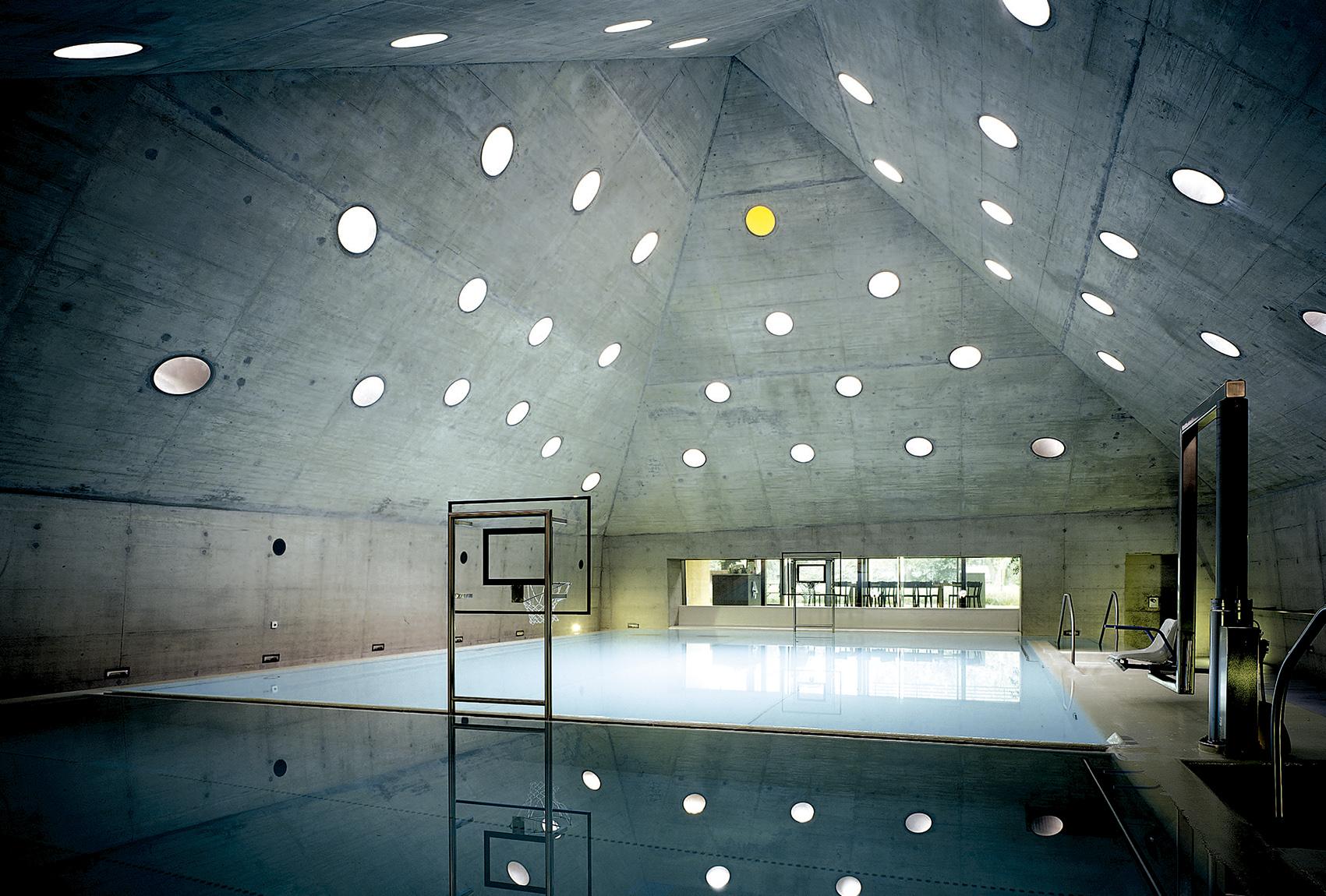
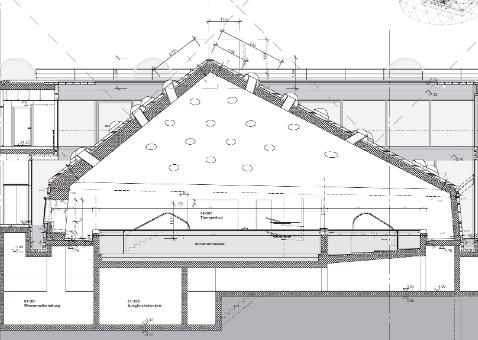
MYSTIQUE
MYSTIQUE
5. MYSTIQUE
Mystique is one of the biophilic principles; it reminds us of natural surroundings, that we find appealing Both architects reached mystique impressions by creating small openings in roof, and making an impressions of not fully lit, yet not too dark space.
6 SEMI - OTDOOR SPACES
Such spaces give an opportunity to experience outdoors, while feeling safe Semi - outdoor spaces remind us of a cave, where we are safe, but keep beig=ng in contact with outdoors
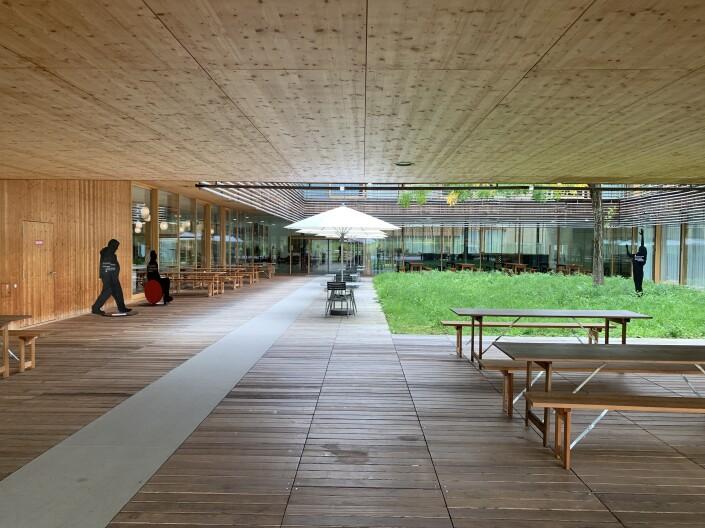
GSPublisherVersion 0.0.100.100
58
HERZOG & de MEURON AND JØRN UTXON CENTER
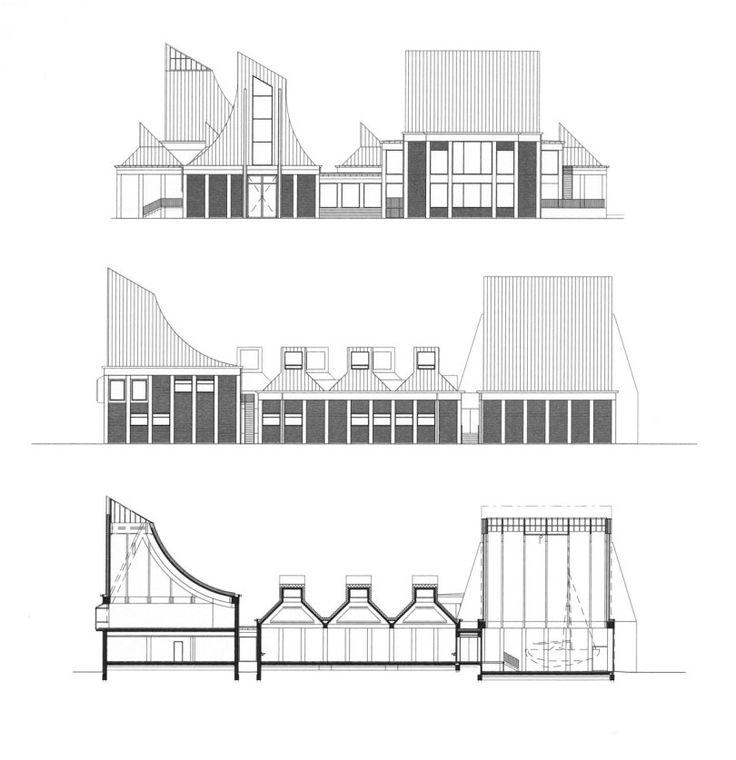
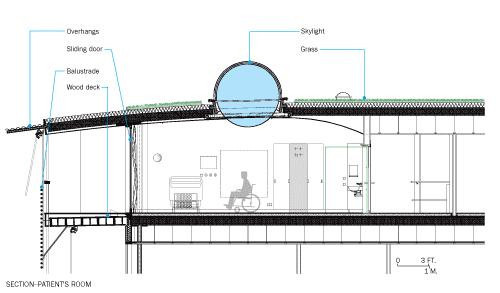
HERZOG & de MEURON DAY CLINIC EXTENSION

DRAMATIC SKYLIGHT
JØRN UTZON UTZON CENTER
DRAMATIC SKYLIGHT
DRAMATIC SKYLIGHT
7 DRAMATIC SKYLIGHTS
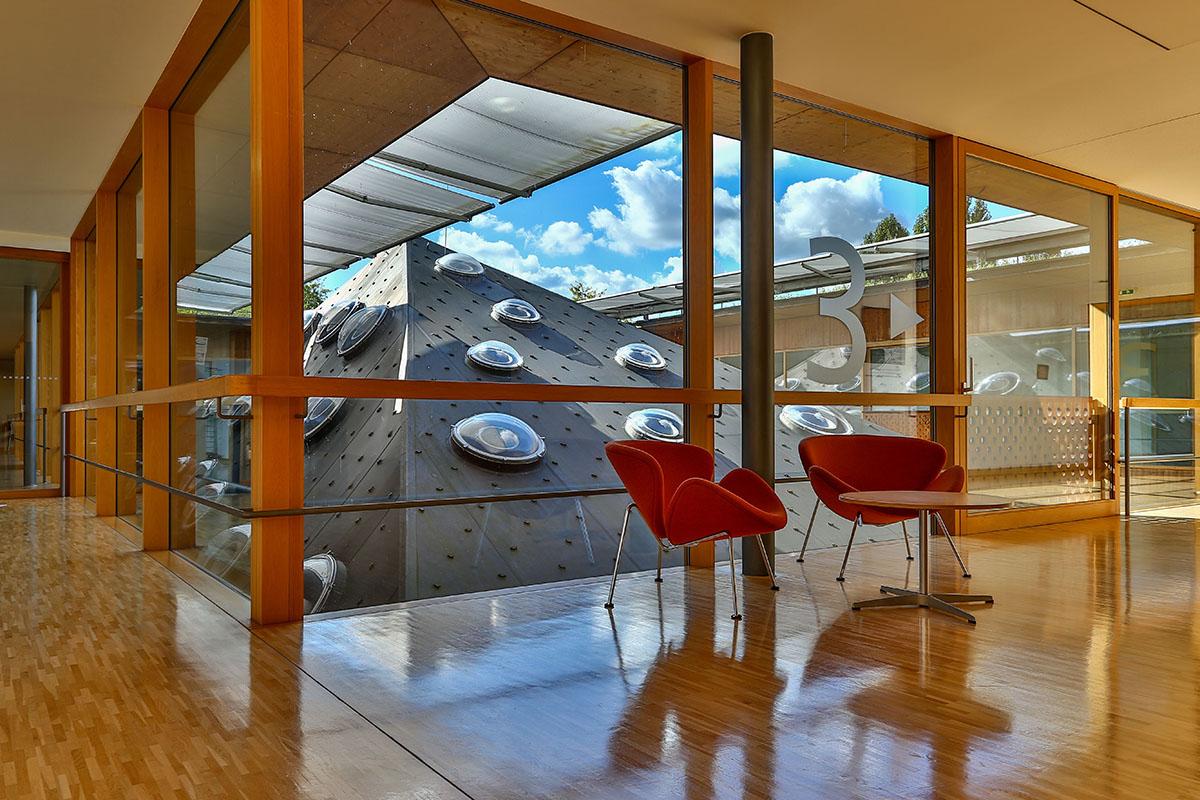
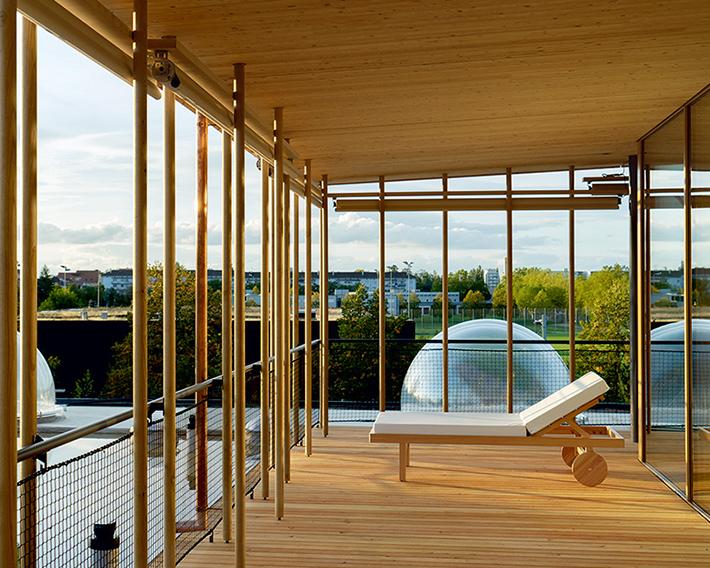

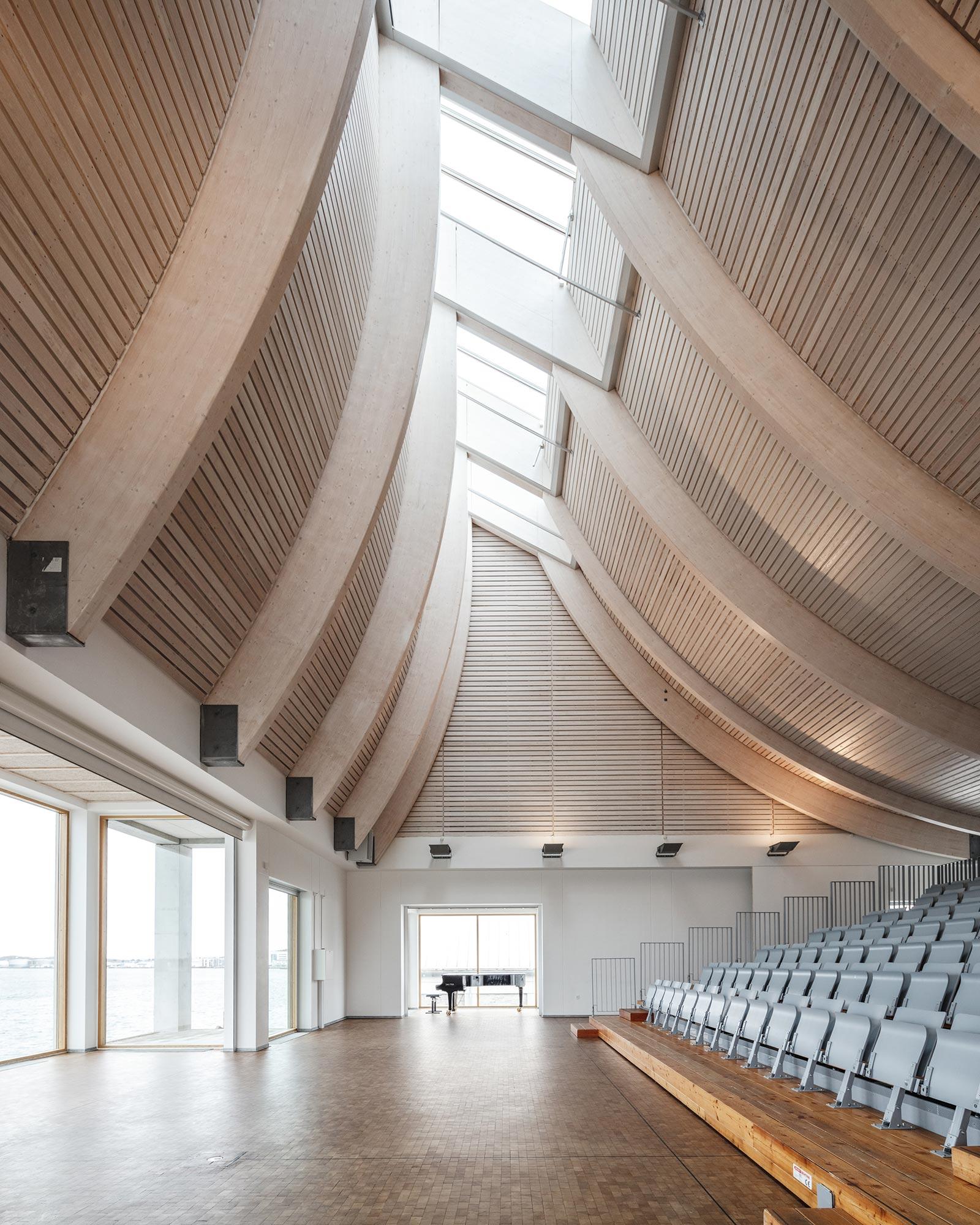
Skylights give a visitor an impressive experience, especially when they have an unusual shape. That makes people remember a place and build a certain relation to it.
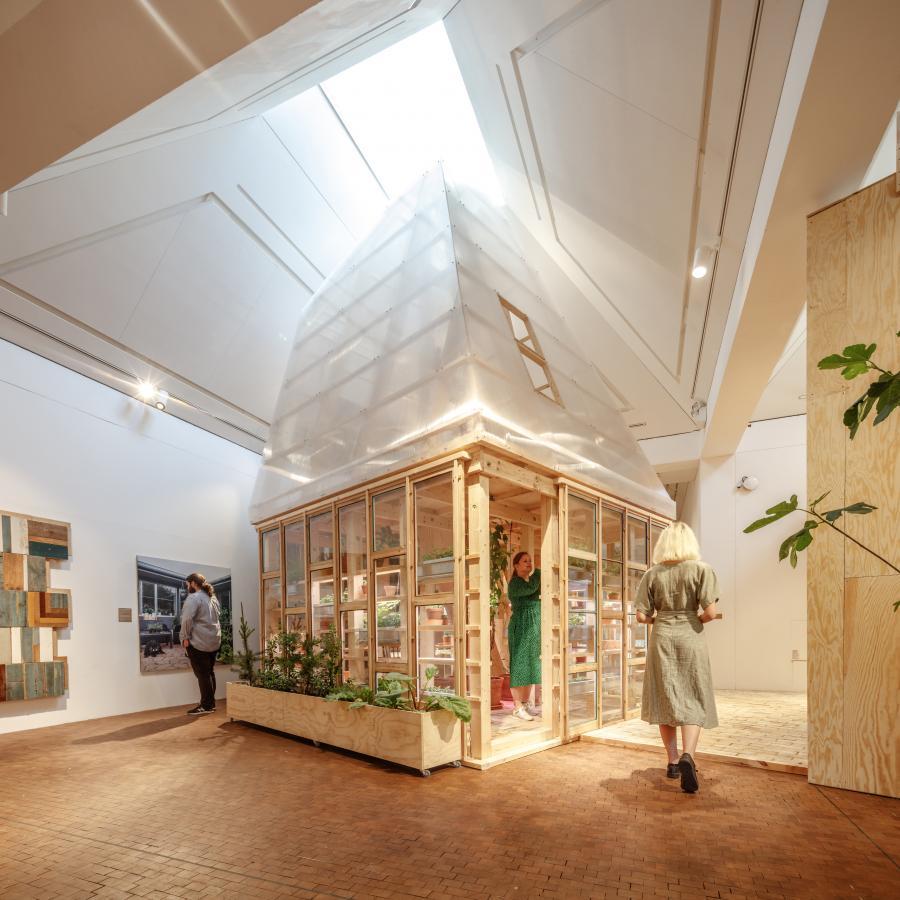
GSPublisherVersion 0.0.100.100
59
VIEW OF UNUSUAL ROOF LINE
VIEW OF UNUSUAL ROOF LINE
CASE STUDIES
By analyzing the following case studies, I have figured out certain principles of healing architecture Some of them are the same as the 14 Principles of Biophilia I have mentioned previously Principles, formulated from case studies are:
1 "Tension-release" theory
2. Dramatic solid-void ratio
3. Need of internal courtyards for strong connection from indoors to outdoors
4 Following proportions of the plan to escape unbalanced and, thus stressful spaces ( too long, too stretched, too short, or too narrow)
5 Creating semi-outdoor spaces
6. Creating mistique atmosphere by use of skylights of small size
7. Creating a dramatic atmosphere by using skylights of unusual shape
8 Escaping monotonic view by creating unusual rooflines/perspectives
CONCLUSIONS
Green architecture goes far beyond technologies for creating low-emission designs. It is a philosophy of working with nature as if it would be your friend, that can help you Sustainable architecture respects the surroundings, identity, and character of the place it is situated and is guided and shaped by it, as sustainable architecture aims to save not only climate and environment but also local identity and culture.
When taking care of the surroundings, we inevitably take care of people, as they are the ones who are most dependent on them A design, based on emotional, spiritual, and aesthetic preferences will preferable for humans, and thus, it will be a green design. As, when architecture is admired and appreciated, people tend to preserve it and take care of it, so, not let a wasteful attitude towards it.
To conclude, Green architecture is rather a scope of moral norms and principles toward our attitude to the environment, culture, humanity, and resources, that is aimed at preservation, careful development, respect, and attention towards everything we already have.
GSPublisherVersion 0.0.100.100 60
SITE ANALYSIS 2
GSPublisherVersion 0.0.100.100 SITE ANALYSIS 61
GSPublisherVersion 0.0.100.100 CONTENT 62 Design task History Site Analysis .............................................................................................................. Swot Analysis.............................................................................................................. 62 63 64 66
DESIGN TASK
TERRITORY EXPECTATIONS
Currently tye site is not declared to be used for any purpose, however, there is an infrastructure object Site is devoted for recreational and commercial usage
GOAL OF THE PROJECT
Goal of the project is to create a design solution to integrate site to city urban fabric, connect it with popular tourist destinations and make it a new attraction point.
1 Design should represent Druskininkai city identity and serve needed function for the community, attract both locals and tourists of the city
2 Site should attract different memebers of society - design should integrate activitites for different age groups and people with different interests.
3. Design solution should stimulate active family leisure time, by providing differest activities.
4. Design should follow prionciples of sustainability and have energy saving technologies integrated.
INFRORMATION ABOUT THE SITE
Plot of the site - 3 ha
Adress - Baravikų g 1
Site is composed from previously 2 separate sigts. Thus, bigger part of the site (1) is dedicated for recreational and commercial purposes, while smaller (2) for connection purpose. Site does not fall under protected territory restrictions. There are no buildings or sytems on the site, only chaotic greenery
GSPublisherVersion 0.0.100.100
63
1 2
CITY DEVELOPMENT
Druskininkai is a young city, which has been a village up to 18th century.


In 1794 , it 2as announced as a rehabilitation place, and in 19th century, there was constructed a retreat, that later grew into vacation city (Miškinis , 2002, translated by student) From this time, city was gaining popularity as a health enhancement resort, aiming at it's helaing water resorces. Right now, city symbol of Druskininkai are healing water streams, as is illustrated on the city symbol logo:
DRUSKININKAI IN PREHISTORIC TIMES
Often forgotten history of Druskininkai is it's prehistoric past In Middle Stone Age territory of South Lithuania was most populated, as we can see from documented archaelogical evidence of residences at that time. Some residences evidence was found directly in Druskinkai.
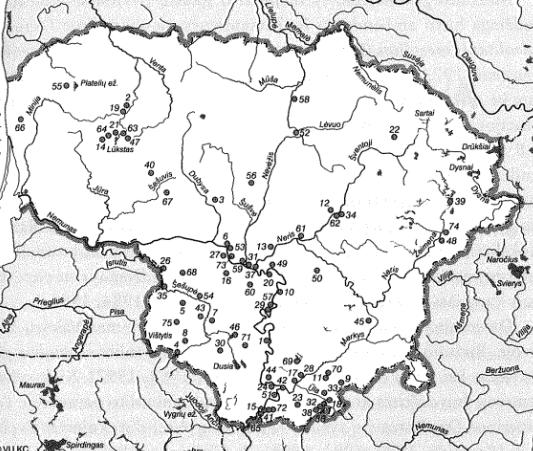
In the research earlier, I have discussed importance of early architecture for people cognition of spaces for relaxation and meditation. Alytus region is rich for archeological evidence of early people settlements, and with my design I would like to attarct more attantion toi theis fact, as development of this topic may stimulate more interest in regional tourism
The fact that in Alytus region were found a lot prehistoric people settlements was an inspiration for the project, that aimed to underline rich history of the teritory that goes far beyond resort development.
GSPublisherVersion 0.0.100.100 HISTORY 64
Fig City symbol; Author : Autorė: Emilija Užukauskienė, 2008
Fig Placements of Early human settlements in Lithuania, "Lietuvos istorija Akmens amžius ir ankstyvasis metalų laikotapris", 2005, Lietuvos istorijos institutas
SITE LOCATION AND ACCESS AND CONNECTIVITY
Site has a strategic location, as it placed nearby crossroad, that ensures it;s connectivity to different circulation roots. However, access to the site is currently possible only through Baravikų street, that makes it disconnected from the city cwenter and touristic attarctions At the same time, Baravikų street space is not formed, thus, it is not an attractive access to the site for tourists
NATURAL CARCASS
Site is surrounded by greenery - it is surrounded by proptected forests from both sides, at the same time, nearby is placed Dineikos park and Saules root, which is a pedestran path through protected territories
Protected forests
Pedestrian path through forest
RELIEF
On the site there is relief of 4 meters, but due to the site eloingated shape, it is npot expressive Slope on the site is even and steady
GSPublisherVersion 0.0.100.100 SITE ANALYSIS 65 Baravikų g Gardinog towardscity center Baravikų g Gardinog Dineikos park Saules takas Park
Access to the site
BICYCLE INFRASTRUCTURE
Near the site there is a bicycle path, so in the project it is prop[osed to prolong bicycle path towards the site
Existing bike road
New buike road
Saules takas
PUBLIC TRANSPORT INFRASTRUCTURE
There is developed public transport oinfrastructure around the site in the project it is proposed to connect site not onluy to the Baravikų street, but also to Gardino street, that would make it easier for people to access the site.
GSPublisherVersion 0.0.100.100 SITE ANALYSIS 66
Baravikų g
Gardinog
Baravikų g
Gardinog
STRENGTH
1. Located in proximity to city center, and near Dineikos Park
2. Surrounded by protected forests.
3 Located near living districts, where people need leisure activities
WEAKNESS
1. Site currently detached from central part of the city and tourist attractions.
2. Site is neighbouring with camping, so separation should be planned
3 Prolonged shape of the site limits design possibilities.
OPPORTUNITIES
1. Create connection to park and add functions that are not available threre
2 Design an attractive public space for tourists and residents
3. Create a strong connection with exhisting tourist attractions, thus, fullfilling the tourist route
WTHREADS
1. Neighbouring plot is didecated to camping, conflict between private and public spaces may emerge
2 Site is located further from city center
3 Exhisting entry to the site is from Baravikų g., which ios not formed spatially.
CONCLUSION:
Site has a great potential and can become essential part of druskininkai city, form it's identity and become an attraction for tourists At the same time, it's disconnection from important elements of the city is a challenge, which should be solved Othervise, use of the complex may be not comfortable, and thus, people may use it less, than thay would, if the connection was better.
GSPublisherVersion 0.0.100.100 SWOT ANALYSIS 67
EXPLANATORY NOTE 3
GSPublisherVersion 0.0.100.100 TITLE 68
GSPublisherVersion 0.0.100.100 CONTENT 69 Introduction ....................................................................................................... Urban concept Concept Mindmap....................................................................................................... Architectural concept....................................................................................................... Site plan design Plan structure ....................................................................................................... Konstruction details ....................................................................................................... Facade details and materials Sustainable engeneering solutions .................................................................... Interior solutions ....................................................................................................... Used products from sponsors Conclusion............................................................................................................ Bibliography 69 70 71 72 74 75 80 81 82 83 84 86 87
Complex is designed on the site between Baravikų and Gardino dtreet in druskininkai city Surrounding territory mostly consists of single family houses, multistory appartment houses, and few commercial and industrial biuildings. Although the teritory does not provide variety of functions, it is rich with natural surrounding : near the site there is a Dineikos Park and Saules takas, both of which are beautiful natural leisure open spaces
Project designed is a family lesiure center, that includes functiions such as: entertainment, healthcare, education and sport activities. Project aims at creating a center, targeting all family members: different age groups, interests and hobbies, by providing unique indoor and outdoor activities
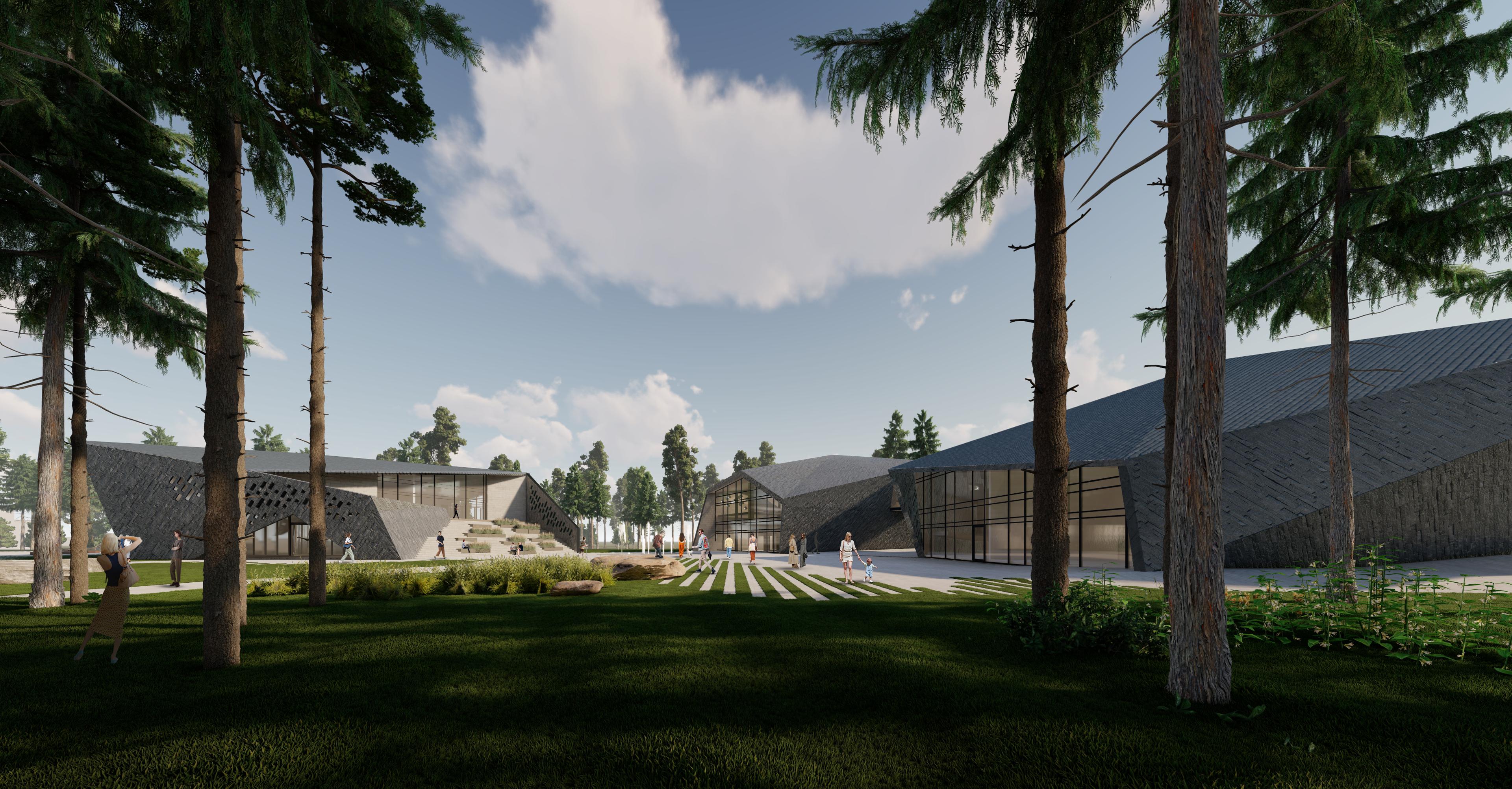
CONCEPT
As formulated in the conclusion of research part, 4 principles of Green architecture, according to the research are:
1 Important function, neede by society - social sustainability
2. Use of sustainable, long-lasting and durable materials - material sustainability
3. Following genius loci - identity sustainability
4. Following proinciples of Biophilia - aesthetics sustainability
Those 4 princioles were used during concept development, to create holistic sustainable design
GSPublisherVersion 0.0.100.100 INTRODUCTION 70
An important part of the project is integration of the site to the exhisting urban structure. Site is connected to the root towards city center, to the Dineikos park, and to the bus stop. Those flows devide site on 4 different zones
TOWARDS CITY CENTER
GSPublisherVersion 0.0.100.100
71 GSPublisherVersion 0.11.100.100 GSPublisherVersion 0 0 100 100 GSPublisherVersion 0.11.100.100 GSPublisherVersion 0 100 100
URBAN CONCEPT
TOWARDS PARK
ACTIVITIES FOR DIFFERENT AGE GROUPS
PLACE DEDICATED FOR STRENTHENING FAMILY CONNECTIONS
OUTDOOR AND INDOOR PHYSICAL ACTIVITIES
USING SMALL-SCALE PATTERNS
NEEDED FUNCTION
FOLLOWING NATURAL SHAPES
FOLLOWING NATURAL STONE SHAPES
BIOPHILIA
GREEN ARCH
SUSTAINABLE MATERIALS
USAGE OF DURABLE MATERIALS
OLDEST SETTLEMENTS IN LITHUANIA
GENIUS LOCI
FOLLOWING DRUSKININKAI HISTORY, AESTHETIC AND SYMBOLISM
NATURE IS A PART OF CITY IDENTITY
HEALING STREAM AS A CITY SYMBOL
GSPublisherVersion 0.0.100.100 CONCEPT MINDMAP 72
After formulating ideas on the mindmap, all 4 aspects of green architecture united in the concept Stone-like buildings. Stone was the first building material human used, and, moreover, it was used as building material for temples, sanctuariaes and various buildings, which had a function to unite people and create strong connections
MEGALYTHIC STRUCTURES WERE FIRST SPIRITUAL STRUCTURES IN DIFFERENT CIVILISATIONS
SHAPE AND PLACEMENT OF BUILDINGS CREATES SIMILAR SPIRITUAL EXPERIENCE
Irregular natural stone was taken as a spatial analog for the building shape. By creating geometric version of natural stone outlook of the building was derived.
STONE SHAPE
GEOMETRICAL SHAPE DERIVED FROM ORIGINAL STONE SILHOETTE
BUILDING SHAPE FOLLOWS SHAPES OF STONES
Site plan composition and spatial composition of complex was inspired by main Druskininkai symbol - healing water stream
MAIN DRUSKININKAI SYMBOL IS HEALING WATER STREAMS

WATER STREAM USED AS AN INSPIRATION
Thus, the conceptual idea of the project was formulated: Stone- like buildings placed in the organic order - as a water stream would spread them.
GSPublisherVersion 0.0.100.100
73
ARCHITECTURAL CONCEPT
ARCHITECTURAL CONCEPT
Architectural concept is linked to urban zoning. Zones are organised in stream- like way to escape monotonic site organisation due to prolonged site shape.
ROCKS
EACH ZONE IS CONNECTED TO BUILDING -BUILDING AND LANDSCAPE DESIGN MERGE
GSPublisherVersion 0.0.100.100
74
ZONES ORGANISED IN STREAM - LIKE WAY TO BREAK MONOTONIC SITE GEOMETRY
ARE PLACED ORGANICALLY
TO "FRAME" PUBLIC ZONES STONES ARE "CUTTED" BUILDINGS ARE SHAPED LIKE ROCKS
Challenge of the project was to create a building composition, that would ensure comfortable entry and movement on the site from both Gardino and Baravikų streets.
Entry from Gardino street is possible only for pedestrians - site is connected with street through pathes in forest To preserve trees it is possible to construct only pedestrian pathes between trees
Entry for car drivers is possible from Baravikų street, where parking is placed.
Bicycle connection is also arrange along Baravikų street, as it is easier to connect it there to already existing bicyle road
Site is devided in into such zones:
1. Entry zone - closest to the city center.
2 Heart of the complex - open space with connected amphitheatre. designed for possibile outdoor concerts, events or celebrations.
3 Game zone - zone with playgrounds for children of different age groups Also from this place view to the outdoor climbing wall is opening up.
4. Skate park
Japanese stone gardens were an inspiratiom to the site plan Buildings- stones placed in a chaotical manner - designed to resemle japanese stone gardens by their assymetry and organic placement.
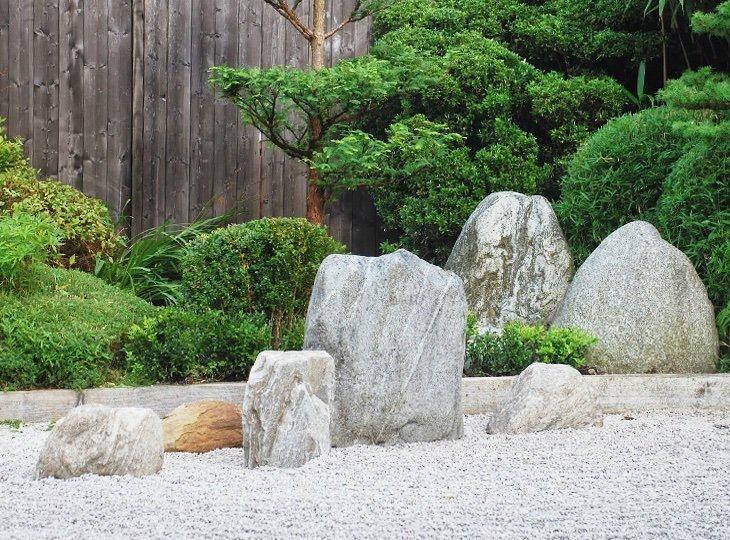
GSPublisherVersion 0.0.100.100 SITE PLAN DESIGN 75alt - 00 C SPA CENTER-
PLAN STRUCTURE - BUILDINGS A AND B
Project complex consists of 4 buildingsnamd A,B,C,D, accordingly. Buildings A and B are connected on 2 floor. Functions of the buildings are A and B - community center, C -spa center, and D - alpinism and bouldering center.
Planning in all building is based on atrium principle - common centere of the building, that creates cave- like experience
BUILDINGS
GSPublisherVersion 0.0.100.100
76 5.800 4.800 6.700 5.407 4.500 6.982 8.457 9.100 6.500 3.350 5.600 4.700 3.900 17.044 10.335 5.949 3.572 11.464 19.824 2.236 6.238 20.985 5.504 4.135 9.639 6.250 8.083 10.871 21.373 18.954 1.550 6.486 3.910 1.836 10.396 1.836 13.781 17.401 1.870 1.500 2.500 1.500 1.500 1.500 1.500 2.500 1.500 1.500 1.500 1.500 4.393 15.900 15.543 1.952 9.450 2.135 11.585 19.039 1.314 0.376 1.500 2.500 1.500 1.500 1.500 2.500 1.500 1.500 2.500 1.313 3.070 3.622 5.734 4.688 3.622 5.734 17.115 5.526 4.473 4.544 5.526 4.473 4.229 18.773 1.430 18.166 19.596 -1.300 ±0.000 -0.300 + 0.00 -1.500 1 1 3 G C F G G 2 3 F 2 A A 7.369 17.391 42 649 A 76 465 A 01 02 A 24 349 A 01 08 01 04 01 01 A 81 780 A 260 316 22 020 B 01 04 01 06 A 01 10 A 66 294 A 01 08 A 26 603 32 832 A 13 342 Number A 01 01 A 01 02 A 01 03 A 01 04 A 01 05 A 01 06 A 01 07 A 01 08 A 01 08 A 01 09 A 01 10 A 01 11 A 01 12 A 01 13 A 01 13 Name EXHIBITION HALL RECEPTION ADMINISTRATION CAFFE SPACE VISITORS TOILET KITCHEN KITCHEN STUFF SPACE STUFF TAMBOUR HALL STORAGE TECHNICAL ROOM STORAGE WOMAN TOILET MAN TOILET EVACUATION STAIR Area m2 326 48 14 11 76 47 121 67 26 60 66 29 42 65 5 23 128 82 11 63 12 66 4 11 24 35 32 83 13 34 B 01 01 B 01 02 B 01 03 B 01 04 B 01 05 B 01 06 HALL CHILDREN PLAYROOM WOMAN TOILET HANDICAP TOILET MAN TOILET LIBRARY 260 32 81 78 22 02 3 78 22 02 156 61 0.10.100.100 Building A Building B Building C Building D
FIRST FLOOR ROOM EXPLICATION
A AND B FIRST FLOOR PLAN
PLAN STRUCTURE - BUILDING A AND
Buildings A and B ate designed to host various indoor events - it can be conferences, exibiyions and practical classes for students It is aimed on creating strong community, where people can come to spejd time individually, or with a group There are spaces for studying - open space and individual, conference halls and rooms for practical classes.
BUILDINGS A AND B
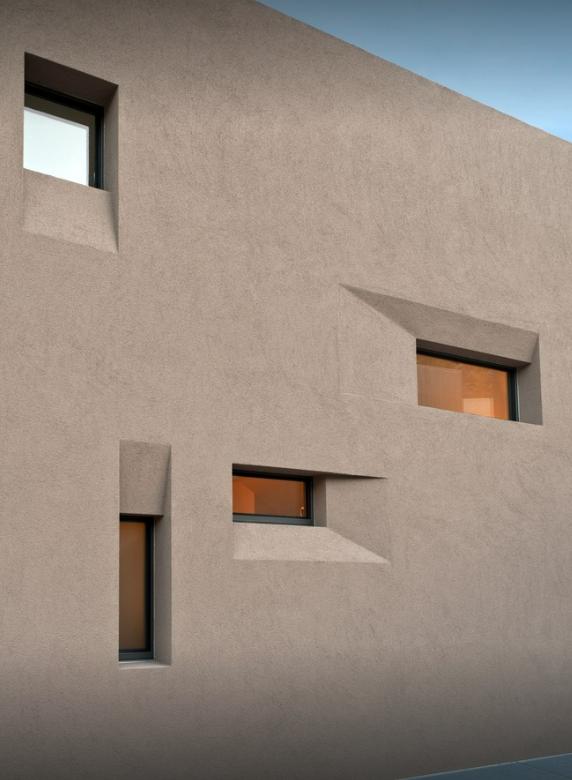
SECOND FLOOR PLAN
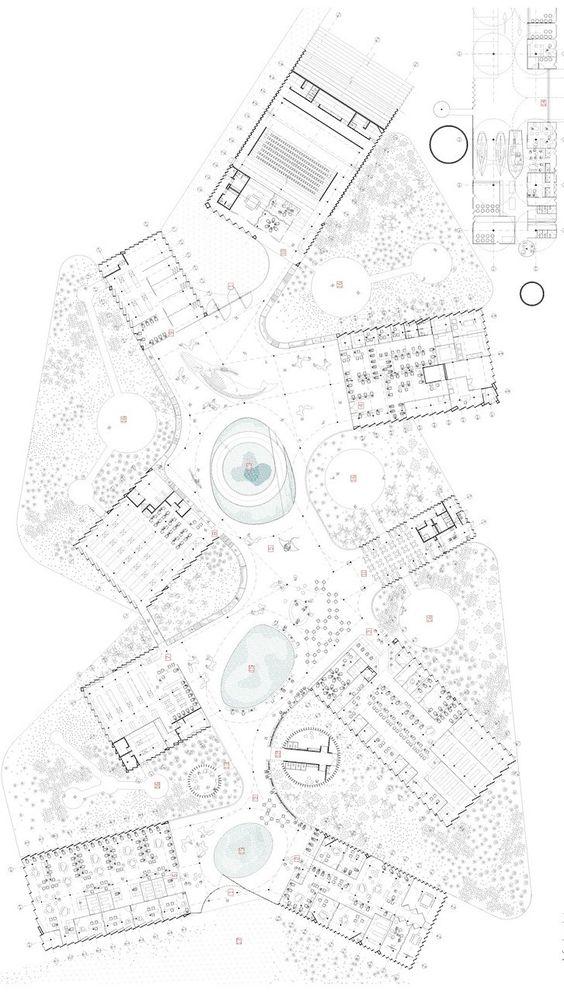
GSPublisherVersion 0.0.100.100
77
8.457 9.442 17.090 14.902 2.931 5.526 4.473 1.971 3.898 11.004 8.882 4.500 6.300 19.682 0.979 3.812 1.500 1.500 2.500 1.500 1.500 1.523 2.477 1.500 1.849 0.893 15.106 17.899 2.135 11.444 13600 4.514 6.486 5.339 17.057 5.254 400 10.440 25.191 20.558 6.584 4.679 5.657 3.639 2.622 3.521 0.440 0.666 3.209 10.100 8.092 3.535 13.734 23.294 0.469 2.500 1.500 1.500 1.500 1.500 2.500 1.500 1.500 1.500 1.500 2.500 1.500 1.500 5.720 5.293 11.075 6.286 11.897 A 56 012 194 751 082 B 02 07 B 02 03 B0201A31709m B 02 06 A 70 995 A 02 05 47 351 39 865 02 04 336 A 02 01 A 11 899 A 18 841 A 02 11 309 A 02 10 386 09 A 114 A 02 432 3 G C F 2 G G C A 1 1 Number A 02 01 A 02 01 A 02 01 A 02 02 A 02 03 A 02 04 A 02 05 A 02 06 A 02 07 A 02 08 A 02 09 A 02 10 A 02 11 A 02 11 Name INDIVIDUAL STUDY ROOM INDIVIDUAL STUDY ROOM INDIVIDUAL STUDY ROOM CONFERENCE ROOM CONFERENCE ROOM SOIND RECORDING STUDIO STORAGE OPENED WORKING SPACE MAN TOILET TAMBOUR STORAGE HANDICAP TOILET EXHIBITION SPACE WOMAN TOILET Area m2 11 90 6 34 7 34 47 35 39 87 71 00 7 33 194 75 18 84 5 43 4 11 3 39 20 29 18 31 A 02 11 B 02 01 B 02 02 B 02 03 B 02 04 B 02 06 B 02 07 B 02 08 B 02 09 B 0205 WOMAN TOILET EXHIBITION SPACE WORKSHOP CLASS WOIMAN TOILET GALLERY WOIMAN TOILET STORAGE PAINTING CLASS SCULPTURE CLASS HANDICAP TOILET 18 31 31 71 55 08 13 42 44 41 6 27 8 28 56 01 100 40 5 64 SECOND FLOOR ROOM EXPLICATION
PLAN STRUCTURE - BUILDING C
Building C has a function of spa and wellness center It has big space devoted for pools and saunas, as well there are spaces for sport activities, yoga nad meditation.
GSPublisherVersion 0.0.100.100
78 E 1.314 3.470 6.712 6.328 1.799 2.250 21.675 20.558 8.778 3.317 4.178 7.333 23.606 5.913 4.262 3.165 7.983 0.587 1.000 1.000 1.000 1.000 2.587 1.000 1.000 1.000 1.000 6.464 5.383 4.277 5.736 6.482 19.956 13.297 6.659 3.064 2.354 14.537 21.178 11.088 8.859 1.231 2.650 6.300 8.950 9.495 10.834 18.421 9.450 1 1 C0103 A 12063m 2 B 6 T T C0118 A 359596m 104C0101671m C0104 A 97689m 0103 A 69757 0106 A 11571 C0105 034 11C0107 852 170107 562 C0108 A 7877m 15C0109 367 C0110 A 145 32C0111 267 13C0112 269 C0113 A 015 C0114A20662m C0115A16450 17C0116 056m C0117A54792m C0106 A 6212m
C 01 01 C 01 02 C 01 03 C 01 03 C 01 04 C 01 05 C 01 06 C 01 06 C 01 07 C 01 07 C 01 08 C 01 09 C 01 10 C 01 11 C 01 12 C 01 13 C 01 14 C 01 15 C 01 16 C 01 17 C 01 18 HALL RECEPTION STUFF EVACUATION STAIRCASE WOMAN DRESSING ROOM MAN DRESSING ROOM HANDICAP TOILET SHOWER SPACE CORRIDOR MAN TOILET MAN TOILET WARDROBE VISITORS TOILET HANDICAP TOILET STAFF KITCHEN STUFF STAIRCASE TAMBOUR SAUNA SAUNA 2 SAUNA 3 SAUNA 4 POOL SPACE 104 67 6 27 12 06 69 76 97 69 4 03 11 57 6 21 17 56 11 85 7 88 15 37 3 14 32 27 13 27 4 01 20 66 16 45 17 06 54 79 359 60 FIRST FLOOR ROOM EXPLICATION
PLAN BUILDING C

GSPublisherVersion 0.0.100.100
79 E C 105 A 20627m C103A:46414m C 104 A 85776m C 102 A 37387m C 10855015 107 A 55015m C 0912210 C 01 : 17478 C 106 A 36984m D D 0.528 3.145 11.683 8.778 0.528 1.173 9.621 4.648 3.703 4.461 0.528 23.606 9.012 11.991 15.230 0.622 10.032 25.885 10.991 2.294 1.595 4.108 1.387 20.30320.374 0.172 9.011 2.795 7.449 2.363 21.79021.790 900 13000 700 500 700 800 10700 1 1 DET 1 DET 1 23 A 52205m 10C2116 608 C 15A79347m C2 58136 C2 A 31497m C 10 A 232m C27 A 251 C 8 568 C2 A 23358m C 6 A 10683 C 187846 29 A 11892m C211 A 13634 C 5 F C 7 A 11108 C212A16392 C214 A10801m 13C213 942m C 2 1 C 2 1 16 C 2 2 C 2 3 C 2 4 C 2 5 C 2 6 C 2 7 C 2 7 C 2 8 C 2 9 C 2 10 C 2 11 C 2 12 C 2 13 C 2 14 C 2 15 HALL STAIRCASE YOGA/ DANCING ROOM PILATES ROOM MASSAGE ROOM RELAX AREA MASSAGE ROOM 2 HANDICAP TOILET MASSAGE ROOM 3 HANDICAP TOILET CORRIDOR STORAGE STUDD STAIRCASE TOILET PROCEDURE ROOM PROCEDURE ROOM SALONE 87 85 10 61 58 14 52 20 31 50 23 36 10 68 3 25 11 11 3 57 11 89 7 23 13 63 16 39 13 94 10 80 79 35 Number C 1 01 C.-1 02 C.-1 03 C 1 04 C 1 05 C 1 06 C 1 07 C.-1 08 C.-1 09 D 1 01 Name STUFF STAIRCASE SERVICE ROOM STUFF MAN DRESSING ROOM STUFF WOMAN DRESSING ROOM ELECTRIC SUPPLY ROOM VENTILATION ROOM STORAGE POOL TECHNICAL ROOM STUFF EVACUATION STAIR WOMAN DRESSING ROOM Area m2 17 48 37 39 46 41 85 78 20 63 36 98 55 01 55 01 12 21 72 55 -1 FLOOR EXPLICATION 2 FLOOR EXPLICATION
Building D is devoted for alpinism and buoldering It was created as an additionsl attraction to the complex, that would encourage people to come from other cities Druskininkai. Function if alpinism center was chosen, as alpinism is an activity, that any member of the family can take, so it stimulates people to spend time together as a family. Alpinism center has alpinism walls available from both outside and inside, so that people could use the center not depending on the season
GSPublisherVersion 0.0.100.100 BUILDING STRUCTURE - BUILDING D 80 C -1.000 6.737 4.500 12.230 7.205 10.211 7.085 10.331 17.416 18.670 17.590 1.000 7.752 26.341 000 20.812 -2.000 -5.000 2 2 E E 5 A 142 925 A 4 598 D 01 02 D 01 01 D 01 02 D 01 02 D 01 02 D 01 02 TECHNICAL ROOM RECEPTION VISITORS TOILET VISITORS TOILET VISITORS TOILET 142 93 8 59 4 60 3 96 17 30 2 517 32 m²
A 2 2 D 1 04 72 799 A 72 551 D 1 03 D 05 18 069 D D D.-1 01 D 1 02 D 1 03 D 1 04 D.-1 05 D.-1 06 WOMAN DRESSING ROOM MAN DRESSING ROOM STORAGE CLIMBING AREA WC EVACUATION STAIR 72 55 72 80 17 15 586 75 41 50 18 07 1 175 72 m² -1 FLOOR EXPLICATION FIRST FLOOR ROOM EXPLICATION
Building construction materials are: reinforced concrete - for floor slabs , loadbearing walls and columns.
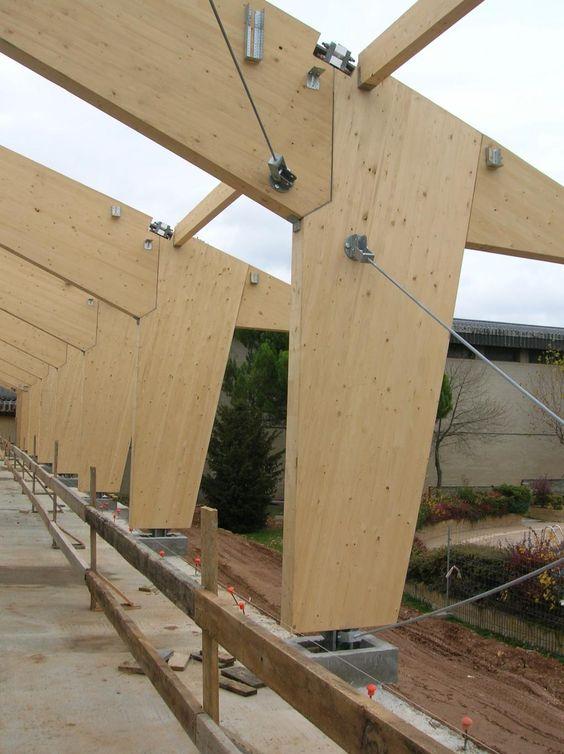
Roof has a complex irregular shape, so space frame construction is planned to use I have cjosen space fram from laminated timber with metal elements(due to irregular roof shape, and impossibility to create modular space frame elements). For building D would be used metal space frame due to larger span - such span is needed for a climbing pavilion.
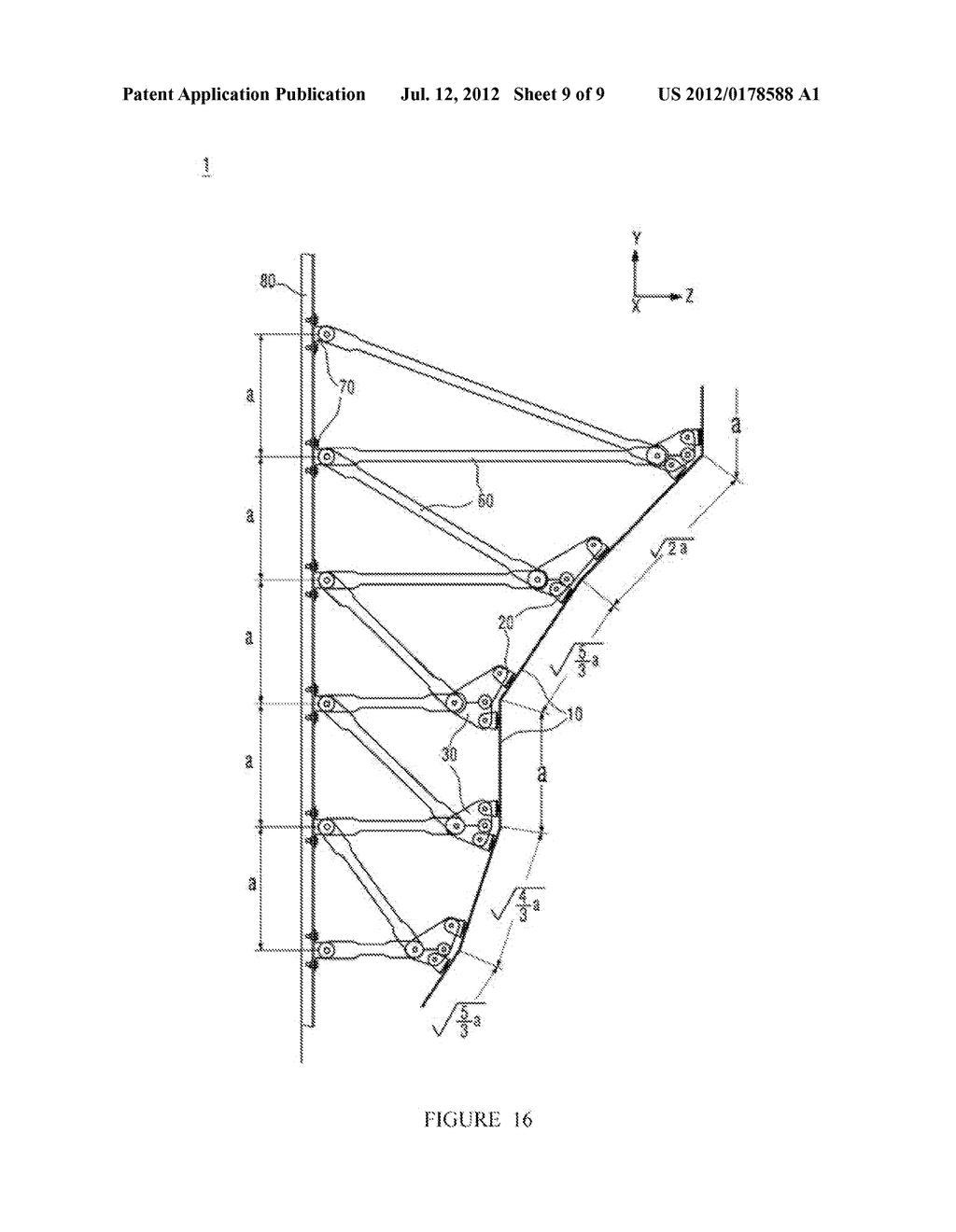
Part of interior and exterior design in a project is a climbing wall Detail of Climbing wall construction illustrated on fig
BUILDING STRUCTURE
Simplified axonometry of construction model of one of the corpuses ( Building B)
For water output is planned hidden gutter technology (Detail 1). As well, on the detail are shown openings detail Those windows are not planned to be opened, but placed in rooms that privacy and natural light at at the same time.
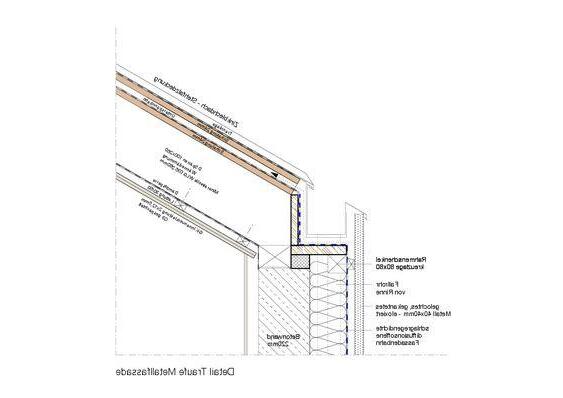
GSPublisherVersion 0.0.100.100
81
CONSTRUCTION DETAILS
Laminated timber Frame with metal string reingforcements
Patented steel construction for the climbing wall
Reinforced concrete walls
Laminated timber space frame
Detail 1
Construction detail, building B
Facade materials used in the project are:

1. Stone cladding - i have chosen small stone plates, to create effect of small scale ornament, which can not be achieved by stone cladding of big format
2 Glass - in the project i have big planes of glass, as I want to bring into interior as much natural surrounding as possible. Glass chosen for the project is triple galzed.
3. For roof cladding are chosen slate shingles, with possibility to integrate solar shringles to produce more electricity. Such shingles can be used in the project, as roofs have irregular shape, thus, if placing solar shingles correctly, sun production time can be maximised
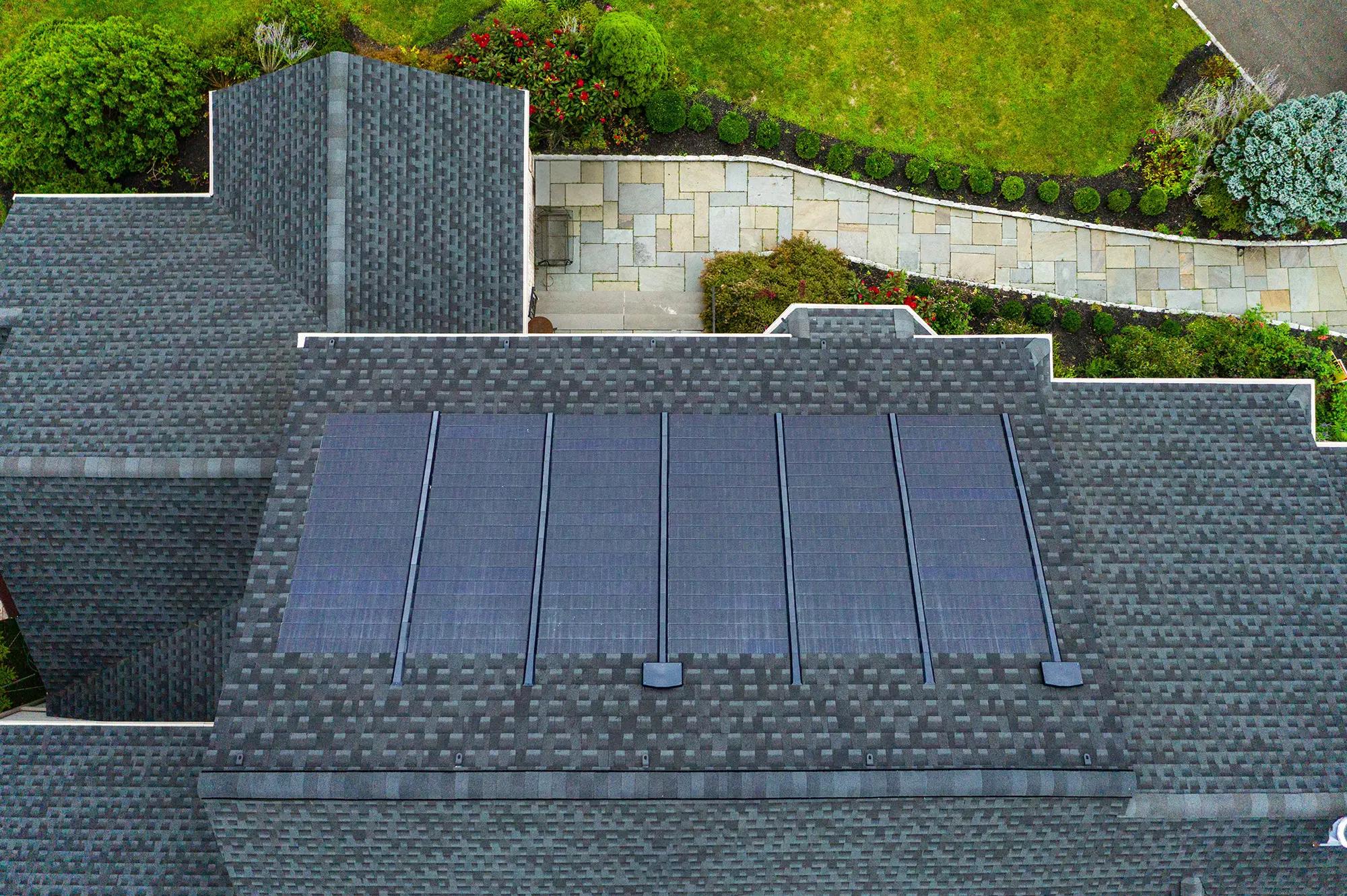
4 Concrete concreet will be used as a finishing in case there is a need to make a contrast with a base material (stone). For example, as o the seconf facade - ner to glazing I have used concrete to distinguish glass plane from stone base material.
Material examples:
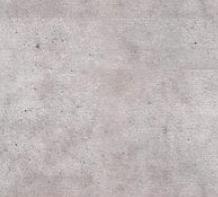
GSPublisherVersion 0.0.100.100 FACADE DETAILS AND MATERIALS 82
1 Stone cladding (in project will be used different tone of stone)
3 Slate shingles with integrated PV solar shingles
4 Compacted concrete
SUSTAINABLE ENGENEERING SILUTIONS
1. PV elements
To ensure sustainability of project, PV elements are integrated into window glazing. As well, as mentioned earlier, solan shingles are planned to be integrated into roof cladding
2. Concrete mix
To conrete mix is suggested to add sucb additives as Blast Furnace Slag ( later BFS), and Fly ash. Both of these ingredients are by products of structural manufacturing. At the same time, they can be reused, as they can substitute certain part of cement in the concrete mix, at the same time providing to structure additional strength and durability qualities
3. Water collection and filtration system
Water collection and filtration system is suggested. All the equipment can be placed in the basement of C building
4. Ventilation system
As a sustainable alternative for ventiilation, GAHT system ( Ground to air heat transfer) is proposed. It works by simple mechanism of pumping hot air from premice to the ground during the summer, thus, accumulating heat during hot periods of the year in the ground itself During winter time, GAHT system oushes heated air from the ground to the premice, which needs to be heatef. This system is simple, yet effective, as ground itself has a certain positive temperature, and has great heat retainining qualities.

GSPublisherVersion 0.0.100.100
83
GAHT system work illustration, taken from manufacturer page
Interiors of differnet buildings doiffer depending on their functions, however they have in common bif panoramic windows, that make anture part of the interior.

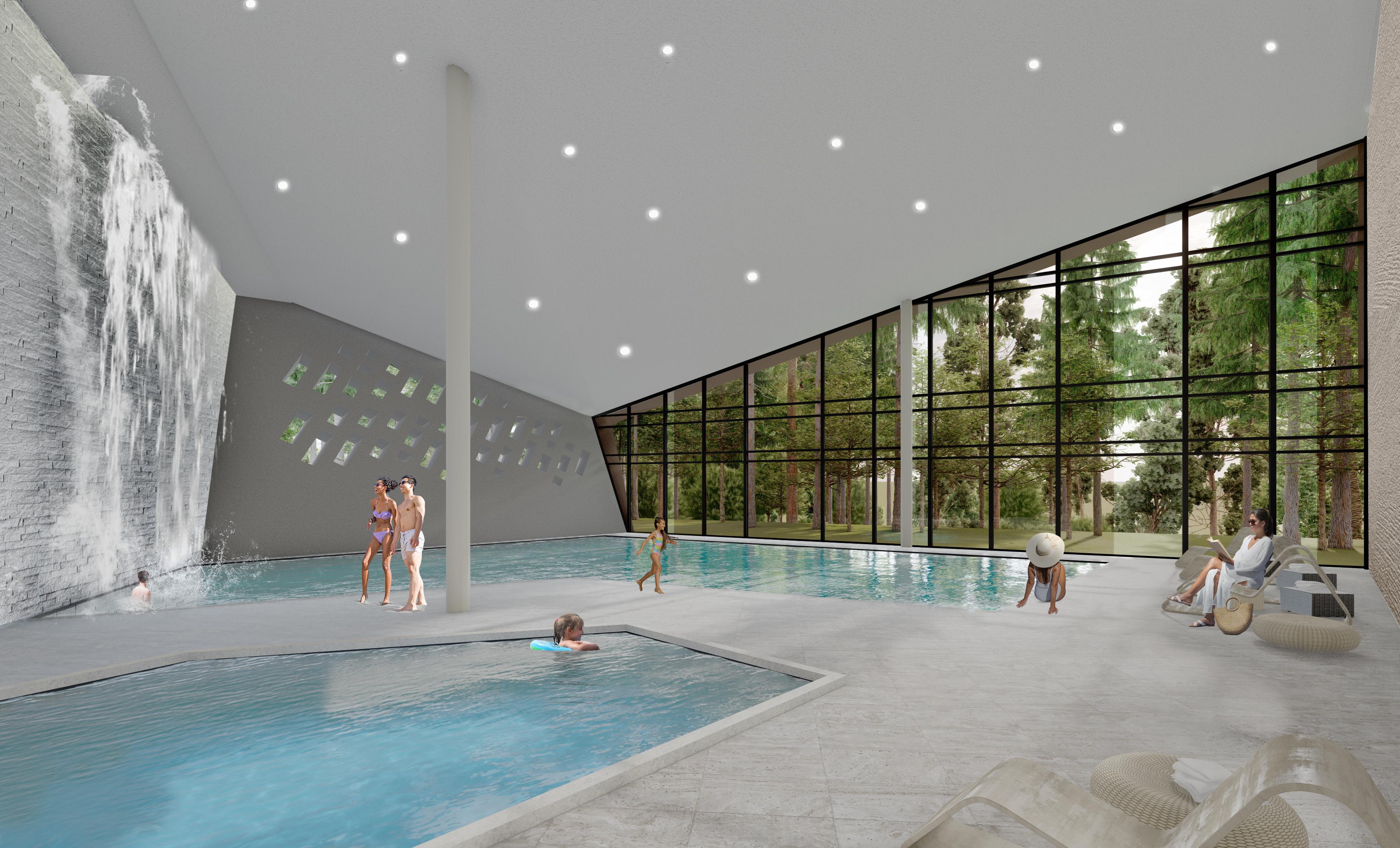
GSPublisherVersion 0.0.100.100
84
INTERIOR SOLUTIONS
INTERIOR OF BUILDING D INTERIOR OF BUILDING C
In project is used Smart lightning system, that is similar to sun light. Important aspect of the compamny production is possibility to change light intencuty throughout the day, which is economically effective

Insulations for roof, floors and walls are used from the firm Schomburg.

For the facade materials - stone plates and roofing products are chosen from CEDRAL and EQUITONE firms
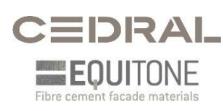
Site plan consists from tiles, that are placed in mosaic order, to allow grass growing in between . for realisatiuon of tyhis idea, products of BETONO MOZAIKA firm would be needed - to make driveway with integrated grass

In public buiulding ecoinomy of elecricity is an important aspect of building sustainability Thus, products of Schneider Electric can be used to project smart lightning system and save energy.

WICONA products are used ion yhe project for glazing As in the buildings big accent is placed on windows, Aluminium systems are preferred due to eshetic and functional qualities.

From ARCHTECHNIKA fire security systems can be used in the project, as well as cameras from 360 vision technology.
For Spa spaces, important product from BAUMIT for the project would be Baumit FungoFluid, (Pelėsį, dumblius, grybelius šalinanti priemonė), to prevent any bacteria or fungus in spaces with high humidity


GSPublisherVersion 0.0.100.100 USED PRODUCTS FROM SPONSORS 85
Outdoor spaces design is an important aspect of the project Otdoor furniture : children playgrounds, and skate park elements can be purchased from DAROM company.

Outdoor musical instruments from company PercussionPlay can be integrated to the children playgrounds. Also, in project will be used outdoor sport machines from the company.

GSPublisherVersion 0.0.100.100 USED PRODUCTS FROM SPONSORS 86
As the reult of the design process, building complex of 4 buildings is design. Buildings are public, with functions of entertainment, commerce and leisure.
During the Research part such conclusions were formulated :
1. 4 principles of Green architecture, following which holistic sustainable solution can be reached.
2. During the analogy study princioles of healing architecture were formulated, which were found in architectural objects created in different time periods
During the design, principles of sustainability, biophilia and genius Loci were used, for creating an integral architectural solution.
Results of the design solution were:
1 Connection of the area to the urban fabric - connection to the Dineikos park, Saules Takas and city center, as well as to public transport
2. Creating a new poiunt of interest in functionally monotonic city district, which may stimulate further district development.
3. Emphasising Druskininkai city identity and athmosphere, by creatinhg architectural design following Genius Loci
4 Site integrated into city car, bicycle, and pedestrian infrastructure
Overally, such conclusions were formulated :
1. Small Lithuanian cities need to reinforce their identity and create different attractions fo rtourist from other cities
2 Emphais of city development should be put on creating stong community connectyions and initiatiating spending leisure time together.
3. By the given task a family active leisure ce nter was created.
GSPublisherVersion 0.0.100.100 CONCLUSIONS 87
1 Michael Pawlyn, "Biomimicry in Architecture", 2016, RIBA Publishing, London, Great Britain
2. Terry Williamson, Antony Radford, Helen Benetts , "Understanding Sustainable Architecture", 2004, SPON Press, New York, USA and Canada.
3 Michael David Burnard & Andreja Kutnar, "Human stress responses in office-like environments with wood furniture", 2019, Published by Informa UK Limited, trading as Taylor & Francis Group.
4. Esther M. Sternberg, "Healing Spaces: the science of places and well-being", 2009, Cambridge, Massachusetts and London, England.
5 Stephen Kieran, James Timberlake, "Refabricating architecture", 2004, McGraw·Hill Companies, USA
6. Stephen Mansphield, "Japanese Stone Gardens", 2009, e, North Clarendon, Vermont USA.
7. Paola Sassi, "Strategies for sustainable architecture", 2006, published by Taylor & Francis Inc, USA and Canada
8 Guy Debord, "Society of Spectacle", 1967, published by Editions Buchet-Chastel, Paris, France.
9. Lietuvos Mokslų Akademija, "Lietuvos Archeologija", 1992, "Mokslas", Vilnius
10. Jonas Minkevičius, "Lietuvos Architekturos istorija", Lietuvos Statybos ir Architekturos Mokslinio Tyrimo Institutas
11 "Lietuvių liaudies architektūra" I tomas
12. Eddited by Lisbeth Bredholt Christensen, Olav Hammer and David A. Warburton.
"The handbook of Religions in Ancient Europe", 2013, published by Routledge, New York, USA.
13. Mattew Frederick, "101 things I learned in Architecture school', 2007, MIT Press Book, USA
14 Ian L McHarg, "Design with Nature" , 1971, published by American Museum of national History, New York, USA
15. Norberg-Schulz, "Genius Loci: Towards Phenomenology in architecture", 1979, published by Rizolli, Italy.
16. Salladin Ahmed, "Totalitarian Spacead the destruction of aura", 2019, State University of New York, USA
17 Lynch K "The Image of the City", 1960, Massachusetts: The M I T Press
18. Thames & Hudson, "Design for the real world", 1985, published by Thames & Hudson L1d, London, UK.
19. Francis D.K. Ching, "Architecture: Form, sapce and order", 1943, published by John Wiley & Sons Inc Hoboken, New Jersey, USA, p 366, 370
GSPublisherVersion 0.0.100.100 BIBLIOGRAPHY 88
GSPublisherVersion 0.0.100.100 DOLOMITAI SITE PLAN 1:1200 alt - 0 00 alt - 0 00 alt - 5010 12 2 3 5 4 6 7 8 9 1 8 8 8 Existing buildings Grass Paved surface Bike surface Public entry Evacuation entry Service entry Driveway through site Car access to site Bike access to site 1 - Cafe terrace 2 - Fountain 3 - Outdoor stairs 4 - Children Playground 5 - Children Playground 6 - Outdoor climbing wall 7 - Skate park 8 - Car Parking 9 - Bike parking 10 - Pond 11 -Outdoor dining area 11
GSPublisherVersion 0.0.100.100 DOLOMITAI 1 FLOOR PLAN 1:510, 1:2 -1.000 5.800 4.800 6.700 5.407 4.500 6.982 8.457 9.100 6.500 3.350 5.600 4.700 3.900 17.762 10.335 5.949 3.572 11.464 19.824 2.236 5.600 20.985 5.504 4.135 9.639 6.250 10.150 8.083 10.134 20.636 18.217 1.958 6.486 3.910 1.836 10.396 1.836 14.189 17.401 1.870 1.500 2.500 1.500 1.500 1.500 1.500 2.500 1.500 1.500 1.500 1.500 4.393 15.900 15.543 1.952 9.450 2.135 11.585 19.198 1.472 0.376 1.500 2.500 1.500 1.500 1.500 2.500 1.500 1.500 2.500 1.313 2.709 3.622 5.734 5.025 3.622 5.734 17.090 5.526 4.473 4.247 5.526 4.473 4.229 18.476 1.430 18.166 3.470 6.712 6.328 1.799 2.250 21.675 20.558 8.778 3.317 4.178 7.333 23.606 5.913 4.262 3.165 7.983 0.587 1.000 1.000 1.000 1.000 1.000 2.587 1.000 1.000 1.000 1.000 2.815 6.862 5.383 4.277 5.736 6.880 19.639 12.980 6.659 2.653 2.354 14.632 21.315 11.226 8.859 1.231 2.650 6.300 8.950 9.495 10.834 18.421 9.450 8.900 0.540 6.736 10.211 6.616 10.331 16.947 18.983 17.526 1.000 7.752 26.278 17000 19.596 20.995 -1.300 ±0.000 -0.300 + 0.00 -1.500 -2.000 -5.000 2 1 01 063 7.369 17.391 C 18 359 C 01 104 01 97689 03 A 06 A 571 034 07 852 07 A 01 877 09 A 01 145 01 267 01 269 01 015 A20662 01 16450 16A17056 7920117 06 First Floor Explication Number A 01 01 A 01 02 A 01 03 A 01 04 A 01 05 A 01 06 A 01 07 A 01 08 A 01 08 A 01 09 A 01 10 A 01 11 A 01 12 A 01 13 A 01 13 Name EXHIBITION HALL RECEPTION ADMINISTRATION CAFFE SPACE VISITORS TOILET KITCHEN KITCHEN STUFF SPACE STUFF TAMBOUR HALL STORAGE TECHNICAL ROOM STORAGE WOMAN TOILET MAN TOILET EVACUATION STAIR Area m2 326 48 14 11 76 47 121 67 26 60 66 29 42 65 5 23 128 82 11 63 12 66 4 11 24 35 32 83 13 34 B 01 01 B 01 02 B 01 03 B 01 04 B 01 05 B 01 06 HALL CHILDREN PLAYROOM WOMAN TOILET HANDICAP TOILET MAN TOILET LIBRARY 260 32 81 78 22 02 3 78 22 02 156 61 C 01 01 C 01 02 C 01 03 C 01 03 C 01 04 C 01 05 C 01 06 C 01 06 C 01 07 C 01 07 C 01 08 C 01 09 C 01 10 C 01 11 C 01 12 C 01 13 C 01 14 C 01 15 C 01 16 C 01 17 C 01 18 HALL RECEPTION STUFF EVACUATION STAIRCASE WOMAN DRESSING ROOM MAN DRESSING ROOM HANDICAP TOILET SHOWER SPACE CORRIDOR MAN TOILET MAN TOILET WARDROBE VISITORS TOILET HANDICAP TOILET STAFF KITCHEN STUFF STAIRCASE TAMBOUR SAUNA SAUNA 2 SAUNA 3 SAUNA 4 POOL SPACE 104 67 6 27 12 06 69 76 97 69 4 03 11 57 6 21 17 56 11 85 7 88 15 37 3 14 32 27 13 27 4 01 20 66 16 45 17 06 54 79 359 60 D 01 01 D 01 02 D 01 02 D 01 02 D 01 02 TECHNICAL ROOM RECEPTION VISITORS TOILET VISITORS TOILET VISITORS TOILET 142 93 8 59 4 60 3 96 17 30 2 517 32 m 1 :500 1 FLOOR PLAN EXPLICATION BUILDING A BUILDING B BUILDING C BUILDING D 2,517 8 m2

GSPublisherVersion 0.0.100.100 DOLOMITAI 2 / -1 FLOOR PLAN 1:509.06, 1:510, 1:2 1: 500 8.457 9.442 0.528 3.145 11.683 8.778 0.528 1.173 9.621 4.648 3.703 4.461 0.528 23.606 11.991 0.622 10.991 2.294 1.595 4.108 1.387 20.30320.374 2.363 21.79021.790 900 14.902 2.931 5.526 4.473 1.971 3.898 11.004 4.500 19.682 0.979 3.812 1.500 2.500 1.500 1.523 1.500 1.849 0.893 15.106 17.899 2.135 11.444 4.514 5.339 17.057 5.254 400 10.440 20.558 6.584 4.679 5.657 3.639 2.622 3.521 0.440 0.666 3.209 10.100 2.500 1.500 1.500 1.500 1.500 2.500 1.500 5.720 5.293 11.075 1 1 DET DET 1 205 608 A79347 58136 2 497 7090201 10 A 232 251 3 5 23 10683 87846 C A C 11 % 11 39212 C 801 94213 2 627m 41403 1 776 387 C 08 C 07 12210 478 984 A 02 01 A 02 01 A 02 01 A 02 02 A 02 03 A 02 04 A 02 05 A 02 06 A 02 07 A 02 08 A 02 09 A 02 10 A 02 11 A 02 11 INDIVIDUAL STUDY ROOM INDIVIDUAL STUDY ROOM INDIVIDUAL STUDY ROOM CONFERENCE ROOM CONFERENCE ROOM SOIND RECORDING STUDIO STORAGE OPENED WORKING SPACE MAN TOILET TAMBOUR STORAGE HANDICAP TOILET EXHIBITION SPACE WOMAN TOILET 11 90 6 34 7 34 47 35 39 87 71 00 7 33 194 75 18 84 5 43 4 11 3 39 20 29 18 31 B 02 01 B 02 02 B 02 03 B 02 04 B 02 06 B 02 07 B 02 08 B 02 09 B 0205 EXHIBITION SPACE WORKSHOP CLASS WOIMAN TOILET GALLERY WOIMAN TOILET STORAGE PAINTING CLASS SCULPTURE CLASS HANDICAP TOILET 31 71 55 08 13 42 44 41 6 27 8 28 56 01 100 40 5 64 C 2 1 C 2 1 16 C 2 2 C 2 3 C 2 4 C 2 5 C 2 6 C 2 7 C 2 7 C 2 8 C 2 9 C 2 10 C 2 11 C 2 12 C 2 13 C 2 14 C 2 15 HALL STAIRCASE YOGA DANCING ROOM PILATES ROOM MASSAGE ROOM RELAX AREA MASSAGE ROOM 2 HANDICAP TOILET MASSAGE ROOM 3 HANDICAP TOILET CORRIDOR STORAGE STUDD STAIRCASE TOILET PROCEDURE ROOM PROCEDURE ROOM SALONE 87 85 10 61 58 14 52 20 31 50 23 36 10 68 3 25 11 11 3 57 11 89 7 23 13 63 16 39 13 94 10 80 79 35 1 222 97 m C 1 01 C 1 02 C 1 03 C 1 04 C 1 05 C 1 06 C 1 07 C 1 08 C 1 09 STUFF STAIRCASE SERVICE ROOM STUFF MAN DRESSING ROOM STUFF WOMAN DRESSING ROOM ELECTRIC SUPPLY ROOM VENTILATION ROOM STORAGE POOL TECHNICAL ROOM STUFF EVACUATION STAIR 17 48 37 39 46 41 85 78 20 63 36 98 55 01 55 01 12 21 D 1 01 D 1 02 D 1 03 D 1 04 D 1 05 D 1 06 WOMAN DRESSING ROOM MAN DRESSING ROOM STORAGE CLIMBING AREA WC EVACUATION STAIR 72 55 72 80 17 15 586 75 41 50 18 07 1 175 72 2 FLOOR PLAN -1 FLOOR PLAN -1 FLOOR EXPLICATION 473, 43 m2 312, 80 m2 478 6 m2 336 3 M2 828 8 M2 2 FLOOR PLAN EXPLICATION 1,175 M2 1223,7 m2
GSPublisherVersion 0.0.100.100 DOLOMITAI FACADES 1:250 00 11 000 9 500 12 500 + 800 0 000 + 300 +10 800 3 700 6 150 +0 000 DOLOMITAI
GSPublisherVersion 0.0.100.100 DOLOMITAI FACADE AND SECTION 1:300 3 00 11 300 0 000 00 + 700 400 -0 400 -3 700 400 00 500 00 00 00 10 100 00 00 00 500 10 00 300 00 - 500
GSPublisherVersion 0.0.100.100 DOLOMITAI FACADE 1:250 0 00 - 800 -0 350 000 + 500






























































































































