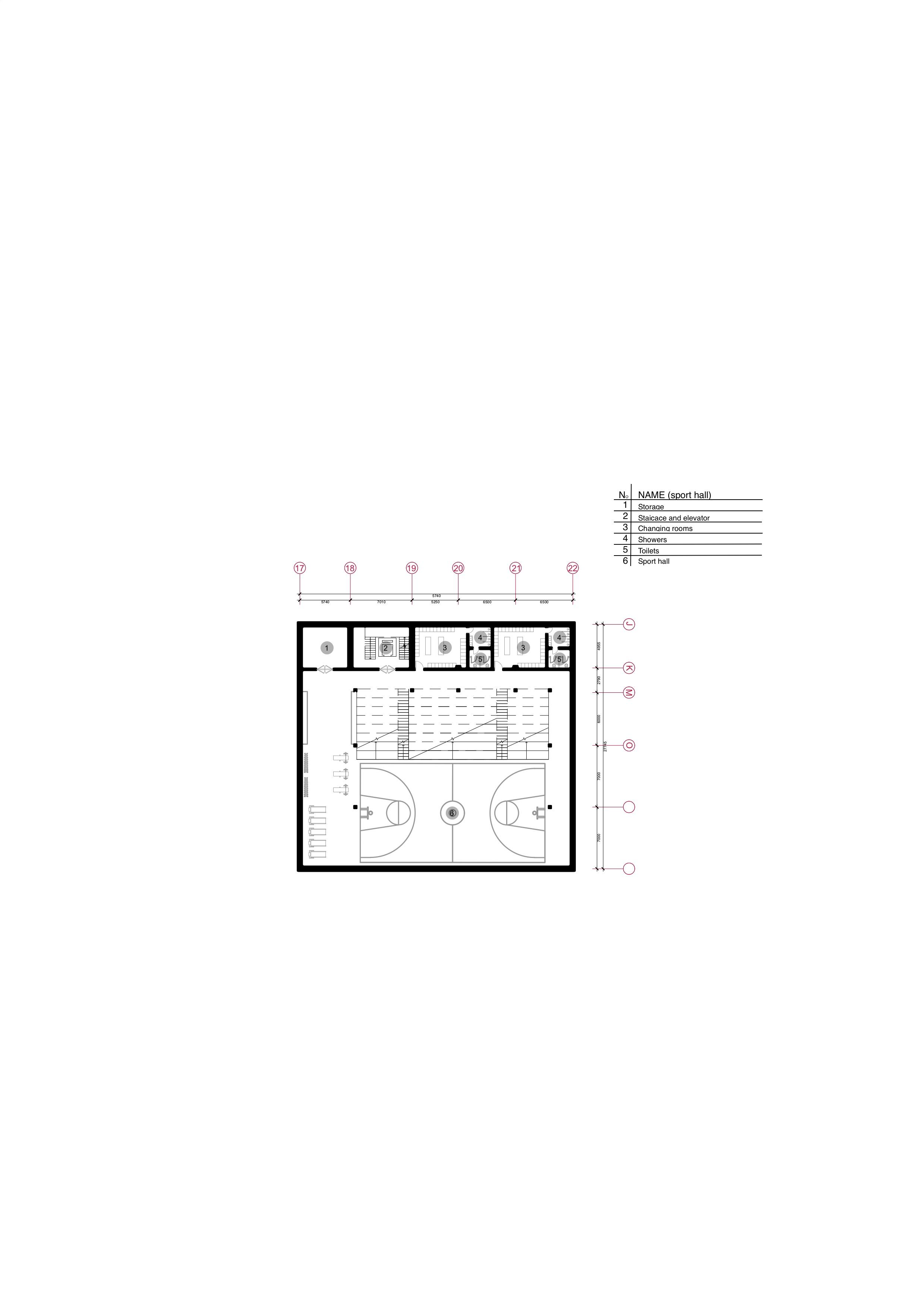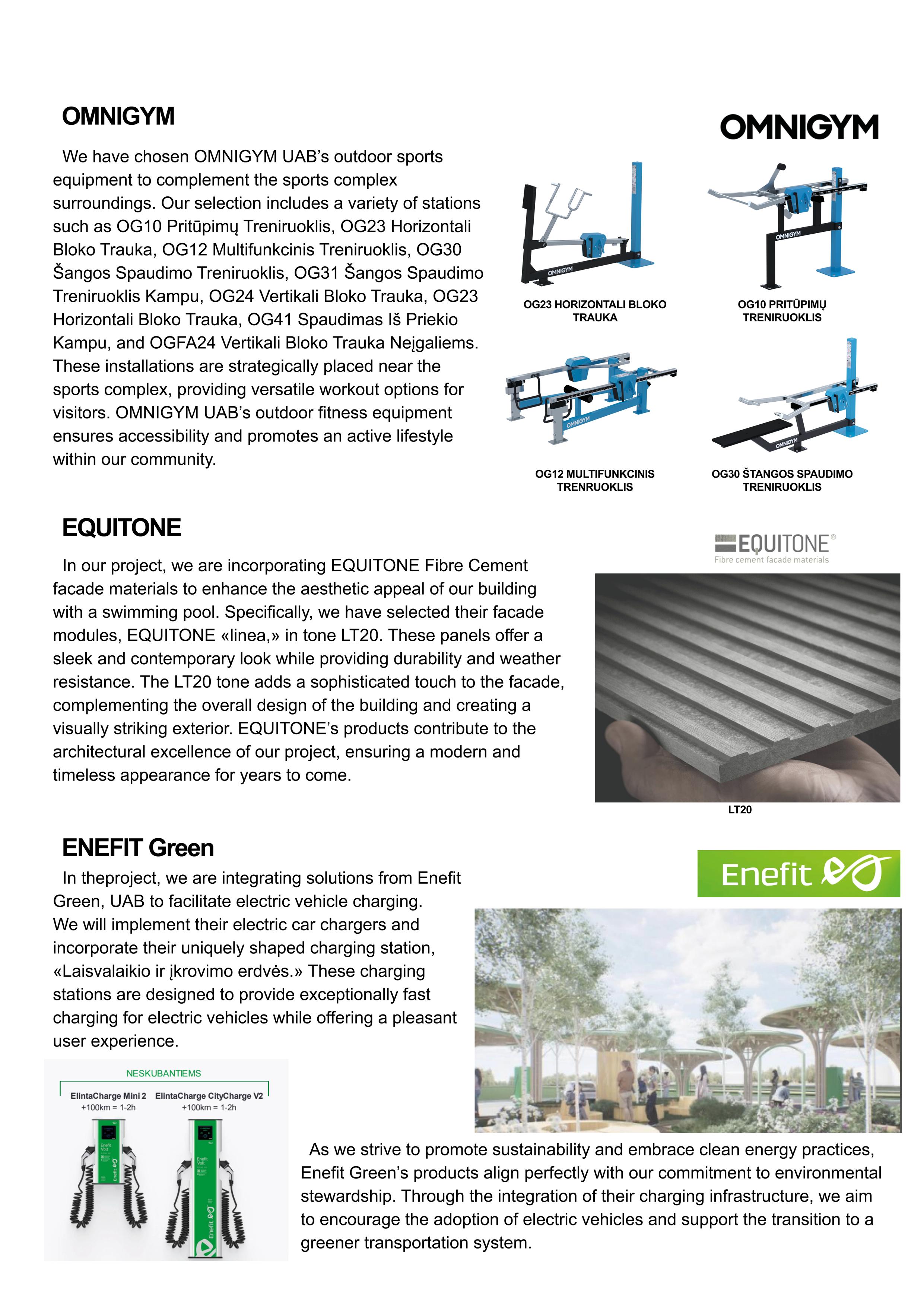Sport Center in Nemencine
Explanatory Note



Floor Plans of the main bulding
Main Visualization and -1 floor plan
Partners
The territory for this project is located near Vilnius and is connected to it by a highway. The sports and recreation complex to be built on the allocated territory should serve as a point of attraction for the residents of the capital and all those wishing to enjoy nature and clean air in this place.
Based on the analysis of the territory it can be emphasized that the relief near the river has a steep slope, causing difficulties in accessing water. There are also protected areas within the allocated territory. In addition, the highway serving as a connection to the city literally divides the site into 2 parts. In this case, pedestrian movement is very difficult and one part of the site becomes difficult to access and sparsely populated. Thus, our goal was to create safe access to water, to preserve as much greenery as possible and to design pedestrian paths that would connect the 3 parts of the site.
Our team decided to locate the main building with a swimming pool, cafeteria and grandstand near the existing soccer field. In this way, we could concentrate all active recreational activities in one point, thus allowing us to locate the market area near the residential houses and recreational areas. It is proposed to locate an amphitheater near the existing automobile bridge, it will allow to gather people in a place that is currently very unattractive. The amphitheater will have a short pedestrian path across the new bridge to the park area. The park itself will get new pedestrian connections and a new basketball court.
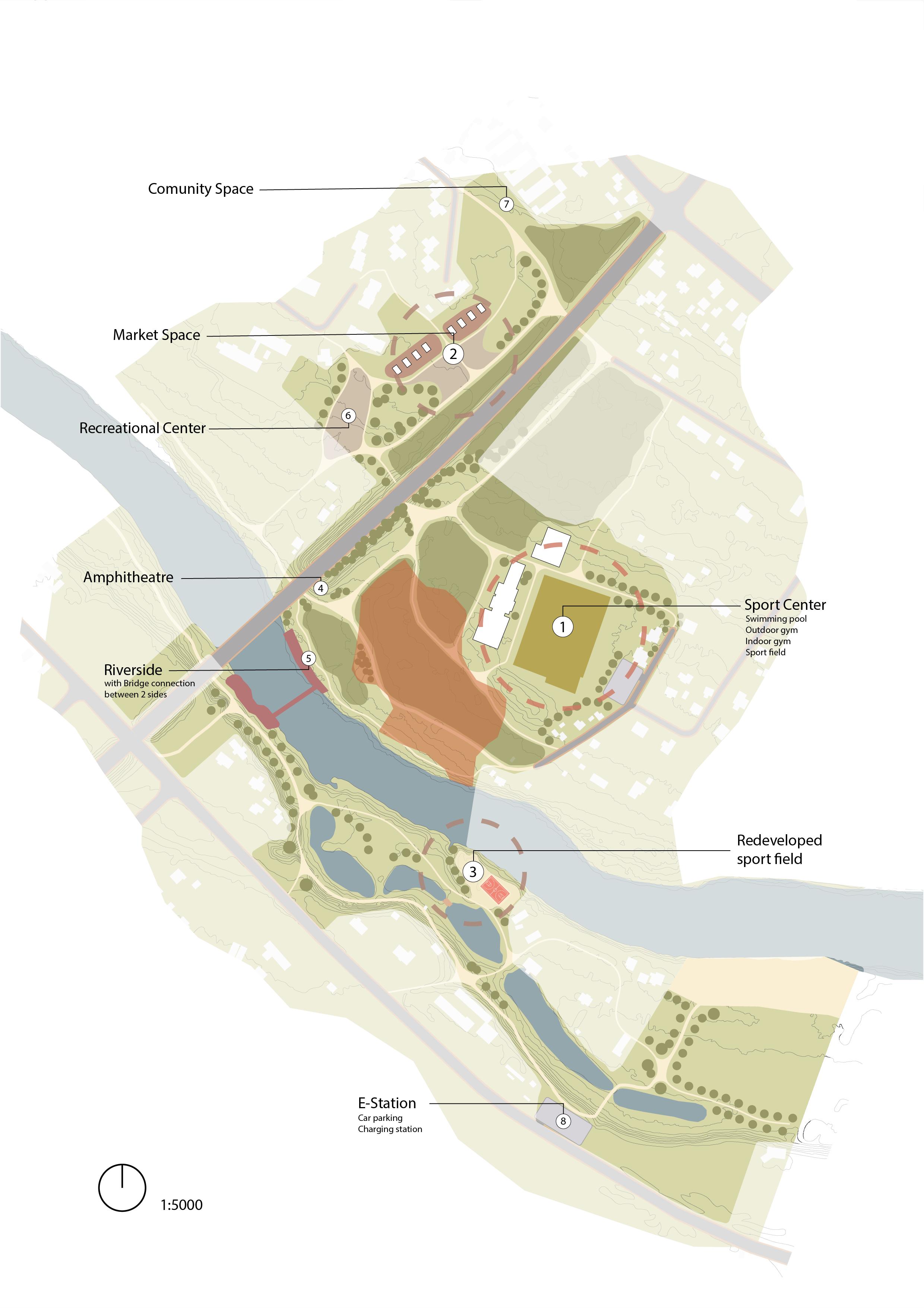
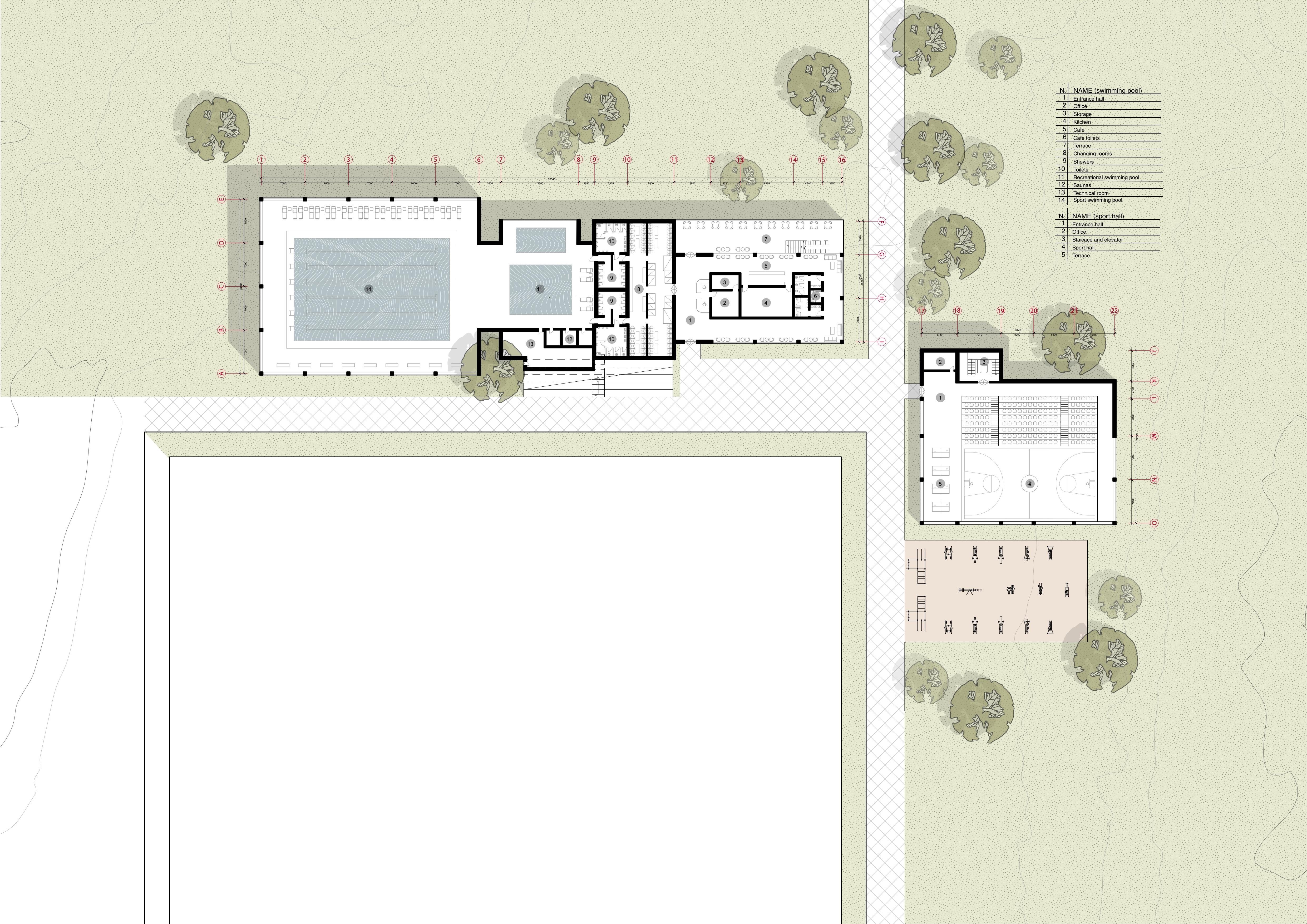
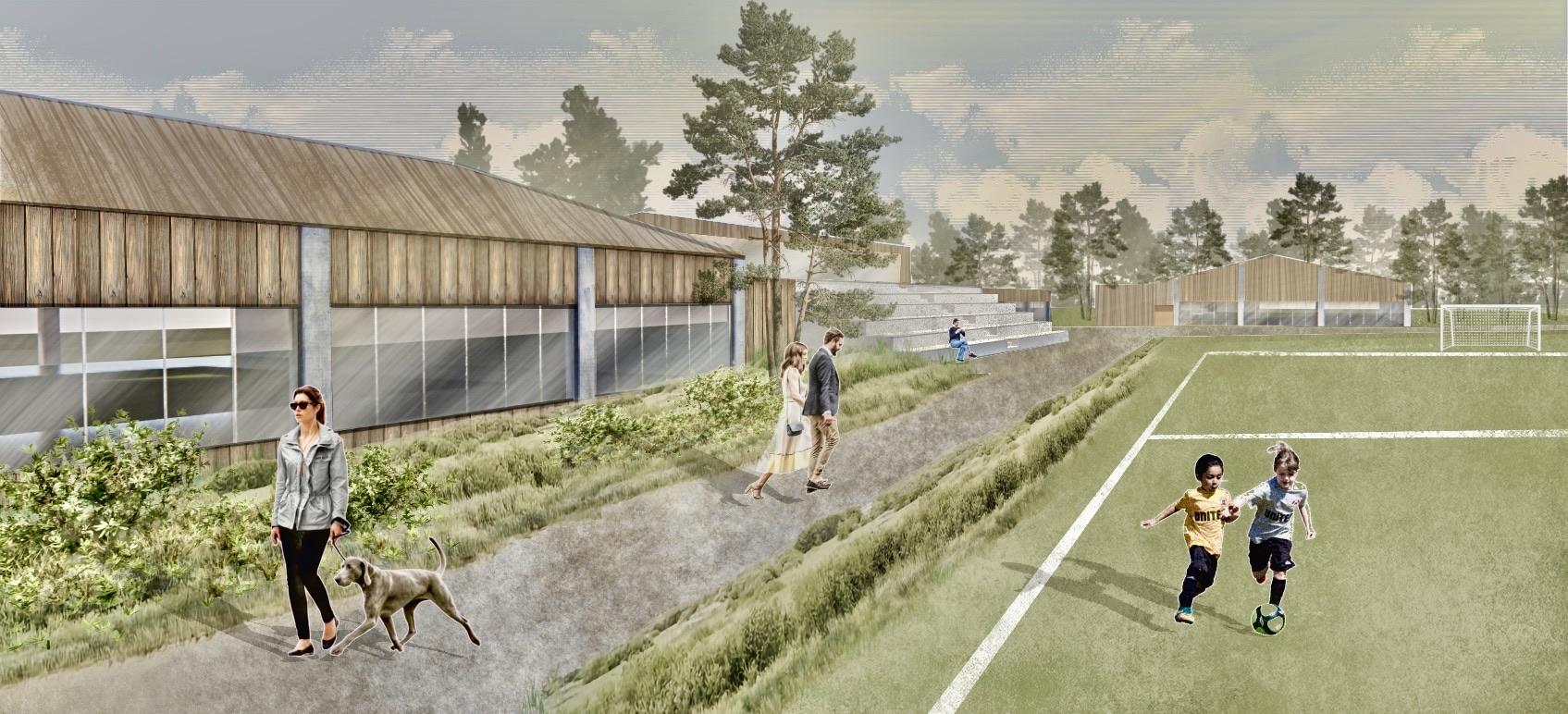
Thus, the plot with the soccer field and parking lot will be used to create a full-fledged sports complex. The main building will house 3 swimming pools (sports, children’s and recreational) as well as a cafeteria and a green roof to attract more customers. The building will be glazed on all sides to allow more light to enter.
The second building will include an indoor basketball court and a sports hall with table tennis.
The building will be able to accommodate outdoor sports equipment.
