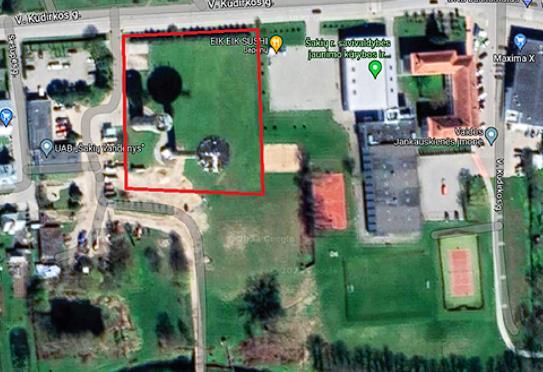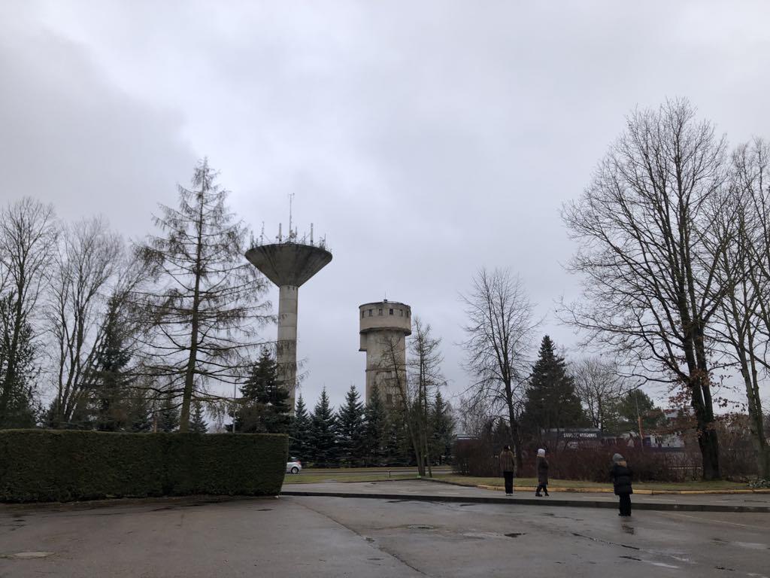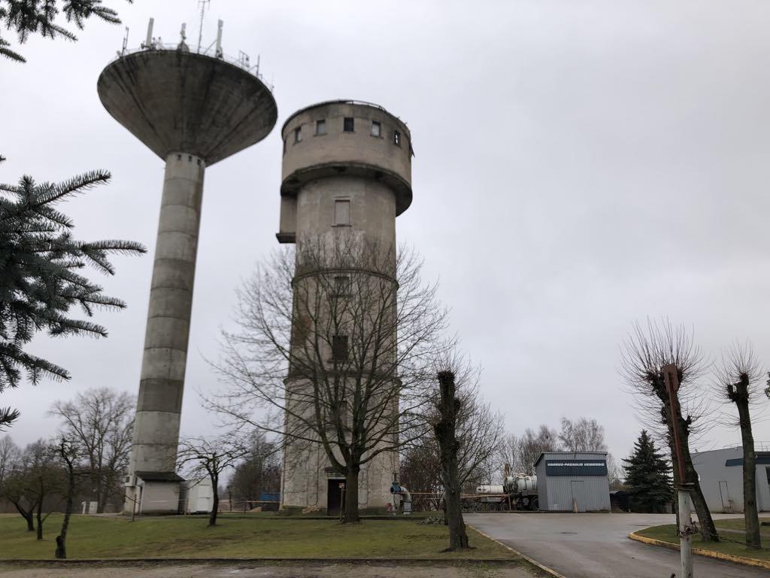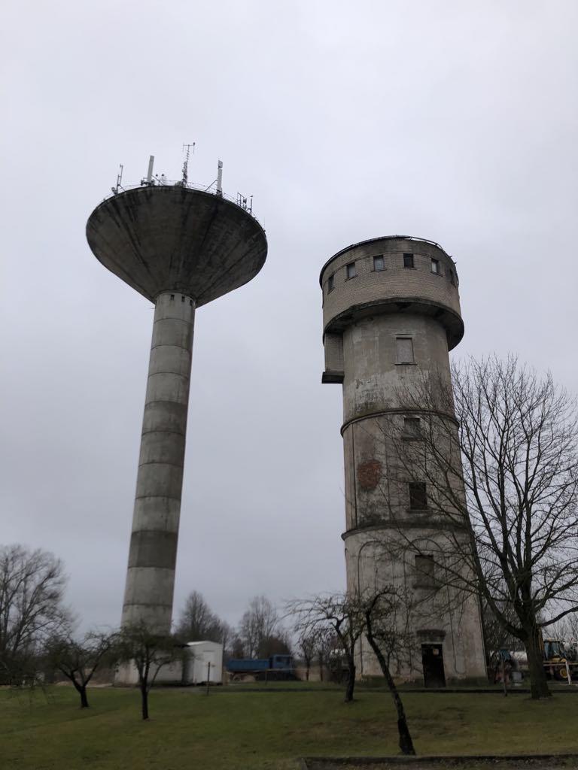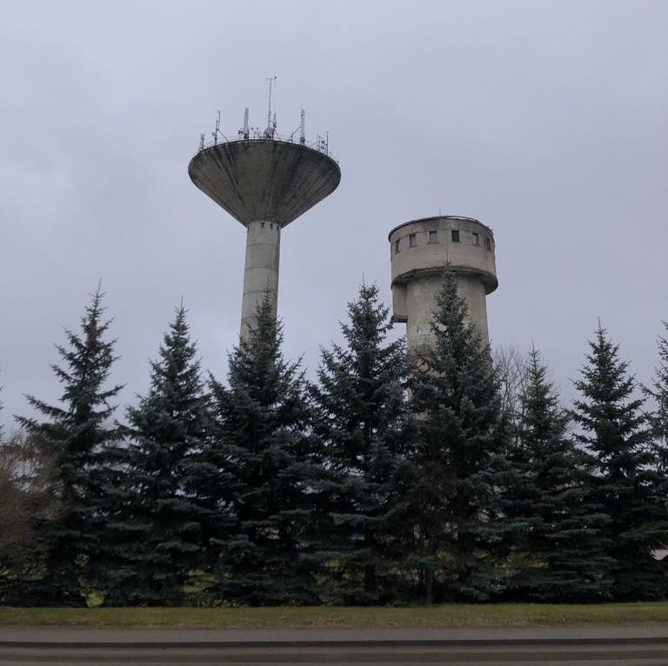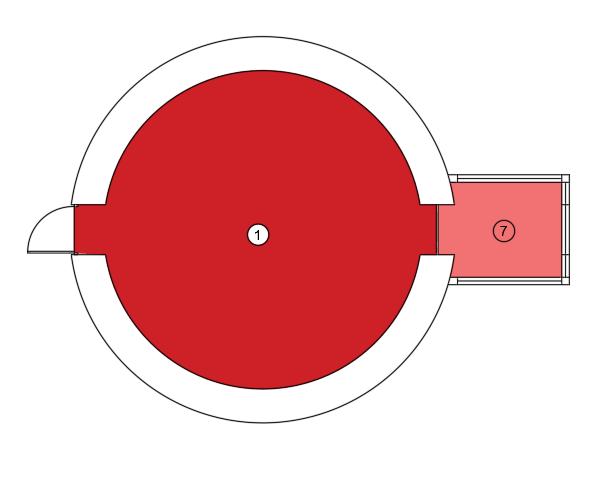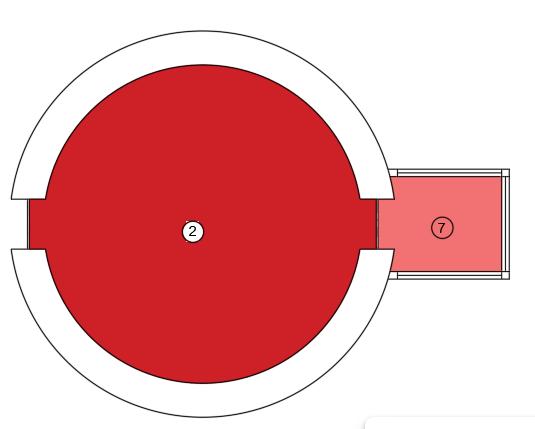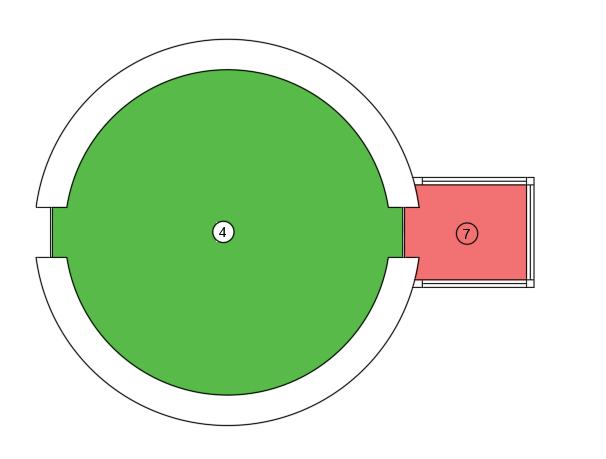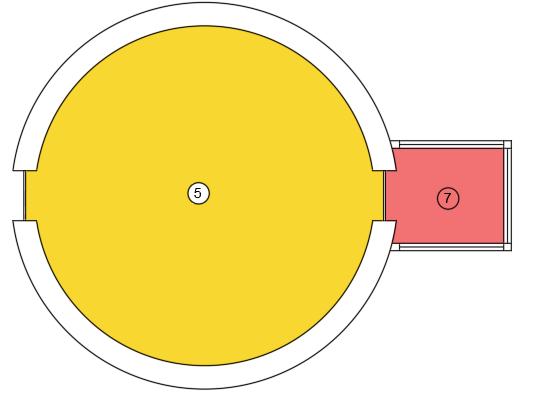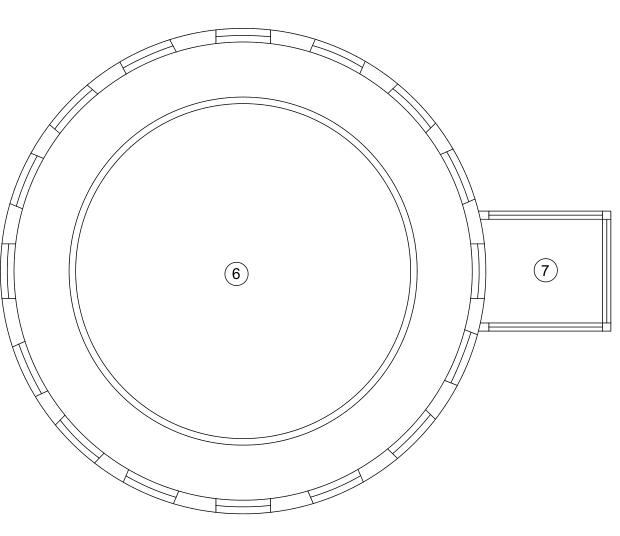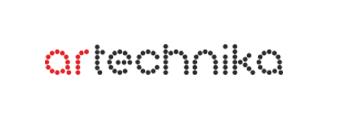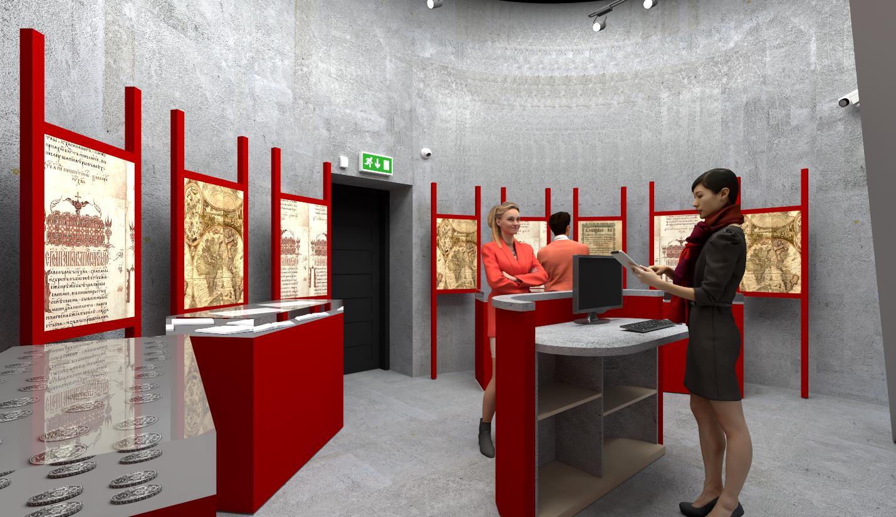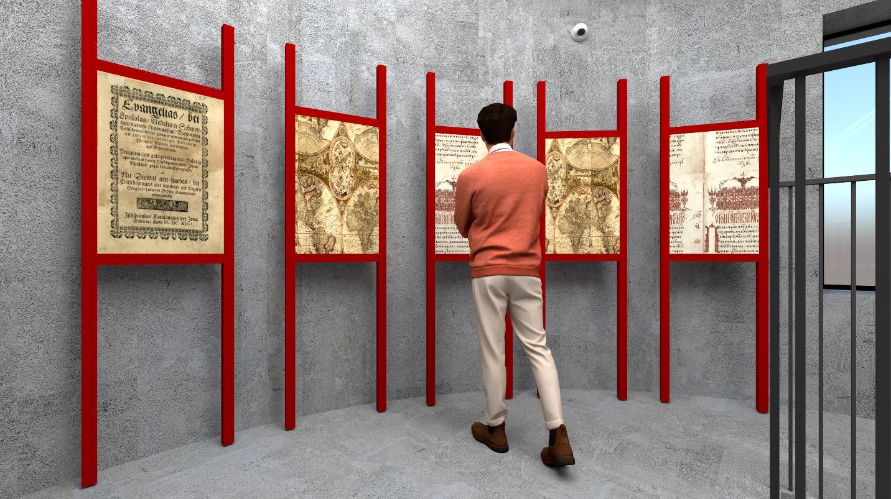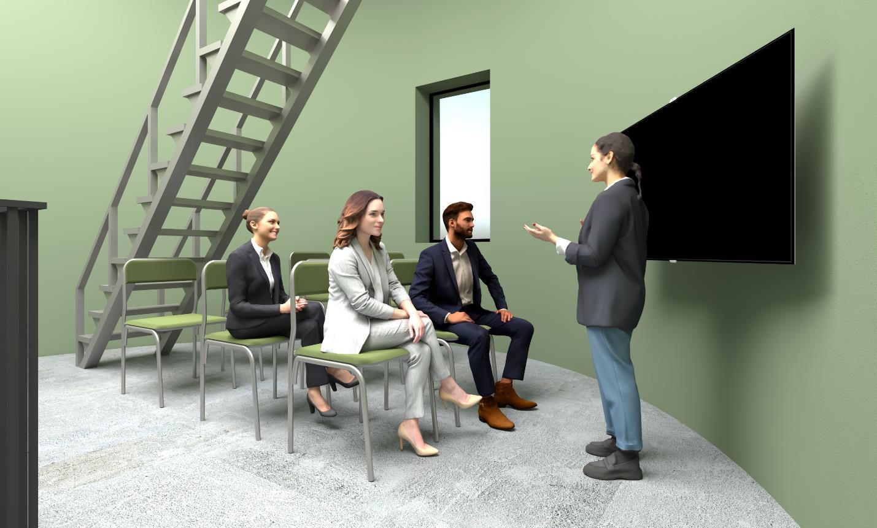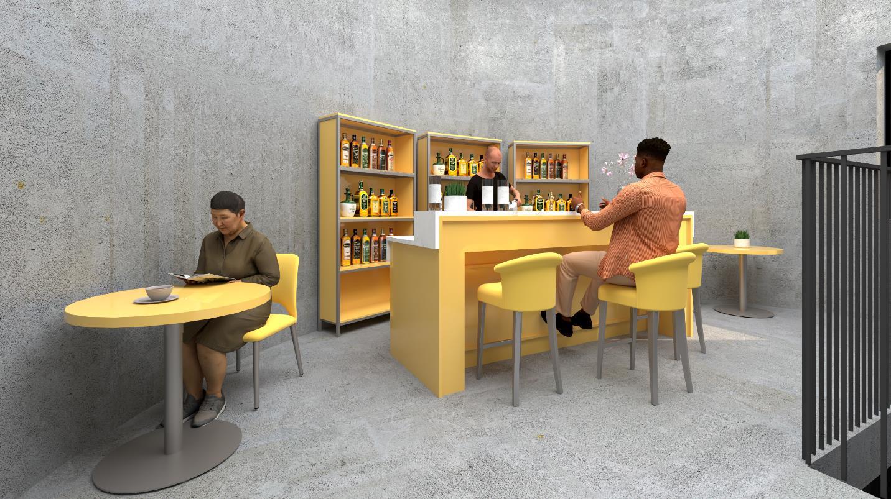
VILNIAUS TECHNOLOGIJŲ IR DIZAINO KOLEGIJOS
DIZAINO FAKULTETO
DIZAINO KATEDRA
STRUCTUM KONKURSAS „IŠMANUSIS MIESTAS X”
ŠAKIŲ MIESTO TERITORIJOS NENAUDOJAMAS VANDENS BOKŠTAS
AIŠKINAMASIS RAŠTAS
Studijų kryptis Dizainas
Studijų programa Interjero dizainas
Projektą parengė Aurelija Stefanovič
Vadovė: lėkt. Rasa Mazūrienė
4.
5.
6.
7.
8.
9.
10.
11.
14.
SUMMARY:
There is an unused water tower on the territory of the municipal company UAB Šakių vandenys, which is famous for the fact that in 1952 February 15 Pupils of Šakių "Žiburio" gymnasium raised the Lithuanian tricolor on the Šakių water tower. However, the young people did not see the waving flag with their own eyes - they were arrested and accused of treason.
The 2 water towers operated by UAB Šakių vandenys are not used, they look ugly, they do not decorate the part of the city where they are located. Does not perform any function, is not harnessed, although it could become another center of attraction.
I am very interested in the water tower building because of its uniqueness and I thought that I would like to renovate this unique ancient building so that it becomes the center of attraction of one of the Forks. To give the residents of Šakias, as well as visitors from other cities, the opportunity to admire our nature from the observation deck at the top of the tower.
Since the beginning of the 20th century, towers with pumps have been built everywhere to supply water equally. During the construction of the new settlement, water towers were erected first, then the railway station, and the necessary infrastructure around it. Traditional towers are still used in places where water needs to be piped with minimal investment. And some unique towers that have come to the attention of enthusiasts regain a new life in the form of interesting objects of architecture and art. We can see one in Šakii district.
I created a museum that reminds people of the importance of the tower, its history, how it works, what materials it is made of, etc. In order not to lose the connection with nature, I created an observation deck at the very top of the tower.
ĮVADAS:
Savivaldybės įmonės UAB Šakių vandenys teritorijoje yra nenaudojamas vandens bokštas, kuris garsus tuo, kad 1952 m. vasario 15 d. Šakių „Žiburio“ gimnazijos auklėtiniai ant jo iškėlė Lietuvos trispalvę ant Šakių vandentiekio bokšto. Tačiau plazdančios vėliavos jaunuoliai savo akimis nepamatė – jie buvo suimti, apkaltinti tėvynės išdavimu.
UAB Šakių vandenys eksploatuojami 2 vandens bokštai nėra naudojami, atrodo neišvaizdžiai, nepuošia tos miesto dalies, kurioje jie stovi. Neatlieka jokios funkcijos, nėra įveiklinti, nors galėtų tapti dar vienu traukos centru.
Mane labai sudomina vandens bokšto pastatas savo unikalumu ir sumąsčiau, kad norėčiau atnaujinti šį unikalų senovinį pastatą, kad jis taptų vienų iš Šakių traukos centru. Suteikti galimybę Šakių gyventojams, taip pat ir kitų miestų lankytojams grožėtis mūsų gamta iš paties bokšto viršaus apžvalgos aikštelės.
Nuo XX amžiaus pradžios visur pradėti statyti bokštai su siurbliais tiekti vandenį vienodai. Statant naują gyvenvietę pirmiausia iškilo vandens bokštai, vėliau –geležinkelio stotis, aplinkui – reikiama infrastruktūra. Tradiciniai bokštai vis dar naudojami tose vietose, kur vandenį reikia perduoti vamzdžiais su minimaliomis investicijomis. O kai kurie unikalūs bokštai, patekę į entuziastų akiratį, atgauna naują gyvenimą įdomių architektūros ir meno objektų pavidalu. Vieną galime pamatyti Šakių rajone.
Sukūriau muziejų, kuris žmonėms primena bokšto svarbą, istoriją, jo veikimą, iš kokių medžiagų sudarytas ir t.t. Kad nebūtų prarastas ryšys su gamta, sukūriau apžvalgos aikštele pačioje bokšto viršūnėje.
Pagrindiniai projekto tikslai:
1. Poreikių išpildymas. Savivaldybėms svarbių perspektyvių teritorijų pritaikymas šiandienos ir ateities poreikiams;
2. Išmanumas. Pritaikant atsinaujinančios energetikos technologijas, išmaniąsias technologijas, bei inovatyvius architektūrinius sprendinius siekiama pagerinti miesto aplinką, gyventojams skirtas paslaugas;
3. Darnumas. Kompleksinis miestams svarbių teritorijų atnaujinimas vadovaujantis darniosios plėtros principais ir nusistovėjusia gerąja praktika;
4. Tarpdiscipliniškumas. Skirtingų disciplinų kompetencijų suderinimas ieškant visapusiškai motyvuotų, integruotų ir realistiškų pasiūlymų.
Pagrindinis projekto tikslas yra įgyvendinti Šakių savivaldybės viziją. Rasti atskirą sprendimą, kaip architektūrą darniai susietų su aplinka, kad ne tik aplinka išryškintų architektūros kūrinį, bet ir žmogus joje jaustųsi patogiai.
Projekto uždaviniai:
1. Atlikti esamos teritorijos būklės analizę.
2. Išanalizuoti Šakių miesto savivaldybės iškeltus uždavinius ar pateiktą informaciją apie teritorijos pritaikomumą.
3. Nustatyti pagrindinę idėją.
4. Sukurti erdvę, atitinkančią galiojančius teisės aktus.
5. Parengtą projektą pritaikyti pagal savivaldybės administracijos pageidavimus
6. Parengti vizualizacijas, kurios atitiktų sutvarkymo projektą bei siūlomus partnerių produktus.
7. Vadovaujantis darnos, tvarumo ir išmanumo principais pateikti teritorijos sutvarkymo viziją.
The main objectives of the project:
1. Fulfillment of needs. Adaptation of promising territories important for municipalities to today's and future needs;
2. Intelligence. By applying renewable energy technologies, smart technologies, and innovative architectural solutions, the aim is to improve the city environment, services for residents;
3. Coherence. Comprehensive renewal of territories important to cities in accordance with the principles of sustainable development and established good practices;
4. Interdisciplinarity. Combining the expertise of different disciplines in the search for fully motivated, integrated and realistic proposals. The main goal of the project is to implement the vision of Šakiai Municipality.
Find a separate solution to harmoniously connect architecture with the environment, so that not only the environment highlights the work of architecture, but also the person feels comfortable in it.
Project tasks:
1. To perform an analysis of the state of the existing territory.
2. To analyze the tasks set by the municipality of Šakių city or the information provided about the applicability of the territory.
3. Identify the main idea.
4. Create a space that complies with current legislation.
5. Adapt the prepared project according to the wishes of the municipal administration
6. Prepare visualizations that correspond to the arrangement project and the offered products of the partners.
7. In accordance with the principles of coherence, sustainability and intelligence, present a vision for organizing the territory.
Darbo sudėtis:
Konkursinį darbą sudaro:
1. Analitinė – tiriamoji dalis.
2. Projektinė dalis.
Darbo metodika:
Darbas pradedamas nuo situacijos analizės. Nagrinėjamas teritorijos ryšis su supančia aplinka, atliekama sklypo funkcinė analizė, siūlomi galimi plėtros etapai. Parengtas teritorijos galimybių studijų rezultatas aptariamas su savivaldybės atstovais. Šiuo pagrindu pasiūloma teritorijos sutvarkymo – įveiklinimo vizija.
Work composition:
The competitive work consists of:
1. Analytical - research part.
2. Design part.
Work methodology:
The work begins with the analysis of the situation. The connection of the territory with the surrounding environment is examined, a functional analysis of the plot is carried out, possible stages of development are proposed. The prepared result of the feasibility study of the territory is discussed with the representatives of the municipality. On this basis, a vision of the arrangement of the territoryimplementation is proposed.

