
RECREATIONALARCHITECTURE
INDUSTRIALBUILDINGSCONVERSIONINKLAIPEDA
Explanatory note
REKREACINĖARCHITEKTŪRA PRAMONINIŲPASTATŲKONVERSIJAKLAIPĖDOJE
Aiškinamasisraštas
VilniausGediminotechnikosuniversitetas
Architektūrosfakultetas
5Kursostudentas
MartynasLukša
Vadovas: prof.doc.LinasNaujokaitis
Vilnius,2023
STRUCTUM"IŠMANUSISMIESTAS10"
CONTENT INTRODUCTION..............................................................................................................................4-11 Topic................................................................................................................................................ 4-5 Problemandrelevanceof thetopic...................................................................................................6 Researchobject.................................................................................................................................7 Researchgoalsandobjectives...........................................................................................................8-9 Workmethodology andstructure ......................................................................................................10-11 RESEARCHPART ............................................................................................................................12-20 1. ANALYSISOFHISTORICALANDCONTEMPORARYINDUSTRIALSPACES............. 12-20 1.1Evolutionofindustrialarchitecture andurbanplanningovertime.............................................12-16 1.2.Potentialcontemporary usesofIndustrialareasandbuildings .................................................17-20 2. DEVELOPMENTOFRESIDENTIALAREASINRELATIONTO INDUSTRIALSPACES........................................................................................................ 20-25 2.1Industrializationeffectonresidentialareasandcommunities.......................................................20-23 2.2Socialandeconomic changesandimpact...................................................................................24-25 3. RECREATIONALSPACESFUNCTIONALITYANDIT'SUSECASEDURINGTIME.... 26-31 3.1Historicalandcontemporaryusesofrecreationalspaces............................................................26-29 3.2Currenturbanrecreationalareasinurbanlife..............................................................................30-31 4. RECREATIONALSPACEPOTENTIALANDIT'SINTEGRATIONWITHINLIVING ANDINDUSTRIALURBANAREAS 32-34 4.1Industrialzonesandit'ssuitability forrecreationspaces ...........................................................32-33 4.2Degradingindustrialzonesandrecreationalpotentials........................................................34 5.CASESTUDIESANDREAL-WORLDEXAMPLES ..............................................................35-53 6.RESEARCHPARTCONCLUSIONS .............................................................................................54-55
8.7
CONTENT RESEARCHANALYTICALPART ................................................................................................56-64 7. DAUGIAASPEKTĖOBJEKTOVIETOSTYRIMŲANALIZĖ..............................................56-64
Sklypovietairobjektas.............................................................................................................. 56
Sklypopasirinkimoaspektai .................................................................................................... 57-58
Esamosbūklėsanalizė .............................................................................................................59 7.4.Funkcinėįvairovėirgaliojantysreglamentai ...........................................................................60 7.5.Vizualinisryšys ........................................................................................................................61 7.6.Vietosidentitetas ......................................................................................................................62-63 7.7.Projektovizija ..........................................................................................................................64 8. AIŠKINAMASISRAŠTAS.................................................................................................. 65-25
Įvadas(Bendriejiduomenys).......................................................................................................65 8.2Urbanistiniskonceptas................................................................................................................66 8.3Sklypoplanosprendiniai ............................................................................................................67 8.4Architektūriniskonceptas ...........................................................................................................68-72 8.5Planųstruktūra ...........................................................................................................................73-79 8.6Detaliprograma .........................................................................................................................80-85
7.1
7.2.
7.3.
8.1
Funkcijairryšiai .........................................................................................................................86
Fasadųsprendimas .....................................................................................................................87-90 8.9Tvarumasiruniversalumas ........................................................................................................90 8.10Interjerosprendiniai .................................................................................................................91 8.11Pasirinktųremėjųproduktųpanaudojimoprojekteaprašymas ................................................92-95 9. IŠVADOSIRSANTRAUKA(SUMMARY) 96 10.LITERATUREANDREFERENCES.............................................................................................. 97
8.8
INTRODUCTIONDONE
TOPIC
In today's fast-paced urban landscapes, where life is often dominated by work and the constant buzz of city activity, there emerges a profound human need for recreational spaces for a momentary escape from the relentless rhythm of daily routines. Speaking about recreational architecture, by the definition it refers to the design and creation of spaces and structures intended for leisure and recreational activities. Recreational architecture, as opposed to industrial or commercial design, is concerned with improving the human experience by providing areas for fun, leisure, and community involvement. Frequently, the design incorporates components that arouse the senses, promote and encourage social interaction,andblendswiththe urbanornaturalsurroundings.
Looking back into historical context, the concept of recreational architecture is not entirely modern. Even back in Roman or Greek times, structures such Roman amphitheaters, Greek agoras, and medieval town squares served recreational purposes, hosting social gatherings, performances, and community events. The idea was further developed in the 19th and 20th centuries with the emergence of public parks, community centers, and entertainment venues including stadiums and sports complexes. Recreational architecture nowadays includes a broad spectrum of buildings, such as parks, museums, cultural hubs, sports arenas and with increasing city expansion and urban areas development the ideas of implementing recreation architectureandit'sneedtoourdaily lifeisalwaysexpanding.
4
INTRODUCTIONDONE
TOPIC
Recreational architecture is essential to improving the quality of urban life in today's urbanized environment. In highly populated places, it offers vital spaces for rest, cultural expression, and community building. These areas support people' mental and physical health whileprovidinga breakfromtheintenseurbanareassetting.
With increasingly popularity of recreation spaces there are many books being writen about which explore the relationship between architecture, human experience, and leisure, for example "The Architecture of Happiness" by Alain de Botton, but for me there is one quote thatstucktothisday by renownedarchitectFrankLloydWright,whosaid,"ThelongerIlive, the more beautiful life becomes. If you foolishly ignore beauty, you will soon find yourself without it. Yourlife will be impoverished. But if youinvest in beauty, it will remain with you all the days of your life." For me this quote reflects the idea of Recreational architecture enhances our lives and urban settings by emphasizing fun and beauty and even though there are many existing buildings that stoped producing the value for us that they once had we shouldalwayslookfurthertonotignorethepossiblebeauty.
5
INTRODUCTIONDONE
PROBLEMANDRELEVANCEOFTHETOPIC
The multifarious significance of recreational architecture in urban environments, especially parks and green spaces, is becoming more widely acknowledged. Although parks and other leisure areas have always been a crucial part of urban environments, a number of social and environmental issues have made them even more significant in recent years. One of the big factor that worth mentioning is urban area expansion that is happening very rapidly. The demand for leisure areas rises with the size of urban regions. These days, parks are nowviewed not just as leisure spaces butas essential and crusialinfrastructure supporting economicgrowthbesidesbeingleisureareas.
Even taking into account recent events such as covid pandemic, the epidemic brought even more attention to the importance of parks and recreational objects, which are increasingly catering to a wider age range and collaborating with a variety of groups, such as neighborhood schools, all communities who live in close range and nonprofits, according to trends. With increasement of urban development and new building taking up space many existing facilities such as industrial zones, energy factories and other facilities that once was in far proximity with daily living life are becoming closer and closer to city and residencial territorieswhichraisesaproblemofintegrationandjoinedrecreationalspaces.
In addition urban recreation architecture, existing industrial zones, and newly constructed structures are all playing a more important role in modern city life. There is an increasing focus on sustainability, community involvement, and creative design. This development is an indicator of a larger change in how cities understand and integrate green areas into industrial zones and the urban fabric. By adopting more recreational architecture and features, we may improvethe qualityof lifeby acknowledgingtheimportanceof thesespaces.
6
INTRODUCTIONDONE
RESEARCHOBJECT
The main focuse would be about recreational architecture especially in existing industrial zones.Thetransformationofindustrial areasintorecreational spacesisanurbandevelopment strategy that is becoming more and more popular. Once marked as unwanted or unsuitable, former industrial sites are being converted into lively public areas. This pattern is indicative of a more general change in urban design, which emphasizes the importance of including recreationalareasinthe city'soveralllayout.
Highlighting urban transformation is also very important, previously isolated from residentialareas,industrialzonesareprogressively becominganessentialcomponentofcities environments. This transition is demonstrated by projects like Seattle's Olympic Sculpture Park and New York's Hunter's Point South Waterfront Park. Through the transformation of post-industrial landscapes into recreational green spaces, these projects aim to integrate them with the city.
In addition with urban development we can start to see many examples that illustrates this kind of urban transformation. For instance, Hunter’s Point South Waterfront Park was only one example of an abandoned post-industrial landscape, that now is transformed and converted into a park providing recreational space for new residents. Similarly, new projects are being more and more redeveloped and converted, for instants formerly a fuel facility, are being redeveloped into an art-filled public space. This trend towards converting industrial zones into recreational spaces demonstrates a growing need and the value of recreation and green spaces in urban areas, which improve both the ecological health of urban surroundings andthewell-beingofpeople.
7
INTRODUCTIONDONE
RESEARCHGOALSANDOBJECTIVES
The maingoalsofthisresearchistoexploreandarticulatetheprocessesandmethodologies foradaptingandconvertingindustrialzonesintorecreationalspaceswithinurbanareas.This callsforanin-depthunderstandingoftheeffectsthatthese changeswillhaveonsociety,the environment,andarchitecture.
Whatcouldbethepotentialsofby transformationofindustrialzonesintorecreational spaces,howitwouldenhanceandincreasethequality oflifeforurbanresidents.Doesithave any minusesor sideeffectsthatwouldeffectourdaily life.howitwouldaltertheurban landscape'sdynamicsandperceptionstowardsformerindustrialspaceswithnewcommunity activities,relaxationandecologicalrestorationofthecityurbanfabric.
DetailedObjectives:
○ AnalysisofHistoricalandContemporary IndustrialSpaces:
•Examinetheevolutionofindustrialareaarchitectureandurbanplanningconceptsover time,fromtheir originalindustrialusageandurbansurroundingstonowadaysurban development.
•Analyzethetransitionofindustrialzonesfromtheir initialindustrialusestopotential contemporaryuses
○ Developmentofresidentialareasinrelationtoindustrialspaces:
•Industrializationeffectonresidentialareasandcommunities
•How changesinindustrialzonesimpactthelifestyle,relationshipswithintheneighboring residentialcommunity dynamics,andenvironmentofsurroundinglivingareas.
•Socialandeconomicchangesandimpact
8
INTRODUCTIONDONE
DetailedObjectives:
○Recreationalspacesfunctionalityandit'suse caseduringtime:
•Comparepastandpresentdesignsandusesofrecreationalspaces.
•Currenturbanrecreationalareas,therepurpose,usefulness,andinfluence onurbanlife.
○Recreationalspacepotentialandit'sintegrationwithinlivingandindustrialurbanareas:
•Evaluatethephysicalandspatialcharacteristicsofdifferenttypesofindustrialzonesand it'ssuitability forrecreationspaces.
•Examinetheeconomic,social,andenvironmentalelementsthatareinfluencingevolution anddevelopmentoftheseareas.
•Degradingindustrialzonesandrecreationalpotentials
○Case StudiesandReal-WorldExamples:
•Includecasestudiesthatshowhowindustrialzonescanbe successfully convertedinto recreationalareasandspaces.
•Analyzethedesignstrategies, principles,andcommunity engagementapproachesused inthese examplesandlocations.
○Conclusions:
•Aimtosummarize thekeyfindingsoftheresearchandstructuralizeitinacoherentway.
•Conclude thepotentialimplications,ofyourresearchandproposalsforfutureurban planning andarchitecturalpractices.
•Useasystematicapproachby provideaclearpathforalldictatedquoestionsof your researchandanalysisthatwouldaimtohelpwithdesignproposalforarecreationalarea inaconvertedindustrialzone.
9
INTRODUCTIONDONE
WORKMETHODOLOGYANDSTRUCTURE
To make the Research Analytic part more understandable and structured, I designed a schematic approach that will be shown on each page and a chapter that would guide the readerthroughthetopic tothe conclusionoftheresearch.
Analyzing each topic by relevance we will see more clearly how they work with one another, and what connections they have. There will be three main thematic axes with their own subchapters,whichwillbedividedhorizontally intotwoparts,presentandthepast.
Main thematic axes would be: WORK (Industrial Areas) / LIVING (Residential Areas) / RECREATION(RecreationalSpaces).AndforcomparativeApproach(PresentandPast).
10
RECREATION WORK LIVING PresentPresent PastPast RECREATION WORK LIVING
INTRODUCTION
WORK(IndustrialAreas):
In this section we will be examiningthe historical layout and purpose of industrial zones, as well as their contribution to urban growth and changes brought about by the demands of the city. Examine contemporary viewpoints on industrial areas with an emphasis on their potentialforconversiontorecreationaluses.
LIVING(ResidentialAreas):
Right part of our scheme will show the understanding residencial areas, the growth of residential neighborhoods next to industrial zones, paying particular attention to past separation and the current incorporation patterns. Evaluate how the quality of residential life is affected by being close to industrial zones comparingtopastandpresentexamples.
RECREATION (Recreational Spaces) and conclusion:
Explorehowcurrenturbanrecreationareasare designed,usedby thepublic,andenhanced. Examine the waysinwhichthese areashave evolvedtomeetthedemandsofurbanlifeand whatfunctionthey playnowandinthepast. Recreationalspacepotentialandit'sintegration withinlivingandindustrialurbanareas.The middle partofthescheme wouldsymbolizea conclusionandsummarizethekey findings.
11
RECREATION WORK LIVING Present Past RECREATION WORK LIVING RECREATION WORK LIVING Present Past RECREATION WORK LIVING RECREATION WORK LIVING Present Past RECREATION WORK LIVING
1.ANALYSISOFHISTORICALANDCONTEMPORARYINDUSTRIALSPACES
1.1 EVOLUTIONOFINDUSTRIALARCHITECTUREANDURBANPLANNINGOVERTIME
Originsinthe IndustrialRevolution
The Industrial Revolution marked a shift from agrarian societies to industrialized urban centers. Going further into the timeframe and innovation, the late 18th and early 19th centuries saw the start of the Industrial Revolution. After originating in Britain, it eventually extended to other countries. This era was defined and transformation of urban landscapes began by important inventions like JamesWatt's steam engine and the industrialization of the textile industry. These developments greatly improved manufacturing efficiency and made massproductionpossible,ontheotherside thebuildingshadtoachievemassive scale.
Since invention of steam engine and industrialization of the textile industry the biggest shift in transformation of Urban Landscapes happened with the rise of mechanized production, factories and mills that became the new center of attraction and focuse. Unlike previously with small scale production building these facilities were largeandverynoticableonthe lanscape.
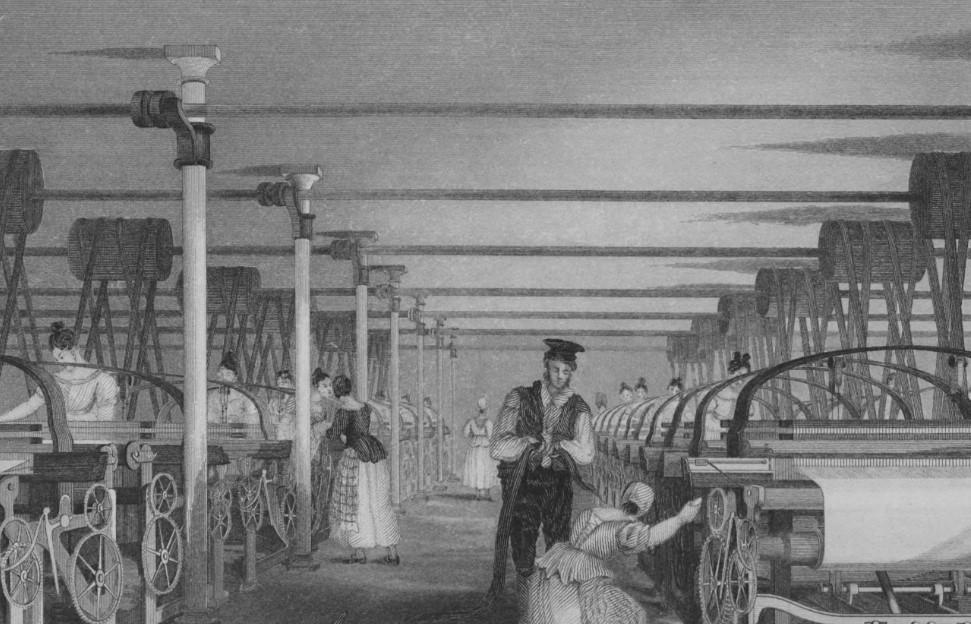
Location and Infrastructure was a huge factor in these urban developments. Water was one of the biggest attraction point and source for power, Many factories were initially built using watermills as a source of power and then converted to steam power. Extensive railway networks and canals were developed as a result of the necessity for raw materials and distributionsystems.
12
PART
RESEARCH
Present Past WORK Present Past WORK
Fig.1. Power looms in a textile mill (illustration by T. Allom,1835).
1.1 EVOLUTIONOFINDUSTRIALARCHITECTUREANDURBANPLANNINGOVERTIME
ArchitecturalFeaturesofEarly IndustrialSpaces
Early industrial architecture followed utilitarian design principles, being useful and practical rather than attractive. In other words, function over form was a key design philosophy, beautiful and decorative exteriors were not prioritized and all the focus was made to ensure a spacious, functional building layout to ensure maximum productivity and comfortable location of all machinery. Since the buildings had huge-scale machinery and a lot of raw materials, many of the industrial buildings had large open floor plans and very high ceilings. The early industrial building had an absence of electric lighting and air conditioning which ledtovery large windowstoprovide necessary ventilationandnaturallightforthepeople.
Another big step in overal design of industrial buildings happened with new inovations in materials and construction proccess. Before buildings were mainly constructed and built using wood structure andsupports,stonesandbricks,ithadheight and size limitations but with inovation of cast and steel it allowed structures to be more flexible in size and overall strenght comparedtotraditionaluseof materials.

The most important and revoliutonary inovation was introduced with skeletal frame structures, as previously most of the weight was taken care of by load-bearing walls, with new frame structure buildings coudve achieved even taller and larger interior spaces with no need of large walls, because the new structure could distribute weight threw vertical columns and beams. This inventioned even lead to developmentof the first skyscrapers later on. Steel and cast iron not only changed the new buildings overall size of the design but also improved fireresistanceandsafety comparedtowood.
13
PART
RESEARCH
Fig.2. Industrial Revolution / Coal pits and factories (from Griffith'sGuide totheIronTrade ofGreatBritain,1873).
1.1 EVOLUTIONOFINDUSTRIALARCHITECTUREANDURBANPLANNINGOVERTIME
The industrial landscape has been an always evolving and reflecting to the technological advancements and economic shifts over time. With every new invention or finding we reflect to increased diversity and types of industrial buildings. Comparing older industrial buildings such as warehouses, factorys and power plants to newer once we can see huge shift in development. From early warehouses that was often multi-story buildings used for shipping distribution and storage close to ports or railroad hubs. One example is the Gothic Revival Speicherstadt warehouse area in Hamburg, Germany, which was constructed starting in 1883 and has red-brick facade, big windows, and gabled roofs. To modern warehouses that are typically single-story buildingswithsteelstructuresformaximuminteriorspaceforstorage.
There is also was rapid advancement from early industrial revolution factories that were multi-story structures with many huge windos for natural light and ventilation that with the help of new construction materials have shifted to more single-story designs that allowed better flexibility for machinery and more easier logistics of moving raw materials. Such factory example could be the FordRiverRougeComplexinDearborn.
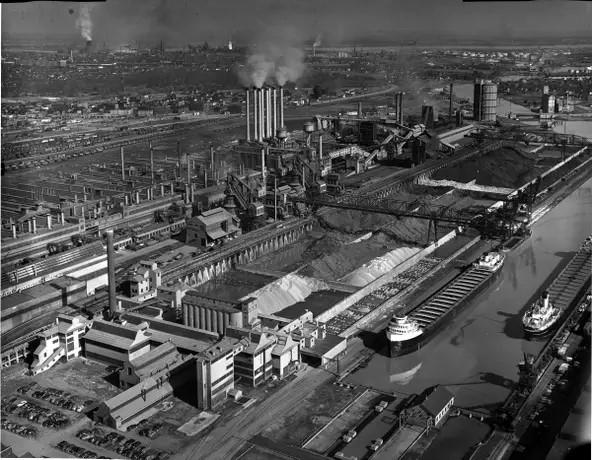
With the invention of electric motor in 1821, a new industrial building type, power plants has startedto bedeveloped. Power plantswereusually situatedin industrialregions oronthe outskirts of cities due to their significant water requirements for cooling and noise pollution. This served to reduce the impact on residential communities in addition to being a practical decisionbecauseof theremassivescale andsize
14 RESEARCHPART
Fig.3. Ford River Rouge Complex (Dearborn, Michigan 1928)
1.1 EVOLUTIONOFINDUSTRIALARCHITECTUREANDURBANPLANNINGOVERTIME
UrbanPlanningandDivisioninto Separate Zones
The 19th and early 20th centuries saw a rapid industrialization that made the creation of industrial zones necessary. Significant land was needed for the large-scale production processes and the related infrastructure, frequently more than what could be found in the current urban centers. Few other important factors that played role in choosing a location was logistics, being able to transport material more faster using water routes, railroads, aswell the negative consequences of industrial activity on residential population, including noise, pollution, and high traffic. Because of the rapid urbanization in 19th and early 20th century urbanareasweremoreindustrialized,resultinginamixofnoise,pollutionandmanufacturing.
Social unrest and unhealthful living circumstances were frequent outcomes of this cohabitation. This lead to Cities being formally divided into zones for residential, commercial, and industrial uses by zoning laws. In addition to dictating how certain areas of the city have to be used, these rules also regulated many plot sizes, construction densities,heightsandotherregulations.
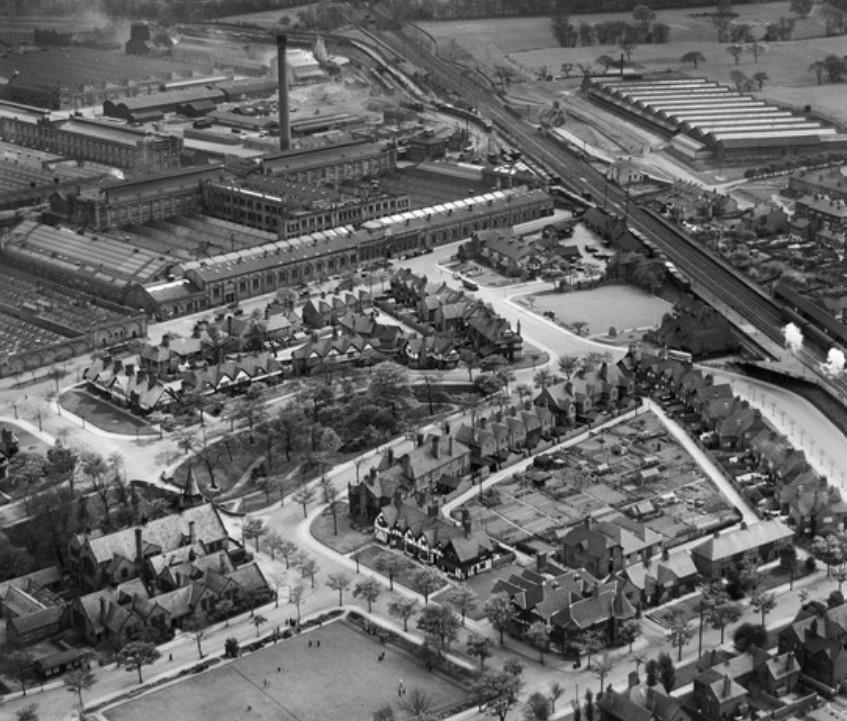
Expansion of industrial zones and seperated residential areas was a big contributor at creating urban sprawl, it also had profoundly effected socio-economic stituacion, impacted real estate values, with neighborhoods closer industrial zones frequently having lower residential demand and it also effected the housing price. Industrial corporations sometimes created entire towns or communities to house their workers. One of the examples of a purpose-built company town would be Lever Brothers' Port Sunlight in United kingdom with an idea to accommodate soap factory workers, leading to issues like overcrowded worker housing.
15
PART
RESEARCH
Fig.4. The Lever Brothers Sunlight Soap Works and housingatParkRoad,PortSunlight,1934
RESEARCHPART
1.1 EVOLUTIONOFINDUSTRIALARCHITECTUREANDURBANPLANNINGOVERTIME
The city of Detroit, Michigan, especially its development during the early to mid-20th century, coinciding with its automotive sector boom and the rapid growth of companies like Ford, General Motors, is a goodexample of urban planning that shows the division of a city into separate zones for industrial, residential, and commercial uses. The industrial zones of the city were mostly found along important transit routes and rivers, such as the Detroit River. Large manufacturing factories and related facilities dominated these areas. These industrial zones were surrounded by residential districts that were, unhappily, frequently divided along racial and socioeconomic lines. There were differences in relation to industrial zones, wealthier regions were located further away from the noise and pollution caused by industry, while the industrial workers often lived in neighborhoods close to their workplaces andfactories,whichwerelessdesirablebecauseofpollutionandlowerhousingstandards.
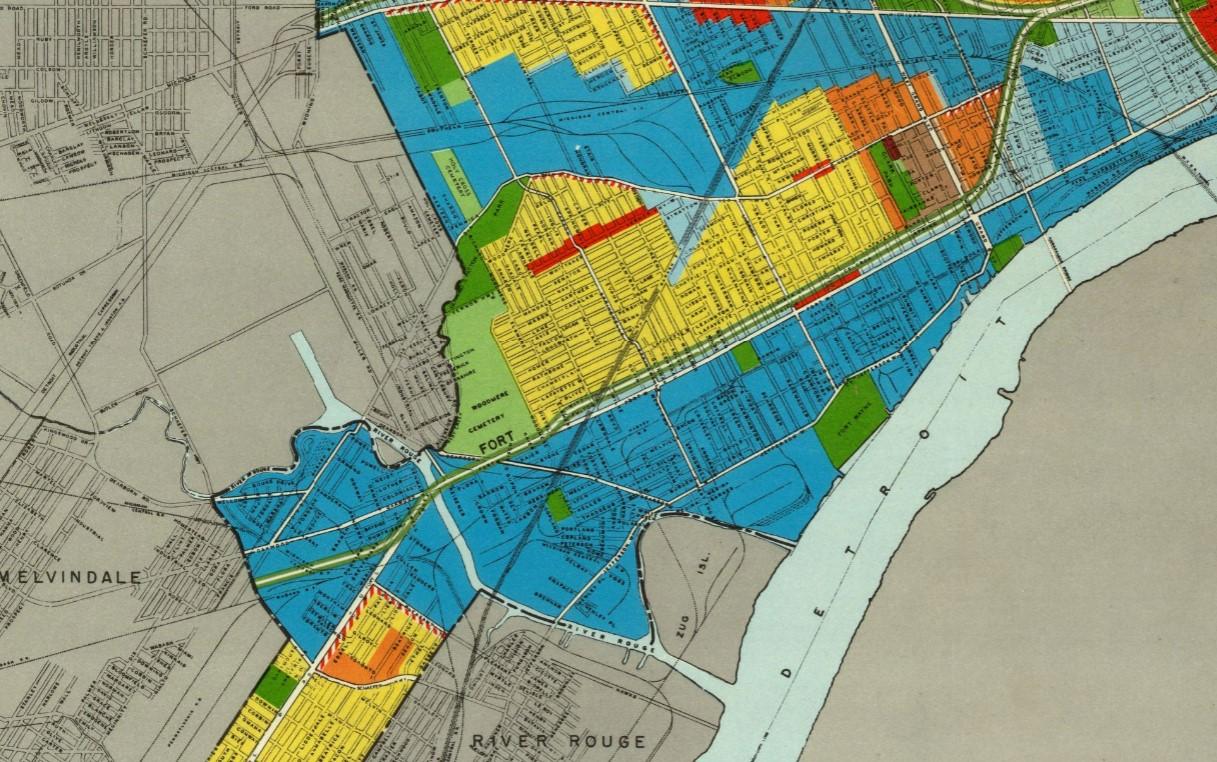
River/waterbody
Heavyindustryareas
Lightindustryareas
Publicrecreationareas
Single/Multifamilyhomeareas
Lowdensitymultipledwellingareas
16
Fig.5. City ofDetroit,Michigan (Landusegeneralizedmasterplan).
1.2POTENTIALCONTEMPORARYUSESOFINDUSTRIALAREASANDBUILDINGS
Post-IndustrialDecline andEconomicShift
With the start of deindustrialization in the mid-20th century, many Western towns saw a dramatic shift that marked the end of traditional manufacturing industries. This was more than just a small industrial change, it was a fundamental shift in the economic landscape for traditional manufacturing industries that became less relevant since economic view was moving from manufacturing towards services based economy, that created new economic opportuinities,butalsochangedurbanfabric,leavingmany industrialbuildingsabandoned.
Once booming with industrial activity, cities now had to deal with the abandonment of factories, warehouses, and related infrastructure. Not only were these facilities closed, but there were also social problems and economic gaps left behind. Urban regions, which were once wealthy centers of production and employment, becamelifelessenvironments.
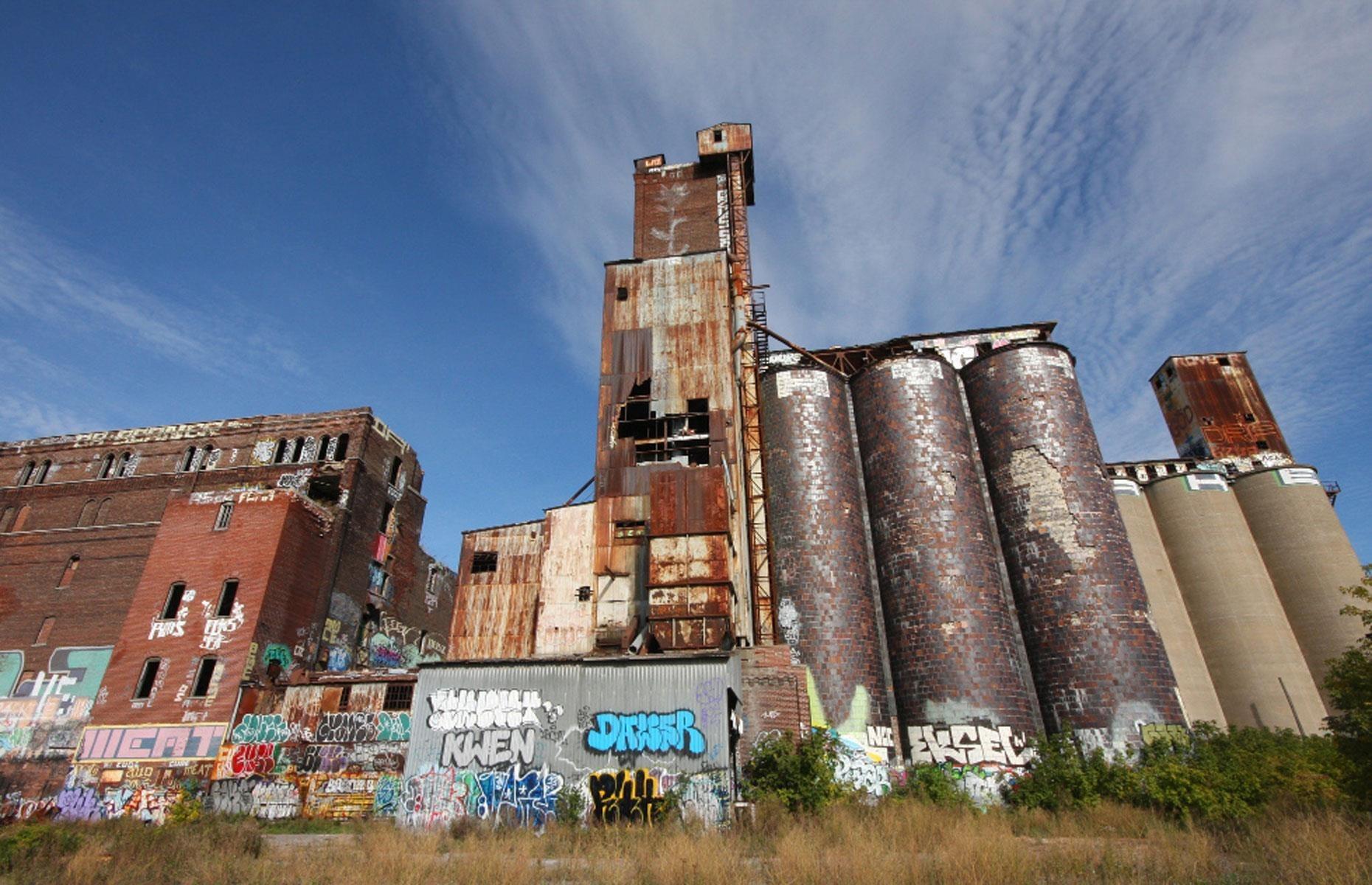
Speaking about social and economic problems, large abandoned industrial areas grew and were frequently creating serious environmental risks. Numerous difficulties were brought about by this urban deterioration. Economically speaking, local economies suffered and unemployment increased as a result of the loss of manufacturing jobs. Socially, urban degradation brought about by the abandonment of industrial sites affected people's quality of life and gave rise to problems like poverty and a rise in crime. The abandoned and frequently contaminatedindustrialfacilitiesposedsignificantenvironmentalcleaningissues.
17 RESEARCHPART
Fig.6. Canada Malting Silos, Montréal, Canada (photo by AxelDrainville/FlickrCC).
1.2POTENTIALCONTEMPORARYUSESOFINDUSTRIALAREASANDBUILDINGS
ConversionandUrbanRenewal
AsImentionedbefore, urbanplanning anddevelopmenttechniqueshadto bee reshapedasa result of the post-industrial era, cities had to manage challenging social, economic, and environmental problems. It required a new look of urban regions and the need for long-term solutions to bring these once-thriving industrial districts back to life. The biggest noticable shift happened in the late 20th and early 21st that had new approach in urban planning with the idea of adaptive reuse. This attempt represents an important step in the direction of sustainableurbanredevelopmentsinceitattemptedtoreviveabandonedindustrialspaces.
Cities started to adapt their environments by converting these abandoned industrial buildings into new life. The idea of joining the past and present for a common purpose that would positively effect the city urban life, their communities, with the help of contemporary and recreational uses in architectureisamotivatingchallenge.
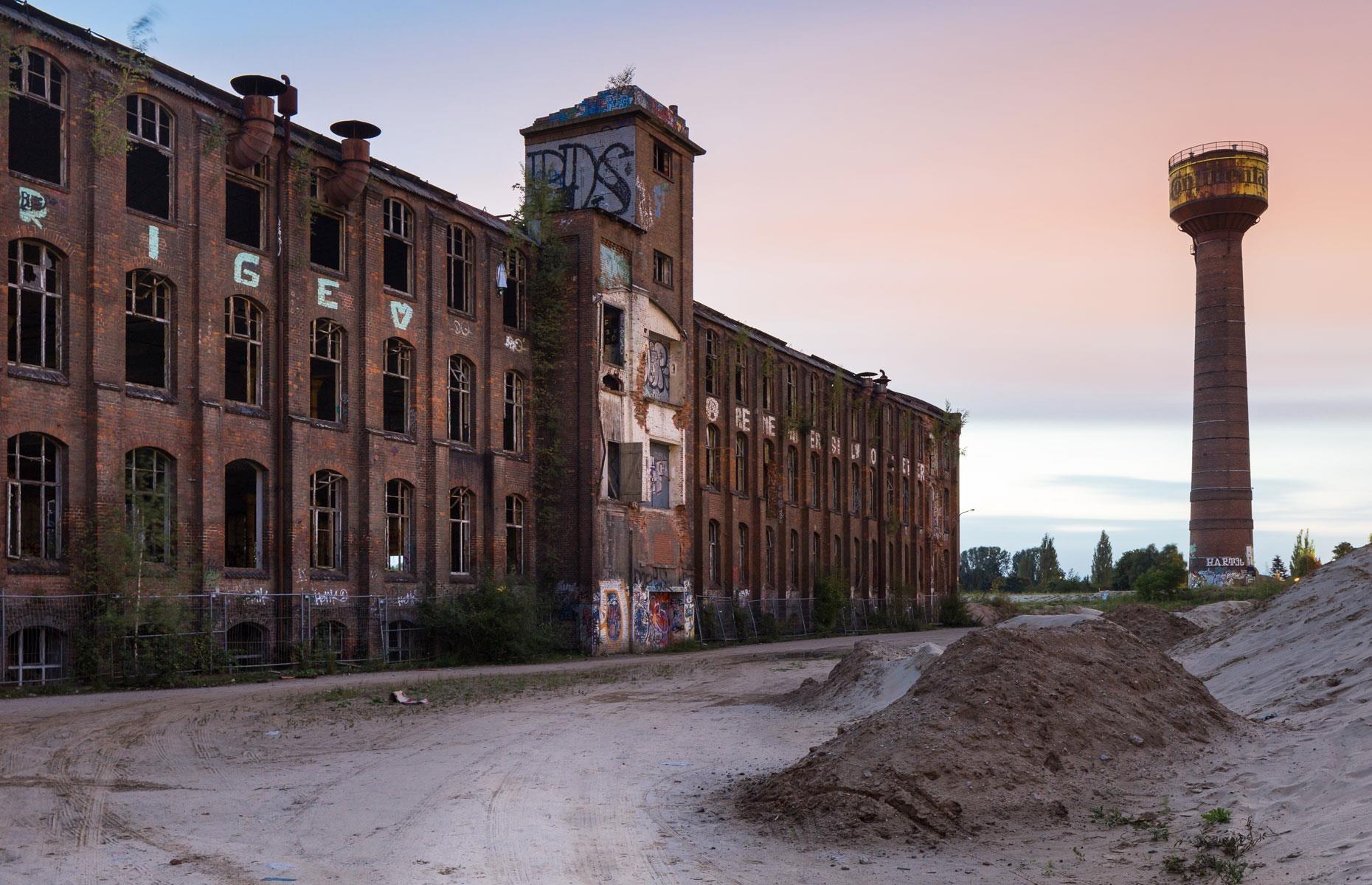
Every of these industrial buildings that are no longer in use or have less value then before, shares a very rich architectural heritage with there unique features, planning, structure and overal scale in the urban lanscape. Preservation of these architectural details while joining them with contemporary needs and functionality are one of the important factors, aswell as alighning to city and community needs that would convert these places full of cultural events andactivitieswhile honoringtheir past.
18 RESEARCHPART
Fig.7. Continental Rubber Factory, Hanover, Germany (photoby ChristianA.Schröder).
1.2POTENTIALCONTEMPORARYUSESOFINDUSTRIALAREASANDBUILDINGS
The
GoatFarmArtsCenter,Atlanta,GA.
Good analog and case-study would be for The Goat Farm warehouse and industrial building convertion to Arts center inAtlanta. The complex had a major impact on Atlanta's industrial history as a busy location for the manufacture of cotton-processing machinery during its years of operation in 19th-century. In around 2000 years, since the building was no longer in use the complex was converted into Art center that would focuse more on local community needsandgatherings.There wasabigfocuse on historic industrial structuresandherritageby preving as much authentic structures and features as possible and keeping the industrial feelingandaestheticof the site withminimalchangestotheexterior ofthestructure.
Not only did it focus on creating a harmonious integration of the present and the past, but it also had a social and economic impact on the city and community involvedaroundtheconvertedbuilding.
It also in some sense helped the West Midtown area by attracting more visitors and tourists from all around the area in addition increasing economic growth. The conversion of the buildings provided a wellneeded cultural landmark in Atlanta that is very well known for its history in arts and culture as well creating a hot spot for community engagement.


19
PART
RESEARCH
Fig.8. The Goat Farm Arts Center, Atlanta, GA. Aerial renderingofthe center'slayout oncefinished.
Fig.9. The Goat Farm Arts Center, Atlanta, GA. Existing buildingbird-view.2022.
RESEARCHPART
1.2POTENTIALCONTEMPORARYUSESOFINDUSTRIALAREASANDBUILDINGS
The GoatFarmArtsCenter,Atlanta,GA.
From a contemporary design standpoint, the building interior layout of the goat farm was previously used for locating the manufacture of cotton-processing machinery that had big volumes, that is why with the absence of machinery the inside provides a spacious layout in size andheight using notmuchloadbearingwalls, butframe structures.These flexiblespaces allowed not only to host art gallery exhibitions but many variations of cultural and community events.
Such multifunctional objects not only provide public events such as music-art festivals, public educational programs, and art exhibitions but also customizable spaces for more individual needs such as wedding ceremonies, photo sessions, workshop classes,andotheractivities.

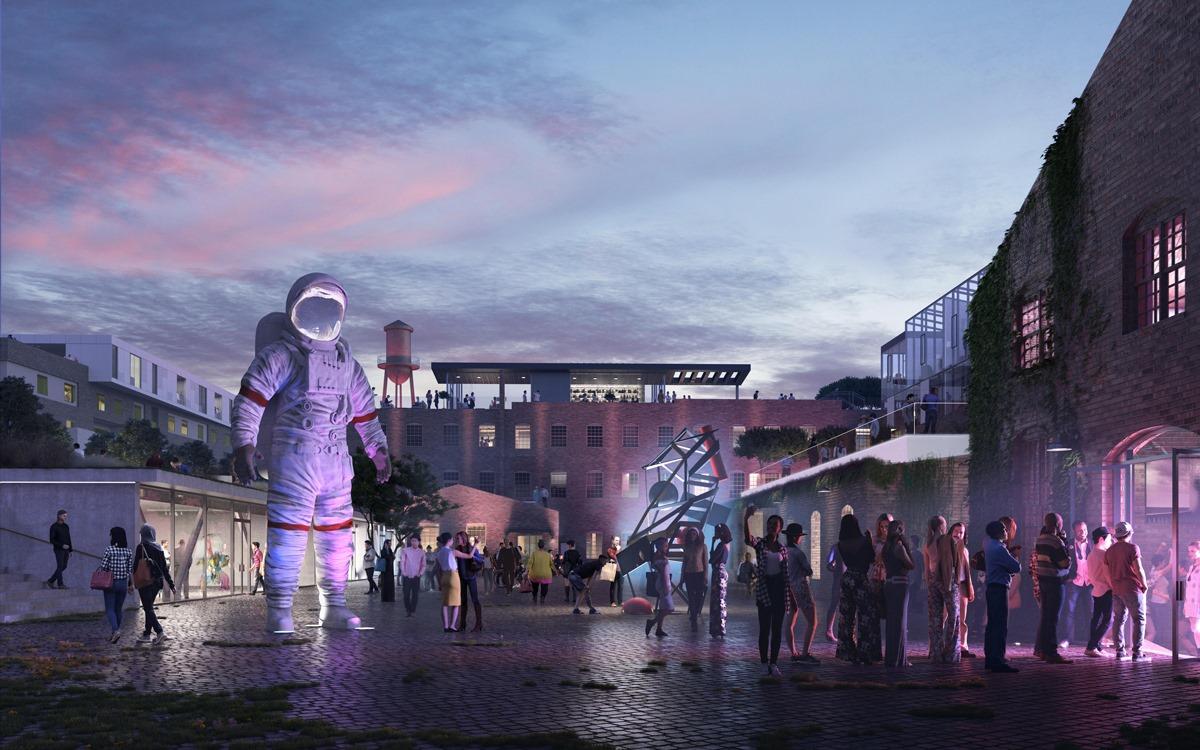

20
Fig.11. The Goat FarmArts Center. Wedding day (photo by JustinDemutiis).
Fig.10. The Goat Farm Arts Center, Atlanta, GA. Renderingcourtesy ofthegoatfarm.
Fig.12. The Goat Farm Arts Center, Atlanta, GA. Second Nature”exhibit (photobyOctawianOtlewski).
So far we discussed mainly from an industrial stand point and in the next segment we will dive deeper into residential areas, we will analyze the ways in which residential communities have been impacted by industrialization historically and inthe presenttaking into account the changeofarchitectureandurbanfeaturesaswellreflectingsocialandeconomicevents.
Therewasahugeimpacton residential area development, many industrial buildings required a big workforce, so many families, especially industrial workers had to live in close proximity to industrial zones, some companies created artificial towns with highly dense residential buildings that would be adjusted to industrial zones. This led to a high demographic shift changing the whole city'surbanlandscape.

People started to move from rural to urban areas in search of jobs and such expansion for industrial cities often led to urban planning problems, resulting in chaotic and unplanned growth, many infrastructure problems such as comfortable road systems, water/sewage for residence, lack of public services and poor living conditions. Residencial zones near industrial buildings showed high density and with continued high demand for housing and more comfortable living conditions, urban cities started to expand beyond their traditional boundaries often in unplaned ways creating many urban sprawls of low-density single-family houseswitha lackofpublicinfrastructure.
21
PART Present Past LIVING Present Past LIVING
RESEARCH
2.1INDUSTRIALIZATIONEFFECTONRESIDENTIALAREASANDCOMMUNITIES 2.DEVELOPMENTOFRESIDENTIALAREASINRELATIONTOINDUSTRIALSPACES
Fig.13. Rows of identical houses — American suburbs, representationofurbansprawl.
ArchitecturalandSpatialDevelopmentofresidencialbuildings
One of the common living places that started to appear around the 18th century and throughout the 19th century during the industrial revolution was worker housing, these residential buildings were located near industrial zones in company towns, for the workers and their families. From an architectural design standpoint, it was focused on functionality and a minimalistic approach that would provide basic accommodations. Typically, worker housing would only be two or three stories high, such a decision was made purely because of cost and construction technology. The main focus of such designs was to create fast growth andsolvehousingproblemsfortheworkersandtherefamilies.
Looking from a contemporary view, today we can notice many of these worker houses near existing industrial zones and they are counted as architectural heritage to be preserved since theyreflectourindustrialera'shistory.
CourtyardBlocks:
Providingsomeoutdoorspace
BuildingHeight: Typically 2-3stories
Uniformfacades:
Characterizedby rowsofsimilar houses, functionallityoveraestheticsandcomfort
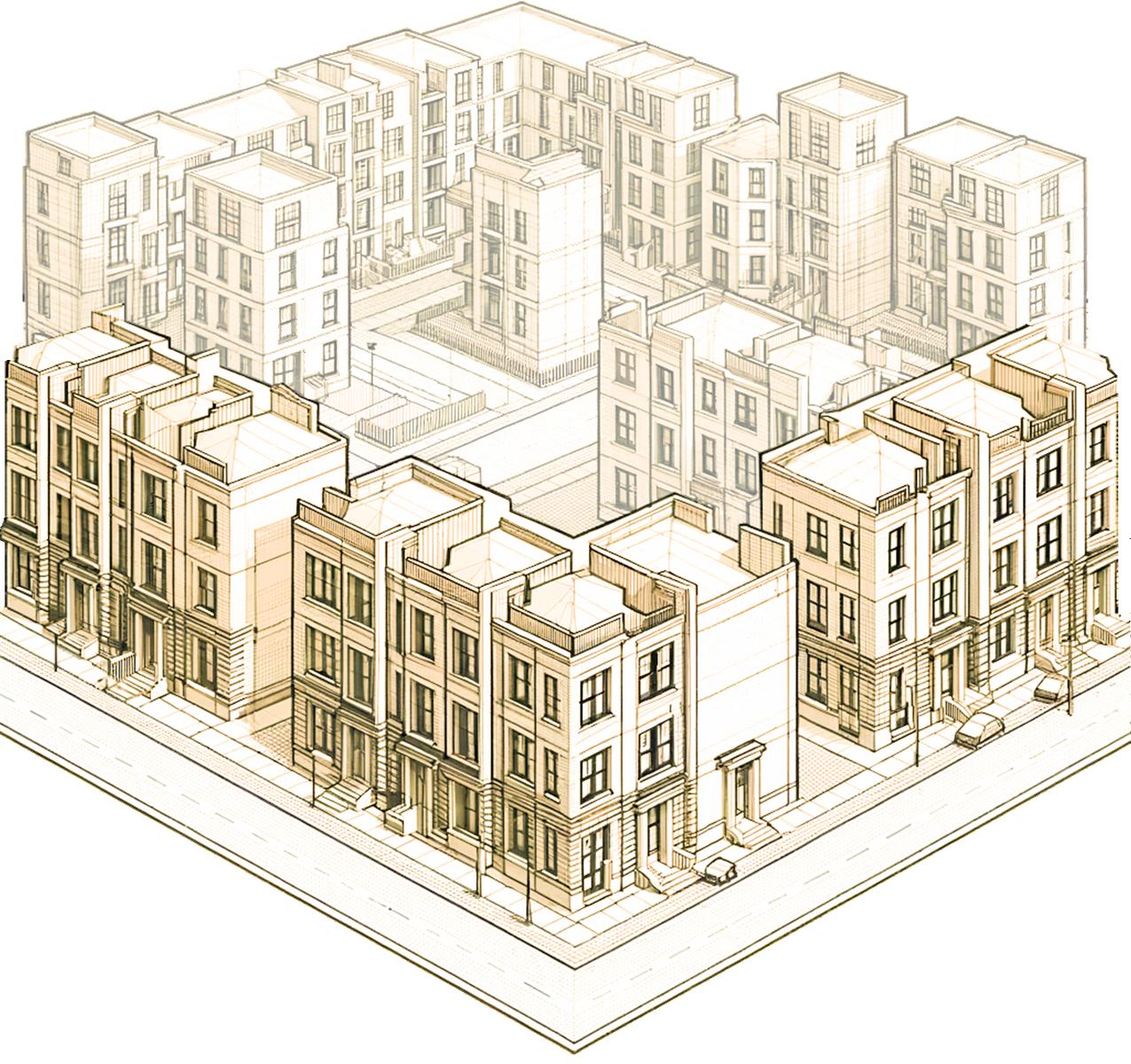
Fig.14.Illiustrationof WorkerHousingcharacteristic
22
2.1INDUSTRIALIZATIONEFFECTONRESIDENTIALAREASANDCOMMUNITIES
RESEARCHPART
Speakingabout the housing typesatthat time, tenement buildings were significantly used in urban cities. From a functional view, they were best fit to accommodate many families from differentsocialstatuses.
Tenements:
Because these type of building was usually had many stories and could accomodate many different families, they were highly densed, overcrowded and poorly ventilated. Many building height and size regulations were introduced later on to insure enough sunlight, ventilation,Sanitationrequirements andoveralwell-beingoftheresidents.
Suburbanhousing:
With constant urban development and increasing overgrowth in such multi-family buildings, more residents, especially from higher social groups were seeking healthier and more comfotable living conditions. With increasingadvancement in infrastructureand better transportation possibilities, suburban housing developments began to emerge, offering families less overcrowded and healthier environments in their single-family houses. Such events even more segregated peoplefromdifferentsocialgroups.
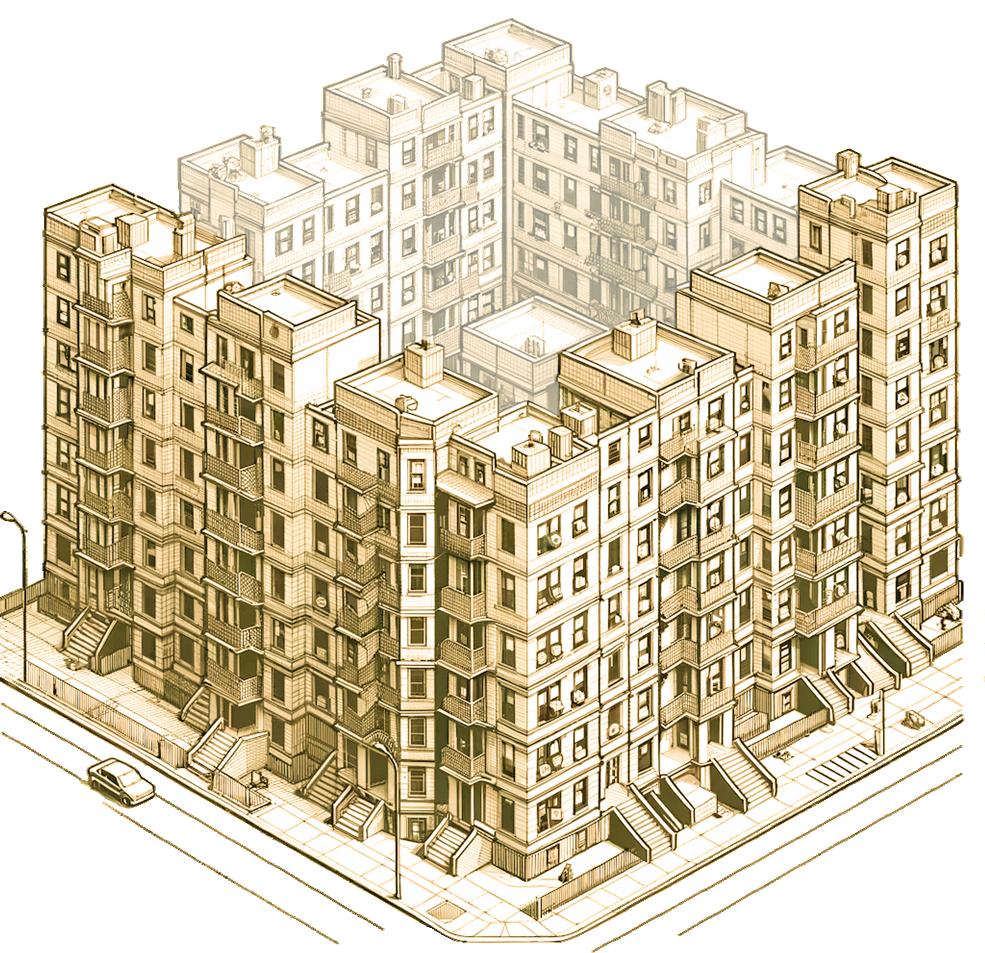
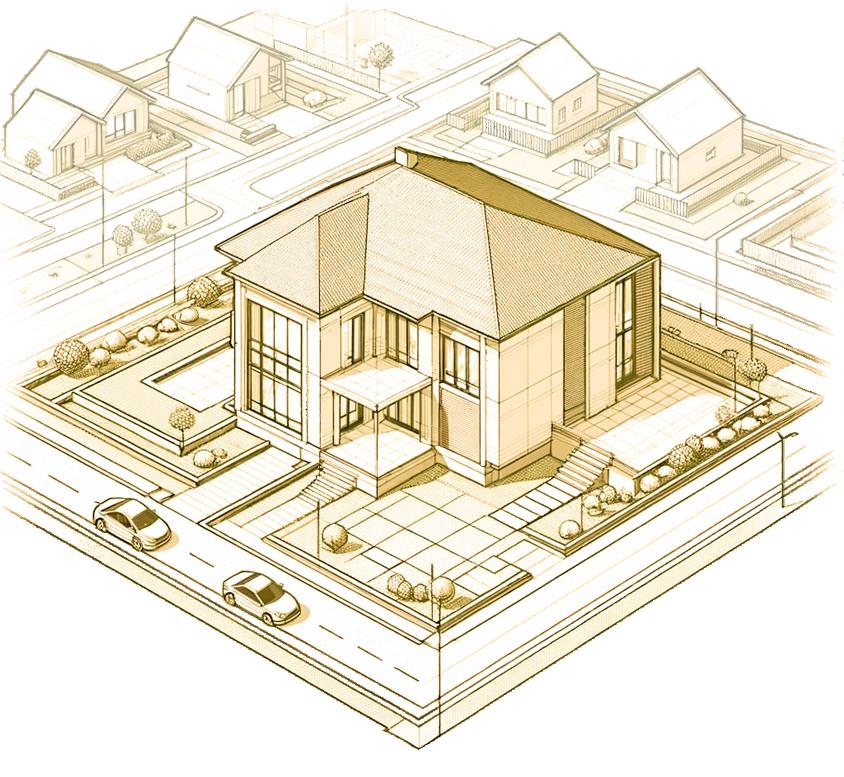
23
2.1INDUSTRIALIZATIONEFFECTONRESIDENTIALAREASANDCOMMUNITIES
RESEARCHPART
Fig.15.IlliustrationofTenementbuildingcharacteristic
Fig.16.IlliustrationofSuburbanHousing
2.2SOCIALANDECONOMICCHANGESANDIMPACT
The industrial era saw a dramatic shift in social and economic dynamics threw out communities. Because of urban population growth and the need of large workforce at industrial zones women and children were also joined the working class as a factory workers. Communities with the similar economic statuses were frequently formed as a result of the concentrationofworkersinparticularindustry andlivinglocation.
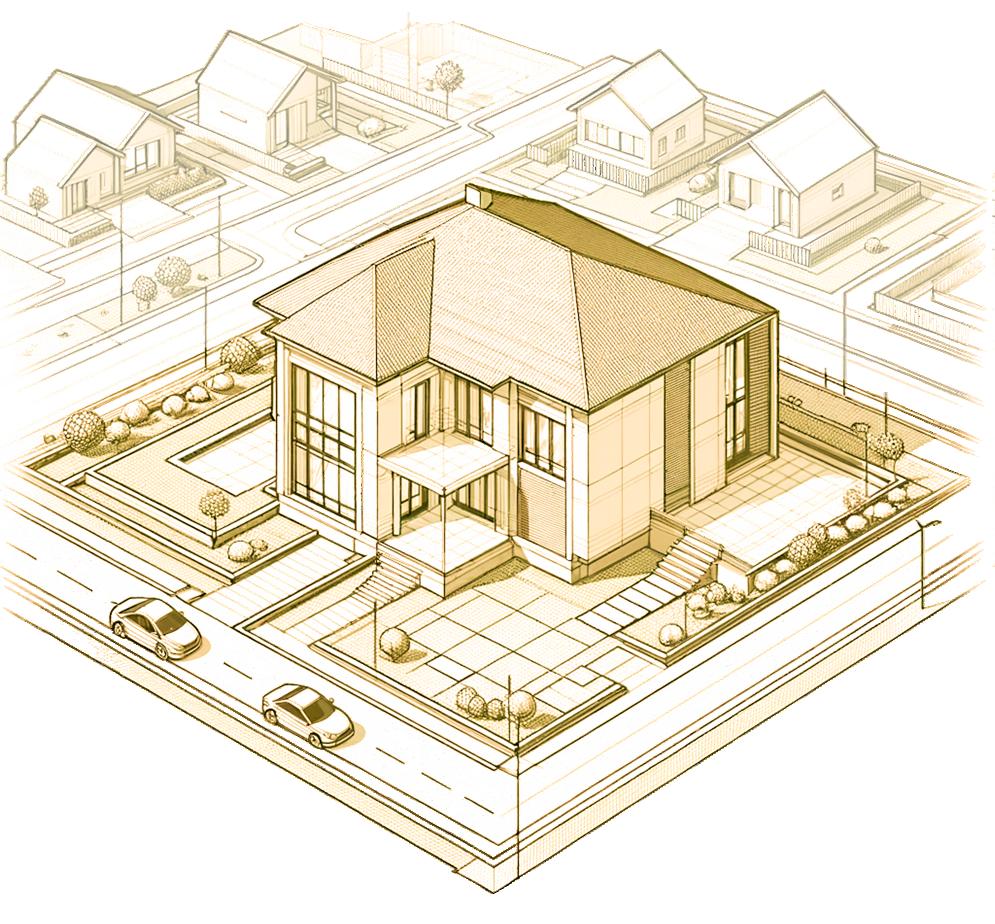
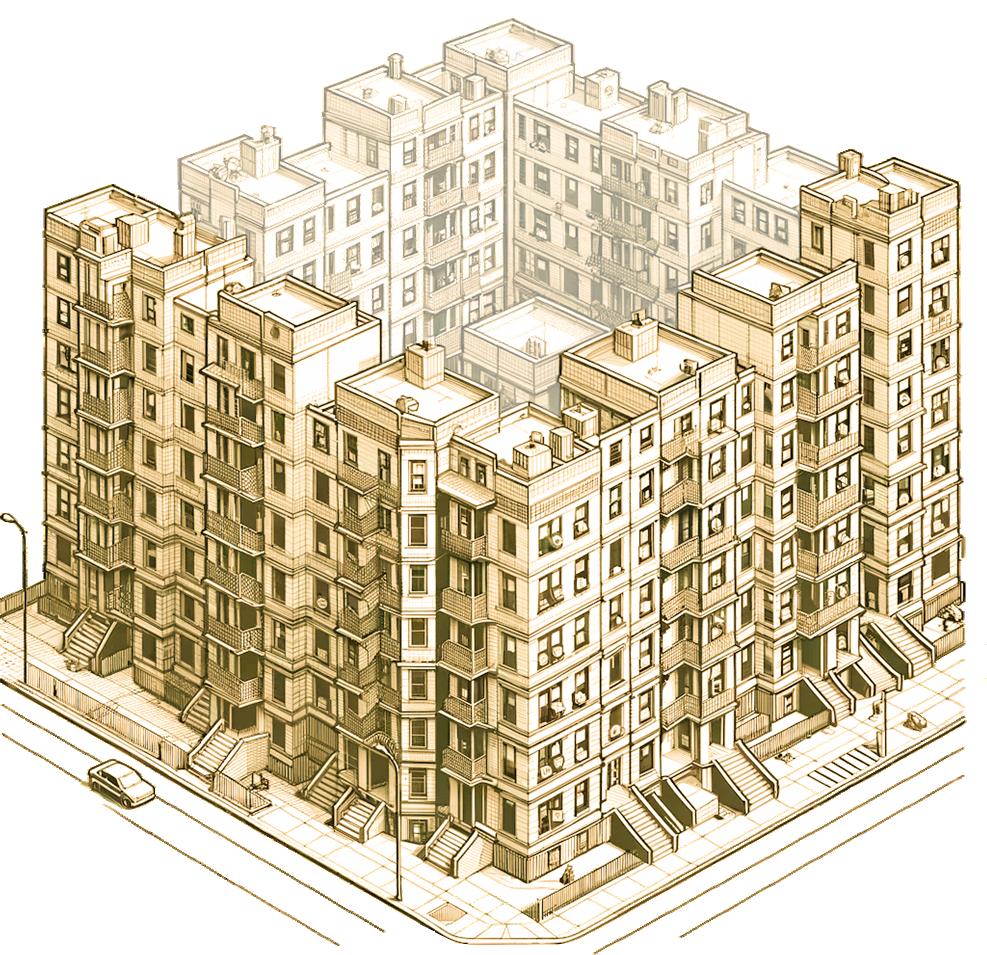

Socio-Economic SegregationDuringIndustrialization
SuburbanhousingTenements
WorkerHousing
Industrial Zone
Wealthiersocialgroups (Upperclass)
Moderatesocialgroups (Middleclass)
Poorersocialgroups (Lowerclass)
24 RESEARCHPART
2.2SOCIALANDECONOMICCHANGESANDIMPACT
Taking into account the past urban planning, cities were divided into social classes according to where they lived, for example, middle and upper-class families in more comfortable urban or suburban neighborhoods while lower working-class families lived near industrial sites. Looking further at contemporary urban planning we can see a drastic change, with much Socioeconomic integration, with reduced social division where people are provided with more options for housing. Many mixed-use developments combine industrial uses with residential, and commercial spaces for communities. By preserving historical industrial architecture and redeveloping those areas we get a variety of residential, commercial, and recreational spaces, that can accommodate people with various income levelswithinthesameneighborhoodandcommunity.
ContemporaryView
Suburbs
City center
25
RESEARCHPART
Industrialzone
3.RECREATIONALSPACESFUNCTIONALITYANDIT'SUSECASEDURINGTIME
RECREATION
RECREATION
3.1HISTORICALANDCONTEMPORARYUSESOFRECREATIONALSPACES
Recreation architecture and its traces can be found throughout all human history, even we could theoreticaly say asfarasthe Paleolithicperiodwheresome ofthemarkingsonthecave walls would indicate the storytelling and places for people's recreation. More commonly known ancient recreation architecture can be found with Greeks and Romans where such structures with open spaces as the Greek Agora and Roman Forum, served as the main attraction and center of sports, artistic inspirations, and spiritual and political life. Greek Agora and Roman Forum were not only places for market and trade but also for people/community gatheringandrecreation.Another importanthighlightforrecreationwould be Roman Baths, It would be counted as one of the earliest spaces that were intentionally dedicated for recreation with a combination of relaxation zones after exercises or intense learning, such recreational architecture would show a high understanding of the benefits for theresocialandhealthy lifeevenatthattime.
Going further into history, Medieval to Renaissance times around the 5th to 17th century also showed attraction for recreational spaces. One of the examples would be Monastic Gardens which would more focuse on spiritual life harmony and peace, which eventually would give inspiration for the modern public parks that we have right now. As well as Renaissance period recreational areas like royal grounds and hunting parks mainly for aristocrats as a privateretreat.

26
PART Present Past
RESEARCH
Present Past
Fig.17. Ancient Greek Agora, Illustration by Christian Jegou.(6thcentury BC)
RESEARCHPART
3.1HISTORICALANDCONTEMPORARYUSESOFRECREATIONALSPACES
EnlightenmentandFormalGardens
TheAge of Enlightenment had a profound impact on the layout and use of park areas in the eighteenth century. Reason, aesthetics, and a love of the natural world were highly valued at this time, which had a significant impact on park design. During this time, formal, geometric park layouts were common, reflecting the European Baroque and Rococo styles. The well designed gardens of Versailles in France are a classic example. The neatly clipped hedges, well-kept lawns, and methodically laid out flower beds all attest to the parks' symmetry, order, and full control over nature. These gardens represented riches and power and showed howintentionally designedgardenscanbeusedby humanstocontrolthenaturalworld.
In addition to being purely aesthetic, this transformation in park design reflected broader Enlightenment social shifts, particularly the heightened public awareness of health and wellbeinginthefaceofurbanization.

Fig.18.PlanoftheparkofVersailles,France
Symmetry
Order
Controlovernature
Richesandpower
27
RESEARCHPART
3.1HISTORICALANDCONTEMPORARYUSESOFRECREATIONALSPACES
PublicParksandUrbanGreenSpaces
Park design saw a dramatic change toward naturalism during the late 18th century, with an emphasis on returning to the natural world. English landscape gardens, which are distinguished by their semi-natural, yet natural-looking settings, became popular at this time in public parks. The flowing valleys shape with hills, organic shaped pathways and streams wereall contributed to the peaceful rural peacefulness of these designs, which successfully mimicked natural environments. Using features like trees, water, and slopes to create aesthetically beautiful spatial arrangements similar to paintings on canvases, landscape architects saw gardens as living pictures. In garden design, this method represented a significant break from the formal, geometrical forms of previous eras and a rising respect for the peaceandbeautyofthenaturalenvironment.
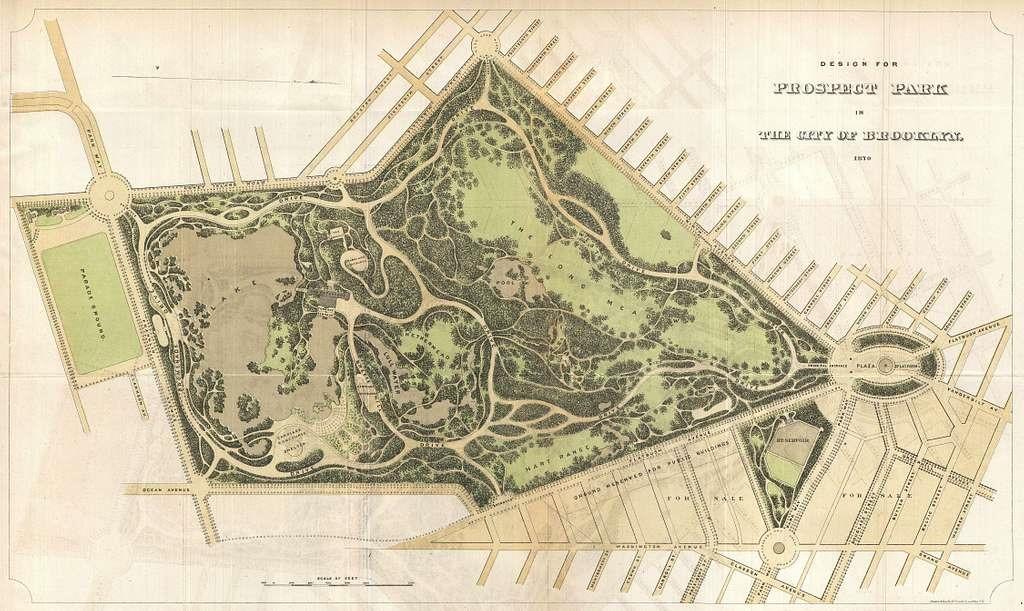
28
Fig.19. 1870VauxandOlmsteadMapofProspectPark,Brooklyn,NewYork.
3.1HISTORICALANDCONTEMPORARYUSESOFRECREATIONALSPACES
PublicParksandUrbanGreenSpaces
In 19th century, Greenpublic areas in populated townswere desperately needed because of the industrial revolution and very fast growth of urbanization. Around this time, public parks as we know them today were created,they were meant to be peaceful safe places away from the constantnoise and polution insideof the city life, and they were accessible to all social classes. Central Park in New York City, created by Frederick Law Olmsted, is a classic example of an urban park from this era. Central Park deviated from the traditional formal, structured gardens by incorporating a range of landscapes, pathways, open meadows, and water features. This design set a standard for urban park architecture worldwide by attempting to give city inhabitants a revitalizing, natural environment. Parks offered for the people an enjoyable break from the industrial surroundings and a chance for city people to restoreaconnectionwiththenaturalworld.
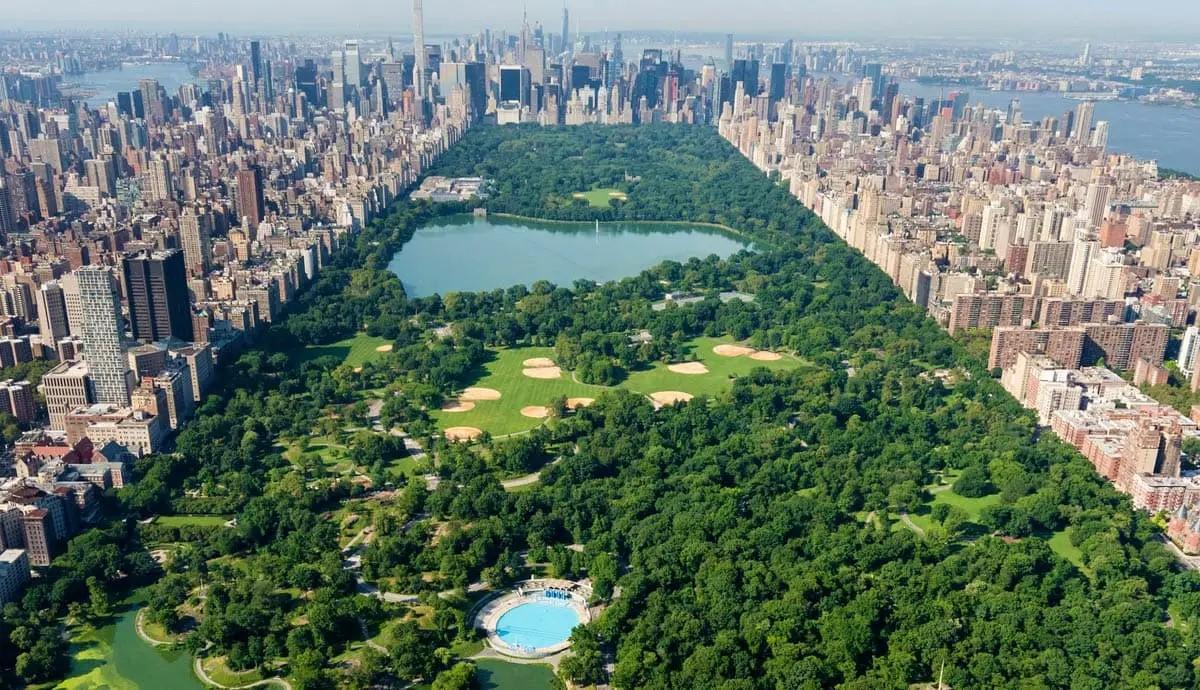
29
RESEARCHPART
Fig.20.Bird-viewof CentralParkinNewYork
3.2CURRENTURBANRECREATIONALAREASINURBANLIFE
Urban recreational places experienced significant growth and diversification in the 20th century. During this period,national parksthat preservednatural environments for the benefit of the public and ecological preservation were created in addition many physical education reform were created that focused on creating playgrounds and recreation parks for urban children,aimingtoenergizetheyouthandtransformthemintohealthy future citizens.
Because of the rise of the playground movement other form of active fun leisure recreational spaces has apeared such as Skate parks and adaptive playgrounds for not only the youth, but adults aswell. The idea of urban parks has changed significantly in the twenty first century, adopting sustainability and multipurposeas guiding concepts. Urban parks of today are progressively integrating green technology, indicating a dedication to sustainability and environmental care. These areas frequently have features like solar panels, rainwater harvesting systems, and energy-efficient lighting in parks and open spacessince they are made to leave as little of an ecological footprintaspossible.

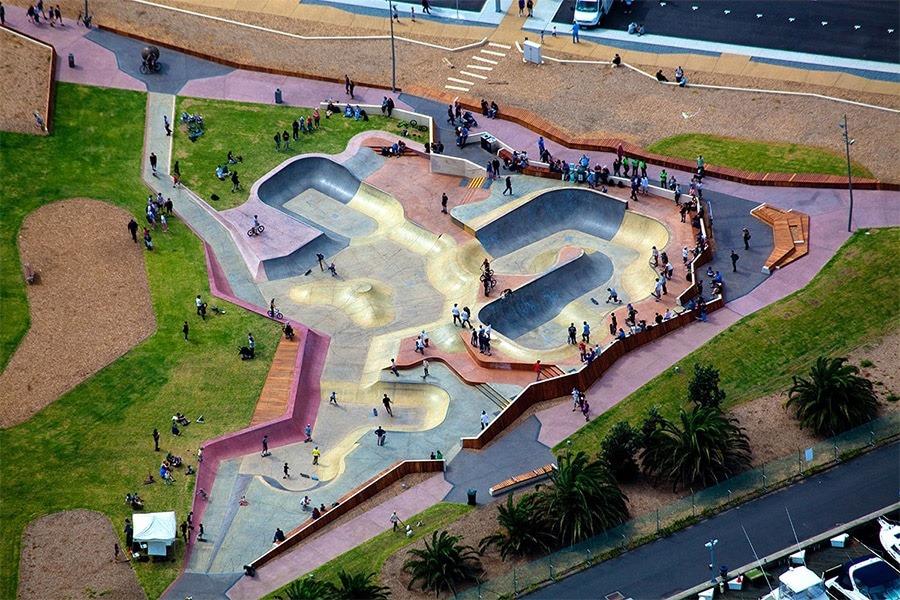
30 RESEARCHPART
Fig.22. StKildaskate park.StKilda,Australia
Fig.21. SalemRehabAdaptivePlayground
3.2CURRENTURBANRECREATIONALAREASONURBANLIFE
Contemporary RecreationalSpacesandTheirRoleinUrbanLife
Furthermore, contemporary recreation facilities go beyond their historical functions as simple places to relax. These days, they fulfill a wide range of functions, such as providing spaces for cultural events, community gatherings, and even urban farming. Several community needs are met by this multipurpose strategy that could be located in one main area.
Modern urban recreation facilities have developed into much more than places where you can relax and enjoy yourself. These areas currently serve as vital community centers that actively promote social interaction and community development. Offering a range of amenities and activities that inspire people from all backgrounds to connect, exchange stories, and foster a feeling of community, they are made to be both engaging and inclusive. Additionally, these areas play a critical role in promotingpeoplesmental and physical health. They offer a natural break fromthe city with facilities like walking trails, sports fields, and green spaces that encourage both physical activity and mental rest to reflect the imporantants of recreational areas in improvingoverallqualityof life.
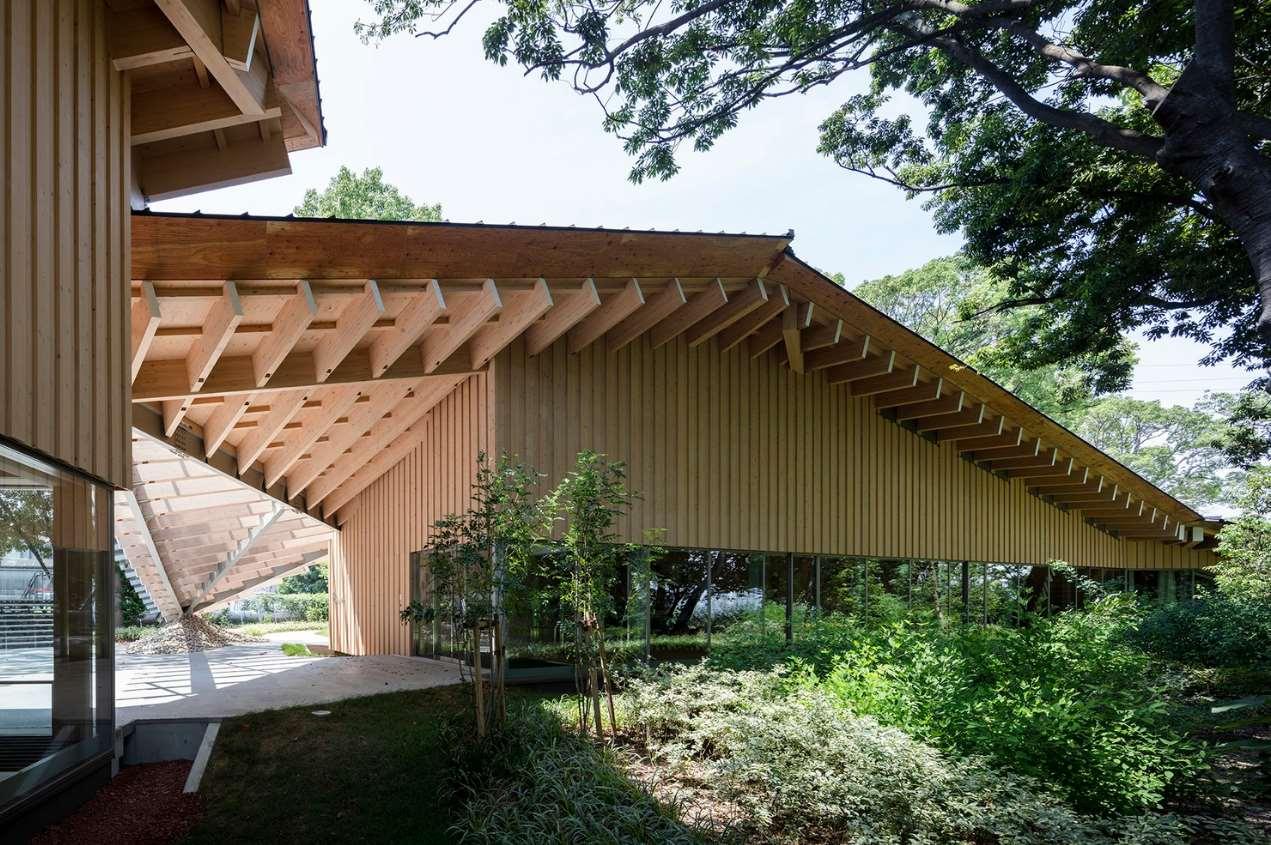
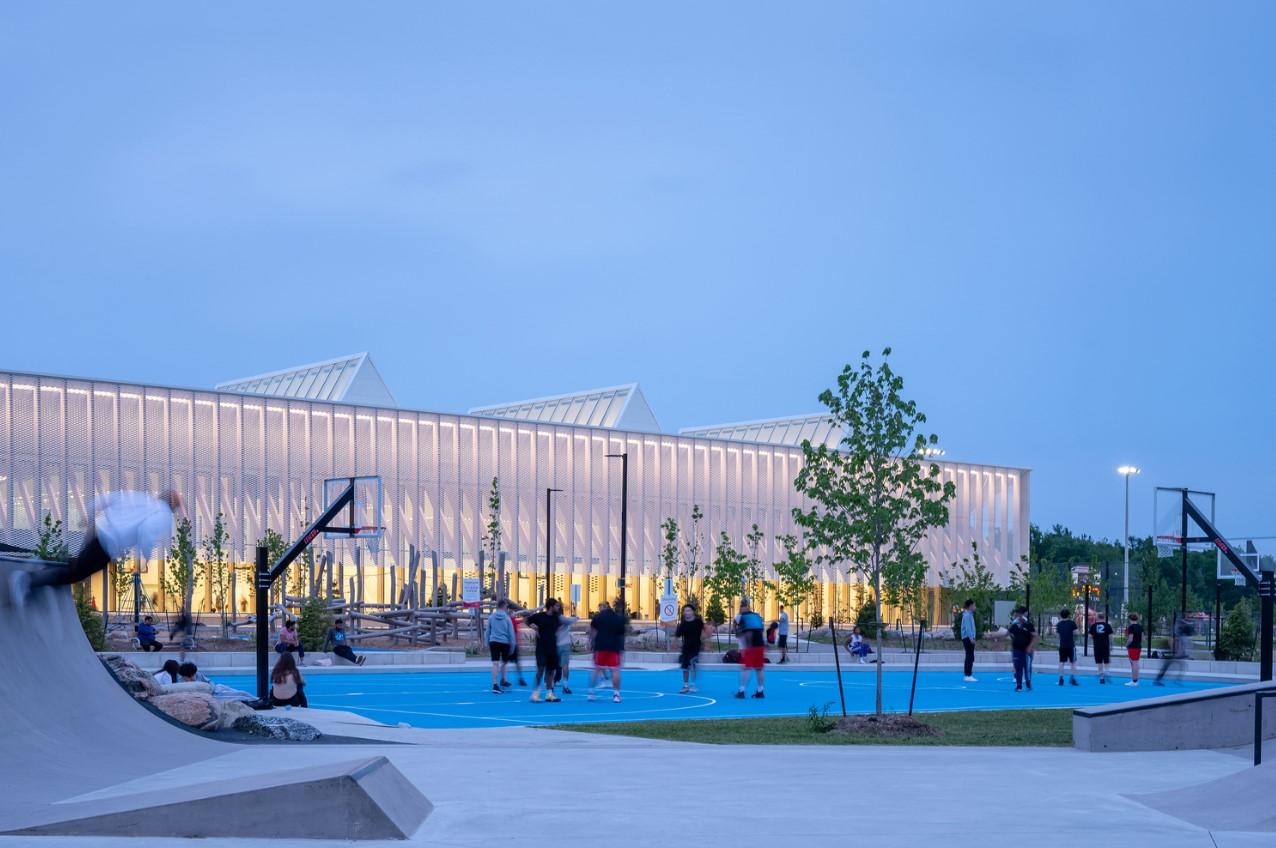
31
RESEARCHPART
Fig.24. ChurchillMeadowsCommunity CenterandSports Park
Fig.23. KANEKAWellnessCenter
4.RECREATIONALSPACEPOTENTIALANDIT'SINTEGRATIONWITHINLIVING ANDINDUSTRIALURBANAREAS
RECREATION
4.1INDUSTRIALZONESANDIT'SSUITABILITYFORRECREATIONSPACES
Urban industrial wastelands, which are sometimes viewed as abandoned and unusable locations, have a great deal of potential to be transformed into active recreational spaces. Once centers of industrial activity, these landscapes can be repurposed as green urban areas that enhance a city's leisure infrastructure. Their renovation offers potential to enhance urban history and culture while meeting the needs of contemporary urban populations, all in line with currenttrendsinenvironmentalpreservation.
Repurposing existing spaces as urban theme parks or industrial tourist destinations can offer distinctive recreational opportunities that combine modern leisure pursuits with elements of the industrial past. These areas can function as hubs for culture and education, providing a windowintoacity'sindustrialhistory whileencouragingenvironmentally friendlyactivities.


32 RESEARCHPART Present Past Present Past
Fig.25.Photo ofExistingbuildingofTunnelfabrikken. Fig.26. Main vizualisation of TUNNELFABRIKKEN by "Doug and wolf" Concept proposal for a cultural centre in formerfactory.
BenefitsofConvertingIndustrialZones
Additionally, urban ecological networks can benefit greatly from the conversion of urban industrial wastelands into zones dedicated to biodiversity conservation. These areas play a crucial role in promoting urban biodiversity and establishing ecological corridors within the cityscapebysupportingnaturalplantsandanimals.
These changes also offer chances for social growth and community involvement. These initiatives can guarantee that the recreational areas fit the unique needsandpreferencesof the locals by incorporating them in the planning and development stages, encouraging a sense of community identity andownership.
To sum up, urban industrial wastelands have the potential to be important components of urban regeneration rather than just empty spaces waiting to be developed. Their transformation into recreational areas can have a variety of positive effects, including enhanced cultural opportunities and environmental enhancements, demonstrating a comprehensiveapproachtourbanhealing.
PotentialChallengesofConvertingIndustrialZones
Thereare some difficultiesaswell inconvertingindustrial zonesinto recreationalareas, such as building structural problems and contamination from previous industrial activity. It is important to take into account and address these issues and guarantee that all environmental standards are followed and safety measures should be maintained by careful preparations and analysisofexistingsitehistory andoveralstructure.
33
RESEARCHPART 4.1INDUSTRIALZONESANDIT'SSUITABILITYFORRECREATIONSPACES
4.2DEGRADINGINDUSTRIALZONESANDRECREATIONALPOTENTIALS
Sustainable urbanregeneration it is very importantinourcontemporary timesandone ofthe key focuse could be on]degrading industrial zones that could be converted and revitalized intointo recreational spaces. Despite being perceived as urban wasteland, these areas have a great deal of potential for development. Repurposing such zones involves transforming neglected or abandoned industrial facilities into attractive multifunctional city huband recreationallandscapes. This procedure helps improve the local community's social, environmental, and economic conditions in addition to addressing the aesthetic issues associated with urban deterioration. Reusing existing structures creatively while maintaining continuity and history is essential. The urban character of these areas can be significantly altered by adding green spaces, contemporaryrecreational functions, and cultural institutions, making them desirable travel destinations for locals and tourists alike. Overcoming problems like contaminated soil, the structural soundness of ancient industrial structures, and incorporatingthese areasintothegreaterurbanfabric arethechallenges.
The creative approach to urban development that combines historical preservation with contemporary urban needs is demonstrated by the effective conversion of industrial zones into recreational areas. This improves city people' quality of life and establishes a standard for responsible and sustainable urbanplanning.
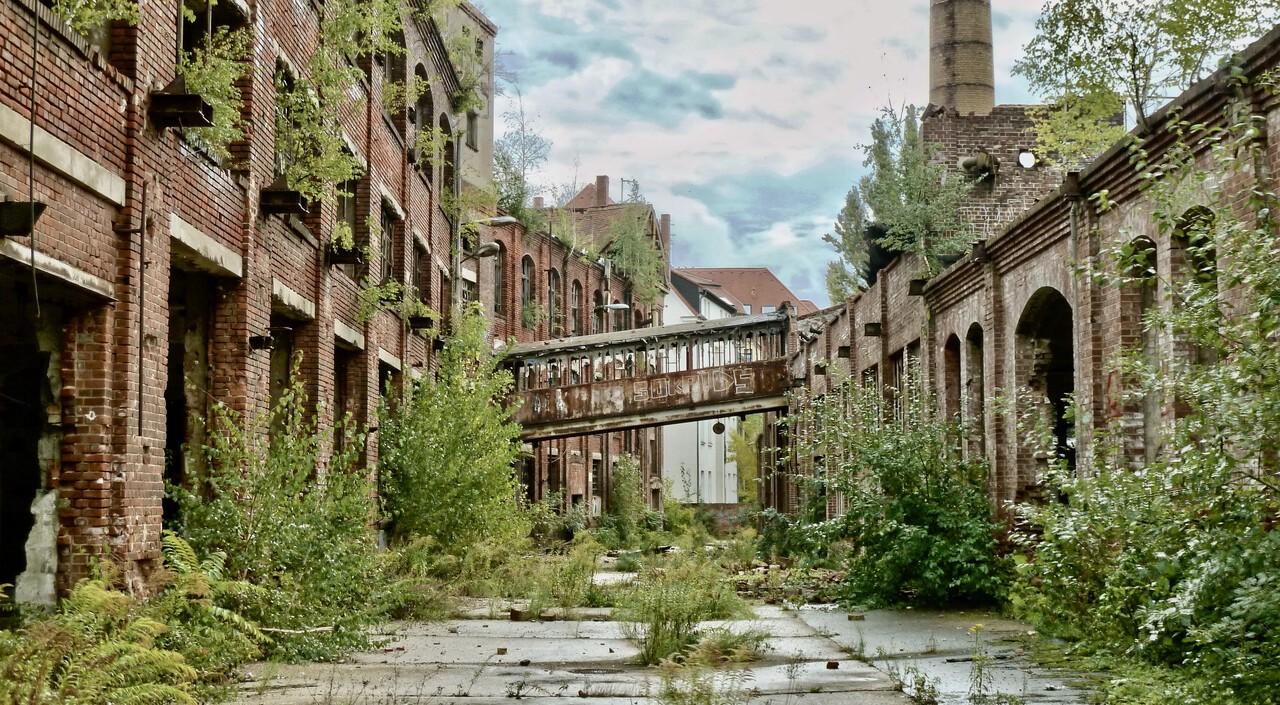
34 RESEARCHPART
Fig.27.PhotoofAbandonedfactorycomplexinGermany, Frankfurt.
CASESTUDIESANDREAL-WORLDEXAMPLES
Multi-facetedAnalyticalReview ofarchitecturalobjects(analogues)
The analysis of chosen architecture works will consider and focuse on three aspect groups: social, urban and architectural. Each of those groups will be given individual research aspects,structuralelements oftheobjectthatwillprovideclearityandoverallidea.
A.Socialaspects:
A.1.–purposeof the object;
A.2.–socialimportance/significance.
B.Urbanaspects:
B.1.–locationoftheobjectinthe urbancontext(theaspectoffunctionalarrangement);
B.2.–characteroftheobject’sconnectiontotheenvironment/surroundingcontext.
C.Architectural-artisticaspects:
C.1. – functional solution of the object such as master plan, layout structure of the building (zoning,networks,flows)
C.2.–artisticsolutionofthe object,compositional,stylisticsolution.
C.3. – Material structure of the object, structural solution such as framework system of the building,constructionsandfinishingmaterialsaswellassometechnicalengineeringideas.
D.Aftereachchosenarchitectural analogueacertain"Conclusions"willbe providedthatwill be relevant to our topic and would provide additional guidelines, structure and ideas to our finalarchitecturedesign.
35
1.TUNNELFABRIKKEN- ANURBANECOSYSTEMOFCULTURE,BUSINESSANDYOUTH HOUSING/ CONCEPT PROPOSAL FOR A CULTURAL CENTRE IN FORMER FACTORY
Project:TUNNELFABRIKKEN
Conceptproposalforaculturalcentre in formerfactory.
Architecturecompany:Arcgency
Location:Nordhavn,Denmark.
Status:Workinprogress.
A.SocialAspects:
A.1.Purpose oftheObject:
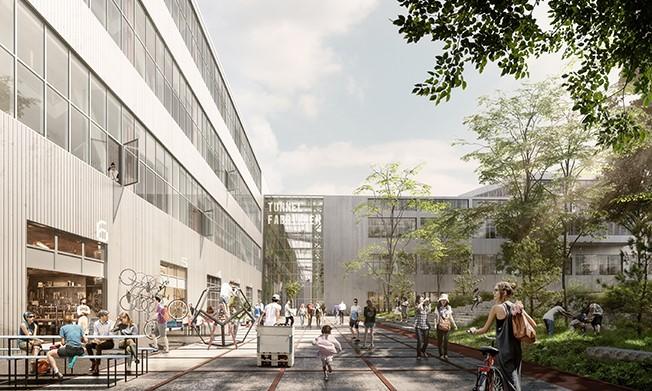
Withthe goalofestablishingamultipurposeurbanecosystemthatincorporateshousing, business,andculture,Tunnelfabrikkenwillserveasaculturalhubinsidea formerfactory.
A.2.SocialImportance/Significance:
Theprojectisimportantbecauseitwillhelpcreatea morediverseneighborhood,encourage culturalevents,encouragecorporate innovation,andprovideaccommodationforyoung people,allof whichwillimprovesocialinteractionandeconomic growth.

36
CASESTUDIESANDREAL-WORLDEXAMPLES
Fig.29. Main vizualisation of TUNNELFABRIKKEN by "Doug and wolf" Concept proposal for a cultural centreinformerfactory.
Fig.28. Vizualisation by "Doug and wolf" courtyard of TUNNELFABRIKKEN
CASESTUDIESANDREAL-WORLDEXAMPLES
1.TUNNELFABRIKKEN- ANURBANECOSYSTEMOFCULTURE,BUSINESSANDYOUTH HOUSING/ CONCEPT PROPOSAL FOR A CULTURAL CENTRE IN FORMER FACTORY
B.UrbanAspects:
B.1.LocationinUrbanContext:
Withitsmanyuses,Tunnelfabrikken,aonce-industrialregioninNordhavn,Denmark,aimsto enhanceandcomplementthecity'surbanfabric whilerevivingit.
B.2.ConnectiontoEnvironment:
By blendinginwiththesurrounding environment,theproposalhopestomakea smoothtransitionfromtheindustrialpasttoa dynamicfuturethatrespectsthecurrenturban settingwhile bringinginnewfunctionstothe existingsurroundings.

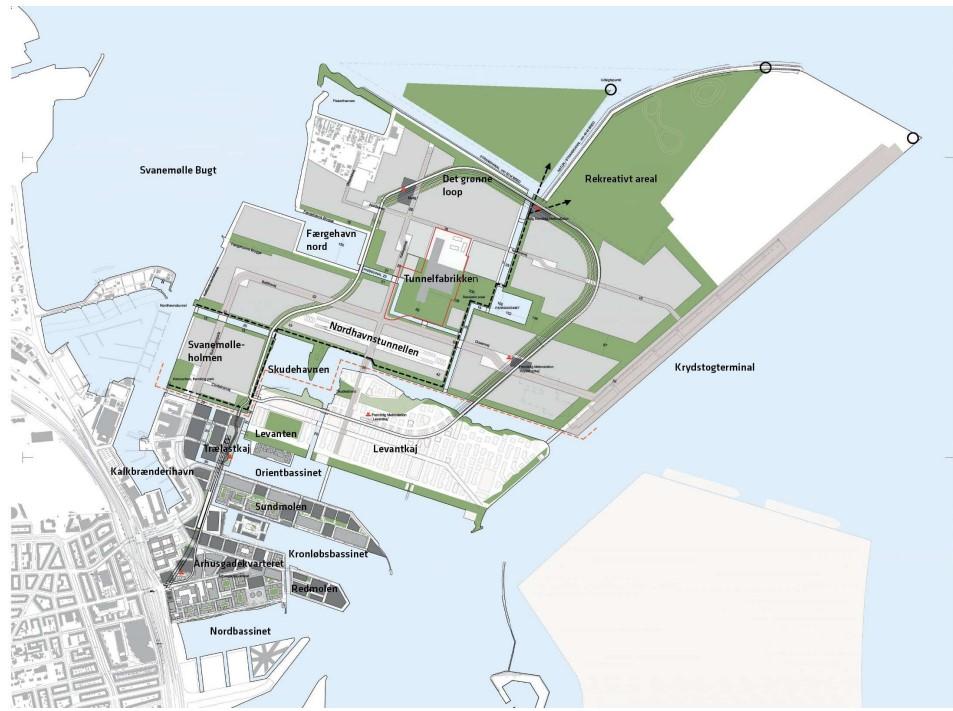
37
Fig.31. Masterplanandthelocationof TUNNELFABRIKKEN.
Fig.30. Siteplanof TUNNELFABRIKKEN
CASESTUDIESANDREAL-WORLDEXAMPLES
1.TUNNELFABRIKKEN- ANURBANECOSYSTEMOFCULTURE,BUSINESSANDYOUTH HOUSING/ CONCEPT PROPOSAL FOR A CULTURAL CENTRE IN FORMER FACTORY
C.Architectural-ArtisticAspects: EXISTINGBUILDINGCONVERSION

Fig.32.PhotoofExistingbuildingofTunnelfabrikken.

Fig.33.ExistingframestructuresofTunnelfabrikken.
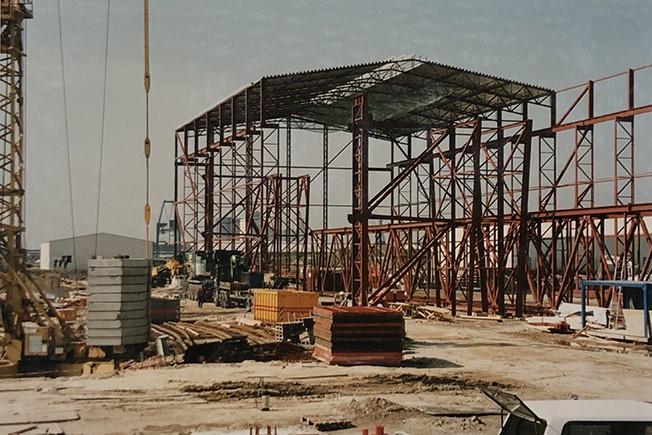
Fig.34.Tunnelfabrikkenunderconstructions.


Fig.35. Main vizualisation of TUNNELFABRIKKEN by "Doug and wolf" Concept proposal for a cultural centre informerfactory.

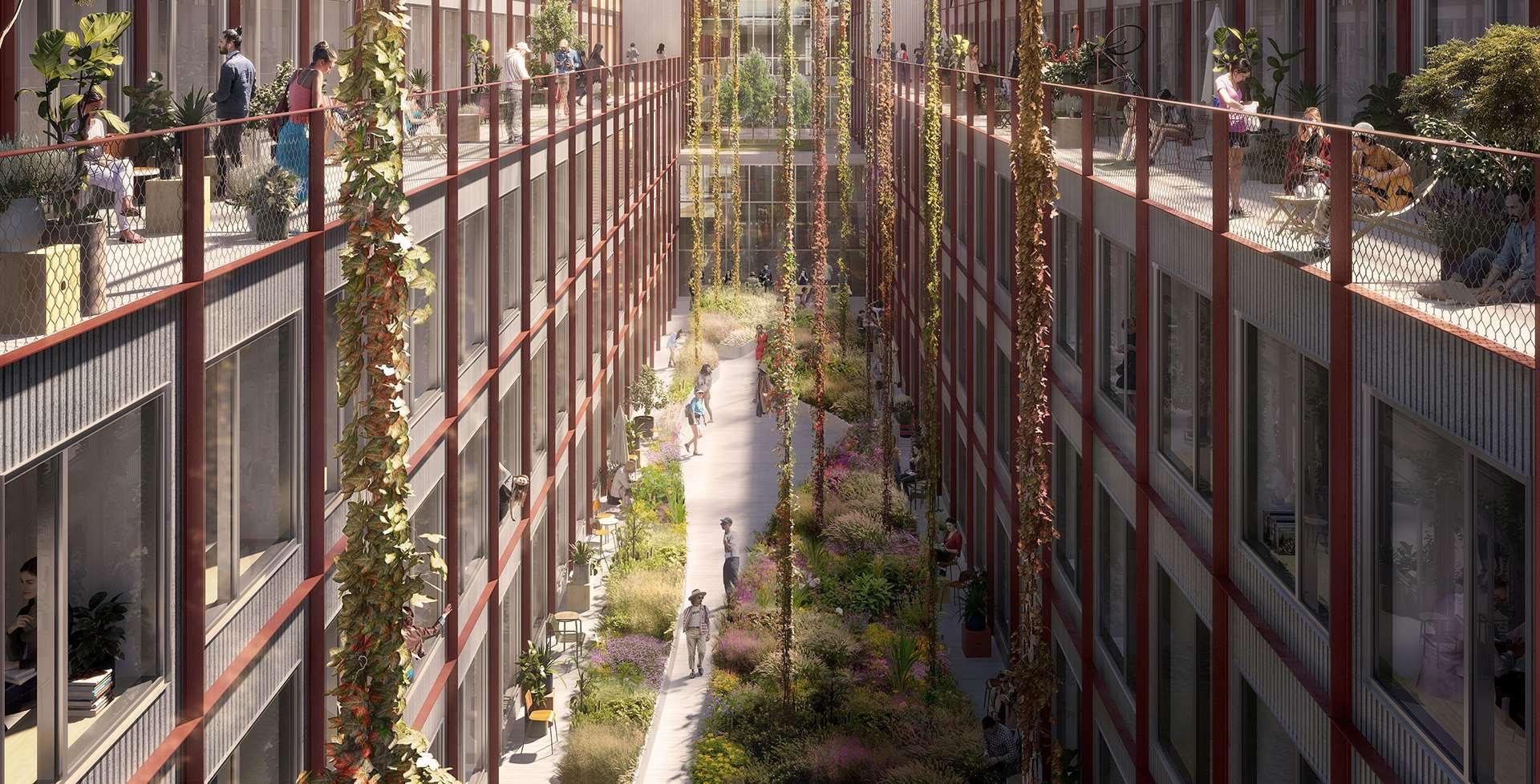
Fig.36. Vizualisation of TUNNELFABRIKKEN by "Dougandwolf"innerspaceswithframestructures
38
CASESTUDIESANDREAL-WORLDEXAMPLES
1.TUNNELFABRIKKEN- ANURBANECOSYSTEMOFCULTURE,BUSINESSANDYOUTH HOUSING/ CONCEPT PROPOSAL FOR A CULTURAL CENTRE IN FORMER FACTORY
C.1.FunctionalSolutionoftheObject:
Includesawiderangeof activities,suchasstudent housingandworkshops,arrangedtoformanintegrated urbanenvironment.
OrganizationStructureincorporateszoningto accommodateavariety ofactivities,guaranteeing effectiveconnectionsandflowsacrossthecomplex.

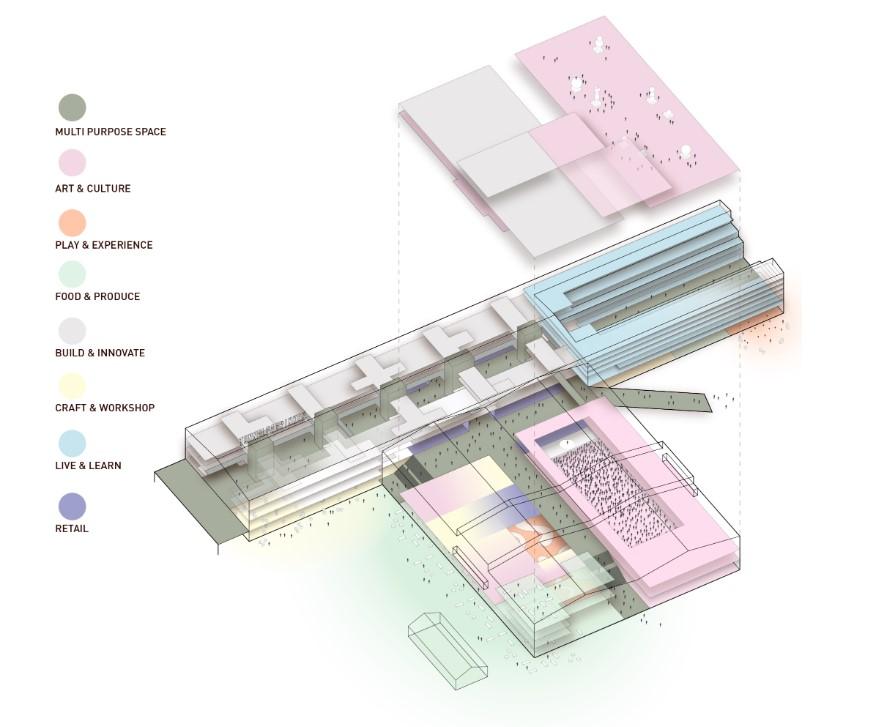
39
Fig.37. Interior Vizualisation by "Doug and wolf"showingexistingframestructures
Fig.38. Volumetriclayoutcompositionandzoningof TUNNELFABRIKKENby architecturecompany "Arcgency"
CASESTUDIESANDREAL-WORLDEXAMPLES
1.TUNNELFABRIKKEN- ANURBANECOSYSTEMOFCULTURE,BUSINESSANDYOUTH HOUSING/ CONCEPT PROPOSAL FOR A CULTURAL CENTRE IN FORMER FACTORY
C.2.ArtisticSolutionandMaterialStructure oftheObject:
Inordertocreateadistinctivestyle thathonorsthe site's history,thedesignplacesastrongemphasisonthe adaptivereuseofindustrialspaces.The architecturalstyle unitesmoderndesignfeatureswithindustrialrobustness. seekstoinspireinnovationandasenseof community whilepromotingalivelyandimaginativeenvironment.
D.Conclusions:
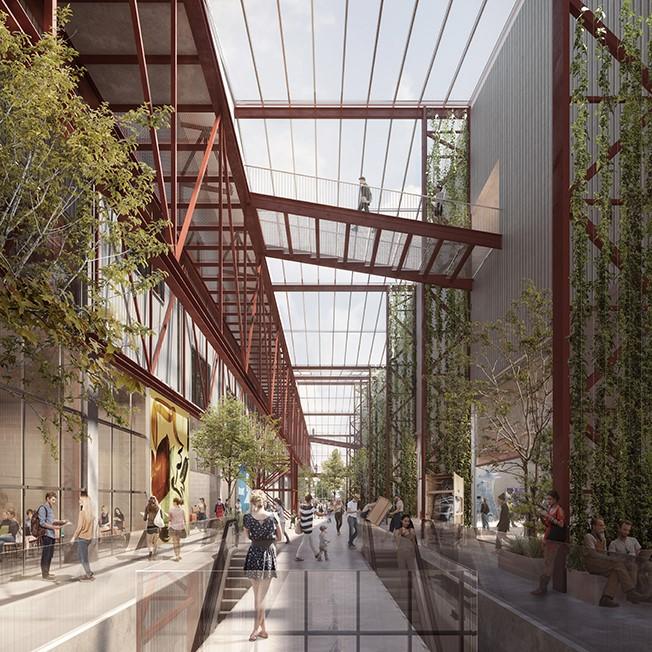
Oneofthemostnoteworthy examplesofconvertingindustrialareasintoleisurearchitecture isTunnelfabrikken.Itisapertinentandinspirationalexampleforcomparable projects becauseofitsmultifunctionalapproachandregardforhistoricalcontext.Reflectsthe building'spastandfutureby combiningnew,sustainablesolutionswithexistingindustrial elements.Theintegrationofmodernandtraditionalarchitecturalcomponents,alongwitha focusoncommunity andsustainability,providesinsightfulinformationabouthowtocreate recreationalareasinurbanindustrialzones.
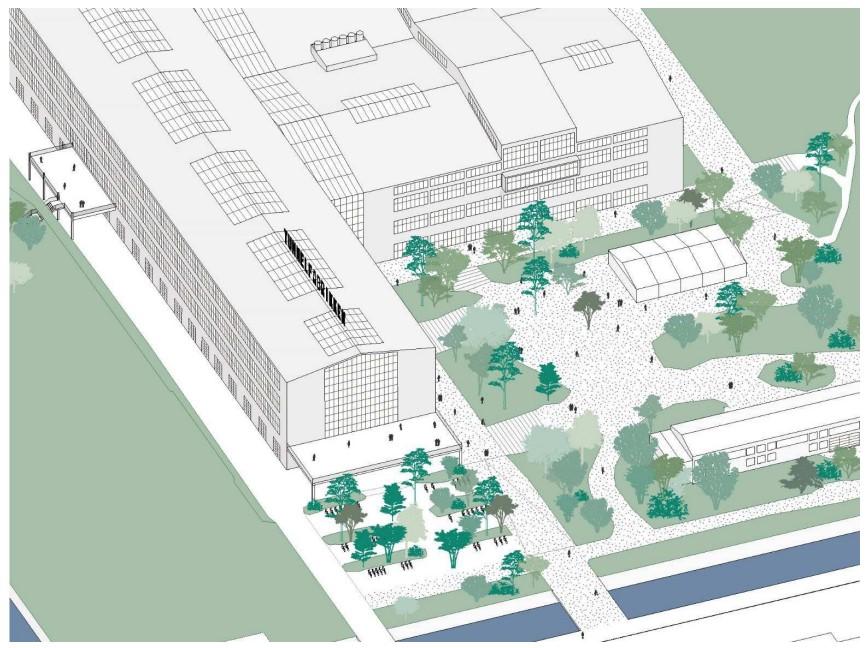
40
Fig.40. Axonometric3Dviewof TUNNELFABRIKKENby
architecturecompany "Arcgency"
Fig.39. Interior Vizualisation by "Doug andwolf"showingexistingframestructures
2.
CASESTUDIESANDREAL-WORLDEXAMPLES
Project: THEKRANE Retreat, spa and meeting room in former coal crane.
Main concept idea of THEKRANE was to immersive, multi-sensory experience. Inside is exclusive Danish design in black in homage to its past as a coal crane. Outside is the sea, sky, harbour and panoramic views over Copenhagen.
Architecturecompany:Arcgency
Location:Nordhavn,Copenhagen, Denmark.
Status:Built(2015-2017).
A.SocialAspects:
A.1.Purpose oftheObject:
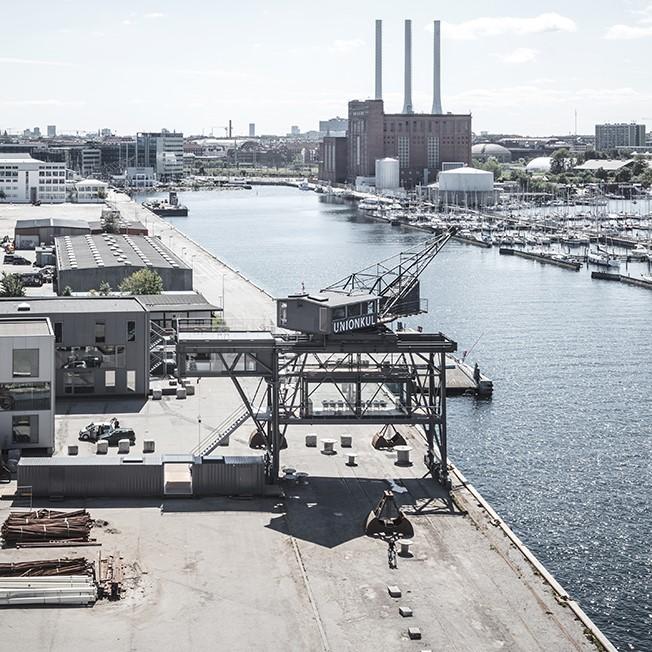
THEKRANEisa private retreat,spa,andmeetingroomcreatedwithinaformercoalcrane. Withsucha contrastbetweenindustrialformerexistingcraneconversionto recreational functionarchitecture,itprovidesareally unique,high-endhospitality experience.
A.2.SocialImportance/Significance:
Thisproposalredefinesthe socialroleofsuchstructureswithintheurbancommunity by convertinganindustrialrelicintoaplaceforbusinessandrecreation.
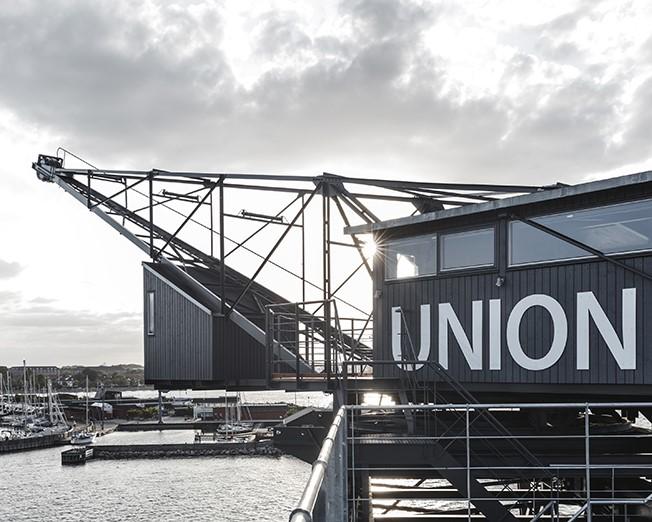
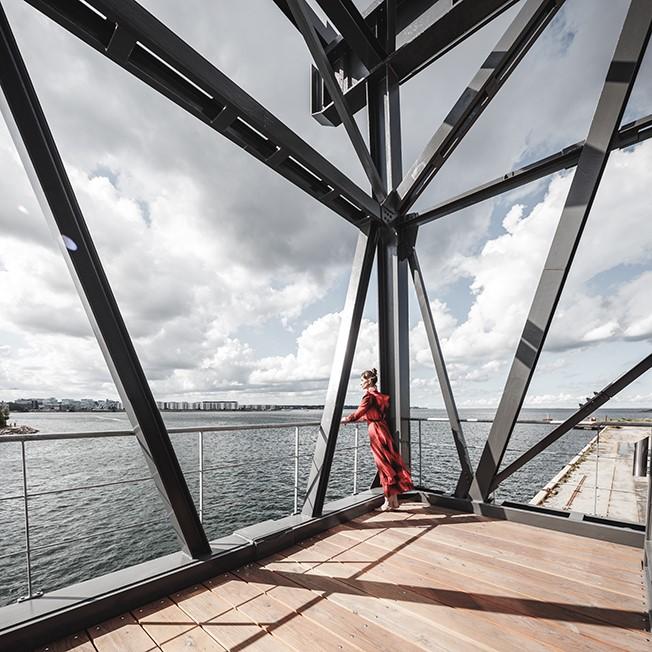
41
Fig.41.Birdview PhotoofTHEKRANEby Rasmus Hjortshøj-COASTStudio
THEKRANE-RETREAT,SPAANDMEETINGROOMINFORMERCOALCRANE.
Fig.42. PhotoofTHEKRANEby RasmusHjortshøj-COAST Studio
Fig.43.Terrace PhotoofTHEKRANEby Rasmus Hjortshøj-COASTStudio
2.THEKRANE-RETREAT,SPAANDMEETINGROOMINFORMERCOALCRANE.
B.UrbanAspects:
B.1.LocationinUrbanContext:
THEKRANE,whichislocatedinNordhavn,Copenhagen,isacomponentofthearea'slarger change,helpingthedistricttransitionfromindustrialto residentialandcommercialusage.
B.2.ConnectiontoEnvironment:
Ittakesadvantageof itsspeciallocationto provideexpansiveviewsoverCopenhagen, fusingtheharbor'sexperiencewiththecity's urbansetting.Aswellsincetheenvironment hasalotofindustrialareas,theexistingnot usedcoalcranebecomeasintegralconverted unitthatplaysdifferentrecreationalrole as wellaskeepingtheindustriallook.

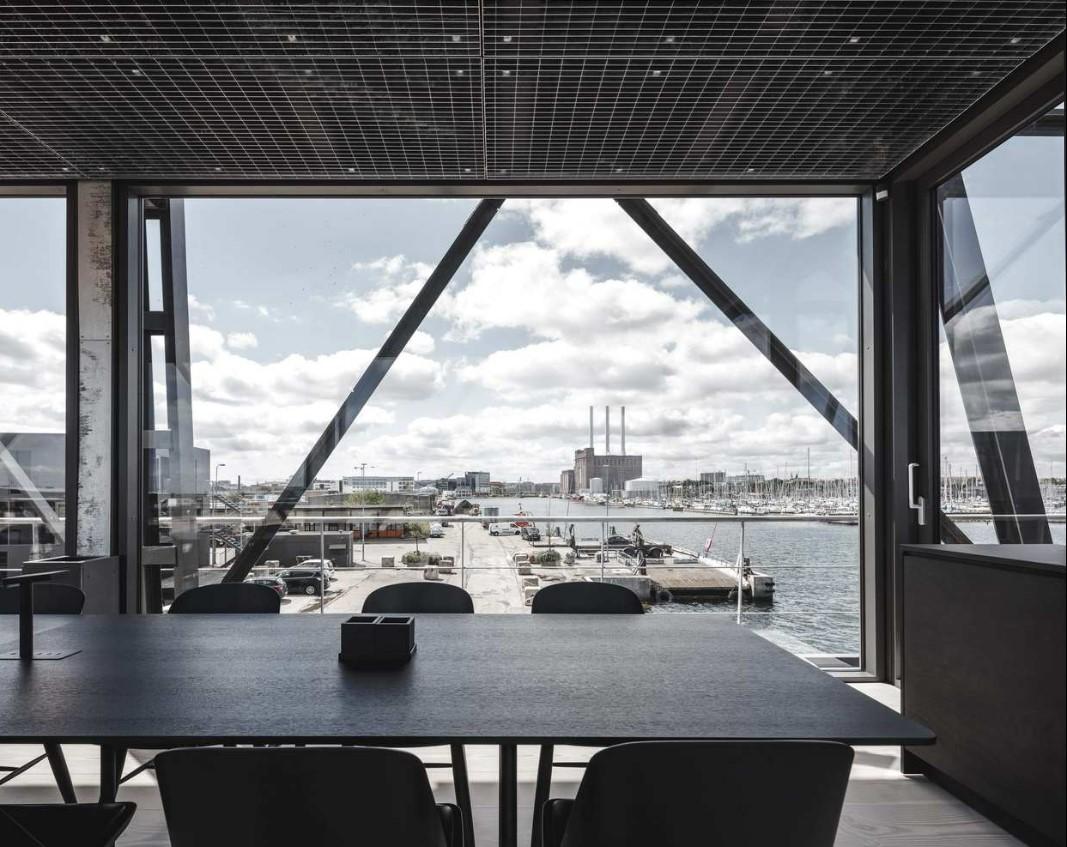
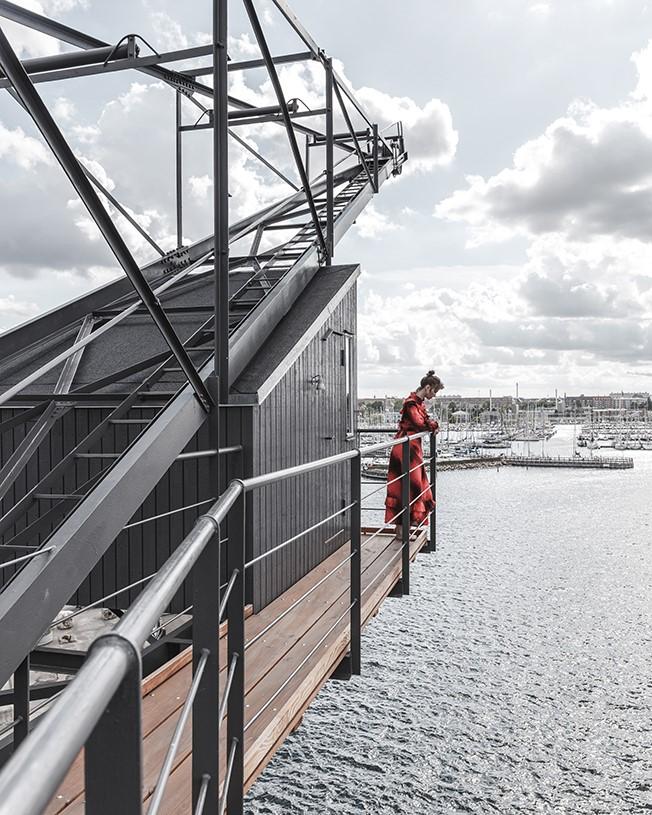
42
CASESTUDIESANDREAL-WORLDEXAMPLES
Fig.44.DinningareaofTHEKRANE,photoby Rasmus Hjortshøj-COASTStudio
Fig.45.Side photoofTHEKRANEbyRasmusHjortshøjCOASTStudio
Fig.46. PhotoofTHEKRANEterracebyRasmusHjortshøj -COASTStudio
2.THEKRANE-RETREAT,SPAANDMEETINGROOMINFORMERCOALCRANE.
C.Architectural-ArtisticAspects:
C.1.FunctionalSolutionoftheObject:
Anoriginalandcreativeideaistheadaptivereuse of an industrial crane to create a luxury retreat recreational area. The design's layout structure makes the most of the crane's limited area to provide a variety of uses, including a meeting roomandaspa.
Visable industrialidentity ofthecrane structuresthrewthewindowsinSpa area

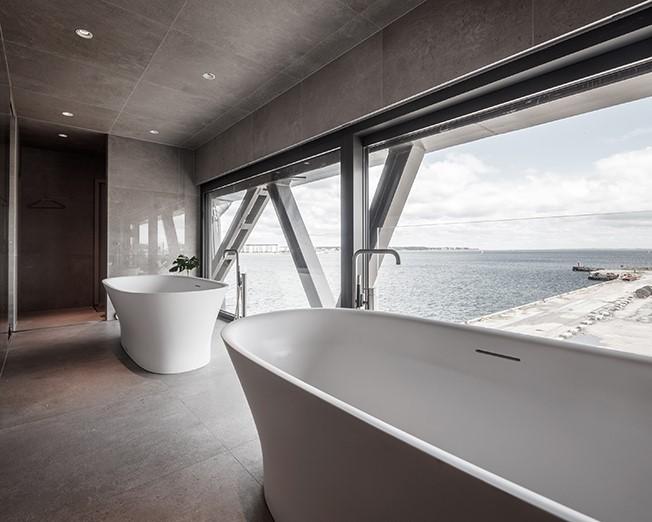
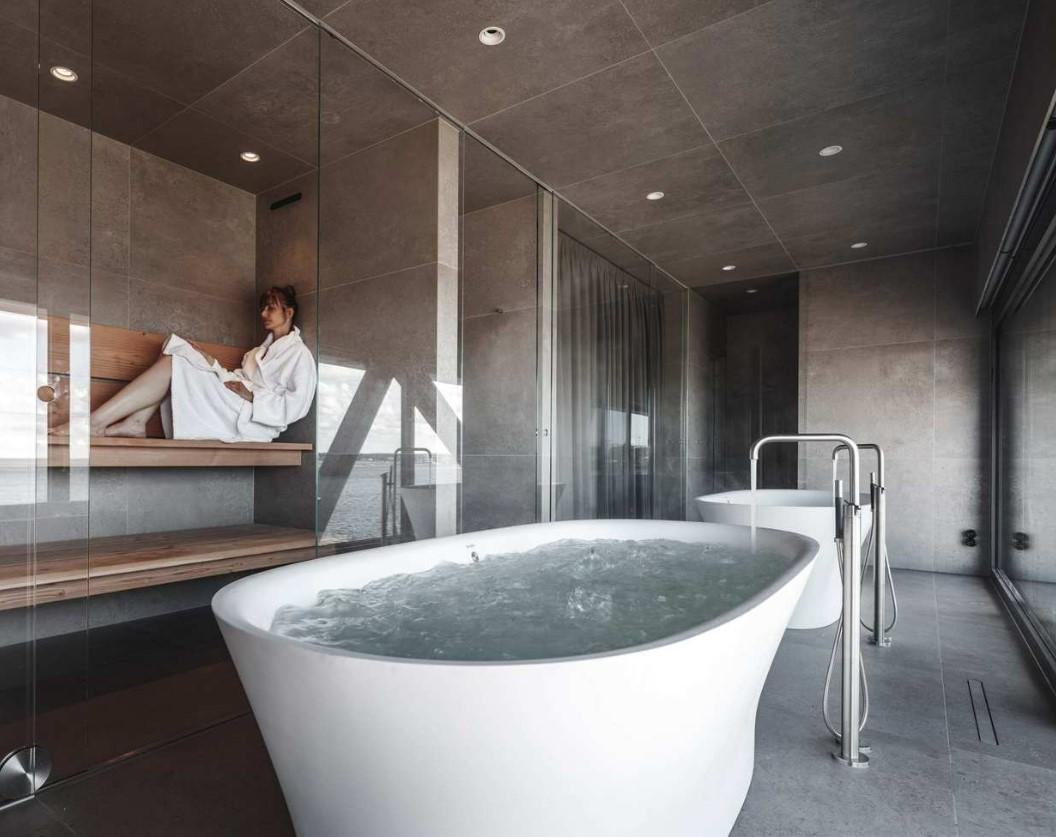
Diningarea for community meetings, celebrationsandotheractivitieswithasea sideviewtoCopenhagen.
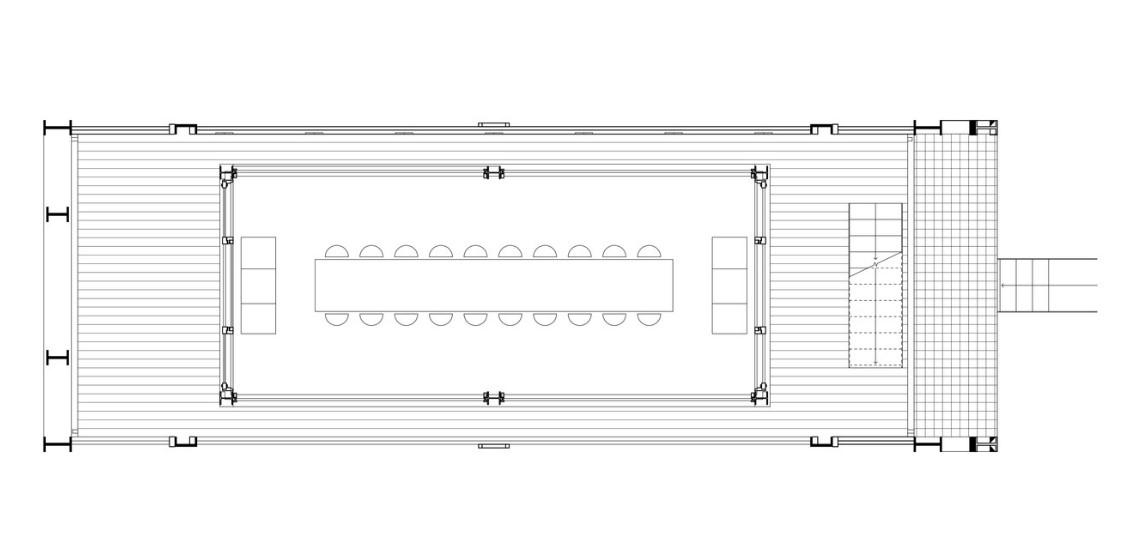
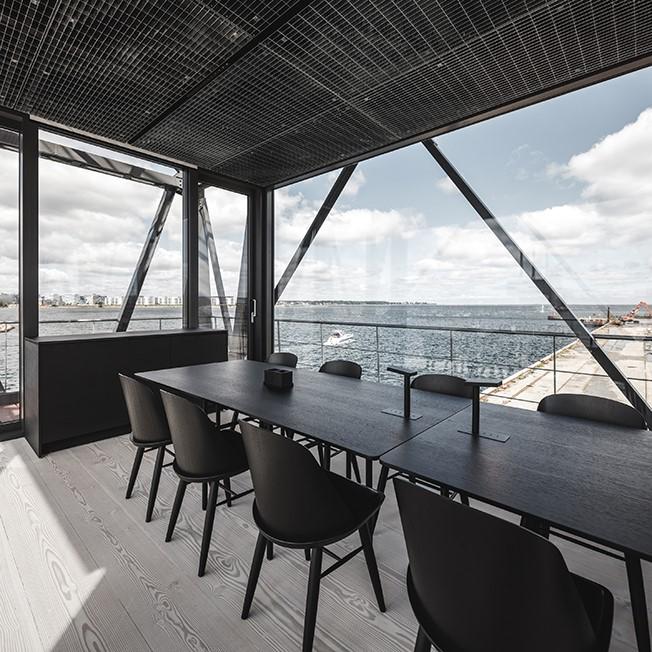
43
CASESTUDIESANDREAL-WORLDEXAMPLES
Fig.47.DinningareaofTHEKRANE,photoby RasmusHjortshøj-COASTStudio
Fig.48.DinningareaofTHEKRANE,photoby RasmusHjortshøj-COASTStudio
Fig.49.DinningareaofTHEKRANE,photoby RasmusHjortshøj-COASTStudio
Fig.51.DinningareaofTHEKRANE,photoby RasmusHjortshøj-COASTStudio
Fig.50.DinningareaofTHEKRANE,photoby RasmusHjortshøj-COASTStudio
CASESTUDIESANDREAL-WORLDEXAMPLES
2.THEKRANE-RETREAT,SPAANDMEETINGROOMINFORMERCOALCRANE.
C.2.ArtisticSolutionoftheObject:
The monotone, basic appearance respects the crane's industrial past. In terms of stylistic elements, the interior design highlights regional design traditions within a contemporary setting with furniture that is exclusively Danish. The interior'spitch-blackcolorscheme reflects tocoal material of crane purpose andstands out against the surrounding natural surroundings, drawing the visitor's attention to the immersive landscapes andsensory experience.
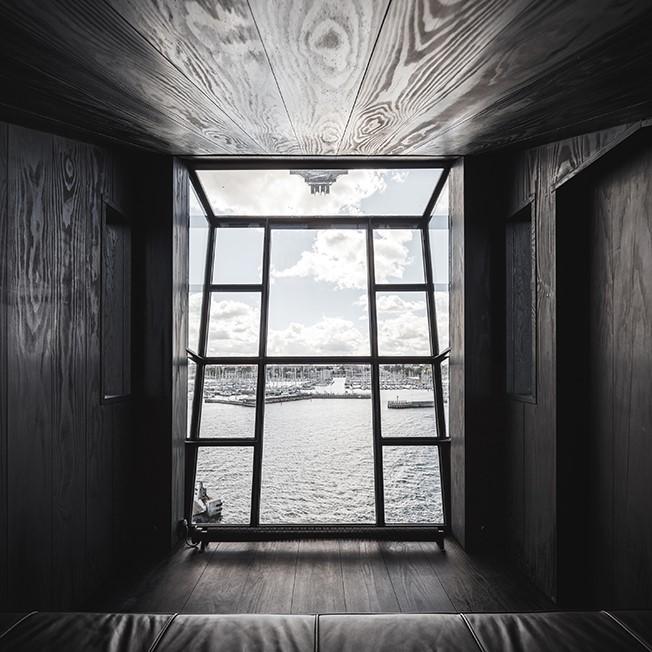
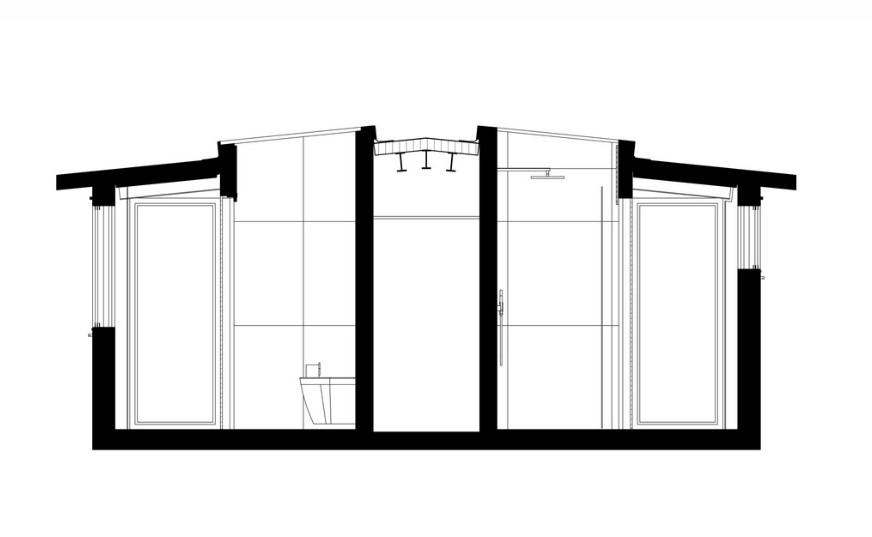

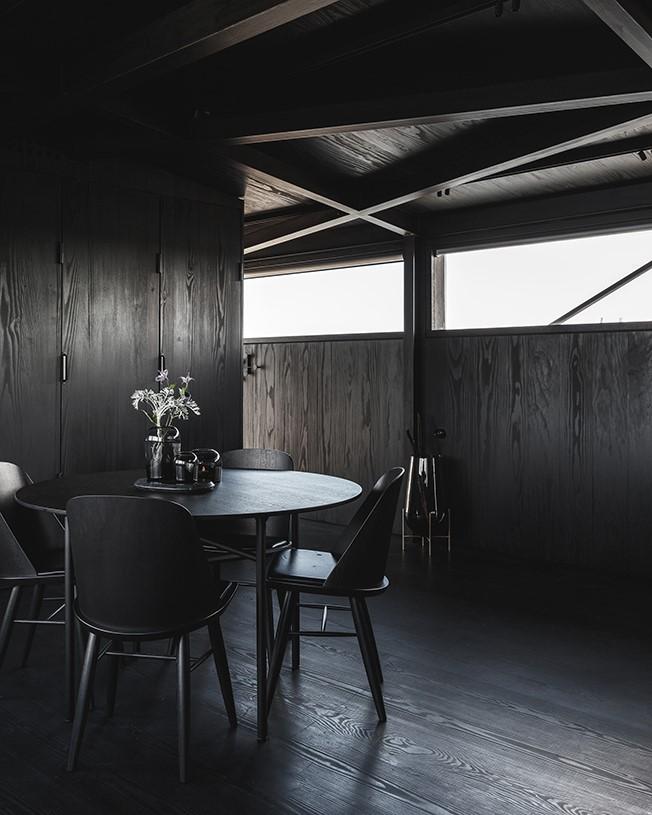
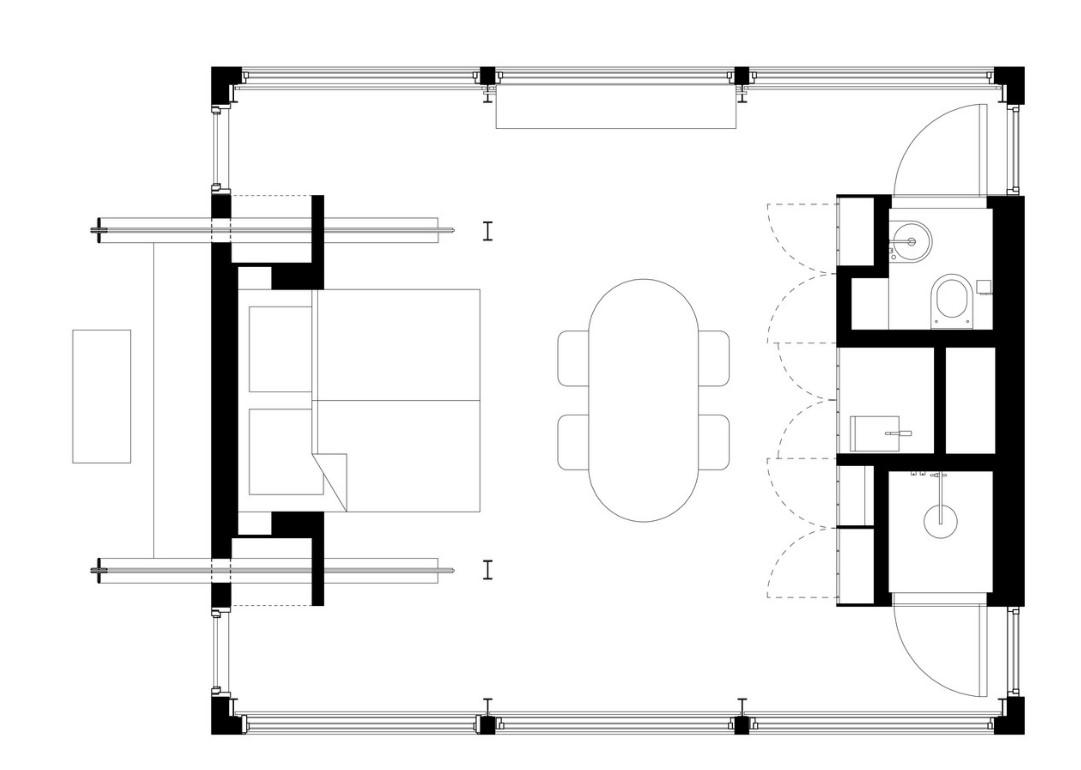
44
Fig.52.MasterbedroomofTHEKRANE
Fig.53.MasterbedroomdiningofTHEKRANE
Fig.54.LoungeareaofTHEKRANE
Fig.55.SectionofTHEKRANE
Fig.56.MasterbedroomplanofTHEKRANE
2.THEKRANE-RETREAT,SPAANDMEETINGROOMINFORMERCOALCRANE.
C.3.MaterialStructureof theObject:
The interior'sluxury finishesoffera sensory contrast, while the crane'sstructuralpreservation highlights the raw industrial elements. Within the limitations of the current structure, contemporaryengineeringsolutionsguaranteethecomfortandusesoftheretreat.
D.Conclusions:
THEKRANE shows how industrial objectscan be transformed into recreational areas on a small-scale, with significant impact. Its emphasis on luxurious design and immersive experiences demonstrates how industrial legacycanbe revitalizedandprotectedatthesametime.



45
CASESTUDIESANDREAL-WORLDEXAMPLES
Fig.57.SidephotoofTHEKRANEby RasmusHjortshøj -COASTStudio
Fig.59.PerspectivephotoofTHEKRANEby RasmusHjortshøj-COASTStudio
Fig.58.ElevationdrawingofTHEKRANE
3. ADAPTATION OF HALL 3 OF THE CENTRAL PARK TO CULTURAL
FACILITIES
Project: ADAPTATION OF HALL 3 OF THE CENTRAL PARK TO CULTURAL FACILITIES
TheProjectaimdescribedbythearchitects is "to transform an old railway warehouse into a cultural facility within the new Valencia’s Central Park which nowadays covers the old railway tracks of the main city station. The shed was built in 1917 by Demetrio Ribes and it is a valuable example within the railway architecture of Valencia".
Architecture company: Contell-Martínez Arquitectos
Location:Valencia,Spain
Status:Built(2019).
A.SocialAspects:
A.1.Purpose oftheObject:
By converting an abandoned railway warehouse into a cultural space, the project strengthens its position as a hub for cultural events in the neighborhood and strenghtening connection with Valencia's centralpark.
A.2.SocialImportance/Significance:
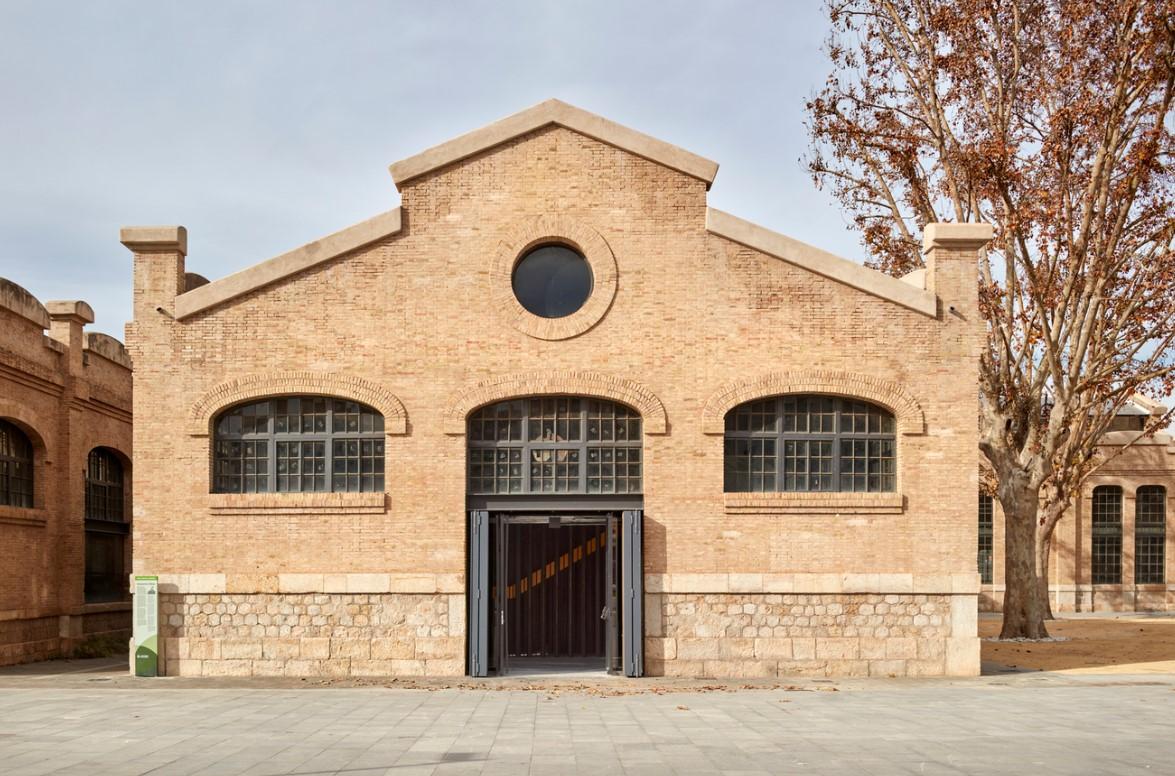
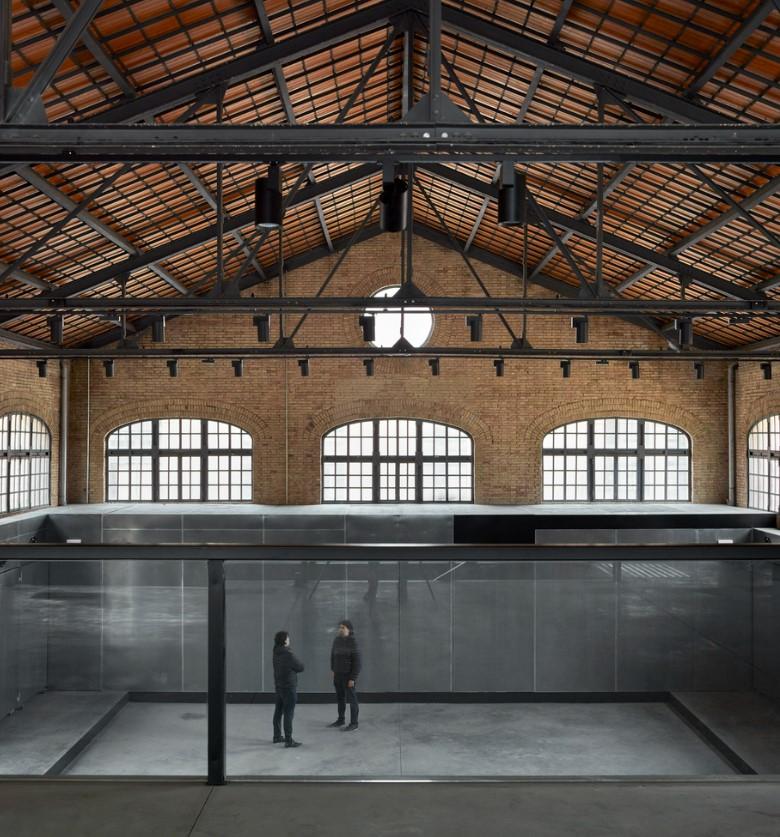
Theconversiontoa culturalcenterisimportantformaintainingthe area'slegacy andoffering afreshpublicareaforculturalinteraction.
ANDREAL-WORLDEXAMPLES 46
CASESTUDIES
Fig.60.Perspective PhotoofHall3byMarielaApollonio
Fig.61.Interior PhotoofHall3by MarielaApollonio
3. ADAPTATION OF HALL 3 OF THE CENTRAL PARK TO CULTURAL FACILITIES
B.UrbanAspects:
B.1.LocationinUrbanContext:
TheadaptionislocatedinValencia'sCentralPark,improvingthe area'sculturalattractionby fusingtheculturalfacility withgreenurbanspace.
B.2.ConnectiontoEnvironment:
Thedesignblendsintothemodernpark environmentwhilecontinuingapolite conversationwiththeindustrialpast.
C.Architectural-ArtisticAspects:
C.1.FunctionalSolutionoftheObject:
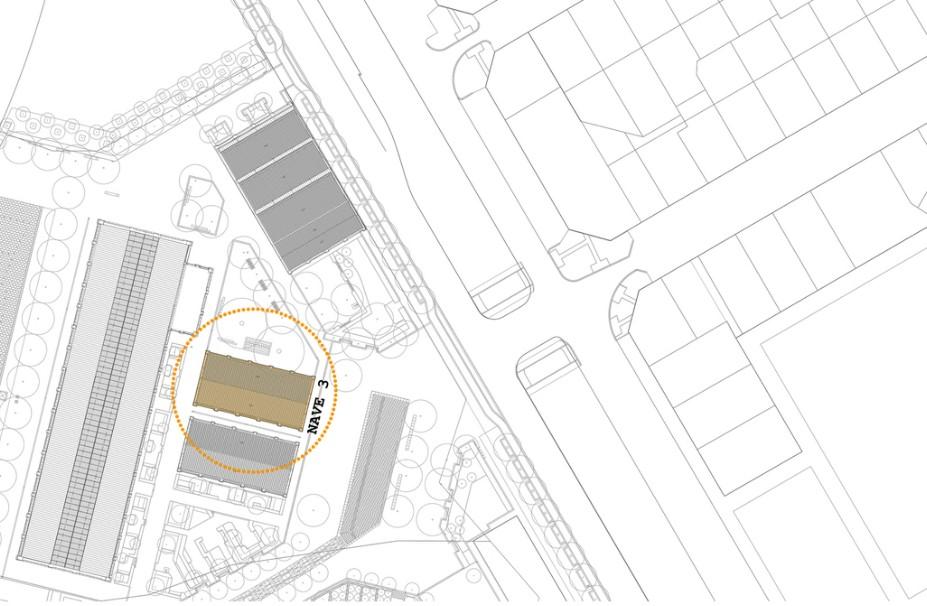
The cultural facility's adaptable, multipurpose areas are created by dividing the shed into five bays. The building's zoning and circulation are planned to optimize its use for a range of culturalevents.
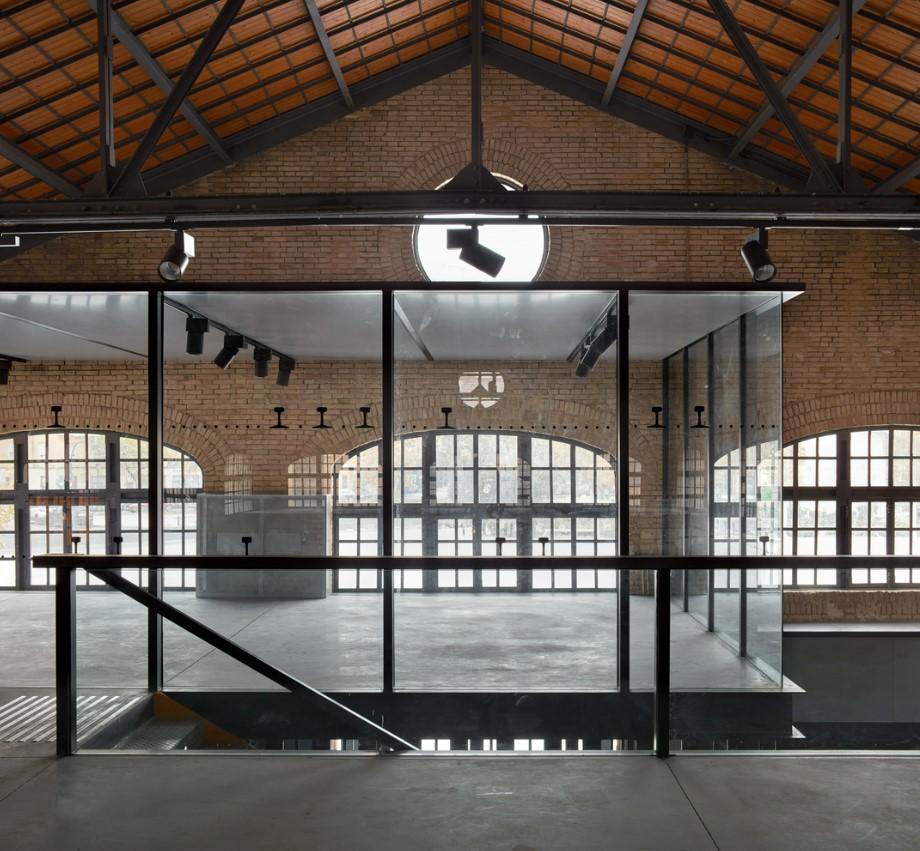
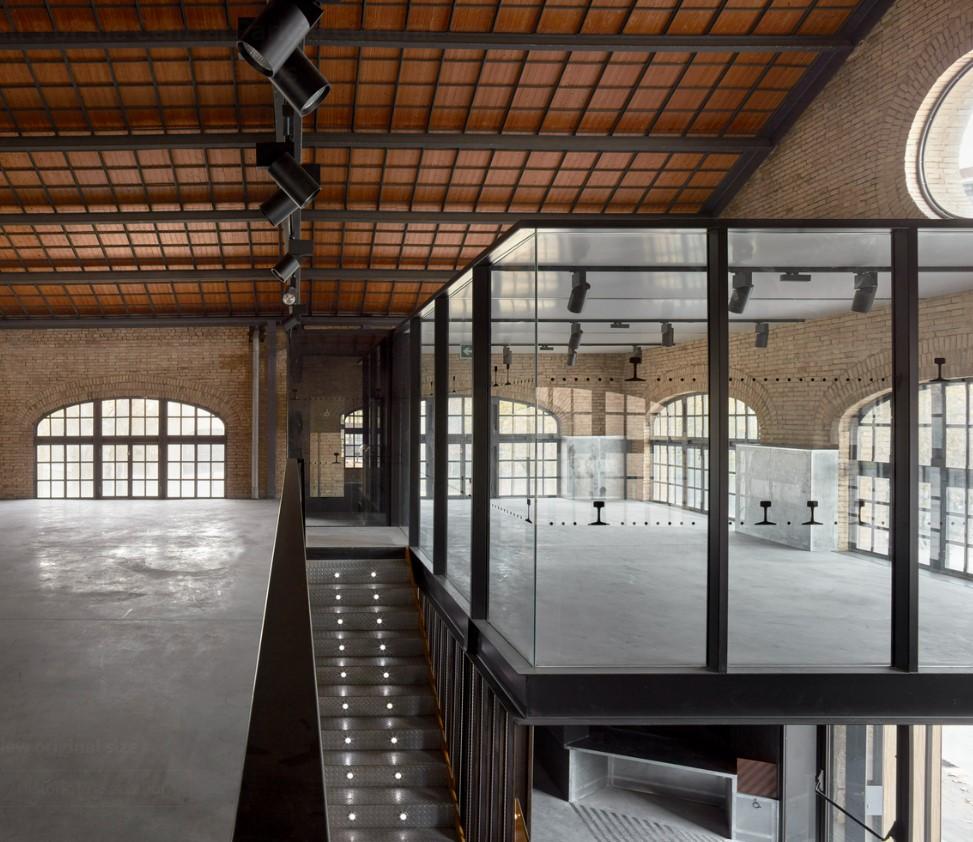
47
CASESTUDIESANDREAL-WORLDEXAMPLES
Fig.62.SiteplanofHall3oftheCentralPark
Fig.63.Interiorsecondfloor PhotoofHall3by MarielaApollonio
Fig.64.Interiorstaircase PhotoofHall3byMariela Apollonio
3. ADAPTATION OF HALL 3 OF THE CENTRAL PARK TO CULTURAL FACILITIES
C.1.FunctionalSolutionoftheObject:
Maximum flexibility in usage is enabled by the design, allowing for the simultaneous execution of several tasks while maintaining the building's industrial character. The idea relies heavily on this structural rhythm and the potential for two levels ofdevelopment.
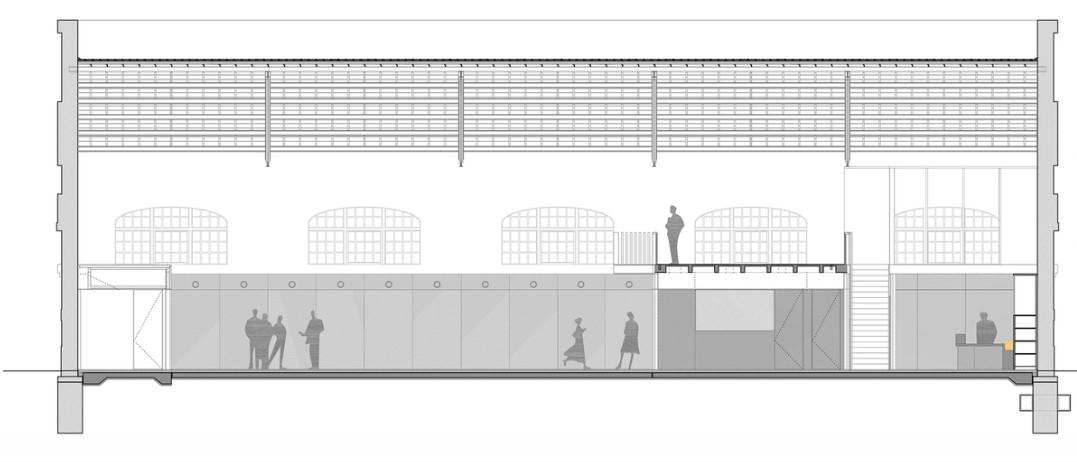
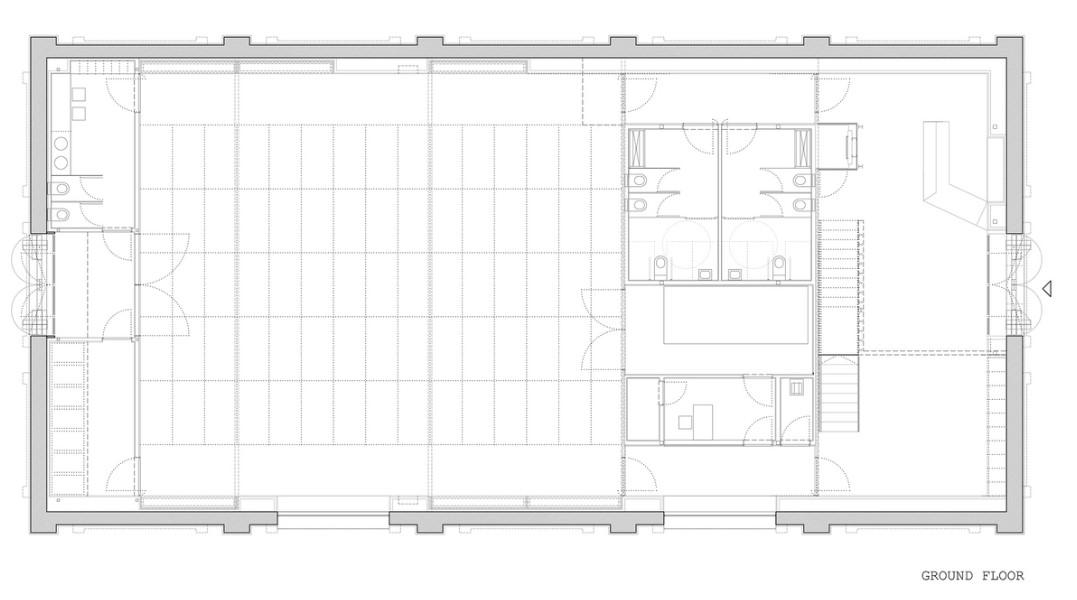


Multipurpose spacevariations
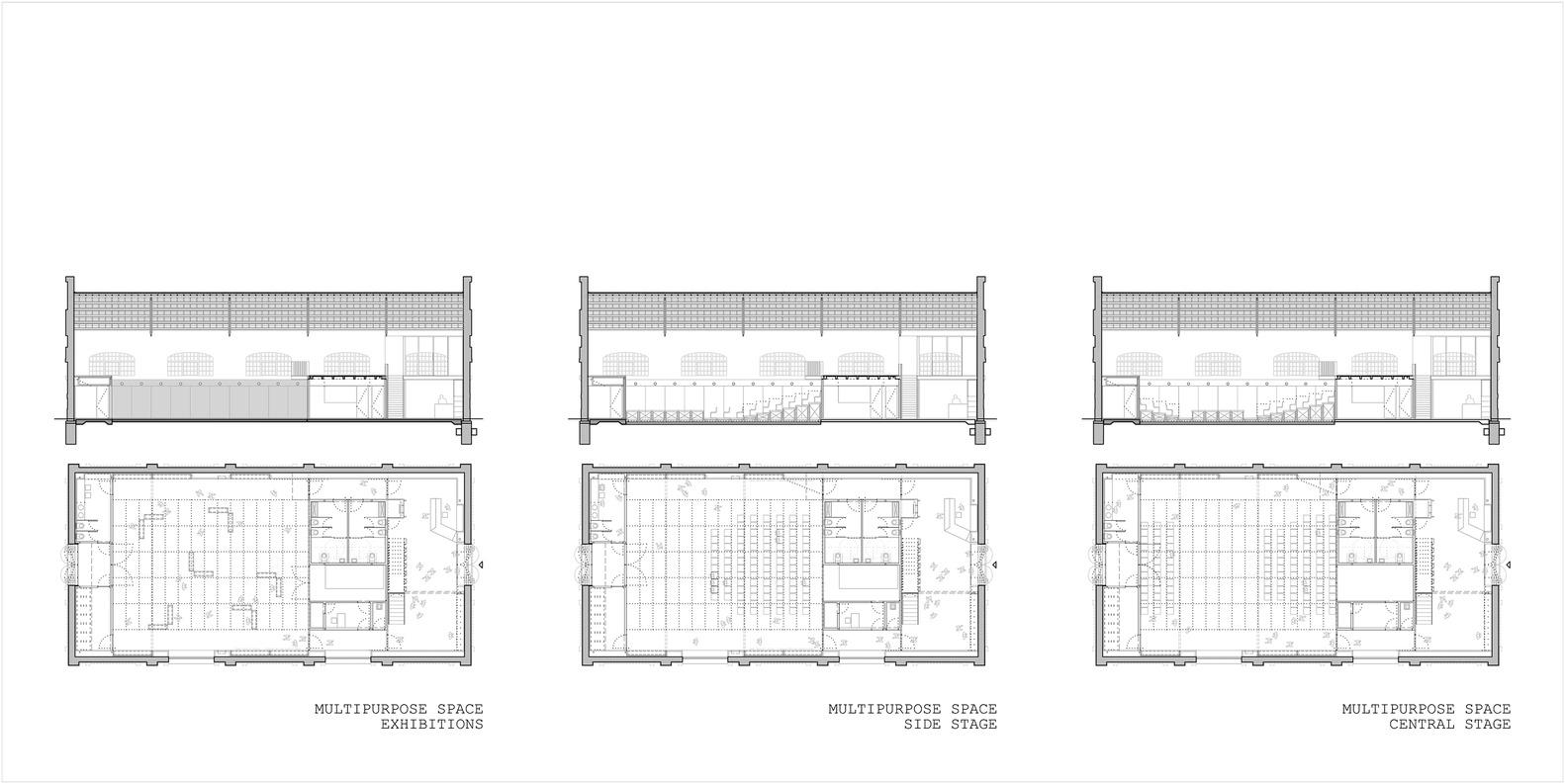
variationslayoutsof
48
CASESTUDIESANDREAL-WORLDEXAMPLES
Fig.66.GroundfloorofHall3
Fig.65.SectionviewofHall3
Fig.67.Multipurpose space
Hall3
CASESTUDIESANDREAL-WORLDEXAMPLES
3. ADAPTATION OF HALL 3 OF THE CENTRAL PARK TO CULTURAL FACILITIES
C.2.ArtisticSolutionoftheObject:
The industrial character of the building is preserved in the design, which highlights its historical and architectural significance. Modern utility and industrial legacy arebalancedinthelook. Theadaptioncelebrates the city's history whilefocusingonits future, giving the areaa feelingofcontinuity.
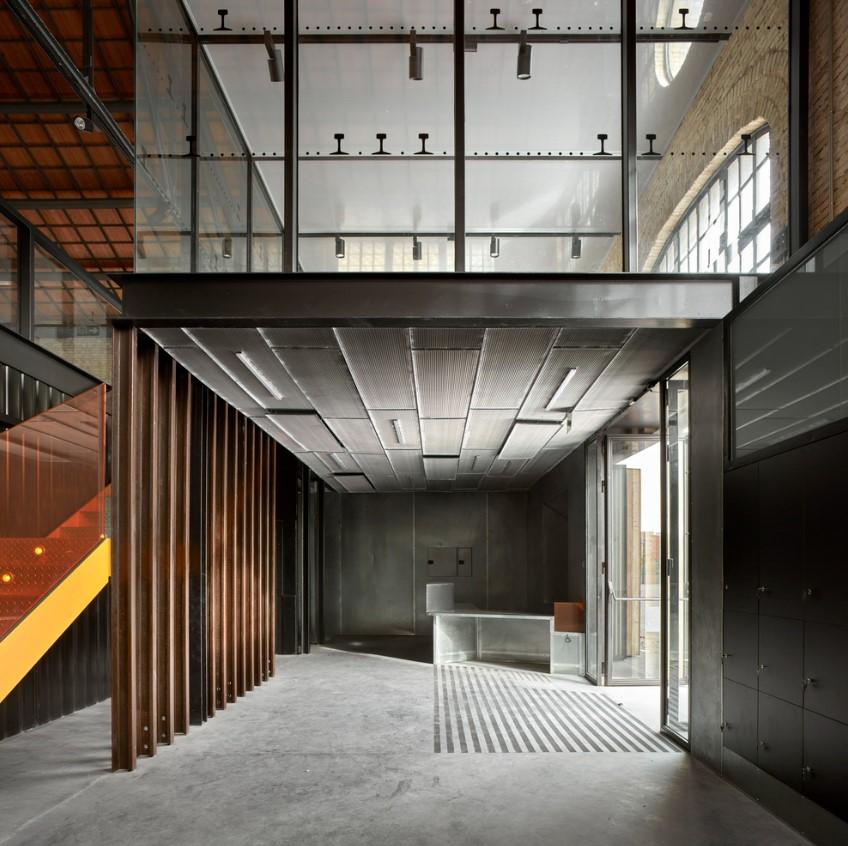
C.3.MaterialStructureof theObject:
The building promotes the principles of adaptive reuse while emphasizing the usage of already-existing structures and materials. preserves the historical integrity of the structure while using cutting-edge technicalsolutionsforitsnewpurpose.

D.Conclusions:
One example of how industrial structures can be adapted for modern usage while conserving historical context is the conversion of Hall 3 in Valencia's Central Park. It provides insightful information for projects of a similar nature in urban industrial zones and emphasizes the possibilitiesofadaptivereuse infusingculturalheritagewithcontemporaryrequirements.
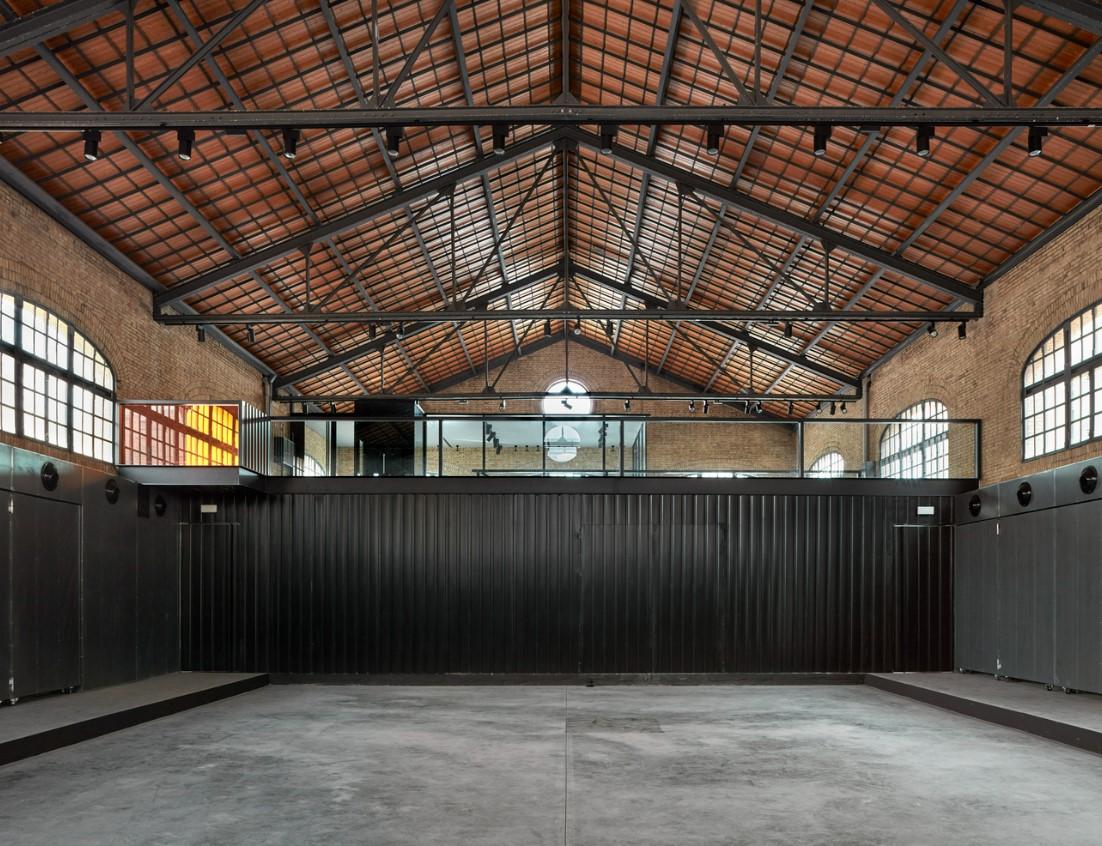
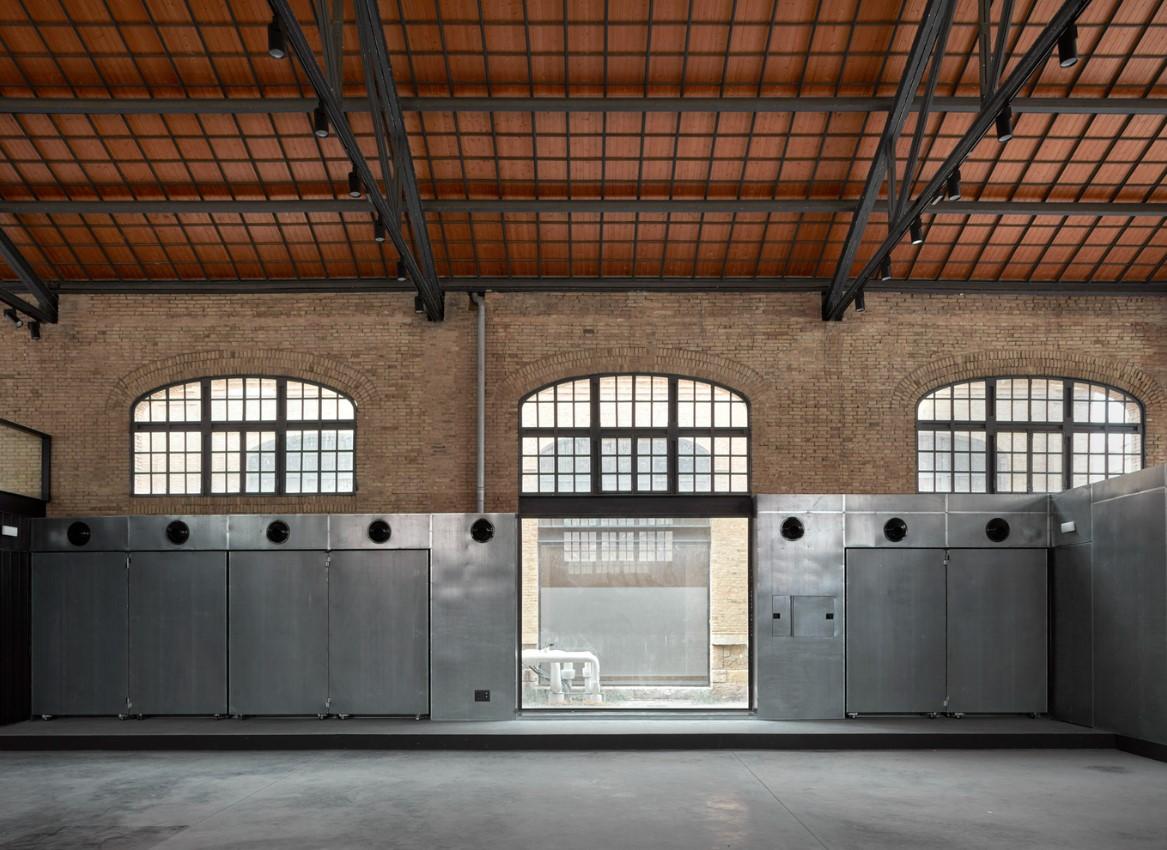
49
Fig.68.Entry partofHall3
Fig.70.MainmultifunctionalofHall3
Fig.71.MainmultifunctionalspaceofHall3
Fig.69.Newinterior structureofHall3
4. BATTERSEA POWER STATION'S REGENERATION PROJECT
Project: BATTERSEA POWER STATION'S REGENERATION PROJECT
Architecturecompany:WilkinsonEyre
Location:London,UnitedKingdom
Status:Built(2022)
A.SocialAspects:
A.1.Purpose oftheObject:
The revitalization project of Battersea Power Station involves converting an old power plant into a mixed-use community including housing,offices,shops,andculturalvenues.
A.2.SocialImportance/Significance:
A major architectural monument in London is being preserved, a new community center is being established, and a once a very poor conditionregionisbeingrevitalized.
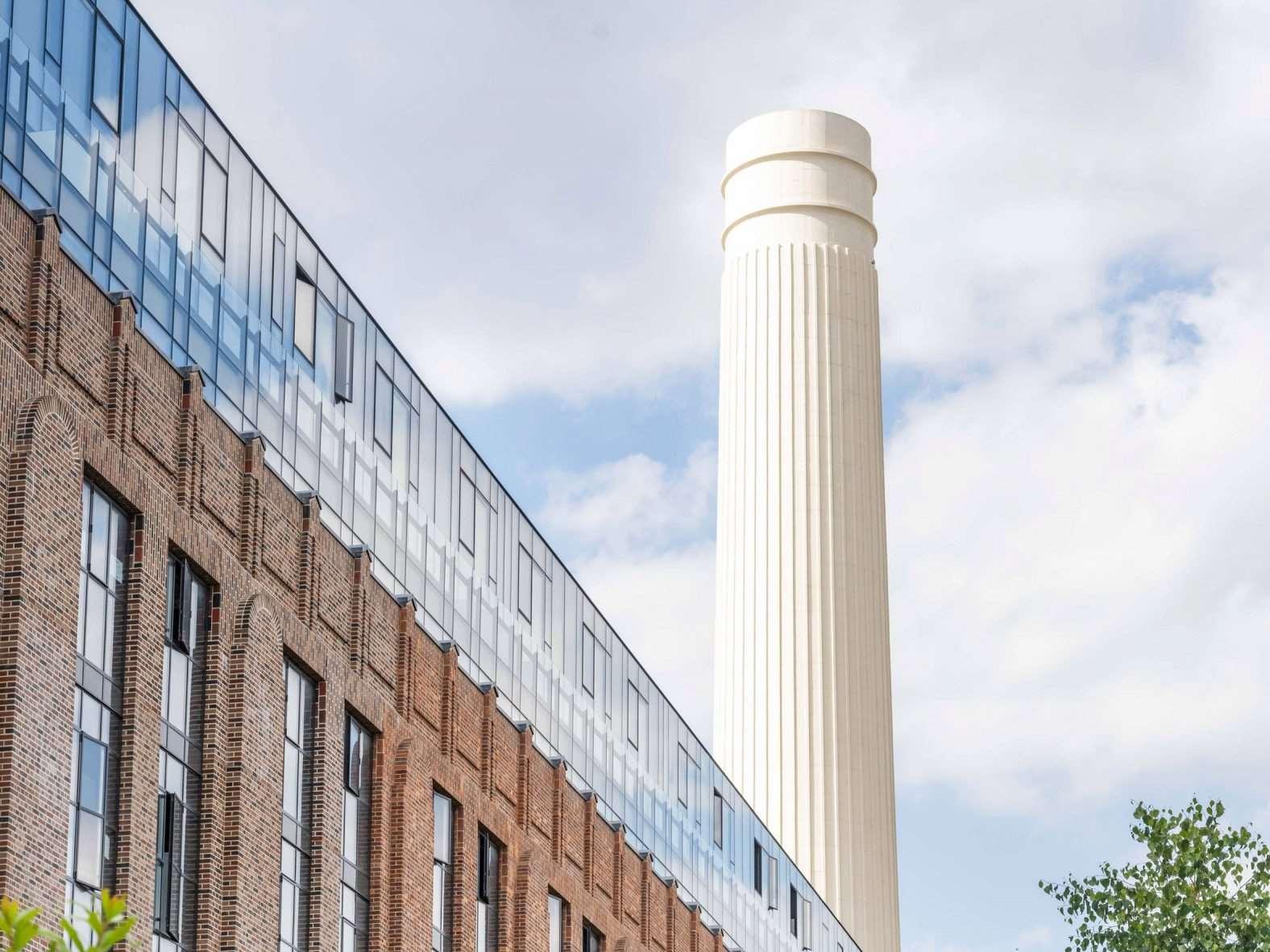
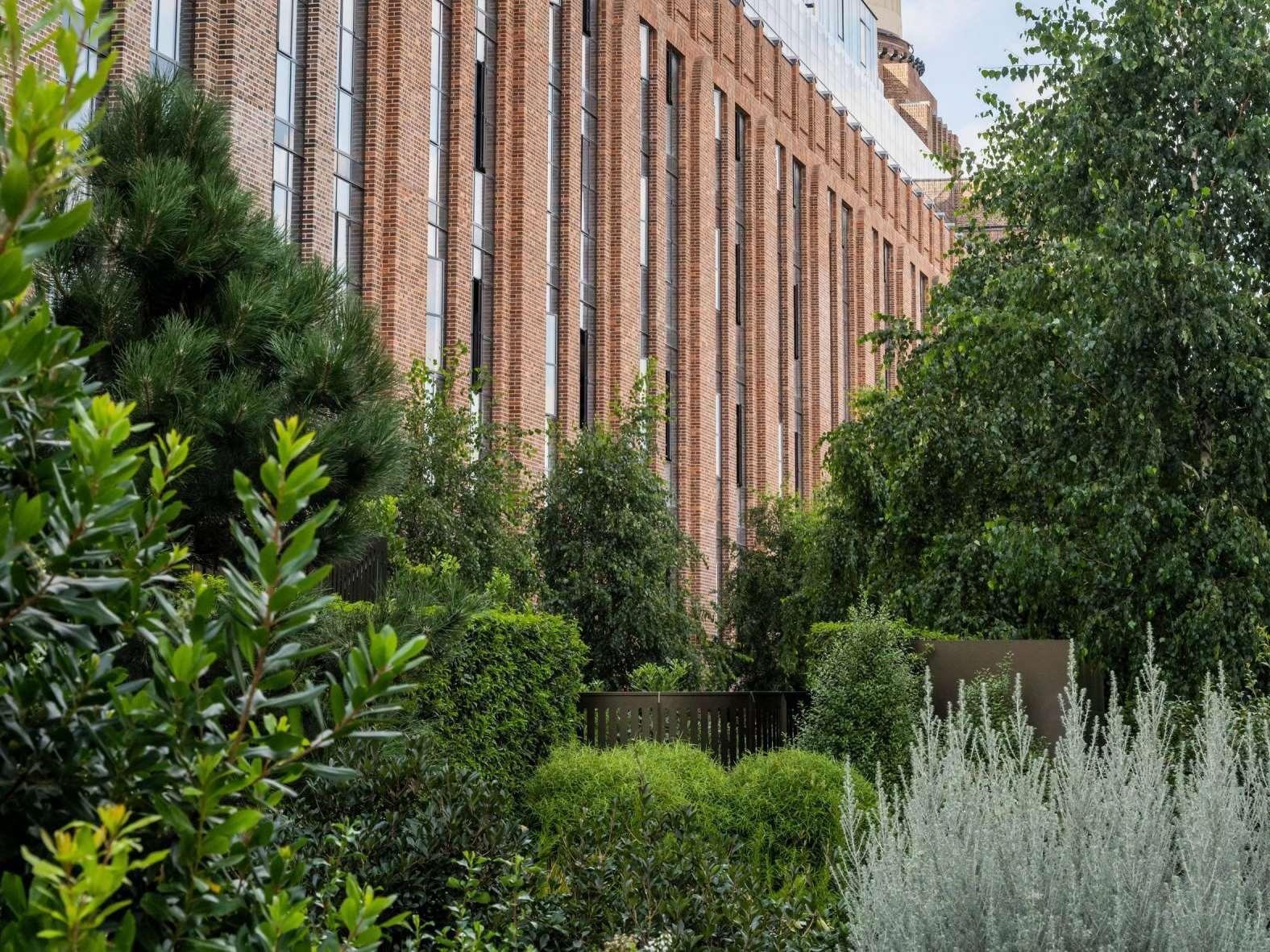
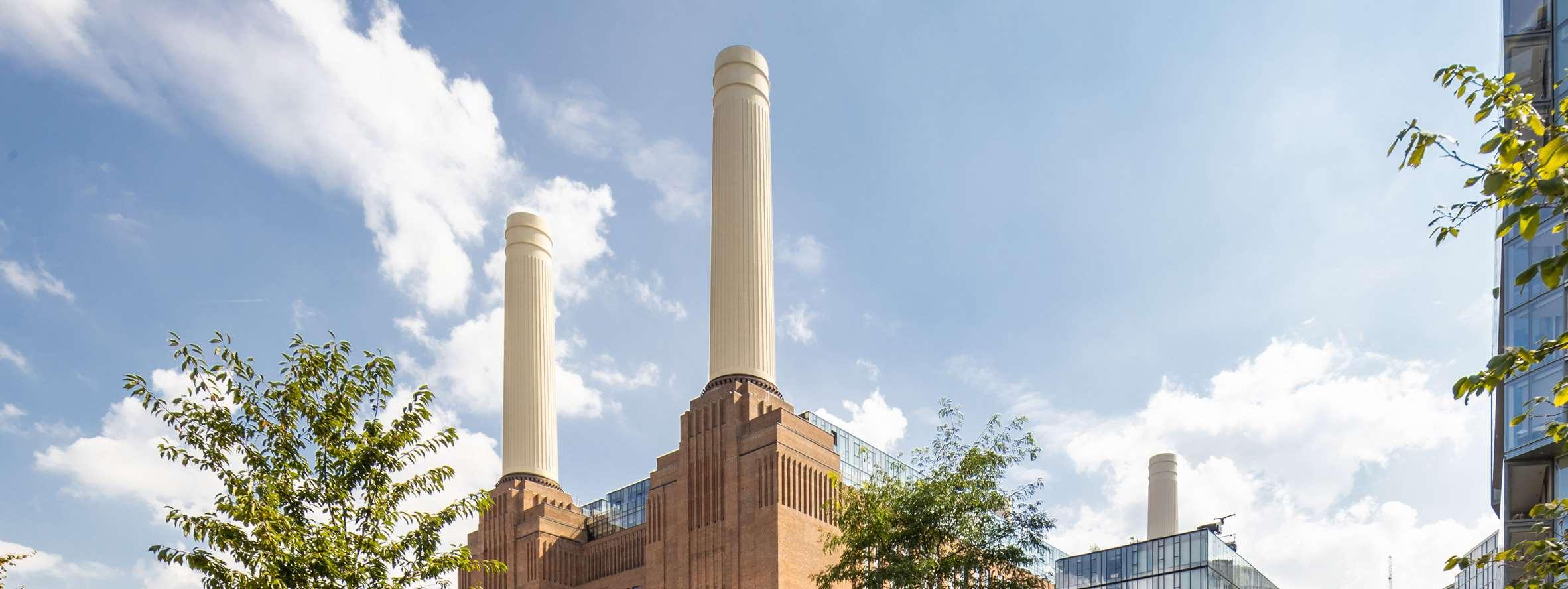

50
CASESTUDIESANDREAL-WORLDEXAMPLES
Fig.72. Battersea power station photo by JamesBudgen
Fig.73.Perspective Photoof Battersea power station
CASESTUDIESANDREAL-WORLDEXAMPLES
4. BATTERSEA POWER STATION'S REGENERATION PROJECT
B.UrbanAspects:
B.1.LocationinUrbanContext:
Situated in London on the southern bank of the River Thames, the Battersea Power Station plays an essential part in the broader revitalization of the Nine Elms neighborhood. In order to preserve the historic status of the old building, the reconstruction will provide new public spaces and services while blending in with the surroundingurbanfabric.
C.Architectural-ArtisticAspects:

C.1.FunctionalSolutionoftheObject:
The building tcombines residential, commercial, and cultural uses with the goal of creating a lively andwell-balancedurbanenvironment.
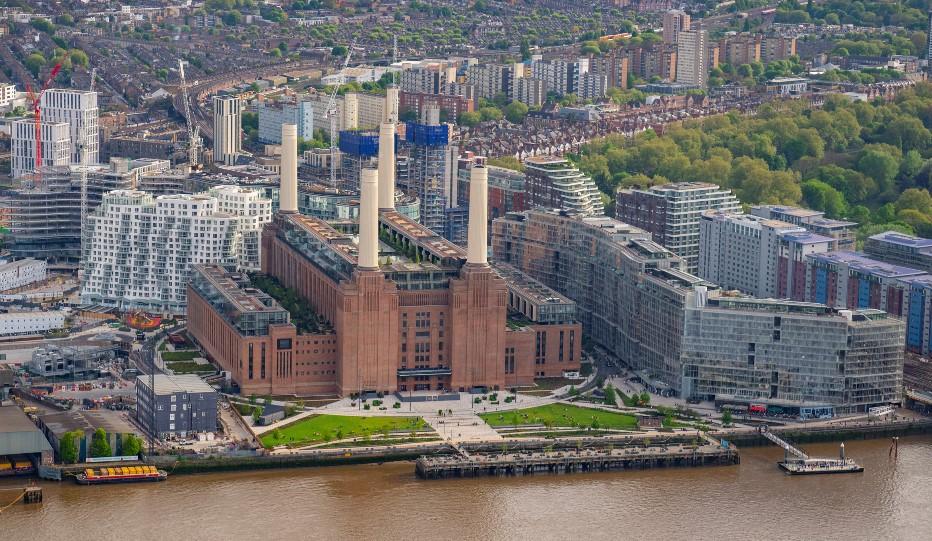
51
Fig.74.Masterplanof Battersea power station
Fig.75. Bird-viewpanoramic Photoof Battersea power station
4. BATTERSEA POWER STATION'S REGENERATION PROJECT
C.1.FunctionalSolutionoftheObject:
Modernarchitecturalelementshavebeenincorporatedwhile preservingtheoriginalfeatures ofthepowerplant.
Speakingaboutartistic SolutionoftheObject,the powerstation'sfamousfacadeand chimneysarepreservedintherenovation,fusingtheoldandthe new.afusionofmodern designandoldindustrialarchitecture.revitalizesalandmarkwhileestablishingafeelingof modernity andcontinuity.

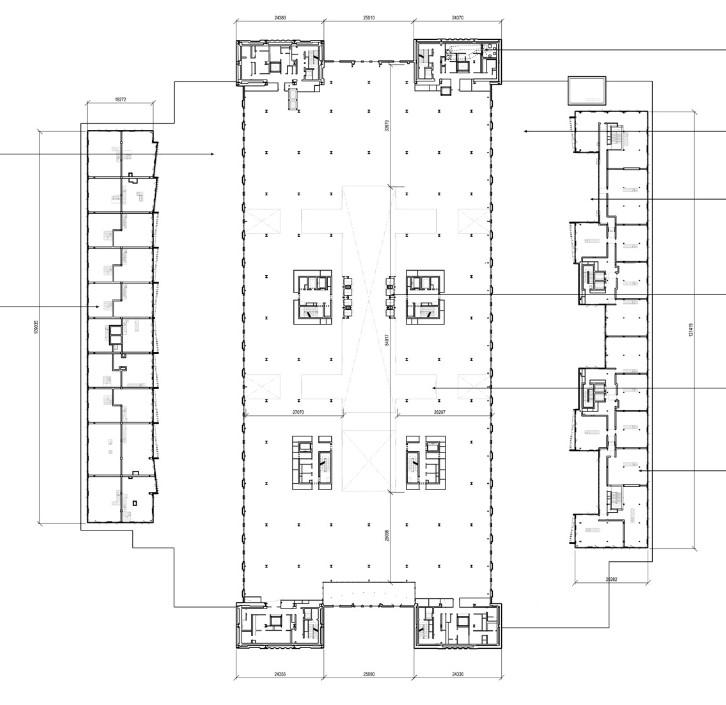
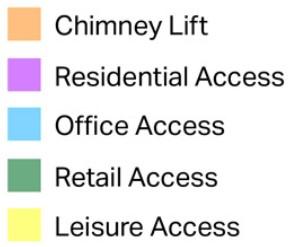

52
CASESTUDIESANDREAL-WORLDEXAMPLES
Fig.78.Sectionplanof Battersea power station
Fig.76.Facadeof Battersea power station
Fig.77.Groundfloorplanof Battersea power station
4. BATTERSEA POWER STATION'S REGENERATION PROJECT
C.3.MaterialStructureoftheObject:
The building combines modern and traditional building components to provide operation and preserve the ancient structure. incorporates advanced engineering techniques for effectivenessandsustainability.


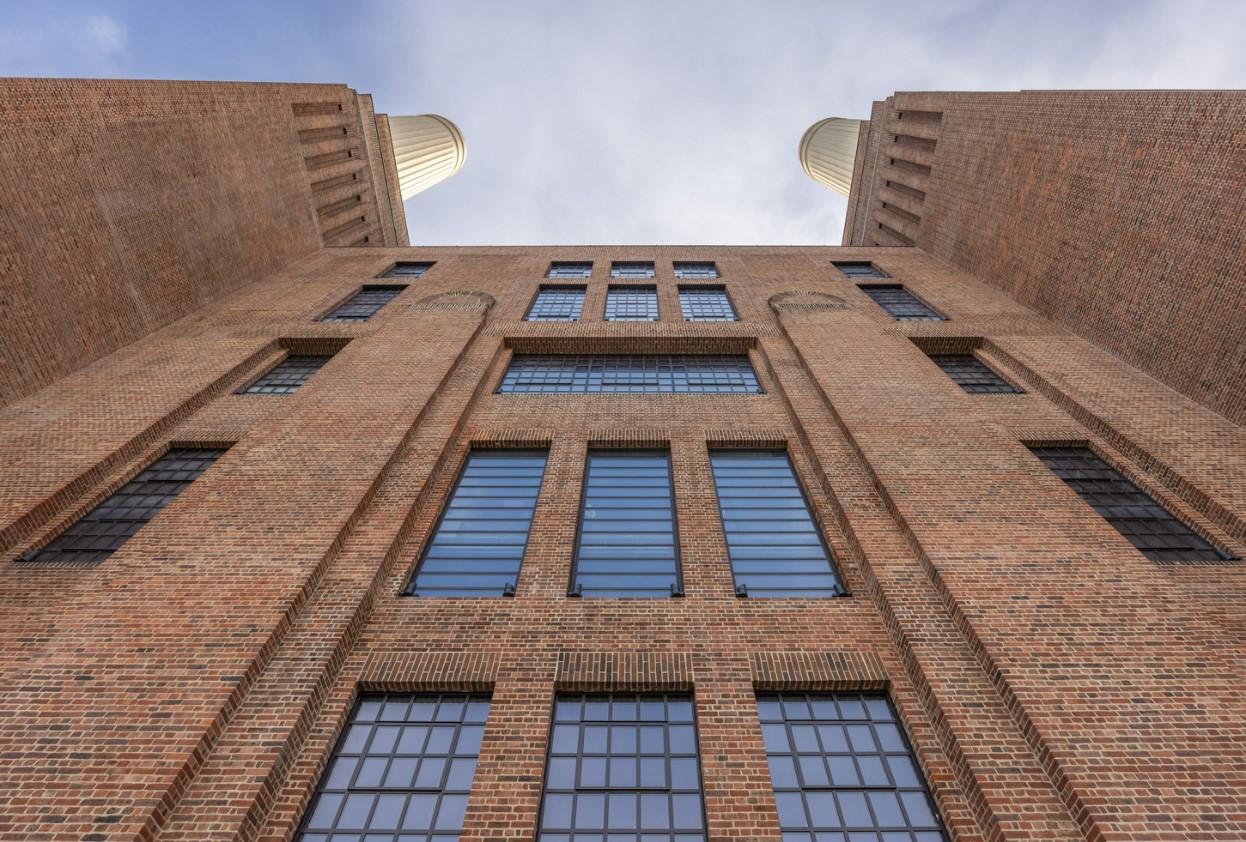

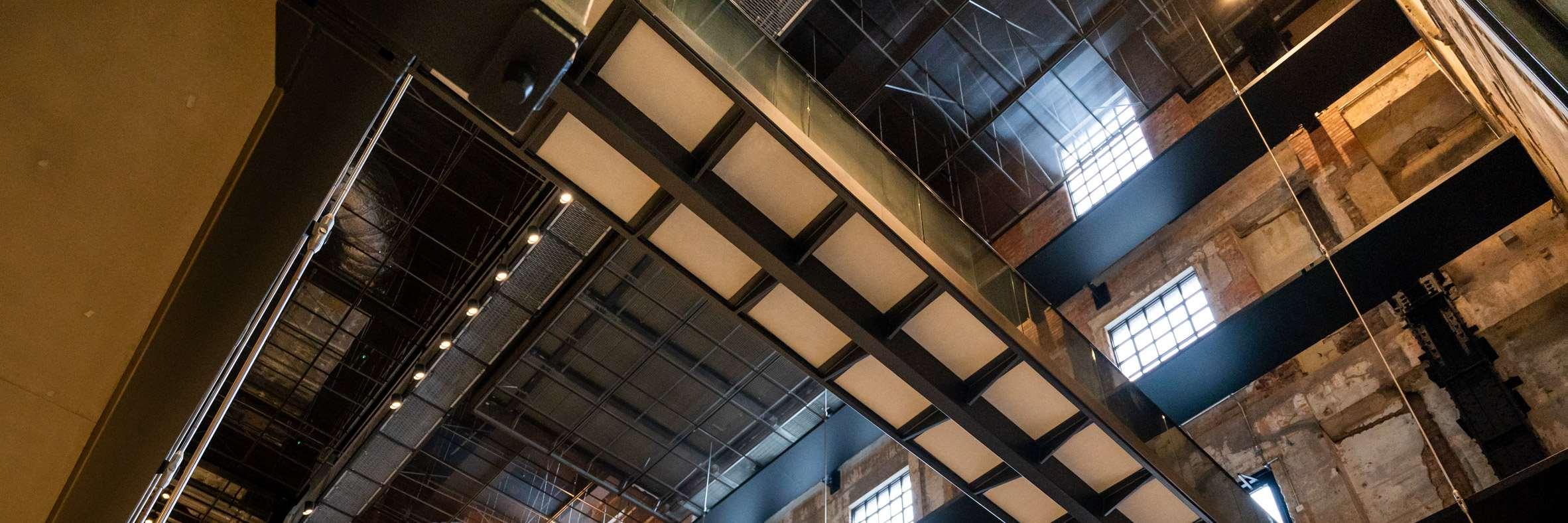


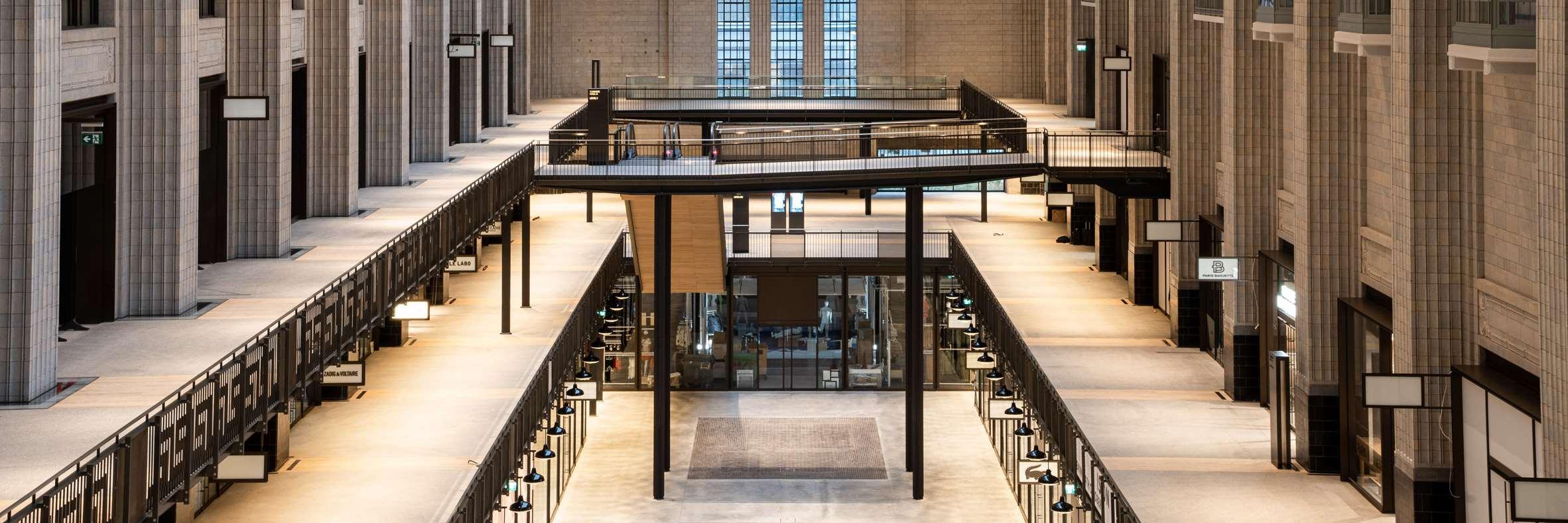
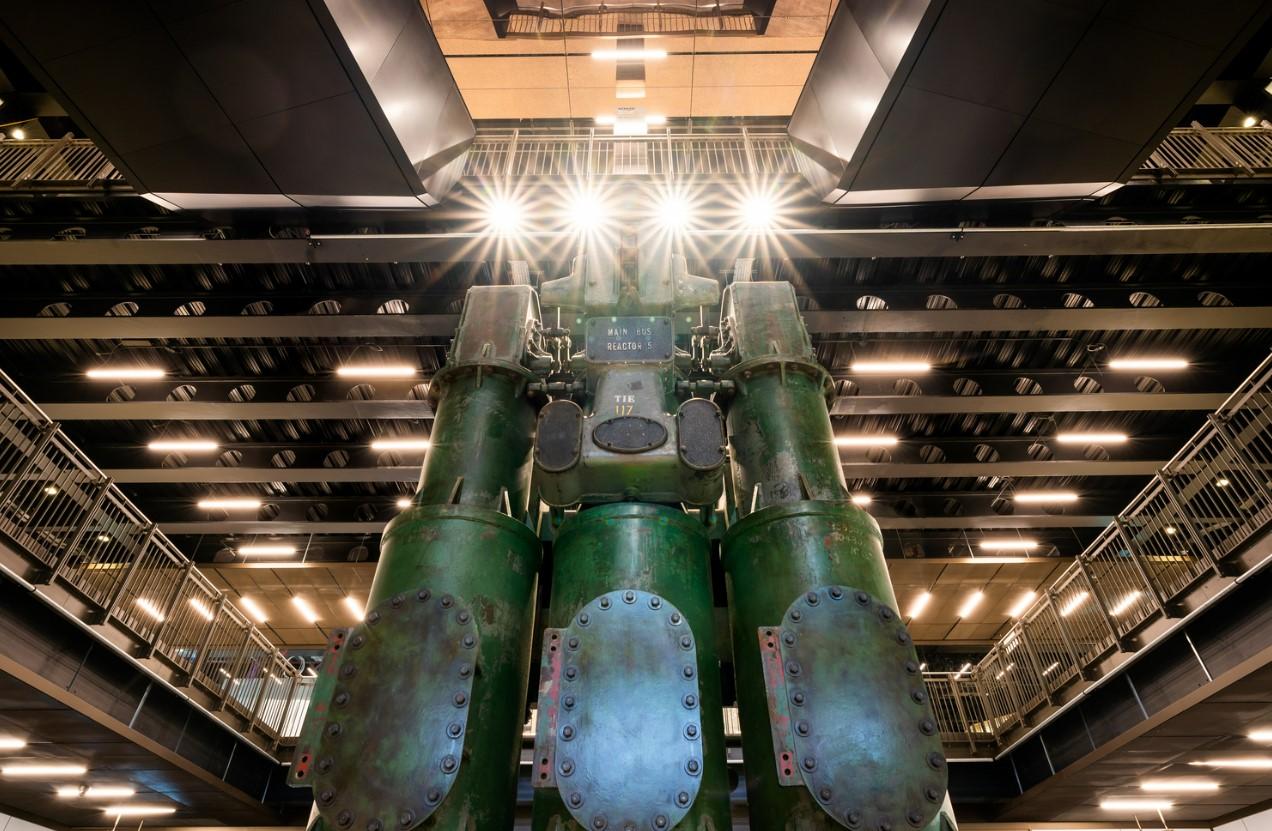
53
CASESTUDIESANDREAL-WORLDEXAMPLES
EXTERIORINTERIOR
Fig.81.Roofcourtyard Photoof Battersea power station
Fig.80.Facadeof Battersea power station
Fig.79.Facadeof Battersea power station
Fig.82.Interiorof Battersea power station
Fig.83.Mainhallinteriorof Battersea power station
Fig.84.Industrialobjectsasinteriordetailof Battersea power station
CONCLUSION
CASESTUDIESANDREAL-WORLDEXAMPLES
To sum up based on the real case architecture analogues analysis and what insights could be taken and learned for the upcoming architecture design task on recreational architecture industrial zone adaptation and conversion to recreationalpurposearchitecture incity urbanarea:
On the adaptive reuse and preservation, eachproject highlightedthe harmony between maintaining history and embracing modern use while demonstrating a great preservationfor the structures that are already in place andrepurposingthem.
Projects like Tunnelfabrikken and Hall 3 demonstrate the value of designing spaces that can serve multiple functions, accommodating a range of activities and uses. Shortly flexible design aproach and multi-functional spaces was a key design factor that allowed the building to mainting modern use while using existing structures layout.
Urban layouts and integration with surroundings, each project considers its urban context, whether it’s integrating with a park setting in Valencia, respecting the waterfrontinCopenhagen,orrevitalizinganentiredistrict in London. The projects emphasize how design promotes community development, cultural engagement, and social interaction.

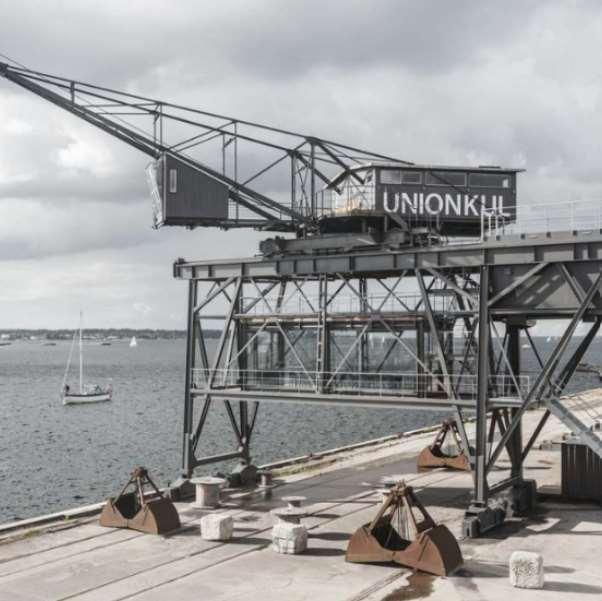
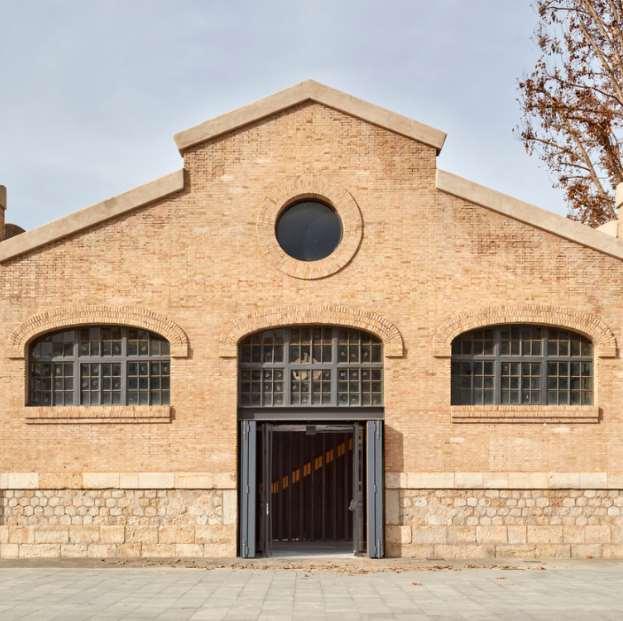
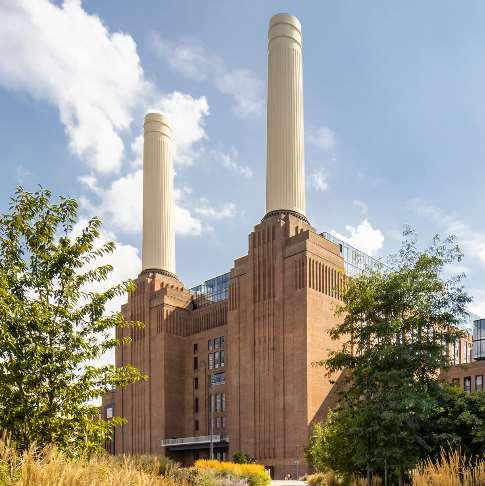
54
TUNNELFABRIKKEN
THEKRANE
HALL3OFTHECENTRALPARK
BATTERSEAPOWERSTATION
In summary, this study clarifies how recreational areas are dynamically integrated into industrial zones, demonstrating a revolutionary approach to urban design. It is clear from a number of case studies that these kinds of integrations revitalize urban environments and encourage social and economic growth. The thesis effectively demonstrates how creative design andthepreservation of oldindustrialbuildings may resultinlively publicareas.These initiatives, which offer green solutions in urban environments, are in line with modern urban development aims thanks to a strong emphasis on sustainability.Most importantly, the study emphasizes how important it is for the community to be involved in these changes so that leisure areas are customized to meet local requirements and encourage a feeling of community. Although acknowledged, problems like contamination and structural flaws are reframedaschancesfor innovativeurbansolutions.
In order to improve the quality of urban life, industrial and recreational areas should coexist in a framework for future urban growth. Highlighted are the industrial zones' recreational spaces'diversity andflexibility inmeetingavariety ofurbanobjectives.
Additionally in theresearchweinvestigatedmethods for transforming industrial zones into recreational areas while taking into account the effects on society, the environment, and architecture. Exploring the potential advantages of such changes, such as improving the standard of living for city dwellers, while also taking potential disadvantages or negative impacts into account. It is imporant fordynamics of the urban landscape to understand differentconceptions of former industrial places and conceptualize them as hubs for leisure, communalactivities,andecologicalrestorationwhilepreservinghistoricalvalue.
RESEARCHPARTCONCLUSION 55 RECREATION WORK LIVING PresentPresent PastPast RECREATION WORK LIVING
7. DAUGIAASPEKTĖOBJEKTOVIETOSTYRIMŲANALIZĖ
7.1SKLYPOVIETAIROBJEKTAS
Sklypo teritorija yra unikalioje Klaipėdos uostamiesčio vietoje, Danės g. 8. "Klaipėdos energija" teritorijoje į kurią taip pat patenka aplinkines teritorijos dalys prie Danės gatvės. Danės upė skiria senamiestį nuo Naujamiesčio zonų. Kadangi tuo metu buvo labai įprasta gamybinį pastatą statyti tolimesnėse miesto dalyse prie vandens ir geležinkelių bėgių patogiam medžiagų transportavimui. Urbanistinė miestų plėtra padarė pramoninę Klaipėdos energijos aikštelęlabiauneibetkadamiestocentre.
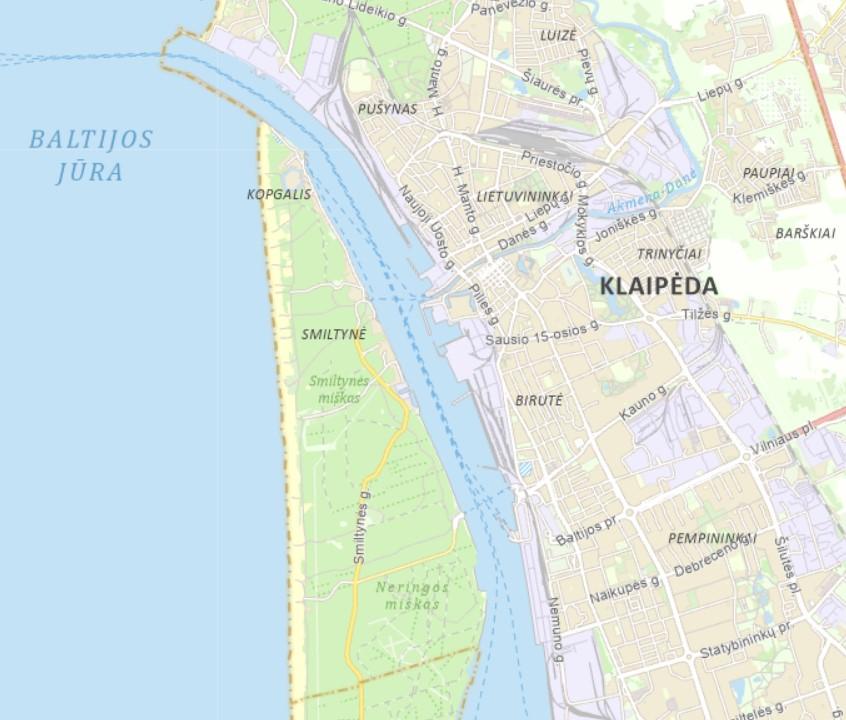
Situacijosschema
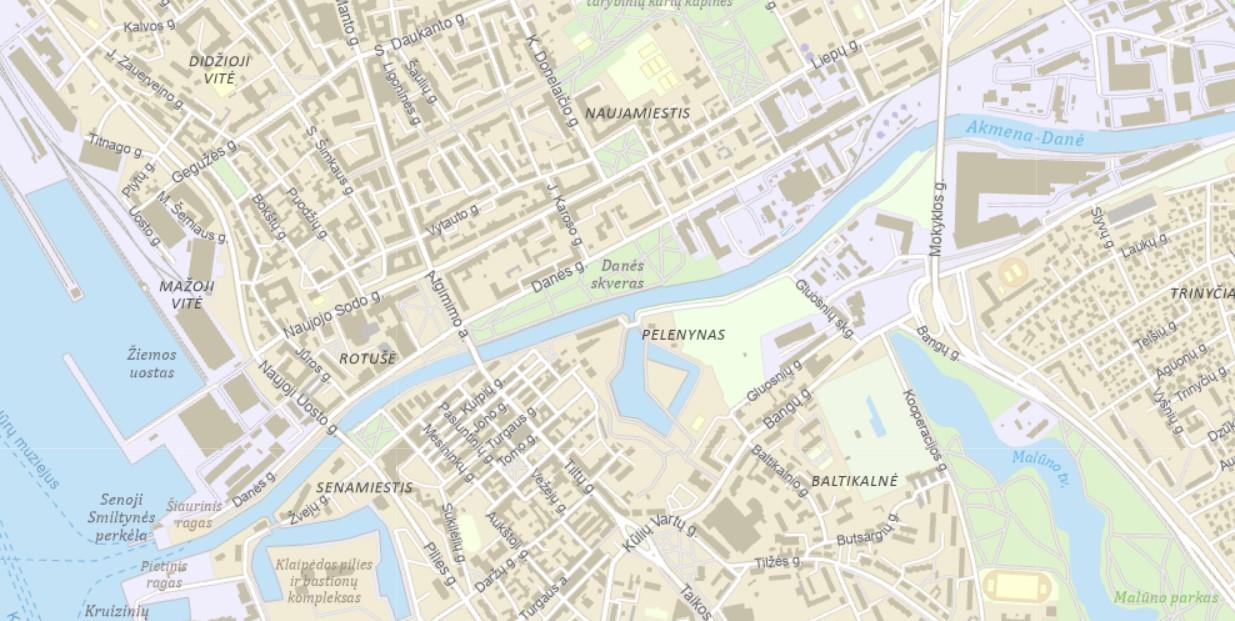
Situacijosschema
56
ANALYTICPART
RESEARCH
Southern Klaipėda
Old Town (Senamiestis)
New Town (Naujamiestis)
7. DAUGIAASPEKTĖOBJEKTOVIETOSTYRIMŲANALIZĖ
7.2SKLYPOPASIRINKIMOASPEKTAI
Pagal Klaipėdos miesto bendraji plana galime matyti, kad Rekreacinės paskirties teritorijos yra gana toli nutolusios nuo labiausiai urbanizuotų teritorijų. Smiltynė taip pat yra atskirta vandens kūnu kuris trukdytu žmonėm tiesiogiai į ją atvykti. Kadangi Industriniai pastatai dažnu atvėju buvo orentuojami prie vandens, taip pat projektuojami dideliais masteliais tiek vidaus erdvėmis, tiek išorės, Klaipedos miestui plečiantis, Klaipėdos Energijos teritorijos atsiradimasmiestocentre tampapuikilokacija vystytirekreacinėsarchitektūrosobjektą.
Smiltynė
Klaipėdosmiestobendrasisplanas
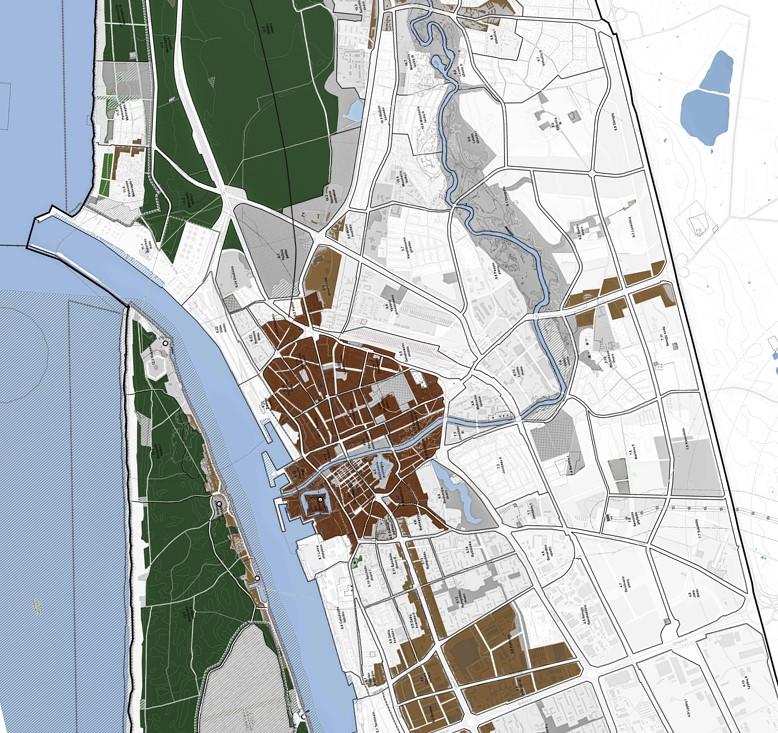
Rekreaciniųmiškųzonos
Pagrindiniocentrozona
57 RESEARCHANALYTICPART
7. DAUGIAASPEKTĖOBJEKTOVIETOSTYRIMŲANALIZĖ
7.2SKLYPOPASIRINKIMOASPEKTAI
Danės krantinės vystymasis taip pat turėjo įtakos sklypo pasirinkimo aspekte, dėl vystomo mėmelio miesto turinčio daug administracinių pastatų, pritaikytų tiek stambiam verslo subjektui, tiek ir smulkiai komercijai, kompleksas, taip pat šiaurės rago gyvenamūjų namų teritorija, Klaipėdos energijos teritorija įgauna papildomą susidomėjimo tašką. Prie vystoma
Danės upės krantinės, Klaipėdos energijos teritorijos projektavimas suteiktu vientisą sąsają tarpvisojeDanėsupėskrantinėje esančiųobjektų.


Situacijosschema
58 RESEARCHANALYTICPART
2. Memeliomiestas1.Šiaurėsragas
2.1.
7. DAUGIAASPEKTĖOBJEKTOVIETOSTYRIMŲANALIZĖ
7.3 ESAMOSBŪKLĖSANALIZĖ


Sklypoplanas.Esama situacija
Sklypo teritorijos urbanistinis audinys yra labai nusidevėjas, vyrauja daug kietų dangų su labai mažai žalių zonų. Esamų pastatų struktūra chaotiška ir išbarstyta, nėra sukurta jokio ryšiosudanėsupėspakrante,beigretimaissklypais.
Jono Kalnelis
Esamasklyposituacija
59 RESEARCHANALYTICPART
7. DAUGIAASPEKTĖOBJEKTOVIETOSTYRIMŲANALIZĖ
7.4FUNKCINĖĮVAIROVĖIRGALIOJANTYSREGLAMENTAI
Nagrinėjama teritorija patenka į Pagrindinio centro ir intensyviniai naudojamų želdynų (Danės krantinė) zonas, kurias siūloma vystyti saugant, modernizuojant ir taikant konversiją, teikiama 1ojoprioritetosvarba;
Teritorijoje galima vystyti daugiafunkcę teritoriją (gyvenamoji, komercinė, visuomeninė ir kt. funkcijos) , 40%teritorijosploto rekomenduojama vystytikaipgyvenamosiospaskirties.
Teritorijoje planuojamas mišrios centro bei mišrios gyvenamosios teritorijos. Siūloma vystyti gyvenamosios paskirties statinius (57.3%), komercinius objektus (20%) ir viešąsias erdves kartusuželdiniais(22.7%);
GalimasstatiniųplotaspagalDP suplanuotąfunkciją:
Gyvenamojifunkcija 47059m²
Komercinėfunkcija 16634m²
Želdynaiirbendronaudojimoerdvė 19029m²
Maksimalusvystomųstatiniųplotas 63693m²
Detalusisplanas
60 RESEARCHANALYTICPART
7. DAUGIAASPEKTĖOBJEKTOVIETOSTYRIMŲANALIZĖ
7.5 VIZUALINISRYŠYS
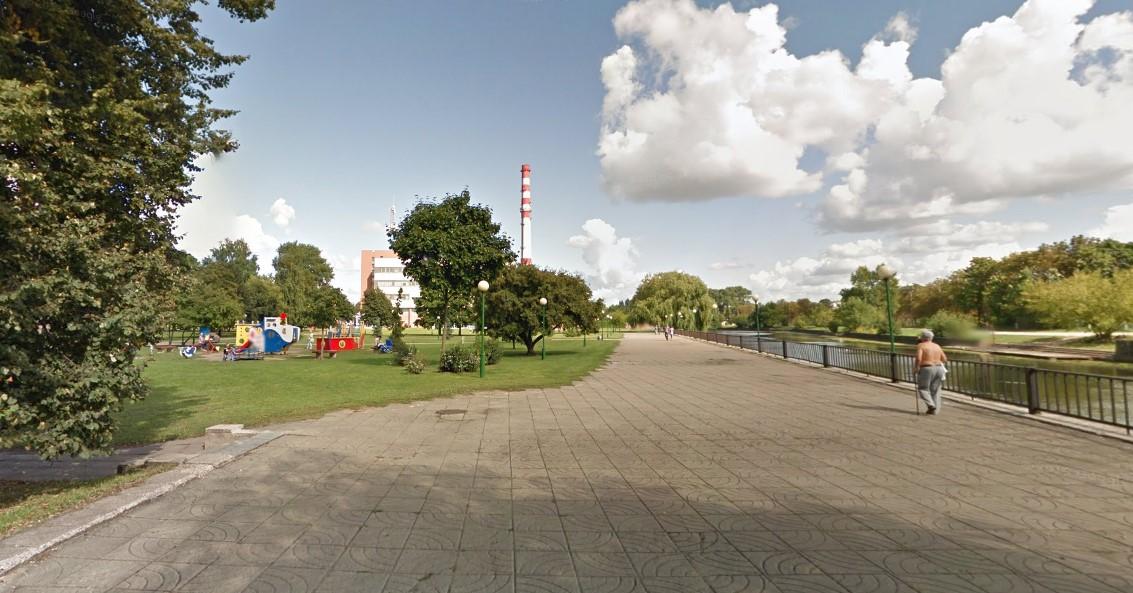
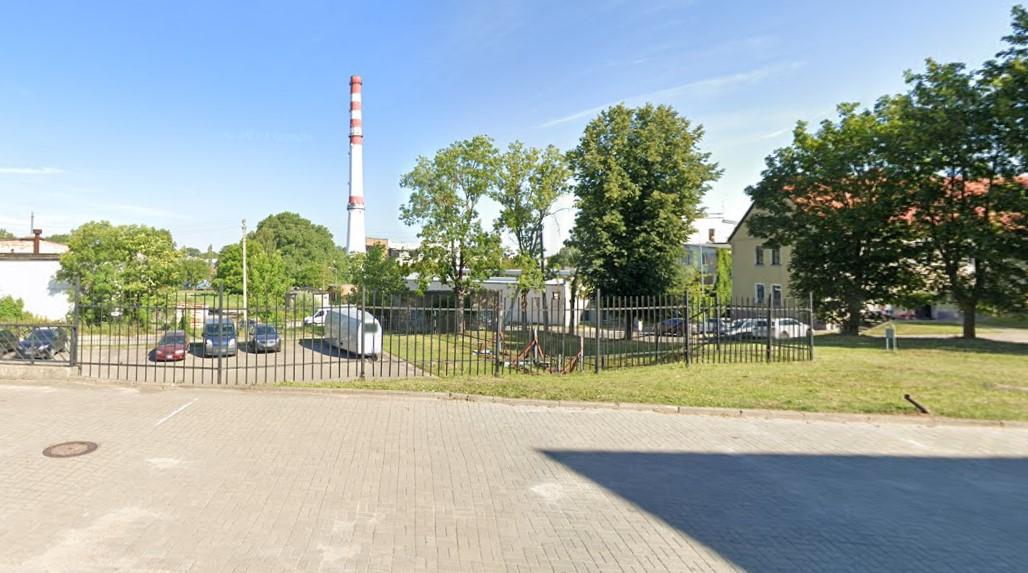
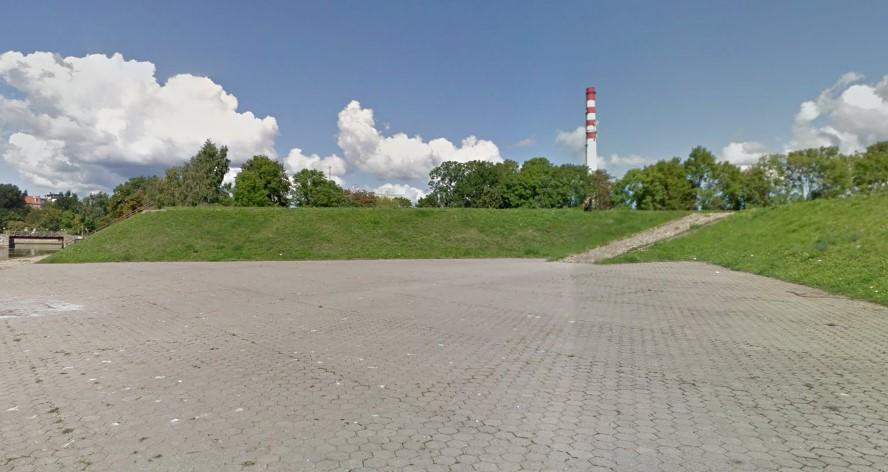

61 RESEARCHANALYTICPART
1
2 3 4 Danės Skveras Malūnų Parkas
Jono Kalnelis
7. DAUGIAASPEKTĖOBJEKTOVIETOSTYRIMŲANALIZĖ
7.6 VIETOSIDENTITETAS
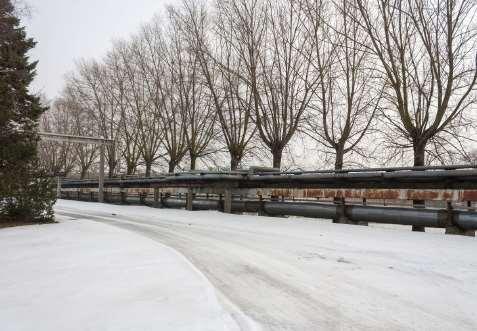
Vertingos liepų medžių alėjos

Neišnaudotas ryšys su Danės upe



62
ANALYTICPART
RESEARCH
Bendramiestinės dominantės
Objektai žymintys industrinį charakterį
Eksponuojami inžineriniai įrenginiai
7. DAUGIAASPEKTĖOBJEKTOVIETOSTYRIMŲANALIZĖ
7.6 VIETOSIDENTITETAS

Išraiškingi esami tūriai/konstrukcijos
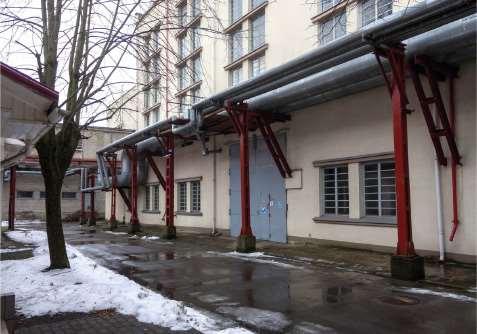
Išskirtinės pastatų detalės

Unikalūs inžineriniai statiniai
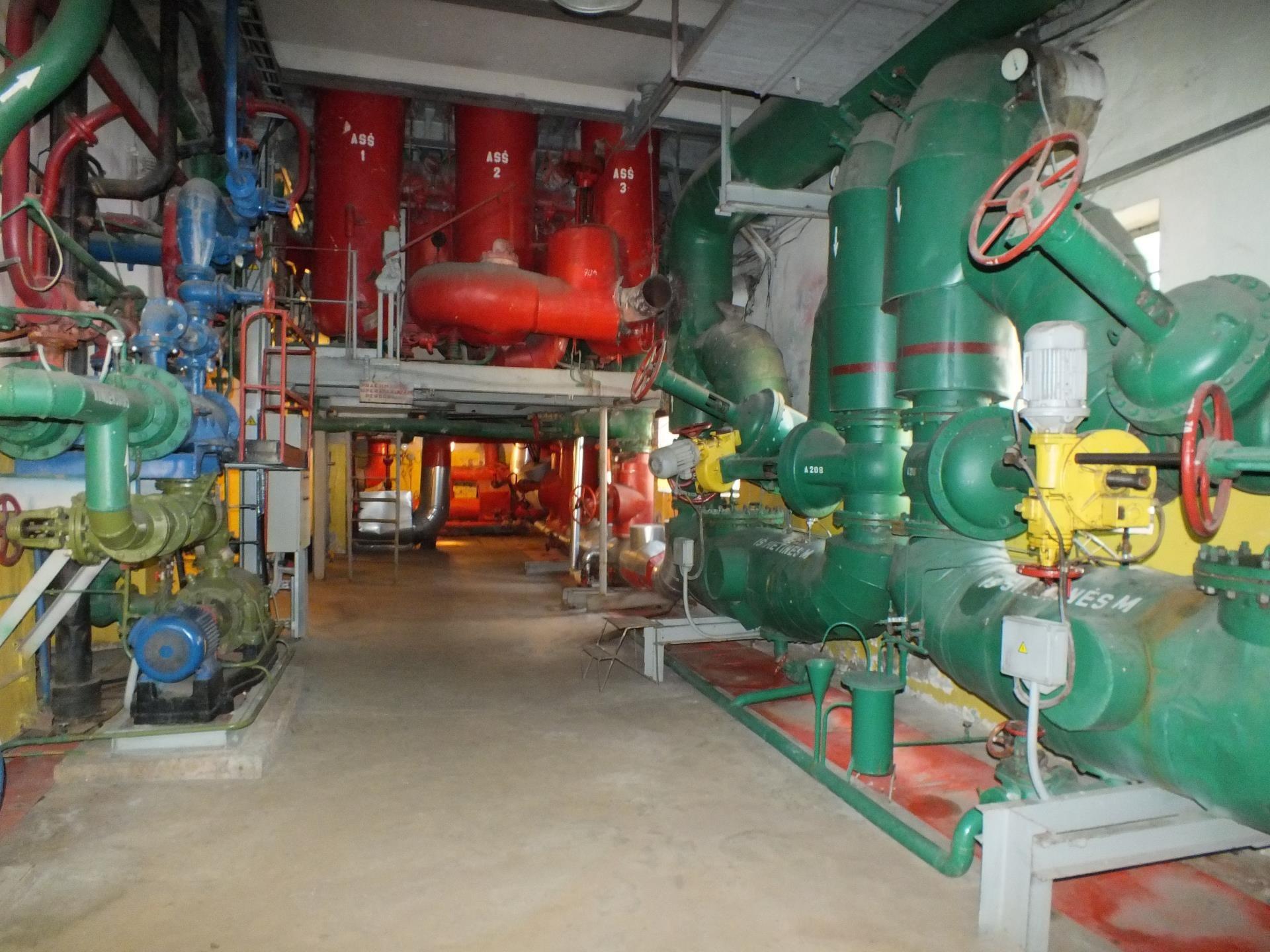
Išraiškingi interjero elementai

Charakteringos konstrukcijos su patalpų aukščiais
63
ANALYTICPART
RESEARCH
7. DAUGIAASPEKTĖOBJEKTOVIETOSTYRIMŲANALIZĖ
7.7 PROJEKTOVIZIJA
Esama situacija
Galima rekonstrukcija/konversija
Griaunama- Naujųpastatųvystymas
Sklypovystymas
64 RESEARCHANALYTICPART
AIŠKINAMASISRAŠTAS
8.1ĮVADAS(BENDRIEJIDUOMENYS)

Rekreacinė architektūra pramoninių pastatų Klaipėdoje konversijos projektas. Sklypo
teritorija yra unikalioje Klaipėdos uostamiesčio vietoje, Danės g. 8. "Klaipėdos energija" teritorijoje į kurią taip pat patenka aplinkines teritorijos dalys prie Danės gatvės. Teritorija riboja ir atskiria pagrindinius miesto želdynus (Skulptūrų ir Malūnų parkus, Danės skverą) taippatyrakertinisakmuoskiriantissenamiestįnuoNaujamiesčiozonų.
Teritorijos vystymas sudarys daugiafunkcišką teritoriją į kurią įeis mišrios gyvenamoji, komercinė, visuomeninė ir kt. funkcijos. Daugiau nei 50 % sudarys mišrios gyvenamosios paskirtiesstatiniai,20% komerciniaiobjektaiir30%viešosioserdveskartusuželdynais.
Konversijos būdu industrinis pastatas taps kultūrinė bendruomenės oazė, turinti modernias co-working, co-living erdves, istorini industrini muzieju, Daugiafuncines zonas ir patalpas, viešaja biblioteka su edukaciniais turais, darbo erdvėmis, bei galimybe pasimėgauti SPA sveikatingumo paslaugomis pačiame aukščiausiame pastato lygyje su vaizdu į Danės upę ir senamiestį.
65
AIŠKINAMASISRAŠTAS
8.2URBANISTINISKONCEPTAS
Šiuolaikinės bendro darbo ir inovacijųerdvės:transformuojasikai kuriassritisįbendradarbystėserdves pradedantiesiems ir tech įmonių, daugiausiadėmesioskirianttvarumui irinovacijoms.
Mišraus naudojimo gyvenamasis rajonas su Sporto ir lengvosios atletikos kompleksu: pasiūlymas patalpos įvairioms sporto ir sveikatingumo veikloms įskaitant laipiojimo sienas, riedlenčių parkusirlaukosportosalės.
Rekreacinės pakrantės plėtra: Danės upės krantų plėtra į poilsio zona su takais, kavinėmis,irvandenspagrindu vykdomaveikla.
Vystomasklypourbanistinė koncepcija
66
AIŠKINAMASISRAŠTAS
Vidiniskiemelissuvaikų žaidimoaikštele
Mažoparkoerdvė
Žaidimųaikštelė /parkas
Vidiniskiemelis
Pagrindinėerdvė
Žaidimuaikštelė
Laukosportoerdvės
Pėsčiųjųtiltas
Numatomas"Bastionųtiltas"
Želdynai
Įvairioskietosiosdangos
Sklyporibos
Įėjimas
67
7
8.3SKLYPOPLANOSPRENDINIAI Sklypoplanas
1 2 3
4 5 6
Projektuojamo
Kaimyniniųnamųribos 2 3 1 4 5 7 6 1 Žaliazonaprie upės 7 8 9 10 11 Upėspakrantė 8
pastatoribos
9
10
11
AIŠKINAMASISRAŠTAS
8.4ARCHITEKTŪRINISKONCEPTAS
Industrinio pastato istorinės formos išgryninimas ir pašalinių nereikalingų priestaų, kurie yra neįtrauktiįnekilnojama kultūrosvertybiųregistra,naikinimas.
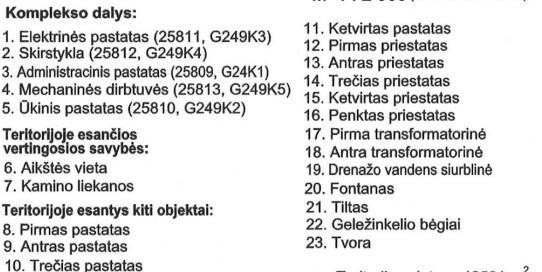
Pastatodalysįtrauktosį Nekilnojamas kultūrosvertybiųregistrą
NeįtrauktosįNekilnojamaskultūros vertybiųregistrą
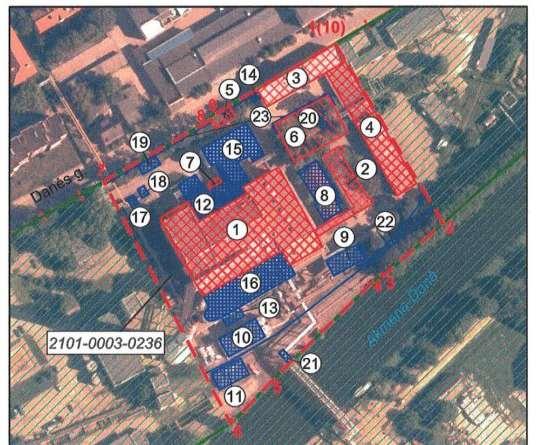
Architektūrinėkoncepcija
68
AIŠKINAMASISRAŠTAS
8.4ARCHITEKTŪRINISKONCEPTAS
Esamų industrinių konstrukcijų išsaugojimas ir panaudojimas apjungiant su vidumi ir padidinantinterjeroerdves,beisukuriamajungtistarppastatozonų,beividausišplanavimo.


69
AIŠKINAMASISRAŠTAS
8.4ARCHITEKTŪRINISKONCEPTAS
PastatasCPastatasB






Gyvenamasis
Komercinis/mišriospaskirties
Meninkųdirbtuvės
Sukuriamaspapildomsaaukštas
Spa /sveikatingumoerdvės/poilsiozonos














70
AIŠKINAMASISRAŠTAS
8.4ARCHITEKTŪRINISKONCEPTAS
Esame kamine įrengiama lifto platforma kuri apjungia skirtingas pastato dulis ir yra sudaroma galimybe nusikelti į aukščiausią pastato taską ir apžiūrėtimiestopanorama360laipsniu
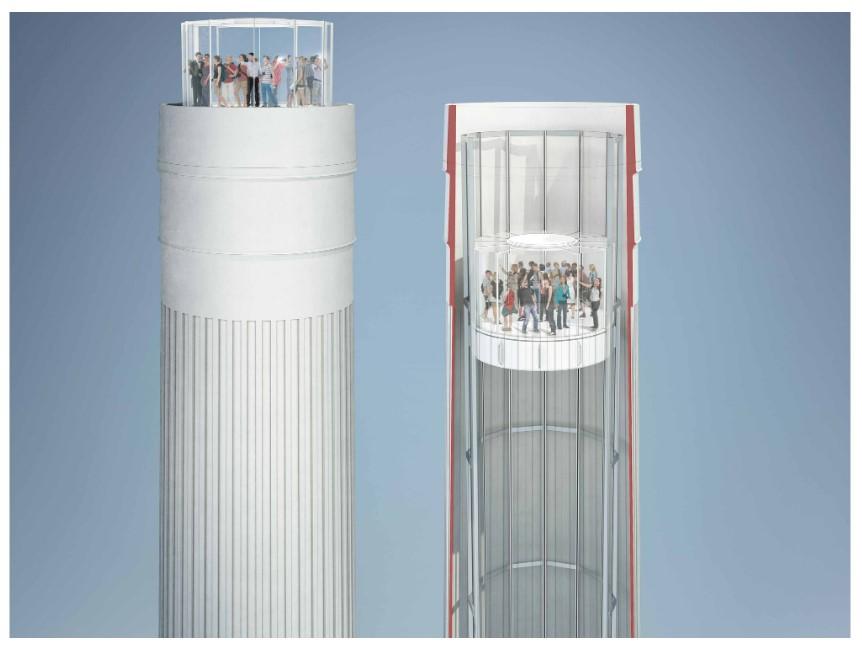
Liftoanalogas(TheLift109,rebuiltchimney ofBatterseaPowerStationinLondon)
Liftaskamine(Lifto platforma)




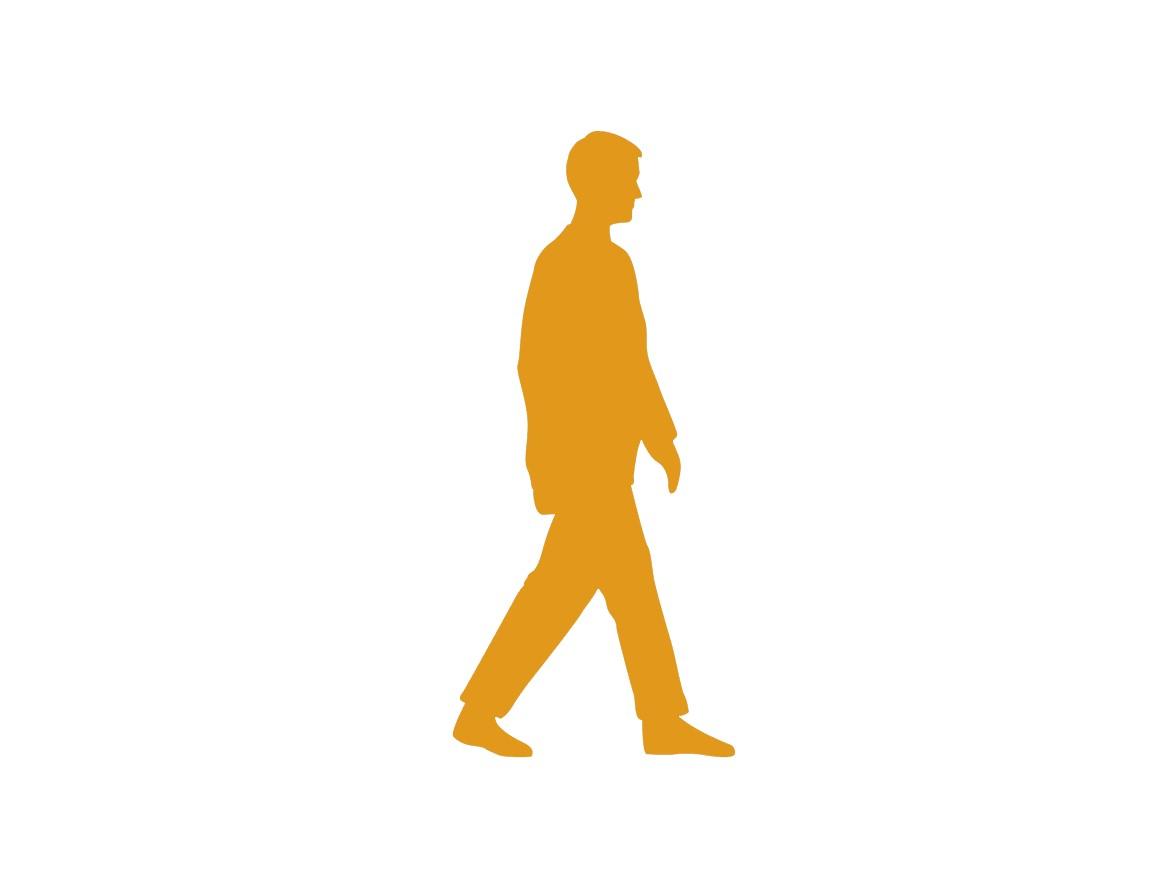





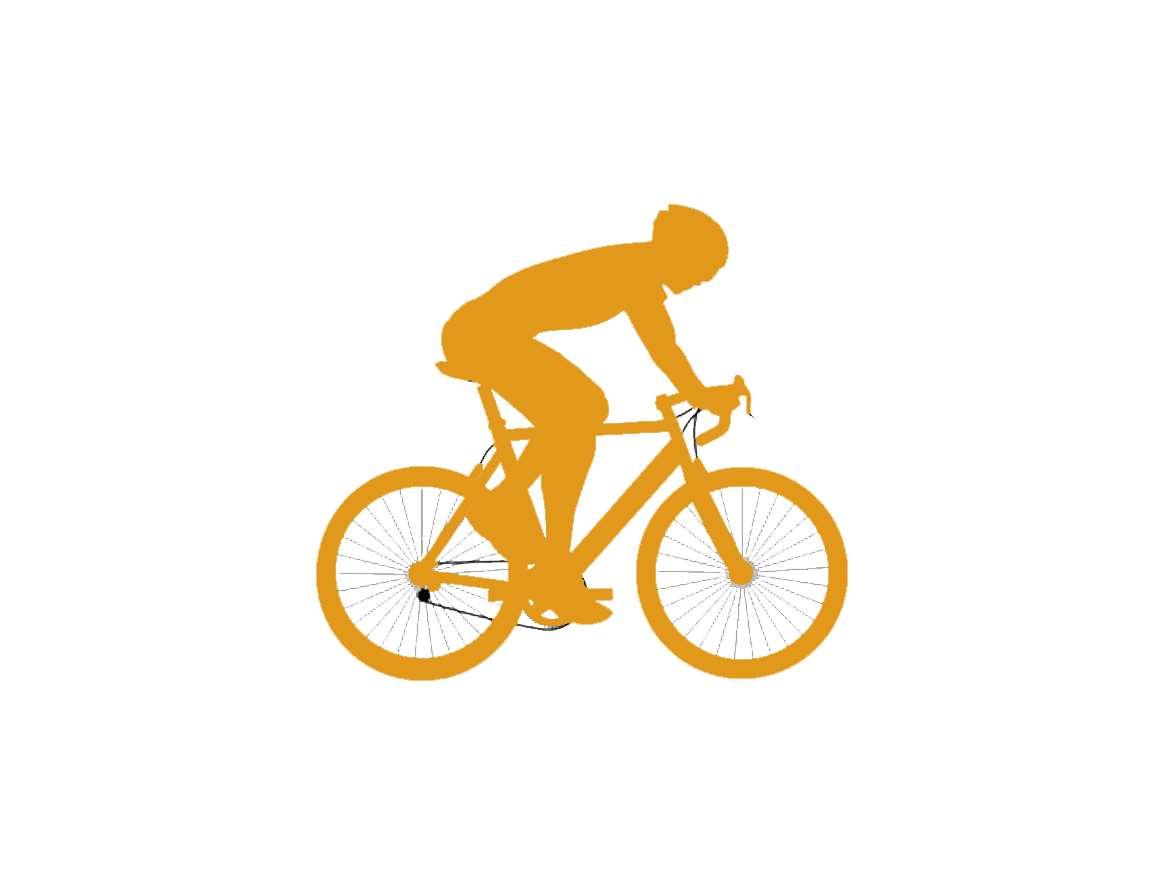







Gyvenamasis
Komercinis/mišriospaskirties
Meninkųdirbtuvės
Spa /sveikatingumoerdvės/poilsiozonos
Želdynai
71
AIŠKINAMASISRAŠTAS
8.4ARCHITEKTŪRINISKONCEPTAS
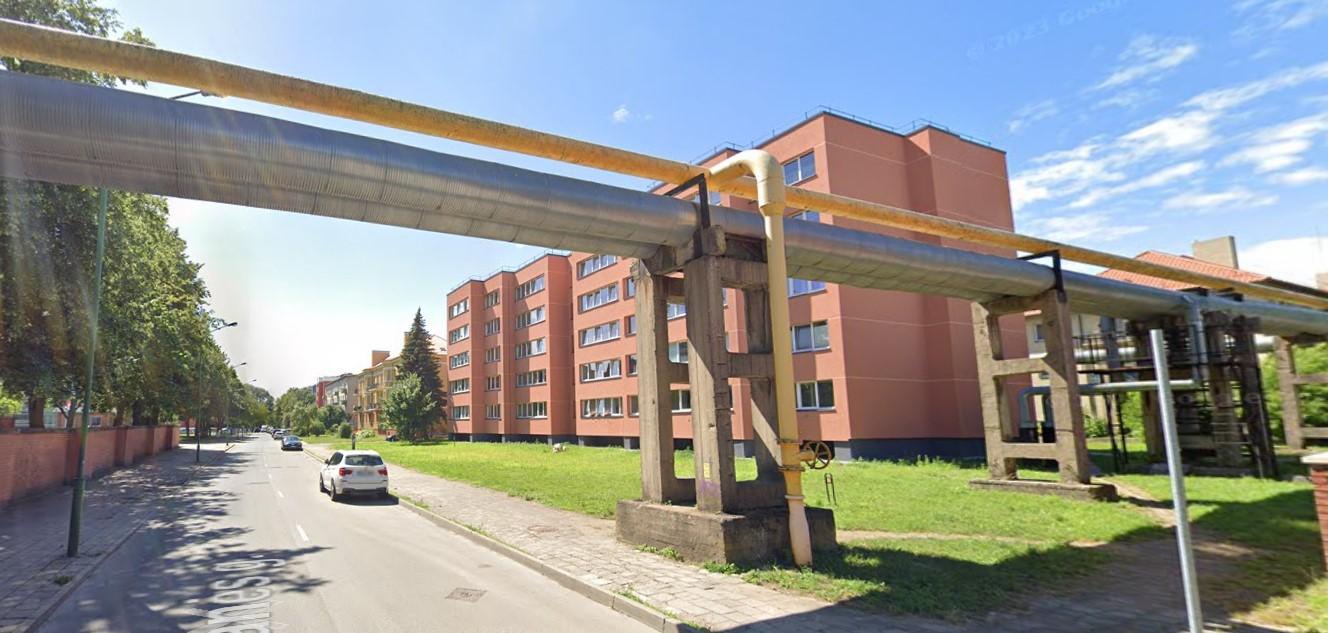
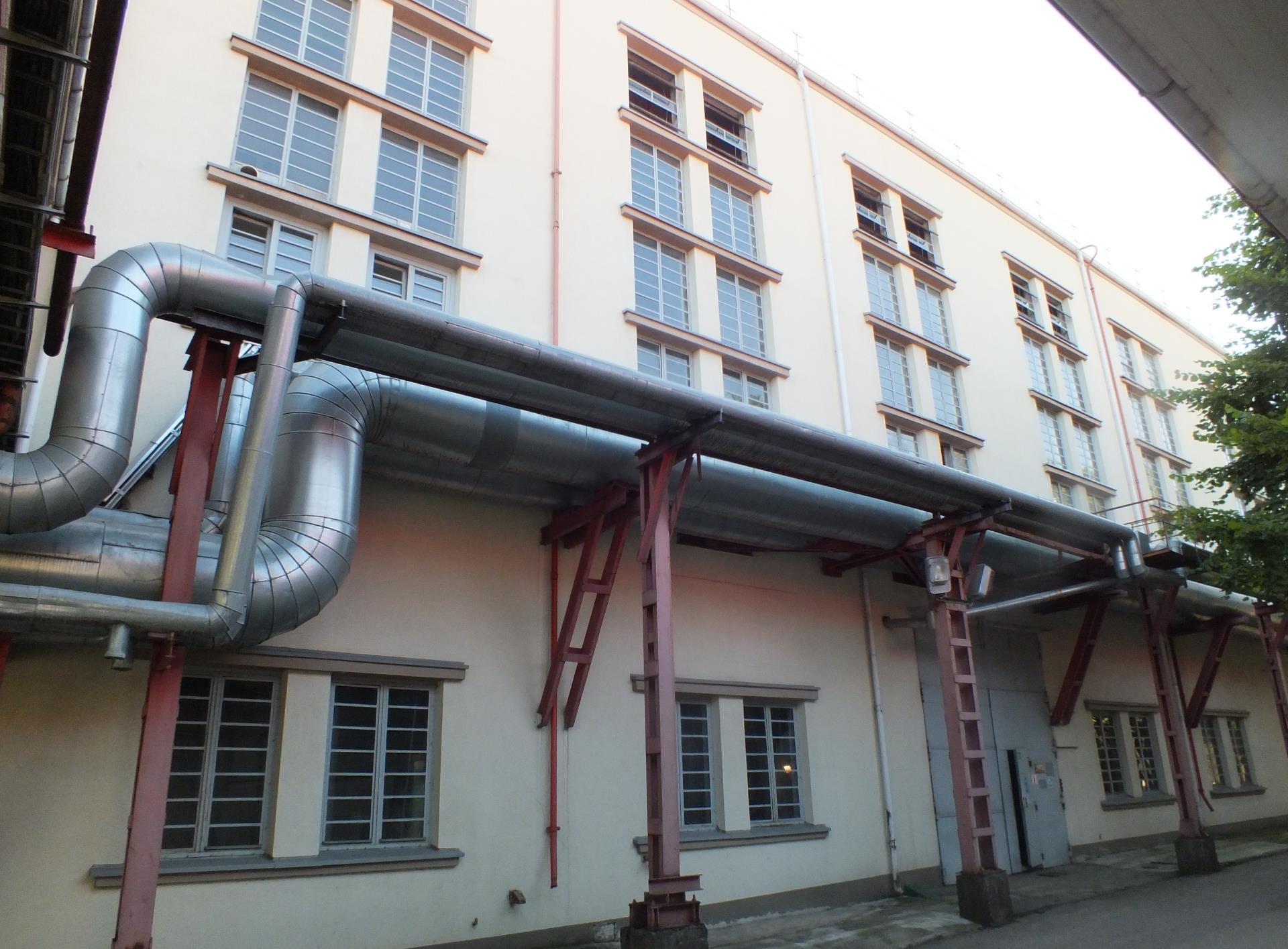
Esamų šilumos vamzdžių trasų laikančiųjų konstrukcijų panaudojimas sukuriant pėsčiųjų takus, kurie turėtų tiesioginius ryšius su pastatų antraisaukštais,beilaukoterasomis.
















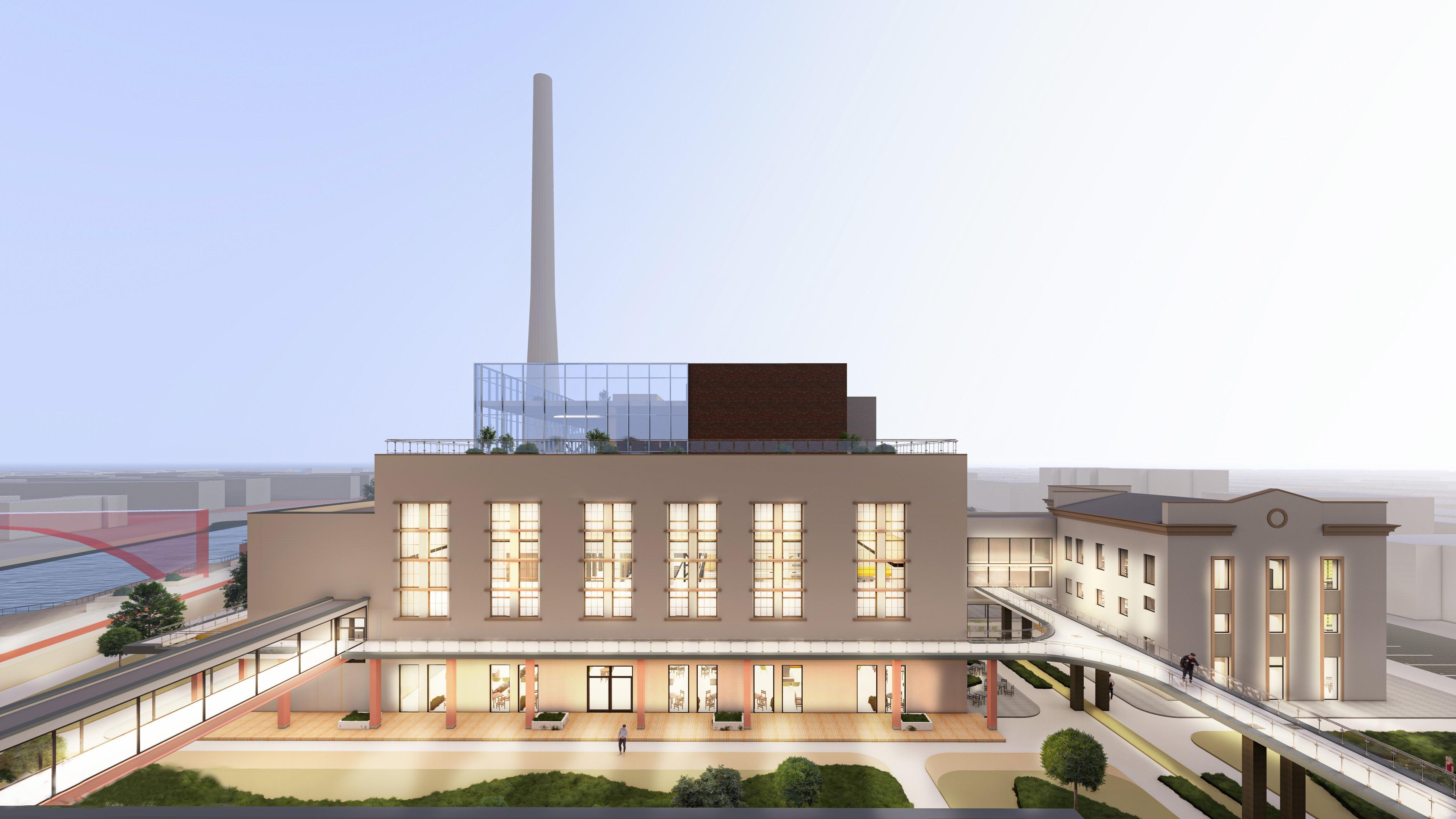

72
8.5PLANŲSTRUKTŪRA
AIŠKINAMASISRAŠTAS
1Aukštoplanas(Pagrindinisindustrinispastatas)
73
8.5PLANŲSTRUKTŪRA
AIŠKINAMASISRAŠTAS
2Aukštoplanas(Pagrindinisindustrinispastatas)
74
8.5PLANŲSTRUKTŪRA
AIŠKINAMASISRAŠTAS
3Aukštoplanas(Pagrindinisindustrinispastatas)
75
AIŠKINAMASISRAŠTAS
8.5PLANŲSTRUKTŪRA
Aukščiausiame pagrindinio industrinio pastato aukšte yra numatyta SPA sveikatingumo erdvės su atviru vaizdu į Danės upę, bei Klaipedos senamiestį. Papildomai, spa erdvė turi tiesioginįpatekimąįlaukoterasą.
76
SPAzonosAukštoplanas(Pagrindinisindustrinispastatas) 1' 5' 5'' 6' 7' 8' 9' 2' 3' 4' 8.1706.1105.1535.4705.5704.42034.2308.4303.800 +0.10 +5.55 +13.50 +17.40 +0.10 +5.05 +12.55 +15.07 ±0.00 +3.70 +3.95 +6.75 +7.00 +10.60 +11.20 +0.10 +3.20 +4.85 +6.25 +7.90 +10.10 ±0.00 +5.05 +6.50 +12.55 +14.30 +16.60 +12.75 +13.50 +17.40
8.5PLANŲSTRUKTŪRA
AIŠKINAMASISRAŠTAS
1Aukštoplanas(BirCpastatas)
77
AIŠKINAMASISRAŠTAS
8.5PLANŲSTRUKTŪRA
78
2Aukštoplanas(BirCpastatas)
AIŠKINAMASISRAŠTAS
8.5PLANŲSTRUKTŪRA
3Aukštoplanas(BirCpastatas)
79
AIŠKINAMASISRAŠTAS
80
8.6DETALI PROGRAMA
Man dressing room Showers Man dressing room WC Corridor Yoga practice Cycling room Storage Storage Entry hall Entry hall Phisiotherapy room Facial room Customer's WC Massage room Massage room Massage room Massage room Customer waiting space Juice bar Hall Tambour Industrial exchibition/Library Hall Woman's WC Man's WC Handicap WC Office space Office space Office space Office space Office space Corridor Tambour 20.89 14.87 20.89 5.02 29.70 69.86 50.56 6.75 6.75 63.59 169.33 20.65 8.79 9.73 15.82 9.95 12.22 11.02 82.36 192.82 285.64 15.87 395.61 88.40 7.31 5.26 3.62 52.55 46.57 49.45 32.55 32.55 60.52 3.45 3,953.12m² Main industrial building1 floor Name Main hall Conferenceroom Workshop space Hall Study open space Man WC Handicap WC Corridor Woman WC Woman WC Man WC Industrialequipment exhibition Study open space Corridor Kitchen Woman WC Man WC Staff locker room Corridor Handicap WC Woman WC Man WC Man WC Woman WC Handicap WC Corridor Staff locer room Showers Staff WC WC Man dressing room Showers Area, m2 304.88 156.71 211.46 98.09 255.75 7.31 5.37 5.60 8.76 7.11 6.38 145.80 607.83 22.46 63.19 11.70 10.91 6.22 8.82 5.63 12.39 16.39 16.39 12.86 5.63 9.47 5.91 14.40 3.76 5.02 20.89 14.87 Number 1 2 3 4 5 6 7 8 9 10 11 12 13 14 15 16 17 18 19 20 21 22 24 25 26 27 28 29 29 30 31 32 31 32 33 34 35 36 37 38 39 40 40 41 42 43 44 45 46 47 48 49 50 51 52 53 54 55 56 57 58 59 60 61 62 63
1Aukštoeksplikacija(Pagrindinioindustriniopastato)
Building B 1 Floor
AIŠKINAMASISRAŠTAS
81
1Aukšto
8.6DETALI PROGRAMA Hairderesser salon Customer's WC Storage Main lobby Main lobby
room Shower Wc
room Gym Wc
area
room Wc
area Storage/Staff room Wc Kitchen Artist workshop Hall Storage Hall Storage Hall Stair hall Artist workshop 26.62 3.59 8.24 15.18 23.28 11.97 5.27 3.03 16.71 102.26 3.03 59.53 4.73 3.91 59.92 4.73 3.91 45.85 150.22 4.39 7.73 3.59 9.71 14.18 4.20 76.96 1,141.64 m² BuildingC Name Apartment 1 Common space Apartment 2 Apartment 3 Apartment 4 Apartment 5 Apartment 6 Area, m2 8.98 172.81 10.04 10.89 9.99 10.99 9.99 233.69m²
Name Hall Hall Hall Kitchen Living room Bedroom WC Hall WC Bedroom Living room Kitchen Worker's premices Cafeteria main space Administration Storage Worker's WC Cafeteria main space Cafeteria main space Storage/Staff room Storage/Staff room Wc Wc Corridor Worker's WC Hairderesser salon Customer's WC Area, m2 42.41 2.61 2.80 7.24 8.05 14.59 10.81 4.50 5.34 9.49 24.49 9.91 10.48 128.14 32.68 6.88 14.98 45.92 45.92 4.73 4.73 3.91 3.91 20.95 3.43 26.62 3.59 Number 1 1.1 1.2 1.3 1.4 1.5 2 2.1 2.2 2.3 2.4 3 4 5 6 7 8 9 10 11 12 13 14 15 16 17 18 17 18 19 20 21 22 23 24 25 26 27 29 30 31 32 33 34 35 35 36 36 37 37 38 38 39 Number 1 1.1 2 3 4 5 6
eksplikacija(Bir Cpastatų)
Dressing
Dressing
Commercial
Storage/Staff
Commercial
8.6DETALI PROGRAMA
2Aukštoeksplikacija(Pagrindinioindustriniopastato)
82 AIŠKINAMASISRAŠTAS Main Industrial Building 2 floor Number 1 2 5 6 7 8 9 9 11 12 13 14 Name Hall Leisure space Conferenceroom Conferenceroom Office space Office space Office space Office space Lobby/industrial exhibition Industrial exhibition Coworking dining space Open study space Area, m2 666.05 412.56 19.49 31.27 28.70 17.99 154.59 17.99 474.85 785.19 157.94 370.17 15 16 17 18 19 20 21 22 23 24 25 25 26 Common space Man's WC Woman's WC Man's WC Workshop/working space Separate study unit Separate study unit Separate study unit Workshop/working space Dining room Passage Dining room Corridor 134.34 3.62 7.31 5.26 53.21 6.82 6.82 6.82 97.01 17.31 55.48 28.98 58.03 3,617.80 m²
8.6DETALI PROGRAMA
AIŠKINAMASISRAŠTAS
2Aukštoeksplikacija(Bir Cpastatų)
83
6.4 7.1 7.2 7.3 7.3 7.4 8.1 8.2 8.4 8.5 8.6 9.1 9.2 9.3 9.4 9.5 10.1 10.2 10.3 10.5 11.1 11.2 11.3 11.5 12.1 12.2 12.3 12.5 13.1 13.2 13.3 14.1 14.2 14.3 14.4 14.5 Bedroom Hall WC Bedroom Living room Bedroom Living room WC Bedroom Bedroom Hall Hall Living room Bedroom Bedroom WC Hall Living room WC Bedroom Hall Living room WC Bedroom Hall Living room WC Bedroom Hall Living room WC Hall Living room WC Bedroom Bedroom 11.15 3.74 3.29 11.15 12.84 11.15 20.92 4.97 11.15 11.15 5.34 5.34 20.92 10.89 10.89 4.97 2.99 11.01 3.07 10.89 3.86 13.79 3.81 11.66 2.99 12.69 3.26 10.89 4.89 13.30 3.26 4.76 9.65 3.26 6.51 6.51 532.77m² Building C 2 Floor Number 1 2 2.1 3 4 5 6 Name Bedroom Bedroom Common workshop space Bedroom Bedroom Bedroom Bedroom Area, m2 4.35 4.35 182.25 5.27 4.34 6.75 4.22
Floor Number 2-1 2-2 2-3 3.1 3.2 3.3 3.4 4.1 4.2 4.3 5.1
6.1 6.2 6.3 Name Stair hall Hallway Hallway Living room WC Bedroom Bedroom Living room WC Bedroom Living room Bedroom WC Hall Hall WC Living room Area, m2 4.41 32.70 39.31 27.11 4.70 11.11 11.52 16.05 2.74 14.29 24.74 8.49 4.74 3.75 2.97 4.43 16.80
Building B 2
5.2 5.3 5.4
8.6DETALI PROGRAMA
3ir5Aukštoeksplikacija (Pagrindinioindustriniopastato)
84 AIŠKINAMASISRAŠTAS Main Industrial Building 3Floor Number 16 17 18 19 20 21 22 23 24 25 26 27 28 29 30 Name Man's WC Woman's WC Man's WC Workshop/working space Separate study unit Separate study unit Separate study unit Workshop/working space Dining room Dining room Corridor Common space Platform Corridor Platform Area, m2 3.62 7.31 5.26 53.21 6.82 6.82 6.82 97.01 17.31 28.98 58.03 134.94 188.16 148.10 432.58 1,194.97 m² Main Industrial Building 5Floor Number 1 2 3 4 5 6 7 Name Reception Woman changing room Man changing room Pool space Sauna Turkish sauna Turkish sauna Area, m2 80.80 80.03 71.47 338.76 9.82 11.08 9.44 601.40m²
8.6DETALI PROGRAMA
AIŠKINAMASISRAŠTAS
3Aukštoeksplikacija(Bpastato)
Building B 3Floor
85
20.4 21.1 21.2 21.3 21.5 22.1 22.2 22.3 23.1 23.2 23.3 23.4 24.1 24.2 24.3 24.4 25.1 25.2 25.3 25.5 25.6 26.1 26.2 26.3 26.3 26.4 26.5 26.6 Bedroom Hall Living room WC Bedroom Living room WC Bedroom Hall WC Bedroom Living room Living room WC Bedroom Bedroom Living room WC Bedroom Bedroom Study Hall WC Living room Bedroom Bedroom Bedroom Master bedroom 10.89 3.86 13.79 3.81 11.66 16.05 2.74 14.29 3.75 4.74 8.49 24.74 27.11 4.70 11.11 11.52 39.37 4.70 11.11 11.11 5.99 8.29 6.06 60.98 19.78 19.78 26.23 27.01 622.43 m²
Number 3-1 3-2 3-3 15.1 15.2 15.3 15.4 15.5 16.1 16.2 16.3 17.1 17.2 17.3 17.5 18.1 18.2 18.3 18.4 19.2 19.3 19.3 20.1 20.2 20.3 20.4 Name Hallway Hallway Hallway Hall Living room WC Bedroom Bedroom Hall Living room WC Hall Living room WC Bedroom WC WC Bedroom Bedroom Living room Hall WC Hall Living room WC Bedroom Area, m2 4.41 10.12 48.93 4.76 9.65 3.26 6.51 6.51 4.89 13.30 3.26 2.99 12.69 3.26 10.89 4.81 3.24 10.89 6.70 12.98 4.71 2.94 2.99 11.01 3.07 10.89
BENDRASVISŲ
PLOTAS 12320.88m2
PASTATŲ
AIŠKINAMASISRAŠTAS
8.7FUNKCIJAIRRYŠIAI
SPAzona
Sveikatingumo centras viršutiniamepastato aukšte su lauko terasa ir atviru vaizdu į Danės upę.

Trečias aukštas
Atviros rekreacinės erdvės papildomai įveiklinant esamas metalines laukokonstrukcijų pratesiant interjero vidų
Antras aukštas
Atviros darbo, bei skaitymo erdvės.Co-working / Co-Living
Pirmas aukštas
Prieupio turgus, daugiafunkcinės erdvės, bei sveikatingumozona su galimybe apsilankyti industriniam muziejuje



B
PastatasC
86
Pastatas
AIŠKINAMASISRAŠTAS
8.8FASADŲSPRENDIMAS

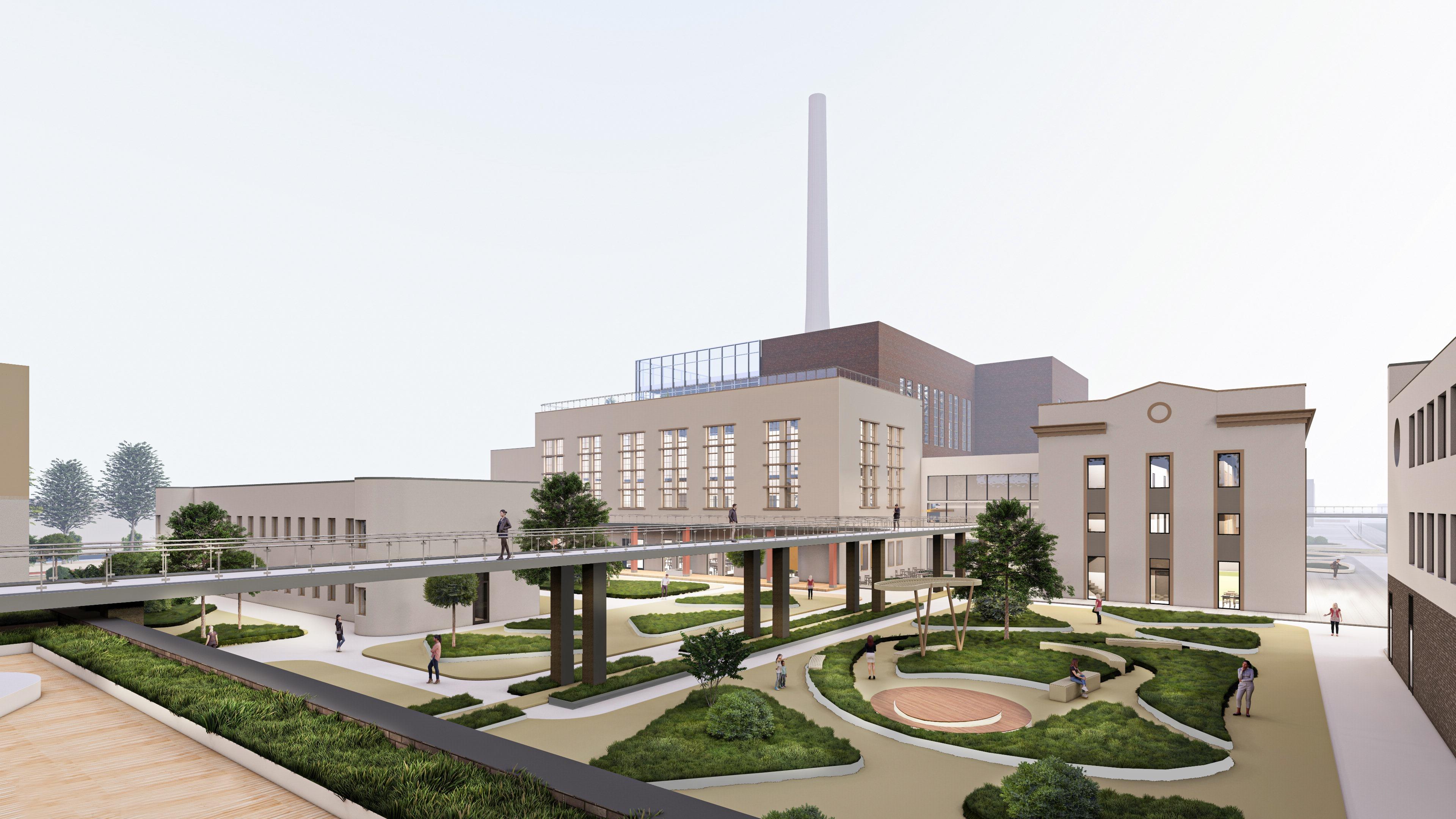
87
AIŠKINAMASISRAŠTAS



















88
AIŠKINAMASISRAŠTAS
8.8FASADŲSPRENDIMAS
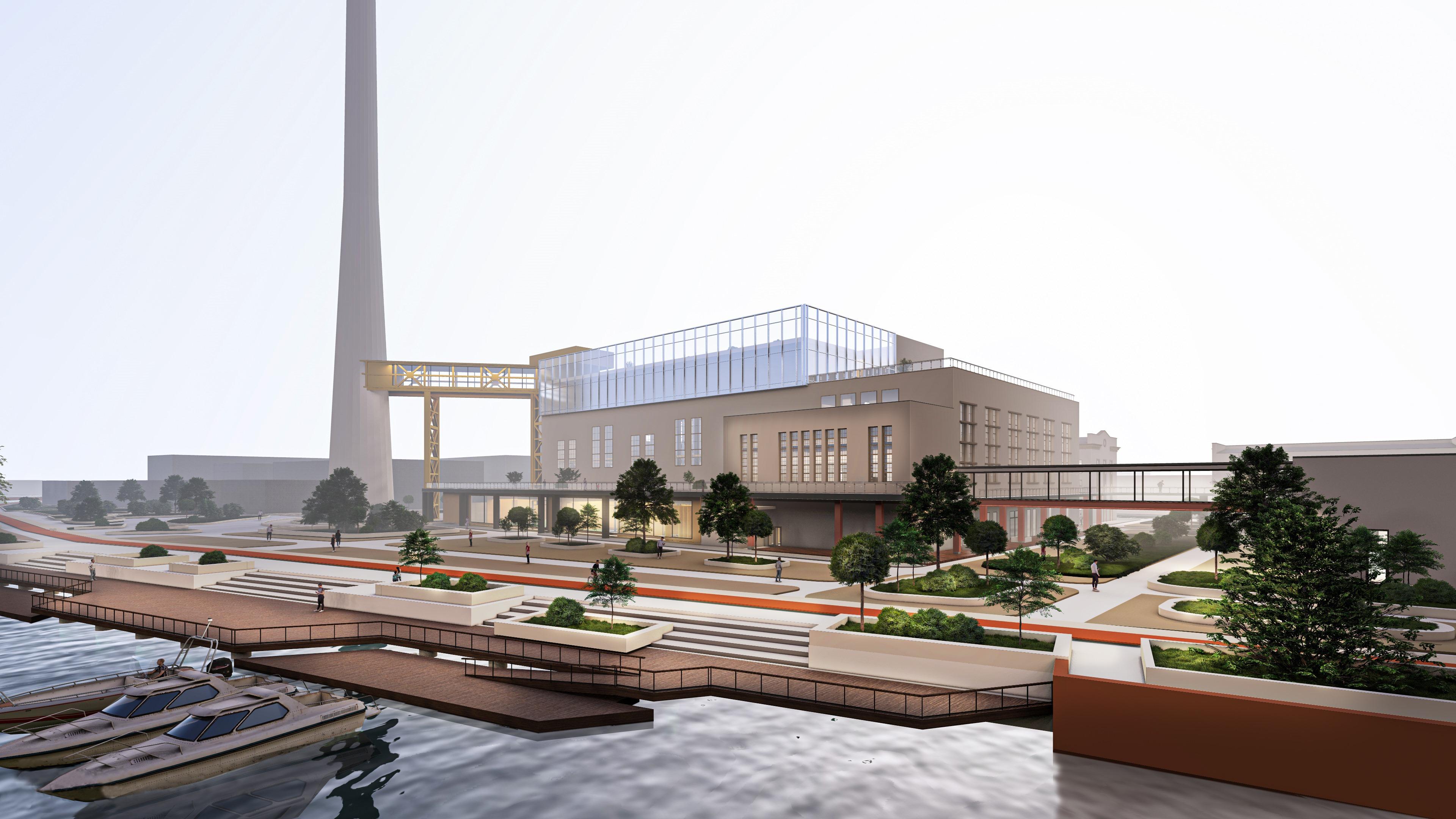






































89
AIŠKINAMASISRAŠTAS
8.8FASADŲSPRENDIMAS




8.9TVARUMASIRUNIVERSALUMAS
Šio konversijos projekto, viena iš svarbių detalių, jog buvo stengtasi naudoti kuo labiau adaptyvų pakartotinį naudojimą. Išsaugojant kuo labiau istorinius pastato elementus nepridedant naujų. Norint išgauti tokias didelias erdves naujos statybos pastatuose bus sunaudojama labai daug medžiagų,o imdamiesi adaptyvaus principo mes galime išnaudoti visas jau esamas struktūras taip patpabrėždami harmoniją tarp istorijos išsaugojimo, praeities ir ateities. Papildomai, sklypo vystymo metu yra suprojektuota labai daug apželdintų vietų, vidinių kiemelių su žaidimo aikštelėmis kurie projektuojami atrenkant kuo natūralesnias medžiagas. Papildomai, kadangi sklypas randasi ties Danes upės krantu, buvo stengtasi kuo labiauatkurtižmogausvizualinįryšisugamta.
90
AIŠKINAMASISRAŠTAS
8.10INTERJEROSPRENDINIAI


91
AIŠKINAMASISRAŠTAS
8.11PASIRINKTŲREMĖJŲPRODUKTŲPANAUDOJIMOPROJEKTEAPRAŠYMAS

Apsaugos sprendiniai, vaizdo stebėjimo įranga viešosioms erdvėms ir pastatams. Projekte bus svarbu apsauga, bus naudojama sistemos nuo įsibrovimo į privačias teritorijos zonas, bei viešas patalpas. Koncentruojamasi įapsaugos, bei vaizdosistemų valdymą, beižmonių srautų viešose vietose valdymo sprendimus. Kadangi mūsų pastate yra ne tik co-working co-living erdvės kur bus aktyvus žmonių judejimas, tačiau taip pat didelis dėmesys bus skiriama į priešgaisrinius sprendinius, kad užtriktinti saugą industriniame muziejuje. Žmonių srautų viešosevietosevaldymosprendimai.

Sklypo,beilanšaftosprendiniamsįgyvendintinaudosimeįvairiaslaukodangas,trinkeles. Bus stengtasi labiau koncentruotis į eco kurie labiau tiktų prie žalių zonų, parkų, takelių. Taip pat bordiūrųnaudojimassuformuotižaliaszonasspecialiose lanšaftovietose.

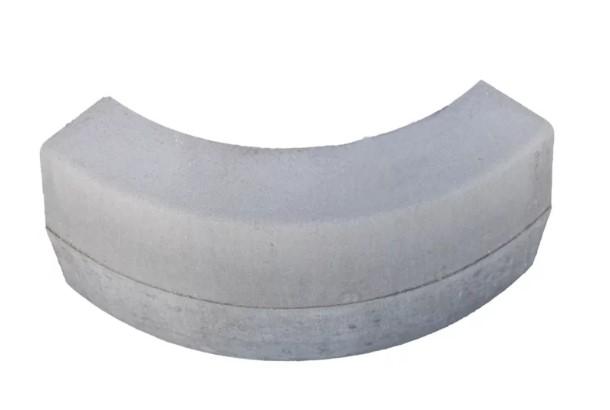
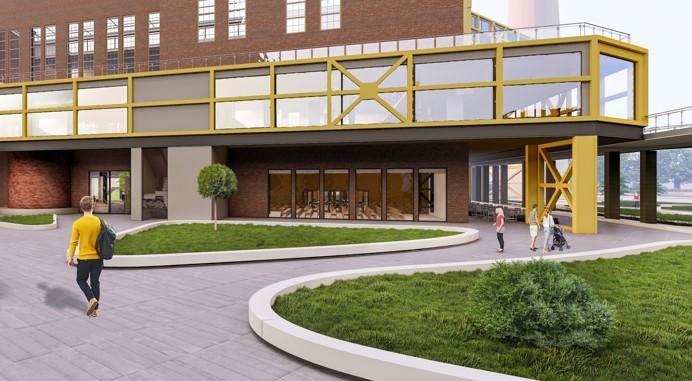
92
AIŠKINAMASISRAŠTAS

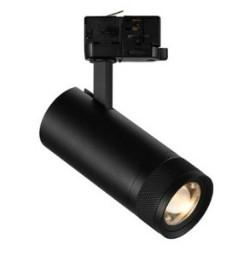
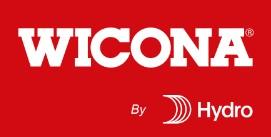


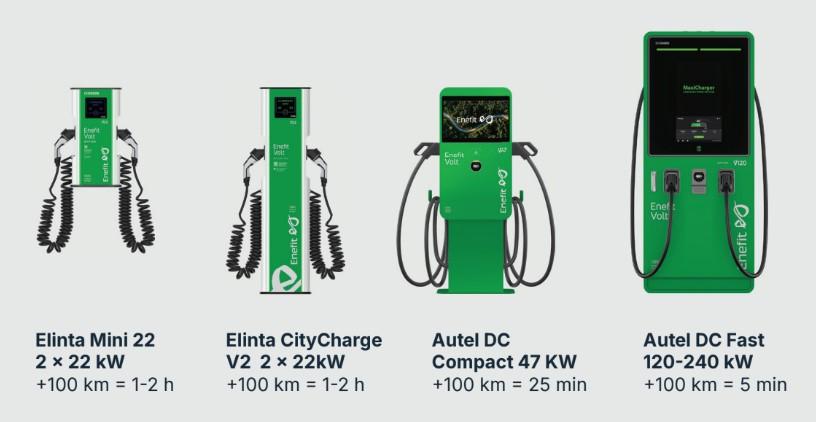
Naujame industriniam pastate dėl didelio kiekio skirtingų daugiafunkcinių patalpų, bus naudojama didelis kiekis skirtingo tipo apšvietimo kuris bus pritaikytas atitinkamai industriniam muziejui, daugiafuncinėm erdvėm ir kitom patalpom kur reikalinga skirtingotipošviestuvų.
Pastate tiek fasade, tiek viduje bus naudojama didelis kiekis Aliumininiu langų, durų/slankiojančių durų, kadangi jie leidžia išgauti ne tik aukštus, švaraus pločio langus, beidurisbepapildomųsudalinimų,bettaippat yrapatvarūsir ilgaamžiai.
CurtainwallingWICTEC4
WindowsWICLINE16
DoorsWICSTYLE39
SlidingsystemsWICSLIDE54
SolarshadingsystemsWICSOLAIRE
Sklype bus numatyta Elektromobilių įkrovimų stotelių kurios suteiks ne tik ekologiškas sprendimus bet ir naudinga financiškai investicijąsavivaldybei,verslamsiržmonėms. Tai praktiškas ir efektyvus būdas prisidėti prie tvarumoįgyvendinimotikslų.
93
AIŠKINAMASISRAŠTAS

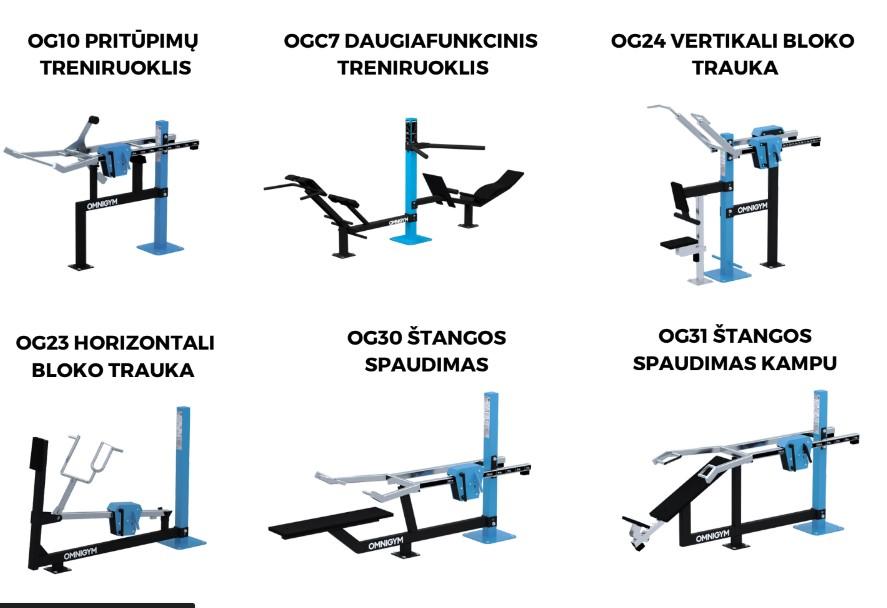
Kadangi sklype papildomai bus vystomos didelės gyvenamūjų namų zonos, sklype numatysime ir naudosime naujos kartos lauko treniruoklius, kurie pritaikyti visoms raumenų grupėms. Tai suteiks papildomai sveikuoliško gyvenimo pojūčio tiek lankytojams, tiek gyventojams.
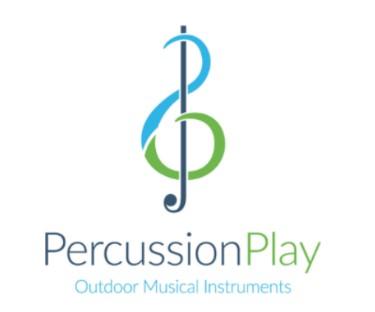
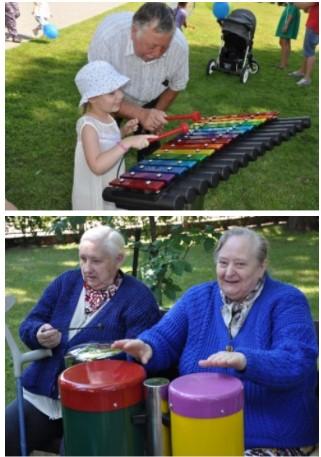


Prie vaikų žaidimų aikštelių, bei atvirų parko zonų numatysime lauko mušamuosius,beimelodinius/perkusinius instrumentus, kurie yra pritaikyti visoms amžiaus grupės žmonėms, bei žmonėms turintiemsnegalių.
Naudosime šiuolaikinės foninio garso sistemas, kurios sukuria lankščias ir universalias sistemas, kurios gali transliuoti ta patį garso signalą skirtingose pastato zonose, skirtingu garso stiprumu tuo pačiu metu. Daugelį iš jų galima panaudoti tiek koncertų salėse ar didelėse patalpose, tiek ir mažesnėse,beiatvirose erdvėse.
Tokį įtraukiantį garsa naudosime industriniame muziejuje kur dėl sandaresnių patalpų iš visų pusių sklindantis įtraukiantis garsas, sukuriantis erdvinio garsopatirtį.
94
AIŠKINAMASISRAŠTAS

Projekto lansafto lauko aktyvaus laisvalaikio sprendiniuose naudosimeVelveM.S.T(Mapei)dangasirįvairiasmedžiagas.
Mapecoat tns professional (Teniso aikštelė be paminkštinimo). Didelis atsparumas trinčiai, Atsparumas lauko sąlygoms, Atsparumo ugniai klasifikacija:Bfl-s1.

Mapecoat tns urban (Skirta dviračių takams). Atsparumas temperatūrų svyravimams, Didelis atsparumas dilimui, Aukštasatsparumasslydimui.
1 2
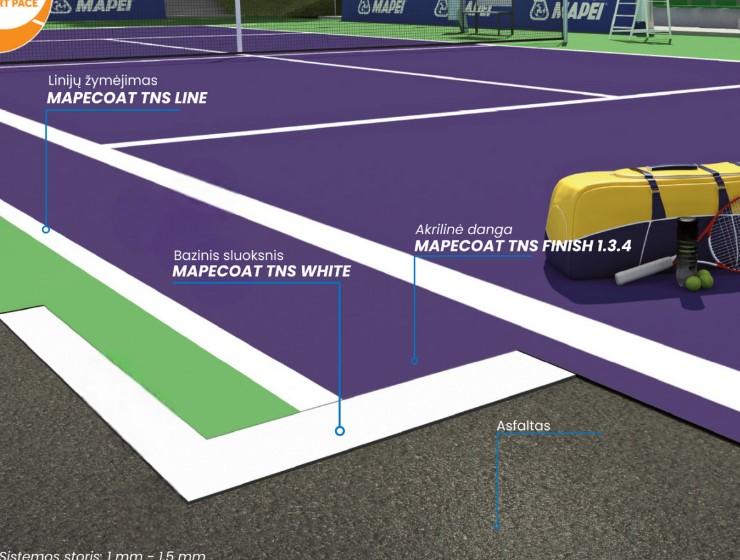


Kadangi industriniai turi labai daug esamų metalinių ir kitų konstrukcijų kurias išnaudojame ir dalimai rekonstruojame, yra lavai svarbi jų apsauga. Vienos iš apsaugos priemonių metalui,beipapildomomskonstrukcijomsnaudosime:
TEMACOAT GPL-S MIO Dvikomponenčiai epoksidiniai dažai su poliamidiniu kietikliu ir žėrutinio geležies oksido pigmentais. Taip pat Rostex Super (antikorozinis gruntas su specialiurišikliu).
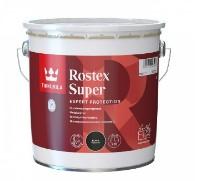

95
IŠVADOSIRSANTRAUKA(SUMMARY)
9.IŠVADOS
Apibendrinant, įgyvendindami adaptyvųjį pakartotinį naudojimą ir išsaugojimą mūsų projekte, pabrėžėme harmoniją tarp istorijos išsaugojimo ir šiuolaikinio naudojimo, kartu demonstruodami puikų jau esančių konstrukcijų išsaugojimą ir jų panaudojimą. Daugelis erdvių gali atlikti kelias funkcijas, pritaikydamos įvairiai veiklai ir naudojimui. Trumpai lankstus projektavimo požiūris ir daugiafunkcinės erdvės yra pagrindinis dizaino veiksnys, leidžiantis išlaikyti pastatą šiuolaikiškai naudojant esamą konstrukcijų išdėstymą. Toks išsaugojimas leidžia išsaugoti pastato aukščio charakteristikas, industrinį charakterį, kartu sukuriantrekreacinįpoilsįmiestožmonėmsirbendruomenėms.
Tokios konversijos būdu industrinis pastatas taps kultūrinė bendruomenės oazė, turinti modernias co-working, co-living erdves, istorini industrini muzieju, Daugiafuncines zonas ir patalpas, viešaja biblioteka su edukaciniais turais, darbo erdvėmis, bei galimybe pasimėgauti SPAsveikatingumopaslaugomis pačiame aukščiausiame pastatolygyjesu vaizdu įDanėsupę ir senamiestį.
9.SUMMARY
To sum up by implementing adaptive reuse and preservation in ourproject, highlightedthe harmony betweenmaintaininghistoryandembracingmodernusewhile demonstratingagreat preservationfor the structures that are already in place and repurposing them. Many spaces can serve multiple functions, accommodating a range of activities and uses. Shortly flexible design aproach and multi-functional spaces is a key design factor that allows the building to mainting modern use while using existing structures layout. Such preservation allows to preserve building height characteristics, industrial character at the same time creating recreationalreatreatforcity peopleandcommunities.
As a result of such conversion project, the industrial building will become a cultural community oasis with modern co-working and co-living spaces, a historical industrial museum, multi-functional areas and facilities, a public library with educational tours, work spaces, and the opportunity to enjoy spa wellness on the highest level of the building with a view.totheDaneriverandtheoldtown.
96
LITERATUREANDREFERENCES
Groat,L.Architecturalresearchmethods,NewYork:J.Wiley&Sons,2002,389p.
ChrisvanUffelen.RecreationalArchitecture.Publisher:ThamesandHudson.2022.
Stephen M. Wheeler and Timothy Beatley. The Sustainable Urban Development Reader. 2014.
PaulHogben.LeisureSpace:TheTransformationofSydney,1945–1970.2014.
IanL.McHarg.DesignwithNature.1969.
LeonardJ.Hopper.LandscapeArchitecturalGraphicStandards.2007.
RichardT.LeGatesandFredericStout.TheCity Reader.1996.
E.J.Hobsbawm.Industry andEmpire:TheBirthof the IndustrialRevolution.2000.
GavinWeightman.The IndustrialRevolutionaries.2007.
PeterHarnik.UrbanGreen:InnovativeParksforResurgentCities.2010.
TimothyBeatley.GreenUrbanism:LearningfromEuropeanCities.2000.
PeterRobertsandHughSykes.RegeneratingDeprivedUrbanAreas.2016.
WilliamCronon.Nature'sMetropolis:ChicagoandtheGreatWest.1991.
CharlesWaldheim.TheLandscapeUrbanismReader.2006.
LilianeWong.AdaptiveReuse:Extendingthe LivesofBuildings.2016.
Vinny Lee.RecycledSpaces:ConvertingBuildingsinto Homes.2000.
JaneJacobs.TheDeathandLife ofGreatAmericanCities.1961.
JanGehl.CitiesforPeople.2010.
97





































































































































































































