— Campus Environments




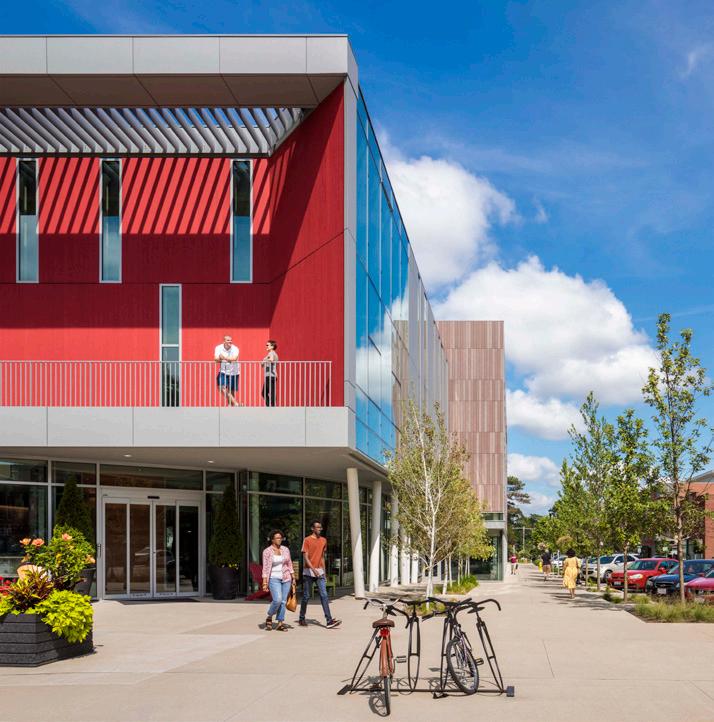

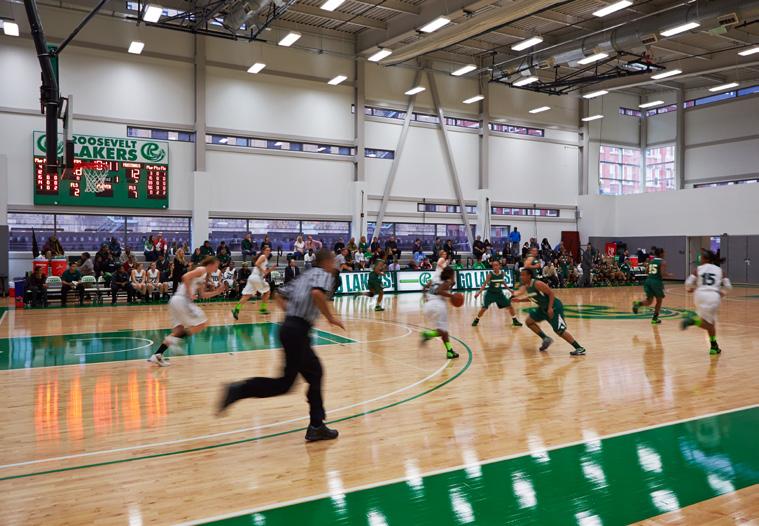



Solomon Cordwell Buenz (SCB) is an architecture, interior design, and planning firm with a thoughtful design vision and a dynamic national imprint. Since 1931, SCB has made a lasting visual impact on skylines, campuses, and neighborhoods nationwide. From offices in Chicago, San Francisco, Boston, and Seattle we offer our expertise to clients across the country, helping them achieve their goals, serve their constituents, and create unique built environments. Our approach is to ask questions, listen, and develop the best design solution for each individual project. We are future-oriented, continually challenging ourselves to design to a higher standard, innovate at every level, and give our clients more as we achieve design excellence.
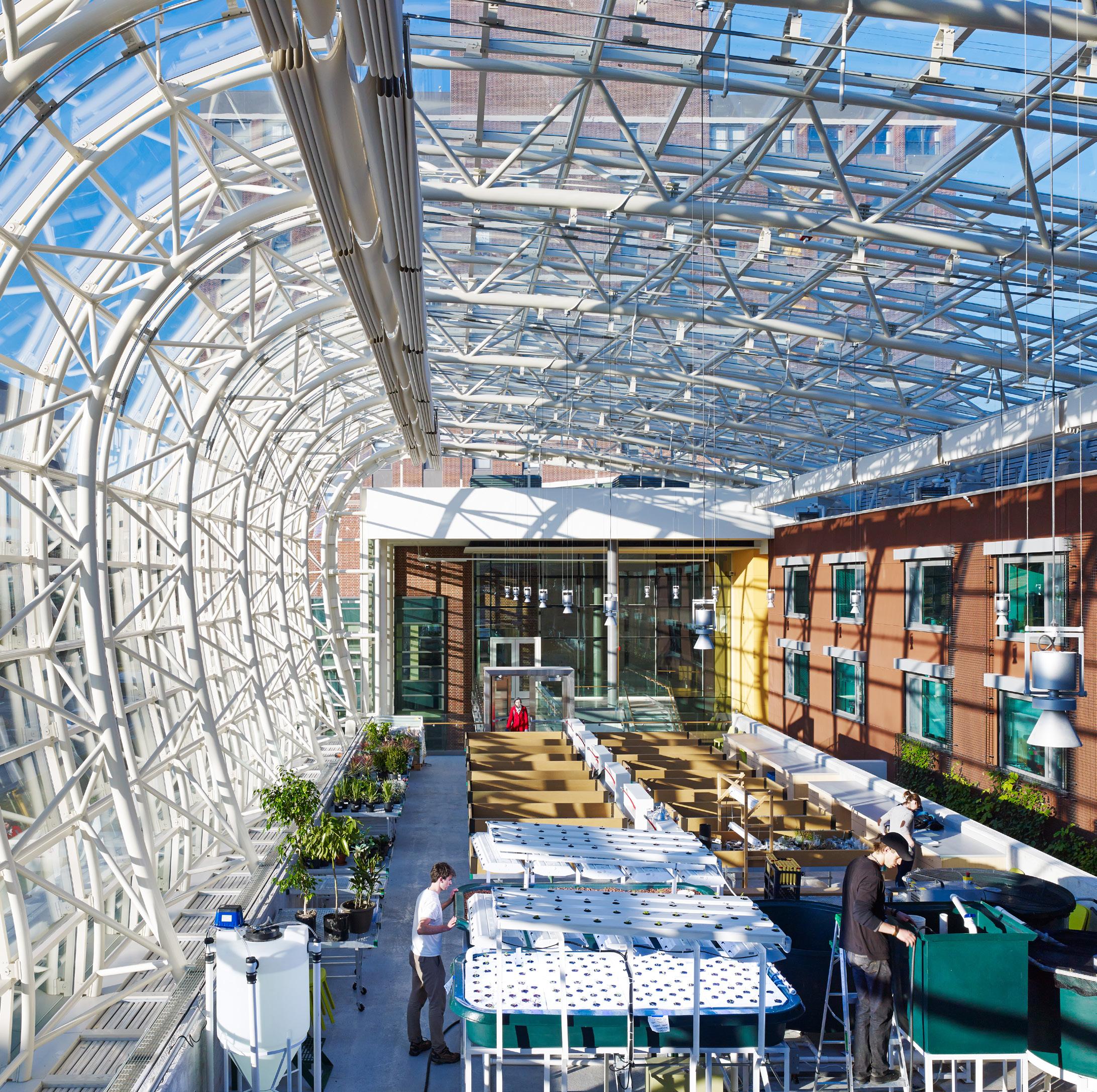
Alma College
Arizona State University
A.T. Still University
Ball State University
Butler University
Cal Poly Humboldt
California State University, Channel Islands
California State University, San Bernardino
California State University, Sacramento
Case Western University
Columbia College Chicago
Drexel University
Dominican University
Fort Hays State University
Illinois College
Illinois Institute of Technology
Illinois State University
James Madison University
Lake Forest College
Lewis University
Loyola University Chicago
National Louis University
North Carolina State University
Northeastern Illinois University
Northern Illinois University
Northwestern University
Oberlin College
Oregon State University
Pomona College
Purdue University
Rosalind Franklin University
Roosevelt University
San Jose State University
Santa Clara University
Saint Xavier University
School of the Art Institute of Chicago
Southern Illinois University at Carbondale
Southern Illinois University at Edwardsville
St. Edward's University
Syracuse University
Texas A&M University, San Antonio
University of California, Berkeley
University of California, Davis
University of California, Irvine
University of California, Merced
University of California, Riverside
University of California, Santa Cruz
University of Chicago
University of Illinois at Chicago
University of Colorado, Boulder
University of Illinois at Springfield
University of Iowa
University of Kansas
University of Michigan
University of New Brunswick
University of North Dakota
University of Notre Dame
University of San Francisco
University of Toledo
University of Utah
Valparaiso University
West Virginia University
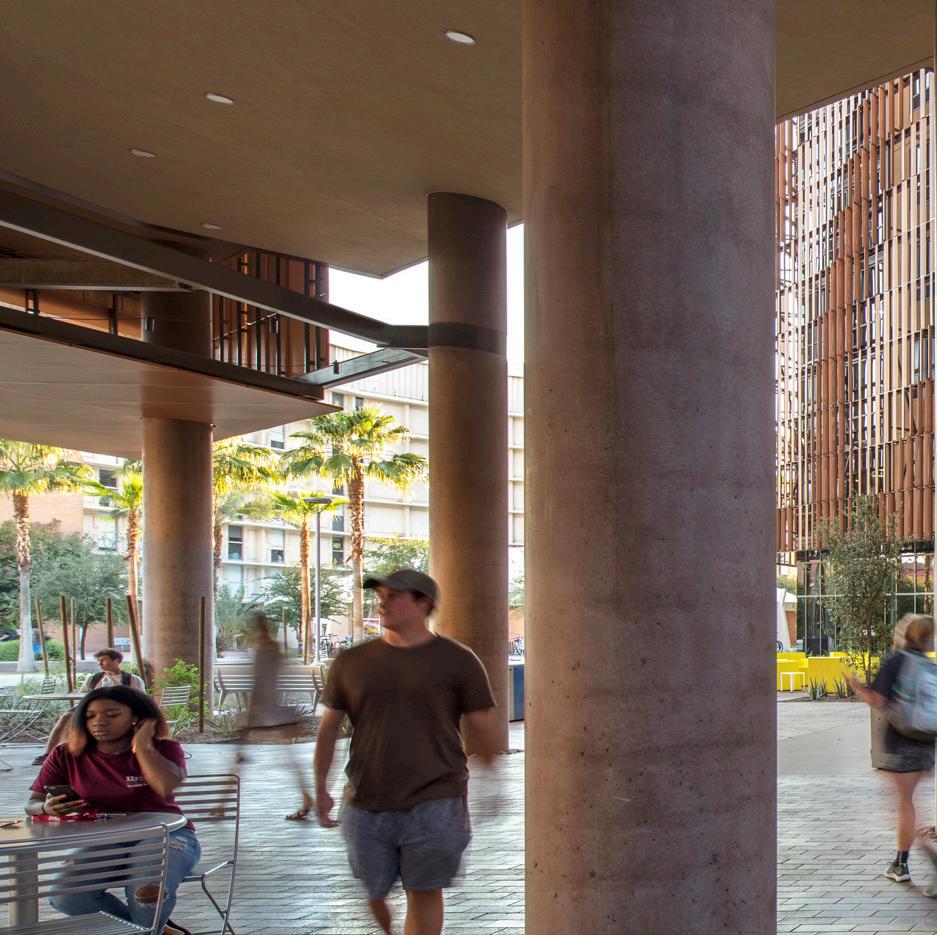
We believe that design creates campus character and a sense of place, fostering lifelong connections between students and their alma mater.

The Peter B. Lewis Gateway Center is the cornerstone project of the new Oberlin Green Arts District, a 13-acre sustainable community centered on the arts and sciences. As a model for high-performance buildings and whole systems thinking, the mixed-use Gateway Center utilizes a groundbreaking mix of first-of-its-kind sustainable technologies and innovative visitor engagement strategies. Encompassing a 70 key hotel, event and conference spaces, the College’s admissions office, and the Oberlin Center for Convergence (StudiOC), the project represents a new building typology that unites the City and the College. The Gateway Center’s Hotel at Oberlin is the fifth new hotel in the U.S. to achieve LEED Platinum and the first to utilize radiant heating and cooling. As measured by Energy Use Intensity, the building is within the top ranking of commercial structures in North America using 55 percent less energy than comparable buildings.
StudiOC is a flexible learning space designed to host a different multidisciplinary academic program each semester. Flexibility and adaptability were key design drivers for the project, anticipating a multitude of potential needs of various user groups. The space features a large open workroom with reconfigurable furniture and moveable white boards to support integrative programming across disciplines. Three classrooms with moveable partitions that open up to become one large 54-seat classroom and a variety of meeting rooms line the perimeter of the workroom. The flexibility of the classroom design allows each cluster to create the type of space that is best suited for its individual program, from small group discussions to more traditional lecture models; the simple, moveable walls allow the space to be reconfigured as many times a day as needed. A suite of 90 SF staff “micro-offices” allow for individual work and small group meetings with students and peers.
Location Oberlin College
Oberlin, OH
Size 104,000 SF
Sustainability LEED Platinum
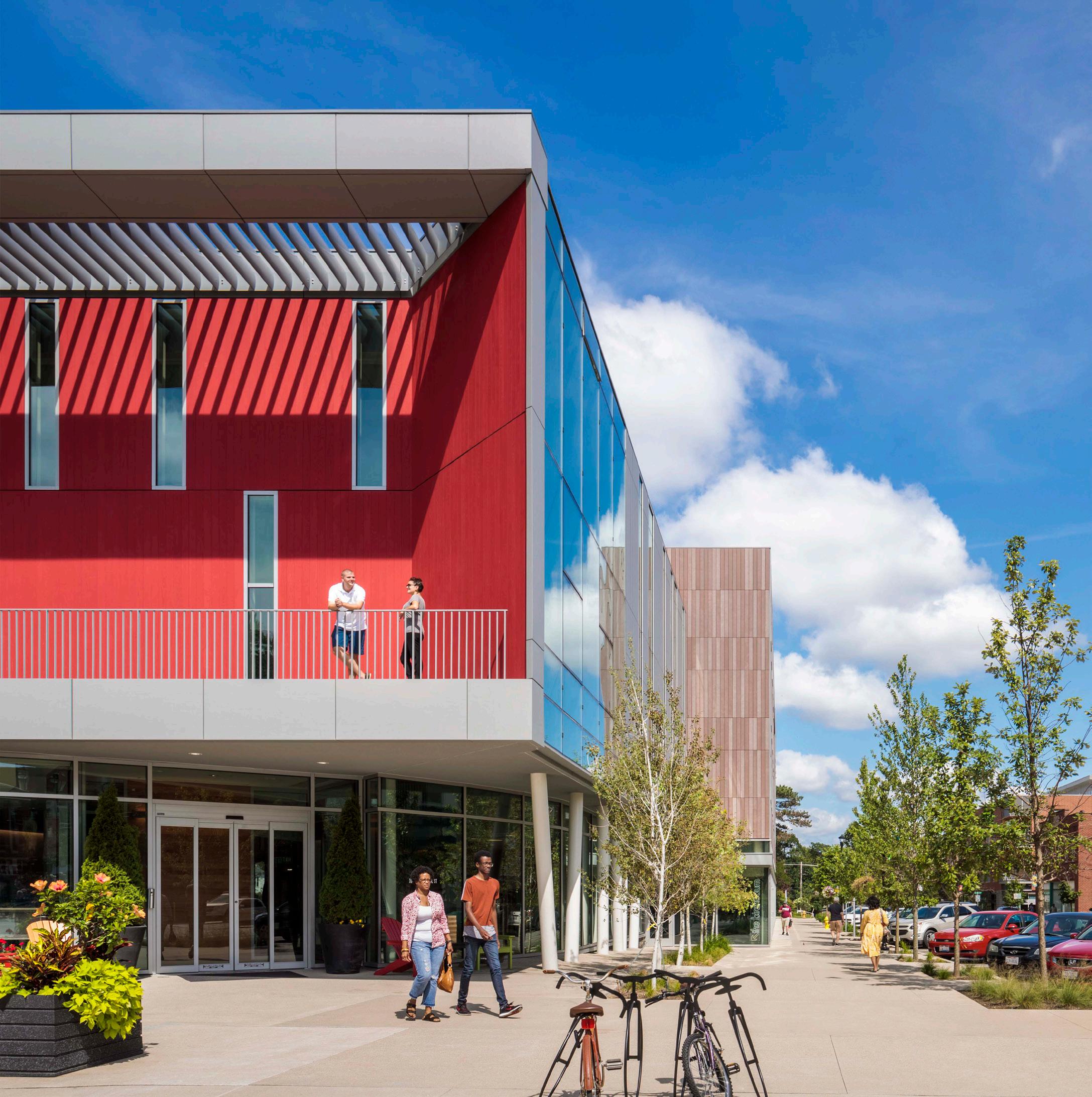


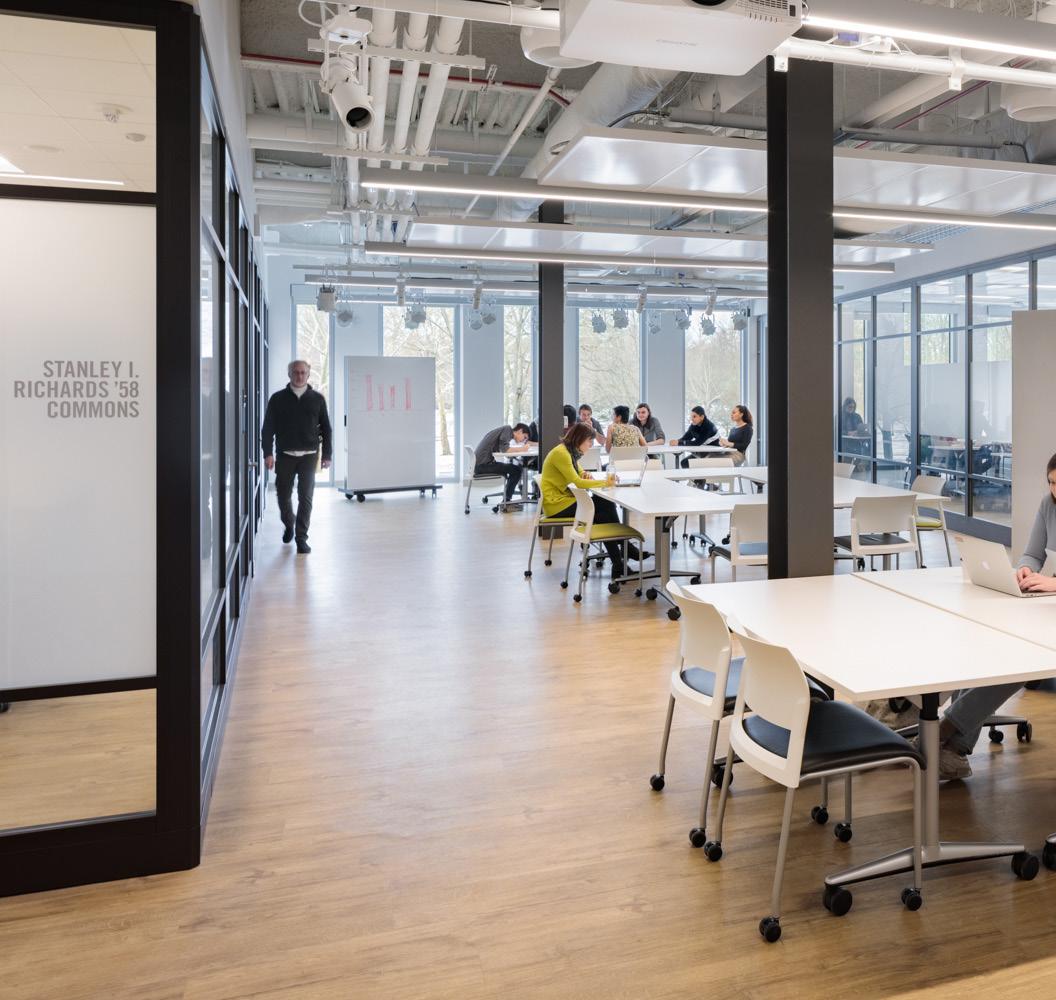



The Lake Shore Sports + Recreation Complex was intended to help build Loyola’s success in intercollegiate athletics, provide student residents and alumni with on-campus health and fitness facilities, and reinvigorate the center of campus as a hub for student life. The ambitious, four-phased project was completed over the course of six years and includes:
Halas Student Recreation Center
The renovation and expansion of the existing Halas Center is a model for adaptive reuse of an underutilized campus structure. A new brick and glass façade seamlessly connects the building to the greater Sports + Recreation Complex, as well as complements the traditional campus context. Halas provides spaces for group exercise, cardio and weight training, as well as supporting locker rooms and administrative space. The LEED Silver facility also houses a climbing wall and a 25-yard, multiple lane pool.
The Norville Center is a 75,000 square-foot, three-story training facility for varsity athletic programs. The building houses a student athlete academic center, a state-of-the-art strength and conditioning training center, a sports medicine center, offices for coaches and administrators, and modern locker rooms.
Joseph J. Gentile Arena
The Gentile Arena is the home of the Loyola University Ramblers sports program. The 4,500-seat arena is used for men’s and women’s basketball and volleyball, as well as special events, including commencement, concerts, and performances. Tiered bleachers retract hydraulically and large blackout draperies can be lowered, allowing the space to be configured for a variety of uses and crowd sizes.
Arnold J. Damen Student Center
Focused around a sun-filled atrium, the Damen Center’s networked and interlinked activity spaces accommodate student dining, collaborative learning spaces, student services offices, ecumenical faith worship spaces, offices for student groups, a movie theater, retail, student lounge, and entertainment areas. This vibrant mix of comfortable and inviting spaces provides students with a new campus community center designed for study, dining, and play. The design marries Loyola’s traditional masonry architecture with high performance, daylit, energy efficient, environmentally friendly spaces that result in a LEED Silver facility.
Location Loyola University Chicago Chicago, IL
Size 280,000 SF
Sustainability LEED Silver
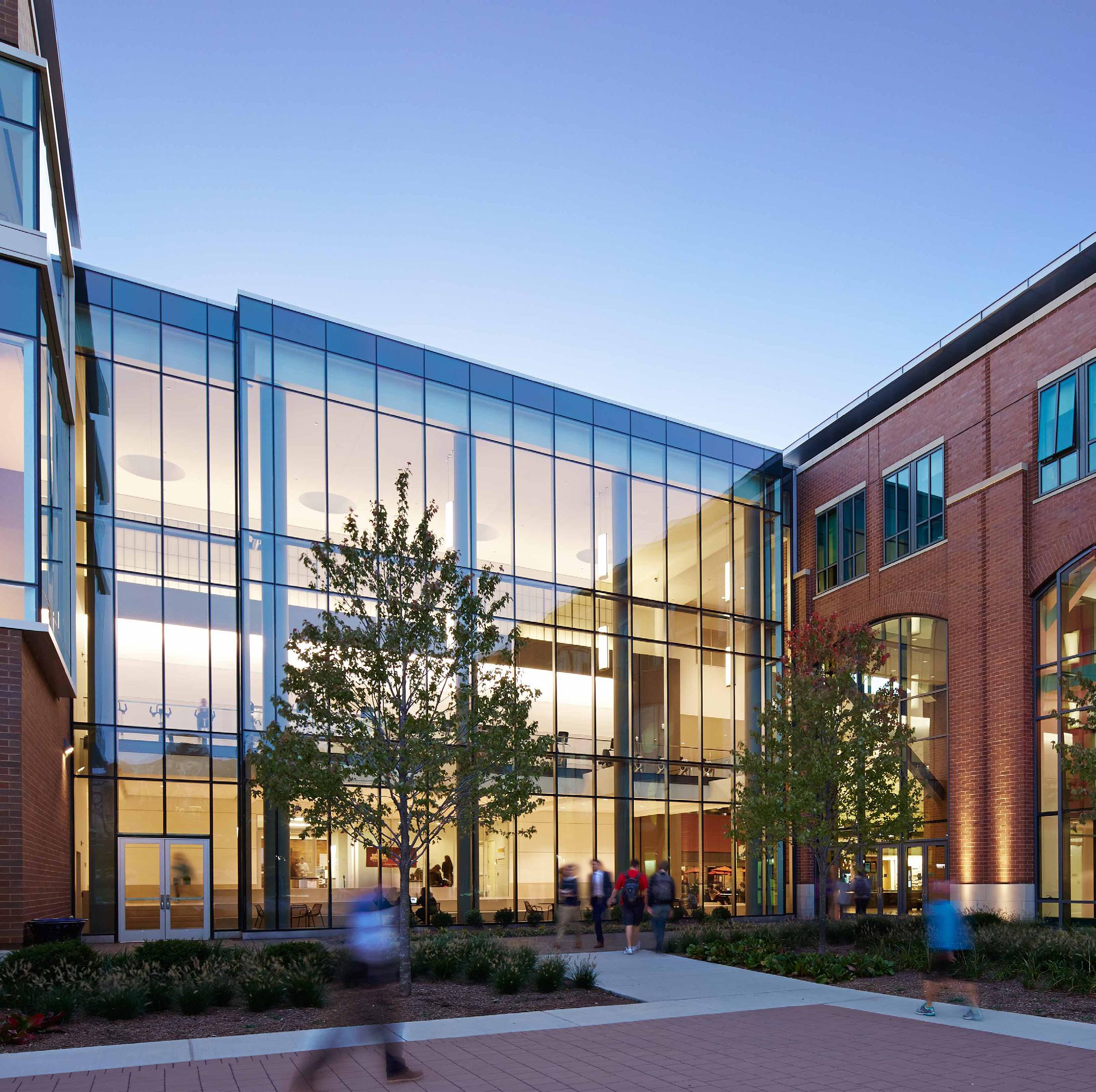 Halas Recreation Center
Halas Recreation Center
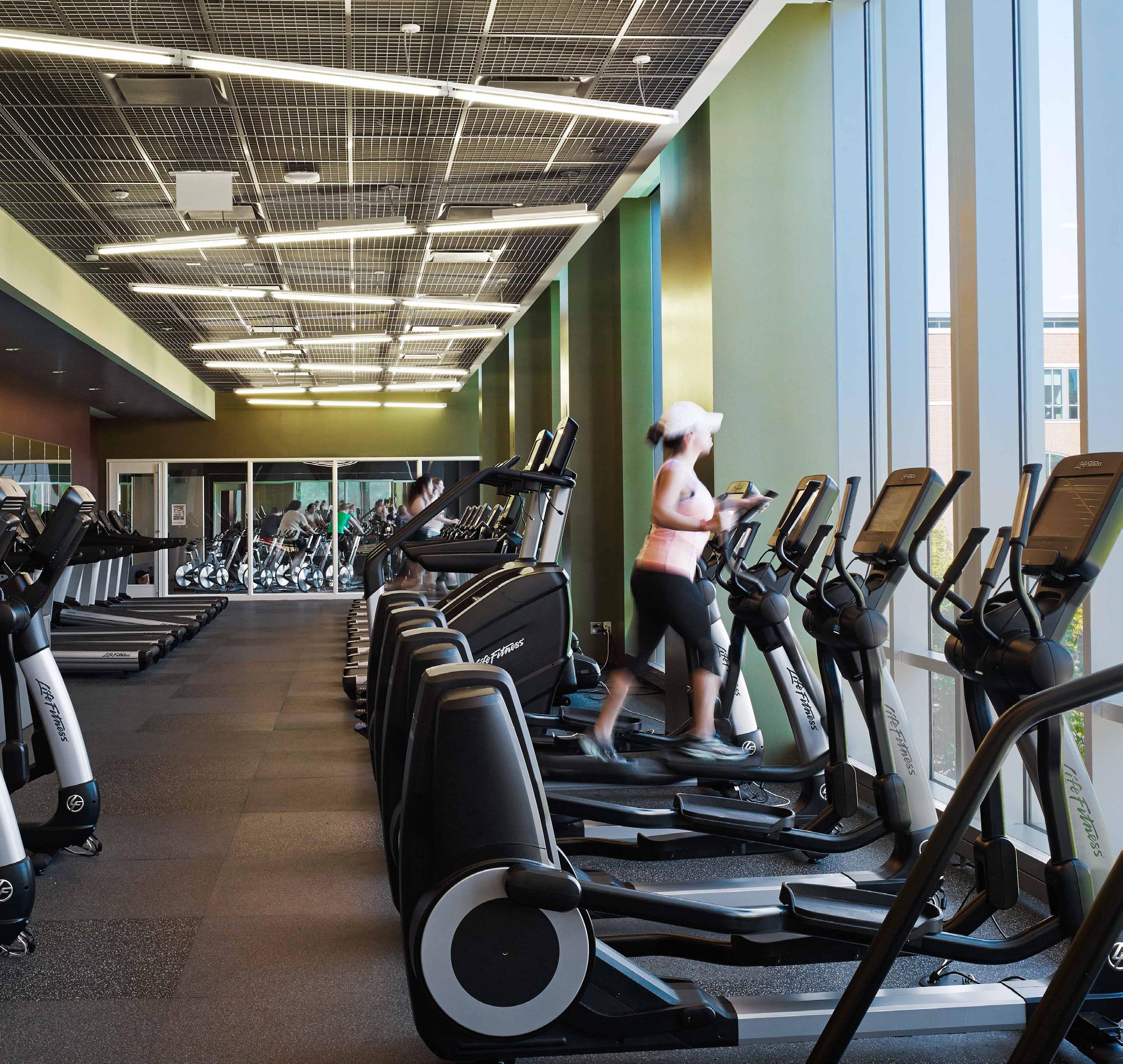
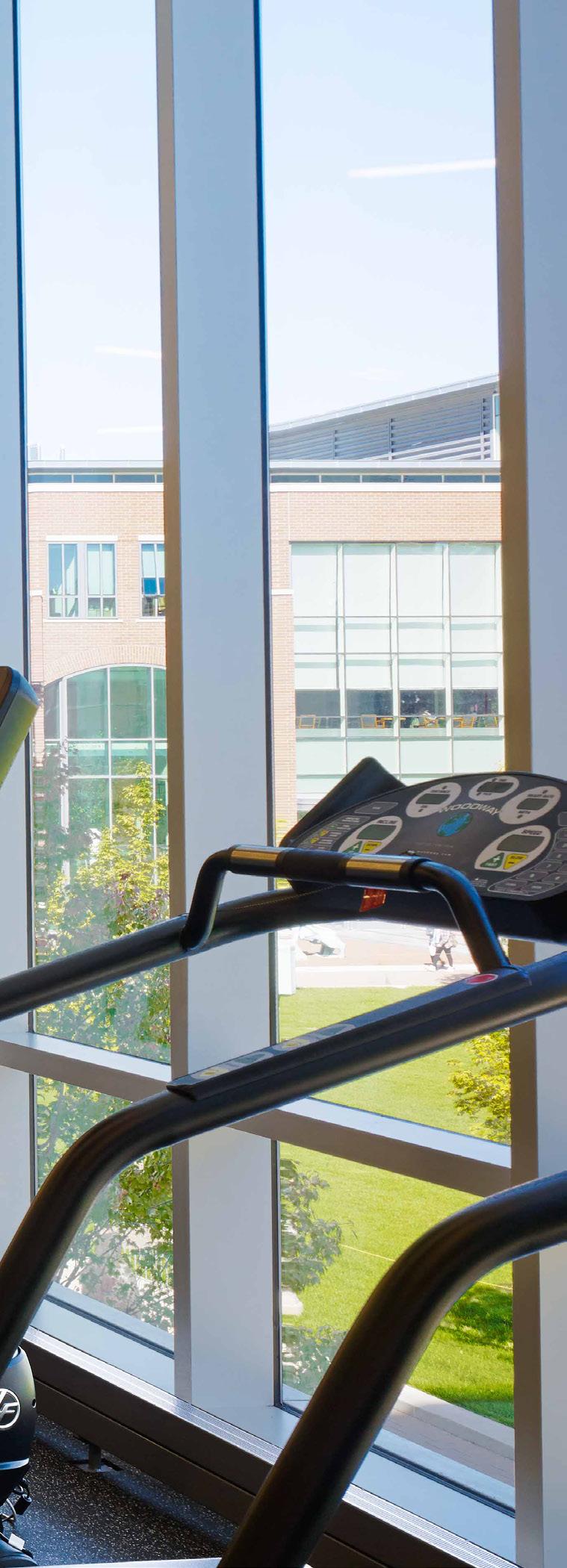

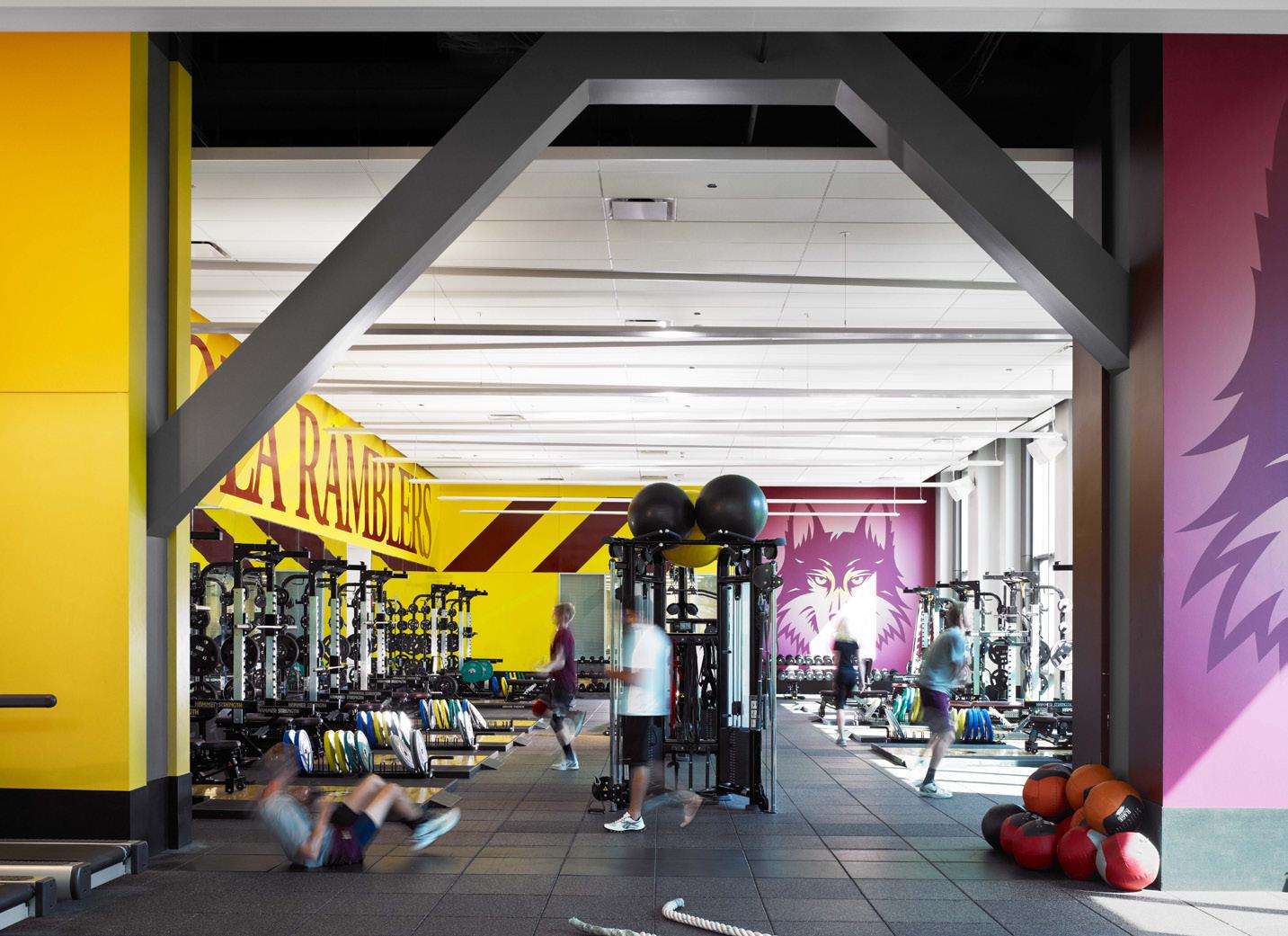 Halas Recreation Center
Norville Center for Intercollegiate Athletics
Halas Recreation Center
Norville Center for Intercollegiate Athletics
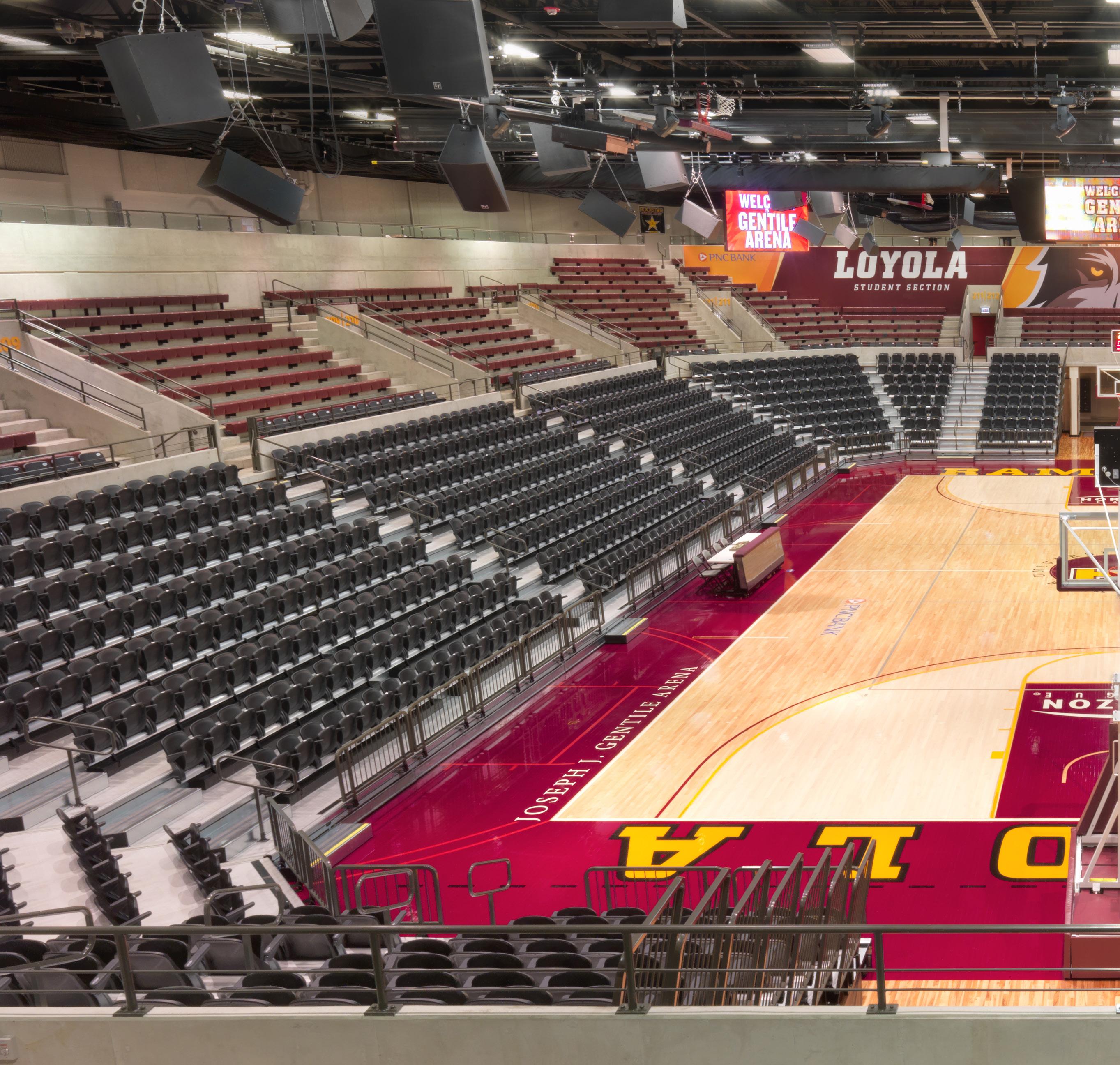

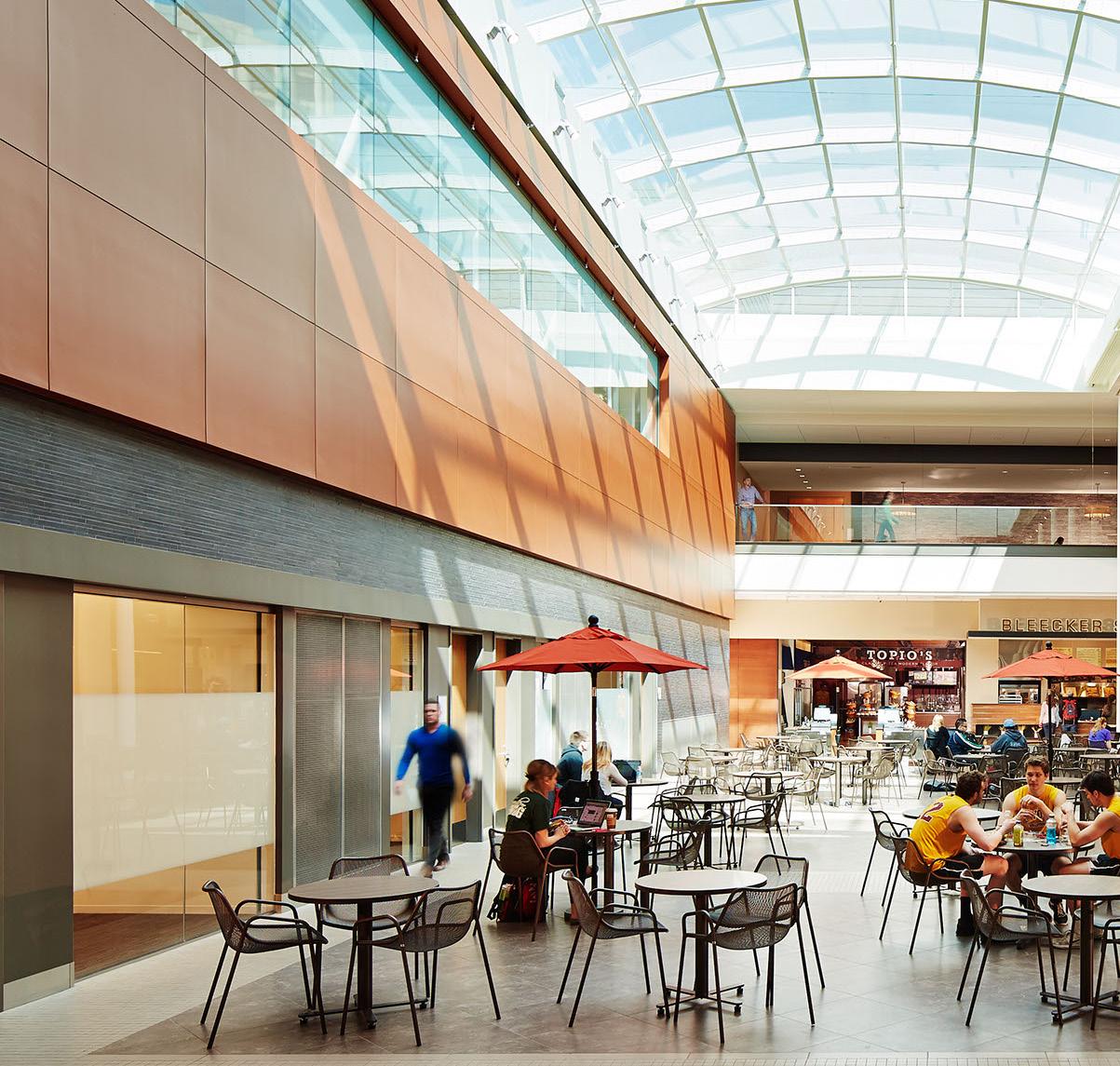

Wilkerson Commons was a dated dining facility that no longer addressed the needs of the thousands of students living within the surrounding residential district. SCB was engaged to assess the facility and develop a renovation and expansion solution that would turn the dining hall into a vibrant and modern student center that would serve as a community anchor on campus.
Constructed in 1969, the original design of the building used glass sparingly in response to the harsh North Dakota climate and the quality of building materials available at the time. To bring the structure into the modern day, the design team developed a new façade that incorporates ample glass, allowing the building connect to the outdoors and making use of varied natural light available throughout the year.
The first floor features a range of spaces for student services, including offices for residential life and technology support, as well as meeting rooms, study lounges, a campus convenience store, and the Stomping Grounds coffee shop. The second floor consists of a full-service dining facility with a newly expanded kitchen and servery featuring eight display cooking concepts. An innovation lab rounds out the program, offering a variety of technological resources for student collaboration and work.
Location University of North Dakota
Grand Forks, ND
Size 67,000 SF, 550 seats


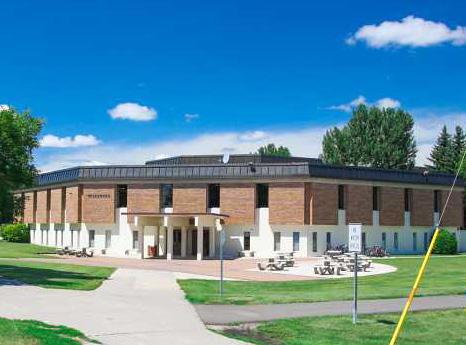
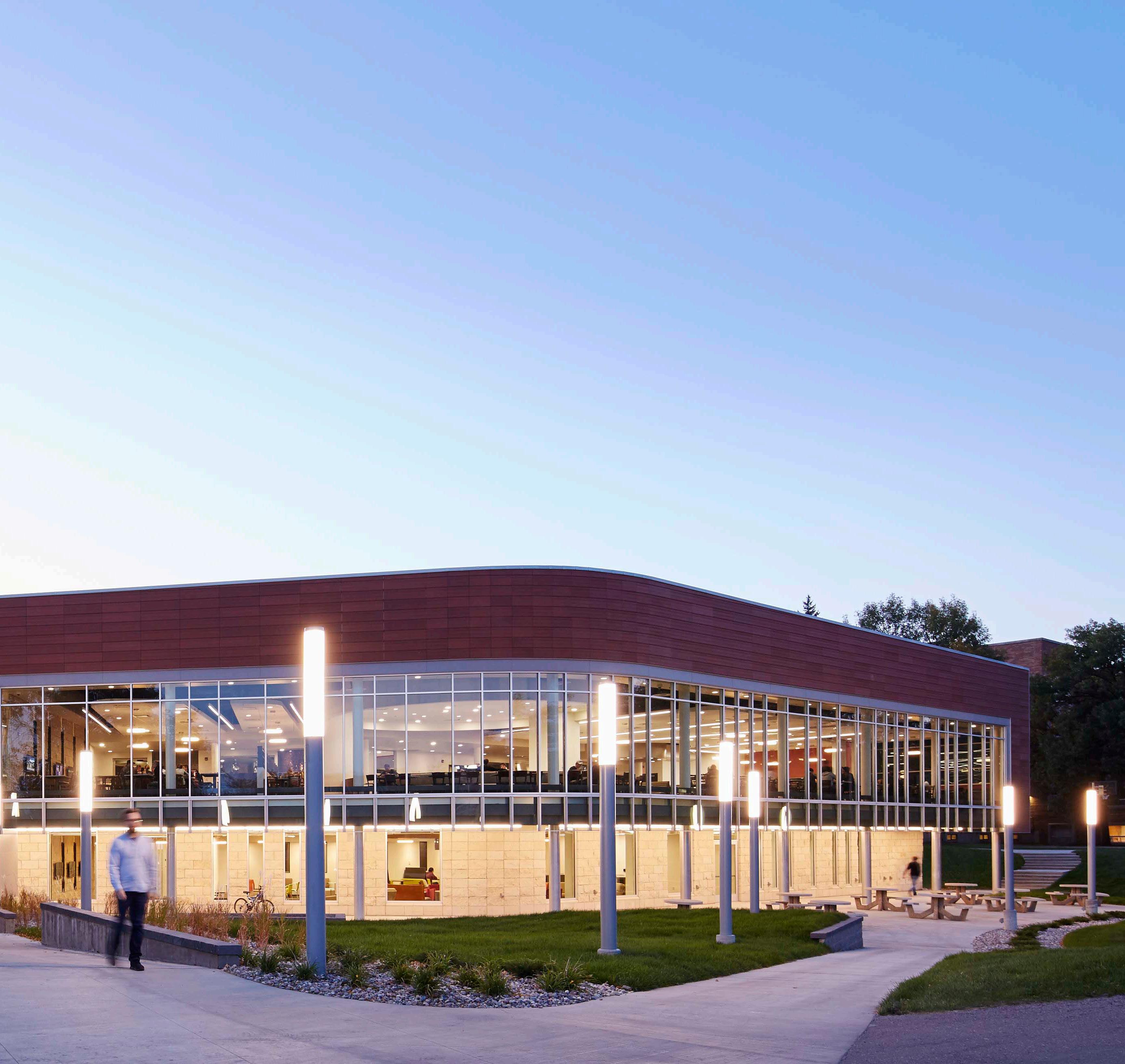
Dundee Residence Hall and Glasgow Dining Commons are the first of several large-scale projects adding residential capacity and transforming the campus experience at UC Riverside. Located adjacent to the campus’ original residence halls, Aberdeen-Inverness (A&I), the 820-bed Dundee Residence Hall complements the geometry of A&I, utilizing two seven-story buildings to form a shared outdoor courtyard. The courtyard serves as the “living room” of the community, offering a variety of recreational and social, as well as contemplative spaces, amidst a landscape of native plantings. The buildings are carefully sited with respect to natural sightlines and campus connections, with upper floor student lounges strategically positioned as “lanterns” to the community. Ground floor amenities focused on living and learning include three seminar classrooms, a large multi-purpose room, as well as more social spaces such as a large resident lounge with a stage, music practice studios, and a recreation and gaming lounge, to name a few. Dundee Residence Hall is LEED Gold.
At the courtyard’s southern reach, a large portal through Dundee South Hall reveals the 800+-seat Glasgow Dining Commons, the residential precinct’s signature building. Sweeping walls of glazed curtain wall are shrouded within a louvered shell, allowing for dramatic views of the surrounding Box Spring Mountains, while mitigating solar gain and glare. The 52,000 square-foot all-you-care-to-eat facility offers six unique food venues, including a central demonstration kitchen and exhibition bakery, as well as a grab-and-go convenience store. An elevated outdoor dining terrace provides additional seating, taking advantage of the campus’ hospitable climate, year-round. Glasgow Commons is LEED Silver.
Location University of California, Riverside
Riverside, CA
Size 228,000 SF (176,000 SF housing, 820 beds; 52,000 SF dining)
Sustainability Dundee: LEED Gold, Glasgow: LEED Silver
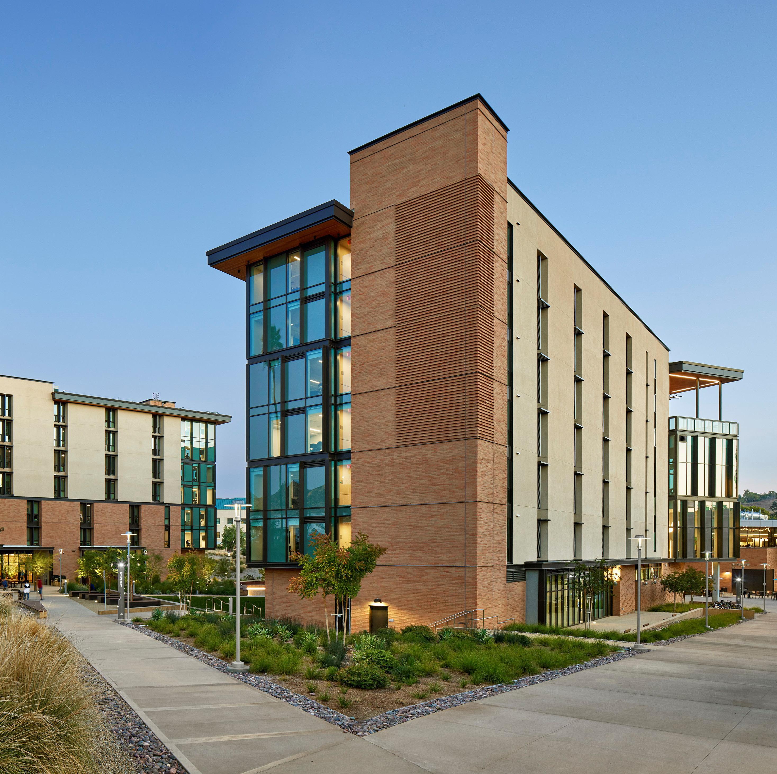
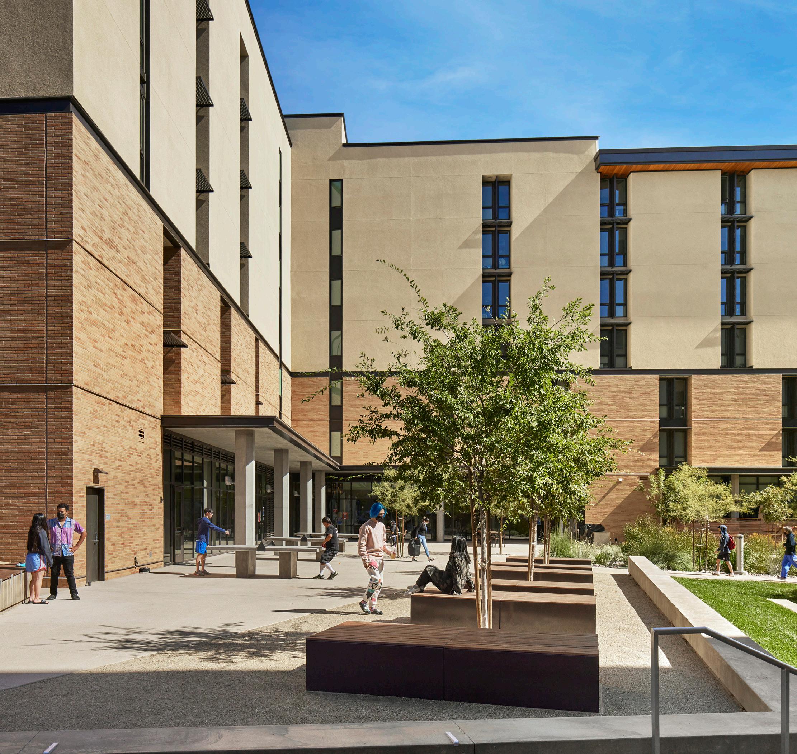
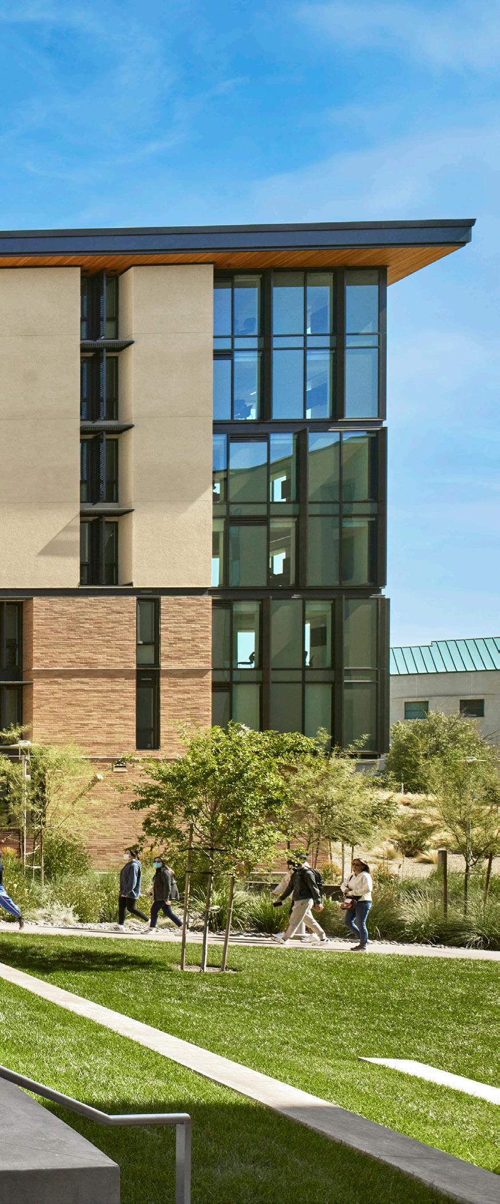
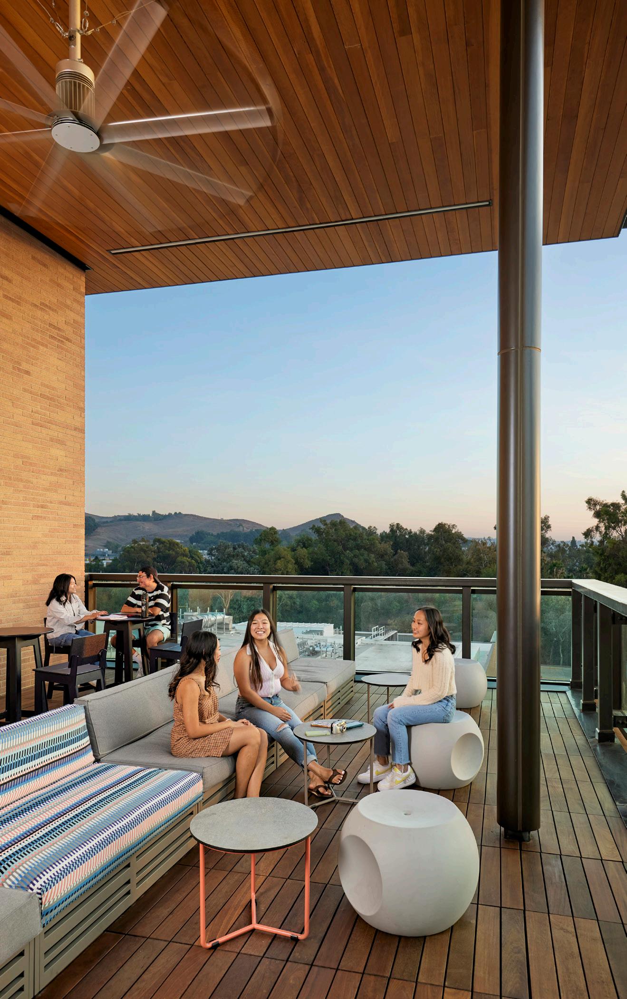

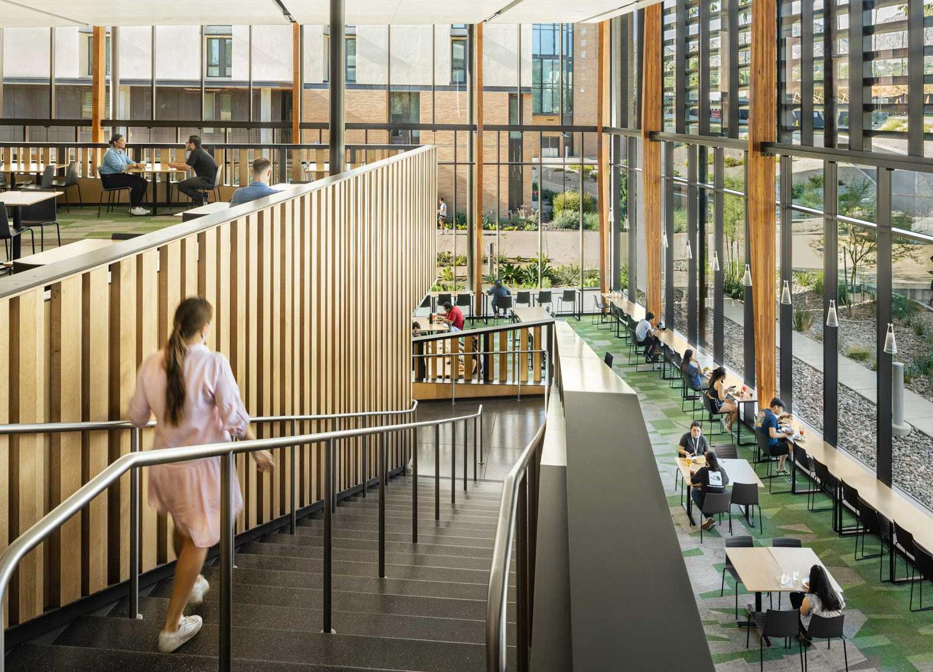

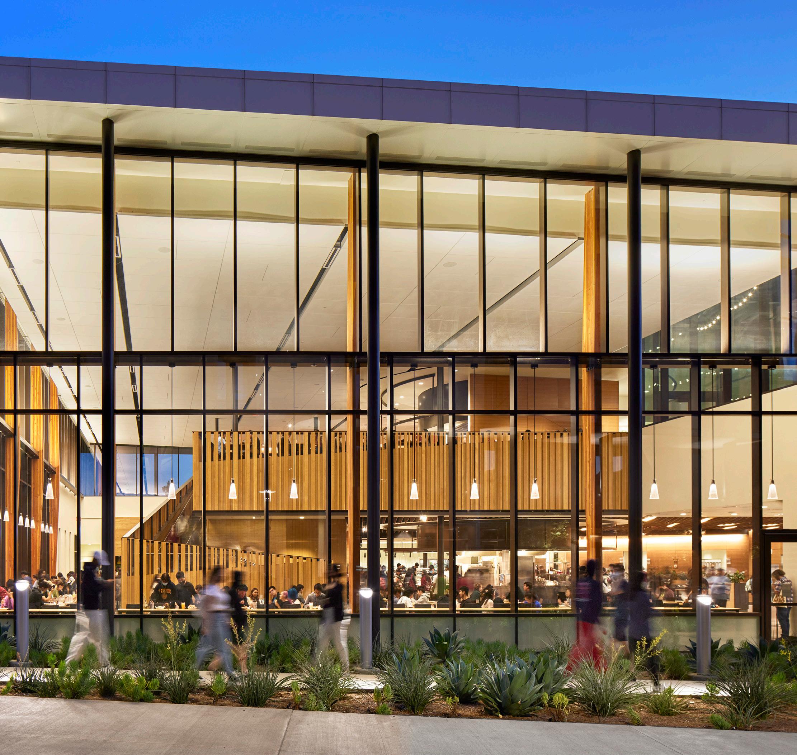
The Morris Inn has served as the front door to the University of Notre Dame for over 60 years and is a hub for activity and gathering for alumni, faculty, students, and administrators. In association with hotel interiors design firm The Gettys Group, SCB re-envisioned this campus landmark through a complete renovation and 54,000-square-foot expansion of the original facility. The program included an additional 60 guest rooms to make a total of 150 rooms, and a new 300-seat capacity ballroom that can be reconfigured into three smaller meeting rooms. There are several new areas for dining, including a 1,800-square-foot, 100-seat private dining room divisible into three smaller rooms, a new 75-seat pub with casual dining, and a renovated and expanded lobby.
To integrate with the existing campus aesthetic, SCB’s design incorporated a completely new brick and stone, collegiate gothic façade that wraps around the original 1950s facility and offers a new porte cochere guest drop-off. The new Morris Inn now both sits and fits in the heart of Notre Dame’s storied campus and continues its tradition as the “living room of the university.”
The Morris Inn was designed to use 18 percent less energy than code. Through a measurement and verification process, the project achieved a measured performance of 30 percent better than code, thus the hotel was awarded LEED Gold.
Location University of Notre Dame
South Bend, IN
Size 150,000 SF, 150 keys
Sustainability LEED Gold

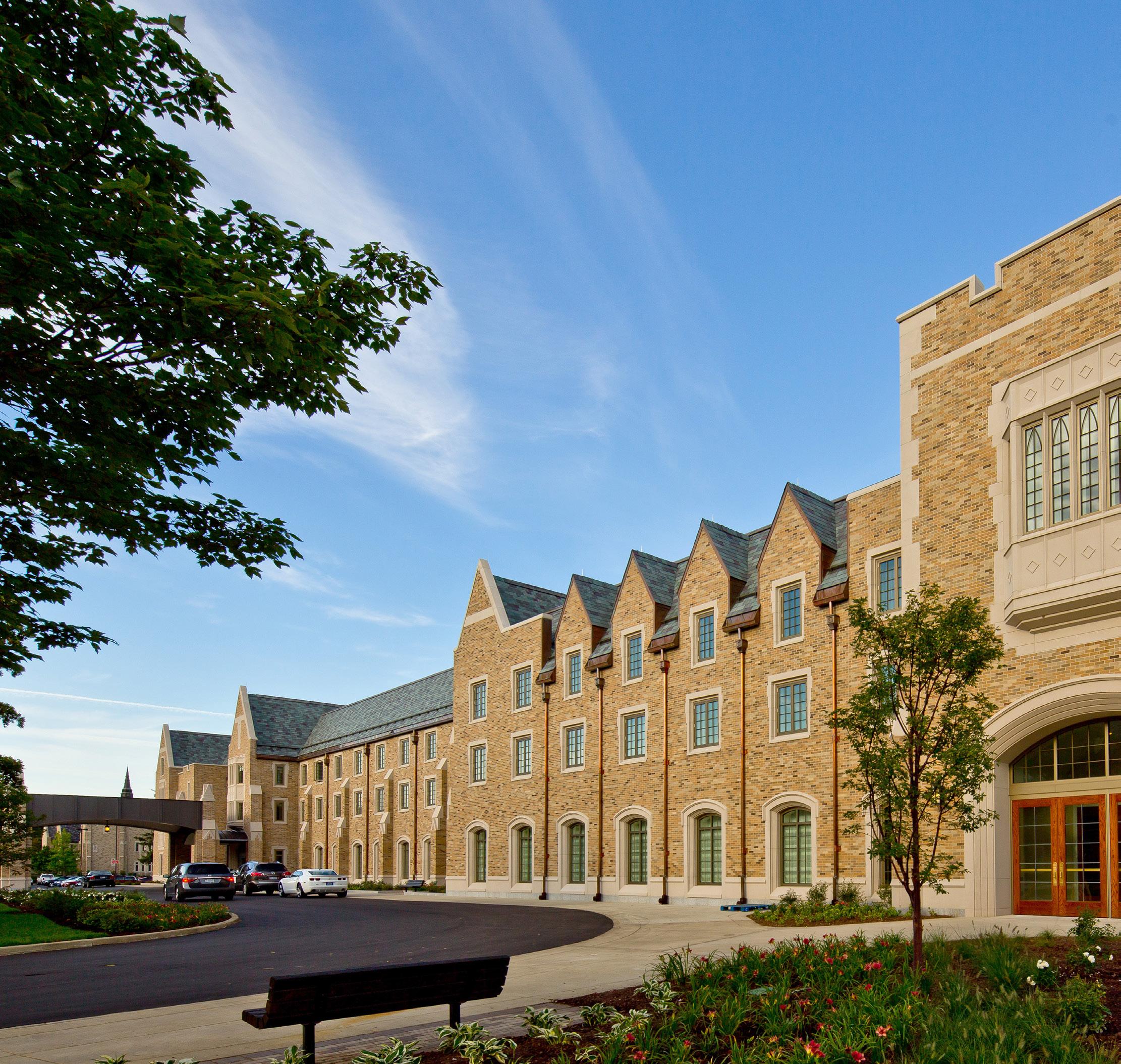


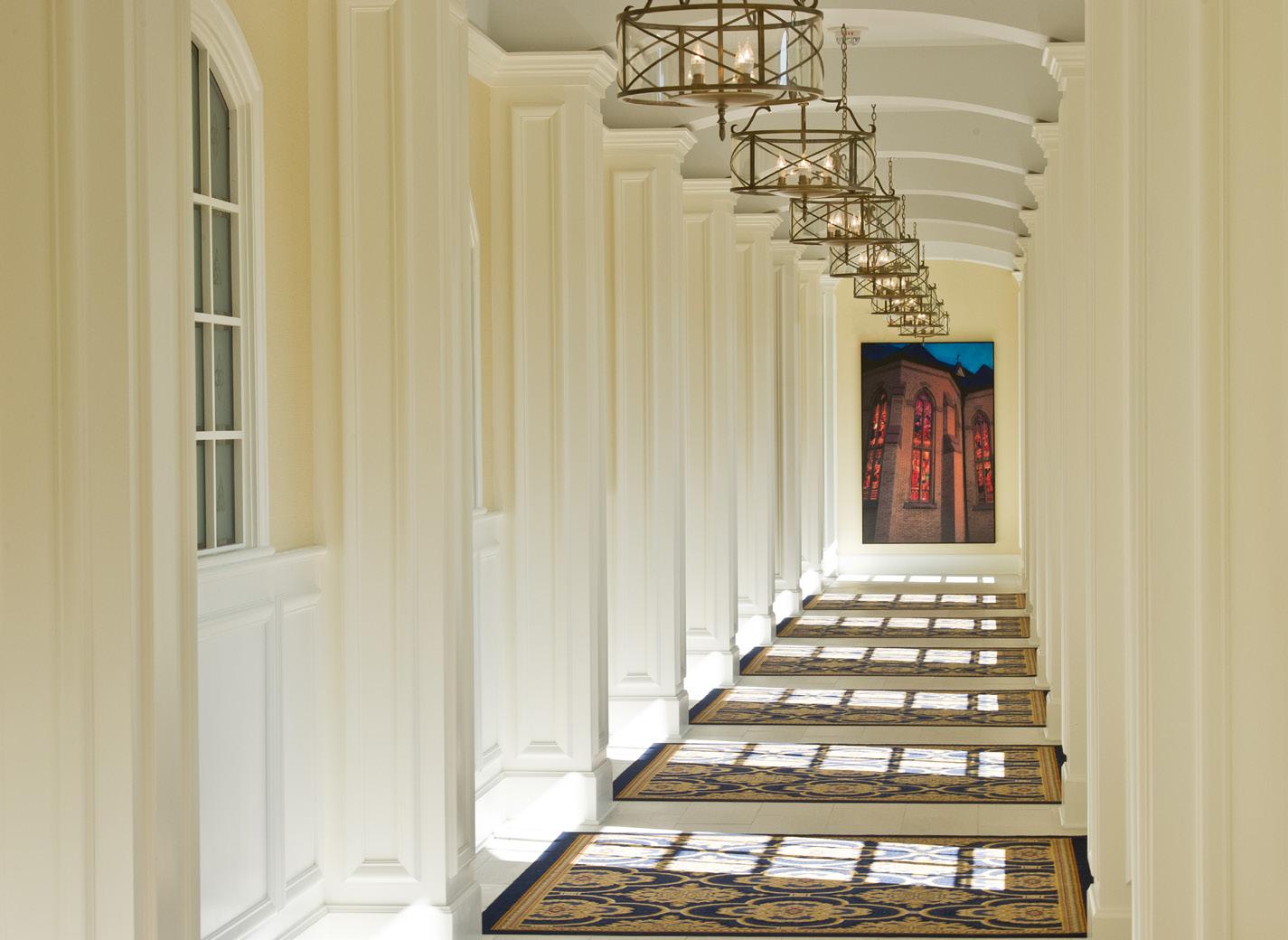
Urban Eatery is a full-service dining facility located within The Summit at University City, a mixed-use student residential tower and retail center at Drexel University. SCB was challenged to create a new model for an urban university dining hall, one that would bridge town and gown, serving students and residents of the surrounding Powelton Village neighborhood.
The design for Urban Eatery was inspired by the tradition of a city market – a lively urban center where food and people intermix. Urban Eatery features six unique dining platforms: international street fare, a grill, Mediterranean-inspired cuisine, a NY-style deli, locally sourced salad/smoothie bar, and a grab-and-go café. Seating areas are dispersed throughout the space, each designed to support a variety of gatherings- from friends grabbing a coffee, to small study groups. The centerpiece of Urban Eatery is an iconic, transparent glass pavilion, activating the street frontage and blurring the line between the University and the neighborhood.
The palette, interior finishes, and furniture for Urban Eatery reflect a contemporary urban sophistication with a modern fritted glass pattern, natural steel staircase, warm wood ceilings, and modern furniture. The design deliberately avoids the use of the University’s brand, which further demonstrates the space as a shared community facility, not just for the students but for the neighborhood as a whole.
Location Drexel University
Philadelphia, PA
Size 12,000 SF, 400 seats

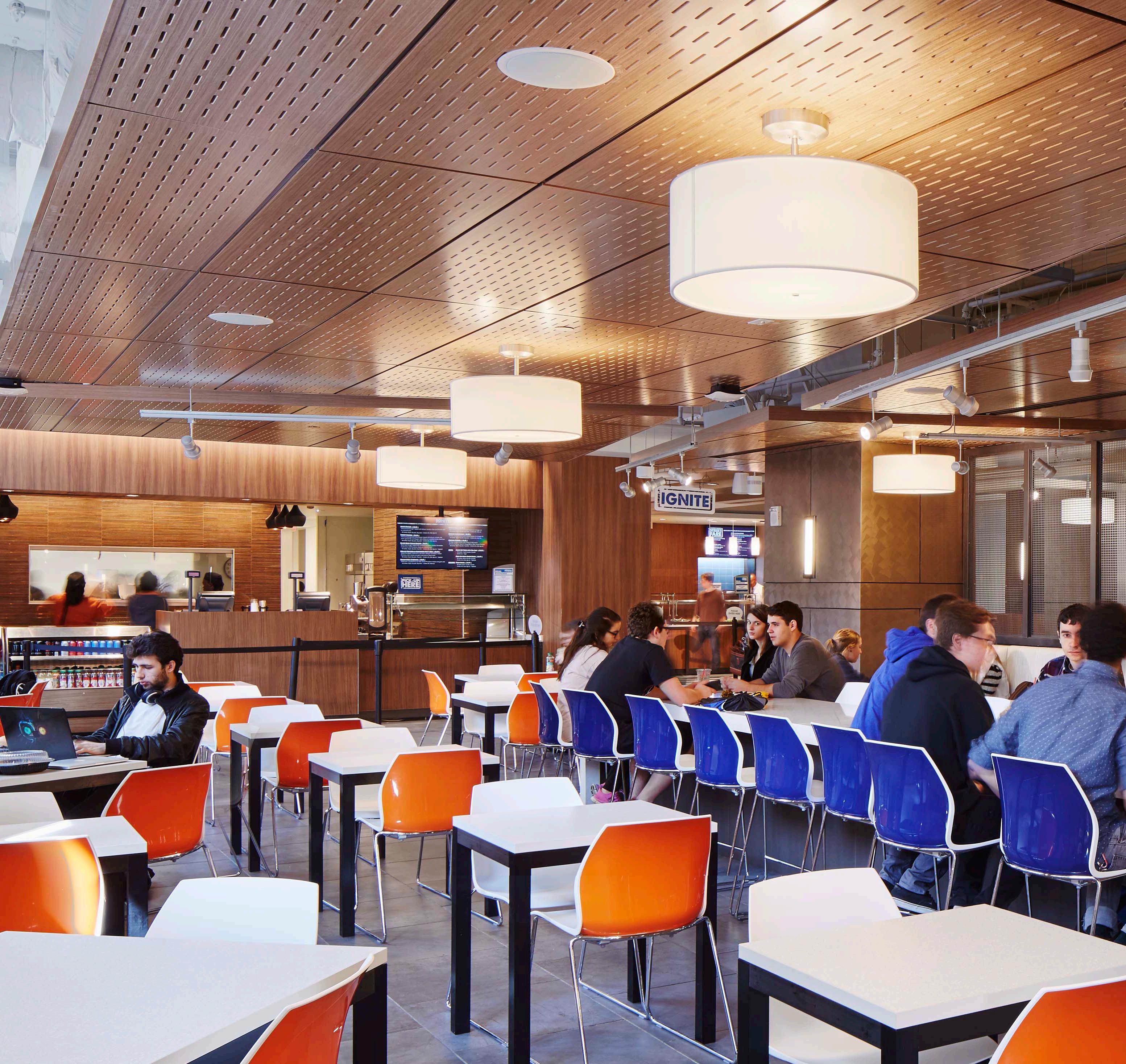

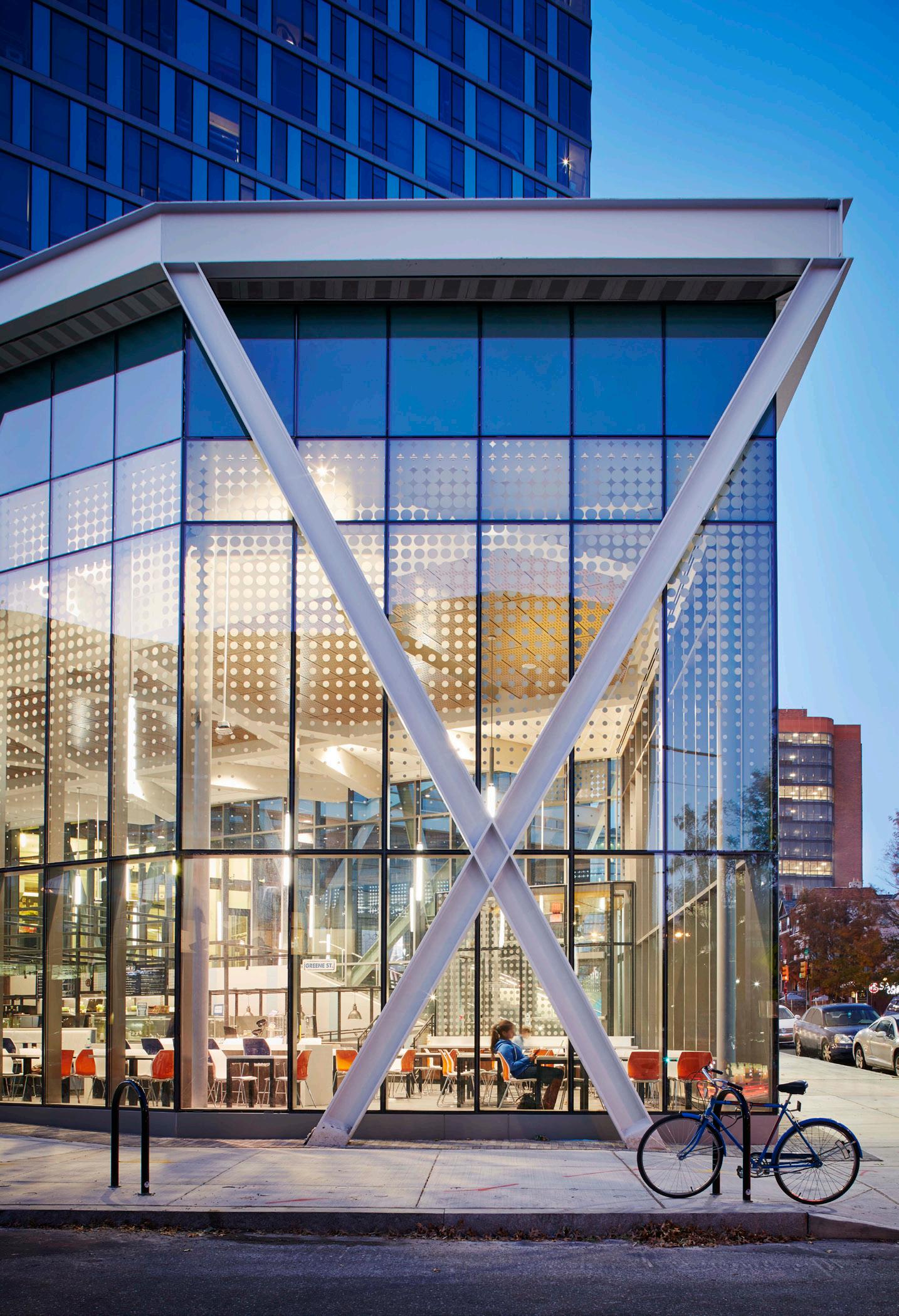
The Pomona-Pizter's Center for Athletics, Recreation and Wellness (the Center) is a comprehensive programmatic renewal, renovation, and addition to a facility that has served the campus since 1950. The building is adjacent to the campus’s historic Marston Quadrangle, its mature oak trees and architectural context of arcades, loggias, and portals directly inspiring the design of the Center.
New program spaces include team locker rooms, athletic departmental offices, training, strength and conditioning, as well as recreational fitness and sports courts, studios, and classrooms. At the heart of the Center is a student commons, which features a terraced stair and seating areas within a skylit double-height volume. A new recreational gymnasium on the second level features natural daylighting and prominent views of the San Gabriel mountains through a dramatic glass backdrop. The gymnasium’s structure is composed of cross-laminated timber supported by steel trusses.
The Center is LEED Platinum, designed with an emphasis on energy efficiency, water use reduction, and indoor environmental quality. The facility features an EUI of 39.2 kBtu/ft²/ year and uses 40% less water than the baseline annually. The landscape design supports the ecosystem by using native and adaptive species that require less water and pesticide, creating habitat, and treating stormwater on-site that infiltrates and replenishes the groundwater. Efficient irrigation reduces potable water consumption for irrigation by 64%.
Location Pomona College
Claremont, CA
Size 100,000 SF (26,000 SF renovation; 74,000 SF addition)
Sustainability LEED Platinum
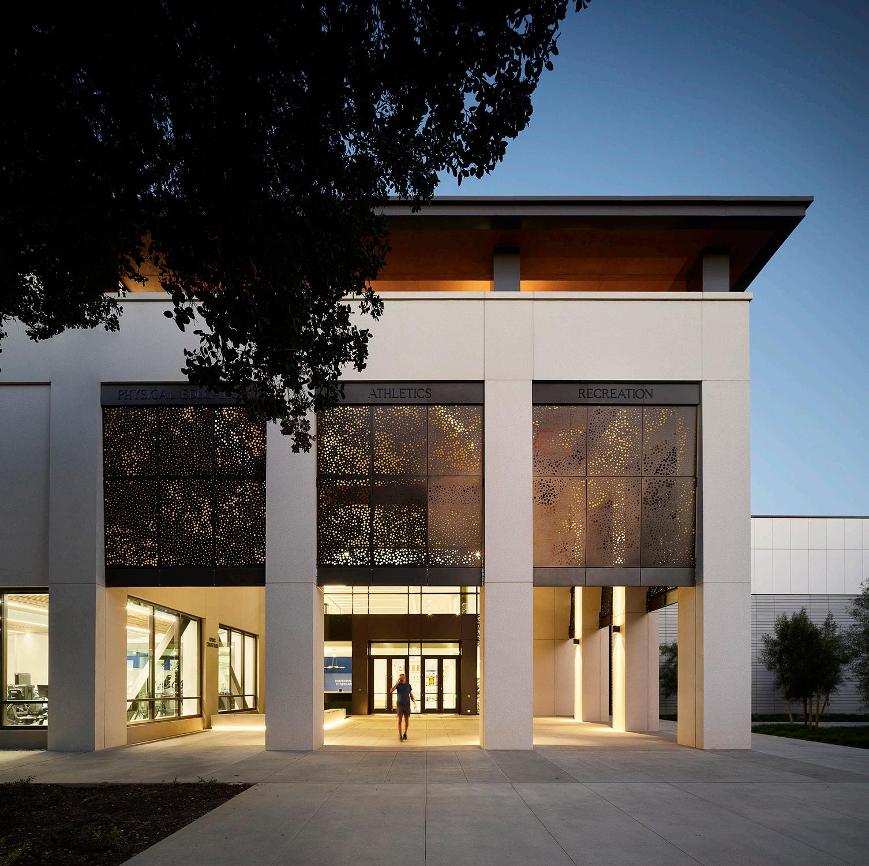
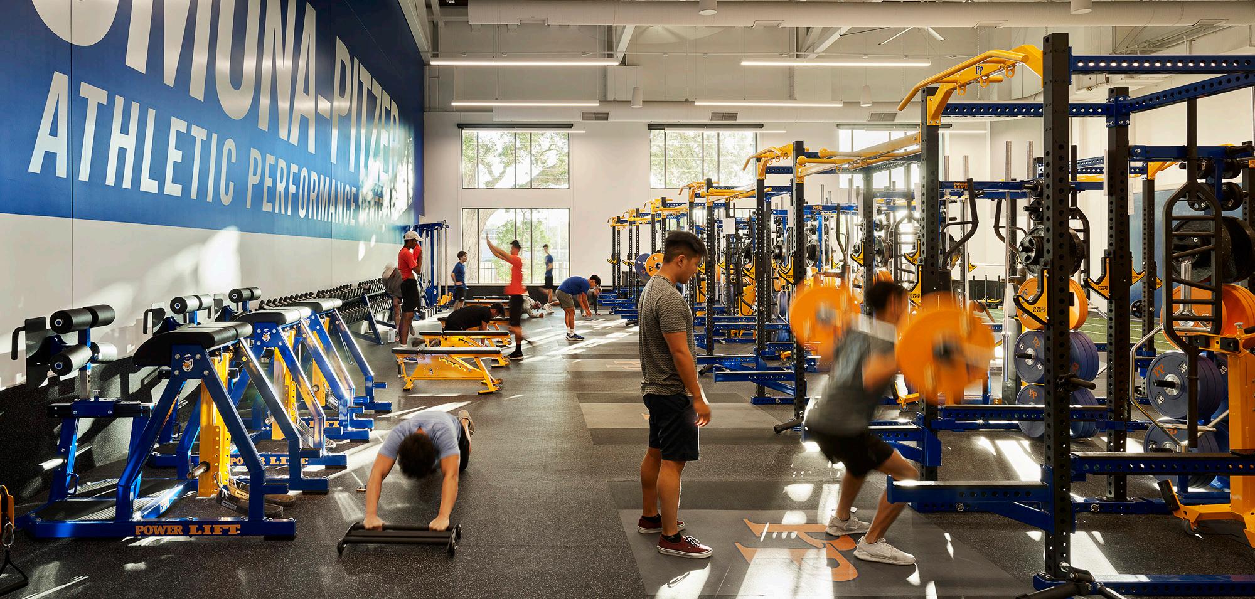
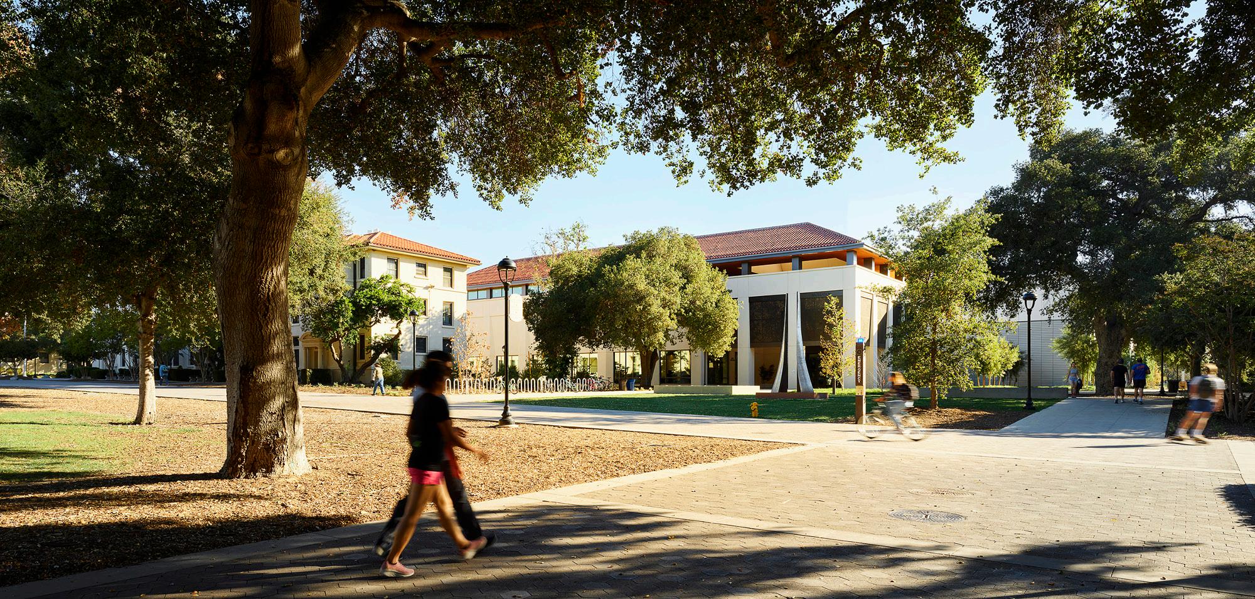
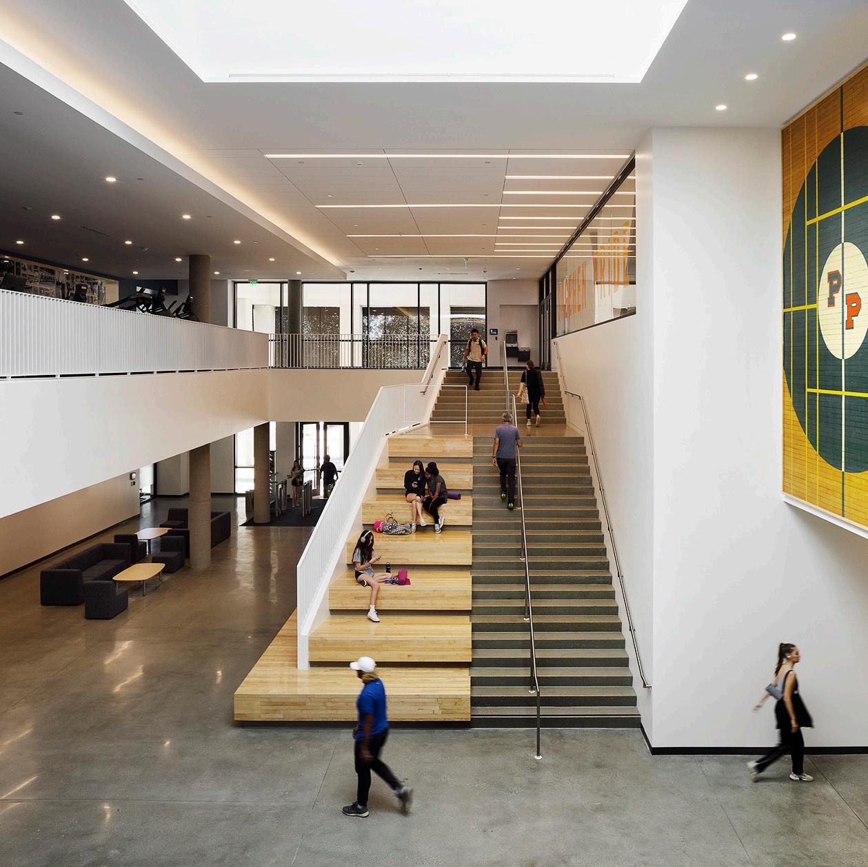

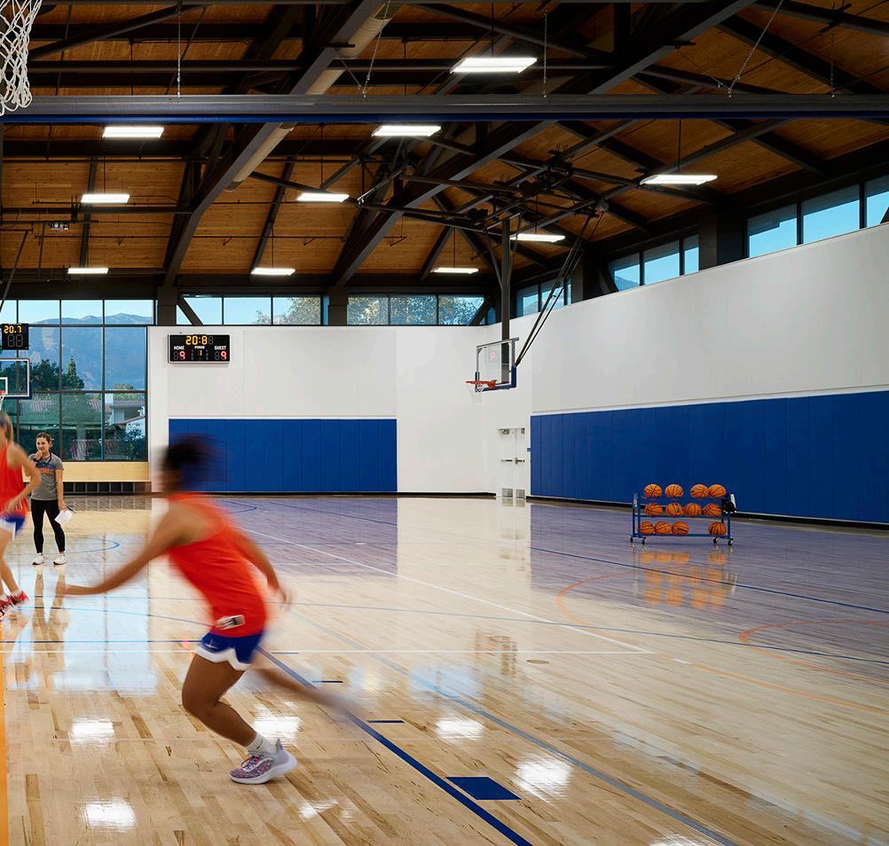
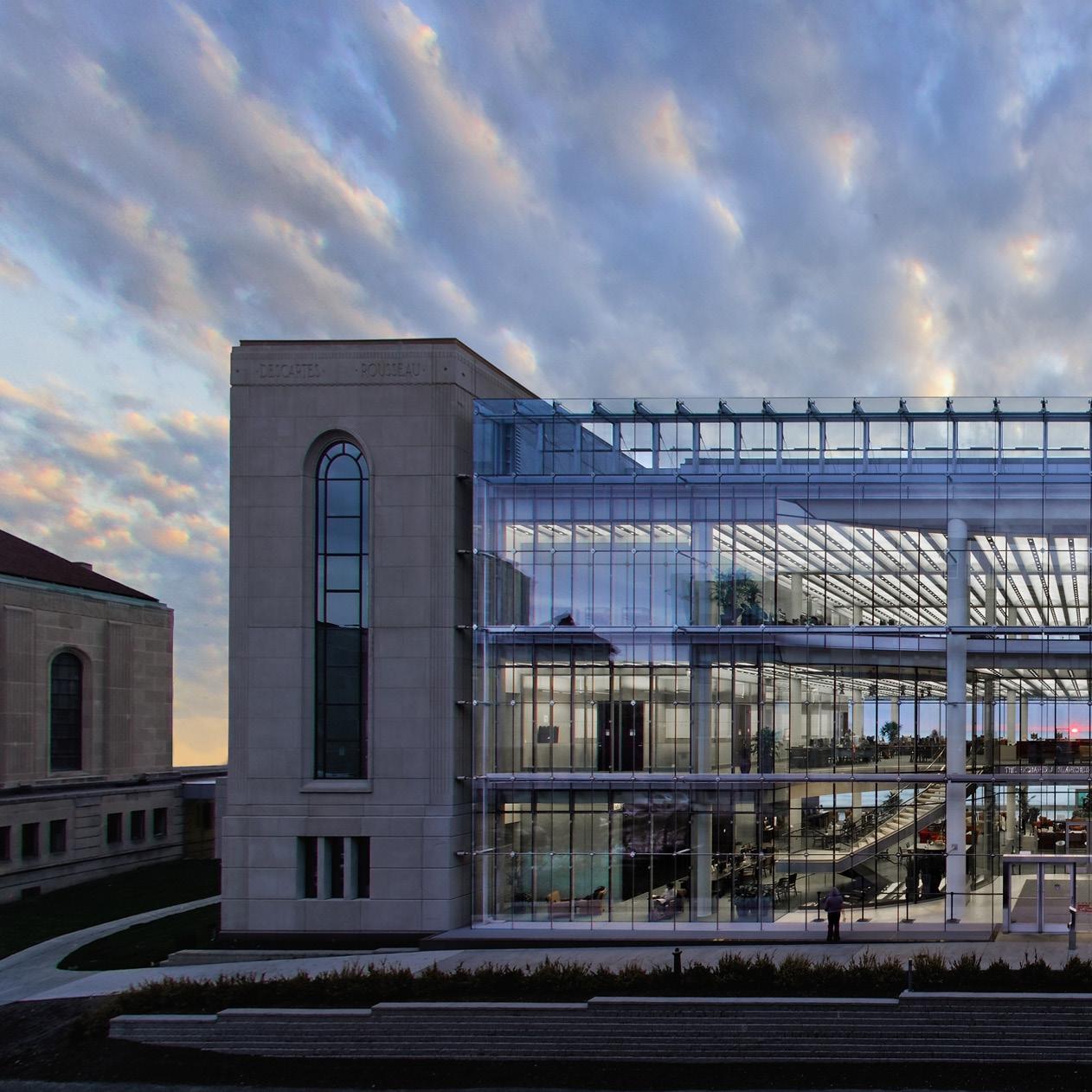
Our design approach begins with a fundamental understanding of how students learn, how spaces foster interdisciplinary collaboration, and how pedagogy shapes architecture.
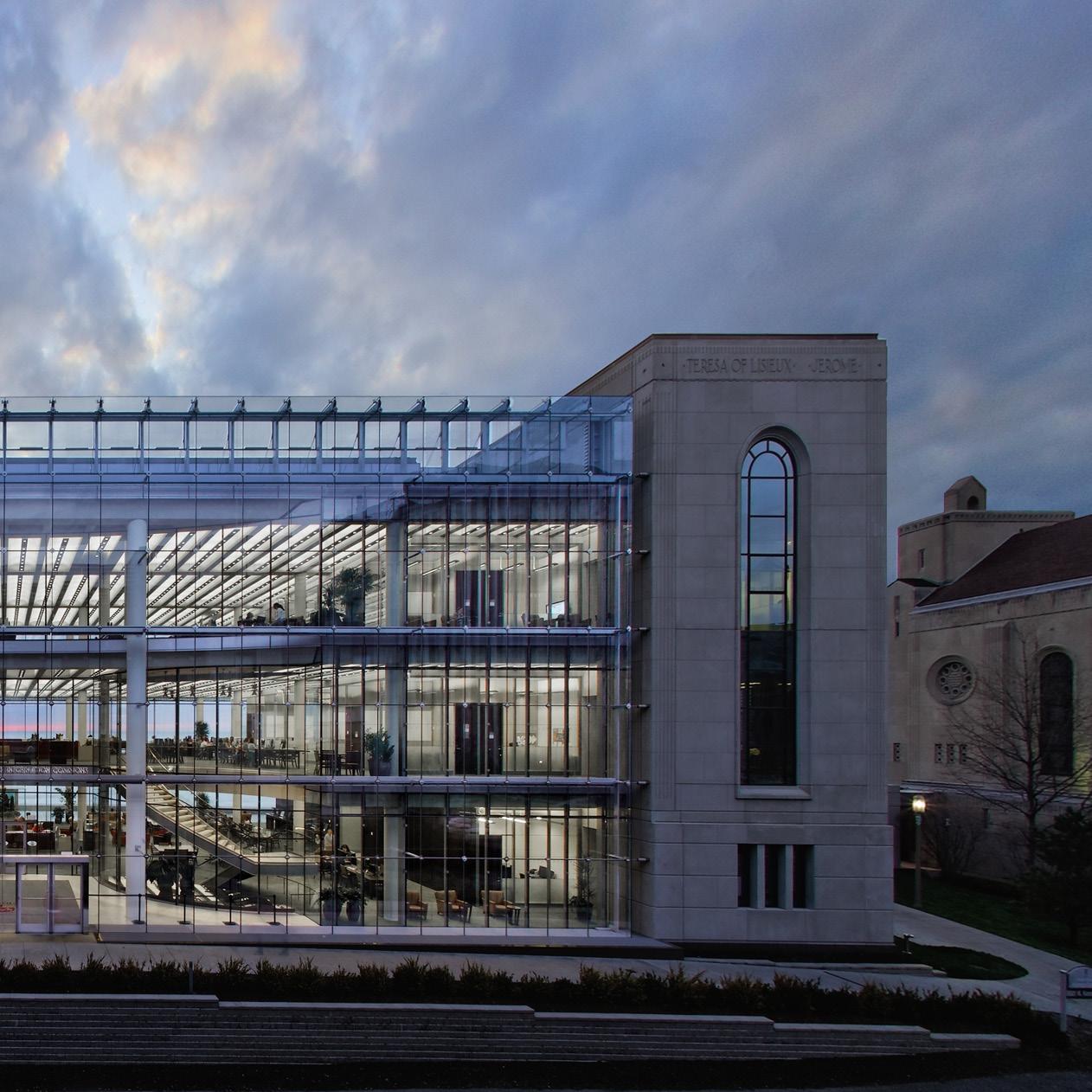
The John and Kathy Schreiber Center is the new home of Loyola University Chicago’s Quinlan School of Business Administration. The building offers programmatically integrated spaces, active learning classrooms, faculty offices, and a social stair climbing the full height of the building to encourage interaction, passage, and collaboration. The tower groups faculty offices and classrooms into two-story neighborhoods, creating smaller, more intimate community gathering spaces throughout the building.
The urban, vertical campus is centered around a glass atrium designed to promote transparency and inclusion—elegantly signifying Loyola’s ethics-driven educational ideals of social justice and equality. To provide abundant natural light and expansive views of the surrounding cityscape, the atrium is open to the south and its exterior wall is clad in a double-skin, operable, low-iron glass façade. The atrium and façade also act as the building’s natural vertical exhaust system, providing free cooling during optimal periods. The facility achieved an overall 60 percent reduction in energy consumption through a high comfort/low impact approach, incorporating an efficient integrated façade with automated and fixed shading, operable windows, and radiant heating and cooling mechanical systems.
Location Loyola University Chicago
Chicago, IL
Size 150,000 SF
Sustainability LEED Gold

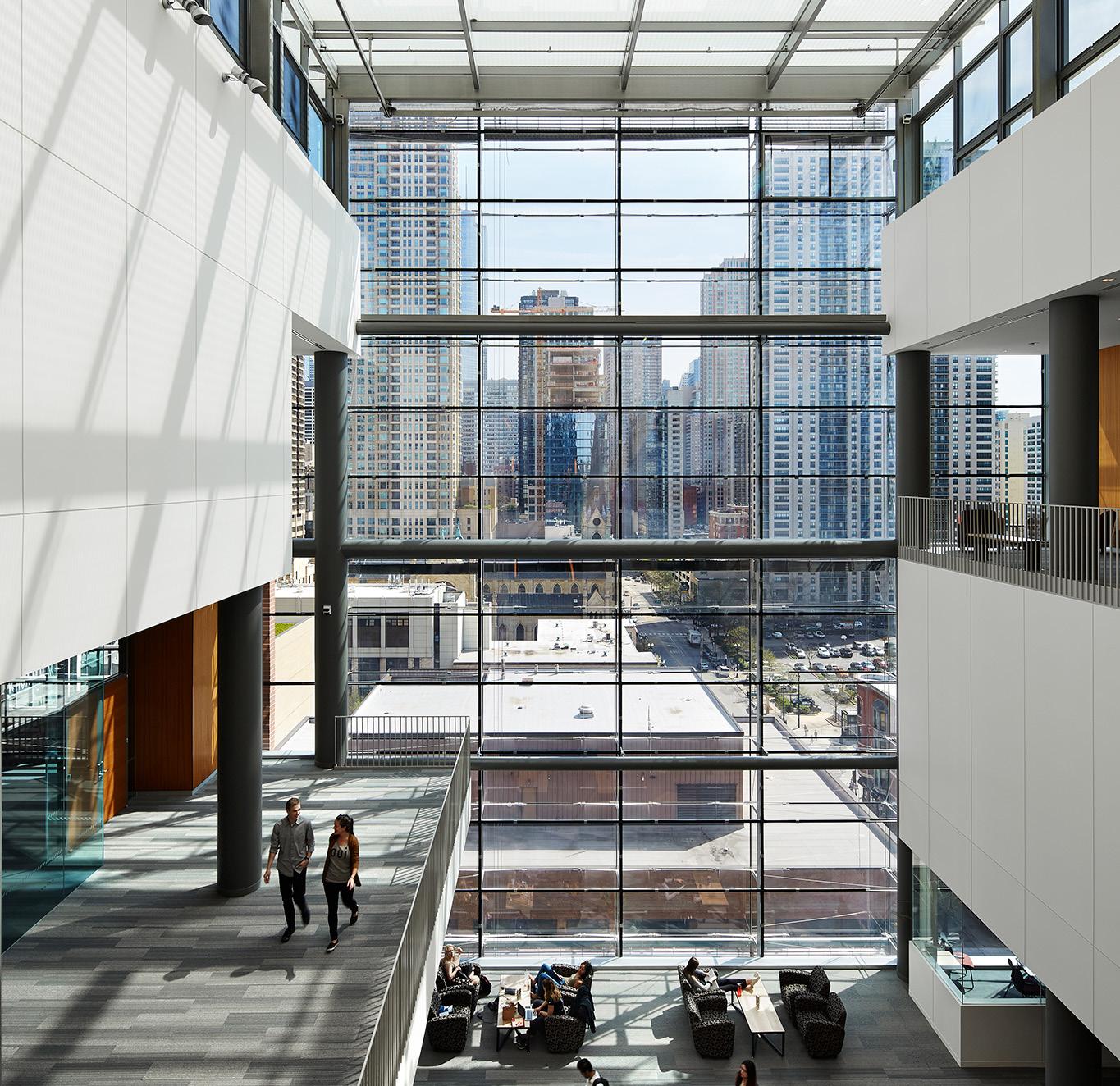



Future-focused yet rooted in tradition, Charney Hall is the new home of the Santa Clara University School of Law. Weaving together collaboration, research, instructional, and student support space, Charney Hall is a vibrant academic forum where dialogue and exchange of ideas is encouraged. The design for the building complements the University’s traditional campus core, offering a contemporary take on the mission style while embracing the University’s Jesuit educational mission. The building’s design conveys transparency and inclusion, and incorporates sustainable strategies to create a low-impact, environmentally responsive building aligned with Jesuit ideals.
A two-story lobby/circulation area facilitates visual connections throughout the building, while a roof terrace offers views of campus and the surrounding area. A large entry plaza features outdoor seating and can be configured to accommodate a number of university events. Charney Hall includes a 230-seat lecture hall that can be divided into two 115-seat lecture halls as well as several different mock court layouts. The building also features a 1,700-square-foot collaborative learning classroom. A new law library includes 4,300 square feet of stacks and a large reading room with new technology-based research capabilities. A legal clinic provides hands-on experience to law students and services clients and the community. Study spaces and 53 faculty and administrative offices are located throughout the building.
Location Santa Clara University
Santa Clara, CA
Size 97,000 SF


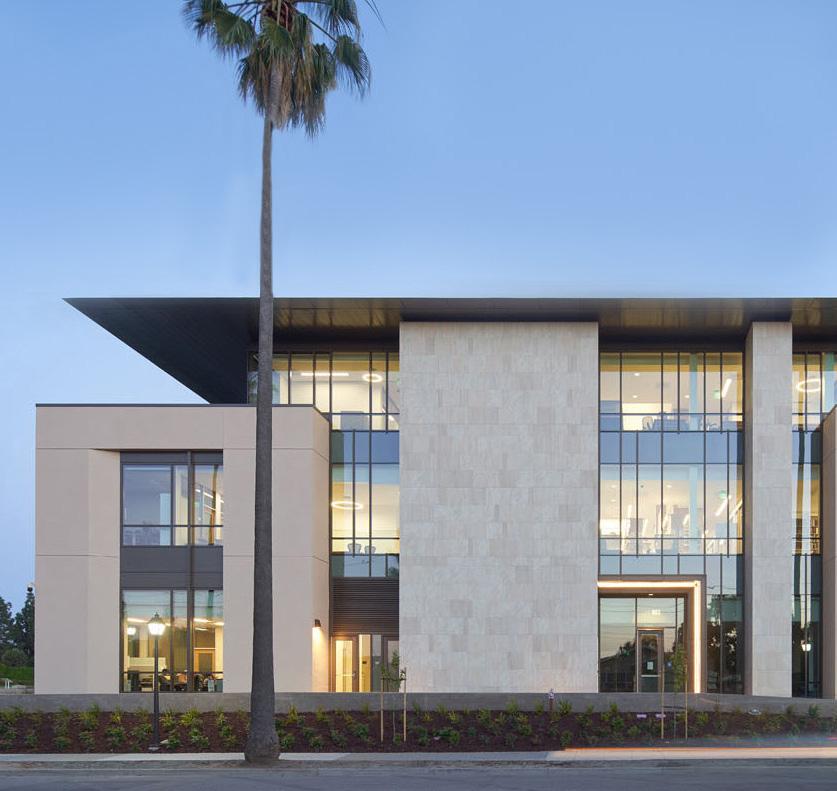
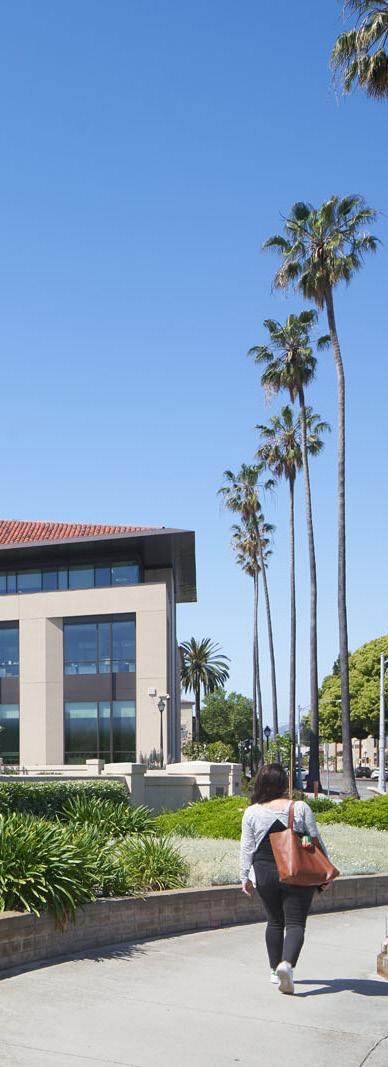
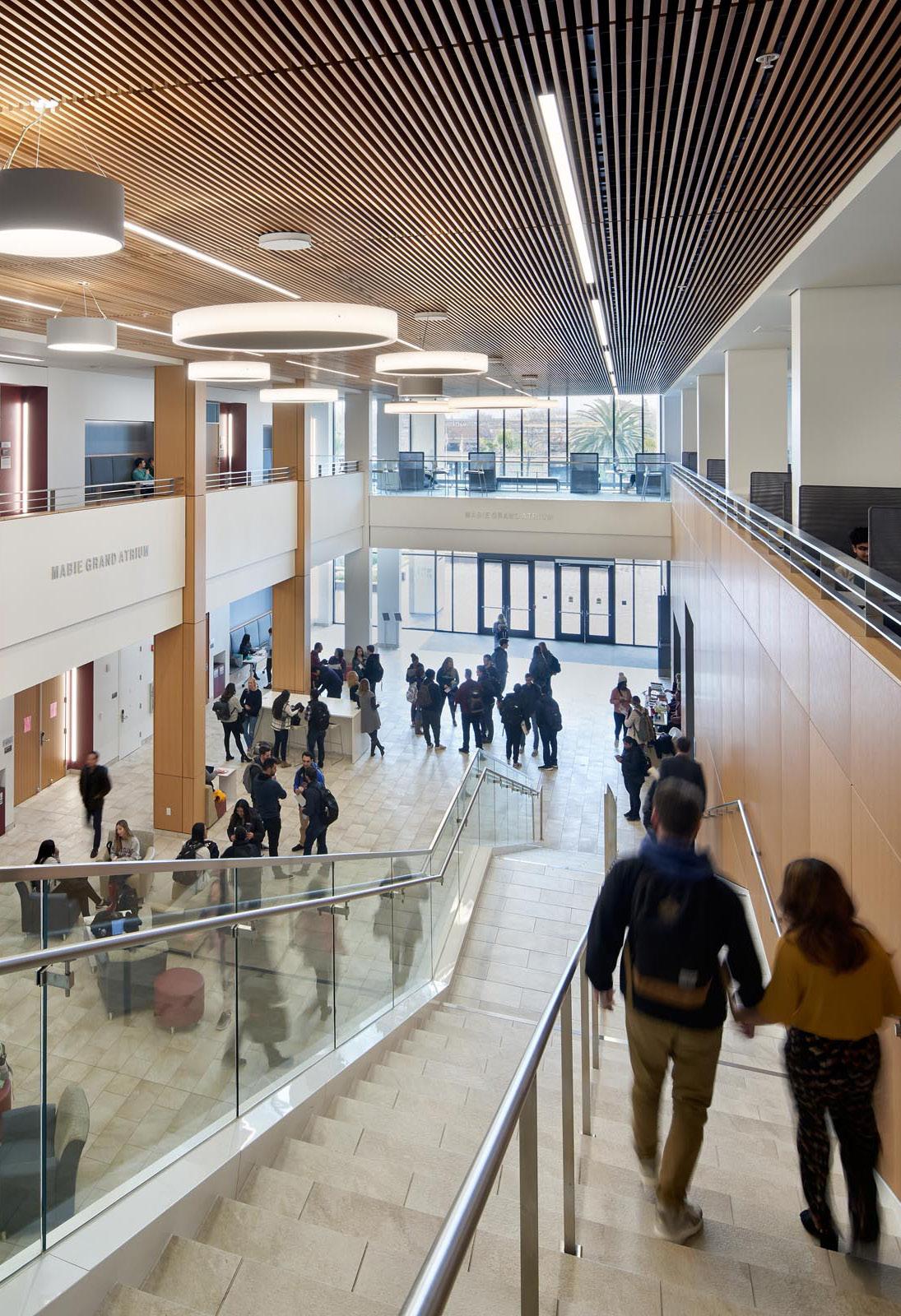
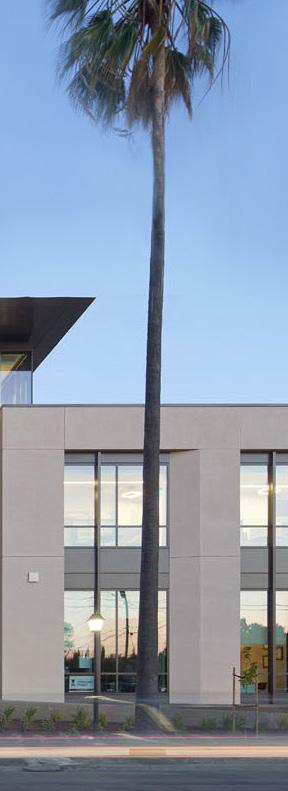
Facing a need for more classrooms and modern, flexible, and tech-enabled learning spaces, Lake Forest College engaged SCB to re-program and renovate Young Hall (1878), the College’s main administration building, and design a 21,000-square-foot addition to create the new Brown Hall. SCB’s design concept evolved from the idea of architecture telling the history of education at the College; a progression from more traditional classroom spaces located in the historic portion of the project to more collaborative, active learning spaces in the new addition.
The design team took a holistic approach to planning for the renovation and addition; assigning program elements between the two buildings based on space needs. The program for Brown Hall takes advantage of the longer structural spans and glass curtain wall afforded by new construction and features mostly new instructional spaces. On the ground floor, a large, divisible multipurpose room offers panoramic views of the main quad. Above, six flexible classrooms span the second and third floors. Small group study rooms and informal collaboration areas are dispersed throughout. Faculty offices and seminar rooms comprise Young Hall, their smaller size more conducive to the limitations of the historic structure and design.
Young Hall meets the new Brown Hall through a shared glass entry between the buildings. The transparent, two-story link allows the historic Young Hall to be perceived as an independent structure; the south-facing exterior wall now enclosed as part of a light-filled learning commons. The exterior expression of Brown Hall respects the Second Empire architectural style of Young Hall, using a similar color of brick and roofing, and playing off the armature of the historic arched windows. The interior design also takes inspiration from Young Hall, offering a fresh take on traditional interior finishes and patterns such as wainscotting and houndstooth.
Location Lake Forest College
Lake Forest, IL
Size 46,650 SF (25,650 SF renovation; 21,000 SF addition)

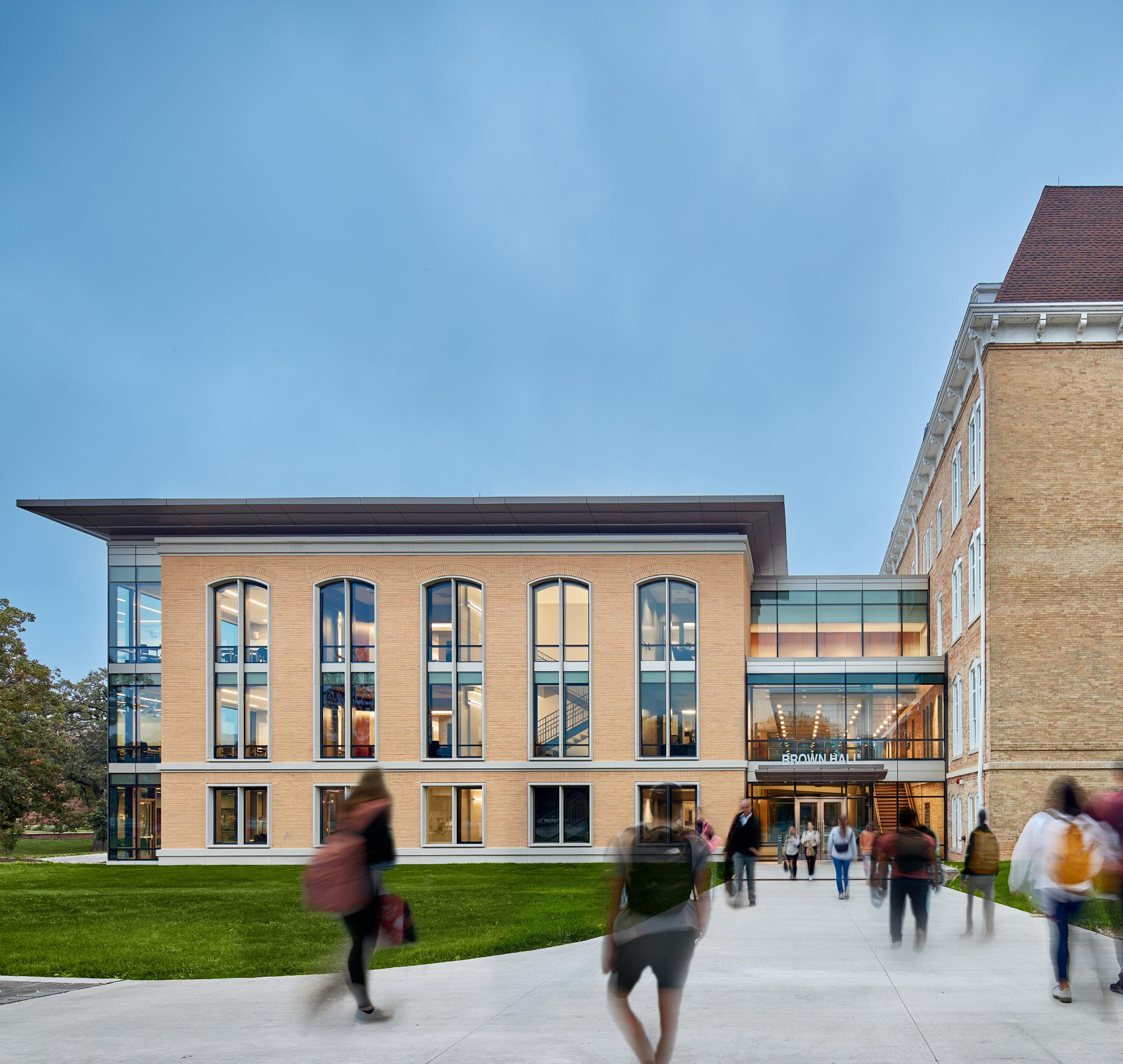
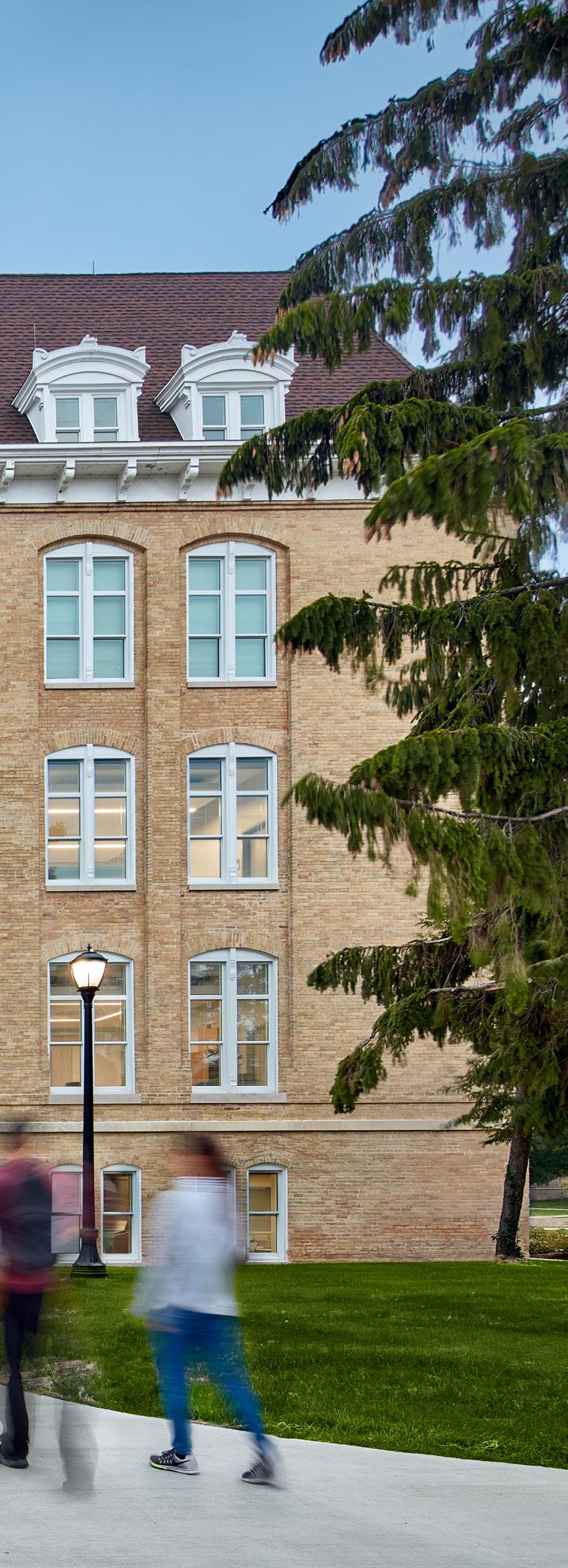
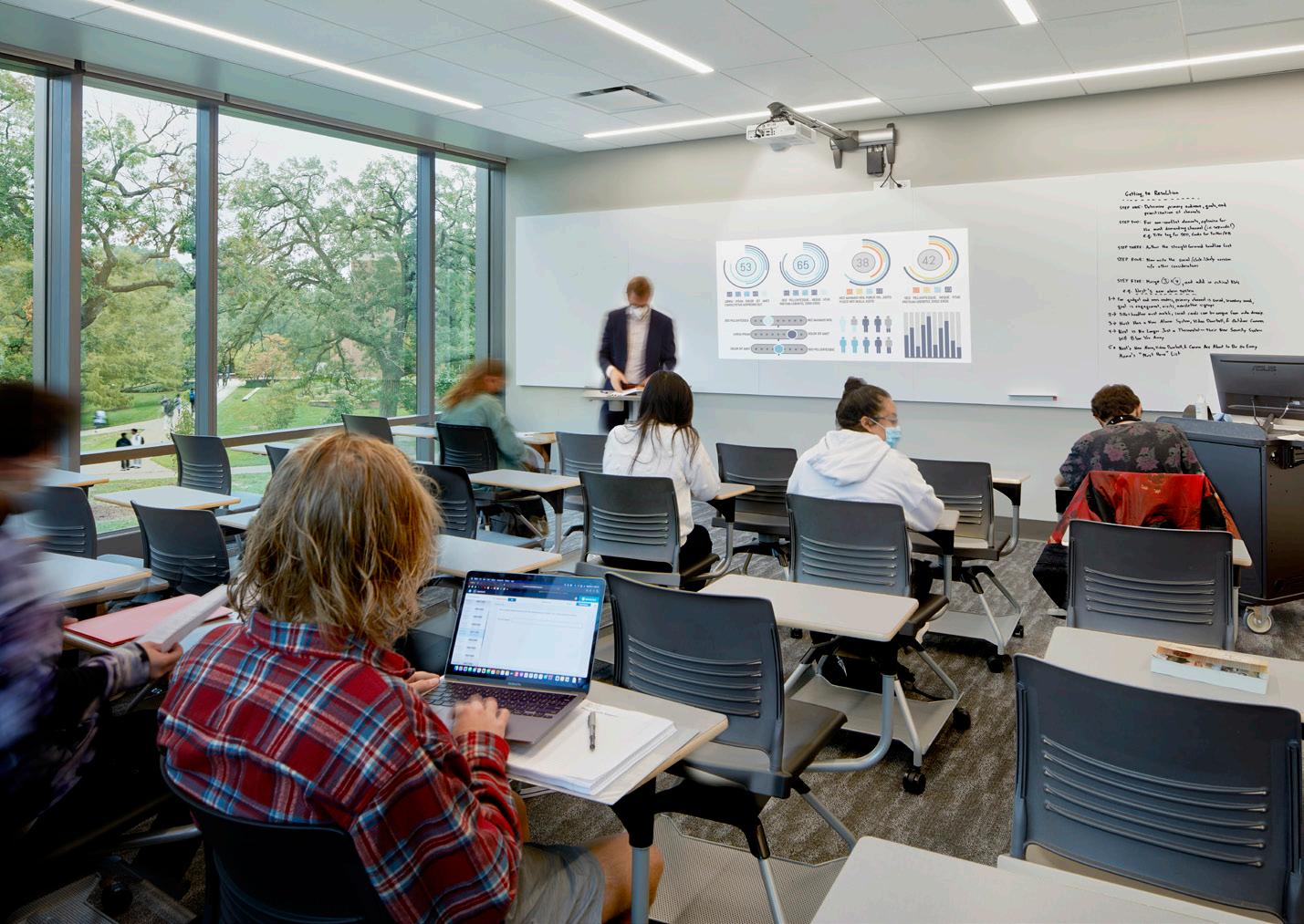
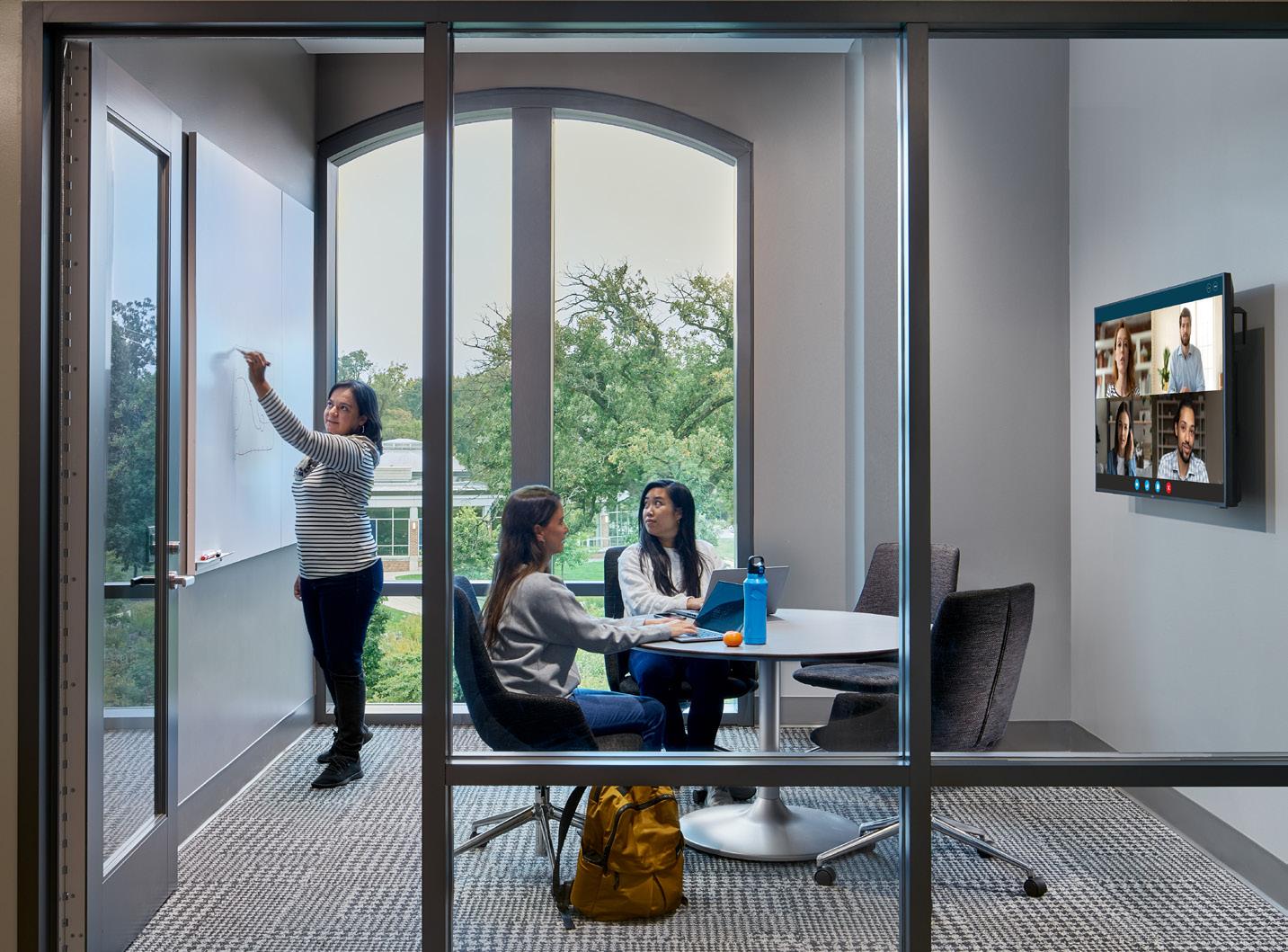
The new Health and Social Innovation Centre at the University of New Brunswick is an interdisciplinary health science facility that aims to not only facilitate collaboration amongst disparate research groups, but also between students and faculty. The 60,000 square foot, 4 story building occupies a prominent site in the campus’ academic core and redefines the central quad with its modern and transparent design.
The building’s program ascends from public, more student-centric spaces to quieter, private spaces. The ground level features a retail food outlet, a large gathering space for students, and two active learning classrooms. A social stair connects the space to the quad-level above, which features an additional active-learning classroom, as well as a suite of flexible spaces that can be used as faculty offices, conference rooms, or group study rooms. Level three offers a large multi-purpose room paired with a test kitchen, quieter places for individual contemplation and views to the Saint John and Kennebecasis Rivers.
The building utilizes a hybrid structural system of steel, concrete, and timber. Acknowledging the desire for flexibility and adaptability, the more formally programmed spaces are contained within the steel portion of the building, allowing for the floors to be re-purposed and re-planned as institutional needs change. The project is targeting LEED Gold.
Location University of New Brunswick
Saint John, New Brunswick
Size 60,000 SF

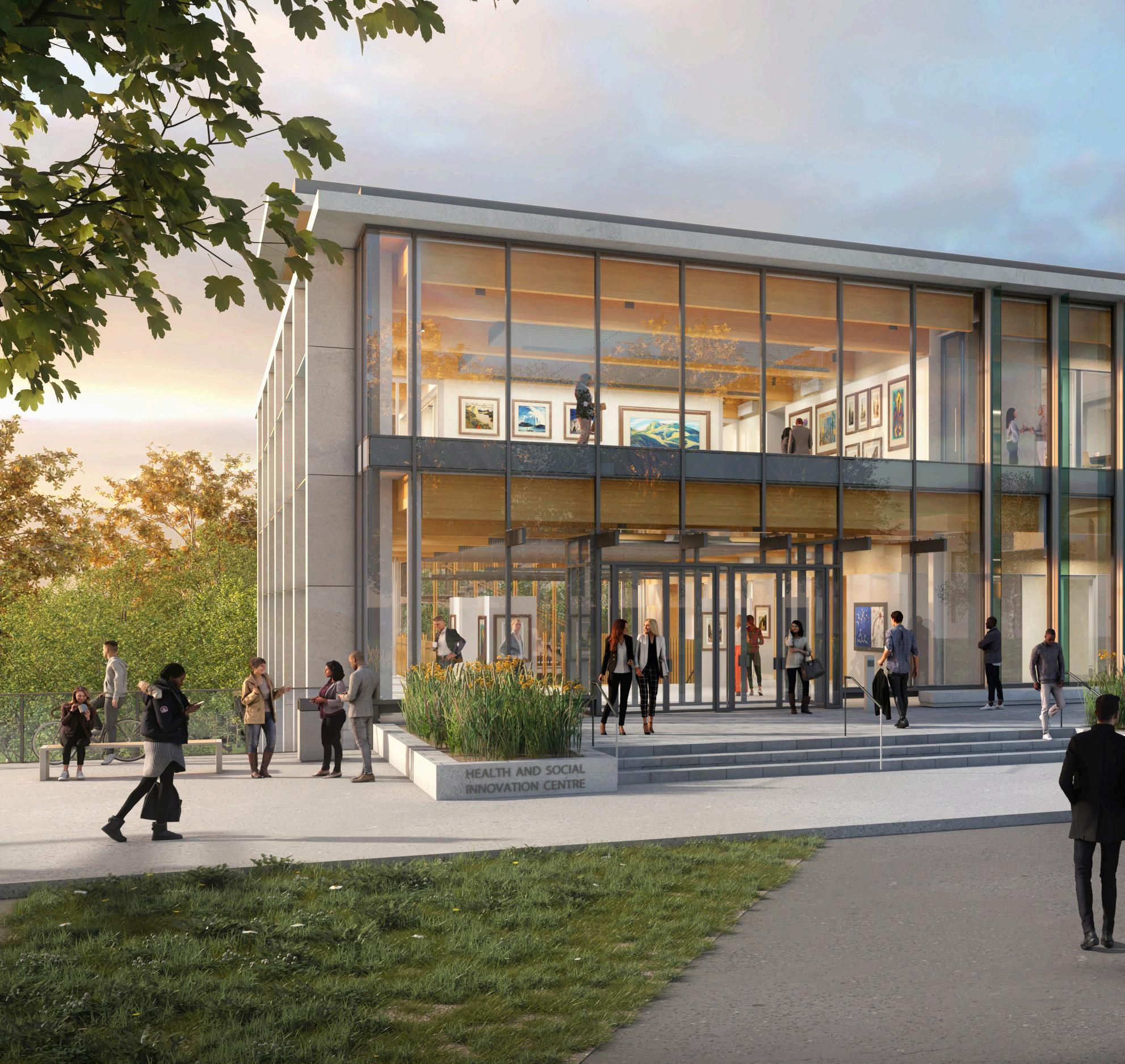

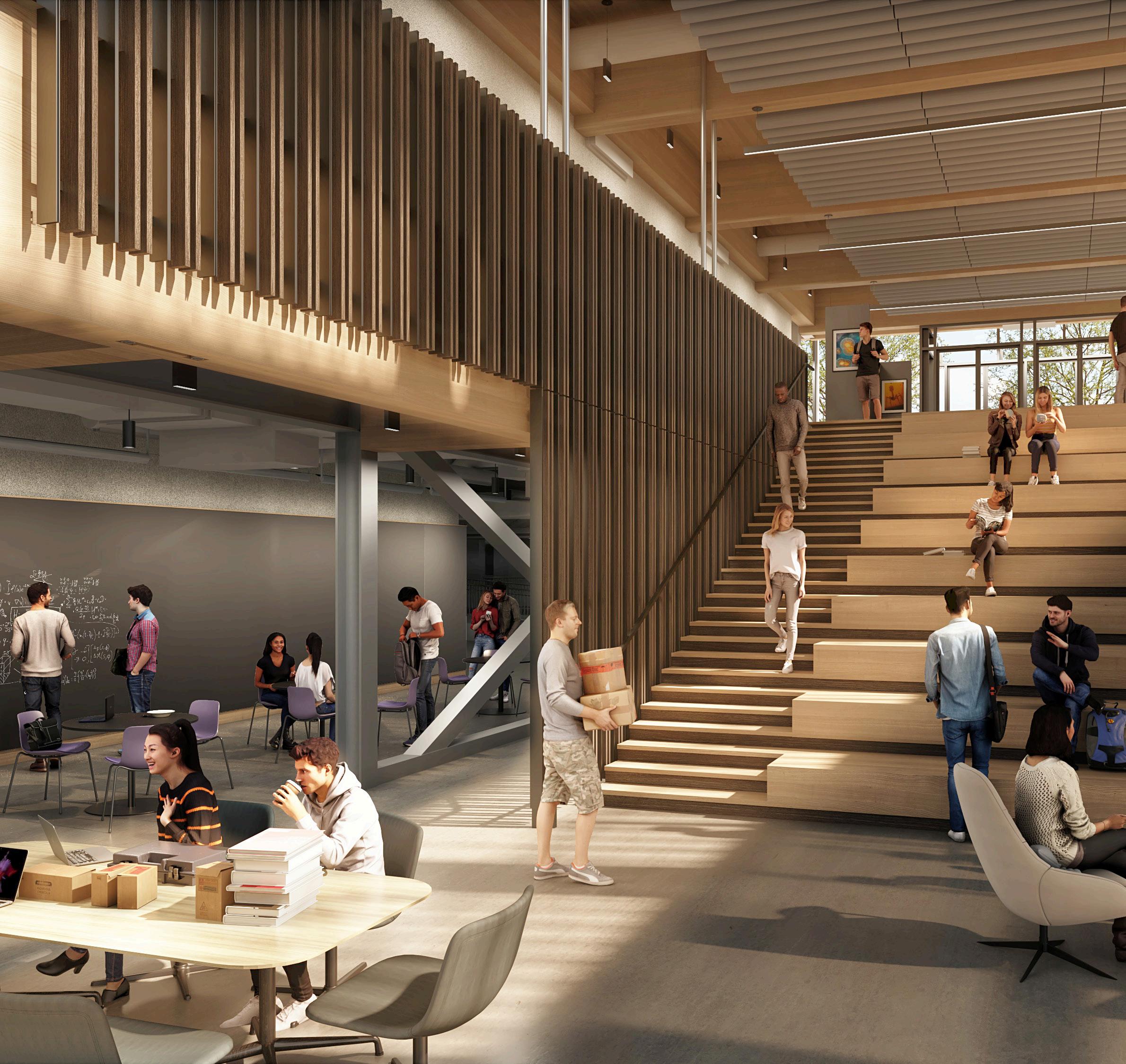

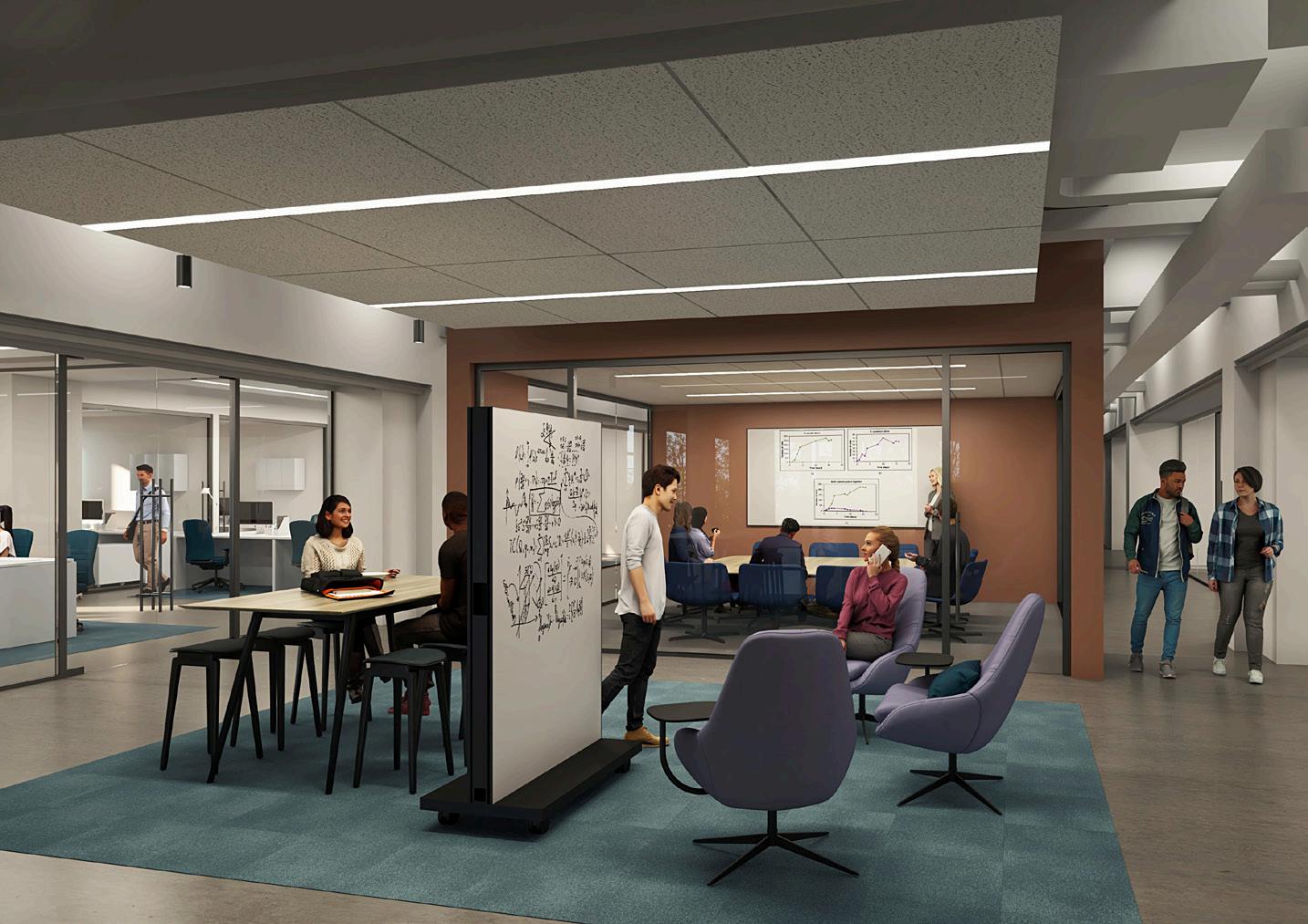

The Classroom and Academic Office Building supports University of California, Merced’s curriculum with a variety of learning spaces including large, stepped lecture halls; tutorial and seminar classrooms; interdisciplinary dry research labs; and supporting faculty, administrative, and graduate student office space. A Technology Enhanced Active Learning (TEAL) classroom allows students to flip the classroom through technological interface including student directed visualizations, electronic polling, and guided instruction within a single class session. The Digital Humanities Lab introduces students to multimedia though the media wall, which provides an interactive digital presentation environment, while a Wide-Area Visualization Environment (WAVE) provides an opportunity to learn through virtual immersion with a full room-sized, high-resolution 3D audio-visual environment.
The building’s form and materiality responds to the Central Valley’s utilitarian structures and incorporates sustainable strategies in response to the environmental influences, with particular attention given to mitigating sun and wind exposures. An exterior covered walkway along the southeast façade of the building is deep enough to fully shade the classroom and lecture halls from direct solar heat gain. Southwest-facing glass is protected with horizontal and vertical shades, mitigating afternoon and early evening sun. Windows for offices facing northwest are shielded by vertical fins, minimizing direct solar heat gain in the late afternoon. These strategies, combined with a robust thermal envelope and utilization of campus plant-generated utilities, result in 33 percent energy savings below California Title 24 requirements.
Location University of California, Merced
Merced, CA
Size 77,000 SF
Sustainability LEED Platinum
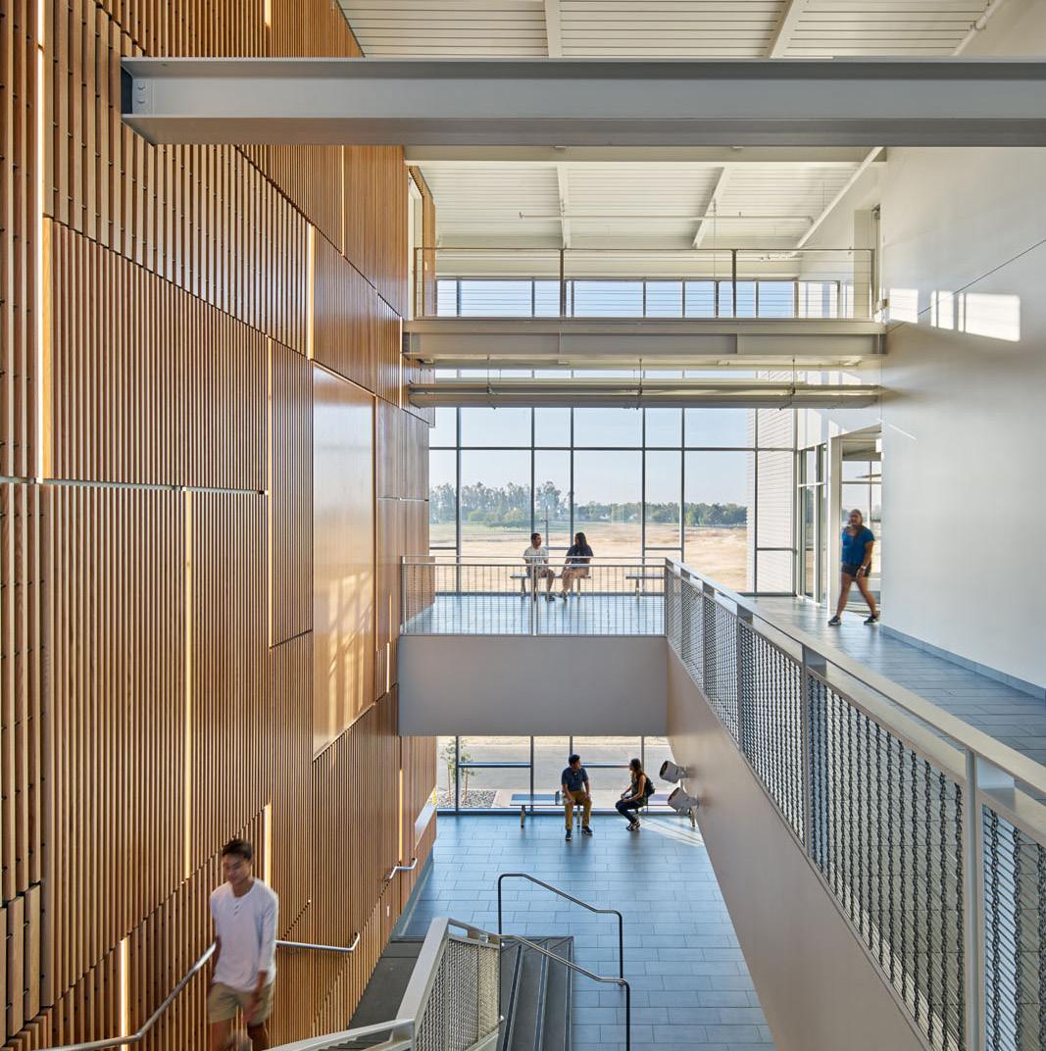
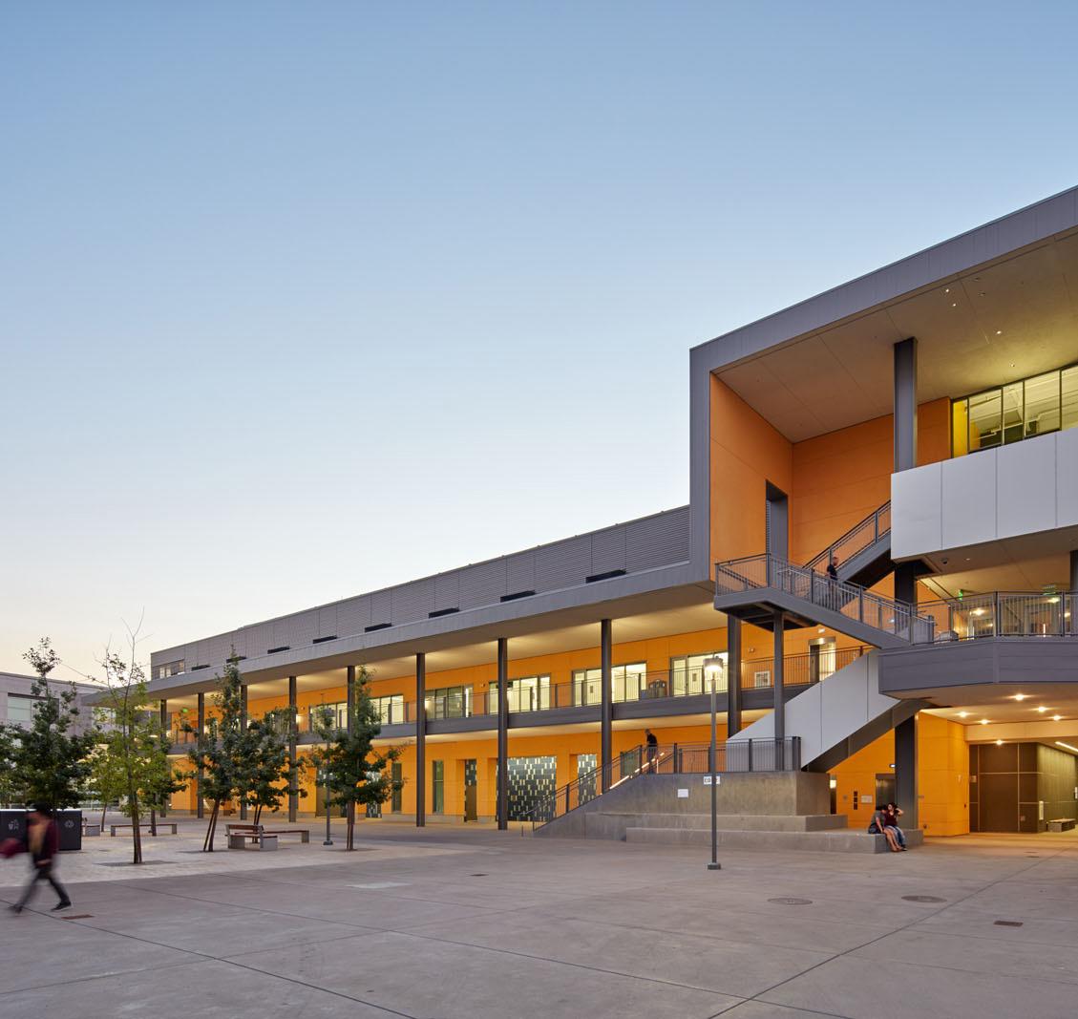
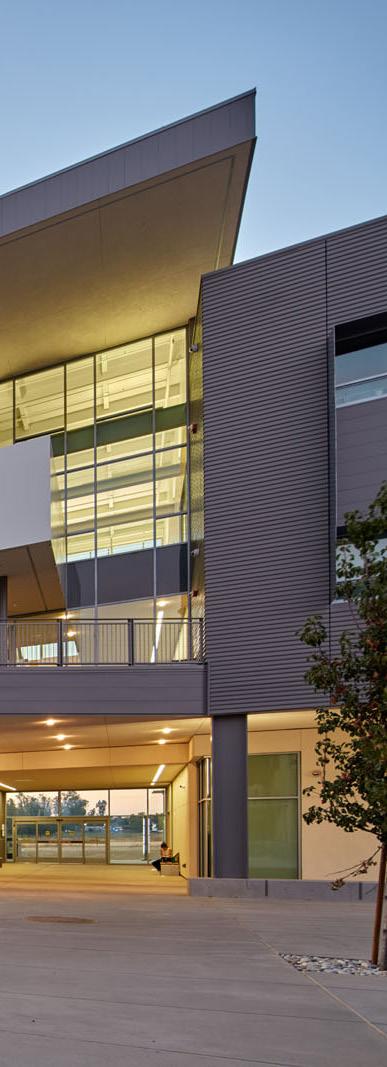
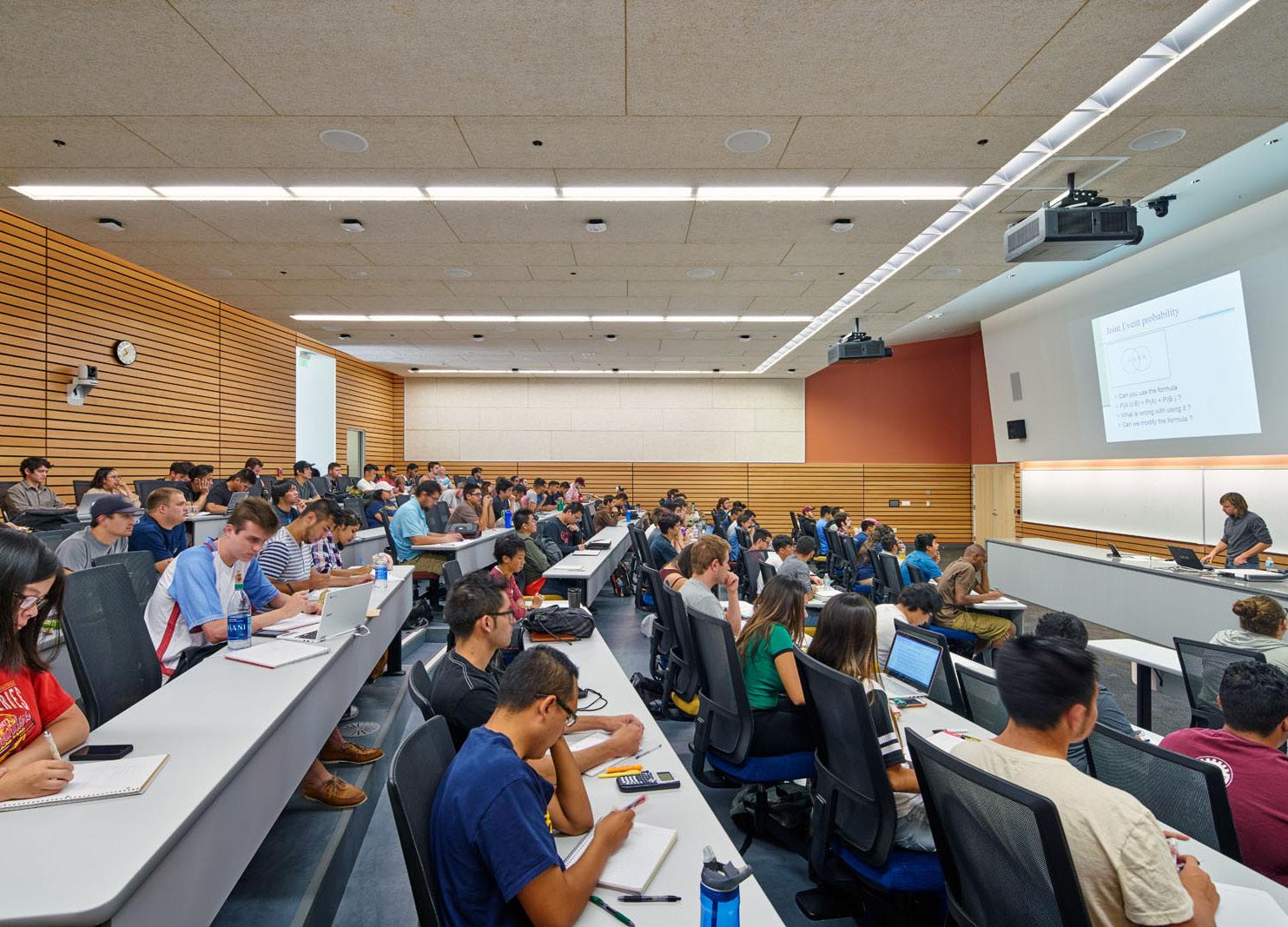
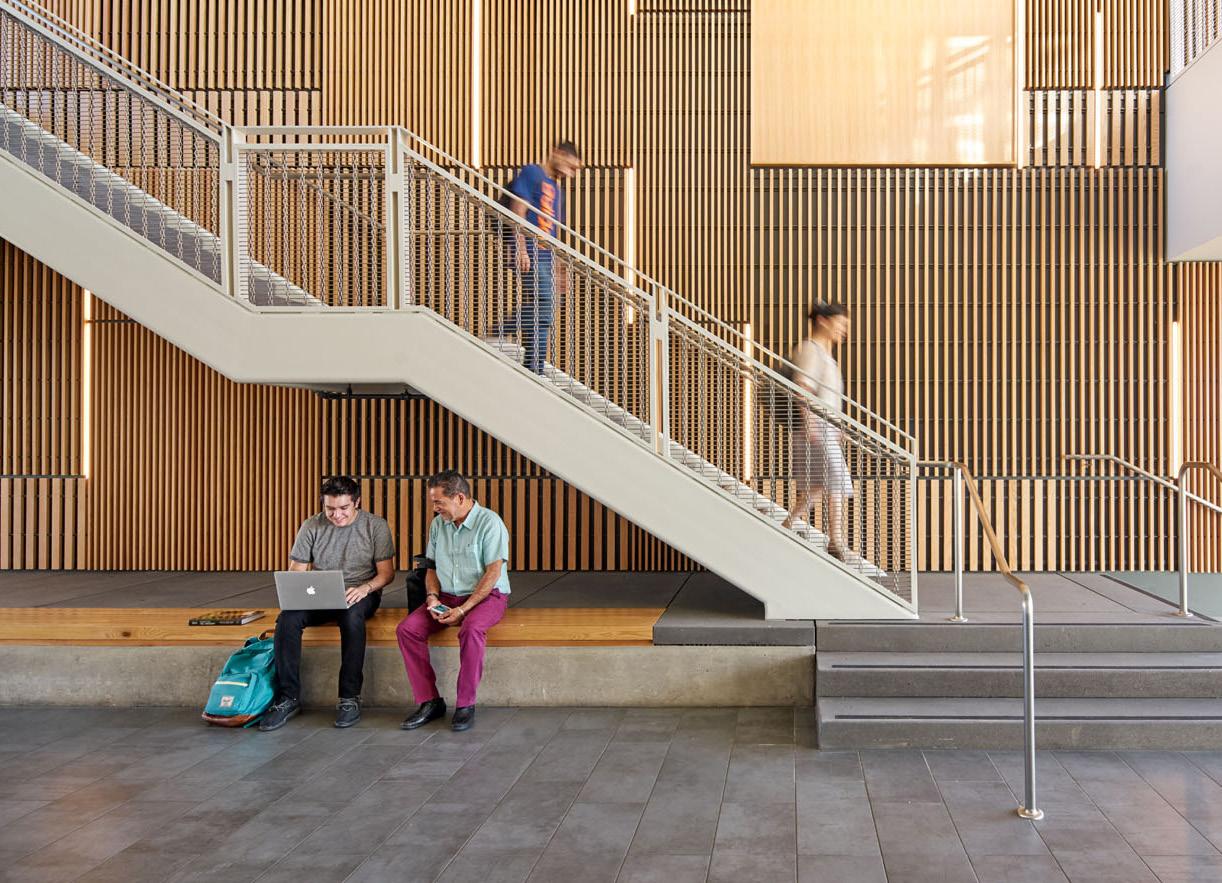
The Center for Translational Research and Education (CTRE) is an integrated research and teaching facility that augments bench-to-bedside effectiveness created by co-localizing basic sciences with clinical research, including population, health services, nursing and intervention foci, all targeted on improving prevention strategies and treatment outcomes for the patient.
The CTRE allows for program consolidation; provides a high-quality interactive and collaborative research environment; supports program growth; and encourages outreach and interaction between the Loyola University Chicago Health Sciences Campus, Loyola University Health System, and the surrounding community. The SCB-led design team focused on creating flexible, state-of-the-art laboratory spaces and a variety of office and collaborative environments on the upper floors, as well as a more public, accessible ground floor with an auditorium for large lectures and public, health-related community events. Working with Transsolar, the design team’s sustainable approach concentrated on environmental stewardship, energy efficiency, and interior environmental quality. The research laboratories are awash in daylight and surrounded by a naturally ventilated area for write ups.
Location Loyola University Chicago
Maywood, IL
Size 262,000 SF
Sustainability LEED Gold

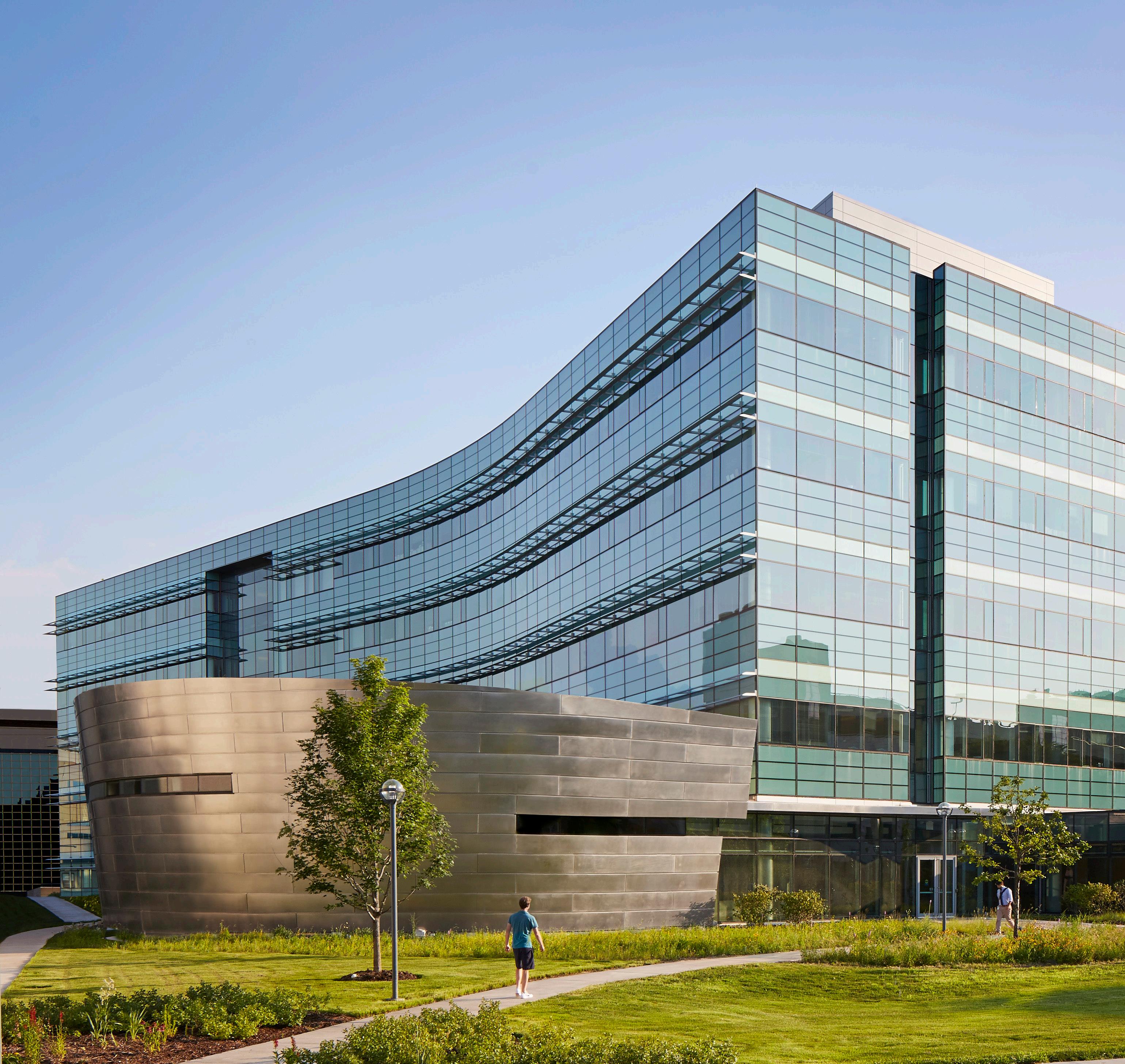

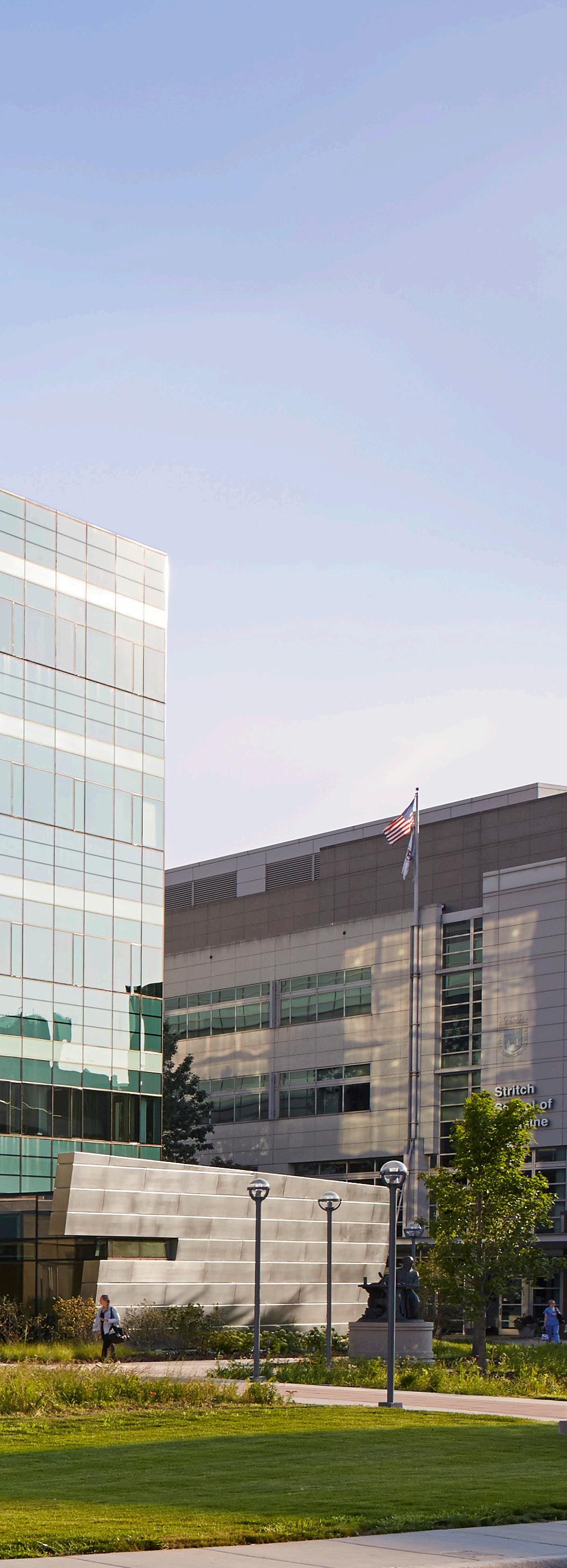


SCB renovated the third floor of 1104 South Wabash Avenue to house various functions for the Cinema and Television Arts Department of Columbia College Chicago. The project began with a complete facility assessment and programming exercise with the Department’s leadership. The project goals were to create a signature space for the Department where students can work together in an open environment that is conducive to creativity and abstract thought. The space includes a 144-seat fanned projection capable lecture theater, four flexible classrooms, a new open writing/directing/producing laboratory, a reconfigured reception space, and an administrative/faculty office suite. The new space promotes collaboration and gathering through an open and flexible design. The design inspiration was the department’s concept of creation, being able to see beyond two-dimension. This notion is manifested through the use of glass and sidelights built into the spaces “beyond” the physical wall. The open laboratory features pivoting dry erase walls and moveable furniture, allowing the area to be reconfigured for various functions and purposes. Casual lounge seating in the new lobby provides additional gathering space for students. The new layout for the floor allows for the office suite to be secured after-class hours, while the classrooms and lounge spaces remain open for extended-hour student use.
Location Columbia College Chicago
Chicago, IL
Size 17,000 SF
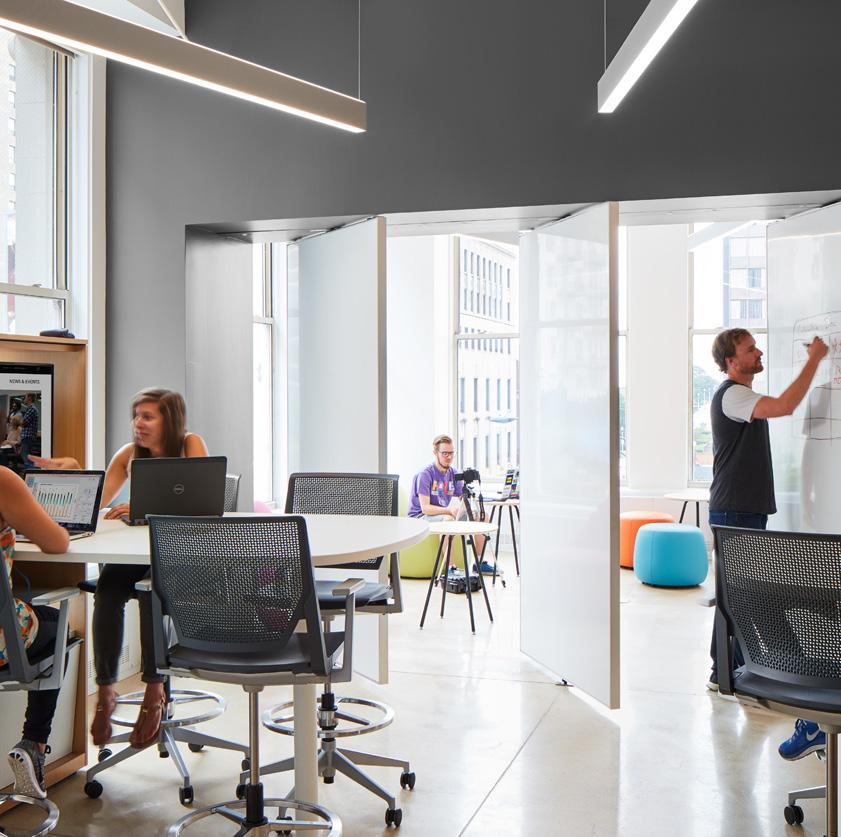
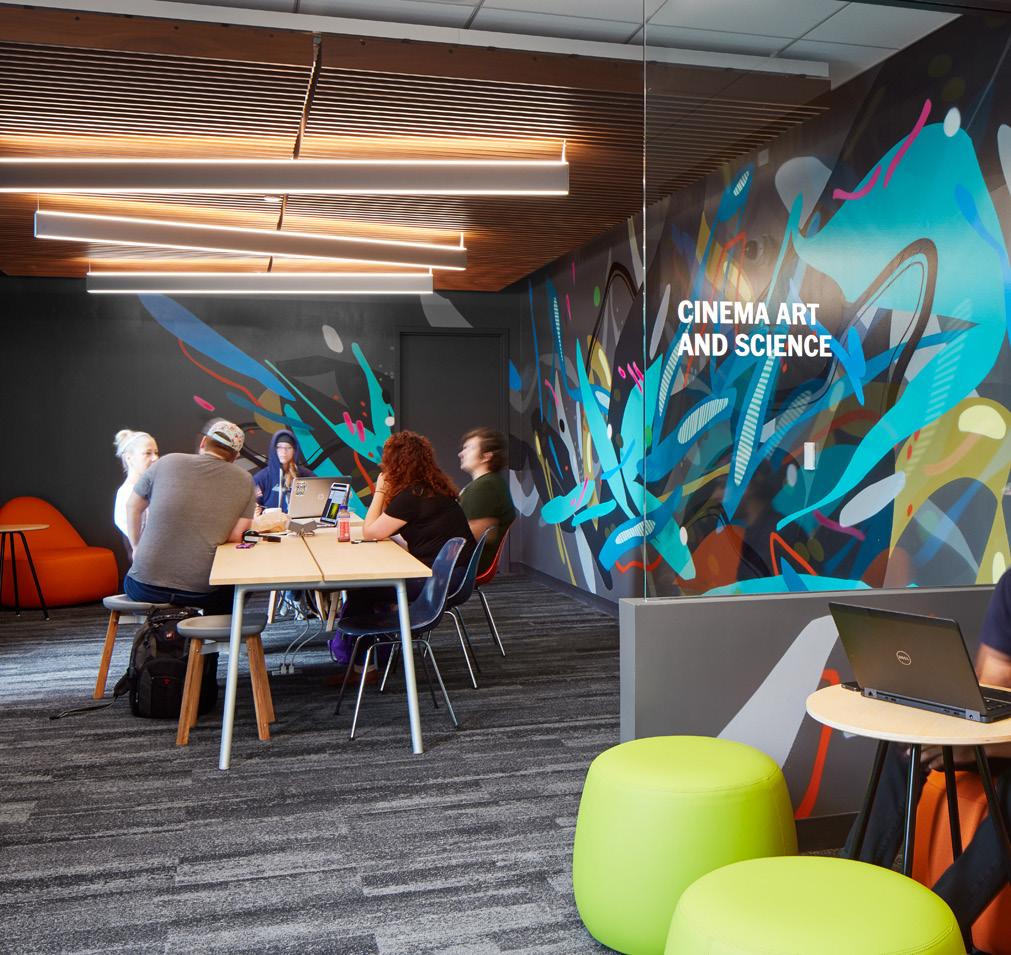
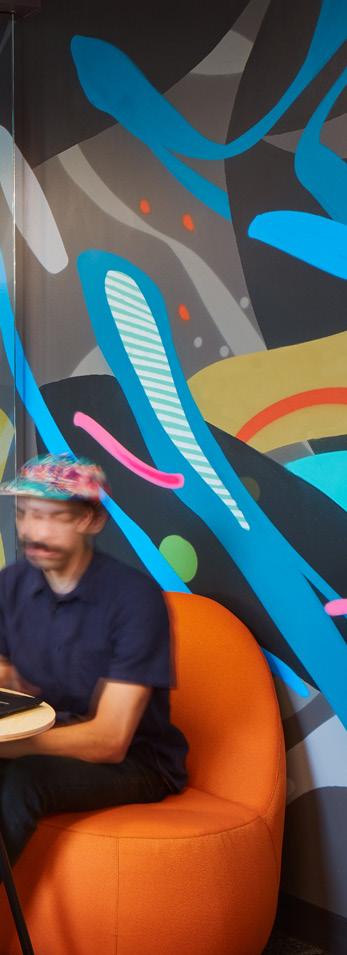
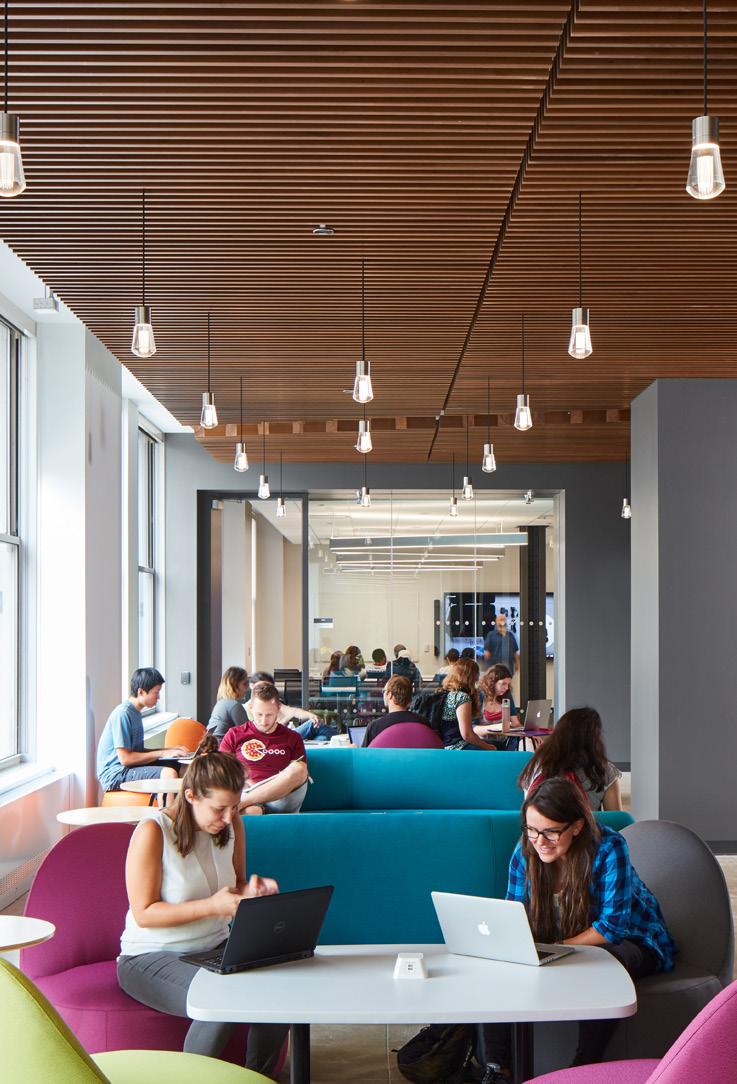
Located on Loyola University’s Medical Center Campus in Maywood, Illinois, the Marcella Niehoff School of Nursing and Center for Collaborative Learning is the new home of the University’s nursing program. An educationally innovative model in medical education, the facility directly links the new nursing school to the existing medical school. In this collaborative learning environment, students simulate real world situations, working and learning together as a medical team. The four story building houses a learning commons and quiet study area, as well as a cafe, classrooms, lecture hall, faculty offices, and full floor hospital simulation lab for mock medical and nursing procedures.
SCB and Transsolar Engineering collaborated in the design of the sustainable facility, which is LEED Gold certified. The 60,000 SF building utilizes a radiant slab for heating and cooling, as well as a natural ventilation system, which uses automated windows and solar chimneys to pre-heat air and generate currents of fresh air throughout the building. The building’s glass enclosure maximizes natural lighting, while fixed external shades on the south wall and an operable external shading system on the west wall help mitigate heat gain. This combination of sustainable strategies has resulted in substantial energy savings, reduced operating costs, and a healthy workplace for students and faculty.
Location Loyola University Chicago
Maywood, IL
Size 60,000 SF
Sustainability LEED Gold

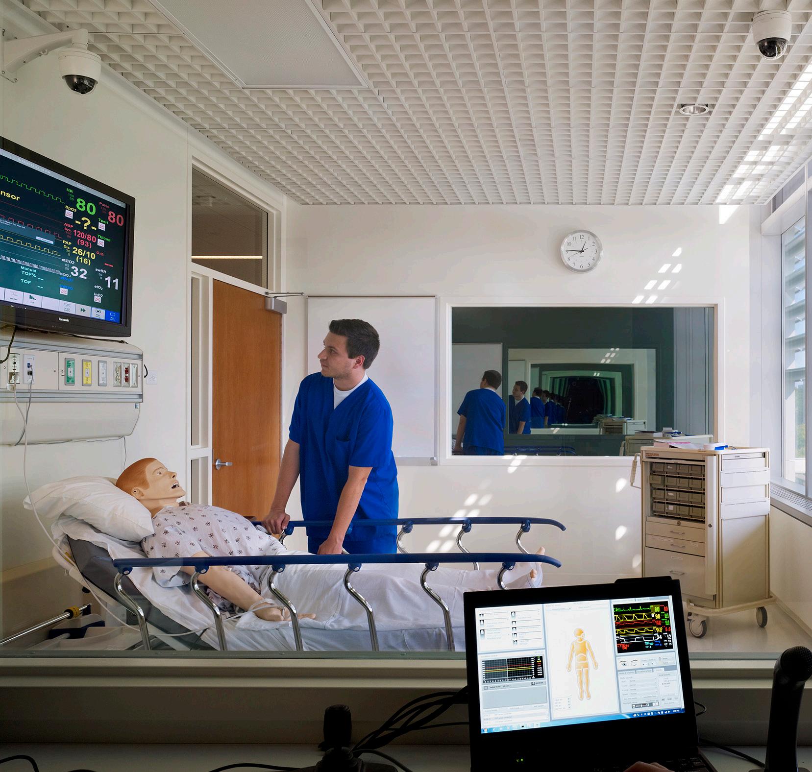
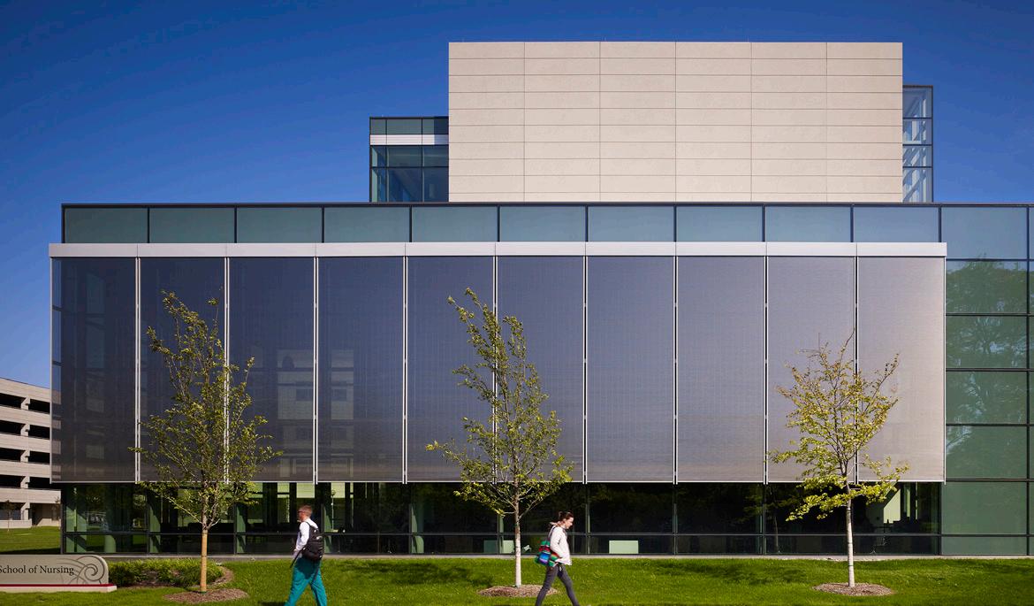
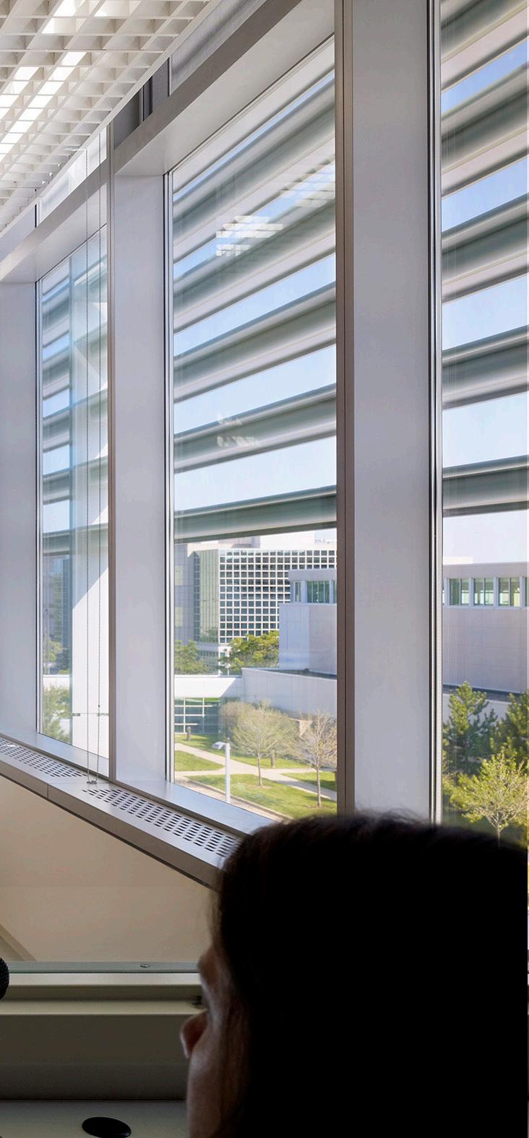
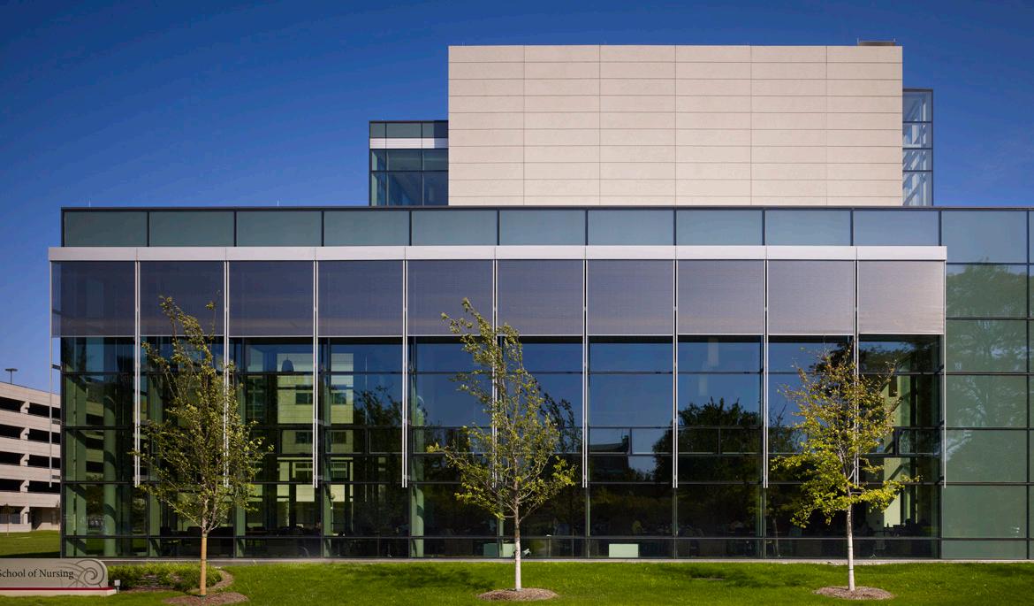
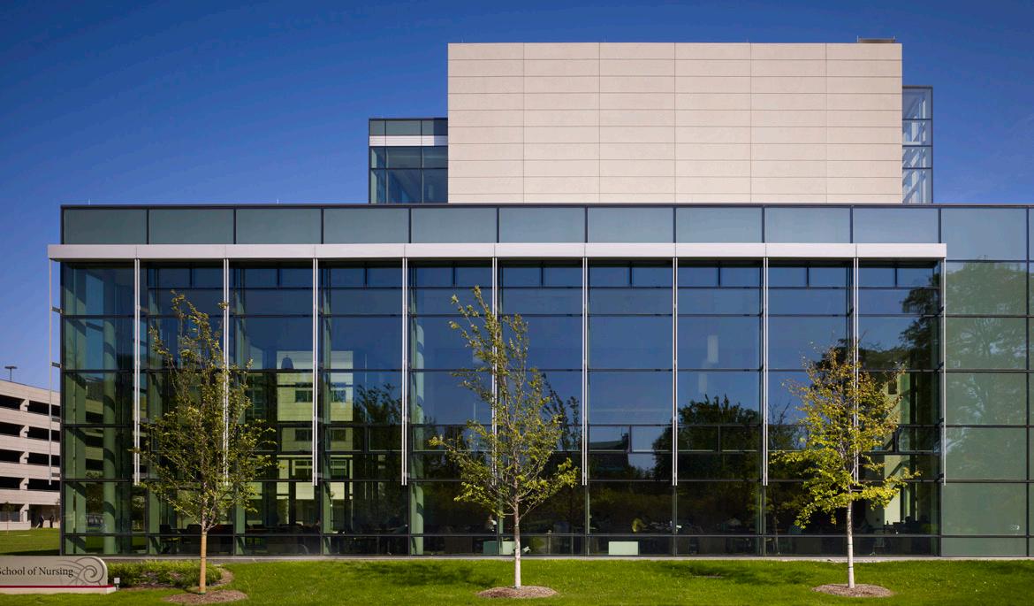
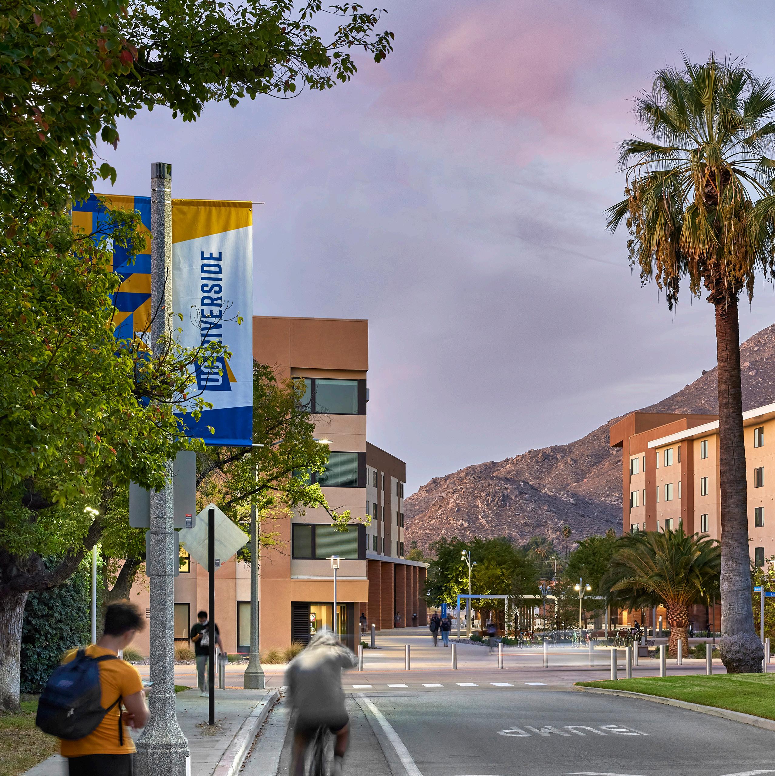
At its core, our student housing approach is dedicated to creating welcoming, engaging, and dynamic student communities.

Tooker House at Arizona State University is a new living/learning community designed to serve freshman engineering students. The building features semi-suite units, staff apartments, a 525-seat dining hall, a convenience store, numerous dedicated student study and social lounges, and a fitness center. A large maker lab enjoys a prominent and highly visible location on the ground floor of the building, expanding the academic core of the campus and providing residents with space and resources to continue class work and experimental ideas at any time of day. Sliding glass walls allow activities to spill outdoors, where exhibition pedestals enable students to present their work and invite passersby to learn more.
Using the vernacular of desert architecture as its point of departure, SCB created a sustainable building appropriate to its context that could endure, and even leverage, the harsh desert climate of Tempe. The siting, shape, and massing were developed through extensive shading studies on the constrained campus site. The complex’s figure-eight shape positions the two primary building masses in parallel positions facing east-west, which allows the building to “self-shade” interior courtyards and facades. The southern façade incorporates U-shaped visors and an array of perforated vertical louvers designed and positioned according to a sophisticated algorithm, presenting visual interest and ensuring appropriate daylight control unique to each window’s location on the façade. The massing also facilitates wind movement through the interior, shaded courtyards, and between the building’s masses. Perforated metal panels on the building’s bridges and breezeways promote airflow through those spaces. Rainwater is harvested from the roof and nourishes select landscape zones in bioswales, reducing the reliance on potable water while also reducing the amount of underground piping and vault infrastructure.
Location Arizona State University
Tempe, AZ
Size 458,000 SF, 1,600 beds
Sustainability LEED Gold
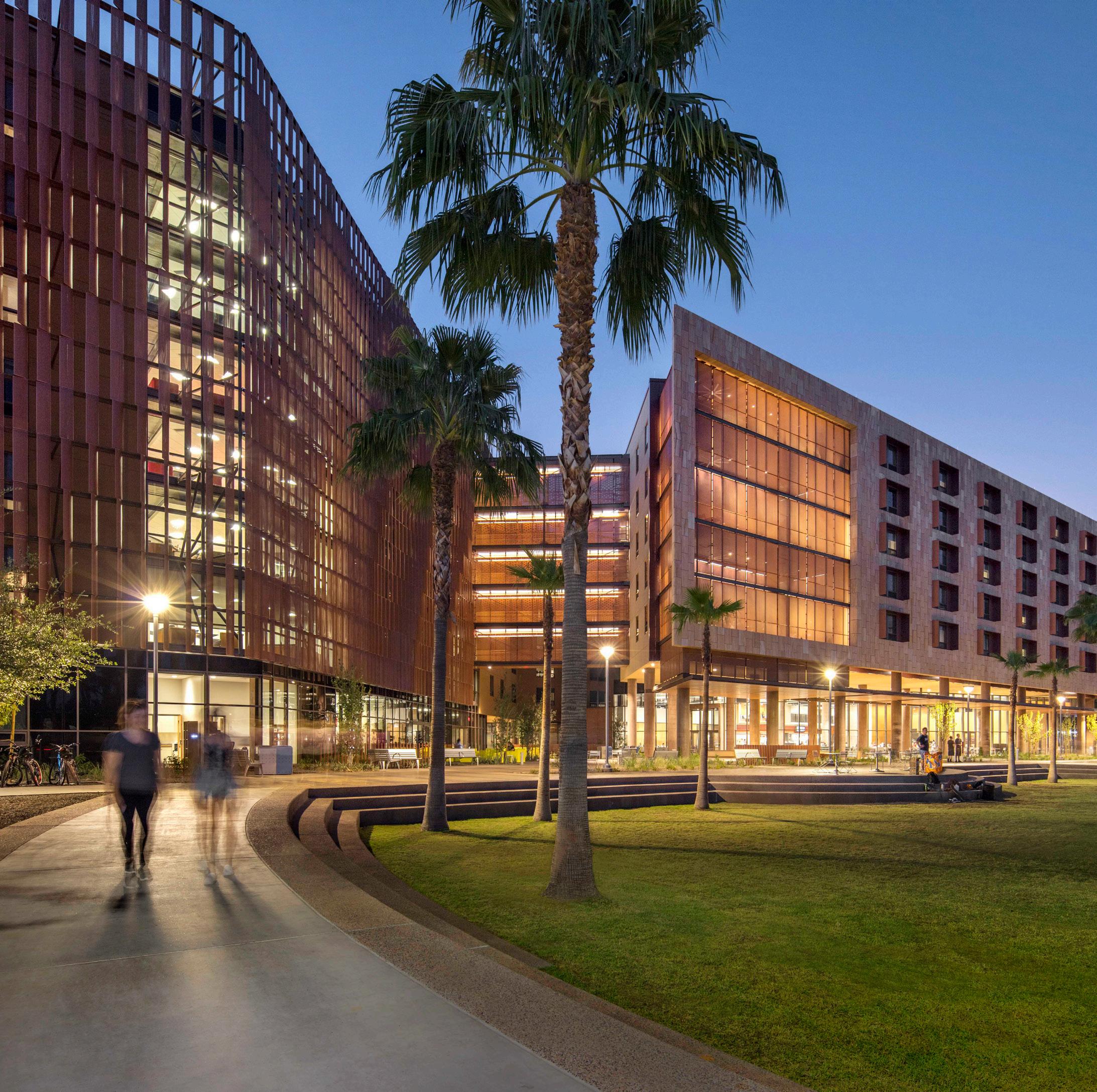



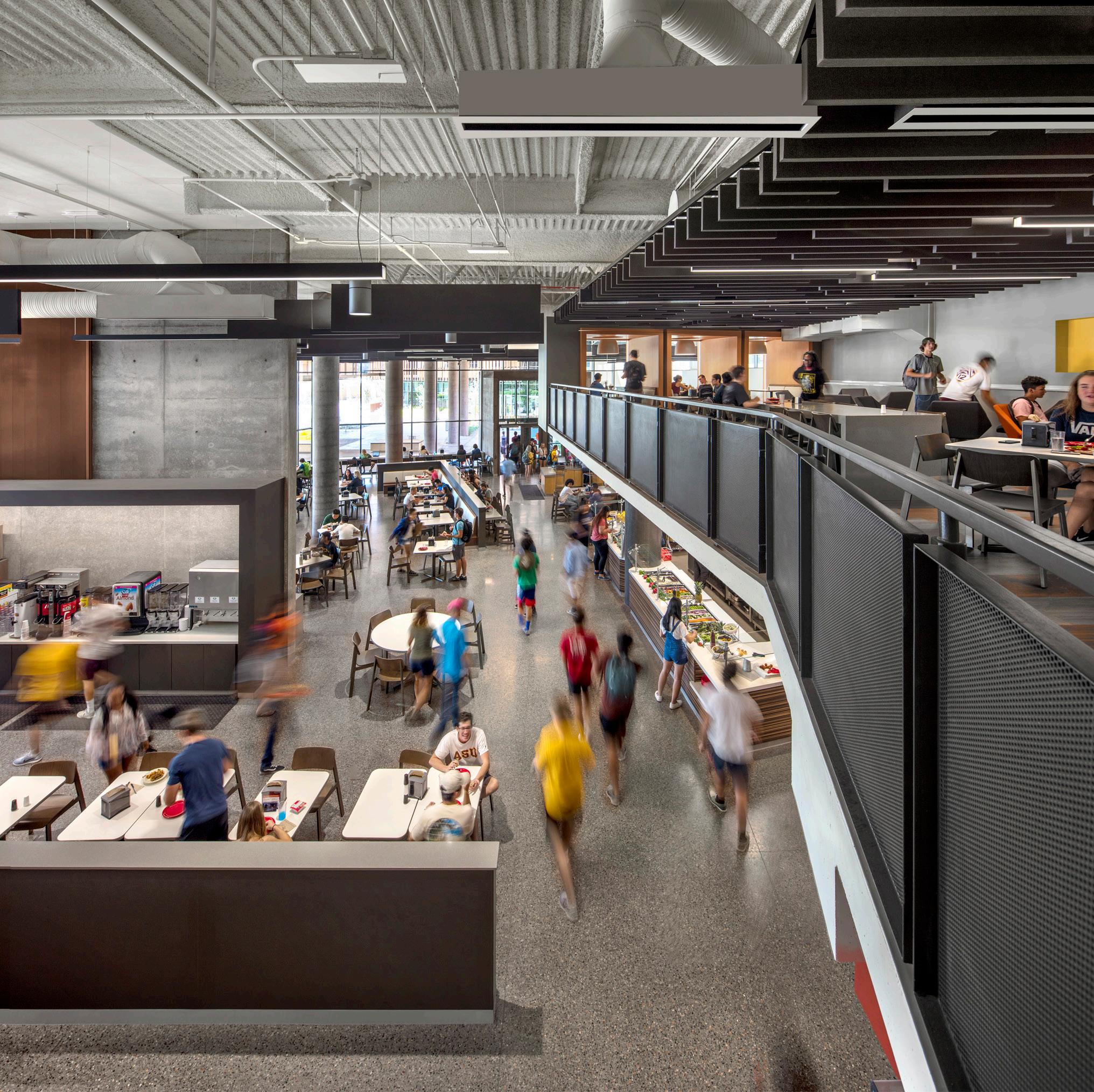
David Blackwell Hall combines urban planning principles, innovative sustainable systems, and campus design sensibilities to create a unique new addition to both the University of California, Berkeley campus and the South Berkeley community. The building provides first-year undergraduate housing organized into a series of pods made up of double occupancy rooms and gender-inclusive bathrooms. Student amenities including an academic success center, fitness center, and entry lounge along with 7,000 square feet of ground floor retail activate Dana and Durant Streets. The building also provides a new home for Stiles Hall, a mission-driven community service organization that has engaged UC Berkeley students for over 125 years.
The project features a variety of sustainable features and systems focused on reducing energy consumption. Air conditioning is provided only in shared, communal spaces; residential units are served by low velocity, tempered ventilation, which is augmented by operable windows and supplemented by individually controlled electric radiant modules over the windows. Responsive lighting throughout adjusts in brightness according to the amount of natural light infiltrating the building at different points in the day. Blackwell Hall consumes 44 percent less energy than required by the stringent local code, achieving an energy use intensity of 36 kBtu/ square foot. It meets the ambitious energy targets set by the American Institute of Architects’ 2030 Challenge, performing 70 percent better than similar buildings in the same climate.
Location University of California, Berkeley
Berkeley, CA
Size 184,000 SF, 776 beds
Sustainability LEED Gold
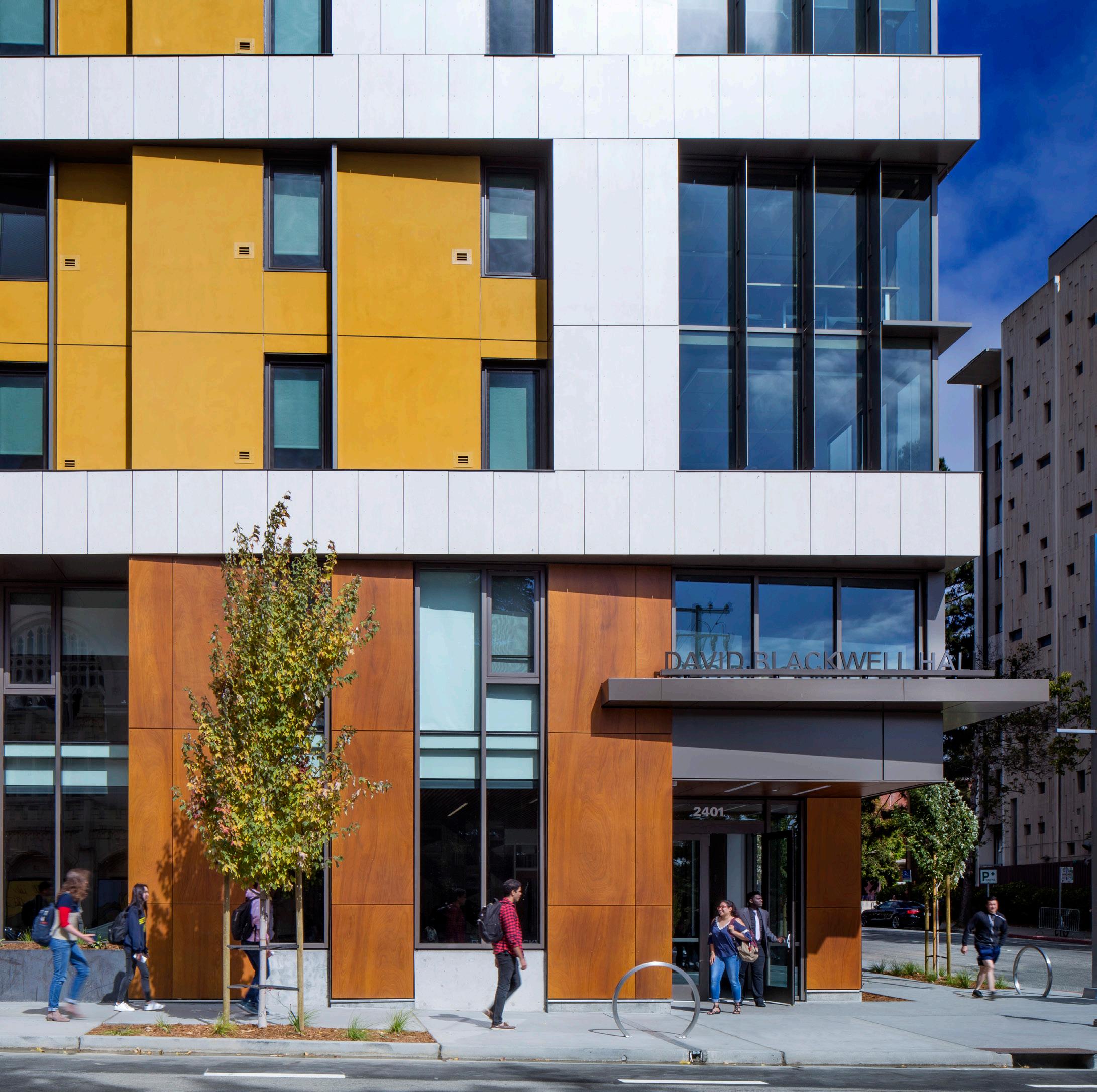
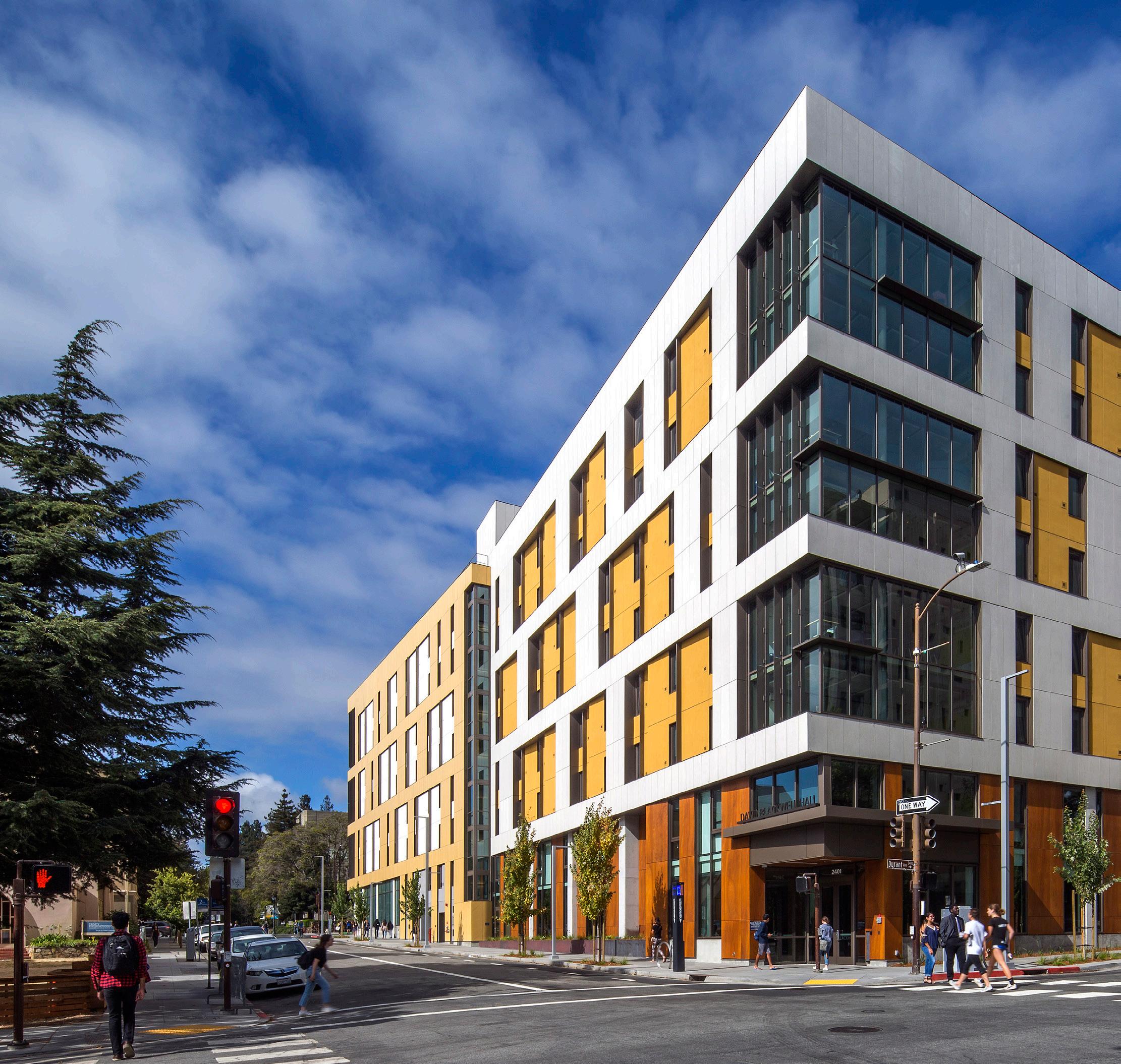

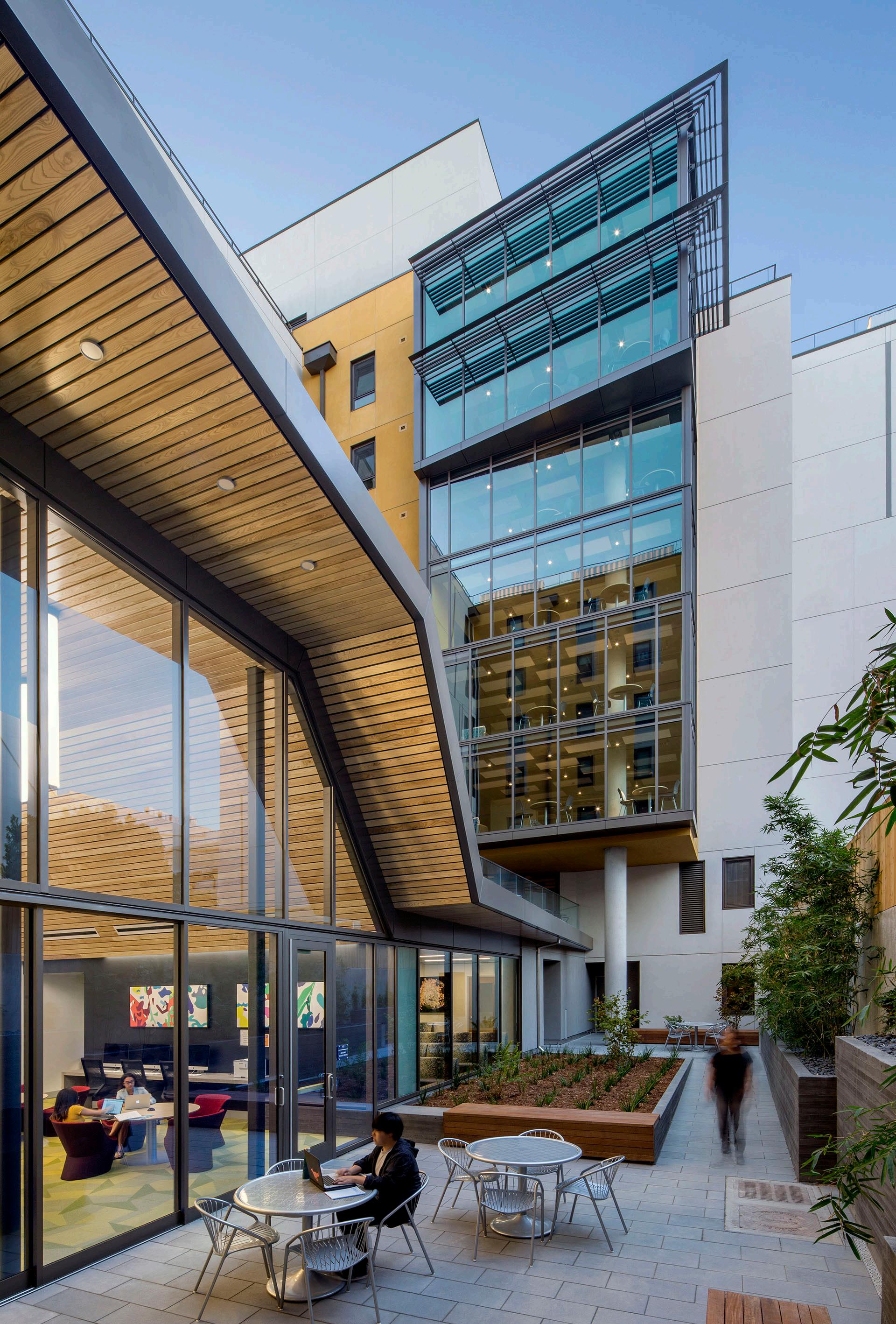
Originally constructed in 1969, Bentley Hall typified a common challenge faced by many universities: a large, in this case 406-bed, residence hall that was outdated and no longer serving the needs of students. SCB was selected as the architect and interior designer for a full renovation of the existing Bentley Hall and an addition to serve as the new home for the Pennoni Honors College.
Renovations of the original Bentley Hall included a full building systems update and complete remodeling of the student residential units and bathrooms. Lounges adjacent to the elevators were added to each floor, and alternate between social and study uses to help build a sense of community. The ground floor was reimagined and connects seamlessly to the addition, which houses three seminar rooms, quiet study space, and a “living room” for the honors college. The interior design for the space takes cues from the original mid-century vintage of Bentley Hall including exposed brick walls, modern furniture, and lighting inspired by the era.
The new addition provides the Honors College with a new identity and is differentiated from the larger Bentley Hall through a modern stone and glass architectural expression. A front porch extending the length of the addition enlivens the Arch Street façade with outdoor seating and an unobstructed visual connection to the interior spaces. The second floor houses a suite of offices for faculty and Honors College staff, organized around a central shared lounge.
Location Drexel University
Philadelphia, PA
Size 105,000 SF (94,000 SF renovation; 11,000 SF addition), 406 beds
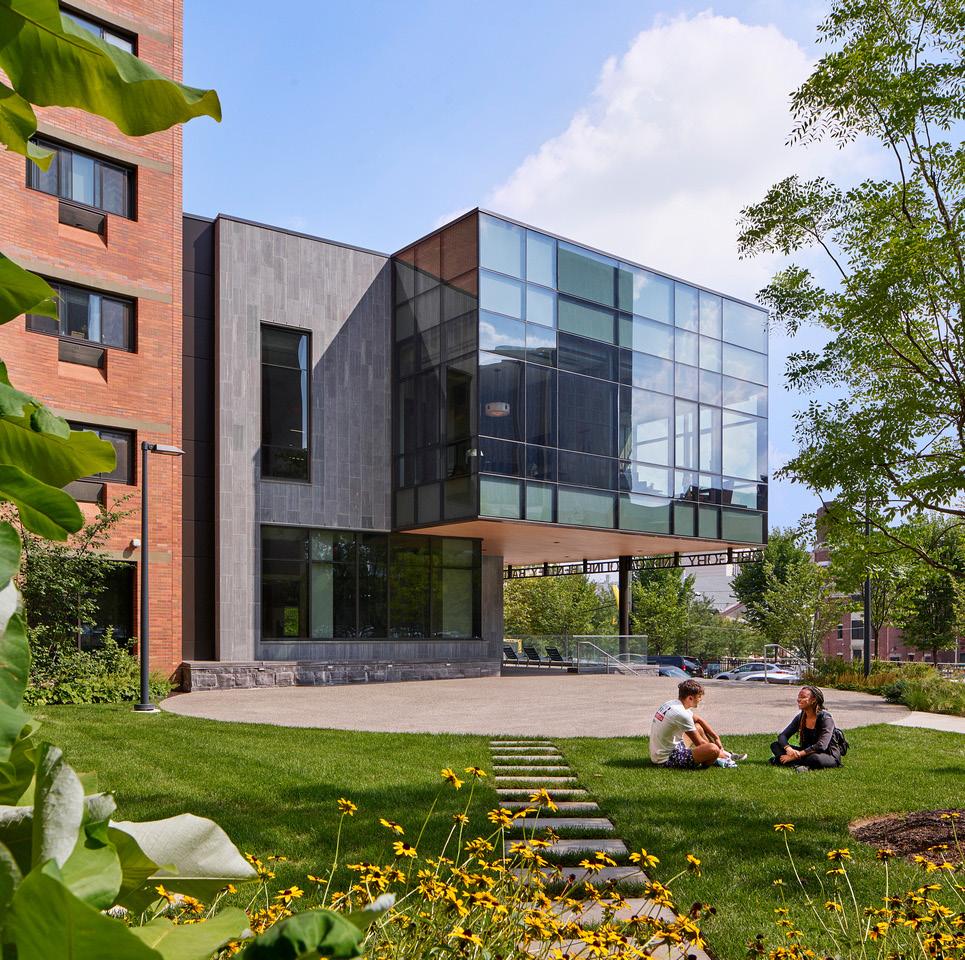


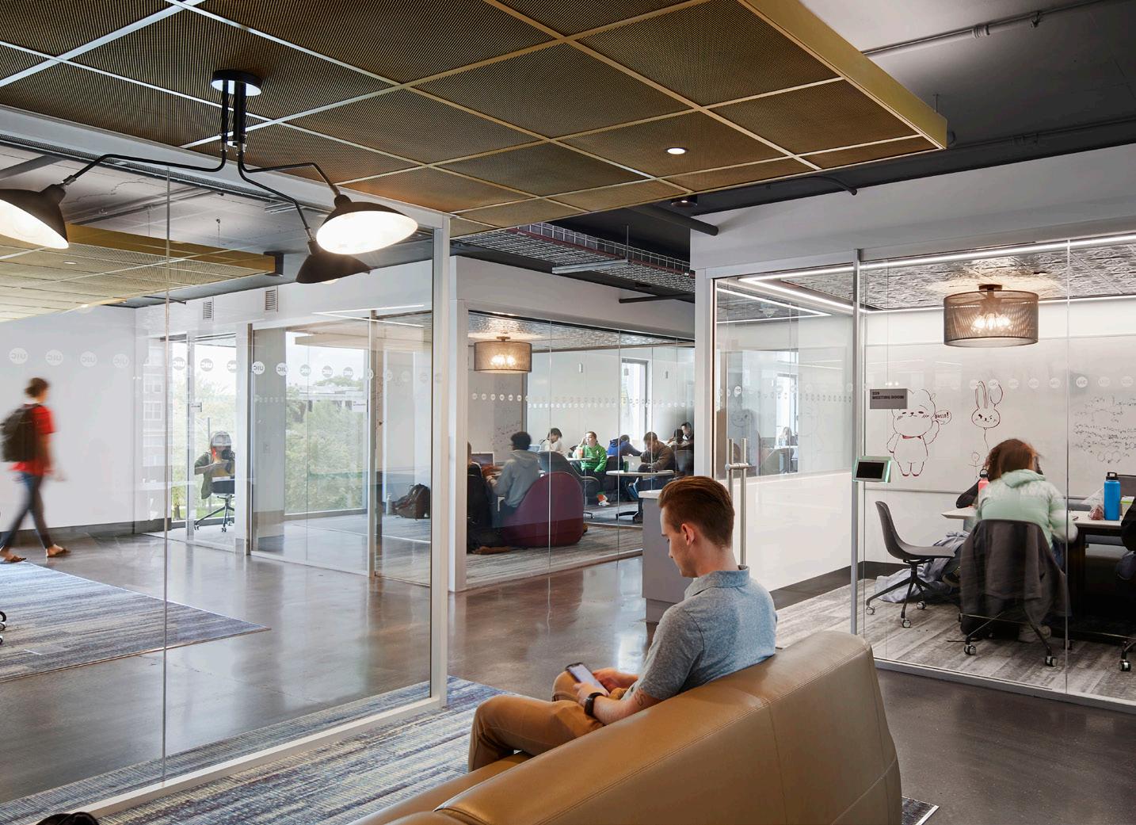

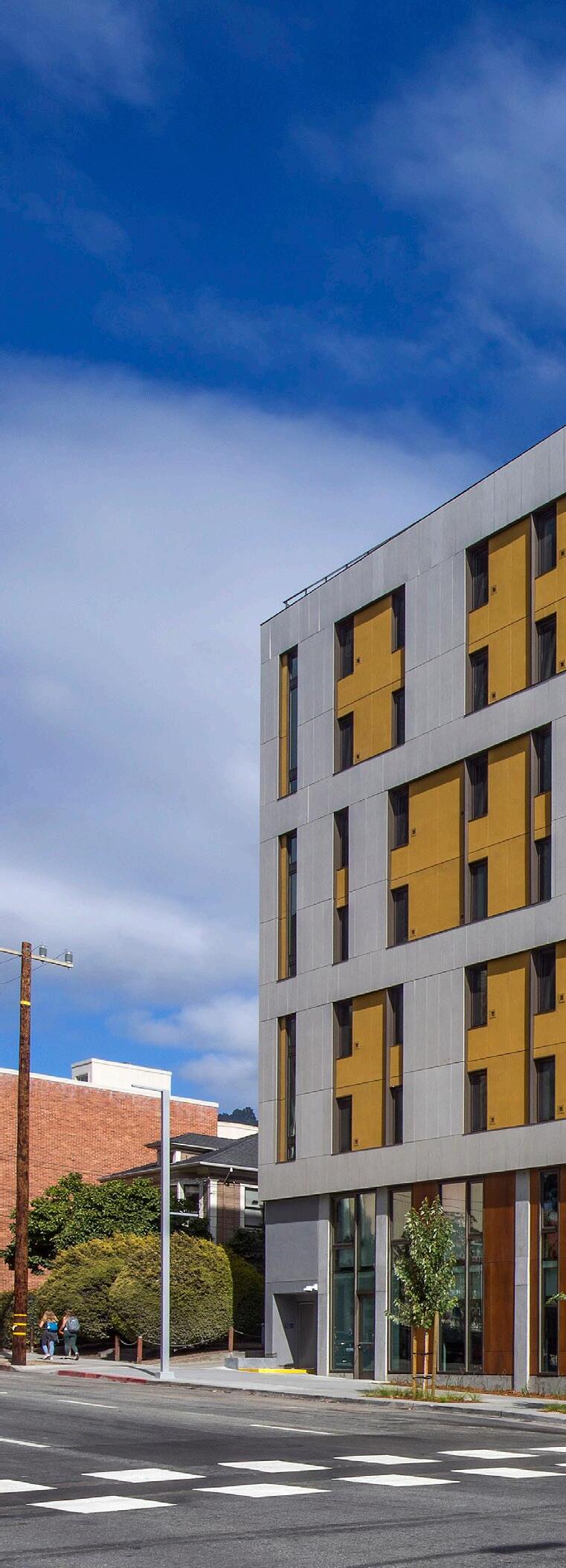
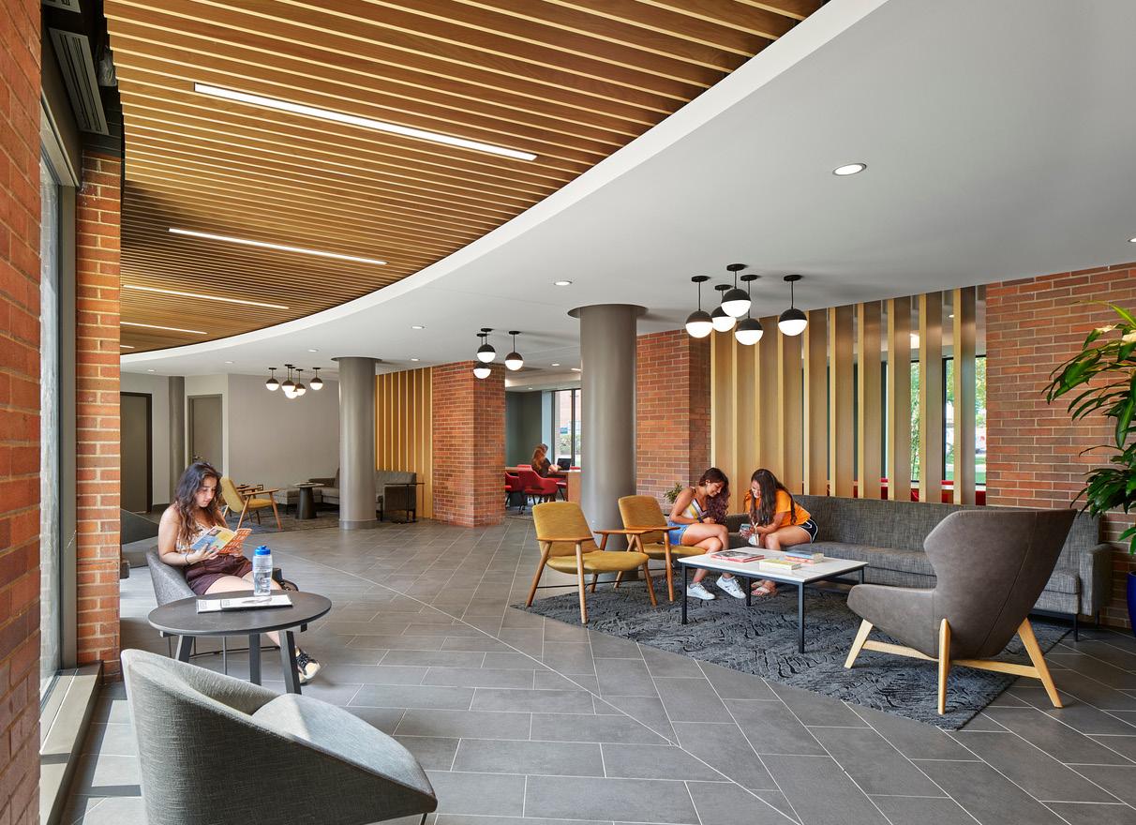



The Academic and Residential Complex is a new mixed-use building at the University of Illinois at Chicago. Developed through a Public-Private-Partnership (P3), the building is composed of a 52,000-square-foot, two-story academic classroom building, and 131,000-square-foot, 10-story undergraduate residence hall. Designed with a “nod to Netsch,” the original architect of the campus, the building’s façade and interiors echo the geometric movement expressed in Netsch’s “field theory” and distinctive architecture.
The residential tower includes 554 beds in traditional and semi-suite units. Also included are two faculty-in-residence apartments. Shared amenities include study and social lounges on each floor, a fitness center, laundry rooms, and a ground floor Starbucks. The top floor features a sky lounge with commanding views of downtown Chicago, perfect for residential life programming and quiet study. The academic classroom building has large tiered collaborative classrooms arranged in a turn-to-team configuration, two 72-seat active learning classrooms, and two 32-seat flexible classrooms. Break-out spaces are provided throughout the building to encourage collaboration amongst students and help foster faculty-student interactions.
Sustainability was a key design driver from the start of the project. The building is sited in response to optimal solar orientation to mitigate heat gain. Extensive daylight studies with regard to the classrooms helped inform the design of folded aluminum fins along the exterior of the building to allow for maximum natural light while blocking direct glare. The project is certified LEED Gold.
Location University of Illinois at Chicago Chicago, IL
Size 201,000 SF (131,000 SF residential; 52,000 SF academic)
Sustainability LEED Gold
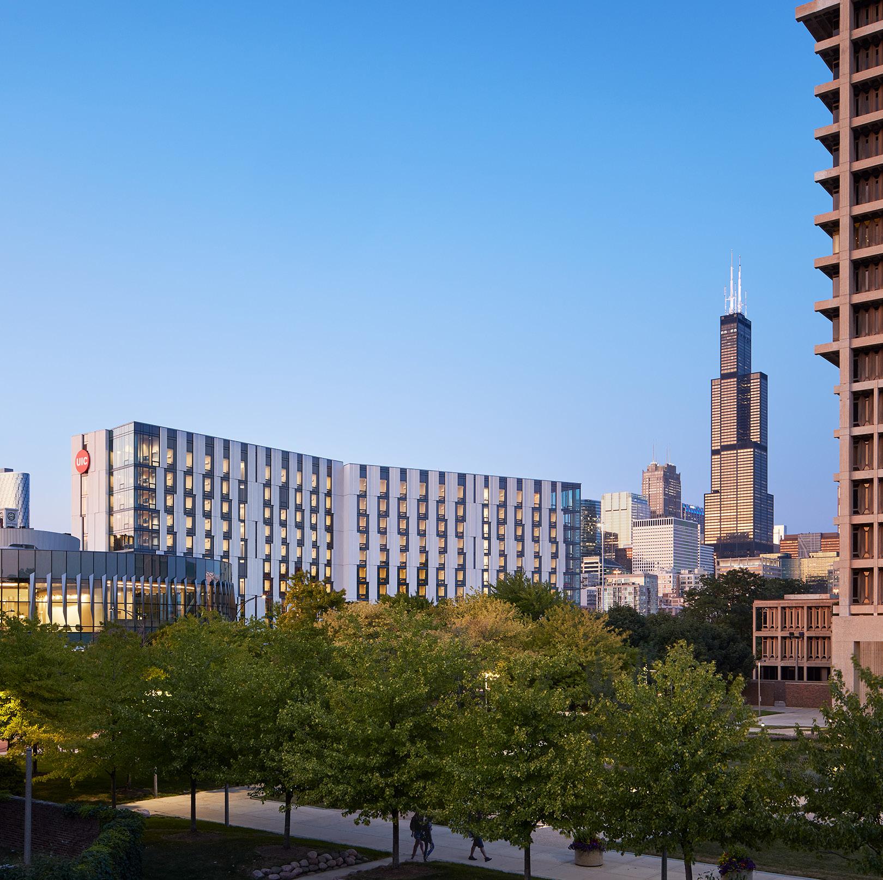
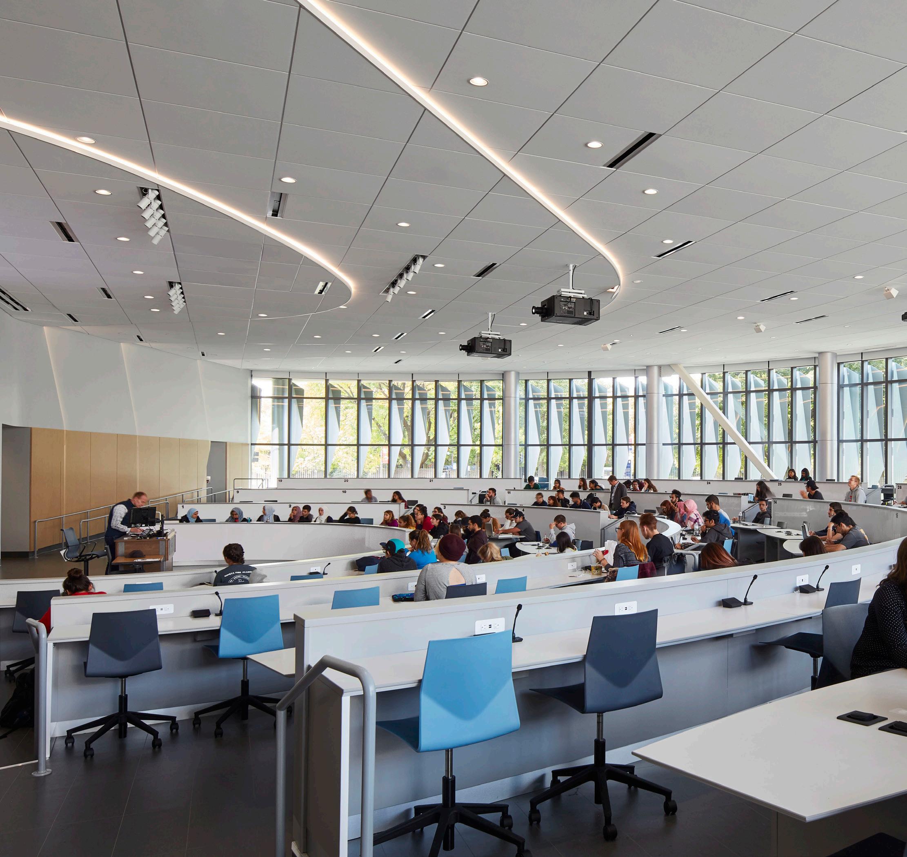

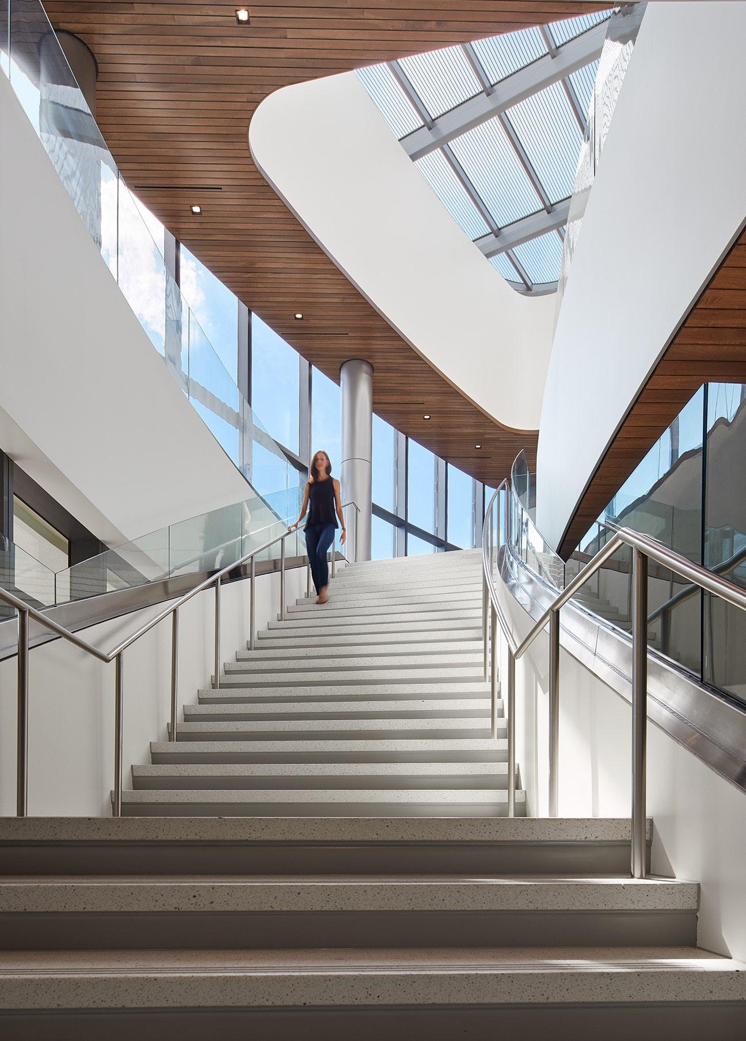
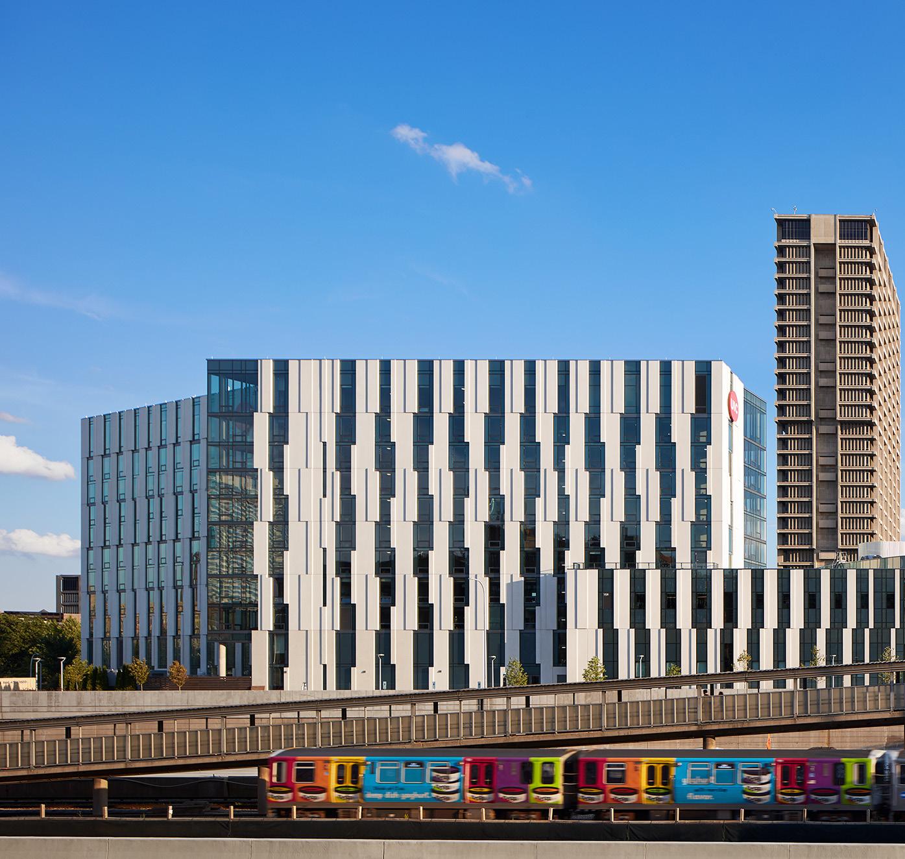
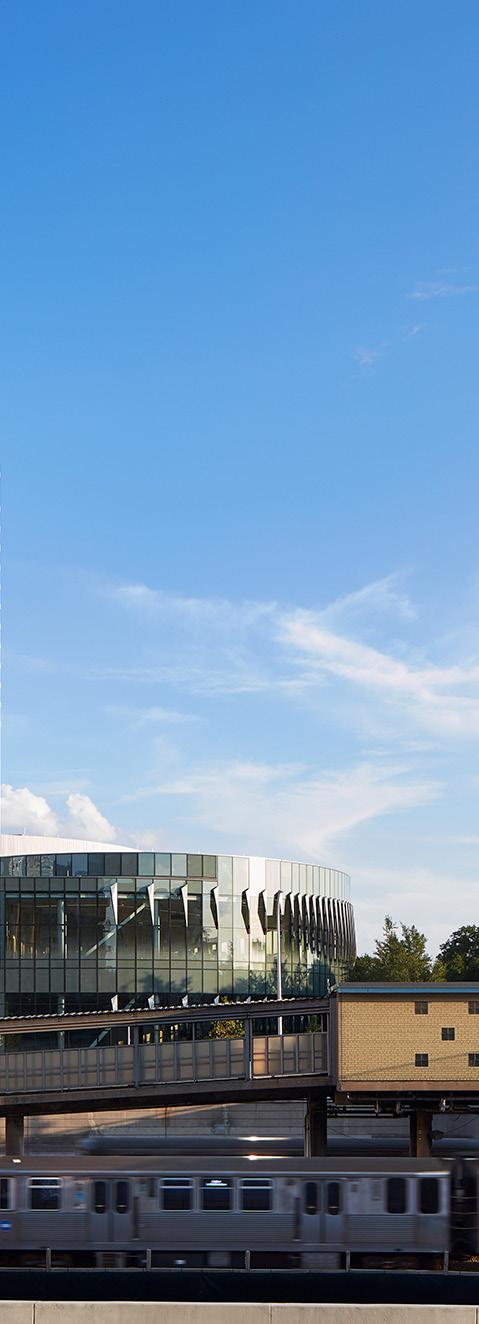


Fairview House and Irvington House are the first two phases of Butler University’s effort to modernize the on-campus residential experience and expand offerings to accommodate future enrollment growth. The design for both buildings present a modern complement to the collegiate gothic campus aesthetic while respecting the materiality of campus and context with thoughtful architectural gestures toward neighboring buildings.
Fairview House is a sophomore residence hall organized into a series of smaller, six-to-eight student pod-style communities. Several new unit plans were created for the project, including a two-story, three-bedroom apartment with an open concept living room and kitchen. Irvington House is adjacent to the University’s student union, Atherton Hall, and offers housing for freshmen students organized in semi-suites. Shared community amenities include social lounges, group study rooms, a fitness center, communal kitchen, and an indoor bike room. A large, ground floor multi-purpose room supports student organizations, Greek chapters, and other campus programming. Two faculty-in-residence apartments provide residents the opportunity for enhanced academic engagement.
Location Butler University
Indianapolis, IN
Size 210,000 SF (Fairview), 183,000 SF (Irvington)
633 beds (Fairview), 647 beds (Irvington)
Sustainability LEED Gold (Fairview), LEED Gold (Irvington)

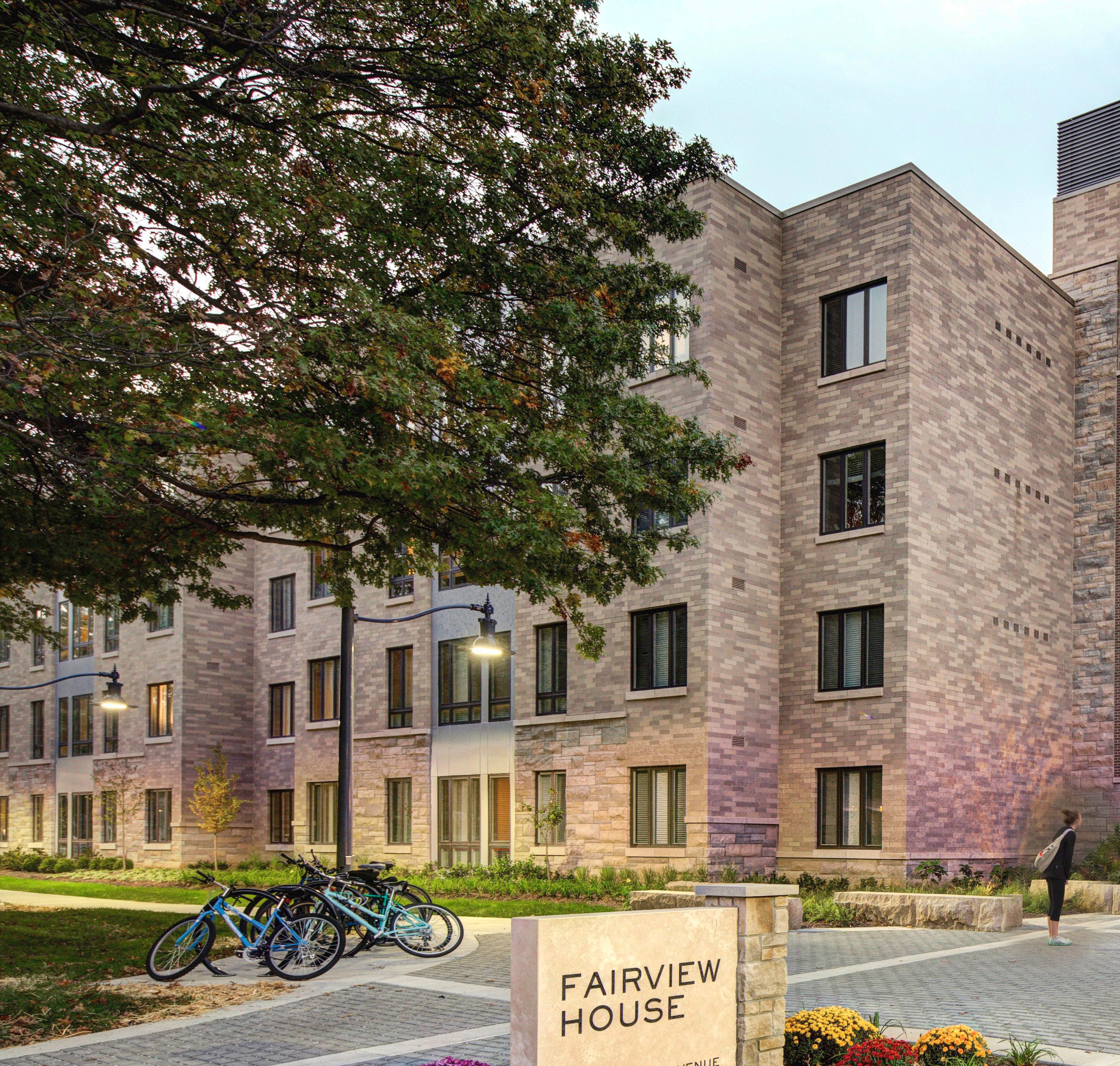
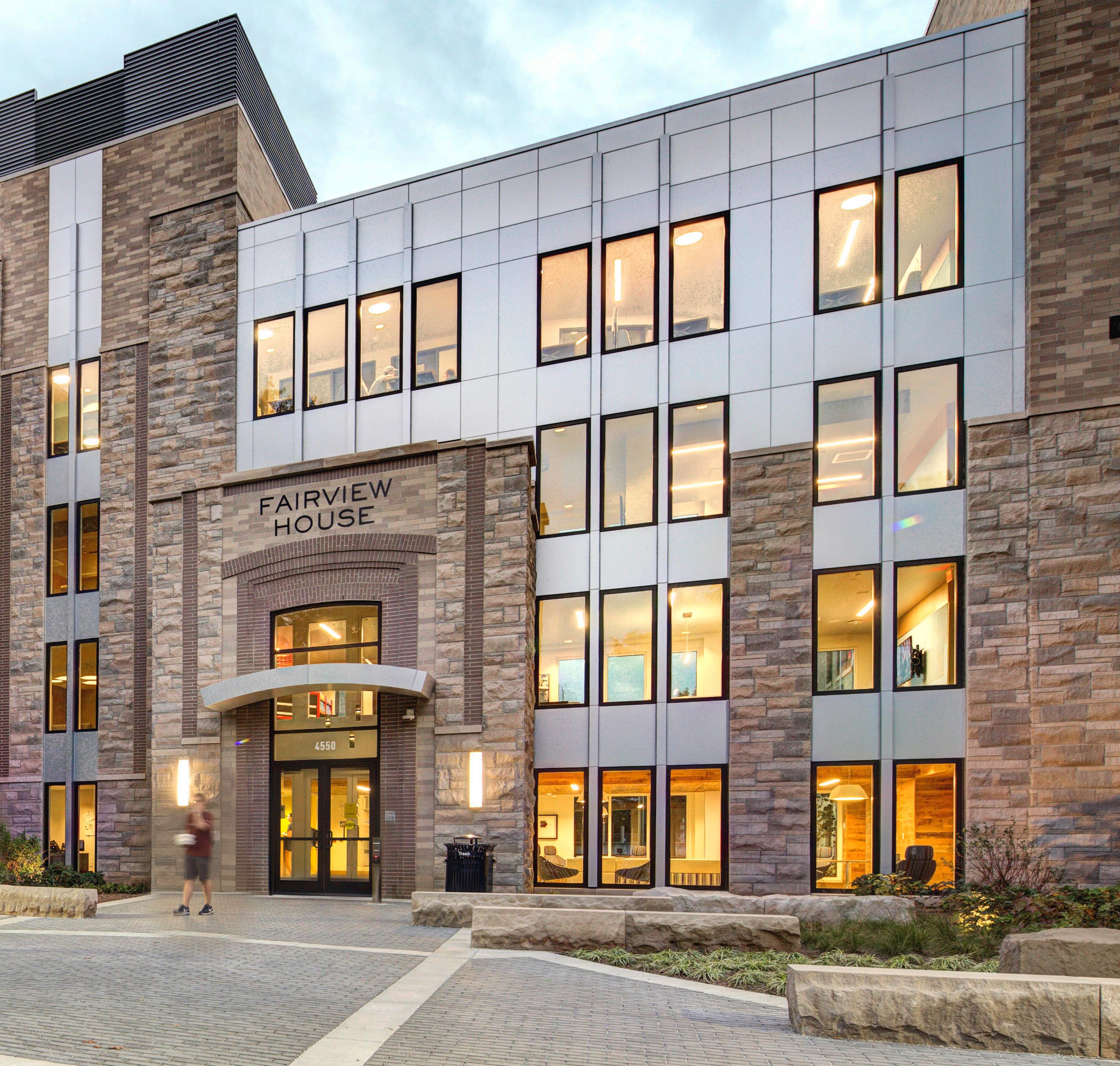
Originally designed in 1967, Manzanita Hall quickly became an icon on the Arizona State University campus with its unique geometric exterior design; however, after over 40 years of housing more than 40,000 students, the residence hall was in poor condition. SCB was engaged to conduct a feasibility study and explore renovation or replacement strategies for the facility. While replacement would be a far easier undertaking, the University decided to renovate the building due to its iconic character and the importance of its place in the memories of alumni.
The renovation sought to improve physical and social connections, increase natural light into the building, and integrate technologies for modern-day students. Working within existing building constraints, the design team reconfigured the floor plans to accommodate a more efficient layout of semi-suites units and bathrooms. Significant physical surveying and space planning ensured that the new floor layouts did not interfere with the building’s existing post-tension slabs and interior shear walls, which could not be eliminated or encroached upon. Two-story communal lounges and kitchens were added within new “found space” by extending the original northwest exterior wall to the L-shaped shear walls and adding floor-to-ceiling glass.
A new exterior enclosure was designed to work with the existing structural bracing system expressed on the exterior of the building. By eliminating the existing infill windows and wall panels and setting the new exterior wall behind the structural braces, the design team visually accented the iconic braces, giving the building a more crisp graphic character. This solution also allowed for the new enclosure to run uninterrupted behind the braces and consequently perform at a higher thermal efficiency.
Location Arizona State University Tempe, AZ
Size 211,000 SF, 810 beds
Sustainability LEED Silver

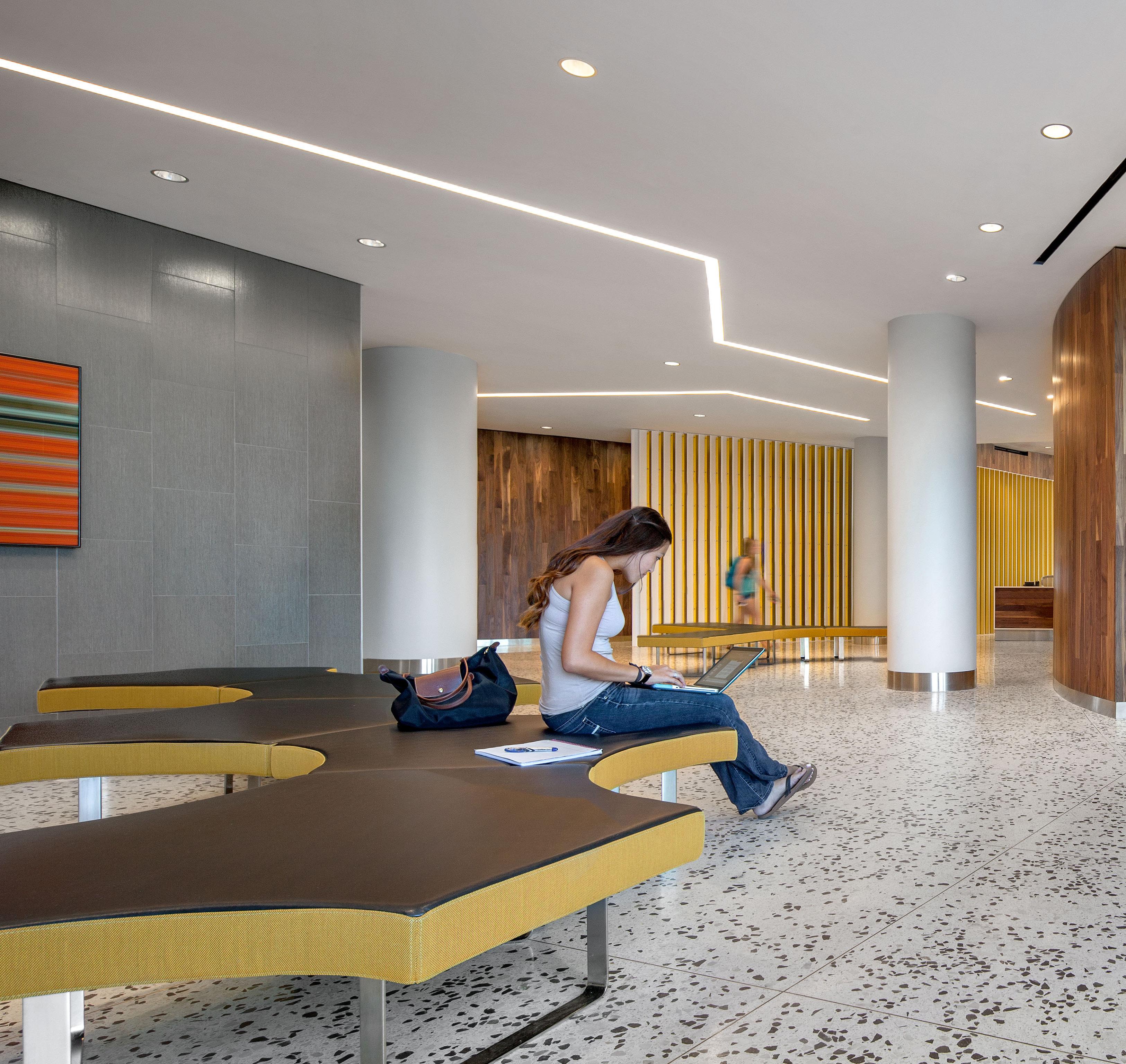



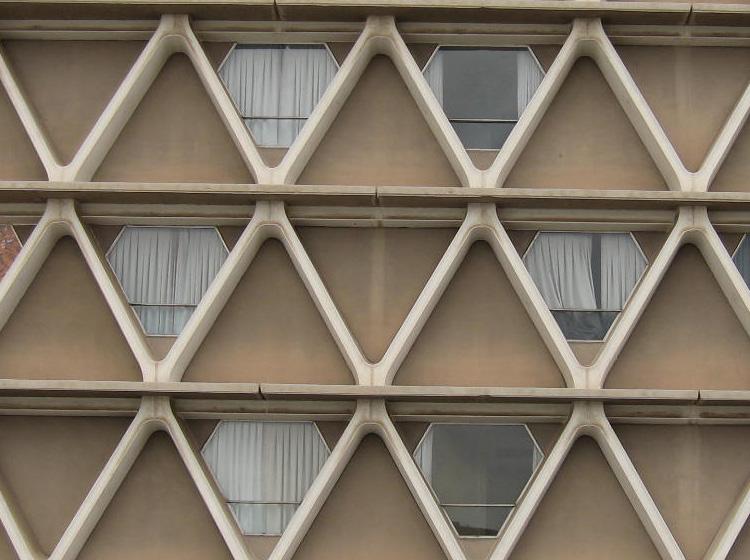

SCB continues its long partnership with Loyola University with the completion of Francis Hall, a new undergraduate residence hall located within the campus’ south residential district. The seven-story brick building is set back from Winthrop Avenue and features a curved glass façade that embraces a new plaza and public green space. The ground floor is separated into three distinct program zones; a café and lounge space open to all Loyola students; a new suite for the University’s Honors College, which includes faculty offices and a seminar room; and a large community kitchen, lounge, and multipurpose room for residents located beyond the main desk and secure point of entry for the residence hall. Floor-to-ceiling glass throughout the ground floor visually connects the indoors to the outdoors, while a large vertical operable glass door opens to seamlessly connect the two spaces and allow fresh air to flood the space in warmer months.
The 133,000-square-foot, 406-bed residence hall is comprised of double-occupancy, semi-suite units. Elevators open directly into each floor’s bright and daylit central shared social lounge and kitchen located in the glass curvature of the building. Placing these “living rooms” at the building’s most trafficked circulation point helps to build community amongst student residents. Quieter study-focused lounges are located at the northeast corner of each floor, providing views toward the academic core of campus and Lake Michigan.
Location Loyola University Chicago
Chicago, IL
Size 133,000 SF, 406 beds
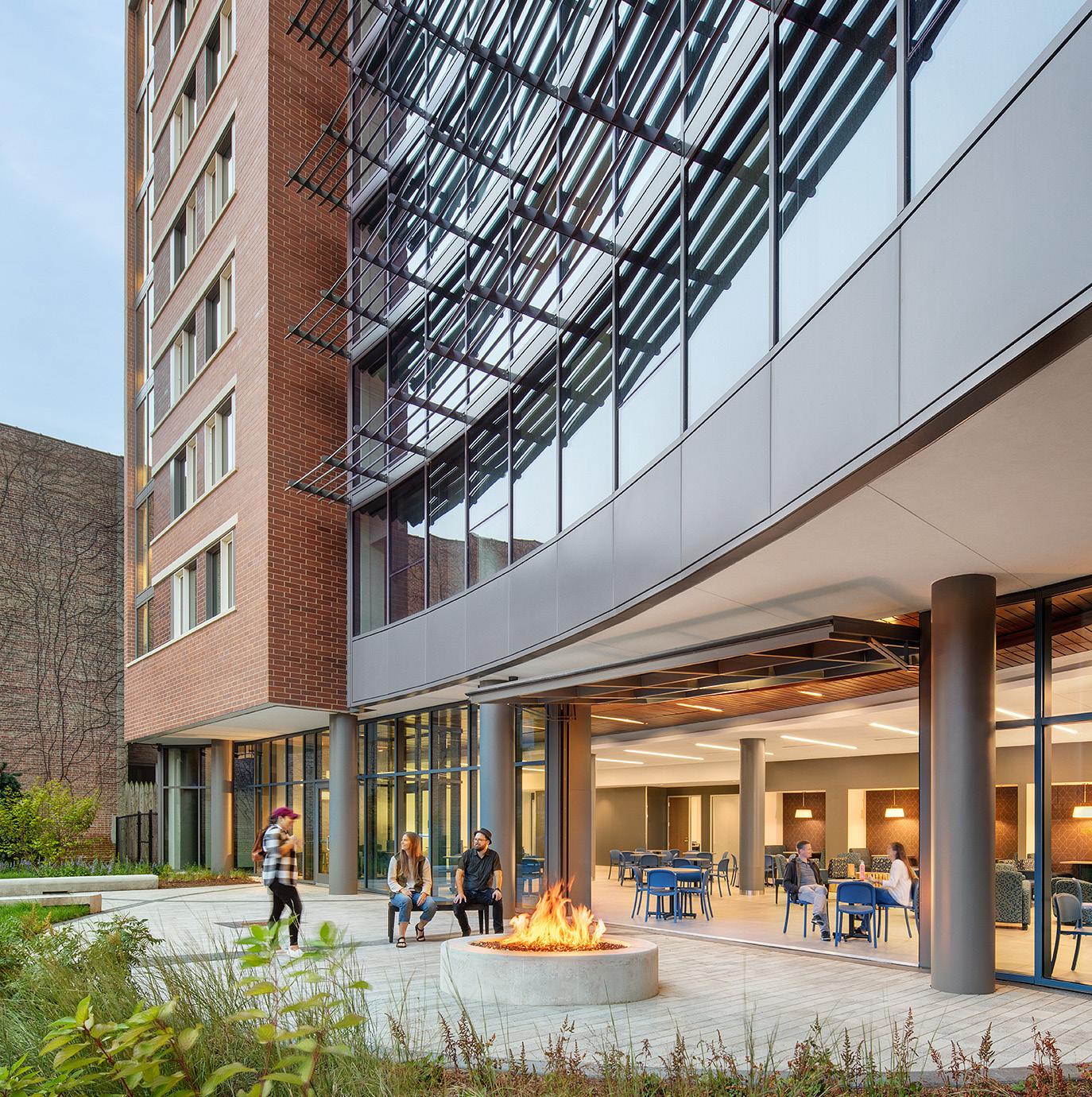

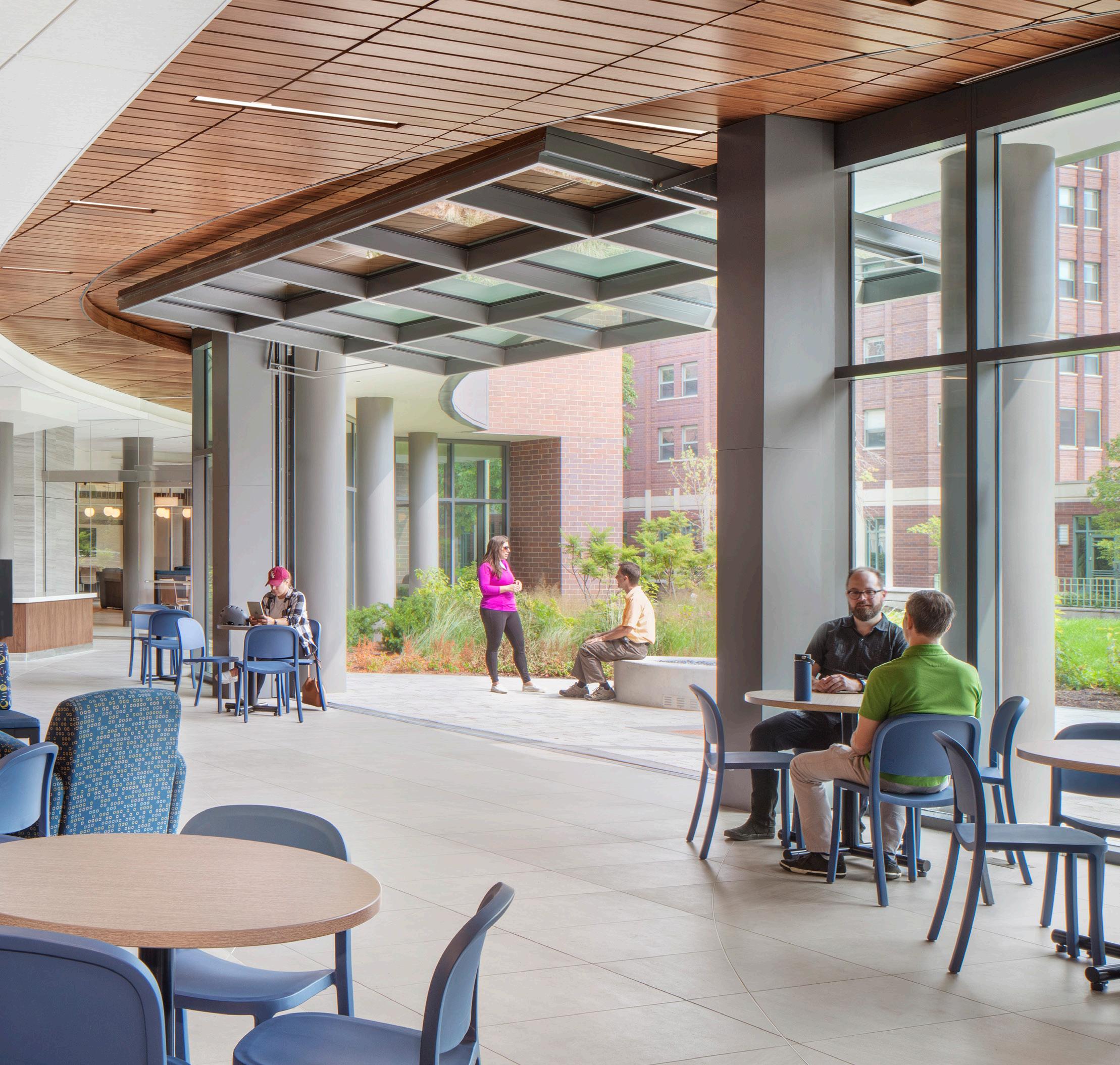
Design for a changing world.
Architecture | Planning | Interior Design www.scb.com