Campus Housing



Solomon Cordwell Buenz (SCB) is an architecture, interior design, and planning firm with a thoughtful design vision and a dynamic national imprint. Since 1931, SCB has made a lasting visual impact on skylines, campuses, and neighborhoods nationwide. From offices in Chicago, San Francisco, Boston, and Seattle we offer our expertise to clients across the country, helping them achieve their goals, serve their constituents, and create unique built environments.
Our diverse practice includes architectural design, campus planning, programming, and interior design for projects that include academic buildings, student unions, teaching and research laboratories, student residence halls, dining halls, athletic facilities, and offices for faculty and administrative staff. Our team is nimble, creative, and dedicated to creating environments that promote student success and contribute to a greater campus and community context. Our designs are responsive, responsible, and distinctive. We’re future-oriented, continually challenging ourselves to design to a higher standard, innovate at every level, and give our university clients more as we achieve design excellence.
SCB has designed over 38,000 beds of campus student housing. Our portfolio reflects the variety and uniqueness of the institutions we serve and addresses a broad range of needs and building types. From undergraduate and graduate residences, high-rise and low-rise campus scales, urban and suburban contexts, new facilities and renovated vintage structures - our work offers creative solutions that are tailored to each campus.
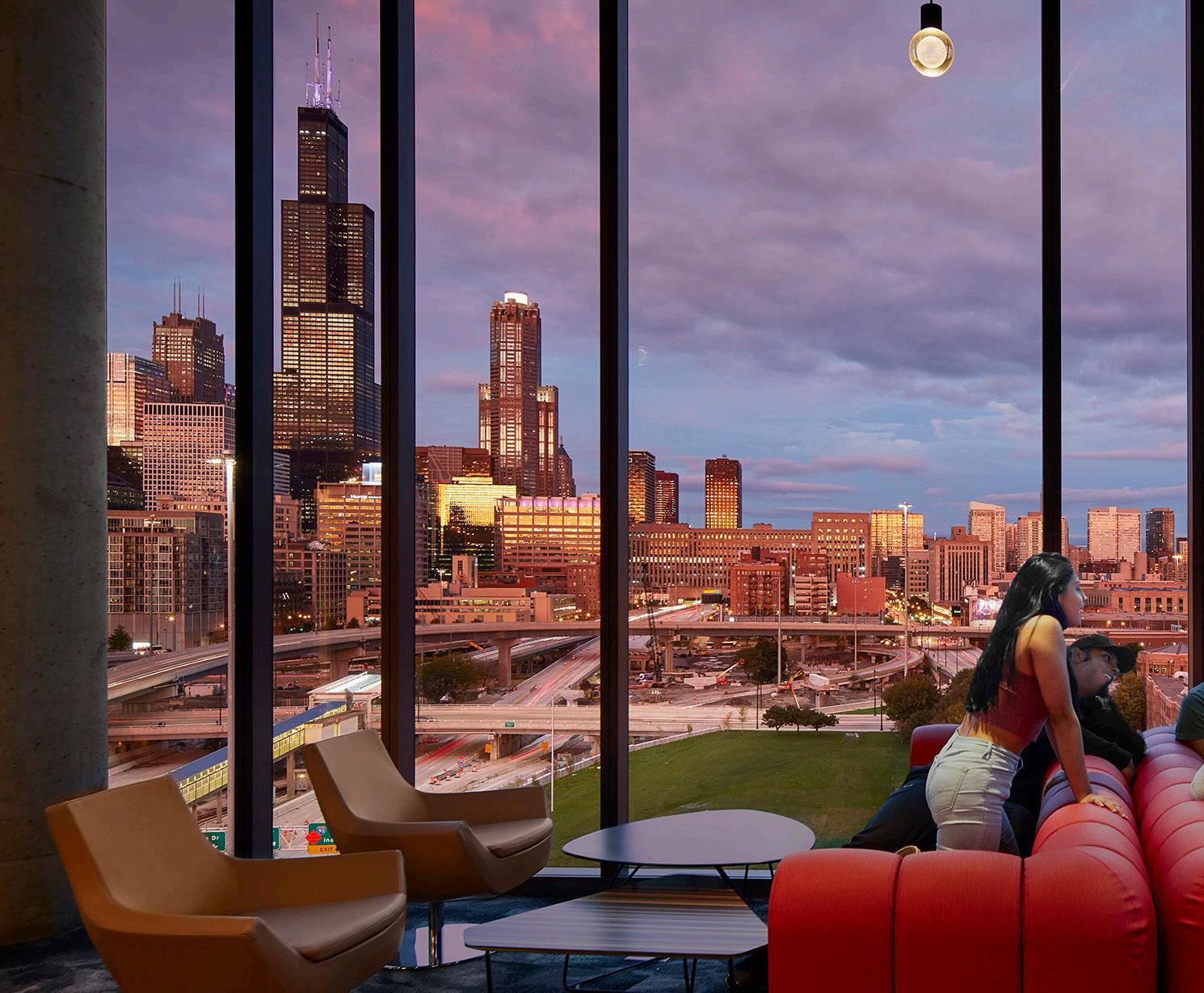
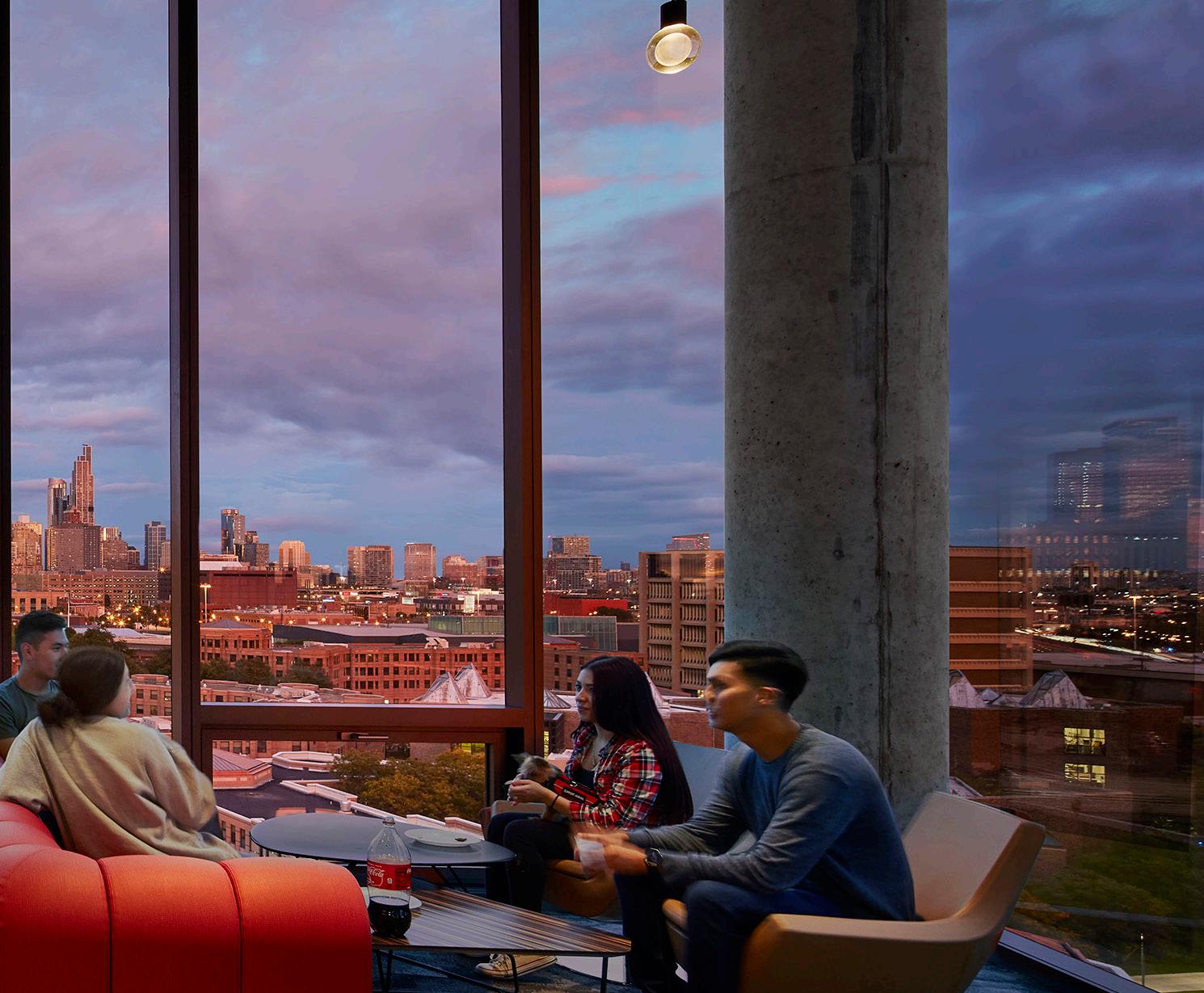
The next step in the evolution of living and learning.
The Academic and Residential Complex at UIC is is a mixed-use campus development that is composed of a two-story academic classroom building and 10-story undergraduate residence hall. Designed with a “nod to Netsch,” the original architect of the campus, the building’s façade and interiors echo the geometric movement expressed in Netsch’s infamous “field theory” and distinctive architecture.

The residential tower includes 554 beds and shared amenities including study and social lounges on each floor, a fitness center, and a ground floor cafe. The top floor features a sky lounge with commanding views of downtown Chicago. The academic classroom building has large tiered collaborative classrooms arranged in a turn-to-team configuration, as well as smaller active learning and flexible classrooms. Break-out spaces are provided throughout the building to encourage collaboration and help foster faculty-student interactions.
Sustainability was a key design driver from the start of the project. The building is sited in response to optimal solar orientation to mitigate heat gain. Extensive daylight studies with regard to the classrooms helped inform the design of folded aluminum fins along the exterior of the building to allow for maximum natural light while blocking direct glare.
University University of Illinois at Chicago
Location Chicago, IL
Building Size 201,000 SF (131,000 SF residential, 554 beds; 52,000 SF academic)
Sustainability LEED Gold
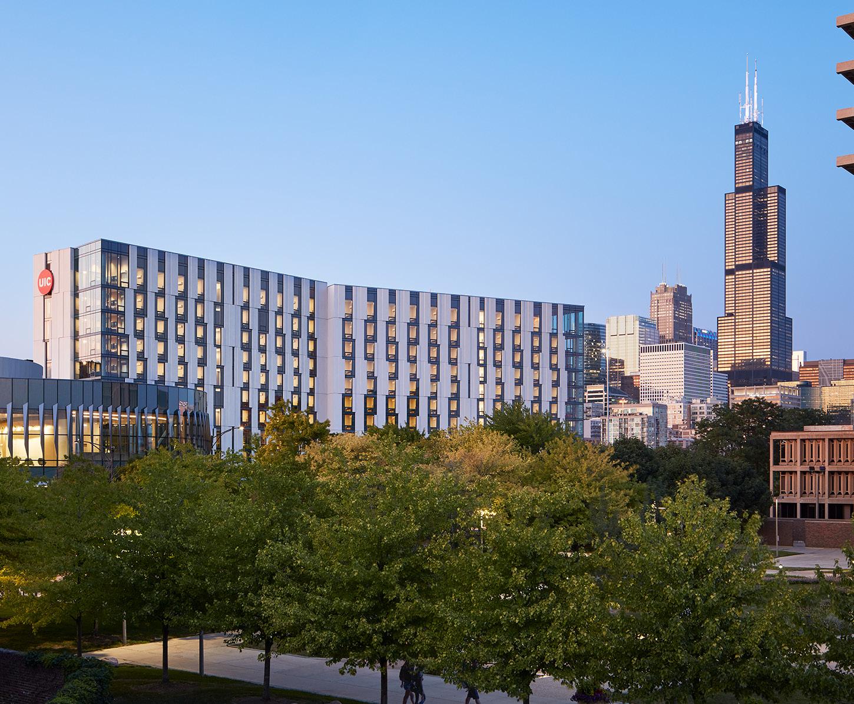
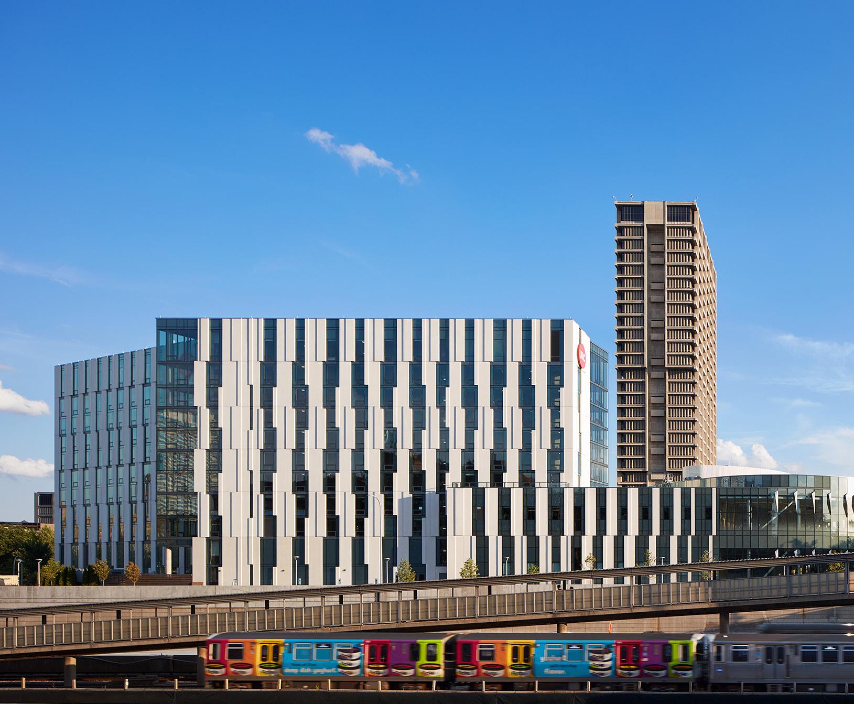

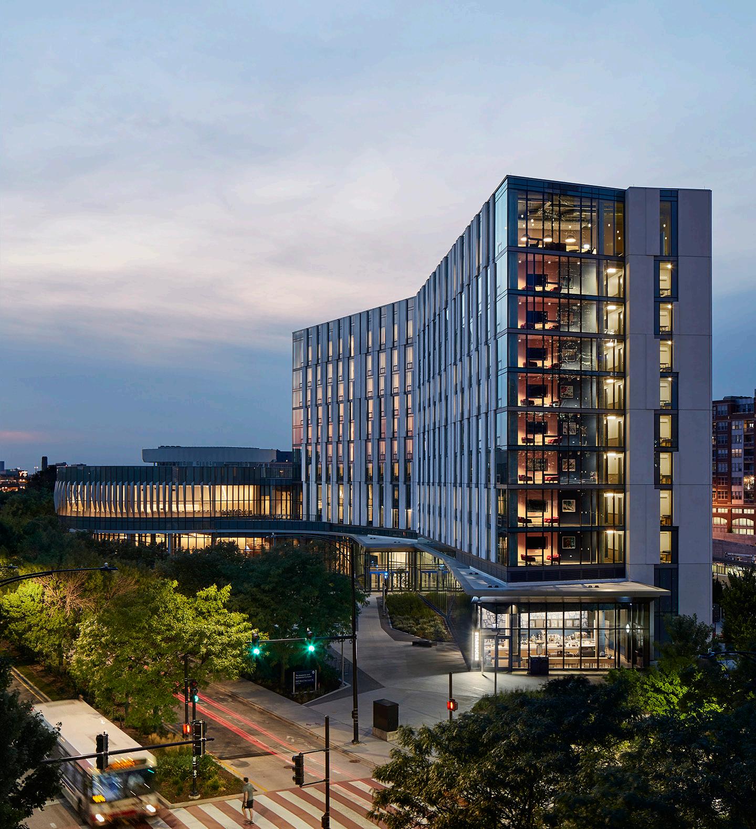
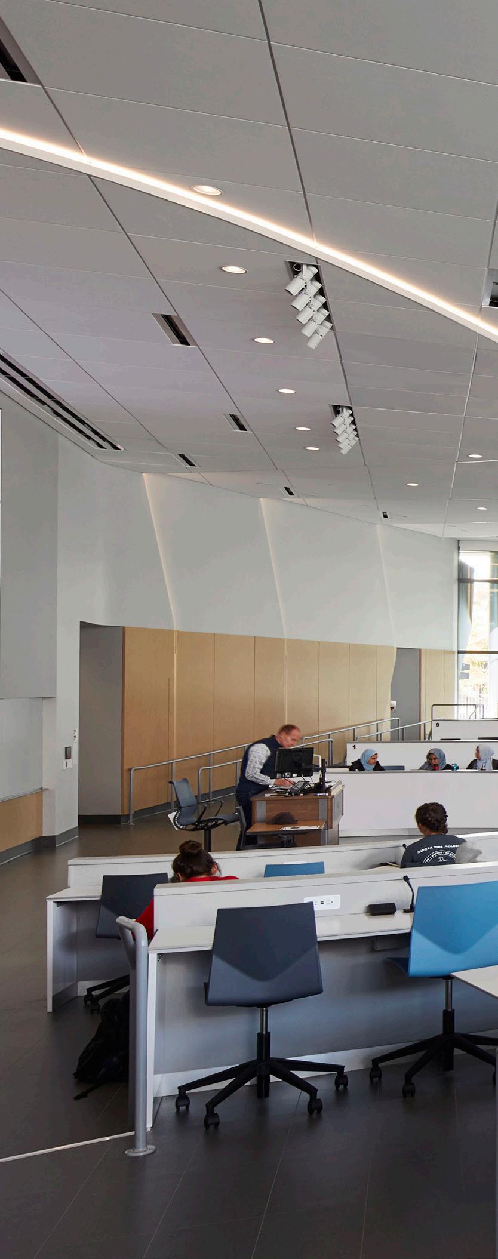

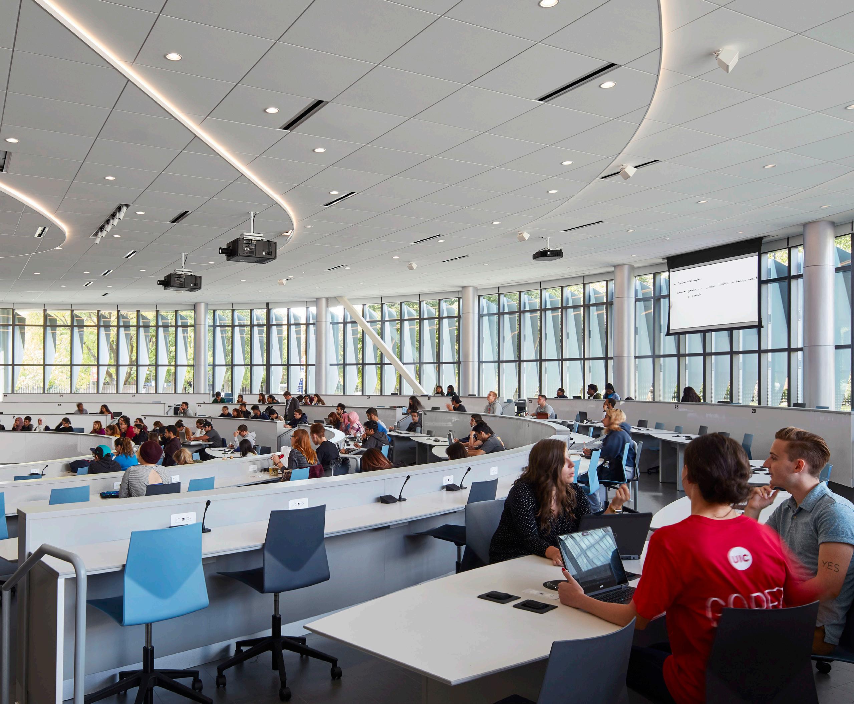
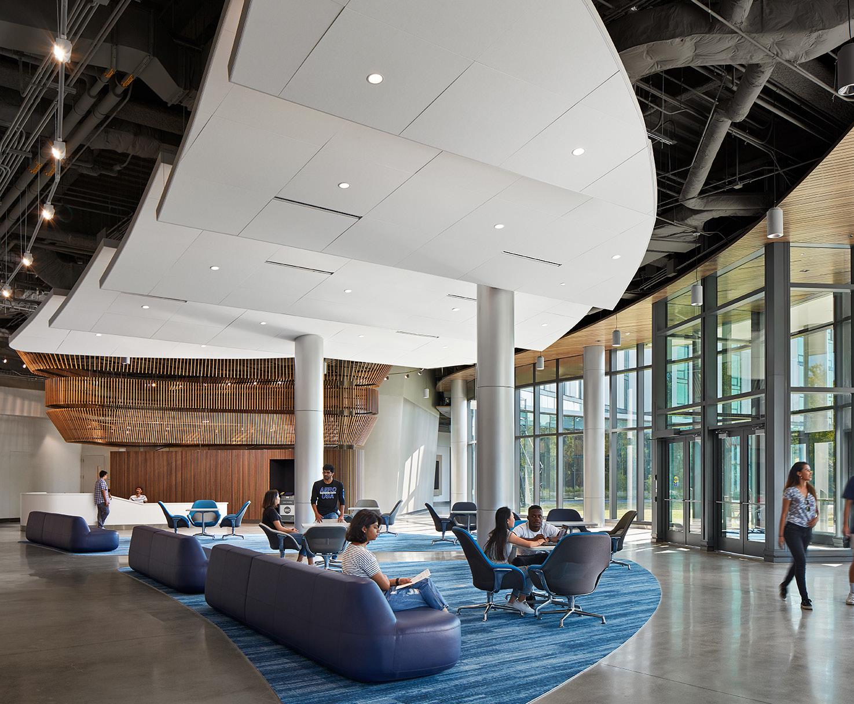
AIA Chicago Design Excellence
Awards, Citation of Merit, Distinguished Building
American Architecture Award
Student Housing Business
Innovator Awards, Best Architecture/Design
Student Housing Business
Innovator Awards, Best Implementation of Mixed-Use or Live-Learn
Student Housing Business
Innovator Awards, Best New Development by a College, University or Institution
International Interior Design Association (IIDA) Red Awards, Education Award
National Association of Home Builders Multifamily Pillars of the Industry Award, Best On-Campus Student Housing Community
Architizer A+ Awards, Institutional-Higher Education & Research Facilities, Popular Choice Award


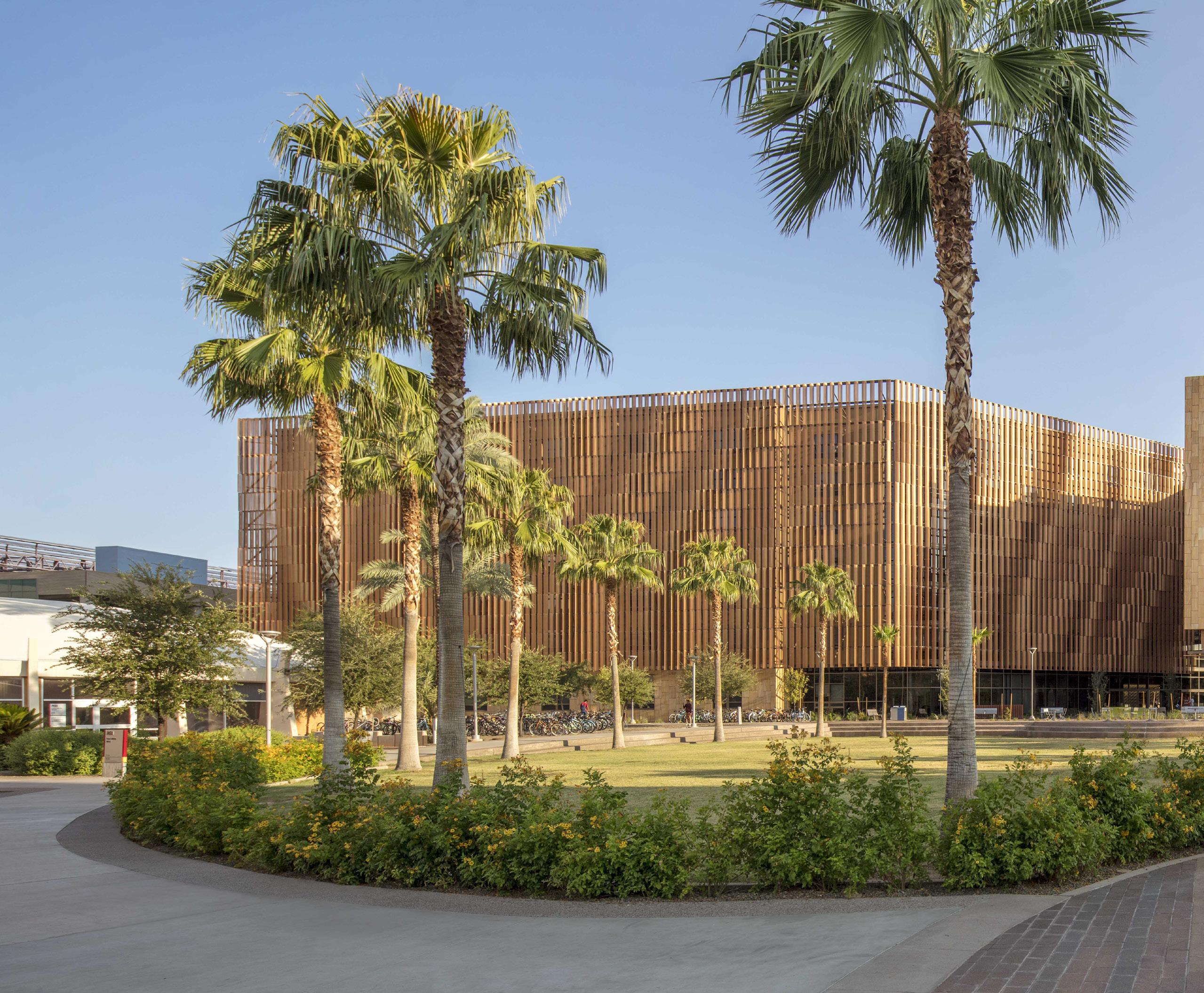
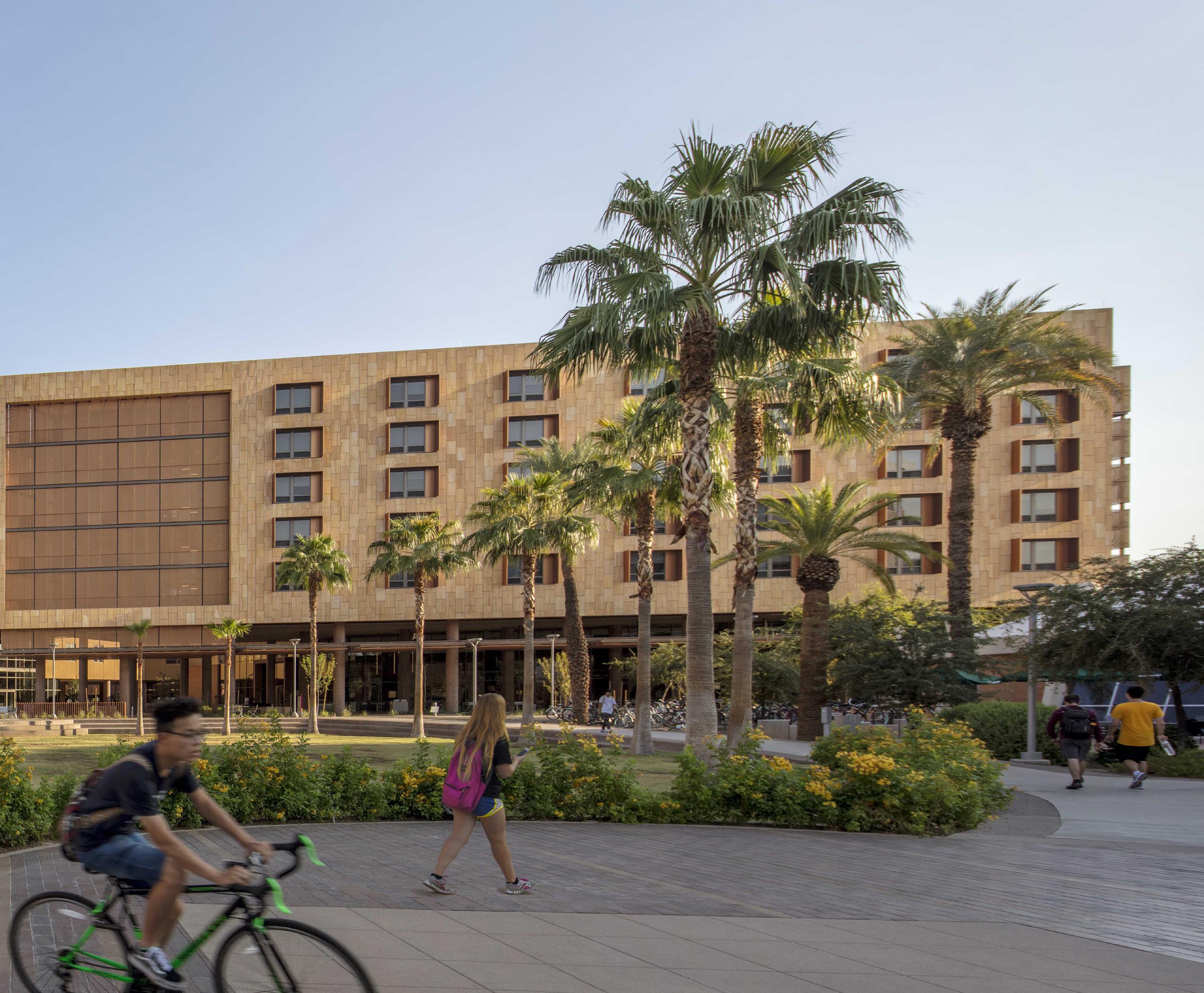
A new campus anchor designed to respect the environment and support the student experience.
Tooker House is a tailored living/learning facility for first year engineering students at Arizona State University designed to support both their academic success and social growth and development. The 458,000-square-foot building includes 1,582 beds of housing, a 27,000-square-foot dining hall and convenience store, study and social lounges, fitness center, and a flexible classroom and maker lab.
The maker lab is outfitted with resources that specifically cater to the needs of engineering students. The lab provides students with a conveniently-located space that enables continued work, individually or in groups, on class projects and experimental ideas. Through the use of transparent materials and ground floor location, the space also showcases the engineering student work to passersby as a means to expand conversation and increase visibility around the engineering program.
SCB conducted a number of thermal and shading studies to ensure the LEED Gold project positively responds to the natural desert conditions in Tempe, Arizona. As a result, the design incorporates exterior louvers to limit solar heat gain, landscaping of native species, and a courtyard arroyo that provides shade and is responsive to dry and flood conditions.
University Arizona State University
Location Tempe, AZ
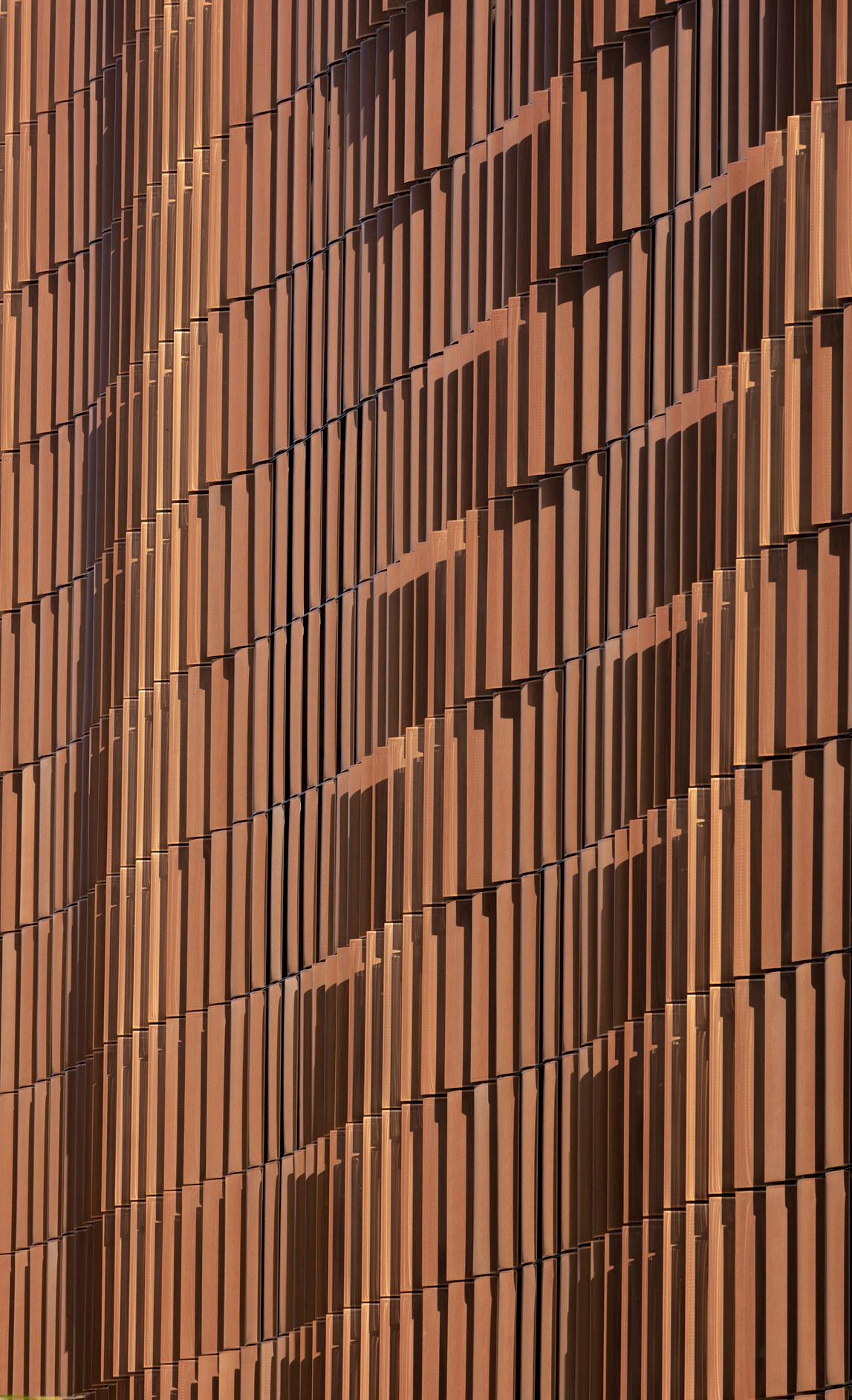
Building Size 458,000 SF, 1,582 beds
Sustainability LEED Gold
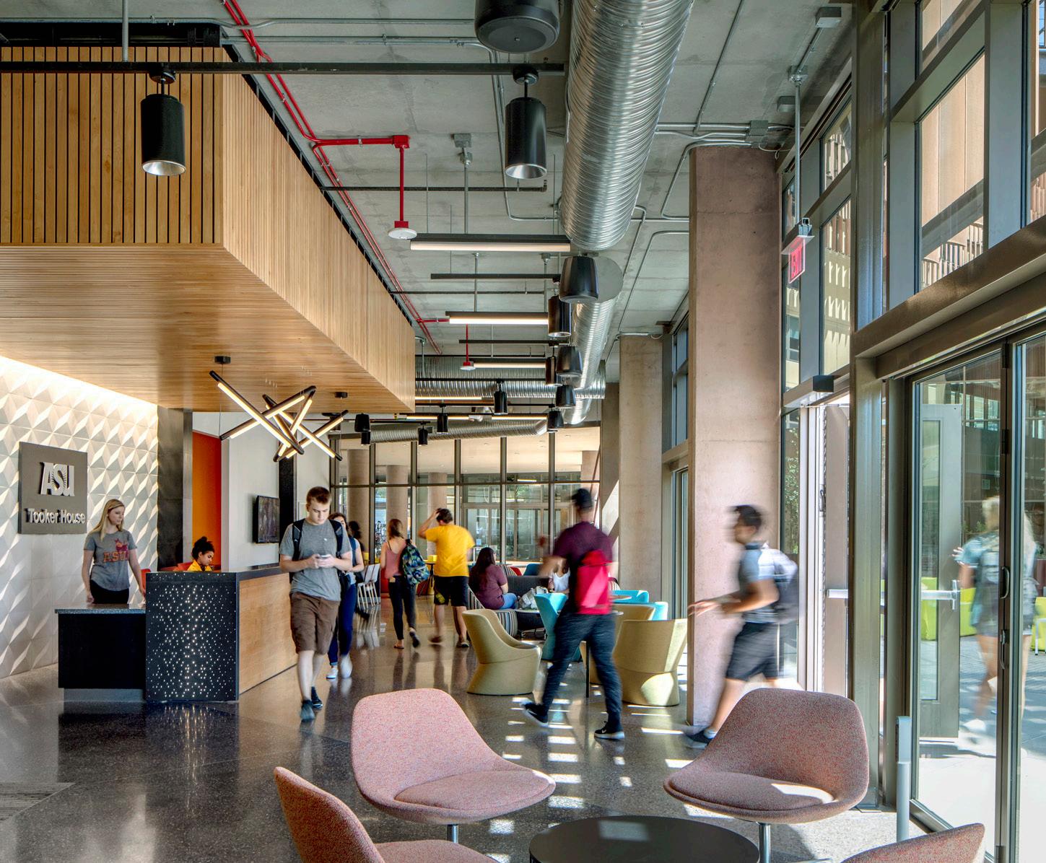
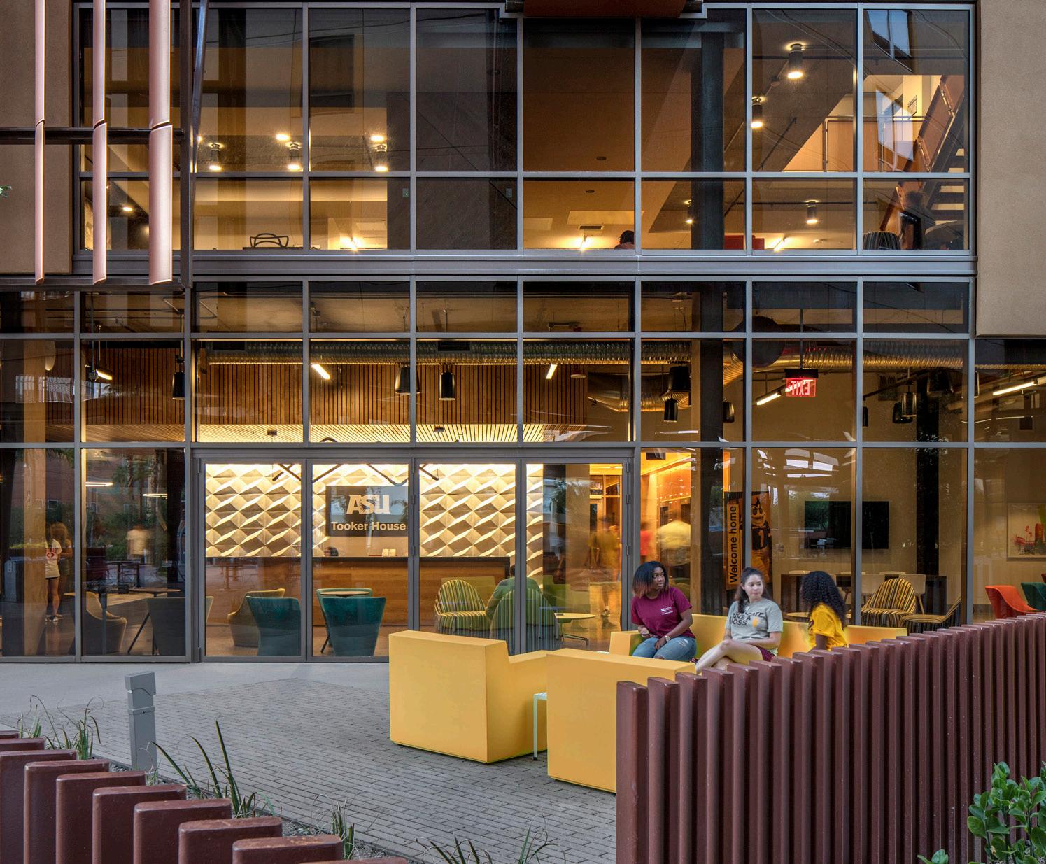
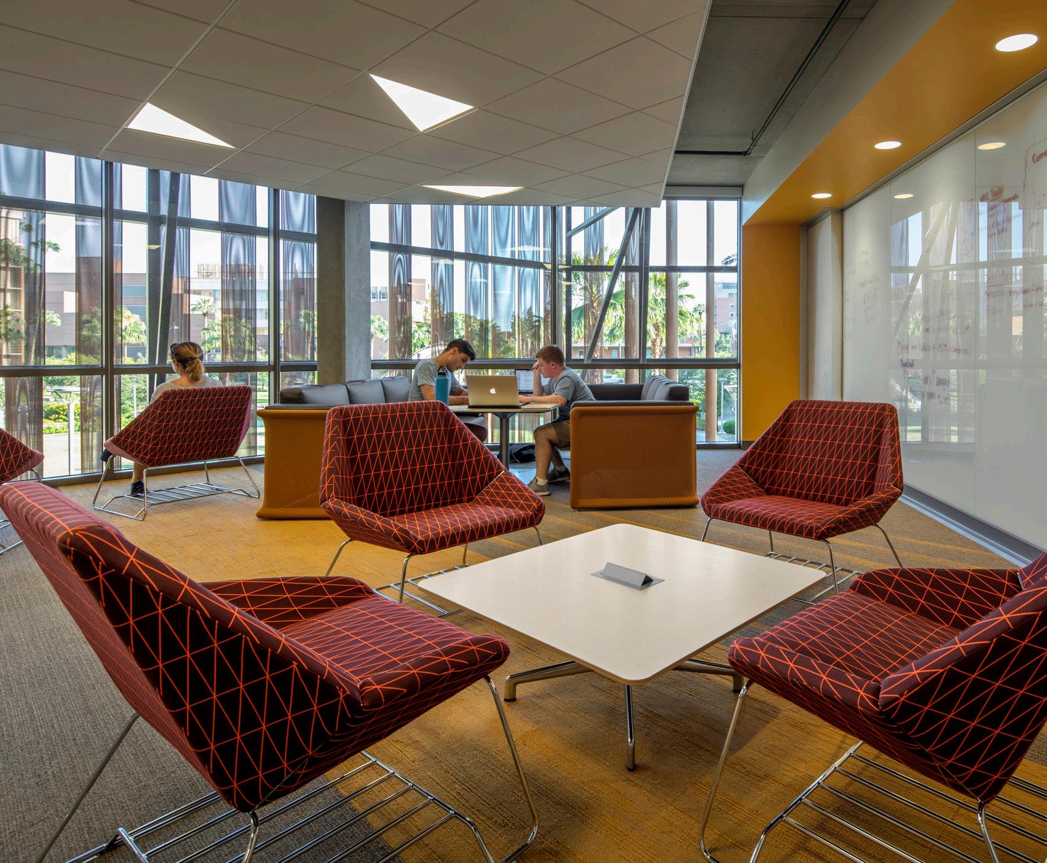
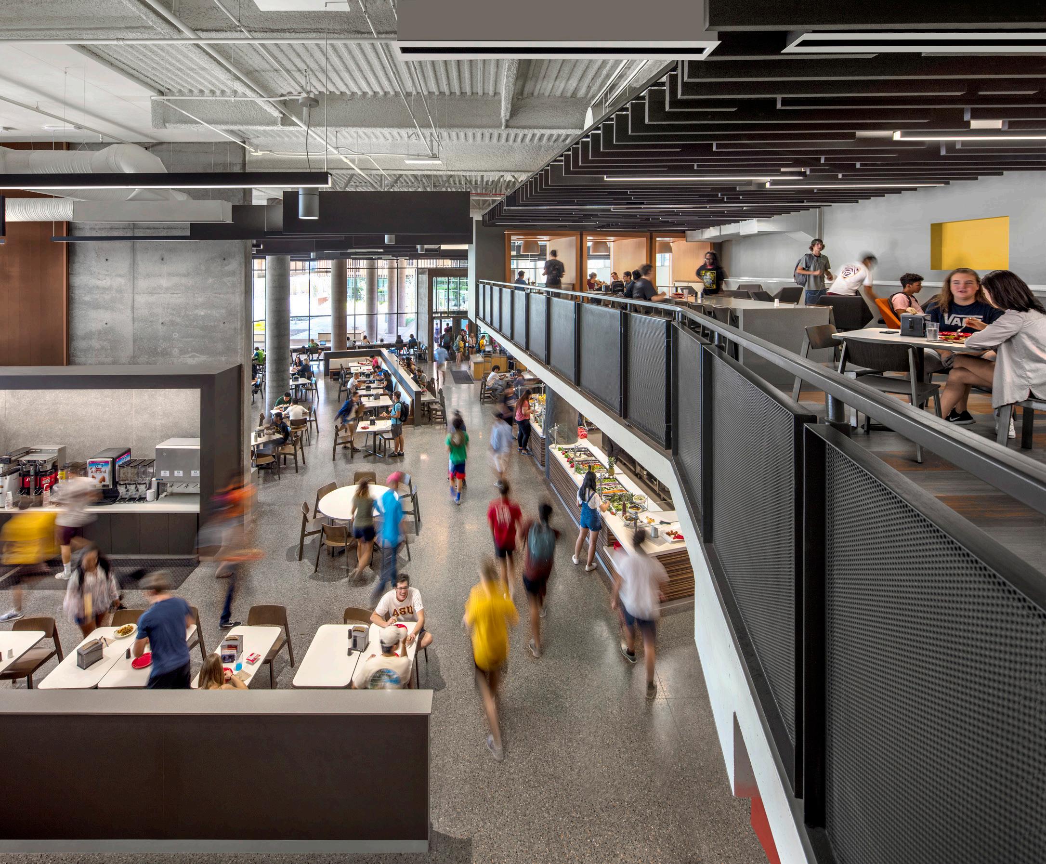


AIA Chicago Design Excellence
Awards, Citation of Merit, Distinguished Building
SCUP/AIA-CAE Excellence in Architecture for a New Building, Honorable Mention
National Association of Home Builders (NAHB), Best in American Living, Student Housing Gold Award
Architecture Podium International Architecture Awards, Institutional Building (Built), First Award
Global Architecture & Design Awards, Honorable Mention, Institutional (Built)
Multifamily Executive (MFE) Awards, Project of the Year, Student Housing
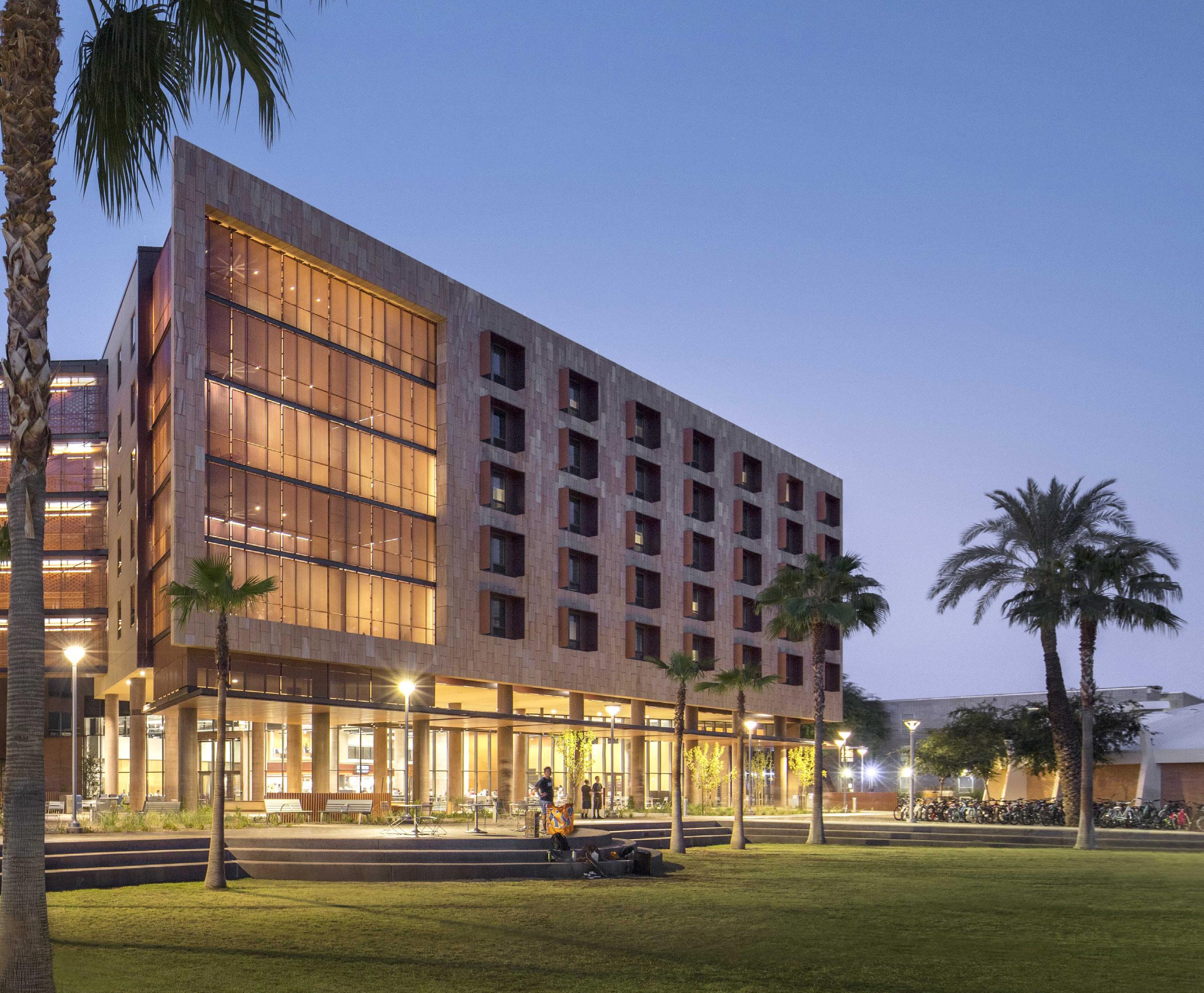
Gold Nugget Awards, Grand Winner, Best Student or Faculty Housing - On or Off Campus Residential
Student Housing Business
Innovator Award, On-Campus: Best Architecture/Design; Best Use of Green & Sustainable Construction or Development
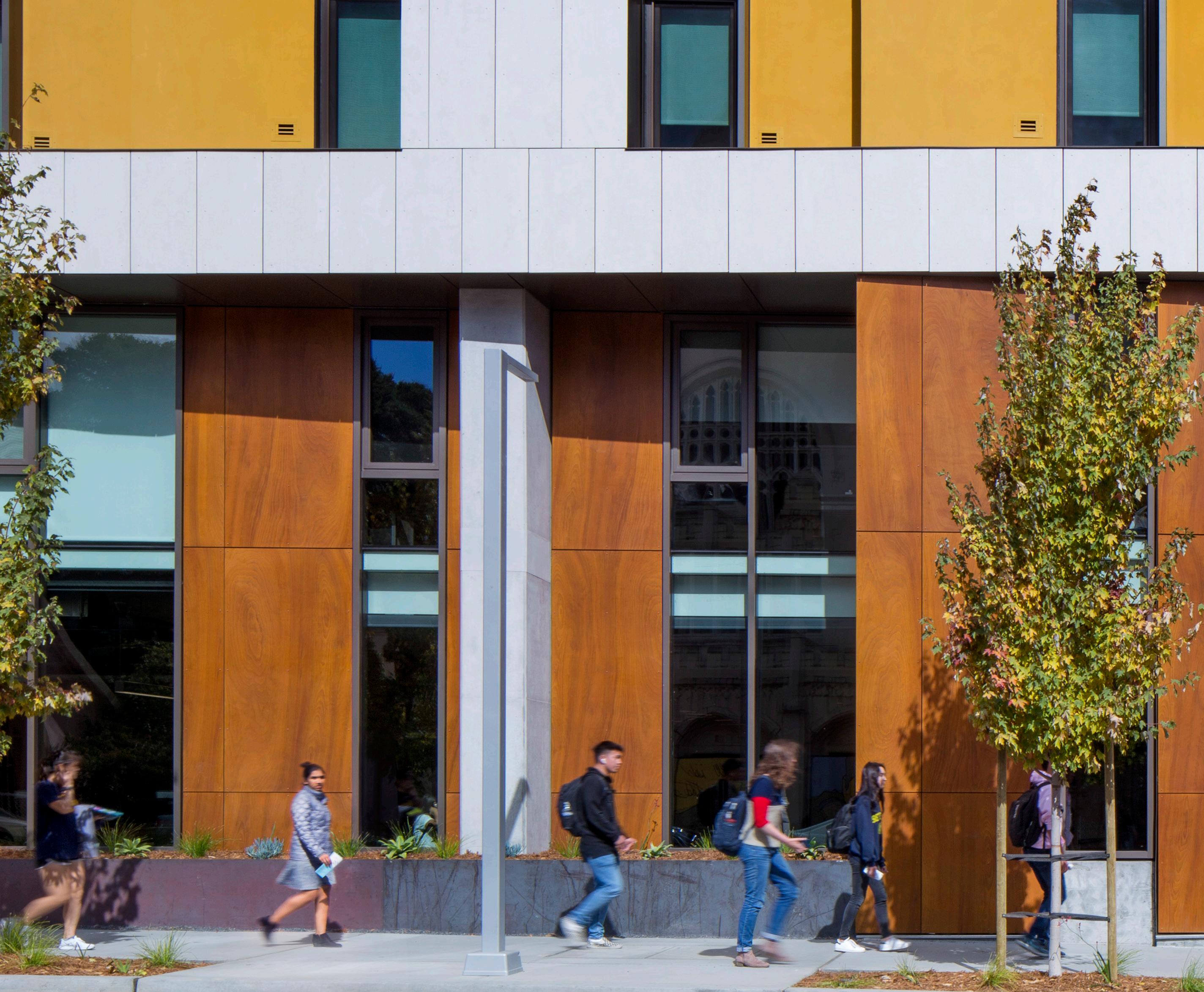
A new home for students with sustainability at its core.
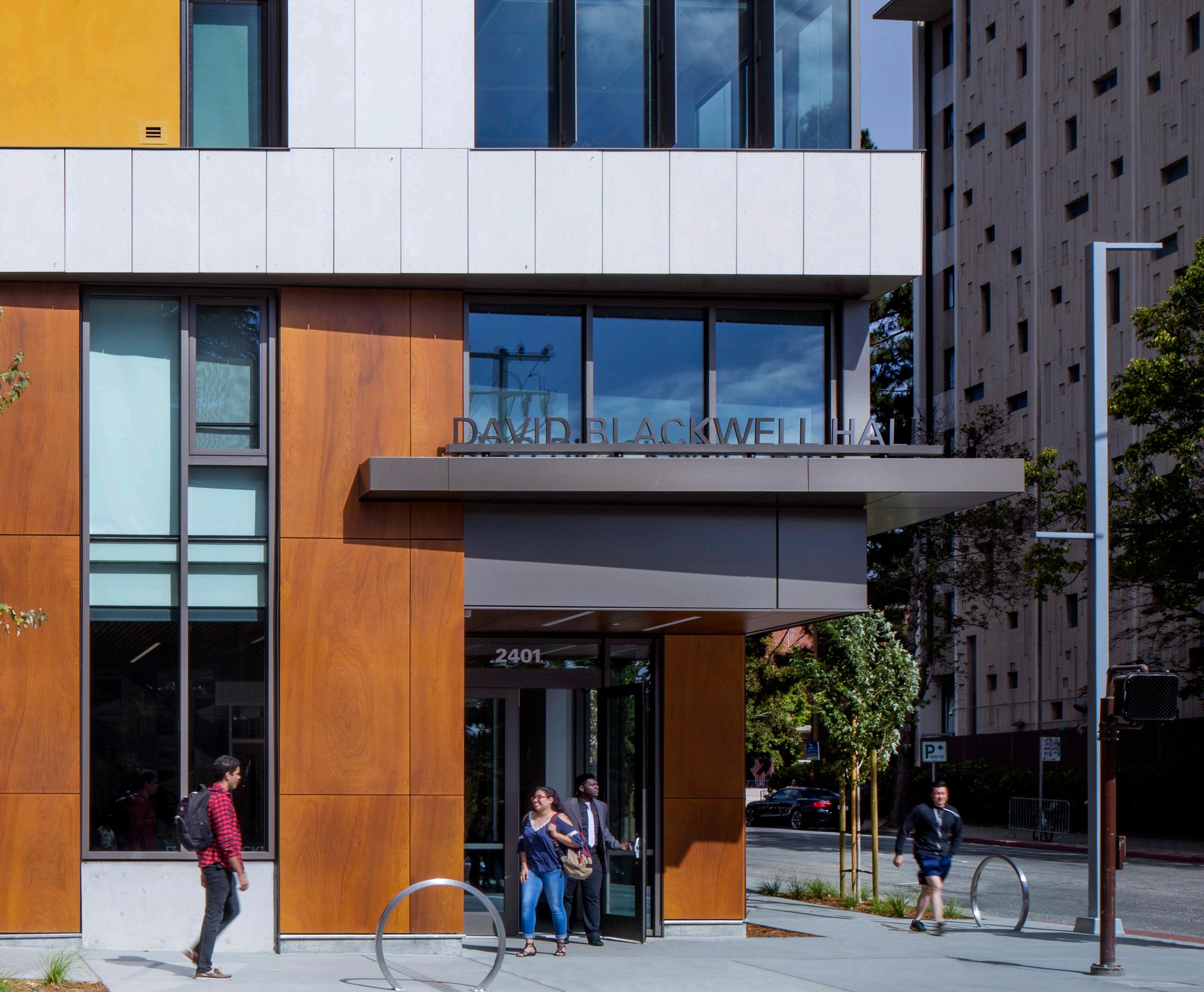
David Blackwell Hall combines urban planning principles, innovative sustainable systems, and campus design sensibilities to create a unique new addition to both the University of California, Berkeley campus and the South Berkeley community. The building provides first-year undergraduate housing organized into a series of pods made up of double occupancy rooms and gender-inclusive bathrooms. Student amenities including an academic success center, fitness center, and entry lounge along with 7,000 square feet of ground floor retail activate Dana and Durant Streets. The building also provides a new home for Stiles Hall, a mission-driven community service organization that has engaged UC Berkeley students for over 125 years.

The project features a variety of sustainable features and systems focused on reducing energy consumption. Air conditioning is provided only in shared, communal spaces; residential units are served by low velocity, tempered ventilation, which is augmented by operable windows and supplemented by individually controlled electric radiant modules over the windows. Responsive lighting throughout adjusts in brightness according to the amount of natural light infiltrating the building at different points in the day. Blackwell Hall consumes 44 percent less energy than required by the stringent local code, achieving an energy use intensity of 36 kBtu/square foot. It meets the ambitious energy targets set by the American Institute of Architects’ 2030 Challenge, performing 70 percent better than similar buildings in the same climate.
University University of California, Berkeley
Location Berkeley, CA
Building Size 184,000 SF, 776 beds Sustainability
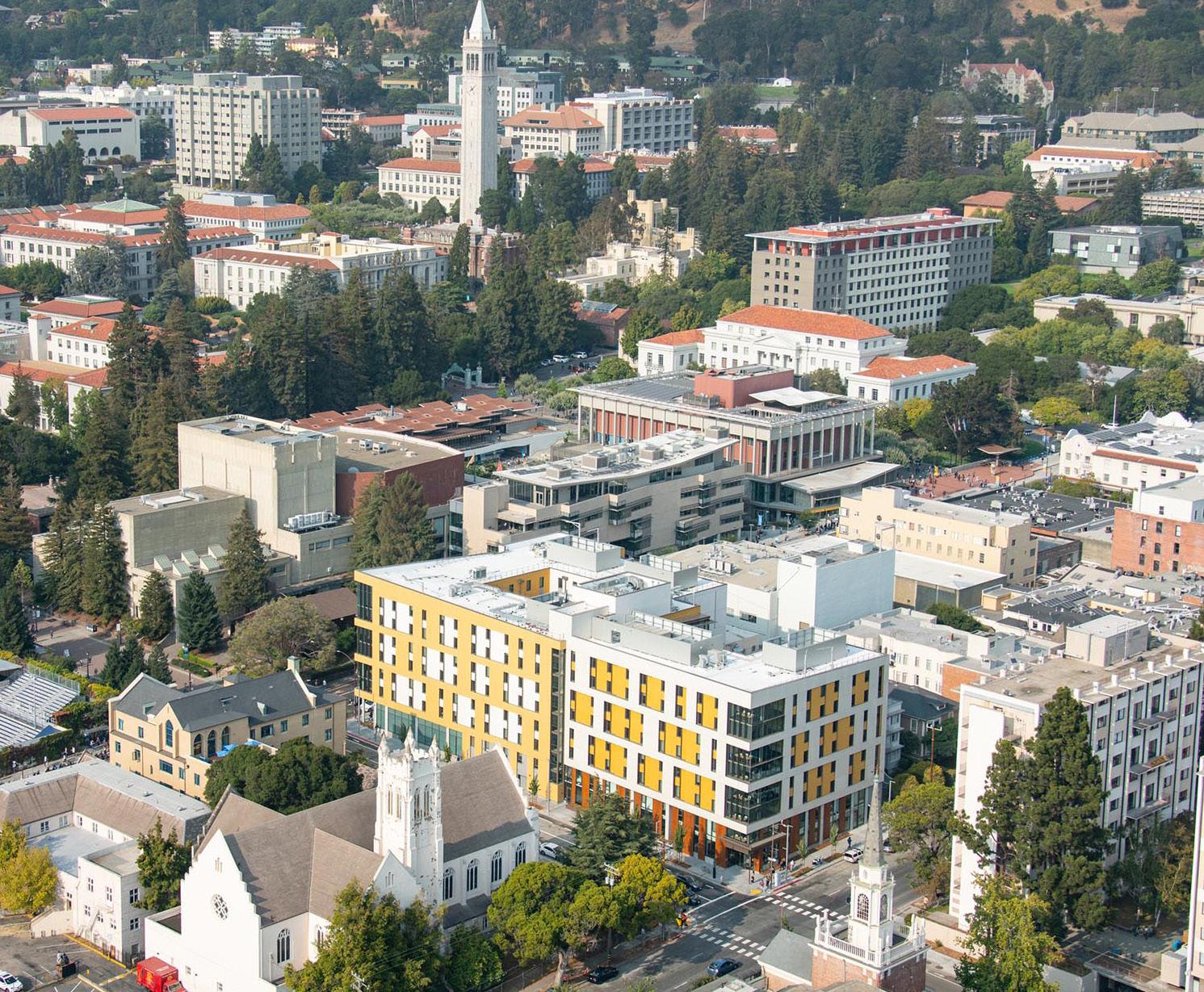
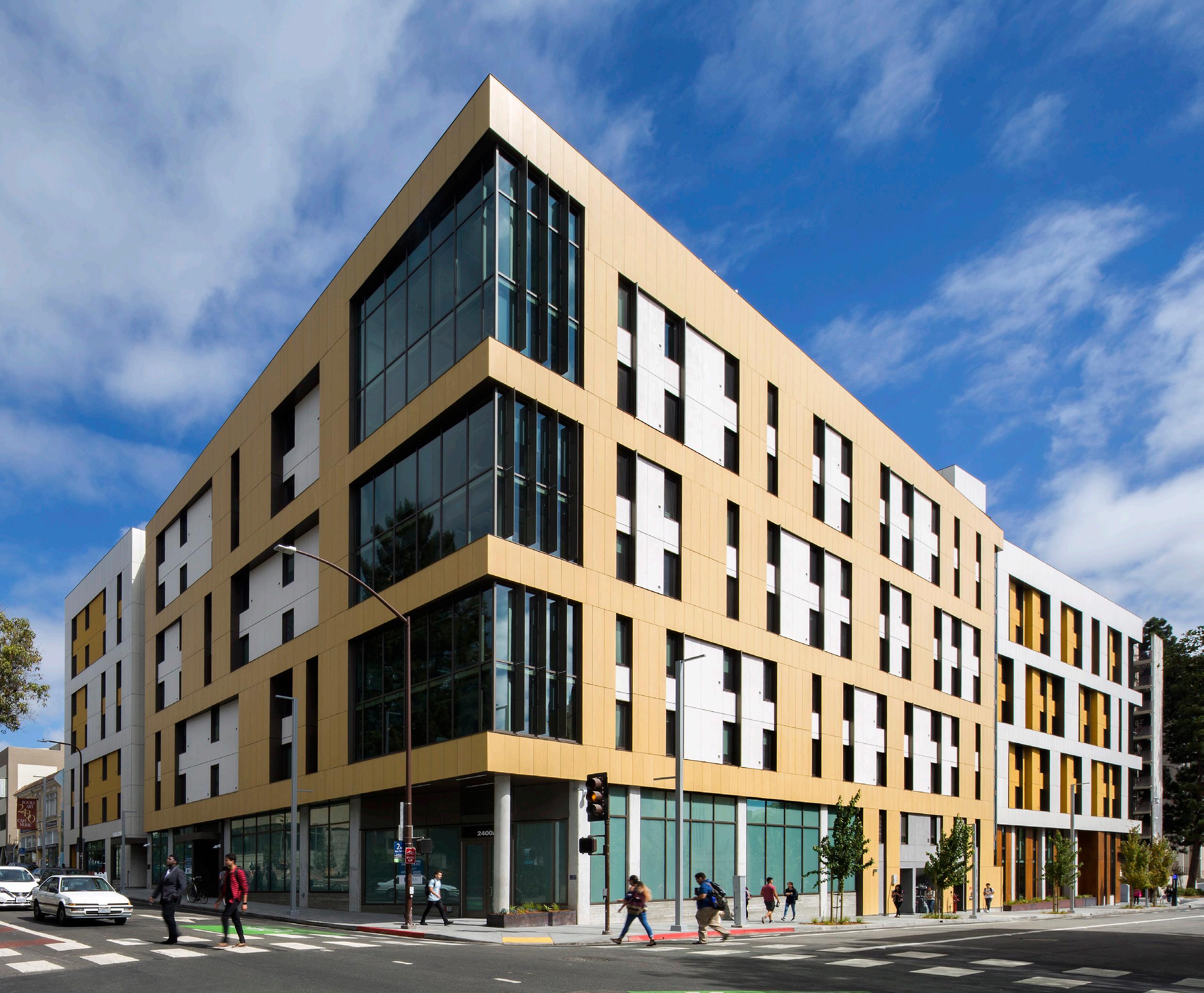
Awards
Gold Nugget Merit Awards, Best Student or Faculty Housing Award
Student Housing Business Innovator Awards, Best Use of Sustainable & Green Development Award
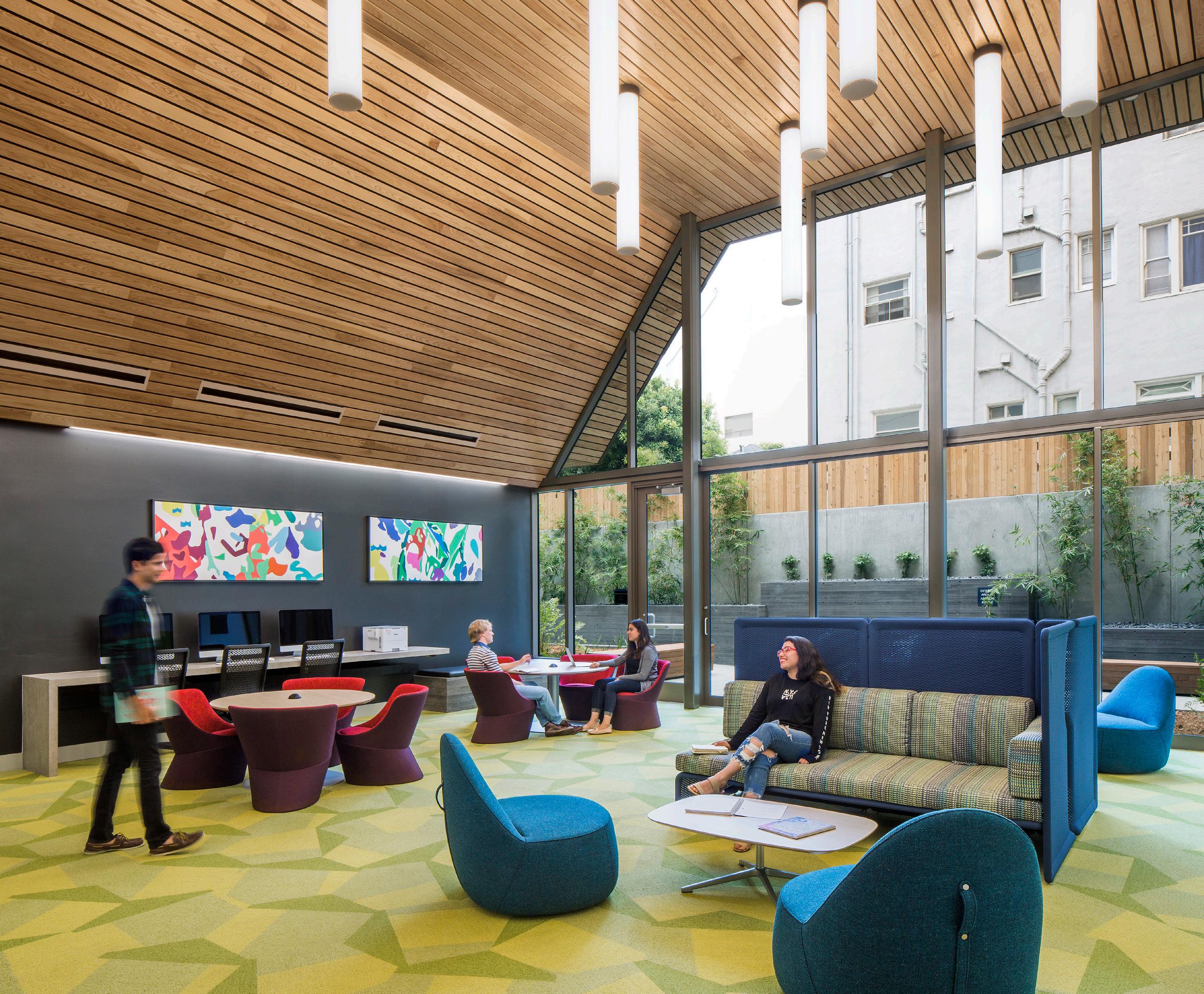
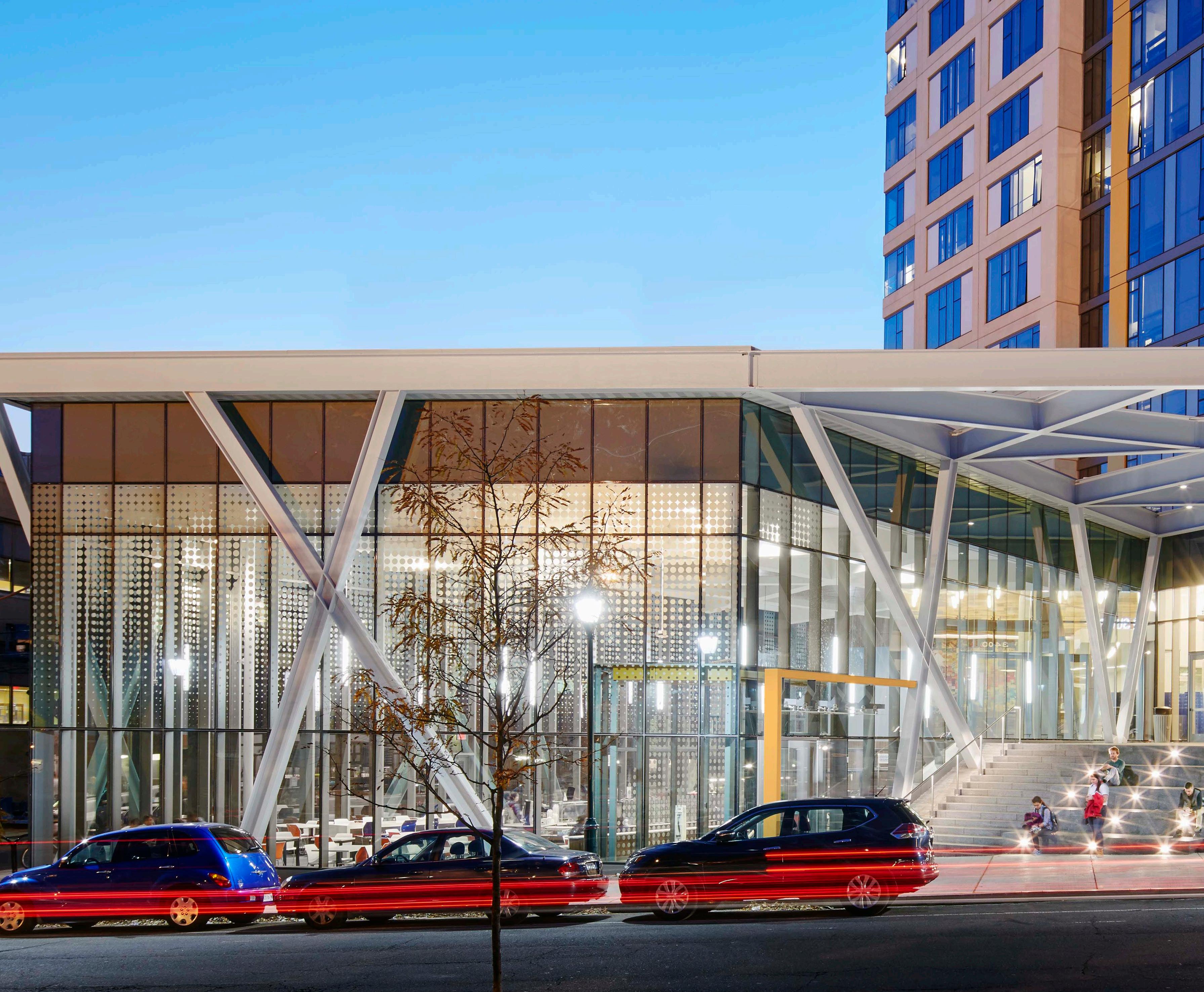
Defining student life within city life.
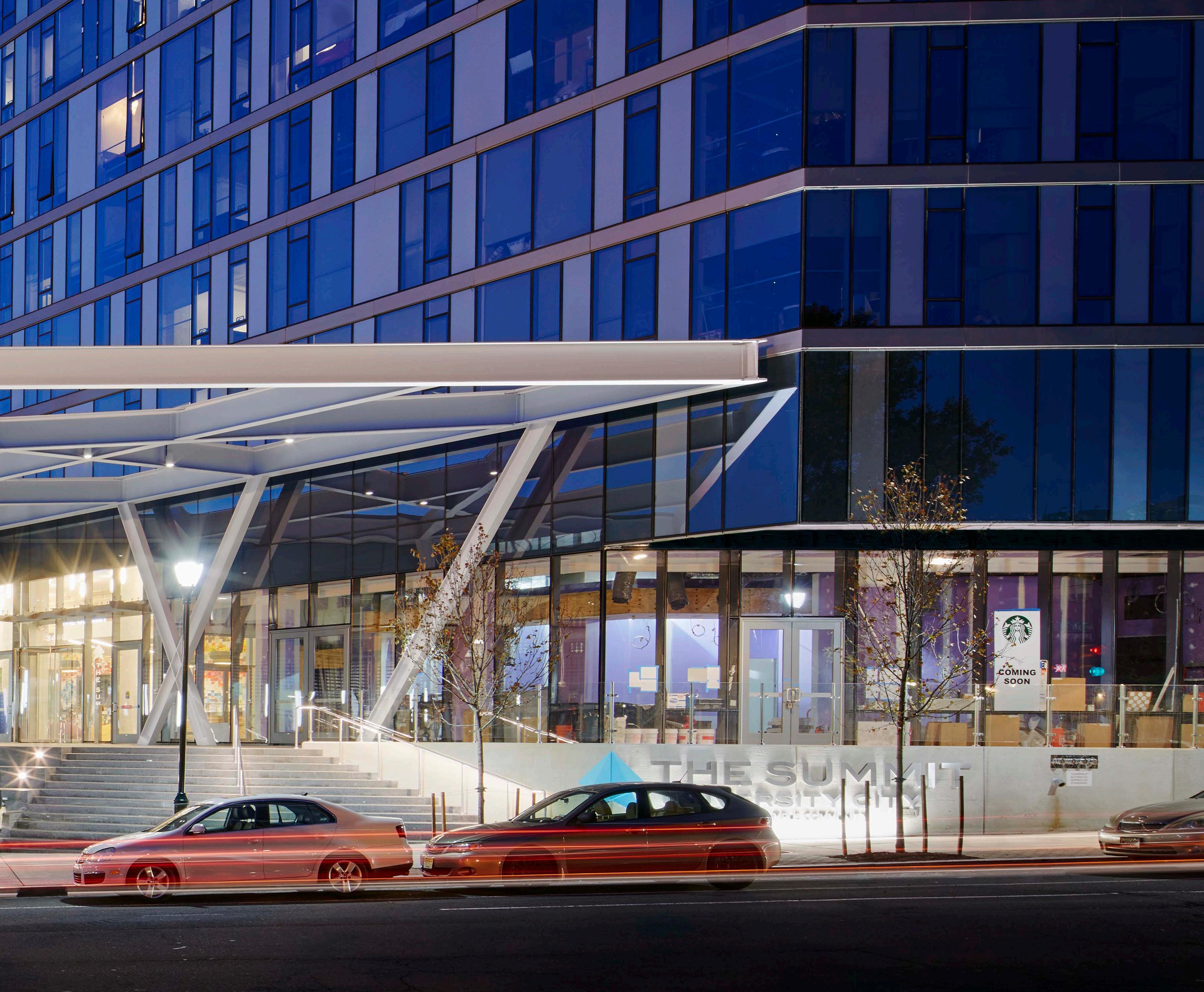
The Summit is a vibrant, mixed-use hub for student life in University City that blends the principles of high-rise design with the unique needs of student residents. The project features a variety of 2-4 bedroom apartment and suite style units with expansive views of campus and the Philadelphia skyline. The building responds to the character of the adjacent Powelton Village neighborhood with a low-rise retail storefront base that enhances the pedestrian experience on Lancaster Avenue, while rising to a tower in relation to the higher density University City towards campus.
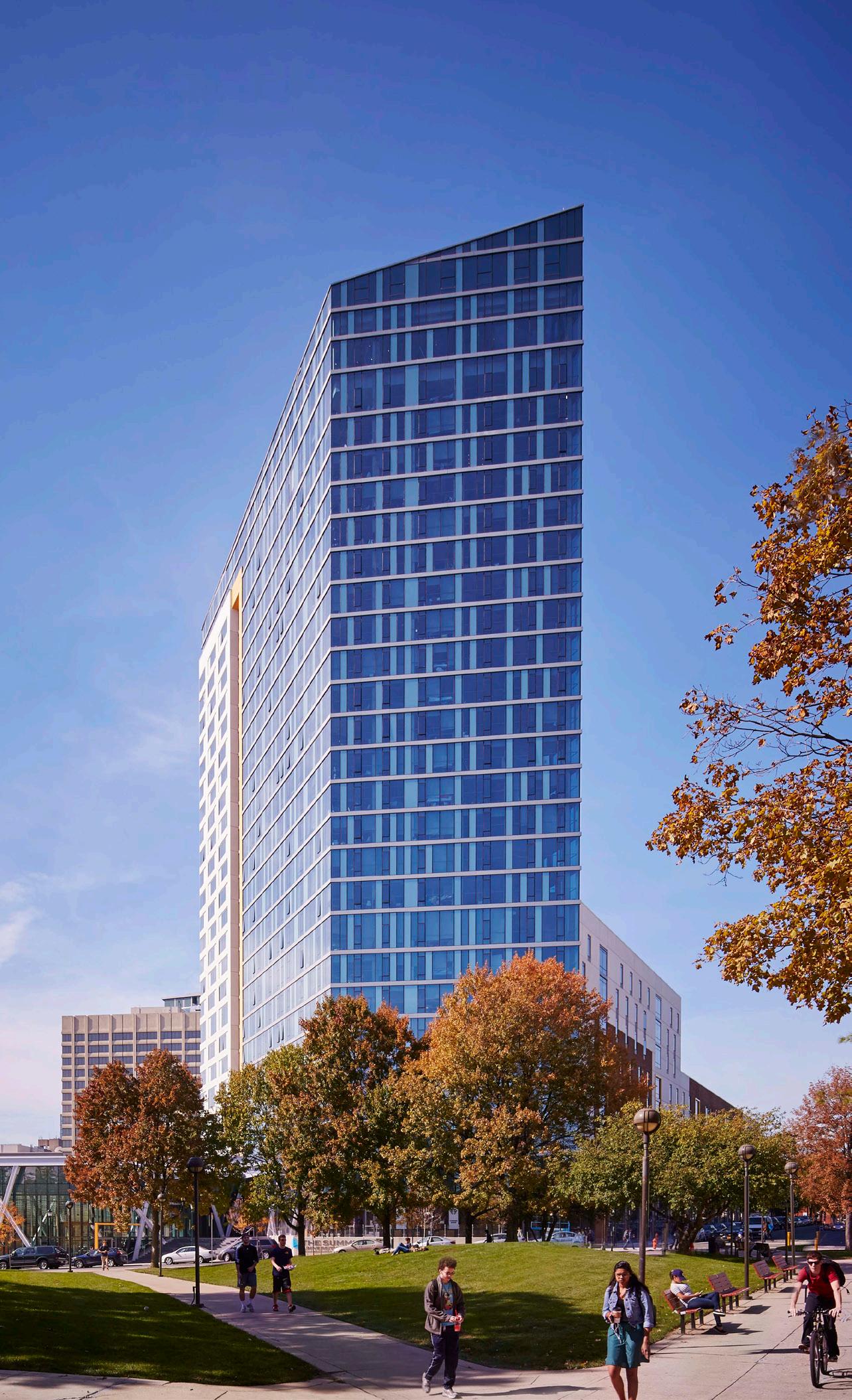
The design team sought to activate the ground level of the building, emphasizing community spaces including a lobby lounge connected to a Starbucks, recreation and fitness center, theatre, and student success center. As an addition to both the university campus and the greater University City neighborhood, the building offers an engaging entry plaza and Urban Eatery, a full service dining facility that is open to the public. Urban Eatery features numerous themed eateries and a late night grab and go café.
University Drexel Univeristy
Location Philadelphia, PA
Building Size 585,000 SF, 1,315 beds

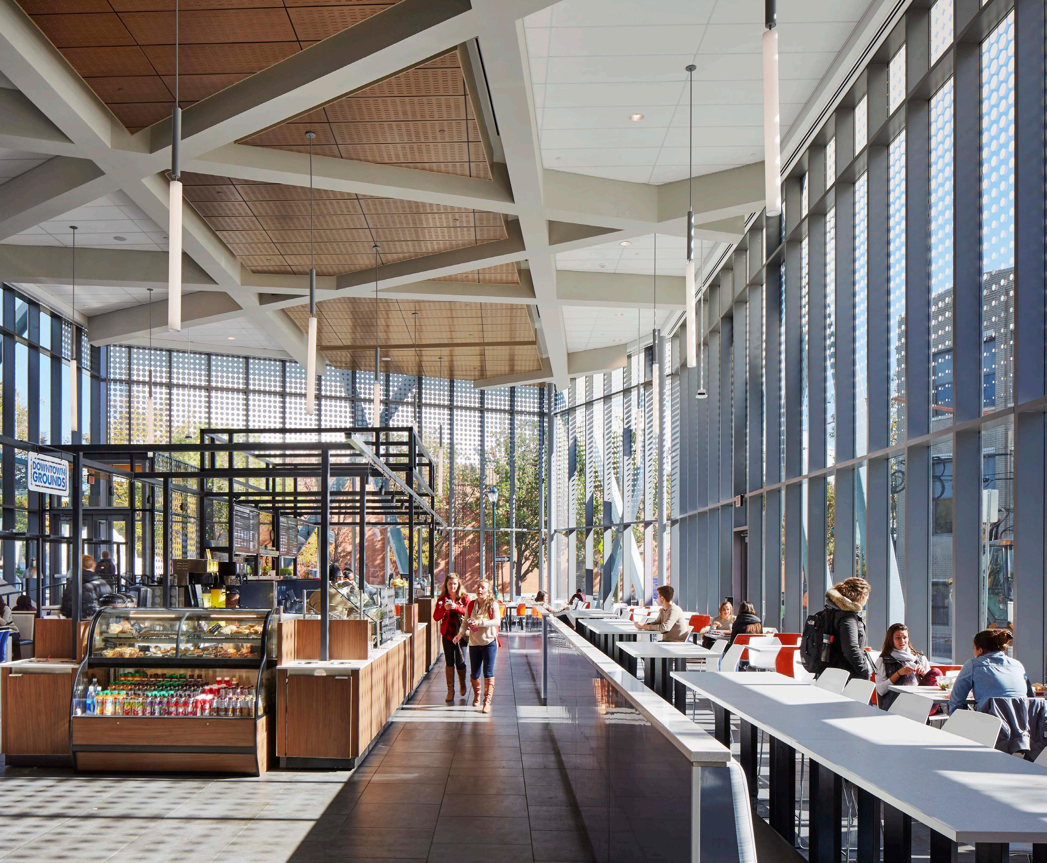
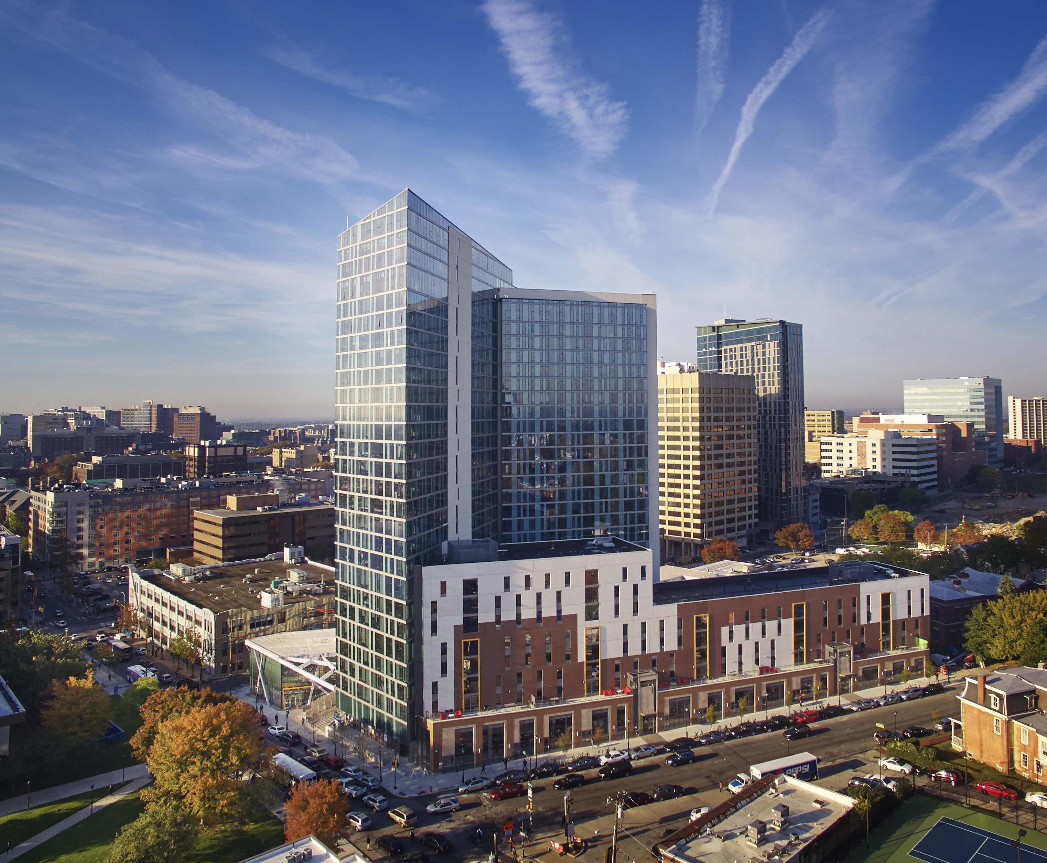
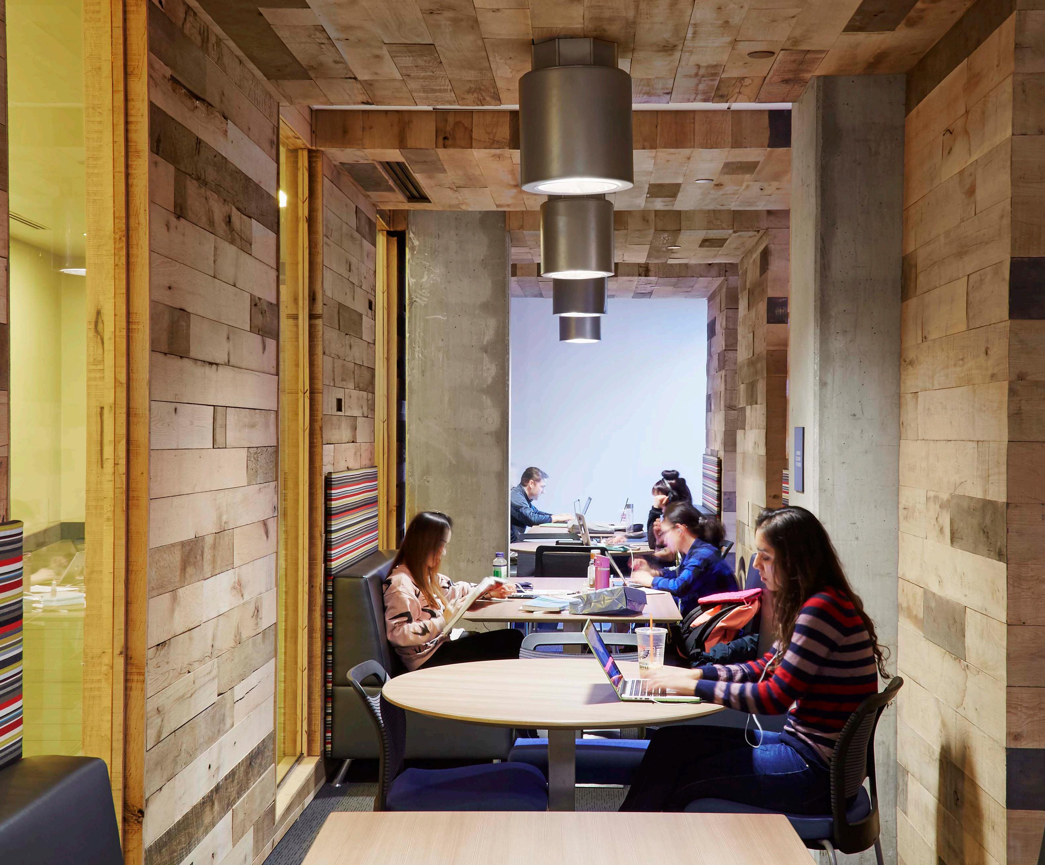
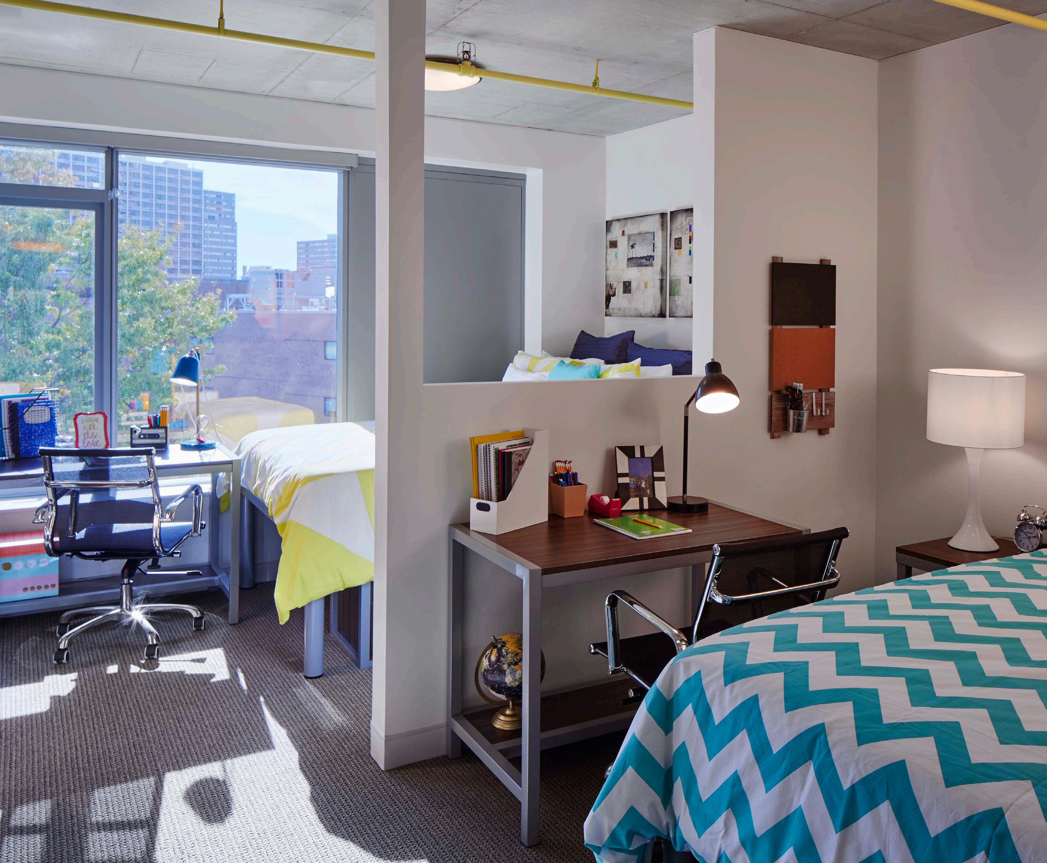

National Association of Home Builders (NAHB) Multifamily Pillars of the Industry Awards, Best Student Housing Rental Apartment Community
Urban Land Institute Philadelphia Willard G. “Bill” Rouse III Award for Excellence
Student Housing Innovator Award, Best Implementation of Mixed-Use
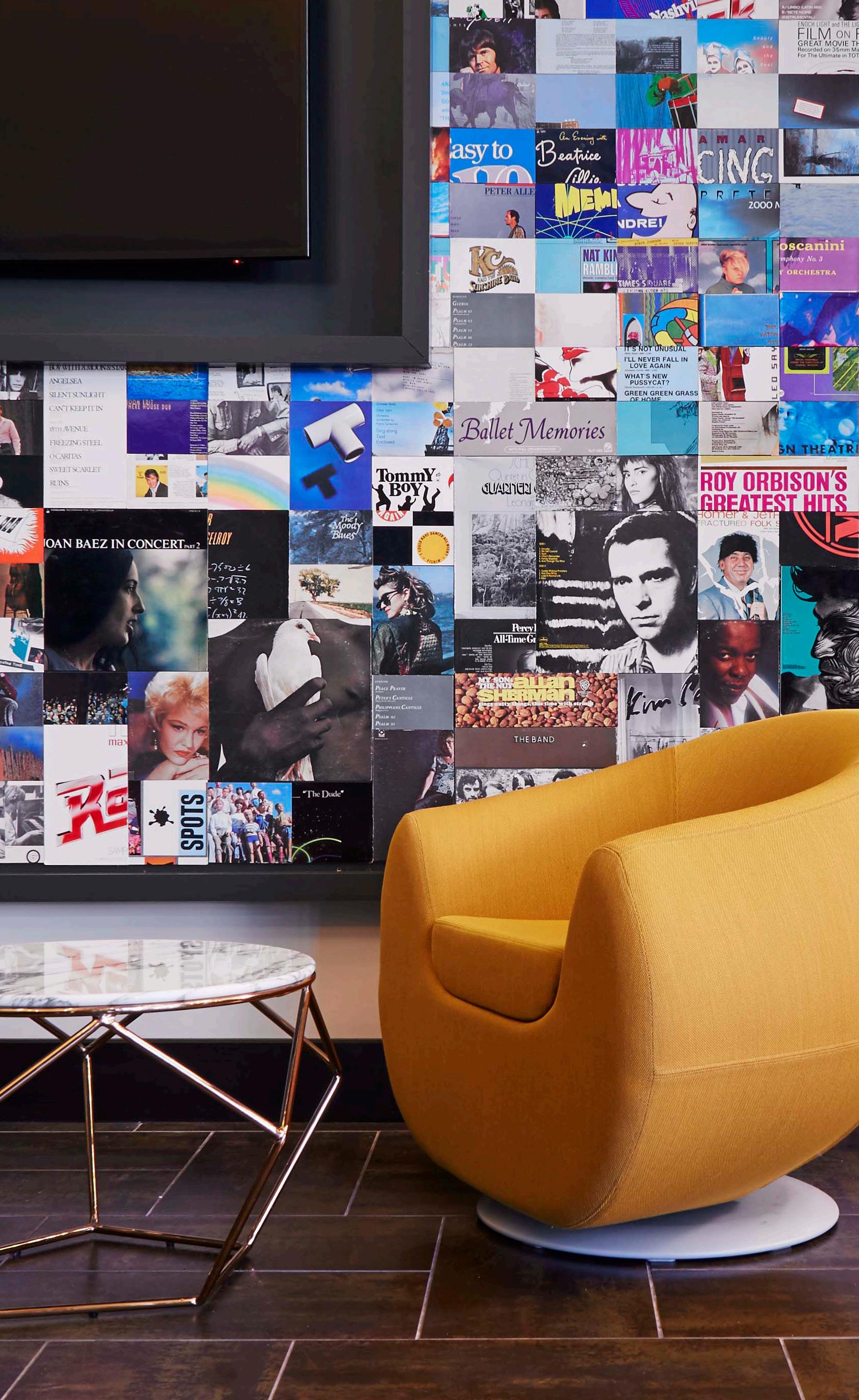
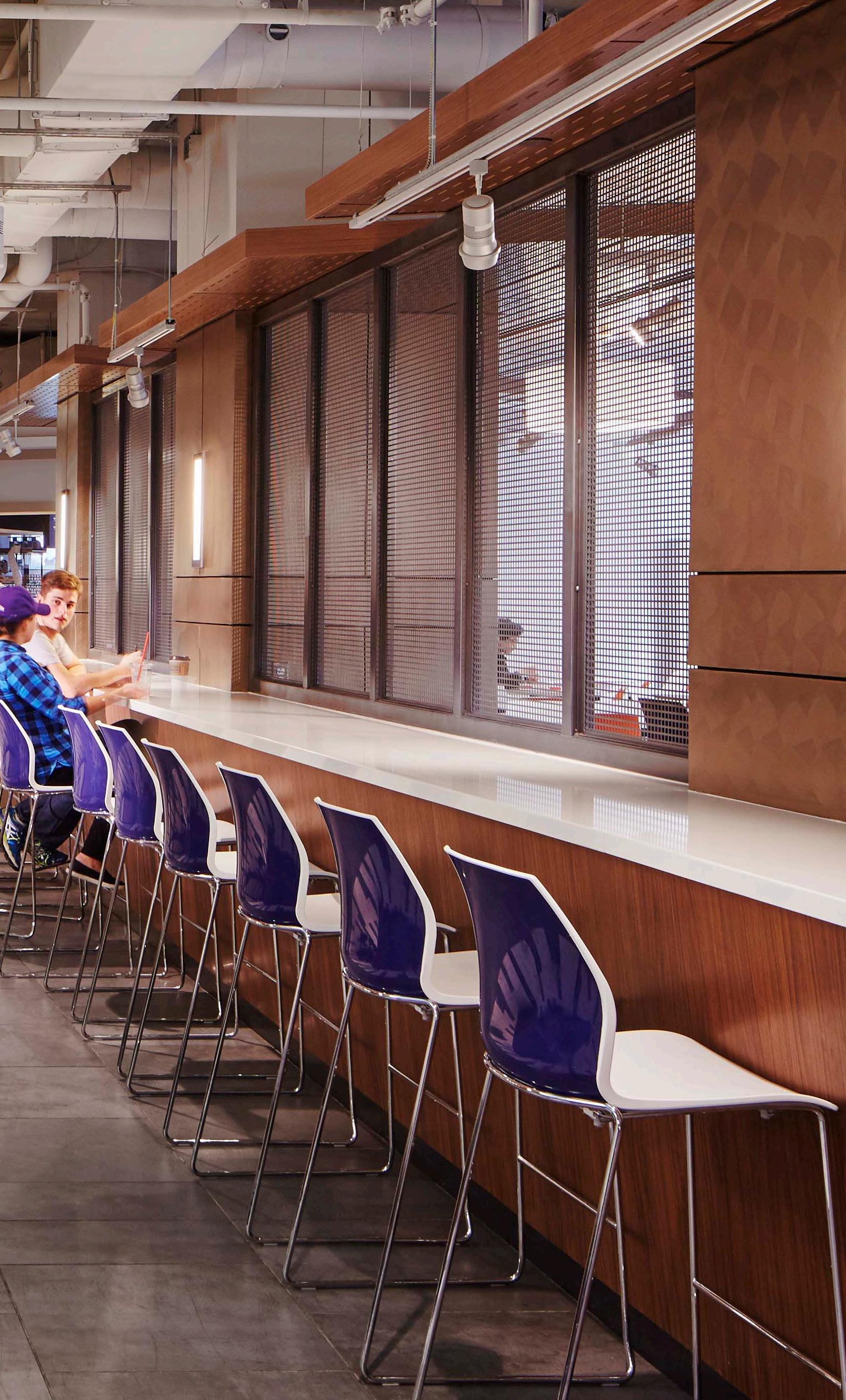

A new community for students centered on the outdoors.
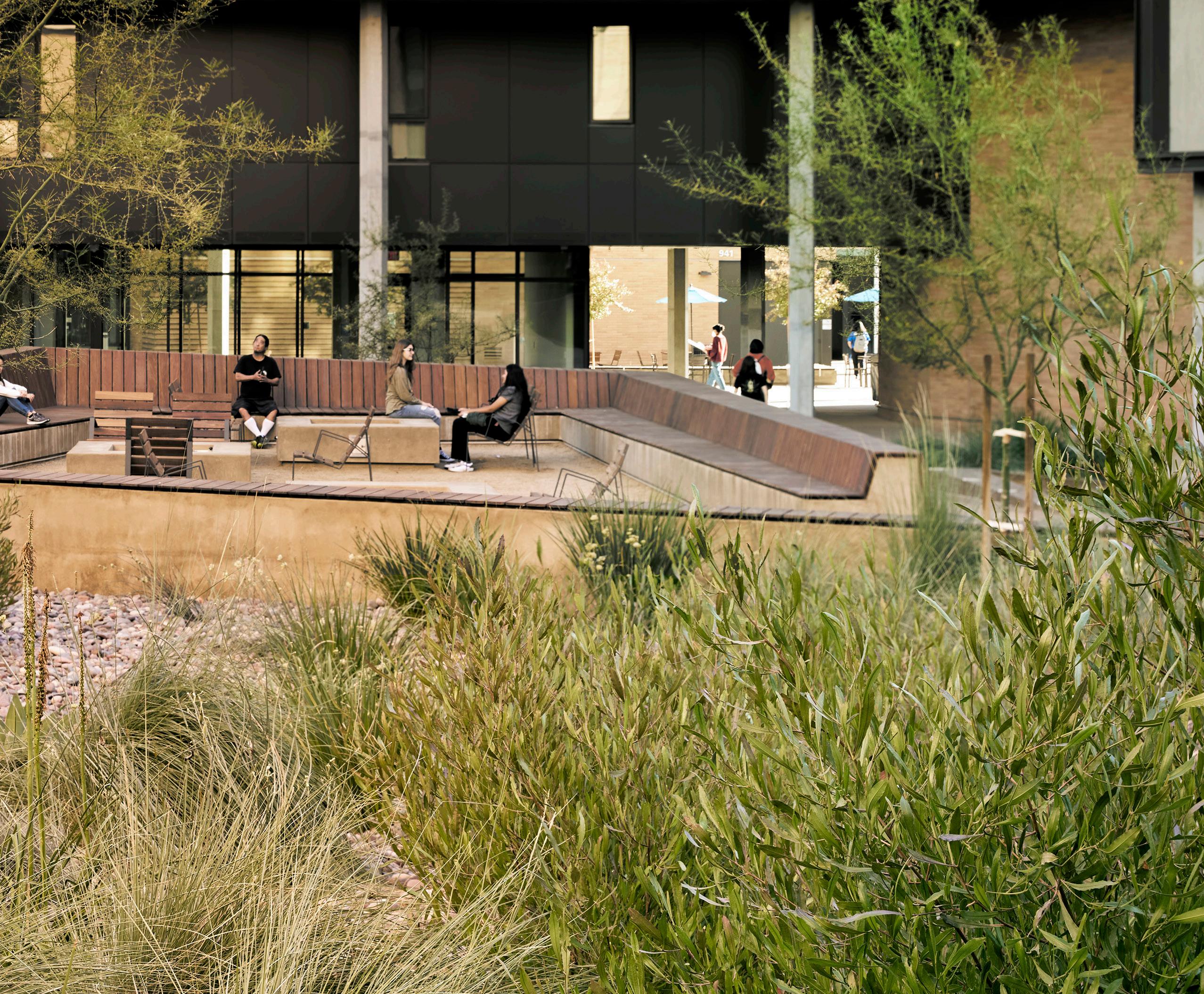

Dundee Residence Hall and Glasgow Dining Commons are the first of several large-scale projects adding residential capacity and transforming the campus experience at UC Riverside. Located adjacent to the campus’ original residence halls, Aberdeen-Inverness (A&I), the 820-bed Dundee Residence Hall complements the geometry of A&I, utilizing two seven-story buildings to form a shared outdoor courtyard. The courtyard serves as the “living room” of the community, offering a variety of recreational and social, as well as contemplative spaces, amidst a landscape of native plantings. The buildings are carefully sited with respect to natural sightlines and campus connections, with upper floor student lounges strategically positioned as “lanterns” to the community. Ground floor amenities focused on living and learning include three seminar classrooms, a large multi-purpose room, as well as more social spaces such as a large resident lounge with a stage, music practice studios, and a recreation and gaming lounge, to name a few. Dundee Residence Hall is LEED Gold.
At the courtyard’s southern reach, a large portal through Dundee South Hall reveals the 800+-seat Glasgow Dining Commons, the residential precinct’s signature building. Sweeping walls of glazed curtain wall are shrouded within a louvered shell, allowing for dramatic views of the surrounding Box Spring Mountains, while mitigating solar gain and glare. The 52,000 square-foot all-you-care-to-eat facility offers six unique food venues, including a central demonstration kitchen and exhibition bakery, as well as a grab-and-go convenience store. An elevated outdoor dining terrace provides additional seating, taking advantage of the campus’ hospitable climate, year-round. Glasgow Commons is LEED Silver.
University University of California, Riverside
Location Riverside, CA
Building Size 176,000 SF housing, 820 beds, 52,000 SF dining
Sustainability Dundee: LEED Gold, Glasgow: LEED Silver

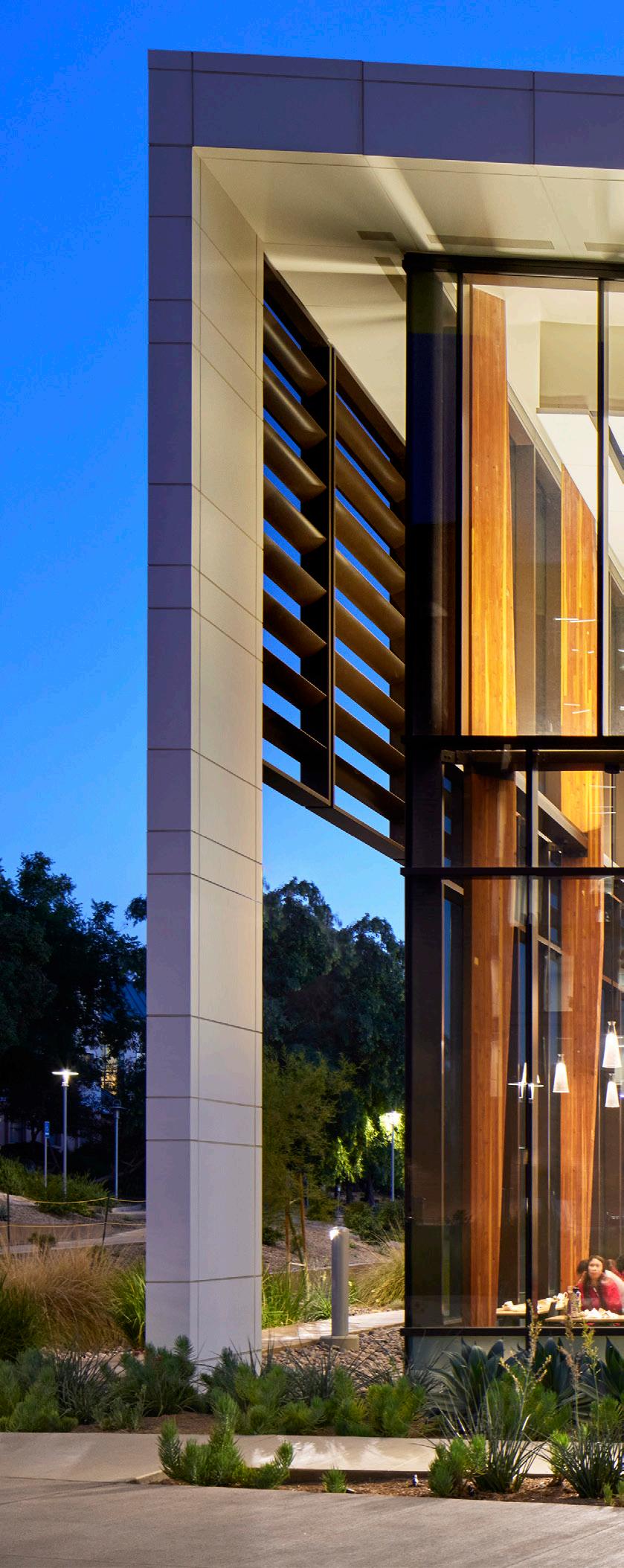

Student Housing Business
Innovator Award, Best Architecture/Design
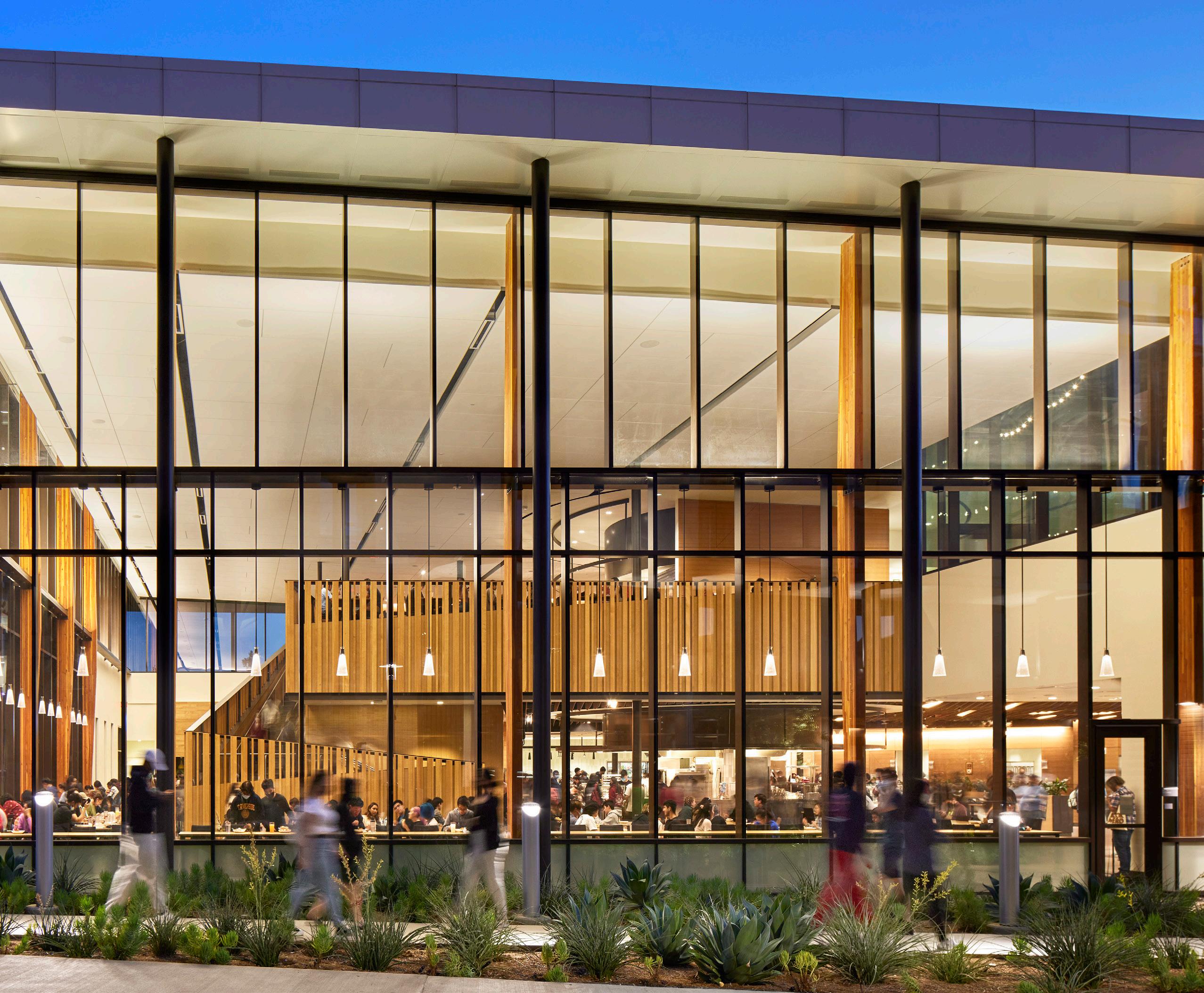 Gold Nugget Merit Awards, Best Student or Faculty Housing Award
Gold Nugget Merit Awards, Best Student or Faculty Housing Award
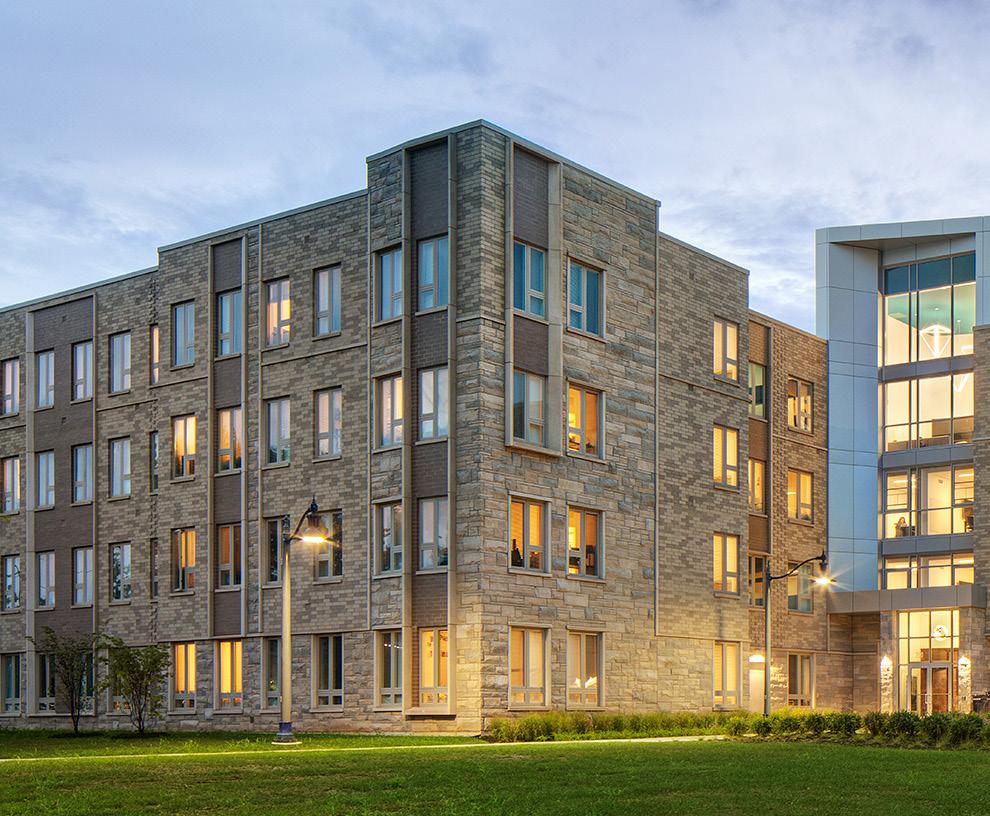
A modern complement to a campus tradition.

Fairview House is a sophomore residence hall organized into a series of smaller, six-to-eight student pod-style communities. Several new unit plans were created for the project, including a two-story, three-bedroom apartment with an open concept living room and kitchen. The building’s design encourages students to move throughout the building’s various shared amenity spaces, including study and social lounges, a fitness center, and large outdoor courtyards.
Irvington House is adjacent to the University’s student union and offers housing for freshmen students organized in semi-suites. Shared community amenities include social lounges, group study rooms, a fitness center, communal kitchen, and an indoor bike room. A large, ground floor multi-purpose room supports student organizations, Greek chapters, and other campus programming.
University Butler University
Location Indianapolis, IN
Building Size
210,000 SF, 633 beds (Fairview House)
183,000 SF, 647 beds (Irvington House)
Sustainability LEED Gold

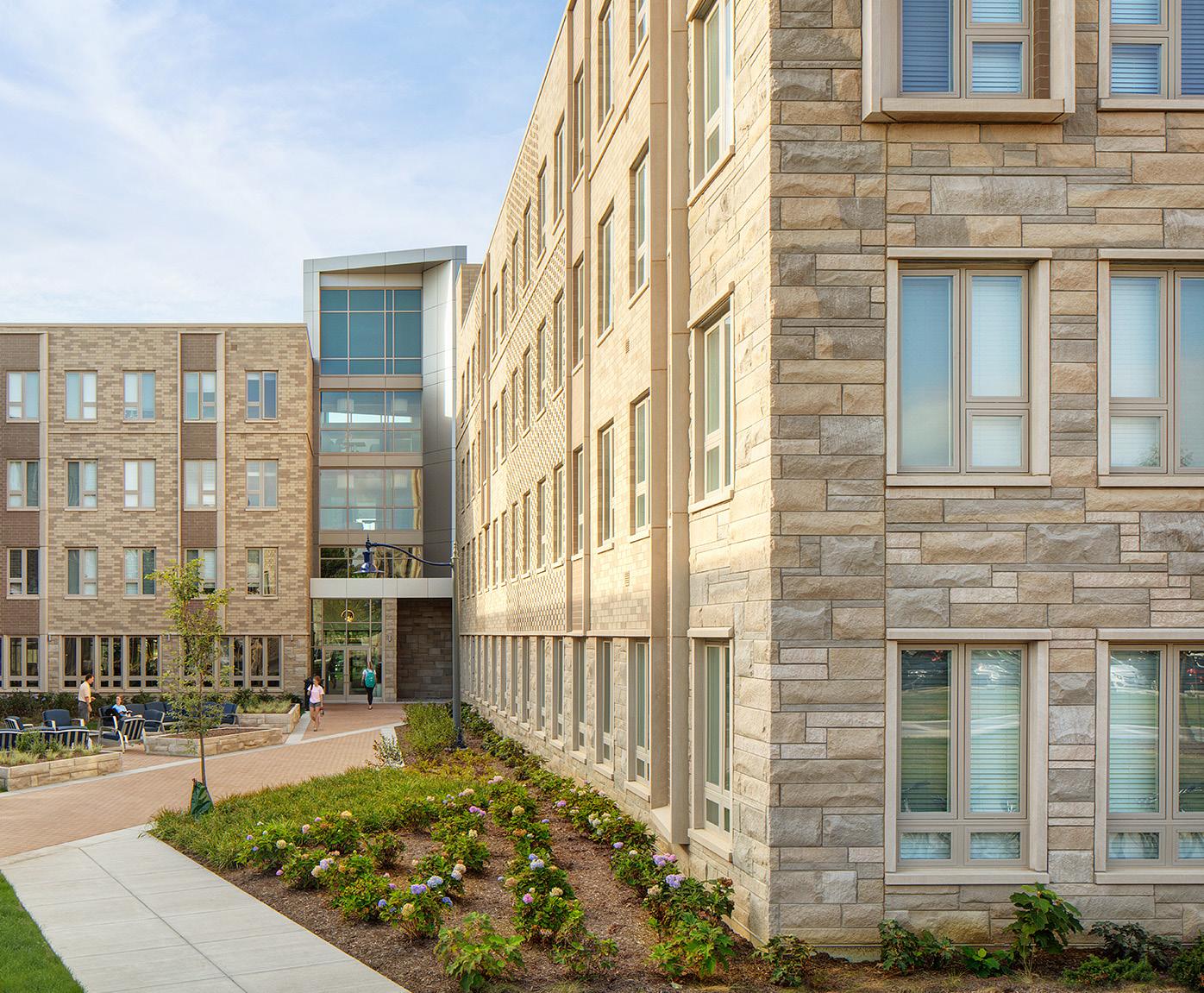
 Fairview House
Fairview House
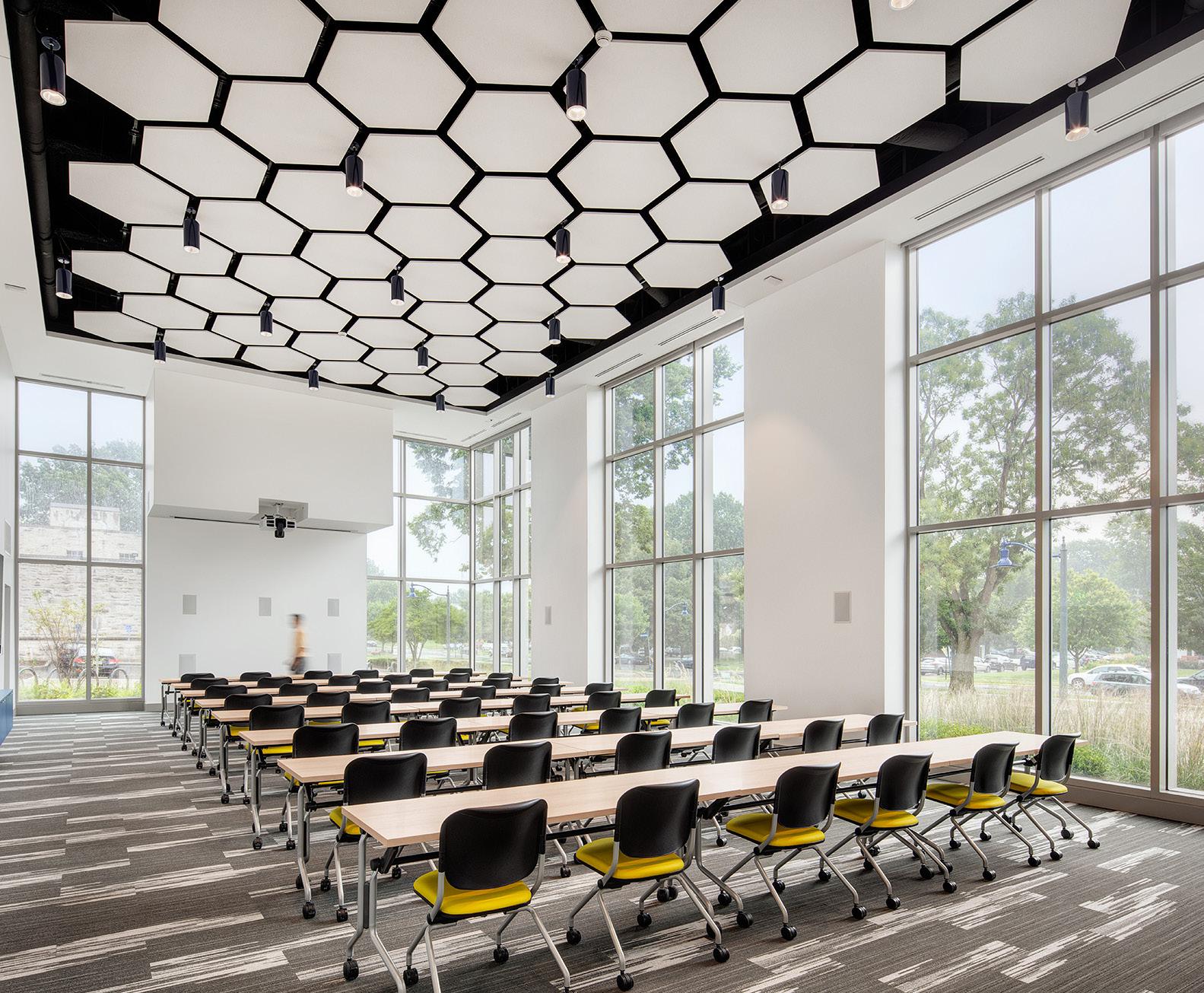
 Irvington House
Irvington House
Fairview House
Student Housing Business
Innovator Award, Best Use of Green & Sustainable
Construction/Development
Student Housing Business
Innovator Award, Best Public Private Partnership Development
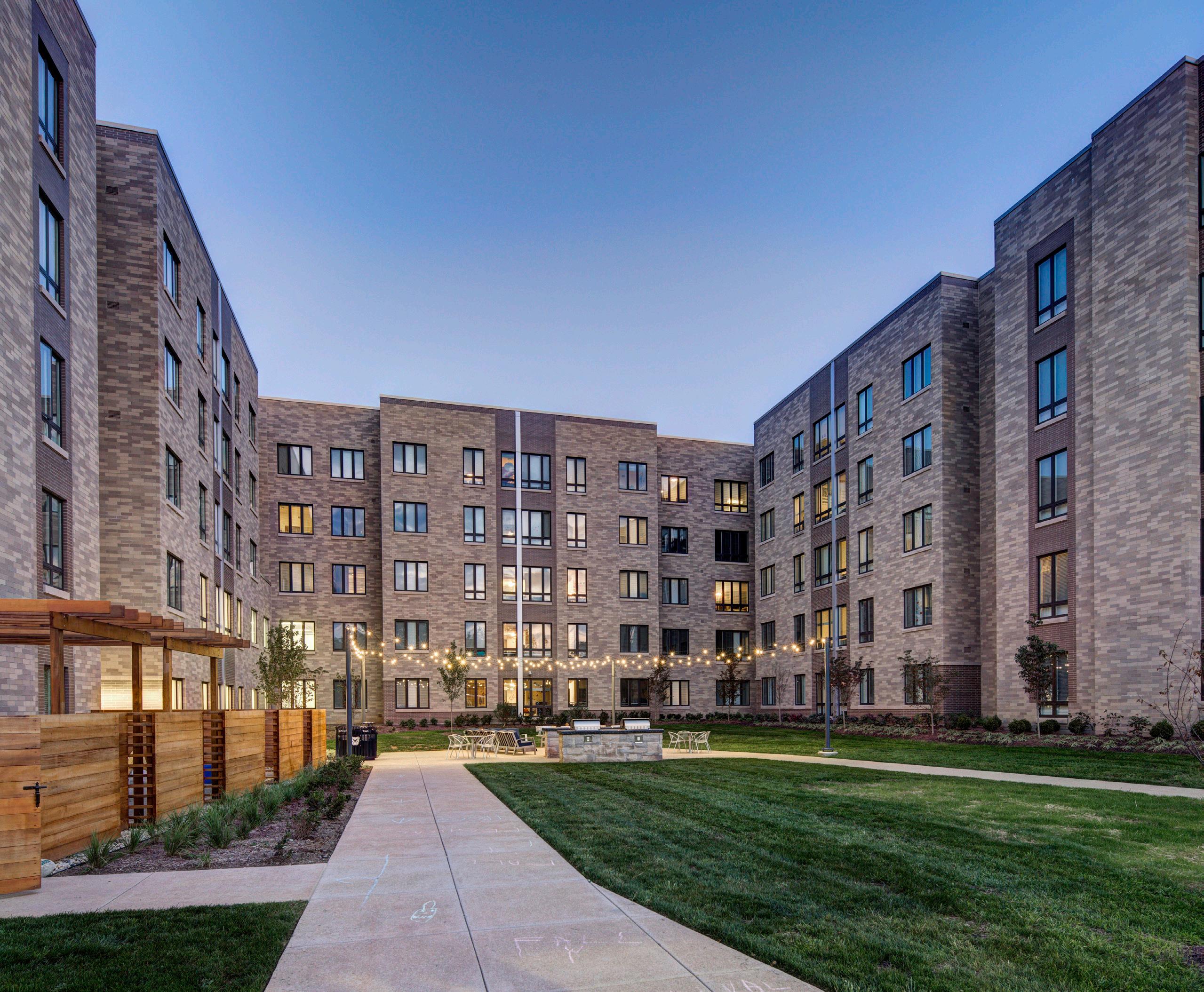
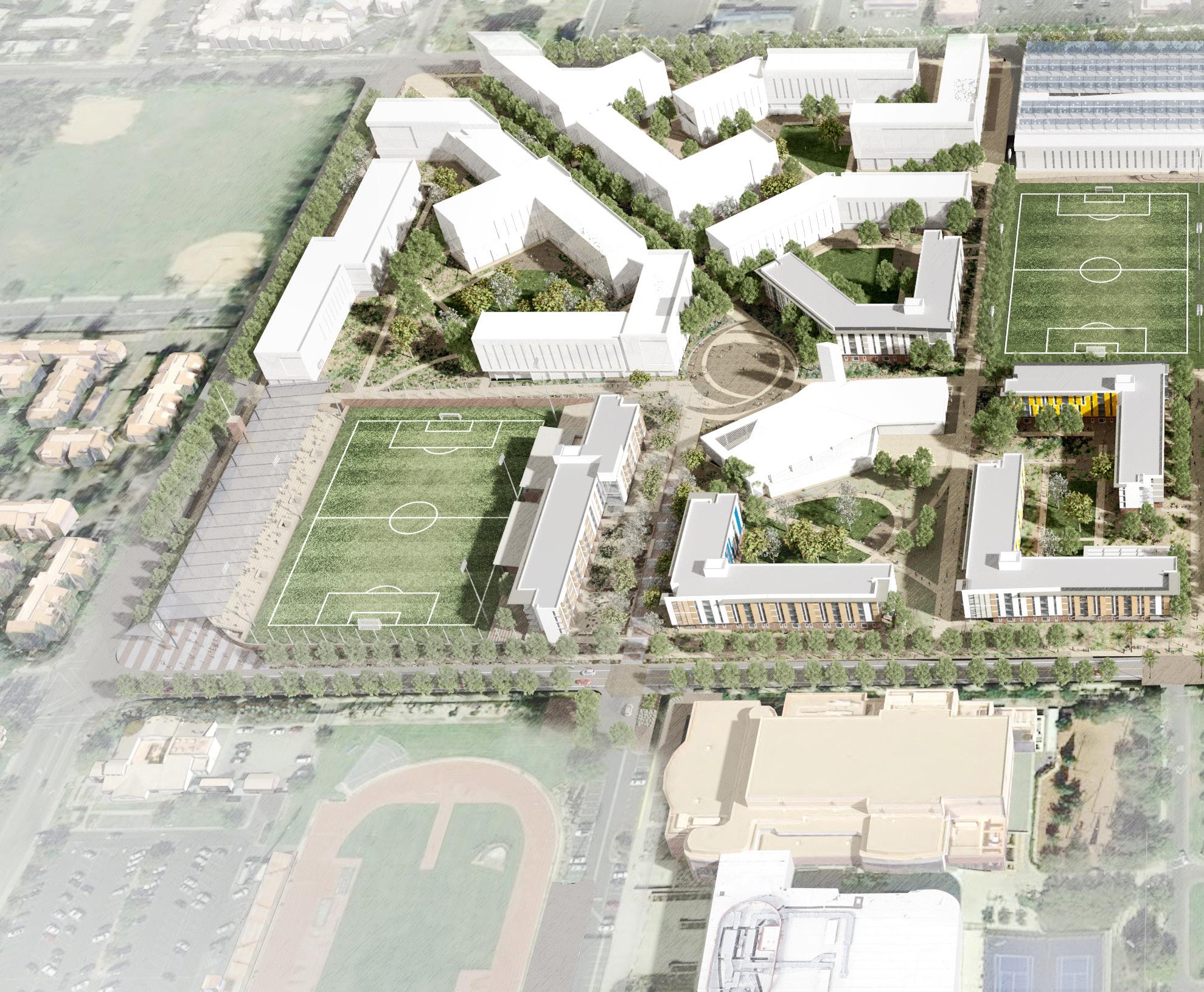
A transformational approach to an enhanced campus life experience.
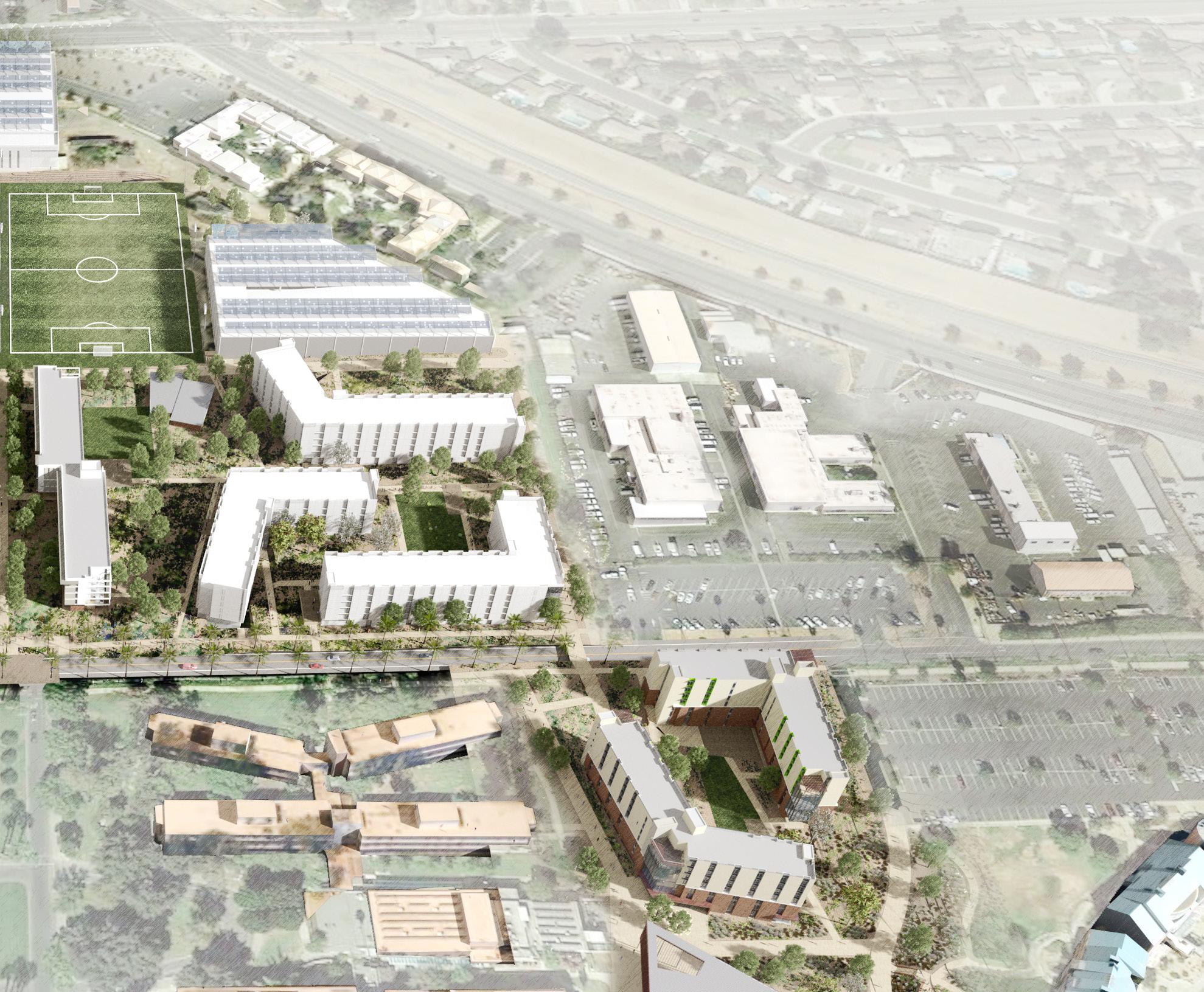
The North District is a new 50-acre living-learning district that, when complete, will transform the residential life experience by adding 6,000 beds to the growing UCR campus by 2030. Consistent with the university’s Long Range Development Plan, UCR identified a low-density and functionally obsolete expanse of campus for this ambitious project.
Phase One of the project is a 1,500-bed upper division undergraduate apartment community. The project is organized into six massings fronting a large, open paseo that visually extends the Aberdeen Mall as a pedestrian-only public space with various gathering areas. The paseo is activated by the ground floor’s program elements which include classrooms, a small café, fitness center, resident study and social lounges, and the leasing and residence life office. The geometries of the various buildings create three character-defining outdoor courtyards, befitting the region’s high desert climate.
The LEED Gold project combines passive sustainable design strategies with innovative building systems. The project is all-electric; the first student housing project to be so on campus. Extensive shading studies informed the siting of the buildings to facilitate self-shading of the facades and courtyards over the course of the day. A landscape of drought tolerant and native plantings is minimally maintained by an efficient low-water irrigation system.
University University of California, Riverside

Location Riverside, CA
Building Size Phase One: 534,000 SF, 1,500 beds
Sustainability LEED Gold, All-Electric
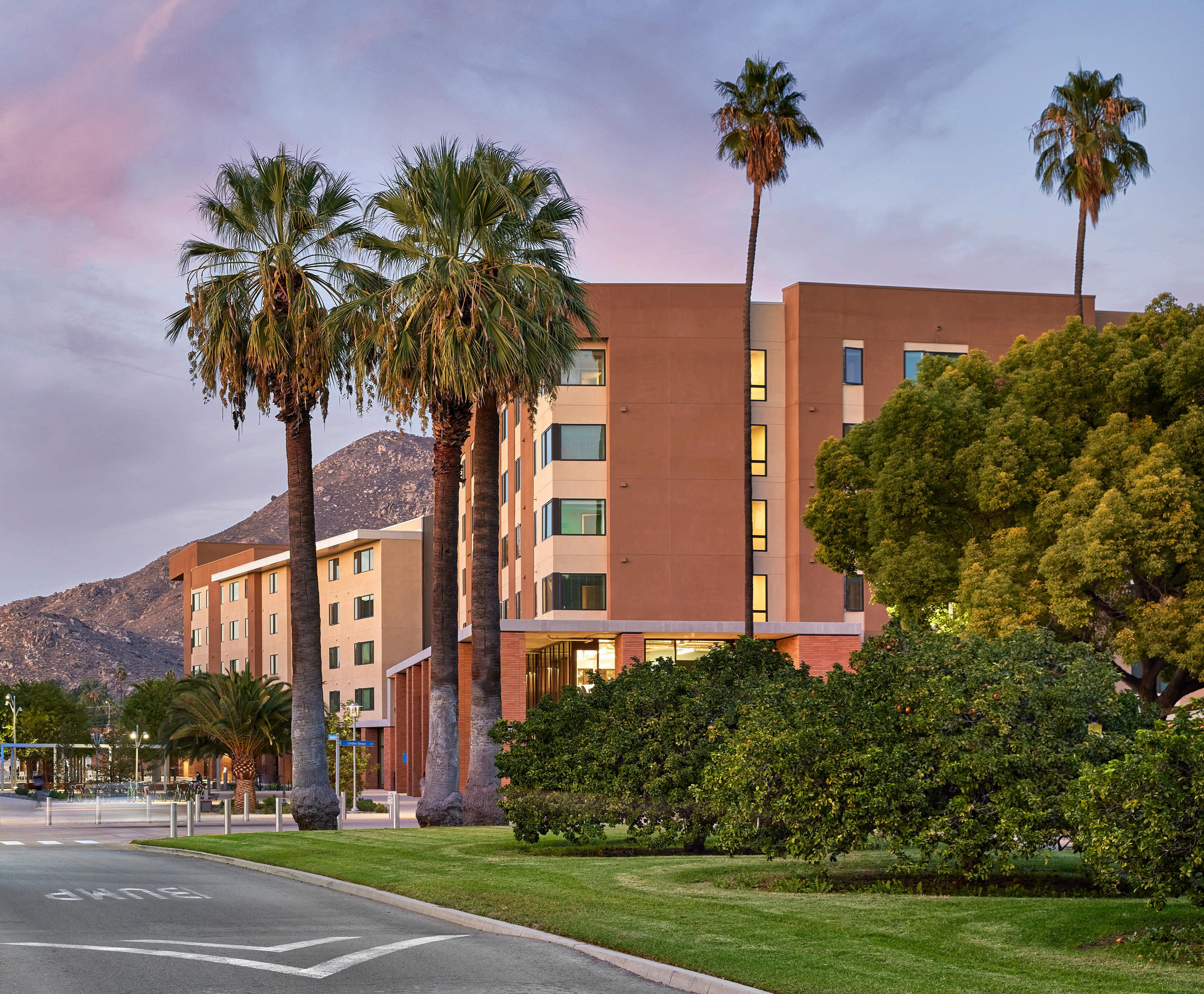
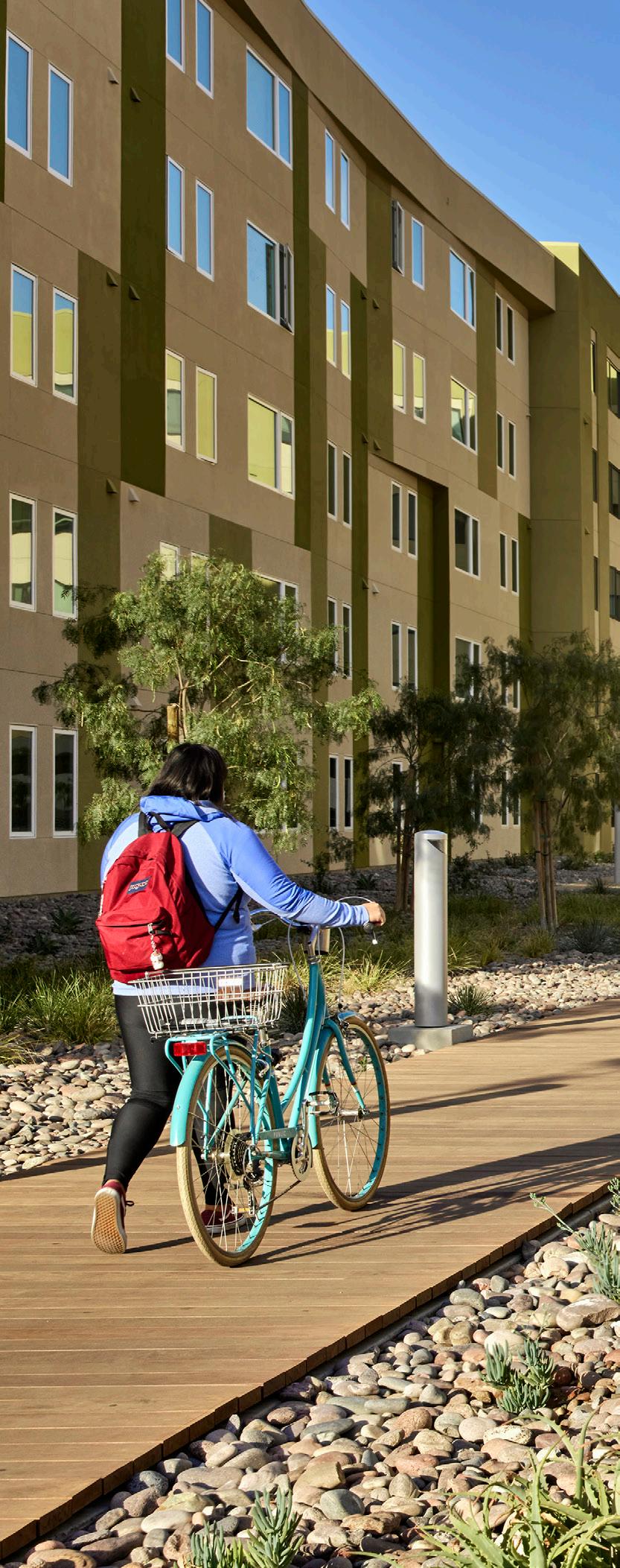
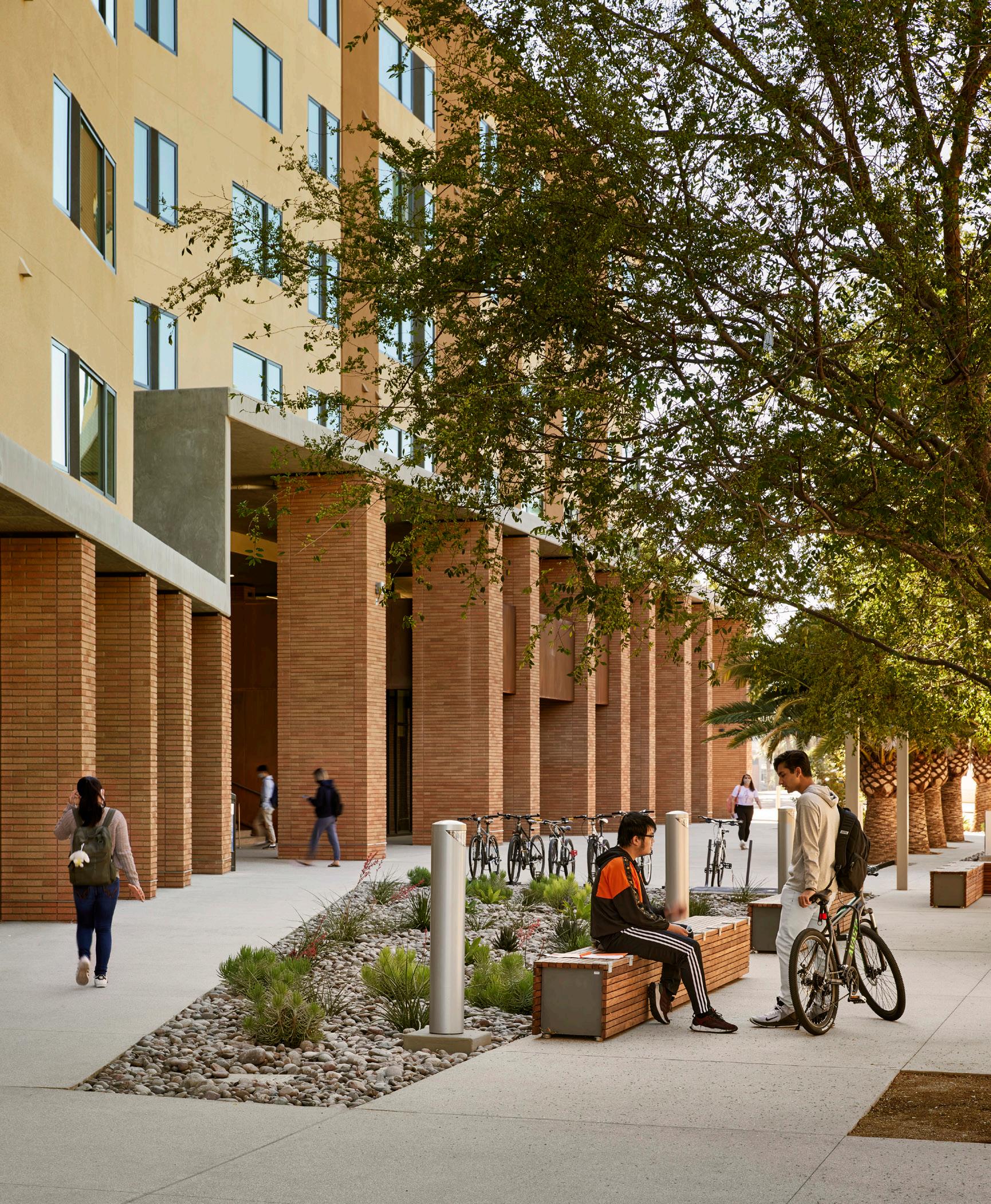

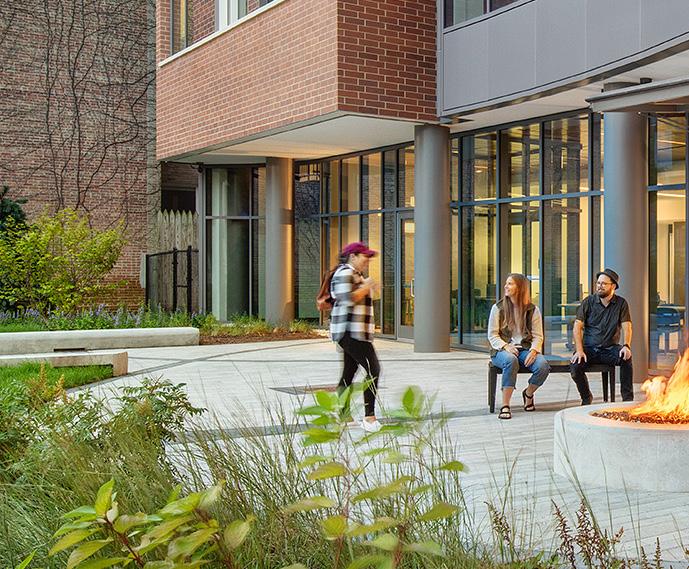
Fostering
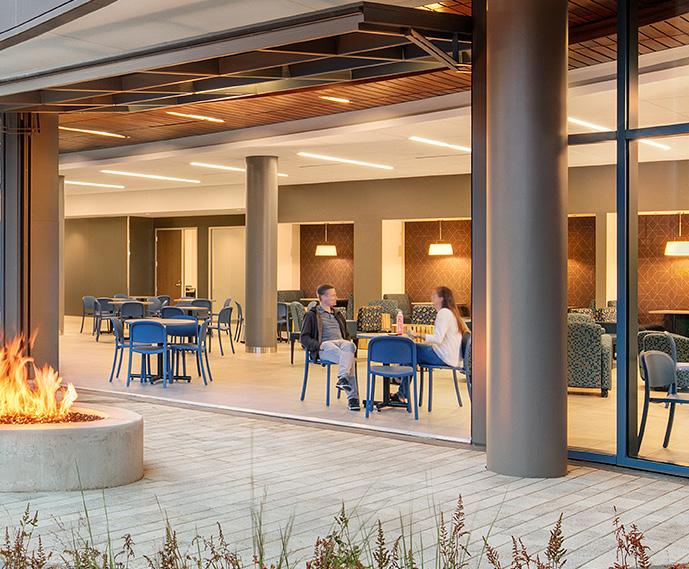
student success by building a community of learners.
SCB continues its long partnership with Loyola University with the completion of Francis Hall, a new undergraduate residence hall located within the campus’ south residential district. The seven-story brick building is set back from Winthrop Avenue and features a curved glass façade that embraces a new plaza and public green space. The ground floor is separated into three distinct program zones; a café and lounge space open to all Loyola students; a new suite for the University’s Honors College, which includes faculty offices and a seminar room; and a large community kitchen, lounge, and multipurpose room for residents located beyond the main desk and secure point of entry for the residence hall. Floor-to-ceiling glass throughout the ground floor visually connects the indoors to the outdoors, while a large vertical operable glass door opens to seamlessly connect the two spaces and allow fresh air to flood the space in warmer months.
The 133,000-square-foot, 406-bed residence hall is comprised of double-occupancy, semi-suite units. Elevators open directly into each floor’s bright and daylit central shared social lounge and kitchen located in the glass curvature of the building. Placing these “living rooms” at the building’s most trafficked circulation point helps to build community amongst student residents. Quieter study-focused lounges are located at the northeast corner of each floor, providing views toward the academic core of campus and Lake Michigan. Francis Hall is LEED Gold.
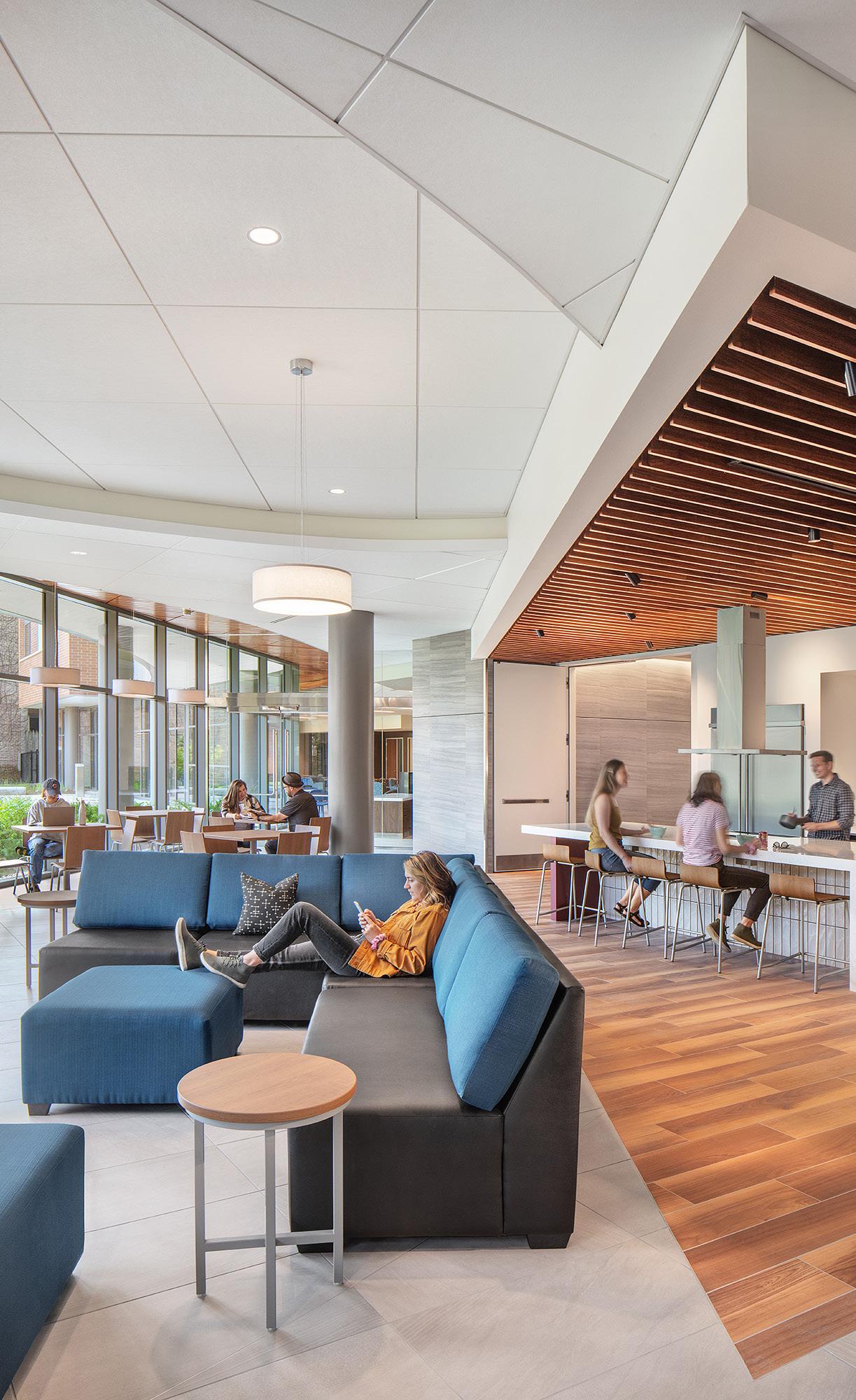
University Loyola University Chicago
Location Chicago, IL
Building Size 133,000 SF, 406 beds
Sustainability LEED Gold



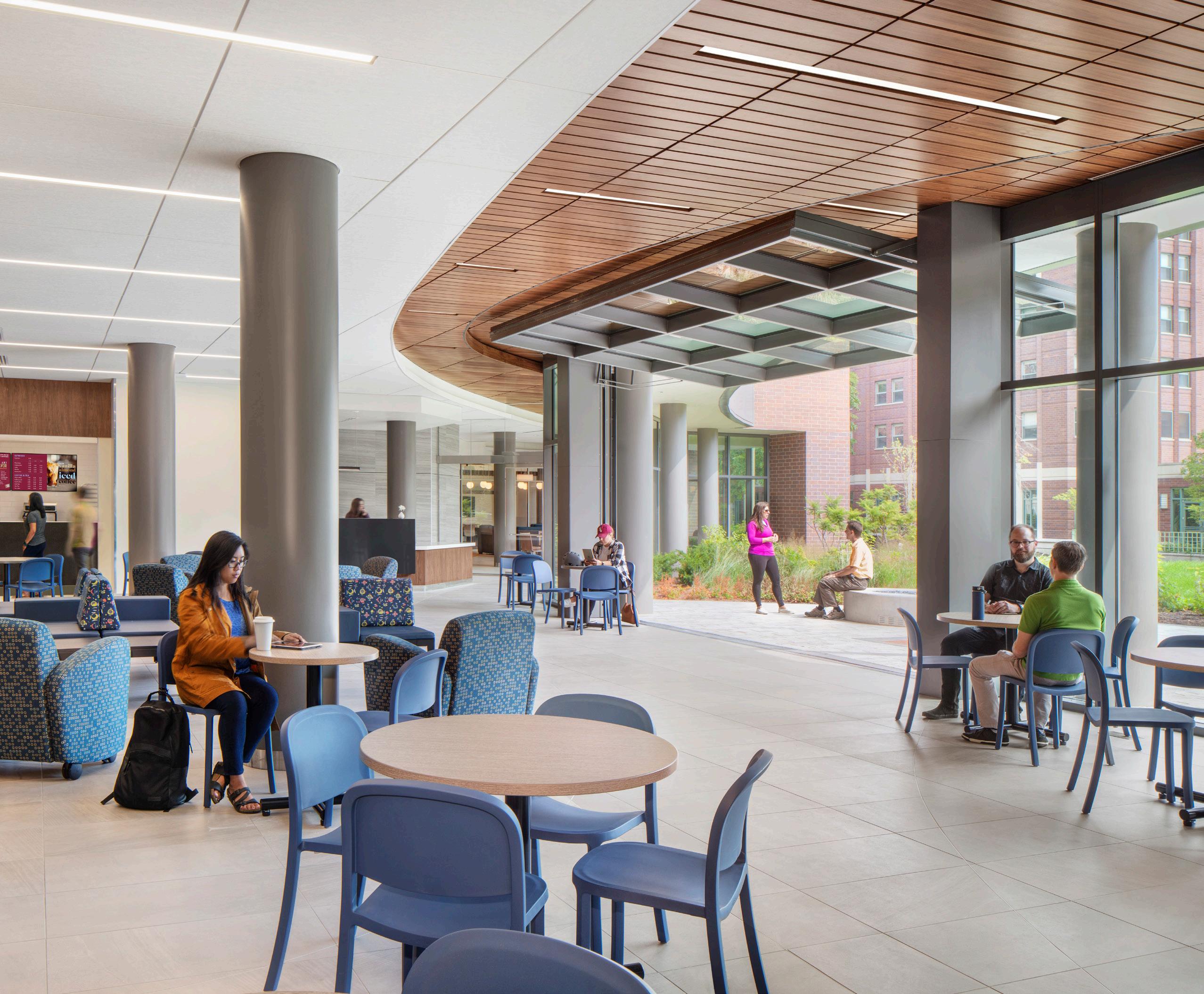
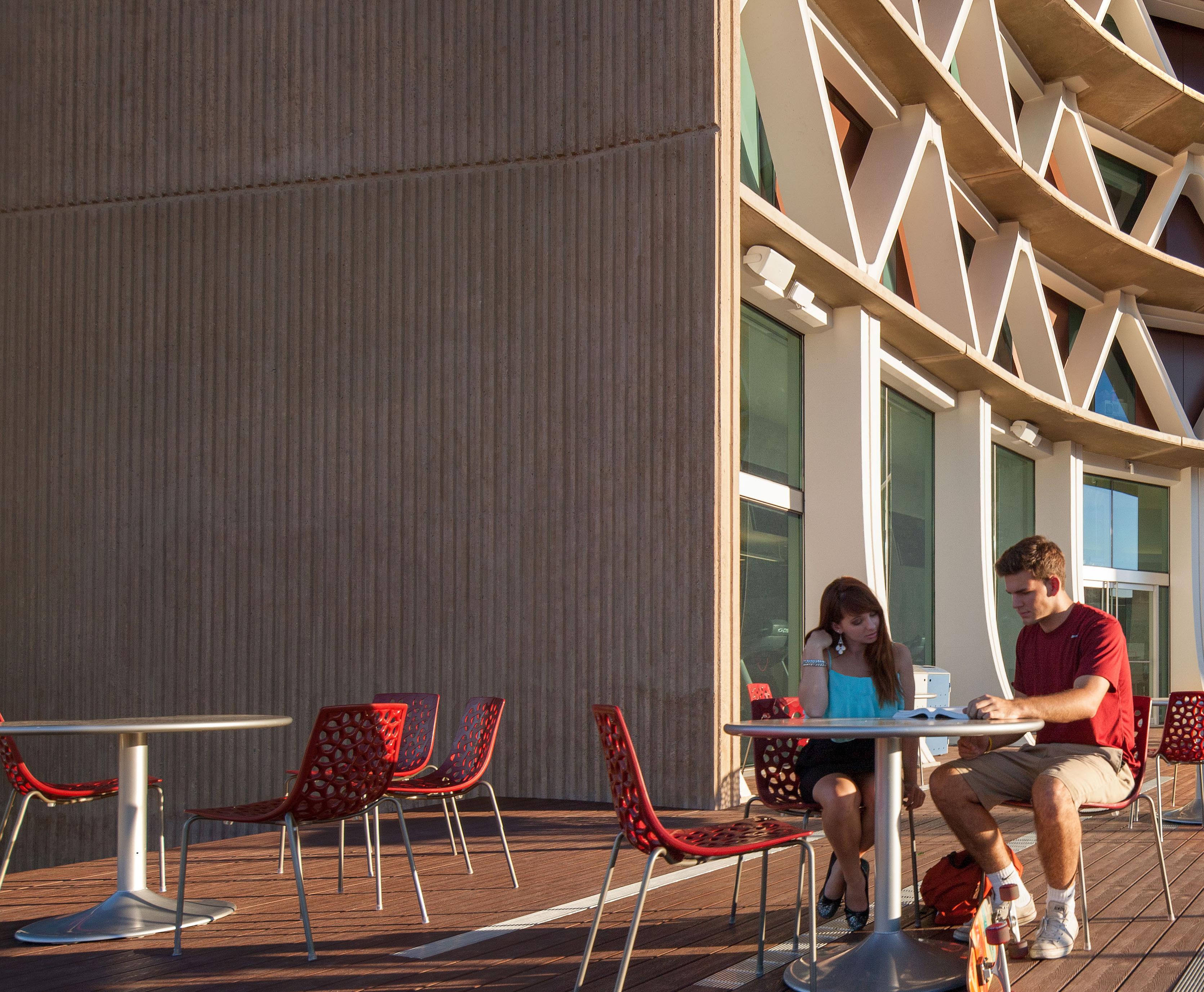 Manzanita Hall
Manzanita Hall
Reimagining a campus icon for a new generation of students.
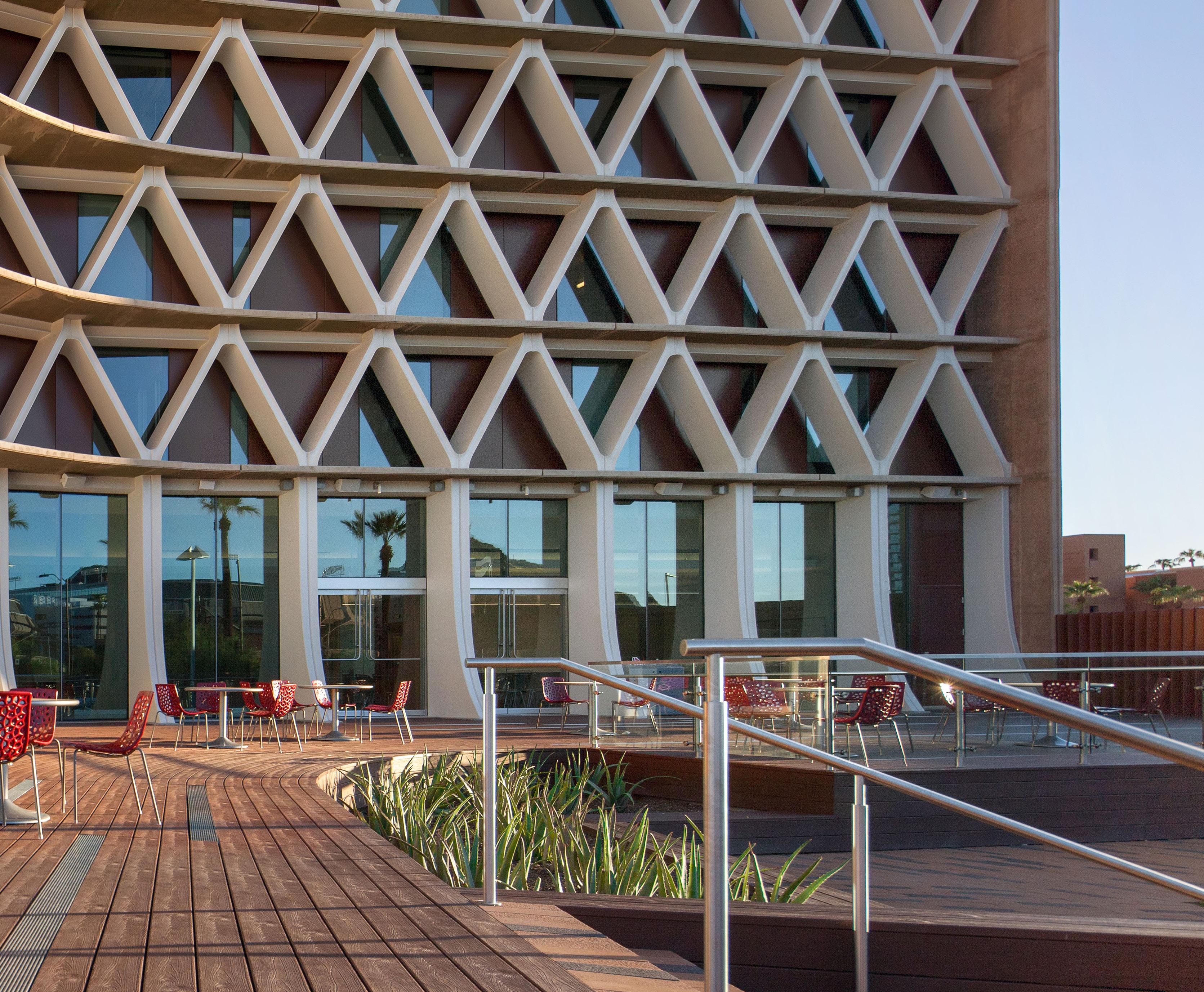
Originally designed in 1967, Manzanita Hall quickly became an icon on the ASU campus with its unique geometric exterior design; however, after over 40 years of housing more than 40,000 students, the residence hall was in poor condition. A feasibility study exploring renovation or replacement strategies for the residence hall revealed that replacement would be a far easier undertaking; however, it was ultimately decided to renovate the building due to its iconic character and importance to alumni.


The renovation sought to improve physical and social connections, increase natural light into the building, and integrate new technology. Working within the constraints of the existing building, the design team reconfigured the floor plans to accommodate a more efficient layout, consisting of suites of two double-occupancy rooms with a shared bathroom. Two-story communal lounges and kitchens were added within new “found space” by extending the original northwest exterior wall to the L-shaped shear walls and adding floor-to-ceiling glass. The original exterior bracing is now part of the interior, demarcating each lounge’s mezzanine.
A new exterior enclosure was designed to work with the existing exterior bracing system. This solution also allowed for the new enclosure to run uninterrupted behind the braces and consequently perform at a higher thermal efficiency.
University Arizona State University
Location Tempe, AZ
Building Size 211,000 SF, 810 beds
Sustainability LEED Silver
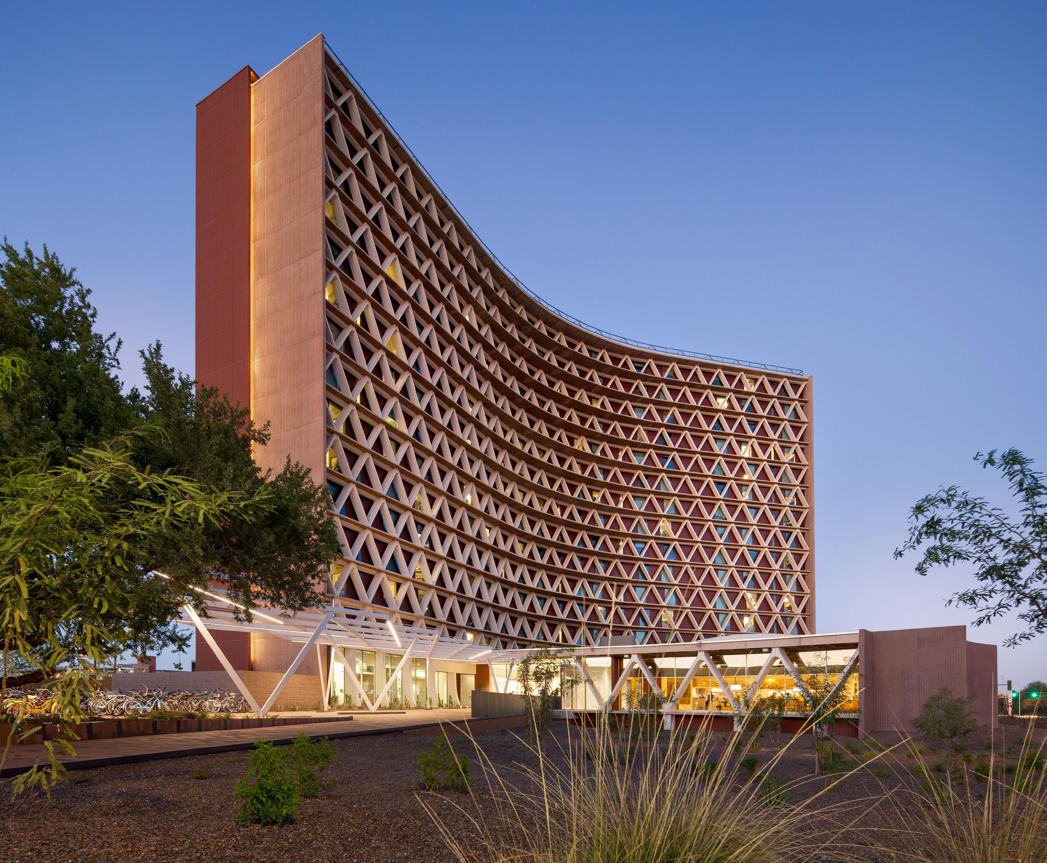
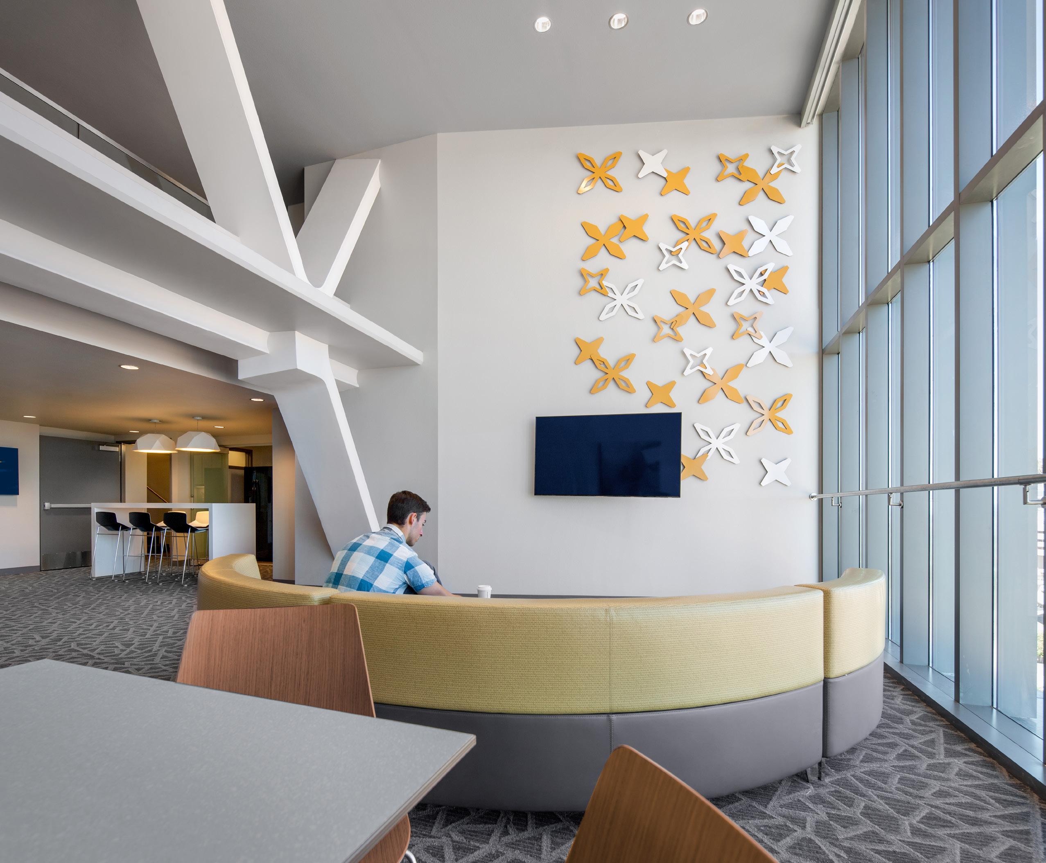
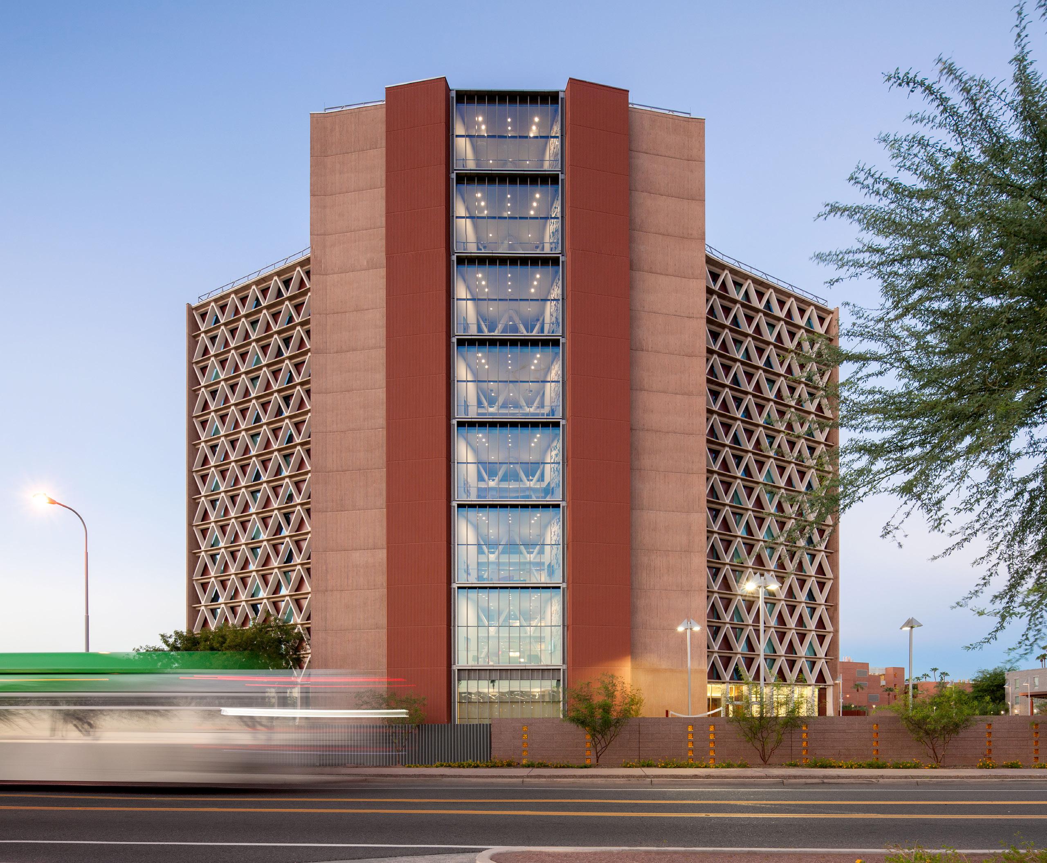
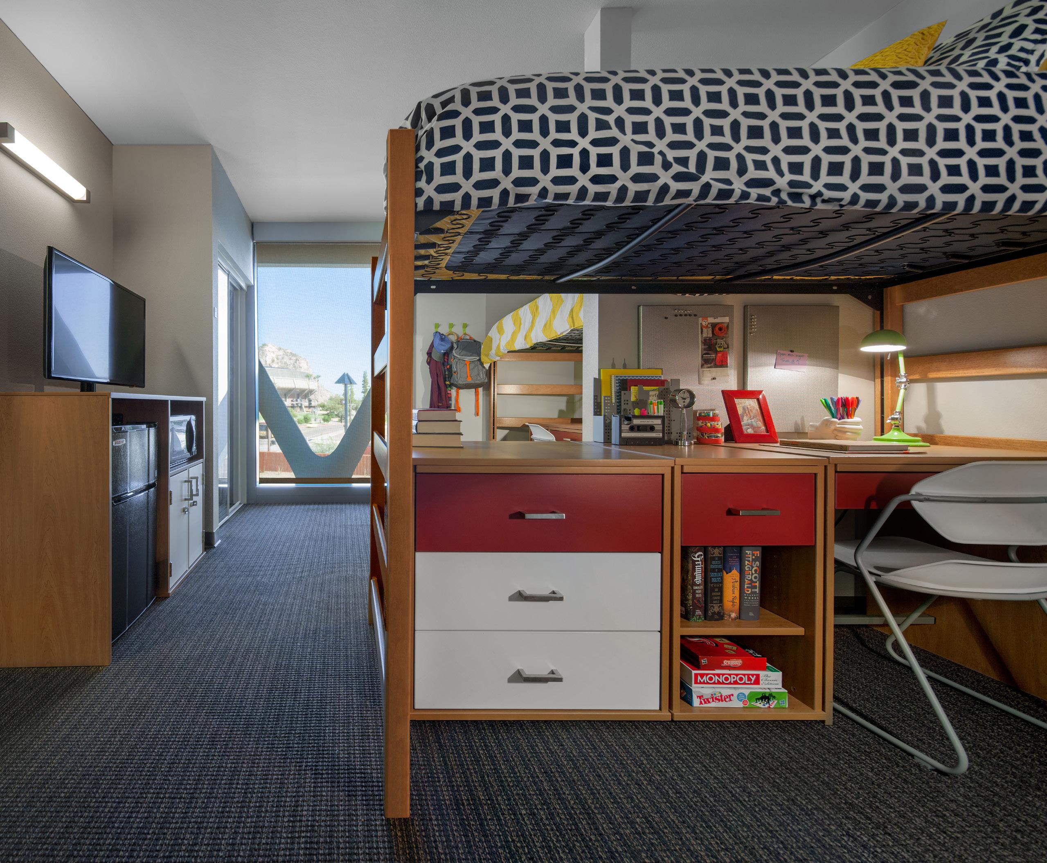
AIA Arizona Distinguished Building Honor Award
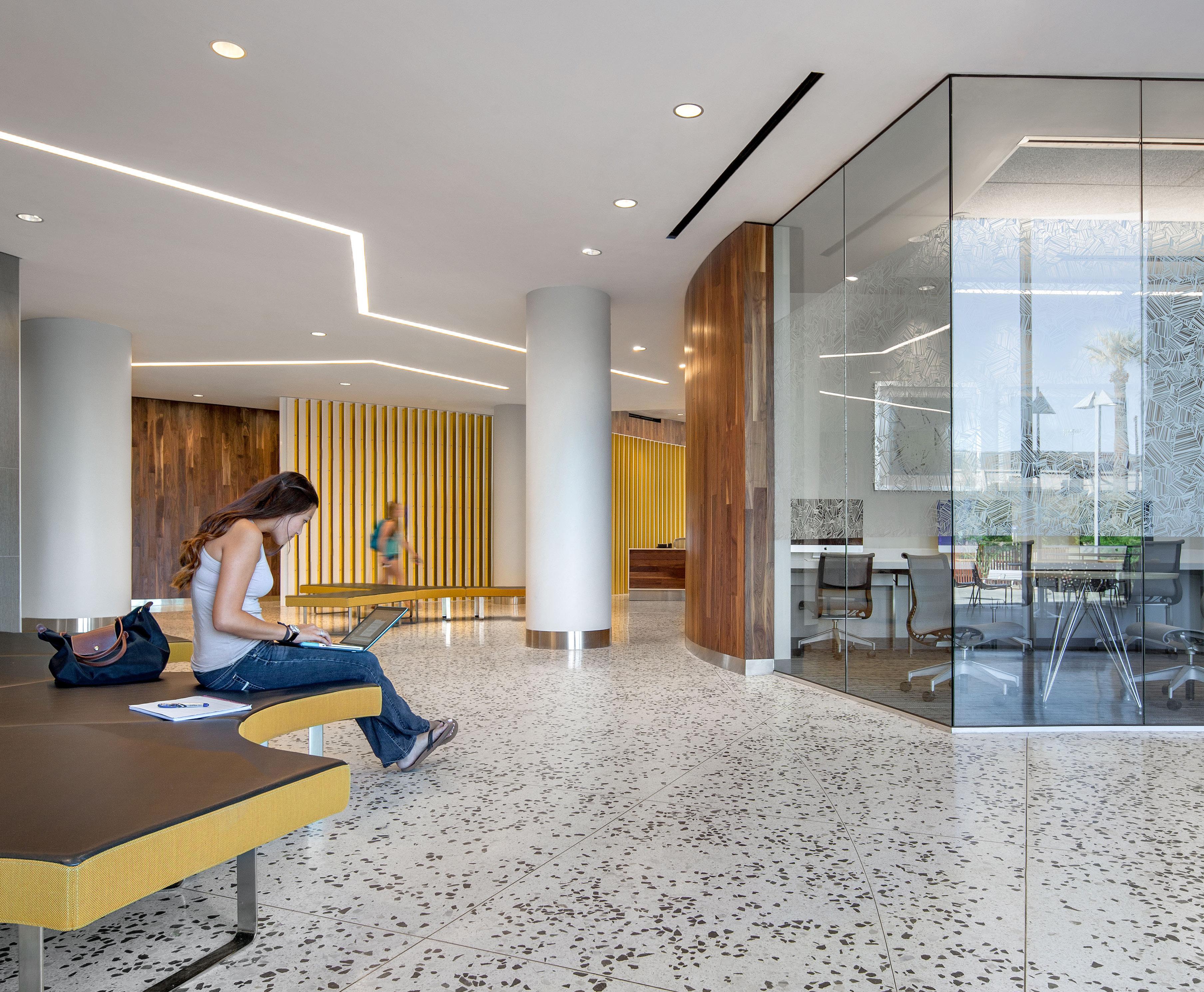
SCUP/AIA-CAE Excellence in Architecture for Restoration or Preservation - Honor Award
Student Housing Business Innovator Award, On-Campus: Best Renovation of Existing Dorm

A strategic addition and renovation maximizes student impact and university value.
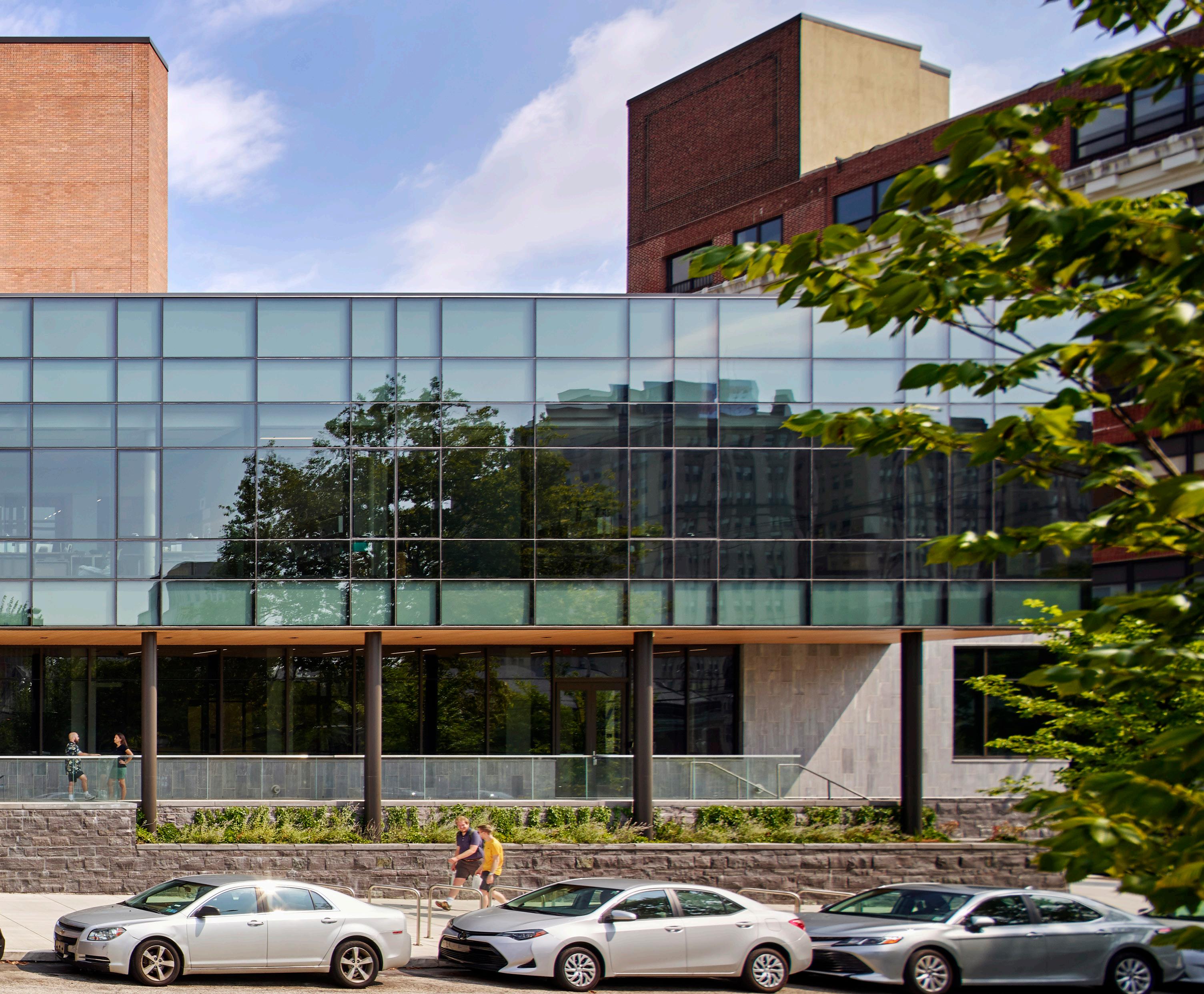
Originally constructed in 1969, Bentley Hall at typified a common challenge faced by many universities: a large, in this case 406-bed, residence hall that was outdated and no longer serving the needs of students. The full renovation of the existing Bentley Hall and 11,000-square-foot academic addition was delivered through a public-private partnership, and serves as the new home for the Pennoni Honors College and the students enrolled in the program.
Renovations included a full building systems update and complete remodeling of the student residential units and bathrooms. Lounges adjacent to the elevators were added to each floor, and alternate between social and study uses to help build a sense of community amongst residents. The ground floor was reimagined and connects seamlessly to the addition, which houses three seminar rooms, quiet study space, and a “living room” for the honors college. This rich, programmatic mix provides abundant options for students and faculty searching for places to gather. The new addition provides the Honors College with a new identity and is differentiated from the larger Bentley Hall through a modern stone and glass architectural expression. A front porch extending the length of the addition enlivens the Arch Street façade with outdoor seating and an unobstructed visual connection to the interior spaces.
University Drexel University
Location Philadelphia, PA
Building Size 105,000 SF, (94,000 SF residential, 406 beds; 11,000 SF academic)
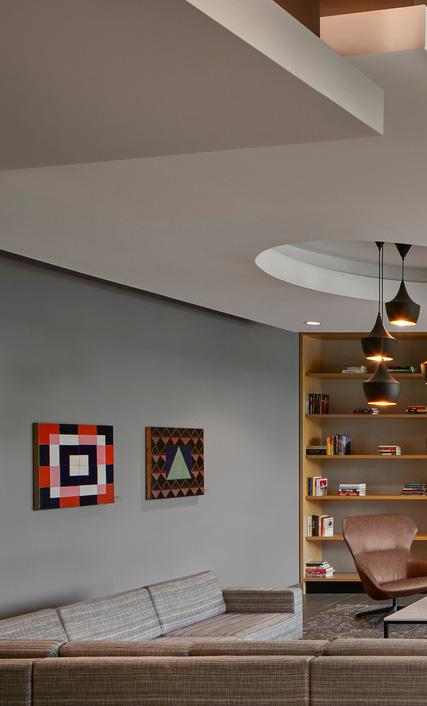
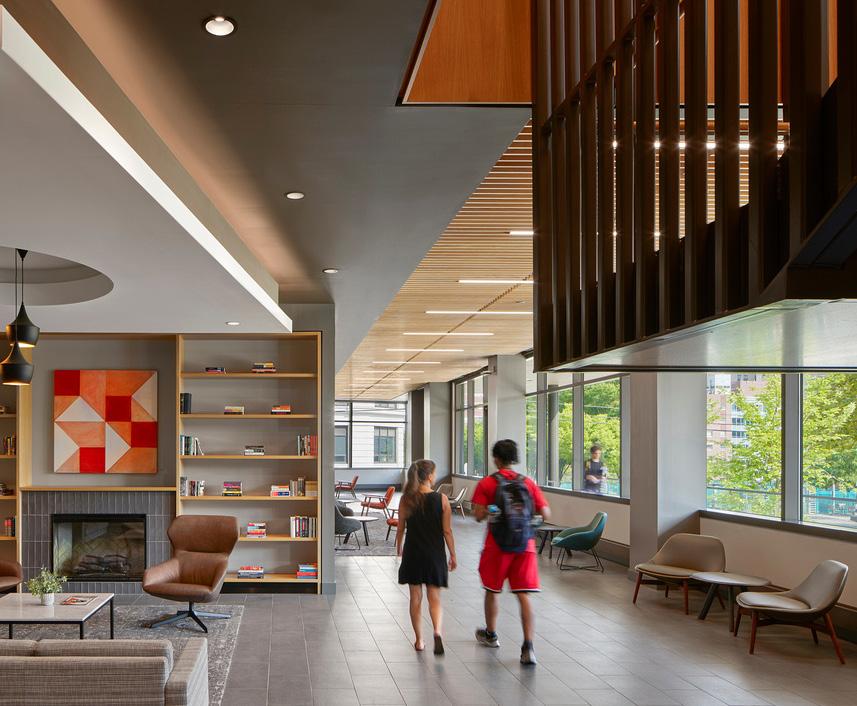

Awards
Student Housing Business
Innovator Award, Best On-Campus Renovation of Existing Housing
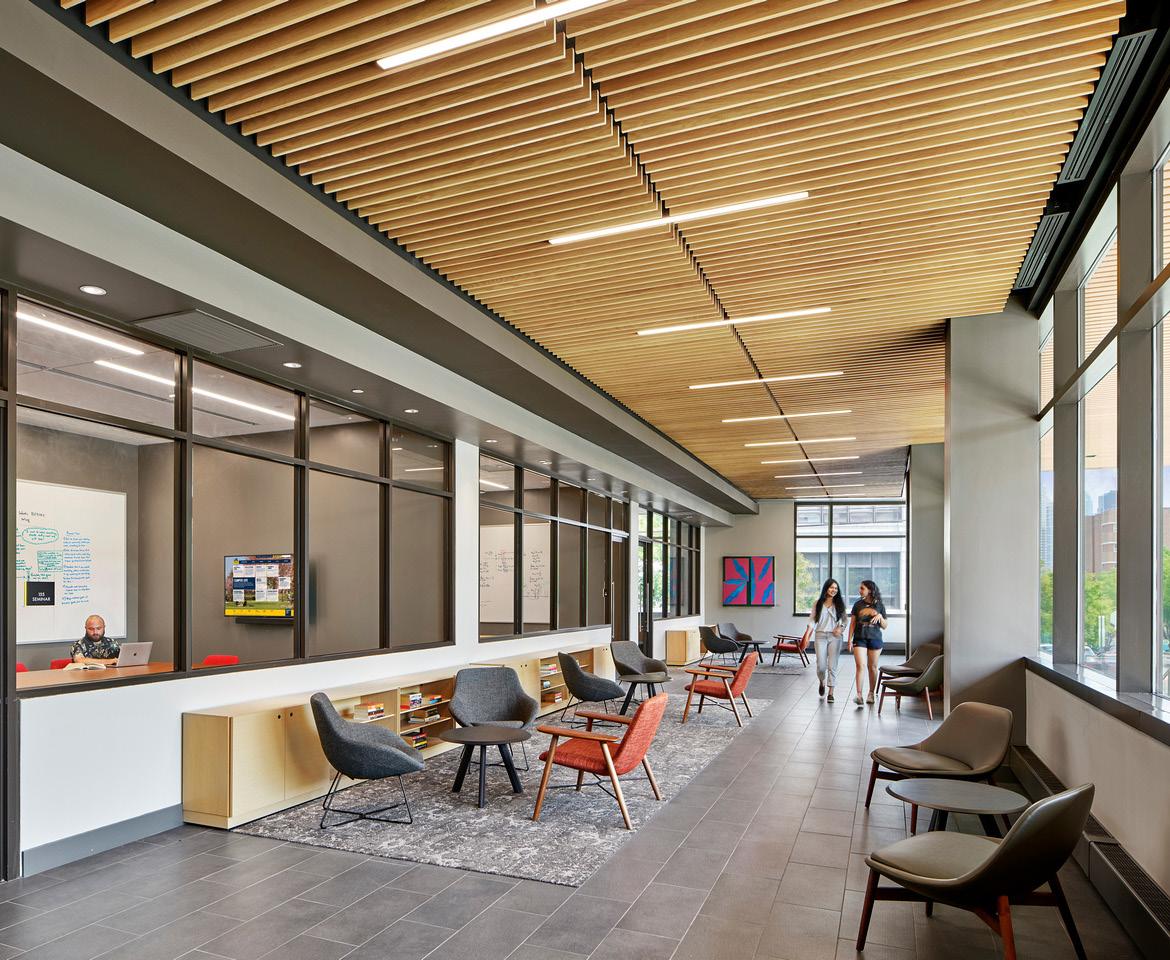

A new chapter for a residential community.
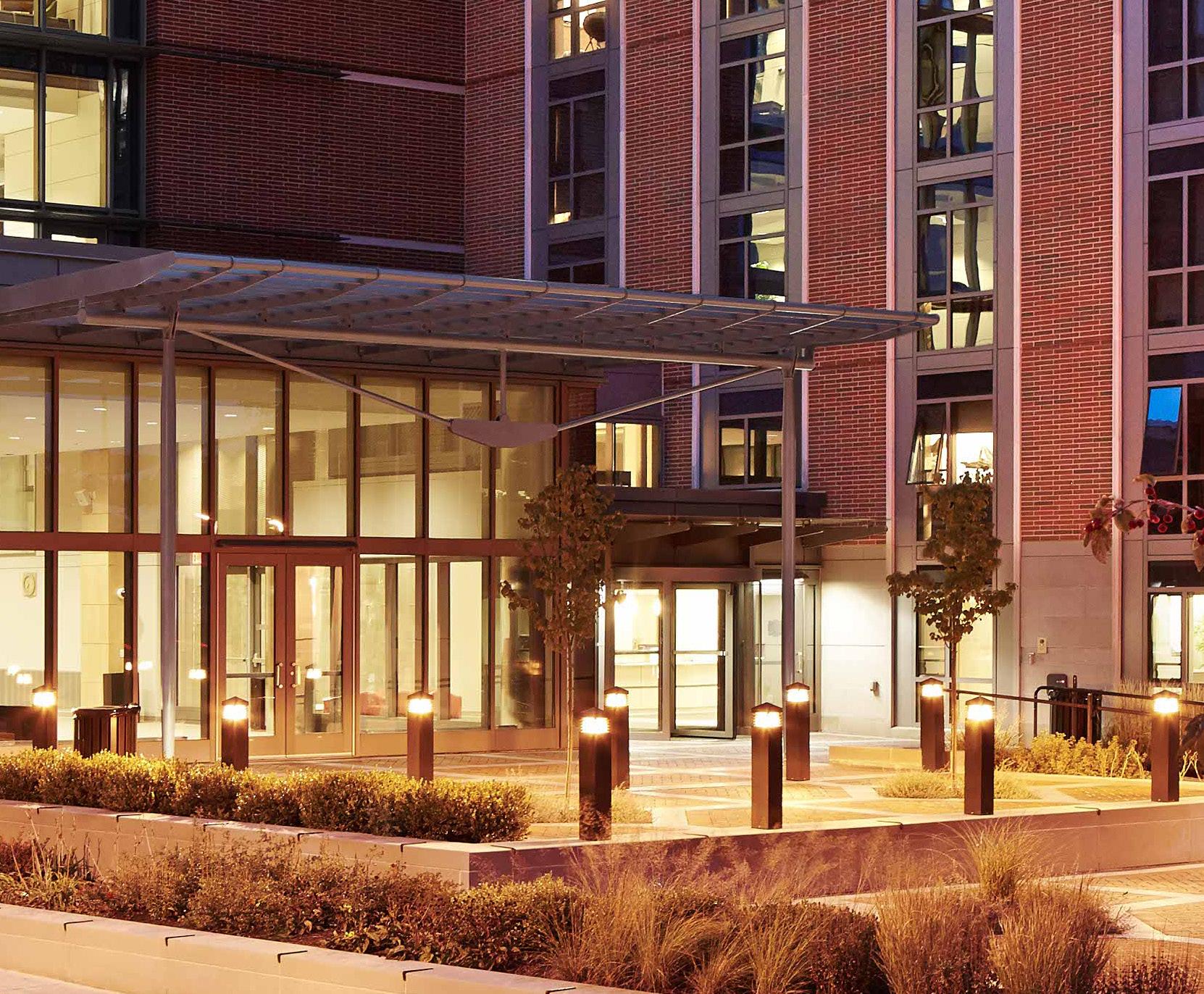
At Ball State University, the enclosure of Studebaker Hall, designed by the firm of Walter Scholer & Associates in 1965, was failing and needed replacement. Yet the building remained structurally sound. Through the study of circulation patterns and view corridors, the design team determined that the primary focus of activity was at the southwest corner of the building. The existing community bathrooms located at this primary location were demolished and relocated to make way for a new, stacked, 2-story lounge addition and main point of entrance. By using the existing building’s form and material vocabulary, the addition seamlessly connected to the original structure and overall campus design. The new entry was raised above grade to allow for a green plaza and landscaped terraces. At the ground level, the team added a 2-story multipurpose room to serve as the students’ main community destination in the building. Above, a series of 2-story communal lounges, with alternating kitchen spaces on odd floors, enhanced social connectivity between floors.
The residence floors maintained the existing room layout with a central corridor to each wing. The renovation incorporated a radiant heating and cooling valance system into the student rooms as a non-invasive way of integrating low-energy environmental systems, and contributed to the building achieving a LEED Gold rating. Moveable and stackable furniture allows flexibility for students to personalize their room to suit their needs.
University Ball State University
Location Muncie, IN
Building Size 74,000 SF, 425 beds
Sustainability LEED Gold
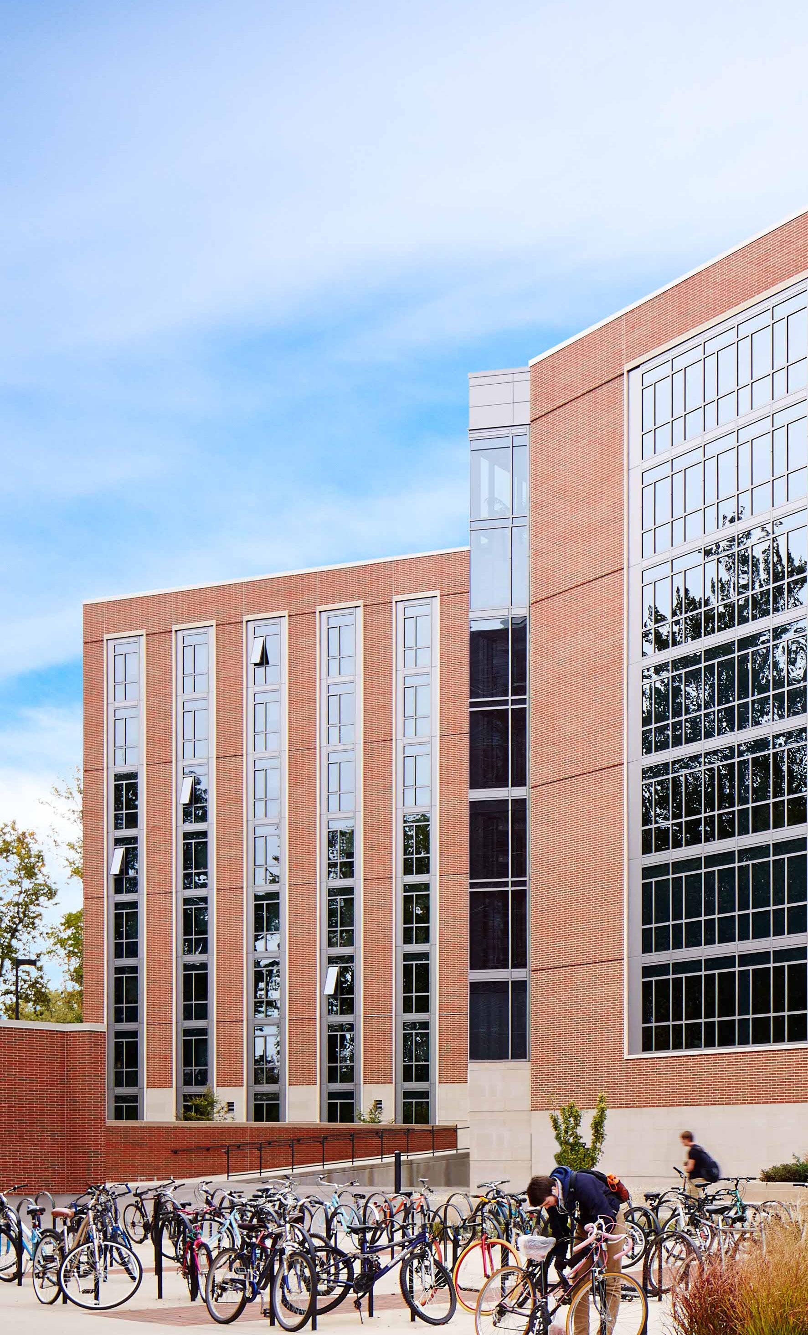
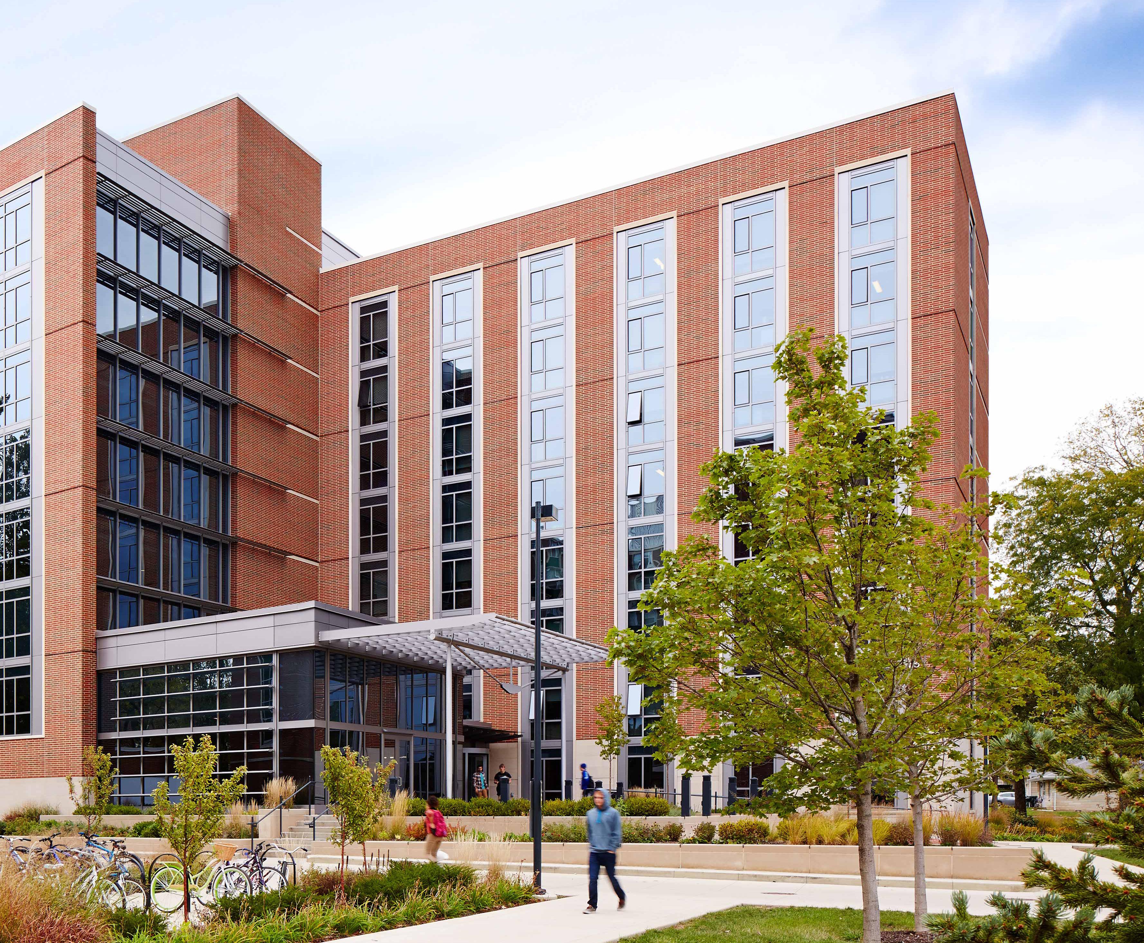
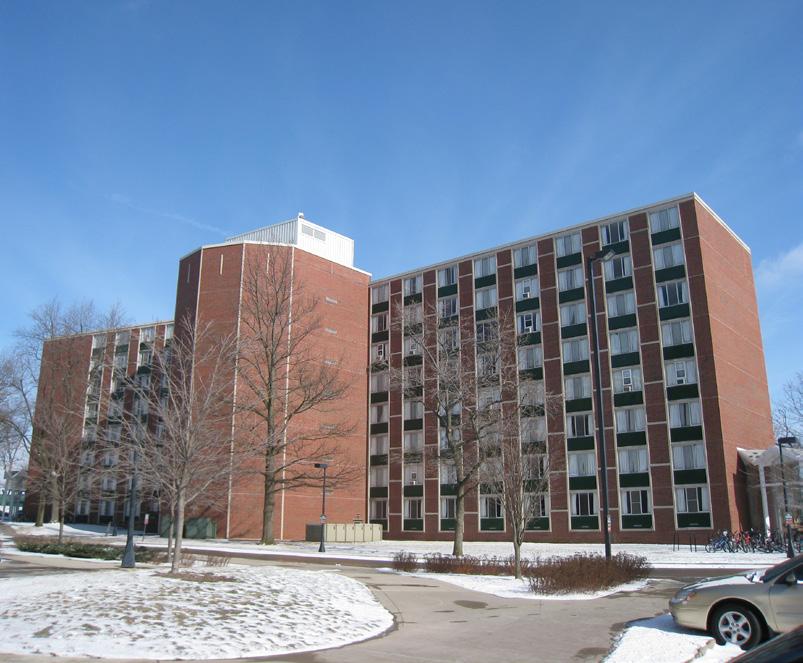
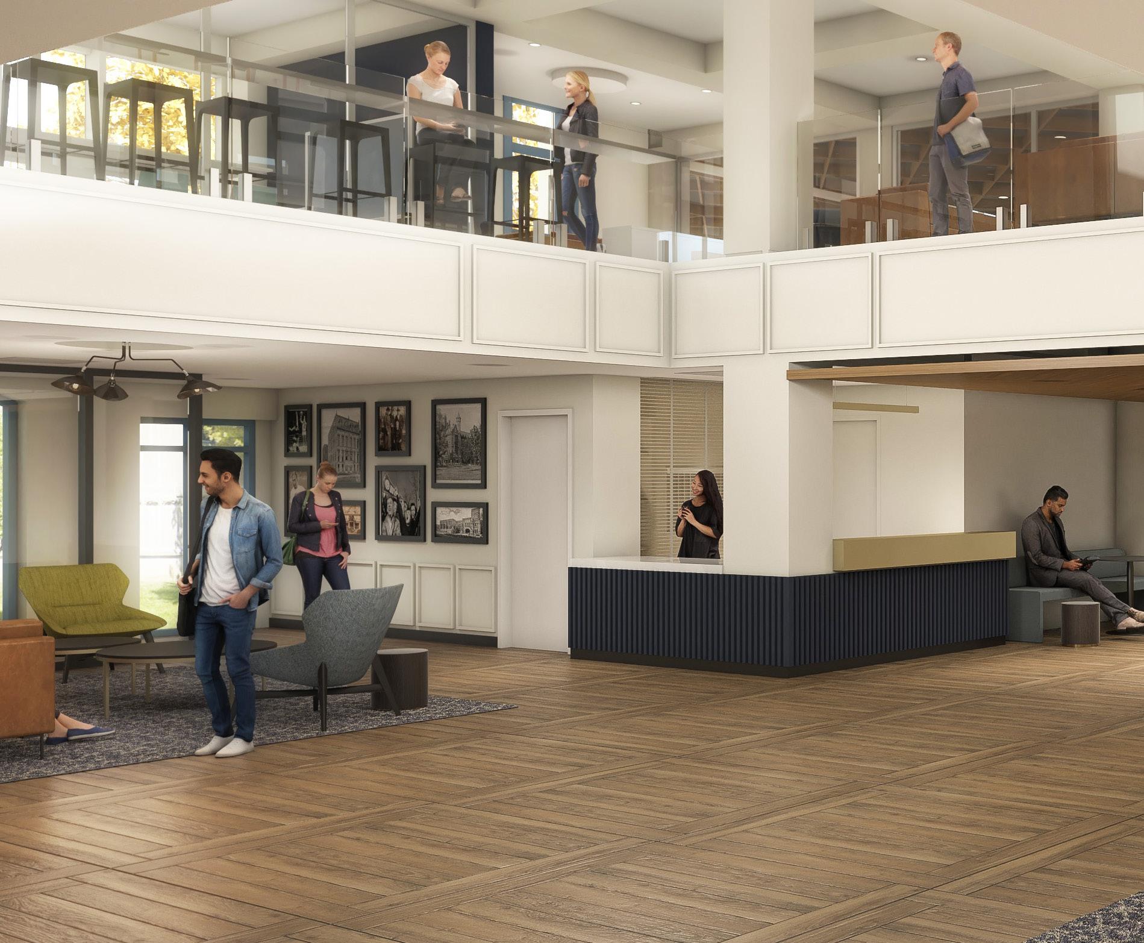
Reinvigorating a legacy residence hall at the heart of campus.
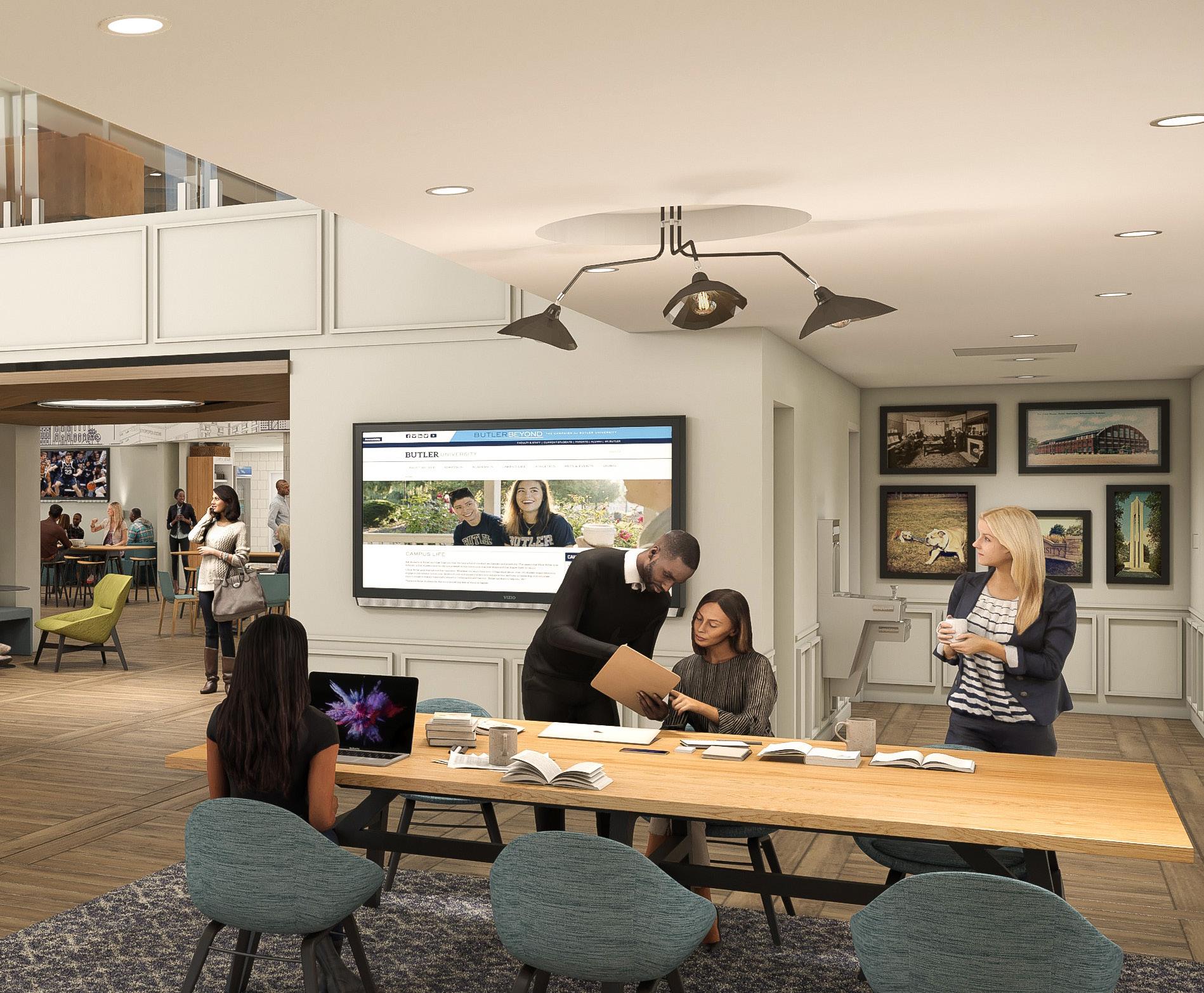
Residential College (ResCo) is a first-year residence hall and dining facility at Butler University. As part of a multi-phased transformation of its campus residential experience, including two new residence halls designed by SCB, Butler re-engaged the firm to complete a full renovation of ResCo; the building’s first since its completion in 1989.
The 413-bed community will be updated with new finishes and furniture throughout, including residential units, bathrooms, and corridors. Amenity spaces throughout the residential floors will be re-programmed to offer each floor three distinct spaces; a social lounge, dedicated quiet study room, and a lounge/study hybrid for group work. The ground floor and second floor amenity spaces of the building will be completely renovated, upgrading the social and study spaces, as well as the meeting rooms, faculty offices.
The dining hall was reimagined to serve both the campus community and residents of the surrounding Butler-Tarkington neighborhood, creating a place where town and gown can come together. The 23,000-square-foot, 278-seat dining hall is open for lunch, dinner, and late-night service and offers a variety of new, on-demand/ fresh-made food options; milkshakes, alcohol, and other specialty beverages will be served during select hours and game days. The design for the expanded servery and double-height main seating area creates a bright and welcoming space, with warm woods and subtle-colored furnishings punctuated by graphic tile and a large-scale mural. An adjacent courtyard extends the space to the outdoors with flexible seating, a firepit, and areas for lawn games, such as bocce ball.

University Butler University
Location Indianapolis, IN
Building Size 158,000 SF, 413 beds

Design for a changing world.
Architecture | Planning | Interior Design www.scb.com