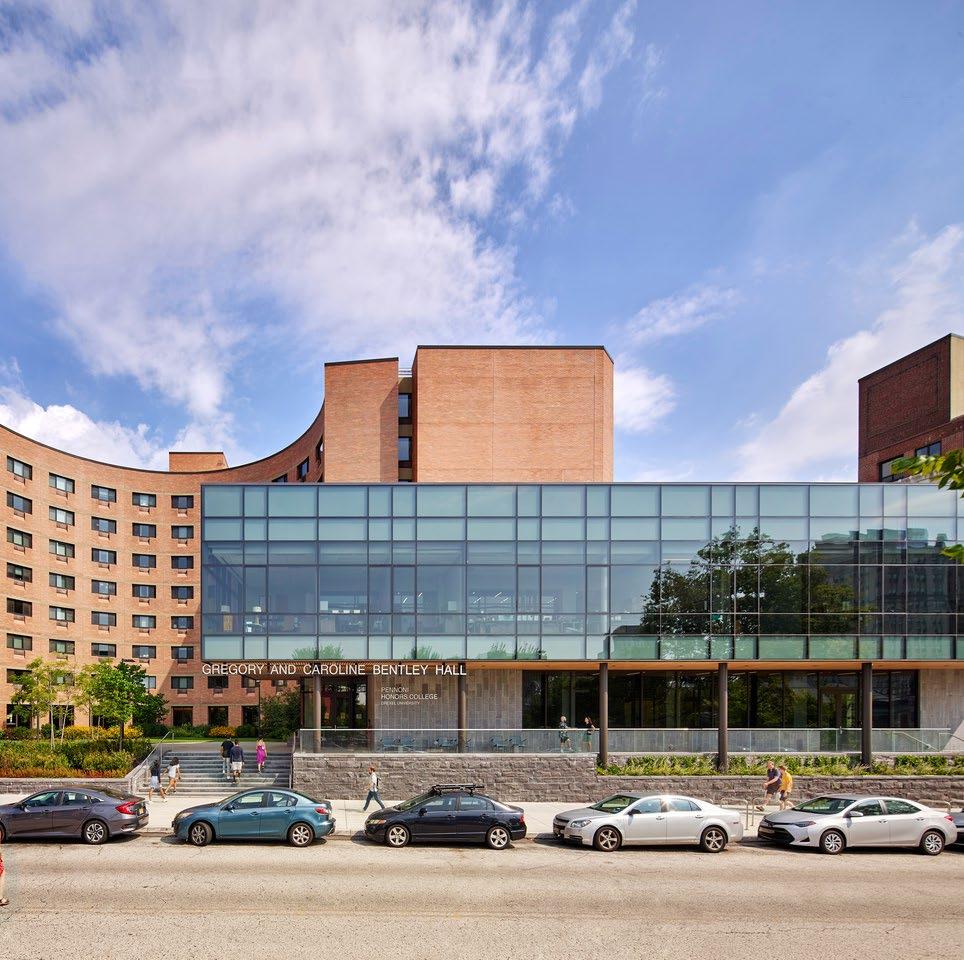
1 minute read
1620 Sansom
by SCB Design
Located adjacent to Philadelphia’s Liberty Tower and between Center City and Rittenhouse square, the contemporary design for 1620 Sansom creates an architectural dialogue between the city’s past and future. Fusing the old with the new, the scale and materiality of the red/brick hued/colored retail base gestures towards the lineage of the surrounding buildings while the full glass entry/ double-height lobby nods to the future and illuminates the narrow streetscape. To enhance the pedestrian experience, the tower is set back five feet to accommodate retail and public use.
Once complete, the 27-story tower will offer 299 studio to two bedroom apartment units. The ground level will be composed of 5,000-square-feet of commercial retail space, while the retail on the second floor will feature a 20,000-square-foot restaurant. Residential amenities will include a 12,000-square-foot rooftop garden terrace; fitness center with outdoor pool; dining and entertainment community rooms; and a rooftop observation deck.
Advertisement
Location Philadelphia, PA
Size 379,000 SF / 27 stories / 299 apartments
Client Southern Land Company












