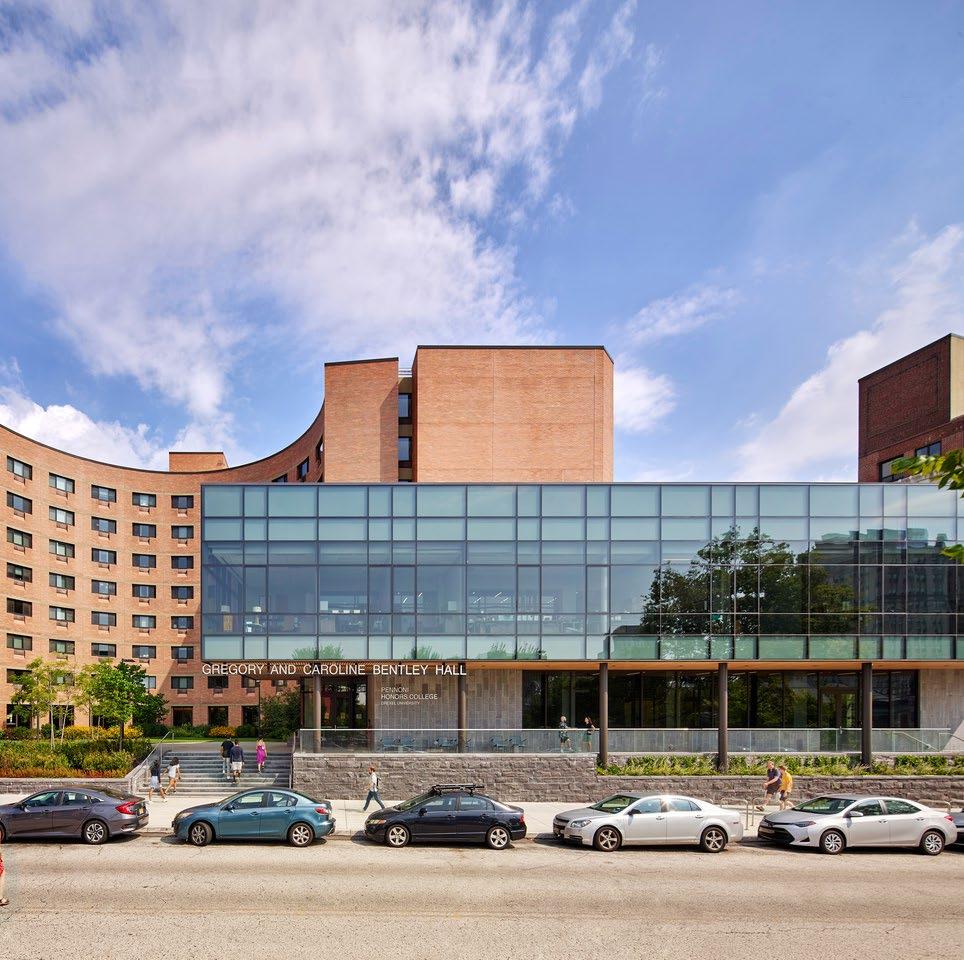
1 minute read
Health and Social Innovation Centre
by SCB Design
The new Health and Social Innovation Centre is an interdisciplinary health science facility that aims to facilitate collaboration amongst disparate research groups and students and faculty. The building occupies a prominent site in the campus’ academic core and redefines the central quad with its modern and transparent design.
The building’s program ascends from public, more student-centric spaces to quieter, private spaces. By stepping down a level, the design team was able to connect the building to the campus’ existing pedestrian tunnel system. This floor features a retail food outlet, a large gathering space for students, and two active learning classrooms. A social stair connects the space to the quad-level above, which features active-learning classrooms, as well as a suite of flexible spaces that can be used as faculty offices, conference rooms, or group study rooms. Researcher offices and associated support spaces are located on the second floor, along with student study spaces, giving students exposure and access to the research based program. Level three offers a large multi-purpose room paired with a test kitchen, and quieter places for individual contemplation.
Advertisement
The interior design reflects the programmatic ascent with the notion of water, land, and sky. The palette of materials for the lower levels take their cue from the blue tones of the ocean, and meet the land at the large wooden social stair. The land continues through the next two levels with warm neutrals and wood, reaching the sky on the third floor, signified through a cloud-like ceiling element.
Location University of New Brunswick
Fredericton, New Brunswick
Size 60,000 SF
Sustainability Targeting LEED Gold














