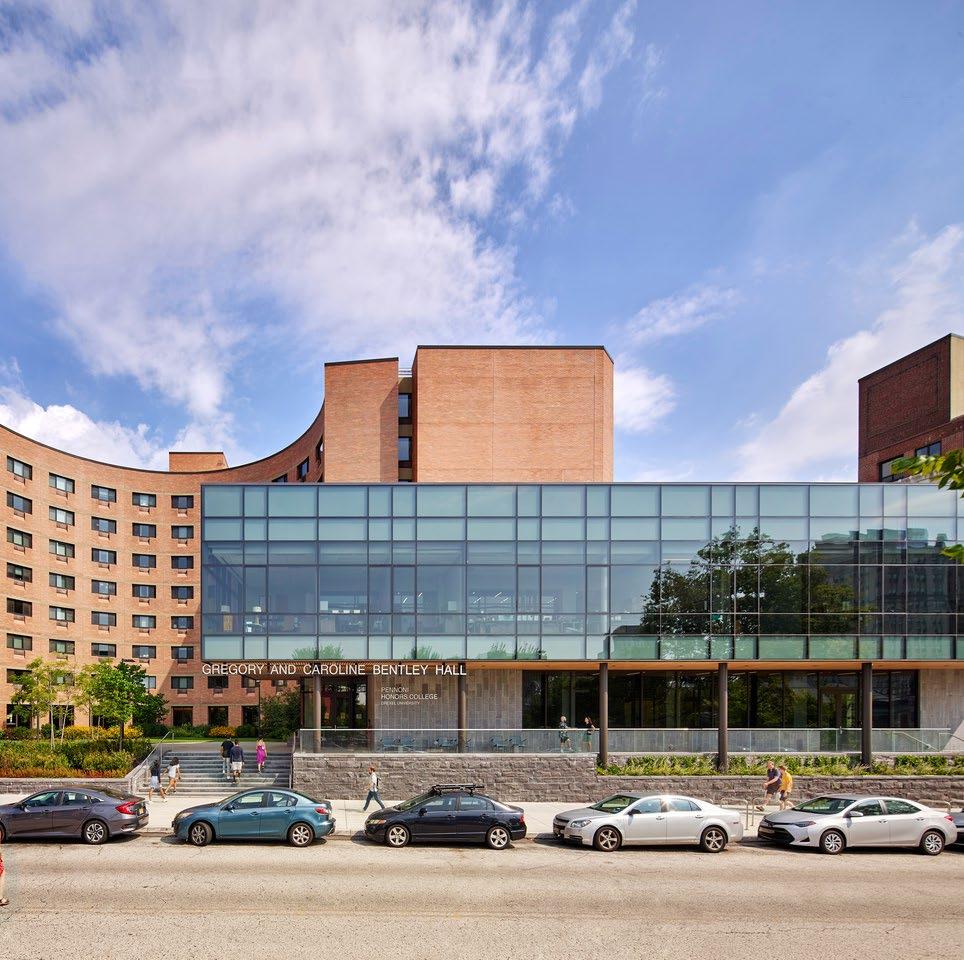
1 minute read
Michael Best & Friedrich LLP
by SCB Design
The contrast of old and new is captured in a tailored palette of classic white, polished concrete floors and exposed columns, glass, and backlit marble. Elements such as a burled walnut accent wall and curated furniture pieces reflect the firm’s 150+ year legacy, while modern accent pieces and lighting signify its reputation as a growing, forward-thinking firm.
Universal-sized offices demonstrate the progressive culture of the firm and reduce the emphasis on hierarchal office allocations. All-glass office fronts provide the full floorplate with access to daylight and views of the waterfront. To encourage a collaborative, connected workplace, a multi-purpose room serves as a gathering space for meetings and encourages daily use through its grab-and-go Fresh Market food station. To reserve space for future growth, SCB’s plan for the space incorporates two temporary sublease spaces, with separate entries, that can be rented to tenants now, but easily convert into more office space for Michael Best in later years.
Advertisement
Location Washington, D.C.
Size 23,000 SF










