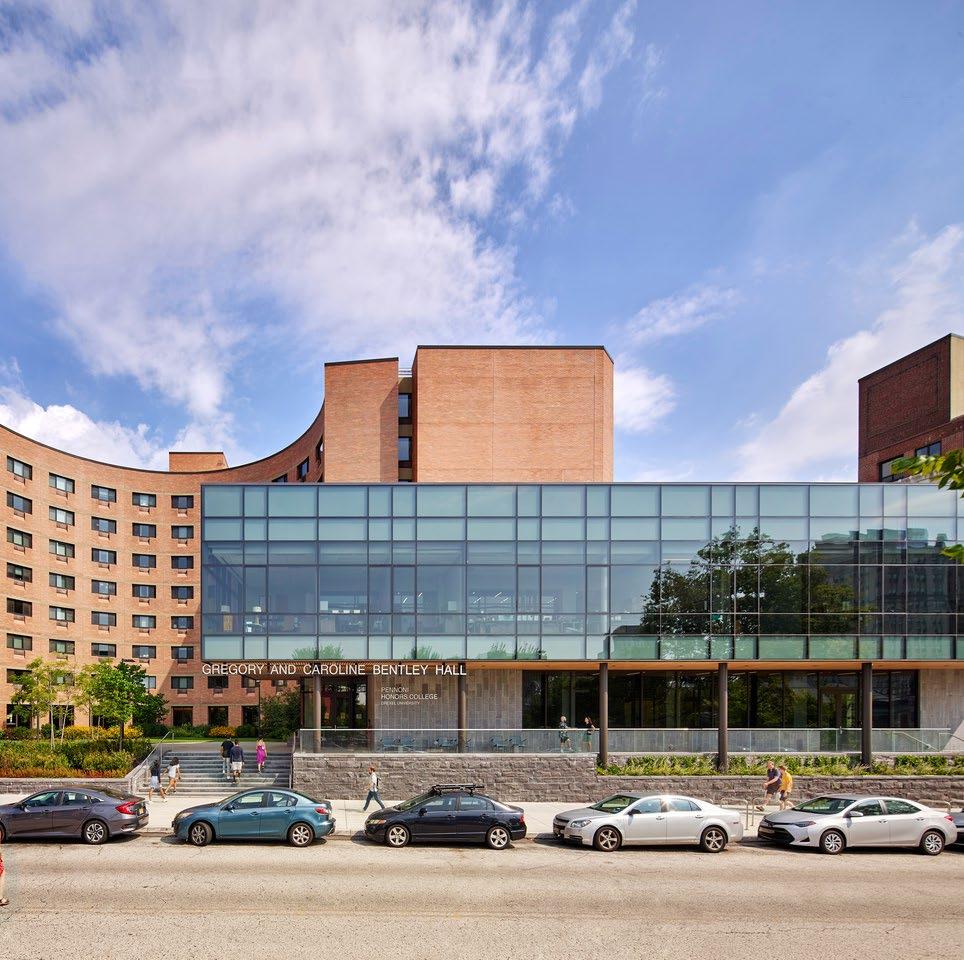
1 minute read
Two Cathedral Square
by SCB Design
Two Cathedral Square is a mixed-use office and residential tower which completes the one-block master plan of the Cathedral Basilica of Saints Peter and Paul in Philadelphia. The 40-story project combines 300 residential apartments and amenities over 400,000 square feet of multi-tenant office and amenities. At the street level, active retail lines a new pedestrian greenway running through the entire block.
The design for the tower was inspired by the unique forms and architectural features of the Basilica’s façade and interior spaces. The tower’s curved form and coloration echo the soft forms of the Cathedral’s brownstone façade and fluted columns. In an urban gesture, the massing of the tower steps up from Sister Cities Park, creating several large terraces for both the offices and residences and vertically breaking down the tall tower into discrete components. The office floors vary in size from 30,000 – 40,000 square feet with 14.5’ floor-to-floor heights allowing for maximum natural light and views. The residences have uninterrupted 360-degree views of the entire city and feature top-of-the-market amenities including a 10,000 square-foot outdoor roof garden and pool deck. The project is targeting LEED Silver and WELL Certification.
Advertisement
Location Philadelphia, PA
Size 400,000 SF office / 40 stories / 300 apartments
Client Exeter Property Group
Sustainabiility Targeting LEED Silver and WELL Certification













