BIKE DE CITI
MAJOR PROJECT 2: FINAL CONCEPT PROPOSAL

CADD54618 URBAN DESIGN VISUALIZATION 2
SUBMITTED TO: JULIAM LUM-SMITH
BY: SOMDAT T, MERIN J & STEPHEN D
AUGUST 8TH 2023
Content
Bike De Citi P4 & 5
Land Use 2D P6 & 7
Paths 2D P8 & 9
Street Hierharchy P10 & 11
Land Use 3D P12 & 13

Active Pedestrian Playground P14 & 15
Community Centric P16 & 17
In De Heart P18 & 19
Bike De CitiFinal Concept Proposal | 3 Bike De Citi
Bike De Citi
Ever wondered what it would be like to be in a city where everything is within reach? How about being in a newly developed city that is built for the people where getting around is made easy? Or maybe having the ability to live an active lifestyle?
Well here at “Bike De Citi” our goal is to provide the best lifestyle balance for everyone, this would include having all your daily necessities within proximity within any given area of when you may be located.
The area is laid out in a way that focuses on networking spaces and encourages people to have an active lifestyle, this would be cycling or walking to places in the city. Most of the sidewalks have been created to be used by both Pedestrians and cyclists, roads have been made with the street type of “Shared Street” in mind since it’s a place that promotes people first.
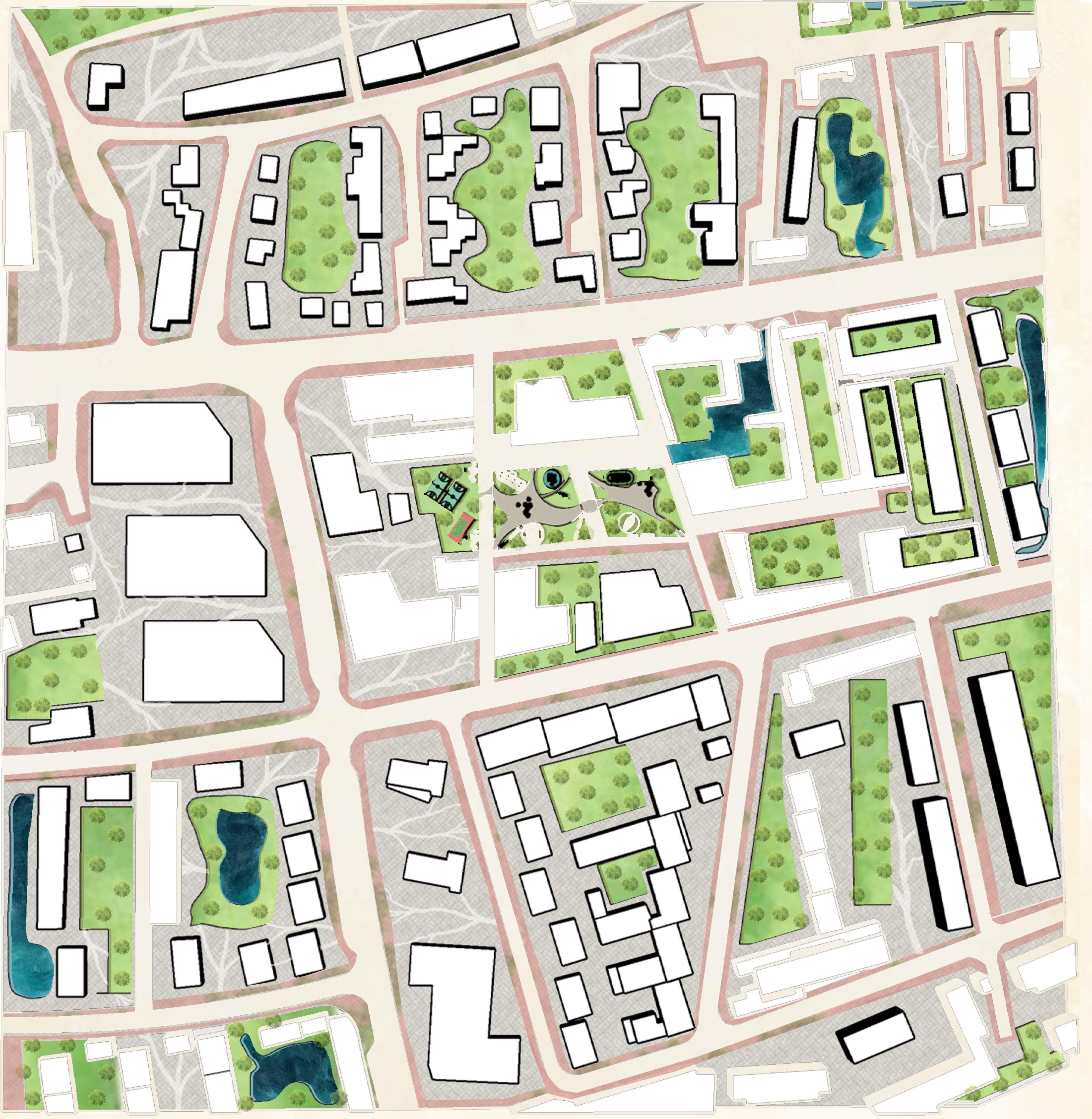
There is also a very well-built park that’s located within the heart of the city which is referred to as” In De Heart”, it’s a park that has a mix of everything that suits different people's interests. There are lots of trees canopies, seating and people activity nodes. There is a nice view of the surroundings of the park there is also a community centre nearby which adds an identity to the space.
Hope to see you visit this lovely city shortly.
Best,
De Citi Team
Bike De CitiFinal Concept Proposal | 5 Bike De Citi
" A 15 Minute Walkable cit where everything is within reach"
Land Use 2D
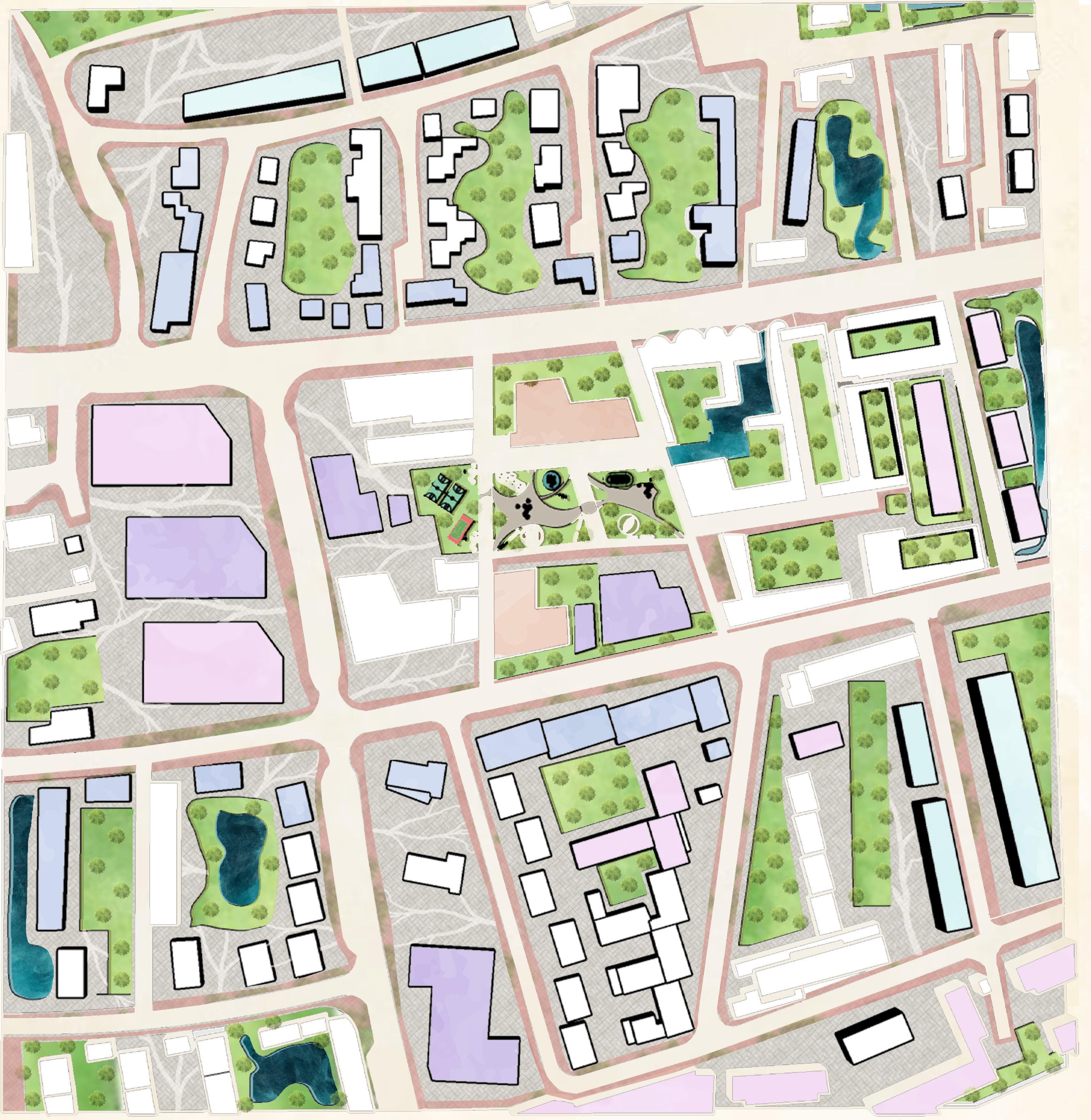



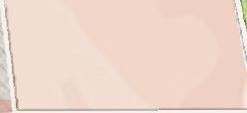
Diagram
Legend
Residential
Landscape Elements

Hardscape Paving
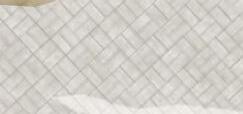
Water Body
Retail
Shared Streetscape
Institutions
Community Center
Healthcare
Mixed-Use
Bike De CitiFinal Concept Proposal | 7 Bike De Citi
Paths 2D

Multi-Use Path
Network Tails
Hardscape Paving

Shared Streetscape
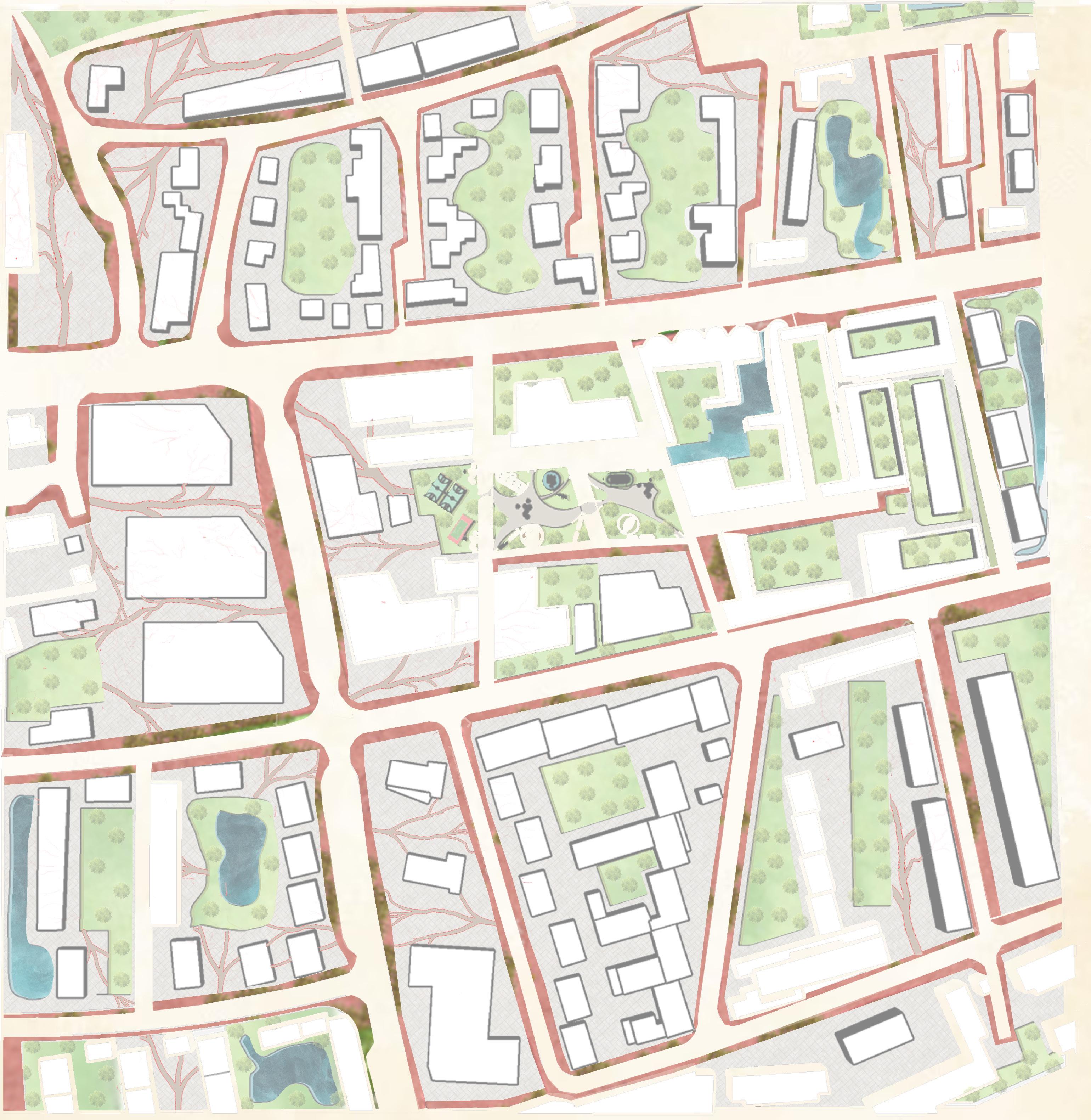
Bike De CitiFinal Concept Proposal | 9 Bike De Citi
Diagram Legend
Street Hierarchy
Diagram
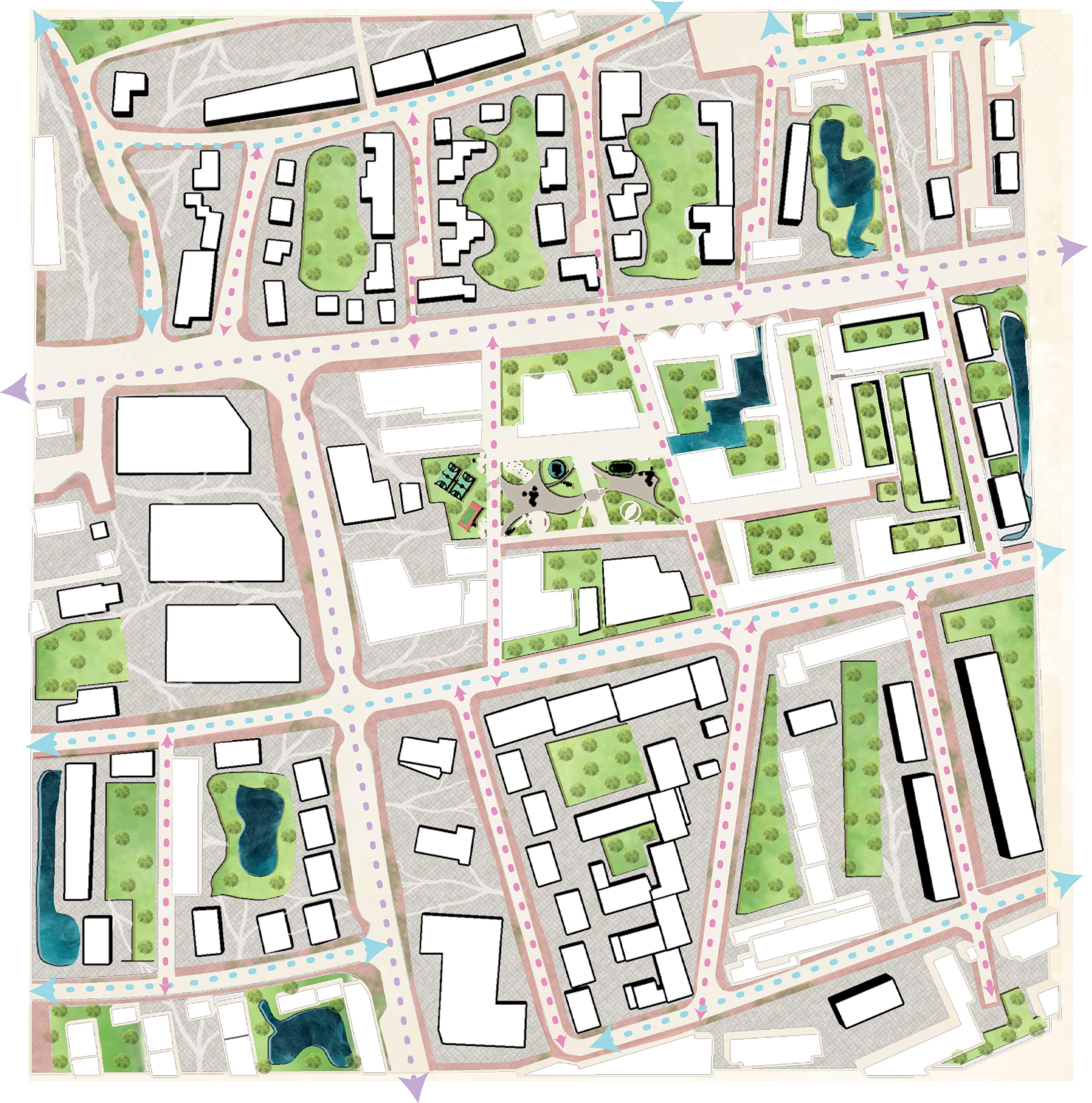
Legend
Primary Path
Secondary Paths
Tertiary Paths
Bike De CitiFinal Concept Proposal | 11 Bike De Citi
Land Use 3D


Diagram
Legend



Residential
Landscape Elements

Hardscape Paving

Water Body
Retail
Shared Streetscape
Institutions
Community Center
Healthcare
Mixed-Use
Active Pedestrian Playground
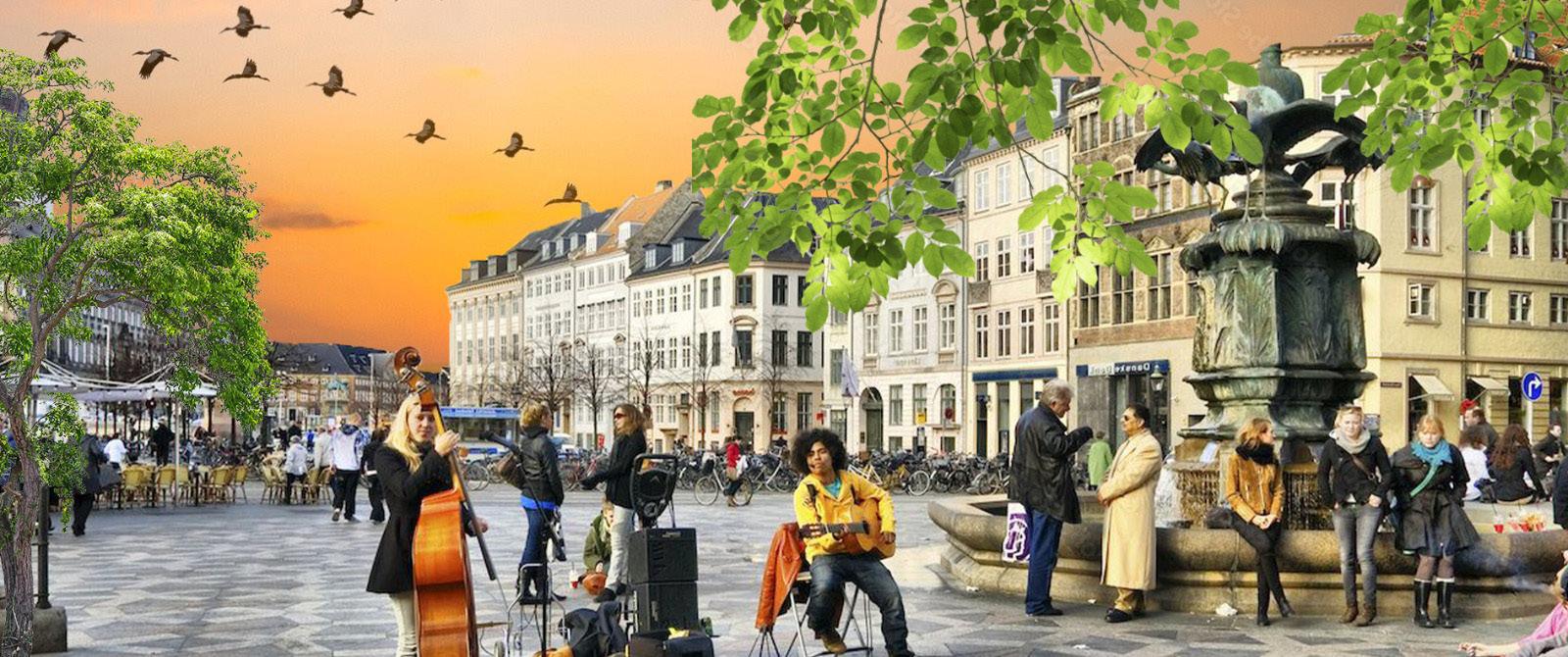 By: Stephen D
By: Stephen D
"Step into the vibrant pulse of our Bike-de-City Street! Immerse yourself in a lively tapestry of street performances, live music, and bustling cafes. Meet, mingle, and unwind in a car-free haven where every moment promises excitement. Embrace the energy, indulge in dining delights, and explore a world of traffic-free thrills!"re a world of traffic-free thrills!"
Bike De CitiFinal Concept Proposal | 15 Bike De Citi
"Wanderlust in the Bike-de-City"
Community Centric
By: Merin J "A Collaborative Space"


"Its a space that provide foster collaboration and interaction among artists, creatives, and the community. Include working spaces, maker spaces, and community centers to encourage collaboration, idea exchange, and skill sharing."
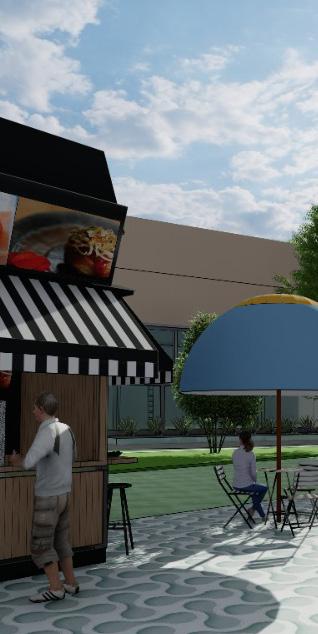

Bike De CitiFinal Concept Proposal | 17 Bike De Citi
In De Heart
"A vibrant space to relax and people watch"
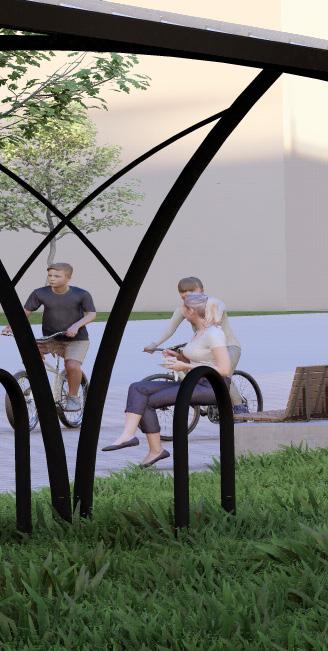 By: Somdat T
By: Somdat T
"In De Heart is an area where people would gather and have a good time, this is located at the heart of the “15 Minute” walkable city. There are lots of activities that people can partake in."

"It’s an open area that offers an inviting environment with a blend of nature habitat along with plenty of tree canopies for shading coverage."


Bike De CitiFinal Concept Proposal | 19 Bike De Citi
Bike De Citi
The area is laid out in a way that focuses on networking spaces and encourages people to have an active lifestyle, this would be cycling or walking to places in the city. Most of the sidewalks have been created to be used by both Pedestrians and cyclists, roads have been made with the street type of “Shared Street” in mind since it’s a place that promotes people first.
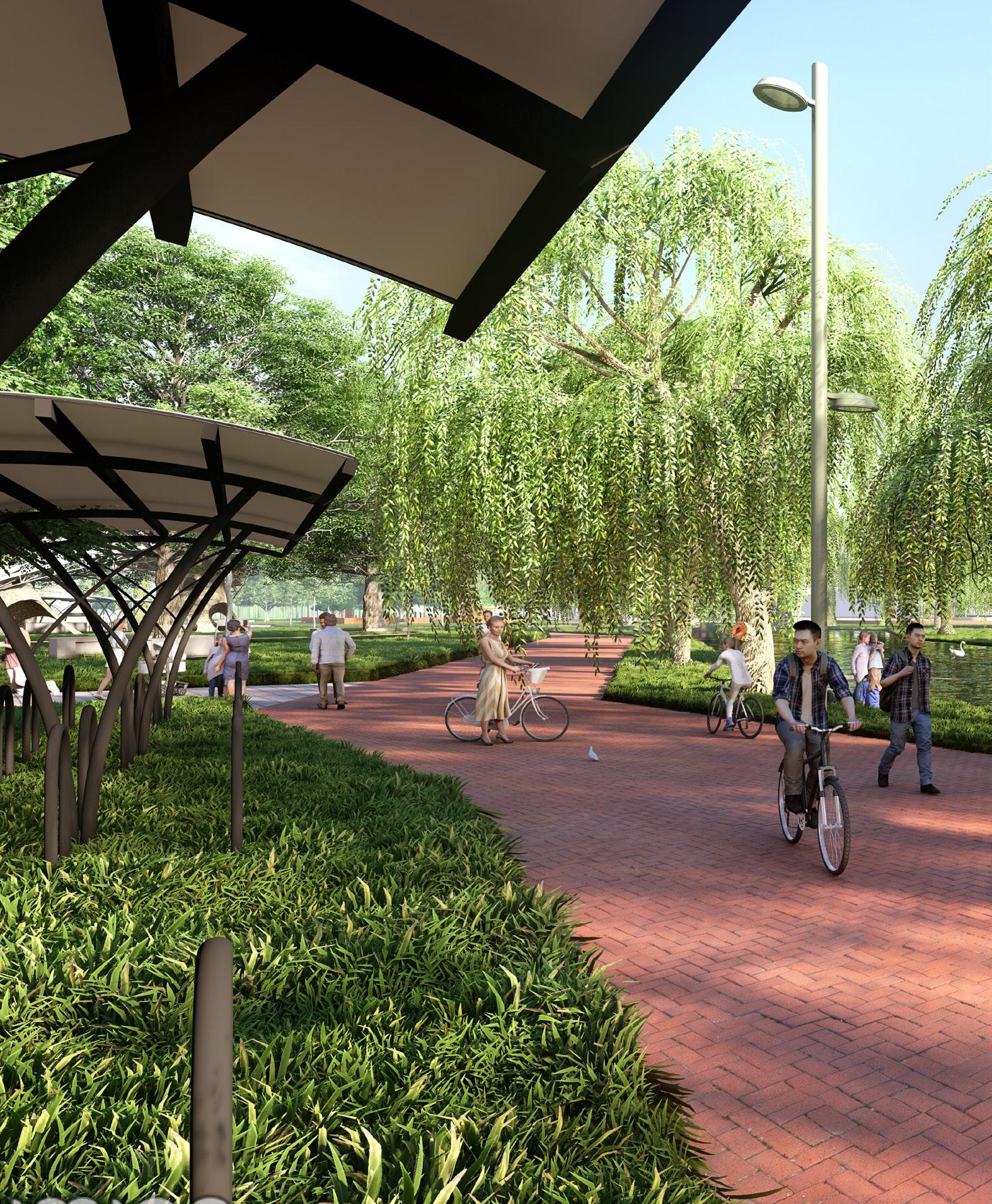
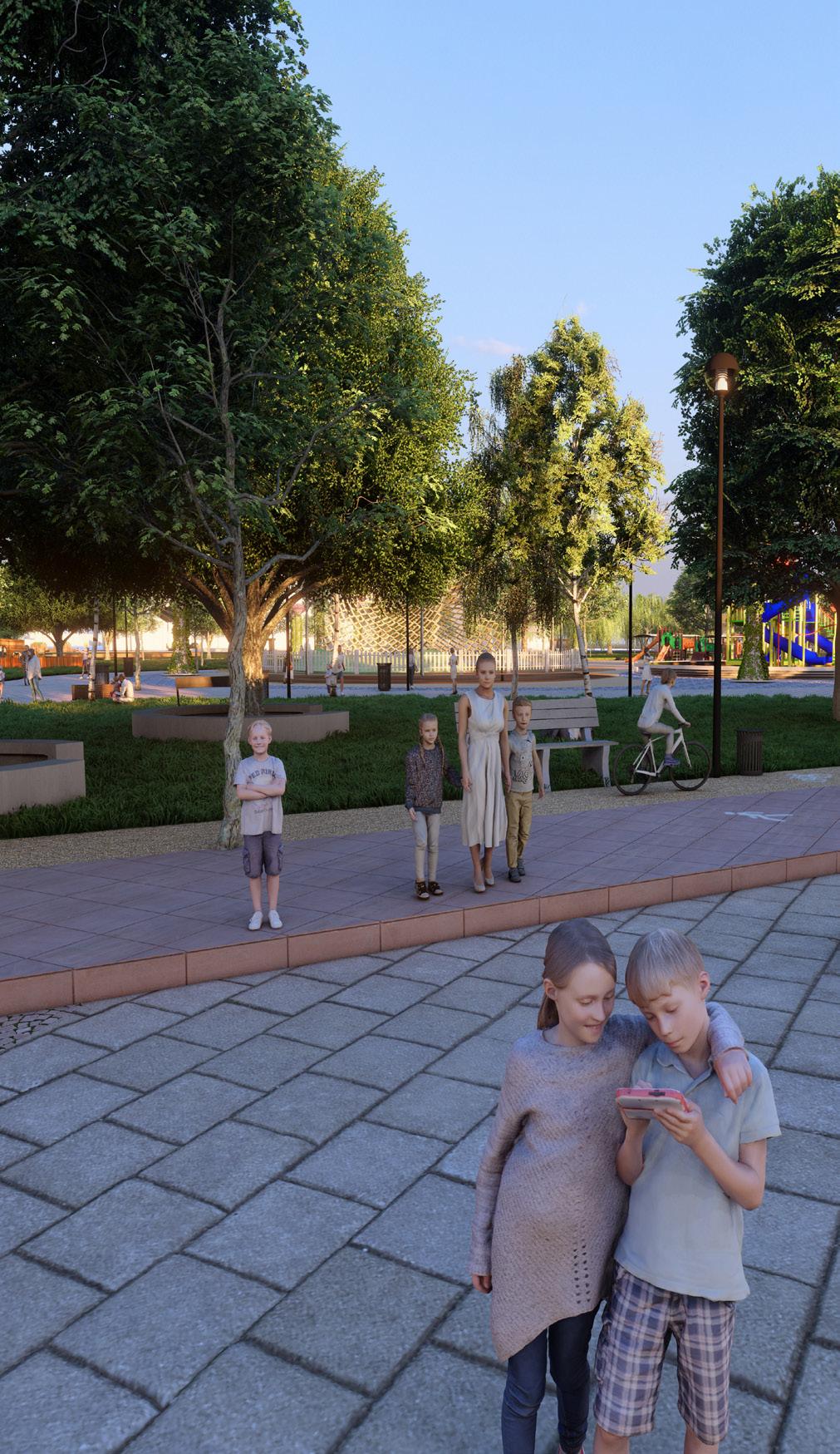
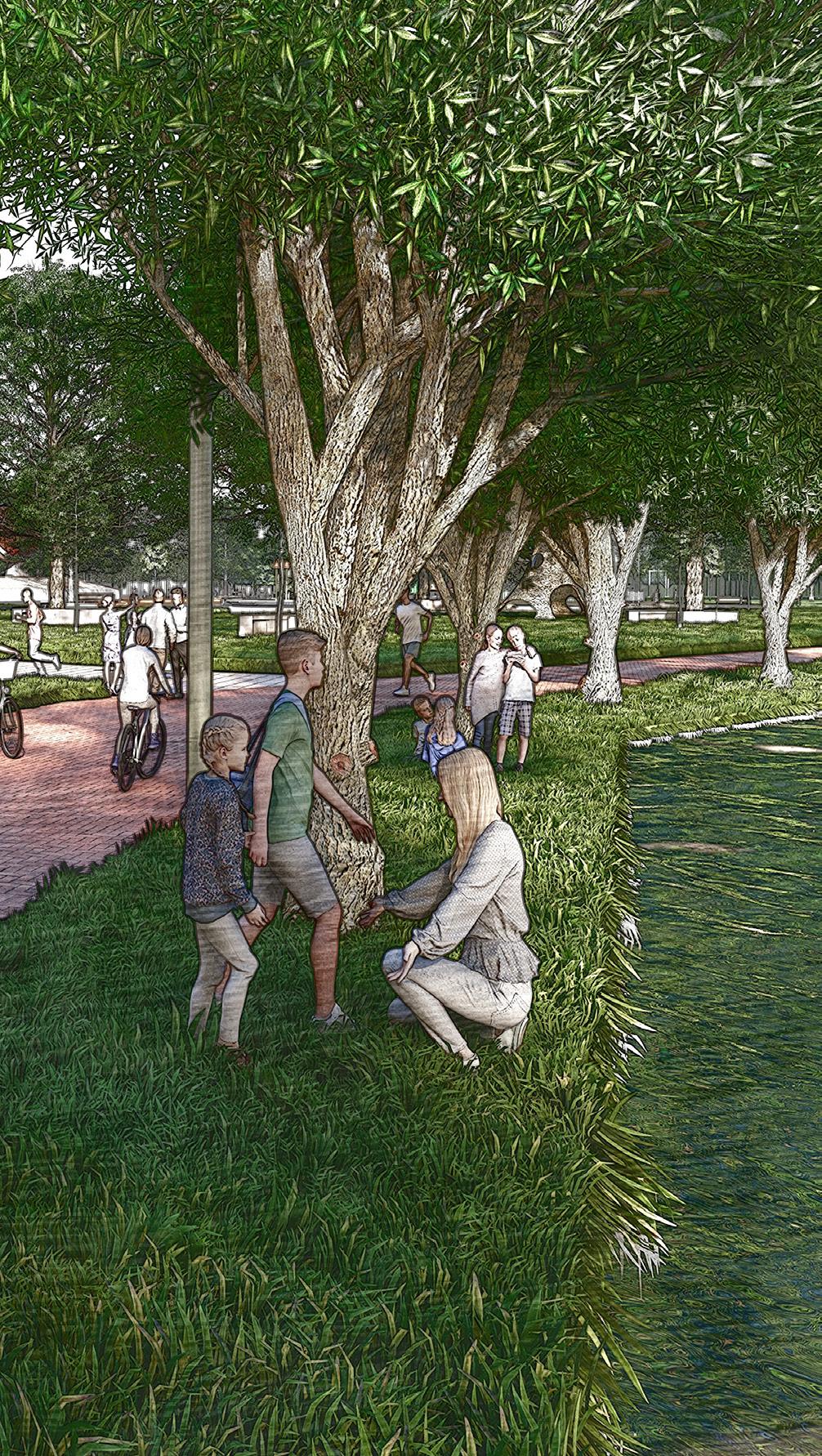

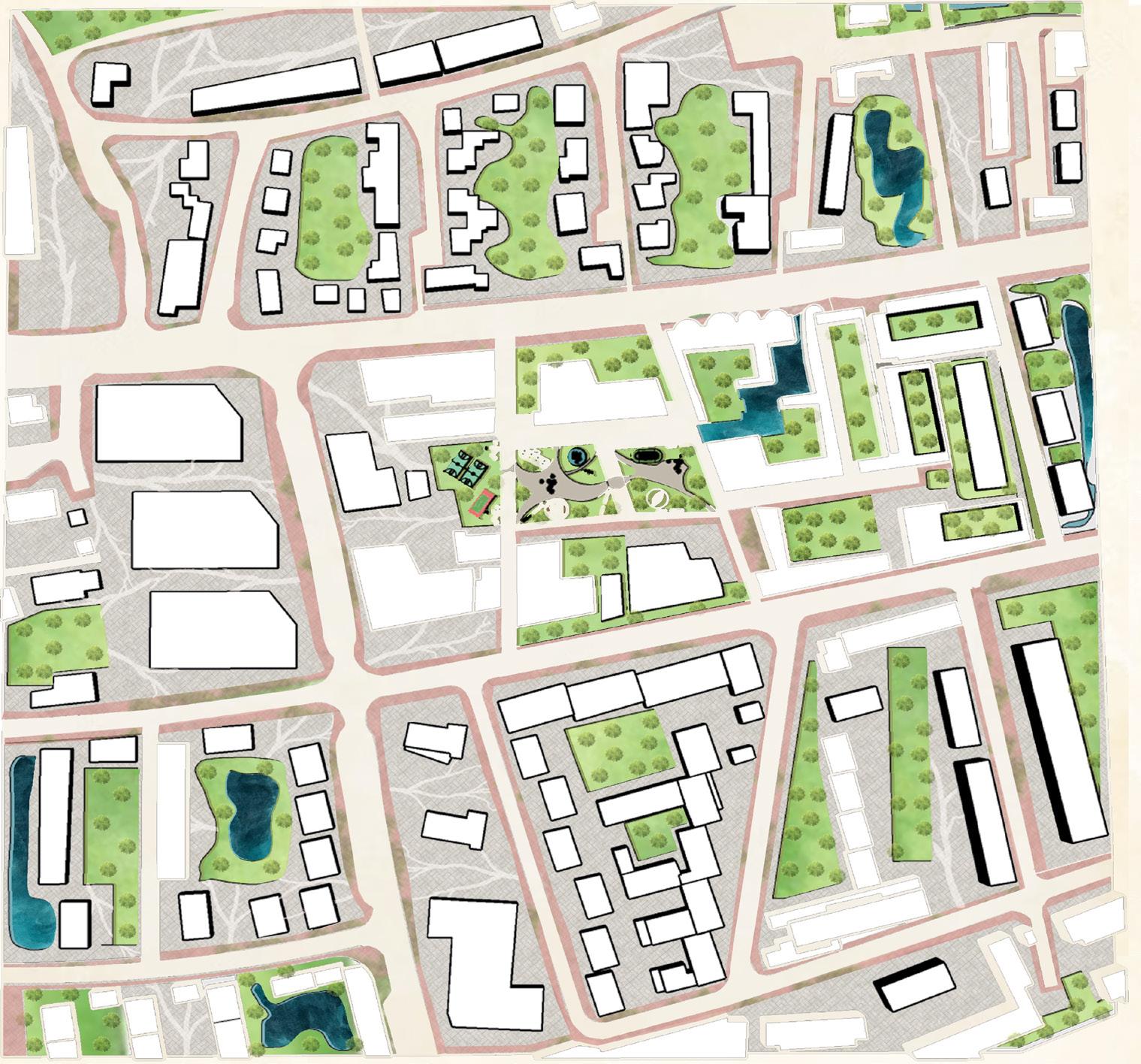
There is also a very well-built park that’s located within the heart of the city which is referred to as” In De Heart”, it’s a park that has a mix of everything that suits different people's interests. There are lots of trees canopies, seating and people activity nodes. There is a nice view of the surroundings of the park there is also a community centre nearby which adds an identity to the space.
 Fig 2. People at In De Heart Park
Fig 1. 2D Site Plan
Fig 3. 3D Site Plan
Fig 4. People visiting "De Pond"
Fig 5. People crossing on a Shared Streetscape Fig 6. People cycling on a networked pathway
Fig 2. People at In De Heart Park
Fig 1. 2D Site Plan
Fig 3. 3D Site Plan
Fig 4. People visiting "De Pond"
Fig 5. People crossing on a Shared Streetscape Fig 6. People cycling on a networked pathway














 By: Stephen D
By: Stephen D




 By: Somdat T
By: Somdat T








 Fig 2. People at In De Heart Park
Fig 1. 2D Site Plan
Fig 3. 3D Site Plan
Fig 4. People visiting "De Pond"
Fig 5. People crossing on a Shared Streetscape Fig 6. People cycling on a networked pathway
Fig 2. People at In De Heart Park
Fig 1. 2D Site Plan
Fig 3. 3D Site Plan
Fig 4. People visiting "De Pond"
Fig 5. People crossing on a Shared Streetscape Fig 6. People cycling on a networked pathway