


















Over the past 5 the Somerville community city. We’ve come creating empty spaces lies in co-creating values, with a shared have been collaborating that promotes equity Community benefits include partnerships, resources, and pathways
At the current rate net zero alone to assist scientists environment that heal and regenerate resilient spaces Tech enterprises.
Greentown Labs
the Somernova campus, allow this trend to action while supporting and offering mentorship is these compelling Somernova ecosystem.
Over the next 10 plan for the Somernova square feet of industrial creative office space. Expansion project integrates a diverse alignments carefully while simultaneously innovation economy
In harnessing the beyond the expansion to establishing a that will be owned of our community.
ongoing support aspiration is for the creation of similar
years, we’ve actively listened to and learned from community while observing development projects in the to understand that simply constructing buildings and spaces for community use is not sufficient. True value co-creating meaningful places rooted in authentic community shared purpose for sustainable and direct future use. We collaborating with you to develop a comprehensive approach equity for our youth, our planet, and for Somerville. benefits encompass more than physical structures; they partnerships, mentor programs, access to education and pathways to future employment.
rate of human consumption and growth, achieving falls short of what is necessary. Our imperative is scientists in addressing the climate crisis by fostering an that encourages companies to develop technologies that regenerate our planet. We are dedicated to constructing tailored to accommodate Tough Tech and Climate enterprises. Unfortunately, several companies affiliated with the or MIT’s Engine community have begun to outgrow campus, exploring opportunities elsewhere. We cannot to persist. These companies play a vital role in climate supporting local businesses, generating employment, mentorship opportunities to our residents and youth. It compelling factors that drive our imperative to expand the ecosystem.
years, we are embarking on an ambitious expansion Somernova campus, encompassing an additional 1.6 million industrial research and development (R&D) as well as space. The total cost of this comprehensive Campus project is estimated at $3,300,000,000. Our proposal diverse range of uses, financial models, and strategic carefully crafted to cater to your specific requirements, simultaneously fostering the growth of startups and the broader economy in the region.
the momentum of climate innovation, our vision extends expansion of physical infrastructure. We are committed a youth-driven, multi-generational Community Center owned and programmed by you, the esteemed members community. As part of our commitment, Somernova will provide to ensure the success of this Community Center. Our this facility to serve as a pioneering model, inspiring similar centers throughout the city.
In addition to youth-oriented events, this versatile space will be open to various community groups, offering a platform for hosting a wide array of engaging activities. Imagine community dinners that bring neighbors together, vibrant cultural festivals that celebrate diversity, thrilling eSports competitions that foster camaraderie, captivating open mic nights showcasing local talent, and invaluable mental health workshops that promote overall well-being. We warmly invite you to actively participate in shaping the programming of this Community Center, ensuring it truly reflects the aspirations and needs of our community. Together, we can make it a vibrant hub that enriches the lives of residents of all ages.
As part of our comprehensive approach, we are dedicated to establishing the Somernova Social Impact Fund. This fund will leverage the growing climate economy to directly benefit the most vulnerable families and residents of Somerville. Collaborating closely with community experts and leaders, our objective is to generate measurable social and environmental impact, while simultaneously fostering community wealth.
To ensure equitable distribution of these funds, we actively seek input and advocacy from all stakeholders involved. By engaging experts from various fields and actively involving all relevant parties, we can prioritize the allocation of these funds to address the needs of the most vulnerable communities in Somerville. Our goal is to provide crucial support and uplift those who are facing the greatest challenges within our community.
The community benefits we offer have been carefully crafted through extensive engagement with the Somerville community. Thousands of conversations with residents, youth, local business owners, non-profit leaders, elected officials, and members of the innovation community have informed our approach. Together, we are committed to codesigning a future that is more equitable for our youth, our planet, and the entire Somerville community. I express my gratitude to all who have actively engaged with us, contributing to the co-creation of this shared vision for the future of Somernova via a Climate and Equity overlay.
On behalf of Rafi Properties and the Somernova team, thank you for your time, for sharing your knowledge, experiences, and ideas.
Sincerely,
Collin Yip Managing Director, RafiSustainability
Ensure strong access to social emotional wellness and mental health supports at school and in the community.
Encourage Sustainable Behavior
Reduce Carbon Emissions
Green Leasing Efforts
Implementation of Stormwater Management Plan
Add New Sustainability Metrics















































































Publicize Sustainability-Related Values
Support pedestrians, cyclists, and additional public transit. Make thoughtful land use choices, especially if includes job creation.
Promote sustainability in commercial development.
Obtain information on energy, gas, and water use
Update water and sewer systems is integral to climate change mitigation.
Invest in green stormwater infrastructure like bioswales in addition to grey infrastructure like an improved pipe system.
Prioritize sustainability in every public space.
Opportunity
Look beyond the school system to support Somerville’s youth.
Prioritize play-based learning and hands-on projects that build academic, real-world, and personal skills.
Prioritize Commercial Development until Working Residents & Jobs Balance is reached
Zoning Amendments to Support Commercial Development Goals
Encourage more commercial development to meet 50% of property tax revenue from commercial sources.
Ensure that the regulatory environment supports the innovative business models necessary for businesses to adapt.
Enhance Somerville’s reputation as a center for technological and environmental innovation.
Zone commercial corridors that are in easy walking distance of existing and planned subway stops as commercial only.
Develop programs that prepare residents, especially youth, for the needs of employers located in the city.
Promotes the city as a tech center and recruits desirable commercial tenants.
Develop and implement a system of “innovation zoning” that ensures available space to enterprises throughout their life, from start-up to maturity.
Find more funds to support paid and unpaid internships and apprenticeships for middle and high school students to help them feel more empowered.
For more detail, see associated chapter
SomerVision
Diversity
Incorporate Equity Goals
Embed the needs of marginalized communities into the planning process.
Increase transportation equity across the city
Utilize Social Impact Funds
Design open spaces for the entire community.
Design open spaces to include elements for a wide variety of user.
Reduce Automotive Vehicle Miles Traveled
Prioritize vulnerable road users.
Prioritize walking, biking, and transit access.
Expand the City’s options for financing transportation projects to ensure sustainable revenue streams
Increase north/south connections.
Encourage walking by providing seating, improving lighting, and access to public restroom facilities.
Add wayfinding information at bus stops, train stops, and bikeshare stations.
Make the most of curb space by favoring pickup/dropoff zones, loading zones, and short term parking over long term storage.
Update traffic signals with modern controls














































































Create neighborways.
Community
Support the development of a youth center. Youth Center Accessible for All Youth
Emphasize businesses that create a range of jobs with upwardly mobile career paths.
Provide affordable, high-quality childcare and afterschool programming.
Create public spaces, both indoor and outdoor, that enable and encourage connection between residents. Invite community organizations into the decision making process. Actively elicit input from a broader cross section of residents, seeking input from community groups and underrepresented populations, including tenants.
Expand revenue sources for affordable housing development.
Expand use of private, public, open space.
Our streets are also part of our public spaces.
For more detail, see associated chapter
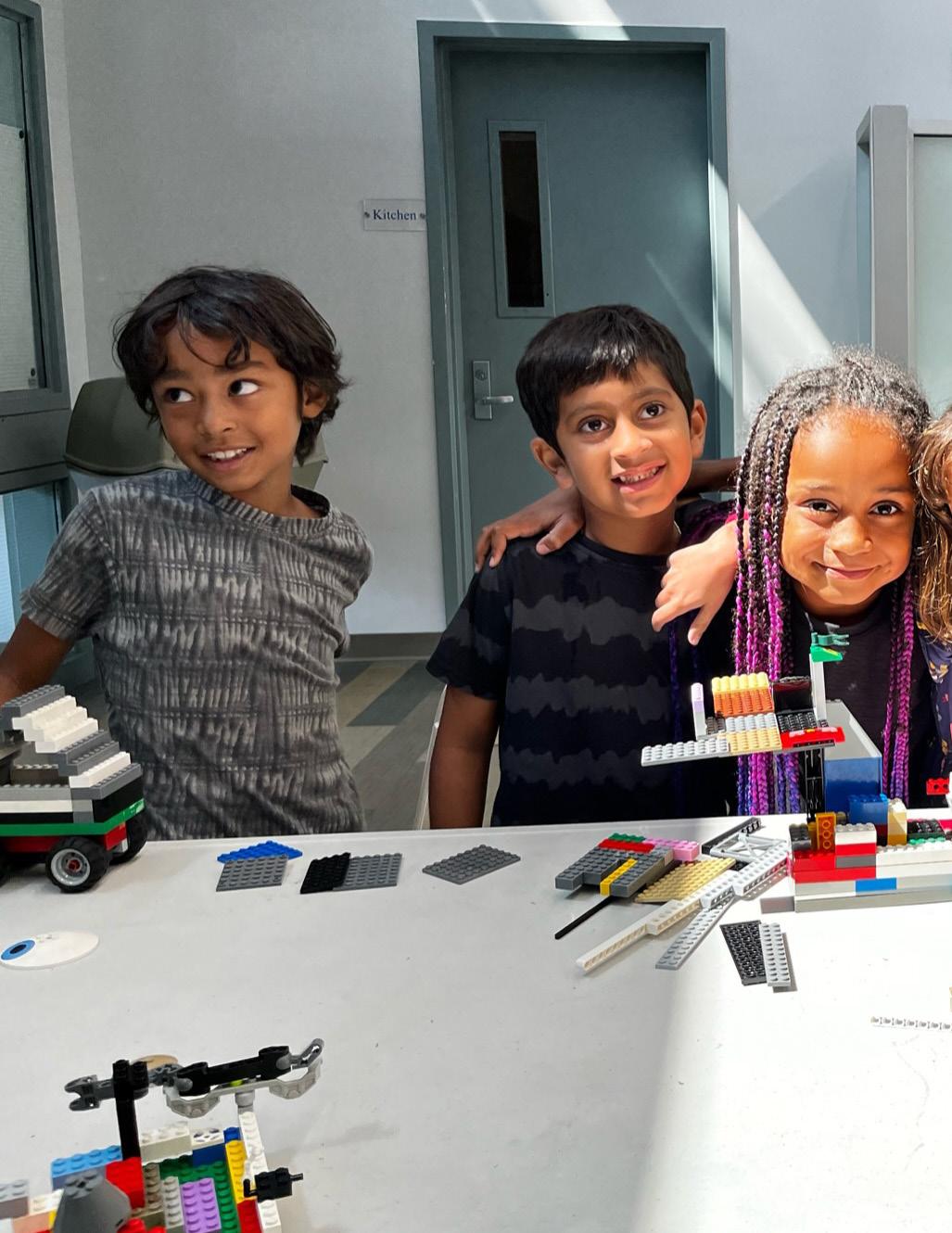
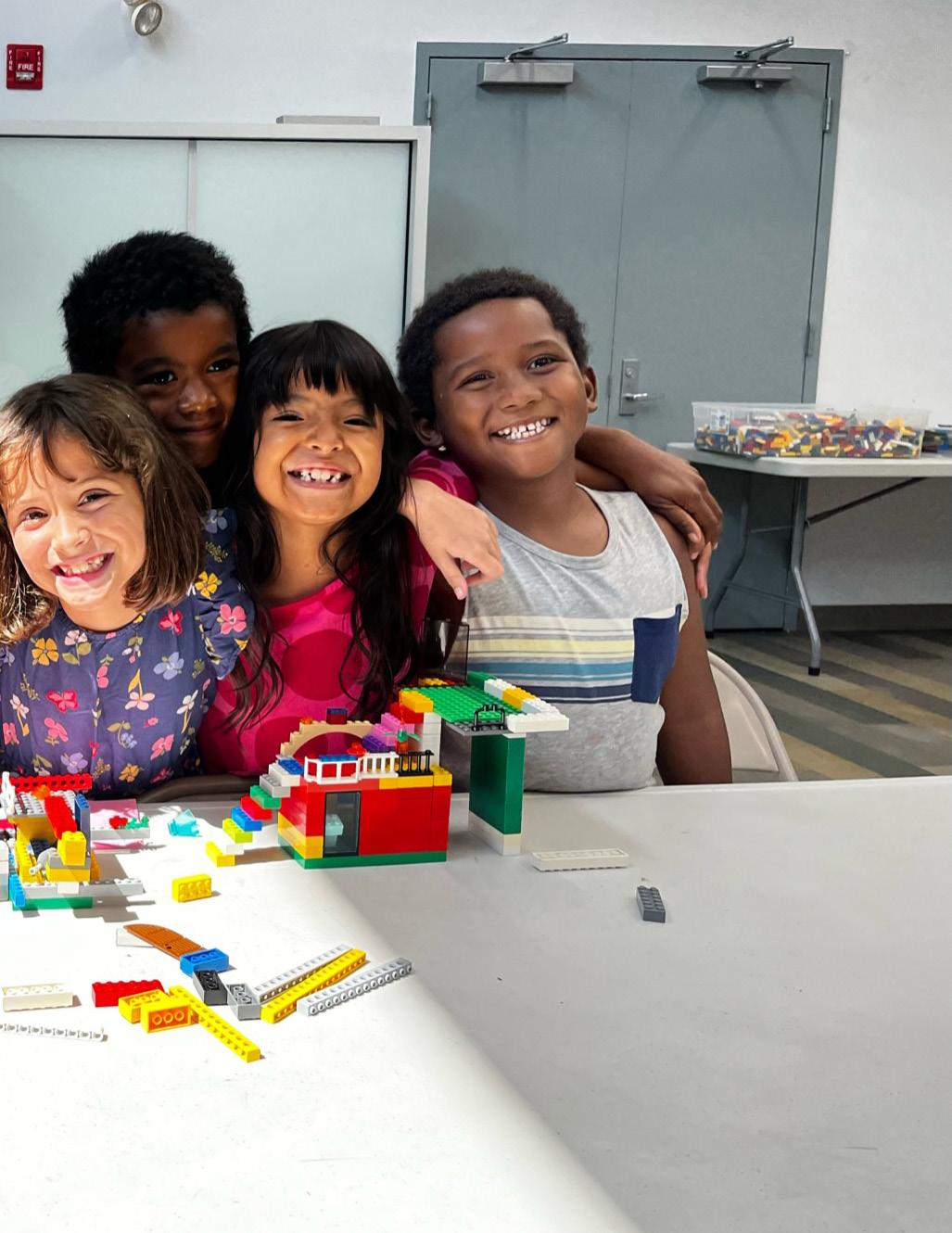
with Somerville residents, business owners, entrepreneurs, local youth, parents, grandparents, non profit organizations, climate activists, elected officials and more.
Somerville is a city defined by its values, its goals and its history. The city is known for its culture of invention, creative economy and the region’s rapidly growing climate tech industry. As a result, the leading climate tech innovators have chosen to call Somerville home.
From American Tube Works, Ames Safety Envelope to today’s cluster of digital manufacturing, battery storage, climate solutions and other tough tech companiesthe spirit of American innovation and manufacturing continues to permeate Somerville’s Innovation Hub aka SOMERNOVA.
Deeply rooted in the neighborly vibe of Somerville’s Union Square, SOMERNOVA is a 7.4 acre campus, a rapidly growing ecosystem of innovation and community where today’s workforce and tomorrow’s talent are collaborating to disrupt industries, solve big problems and co-design a better future for all.
Somerville is one of the most rapidly gentrifying cities in the nation, falling just short of the Bay Area who remains at the top. In Somerville, inequity is rampant. Somerville Public Schools’ students are a majority-minority population with over 60% identifying as low income, while Somerville’s population is 76.05% white with a median income of $117,000. Only a third of the graduates of Somerville High School will complete a post-secondary degree within six years.
IS THE PRIORITY COMMUNITY IS FAMILY FUTURE MUST BE EQUITABLE
While many Somerville scientists and tech wizards are benefiting from the city’s rapid growth and biotech boom, this does not hold true for most Somervillians - in particular the youth and other underserved communities.
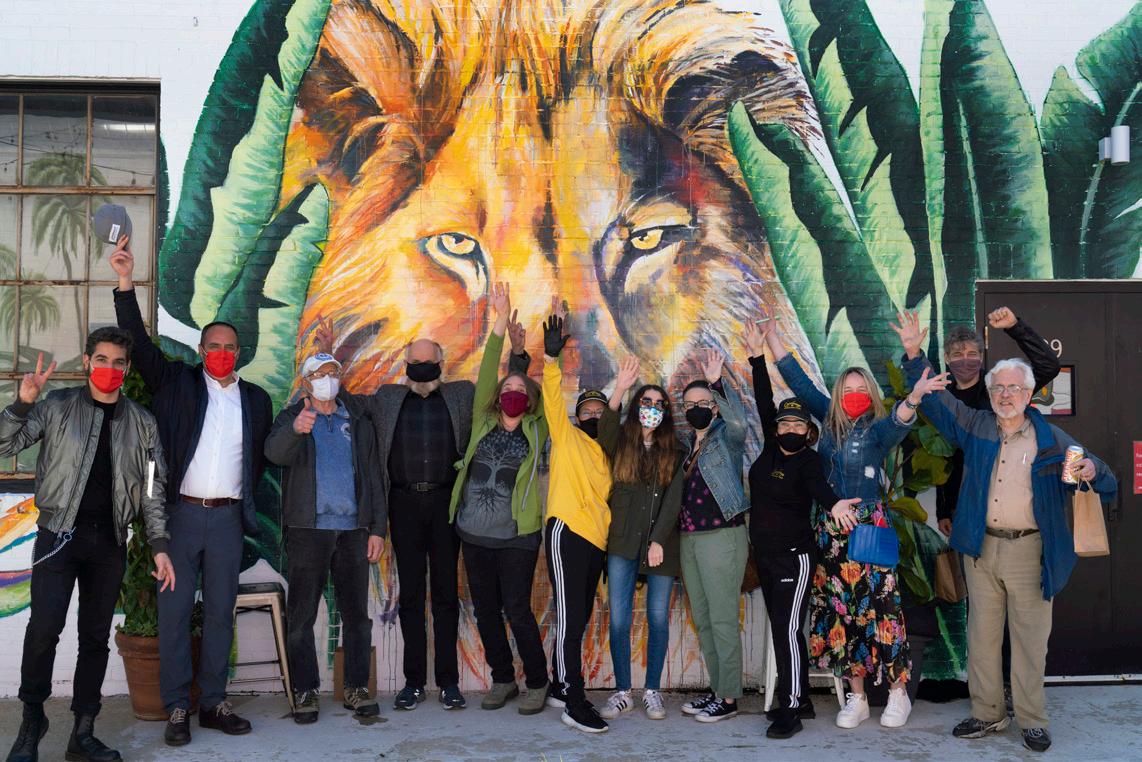
SOMERNOVA has been working to better understand the Somerville community, specifically their values and most urgent needs. In particular, what are the current attitudes around development, developers & why: what’s working, what’s not and what could be done better? Informed by 8000+ conversations, we believe the expansion of the Somernova campus will make an impactful contribution to addressing Somerville’s most urgent needs.
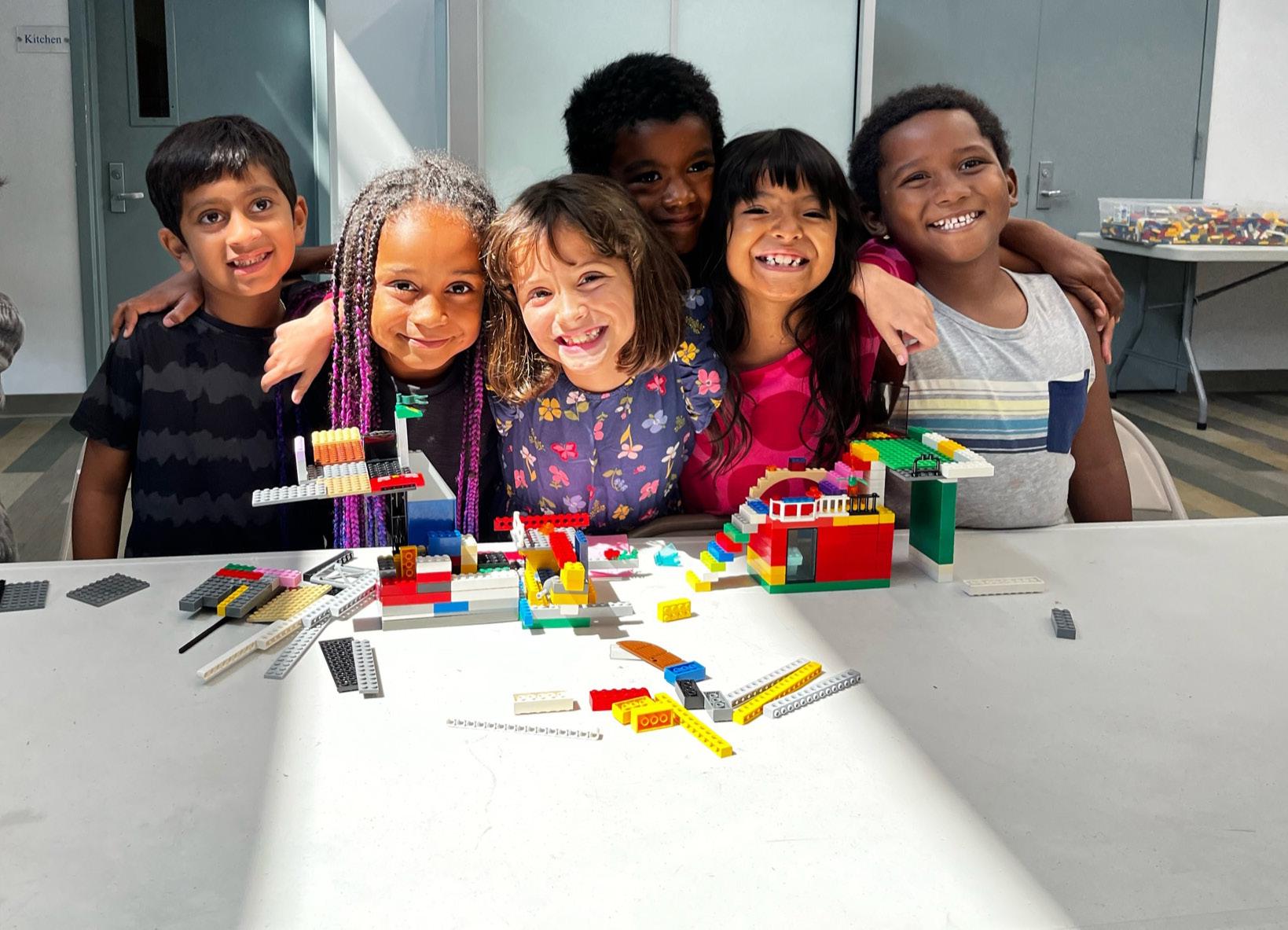
If we are true innovators, we must co-create, we must pioneer radical agency, equity must be at the forefront of opportunity, people and community must be at the center of it all.
Rafi acquired the Ames Business Park in 2018. We were attracted to the community we saw here, and everything that’s going on in Union Square. People are looking for authentic, human interaction, and this is the sort of place where that happens. We set out to co-create and scale an innovation ecosystem to help these brilliant people & companies/entrepreneurs iterate and grow faster; and we did. Ever since, Rafi has worked with these rapidly growing early stage companies to ensure their home remains in the industrial/commercial space in Somernova.

We’ve hit a tipping point, Somernova is out of space. Furthermore, the current Fabrication zoning was written to preserve an area for manufacturing and fabrication uses yet these industries have evolved, the policy no longer works for its initially intended purpose. The needs of yesterday’s industry are drastically different from those of today, never mind tomorrow.
We are looking to expand the Somernova campus with an additional 1.6m SF of industrial R&D & creative office space over the next 10 years. This expansion will necessitate amendments to zoning policies. By supporting and allowing Somernova’s already burgeoning innovation ecosystem to grow physically, we, as a community, have the potential to make real, impactful strides in improving access to the resources that Somerville’s most vulnerable communities need to surmount challenges faced today.
To solve the two most urgent problems facing Somerville today…
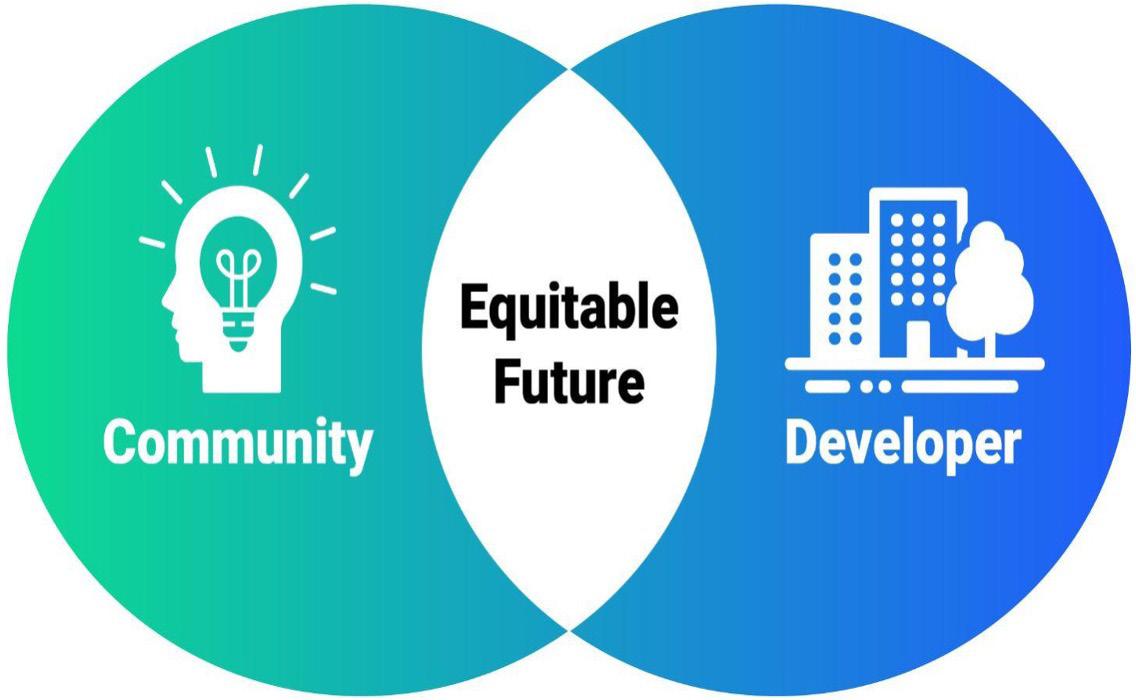
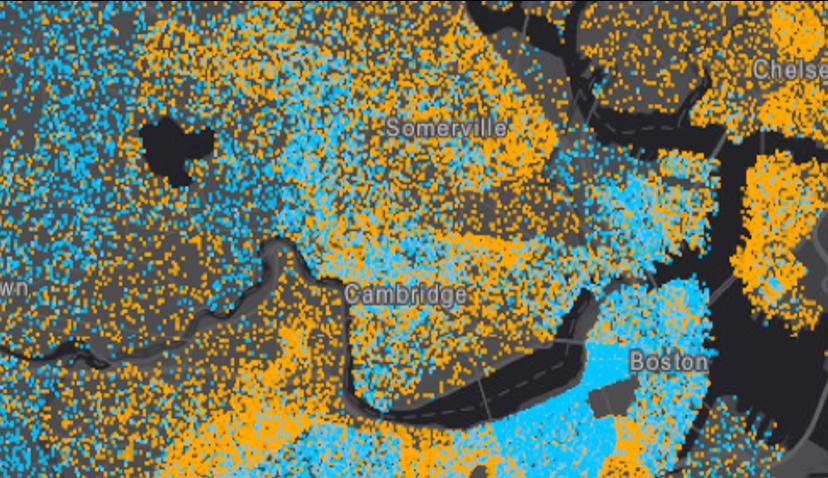
we need a new approach
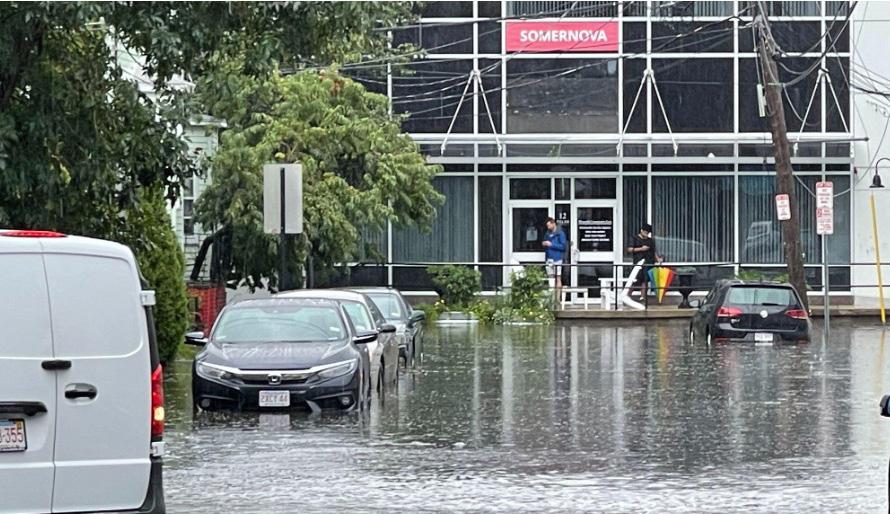
Co-creation is a collaborative process in which individuals or groups with diverse backgrounds and perspectives come together to collectively generate, develop, and implement ideas or solutions. It involves active participation, shared responsibility, and mutual influence among all participants. In co-creation, the traditional boundaries between experts and nonexperts are intentionally blurred, as everyone involved contributes their unique insights, knowledge, and experiences.
The aim is to leverage the collective intelligence and creativity of the participants to achieve innovative and relevant outcomes that meet the needs and desires of the intended users or beneficiaries. Co-creation often involves iterative cycles of idea generation, feedback, and refinement, with ongoing collaboration and interaction among the participants.
The stages of our process included listening to three cohorts :
1. On Campus Entrepreneurs and Neighbors.
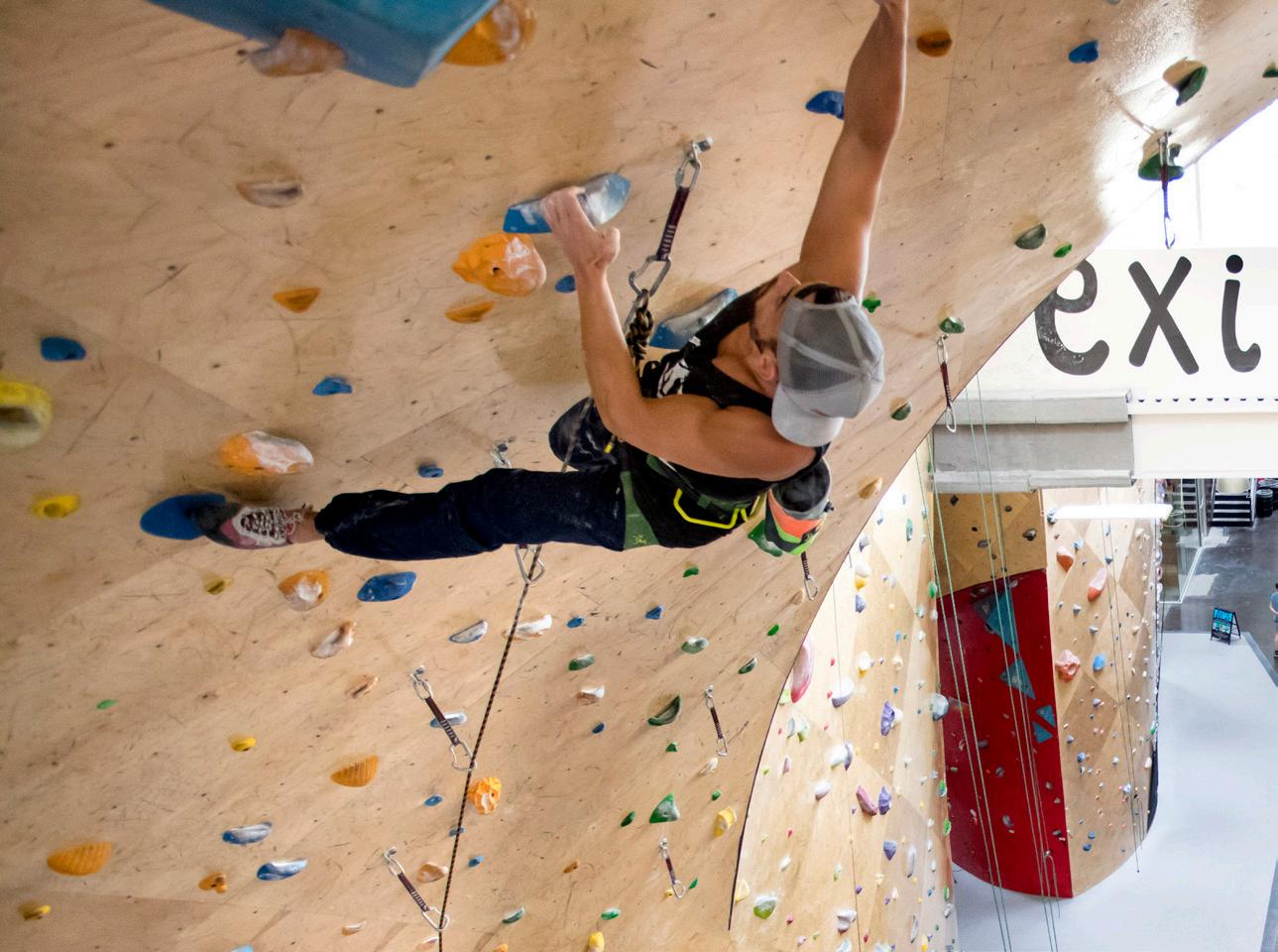
2. Makers and Inventors
3. Community in Somerville

This chapter outlines our collaborative journey that informed the vision for Somernova’s campus expansion.
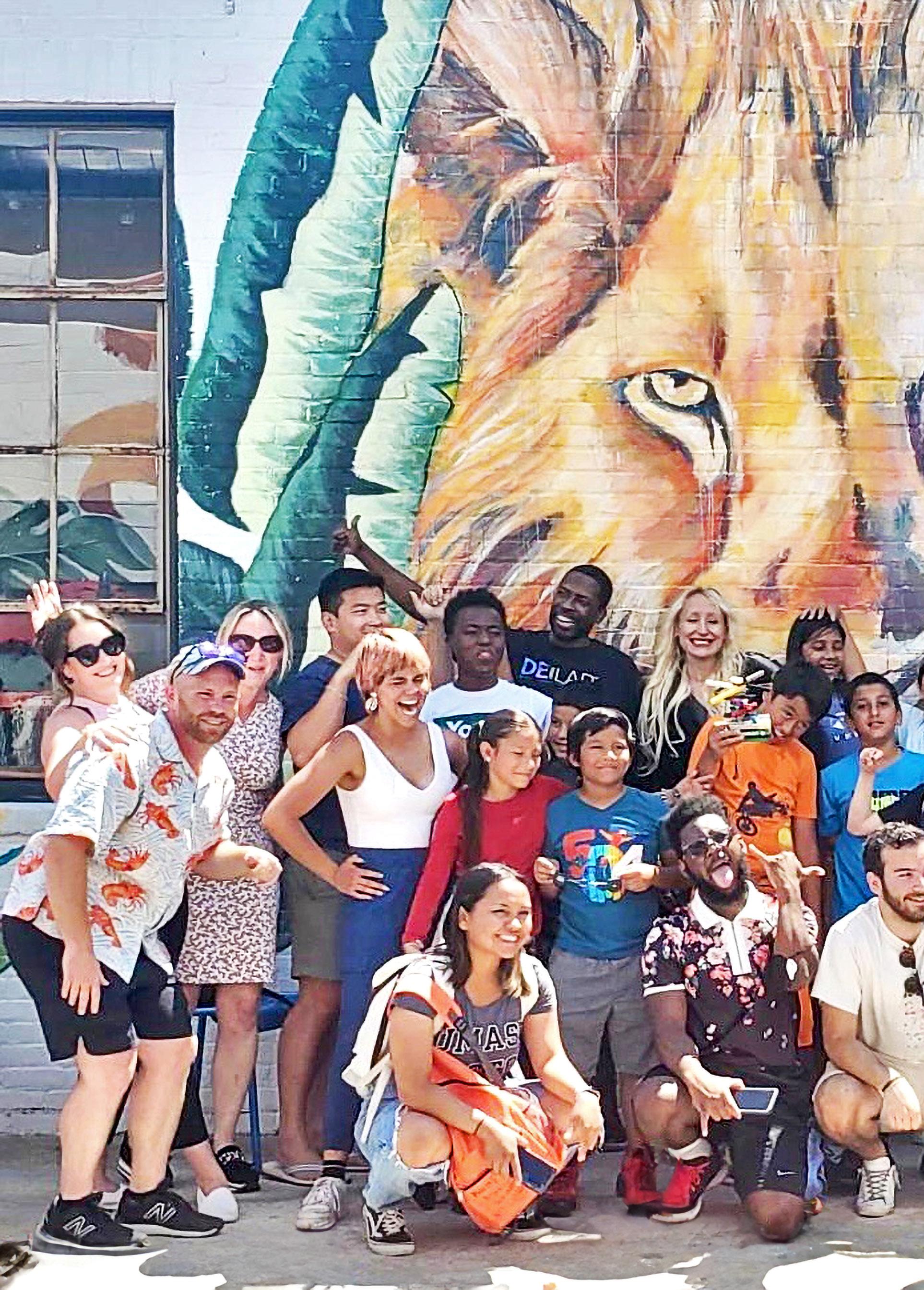
Each conversation, every pilot, each event taught us something, and defined the next steps of our co-creating process, culminating in a robust understanding of the community’s priorities.
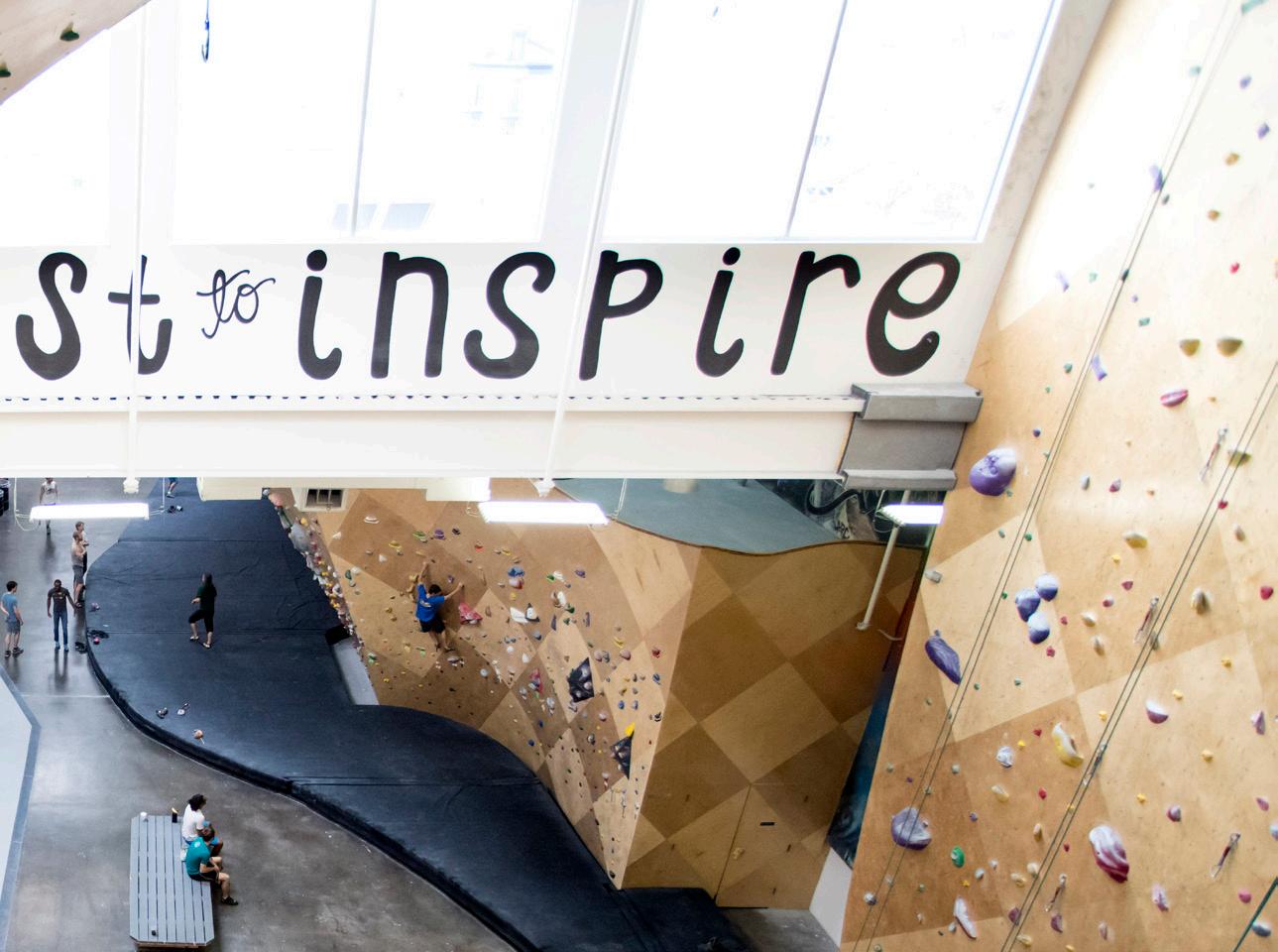
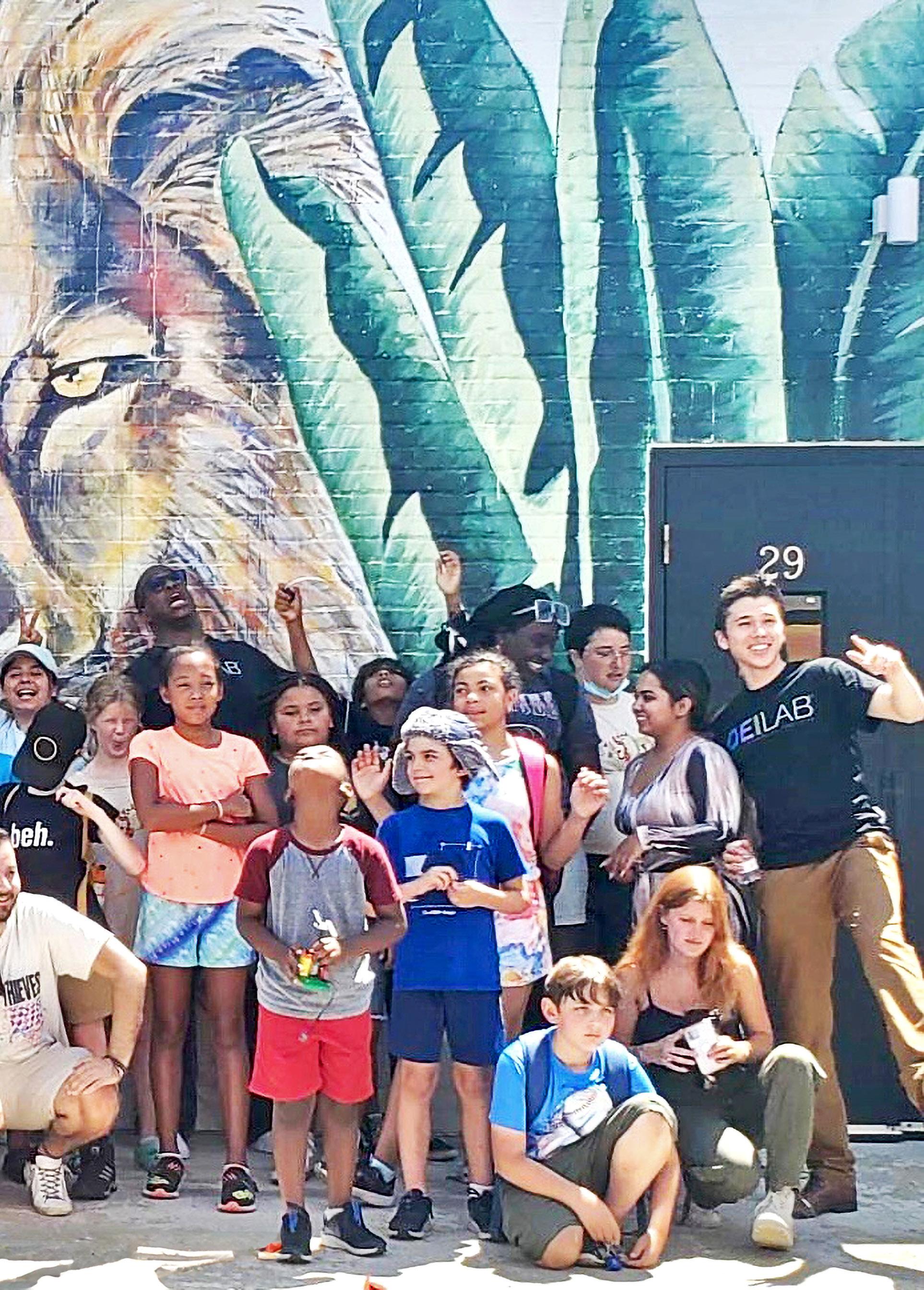

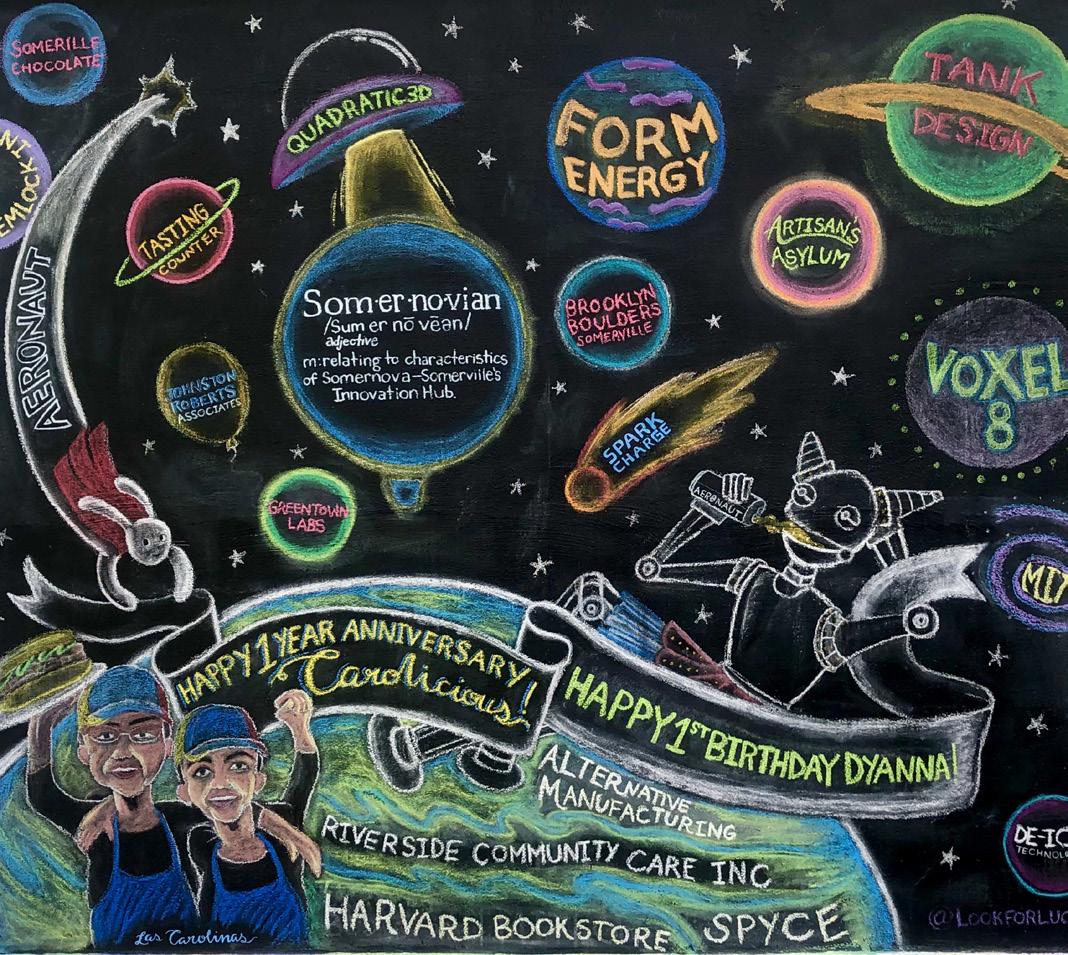
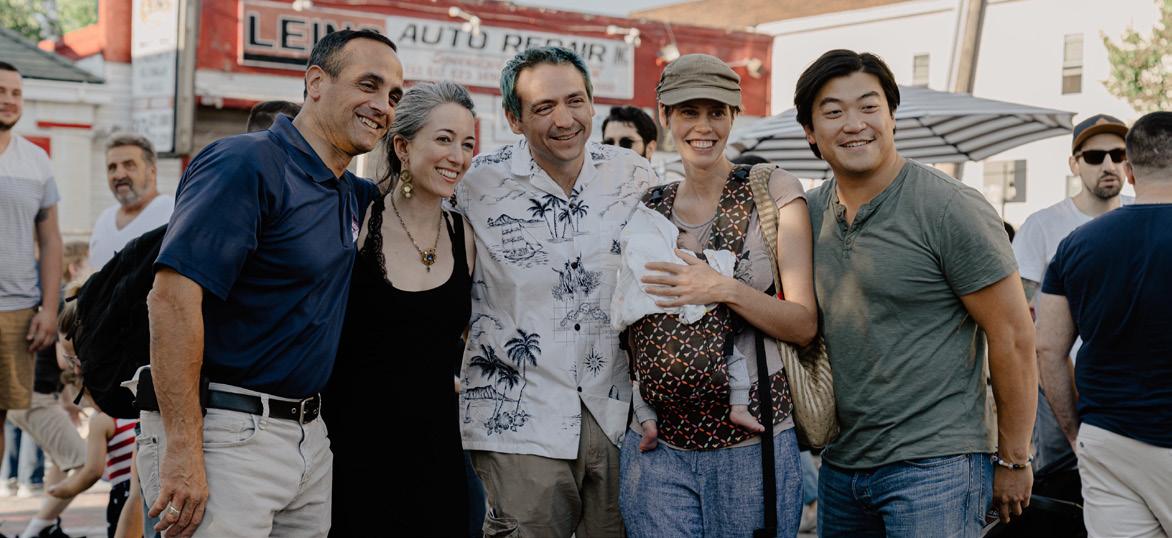
We set out to co-create and scale an innovation ecosystem to help the brilliant people & entrepreneurs in Somernova iterate and grow faster.
We did this by listening and piloting new ideas. We scaled what worked and ditched what didn’t..
Our conversations outlined clear asks for the immediate future of Somernova:
• Campus Culture: Access to the outdoors, indoors community spaces, events
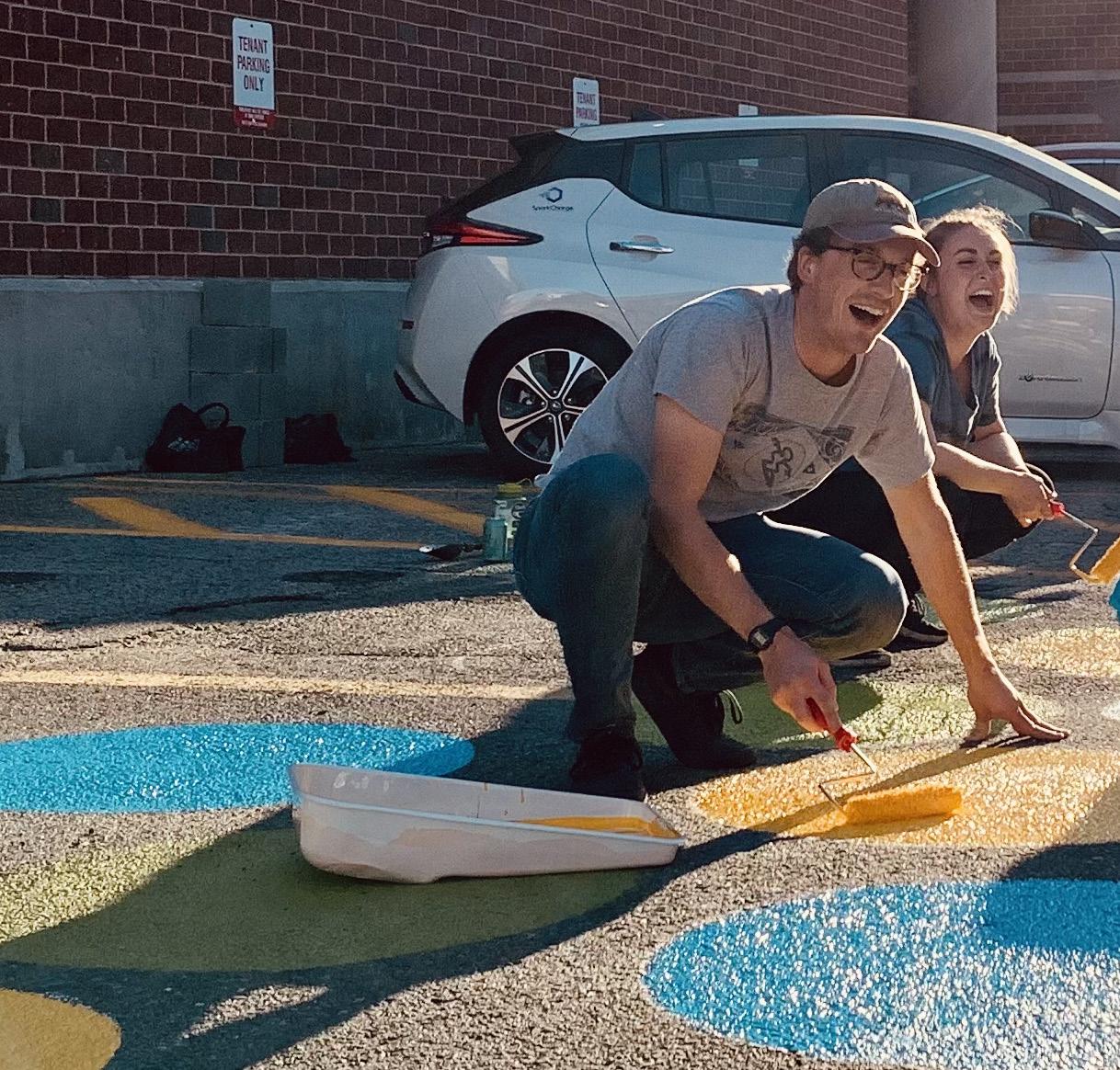
• Community: Health & wellness services, Reducing daily challenges
• Mobility: Safer to bike and walk, and parking.
• Elevating the FUN FACTOR and ensure ‘THAT’S SO SOMERVILLE’ was a phrase used and heard often about varying aspects of campus
During the first 2 years of Rafi’s ownership of Somernova, we saw a 76% increase in job growth on campus.
We also worked with Somerville parents, teachers and innovators to launch a non profit, SOMERBOT, to support STEAM programs in Somerville, and in particular the Somerville Highlanders Robotics team.
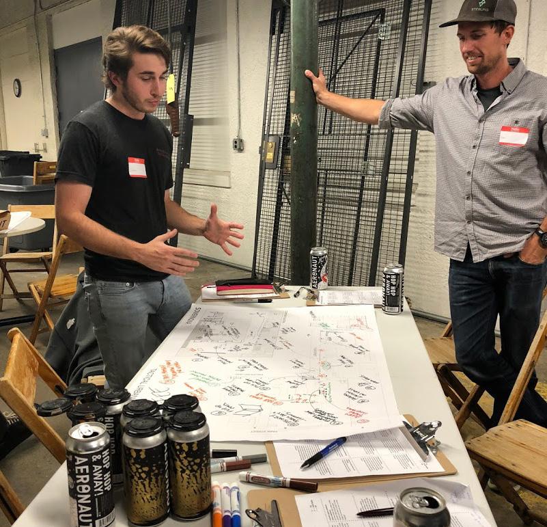

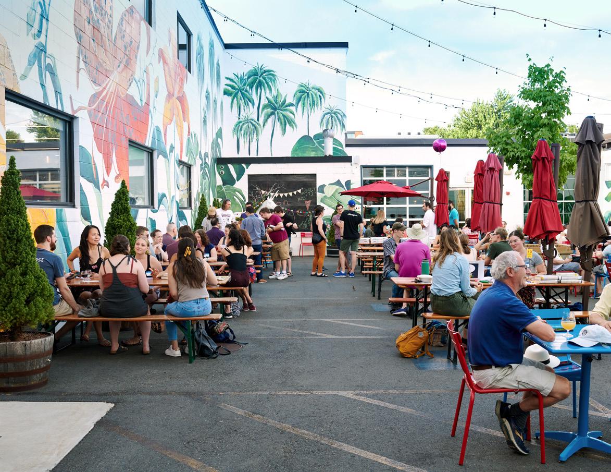
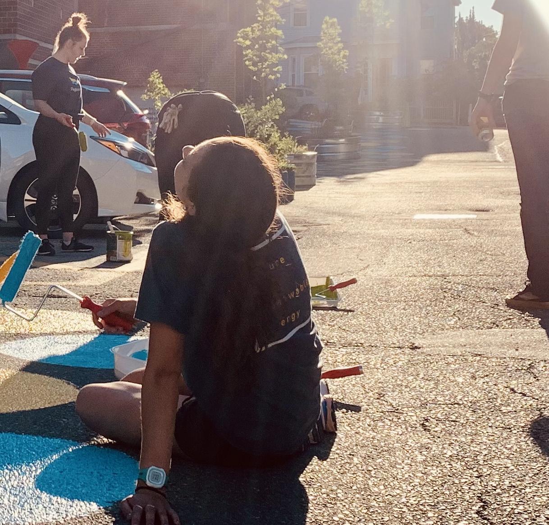


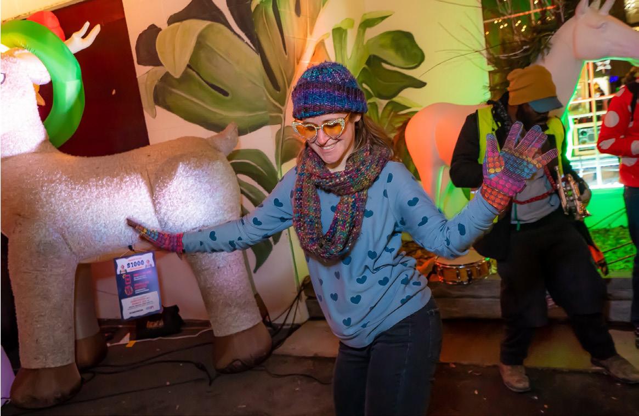
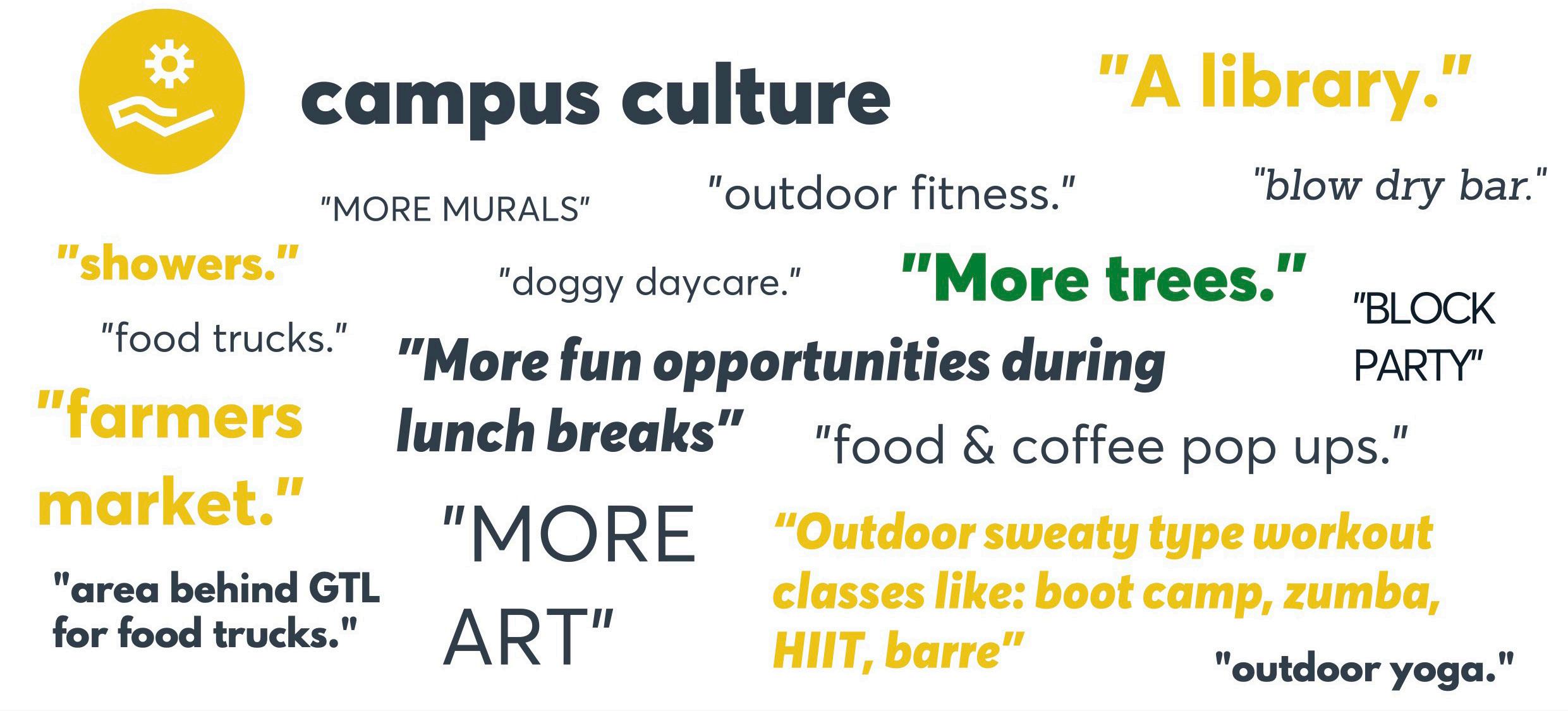
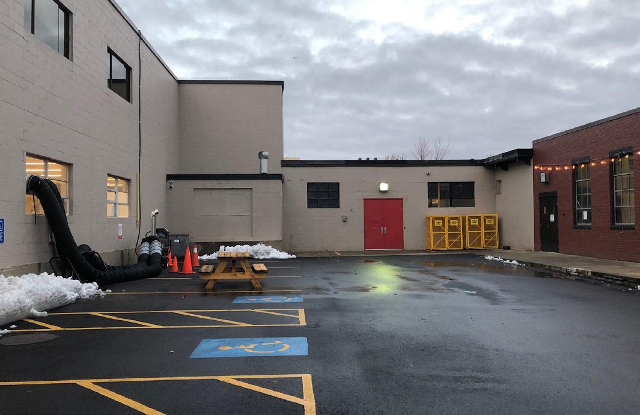
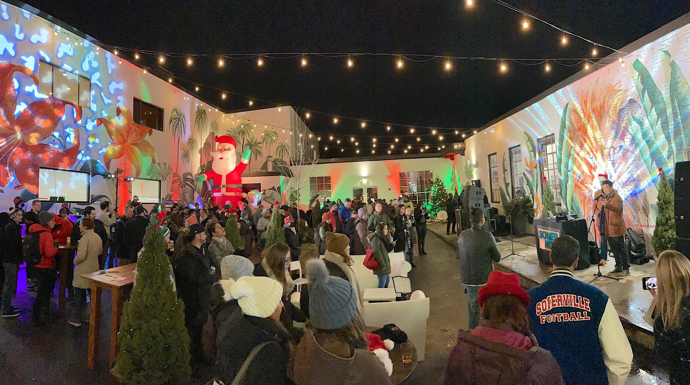
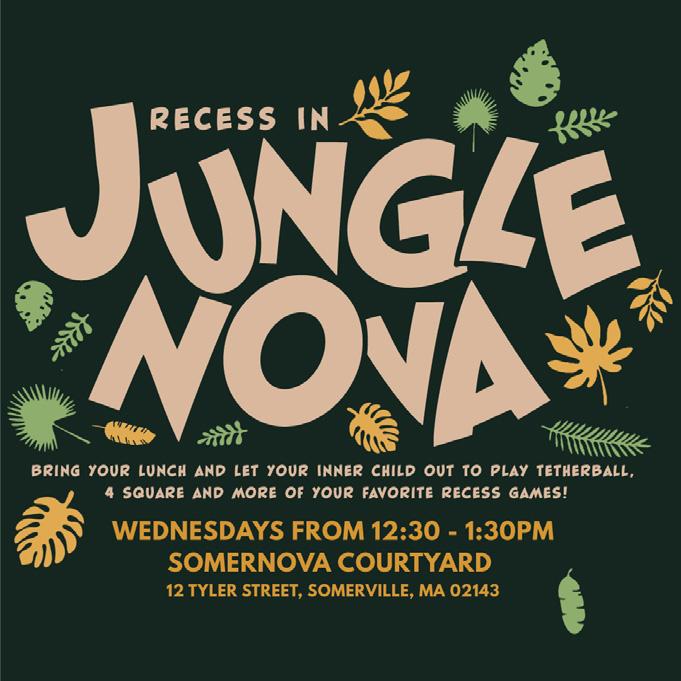






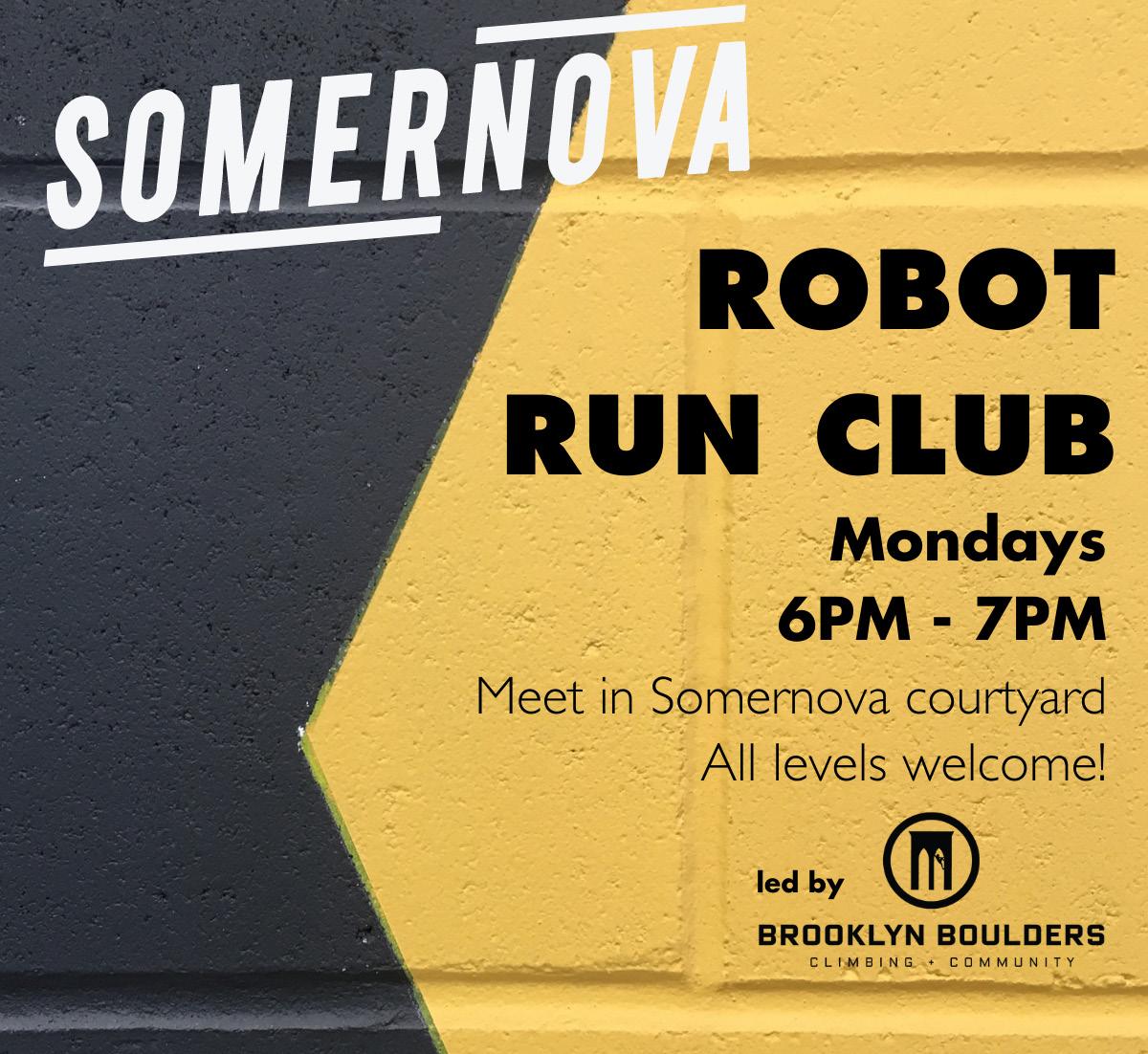

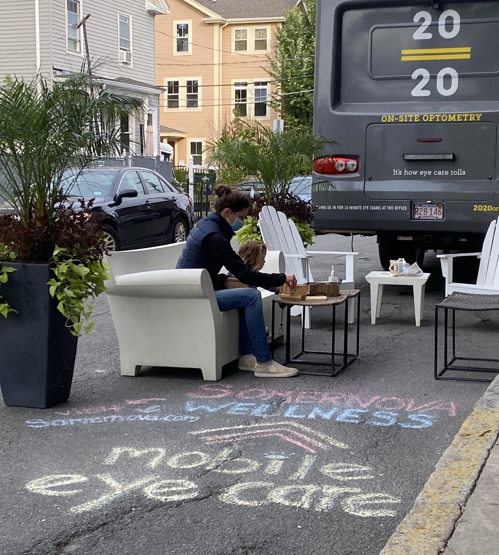
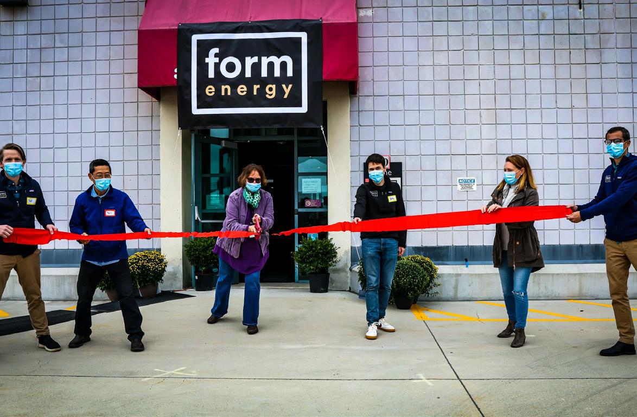
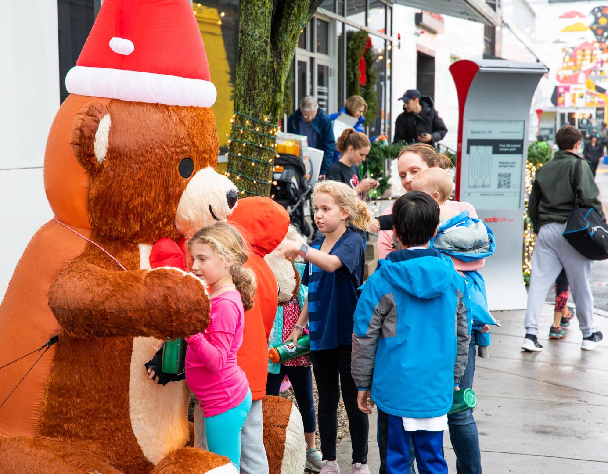




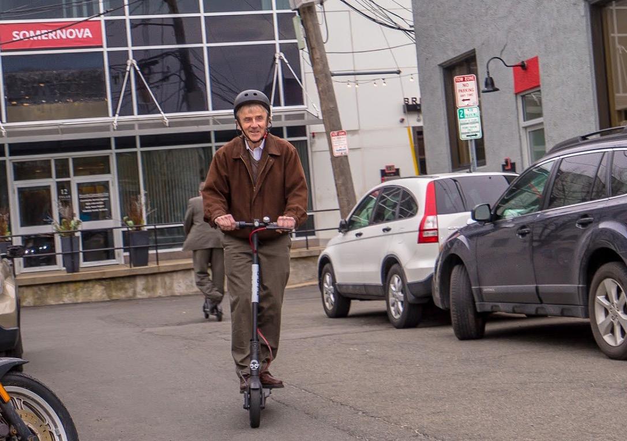
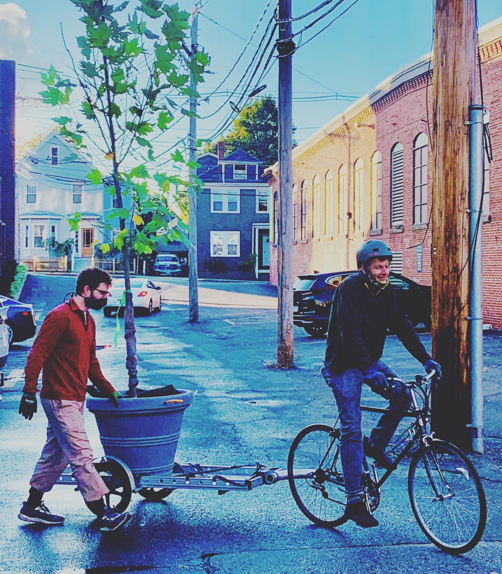
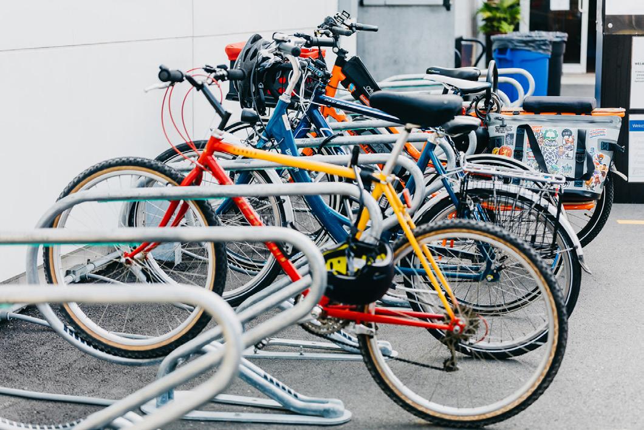
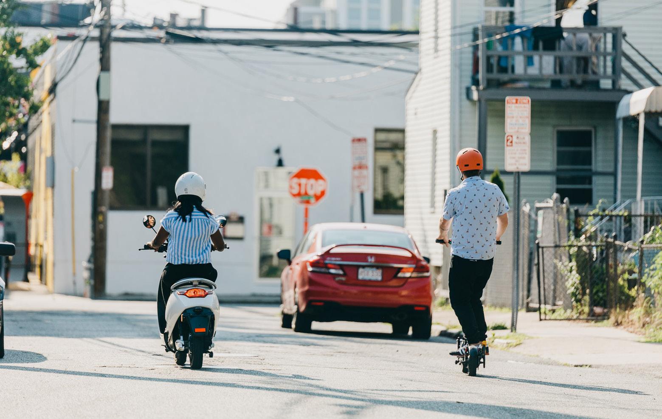

Our goal was to investigate the state of arts and science in Somerville as well as identify the conditions needed to design a temporary community space at SOMERNOVA that would be welcoming to more people.
Along with everyone else on this planet, COVID changed everything. During the pandemic we focused on conversations with people of all ages, backgrounds, locally and nationally about the future of makers and inventors. These conversations resulted in The Future of Makers and Inventors Report.
After hundreds of conversations with members from the Somerville community, influencers in the local art and science clusters and beyond, our thinking has shifted. Originally, we were working to solve a problem related to the future needs of makers and inventors. We learned that makers and inventors are looking to move away
from the industry silos and makerspace models of the past. Instead, people are seeking to co-create a future in which the intersection of art, education, tech, science, community and PLAY exists as one.
What we learned from the conversations was that people in Somerville were most concerned about the mental health of Somerville youth and the effect years of COVID isolation was having on their well being. It was at that moment, we realized our original thinking was the need to scale this innovation ecosystem at Somernova was too linear, we needed to reset and expand our perspective.
Innovation is not about bits and bytes; it’s about lives and livelihoods. INNOVATION must benefit the GREATER GOOD. We must do more for each other and for the future.
People are seeking to co-create a future in which the intersection of art, education, tech, science, community and PLAY exists as one.
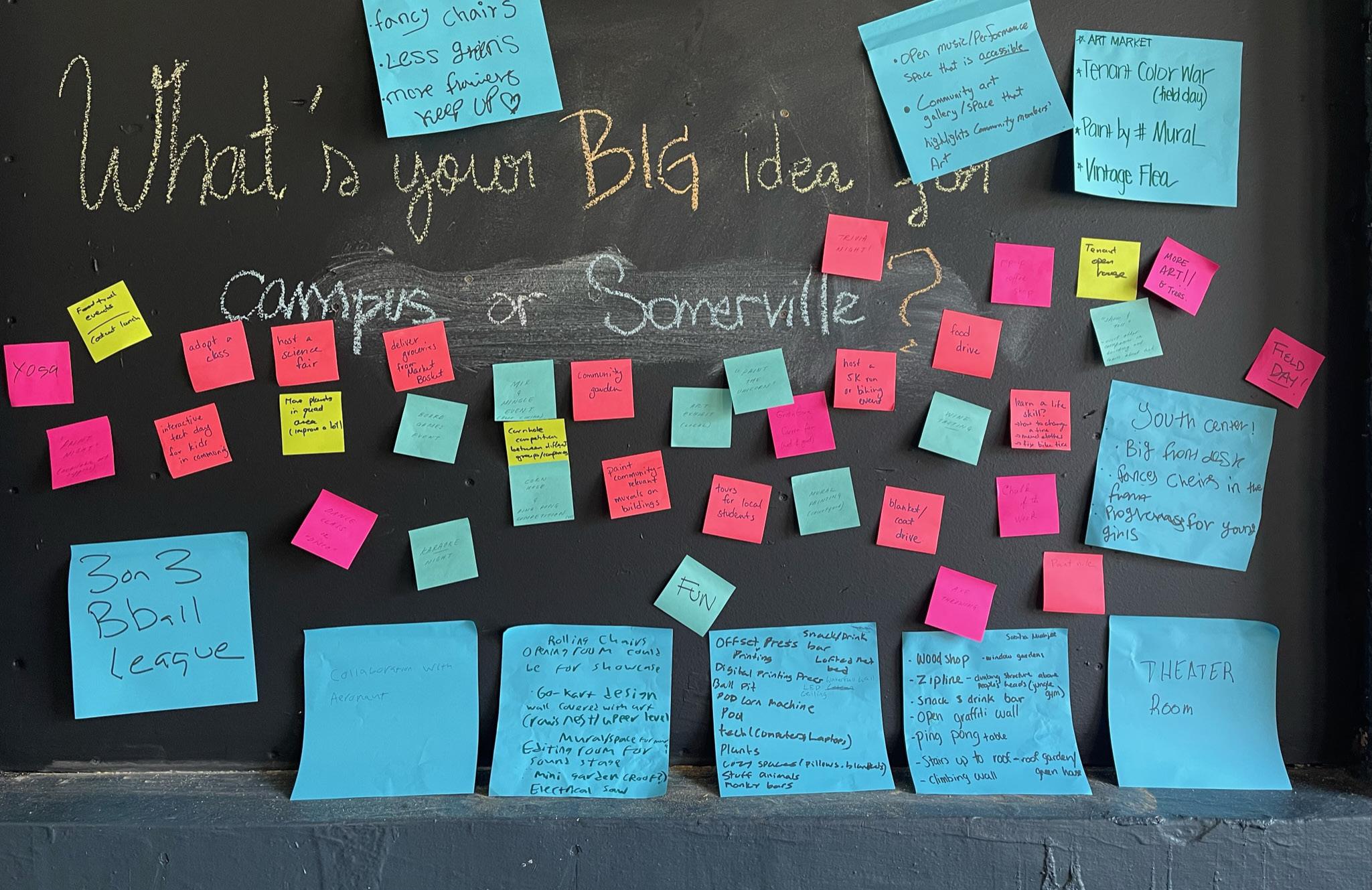
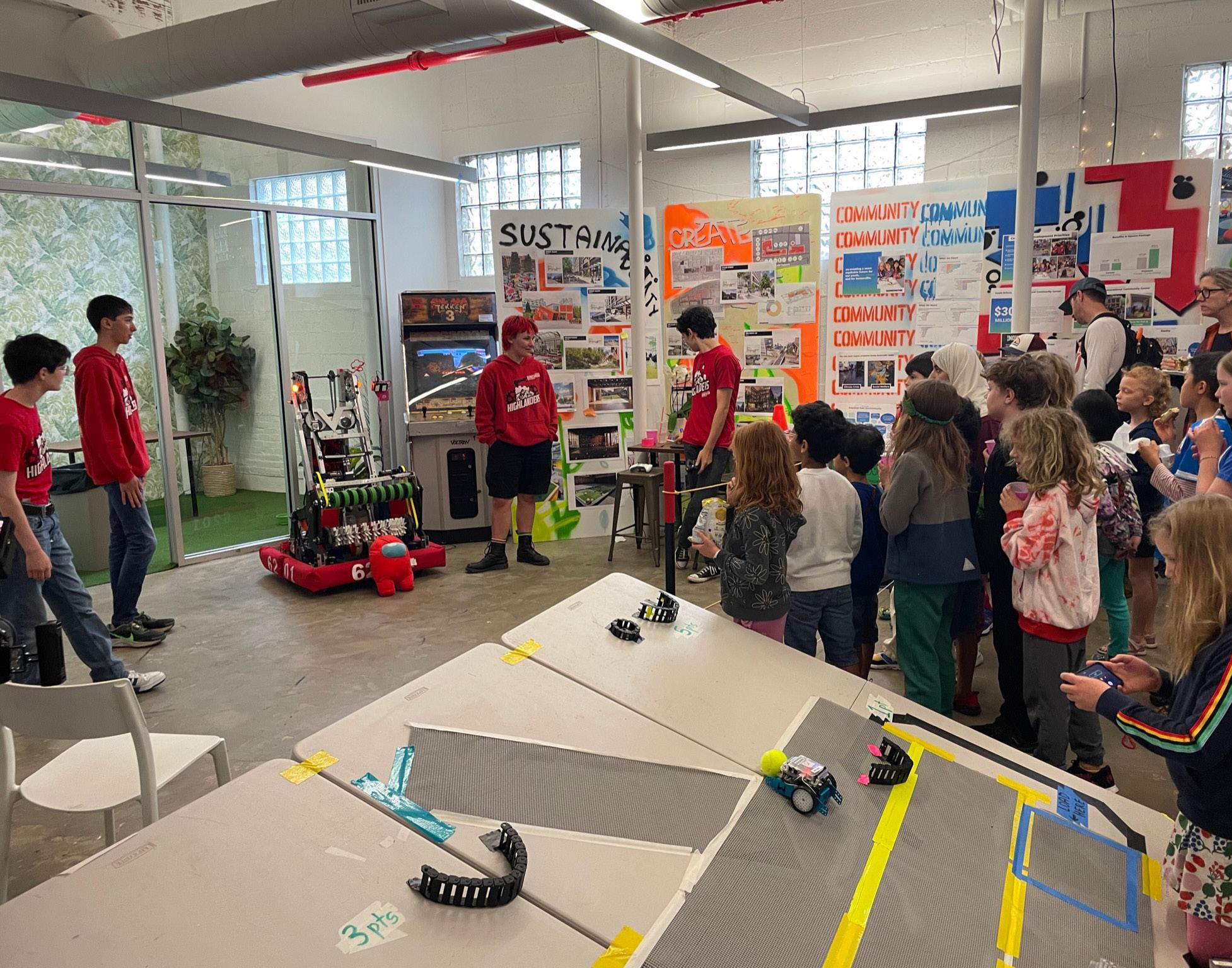
The SUMMER OF YES TASK FORCE was a group of educators, nonprofit directors and Youth leaders that that have come to together to address the effects of COVID-19 on the mental health of Somerville’s Youth.
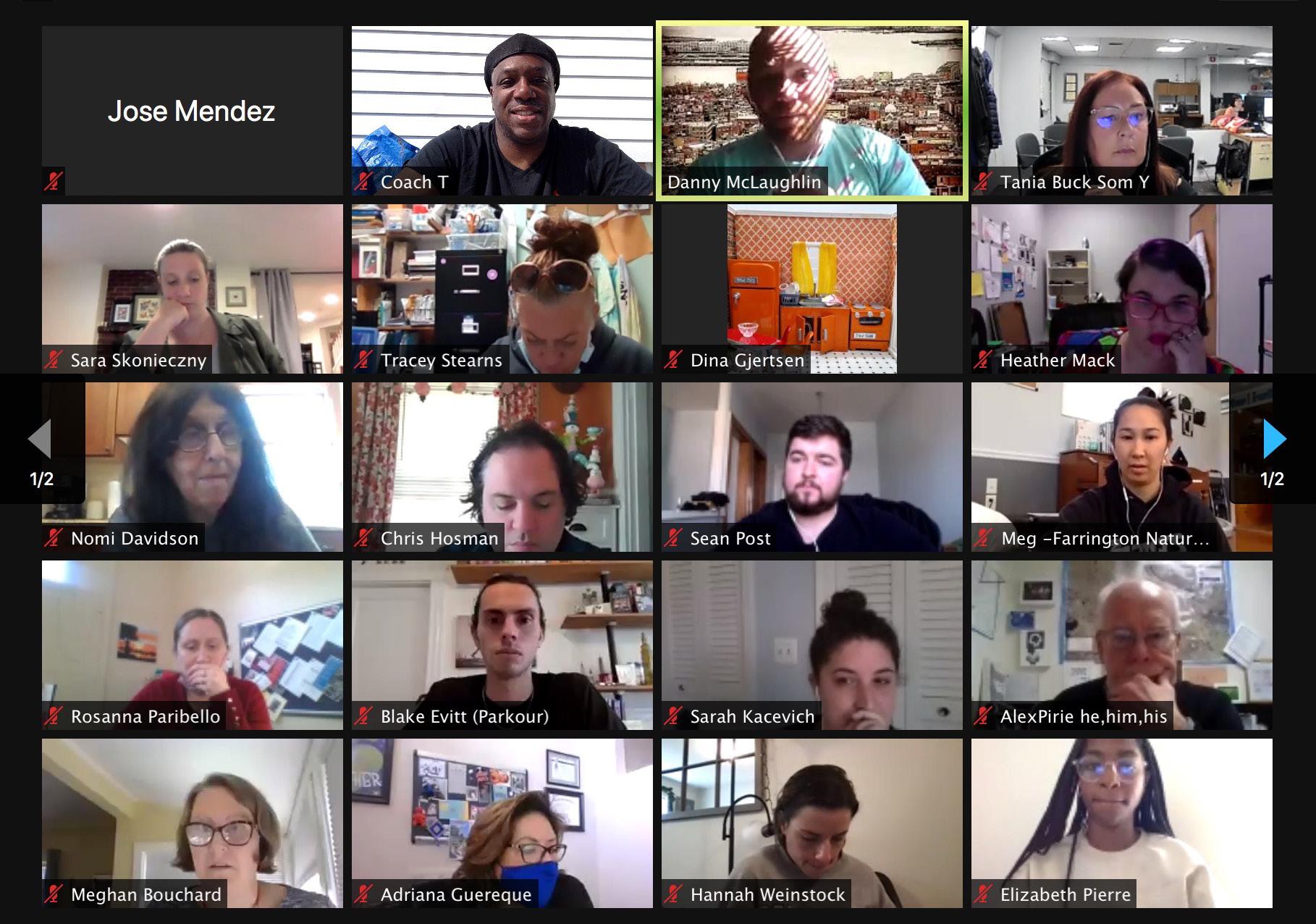
The focus of the task force was to plan multiple ‘Awesome Days’ throughout the summer of 2020. Awesome Day’ was a kid focused experience in which all things involved are suggested/requested by kids.
Ideas and programming were driven by the data collected in the ‘Summer of Yes’ survey.


Are you interested in participating in summer programming? What kind of program would you be interested in?
What are some things you think Somerville could do to better serve youth?
“We could actually create a free space located near Somerville High for youth to hangout and have fun. Cause if you really think about it, there aren't that many places to go to afterschool.”
Highlighting our voices (especially of those in minorities) and creating a brave space where youth can come together and enjoy each other’s companies especially during the pandemic.
“Give more freedom, job opportunities”
More opportunities for kids to meet others and expand their social circle
I like the amount of programs but I’d just recommend making it more accessible to people of color, have it be written in languages besides English, I would just recommend enforcing diversity and educating youth about serious topics about society etc. (Racism, sexism, misogyny, LGBTQ+, etc.)
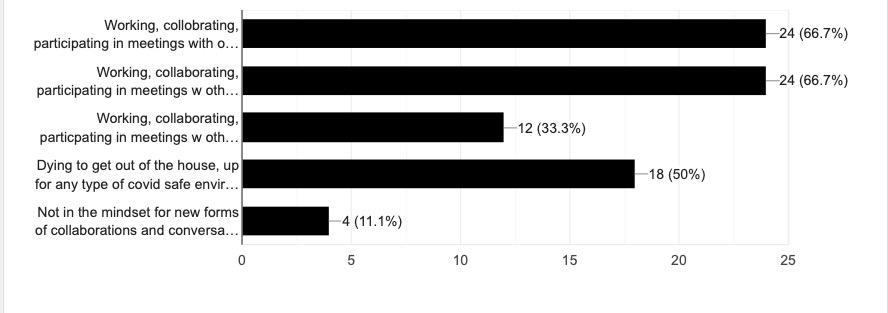
Artists, organizations and the community at large are enthusiastic and intrigued at the idea of co-creating a development model that honestly reflects their interests and needs

Studio for Sculptural Arts @ SOMERNOVA provided at no cost for two local artists
I love the idea of an artist working with a developer on how to get the right results for both. It's simple, genius even. But it would be a different miracle all together if they could speak the same language.
Art is being left out of development. There are many companies that prey on small solo artists looking to connect to the world.
There is a gap in how people communicate, there is alot happening that is not being shared. -Education, makerworld & industry are too far discconnected.
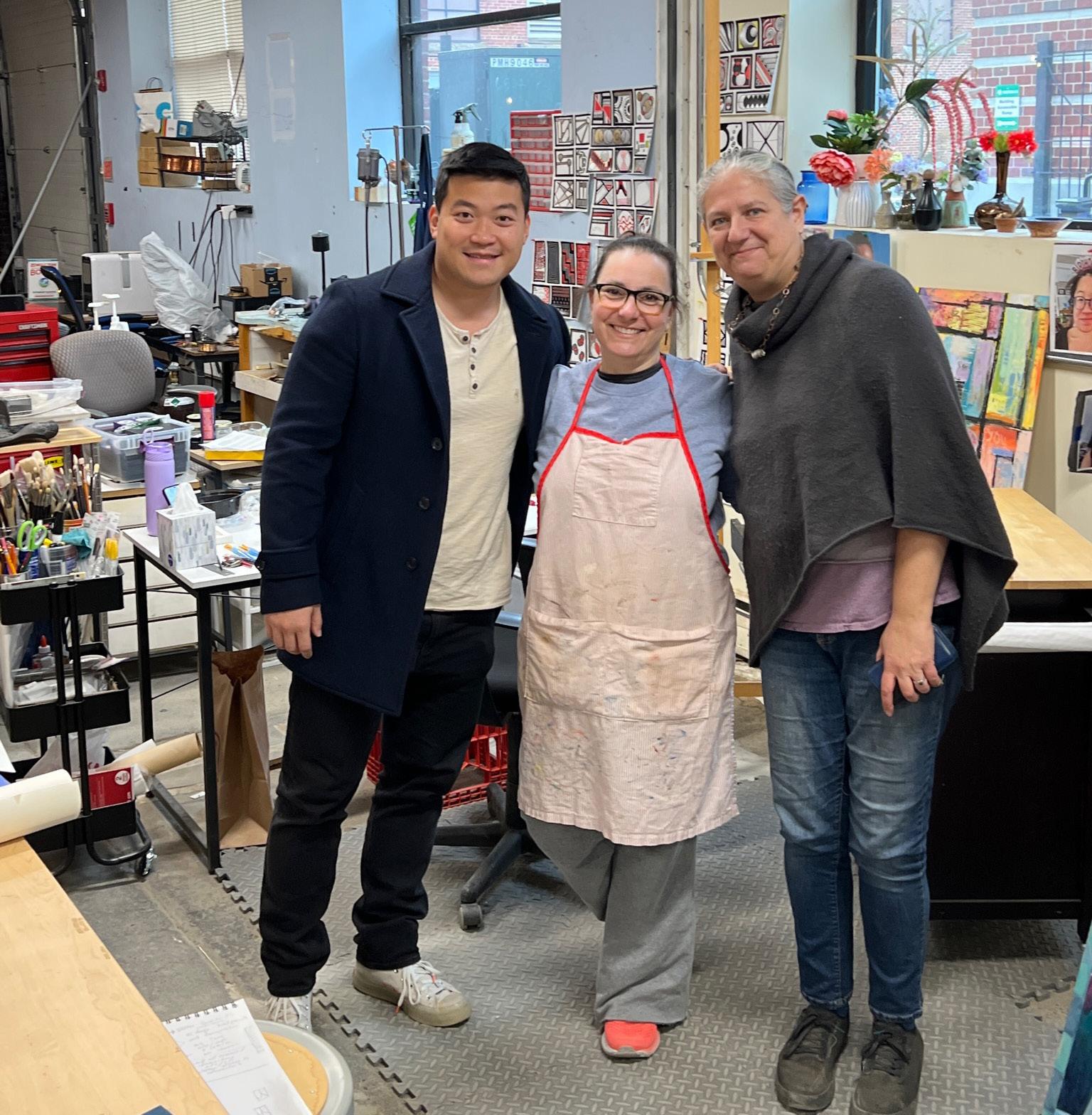
Technology is driving silos, solopreneurships and there has to be a better way to connect all these elements that are moving and not in sync.

Artists and creatives do not have the knowledge they need to step out into the business world
Openness is very important. Being in close proximity to other artirsts and creators offers some relatability but it is openness and neighborliness that really make the diversity move.
The Digital Dojo started as an experimental space and platform designed to connect local youth interested in robotics, coding, engineering, art, and design with entrepreneurs and companies as well as experiences for learning, designing and fun.
The Somerville High School Robotics Team supported and assisted DEILAB in delivering coding and robotics class in partnership with The Calculus Project, Breakthrough Greater Boston, and Citizens Schools.

This program was FREE and available to students from Somerville Public Schools.
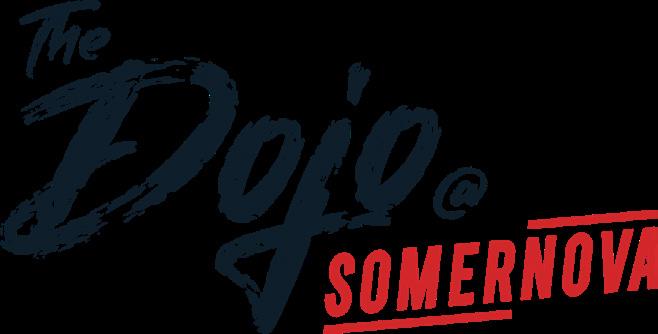
• 8x week coding week for middle and high school students
• 3x 90x minute coding classes offered every week
• 76x youth applications received
• 30x students accepted into the program (capacity maxed)
• 2,160 minutes of design coding & innovation work
• Cost to local youth to participate: $0
Kids need a place where they can just hang out and observe other kids doing cool things, where they could have access to classrooms and open space, laser printers, cutters, Computer and Robotics labs. A place where they feel safe that facilitates urban life with elements that can be readapted for play and other activities.
Ward 2 Resident01
Design Jam with local elementary school students discussing and drawing what’s missing in Somerville
02
Virtual Idea Jam boards with Somerville High School students
03
Idea Jam with local artists
People are looking for safe places to go where they can feel part of the Somerville community again. Building strong relationships and nurturing them requires proximity.


In effort to encourage and increase participation in the pilot, we tested the use of non-traditional engagement platforms (aka Idea & Design jams) to evaluate their effectiveness. in helping us to gain an authentic perspective about Somerville. This engagement platform proved to be extremely successful and was continued to be used in the months/years to come.
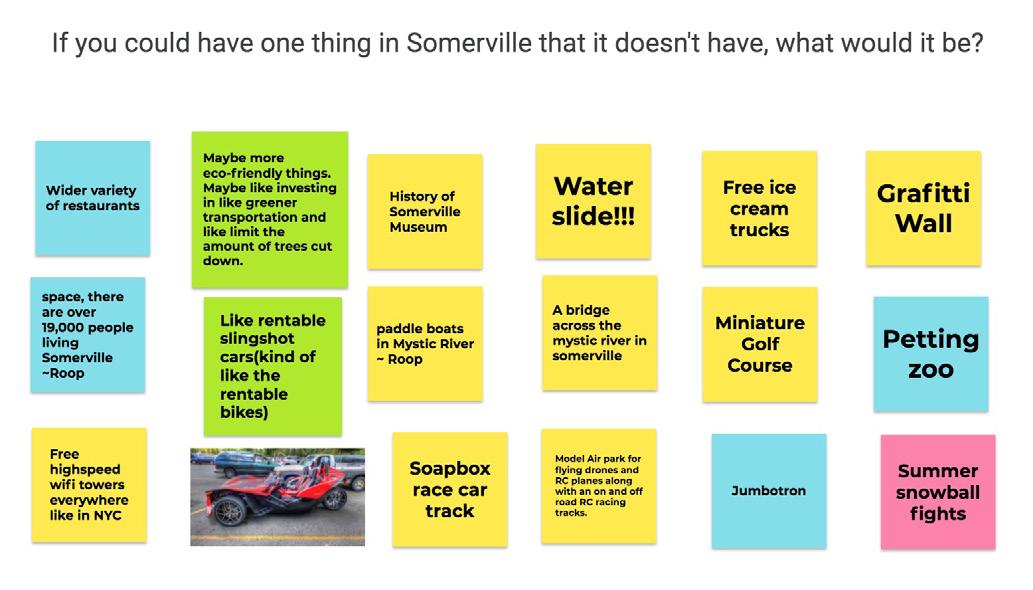
SOMERNOVA’s
Development director sketched out their ideas during the design jam. According to one of the kids ‘the architect just drew our dream city.’
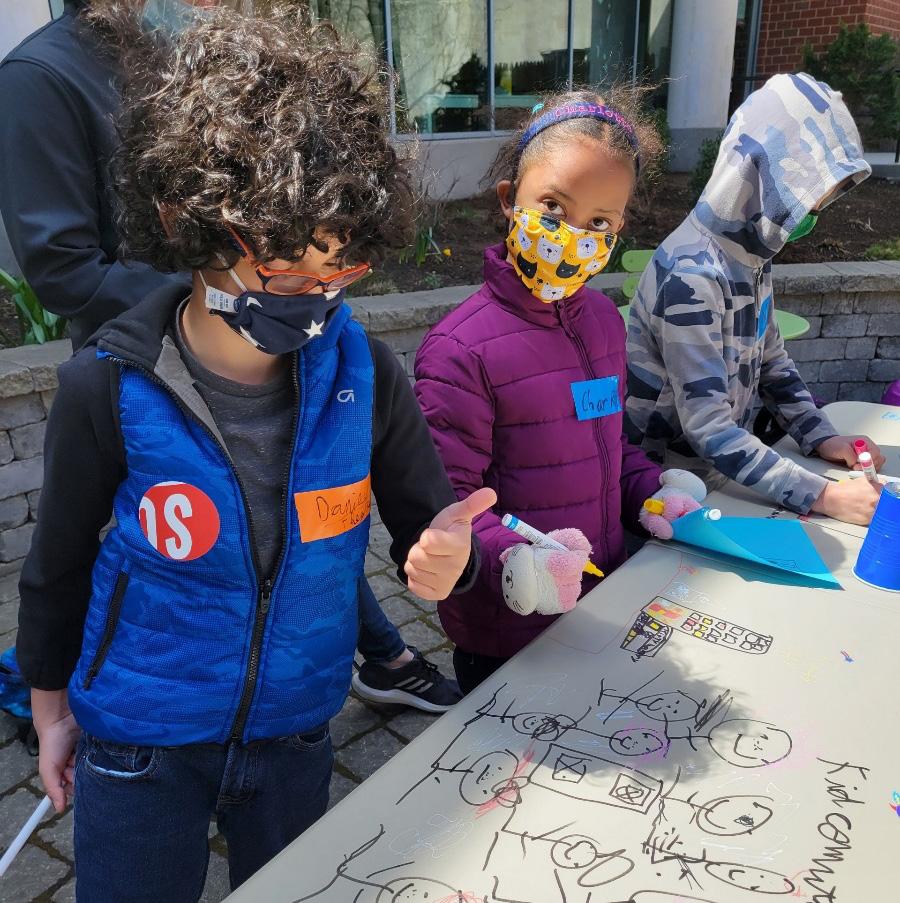
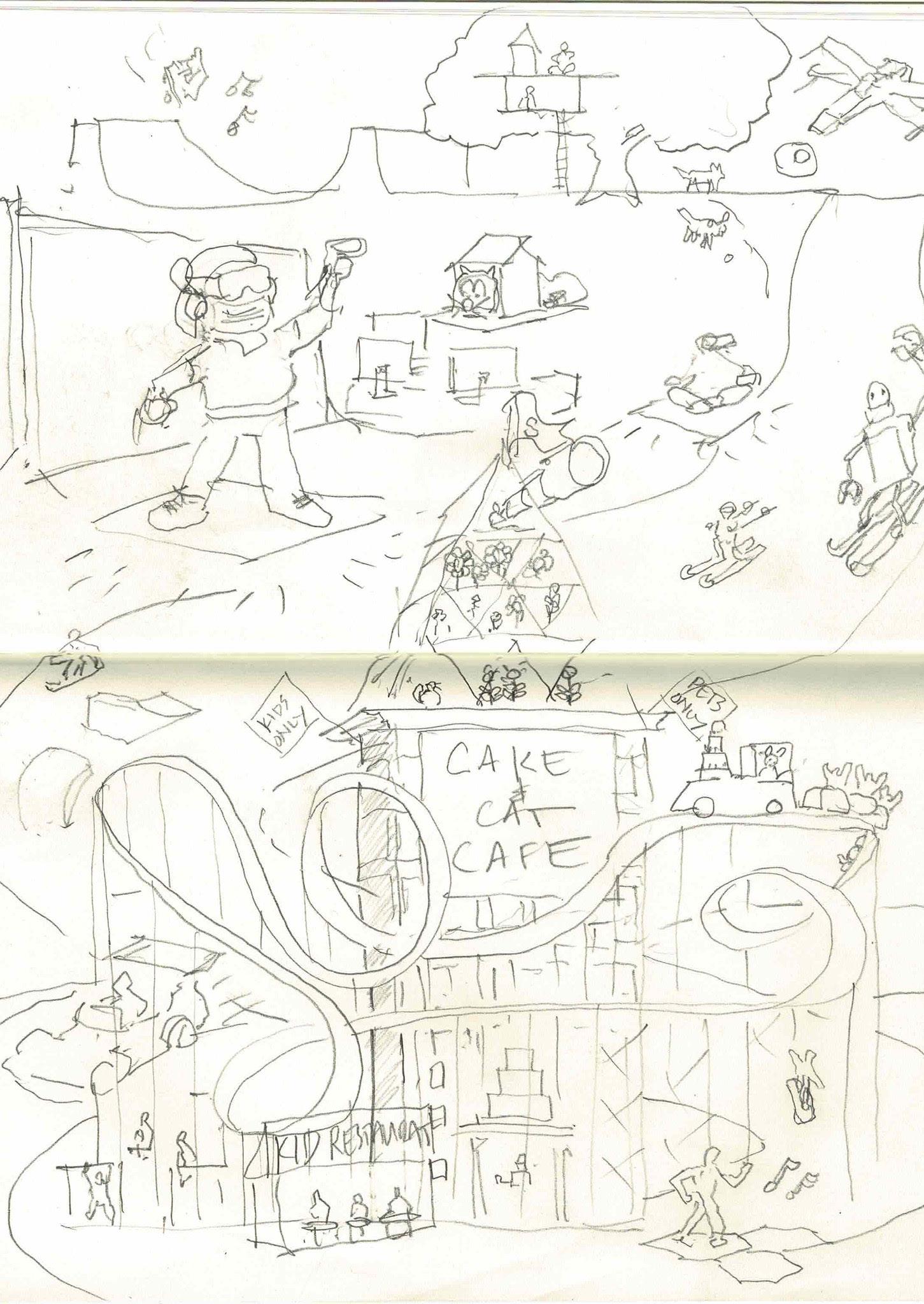
community space connecting people of all ages, backgrounds through immersive learning, cultural experiences and fun. Working in partnership in Somerville Education Foundation (SEF), Somernova is committed to empowering young people with the resources and tools they need to thrive.
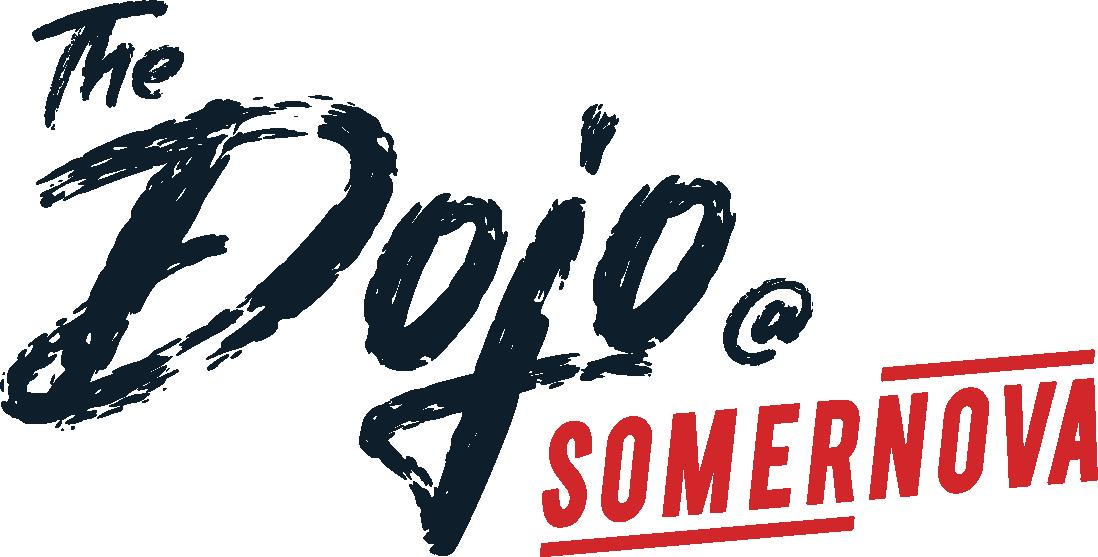
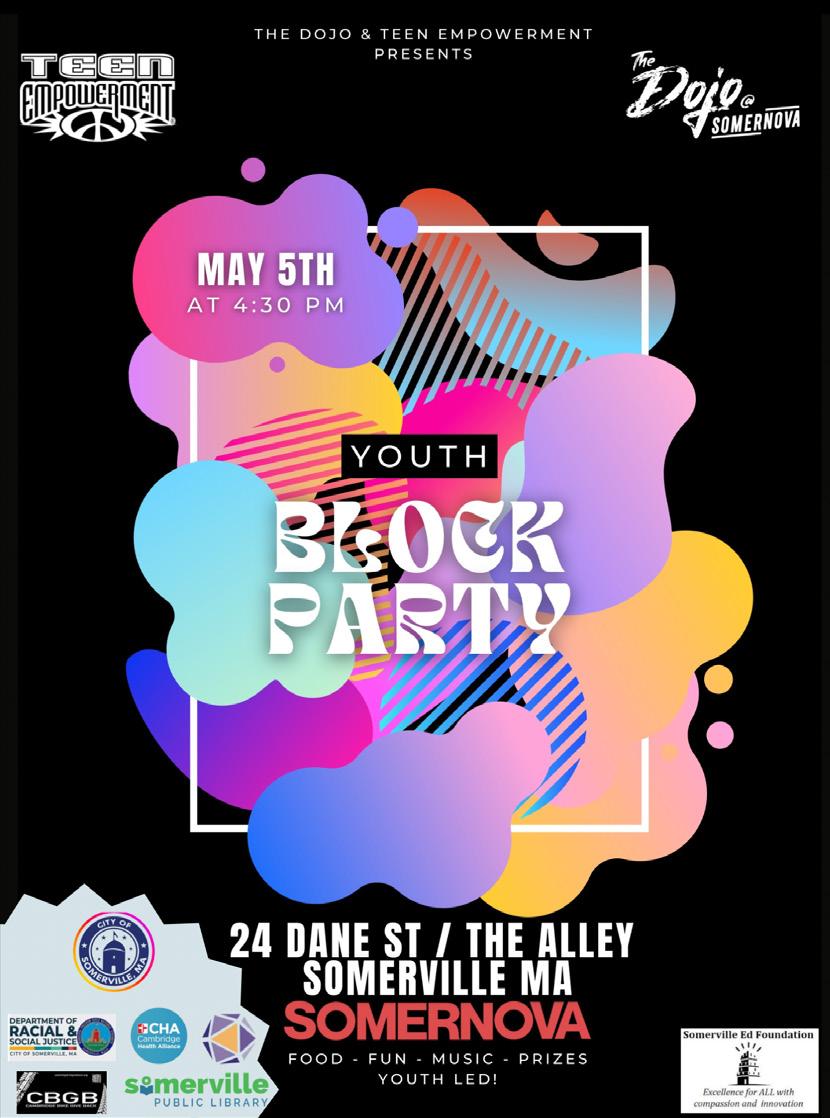
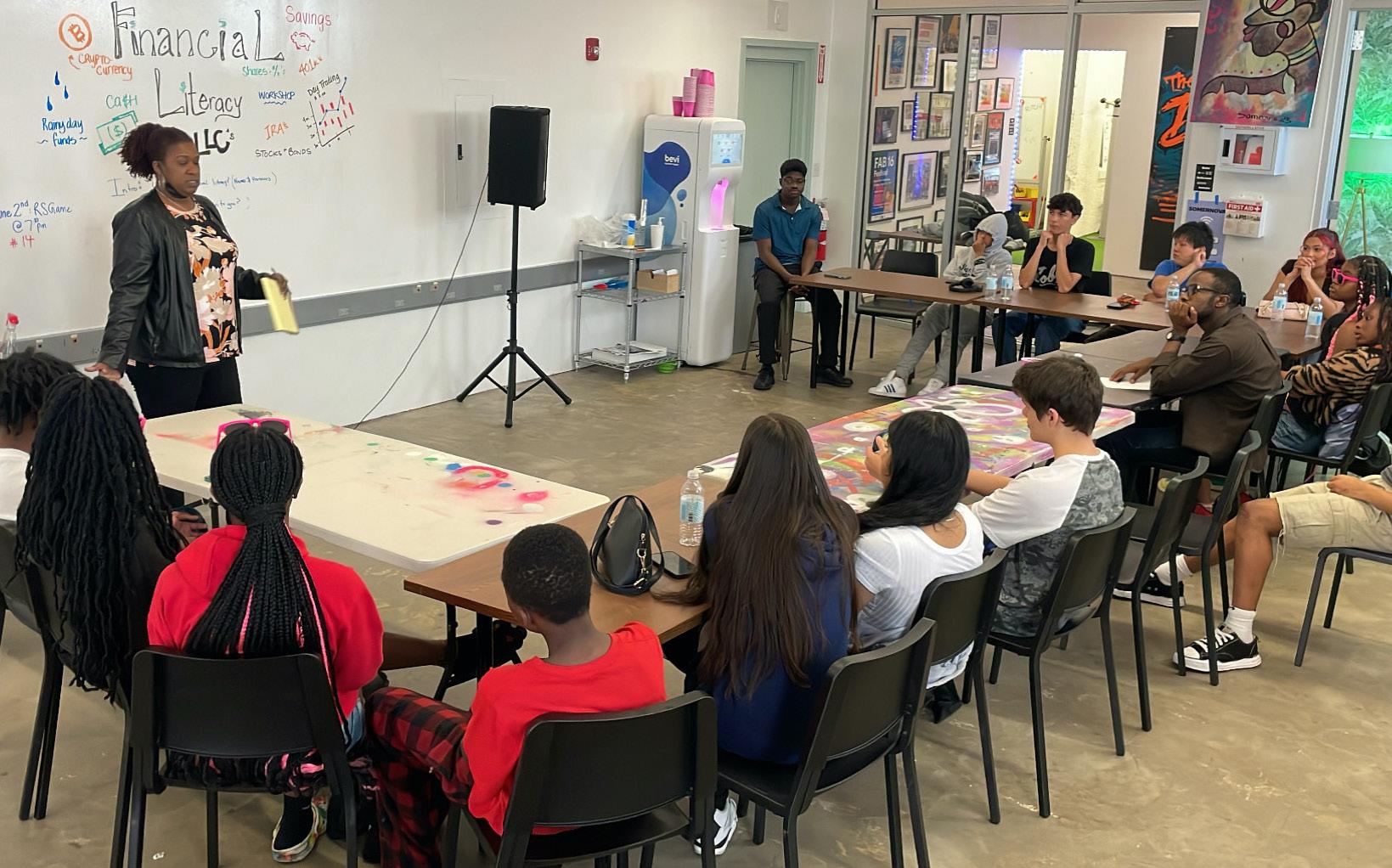
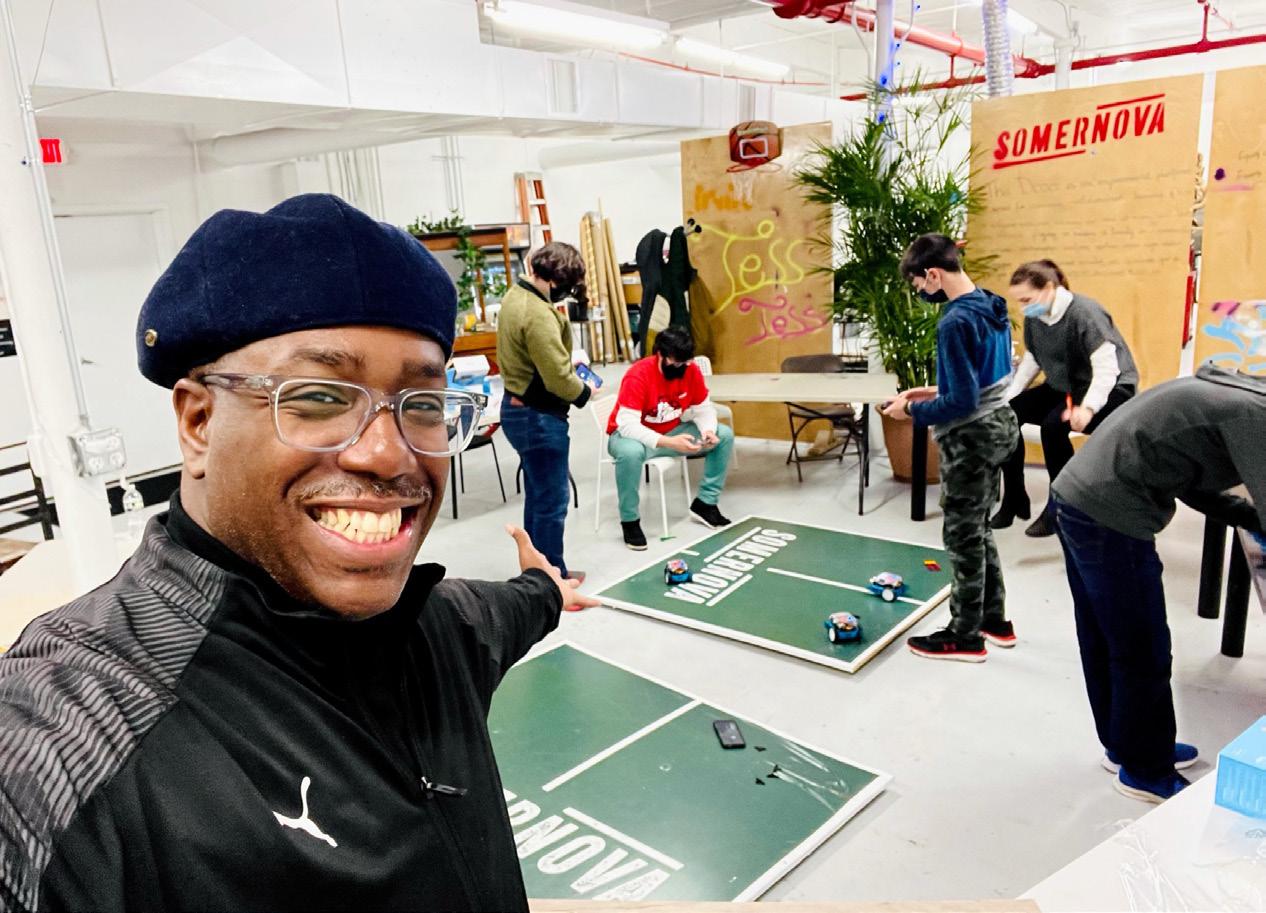
Whatever you do, whoever you are, we invite you to join us to co-create and test the boundaries of what is possible. Together, we can co-design a more equitable future for our youth, our planet, and for Somerville.
A youth-driven community space pilot, welcome to all. whatever you do, whoever you are, cocreate with us!

Based on the recommendations received from the community, SOMERNOVA worked to DELIVER The Dojo, a temporary community space
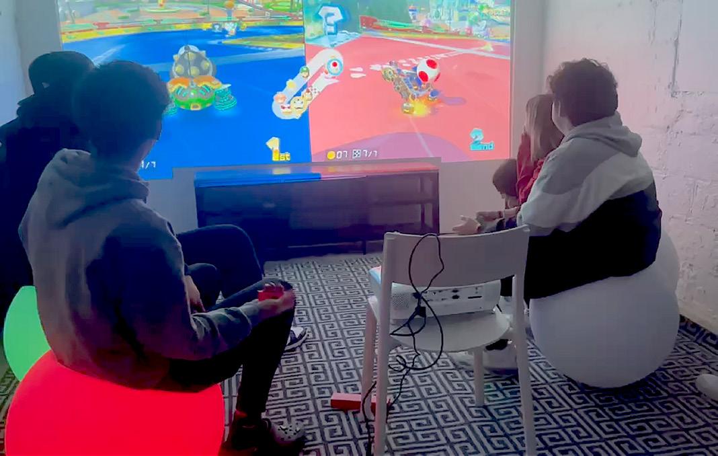
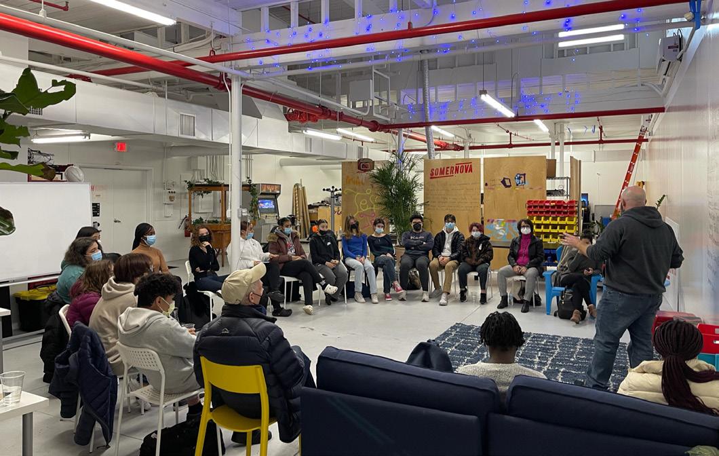
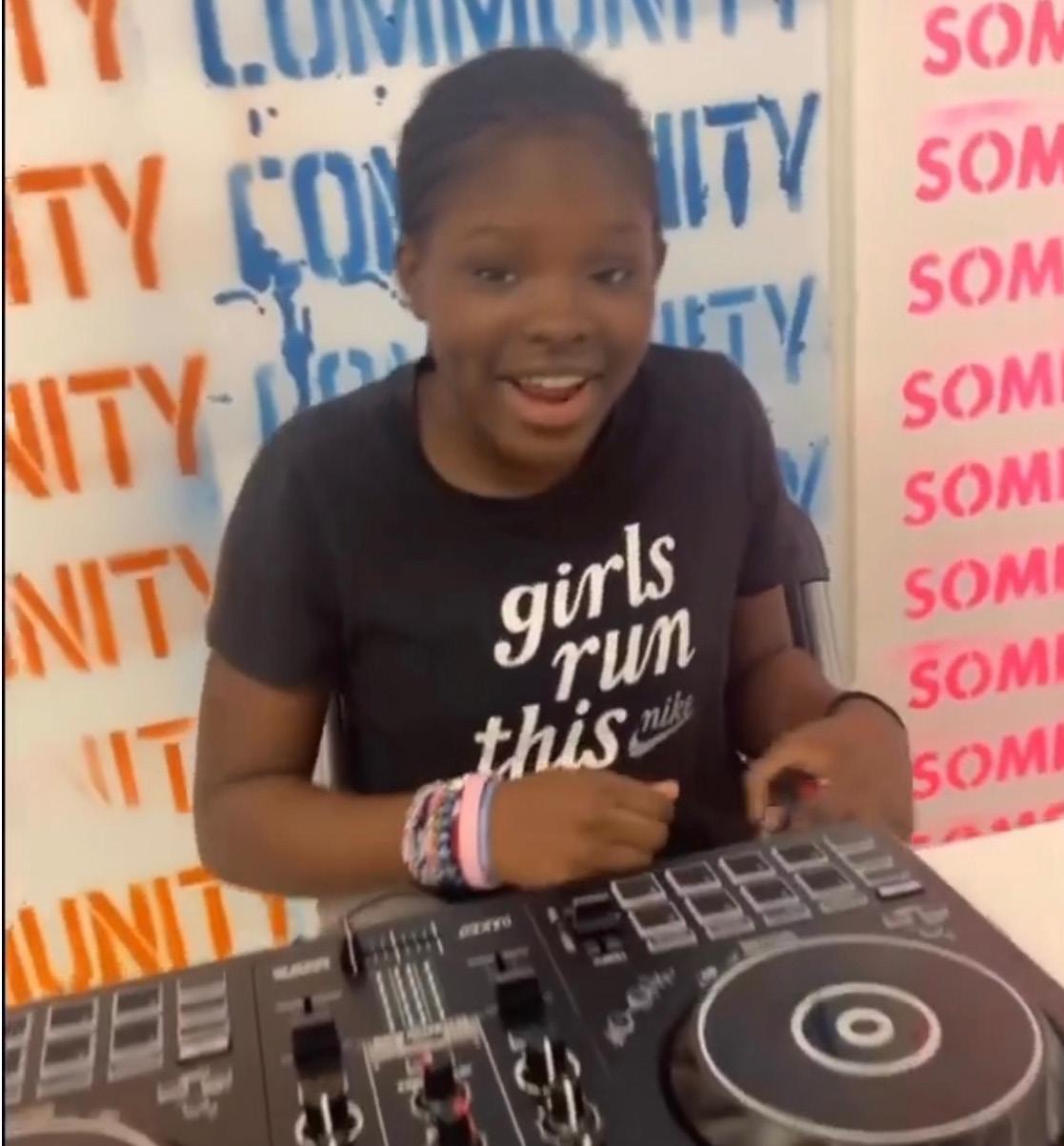
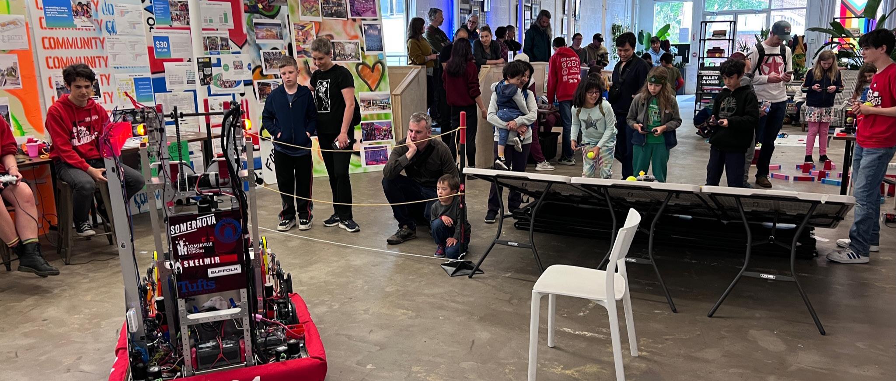
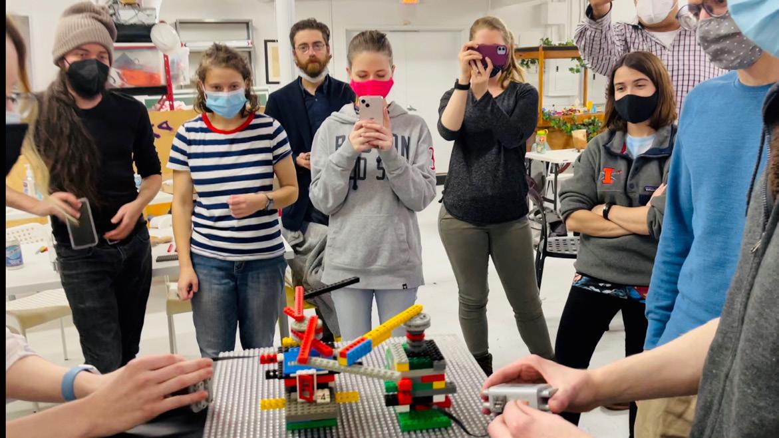
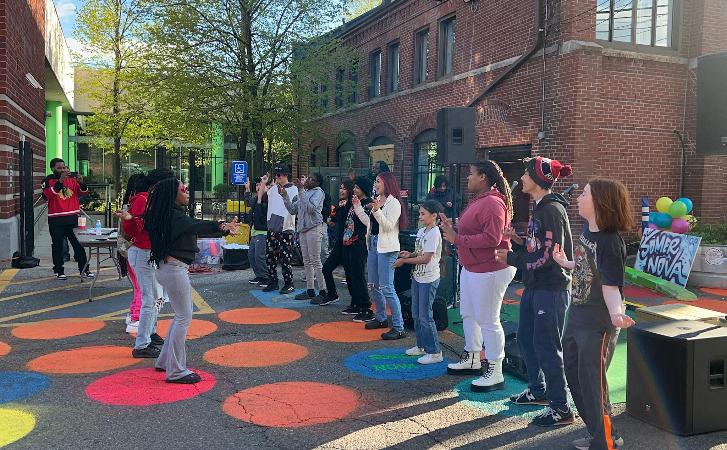
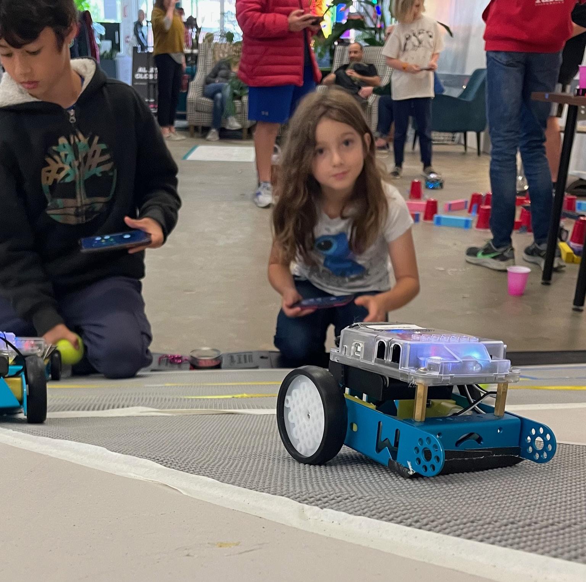
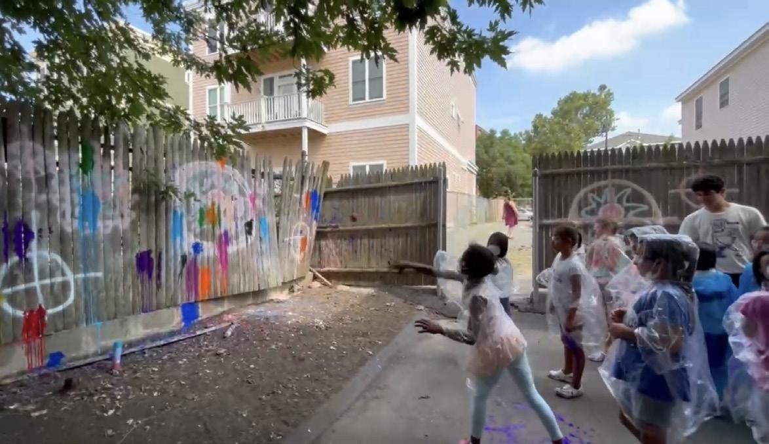

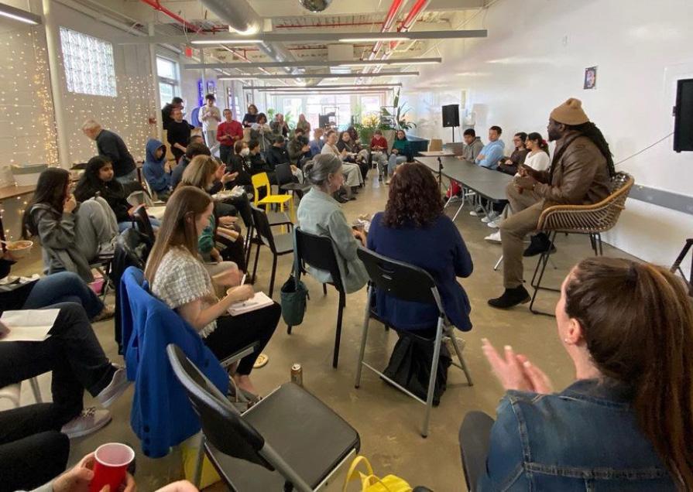
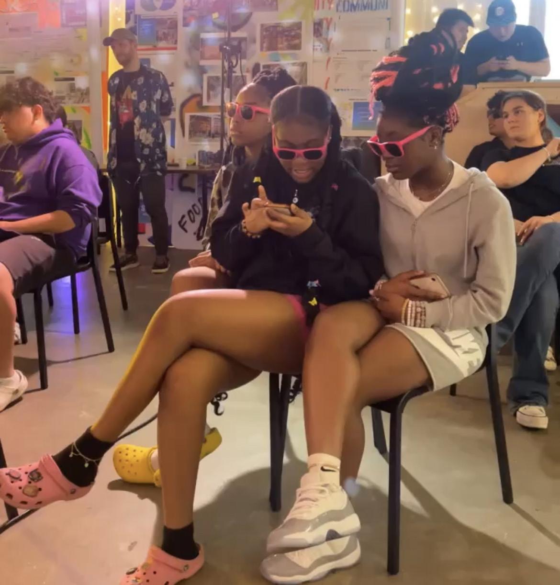
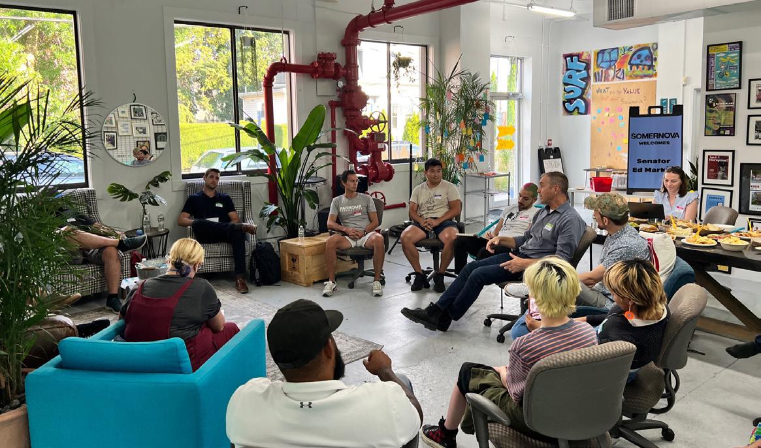
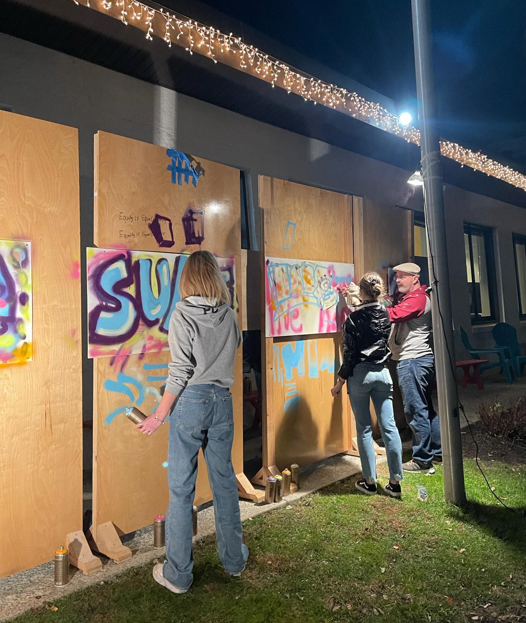

Our goal was to better understand the Somerville community, especially their values and most urgent needs.
In particular, what are the current attitudes around development, developers & why: what’s working, what’s not, and what could be done better.
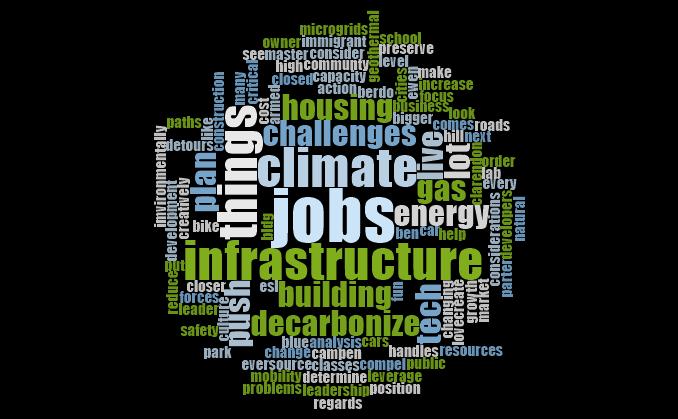
We also recognized the importance of fostering meaningful connections with the Somerville community, and to achieve this, we actively engaged in various events, strategic partnerships, sponsorships, and initiatives. These endeavors aimed to create opportunities for dialogue and collaboration, allowing us to gain a deeper understanding of the community’s values and most pressing needs.
What we did:
• Data gathering
» Survey: community x development: is there a win-win?
» Survey: SOS what do artists need?
» Idea jam: Policy with a purpose idea jam?
» Idea Jam: What you want from a youth led multigenerational center
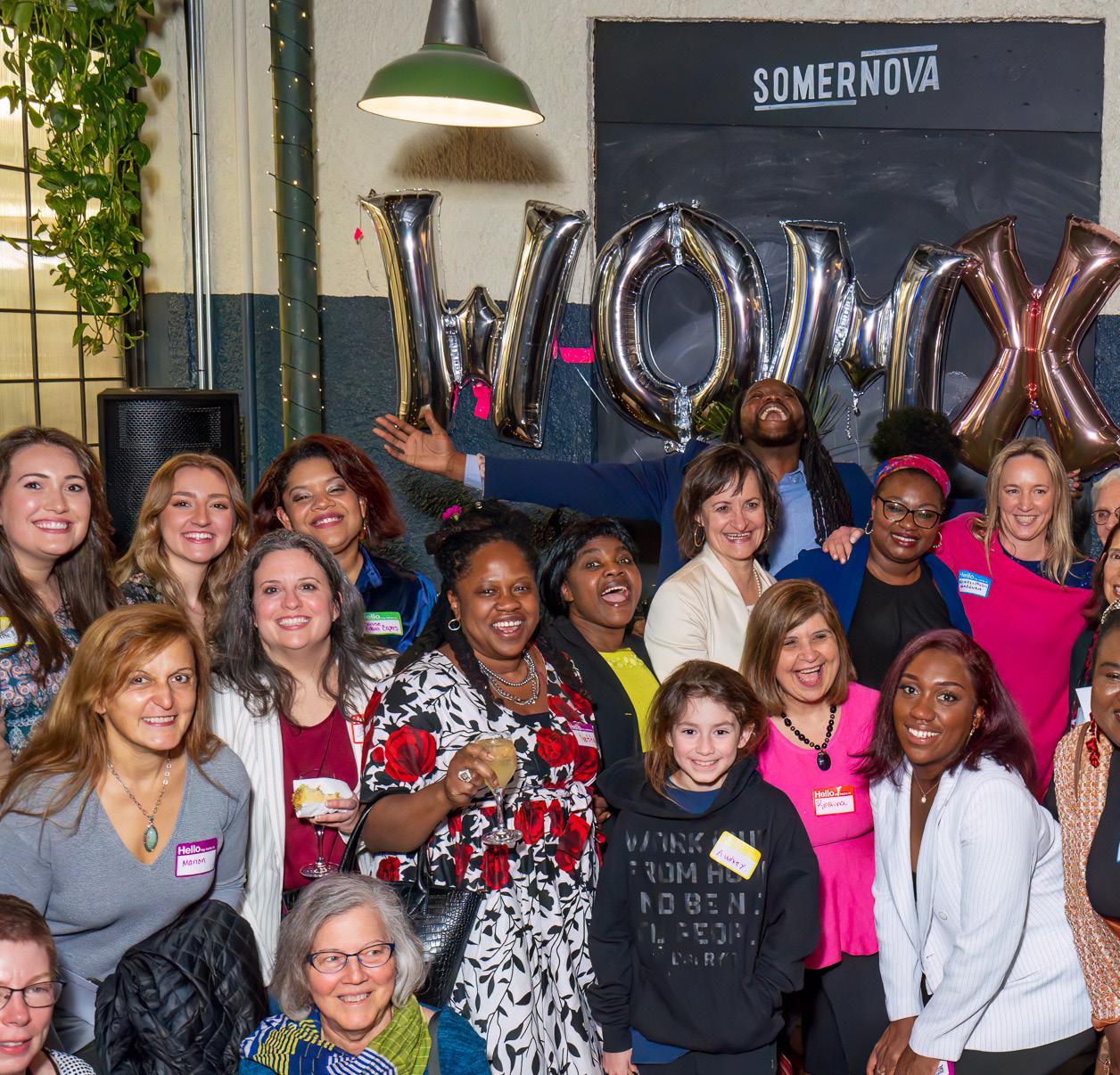
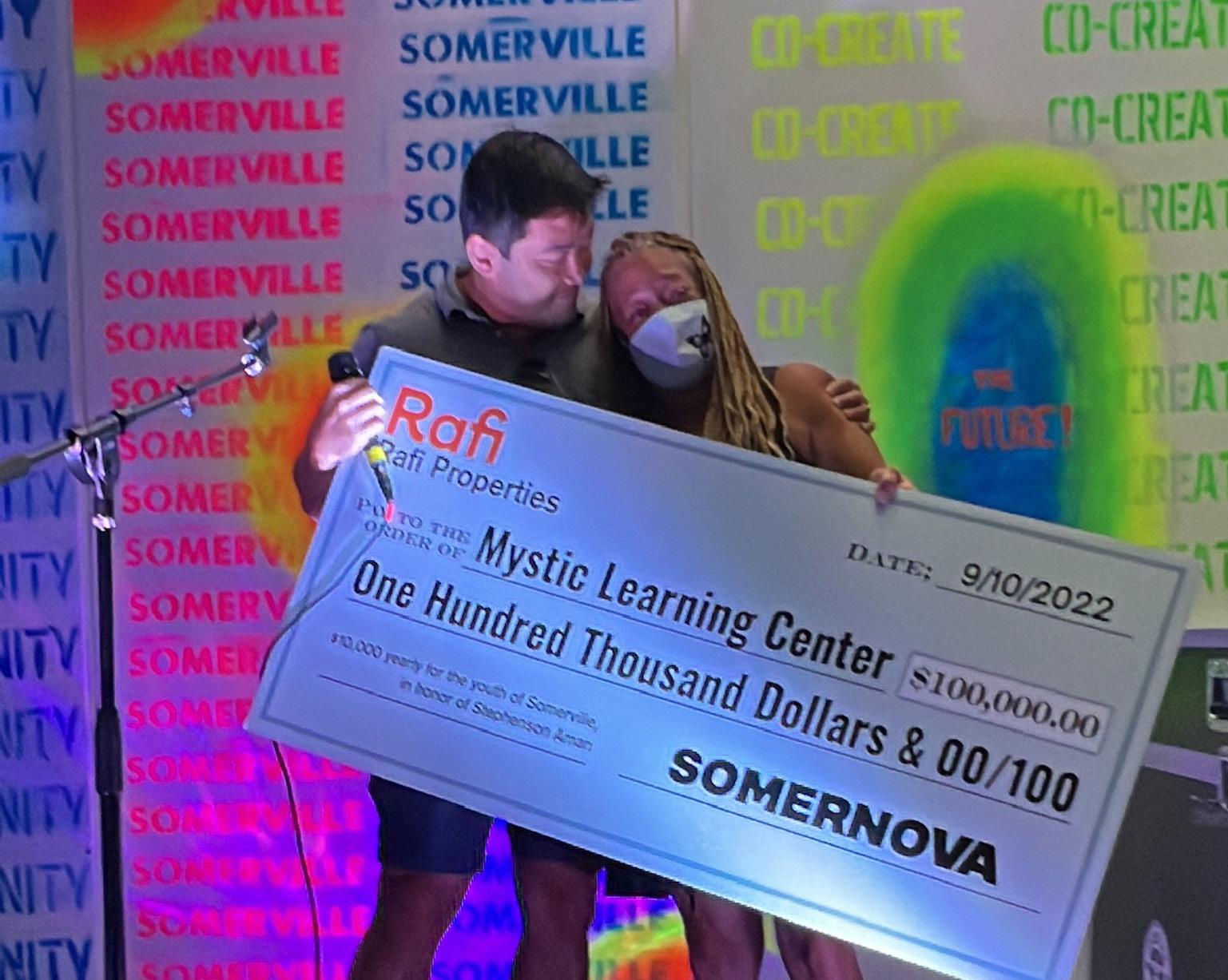
» A Wish for Your Youth Center
• Strategic partnerships
• Events/ commemorations/ celebrations
• Sponsorships

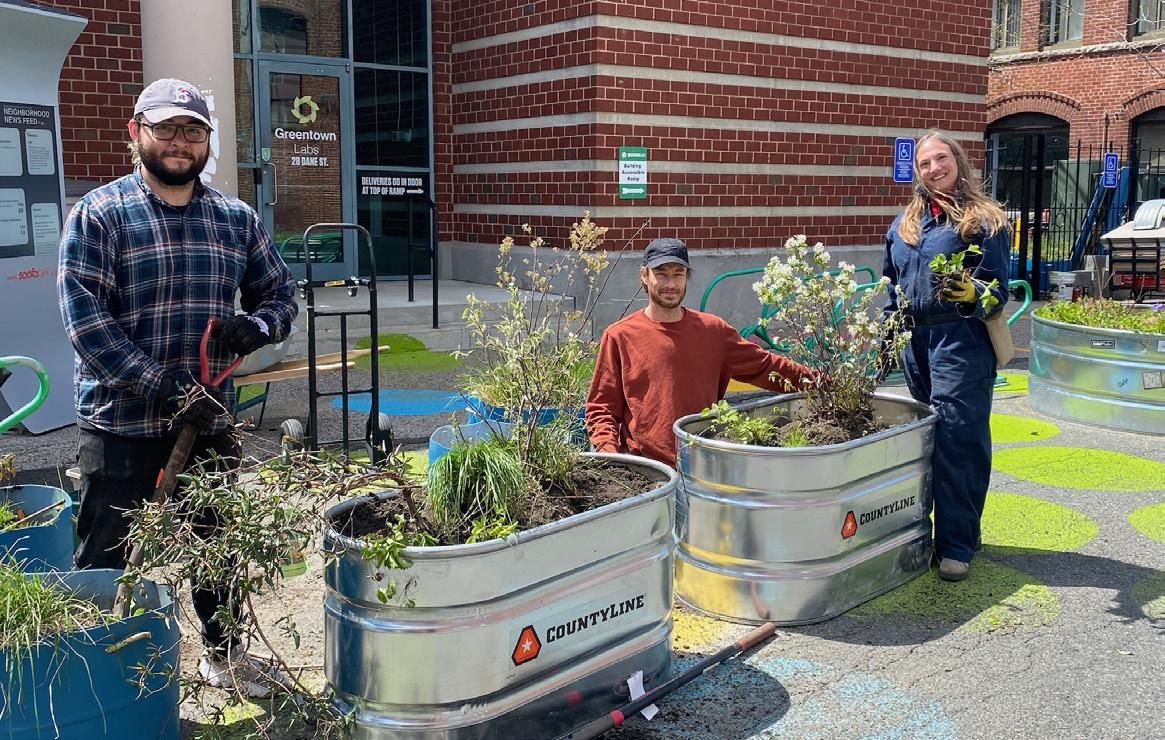
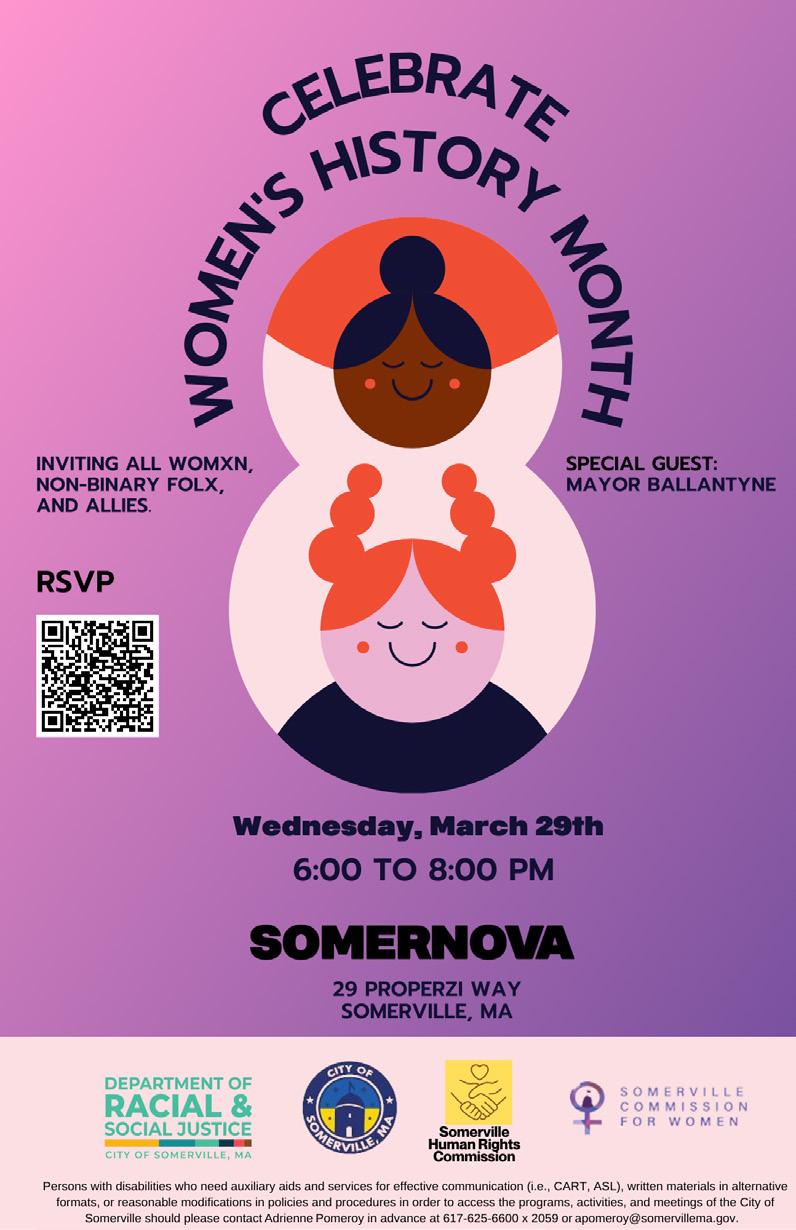
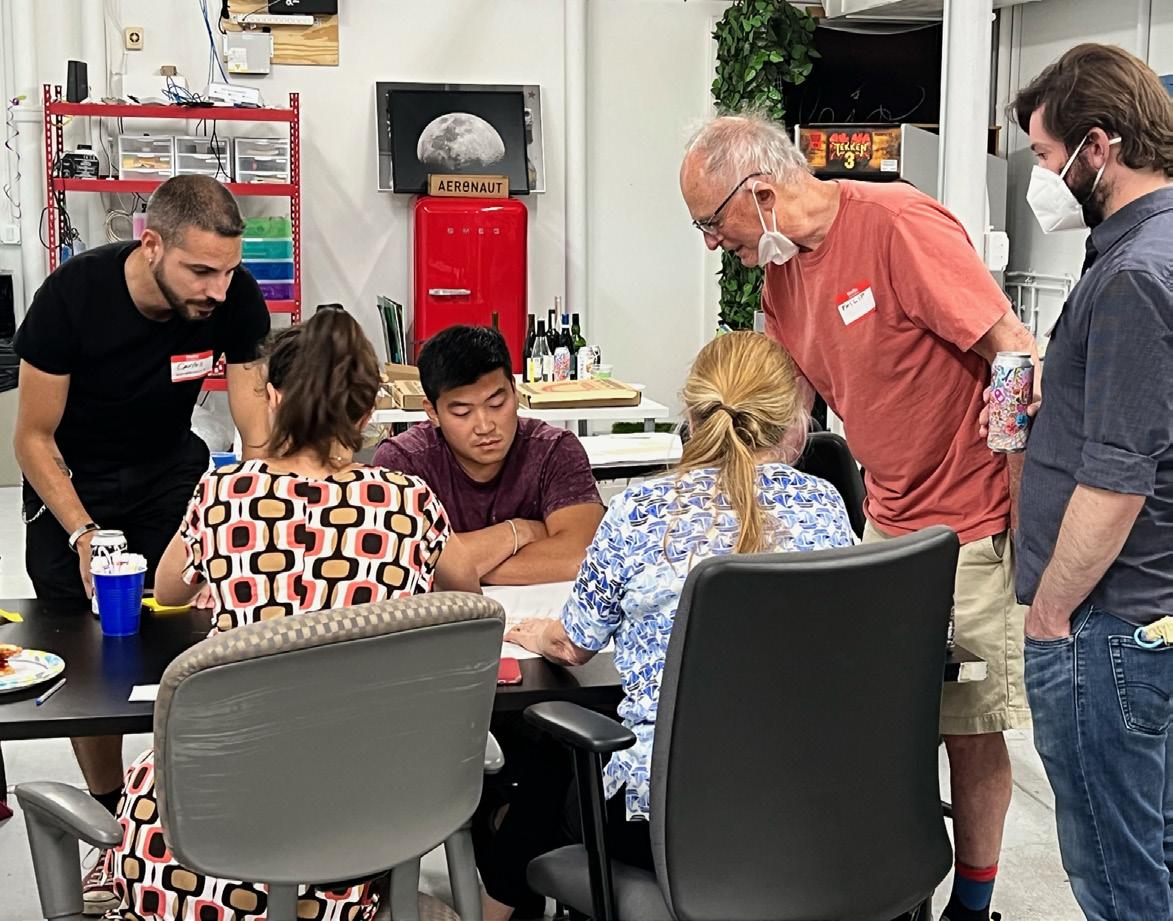
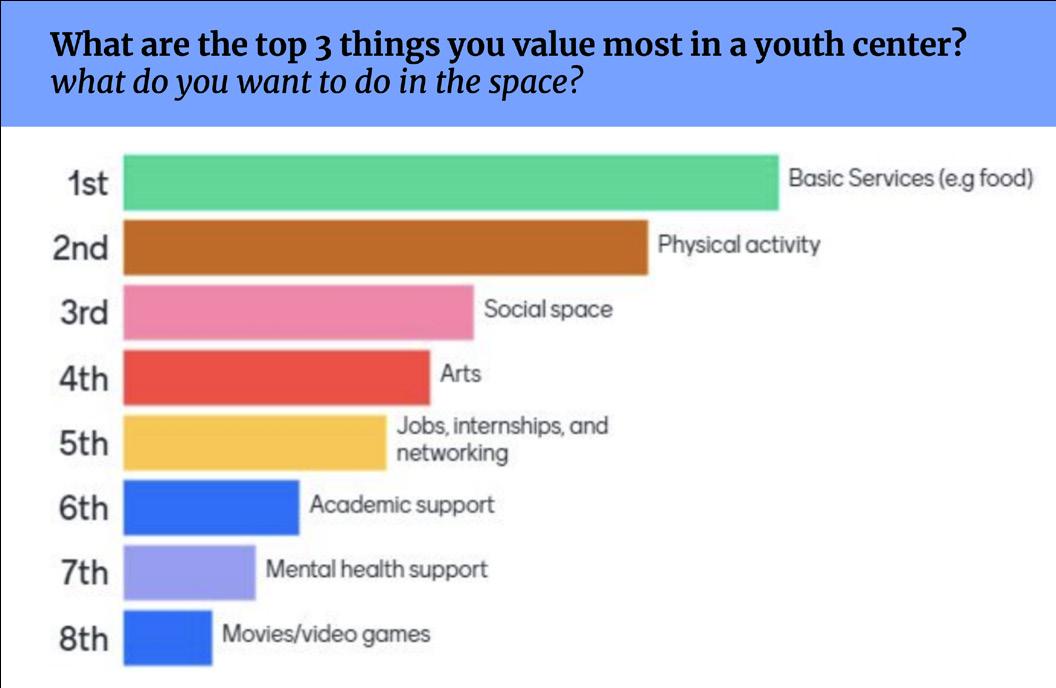
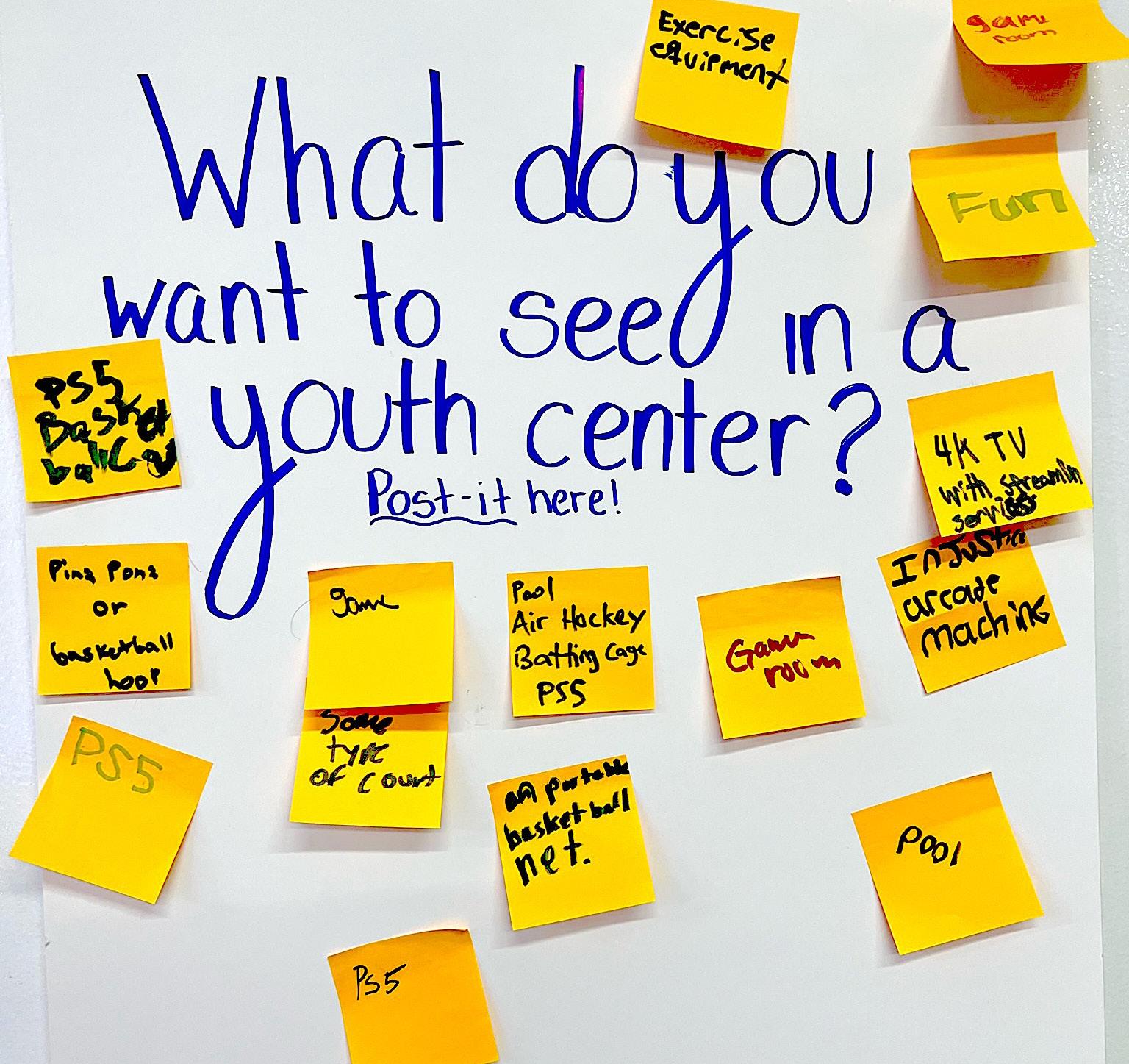
Our goal was to better understand the Somerville community, especially their values and most urgent needs.
Sponsorships provided Somernova with additional avenues for engagement, supporting initiatives and organizations that aligned with our mission and the community’s aspirations. By investing in local projects and programs, we demonstrated our commitment to the well-being and development of the community, fostering partnerships that could lead to meaningful outcomes.

Through these various forms of engagement, Somernova aimed to build bridges of understanding and collaboration, forging a relationship based on mutual respect and shared goals. By actively listening to the community’s voice and understanding their concerns, Somernova sought to ensure that their actions and development efforts aligned with the needs and values of the Somerville community.
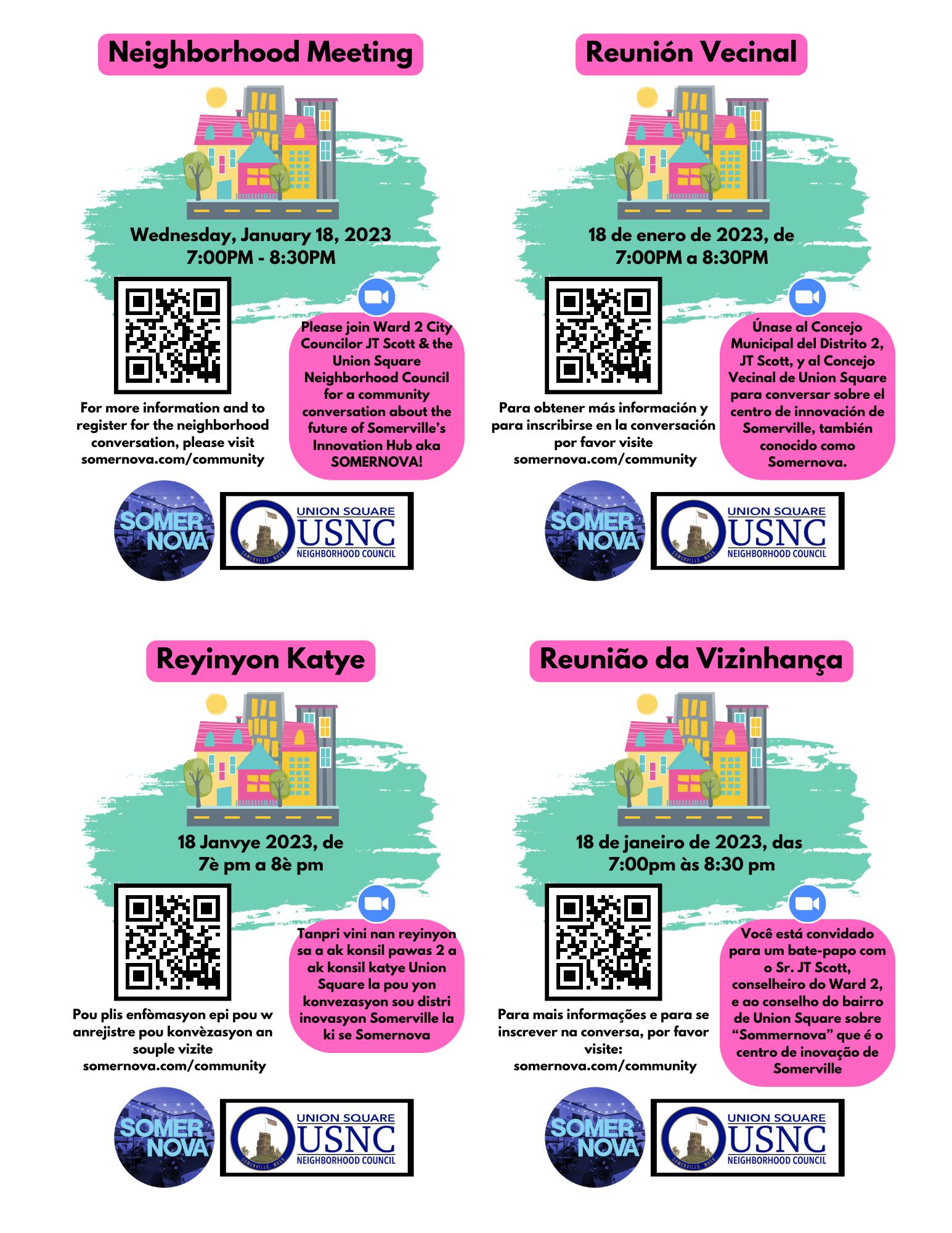
By organizing and participating in events, we created spaces where community members could come together and share their perspectives on development, developers, and related topics. Through these interactions, we aimed to uncover the current attitudes and sentiments surrounding these subjects, exploring what aspects were working well, what areas needed improvement, and what could be done differently to address the community’s needs effectively.
By striving for open and transparent communication, Somernova endeavored to create a more inclusive and participatory development process.
By incorporating the insights gained from events, sponsorships, and community engagement, Somernova has aimed to shape our approach in a way that reflected the aspirations and priorities of the Somerville community, fostering a sense of ownership and collective progress in the pursuit of a better future.

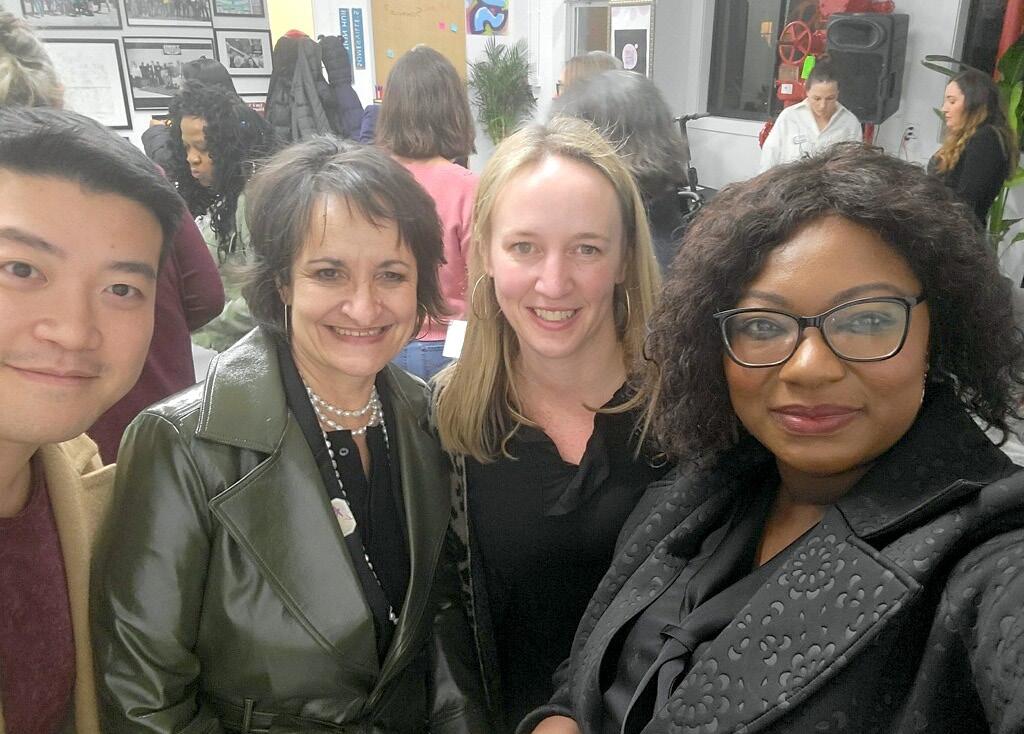



Survey: community x development: is there a win-win?
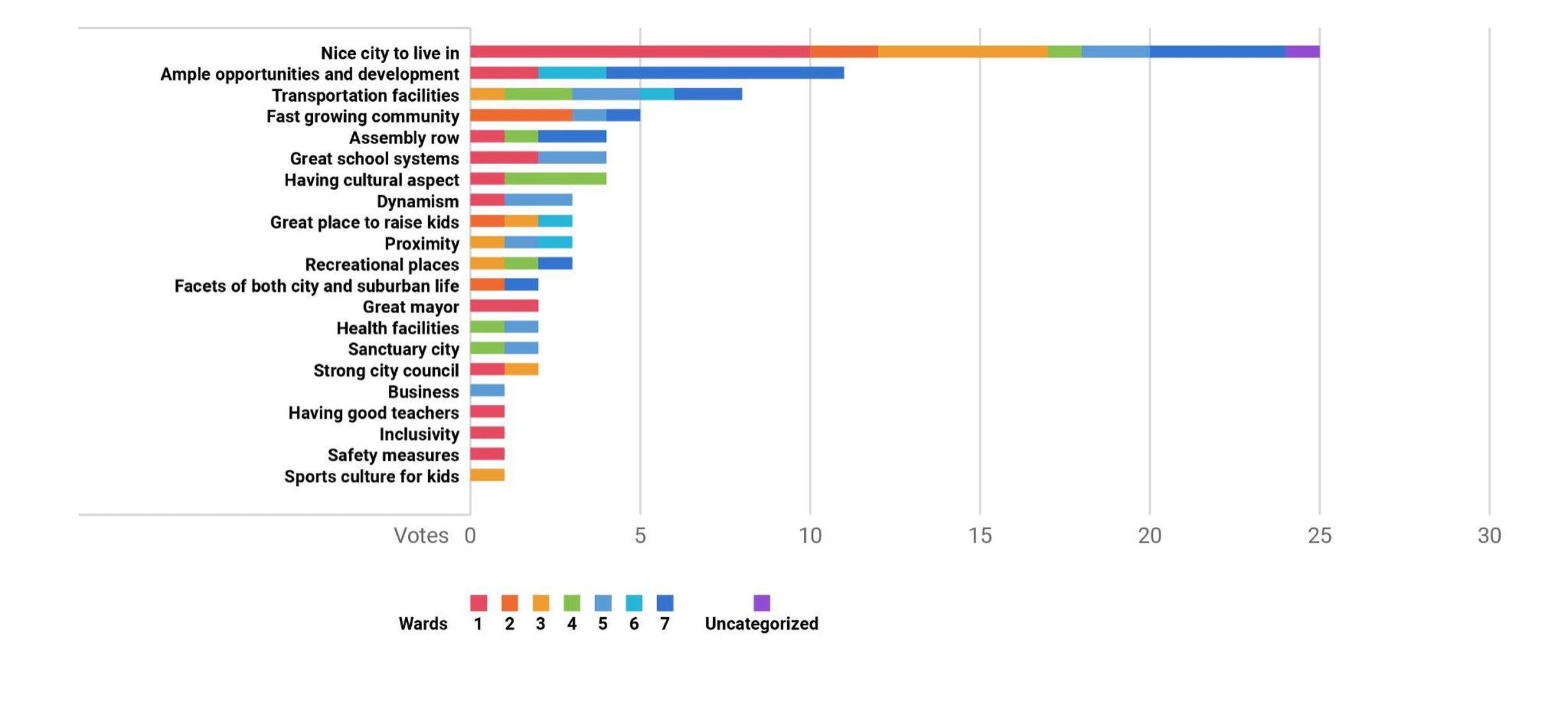
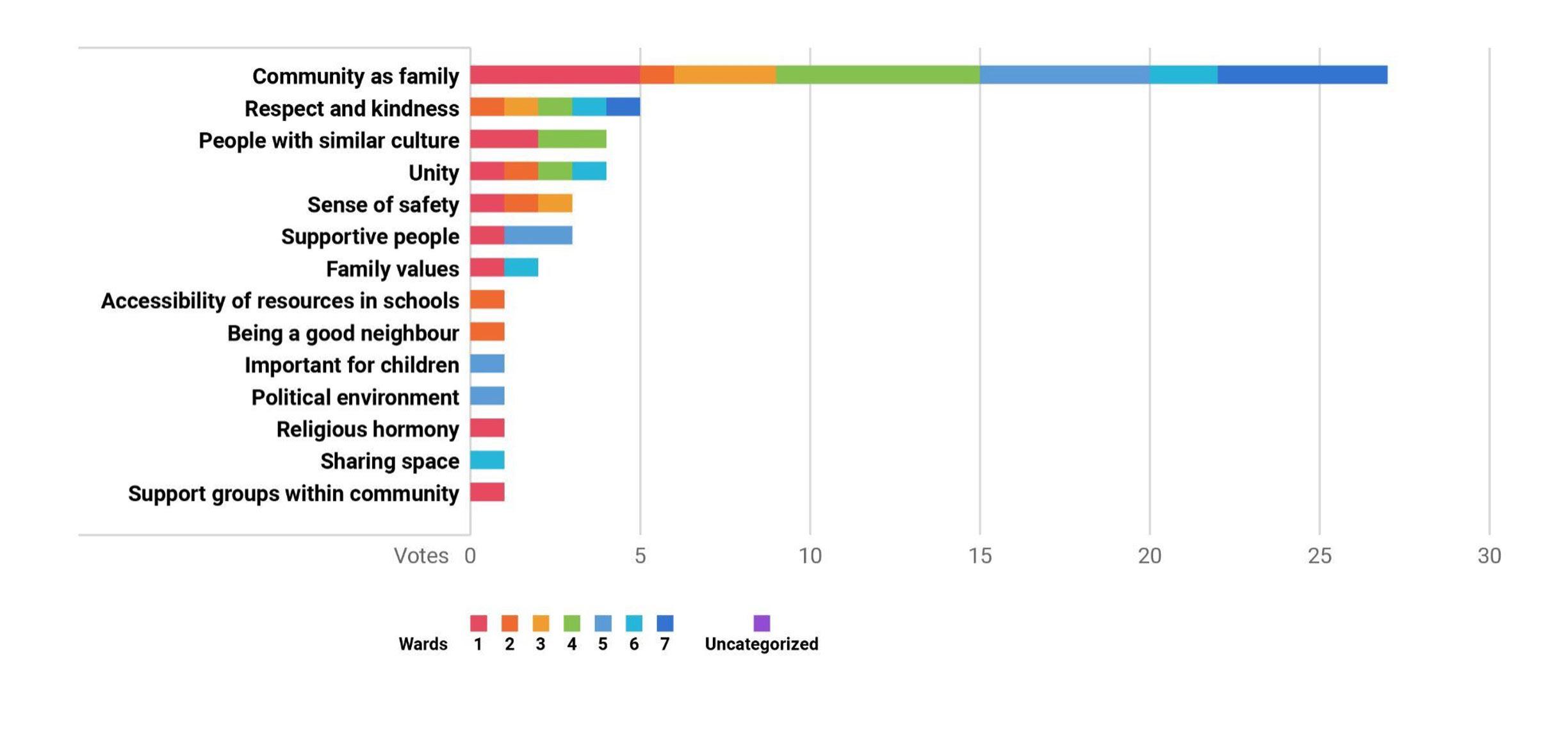
Essential values and principles as a community member of Somerville
Strength of Somerville as a city in 2022
Components of ideal collaboration between Somerville community & developer
Existing positive effects of development of City of Somerville
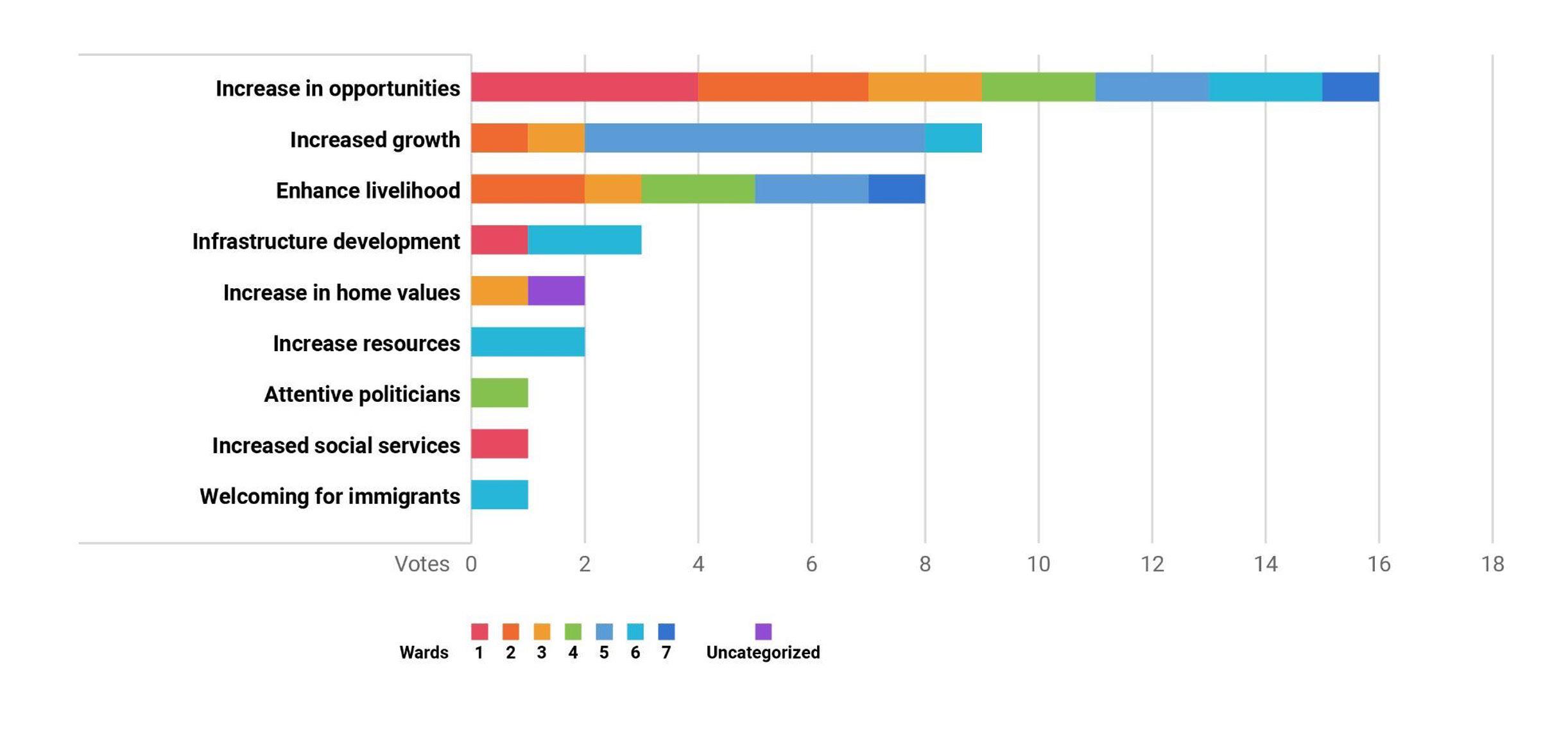

Survey: community x development: is there a win-win?
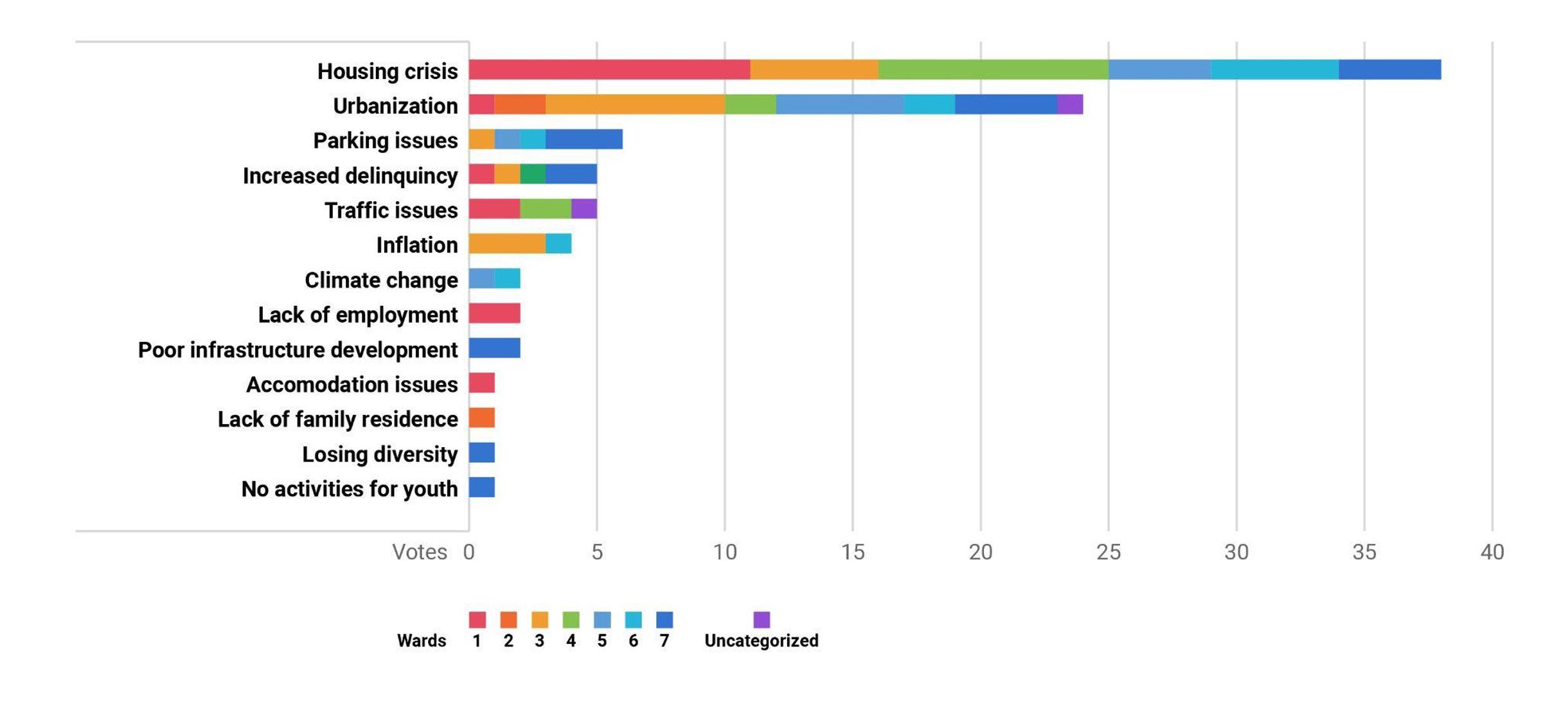
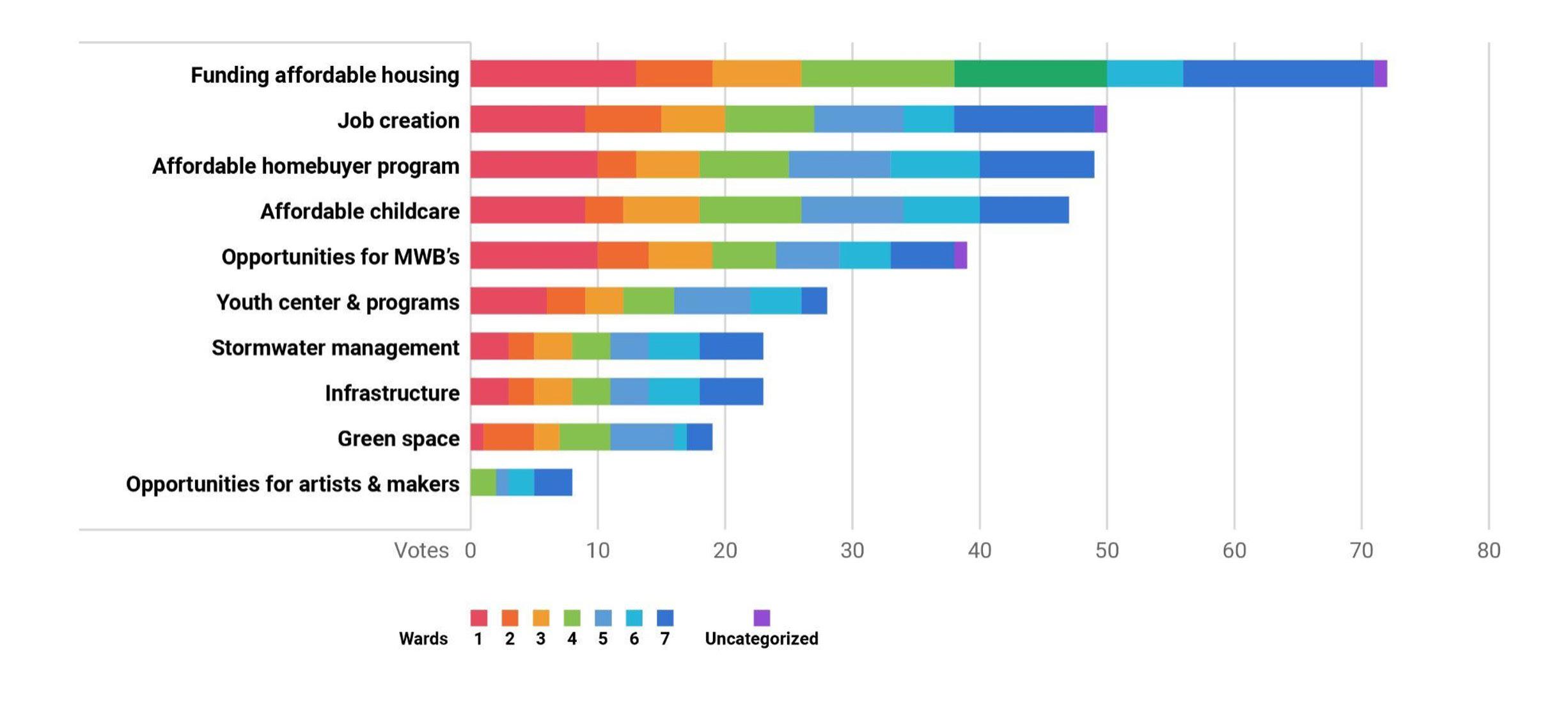
Future benefits of development in Somerville
Challenges faced by Somerville in next 5 years
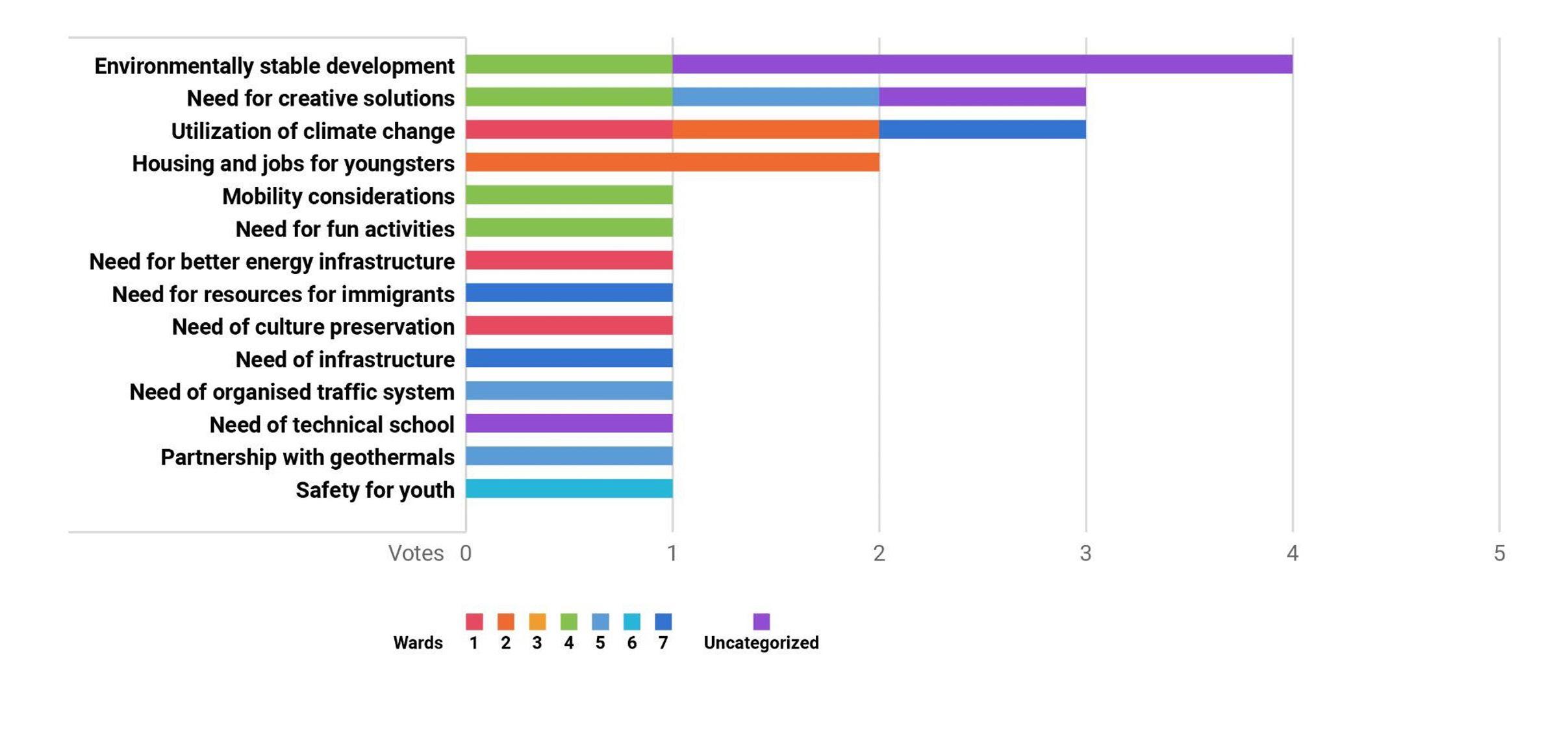
With Somerville residents, business owners, entrepreneurs, local youth, parents, grandparents, non profit organizations, climate activists, elected officials and more.
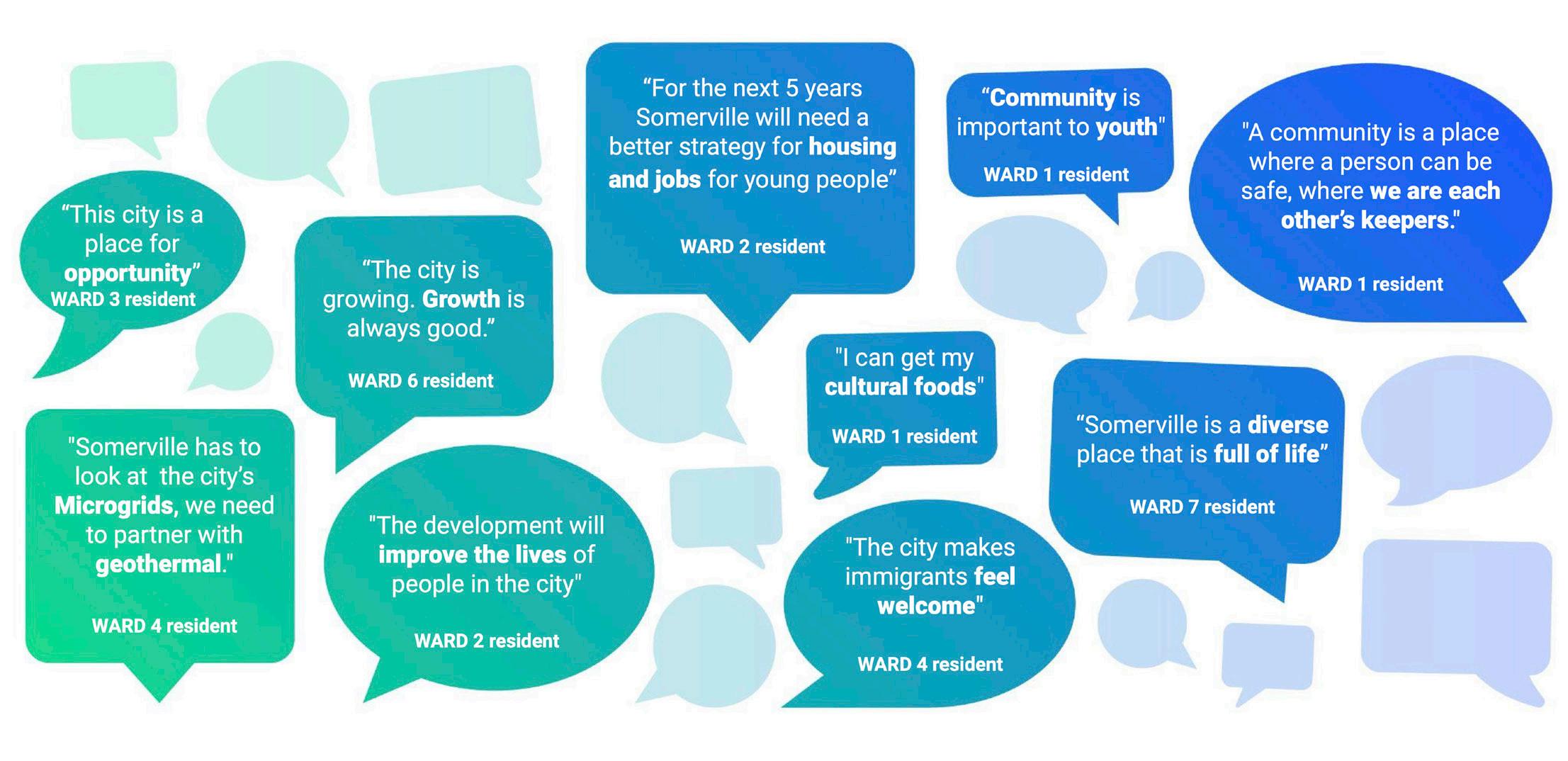
Somerville young people are by far the poorest and most impoverished segment of the City with the greatest needs and least power.
Somerville young people suffer from widespread mental health issues and interrupted learning losses directly caused by the pandemic. 1
We must emphasize the significance of strong social bonds and support networks in our day-to-day lives. Community members have made concerted efforts to create spaces that foster connection, trust, and a sense of belonging. Somernova will continue to organize gatherings and local festivals to support community gardens and volunteer programs. These endeavors aim to strengthen the ties that bind us together.
We need to address systemic inequalities and promote social justice for all members of society. To create a more equitable future, community members have advocated for policies and initiatives targeting disparities in education, access, and housing. Additionally, local organizations have been working to amplify underrepresented voices and foster greater diversity and inclusion in all aspects of community life.
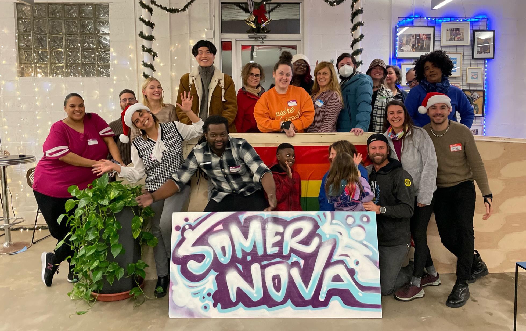
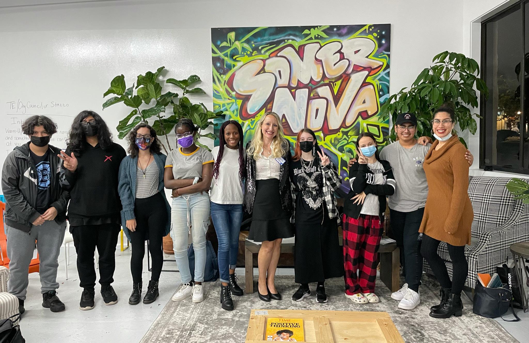



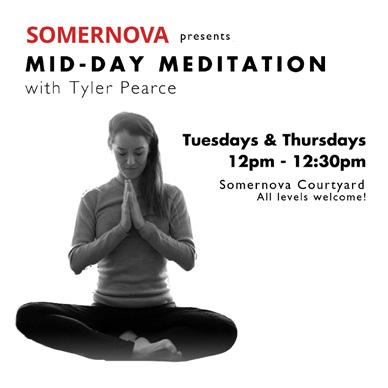
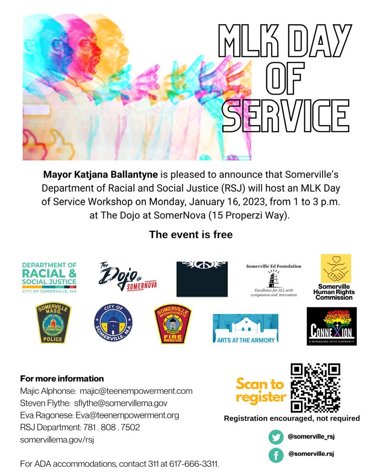

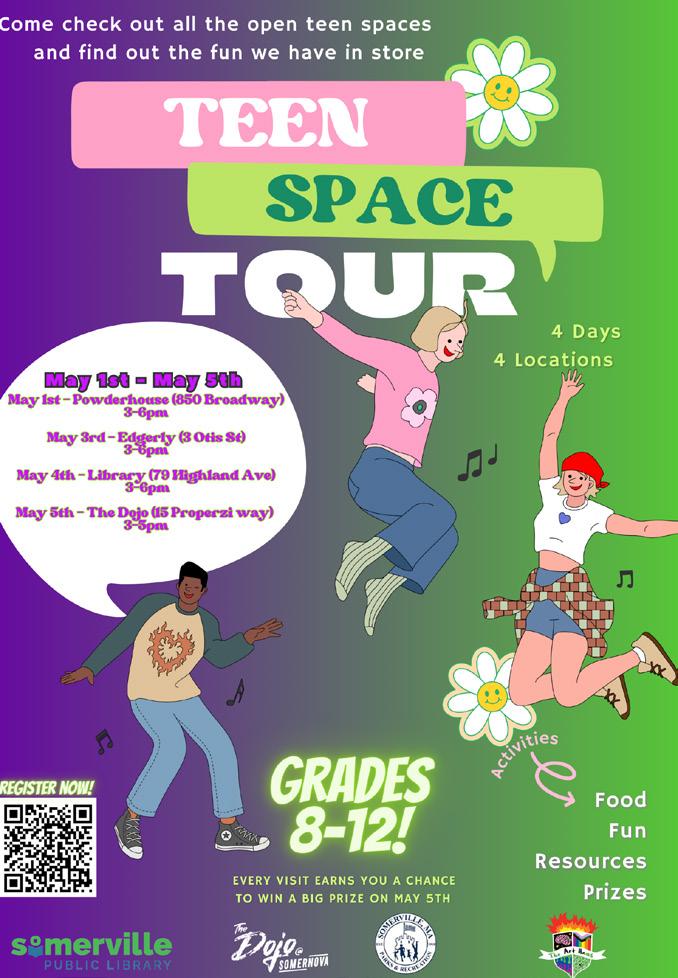
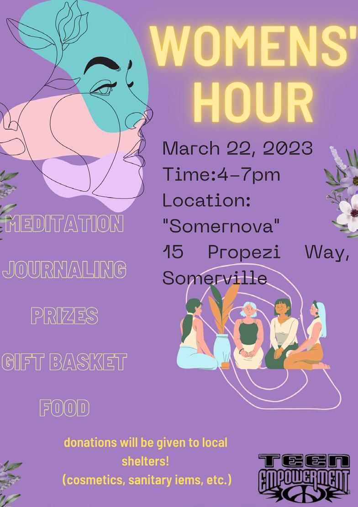

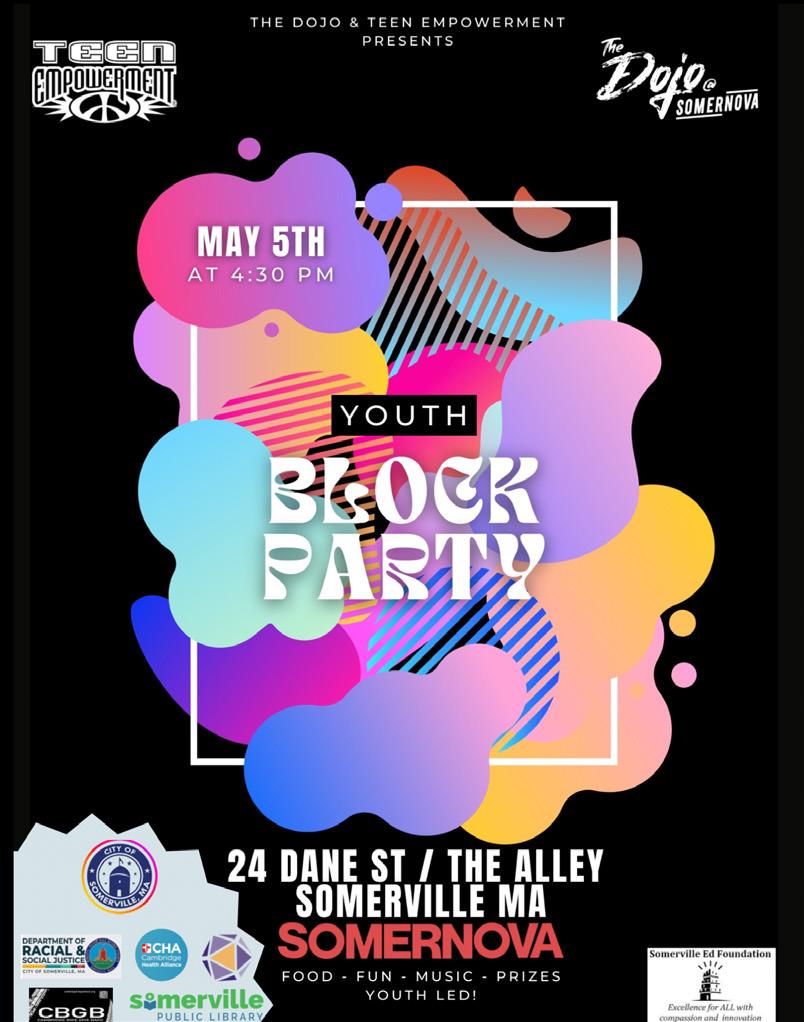


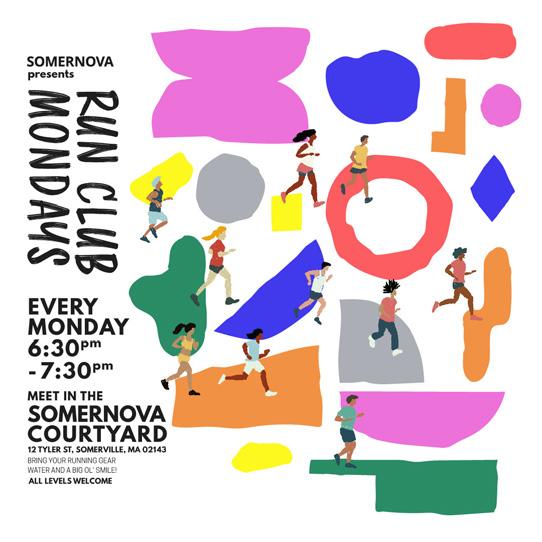


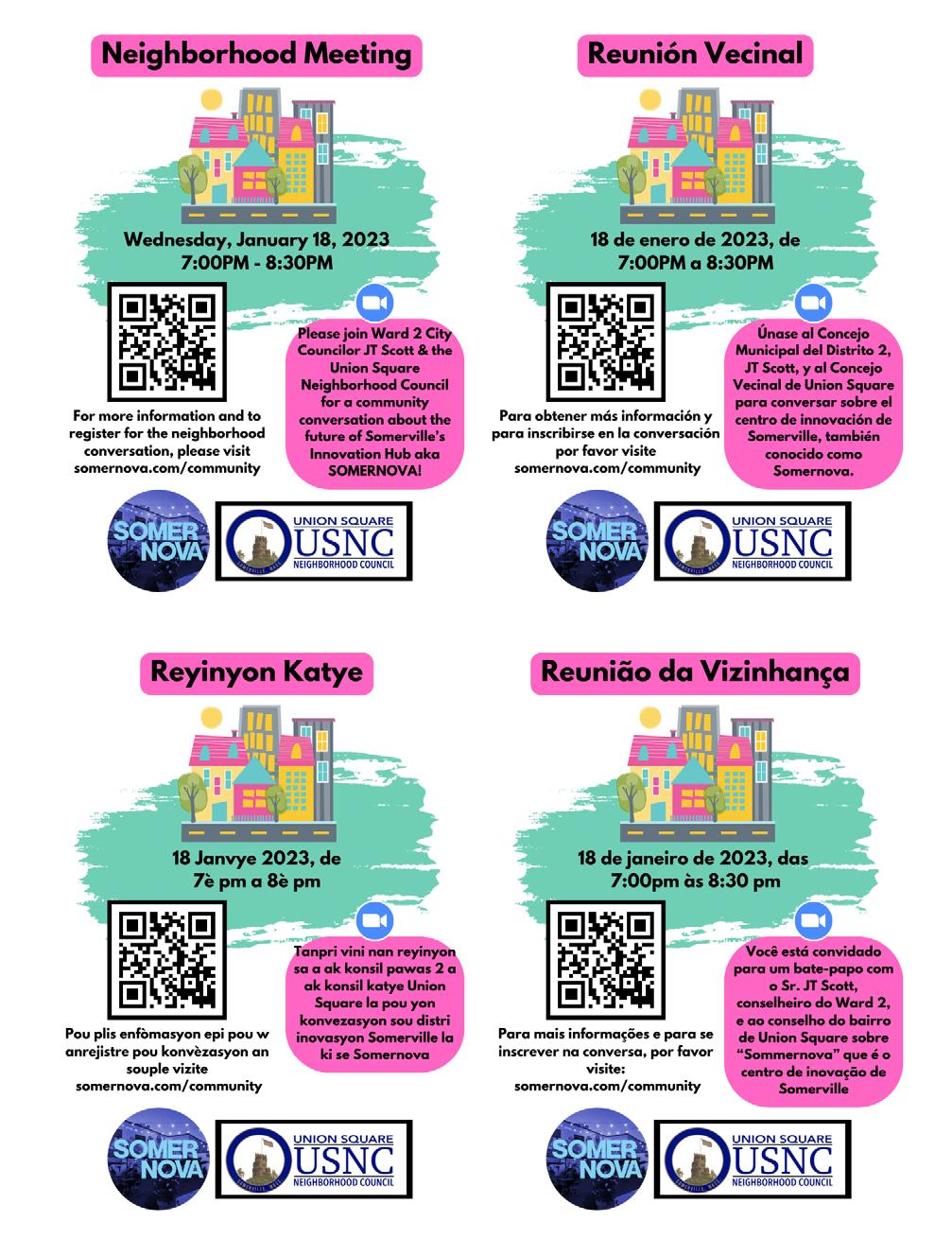
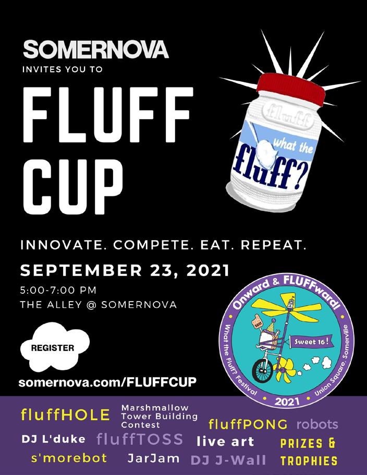
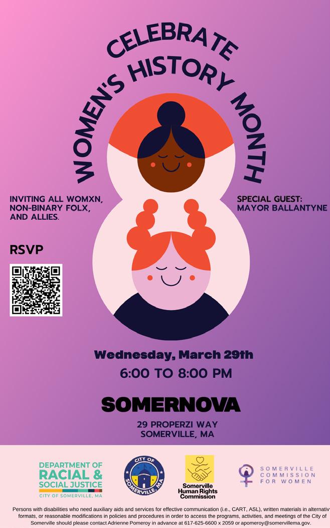



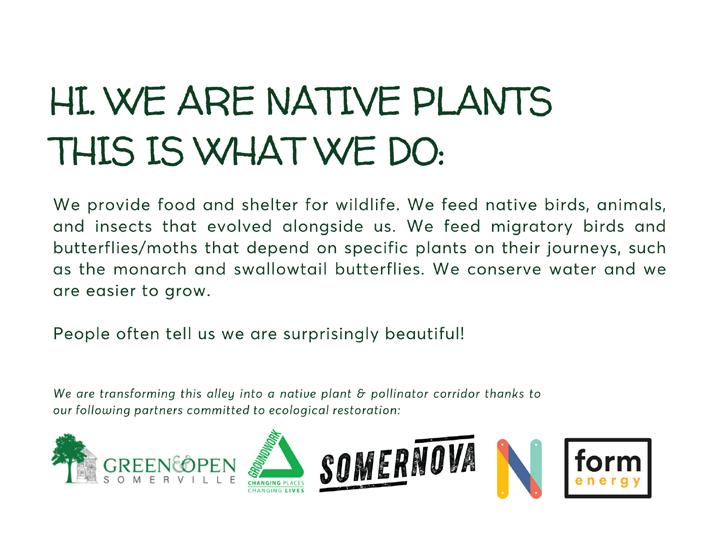

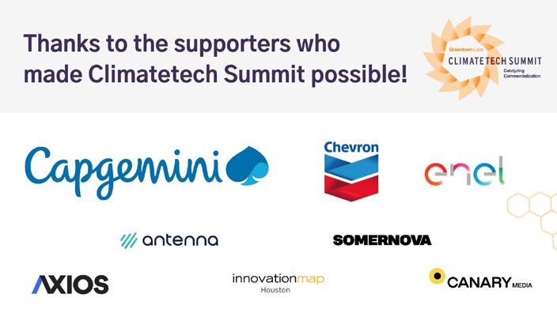

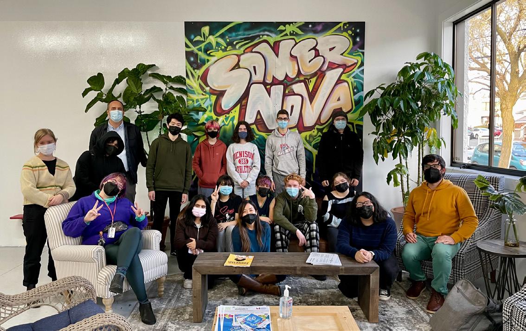
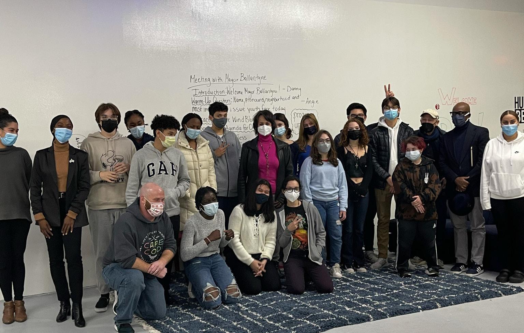
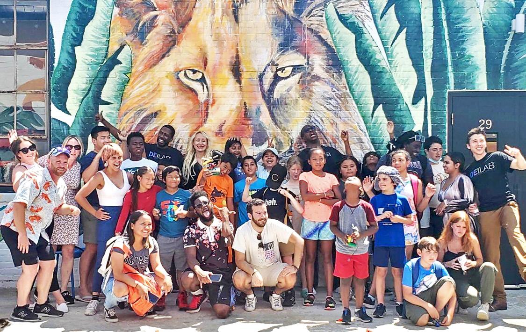
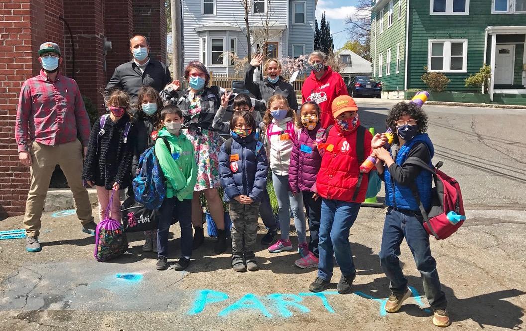
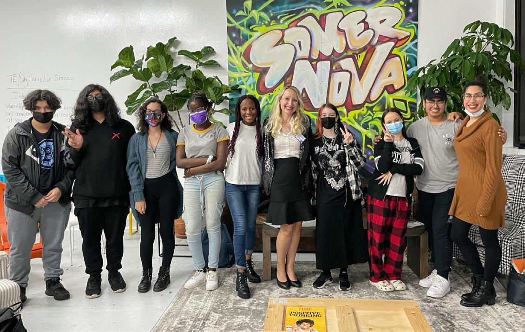
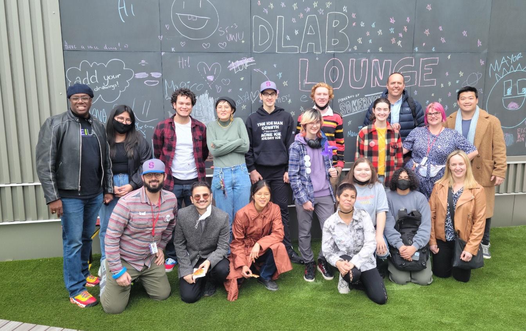

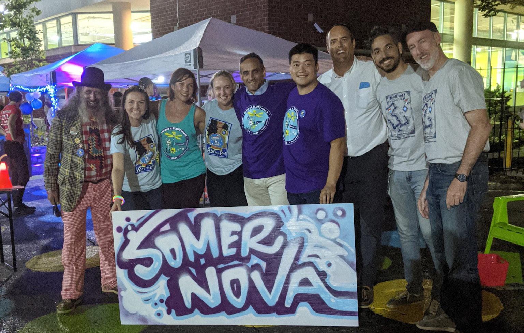

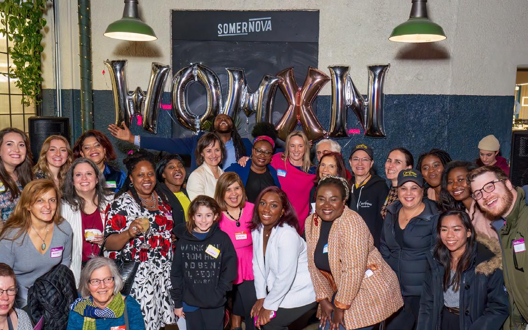

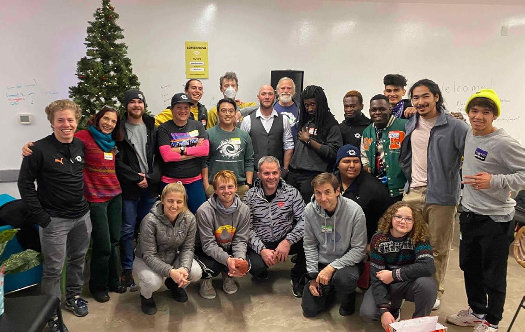
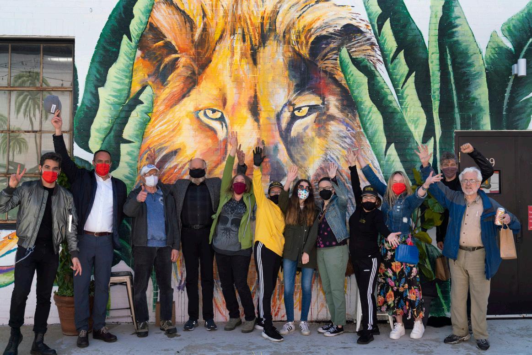

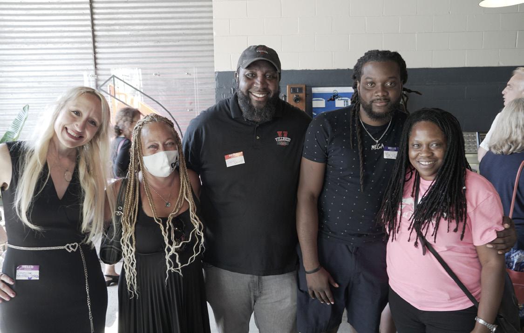
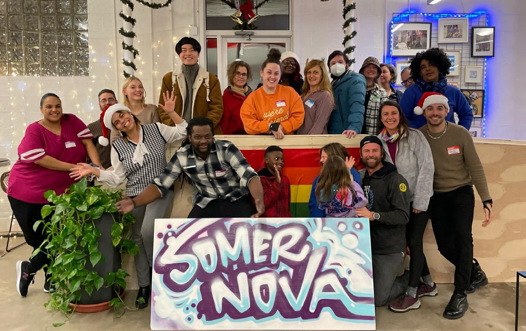
Affordable Housing Organizing Committee

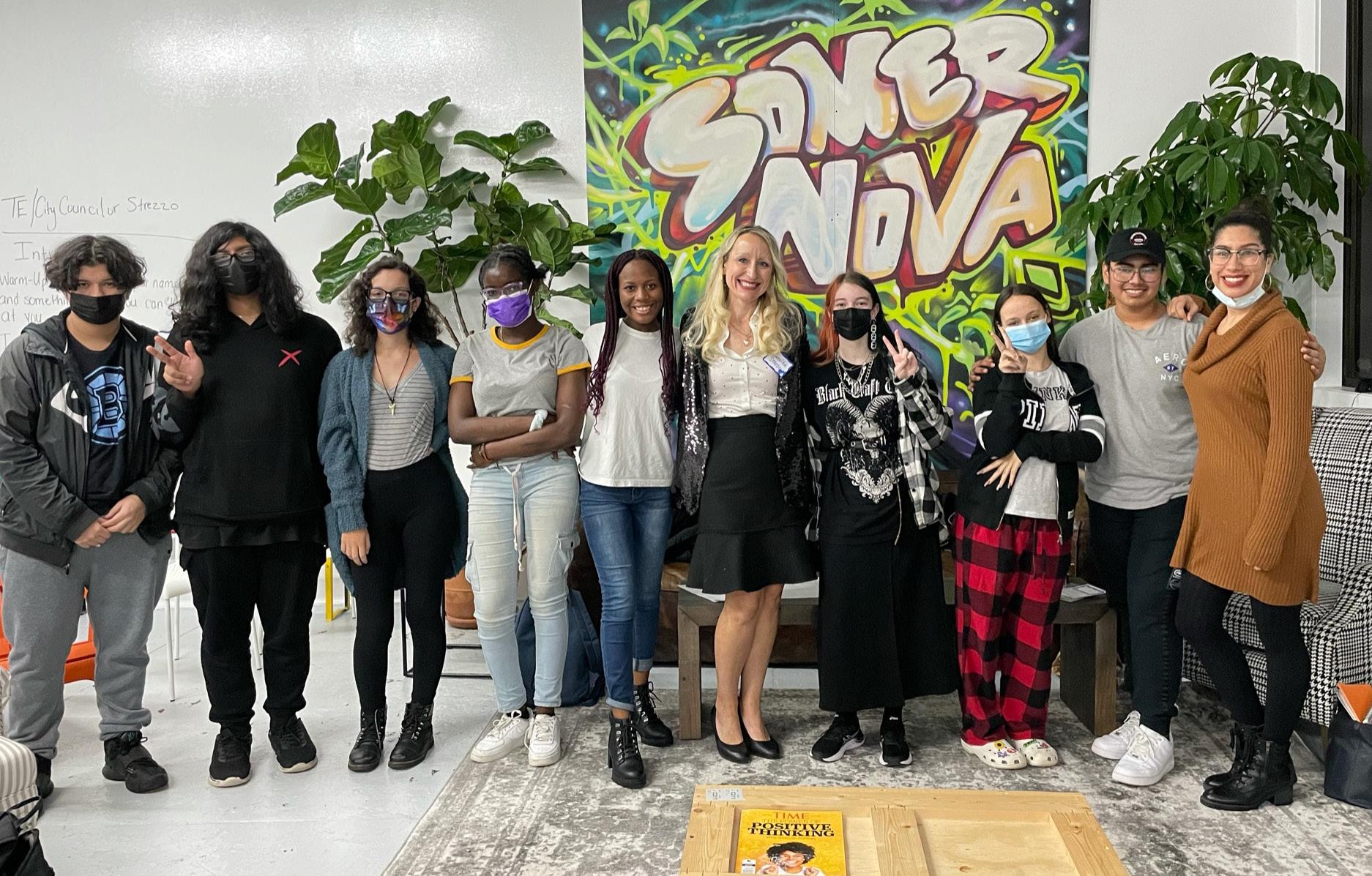
Arts at the Armory
Argenziano PTA
Browning the Greenspace
Highlander Robotics | Somerbot
Immigrant Service Providers Group/ Health
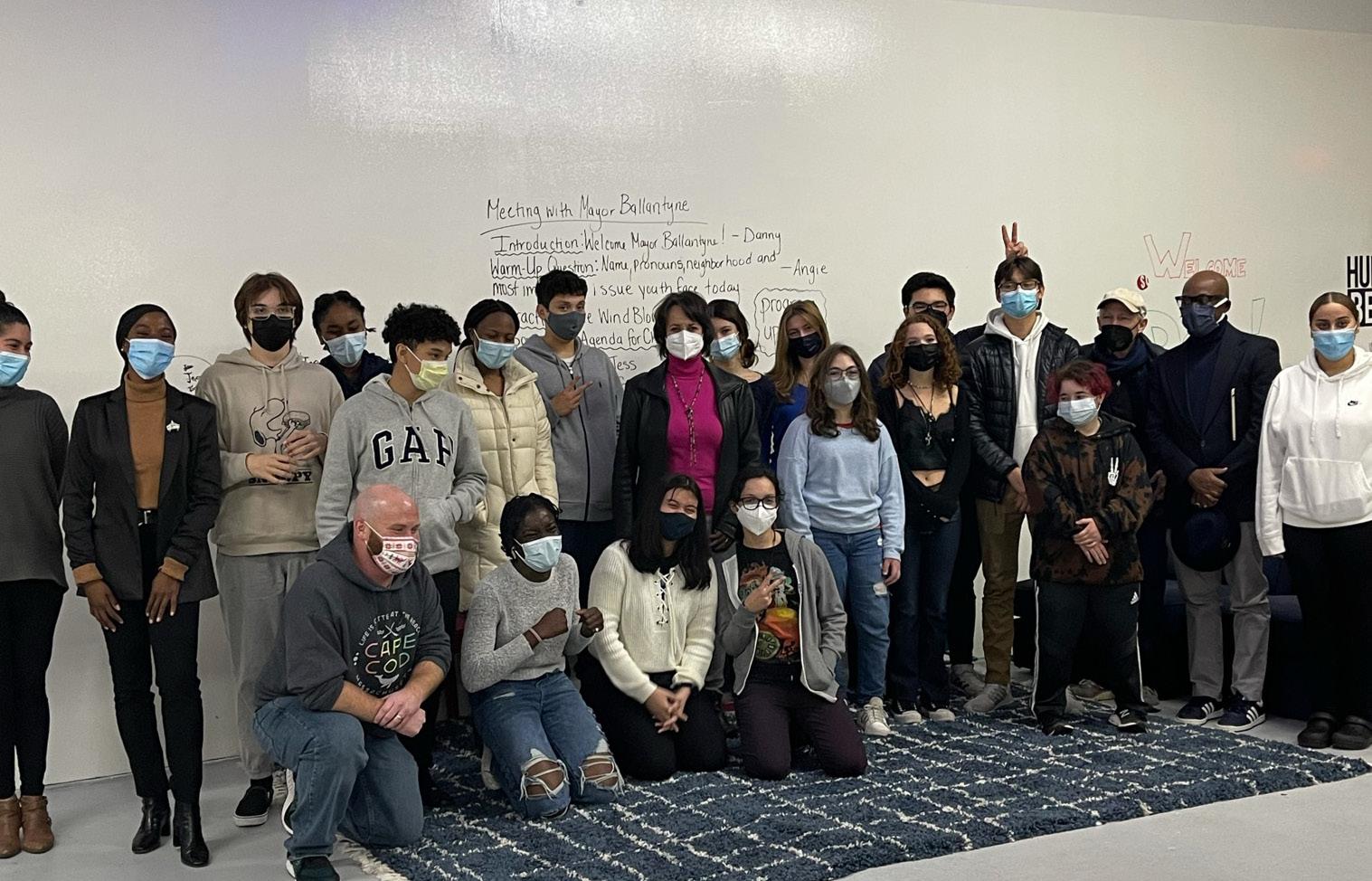
Mamas Somerville
Mothers Out Front
CAAS Mystic Learning Center
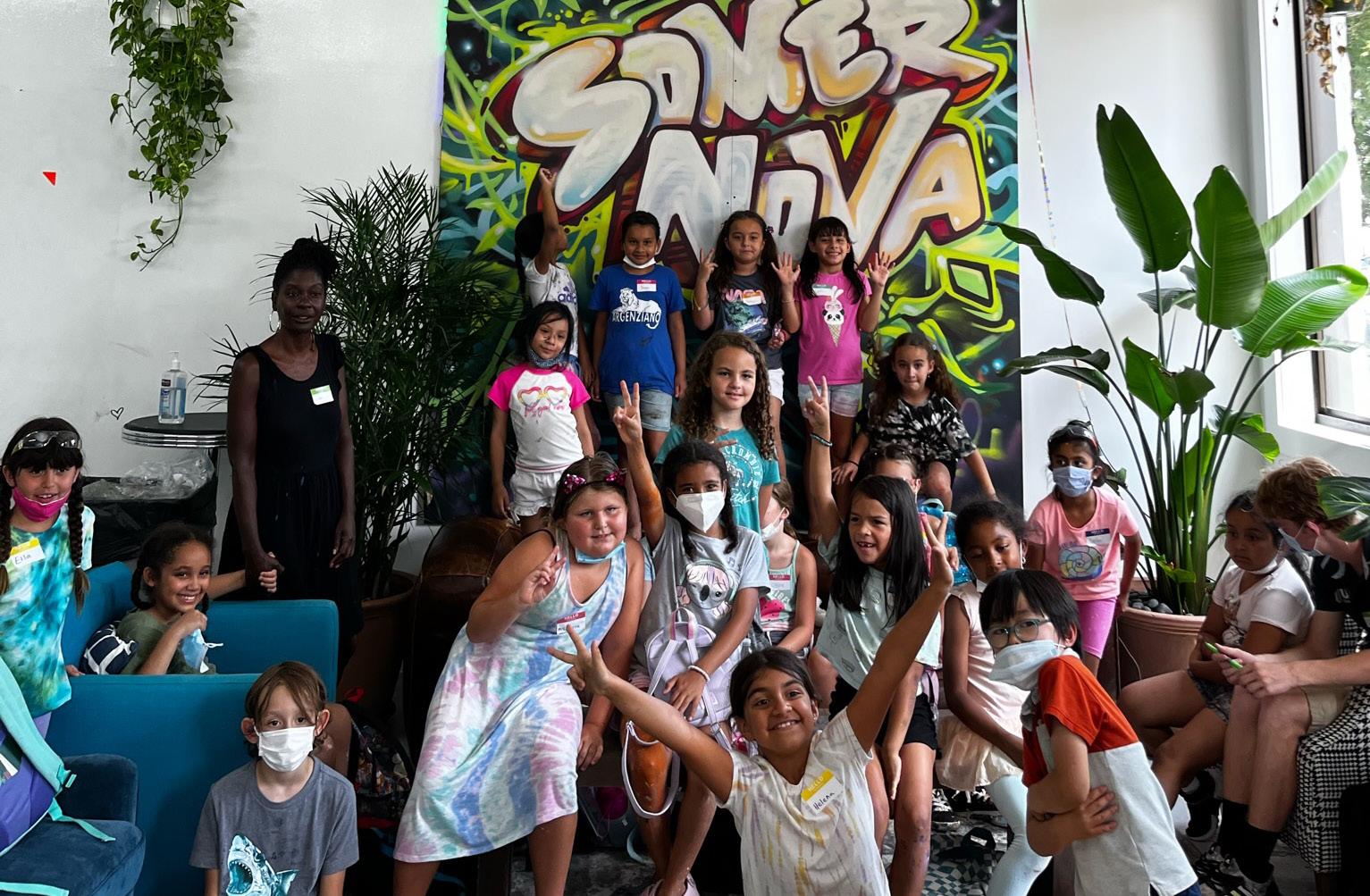
Cambridge/ Somerville Health Alliance
Community Land Trust
Council on Aging
DEILab (Steam)
Department of Racial & Social Justice
DLab
Friends of Nunziato
Green & Open Somerville
Groundwork Somerville
Padres Latinos
Parkour
Parts & Crafts
Progress Together for Somerville

Project Soup (pantry of SHC)
Riverside
SCATV/Somerville Media Center
Somerville Arts Council
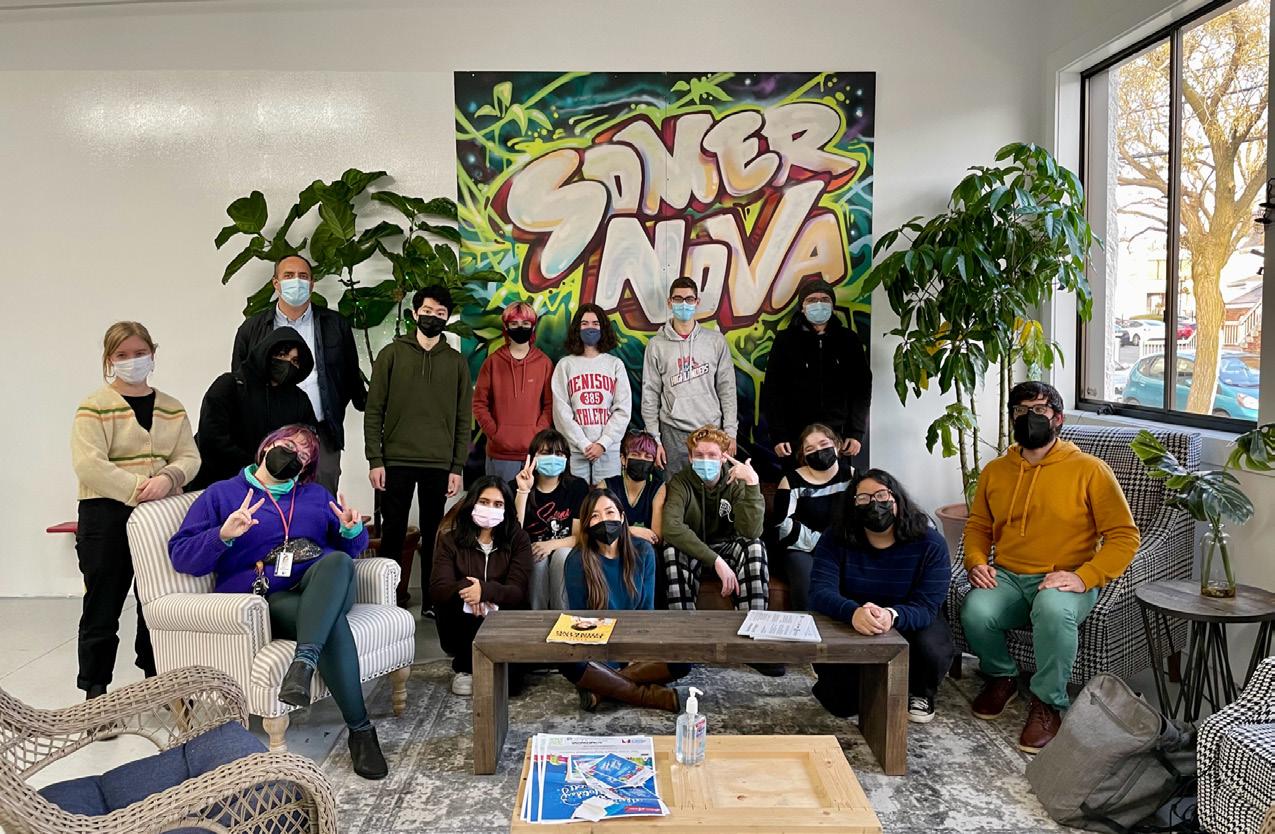
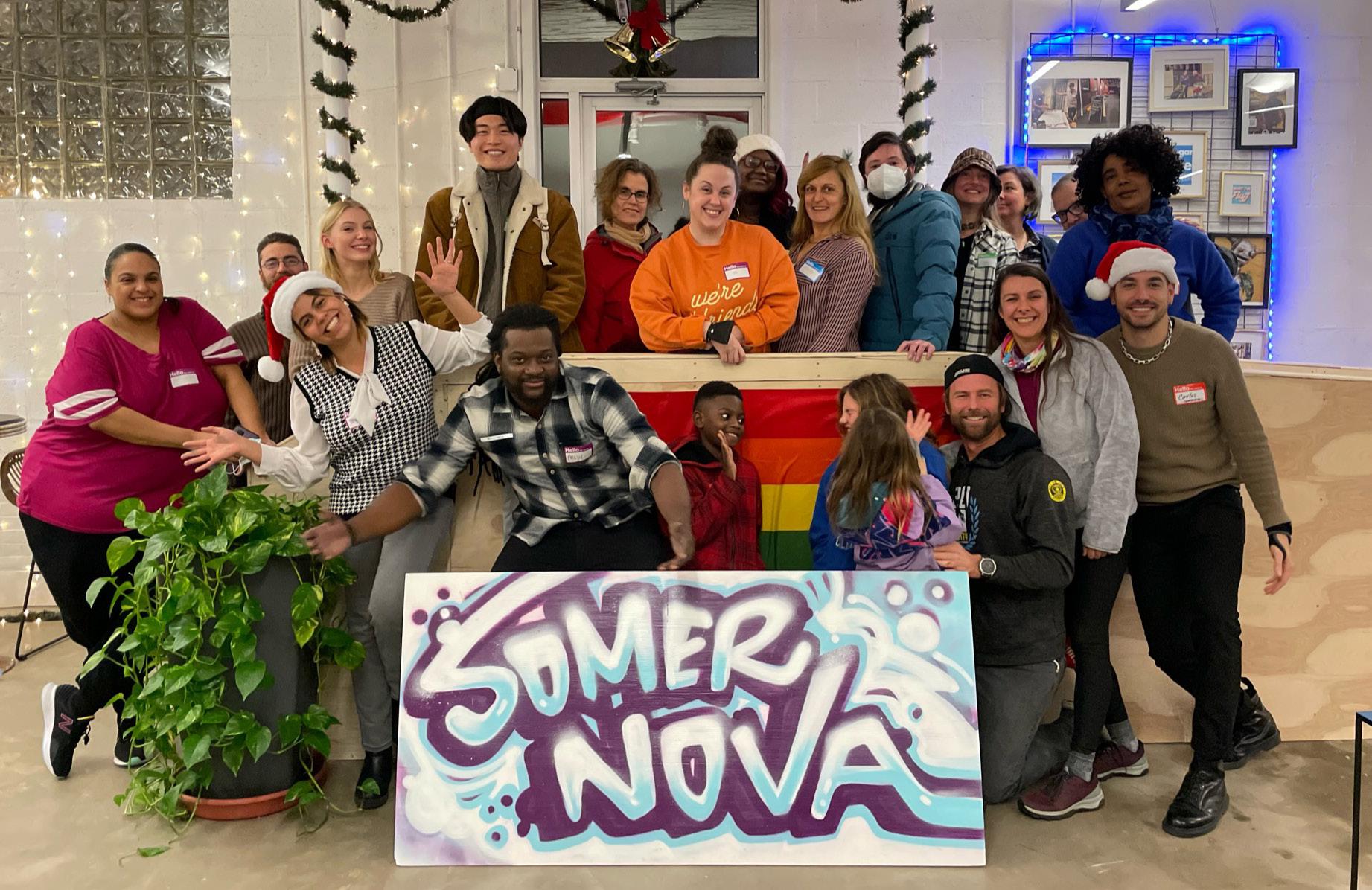
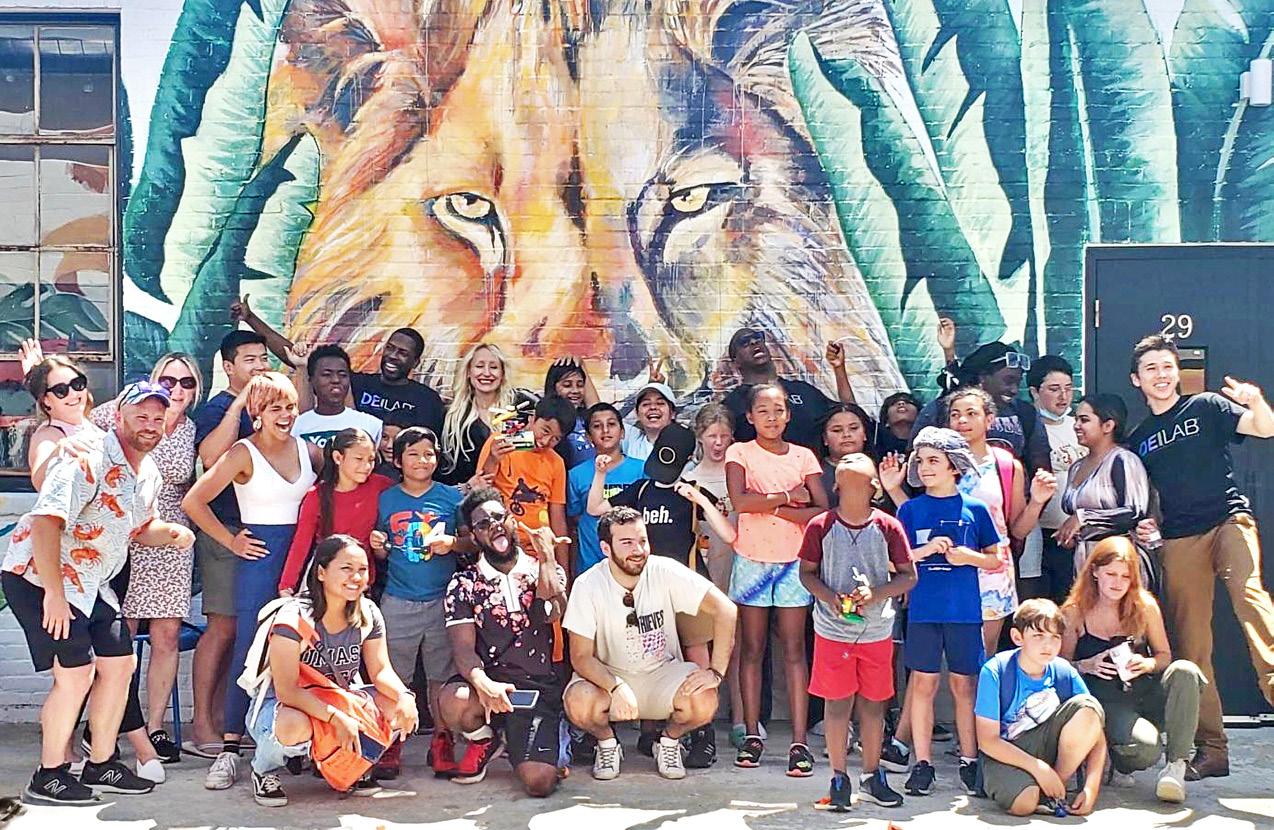
We thank all the members of the are helping to co-create the vision


Somerville Bicycle Committee
Somerville Bike Kitchen
Somerville Boxing Club
Somerville chamber of commerce
Somerville Chapter of Mothers out Front
Somerville Community Action Agency
Somerville Community Corporation
Somerville Dreamers Foundation
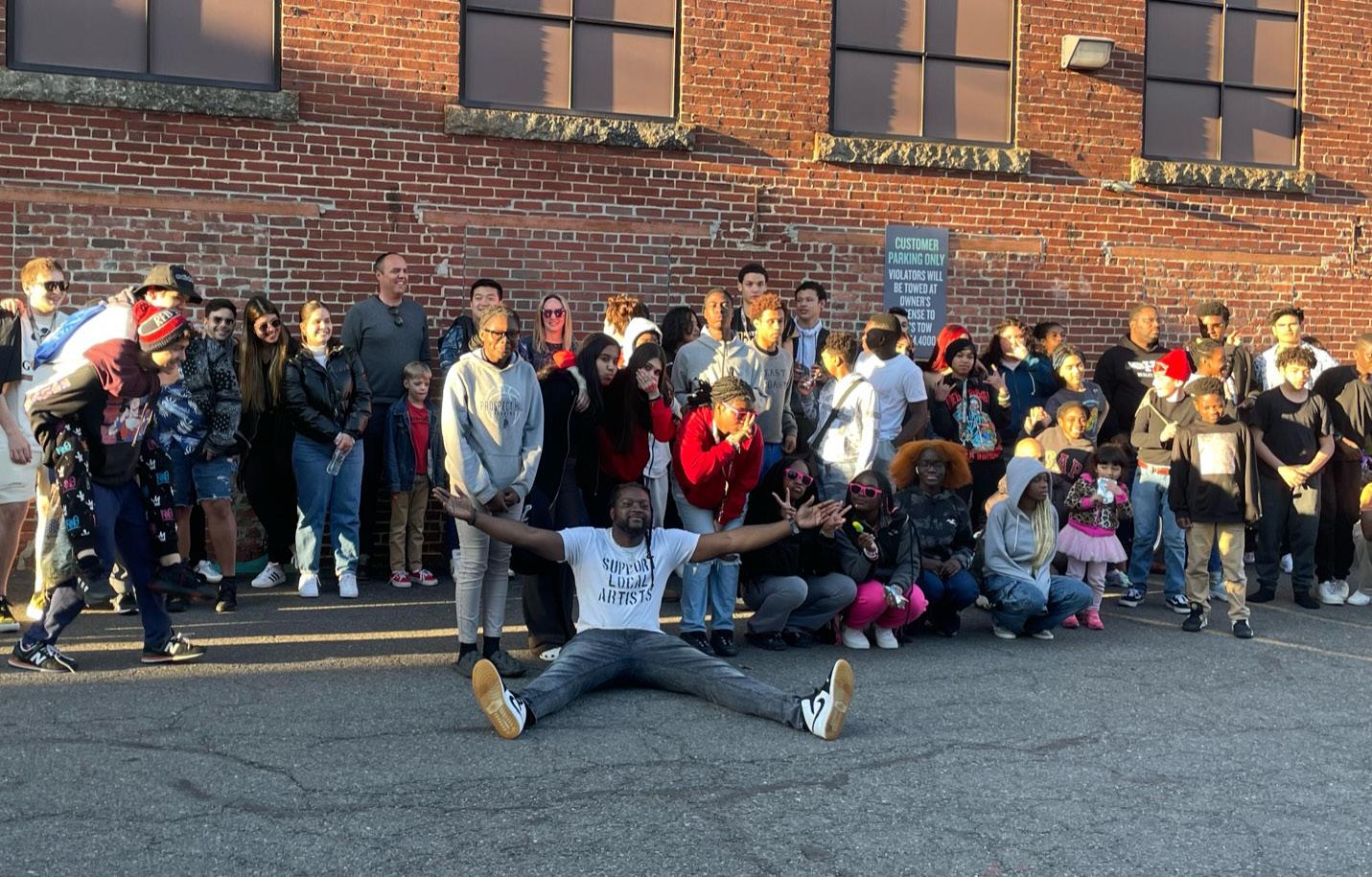


Somerville Education Foundation
Somerville environmental and recycling volunteers


Somerville Growing Center
Somerville High School
Somerville Homeless Coalition
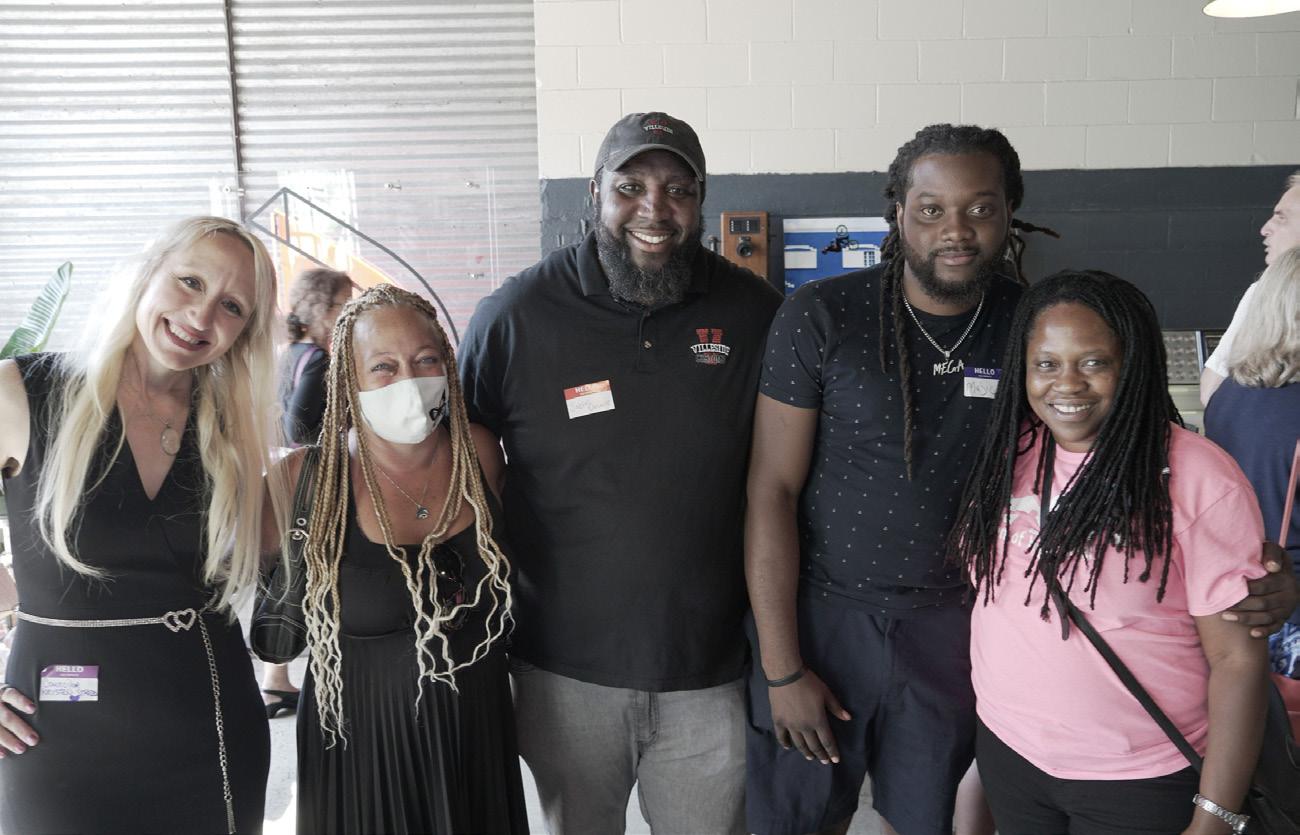
Somerville Museum
Somerville Open Studios
Somerville Positive Forces
Somerville Public Schools
Somerville Stands together
Somerville Transportation Equity Partnership (STEP)
Somerville Youth & Recreation Foundation
Somerville Women’s Commission
Teen Empowerment
The Beautiful Stuff Project
The Calculus Project
The Welcome Project
Union Square Main Streets
Union Square Neighborhood Council (USNC)
YIMBY’s Somerville
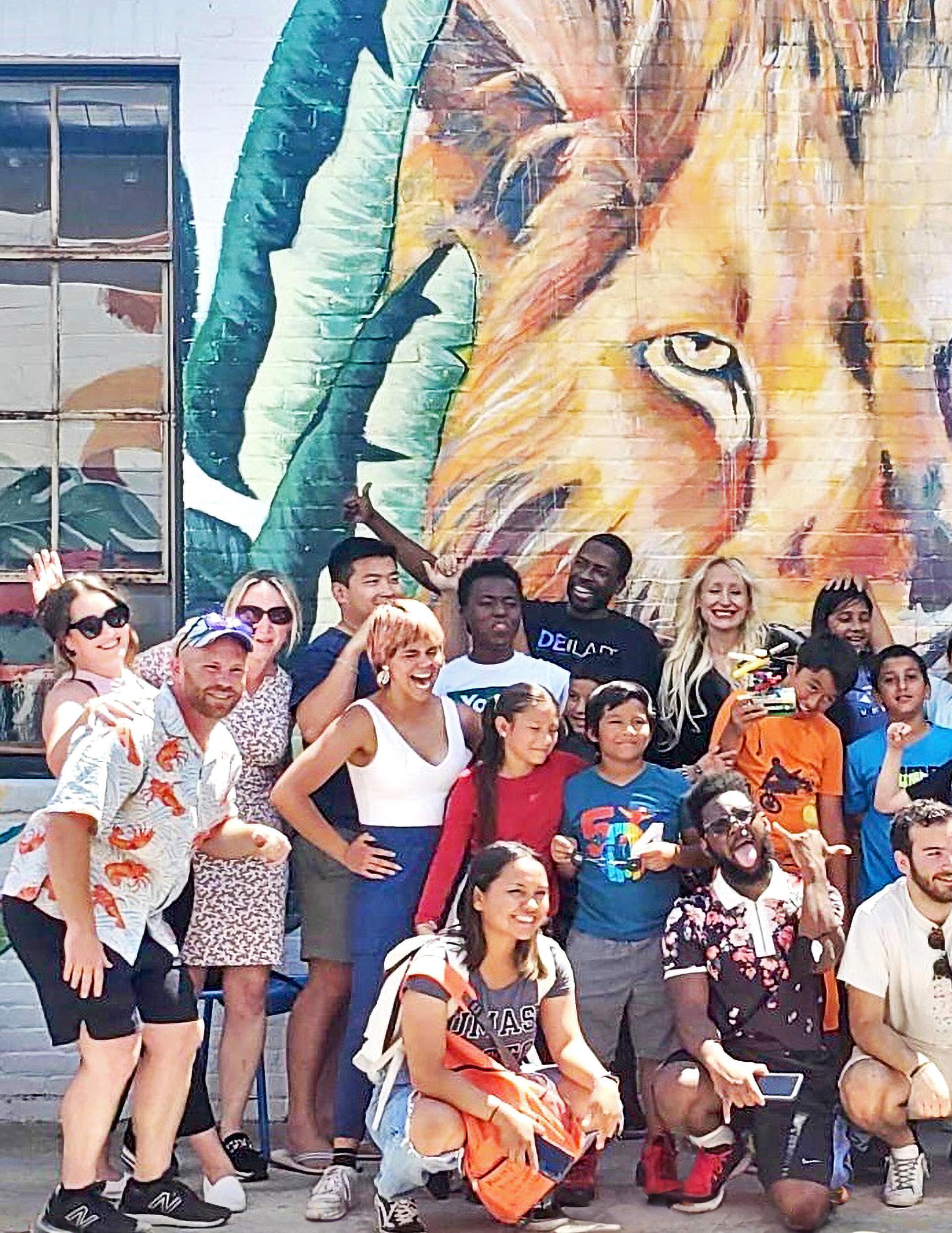
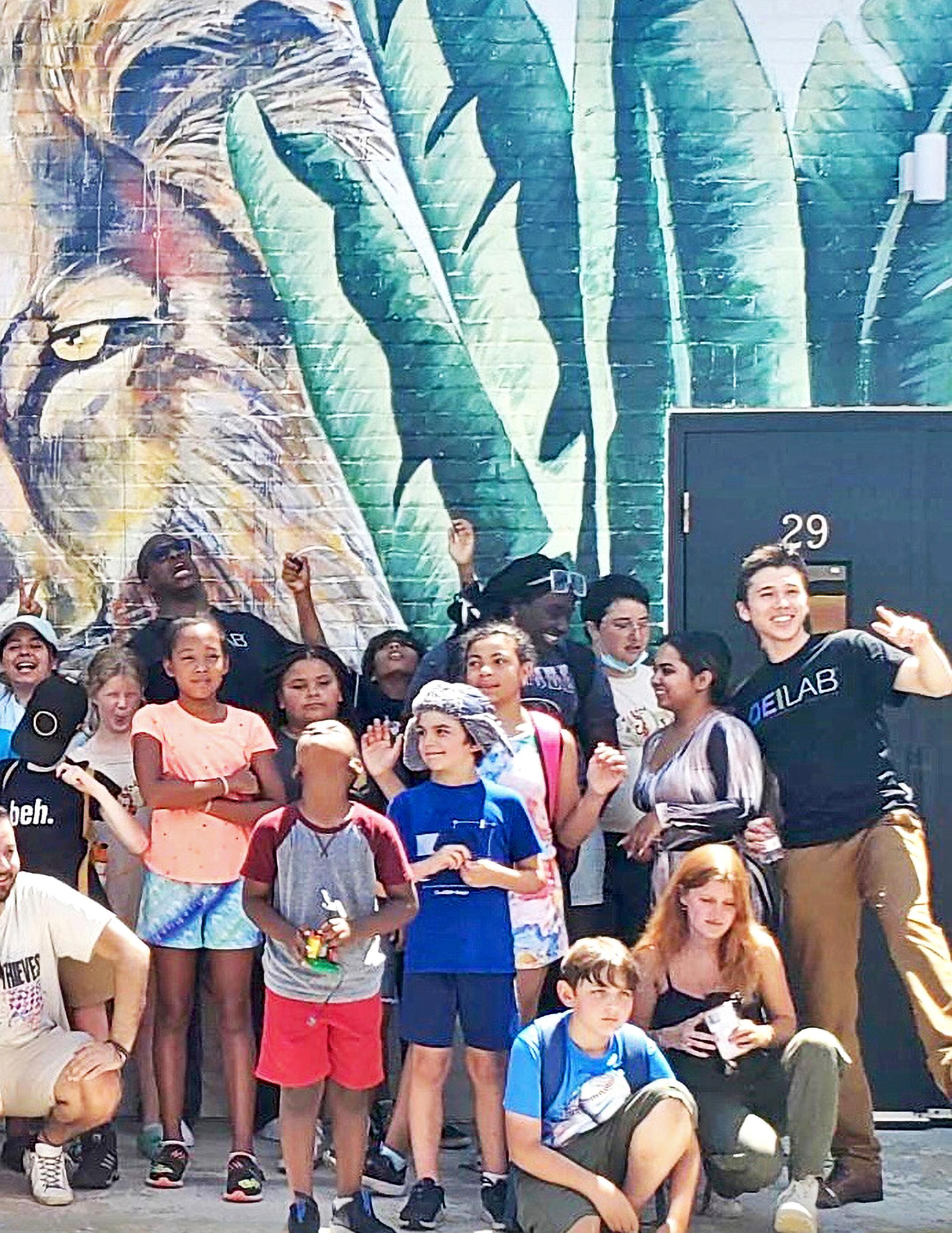
Marginalized communities bear the brunt of intersecting challenges posed by racial inequity and climate injustice, resulting in disproportionate impacts. These communities, often lacking access to essential resources and political influence, face heightened vulnerability to the adverse effects of climate change and environmental degradation. Factors such as residential location, limited access to resources and infrastructure, and the ability to adapt exacerbate the vulnerability of people of color and low-income communities to climate change impacts. Moreover, they face heightened risks from extreme weather events like floods, hurricanes, and heatwaves, as they may lack the means to evacuate or rebuild in the aftermath. These communities are also disproportionately burdened by environmental health hazards, such as air pollution and toxic waste sites, due to their often-contiguous location to such risks.
These injustices are deeply rooted in historical economic and power imbalances that have persisted since the nation’s inception, evident in the persistent racial wealth gap and gender pay gap that persist today. The systemic inequities that have shaped America’s socio-economic landscape contribute to the vulnerability of marginalized communities to climate and environmental injustices. Addressing these challenges requires a comprehensive approach that tackles both the immediate impacts of climate change and the underlying social and economic disparities. By centering equity, justice, and inclusivity from Somernova’s expansion, we strive to co-create a more resilient and sustainable future for the youth, the planet and for Somerville where all communities have the opportunity to thrive.
In the innovation ecosystem: only 3.5 percent of the 44 billion dollars of U.S venture capital funds went to women and minorities ( 1.9 percent to women and 1.6 percent to minorities). These numbers have been stagnant since 2016. In Somerville, inequity is rampant. Somerville Public Schools’ students are a majorityminority population with over 60% identifying as low income; while Somerville’s population is 76.05% white with a median income of $117,000. Only a third of the graduates of Somerville High School will complete a post-secondary degree within six years.
Today, there are 1.2 billion young people aged 15 to 24 years, accounting for 16 per cent of the global population. It is our responsibility, as adults, to help guide them by developing their skills, uplifting their spirits, holding them accountable, and believing in them as the future leaders and pioneers of society.
Youth empowerment is important to innovation because it allows young people to actively participate in shaping the future and driving change. When young people are empowered, they have the opportunity to develop the skills, knowledge, and confidence they need to identify and address problems in their communities, and to propose and implement innovative solutions.
Somerville’s growth is our growth and we hope that our growth will mean good things for the community.
• Youth bring a fresh perspective to problemsolving: Young people often have unique insights and ideas that can lead to innovative solutions to challenges. They are also more likely to be open to trying new things and taking risks, which can be important in the innovation process.
• Youth are the future leaders and decisionmakers: Empowering young people today helps to ensure that they have the skills and confidence they need to lead and drive change in the future.
• Youth are more likely to be affected by the challenges of the future: Many of the challenges that society will face in the coming decades, such as climate change and technological disruption, will disproportionately affect young people, especially the most marginalized.
• Empowering youth to participate in finding solutions to these challenges will ensure that their needs and perspectives are taken into account.
• Youth empowerment can drive social and economic change: When young people are empowered to participate in the innovation process, they can drive social and economic change in their communities and beyond. This can help to create a more equitable and sustainable future for all.
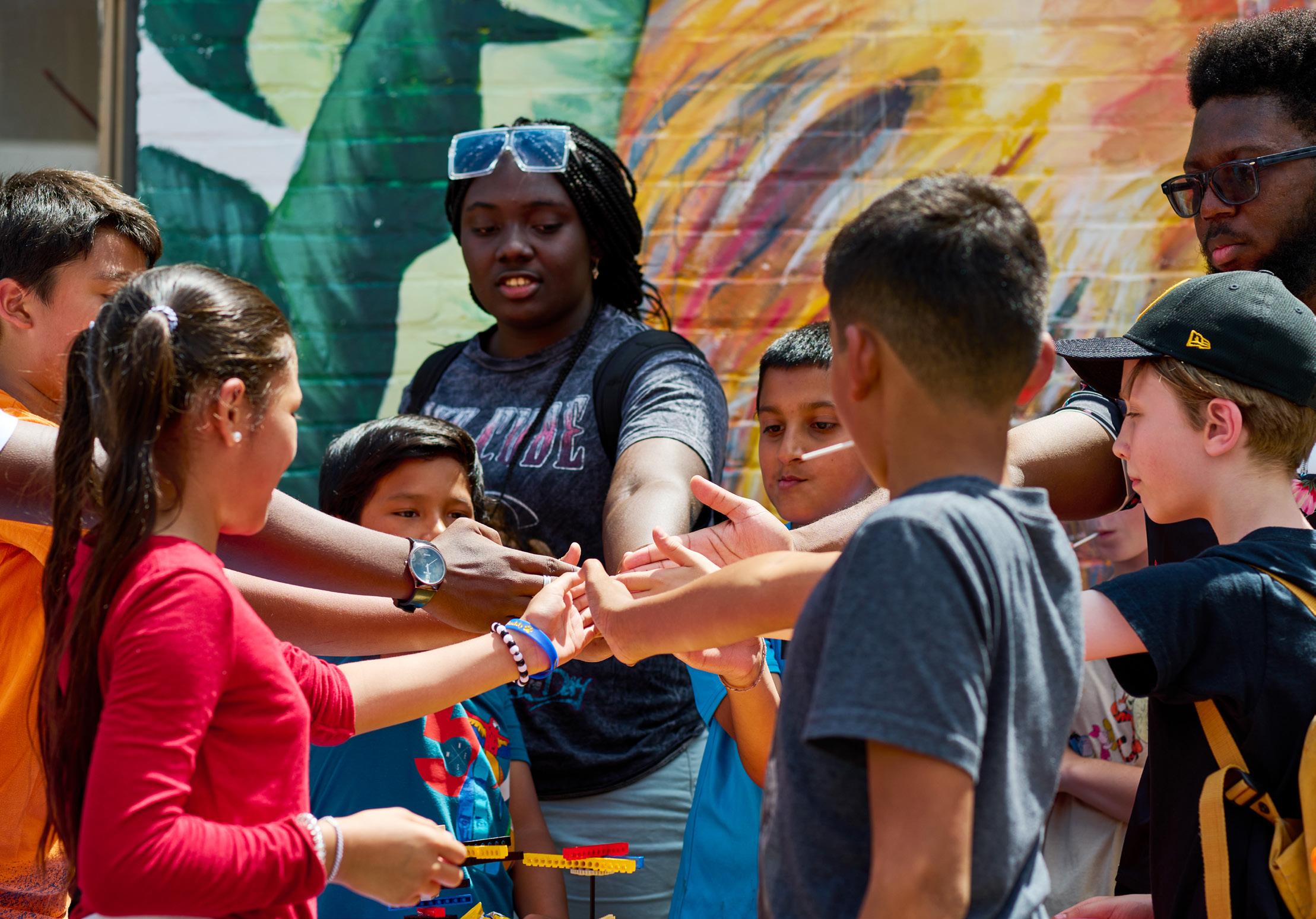
Young people are the greatest agents of change in a society. They are the torchbearers of the world.
Just as Somerville’s youth cannot wait, the climate cannot wait either. We see symptoms all around. Summer weather in the Northeast in November. The entrepreneurial ecosystem doesn’t believe in cautiously waiting. We must create a more inclusive environment to provide greater and more opportunities to accelerate commercialization of climate tech solutions, faster.
This is an opportunity for us to do something bigger than us - Economic equity implies access. Economic equity also requires access: access to transit, access to nature, access to jobs, access to education, access to inspiration, access to safe streets, access to childcare, and housing.
By supporting and allowing the already burgeoning innovation economy at Somernova, the campus expansion has the potential to make real impactful strides in creating and improving access to those real life needs that Somerville’s most vulnerable populations face today.
We believe that Somernova succeeds when every aspect of the Somerville ecosystem thrives. To achieve that objective, we are proposing five community development priorities. As part of the campus expansion, these priorities will help support the most vulnerable communities in Somerville.
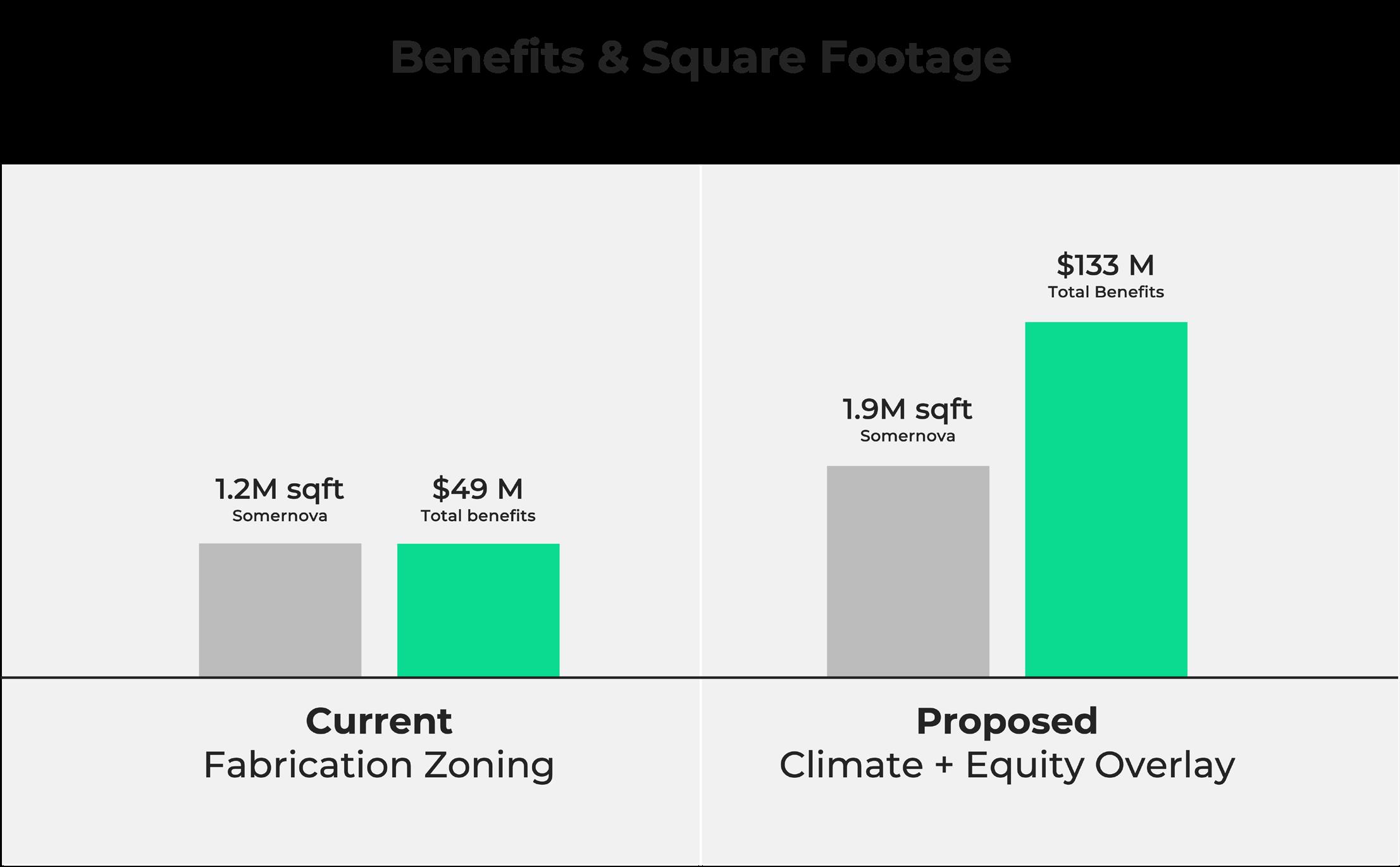
To expand the Somernova Campus, the proposed Climate & Equity Innovation Overlay offers a more holistic approach, increasing the area’s development potential to 1.9 million square feet, with a total economic benefit of $133 million. This ambitious plan has the potential for significant economic growth and addresses pressing social and environmental concerns.
The current Fabrication Zoning District allows for the development of 1.2 million square feet at Somernova. If realized, this development has the potential to contribute approximately $49 million in total economic benefits to the city. Although the Fabrication District has successfully fostered a variety of small businesses, artisan manufacturing facilities, and innovative startups, the full potential of the allowed development has yet to be realized.
While the current Fabrication District has contributed to the city’s economy, it was written to preserve an area for manufacturing and fabrication uses. These industries have evolved, and the policy no longer works for their purpose. Somernova’s expansion, envisioned through the Climate & Equity Overlay District, offers a transformative vision for the future, with the potential to create lasting positive impacts on the youth, the planet, and for Somerville.
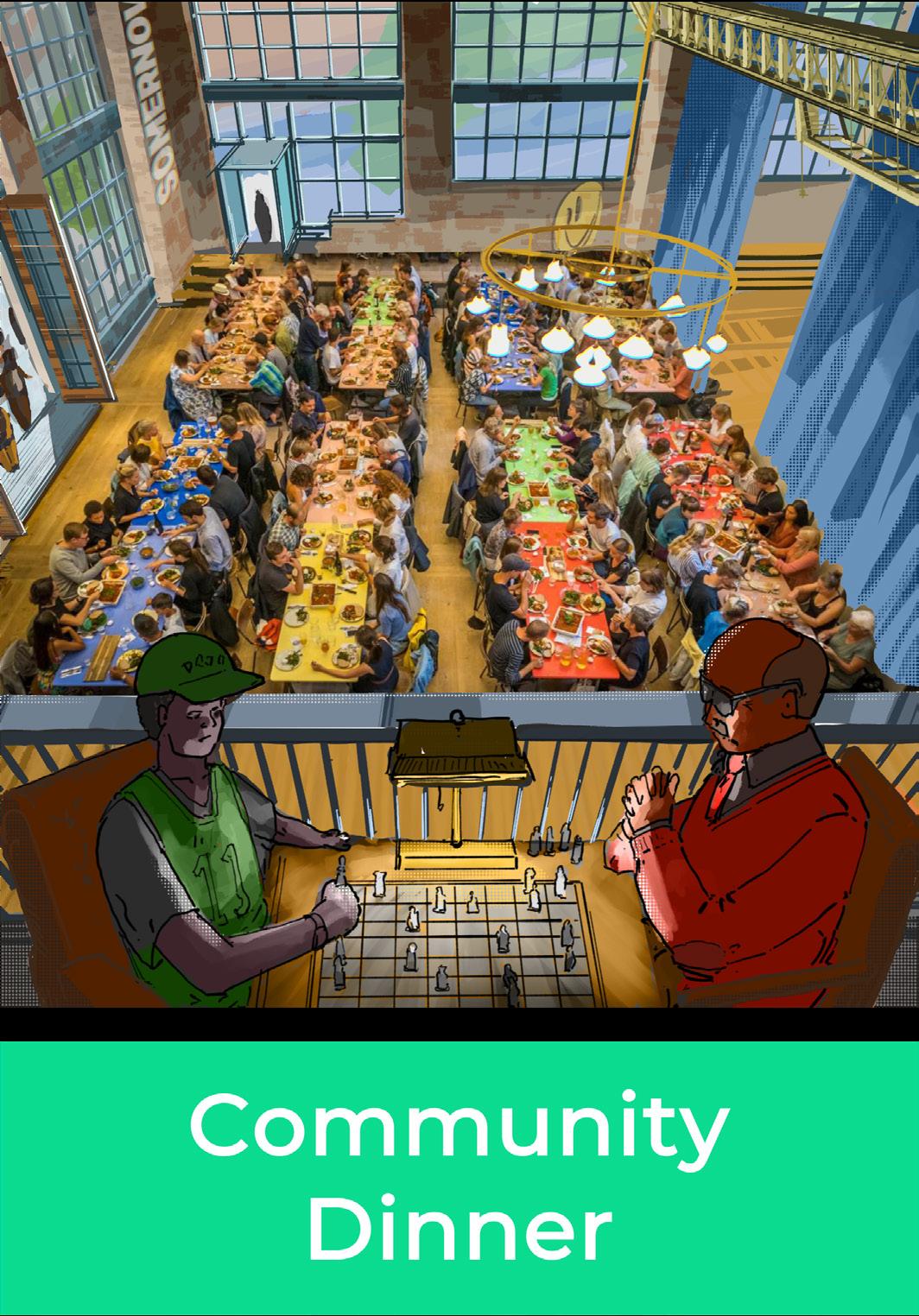
Somernova is committed to developing a 25,000 SF facility and supporting a 10x-year operating budget for the Youth-drive, Multigenerational Community Center. A place where community, culture, and industry intersect. A space for connecting people of all ages and backgrounds through immersive learning, cultural experiences, and fun. Working in partnership with Somerville Education Foundation (SEF), Somernova is committed to empowering young people with the resources and tools they need to thrive.
• Total investment of $30 Million

• 25,000 SF center delivered as part of Block 1, the first phase of the Campus expansion
• Capital investment in the construction and fit-out of the Center
• 10x years of operating expenses covered = $372,000/ yr (Total = $4.5m)
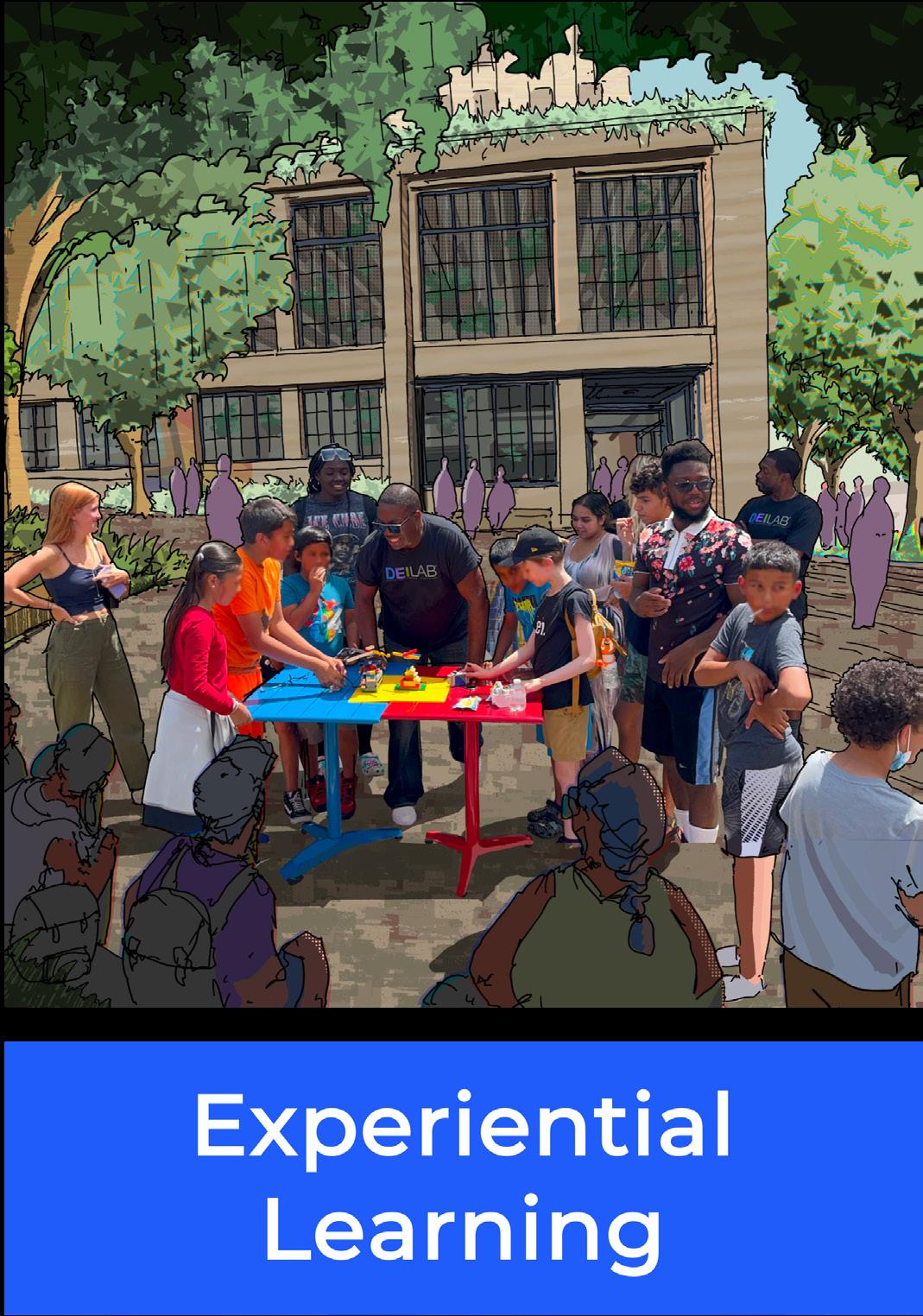
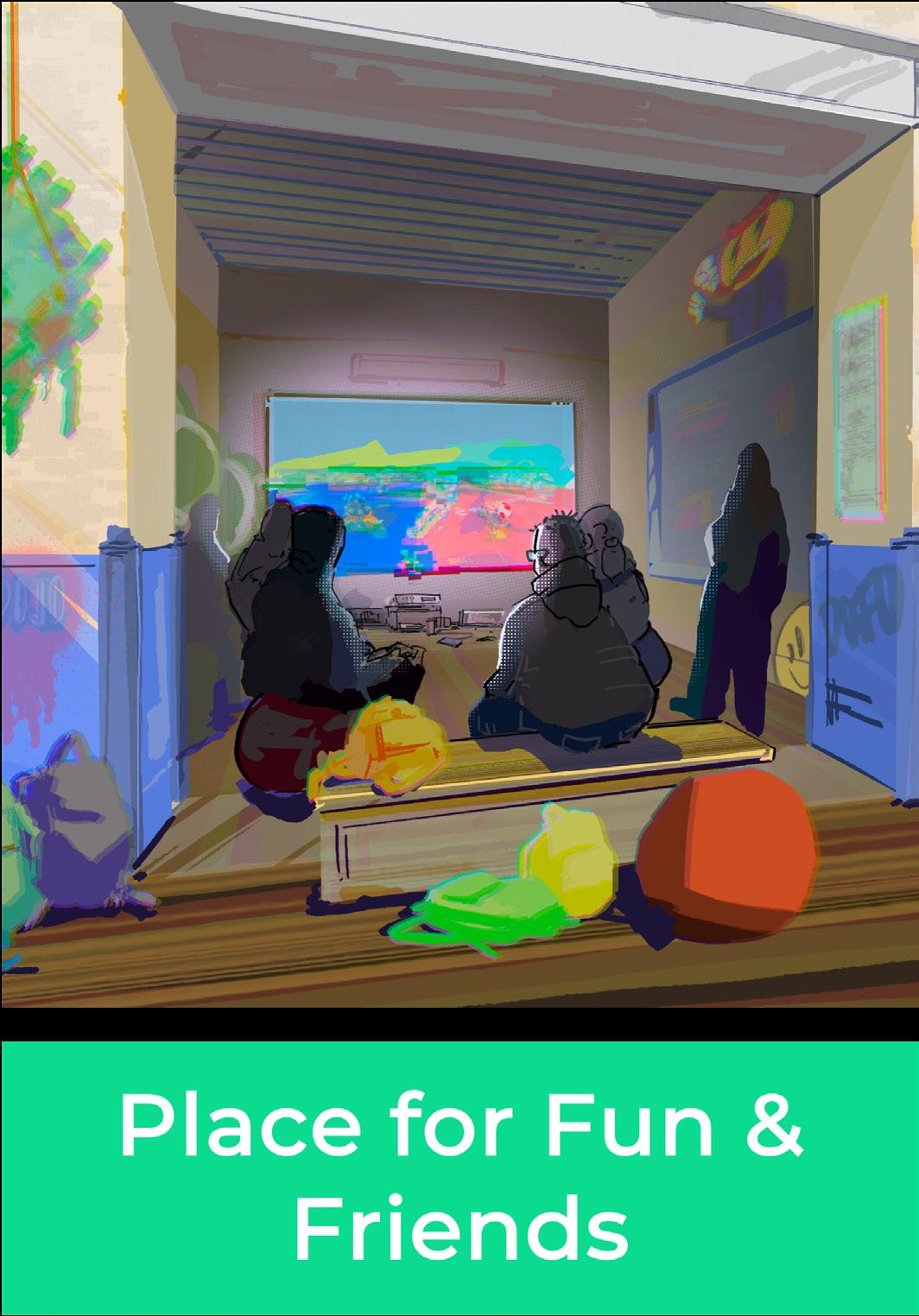
We heard you. One of the biggest challenges facing Somerville’s most underserved populations is housing. This is not something we can build, so we focused on affordability. Somernova seeks to be part of the solution with a $27.9M contribution to the Somerville Affordable Housing Trust.
The broader impacts of Somernova’s campus expansion will also deliver economic benefits through employment equity and job creation. There will be jobs for local people of various education levels and backgrounds on campus.The development has the potential to create up to 11,868 new employment opportunities, including 5,849 permanent and 6,019 construction-related jobs. In addition, the $5.5 million dollars allocated to the jobs trust will be used to fund workforce development and training programs, with the goal of increasing access to employment opportunities for all residents of Somerville.
Through a $27.9M Housing linkage fee, Somernova’s expansion will significantly contribute to the Somerville Community Houising Trust. This contribution is almost 256% greater than the last record-setting contribution by a private development project.
Enabled by the Climate & Equity Overlay District, Somernova’s expansion will create new jobs at all income and education levels and generate $5.5 million in resources for Somerville’s Jobs Trust. Somernova will continue to be a vital resource for employment and career growth. Since 2018, highlights include:
• 100%-plus on-campus job growth between 2018 and 2022 (278 to 562 positions—not including the 550 members of Greentown Labs)
• 300,000 square feet of fully-leased space (as of 2022), with waitlists from companies seeking to expand
• From September 2021 to September 2022, Form Energy grew by 220%, from 143 to 314 employees.
The growing innovation economy at Somernova has the potential to bring broad, mutual benefits to Somerville and the larger community, including as many as 11,868 new local jobs: 5,849 permanent and 6,019 constructionrelated jobs. The campus expansion will serve as an engine for Somerville employment equity, promising increased opportunity for residents of all backgrounds and education levels.
AFFORDABLE HOUSING TRUST.
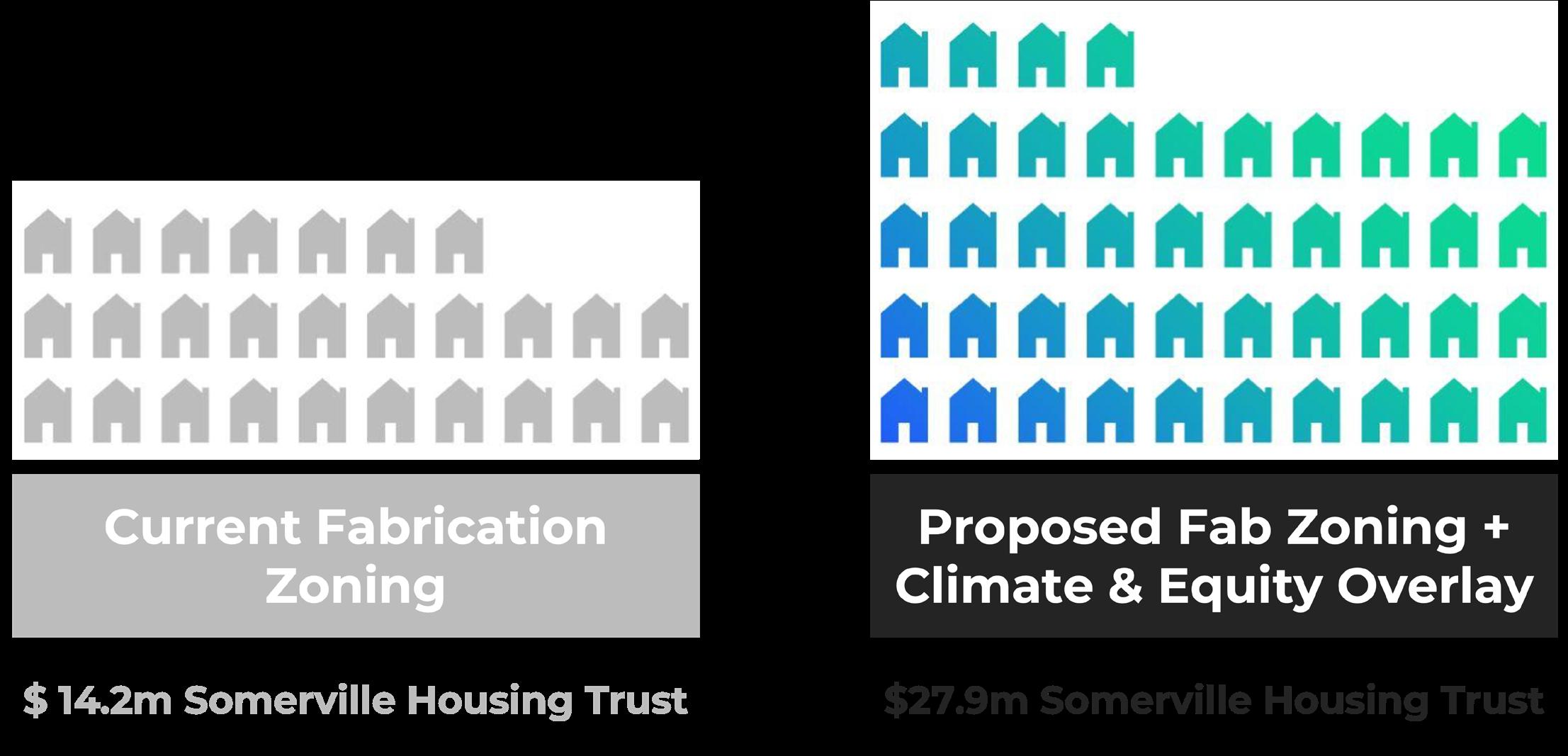
CURRENT ZONING VS PROPOSED
JOB CREATION.
CURRENT ZONING VS PROPOSED
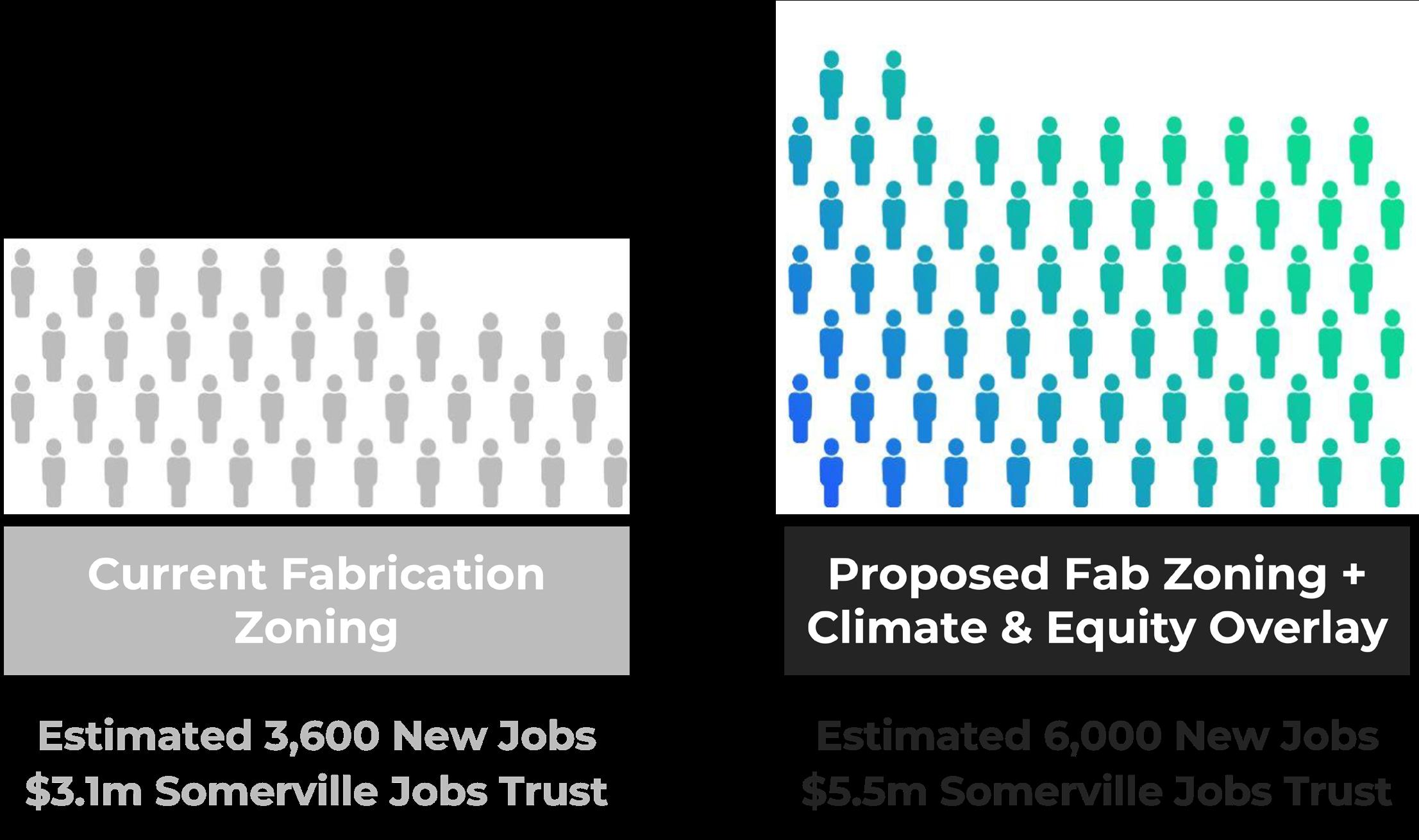
Somernova’s campus expansion will bring innovation and resources to the city’s most vulnerable populations through access, opportunity, and job pathways.
Somernova has already started social equity initiatives; Somernova has been equipping students at the Mystic Learning Center and the Argenziano with robotics and coding skills. We have worked with the City's Department of Racial and Social Justice, Somerville Community Corporation, The Robotics Team, and Cambridge Health Alliance, among many other local non-profits. We will continue to do so. The Climate & Equity Overlay District will help Somernova ensure that the most vulnerable populations are not left behind as we transition to a more sustainable future.
The Climate & Equity Overlay District will support Climatetech start-ups and help foster their growth. Somernova is also committed to ensuring that youth, the most vulnerable populations, and the Somerville community at large see this plan's benefits through the various social innovation goals made possible through the campus expansion.
Somernova will design landscapes that seamlessly integrate habitat creation and natural systems into civic spaces, thoroughfares, and open spaces at ground level and above.
Somerova’s natural ecosystem will serve as a continuous pollinator corridor and regional link created through the mix of the following ecological benefits:
• Microforest
• Pollinator Gardens
• Rain Gardens
• Seed Corridors
Somernova strives to create urban buildings and native habitats that coexist, piloting the Somerville Regional Pollinator Corridor Action Plan. We want to help the city reach its goal of protecting threatened, and endangered species and native habitats.
The Somernova Community Master Plan will build on the requirements put forth in Somerville’s Native Planting Ordinance and Somerville Regional Pollinator Corridor Action Plan by committing to a set of guiding principles designed around:
• Promoting Native Plan Ecologies
• Adaptability
• Bridging the gap between resources, habitat, and humans
• Designing for the site
• Supporting Biodiversity and Endangered Species
Somernova’s campus expansion is designed to bring innovation and resources to people and people to innovation through access, opportunity, and pathways to jobs.
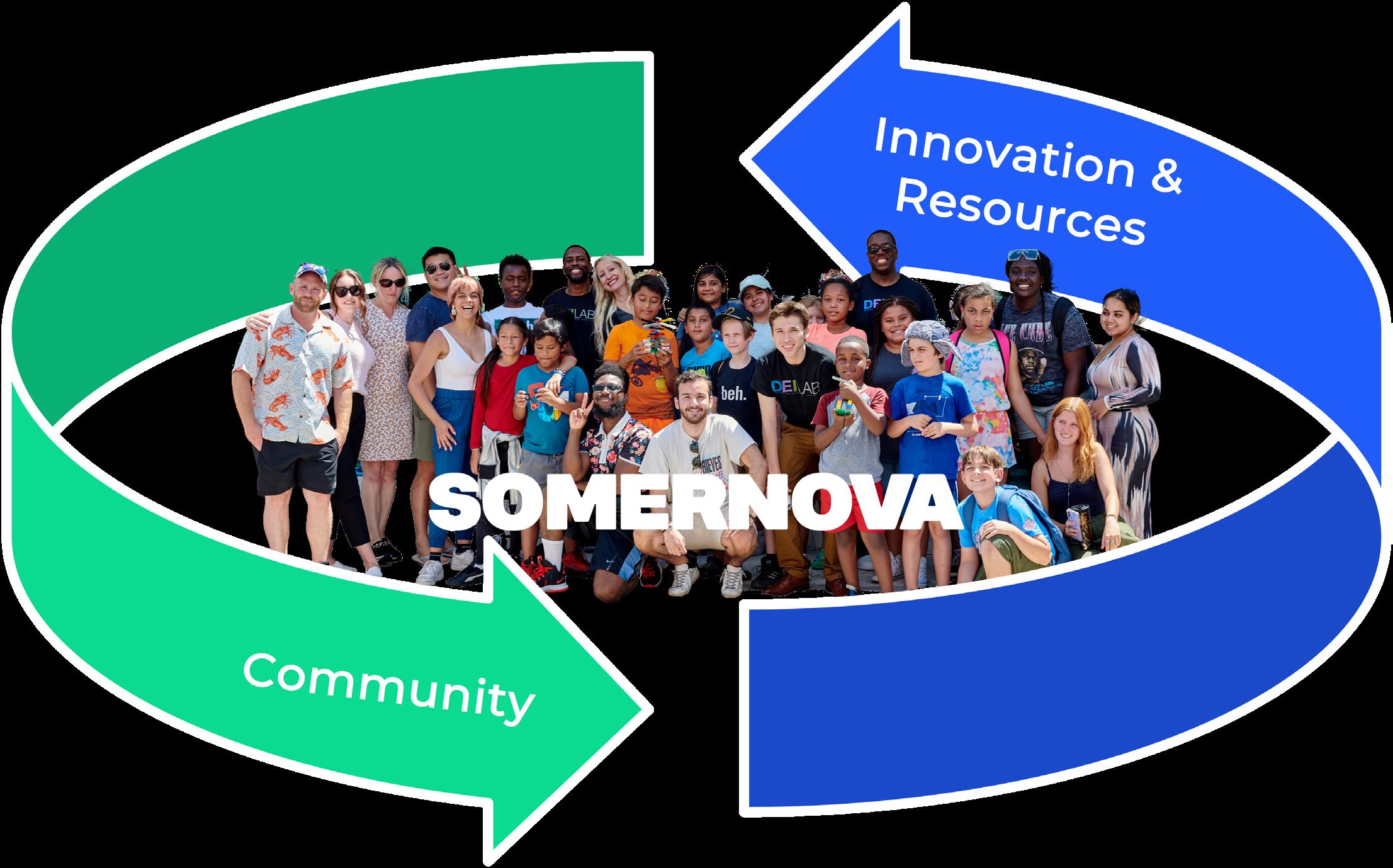
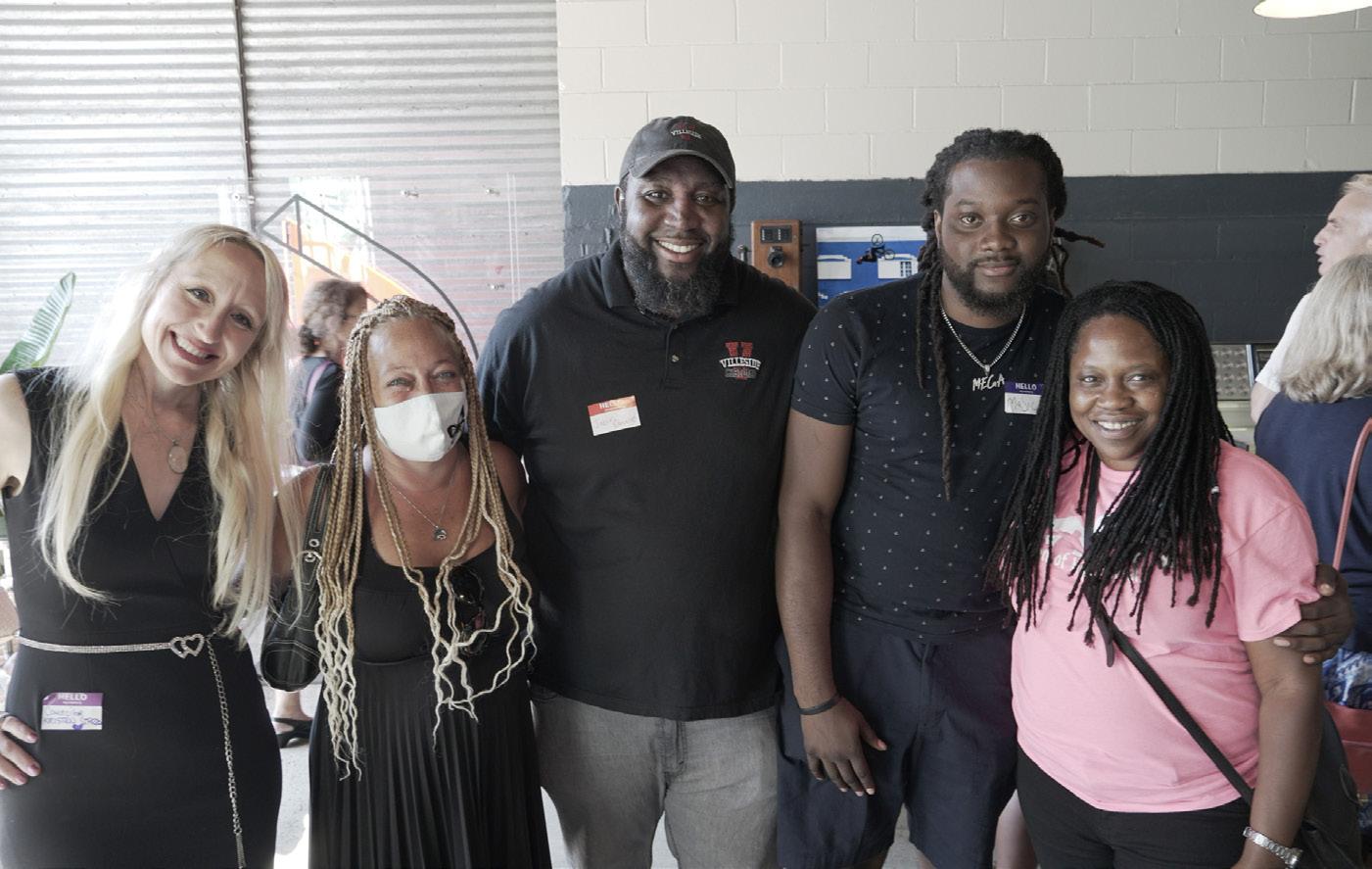
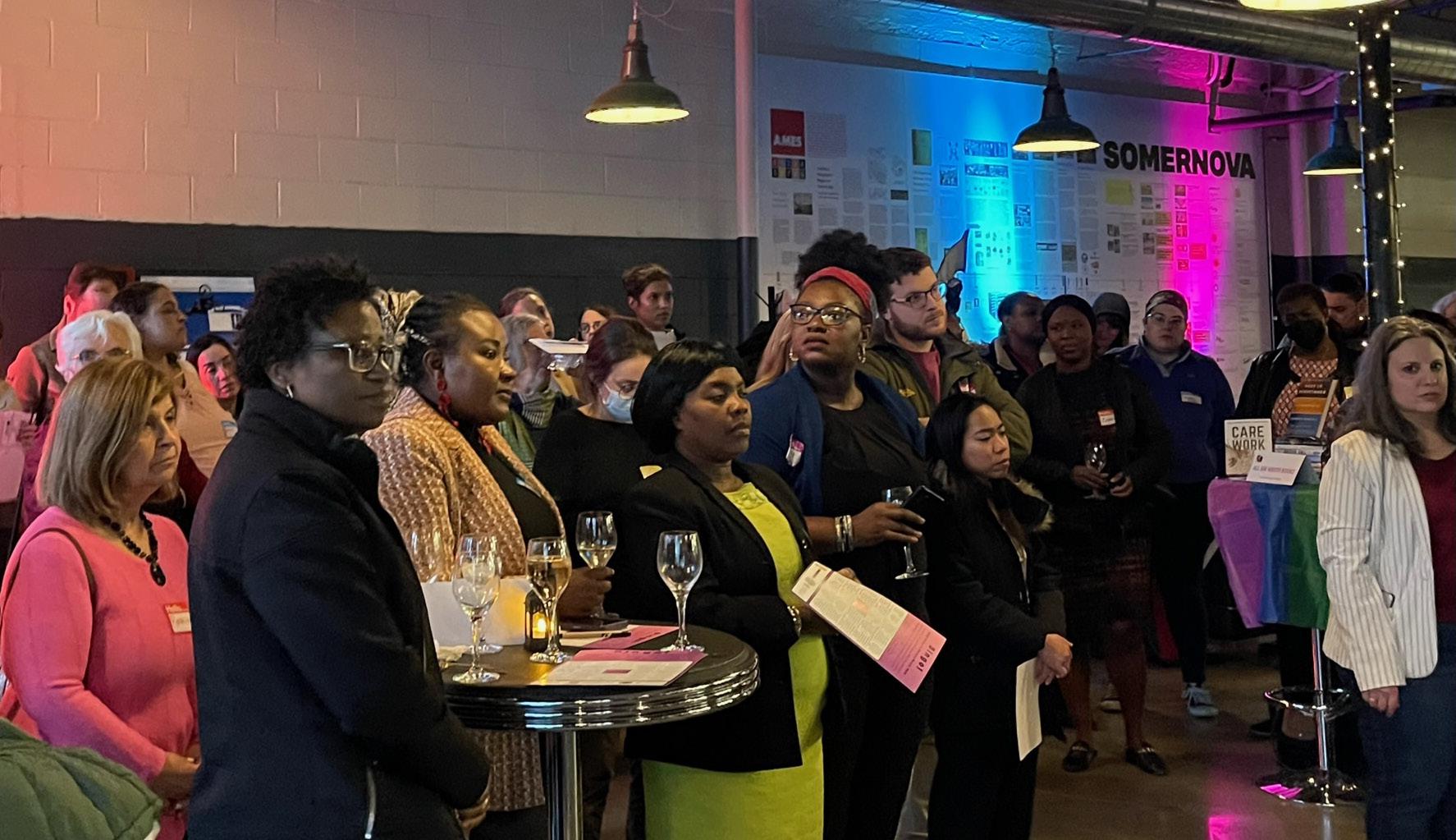

The Fund will leverage the growing climate economy to benefit Somerville's most vulnerable families and residents. Together with community leaders and industry experts, we will generate measurable social and environmental impact while building community wealth.
We will be inviting experts and advocacy from every stakeholder to prioritize the distribution of funds. These funds will help support the most vulnerable communities in Somerville.
• $5.5 Million in seed funding investment

• Designed through an equity lens to serve as a funding vehicle providing opportunities to those marginalized and unserved populations in Somerville regarding entrepreneurship and innovation.
• Establish a working group that shall comprise members of the Somerville community.
• Establish, with the community and working group, a minimum percentage of the annual funding allocated to address the needs of women and minority independent business owners, climate-tech founders, and change agents.
• Somernova commits the total seed funding over ten years.
• Through reinvestment in local enterprises, we expect the Fund's impact to grow annually and, over time, become a self-sustaining source of funds creating a new generational cycle of opportunity.
Somernova is between several of the region's key innovation drivers: Harvard, MIT, Tufts, and their surrounding commercial centers. More importantly, Somernova is at the intersection of several of Somerville's most walkable neighborhoods. Historically the factories, warehouses, and businesses located at Somernova were critical to the life and commerce of the residents surrounding this historically significant corridor. Today, this importance is even greater with the potential to address the climate crisis and the city's social welfare.
The Site is located within the Commercial Fabrication District of Ward Two in Somerville, surrounded by Spring Hill to the north and Duck Village to the south. Park Street bounds the area to the west, Market Basket (400 Somerville Avenue) to the east, the Massachusetts Bay Transportation Authority (MBTA) Fitchburg Commuter Rail tracks to the south, and a mix of residential, commercial, and institutional properties to the north.
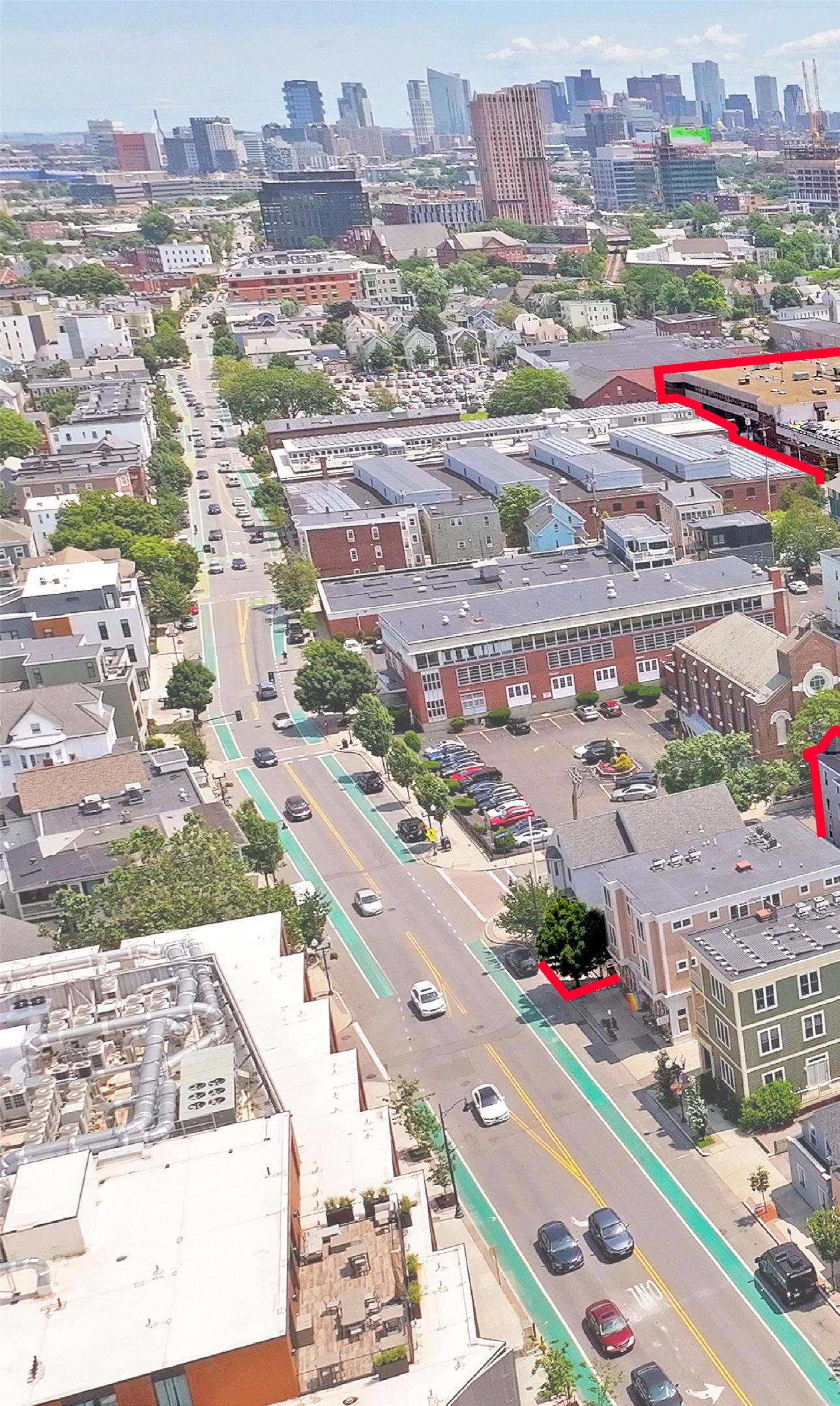
The Somernova Campus (the Site) comprises the following Tax Lots:
• Tax Block 53-A-20, Lots: 1,1A,6,8,9,9A,10,11,12,13,14,15,15A ,16,16A,17,18A,18B,19,20,20B,20C,20D,and 20E
• Tax Block 64-A-9
• Tax Block 64-A-B
And the following Street addresses:
• 8 – 12 & 14 Tyler Street
• 15-21, 29 Properzi Way
• 12-14, 24 & 28 Park Street
• 24, 28 & 30 Dane
• 30 & 40 Park Street
Somerville Avenue, a central commercial thoroughfare, is part of the MBTA bus network - bus route #87 with approximately 24-minute headways today, and is also part of the existing bicycle network with two dedicated bike lanes.
Service through bus route #83 is adjacent to the Site along Park Street with an average 24-minute headway. Porter Square and Union Square are each approximately ¾-mile from Somernova and 10-minute bus rides via the 83 or 87 bus routes. The MBTA Green Line serves Union Square Station. The MBTA Red Line and Commuter Rail serve Porter Square Station.
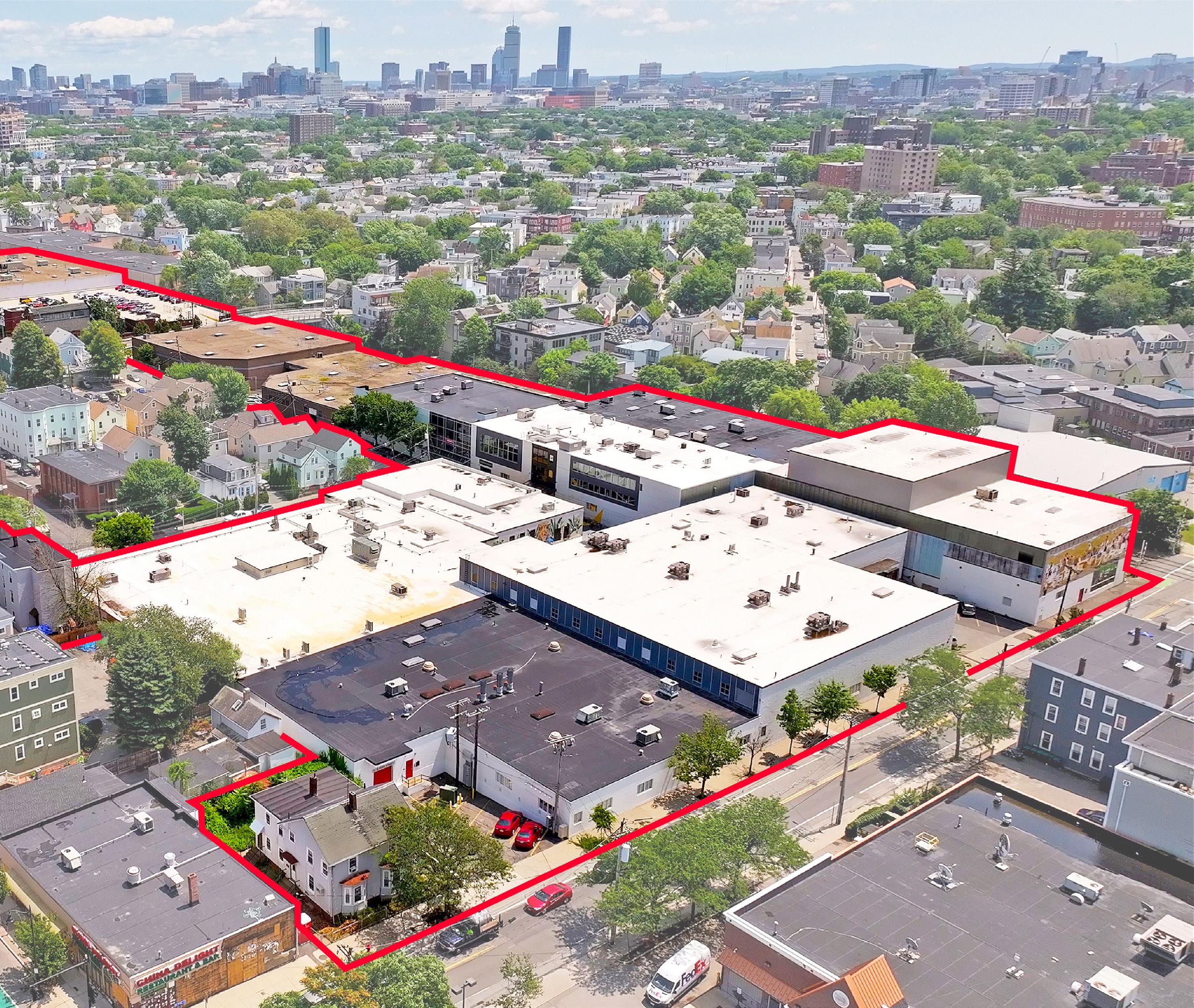
Since the early 19th century, entrepreneurial businesses have established Somerville as a place to innovate and develop sustainable practices and products. Nowhere is this fact more apparent than at Somernova (formerly the Ames Business Park). This innovation center has evolved over the centuries from the American Tube Works, and Union Glass Company, to the Ames Safety Envelope, and into today’s vibrant cluster of advanced manufacturing, battery storage, climate solutions, and other Tough Tech companies.
Somerville’s access to the Mill River, Fitchburg Railroad line, and Milk Row (now Somerville Avenue), made it an attractive location for industrial and manufacturing companies, resulting in its growth as an employment center throughout the 1800 and 1900s.
Throughout history, the Ames Safety Envelope generously gave back to the Somerville community. The ‘family first’ atmosphere created a workplace where the workers took great pride in their handcrafted products, helping to solidify the Ames brand as one of the industry’s best. This spirit inspires Somernova and has guided the creation of this Community Master Plan.
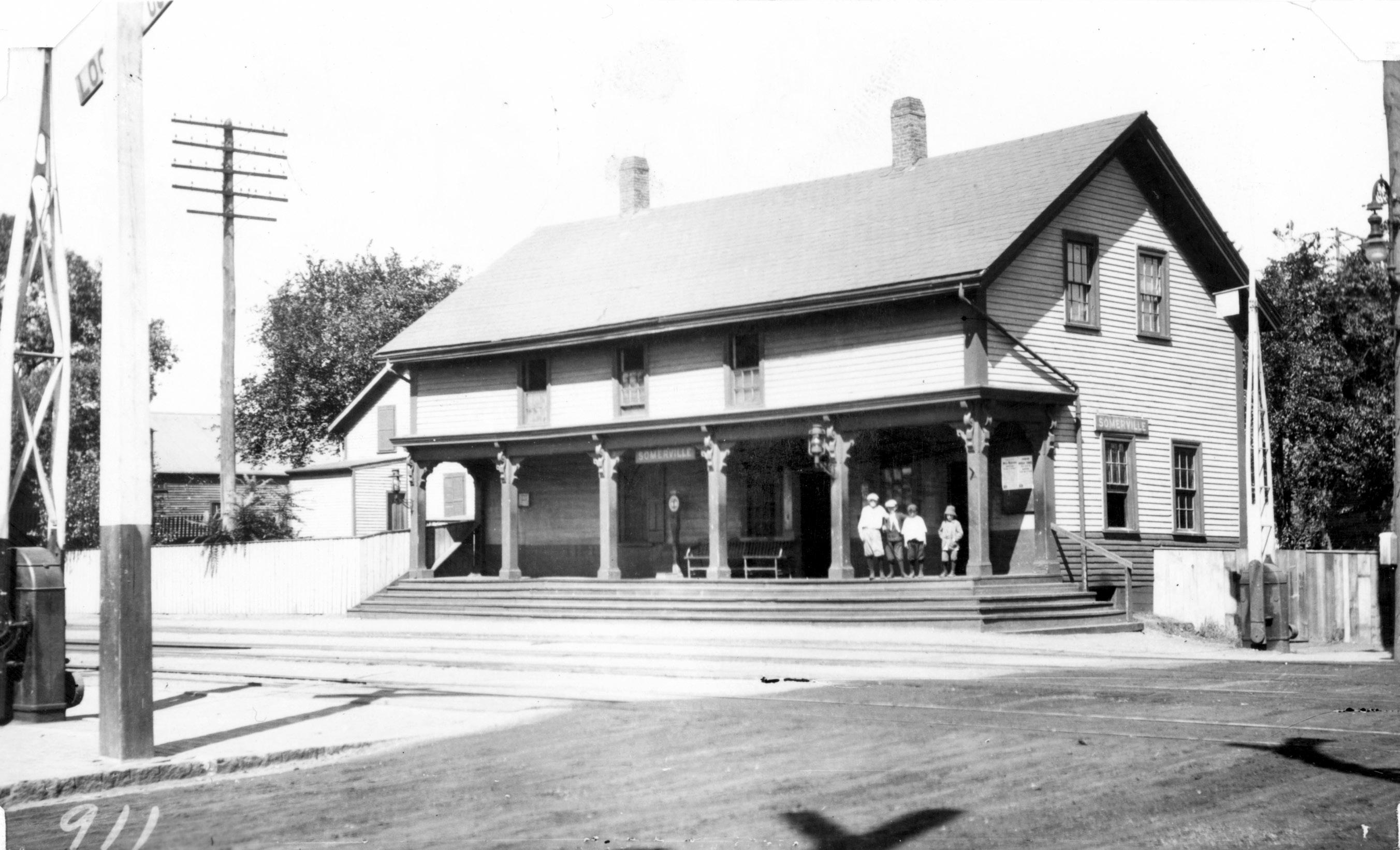
Milk Row Bleachery and Dye Works was Somerville’s earliest manufacturing industry - attracted to the area by the Miller’s River and the need for proximity to a water source. The textile company was one of the earliest steam-powered plants in the region.
1836
The Fitchburg Railroad built the line between Boston and Cambridge’s Fresh Pond. Since this route ran parallel to Milk Row and Miller’s River, it became a prominent commercial and industrial activity area.
The Fitchburg Railroad began passenger service that spurred residential development on the southern slopes of Prospect and Spring Hills.
1851 1852
The American Tube Works Company Incorporated, located on Dane Street, was a manufacturer of seamless brass and copper tubes. It became Somerville’s second-largest employer with 175 men (second to Union Glass Works). The American Tube was the first company in the U.S. to produce seamless boiler tubes for locomotive, marine, and stationary engines and tubes and piping for various other purposes. In the first decades of the twentieth century, the company expanded and rebuilt the complex to include four large drawing mills, a rolling mill, a foundry, and pattern and blacksmith shops, all arranged around three sides of the relatively tiny Milk Row Cemetery.
The Somerville Train Station opened along Park Street and remained open, offering local access to public transit for employees and Somerville residents in the industrial corridor. Passenger service for almost 90 years, from 18511938.
Construction of Tyler Street gave way to the development of Tower Court, a culde-sac on the north side of the street built in 1873, all seven buildings were owned by 3 local masons.
1919
The
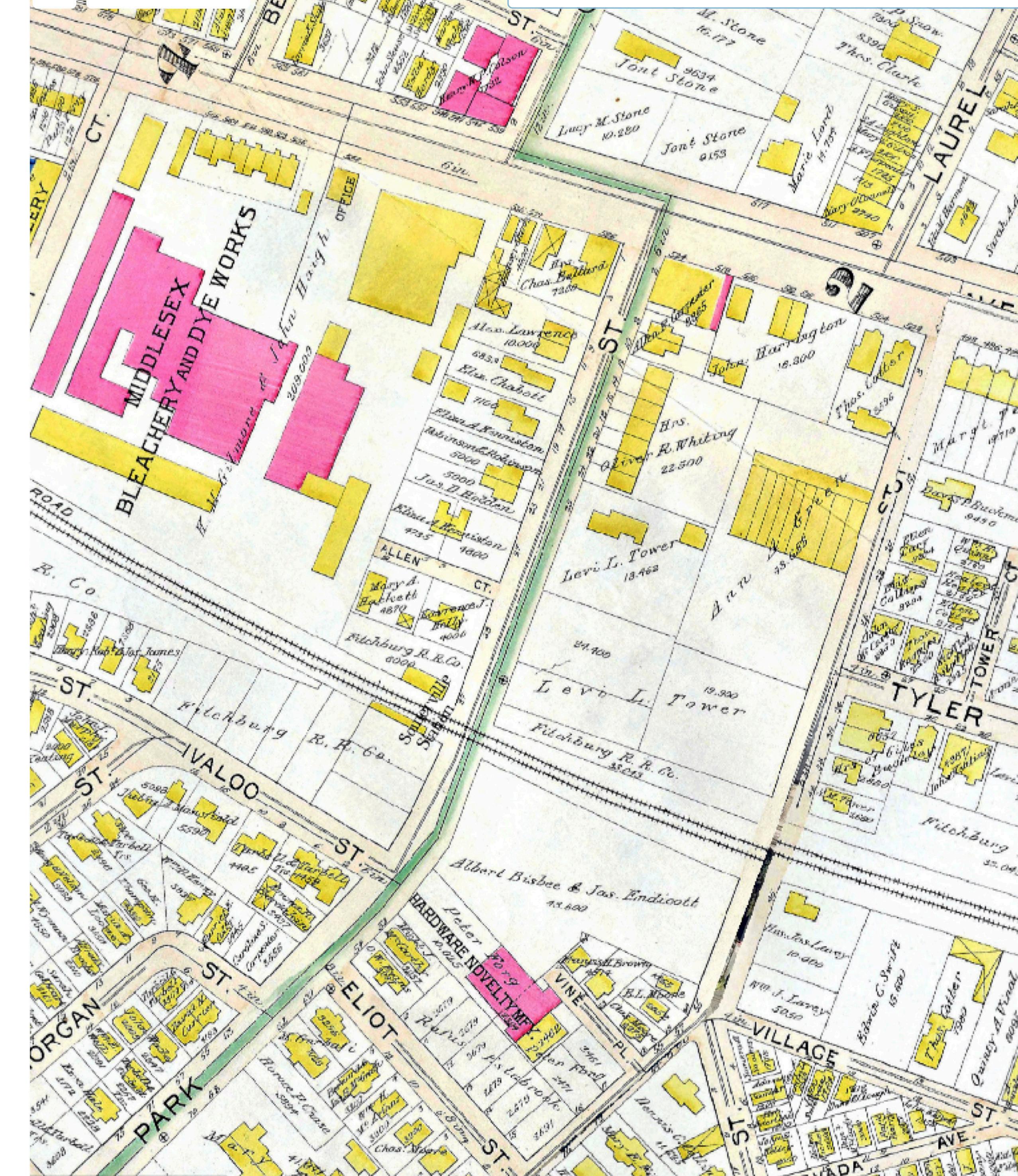
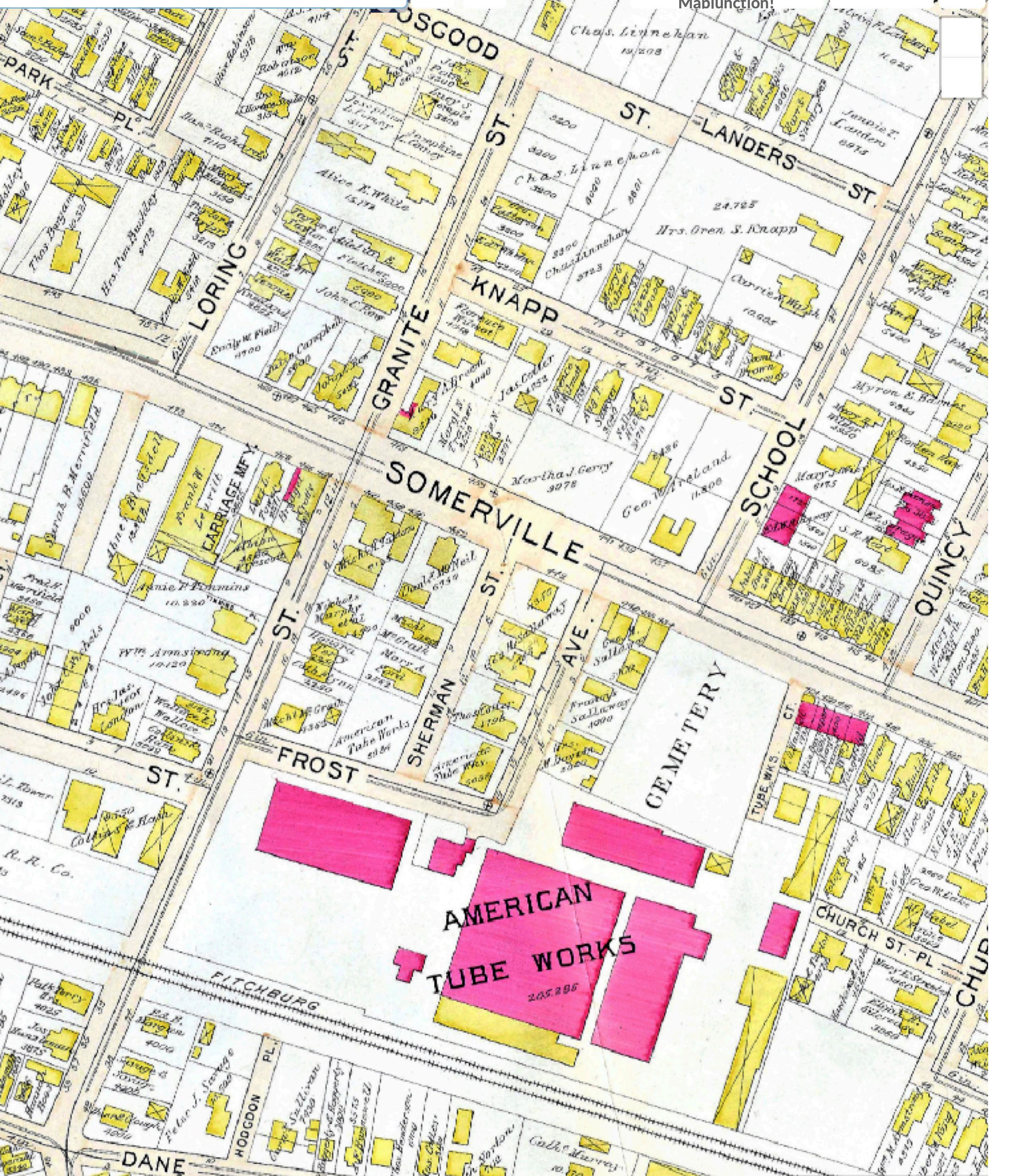
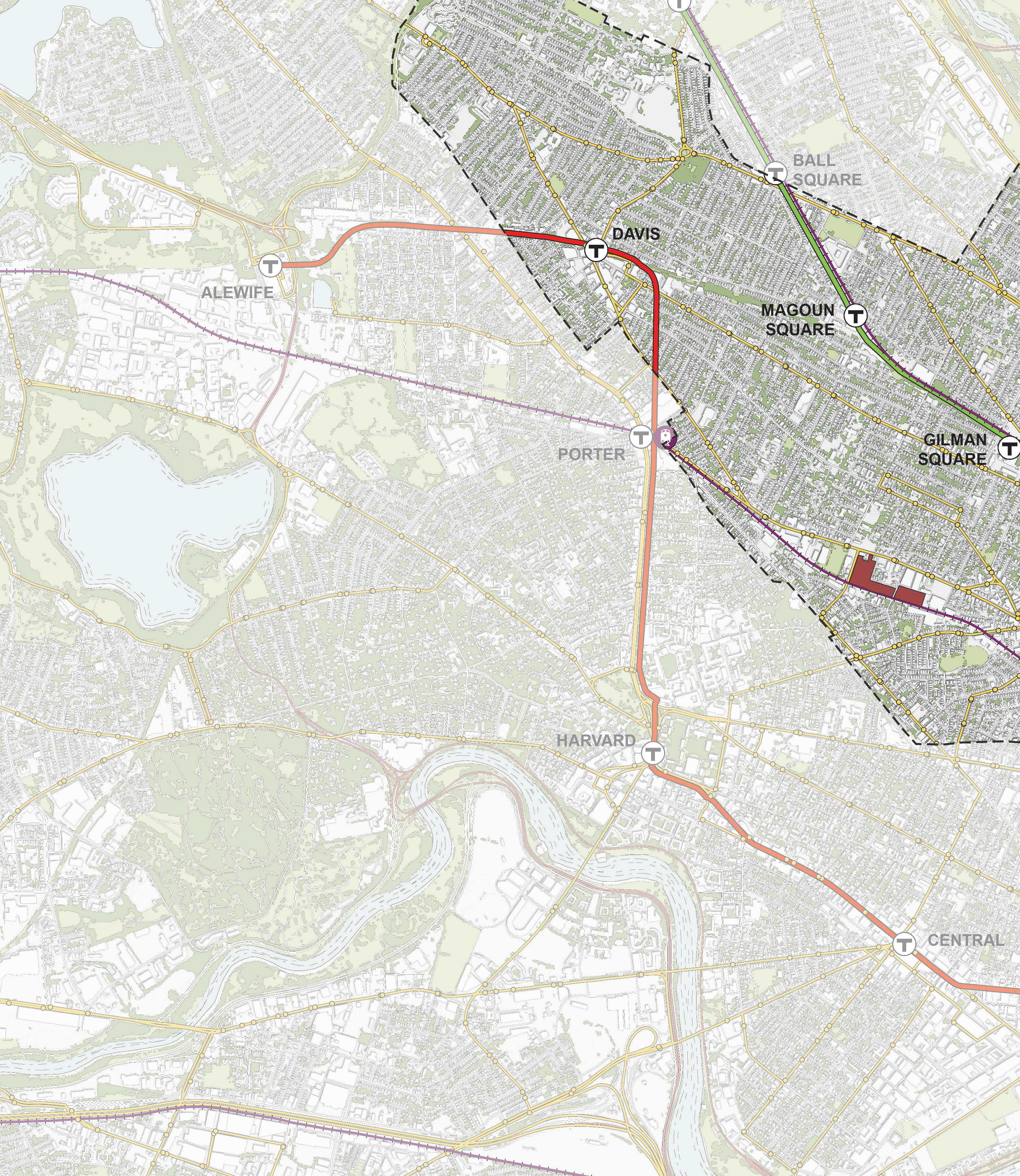
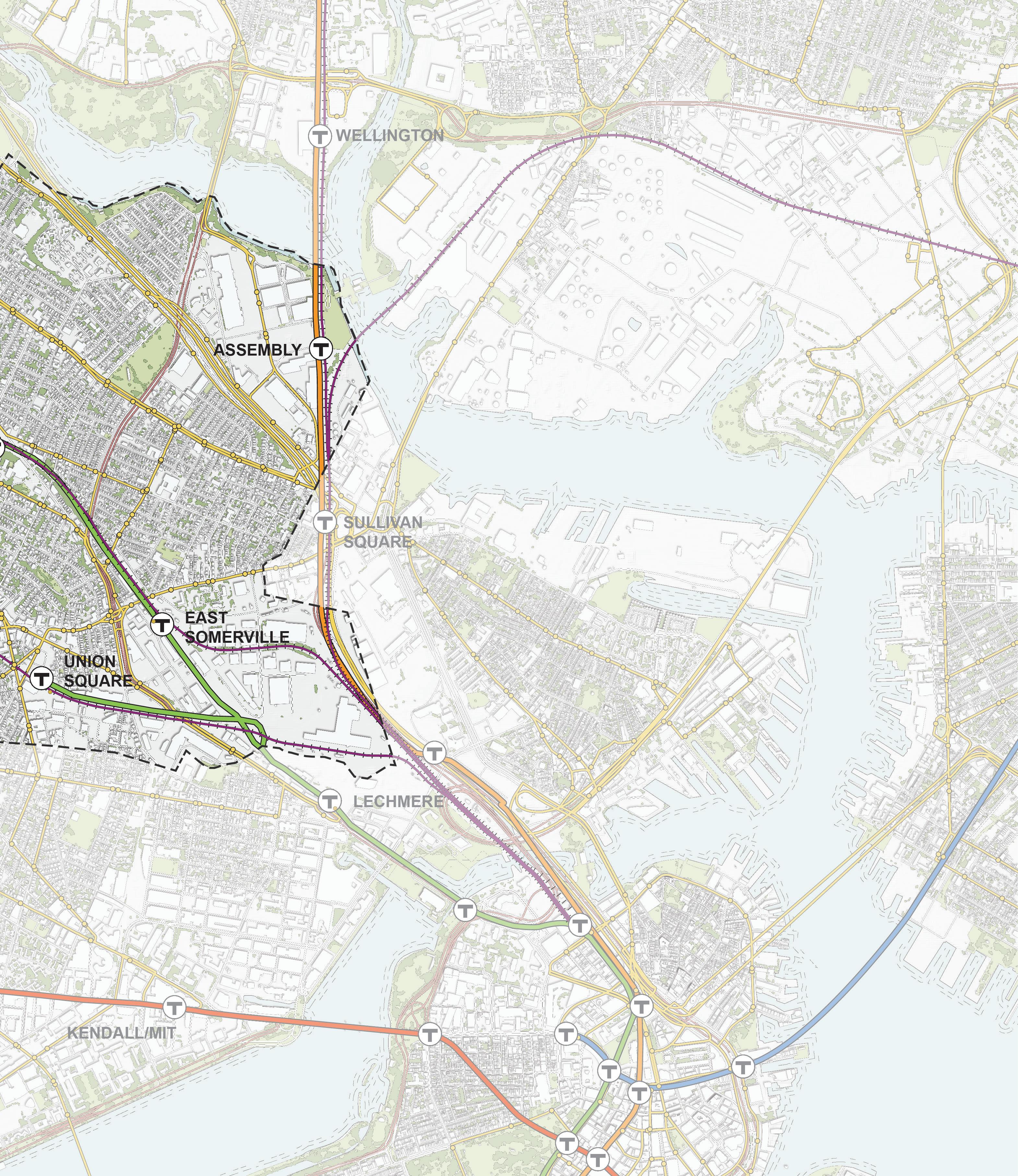
Somernova is a 7.4-acre innovation campus defined by a rapidly growing ecosystem and community where today's workforce and tomorrow's talent collaborate to disrupt industries and co-design a better future for all. Entrepreneurial businesses have helped to establish Somerville as a great city to innovate and develop more sustainable practices and products. Nowhere is this more apparent than at Somernova. The area's tradition of incubating innovative businesses goes back almost two hundred years. Somernova has always served as the nucleus of innovation and community, a cluster for creativity and industry that thrives on generating new ideas, products, and ways of doing business. This 7.4acre village of innovation has always been known for its entrepreneurial spirit and progressive people culture.
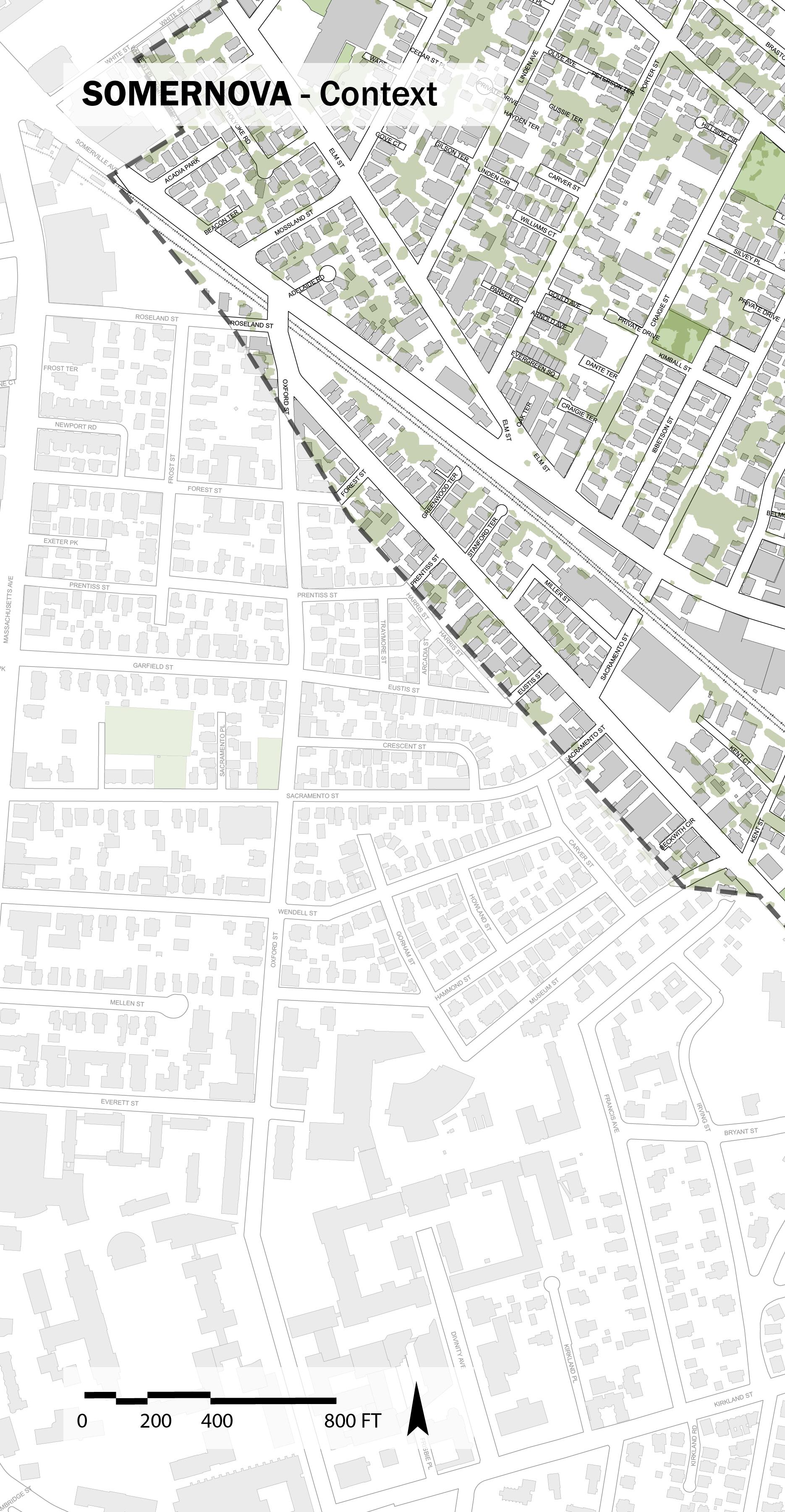
Since 2018 Rafi has worked with these rapidly growing companies to ensure their home remains in the industrial/commercial space in Somerville's Innovation Hub. We've hit a tipping point. Somernova is out of space. Furthermore, the current Fabrication zoning was conceived to preserve an area for manufacturing and fabrication uses, yet these industries have evolved, and the policy no longer works for the purpose.
The needs of yesterday's industry are drastically different from those of today. Somerville's fabrication zoning to that end, Somernova is looking to expand the campus with an additional 1.6m SF of industrial R&D & creative office space over the next ten years. The proposed development includes a mix of uses, financial models, and strategic alignments designed to support the needs of scaling startups, the Somerville community, and the region's innovation economy.
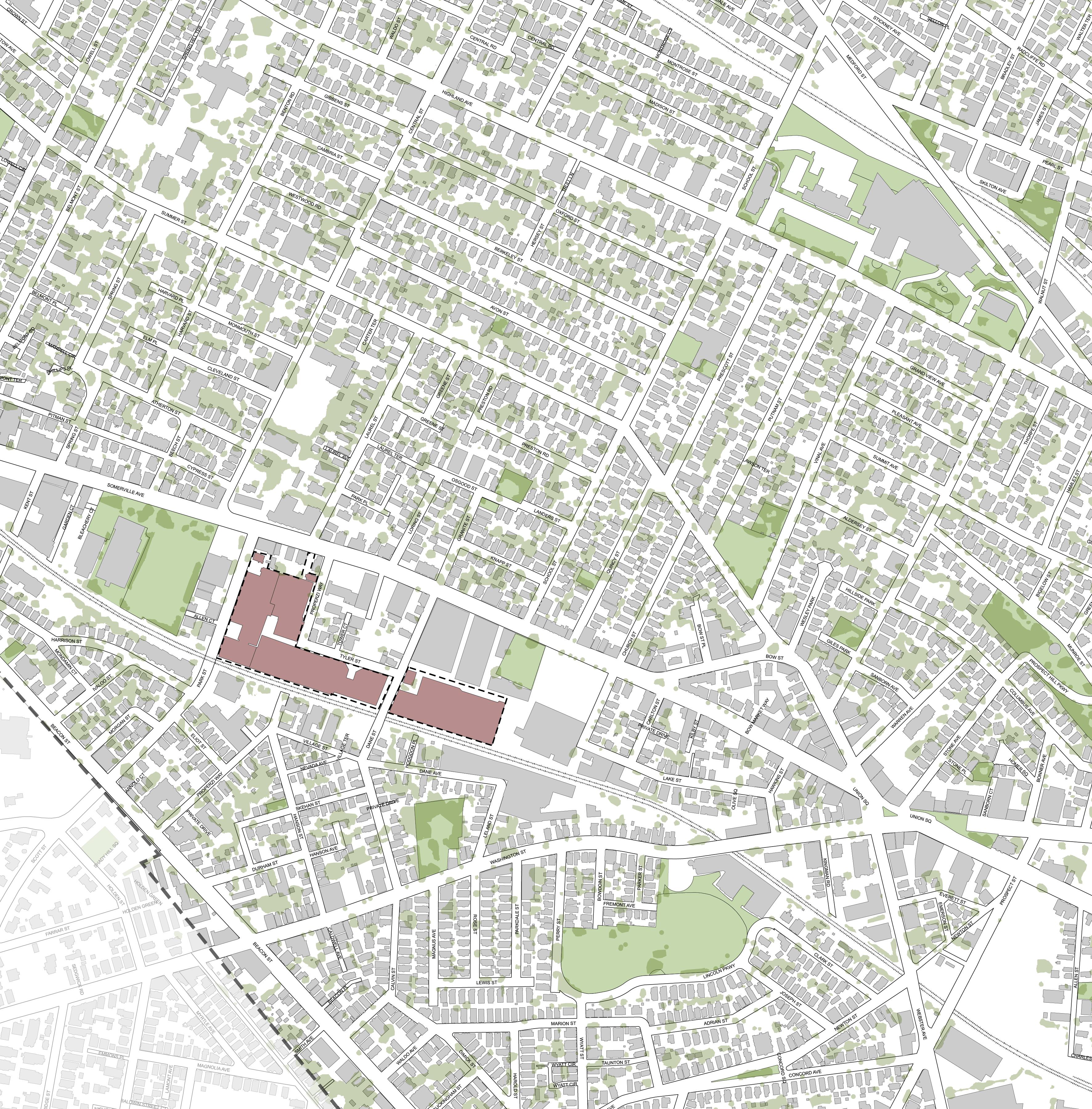
Today, Somernova is home to a growing roster of innovative makers, inventors, and industry leaders engaged in developing breakthrough technologies that are already changing the world. These innovators, many of whom are focused on sustainability and climate technologies, choose Somernova as a springboard that allows them to scale both their businesses—and the impacts they’ll make on the community and the planet. They include:
• Greentown Labs-—The largest climatetech startup incubator in North America
• The Engine—An MIT venture-backed fund investing in early-stage tough tech companies devoted to solving the world’s most urgent problems
• Form Energy—A startup dedicated to the global technology-based transition to renewable energy
• L3 Harris—Leaders in the transformation of ocean tide power generation and delivery
• Tender—Innovators in material science and biotechnology creating alternative meat whole cuts and transforming how the world consumes meat.
• Kornit Digital Printing—Digital manufacturing innovators engaged in revolutionizing apparel and footwear design
• Riverside Community Care —A community-based nonprofit offering a wide range of mental health and developmental services to Somerville public schoolchildren and their families
• Astronaut Brewing Co., Carolicious & Somerville Chocolate—food hall purveyors of science-based beer, Venezuelan cuisine, and irresistible confections
We have a front-row seat to the growth and tremendous reach of the companies whose businesses have been scaling at Somernova. We recognize the power of cocreation and have witnessed firsthand the profound impact of those pioneering radical agencies and the seemingly impossible things made possible by placing human equity at the core of opportunity.
In the coming years, we envision a fast-paced expansion of what Somernova has already become—securing its role at the socioeconomic heart of the local innovation economy.
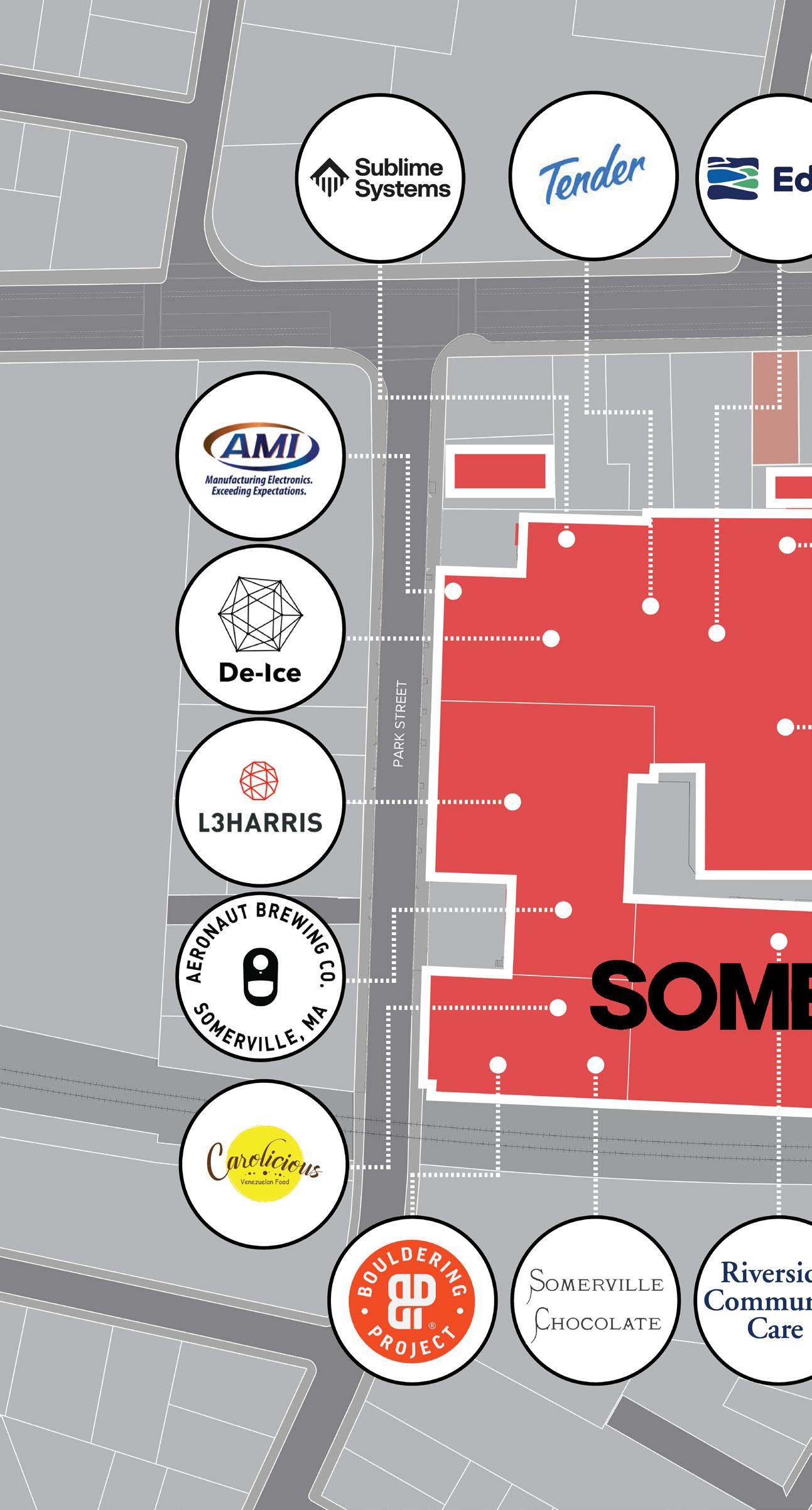
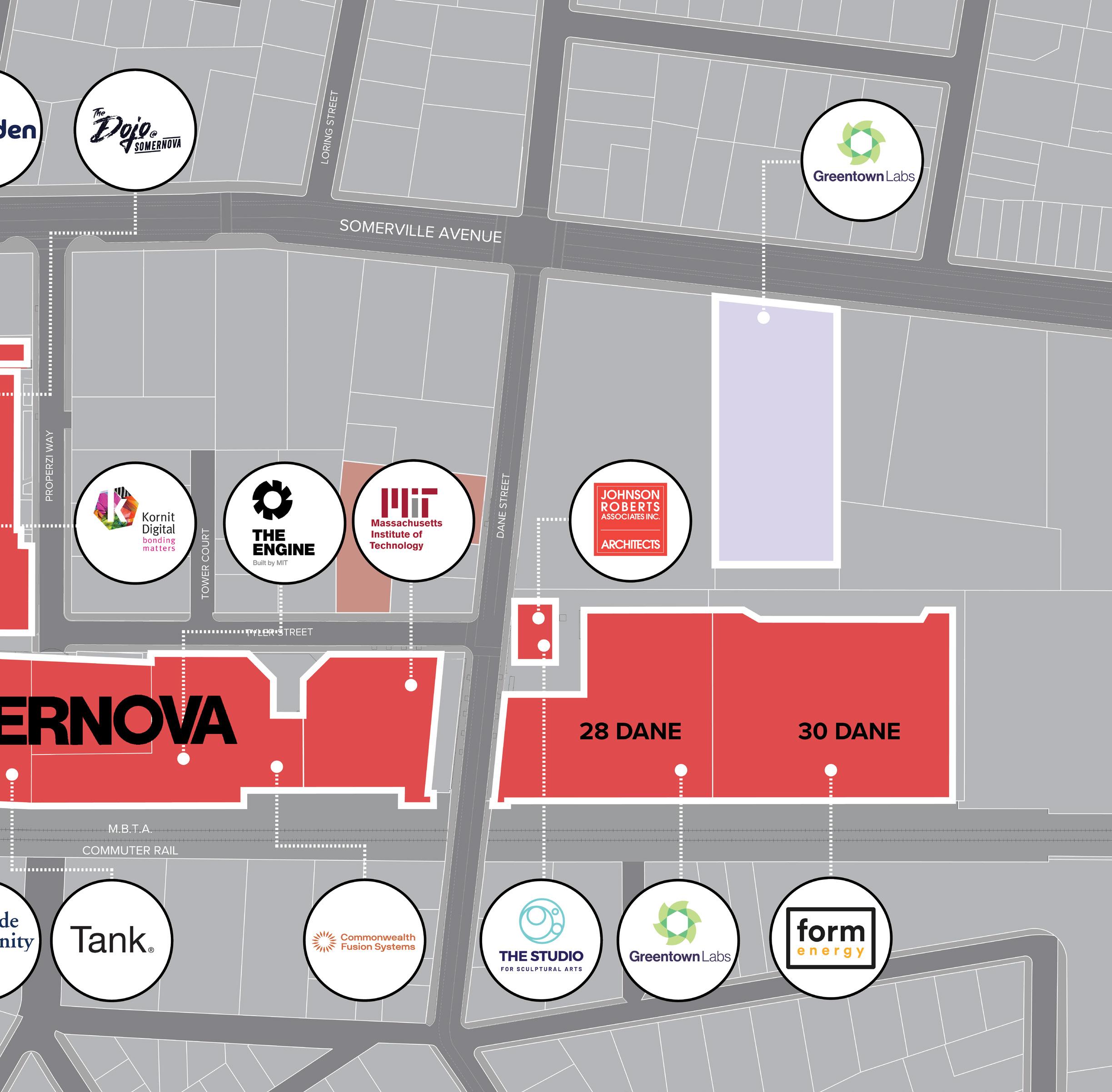
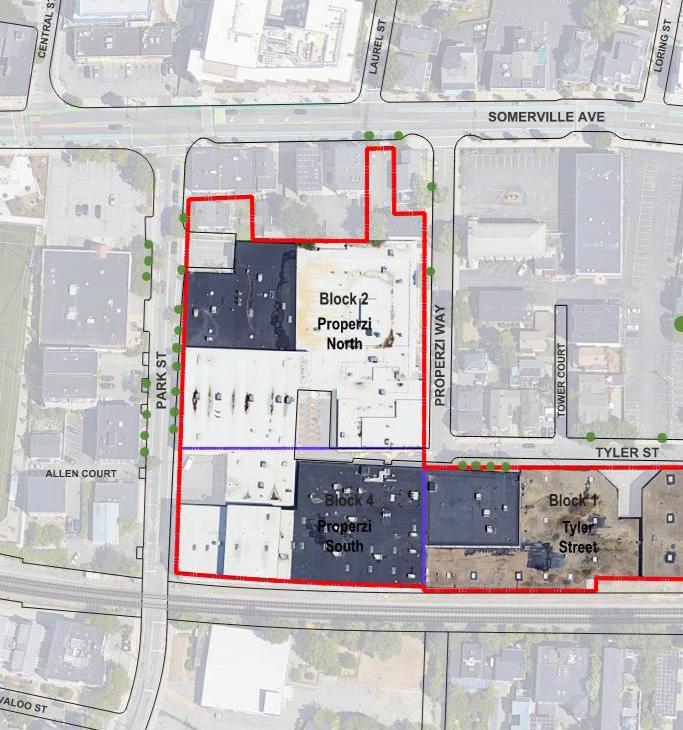
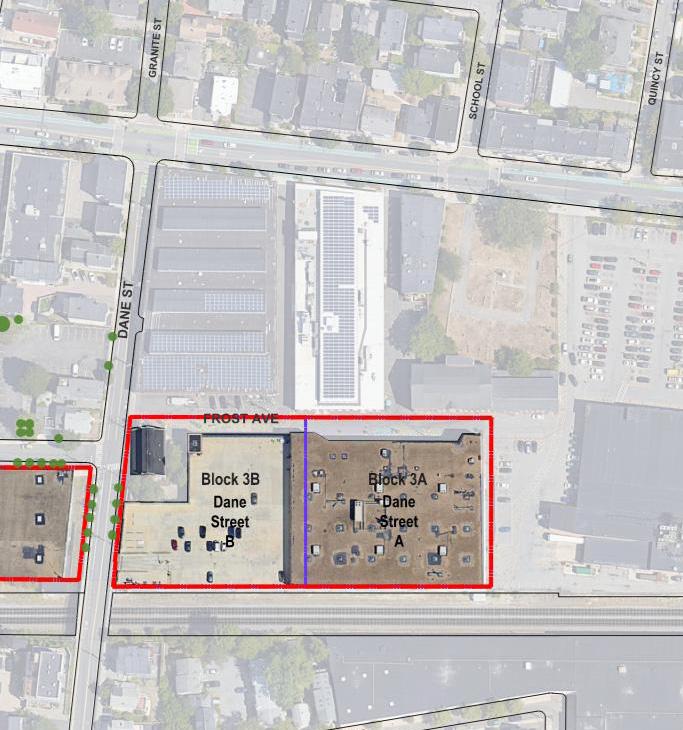
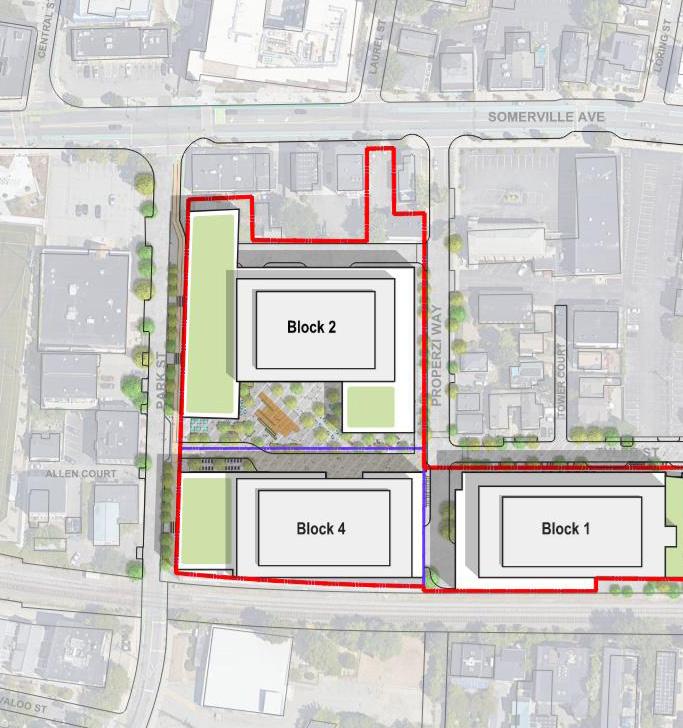
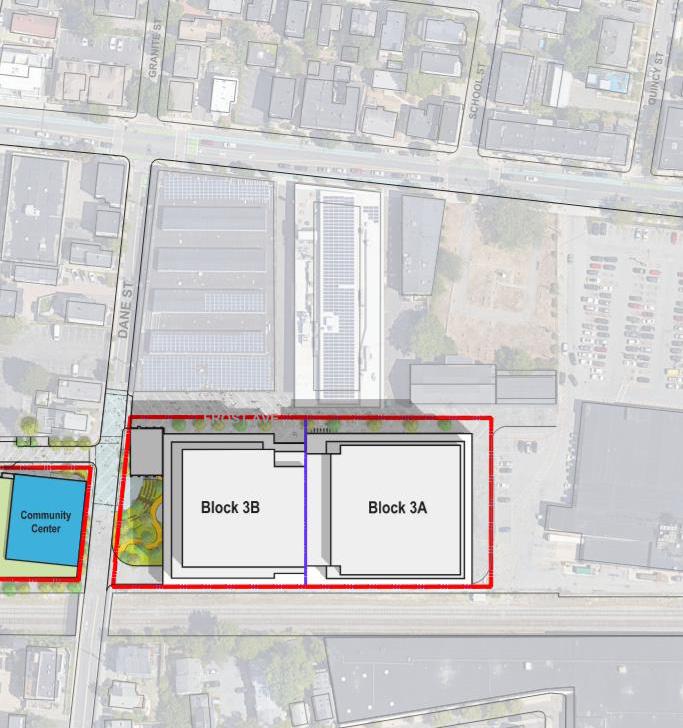
Somernova’s campus expansion will create an equitable, welcoming, genuine, public-facing, shared neighborhood campus. The design for the proposed project will support the needs of the youth and the greater community, scaling Tough Tech and Climate-tech startups and Somerville’s growing innovation economy.
The project will introduce new building types designed for Tough Tech activities and higher density as part of a multi-phase development consisting of four blocks and four phases. The proposed program includes the following:

• 1.4 M SF of commercial space to support various aspects of the innovation ecosystem,
• 68,000 SF of neighborhood retail,
• 25,000 SF for the youth-driven, multigenerational community center and an additional 11,000 SF of community services,
• 25,000 SF of dedicated Early Stage Incubator space,
• 4,400 SF of artist studios, and
• 64,180 SSF of public space, with over 3 acres of new habitat creation to protect Somerville’s threatened and endangered pollinating species
Public right of way and thoroughfare enhancements will include:
• 400 LF of new sidewalks,
• 580 LF of new dedicated bike lanes, and
• 50 street trees - a 142% increase in the tree canopy around on campus.
Somernova will also create a centralized, districtserving public parking facility designed to serve the market demand of future tenants, the enhancement of Somerville Avenue as a neighborhood retail destination, and the future transit potential of the site. The future campus will accommodate the following:
296 long-term indoor bicycle parking spaces,
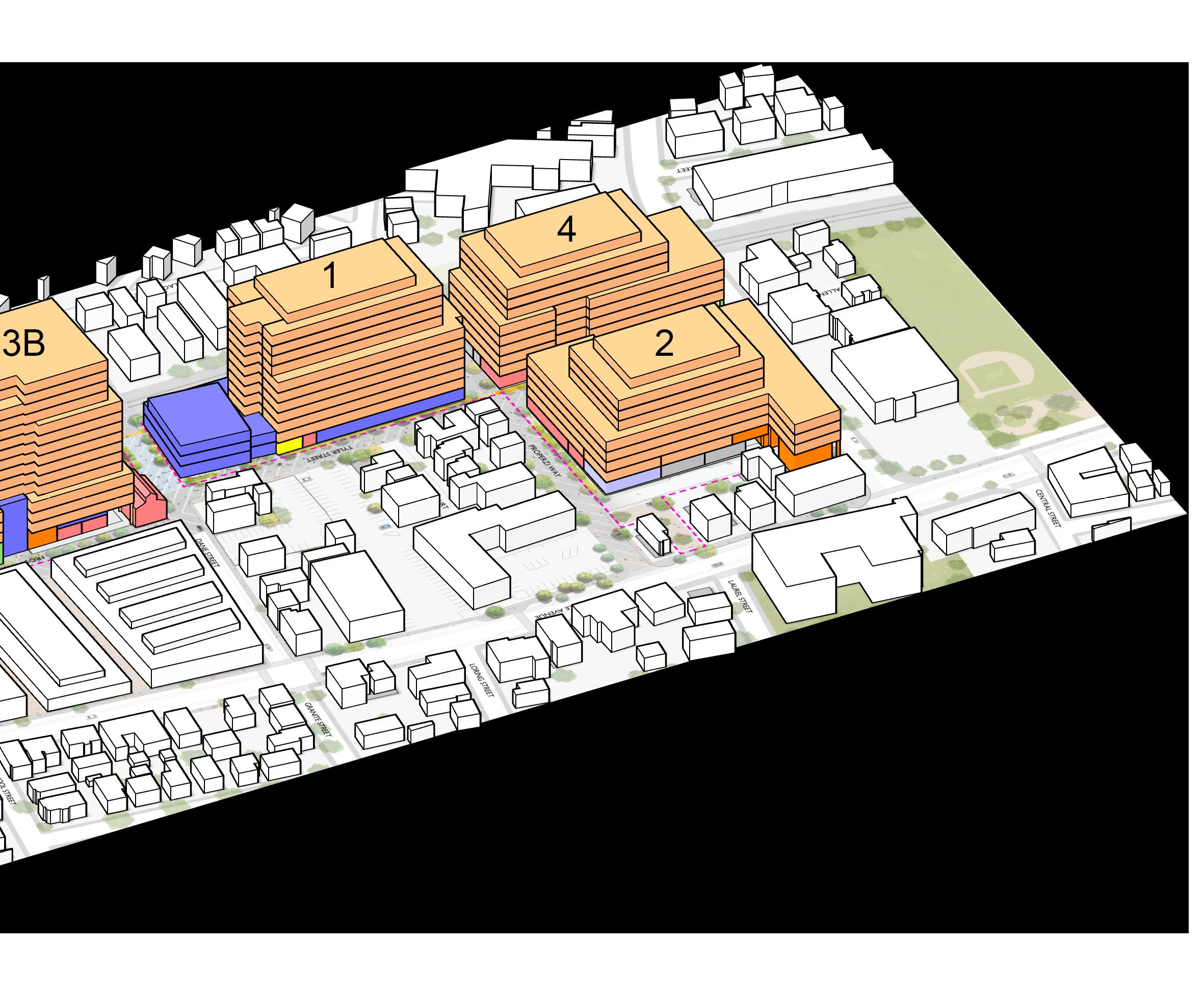

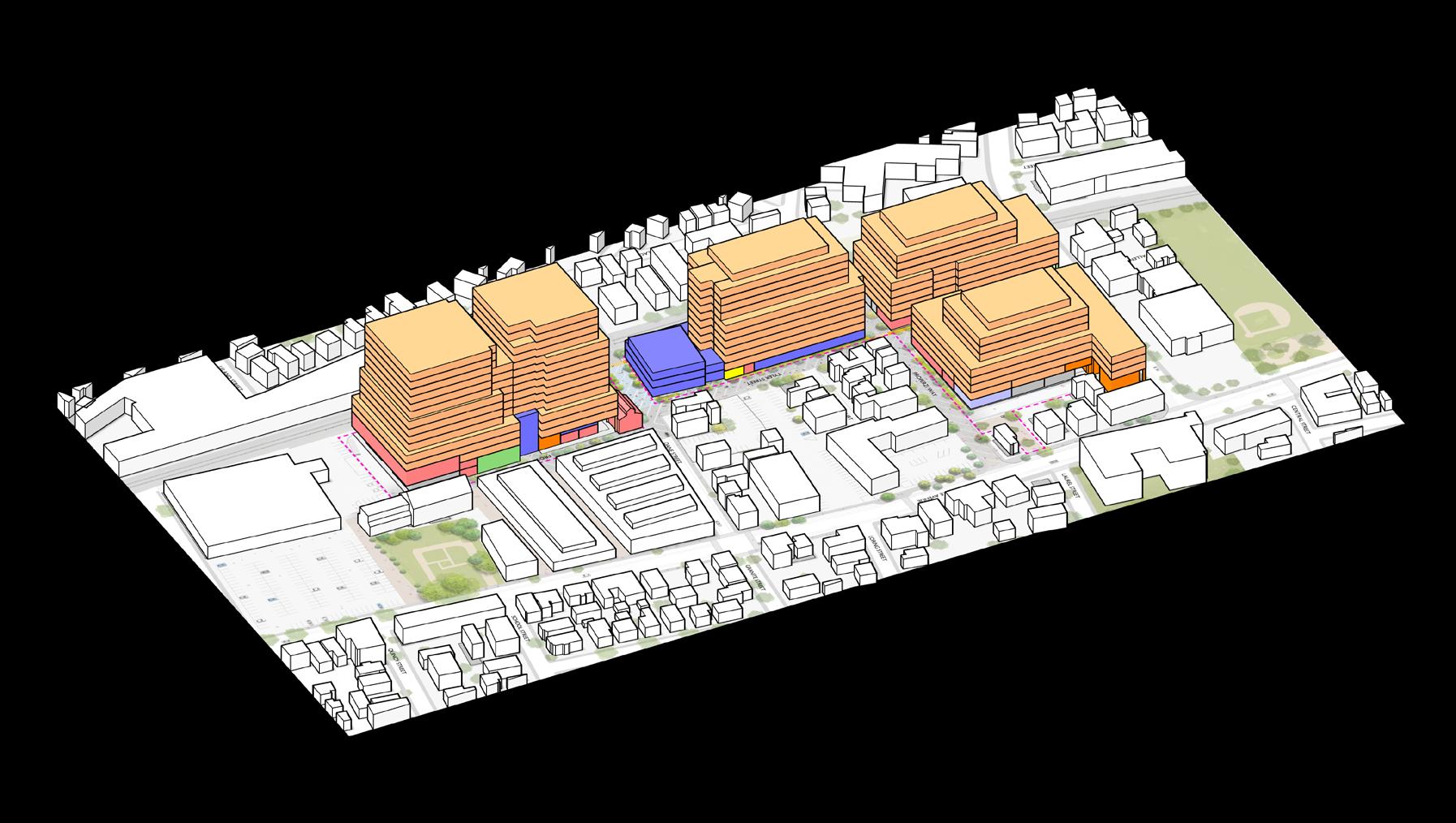
The corner of Dane and Tyler streets is currently characterized by a harsh pedestrian environment. Anyone walking down Tyler Street experiences a long windowless wall with a loading dock open to the street. Along Dane Street, the bridge spanning over the Commuter Rail tracks creates a severe grade change mostly visible on the west side and a large parking deck on the east side.
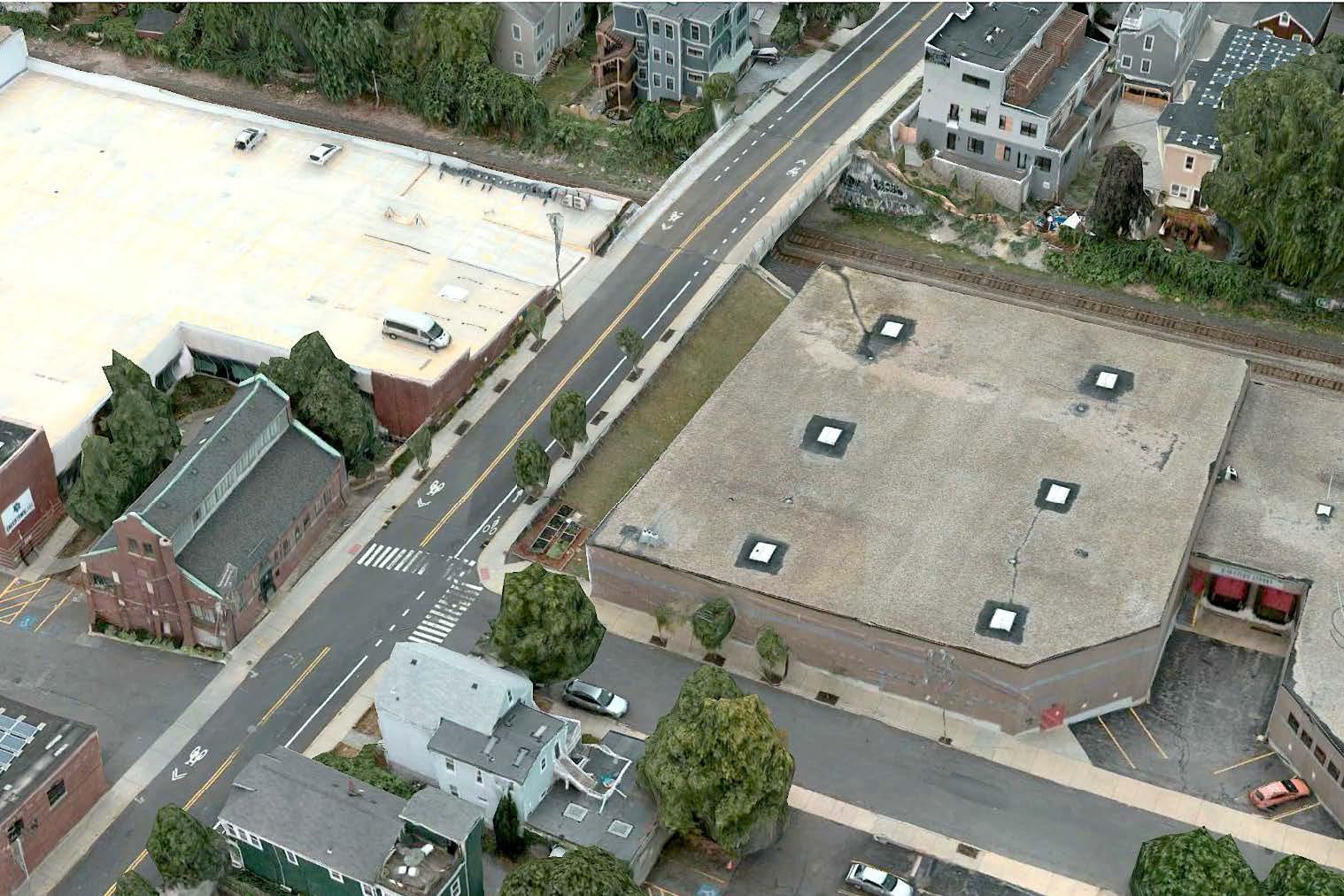
Our vision transforms this corner into Somernova’s civic core. A new youth-driven multigenerational community center is placed right in the heart of campus. The future community center will be an evolution of The Dojo, Somernova’s current youth space, containing program spaces designed for and by the Somerville community.
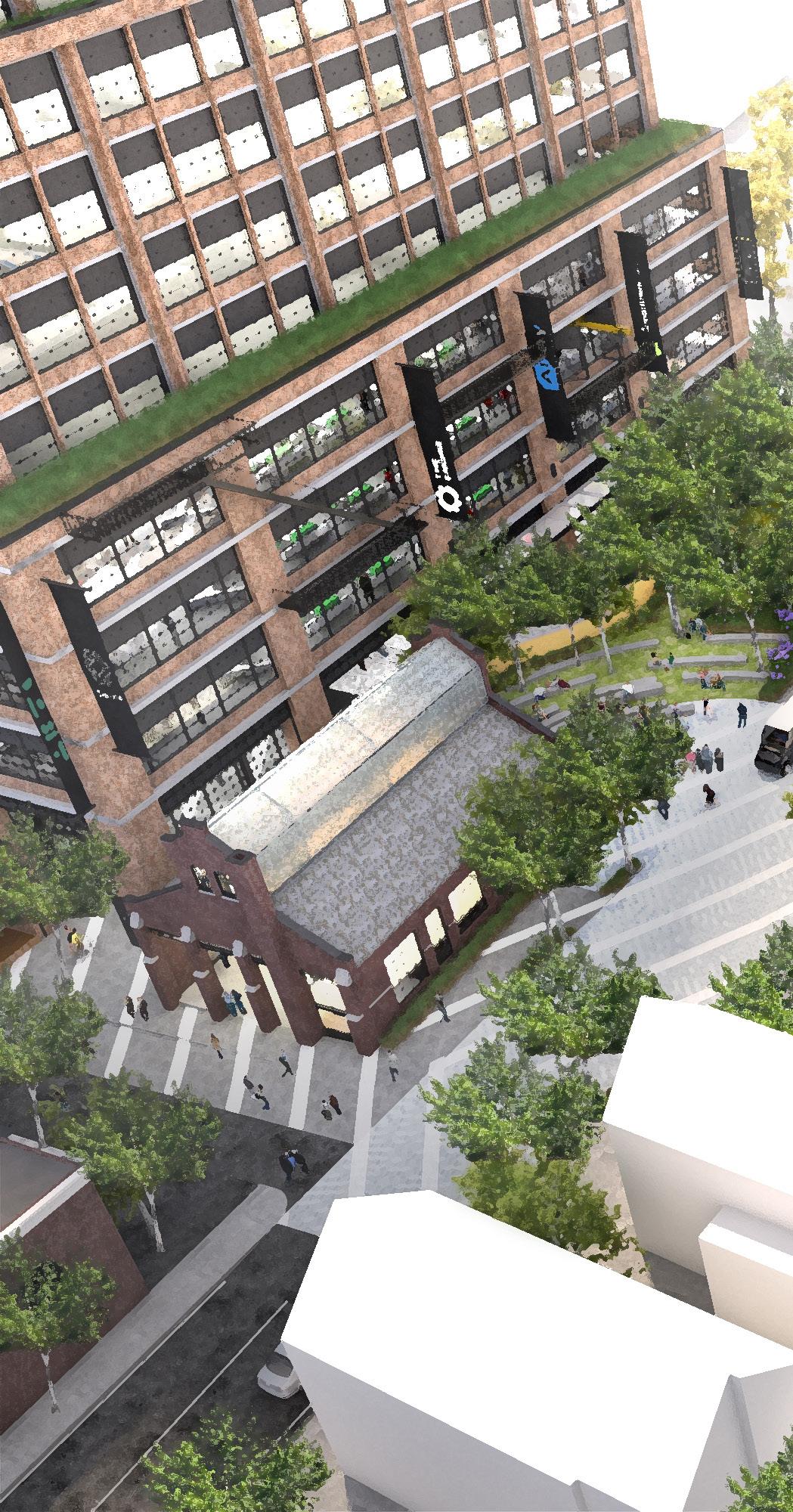
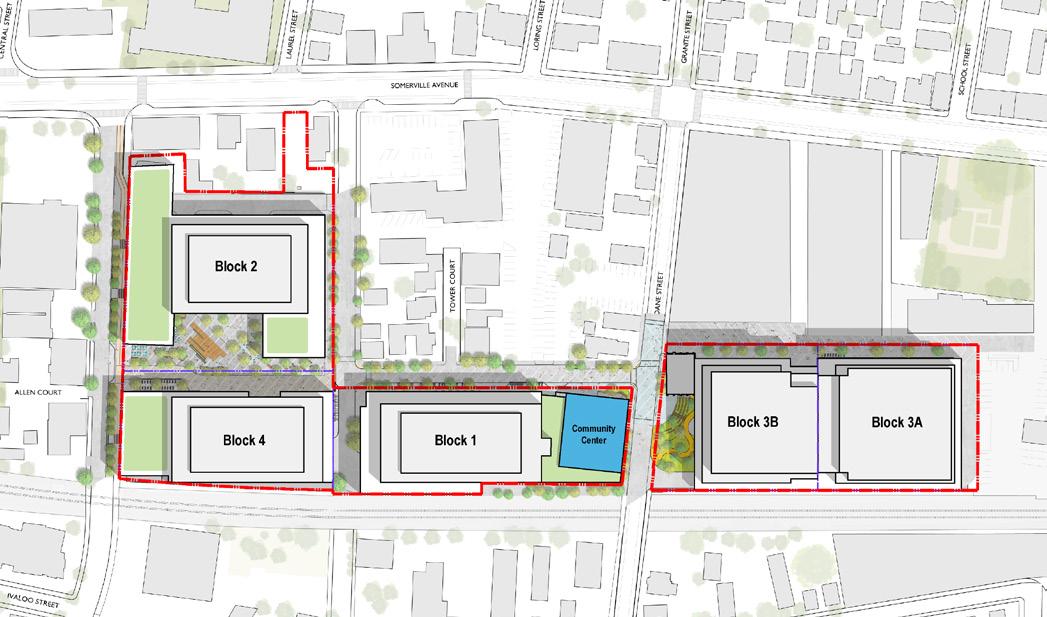
The new building will have a large flex-space at the corner that can be opened to the street, designed to be able to host a diverse array of activities. Tyler street will be designed to include several drop-off areas that can accommodate buses to serve the Community Center. Additionally, the building is conceived to have a publicly accessible garden on its roof to provide a third
community-orientated space encouraging multigenerational engagement with native plant species. Across from the street, we envision a new community green space, featuring a microforest, densely planted groves of native trees and shrubs, a pollinator garden, and an amphitheater space that blends in the grade change and connects the historical pump-house building.
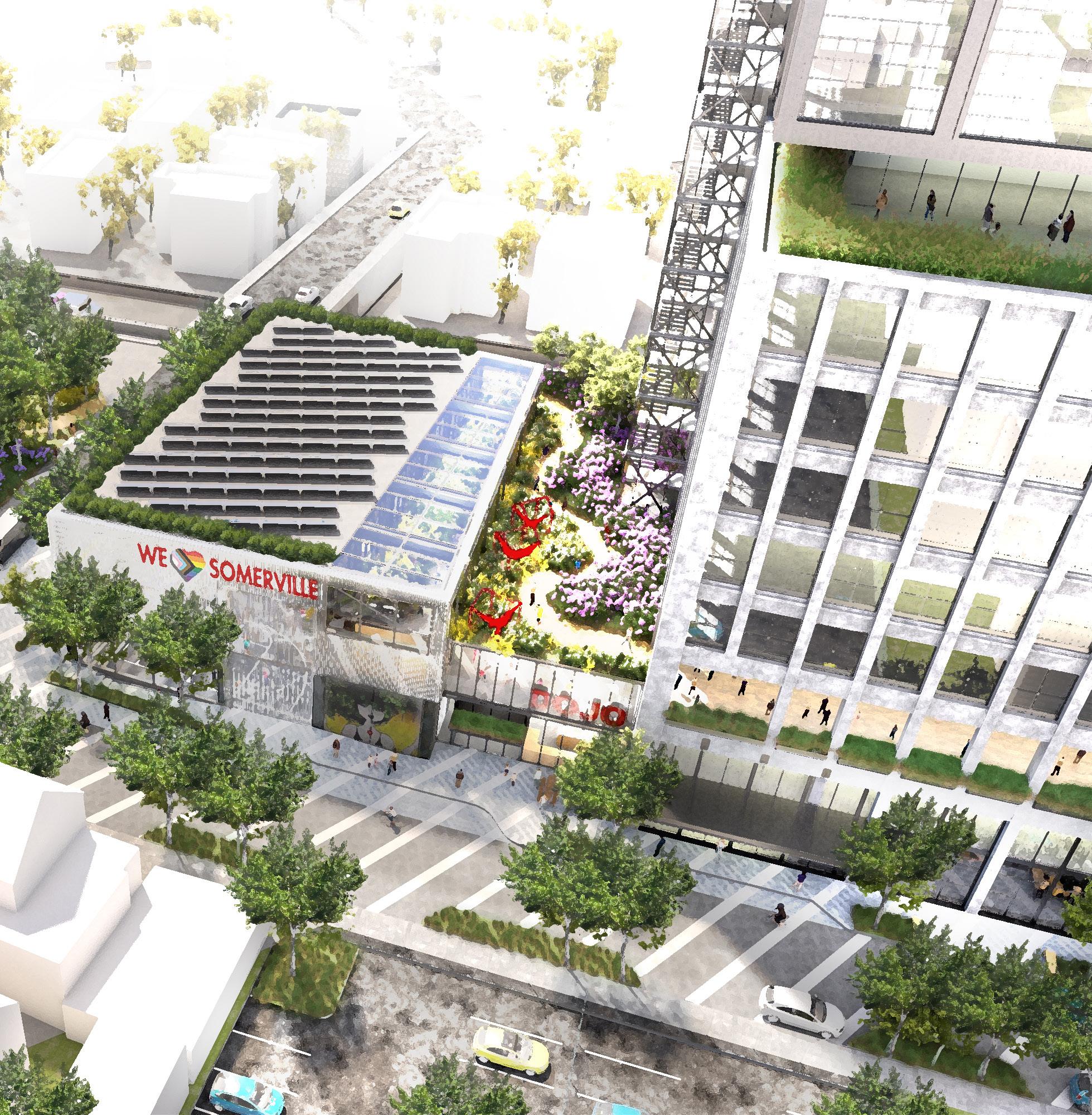
Walking down Dane Street towards Somerville Ave today can be an unpleasant experience. As mentioned, the bridge over the tracks left a building sunken under the sidewalk level on the west while the east side building has a parking deck on its roof. Dane Street itself has narrow sidewalks, speeding traffic, and unclear biking markings, making it difficult to navigate for pedestrians and cyclists.
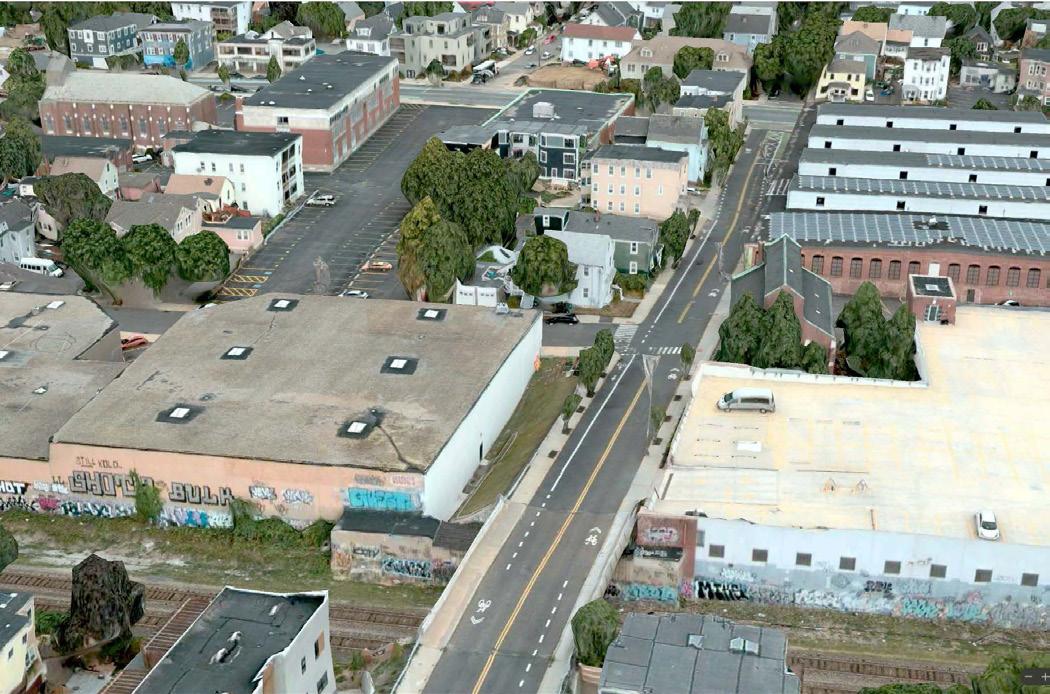
The future youth-driven, multigenerational Community Center fills in the grade change on Dane Street, creating a continuous building edge along the street. The Community Center’s building takes advantage of the grade difference to incorporate a stair and elevator to access a public roof garden on its third floor. Dane Street will feature traffic calming measures, such as a raised intersection at
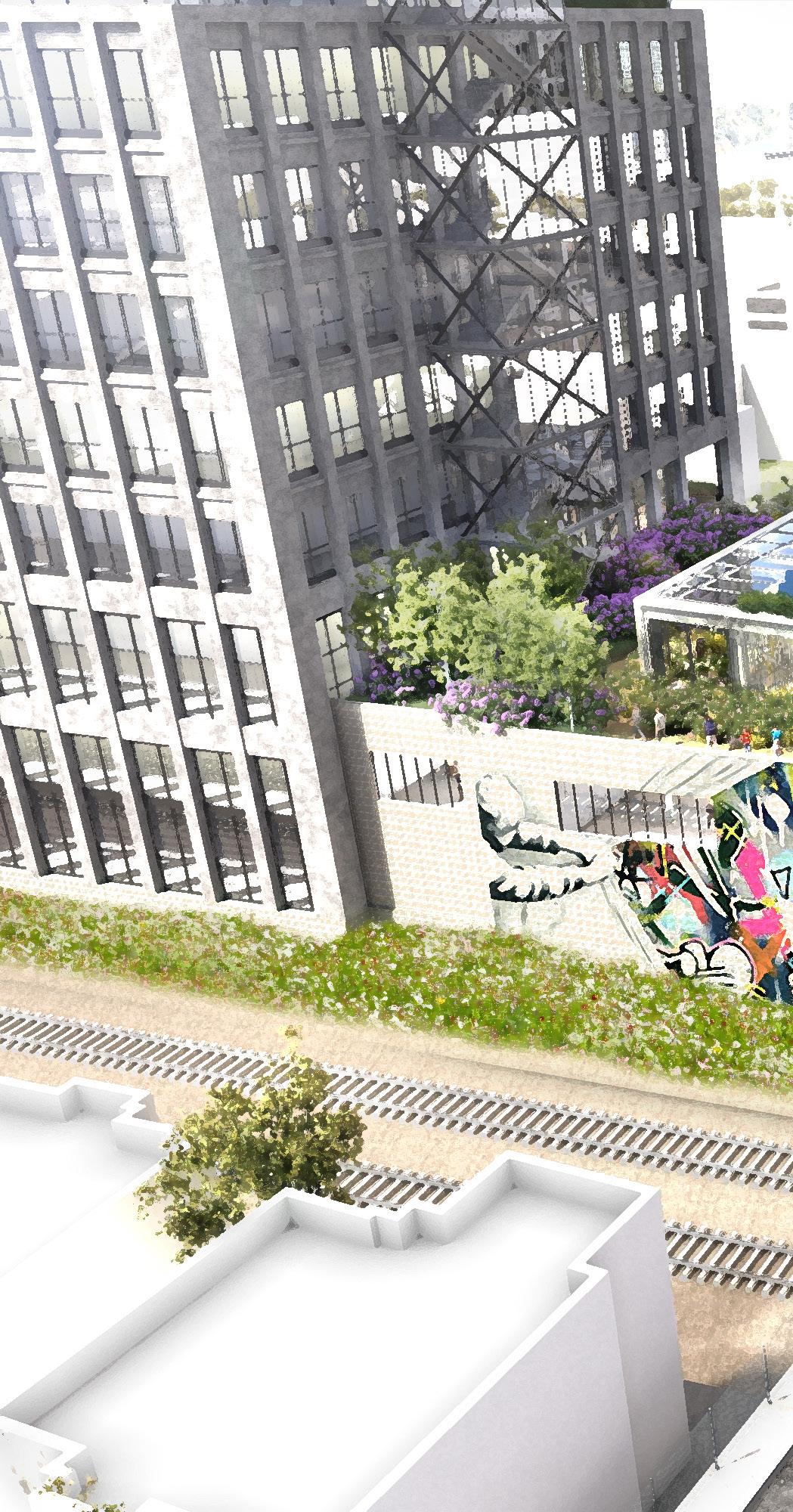
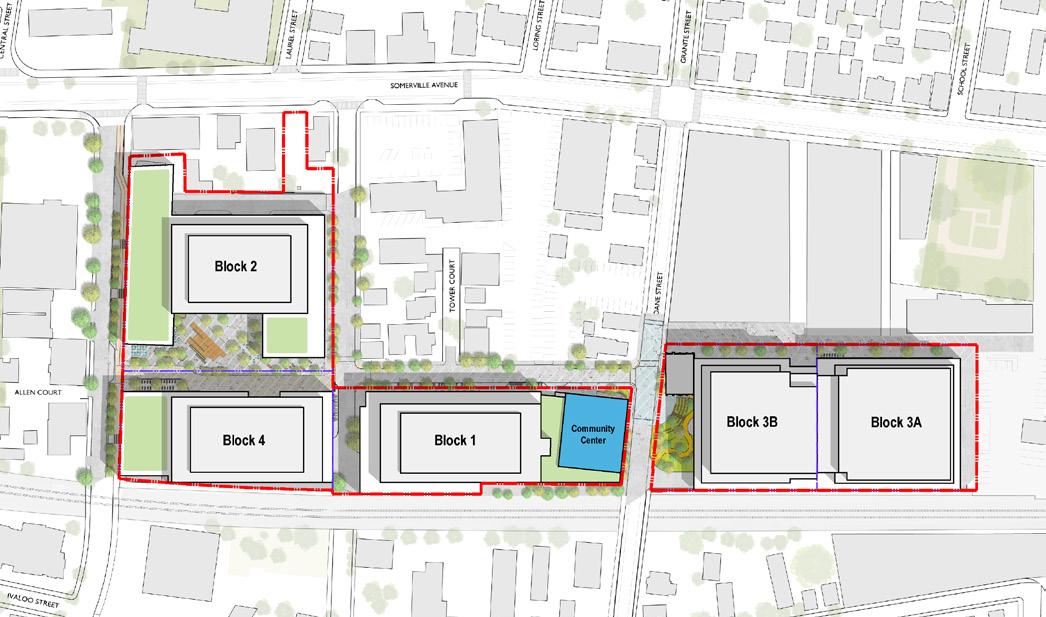
the junction of Dane, Tyler, and Frost Alley. This calming will accommodate both the Community Center's overspill hangout area for youth and the shuttle bus drop-off zone. The project introduces a new service alley off of Dane Street to the east of campus and parallel to the train tracks. This service alley will serve for loading and parking access, to by-pass and reduce vehicular traffic on Frost
Alley, and as a potential secondary pedestrian and biking connection. This render also shows another view of the green space along Dane Street and its microforest.
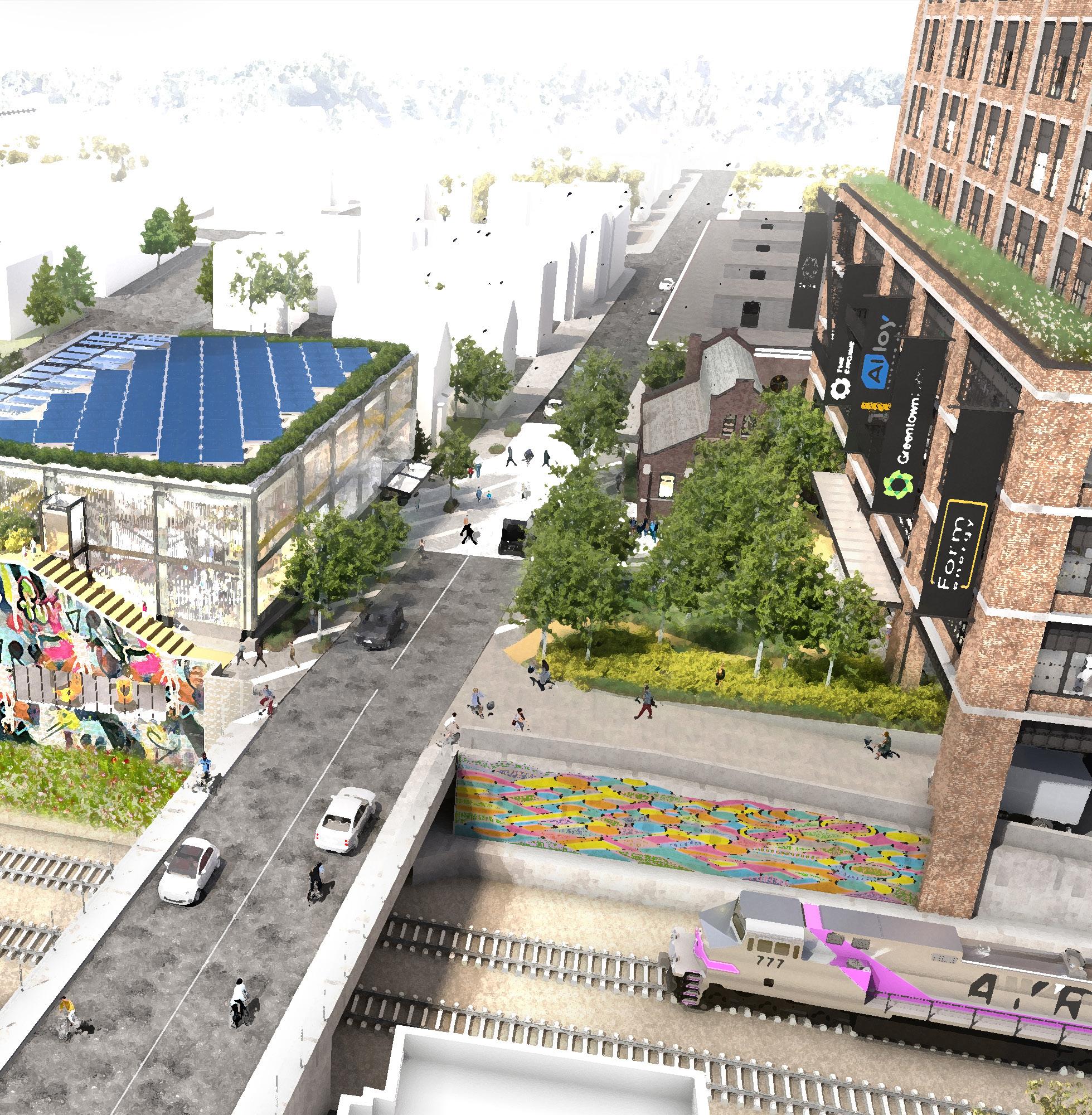

Tyler Street today is a chaotic yield-street, with cars parked on both sides of the street and two-way traffic trying to make their way through. The street is Somernova’s eastwest axis, with a significant volume of visitors and tenants walking and biking across campus; yet Tyler street has very narrow sidewalks and it is a challenging path for bikers. Tyler Street is currently edged by windowless buildings on the south side and it is constantly interrupted by driveways, loading spaces, and parking lots curb cuts.
The vision for Tyler street replaces the windowless buildings within Somernova with an active ground floor in the new Community Center and in the proposed new building in Block 1. The Community Center, while being mindful of the privacy of the activities that could happen inside, will be designed for flexibility and being able to open up to the street. The building will set back from the street creating
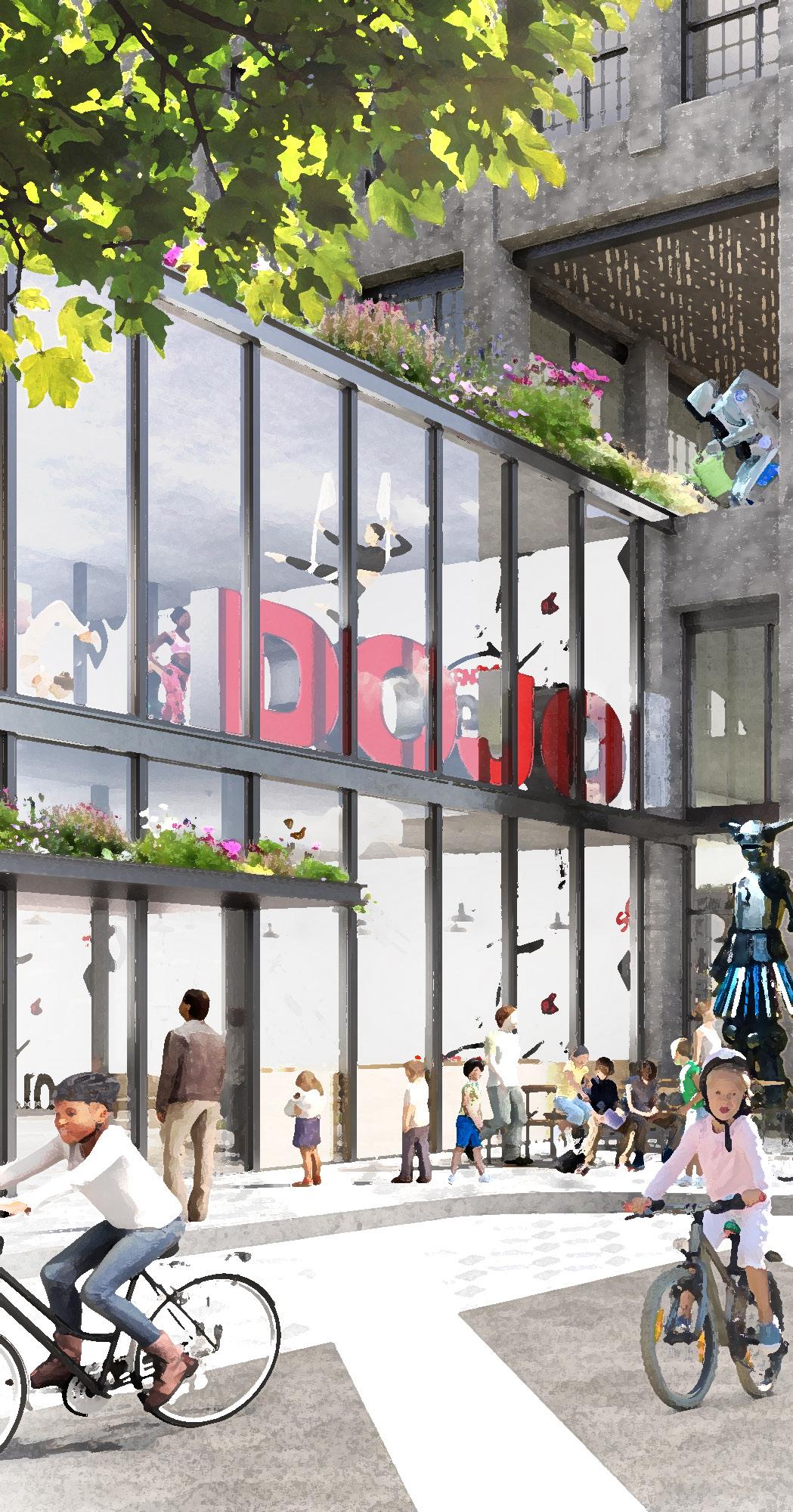

a small gathering and seating area in front of it and it will incorporate areas to showcase art, making the building dynamic and engaging. Tyler street will be redesigned in line with Somerville's Neighborway approach creating a more enjoyable and safe environment for pedestrians and cyclists. The streetscape design will feature rain gardens with native plants along the street and will include an
increased number of street trees. Street parking will be maintained on the north side of Tyler Street, interspersed between rain gardens. A decorative paving pattern extending across the street will further emphasize the Neighborway concept, creating an inviting and comfortable space for all users.
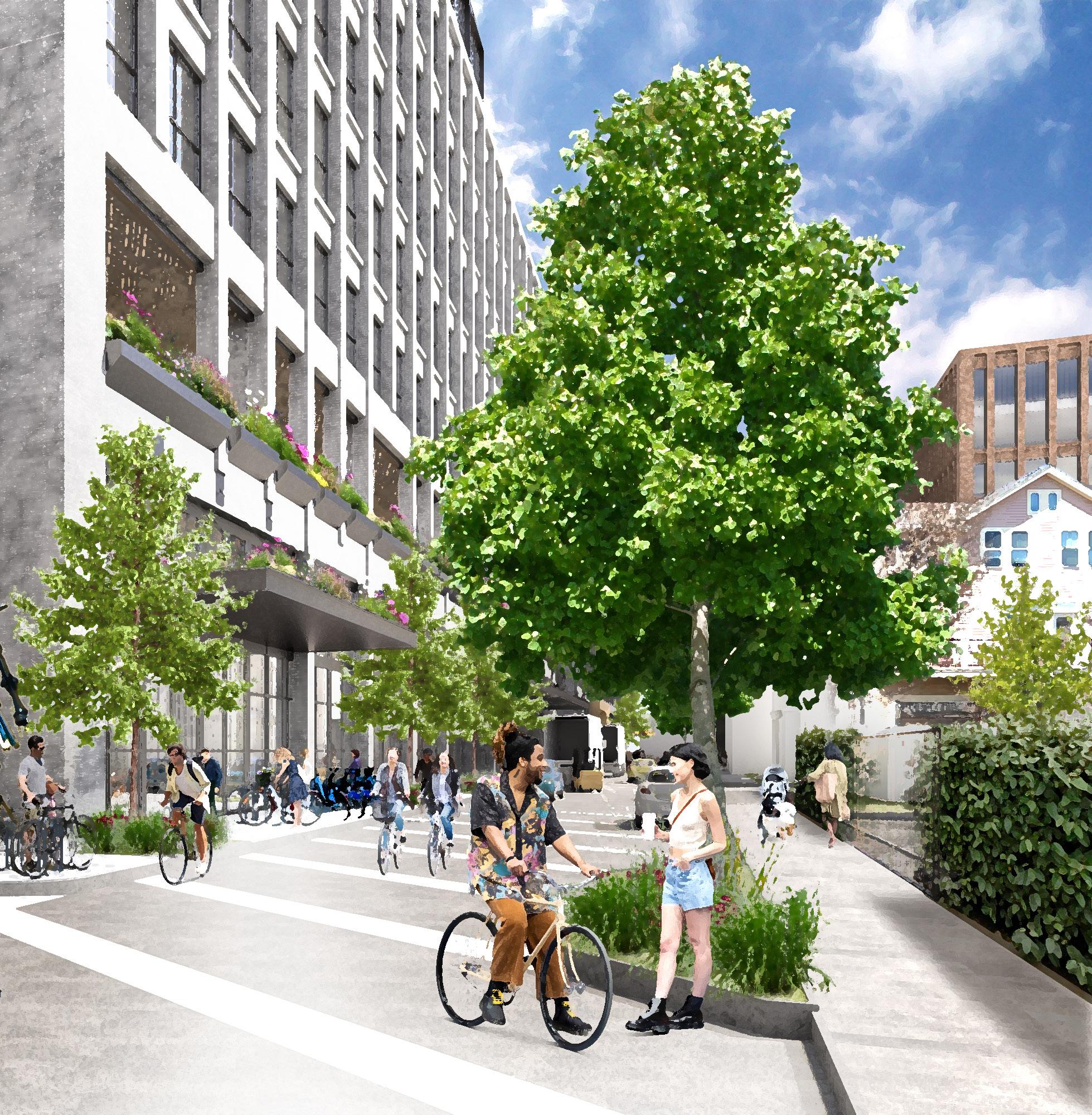
When Rafi acquired Somernova, we were committed to improving its sense of place. After several tactical urbanism and local artists interventions we transformed a parking area into a lively courtyard that has become Somernova’s most active space ever since. Today’s Courtyard continues to be a successful pilot in tactical urbanism, proving that a dynamic mix of ground-floor uses and flexible space is a recipe for a well-loved public space.
The vision for the new Courtyard applies what Somernova has learned with the existing space while improving its access and visibility, and expanding its greenery and overall area. The future Courtyard will function as a fully pedestrianized central plaza that will serve as a connection through the block between Tyler and Park Street. The Courtyard will include the most commercial and publicfacing ground floor uses of the campus, making it an active
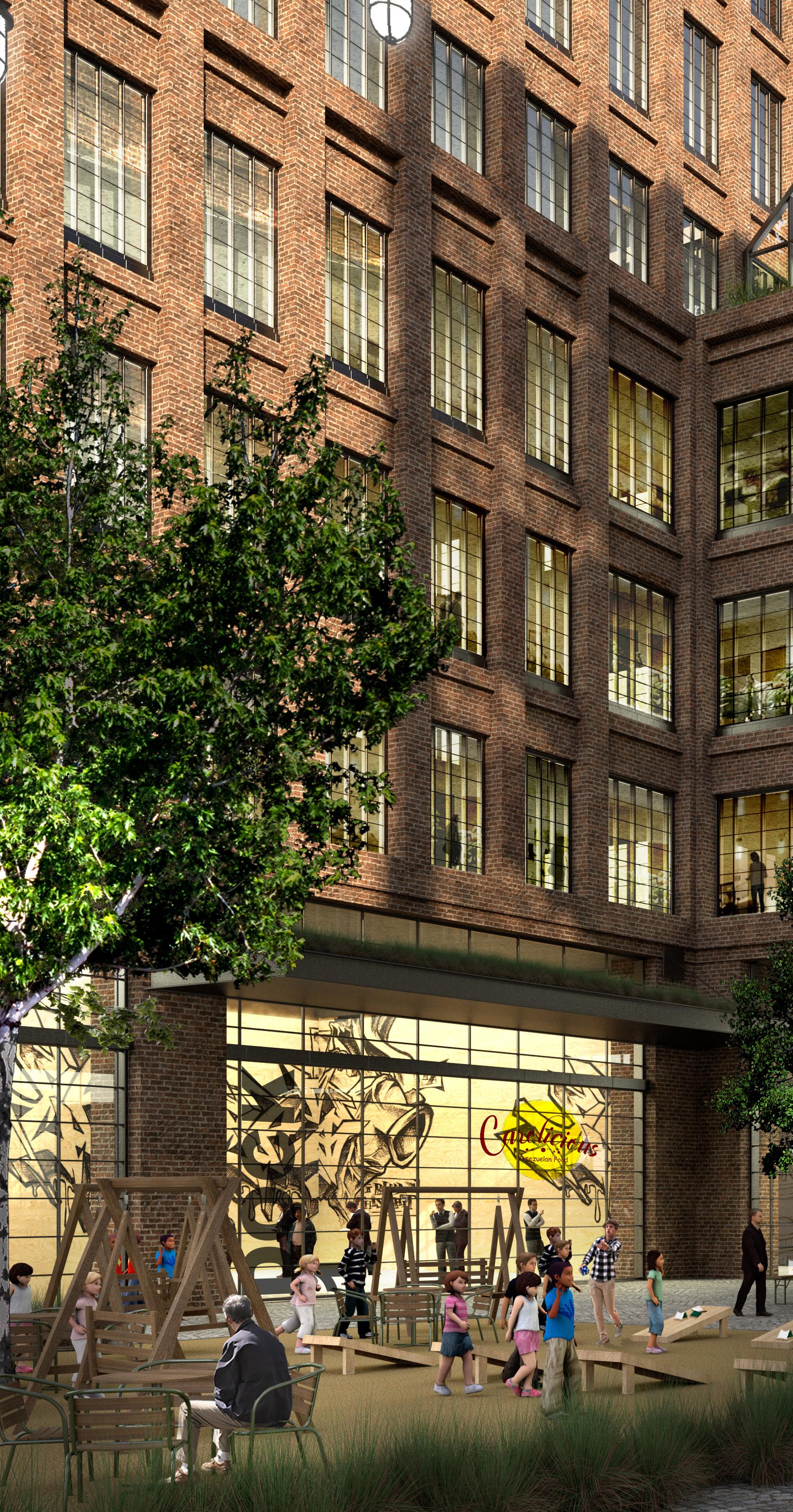
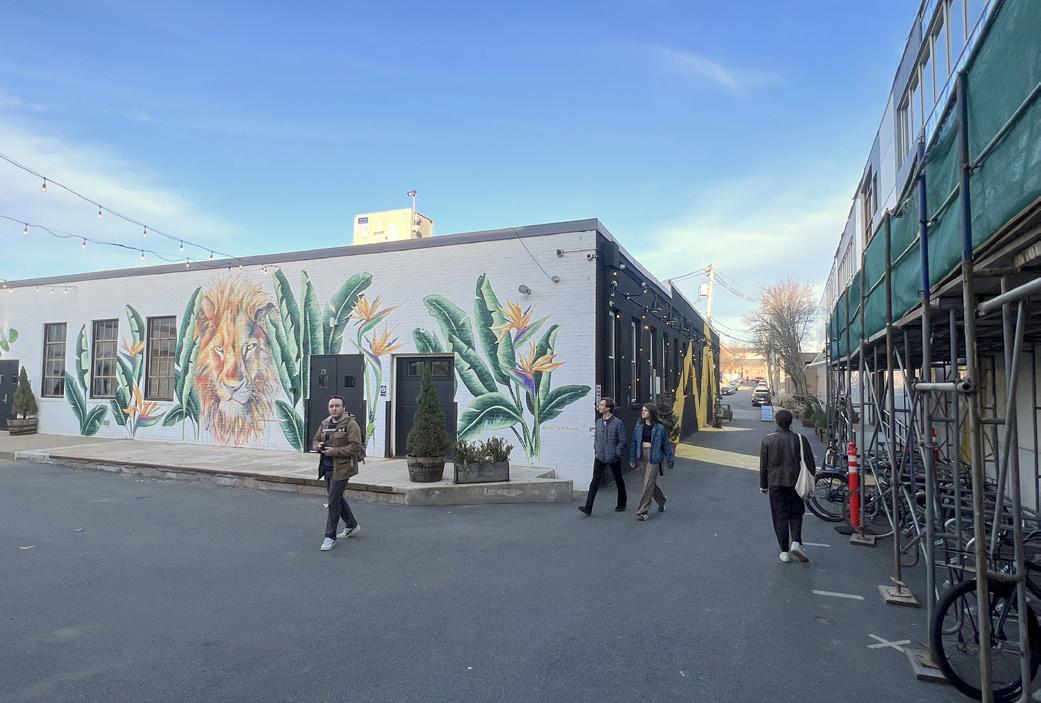

place to be. It will include multiple types of seatings, not just for commercial activities; our vision is a truly public plaza that welcomes everyone. The landscape design will include gathering nooks nested within flush planting beds with native pollinator plants and tree groves. The Courtyard’s ample size can support a variety of public gatherings, making it ideal for community events as well as day-to-day leisure and informal uses.
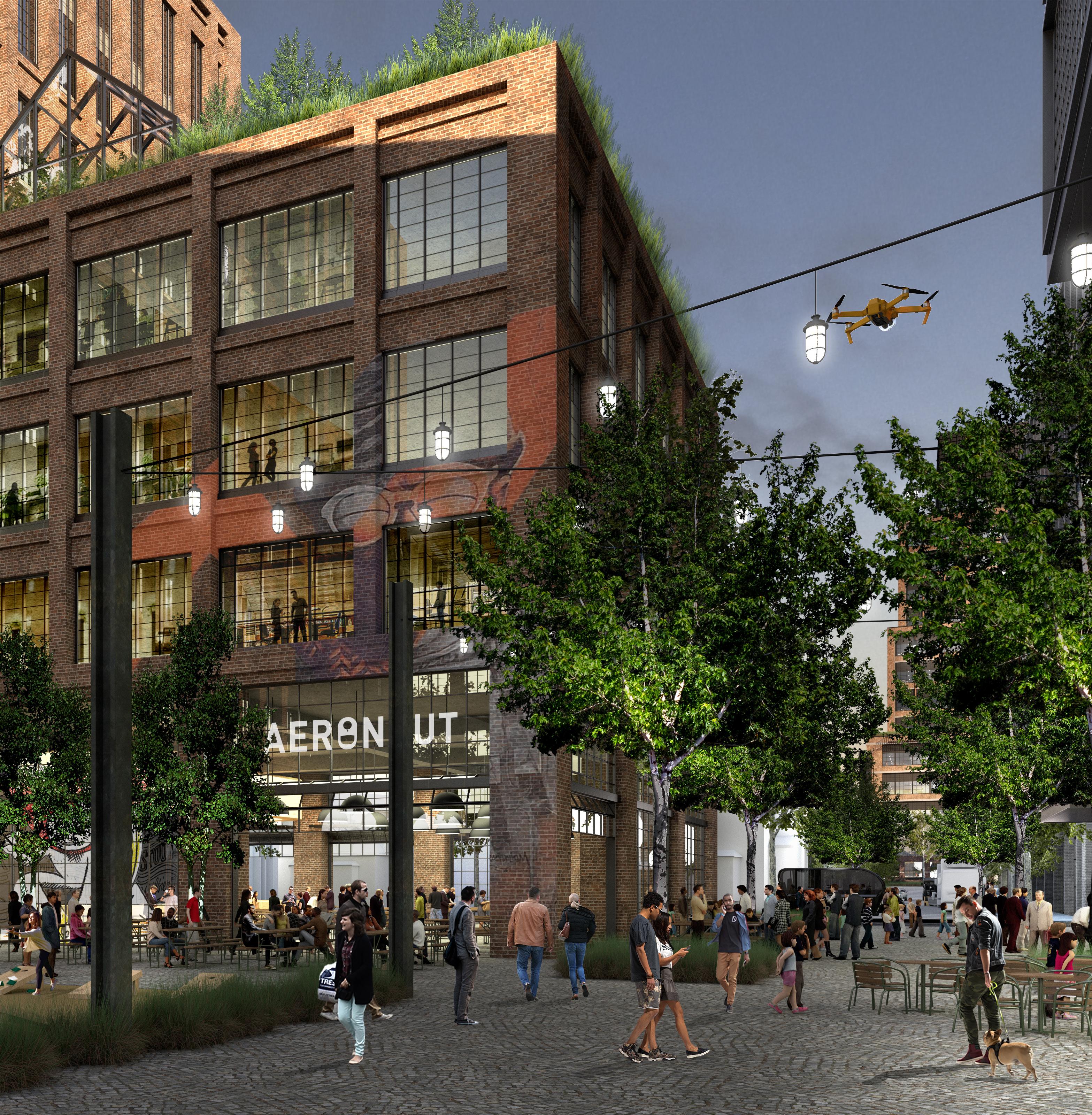
Similar to Tyler Street, Properzi Way’s current layout includes on-street parking on both sides and two-way traffic in yield conditions. Sidewalks are narrow and have almost no street trees left and many utility poles. Properzi Way is Somernova’s current main address with different tenant spaces fronting a small green front yard although relatively enclosed from the street. Properzi is a neighborhood street with a mix of small residential buildings and civic buildings attached to Saint Anthony’s church
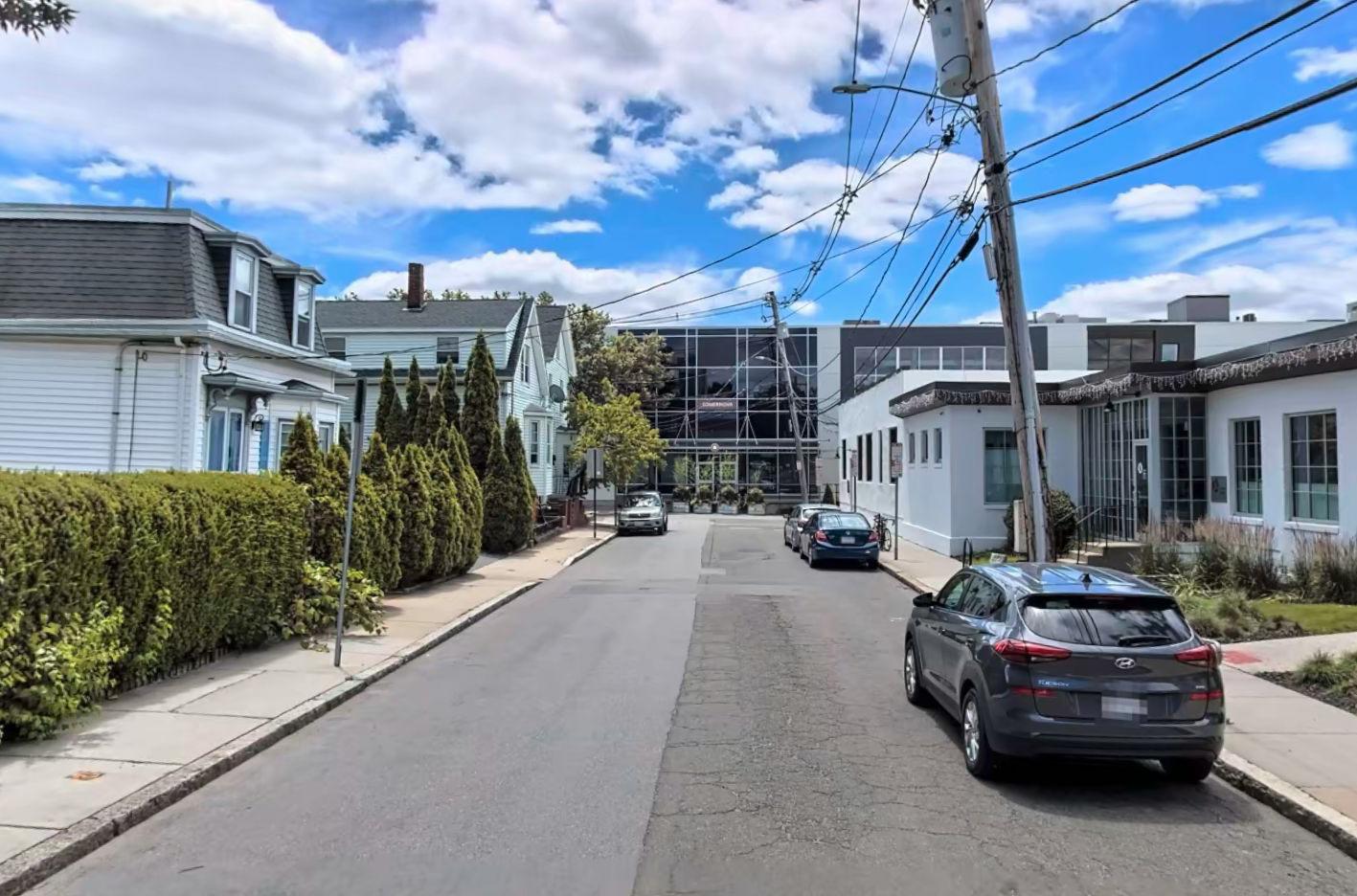
The vision for Properzi Way includes a new four-story building wing in Block 2, with the larger R&D building setback from the street. The ground floor uses will be a mix of commercial and public-facing uses like bike storage and lobby. The streetscape enhancements will prioritize reducing speed and traffic volume by narrowing the travel
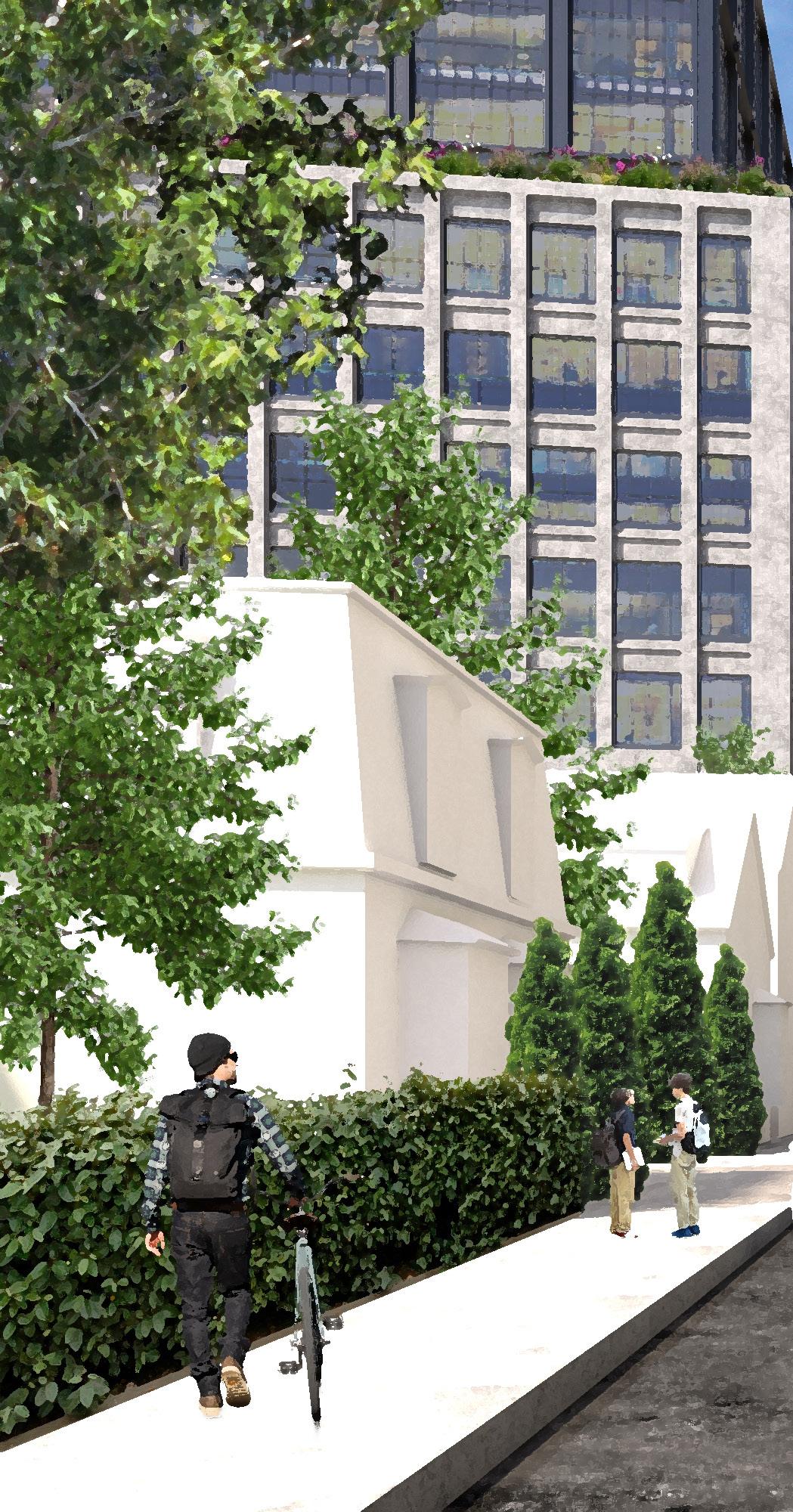

lanes, modifying the parking layout, and increasing the tree canopy. A dedicated frontage zone will provide space for spill-out seating and improved pedestrian circulation. Onstreet parking is preserved for neighboring residents. The landscape design will feature Rain Gardens that will serve as a natural buffer between the travel lanes and sidewalk.
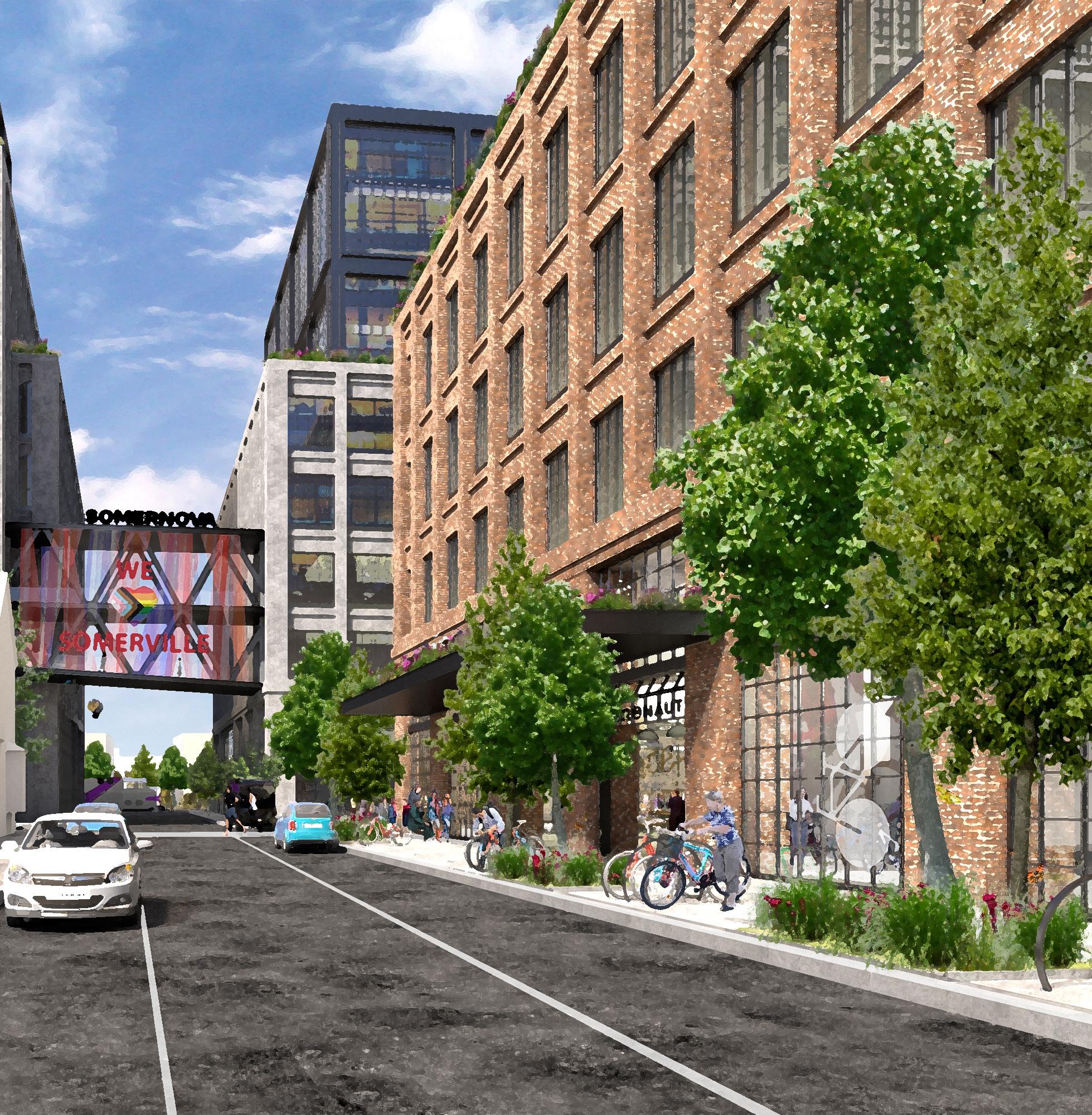
Park Street is one of the few connections over the Commuter Rail tracks into Somerville, making it a heavily trafficked vehicular, bicycle and pedestrian access. The current street design has two travel lanes and bufferless narrow bike lanes on each side. On the Somernova side, the sidewalk is of decent dimensions and has some small street trees. The campus’ buildings are closed off the street with
just a few small windows facing into it. There are also two active loading dock areas that serve the campus. Overall the street has a more utilitarian function and it is not an enjoyable experience for pedestrians or bikers.
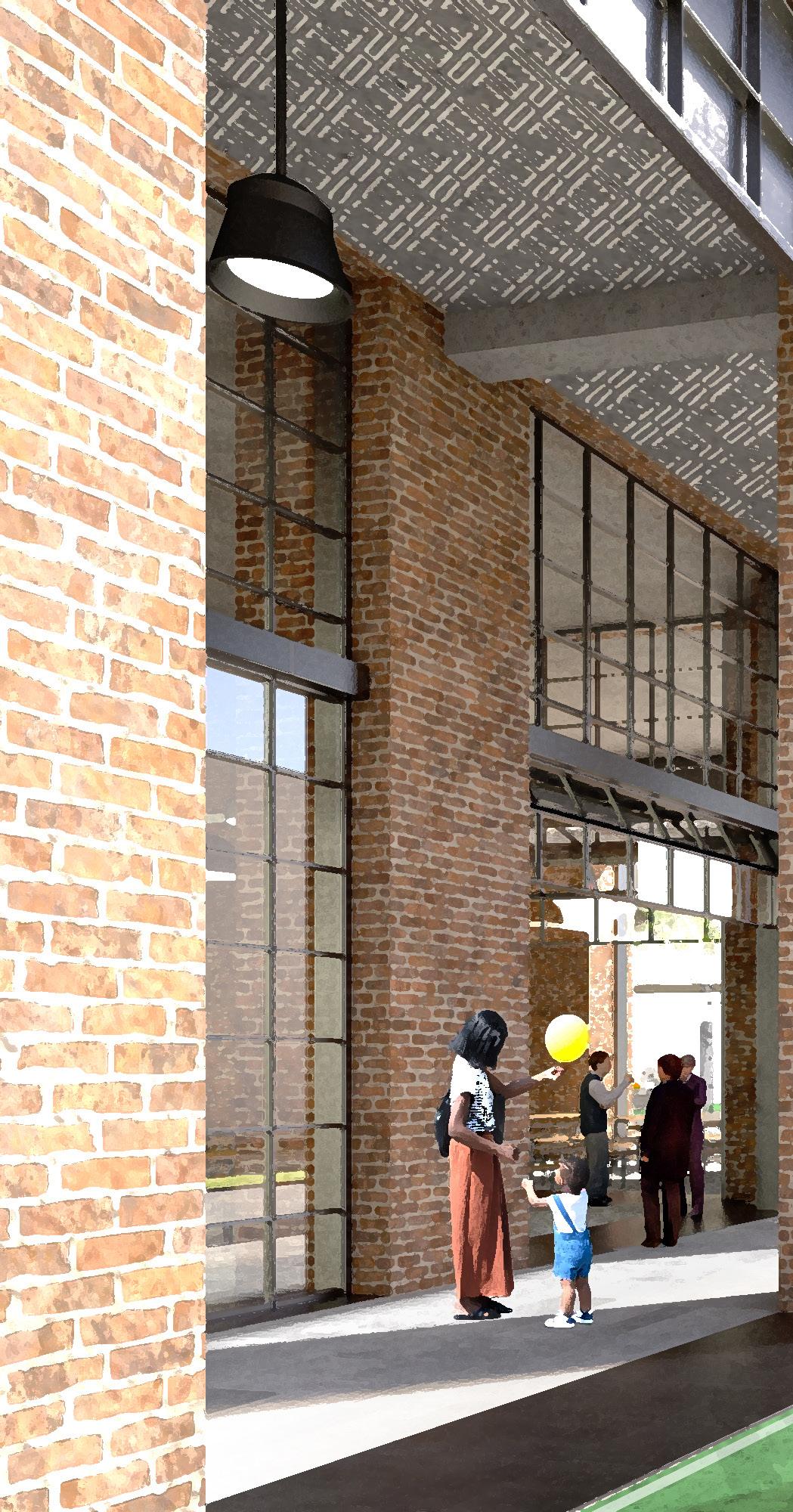
Park Street was identified as an important protected bike lane path in Somerville’s Bicycle Network Plan. For Somernova, Park will serve as a crucial link and point of


arrival and departure and will serve as the campus gateway. The envisioned redesign features a two-way cycle track buffered with a lush rain garden with native pollinators and wide space for new street trees. Given that the street has a limited right-of-way for all the different accessibility functions it has, the vision includes a generous sidewalk under an arcade on the Somernova side of the street. This
arcade will be fronted by active and attractive ground floor uses, prioritizing the pedestrian experience and the campus’ walkability.
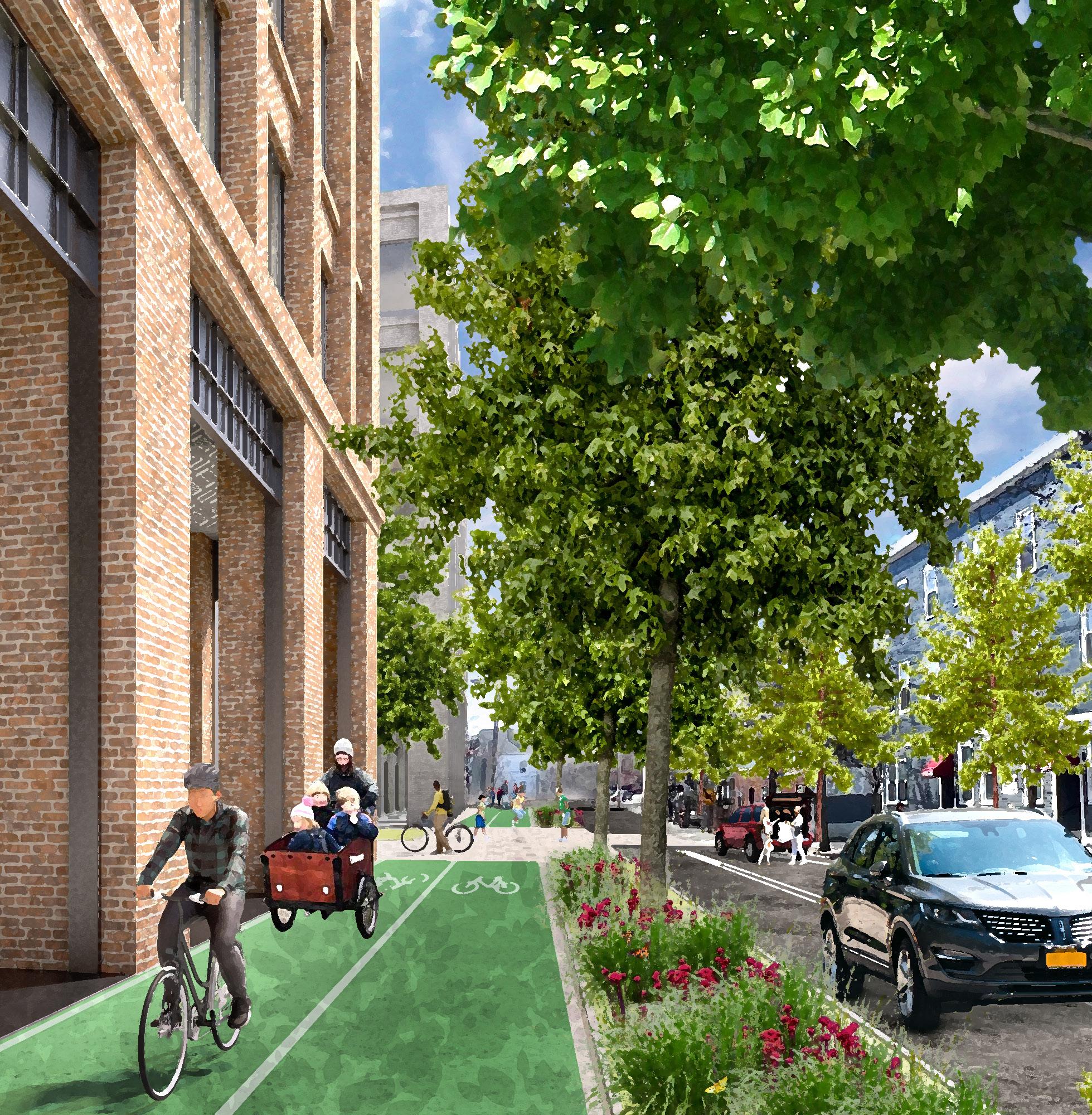
Somerville Avenue is one of the city’s most commercially active streets and an important pedestrian, biking and transit corridor. Even though Somernova doesn’t have frontage on the avenue, it is the campus’ main connection to activity and transit nodes in the city like Union and Porter Square. The street layout includes on-street parking and an unbuffered bike lane on both sides, decently sized sidewalks and street trees.
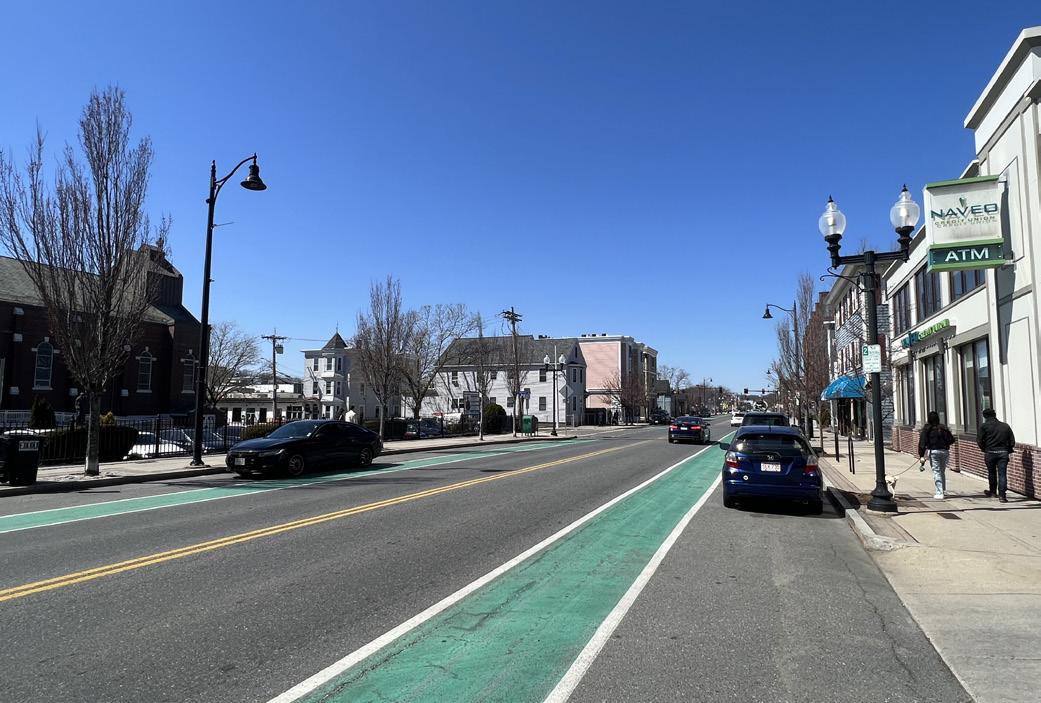
New development has been sprouting in Union Square, with several new 5 and 6 story buildings infilling the area. Somernova’s proposed plan has been careful to consider the character and scale of Somerville Avenue reflected in the city’s new zoning code and the Union Square Neighborhood Plan. The proposed building in Block 3, the closest to Somerville Avenue, is set back to minimize the impact of the larger height in the core of campus. The
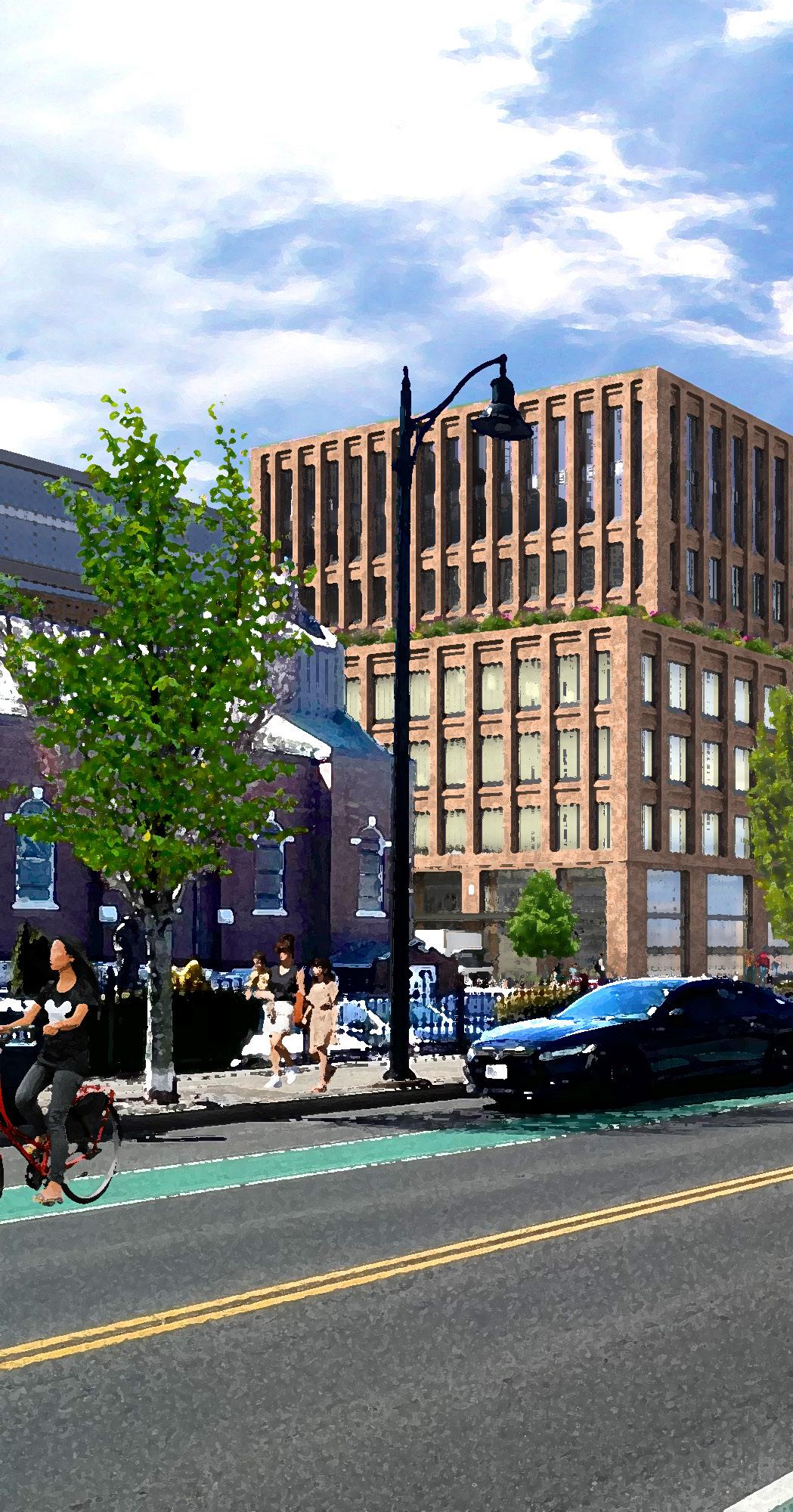

proposed architecture, like in all other buildings on campus, will minimize the excess of glazing. A new pedestrian crossing is also proposed at the intersection with Properzi Way. The avenue is a priority corridor in the City’s Bicycle Plan. We plan to have further discussions with the City regarding streetscape design and layout improvements to Somerville Avenue to improve the pedestrian and biking experience, and to seek better transit solutions in the corridor.
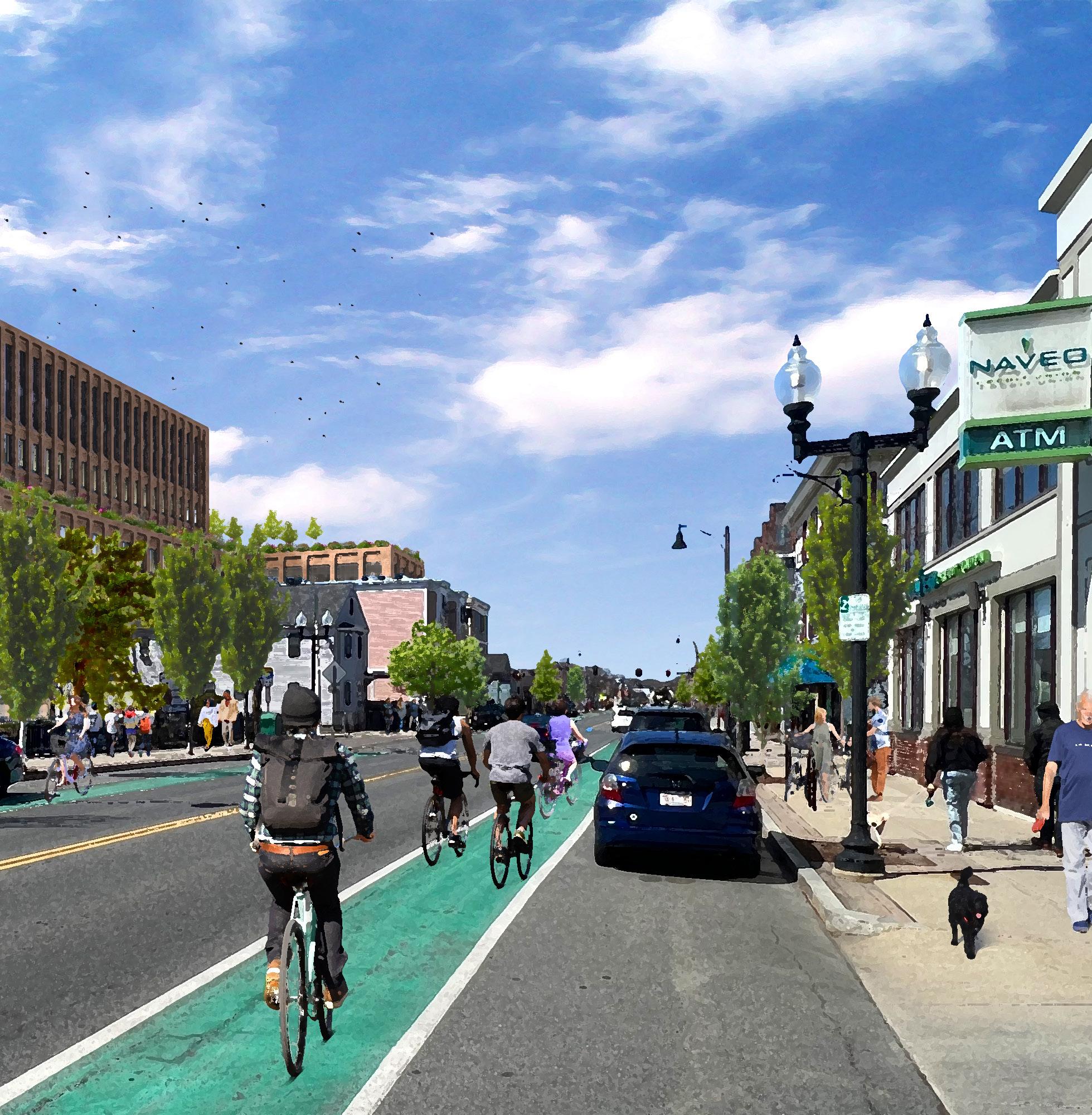
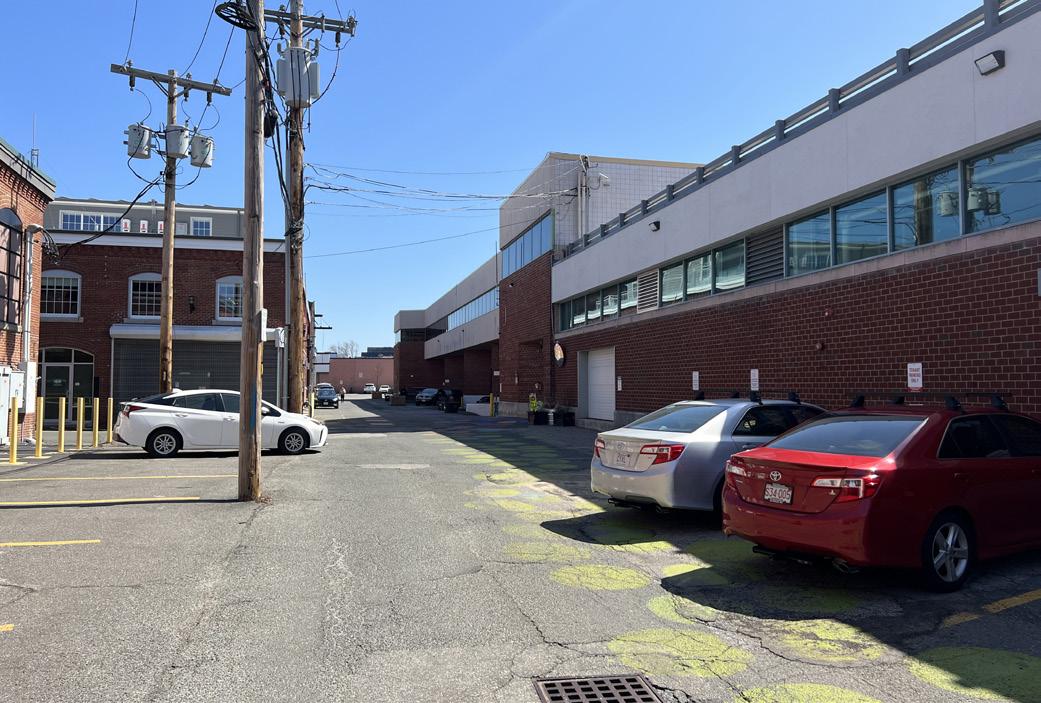
Frost Alley, a private service alley connecting Dane Street with the parking lot of Market Basket on the eastern side of campus, is currently a multipurpose thoroughfare. It serves as a loading and parking area for neighboring buildings and as a cut-through path for pedestrians and bikers. In the last few years Frost Alley has been a tactical urbanism pilot project at Somernova, where we have tested several placemaking strategies to reduce traffic,
increase pedestrian and biking safety, and improve the overall environment by adding trees and pollinator planting beds. The current buildings, just like most of campus, are windowless walls closed from the outside. Incorporating several lessons from the last years, the vision for the alley is a curbless shared space that truly embraces its multipurpose and potential as a public space. The streetscape design will include furniture and planters
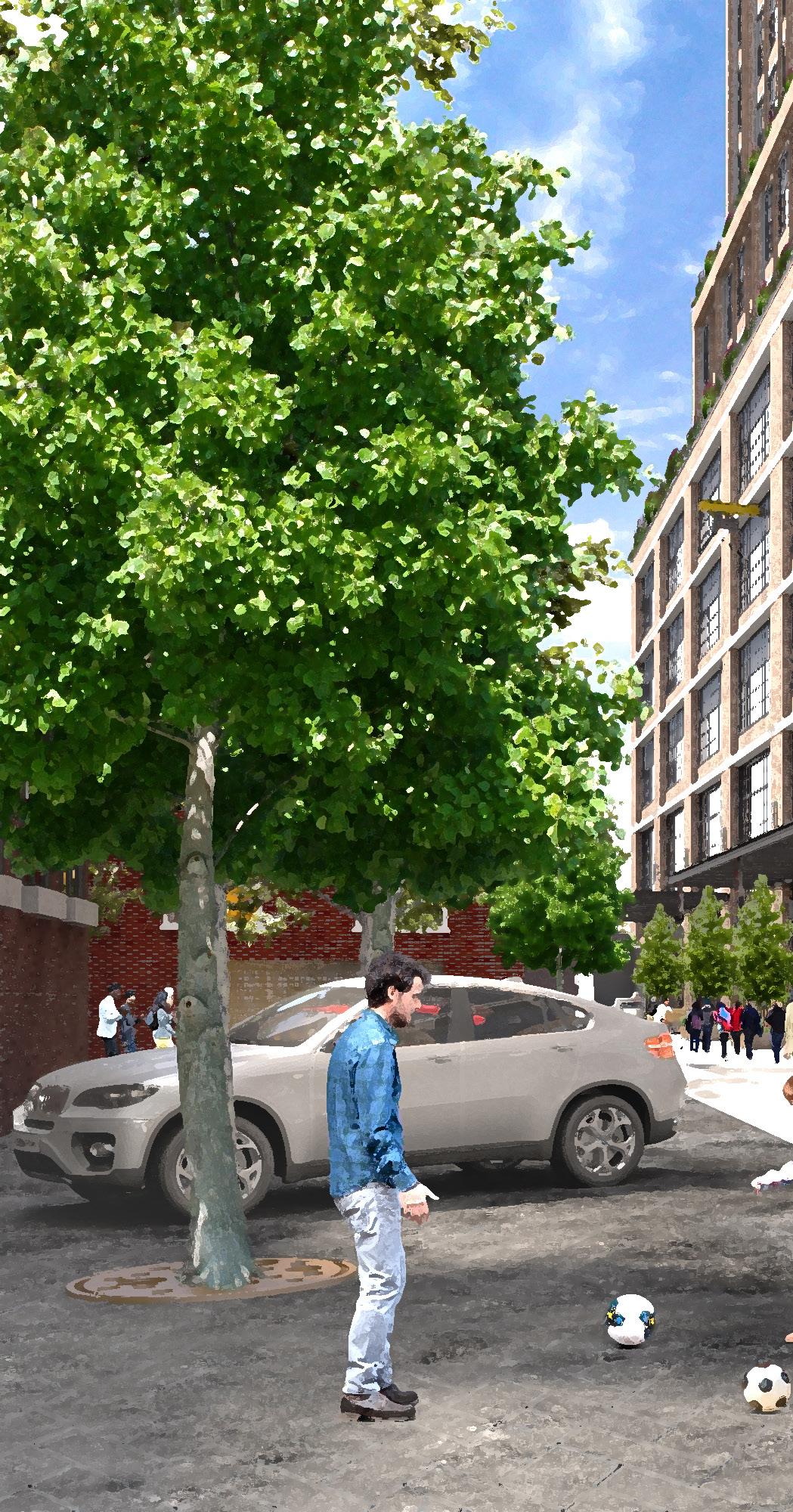

with local plants for pollinators that will define the shared space and the pedestrian only areas. New trees will provide a canopy, enhancing human comfort and mitigating the heat island effect. The vision for Somernova includes a new service alley along the tracks, which will divert trucks and vehicular traffic away from Frost Alley, significantly reducing the number of cars. Temporary street closures and carfree hours will enable events like markets and festivals to
utilize Frost Alley as a public plaza in its widest section. The future buildings along Frost are envisioned to maintain and respect the industrial architecture character of the area, and will step back after the fifth floor to be mindful of the scale perceived on the ground.
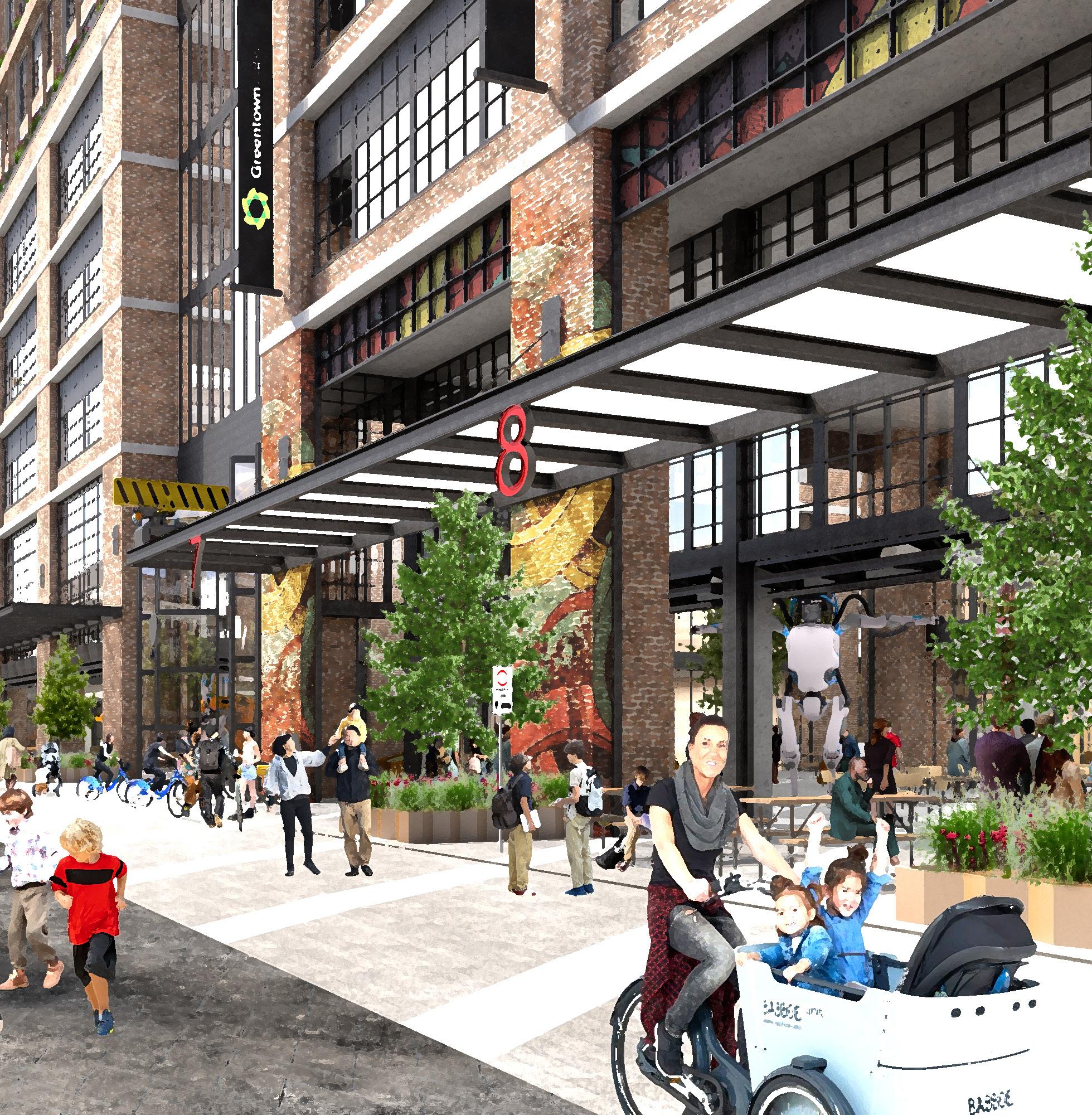
Further down Frost, the current Somernova building is characterized by having several large-vehicle loading docks along its facade. It is a heavily utilitarian section of the thoroughfare. The already mentioned tactical interventions have slightly improved the experience for the large number of pedestrians and bikers that use this path.
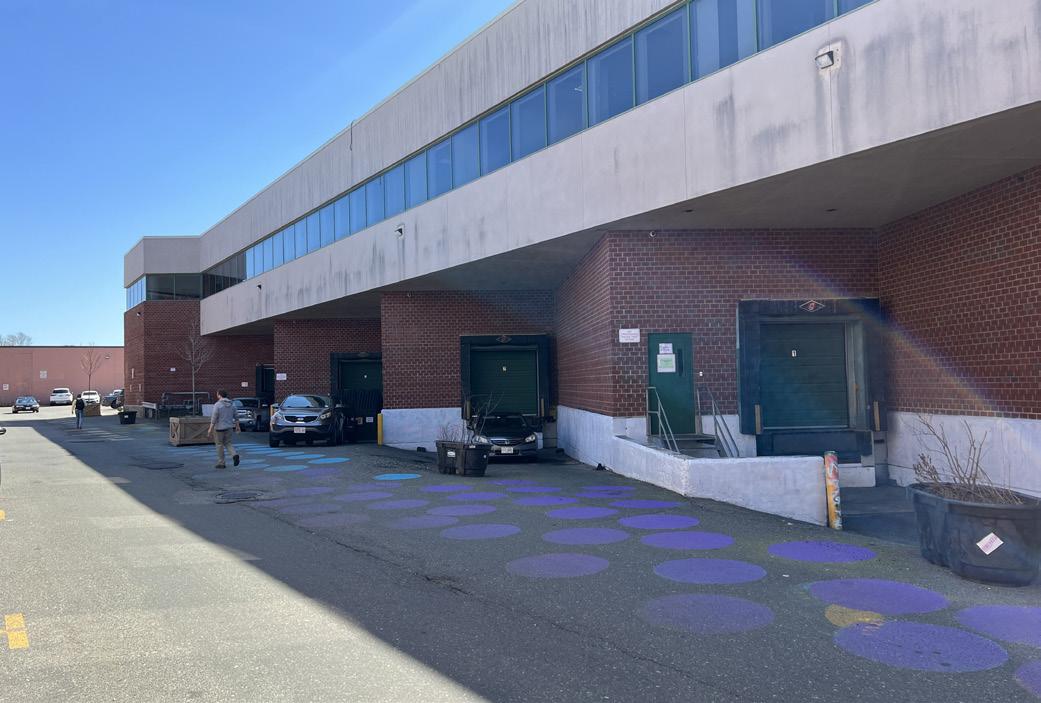
The curbless service alley we envision for Frost will still allow for small loading and unloading to happen along the new buildings. The alley will be a working alley during the day, but with less trucks and vehicular traffic thanks to the new service alley along the tracks. The ground floors of the new buildings will incorporate active and engaging uses that
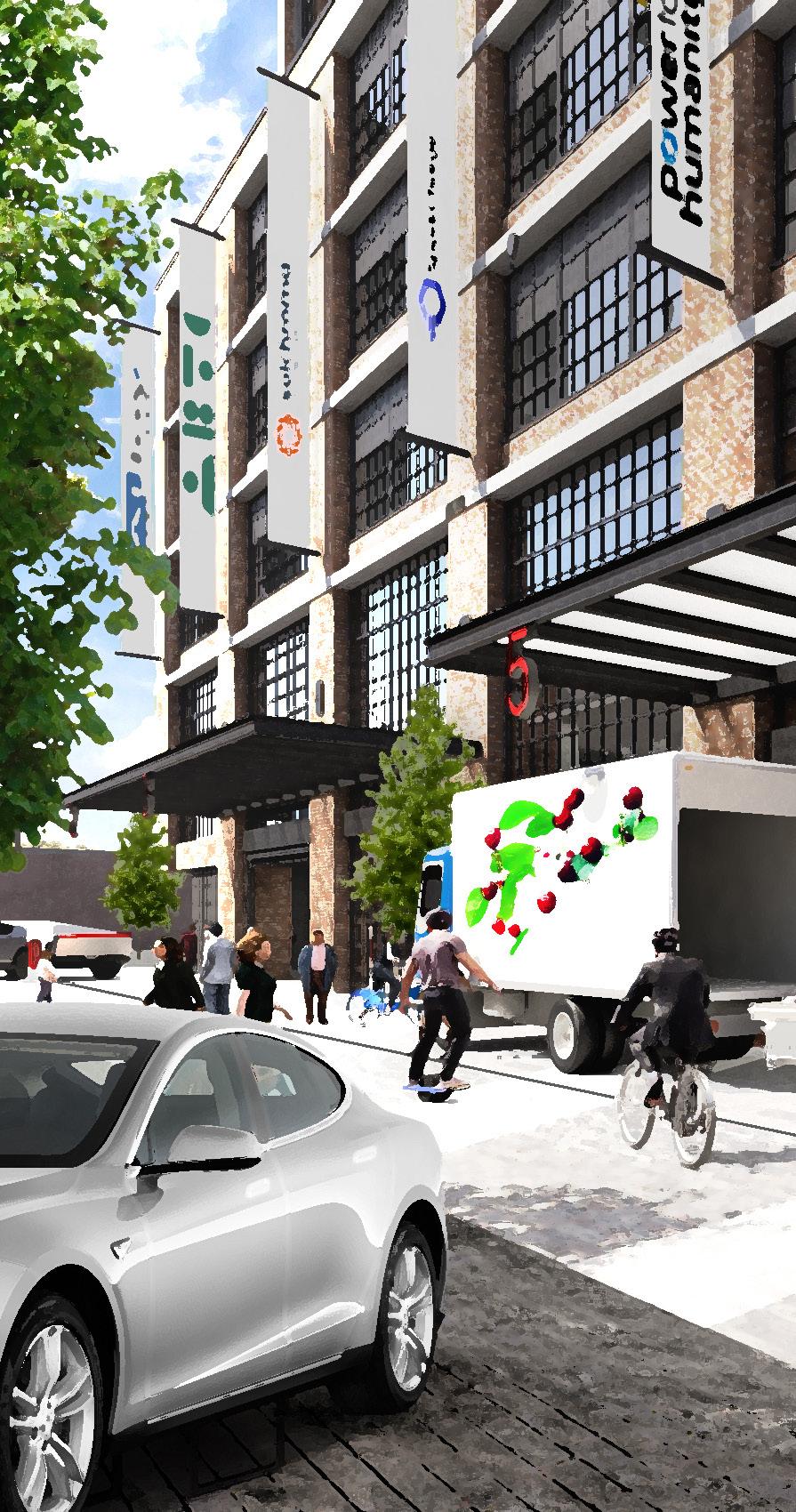

will feed the alley’s street life. As mentioned, the proposed buildings will respect and take inspiration from the existing industrial architecture of this historical fabrication area. The existing utility poles and overhead electrial wiring will be moved underground, leaving a more ample and flexible space.
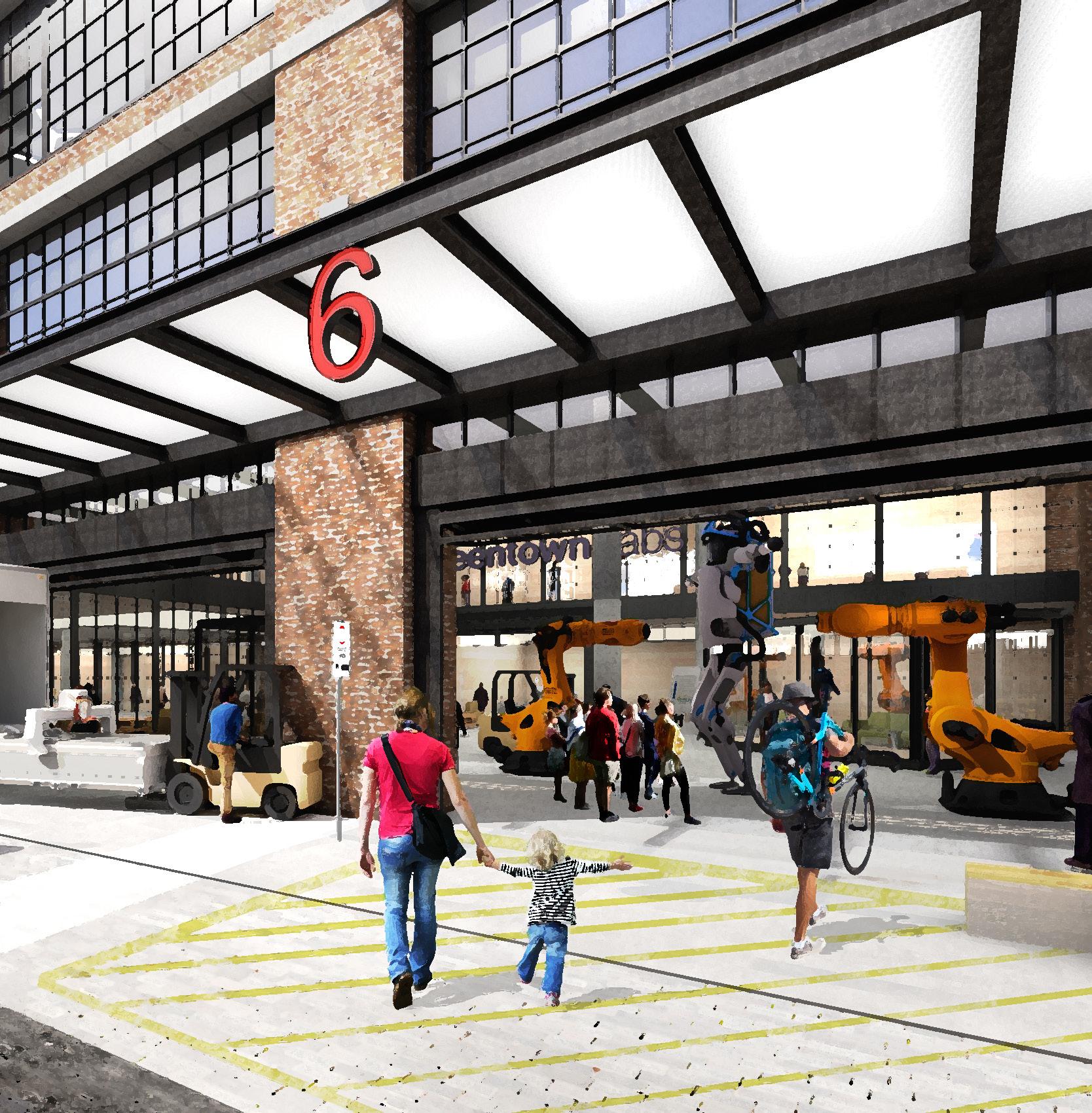
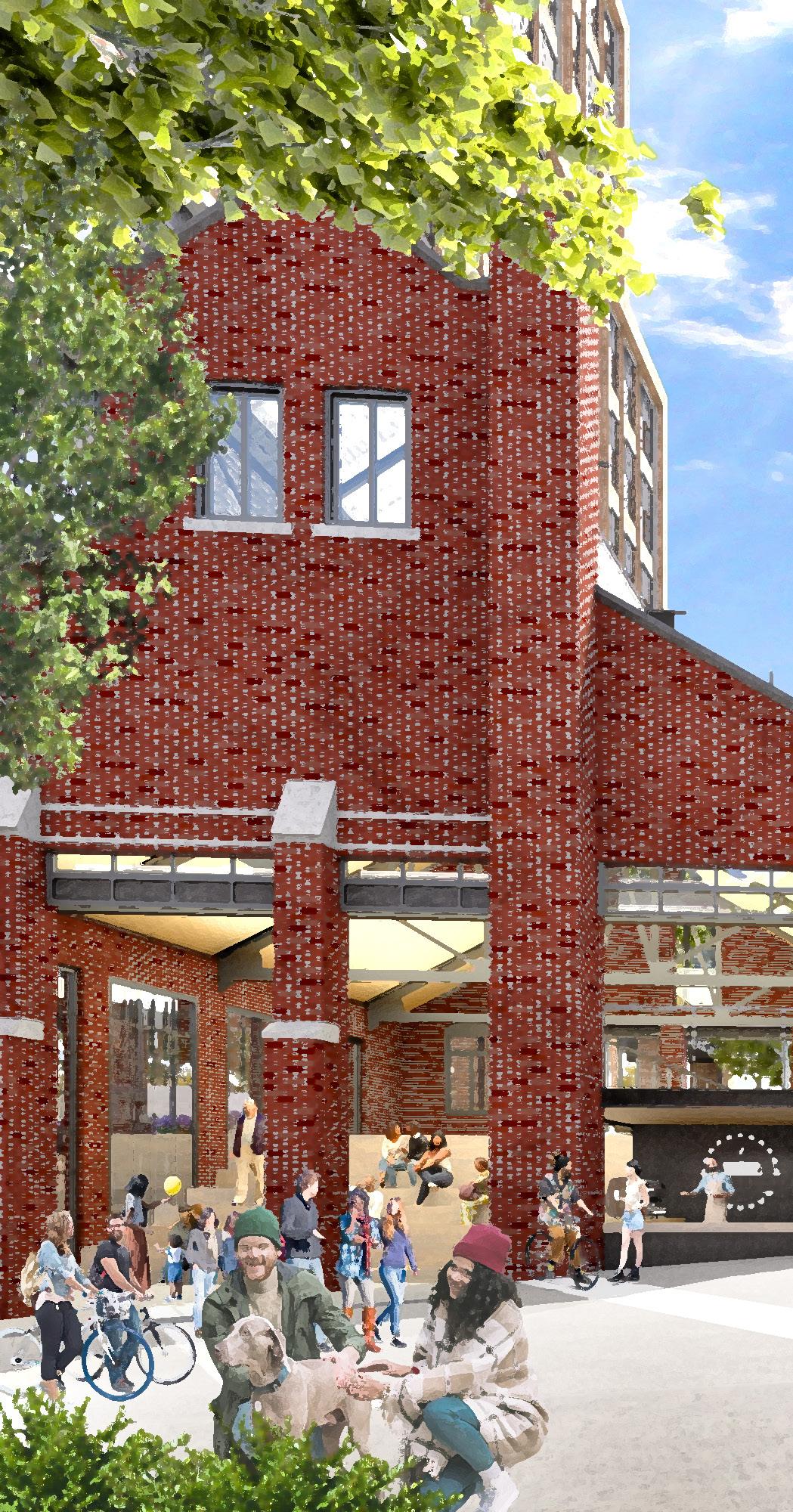
Although the intersection of Dane Street, Frost Alley and Tyler Street is at the heart of Somernova, it is currently does not feel like an arrival point for the campus. The traffic flows today are confusing, with cars cutting through Frost Alley while bikes and pedestrians try to circulate the Tyler-Frost path along Campus. Dane Street today has uninteresting sidewalks, speeding traffic, and unclear biking markings, and is therefore very difficult for pedestrians and cyclists to navigate through.
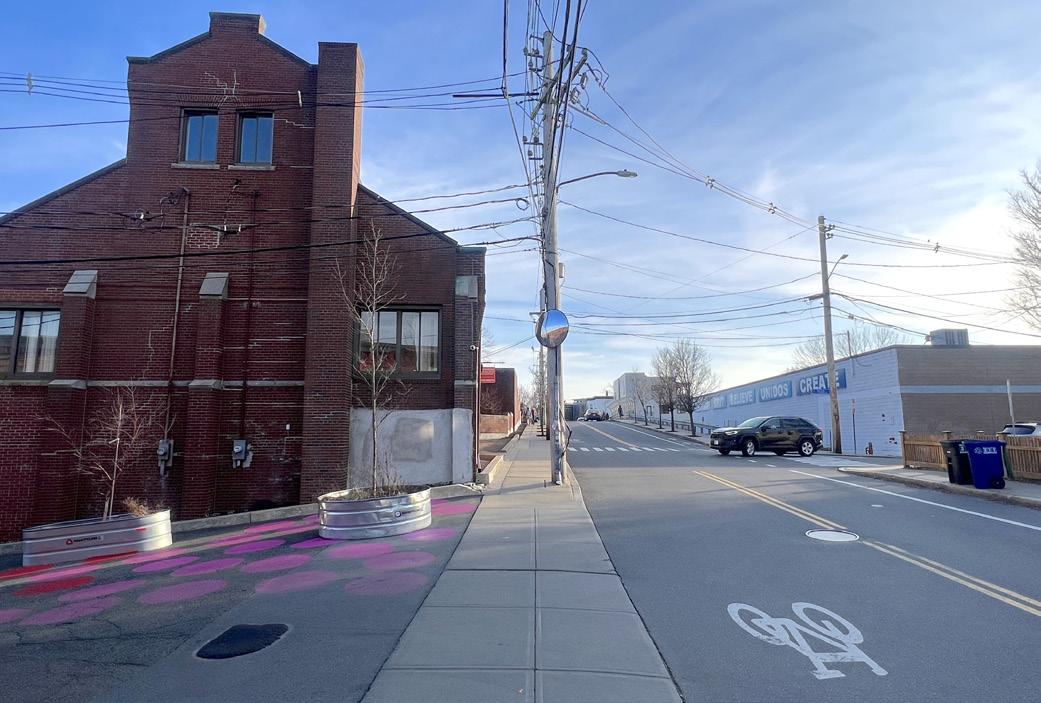
As mentioned, our vision for this area focuses on making this area the beating heart of Somernova by locating the new Community Center here. The street design aims at slowing down the vehicular traffic and provides distinct lanes for bicycles with wide green sidewalks that create an interesting experience for people who are walking or biking. We put especial emphasis in the building located at 24

Dane Street. This former pump house is the oldest building in campus. Our vision repurposes this building into a clubhouse for the campus, which would function as a space for events, gatherings, and community-building activities between tenants, visitors, and neighbors.
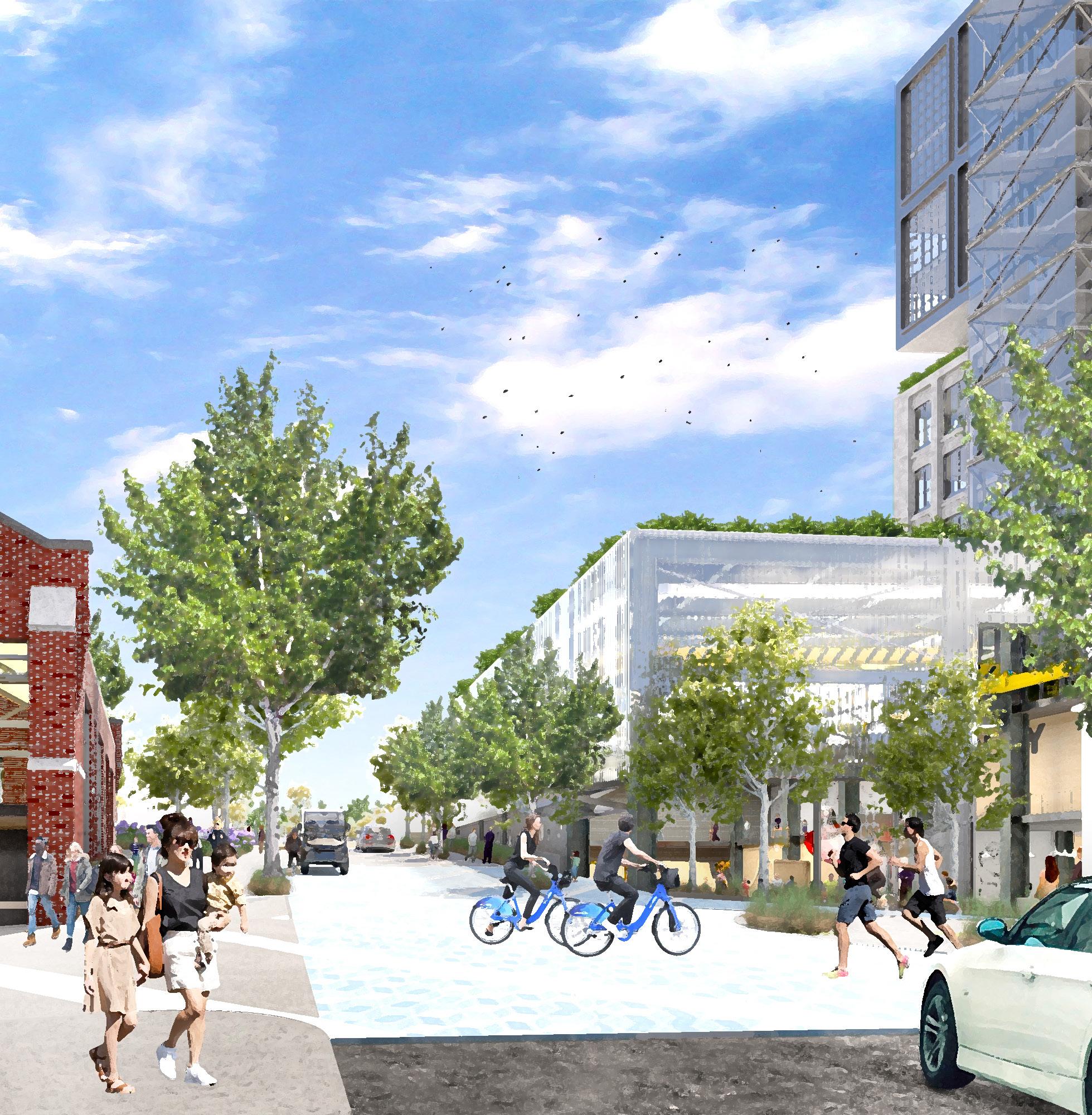
The eastern side building of Somernova along Dane Street today has a parking deck on its roof, creating a harsh and unattractive experience for pedestrians walking down the street. This structure also hides most of the building volume of the old pump-house, with just the top floor of the building peaking out to the street.
The vision for this area is a lush landscaped green space. The new Dane Street Green at Somernova will feature
an urban Microforest, pollinator gardens with native plants, serving as as both an ecosystem and an educational hub for the community. The Microforest will seamlessly blend into Dane Street and the nearby historic 24 Dane building, incorporating an intimate, storytelling amphitheater suitable for diverse Campus and youth-driven programs. the Dane Street plaza will offer a sheltered space for connecting with neighbors, bumping into colleagues, or finding a moment of quiet.
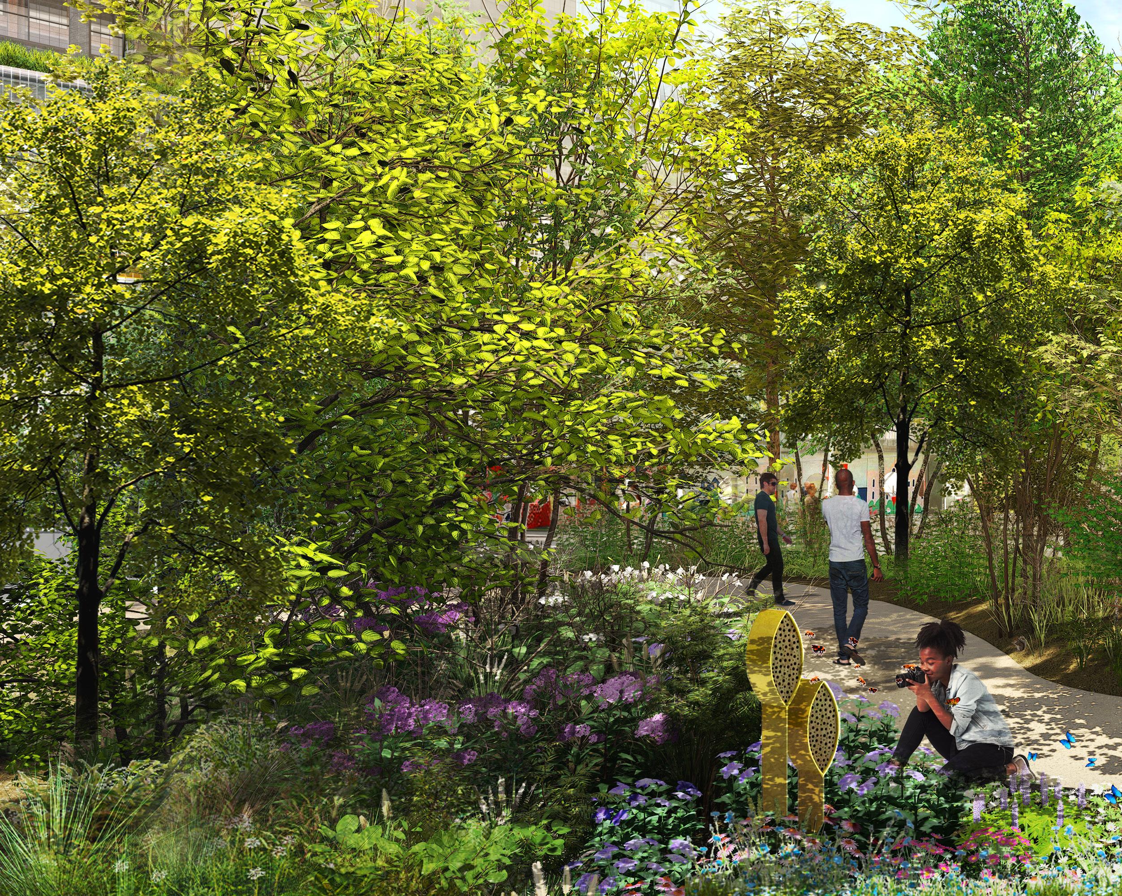
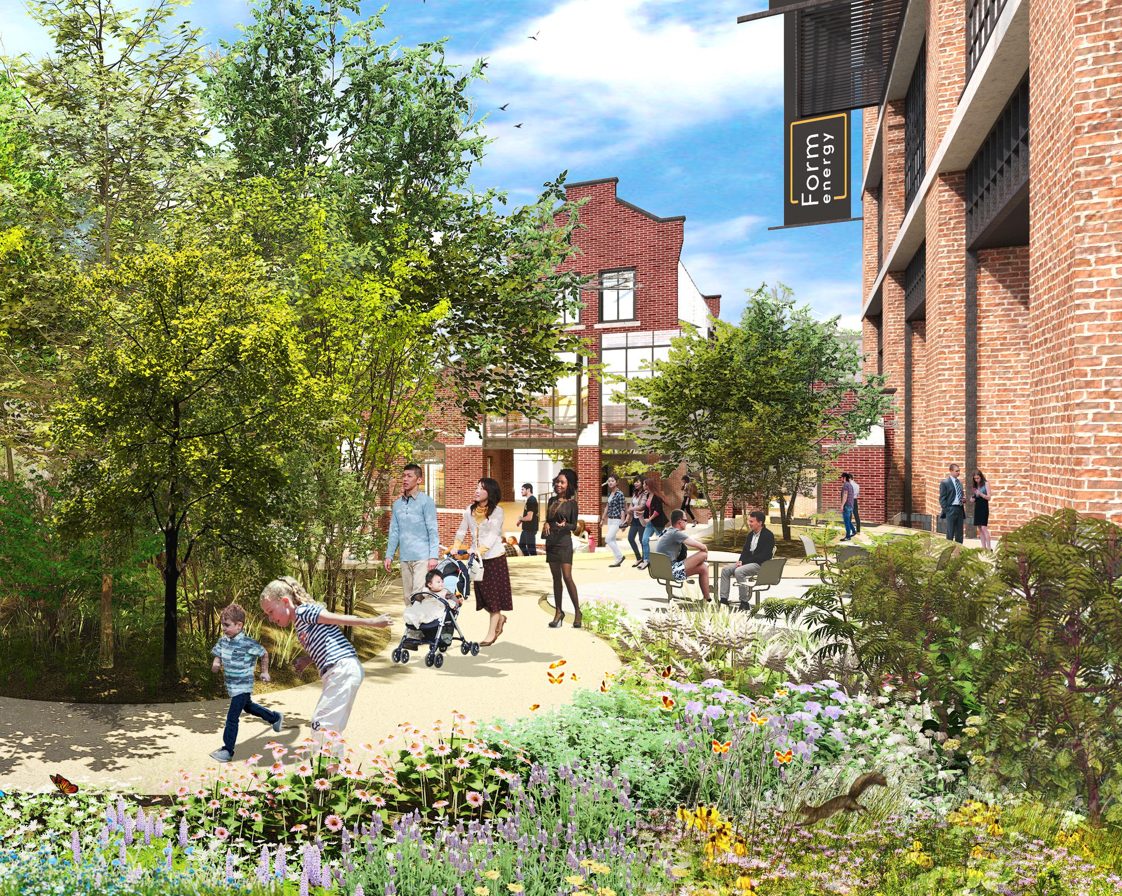
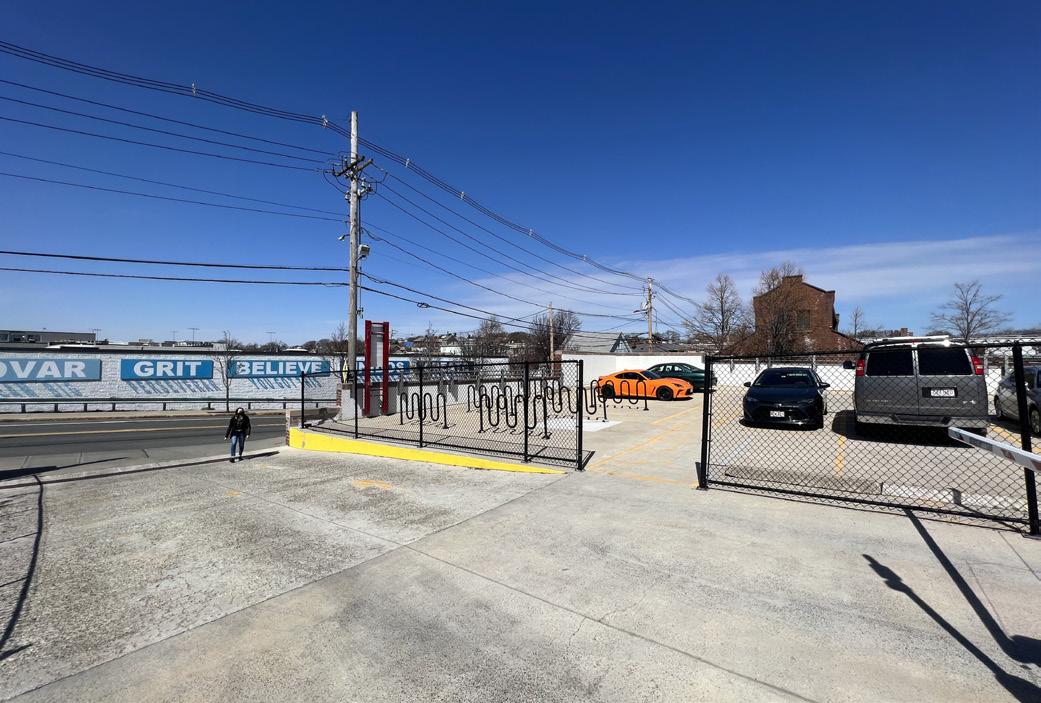
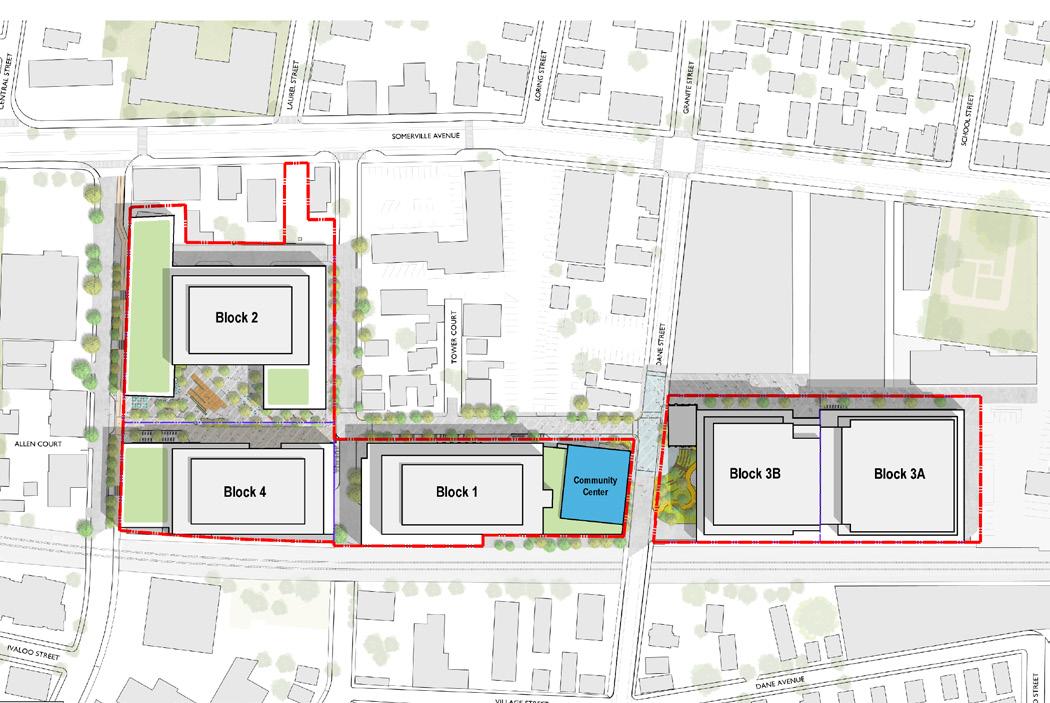

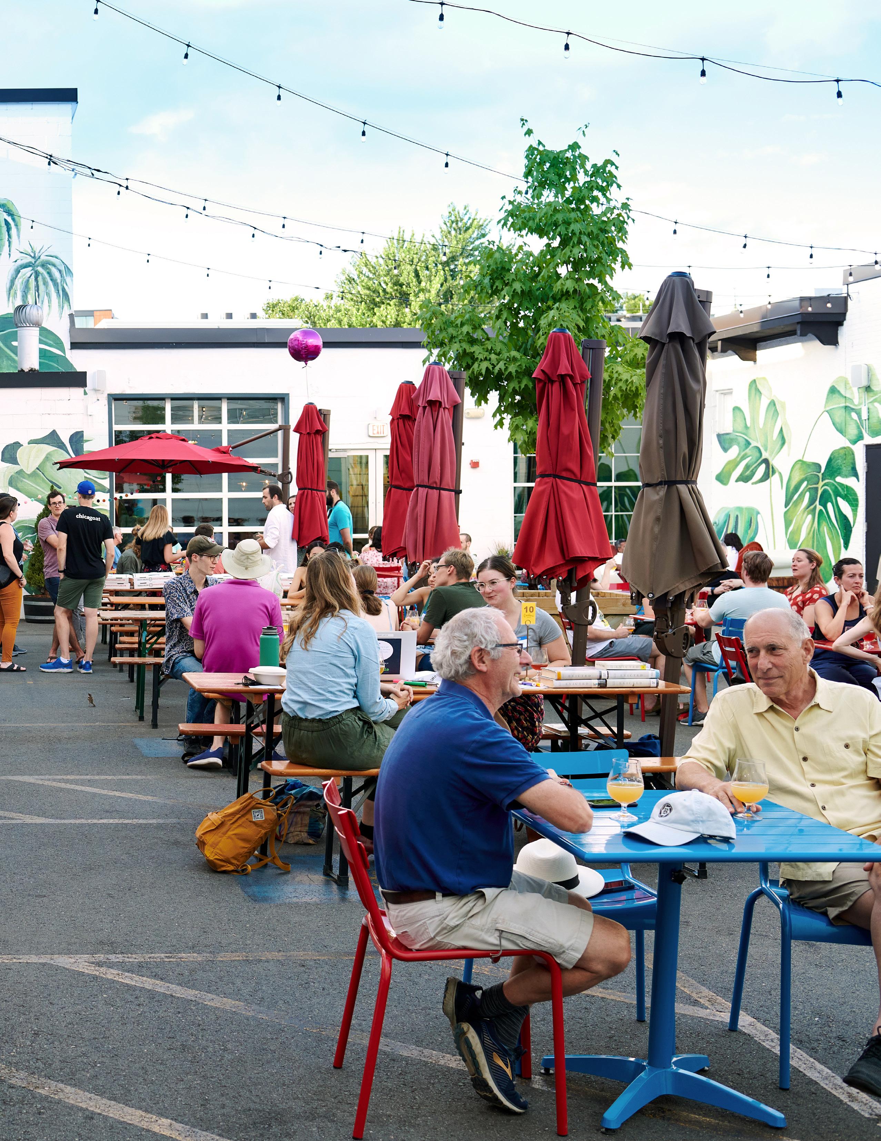
The following sections outline the principles and guidelines for achieving our vision for the campus’s public realm, programming, and landscape design to help support making Somerville a more equitable and sustainable community. By prioritizing public life, public spaces, and well-designed streets and buildings, we can create an environment that more fully supports the work of those at Somernova who are helping solve some of the world’s toughest challenges.
At Somernova, we recognize that economic resilience and social innovation are deeply intertwined. This understanding fosters a vibrant intersection of culture, commerce, and community. Leveraging the innovation economy, we aspire to deliver unparalleled public value through social innovation. Emphasizing the importance of public life, Somernova is dedicated to nurturing exceptional places that enhance accessibility, stability, and opportunity. This commitment provides a vital
platform for community members, enabling them to thrive. Such a commitment is a crucial component of our long-term sustainability strategy. This approach ensures our development remains economically robust, socially equitable, and thoroughly attuned to our People, Place, and Planet goals, leading the way towards a flourishing, resilient community.
To maximize the benefits of the Campus for the broader community, we envision an innovative new zoning overlay district that will allow Somernova to fully implement and encompass what we have heard from the community.. This approach will enable the complete range of climate tech solutions to advance at Somernova while addressing social inequity within our capacity. We are committed to building a better future for all; and good urban design and placemaking are crucial to achieving that goal.
This vibrant outdoor courtyard in Somernova came into being after a series of tactical urbanism initiatives that involved collaborations with local artists, as well as community members coming together. The dynamic character of this space also flows into the ground floor uses adjacent to the courtyard, giving rise to exciting indoor spaces within the buildings. The story of transforming a parking lot into one of the most lively spots in Somernova is genuinely phenomenal.
We prioritize public life, public spaces, and well-designed streets and buildings.
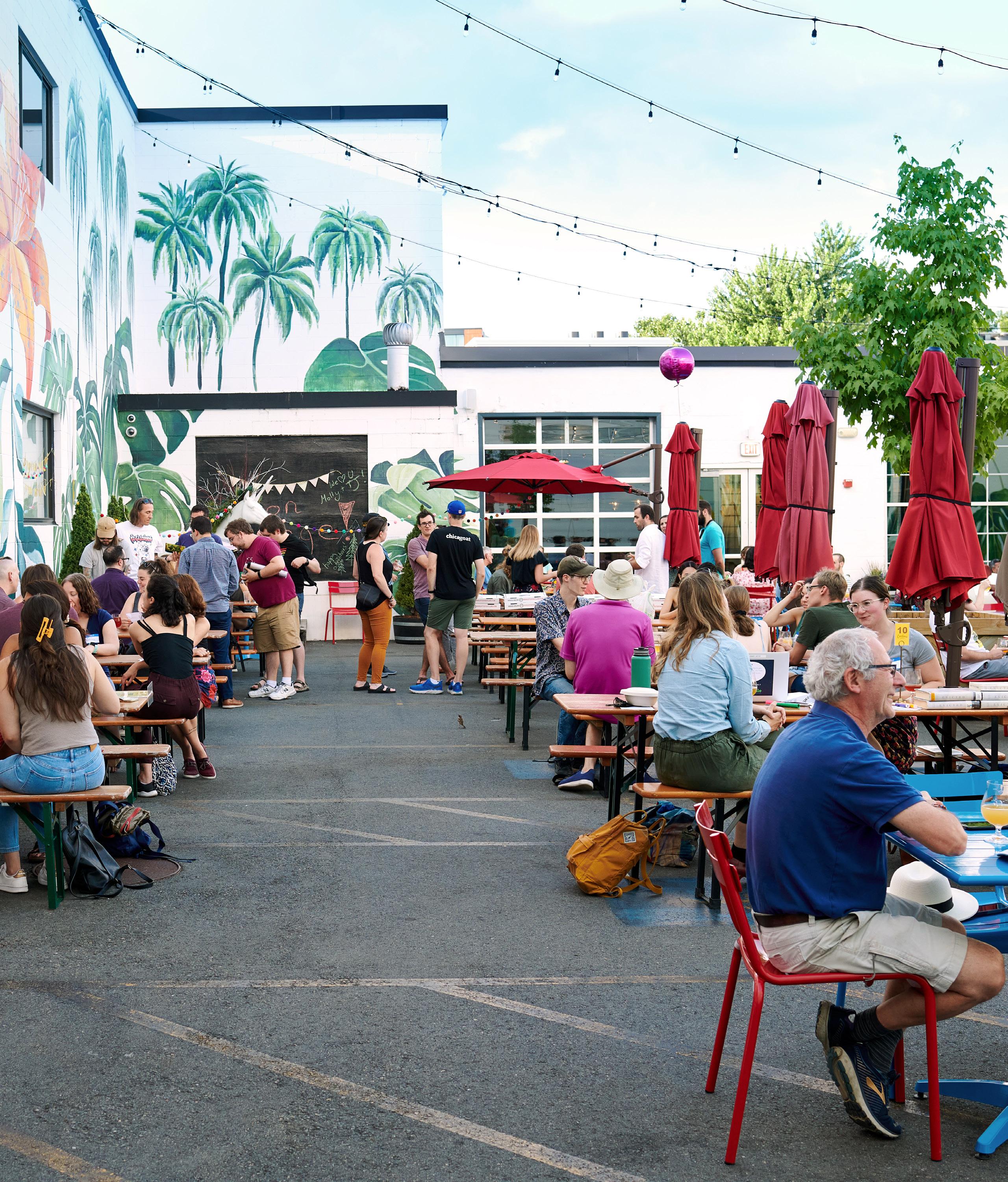
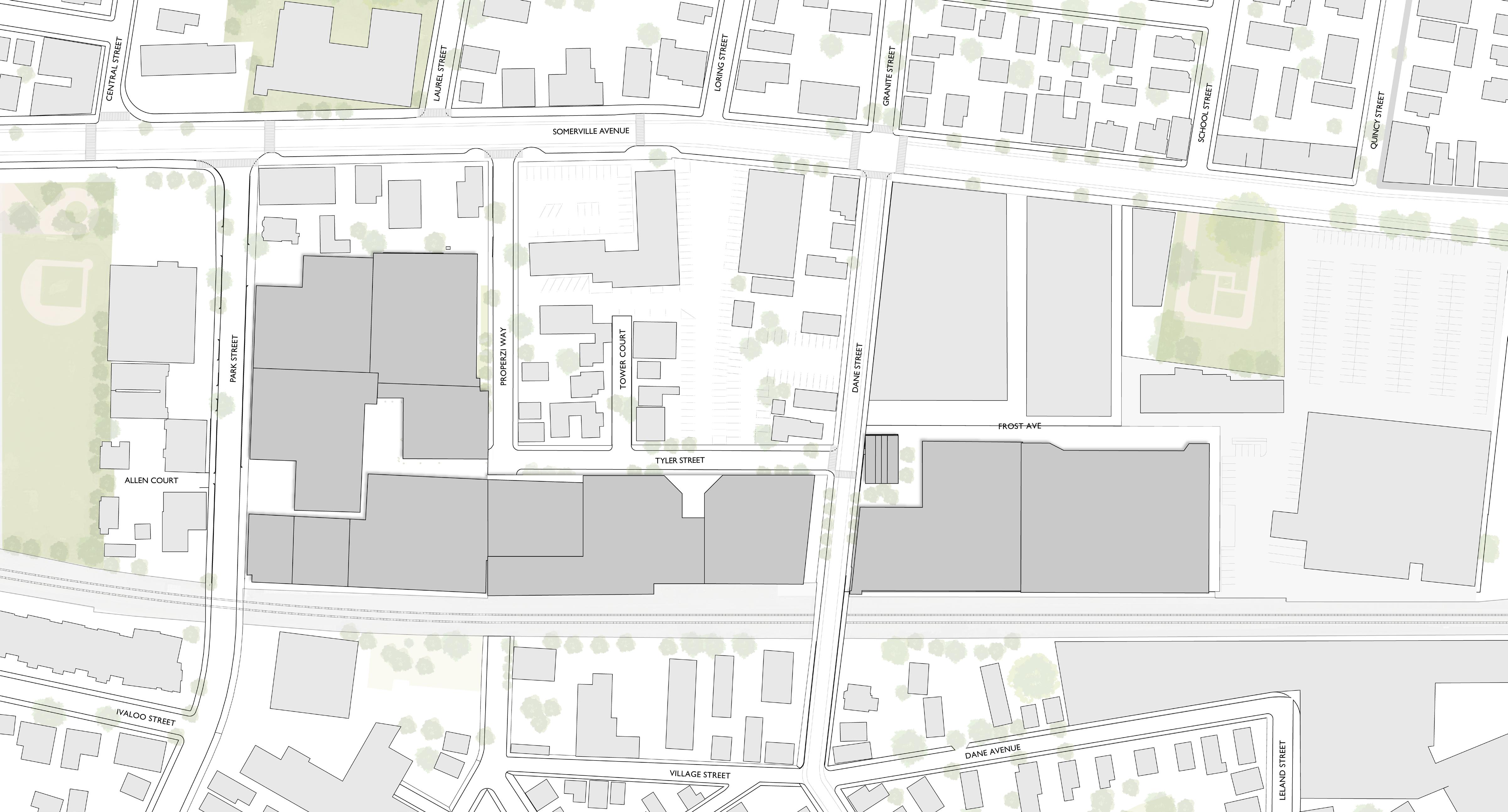
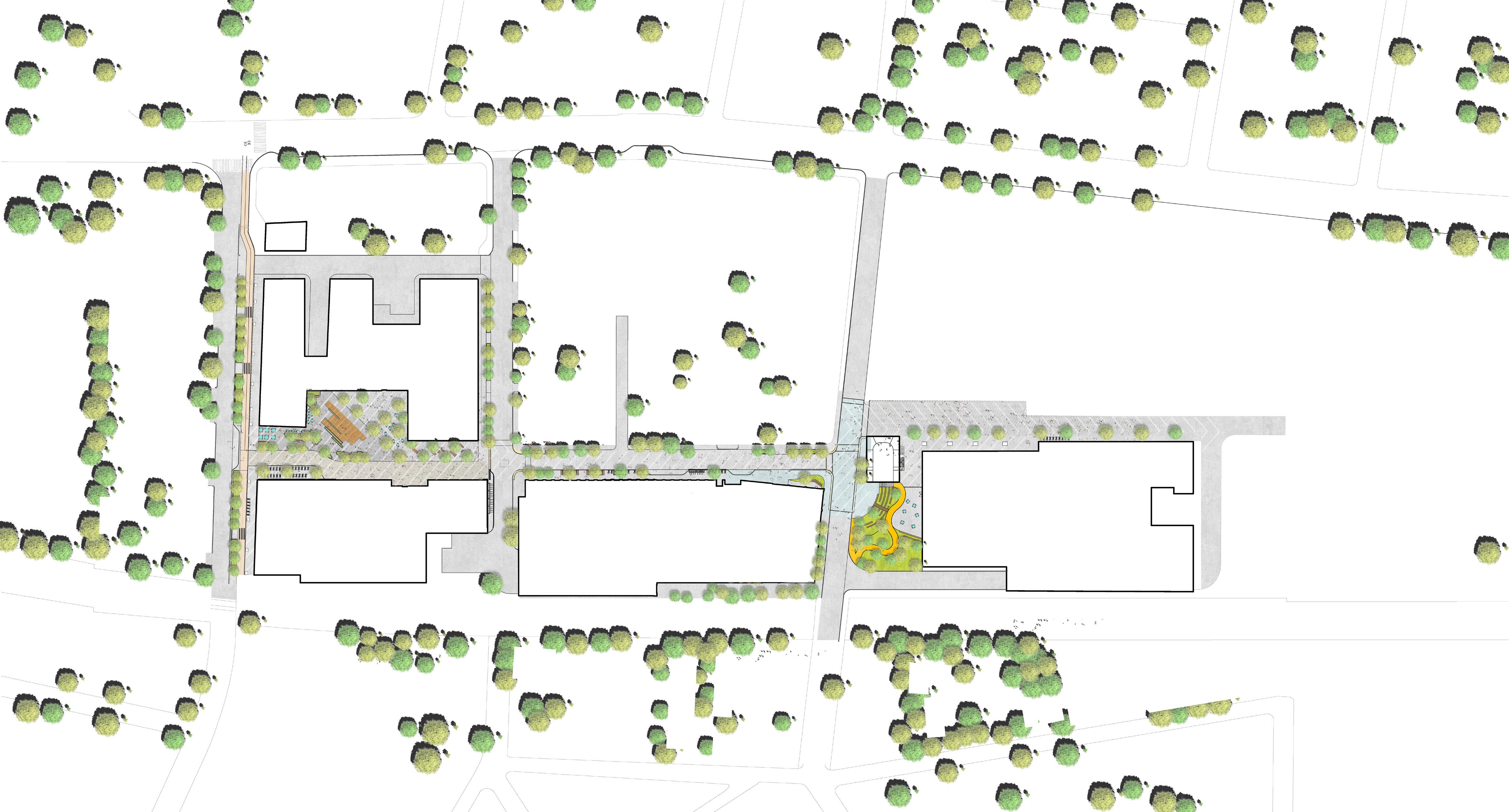
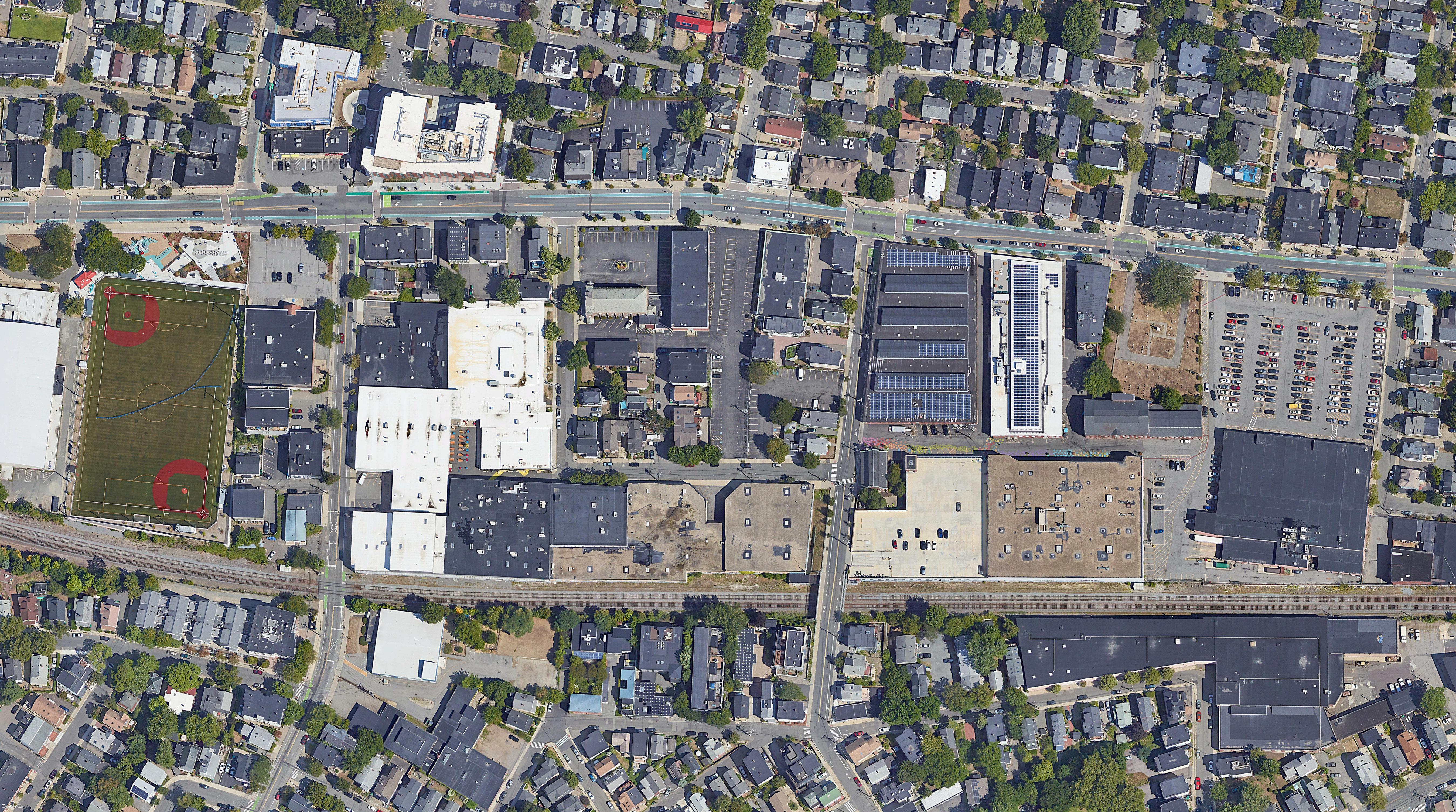




Somernova strives to create a public realm comprised of urban buildings and native habitats that co-exist by supporting ecosystem health and wellbeing. To facilitate the wellness of ecological life, Somernova will continue to pilot the Somerville Regional Pollinator Corridor Action Plan to help the city reach its goal of protecting threatened and endangered species and native habitats.

This attention to non-human habitats will also support vibrant public life on Campus; creating spaces of education, respite, and Community Centered around holistic wellbeing. Somernova will build on the requirements put forth in Somerville’s Native Planting Ordinance, the in-development Somerville Regional Pollinator Corridor Initiative, and SomerVision by committing to the following guiding principles:
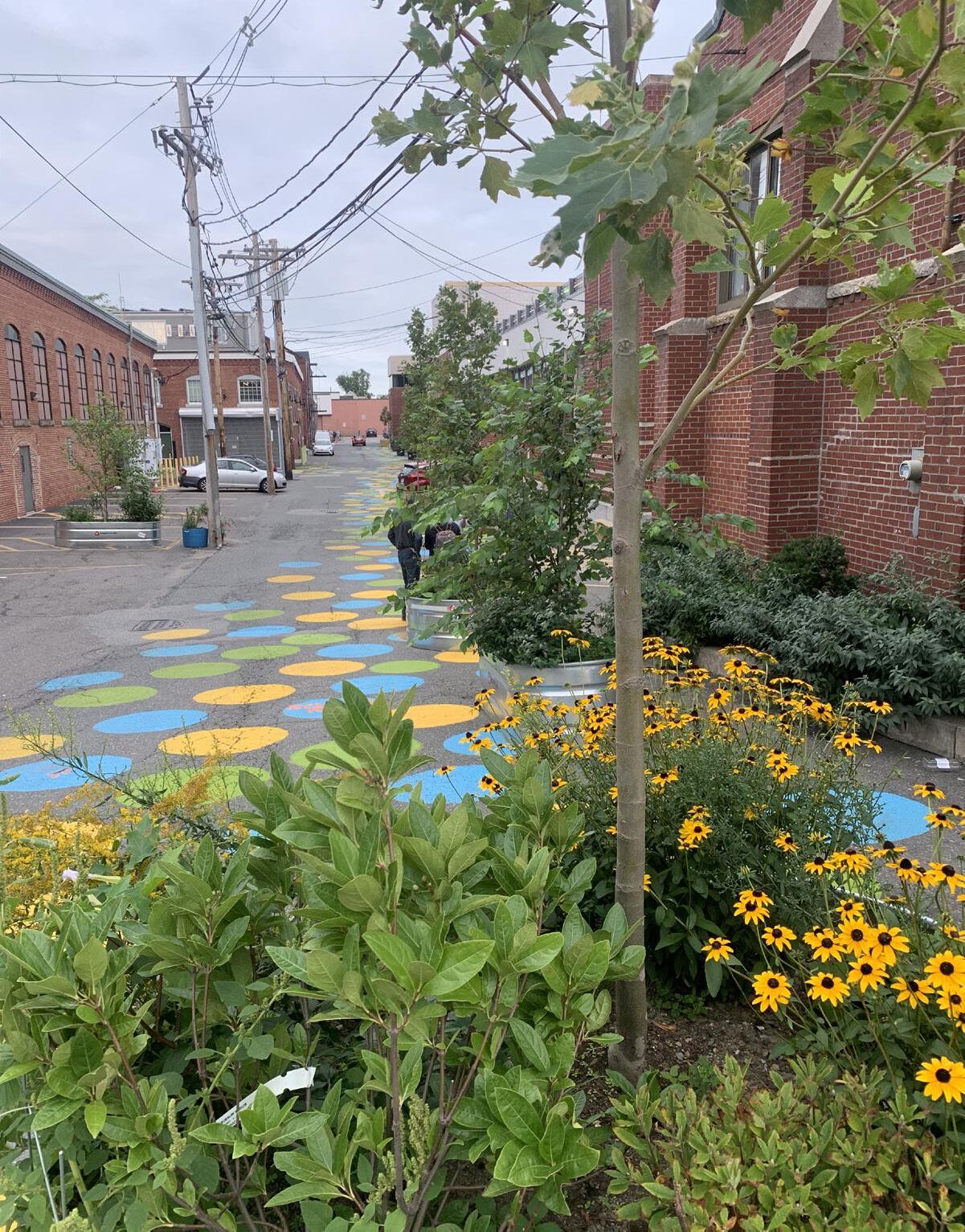
Pollinator Corridor Pilot. Streetarting in 2019, Somernova has worked with various local organizations and partners, such as Green & Open Somerville, to test and pilot a “Pollinator Corridor.” Lessons learned from this work have informed how Somernova thinks about the long-term Campus design.
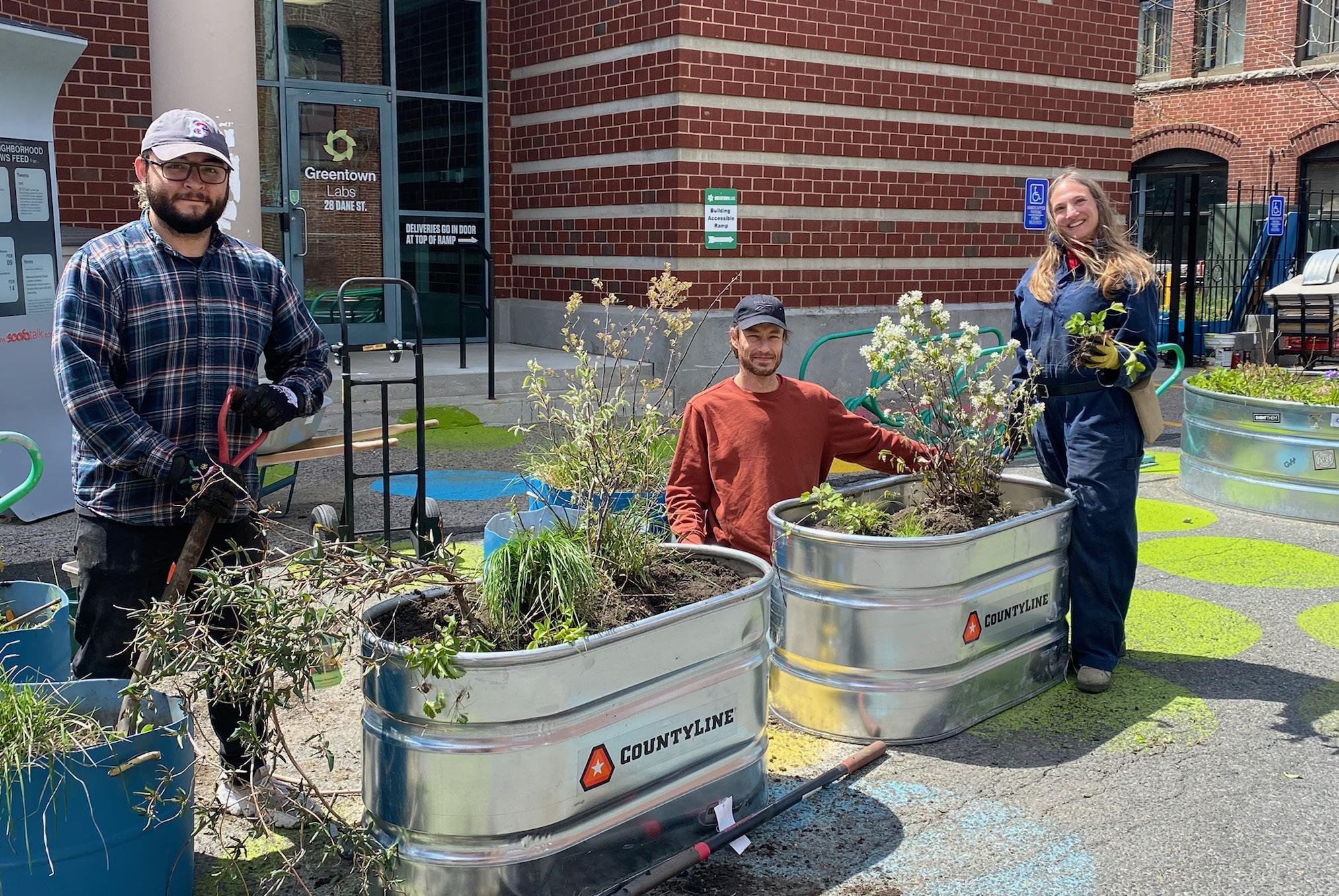
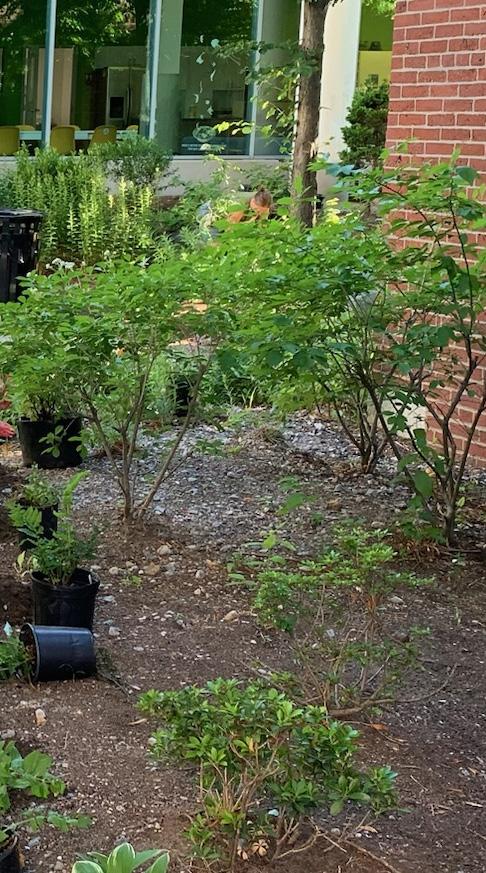
01
Street art complements the pollinator garden 02
Volunteers pose in front of Greentown Labs 03
Volunteers hard at work on the garden 04
The vibrant sticker culture taking over some of the large planters
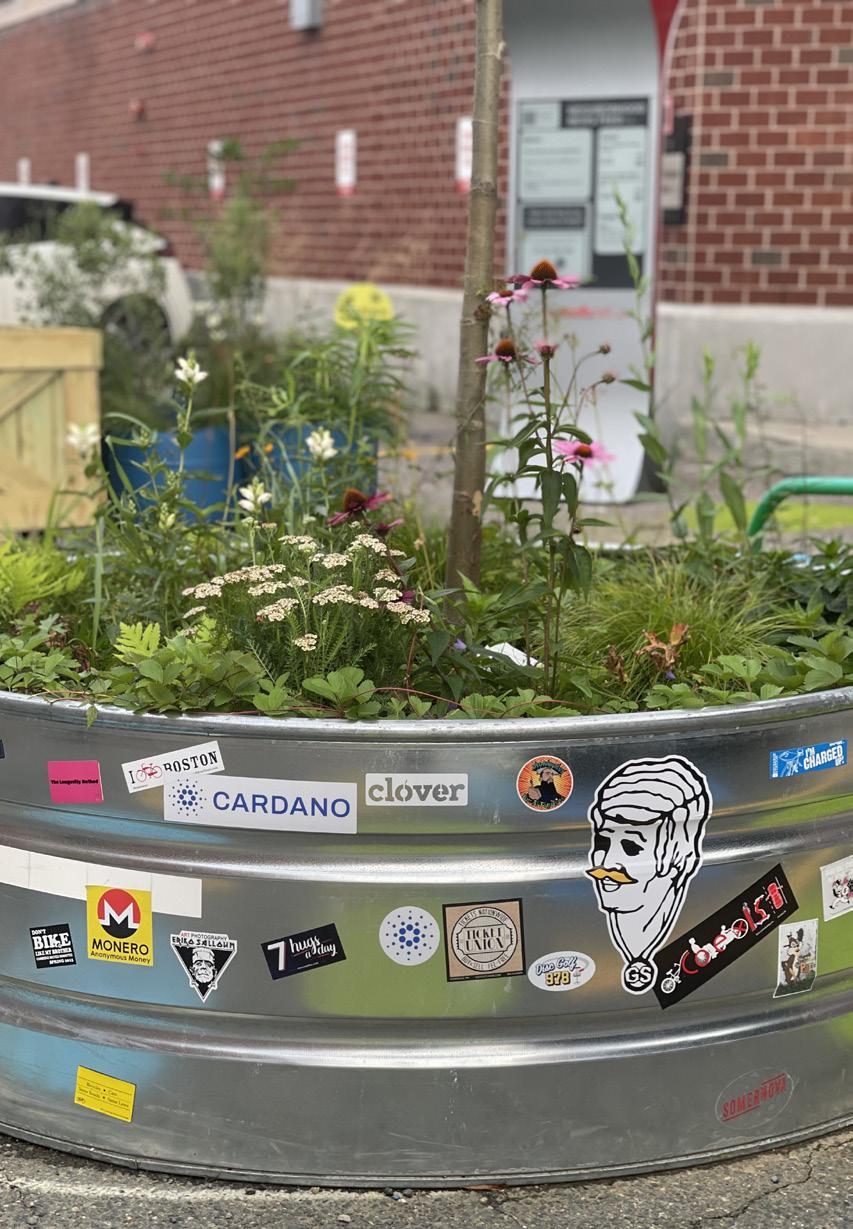
Foster an inclusive city that embraces people of all backgrounds, abilities, and ages. Encourage cultural expression, provide spaces for different communities, and celebrate diversity through festivals, events, and public art.
Integrate natural systems and promote biodiversity within the urban environment. Design and implement strategies that support and enhance the presence and agency of native flora and fauna by creating habitats, ecological corridors and preserving or restoring natural features.
Provide a range of accessible civic spaces, civic functions, and public transportation near residential areas. This proximity ensures everyone has equitable access to essential services and recreational opportunities.
Emphasize the creation of unique and memorable places that reflect the local culture, history, and identity. Incorporate public art, distinctive architecture, and landscaping that enhance the visual appeal and create a sense of place.
Prioritize the needs and experiences of pedestrians and cyclists in public spaces and street design by creating walkable environments that offer safe, comfortable, and engaging experiences. Design streets, sidewalks, and public spaces with humanscale dimensions and prioritize active, non-vehicular transportation.
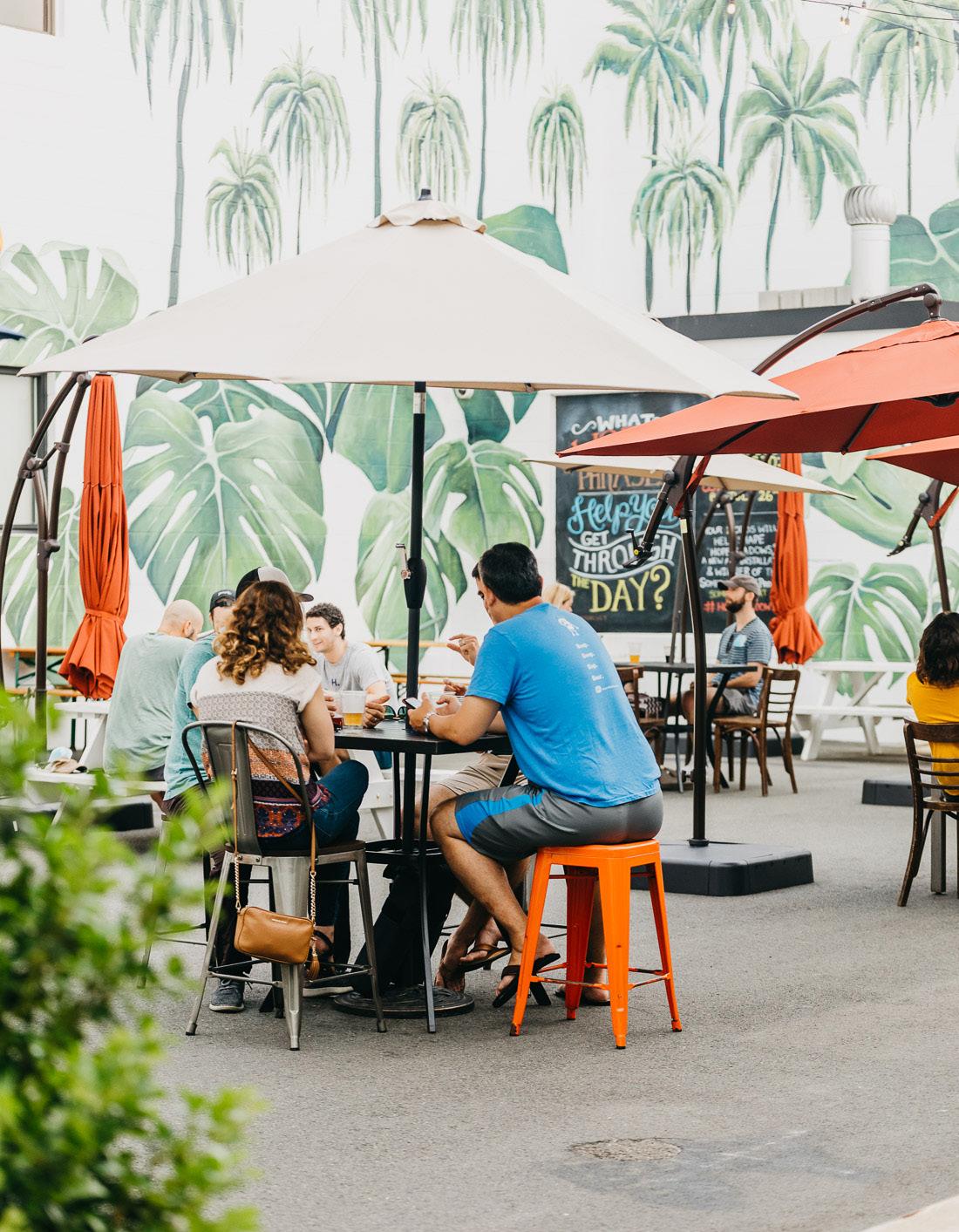
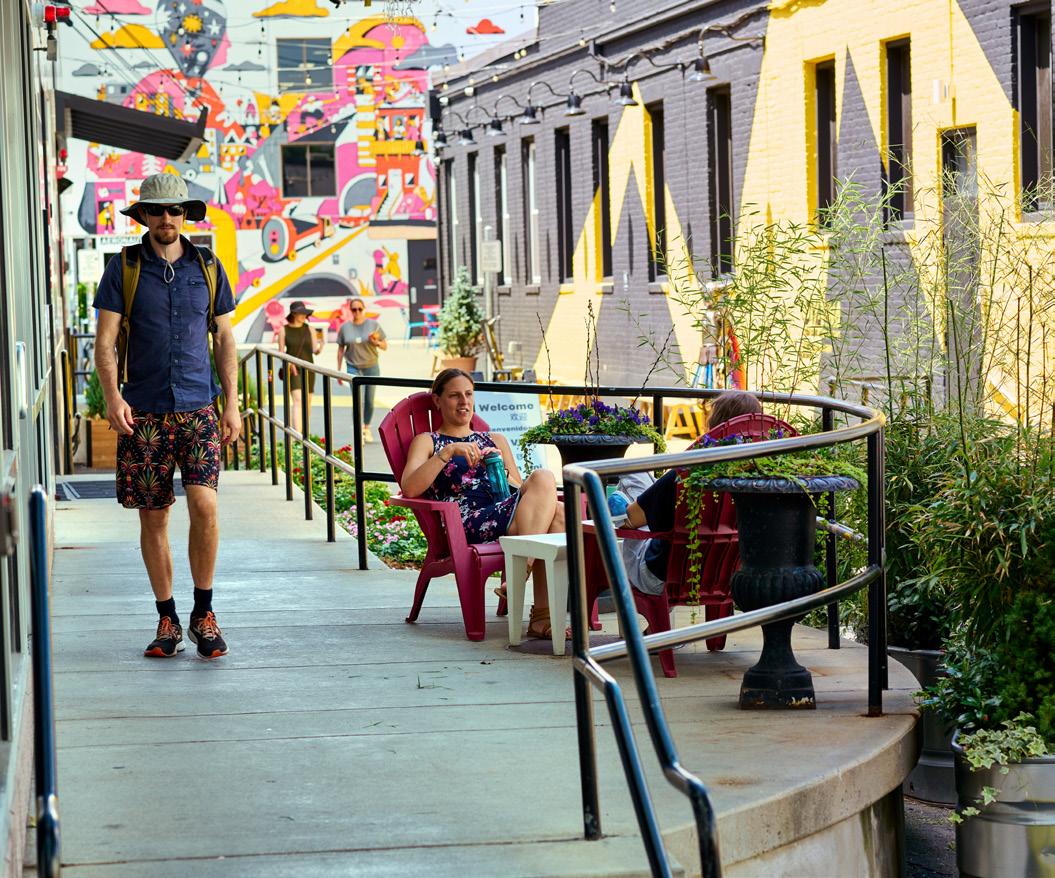
Encourage mixed-use development that combines uses within neighborhoods. This variety fosters vibrant public spaces and provides opportunities for social interaction and economic vitality.

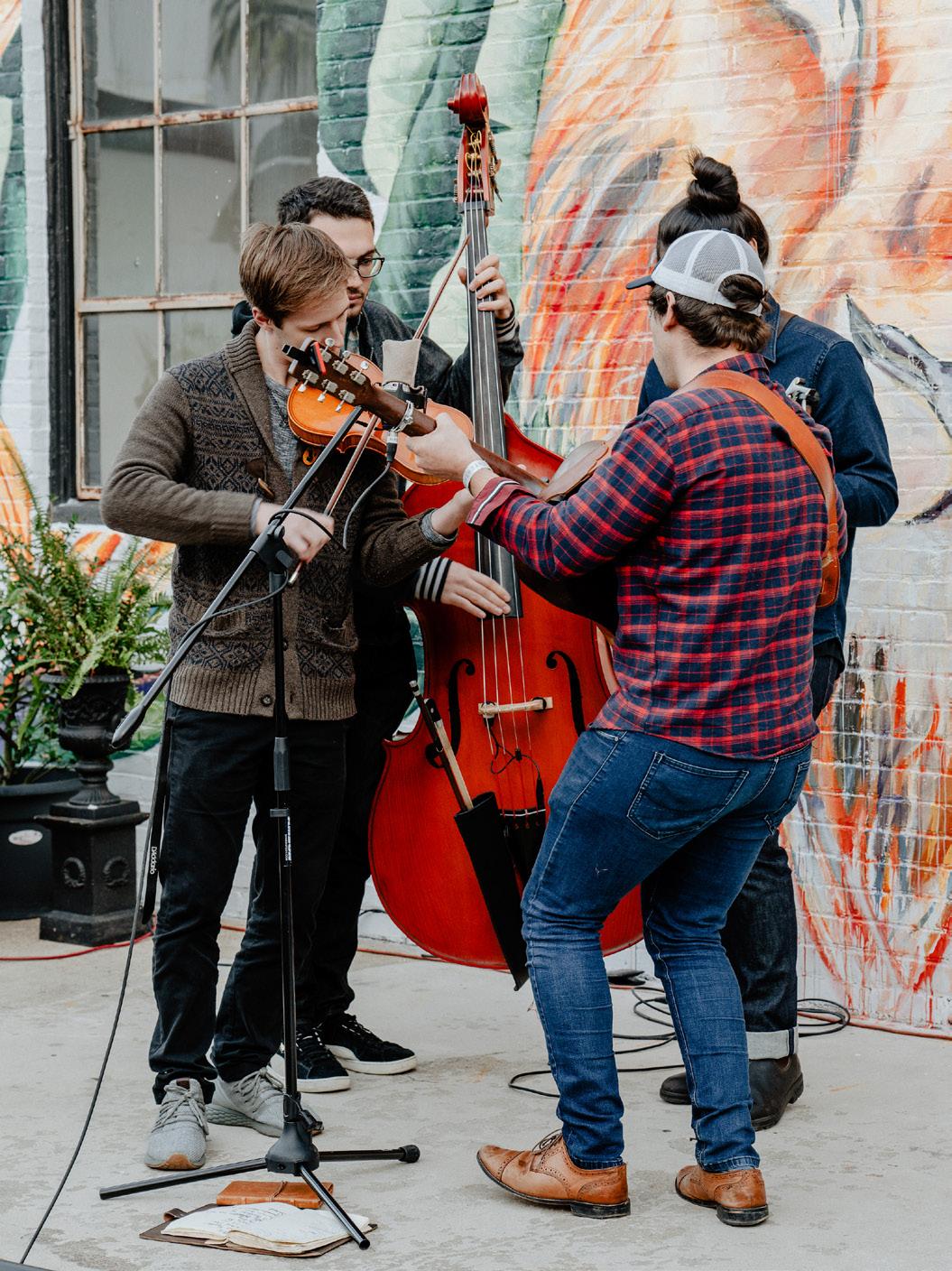
Involve residents in the planning, design, & decision-making processes related to public spaces. Encourage participatory approaches and ongoing dialogue to ensure that the needs and aspirations of the community shape public life.
Design public spaces that promote community interaction and engagement. Provide various seating options, gathering spaces, and amenities that encourage people to spend time together, fostering a sense of belonging and community.
Create environments that feel safe and welcoming to all, reducing barriers to public life and promoting inclusivity. Ensure that public spaces are well-lit, well-maintained, and designed with safety in mind.
Design public spaces and streets to support different modes of transportation, providing a range of street types and sizes that help local connectivity and regional mobility while promoting a fine-grained pedestrian-friendly environment.

The Urban Design Framework for Somernova encapsulates the area once recognized as the Ames Safety Envelope Company, bounded by Park Street to the west, Market Basket (400 Somerville Avenue) to the east, the Massachusetts Bay Transportation Authority (MBTA) Fitchburg Commuter Rail tracks to the south, and a mix of residential, commercial, and institutional properties to the north fronting on Somerville Avenue. The following sections articulate the urban design vision for the area. Moreover, this framework comprises urban design suggestions and planning goals that implement the preceding planning initiatives for the region.
This diagram illustrates the locations of the recommended plaza and the recommended civic space which is also characterized by its flow into the adjacent indoor spaces. The new pedestrian and bike connections and the new connecting alleyways are also indicated.
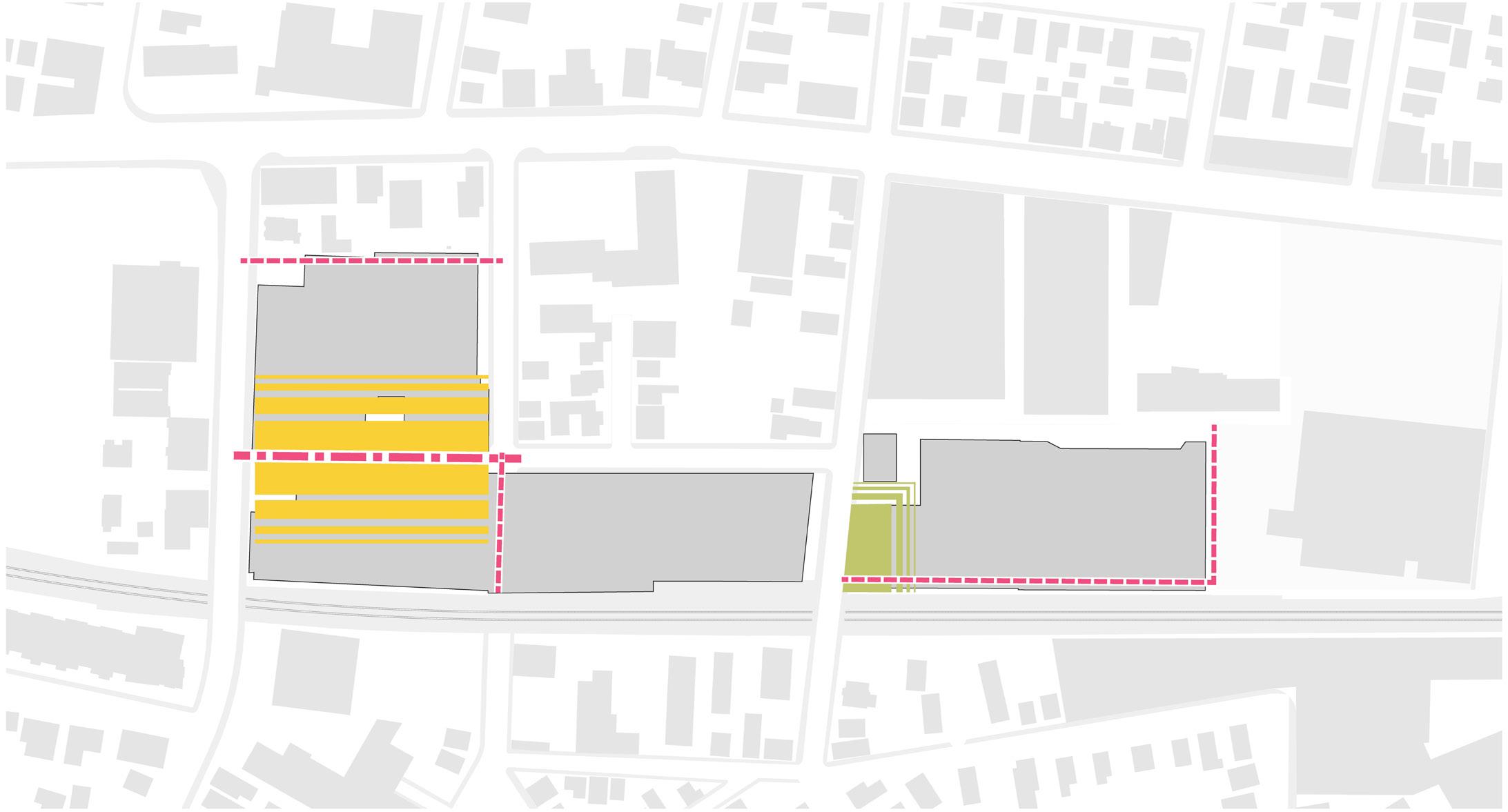
is everybody’s favorite bot friend

courtyard,
curiosity
Somernova’s existing buildings were constructed with functionality and efficiency as primary considerations, resulting in a distinct separation between the industrial site and the nearby residential neighborhoods of Somerville. Predominantly post-industrial, the Campus features warehouses and manufacturing structures, with surface parking lots interspersed. Workers established homes, raised families, and fostered tightknit communities in the surrounding residential areas, physically disconnected from their neighboring factories and workplaces.
Several critical aspects of the Campus that currently define its character have informed our Urban Design Framework. The Campus, while proximate to Somerville Avenue, is set back from the main thoroughfare
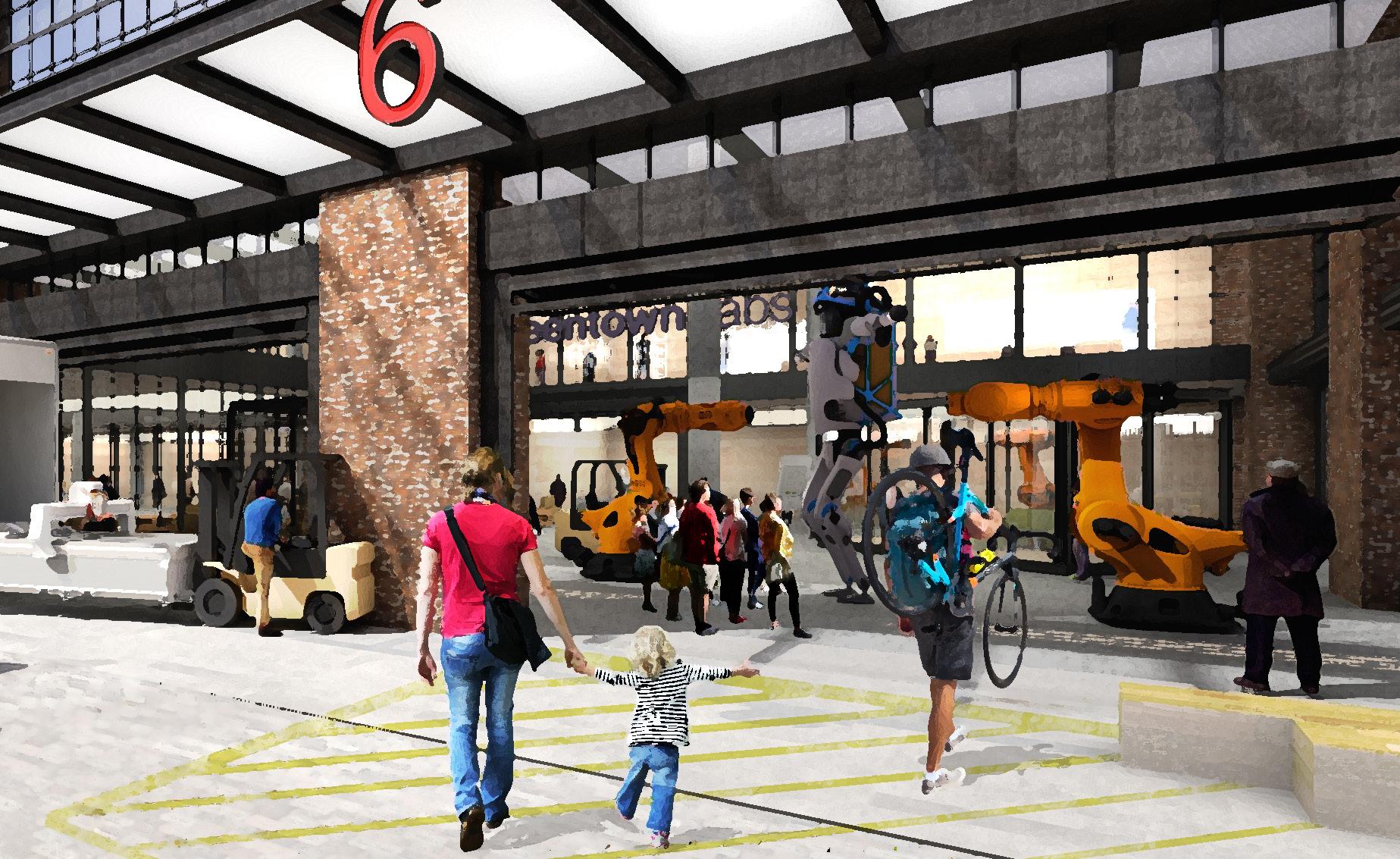
yet conveniently positioned within a comfortable walking distance from the Union Square services and destinations. The Campus has long stretches of blank walls, ineffective wayfinding, and no definable public center.
Despite its location near Duck Village and Union Square, the Campus is isolated because of the weak connections to key neighborhood streets, specifically Park Street, and the large block structure created by the railroad right of way. Somernova plans to address this detachment from the broader neighborhood by integrating elements to enhance accessibility, interweaving this section into the city fabric, and carving out a more identifiable structure for the Somernova Campus.
Current Circulation



Better Connectivity
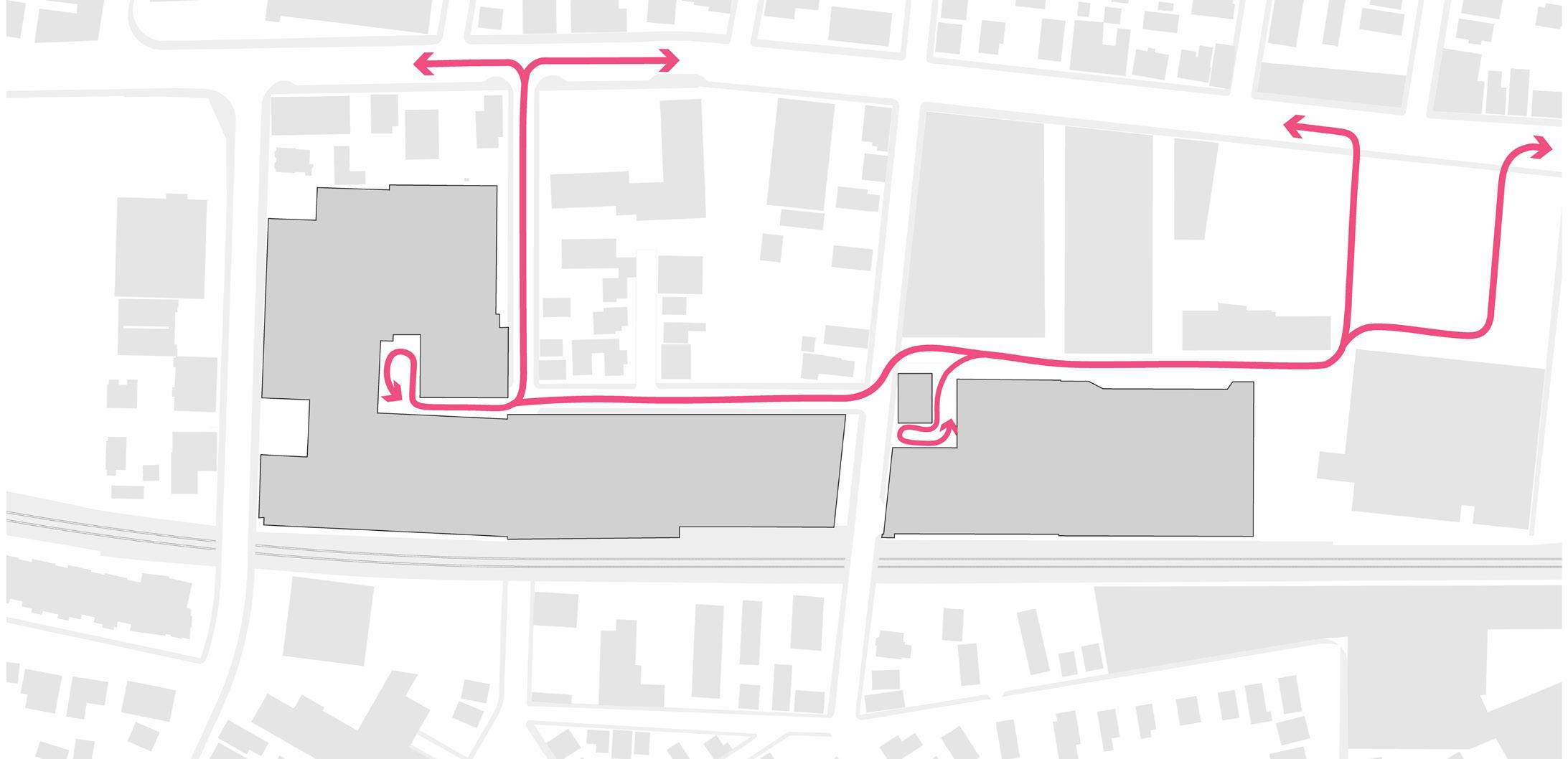
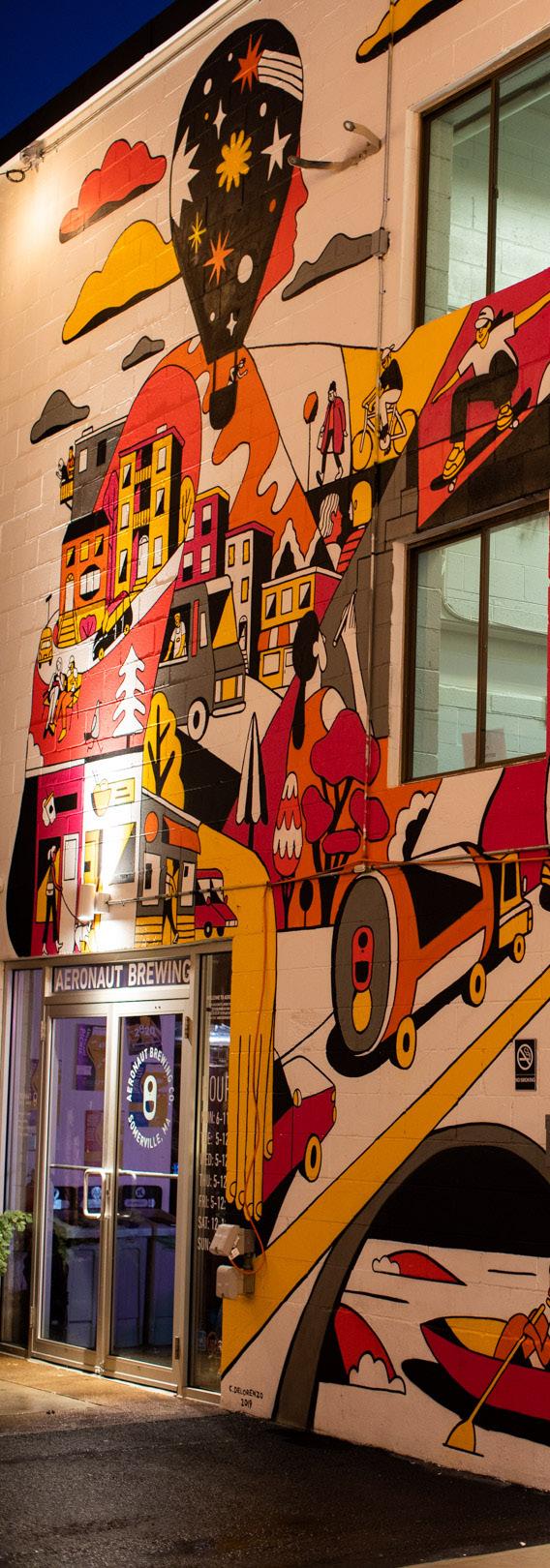
The streets surrounding Somernova serve multiple functions, acting as primary pedestrian, bicycle, and vehicle access routes while catering to loading and delivery needs. Several Campus buildings feature loading docks that open directly onto Park Street, Tyler Street, and Frost Alley. This multi-functionality of outdoor spaces has proven appealing to many Tough Tech companies operating at Somernova. We envision creating a network of shared places, encompassing new Civic Spaces, upgrades to existing Thoroughfares, and the development of new Alleys. The plan will enhance this shared character, creating a slow-moving district that ensures universal access while offering flexible spaces throughout the Campus.
Additionally, this area of the city has abundant parks, squares, and playing fields. We aspire to offer enhanced routes to these Civic Spaces, improving this robust Civic Space network while fostering a more significant Pollinator Corridor that considers Somernova’s physical design and landscape. In uniting the Somernova open public spaces to the existing network of parks, squares, and fields, we can embolden native ecologies and promote ecological education and awareness.
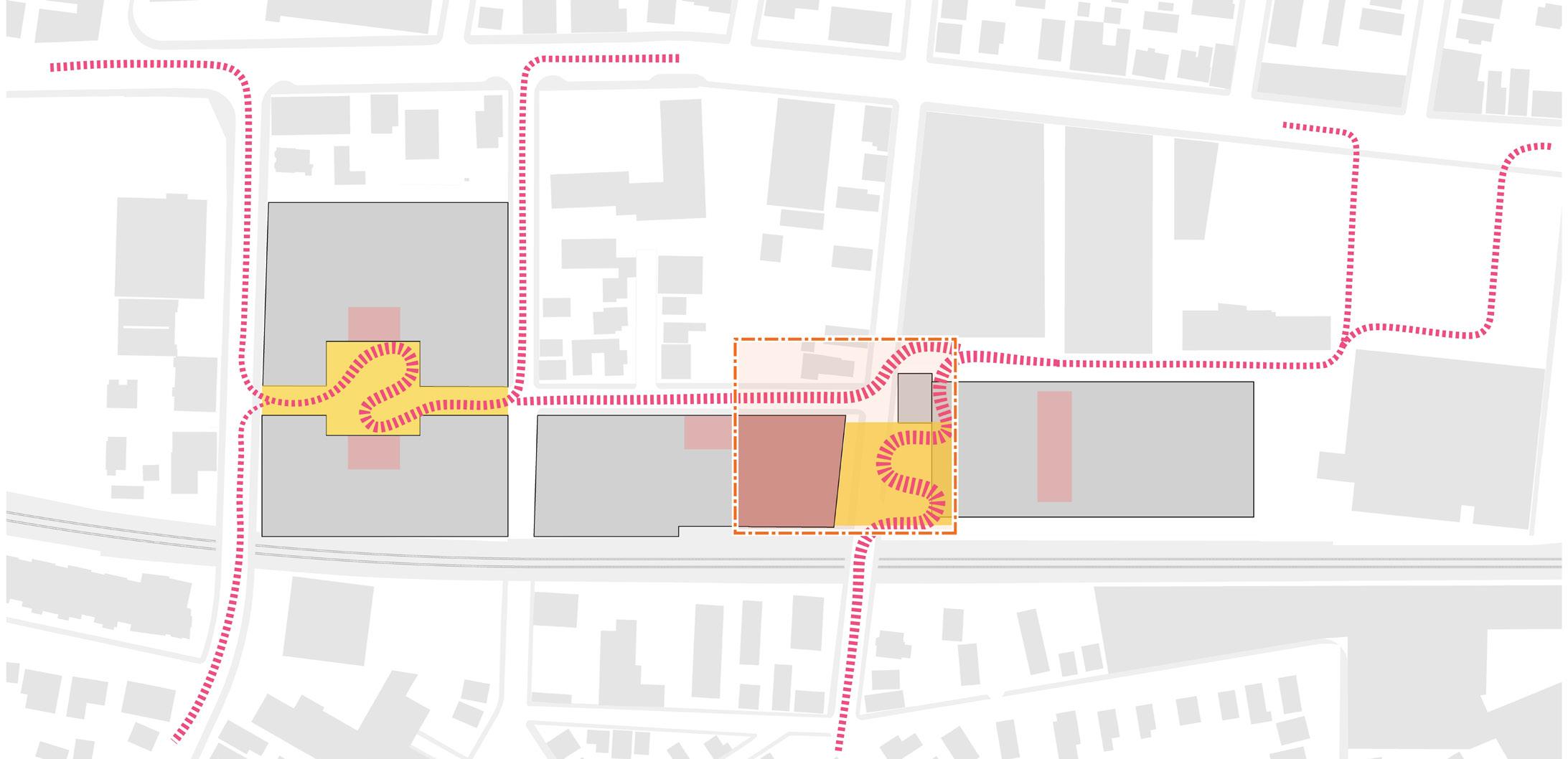
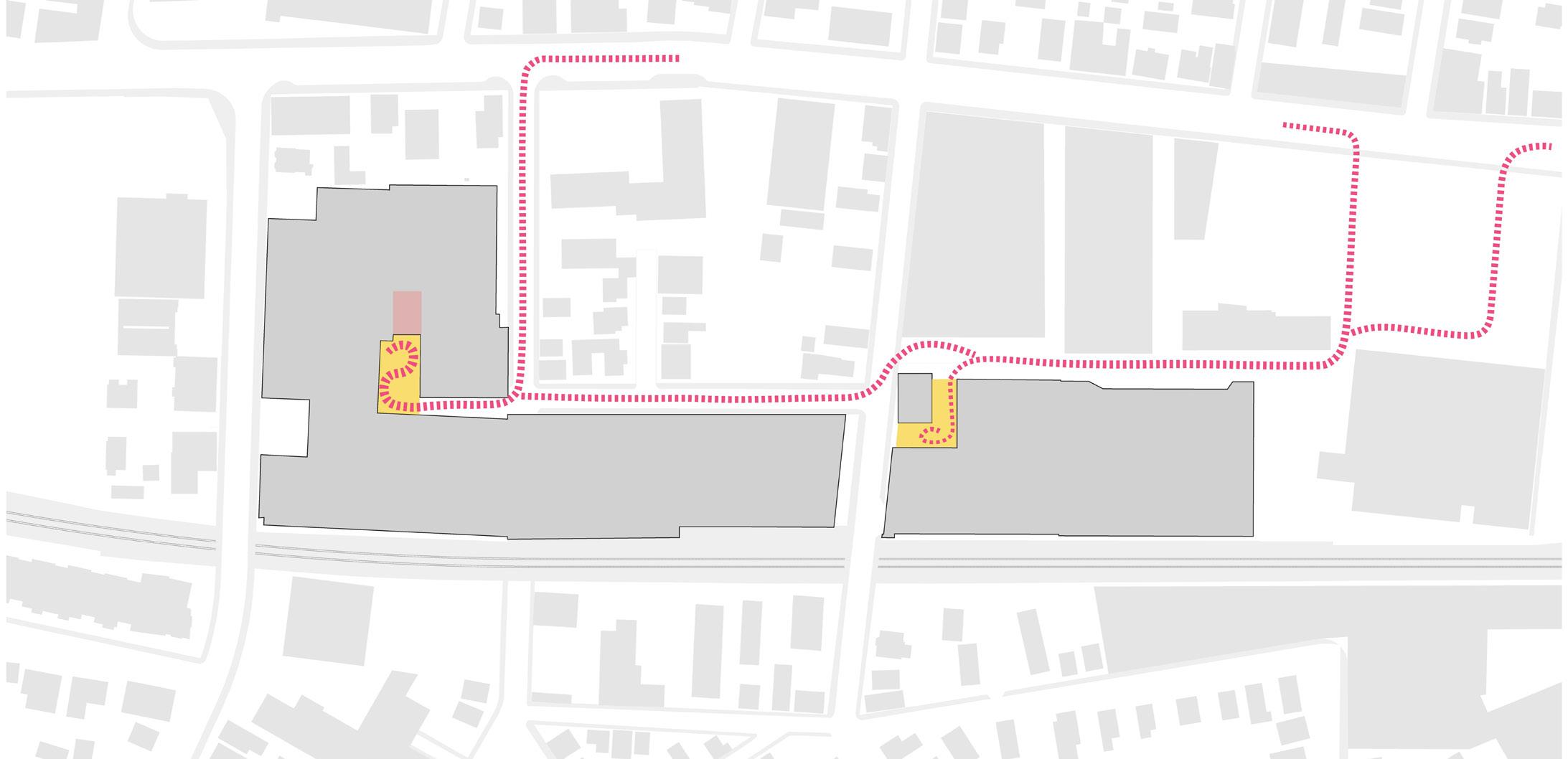


Somernova’s original site design was tailored to meet the production demands of growing industries rather than creating a welcoming environment for people. Placemaking is a holistic approach to planning and urban design that emphasizes the creation of vibrant, engaging, and people-centric public spaces. At Somernova, Placemaking is the cornerstone of our design approach, emphasizing the enhancement of comfort, enjoyment, and interaction for all. Our goal is to cultivate a real sense of place while maintaining the site’s unique identity and accommodating the needs of Somerville’s burgeoning innovation ecosystem.
Vibrant neighborhoods flourish when opportunities for delightful discoveries abound, such as unique local businesses shaping an active ground floor, gardening clubs nurturing productive landscapes, daycares leading children on morning walks, or families gathering to enjoy live music performances. These moments form the foundation of a community’s spirit.
We will continue to utilize the following implementation strategies:
Actively involve community members, local businesses, and other stakeholders in the planning, designing, and programming of public spaces. Inclusive and meaningful engagement processes ensure the development aligns with the community’s needs, aspirations, and values.
Continue to utilize low-cost, temporary interventions to test and refine ideas before committing to permanent changes. Tactical urbanism allows for quick implementation, experimentation, and iteration, enabling us to learn from real-world experiences and adapt Somernova’s plan accordingly.
Develop various activities, events, and programs that cater to multiple user groups and interests. Regular programming helps to attract visitors, fosters social interaction, and promotes a sense of community.
Continuously monitor and evaluate the performance of public spaces through qualitative and quantitative methods. Regular assessment will help identify issues, measure the success of interventions, and inform future improvements to the Campus.
Continue to collaborate with various fields, such as planners, architects, landscape architects, artists, and engineers, to develop a holistic and integrated design solution. This interdisciplinary approach ensures that all aspects of the public space, including aesthetics, functionality, and sustainability, are considered.
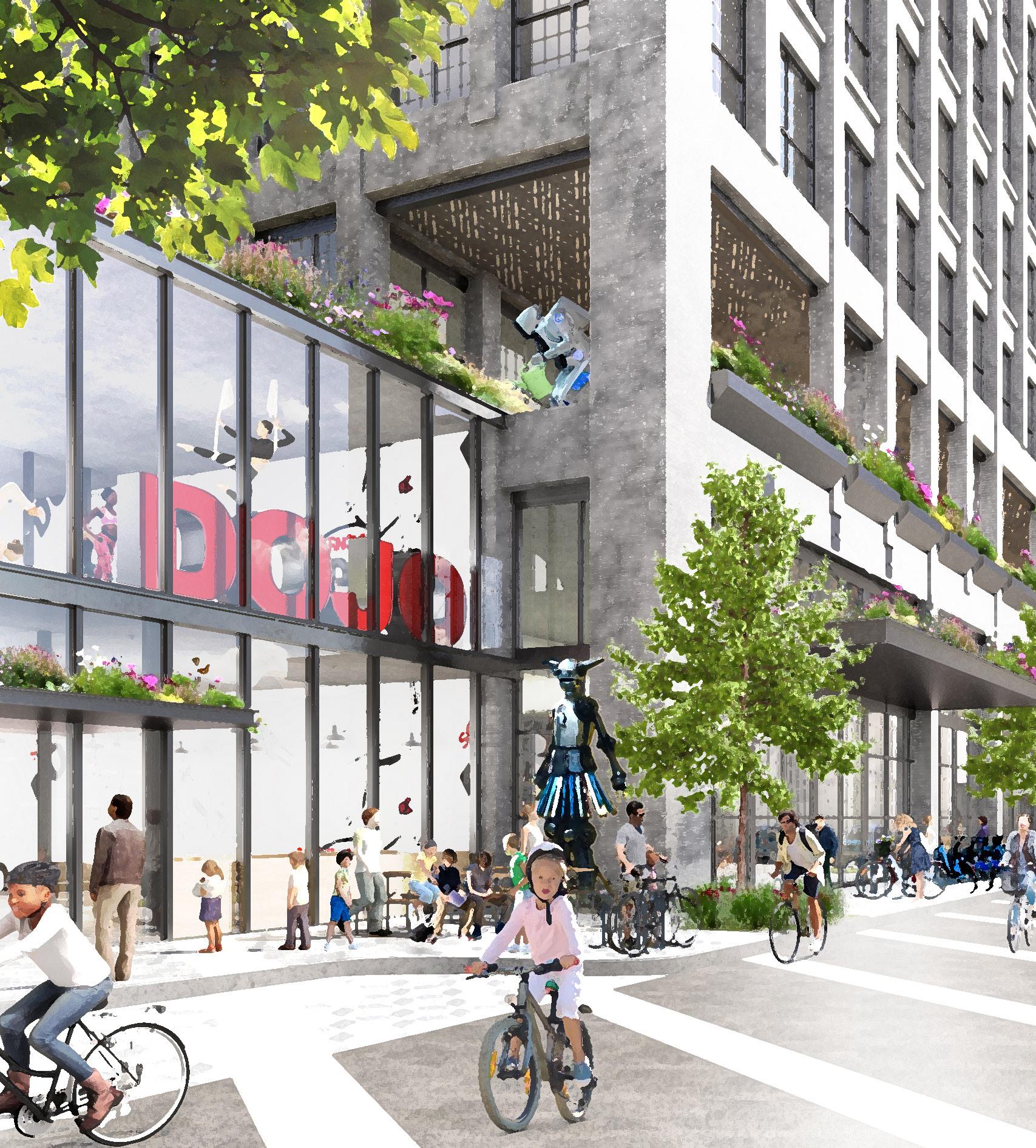
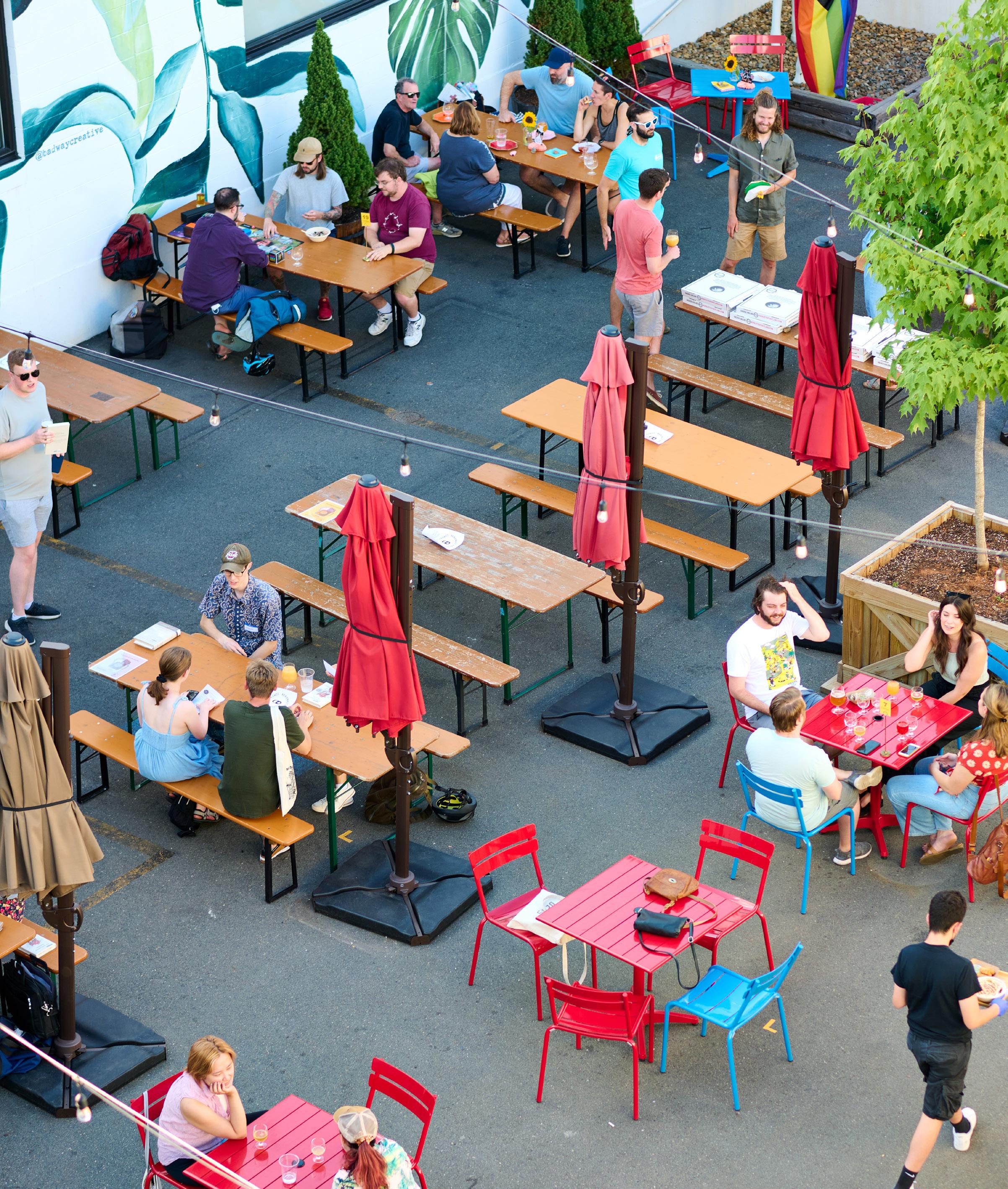
Conway Park, Perry Park, Lincoln Park, and several other pocket parks exist within a 5 to 7 minute walk to Somernova. The design of the Campus aims to open up connections to the existing network of Civic Spaces and create several new spaces that can function as gathering places for the Campus and neighborhood community.
The primary civic space is a new central square inspired by the current Courtyard at Somernova. This new civic space will help open a pedestrian and bicycle connection to Park Street from Tyler Street. Much like the existing Courtyard, its new form will provide flexible outdoor space for Campus and community programs, as well as places to rest and relax in the sun or shade.
Another civic space, a new common green, will be created on Dane Street opposite the site for the youthdriven, multigenerational Community Center. This green will be a lush micro-forest, planted in the tradition of the Miyawaki Forest method of densely planting tree whips such that they will mature into a vibrant ecosystem. This will support species habitats and provide a tranquil respite for the community, promoting holistic health. Along the perimeter edges, this green will
have plantings that encourage and promote pollinator species and native plant ecologies, offering passive education opportunities to the community. The adaptive reuse of the historic 24 Dane building will open onto this new space. This forested green will further enhance the central heart of the Campus by providing a unique setting for the new Community Center.
There are also two pocket parks planned, one integrated on the roof of the new Community Center with views both of Somerville and east to Boston and providing access to the greenhouse designed within the center. The second is a site on Somerville Avenue, creating a green forecourt to Somernova and a gateway into the Campus from this important neighborhood main street.
The plan for these new spaces is part of the more extensive network of enhanced streets and thoroughfares with verdant, biodiverse landscaping and flexible streetscapes that can collectively establish a more significant and resilient Pollinator Corridor network. These thoroughfares are essential pieces of the public space of the Campus critical to its overall mission.
The landscape design at the master planning scale ensures ecological connectivity across the Campus through different interventions. The rain gardens along the streetscape ensure continuity in managing stormwater on the Campus. The Pollinator Corridor carefully considers the movement flow
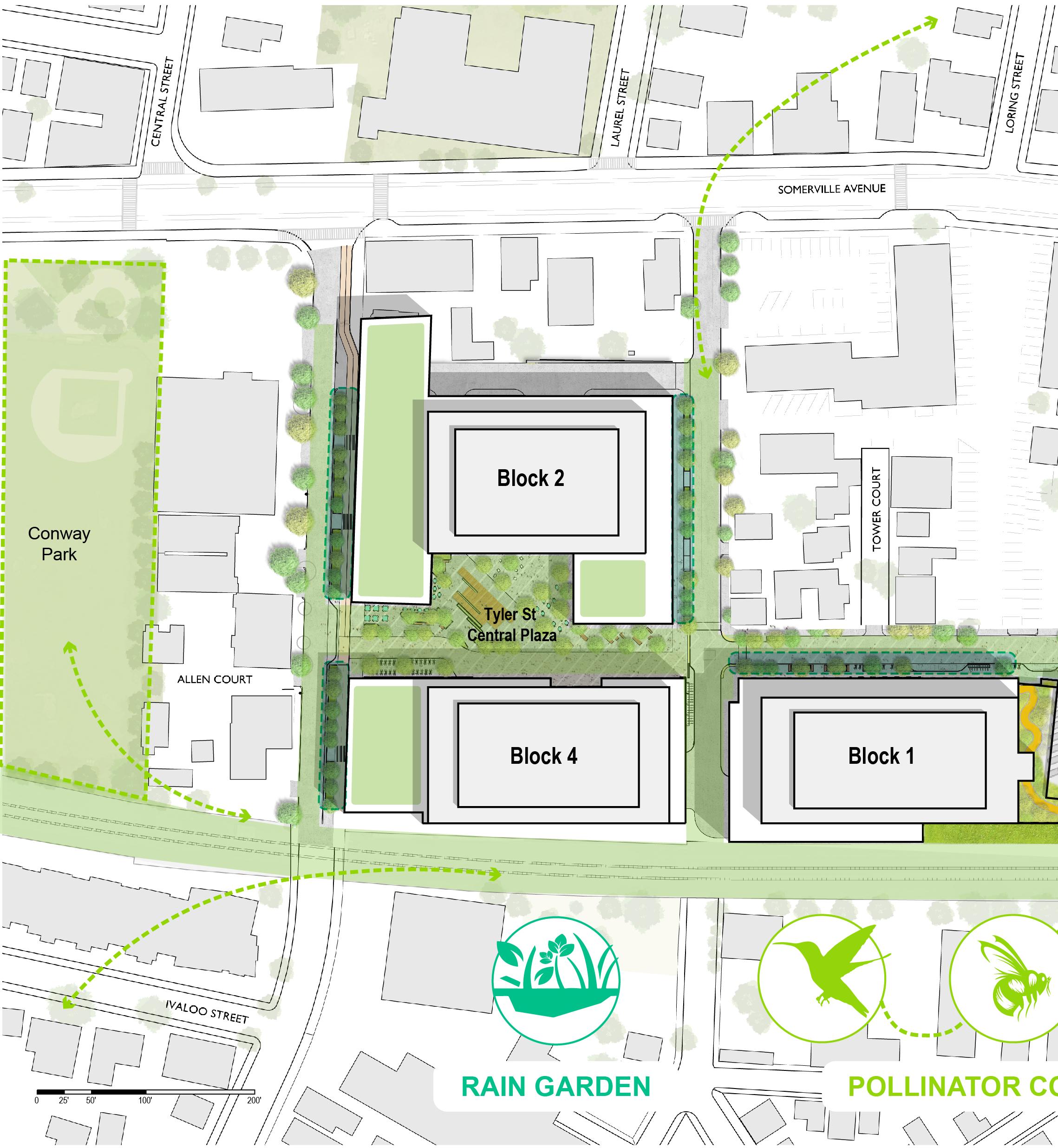
patterns of birds, bees, and butterflies, which are vital to the functioning of our ecosystem. The microforest near the Community Center ensures that there will be a concentrated system of plant life to balance the development surrounding it.
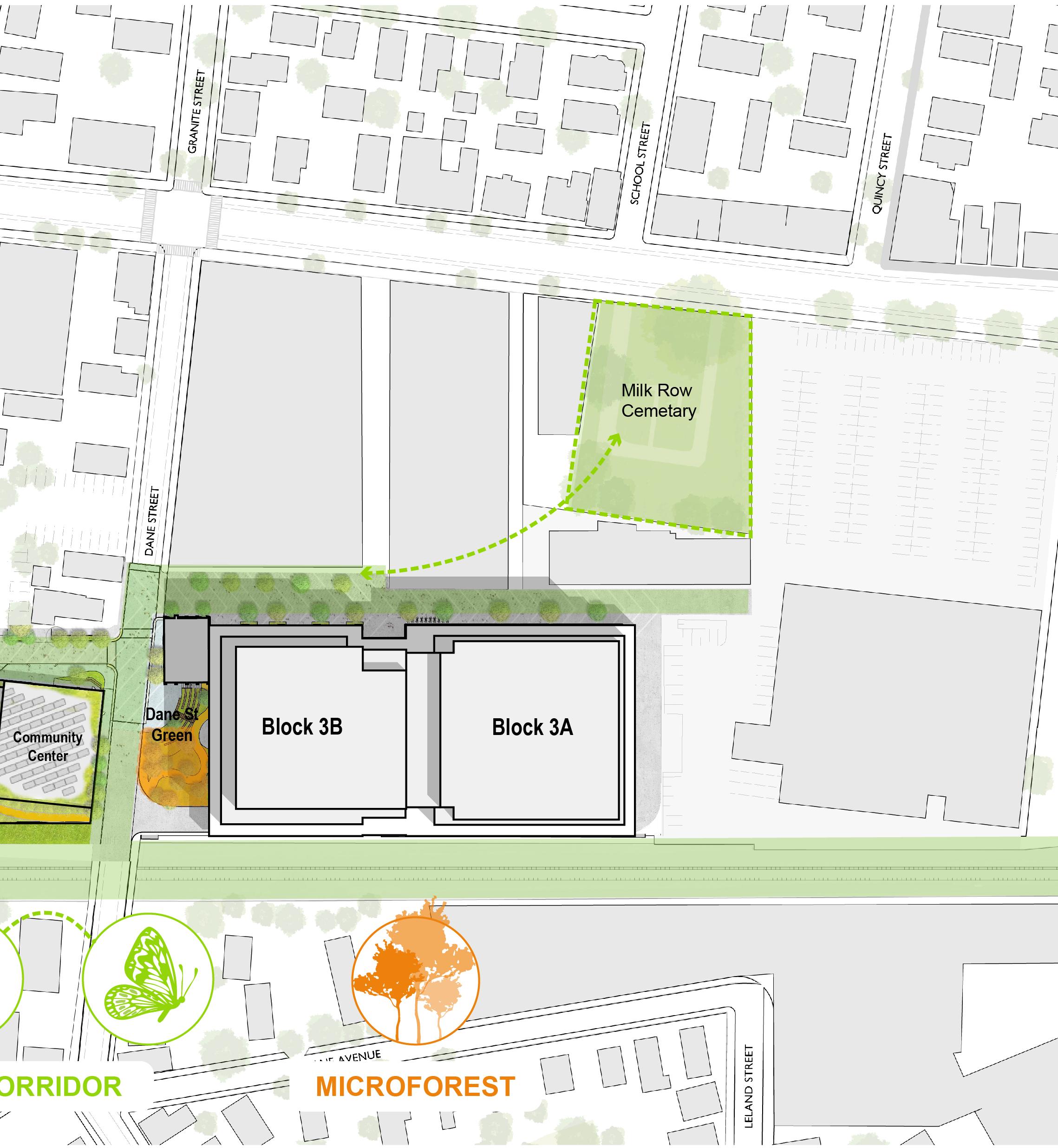
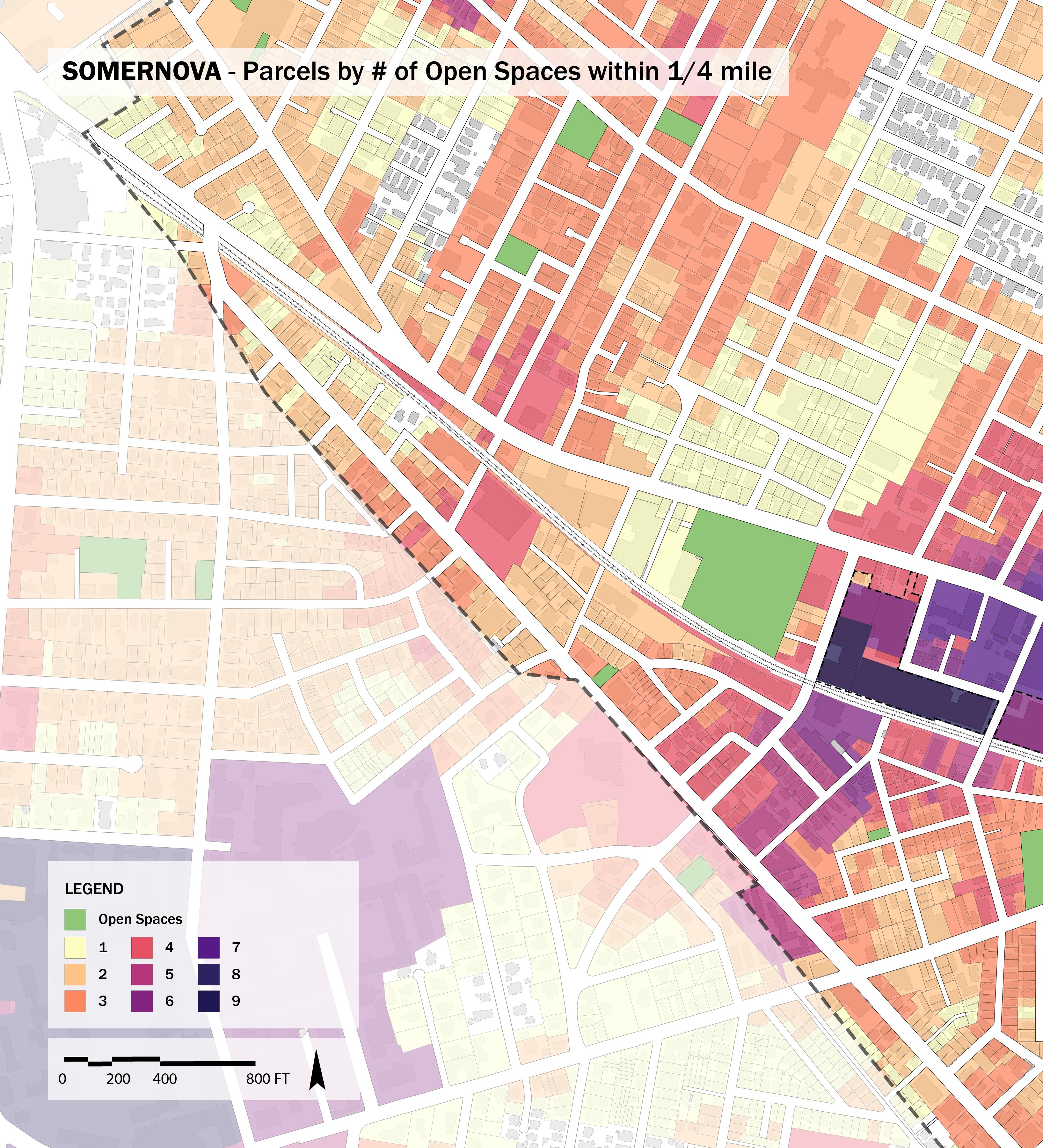
This map illustrates the civic space network in this area of the City and the quality of access each property has to these spaces. This analysis shows that Somernova’s campus has some of the best access to civic spaces in this section of the City..
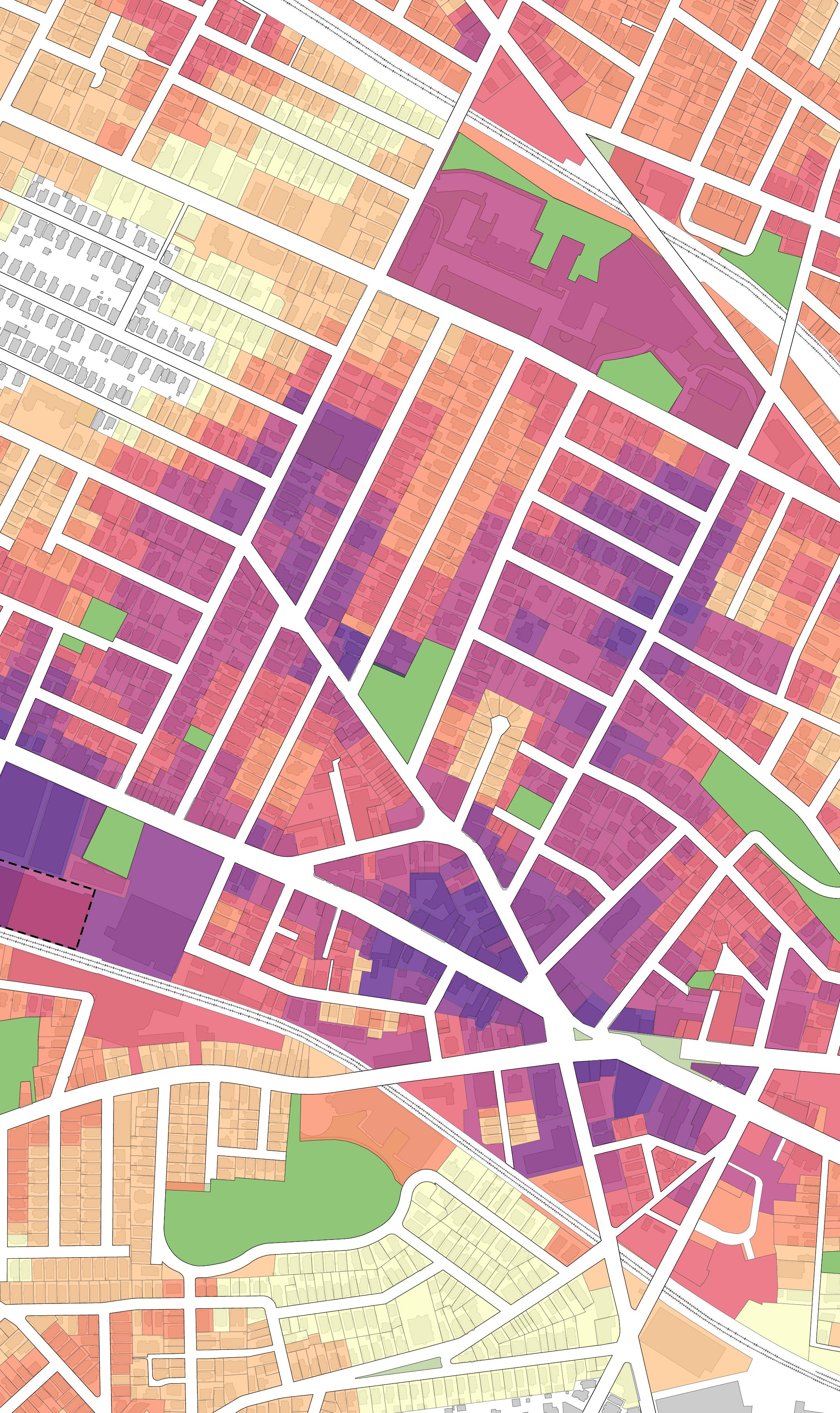
Ensure that public spaces are accessible and welcoming to people of all ages, abilities, and backgrounds. Designing with inclusivity in mind fosters equal access, social cohesion, and a sense of belonging within the community.
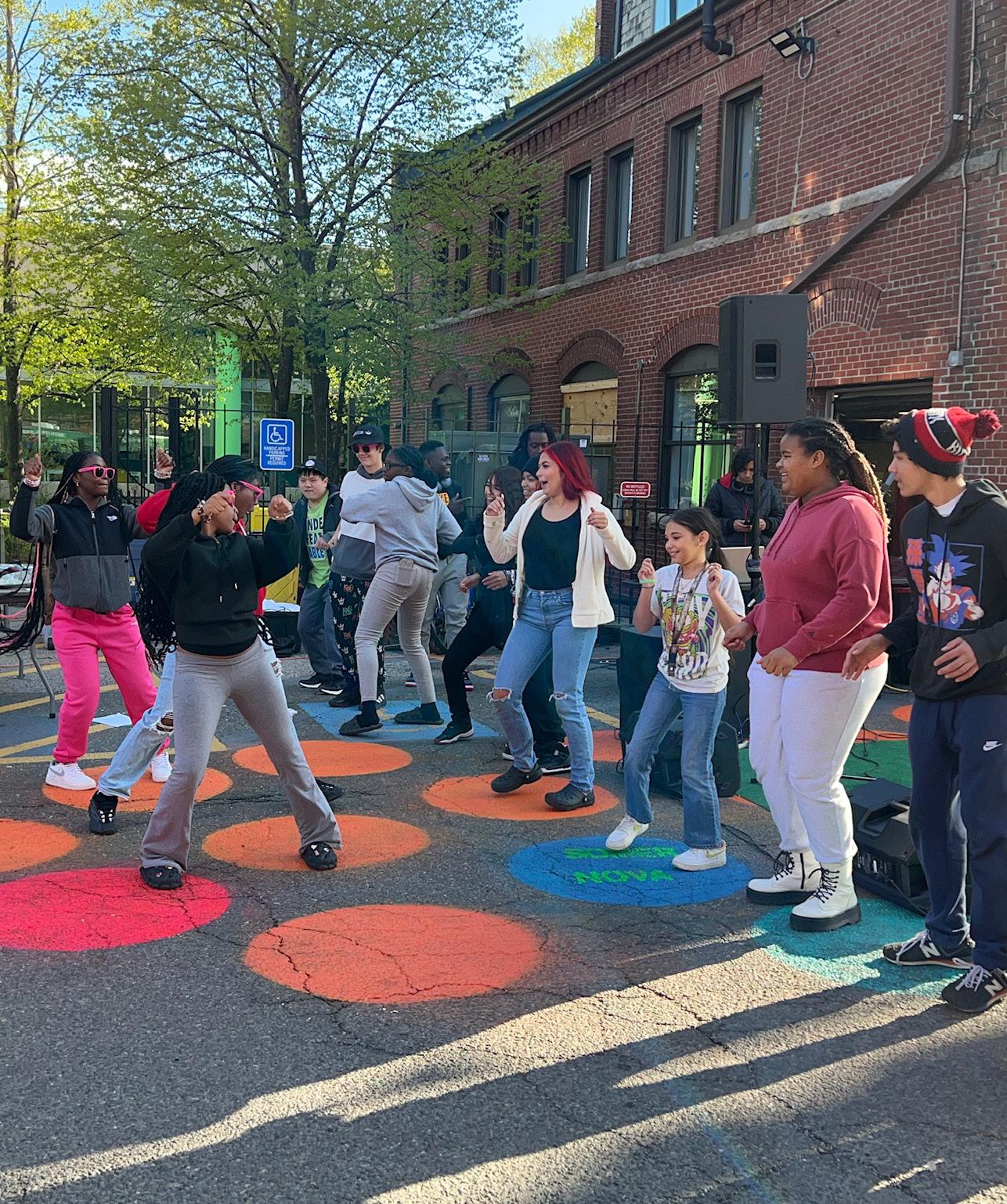
Delineate public spaces and streets based on speed. Faster street types prioritize efficient movement for vehicles and public transit, while slower street types create safe and active environments for cycling and walking. Regardless of speed, prioritize pedestrian comfort and safety.
Design public spaces and streets with flexibility in mind to accommodate a range of uses and activities. Incorporate adaptable infrastructure and real-time insights to create flexibility and the appropriate use of space.
Design public spaces at a human scale, considering factors such as seating size, spatial proportions, and overall comfort, contributes to the overall enjoyment and usability of a space. Human-scaled design fosters a sense of intimacy, encourages interaction, and enhances the user experience.
Embrace the concept of shared space. Create public spaces and streets that blur the distinction between pedestrian and vehicular areas, promoting mutual respect and shared responsibility. Encourage slower speeds, reduced signage, and the removal of physical barriers to foster a more harmonious coexistence between different users of public spaces.
Integrate sustainable design practices and green infrastructure in public spaces. Incorporate these elements to create environmentally friendly and resilient urban environments.
Design public spaces and streets that respond to the unique context and character of the surrounding neighborhood or district.
Integrate technology and data-driven solutions to enhance safety, efficiency, and user experience.
Provide a range of functional elements and spaces within public areas allows for diverse activities and user preferences. Including seating areas, gathering spaces, play areas, green spaces, and cultural amenities ensures that public spaces cater to various needs and promote engagement and vitality.
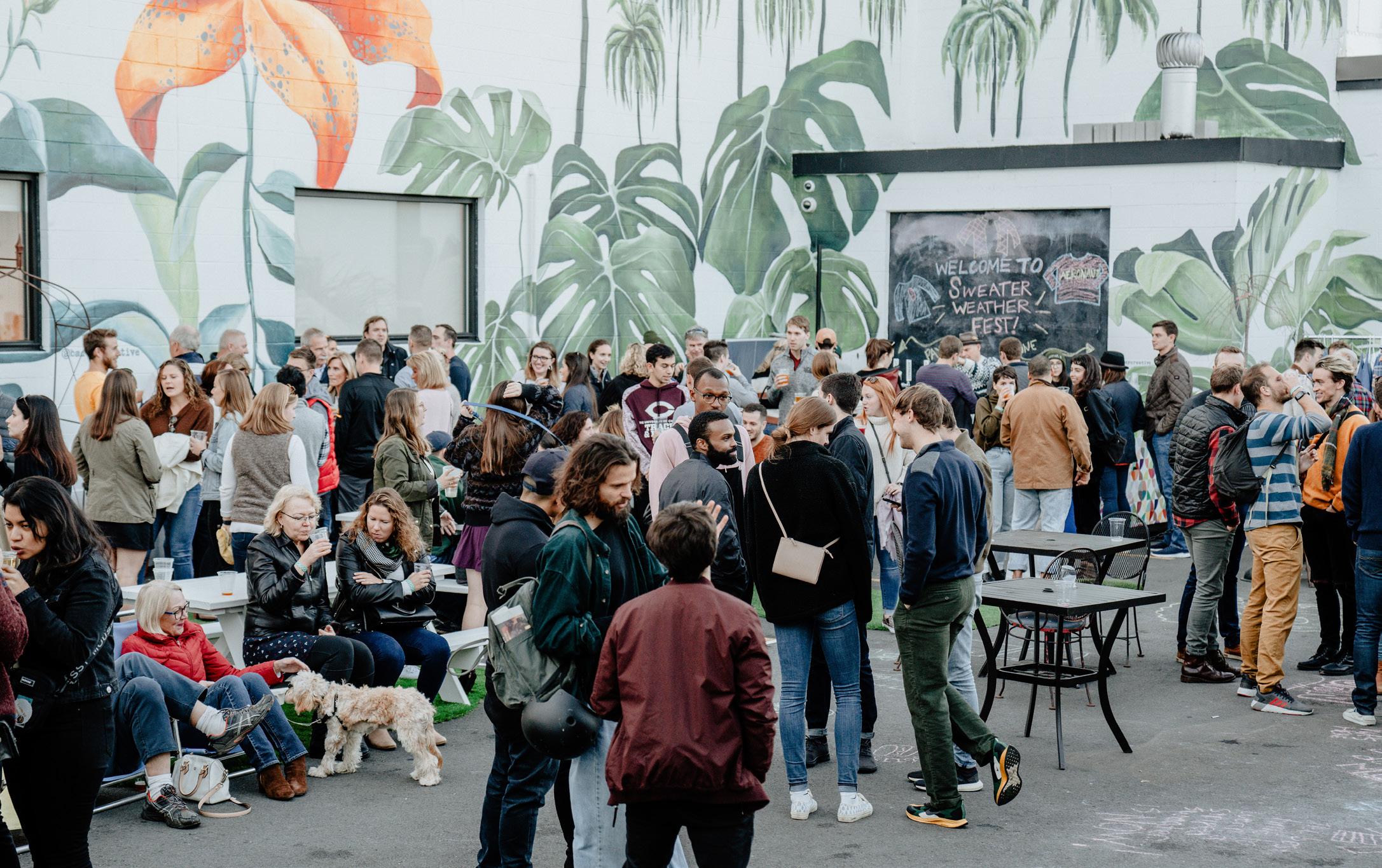
Incorporate landscaping within public spaces to offer numerous benefits including, improved aesthetics, shade, air quality, and visual appeal. Integrating trees, plants, and green infrastructure enhances public spaces’ overall comfort and attractiveness, making them more inviting and enjoyable.
Somernova’s approach to civic space design revolves around creating flexible, multifunctional areas that cater to various activities and user groups. A well-designed civic space can seamlessly accommodate events such as yoga classes, art markets, café seating, and movie nights within a short period. By designating pedestrianonly areas on Campus, we create secure environments for families and their children to enjoy. Additionally, we celebrate art in public spaces.
We are enthusiastic about exploring creative opportunities in materials, furniture, architecture, landscaping, and artistic installations, enhancing the visual appeal and unique identity of Somernova.
Somernova will create 36,501 SF of new civic space with a new 25,716 SF Courtyard accessed by Park Street and Properzi Way and a new 10,785 SF Green along Dane Street.
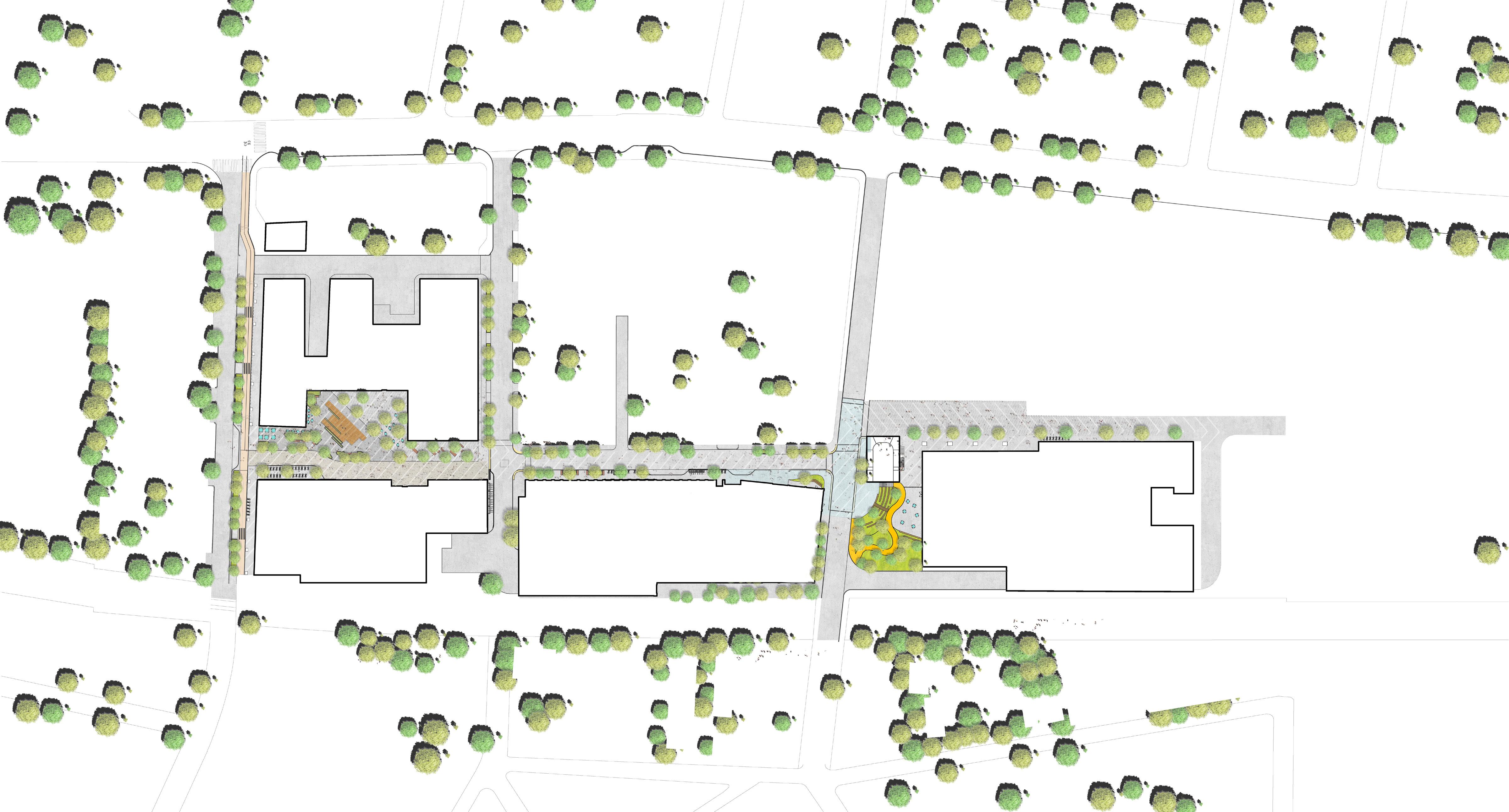

Map: Civic Spaces

TOTAL: 36,501 SF 12% LOT COVERAGE



AT GRADE 52,480 SF AT ROOF: 24,140 SF
TOTAL: 76,620 SF 25% LOT COVERAGE


Somernova’s existing Courtyard continues to be a successful pilot in tactical urbanism, proving that a dynamic mix of ground-floor uses and flexible space is a recipe for a well-loved public space. The new Courtyard applies what Somernova has learned with the existing Courtyard and improves access and visibility.
Upon arrival to Campus from the Park Street entrance, the Courtyard will be visible along a fully pedestrianized central plaza that will connect through the block to Tyler Street. It will include gathering nooks nested within flush plant beds and tree groves. These bosques of trees increase canopy coverage, mitigating elements of
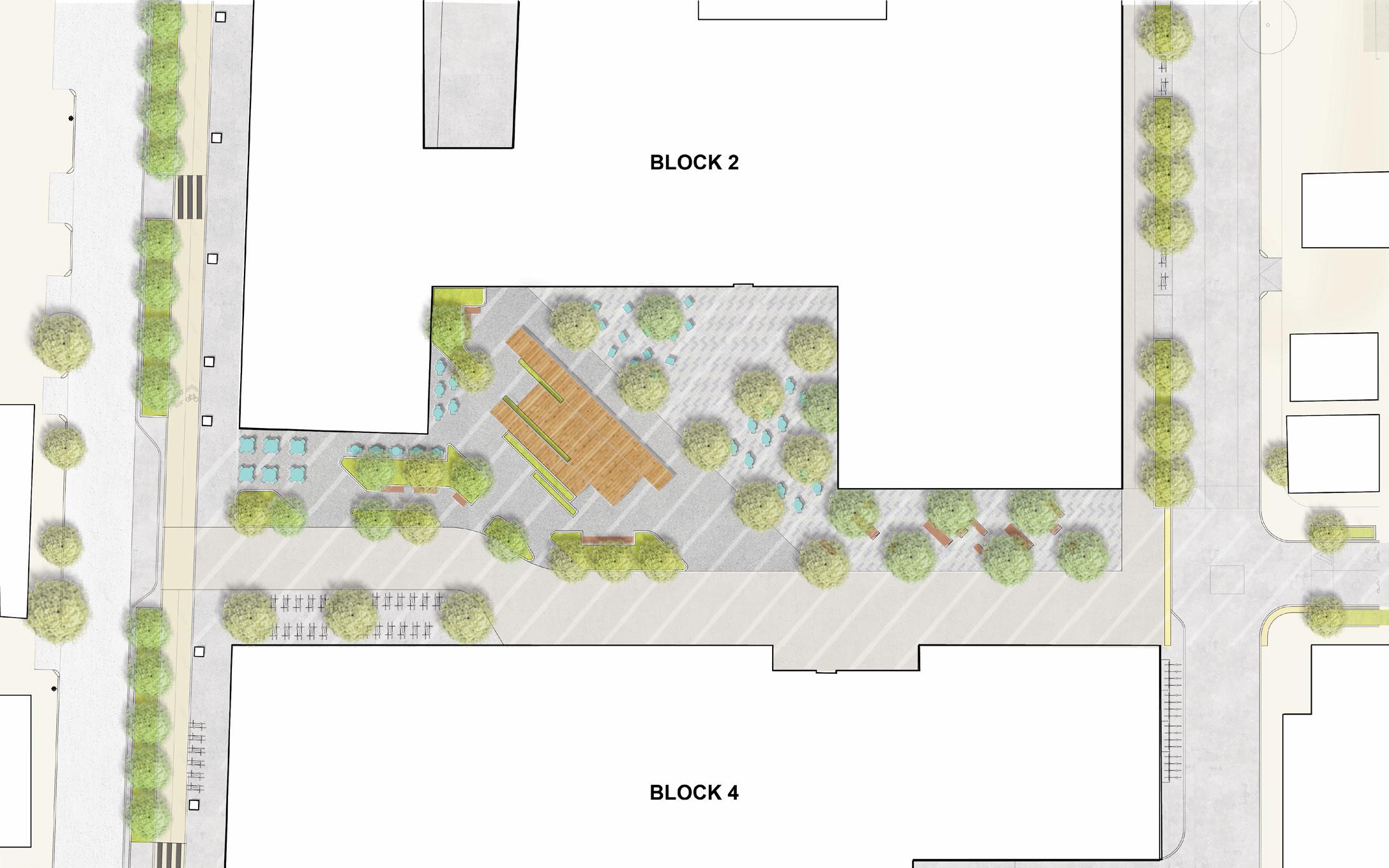
the heat island effect, and act as ecosystem support for various migratory birds and pollinators. The plantings of this space are essential components of the Somerville Pollinator Action Plan.
The Courtyard is ample in size to support a variety of public gatherings, making it ideal for community events as well as day-to-day leisure and informal uses. Multiple types of seating will serve varying levels of use.
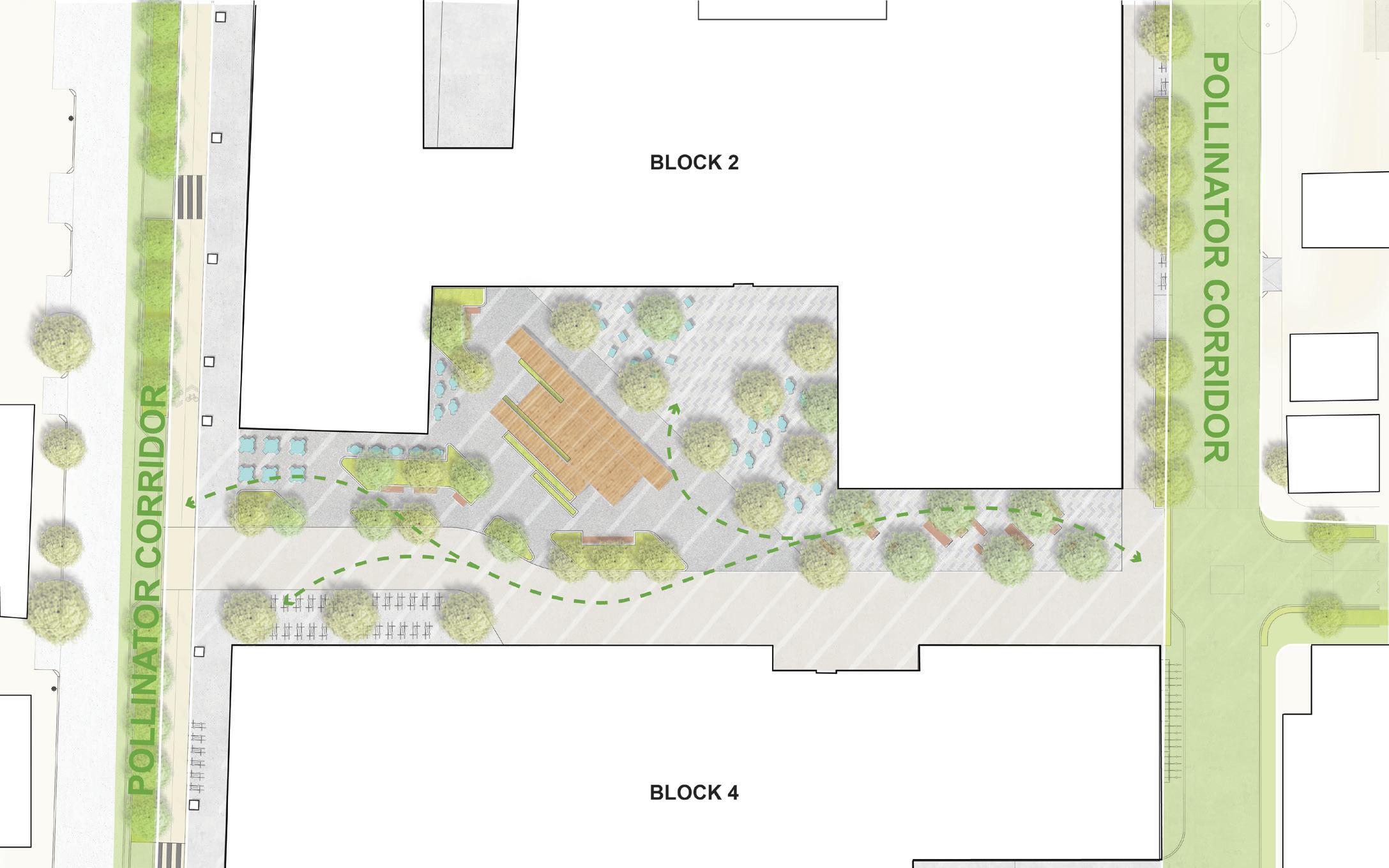
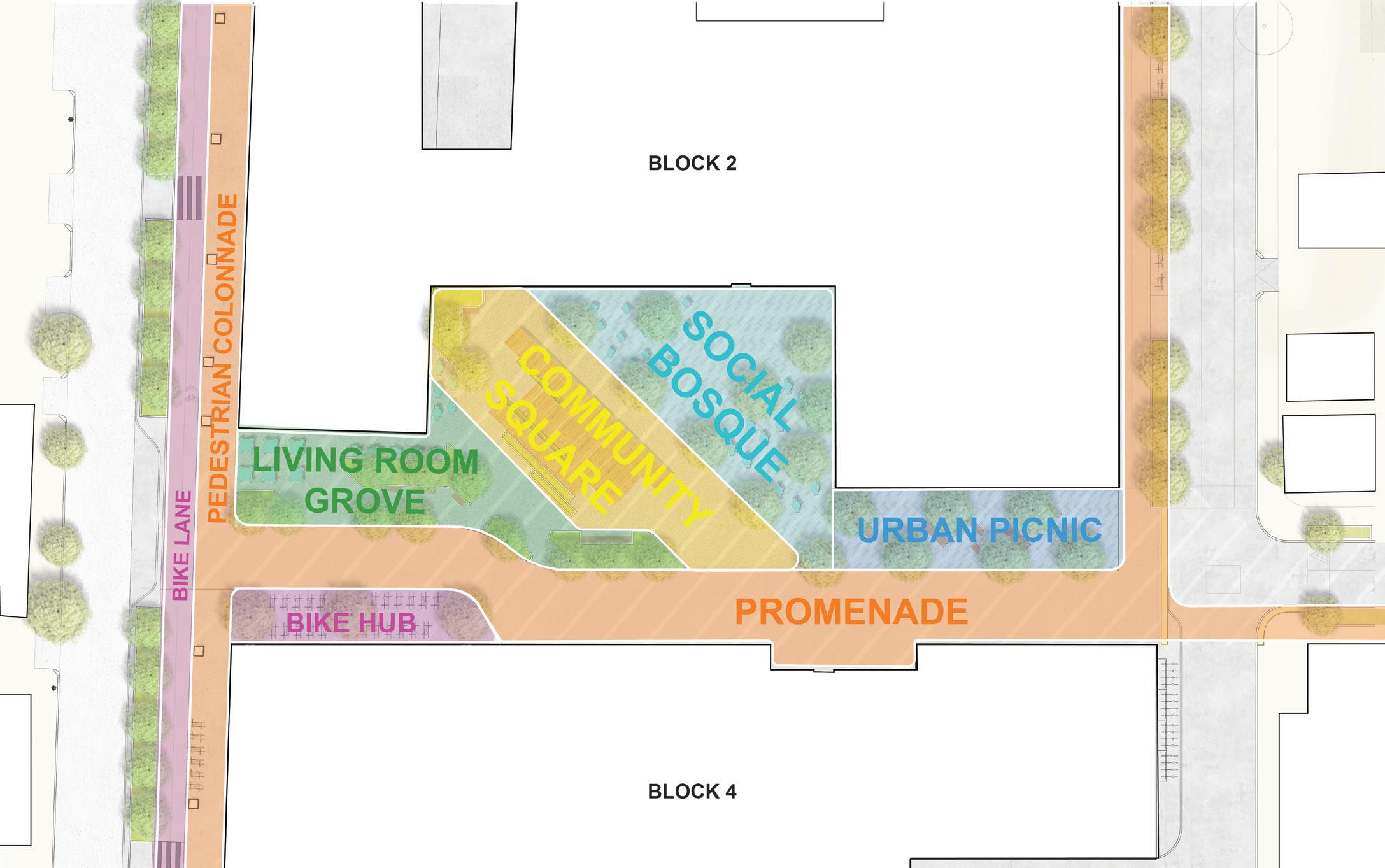
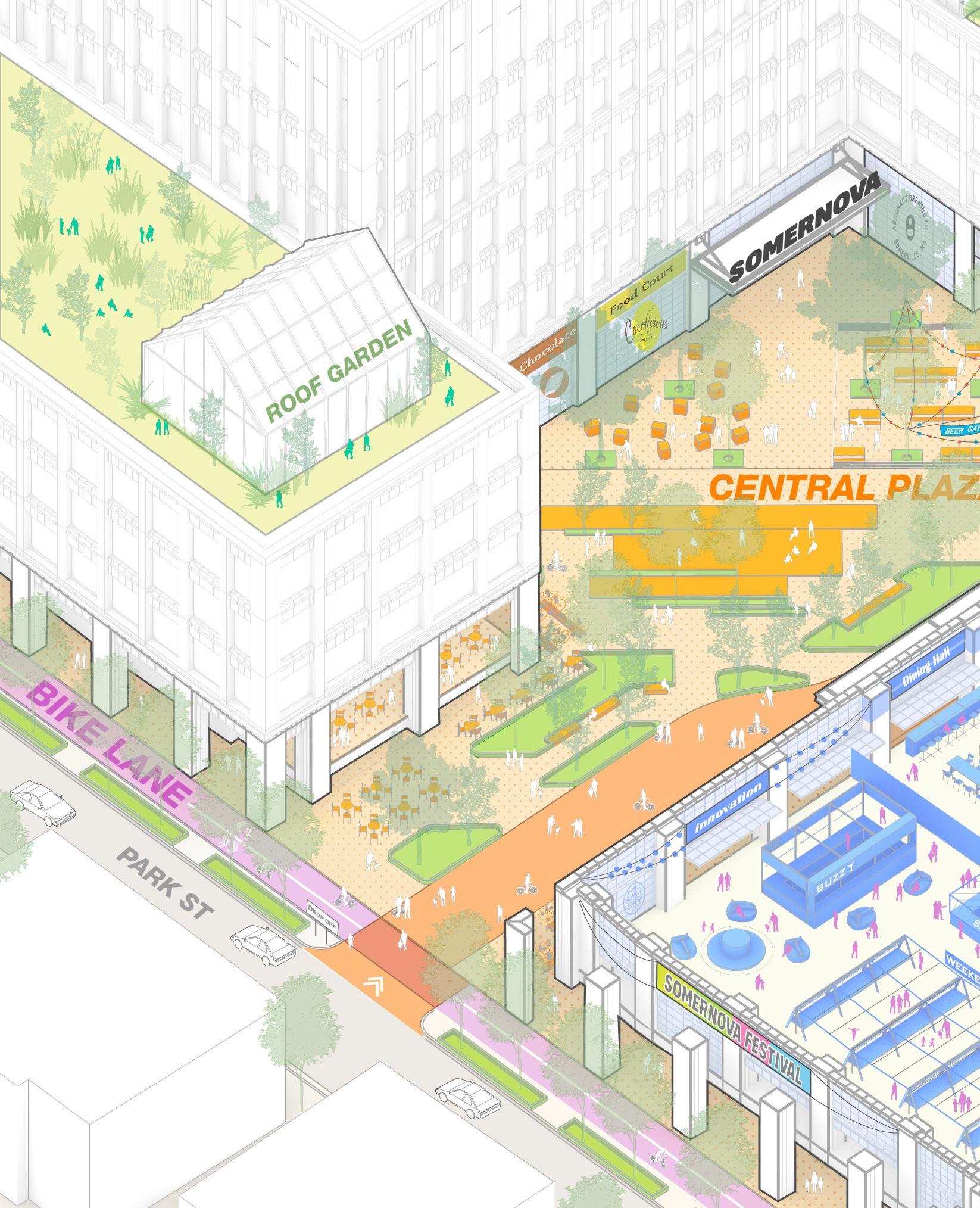
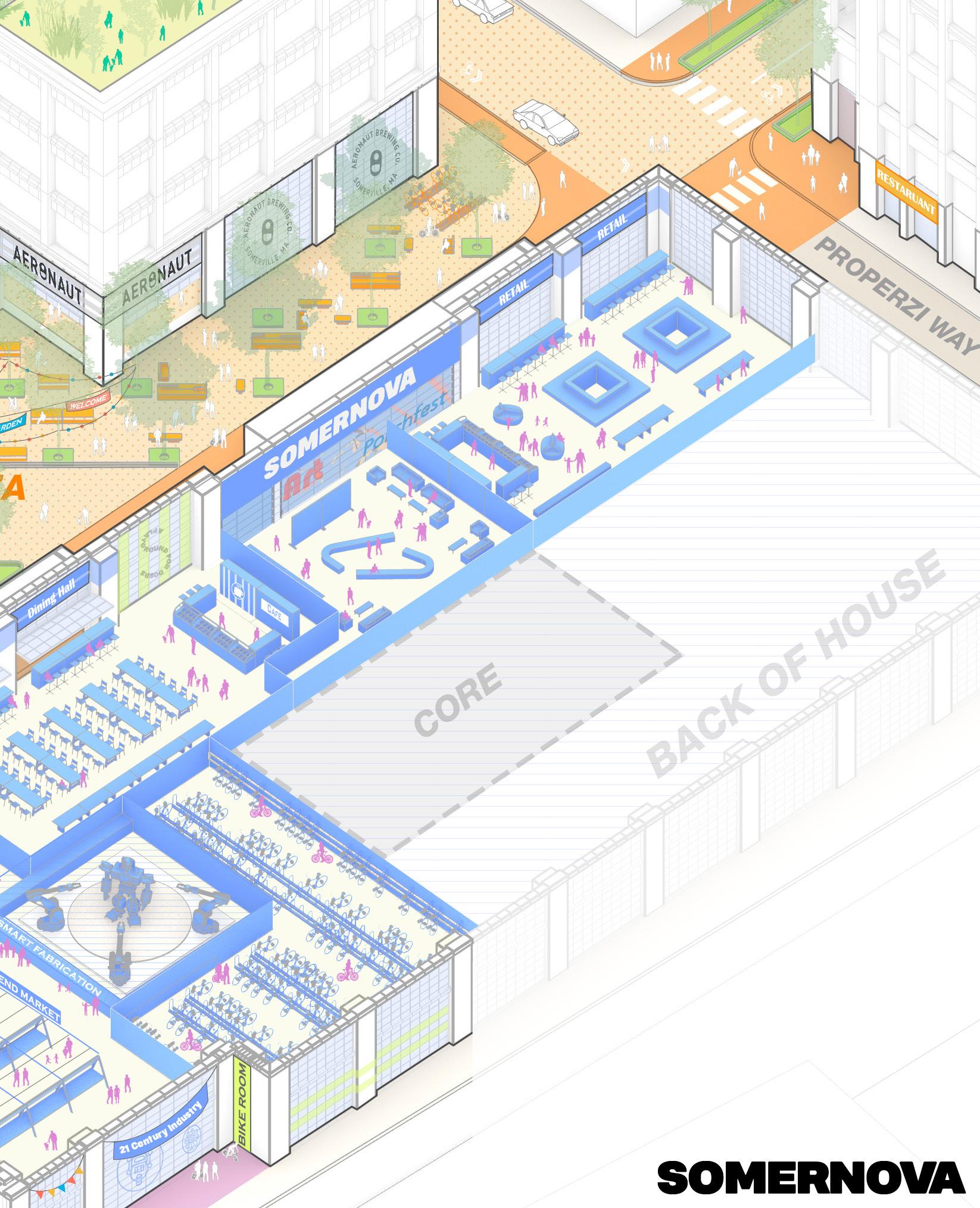
The new Dane Street Green at Somernova will feature an urban Microforest, contributing to the site’s spatial definition and creating a unique natural environment. Adjacent to the Microforest, a pollinator garden with native plant varieties will serve as both an ecosystem and an educational hub for the community. The Microforest will seamlessly blend into Dane Street and the nearby historic 24 Dane building, incorporating an intimate, storytelling amphitheater suitable for diverse Campus and youth-driven programs. Designed as a neighborhood “lunch counter,” the Dane Street plaza offers a sheltered space for connecting with neighbors, bumping into colleagues, or finding a moment of quiet. At the same time, the immersive planting of the Microforest provides a sense of tranquility and protection.

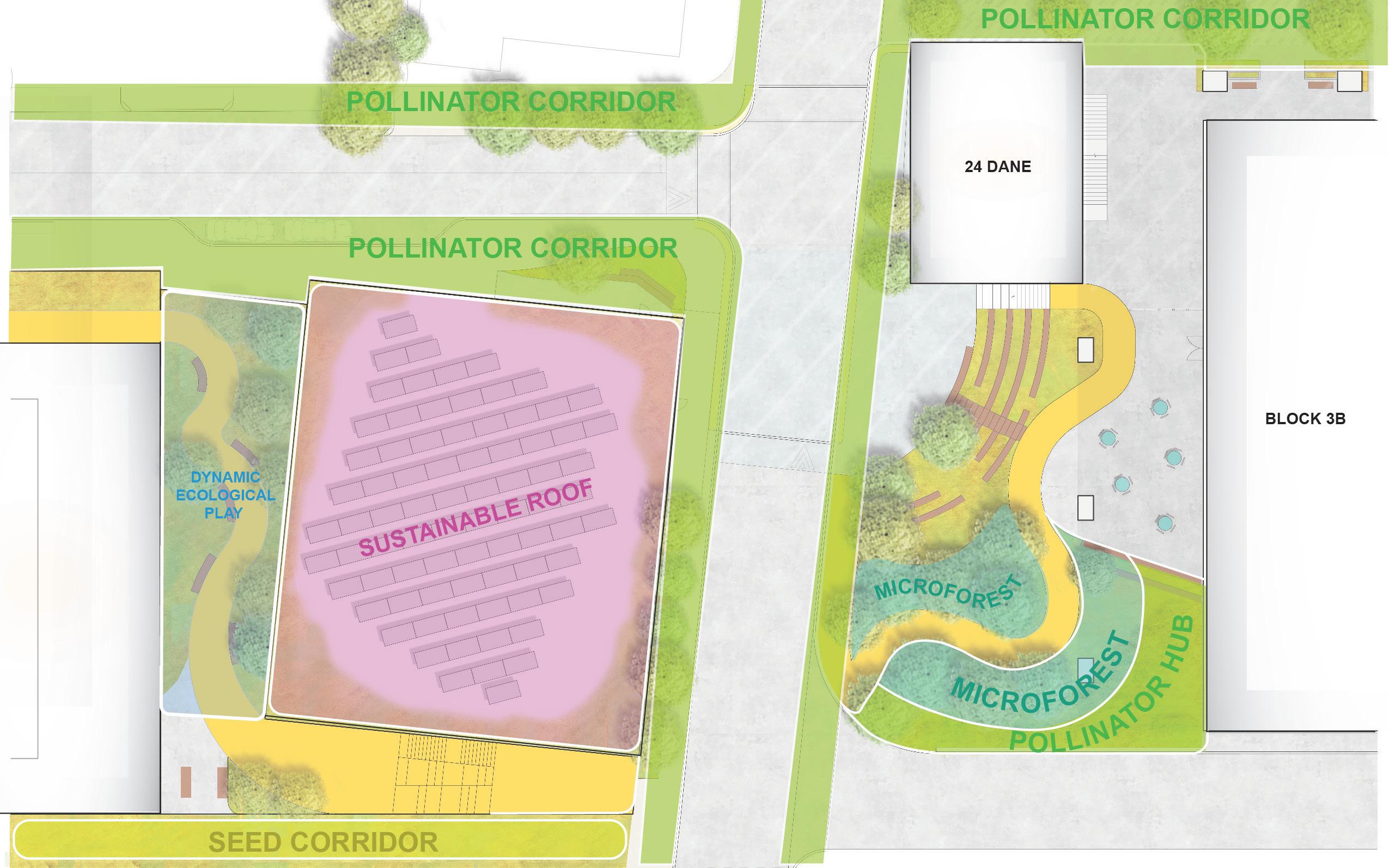
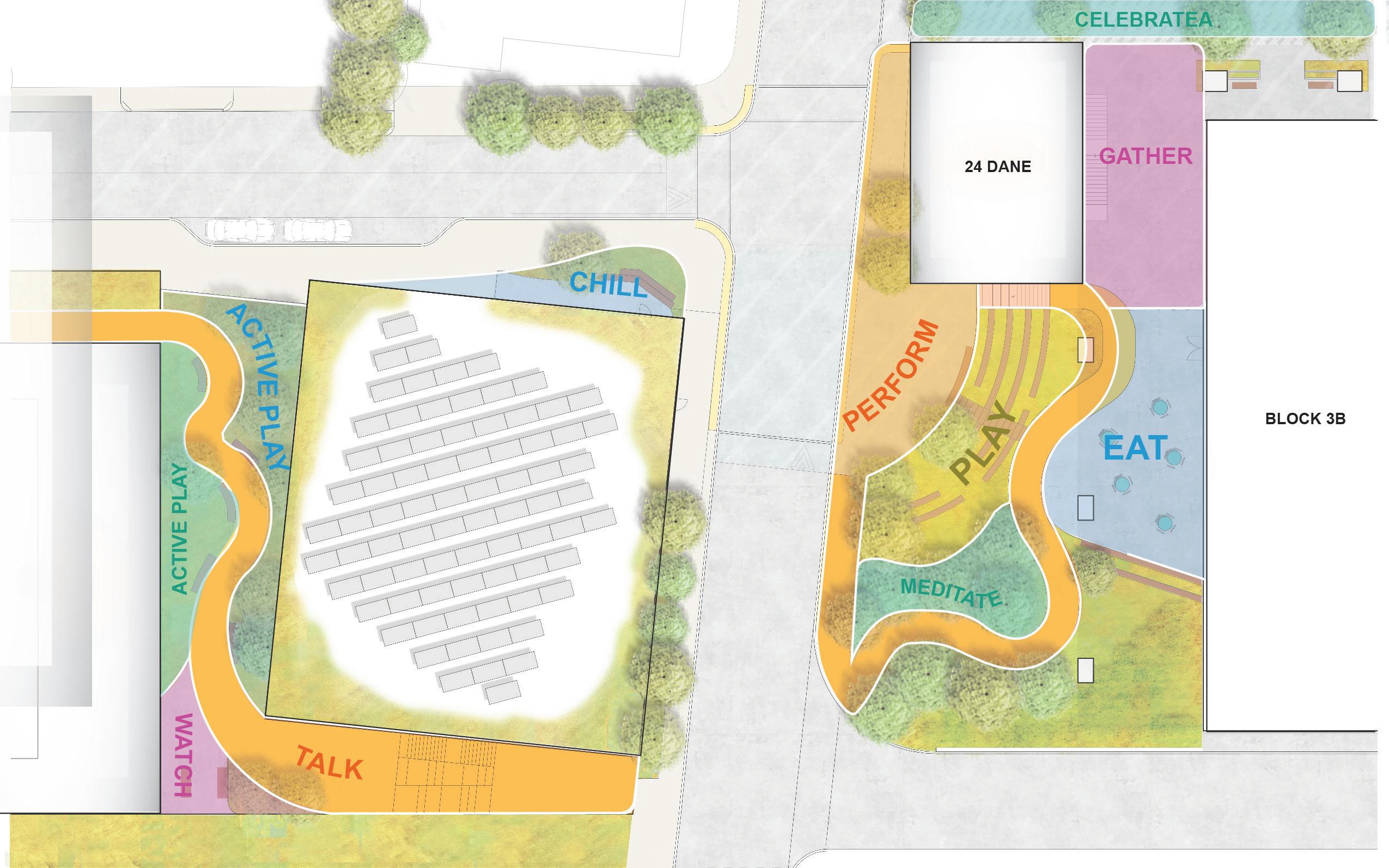
This aerial view shows the envisioned youth-driven multigenerational Community Center will be an evolution of the current Dojo. Being at the heart of the Campus, the Community Center will continue to have program spaces
designed for and by the Somerville community. The corner of the building has a large flex space that can be opened to the street, allowing for a lively street life filled with different activities. The roof garden on the terrace of the building will have native plant species that is open to the public.
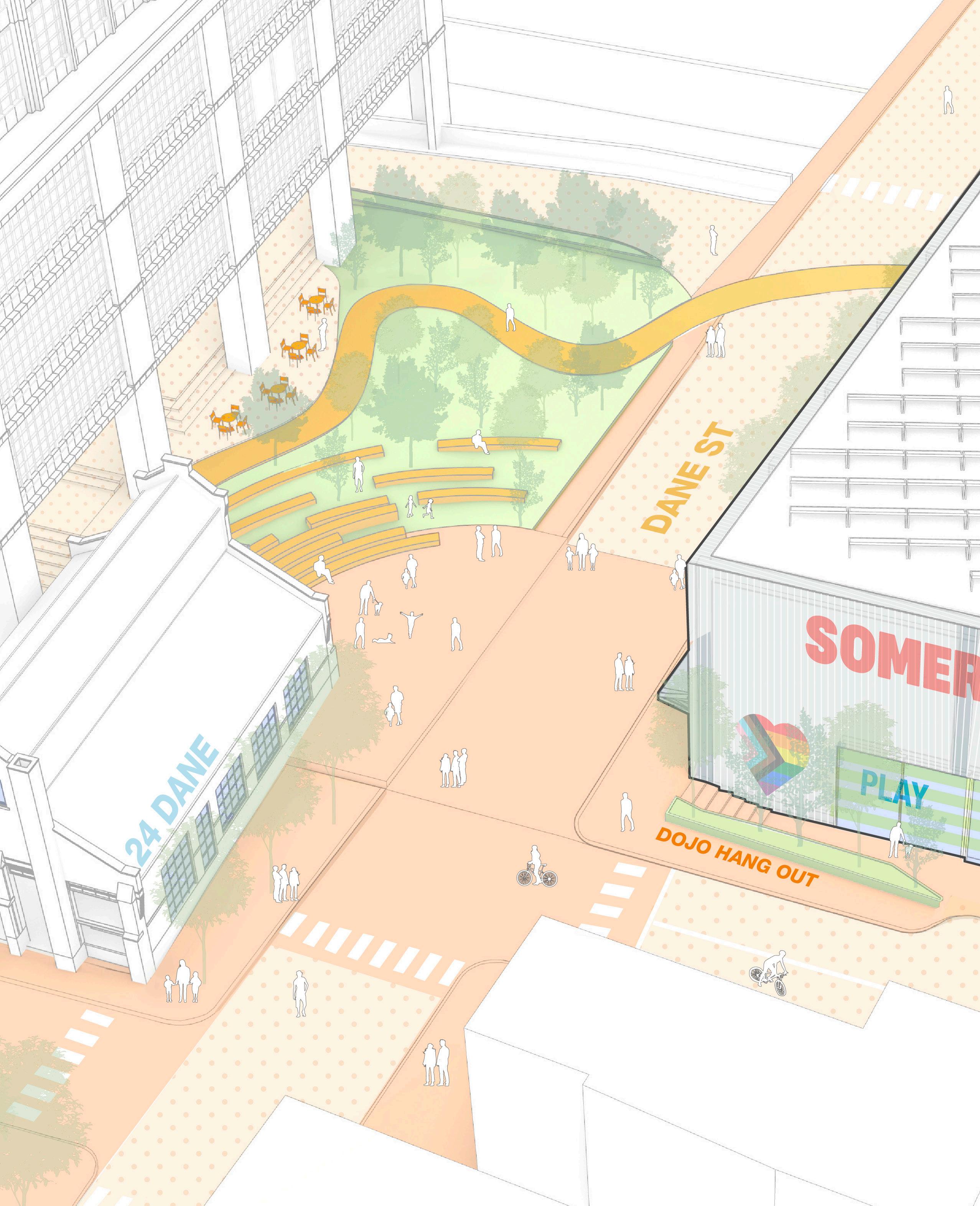
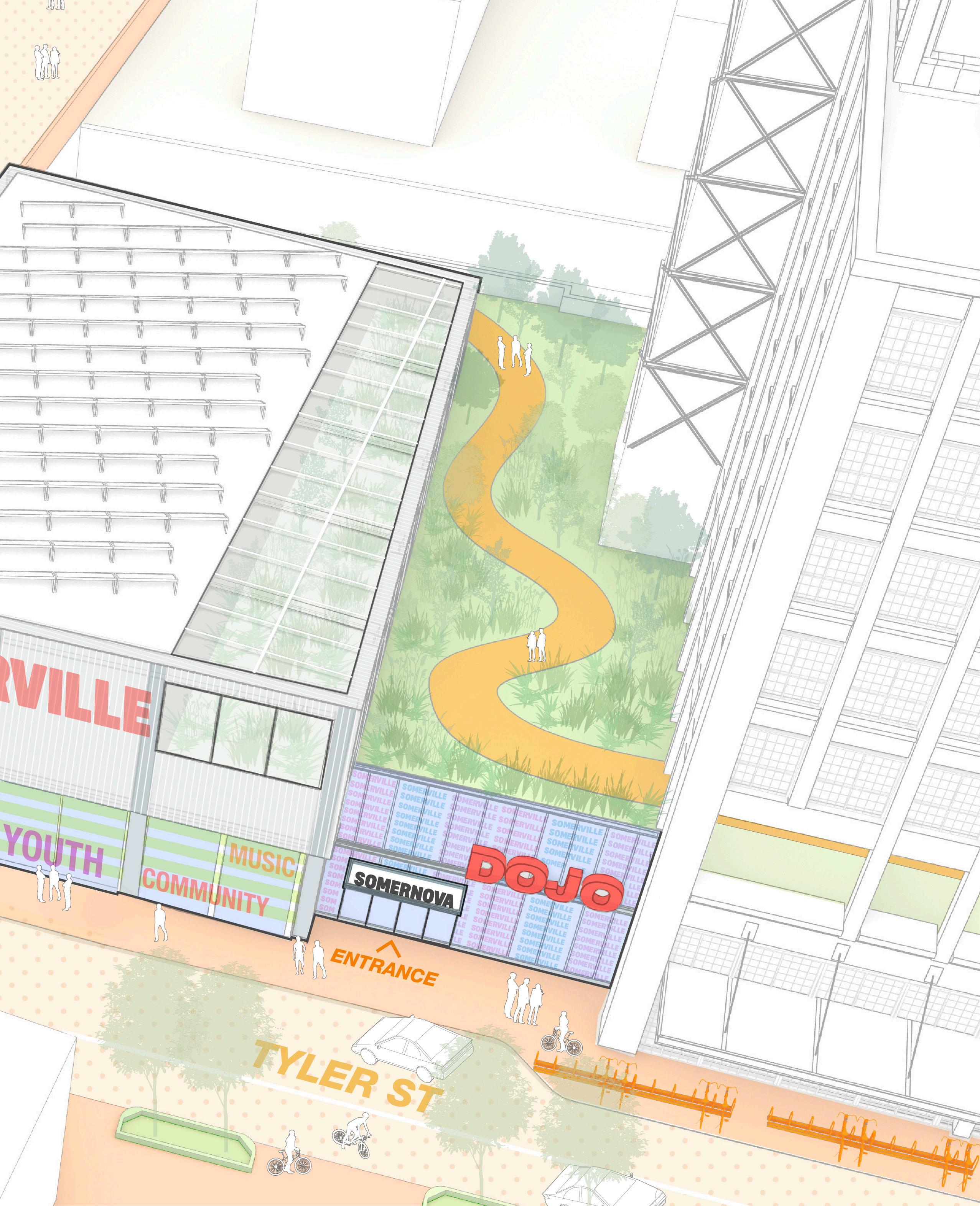
The Roof Garden atop the Community Center will provide a third community-orientated space encouraging multigenerational engagement with native plant species and respite. The 4,200 SF green space will provide shelter and food to pollinators on a datum higher than the street level. The roof garden will be accessible to the public and serve as a green connection between Dane Street and The Courtyard.
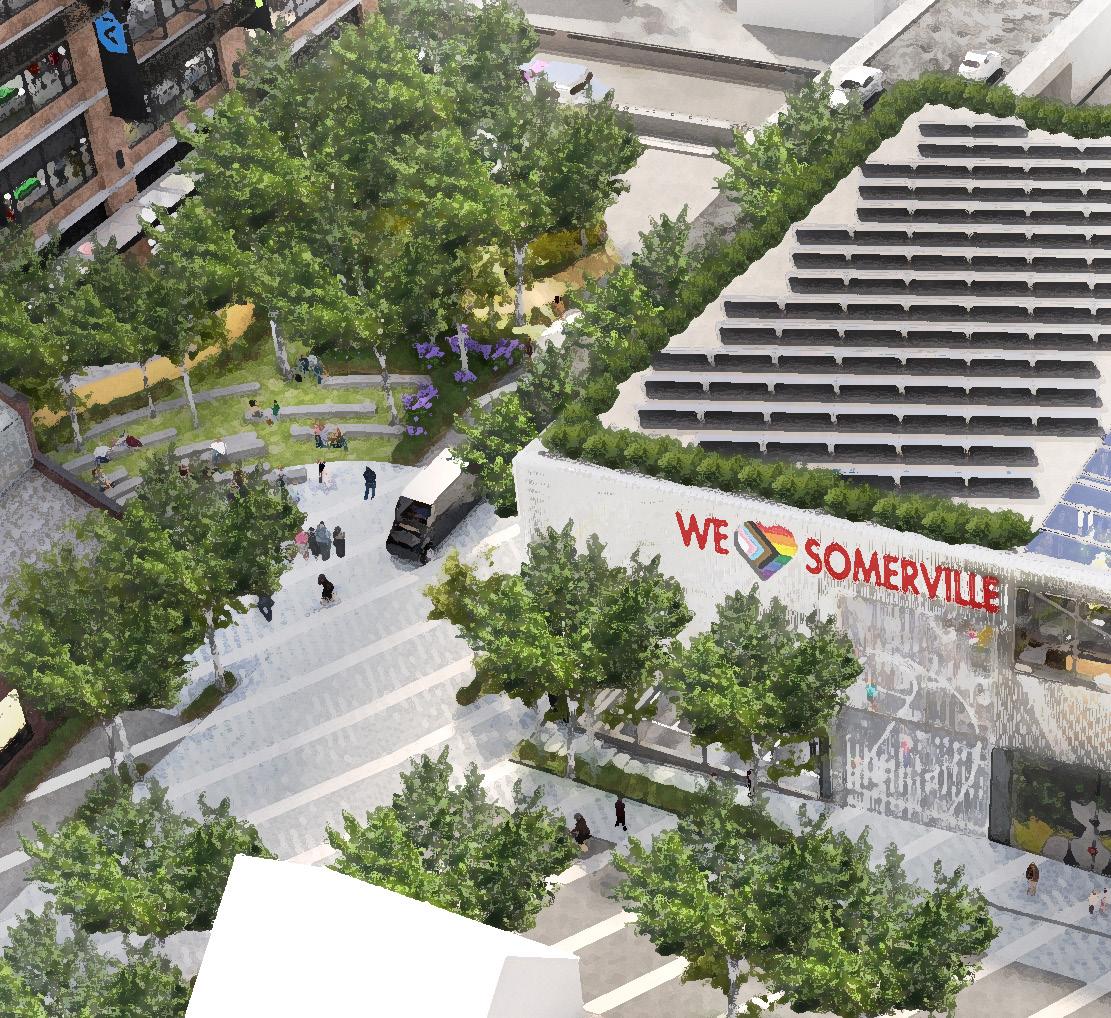
Somernova will create a new 5,395 SF pocket park on Somerville Avenue. We envision this space as a gateway to Somernova from Somerville Avenue. The plan for the pocket park will help enhance the connection with this important commercial corridor.
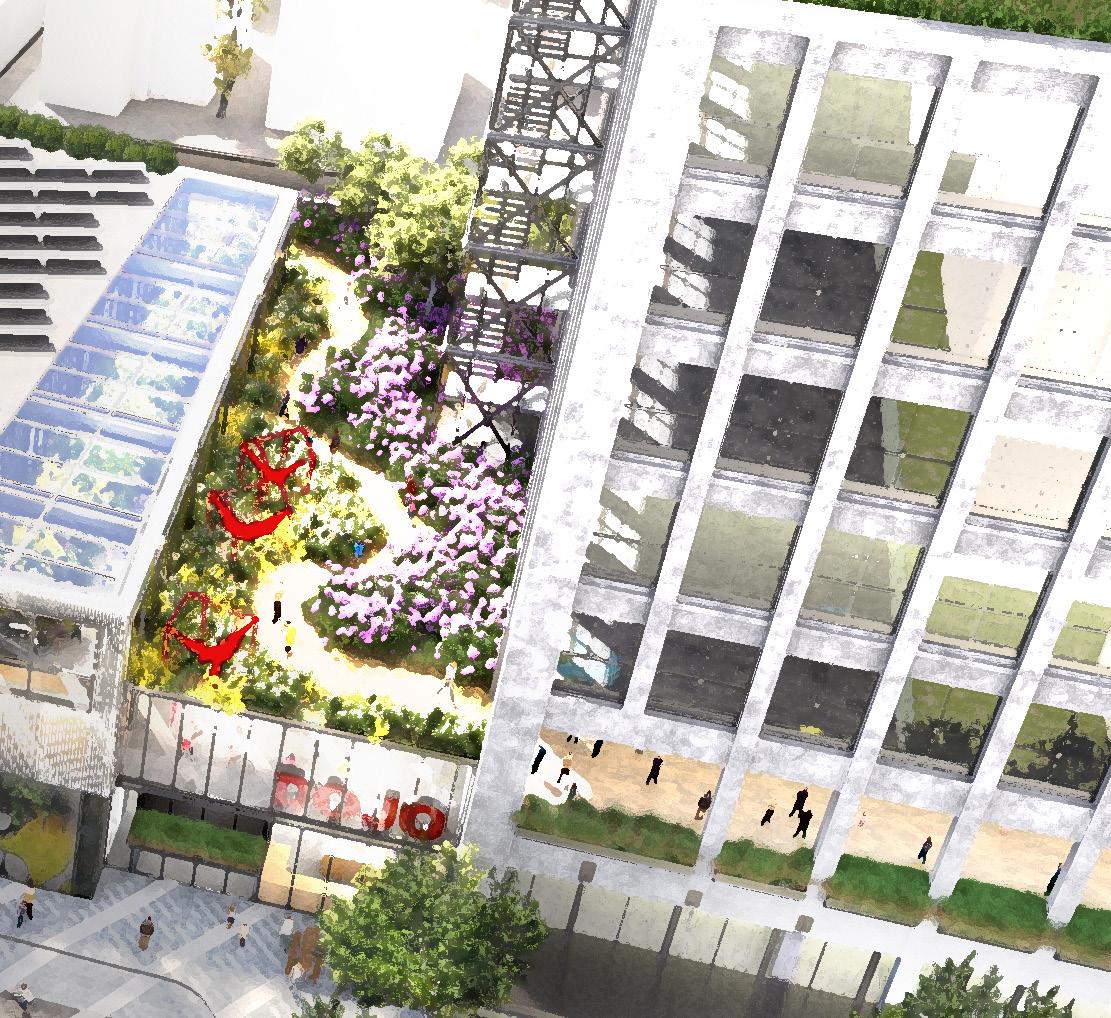
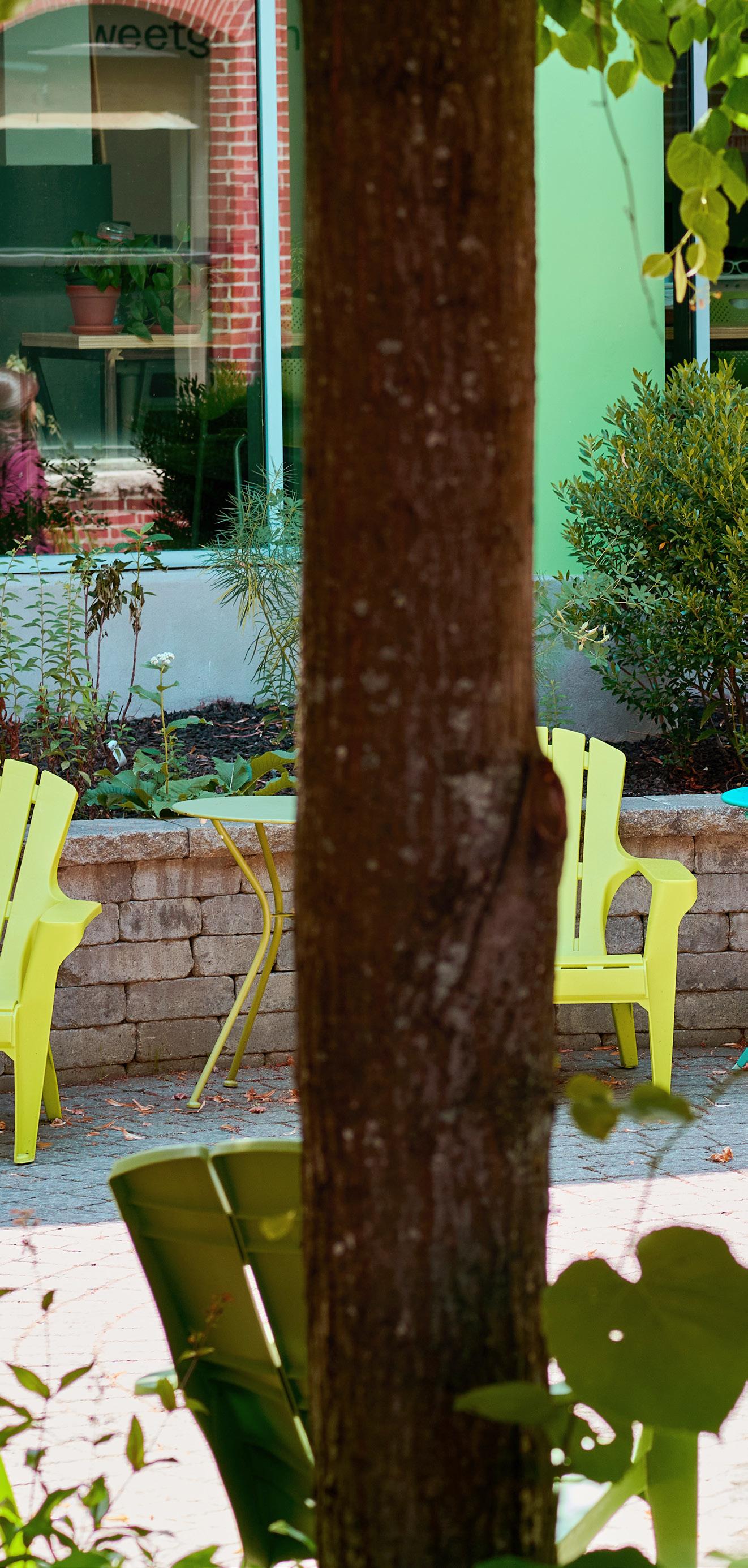
At Somernova, our approach to landscape emphasizes native plants, natural shade, and the integration of green and blue infrastructure, fostering a connection to nature that existing tenants and the community desire. We know that human health is tied to the wellbeing of our ecological world, and as a pledge to inclusive recovery, we seek to prioritize both. In creating a lush Campus, we address the community’s call for more trees and greenery and prioritize the preservation and restoration of threatened and endangered species.
Moreover, a vital aspect of the Somernova Campus expansion is the continued development of the Pollinator Corridor, which we initiated in 2020 in collaboration with Green and Open Somerville. Somernova aims to establish itself as a vital link in Somerville’s Regional Pollinator Corridor and a case study for the Pollinator Action Plan, cementing the Campus as a precedent for district wide implementation. The Campus expansion will involve the creation of more than 3 acres of new pollinator habitat at Somernova, further enriching the local ecosystem and promoting biodiversity.
Since 2018, Somernova has worked to enhance the limited common space on Campus to better support the needs of the climate-tech and Tough Tech companies working on Campus. The Campus expansions will allow Somernova to create world-
class spaces encouraging multi-disciplinary interaction and a better “bump factor” to help spur faster innovation and collaboration.

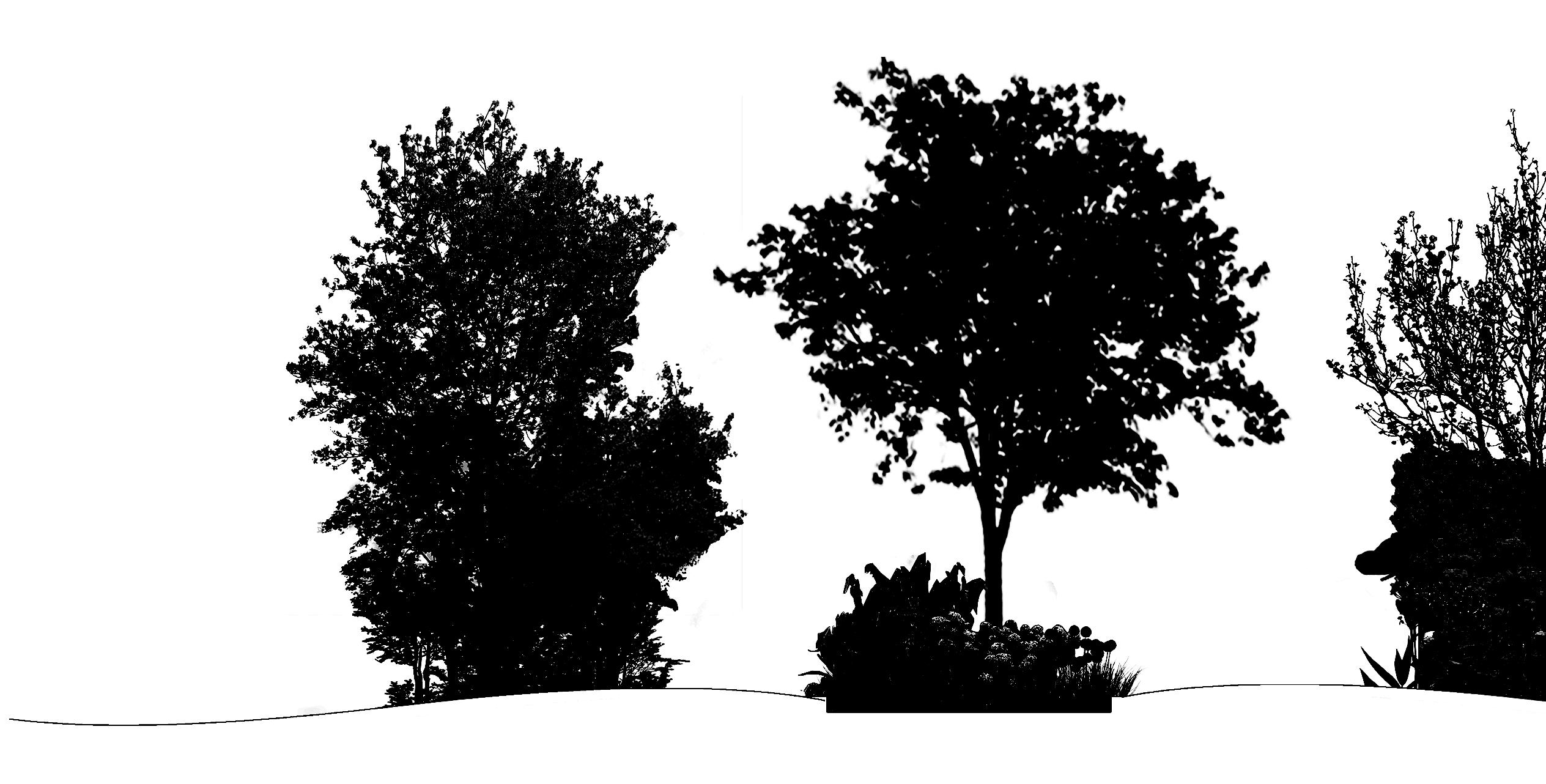
The Somernova Community Master Plan builds on the requirements put forth in Somerville’s Native Planting Ordinance and Somerville Regional Pollinator Corridor Action Plan by committing to the following guiding principles:
Failure is an essential part of the natural process, as all life grows from decay. Being okay with failure is how we learn and evolve. As a test bed for new processes, Somernova knows experimentation requires a degree of flexibility. Somernova will be an active participant in monitoring and adapting the landscape into a high preforming urban ecology.
Working with native plantings emboldens and strengthens local ecosystems by sustaining wildlife and creating a landscape that is more resilient to the impacts of climate change. To encourage native plant ecologies, Somernova commits to a district wide strategy which utilizes herbicide and pesticidefree maintenance, promotes practices to improve soil health, plant palettes to encourage pollination efficiency, and supports a diversity of pollinators by utilizing a variety of bloom types throughout the year.
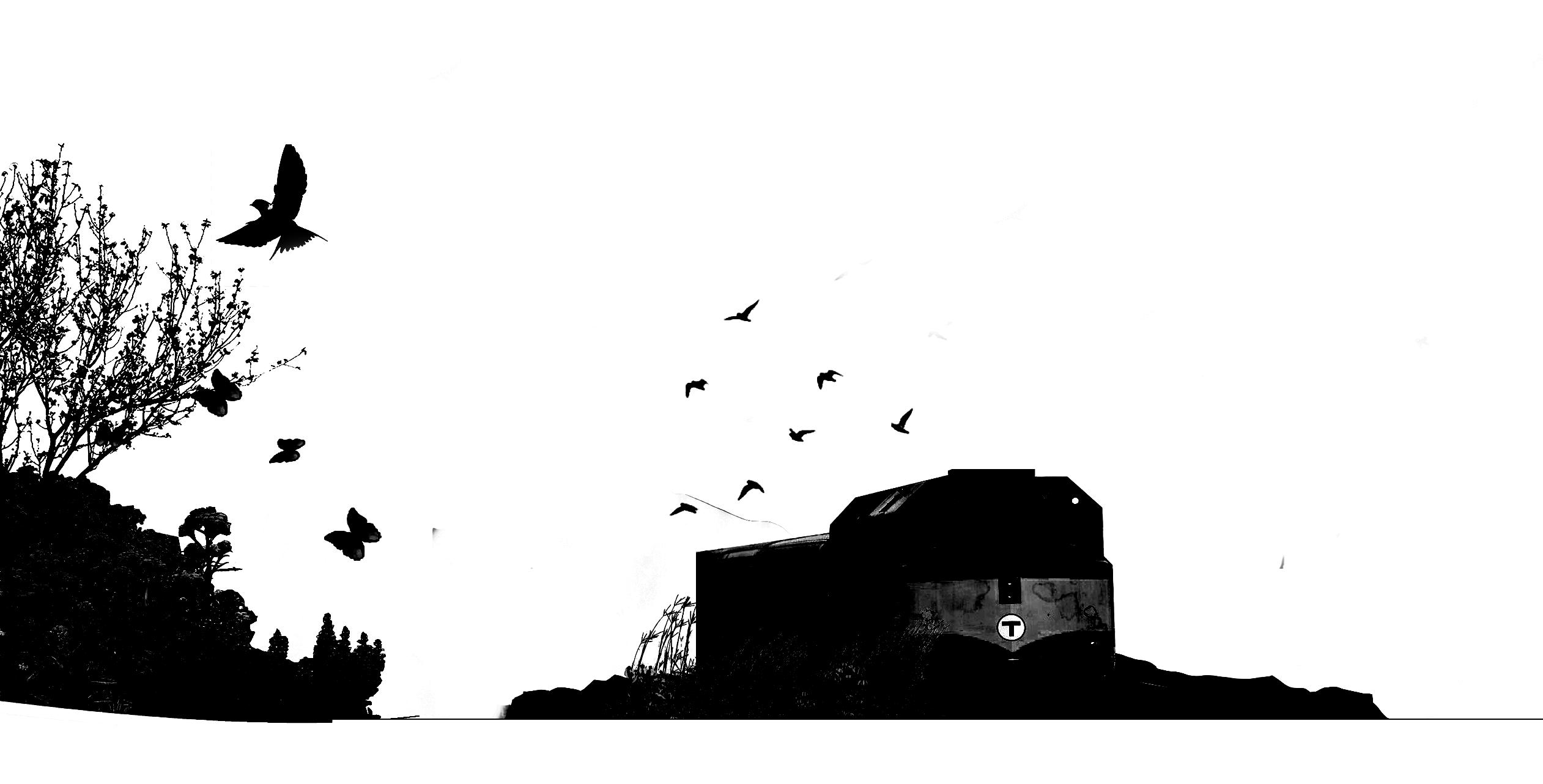
Landscape material and planting palettes must be designed for a specific locale. Applying native plant communities to an urban context requires careful consideration of micro climates, shade conditions, existing soil conditions, and impacts of streetscape pollutants. It is vital to select a variety of flora that will thrive in their final locations based on hyperlocal conditions.
Somernova is a site of experimentation and research. There is often a gap between the innovation that happens within Campus and a connection to the larger community. It is possible to create an environment where the innovative ethos of Somernova extends beyond Campus borders to the public realm and bridges the gap between resources, habitat, and human creation for a more sustainable, circular system.
Understanding that species-rich ecosystems are more likely to adapt to climate change and a more extreme climatic future, providing a biodiverse site is critical for every landscape installation. Flowering perennials, trees, and shrubs attract a host of insects that service the food chain as a source of nourishment for birds. Massachusetts’s List of Endangered, Threatened, and Special Concerns Species identifies 30 birds that are risk due to anthropocentric activity. In creating more feeding grounds for these animals, the Somernova Campus can help to sustain urban biodiversity.
Starting in 2019, Somernova has worked with a variety of local organizations and partners, such as Green & Open Somerville, to test and pilot a “Pollinator Corridor”. Lessons learned from this work has gone on to inform how Somernova is thinking about the Campus design long term.
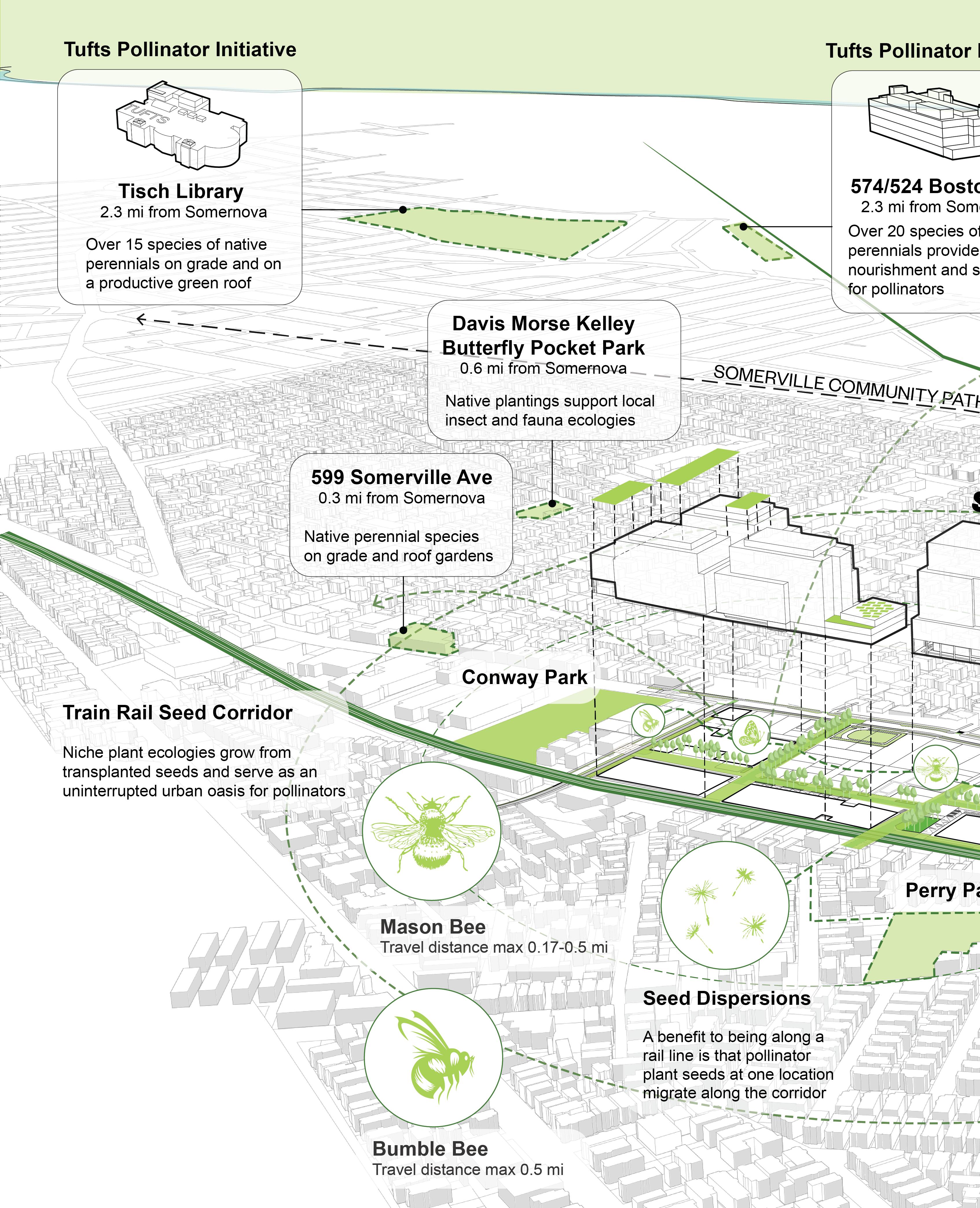
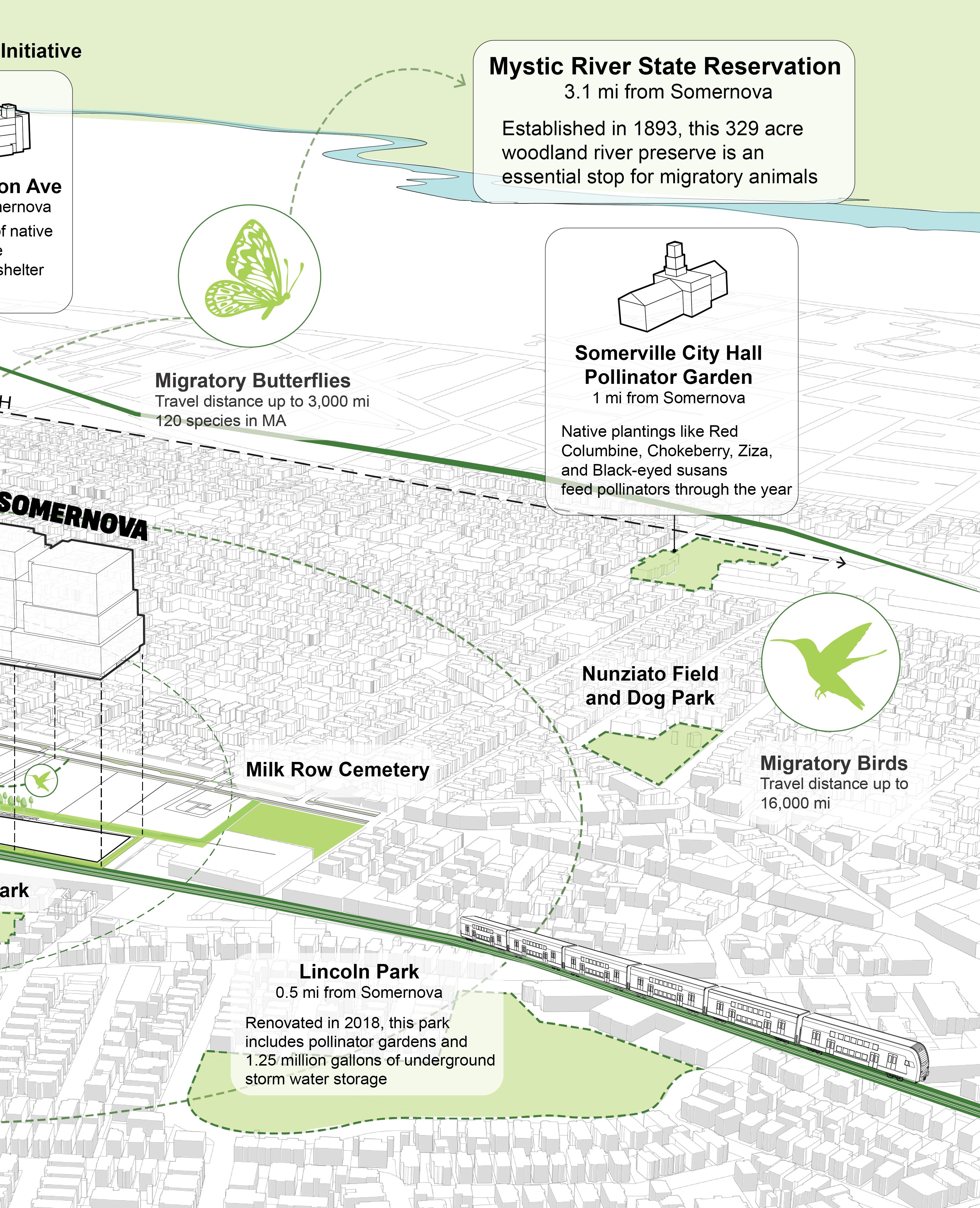
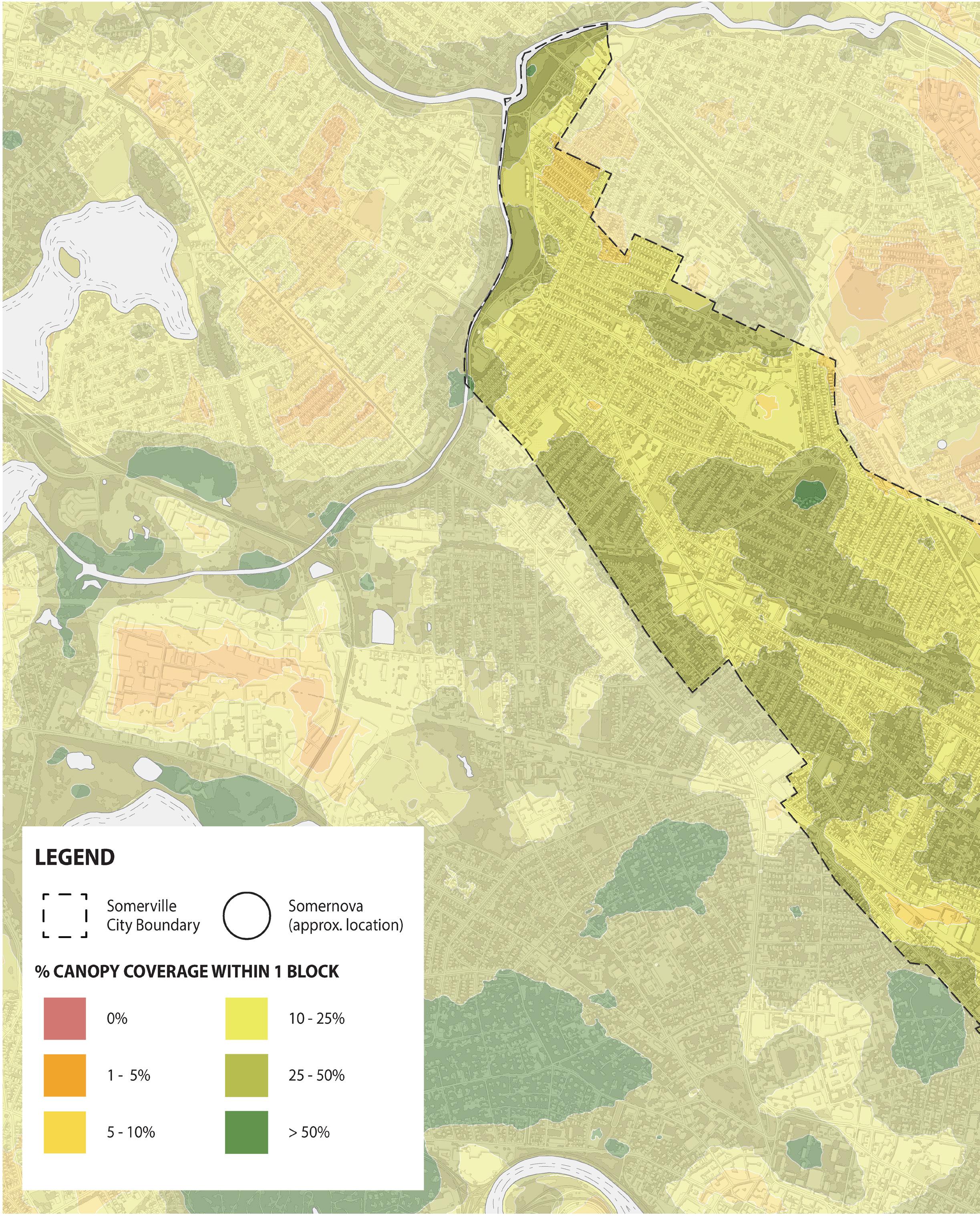
This map indicaes the shortage of canopy cover in the region around the Somernova Campus in Somerville. This finding led to a landscape designoreinted approach to the project, essential to restoring the enviornmental quality of the Campus.
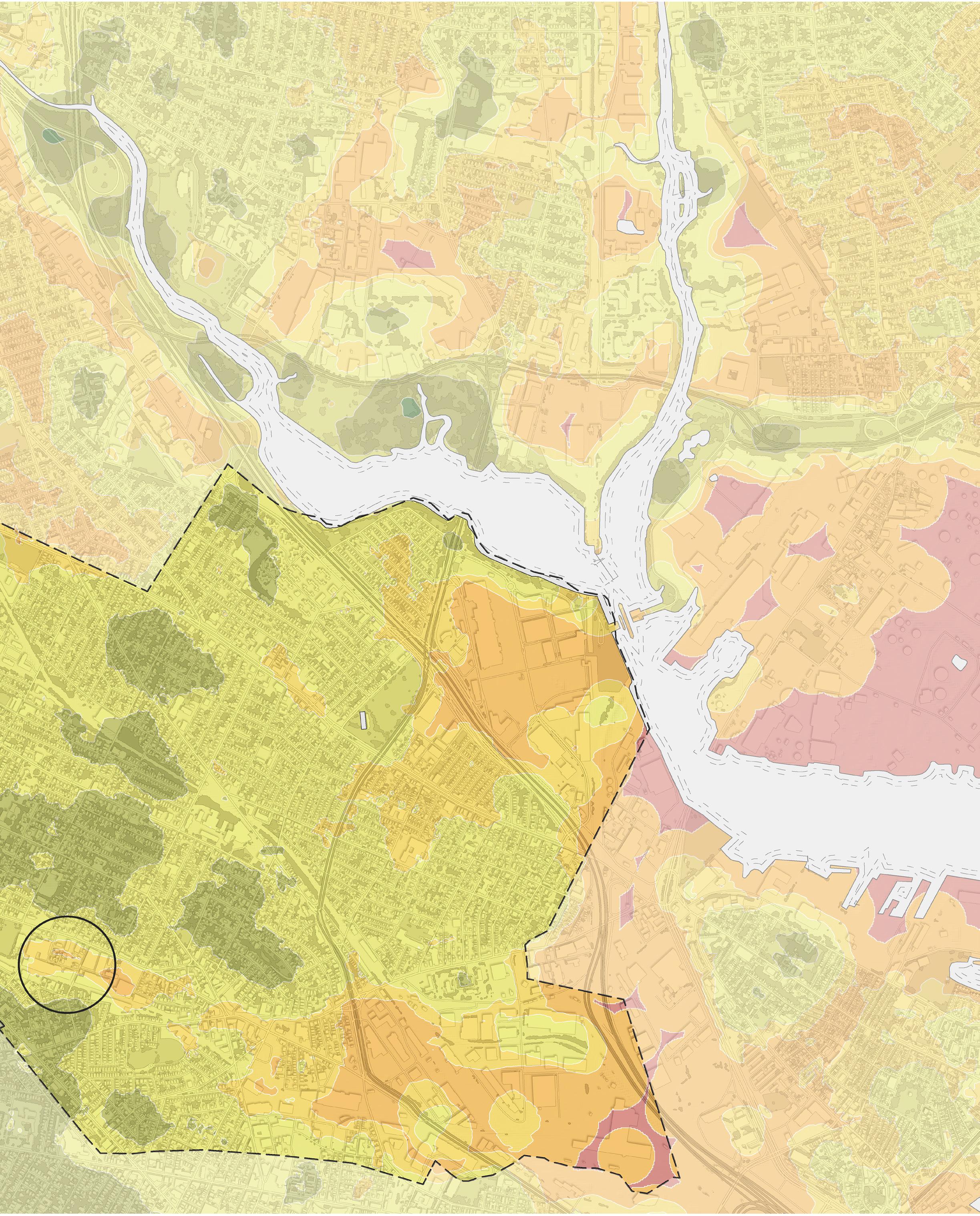
The Somernova Campus can help to sustain urban biodiversity in Somerville. Massachusetts’s List of Endangered, Threatened, and Special Concerns Species identifies 432 species that are risk due to anthropocentric activity. Flowering perennials, trees, and shrubs on site will attract a host of insects that service the food chain as a source of nourishment for larger animals, creating more feeding grounds to better support biodiversity.
While incomplete, the adjacent list begins to identify some species that could directly benefit from the Somernova landscape guiding principles based on their habitat typologies, nesting rituals, and food sources.

Vesper Sparrow
Pooecetes gramineus
Streetate Streetatus: Threatened
Federal Streetatus: None
Blackpoll Warbler
Setophaga striata
Streetate Streetatus: Special Conern
Federal Streetatus: None
Golden-winged Warbler
Vermivora chrysoptera
Streetate Streetatus: Endangered
Federal Streetatus: None
Long-eared Owl
Asio otus
Streetate Streetatus: Special Concern
Federal Streetatus: None
Eastern Whip-poor-will
Antrostomus vociferus
Streetate Streetatus: Special Concern
Federal Streetatus: None
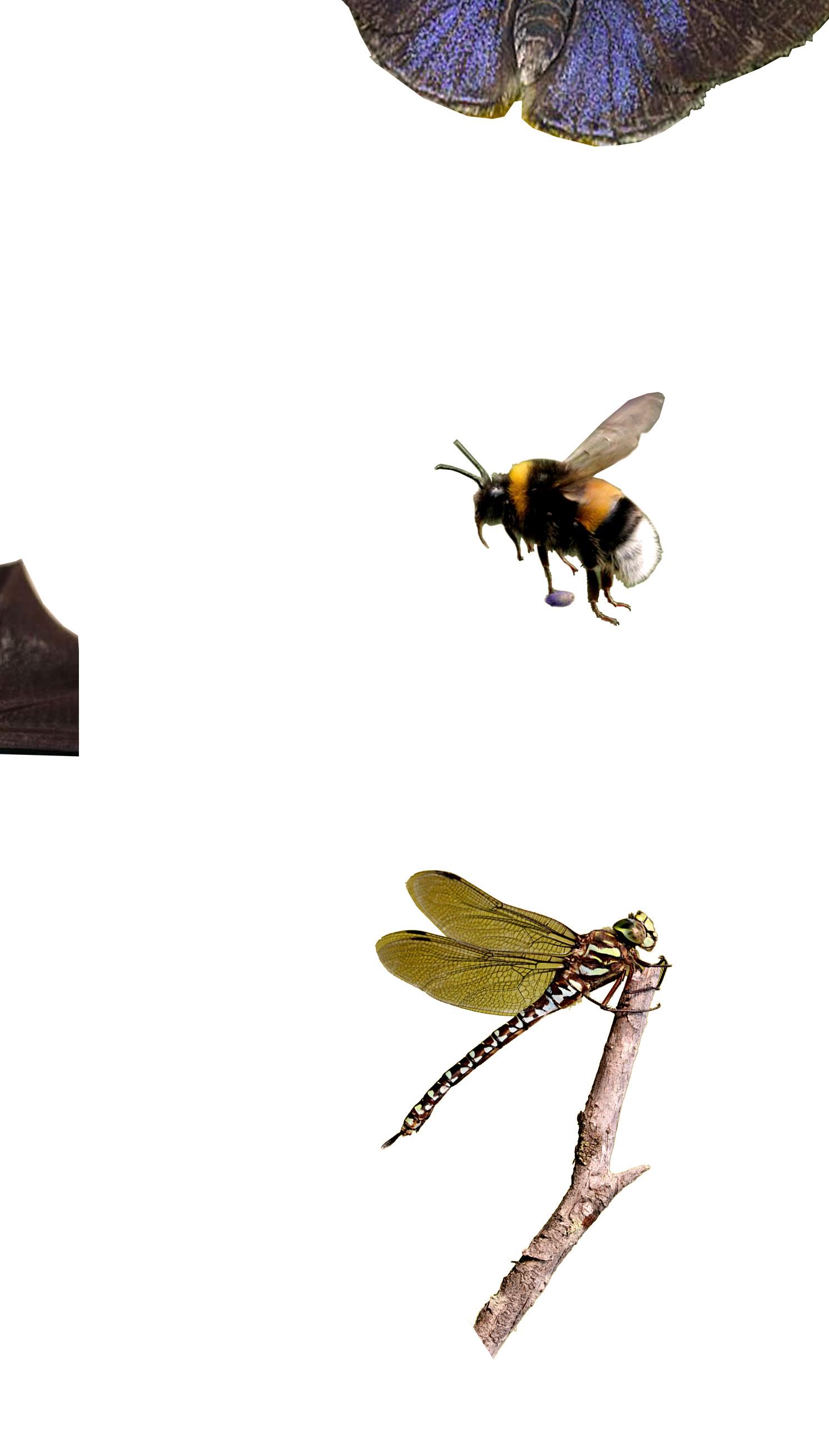

Erora laeta
Streetate Streetatus: Threatened
Federal Streetatus: None
The Early Hairstreak make home in mature hardwood forests with beech trees. This ecosystem is threated by development and clear-cut timber harvest, as well as beech bark disease. Incorporating this tree species into the microforest palette could aid assist the Early Hairstreak.
Aeshna subarctica
Streetate Streetatus: Endangered
Federal Streetatus: None
Dragonfly habitat destruction is largely caused by polluted waterways. Sewage overflow, road maintenance, and urban pollution are primary causes to decreased water quality. Onsite rain gardens that aid in filtering storm water run off can help to mitigate harmful impacts to the Mystic Watershed.

Actaea racemosa L.
Streetate Streetatus: Endangered
Federal Streetatus: None
Black Cohosh habitats are alkaline in rich deciduous forests. A threat to the species are invasive plants. With a native planting strategy and an urban microforest, engandered plants with similar threats and habitats could thrive at Somernova.
Integrating landscape design focused on native plants will help restore our region's rich biodiversity, mitigate the urban heat island effect, and improve local air and water table quality. The landscape design will seamlessly integrate habitat creation and natural systems into civic spaces, thoroughfares, and open spaces at ground level and above. Somerova's natural ecosystem will serve as a continuous Pollinator Corridor and regional link created through the mix of the following ecological elements:
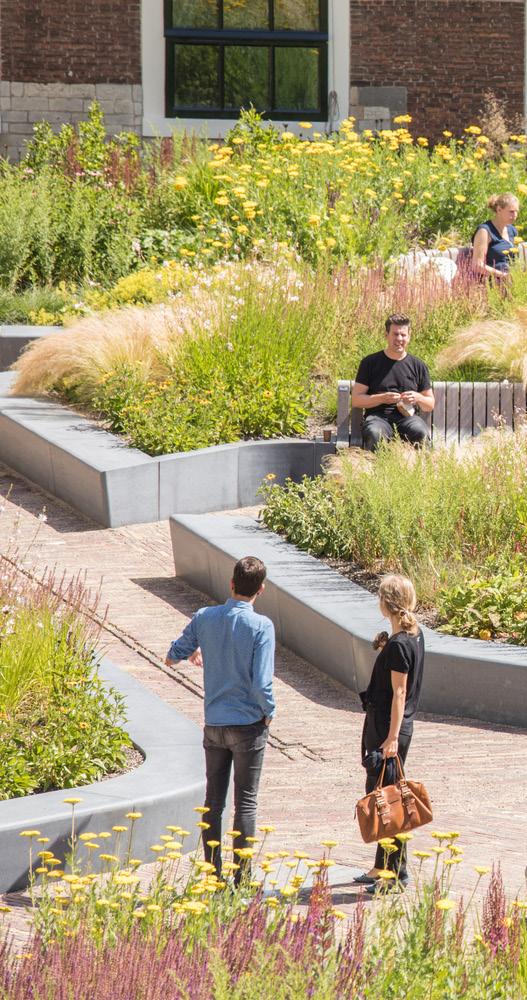
• Microforest
• Rain Garden
• Pollinator Garden
• Seed Corridor
This precedent image imagines how the ecological principles of Somernova’s landscape can be deployed within an urban environment. This idea ensures that the outdoor spaces will come alive for both nature and people simultaneously.
The idea of integrating the public spaces with environmentfriendly landscape design is a key aspect of the Campus design and is reflected in the plans for the microforest, rain gardens, and pollinator gardens.
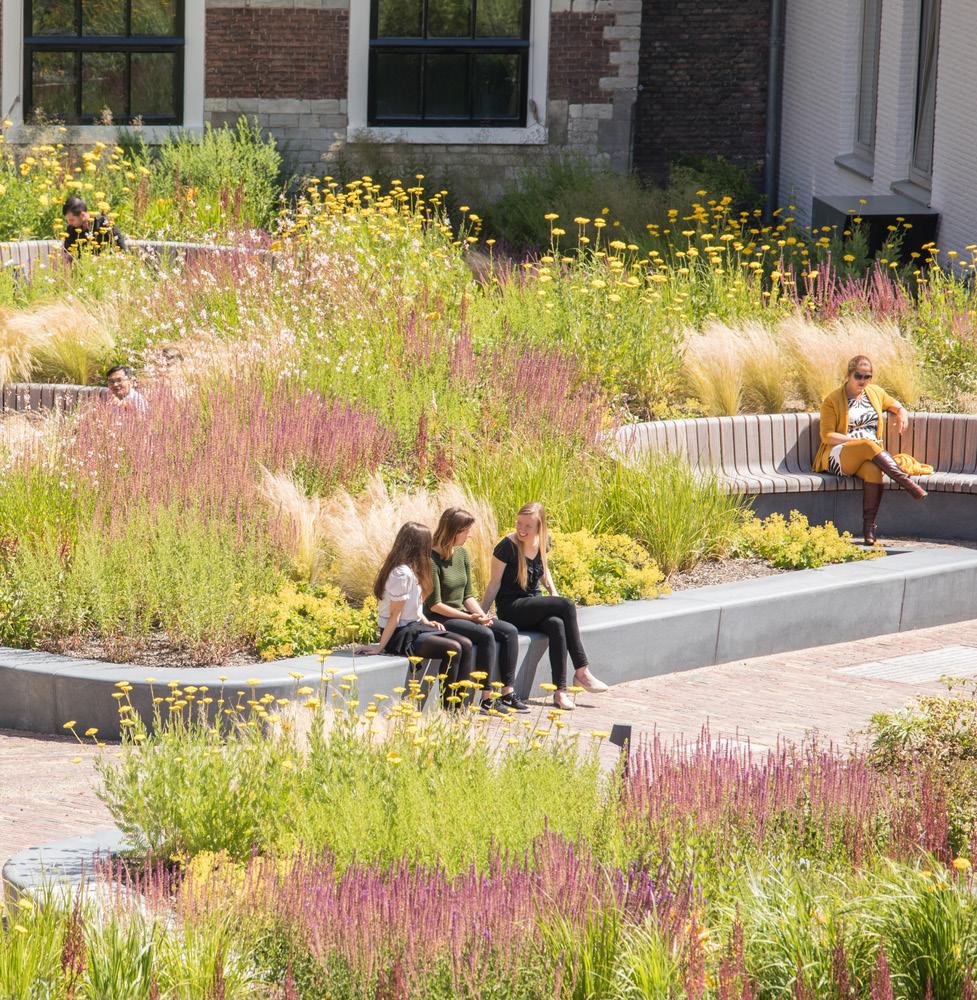
Microforests, densely planted groves of native trees and shrubs, mimic the structure and composition of a natural forest. With these species competing for nutrients and sunlight, its encourages overproduction, therein establishing a healthy biome in a fraction of the time. The density of flora encourages biodiversity and generates large zones of canopy coverage, essential for mitigating heat island effect and sequestering carbon. With deep root systems, microforests improve soil quality while also preventing erosion.
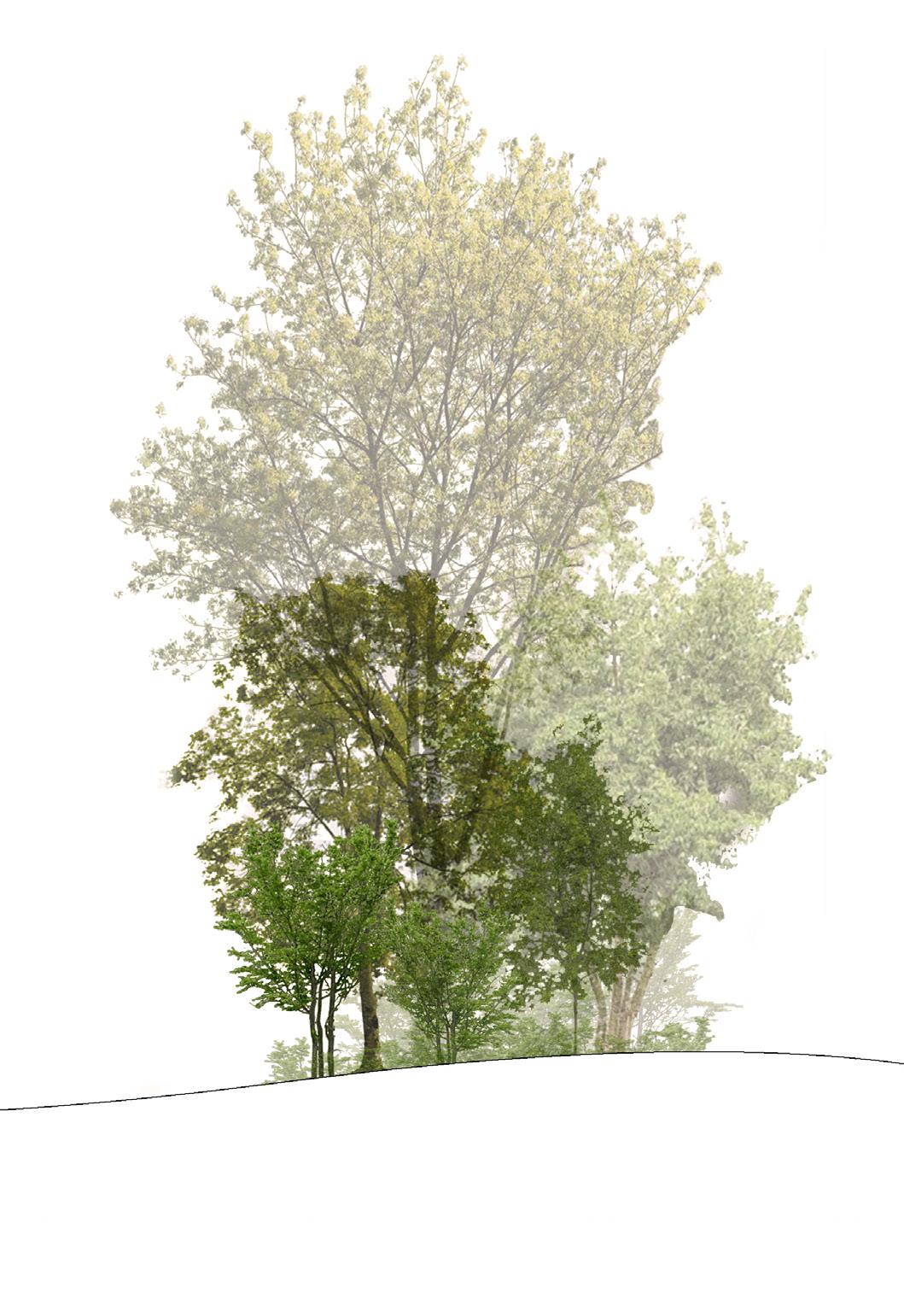
Rain gardens manage storm water through a passive process of capturing and filtering run-off. These gardens decrease flooding during serve weather events by redirecting overflow from the municipal drainage stream back into the water table. As water infiltrates the gardens, it is filtered by the soil and plants which remove pollutants and nutrients, like nitrogen and phosphorous, therein improving the quality of water entering the water table.
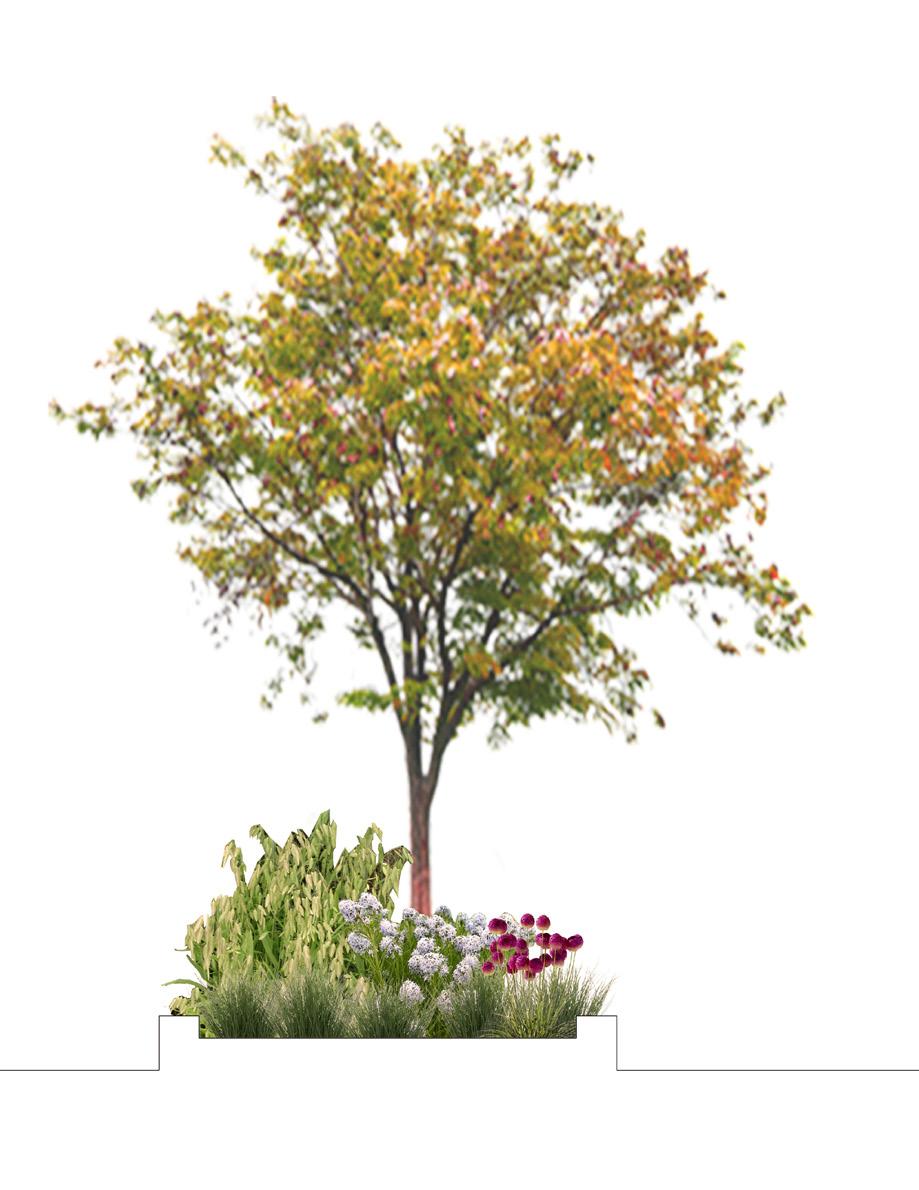
Pollinators, such as bees, butterflies, and hummingbirds, are essential actors in our food production cycle. These life forms are indicators of a well balanced ecosystem. Providing pollinator gardens in an urban context assists these insects and birds on their migratory paths, ensuring food and shelters for their survival. Designing pollinator gardens that align to the native plant ecologies of a location bolster the overall ecosystem and its biodiversity.
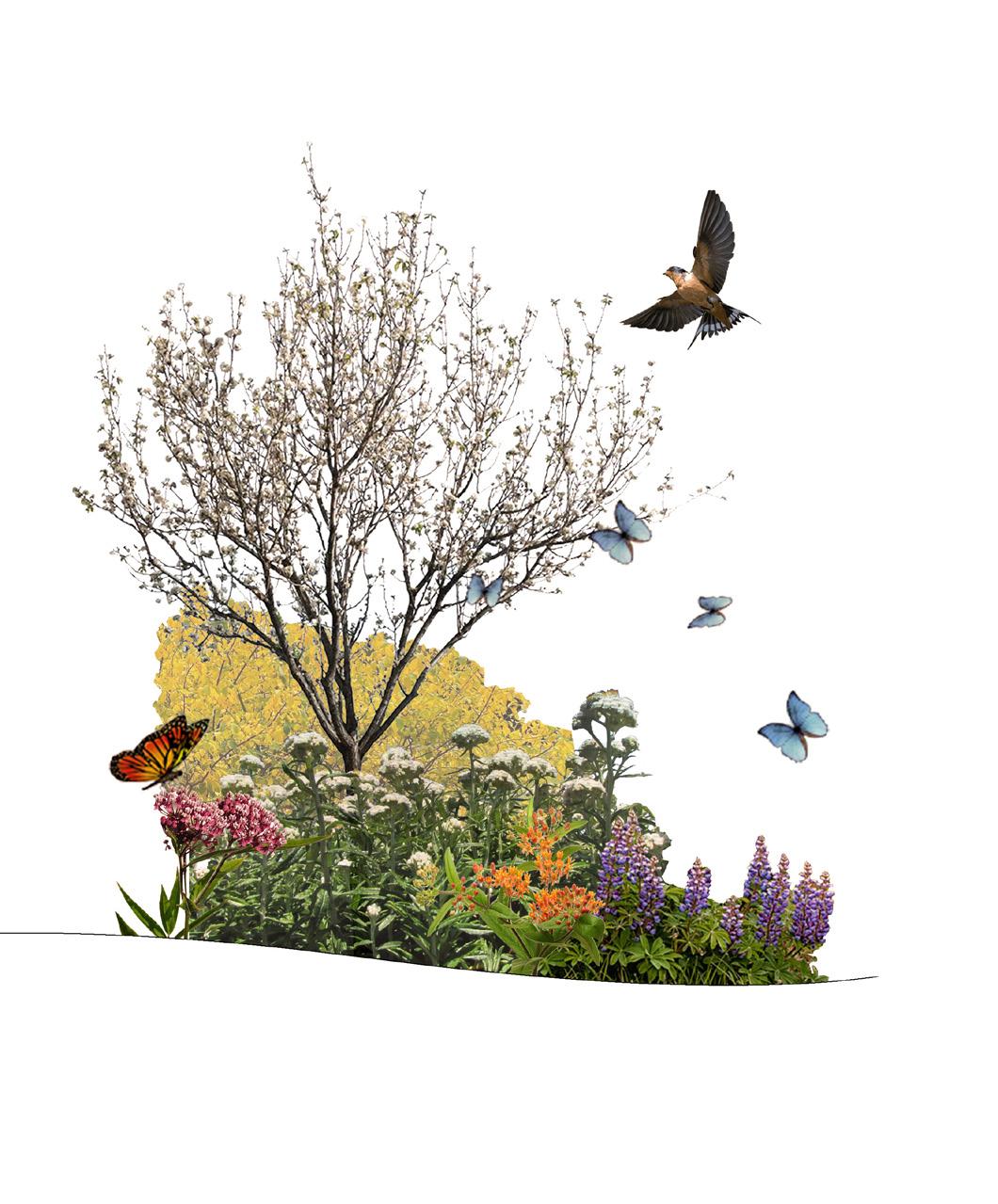
See corridors are ideal for urban contexts that have linear clearing for train and vehicular transit. These networks provide lengths of connectivity and undisturbed vegetation and wildlife habitat. Vehicular movement and birds aid in transporting seeds from one location to the next, creating rich, niche ecologies by introducing new species to the local flora. This typology of urban planting helps to improve soil quality, and help to reduce erosion within the built environment of a city.
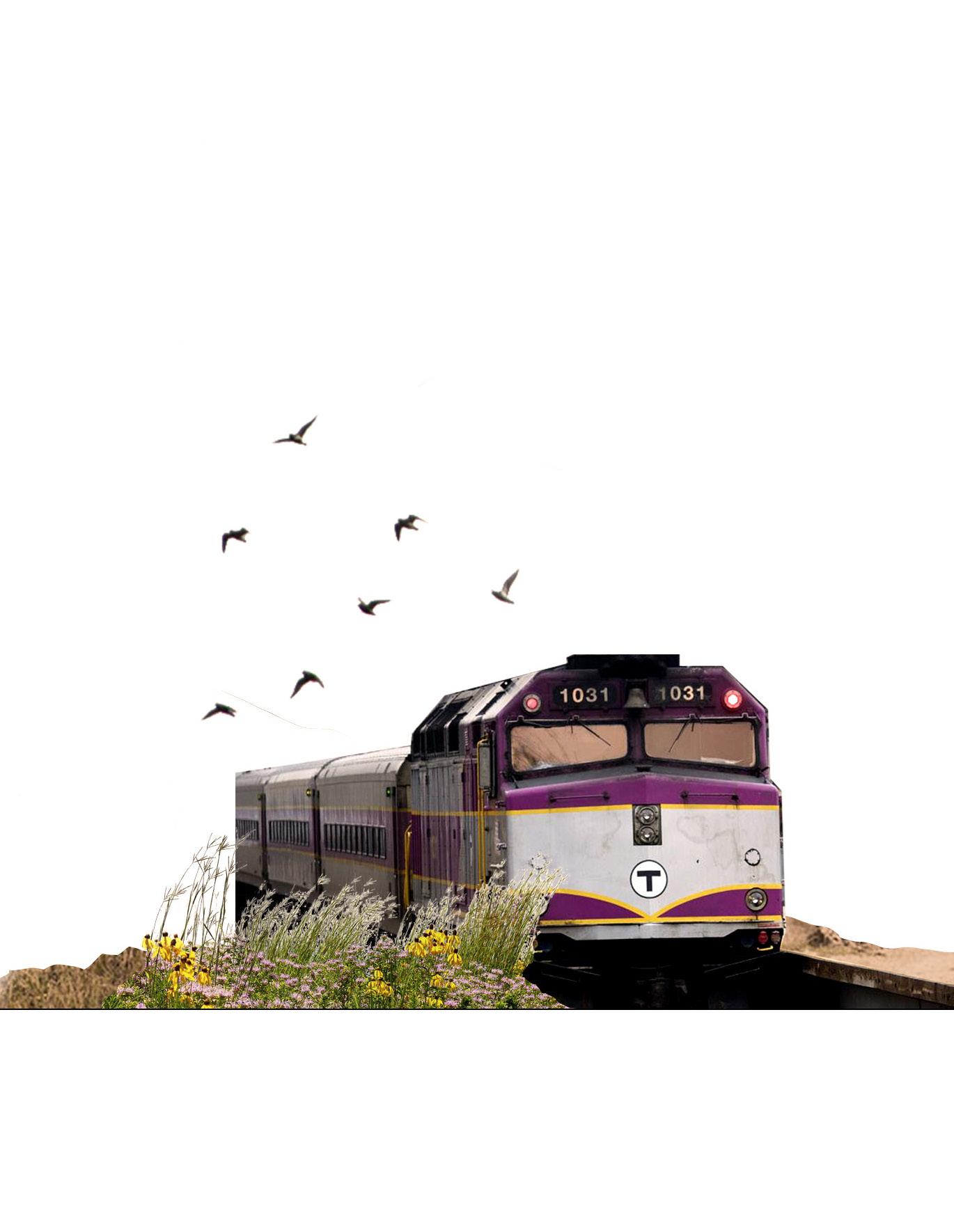
Microforests, densely planted groves of native trees and shrubs, mimic and accelerate the structure and composition of a natural forest. With these species competing for nutrients and sunlight, it encourages overproduction, thereby establishing a healthy biome in a fraction of the time. The density of flora encourages biodiversity and generates large zones of canopy coverage, essential for mitigating heat islands and sequestering carbon. With deep root systems, micro forests improve soil quality and prevent erosion.
This, and the following series of diagrams show the amount of available support for pollinator species during any given point of the year. The colors within the circle indicate the bloom color and duration of the planting variety, while the colors exploding off of the circle indicate which pollinator species are supported. The larger the color explosion outside of the circle, the more support (food options) a single pollinator has during the year.
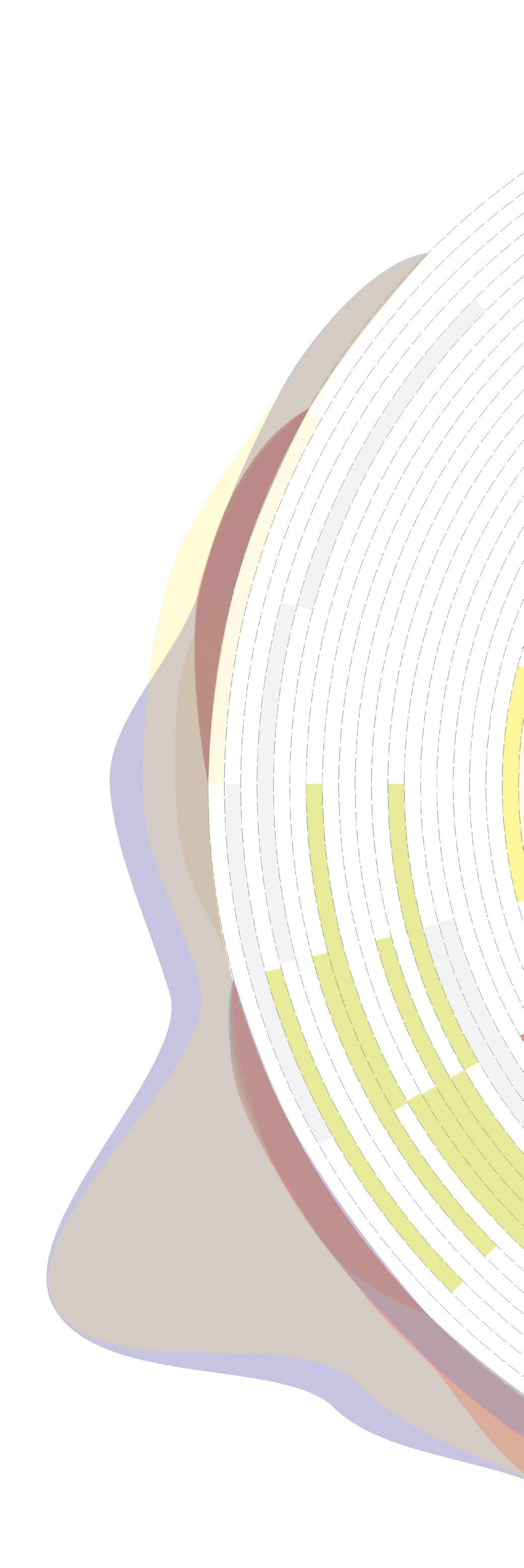

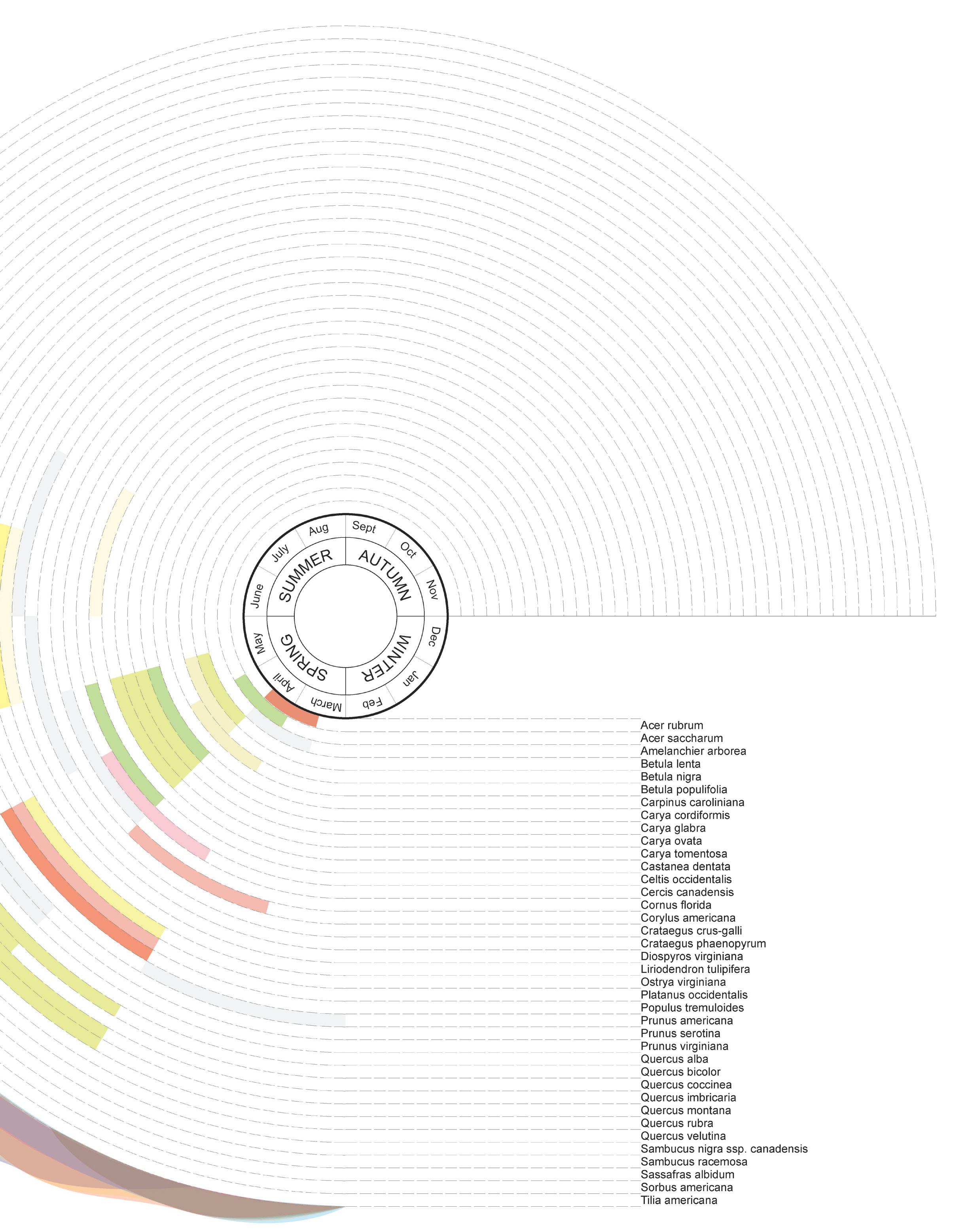


Rain gardens manage stormwater through a passive process of capturing and filtering run-off. These gardens decrease flooding during severe weather events by redirecting overflow from the municipal drainage stream to the water table. As water infiltrates the gardens, it is filtered by the soil and plants, which remove pollutants and nutrients, like nitrogen and phosphorus, thereby improving the quality of water entering the water table.
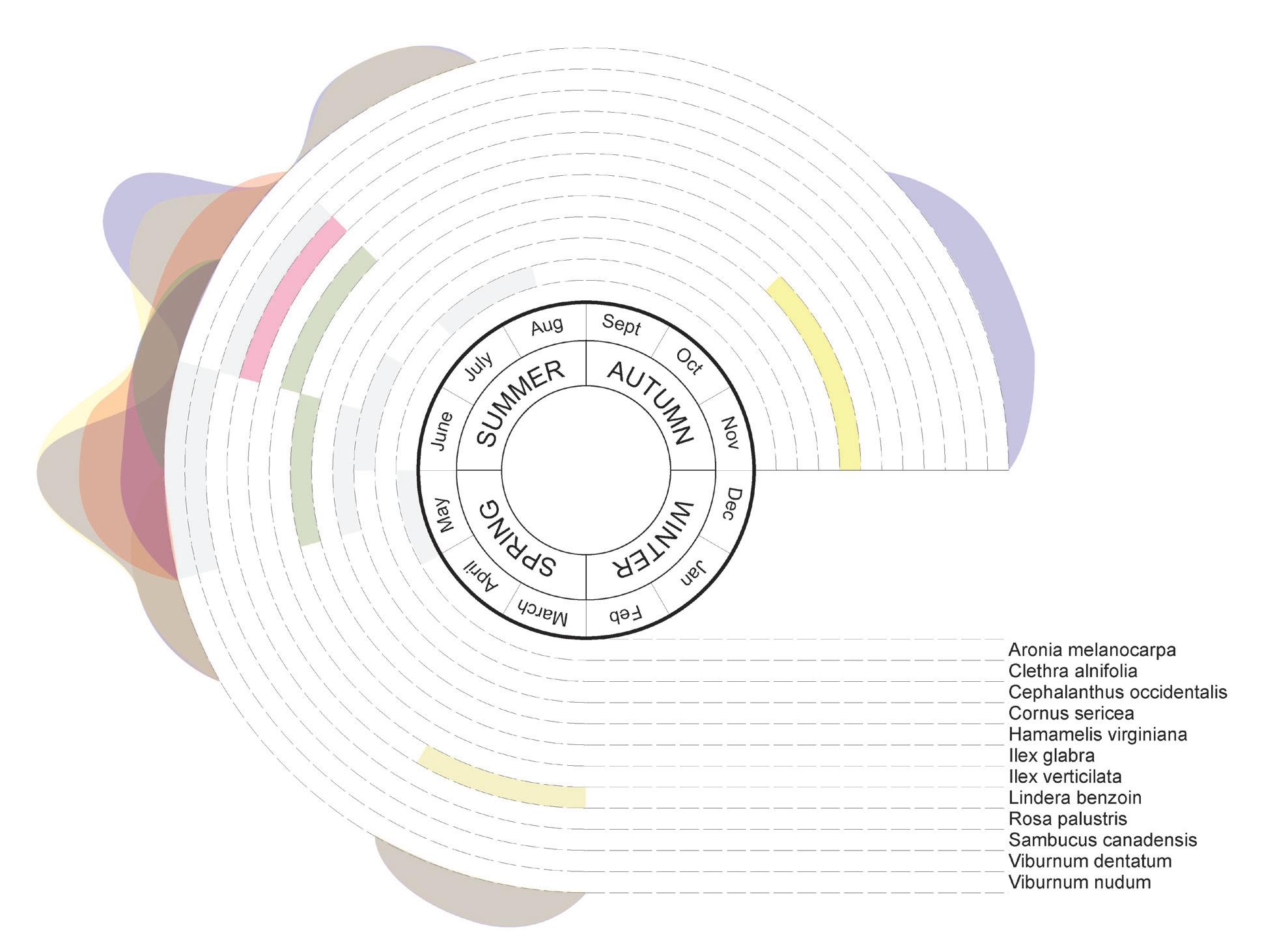
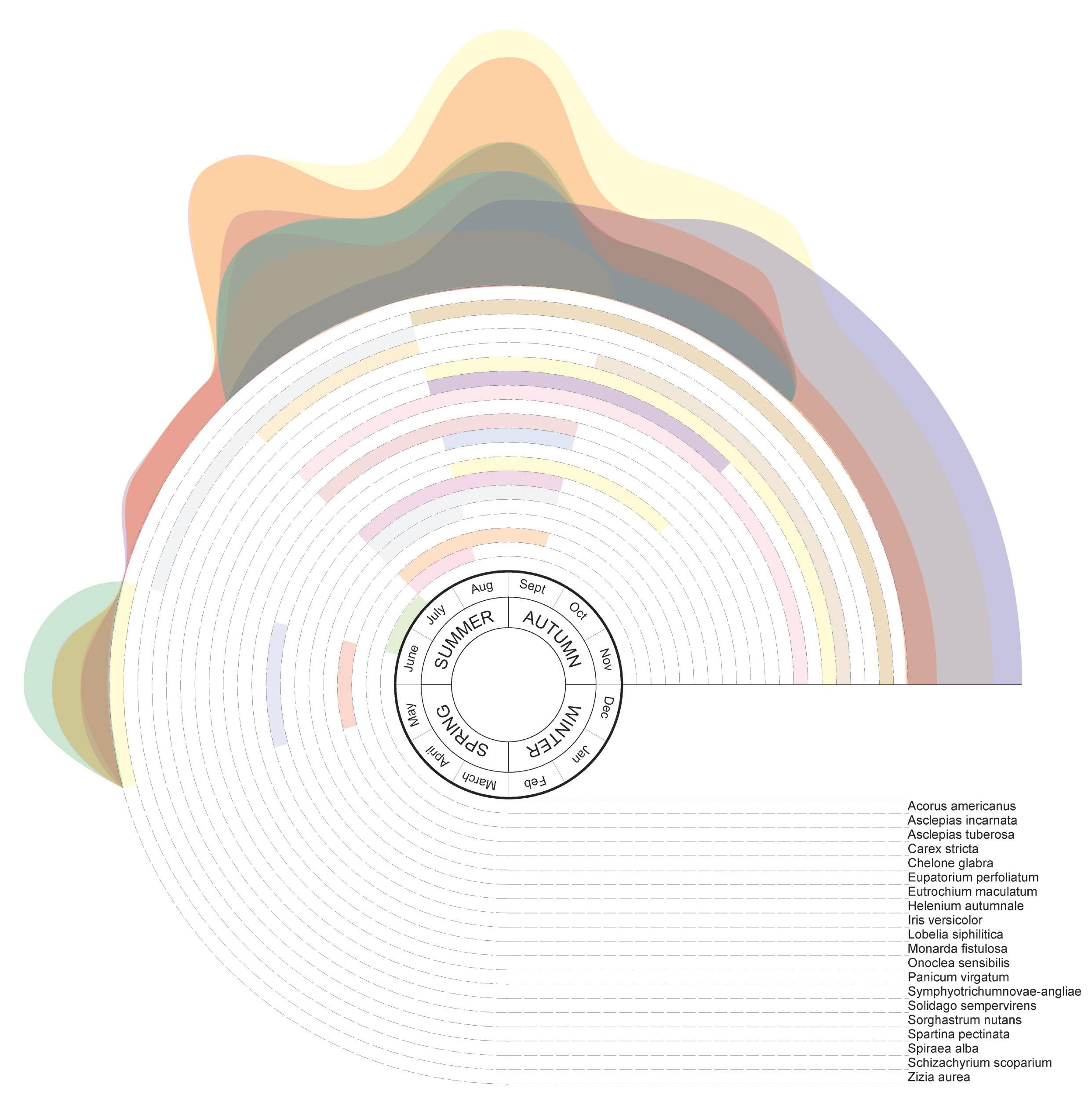


Pollinators, such as bees, butterflies, and hummingbirds, are essential to our food production cycle. These life forms are indicators of a well-balanced ecosystem. Providing pollinator gardens in an urban context assists these insects and birds on their migratory paths, ensuring food and shelter for their survival. Designing pollinator gardens that align with site-specific native plant ecologies bolsters the ecosystem and its biodiversity.

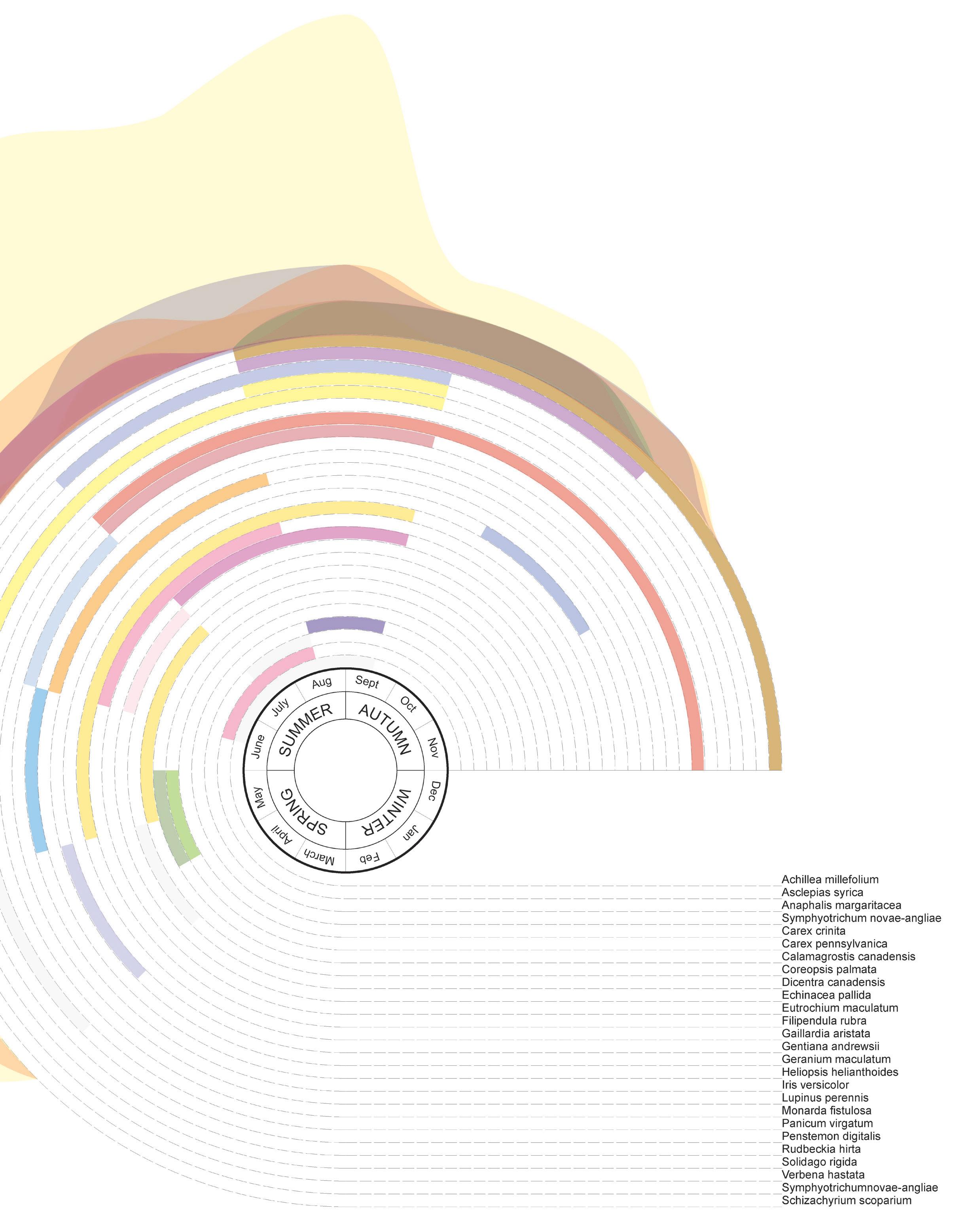
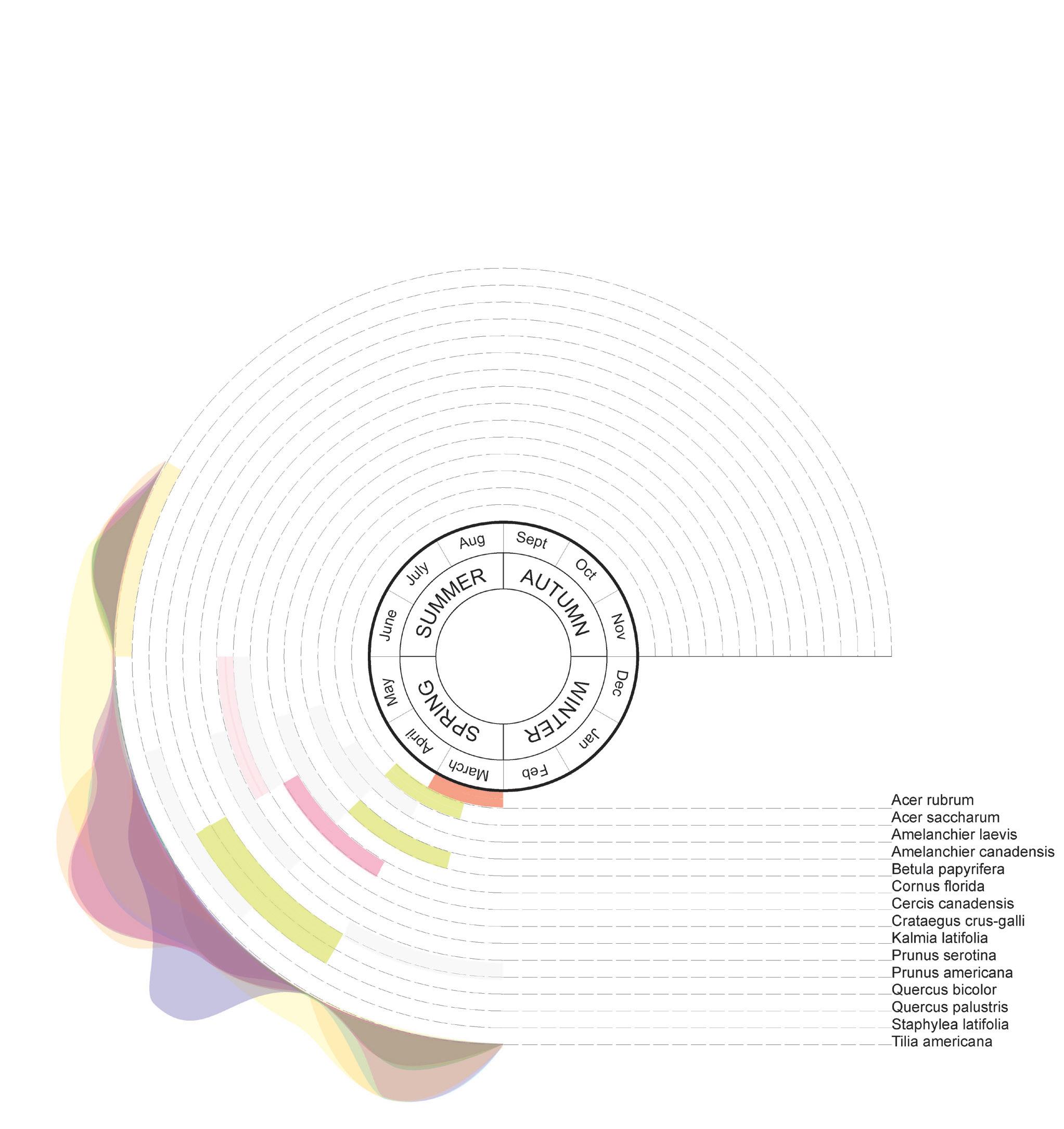


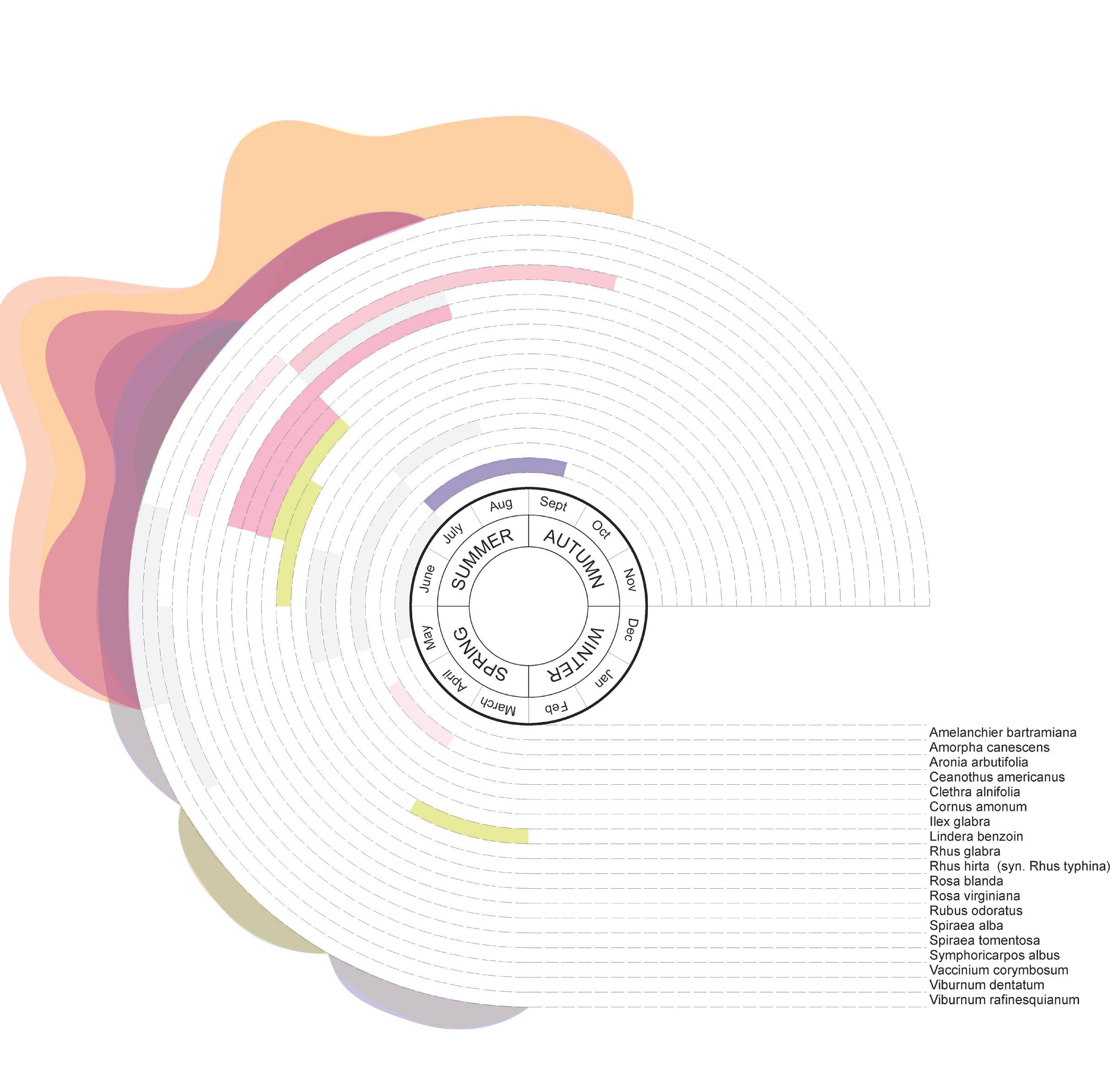
Seed dispersal corridors in nature connect patch ecologies and ensure resilience through biodiversity. In urban conditions, uninterrupted dispersal corridors are less common occurrences but most prevalent along highway medians and rail right-of-ways. Somernova’s ideal location along a rail line creates a unique opportunity to affect the biodiversity of a large region by introducing native and endemic plants that disperse along the low planted banks of the rail corridor. These networks provide lengths of connectivity and undisturbed vegetation and wildlife habitat. The prevalent wind that funnels through the corridor and bird movement aid in the dispersal of seeds, creating rich biodiverse ecologies.
This visualization shows the humannature interaction within the microsforest design. Each space has been curated with much detail to support sustainability and environment-friendly design so that the landscape will enable bees, butterflies, and insects to thrive in an urban environment which usually is difficult to achieve.
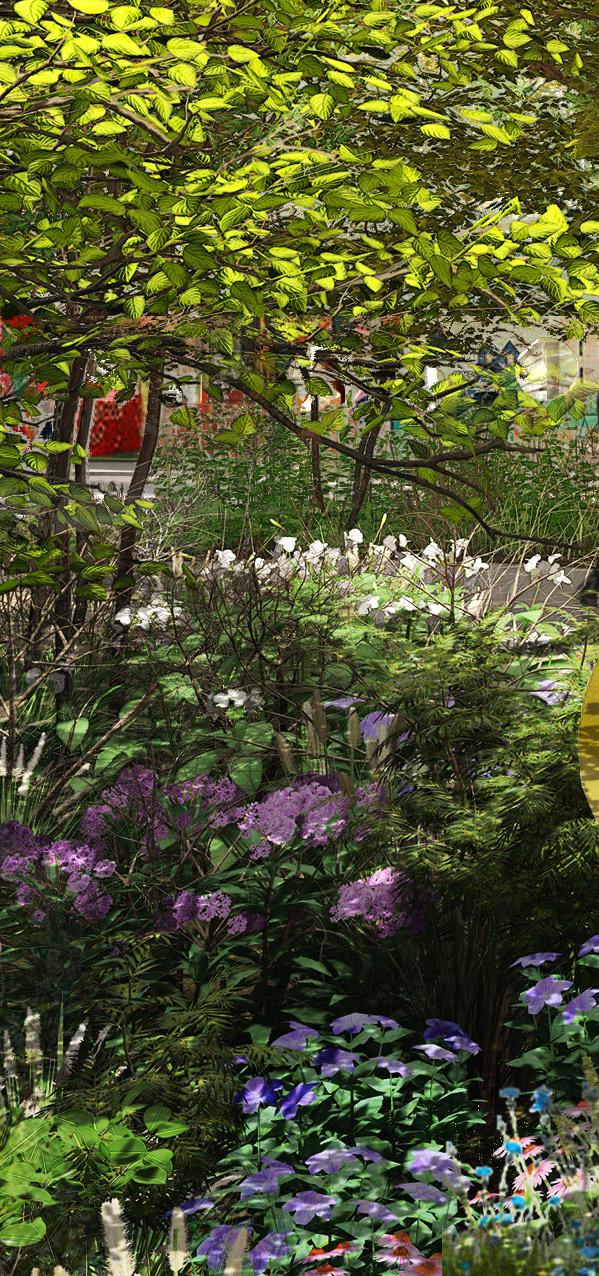
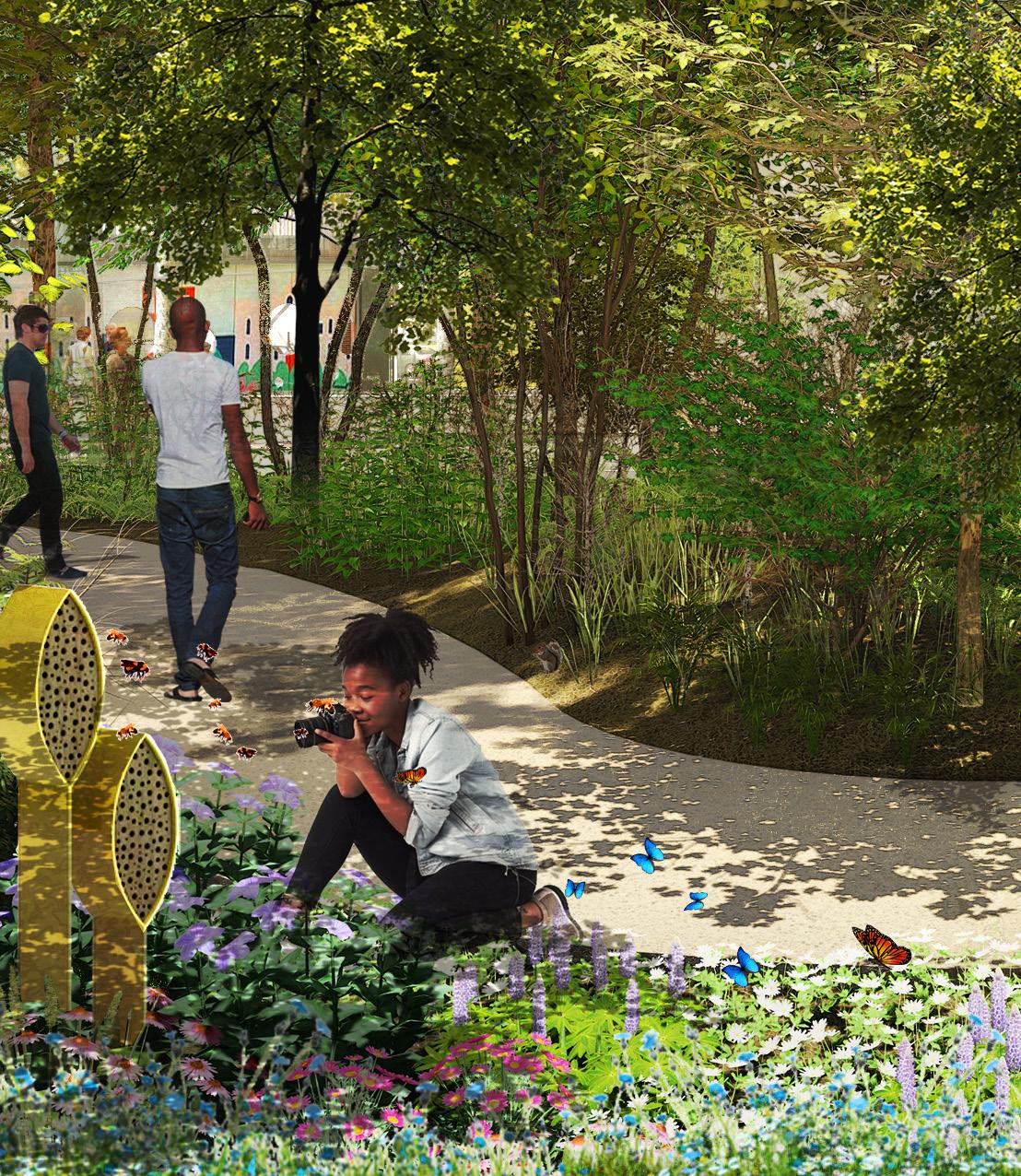
All streets surrounding Somernova are planned for slow-moving traffic, prioritizing pedestrians at all times. Following the city of Somerville’s efforts regarding street design, Somernova plans to redesign all adjacent thoroughfares to maximize safety, accessibility, visibility, permeability, habitat, and integrated infrastructure solutions for complete streets focused on reducing speed and traffic volumes.
Creating shared spaces requires a thoughtful approach that balances the needs of pedestrians, cyclists, and vehicles while prioritizing safety, accessibility, and usability. Somernova plans to create generous sidewalks to increase pedestrian comfort and facilitate groundfloor activity. This initiative will accommodate amenities such as sidewalk seating, outdoor dining, sidewalk sales, bike parking, rideshare pick-up locations, and more.
Additionally, we aim to expand and improve access and connectivity throughout the Campus by reducing block sizes and enhancing permeability, ultimately creating a new network of pedestrian and bike-friendly pathways. These pathways will connect the site to surrounding neighborhoods, green spaces, and schools, resulting in safer and more welcoming routes for local residents. Furthermore, our design strives to open with 40% and achieve 25% mode share by 2040 by implementing planning initiatives that promote accessibility to the Somernova Campus on foot, by bicycle, and via public transportation, thereby reducing reliance on automobiles.
Somerville’s urban fabric can be organized in “super-blocks” by identifying significant thoroughfares in the street network, such as Summer Street, Somerville, Highland Avenue, or Park, Central, and School streets.
By placing this framework onto the fabric of the City, it is possible to determine the urban design scale and the streetscape design priorities for the main thoroughfares and the neighborhood-scaled streets within the “super-blocks.”
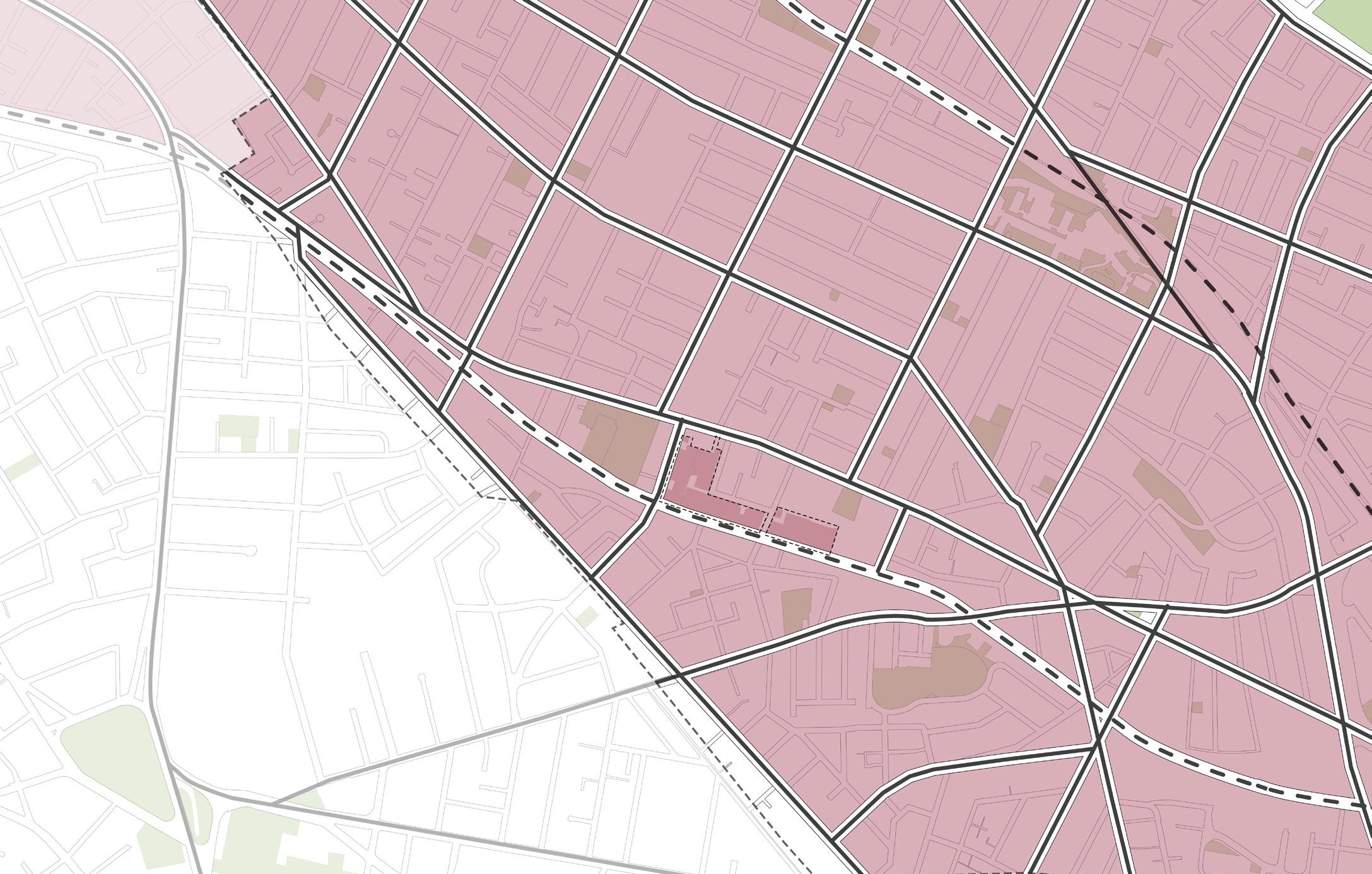
One of the most prominent aspects of the plan is the introduction of a ‘Neighborway’ route that will run parallel to Somerville Avenue. This Neighborway will provide a safer and more comfortable passage for pedestrians and cyclists, further promoting sustainable modes of transportation. It connects various parts of the Campus and broader citywide networks through the parking lot of Market Basket. The other end of the “Neighborway” connects to Park Street, thus closely tying Somernova to the surrounding neighborhood fabric.
The plan involves breaking down the existing large block sizes to enhance accessibility which helps ensure a more human-scaled, walkable environment by creating smaller blocks and more access points. This change will offer residents, workers, and visitors multiple routes to their destinations, reducing travel distances and fostering more street-level activity.
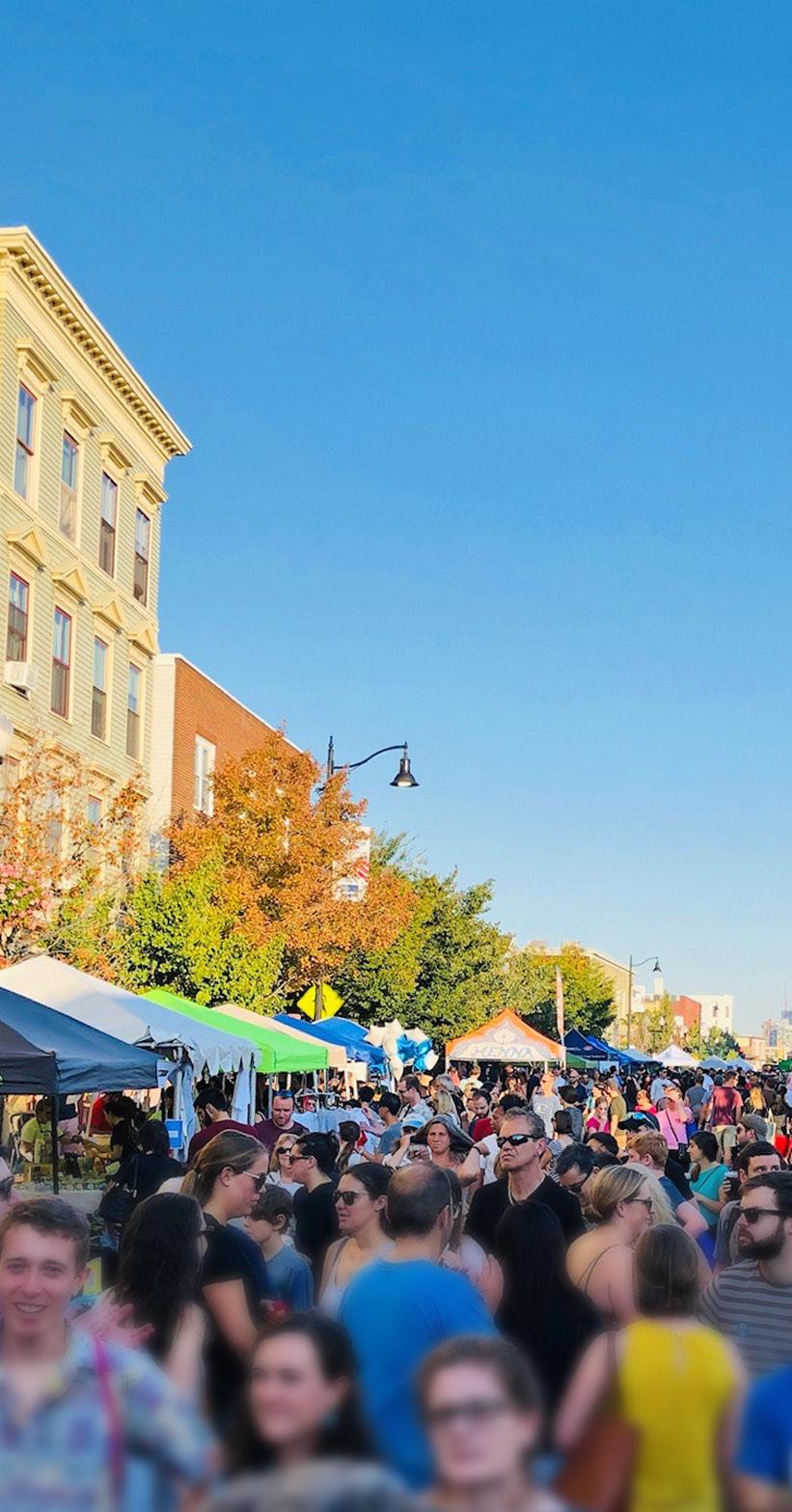
A key focus of the redevelopment is also the enhancement of Somerville Avenue itself. As the area’s main artery, Somernova has placed key entrances, vistas, and streetscape improvements in locations to strengthen and enhance the connection to Somerville Avenue and the many local businesses on this vital corridor. These enhancements will more strongly connect Somernova to Somerville Avenue, making it a more attractive and welcoming gateway to the Campus.
In addition, the redevelopment includes provisions for tying into the more extensive network of bicycle facilities. Somernova will add new bike lanes, bicycle parking stations, and other bike-friendly features to encourage cycling as a convenient mode of transportation. These facilities will be integrated with existing and planned citywide bicycle facilities, ensuring seamless connectivity for cyclists.
Somernova seeks to improve access and loading operations by creating several new designated service alleys. These new routes will provide additional entry and exit points, facilitating the smoother and more efficient movement of goods and services within the Campus. By enhancing the shared use of outdoor areas, these changes will further add to the flexible and multifunctional character of the Campus.
Map: Sidewalks and thoroughfare enhancements

SIDEWALK:



PARK
Site Plan Diagram: Sidewalks and Thoroughfares


The streets marked on this plan will be further illustrated in detail in the following pages to show how the rebuilt streets will work at a pedestrian scale. Each of these streets has
specific challenges and hence calls for unique streetscape design solutions.
 Block 1
Community Center
Block 3A
Block 3B
Block 1
Community Center
Block 3A
Block 3B



Dane Street, situated at the heart of the Somernova Campus, is a neighborhood thoroughfare that will soon host the future youth-driven, multigenerational Community Center and the adjacent Dane Street Green. Traffic calming measures, such as a raised intersection at the junction of Dane, Tyler, and Frost Alley, will be implemented to ensure a safe and inviting environment around these critical areas.
This calming will accommodate both the Community Center’s overspill hangout area for youth and the shuttle bus drop-off zone. Furthermore, dedicated bike lanes in both directions will be introduced along Dane
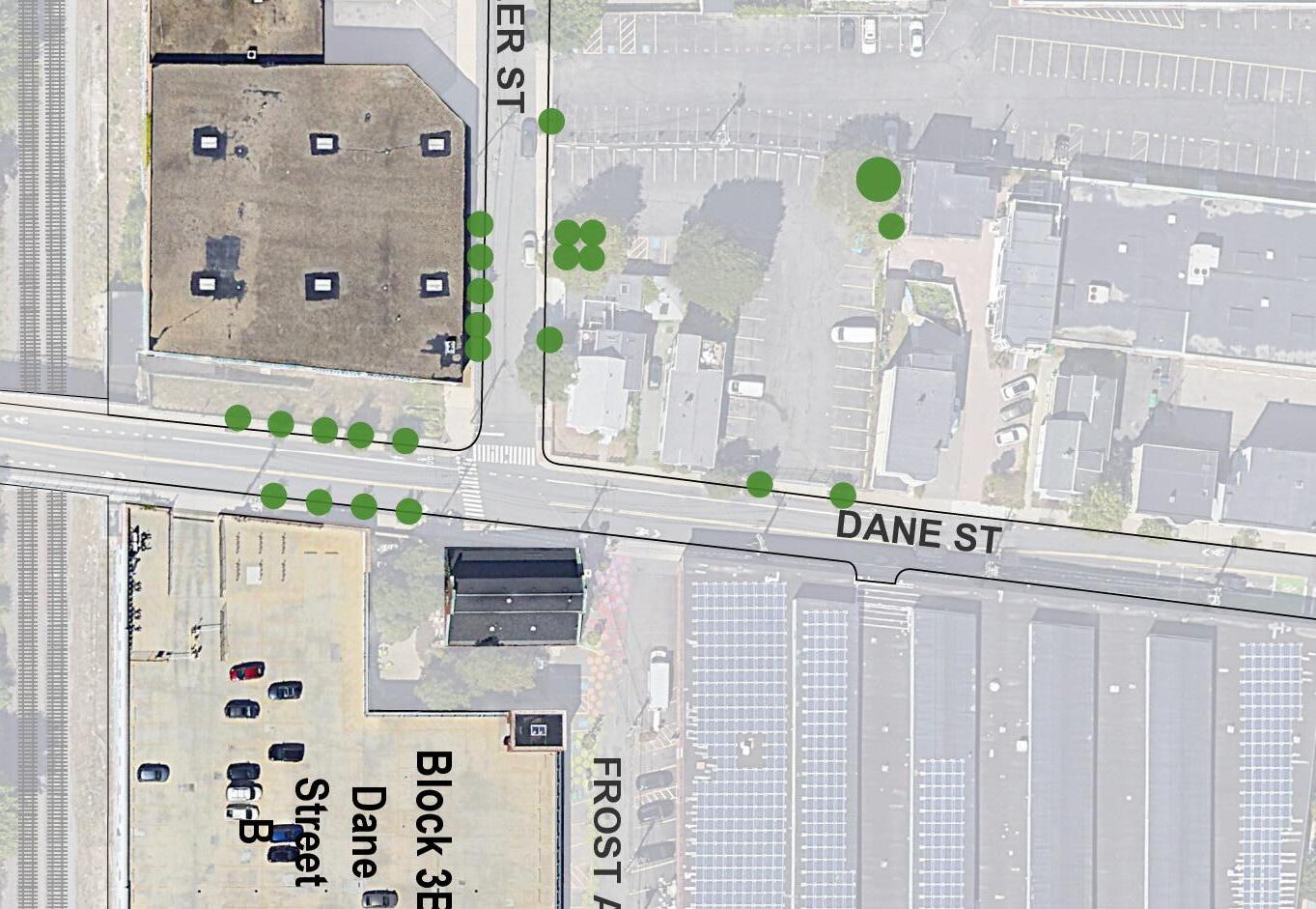
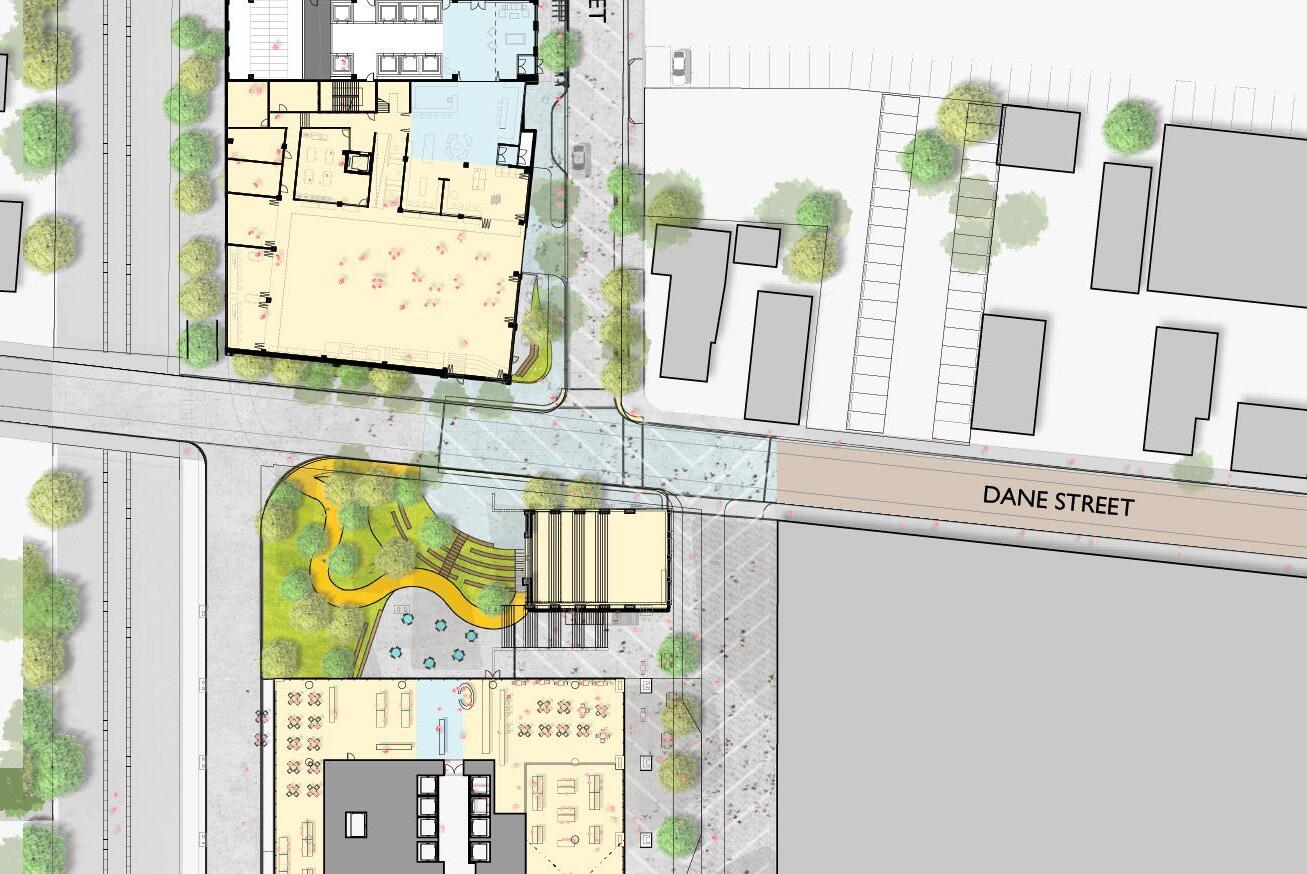
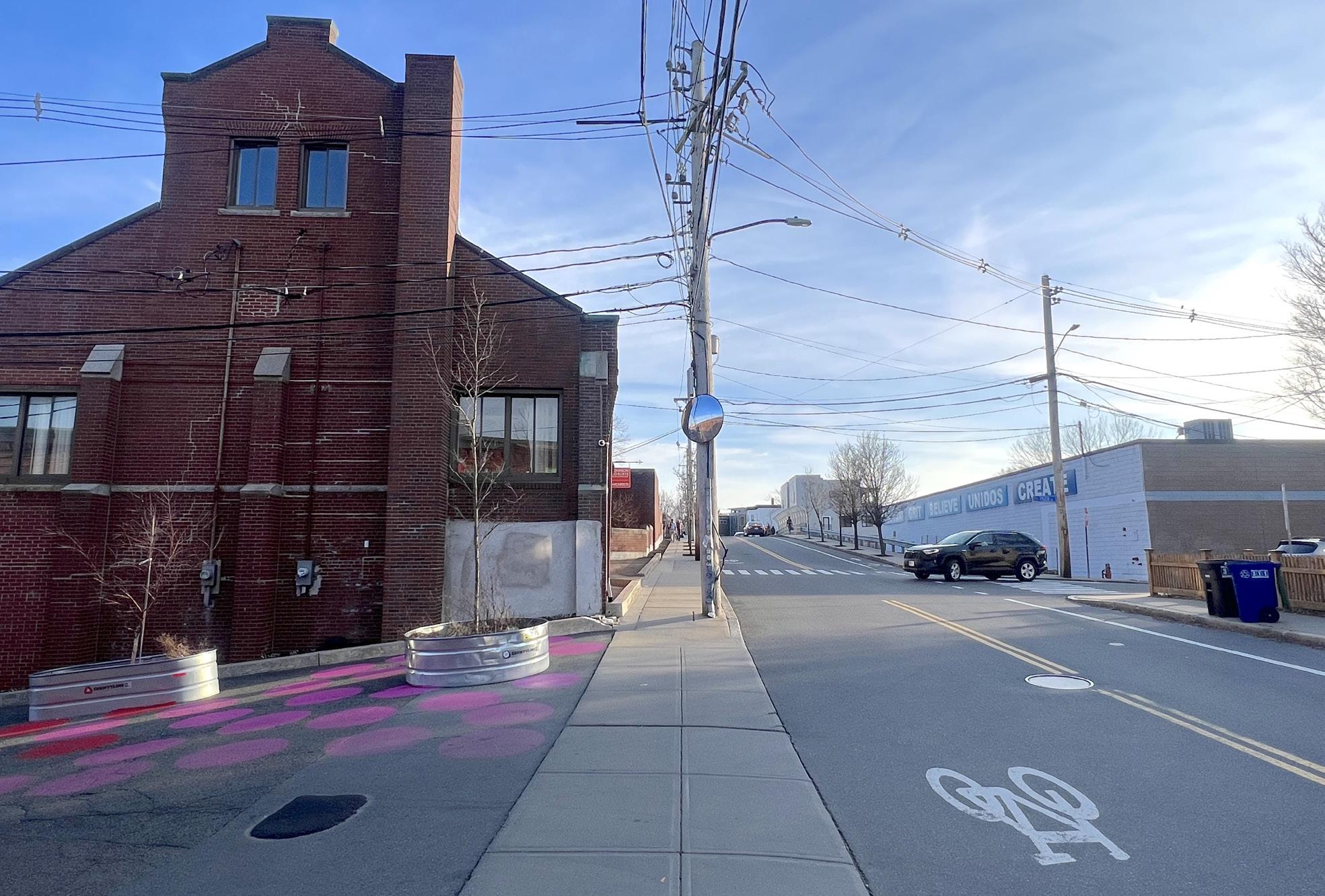
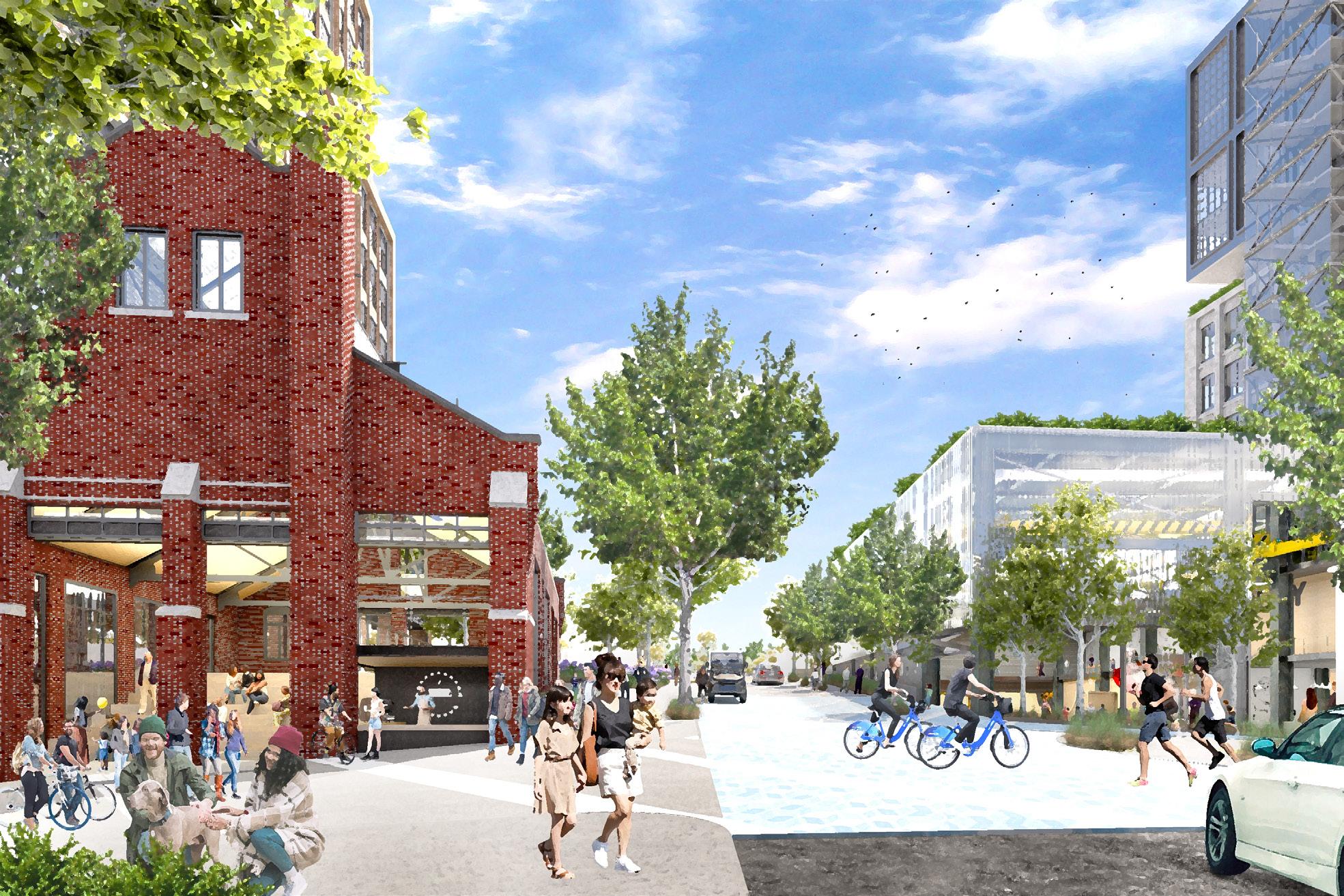
Dane Street today has uninteresting sidewalks, speeding traffic, and unclear biking markings, and is therefore very difficult for pedestrians and cyclists to navigate through.
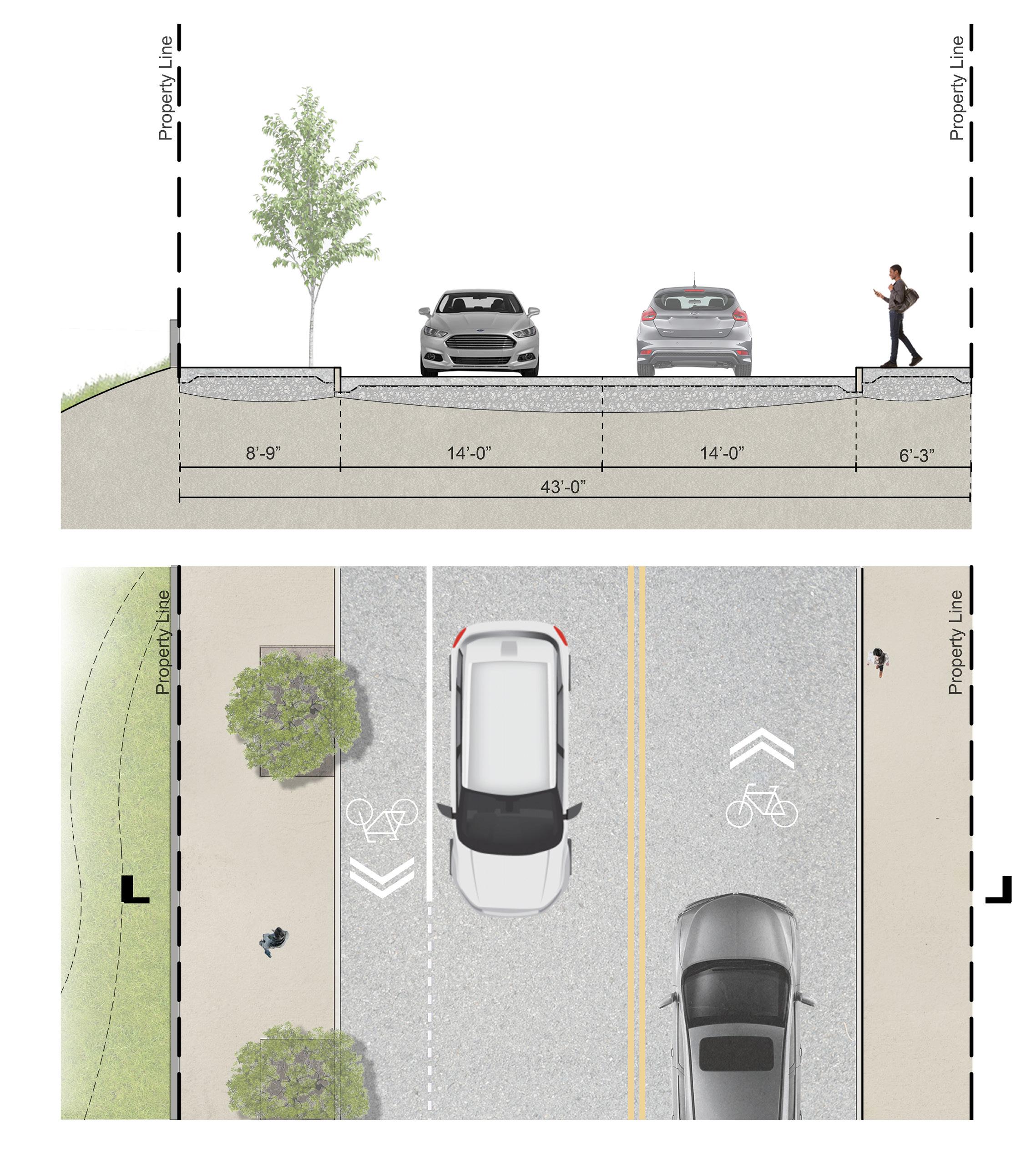

The proposed design aims at slowing down the vehicular traffic and provides distinct lanes for bicycles with wide green sidewalks that create an interesting experience for people who are walking or biking.
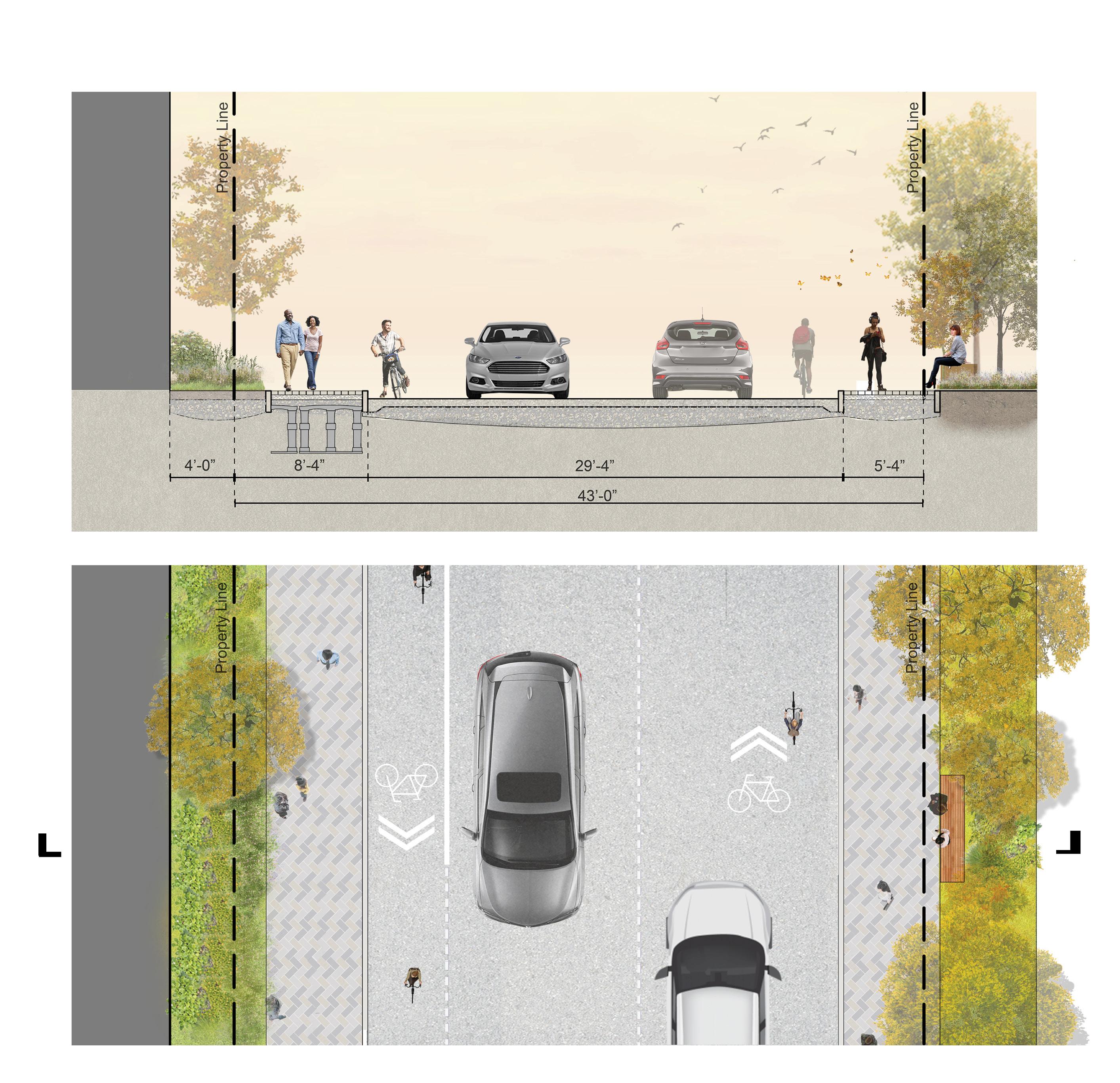
Somernova is committed to redesigning Tyler Street in line with Somerville's Neighborway approach, which emphasizes reducing traffic speed and volume while enhancing the street design to create a more enjoyable and safe environment for pedestrians and cyclists. To support sustainability, Tyler Street will feature rain gardens along its length, helping to alleviate pressure on the municipal water collection system. An increased number of street trees will mitigate the heat-island effect and promote tree biodiversity along the corridor.
Street parking will be maintained on the north side of Tyler Street, interspersed between new rain gardens. A dedicated drop-off area for the Community Center and Childcare facility will ensure a convenient and secure location for children and youth arriving at Somernova. Public bike parking will be available along Tyler Street. A decorative paving pattern extending across the street will further emphasize the Neighborway concept, creating an inviting and comfortable space for all users.
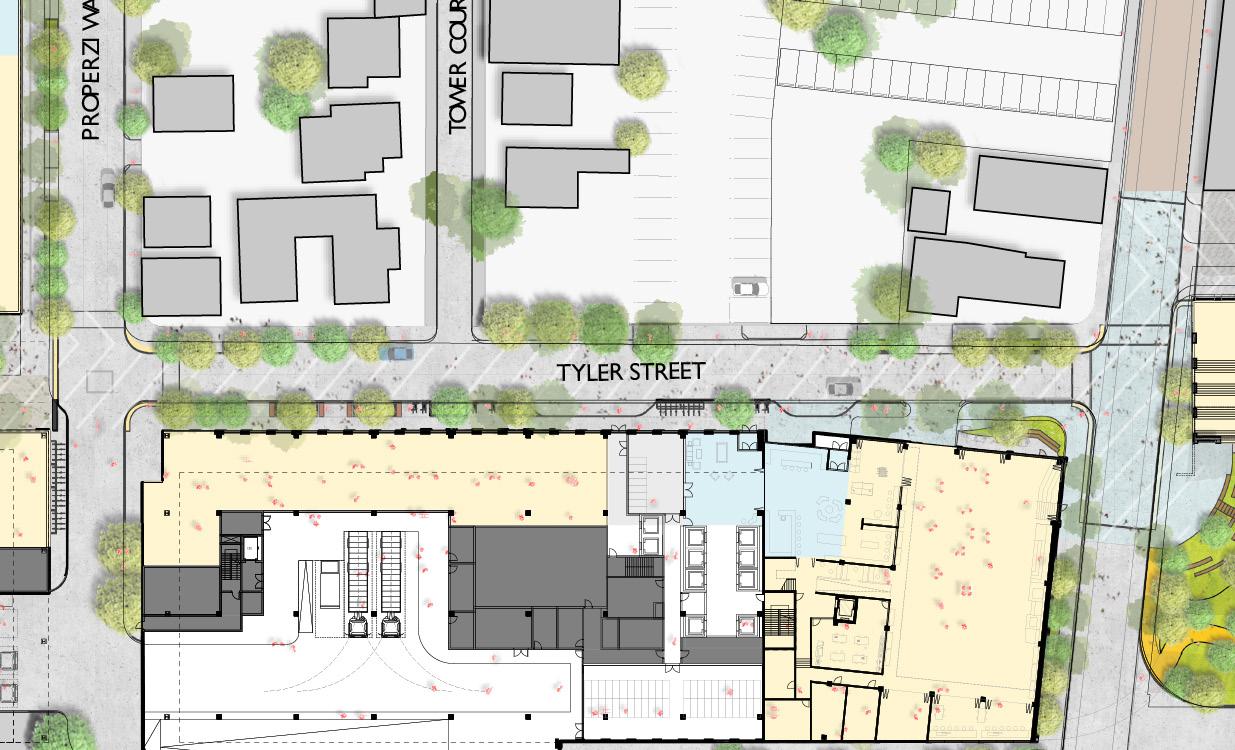
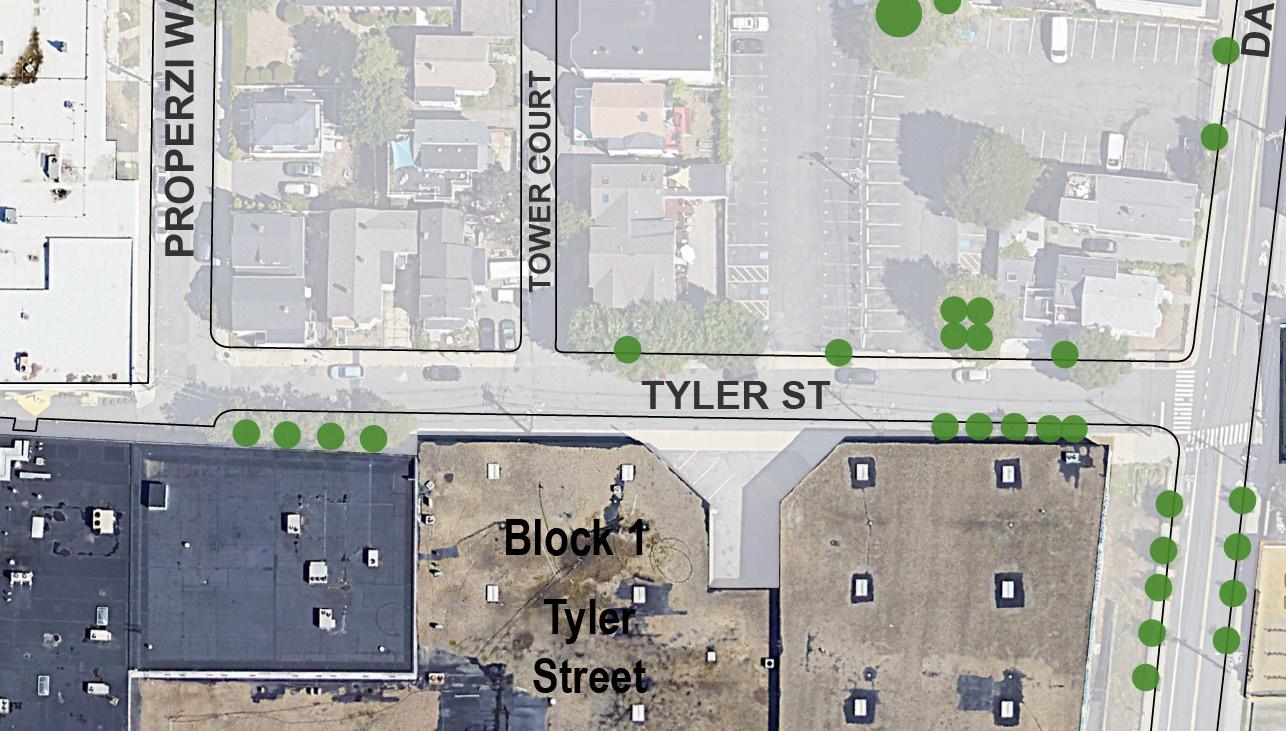
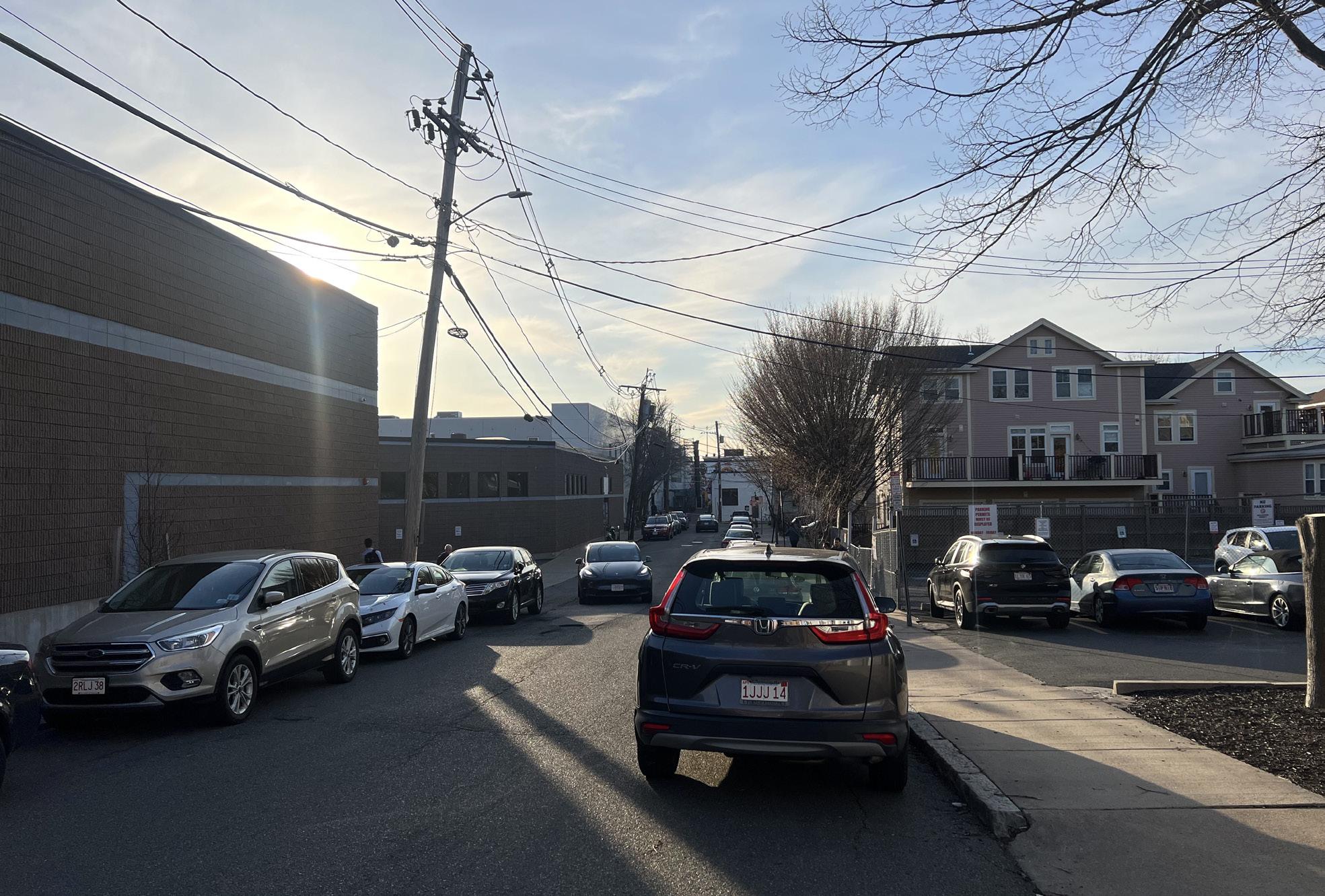
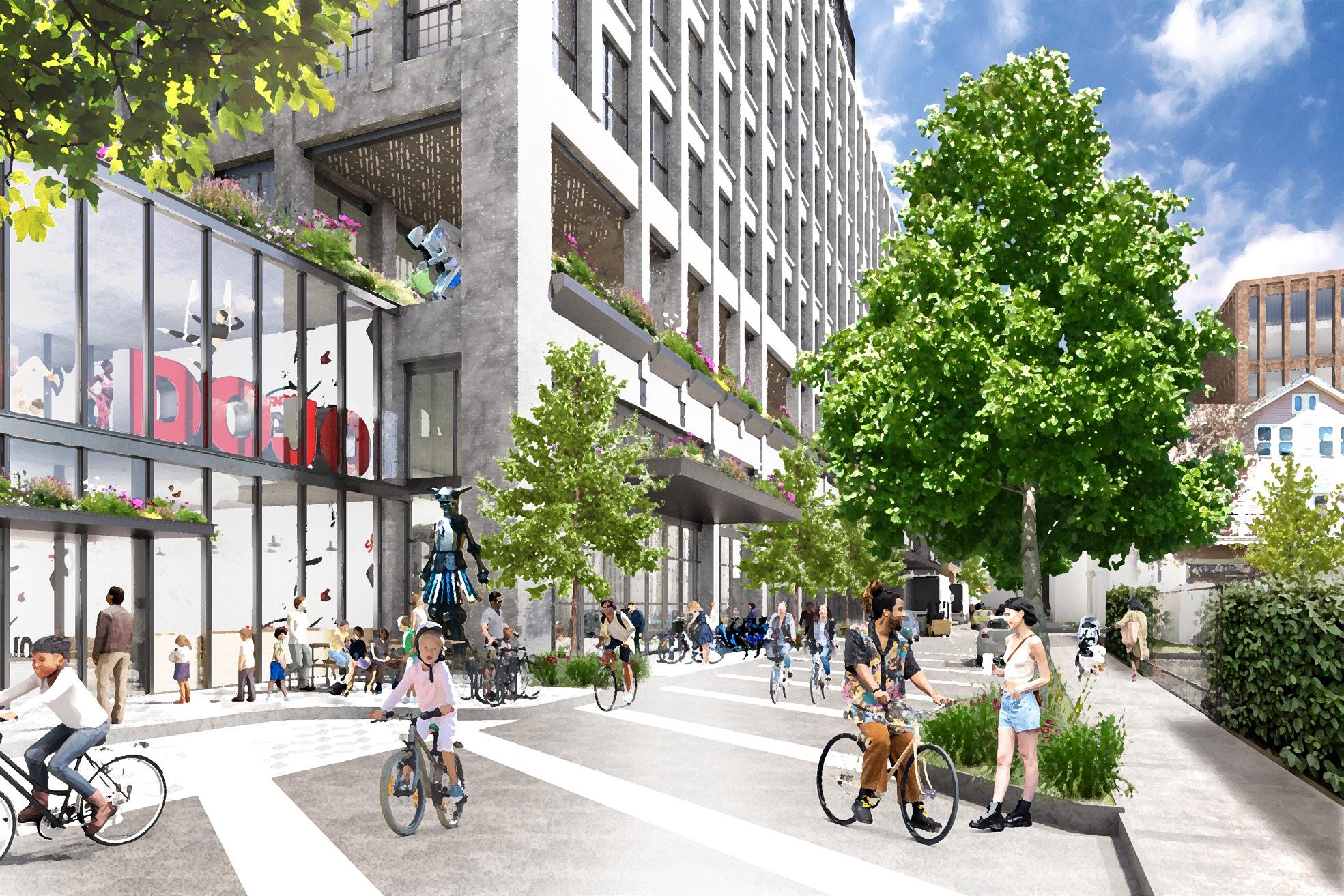
Tyler Street is a chaotic yield-street, with two-way traffic and cars parked on both sides of the street. The street edge has windowless buildings on the south side and it is constantly interrupted by driveways, loading spaces, and surface parking lots curb cuts.
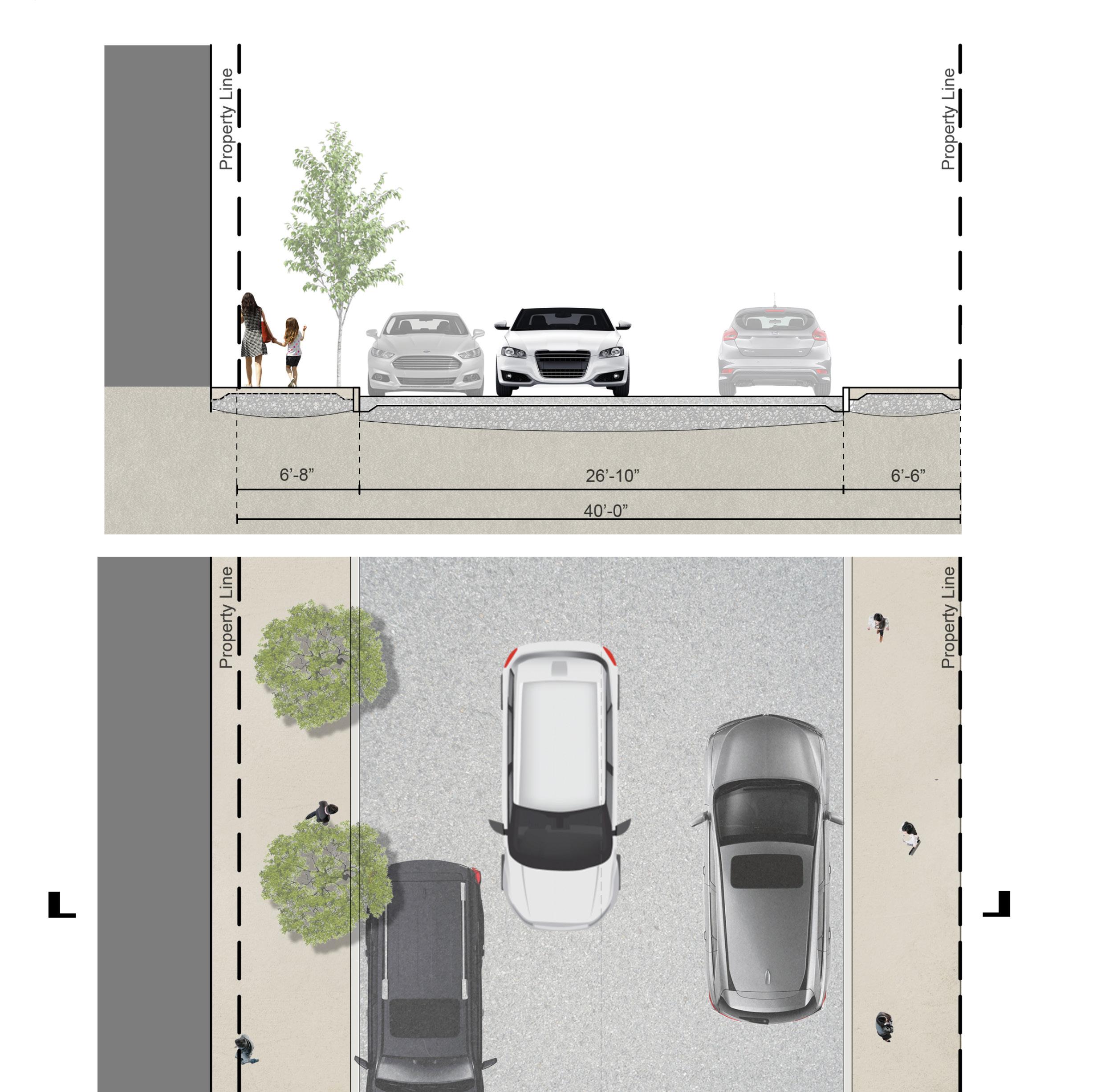

The proposed street redesign looks at creating a shared street with wide sidewalks and dedicated streetside parking. The rain gardens shade the walkways and offsets the sidewalk from the vehicular/bike street, thereby creating a good walking experience with ample seating.
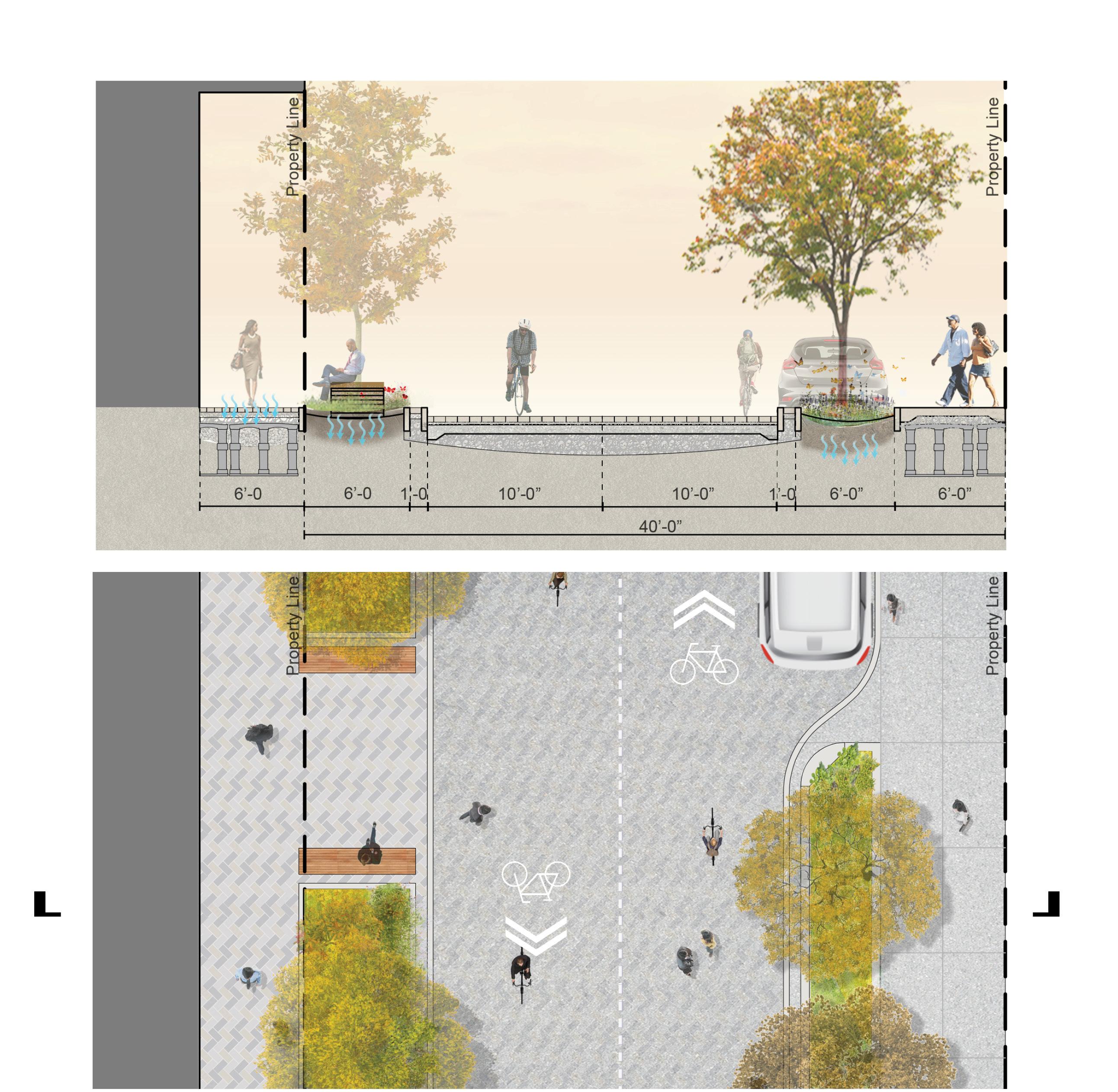
The streetscape enhancements of Properzi Way will prioritize reducing speed and traffic volume by narrowing the travel lanes, modifying the parking layout, and increasing the tree canopy by adding more street trees. The widened sidewalks will offer a comfortable and accessible route for pedestrians traveling from Somerville Avenue to The Courtyard.
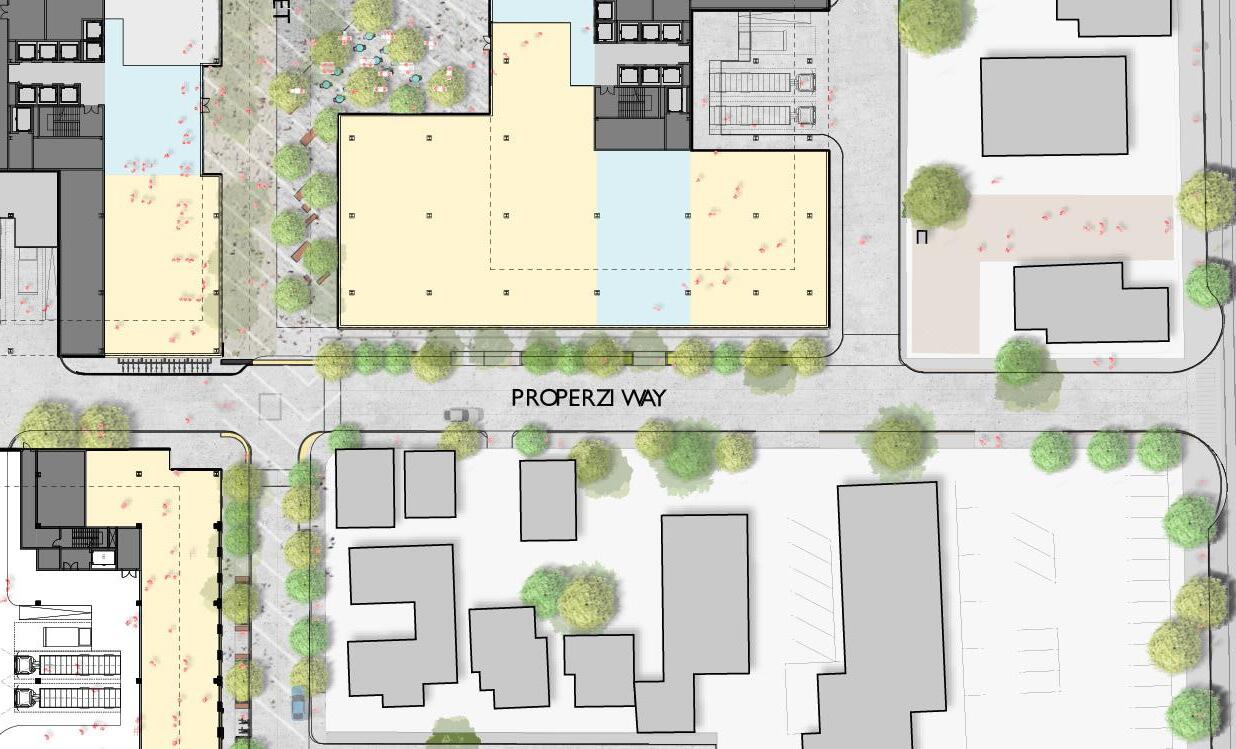
A dedicated Frontage Zone will provide space for spillout seating and improved pedestrian circulation. A new parking layout will prioritize bike space and retain convenient vehicle parking for neighboring residents. Integrated Rain Gardens will serve as a natural buffer between the travel lanes and sidewalk, enhancing the appeal of Properzi Way.

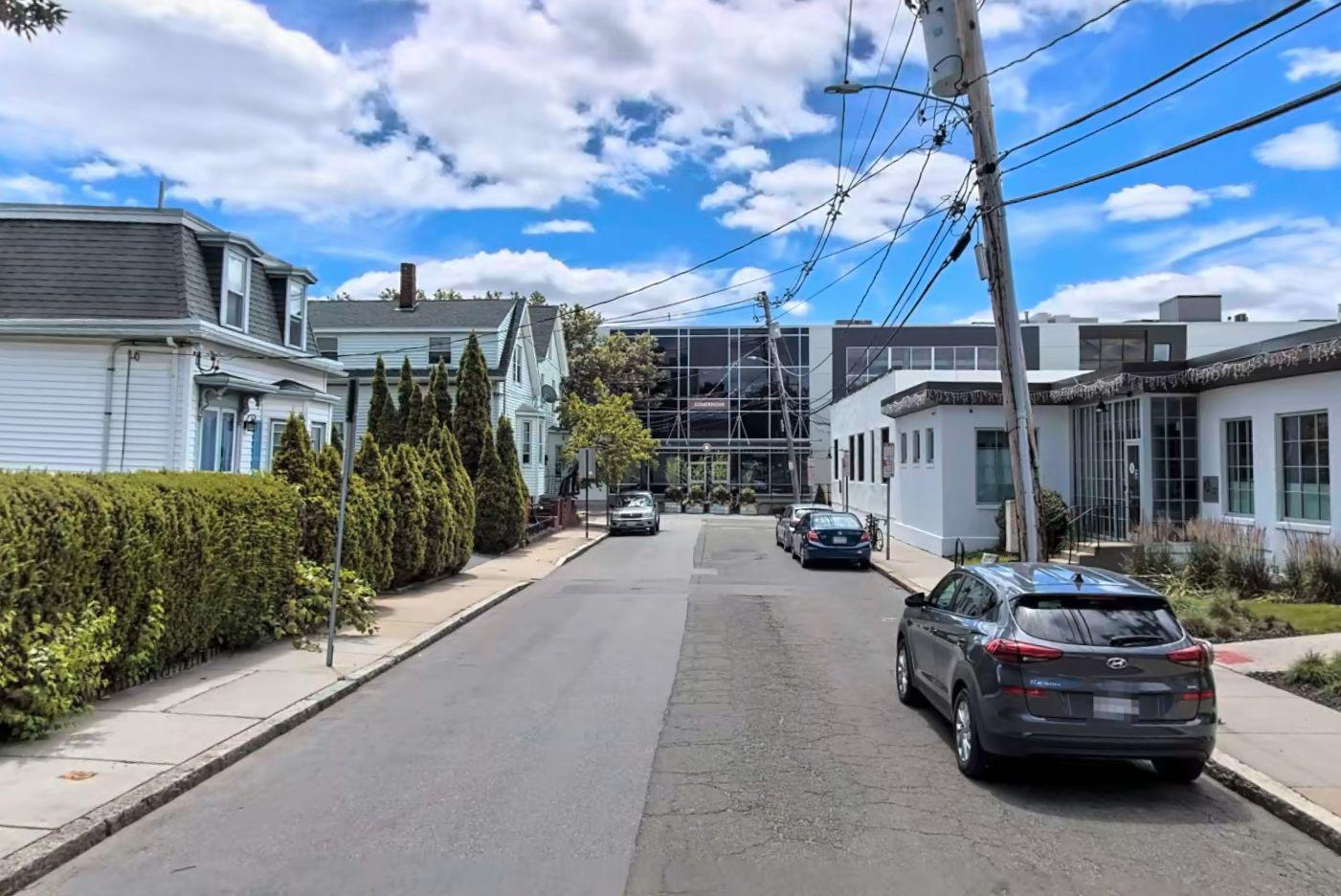
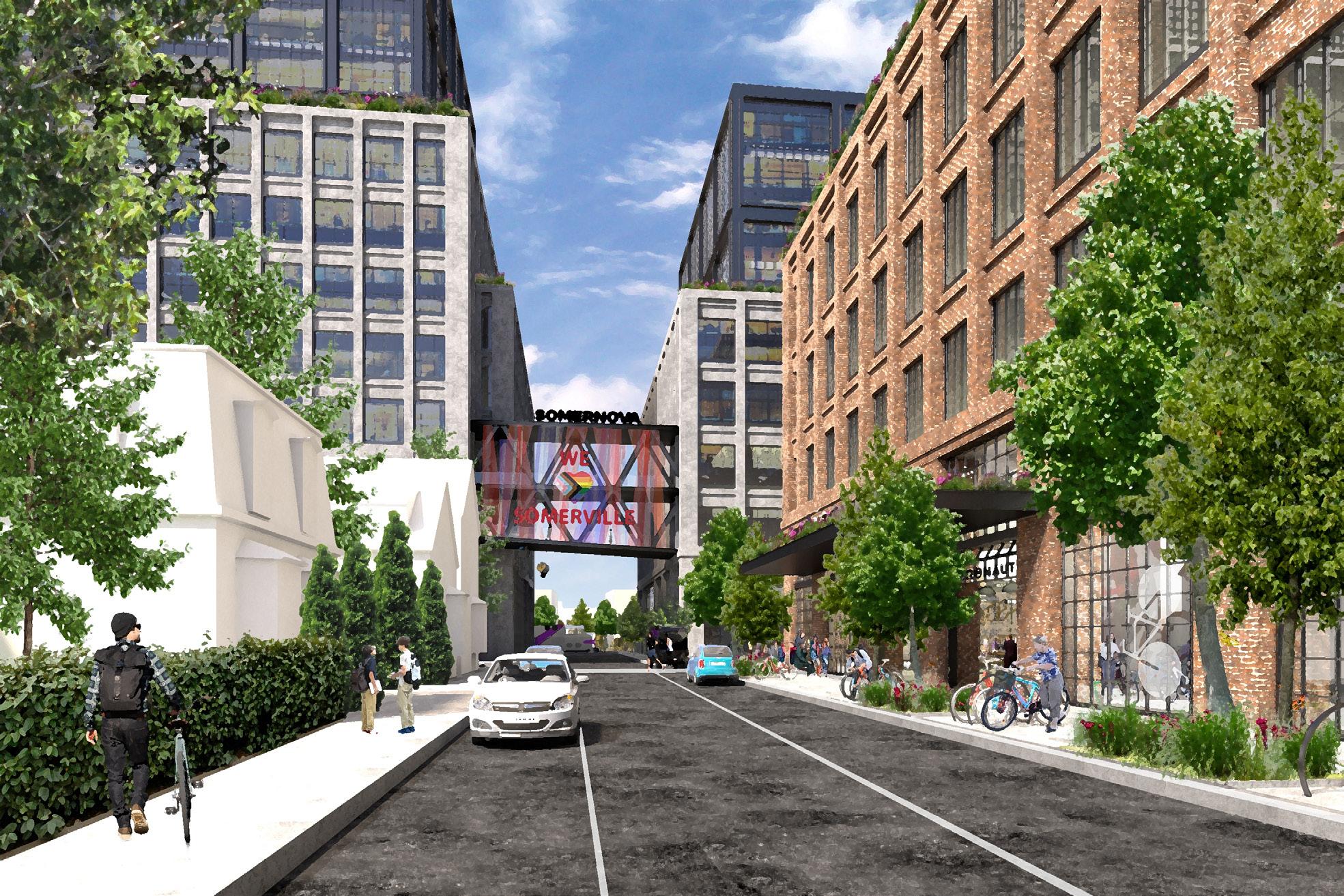
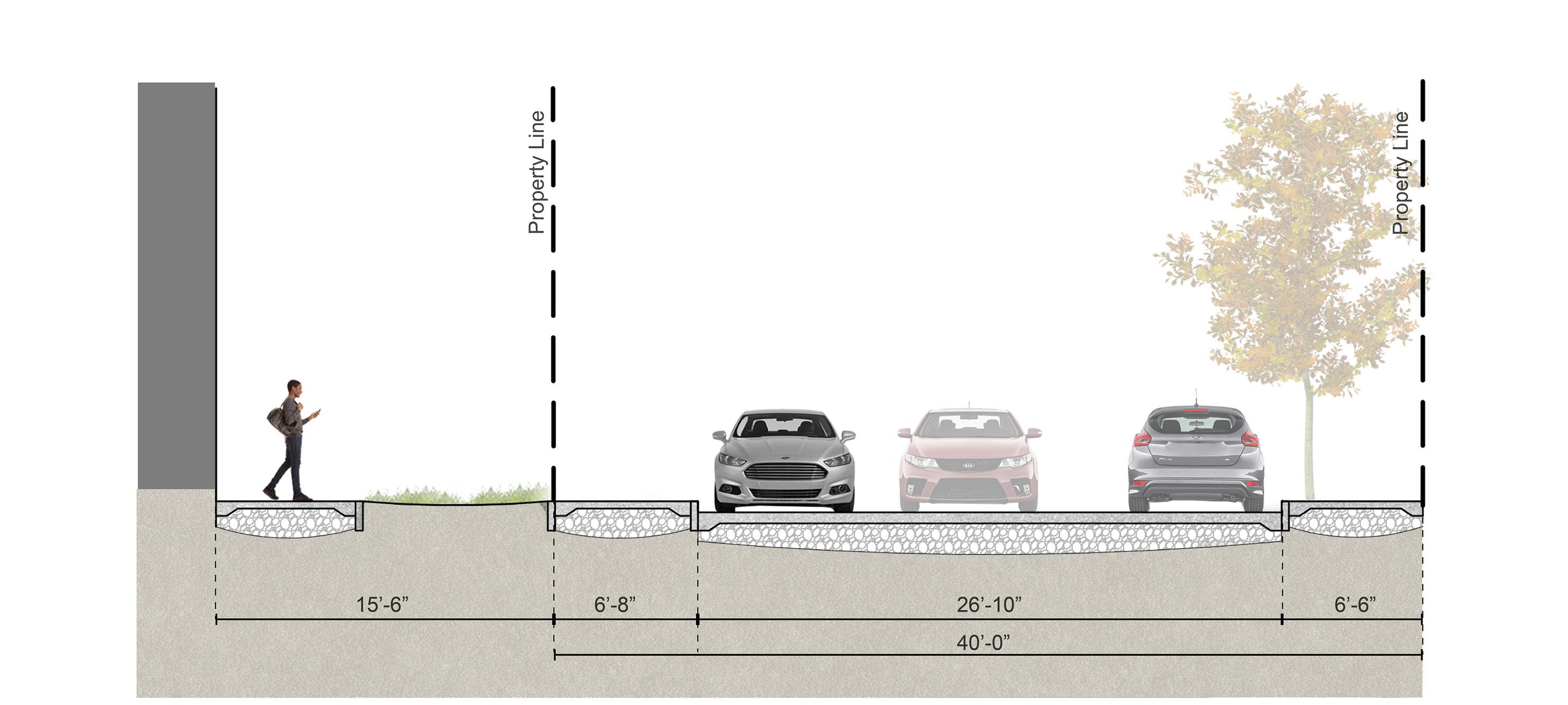
Similar to Tyler Street, the current Properzi Way includes on-street parking on both sides and a two-way traffic in yield conditions. The sidewalks are narrow and have almost no street trees left.
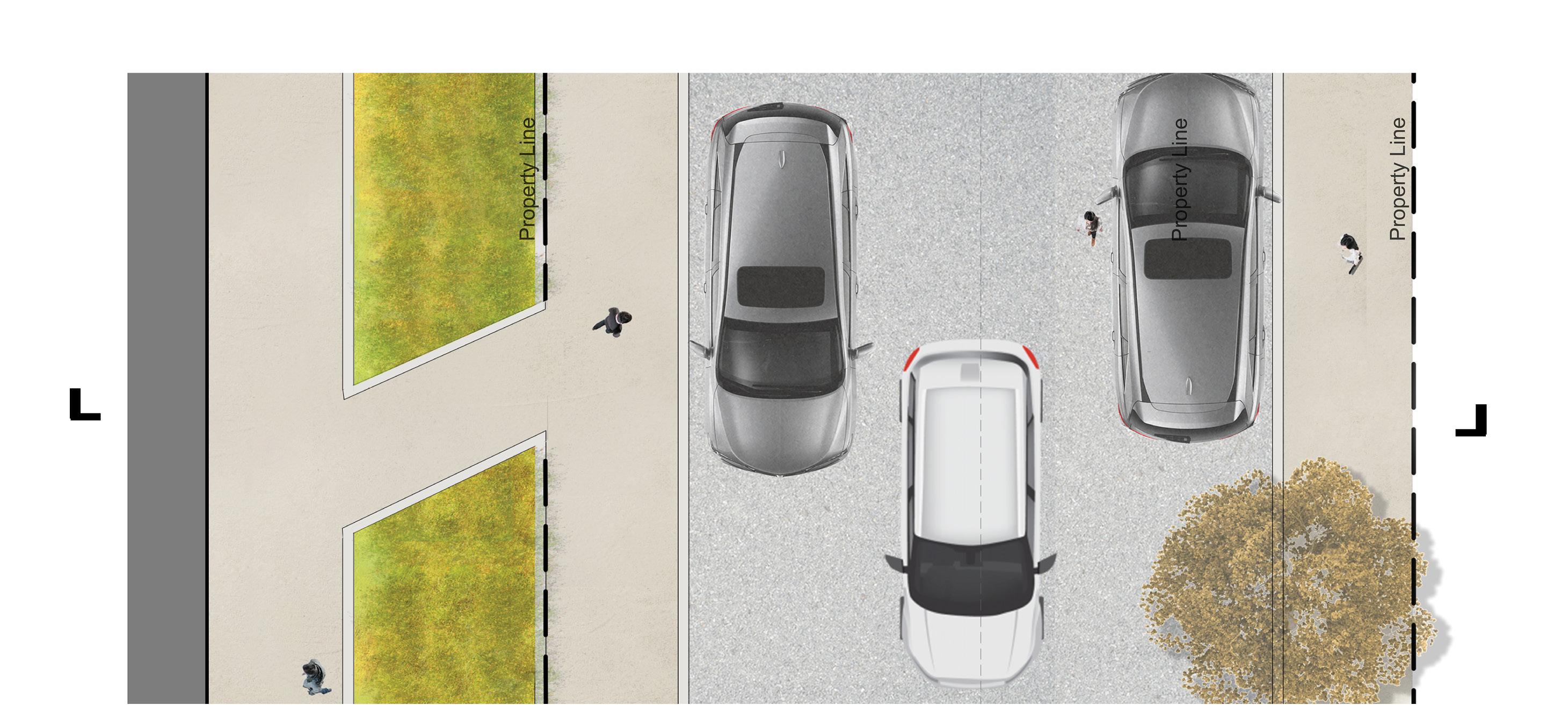

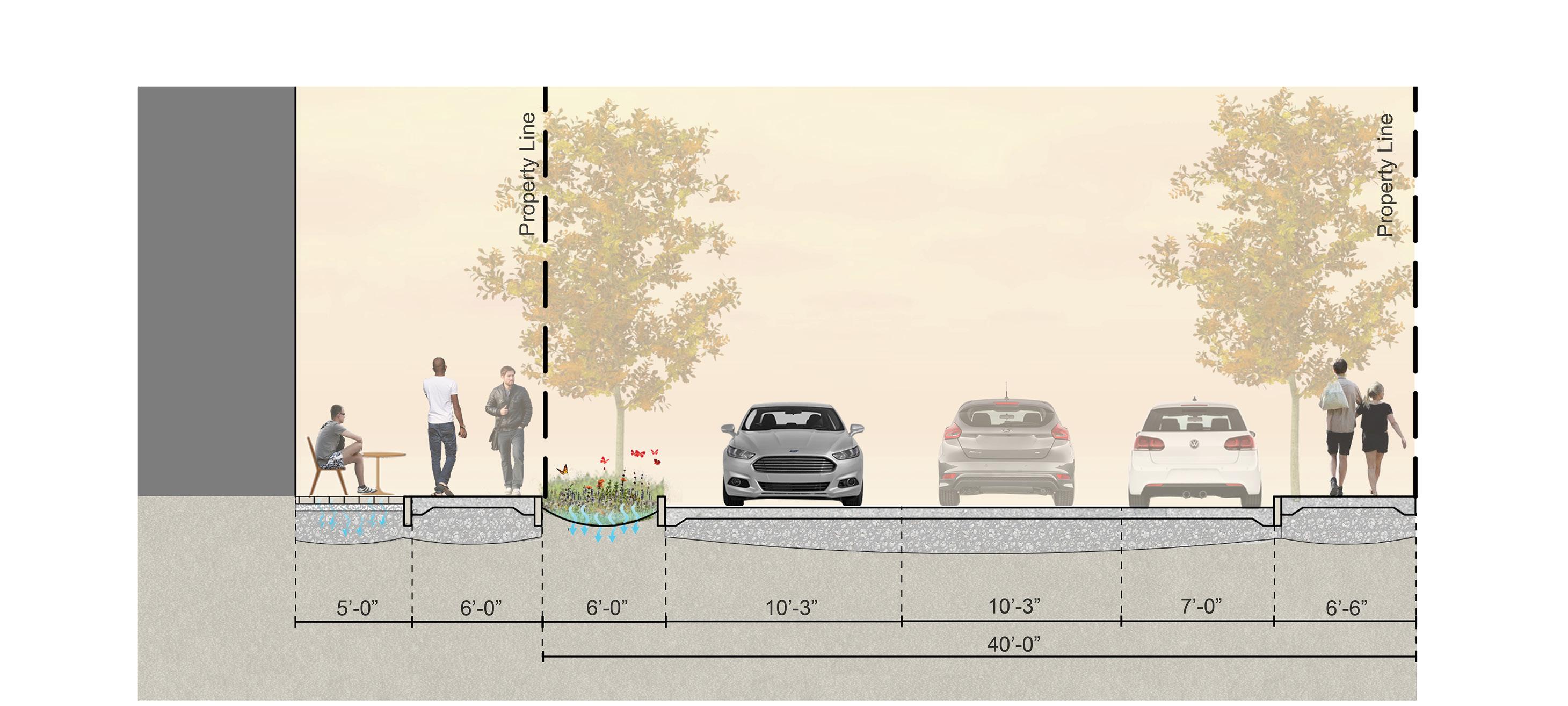
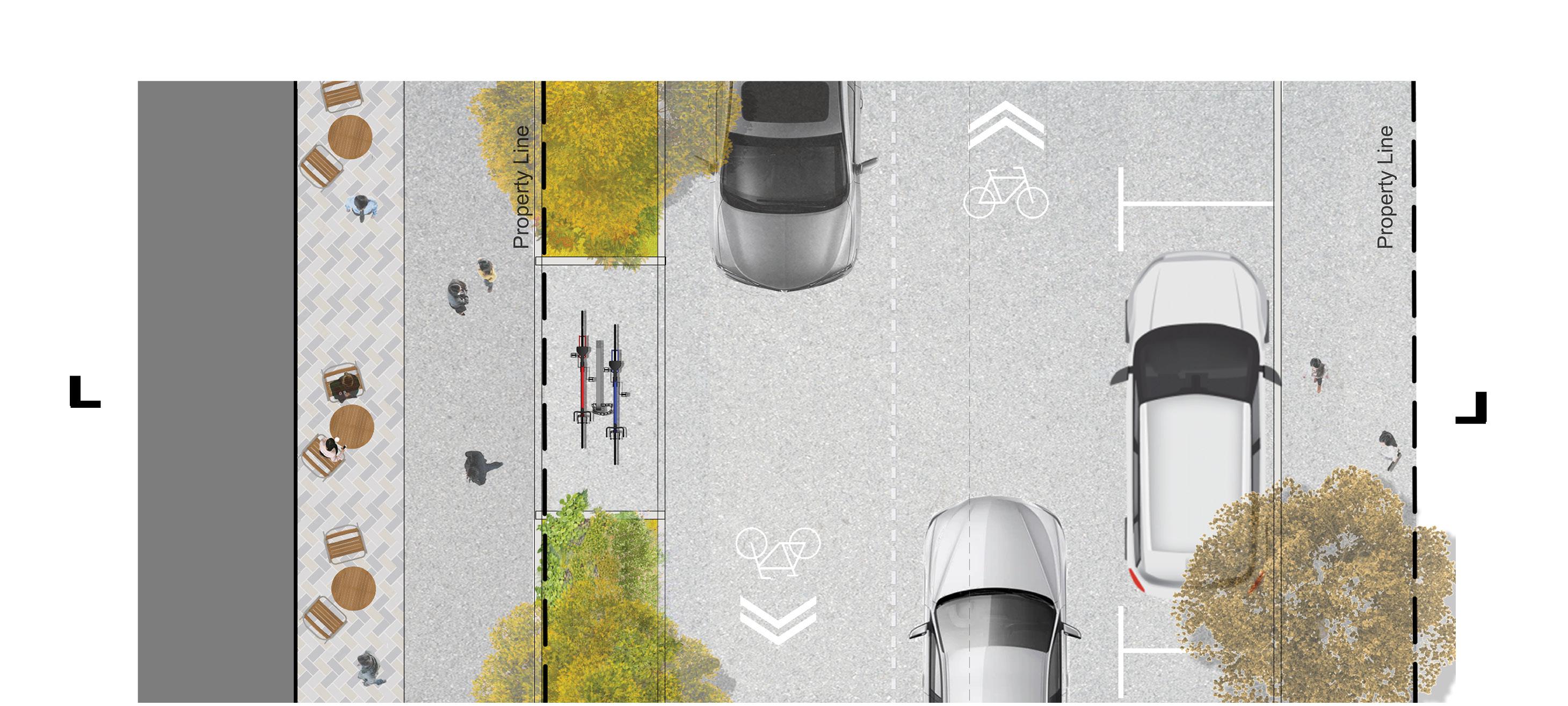
Park Street runs along the Somernova Campus and will serve as a crucial link and point of arrival and departure. The Courtyard connecting to Tyler Street will create a gateway to Campus on Park Street. The redesign will feature a two-way cycle track between the sidewalk and a new rain garden, enhancing street circulation and cyclist safety. A rain garden on the east side of the street will shield pedestrians and cyclists from vehicular pollution while also managing water overflow during extreme weather events.
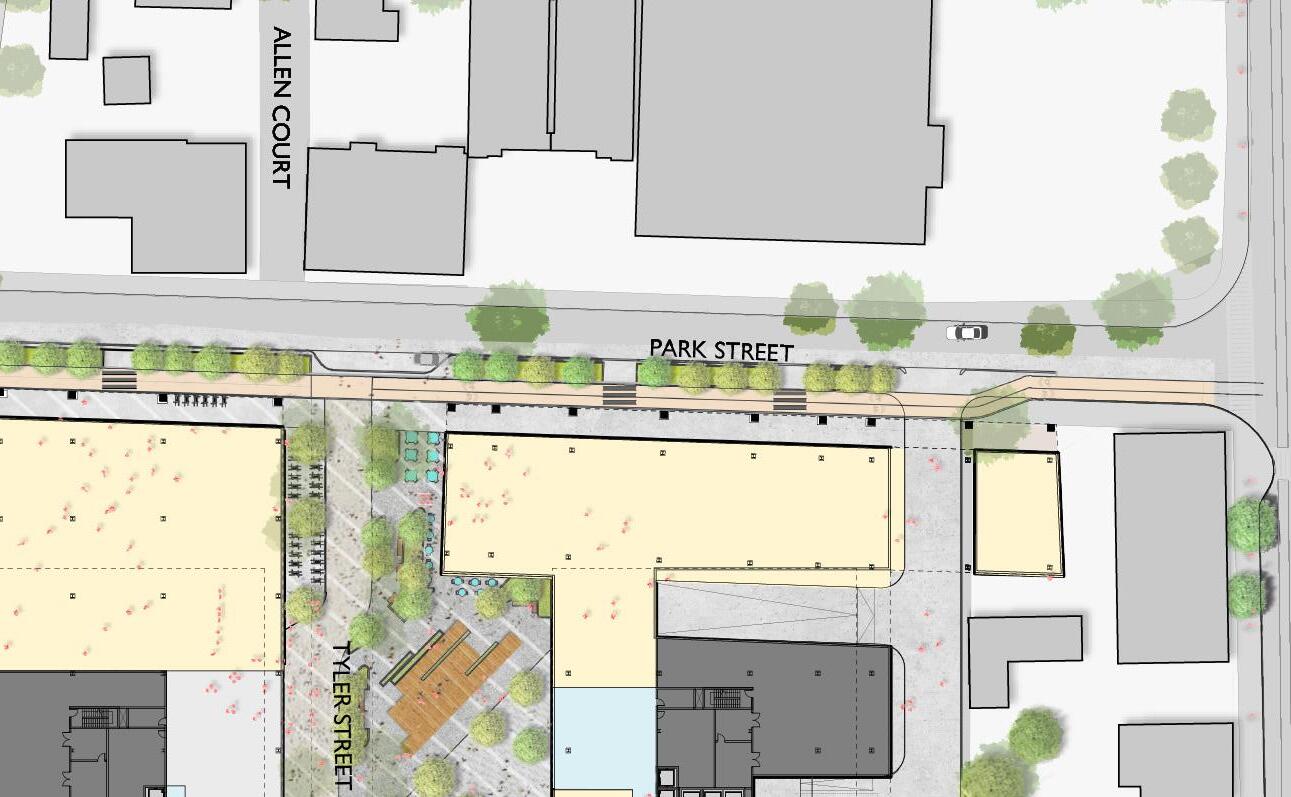
Adding new street trees and rain garden plantings contributes to the Somerville Pollinator Action Plan and improves the overall pedestrian experience by providing thermal comfort. This redesign ensures Park Street plays an integral role in the overall functionality and sustainability of the Somernova Campus and is a critical piece of the city's mobility network.
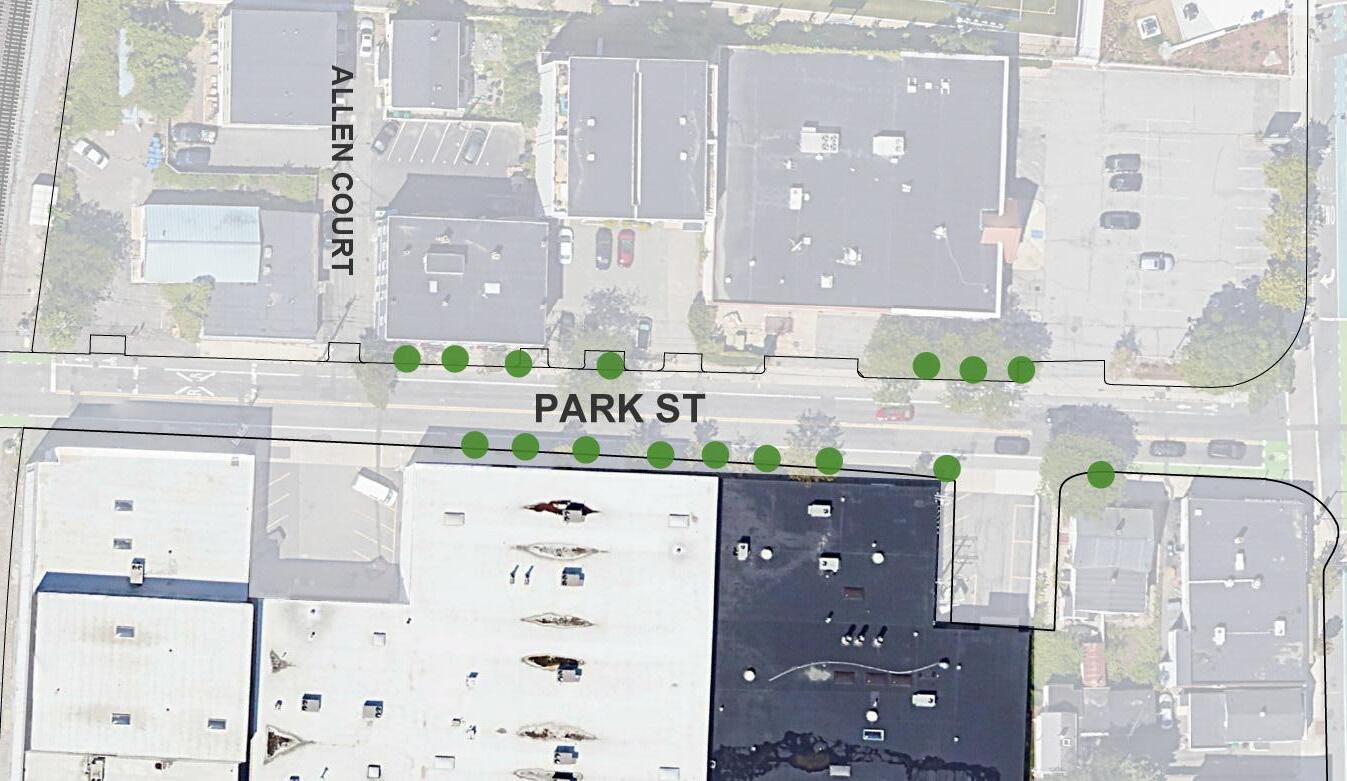
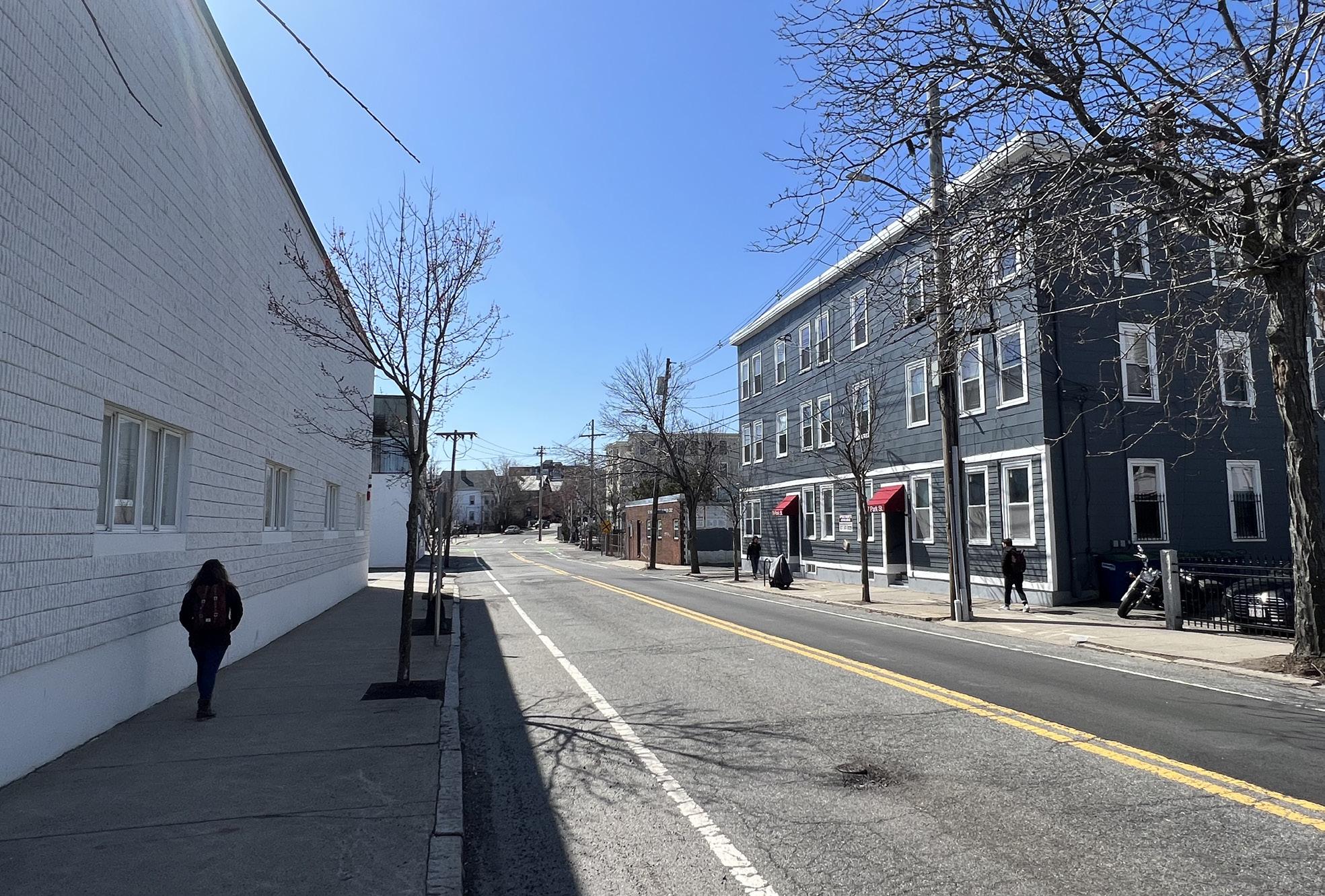

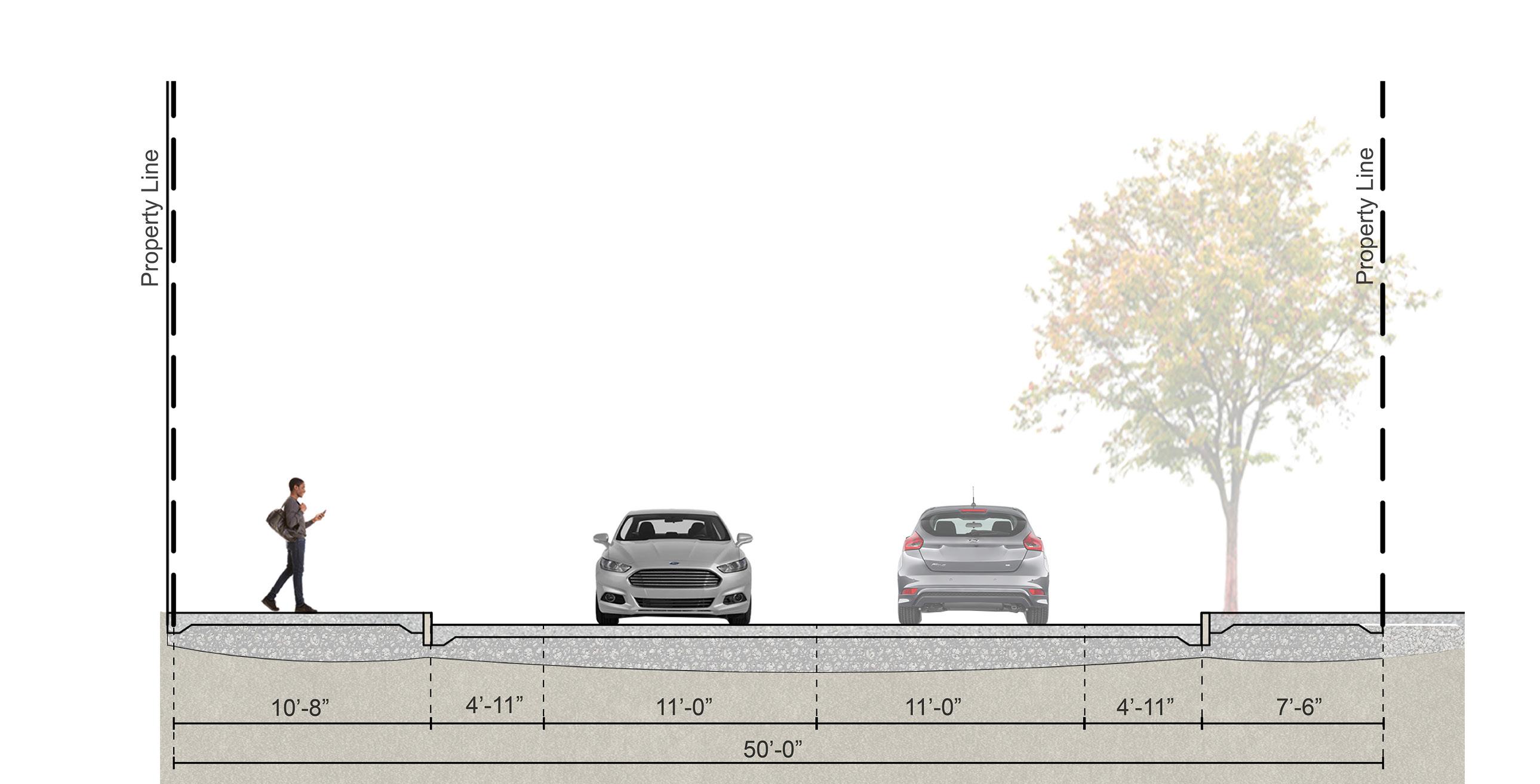
Park Street is a heavily trafficked vehicular, bicycle and pedestrian access street. The current street design has two travel lanes and bufferless narrow bike lanes on each side. The sidewalks are wide enough and have a few small street trees.
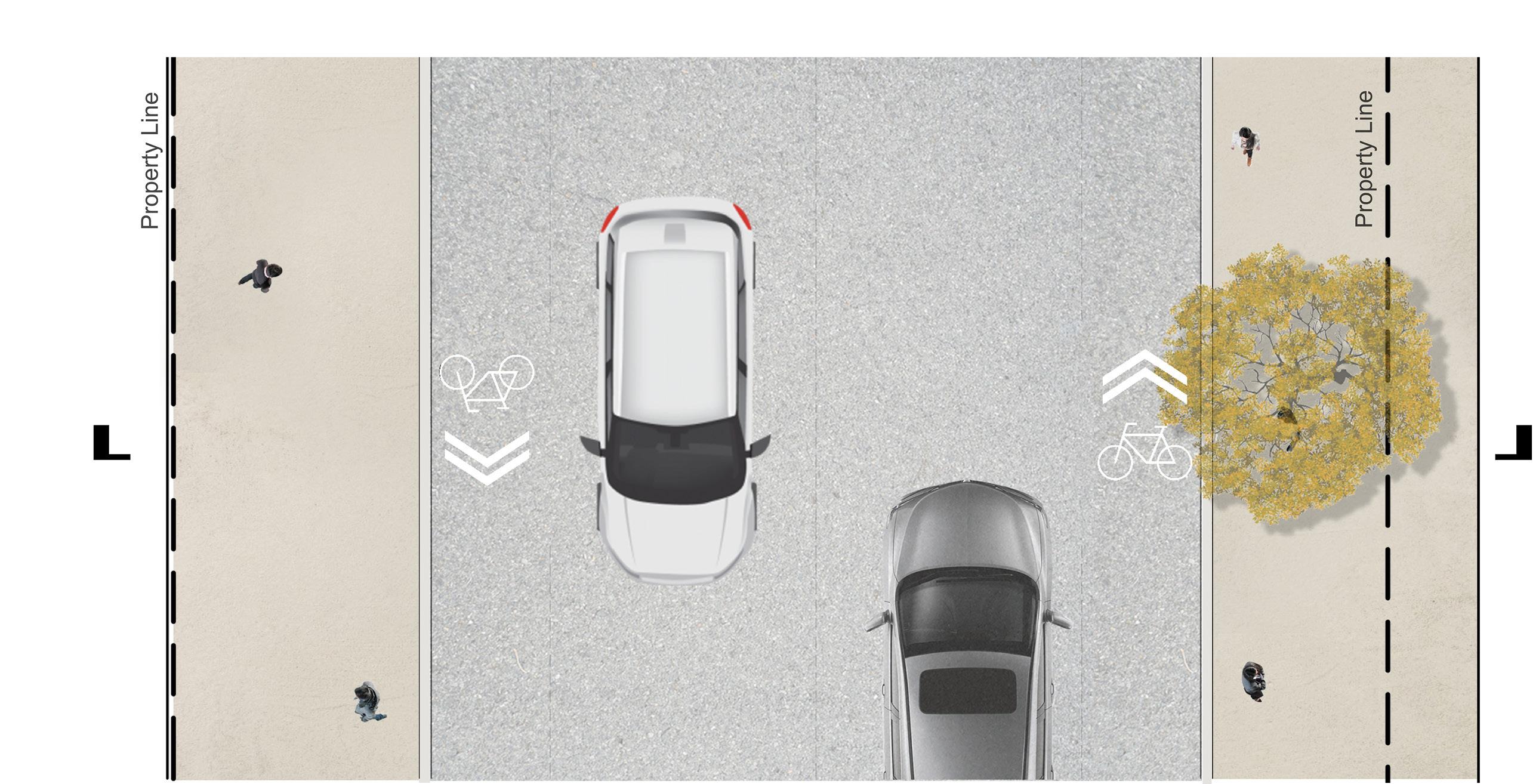

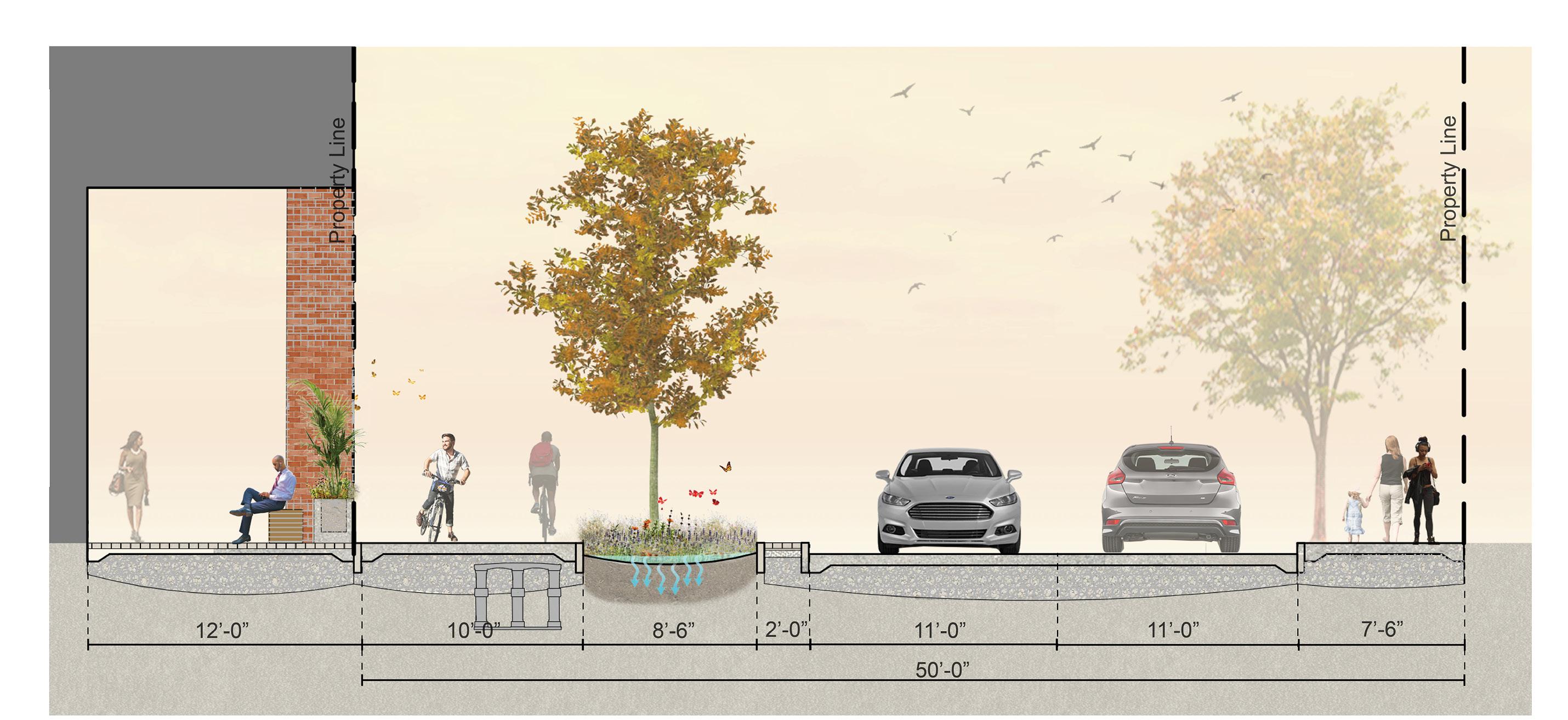
The envisioned redesign of Park Street has a two-way cycle track buffered with a rain garden and a good space for new street trees. It also includes a generous sidewalk under an arcade on the Somernova side of the street, prioritizing the pedestrian experience and the Campus’ walkability.
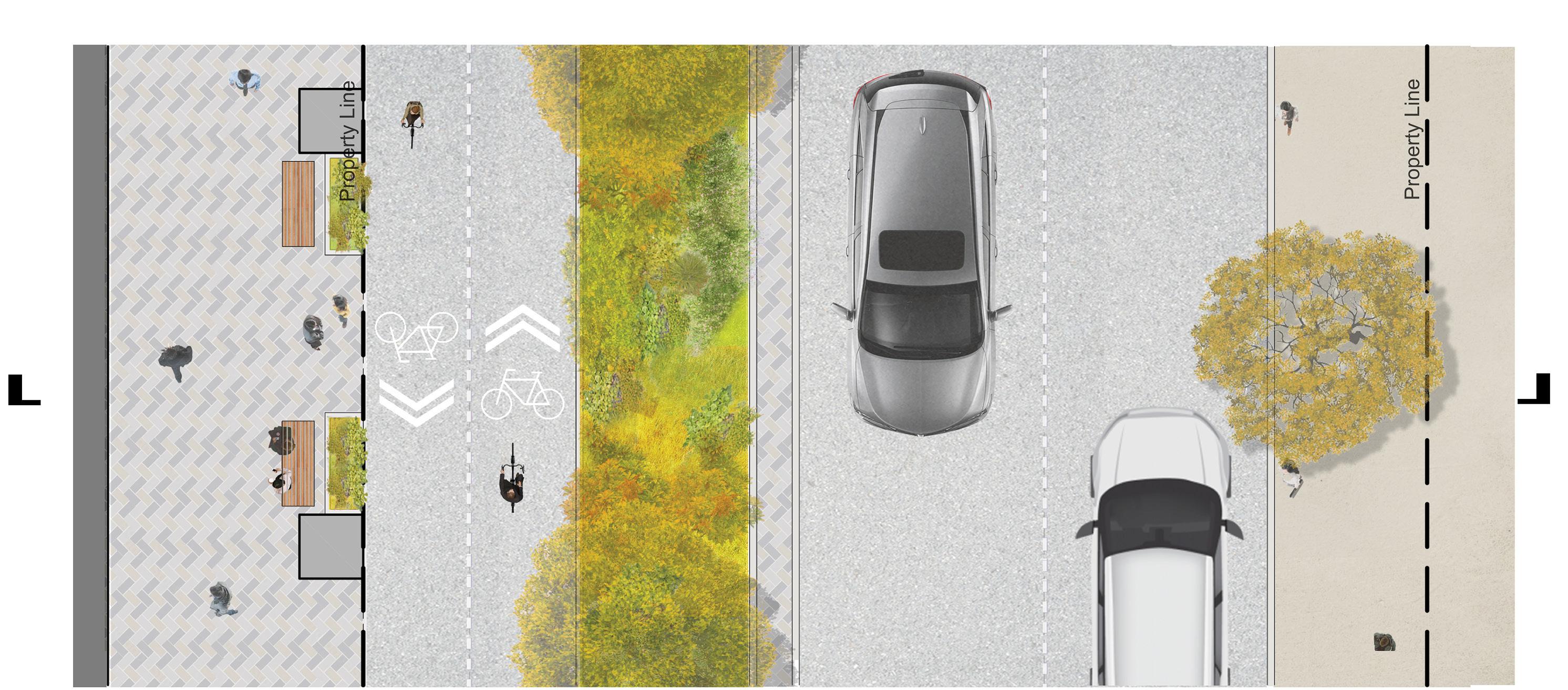
Frost Alley has been a tactical urbanism pilot project at Somernova for the last X number of years, addressing a range of issues such as heavy traffic from loading access, frequent bicycle cut-throughs, desired pedestrian pathways, and a Pollinator Corridor. The improved hardscape will incorporate lessons learned over the past five years.
The enhanced Frost Alley will transform into a curbless, shared street. Street furniture, bollards, benches, and planters will define the shared space, separating the traveled way from pedestrian-only areas. New street trees will provide a canopy, enhancing human comfort and mitigating the heat island effect.
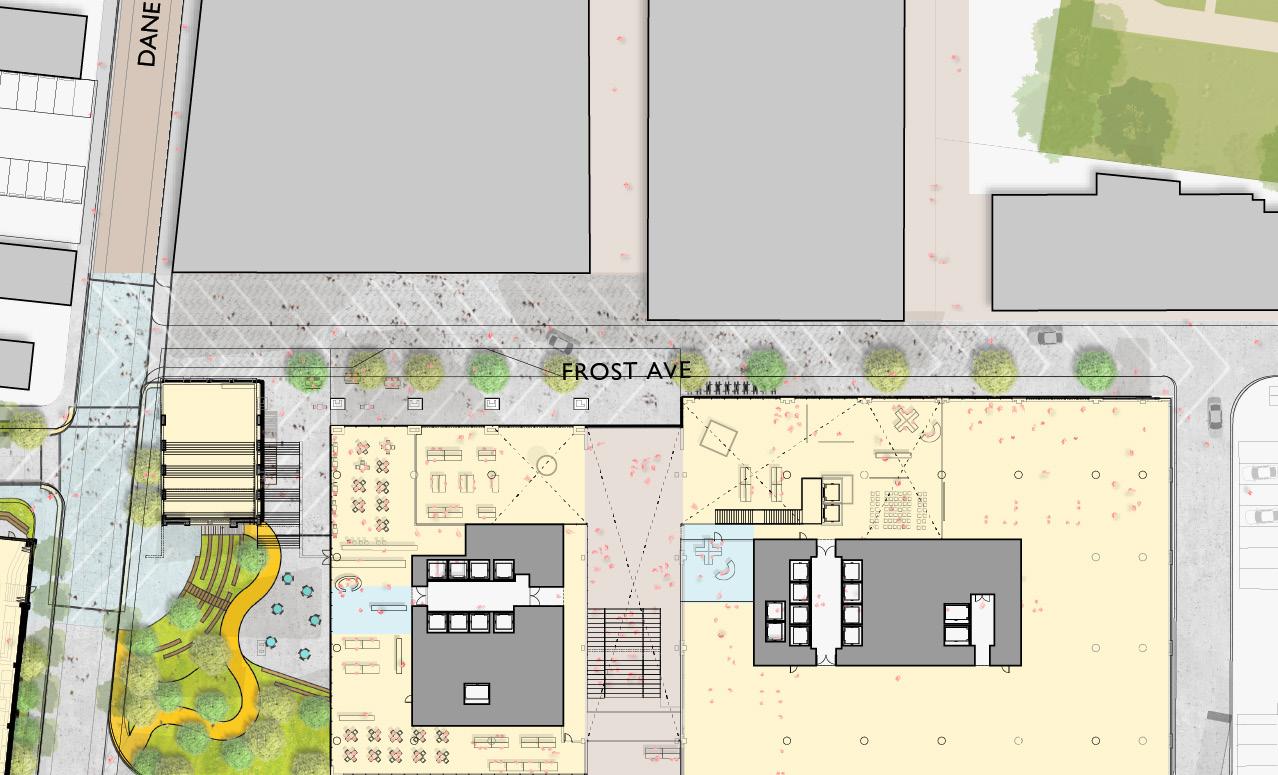
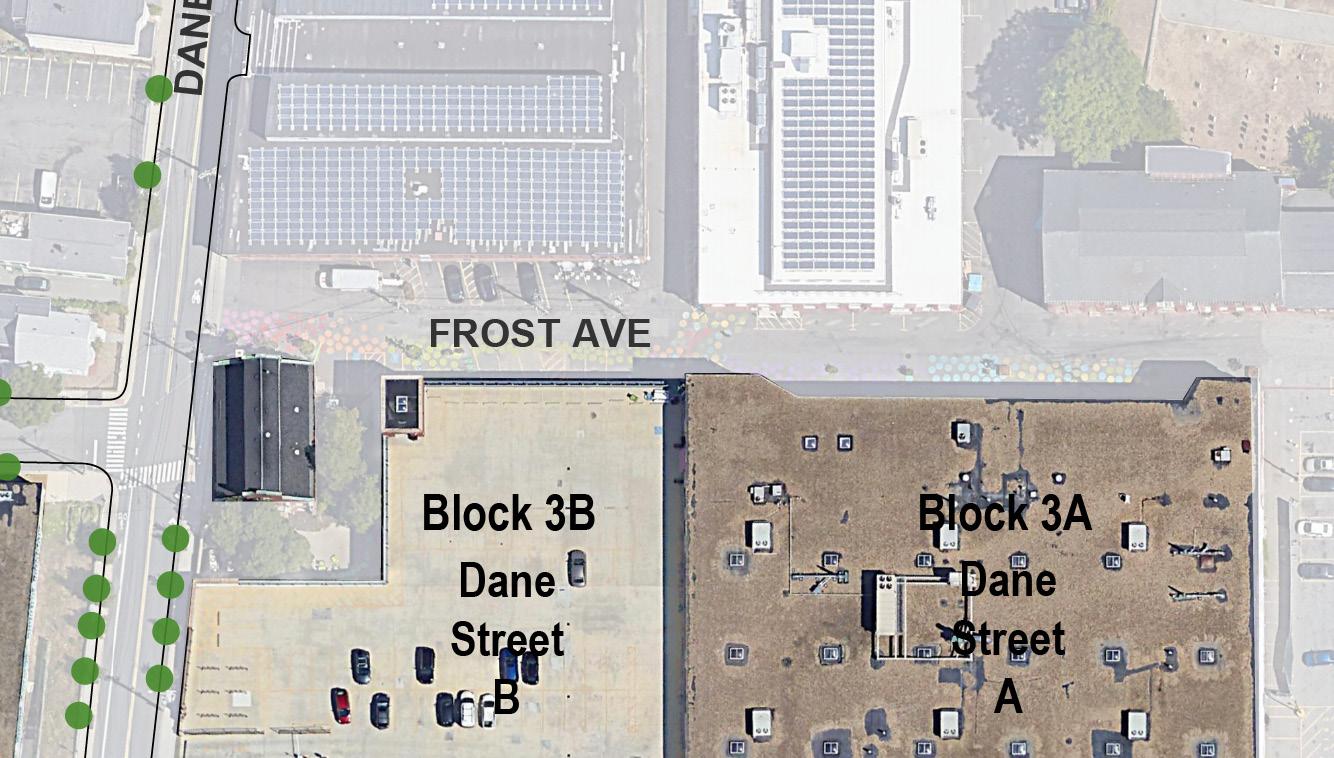
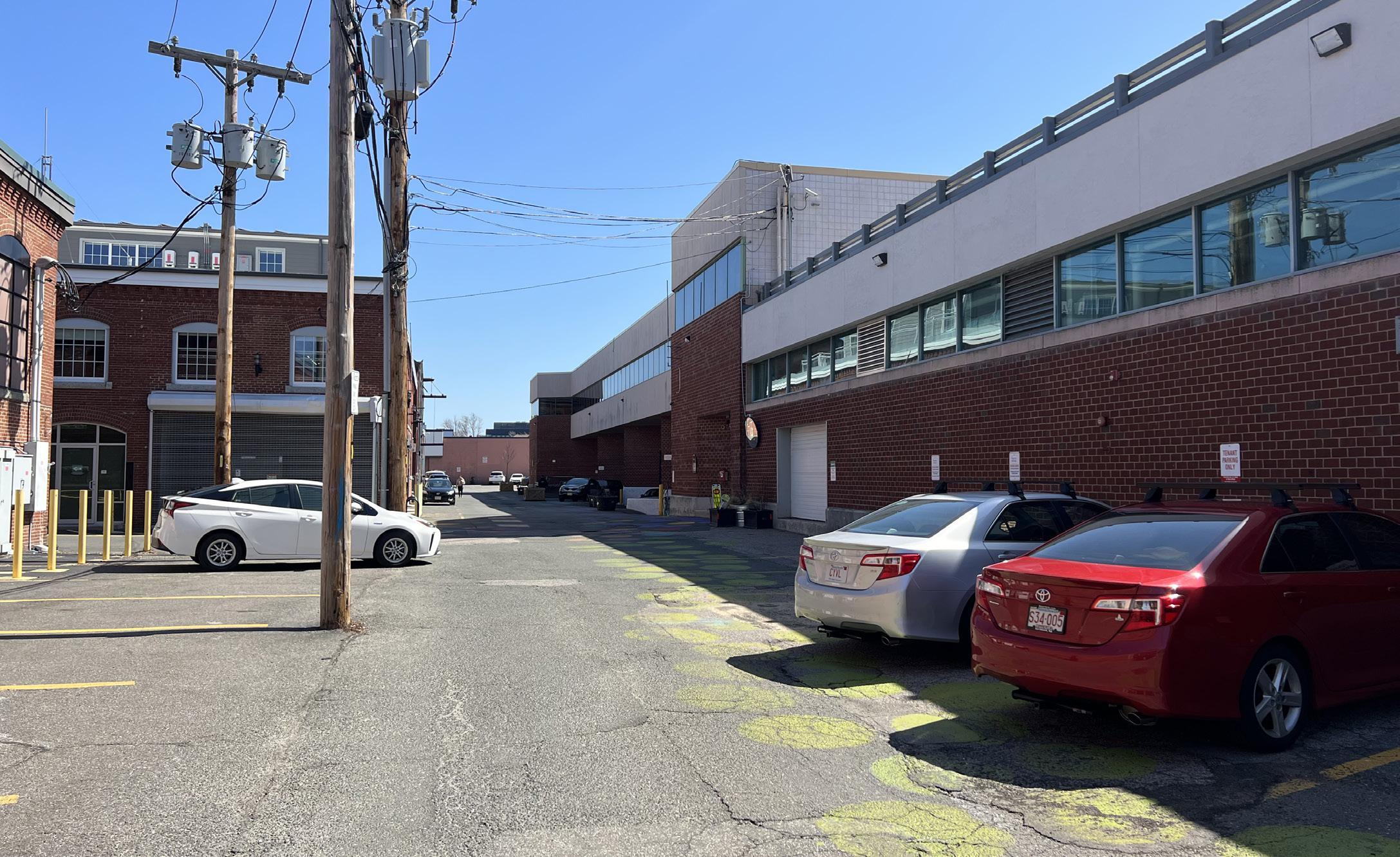
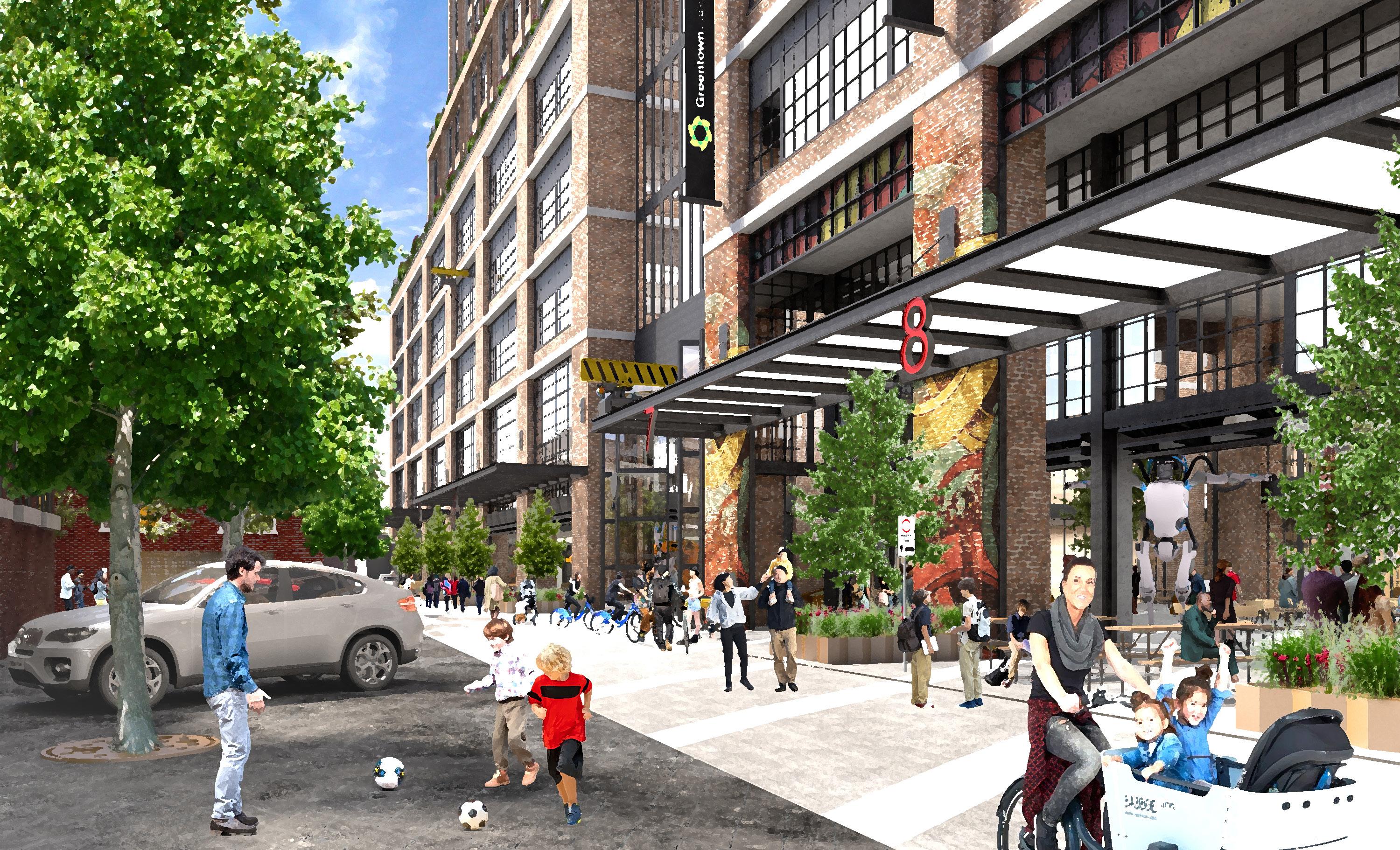
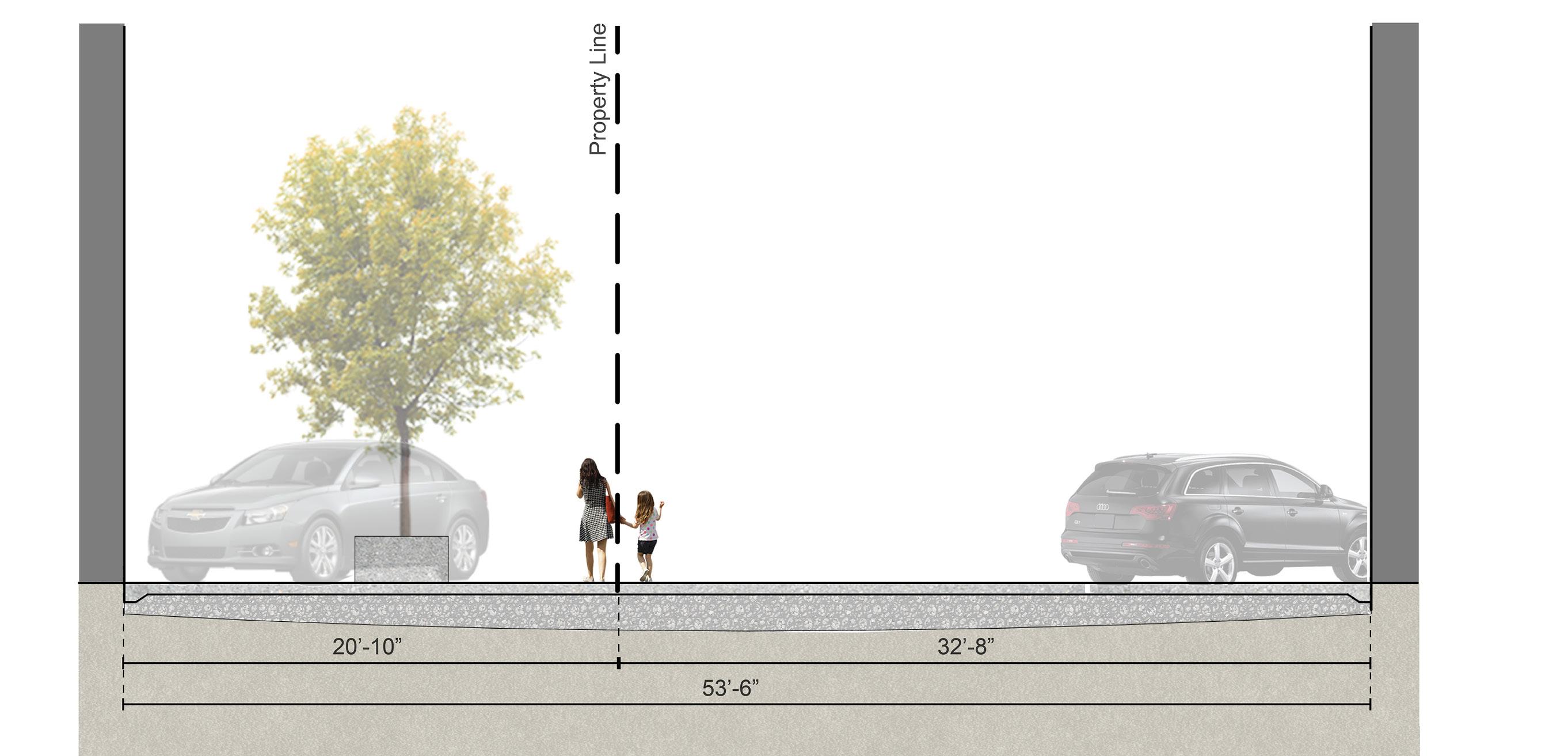
Frost Alley is a private service alley, which is currently a multipurpose thoroughfare, serving as a loading and parking area for neighboring buildings and as a cut-through path for pedestrians and bikers. In the last few years Frost Alley has been a tactical urbanism pilot project at Somernova, where we have tested several placemaking strategies to reduce traffic, increase pedestrian and biking safety,
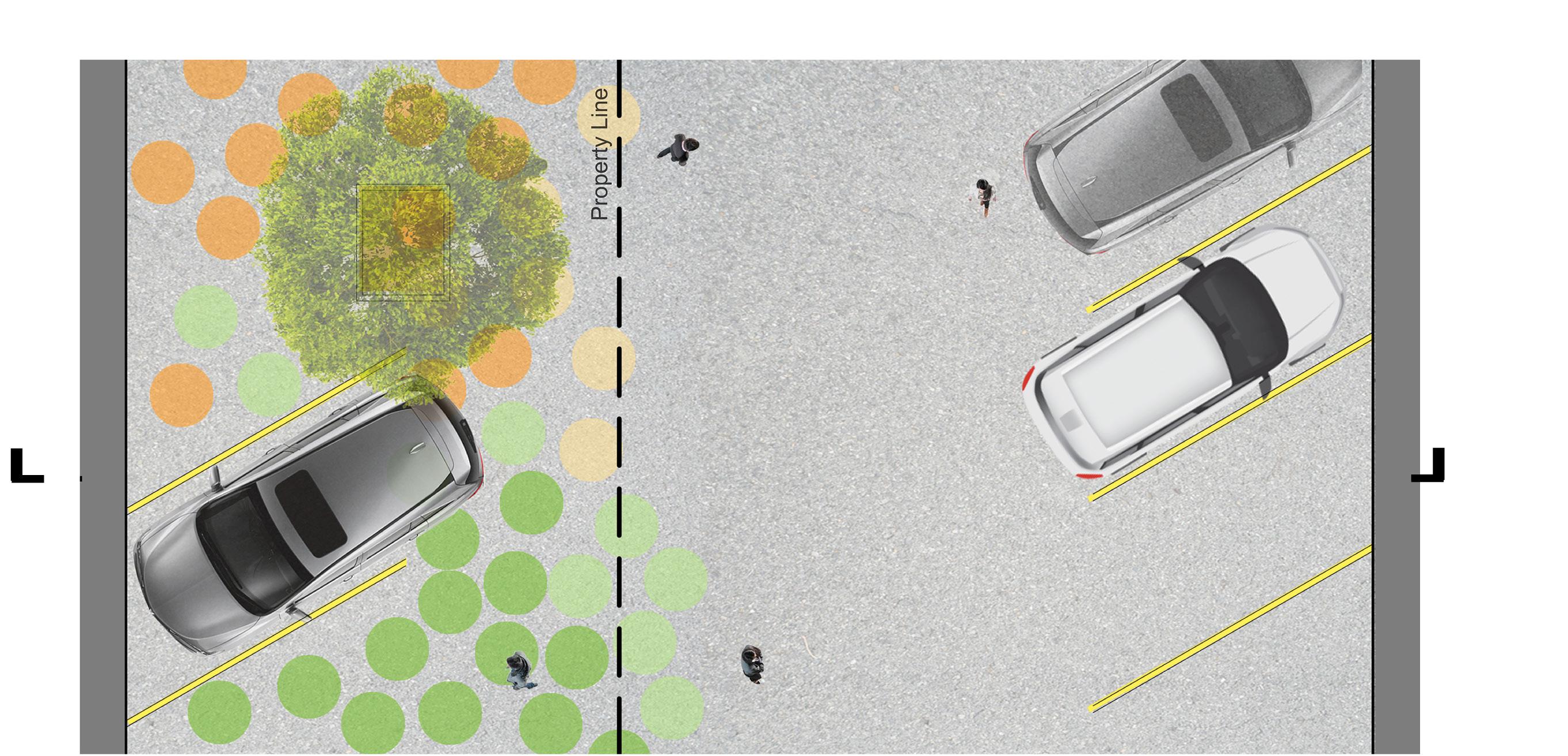

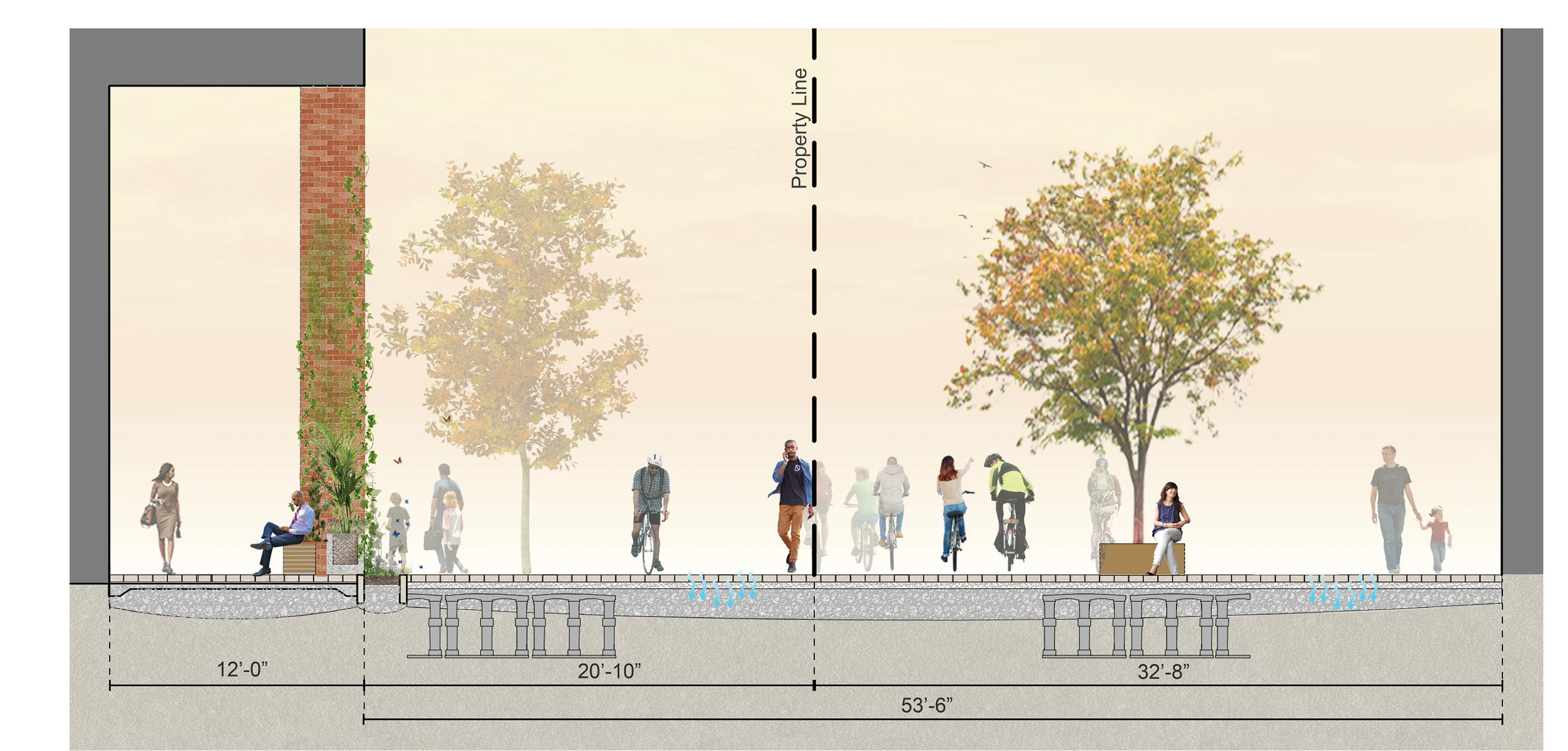
The vision for the alley is a curbless shared service street that truly embraces its multipurpose and potential as a public space. The streetscape design will include new trees, furniture and planters with pollinators that will define the shared space The vision for Somernova includes a new service alley along the tracks, which will divert trucks and vehicular traffic away from Frost Alley
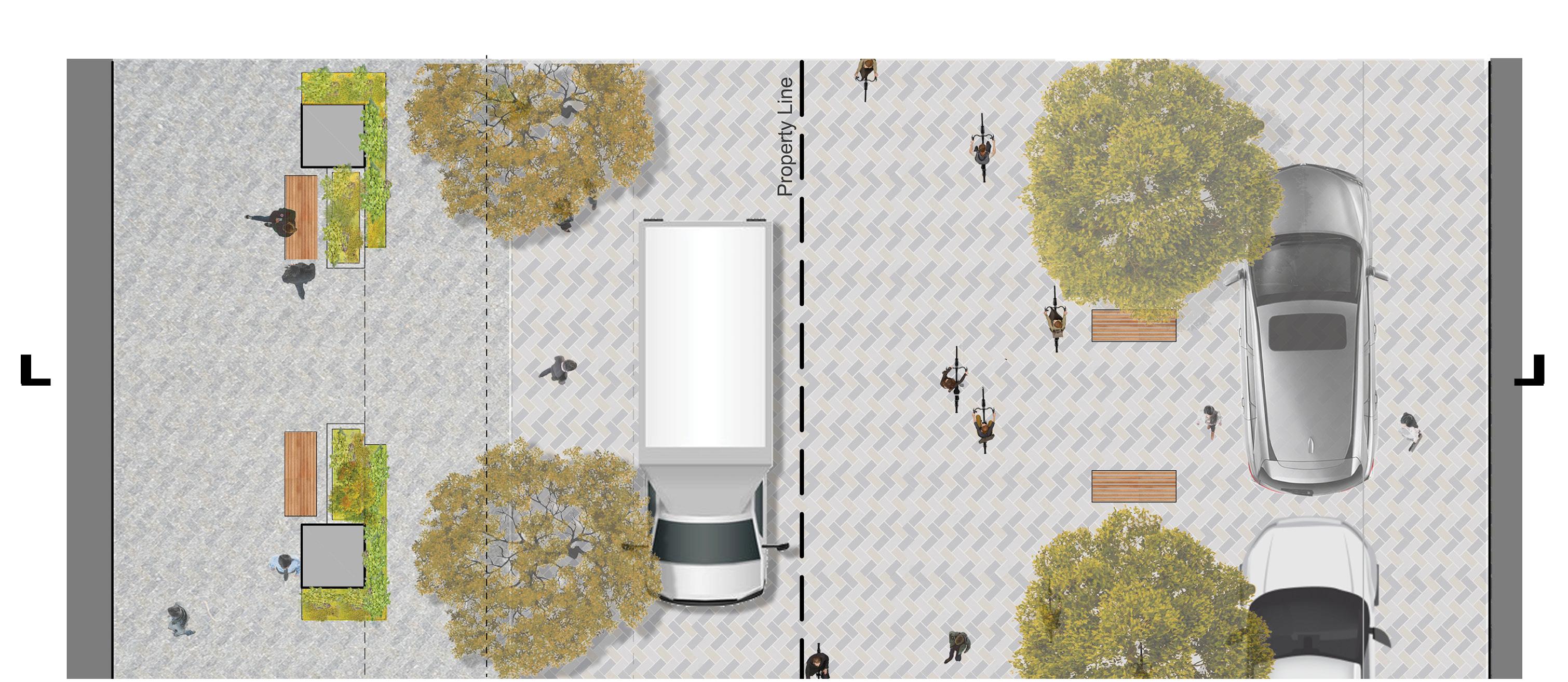

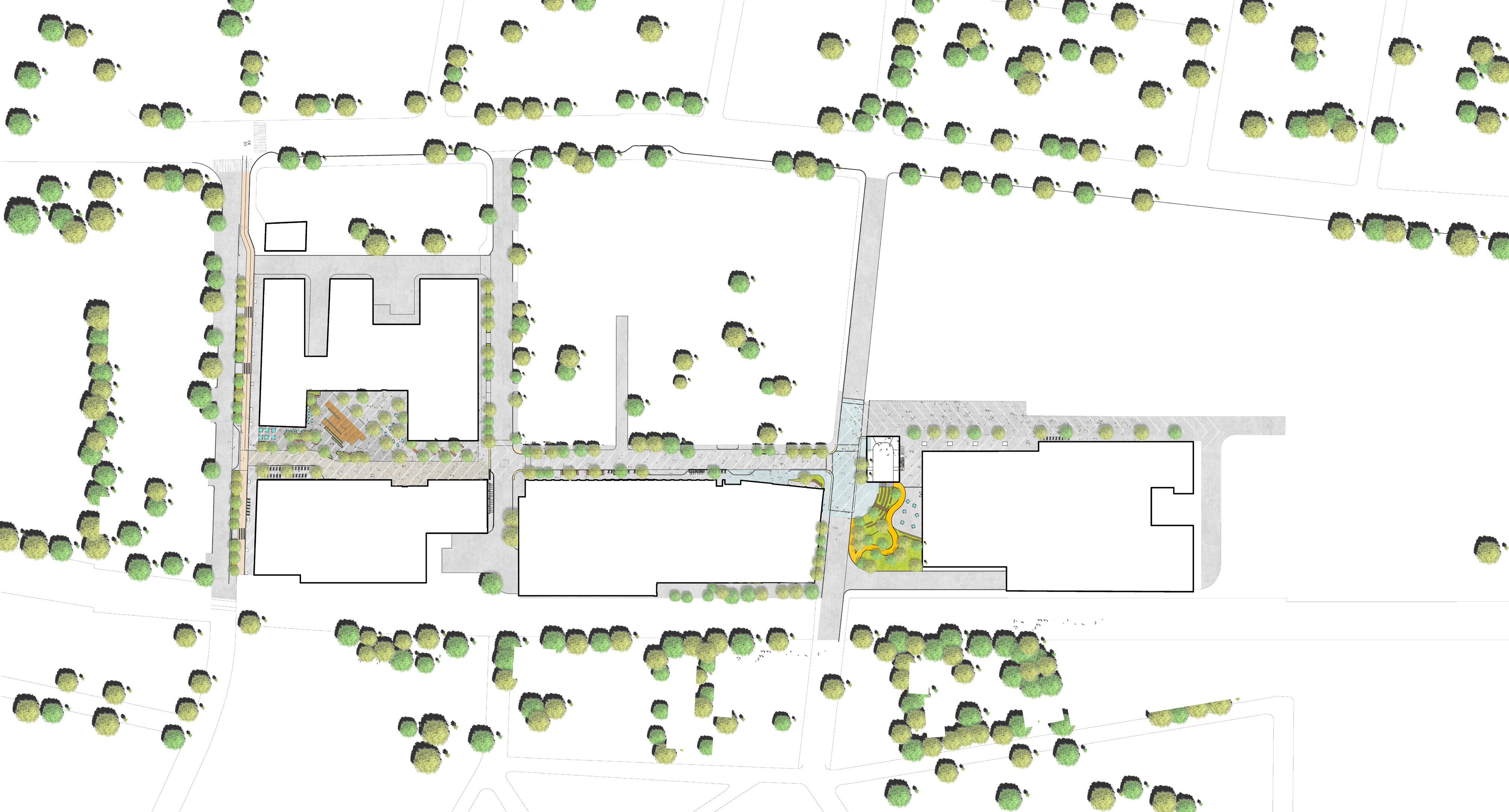


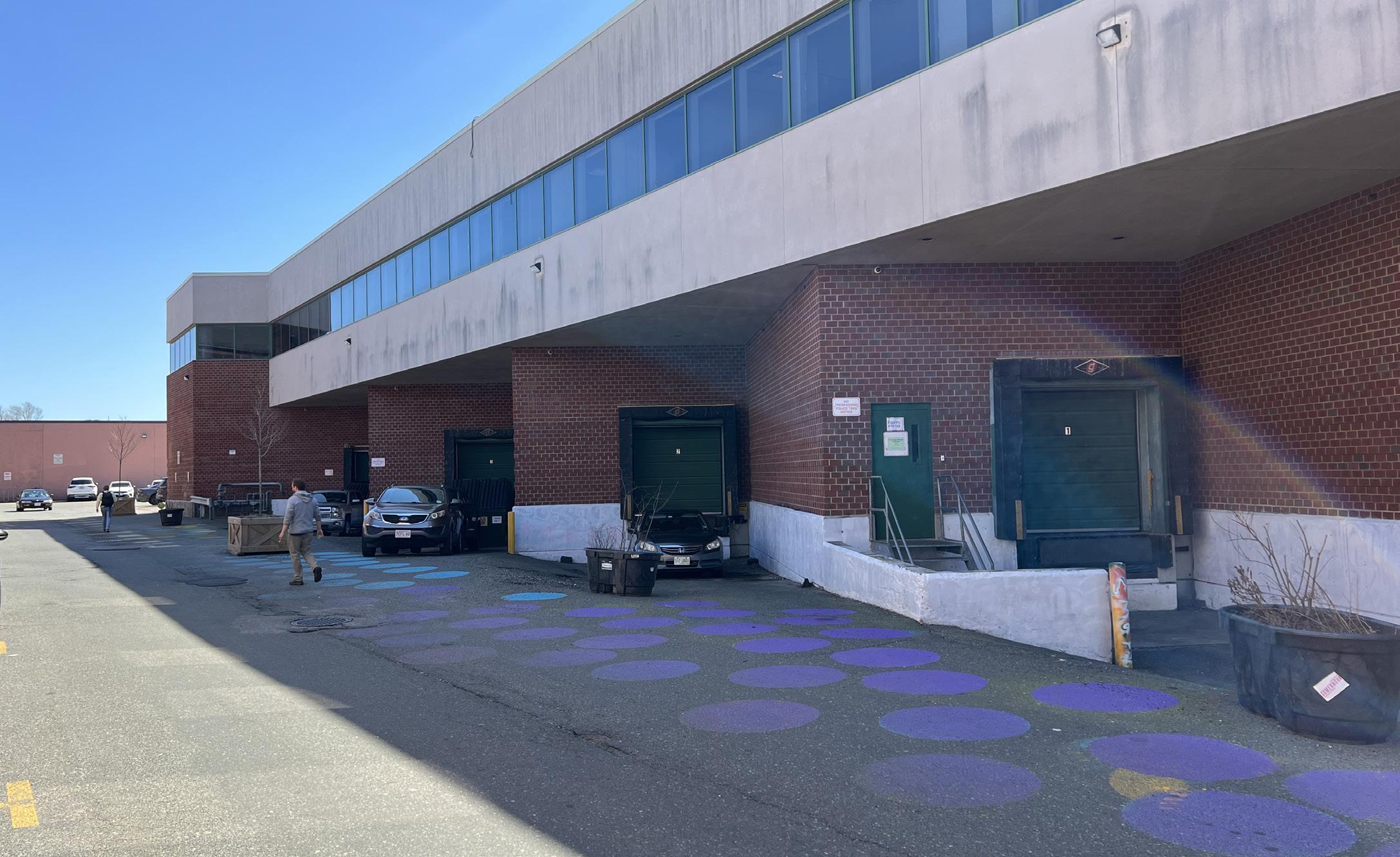
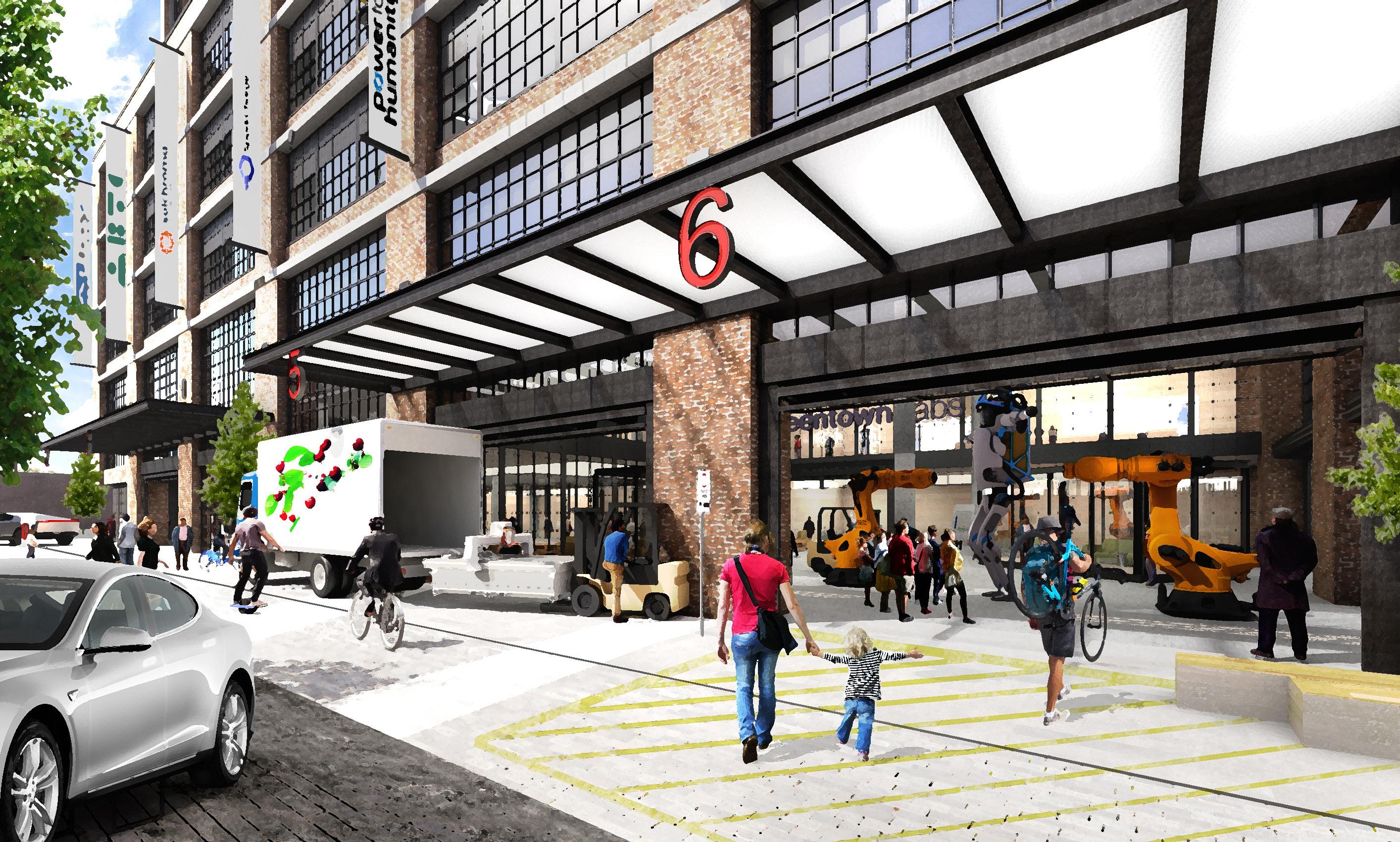
Frost Alley is a private service alley, which is currently a multipurpose thoroughfare, serving as a loading and parking area for neighboring buildings and as a cut-through path for pedestrians and bikers. In the last few years Frost Alley has been a tactical urbanism pilot project at Somernova, where we have tested several placemaking strategies to reduce traffic, increase pedestrian and biking safety,
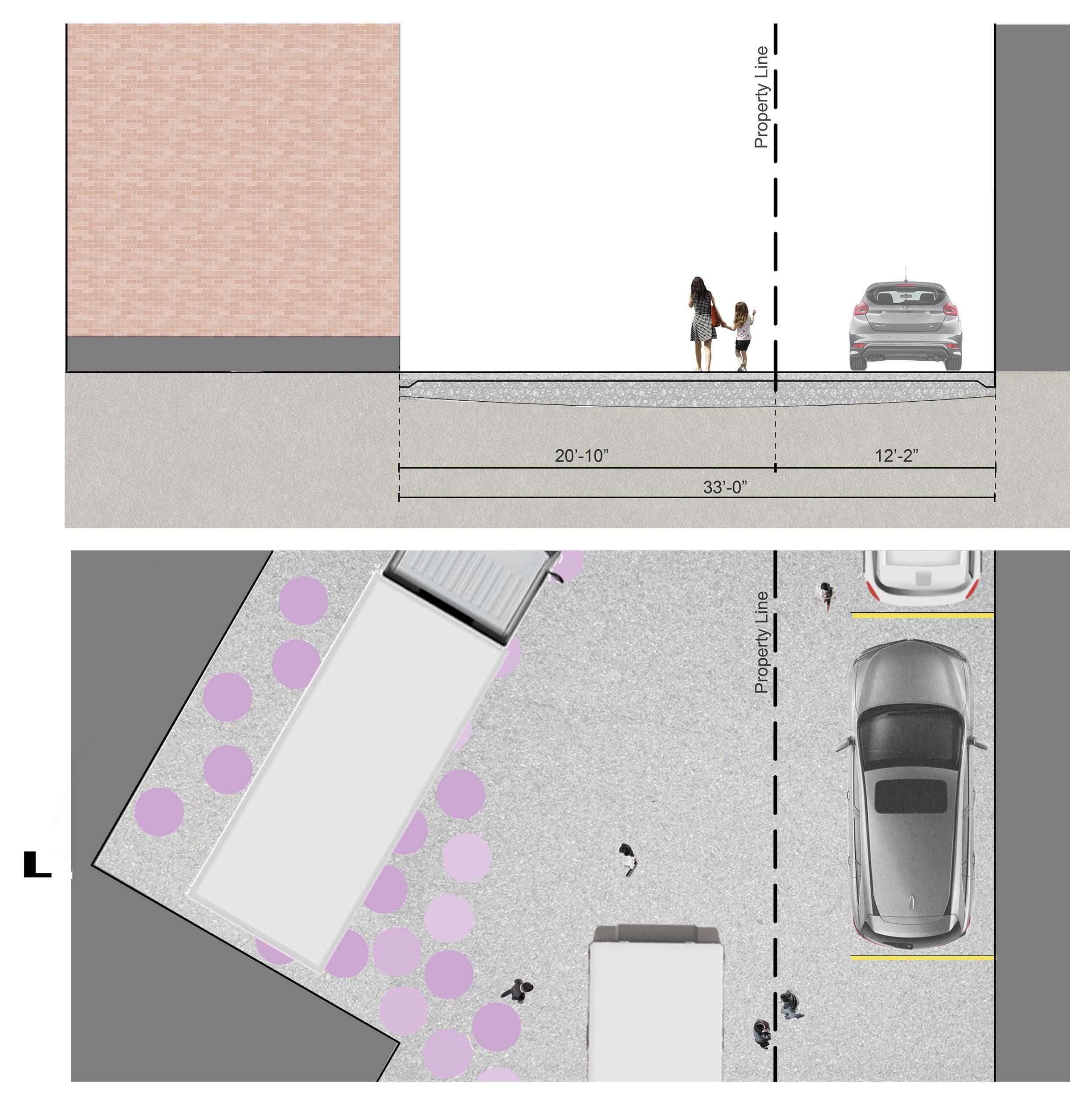

The vision for the alley is a curbless shared service street that truly embraces its multipurpose and potential as a public space. The streetscape design will include new trees, furniture and planters with pollinators that will define the shared space The vision for Somernova includes a new service alley along the tracks, which will divert trucks and vehicular traffic away from Frost Alley
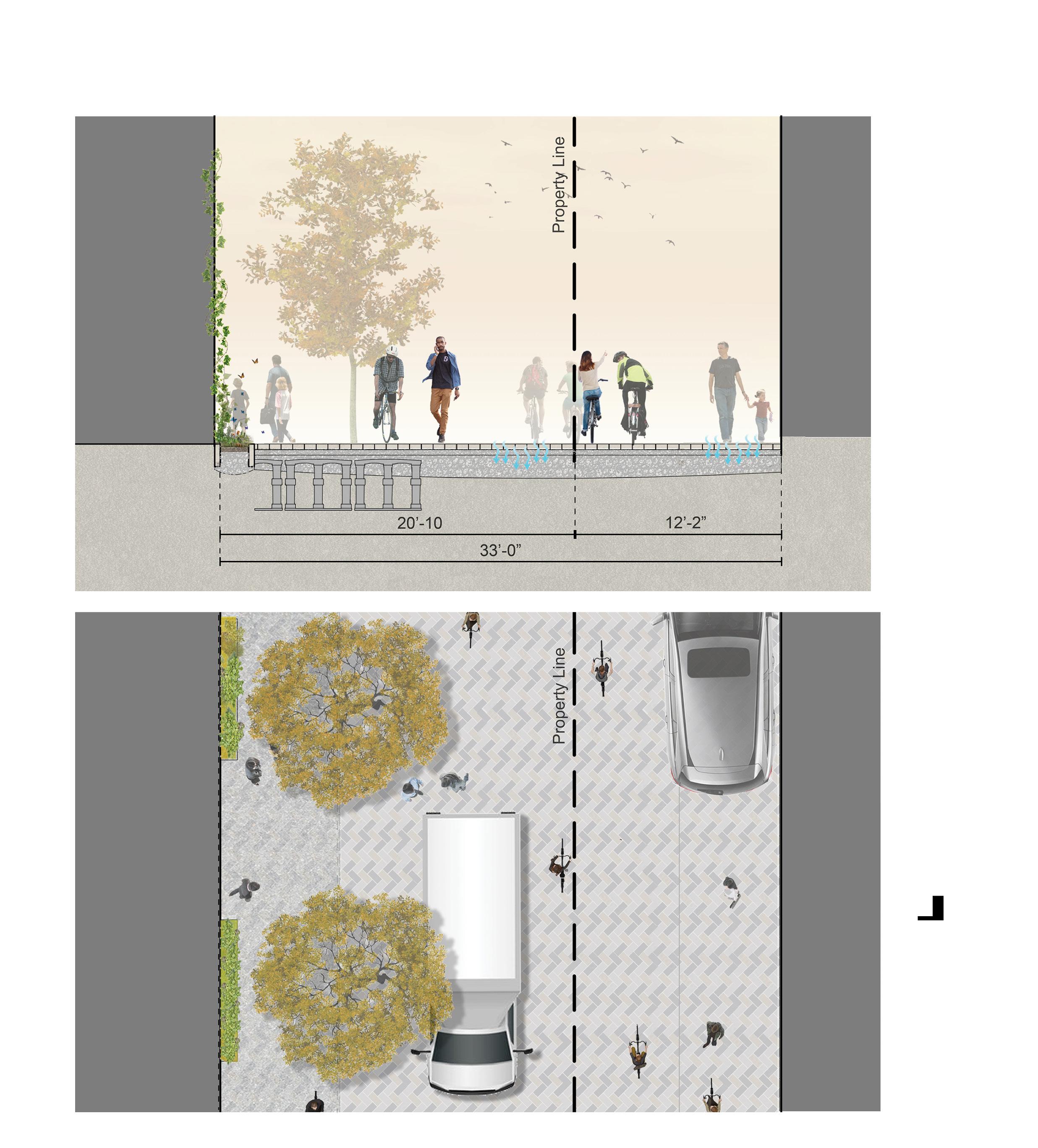
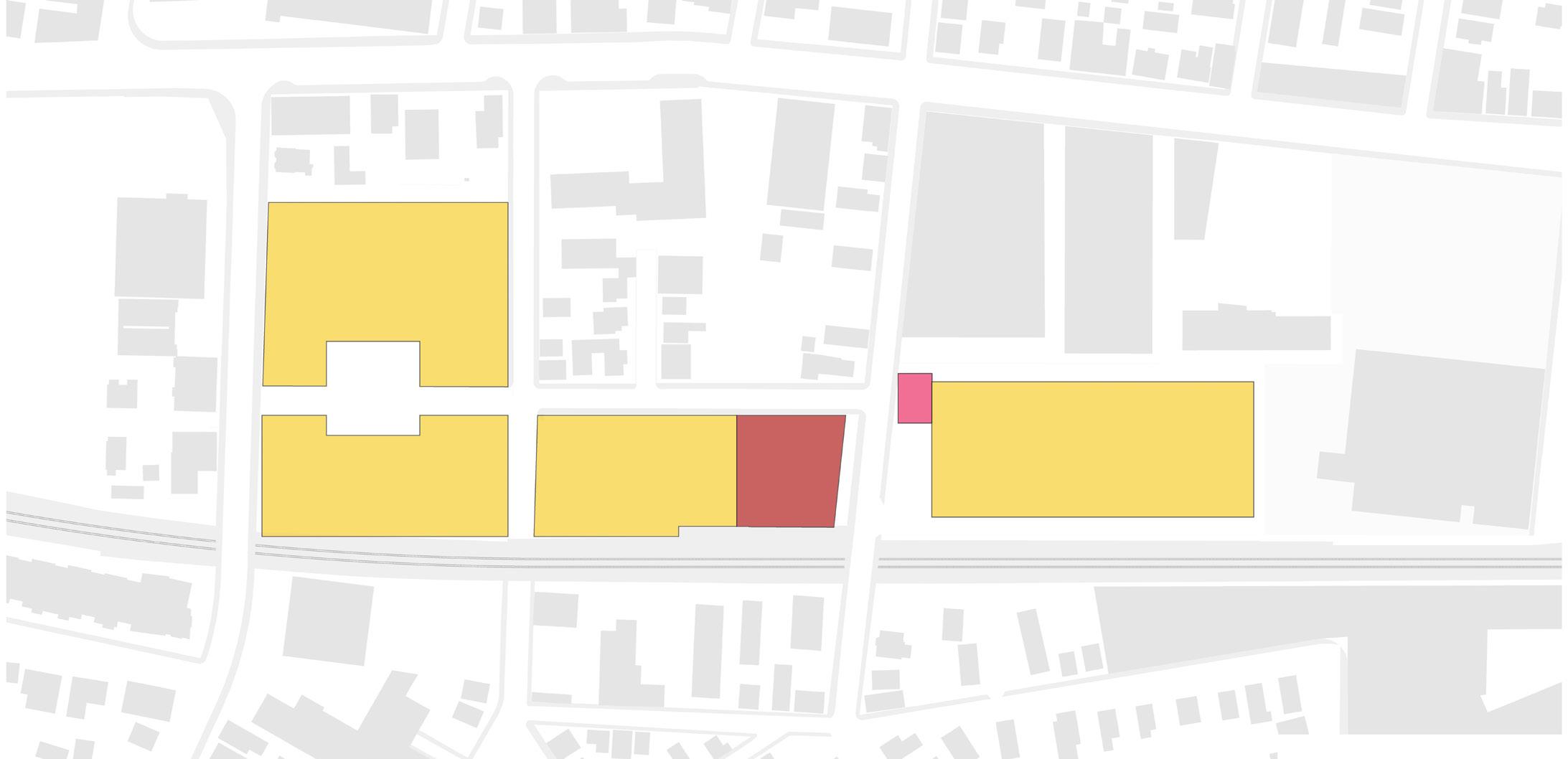
Development efforts at Somernova focus on building a global Center for Climate Solutions while creating a firstof-its-kind model for a more equitable and inclusive form of development. We have gone to great lengths to define each development block by the complex phasing required to maintain the existing operations of Campus tenants while providing opportunities for those existing tenants to grow while remaining on Campuws and in Somerville.
The unique work that Tough Tech companies undertake requires buildings with certain specific features that consequently allow them to create the conditions and flexibility necessary for the success of these companies. Therefore, the primary building types will be:

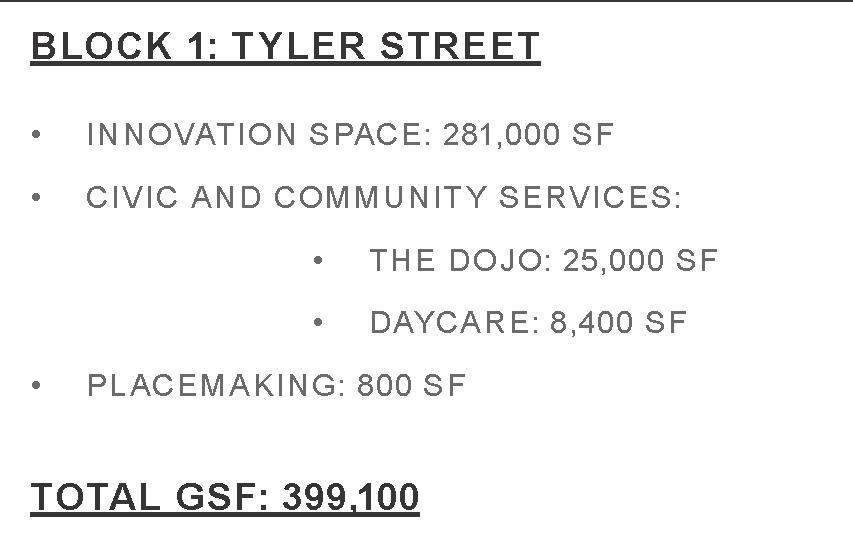
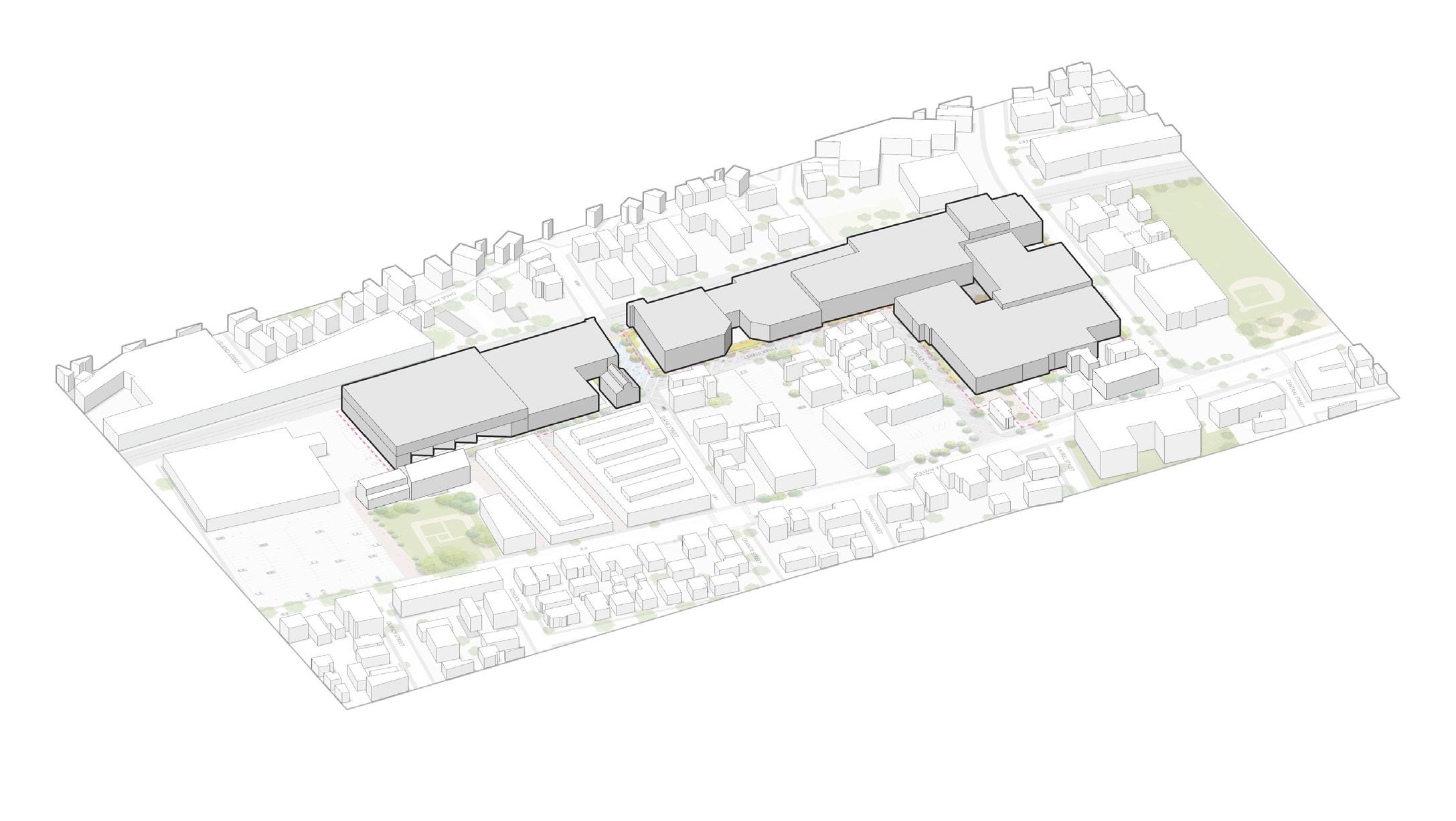
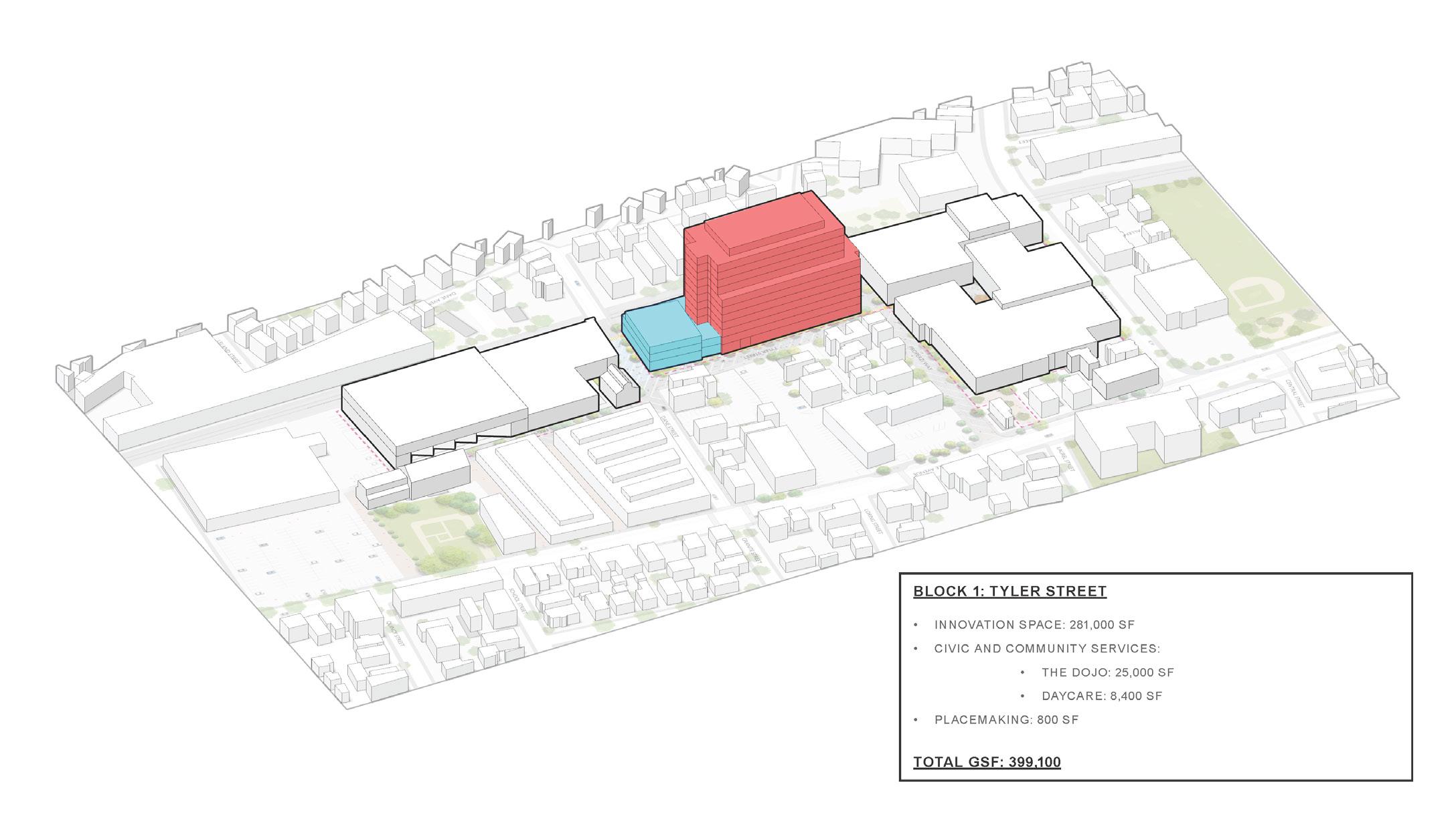
BLOCK 2: PROPERZI NORTH
• INNOVATION SPACE: 220,590 SF
• SANDBOX SPACE: 22,400 SF
• CREATIVE ENTERPRISE SPACE: 4,420 SF
• PLACEMAKING: 16,140 SF
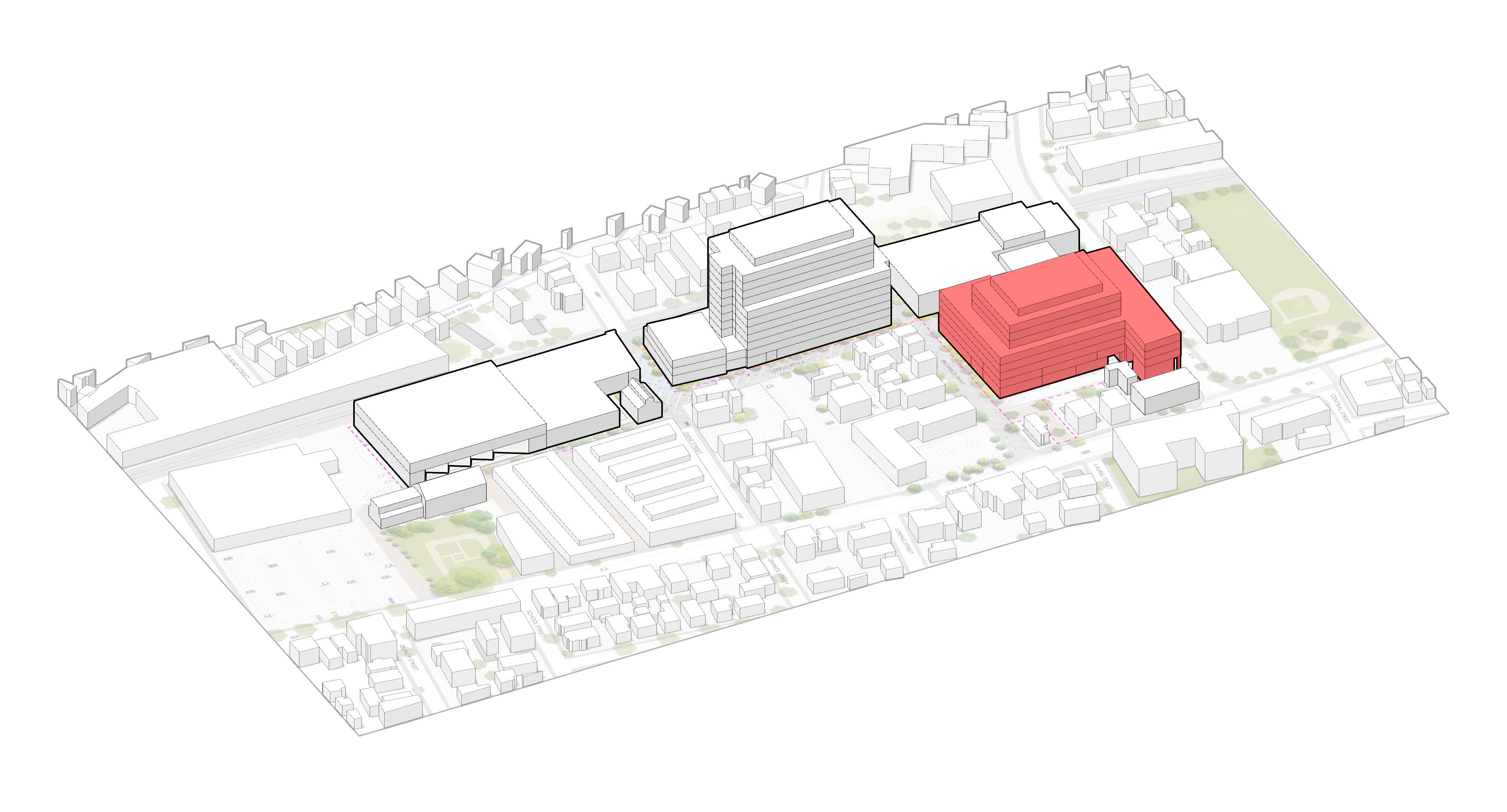

TOTAL GSF: 340,000
BLOCK 3A: DANE STREET
• INNOVATION SPACE: 305, 600 SF
• EARLY STAGE INCUBATOR SPACE: 4,300 SF
• PLACEMAKING SPACE: 28,900 SF
TOTAL GSF: 463,000
BLOCK 3B: DANE STREET
• INNOVATION SPACE: 292,000 SF
• SANDBOX SPACE: 3,500 SF
• CIVIC AND COMMUNITY SERVICES: 4,130 SF
• PLACEMAKING SPACE: 14,000 SF
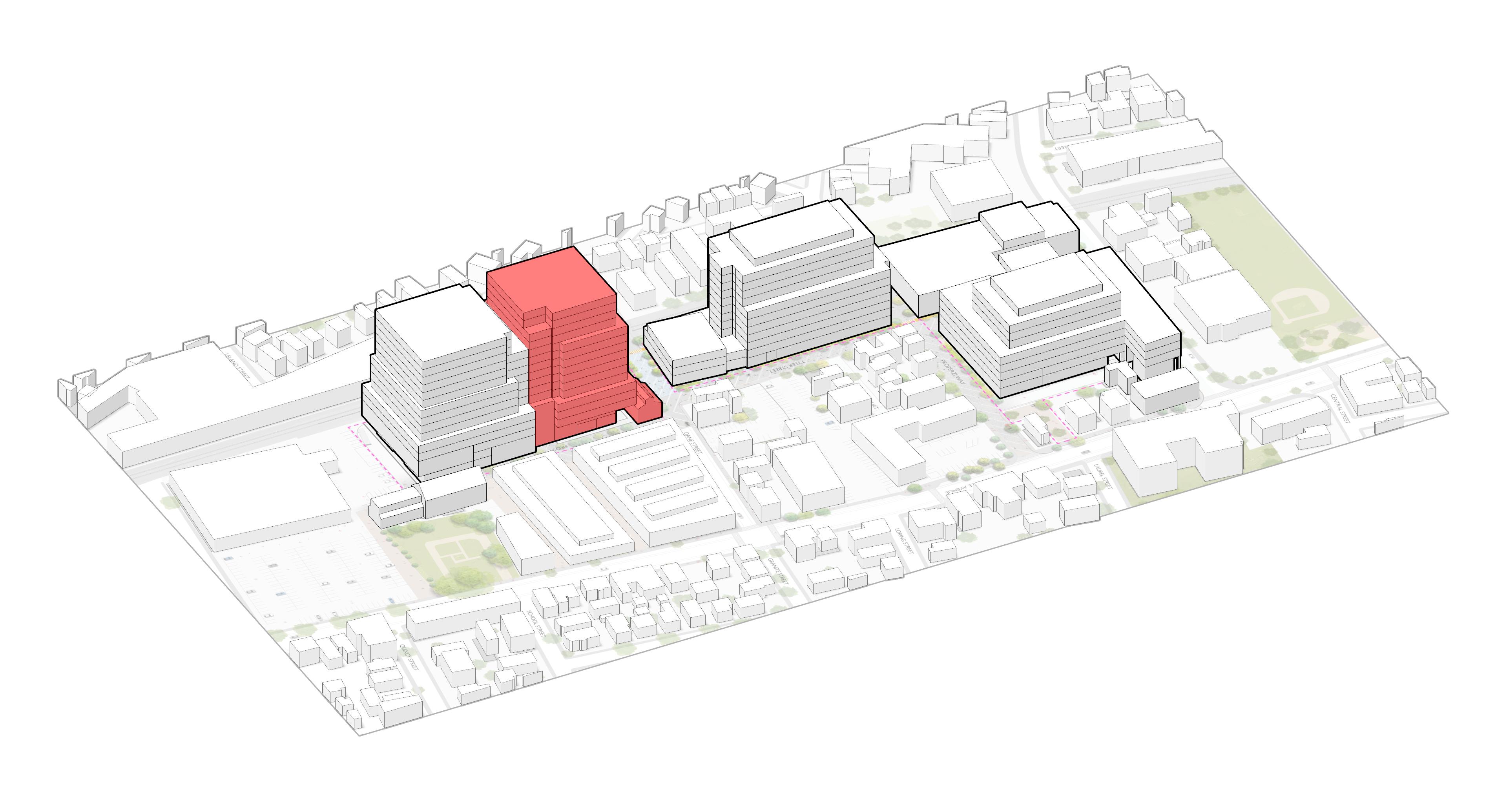

*INCLUDING 24 DANE STREET
TOTAL GSF: 415,500
BLOCK 4: PROPERZI SOUTH
• INNOVATION SPACE: 208,200 SF
• EARLY STAGE INCUBATOR SPACE: 18,300 SF
• PLACEMAKING: 8,130 SF
• CIVIC SPACE: 8,340 SF
TOTAL GSF: 316,000
Design the ground floor of buildings to engage with the street and contribute to the vitality of public spaces. Incorporate active uses such as shops, cafes, restaurants, and community facilities that open up to the public space, creating a sense of animation and interaction.
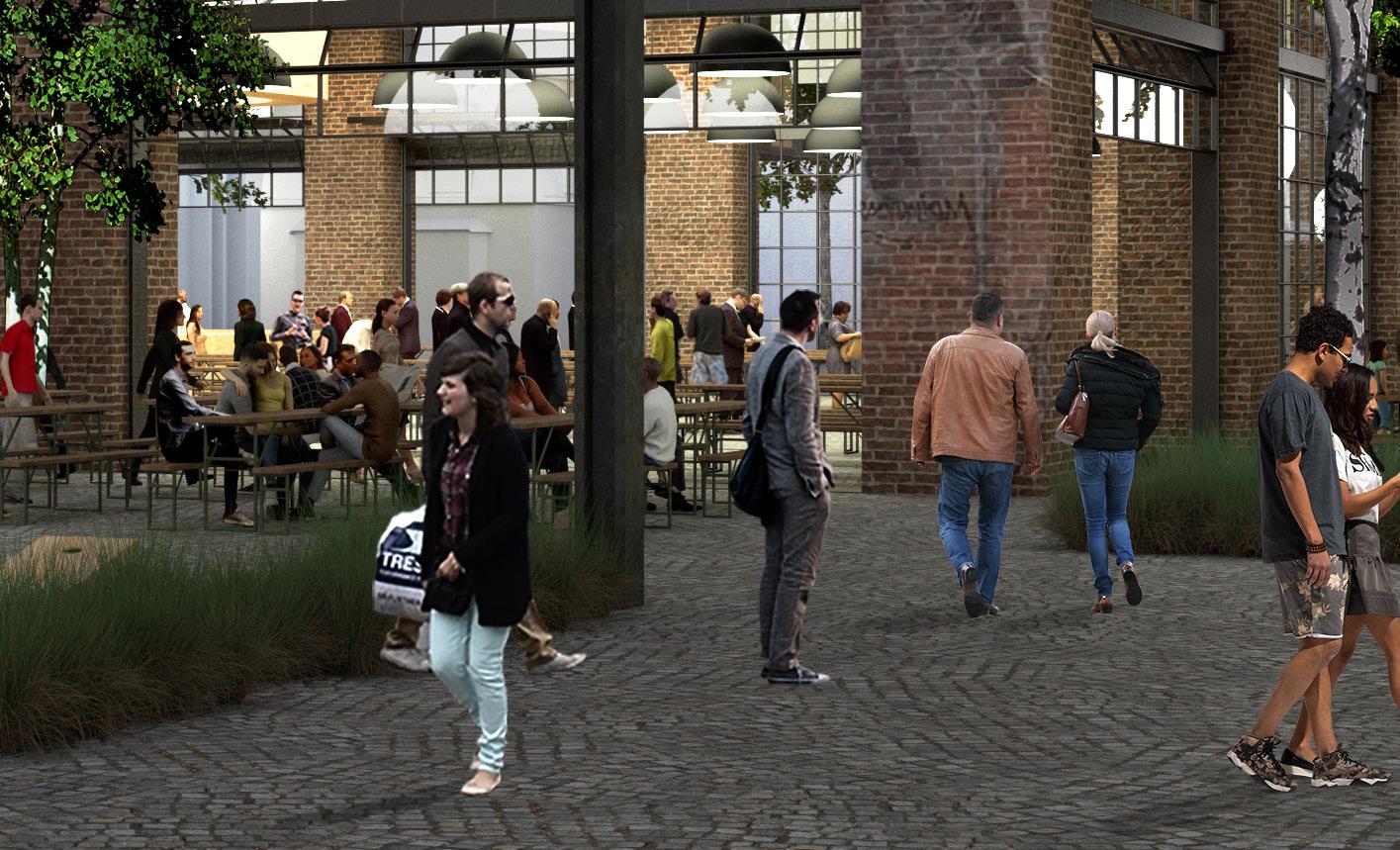
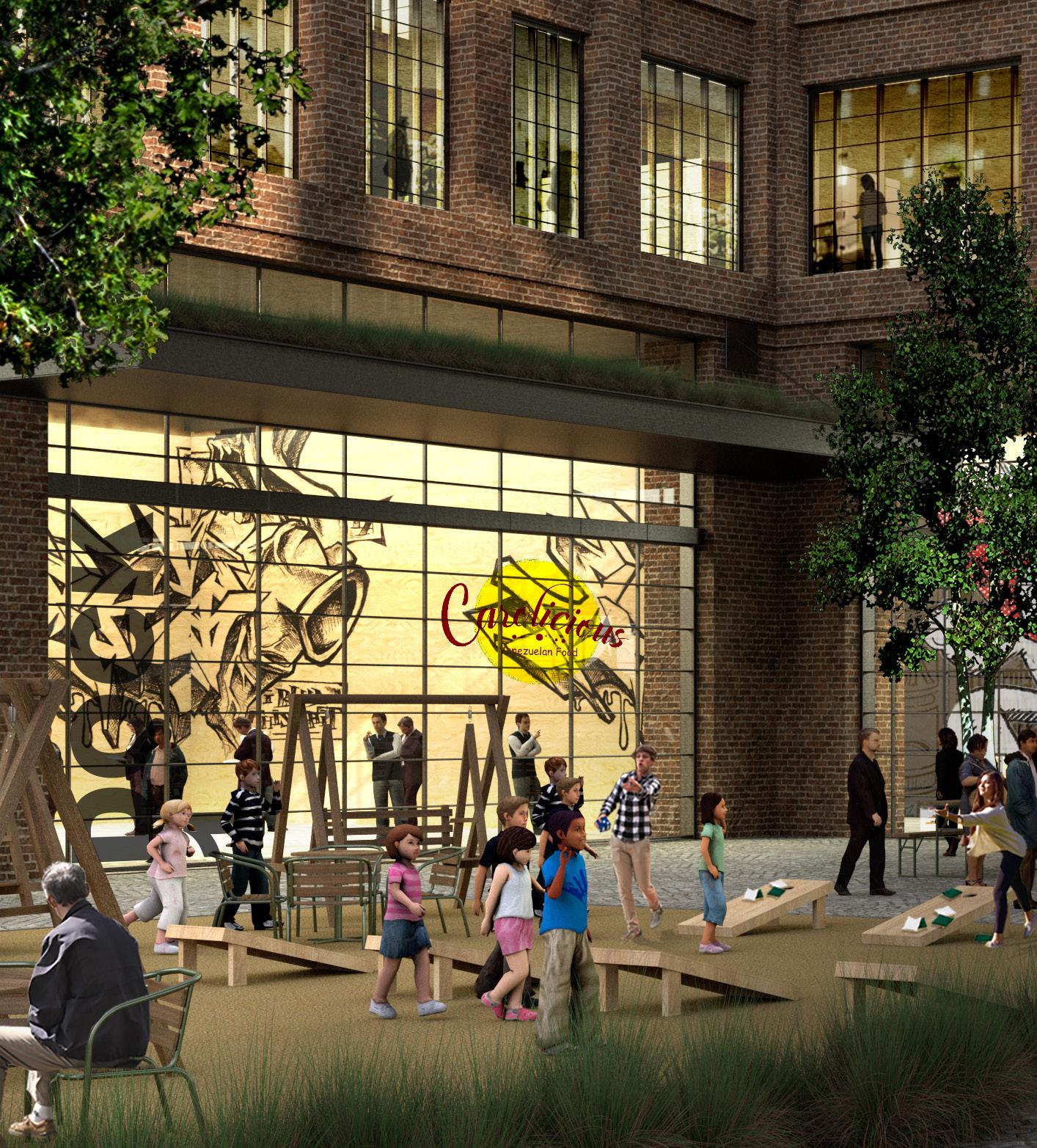
Provide transparency at the street level by incorporating large windows, glass facades, or open entrances. This transparency allows for visual connections between the interior of the building and the public space, enhancing the sense of openness and inviting curiosity.
Utilize rooftops and terraces as vibrant and inviting spaces that contribute to the public realm by creating gardens, outdoor seating areas, or recreational spaces that offer opportunities for social interaction, leisure activities, and panoramic views of the surrounding area.
Ensure that buildings have accessible entrances that seamlessly connect to the public space. Incorporate features such as ramps, elevators, and clear wayfinding signage to enable individuals with disabilities to access and navigate the building easily.
Consider building setbacks and overhangs to provide shade, protection from weather elements, and a comfortable pedestrian experience with consideration for human scale, incorporating elements that create visual interest and a sense of enclosure.
Reallocate space previously used for parking and vehicles to the public realm, high-capacity transit, and active transportation modes. This reallocation allows neighborhoods to optimize space usage while ensuring convenient travel for all users.
Create buildings with attractive facades, varied heights, and architectural character. Thoughtful design and attention to detail can contribute to the aesthetic appeal and identity of the public space, making it more engaging and memorable.
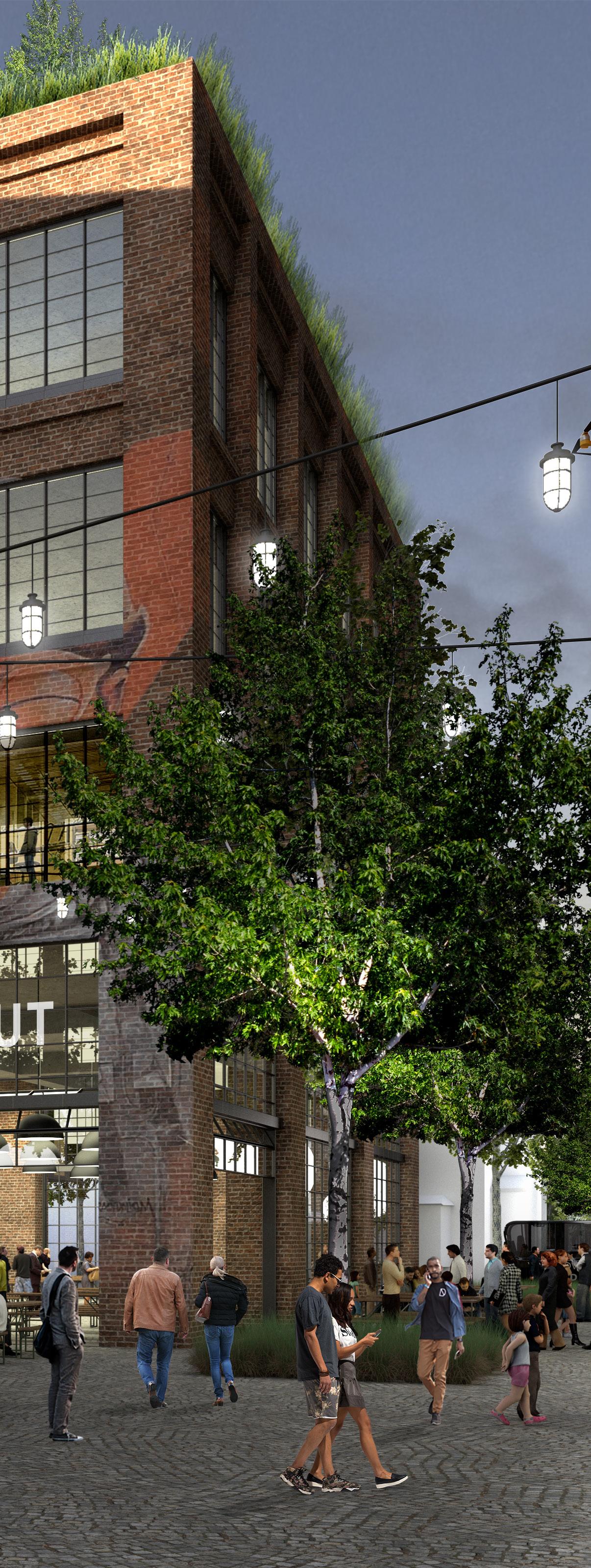
Integrate public art into the design of buildings or their immediate surroundings. Public art installations on building exteriors or adjacent areas can serve as focal points, sparking interest and adding vibrancy to the public space.
Integrate sustainable design features into buildings to contribute positively to the environment and public health. Consider incorporating energyefficient systems, green building materials, natural ventilation, and strategies for water conservation, contributing to a more sustainable and resilient environment.
Encourage buildings to have active frontages that engage with the public space. Incorporate outdoor seating, greenery, or interactive features that invite people to linger, rest, and interact with the building façade, enhancing the overall vitality of the public realm.
Design buildings with universal accessibility in mind. Ensure that entrances, circulation spaces, elevators, and amenities are easily accessible to people of all abilities, promoting inclusivity and a sense of equal access for all.
Incorporate ample natural light into building design. Exposure to natural light improves mood, productivity, and overall well-being.
Ensure proper ventilation and maintain high indoor air quality. Good indoor air quality contributes to the health and comfort of occupants.
Provide access to outdoor spaces and views of nature that offer opportunities for connection with nature and provide areas for relaxation and rejuvenation.
Foster collaboration and creativity by incorporating spaces that encourage interaction and idea-sharing. Design areas that facilitate teamwork, brainstorming, and social connections.
Design spaces that offer flexibility and opportunities for personalization that users can customize to meet changing needs and preferences. Empowering occupants to personalize their spaces enhances a sense of ownership and satisfaction.
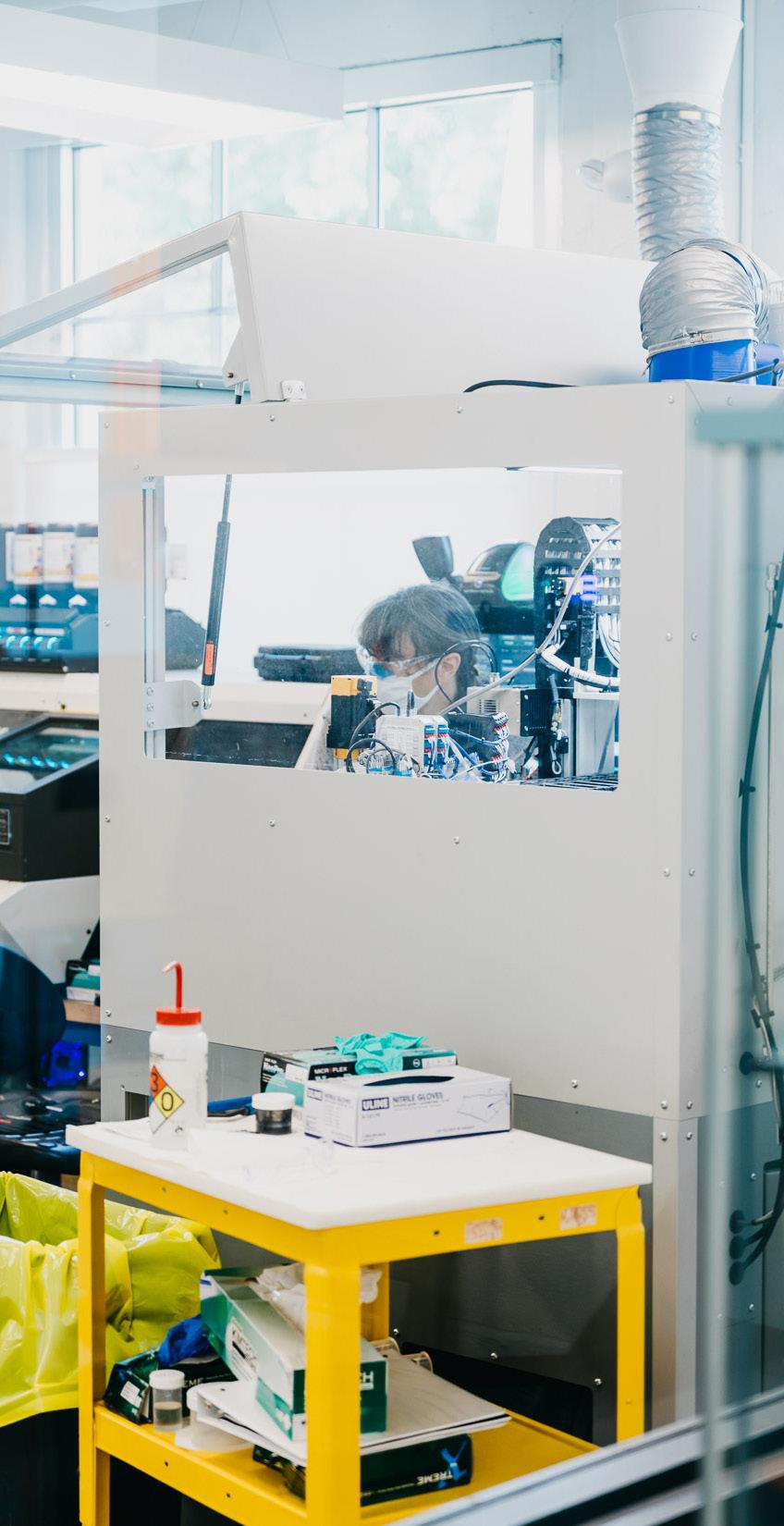
Create ergonomic and comfortable workspaces that support physical health and productivity. Provide spaces that encourage movement and healthy bodies. Design comfortable areas for relaxation and informal collaboration.
Integrate biophilic design that connects occupants with nature. Incorporate these elements to enhance well-being, creativity, and productivity.
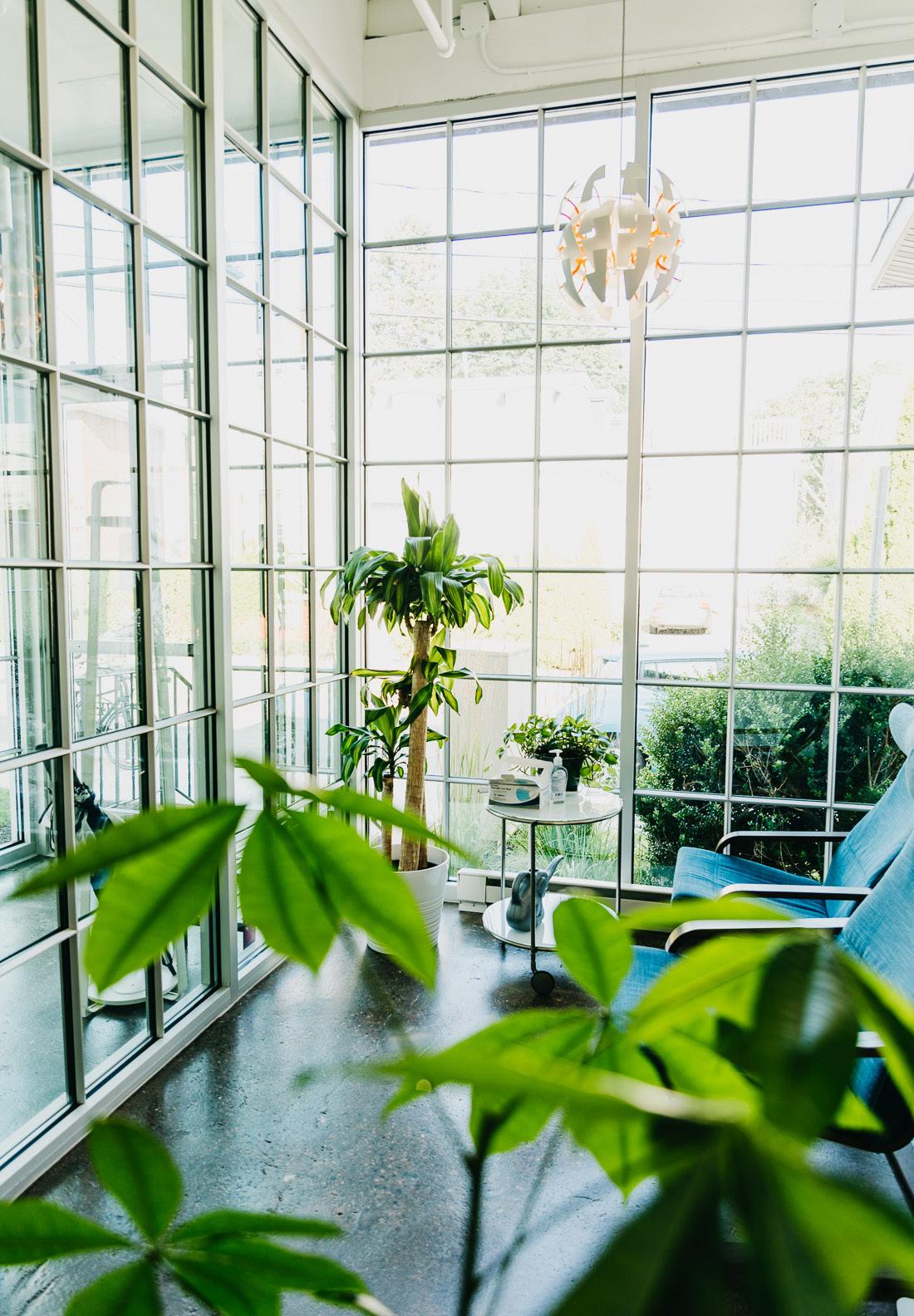
Include amenities that promote well-being and work-life balance. Provide on-site fitness facilities, wellness rooms, meditation areas, and outdoor spaces for relaxation and recreation. Access to amenities that support physical and mental health contributes to a happier and healthier community.
Art
Incorporate art and thoughtful design elements into building interiors. Consider local art installations and aesthetically pleasing design features that inspire creativity, spark imagination, and uplift the overall ambiance.
Incorporate noise control measures to create acoustically comfortable environments. Where appropriate, minimize distractions and create quieter spaces that enhance concentration and focus.
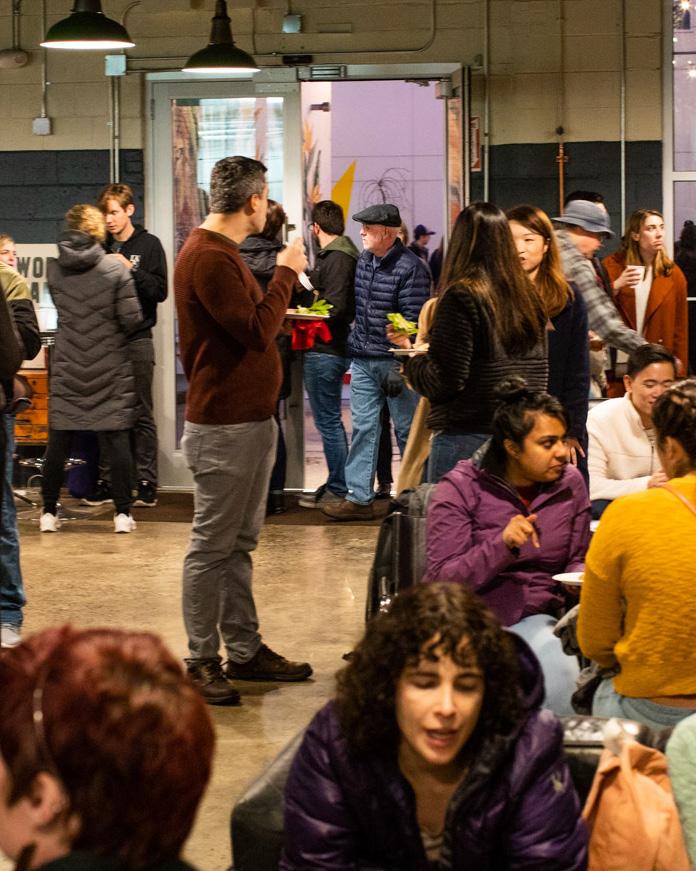
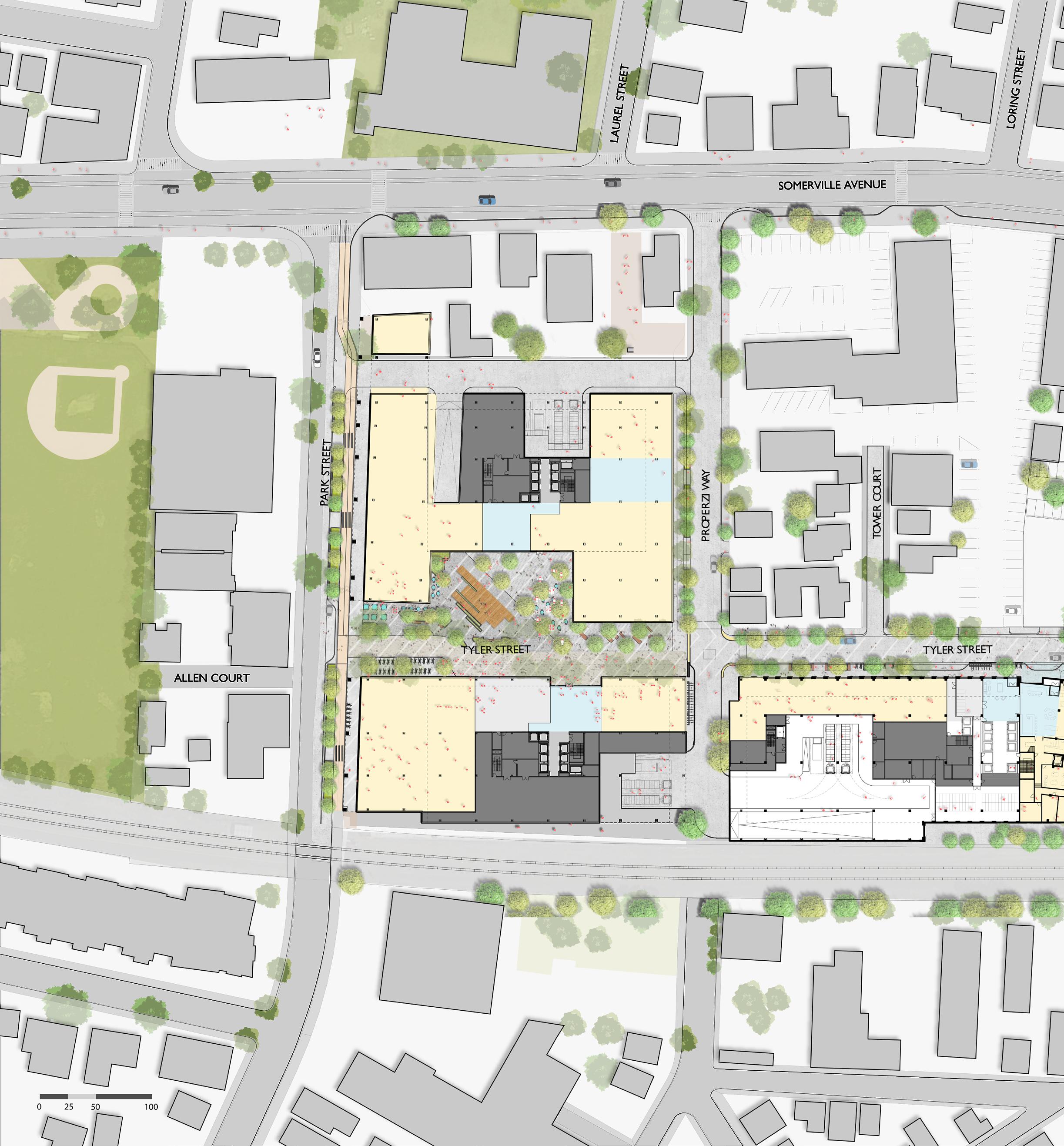
In the past five years of discussions with tenants and community members, we have discovered that an open and adaptable approach to the ground level of every building on
Campus is essential. We have developed a conceptual plan that locates active uses, collaborative spaces, and common areas throughout Campus to support the larger goals of Somernova
as a place for creativity and a center for collaboration. We have located the active ground floor uses to support the Pollinator Corridor strategy and create a solid neighborway
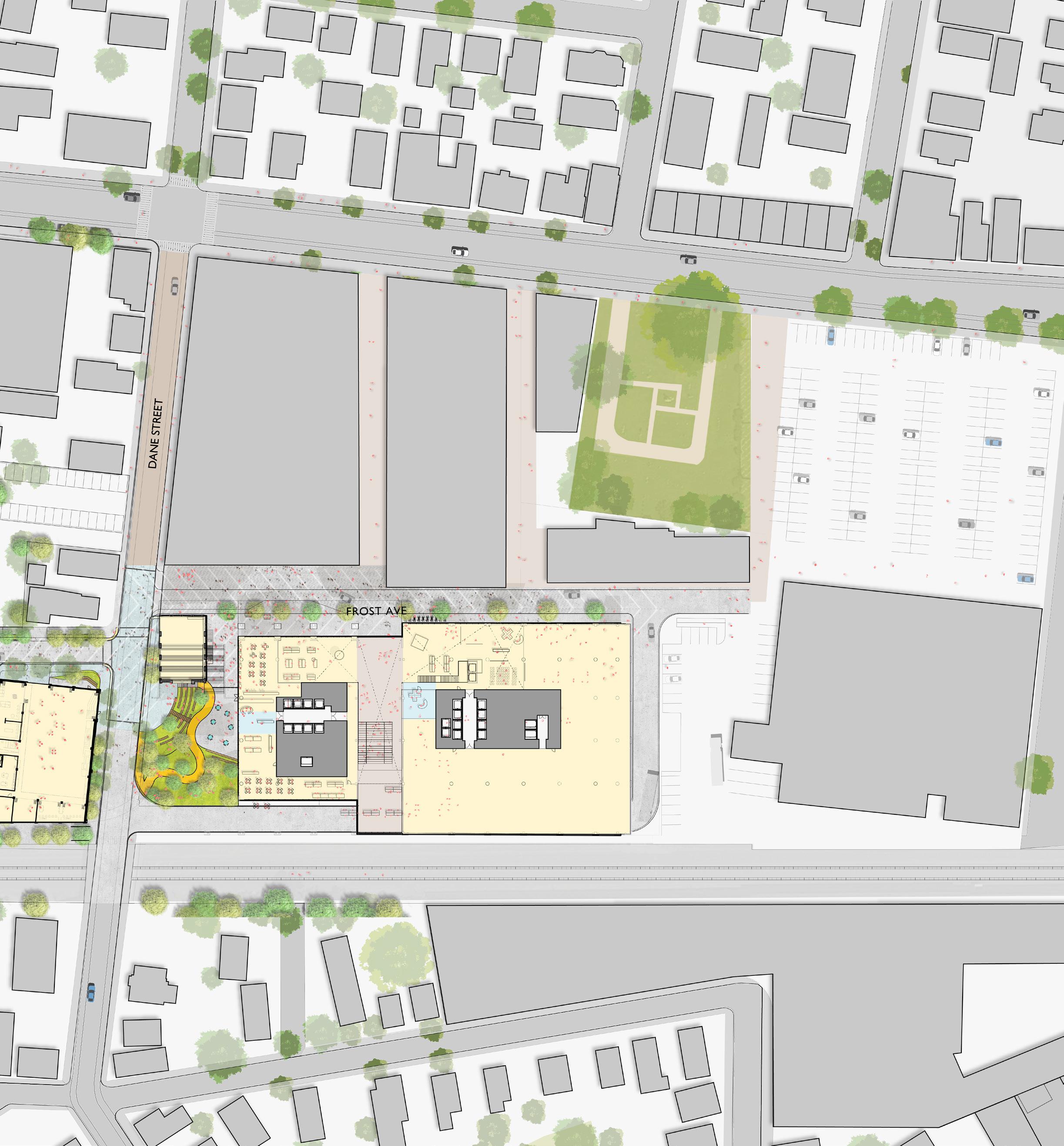

approach to the Campus expansion will also allow for ongoing improvements and enhancements to the ground floor program as each phase is constructed.

Somernova has planned a unique approach to the overall Campus infrastructure to enhance creativity and encourage collaboration. One of the critical elements of this approach is to create collaborative and active ground floors that are flexible and open to the community. This diagram illustrates this system deployed in a typical innovation building.

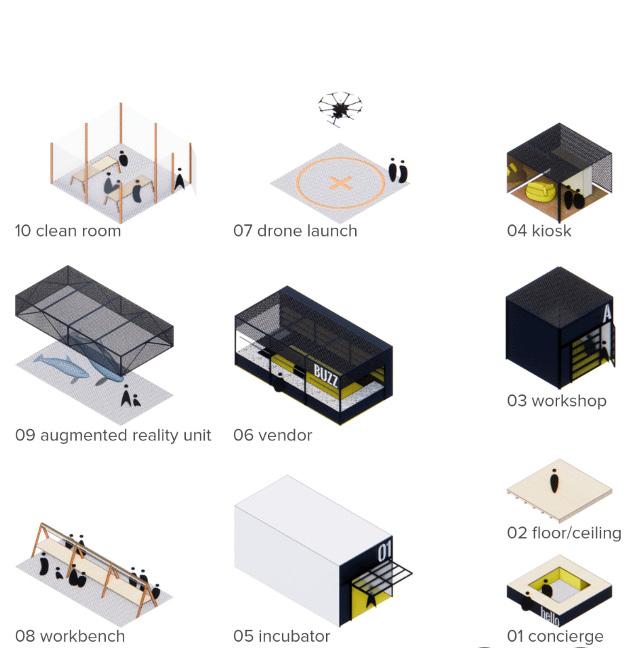
Somernova has planned a unique approach to the overall Campus infrastructure to enhance creativity and encourage collaboration. One of the critical elements of this approach is to create collaborative and active ground floors that are
flexible and open to the community. This diagram illustrates one part of this system, Sandbox Spaces, deployed at the ground level of a typical innovation building.
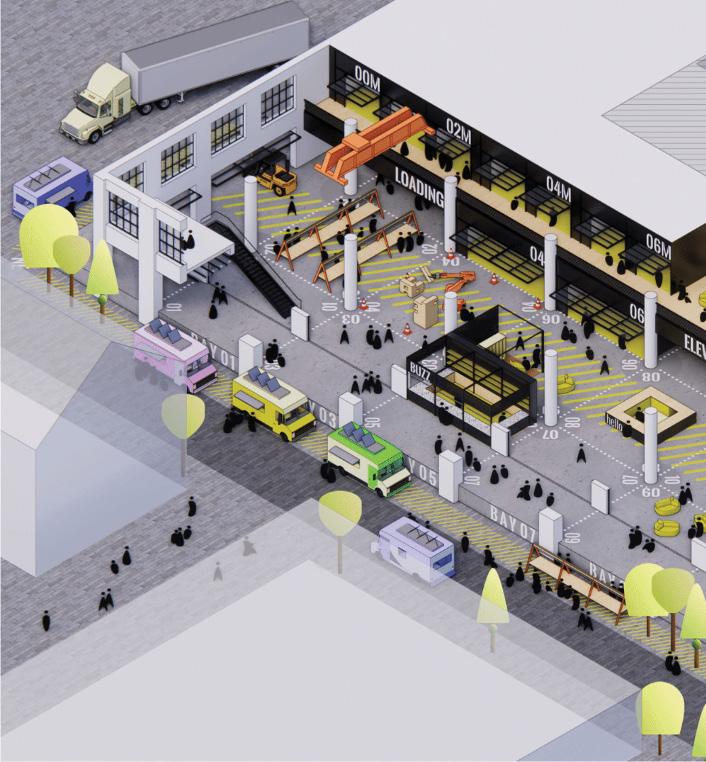
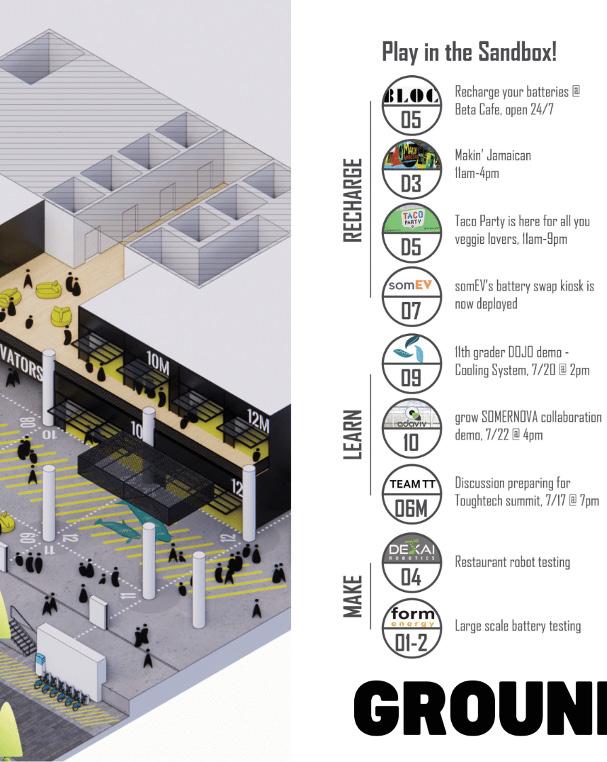
Rendering: Sandbox Ground Floor Space during Normal Business Day
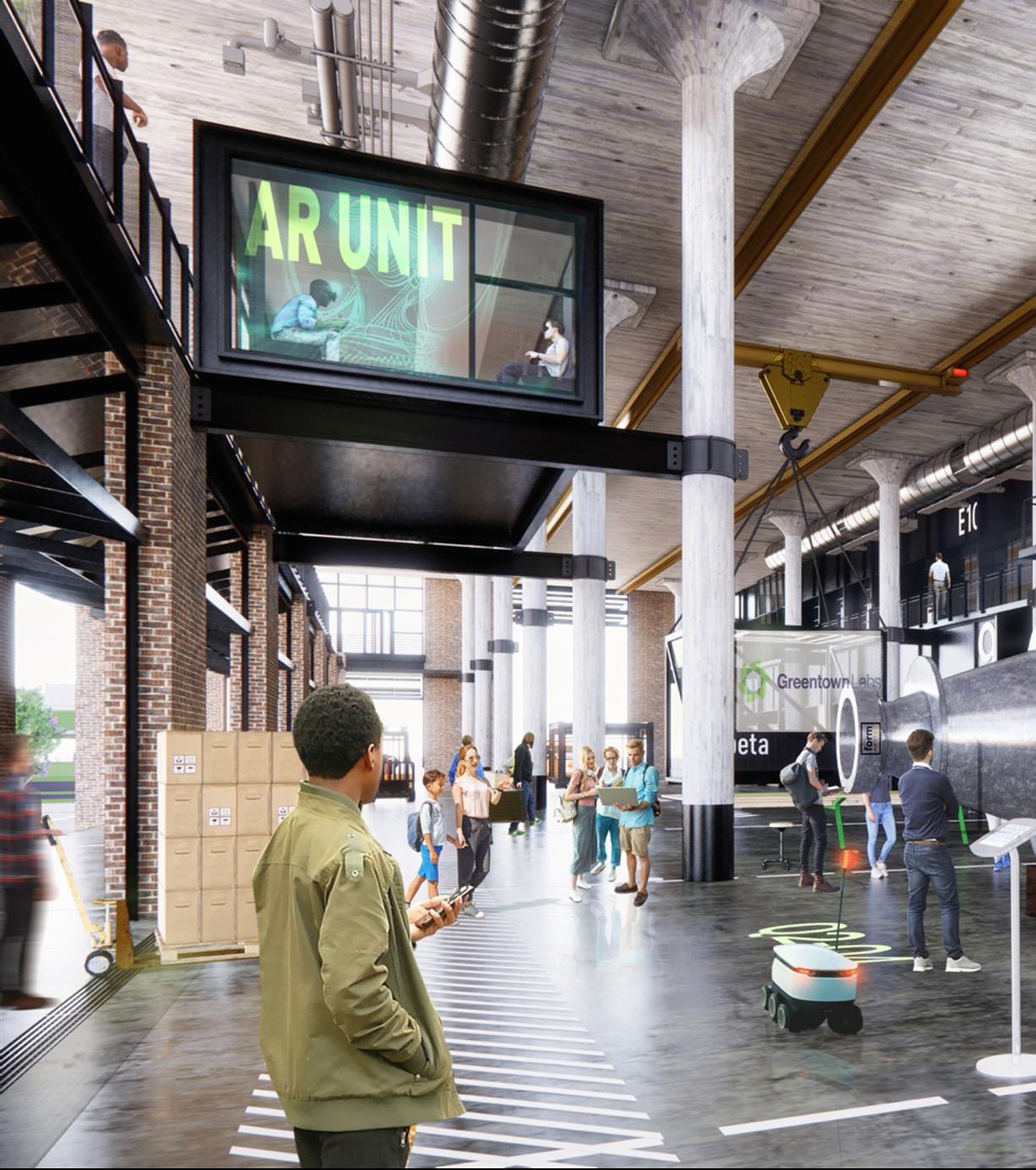
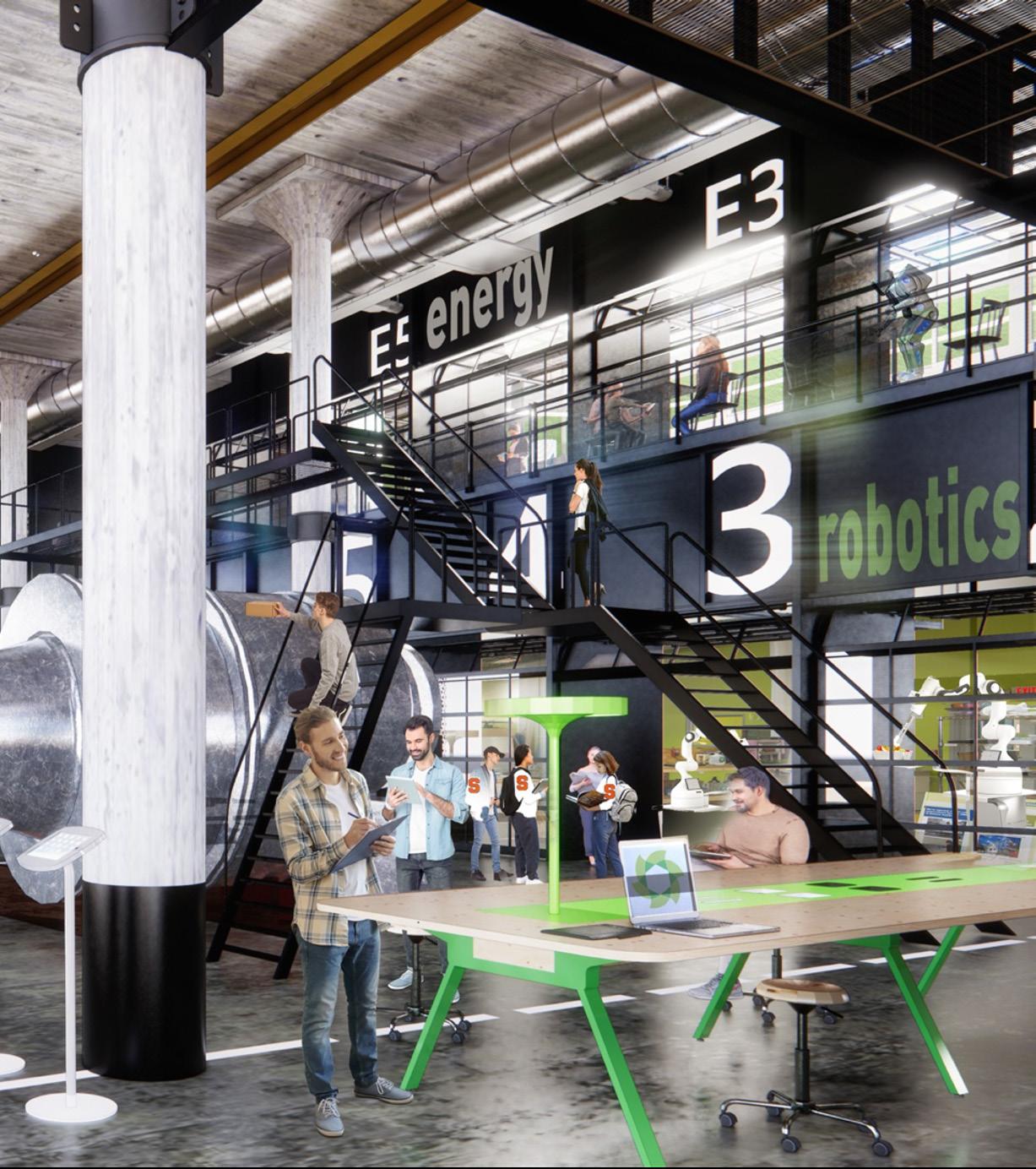

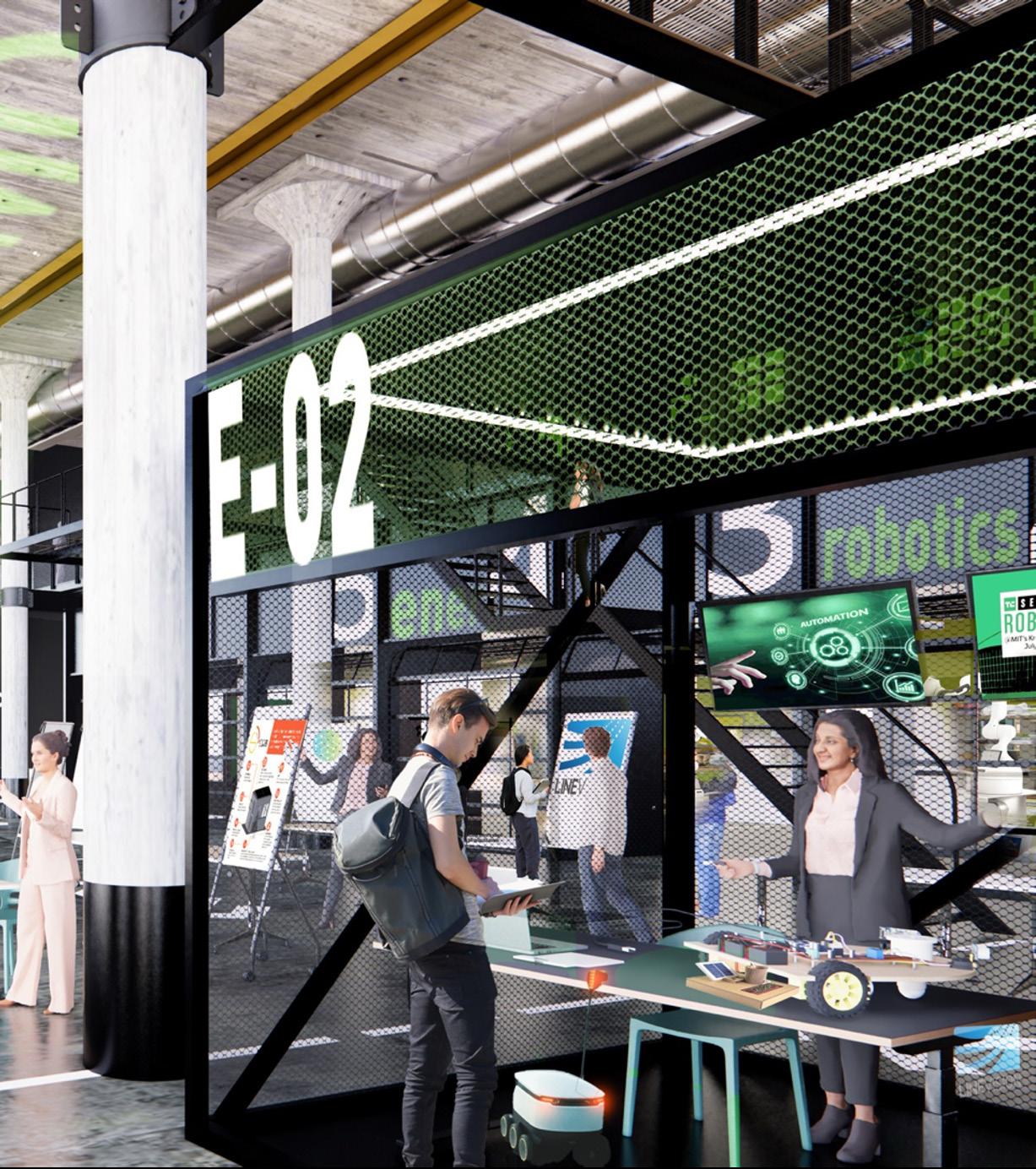
The types of innovation buildings needed at Somernova will allow companies to house multiple business operations, such as prototyping, research, material processing, and project management, all occurring close to each other on the same
floor. The building design also allows for very few interior walls that keep the floor plan open and flexible. As a company goes through the stages of technology development, the space can adapt and change as different needs arises.
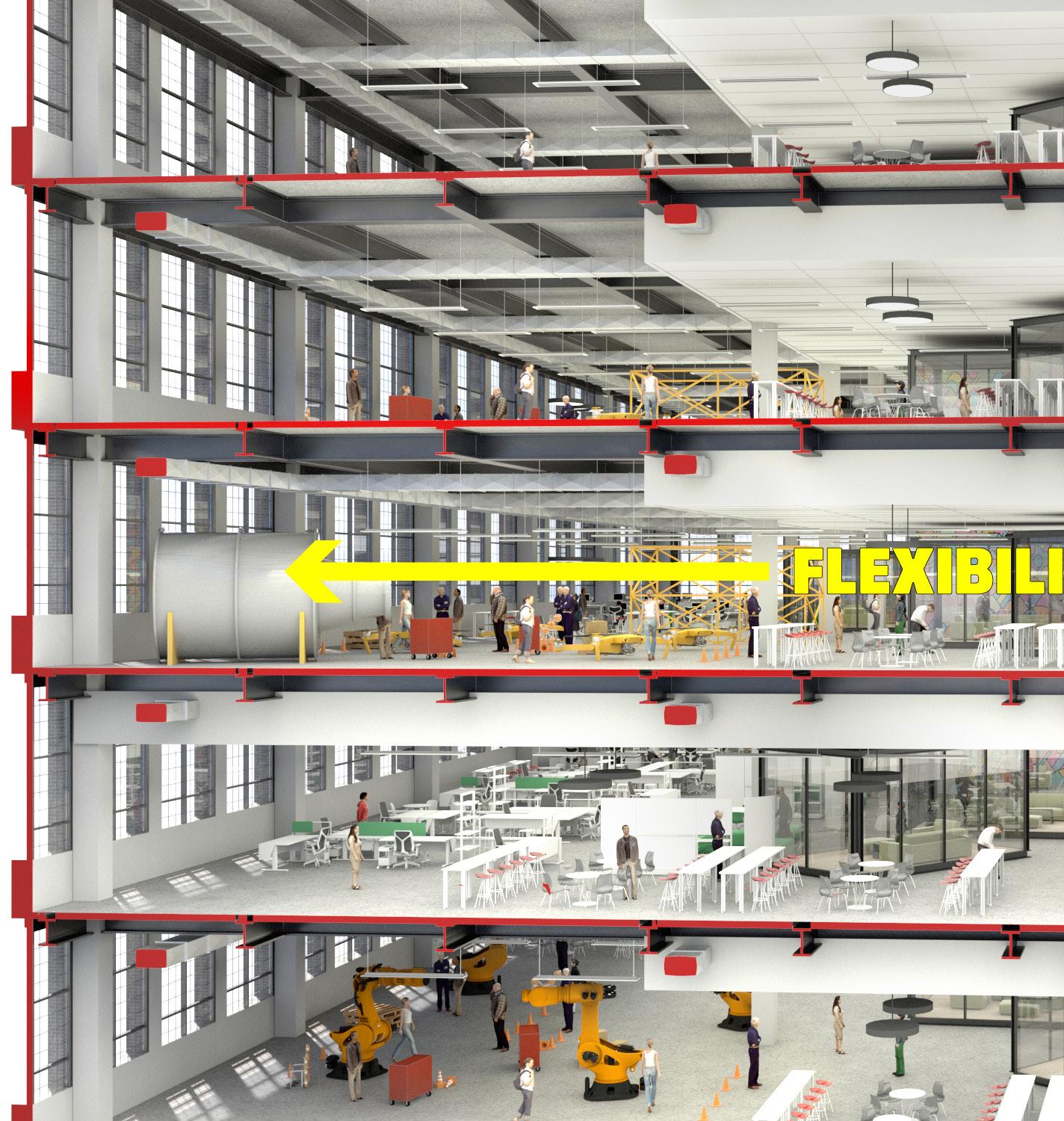
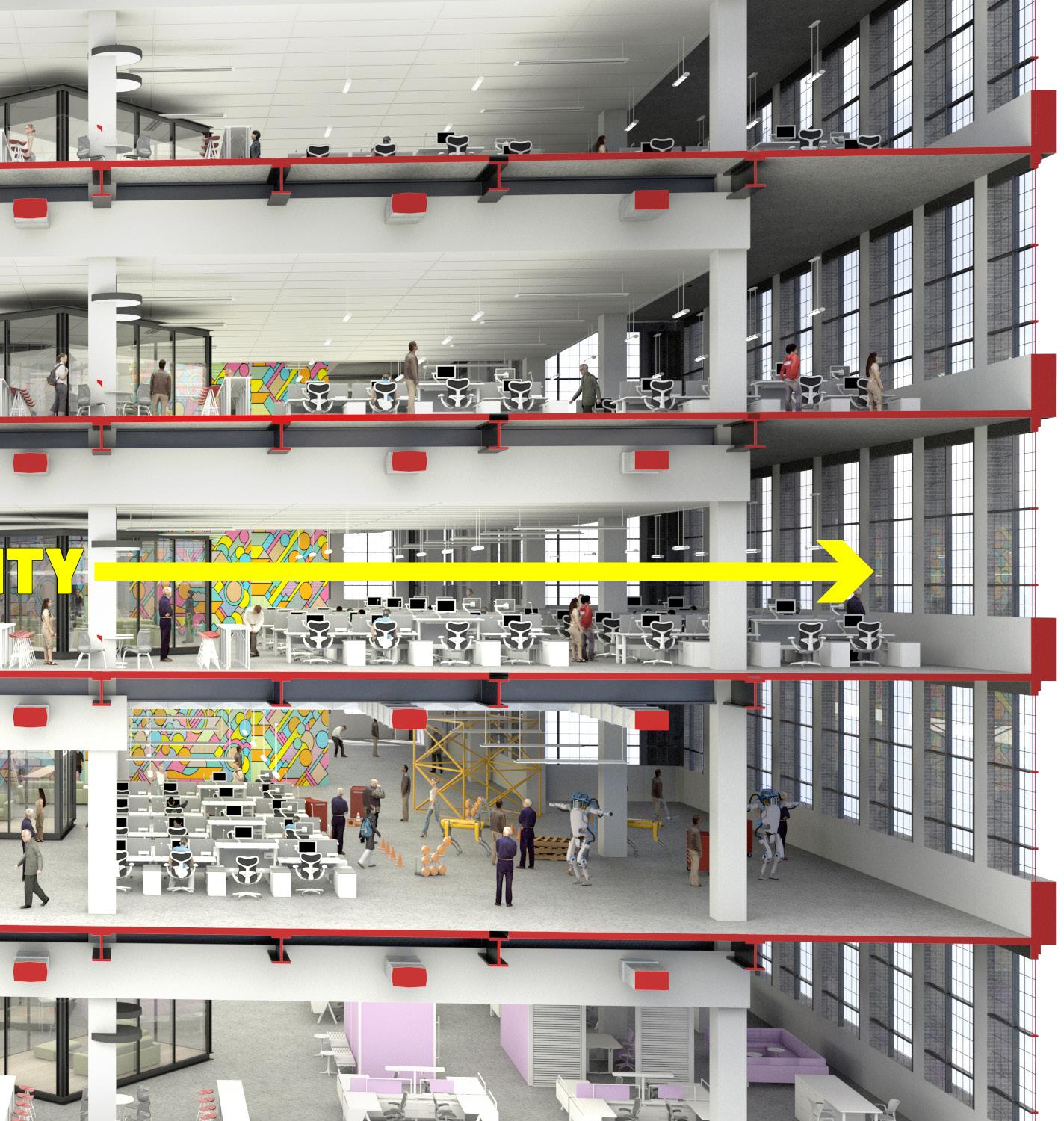
The physical space on each floor needs to be durable and adaptable. Floors must accommodate mostly taller ceiling heights to accommodate tall machinery, forklift function, and other oversized elements related to the development
of various technologies. Similarly, floor loads must support moving heavy technology requiring deeper structures and larger cores with oversized freight elevators.
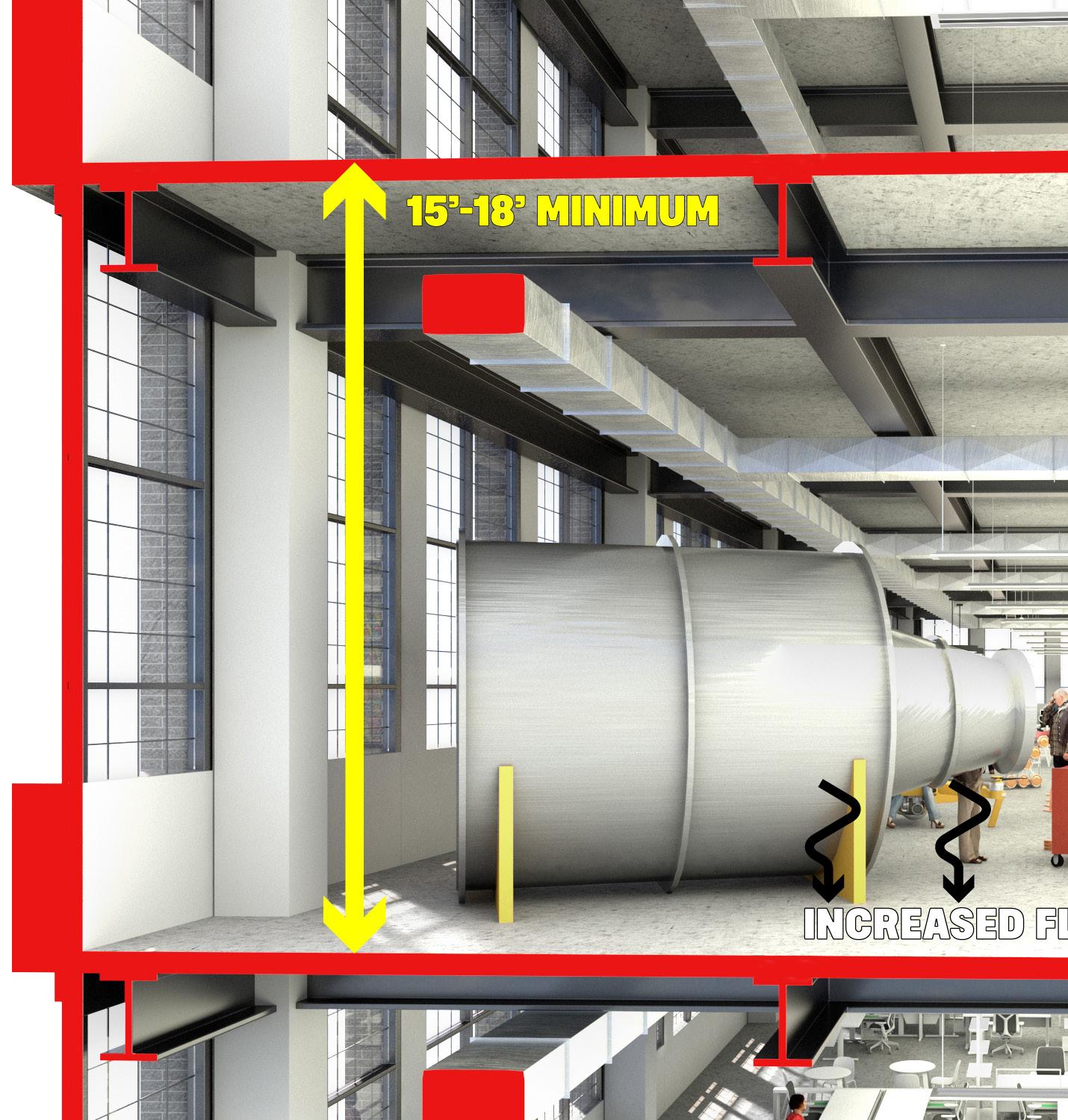
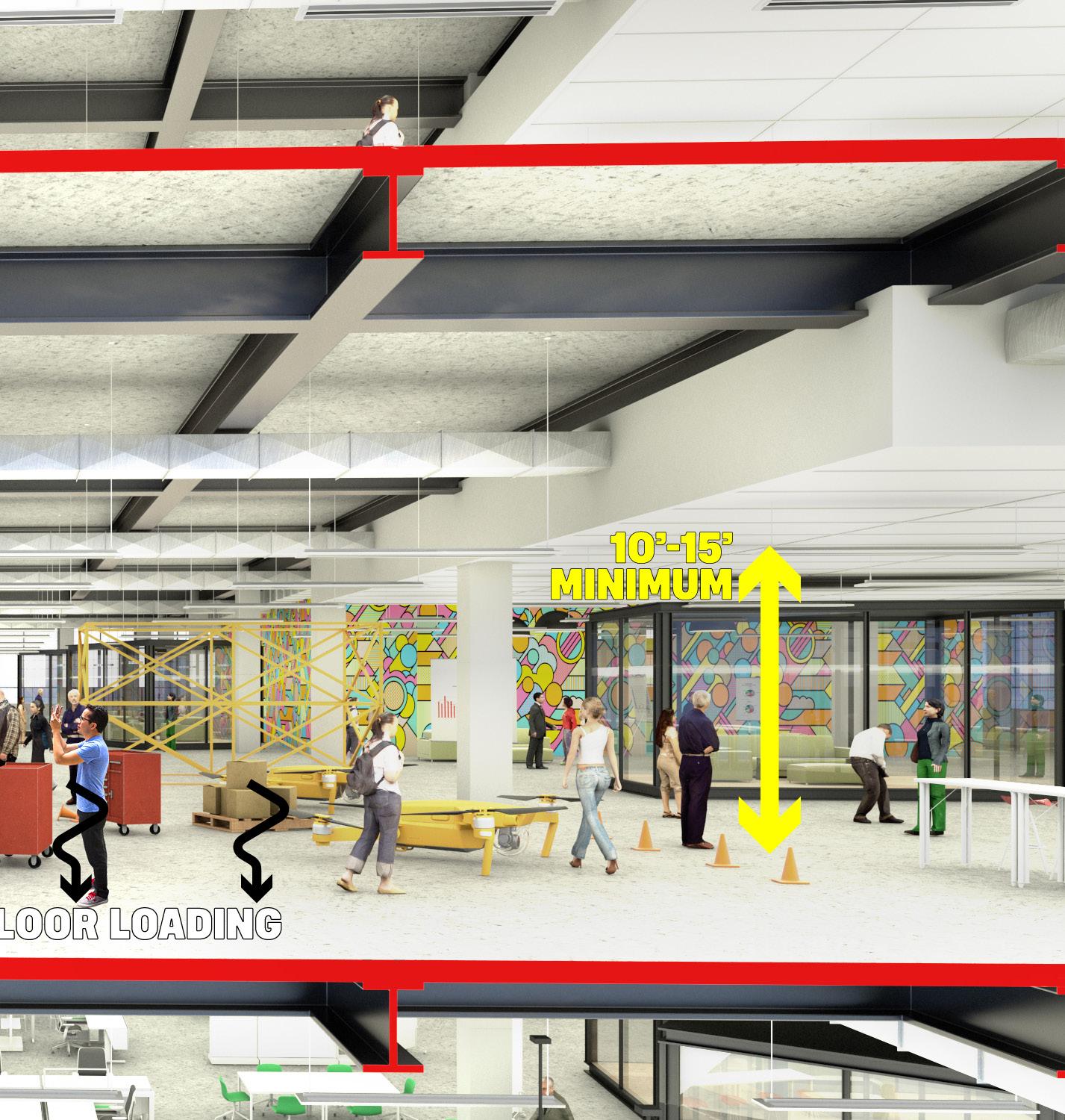
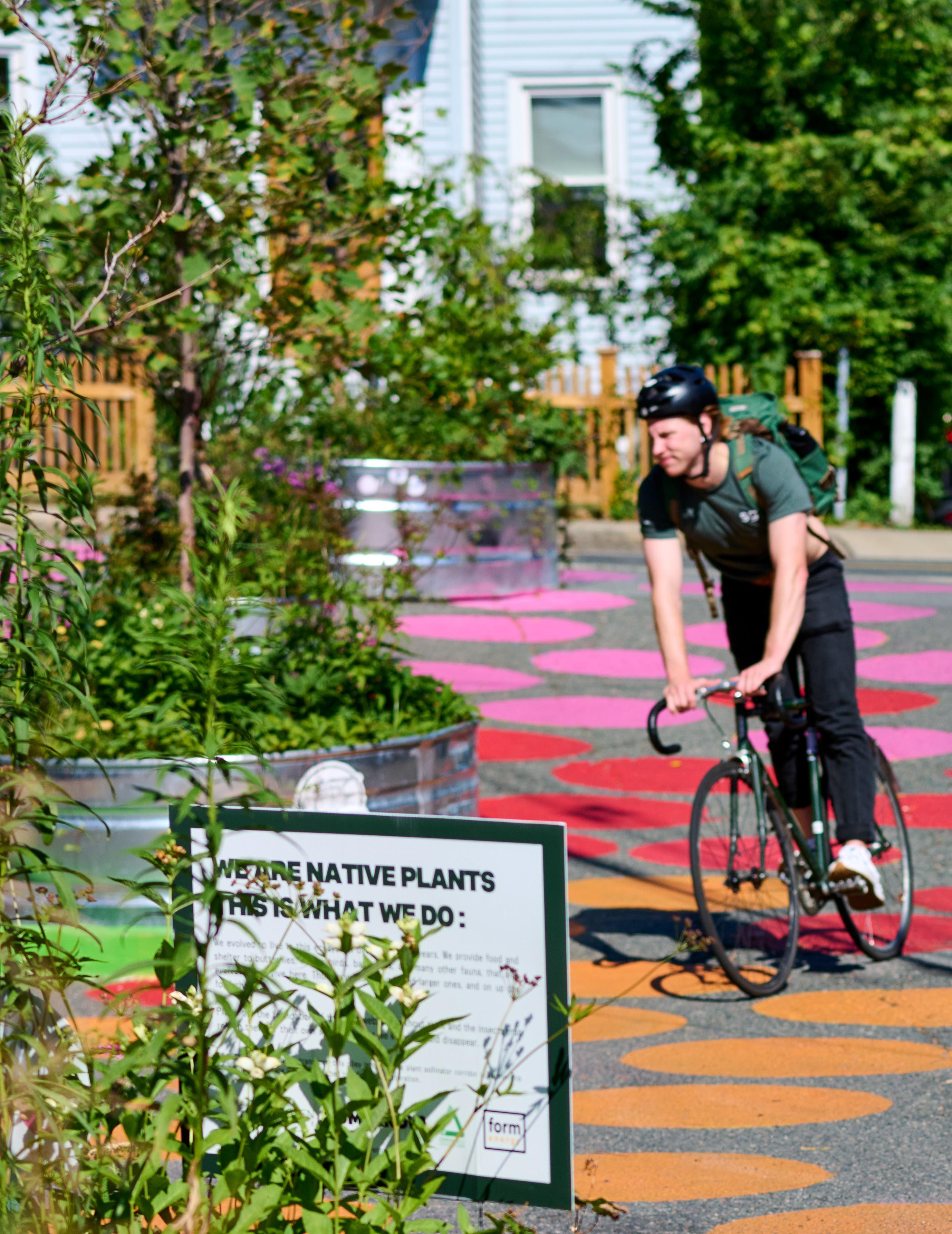
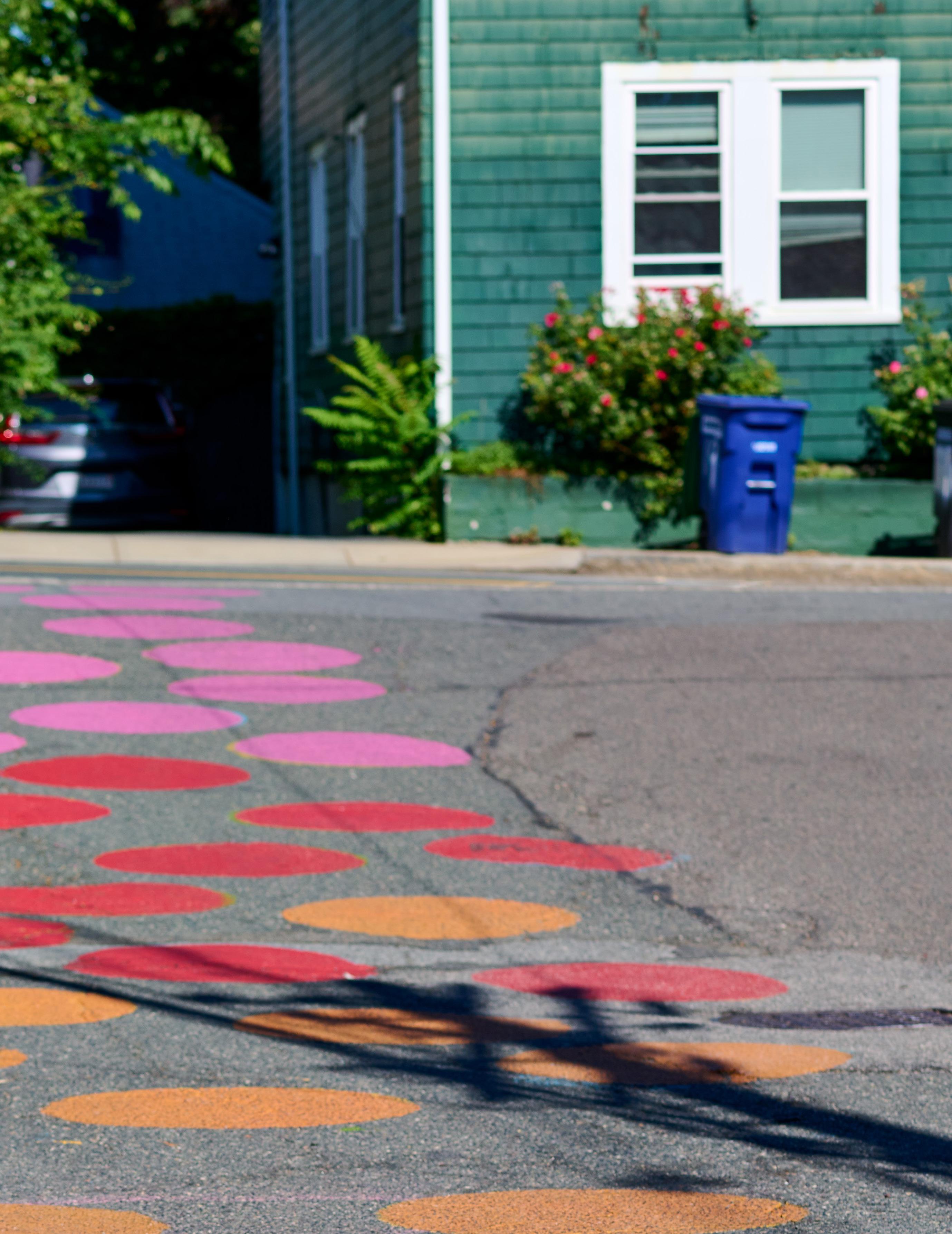

Economic equity implies access. Economic equity also requires access: access to transit, access to nature, access to jobs, access to education, access to inspiration, access to safe streets, access to childcare, and housing.
By supporting and allowing the already burgeoning innovation economy at Somernova, the campus expansion has the potential to make real impactful strides in creating and improving access to those real life needs that Somerville’s most vulnerable populations face today.
The expansion of Somernova, at the heart of this innovation economy, is poised to enhance access to these vital elements, particularly for Somerville’s vulnerable populations. Our commitment to an equitable future emphasizes human-centered design, encouraging sustainable mobility choices such as walking, biking, and public transit over car dependency. Our mobility management plan aims to incentivize these environmentally-friendly commutes while broadening transportation options. This integrated approach nurtures a connected, vibrant community and a higher quality of life.
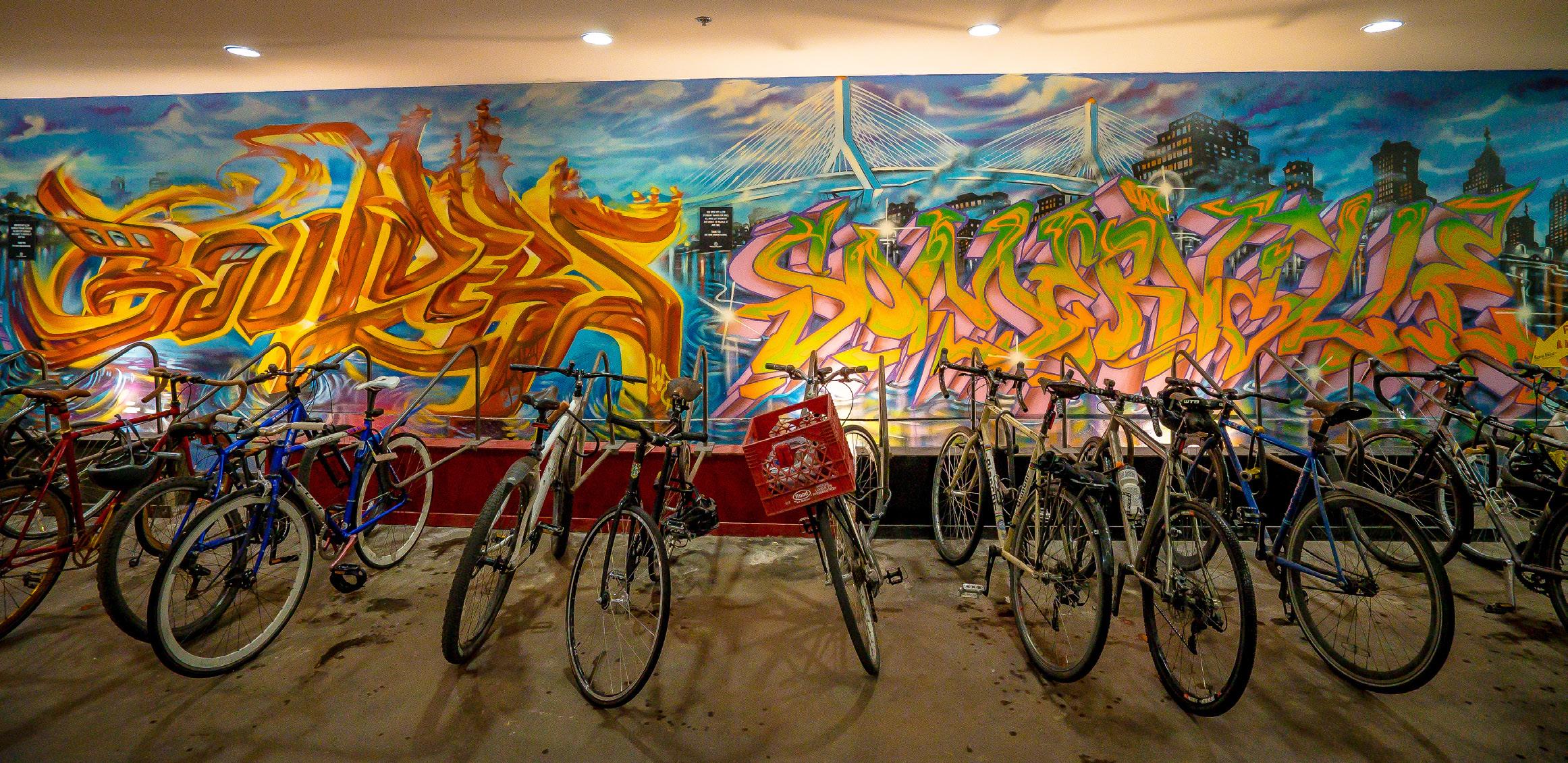
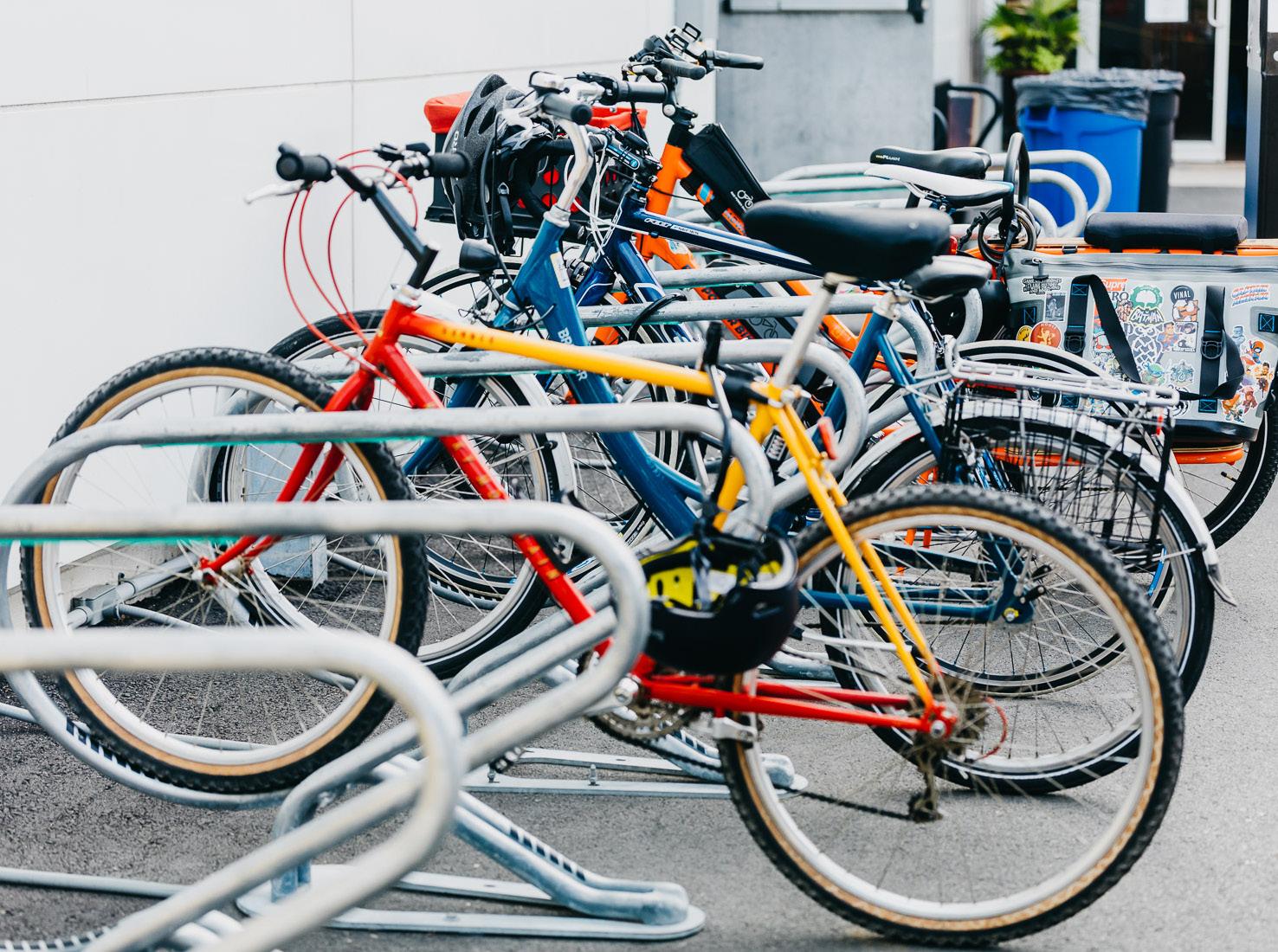
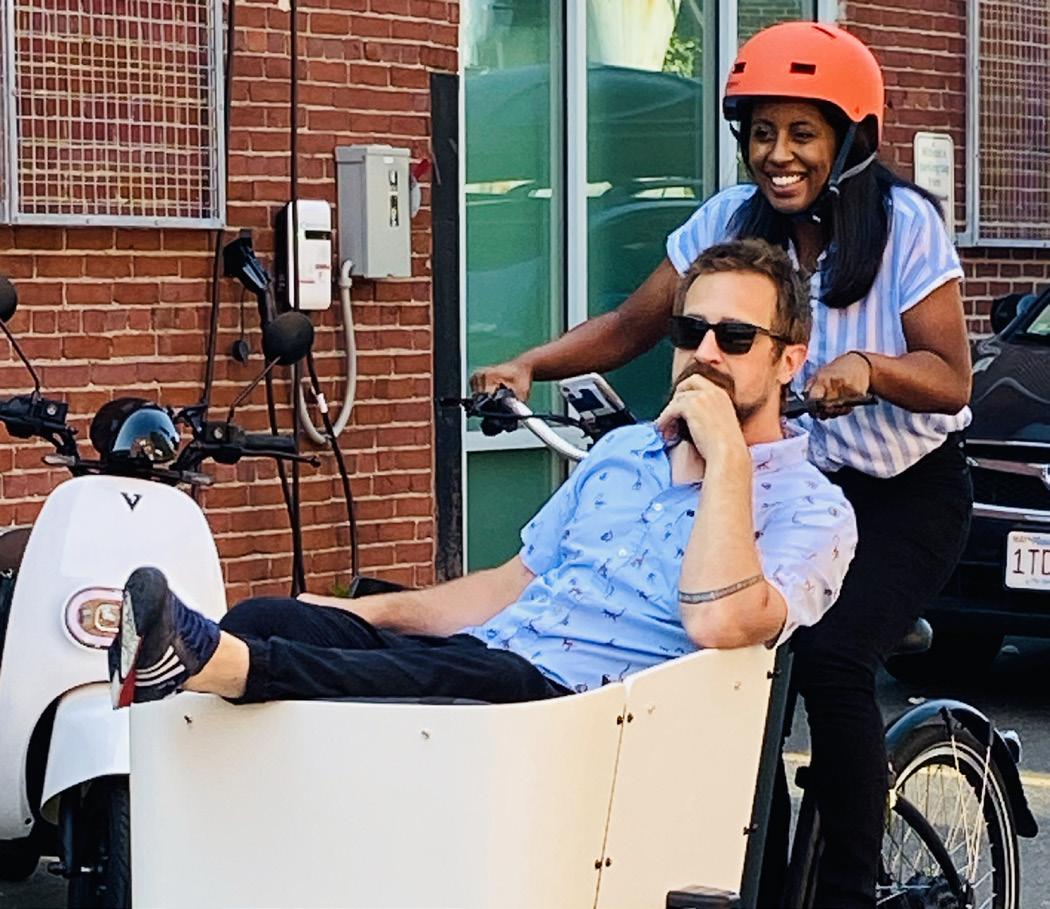

As Somernova has explored piloting sustainable mobility solutions, it has become apparent that the geography of Somerville plays a crucial role in people’s preferences for how they travel. This map compares how efficient bicycling is to vehicle or transit travel. Over the past five years of discussions with various neighbors, community members, and tenant employees, we have learned that even though Somernova can be accessed conveniently by bicycle, issues of safe streets, topography, and other critical bike infrastructure are missing from the fabric of the city. Somernova aims to improve conditions so every Campus community member, and the general public can easily choose to cycle to Campus. We also plan to work with the City and other partners to find solutions to expand access to Campus by transit.
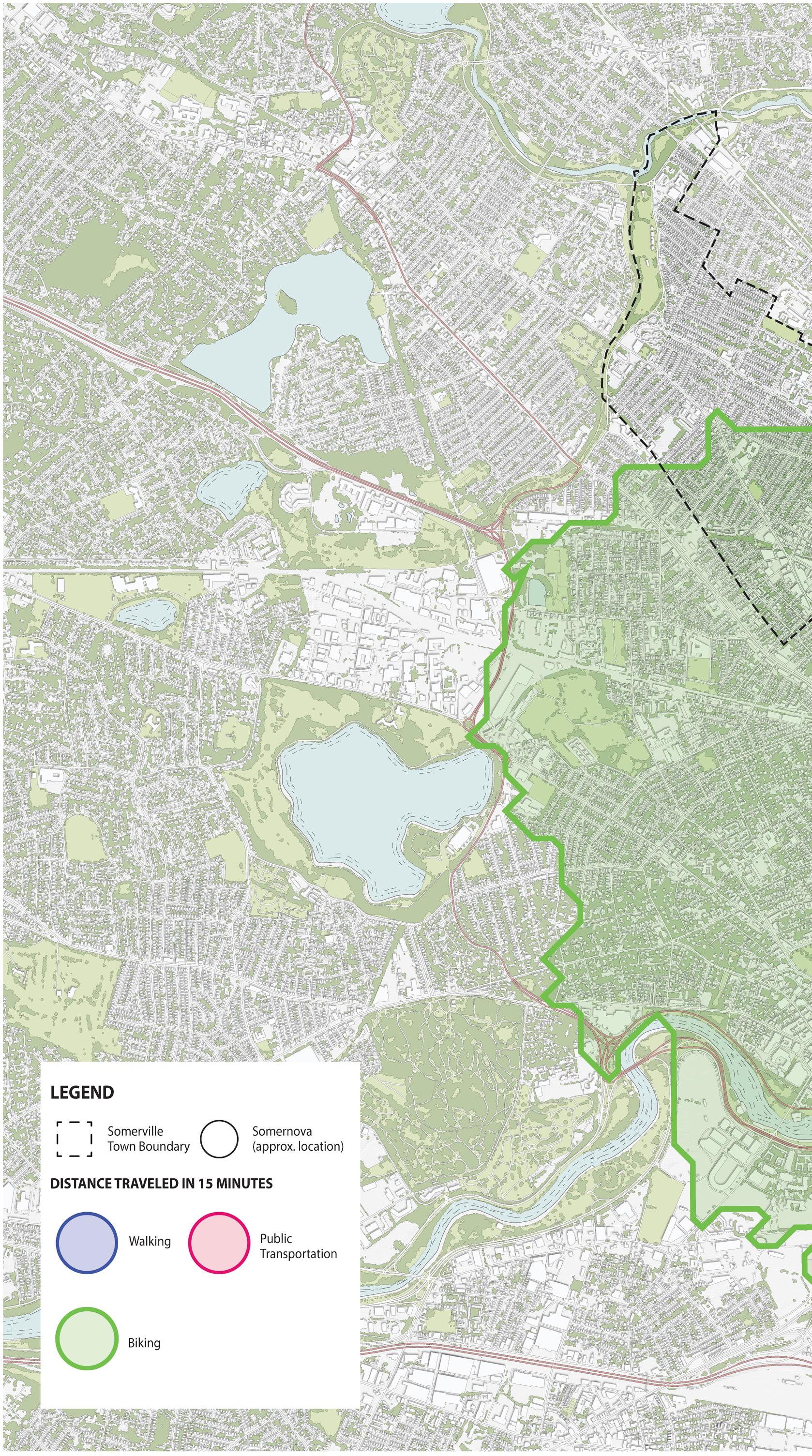
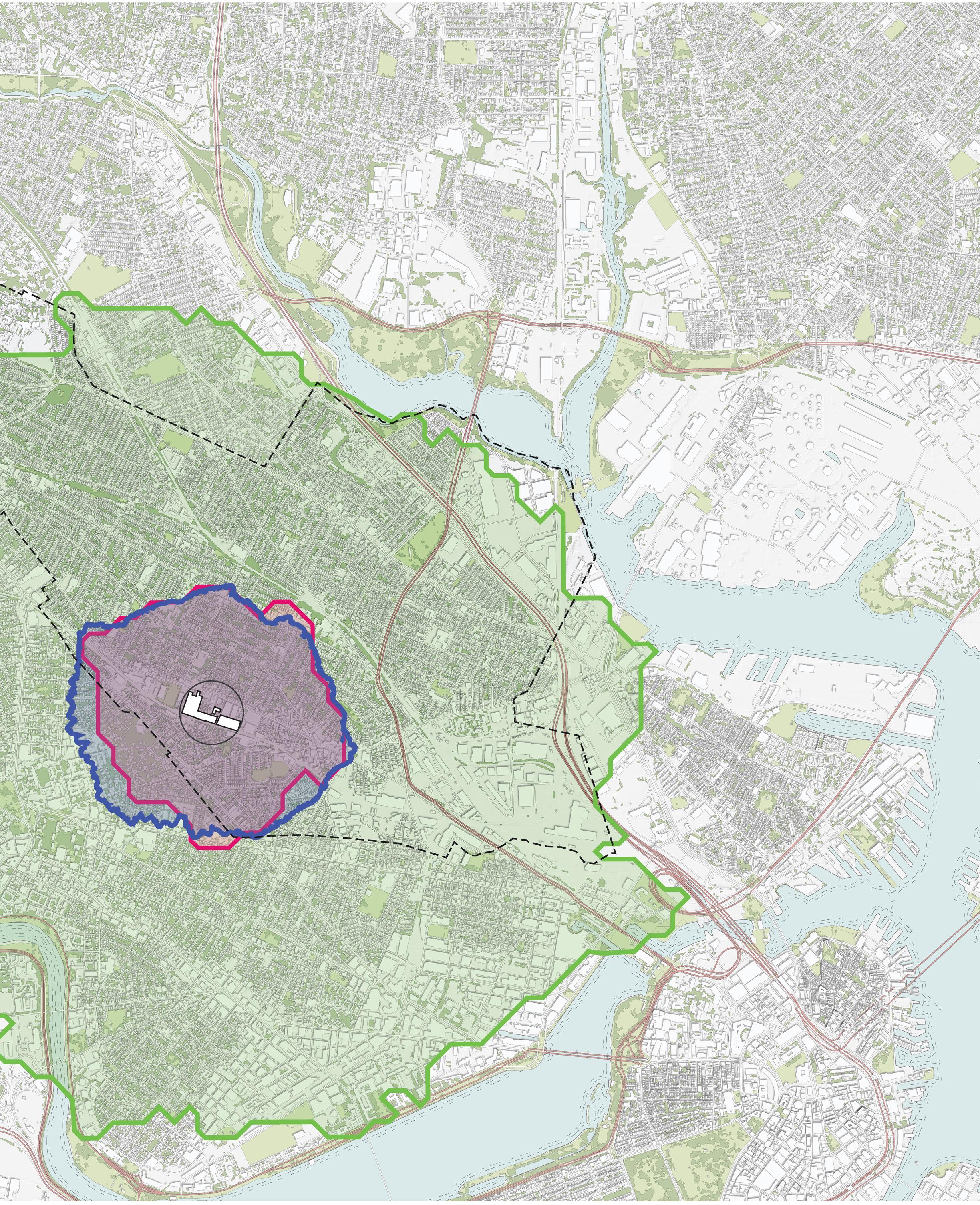
We have planned Somernova's expansion to support sustainable ways a person can move to and through the Campus. A person is more likely to walk, bike, or take public transit to Somernova if streets and public spaces offer an enjoyable, safe, and comfortable experience. Somernova is committed to prioritizing public space design centered on people and their experience rather than cars and trip numbers.
As reflected in Somerville's initiatives and plans, pedestrians are the priority in Somernova’s mobility strategies. A place designed for walking requires ample, attractive sidewalks, active ground floors, and a dense network of pathway options. Furthermore, designing for walking will invite more biking and transit use.
The vision for Somernova includes new civic and public spaces that will create new pedestrian connections across campus. These new connections aim to reduce block sizes and improve permeability throughout the campus:
• The new central plaza between Blocks 2 and 4 will serve as an extension of Tyler Street, linking Park Street and Properzi Way.
• The proposed green on Block 3 along Dane Street will allow an additional pedestrian path connecting Frost Alley with Dane Street.
• Two new service alleys to divert loading and vehicular traffic off the neighborhood streets could provide additional secondary pedestrian paths.
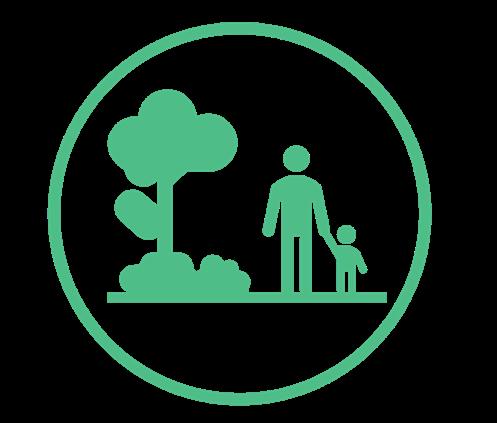
Creating an attractive walking environment requires more than good streetscape design. Streets need engaging and transparent ground-floor activities. The plan for Somernova features active uses on its ground floors along all the main pedestrian thoroughfares and civic spaces. The ground floors along Frost Alley, Tyler Street, the Courtyard, Properzi Way, and Park Street will include neighborhood retail and placemaking activities, community spaces, building lobbies and common areas, and tenant uses with frequent entrances and transparent architecture.
All streets surrounding Somernova are designed for slow-moving traffic, prioritizing pedestrian crossings at all times.
Following Somerville’s efforts regarding street design, this project proposes a curbless shared street condition for Frost Alley that prioritizes the safe use of this thoroughfare by pedestrians and bicyclists and limits local vehicle use only.
We also propose a streetscape redesign for Tyler Street and Properzi Way, following Somerville’s Neighborway definition, which focuses on reducing speed and traffic volume by introducing larger planting and landscaped areas, prioritizing resident parking, and greatly increasing the number of street trees.
Given the accessibility constraints on the site, the proposed project includes the addition of several service alleys.
• A new service alley between Park Street and Properzi Way across Block 2 for off-street parking entrance and loading.
• A new alley off Dane Street parallel to the R-ROW on Block 3 for loading, garage, and service access, providing an alternative route to bypass and reduce vehicular traffic on Frost Alley.
• A short service alle as an extension to Properzi Way to serve Blocks 1 and 4
These new alleys seek to direct most loading and parking traffic off the neighborhood streets. The alley accesses will respect the sidewalk continuity not to disrupt pedestrian comfort.
Creating an excellent walking experience just within Somernova won't be enough. We expect many tenants and visitors to walk to and from the site, mainly down Central and School Street, Park and Dane Streets, and, more importantly, along Somerville Avenue from Union and Porter Squares.
These walk-to-work routes are key for Somernova's mobility approach. Somernova will seek further coordination with the City of Somerville to work on alternatives to enhance these walking routes.




This diagram illustrates the street hierarchy in the campus design. Park Street and Somerville Avenue serve as the main vehicular connectors while Tyler Street and Properzi Way, serve a more neighborhood-scaled streets.

The diagram also shows the addition of new service alley through across 2, connecting Tyler and Park Streets, on the edge of block 3, and in between blocks 1 and 4 to serve as loading and parking entrance



Tyler Street Proposed
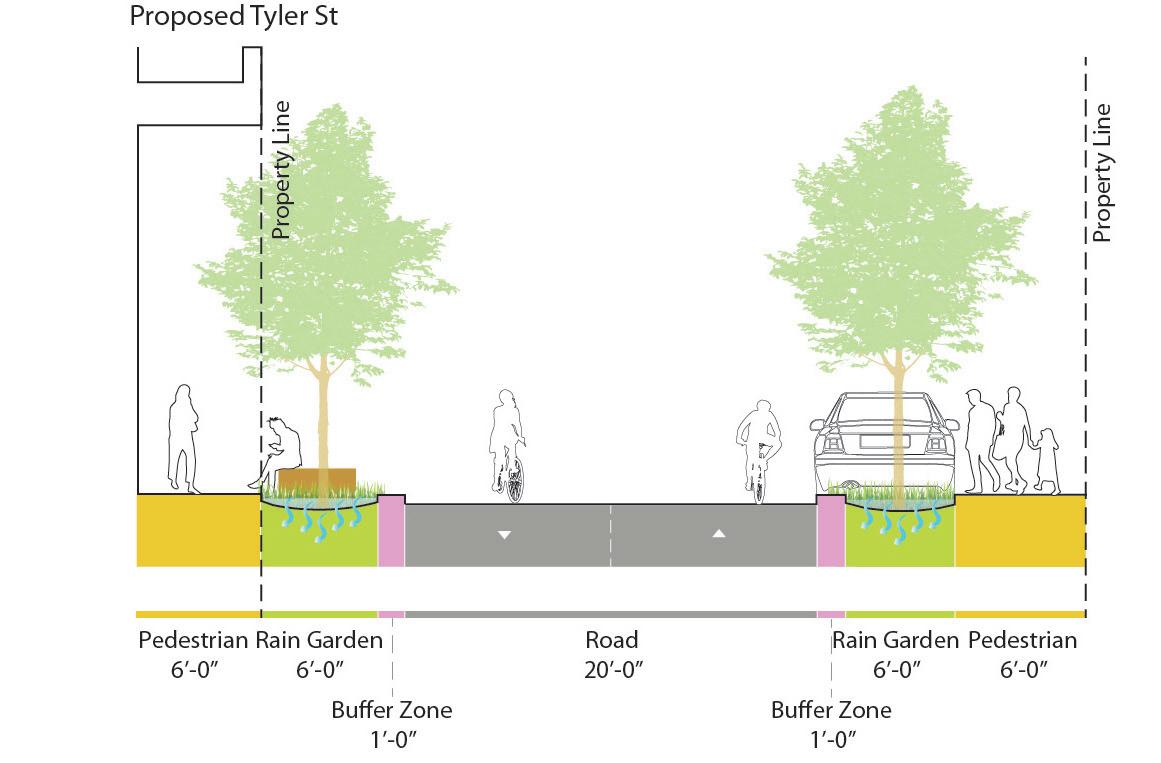
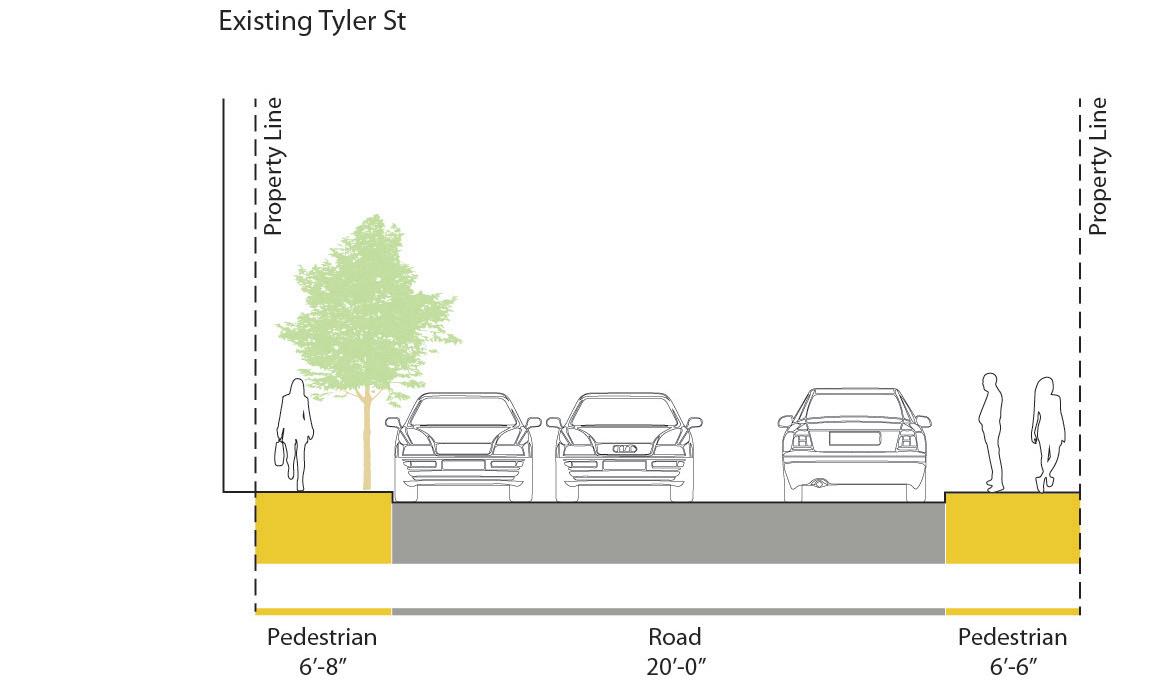
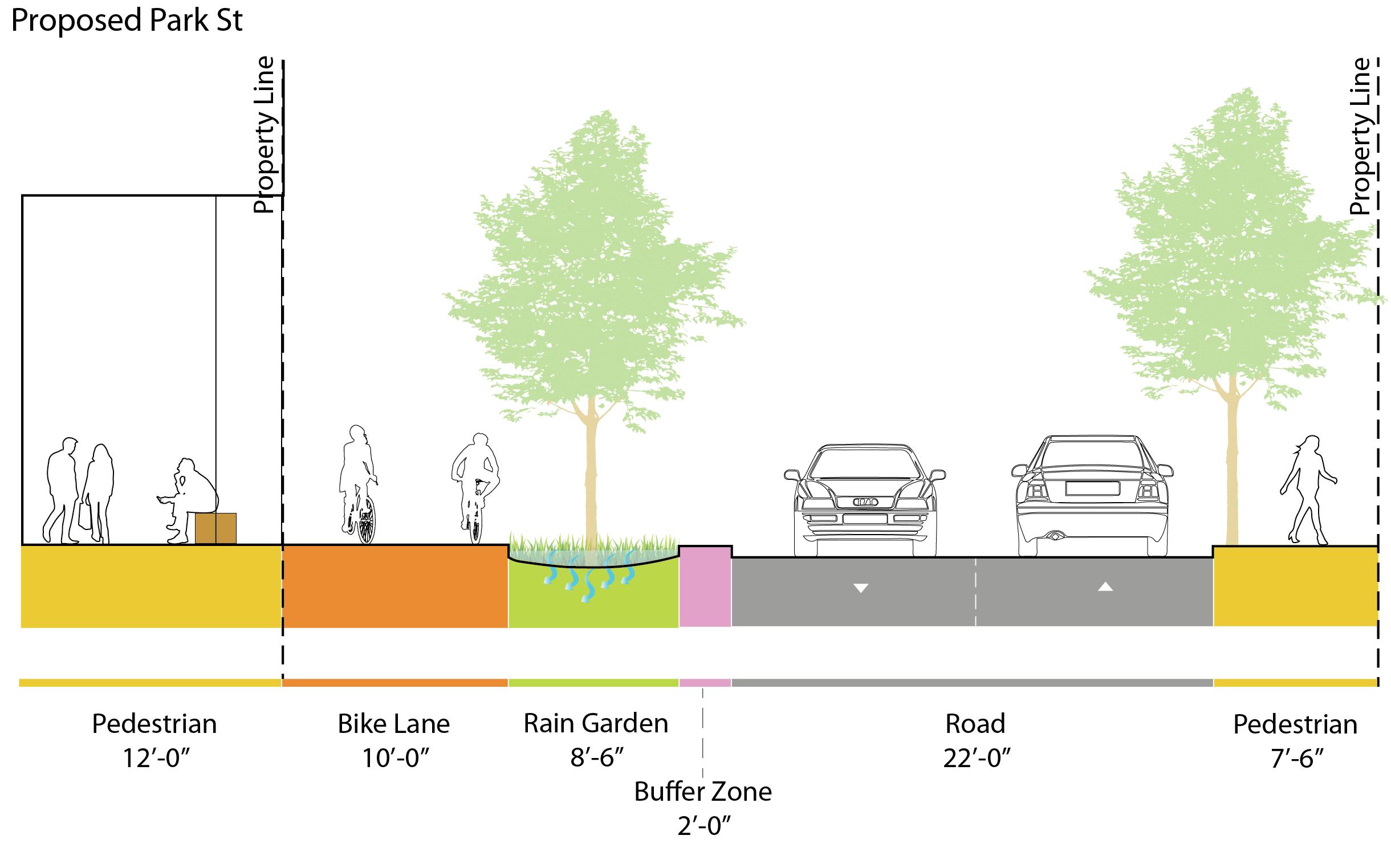
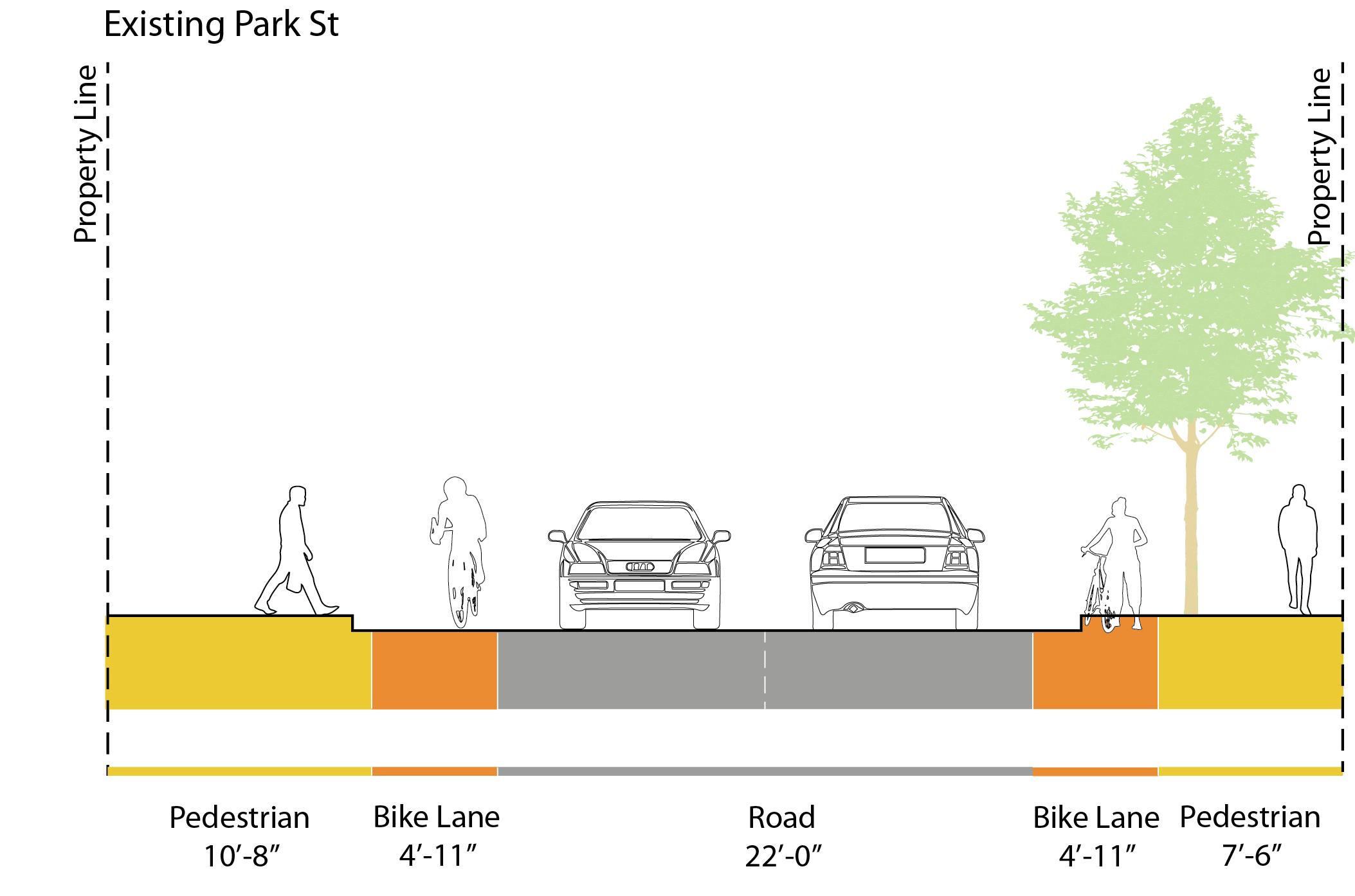
This planned bike network plan carefully considers the needs of the pedestrians, thereby having different forms of pedestrian-oriented streets that stitch together to allow for better connectivity across Somernova. Some redesigned streets can have protected bike lanes on either side, while
the smaller streets can have single protected bike lanes or become shared streets or neighborways. This network design will make the streets more inclusive of people who cannot drive or do not own a car.
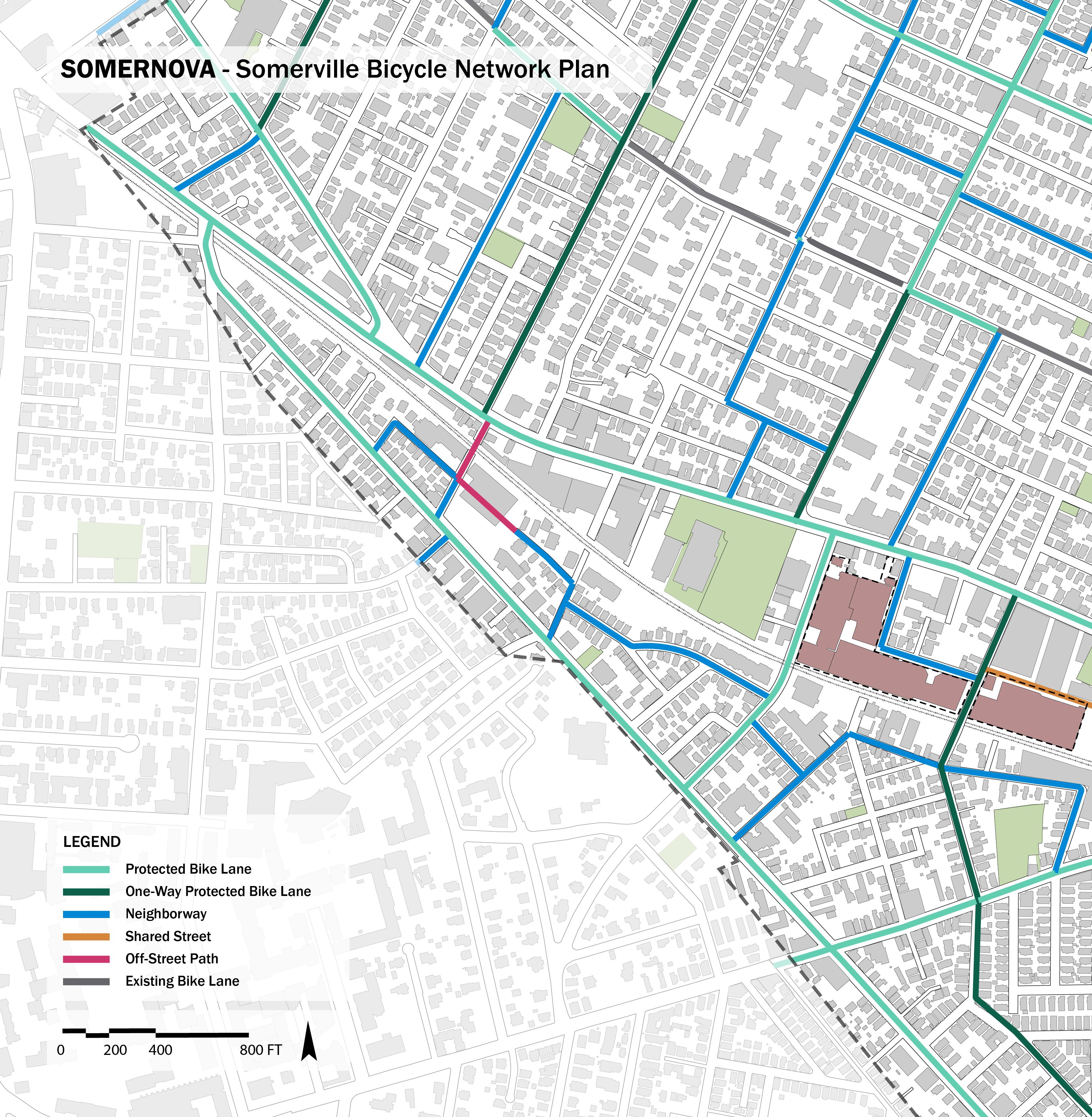
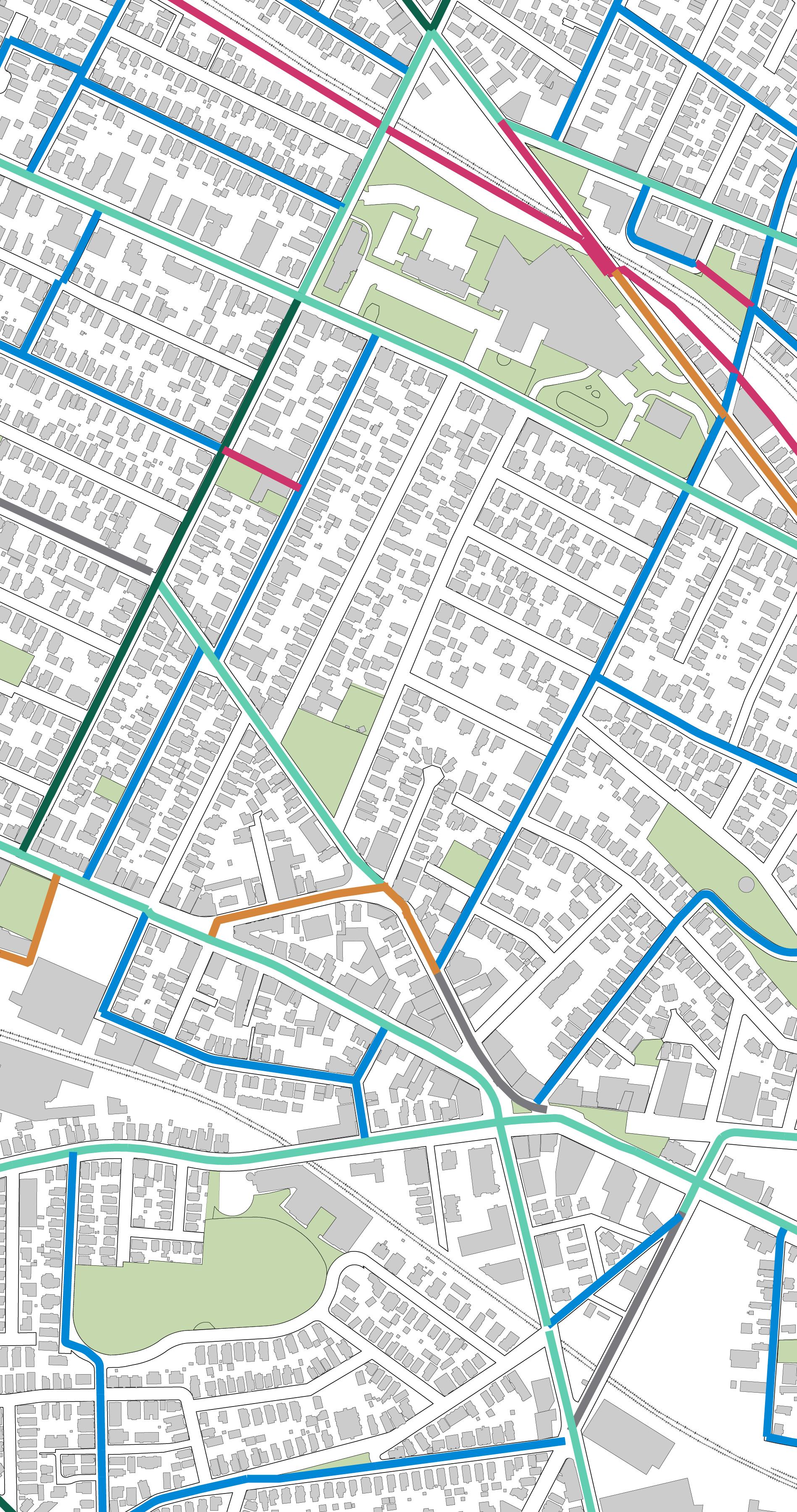
Bicycle infrastructure plays a pivotal role in shaping the public realm and enhancing the livability of Somerville. It creates a more sustainable, healthy, and equitable city by offering a viable alternative to car-centric mobility systems.
Somernova's improvement of biking infrastructure on and surrounding the Campus lies at the core of our support for making Somerville a bicycling paradise. This goal not only means creating dedicated bike lanes but also ensuring they are safe, well-maintained, and conveniently connected to key destinations.
The design and layout of these bike lanes will consider factors such as traffic flow, intersection design, and visibility to provide cyclists with a smooth and secure ride.
Somernova plans to include bicycle facilities on the surrounding thoroughfares. This design is for slowmoving streets where bikes can share the street safely. The plan follows Somerville's newly released Bicycle Network Plan for its thoroughfare designs, including:
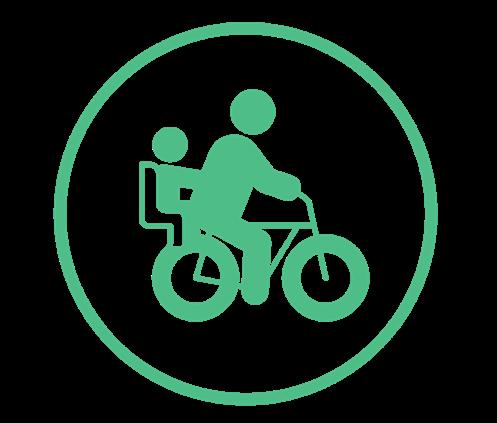
• A new raised cycle track on Park Street, buffered by an 8 ft rain garden planting strip.
• Maintaining a bike lane on Dane Street
• Neighborway design standards for Tyler Street and Properzi Way, and a shared street design on Frost Alley.
Short-term bike parking is necessary for convenience and ease of access. Strategically located near destinations on Campus, these facilities will enable cyclists to securely park their bikes for shorter periods. In addition to the indoor spaces, Somernova will include a minimum of 102 short-term bike parking spaces spread across the Campus. These spaces will be in obvious areas, next to public entrances, lobbies, and placemaking uses.
At Somernova, we aim to foster a robust biking culture through cyclist-oriented amenities like repair stations, water fountains, and rest areas, elevating the biking experience. Additionally, we're committed to implementing effective wayfinding systems integral to our enhanced bicycle infrastructure. Our approach is comprehensive, focusing on bike lanes, secure parking, and cyclist-centric amenities. These efforts contribute to a bike-friendly public realm at Somernova, furthering Somerville's sustainability goals.

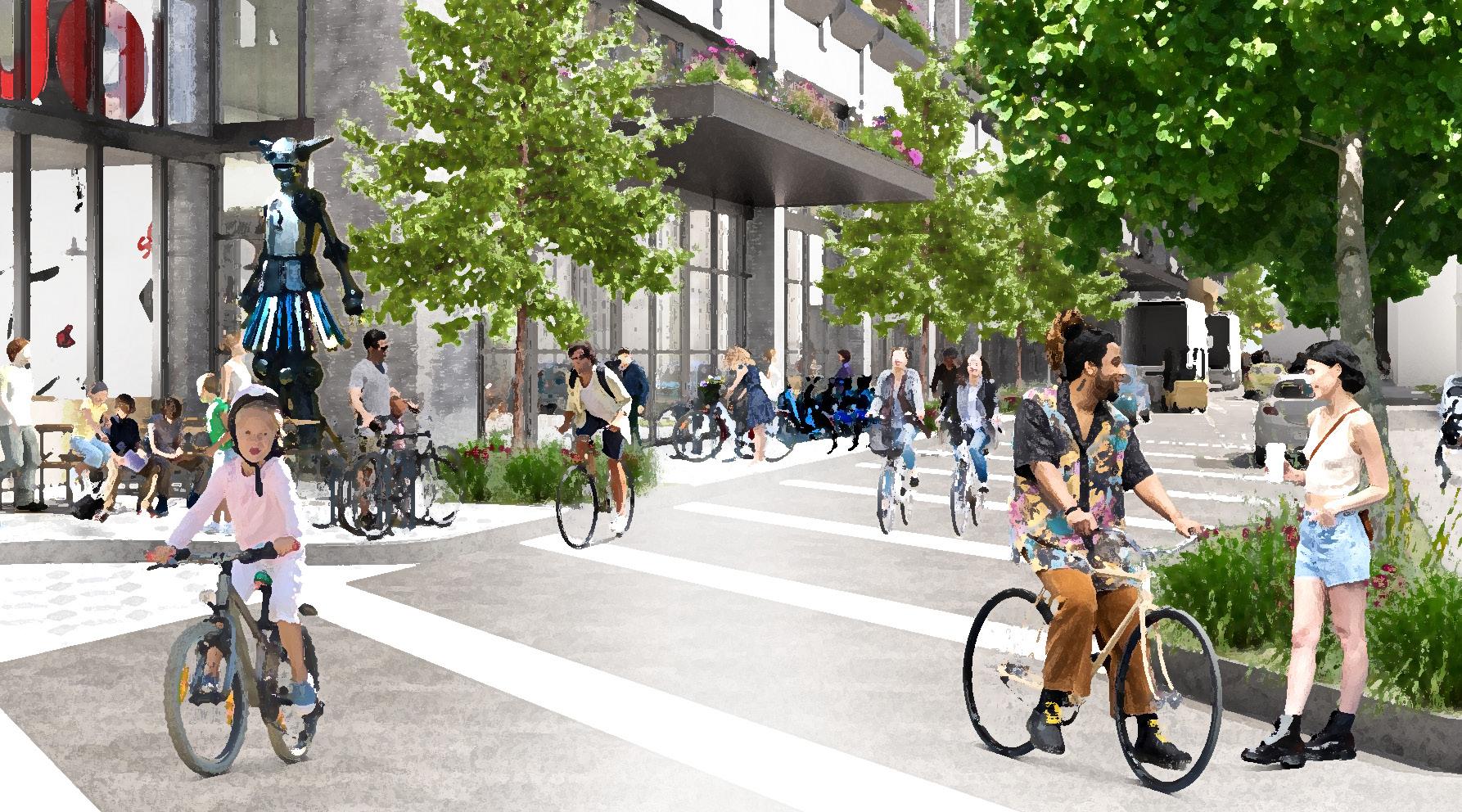
Secure and comfortable indoor bike parking facilities are another essential infrastructure element. These facilities protect bikes from theft and weather conditions and encourage more individuals to consider cycling as a viable commuting option.
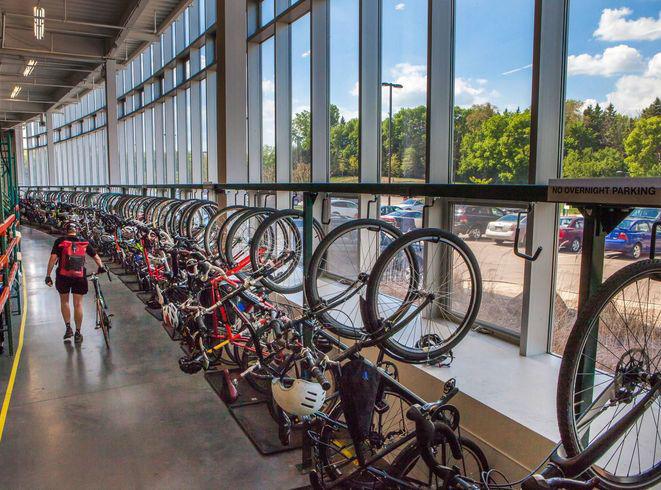
Somernova will provide at least 296 indoor bicycle parking spaces for tenants in ground-floor bicycle rooms throughout the Campus. These rooms will not only be a secured space for bicycle storage but will provide a high-quality experience for bicyclists. The indoor bike parking will be on the buildings ground floors for easy access, easy to find, visually attractive, and include amenities and services for bikers to encourage individuals further to cycle to and from Somernova.
The concept of a 'bike lounge' takes this a step further. A bike lounge is a dedicated space for cyclists, equipped with amenities such as showers, lockers, and bike repair stations. This lounge provides a space for cyclists to rest and refresh and fosters a sense of community among cyclists. We will include a bike lounge in Phase 1 of the Campus expansion. This bike lounge will be open to the community and serve as a highly-visible bike hub and repair workshop for employees, visitors, and neighbors. Somernova plans to partner with local bike organizations to curate and run this space.
Indoor Bike Parking can be more than just storage. Somernova is commited to build state-of-the-art indoor bike parking that focuses on high quality experiences for bikers and comfort.
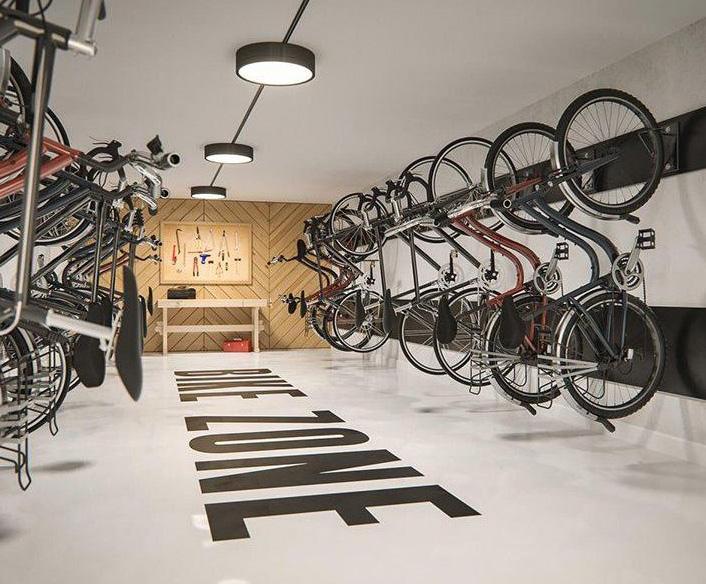
In 2023 Somernova partnered with Somervill Bike Kitchen by providing them a new space for their operation and activities. The picture above shows their 2023 Bike Pagent at Somernova’s Courtyard

This plan shows the limited existing bike infrastructure around Somernova. Park Street and Somerville Avenue have painted bike lanes but they are insuficient and not designed
for safe biking. Dane Street has a mix between painted bike lanes and sharrows.
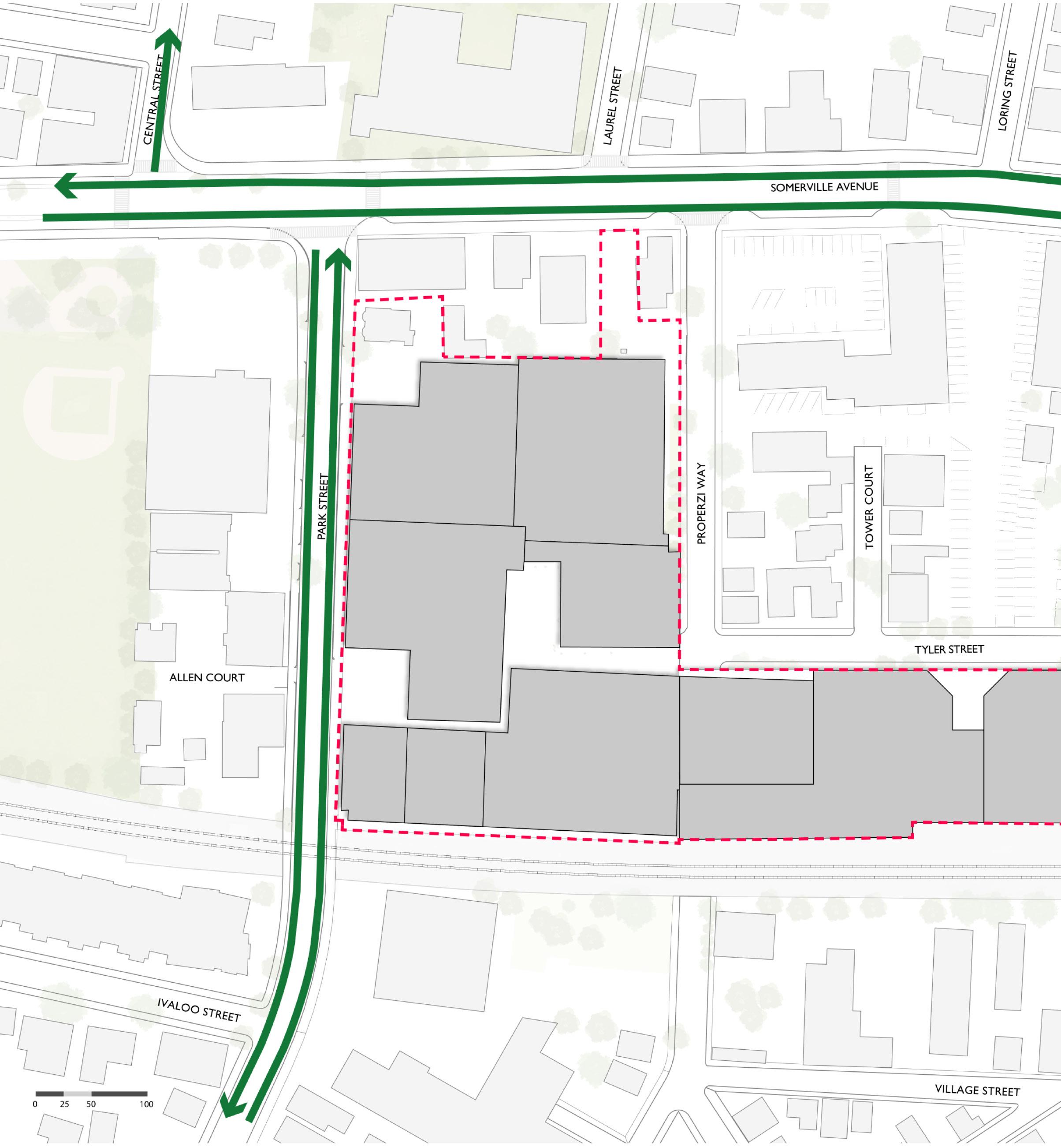
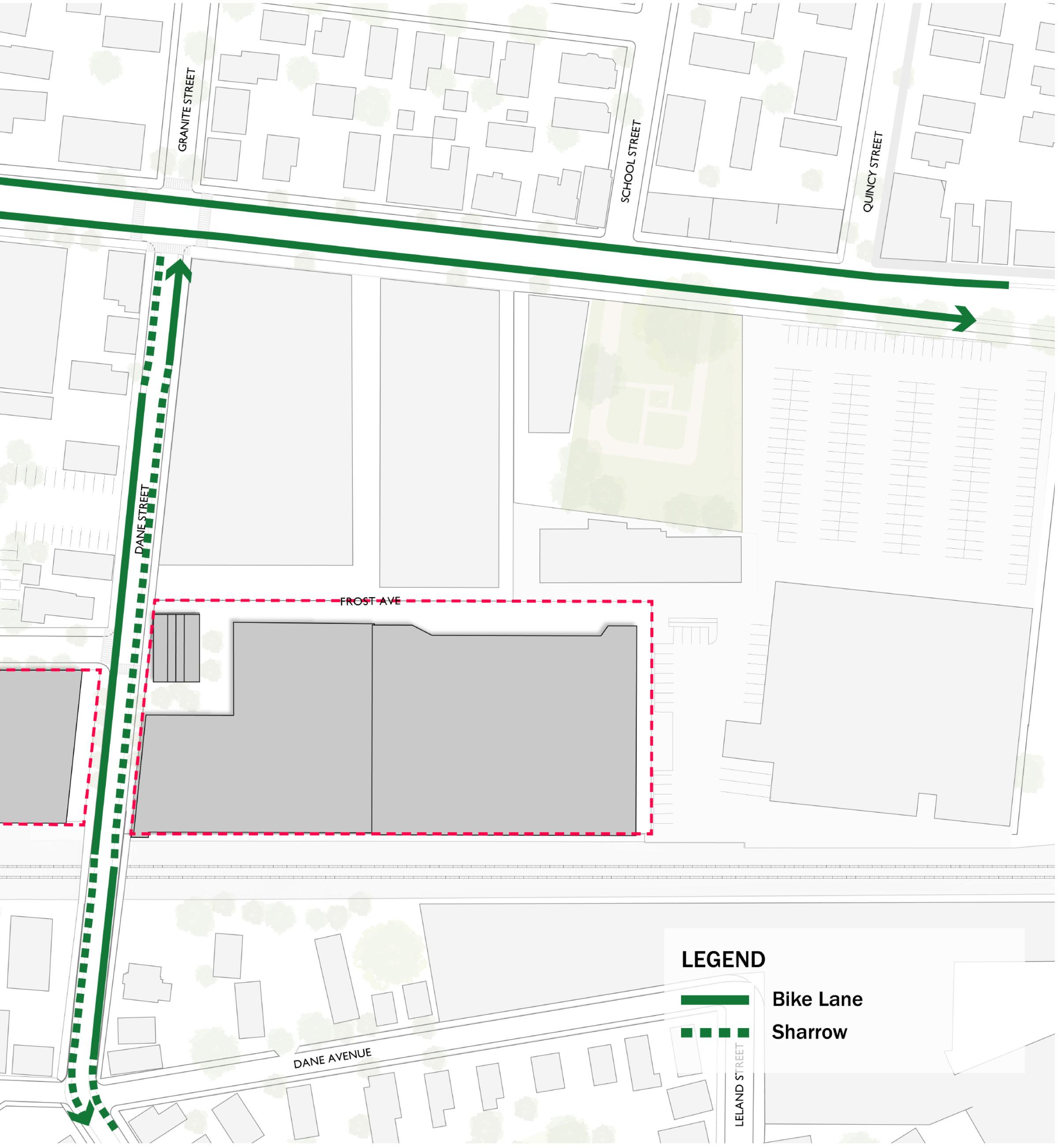
In the proposed masterplan, the street design includes strategically placed 2-way bike lanes and 1-way bike lanes along with shared streets, shared plazas, and neighborways.

This design approach creates an inclusive biking system that prioritizes human-scaled mobility.

RAISED 2-WAY LANE
SHARED ST SHARED PLAZA BIKE ROOM & ENTRY
NEIGHBORWAY SHARED ST SHARED PLAZA BIKE ROOM & ENTRY KEY

RAISED 1-WAY LANE

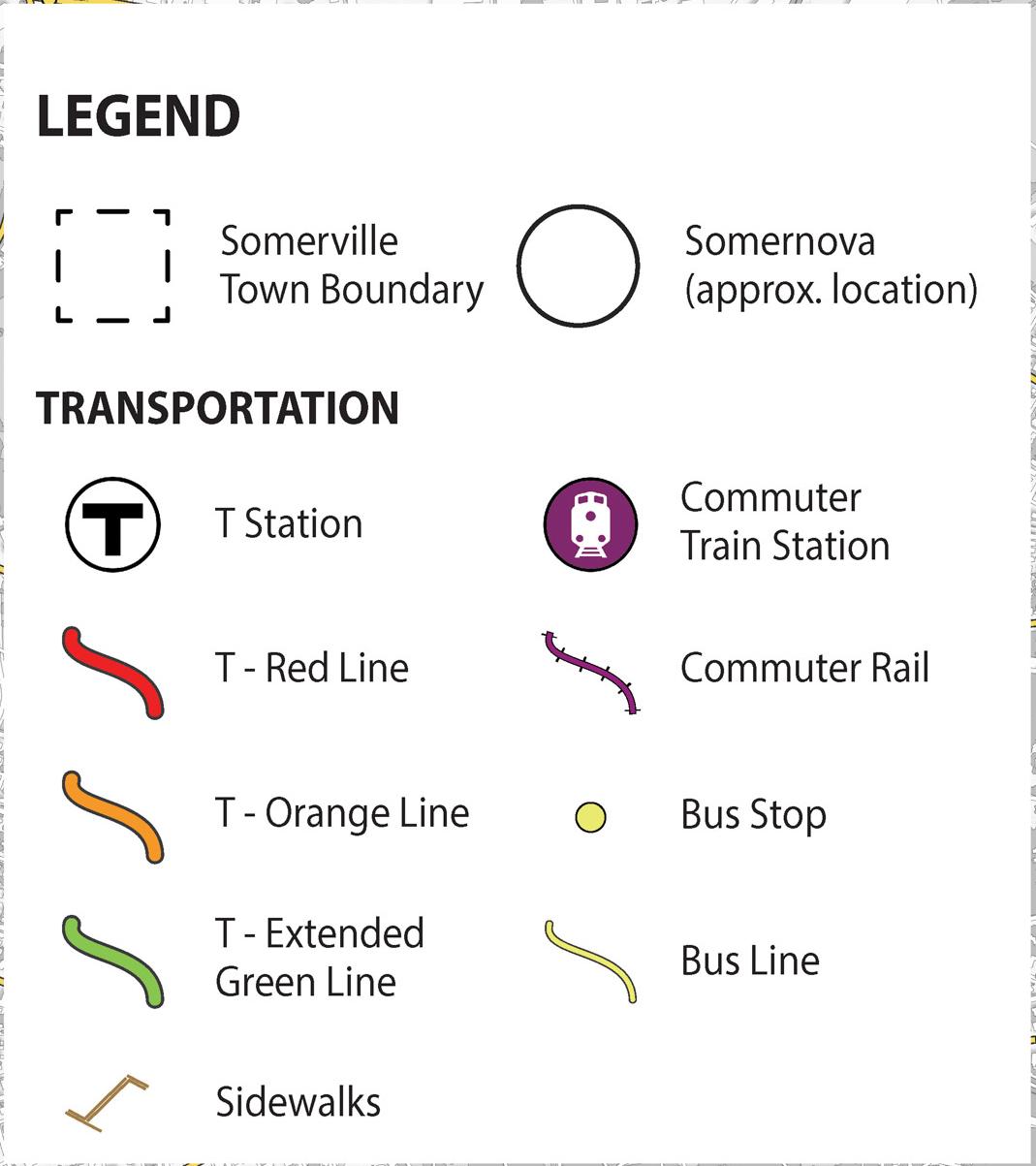
Somernova sits between two critical transit nods, Union Square and Porter Square. The Campus is also part of the Somerville Corridor, which has excellent potential to enhance this section of the city’s mobility connectivity through bus, bike, walking, and micro-mobility enhancements. Somernova can play a valuable role in these short, medium, and long-term mobility improvements.
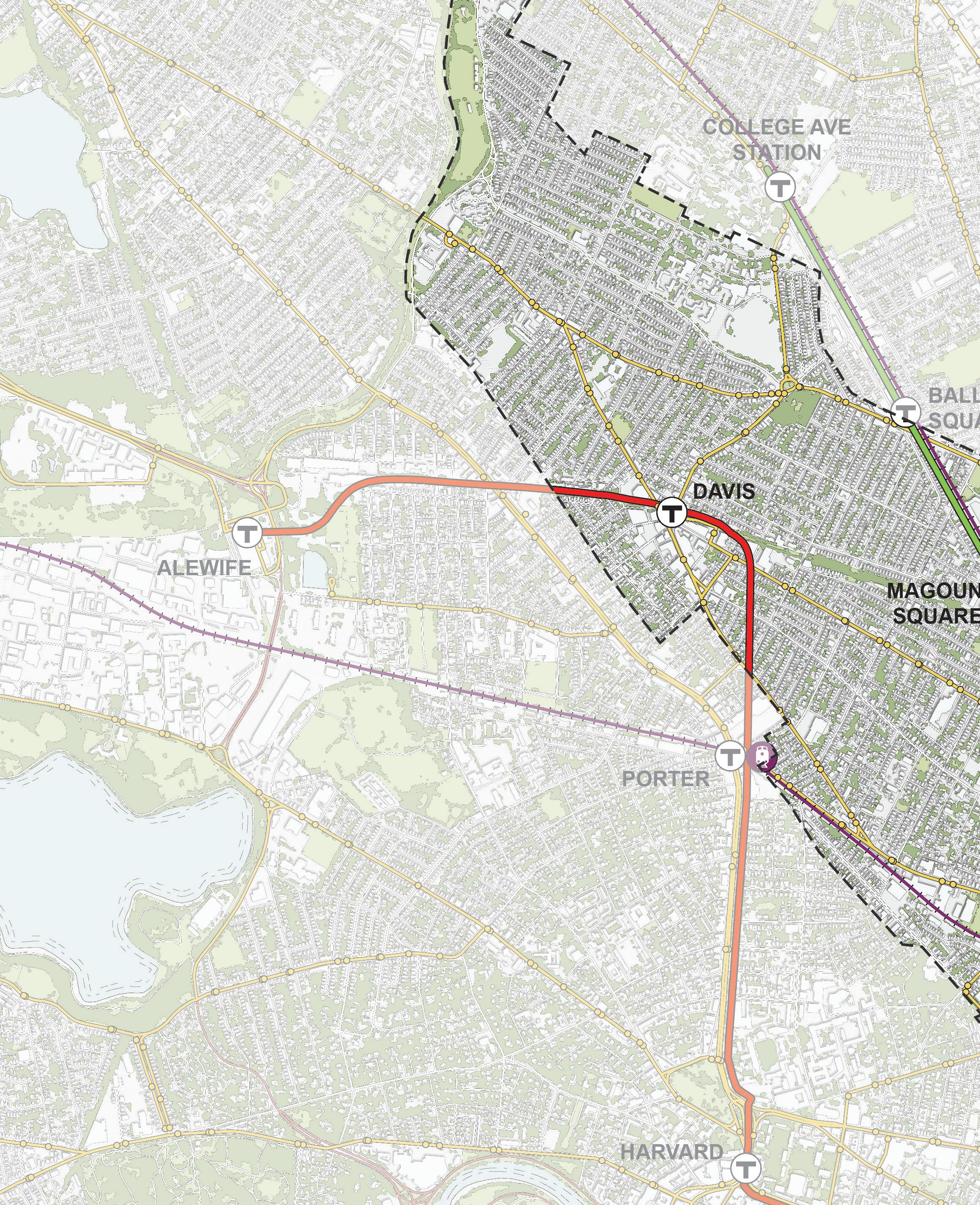
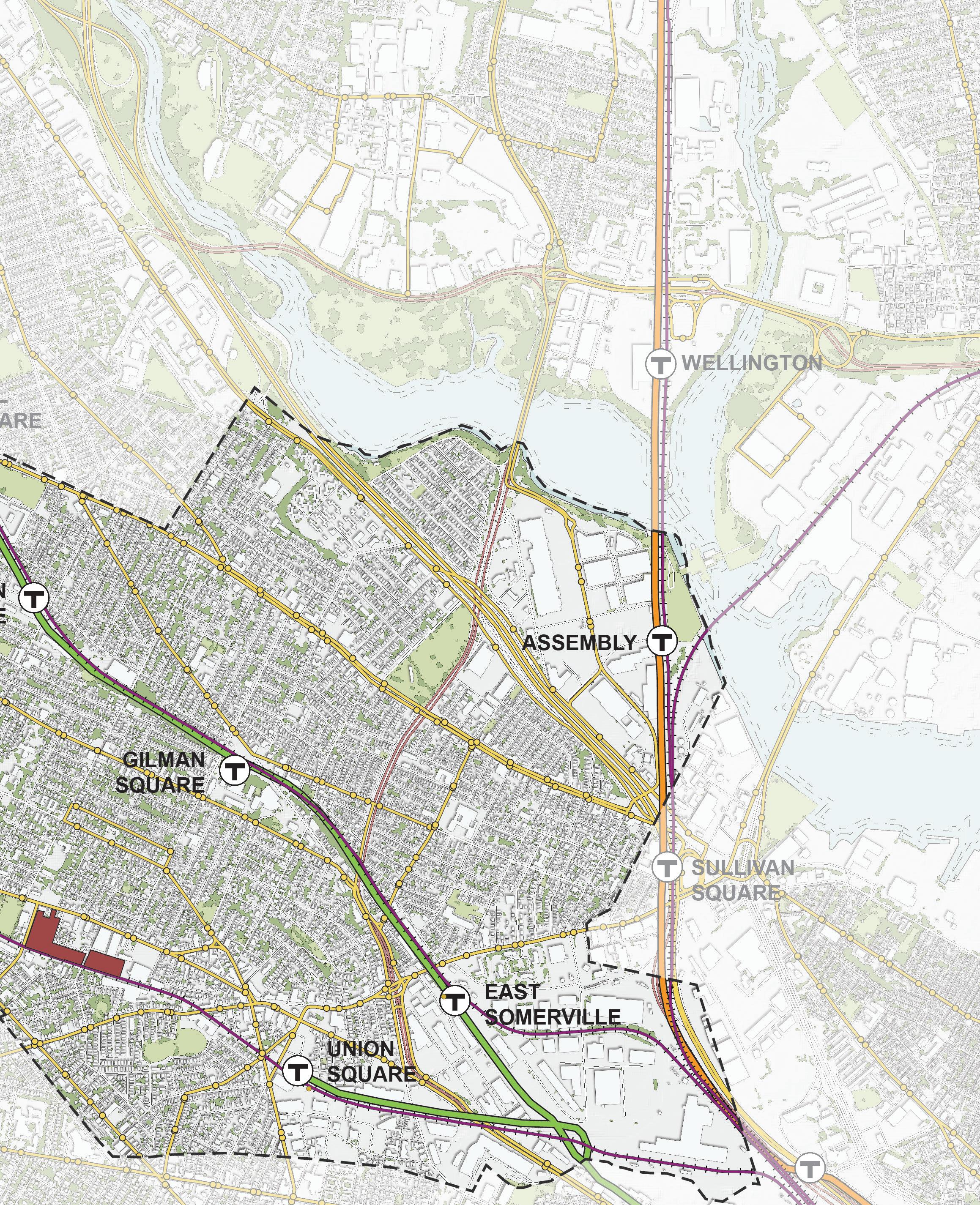
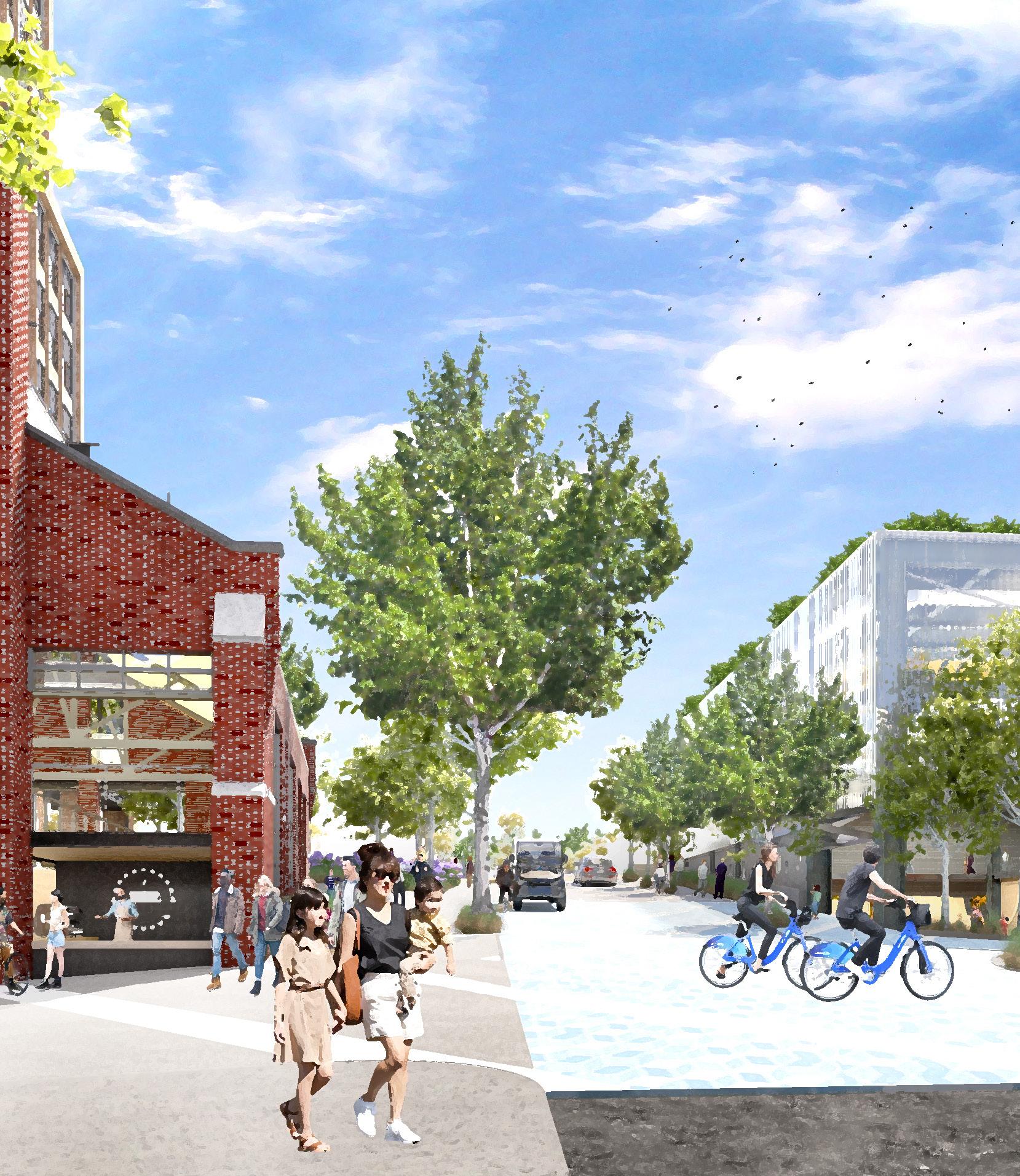
A comfortable transit experience depends on convenience, reliability, comfort, safety, ease of use, accessibility, exceptional customer service, seamless integration of various modes of transport, provision of key amenities, and affordability. As a key stakeholder, Somernova is committed to collaborating with the MBTA and the City to enhance the overall transit service experience. Our role includes advocating for strategically located transit stops, regular and reliable service schedules, and well-maintained, comfortable facilities. We also aim to champion the needs of all users, including those with disabilities and underserved populations. By fostering partnerships and dialogue, we aspire to contribute to the seamless integration of different modes of mobility, making the transit experience not just a necessity but a preferred choice.
The quality of waiting areas dramatically influences the perception of transit services. With the planned reconfiguration of the bus network and a new frequent route on Somerville Ave, we have a prime opportunity to enhance bus stop design. Somernova intends to work with the MBTA and the City of Somerville to uplift the urban environment around campus bus stops.
The proposed streetscape designs include having generous public seating around campus. Having comfortable places to wait for transit, ride-shares, or shuttles also improves people's overall experience and perception of their commutes.
Ample seating options also create a more useable environment for all ages and abilities.
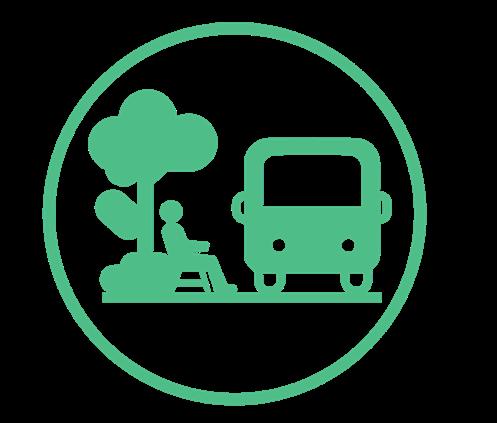
This diagram iluustrates the existing public transit options around Somernova, including the subway, commuter rail and bus routes.
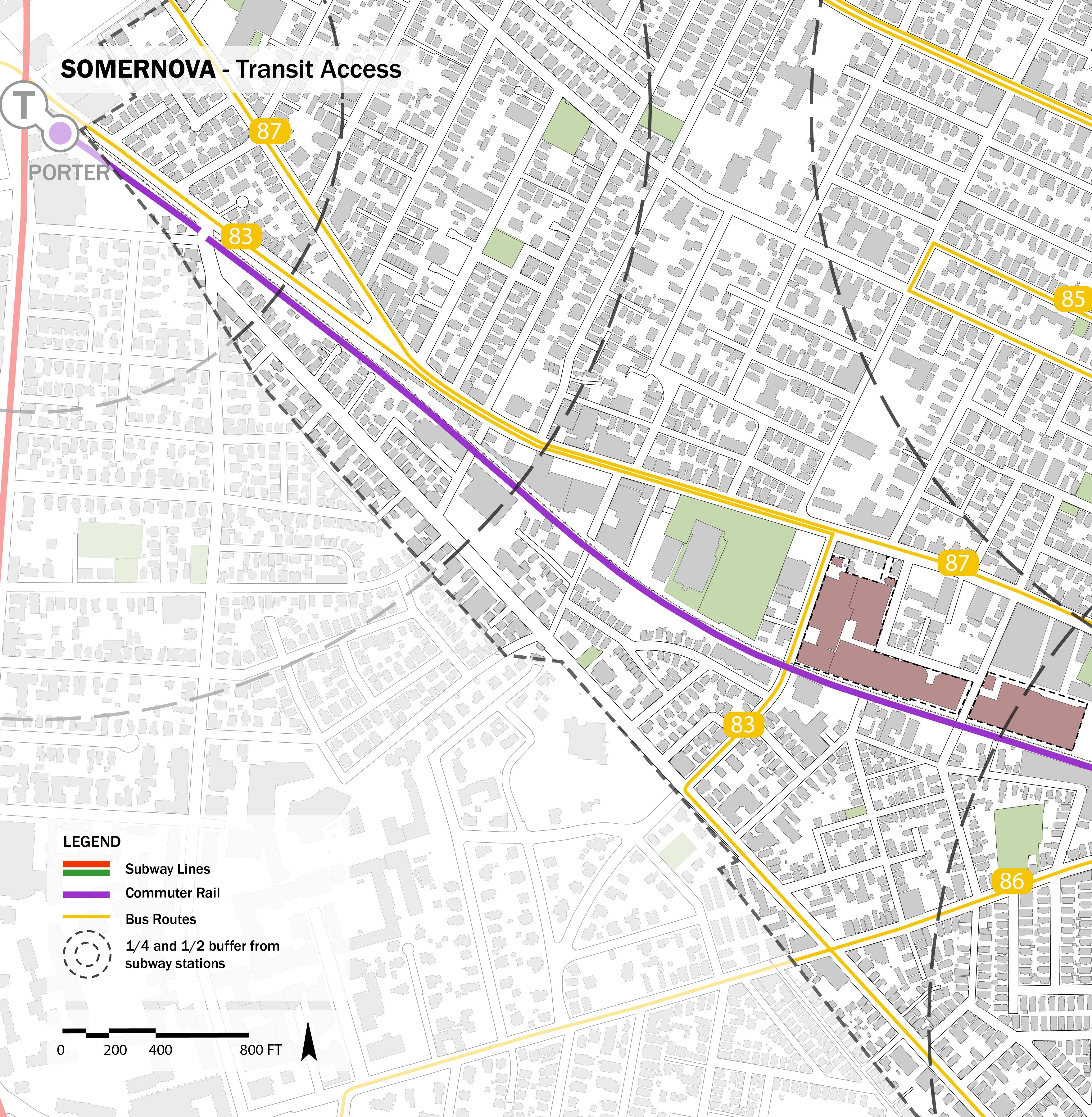
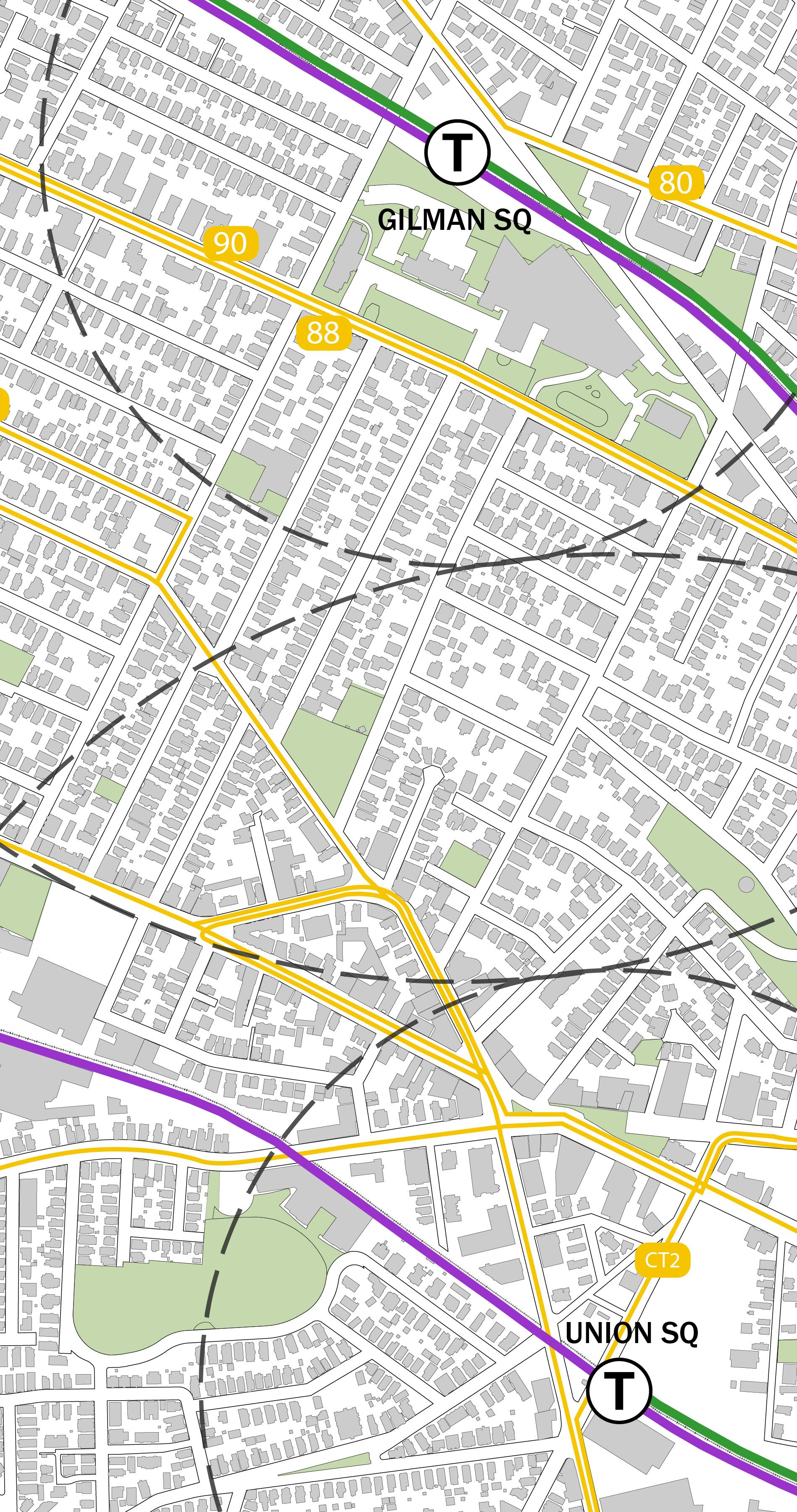
This diagram illustrates the redesigned bus network around Somernova. The proposed routes include a brand new “frequent but route” (T96) along Somerville Avenue as well
as the existing 83 and 87 routes. The frequent bus will be an improvement from the present service.
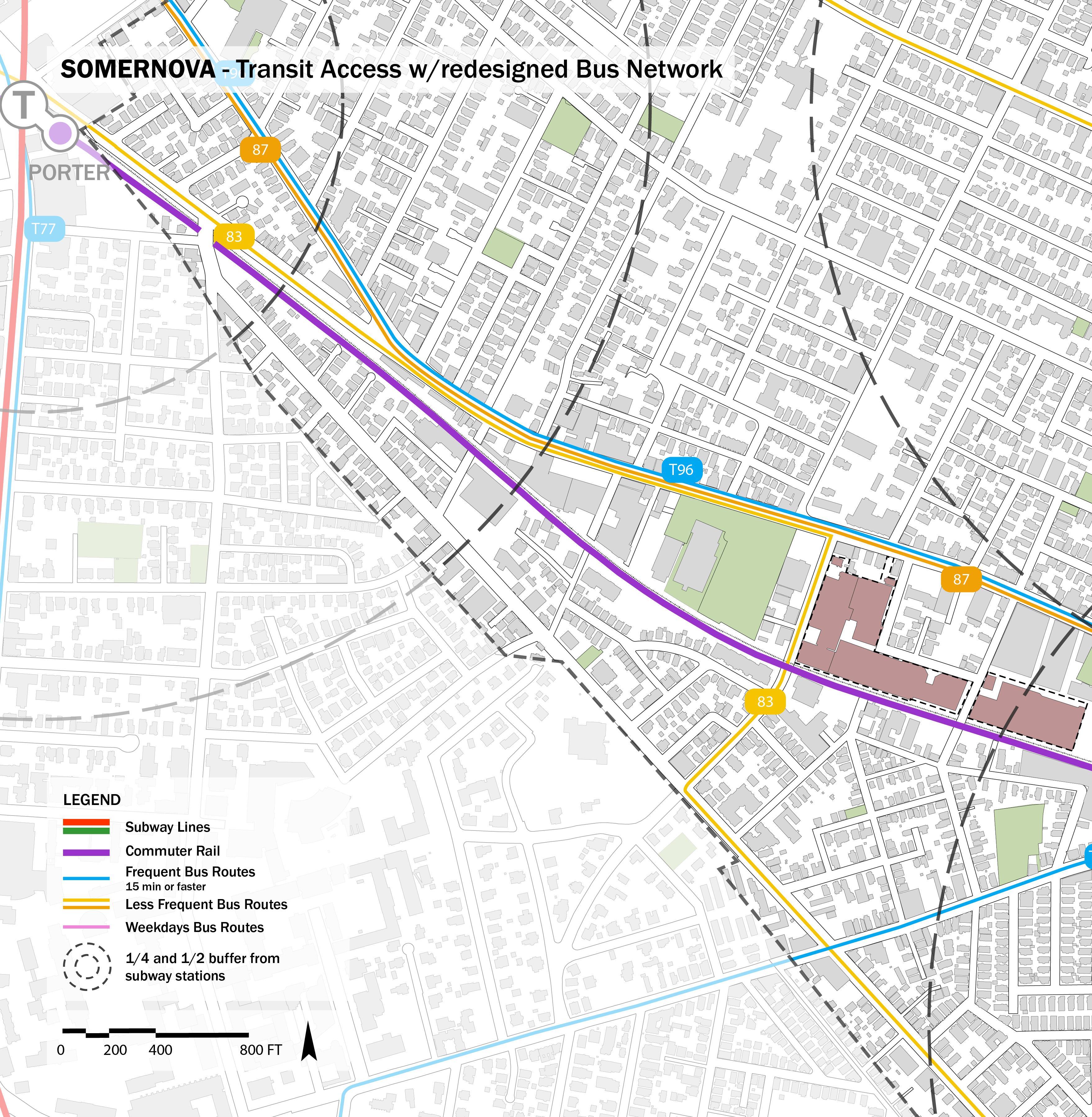
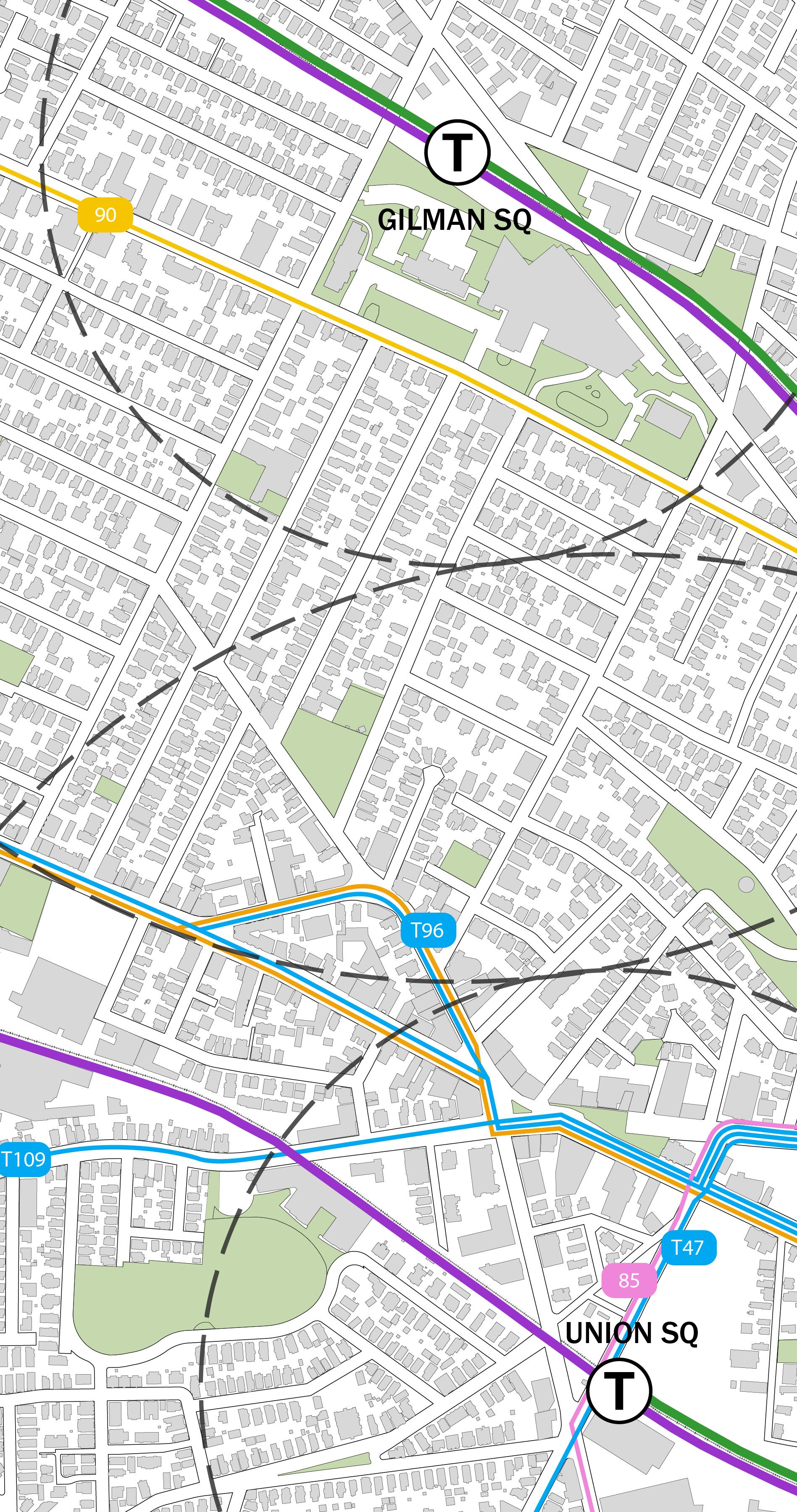
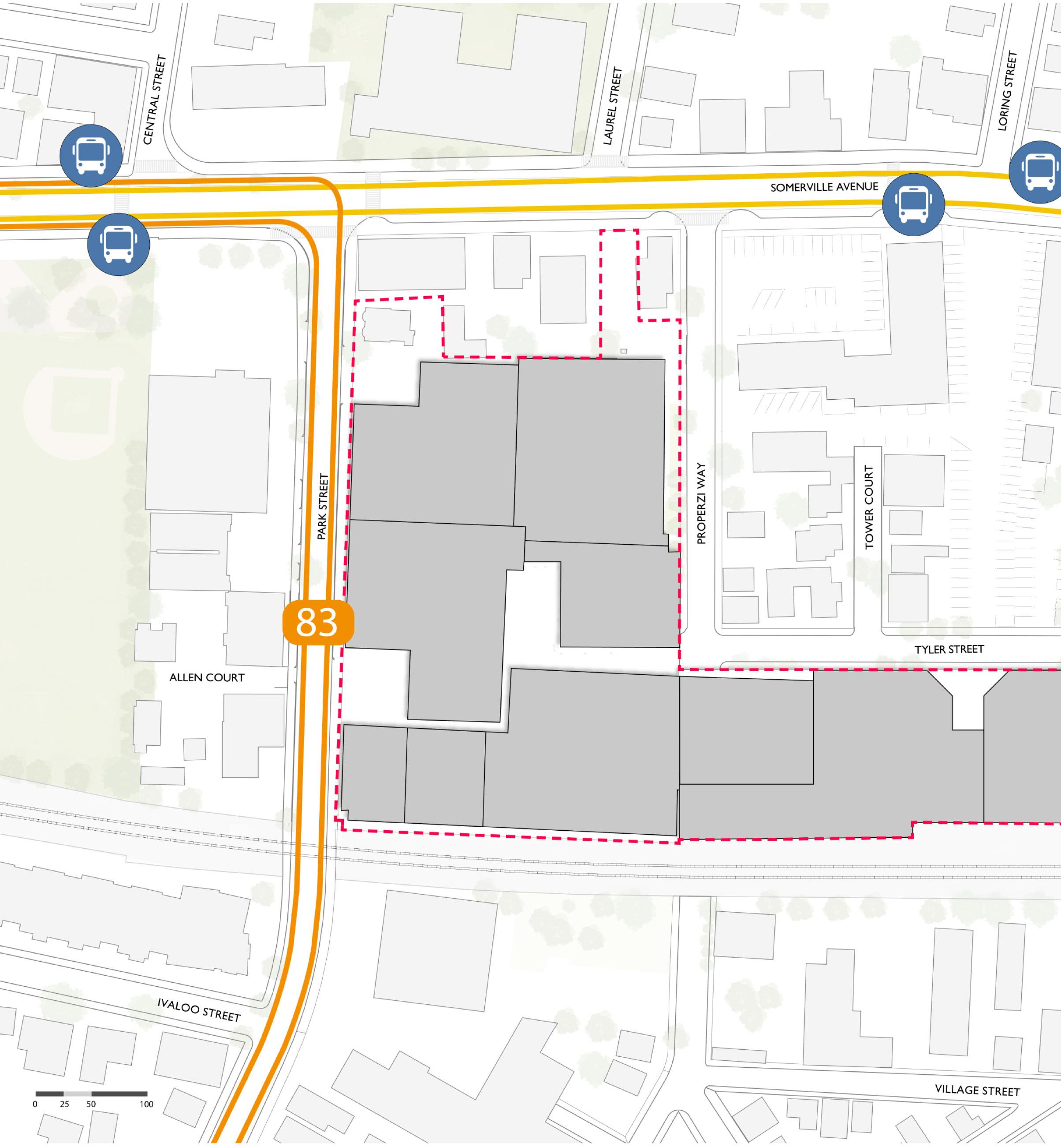

This diagram shows the proposed new MBTA bus route - T96 which would be a more frequent bus route than the current bus routes. The pedestrian connections between Somernova
and the bus stops along Somerville Avenue will be critical in the experience of commuting by transit to the Campus.
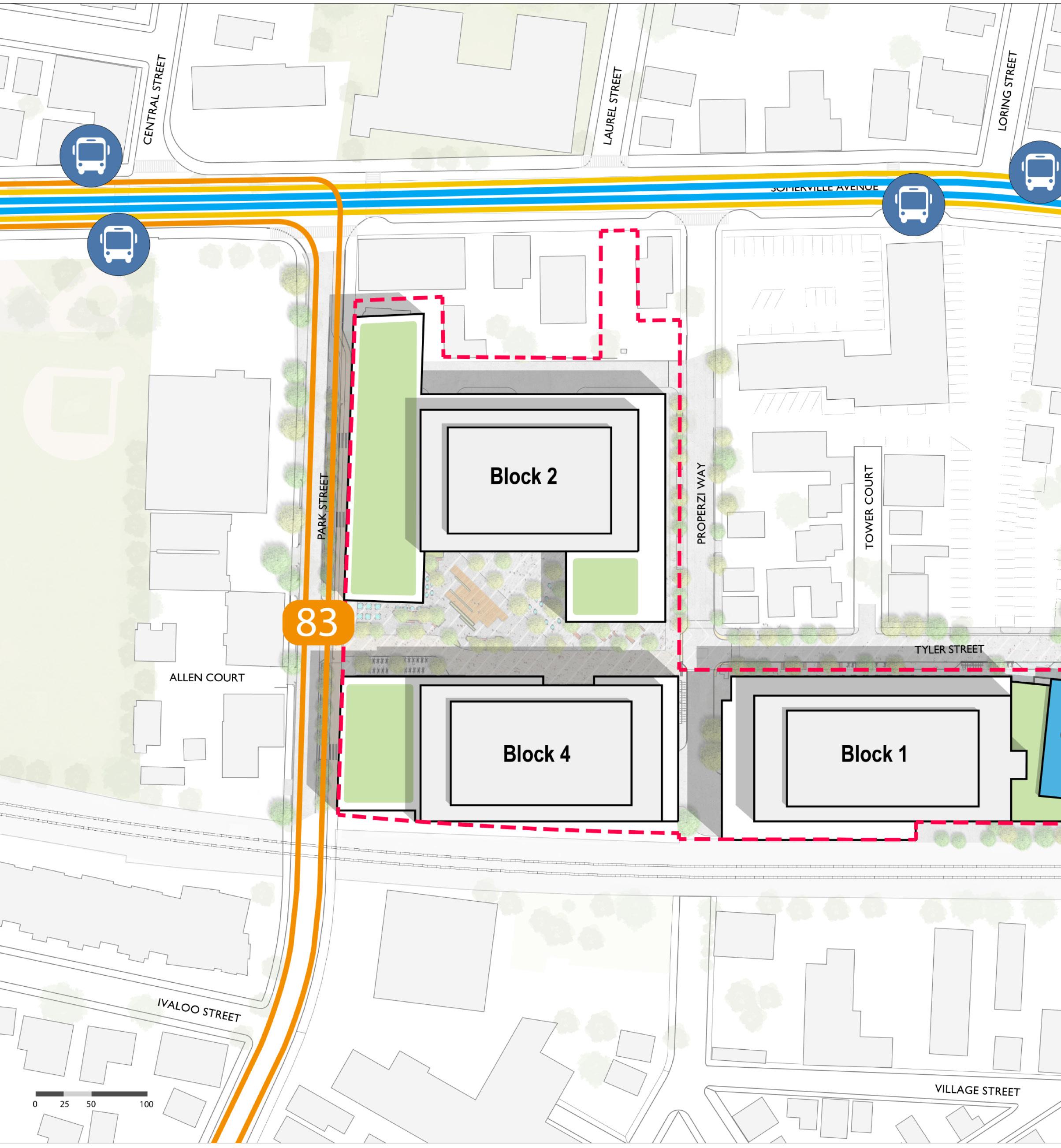
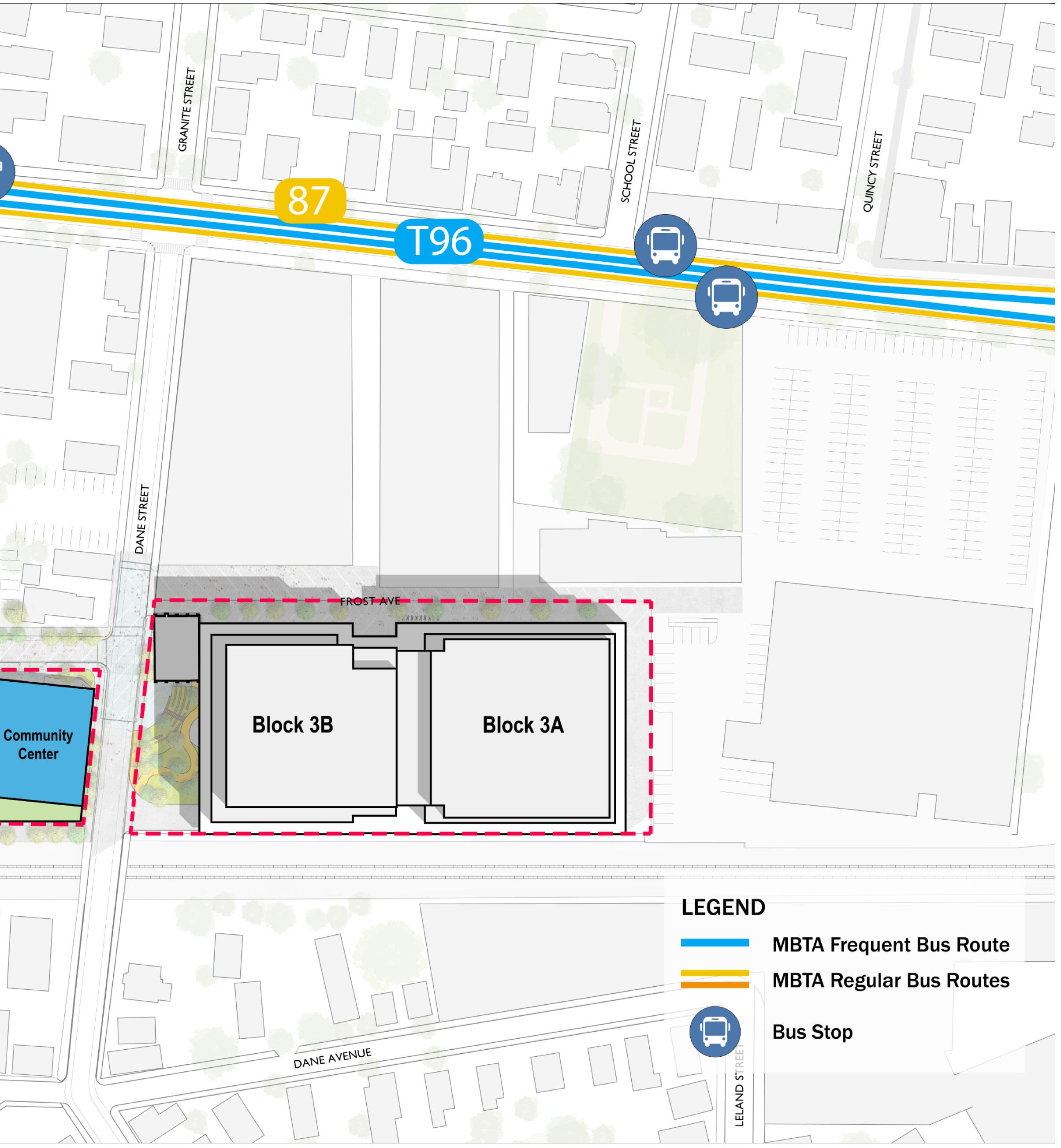

Somernova is committed to implementing mobility management measures to meet SomerVision 2040's mode-share goal of 75% of commutes to work via noncar. Somernova's Community Master Plan and Mobility Management Plan include actions to:
• Right-sizing the parking supply to ensure that there is enough parking to meet the needs of all users without building excess parking spaces
• Managing demand for parking by providing highquality alternatives to driving and designing a site that supports walking, biking, and transit use
Somernova will encourage tenants to provide flexible working hours to their employees which will spread the potential traffic volume in and out of campus and minimize impact during peak hours.
Somernova will encourage tenants to hire Somerville residents. This goal will allow shorter commutes by foot, bike, or transit. Furthermore, Somernova will invest in job training opportunities, internships, job placements, and other programs for people in Somerville to have a chance to access local career pathways. We want our tenants to hire residents, and we also want residents to be able to benefit from the economic benefits and opportunities happening in Somernova.
The first way to reduce the number of car commuters is to reduce the need for trips overall. Somernova is considering several programs to help reduce vehicle trips and to reduce trips during peak hours:
As part of the mobility management programs, Somernova will work to implement ride-matching services to pair employees with similar commuters within cooperative TMA area.
One way to reduce trips is by providing supportive amenities for tenants, employees, and visitors right on campus, minimizing the need for people to travel for these activities. Somernova’s proposed program includes supportive uses such as childcare services and food and beverage amenities.
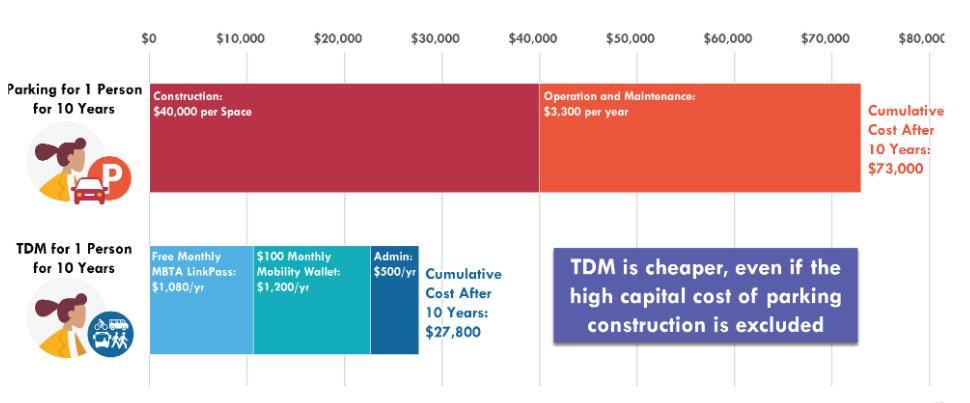
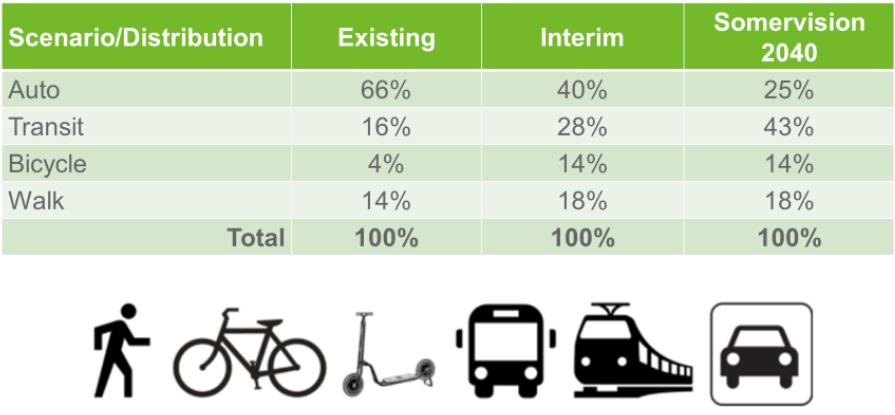
Somernova understands that parking is critical to managing mobility, which includes right-sizing the parking supply and controlling it to encourage users to opt for alternative modes of transportation and reduce the use of single-occupancy vehicles.
The development will offer preferential parking to employees and tenants that commute via non-single occupant vehicles such as carpool or vanpool. 5% of the provided parking spaces will be signed, designated, and reserved for carpool/vanpool and be located in preferential locations close to building entrances or in any other way considered a preferred space. Somernova will provide additional spaces as demand warrants. The on-site Mobility Coordinator will ensure that if an existing or incoming tenant has an active employee carpool, up to two spaces will be reserved for that use in the parking garage.
We will provide unbundled parking so that parking is an intentional decision instead of an expected benefit, encouraging deliverate transportation choices.
Additionally, Somernova will explore applying dynamic demand-responsive pricing to parking, where rates change based on parking availability, to aim for optimal performance of the available parking and to obligate people to decide to drive alone less frequently. This dynamic pricing will include offering parking at a daily, weekly, or monthly rate rather than annually.
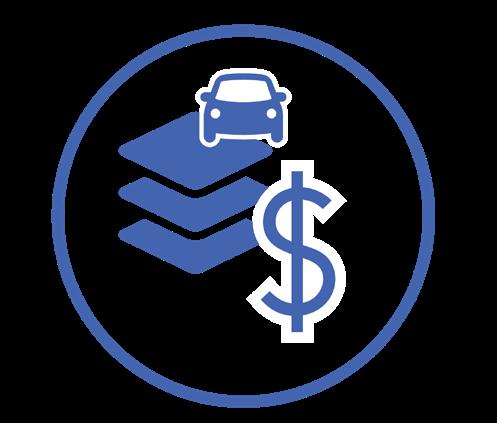
Two spaces will be reserved and made available for car share vehicles to a car share service provider (such as ZipCar) for tenant use.
Somernova proposes to sign, designate, and reserve 25% of vehicle parking spaces as electric vehicle (EV) charging spaces per LEED Platinum requirements. The remaining 75% of garage vehicle parking spaces will be EV-Ready spaces. EV-Ready spaces will be equipped with Level 2 chargers (or then current technology) as demand warrants.
Information, educational materials, and mobility activities will be essential to shifting habits and accomplishing the ambitious and desirable mode shift to non-vehicular trips. Somernova will invest in educational and informational programs to facilitate people’s transportation decisions and improve their perceptions of alternative modes of transportation.
Somernova will explore integrating real-time transit information displays throughout campus, including screens and kiosks with updated information about nearby transit stops and arrival times in lobbies and common areas, as well as facing civic spaces and sidewalks.
In addition to the real-time information described, the Mobility Coordinator will be responsible for distributing comprehensive information on travel alternatives to tenants and employees through orientation packets.
Somernova will designate a Mobility Coordinator to oversee transportation issues, including parking, service/loading, and deliveries, and raise awareness of walking, biking, and public transit alternatives. The coordinator will work to make sure the mobility experience of tenants, employees, and visitors feels seamless and smooth.
The mobility coordinator will be responsible for continuosly gathering and reviewing information to understand the mobility patterns of employees and visitors. Understanding people’s transportation patterns will help the Coordinator and employees to meet the City’s and Campus’ mobility goals.
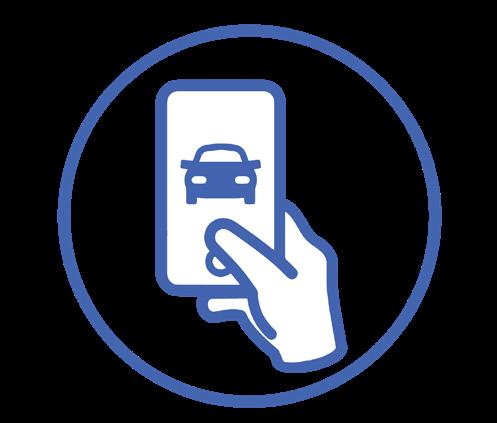
This orientation may include information on public transportation routes and schedules, nearby stations and stops, maps of bicycle routes, and facilities available on-site for carpoolers, vanpools, bicyclists, and pedestrians. Somernova will make this information a companion to the real-time information kiosks and screens.
Somernova and the Mobility Coordinator will host an annual mobility educational event to encourage alternative commute options.
Somernova intends to become a member of a local Transportation Management Association (TMA), benefiting campus tenants, employees, and businesses. Recognizing the current absence of such an organization, we will actively collaborate with City officials and local partners to establish a TMA. This collaborative platform will be crucial in advancing our sustainable mobility goals at both the neighborhood and citywide levels.
Somernova, in cooperation with Campus tenants, plans to establish a guaranteed ride-home program for employees. Specifically targeted at those who utilize alternate modes of commuting, this program ensures provision of emergency transportation in case of unforeseen circumstances, such as sudden illness, unexpected overtime, or bicycle damage.
Somernova will encourage its tenants to provide transportation benefits to employees based on specific commute methods. This benefit can be through subsidized passes or pre-tax payroll deductions for transit or carpool commuting costs. By providing incentives for carpool, transit, or walking and biking commute decisions, single occupancy vehicle commuting may become more costly by comparison with parking and car ownership costs, thereby making drive-alone commuting less desirable.
Somernova may also choose to offer or encourage tenants to subsidize:
• Cost of a monthly transit pass through MBTA’s Perq program;
• Cost of a bicycle share membership through Bluebikes; and/or
• Cost of a car-sharing membership, such as with Zipcar.

The ease of modifying transportation behavior hinges on the convenience and accessibility of commute alternatives. Our focus on expanding mobility alternatives includes: enhancing last-mile solutions for a comfortable transit connection; investing in local transportation options tailored for commutes within Somerville; and collaborating with authorities and organizations to continuously enhance the region’s expansive mobility network, thereby improving access to Somernova.
Despite Somernova’s location between the Union Square Green Line station and Porter Square Red Line and Commuter Rail Stations, both are slightly beyond a half-mile distance. Therefore, we aim to work with the City to enhance last-mile solutions, bolstering connectivity to these crucial transit hubs.
Currently, Somernova hosts a Bluebike station on Dane Street, with four additional stations within a five-minute walk from our Campus. Our vision encompasses establishing a second station near the newly planned Courtyard between blocks 2 and 4.
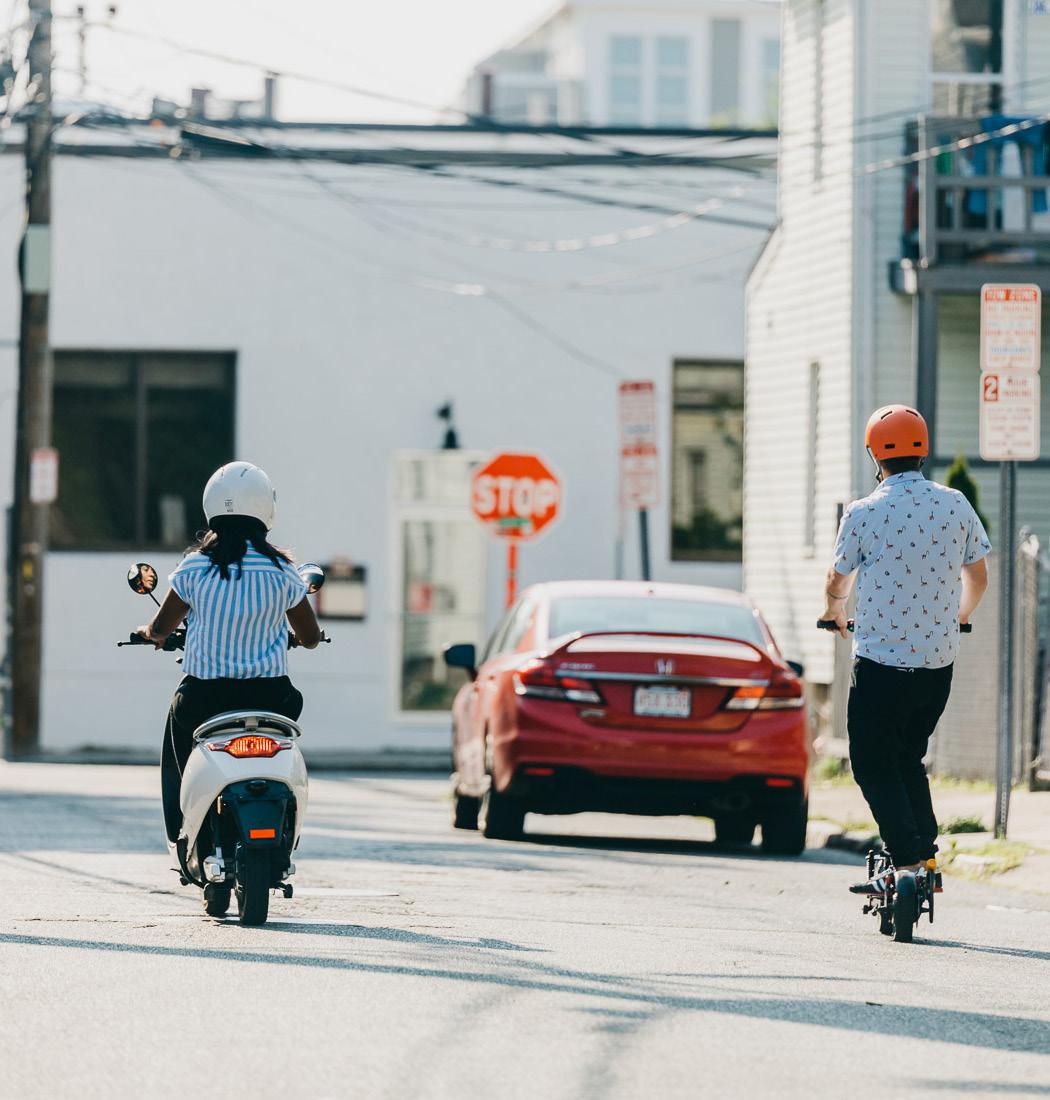

We also aim to elevate the visibility of nearby stations through strategic marketing materials and enhanced wayfinding.
Electric scooters offer a compelling solution for short-distance commutes and navigation within the immediate campus vicinity. Having already piloted shared scooters at Somernova, we are committed to further investigating this efficient last-mile mobility option, both within our campus and the adjoining Union Square areas.
North-east Somerville has some of the worst accessibility services in the entire city. Most of the area around the Mystic and Assembly Square would require way over 30+ minutes to commute to Somernova even though they are just a few miles away.
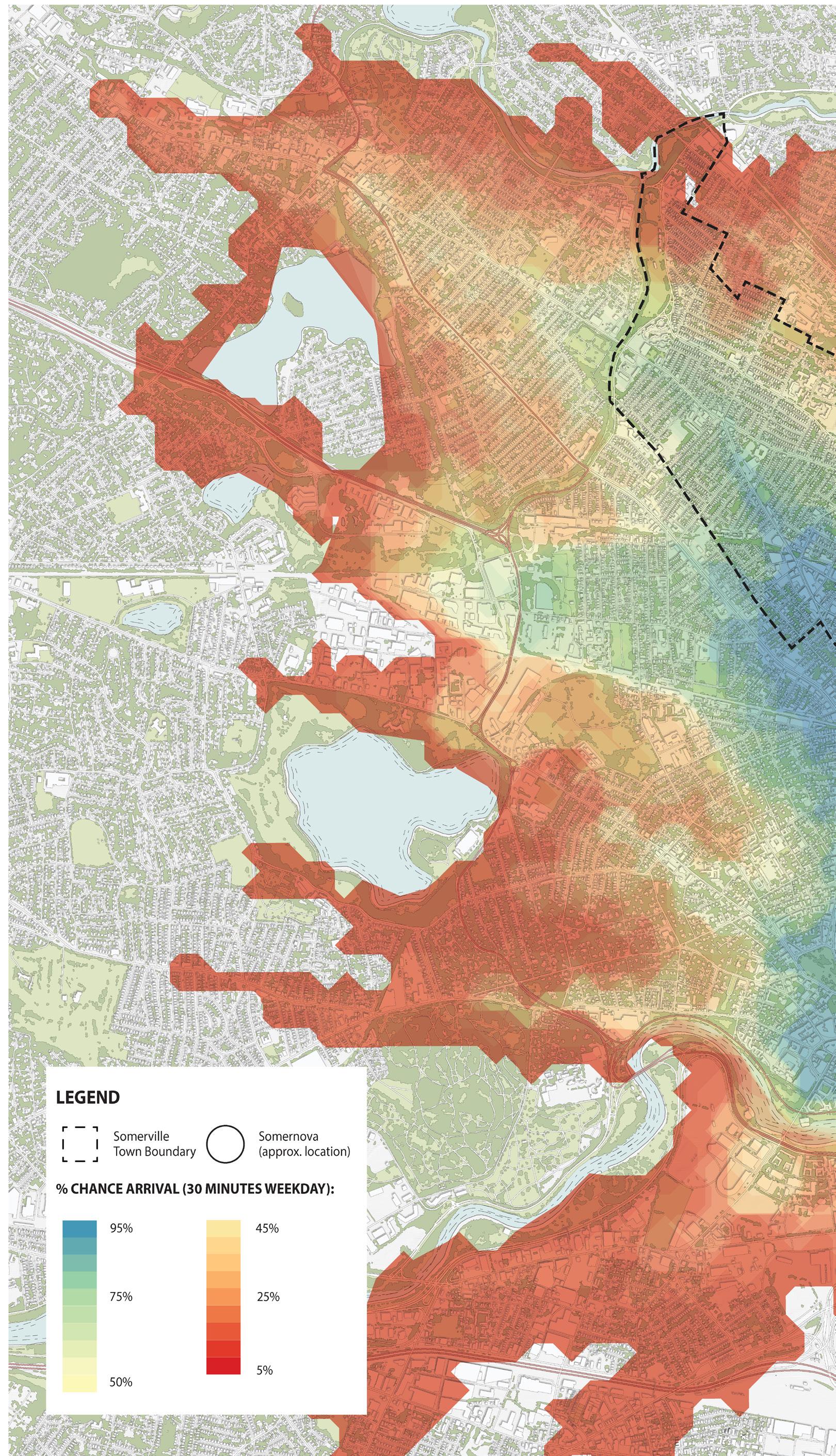
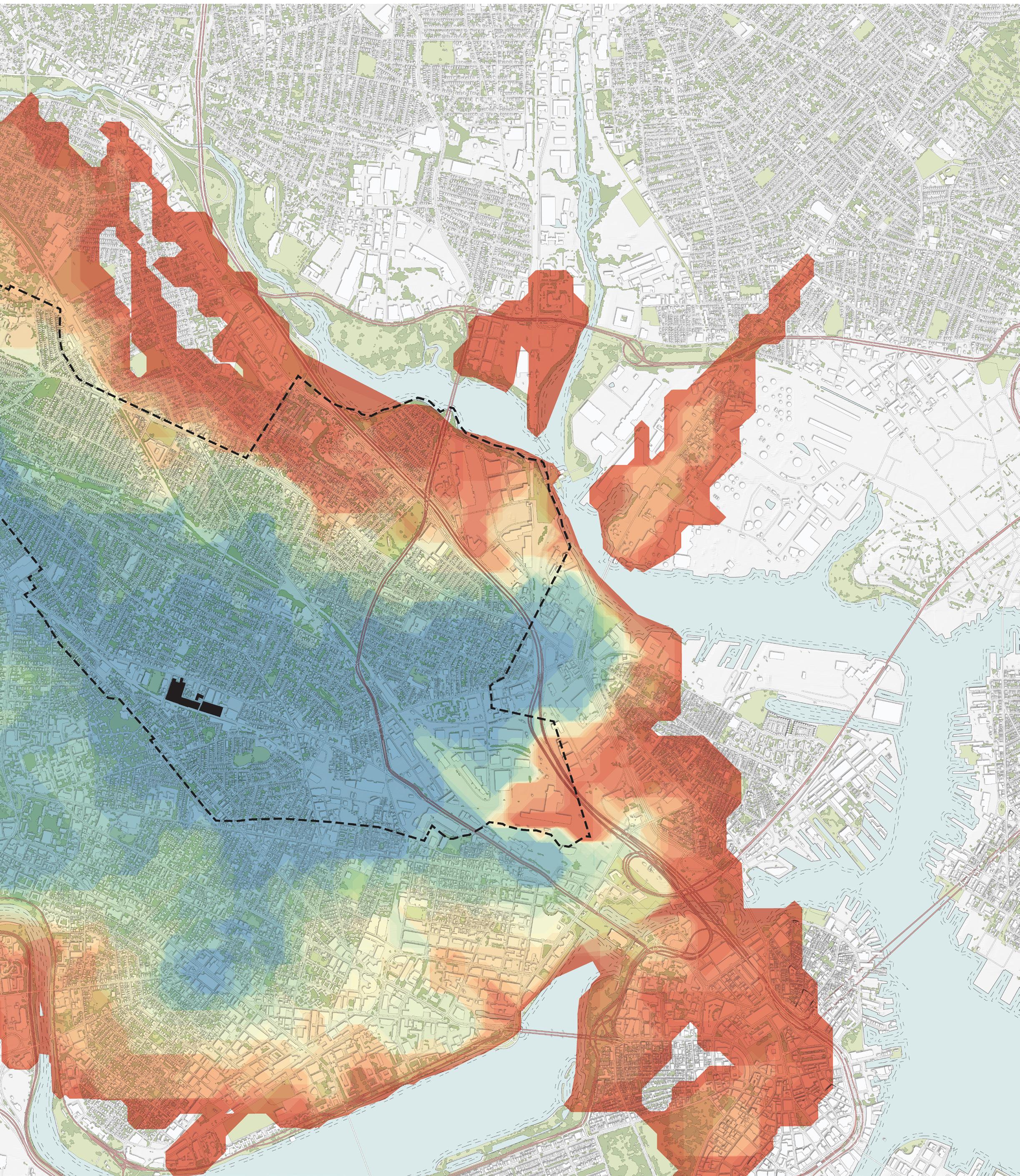
The evening commute to North-east Somerville is even worse from Somernova, with no change of less than a 30-minute commute to this area of the City. Somernova aims to help improve physical access to jobs and innovation by exploring new North-South connections within the City.
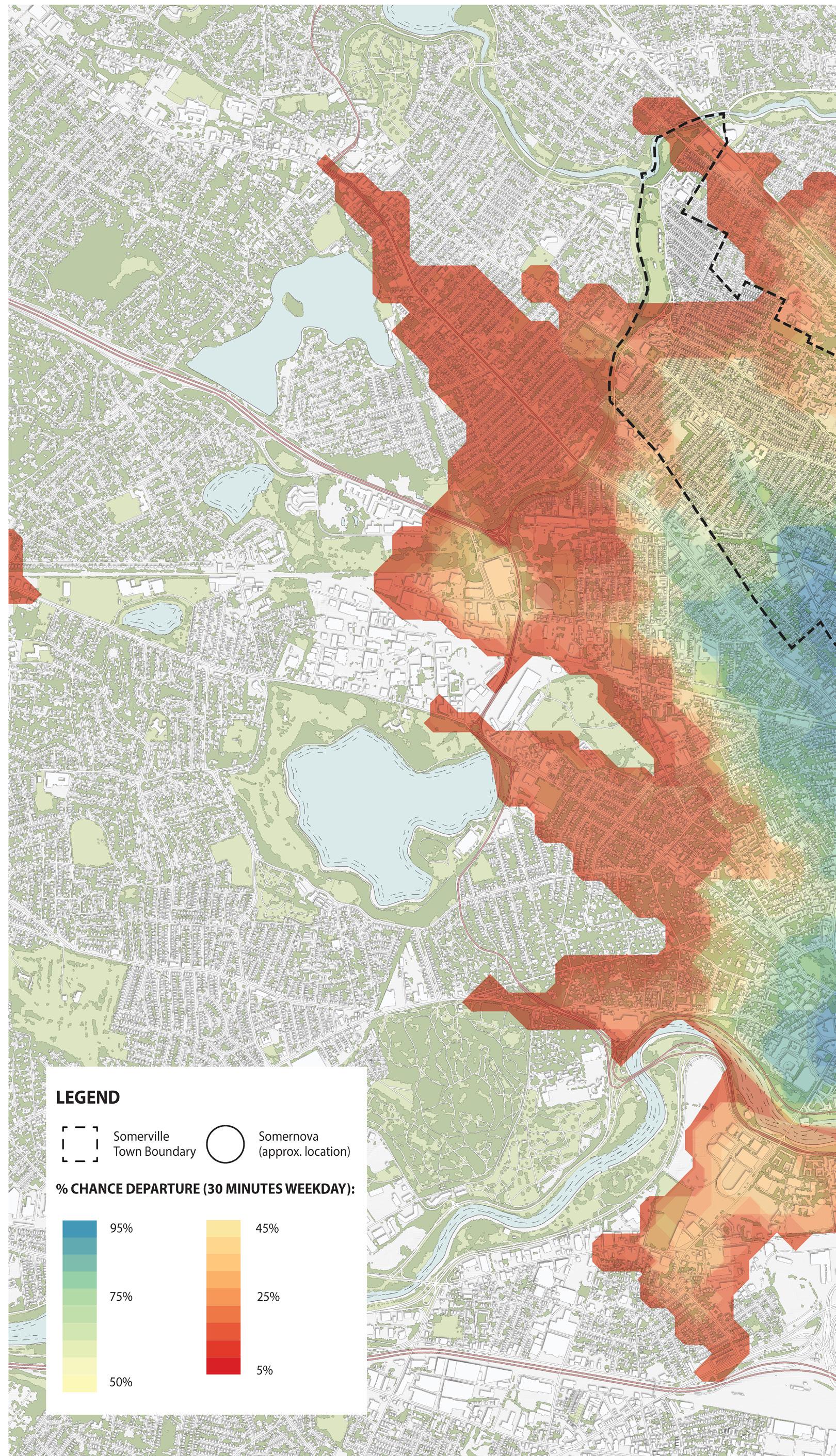
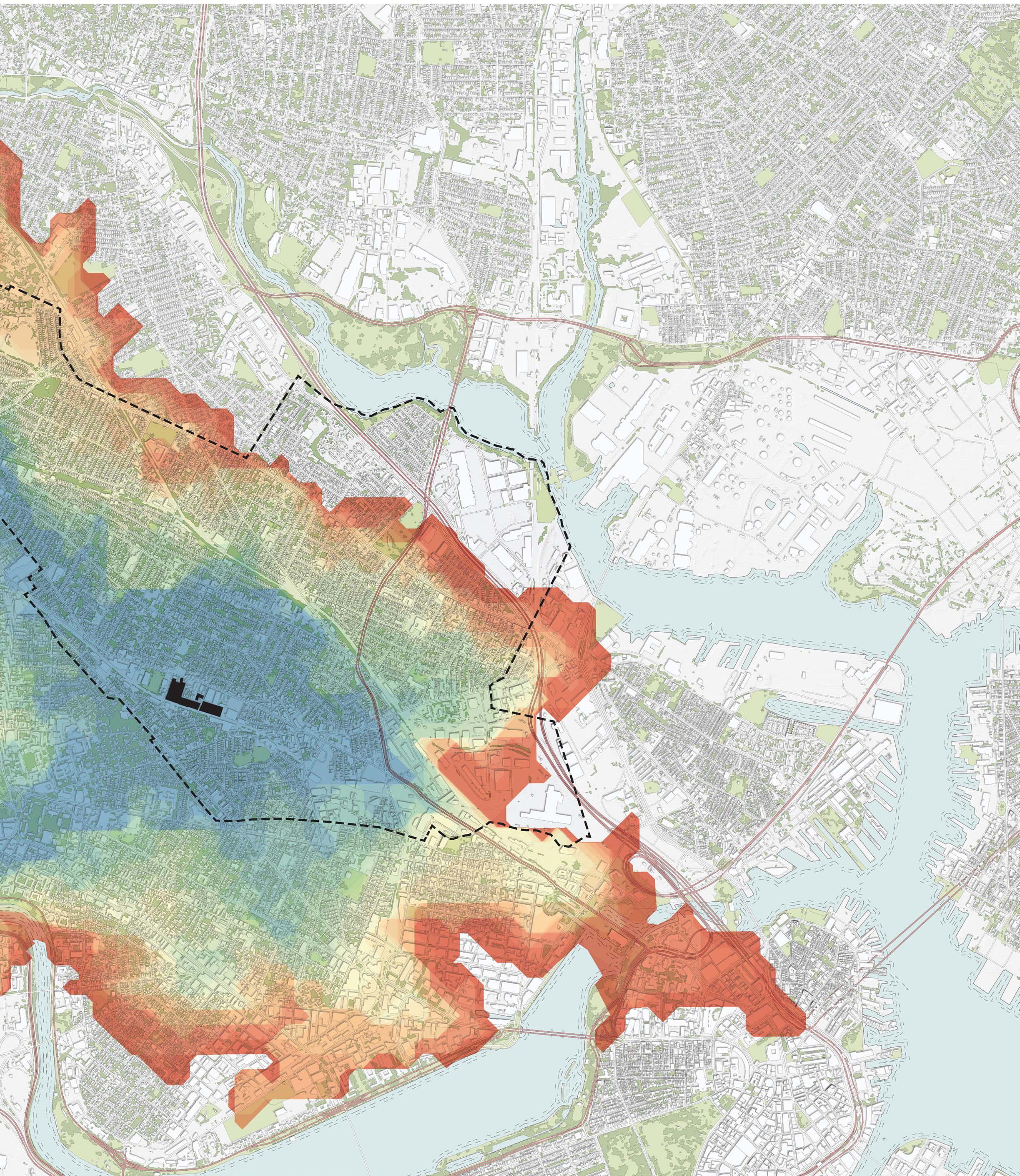
Beyond last-mile micro-mobility solutions, Somernova remains committed to examining potential investments in local transit services or shuttles. Unlike conventional shuttle services in comparable regional developments, our goal for possible transit service is to enhance access for both employees and Somerville residents, particularly the most vulnerable. Given the current and projected absence of north-south service in Somerville's bus network, we are considering creating and operating a publicly accessible shuttle. This service would connect Northern Somerville, Mystic, and Assembly Square commuters to Somernova.
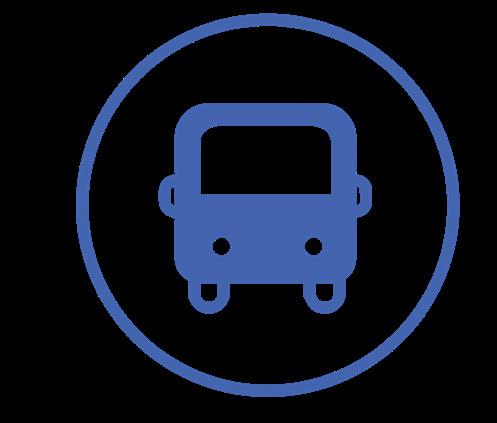
Potential Proposed SHUTTLE ROUTES
Potential Shuttle Extension (Connection to Assembly Station)
Tufts University
Harvard University
EZRide (Charles River TMA)
Heavy Rail

Somernova's unique position can aid the City in enhancing Somerville Ave, our neighborhood's core, by providing a centralized, public "park once" facility. This consolidation of parking in one convenient location reduces the need for scattered parking along Somerville Ave and provides an alternative to curb-side street parking with an underground facility.
Centralizing parking can encourage Somerville Ave's patrons, employees, and building occupants to use this service. This strategy eases parking, reduces circling trips and fosters a walkable, pedestrian-friendly environment.
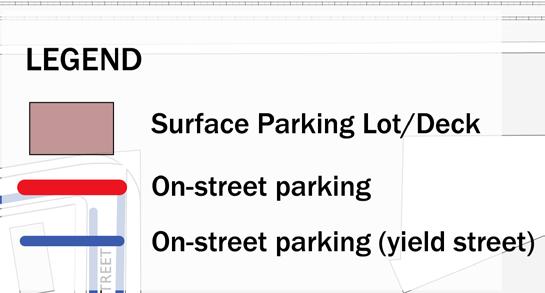
Our centralized facility paves the way for repurposing existing surface parking lots into much-needed housing, contributing to a denser, more dynamic neighborhood around Somernova.
In the mid and long-term this parking solution could help transform Somerville Avenue's landscape by potentially relocating curb-side parking. This could allow a more innovative use of Somerville Avenue's right-of-way width, potentially facilitating a Bus Rapid Transit (BRT) or another dedicated transit facility between Porter Square and Union Square. This enhancement would expand mobility options and create a more sustainable, efficient transportation network for this portion of the City.
By constructing a centralized, accessible, and userfriendly parking facility, Somernova can significantly enhance Somerville Avenue. This move encourages sustainable mobility and efficient land use, resulting in a more vibrant, livable, and interconnected neighborhood that aligns with the City's sustainability and development aspirations.
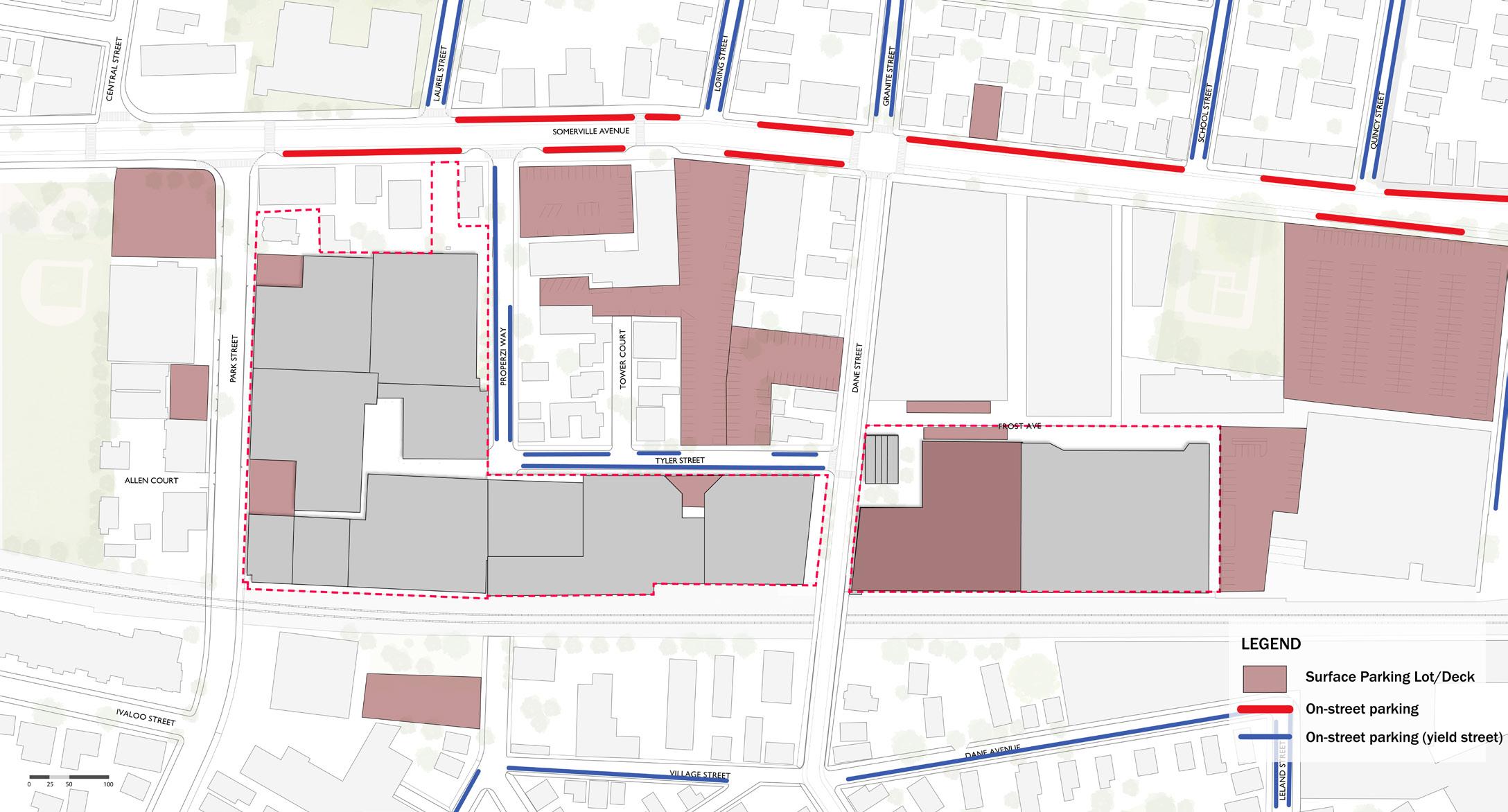
This part of Somerville remains a "mass-transit desert," and we recognize the need for substantial transit service enhancements. A lasting solution for the neighborhood should establish robust connections between Somernova, the surrounding communities, and the broader region.
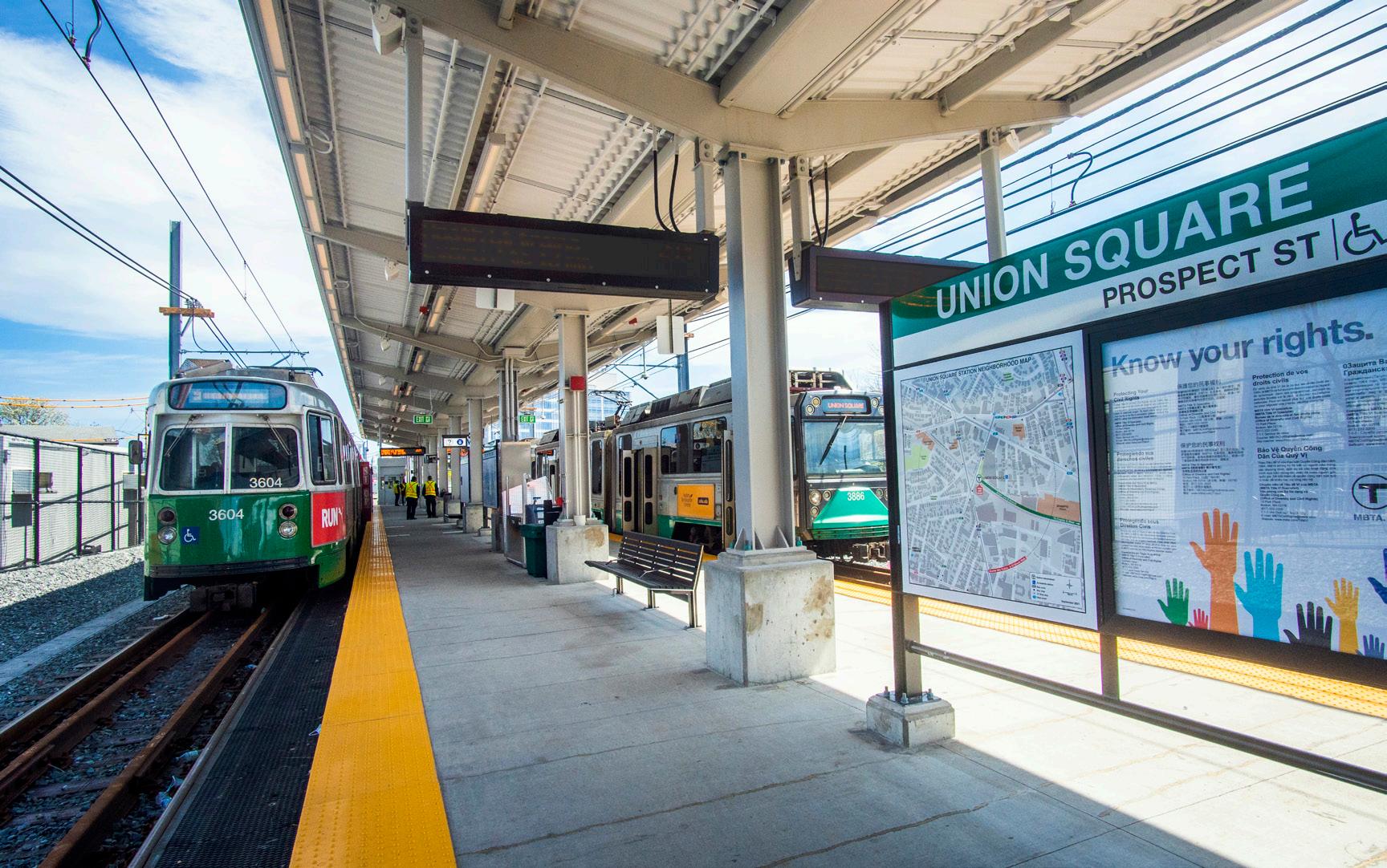
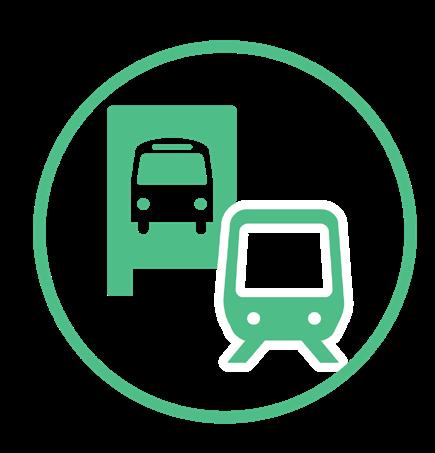
The MBTA has already proposed a new bus network for the Boston Area. The new network has significant changes for Somerville, including a new “frequent service” bus route (15 minutes or fewer headways) connecting Union, Porter, and Davis Squares and running along Somerville Ave. Somernova will support the ongoing work of the City and the MBTA to study alternatives to improve Somerville Avenue for this new bus service to deliver on its promised frequency.
Historically, the Fitchburg Railine's "Somerville Station" was situated on Park Street, offering frequent service to Boston. Recent proposals suggest connecting the new Green Line from Union Square to Porter Square, which would pass by Somernova.
We have heard from advocates and neighbors that the exploration of extending the Green Line to Porter Square or reintroducing a Commuter Rail stop to this area of Somerville could be a beneficial long-term objective. Introducing a new train station on campus could dramatically reduce commute times, making all of Somernova within a five-minute walk from the station.
We look forward to the ongoing dialogue about these transit possibilities with the community and advocates, ensuring we continue to explore all options for enhanced connectivity longterm.
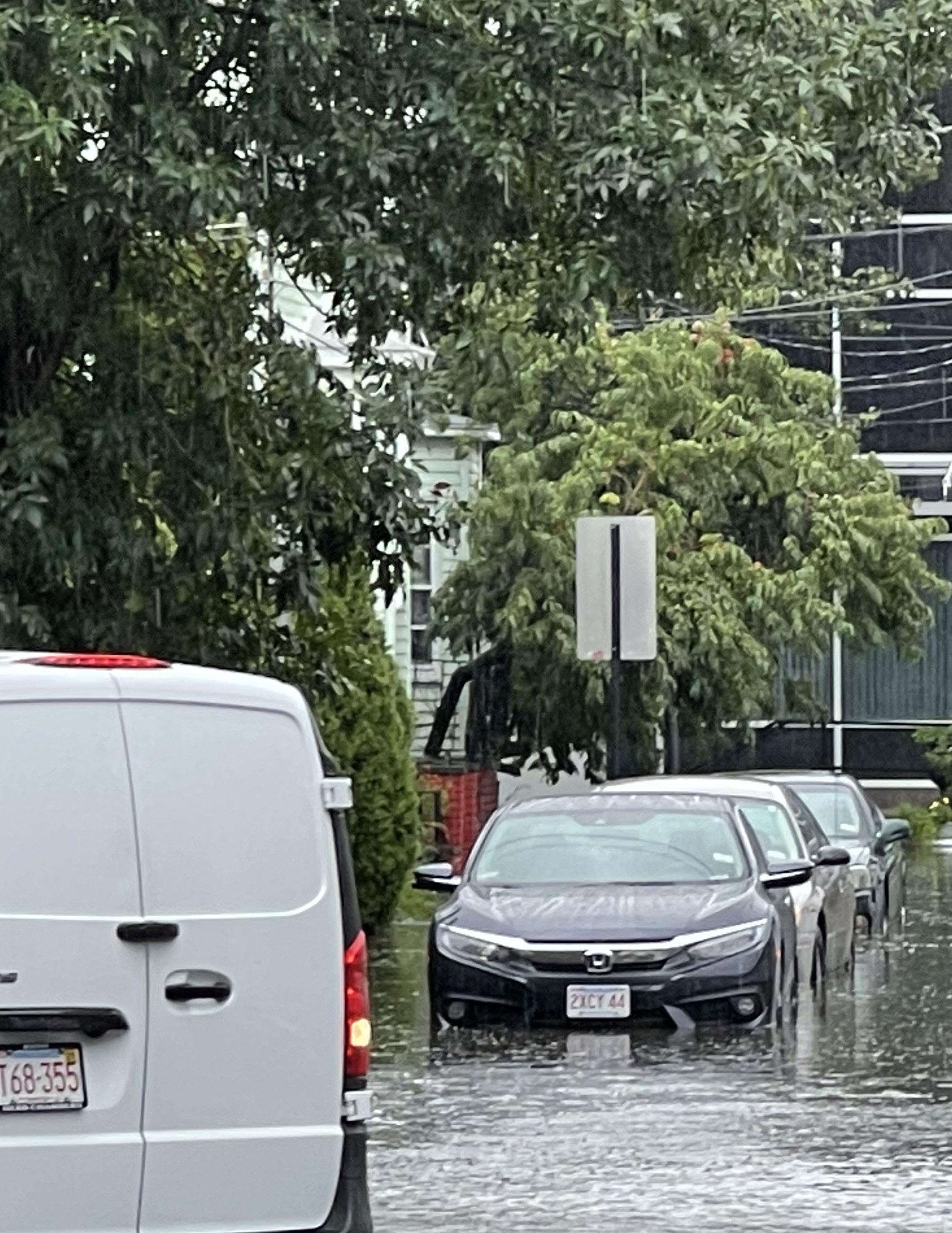
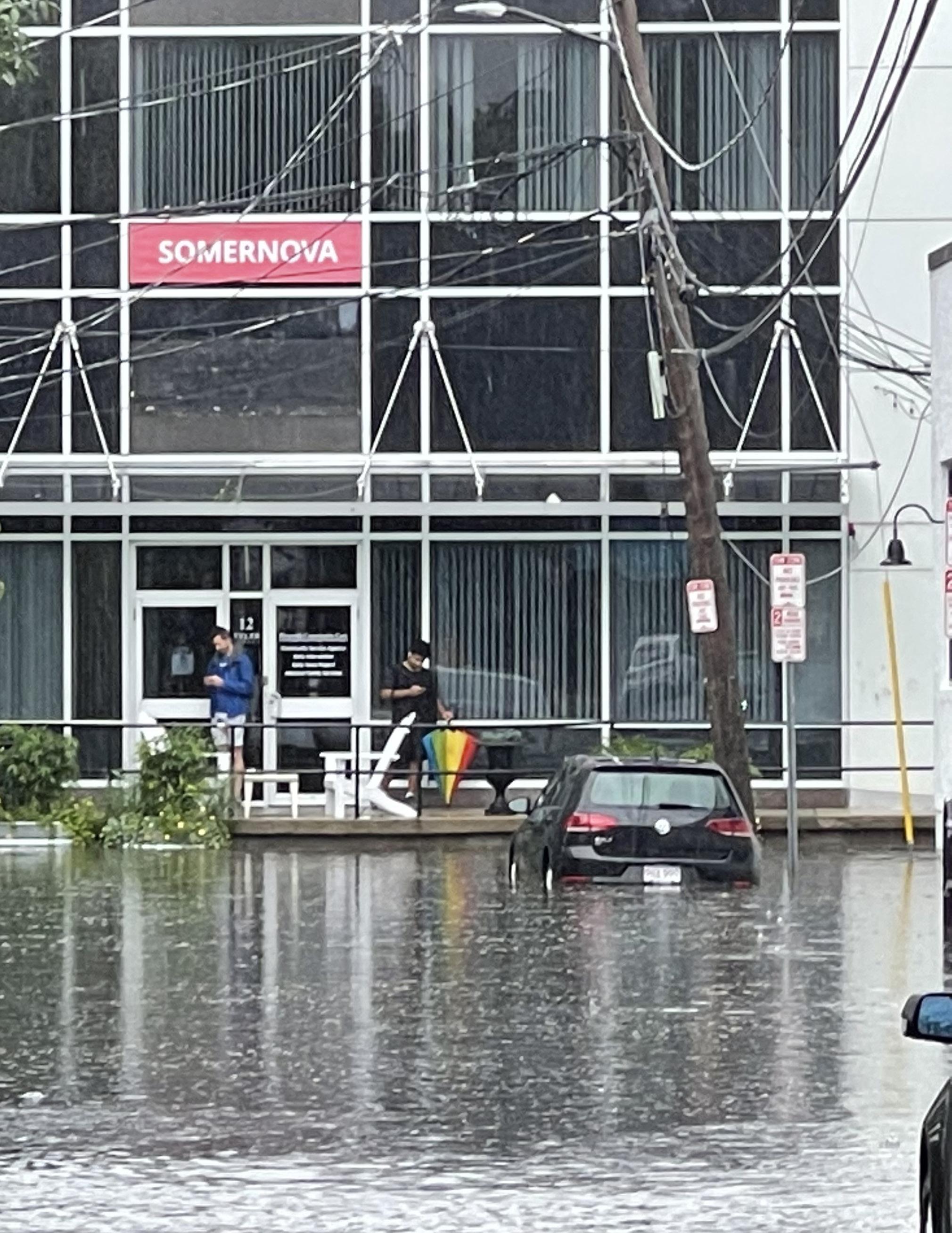
This chapter provides an overview of how the new Somernova development will be a precedent-setting contribution to Somerville's climate and sustainability goals. Notably, the contributions on this topic are not limited to the physical buildings and site – the understanding of how this place can serve the community and Climate-Tech and Tough Tech will result in far-greater positive impacts within Somerville and beyond. With this understanding, we aim to redefine the role of innovation campuses in society, transforming them from more than just physical spaces into powerful agents of change.
At the heart of Somernova lies the belief that the potent mix of breakthrough science, engineering, and visionary leadership will solve global challenges. We understand that Climate/Tough Tech founders, equipped with these tools, are well-placed to take on the world's most pressing issues and effect transformative change. We aim to provide an environment where such pioneering minds can thrive.
Word Cloud from answers about Strategic Recommendations to overcome Challenges from our ongoing “Community x development” Survey Climate change has global and local effects. Somernova aims to help shape a platform that not only addresses these effects locally but provides solutions at a worldwide scale. This photo faces South from Somerville Ave at the stormwater flooding of Properzi Way in 2022.
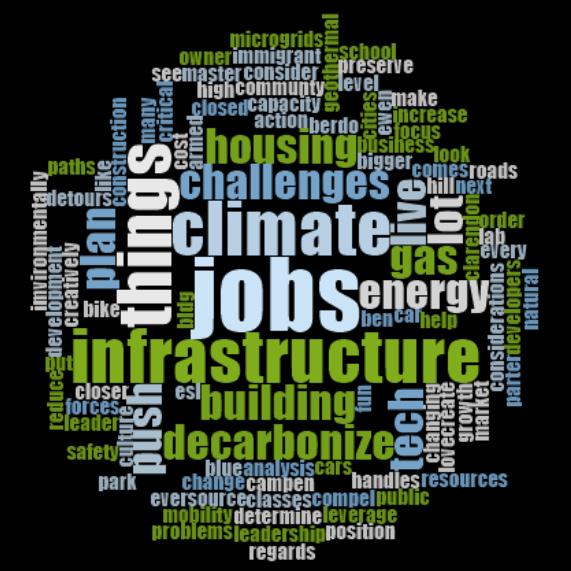
Somernova is poised to build on a history of innovation fueled by the values of the community and made for a more sustainable future.
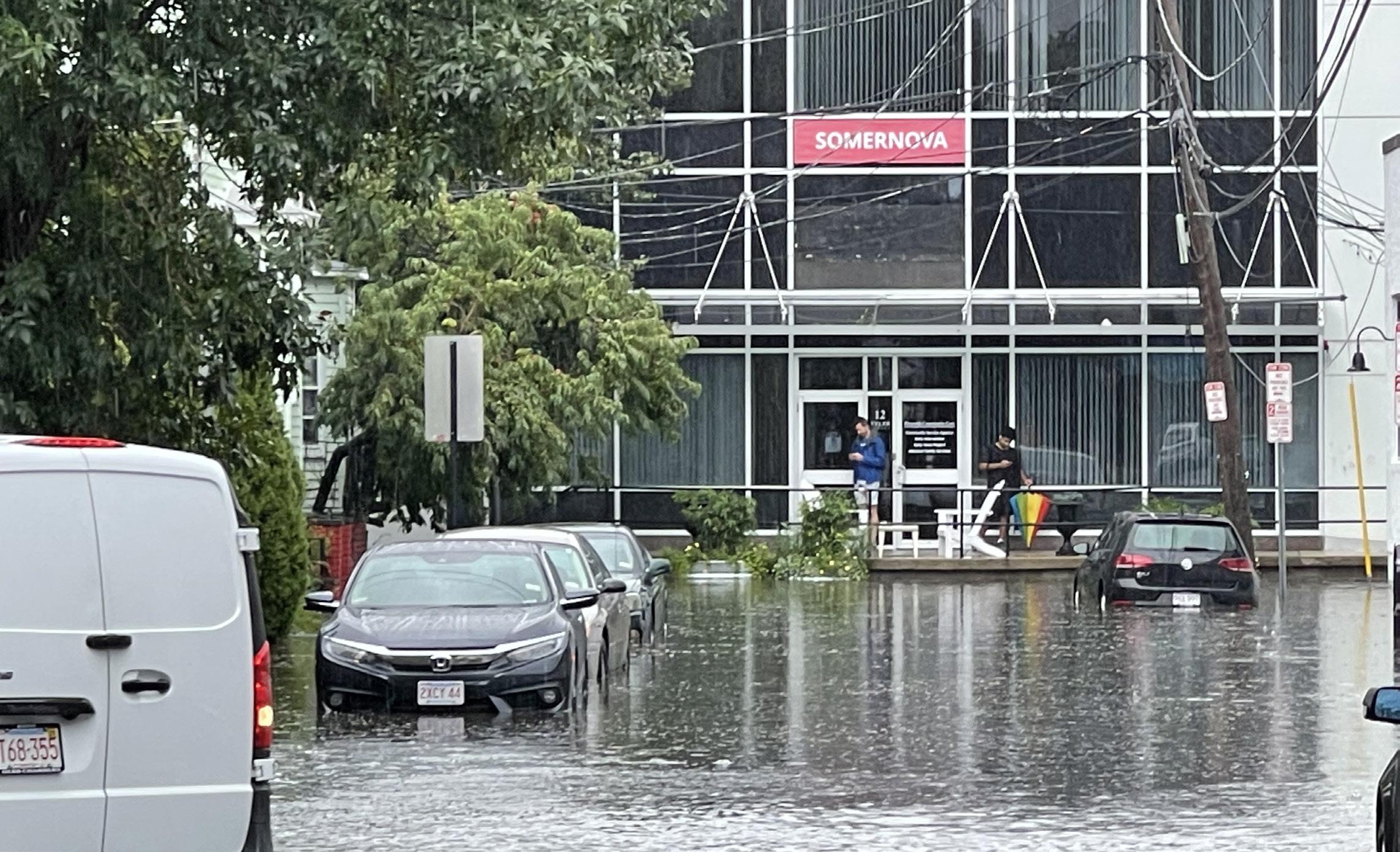
Our planet’s systems and resources are nearing or already at a tipping point, a fact that continues to be narrated with ever-increasing urgency and with each update to the UN’s Intergovernmental Panel of Climate Change reports. The world’s leading scientists are
While the development itself will be one of the first large projects to achieve the City’s recent adoption of the Opt-in Specialized Energy Stretch Code, the impact of this project is not limited to what it is physically but extends to what it can provide a for by significantly increasing the infrastructure for Tough Tech and Climate Tech companies who are developing solutions to solve the climate change challenges we face.
illustrating a daunting picture, and most recently, the youth of the world have become some of the loudest voices demanding real, meaningful action. The same is true here, in Somerville.
The proposed benefits described in this Plan are precedent-setting in the process by which they came to be and the potential impact they will have for the community. As stated above, marginalized communities bear the brunt of intersecting challenges posed by inequity and climate injustice, resulting in disproportionate impacts. We are committed to highlighting this disparity by putting real dollars into strategies that reduce the negative impacts marginalized communities face in Somerville.

This chapter builds on the premise of the Somernova Community Master Plan: that we are committed to co-creating a more equitable future for our youth, our planet, and for Somerville.
The outcome of our co-creation process related to climate and sustainability has been a collation of ideas that range from Somernova's role in the global climate tech ecosystem to building-scale technologies to prioritizing pollinator plants for our friend, the honeybee. We are excited and energized by the community's passion for these topics, and we know that this is just the beginning. While the Community Master Plan allows us to share our initial goals and critical strategies, our work together will continue, and we will have many more co-creation discussions.
To build on all the incredible work that the City of Somerville has done on this topic, we referenced a number of the more recent efforts, studies, and publications that capture the goals for the City, from achieving carbon neutrality to improving residents' health and wellbeing to planning for climate change with preparation, mitigation, and adaptation. The following graphic illustrates some of the fundamental goals and themes across a number of these efforts, namely:
1. SomerVision 2040
2. SustainaVille
3. Somerville Climate Forward
4. Wellbeing of Somerville Report
5. City of Somerville Climate Change Vulnerability Assessment
We recognize that the City, the State, and our communities are communicating the urgency of climate change and the need for development to shift now.
In a recent article, Mayor Ballantyne calls for six impact opportunities to regulate and incentivize climate action in the built environment:
Not only will the Somernova project utilize low-carbon materials, but it is also currently home and neighbor to some of the companies spearheading the development of industry-changing options (e.g., Sublime).
A 2022 groundbreaking MA regulation (225 CMR 24.00) allows for ten Massachusetts municipalities to pilot local requirements for new construction or major renovations to be fossil fuel-free. The City of Somerville is currently not one of the ten pilots, though the Council previously and unanimously passed a home rule petition in favor of such a policy. The City’s commitment to this requirement is clear.
In January 2023, Somerville adopted the Specialized Opt-In Stretch Energy Code, a significant leap in codified efficiency requirements that will support the City and State carbon neutrality goals.
Some key strategies incorporated into the Somernova campus include upgrading city-owned infrastructure, installing electric vehicle (EV) charging, and considering multi-modal transit in and around the site.
Further upstream of workforce development is the Youth of Somerville, a critical focus for Somernova as described elsewhere in the Plan. Not only will Somernova continue to support the Somerville youth with programming and dedicated space, but it will also leverage the Climate-tech and Tough Tech economy on Campus to grow access to jobs through education and awareness.
We understand that the City will be updating its climate action plan with a goal of identifying where investment will have the most impact. Somernova is a committed partner in this effort, having identified and proposed in this Plan community benefits that put our money where our shared values are.
In addition to this critical work, there are several additional references the project team will use to continue to shape a sustainable and resilient Somernova campus. These include:
Compliance with the ambitious requirements of the recently adopted Massachusetts Stretch Energy Code (10th Edition) will guide the design and construction of Somernova, ensuring our built environment is resilient and addressing the challenges of a changing climate. The Opt-In Specialized Stretch Code, which goes far beyond standard building codes, aligns with our commitment to exceed the norms and push the boundaries of what is possible in sustainable construction.
The Somerville Zoning update in 2019 established precise requirements for new building construction in Somerville and their role in reducing carbon emissions.
Lab buildings are required to achieve LEED Platinum, document a carbon neutrality pathway, and submit detailed studies and information at various design and construction stages for review.
The United Nations’ Sustainable Development Goals were founded through the lens of developing countries and the imperative of industrialized nations to support a more sustainable future for them, given their significant growth projections over the next decade. Over time, the 17 SDGs have evolved and become an essential reference for many stakeholders, including companies, developers, and municipalities. The goals include Affordable and clean energy, Reduced inequalities, Sustainable cities and communities, and Climate Action. The Somernova team is committed to embodying the values of the UN SDGs in the proposed campus.
There are a growing number of reference standards, guidelines, and other resources available in the industry to support the design and operation of high-performance buildings, many of which members of the design team are direct contributors to the development of these tools.
Third-party rating tools play an essential role in verifying the design intent and building operations, and the Somernova projects will consider the following tools in addition to the Somerville LEED requirement: WELL Building Standard, Fitwel, ILFI Zero Carbon, and Living Building Challenge.
Somernova is developing a framework to share climate and sustainability goals, successes, and lessons learned. This framework will guide the design and operations of the Campus and will be a “living document” to enable its evolution over time as regulations change, technologies
become available, and other yet-unknown realities present themselves.
The components of the Framework in their current form are summarized in the following table:
Vision
Objectives
Measurable Goals
Strategies
Why is sustainability important for this project? Climate and sustainability are imperatives to the Somernova mission
What are the outcomes we want when the project is complete?
See below re: carbon, water, people and site, and resiliency

What are the metrics by which we will measure our progress and success? In progress
What are the design and operations strategies that best align to the Framework?
Somernova will incorporate key strategies summarized below; We will continue to develop more details and additional methods for each building and phase of the Campus expansion.
The following objectives are centered around the idea of responsible and sustainable use of the precious resources we have available to us and form the basis for the specific, measurable goals by which the projects’ successes will be evaluated and reported:

Somernova will design the future buildings on Campus to meet or exceed the requirements of the Somerville Zoning Ordinance and the ambitious Massachusetts Stretch Energy Code (10th Edition), Specialized Optin version. The buildings will reduce operational energy consumption and greenhouse gas emissions by deploying highly efficient passive design strategies (i.e., a high-performance envelope), allowing for the rightsized equipment capacity and utility requirements.
We will design the Campus to adapt to a clean energy future; refer to the Carbon Neutral Pathway Assessment. We are designing the heating systems to reduce fossil fuel emissions on day one significantly, and our design will incorporate infrastructure and space planning to convert these systems to all-electric in the future. The project’s application of high-performance envelopes for all Campus buildings further enhances these sustainable design decisions. The HVAC systems will use next-generation refrigerants to minimize global warming potential (GWP) and ozone depletion percentage (ODP). In addition, our goal is to achieve more by establishing tenant design guidelines to ensure sustainable outcomes and operations beyond the base building systems.
In support of a holistic carbon reduction goal, there will also be a robust effort on material selection and corresponding embodied carbon reductions. The projects will identify the key strategies that will maximize the GWP savings, specifically in the structure and enclosure of the projects. The design will prioritize low-carbon materials in the project, especially in highimpact material categories like concrete and insulation.

Somernova will significantly reduce the amount of potable water used for potable and non-potable water needs (e.g., flushing, irrigation, cooling tower makeup). Integrated design strategies will prioritize and coordinate indoor and outdoor water use reduction. Low-flow and low-flush fixtures will be installed as standard across the Campus to ensure efficient water usage and will significantly reduce the water demand for the projects. The buildings will also feature a rainwater capture and reuse system, considerably reducing potable water intake and outfall. This system will capture all excess stormwater from the roofs of each building and then route it to a treatment and holding area where the building will use recycled rainwater for operational functions such as toilet flushing, irrigation, and cooling tower make-up water. Not only will each collection and reuse system reduce water consumption, but they will also further aid in mitigating stormwater runoff to the neighboring sites.
The landscape and open space will also feature responsible water conservation and ecological strategies to optimize the site’s water connection to the neighboring community. Low-impact development (LID) and natural landscape design strategies that support naturally occurring water flows of the site will be incorporated, optimizing site infiltration and mitigating runoff. The landscape design will incorporate 100% native and adaptive plants. These measures directly address community concerns regarding environmental stability heard during many community discussions and the City’s priorities outlined in the Climate Change Vulnerability Assessment, or CCVA.

A critical component that will enhance life on campus and ensure a community connection is the concept of health and wellbeing for people and the site itself. Health and wellbeing span various areas, ranging from the Campus expansion's impacts on individual health outcomes to community access and integration to the protection and rehabilitation of flora and fauna biodiversity on site. On an individual scale, Somernova will employ high-quality, healthy materials, taking inspiration from reference standards like Red List and Chemicals of Concern to inform materials decisionmaking. There will also be an aim to maximize natural daylight in the space while mitigating glare and adhering to the rigorous envelope back-stop requirements in the Specialized Opt-in Energy Code.
In addition to the increase in canopy coverage and landscaping throughout Somernova's campus, the location of the current parking deck on Dane Street will be converted into an urban Microforest, converting 10,000 sf of the existing paved area into a permeable surface. The densely planted areas will serve local pollinators such as butterflies, bees, beetles, snails, and amphibians to help Somerville retain and restore it's threatened and endangered pollinating species. Lush green space and native plantings will be central to the landscape design of the campus, offering people a much richer greenscape and native pollinators' new sustainable habitat. The emphasis on accessible open space will give people fresh air seating areas and amenity space, positively impacting physical and mental health.
As part of the holistic strategy to emphasize health and wellbeing on campus, Somernova will consider WELL Core criteria and the option for the buildings to be WELL certification-ready for tenants. This approach will encourage tenants to deliver more thoughtful and intentional spaces that enhance people's health and wellbeing, focusing on WELL's main impact categories of air, water, nourishment, light, movement, thermal comfort, sound, materials, mind, community, and innovation.

The City of Somerville developed its Climate Change Vulnerability Assessment (CCVA) in 2017 to identify opportunities to best reduce emissions, prepare for unavoidable impacts, and fairly distribute the opportunities while working to alleviate the unequal burdens due to climate change. As stated in the CCVA, the general trends in Somerville associated with the world’s shifting climate include warmer temperatures, more extreme precipitation events, and sea level rise. As discussed in the Utility Infrastructure Assessment, the City-owned infrastructure is already stressed and experiencing flooding during storm events, which climate change will exacerbate.
Somernova will address urban heat islands and rising temperatures through a significant increase in green space. The Campus will include a robust stormwater management system to reduce the volume and peak runoff rate of stormwater discharging from the Campus during storm events, reducing nuisance flooding surrounding Somernova. We also propose significant improvements to the City-owned utilities, including combined sewer separation in Park Street and Properzi Way, as described in the Utility Infrastructure Assessment Section. The upgrades by Somernova to City-owned infrastructure will play a significant role in the City’s goal to “develop actionable adaptation solutions that will better prepare Somerville for the inevitable impact of the world’s changing climate.”
The following graphic summarizes the key strategies in the Resource and Resiliency Framework incorporated into the proposed Somernova Plan.
The following sections include a Carbon Neutral Assessment, a compliance pathway for the Specialized Opt-in Energy Stretch Code, and an acknowledgment of the Somerville Zoning requirements, including a sample LEED Platinum checklist. The last section of this chapter provides more information on the climate change vulnerabilities that Somernova faces alongside the mitigation and adaptation strategies incorporated into the Somernova Plan.
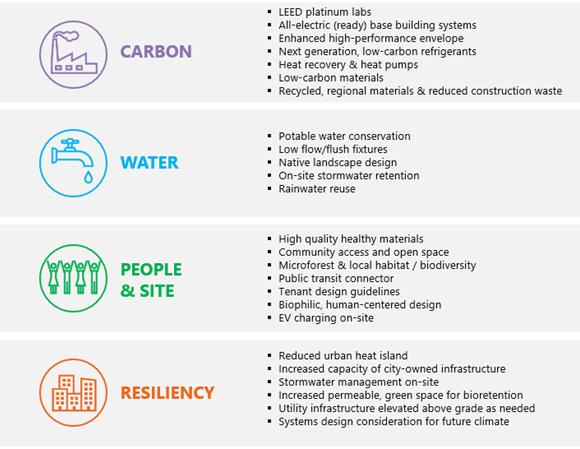
To support the transition to an all-electric building in the future, Somernova is committed to a hybrid solution using highly efficient all-electric heat pump heating systems to handle the primary heating load and supplemental gas-fired equipment for heating conditions that exceed typical operation. We anticipate this strategy to result in an 85% reduction in natural gas consumption compared to a 100% gas-fired heating system on day one. The buildings will use dedicated outdoor air systems (DOAS) coupled with terminal heating and cooling units that provide flexibility in type (active chilled beams, fan coil units, water source heat pumps, sensible fan-powered boxes) based on space type and tenant preference. The buildings will additionally incorporate all necessary infrastructure to support a conversion to 100% all-electric heating systems as the electrical grid in Massachusetts converts to green infrastructure. This strategy optimizes the lifetime/ cumulative greenhouse gas emissions of the Campus. We have included a sample timeline of the conversion to all-electric usage below.
2030: We do not expect buildings to change equipment at this time, ahead of the systems' end of useful life. The predicted carbon impact of the project(s) should decrease based on an improved and cleaner electrical grid in line with the Commonwealth's 3% per year mandate of renewable energy supplied to the grid.
2030-45: By 2045, the projects will have phased out most of the gas-fired equipment (assuming an equipment lifespan of 20 years). Heat pump technology will provide heating, and improved technologies in the market could be available to further reduce electrical consumption for heating. Based on the Massachusetts Clean Energy Standard, the plan expect the electrical grid to be 80% cleaner, significantly reducing the carbon emissions of the building.
2050: By 2050, the plan expects that electric-fueled heating systems will replace any remaining natural gas equipment. Fossil fuels would remain on the project for emergency backup unless and until large-scale battery backup is available. The all-electric building in this scenario would be zero carbon as there would be no on-site combustion for regular building operations, assuming that by 2050 the electricity grid in MA will be 100% renewable.
Notably, during the duration of the Campus expansion's estimated phased construction period, we will continue to evaluate the availability of improvements in electricfueled heating technology before the construction of each new phase to reassess the approach with the most significant reduction in lifetime emissions.

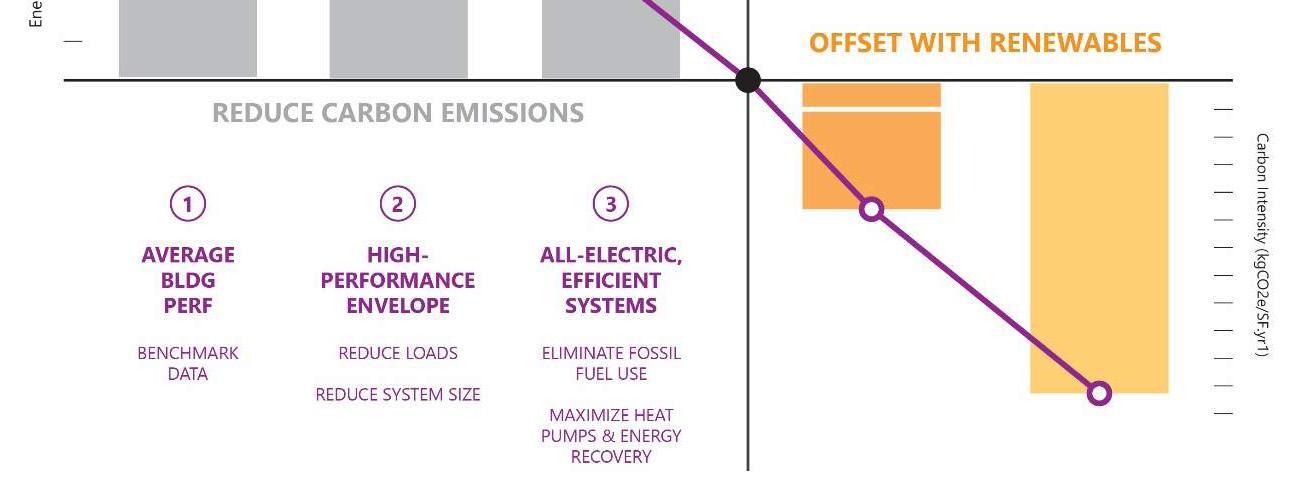
On July 1st 2023, the 10th Edition of the MA Energy Code will go into effect and therefore the Somernova Community Master Plan will be required to comply with the 10th Edition requirements. There are three tiers of the MA Energy Code in the new edition:
1. Base Energy Code (225 CMR Chapter 13) – Required for all new commercial projects in the State of Massachusetts
2. Stretch Energy Code (225 CMR Chapter 23) –Applicable to Massachusetts “Green Communities”; Somerville is a Green Community.
3. (NEW) Opt-In Specialized Code (225 CMR Chapter 23 Appendix CC) – Somerville adopted the Specialized Code on January 13th, 2023.
All Somernova projects that are subject to documenting compliance with the 10th Edition Building Energy Code will document compliance against the Stretch Energy Code or the Opt-In Specialized Code, as applicable.
Projects demonstrate compliance with the forthcoming 2023 MA Energy Code via criteria and methodology referencing building scale, Green Community status, and building occupancy. Somernova expects that new buildings on Campus will be “High-Ventilation Buildings,”
and the applicable pathway to demonstrate energy code compliance is C401.2.1.3: Relative Performance Compliance Pathway.
Following this pathway, projects shall demonstrate:
1. A targeted energy use reduction from an ASHRAE 90.1-2019 Baseline (C407.2)
2. Partial space heating electrification at a minimum of 25% peak capacity (C401.4.1)
3. Compliance with the updated envelope backstop (C402.1.5)
4. Compliance with Additional Efficiency Package Options (C406)
5. That the design incorporates and documents several additional prescriptive elements included in the Massachusetts Amendments to IECC 2021
Additionally, as Somerville has adopted the Opt-In Specialized Energy Code, the new development (>20,000 sf) shall also demonstrate compliance with the Opt-In Specialized Energy Code (225 CMR Chapter 23 Appendix CC). Somernova's new buildings are intended to be mixed-fuel and, therefore, will be required to meet the requirements outlined under Section CC105.
The table illustrates how the 10th Edition Code compares to its predecessor, alongside critical parameters and metrics associated with either an all-office building – for reference – or a “high-ventilation” building that includes research and development space.
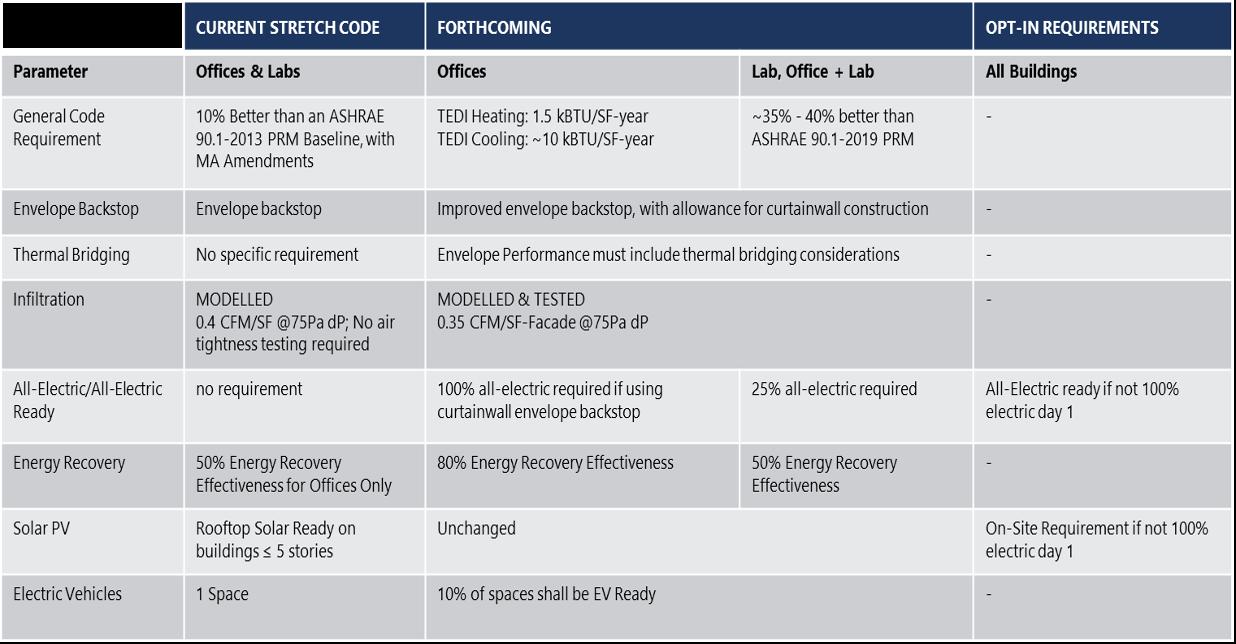
The City of Somerville is a recognized leader in the drive to develop more sustainable, energy-efficient, resilient, and healthy new construction projects. Through the development of the City’s Office of Sustainability and Environment (OSE) as well as initiatives like SustainaVille, Somerville has developed industry-leading sustainability goals and standards to mandate advanced energyreducing technologies, resilient design strategies, and interior design and healthy features that promote productive workspaces and occupant comfort, health, and wellbeing.
The City of Somerville enacted Sustainable Development Standards within the Zoning Ordinance of the City of Somerville (SZO), effective December 12, 2019. Per Section 10 of the SZO, all new construction R&D buildings must demonstrate the following:
• A carbon-neutral pathway assessment. Refer to the conceptual approach to carbon neutral described above.
• Stormwater management and green infrastructure plan. Refer to the Utility Infrastructure Assessment in this document.
• Submitted master plans must include development phasing commitments and proposed contingencies as a basis of a performance bond.
• R&D buildings must be LEED Platinum certifiable. Refer to the following sample checklist; we assume each new building will achieve LEEDv4 Platinum for BD+C: Core + Shell.
Each new building on the Somernova campus will document compliance with the above through the Somerville OSE’s Stage 1, 2 and 3 Submissions, which include the Resilient Buildings Questionnaire and the Pathway to LEED Platinum.
Leadership in Energy and Environmental Design (LEED) is a cohort of rating systems developed by the U.S. Green Building Council (USGBC) to design, construct, and operate green buildings and neighborhoods. LEED provides building owners and operators with a concise framework for identifying and implementing practical and measurable green building design, construction, operations, and maintenance solutions. Within each rating system, projects can achieve one of four certification levels: certified, silver, gold, and platinum.
Somernova plans to use the LEED for Core+Shell (LEEDCS) rating system for the new buildings on Campus to align with the development approach. This rating system has 110 possible points distributed across six major credit categories: Location & Transportation, Sustainable Sites, Water Efficiency, Energy and Atmosphere, Materials and Resources, Indoor Environmental Quality, and Innovation and Regional Priority. To achieve Platinum, as required by Somerville Zoning, a minimum of 80 points will be achieved. The following sample LEED Platinum Checklist identifies potential opportunities and challenges for the new buildings in this development.
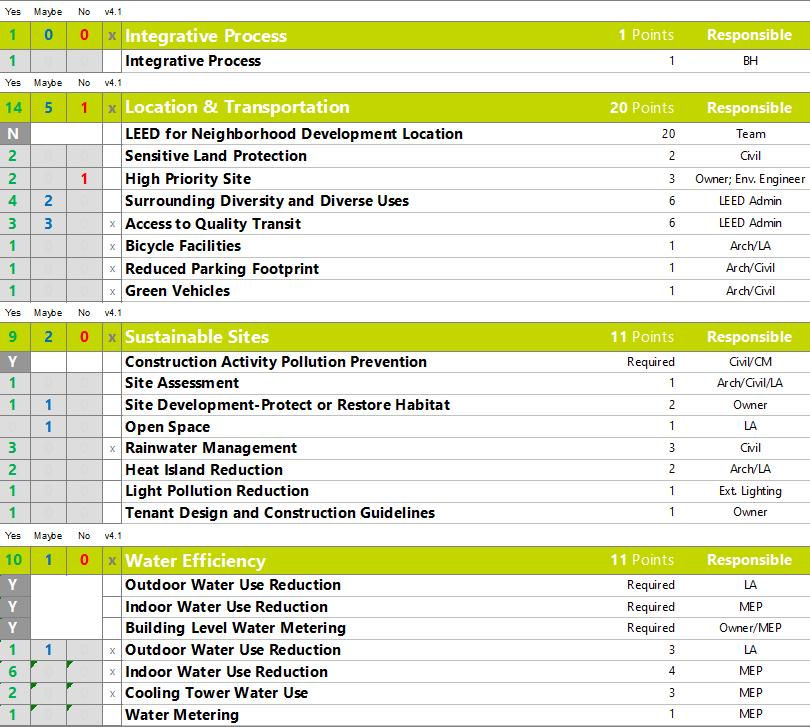

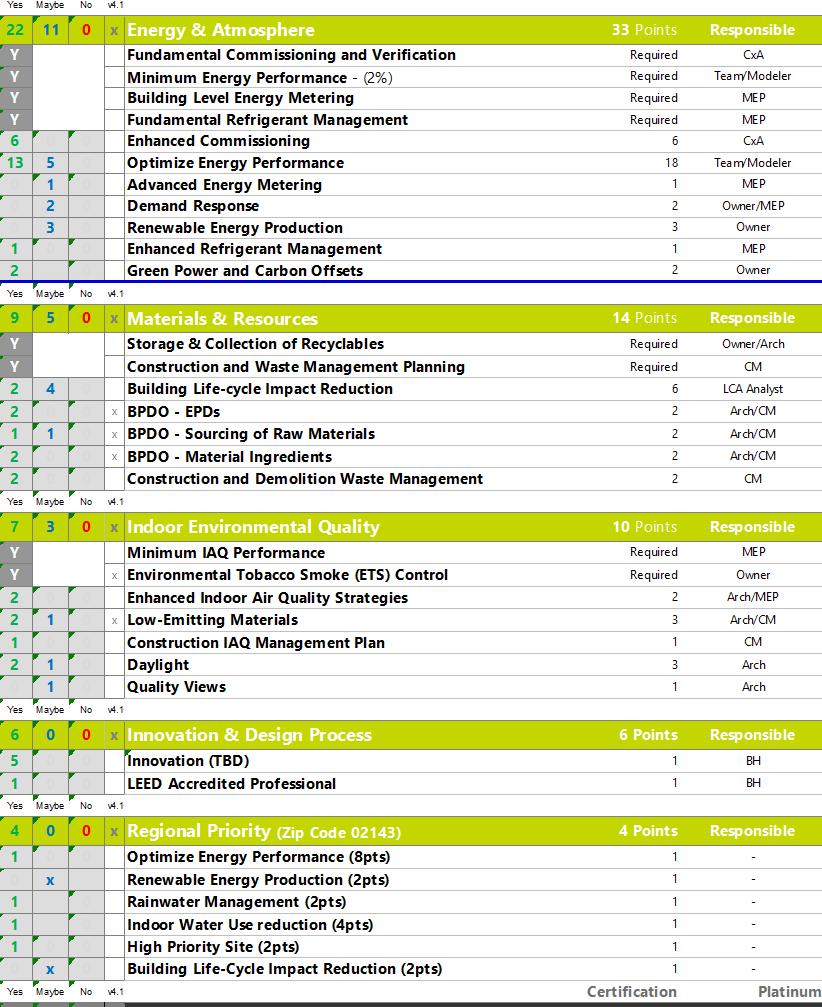

Somernova’s Campus expansion will address key climate change vulnerability issues, including:
• Urban heat island and rising temperatures: we propose a significant increase in green space
• Stormwater management: to reduce the volume and peak runoff rates
• City-owned utilities: to improve community-wide operations, as described in the Utility Infrastructure Assessment
Precipitation Based Flooding & Increased Storm Events
2030 Projected Precipitation Based Flooding
2070 Projected Precipitation Based Flooding
Sea Level Rise & Coastal Flooding
Urban Heat Island
As described in the CCVA, the City, including Somernova, is more exposed to precipitation-based flooding than coastal flooding, and areas of the City that are highly developed with impervious surfaces located in areas with storm drain systems that are over capacity are the most at-risk to precipitation-based flooding [See CCVA Priority 1 for more detailed information]. As identified in the Utility Infrastructure Assessment, the areas surrounding the Campus currently experience precipitation-based flooding due to capacity issues within the storm drain system, as detailed in the CCVA [see CCVA Priority 6]. The Union Square storm drain network needs more capacity to handle increased precipitation events. However, the planned City improvements will increase the capacity and reduce flooding, as detailed in the Utility Infrastructure Assessment Section.
The CCVA uses projections for future precipitation to estimate the extent of flooding through the City in the 2030 and 2070 storm events. The projected extents and depths of flooding do not account for the City Sewershed Improvement Plan projects, which the plan anticipates to increase the capacity of the storm drain system and reduce the extent of flooding throughout the City.
The following table summarizes the CCVA’s anticipated increases in precipitation in 2030 and 2070 for the 10year 24-hour storm event and the 100-year storm event. We expect this increased precipitation to exacerbate the flooding throughout the City during storm events.
As discussed in the Precipitation Based Flooding (Current-day Climate) Section above, portions of the streets surrounding Somernova are experiencing flooding during the current-day 10-year, 24-hour storm event. Somernova identified within the City Sewershed Improvement Plan will increase the capacity of the storm drain system, therefore reducing the flood risks throughout the City. However, they are not expected to eliminate precipitation-based flooding in currentday climate conditions. As indicated above, we expect the size of the 10-year storm event to increase by approximately 30% by 2070, further stressing the surrounding City storm drain system and resulting in additional flooding.
The CCVA modeled anticipated flood depths in the 10year, 24-hour, and 100-year, 24-hour storm events under existing site conditions and in current-day climate conditions, 2030 climate change projections, and 2070 climate change projections. Based on the available flood maps, Somernova will experience precipitation-based flooding in current-day and future storm events.
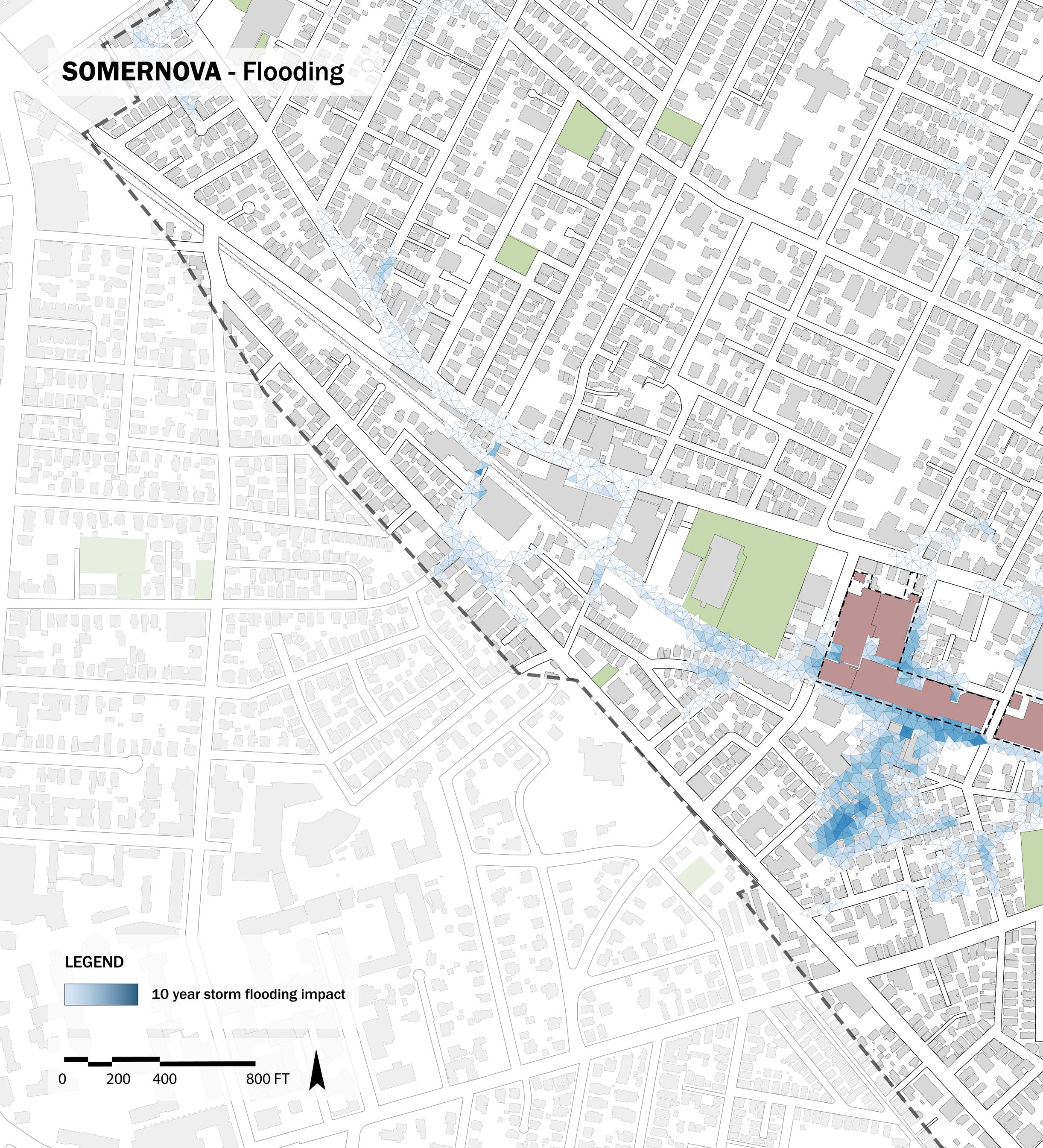
The intersection at Properzi Way and Tyler Street, the intersection at Park Street and Allen Court, and the portion of Park Street south of that intersection, as well as the entirety of the railroad south of Somernova, are currently mapped as experiencing up to 3-ft of flooding in the 10-year 24-hour storm event.
Somernova proposes several improvements to the City-owned infrastructure as part of the campus expansion. These improvements will improve the condition and increase the capacity of City-owned utility mains within the public way and address capacity concerns and current-day precipitationbased flooding issues.
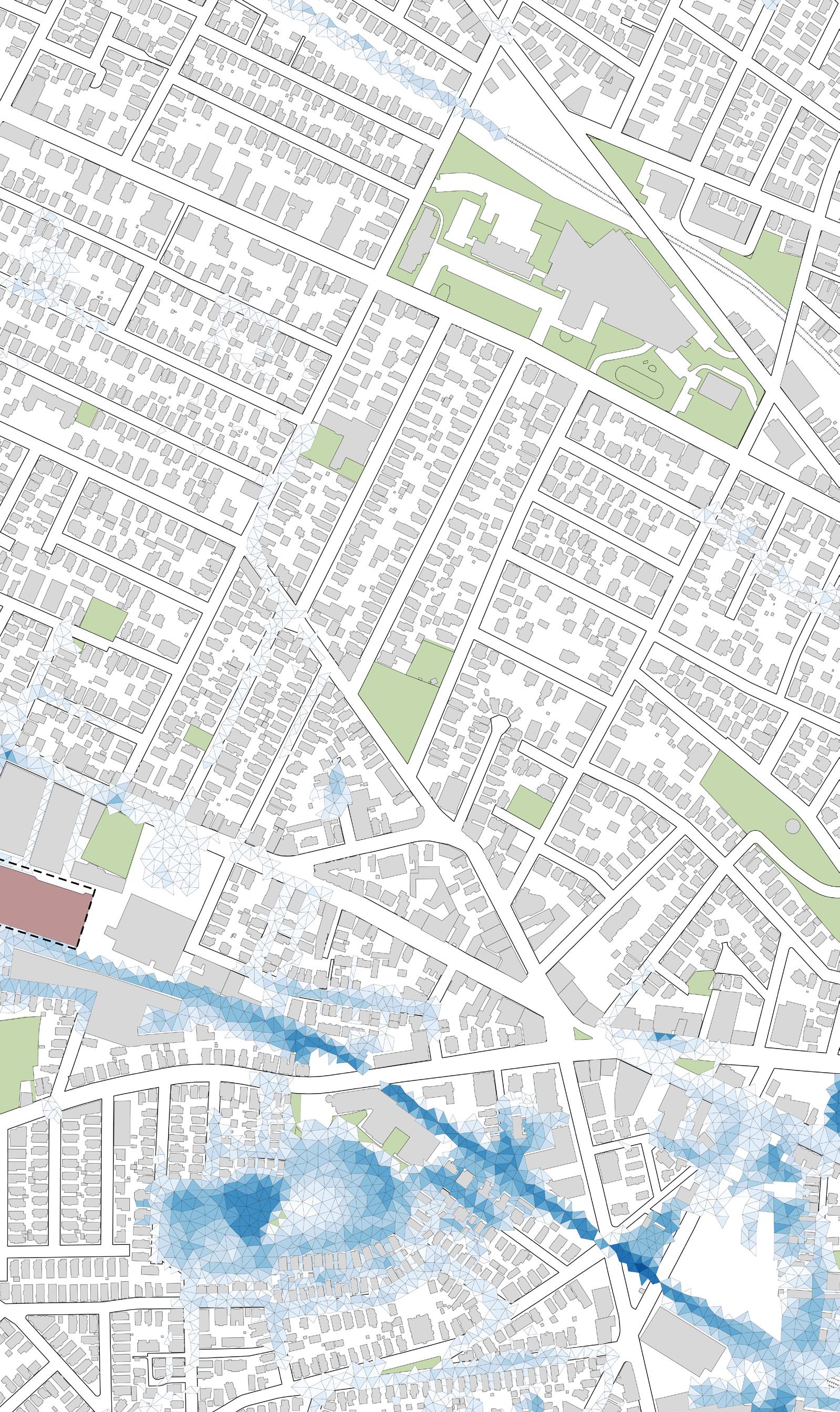
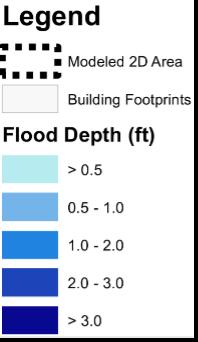

In 2030, the plan anticipates the 10year, 24-hour storm event to result in 2-3 feet of flooding along the southern portion of the sight, between Tyler Street and the railroad tracks. We anticipate the intersection of Properzi Way and Tyler Street and parts of Park Street to experience up to 2 feet of flooding. The northern portions of Park Street and Properzi Way, near the Somerville Avenue intersections, are anticipated to experience up to 6 inches of flooding. We expect the northeast part of the Campus to experience minimal to no flooding.
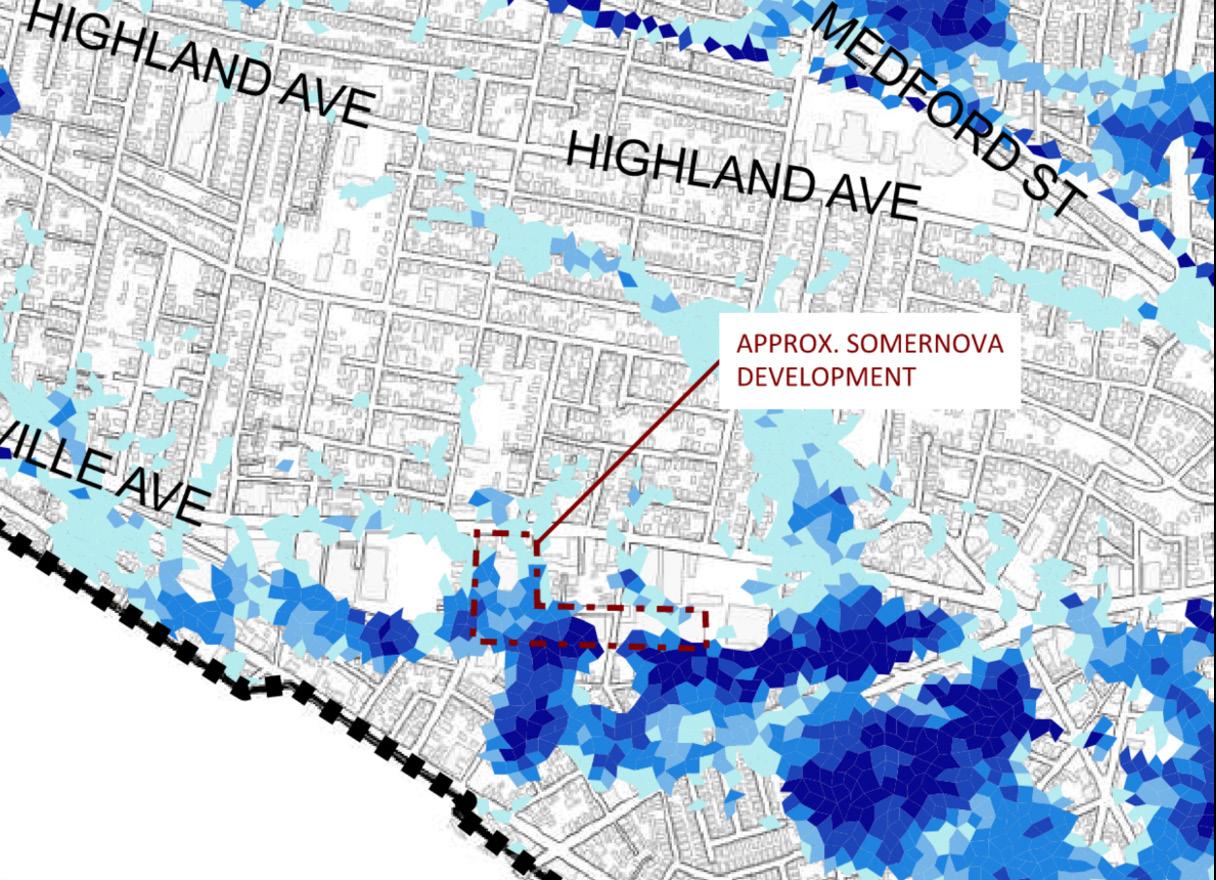
In 2030, we anticipate the 100-year, 24-hour storm event to increase flood depths throughout the Campus. The area expected to experience over 3 feet of flooding includes a significant portion of the Campus south of Tyler Steet. We anticipate the southwestern part of the Campus, including the Properzi Way and Tyler Street intersection, Park Street, and the surrounding buildings, to experience between 6 inches and 3 feet of flooding. We anticipate the northeast portion of the Campus will experience minimal to no flooding.
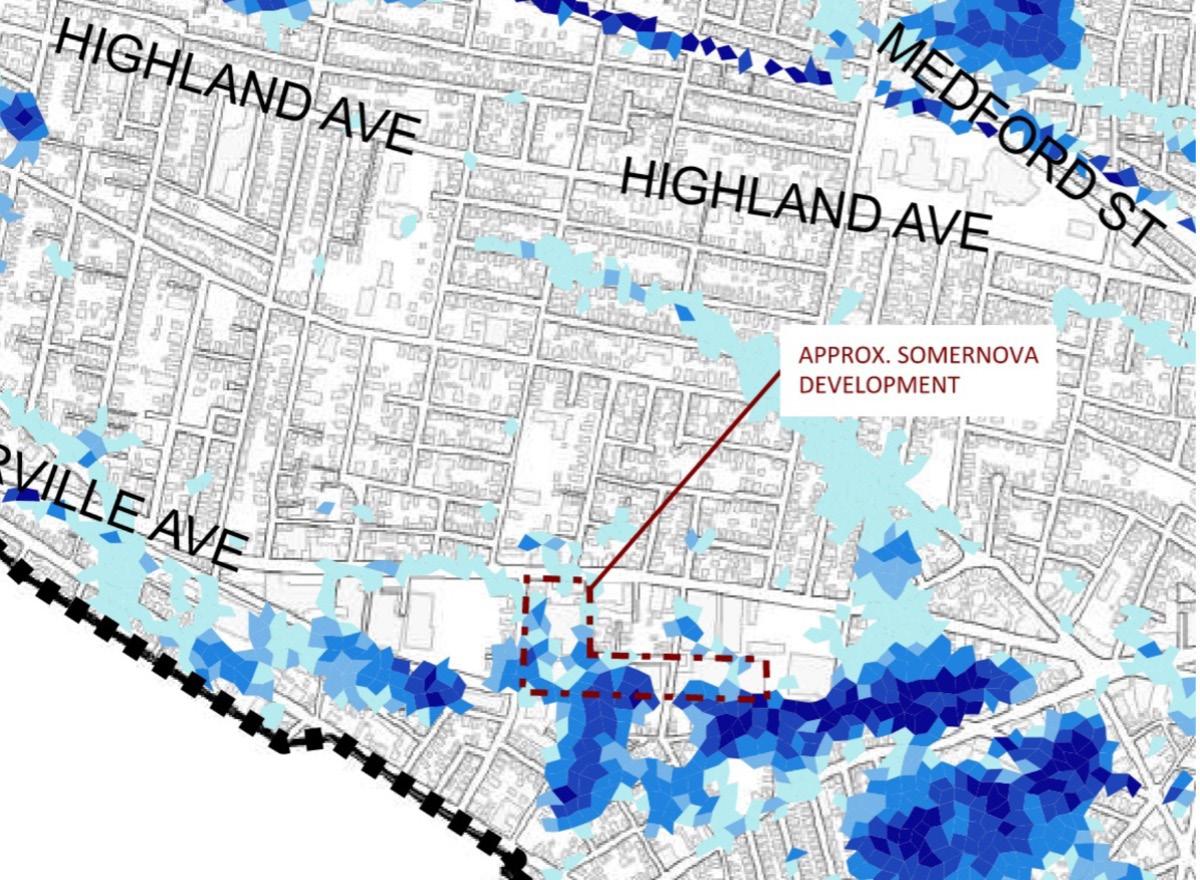


In 2070, we anticipate the 10-year, 24hour storm event to result in over 3 feet of flooding in a small portion of the site along the southern part of the Campus, between Tyler Street and the railroad tracks. We anticipate the southwest area of Somernova to see 6 inches to 3 feet of flood depth. Additionally, we expect the northeast portion of the Campus to experience minimal to no flooding. See the flood maps below for the maximum projected flood depths during this 2070 storm event, sourced from the CCVA.

In 2070, Somernova expects the 100year, 24-hour storm event to increase flood depths throughout Campus compared to the 10-year storm event. The area expected to experience over 3 feet of flooding includes a significant portion of Campus south of Tyler Steet. The southwestern part of Somernova, including the Properzi Way and Tyler Street intersection, Park Street, and the buildings, are anticipated to experience up to 3 feet of flooding. We expect portions of Dane Street to see over 1 ft of flooding.

Per the CCVA, the Development Site is not located within an area anticipated to be at risk to coastal flooding by 2070.
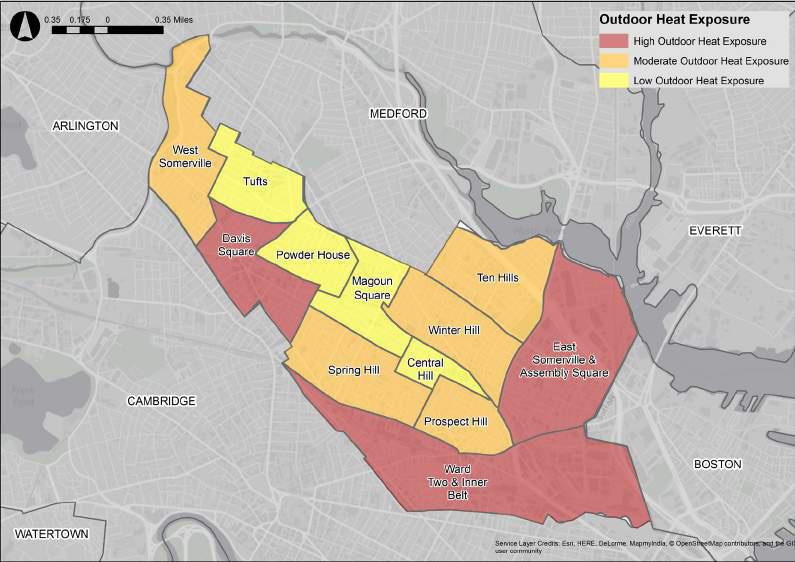
As stated in the CCVA, temperature is a ubiquitous threat throughout the City. It will be relatively more intense in some areas based on a combination of surface types, lack of vegetation, and level of emissions. By 2070, annual days greater than 90 degrees could increase nine times over historical averages of 11 days per year. These sustained periods of high heat pose a severe public health concern.
As shown in the Relative Urban Heat Island Exposure by Neighborhood figure below, Somernova is in a “High Outdoor Heat Exposure” area.
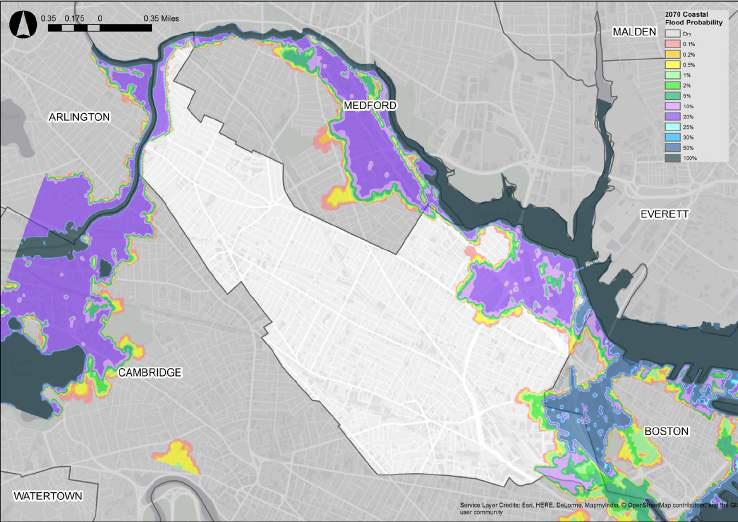
Somernova will incorporate adaptation measures into its design by increasing the capacity of the City-owned infrastructure, managing stormwater runoff from the Development within the Site, and increasing green space and tree cover to mitigate urban heat island.
Somernova's expansion will increase permeable space within the Campus through bioretention basins, vegetated areas, green roofs, and permeable pavers to treat and slow down stormwater runoff. We will also re-use stormwater runoff from the building roofs for non-potable uses, further reducing the volume of stormwater discharging from the Campus to the City-owned infrastructure. By lowering the peak runoff rates and volumes from the Development Site into the City storm drains, Somernova will reduce the load on the already stressed City storm drain collection system, which we anticipate reducing flooding within the Campus and upstream.
Somernova will incorporate flood mitigation systems into the building designs where appropriate to protect critical areas and mechanical infrastructure. Utility infrastructure, including the electrical service switchgear, all critical electrical infrastructure will be elevated as needed to set the utilities above the projected precipitation-based flood elevation. At appropriate points during the phased Campus expansion, further design coordination will occur to determine the elevation of these systems in each block and building.
We propose to disconnect the storm drain systems in Park Street and Properzi Way from the combined sewer main in Somerville Ave, which will increase capacity within the separate storm drain system, reducing the extent of precipitation-based flooding. As detailed in the CCVA and City Sewershed Improvement Plan, these improvements and other improvements identified in the City Sewershed Improvement Plan will reduce the extent of flooding surrounding the Campus.
The Campus expansion will significantly increase green space and vegetation compared to the existing conditions. This increase in vegetation will combat urban heat island threats, as increased tree cover and green space lower local temperatures. Somernova will design the building's mechanical system based on a load prioritization strategy implemented through the Building Management System (BMS) system during extreme weather events. The Campus will further mitigate urban heat gain through rooftop green amenity space and photovoltaic arrays.
As described in the Placemaking Chapter, the vegetated and pervious surface will increase approximately 750% over the existing conditions, increasing the landscape space from 9,000 SF to approximately 76,000 square feet.
This framework captures the wide range of impacts sustainable development can bring to a community and highlights areas generally overlooked or underprioritized by large development projects. Somernova is aware of the profound impact that the growing innovation economy could bring to all of Somerville in advancing its most vulnerable populations’ social and economic welfare.
The goal focused on eradicating forms of global poverty. The welfare of the community is a central tenet of the Somernova development, evidenced by its commitment to:
• Contribute $5.5M to a Social Impact fund, administered by the community, for the community
• Provide affordable public services at the youthdriven, multigenerational Community Center
• Civic and open space accessible to the public
• Creating 5,849 new, local jobs
This goal emphasizes the crucial importance of both physical and mental health on human outcomes. This combines good physical practices like exercise and time spent outdoors with ample mental health support and resources. Somernova’s new campus will:
• Be designed with healthy materials for improved indoor air quality
• Incorporate elements of nature throughout Somernova, and utilize natural materials in the buildings and civic spaces.
• Design for WELL Core certifiability
• Ensure opportunities for play and physical activity across the Campus, including in shared community areas.
• Establish favorable amenities and infrastructure for bicyclists.
• Designate Somernova as a zone free from tobacco smoke.
It focuses on providing both childhood and lifelong learning opportunities. Somernova acknowledges the importance of education across all ages, so will incorporate the following into the campus:
The goal seeks to eliminate hunger as a limiting factor for human progress. In the American context, this often means providing sufficiently nutritious foods, like fruits and vegetables, to members of the community. Somernova is committed to furthering this goal by:
• Partnering with local, healthy food vendors
• Providing education and resources through the youth-driven, multigenerational Community Center
• Provide gardening and growing areas for youth
• Educational assistance and resources through the Ccommunity Ccenter
• Emphasize sustainability features as learning tools throughout the campus
• Organize events centered around education and knowledge exchange in sustainability, specifically designed for children and young people.
• Leverage public and civic spaces as hubs for promoting sustainability awareness and sharing knowledge. This can be accomplished by choosing eco-friendly materials, displaying educational signage, and hosting events centered around sustainability.
This goal seeks to promote equality between the genders by empowering women and girls. This goal is aligned with Somernova’s ethos entirely, and Somernova’s new campus will work towards this goal by:
• Benefitting from a diverse team of designers and professionals to develop the project
• Prioritize gender equity and the inclusion of individuals from diverse ethnic backgrounds in our hiring practices.
• Promote the empowerment of women and girls on campus via carefully curated programs and inclusive policies.
This goal is centered around ensuring access to affordable, reliable, and sustainable energy. Somerville is a regional leader in climate-based design, and as a climate focused development Somernova’s ambitions in this space include:
• Installing photovoltaics on-site
• Secure a power purchasing agreement for off-site solar energy to bolster the Campus's renewable energy initiatives.
• Choose an energy provider that utilizes renewable energy sources for both the construction and operation of the Campus.
• Outlining a path to Net-Zero by 2050
Promotes the availability, and sustainable management of clean water and sanitation resources. Somerville’s water supply aligns with this goal, but the campus will look to further by:
• Implement systems to gather, purify, and repurpose rainwater for irrigation in landscaped areas and civic spaces, reducing the reliance on potable water for these purposes.
• Establish efficient water management systems to alleviate additional pressure on Somerville's existing water and sewer infrastructure.
• Track and publicize water usage data to motivate the Somernova community towards more conservative water consumption practices.
• Incorporate plants in rain gardens that aid in purifying rainwater, enhancing the quality of water that eventually drains into the city's stormwater system and, ultimately, into Boston Harbor.
It underlines the importance of sustainable growth in the job market, with sufficient opportunities for all. Somerville recognizes employment as key pathway towards more equitable outcomes for members of the community, and Somernova will further this goal by:
• Creating 5,849 new, local jobs
• Provide a diverse range of internships and apprenticeships to foster employment opportunities for young and socially marginalized individuals.
• Emphasize gender parity and cultural diversity in hiring practices to foster an inclusive workforce.
• Institute sharing initiatives aimed at reducing overall resource consumption and fostering a sense of community and cooperation. Include shared facilities, equipment pools, and other resourcesharing arrangements to promote sustainability while strengthening community bonds.
This goal emphasizes the importance of robust infrastructure and innovation for sustainable development. As a global climatetech leader, Somernova exemplifies the successful realization of this goal.The campus will build on this goal by:
• Building spaces dedicated to climate tech businesses
• Offering comprehensive business assistance to emerging Tough Tech and Climatetech enterprises.
• Allocate resources towards innovative approaches in construction.
It is a goal to work towards inclusive, resilient, and safe places to live and work. This means that physical infrastructure like buildings are built with the effects of climate change in mind, but that non-physical infrastructure like organizations and institutions do too. Somernova aims to honor this goal by:
• Providing a safe space for Somerville youth through the youth-driven, multigenerational Community Center and a place for the community to gather
• Improving the City’s nearby stormwater infrastructure for increased resilience
• Implement the LEED Platinum or better through the Living Building Challenge and WELL certifications.
This focuses on reducing inequality both between and within nations. This includes wealth inequality as well as inequality of opportunity. Somernova sees itself as an integral player in reducing inequality at the community and global scale through:
• Accessible resources and youth enrichment programs provided by the Community Center
• Creating 5,849XX new, local jobs
• Work to improve access between the Campus and underserved areas of Somerville through the creation of a public transit connector.
This goal underscores the impact that our material goods production and consumption habits can have on sustainable outcomes. America is a relatively high materials consumption place, but Somernova will work to make this goal a reality by:
• Partnering with local circular economy vendors
• Providing adequate, well integrated waste receptacles and processing space, including composting
• Implement efforts that make it comfortable and appealing to select the bicycle instead of the car to promote a sustainable infrastructure focusing on human well-being.
• Build inclusive green civic spaces with a high degree of comfort and security.
• Safeguard parameters within universal design that make equality and inclusion for individuals with physical and mental disabilities.
• Explore various materials and construction principles, such as building systems, insulation, concrete, and surfaces, that will contribute to better resource-efficient structures with lower CO2 emissions.
• Recycle waste from the construction site.
• Install electric vehicle charging.
This goal states plainly the urgency of taking strong actions to mitigate the effects of climate change. This is especially important in a community like Somerville due to its urban and coastal context, which can make it susceptible to heat and flood related stressors. Somernova looks to form the backbone of Somerville’s Climate Corridor and will work in service of this goal by:
• Developing industry leading, tailored spaces for some of the world’s foremost climate technology companies
• Demonstrate sustainable, community integrated urban development strategies
This goal stresses the importance of conserving the natural resources of the ocean and life within it. As a coastal community, Somerville has increased interest in the wellbeing of our oceans, and as a part of that community, Somernova will:
• Integrate building materials and products derived from recycled ocean plastics and abandoned fishing gear into the design.
This goal centers around strengthening the partnerships that allow these goals to be achieved. This can mean local governments, policy advocates, interest, and industry groups. Somernova will bridge the gap between them to reinforce these relationships by:
• Providing a place for industry and policy leaders to come together around the goals
• Ensure the active engagement of experts, neighbours, and local stakeholders throughout the process.
• Ensure the Somernova team is diverse and interdisciplinary, incorporating a wide range of expertise and perspectives.
This goal emphasizes the need to protect and restore terrestrial ecosystems and biodiversity, as well as reverse land degradation where applicable. Urban areas like Somerville can be particularly affected loss of biodiversity and habitat space. To address this, Somernova will:
• Design dedicated pollinator corridors through the campus to allow local pollinator species free transit
• Use native plantings to re-introduce local habitat characteristics and provide more space for local species
• Manage open space and civic space with a primary emphasis on fostering biodiversity.
The goal strives towards creating transparent and equitable organizational structures in both business and government. This serves to allow access to institutions and services at all levels. Somernova is committed to this goal by:
• Harness the advantages of co-creation with the community, involving them in every stage of the development process to maximize mutual benefits.
• Create inclusive public spaces that facilitate gathering and congregation for local community groups.
• Promote education and knowledge-sharing regarding sustainability via shared facilities, community events, and stakeholder meetings.
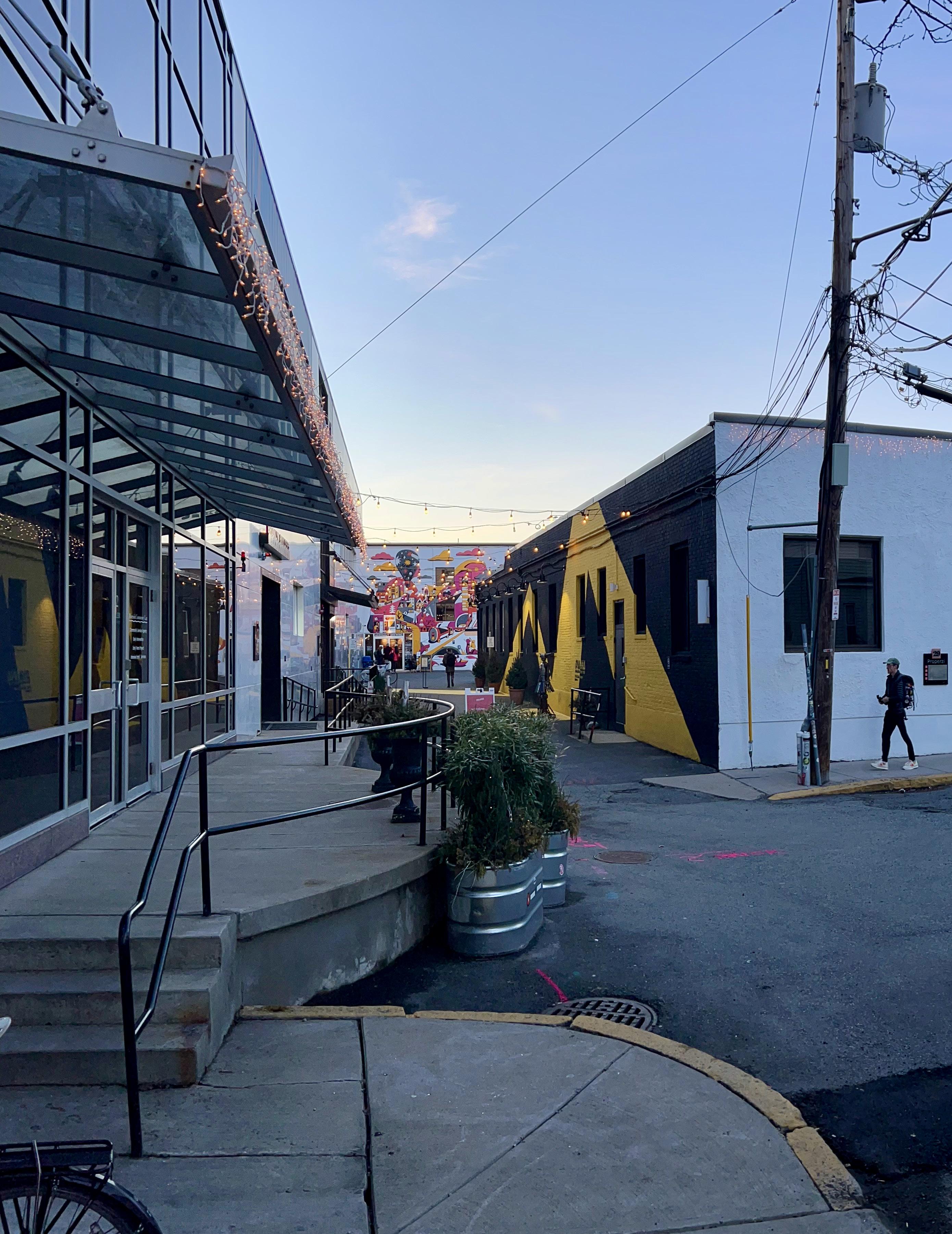

This Utility Infrastructure Assessment describes the existing utilities within the vicinity of Somernova, as well as the proposed utility systems and connections to the City of Somerville (City-owned) mains.
This section includes descriptions of the existing and proposed utility infrastructure systems by Development block, including:
• Water System
• Sanitary Sewer System
• Stormwater Drainage System
• Private Utility Systems (Gas, Electric, Telecommunications)
This utility assessment accounts for the planned improvements associated with the City of Somerville Citywide Flood Mitigation and Water Quality Improvements Plan within Sewershed C2 (City Sewershed Improvement Plan). Somernova understands that portions of the City Sewershed Improvements within the vicinity of the Campus will be completed by the start of the Phase 1.
The Somernova Development Team will coordinate with the City regarding the extent of the utility improvements within the Community Master Plan Area, the connections from Somernova to the City-owned utility mains, and capacities within the City-owned utilities.
The following section summarizes:
• City storm and sewer improvements impacting the project
• Current day and proposed precipitation-based flooding around the campus
• The existing water distribution system and proposed improvements
• The existing sanitary sewer system and proposed improvements
• The existing storm drain system and the proposed improvements
• Stormwater management and green infrastructure approaches
• Improvements to the city-owned utilities by the project
• Existing Private utility systems and proposed connections
The corner of Properzi Way and Tyler Street, right at the entrance of the Somernova Courtyard, is one of the campus’ main flooding hazardous areas.
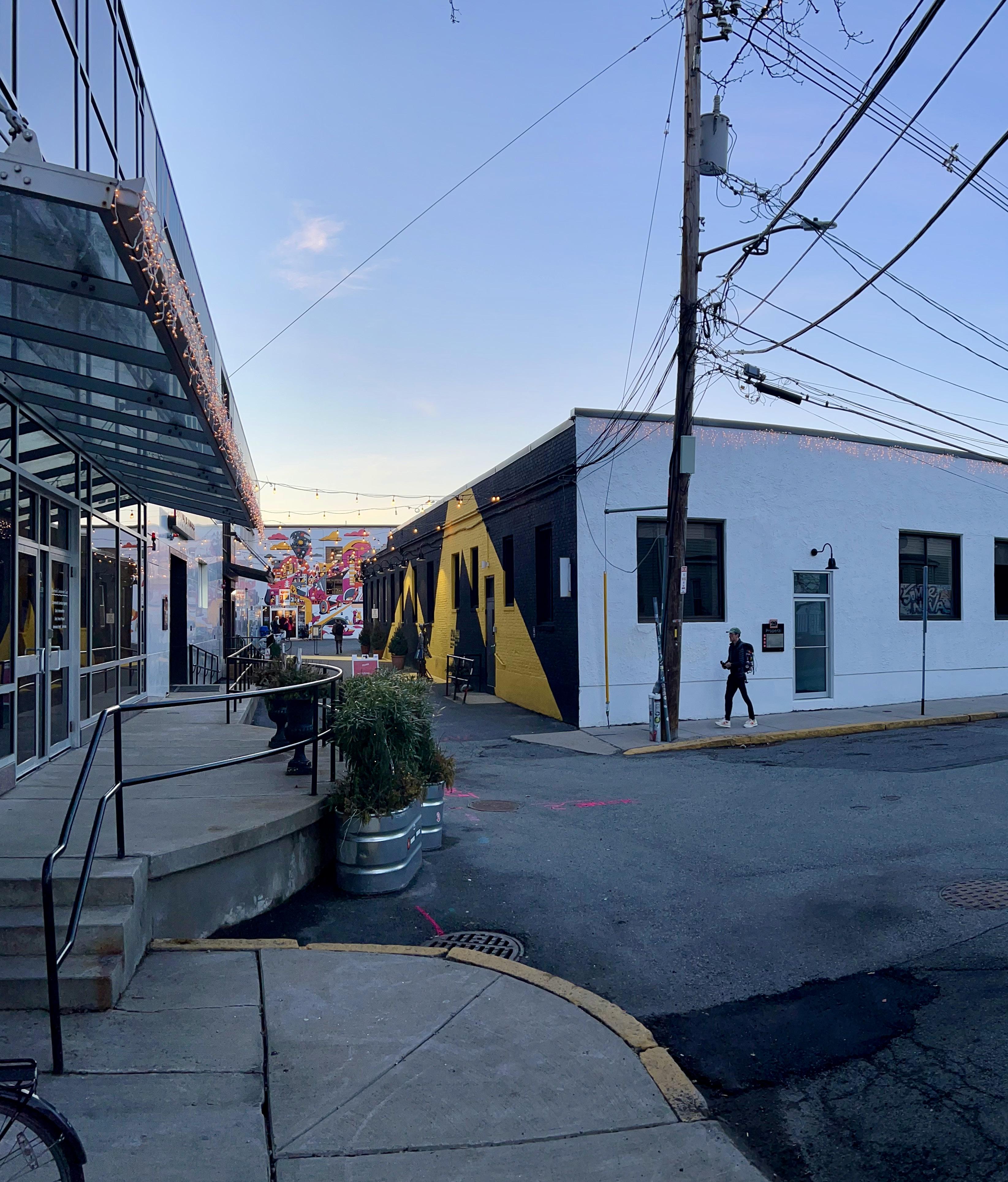
The Development Team reviewed the following documents to verify and understand the existing utilities within the vicinity of the Project:
• Record Plans
» Dane Street Sewer Plan, prepared by the City Engineer, dated October 1878
» Tyler Street and Tower Court Sewer Plan, prepared by the City Engineer, dated November 1886
» Water Main Plan – Properzi Way, prepared by Kleinfelder, dated February 2017
» As-Built Utility Plan Somerville Avenue, dated March, 2013
» Somerville Dane Street Over MBTA-B&M RR, dated July 1992
• City of Somerville Citywide Flood Mitigation and Water Quality Improvements Plan within Sewershed C2;
• Separate Sewerage System Plans, prepared by the City Engineer, dated November 13, 1902;
• City of Somerville Stormwater Management Plan, prepared by City of Somerville Infrastructure & Asset Management, dated June 15, 2020; Somernova also performed in-field verification and survey and prepared the plan entitled “Properzi Way, Tyler Street, Dane Street, Park Street & Somerville Ave Existing Conditions Plan” Prepared by Kelly Engineering Group dated January 11, 2022 (the Survey);
See the Existing Water Distribution System, Existing Sewer System and Existing Storm Drain System sections for detailed descriptions of the existing City-owned utility infrastructure within the Development site.
Per the City of Somerville Citywide Flood Mitigation and Water Quality Improvements Plan (City Sewershed Improvement Plan), the City is looking to mitigate flood risks citywide with a sewershed by sewershed approach. All blocks of the Project are located within Sewershed C2, which includes eight (8) project concepts located in flood-vulnerable areas. These projects are based on the assumption that the Union Square Sewer Separation Program (Union Square Program) will be completed.
The Union Square Program includes the following improvements:
• Somerville Avenue Utility and Surface Improvement
• Poplar Street Pump Station**
• Spring Hill Sewer Separation Phase 1**
• Spring Hill Sewer Separation Phase 2
• Spring Hill Sewer Separation Phase 3
**Project in progress
See the attached map for a graphical representation of the Union Square Program and City Sewershed Improvement Projects.
Per a City Construction Community Meeting on March 27, 2023, the three interconnected benefits of expanding the City drainage system’s capacity include:
• Flood Mitigation – See subsequent precipitation based flooding maps for graphical representation of the existing and proposed precipitation based flooding within the roadways;
• Healthier Waterways – Reduction of discharge of sewage to nearby waterways;
• Development Potential – Enables planned development throughout the City by providing stormwater offsets for new sanitary connections.
Map: City Sewershed Improvement Plan
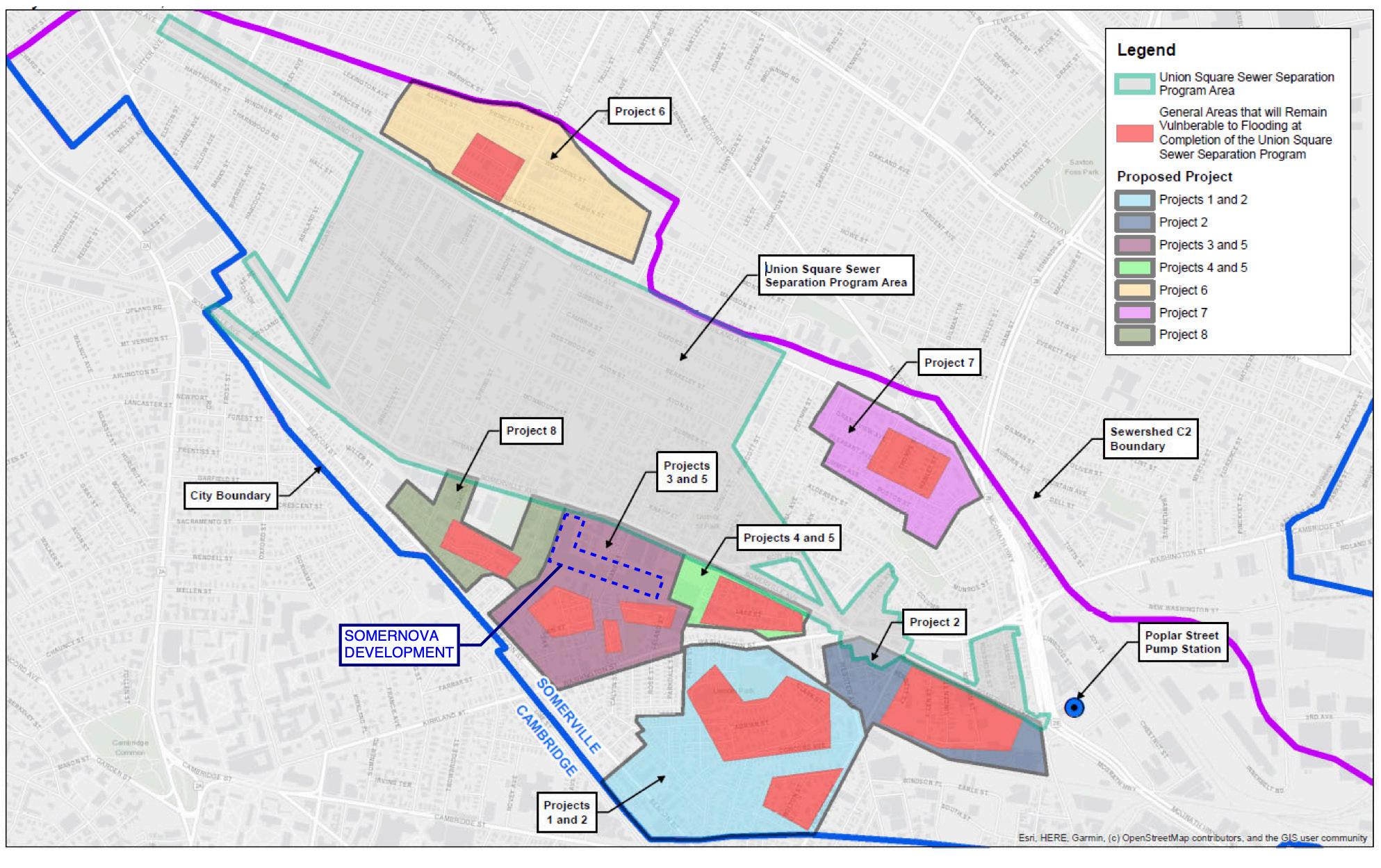
Map showing the Union Square Program, including the Poplar Street Pump Station, and City Sewershed Improvement Projects.
The Team met with the City in May 2023 to discuss City and Project improvements. The Team understands that Phase 1 of the Spring Hill Sewer Separation Project and the Poplar Street Pump Station Project is underway. As described in the City Sewershed Improvement Plan and the meeting with the City, precipitationbased flooding within the vicinity of the Project will be significantly reduced due to the added capacity in the Somerville Avenue combined sewer system after the completion of the Poplar Street Pump Station. The Team’s understanding is that a significant portion of the precipitation based flooding in Properzi Way and Tyler Street is due to capacity issues in the Somerville Avenue combined sewer, which appears to overflow to the Properzi Way and Park Street storm drain mains.
The Somernova campus is located within the border ofwill also be impacted by Projects 3, 5 and 8 identified within the City Sewershed Improvement Plan.
The Development Team will continue to work with the City to coordinate which of the City Sewershed Improvement Plan improvements should be completed as part of the Somernova Development.
The City Sewershed Improvement Plan includes Flood Extent Maps for the following conditions: Existing conditions; proposed conditions after the Projects in Progress are completed; and proposed conditions after the completion of the City Sewershed Improvement Projects.
Select Flood Extent Maps, prepared by Dewberry dated March 2021, are included for reference – see the City Sewershed Improvement Plan for more information. Per the maps, the intersection at Properzi Way and Tyler
Street, the intersection at Park Street an Allen Court and the portion of Park Street south of that intersection, as well as the entirety of the railroad south of Somernova, are currently mapped as experiencing up to 3-ft of flooding in the 10-year 24-hour storm event.
The Team’s understanding is that a significant portion of the precipitation based flooding in Properzi Way, Park Street and Tyler Street is due to capacity issues in the Somerville Avenue combined sewer, which appears to overflow to the Properzi Way and Park Street storm drain mains.
Existing Conditions – Flood Extent Map.
Source: Somerville Citywide Flood Mitigation and Water Quality Improvements Plan
Current-day flood vulnerabilities prior to any City Sewershed Improvement Plan projects (or Somernova infrastructure enhancements) during the 10-year, 24-hour storm event
The proposed City improvements projects that are in progress associated with the Union Street Program are anticipated to increase the capacity of the stormwater collection system, therefore reducing surcharging and nuisance flooding at grade.
Proposed Condition and Completion of Projects in Progress – Flood Extent Map.
Source: Somerville Citywide Flood Mitigation and Water Quality Improvements Plan
The project flood vulnerabilities once the “in-progress” projects are completed, which include the Poplar Street Pump Station and Spring Hill Sewer Separation Phase 1. This shows a significant decrease in flooding at the intersection of Properzi Way and Tyler Street.
The City’s Projects 3 and 5 are anticipated to further eliminate flooding at the intersection of Properzi Way and Tyler Street, reduce flooding at Park Street and Allen Court, and reduce flooding at the railroad south of Somernova. However, flooding within the northern portion of Park Street between Allen Court and Somerville Avenue may be increased. As noted, these estimated impacts do not consider additional enhancements Somernova would implement to reduce flood levels further.
Proposed Project Conditions – Flood Extent Map
Source: Somerville Citywide Flood Mitigation and Water Quality Improvements Plan the project flood vulnerabilities once the “in-progress” projects are completed, which include the Poplar Street Pump Station and Spring Hill Sewer Separation Phase 1. This shows a significant decrease in flooding at the intersection of Properzi Way and Tyler Street.
City Sewershed Improvement Project 8 is anticipated to further reduce flooding along Park Street adjacent to the Somernova Campus, to the extent that flooding is eliminated along the street during the 10-year, 24-hour storm event.
See the Climate Change Preparedness and Resiliency Section for the impacts of increased precipitation due to climate change on flooding within and around the Development Site.
Project 8: Proposed Project Conditions – Flood Extent Map
Source: Somerville Citywide Flood Mitigation and Water Quality Improvements Plan
Somernova proposes several improvements to the Cityowned infrastructure as part of the campus expansion. These improvements will improve the condition and increase the capacity of City-owned utility mains within the public way and address capacity concerns and current-day precipitation-based flooding issues.
As described in the existing conditions assessment, Somernova identified several issues during the onsite investigations and desktop analyses performed, including:
• Defects within the combined sewer mains in Properzi Way and Park Street;
• Precipitation-based flooding in Park Street, Properzi Way, Tyler Street and Dane Street due to insufficient capacity of the storm drain mains;
• Potentially insufficient capacity of the existing sewer mains due to low slopes in portions of the sewer mains - see Sanitary Sewer System Section for more detail on existing pipe capacities and proposed sewer generation from the Development.
Several of the improvements proposed by Somernova will include proposed improvements identified in the City Sewershed Improvement Plan, as well as additional improvements we identified during the existing conditions assessment.
These improvements will be coordinated with the City and will likely include:
• Perform flow metering of the existing sewer mains in Park Street and Dane Street to understand available capacities;
• Replace portions of the storm drain and sewer mains in Properzi Way, Park Street and Tyler Street with mains to address pipe condition deficiencies;
• Improve the drainage within the streets to increase inlet capacity and design proper grading and drainage within the public ways, which will reduce precipitation-based flooding;
• Separate sewers from the combined sewer mains where feasible.
The existing storm drain mains in Park Street and Properzi Way do not have sufficient capacity to handle intense storm events and overflows from the Somerville Avenue main, as identified in the City Sewershed Improvement Plan and as observed through historical flooding events. Surrounding City projects, such as the Poplar Street Pump Station and Spring Hill Sewer Separation Projects, and City Sewershed Improvement Projects are expected to significantly reduce flooding within the Development streets.
The stormwater improvements proposed by Somernova will provide additional improvements within the Campus on the City-owned storm drain system surrounding the Development. The Project will upgrade the mains as needed, addressing capacity and condition issues within the City-owned mains.
The Project will also have an overall reduction in the peak runoff rates and volumes of stormwater discharging from the Development to the City-owned mains. This will increase the available capacity in the pipes and will reduce nuisance flooding within and surrounding the Development
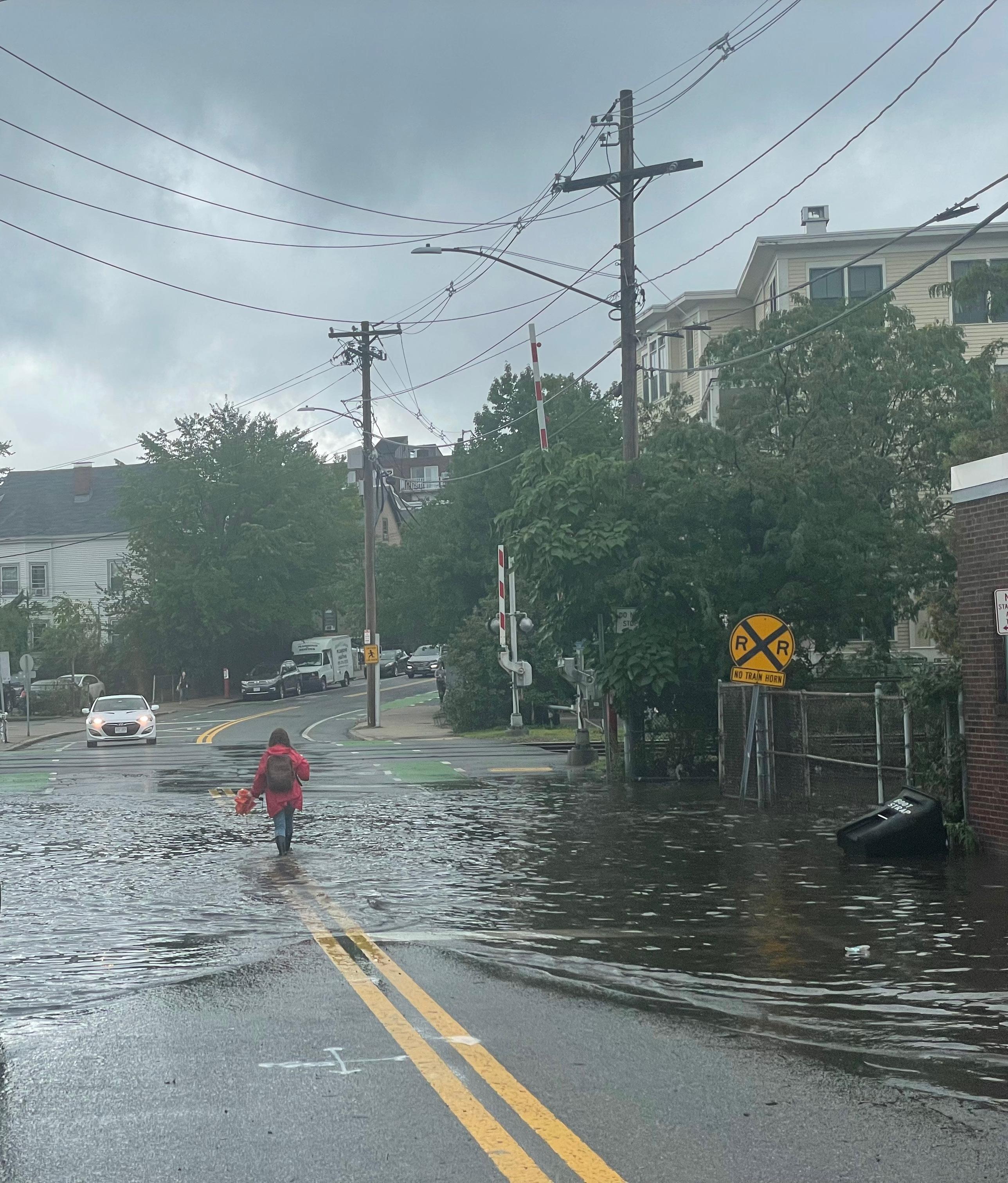
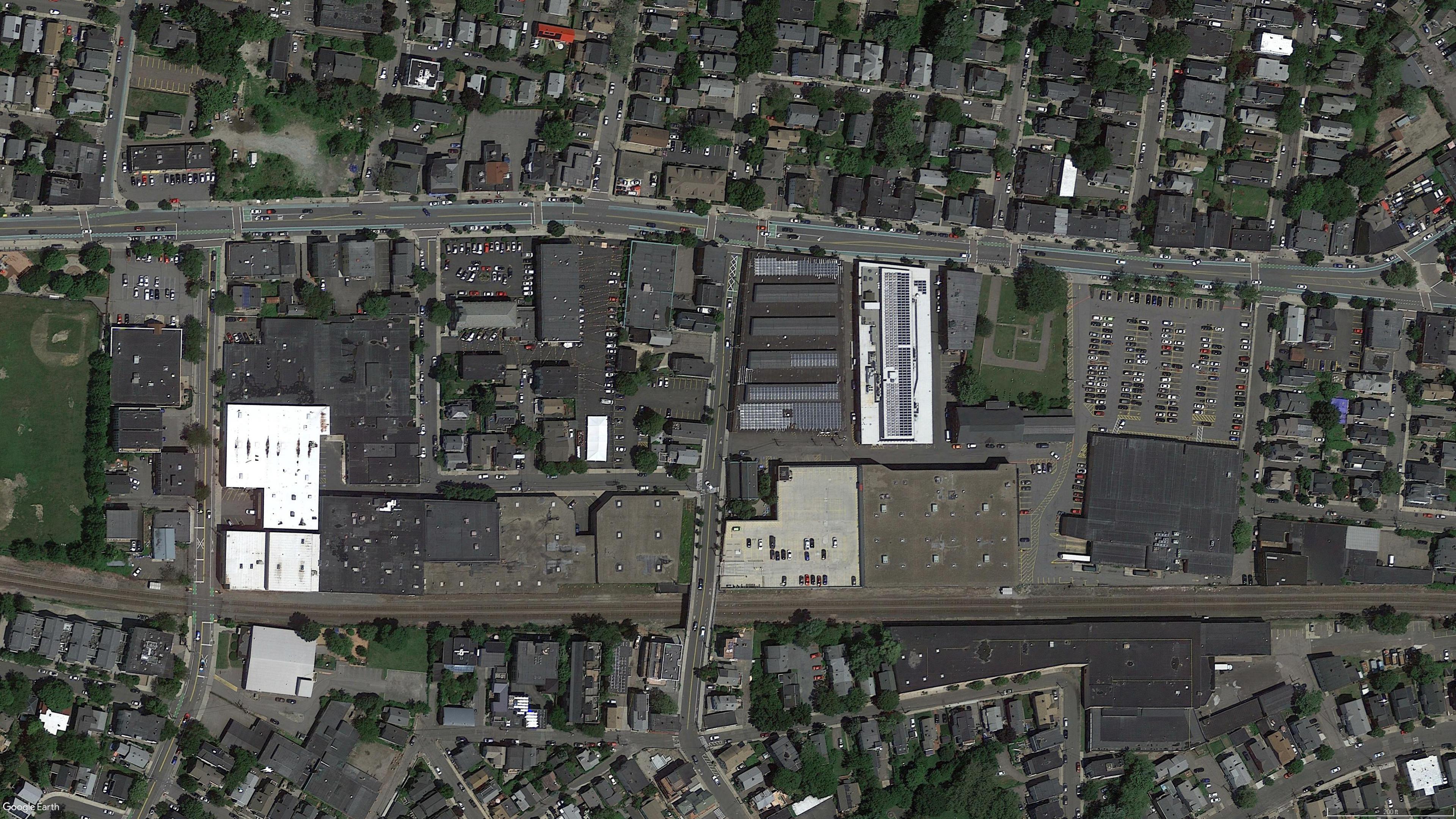
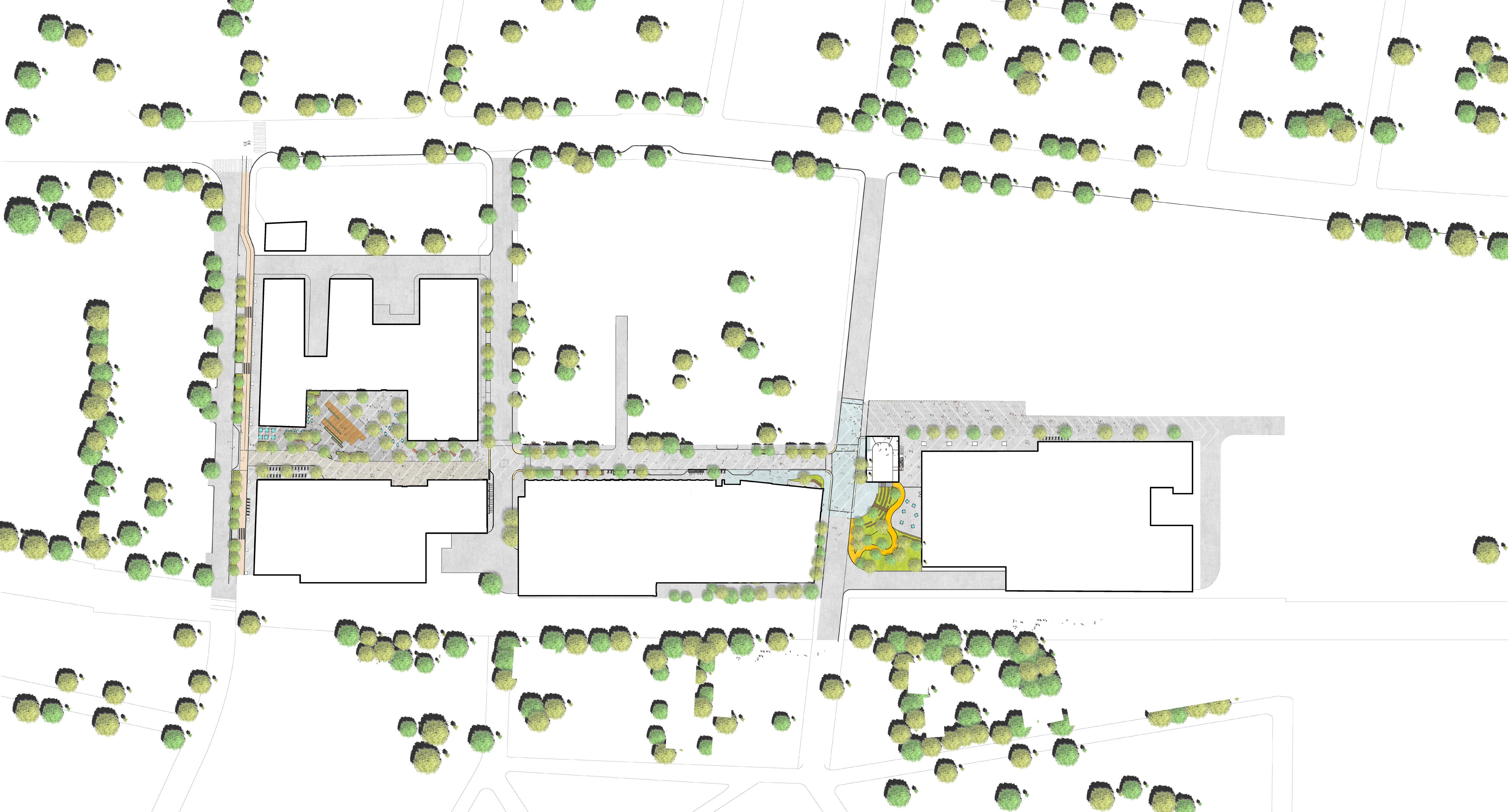

Existing Water Main
Existing 12” Water Main
Existing 6” Water Main
Existing Water Main






Fire Protection Connection
Domestic Water Service Connection
Community Center Block 3A Block 3BThere are water mains within the vicinity of Somernova which are owned by the Somerville Water and Sewer Department (SWSD). The following water mains are located within the streets surrounding the Campus:
• 12-inch water main in Dane Street
» There is an existing 6-inch water line that taps off the 12-inch water main in Dane Street, and runs east below Frost Alley (the alley off Dane Street north of Lot 81 and Lot 8);
• 10-inch water main in Properzi Way;
• 6-inch water main in Tyler Street
» There is an existing 4-inch water line that connects to the Tyler Street water main and runs north below Tower Court;
» The Tyler Street water main connects to the water main in Dane Street and the water main in Properzi Way;
• 6-inch water main in Frost Alley
» Plans are unclear as to if the water main exists or if it is to be constructed in the future;
• Unknown size water main in Park Street (size will need to be confirmed).
The water mains provide domestic water and fire protection services to the surrounding buildings and fire hydrants located within the sidewalks. Based on available information, it appears that:
• 8-22, 24-26 Tyler Street and 40 Park Street domestic and fire protection services connect to the 6-inch water main in Tyler Street, the 10-inch water main in Properzi Way, and the water main in Park Street;
• 26, 28, 32 Park Street and 11, 15, 17, 18, 27, and 29 Properzi Way domestic and fire protection services connect to the 10-inch water main in Properzi Way and the water main in Park Street;
• 7-9 Properzi Way domestic water service connects to the 10-inch water main in Properzi Way;
• 24 Dane Street water services connect to the 12-inch water main in Dane Street; and
• 30 Dane Street domestic and fire protection services connect to the 6-inch water main in Frost Alley.
Each Development block will include a new domestic water service and two new fire protection services. The proposed service connections will be coordinated and permitted with the City.
The estimated water demand for the Development is approximately 157,700 gallons per day (GPD). The estimated water demand is calculated by applying a 1.1 factor to the estimated sewer generation values. See the Sanitary Sewer System section for a summary of proposed sewer generation calculations by Development block.
Information on the available capacity of the systems has not yet been obtained; coordination with the City is required to understand the available capacities of the above-listed water mains and the overall City water distribution system.
See Table 1 for a summary of the water demand comparison of existing conditions to proposed conditions by block.
Block 1
The Block 1 new domestic water service and two new fire protections will connect to the 6-inch water main in Tyler Street and the 10-inch water main in Properzi Way.
Block 2
The Block 2 new domestic water service and two new fire protection services will connect to the water main in Park Street and/or the 10-inch water main in Properzi Way.
Block 3A and 3B
The Block 3A new domestic water and two new fire protection services will connect to the 12-inch water main in Dane Street and/or the 6-inch water main in Frost Alley.
The Block 3B new domestic water service and two new fire protection services will connect to the 12inch water main in Dane Street and/or the 6-inch water main in Frost Alley.
Block 4
The Block 4 new domestic water service and two new fire protection services will connect to the water main in Park Street and/or the 10-inch water main in Properzi Way.
The development will assess the condition and capacities of the existing sewer mains and upgrade the sewer main where needed.
The development will assess the condition and capacities of the existing sewer mains and upgrade the sewer main where needed.




Connect new sewer main to separate sewer
Existing 8’’ Sewer Main
Community Center
Disconnect existing sewer from combined sewer
New 8’’ Sewer Main
Existing Sewer Main


New Sewer Main
Sanitary Sewer Connection





 Block 3A
Block 3B
Block 3A
Block 3B
Several separate sewer mains are within the vicinity of Somernova, which are owned by the Somerville Water and Sewer Department (SWSD). With the completion of City Sewershed Improvement Plan Projects 3, 5, and 8, all the previously combined sewer mains within the vicinity of Somernova will be converted into separate sanitary sewer mains.
The following sewer mains are located within the streets surrounding the Development Site:
• Sewer main on the east side of Park Street (size to be confirmed) which flows south in Park Street and connects to the sewer main flowing east in Beacon Street;
• 8-inch sewer main in Dane Street which flows south and connects to the 18-inch sewer main flowing east in Washington Street. The sewer separation is part of the City Sewershed Improvement Plan;
• 8-inch sewer main in Tyler Street which connects to the 8-inch sewer main in Dane Street;
• 8-inch sewer main in Frost Alley which connects to the sewer main in Dane Street; and
• Sewer main in Properzi Way (size to be confirmed) which connects to the Tyler Street sewer main, which ultimately connects to the Dane Street sewer main.
• The above sewer mains eventually discharge to the 54-inch combined sewer main in Washington Street, which flows east.
Below is a summary of the approximate minimum capacities of the existing City-owned sewer mains. These estimates are based on available survey information, including pipe size, pipe material, and pipe invert elevations. Further investigation is needed to determine the pipe elevations and slopes for the entire sewer run between the Development and Washington Street to confirm the minimum pipe capacities of the City-owned mains downstream of the Development connection points.
As noted in the City Sewershed Improvement Plan, metering of the existing systems may be needed to understand existing flows and available capacities through the sewer system.
Table
Notes:
A) The flow capacity is calculated using Manning’s Formula
B) The slope of the pipe is calculated based on pipe invert information from the Survey
C) The manning’s roughness coefficient is based on vitrified clay sewer pipe (n=0.014)
Each new block will include a new sanitary service connection to one or more City mains; the proposed service connections will be coordinated and permitted with City. Information on the available capacity and conditions of the sewer systems has yet to be obtained; coordination with the City is required to understand the available capacities of the above-listed sewer mains and the overall City sewer distribution system. During design, the capacity of the existing sewer mains will need to be evaluated to determine if they can handle the increased demand from Somernova or if the pipes need to be replaced with a higher-capacity system consisting of larger diameter and/or steeper slope pipes.
The estimated sewer generation for the expansion of Somernova is approximately 143,000 GPD. The estimated sewer generation values are determined using the 310 CMR 15.203: System Sewage Flow Design Criteria, in compliance with the City of Somerville’s Policy for New Connections to and Modifications to Existing Connections to the Municipal Sewer and Drain System, Stormwater Management, and Infiltration/Inflow Mitigation dated May 2018 (City I/I Policy).
See Table 3 for a summary of the sewer generations in the existing conditions and proposed conditions by block.
The Block 1 new sewer service will connect to the 8-inch sewer main in Tyler Street, which ultimately discharges to the sewer main in Dane Street.
The Block 2 new sewer service will connect to the sewer main in Park Street.
The Block 3A new sewer service will connect to the sewer main in Frost Alley.
The Block 3B new sewer service will connect to the 8-inch sewer main in Frost Alley and/or the 8-inch sewer main in Dane Street.
The Block 4 new sewer service will connect to the sewer main in Park Street.
As described before, Blocks 2 and 4 will discharge to the 8-inch sewer main in Park Street. Blocks 1, 3A and 3B will discharge to the 8-inch sewer main in Dane Street. Block 1 will discharge to the sewer main in Dane Street. Further investigation and coordination with the City are required to determine if there is sufficient capacity in the existing sewer mains to accommodate the increase in flow; below is a high level assessment to compare peak sewer generation from the Campus expansion to the existing pipe capacities. This assessment does not account for sewer generated by buildings outside of the Community Master Plan area that connect into these sewer mains; we will pursue metering of existing flows to understand the current peak flow rates through the sewer mains.
A) Total sewer generation to Park Street Sewer Main includes sewer flows from Block 2 and Block 4
B) Total sewer generation to Dane Street Sewer Main includes sewer flows from Block 1, 3A and 3B
C) A peaking factor of 3 is applied to the total daily sewer generation (GPD) to estimate the peak sewer generation during the day in cubic feet per second (CFS)
D) The minimum pipe capacity is calculated using Manning’s Formula, see Table 3: Minimum Pipe Capacities in City-Owned Sewer Mains
As stated in the City Infiltration and Inflow (I/I) policy, Infiltration and Inflow cause a range of problems, including reducing the ability of the wastewater treatment facilities to function correctly, increasing operations and maintenance costs, limiting the capacity of the sewer system, and contributing to sanitary sewer overflows and combined system overflows. Reducing I/I is a requirement of the permits issued to Somerville and regulations enforced by state environmental agencies to which Somerville is subject.
Somernova will work with the City Engineering Department to comply with the City’s I/I Policy. The City I/I Policy established a per-gallon fee based on the increase in sewer generation due to the project from the existing to proposed conditions. The CY2018 I/I mitigation fee is $14.35 per increase in gallons per day. The estimated mitigation fee for the Campus expansion at complete build-out is approximately $1.5M.
As described before, Somernova will include significant improvements to the City-owned infrastructure; we will work with the City to coordinate the I/I fee, taking into account the improvements to the City-owned infrastructure by the Development. Per the City’s I/I Policy, development project applicants may directly fund and construct City-identified stormwater management, system rehabilitation, or sewer separation projects on the City’s behalf, or projects may complete stormwater mitigation, system rehabilitation or sewer separation projects of their own design.

The development will assess the condition and capacities of the existing storm drain mains and upgrade the storm drain main where needed.
The development will assess the condition and capacities of the existing sewer mains and upgrade the sewer main where needed.

Existing 15’’ Storm Drain Main


Drain Main
Existing 24” x 28’’ Storm Drain Main
Existing 30’’ Storm Drain Main





Existing Storm Drain Main Storm Drain Connection

Based on the Survey and the improvements associated with the City Sewershed Improvement Plan as described above, there are several storm drain mains within the vicinity of Somernova which are owned by the Somerville Water and Sewer Department (SWSD).
Below is a list of storm drains in proximity to the Campus:
• 28-inch x 24-inch storm drain main in Properzi Way that flows south and combines to the main in Beacon Street.
• 15-inch Storm drain main in Tyler Street that flows west and connects to the Properzi Way storm drain main;
• 28-inch x 24-inch storm drain main in Dane Street that flows south and connects to the main in Washington Street.
• 20-inch storm drain main in Park Street that flows south and connects to the main in Beacon Street.
• Storm drain main in Frost Alley that flows east towards the tank proposed as part of the City Sewershed Improvement Plan along Somerville Avenue.
In addition to the proposed improvements to the Cityowned infrastructure, including replacing the existing storm drain mains within the limits of the Project, the Campus expansion will include a stormwater management system to manage stormwater runoff from the buildings and site hardscape within the Campus. We will design the system to comply with the City of Somerville Engineering Site Permit Rules & Regulations, dated August 2020, for Large Project Review. The Project will meet the following design standards to the maximum extent feasible:
• No increase in runoff volume or peak flows across all property lines and drainage outlets;
• Approximate annual recharge volume to match that of the existing site;
• Reduce stormwater runoff to the public right of way such that the 10-year proposed peak flow is less than the existing 2-year peak flow;
• No new stormwater conveyances may discharge untreated stormwater directly to or cause erosion in wetlands or water of the Commonwealth;
• Low Impact Development strategies shall be used to the maximum extent feasible;
• No non-stormwater flow may discharge to the public storm drain system;
• Somernova will prioritize connections to the MS4 stormwater system, then public storm drain system, and will only connect to the combined sewer where a separate storm drain is not available for connections;
• Treat for Total Suspended Solids and Total Phosphorous as required by local and state regulations.
Note that the subsurface conditions, existing conditions and constraints and the Development infrastructure may limit the extent of infiltration feasible throughout the Campus. Further exploration, and design, are required to determine the extent of groundwater recharge and retention that is feasible. Where infiltration is not feasible, the design will use stormwater management features to treat and detain (or “slow-down”) stormwater runoff on-site prior to discharging to the Cityowned storm drains.
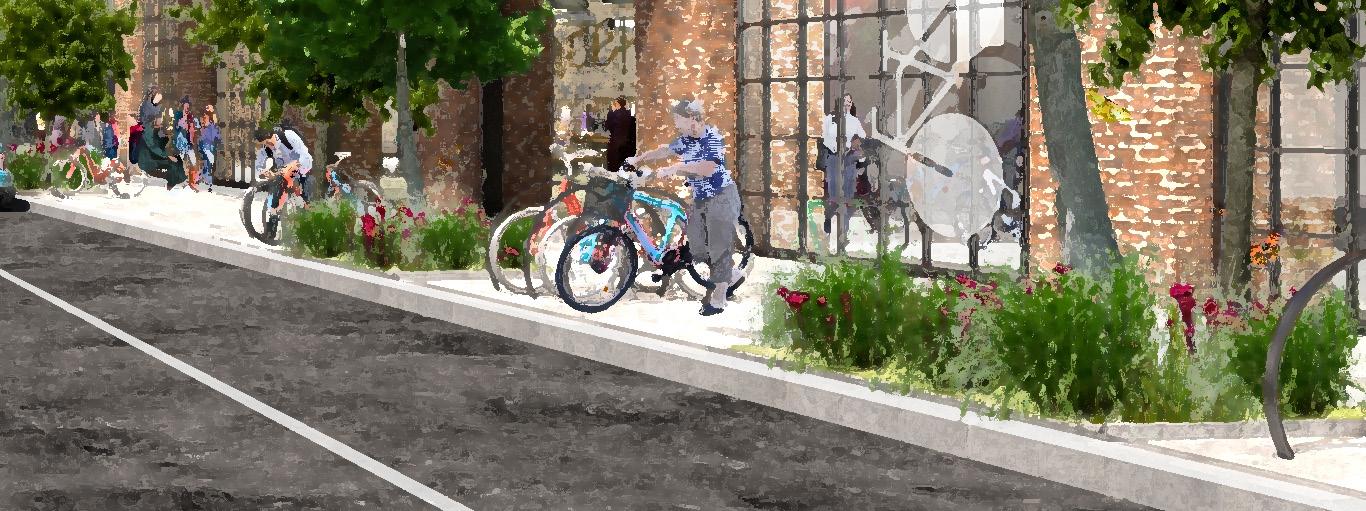
Each block will include a stormwater management system, comprised of a rainwater harvesting tank and distribution system which will collect roof runoff and distribute it to portions of the buildings’ non-potable water plumbing, such as cooling tower and irrigation supply.
Stormwater runoff from the site hardscape within the Development will be collected and treated by stormwater management systems that focus on Low Impact Development (LID) strategies to treat and manage the stormwater, including permeable pavers, bioretention basins, and subsurface tree filter stormwater management systems.
Overflow from the stormwater management systems will discharge to the City-owned existing closed storm drain mains within the adjacent streets.
The Project will result in a decrease in peak runoff rates and volumes discharging to the City-owned storm drain systems in order to meet the City’s peak runoff rate reduction requirement . The increase of green space and permeable surfaces, which promote recharge of stormwater into the ground, and the use of rainwater harvesting systems will reduce the runoff volume discharging to the City systems in all major storm events.
The Project will include additional detention tanks to reduce the peak runoff rate from the Campus in the 10year storm event to be less than the peak runoff rates in existing conditions in the 2-year storm event.
See Table 5 for a summary of the approximate peak runoff rates and volumes discharging from the Site to the City systems in the 2-year and 10-year 24-hour storm events.
Site

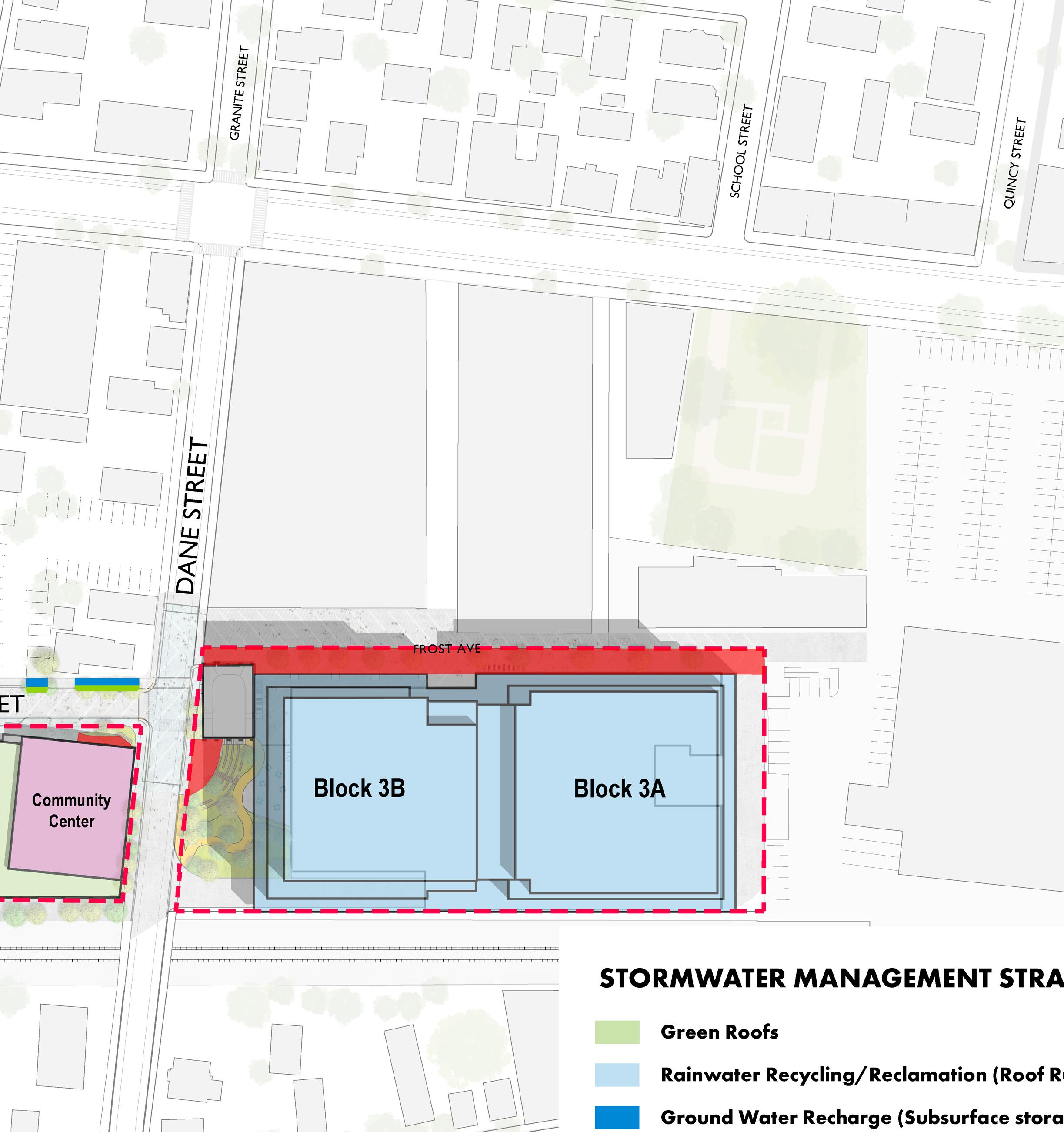
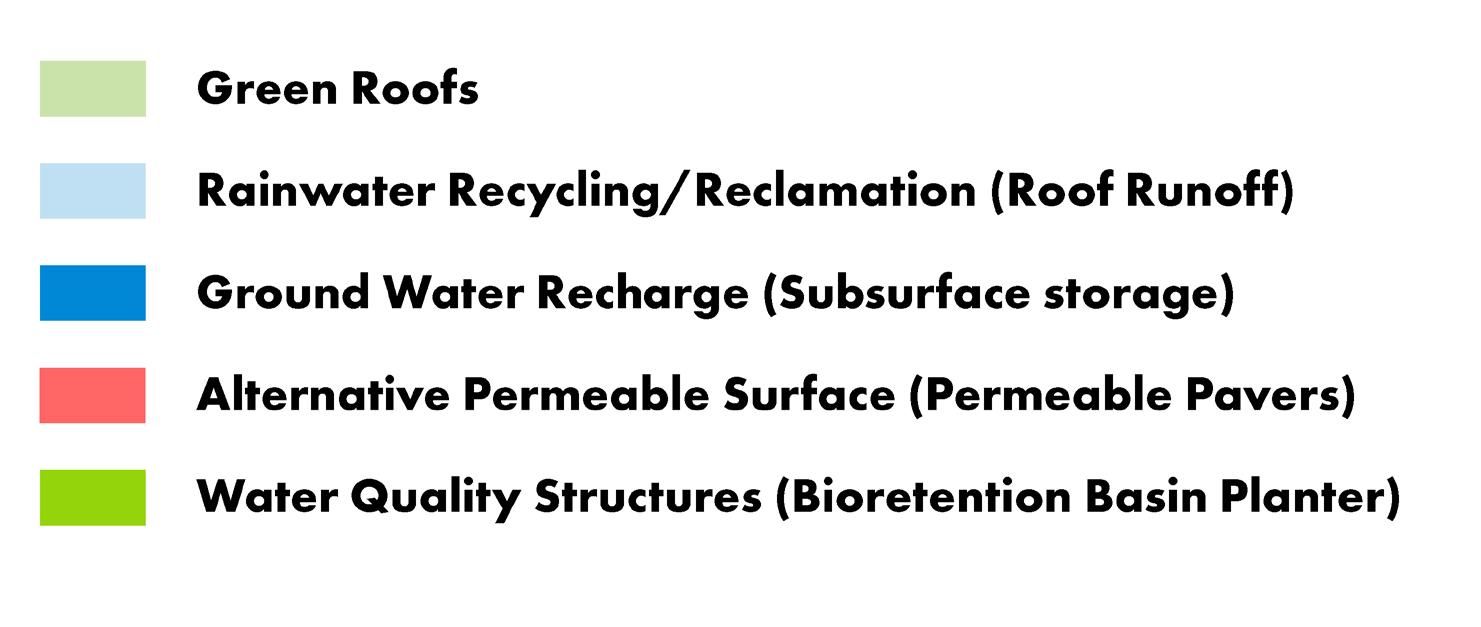
The Development Team has completed an assessment of the available electrical and gas capacity in the vicinity. The first step of the process was to establish estimated electric and gas peak capacity requirements for each block.
Electric capacity levels were calculated assuming all planned buildings are designed to be all-electric with natural gas to support back-up heating equipment for resiliency. The determined capacity levels were forecast across the timeline of the full build-out, resulting in the cumulative capacity levels required for full occupancy and long-term operations of the development, as presented below.
The local gas distribution system can fully support the capacity requirements for the entire build-out on day one. Eversource has reported an available capacity of 250,000 CFH from an Intermediate Pressure (IP) distribution system located adjacent to the site at the intersection of Dane Street and Somerville Avenue.
The local electrical distribution system does not have any available capacity to serve the development currently. Eversource has plans to increase the capacity of Station 402, located on Prospect Street, but these enhancements will not be completed until approximately 2027. Upon completion of the expansion of Station 402, there will be adequate electric capacity to serve all the buildings planned under Blocks 2, 3, 3A, and 4.
The electric loads for buildings planned under Block 1 will be served from infrastructure emanating from Station 250, located on the site of the Mystic Generating Station on Alford Street in Everett. Other developments that the Team has supported in Somerville are served from this source.
Recommended budgets to secure the necessary electric and gas services for each block of the development.
To determine the estimated connected electric and gas requirements of each planned building, the Development Team utilized load factors which are expressed in watts per square foot (w/sf) . These factors were applied to the various building program types and program areas for each building to calculate the peak connected electrical loads. The results for the total build-out are a connected load of 67.9 MW based on an all-electric arrangement. Details of the estimated electric capacity requirements are contained in the Appendix section.
Similarly for gas, the Development Team used building consumption metrics for the identified space uses. The metrics take into account gas loads to support backup heating equipment for resiliency, commercial kitchen cooking appliances, and future tenant equipment to support humidification of R&D type spaces. The estimated gas loads are in cubic feet per hour (CFH). The results for the total build-out are that approximately 122,690 CFH of gas will be required. Details of the estimated gas capacity requirements are contained in the Appendix section.
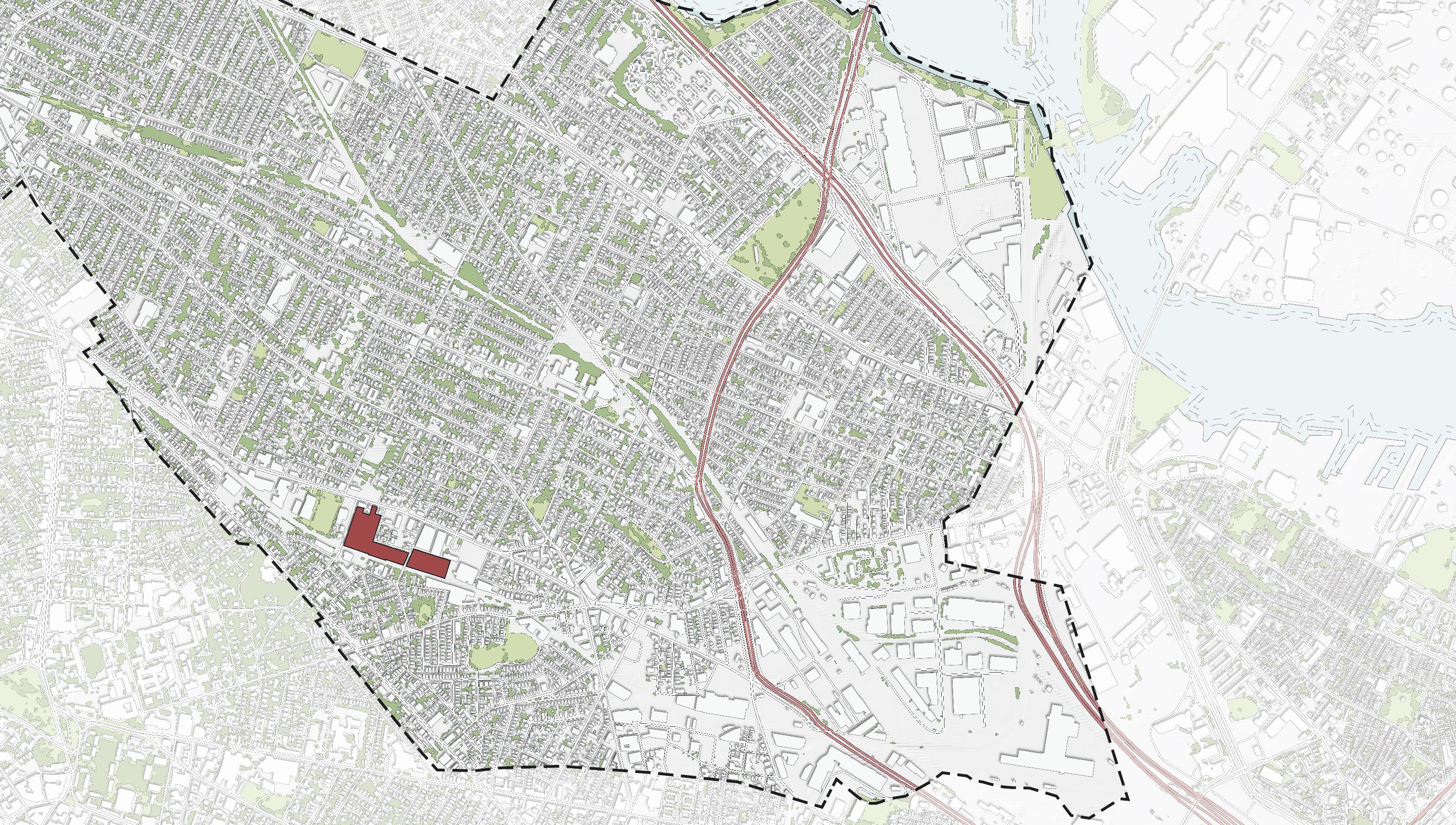
The Eversource substation, Station 402, that serves the Somerville area is located on Prospect Street where the roadway rises to span the rail line.
This substation contains two (2) step-down transformers that convert 115kV to 13.8kV for area distribution. The equipment is currently operating at capacity and can no longer support additional load. Eversource has plans to add a third transformers to Station 402. This will increase the capacity and allow sixteen (16) additional circuits to be established. Eight (8) of these circuits are slated to alleviate capacity constraints in Cambridge, while the remaining eight (8) will support localized growth within Somerville. Eversource is currently seeking approval from the City of Somerville to expand this infrastructure with additional capacity. The anticipated timing of this work is 2027, at which time there will be adequate power to serve area projects from this local asset. Based on the timeline, the portion of the Somernova project that may be served from Station 402 includes Blocks 2, 3, 3A, and 4.
Additionally, Eversource is actively working on establishing a new substation in the Kendall Square area of Cambridge that will be located off Binney Street. This infrastructure is slated to be completed and available to serve area load in 2029. After this substation is energized, the eight (8) circuits serving loads in Cambridge, via Station 402, will be cut over to the Binney Street substation. This will result in Station 402 reclaiming a significant volume of capacity to serve electric loads in the Somerville area.
Through communications with Eversource, the Team has confirmed that the initial build-out of the Somernova Development, consisting of Block 1, will be served from Station 250. This substation is located on the property of the Mystic Generating Station in Everett, located on Alford Street.
Although it is acknowledged that there are existing electric services to facilities currently located on the development site, Eversource communicated that any capacity represented by existing services will not be used towards satisfying the future loads associated with the Somernova Development.
The decision by Eversource to serve the loads of Block 1 utilizing a non-local source is consistent. Station 250 was selected by Eversource to serve a number of recent projects in Somerville, due to the lack of available capacity from Station 402 on Prospect Street. To serve the Somernova Development, it is anticipated that existing circuits from Station 250 will be utilized.
This will likely require the upgrade of the backbone of one or two circuits by increasing the conductor sizing to offer greater capacity. The total linear distance from the source to the site, over the anticipated route, is approximately thirteen thousand five-hundred feet (13,500’). Based on previous engagements, the known condition of available duct space along the anticipated route is favorable and should be adequate to allow modifications to existing circuits. This would limit the requirements to serve Block 1 to consist of just primary cable installations.
Eversource has confirmed that any capacity needed to serve the electric requirements of new buildings will be supported by Station 250, regardless of the existing services to current structures on the development site.
Below is a locus map that details the likely circuit routing for primary cables from Station 250 to the Somernova site.
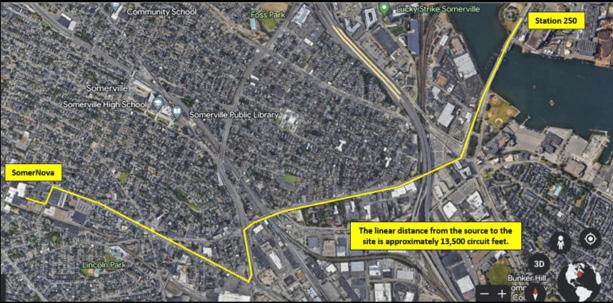
Upon completion of the expansion of Station 402 on Prospect Street, there will be adequate capacity to support the future Blocks of the Somernova Development. Eversource is slated to enhance Station 402 by 2027, in time to furnish power to Blocks 2, 3, 3A, and 4. For new circuits to exit Station 402, there will need to be additional duct space and potentially new manholes installed within Prospect Street which will link to the existing duct bank and manhole system within Somerville Avenue. The circuit routing from Station 402 to the Somernova site is detailed in the locus map below and is approximately 3,800 feet. Based on the understanding that there is ample space to extend electric circuits to the site, the work required by Eversource to serve Blocks 2,3,3A, and 4 will very likely be limited to cable work.
As part of planned upgrades to the campus infrastructure the development intends to burry pole mounted electrical and telecom infrastructure along Properzi, Park, Tyler, Frost and Dane Street within the boundaries of the campus.

Eversource operates an Intermediate Pressure (IP) Gas Distribution System in Somerville, in immediate proximity to the Somernova Development site. This IP system operates at a nominal pressure of sixty pounds (60 psig). Eversource has reported that the available capacity to serve the Somernova Development is 250,000 CFH. This capacity exceeds the anticipated requirements of the entire build-out of all Blocks, estimated to be 122,690 CFH, as detailed in Appendix A. The IP system will be extended from the Dane Street / Somerville Avenue intersection to the various buildings. Given the projected gas usage of the buildings, the likely service pressure required will be no more than 2 psig, to adequately support specific equipment, inclusive of emergency generators.
Pursuant to completing a load analysis study and assessment of the existing electric and gas infrastructure in the vicinity of Somernova’s campus, the team includes the following findings and recommendations. The assumptions related to utility services are preliminary and will be coordinated as the design of the development progresses.
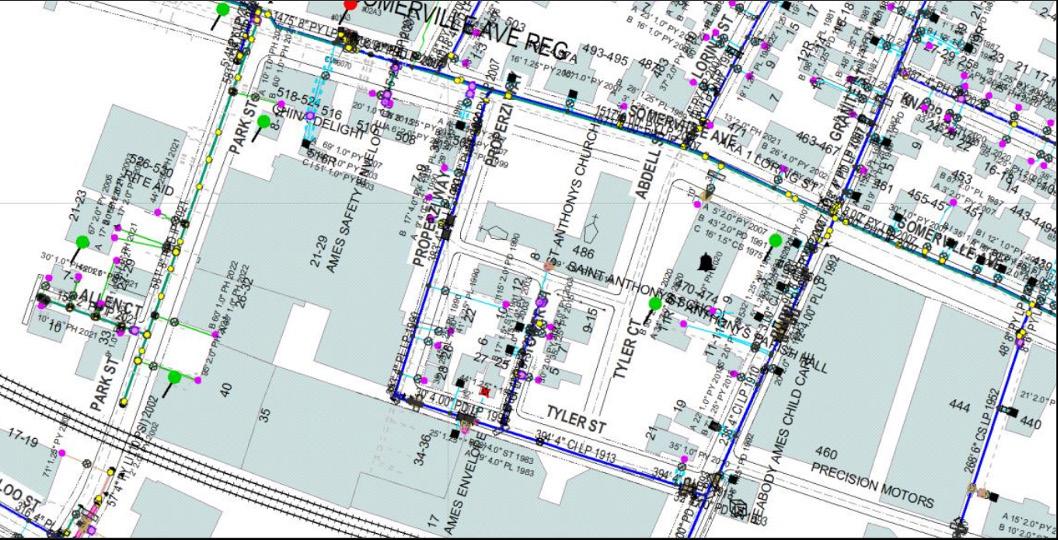
• The connected electric load required by the entire Somernova Development for an all-electric design is estimated to be 67.9 MW.
• The gas load required by the entire Somernova Development is estimated to be 122,690 CFH.
• Currently there is not adequate electrical capacity available from Eversource Station 402 on Prospect Street to serve the initial build-out of the Somernova Development.
• The estimated electrical requirements of Phases Block 1 and 1A will be served from Eversource Station 250, located in Everett.
• Eversource plans to enhance the capacity level of Station 402; this work is slated to be completed in 2027.
• The estimated electrical requirements of Phases Blocks 2, 3, 3A, and 4 are anticipated to be served from Eversource Station 402.
• There is currently ample gas capacity to serve the entire Somernova Development in close proximity to the site.
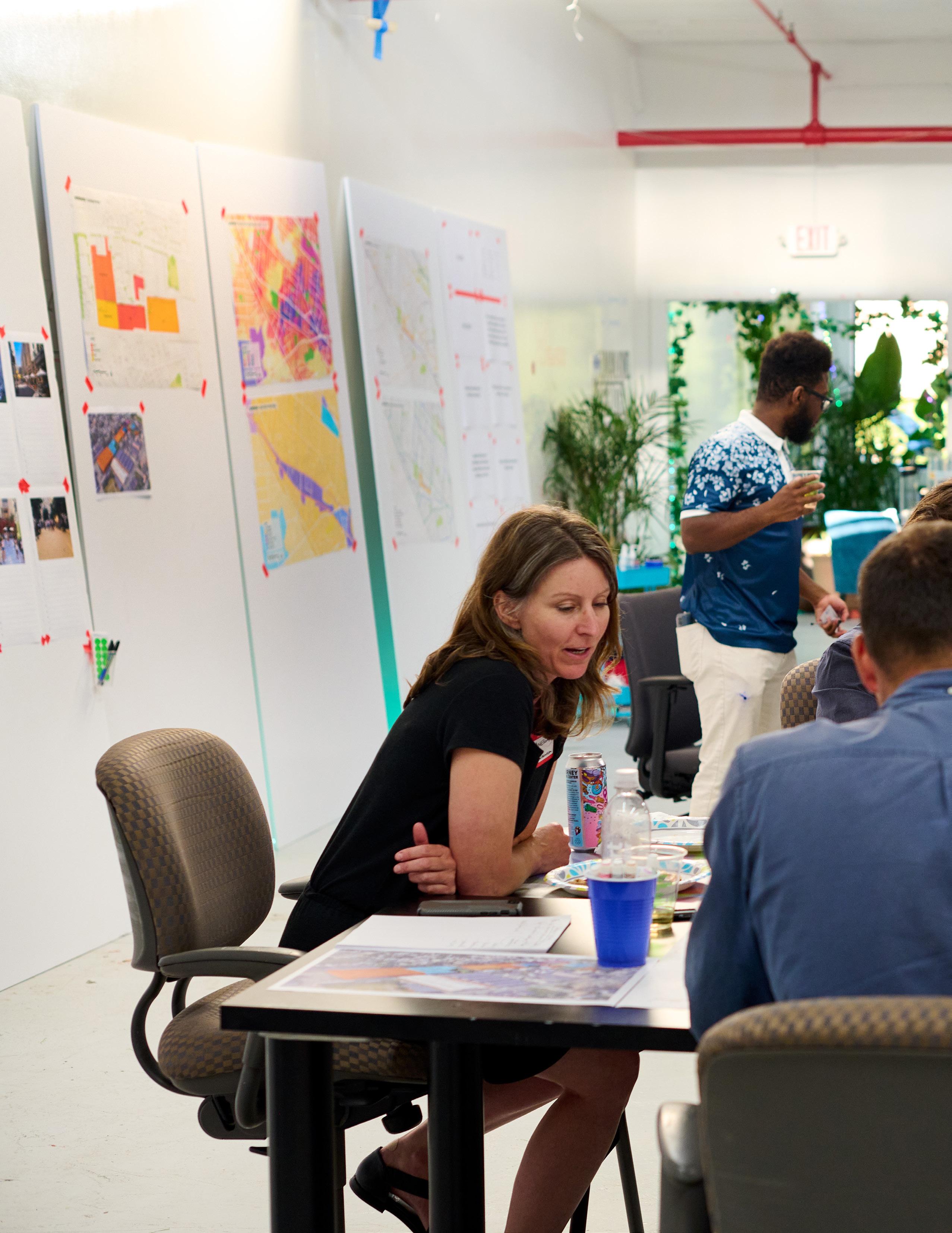

Somerville’s commercial prominence owes much to its manufacturing heritage. During the mid-19th century, the emergence of manufacturing plants became the catalyst for the Fitchburg Railroad to initiate passenger service to Somerville, thereby bolstering its accessibility and appeal. Notably, the Somerville station—located adjacent to the southwest corner of the current Somernova campus on Park Street—served as a testament to the thriving economic activity of the era.
The new Climate and Equity District will enable Somernova to deliver substantial positive economic and fiscal impacts to the community and the City. The potential of the Campus expansion is not only to reinvigorate our physical space but also to catalyze economic growth and fiscal enhancement.
The objectives of our fiscal and economic impact analysis are threefold:
1. We aim to define the net fiscal impact of the Campus expansion.
2. Quantify the total jobs created, both temporary and permanent.
3. Calculate the initial economic impact and its subsequent ripple effects, including direct, indirect, and induced impacts.
To facilitate a comprehensive understanding of this analysis, several key terms are defined:
• Incremental Cost Approach to Fiscal Modeling: This approach calculates the net fiscal impact by estimating the difference between the incremental (additional) revenues and costs that new development is expected to generate for Somerville.
• Direct Effects: These are the economic changes in industries directly associated with producing goods or services. In the context of Somernova’s redevelopment, this would include jobs directly created by the construction and operation of new facilities.
• Indirect Effects refer to the economic changes in local industries that supply goods or services to those directly impacted. In this case, these could include increased business for local suppliers providing materials for the redevelopment project.
• Induced Impact: This term denotes the economic effects created as a result of spending by those directly or indirectly affected by the economic activity. In Somernova’s case, this might be the increased spending in the local community by those employed in the new jobs created by Somernova’s redevelopment.
In understanding these terms and their implications, we can more fully appreciate the profound and farreaching impacts that Somernova stands to deliver to our community.
The fiscal and economic impact analysis of Somernova employs a robust methodology based on the Incremental Cost Approach to Fiscal Modeling. This approach estimates the net fiscal impact by calculating the difference between the incremental (additional) revenues and costs a new development is expected to generate.

• RKG used broad categories within "Tough Tech" industry sectors,as defined by MIT/Engine report (2019), to determine potential tenant base at Somernova
• RKG added in several additional industry sectors that covered creative industries and support services (restaurants, daycare)
• To understand potential job distribution, RKG used Middlesex County as a proxy for how to distribute the percentages of total jobs across Tough Tech industry sectors
• RKG also compared the Tough Tech sectors to those found in both Kendall Square and the Boston Seaport
• RKG then distributed Tough Tech jobs into land use categories that matched with Somernova's future build out
• This resulted in the quantification of earnings, spending, and taxes generated from Somernova
The methodology comprises three key stages

The first step in our methodology involved gathering data from multiple sources to ensure a comprehensive understanding of the fiscal landscape. We used data from the Massachusetts Department of Revenue and the City of Somerville's Fiscal Year 2023 Budget. Additionally, we collected development assumptions, including city tax rates, existing property values and taxes, the development program, construction costs, and jobs (employment per square foot by use type, construction related). We also considered incremental governmental expenditures in the general government, public safety, and public works.
The second stage of our methodology involved a detailed analysis of the data collected. This analysis included a comprehensive review of the tax base, a departmental budget analysis, and an incremental cost analysis by department. The purpose of this stage was to provide an indepth understanding of the fiscal situation and the potential impacts of the redevelopment.
The final stage involved feeding the data into our fiscal impact model. We considered a range of inputs, including budgetary efficiency factors, incremental cost per new job, and square foot of new development. Our model also accounted for various assumptions, including the development program, municipal expenditures, multipliers, commercial tax rates, incremental costs, and employment metrics. The model's output provided an estimation of the net fiscal impact. It included calculating net new tax receipts and other fees & revenues minus municipal costs. By employing this comprehensive methodology, we ensured a holistic understanding of the potential fiscal impacts of the Somernova redevelopment.
Represents the initial change in jobs resulting from the Somernova development program.
The subsequent ripple effect in further supply chains resulting from the direct change. This shows the sales change in the supply chains of the supply chain, as a result of the direct change. This is the sum of the second and subsequent rounds of impact. This change is due to inter-industry effects.
The effect of new input purchases by the initially changed industries. This is the first round of impacts. This change is due to interindustry effects.
Change due to the impact of the new earnings, investment, and government spending created by the initial, direct, and indirect changes. Induced effects enter the economy as employees spend their paychecks in the region, businesses invest to grow their operations, and government spends more to support the changes.
As part of our analysis, we recognized the need to define a burgeoning supercluster of industry groups. Innovative startups leveraging the groundbreaking research emerging from MIT, Harvard, and other universities in the area are fueling this growing supercluster.
Our methodology was initially organized by determining the economic impact of translating NAICS (North American Industry Classification System) code-level jobs into development program jobs suitable for Somernova growing innovation ecosystem. To this end, we leveraged broad categories within the "Tough Tech" industry sectors, as outlined in the 2019 MIT/Engine report. This profile served as our guide for identifying the potential tenant base at Somernova.
Beyond the confines of the "Tough Tech" sectors, we expanded our scope to include several different industry sectors encompassing creative industries and supportive services such as restaurants and daycare facilities. To comprehend potential job distribution, we utilized Middlesex County as a proxy, distributing the percentages of total jobs across the various Tough Tech industry sectors. We also drew comparisons between the Tough Tech sectors and those in other innovation hubs, namely Kendall Square and the Boston Seaport.
We then allocated the Tough Tech jobs into land-use categories aligned with the growing industries needing space in Somernova's future build-out. This step allowed us to quantify the generated earnings, spending, and taxes specific to the Tough Tech businesses.
• The Tough Tech industry sectors considered for the Somernova analysis span a broad spectrum, including:
• Computer and Electronic Manufacturing (e.g., Electronic Computer Manufacturing, Computer Storage Device Manufacturing, Semiconductor Device Manufacturing, and Other Electronic Component Manufacturing)
• Scientific and Technical Equipment Manufacturing (e.g., Analytical Laboratory Instrument Manufacturing, Other Measuring and Controlling Device Manufacturing, Other Miscellaneous Electrical Equipment Manufacturing)
• IT and Software Services (e.g., Computer Systems Design Services, Custom Computer Programming Services, Other Computer Related Services, Software Publishers, Data Processing, Hosting, and Related Services)
• Consultancy Services (e.g., Process, Physical Distribution, and Logistics Consulting, Environmental Consulting Services, and Other Scientific and Technical Consulting Services)
• Engineering and Testing Services (e.g., Engineering Services, Testing Laboratories)
• Chemical and Pharmaceutical Manufacturing (e.g., Other Basic Inorganic Chemical Manufacturing, Other Basic Organic Chemical Manufacturing, Plastics Material and Resin Manufacturing, Medicinal and Botanical Manufacturing, Pharmaceutical Preparation Manufacturing, In-vitro Diagnostic Substance Manufacturing, Biological Product Manufacturing)
• R&D and Laboratories (e.g., R&D in Nanotechnology, R&D in Biotechnology, R&D in Physical, Engineering, Life Sciences, and Medical Laboratories)
Through this process, we have created a robust model that reflects the future potential of the Somernova project within the context of the evolving "Tough Tech" sector and the broader industry landscape.
This chart illustrates the projected revenues to the City through various fees and taxes associated with the expansion of Somernova. As a multi-phased redevelopment, Somernova estimates these revenues to come online throughout the fourteen-plus-year redevelopment of the blocks on campus. The largest of these initial impacts is the Projected Property Taxes. This chart does not consider the direct, indirect, and induced effects on the City and the larger community. The following sections detail those impacts.
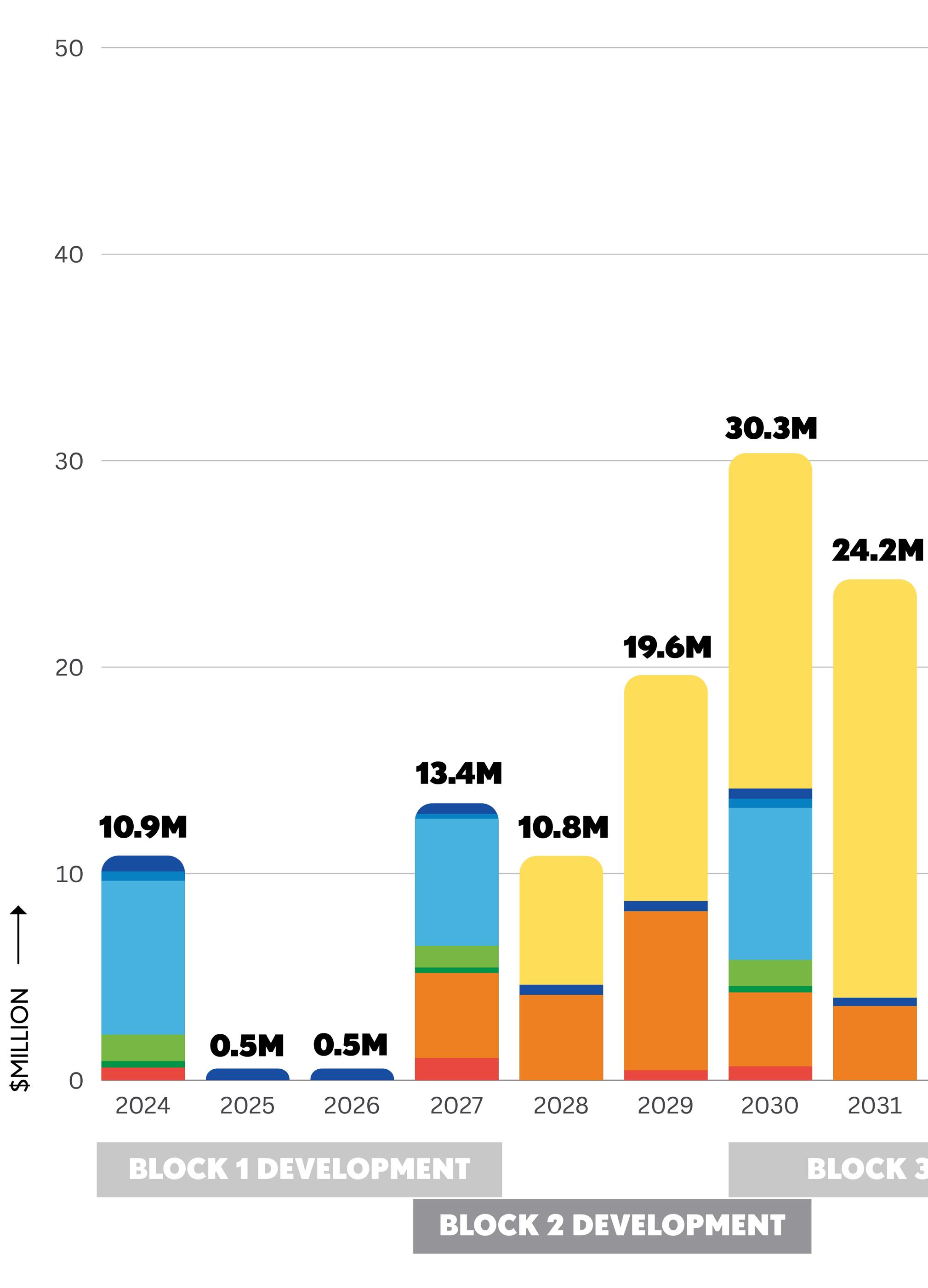
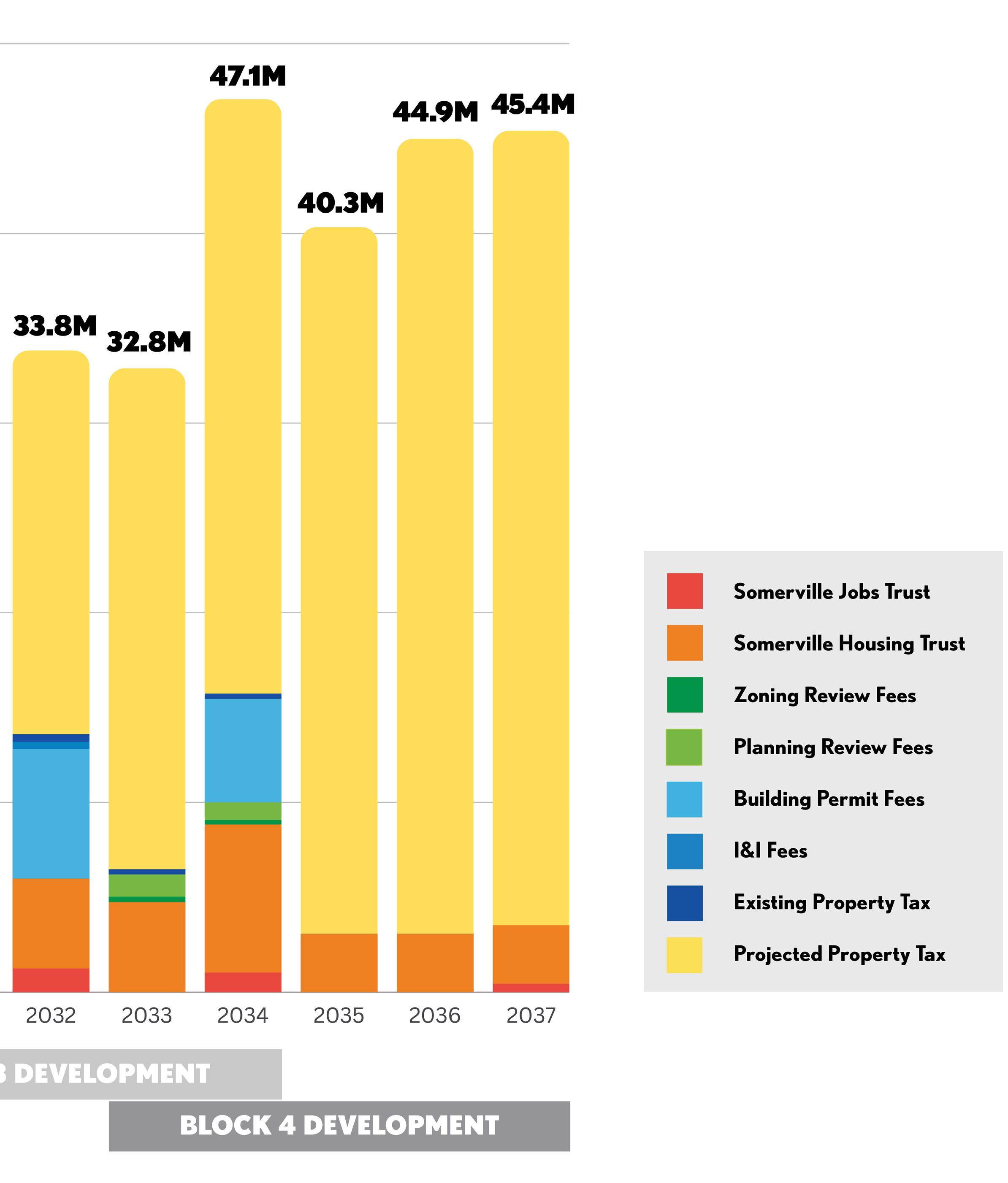
Somernova aims to be a unique, best-in-class commercial development that blends cutting-edge research and development activities with supportive spaces for our youth, local creatives, childcare, and those in our community hoping to access new jobs and career pathways. This fusion of innovation and community support is poised to benefit both the building's tenants and the City of Somerville.
The commercial spaces will cater to companies of diverse sizes, all focused on addressing some of today's most pressing challenges. The emphasis on supporting companies in the "Tough Tech" sector will yield various job types requiring a spectrum of skills. These job opportunities could cater to Somerville residents across different age groups, education levels, and career stages.
Ripple Effects: The Initial represents the initial change in jobs resulting from the Somernova Campus expansion. The Direct jobs created are based on new input purchases by the initially changed industries at Somernova. This increase in employment is the first round of impacts due to inter-industry effects. Indirect jobs are the subsequent ripple effect in further supply chains resulting from the Direct change.
This effect shows the sales change in the supply chains of the supply chain as a result of the direct change. This effect is the second and subsequent round of impact due to inter-industry effects. Induced change is due to the impact of the new earnings, investment, and government spending created by the initial, direct, and indirect changes. Induced effects enter the economy as employees spend their paychecks in the region, businesses invest in growing operations, and the government spends more to support the changes.
Upon full build-out, Somernova is projected to create nearly 5,850 full-time jobs, with almost 30% of these roles requiring less than a bachelor's degree for qualification. Furthermore, the development could stimulate the creation of an additional 1,200 jobs via direct, indirect, and induced impacts of spending related to Somernova. Our analysis anticipates that many of these jobs require no more than a high school diploma.
Job Creation: At full build-out and stabilization, the Campus expansion could result in 5,849 full-time jobs based on the total occupiable space. Around 6,019 construction jobs (temporary) are supported through the redevelopment of Somernova.
Upon reaching full build-out, Somernova will contribute an impressive $27.7 million in net new property taxes to the City, with an estimated consumption of only $880,000 in municipal service costs. After accounting for these service costs, Somernova could contribute as much as $26.9 million in net property tax revenue. This significant influx of revenue could assist the City in paying down existing debts and bonds or create new revenue streams for upgrading public facilities, infrastructure, and local services.
Somernova's projected assessed value of $1.6 billion has the potential to bolster Somerville's commercial tax base by 6% with a single development project. This substantial increase could aid the City in its longterm, comprehensive plan goal of reducing reliance on residential taxes.
As each phase of the Campus Expansion comes online, higher real estate taxes will increase City’s commercial tax revenue creating more productive taxes per acre at Somernova.
In terms of one-time payments, Somernova could contribute over $70.2 million, including building permit fees, plan review fees, approximately $27.9M to the Somerville Housing Trust, and $5.5M to the Somerville Jobs Trust. This estimate excludes electrical and plumbing fees and any local options meals taxes from on-site food and beverage providers. Furthermore, personal property taxes from equipment, not quantified in this analysis, will also contribute to the City's annual tax collections.

ESTIMATED
Estimated Net Fiscal Impact by Phase – Assessment Value
Somernova will generate a significant number of temporary and permanent jobs totaling just under 12,000. These new employment opportunities will increase local businesses' spending on food, beverages, supplies, cleaning, business-to-business transactions, and more. This heightened economic activity will bolster businesses across Somerville, augment local spending, and enhance local option sales taxes.
job qualifications could support Somerville residents with different skill sets and potentially facilitate partnerships with local organizations and schools for job training, internships, or job placements.
This analysis projects initial economic impacts from job earnings at Somernova at over $1.1 billion, with additional spin-off impacts of nearly $100 million to the City of Somerville. This significant economic activity highlights the substantial benefits that Somernova is poised to deliver to the local community.
Jobs associated with Somernova's tenants will offer average pay ranges between $50,000 and $250,000 a year, with education requirements varying from a high school diploma to a doctoral degree. This flexibility in
Our analysis indicates that there is potential for jobs to be created that open up opportunities for people throughout the educational spectrum, such as those with no formal academic credentials or high school equivalents. This analysis also helps to identify what industries and how many workers will be needed with what type of training to provide, at a high level, to develop a more extensive local workforce that can benefit from a growing innovation economy.
We cannot overstate the transformative potential of this plan for Somernova. The new Climate and Equity District could usher in remarkable economic and social changes for the City of Somerville, solidifying its position as a beacon of sustainable and inclusive urban development.
Beyond the impressive fiscal figures and job creation prospects, the real significance of the Somernova project lies in its potential to address systemic social inequities and environmental injustices. At a time when marginalized communities continue to face the compounded challenges of racial disparity and climate crisis, initiatives like the ones Somernova plans are more critical than ever.
Our analysis indicates that a significant proportion of the jobs created by the Somernova project, almost 30%, would not require a bachelor's degree. The median salary for these positions is projected at $60,131 per year, representing a substantial uplift in earning potential for an essential segment of the local workforce. When compared with the average income of $43,000 for Somerville residents with a high school diploma or some college education but no degree, the potential impact is profound.
Moreover, this wage increase could help address the earnings mismatch currently observed in Somerville. While the City's median household income of $101,892 stands well above the national median of $70,784, this prosperity does not evenly distribute. A staggering 85% of working Somerville residents commute outside the City for employment, suggesting a need for higher-paying local job opportunities. Somernova can contribute significantly towards bridging this income gap.
The project also emphasizes a commitment to environmental sustainability, aligning with the urgent call for climate justice. By pioneering sustainable development, Somernova can play a part in alleviating the disproportionate environmental burdens shouldered by marginalized communities, fostering a healthier and more resilient city for all.
Somernova represents a powerful intersection of economic growth, social equity, and climate stewardship. It provides a model for inclusive and sustainable development, demonstrating how urban redevelopment can drive economic growth, mitigate environmental impact, and uplift all communities. By doing so, Somernova offers a vision of a future where economic prosperity, social justice, and ecological responsibility coexist harmoniously.


















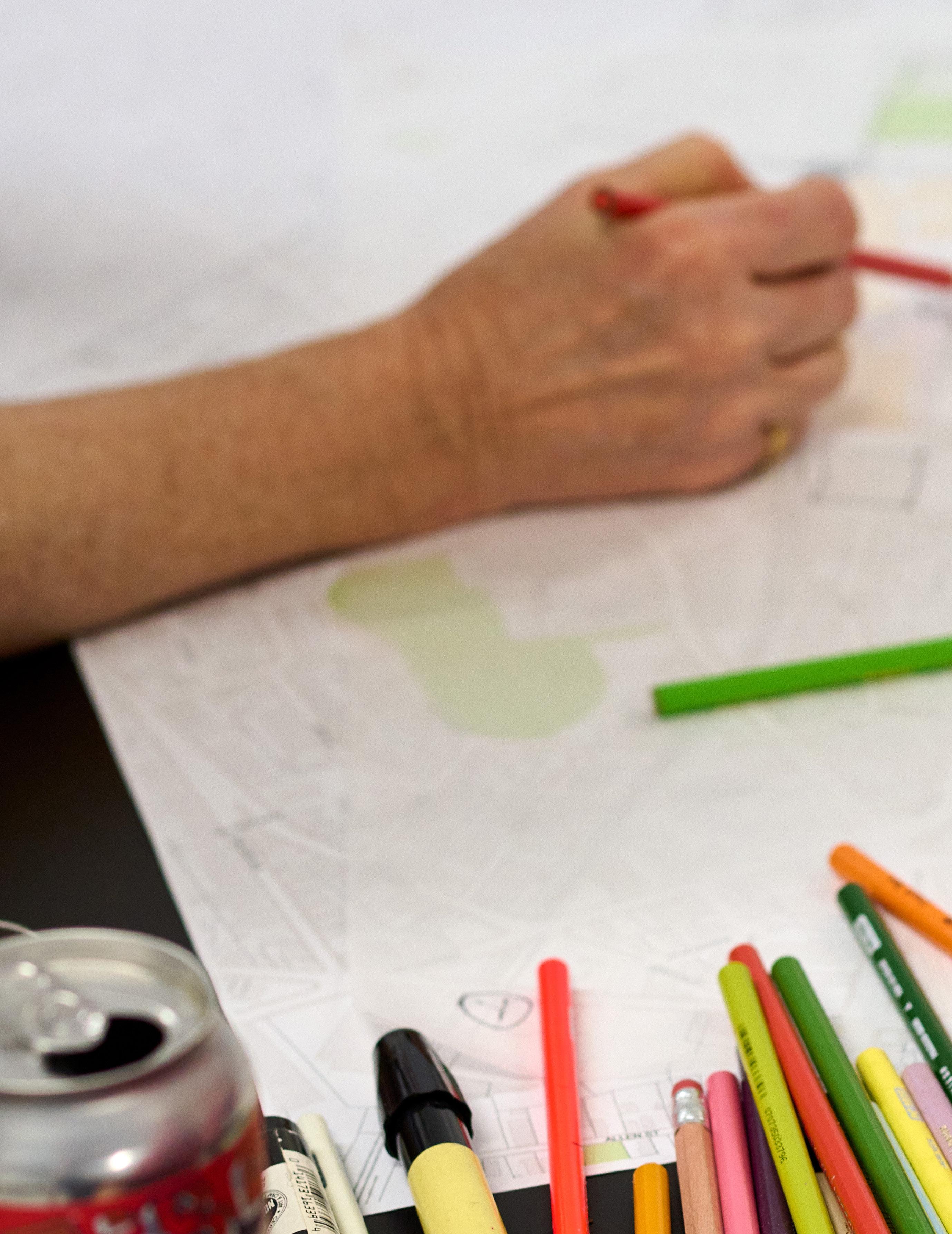
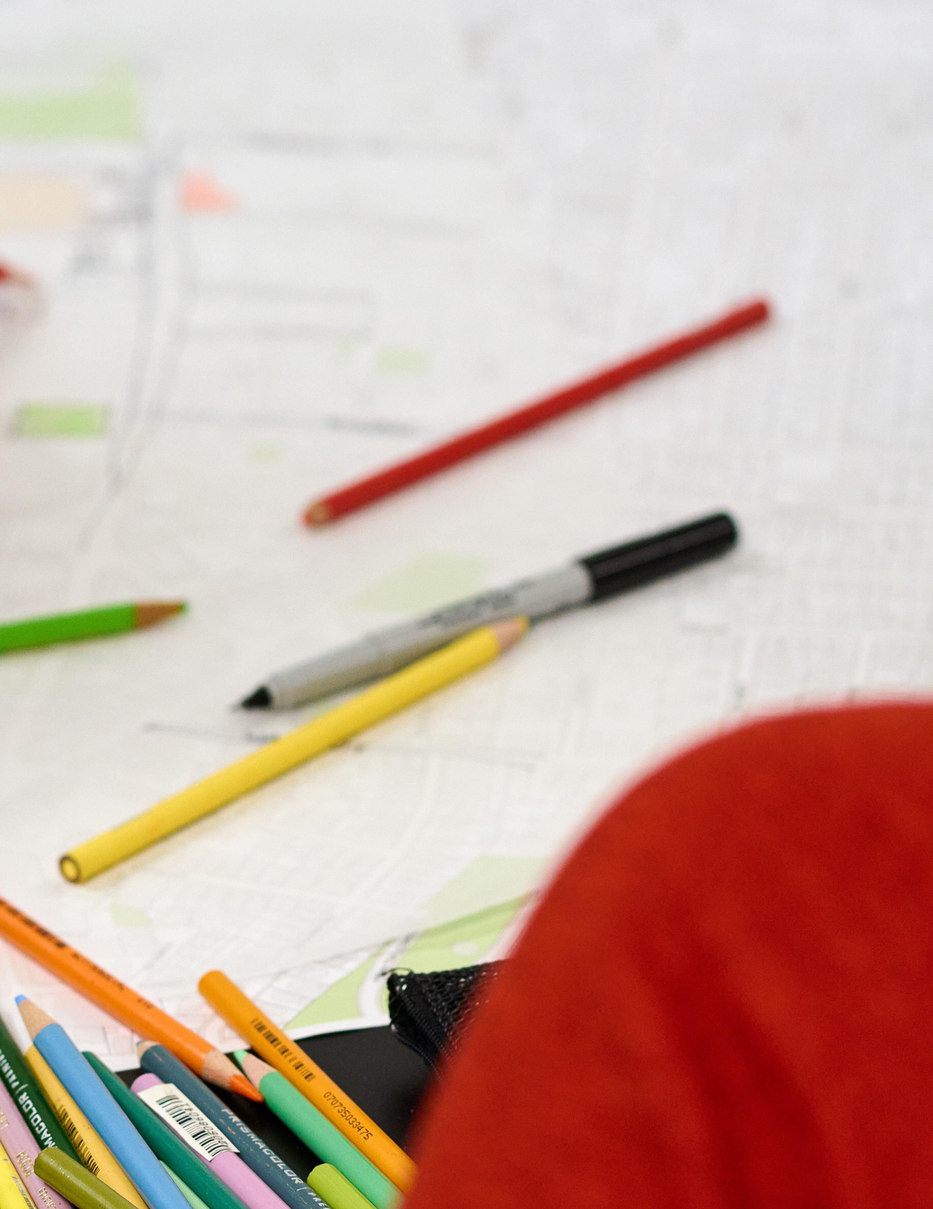
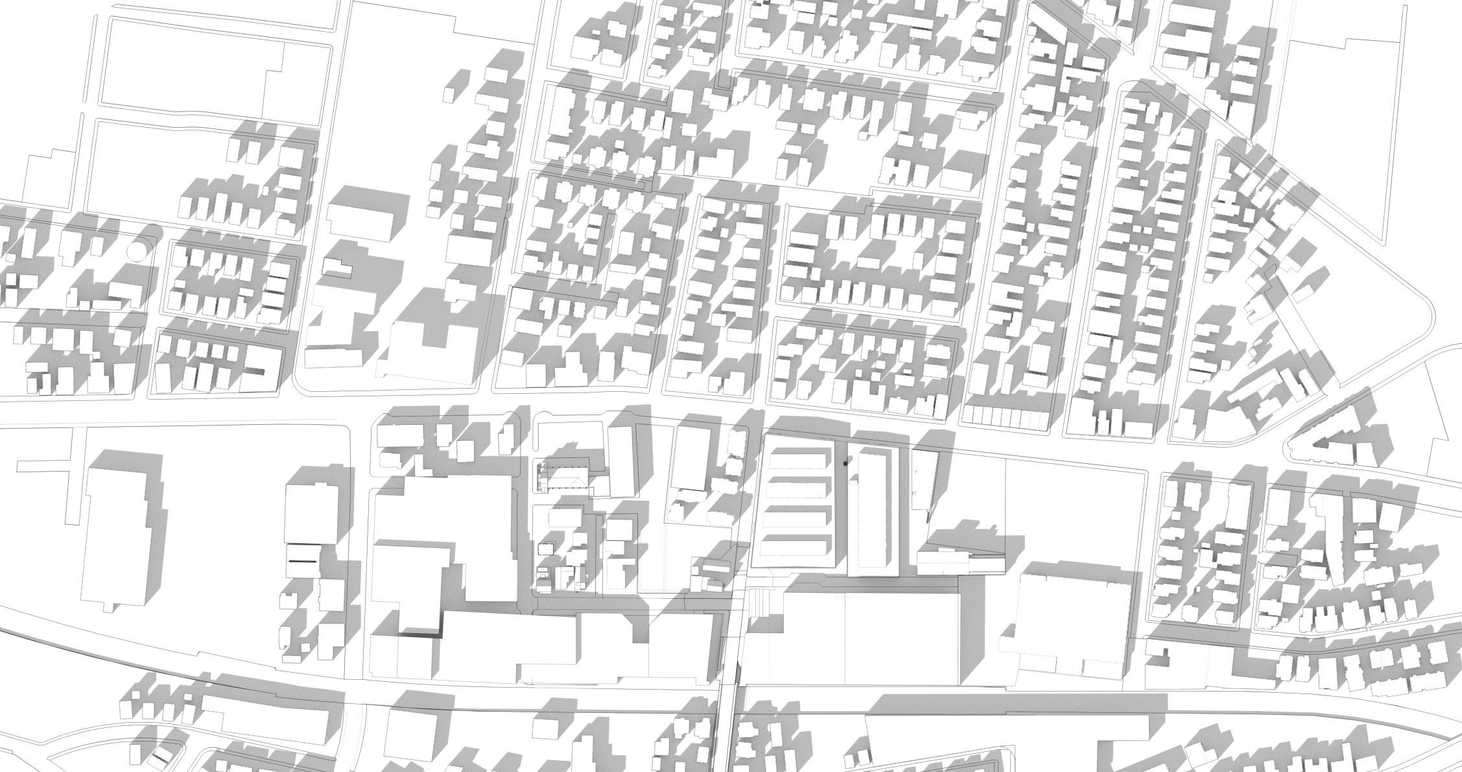
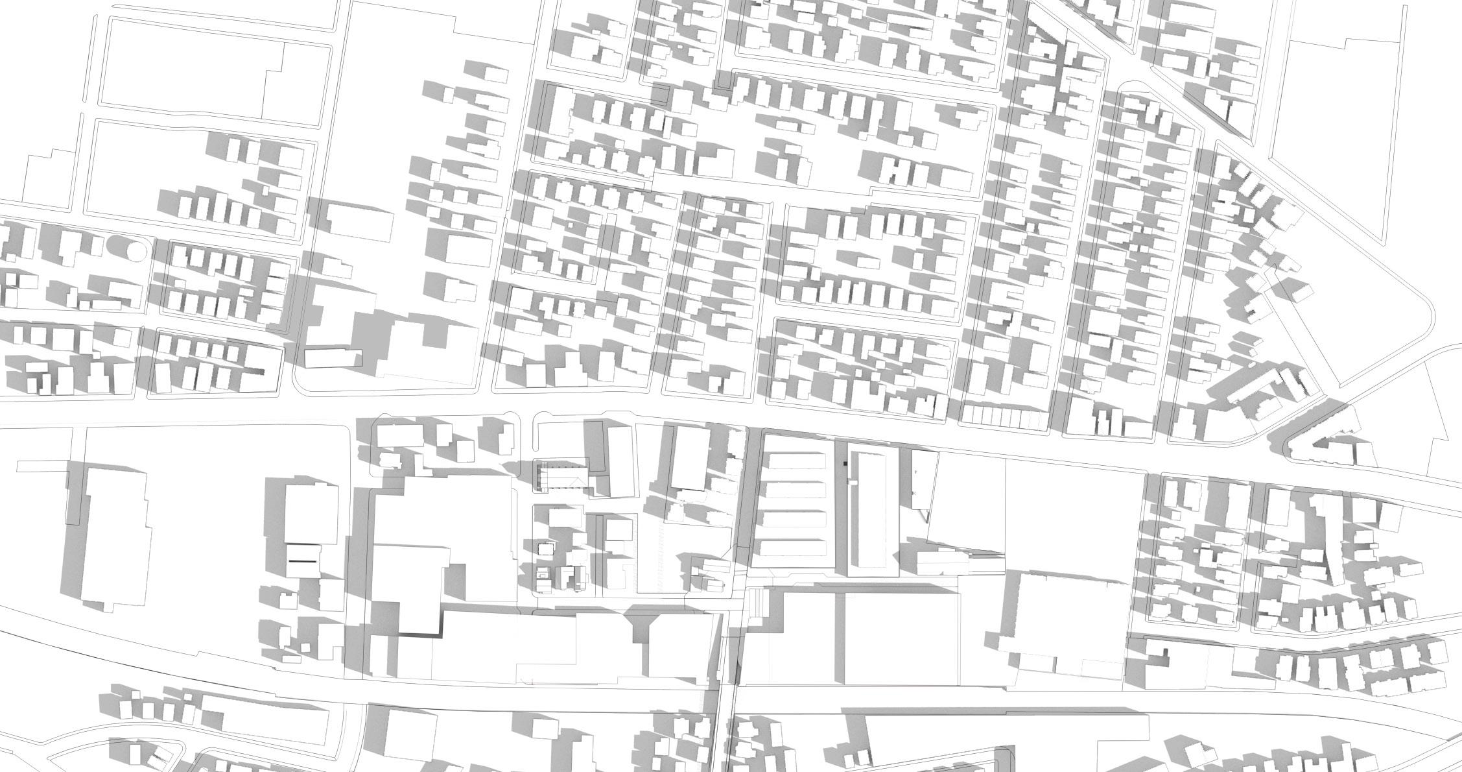
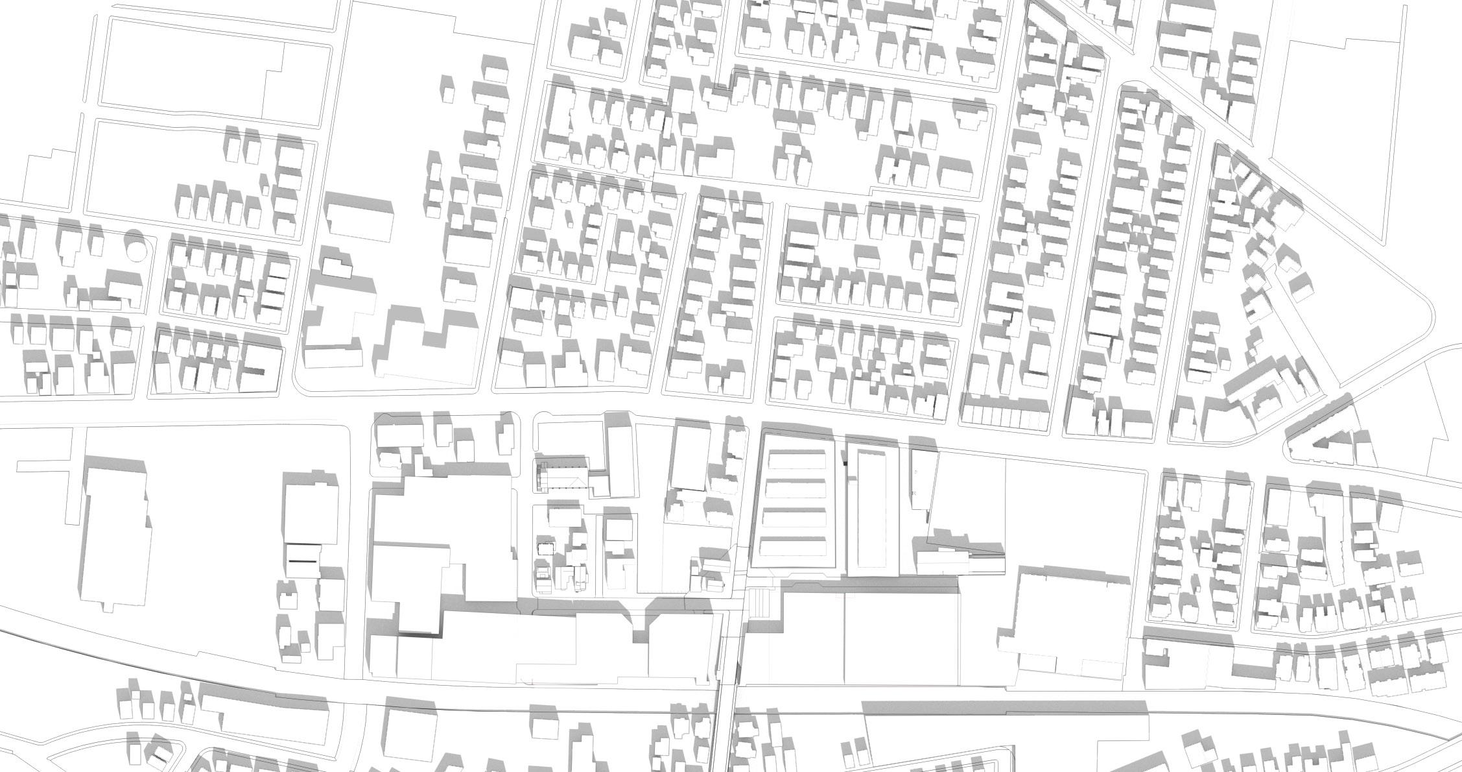
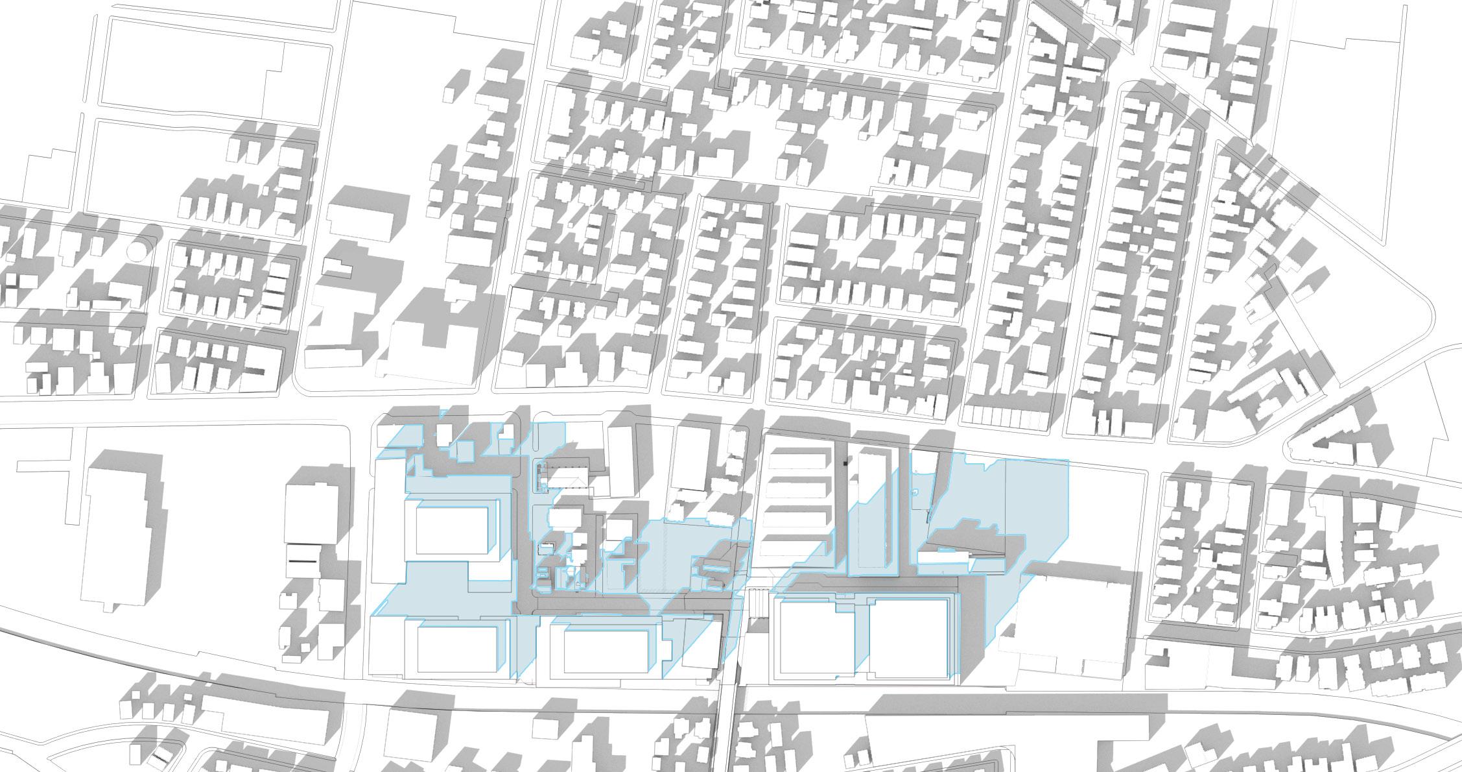
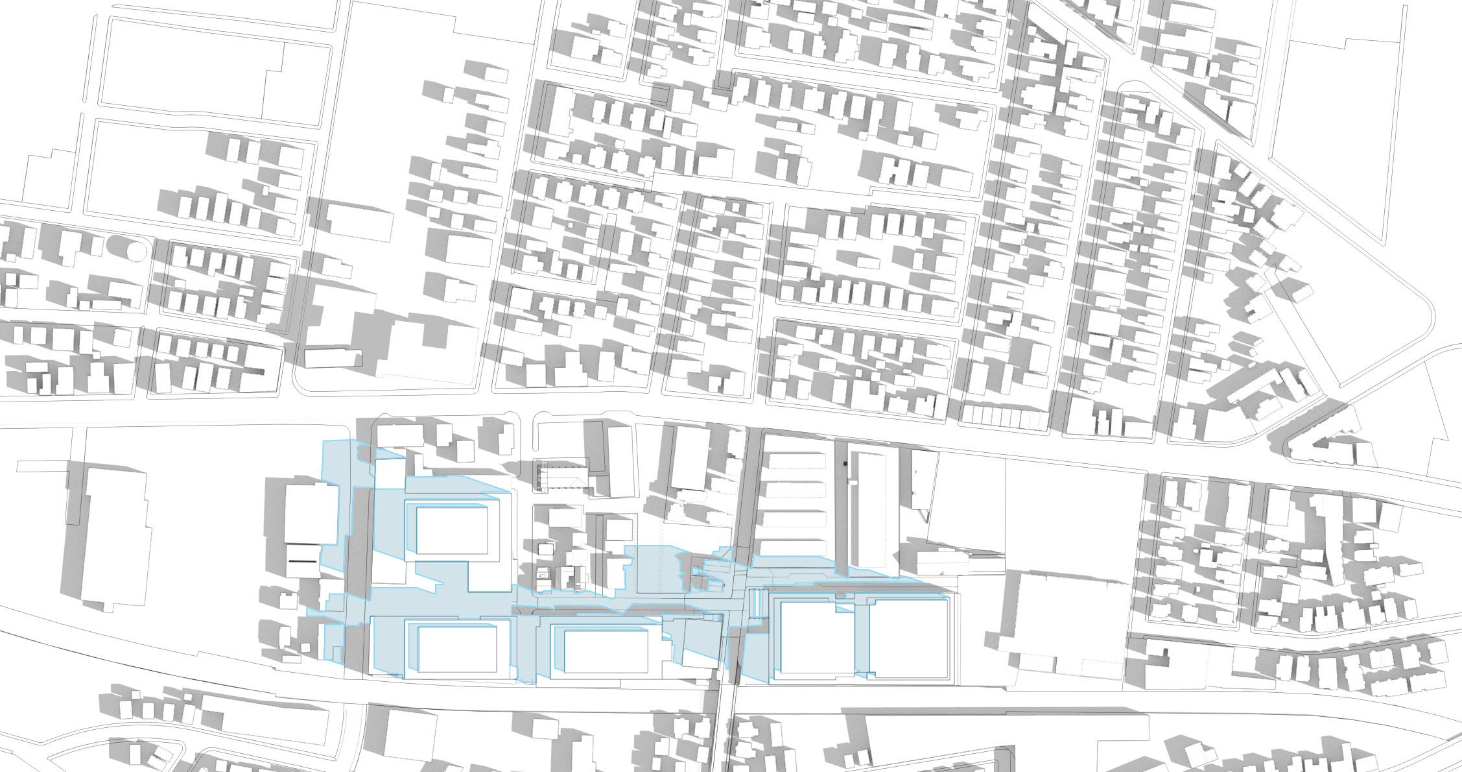
9am 3pm
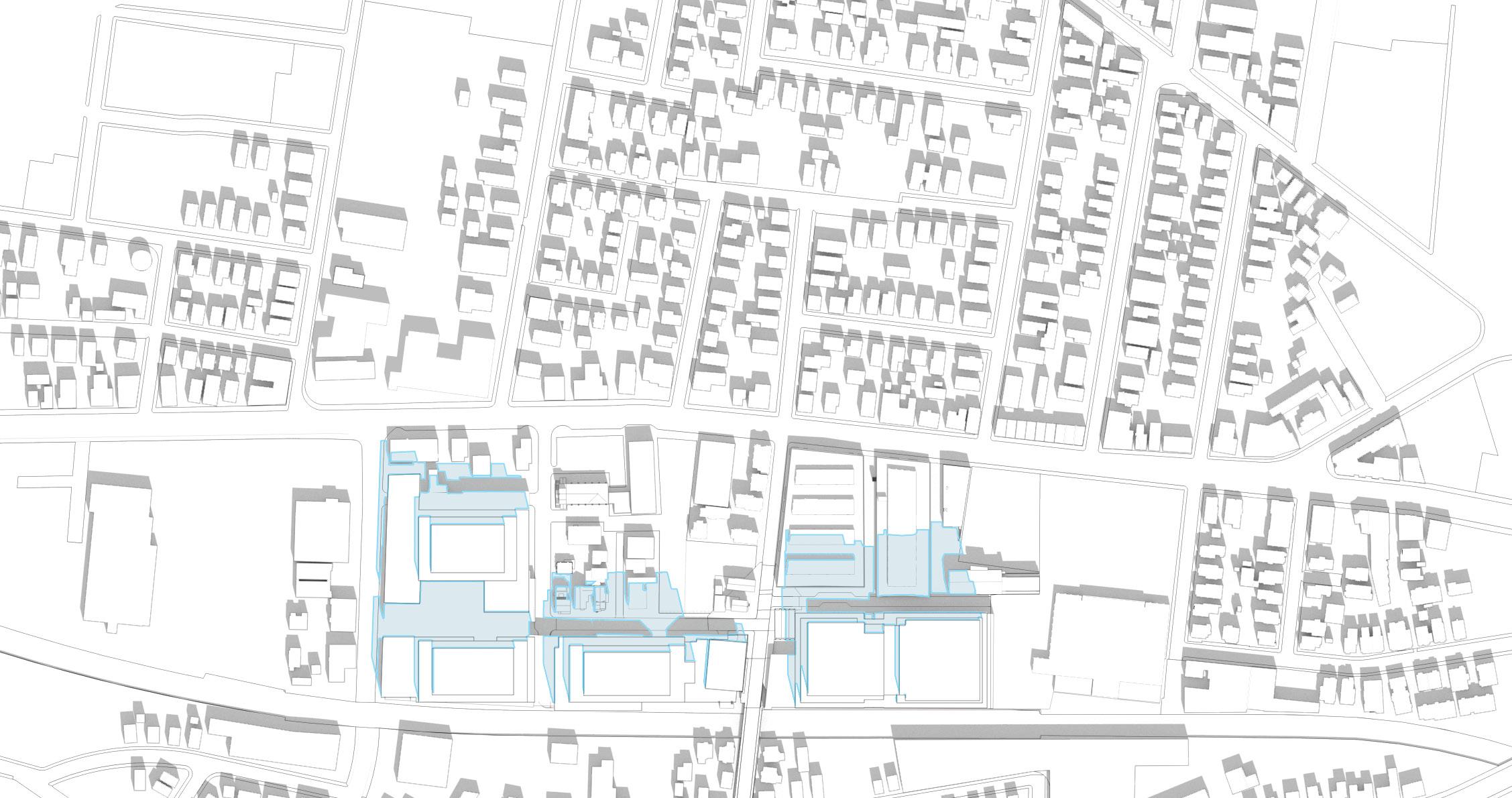
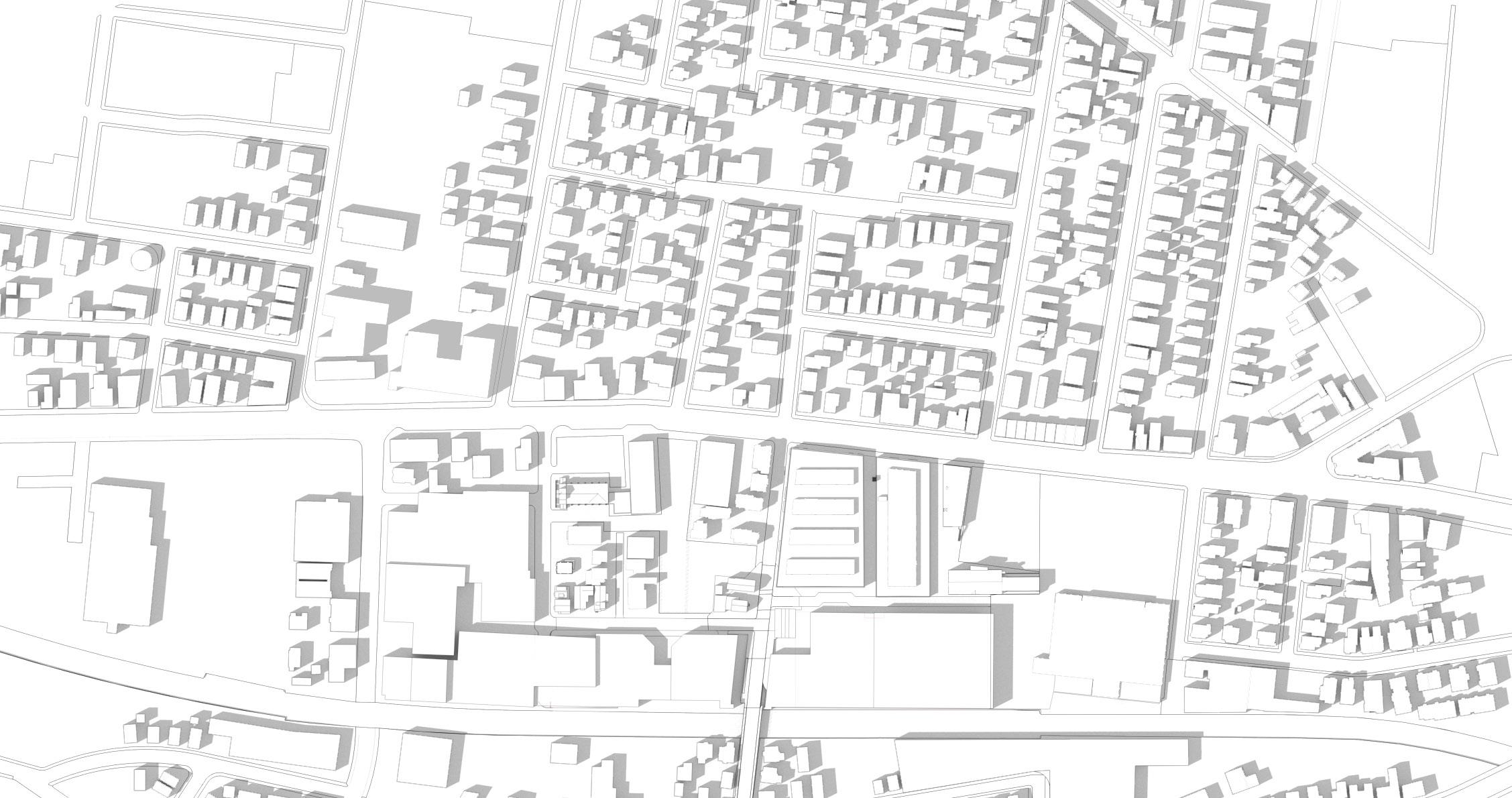
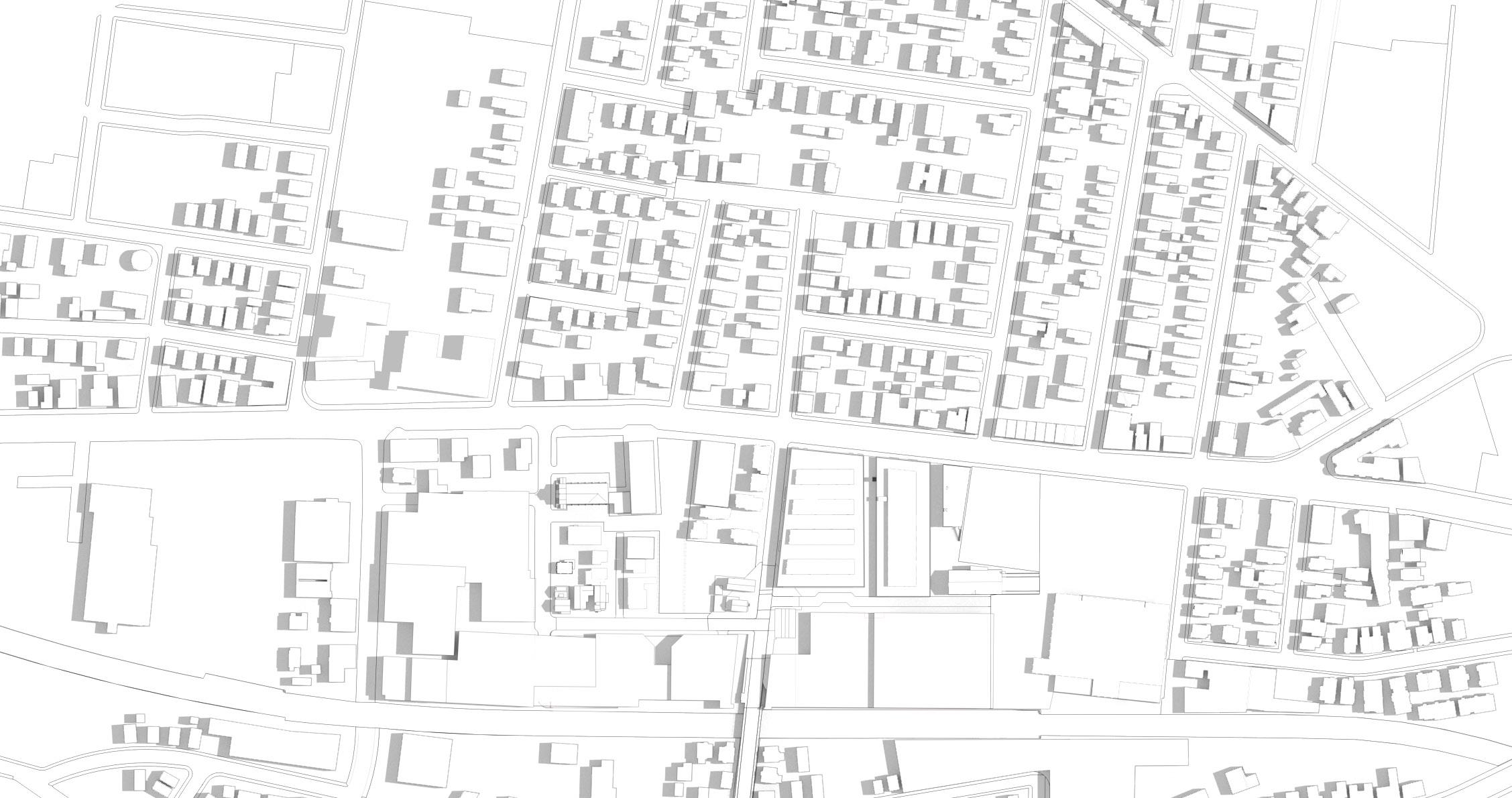
9am 3pm

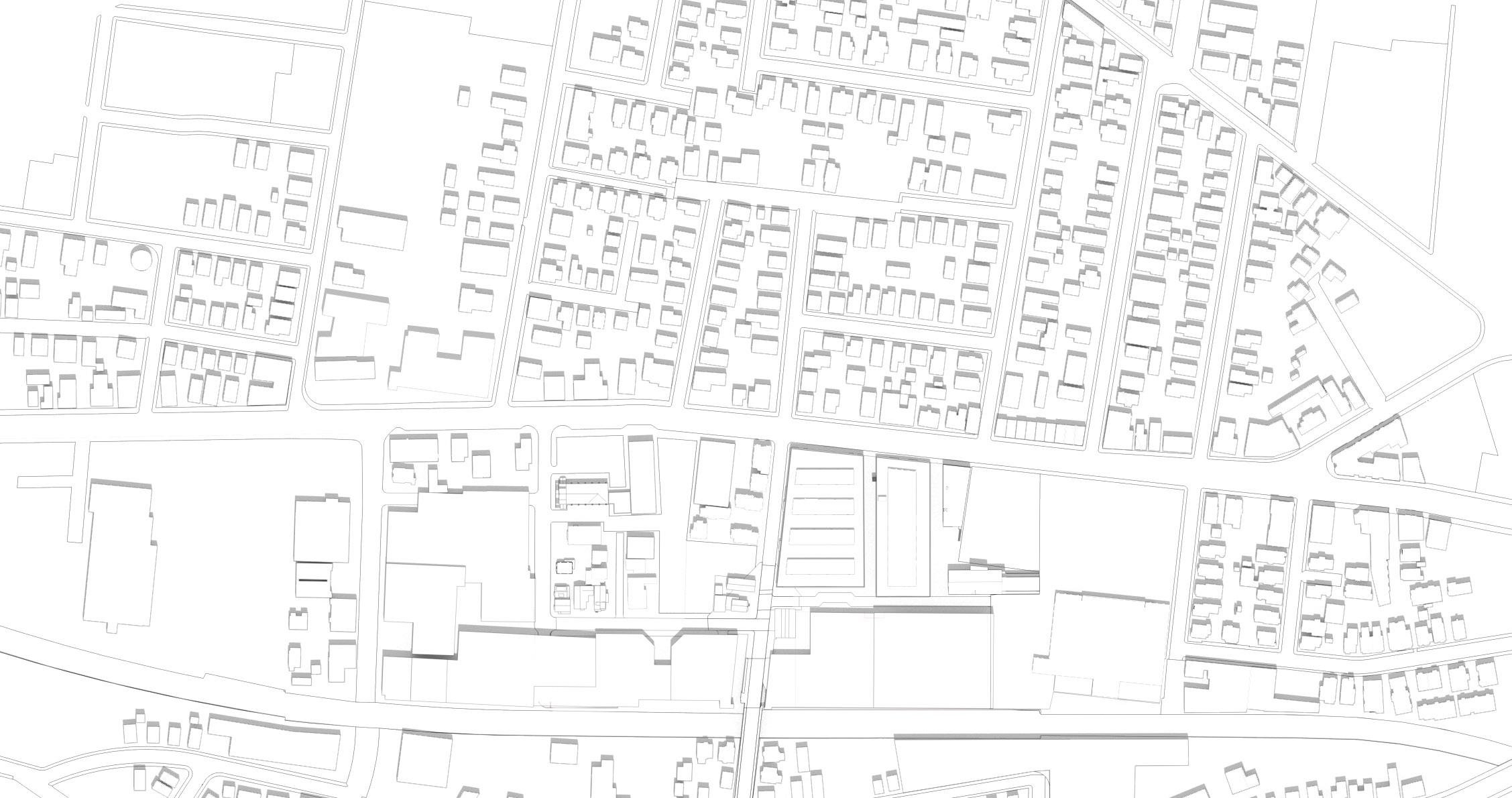
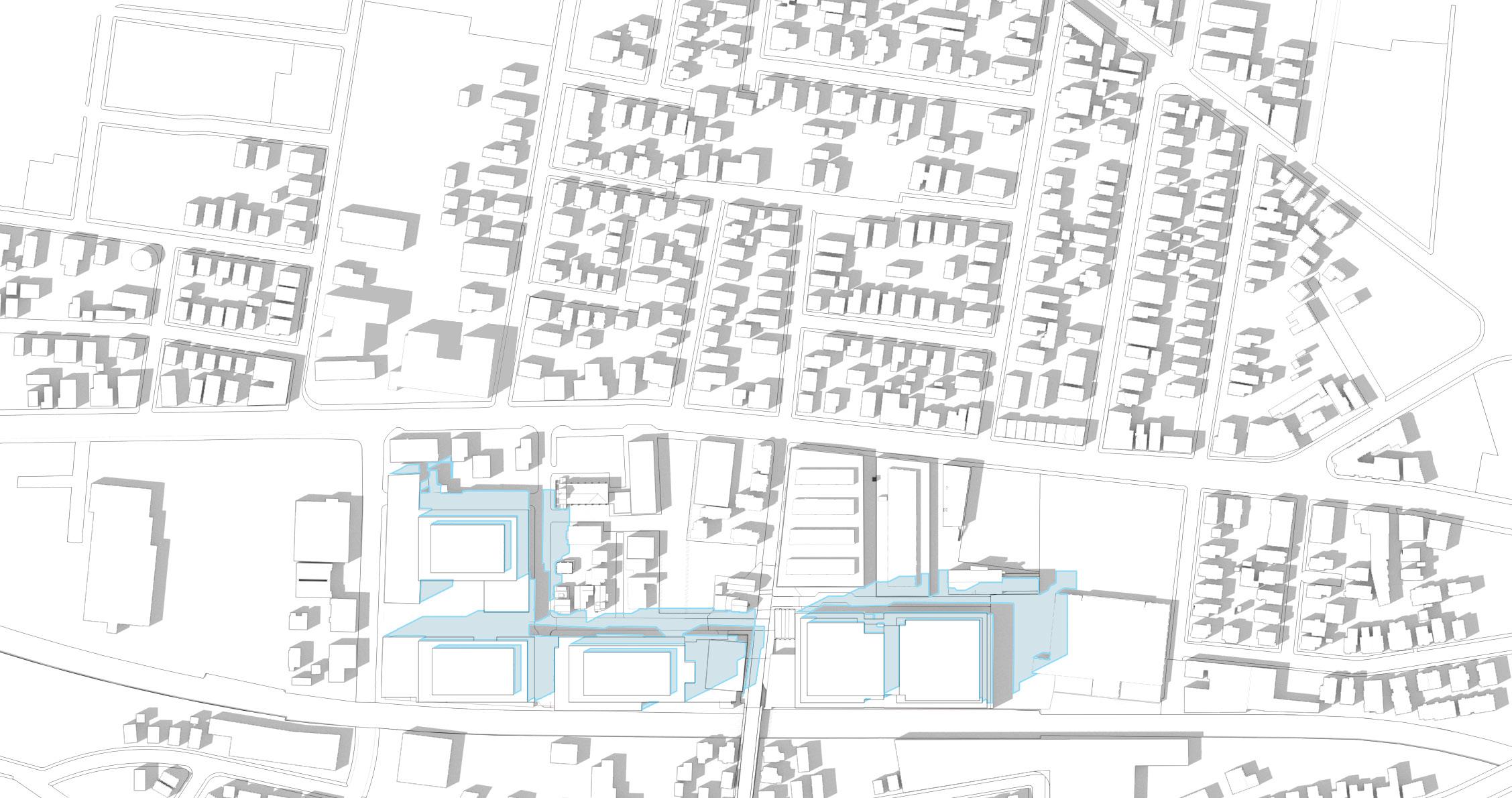
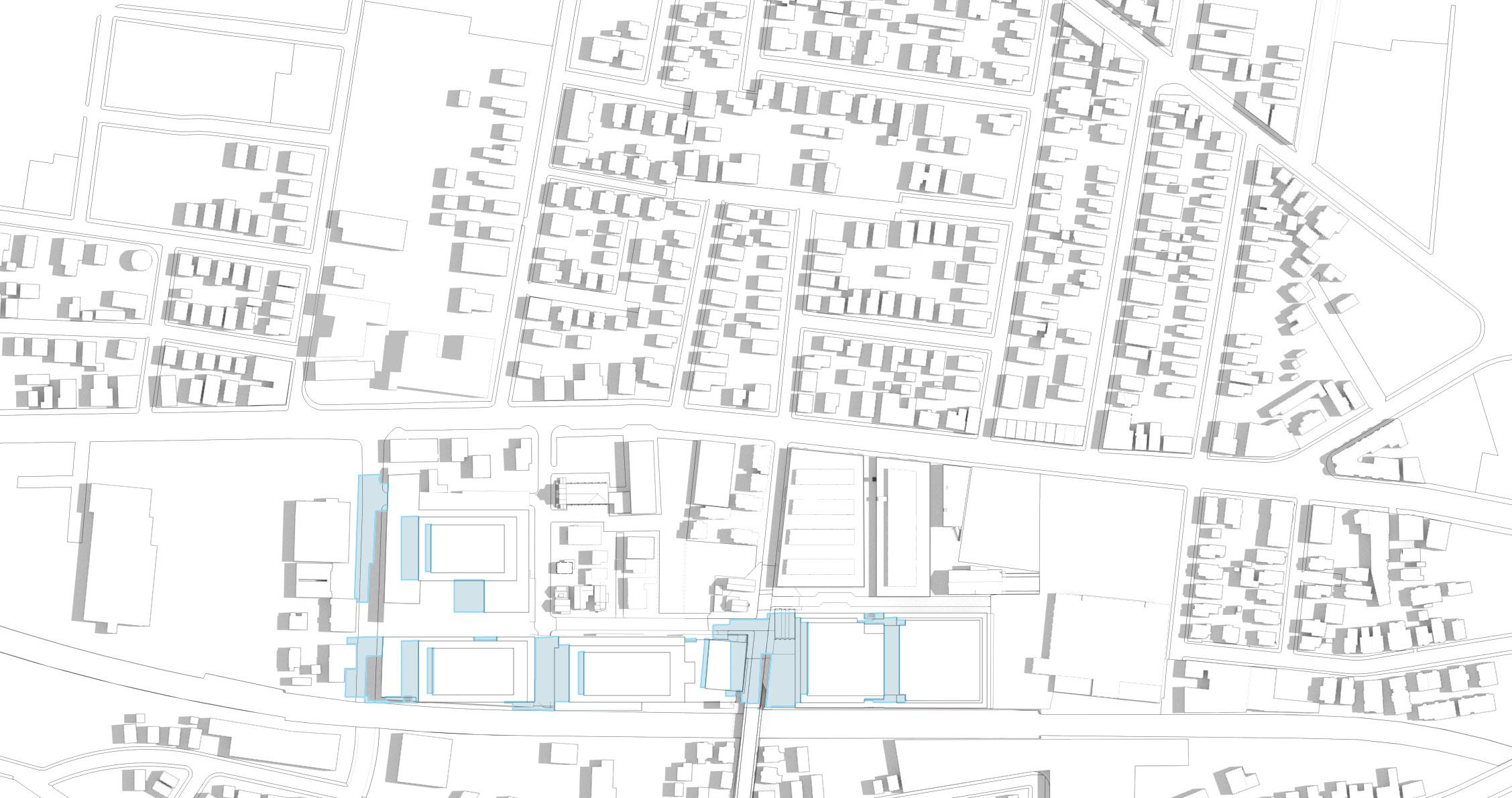
9am
3pm
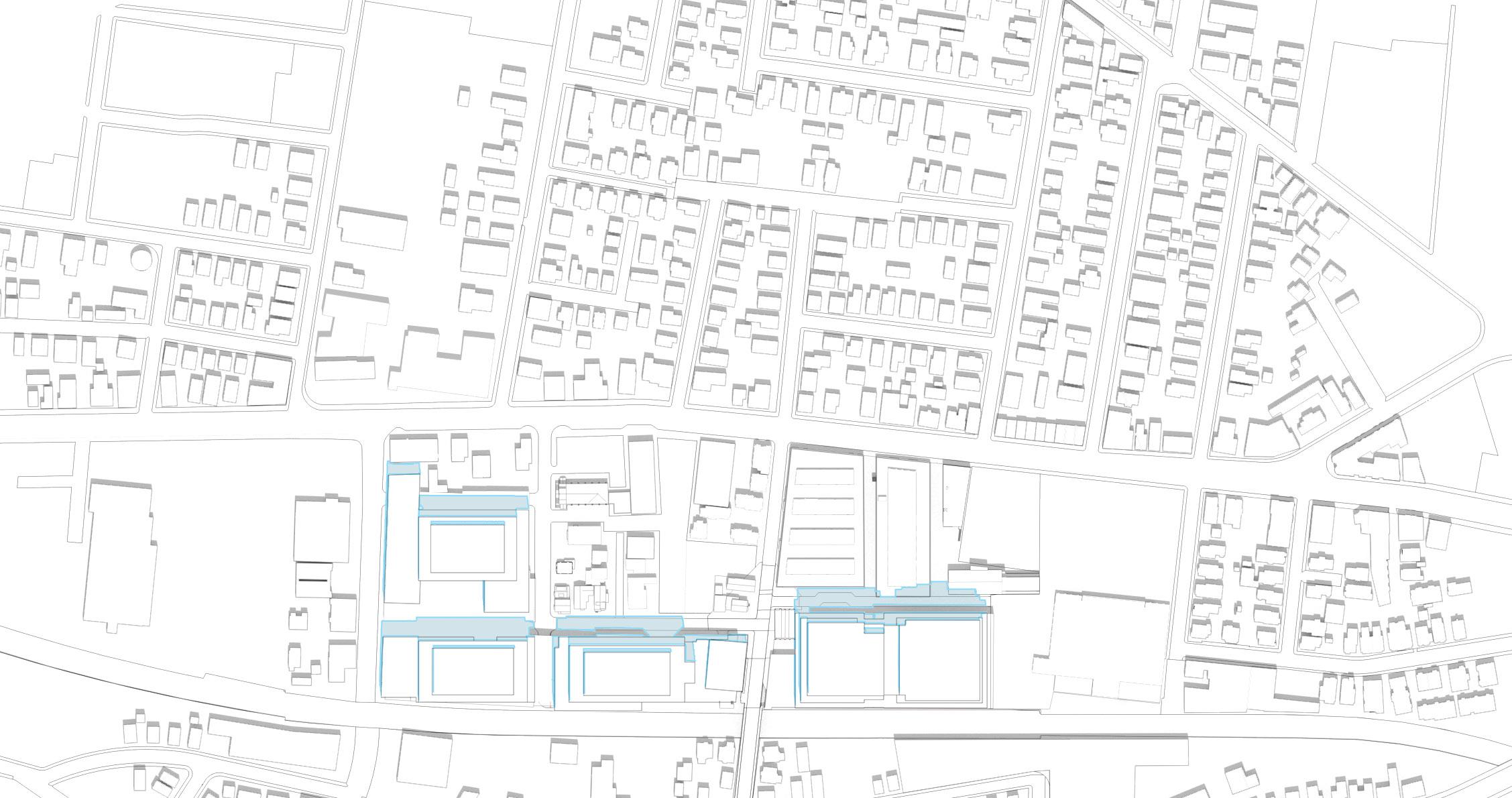
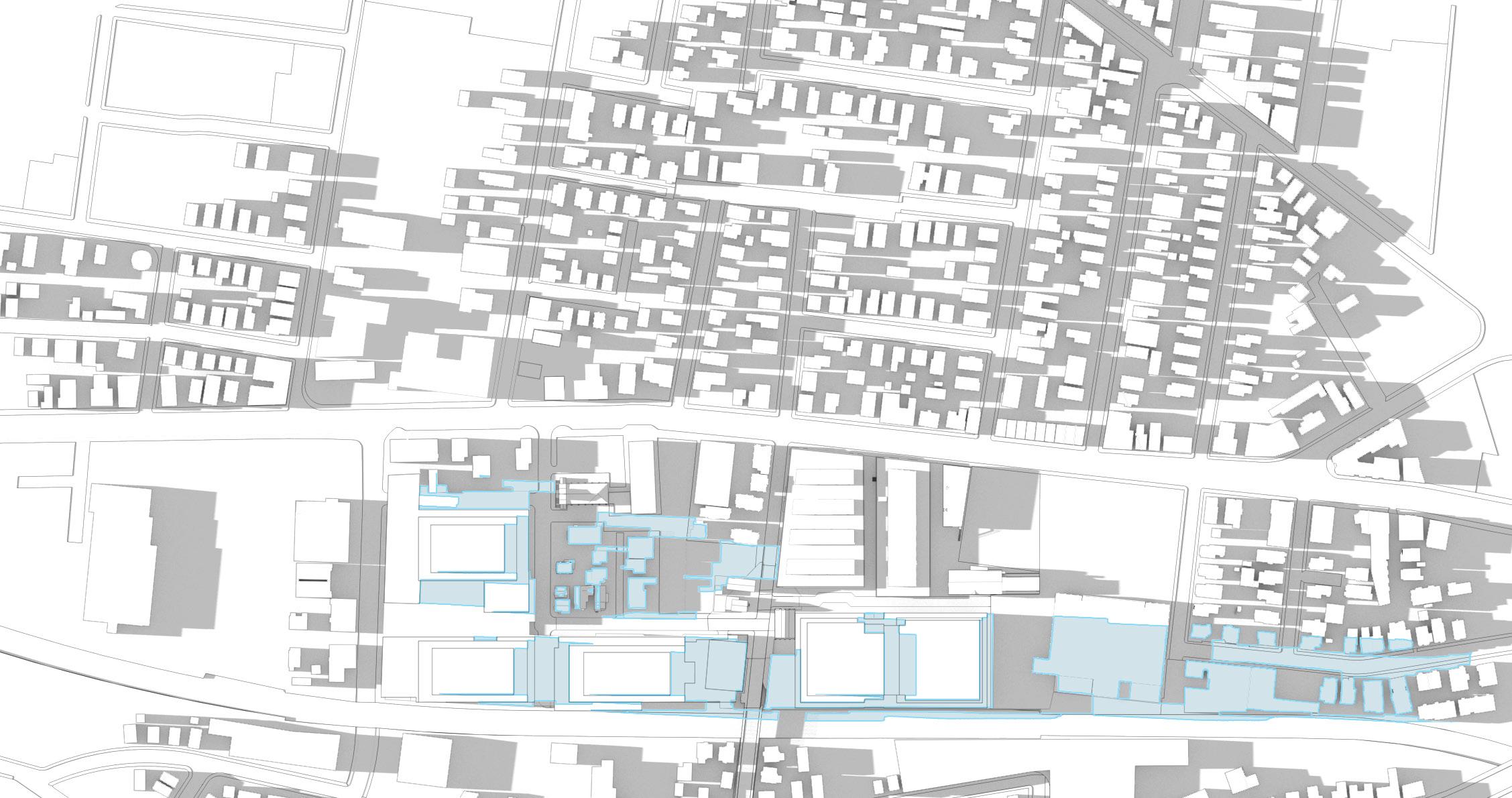
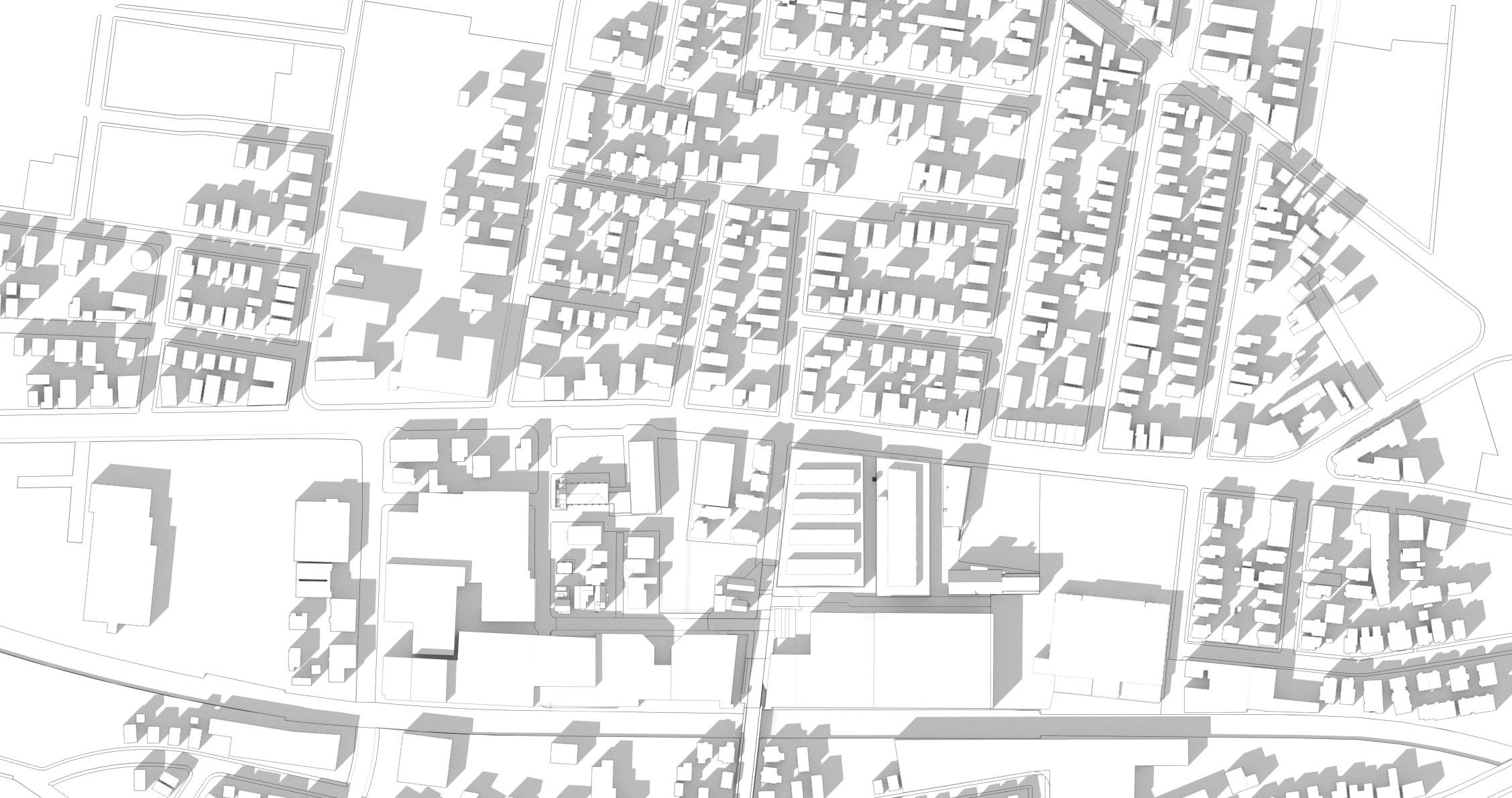
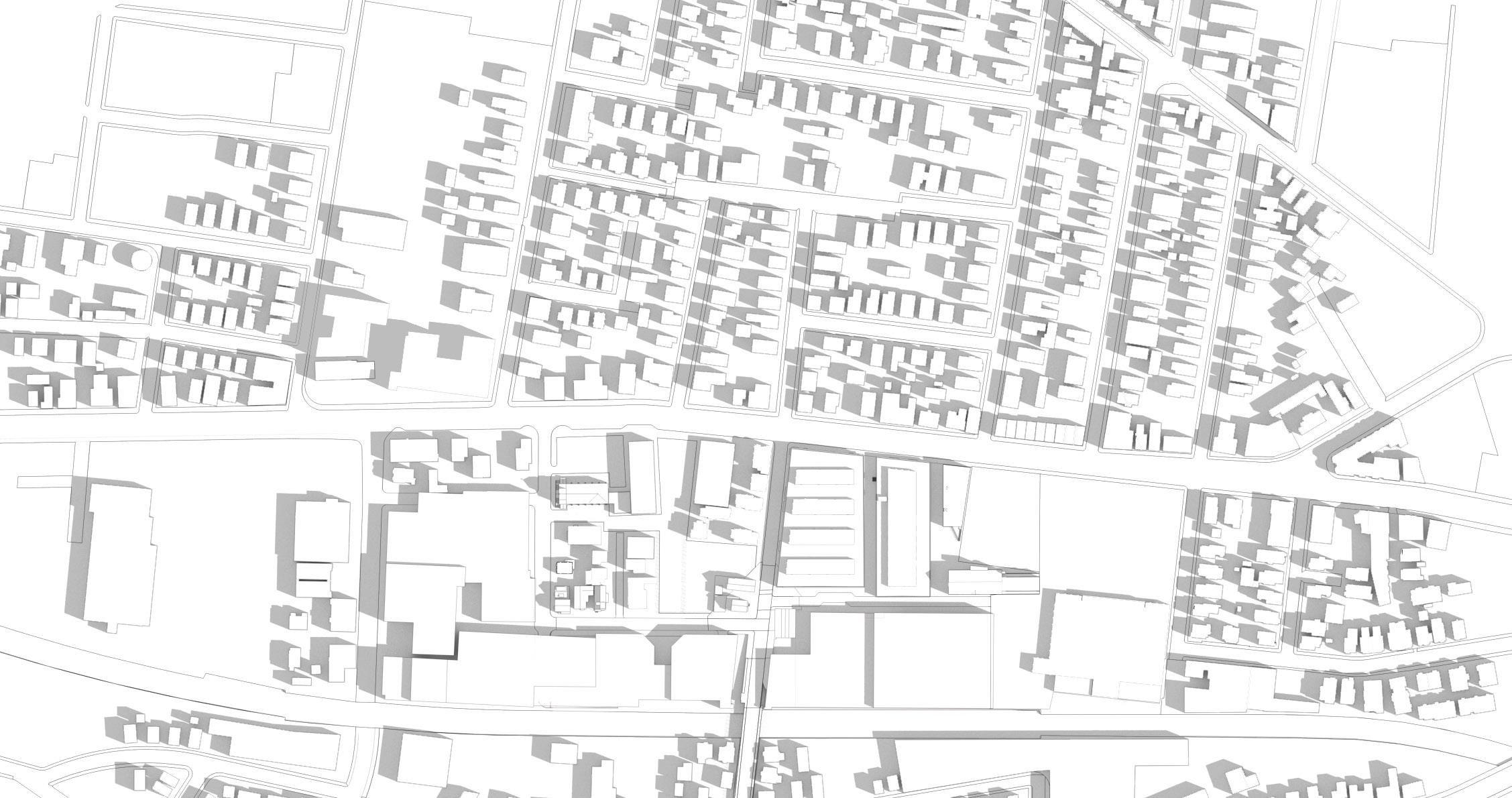
EQUINOX, SEPTEMBER 21ST - EXISTING
9am 3pm
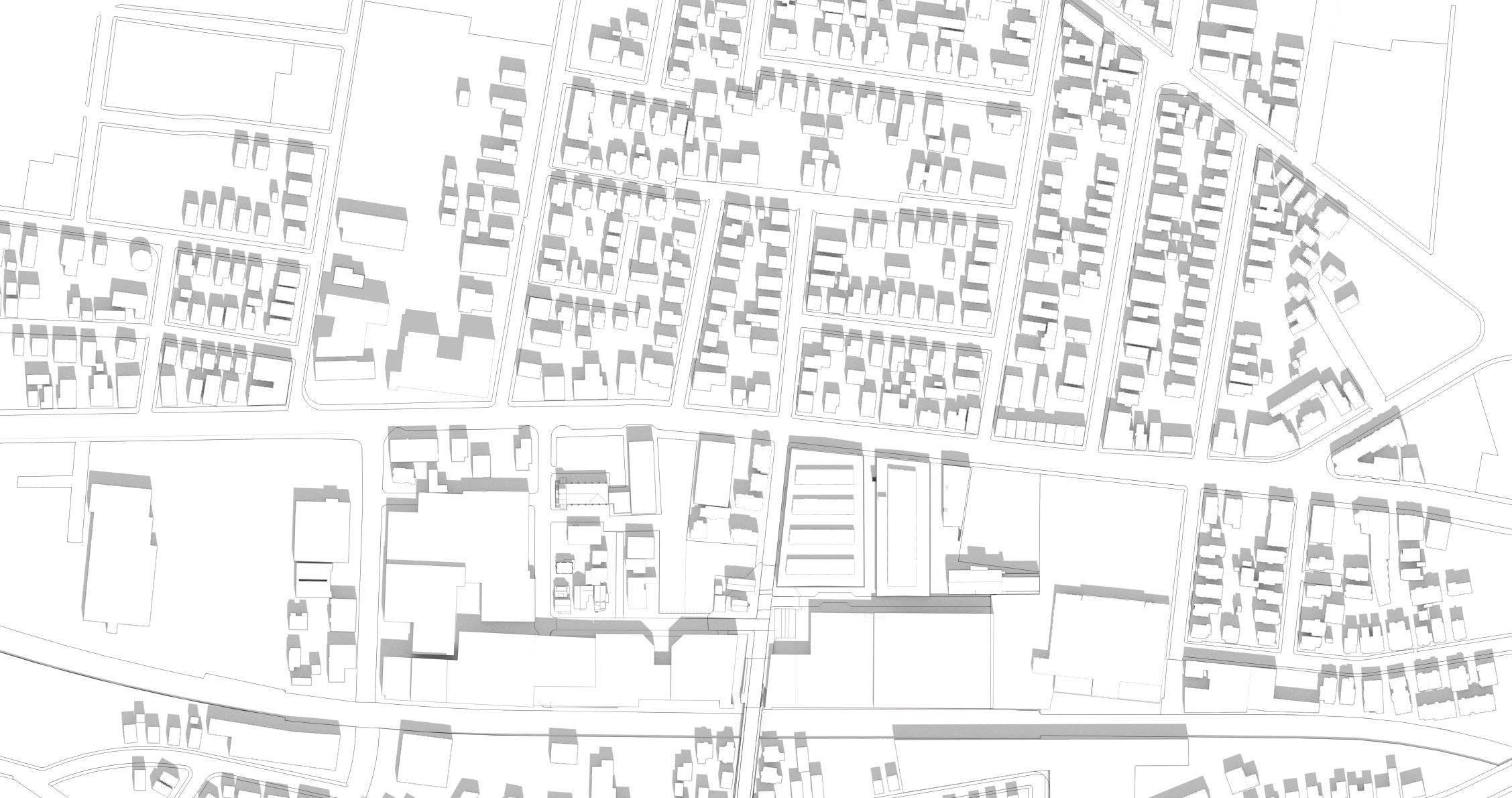
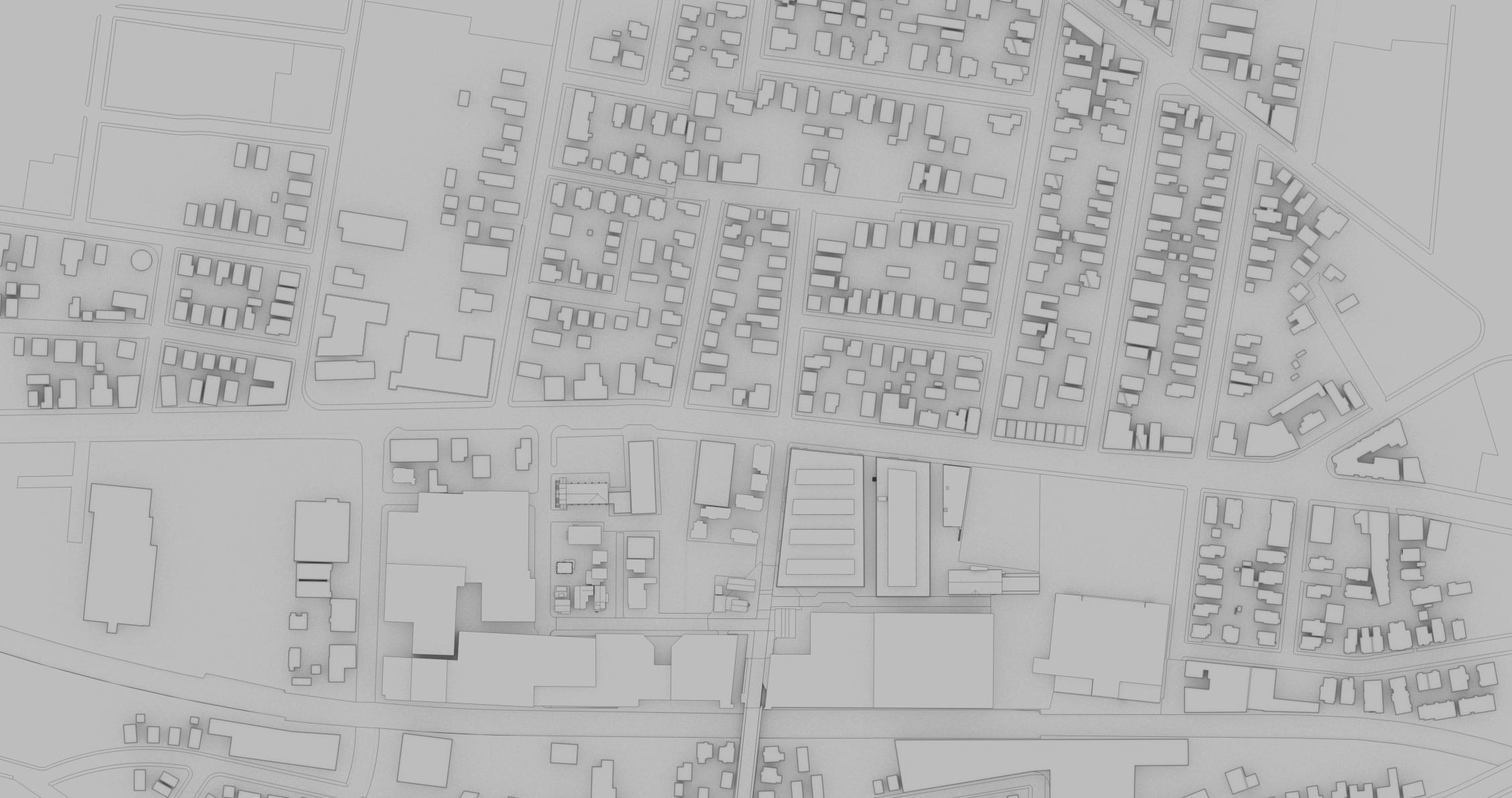
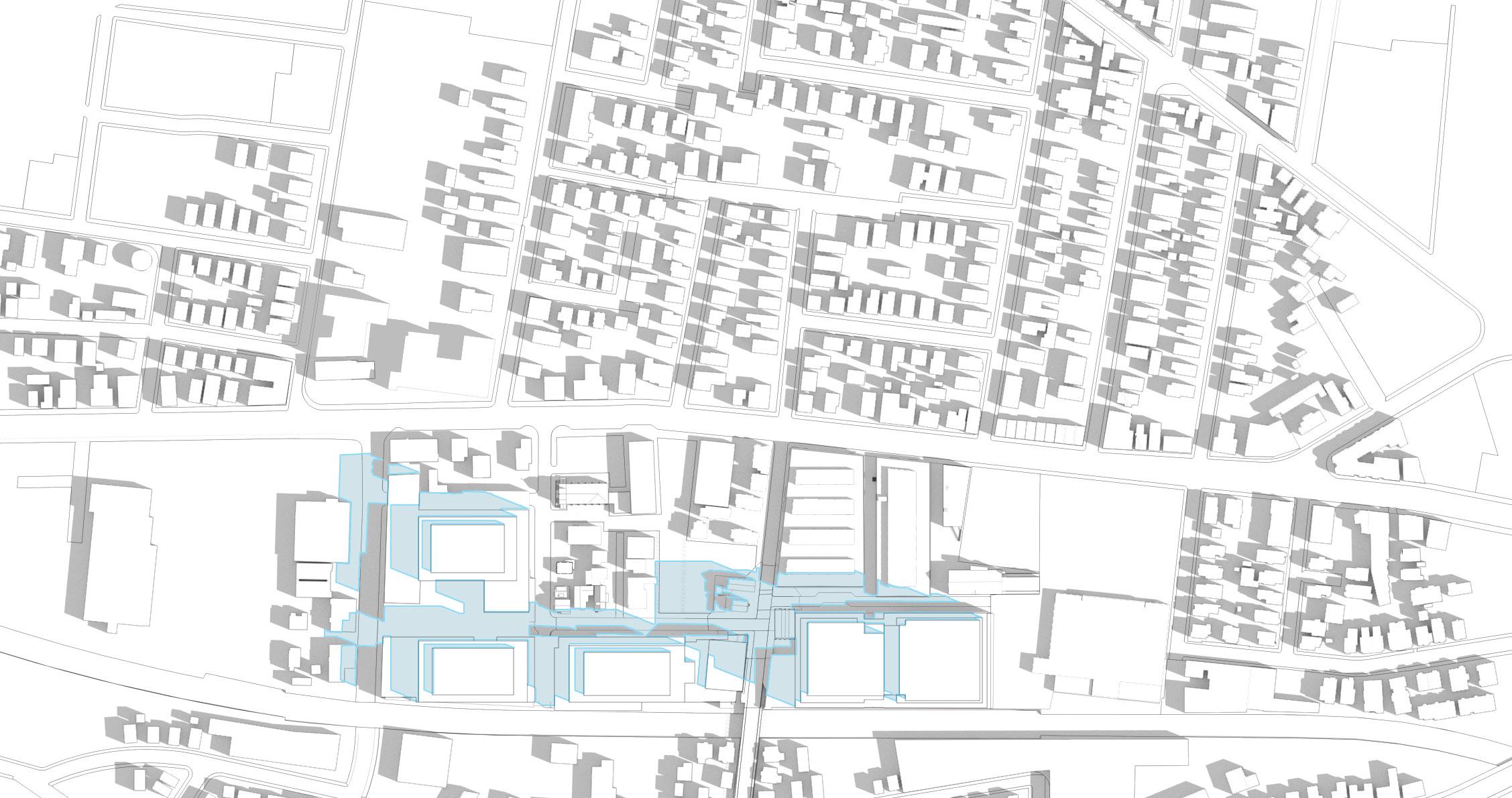
EQUINOX, SEPTEMBER 21ST - PROPOSED
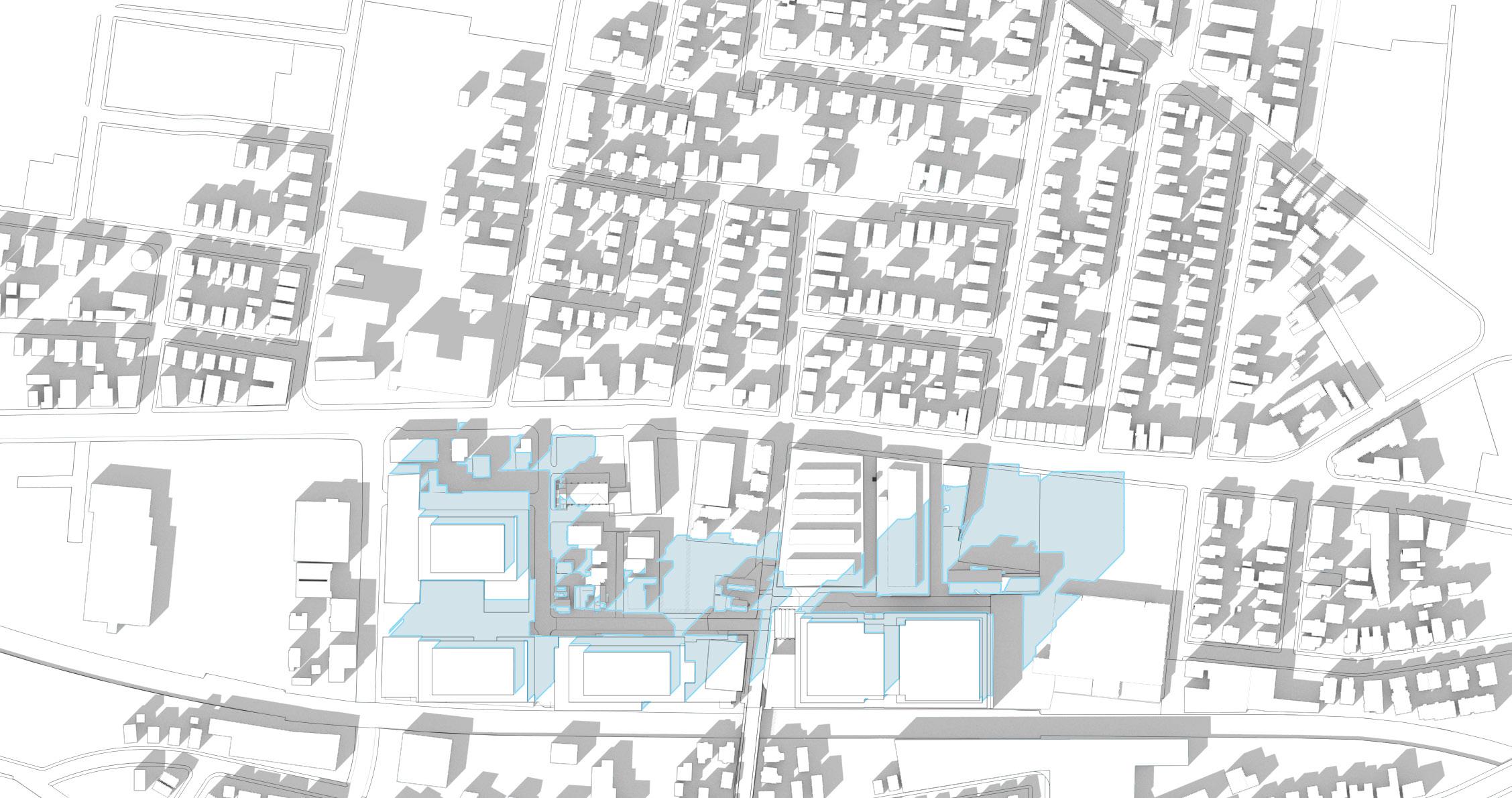
9am
3pm
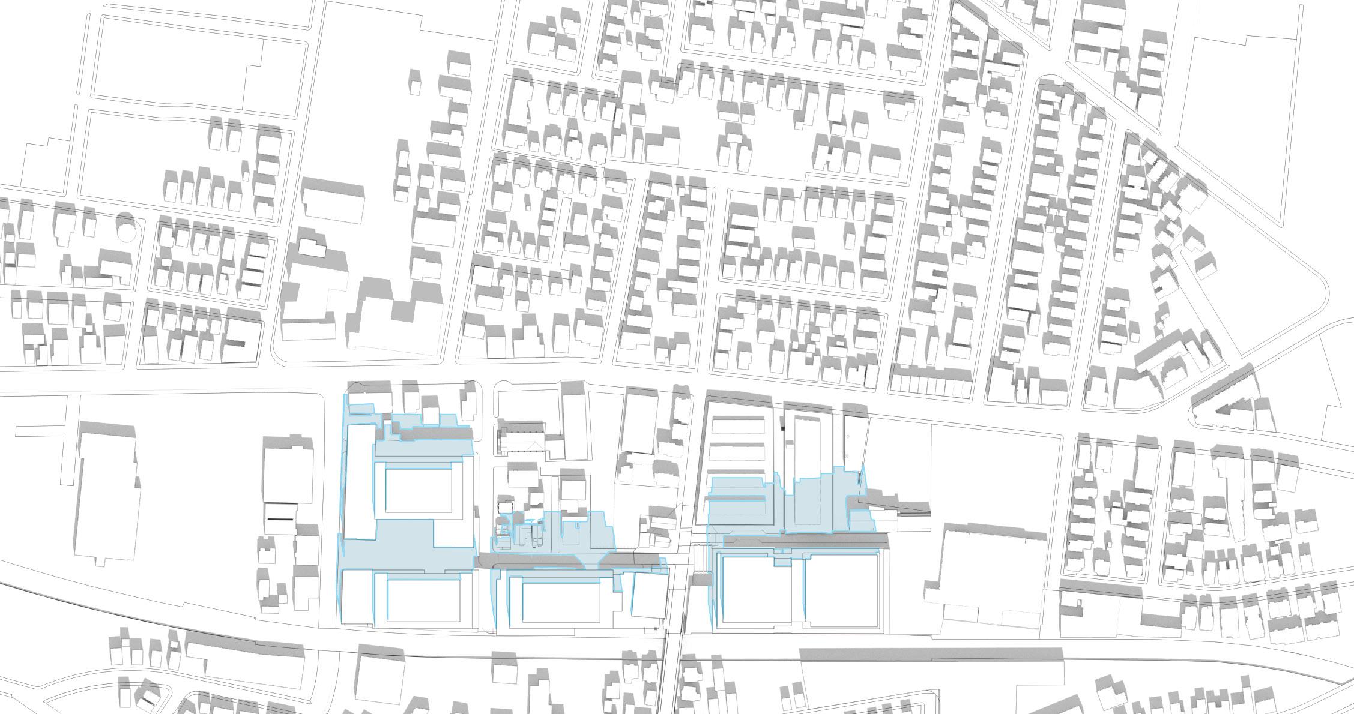
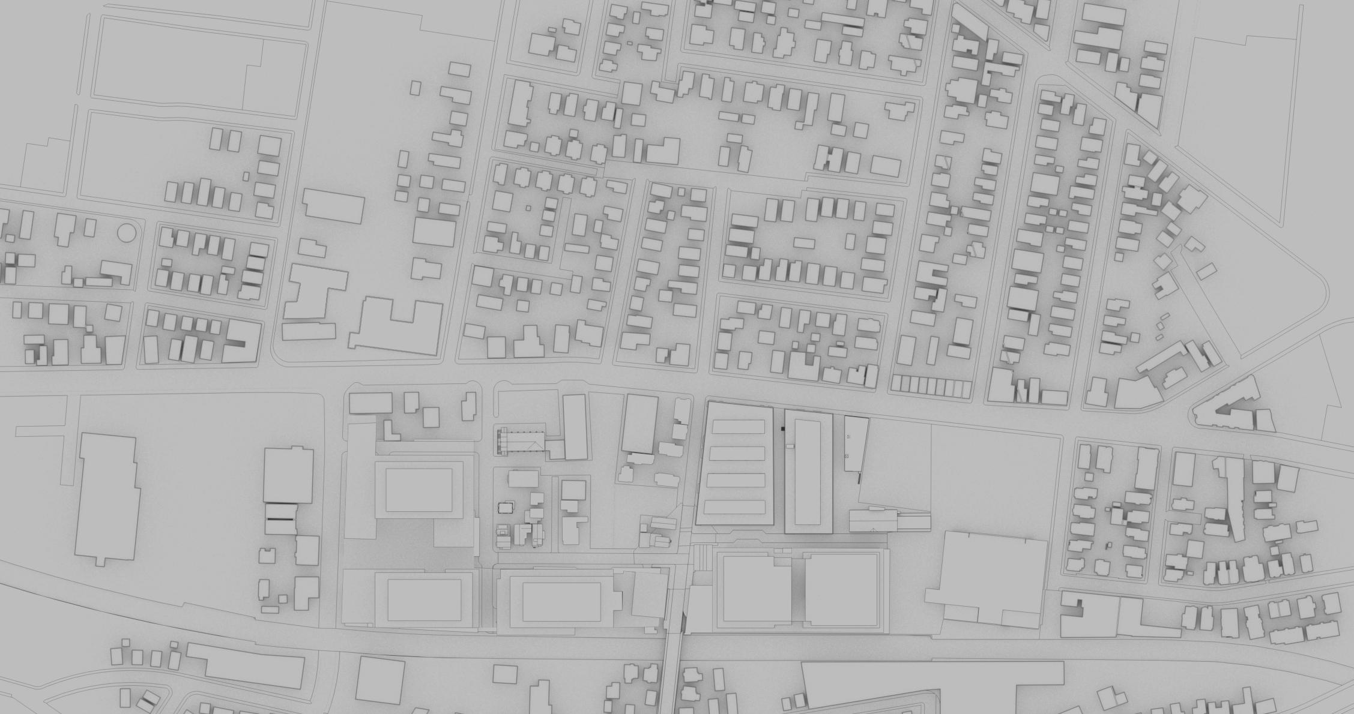
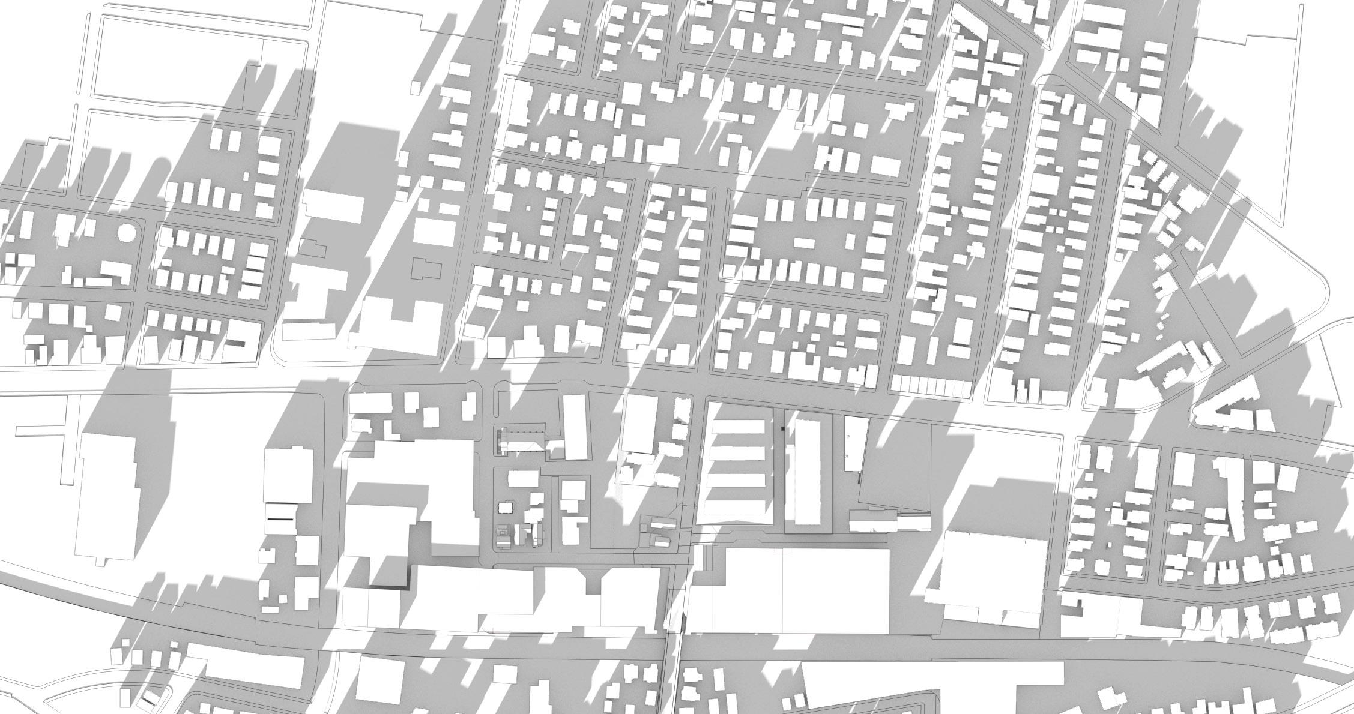
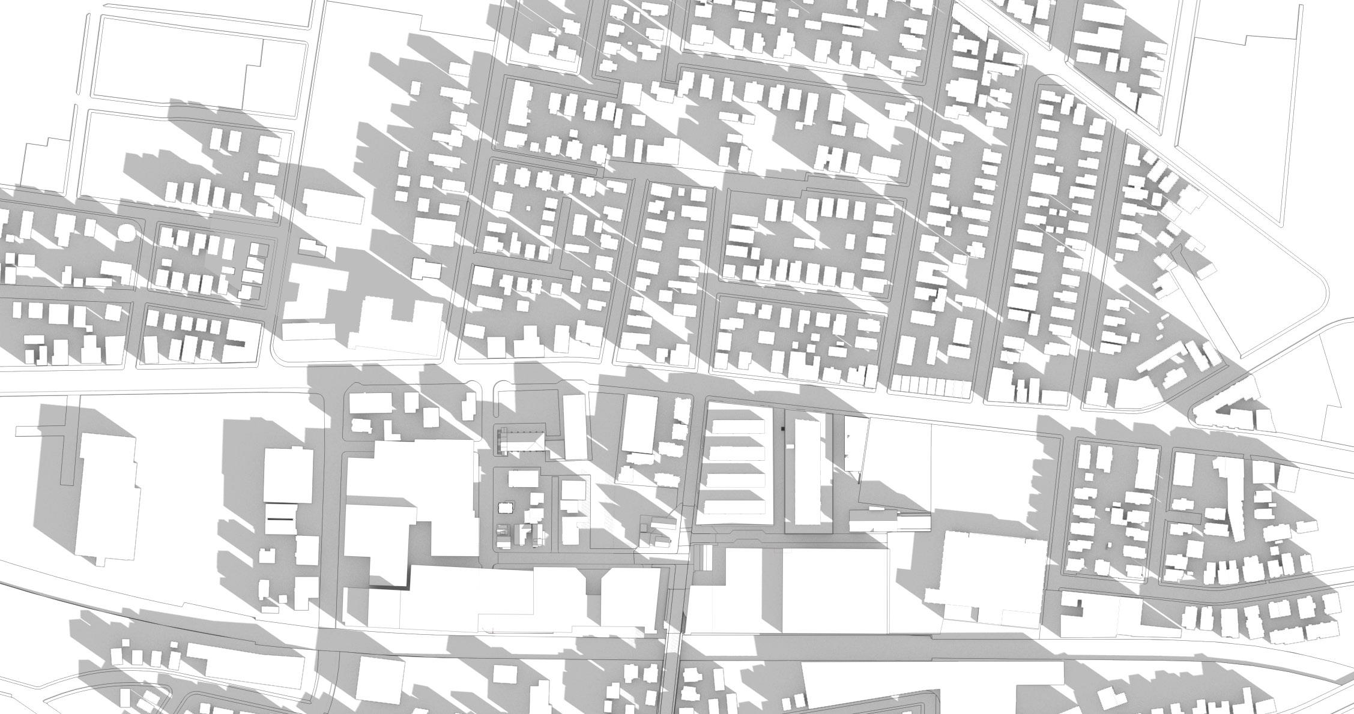
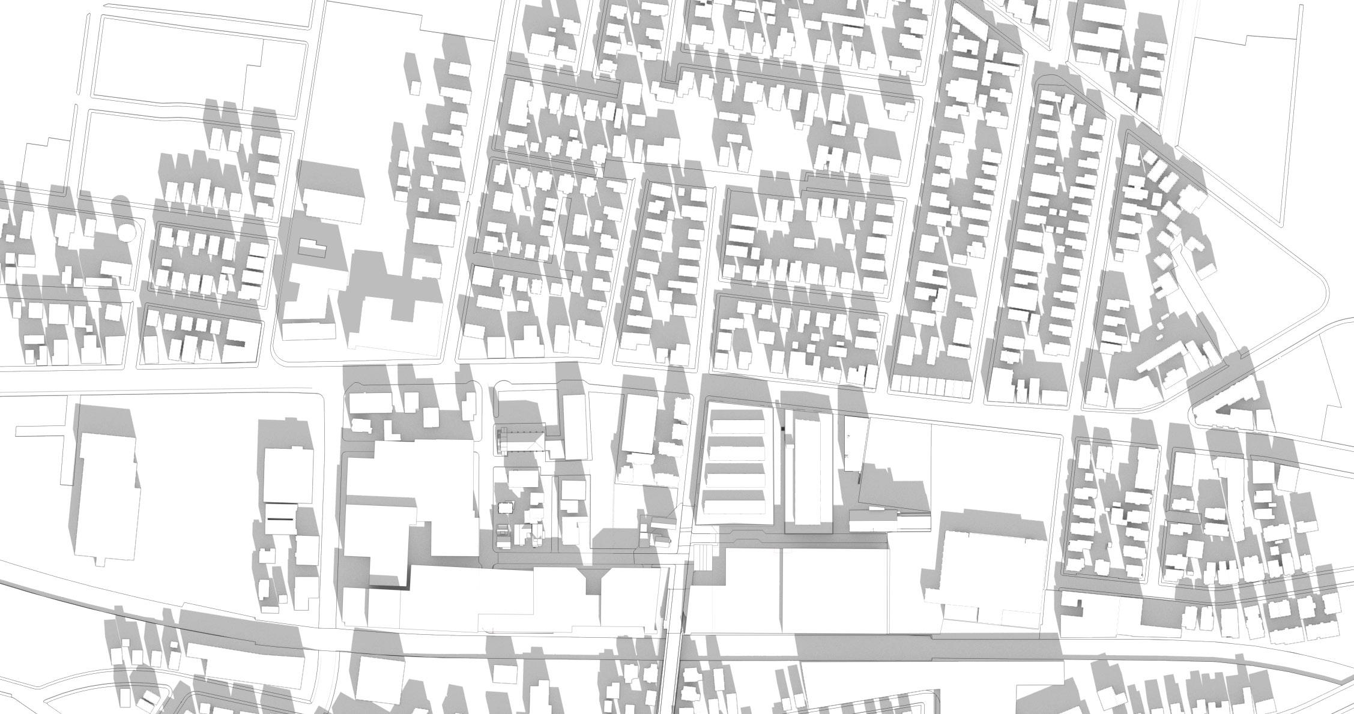
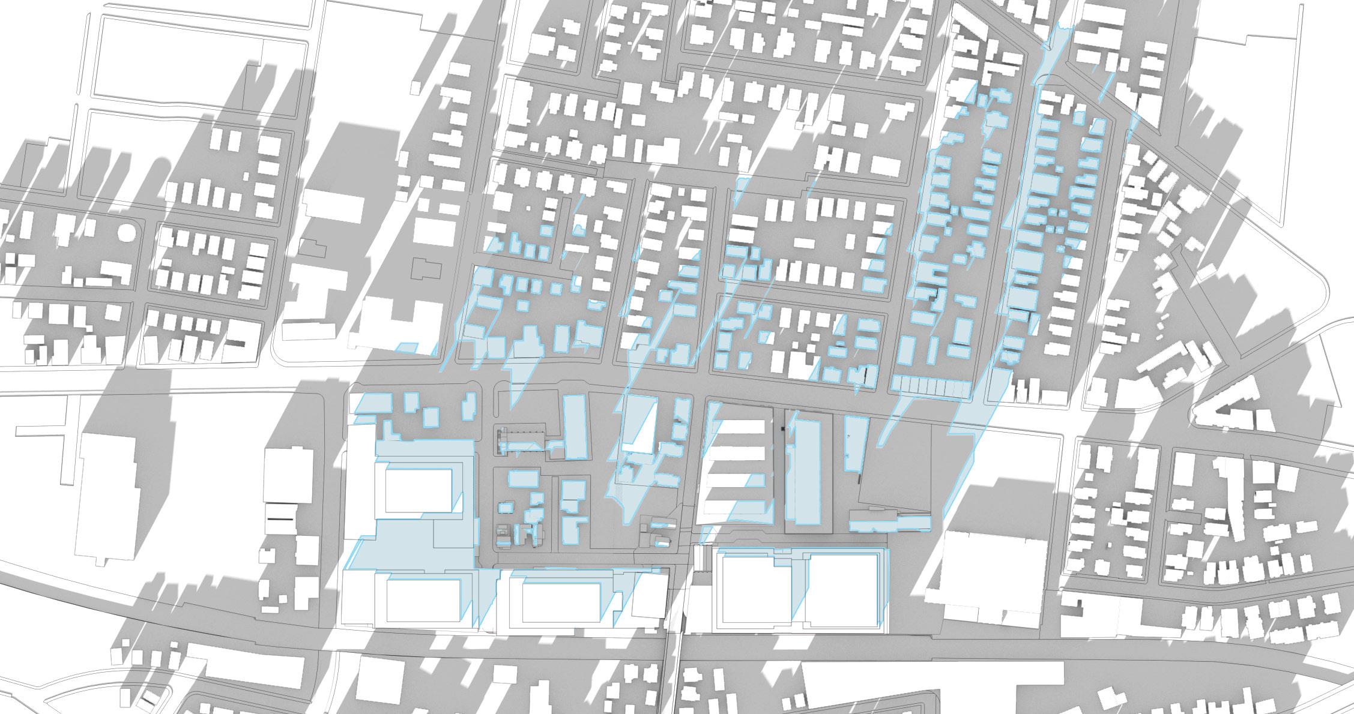

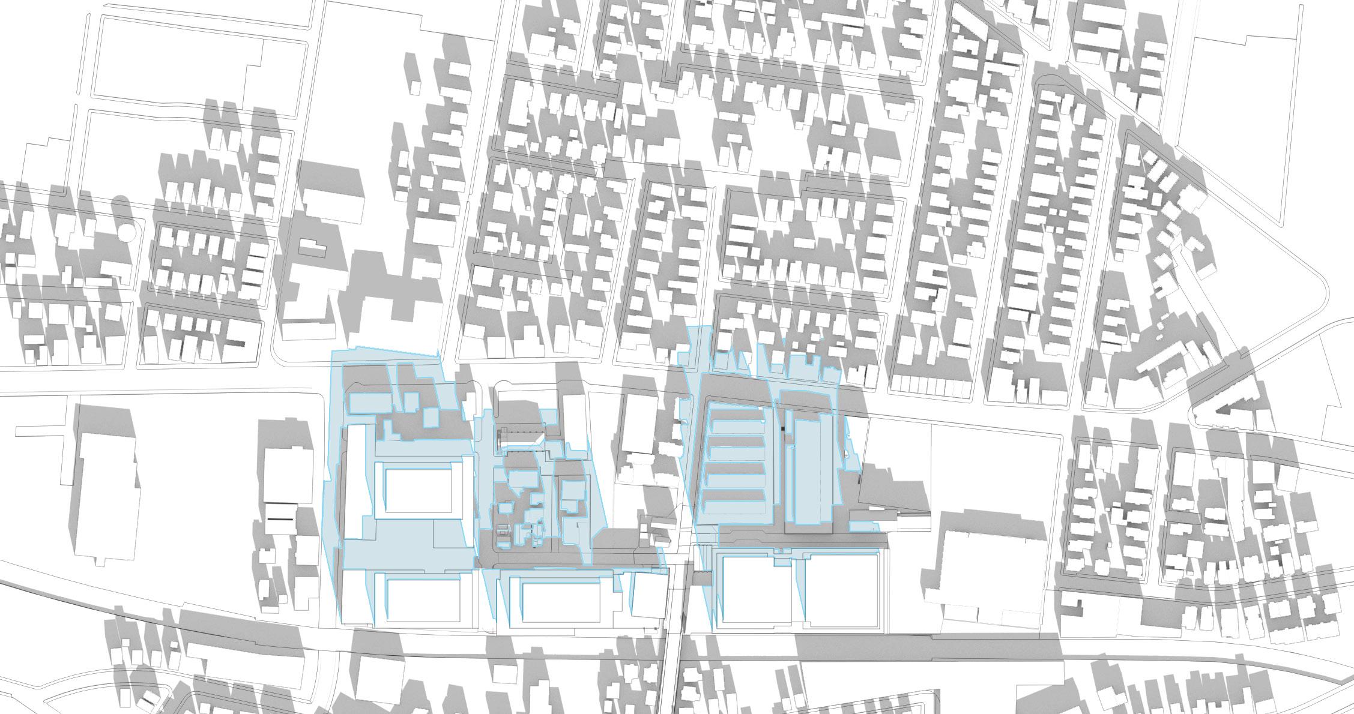















Tough Tech Industry Sectors for Somernova Analysis
Electronic Computer Manufacturing
Computer Storage Device Manufacturing
Semiconductor Device Manufacturing
Other Electronic Component Manufacturing
Analytical Laboratory Instrument Manufacturing


Other Measuring and Controlling Device Manufacturing
Other Misc. Electrical Equipment Manufacturing
Computer Systems Design Services

Process, Physical Distribution, and Logistics Consulting
Env. Consulting Services
Other Scientific and Technical Consulting Services
Custom Computer Programming Services
Other Computer Related Services
Software Publishers
Data Processing, Hosting, and Related Services
Engineering Services
Testing Laboratories
Other Basic Inorganic Chemical Manufacturing
Other Basic Organic Chemical Manufacturing
Plastics Material and Resin Manufacturing
Medicinal and Botanical Manufacturing
Pharmaceutical Preparation Manufacturing
In-vitro Diagnostic Substance Manufacturing
Biological Product Manufacturing
R&D in Nanotechnology
R&D in Biotechnology
R&D in Physical, Eng, Life Sciences
Medical Laboratories
Source: EMSI, RKG Associates, 2023
NAICS Codes Associated With General Office Jobs
Process, Physical Distribution, and Logistics Consulting
Env. Consulting Services
Other Scientific and Technical Consulting Services
Custom Computer Programming Services
Other Computer Related Services
Advertising Agencies
Public Relations Agencies
General Office
Source: EMSI, RKG Associates, 2023
Other Services Related to Advertising
Marketing Consulting Services
Office Administrative Services
Software Publishers
Data Processing, Hosting, and Related Services
Architecture
Engineering Services




• Of Initial earnings, about 64% are related to Professional, Scientific, and Technical Services, while 17% are related to Manufacturing
• Of Direct earnings, 16% are related to Administrative Support, while 22% are related to Professional, Scientific, and Technical Services
• Local government jobs account for 13% of induced all induced earnings
S Source: EMSI, RKG Associates, 2023


• Taxes on Production and Imports (TPI) measures the change in local, state, and federal tax revenue through increased industry sales, specifically general sales and property taxes
• Components of TPI include:
• State and local taxes
• Non-personal property taxes
• Licenses
• Sales and gross receipts taxes
• Federal excise taxes on goods and services
• Special assessments
• Estimated total taxes are $43.5M when accounting for all initial, direct, indirect, and induced impacts
Source: EMSI, RKG Associates, 2023

The following assumptions were used to calculate the preliminary electrical connected and demand loads. Each R&D/office building will have four (4) 5” conduits, in a concrete duct bank, from a utility manhole to the building utility vault. Refer to the site utility plans for additional information related to preliminary electrical entrance locations.
• Base building mechanical/plumbing – 16 watts/sf with 0.9 demand factor.
• Elevator – 1 watt/sf with 0.2 demand factor.
• Back of house – 3 watts/sf with 0.5 demand factor.
• Garage Levels – 3 watts/sf with 0.5 demand factor.
• Electric Vehicle Charging – 22.8W/SF with 156SF per spot. 0.3 demand factor.
• Commercial office space – 6 watts/sf (1w/sf lighting with 0.8DF, 4W/sf power with 0.4 DF, 1W/sf misc. with 0.35DF).
• R&D space – 15 watts/sf (1w/sf lighting with 0.8DF, 4W/sf power with 0.4 DF, 10W/sf misc. with 0.8DF).
• Retail – 25 watts/sf with 0.5 demand factor.
• Retail cooking appliances are all natural gas.
• Electric hot water heaters will be the source of domestic hot water for core and shell fixtures.
• Garage electrical load for Block 1 - Dojo is assumed in Block 1 - Tyler St. calculations.
• Garage electrical load for Block 3A - Dane St. Alpha is assumed in Block 3 - Dane St. Beta calculations.
• Primary source of building heat is electric heat pumps for all-electric, with natural gas boilers for resiliency.
The following assumption were used to calculate the preliminary natural gas loads. Refer to the site utility plans for additional information related to natural gas entrance locations.
• Primary source of building heat is electric heat pumps for all-electric, with natural gas boilers for resiliency.
• Each R&D/office building is assumed to have two (2) restaurants with 2,500 CFH of natural gas service per restaurant.
• Each R&D/office building includes an allowance of 7,500 CFH for future tenant equipment.
Each building will include a Main Point of Entry (MPOE) room. The location of the MPOE room will be determined in future design stages, but can be assumed to be at the first garage level below the ground floor. It is estimated that each building MPOE will have six (6) 4” conduits that extend 5’-0” beyond the building foundation (underground) for connection to the Service Provider’s overhead pole or underground manhole system. It is anticipated that 3 telecom pathways will serve each building. Location and routing to be further coordinated with the Civil Engineer and site utilities. Systems and pathways will be provided to support WiredScore certification as required by the Owner.
In addition to the MPOE room, each building will include an MDF room that is located above the flood plain. All floors of each building will include a minimum of one IDF room.
CC: Collin Yip, Rafi Properties Russell Preston, Principle Group
DATE: April 14, 2023
HSH PROJECT NO.: 2019105.05
SUBJECT: Somernova Community Development Plan, Somerville, MA Transportation Impact Study (TIS) Scope

Howard Stein Hudson (HSH) has been retained to prepare a Transportation Impact Study (TIS) for the proposed Somernova Community Development Plan in Somerville, Massachusetts (from now on referred to as the Project). The purpose of this memorandum is to summarize baseline assumptions and the outline of the TIS. The following elements will be included in the TIS, per City of Somerville guidelines:
Existing Conditions Inventory
Existing Conditions Data Collection
Existing Conditions Transportation Analysis
Future Transportation Analysis
Project Mitigation
Transportation Demand Management (TDM)
The scope of the TIS must be approved by the City of Somerville. The following sections provide an overview of the Project, site, project trip generation assumptions and estimates, proposed background growth rate, and recommended study area for analysis.
The Somernova Community Development Plan Project Site (the Site) is located within the Commercial Fabrication District of Ward Two in Somerville and is adjacent to the Massachusetts Bay Transportation Authority (MBTA) Fitchburg Commuter Rail tracks. The Site is bounded by Park Street to the east, Market Basket (400 Somerville Avenue) to the west, the Fitchburg Commuter Rail tracks to the south, and existing properties occupied to the north by commercial and retail uses.

The Project is located approximately 0.6 miles from the new Union Square Station, which is served by the MBTA Green Line. The Project is also approximately one mile from Porter Square Station, which is served by the MBTA Red Line MBTA bus routes also provide service to the Site; bus route #83 is adjacent to the Site along Park Street and bus route #87 provides service along Somerville Avenue. The Project location supports transit-oriented development (TOD) as it connects a new commercial building with the greater metropolitan region.
The Project will consist of the demolition of the existing on-site buildings and the construction of four new Tough Tech buildings consisting of approximately 1,957,289 gross square feet (sf) with a total of approximately 1,252 parking spaces in below-grade garages. A minimum of 295 long-term covered, secure bicycle parking spaces will be provided within the buildings, and 102 bicycle spaces will be provided in outdoor racks for visitors.

The Project Site plan is shown in Figure 1 and the Community Development Plan program is summarized in Table 1.

BIKE ROOM (34 SPACES)
Not to scale.
BIKE ROOM (82 SPACES)
LEVEL 01
PROPERZI SOUTH SITE
TYLER STREET SITE
BIKE ROOM (8 SPACES)
BIKE (58 BIKE ROOM (52 SPACES)
Somernova Community Development - TIS Scope
April 2023
Loading Access
Vehicle Entrance/Exit
BIKE
(62 SPACES) BLOCK 3B BLOCK 3A
DANE STREET SITE
Loading and service operations such as deliveries, trash pickup, and recycling will occur in the

designated loading/service areas internal to the building sites. Vehicles will enter and exit the building sites from newly constructed alleys within the Community Development Plan Site.
The existing site is occupied by a variety of uses, including community center (the Dojo and Boston Bouldering Project), manufacturing (Eden Geo Power, Form Energy, and Sublime Systems), coworking and design services (Kornit Digital Printing, L3Harris, Greentown Labs, and Johnson Roberts Architects), and artisanal production (Aeronaut Brewing Co. and the Studio for Sculptural Arts @ Somernova).
Future trips will be reduced by the estimated existing trips to determine the number of net new trips to the Site.

For trip generation estimation, the trips expected to be generated by the proposed Project were determined based on industry standards. The trip generation estimates were based on data published within the latest Institute of Transportation Engineers’ (ITE’s) Trip Generation Manual, 11th Edition. The 11th Edition provides the option between vehicle trips generated by land uses primarily accessed by vehicles (urban/suburban locations) and number of vehicle trips for land uses in more densely developed areas that are also accessed by transit and walking (urban core). For the purposes of this project, the highest trip generation rate was used (urban/suburban) and a vehicle occupancy rate (VOR) applied to account for all person trips generated by the land use. To estimate the trip generation for the Project, the following ITE land use codes (LUCs) were used:
Land Use Code 110 – General Light Industrial. A light industrial facility is a freestanding facility devoted to a single use. The facility has an emphasis on activities other than manufacturing and typically has minimal office space. Typical light industrial activities include printing, material testing, and assembly of data processing equipment. The trip generation estimates are based on average vehicular rates per 1,000 sf.
Land Use Code 140 – Manufacturing. A manufacturing facility is an area where the primary activity is the conversion of raw materials or parts into finished products. Size and type of activity may vary substantially from one facility to another. In addition to the actual production of goods, a manufacturing facility typically has an office and may provide space
for warehouse, research, and associated functions. The trip generation estimates are based on average vehicular rates per 1,000 sf.
Land Use Code 150 – Warehousing. A warehouse is primarily devoted to the storage of materials, but it may also include office and maintenance areas. The trip generation estimates are based on average vehicular rates per 1,000 sf.

Land Use Code 710 – Office. A general office building houses multiple tenants: it is a location where affairs of businesses, commercial or industrial organizations, or professional persons or firms are conducted. An office building or buildings may contain a mixture of tenants including professional services, insurance companies, investment brokers, and tenant services, such as a bank or savings and loan institutions, a restaurant, or cafeteria and service retail facilities. The trip generation estimates are based on average vehicular rates per 1,000 sf.
Land Use Code 495 – Community Center A recreational community center is a standalone public facility similar to and including YMCAs. These facilities often include classes and clubs for adults and children; a day care or nursery school; meeting rooms and other social facilities; swimming pools and whirlpools; saunas; tennis, racquetball, handball, pickle ball, basketball, and volleyball courts; outdoor athletic fields/courts; exercise classes; weightlifting and gymnastics equipment; locker rooms; and a restaurant or snack bar. Public access is typically allowed, and a membership fee may be charged. The trip generation estimates are based on average vehicular rates per 1,000 sf.
Land Use Code 760 – Research and Development Center. A research and development center is a facility or group of facilities devoted almost exclusively to research and development activities. Research and development centers may contain offices and light fabrication areas. The trip generation estimates are based on average vehicular rates per 1,000 sf.
Land Use Code 820 – Shopping Center. The Shopping Center land use code is defined as a commercial establishment that is planned, developed, owned, and managed as a unit. The ground floor food and beverage land uses are intended as amenities to the office uses on the site and to the neighborhood and are not intended as destination restaurants. Therefore, the Shopping Center land use code was selected because it provides a conservative scenario for which the trip generation pattern more closely aligns for the nature of the first-floor use than alternatives such as a fast-food restaurant or coffee shop. The trip generation estimates are based on average vehicular rates per 1,000 sf.
The average trip rates and directional distribution are summarized in Table 2

A mode share is the percentage of trips accessing a site using various modes of transportation such as vehicle, transit, walking, or biking. The Project mode share was determined using the 2021 American Community Survey (ACS) Means of Transportation to Work (data table B08301) for Census Tract 3512.04, published by the U.S. Census Bureau. Commuting census data includes a percentage of “work from home” responses (21%); mode share was adjusted based on commuting travel choices and was proportionally assigned to all other modes. The mode shares are shown in Table 3.
* Based on U.S. Census 2021: ACS 5-Year Estimates for Means of Transportation to Work for Census Tract 3512.04 (Table B08301)
The person trips were distributed to different modes using the mode shares shown in Table 3. The unadjusted vehicular trips calculated using the rates in Table 2 were converted to person trips by using vehicle occupancy rates of 1.18 for home-to-work based trips, 1.82 for family/personal business, and 2.1 for social/recreational trips , as published by the Federal Highway Administration (FHWA) 1 The trips by mode are shown in Table 4. A detailed trip generation table is provided in the Appendix.
1 Summary of Travel Trends: 2017 National Household Travel Survey; FHWA; Washington, D.C.; July 2018

Conservatively, 4,424 sf of arts and creative space is included in office use.
1 Vehicle occupancy rates applied per trip type according to 2017 National Vehicle Occupancy Rates
Pass-by trips are a portion of the trip generation that typically applies to commercial or retail developments, consisting of users that are already in the roadway network and use the new commercial or retail on their current route. Land uses such as ground-floor retail establishments, similar to the proposed Project, typically have the highest pass-by rates. The ITE Trip Generation Manual (11th Edition) estimates that on average, pass-by trips for a typical retail establishment (LUC 820/LUC 821) can account for approximately 40% of the weekday p.m. peak hour trip generation and approximately 31% of the Saturday peak period. Given the dynamic street front proposed by the Project and the vitality of the area, retail pass- by rates of 25% were assumed for both the weekday daily and weekday a.m. period.
The vehicle person trips were distributed to the different automobile modes of personal vehicle and taxi trips. The trips were then adjusted by the vehicle occupancy rates for personal vehicles and 1.20 people per taxi or Transportation Network Company (TNC) such as Uber or Lyft. It is anticipated

that the trip generated by a person arriving in a taxi/TNC would also include the taxi/TNC exiting empty (deadhead trip), and the trip of a person departing in a taxi/TNC would include the entering deadhead taxi/TNC trip. The Project-generated vehicle trips are shown in Table 5

The vehicle-based trips for the existing land uses were deducted from the Project-generated vehicle trips to develop the net new vehicle trips. Table 6 summarizes the Project’s net new vehicle trips
A detailed trip generation table is provided in Appendix A.

Based on ITE Trip Generation (11th Edition), the project is anticipated to generate 100-150 truck deliveries per day (7-10 heavy trucks and 90- 140 light trucks). Approximately 13 – 14 truck trips will occur during the morning (9 entering and 4 exiting) and evening (7 entering and 7 exiting) peak hours Truck trip generation estimates are included in Appendix A.
The vehicle trip distribution identifies the various travel paths for vehicles entering and exiting the Project. Trip distribution patterns for the Project were based on Census Journey to Work data. The census data specifies the percentage of trips between Census Tract 3512.04 and specific zip codes within Somerville and other communities within the region. The trip distribution for entering and exiting vehicles is shown in Figure 2. Census data are provided in Appendix B.
Somernova Community Development - TIS Scope April 2023
The study will analyze pedestrian, bicycle, transit, and vehicle operations within the study area for the following conditions:
Existing (2023) Conditions;
Build (2023) Conditions (existing plus Project-generated trips);
Build (2023) Conditions with Mitigation (if applicable); and
Future (2030) Conditions (Build plus regional growth rate plus other area development projects).
The City of Somerville TIS Guidelines require traffic counts to be collected in April, May, September, or October. If data are collected outside of these months, additional data will be collected within those months and submitted to the Mobility Division.
HSH proposes that existing conditions for the Project will be established though data collected at study area intersections from Thursday, April 27, through Saturday, April 29, 2023. The proposed data collection period avoids religious holidays (Good Friday), holiday weekends (Easter and Patriot’s Day), and school vacations (April vacation week). Vehicle analysis will be completed using the latest Synchro (version 11.0) and capacity analysis results will be based off the Highway Capacity Manual (HCM) 6th edition methodology or earlier versions, where necessary.


As indicated in the summary of analysis conditions, area projects identified by the City of Somerville will be included in the Build (2030) Condition transportation analysis.
As identified previously, the design year conditions will only account for other developments. Generally, a background growth rate is used to capture unknown factors such as changes in demographics, smaller development projects, and unknown developments at the time. Based on other projects in the area, HSH expects that no additional background growth rate will be applied.
Somernova Community Development Plan – TIS Scope


April 2023
The suggested study area for the existing and future transportation analysis will include the site driveways and the following intersections:
Somerville Avenue/Park Street (signalized);
Somerville Avenue/Dane Street/Granite Street (signalized);
Washington Street/Dane Street (signalized);
Beacon Street/Park Street/Scott Street (signalized);
Tyler Street/Dane Street (unsignalized); and
Somerville Avenue/Properzi Way (unsignalized).
Turning movement counts (TMCs) will be collected for one 14-hour hour weekday from 6:00 a.m. –8:00 p.m. and on a Saturday from 10:00 a.m. – 2:00 p.m. Data collection will include motor vehicles, bicycles, and pedestrians. The study area will include Automatic Traffic Recorder (ATR) counts at the following locations:
Somerville Avenue, west of Dane Street/Granite Street;
Park Stret, south of Somerville Avenue; and
Dane Street, south of Somerville Avenue.
ATR data will be collected for a 72-hour period from 12:00 a.m. Thursday through 11:59 p.m. Saturday.
Data collection will occur during City of Somerville designated months (April, May, October, September); if counts are not collected during the designated months, additional counts will be collected during the designated months.
The City of Somerville Zoning Ordinance establishes requirements for vehicle and bicycle parking for new developments. Parking shall be designed in accordance with the Somerville Zoning Ordinance (Article 11: Parking & Mobility), as well as requirements specific to the land use district to minimize parking supply and encourage alternative modes of transportation. The Project is located outside of a 0.5-mile transit area, therefore the parking minimums for the Project are as follows:
For vehicles
– Arts and Creative Enterprise: one space per 1,000 sf (5 spaces)


– Community Center: one space per 600 sf (61 spaces)
– Industrial: one space per 1,200 sf (22 spaces)
– Research and Development or Laboratory: one space per 1,000 sf (1,308 spaces)
– Retail/Consumer Goods: one space per 750 sf (91 spaces)
– Total vehicle parking minimum: 1,487 spaces
For bicycles
– Arts and Creative Enterprise:
Short-term: one space per 10,000 sf (1 space)
Long-term: one space per 3,000 sf (2 spaces)
– Community Center:
Short-term: one space per 10,000 sf (4 spaces)
Long-term: four spaces per 10,000 sf (15 spaces)
– Industrial/Manufacturing:
Short-term: one space per 10,000 sf (3 spaces)
Long-term: one space per 3,000 sf (9 spaces)
– Research and Development or Laboratory:
Short-term: one space per 20,000 sf (66 spaces)
Long-term: one space per 5,000 sf (262 spaces)
– Retail:
Short-term: one space per 2,500 sf (28 spaces)
Long-term: one space per 10,000 sf (7 space)
– Total Bicycle Parking Minimum:
Short-term: 102 spaces
Long-term: 295 spaces
The Project will provide approximately 1,252 parking spaces for the Project in underground parking garage. The Project will provide fewer spaces than the minimum required. Although the Project is
outside a transit area, it is within one mile of the Union Square Green Line and Davis Square Red Line stations and is well-served by MBTA bus service on Somerville Avenue (MBTA #87) and Park Street (MBTA #83). The Project will provide a minimum of 102 short-term and 295 long-term bicycle parking spaces. Long-term spaces will be covered, secure bicycle parking spaces on the ground floors of the buildings and short- term outdoor bicycle racks will be provided for visitors to the Site.
The study will include a compilation of motor vehicle crash data from the Massachusetts Department of Transportation (MassDOT) Crash Records for the most recent three-year period for which they are available (2018- 2020). All study area intersections will be evaluated and summarized by severity, crash type, time of day, and roadway conditions. Crash rates will be determined based on the number of crashes per million entering vehicles (MEV) at an intersection. Based on the most recent cluster map for the Highway Safety Improvement Program (HSIP), none of the study area intersections fall within the 2017-2019 HSIP crash clusters. Somerville Avenue is a 2010-2019 HSIP bicycle cluster. The City of Somerville has made significant investments in improving bicycle and pedestrian facilities in this area. As summarized in the 2022 Draft Bicycle Network Plan, the City of Somerville is committed to increasing and improving the City’s bicycle network. The Draft Plan proposes to expand the existing bicycle facilities to 88 miles of connected streets that are planned for future upgrades to provide additional bicycle facilities on roadways, neighborways, and off-street paths
A TIS scope approval will be issued by the City of Somerville based on the City’s understanding of the project, site, project trip generation assumptions and estimates, and what other projects are near the Project Site.


Detailed Trip Generation
HomeDestinationReport-WhereWorkersLiveWhoareEmployedintheSelectionArea-byZIPCodes
JobsCountsbyZIPCodes(ZCTA)WhereWorkersLive-AllJobs









SOMERVILLE, MASSACHUSETTS
Prepared for Rafi Properties
Prepared by Howard Stein Hudson
March 2023




The Mobility Management Plan (MMP) has been prepared by Howard Stein Hudson (HSH) in accordance with the City of Somerville’s Office of Strategic Planning & Community Development (OSPCD) Mobility Management Plan Submission Requirements. A MMP is required for buildings with 50,000 square feet or more of commercial space and/or multi-tenant buildings where the tenants, in combination, have 50 or more employees.
The Project development site addresses and contact information are as follows:

SITE ADDRESSES
8 – 12 Tyler Street (Block 1 – Tyler Street)
15-21, 29 Properzi Way, 12-14, 24, 28 Park Street ( Block 2 – Properzi North)
30 Dane Street (Block 3A – Dane Street)
24 and 28 Dane Street (Block 3B– Dane Street)
14 Tyler Street, 30 and 40 Park Street (Block 4– Properzi South)
Rafi Properties
P.O. Box 961869
Boston, MA 02196
CONTACT:
Elise Dubuque Naughton info@rafiproperties.com
(781) 591-9736
The Somernova Community Development Plan Site (the Site) is located within the Commercial Fabrication District of Ward Two in Somerville. The Site is bounded by Park Street to the west, Market Basket (400 Somerville Avenue) to the east, the Massachusetts Bay Transportation Authority (MBTA) Fitchburg Commuter Rail tracks to the south, and existing properties to the north that are occupied by commercial, institutional, residential, and retail uses.
Somernova Community Development Plan

March 2023
The Project is located approximately 0.6 miles from the new Union Square Station, which is served by the MBTA Green Line. The Project is also approximately one mile from Porter Square Station, which is served by the MBTA Red Line MBTA bus routes also provide service to the Site; bus route #83 is adjacent to the Site along Park Street and bus route #87 provides service along Somerville Avenue. The Project location supports transit-oriented development (TOD) as it connects a new multi-use Community Development Plan with the greater metropolitan region.
The Project, in a phased approach, will consist of the demolition of the existing on-site buildings and the construction of four new research and development (R&D) buildings consisting of approximately 1,957,289 gross square feet (sf) with a total of approximately 1,252 parking spaces in below-grade garages. A minimum of 295 long-term covered, secure bicycle parking spaces will be provided within the buildings, and 102 bicycle spaces will be provided in outdoor racks for visitors. The Community Development Plan program is summarized in Table 1.

Somernova Community Development Plan

March 2023
The existing Somernova campus is woven into the existing urban fabric of Ward 2. Access to the Site and individual building sites is proposed from existing streets (Park Street, Properzi Way, Tyler Street, and Dane Street). As shown in Figure 1, off-street parking and loading facilities will be accessed from new alleys that will be constructed as part of the Community Development Plan Project. Each phase of the Project will be subject to Site Plan Review.
The City of Somerville Zoning Ordinance lays out the requirements for motor vehicle and bicycle parking for new developments. Parking will be designed in accordance with the Somerville Zoning Ordinance Article 11 (Parking & Mobility) as well as requirements specific to the land use district to minimize parking supply and encourage alternative modes of transportation.
The Zoning Ordinance specifies a development is subject to parking maximums if a site is located within the transit area walkshed, and parking minimums if a site is located outside of the transit area walksheds. Per the Transit Area Map, dated March 20, 2022, the Project Site is located approximately one block outside of the half-mile walkshed for Union Square and is therefore subject to parking minimums Vehicle parking spaces must be unbundled by renting or leasing as an option that requires a separate transaction rather than a requirement of the lease. The Zoning Ordinance indicates the Project should provide a minimum of 1,487 vehicle parking spaces; the vehicle parking requirements for the Commercial Fabrication zone are as follows:
Arts and Creative Enterprise: one space per 1,000 sf (5 spaces)
Community Center: one space per 600 sf (61 spaces)
Industrial/Manufacturing: one space per 1,200 sf (22 spaces)
Research and Development or Laboratory: one space per 1,000 sf (1,308 spaces)
Retail/Consumer Goods: one space per 750 sf (91 spaces)
The Project will construct approximately 1,252 parking spaces in an underground garage. The number of parking spaces is fewer than the vehicle parking spaces required by zoning. Project parking is summarized in Table 2.
BIKE
(34 SPACES)
Not to scale.
BIKE ROOM (82 SPACES)
PROPERZI NORTH SITE
LEVEL 01
PROPERZI SOUTH SITE
TYLER STREET SITE
BIKE ROOM (8 SPACES)
BIKE (58 BIKE ROOM (52 SPACES)

The City of Somerville Zoning Ordinance lays out the requirements at new developments for shortterm and long-term bicycle parking. The bicycle parking design and layout will conform to the Zoning Ordinance, as well as the City of Somerville’s Bicycle Parking Guide, and the Association of Pedestrian and Bicycle Professionals’ (APBP’s) Bicycle Parking Guidelines. Bicycle parking will be provided at no cost or fee to customers, visitors, employees, or tenants. Short-term bicycle parking will be provided within 50 feet of the principal entrance. Long-term bicycle parking will be provided in the building s in covered, lit, and secure locations. The proposed bicycle parking requirements for the Commercial Fabrication zone are as follows:
Arts and Creative Enterprise:
– Short-term: one space per 10,000 sf (1 spaces)
– Long-term: one space per 3,000 sf (2 spaces)
Community Center:
– Short-term: one space per 10,000 sf (4 spaces)
– Long-term: four spaces per 10,000 sf (15 spaces)
Industrial/Manufacturing:
– Short-term: one space per 10,000 sf (3 spaces)
– Long-term: one space per 3,000 sf (9 spaces)
Research and Development or Laboratory:
– Short-term: one space per 20,000 sf (66 spaces)
– Long-term: one space per 5,000 sf (262 spaces)
Retail:
– Short-term: one space per 2,500 sf (28 spaces)
– Long-term: one space per 10,000 sf (7 space)
Somernova Community Development Plan

March 2023
The Project will install outdoor bicycle racks to accommodate a minimum of 102 bicycle spaces for short-term, visitor bicycle parking. Short- term bicycle parking will be provided on outdoor bicycle racks located near the building’s primary entrance. The Project will construct a minimum of 295 secure, covered bicycle parking spaces that will be available for employees in bicycle rooms on the ground floors of the buildings
Loading and service operations such as deliveries, trash pickup, and recycling will occur in the designated loading/service areas internal to the building sites. Vehicles will enter and exit the building sites from newly constructed alleys within the Community Development Plan Site.
The Project will take advantage of the nearby public transportation alternatives and excellent pedestrian and bicycle facilities. The following sections describe the public transportation opportunities and as well as the walking and bicycle facilities in proximity to the Project
The Project is served by the MBTA Green Line at Union Station, by the Red Line and the Fitchburg Line of the Commuter Rail at Porter Square Station, and two MBTA bus routes. The Project is located approximately 0.6 miles from Union Station and 1.2 miles from Porter Square. MBTA bus routes operating adjacent to the Site include the MBTA #87 on Somerville Avenue and MBTA #83 on Park Street. Other nearby routes include MBTA #77, #85, #86, #91, #96, and CT2. The existing nearby transit services are shown in Figure 2, and a summary of their service destinations, weekday span of service, peak hour frequency, and weekday and Saturday ridership is provided in Table 3
* Ridership is based on 2018-2019 MBTA Open Data Portal
** Indicated Key Bus Route, which is one of the MBTA’s fifteen most important bus routes with high ridership and higher frequency standards.

Somernova Community Development Plan

March 2023
The closest bus stops serving the aforementioned bus routes that are within one-half-mile from the Project (10-minute walk) are summarized in Table 4

In recent years, bicycle use has increased dramatically throughout the region The Project is conveniently located close to several bicycle facilities. A green painted bicycle lane adjacent to onstreet parking is provided along Somerville Avenue. Lowell Street is one-way northbound with a bicycle lane along the left side of the roadway, opposite the on-street parking. Central Street is oneway northbound with a bicycle lane along the right side of the roadway, opposite the on-street parking. Beacon Street was recently reconstructed to include a parking-protected bicycle lane in the southbound direction and a bicycle lane in the northbound direction. Additionally, the Somerville Community Path is proposed to be extended to North Point Park through the Green Line Extension.
The Project Site is located in proximity to bicycle sharing stations provided by Bluebikes, the bicycle sharing system which was launched in 2011 and consists of over 400 stations and over 4,000 bicycles in 13 municipalities including Boston, Cambridge, Brookline, Somerville, Medford, and Everett. One Bluebikes station is located at 28 Dane Street. An additional four stations are within a five-minute walk of the Project Site. The existing bicycle facilities and the nearby Bluebike s stations are shown in Figure 3.
All segments within the study area generally have sidewalks on both sides of the roadway, curb ramps at the intersection, and crosswalks at busy crossings Crosswalks, curb ramps, and pedestrian signal equipment are provided at all nearby signalized intersections. The sidewalks adjacent to the Project Site are generally in good condition, constructed with concrete material, and vertical granite curbing. Driveways are constructed at sidewalk elevation to maintain a level pedestrian walkway, with the driveway apron located within the furnishing zone.
Somerville Avenue, between Central Street and Loring Street along the north side and between Park Street and Properzi Way along the south side, is designated as a Pedestrian Street. A Pedestrian Street must have an active ground floor retail space , and curb cuts are prohibited. Belmont Street and Church Street are designated as Shared Streets. A Shared Street provides extra outdoor maneuverability to pedestrians and cyclists to maintain social distances in response to the COVID19 pandemic. Shared Streets are only open to emergency vehicles and local access.

Determining the future trip generation of a project is a complex, multi- step process that produces an estimate of vehicle trips, transit trips, walk trips, and bicycle trips associated with a proposed development and a specific land use program. A project’s location and proximity to different travel modes determines how people will travel to and from a project site.
To estimate the number of trips expected to be generated by the Project, data published by the Institute of Transportation Engineers (ITE) in the Trip Generation Manual, 11th edition, were used. ITE provides data to estimate the total number of unadjusted vehicular trips associated with a project. In a setting well- served by transit, adjustments are necessary to account for other travel mode shares such as walking, bicycling, and transit. To estimate the trip generation for the Project, the following ITE land use codes (LUCs) were used:
Land Use Code 110 – General Light Industrial. A light industrial facility is a freestanding facility devoted to a single use. The facility has an emphasis on activities other than manufacturing and typically has minimal office space. Typical light industrial activities include printing, material testing, and assembly of data processing equipment. The trip generation estimates are based on average vehicular rates per 1,000 sf.
Land Use Code 140 -- Manufacturing. A manufacturing facility is an area where the primary activity is the conversion of raw materials or parts into finished products. Size and type of activity may vary substantially from one facility to another. In addition to the actual production of goods, a manufacturing facility typically has an office and may provide space for warehouse, research, and associated functions. The trip generation estimates are based on average vehicular rates per 1,000 sf.
Land Use Code 150 – Warehousing. A warehouse is primarily devoted to the storage of materials, but it may also include office and maintenance areas. The trip generation estimates are based on average vehicular rates per 1,000 sf.

Land Use Code 495 – Community Center A recreational community center is a standalone public facility similar to and including YMCAs. These facilities often include classes and clubs for adults and children; a day care or nursery school; meeting rooms; swimming pools and whirlpools; saunas; tennis, racquetball, handball, basketball, and volleyball courts; outdoor athletic fields/courts; exercise classes; weightlifting and gymnastics equipment; locker rooms; and a restaurant or snack bar. Public access is typically allowed but a fee may be charged. The trip generation estimates are based on average vehicular rates per 1,000 sf.
Land Use Code 710 – Office. A general office building houses multiple tenants: it is a location where affairs of businesses, commercial or industrial organizations, or professional persons or firms are conducted. An office building or buildings may contain a mixture of tenants including professional services, insurance companies, investment brokers, and tenant services, such as a bank or savings and loan institutions, a restaurant, or cafeteria and service retail facilities. The trip generation estimates are based on average vehicular rates per 1,000 sf.
Land Use Code 760 – Research and Development Center. A research and development center is a facility or group of facilities devoted almost exclusively to research and development activities. Research and development centers may contain offices and light fabrication areas. The trip generation estimates are based on average vehicular rates per 1,000 sf.
Land Use Code 820 - Shopping Center. The Shopping Center land use code is defined as a commercial establishment that is planned, developed, owned, and managed as a unit. The ground floor food and beverage land uses are intended as amenities to the office uses on the site and to the neighborhood and are not intended as destination restaurants. Therefore, the Shopping Center land use code was selected because it provides a conservative scenario for which the trip generation pattern more closely aligns for the nature of the first-floor use than alternatives such as a fast-food restaurant or coffee shop. The trip generation estimates are based on average vehicular rates per 1,000 sf.
The existing site is occupied by a variety of uses, including community center (the Dojo and Boston Bouldering Project), manufacturing (Eden Renewable Energy), co-working and design services (Kornit Digital Printing, L3Harris, Greentown Labs, and Johnson Roberts Architects), and artisanal production (Aeronaut Brewing Co. and the Tasting Counter).
Future trips will be reduced by the estimated existing trips to determine the number of net new trips to the Site. The trip rates used for each land use code are summarized in Table 5. Detailed Trip Generation tables for existing and proposed trips are provided in Appendix A.

The average trip rate s summarized in the previous section were used to estimate the trip generation during the weekday, weekday a.m. peak hour, weekday p.m. peak hour, and Saturday midday peak hour. The average trip rates and directional distribution are summarized in Table 5

1Conservatively, 4,424 sf of
A mode share is the percentage of trips at a site using various modes of transportation such as vehicle, transit, walking, or biking. The Project mode share was determined using the 2021 American Community Survey (ACS) Means of Transportation to Work (data table B08301) for Census Tract 3512.04, published by the U.S. Census Bureau. Commuting census data includes a percentage of “work from home” responses; mode share was adjusted based on commuting travel choices and was proportionally assigned to all other modes The mode shares are shown in Table 6
* Based on U.S. Census 2021: ACS 5-Year Estimates for Means of Transportation to Work for Census Tract 3512.04 (Table B08301).
Pass-by trips are a portion of the trip generation that typically applies to commercial or retail developments, consisting of users that are already in the roadway network and use the new commercial or retail on their current route. Land uses such as ground-floor retail establishments, similar to the proposed Project, typically have the highest pass-by rates. The ITE Trip Generation Manual (11th Edition) estimates that on average, pass-by trips for a typical retail establishment (LUC 820/LUC 821) can account for approximately 40% of the weekday p.m. peak hour trip generation and approximately 31% of the Saturday peak period. Given the dynamic street front proposed by the Project and the vitality of the area, retail pass- by rates of 25% were assumed for both the weekday daily and weekday a.m. period.
The person trips were then distributed to different modes according to the mode shares shown in Table 6 The unadjusted vehicular trips calculated using the rate s in Table 5 were converted to person trips by using vehicle occupancy rates of 1.18 for home-to-work based trips, 1.82 for family/personal business, and 2.1 for social/recreational trips , published by the Federal Highway Administration (FHWA) 1 . The trips by mode are shown in Table 7.


Conservatively, 4,424 sf of arts and creative space is included in office use.
1 Vehicle occupancy rates applied per trip type according to 2017 National Vehicle Occupancy Rates
The vehicle person trips were distributed to the different automobile modes of personal vehicle trips and taxi trips. The trips were then adjusted by the vehicle occupancy rate of personal vehicles and 1.20 people per taxi or Transportation Network Company (TNC) such as Uber or Lyft. It is anticipated that trip generated by a person arriving in a taxi/TNC would also include the taxi/TNC exiting empty (deadhead trip) and the trip of a person departing in a taxi/TNC would include the entering deadhead taxi/TNC trip The Project-generated vehicle trips are shown in Table 8
Conservatively, 4,424 sf of arts and creative space is included in office use.

The vehicle-based trips for the existing land uses were deducted from the Project-generated vehicle trips to develop the net new vehicle trips. Table 9 summarizes the net new vehicle trips for the Project. A detailed trip generation table is provided in Appendix A.

The vehicle trip distribution identifies the various travel paths for vehicles entering and exiting the Project. Trip distribution patterns for the Project were based on Census Journey to Work data. The census data specifies the percentage of trips between Census Tract 3512.04 and specific zip codes within Somerville and other communities within the region. The trip distribution for entering and exiting vehicles is shown in Figure 4. Detailed Census data is provided in Appendix B.
The Proponent will work with the City of Somerville to create a Project that improves the pedestrian environment, encourages transit and bicycle usage, and efficiently serves vehicle trips at the Project Site. The Proponent is committed to controlling the percentage of trips made to the Site by motor vehicle at 25% or less by 2040, consistent with SomerVision 2040 goals.
The Proponent will coordinate with the City of Somerville to bring sidewalks and pedestrian ramps abutting major frontages to City of Somerville standards in accordance with the National Association of City Transportation Officials (NACTO) design guidelines. This may include the reconstruction and widening of sidewalks; the installation of new, accessible ramps; improvements to street lighting; planting of street trees; and providing bicycle storage racks surrounding the Project Site, where appropriate.
The Proponent is committed to implementing MMP measures to minimize automobile usage and Project-related traffic impacts. The Proponent is prepared to take advantage of good transit access in marketing the Project to future tenants and work with them to implement the MMP measures to encourage the use of non-vehicular modes of travel. The following section identifies the Transportation Demand Management (TDM) program to reduce the use of single occupancy vehicles.
The Proponent will provide the following TDM program:
An on-site transportation coordinator for the tenants;
An annual mobility management education meeting for employees;
Posted mobility management information;
Distributed mobility management information;

Qualified transportation fringe benefits for employees; and
A guaranteed ride home program for employees.
More detailed explanations of the MMP measures for the Project are presented in the following sections.
The Proponent will encourage tenants to participate in qualified transportation fringe benefits, which are pre-tax benefits offered to employers and employees based on the use of certain commute
methods. This can be in the form of subsidized passes or pre-tax payroll deductions to be used for transit or carpool commuting costs. By providing incentives for carpool, transit, or walking and biking commute decisions, single occupancy vehicle commuting may become more costly by comparison with parking and car ownership costs, thereby making drive-alone commuting less desirable.
The Proponent may also choose to offer or encourage the building tenants to subsidize the following:
Cost of a monthly transit pass, through MBTA’s Perq program;
Cost of a bicycle share membership through Bluebikes; and/or
Cost of a car- sharing membership, such as with Zipcar.
The Proponent will offer a guaranteed ride home program for commercial tenants and employees. This would be available to those that commute through means other than drive alone that need a ride in the event of an emergency, illness, unscheduled overtime, or bicycle damage.
The Proponent will offer preferential parking to employees that commute via carpool or vanpool. This may be parking that is closer to the door/elevator or in any other way considered a premium/preferred space. The Proponent may also explore the feasibility of providing:
A bike share station or bicycles on-site for employee use;
Spaces reserved in the garage for a car sharing service such as Zipcar;

Company-owned vehicles available on-site;
Ride matching services to pair employees with similar commuters; or
Fully or partially funded daily car-share or bike-share passes.
To reduce vehicle trips going to the Site or to reduce peak hour trips, the Proponent may consider:
Flexible work hours;
Encouraging employees to work from home or at an off-site location; and/or
Encourage tenants to hire Somerville residents.
The Proponent will designate a transportation coordinator to oversee transportation issues, including parking, service/loading and deliveries, as well as to raise awareness of public transportation, bicycling, and walking opportunities. The coordinator will also be a point of contact between the Project and the City of Somerville. If necessary, the coordinator may join and participate in a local Transportation Management Association (TMA) on behalf of the tenants, employees, and property owners.
The Proponent will distribute information on travel alternatives to tenants and employees through orientation packets. This may include information on public transportation routes/schedules as well as nearby stations/stops, maps of bicycle routes, and facilities available on-site for carpoolers, vanpoolers, bicyclists, and pedestrians. New commercial tenant leases may contain language to encourage tenants to promote public transportation. Information may also be distributed in the form of an annual (or more frequent) newsletter or bulletin summarizing travel options.
The Proponent will post information to a public bulletin board/electronic display/kiosk in the building lobby with similar information to that distributed to all tenants and employees as noted above.
The Proponent will host an annual mobility educational meeting to encourage alternative commute options. This may include events such as bike commute training or updating tenants and employees on recent changes occurring with public transportation or even new mobility options
The Proponent will provide unbundled parking with all rental, lease, or purchase agreements of building space so that parking is used as an optional amenity instead of a required/allocated benefit The Proponent may also explore implementing the following parking management tools to obligate people to make the decision to drive alone more frequently:
Applying demand-responsive pricing where rates change based on parking availability; and/or

Offering parking at a daily, weekly, or monthly rate rather than annual.
At least 25% of the garage vehicle parking spaces will be equipped with Level 2 electric vehicle (EV) chargers or an equivalent capacity charging capability when the garages open for occupancy. The
remaining 75% of garage vehicle parking spaces will be EV-ready spaces. EV-ready spaces will be equipped with Level 2 chargers or equivalent technology as demand warrants.
The Project will have the following services available on-site:
Secure/covered bicycle storage spaces at no cost to tenants/employees;
External bicycle racks for visitors to the Site located near the building entrances;
A transportation coordinator;
A guaranteed ride home program; and
Information on alternative modes of transportation posted in the building lobbies
The Proponent may explore implementing additional on-site services such as:
Provision of a connected TransitScreen/Actionfigure display or equivalent service that is visible to site users and abutting public sidewalks;

A bicycle repair station for tenant employees in a convenient location, such as a bike storage room;
Concierge service; and/or
Showers and lockers for employees that bike to work.
The City of Somerville Zoning Ordinance requires MMPs to be updated annually. These updates require the property owner and employers to collect various data to monitor the level of automobile use and to understand the travel patterns generated by the Project. Th is report gives a sense of where the development is meeting the goals set out in the MMP and identifies any shortfall in meeting the MMP’s commitments. The report must include, but is not limited to, the following:
Survey All tenants and/or the transportation coordinator will put together a travel survey to gather commuting information from employees. The survey may inquire about: mode choice, travel time, travel distance, where people live to determine origin-destination pairs, reasons for selecting a mode, frequency of mode usage, and on-site mobility amenities used.
Parking Utilization The report will summarize annual parking utilization and operations of the on-site parking garage. The parking utilization may include both vehicle and bicycle parking use. This information could indicate if additional measures are needed to fulfil the MMP goals or it may demonstrate the success of existing mobility management measures.
Somernova Community Development Plan

March 2023
Automobile Counts. Every two years, the building will conduct driveway counts of vehicle trips entering and exiting the parking garage. This data can summarize vehicle activity throughout the day, especially during peak hours.
Status Update The formal report will summarize the existing conditions of parking and employee travel behaviors as well as present a performance review on the success of the existing MMP programs and services. Each MMP will identify future goals and areas of improvement based on the previous year’s performance and trends over time.
HomeDestinationReport-WhereWorkersLiveWhoareEmployedintheSelectionArea-byZIPCodes
JobsCountsbyZIPCodes(ZCTA)WhereWorkersLive-AllJobs