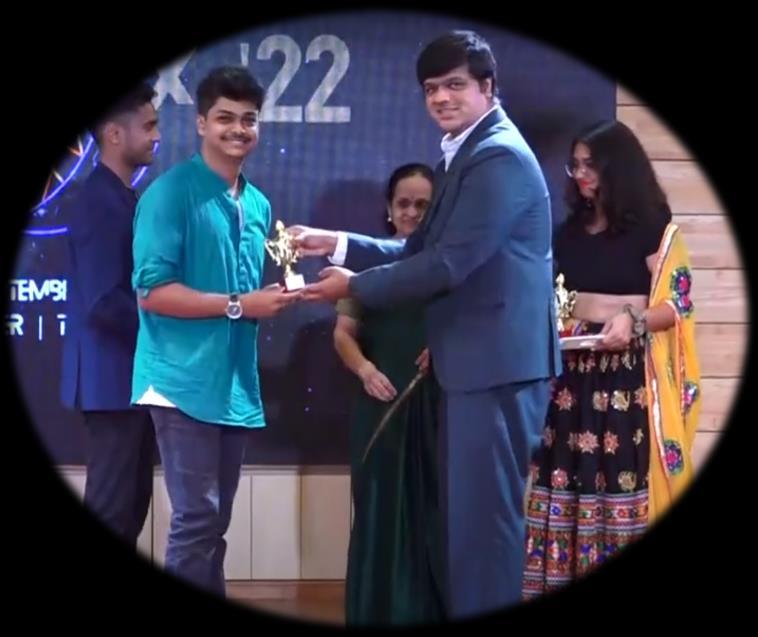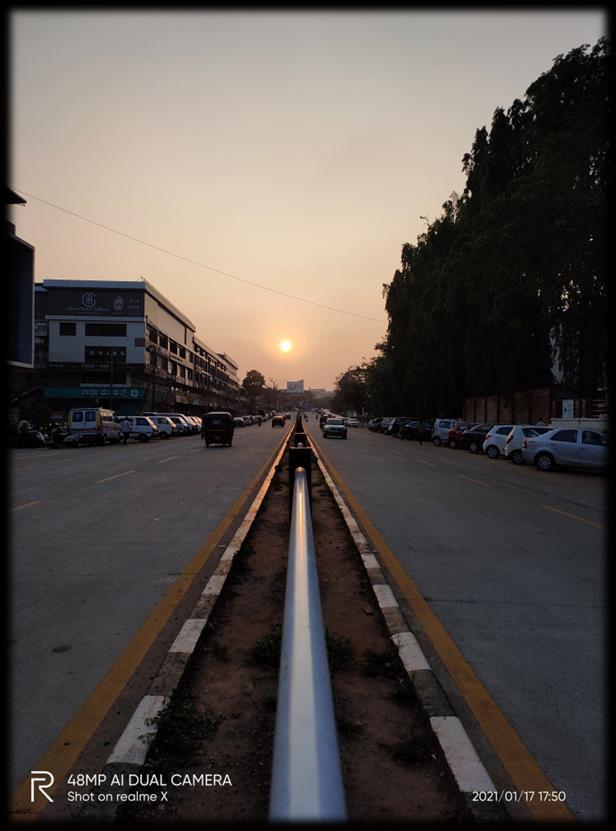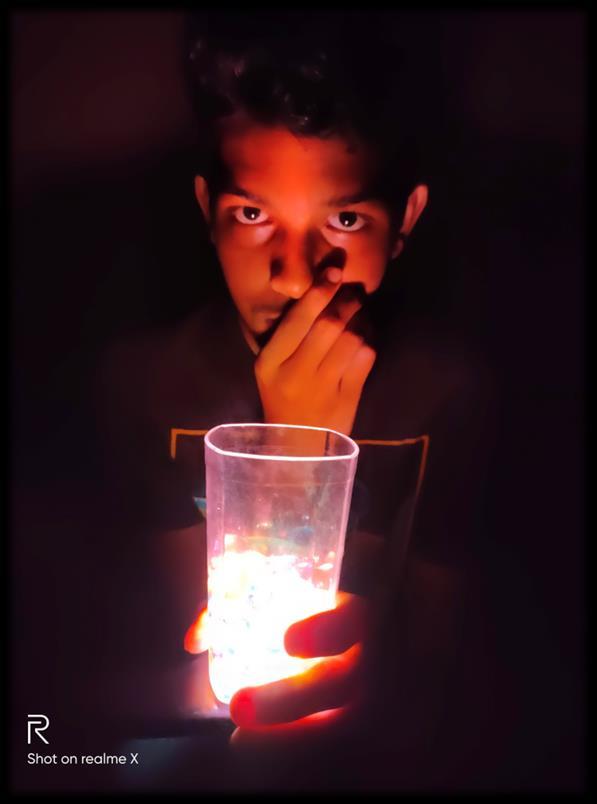








MobileNumber:+917250899054



Email Address: soundarya.sahoo@learner.manipal.edu


• Bachelor of Architecture from Manipal Institute of Technology, Manipal, Karnataka (2019- present).


CGPA: 7.84

Clubs and Societies: Sports Committee, Cricket Club.
• D.A.V. Public School, Gandhi Nagar, Ranchi, Jharkhand (2016 18).
12th Percentage: 83.4% (Grade A+ in Fine Arts)

• D.A.V. Public School, Hehal, Ranchi, Jharkhand (2007 2016). 10th CGPA: 9.6
Highly motivated, detail-oriented, organized and hardworking architecture student adept at designing commercial/residential projects, providing potential creative concept solutions, and conducting reports on the progress of the projects. Offers strong attention to accuracy, extensive knowledge of multiple architecture software programs, and great teamwork abilities. Passionateabout Art, and Sports especially Cricket. A member of Sports Committee and has participated in many sports events in school and colleges.
• Solar Decathlon India 2021 22 Finalist
• Inter House Cricket Tournament in Manipal Institute of Technology, Manipal Runner up
• 1500m race in Manipal Institute of Technology, Manipal Runner up
• Inter-House Handball Tournament in Manipal Institute of Technology, Manipal Winner
• Participated and represented my high school in multiple inter school and inter city art competitions and workshops.
Head of Sports committee, D.A.V. Public School, Hehal, Ranchi (2015 16).
Participated in U-16 Cricket Tournament in Ranchi District (2014-15)
U 14 B.K. Birla Cricket Tournament in Ranchi District (2012 13) Winner

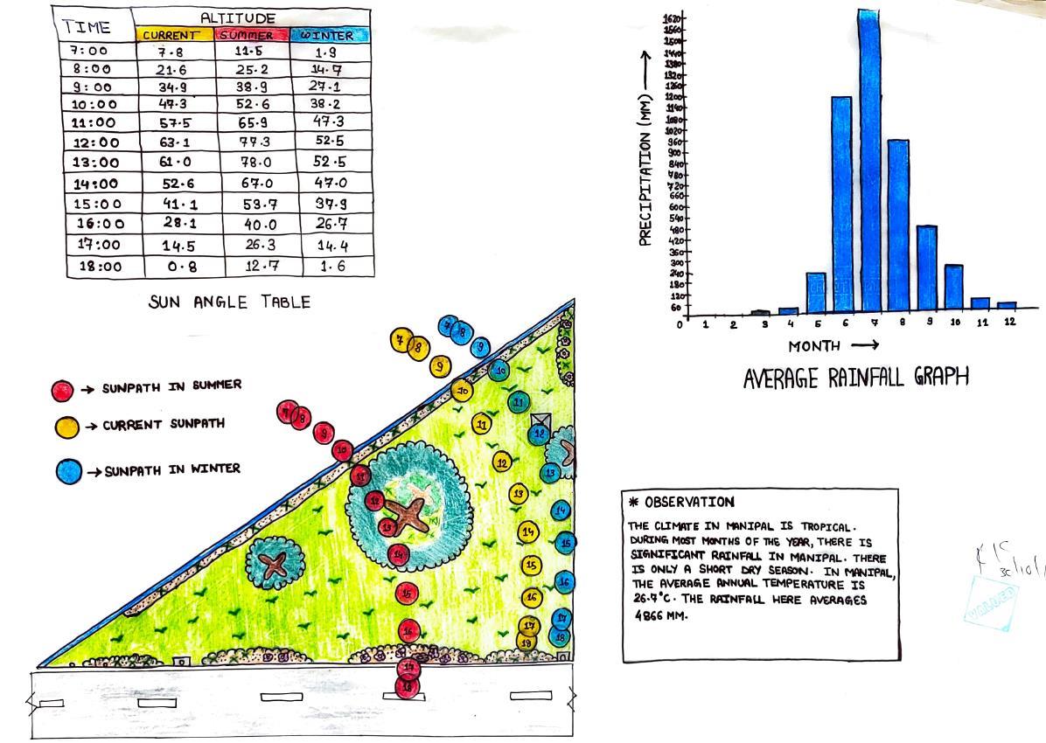







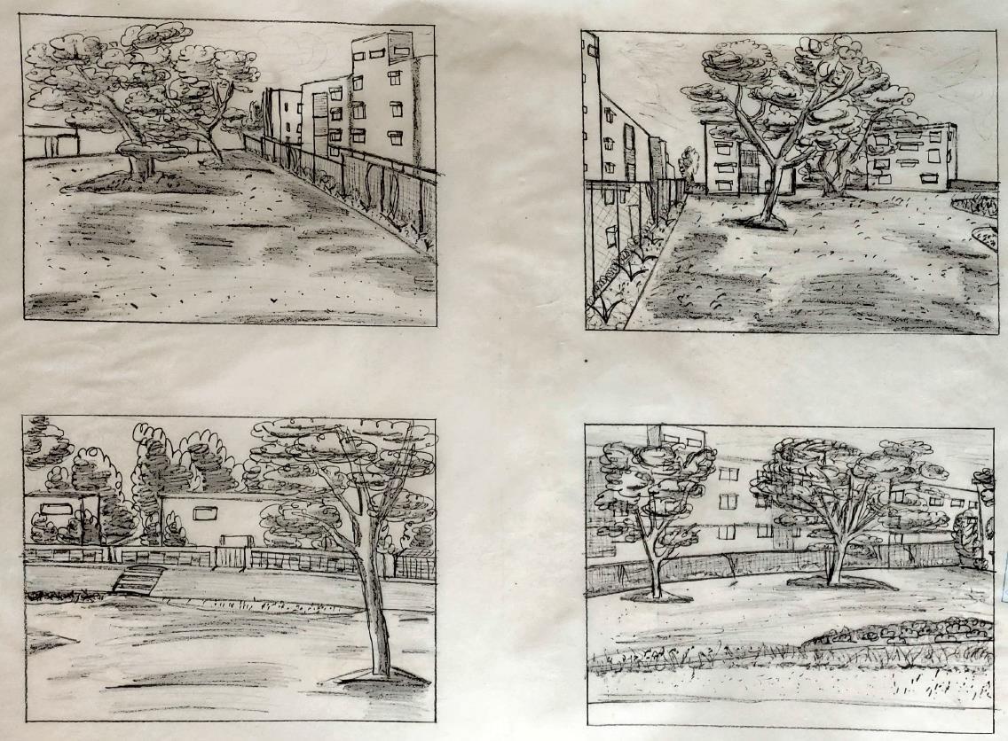
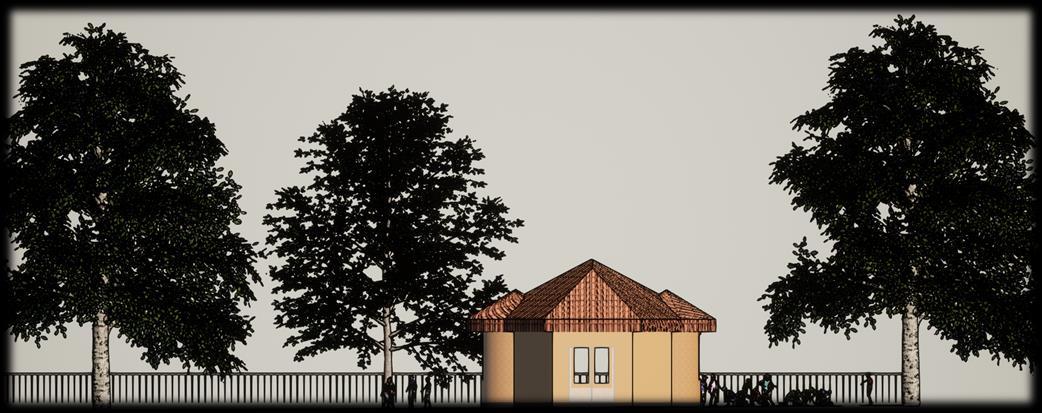

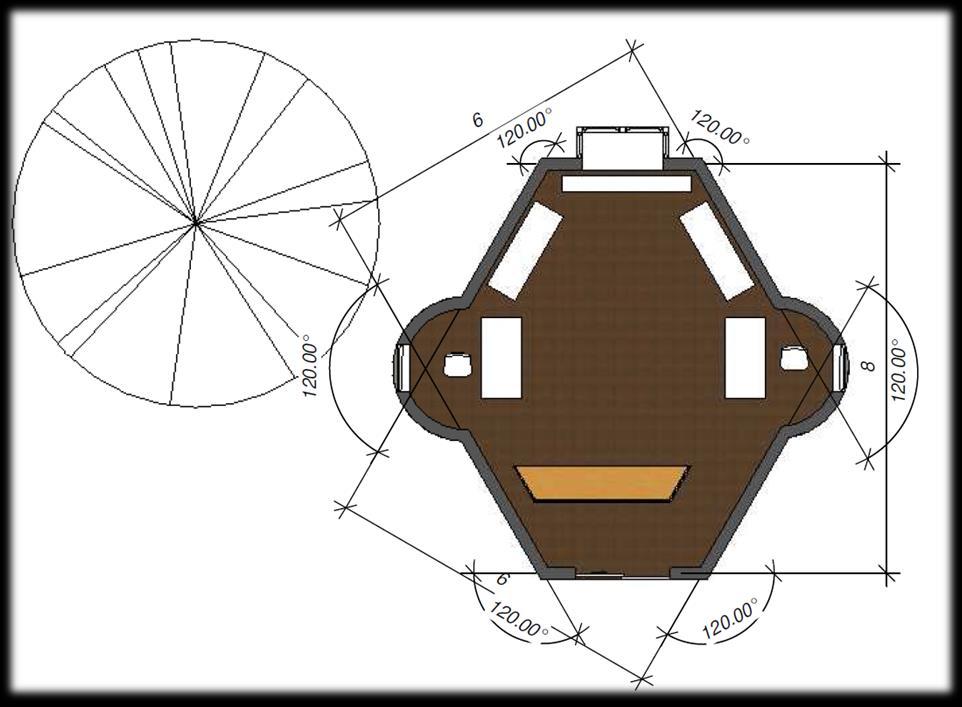


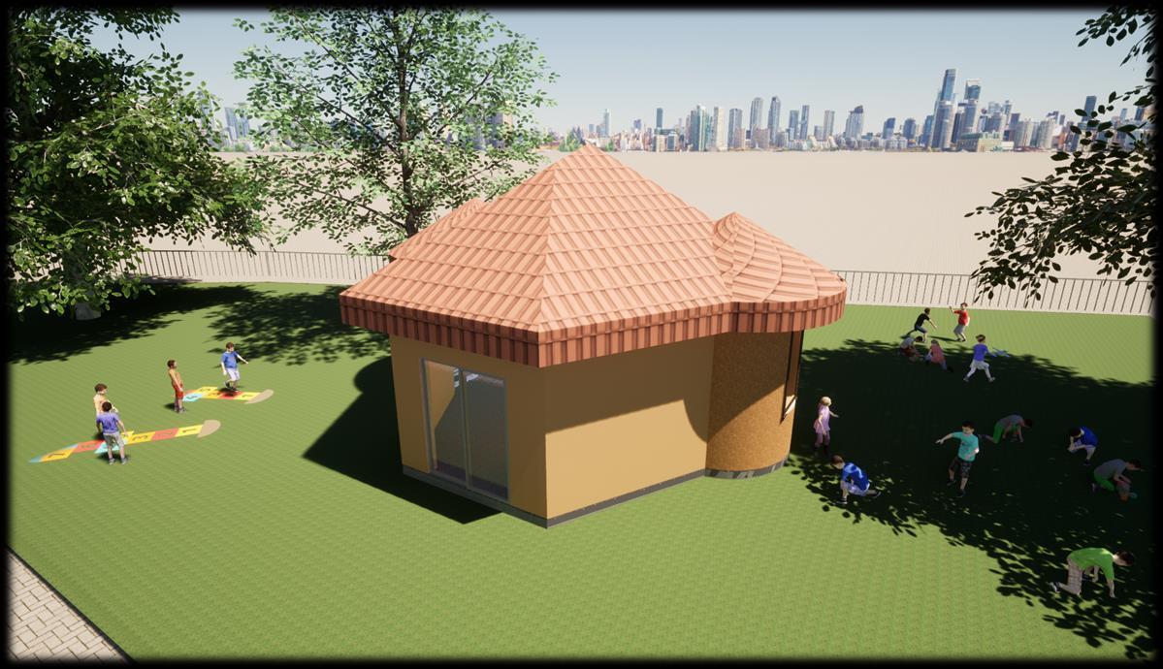
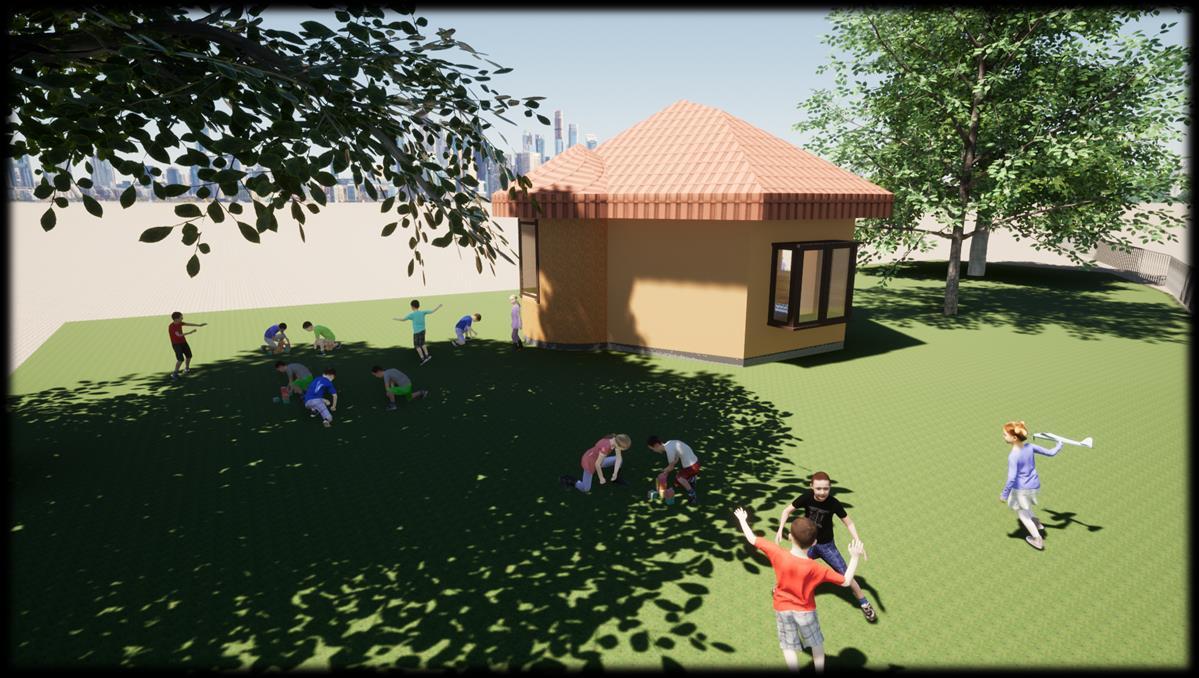



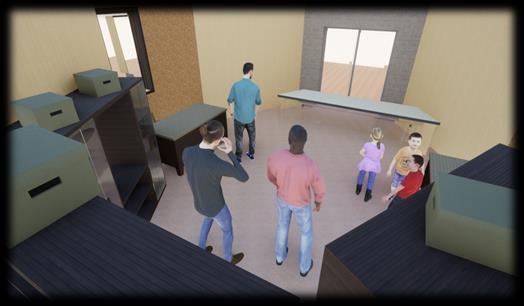

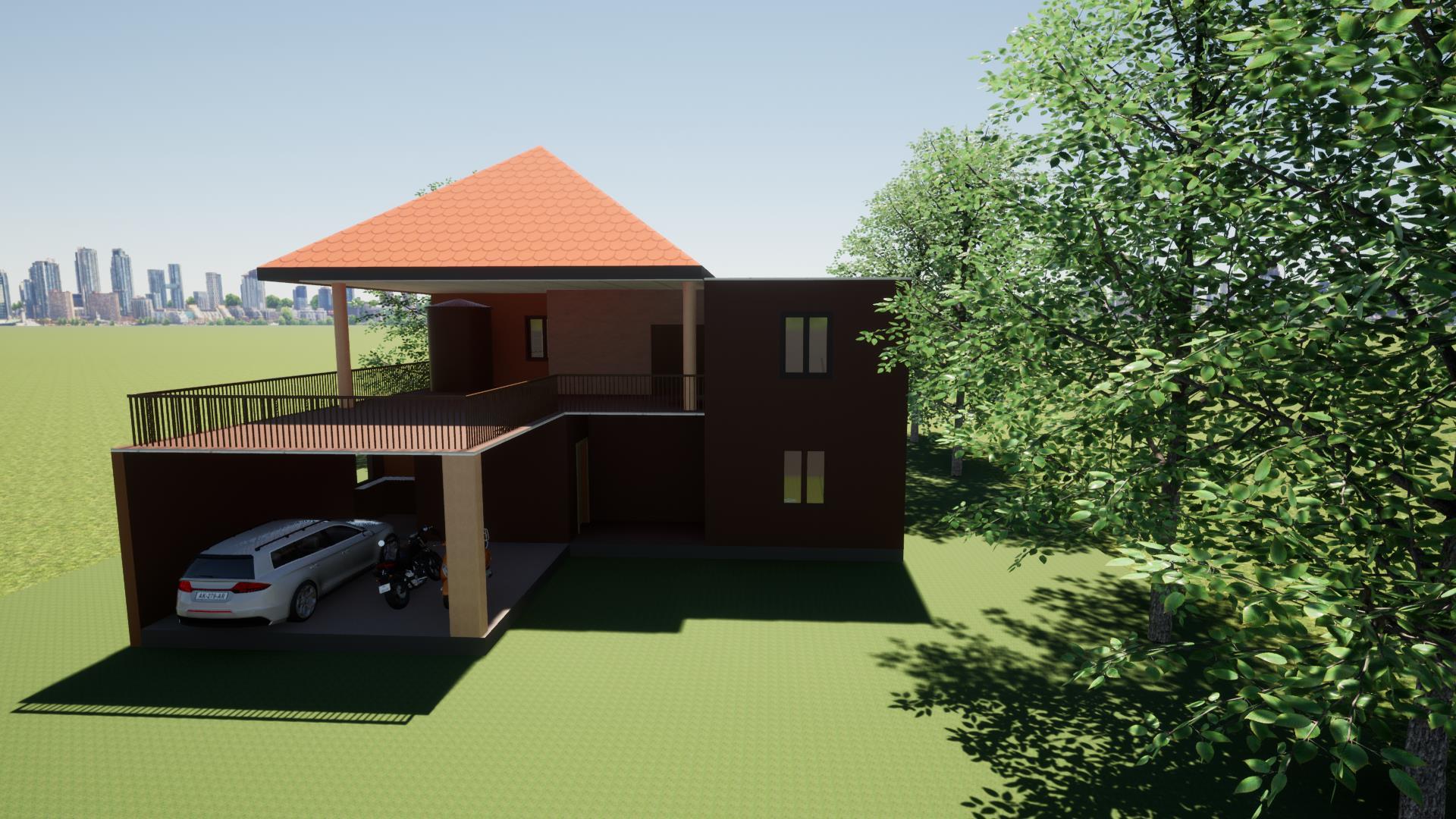
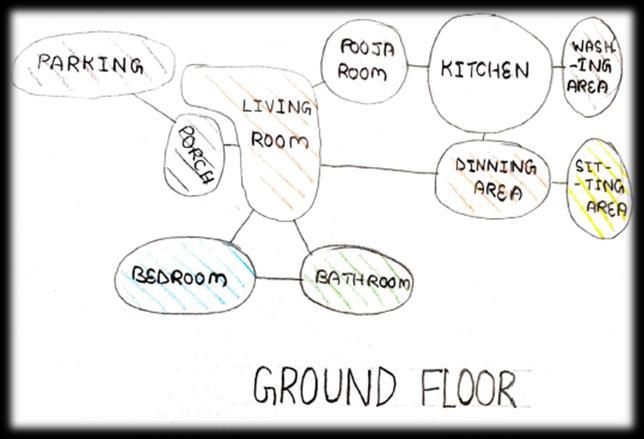
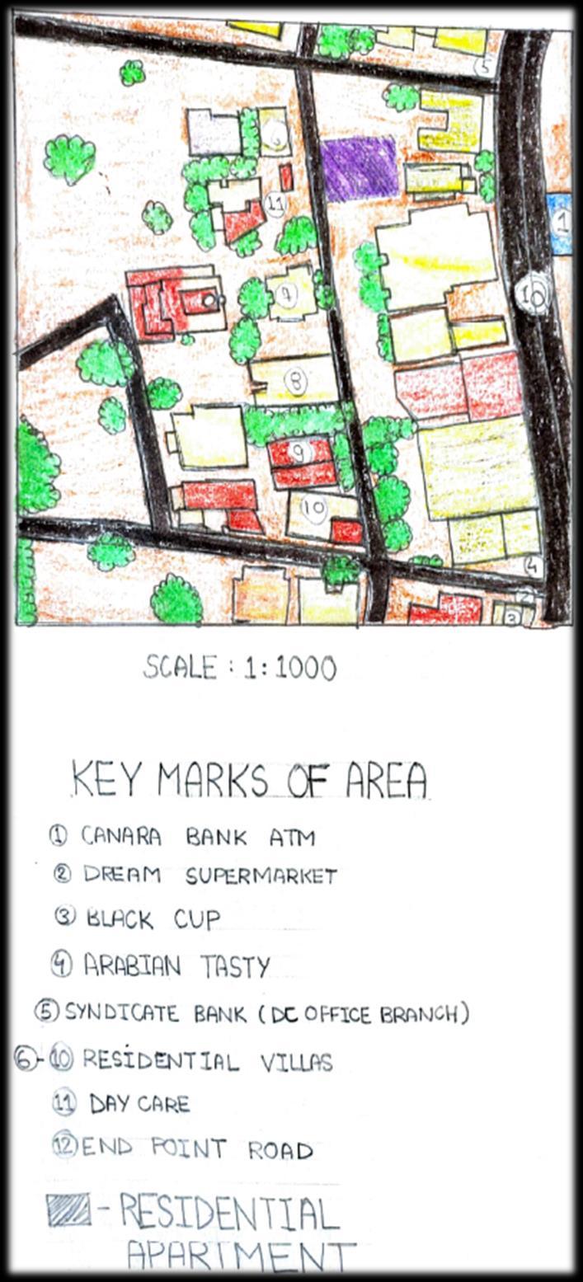
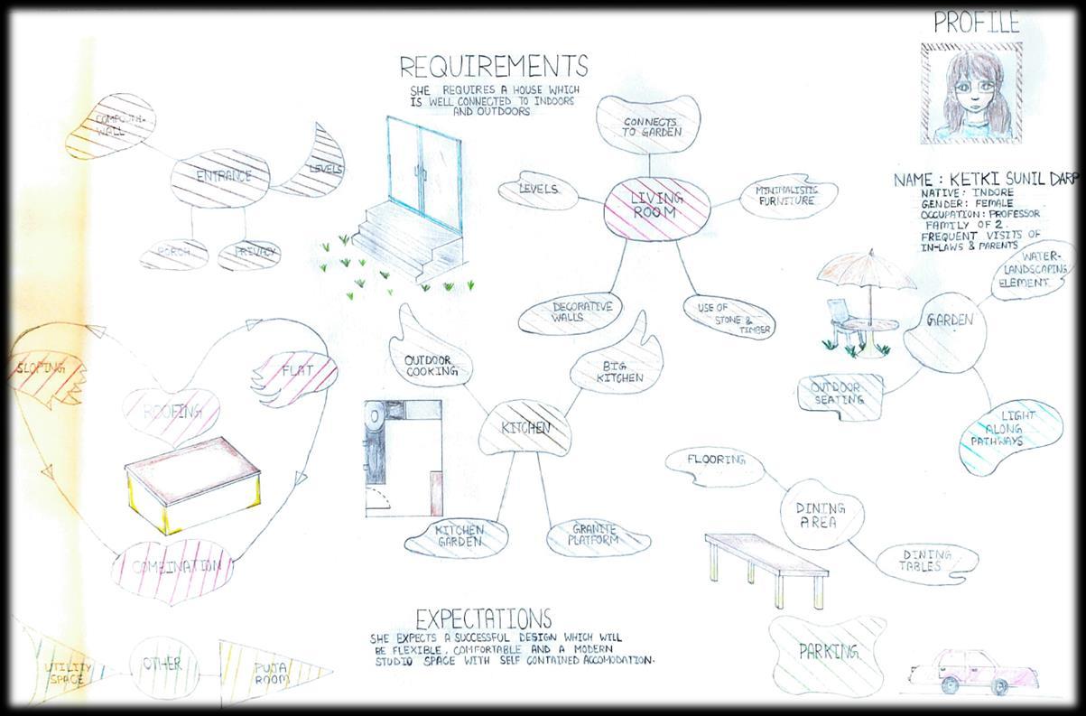






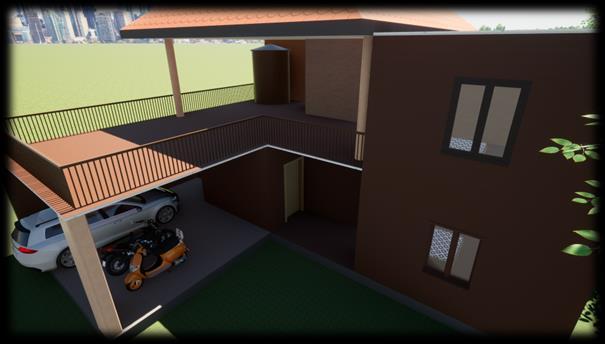


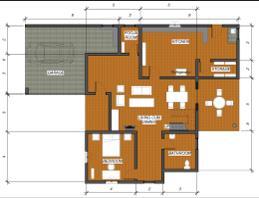

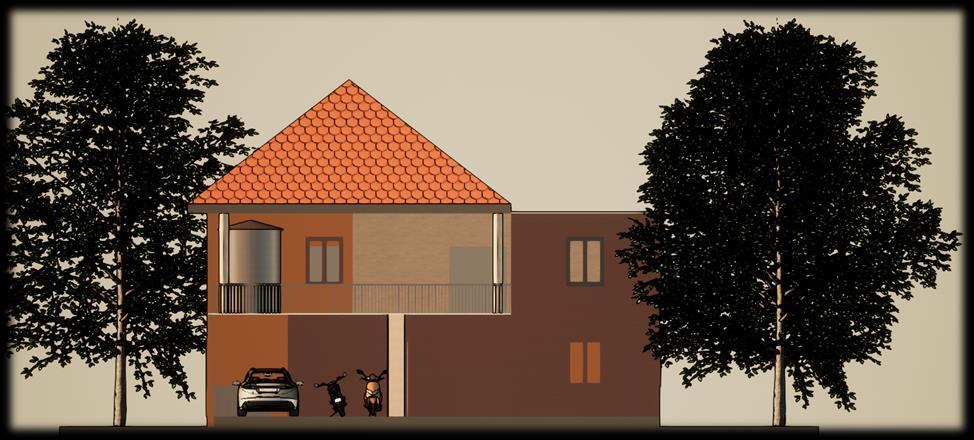



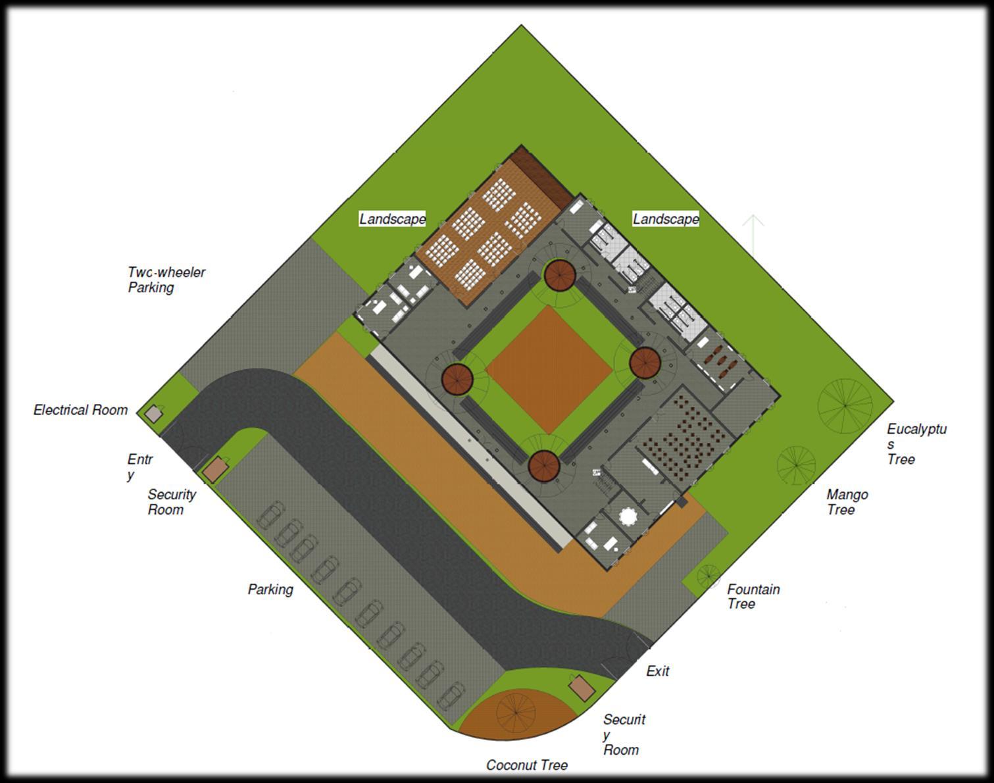








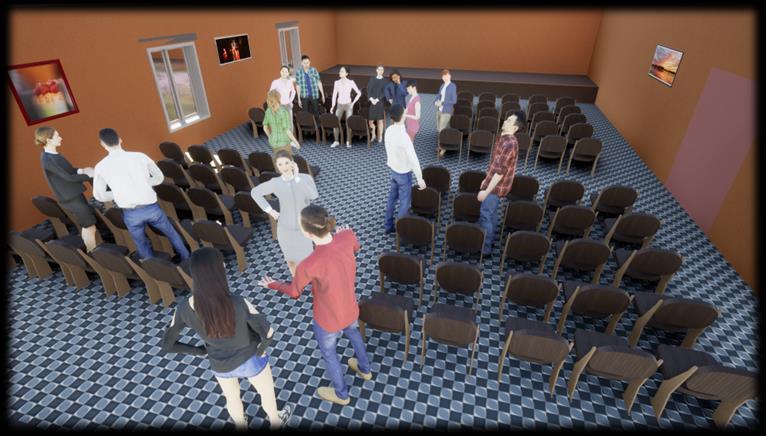

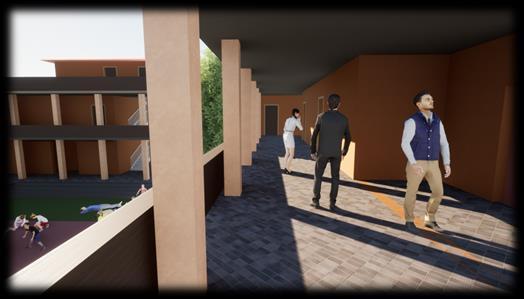







The Mulshi lies on 605m above sea level This city has a tropical climate.
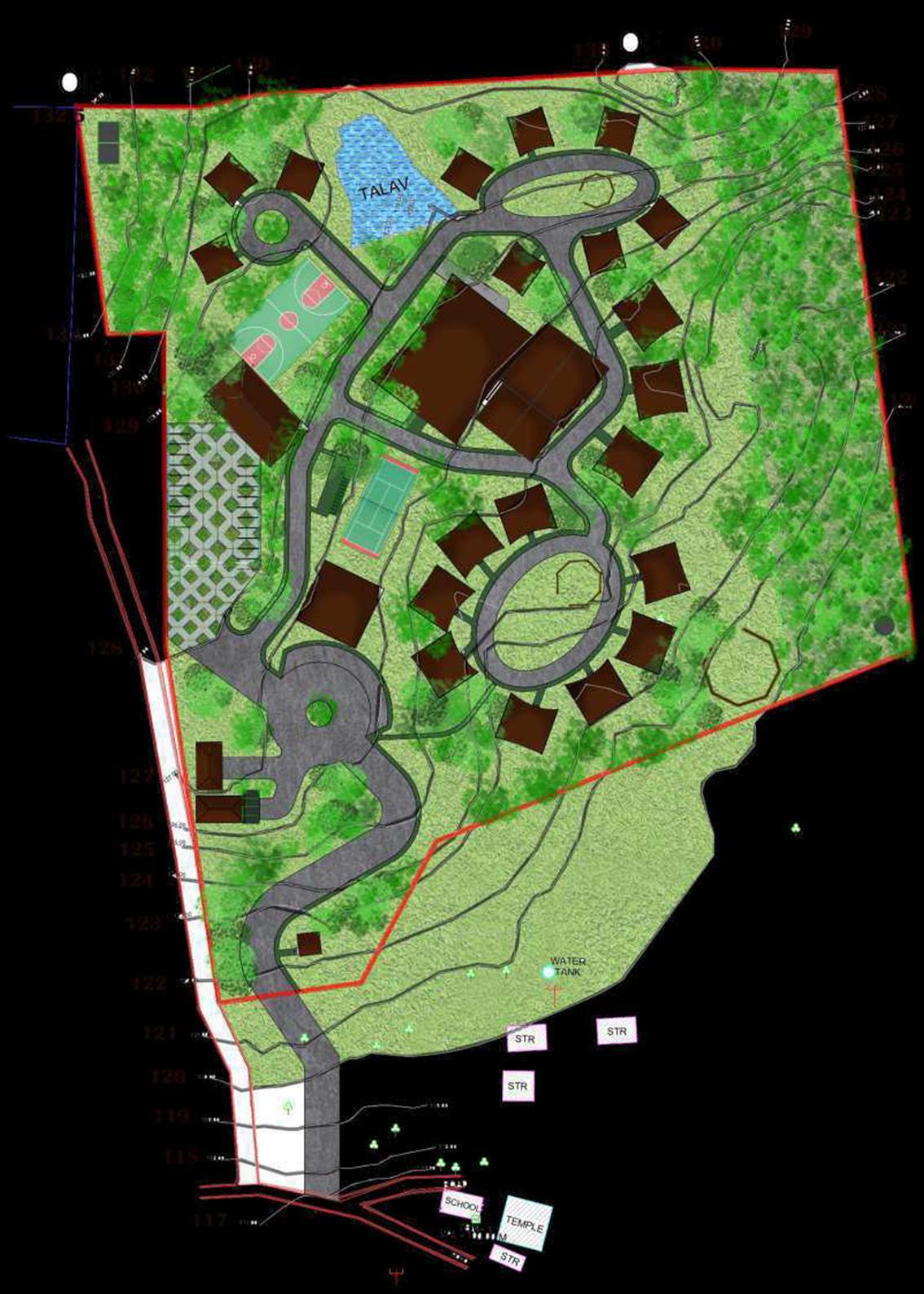

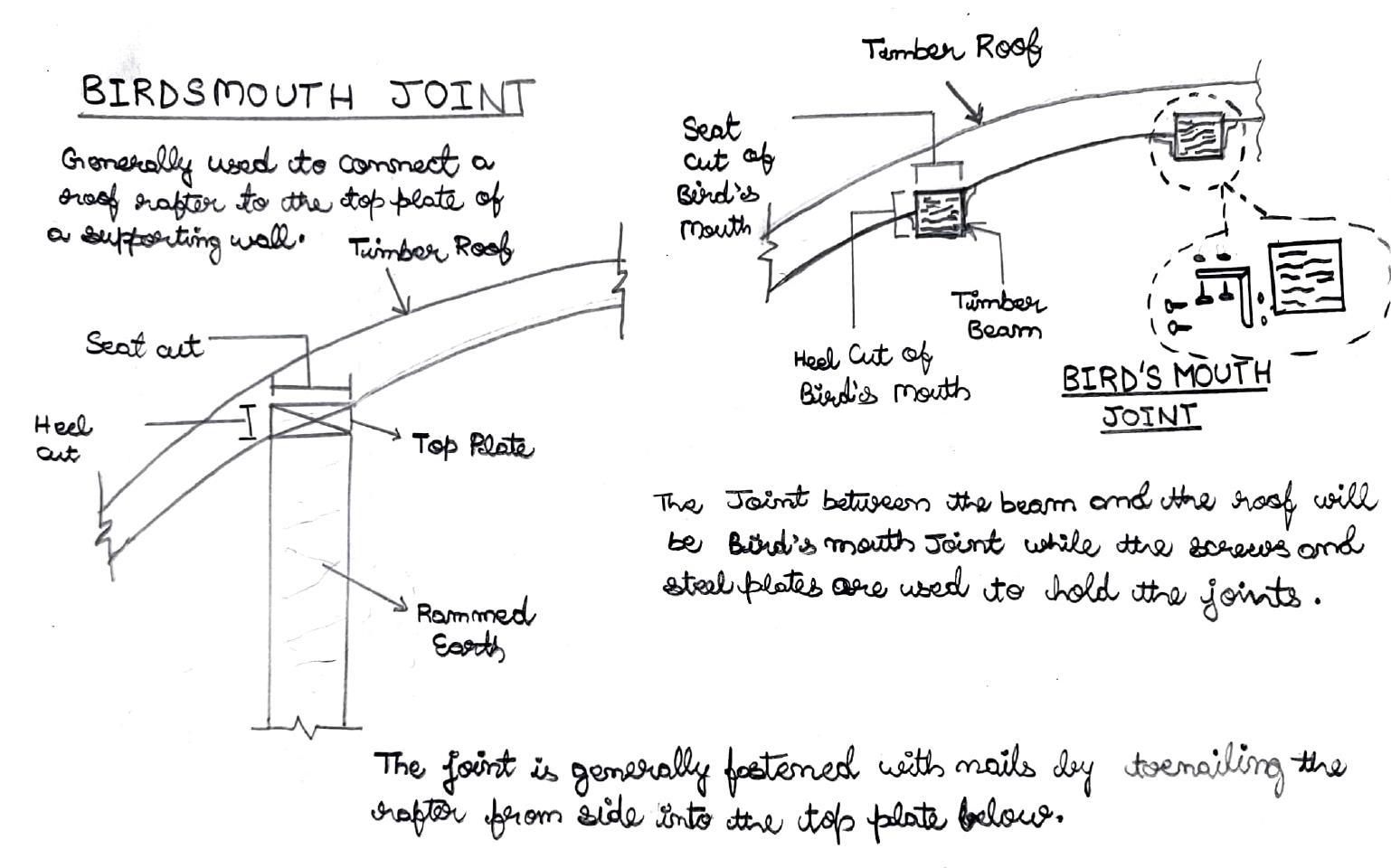
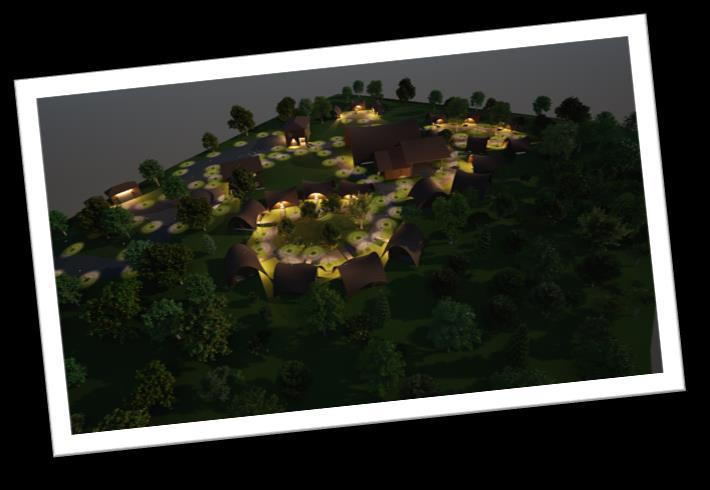
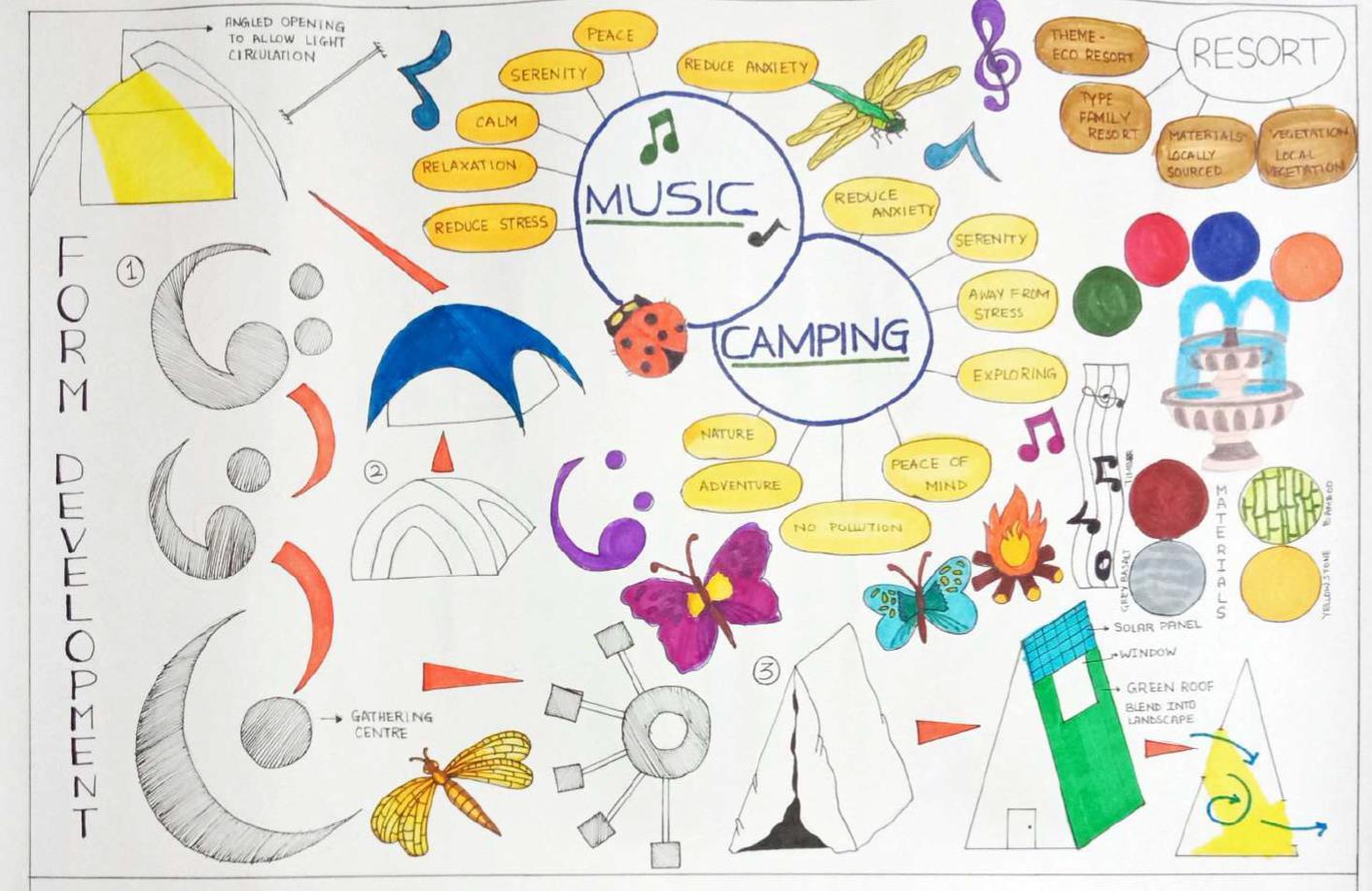
During most months of the year, there is significant rainfall in Mulshi
There is only a short dry season. This location is classified as Am by Köppen and Geiger. The average annual temperature is 24.3 °C | 75.7 °F in Mulshi.In a year, the rainfall is 2841 mm | 111.9 inch.
The least amount of rainfall occurs in January. The average in this month is 0 mm | 0.0 inch. Most precipitation fallsin July, with an averageof 1231 mm | 48.5 inch.
The temperatures are highest on averagein May, at around 28.1 °C | 82.6 °F. In January, the average temperature is 21.3 °C | 70.3 °F. It is the lowest average temperature of the whole year.
The variation in the precipitation between the driest and wettest months is 1231 mm | 48 inch. The average temperatures vary during the year by 6.8 °C | 44.2 °F.



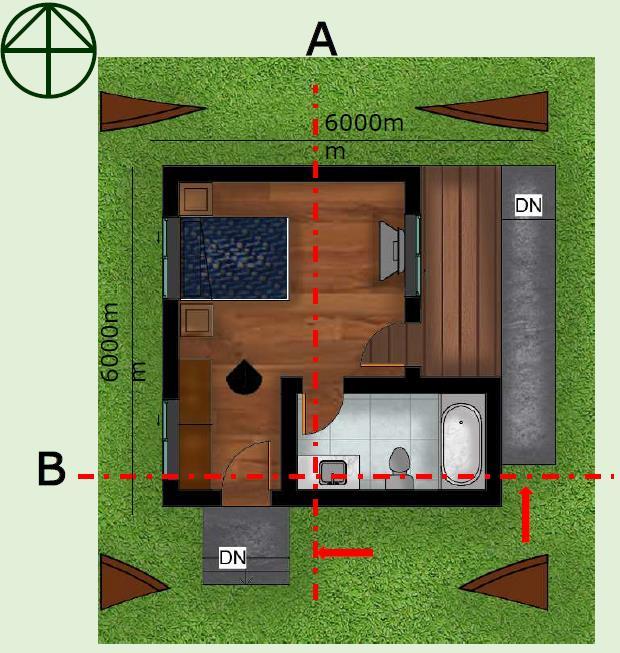

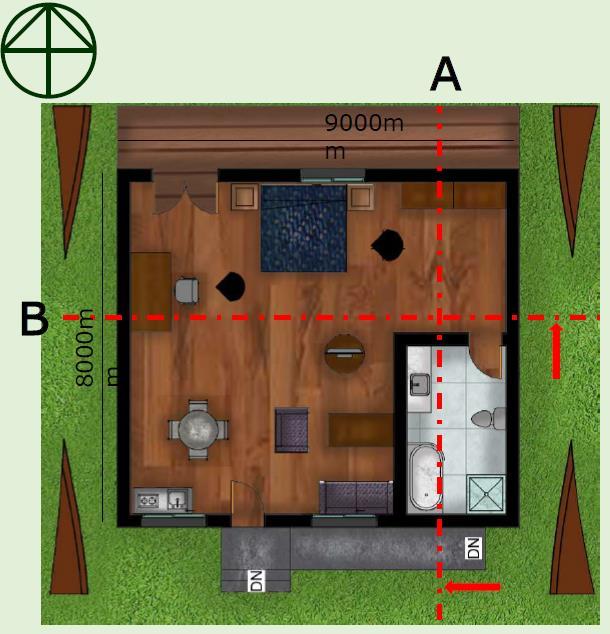





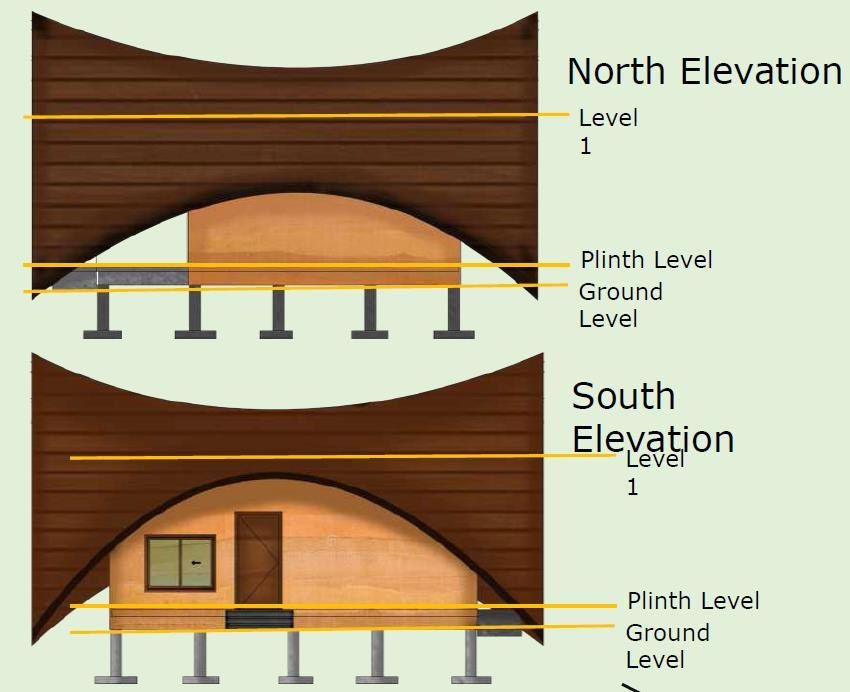





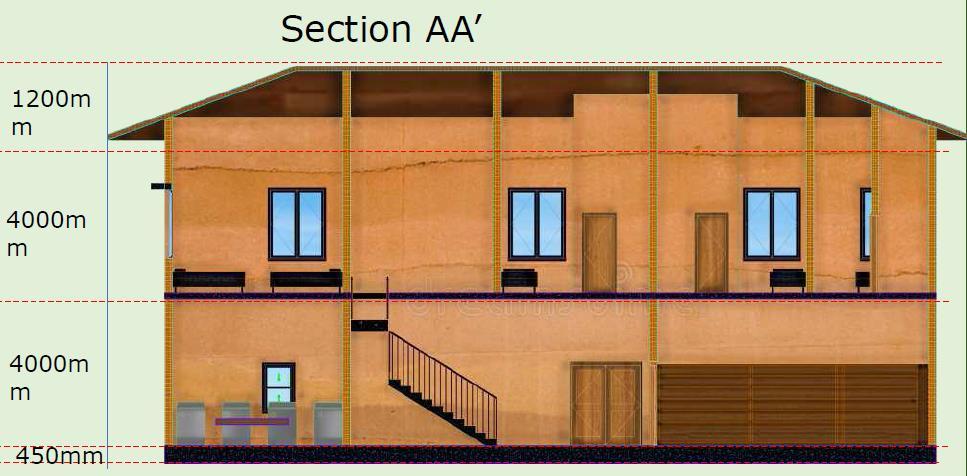






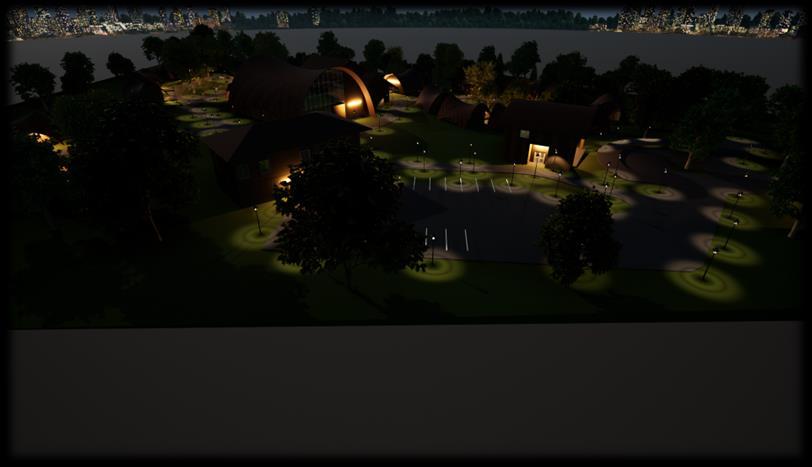
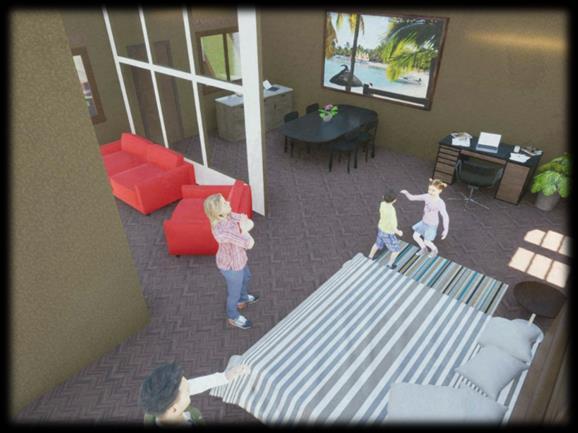


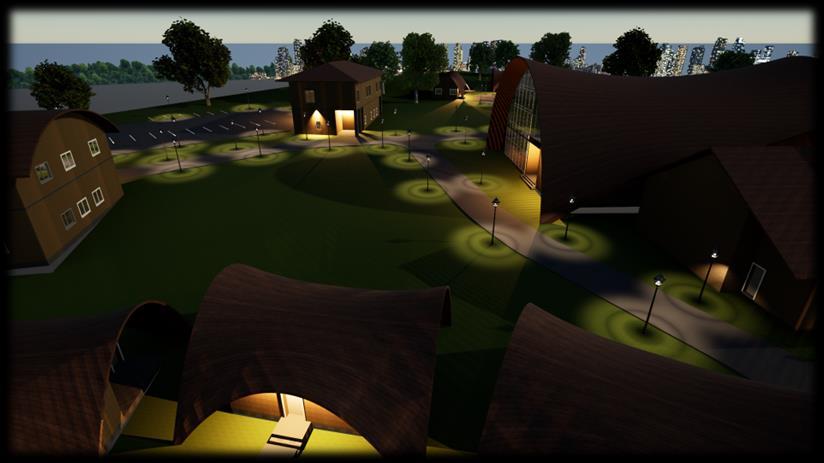

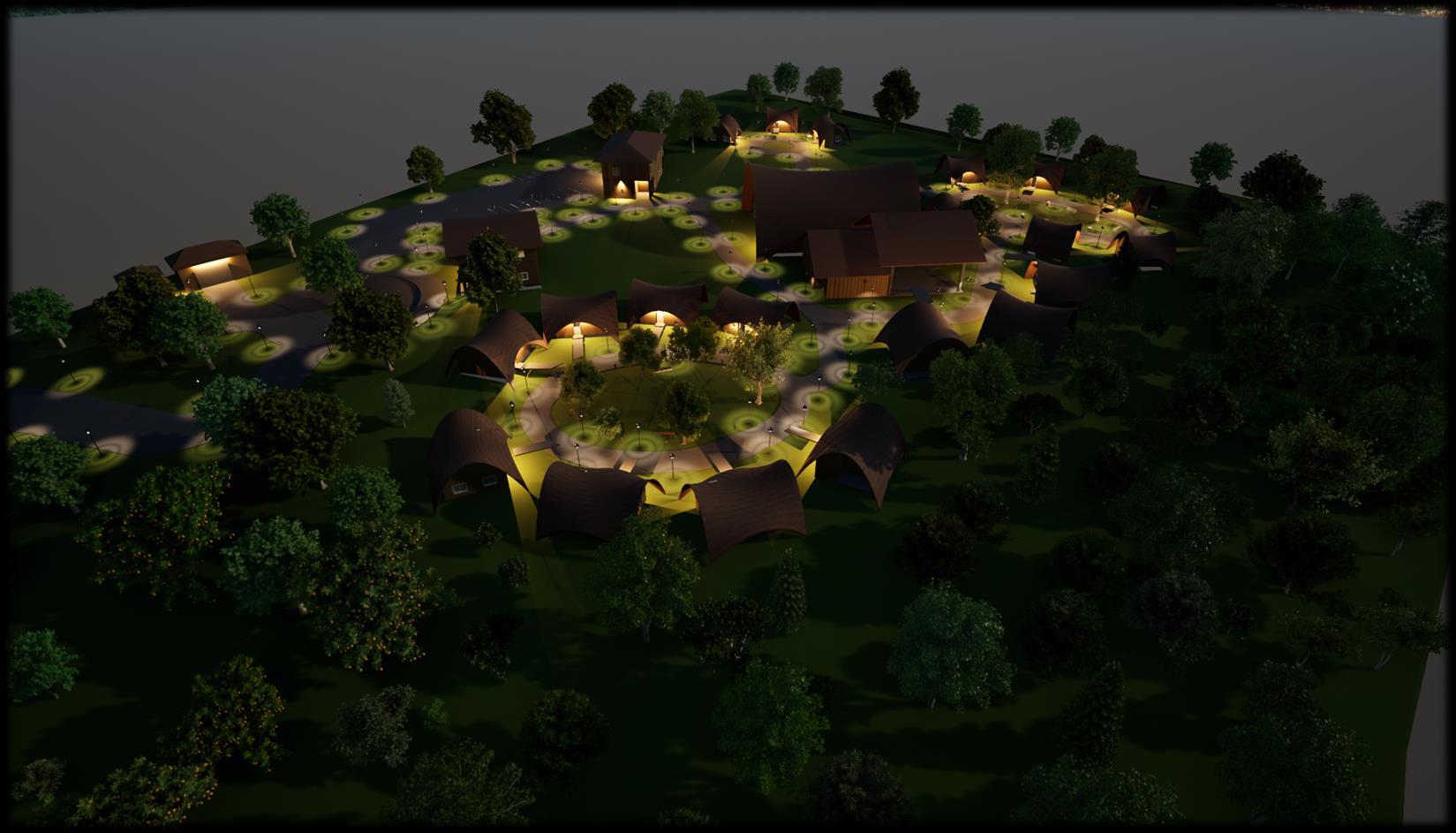

Our design project focuses on designing a community resilience shelter for the people of Penthakata,Puri, Odisha. The site is a cyclone prone area located in Penthakata,a fishing villagein Puri, off the coast of Bay of Bengal.
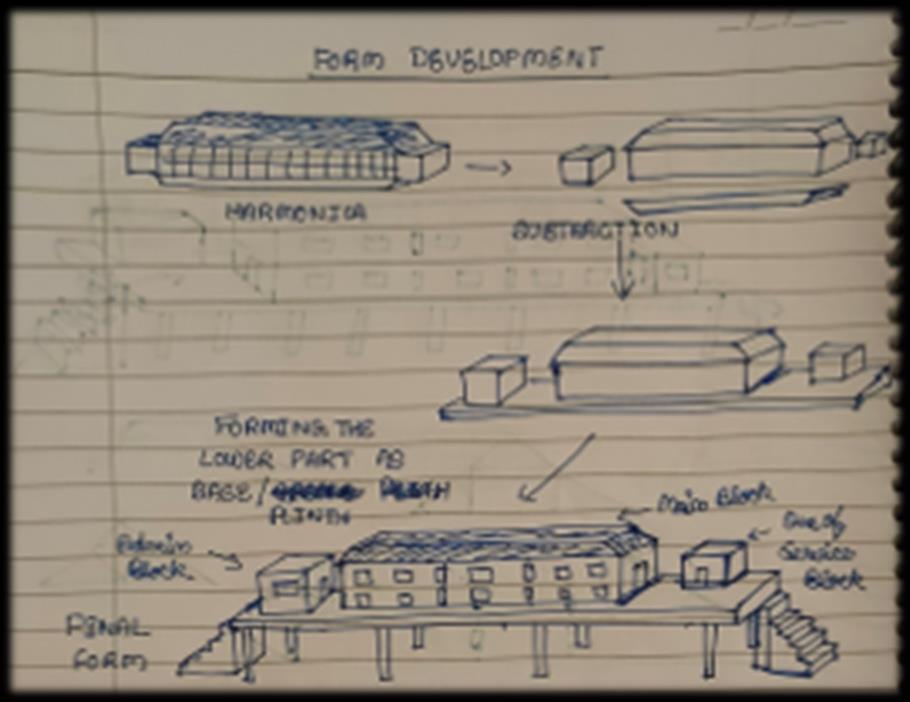
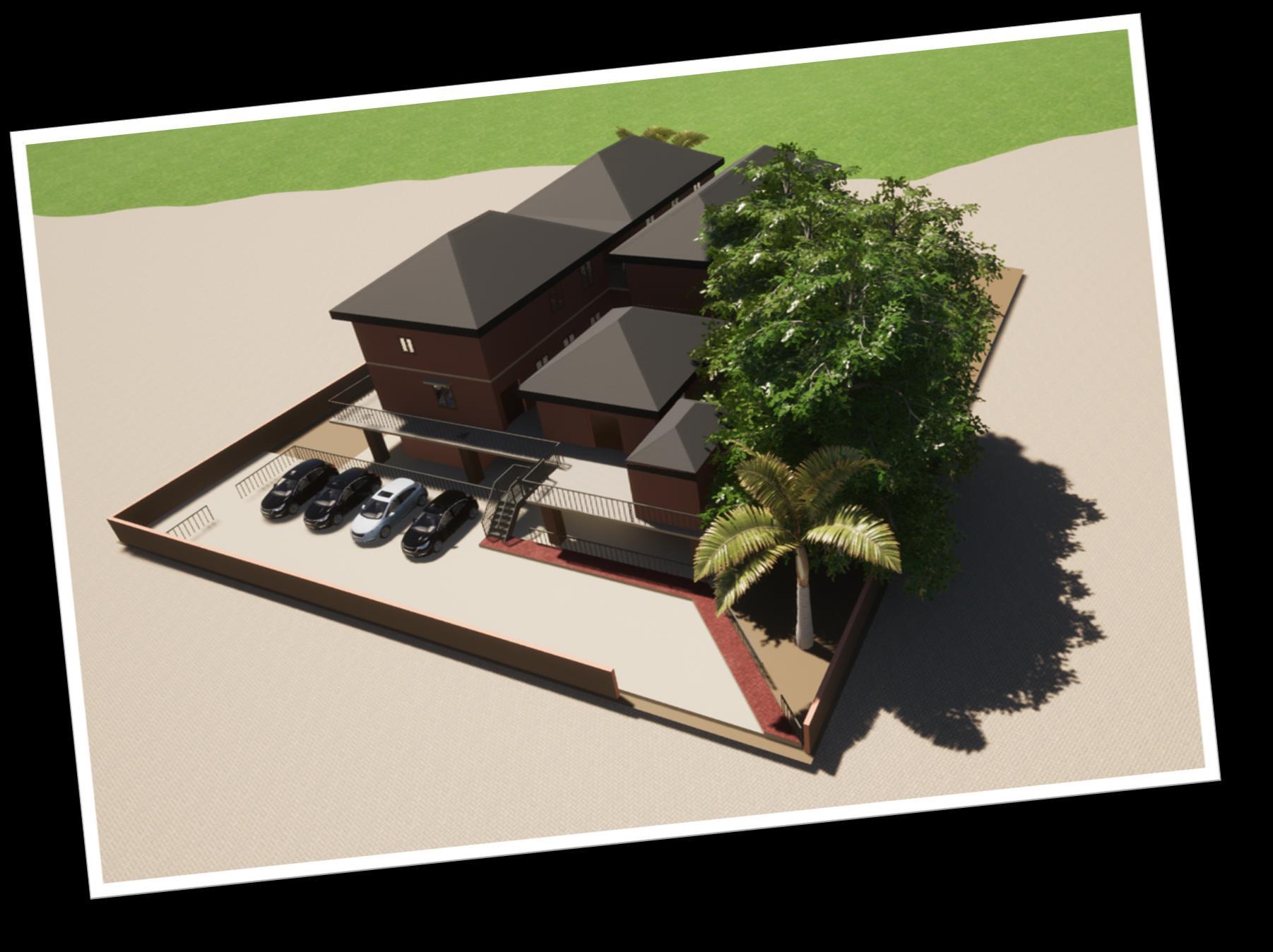



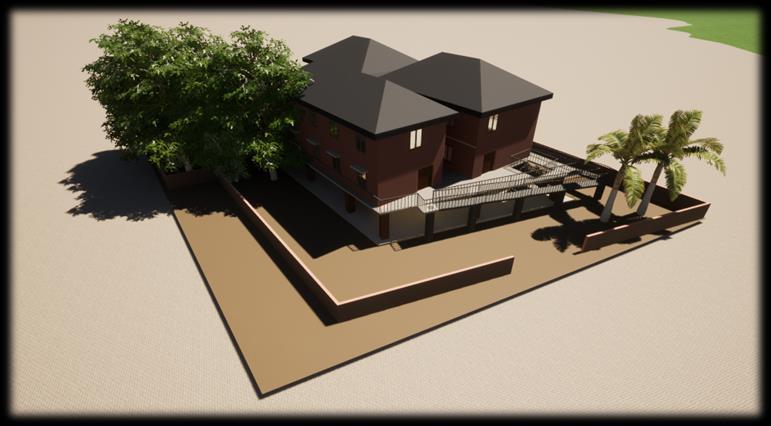
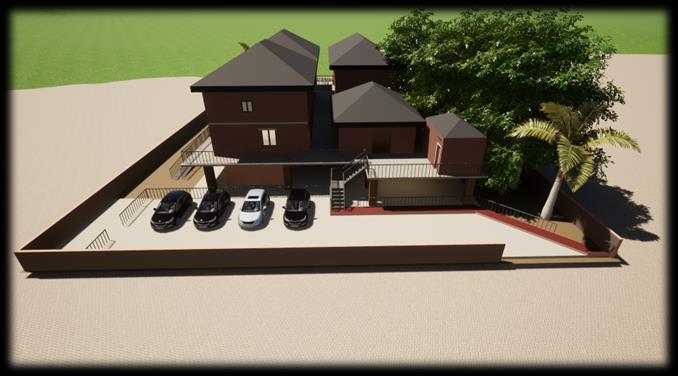
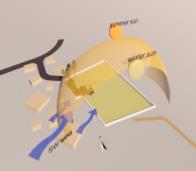
•The buildingarea should be at least 200 m2 and 1 m2 per people.
•At least 70% of the buildingprogram should be dedicated to residential spaces which could be of multi purpose type.
•The design should be able to meet the thermal comfort standard and indoor air quality standardsas mentioned in the Green Rating Assessment systems.
•Additional facilitiescan be added, though energy and water performance calculationsto be restricted to the residential spaces only.
• Warm humid climate has no heating requirements.
• Excess sun and heat gain should be avoided for thermal comfort via passive cooling techniques.
• East and West facades receive uniform and strong solar radiation throughoutthe year.
• Glare free light is mostly availablein the north while south requires shading from harsh sun.
• Predominant winds are from southwest south direction.
• July Aug are the wettest months while Dec Jan are the driest.
• Months with most sunshine are Dec May with average sunshine hours of 8h.
• The months with least sunshine are July and August with average sunshine hours of 4h.
A harmonica is played by using the mouth to direct air into or out of one (or more) holes along a mouthpiece. B ehind each hole is a chamber containing at least one reed.











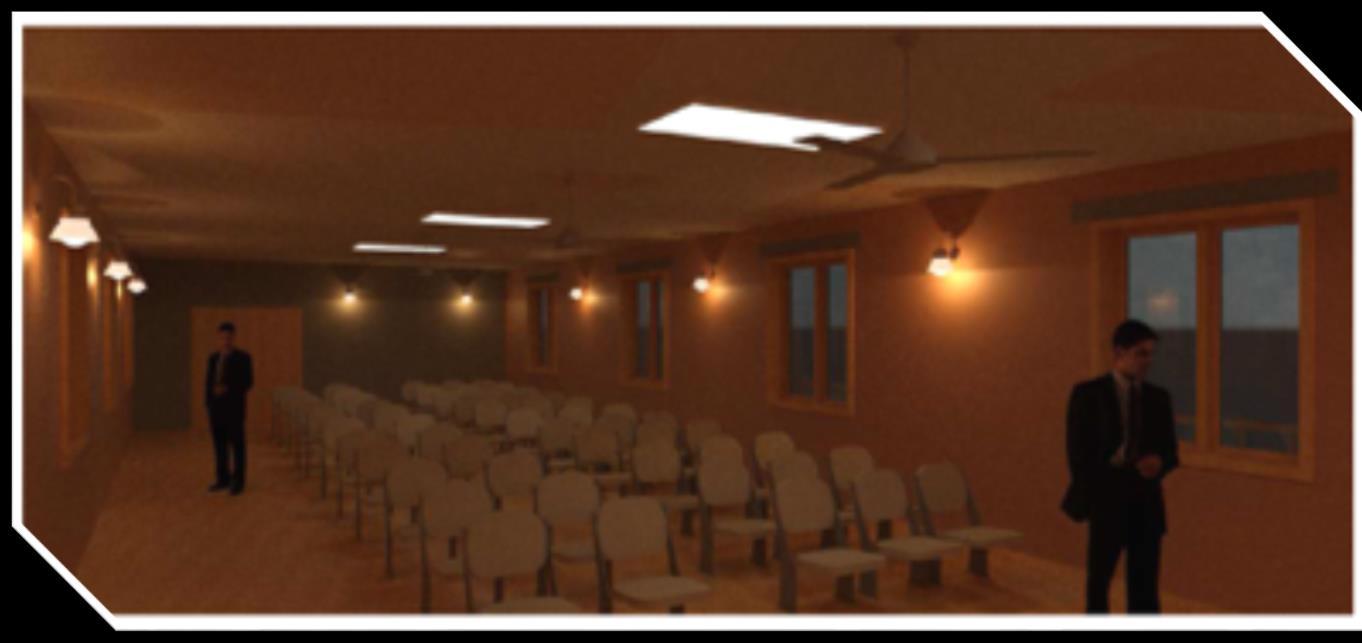








It is proposed to locate the libraryin Pune, State of Maharashtra.The site is in the precinct of Deccan College, Post Graduateand Research Institute. The area of the plot is around 3.8 acres. The site abuts a 30.0 m wide main arterial road on the south western side called the Akluj Phule Nagar Road.

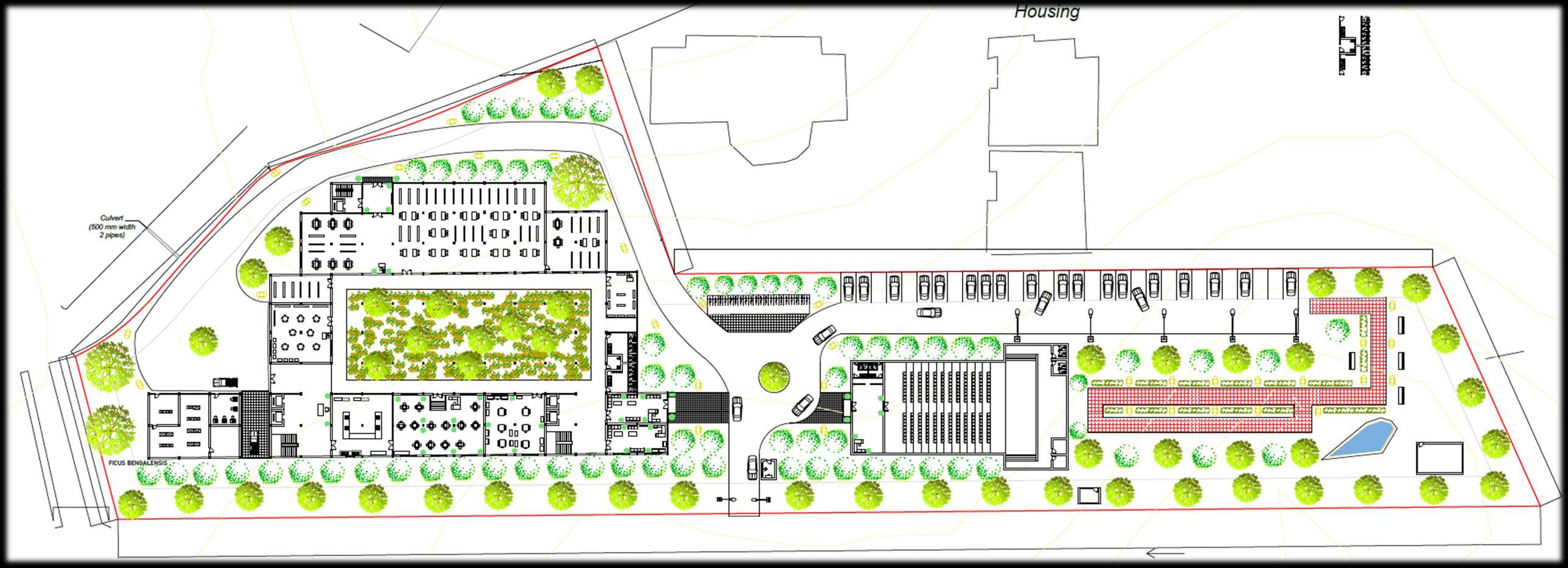

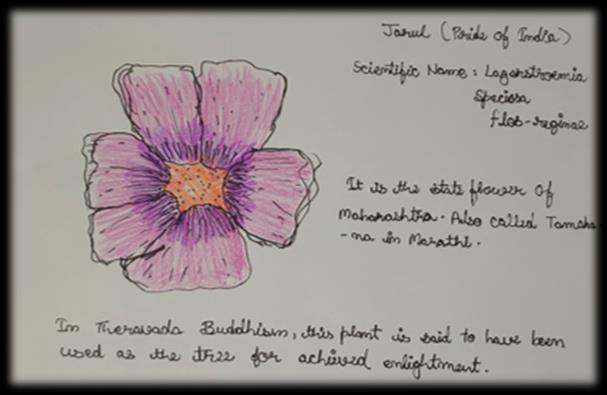


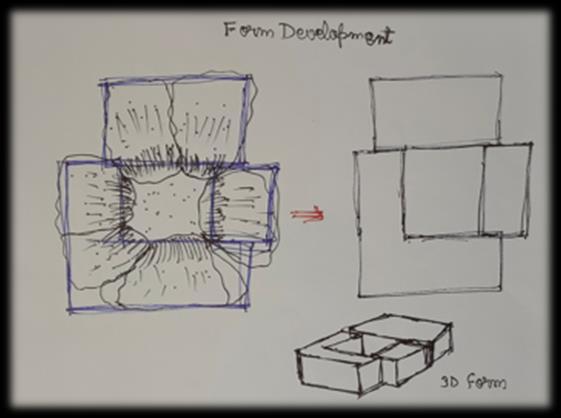
• An organisation established, supportedand funded by the community, either throughlocal, regional or national government or throughsome other form of community organisation
• It provides access to knowledge, information, lifelong learning, and works of the imagination througha range of resources and services and is equally available to all members of the community.
• Considering the current standpointof publicreading spaces, it has become imperative to combine traditional features with digital services, while making sure that they co exist, with neither one dominating over the other.
• Technology and design guidelines need to be harmonized to encourage creativity and innovation, allow discovery, stimulate collaboration and interactions, upholdinnovation.
• Broadly, there are 4 differenttypes of spaces that can be assimilated with publicreading spaces, those are: Inspirational Spaces, Learning spaces, Meeting spaces and Performative spaces.
Pune has a tropical climate. In winter, there is much less rainfall in Punethan in summer. According to Köppen and Geiger, this climate is classified as Aw. The average annual temperature in Pune is 24.3 °C | 75.7 °F. The annual rainfall is 1200 mm | 47.2 inch.


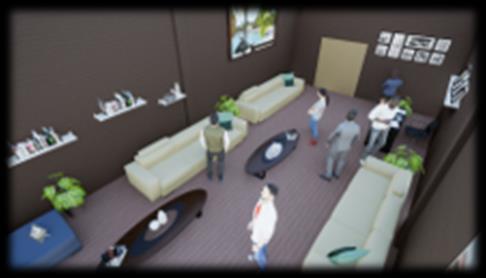

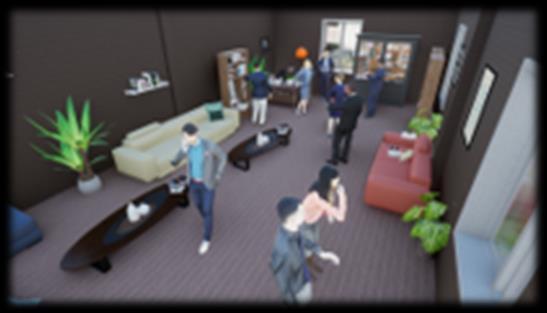





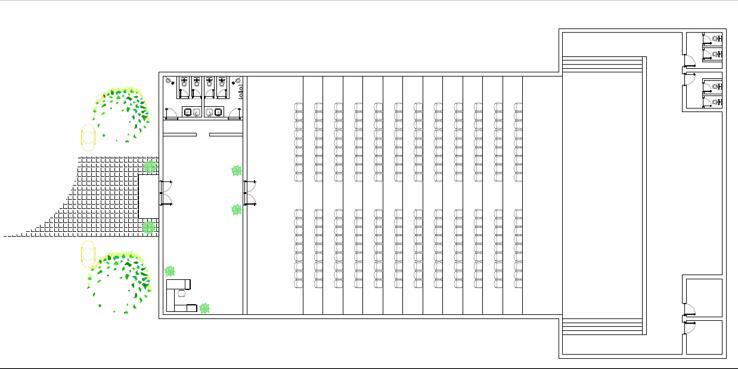






The site falls under the buildable area, with a maximum slope of 7 5%
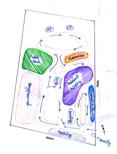
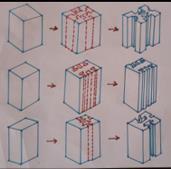












Slope orientation: The slope gradually changes from 5% to 2 5% from the Southeast to Northwest parts of the site Drainage pattern is towards the Northwest direction
Wind Direction: SW to NE
Max Wind speed: 5.3 m/s
Min Wind speed: 0.3 m/s
Average Wind Velocity: 3.3 m/s

•The idea behind organic architectureis to put human life, nature and the built environmenton the same level and build a sustainable ecosystem where all components support one another and thrive as a result.
•This form of architecture can be distinguished from more traditional stylesby its peculiar characteristics.
•Another key component of this architectural style is simplicity. Open spaces are valued as the number of rooms is reduced.
•The organic aspect of the structure does not merely limit itself to the design but also to the qualityof livingthat has been adapted to the rules of nature.

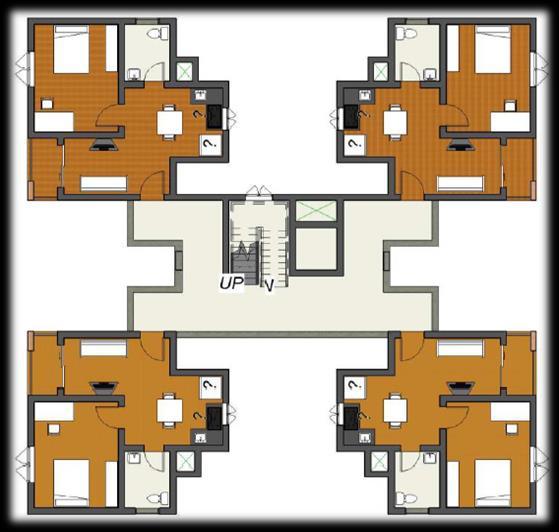




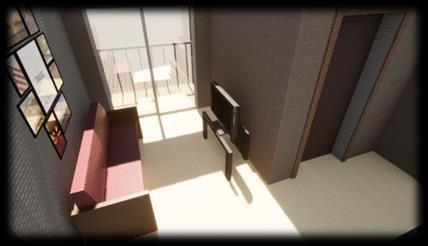
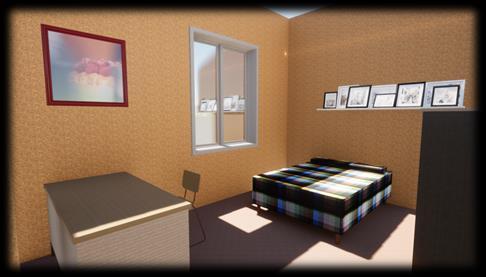







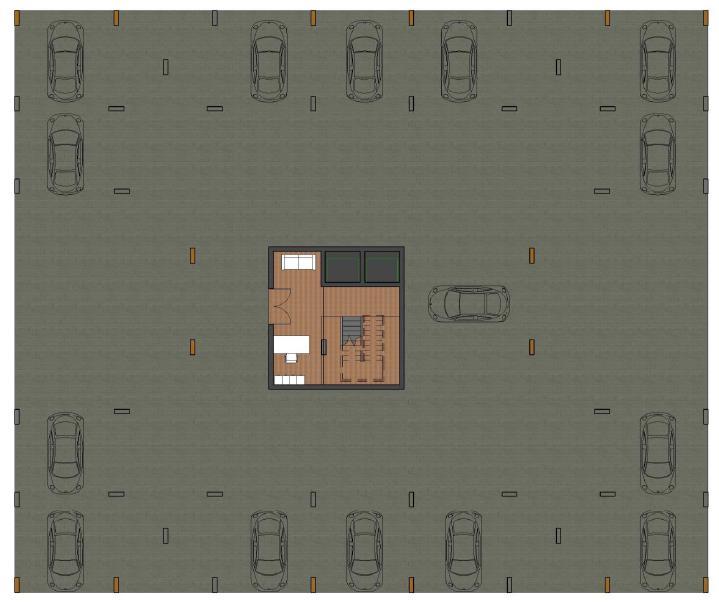







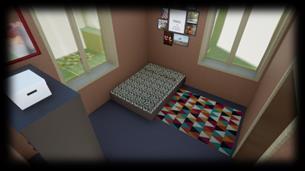









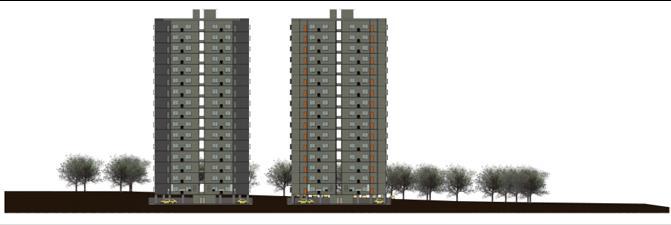




Brick Wall
Brick is a building material that has exceptional "thermal mass” properties.

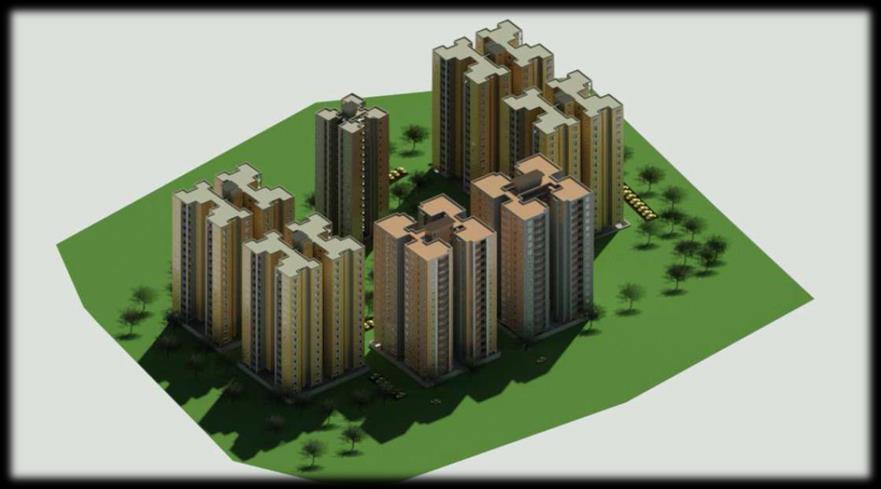
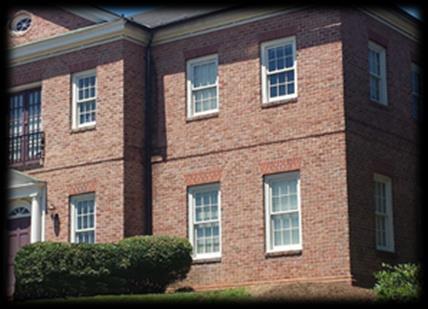

Protection from fire, wind and moisture.
Ceramic tile flooring is water resistant, withstands high humid conditions and will be suitable in any wet climate.
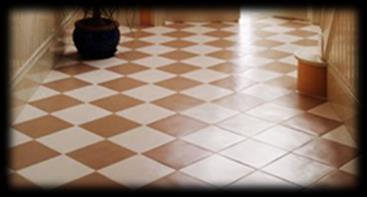
Double Glazed Windows reduces heat gain and noise inside spaces and is easy to maintain




