Portfolio



Hello! This is Joe Avellino. I’m an architecture student that is always ready to learn, and so am eager to get familiar in a professional setting.
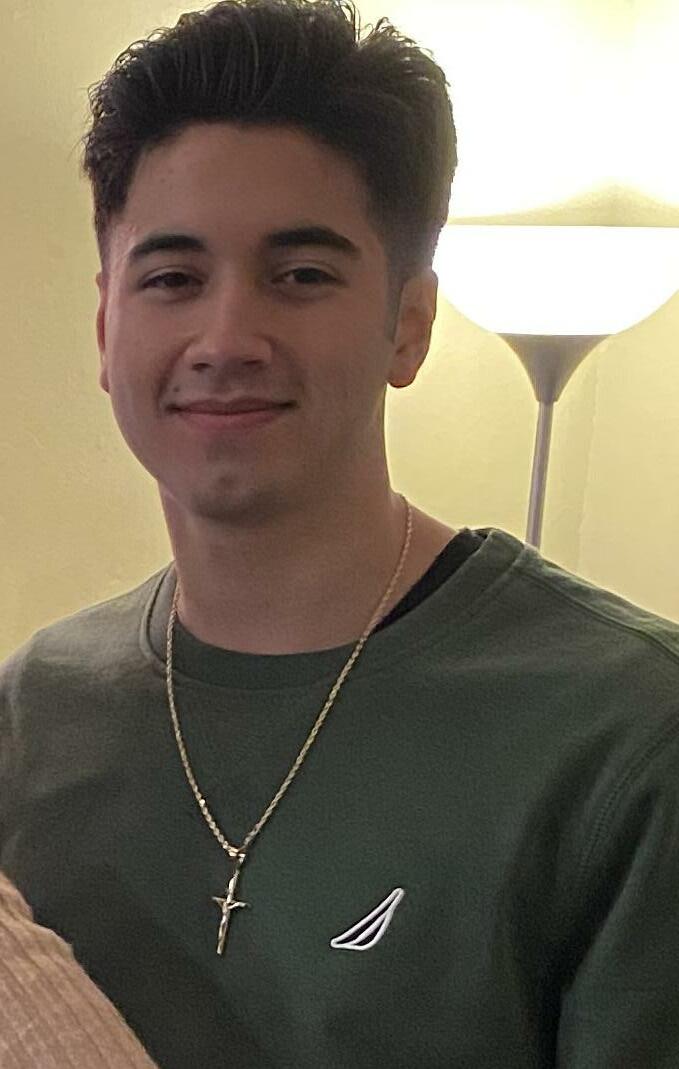
To compliment my undergraduate studies, I’m seeking a position as an Architectural Intern starting January 2023, for at least 6 months.
I’m very engaged in my work and am constantly asking questions, so I’m excited to not only contribute my own knowledge to the development of my future team, but also to learn lots from them. I hope to play a big role in the projects that my team takes part in.

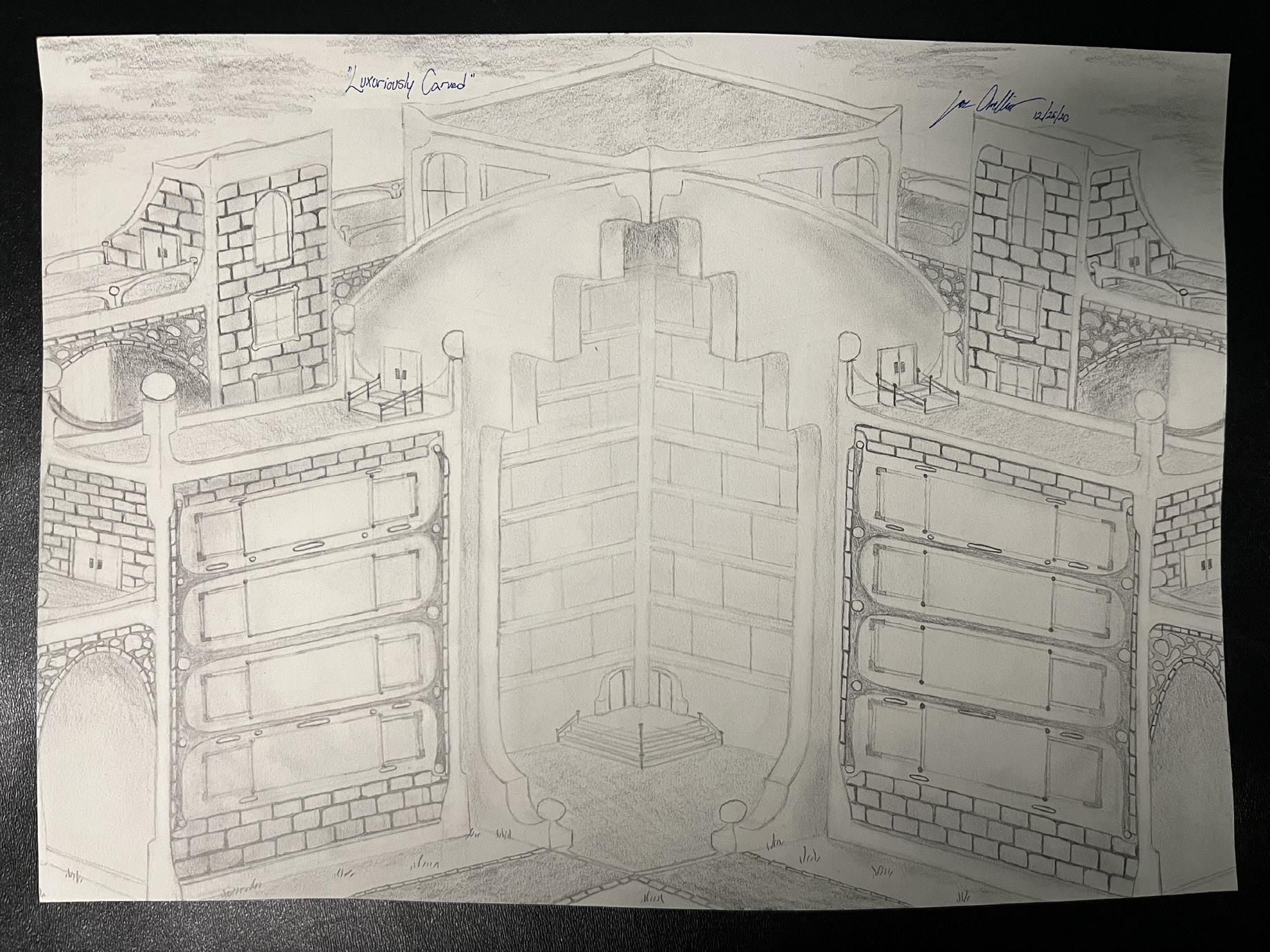
“The
“Rocker

“The
-Commercial Skyscraper Concept
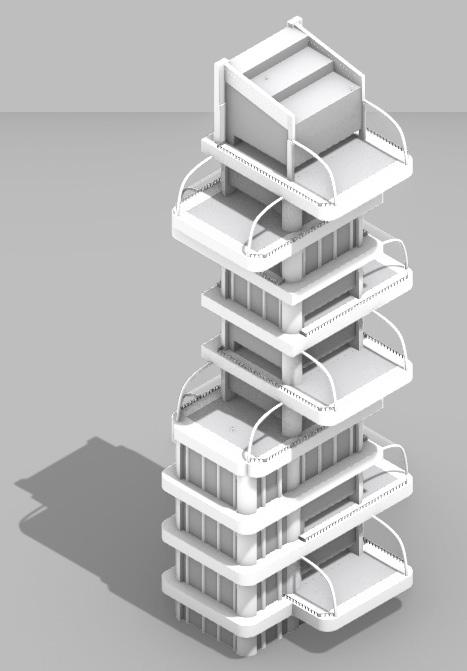
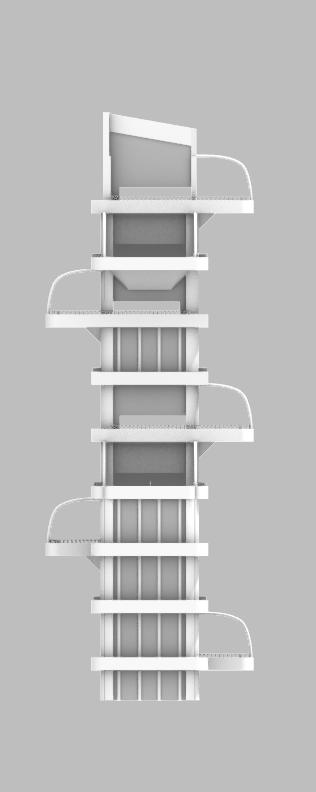

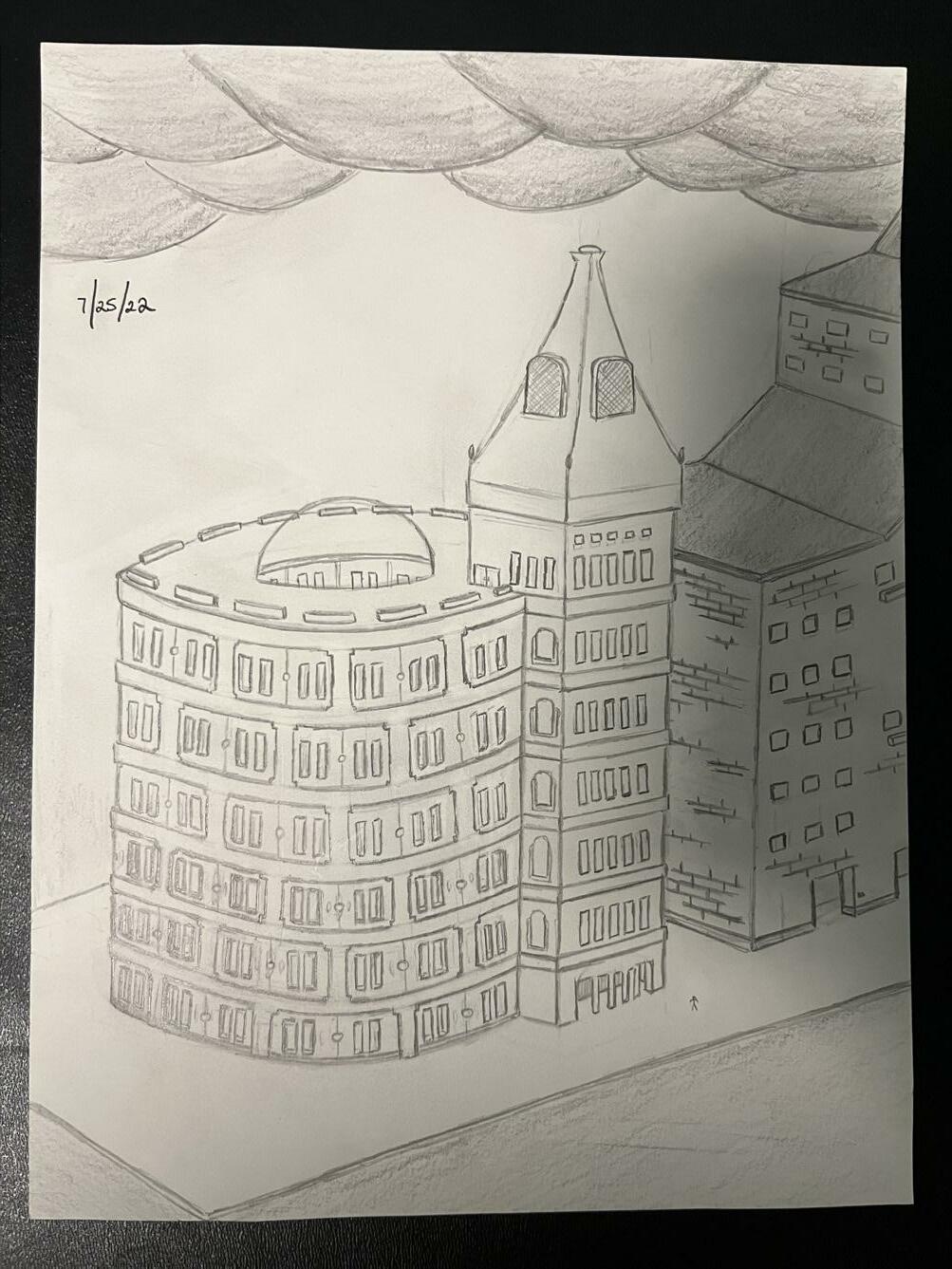

Section A
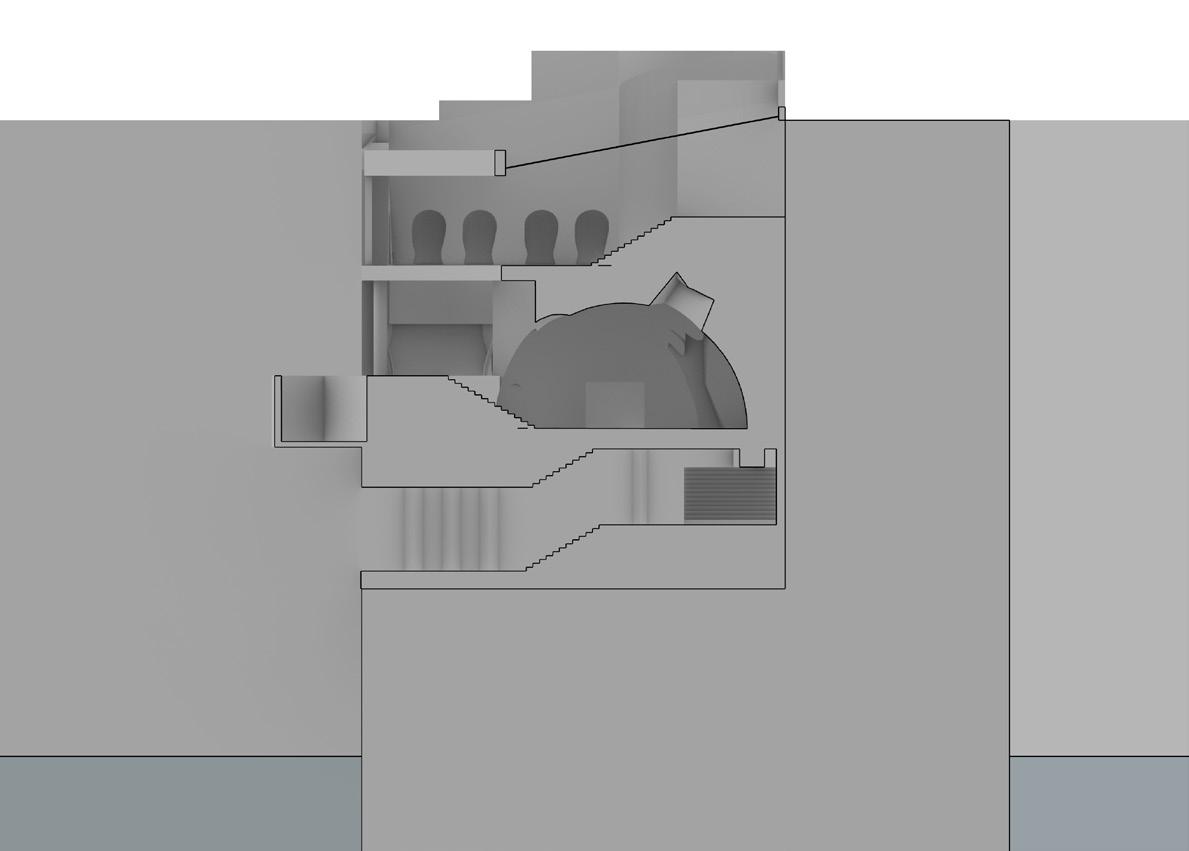
The Rewarding Waters is a bathhouse carved into the side of a cliff along the Hudson River. It’s a spa spot for travelers to unwind in various temperatures: hot, warm, and cold. You arrive at the entrance via ferry and ascend to each level of the bathhouse through flights of stairs, thus being “rewarded” with a new section at each level to relax in and enjoy.
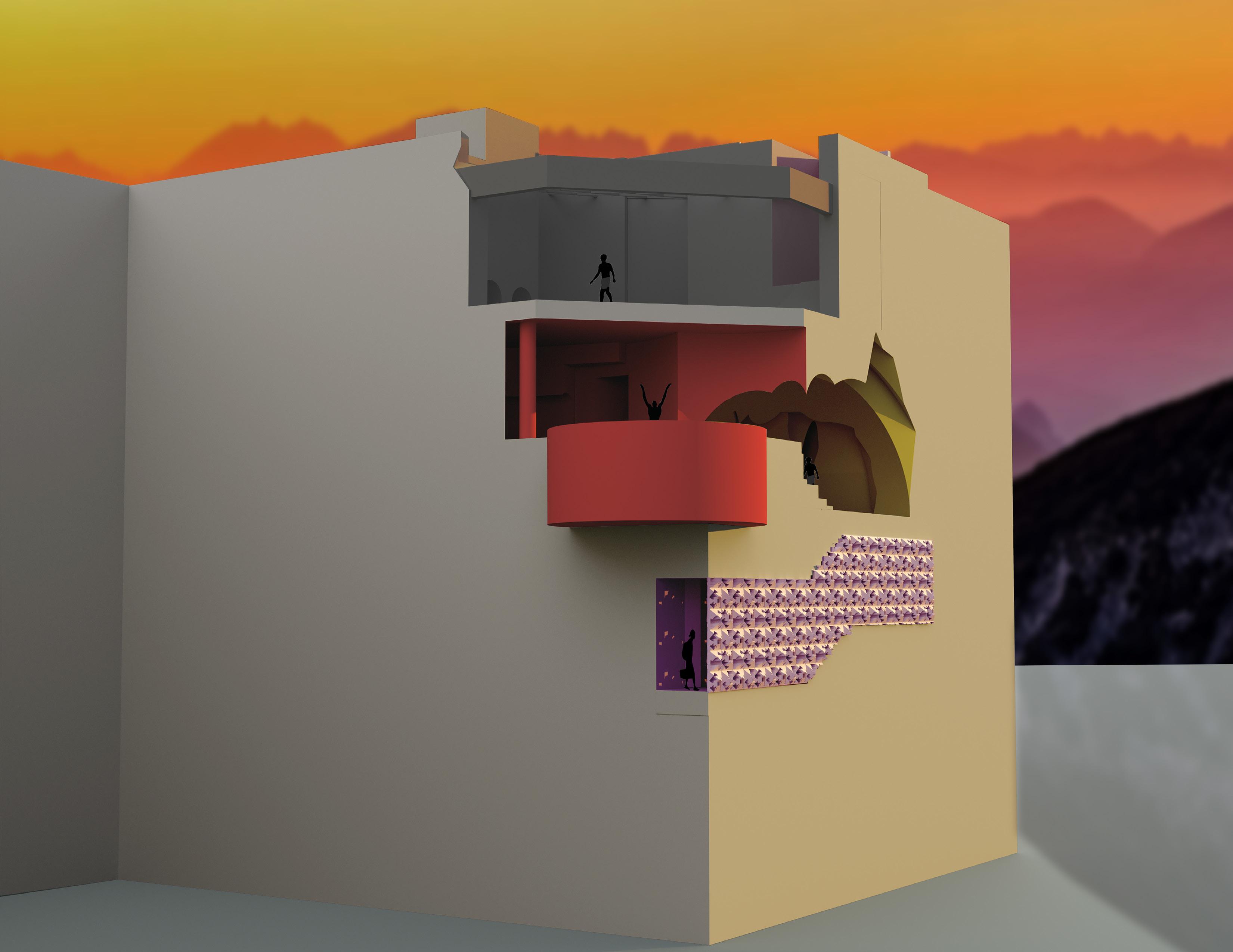
Colors directly relate to the function of each space. Yellow (The warm color) represents the Steam Room, the hottest room. Gray (The cold color) represents the Frozen Observatory, the coldest room. Red (the color in-between) represents the Cozy Holder, the warm room.

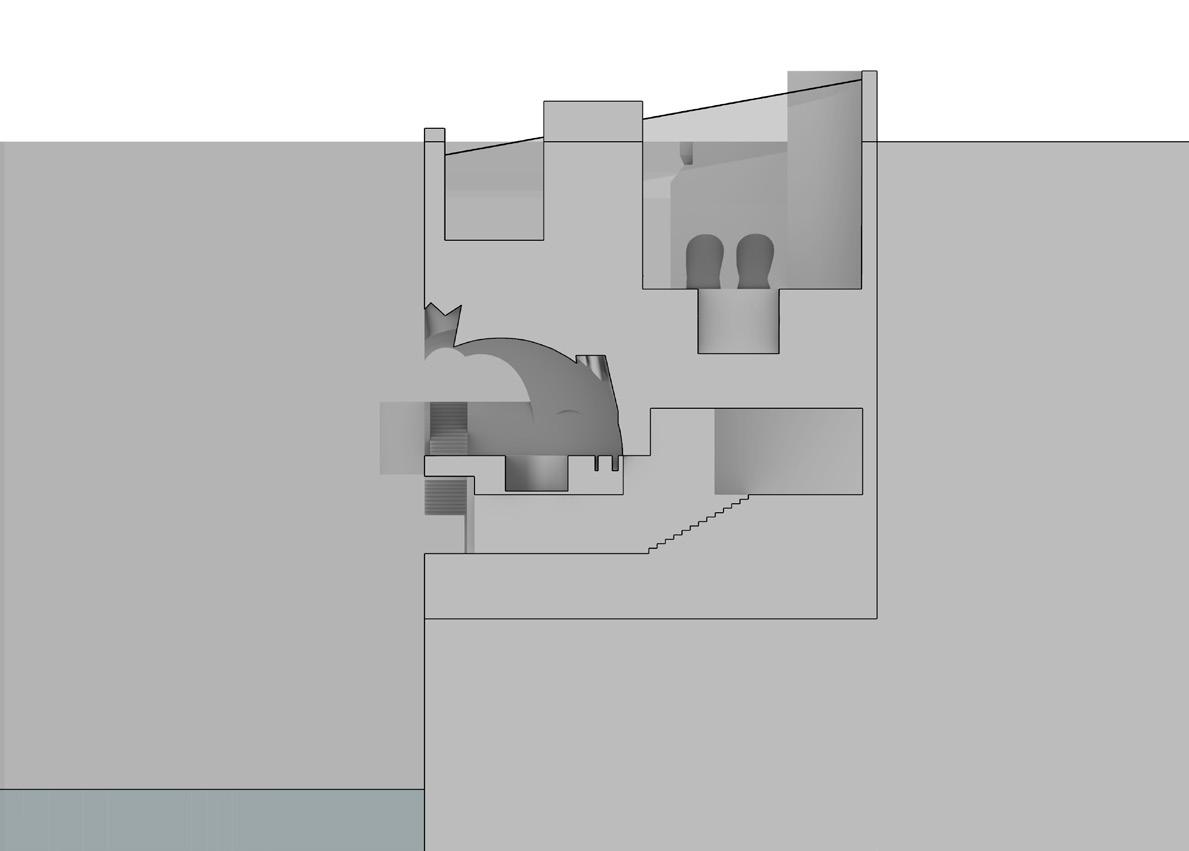

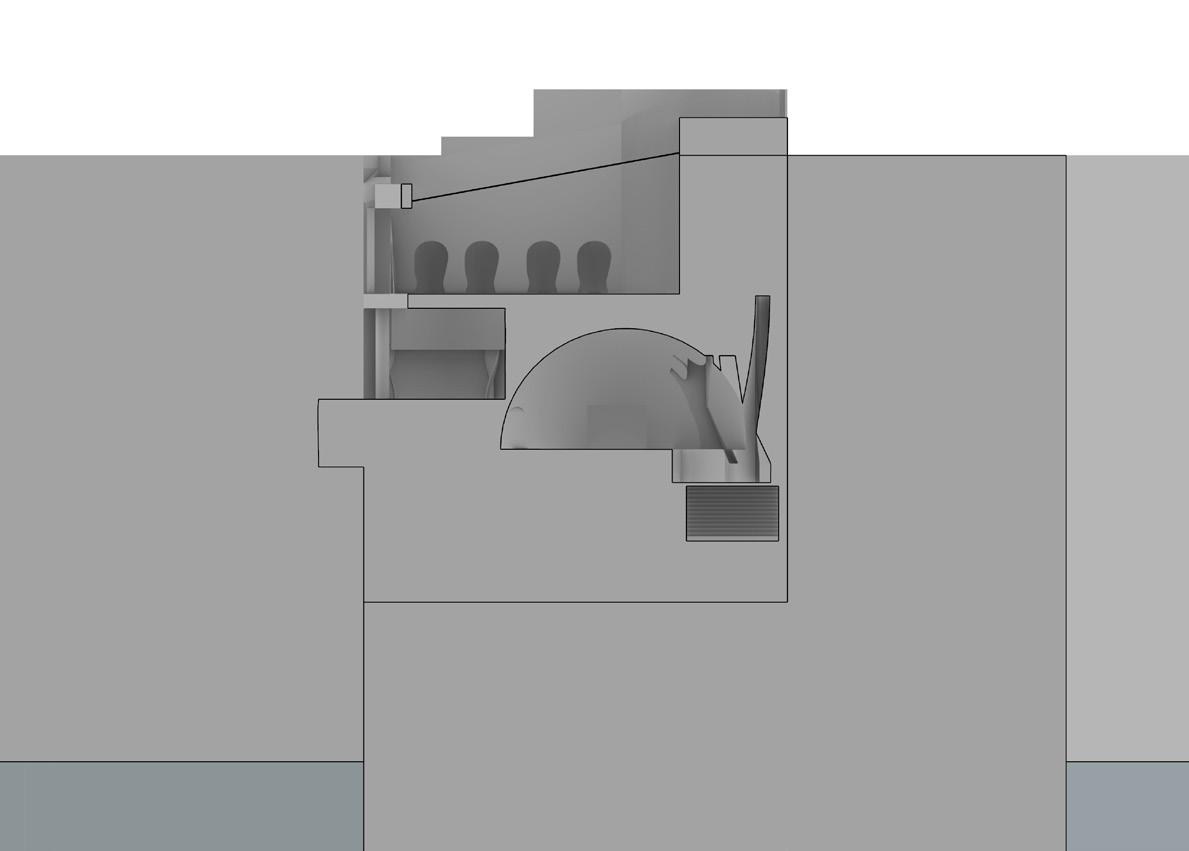
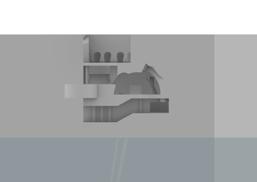
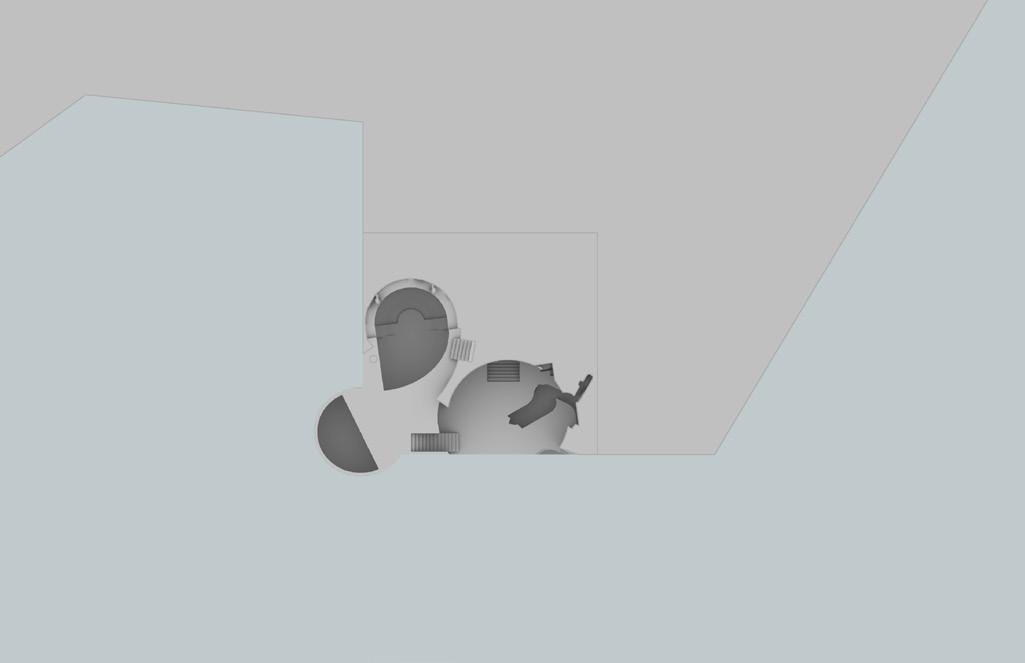





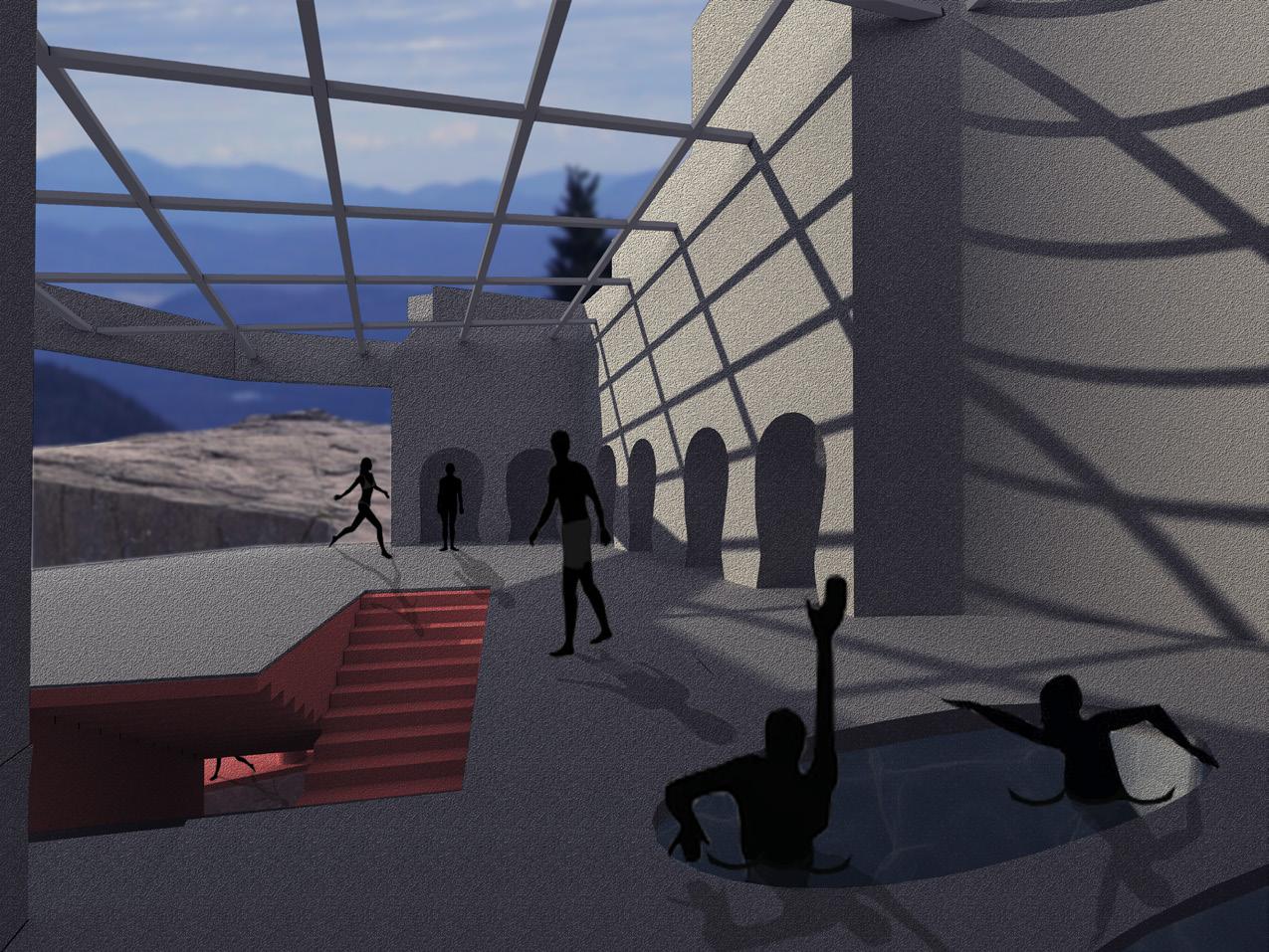
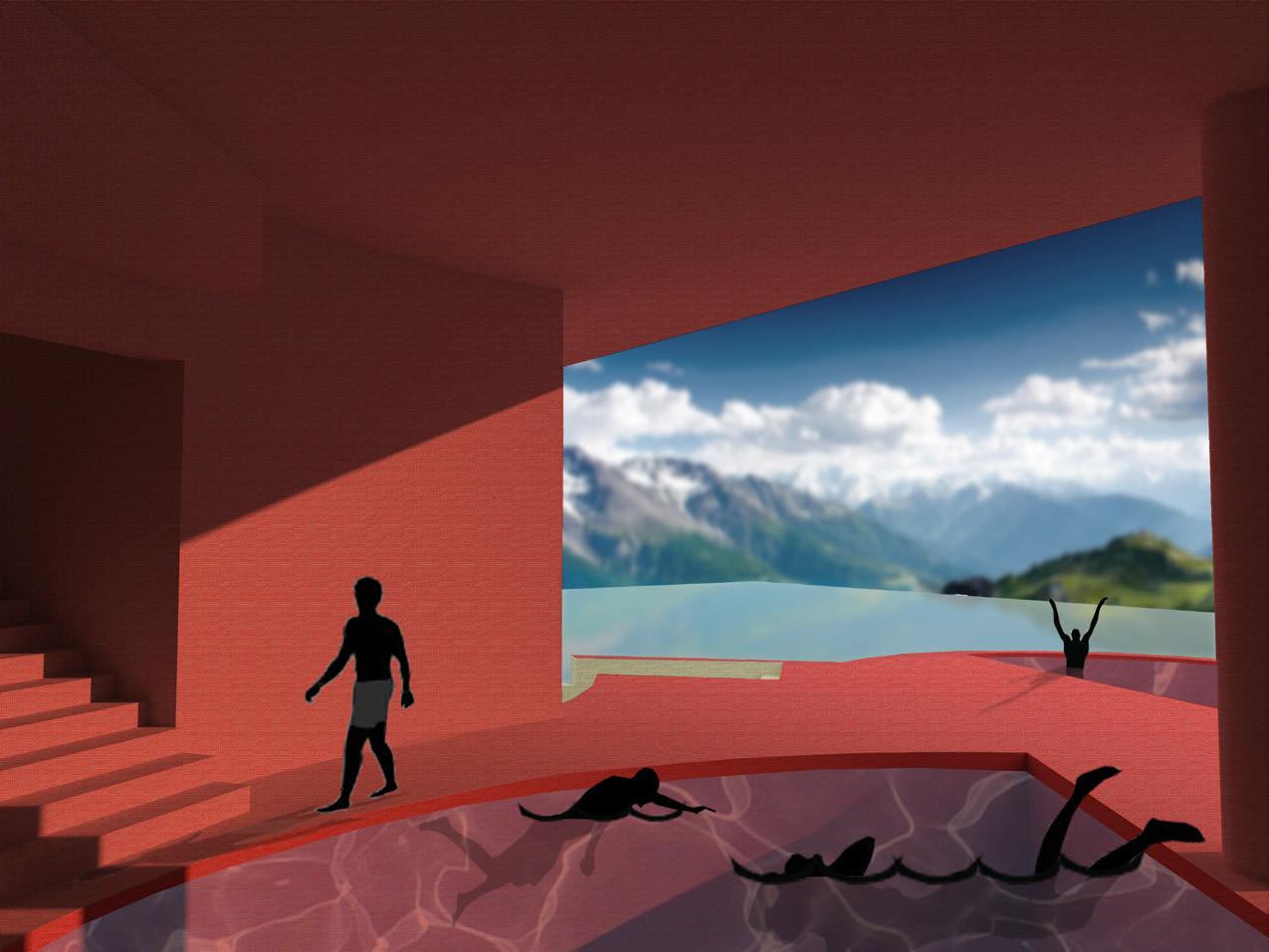 Cozy Holder (Warm Room) Frozen Observatory (Cold Room)
Cozy Holder (Warm Room) Frozen Observatory (Cold Room)
The “Un-House” is the advanced elaboration of the typical house for the typical family. It is much bigger in size (108’ x 108’) and is much more exposed to natural elements. It generally serves a purpose beyond giving clients a place to eat and sleep, so it can’t just be called a house or even a residential structure. The concept of the “house” is technically deconstructed and tampered with, thus it earns the title of the “Un-House.”
The WeDesign Un-House is the house of remote workers. This building would be available for workers to rent as a place to not only work, share ideas, and professionally converse, but also to casually hang out, dine, and sleep.

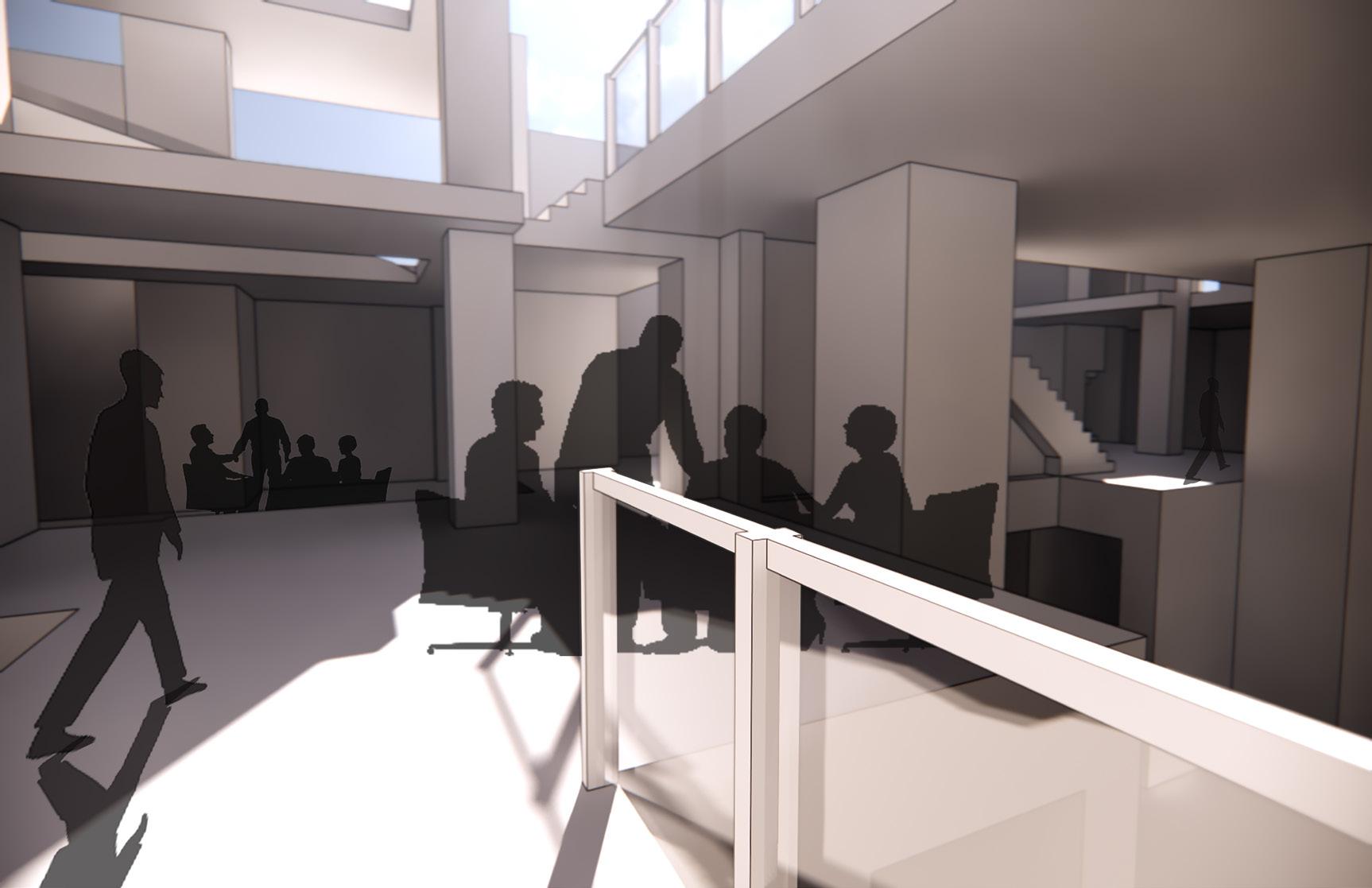

The Gear Pavilion is a continuous pattern pavilion made of enneagonal prisms. It’s a steel structure surrounded by strategically placed trees in an open field.
The shape of the prism makes it look like a pavilion made out of gears/bolts.
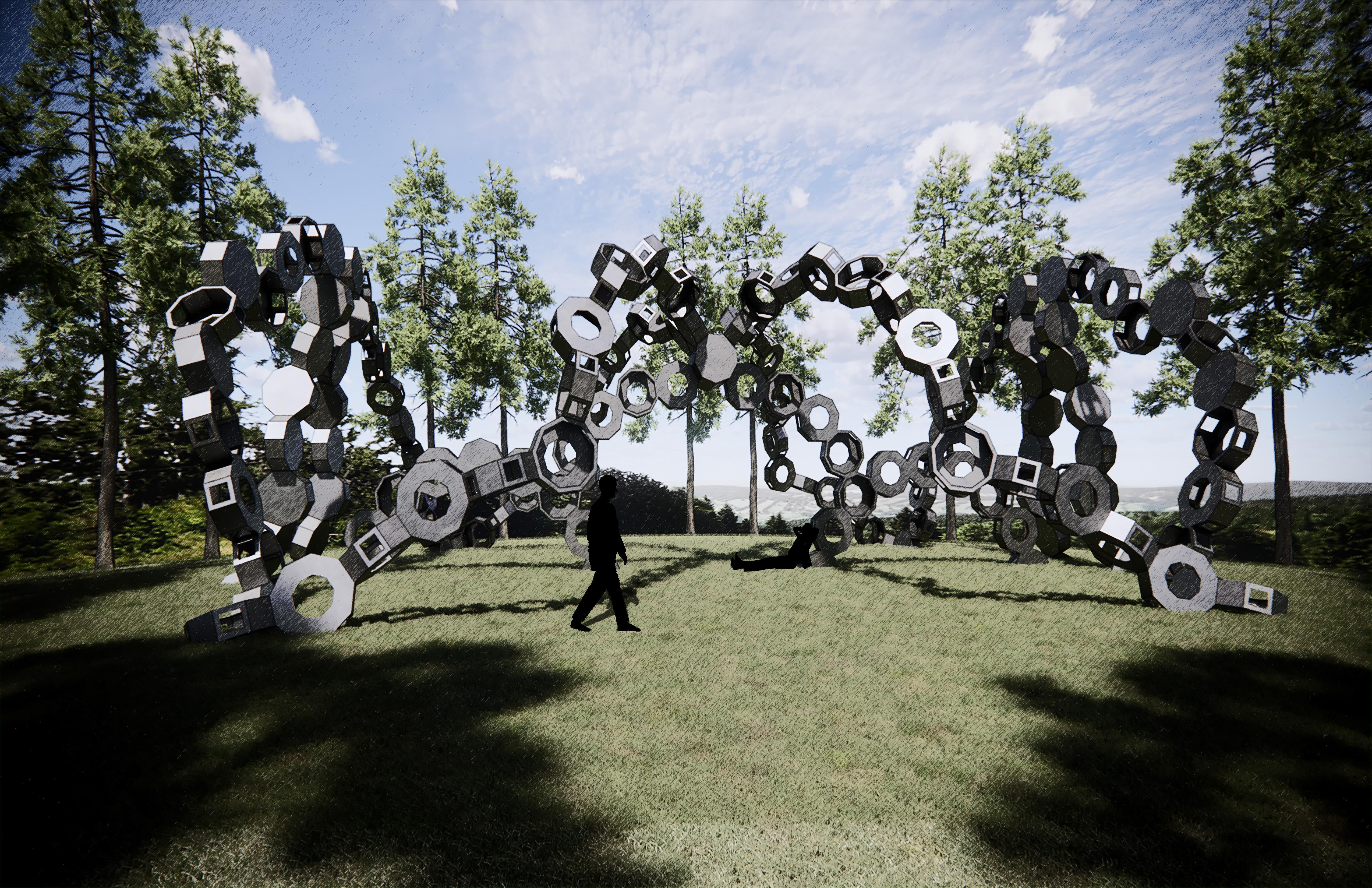
Enneagonal Prism: Pattern Design Unfolding
Enneagonal Prism: Pattern Design Outer ring of the pattern dictates the placement of the trees in the site.
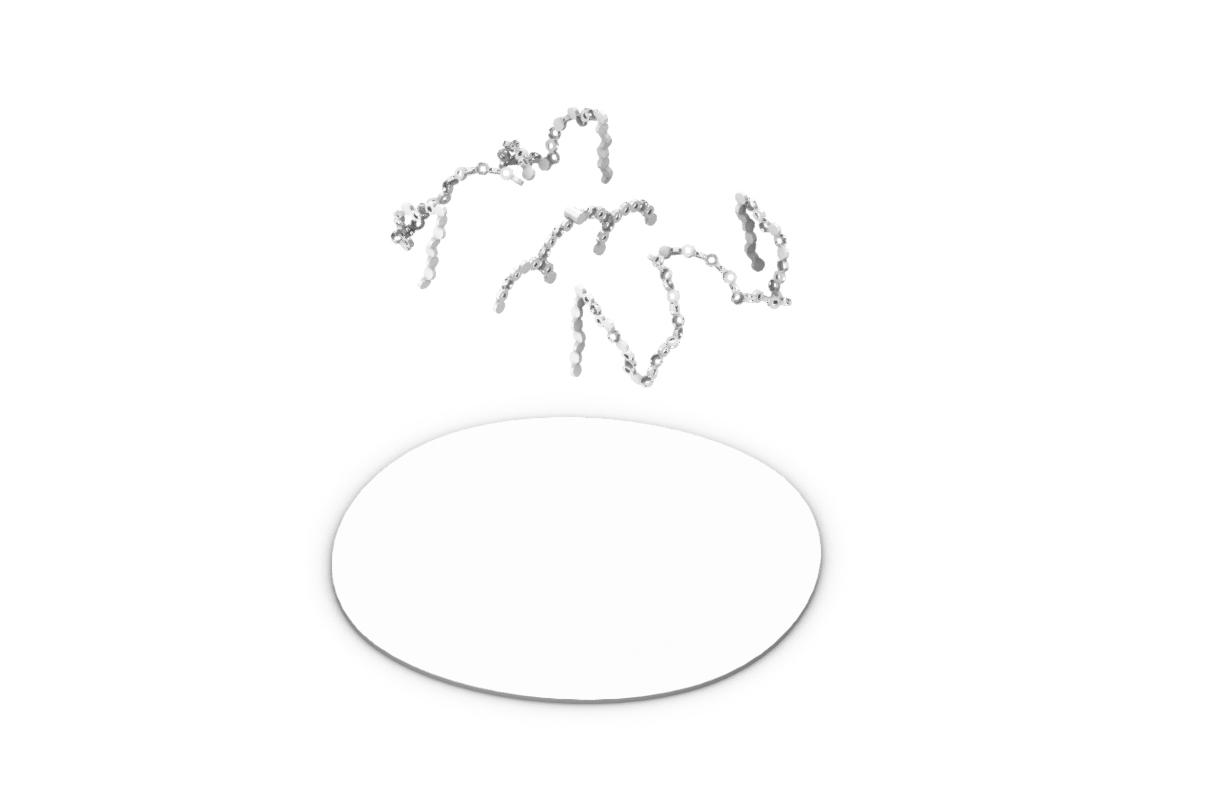
Enneagonal Prism: Pattern Design Unfolding Pattern Repeating Pattern (Shape inspires site)
Pavilion Design: Enneagonal Prism

This 1/8”-scale model is a rough physical representation of the final iteration of the WeDesign Un-House.

It’s made of a combination of museum board and mat board.
