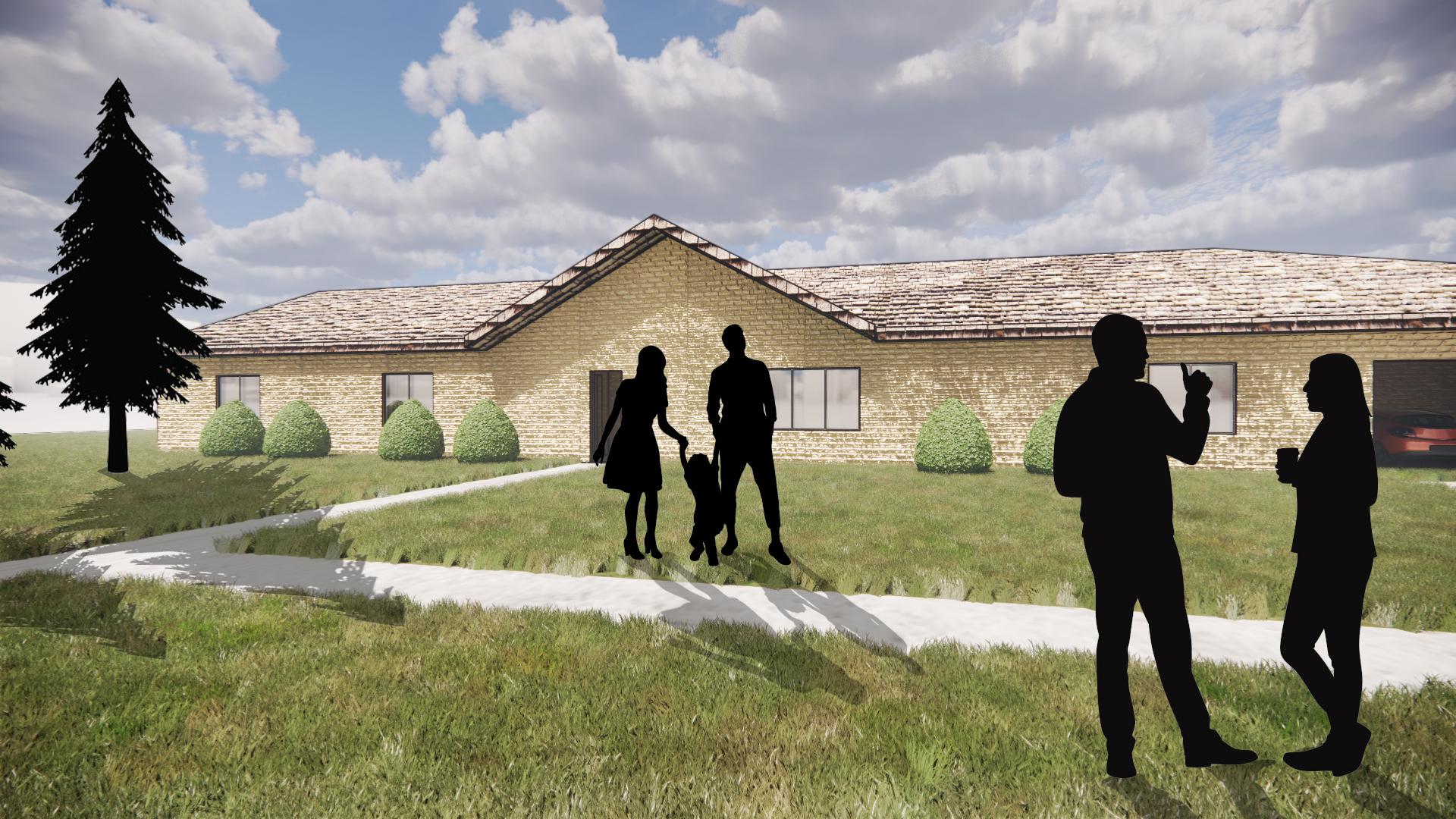
Personal Drawings Year 1-2 Academic Work Joe Avellino 2023 Personal Drawings Year 1-2 Academic Work Joe Avellino 2023
Portfolio
Portfolio
Joseph James Avellino
Second-Year Architecture Student
CONTACT INFO
Email: javellin@nyit.edu
Phone: 347.587.9882
Middle Village, NY, 11379
Hi, my name’s Joe Avellino. I’m an architecture student that is always ready to learn, and so am eager to get familiar in a professional setting.
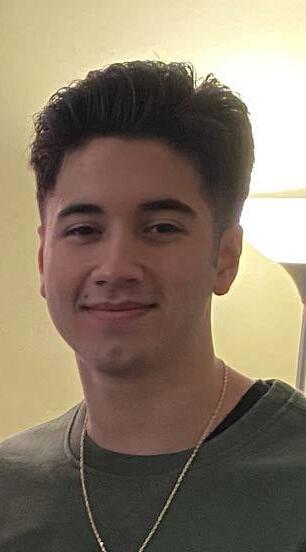
To compliment my undergraduate studies, I’m seeking a part-time position as an Architectural Intern for at least 6 months.
I’m very engaged in my work and constantly asking questions, so I’m excited to not only contribute my own knowledge to the development of my future team, but also to learn lots from them. I hope to play a big role in the projects that my team takes part in.
Experience
Maintenance Worker Archbishop
07/2018-08/2021
Skills Organization Rhino 7 Problem Solving Adobe Creative Suite Communication Revit Ability to Prioritize AutoCAD Education 09/2021-06/2026 (expected): New York Institute of Technology (Manhattan, NY)
Cashier / Stocker Pet Supplies Plus (Maspeth, NY) 01/2022-Present
Molloy High School
(Summers)
Degree: Bachelor’s of Architecture (B.Arch) 09/2017-06/2021: Archbishop Molloy High School (Jamaica, NY) Degree: High School Diploma
CONTENTS
1.) Visual Arts
a.) Sketches
b.) Digitalized Concepts
2.) School Projects
a.) Design Fundamentals 2
b.) Architectural Design 1
c.) Visualization 3
3.) Personal Projects
a.) AutoCAD Drawings
b.) Revit Models
c.) Rhino Models
School Projects School Projects
The Rewarding Waters Design Fundamentals 2 - Spring 2022

The Rewarding Waters is a bathhouse carved into the side of a cliff along the Hudson River. It’s a spa spot for travelers to unwind in various temperatures: hot, warm, and cold. You arrive at the entrance via ferry and ascend to each level of the bathhouse through flights of stairs, thus being “rewarded” with a new section at each level to relax in and enjoy.

Rooftop Plan
Section 5
 Exterior View, pulling in
Exterior View, pulling in
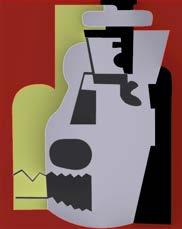
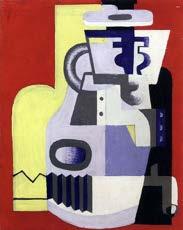
 1.) Gray Eye
2.) Gray Accordian
3.) Gray Lost Handle
4.) Black Cap
5.) Black Neck
6.) Black Half Bottle
7.) Red Holder
8.) Yellow Support
9.) Yellow Half Bottle
10.) Lavender Neck
11.) Lavender Lid
12.) Lavender Broken Body
13.) Completed Painting
14.) Original Painting
1.) Gray Eye
2.) Gray Accordian
3.) Gray Lost Handle
4.) Black Cap
5.) Black Neck
6.) Black Half Bottle
7.) Red Holder
8.) Yellow Support
9.) Yellow Half Bottle
10.) Lavender Neck
11.) Lavender Lid
12.) Lavender Broken Body
13.) Completed Painting
14.) Original Painting
Foreground Middle ground Background 1 2 3 6 5 4 7 9 8 12 10 11 14 13 Foreground Middle ground Background Lavender Yellow Red Gray Black Lavender Red Yellow Black Gray Complete Painting
Gray Black Red Yellow Lavender
“Still Life with Accordian” by Le Corbusier (1920)
DARK COLORS LIGHT COLORS
Rendered Painting (Rhino 7)
To summarize this semester’s studio project, we extracted a variety of shapes from an old painting made by French architect/ artist Le Corbusier. These shapes essentially became the rooms that we would use for the bathhouse. The main rooms range in temperature, and so the water programs within them range in function.
Colors directly relate to the function of each space. Yellow (The warm color) represents the Steam Room, the hottest room. Gray (The cold color) represents the Frozen Observatory, the coldest room. Red (the color in-between) represents the Cozy Holder, the warm room.
Southwest View Southeast View Diagram 2 (Frozen Observatory) Design Fundamentals 2 Spring 2022 Southwest View Southeast View Diagram (Cozy Holder) Design Fundamentals 2 Spring 2022 Southwest View Southeast View Diagram 3 (Steam Room) Design Fundamentals 2 Spring 2022
The site is located on a cliff alongside the Hudson River near Palisades, NJ. The rule for this bathouse was that it needed to be at least mostly submerged underground. Each room was to be excavated from the ground to make one giant, continuous hole.

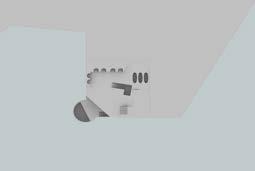

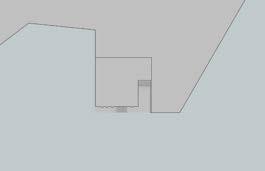

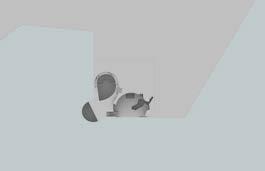

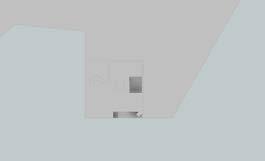

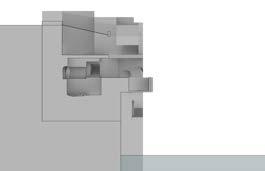

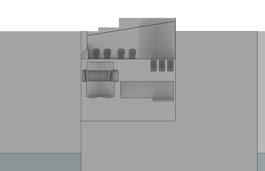

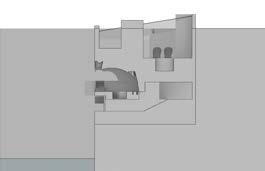

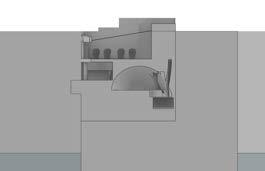
Level 1 Plan Level 2 Plan Level 3 Plan Level 4 Plan Section 1 Section 2
3 Section 4 Rooftop Plan Rooftop Plan Rooftop Plan Rooftop Plan Plan 02 Southeast Elevation N E W Entrance Pathway Locker Room/ Ferry N Southeast Elevation Plan 03 E W Pool Warm Bath Hot Ferry Plan 01 E W Southeast Elevation N Ferry Key Section/Plan Cut Cold Vessel (FO) Warm Vessel (CH) Hot Vessel (SR) Secondary Space Water Panel Lining Glass Lining Entrance Pathway Southeast Elevation N E W Plan 04 Ferry
Section
Circulation

buildground the occuvessel). warm cold where he is occumany (namely, “award” best view Vessel Scale (Smallest to Biggest) Vessel Passage (in order)

Steam Room

N
Exit Check-in Entrance Pathway Locker Room/Restroom Steam Room Cozy Holder Frozen Observatory Above Ground Below Ground 1.) 2.) 3.) 4.) 5.) 6.) 7.) a.) b.) c.) d.) e.) Cut
Frozen Observatory
The WeDesign Un-House Architectural Design 1 - Fall 2022
The “Un-House” is the advanced elaboration of the typical house for the typical family. It is much bigger in size (108’ x 108’) and is much more exposed to natural elements. It generally serves a purpose beyond giving clients a place to eat and sleep, so it can’t just be called a house or even a residential structure. The concept of the “house” is technically deconstructed and tampered with, thus it earns the title of the “Un-House.”
The WeDesign Un-House is the house of remote workers. This building would be available for workers to rent as a place to not only work, share ideas, and professionally converse, but also to casually hang out, dine, and sleep.
Matrix in Site (Floor 1 Plan) Level 1 Plan

Level 1, looking up
PRECEDENT 1: Maison Des Gardes Agricoles
Architect: Claude Nicolas Ledoux
Design Date: 1784
(Proposed) Location: France
SouthWest Standard / Exploded Axonometric
3 4 10 troises Basement N Main Floor Attic troise 6.5ft Up 0 1 2 10 troises N troise 6.5ft 5 10 troises N troise 6.5ft South Section 0 3 4 10 troises troise 6.5ft
Attic Structure Main Floor Structure Basement Structure
Plans & Section
Diagrams TYPE (Central) TYPE: Courtyard/Corners GRID PROPORTIONS B B A A A A B B B B
Key
PRECEDENT 2: The Goldenberg House
Architect: Louis Kahn
Design Date: 1959
(Proposed) Location: Pennsylvania, USA
South Standard / Exploded Axonometric
N 73’ 7” Walls Northeast Section Floor Texture Furniture Support Columns / Beams
Floor Plan Plan & Section
68’2” 73’ 7” Courtyard (Exposed Outdoors) Skylights Sloped Roof TYPE (Central) TYPE (Asymmetrical) GRID PROPORTIONS A A A A CIRCULATION (Primary) CIRCULATION (Secondary) CIRCULATION (Tertiary) A B B BC B
This semester’s project started from two pre-picked precedents for me to research and explore: The Goldenberg House and the Maison Des Gardes Agricoles. After researching the architects and their philosphies, I began to draw “inferences” and “assumptions” of the buildings’ patterns and geometry via a series of sequences. From here, I formed an official concept, called a matrix, to base the Un-House around.

This sequence came after dozens of others that led to failed concepts.
Main Types: Central Corners Rotation
The site is a 108’ x 108’ box. The goal was to blend the matrix into the boxed site as smoothly as possible.
Type refers to the main theme of the Un-house. In my case, there are 3 main types.
Scaling Original Grid Grid after Scaling Mirroring TYPE: L TYPE: Corners TYPE: Rotational TYPE: Central FINAL MATRIX
Grid after Mirroring Original 3D Matrix Original 3D Matrix in Site
Final Sequence: Kahn Variation

Matrix + Site NW Axonometric
Matrix in Site (West Section 1)
Matrix in Site (South Section 2)
West Section 1
Matrix in Site (West Section 1)
West Section 2
South Section 1
Matrix in Site (Floor 2 Plan) Matrix in Site (Floor 3 Plan)
Level 2 Plan Level 3 Plan



 This 1/8” scale model is a rough physical representation of the final iteration of the Un-House. It’s made of a combination of mat board and museum board.
Entrance from Level 3
Conference Room in Level 2
This 1/8” scale model is a rough physical representation of the final iteration of the Un-House. It’s made of a combination of mat board and museum board.
Entrance from Level 3
Conference Room in Level 2
Pavilion Design: Enneagonal Prism
Visualization 3 - Fall 2022
The Gear Pavilion is a continuous pattern pavilion made of enneagonal prisms. It’s a steel structure surrounded by strategically placed trees in an open field. The shape of the prism makes it look like a pavilion made out of gears/bolts.
The Gear Pavilion
South Section
South Section
 Exterior View 1
Exterior View 1
Design: Enneagonal Prism
Axonometric
Pavilion Design: Enneagonal Prism
Enneagonal Prism: Pattern Design
Unfolding
Enneagonal Prism: Pattern Design
Unfolding
Enneagonal Prism: Pattern Design
Outer ring of the pattern dictates the placement of the trees in the site.
Pavilion Design: Enneagonal Prism

Left Wing Right Wing Central Axis Site
Main Pattern Element Pattern Repeating Pattern (Shape inspires site)
Site Plan Plan
Site Plan
Main Pattern Element Pattern Repeating Pattern (Shape inspires site)
Plan Site Plan
 Exterior View 2
Exterior View 2
Personal Projects Personal Projects
The Avellino’s Dream Residence Winter 2023
The Avellino’s Dream Residence is a visualization of the type of house that my family has always dreamed of living in. It’s a one-story house that adheres to our imagination.
The main goal of this side project was to introduce myself to drafting in AutoCAD, and to refine my modeling/texturing skills in Rhino.
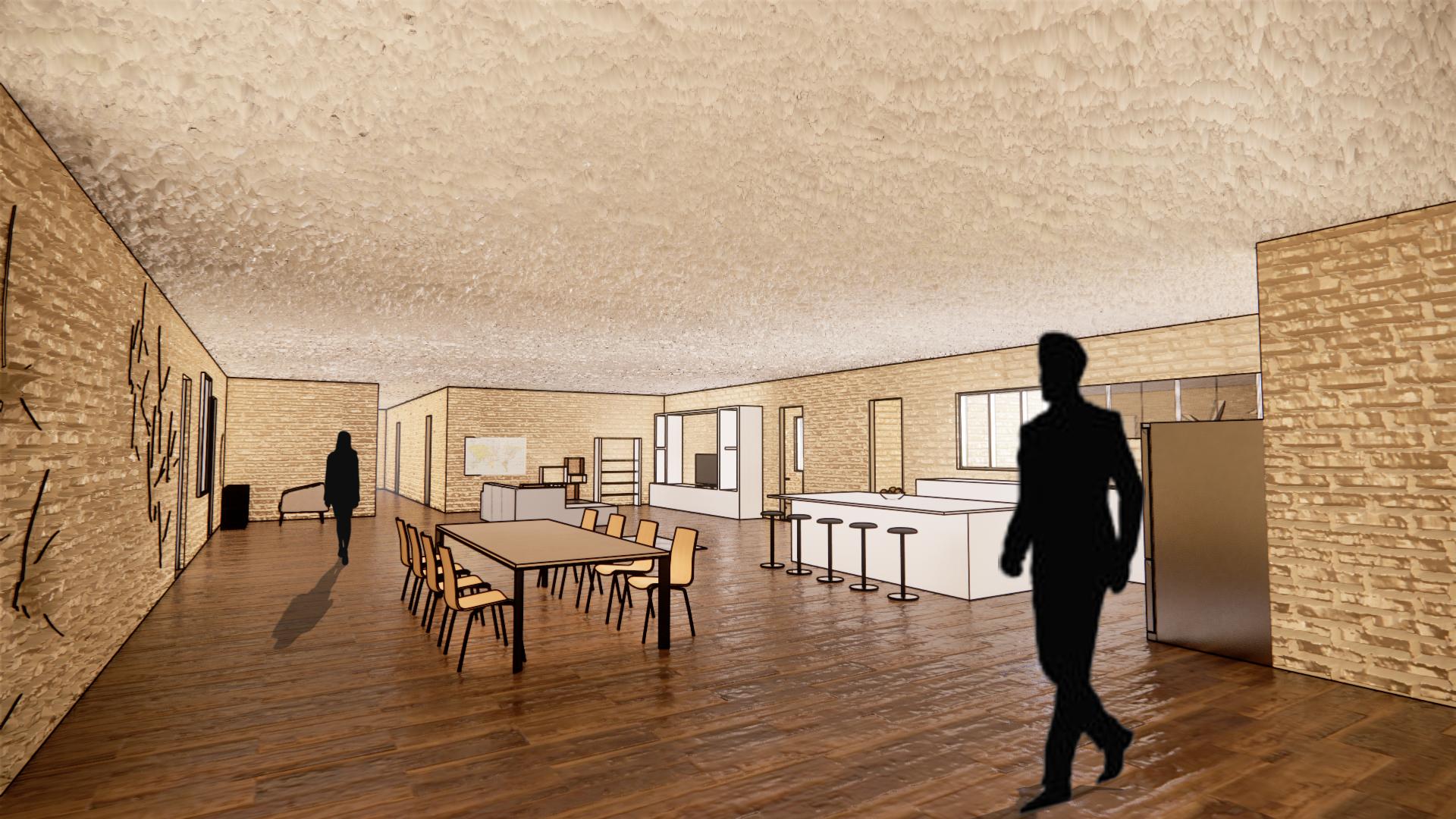
Living/Dining Room / Kitchen View
As I talked with my family about what our dream home would look like, we decided to draw out a floor plan. After a few iterations, this is what we started to agree on.
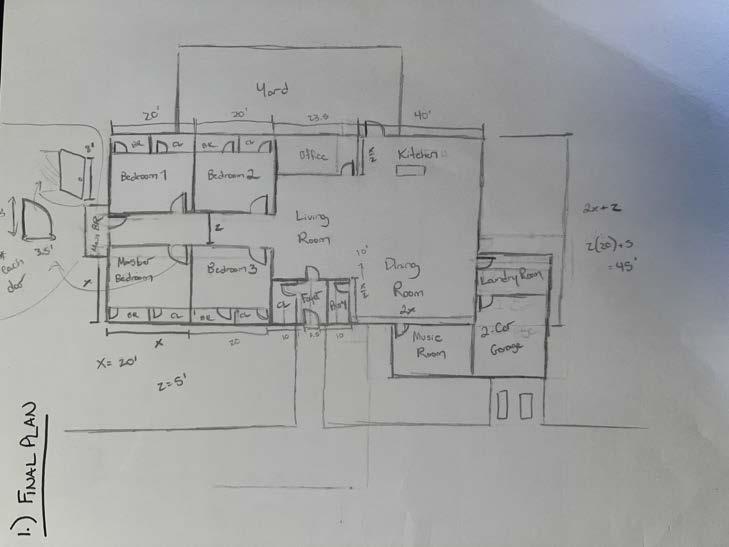
MOST IMPORTANT INCLUSIONS
-SITE: Lindenhurst, Long Island, NY
- One floor
- 4 Bedrooms with their own Ensuites
- Merged Living Room/Dining Room/Kitchen (no dividing walls)
- 2-Car Garage
- Music Room
- Office
After drawing it out, I moved to AutoCAD to recreate the floor plan, making adjustments wherever I saw necessary.

83'-6" 17'-6" 13'-9" 13'-9" 40' 30'-8" 32'-10" 134'-4" 30'-10" 31'-8" 10" 0" 2' 19'-2" 5'-62" 19'-2" 5'-6 1 2 " 5'-2" 3' 10'-114" 5'-62" 29'-2" 27'-6" 9' 30'-10" 24' 5'-9" 19'-2" 5'-62" 3' 6' 5'-6 1 2 " 19'-6" 10" 6" 10" 10"
The Avellinos' Dream Residence 1:7 Joe Avellino 1.13.23
Plan
Winter 2023 Personal Project
One-Story
Bedroom View
The Avellinos’ Dream Residence
Architect: Joe Avellino Company: N/A
Client: The Avellinos
Scale: 1/16” = 1’
The Avellinos’ Dream Residence
Architect: Joe Avellino Company: N/A
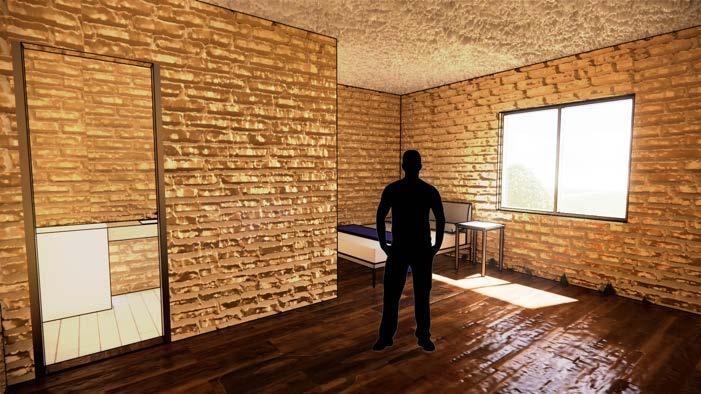
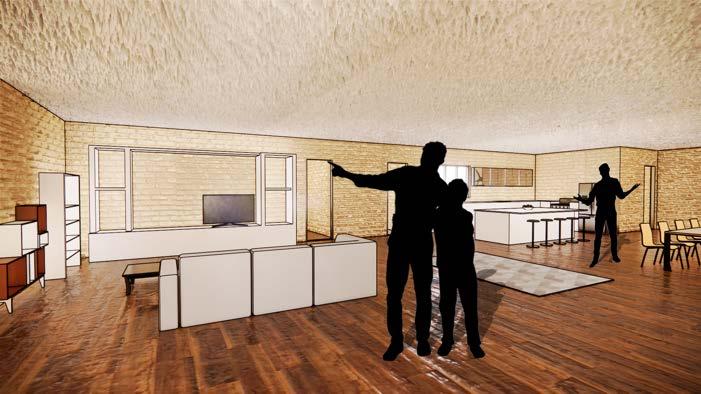
Client: The Avellinos
Scale: 1/16” = 1’
CONTENTS
Top: Left Section (1)
Bottom: Left Section (2)
CONTENTS
Top: Left Section (1)
Bottom: Left Section (2)
Living/Dining Room / Kitchen View 2
The Avellinos’ Dream Residence
The Avellinos’ Dream Residence
Architect: Joe Avellino Company: N/A
Client: The Avellinos
Architect: Joe Avellino Company: N/A
The Avellinos’ Dream Residence
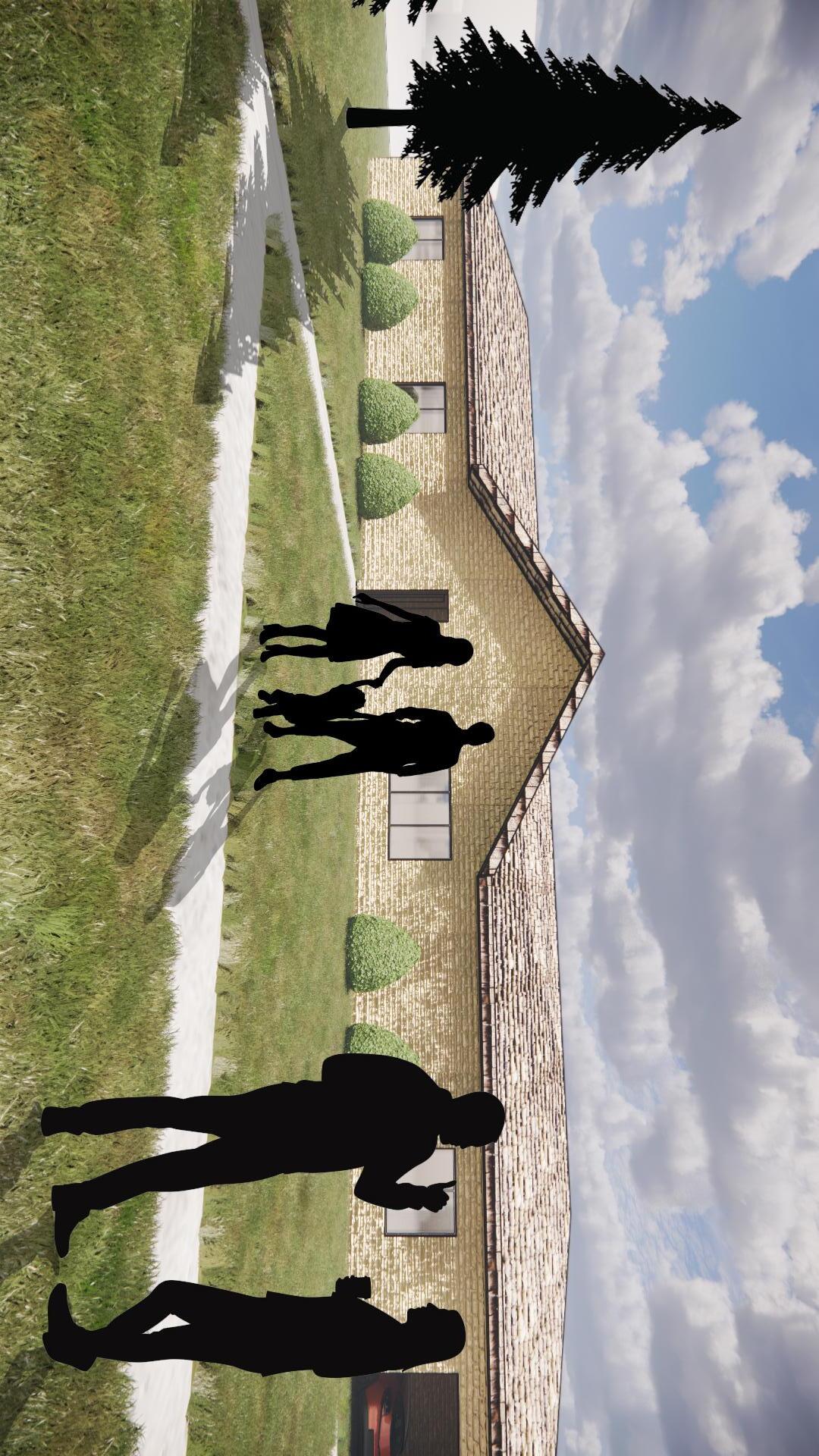
Client: The Avellinos
Scale: 1/16” = 1’ CONTENTS
Scale: 1/16” = 1’ CONTENTS
Architect: Joe Avellino Company: N/A
Client: The Avellinos
Top: Front Section (1)
Top: Front Section (1)
Bottom: Front Section (2)
Bottom: Front Section (2)
Scale: 1/16” = 1’ CONTENTS
Top: Front Section (1)
Bottom: Front Section (2)
Front Lawn View
The House of Drawings
Winter 2023
The House of Drawings is an apartment complex that I designed to challenge my ability to make something out of premade samples.
The main goal of this side project was to further develop my AutoCAD drafting skills, as well as familiarize myself with Revit.
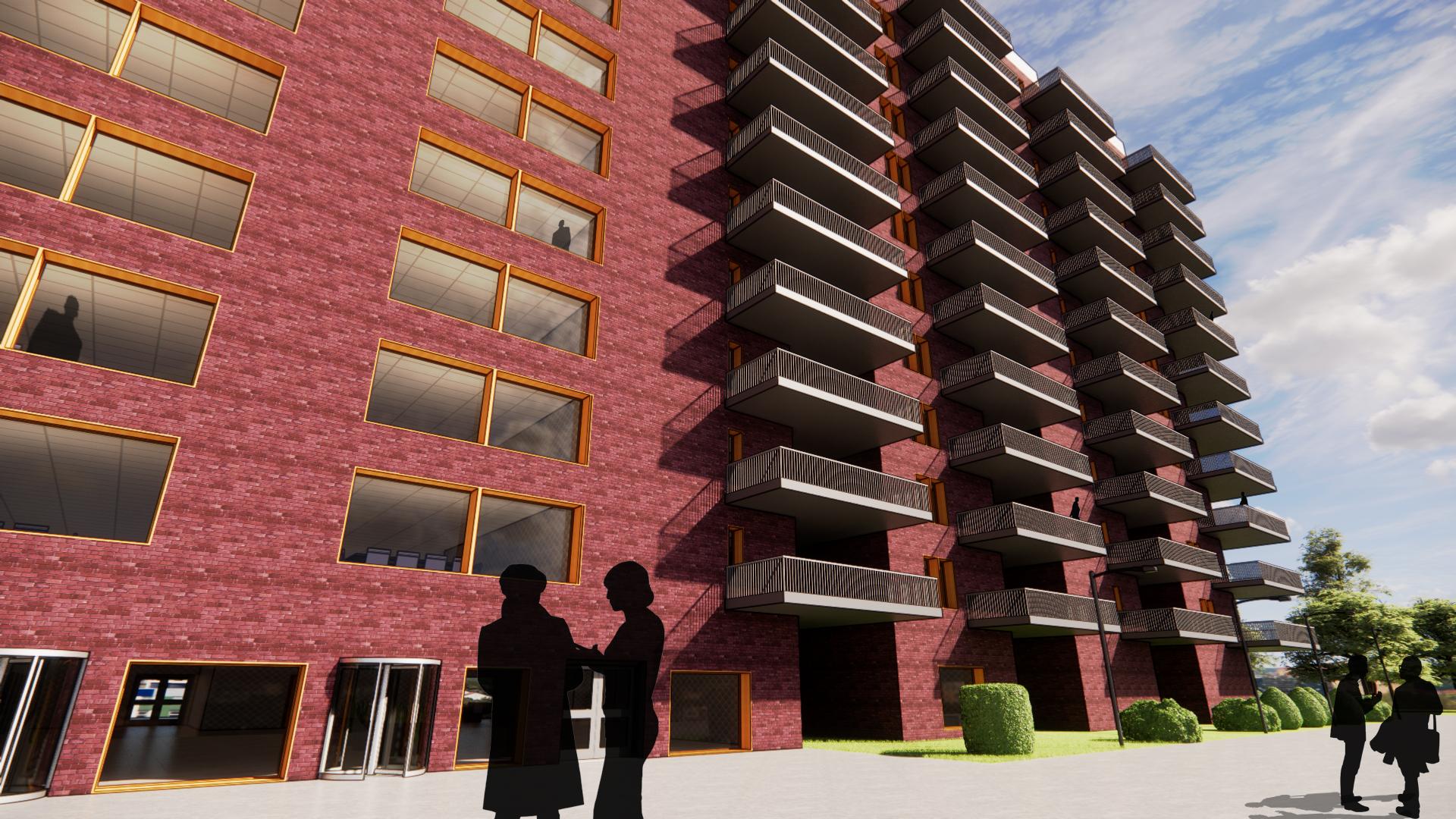
Exterior View 1
I started with a simple shape elaboration, using dimensions based off typical measurements of actual apartment units, namely one-bedroom units and studios. The end result becomes the foundation of one apartment unit in the building.
20’ x 20’ box = 400 sq ft
Two 20’ x 20’ boxes 400 sq ft + 400 sq ft = 800 sq ft (Typical 2-Bedroom Apartment size)
Initial Interior Variations (to be copied along each floor in certain patterns)
One 15’ x 15’ box (Typical Studio Apartment Size) = 225 sq ft
800 sq ft + 225 sq ft = 1025 sq ft (2-Bedroom Suite + Studio Suite)
Winter 2023 Personal Project
The House of Drawings
1:7 Joe Avellino 1.20.23 Suite Variations
Suite Placement Variations

21'-8" 10" 7'-1" 6" 6'-9" 5'-3" 5'-3" 6'-9" 21'-8" 5' 4'-6" 15' 15' 21'-8" 21'-8" 10' 7'-1" 3' 2'-10" 10" 21'-8" 10" 6'-9" 5'-3" 5'-3" 6'-9" 21'-8" 5' 15' 15' 21'-8" 21'-8" 10" 3' 7'-1" 15'-6 2" 7'-7" 10'-10"
Used for first draft Used for model
I then proceed to draw floor plans of the lobby and of the floors above, where the units are located (The floors above the lobby will be identical to each other.)

21'-8" 14'-2" 21'-8" 14'-2" 21'-8" 14'-2" 21'-8" 19'-2" 53'-1 3 4" 14'-2" 21'-8" 14'-2" 21'-8" 14'-2" 21'-8" 20' 74'-2" Winter 2023 Personal Project The House of Drawings 1:20 Joe Avellino 1.20.23 Floors 1-11 74'-2" 21'-8" 14'-2" 21'-8" 14'-2" 21'-8" 14'-2" 21'-8" 19'-2" 53'-1 3 4" 14'-2" 21'-8" 14'-2" 21'-8" 14'-2" 21'-8" 20' 74'-2" Winter 2023 Personal Project The House of Drawings 1:20 Joe Avellino 1.20.23 Complex Lobby 74'-2" Floors 1-11 Complex Lobby
I then moved to Revit and modeled based off the floor plan. I changed the design of the actual building while keeping the concept the same. I believe this shape feels a little more natural, and even provides slightly more variety for each unit in a floor.





Scale Project number Date Drawn by Checked by www.autodesk.com/revit 1/32" = 1'-0" 3/19/2023 9:49:51 PM H.O.D. Winter 2023 Personal Project 1 of 2 Joe Avellino The House of Drawings 1.20.23 Joe Avellino Joe Avellino No. Description Date 1/32" = 1'-0" 1 Ground Floor 1/32" = 1'-0" 2 Level 2





Scale Project number Date Drawn by Checked by www.autodesk.com/revit 1" = 80'-0" 3/19/2023 10:05:45 PM H.O.D. pt2 Winter 2023 Project 2 of 2 Joe Avellino The House of Drawings 1.20.23 Joe Avellino Joe Avellino 1 {3D} 1" = 80'-0" 2 Section 1
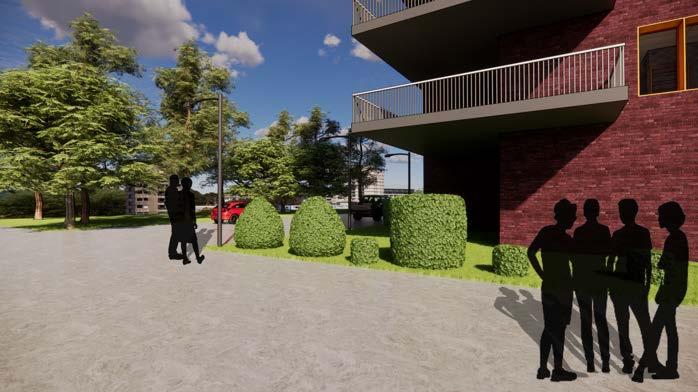

3
Exterior View 2 Exterior View
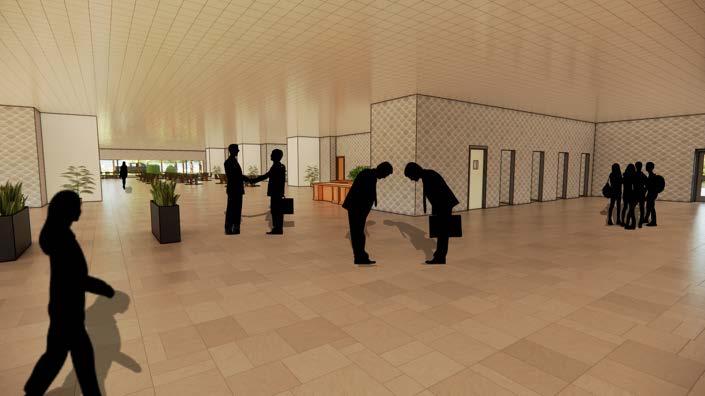
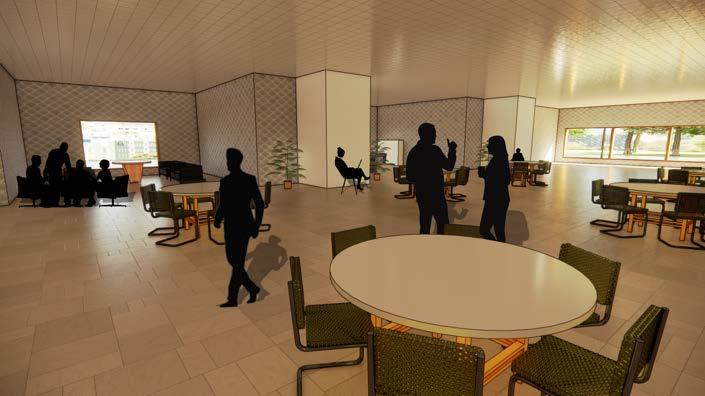
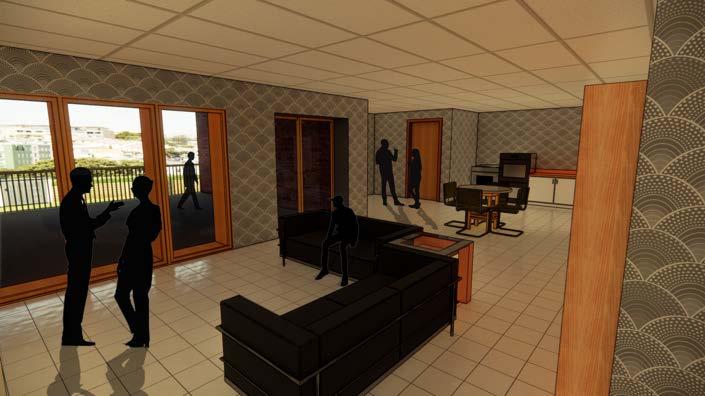
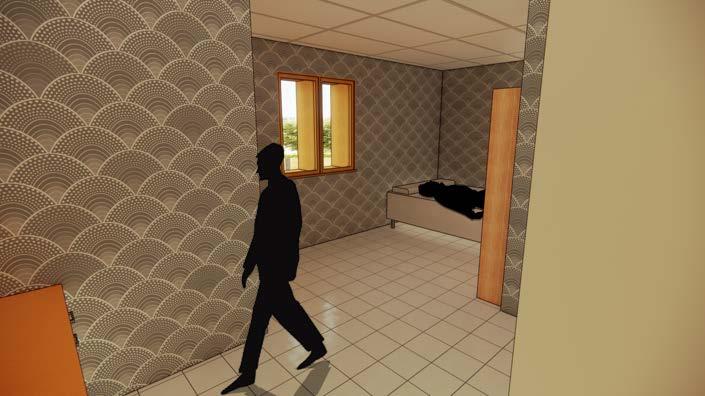
Lobby View 1 Lobby View 2 Suite Living/Dining Room / Kitchen View Suite Bedroom View



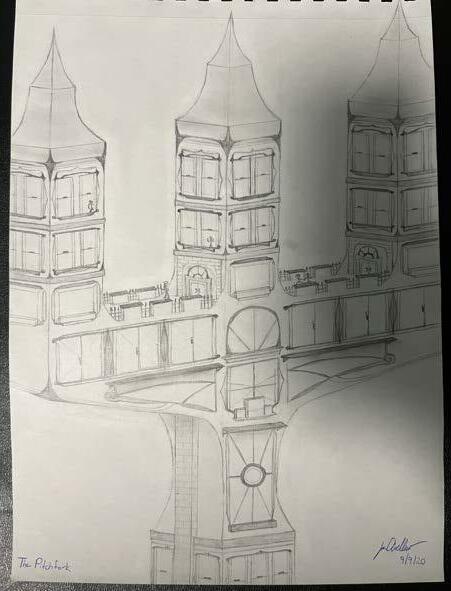
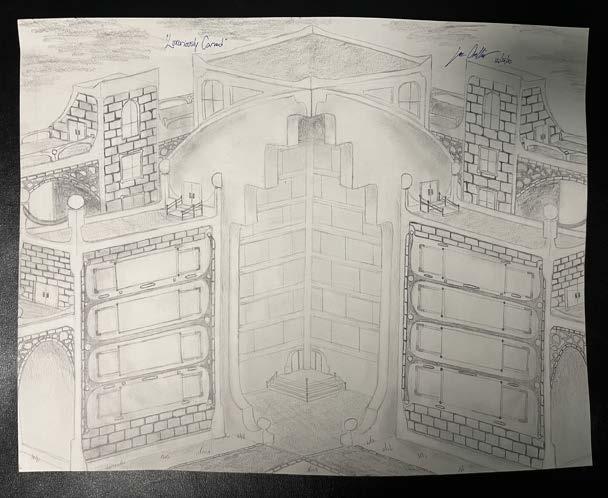
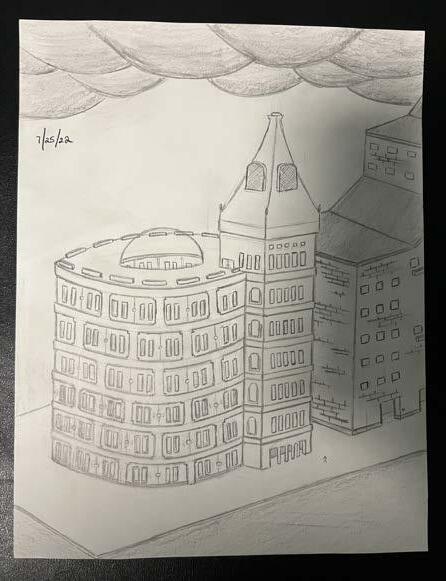
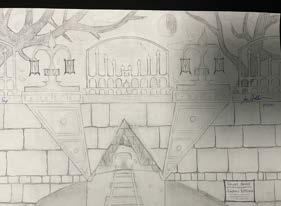
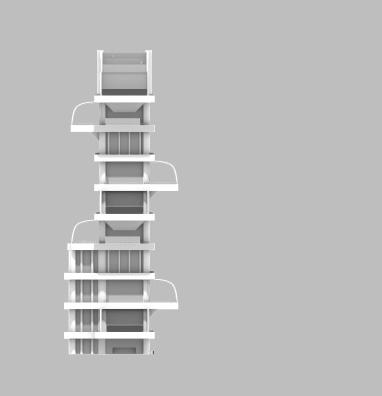
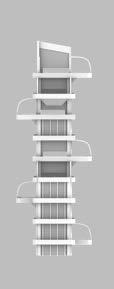
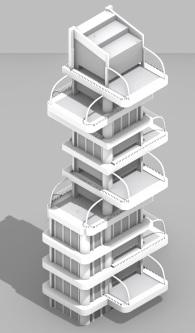 “The Around the Clock (ATC) Building”
-Commercial Skyscraper Concept
Front / Left Elevations
“Rocker Bridge”
-Small Pedestrian Bridge Concept
“The Donut Tower”
-Commercial Skyscraper Concept
“The Around the Clock (ATC) Building”
-Commercial Skyscraper Concept
Front / Left Elevations
“Rocker Bridge”
-Small Pedestrian Bridge Concept
“The Donut Tower”
-Commercial Skyscraper Concept


 Exterior View, pulling in
Exterior View, pulling in


 1.) Gray Eye
2.) Gray Accordian
3.) Gray Lost Handle
4.) Black Cap
5.) Black Neck
6.) Black Half Bottle
7.) Red Holder
8.) Yellow Support
9.) Yellow Half Bottle
10.) Lavender Neck
11.) Lavender Lid
12.) Lavender Broken Body
13.) Completed Painting
14.) Original Painting
1.) Gray Eye
2.) Gray Accordian
3.) Gray Lost Handle
4.) Black Cap
5.) Black Neck
6.) Black Half Bottle
7.) Red Holder
8.) Yellow Support
9.) Yellow Half Bottle
10.) Lavender Neck
11.) Lavender Lid
12.) Lavender Broken Body
13.) Completed Painting
14.) Original Painting

















 This 1/8” scale model is a rough physical representation of the final iteration of the Un-House. It’s made of a combination of mat board and museum board.
Entrance from Level 3
Conference Room in Level 2
This 1/8” scale model is a rough physical representation of the final iteration of the Un-House. It’s made of a combination of mat board and museum board.
Entrance from Level 3
Conference Room in Level 2
 Exterior View 1
Exterior View 1

 Exterior View 2
Exterior View 2


















