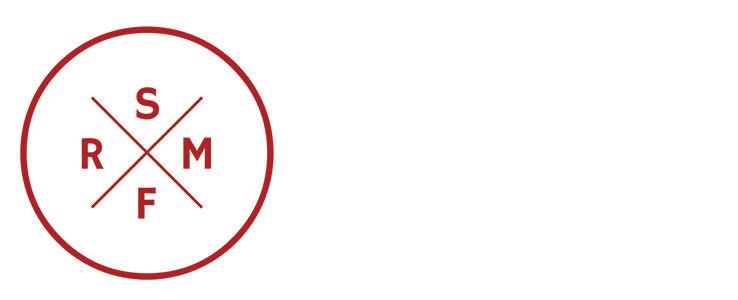Exquisite, one-of -a-kind estate

501 RIVERGATE DRIVE
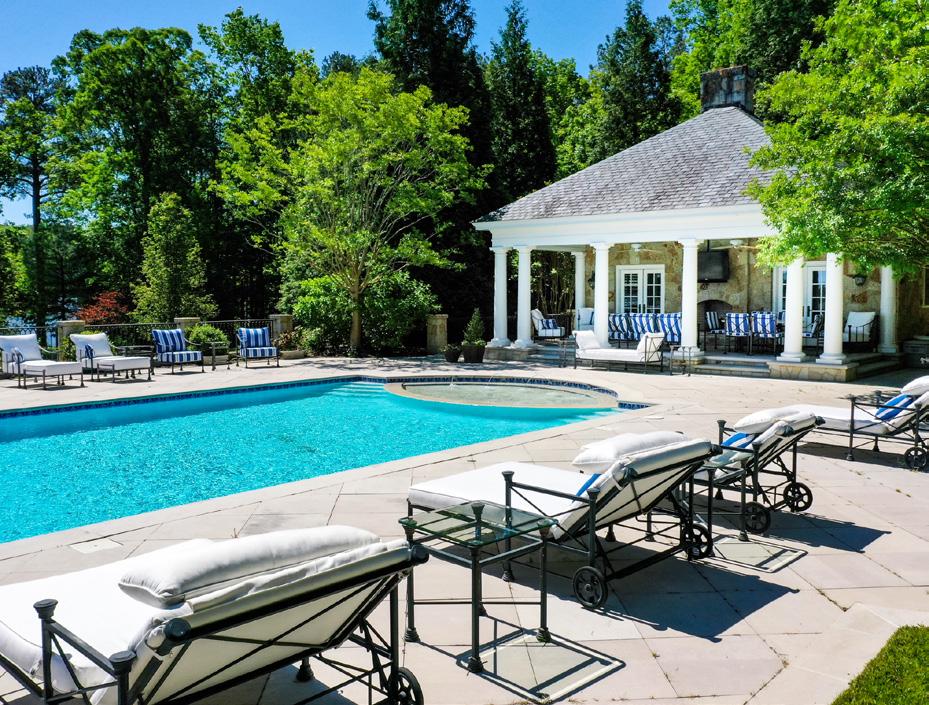

Exquisite gated custom built estate set on roughly 17 acres and privately nestled in the Rivergate neighborhood overlooking the Rivergate lake. This grand home offers every amenity, as no detail has been left undone. Wide foyer, beautiful formal rooms, gorgeous sunroom, multiple family room options all allowing for ideal entertaining from formal to casual. Stunning gourmet kitchen, with vast center island, designer appliances, butler's pantry. Incredible primary en suite with sitting area, dressing area, luxurious and large spa bath. Second level offers 5 plus spacious bedrooms, office space with built-ins, flex space. 9 bathrooms throughout, 11 fireplaces throughout, 11 car garage space on property. Full basement with handsome office, workout room with sauna and steam room, golf simulator room, kitchen, cinema. There is a guest suite attached to main house. 2 detached 2 car garages 1 with apartment. Detailed doorways, high ceilings, heavy mouldings. Detached basketball gym with bath. Magnificent pool and pool house, lake dock with gazebo. Extraordinary view of lake from back of house, terraces with outdoor fireplace and seating, mature landscaping and gardens. This exclusive property is one of a kind.
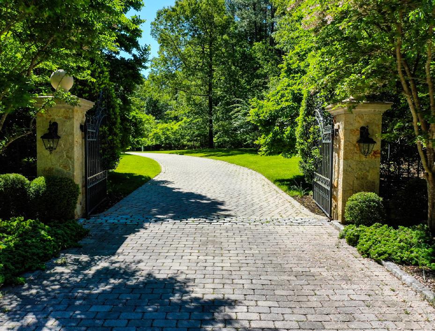
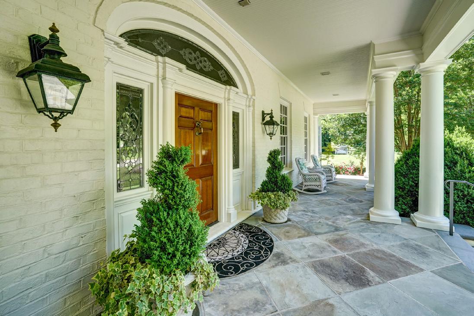
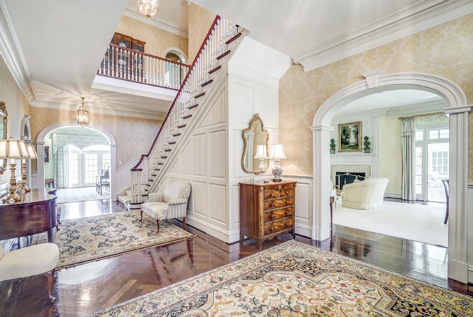
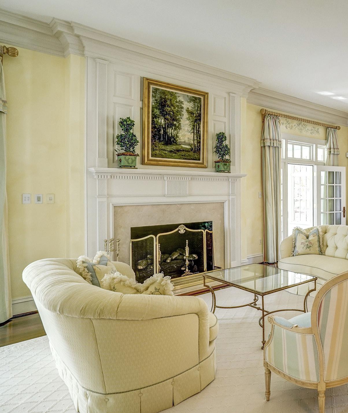
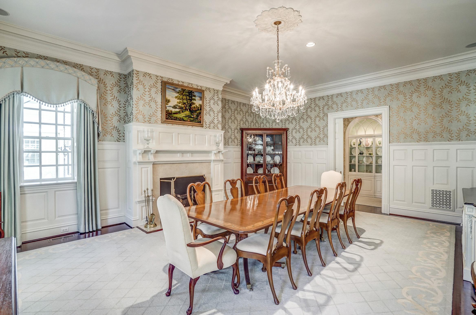
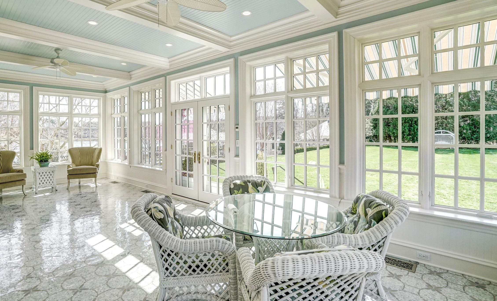
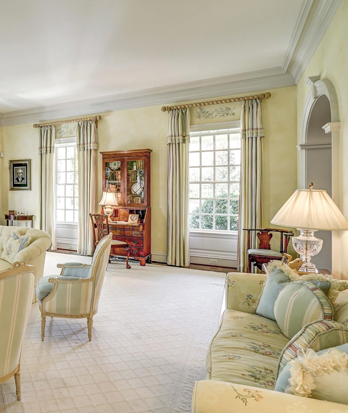
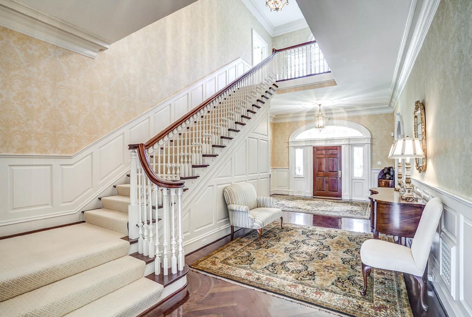
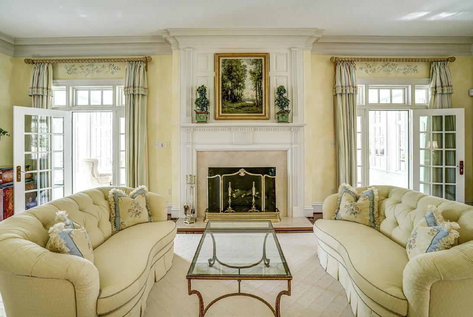
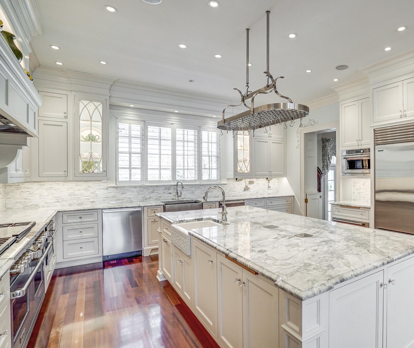
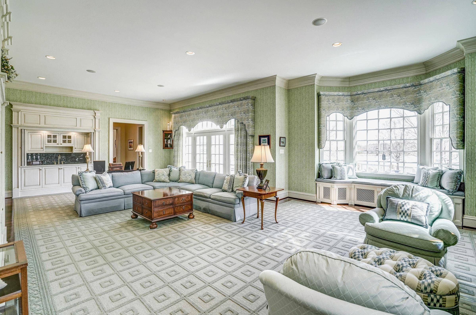


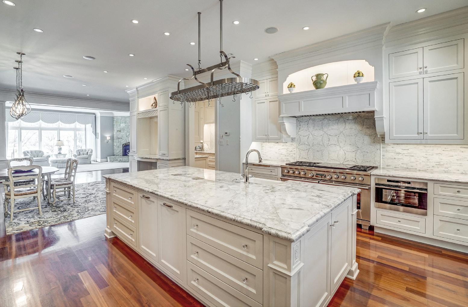
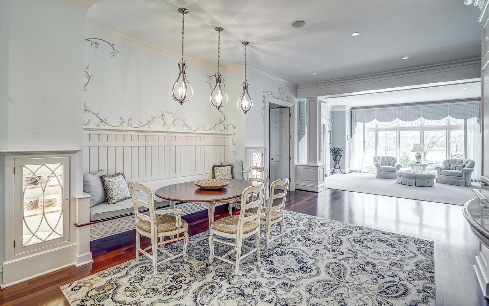
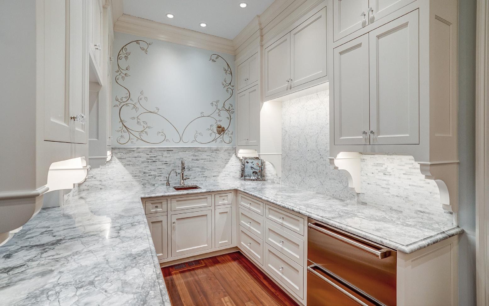

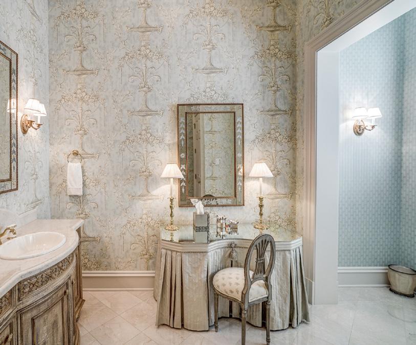
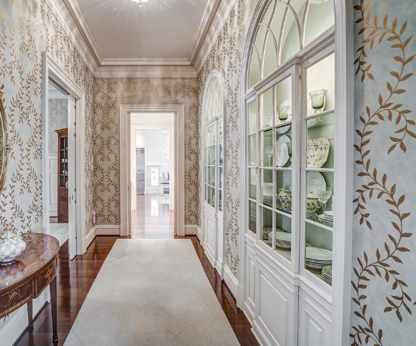
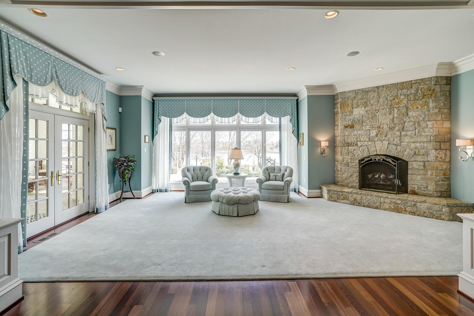
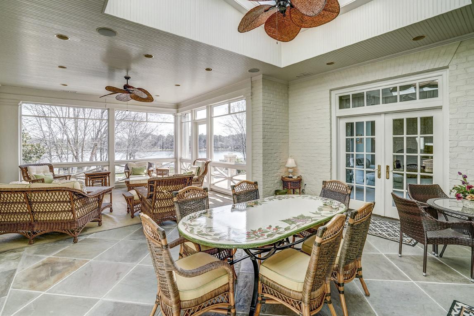
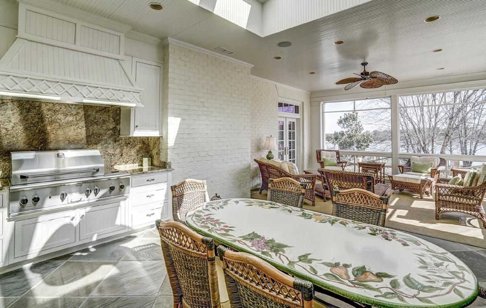


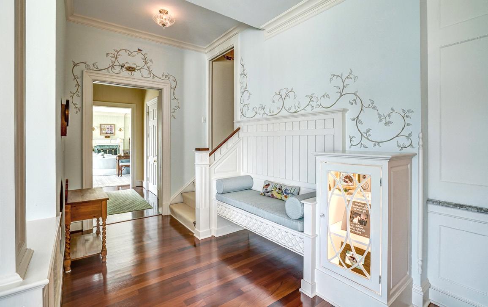
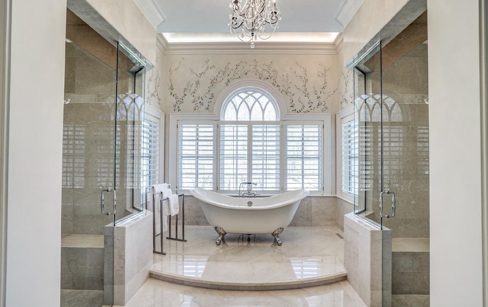
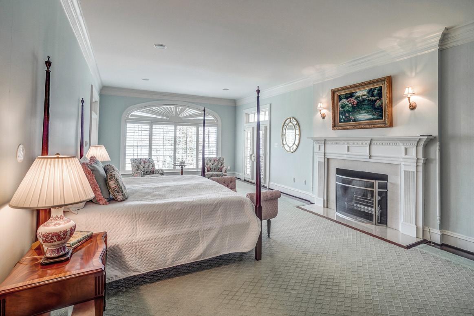
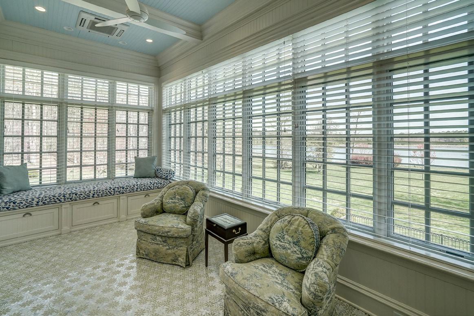
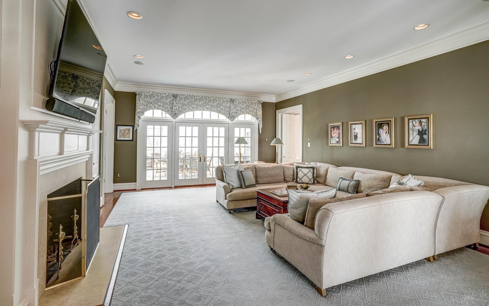
SPECIFICATIONS
501 RIVERGATE DRIVE
Builder: Jake Tucker – 4 Year Project/Build
Year Completed: 2000
Acreage: Total of 17.94 Acres
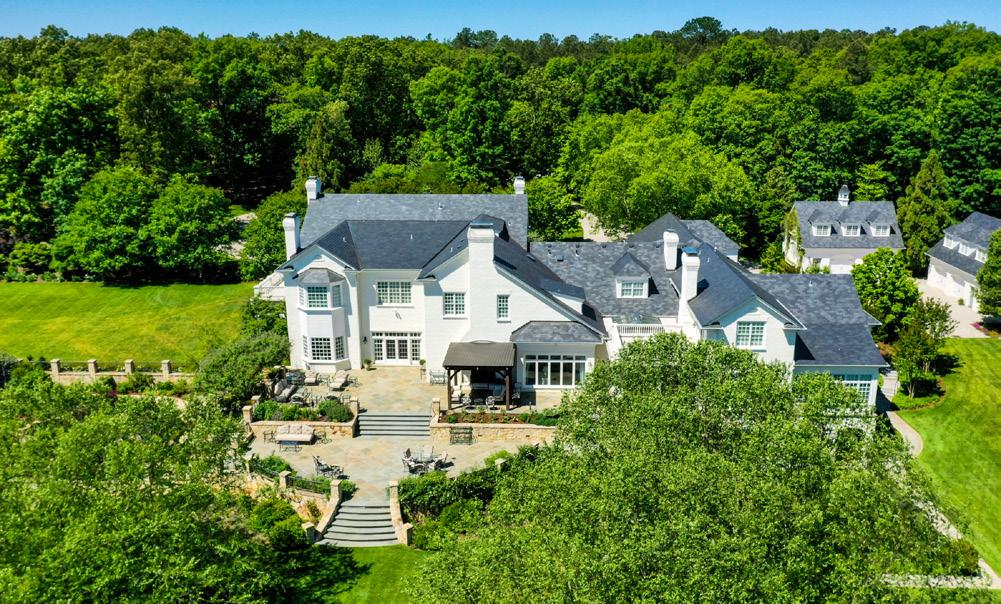
Lake Frontage: Approx. 715 ft.
Includes: (2) Parcels
501 Rivergate Road
Richmond, VA 23238
Tax PID: 64-22-A-22-0
15.762 Acres
495 Rivergate Road
Richmond, VA 23238
Tax PID: 64-22-A-21-0
2.176 Acres
Pool/Spa: Gunite/ Chlorine Pool / Heated by Natural Gas / Barnett Pool Supply – Services the Pool
Kitchen Renovation & Butler’s Pantry: 2019 By Jake Tucker / Quartz Countertops
Invisible Fence: Towards Kenwick & Towards Barn - As-Is
Hot Water Heaters: Two main House - Gas Hot Water Heater - 2013 Approx.
James River Heating & Air: Six Total Systems for the primary home / Natural Gas - Forced Hot Air with Central Air
SYSTEM AGES: MAIN HOME
Three were replaced - One 2021, Two (Bosch) newer Three Additional Systems - One 2013, Two 2001
D D Curve Table Radius 285.00 200.00 201.00 284.00 Chord Bearing S54° 37' 55"E S64° 19' 43"E S54° 37' 54"E S61° 23' 38"E Chord 122.09 18.64 86.10 55.49 Delta Angle 24°44'08" 5°20'34" 24°44'08" 11°12'43" Table 54"E 00"E 06"E 05"E 54"E 00"E 00"E 43"E 13"W 40"W 34"E 12"W 49"W Length 62.82 64.30 87.47 84.00 62.82 64.30 422.78 152.58 97.53 162.46 221.90 107.34 244.83 D D NAD 83 SHEET 2 OF 2 SCALE: DATE: JOB NUMBER: DRAWN BY: 1" = 150' 2/17/2023 23026 JRW RESUBDIVISION OF LOTS 22, 22A & 23 RIVERGATE SECTION 1, BLOCK A DOVER DISTRICT, GOOCHLAND COUNTY, VIRGINIA
OTHER SYSTEM LOCATIONS
Two at Barn - 2018 & a Bosch newer system
One at Pool - a newer Bosch system
One Finished Garage Space - 2002 & 2010 - unfinished garage space
One Mini-split System for the Sunroom off the Primary Bedroom
Generator in Garage - Whole House – Serviced in 2023
Generator - Just the Garage - Serviced in 2023
Fireplaces: Eleven Inside - Natural Gas with Logs or Coal
Two Additional Exterior- One Wood Burning Fireplace and a Gas Fireplace at the Pool house
HOA INFORMATION
HOA Includes: $4,207 x (2) = $8,414 - This is the HOA for both lots.
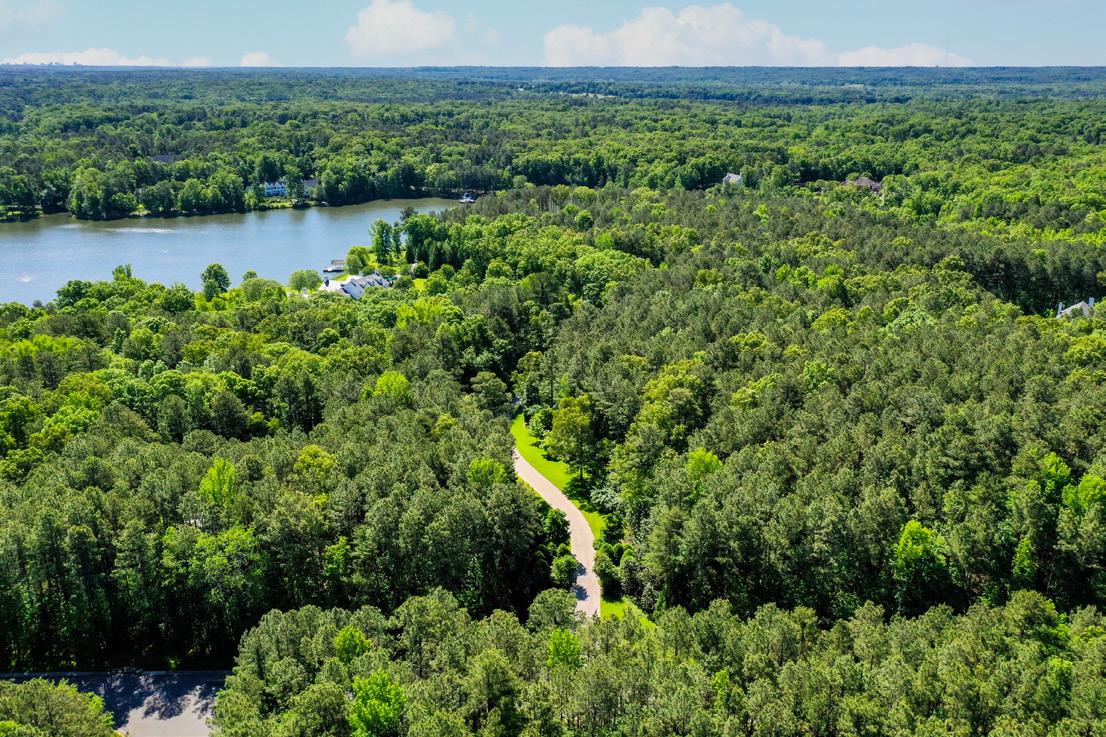
• Common Area Landscaping (Mowing, Plantings, Mulch, Chemical Applications)
• Common Area Irrigation
• Landscape Lighting
• Pole Lighting
• Roads
• Signage
• Gate Repairs
• Dam
Charles E. Britton, Jr., CMCA Community Manager Associa Community Group
3901 Westerre Parkway, Suite 100 Richmond. VA 23233
Phone: (804) 270-1800
Fax: (804) 346-8640
Vendor List of Service Providers: Provided on Request
• Lake
• Gazebo
• Security Cameras
• Gate Entry System
• Audit/Tax-Prep
• Annual Certifications (DPOR/SCC)
• Common Area Insurance
• Directors and Officers Insurance
• Utilities (Electricity/Water)
36.382 Acres Rivergate Community Lake: There is a pump located on the right side of the property near the pool house that circulates water to help control the Hydrilla on the lake

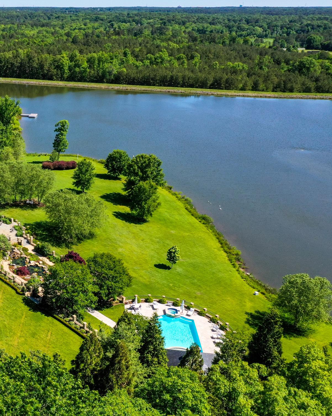
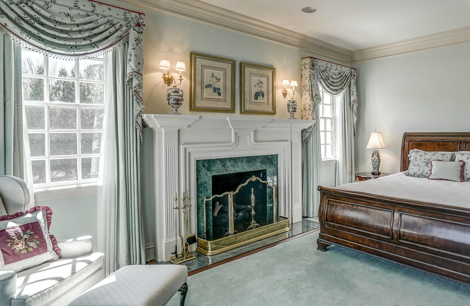
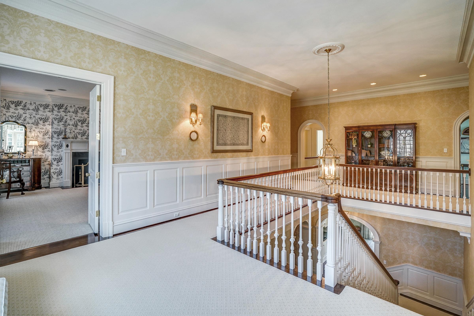


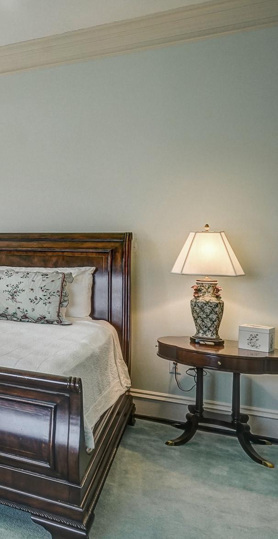

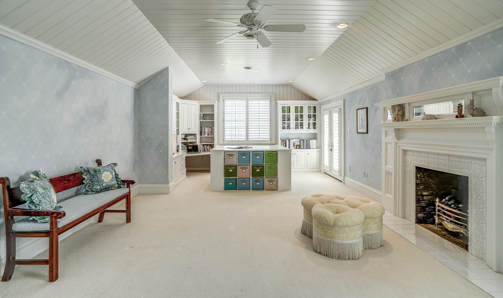
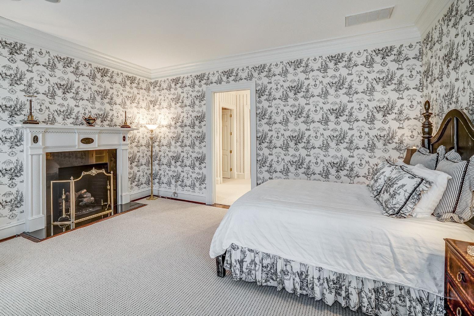
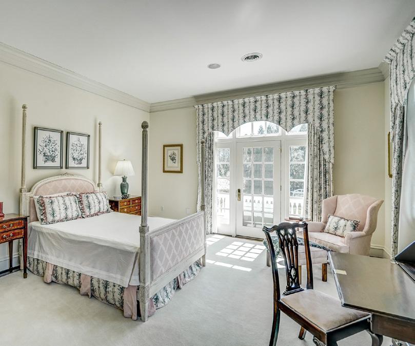
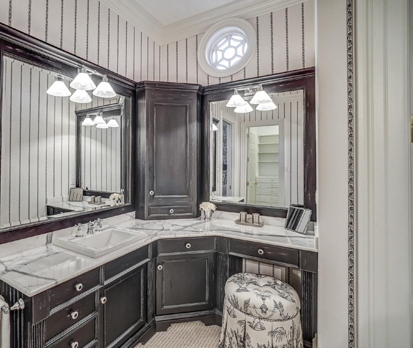
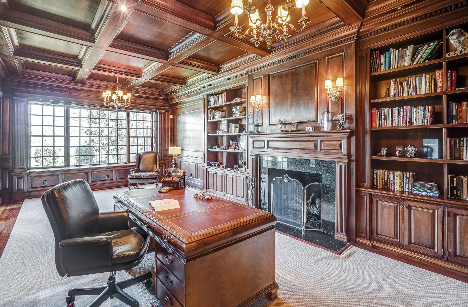
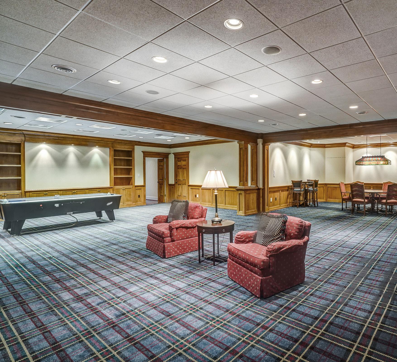
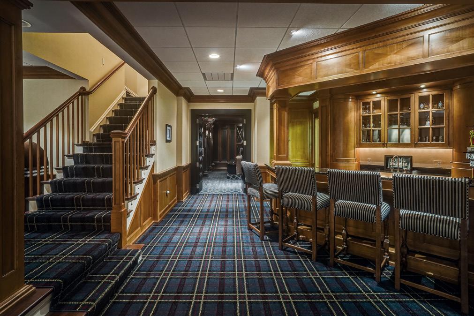
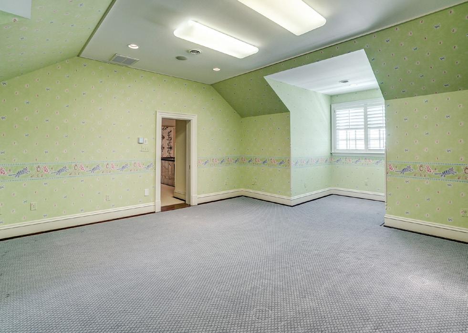

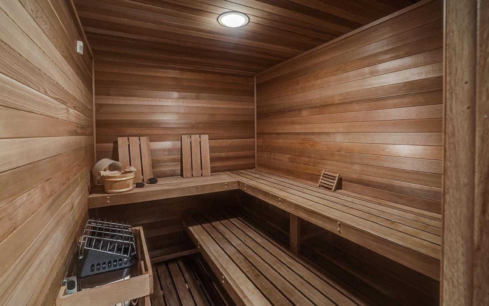
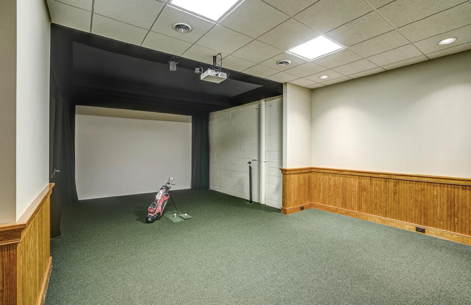
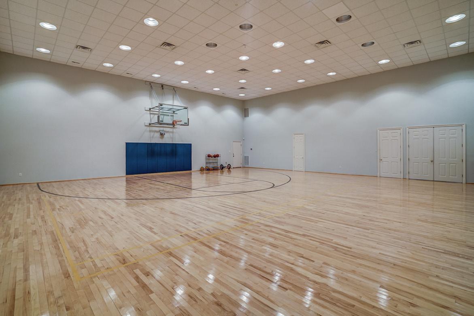
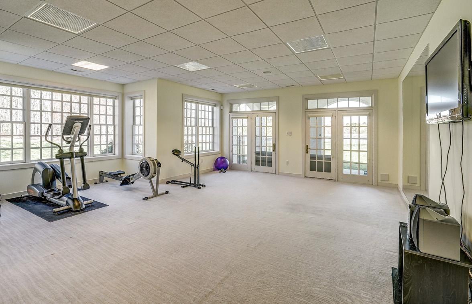

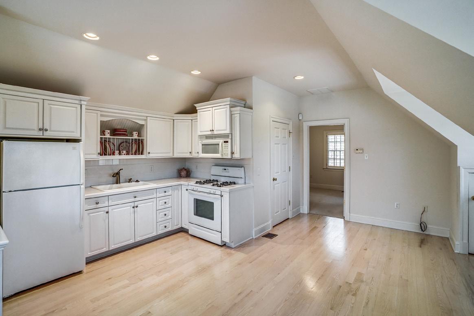
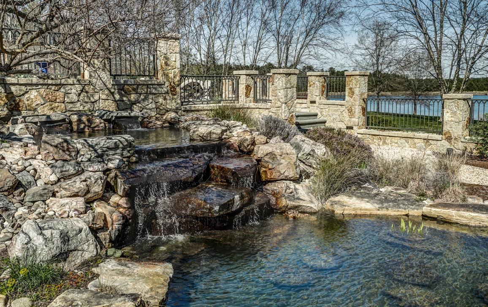
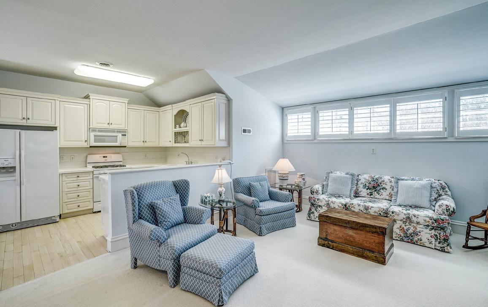
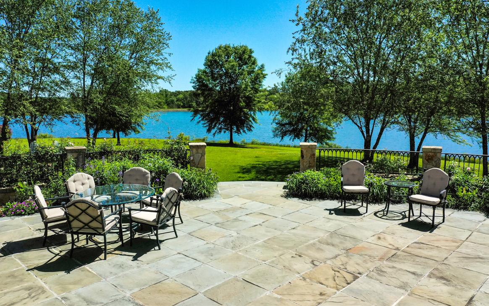
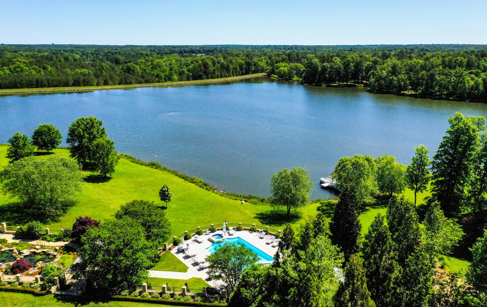

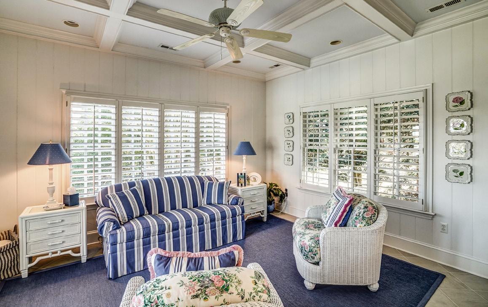
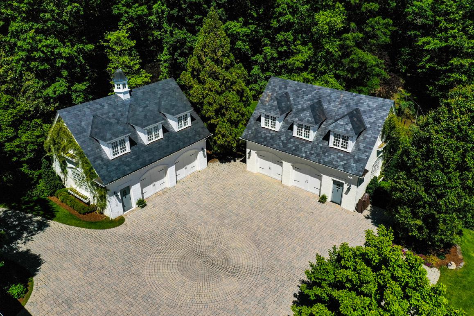
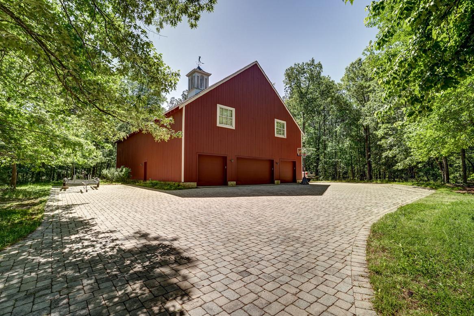

FLOOR PLANS
MAIN LEVEL FINISHED
MEASUREMENT
Main Levels are 14,938 Sq.Ft.
Finished Basement is 6,273 Sq.Ft.
Total Finished Area of Main House is 21,211 Sq.Ft.
OTHER FINISHED AREAS:
Indoor Basketball Court 4409 Sq.Ft.
Pool House 510 Sq.Ft.
Finished Suite over Detached Garage 574 Sq.Ft.
Total Detached Finished Area is 5493 Sq.Ft.
*Measurements are deemed reliable but are not guaranteed.
Main Levels are 14,938 Sq.Ft.
Finished Basement is 6,273 Sq.Ft.
Finished Area of Main House is 21,211 Sq.Ft.
SECOND LEVEL
12.8' 35.5' 10.1' 58.7' 1.4' 14' 32' 14' 1.6' 1.8' 20.7' 2.7' 3.8' 6.4' 3.8' 2.7' 2.2' 17.2' 10.6' 21' 3.5' 17.2' 3.5' 4.2' 0.4' 36.4' 10.7' 0.8' 10' 4.8' 12.7' 4.8' 9.9' 6.8' 8.7' 17.4' 26' 4.2' 5.9' 17' 5.1' 14.7' 38.2' 8.3' 5.3' 17.5' 9.9' 6' 14.9' 6' 19.6' Semi-Outdoor Kit [520.2 Sq ft] 15' 18' 18' 13.9' FROG [904.21 Sq ft] 16.3' 13.7' 5.7' 14.3' 5.7' 14' 18.5' 6' 6' 8.9' 8.2' 12.5' 5.9' 8.8' 5.9'5.8' 2' 7' 7.3' 7' 12' 12' 4' 8' 3'4' 4.2' 3.5' 17.2' 3.5' 21' 10.6' 17.2' 58.7' 18' 6' 7' 4' 7' 17.8' 7.3' 3.6' 7.3' 7.1' 10' 19.2' 16.4' 18.8' 14.8' 18.8' 18.8' 16.8' 3 6 9 ' 6' 6' 15' Bath Foyer Great Room Dining Living Room Butler Nook Kitchen WIC Bath Office Family Room Open Bedroom Bath Living Room Kitchen Primary WIC Sunroom 3 Car Garage Craft Room WIC 1/2 Bath Bath Bath Bath Bath Bedroom Laundry Flex Room 1/2 Bath 1/2 Bath Main Levels are 14,938 Sq.Ft. Finished Basement is 6,273 Sq.Ft. Total Finished Area of Main House is 21,211 Sq.Ft.
Other Finished Areas: Indoor Basketball Court 4409 Sq.Ft. Pool House 510 Sq.Ft. Finished Suite over Detached Garage 574 Sq.Ft. Total Detached Finished Area is 5493 Sq.Ft. 23.7 x 19.6 32.2 x 14.4 30.5 x 20.6 30.6 x 15.5 33.7 x 20.6 25.6 x 17.4 Sun Room 20.2 x 18 Mud Room 21.6 x 10.3 27.8 x 18 Laundry 9.6 x 9.1 8.8 x 5.5 12.3 x 9.2 <Irreg> 15 x 8 18.2 x 13.5 17.5 x 14 15.5 x 13 29.6 x 16 18 x 14 6 x 5 18 x 18 21 x 12.1 16.4 x 13 19.8 x 16.4 14.7 x 6 13 x 9.7 20 x 15.5 Bedroom 18 <irreg> 29.3 x 16.2 Bedroom Primary
ROOM OVER GARAGE 12.8' 35.5' 10.1' 58.7' 1.4' 14' 32' 14' 1.6' 1.8' 20.7' 2.7' 3.8' 6.4' 3.8' 2.7' 2.2' 17.2' 10.6' 21' 3.5' 17.2' 3.5' 4.2' 0.4' 36.4' 6.8' 8.7' 17.4' 26' 4.2' 5.9' 17' 5.1' 14.7' 38.2' 8.3' 5.3' 17.5' 9.9' 6' 14.9' 6' 19.6' Semi-Outdoor Kit [520.2 Sq ft] 15' 18' 18' 13.9' 2' 7' 7.3' 7' 12' 12' 4' 8' 3'4' 4.2' 3.5' 17.2' 3.5' 21' 10.6' 17.2' 2.2' 2.7'4.1 ' 6.4' 4.1'2.7' 20.7' 1.8' 35' 58.7' 18' 6' 7' 4' 7' 17.8' 7.3' 3.6' 7.3' 7.1' 10' 19.2' 16.4' 18.8' 14.8' 18.8' 18.8' 16.8' 3 6 9 ' 6' 15' 6' 15' Bath Foyer Great Room Dining Living Room Butler Nook Kitchen WIC Bath Office Family Room Open Primary WIC Sunroom 3 Car Garage Craft Room WIC 1/2 Bath Bath Bath Bath Bath Bath Bath Bedroom Laundry Flex Room 1/2 Bath 1/2 Bath
are deemed reliable but are not guaranteed. Finished Areas: Basketball Court 4409 Sq.Ft. Sq.Ft. over Detached Garage 574 Sq.Ft. Detached Finished Area is 5493 Sq.Ft. 23.7 x 19.6 32.2 x 14.4 30.5 x 20.6 30.6 x 15.5 33.7 x 20.6 25.6 x 17.4 Sun Room 20.2 x 18 Mud Room 21.6 x 10.3 27.8 x 18 Laundry 9.6 x 9.1 8.8 x 5.5 12.3 x 9.2 <Irreg> 15 x 8 29.6 x 16 18 x 14 6 x 5 18 x 18 21 x 12.1 16.4 x 13 19.8 x 16.4 14.7 x 6 13 x 9.7 20 x 15.5 Bedroom Bedroom 20 x 14.5 17 x 8 11.4 x 9 22 x 14.5 Bedroom 18 x 13.7 <irreg> 29.3 x 16.2 Bedroom Primary
*Measurements
DETACHED GARAGES
BASEMENT
INDOOR BASKETBALL COURT
SCAN TO VIEW MORE DETAILS
POOL HOUSE
TOTAL Sketch software by a la mode, inc. 1-800-alamode
All information is deemed reliable, but not guaranteed. All measurements are approximate.
2'6.7' 16.1' 13.9' 6.2'4.5' 4.5' 3.5' 4.5' 1.5' 17.8' 8.5' 6.6' 9.8' 4.9' 11.7' 4.9' 10.1' 18.5' 9.3' 35.8' 14.7' 8' 3.9' 13' 5.1' 20.4' 9.9' 17.1' 2.5' 2.8'3.2' 8' 2'2.8' 20.1' 1' 31.1' 32.7' 5.4' 9' 12' 3.4' Unfinished Basement [279.11 Sq ft] 9.3' 14.7' 57' 36.3' 2.4' 51' 11' 14.7' 1.9' 36.3' 9.1' Wine Cellar Bath Storage Golf Sim. Gym Bath Bar Conditioned Basement Conditioned Basement Theatre Room 31.7 x 27.6 12.1 x 9.3 14.7 x 9.8 Flex Room 14.8 x 11.7 Studio 20.1 x 17.9 10 x 6.4 19.8 x 12.7 27.7 x 18.1 29 x 19.5 Office 30 x 22.8 11.5 x 7.9 58 x 47.4 REC Room TOTAL Sketch by a la mode, inc.
Pool House [509.99 Sq ft] 30' 17' 30' 17' Indoor Basketball Court [2408.8 Sq ft] 49.6' 48' 49.6' Conditioned Storage [1035.9 Sq ft] 47' 20.4' 8.7' 3' 25.7' 3' 12.6' 20.4' 4 Car Garage [1047.2 Sq ft] 22.4' 48' 22.4' 13.7' 3.5' 8' 3.5' 26.3' Living Bath 1/2 Bath 28' 34' 28' 34' 28' 34' 28' 34' Conditioned Storage [582.59 Sq ft] 15.6' 3.2' 3' 5.8' 3'5.4' 3' 5.8' 3' 5.8' 3' 15.6' 34' Finished Over Det Gar [574.14 Sq ft] 15.3' 3' 3.1' 5.8' 3.1' 3.1' 5.8' 5.4' 5.8' 3.1' 2.8' 15.3' 34' 2 Car Garage 2 Car Garage Kitchen Living Room Bedroom Bath 14.7 x 14.3 14.7 x 13 11 x 10.5
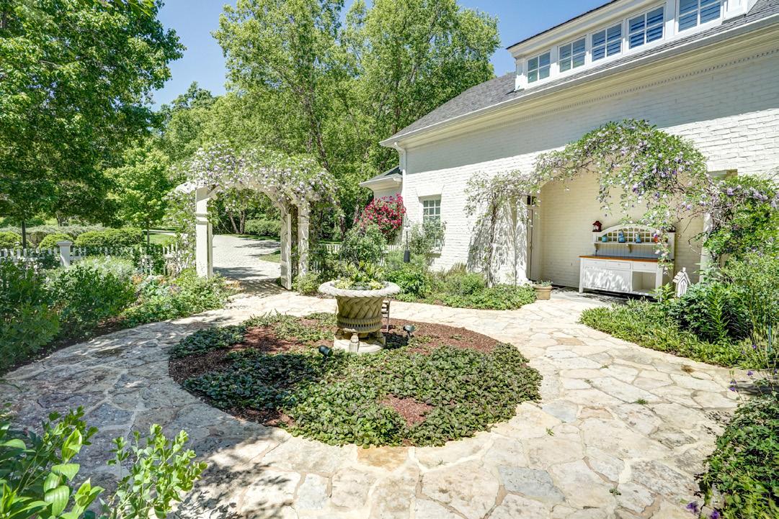
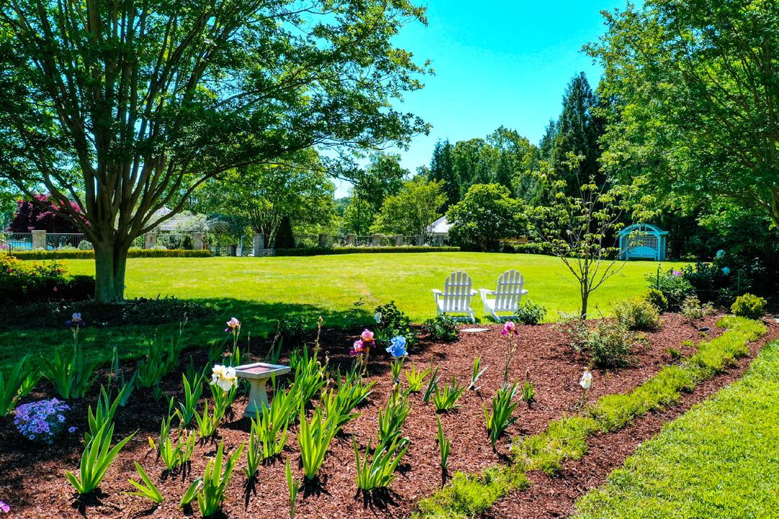
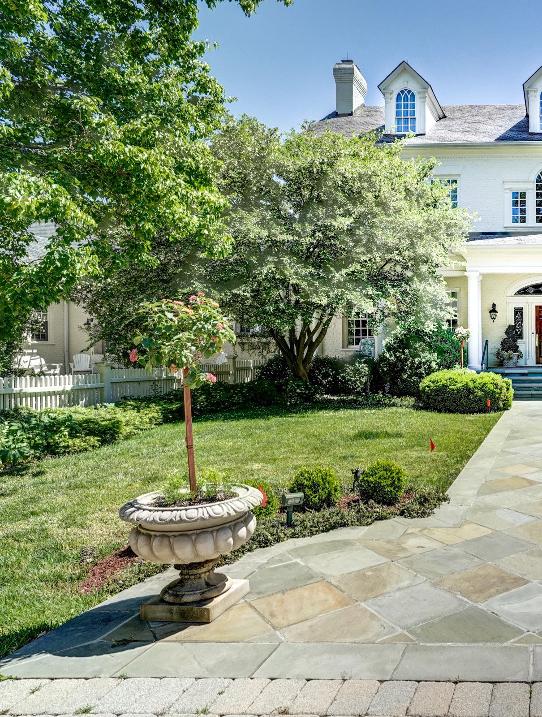
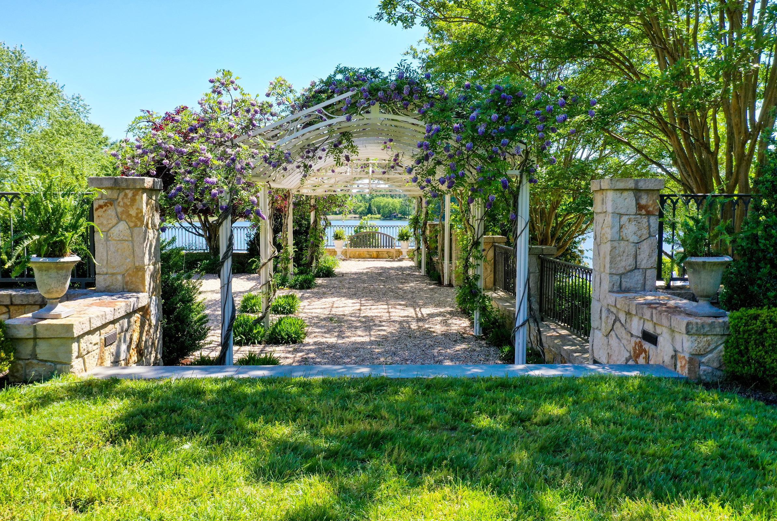
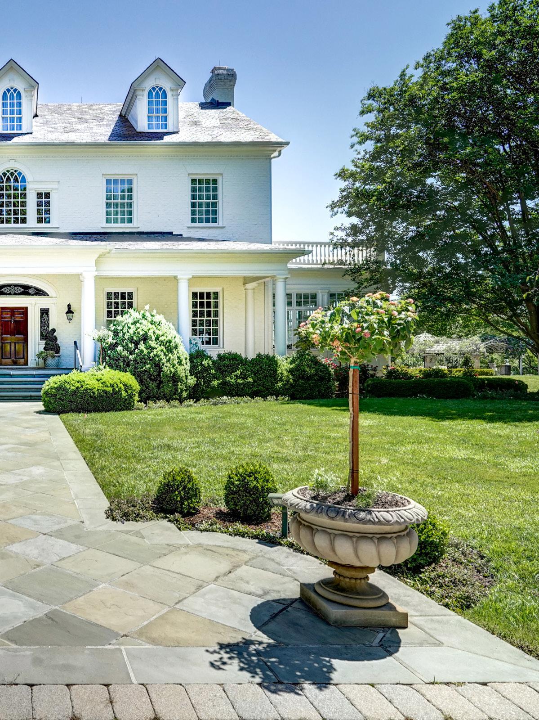
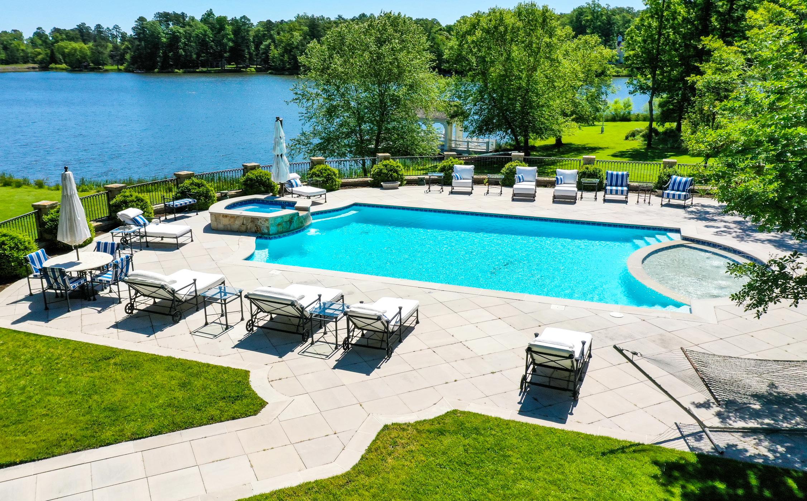
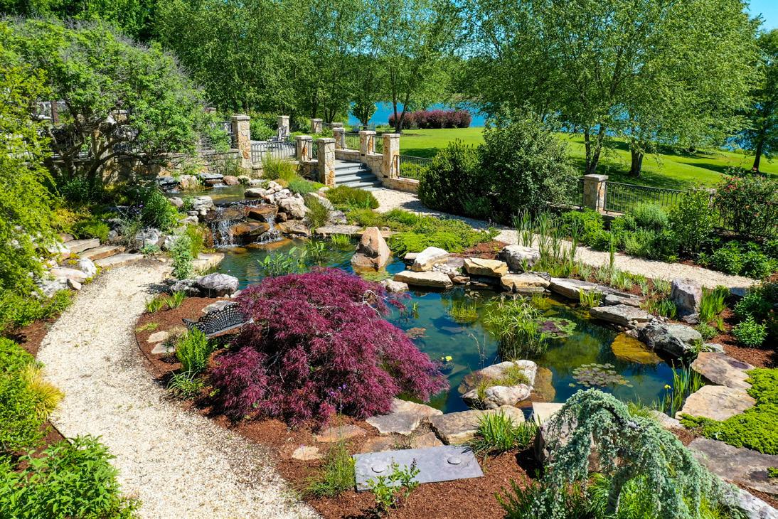
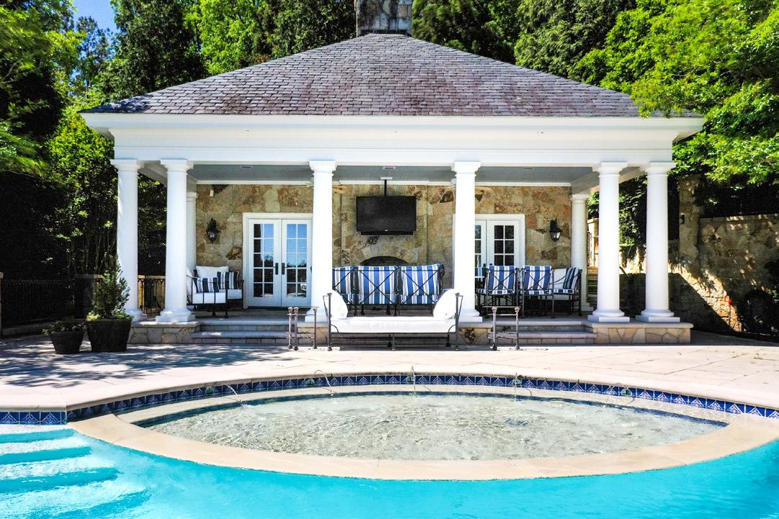
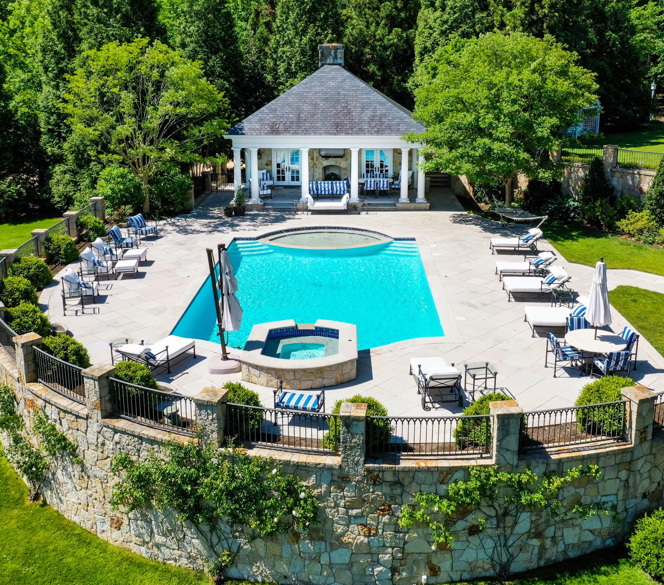
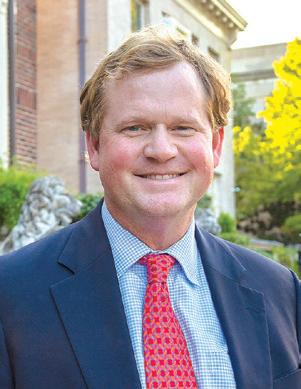


SCOTT SHAHEEN & SCOTT RUTH, BROKER/OWNERS SHAHEEN, RUTH, MARTIN & FONVILLE REAL ESTATE 5808 GROVE AVE, RICHMOND, VA 23226 (804) 837-8500 OR (804) 337-3585 SRMFRE.COM
