

Welcome to Rosewood circa 1910, one of the originals of the Three Chopt District. This Grand “Classic Revival style” home is situated on one of the largest lots in the area with over 2.5 acres of land. The home was designed to offer privacy in town with established walking trails and gardens just outside your front door.

The property rests between Towana and Three Chopt Roads with an entrance on each side. The 4-level, 7 bedrooms, 5.5 bath home with multiple additional living spaces has 7460 sqft of above grade living space with a thoughtful and spacious plan on each floor. The center hall and staircase allow for the light to filter to each floor and enables you to feel connected to each level. Formal spaces, library, sunroom with brick paver floors, bedroom suite on the first floor, mudroom, custom pantry, builtins, and a bright and airy kitchen. Ample space for entertaining, updated systems, custom kitchen and archways designed by Dan Ensminger with Martin-Starr cabinets throughout. Enjoy the natural Carrera marble countertops, Subzero, Wolf, Bosch appliances and wet bar in the Butler’s Pantry. The 3rd floor was renovated with a family room with three bedrooms flanking on each side with baths. Gleaming pine floors throughout, casings, millwork, and each space was designed to align with the original building style.

The basement has great storage options, updated efficient boiler and hot water heater, slate and copper roof, and an expansive front porch! Bonus storage space under the first-floor bedroom. If you are looking for space to grow, this property has multiple options for added structures, pool, or just keep it private like it is. One of Richmond’s best homes that you never knew was there!







 Entry hall chandelier was custom fabricated in RVA and installed in 2013.
Entry hall chandelier was custom fabricated in RVA and installed in 2013.
HISTORY OF ROSELAND
Included in this early cluster is 6311 Three Chopt Road (127-6064-0054), located on the west side of Three Chopt Road across from the Hampton Park houses. Built in 1910 and named “Rosewood,” the house is situated on one of the district’s largest lots just northwest of the intersection of Three Chopt Road and Towana Road. The house, a grand, eclectic merge of the Second Empire, Queen Anne, and Classical Revival styles, was built for Judge Julien Gunn and his wife, and is by design secluded from Three Chopt Road by its picturesque siting, which faces the house toward the intersection rather than the road, its large lot size, and heavily wooded landscaping.


Waist-height counters in white carrera marble.


All hardware from Renovation Resources in downtown RVA.
KITCHEN | PANTRY BUTLER HALL UPGRADES & FEATURES
• Renovated April 2014 - December 2014. Architect: Ensminger. General Contractor: Praught
• Subzero Ice Maker, Subzero Wine Fridge (36 bottles), Subzero Beverage Fridge, Wolf Coffee Maker (grinds beans, makes espresso, lattes etc.)
• Two sinks, two Bosch dishwashers, two sink disposal units.
• A low voltage controller runs all the lighting.
• Lowen high efficiency windows with easy clean/open in feature.
• Spray Foam insulation on all exterior walls.
• Interlocking copper panels for roof structure - 75 year life.
• Flooring milled at Wellborn and Wright from old wood timbers from the same lot as what was installed in the Maryland Statehouse in Annapolis.

• Kitchen/Pantry/Butler Hall cabinets were built by Martin-Starr.



• Built-in handcrafted cabinet in Butlers Hall. Antique chandelier from Shades of Light.














Light fixtures throughout the house were bought at Shades of Light (RVA) or Rochembeau (Charleston) or Circa (Charleston).

All fixtures throughout the house are from Ferguson.



 Laundry room with built in washer tub with drainage to the basement
Laundry room with built in washer tub with drainage to the basement
ADDITIONAL INTERIOR FEATURES
• Floor 3 addition was renovated in 2010 with Magnolia Construction.
• Rear stairway, rebuilt in 2011, provides easy access to the second floor.





• Plans for expanding the 2nd floor primary bathroom (Ensminger) as well as exterior plans repurposing the rear driveway area are available.



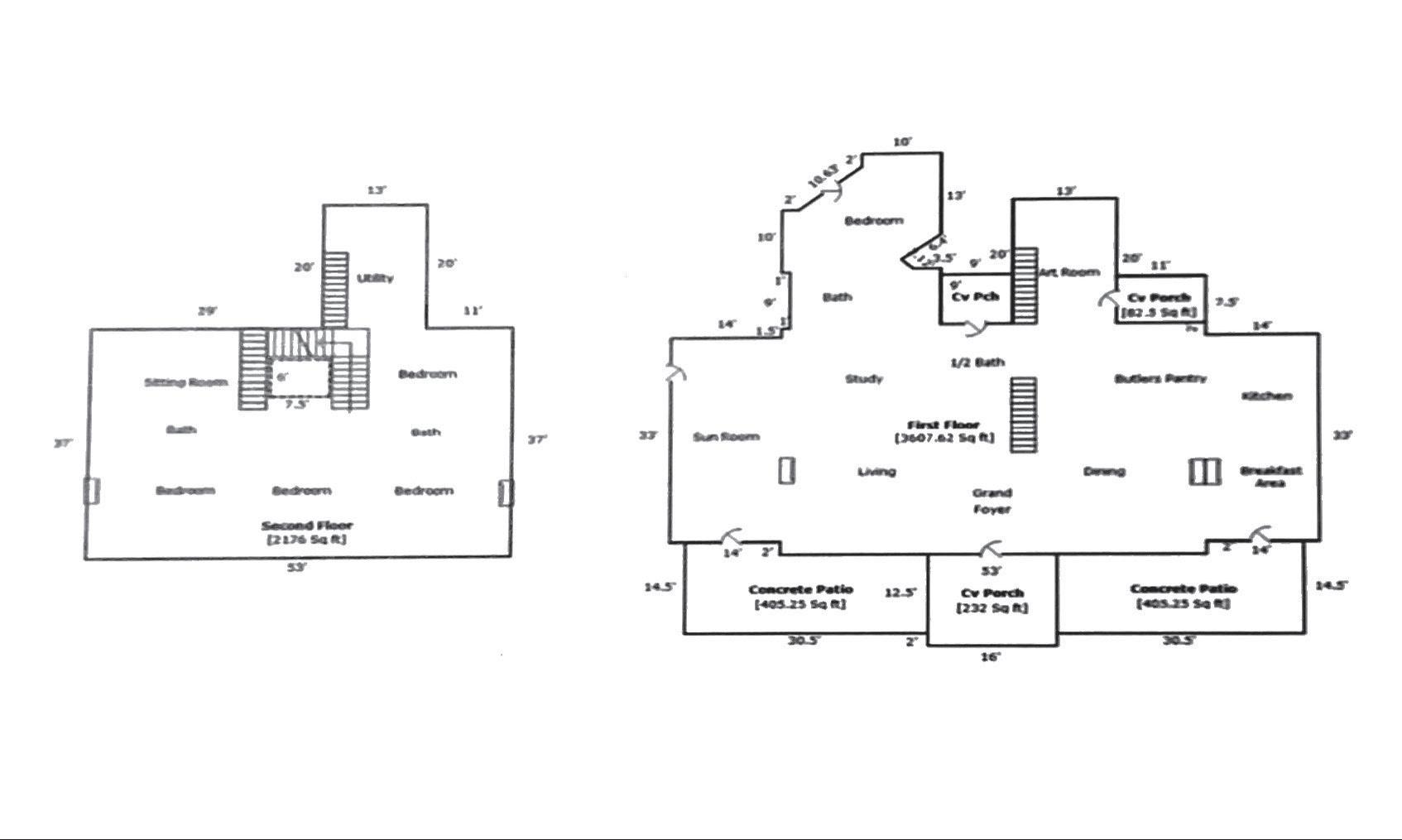
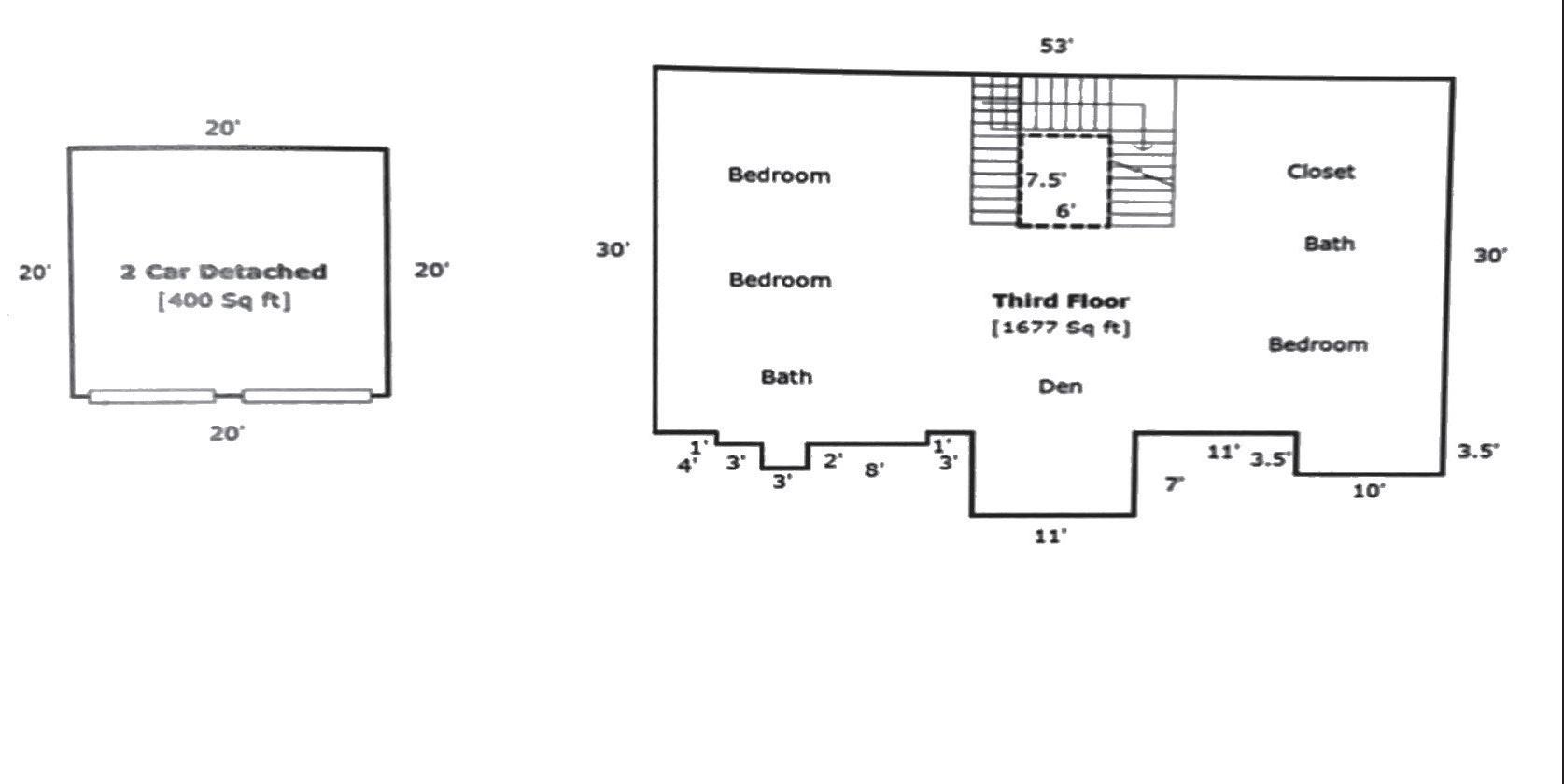
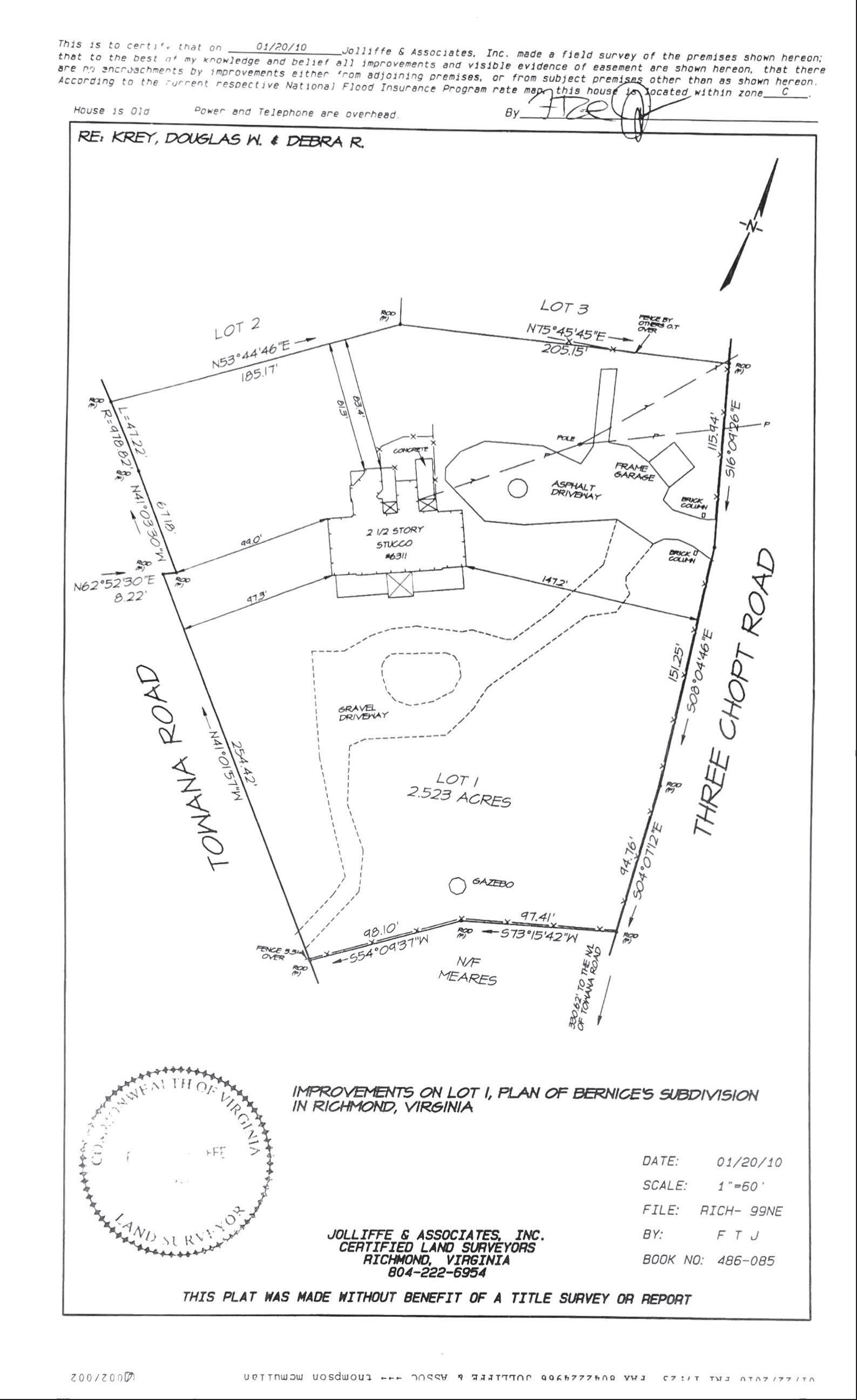
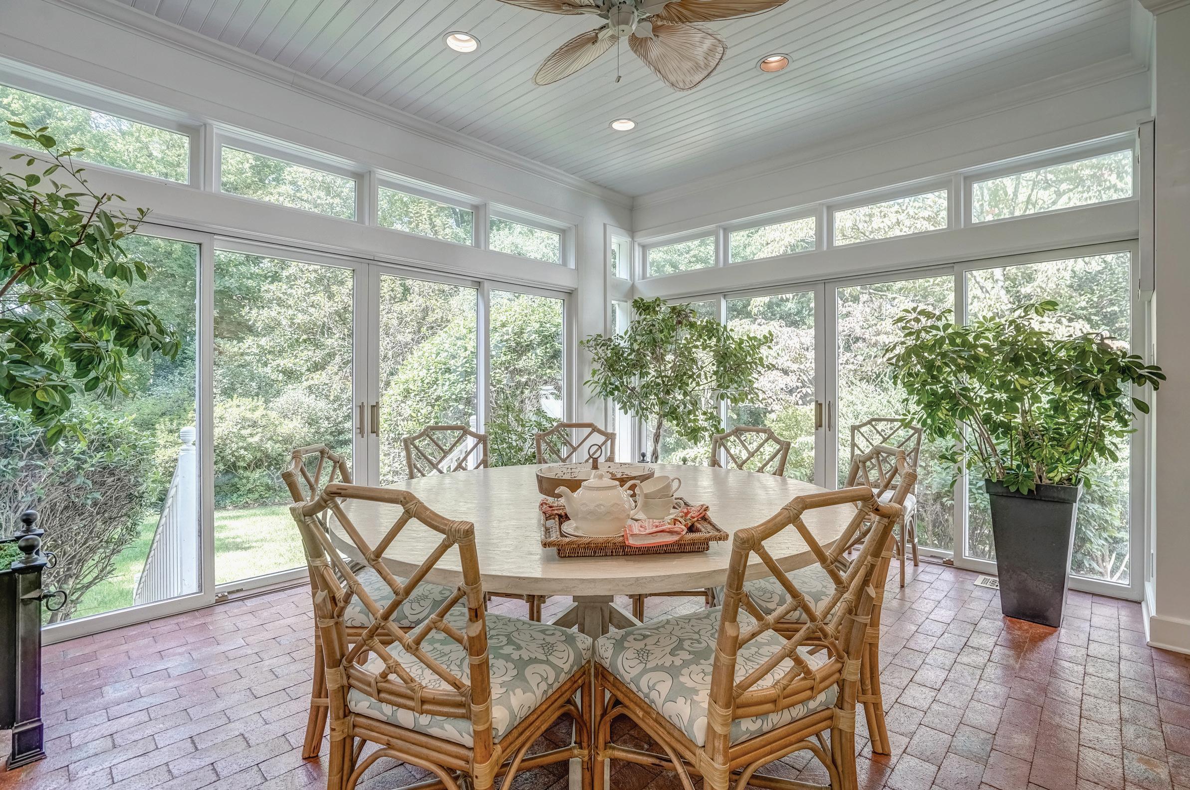
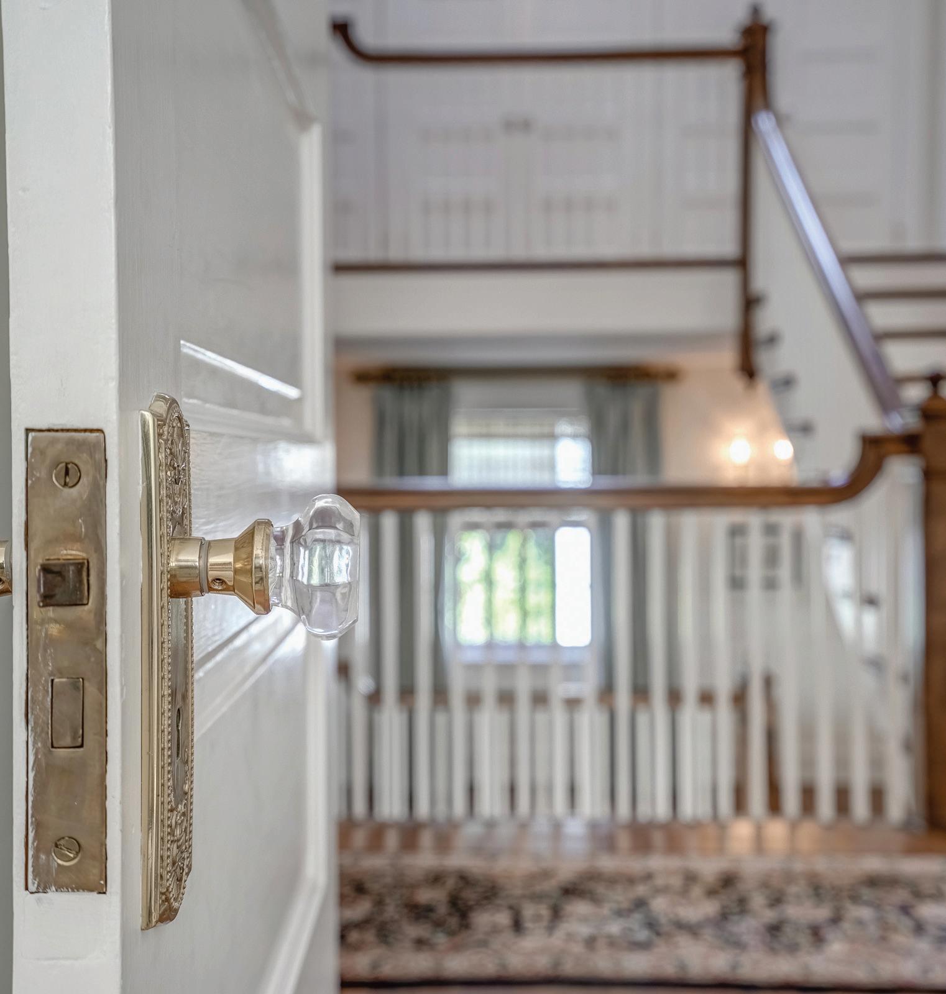
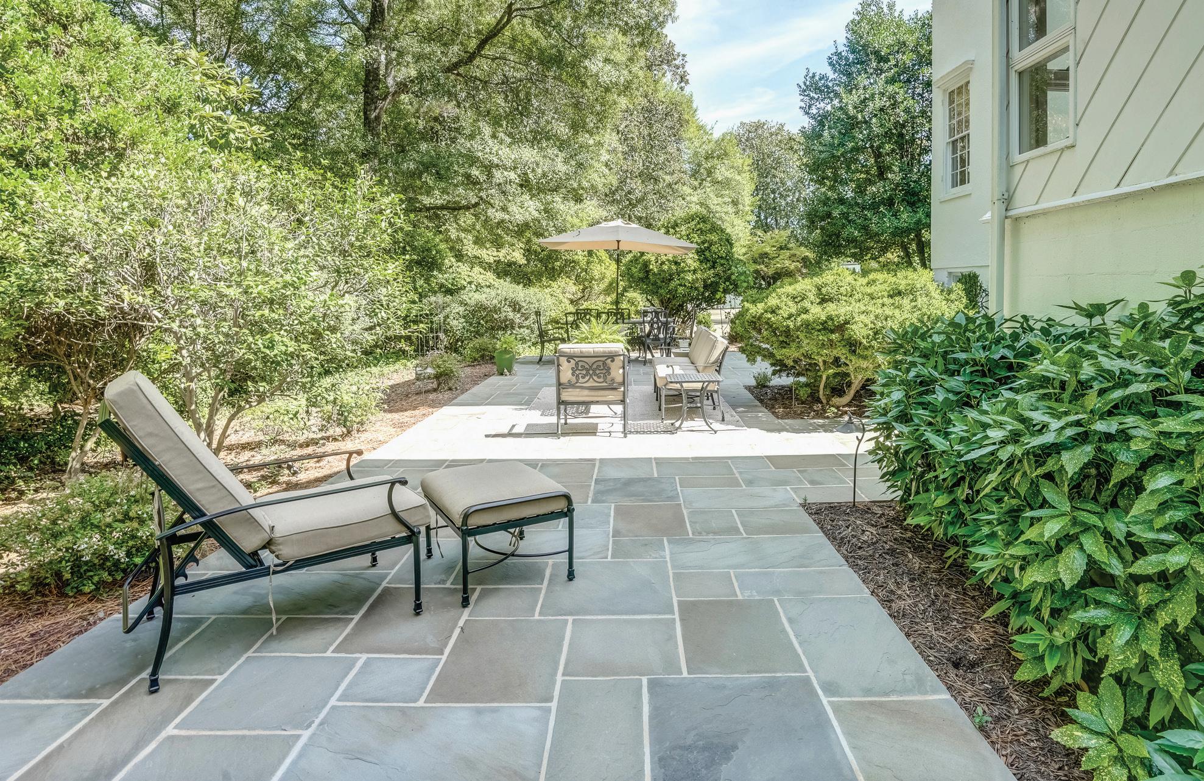
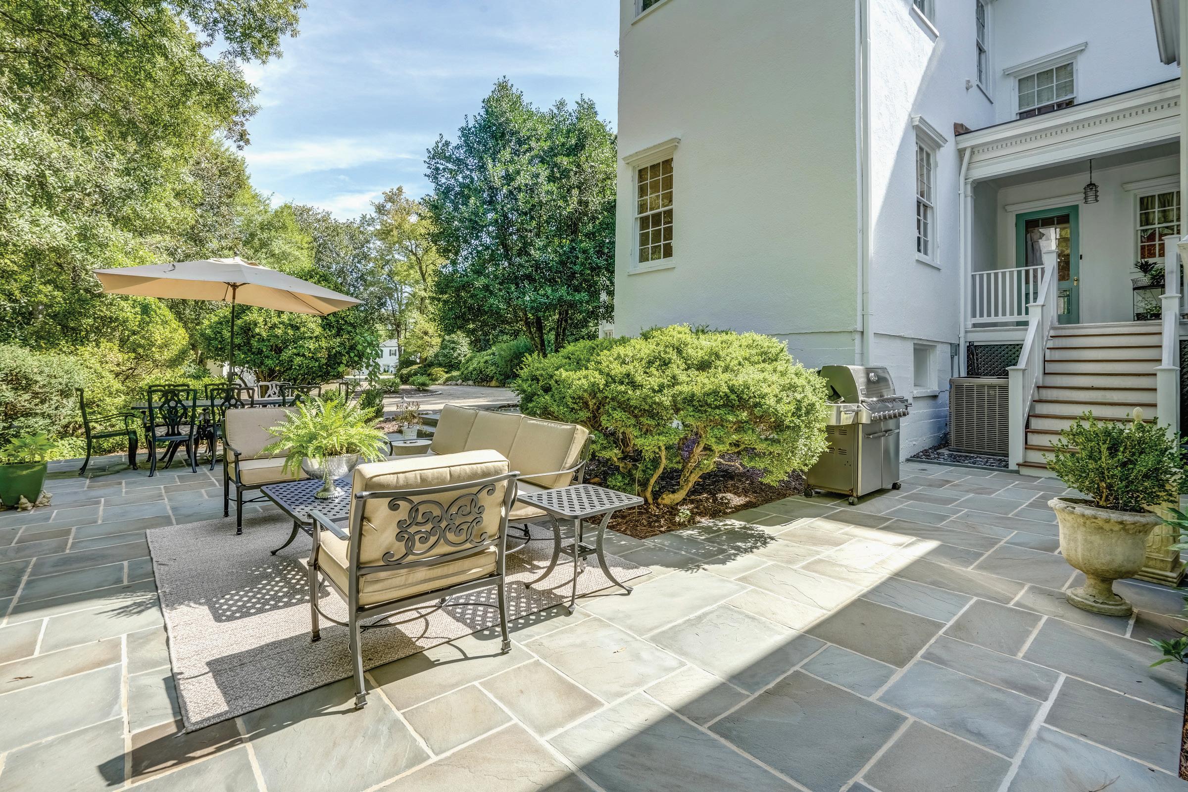 Bluestone terrace and walkway completed late 2021 and early 2022. Hardscapes constructed by Mike Hart.
Bluestone terrace and walkway completed late 2021 and early 2022. Hardscapes constructed by Mike Hart.

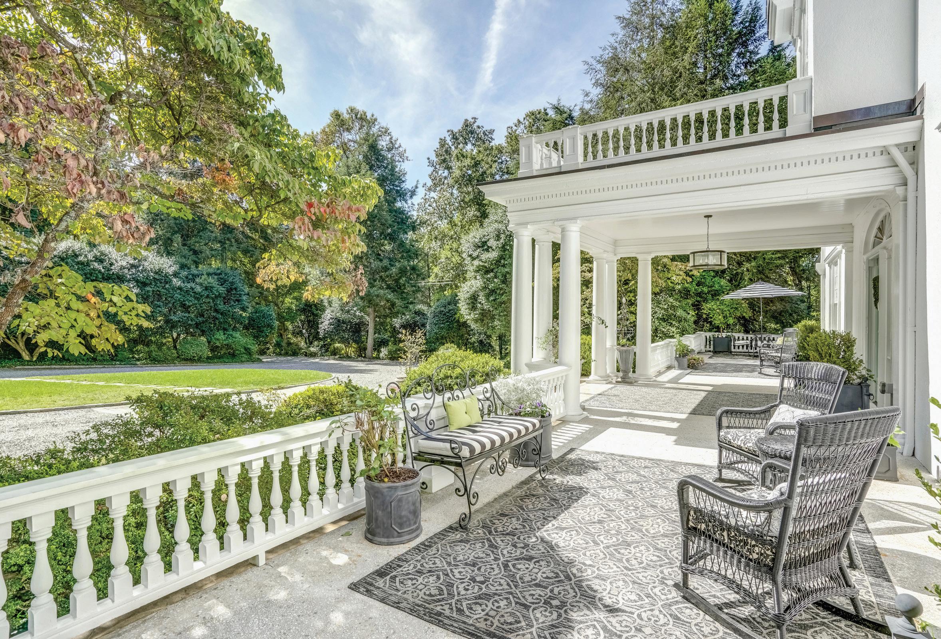
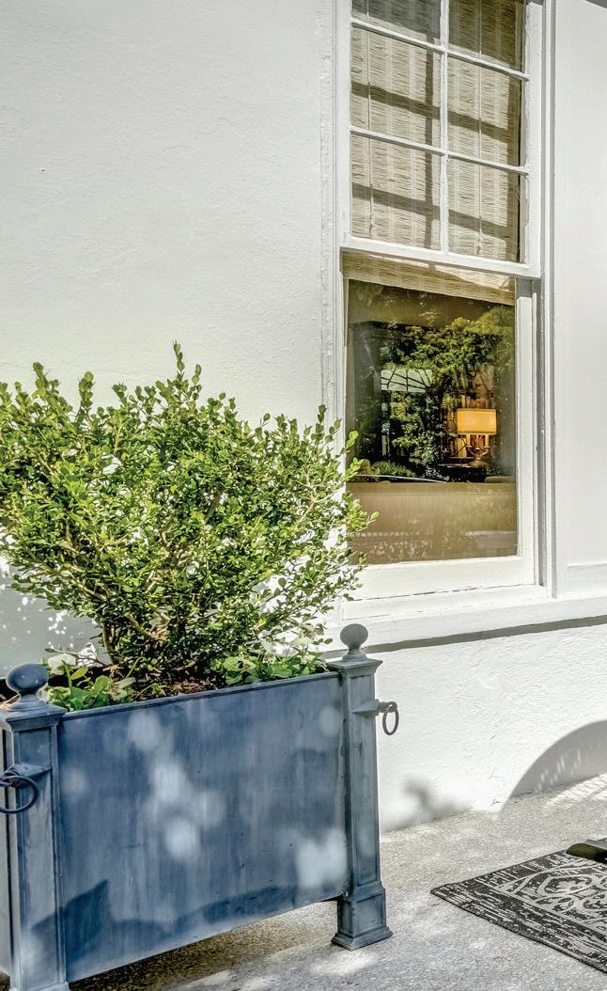
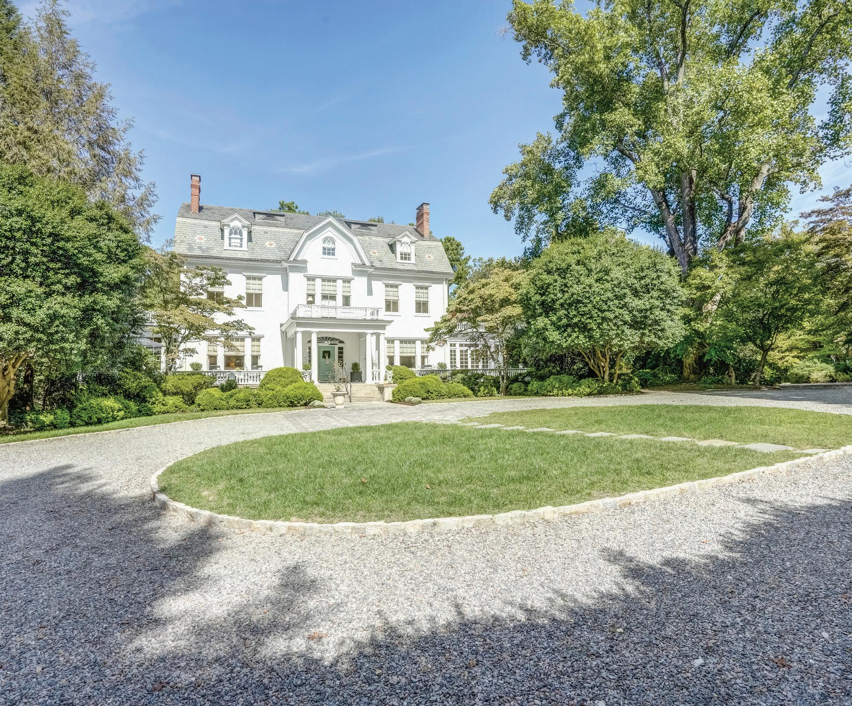
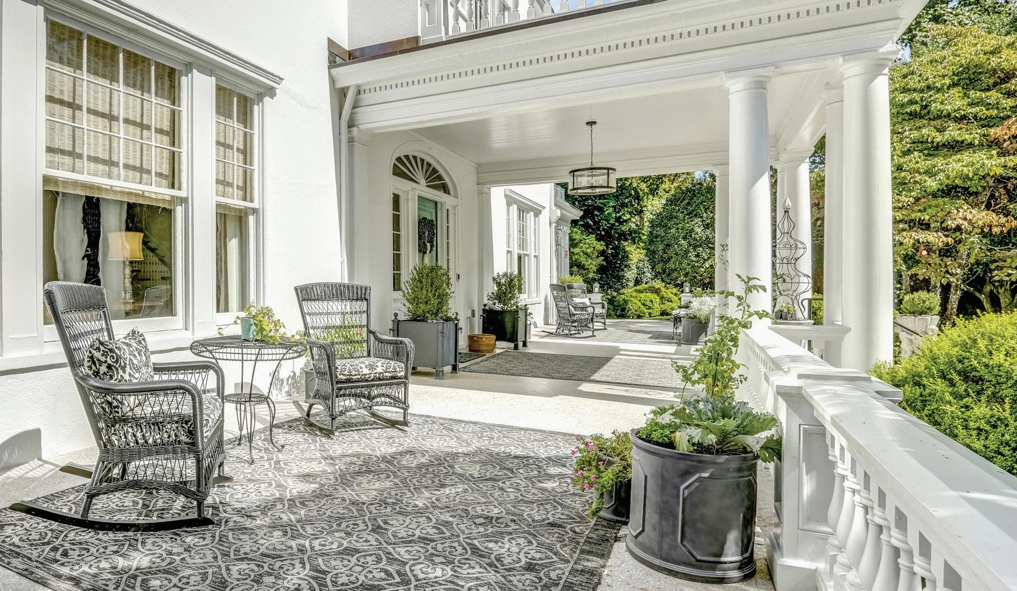
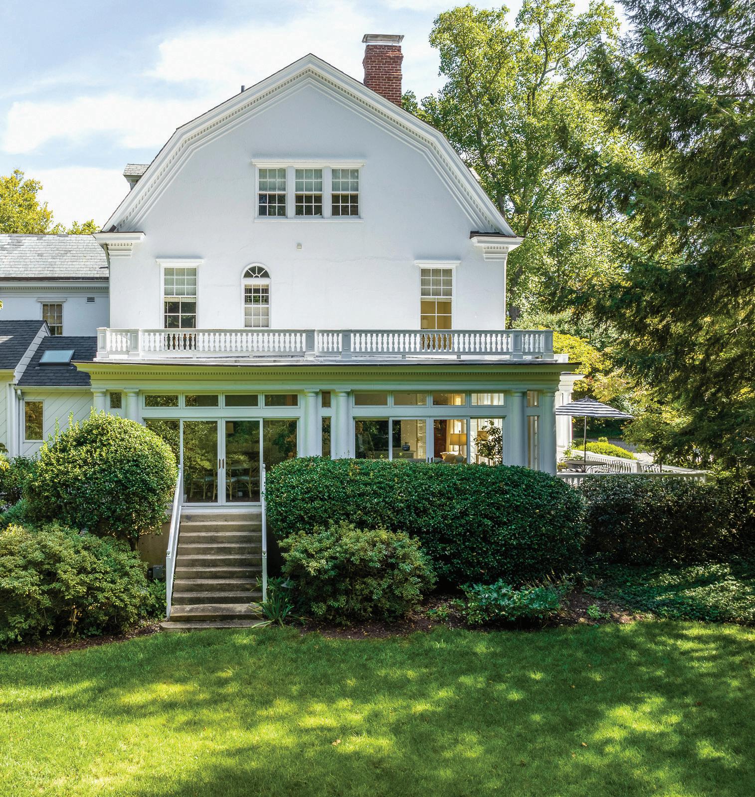
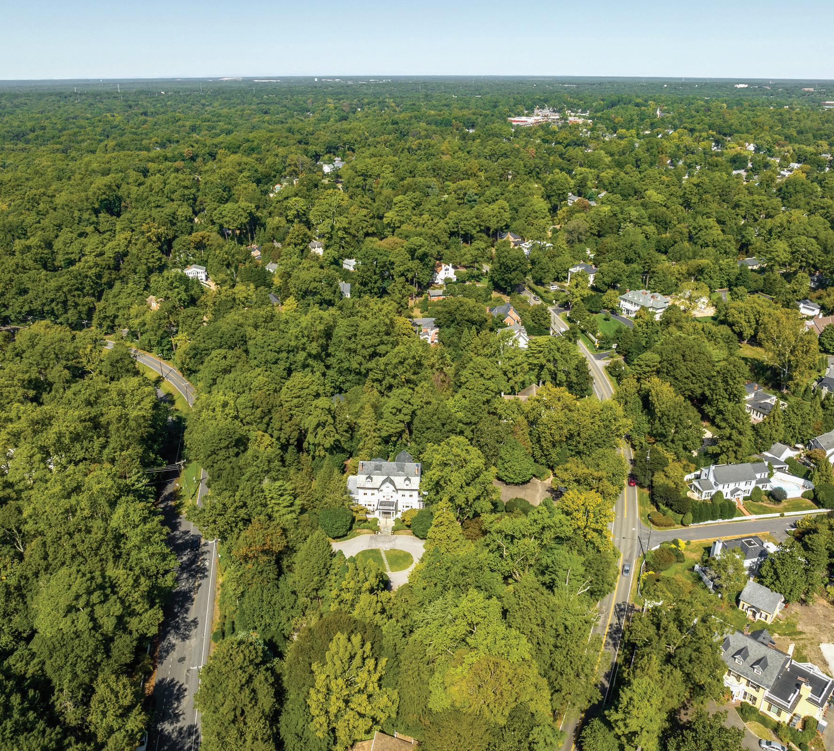
 Towana Road
Three Chopt Road
Towana Road
Three Chopt Road