Warner Hall


Stately Colonial Greek Revival Estate Established in 1692
Welcome to Historic Warner Hall in Gloucester, Virginia, one of the midAtlantic’s oldest and most coveted waterfront estates. This stately Colonial Greek revival rests on almost 30 acres of land situated on the Severn River with easy access to the Mobjack and Chesapeake Bays.

The home opens to a stunning double foyer and staircase, dividing as it rises to the 2nd and 3rd floors. Huge formal living and dining rooms, cozy parlor bar and sweeping all season river porch with casual living and dining spaces provide countless options for multigenerational family life and entertaining. Primary bedrooms on both the first and second floors, 12 working fireplaces, heart pine floors, natural light, water views and soaring ceilings abound. Majestic columned front porches and expansive river front terraces. Commercial grade kitchen leads to the meticulously restored 18th century East Wing with wood beam ceilings, brick floors, den /office space and flex rooms above.
The West wing is perfect for guest and extended family space with private living and dining areas and two bedrooms above. A huge unfinished basement offers great storage.
The charming river cottage includes open living/kitchen space, full bath, private pier, boat lift and ramp. Enjoy kayaking, fishing and boating, or simply relax and enjoy the tranquility of the grounds. 30 minutes to Williamsburg, 1 hour to Richmond, and 3 hours to Washington D.C.
Offereed for $3,995,500


804.928.6292 5808 GROVE AVE RICHMOND, VA 23225 757.870.2893 441 W DUKE OF GLOUCESTER ST WILLIAMSBURG, VA 23185 JOHNMARTIN@SRMFRE.COM JOHNMARTINHOME.COM JOHNMARTINHOME.COM
4750 WARNER HALL ROAD GLOUCESTER, VA 23061 JOHN MARTIN OWNER/BROKER

in Southeastern Virginia
Located
on the Severn River
Front Porch




 Foyer
Foyer
CREATING WARNER HALL

In the winter of 1642, Augustine Warner I arrived in Jamestown with twelve new settlers for the Virginia Colonies. For bringing these colonists to the new frontier, Warner was given a “head Grant” of 600 acres in Gloucester, Virginia. He eventually expanded his acreage at his new plantation, Warner Hall, to several thousand acres prior to his death in 1674.
During his life he was Justice of York, Justice of Gloucester, and a member of the King’s Council in Virginia. Augustine Warner was the great, great grandfather of George Washington. Queen Elizabeth II is a direct descendant of Augustine Warner I through the Bowes-Lyon family and the Earl of Strathmore. Warner Hall is referred to as the home of the Queen’s American ancestors.
Living Room





Study
THE GROWTH OF WARNER HALL
Augustine Warner II (1642 – 1681) inherited Warner Hall upon the death of his father in 1674, and further developed the plantation house and property. Augustine Warner II, like his father, was a member of the King’s Council and also served as Speaker of The House of Burgesses in Williamsburg. In 1676, Nathaniel Bacon came to Gloucester after burning Jamestown and made Warner Hall his headquarters. It was at Warner Hall that Bacon invited the “Oath of Fidelity” of his fellow countrymen.
Elizabeth, the third daughter of Augustine Warner II, became the wife of John Lewis and inherited Warner Hall. As the Warner – Lewis family grew over the years so did the size of the house. From the time of Augustine Warner II, to his daughter Elizabeth and her husband John Lewis, the family and plantation prospered. Warner Hall came to consist of a large center structure with two separate detached brick dependencies. The east building was the plantation kitchen and laundry, and the west building was the tutor’s quarters, plantation schoolroom and shipping office.
In 1740, a fire destroyed the original 17th century Warner home, but the Lewis family rebuilt their residence on the same foundations. The property remained in the Lewis family until the 1830’s. In 1849, the center section of the original Lewis house suffered a devastating fire, leaving the two brick east and west dependencies and out buildings. Before the turn of the century, the Cheney family acquired the property and built the present wood-framed Colonial Revival mansion that was popular in that era, on the original foundation and of the same floor plan as the Lewis house.
 Riverfront Terrace
Riverfront Terrace
THE EAST WING


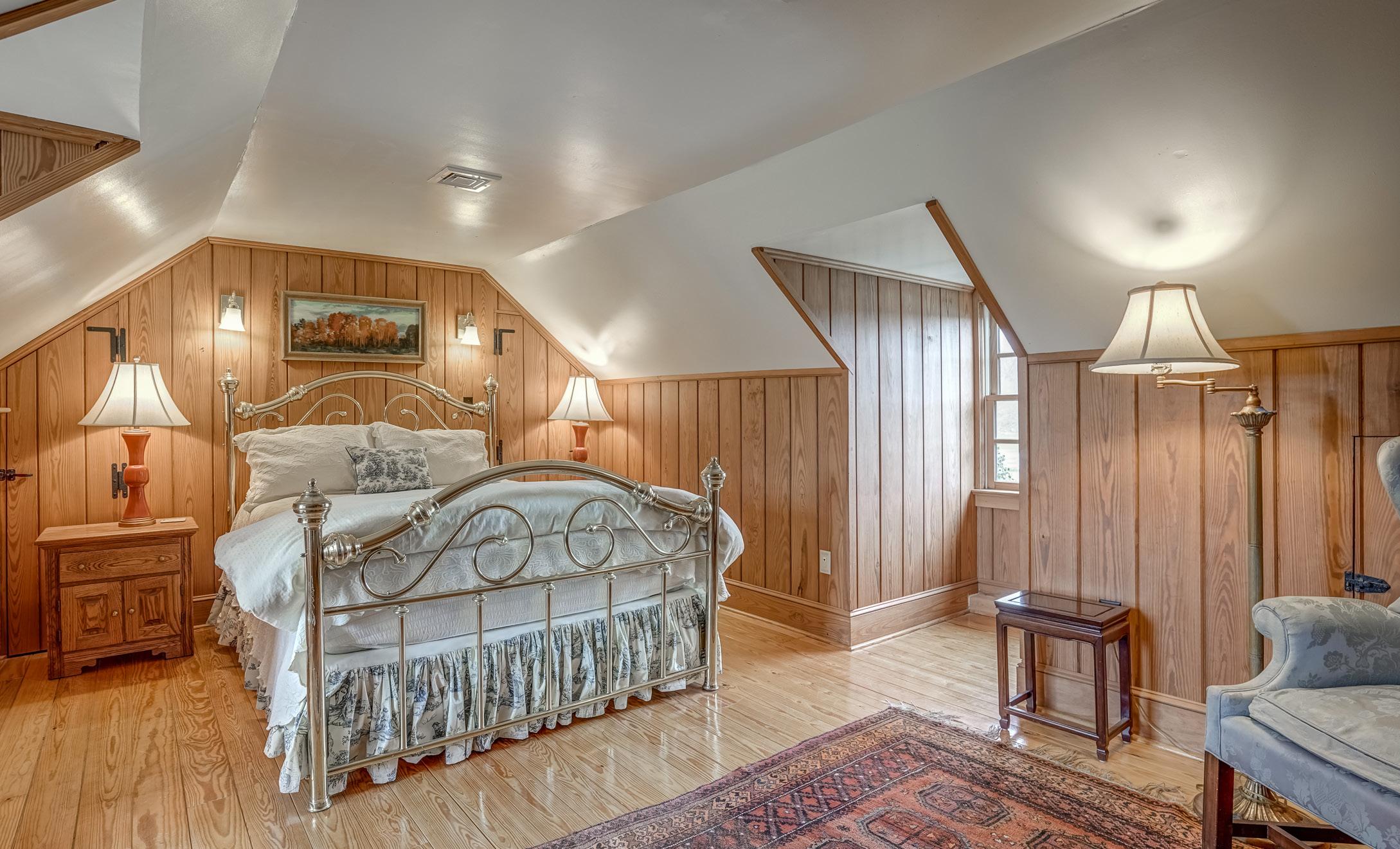

 The East Wing boasts of wood beam ceilings, brick floors, den / office space and flex rooms above.
The East Wing boasts of wood beam ceilings, brick floors, den / office space and flex rooms above.
Commercial Kitchen



Office Den

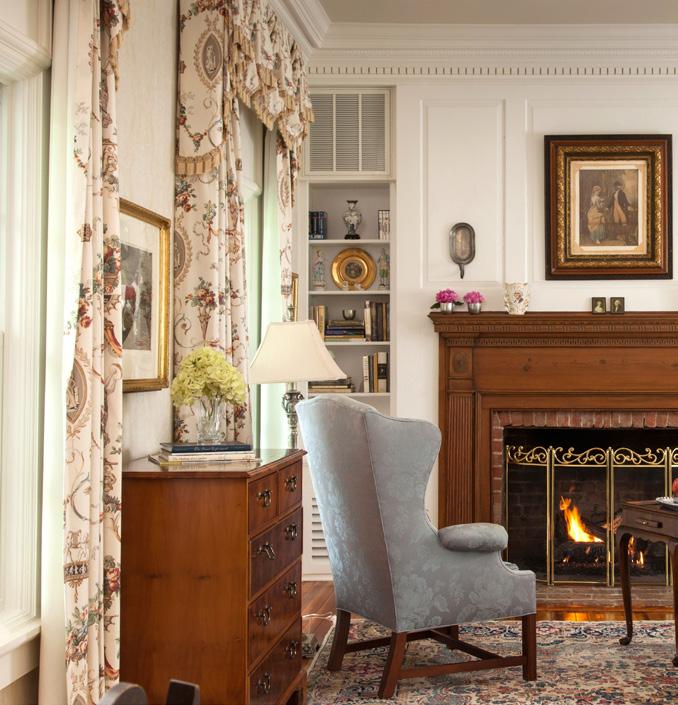

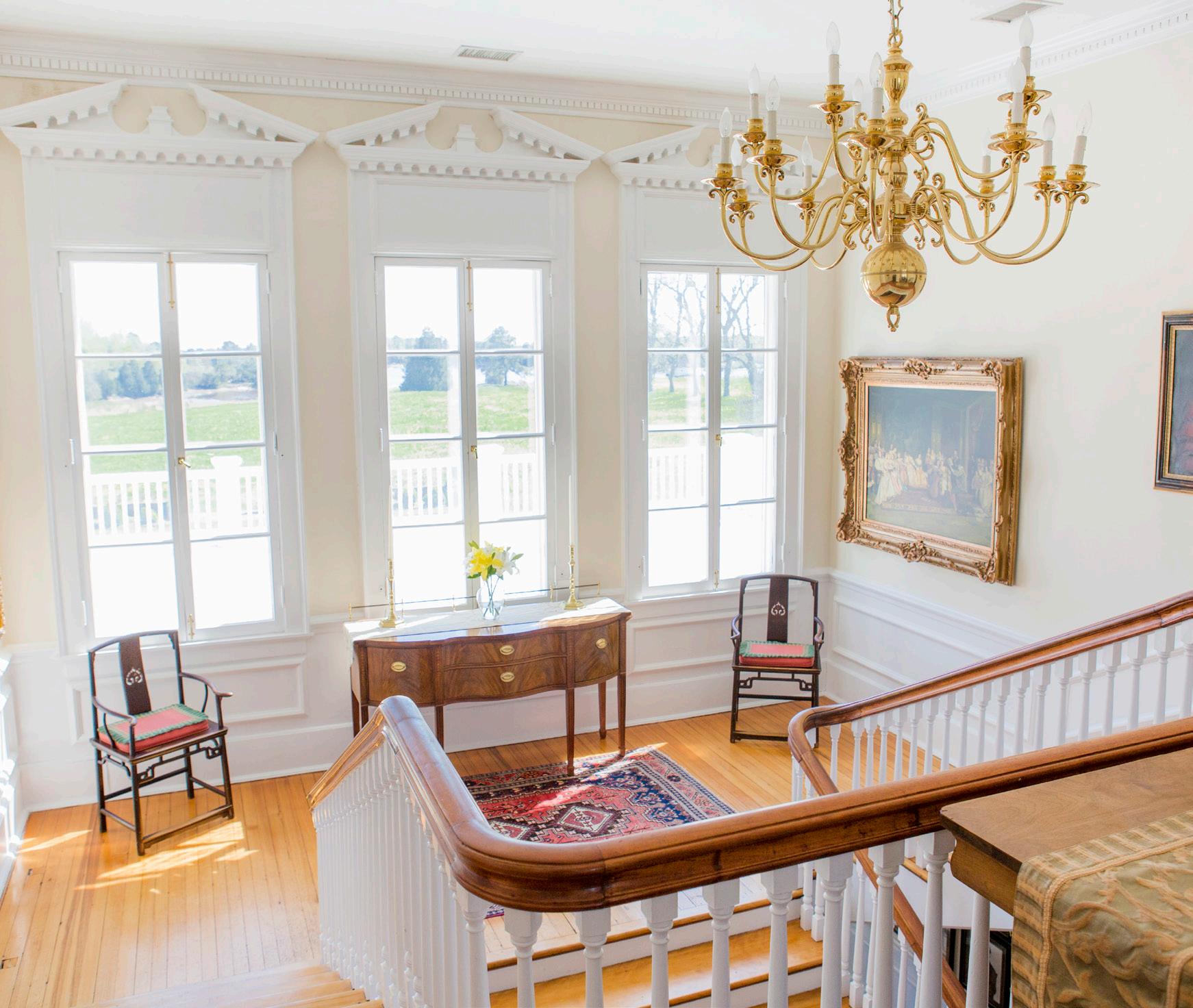














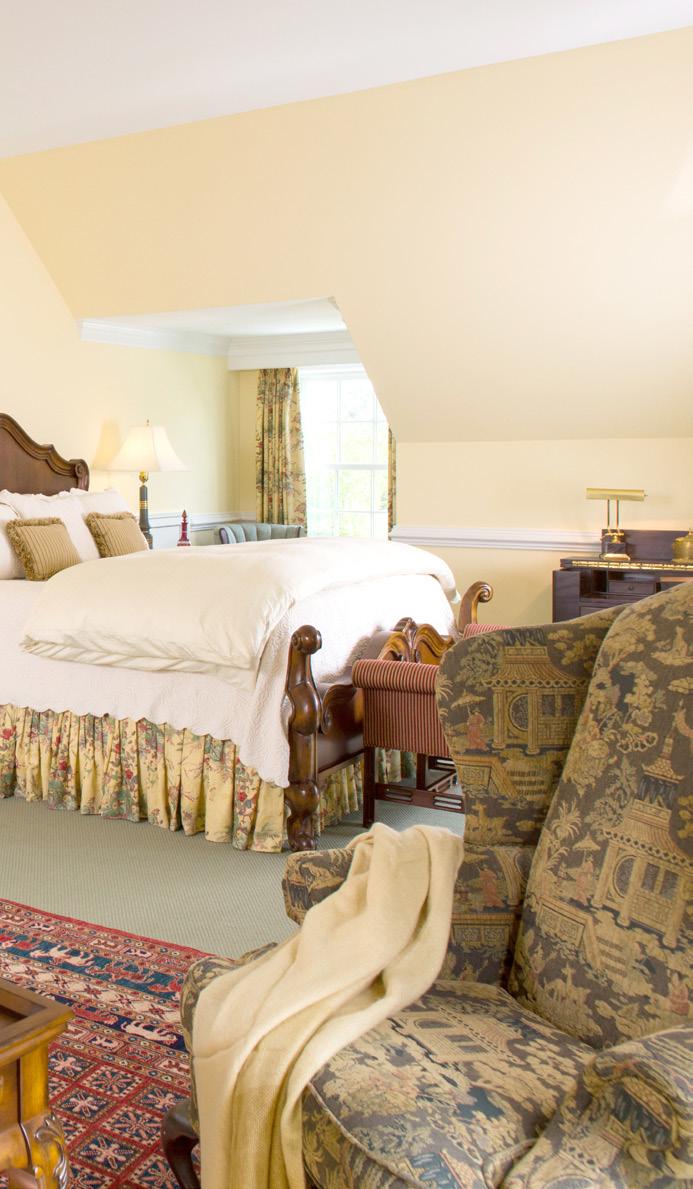



WEST WING
In 1999, the West Wing, which had not been occupied for over 100 years, was structurally reinforced with steel tie rods and temporary bracing to support the North and South elevations from separating from the gable ends.
Phase II of the renovation was completed in 2002, with the West Wing containing 3 bedrooms with private baths.




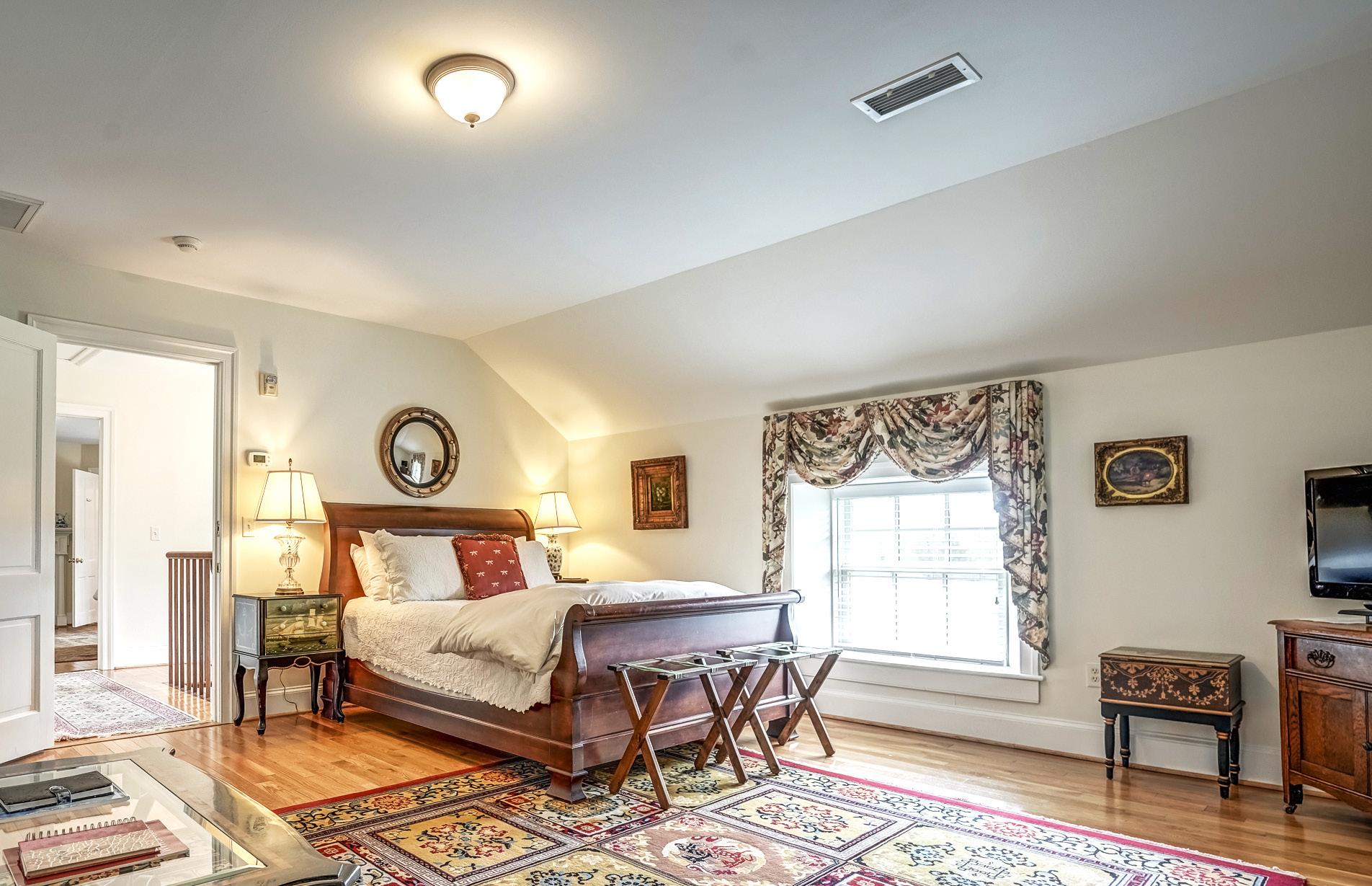
FEATURES
• 8+ Bedrooms
• 13 Full Baths
• 4 Half Baths
• Detached River Cottage with Full Bath
• 16,168 Square Feet

• 3,000 Sq.Ft. Unfinished Basement
• 29.96 Acres


SCAN THE CODE TO VIEW PROPERTY VIDEO

Side Porch



Cottage
River
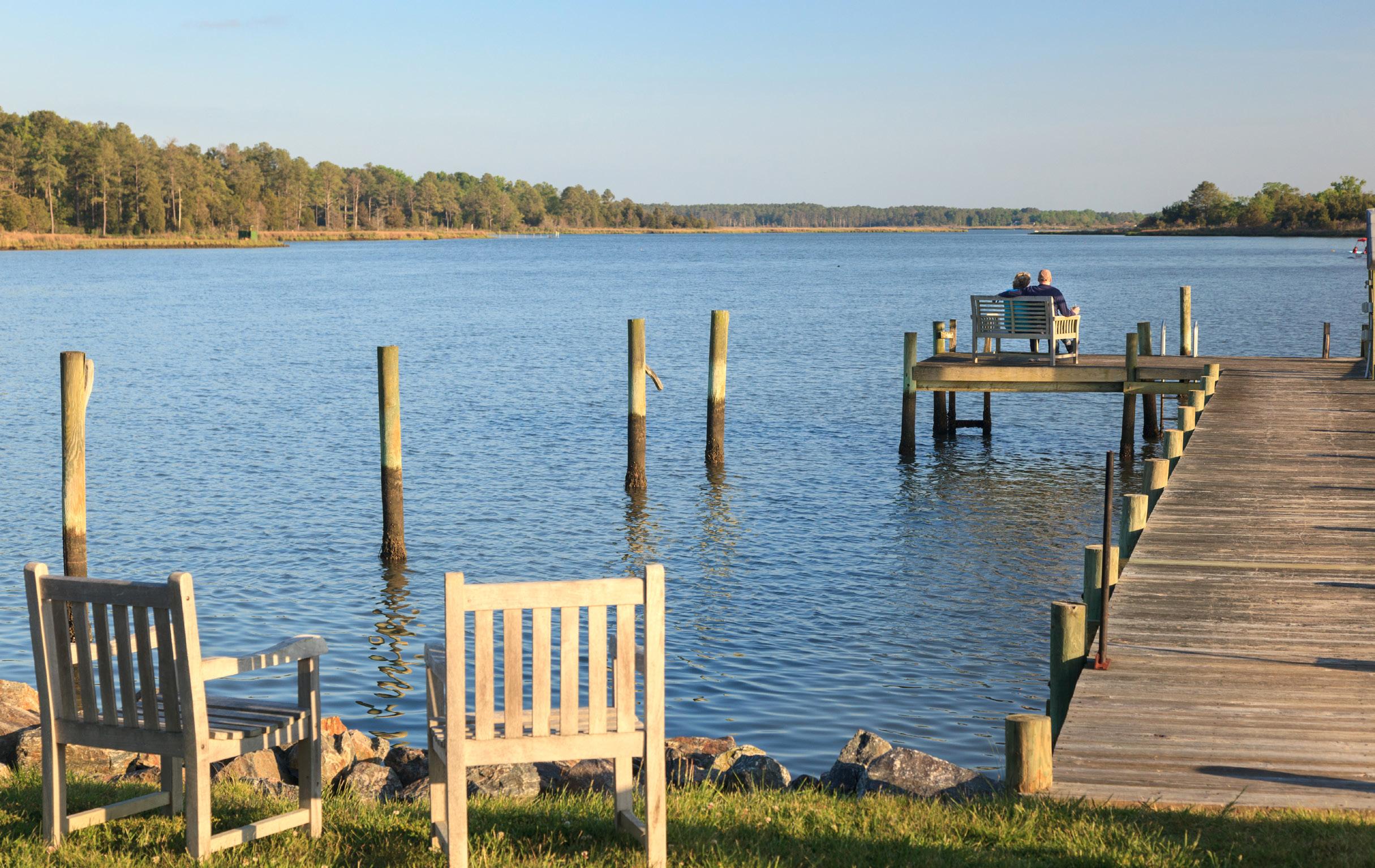













 Foyer
Foyer







 Riverfront Terrace
Riverfront Terrace




 The East Wing boasts of wood beam ceilings, brick floors, den / office space and flex rooms above.
The East Wing boasts of wood beam ceilings, brick floors, den / office space and flex rooms above.























































 Blue stone patio and brick terrace
Historic Cemetery
Blue stone patio and brick terrace
Historic Cemetery

