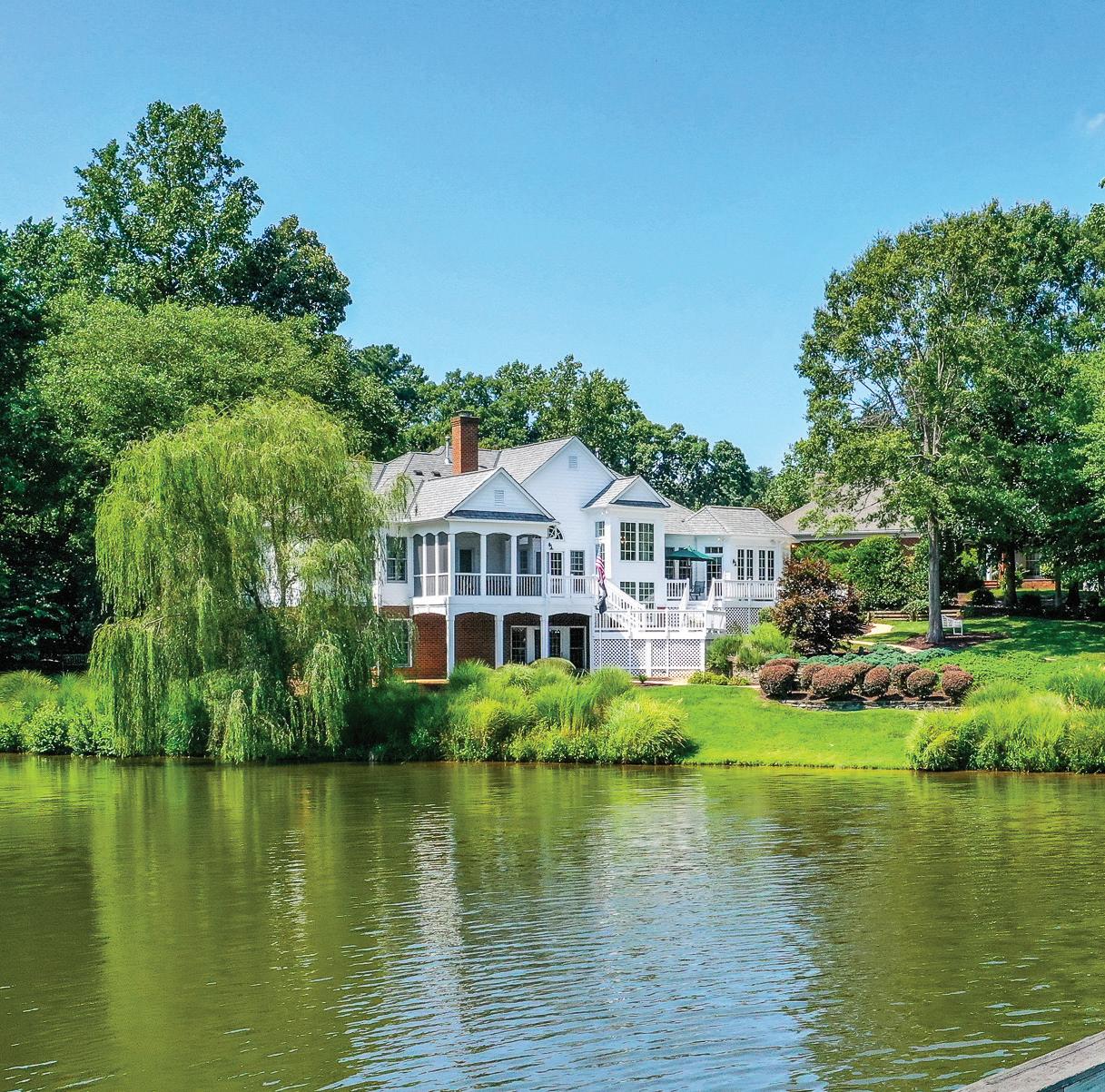

ford’s colony Waterfront Living in Williamsburg, Virginia
104 LONGBOAT Williamsburg
Experience character and charm at 104 Longboat, situated in Williamsburg's prestigious golf course community of Ford's Colony. With 4,076 sq.ft., this home offers ample space for comfort and entertainment.
Minutes from Colonial Williamsburg, this award-winning neighborhood offers historical charm and cultural richness. Perched on a .54-acre lot, enjoy golf and water views of the tee box of the 3rd hole and the 18th green of the Blackheath Course. The community offers a pool, pickle ball, tennis courts, fishing, and endless paved walking trails.
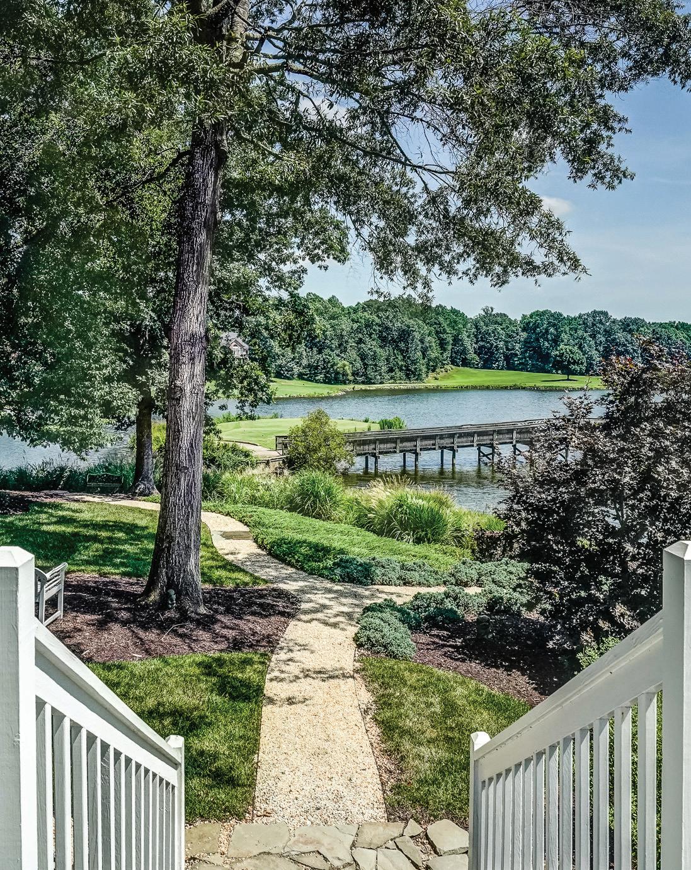
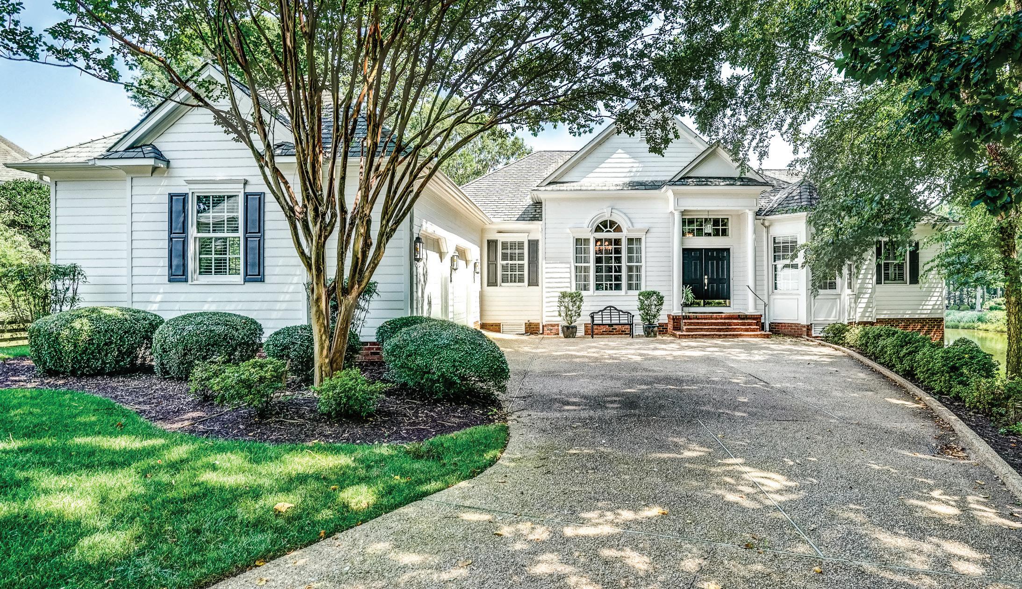
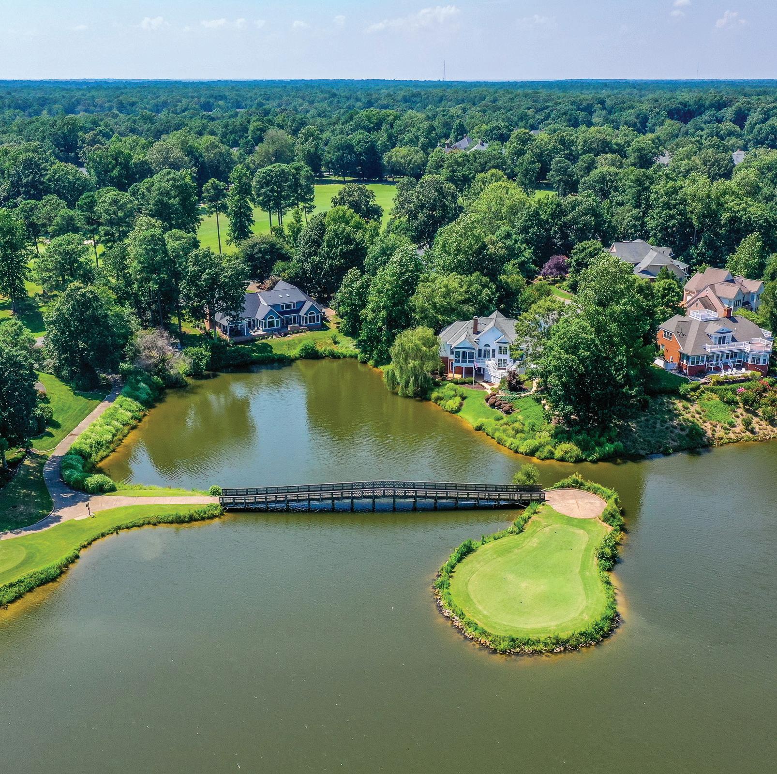
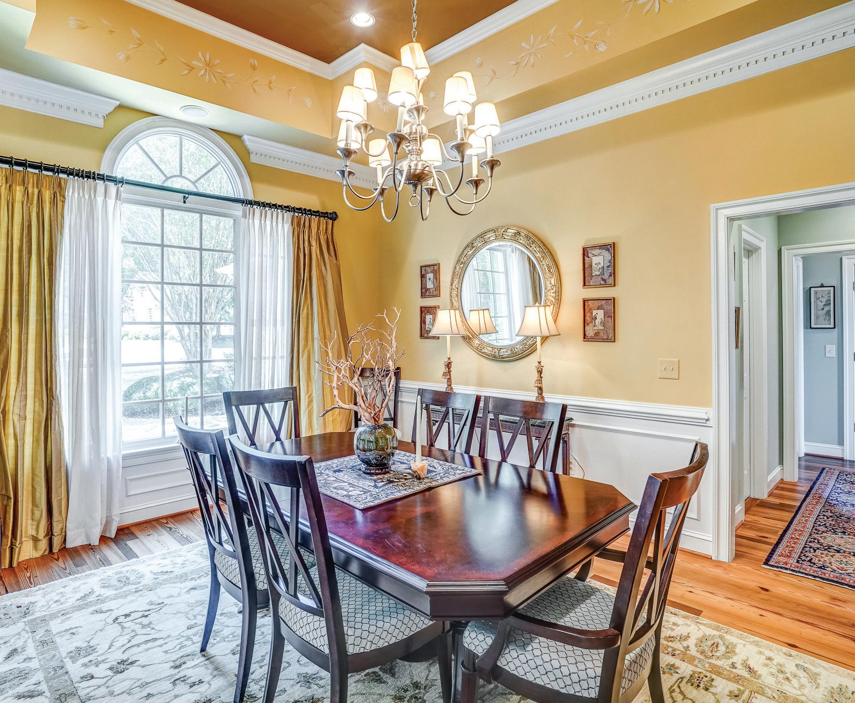

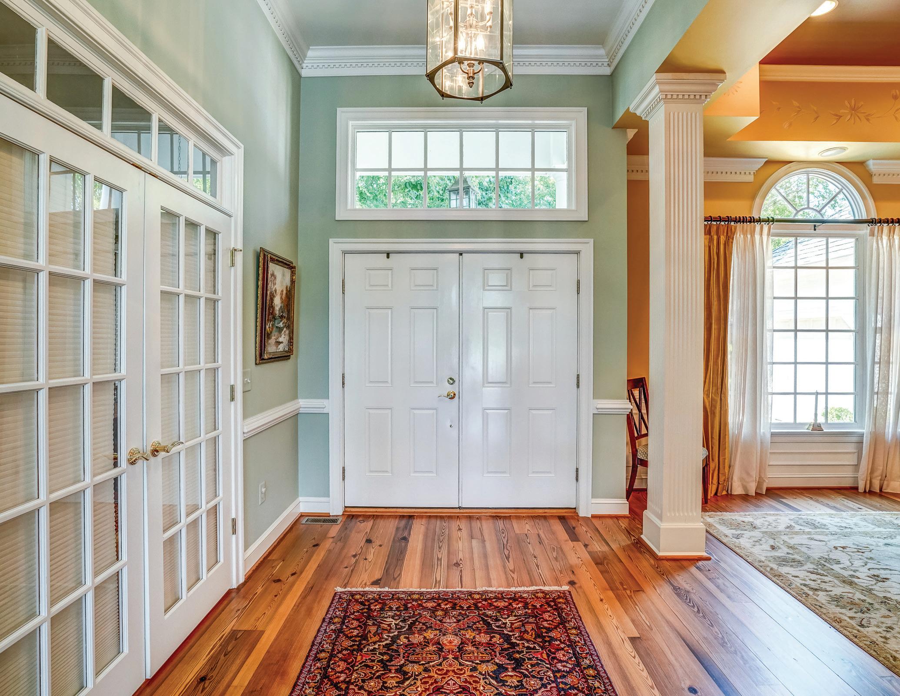
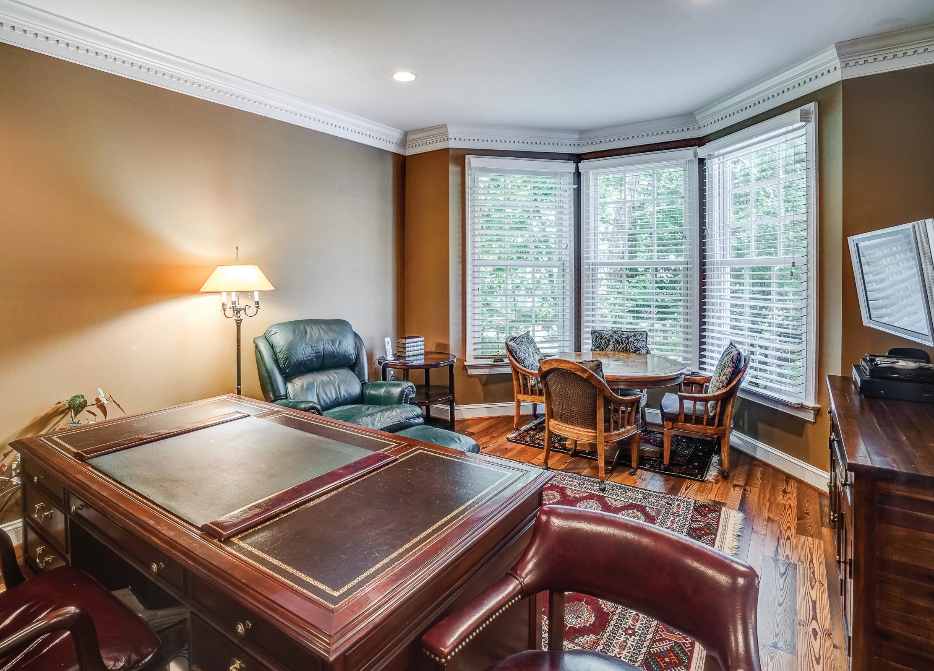
This property boasts 18-foot ceilings, built-ins, custom moldings throughout, a first-floor primary bedroom, office, amazing light from the Palladian windows, and 200-year-old Savannah River timber hardwood floors on the main level.
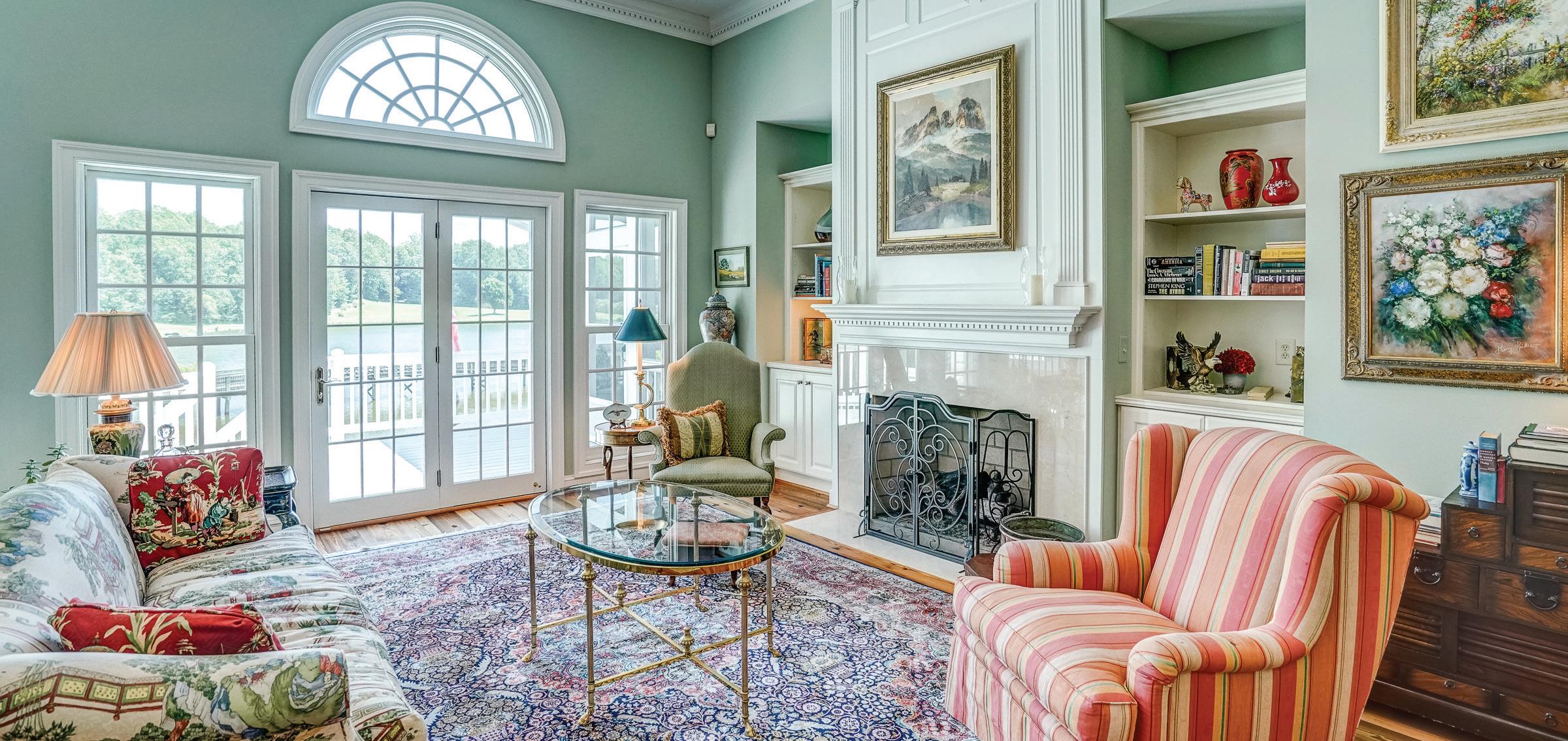
The gourmet kitchen features an AGA stove, granite countertops, Sub-Zero refrigerator, and multiple pantry spaces.
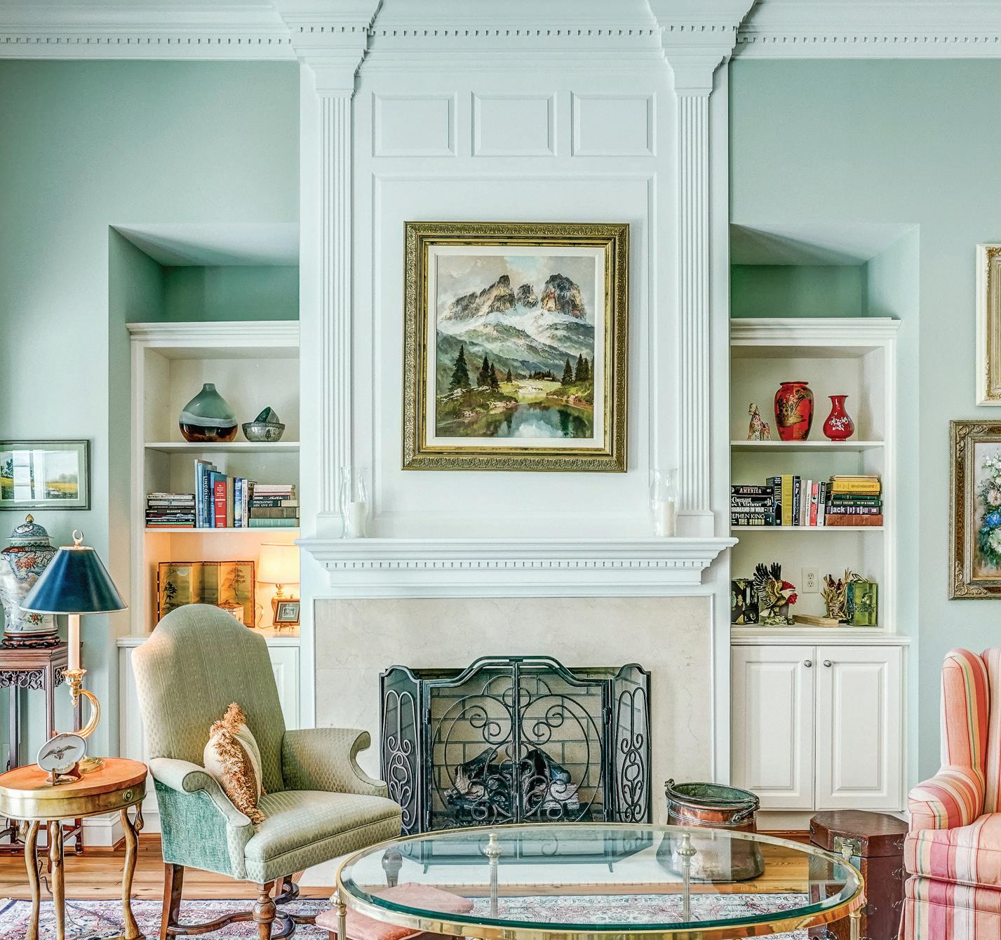
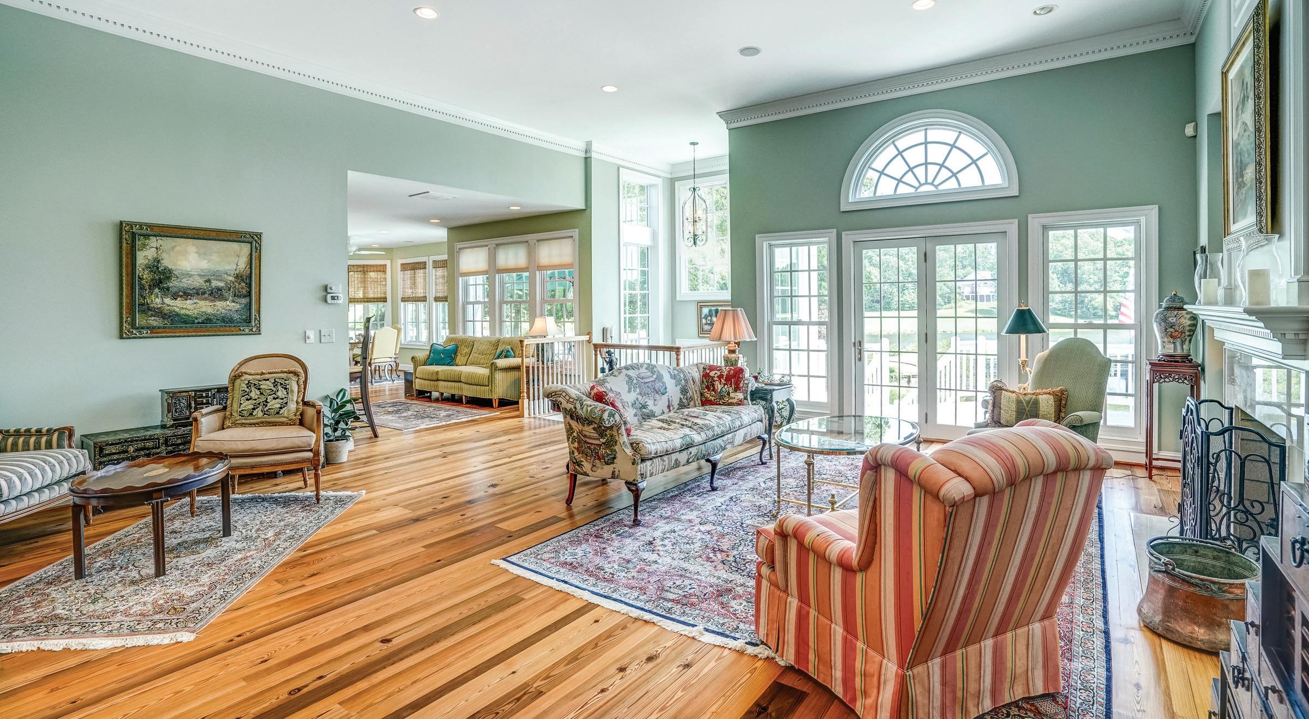

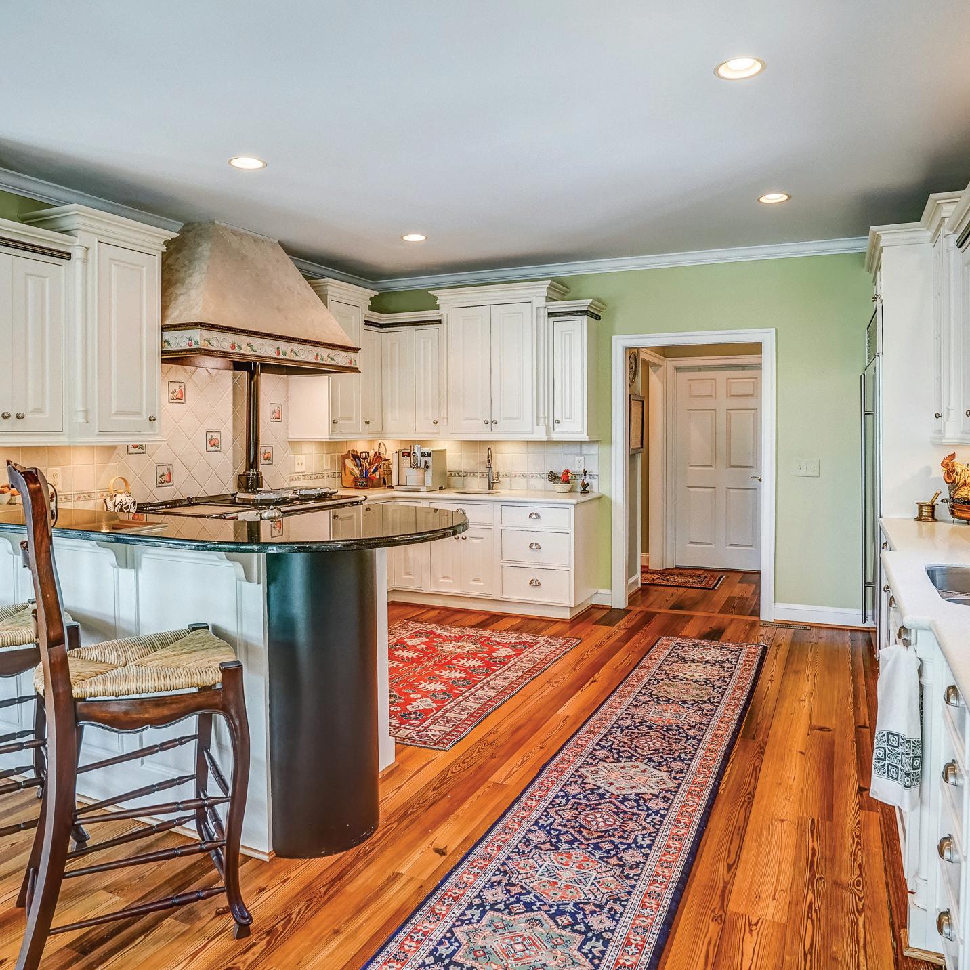
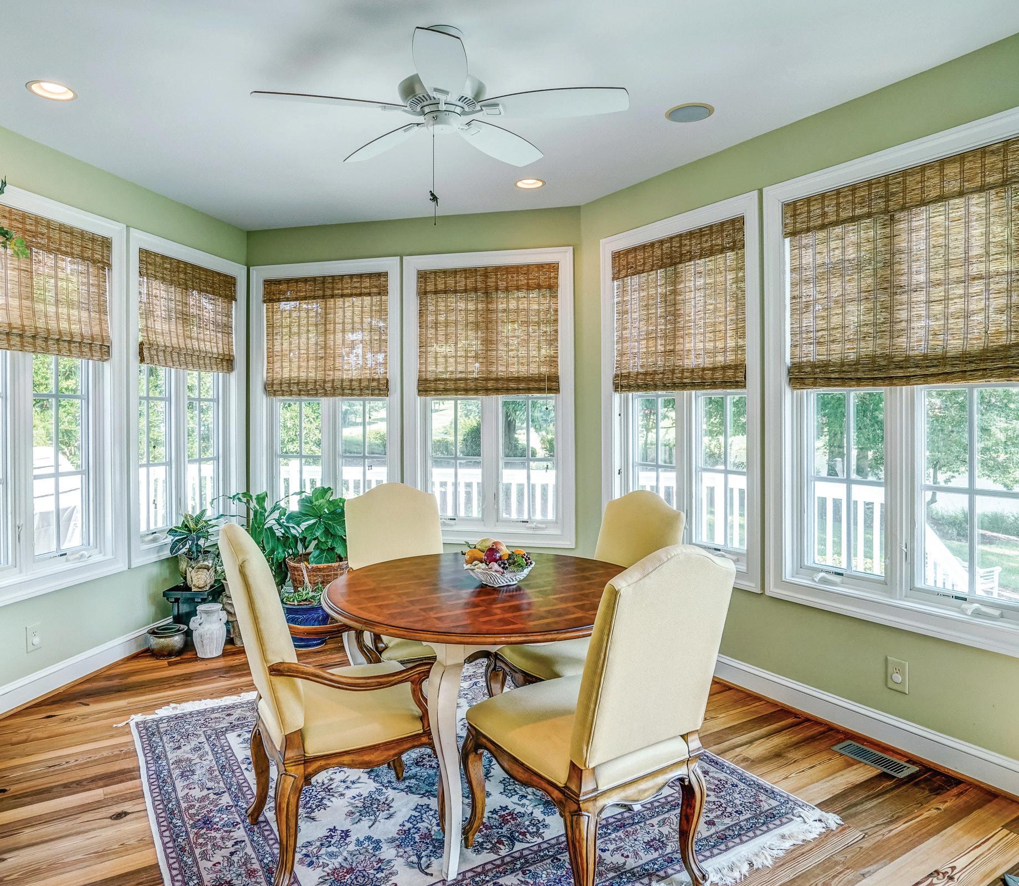





Entertain in style on the lower level with 2 bedrooms, a family room, and a bar. Step out to the private rear patio for a seamless indooroutdoor experience. An expansive rear deck and screened porch provide more options for enjoying the waterfront view.
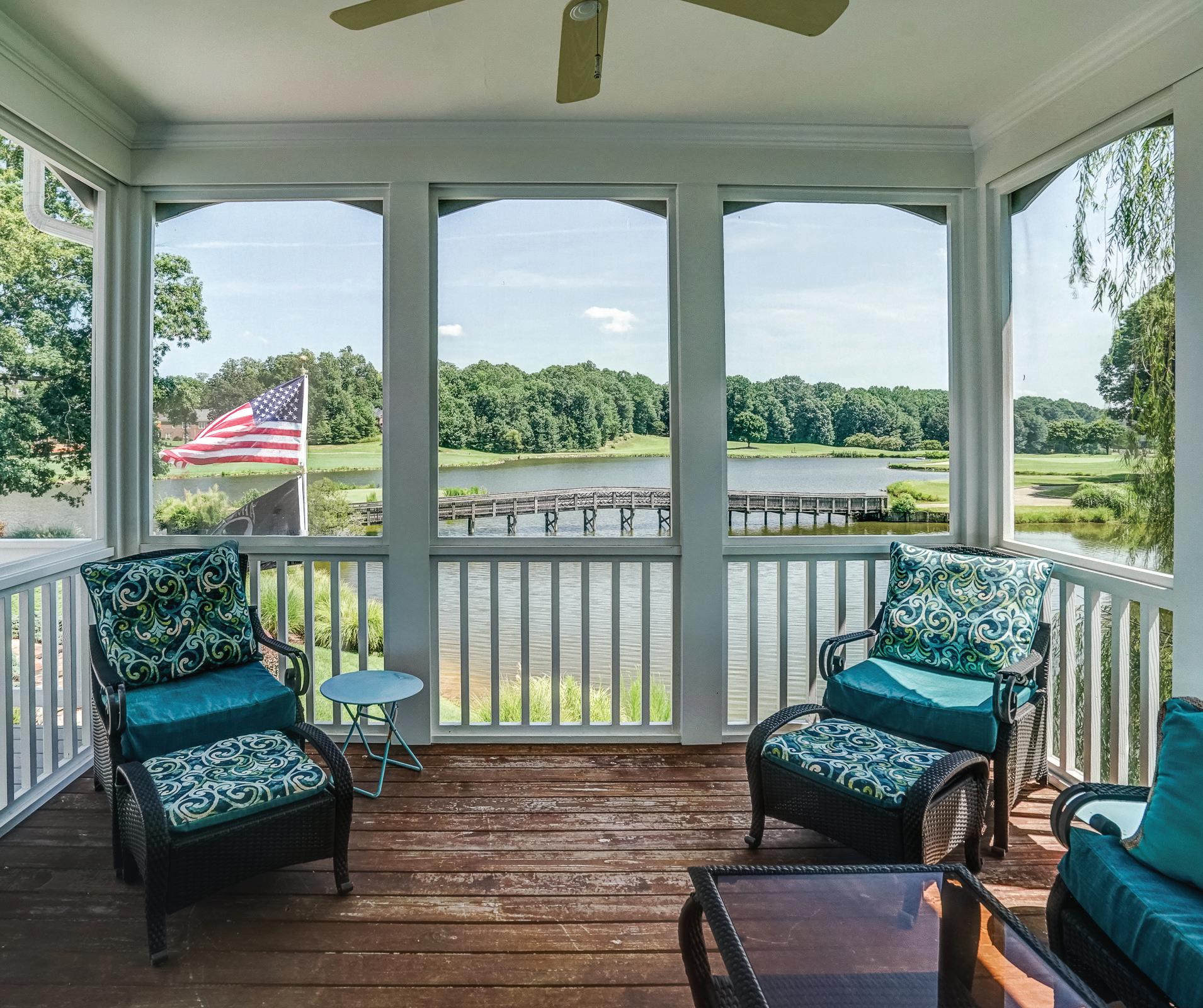
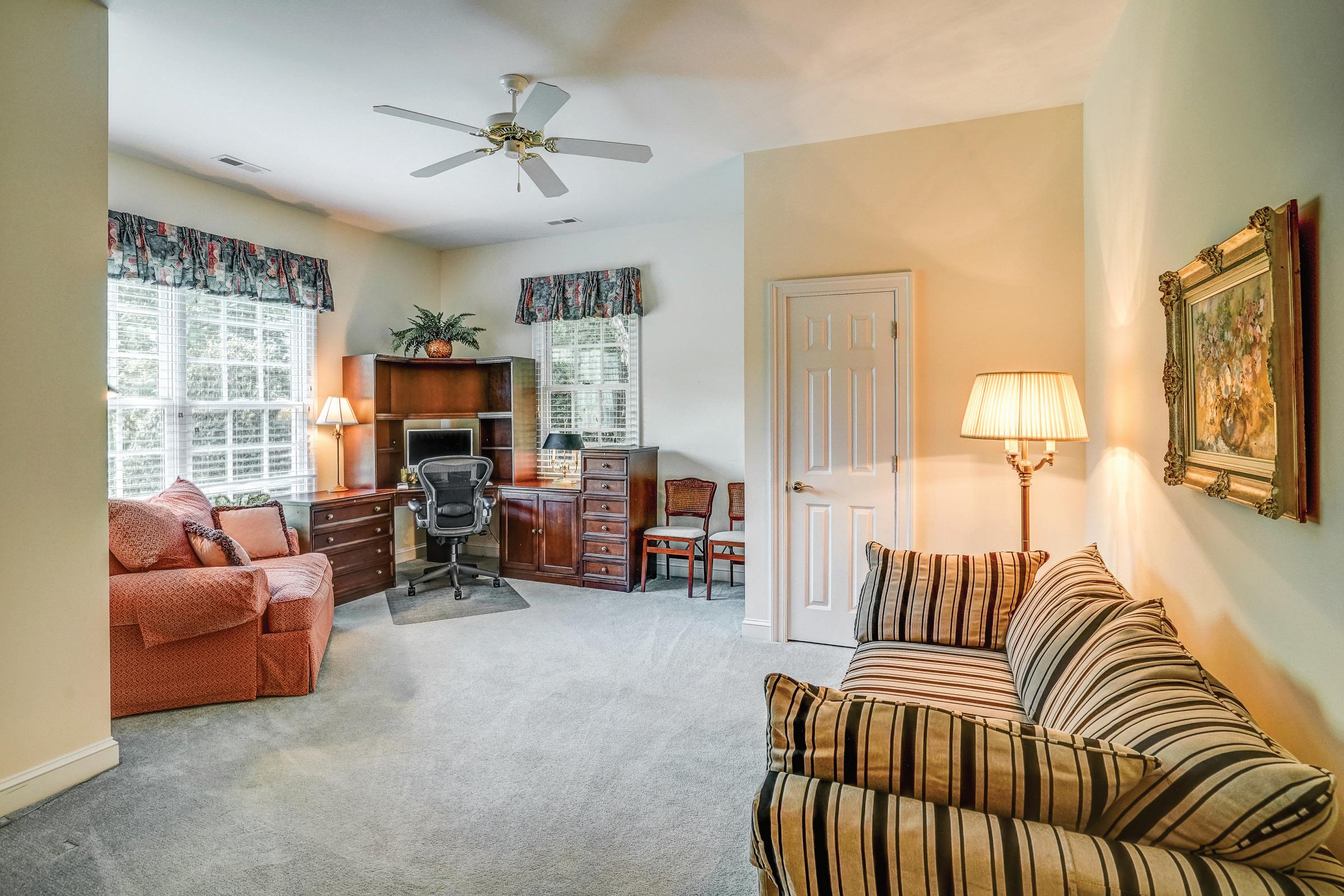

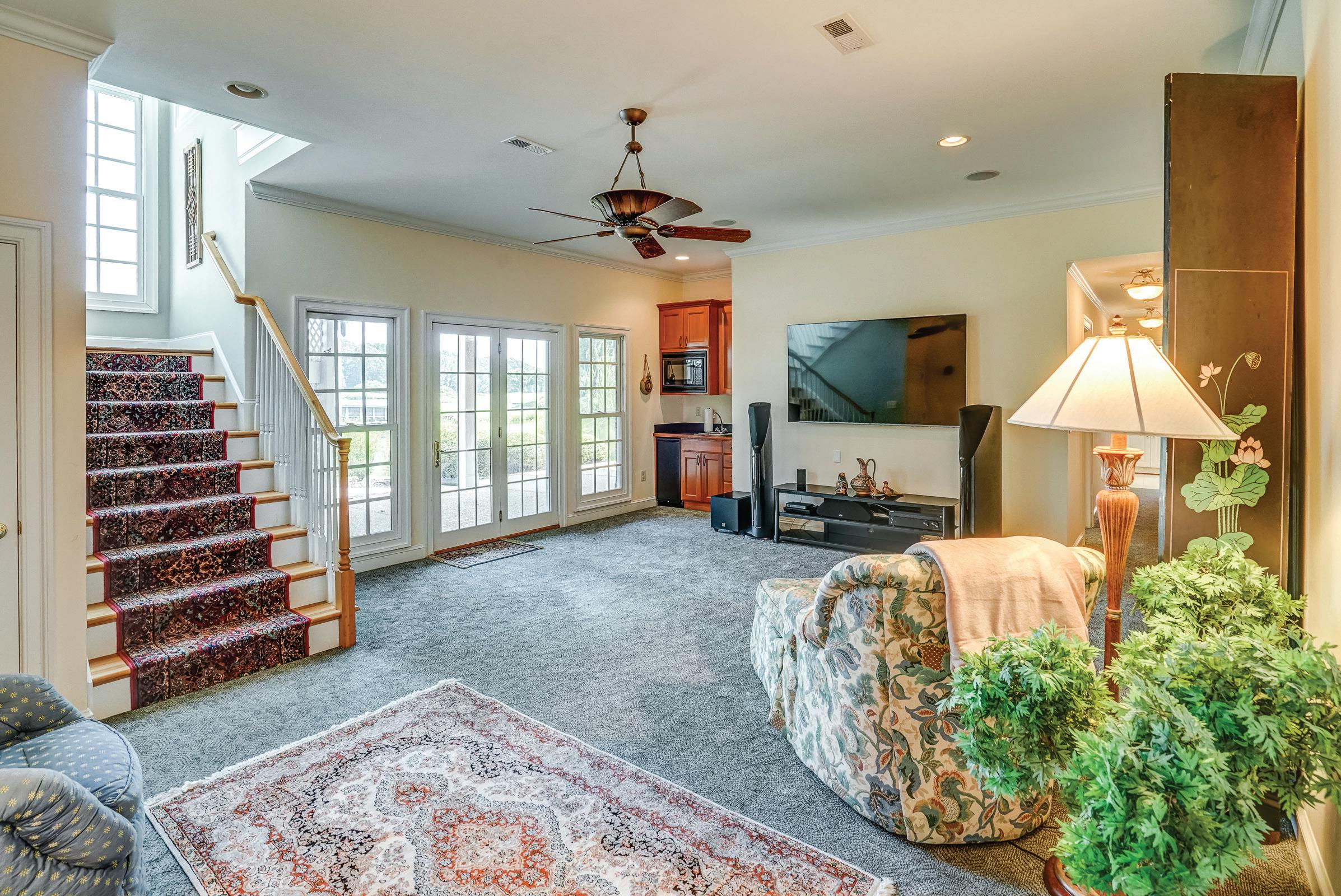
FLOOR PLAN
2,811 SQ.FT.
TOTAL SQUARE FOOTAGE 4,076 SQ.FT.
All information is deemed reliable, but not guaranteed.
1,265.61 SQ.FT.
236 SQ.FT.
Wood Deck [797.62 Sq ft] Screened Porch [170.17 Sq ft] 1 1 . 9 ' 14.3' 1 1 . 9 ' First Floor [2810.95 Sq ft] 0 4 ' 4.5' 2 4 ' 4.7' 1 8 '6.9'2 1 ' 14.2' 2 . 4 ' 2' 4.1' 4.4 ' 2' 5 3 ' 11.7' 3 1 . 5 ' 7.3' 5 7 ' 4' 14.3' 13.4' 6 . 2 ' 9' 6 2 ' 9.5' 0 . 4 ' 5.1' 9.8' 9 ' 8.7' 6.9' 3 5 4 ' 2 Car Attached [558.16 Sq ft] 2 6 2 ' 5.7' 1 ' 10.9' 1 ' 5.7' 2 4 . 2 ' 13.1' Covered Porch Foyer Breakfast Kitchen Laundry Pantry Sitting Area Bath (half) Primary Bedroom WIC Primary Bath Finished Basement [1265.61 Sq ft] 7.6' 1 7 . 7 ' 3 1 5 ' 7.3' 5 7 ' 4' 14.3' 13.4' 6 . 2 ' 9' 2 5 . 4 1 ' 21.98' a s e m e n t S q f t ] 3 ' Recreation Bedroom WIC Bath Full Bedroom Room Primary WIC Primary Den Dining Room Family Room First Floor [2810.95 Sq ft] 0 . 4 ' 4.5' 2 4 ' 4.7' 1 . 8 '6.9'2 1 ' 14.2' 2 . 4 ' 2' 4.1' 4.4 ' 2' 5 3 ' 11.7' 3 1 5 ' 7.3' . 7 ' 8.7' 6.9' 3 5 . 4 ' 2 Car Attached [558.16 Sq ft] 2 6 . 2 ' 5.7' 1 ' 10.9' 1 ' 5.7' 2 4 . 2 ' 13.1' Covered Porch Foyer Kitchen Laundry Pantry Sitting Area Bath (half) Primary Bedroom WIC Primary Bath Finished Basement [1265.61 Sq ft] 7.6' 1 7 7 ' 6.87' 11.55' 3 1 5 ' 7.3' 5 . 7 ' 4' 14.3' 13.4' 6 2 ' 9' 2 5 . 4 1 ' 21.98' U n f i n i s h e d B a s e m e n t [ 2 3 6 . 0 1 S q f t ] 0.15'5 . 3 ' 2'4.4 ' 4.1' 2' 2 3 ' Recreation Bedroom WIC Bath Full Bedroom Room Primary WIC Primary Den Dining Room Family Room TOTAL Sketch by a la mode
First Level
Finished Basement
Basement
Unfinished
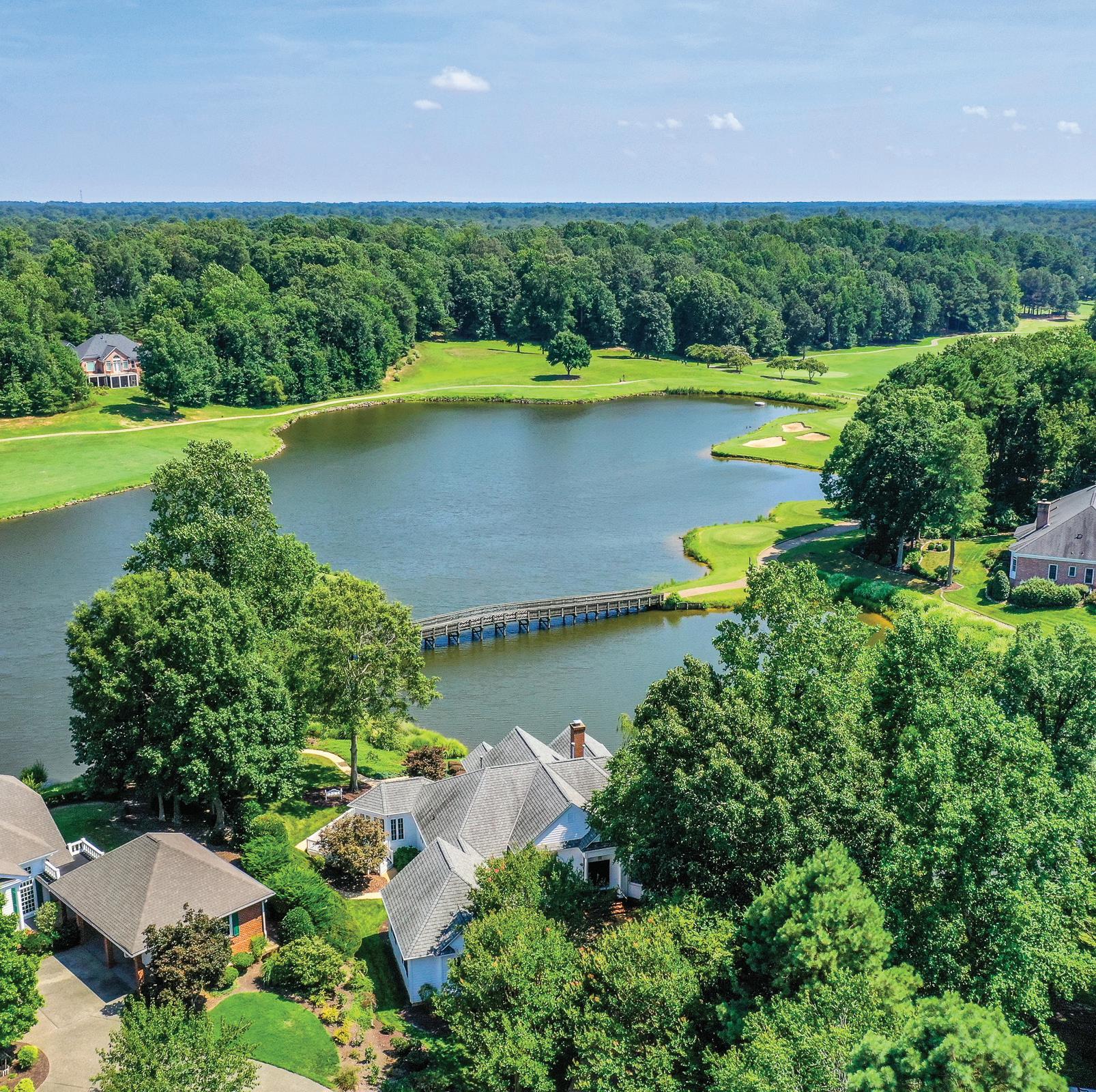


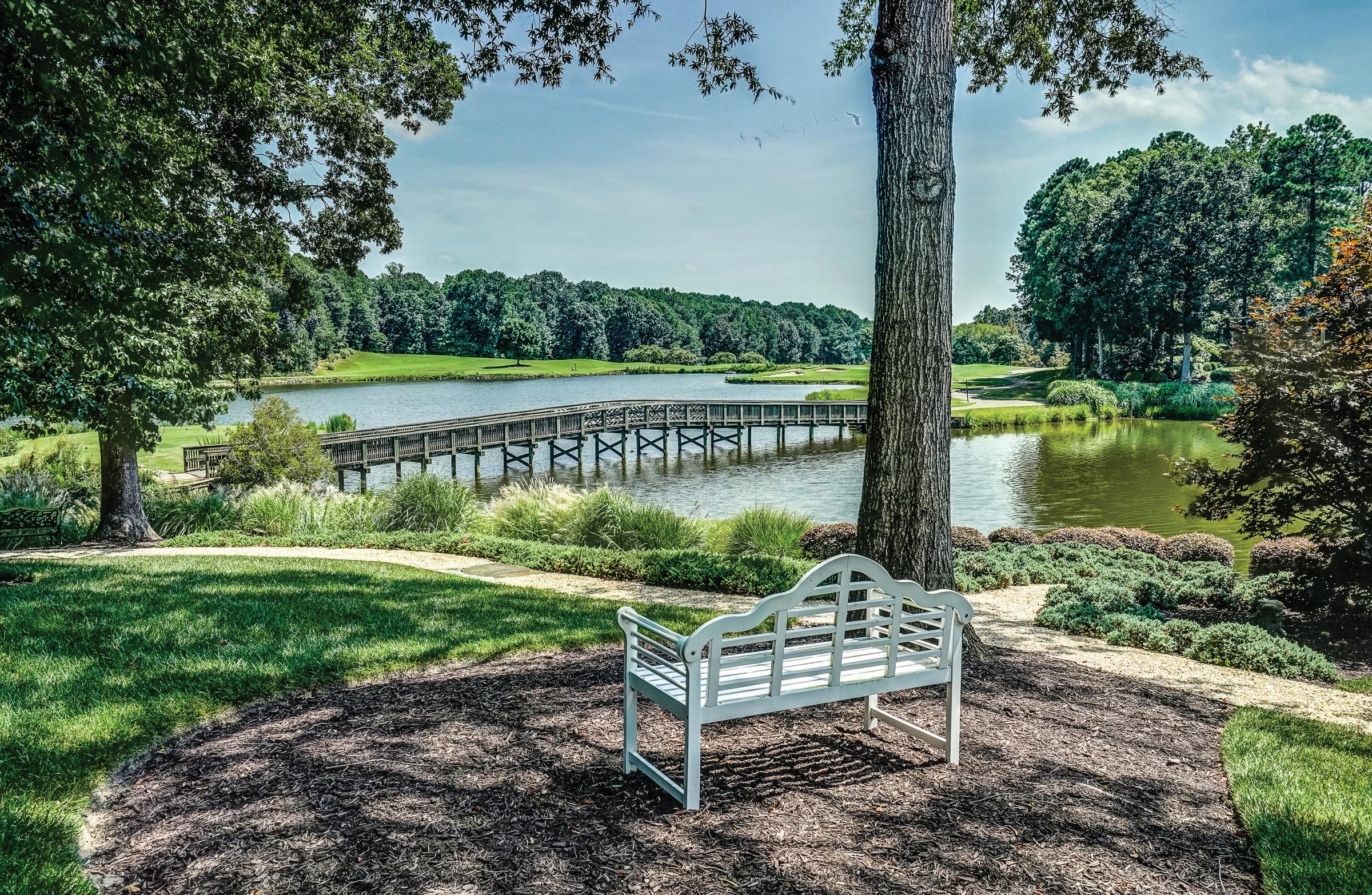
Community Amenities


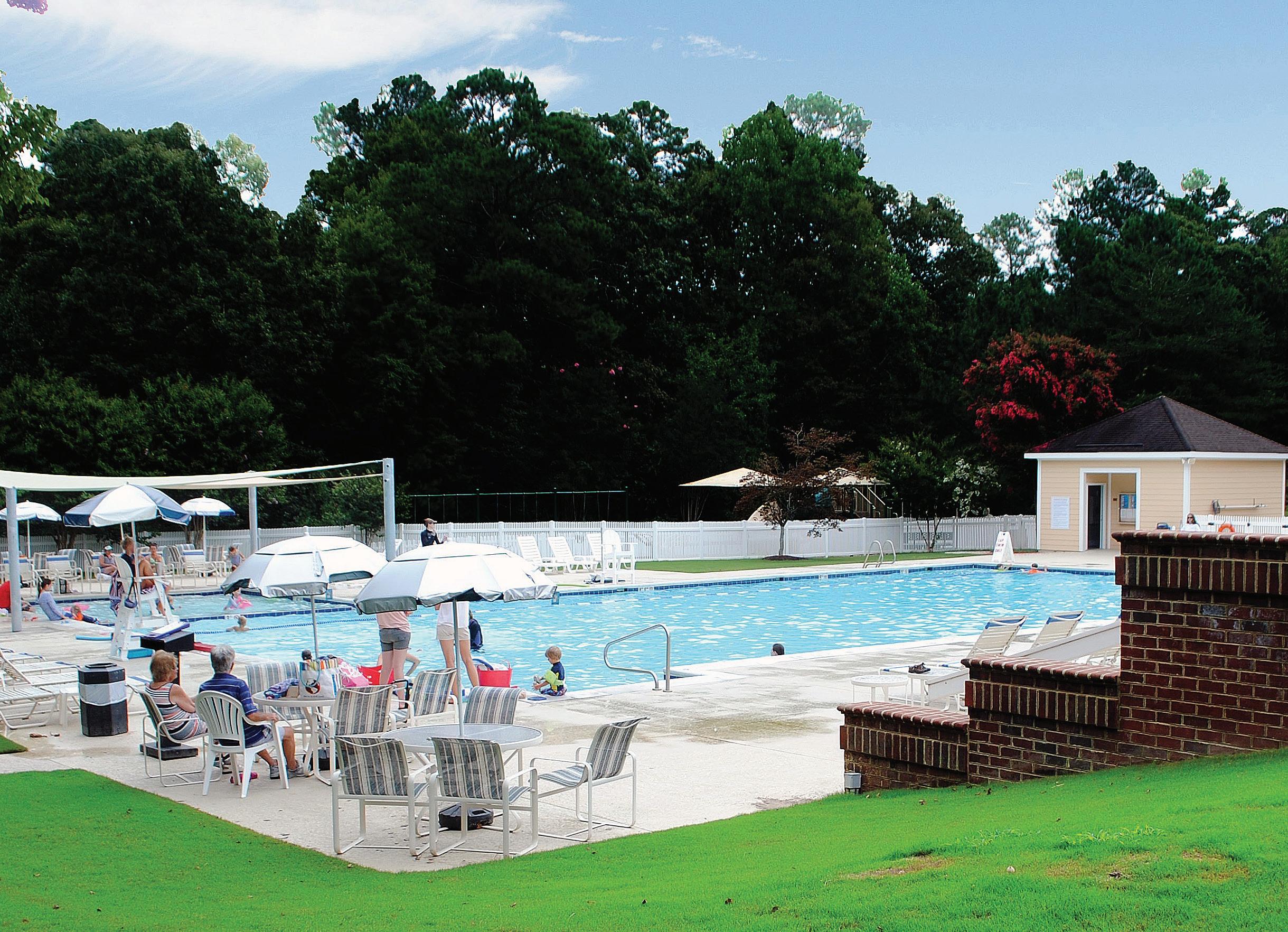
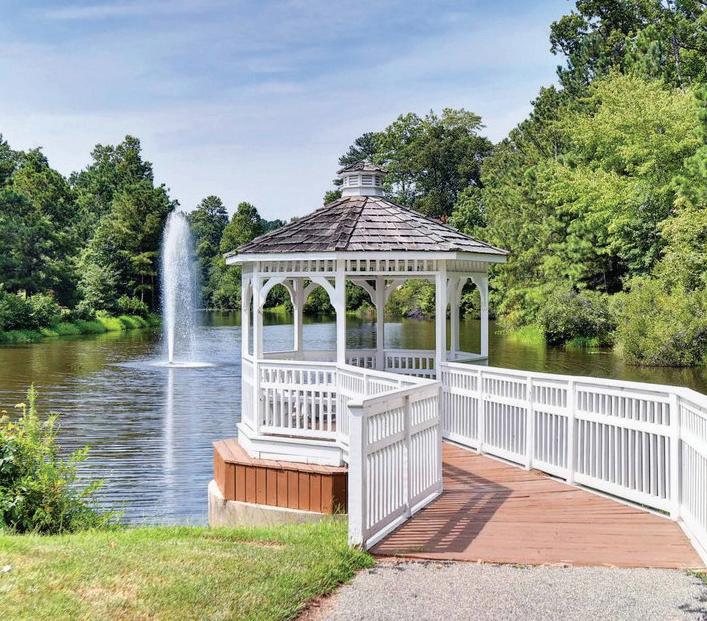
• Pool
• Tennis
• Pickle Ball
• Golf
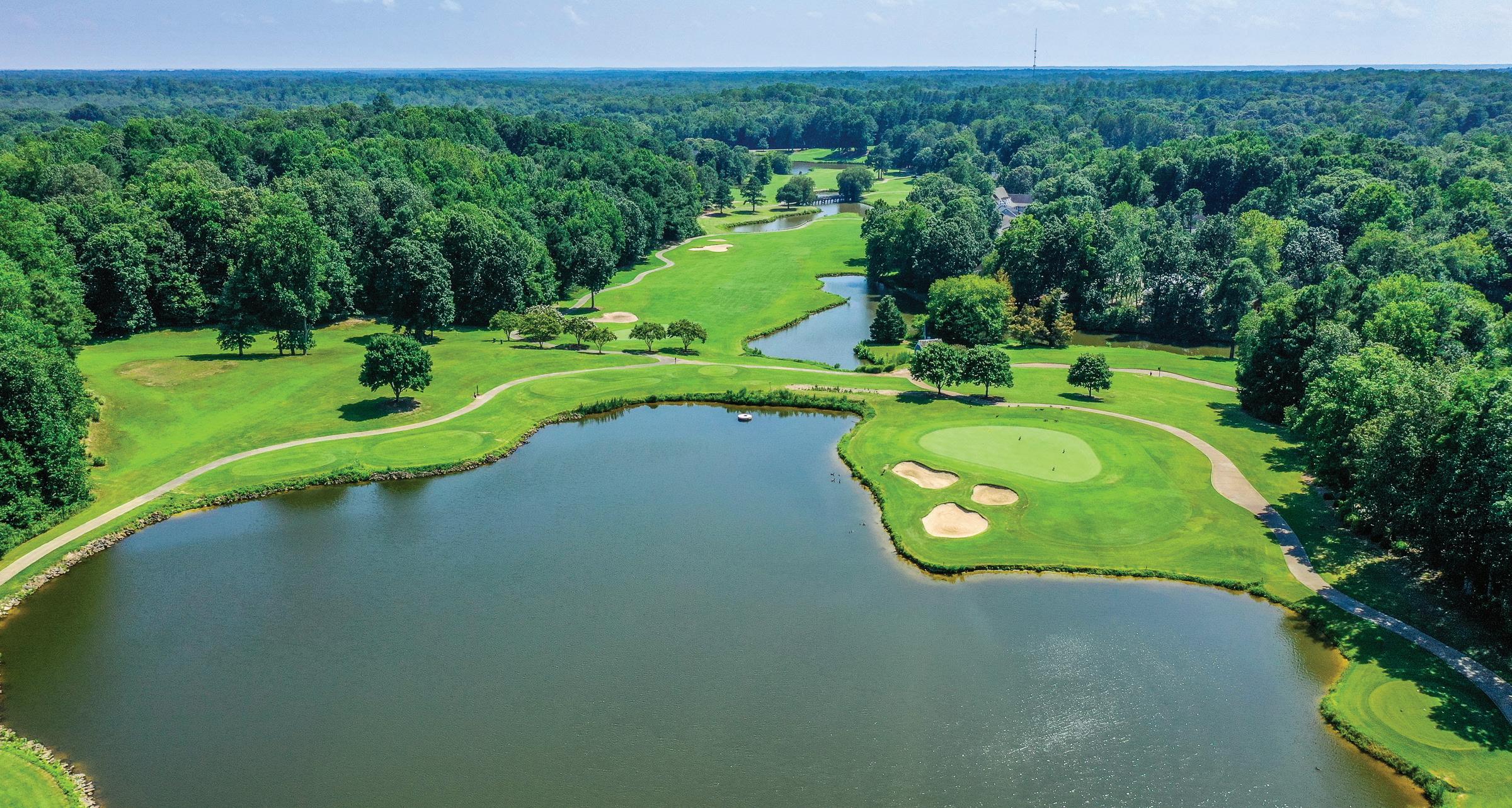
• Trails
• Fishing
• Clubhouse


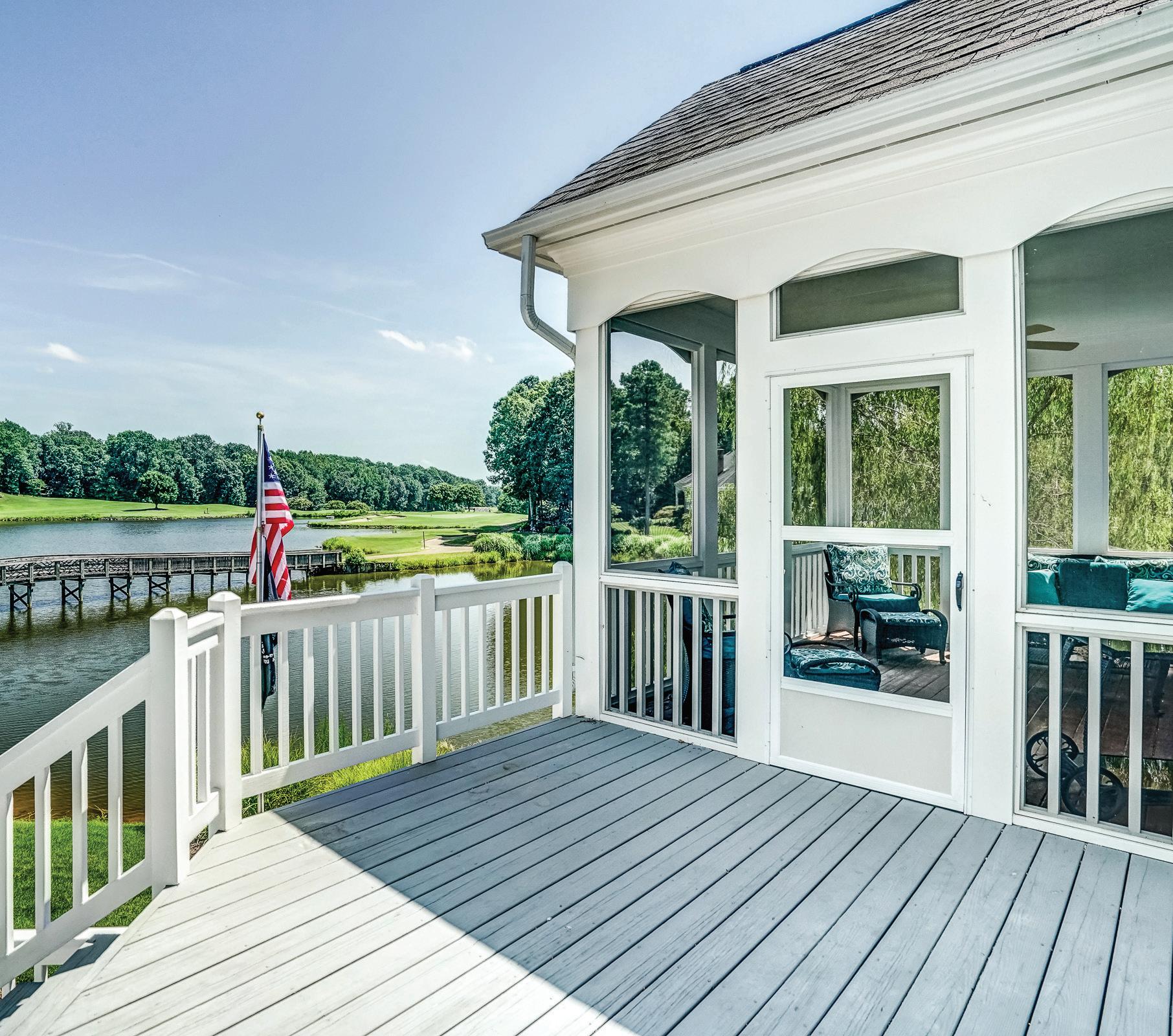
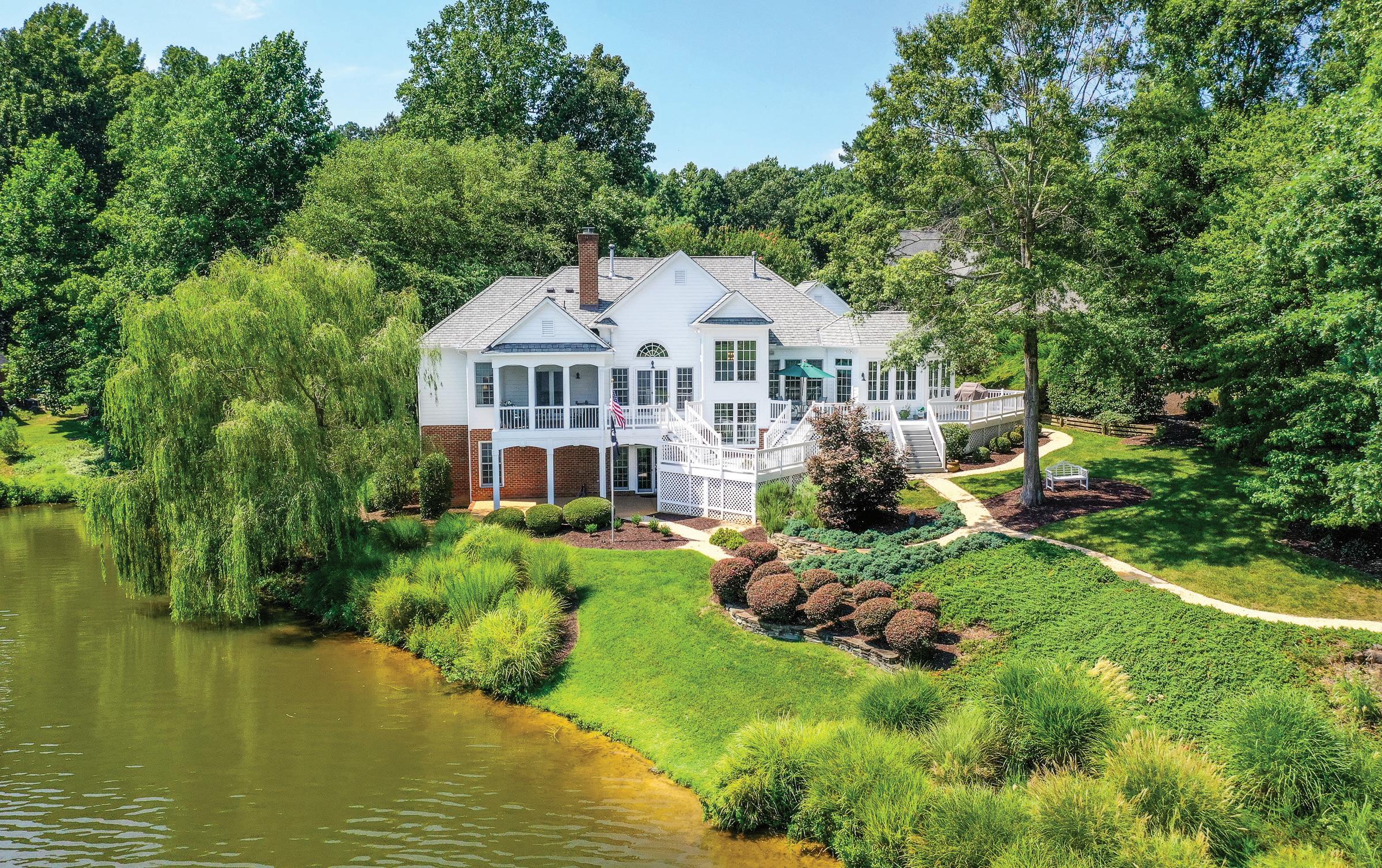



441 W DUKE OF GLOUCESTER STREET | WILLIAMSBURG, VA 23185 | 757.603.3001 | SRMFRE.COM JOHN MARTIN OWNER/BROKER 757.870.2893 JOHNMARTIN@SRMFRE.COM







































