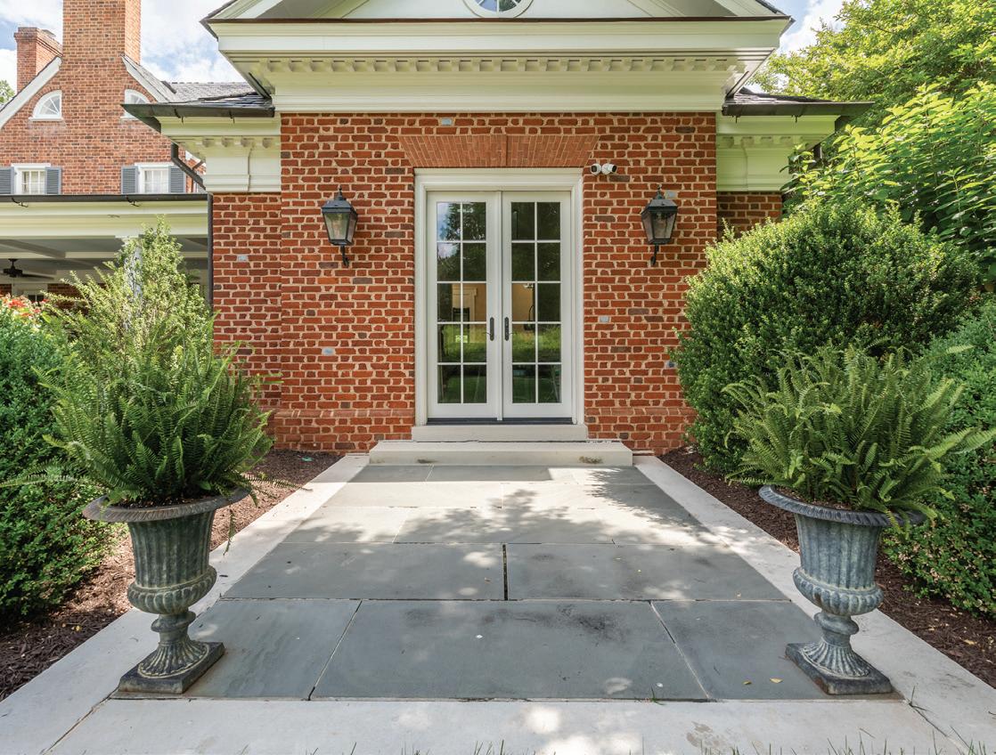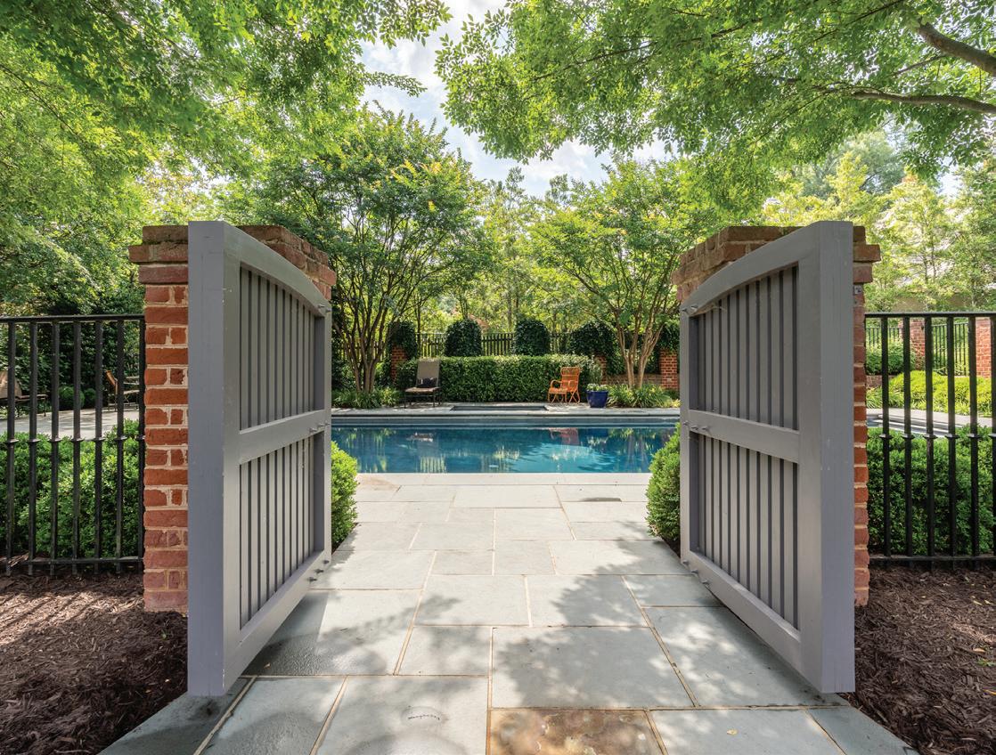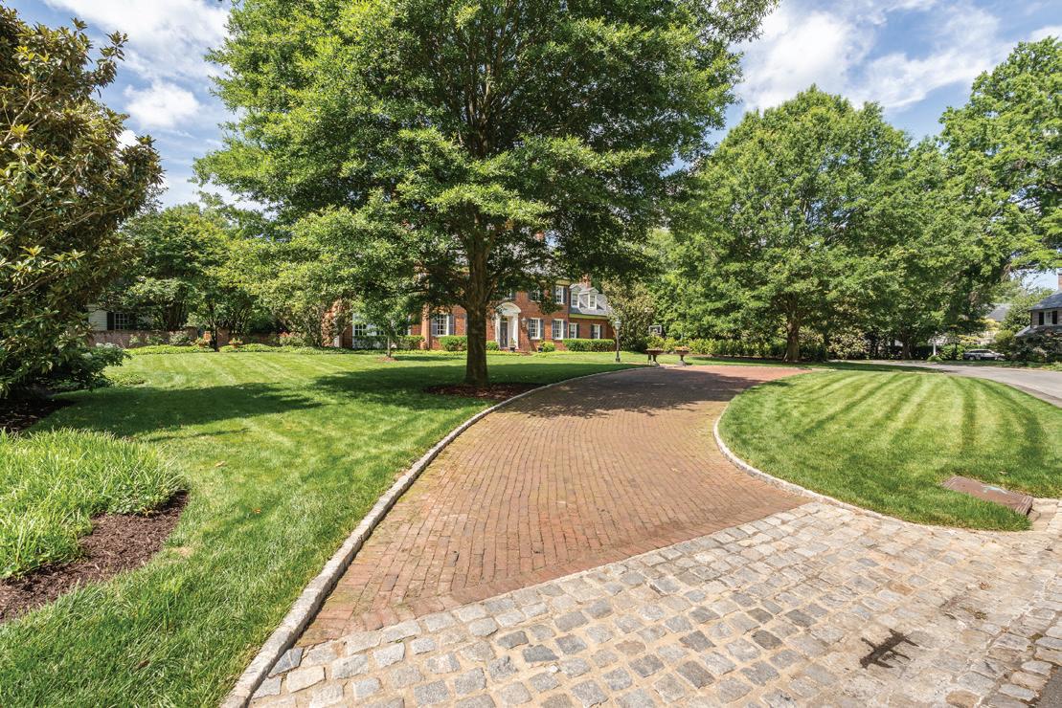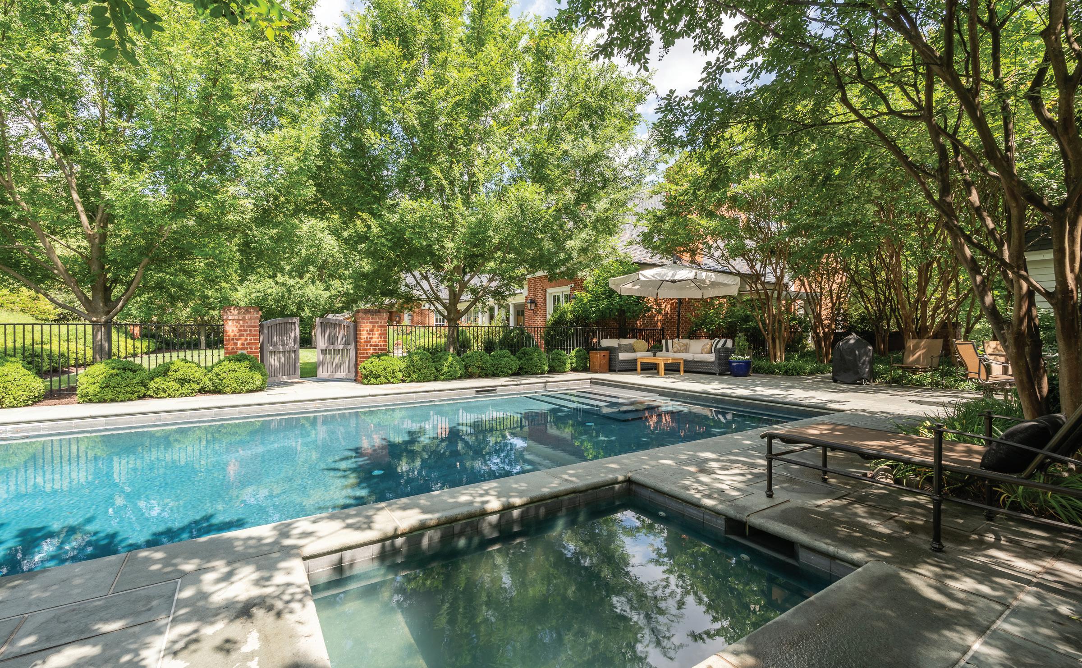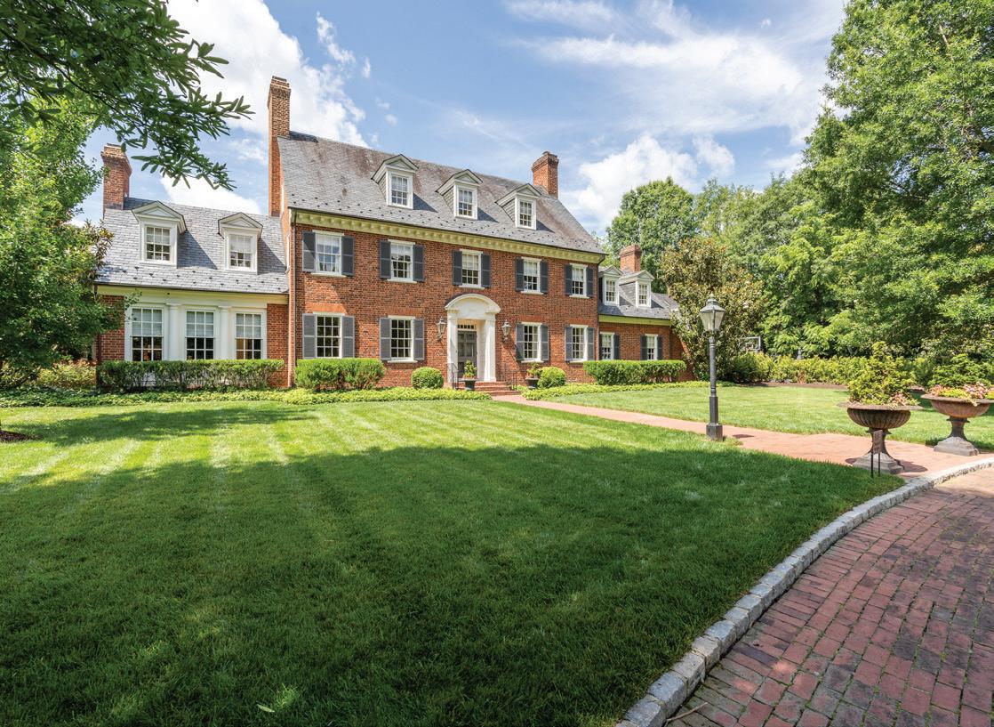Hampton Gardens
 PRESENTED BY JOHN MARTIN
PRESENTED BY JOHN MARTIN

 PRESENTED BY JOHN MARTIN
PRESENTED BY JOHN MARTIN
Experience the timeless quality and character of the 1930s combined with all the modern updates you desire. This exquisite Georgian home, situated in the highly sought-after Hampton Gardens, has undergone a meticulous renovation, leaving no detail overlooked. Impeccable in every aspect, this remarkable residence offers a plethora of amenities.
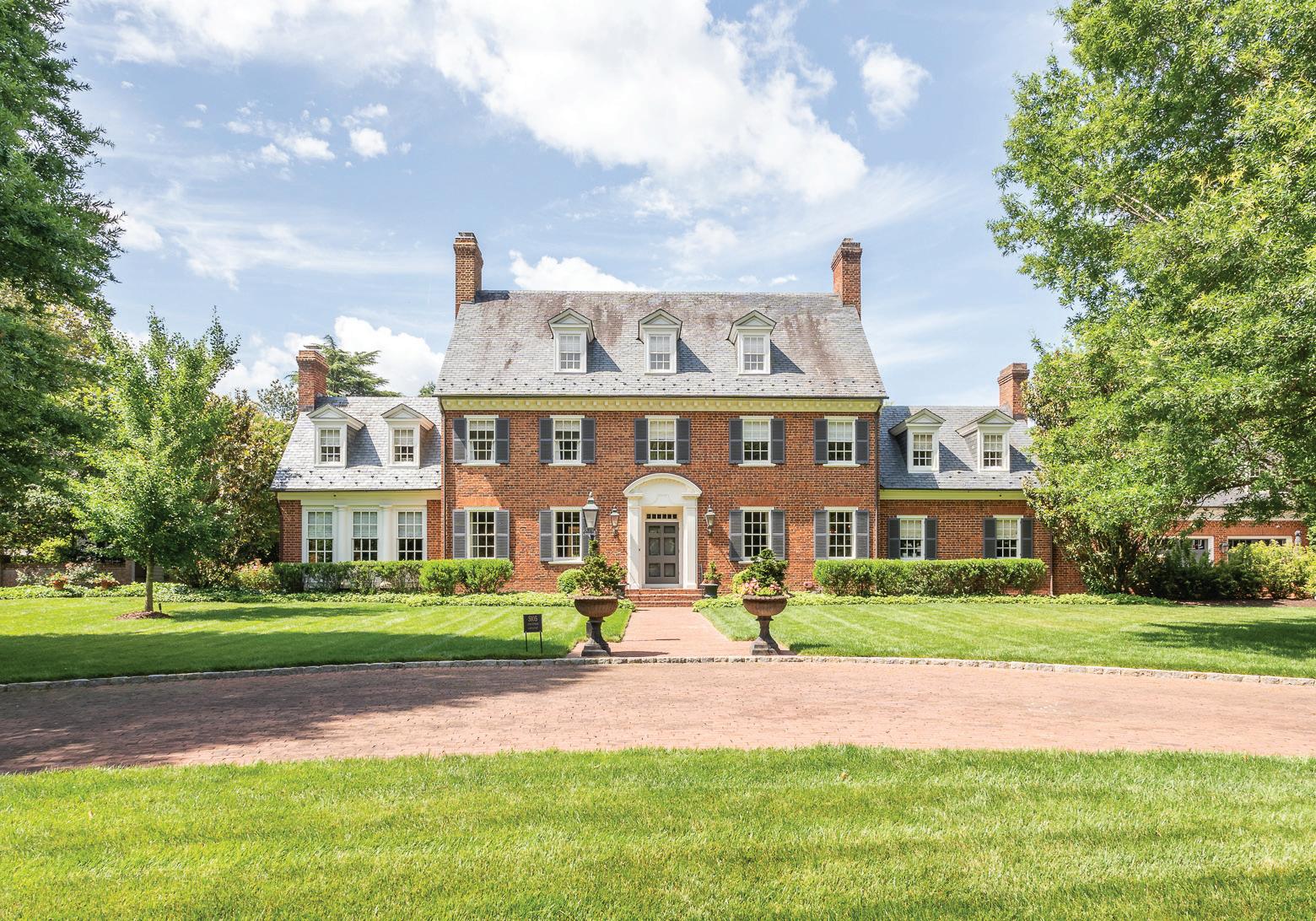
Step into the grand foyer, which leads to the elegant formal rooms, a bespoke walnut library, and two wet bars/butler’s pantry, as well as a family room boasting an impressive limestone fireplace. The stunning kitchen showcases designer appliances, including a La Cornue Range, marble countertops, and a vaulted ceiling.

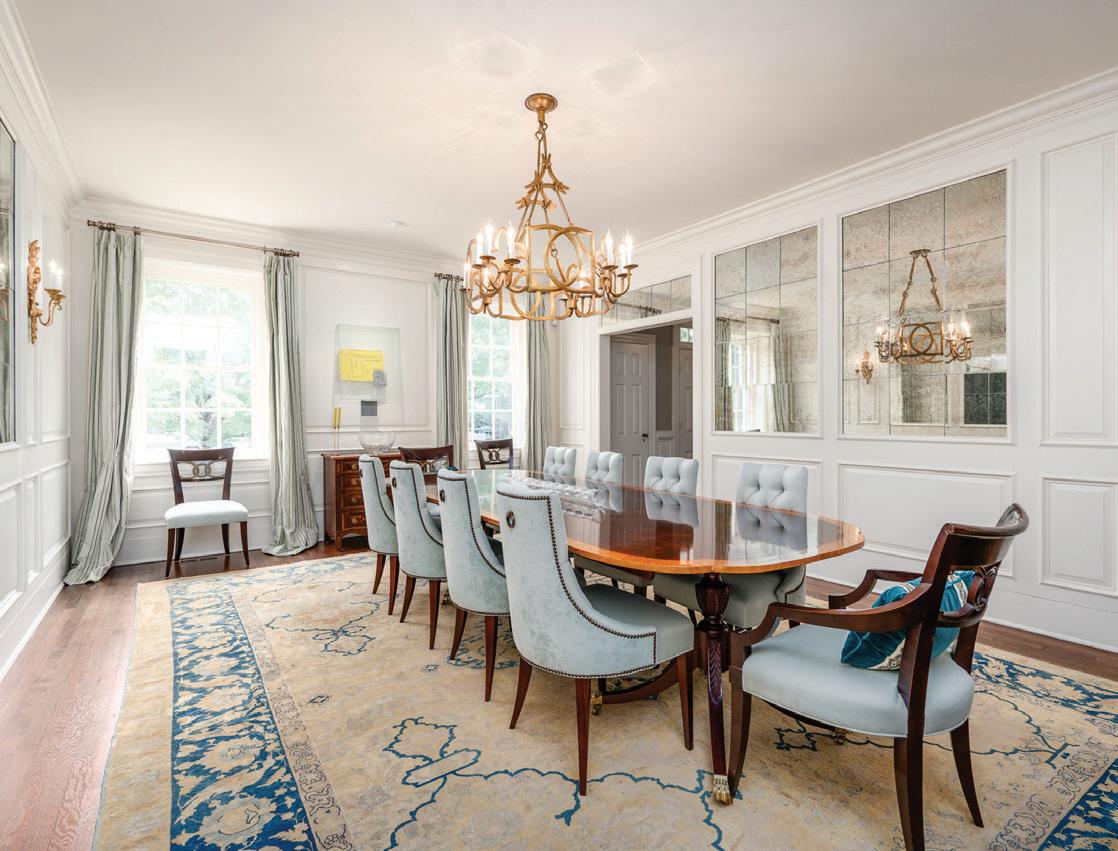
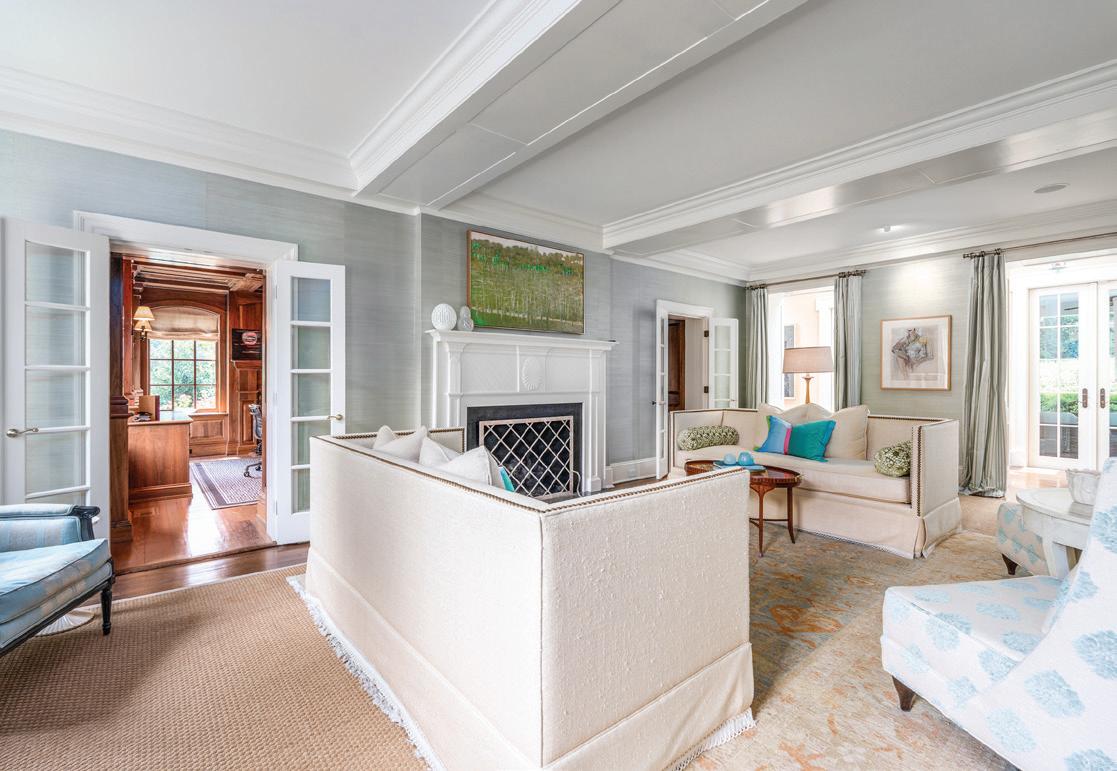


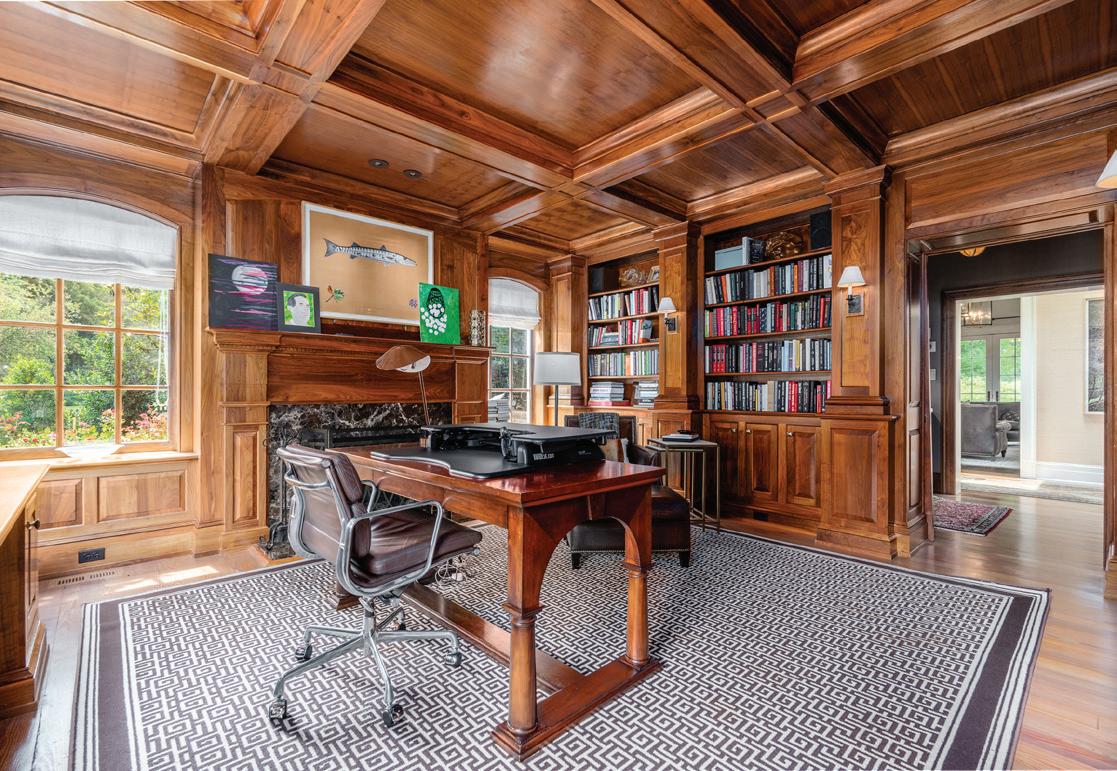





 BREEZEWAY
2ND DEN
COVERED PATIO
DINING AREA OFF KITCHEN
BREEZEWAY
2ND DEN
COVERED PATIO
DINING AREA OFF KITCHEN





Ascending to the second floor, you will find four bedrooms, including a primary suite complete with a walk-in closet, marble bath, soaking tub, and steam shower. The third floor encompasses a bedroom, a cozy reading nook, a full bath, and a spacious 29 x 17 sitting area.

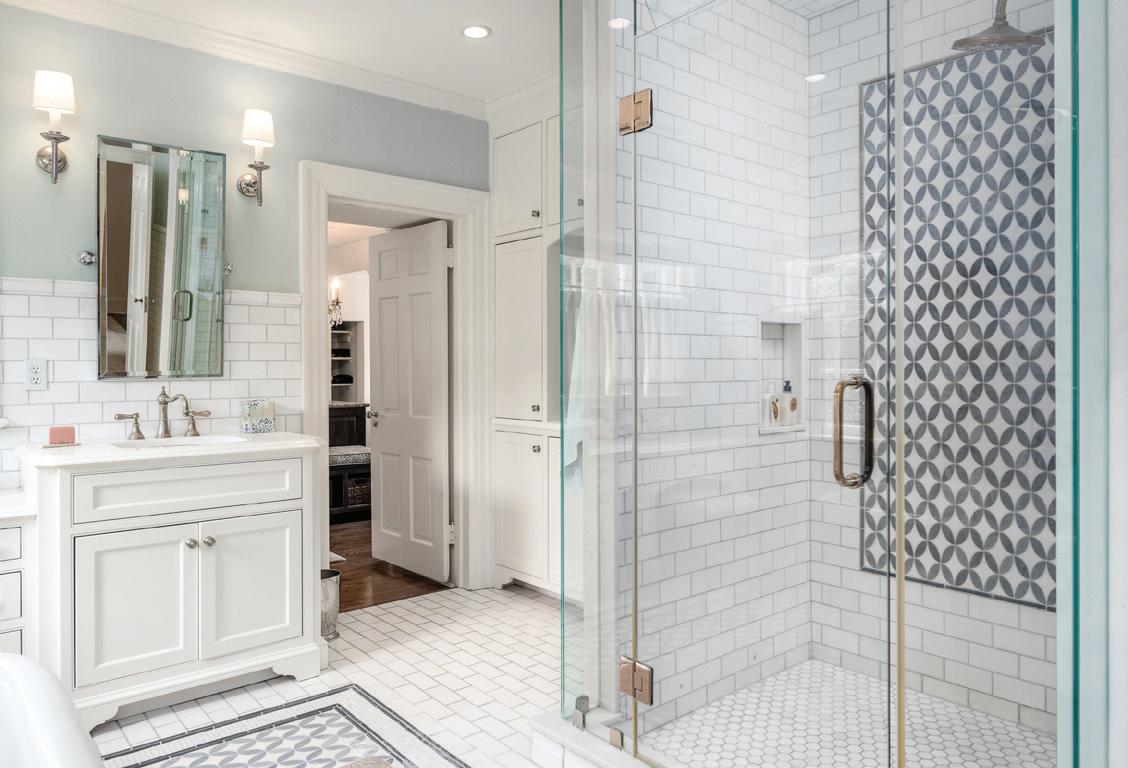

 SECOND FLOOR FOYER
PRIMARY SUITE
PRIMARY BATH
SECOND FLOOR FOYER
PRIMARY SUITE
PRIMARY BATH
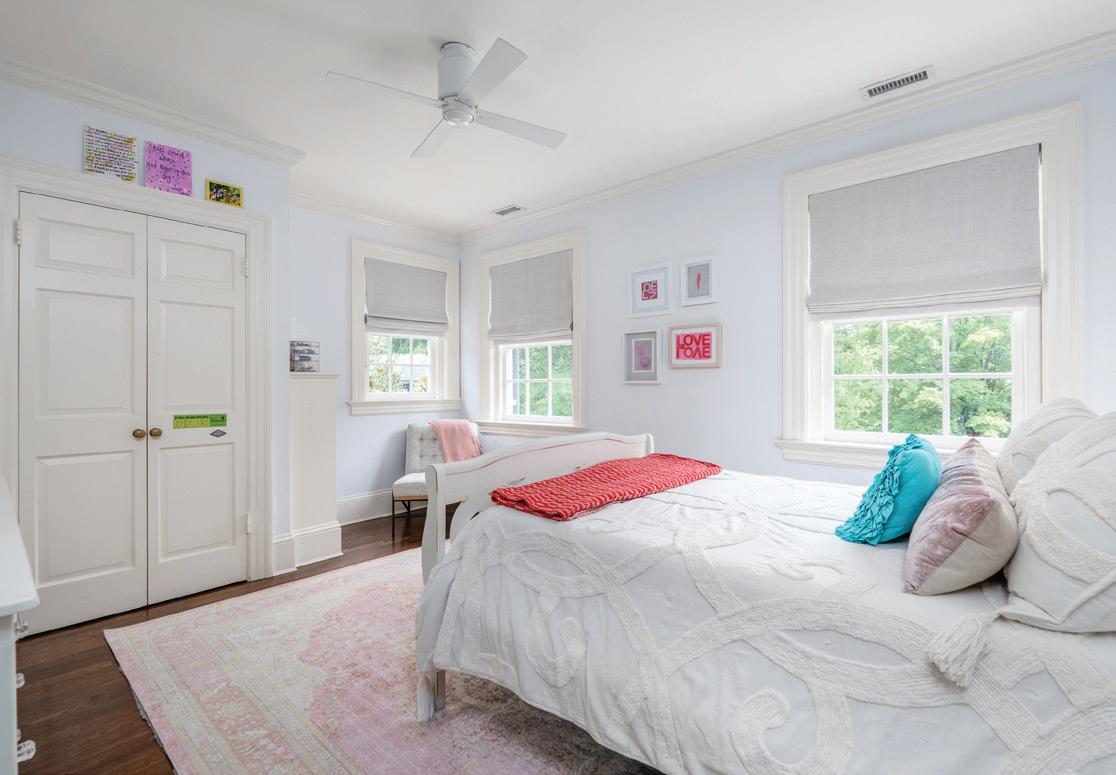


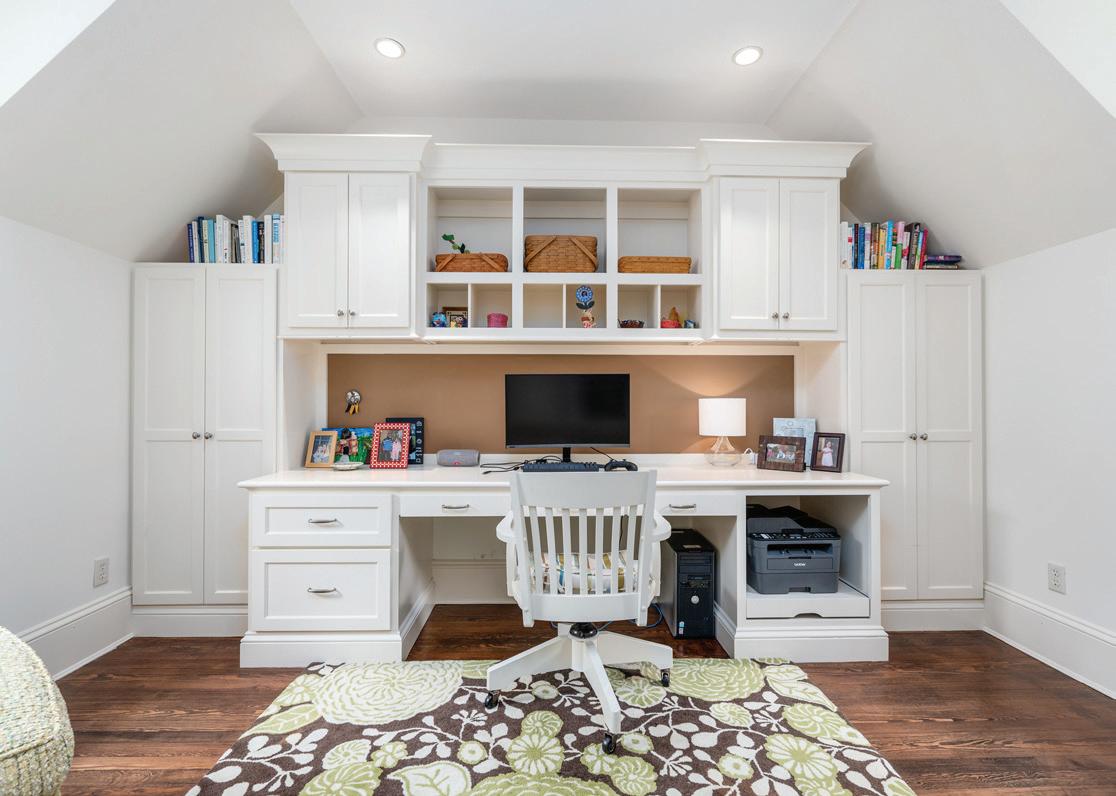
 BEDROOM BEDROOM
BEDROOM
BEDROOM BEDROOM
BEDROOM
THIRD FLOOR
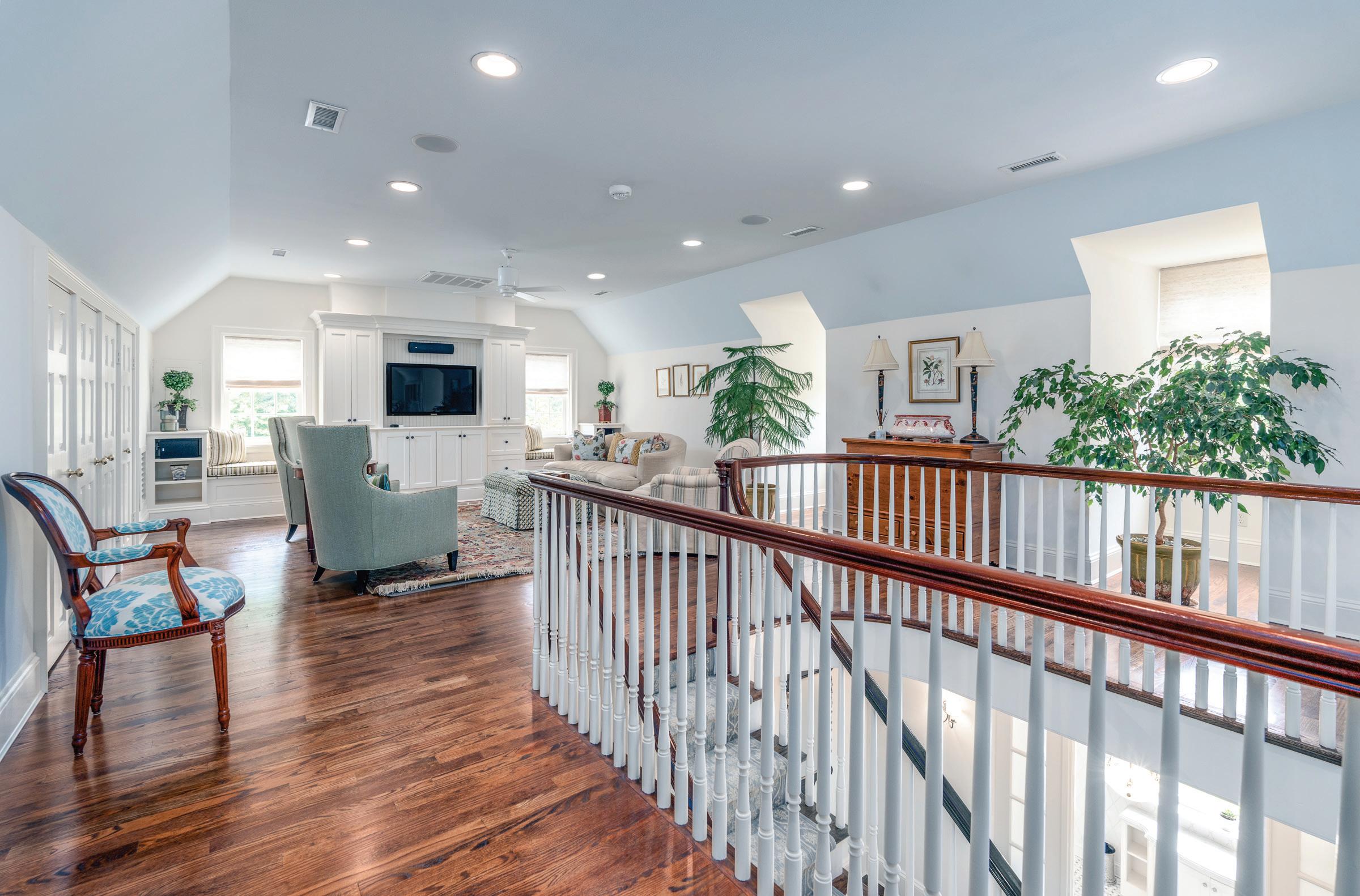
THIRD FLOOR BEDROOM

THIRD FLOOR NOOK
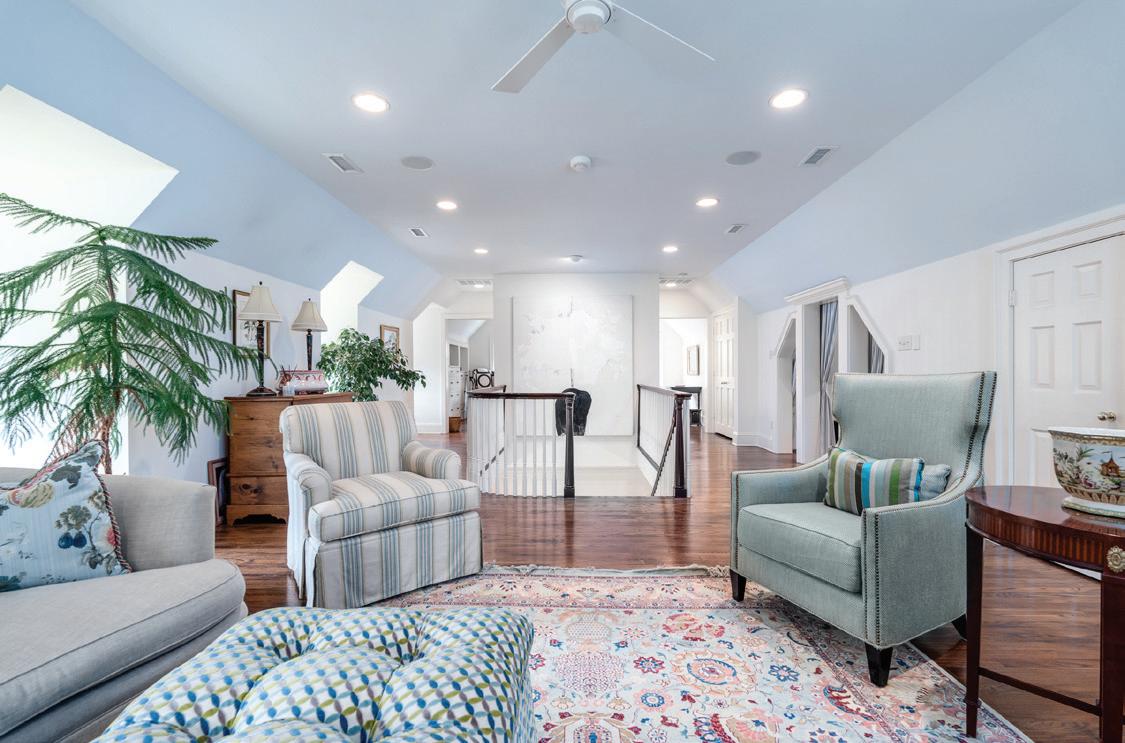
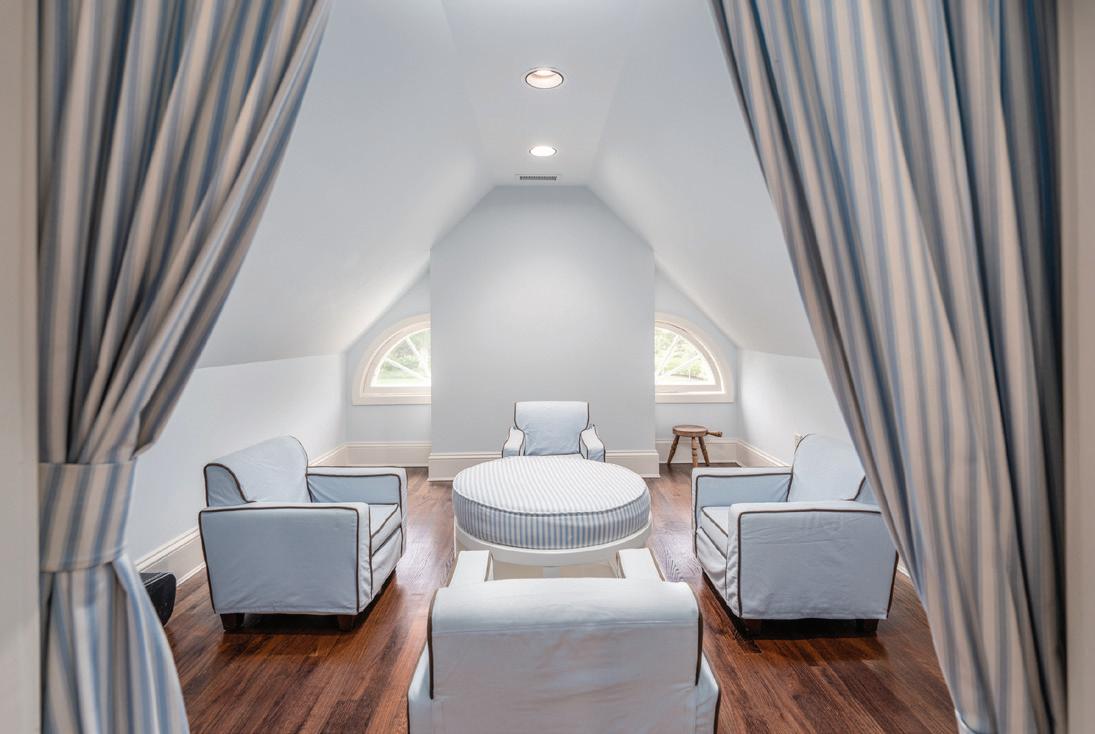
 THIRD FLOOR DEN
THIRD FLOOR DEN
The basement level reveals a private spa with a gas fireplace, a wet/dry sauna, a workout room, a 1300-bottle wine cellar, and a tasting room.
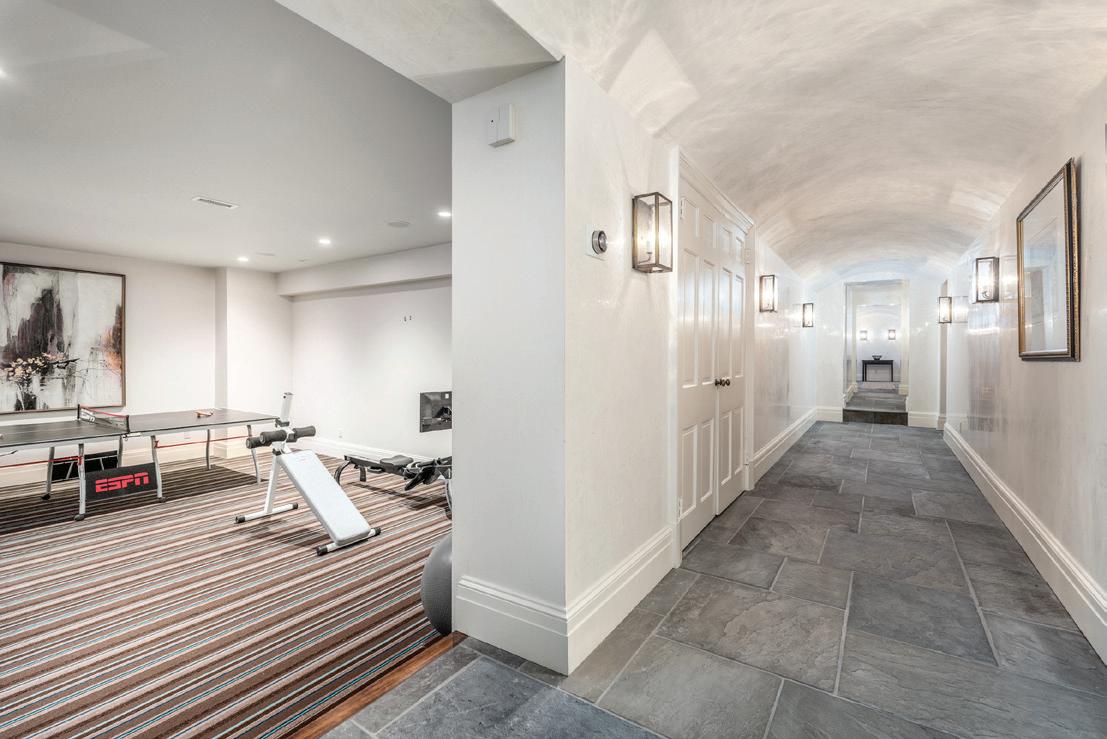

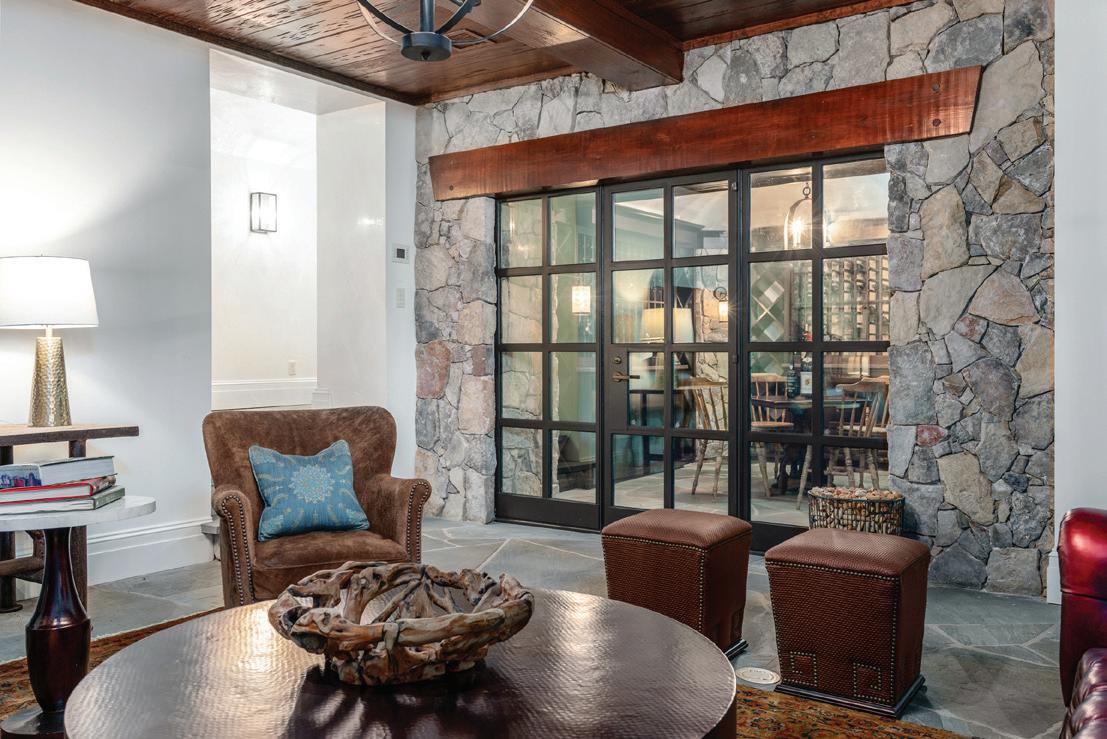


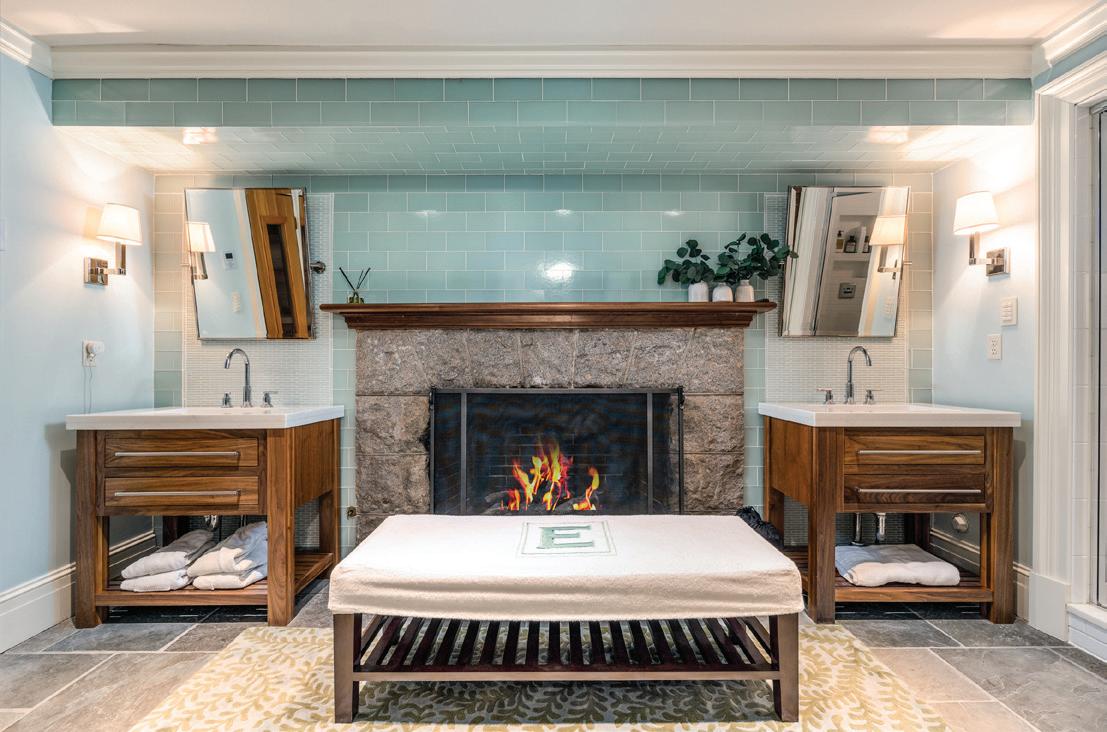
 BASEMENT DEN
BASEMENT HALLWAY BASEMENT SPA
SAUNA
WINE CELLAR
BASEMENT WORKOUT AND HALL VIEW
BASEMENT DEN
BASEMENT HALLWAY BASEMENT SPA
SAUNA
WINE CELLAR
BASEMENT WORKOUT AND HALL VIEW

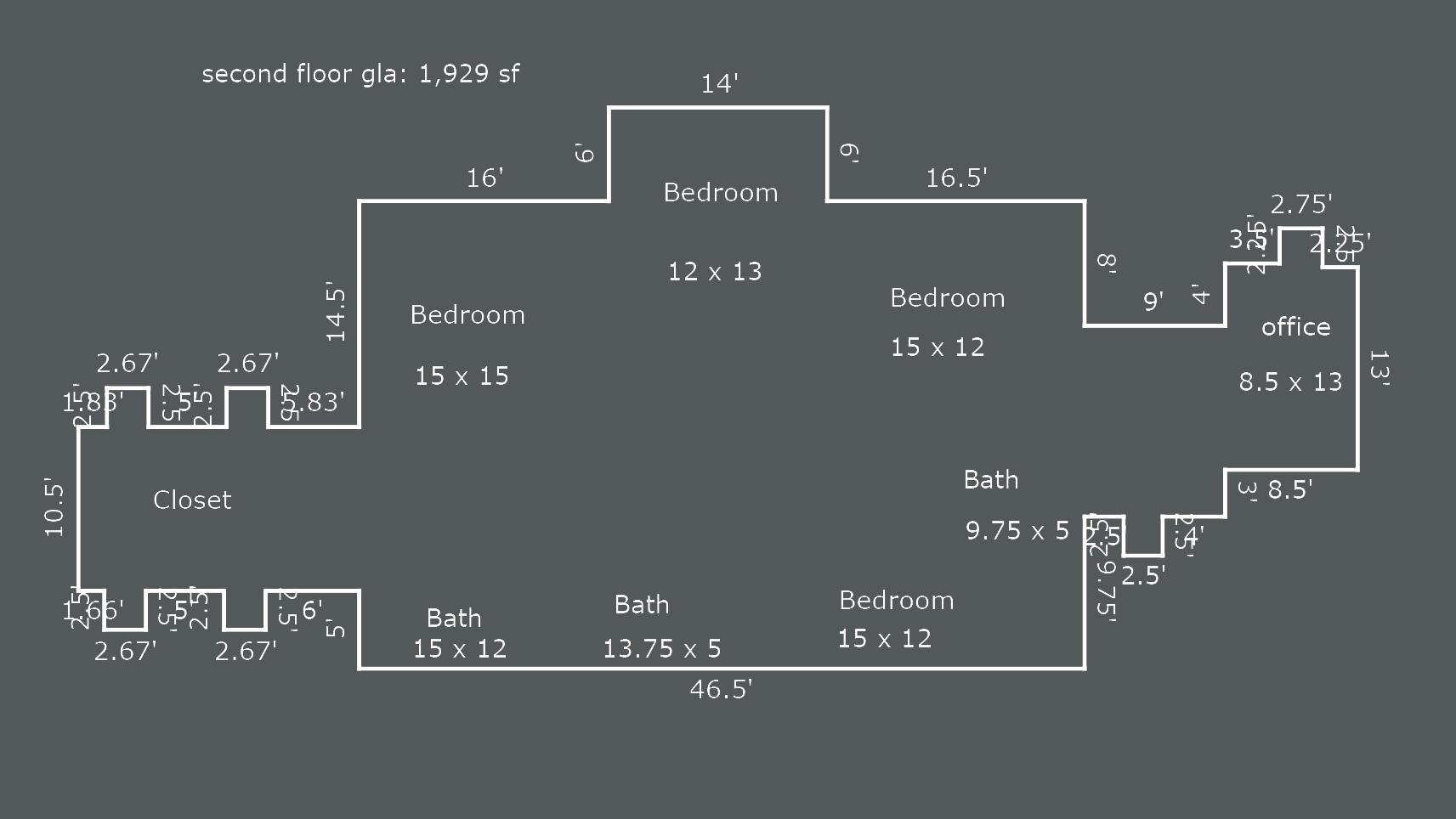



Indulge in the outdoor oasis featuring a 20 x 44 heated saltwater pool, a hot tub, and even a refreshing 40-degree cold plunge, all while relishing the expansive bluestone covered porch. The meticulously landscaped grounds are adorned with custom gates, brickwork, and hardscapes.


Additionally, the residence boasts geothermal HVAC and a three-car garage with a flexible inlaw suite above.

 ROOM OVER GARAGE GARAGE FOYER
PATIO
ROOM OVER GARAGE GARAGE FOYER
PATIO

