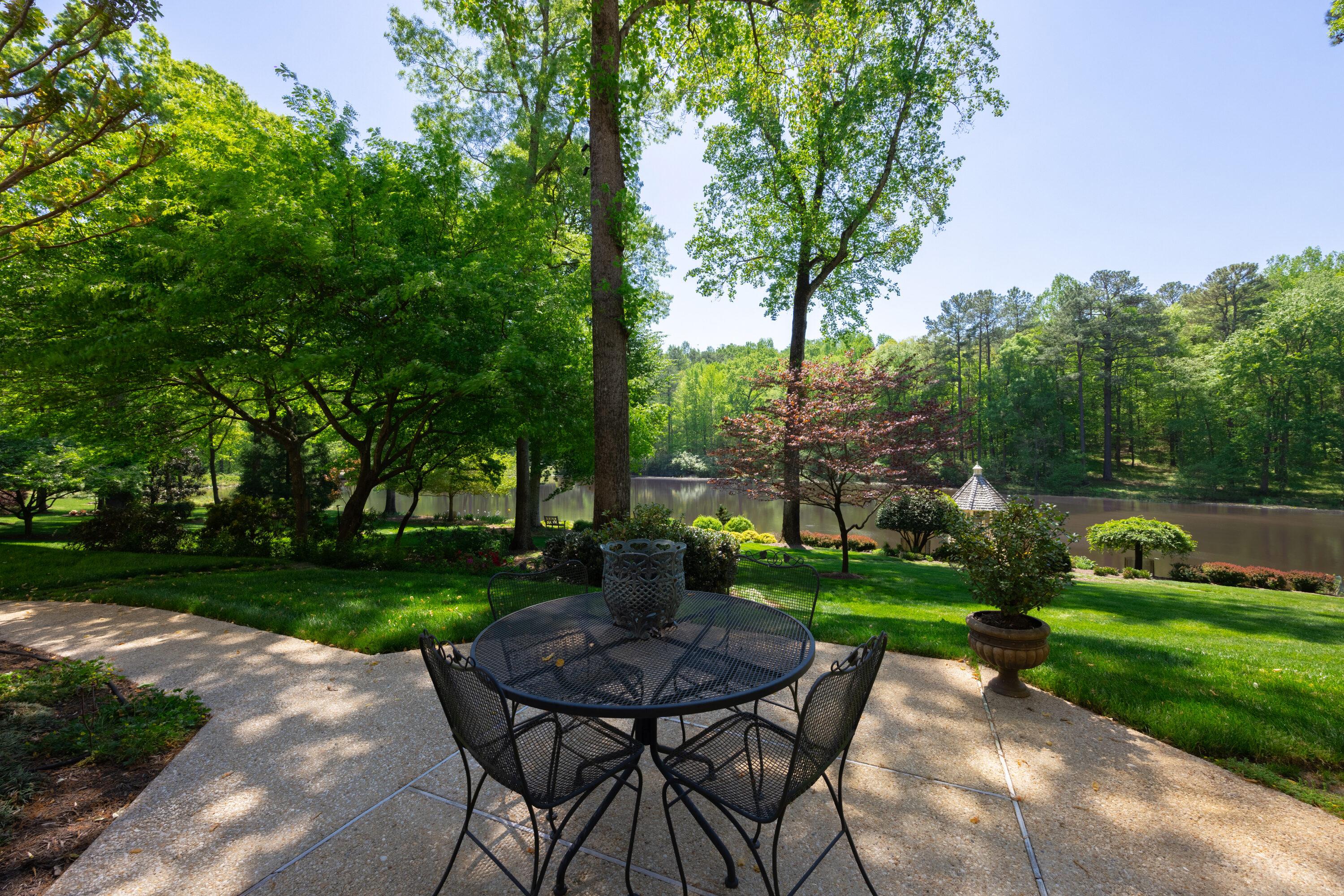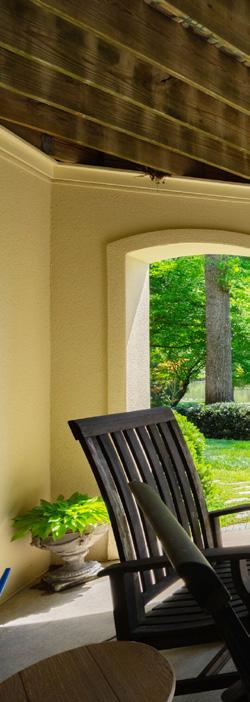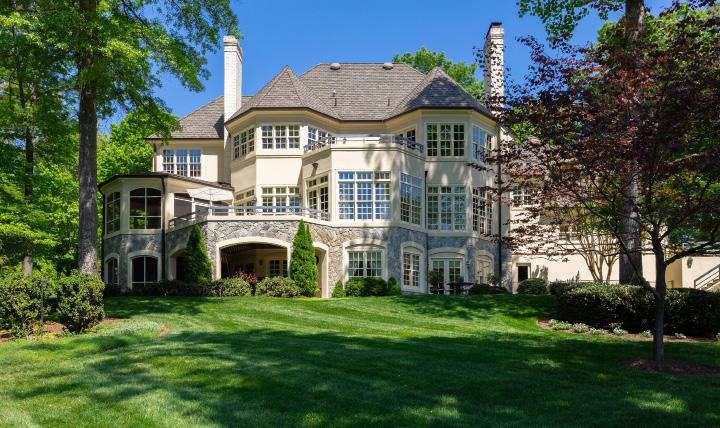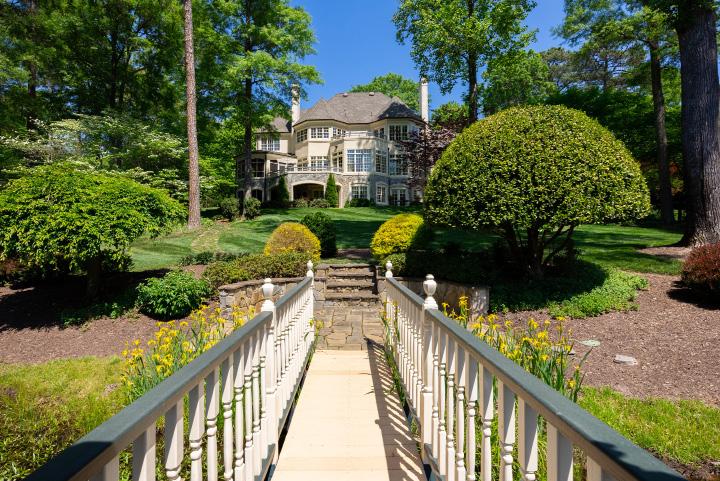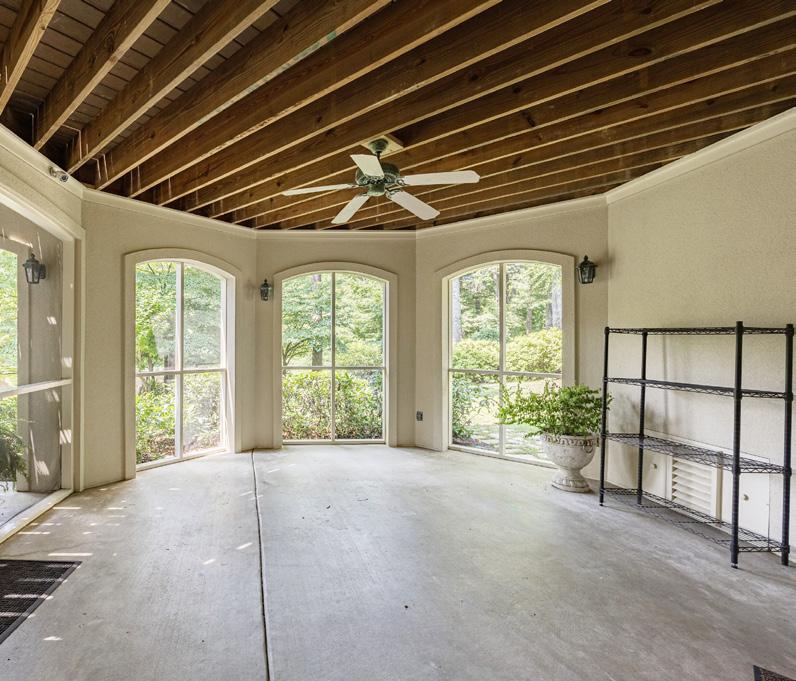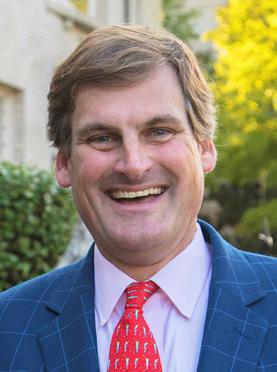Lower Tuckahoe 24 MYSTIC ROAD





If you are looking for a gorgeous property to make your own, 24 Mystic Road is it. Screened porches, charming stone walkways, private decks, and lush landscaping are a few of the peaceful offerings of this home while also perfectly suited for today’s lifestyle. The main floor has a foyer opening to lovely living spaces and a curved staircase with a custom iron railing. Beautiful moldings and built-ins, fireplaces, tray ceilings, and hardwood floors are grounding elements of this home while the windows overlooking the lake draw your eye to the water and landscape. 3 bedrooms are upstairs, all with their own full bath. A wall of windows is in the primary bedroom and bath, as well as a fireplace and 2 walk-in closets. A potential 4th bedroom and bath (previously an art studio) is also on this floor. The basement offers a full kitchen, den, bedroom/bath suite with privacy pocket-door, an additional bedroom with built-ins and fireplace, and a bonus room with attached full bath. Other amenities include 2 laundry rooms, 4 car-garage, 5 HVAC systems installed in 1/2022, a 10-year-old roof, irrigation and an elevator serving all floors. Offered in the sought-after Lower Tuckahoe neighborhood.
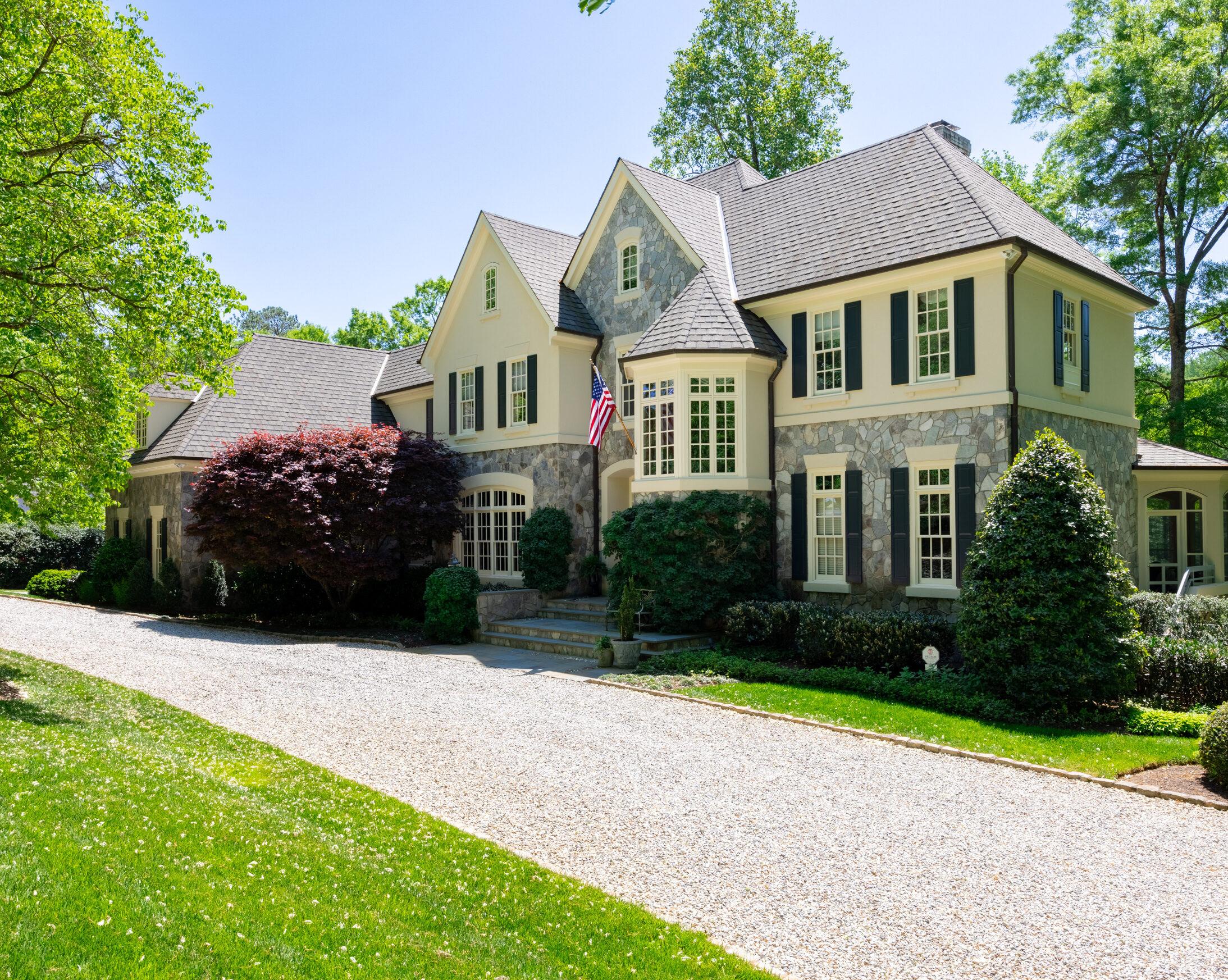
• 6,789 Square footage includes basement


• 5 Bedrooms
• 5.5 Baths
• Bedroom/ Bath suite in basement
• Bonus room in basement
• 1 bonus room/studio on second floor
• 2 laundry rooms


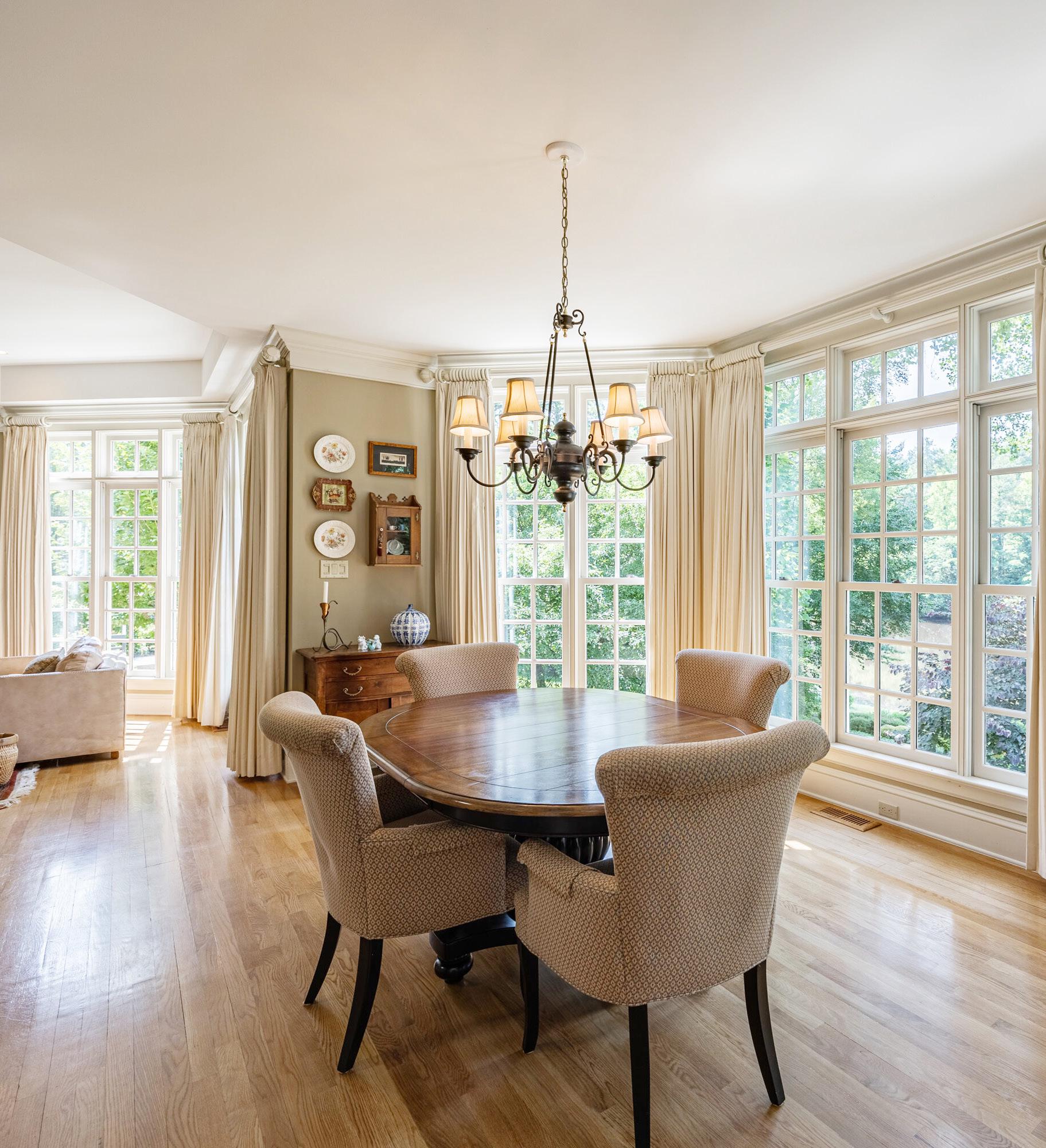
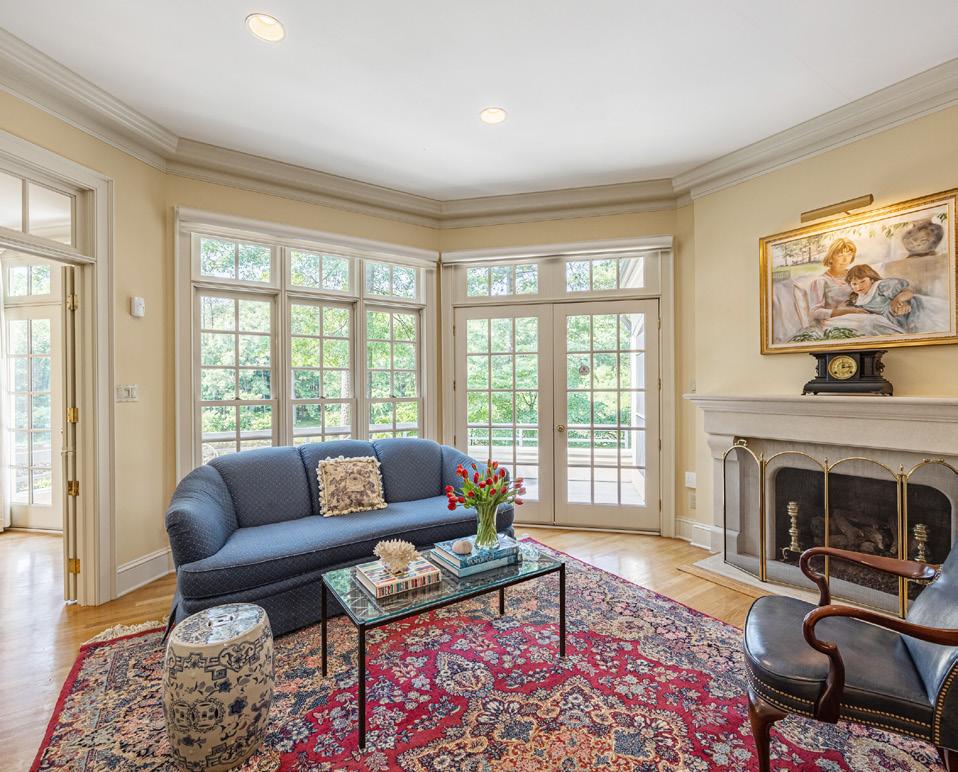
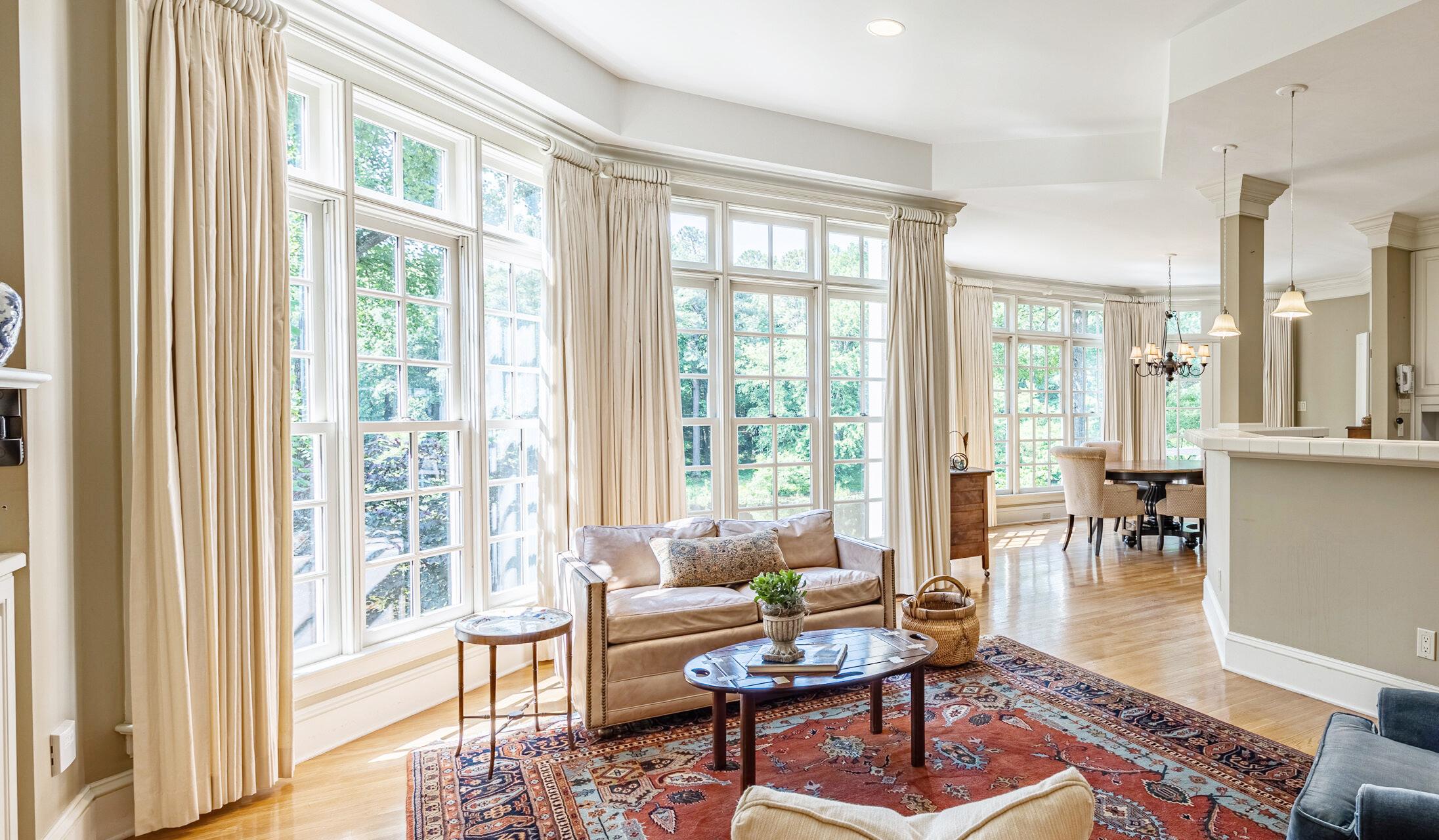
• Foyer with curved staircase with custom wrought-iron railing
• Living room with fireplace, built-ins, wet bar and access to deck and screened porch
• Dining Room with tray ceiling
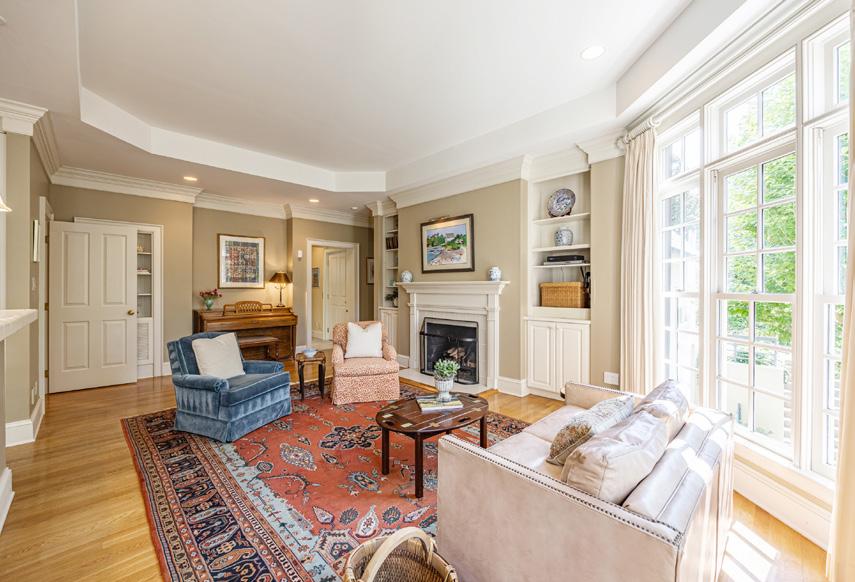
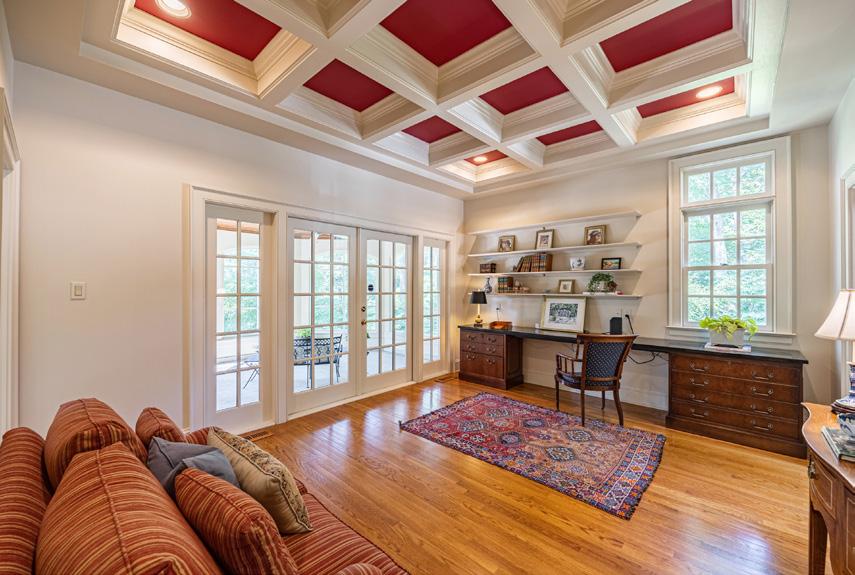
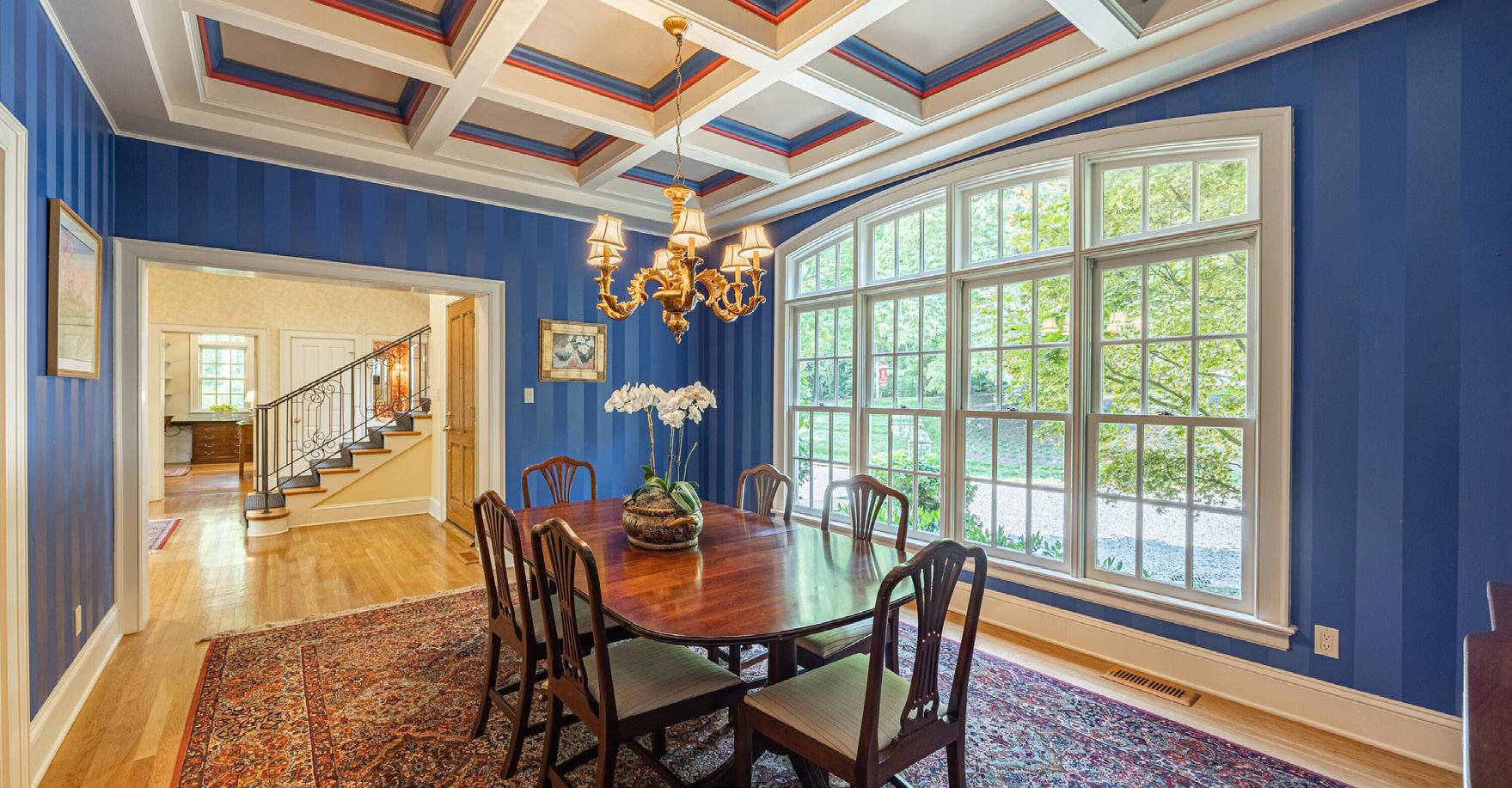
• Kitchen opens to family room and kitchen dining area overlooking lake
• Ceiling to floor windows overlooking lake

• Family room fireplace and built-ins
• Extra Pantry area off family room
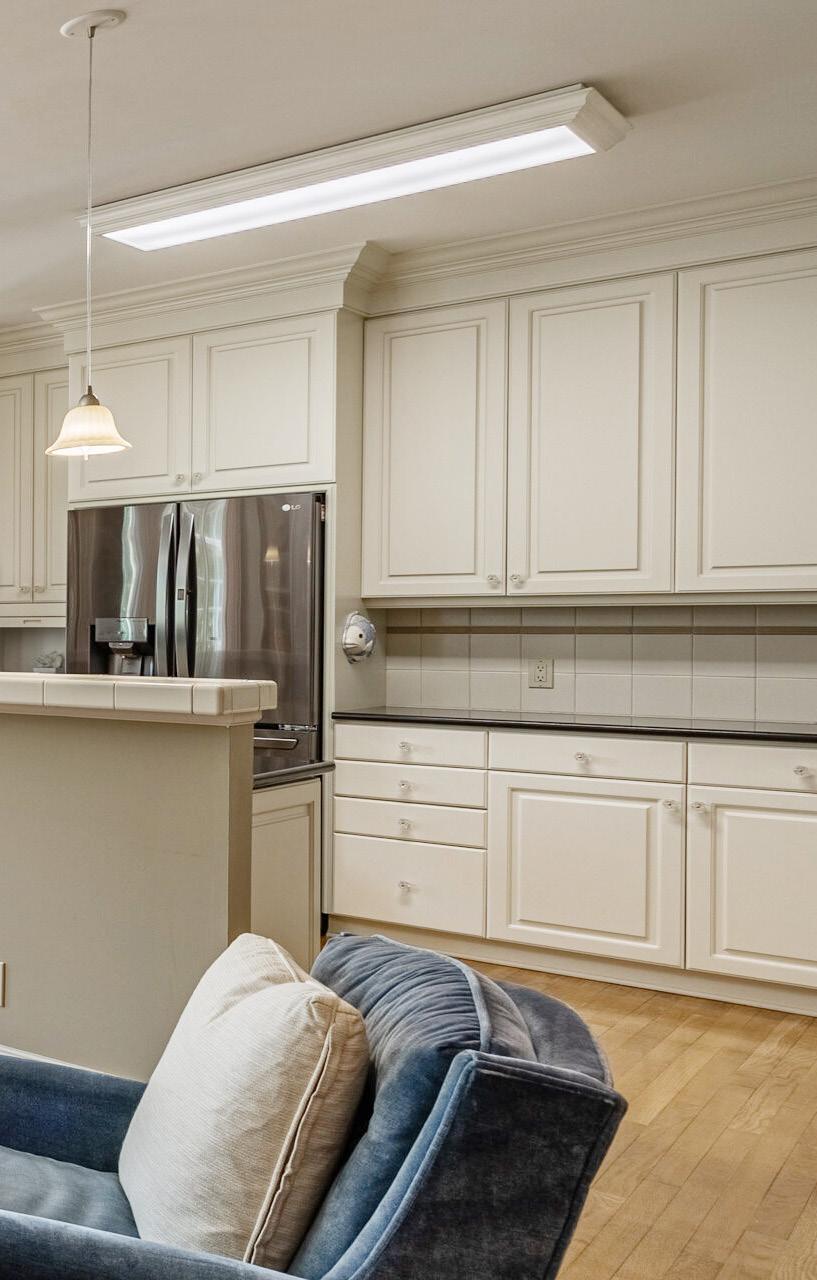
• Convenient two half baths
• Easy access to garage from family room
• Back staircase to upstairs bedrooms
• Office with closet area and opens to screened porch
• Elevator
• Spacious landing overlooking foyer

• Three bedrooms each with attached full bathroom
• Primary bedroom with fireplace and private deck overlooking lake
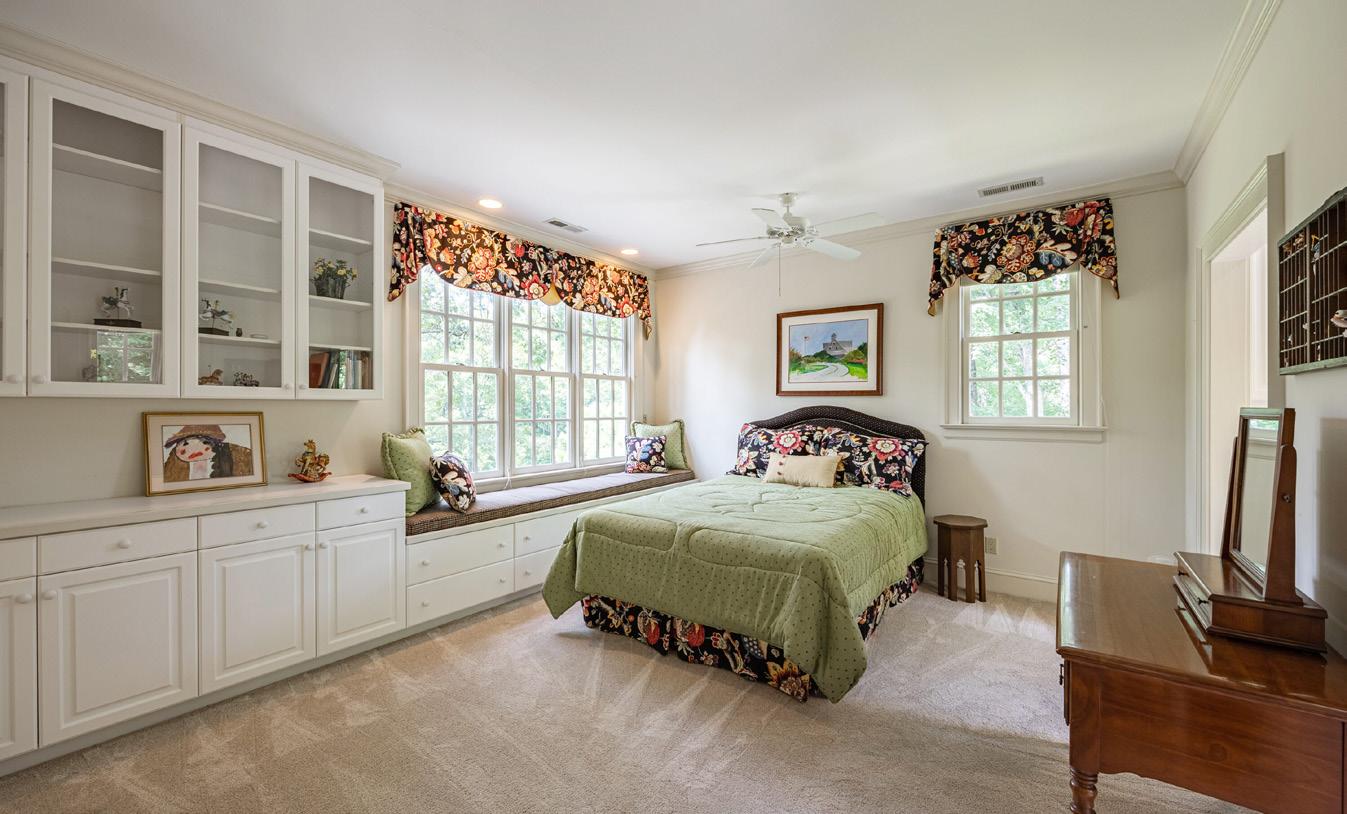
• Light-filled primary bathroom with two walk-in closets

• Second Bedroom with walk-in closet, built-ins, attached full bath and dressing and/or study area
• Third bedroom with closet and attached full bath
• Third bedroom offers attic access with staircase
• A recreation room previously used as an Art Studio with large wall to wall closet.

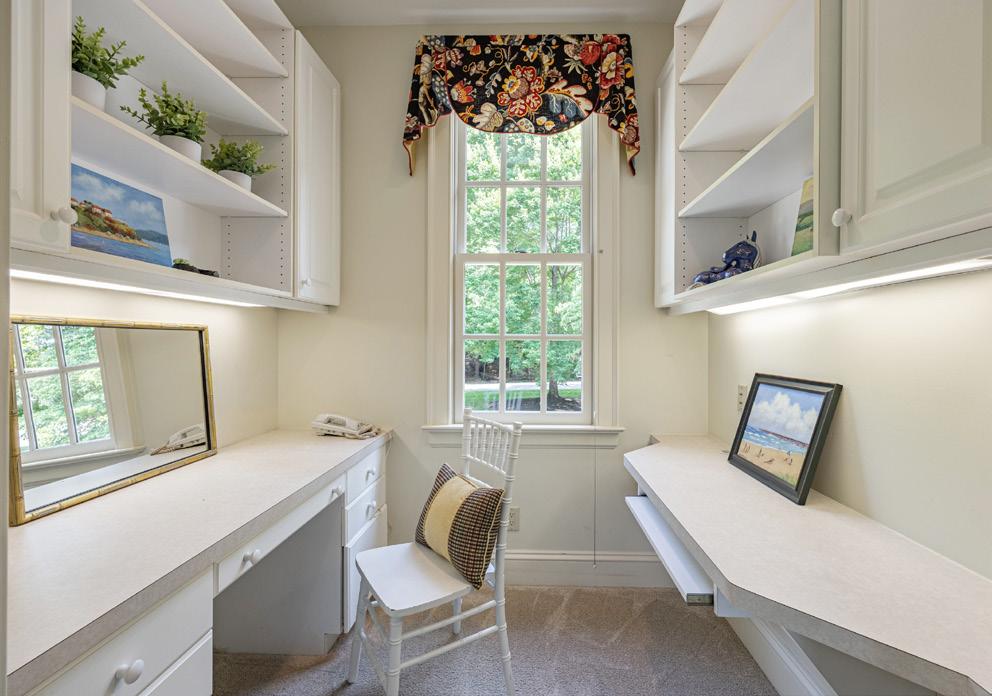
• Potential bathroom (currently has a large wash sink) off recreation room.
• Laundry room with washer/dryer, built-in cabinetry, and storage access
• Elevator
• Back staircase to Family room/kitchen
• Full Kitchen and Den area with built-ins and fireplace
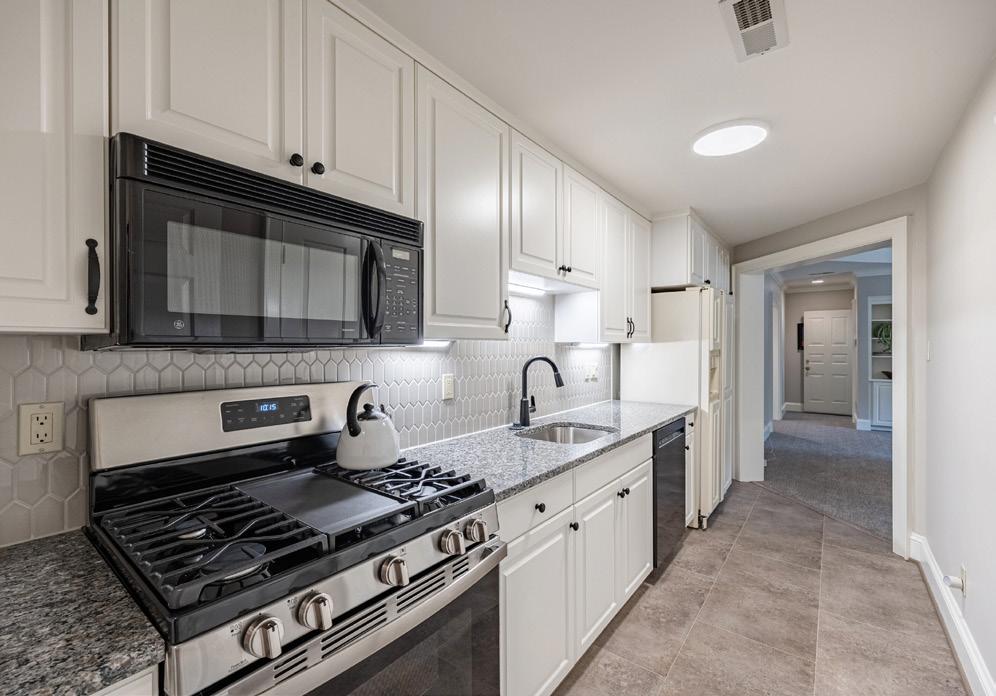
• Bedroom suite with privacy pocket-door and large closet and full bath
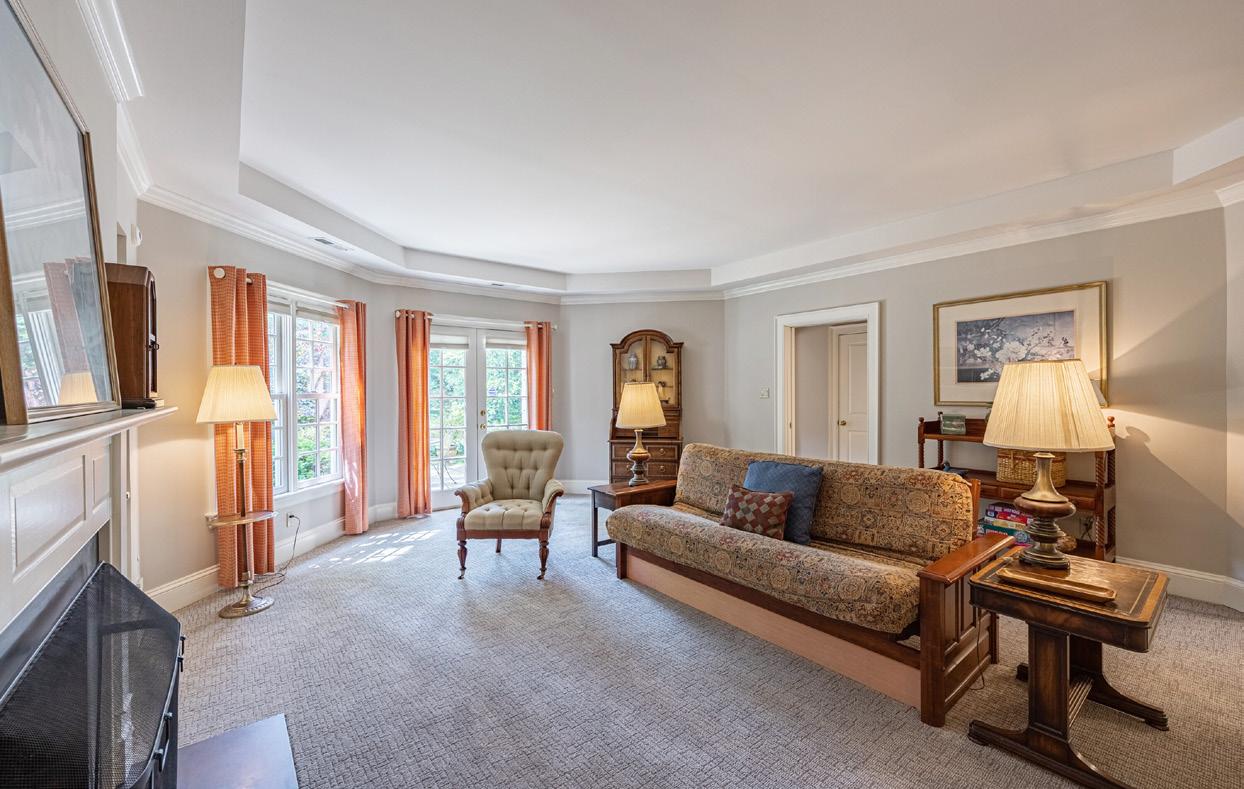


• Second bedroom (previously used as an exercise room) with fireplace, built-ins, and closet

• Recreation room or office has porch access and attached full bath
• Bar area in basement with sink and refrigerator
• Utility room with washer and dryer and access to HVAC Systems
• Back staircase to outside, dog run and garage
• Elevator
First Floor
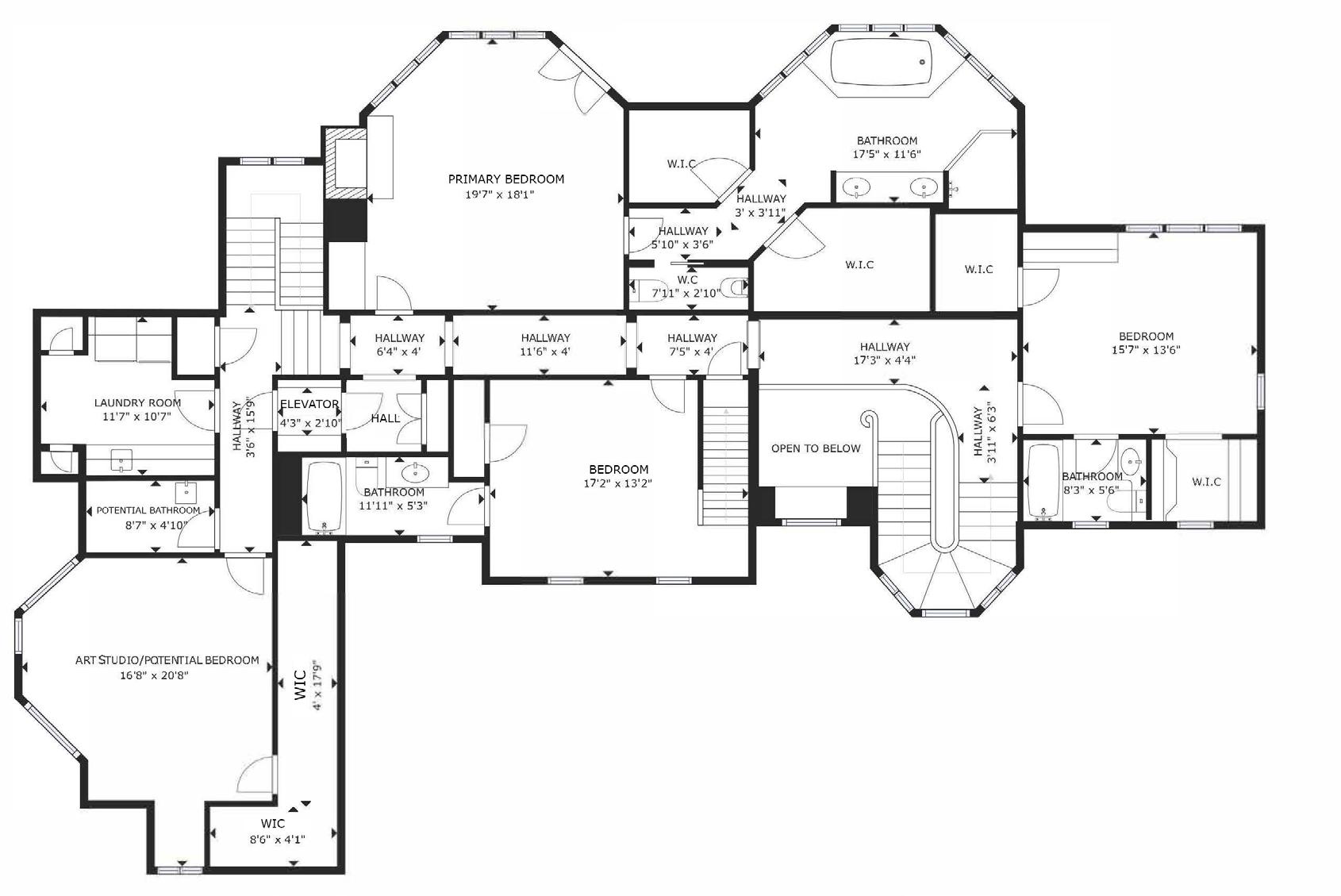
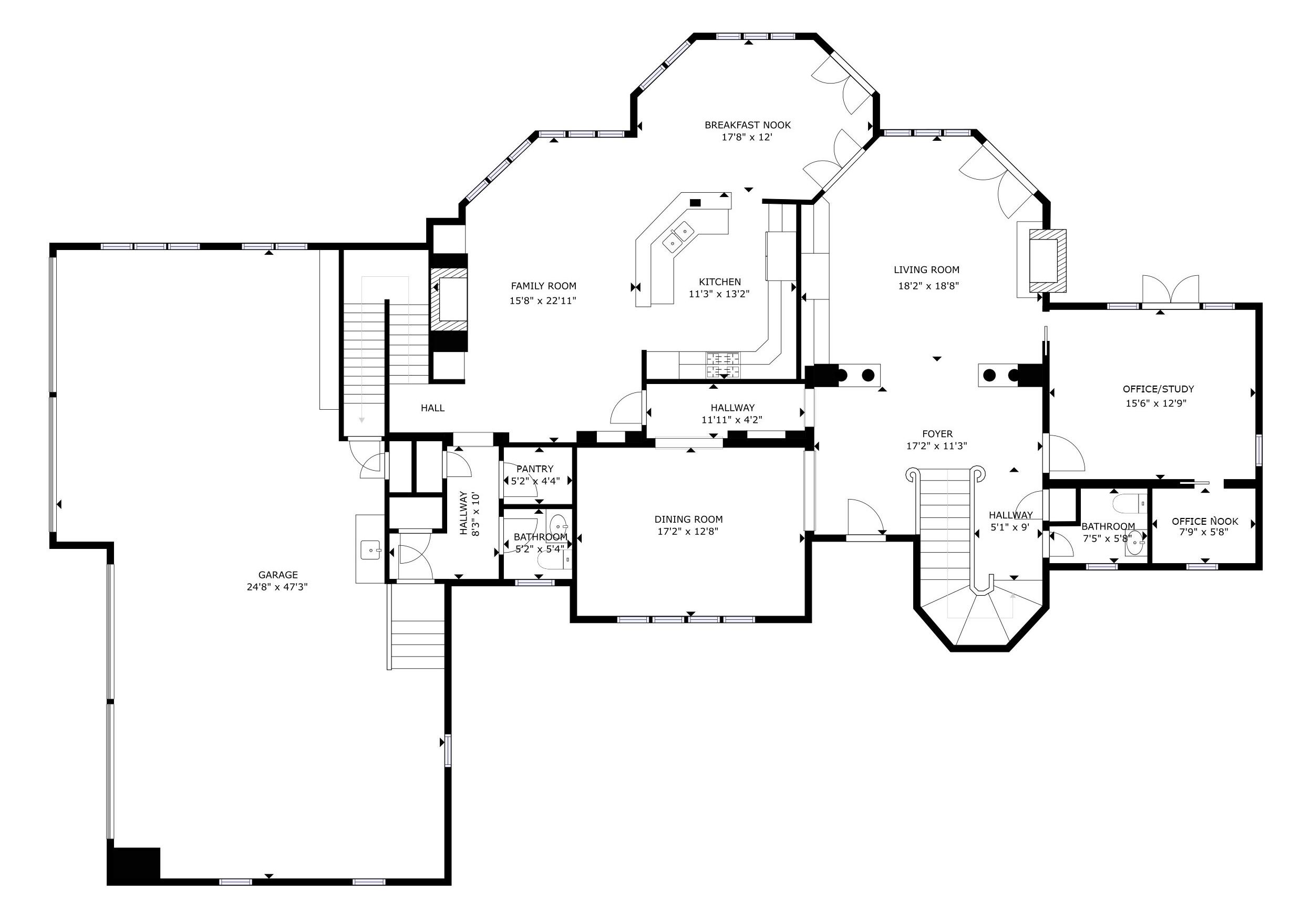
TOTAL SQUARE FOOTAGE
6,789 includes basement

ITEMS TO CONVEY
• All kitchen appliances
• Mini fridge in living room bar area
• Refrigerator in in-law suite kitchen
• Refrigerator in basement bar area
• All window curtains
• Metal storage shelves in attic
• Metal shelves in basement laundry room
• Outdoor swing on lower level
• Outdoor swing in backyard
• Outdoor bench in backyard
Visual Tour Second Floor Basement• 1.8 acres +/-

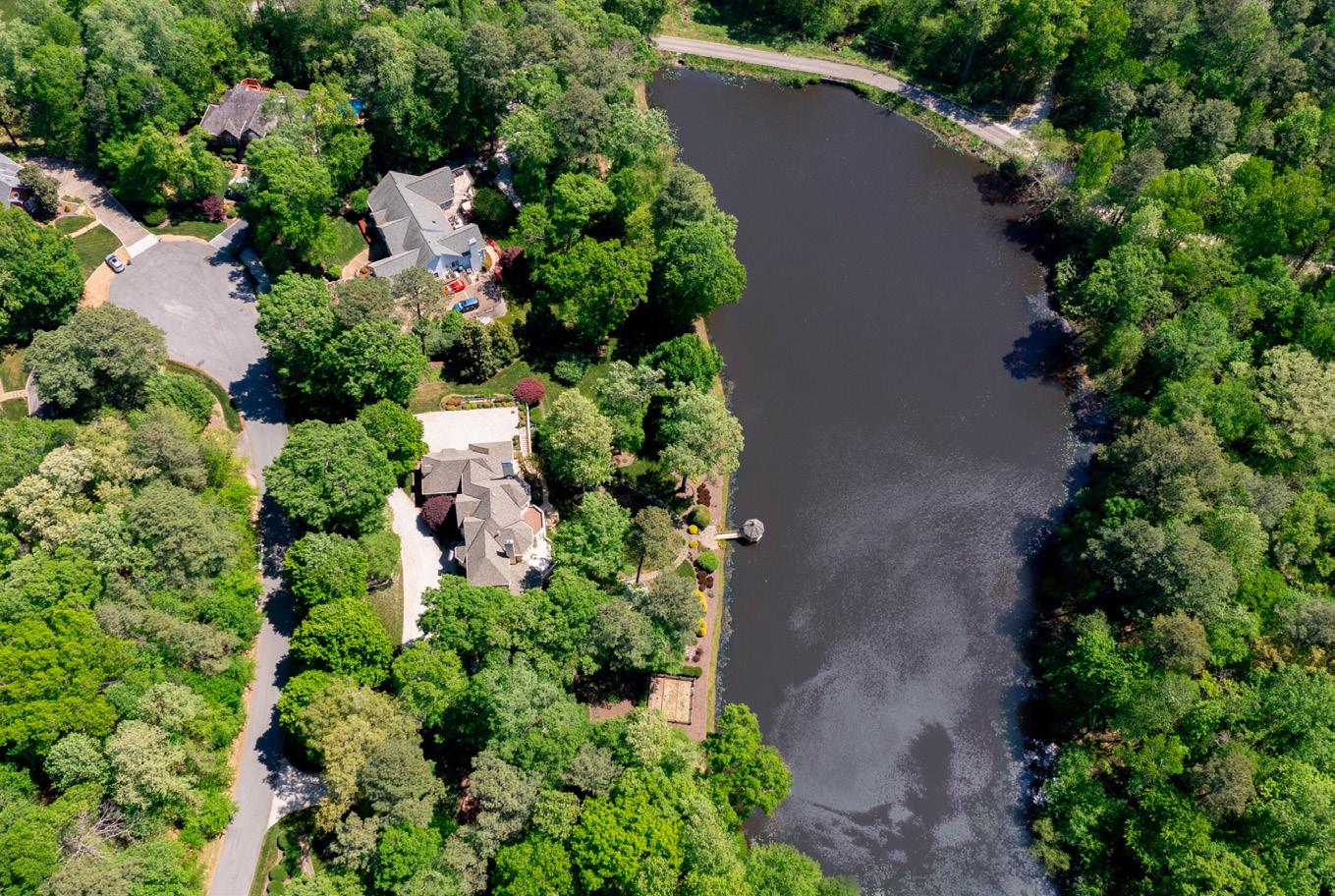

• Grand Manor Roof 2013
• Copper Gutters
• Gravel Driveway
• Dryvit and stone exterior
• Front and back irrigation
• Gazebo
• Small dog run with aggregate walk
• Gorgeous walkways with pavers
• 5 HVAC systems installed in January 2022
• 3 in basement
• 1 in attic
• 1 in 2nd floor laundry room
• Vector Security Service with exterior cameras
• Elevator accessible to each floor
• Natural Gas Generator
• 2 natural gas hot water heaters
• 4 Car Attached Garage with workshop area, ample storage and designated trash and recycling
• Central Vacuum
• 5 gas fireplaces

