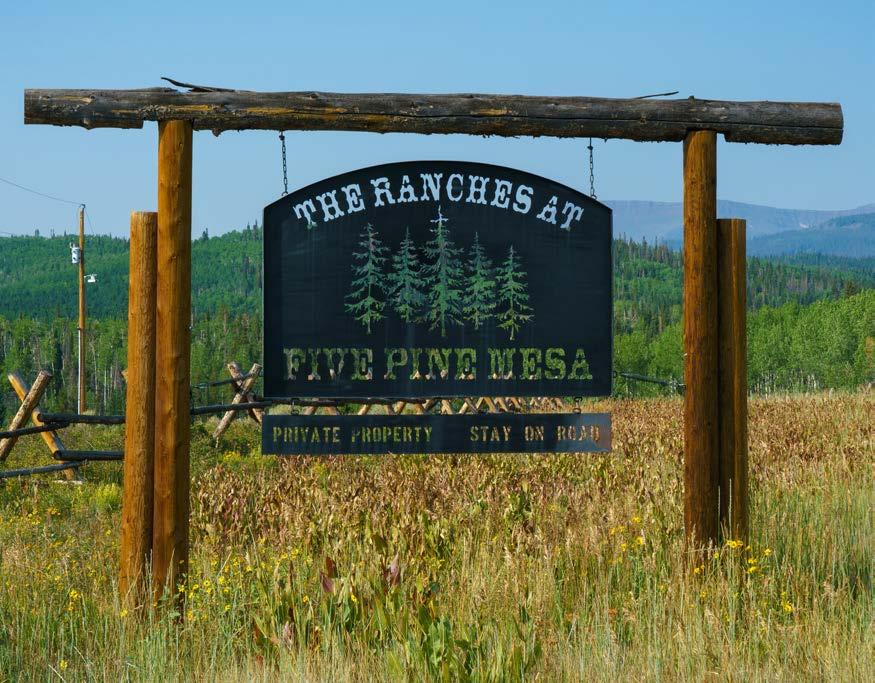DOME PEAK RANCH at five pine mesa




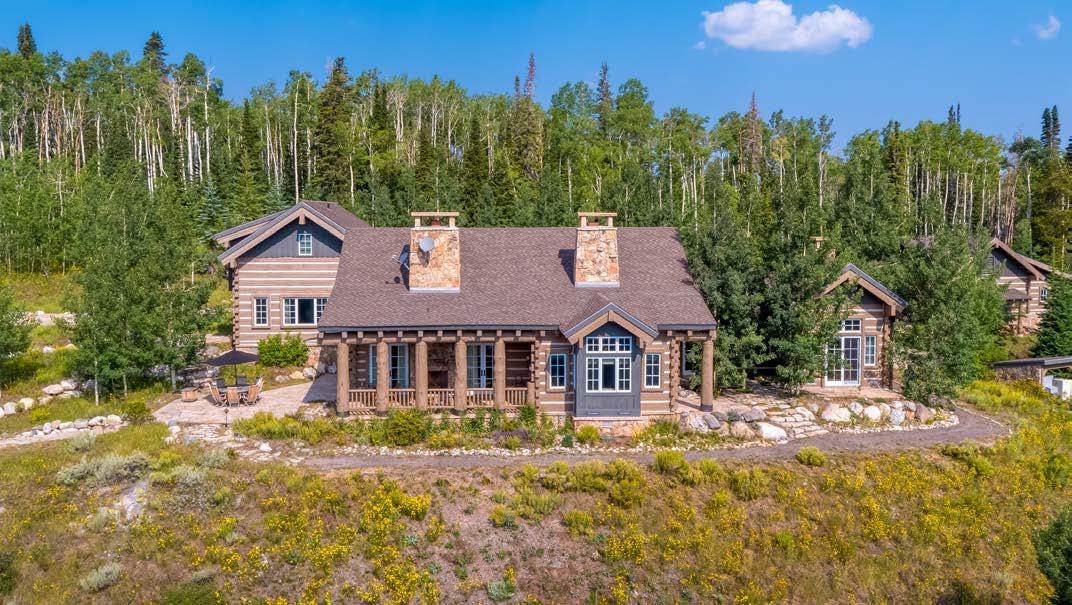
Dome Peak Ranch is located at the base of the iconic Flat Tops Wilderness area and is surrounded by over 1.2 million acres of living room and National Forest. Part of the Five Pine Mesa Ranch, Dome Peak Ranch is 60.59 acres of tranquil bliss overlooking mountain vistas, lush valleys, and encircled by Rocky Mountain wild flowers. Perched up high on the side of the mountain and overlooking the valley below Dome Peak Ranch is the perfect getaway in the mountains.
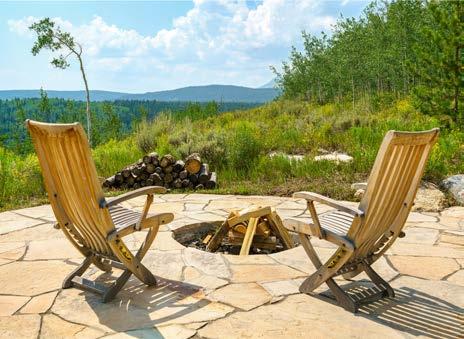
With over 4,628 sq ft, 4 spacious bedrooms, and 4.5 baths this beautiful custom designed home was built by Tom Fox of Fox Construction in Steamboat Springs. The interior is bursting with color and charm from a renowned design firm out of Atlanta and is complemented by a spacious, open floorplan perfect for entertaining, making the home both inviting and welcoming.
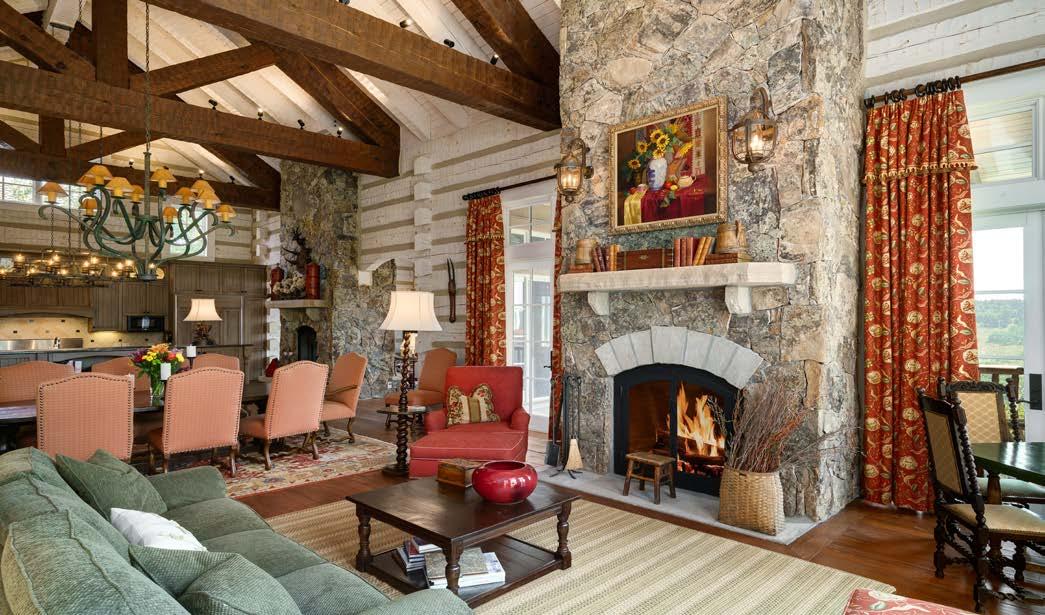
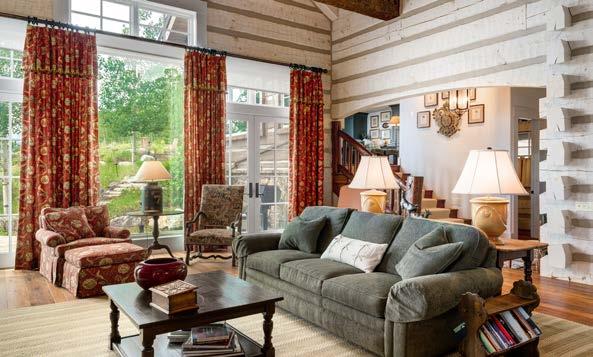
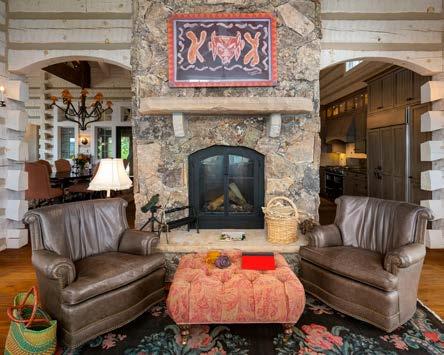
The gourmet kitchen is full of luxury finishes and high-end appliances including a FiveStar 6-burner gas stove with double ovens, custom hood, and Subzero refrigerator. Double islands are the perfect place for gathering and one island is a unique custom Wenge wood butcher block adding sophistication and warmth to the kitchen design.
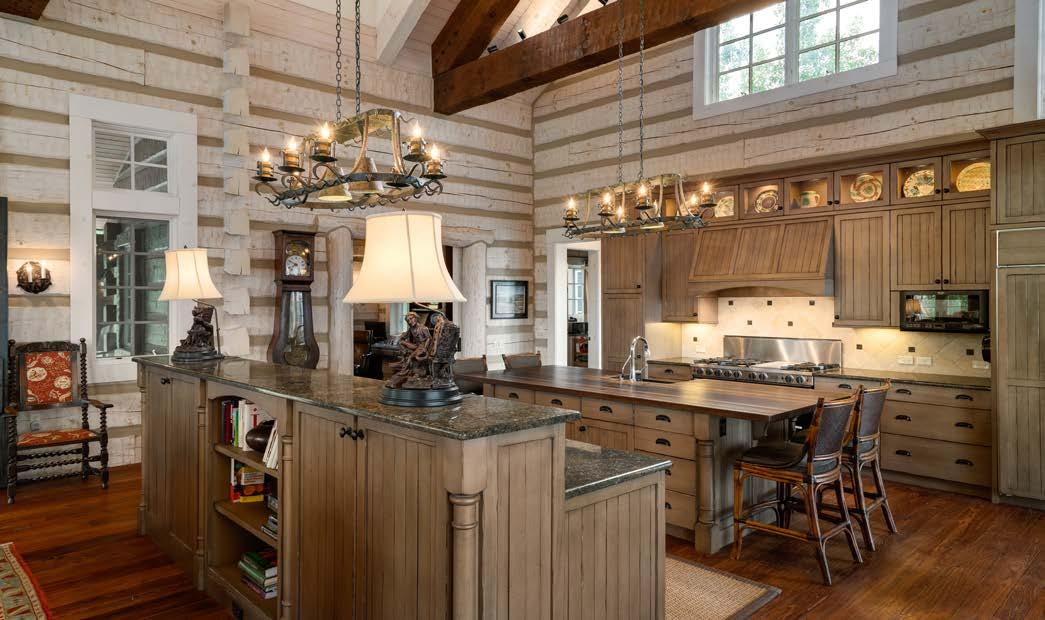
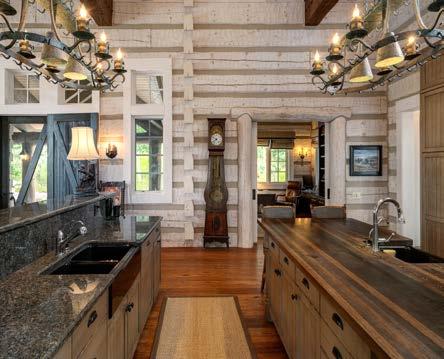
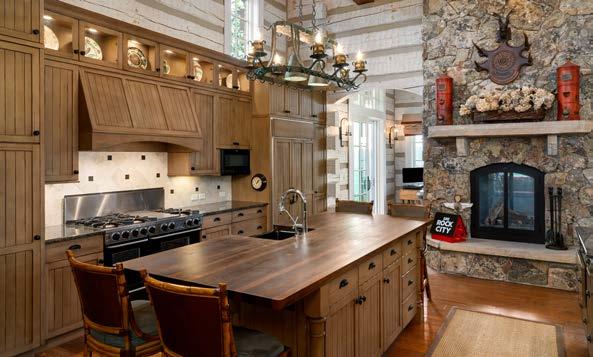
The master wing is sure to impress with a five-piece private spa bath, walk-in closet, and a spacious bedroom complete with a dreamy window seat to curl up with your favorite book. All of the bedrooms are spacious and have en suite bathrooms.
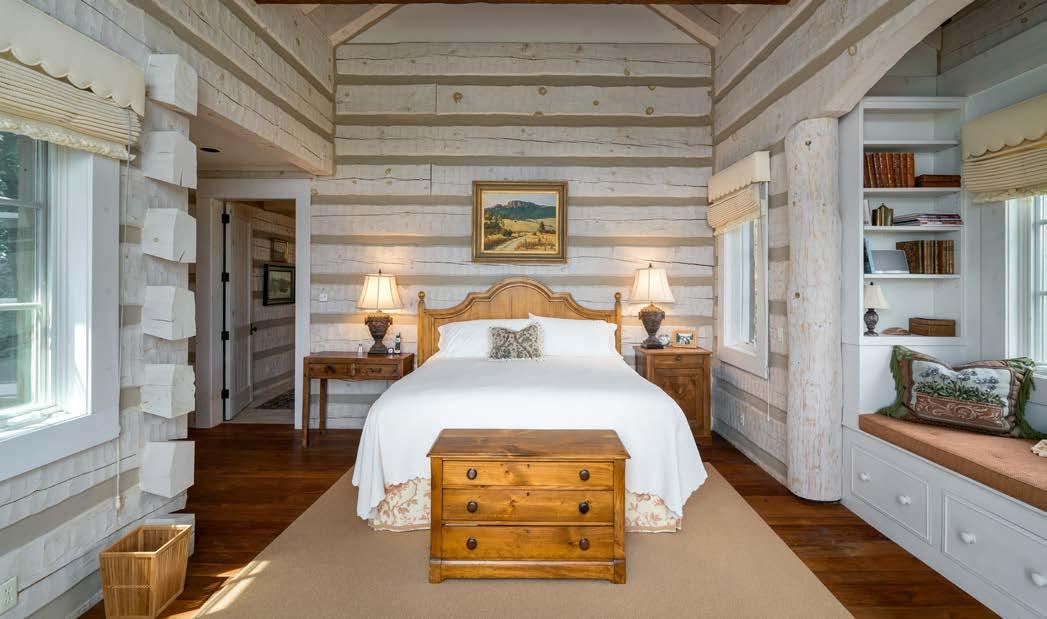
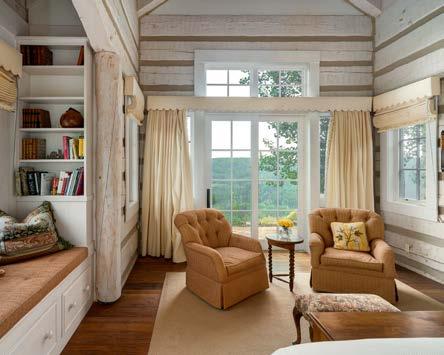
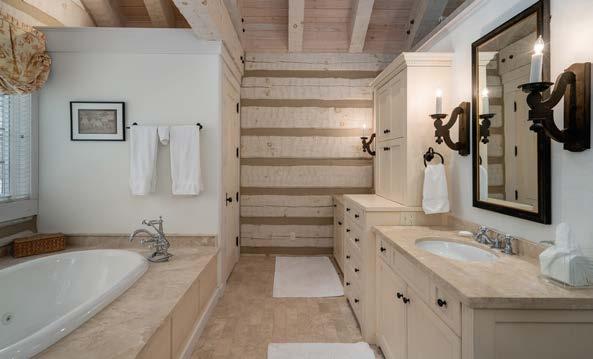
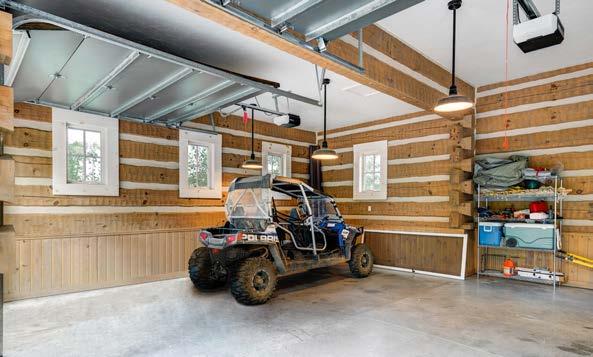
The home is accompanied by a spacious 3-bay garage and has plenty of room for toys and everything you need for outdoor adventure. Fishing, riding, hiking galore are all at your doorstep.
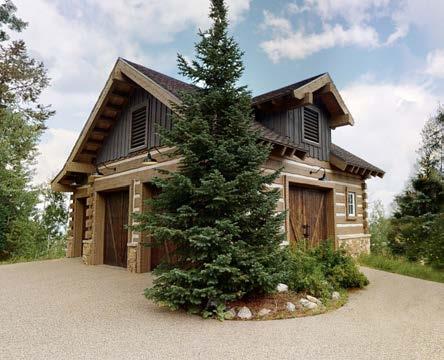
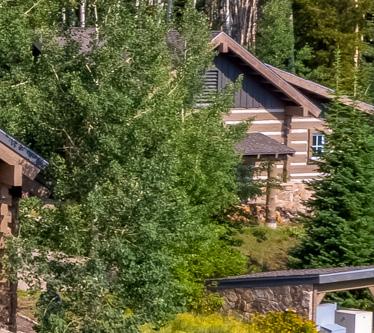
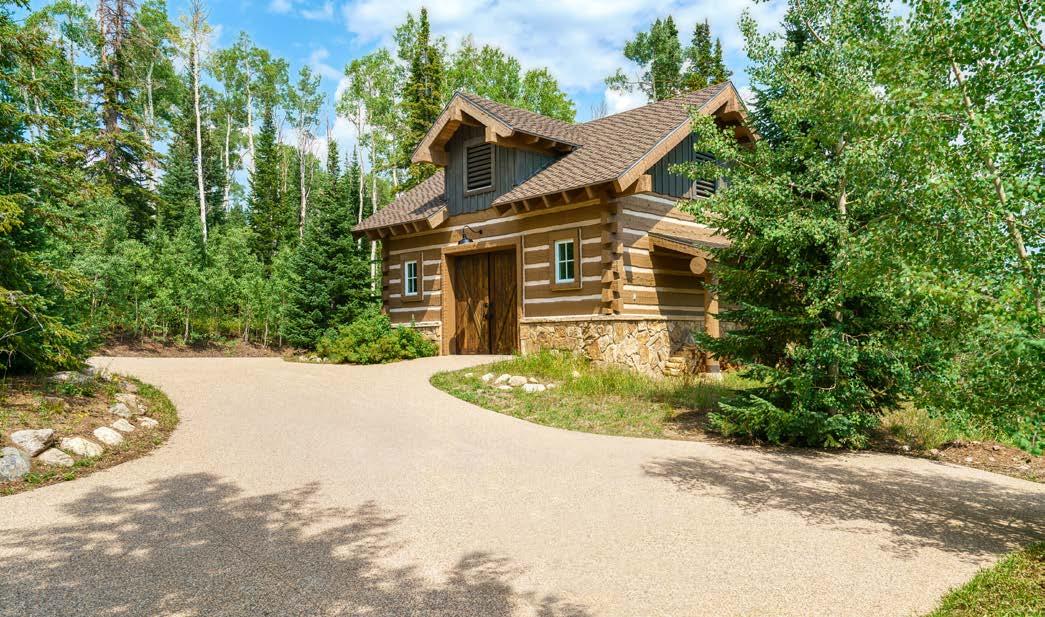
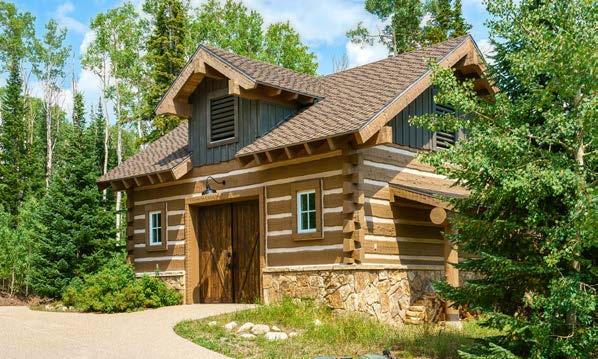
The home has a full energy system— a Coleman PowerStation 25,000 generator, along with four 1,000-gallon leased gas tanks from Ferrellgas. There is also a well with 1,000 gallon cistern, and a general filtration/ RO System for drinking water. With all of these features, this home is fully selfsufficient.
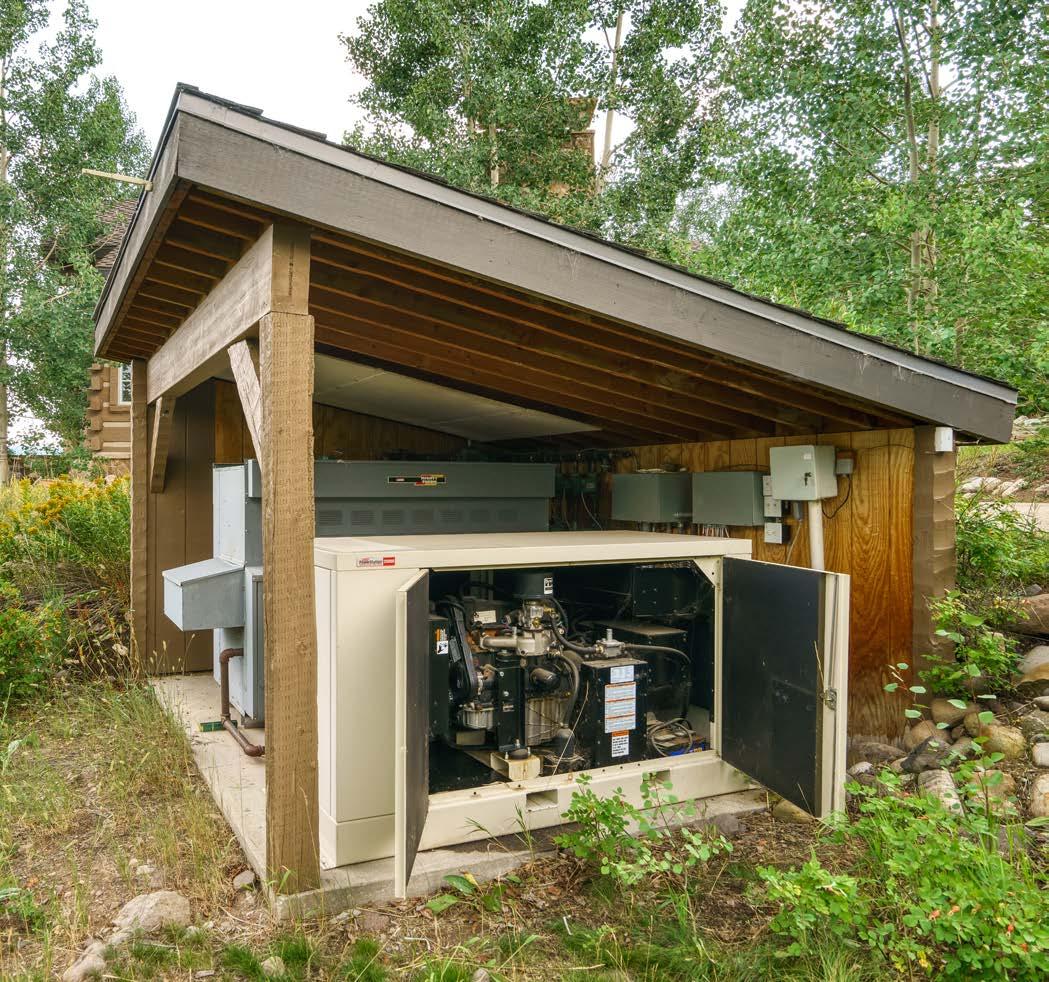
4+ BEDROOMS
4.5 BATHROOMS
3 CAR GARAGE OVERSIZED
60.59 ACRES
• Architect: Brian Judge of (VAG) Vail Architecture Group
• Builder: Tom Fox, Fox Construciton

• Design: Youmans-Davis Design, Atlanta GA—interior, tile, finishes
• Tennessee Pine logs
• Radiant heat
• Carefully planned lighting throughout
Stunning views overlooking mountain vistas & lush valleys
• Large dry stacked moss rock fireplace
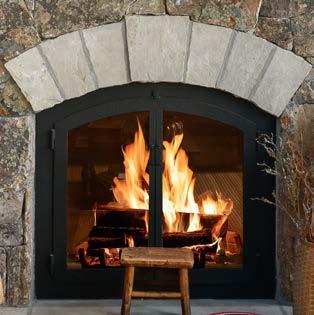
• 4 sets of French doors to the patio
• Floor to celing windows
• FiveStar gas 6 burner with griddle & 2 ovens
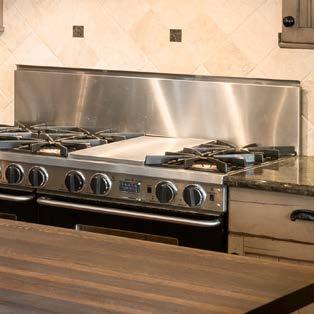
• Warming drawer
• Sub-Zero double-sided refrigerator
• 2 Bosch dishwashers
• Sharp carousel microwave
MASTER SUITE
• Vaulted ceilings, wood beam accents
• Window seat, built-in custom shelving
• Slider door to the master patio
• Walk-in closet with built in shelving
• 5-piece master bathroom
• Vaulted bathroom/wood beam ceiling
surrounded by 1.2 million acres of national forest
• Double-sided dry stacked moss rock fireplace
• Sitting room w/fireplace, window seat
• 2 sets of slider doors to the patio
• Thurston custom cabinets & Built-ins
• Solid travertine countertops
• His & Her vanities/sinks
Sandstone patios off of almost every room in the home with connecting stone walkways
located near the iconic flat tops wilderness area
• Open large dining table area
• Thurston custom cabinetry
• Granite countertops
• Wenge wood butcher block island with sink
• Jetted soaking tub with slab travertine surround
• Large shower with bench
• In-laid travertine tile
• Separate water closet
• Thurston built-in custom cabinetry
• Secondary granite island with sink
• Cypress flo oring
• Double-sided desk
• Sliding double barn doors
• Thurston built-ins & custom cabinetry
with wet bar
• Uline refrigerator with icemaker
• Draw Knife billiard pool table
• 2 Fold-out queen sleeper couches
• Denon surround sound system
• Vaulted ceilings, wood beam accents
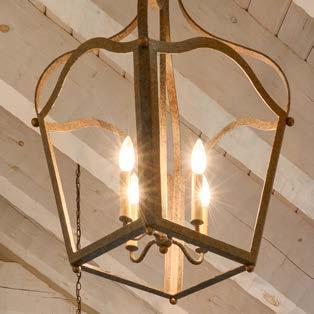
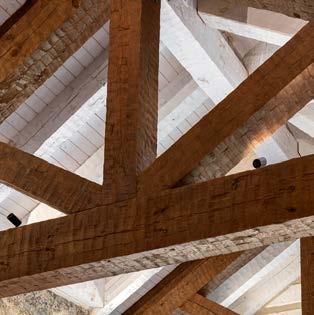
• Surrounded by windows
• Slider door to the private patio
• Closet with built-ins
• Hardwood hallway/bedroom flooring
• Travertine bathroom floor tile
• Claw foot tub/shower
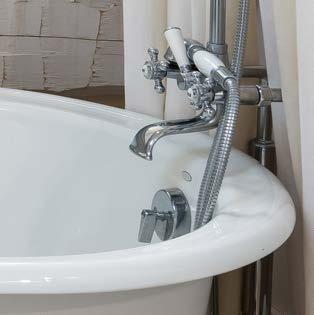
LOFT
• Book shelves with seating area
EN SUITE BEDROOM 3
• Vaulted T&G ceilings
• Built-in window seat
• Queen bed
• Double door closet
• Vaulted T&G bathroom ceilings
• Vanity with Soap Stone counters
• Subway tile tub surround
• Vaulted T&G ceilings
• Built-in window seat
• 2 double beds
•Closet
• Vaulted T&G bathroom ceilings
• Vanity with Soap Stone counters
• Subway tile tub surround
• Multiple Colorado sandstone patios
& walkways off every room
• Patio dining area
• Outdoor grill
• Covered patio with fireplace & seating
• Covered front porch
• Sunken hot tub, sandstone surround
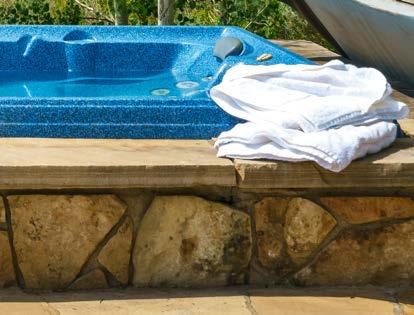
• Sandstone paito with built in fire pit
• Two different interior entry doors
• Door to the front porch/patio
• Off the hallway to the kitchen
• Frigidaire front load washer & dryer
• Deep stainless laundry sink
• Built-ins and cabiets with countetops
• Cubbies, hooks & seating area
• Humidifier System
• Well with 1,000 gallon cistern
• RO general filtration system for drinking water
• Coleman PowerStation 25K generator
• Four 1,000 gallon gas tanks leased from Feral Gas
• Land line
• Hughes Net high speed internet
• Dish Network satalite TV
• Fiber optic cable capabilities (future)
• Landscaping irrigation system
• Sandstone walkway, entrance & patios
• Laars snowmelt & boiler for driveway & walkway
DOME PEAK RANCH at five pine mesa
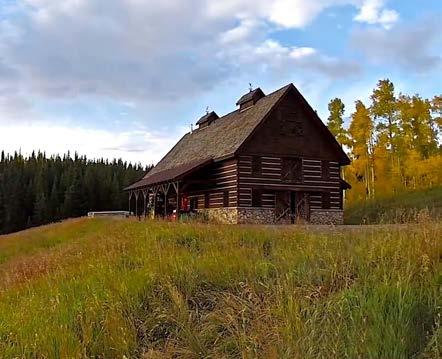
The Ranches at Five Pine Mesa is a private, gated mountain ranch and wilderness recreation community of ten individual ranches bordered by over a million acres of the Routt National Forest. Membership in the Five Pine Mesa association, provides owners with additional resources and a working philosophy of smart, economical ranch management. It’s is structured similar to an HOA and provides shared amenities to member-owners, in the 53-acre central parcel that is owned by the association.
Five Pine Mesa makes the ranching lifestyle easy with a full-time manager/caretaker who performs interior road and fence maintenance, home monitoring and maintenance, as well as general coordination of ranch activities and winter access via snow machine, giving it a unique distinction of having the ranch life accessible, but trouble-free.
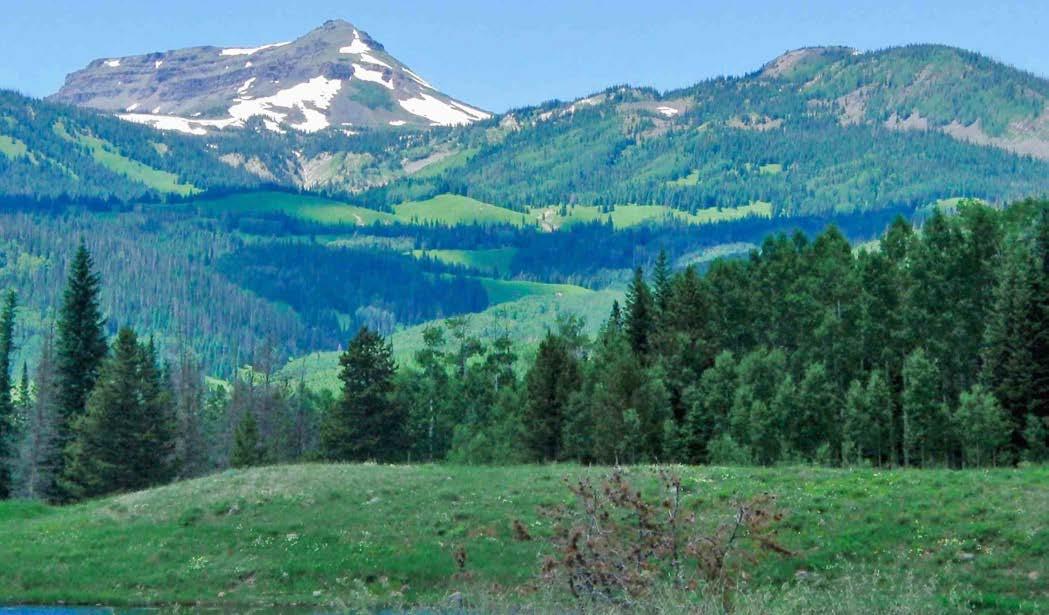
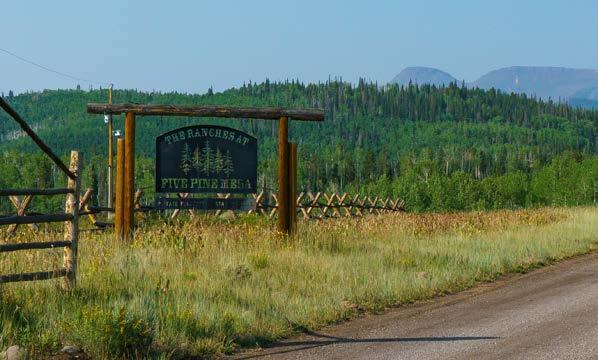
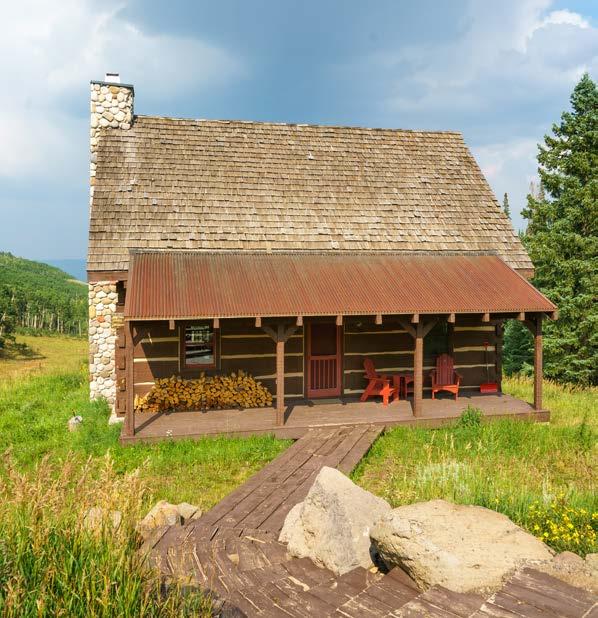
A 2,000 square-foot luxury guest cabin is located at the ranch headquarters and overlooks the private pond. It may be reserved and used by all association members for family events like weddings and reunions, as well as providing extra lodging for all owners – and visiting family and friends. This fully furnished, 1 bedroom, 2 bath ranch home features elegant, western-themed interiors, an inviting living area with fireplace, and a well-equipped gourmet kitchen. Just outside the door are stunning views across the pond, numerous hiking and riding trails, and immediate access to ranch headquarters. This cabin is available for use by any owner for a small cleaning fee.
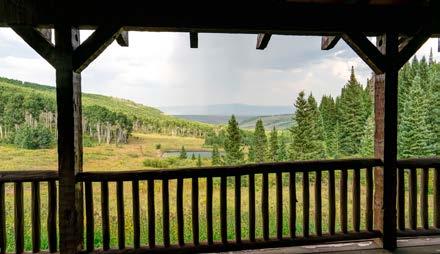
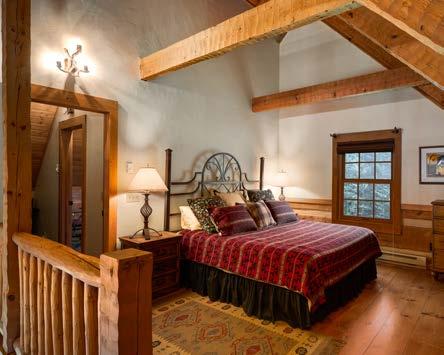
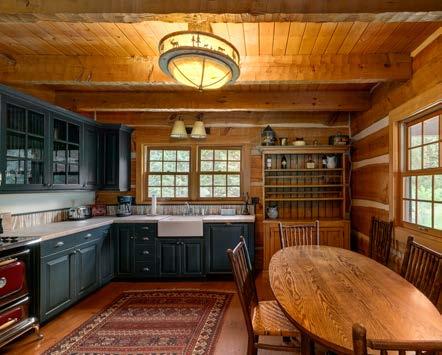
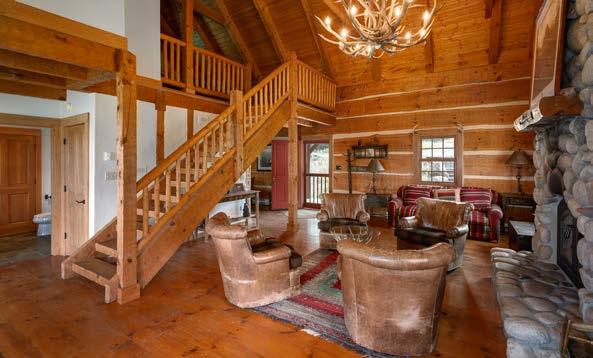
For equestrians, there is a 5-acre fenced horse pasture adjacent to the ranch barn with 4 horse stalls, and stocked with a tack room and other equestrian supplies. The well-equipped barn and horse facility, and all the vehicles, tools and equipment needed to keep a Western ranch running all year long, in all kinds of weather. (The association uses this equipment to facilitate a small cattle operation on the property to maintain an Agricultural Tax Status for lower property taxation). The barn also includes a bathroom, office, tack room, work shop, and a large loft for storage of hay, ATV’s, snowmobiles and other items. A solid network of horseback trails wind through the property and connect to the National Forest.
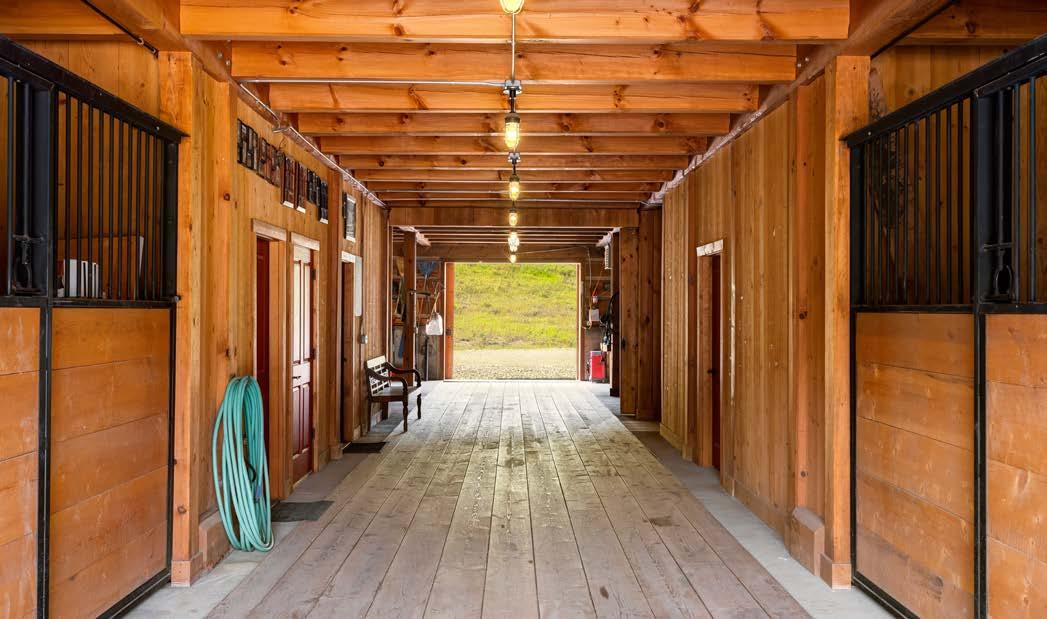
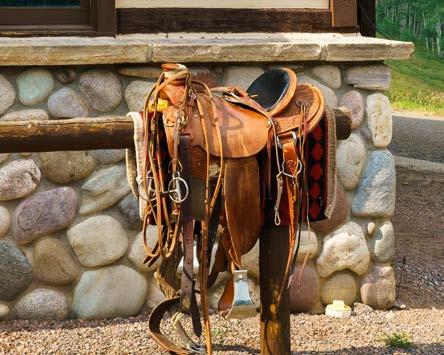
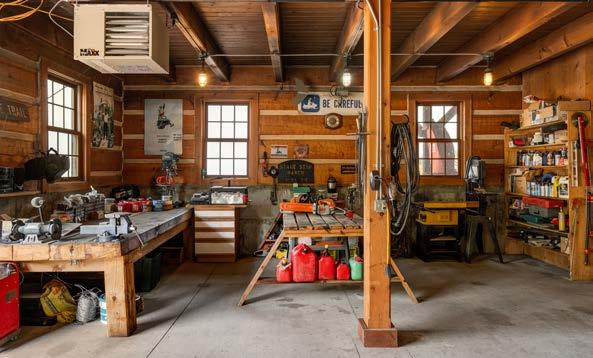
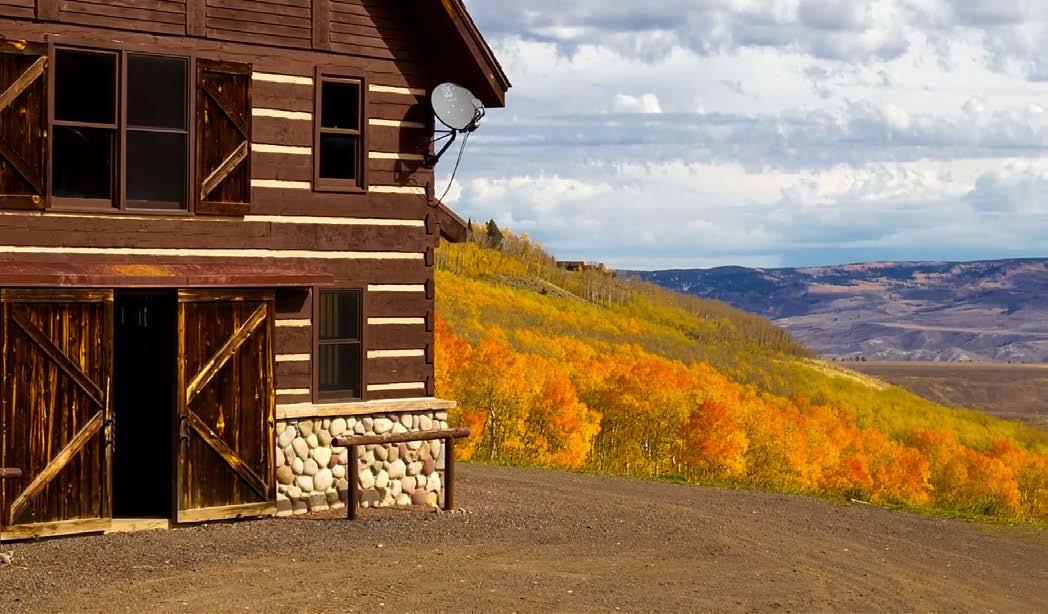
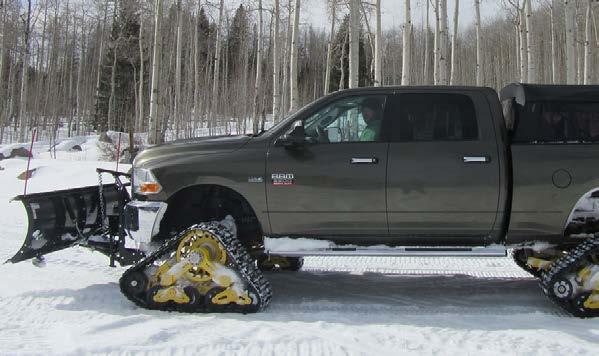
The nearly 4 miles of roads within the Ranches are maintained beautifully by the caretaker who also assists in some road maintenance and removal of fallen trees on a section of the County Road where there is an easement through the Ranches property. Typically, the roads are allowed to be “snowed-in” beginning in December and open again in April. The Ranches own and operate a Mattracks Equipped Vehicle that allow safe, reliable, and comfortable access to properties during the 3 – 3.5 winter months when the road is allowed to be snowed in. The excursions require advance scheduling with the Ranches caretaker. Access to the Ranches has never been more convenient, with all the comforts.
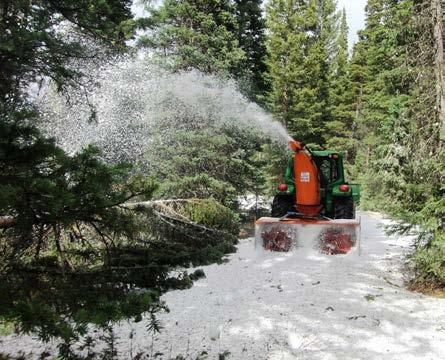
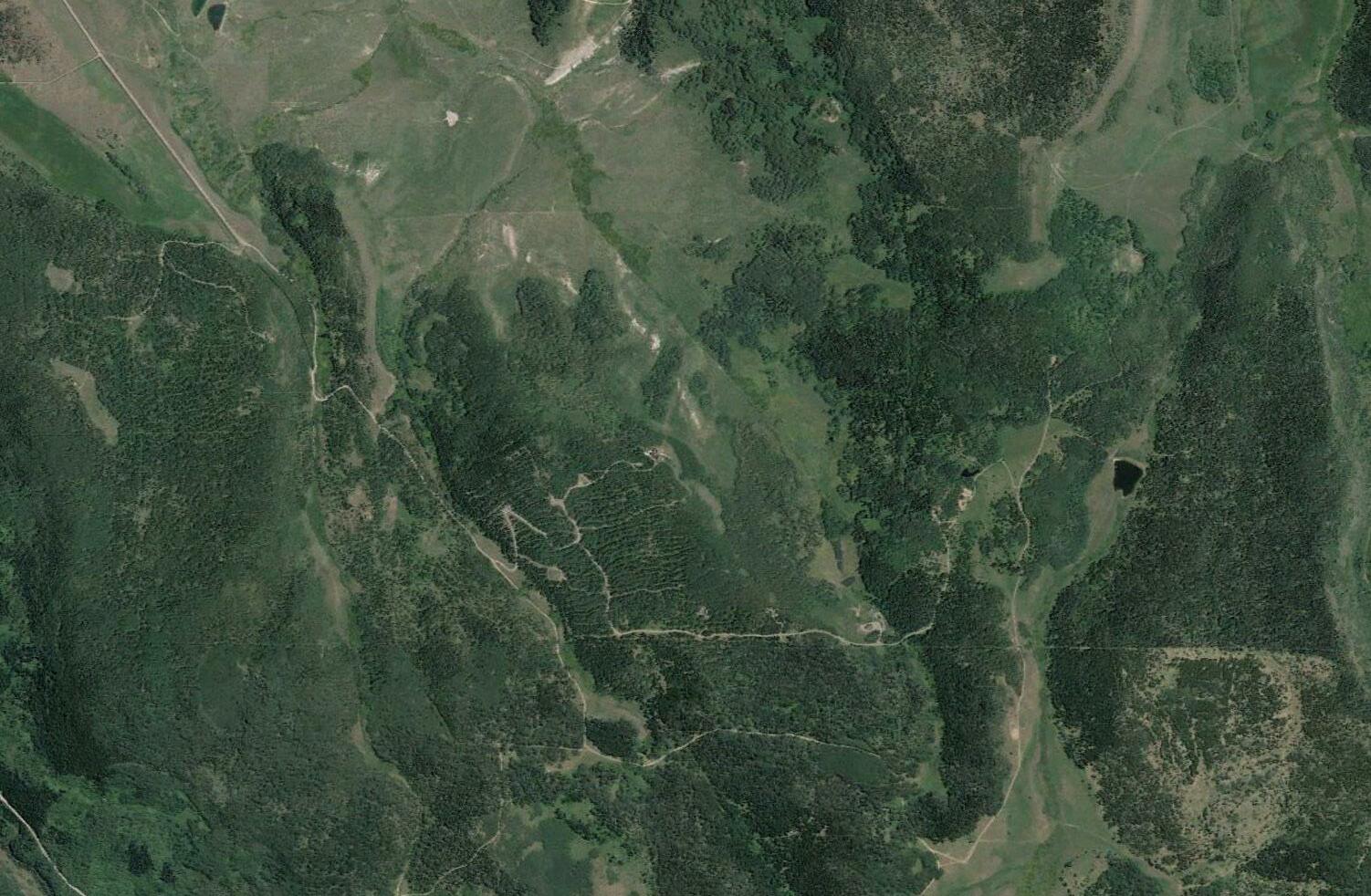


DOME PEAK RANCH at five pine mesa
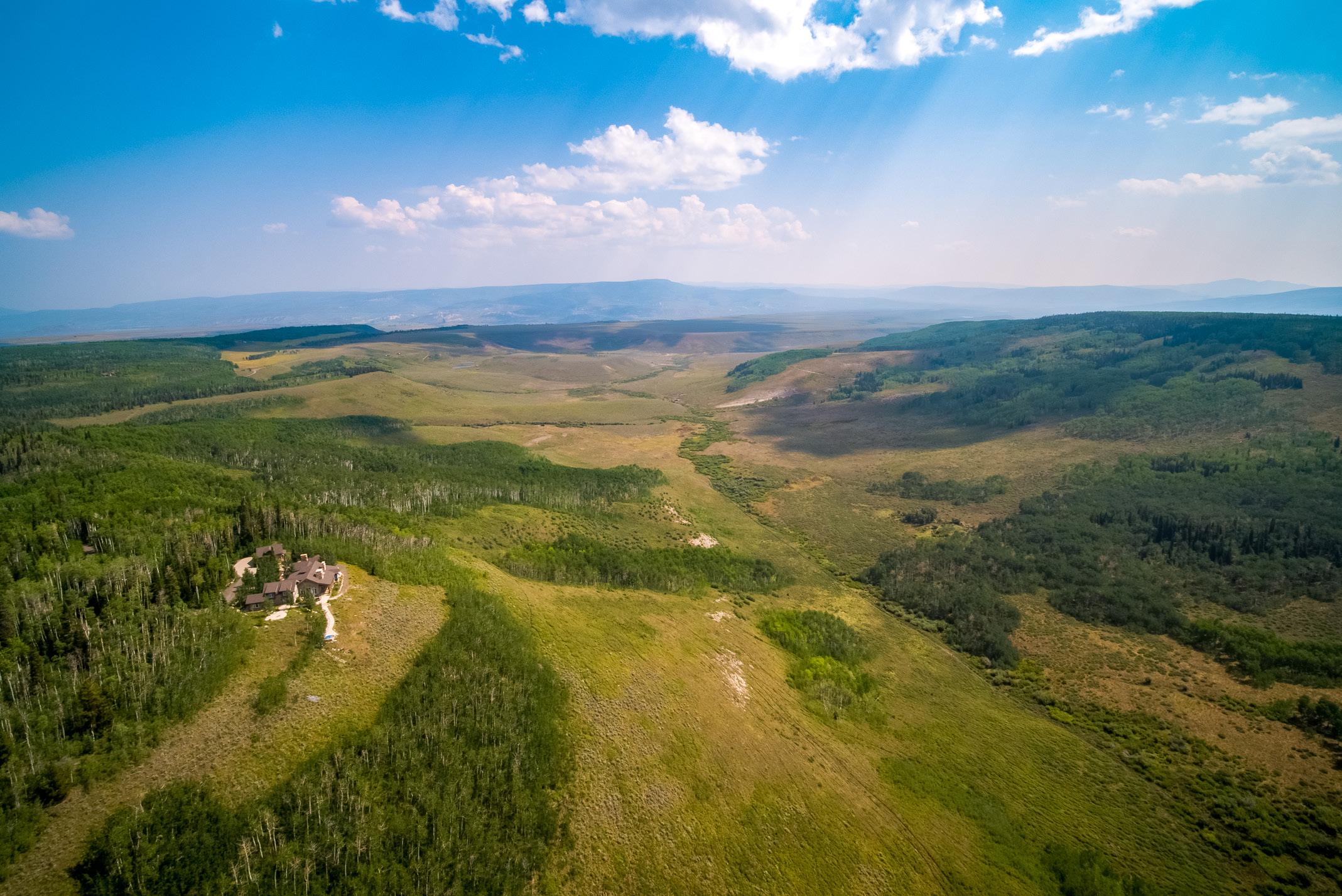
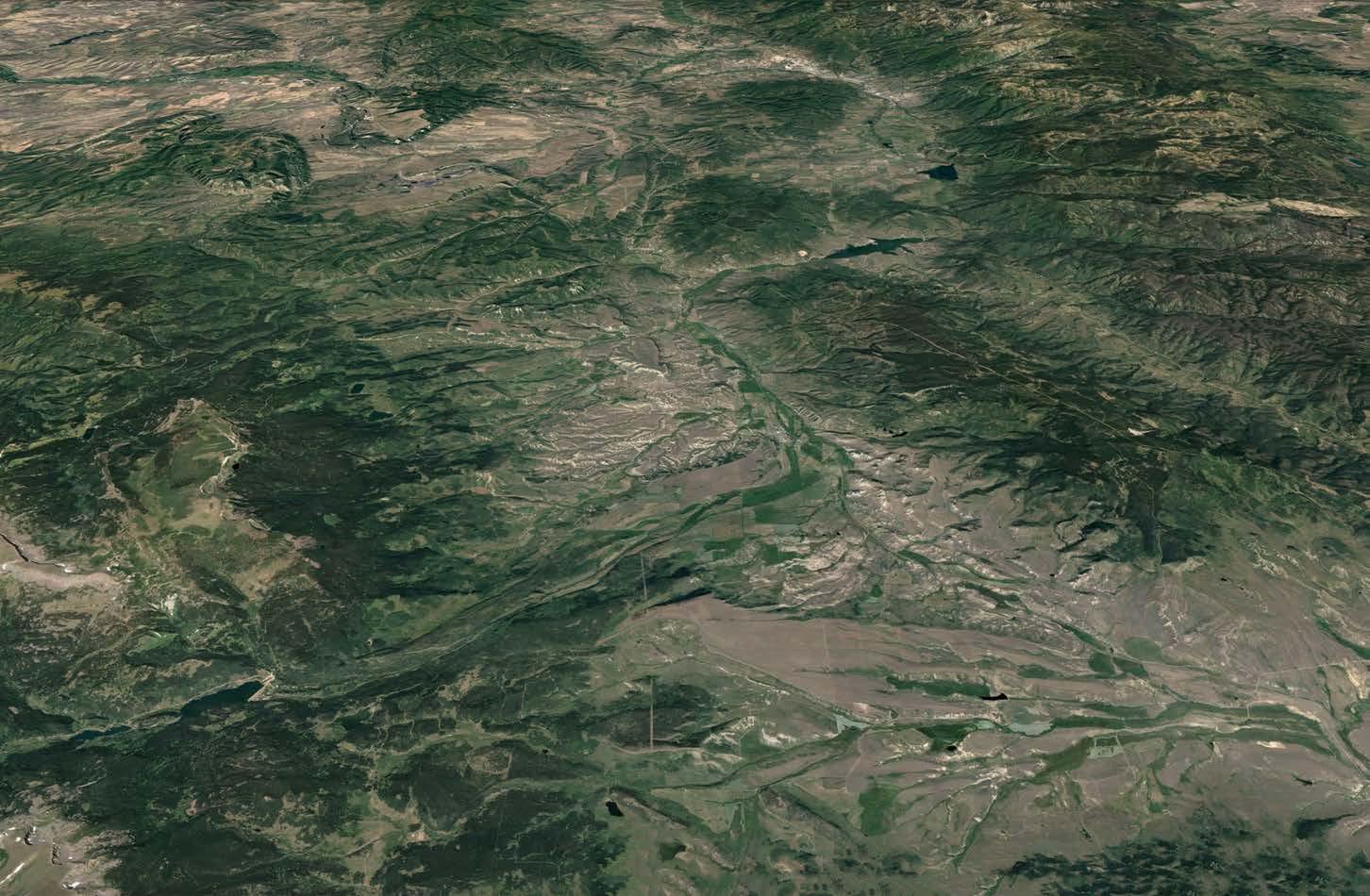
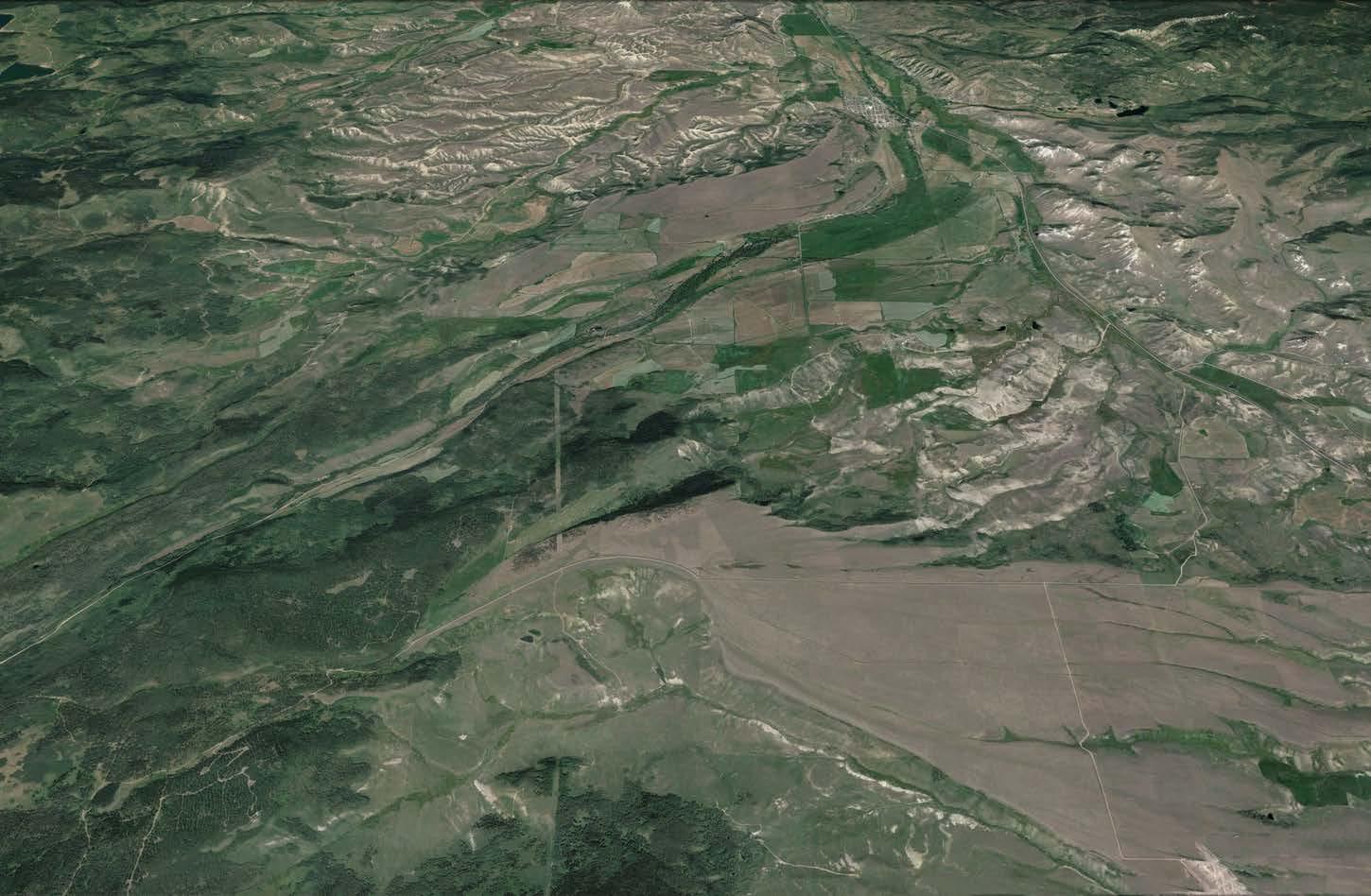
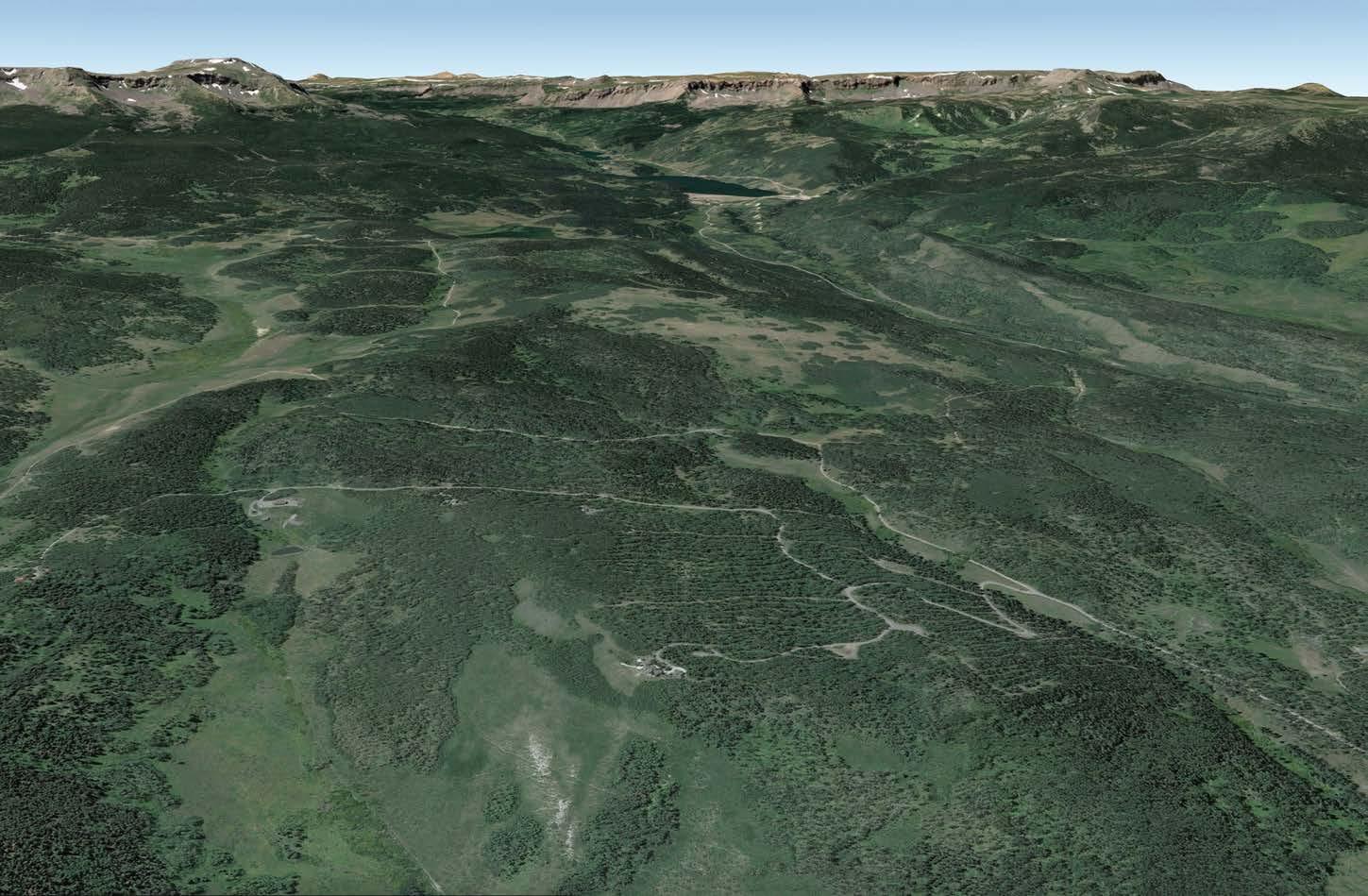
DOME PEAK RANCH at five pine mesa
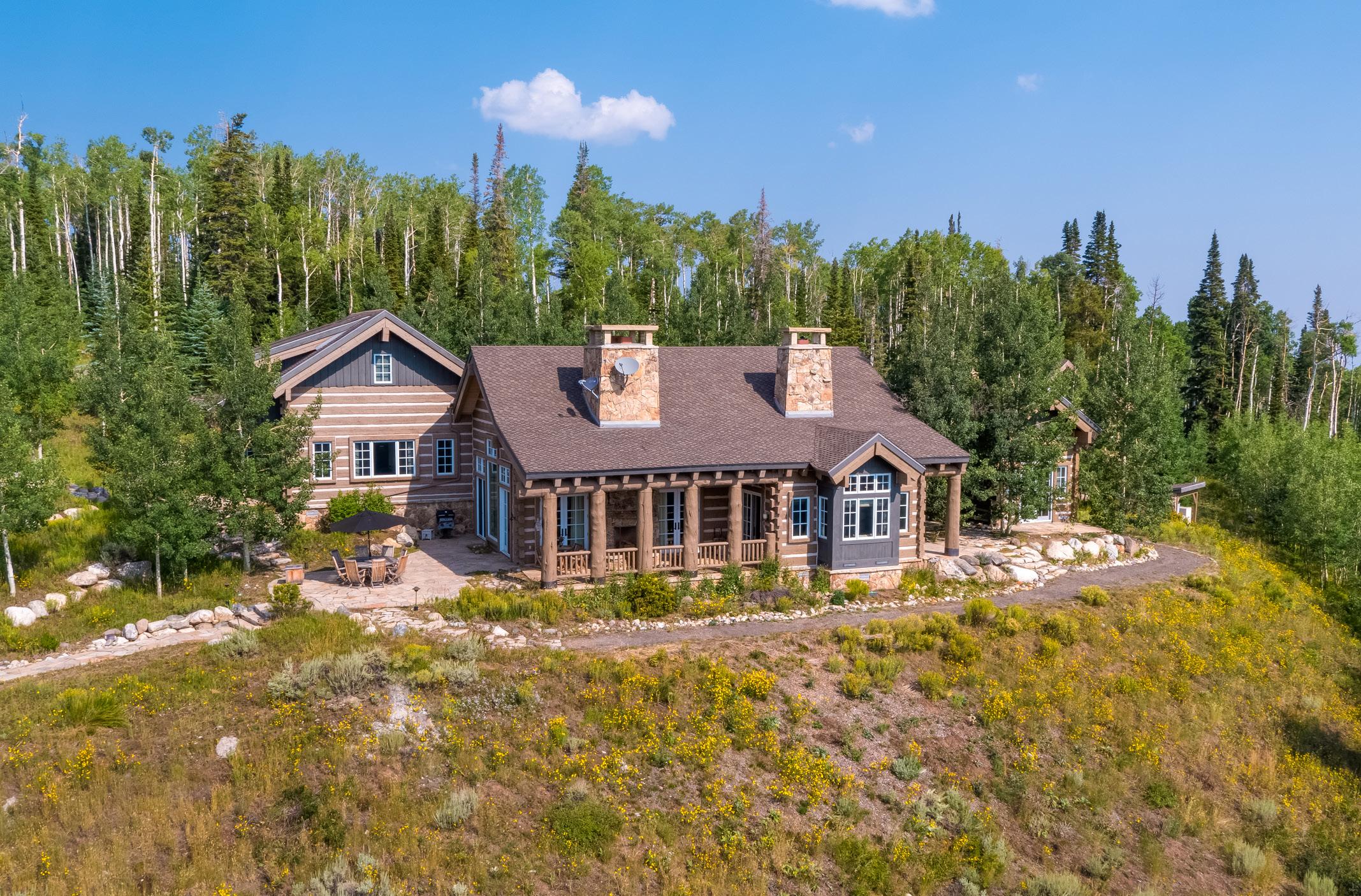 DOME
DOME
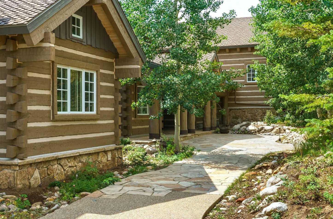
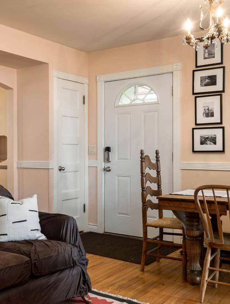
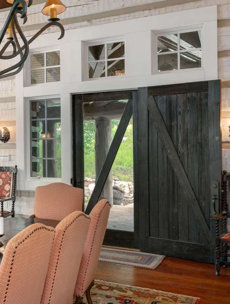
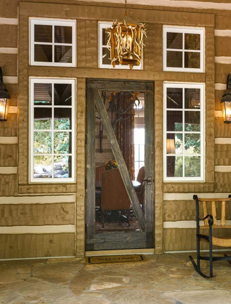
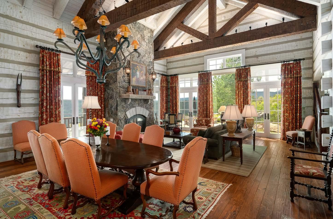
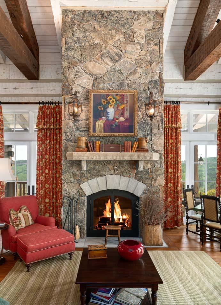

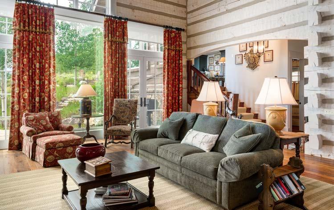
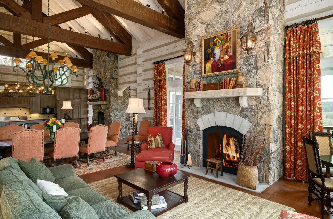
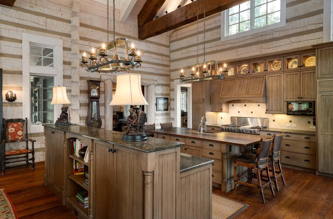
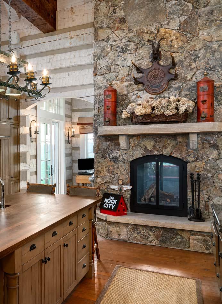
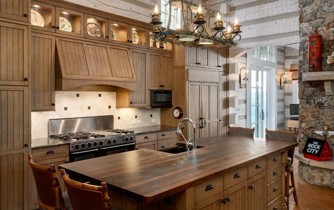
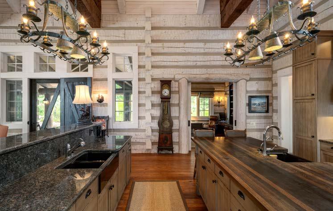
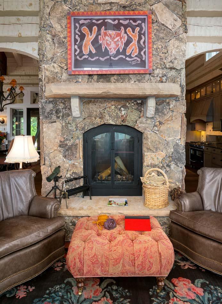
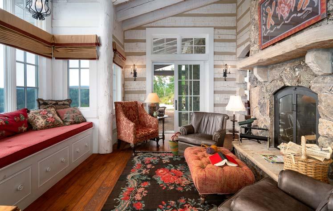
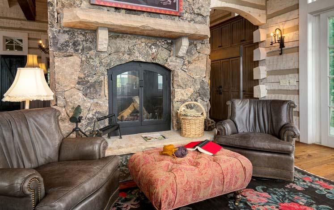

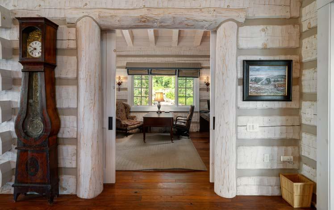
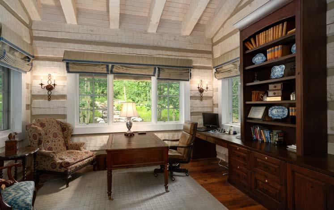
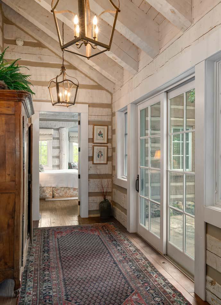
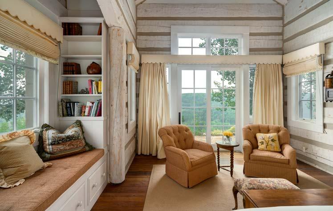
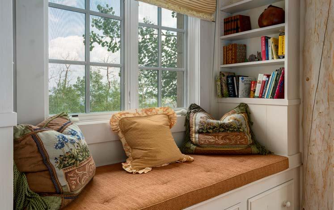
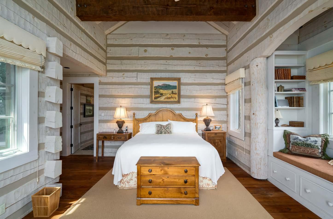
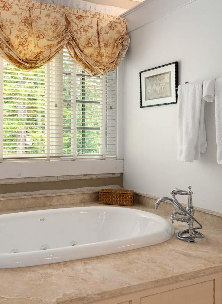
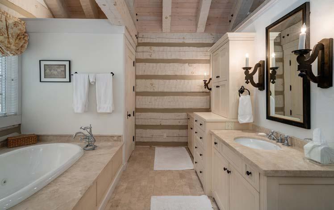
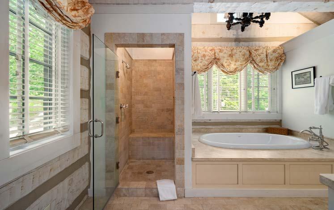
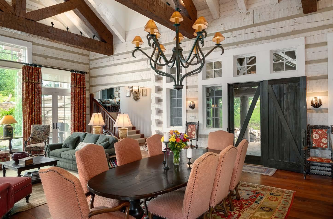
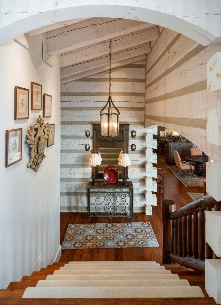
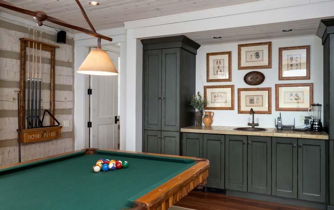
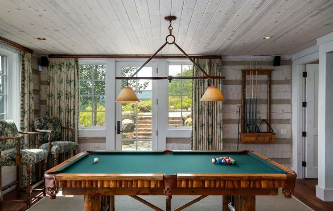
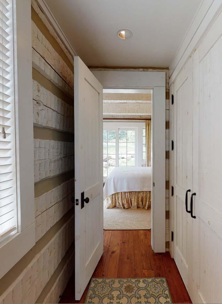
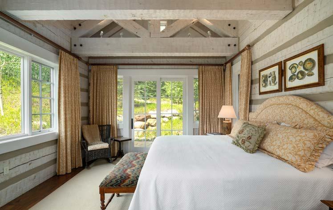
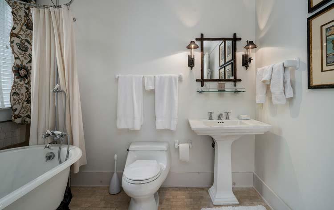
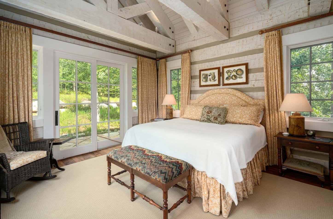
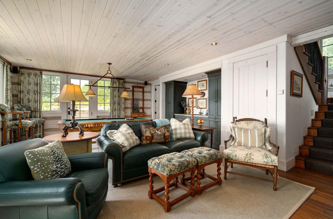
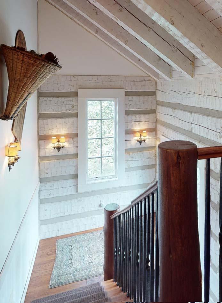

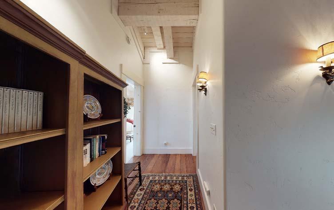
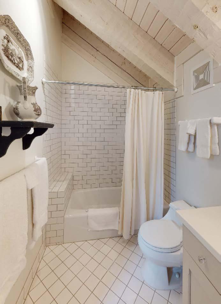


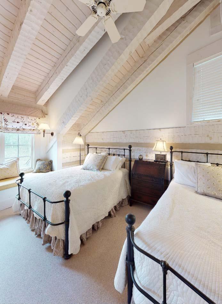
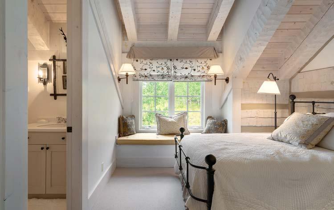
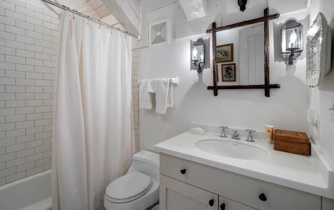

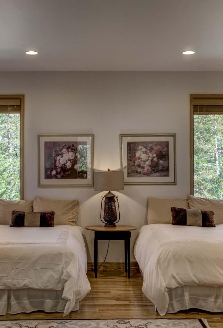
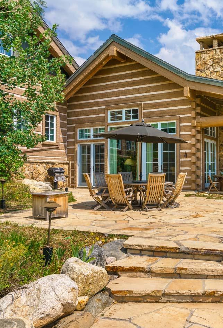
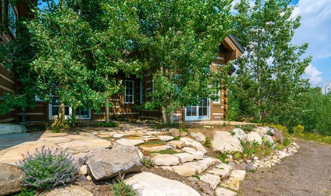
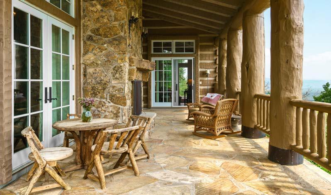
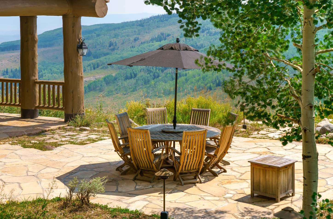

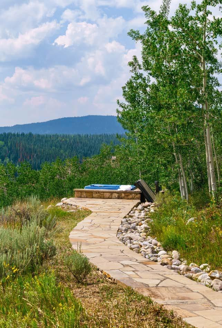
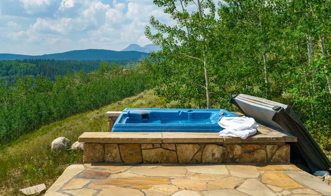
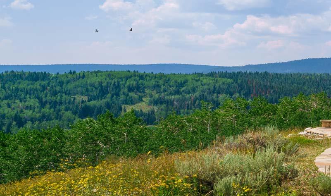
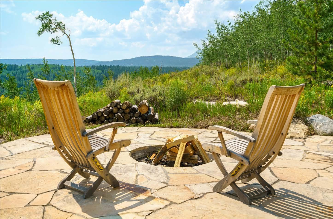
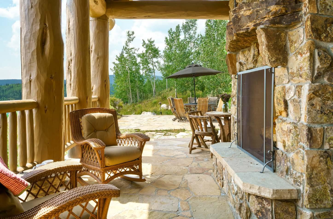
five pine mesa

