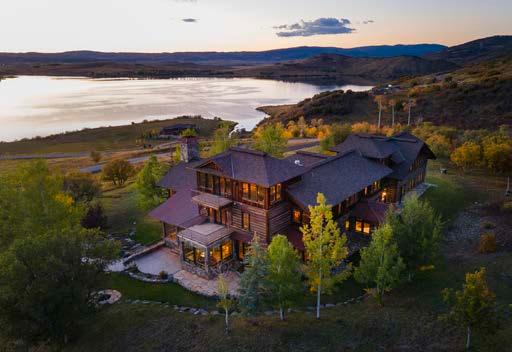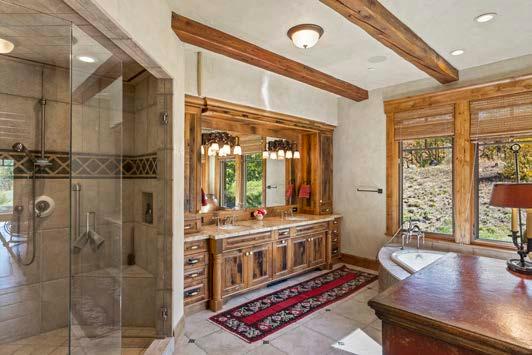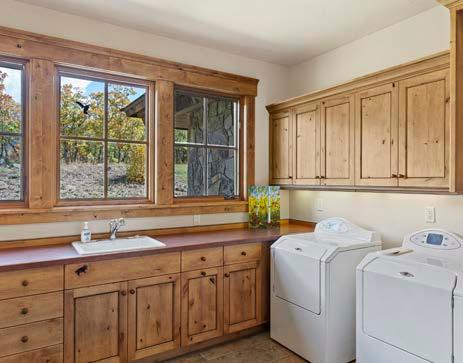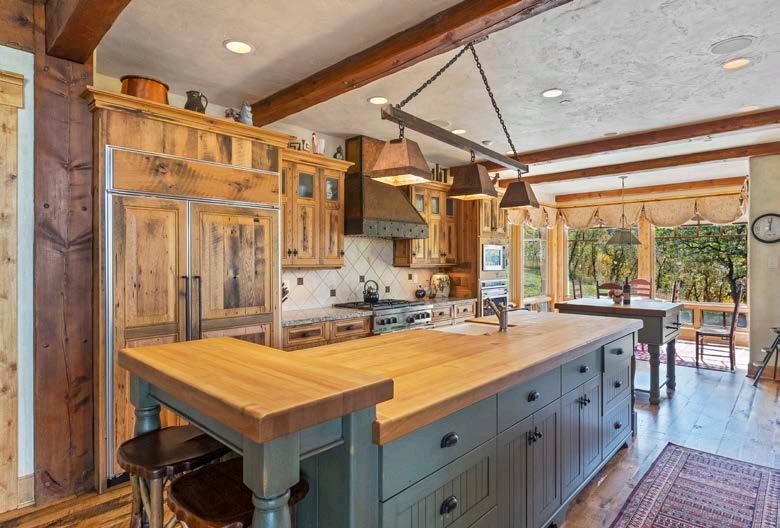LUXURY HOME IN
lake catamount
 29505 MONSON TRAIL steamboat springs colorado
29505 MONSON TRAIL steamboat springs colorado
A Masterpiece of Architecture & Style
Atop Lake Catamount and behind the gate lies a truly authentic Steamboat home that is a masterpiece of architecture and style. Easily one of the best homes in the Yampa Valley, it is situated on a lot that is special and overlooks the entire 530 acres of Colorado’s largest private body of water, Lake Catamount. Located at the top of Monson Trail, with over 38 acres nestled in a private grove of trees and natural landscaping, this is a truly spectacular home designed by Architect Joe Robbins and built by Joe Gillespie.


5 BEDROOMS
6.5 BATHS
9,894 SQUARE FEET
3 CAR GARAGE
38.78 ACRES

The home was carefully and thoughtfully planned with the interior designed by Lynne Barton Bier and a talented group of local artisans including: Rich Tucker’s hand-crafted cabinetry and Pete Schroeder, one of the finest steel and iron workers in the valley. Together, the team of local professionals and artisans are the very best at their craft and their work cannot be duplicated.


The exterior of the home is gorgeous with an abundance of windows, incredible petrified wood planks from an old mill located in Washington State with craftsman style chinking, and finished with beautiful moss rock exterior to withstand the elements. Each detail of the home blends with natural landscaping and scenic beauty surrounding the home—with open air decks, screened-in porches, hand stamped concrete patios, and flowering gardens.

The grand entrance brings the outside elements in with wood elements framing the entrance and stained glass aspens in the foyer. The home transitions into a one-of-a-kind open floorplan enhanced by wood accents, rock, and iron curated details. The living room is flanked with floor-to-ceiling windows and is anchored by a 2-story magnificent moss-rock fireplace, making it a special place to gather. Dining is right off the living room and open to the kitchen, which is a gourmet chef’s dream—incredible cabinetry designed by Rich Tucker, high-end appliances, and a large butcher block island that breaks apart to create extra working space for the chef. Off the kitchen is a breakfast nook and a screened-in porch that lends itself for entertaining, additional dining, or for just watching the sunset.





THE MAIN-FLOOR PRIMARY
The main-floor primary suite has a custom fireplace and is surrounded by private gardens, patios, and connected to a sunny office area with a sitting room. The walk-in closet is large enough for two, with built-ins, and is connected to the laundry. The five-piece bath is stunning with custom cabinetry, granite, and a soaking tub, all surrounded by the mountains and a tranquil setting.



EXPLORING THE UPPER LEVEL
The upper level of the home is open to below with a long hallway leading to three ensuite bedrooms and a family room/ library with an incredible open deck overlooking Pleasant Valley and Lake Catamount. Connected to the family room is a unique spiral staircase which leads to a top-of-the-world look-out/office. There is no better place to view Lake Catamount or the valley’s incredible sunsets. The view is absolutely captivating, and is only enhanced with the rooms custom cabinetry, built-ins with bar area, and an open-air deck to take it all in.




The lower level of the home is built for entertaining and relaxing with a wellthought-out space that lends itself to all kinds of fun! With a western saloon flare, the built-in bar area has custom cabinetry with wood details, open shelving, and builtin sinks/appliances. The bar is surrounded by a multi-use entertainment area, an ideal place to watch the big game or a movie, pool table, an abundance of gaming tables, and a cozy seating area flanked by a custom moss rock fireplace. Additionally, the lower level has an exercise room, an amazing spa bath with a steam room, and a large showering space.



Above the three-car garage is a caretaker/ guest quarters space which is also interconnected, or could be separate to the home. The residence is accommodated with a full kitchen, bedroom suite, and a lovely deck off the dining and living area overlooking Lake Catamount. Down the stairs is all you need for your outdoor lifestyle, including: a connection to the garage, complete with work bench, a large mudroom and laundry leading to the main corridor of the home. Cubbies and builtins flank the space for all of your gear.




Features
5 BEDROOMS
6.5 BATHS
3 CAR OVERSIZED GARAGE
9,894 SQ FT
38.78 ACRES
Main Floor Primary Suite
multiple spacious decks
STAMPED CONCRETE PATIOS GARDENS, FLOWERS, ORCHARDS
THE HOME
• Built 2002–2005
• Architect – Joe Robbins
• Builder – Joe Gillespie
• Designer – Lynne Bier
• Radiant heat throughout –single zoned
• Central vac system
• A/C on main flo or
• Surround sound
• Crestron lighting
• Reclaimed flo oring

• Plaster walls
• Alarm Security
• All levels of the home contain access to outdoors features
• Exterior – reclaimed petrified wood from WA, no maintenance required
THE GRAND ENTRY
• Grand foyer with entry closets
• Half bath
THE KITCHEN
• Sub-Zero double refigerator/freezer
• Wolf warming drawer
• 2 Asko dishwashers
• 2 farm sinks
• 2 Sub Zero refrigerator drawers
• Wolf 6-burner gas stove with extralarge convection oven
• Wolf hood handcrafted with copper
• Wolf convection oven, with additional standard size oven
• Convection microwave
• Butcher block island (separates for chef convenience)
• Rich Tucker custom cabinets
• Granite countertops
• Backsplash with copper tile inlay

• Breakfast nook off kitchen
• Pantry
GARAGE/MUDROOM
on colorado’s largest private lake
Clubhouse & Fitness Center with a membership
LIVING ROOM
• Open floorplan
• Surrounded by windows with views
• 2-story moss rock fireplace

DINING ROOM
• Large table that seats 8
• Screened in porch off dining room
• Oversized 3-car garage, work bench
• 2 mud rooms with custom Rich Tucker built-ins
LAUNDRY ROOM
• Maytag Neptune washer/dryer
• Laundry sink & storage
• Built-in cabinetry
Features continued
MAIN-LEVEL PRIMARY SUITE
• Custom rock fi replace
• Walk-in closet with his/hers built-ins & laundry access
• Built-in cabinetry, desk, seating area
• Hand-crafted Rich Tucker bathroom cabinetry
• Custom Vanity with double sinks & granite countertops
• Large primary shower
• Jetted soaking tub

• Separate water closet
• Patio & garden area access
UPPER LEVEL ROOMS
• Bedroom 1 – en suite with queen bed, private bath & walk-in closet
• Bedroom 2 – en suite with two twin beds, private bath & walk-in closet
• Bedroom 3 – en suite with queen bed, private bath & walk-in closet
• Loft/hallway, built-ins, open to below
• Family room/drawing room
• Large deck & entertainment area
OFFICE
• Observation deck
• Cast iron stove


• Built-ins, seating area & desk area
• Wet bar with sink, microwave, & SubZero refrigerator
LOWER LEVEL REC ROOM
• Movie area with built in large flat screen & surround sound
• Custom cabinetry
• Pool table
• Gaming tables
• Custom moss rock fireplace

• Seating area
• Wet bar with custom Rich Tucker cabinets with undermount lighting, sink, SubZero fridge, Asko drawer dishwasher & microwave
EXERCISE ROOM
• Exercise equipment
• Open to outdoor patios
SPA BATH
• Double sink vanity
• Spacious shower with bench seating
• Steam room with built-in tile benches
• Water closet
MECHANICAL
• 2 – 75 gallon Triangle Phase II hot water heaters
• Large Buderus boiler
• Radiant heat zoning system
• Electrical surge protection
• Fire suppression
• Central Vac (mechanical and garage)
• Lightening rod protection for roof
GUEST QUARTERS
• Kitchen with GE Profile stove/oven, GE Refrigerator, GE dishwasher & GE microwave and sink
• Dining room

• Living room
• Deck
• Bedroom – queen bed & walk-in closet
• Bathroom with double sink vanity, soaking tub, shower & water closet
• Storage area
• Bonus room


























DARLINDA BALDINGER & CHLOE LAWRENCE 970.846.7192 | 970.819.2150 O : 970.879.7800

DARLINDA.BALDINGER@STEAMBOATSIR.COM
CHLOE.LAWRENCE@STEAMBOATSIR.COM
STEAMBOATLOCALBROKERS.COM
STEAMBOAT SOTHEBY’S INTERNATIONAL REALTY 1855 SKI TIME SQUARE DRIVE steamboat springs, colorado
29505 monson trail steamboat springs, co $8,750,000 not in mls

