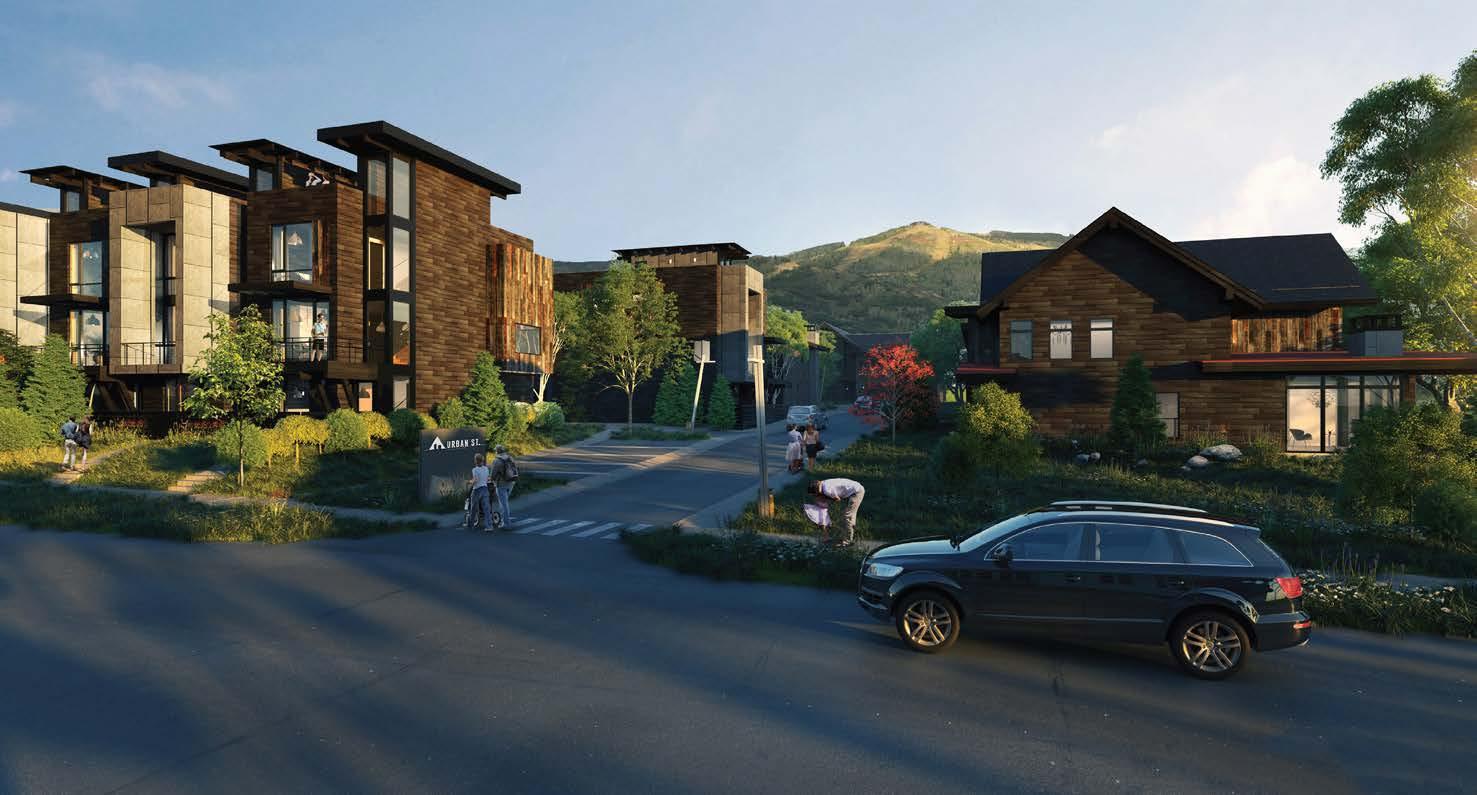
VISION
Urban Street at the Mountain sets the new standard in mountain-modern architecture: Timeless and progressive, big-city style with small-town charm. Located at the base of the ski mountain, Urban Street offers a variety of layouts in two, three, and four-bedroom configurations. Open floorplans feature full-height windows that bathe the interior in Colorado’s rich alpine sunlight. Natural materials blend elegantly with clean, modern lines—raw and refined, like Steamboat itself. Luxury finishes, twocar garages, bike paths, green space, roof top decks and design that simultaneously honors and enhances its natural surroundings define this urban-alpine community. Discover your new home at Urban Street at the Mountain: mountain living re-imagined for the modern pioneer.
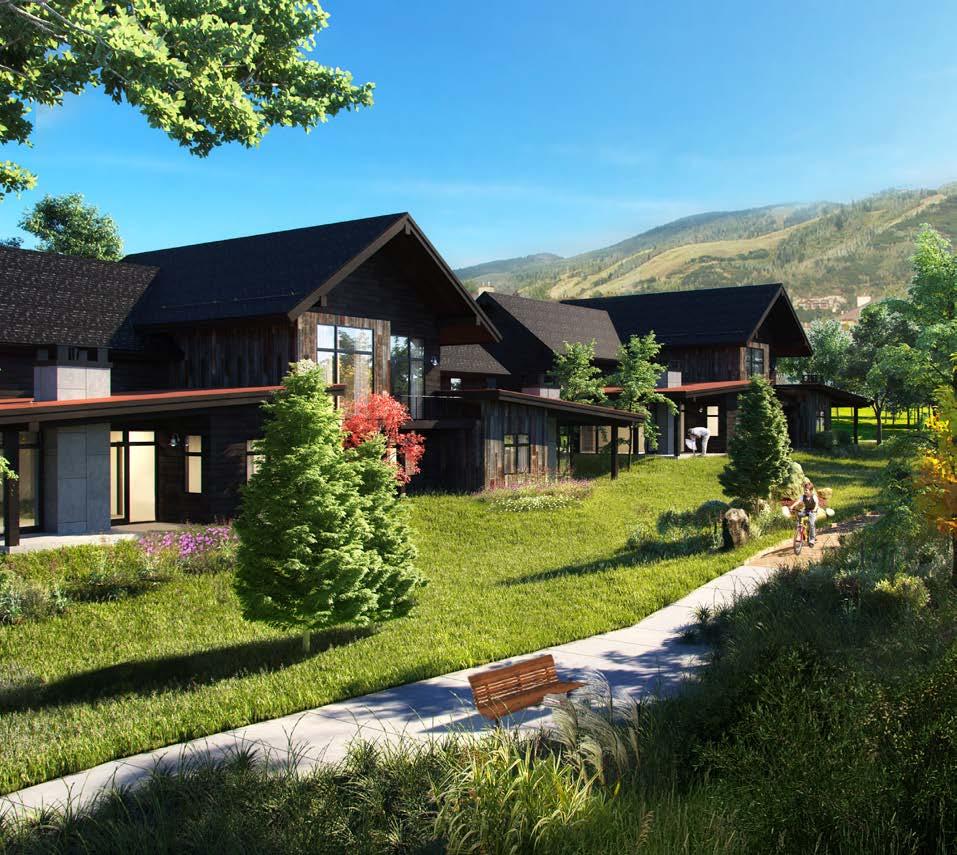 CINDY MACGRAY 970.846.0342
CINDY MACGRAY 970.846.0342
urbanstreetsteamboat.com
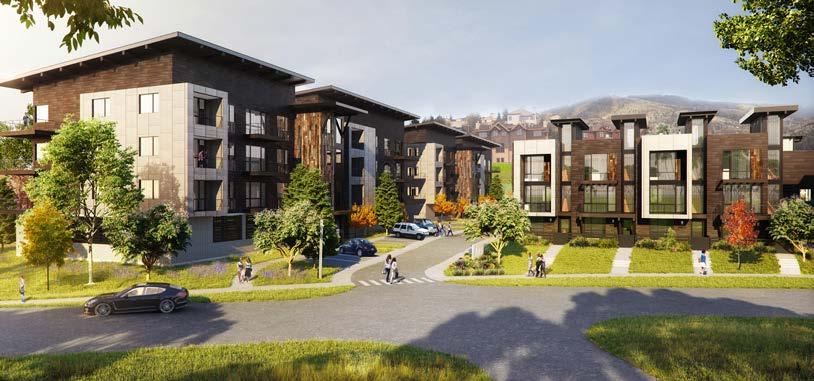
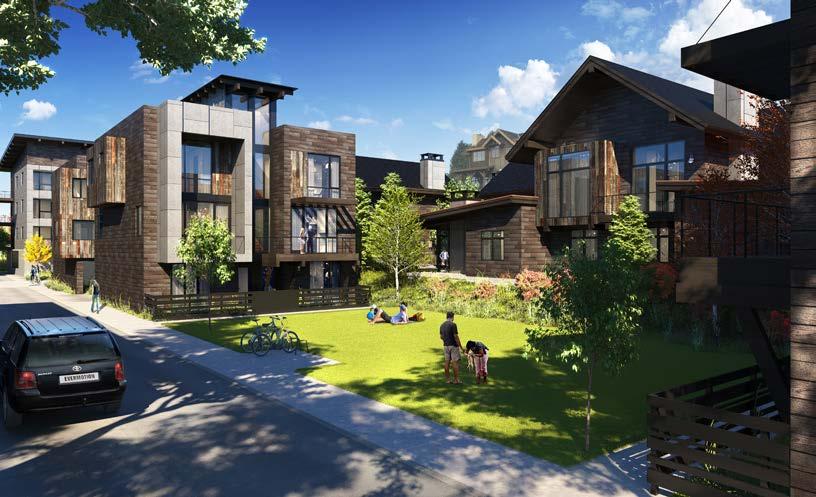
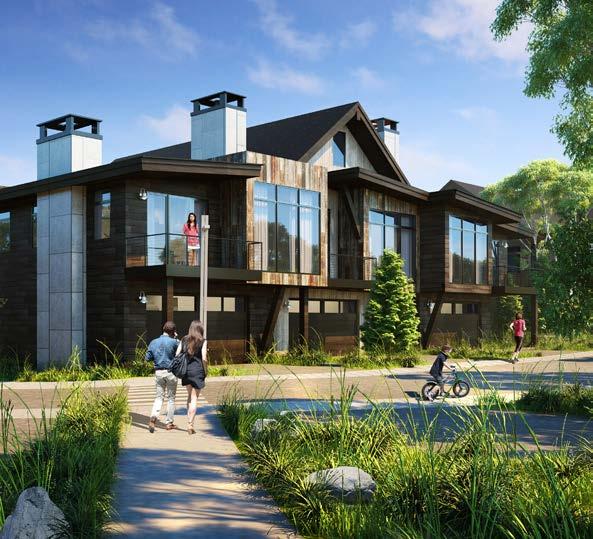
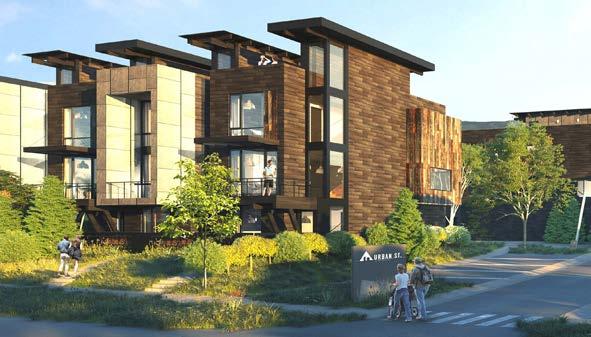 CINDY MACGRAY 970.846.0342
CINDY MACGRAY 970.846.0342
urbanstreetsteamboat.comVISION
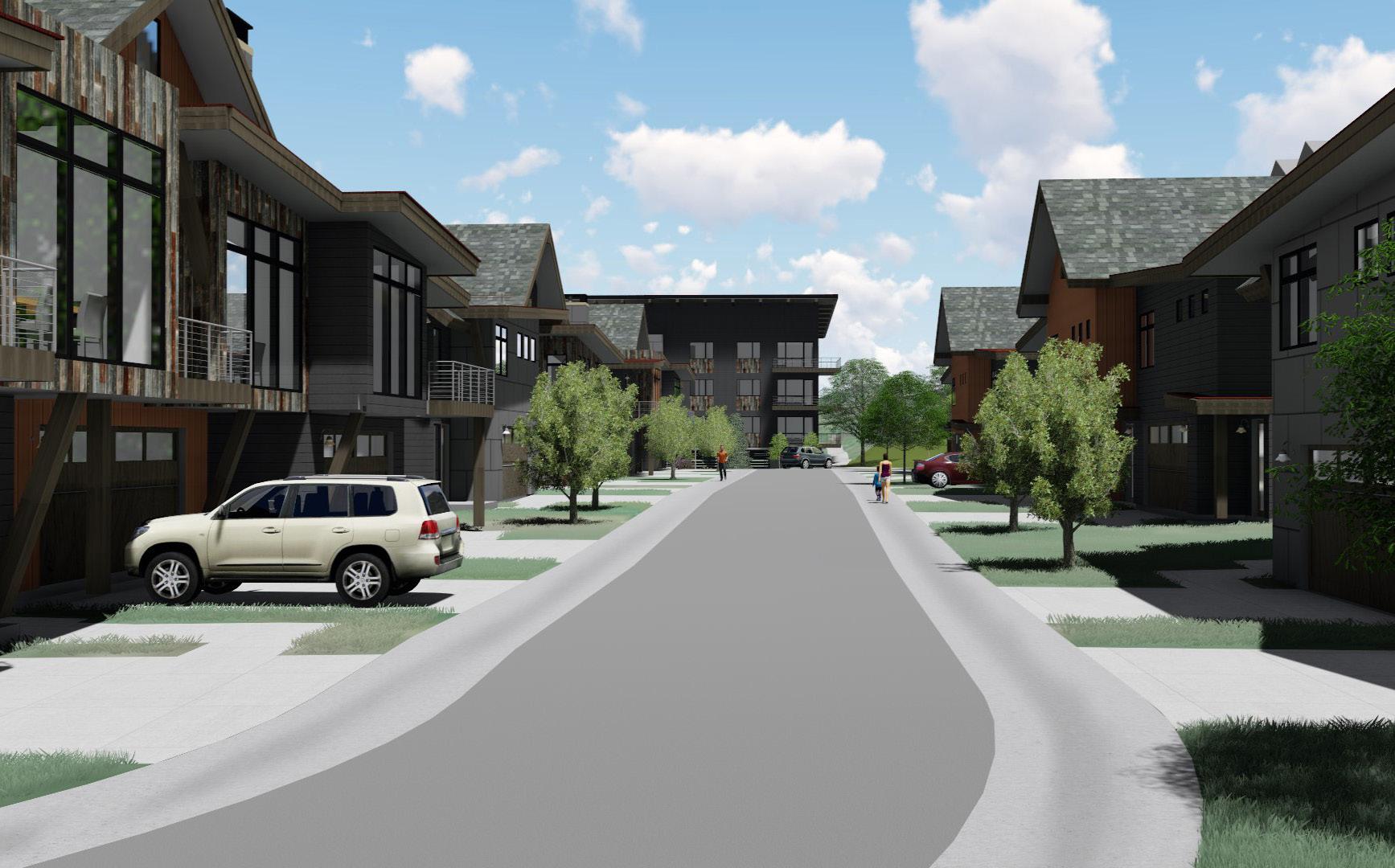 CINDY MACGRAY 970.846.0342
CINDY MACGRAY 970.846.0342
urbanstreetsteamboat.comVISION
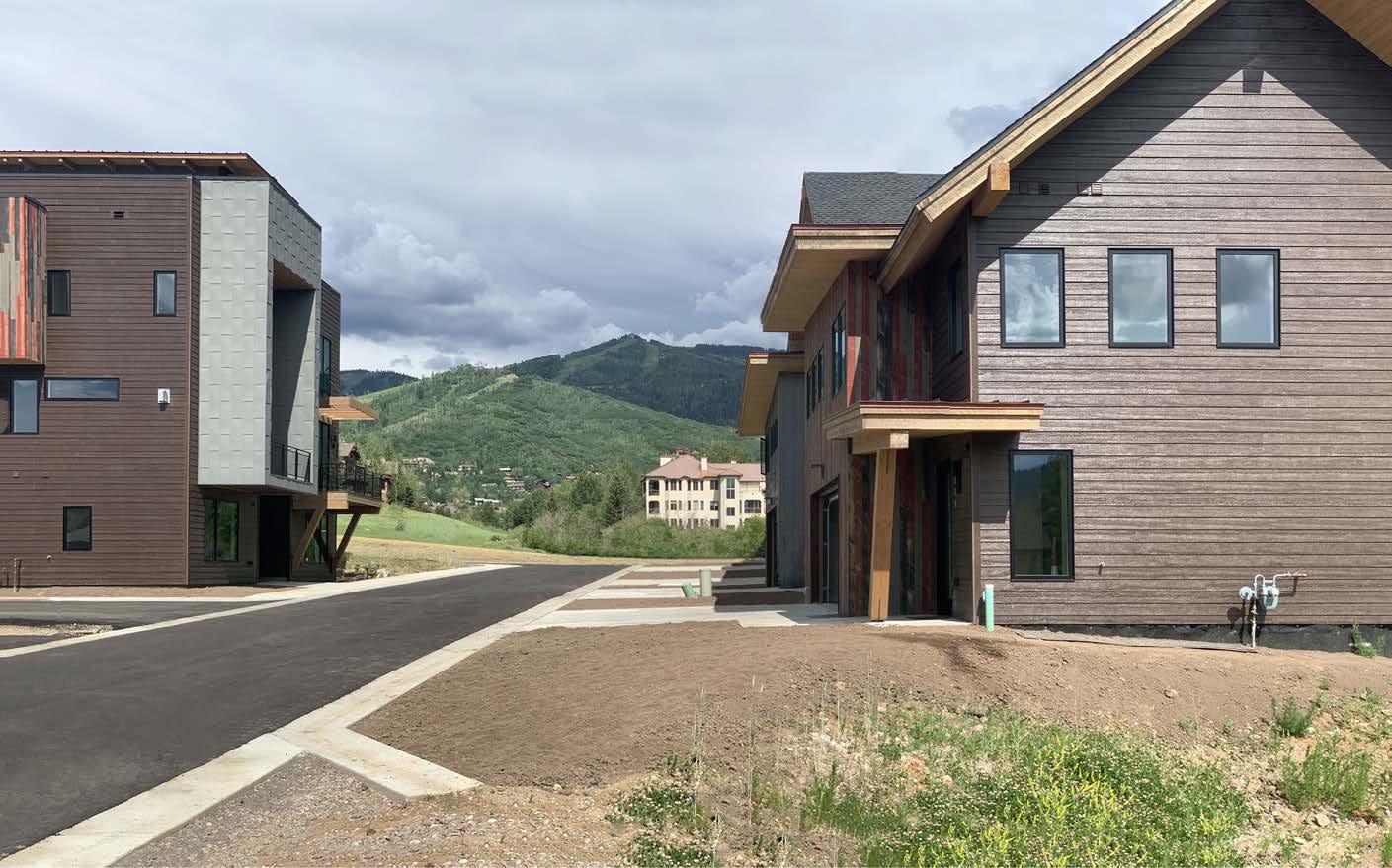 CINDY MACGRAY 970.846.0342
CINDY MACGRAY 970.846.0342
urbanstreetsteamboat.comVISION
THE NEIGHBORHOOD
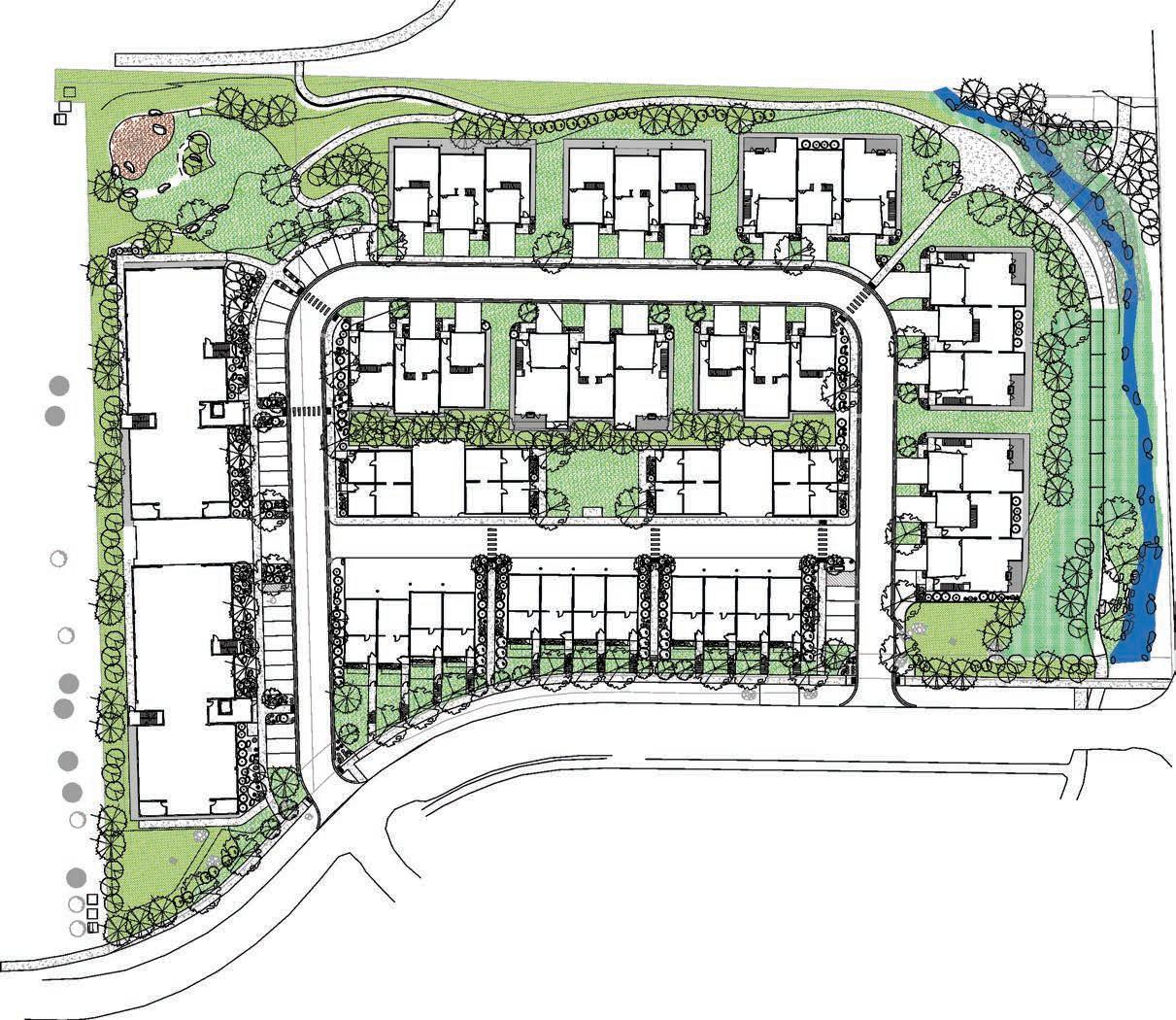
CINDY MACGRAY 970.846.0342 urbanstreetsteamboat.comTHE NEIGHBORHOOD R12 R10 R8 R4R6 R2 R11 R9 R7 R3R5 R1 T21 T24 FUTURE SITE OF URBAN STREET CONDOS FUTURE SITE OF URBAN STREET CONDOS T15 T9T19 T22 T18 T12T17 T11T16 T10 D2D6 D4D8 D1D5 D3D7 T13 T7 T6 T3 T5 T2 T4 T1 T20 T23 T14 T8 Urban Way Rowhouse Drive Walton Creek Road Owl Hoot Trail Ski Mountain N S E W
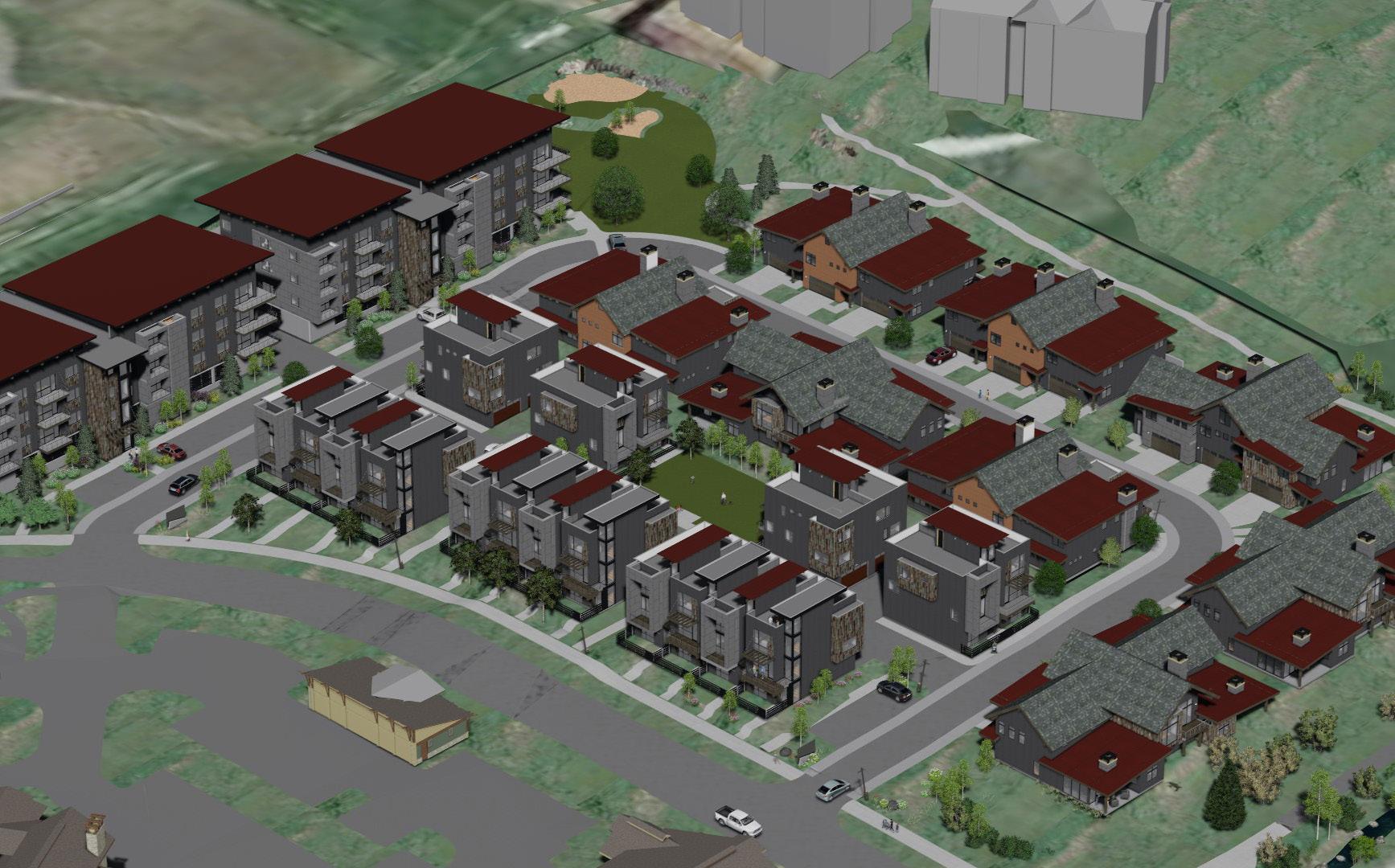 CINDY MACGRAY 970.846.0342
CINDY MACGRAY 970.846.0342
urbanstreetsteamboat.comTHE NEIGHBORHOOD
LOCATION
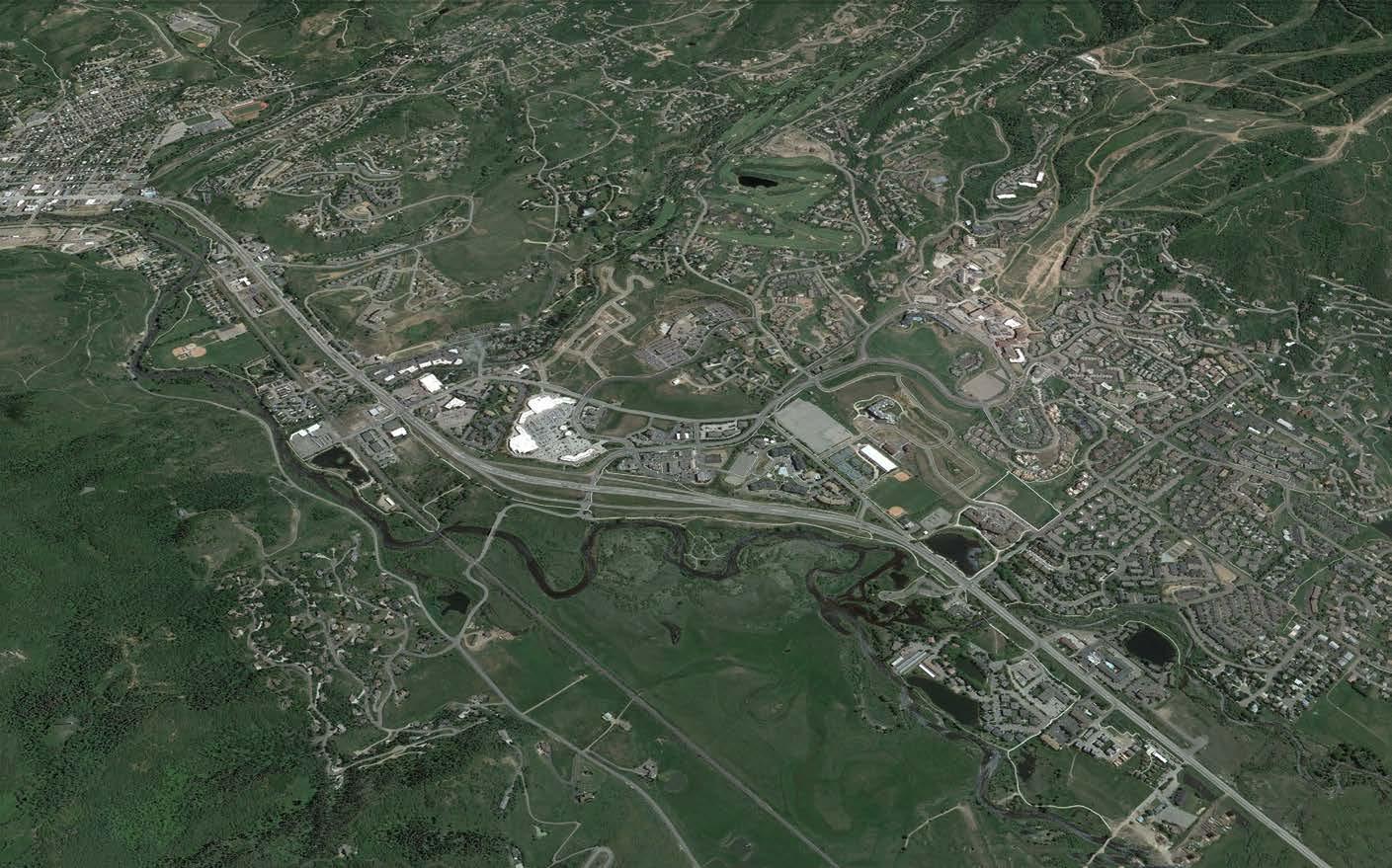






 CINDY
CINDY
MACGRAY 970.846.0342 urbanstreetsteamboat.comLOCATION DOWNTOWN STEAMBOAT SKI AREA URBAN STREET BASE AREA MTWERNER RD WALTONCREEKRD LINCOLN AVE 40 40 GONDOLA N
AREA AMENITIES
Steamboat Springs, also known as Ski Town USA®, is in the northwest corner of Colorado, a beautiful 3 hour drive from Denver. With world-class skiing and fly fishing, camping, endless biking and hiking trails, rodeos and golf, Steamboat Springs is a destination for year-round activities. B est known for its epic powder and tree skiing, Steamboat gets an average of 330" of snow each winter. Besides skiing, Steamboat is known for its other vibrant seasons, its gourmet restaurants, fashionable shopping, arts and culture, western heritage, and above all as a friendly, down-to-earth and welcoming community.
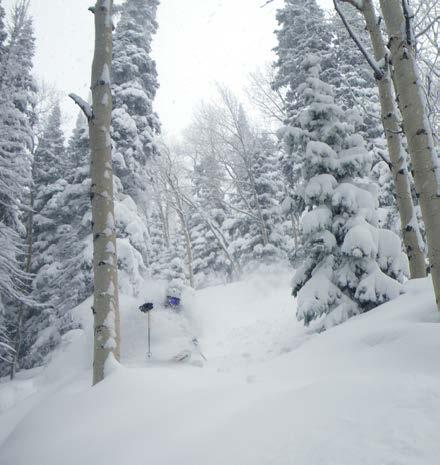
With a year-round population of about 12,000, Steamboat features many of the amenities found in larger, more urban areas: UCHealth, a full-service acute care hospital; The Bud Werner Memorial Library, a 28,000 sf state-of-the-art facility, Colorado Mountain College, an established community college offering some 4-year
BA programs; and Yampa Valley Regional Airport, just 20 minutes from downtown Steamboat and offering daily flights to Denver as well as seasonal nonstop flights to 14 other major U.S. airports.
Steamboat’s “mountain” and “downtown” areas are approximately 3 miles apart, connected by the Core Trail—a paved biking and walking path for all ability levels that meanders along the banks of the Yampa River.
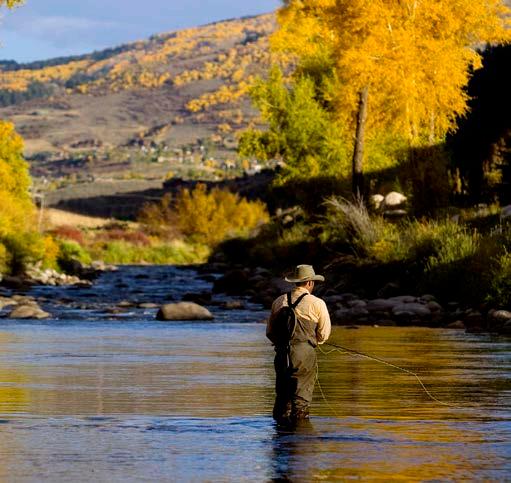
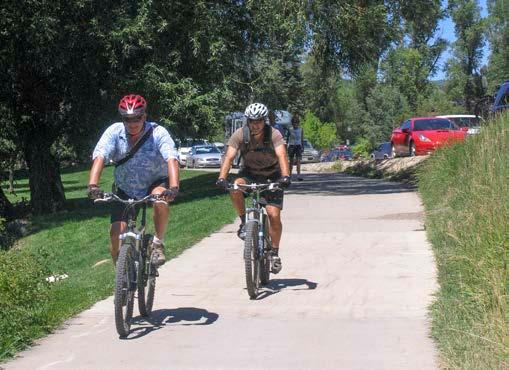 CINDY MACGRAY 970.846.0342
CINDY MACGRAY 970.846.0342
urbanstreetsteamboat.com
DUPLEX & ROW HOUSE
INTERIOR FINISH PACKAGES
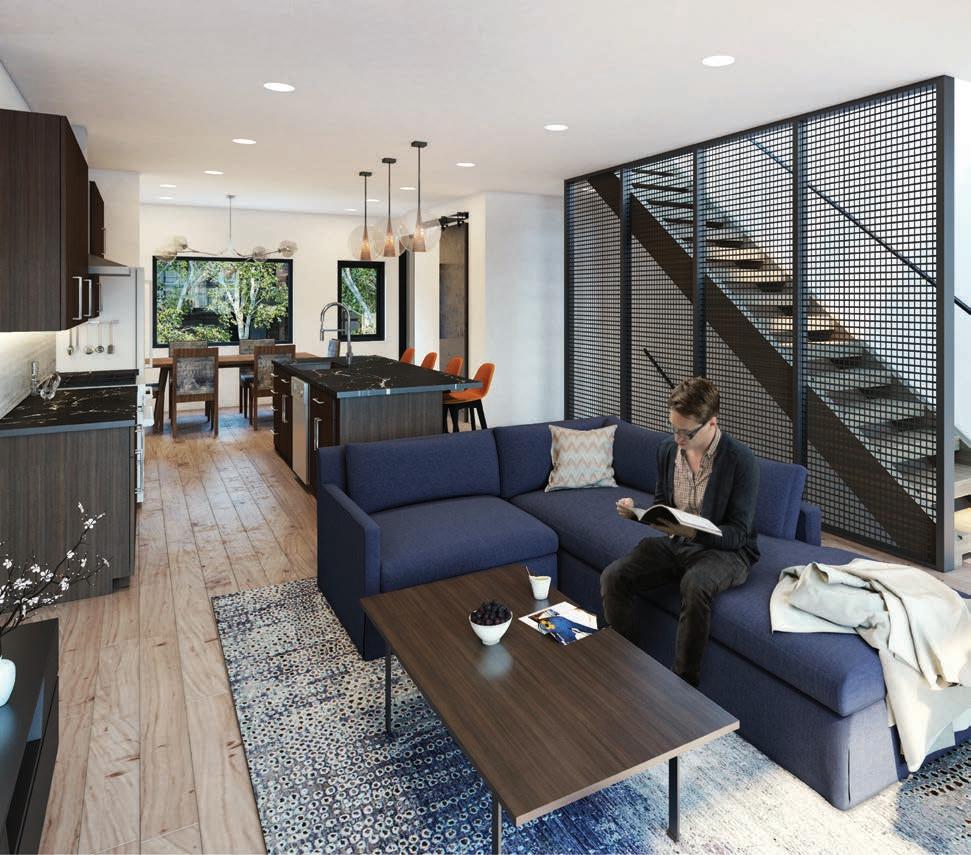
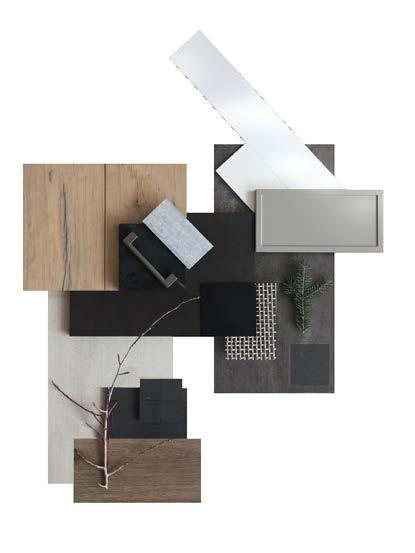 CINDY
CINDY
MACGRAY 970.846.0342 urbanstreetsteamboat.com This interior blends rustic ranch textures and materials with simple, clean and modern architecture elements. A timeless, neutral palette creates a cozy interior • Granite countertops • Custom soft-close cabinets • Upscale bathroom tile • Steel mesh wall feature URBAN RUSTIC
URBAN
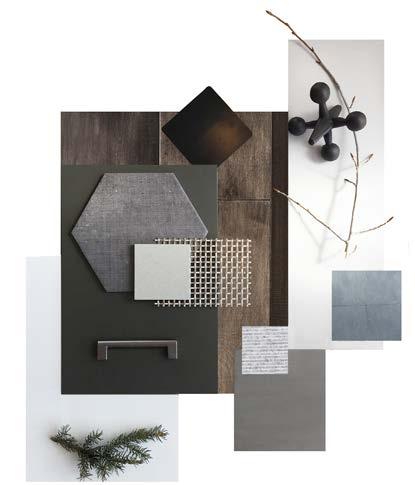
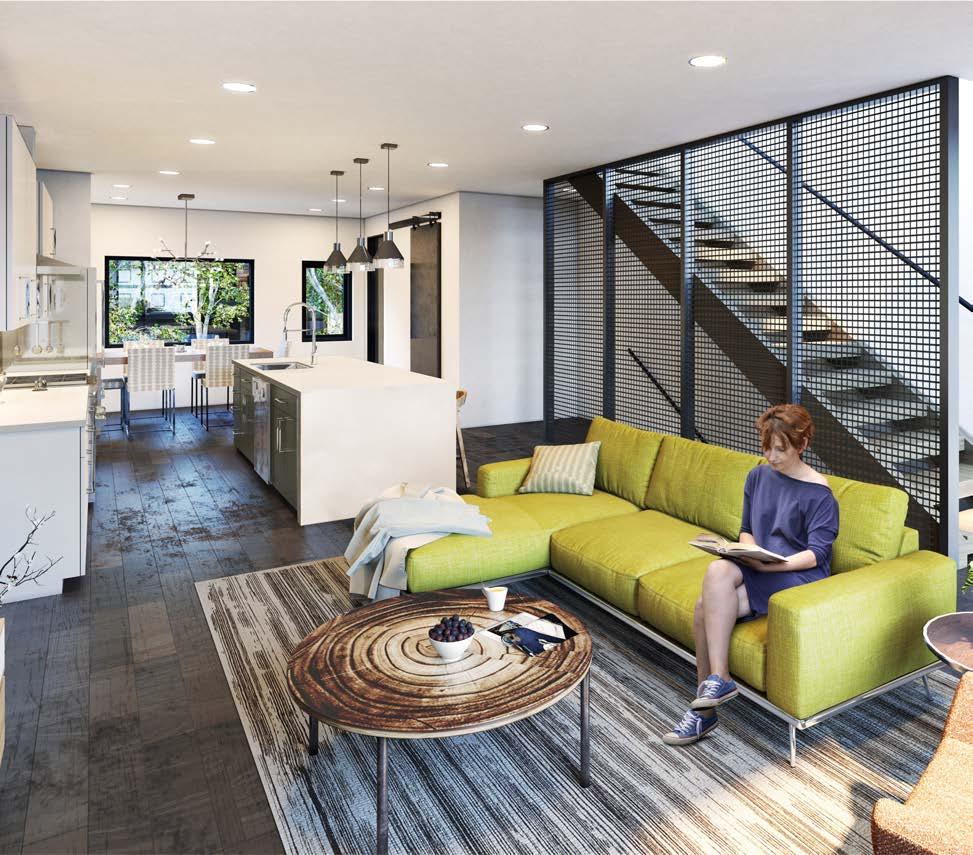
Timless,
•
•
•
•
CINDY
MACGRAY 970.846.0342 urbanstreetsteamboat.com
hip and modern, this interior maintains a neutral color palette contrasted with subtle pops of color. Minimal textures and materials create a light, refreshing interior.
Quatrz countertops
Island waterfall countertop
Custom soft-close cabinets
Steel mesh wall feature
MODERN
TRIPLEX
INTERIOR FINISH PACKAGES
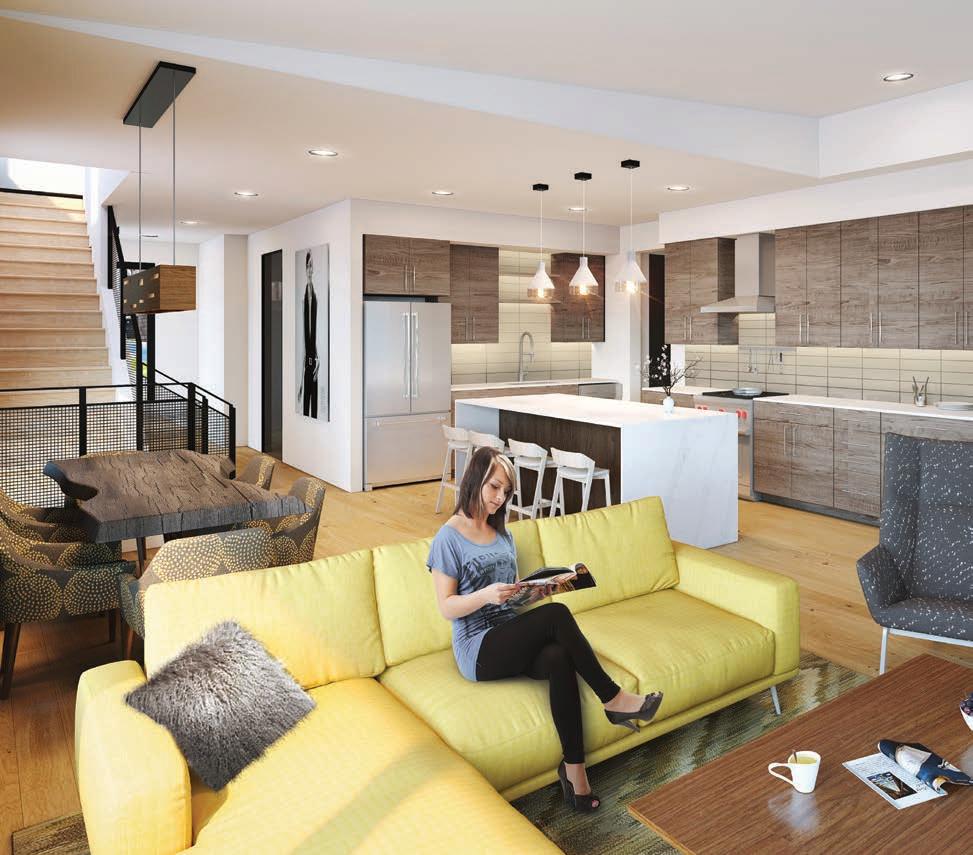
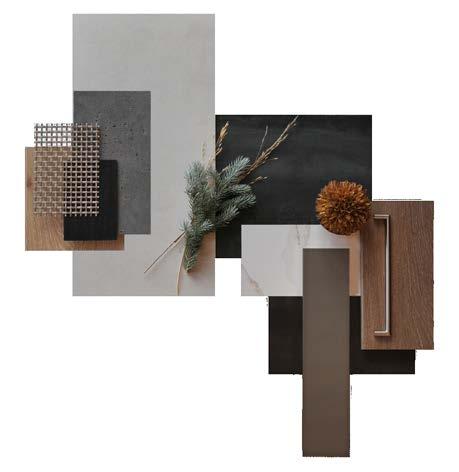 CINDY
CINDY
MACGRAY 970.846.0342 urbanstreetsteamboat.com Both timeless and inspired, this interior aims to be modern with roots rich in mountain heritage. Natural materials and engenieered lines define this chalet-style. • Natural stone tile • Custom soft-close cabinets • Island waterfall countertop • Concrete fireplace surround MOUNTAIN ECLECTIC
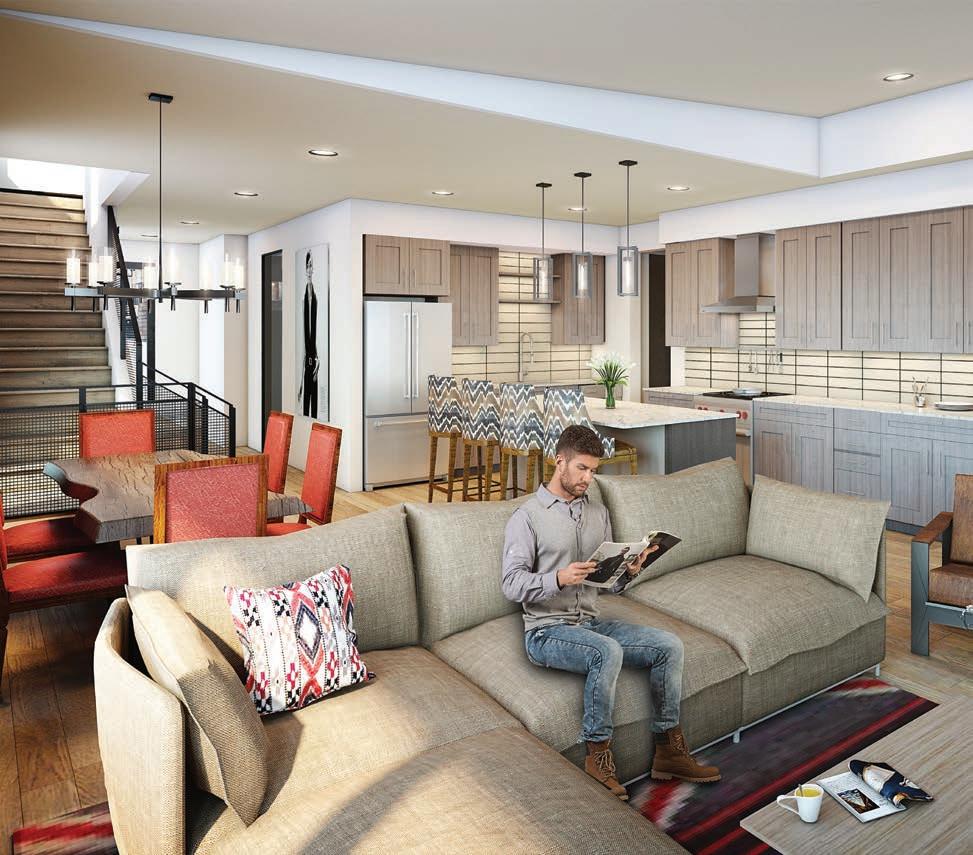
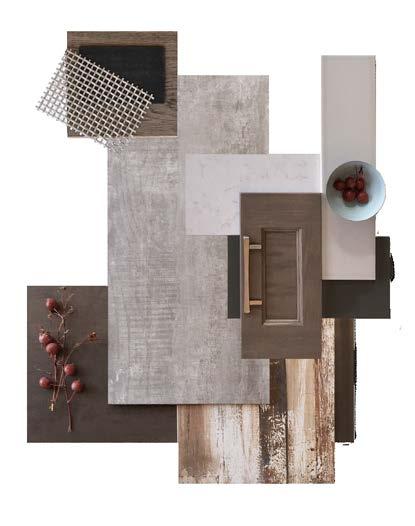 CINDY MACGRAY
CINDY MACGRAY
970.846.0342 urbanstreetsteamboat.com An interior story of old and new, raw yet refined. Designed as a homage to Colorado’s ranches and backcountry, this is a home for modern pioneers. • Sleek backsplash tile • Custom soft-close cabinets • Upscale bathroom tile • Metal fireplace surround MOUNTAIN TRADITIONAL

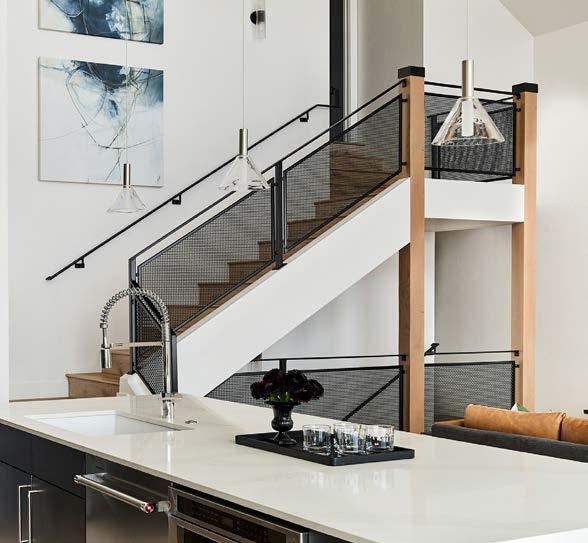
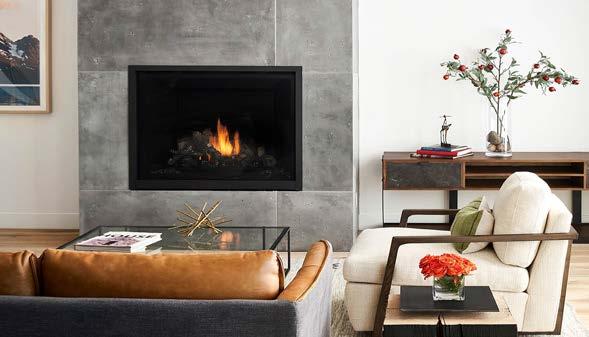
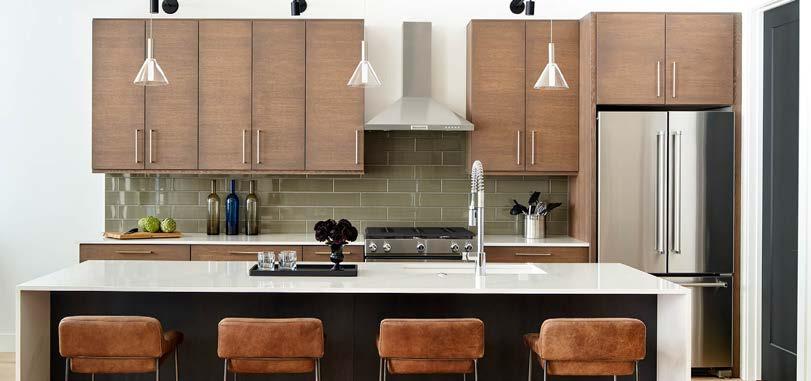 CINDY MACGRAY
CINDY MACGRAY
970.846.0342 urbanstreetsteamboat.comFINISHES Mountain Eclectic – Triplex Pictures are general representation of design and finishes and are subject to change during construction.
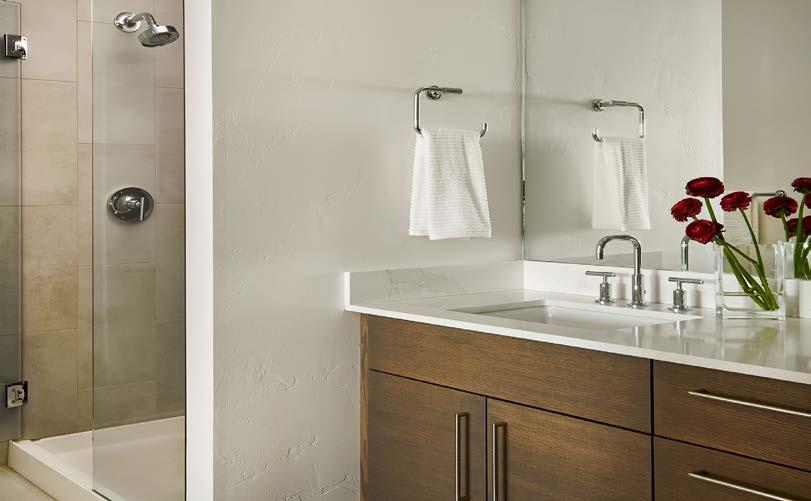
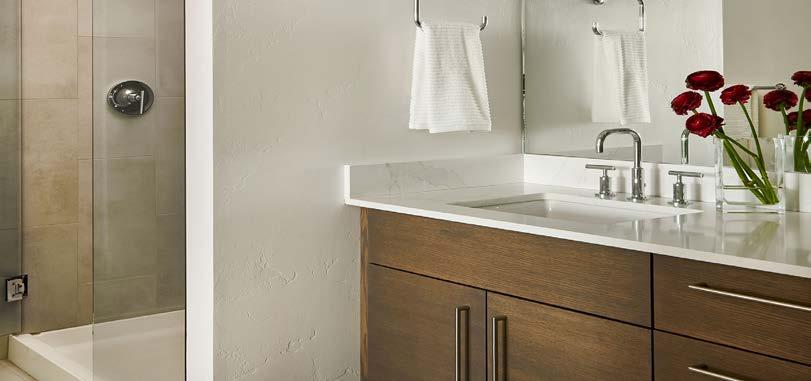
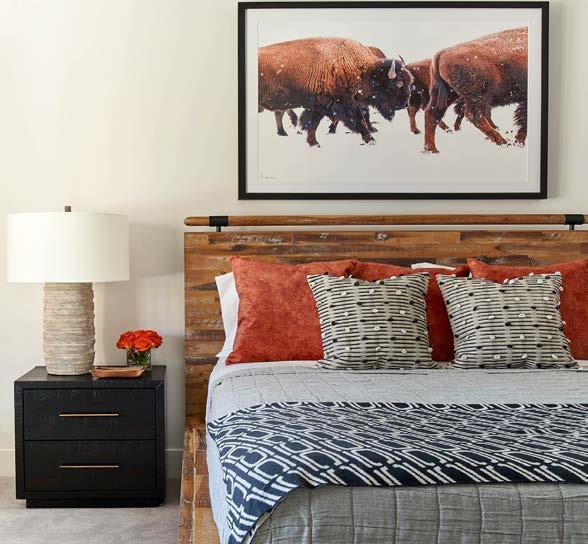
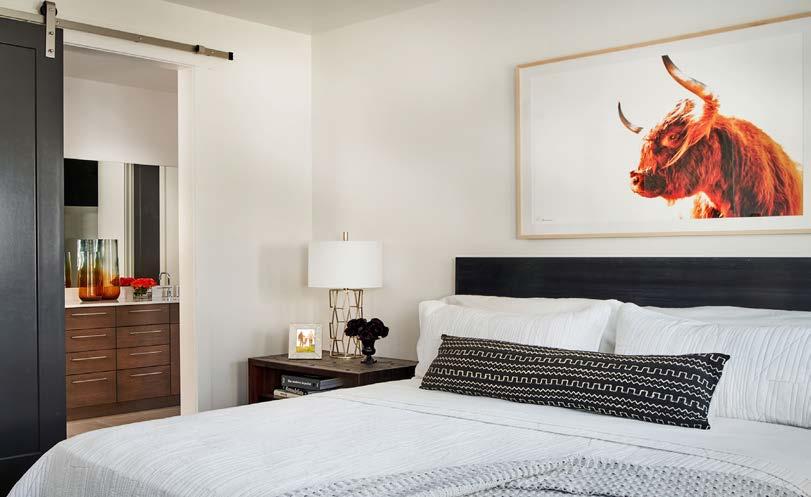
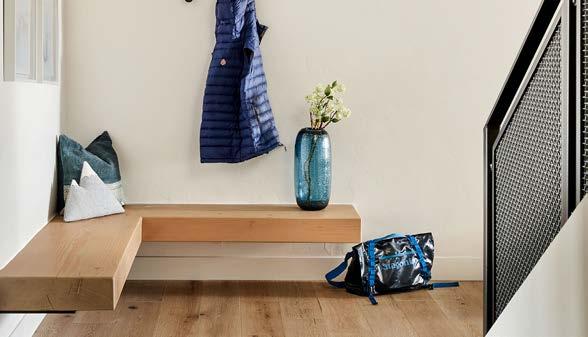 CINDY MACGRAY 970.846.0342
CINDY MACGRAY 970.846.0342
urbanstreetsteamboat.com Pictures
are general representation of design
and
finishes and
are
subject to change during construction.
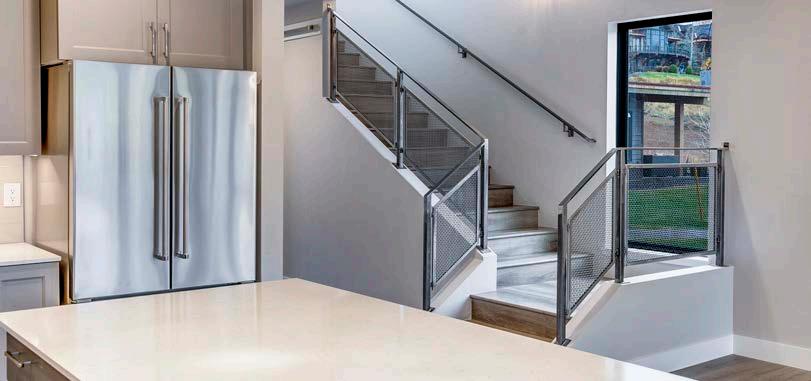
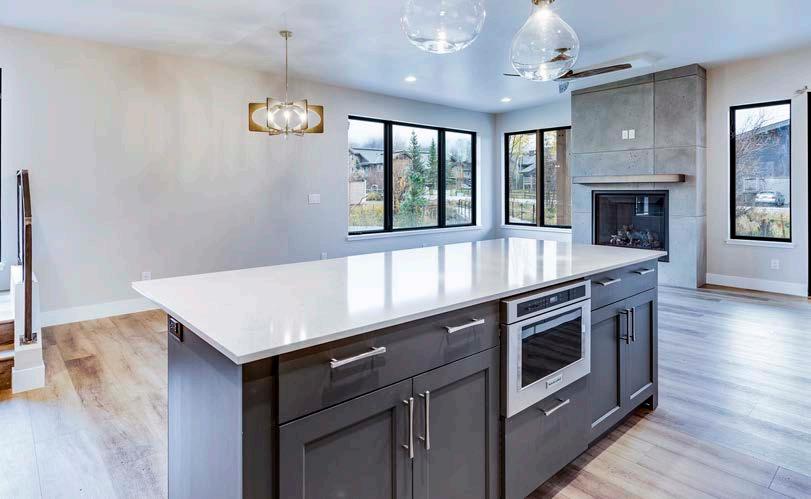
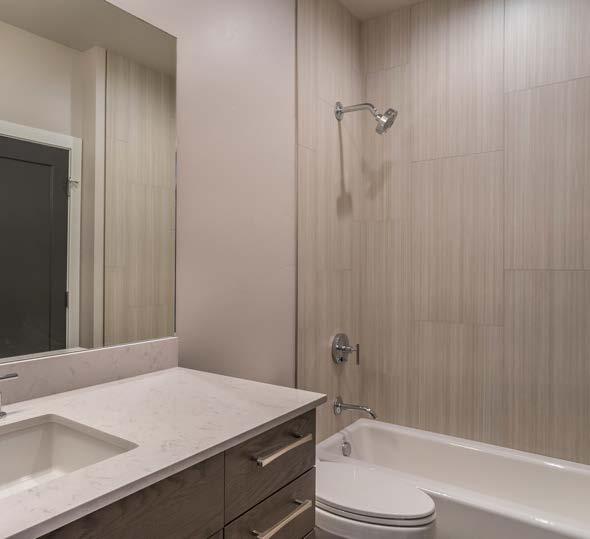
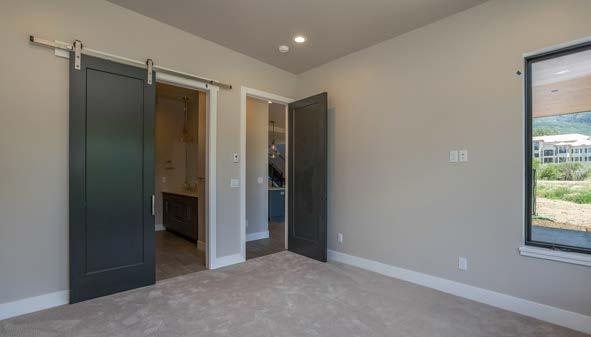 CINDY MACGRAY
CINDY MACGRAY
970.846.0342 urbanstreetsteamboat.comFINISHES Mountain Traditional – Triplex Pictures are general representation of design and finishes and are subject to change during construction.
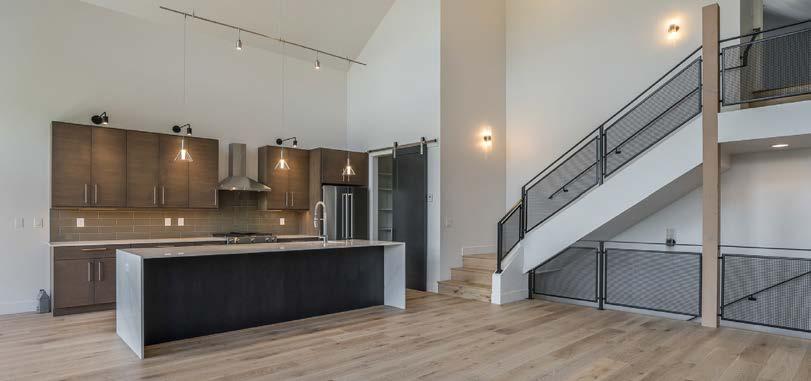
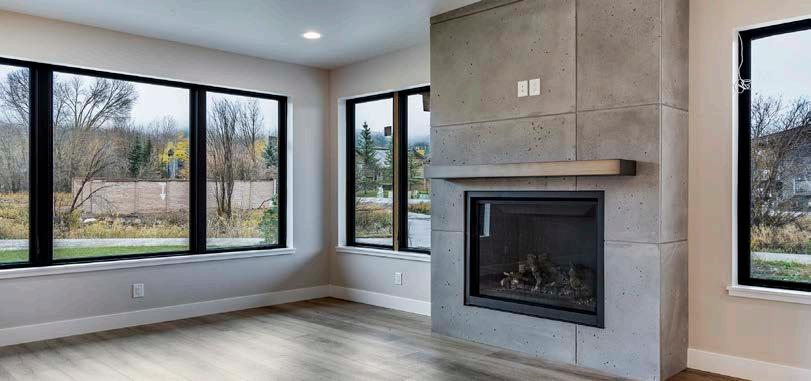
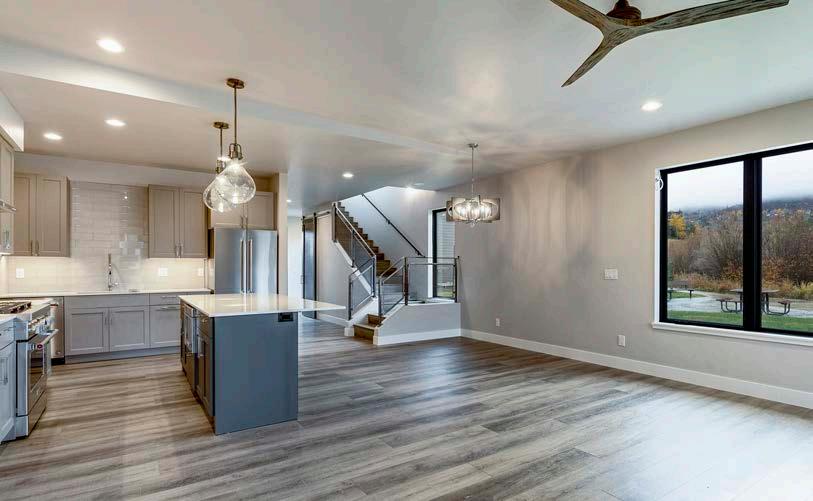
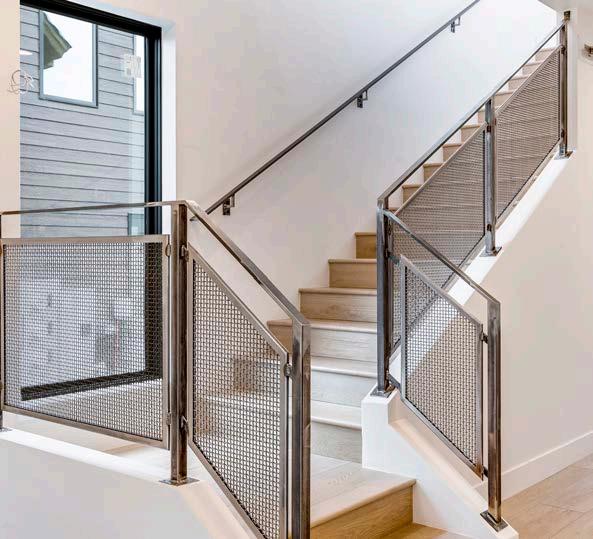
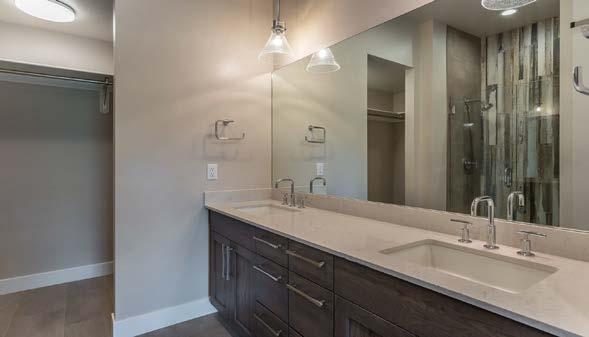 CINDY MACGRAY
CINDY MACGRAY
970.846.0342 urbanstreetsteamboat.comFINISHES Mountain Traditional – Triplex Pictures are general representation of design and finishes and are subject to change during construction. Furnishings not included.
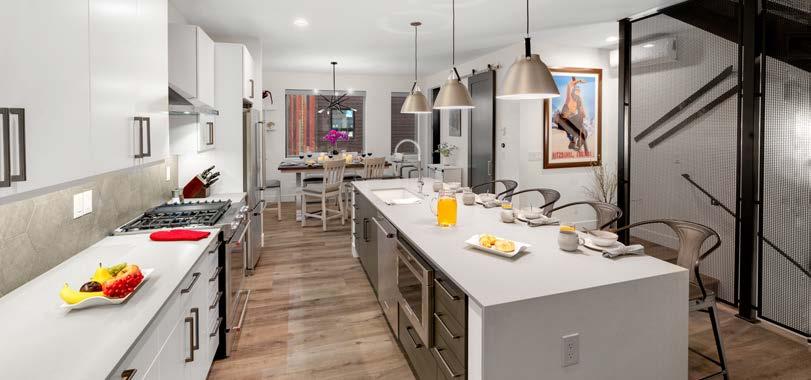
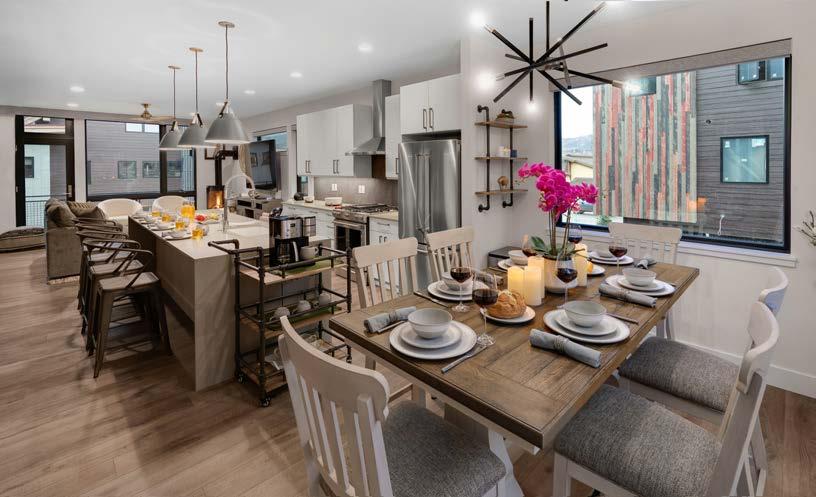
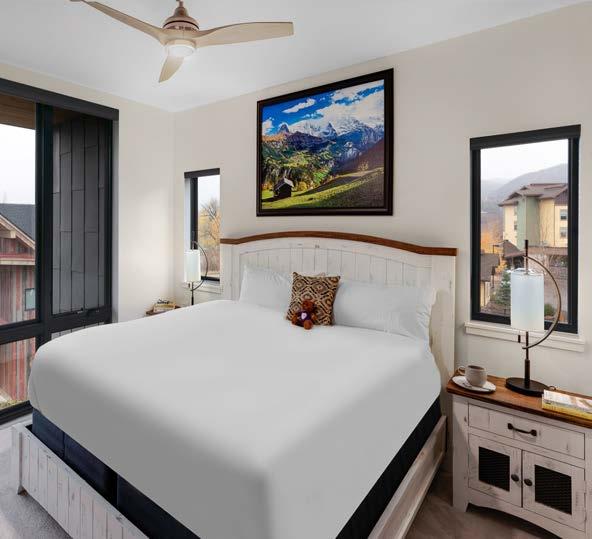
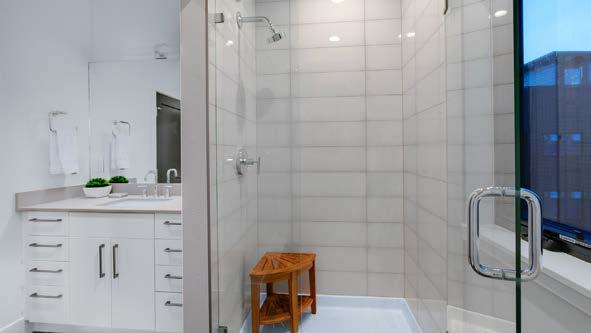
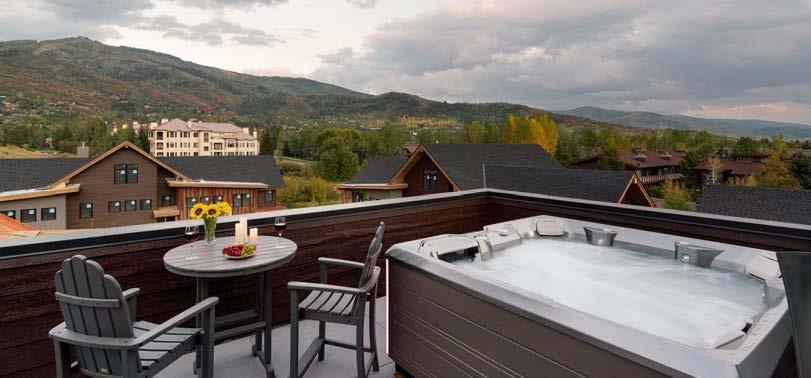 CINDY MACGRAY
CINDY MACGRAY
970.846.0342 urbanstreetsteamboat.comFINISHES Urban Modern – Duplex Pictures are general representation of design and finishes and are subject to change during construction. Furnishings not included.

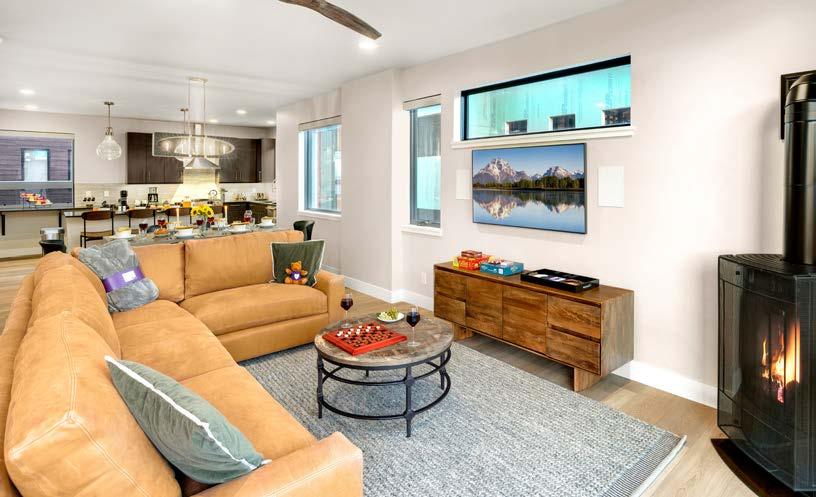
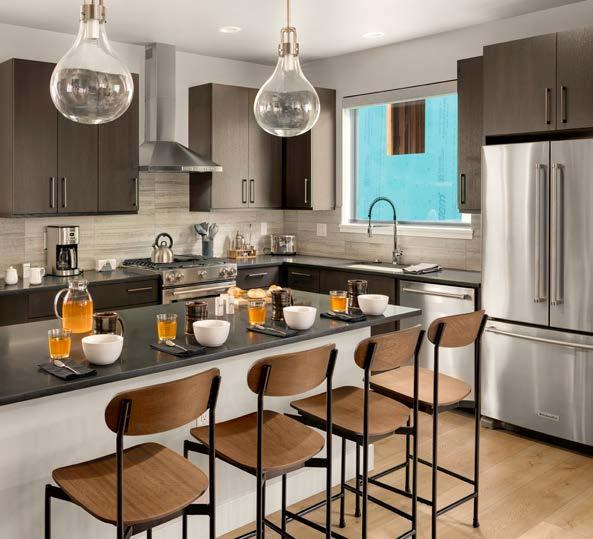
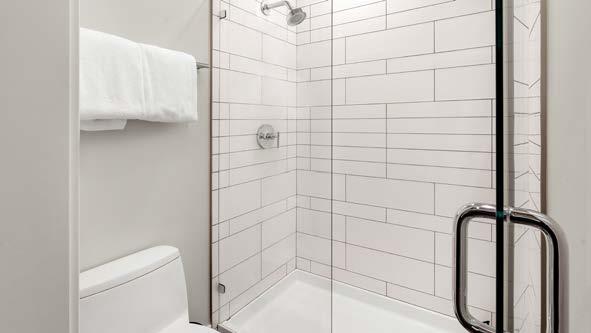 CINDY MACGRAY
CINDY MACGRAY
970.846.0342 urbanstreetsteamboat.comFINISHES Urban Rustic – Duplex Pictures are general representation of design and finishes and are subject to change during construction. Furnishings not included.
AVAILABLE NOW
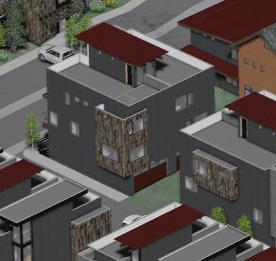
urbanstreetsteamboat.comUNIT D7 – DUPLEX FLOORPLAN • 4 Bedroom option • 3.5 Bathroom option • 1,937 Sq Ft • Rooftop deck • 2 car attached garage • Master walk-in closet $2,125,000 #8449451 N Renderings are not exact representation of unit.
CINDY MACGRAY 970.846.0342 Floorplans are based on the current development plans and are subject to change without notice. Square footage and dimensions are approximate. D7 SQUARE FOOTAGE LOWER LEVEL 314 SF MAIN LEVEL 784 SF UPPER LEVEL 839 SF TOTAL 1,937 SF ROOFTOP DECK 600+ SF GARAGE 472 SF DECK 74 SF LOWER LEVEL MAIN LEVEL UPPER LEVEL ROOFTOP DECK • 9' ceilings • Custom cabinets with soft close • Modern hardware • Stainless appliances • Freestanding gas fireplace • Tiled shower in master suite • Full-size washer and dryer • Upgrades available INTERIOR DESIGN SPECS ROOF DECK DOWN ROOF BEDROOM 2 BEDROOM 3 CL. 3 BATH MASTER CLOSET MASTER BATH MASTER BEDROOMLAUNDRY 11' 8" x 10' 12' 3" x 10' 12' x 11' 4" DOWN UP CL. 2 13' x 17' 3" 10' x 15' 16' x 15' DOWN UP LIVING PANTRY POWDER KITCHEN DINING DECK 3/8" = 1'-0" 1 UNIT B SECOND LEVEL 22' x 19' 11' 3" x 11' 6" UP GARAGE ENTRY BATH 1 BEDROOM 1 MECH. 3/8" = 1'-0" 1 UNIT B FIRST LEVEL CONTACT:Cindy MacGray970-846-0342cindy.macgray@steamboatsir.comUNIT SQUARE FOOTAGE FIRST LEVEL 314 SF SECOND LEVEL 784 SF THIRD LEVEL 839 SF TOTAL 1937 SF ROOF DECK 425 SF GARAGE 472 SF DECK 74 SF u rban D uplex u nit D8 INTERIOR DESIGN SPECS CUSTOM CABINETS WITH SOFT CLOSE HINGES THIRD LEVELSECOND LEVELMAIN LEVEL DOWN ROOF BEDROOM 2 BEDROOM 3 CL. 3 BATH MASTER CLOSET MASTER BATH MASTER BEDROOMLAUNDRY 11' 8" x 10' 12' 3" x 10' 12' x 11' 4" DOWN UP CL. 2 13' x 17' 3" 10' x 15' 16' x 15' DOWN UP LIVING PANTRY POWDER KITCHEN DINING DECK 3/8" = 1'-0" 1 UNIT B SECOND LEVEL 22' x 19' 11' 3" x 11' 6" UP GARAGE ENTRY BATH 1 BEDROOM 1 MECH. 3/8" = 1'-0" 1 UNIT B FIRST LEVEL CONTACT:Cindy MacGray970-846-0342cindy.macgray@steamboatsir.comUNIT SQUARE FOOTAGE FIRST LEVEL 314 SF SECOND LEVEL 784 SF THIRD LEVEL 839 SF TOTAL 1937 SF ROOF DECK 425 SF GARAGE 472 SF DECK 74 SF u rban D uplex u nit D8 THIRD LEVELSECOND LEVELMAIN LEVEL DOWN ROOF BEDROOM 2 BEDROOM 3 CL. 3 BATH MASTER CLOSET MASTER BATH MASTER BEDROOMLAUNDRY 11' 8" x 10' 12' 3" x 10' 12' x 11' 4" DOWN UP CL. 2 13' x 17' 3" 10' x 15' 16' x 15' DOWN UP LIVING PANTRY POWDER KITCHEN DINING DECK 3/8" = 1'-0" 1 UNIT B SECOND LEVEL 22' x 19' 11' 3" x 11' 6" UP GARAGE ENTRY BATH 1 BEDROOM 1 MECH. 3/8" = 1'-0" 1 UNIT B FIRST LEVEL CONTACT:Cindy MacGray970-846-0342cindy.macgray@steamboatsir.comUNIT SQUARE FOOTAGE FIRST LEVEL 314 SF SECOND LEVEL 784 SF THIRD LEVEL 839 SF TOTAL 1937 SF ROOF DECK 425 SF GARAGE 472 SF DECK 74 SF u rban D uplex u nit D8 THIRD LEVELSECOND LEVELMAIN LEVEL ROOF DECK 27' x 14' DOWN ROOF ROOF D8 FLOOR PLANS ARE BASED ON THE CURRENT DEVELOPMENT PLANS AND ROOF DECK SECONDMAIN LEVEL ROOF DECK 27' x 14' DOWN ROOF ROOF FLOOR PLANS ARE BASED ON THE CURRENT DEVELOPMENT PLANS AND ROOF DECK ROOF DECKTHIRD FLOORFIRST FLOOR SECOND FLOOR ROOF DECK 27' x 14' DOWN ROOF KITCHENPANTRY POWDER DINING LIVING DECK 13' x 17' 3" 10' x 15' 16' x 15' DOWN UP 3/8" = 1'-0" 1 UNIT B SECOND LEVEL BEDROOM 2 BEDROOM 3 CL. 3 BATH MASTER CLOSET MASTER BATH MASTER BEDROOM LAUNDRY 11' 8" x 10' 12' 3" x 10' 12' x 11' 4" DOWN UP CL. 2 GARAGE BATH 1 ENTRY CL. 1 BEDROOM 1 MECH. 22' x 19' 11' 3" x 11' 6" UP 3/8" = 1'-0" 1 UNIT B FIRST LEVEL ROOF DECKTHIRD FLOORSECOND FLOOR ROOF DECK 27' x 14' DOWN ROOF KITCHEN POWDER DINING LIVING DECK 13' x 17' 3" 10' x 15' 16' x 15' 3/8" = 1'-0" 1 UNIT B SECOND LEVEL BEDROOM 2 BEDROOM 3 CL. 3 BATH MASTER CLOSET MASTER BATH MASTER BEDROOM LAUNDRY 11' 8" x 10' 12' 3" x 10' 12' x 11' 4" DOWN UP CL. 2 3/8" = 1'-0" 1 UNIT B FIRST LEVEL
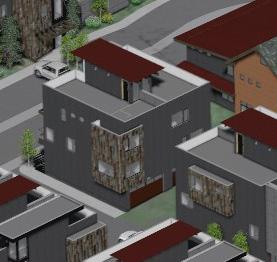
urbanstreetsteamboat.comUNIT D8 – DUPLEX FLOORPLAN • 3 or 4 Bedroom option • 2.5 or 3.5 Bathroom option • 1,937 Sq Ft • Rooftop deck • 2 car attached garage • Master walk-in closet $2,250,000 #3902624 N Renderings are not exact representation of unit.
CINDY MACGRAY 970.846.0342 D8 SQUARE FOOTAGE LOWER LEVEL 314 SF MAIN LEVEL 836 SF UPPER LEVEL 836 SF TOTAL 1,986 SF ROOFTOP DECK 600+ SF GARAGE 472 SF DECK 87 SF LOWER LEVEL MAIN LEVEL UPPER LEVEL ROOFTOP DECK • 9' ceilings • Custom cabinets with soft close • Modern hardware • Stainless appliances • Freestanding gas fireplace • Tiled shower in master suite • Full-size washer and dryer • Upgrades available INTERIOR DESIGN SPECS ROOF DECK 27' x 14' ROOF BATH BEDROOM 2 CL. 2 BEDROOM 1 CL. 1 MASTER BATH MASTER CLOSET MASTER BEDROOM LAUNDRY 10' 7" x 10' 9' 6" x 11' 9" 12' x 11' 4" DOWN UP OPEN TO BELOW 3/8" = 1'-0" 1 UNIT A THIRD LEVEL 9' x 13' 9" 15' x 15' 15' x 15' DOWN UP DECK LIVING PANTRY POWDER DINING KITCHEN 3/8" = 1'-0" 1 UNIT A SECOND LEVEL 22' x 19' 5' x 7' 4" 11' 3" x 12' UP GARAGE MECH. MUD ROOM REC. ROOM ENTRY 3/8" = 1'-0" 1 UNIT A FIRST LEVEL CONTACT:Cindy MacGray970-846-0342cindy.macgray@steamboatsir.comUNIT SQUARE FOOTAGE FIRST LEVEL 314 SF SECOND LEVEL 836 SF THIRD LEVEL 836 SF TOTAL 1986 SF ROOF DECK 425 SF GARAGE 472 SF DECK 87 SF u rban D uplex u nit D7 INTERIOR DESIGN SPECS CUSTOM CABINETS WITH SOFT CLOSE HINGES THIRD LEVELSECOND LEVELMAIN LEVEL ROOF DECK 27' x 14' ROOF BATH BEDROOM 2 CL. 2 BEDROOM 1 CL. 1 MASTER BATH MASTER CLOSET MASTER BEDROOM LAUNDRY 10' 7" x 10' 9' 6" x 11' 9" 12' x 11' 4" DOWN UP OPEN TO BELOW 3/8" = 1'-0" 1 UNIT A THIRD LEVEL 9' x 13' 9" 15' x 15' 15' x 15' DOWN UP DECK LIVING PANTRY POWDER DINING KITCHEN 3/8" = 1'-0" 1 UNIT A SECOND LEVEL 22' x 19' 5' x 7' 4" 11' 3" x 12' UP GARAGE MECH. MUD ROOM REC. ROOM ENTRY 3/8" = 1'-0" 1 UNIT A FIRST LEVEL CONTACT:Cindy MacGray970-846-0342cindy.macgray@steamboatsir.comUNIT SQUARE FOOTAGE FIRST LEVEL 314 SF SECOND LEVEL 836 SF THIRD LEVEL 836 SF TOTAL 1986 SF ROOF DECK 425 SF GARAGE 472 SF DECK 87 SF u rban D uplex u nit D7 THIRD LEVELSECOND LEVELMAIN LEVEL ROOF DECK ROOF BATH BEDROOM 2 CL. 2 BEDROOM 1 CL. 1 MASTER BATH MASTER CLOSET MASTER BEDROOM LAUNDRY 10' 7" x 10' 9' 6" x 11' 9" 12' x 11' 4" DOWN UP OPEN TO BELOW 3/8" = 1'-0" 1 UNIT A THIRD LEVEL 9' x 13' 9" 15' x 15' 15' x 15' DOWN UP DECK LIVING PANTRY POWDER DINING KITCHEN 3/8" = 1'-0" 1 UNIT A SECOND LEVEL 22' x 19' 5' x 7' 4" 11' 3" x 12' UP GARAGE MECH. MUD ROOM REC. ROOM ENTRY 3/8" = 1'-0" 1 UNIT A FIRST LEVEL CONTACT:Cindy MacGray970-846-0342cindy.macgray@steamboatsir.comUNIT SQUARE FOOTAGE FIRST LEVEL 314 SF SECOND LEVEL 836 SF THIRD LEVEL 836 SF TOTAL 1986 SF ROOF DECK 425 SF GARAGE 472 SF DECK 87 SF u rban D uplex u nit D7 THIRD LEVELSECOND LEVELMAIN LEVEL ROOF DECK 27' x 14' DOWN ROOF ROOF POWDERnit D7 FLOOR PLANS ARE BASED ON THE CURRENT DEVELOPMENT PLANS AND ARE SUBJECT ROOF DECK SECONDMAIN LEVEL ROOF DECK 27' x 14' DOWN ROOF ROOF D7 FLOOR PLANS ARE BASED ON THE CURRENT DEVELOPMENT PLANS AND ARE SUBJECT ROOF DECK SECONDMAIN LEVEL
PENDING
Location is key in this modern townhome with front-row views and easy access to the Ski Area or Downtown. Spend time on the rooftop deck after a day of fun, or host guests with room for everyone to spread out in the spacious open floorplan of this 4-level, 4 BD home.
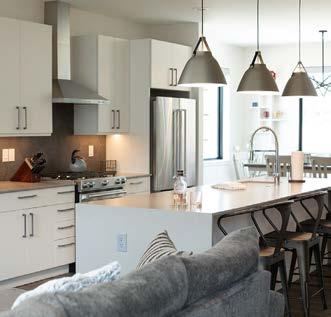
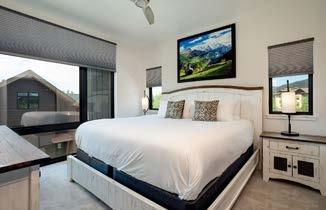
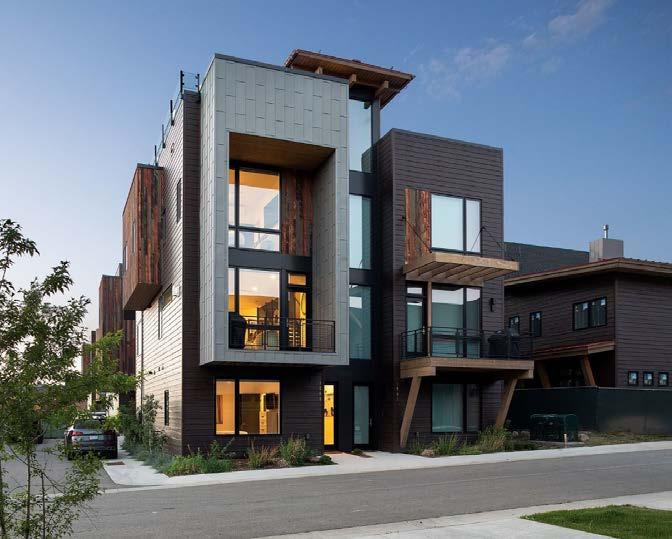
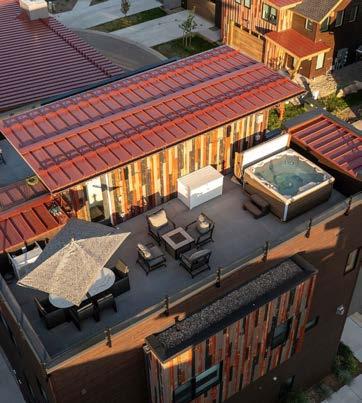
$2,500,000 #7622364
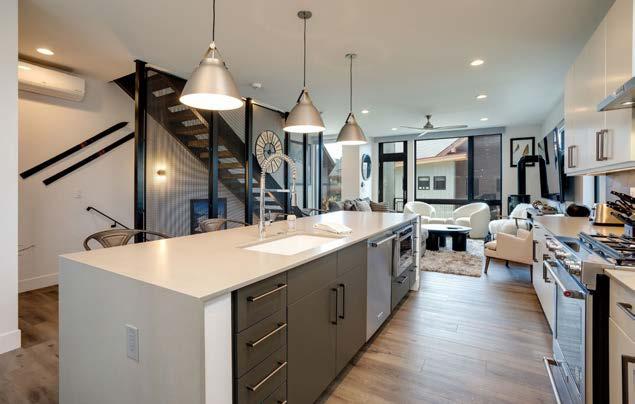
urbanstreetsteamboat.com1263 URBAN WAY – DUPLEX UNIT
Listed by Penny Fletcher & Linda Cullen
N
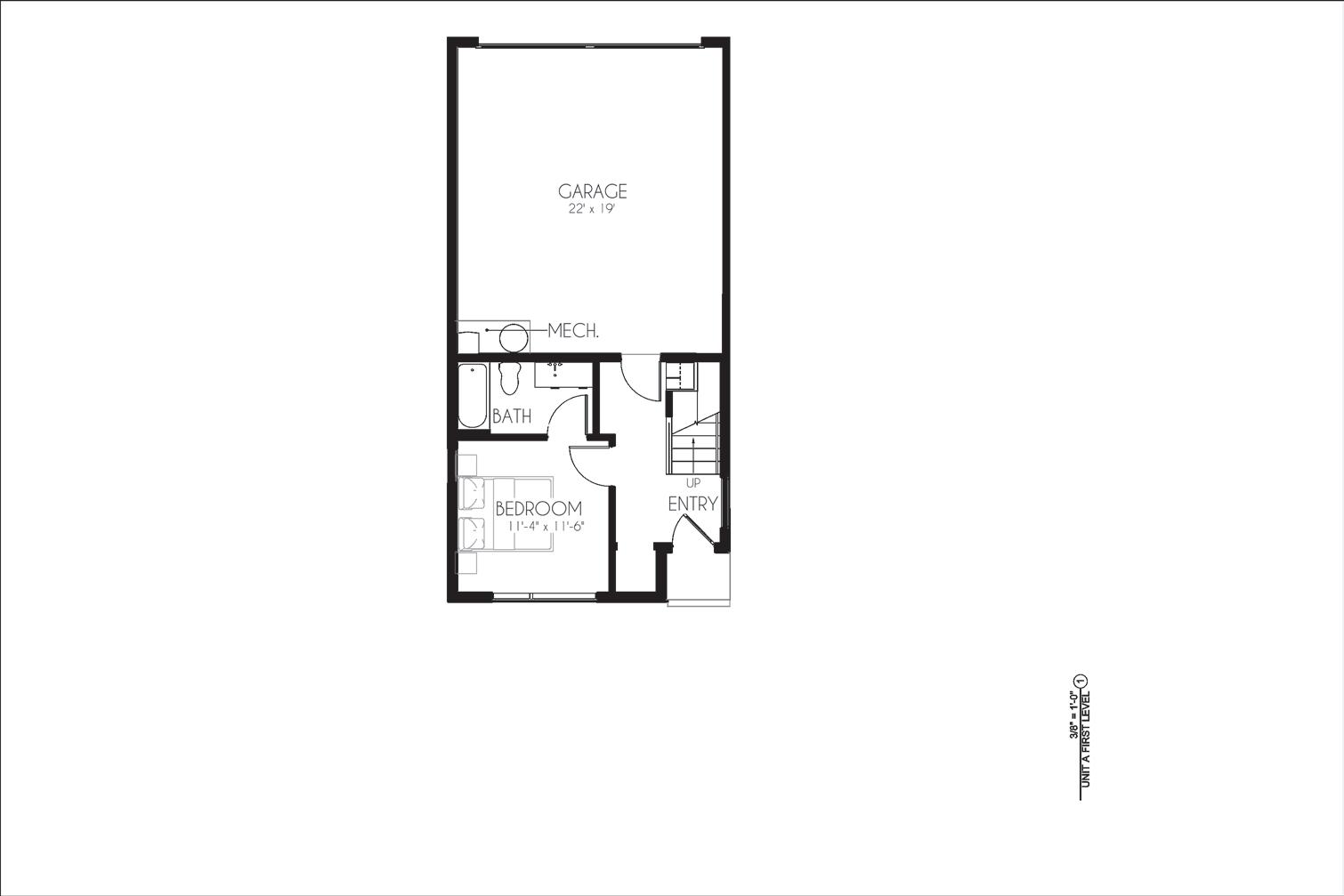
CINDY MACGRAY 970.846.0342 LOWER LEVEL ROOFTOP DECK ROOF DECK 27' x 14' DOWN ROOF ROOF BEDROOM 2 CL. 2 LAUNDRY 7" x 10' DOWN UP 3/8" = 1'-0" 1 UNIT A SECOND LEVELINTERIOR DESIGN SPECS • 9' and 10' ceilings • Custom cabinets with soft close • Modern hardware, designer tile • Stainless appliances • Gas fireplace • Engineered hardwood flooring • Tiled shower in master suite • Full-size washer and dryer
TRIPLEX FLOORPLANS
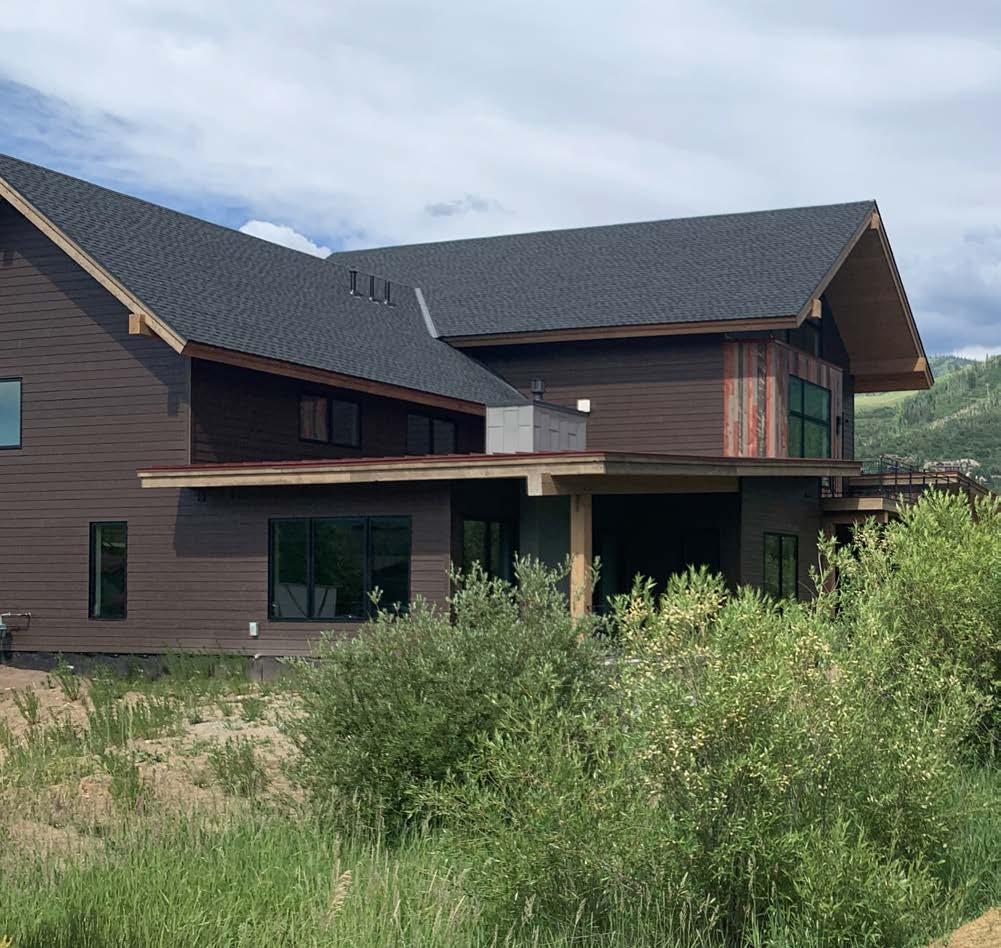
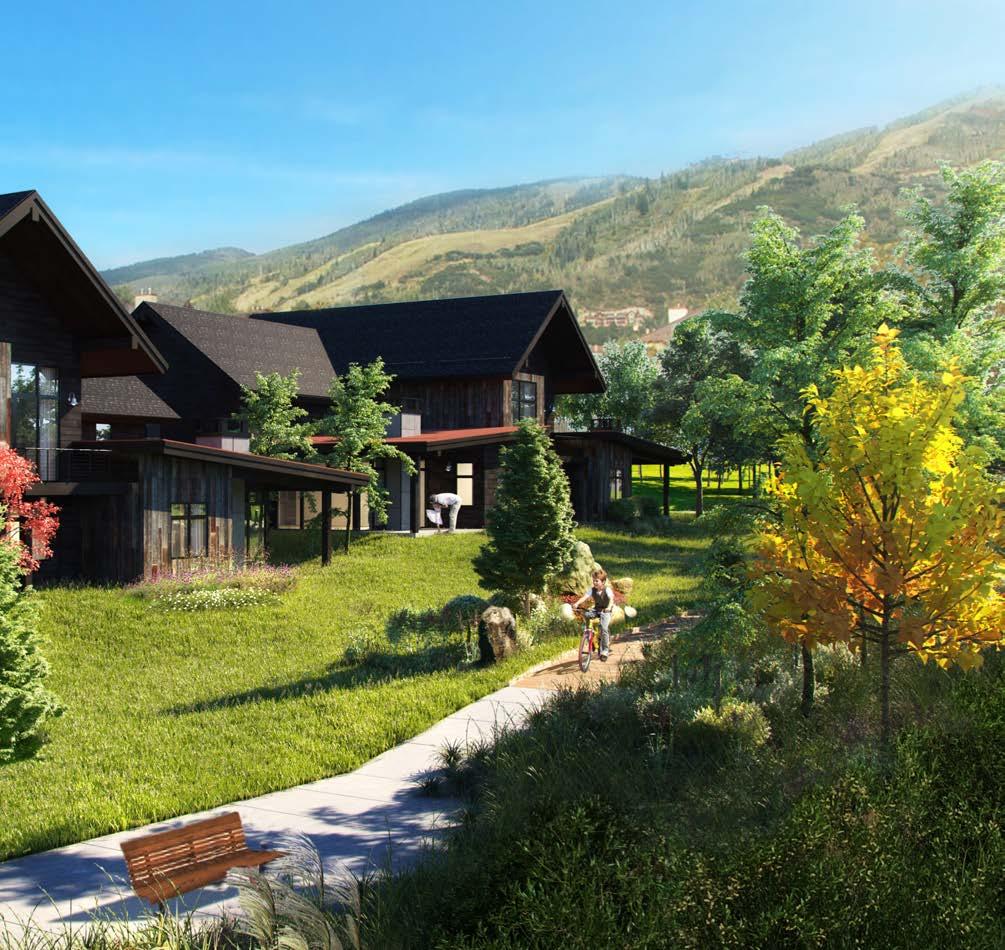
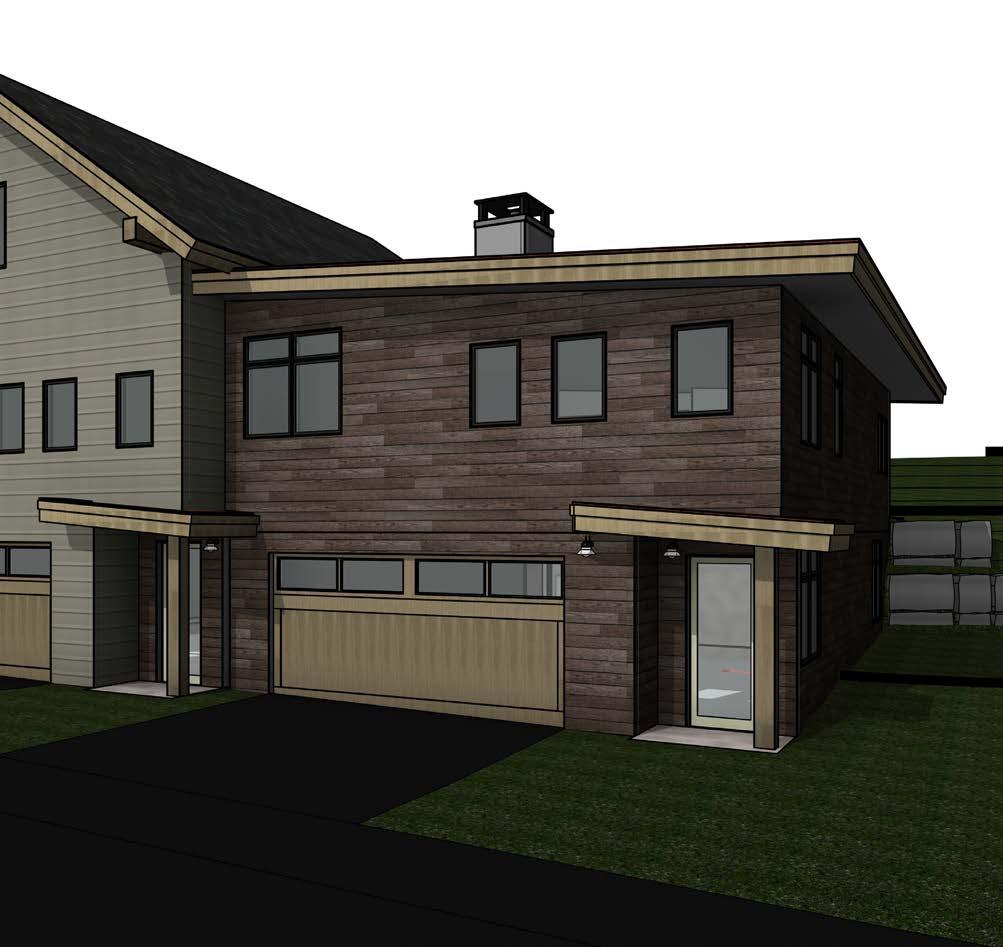
urbanstreetsteamboat.comUNIT T19 – TRIPLEX FLOORPLAN • 3 Bedroom • 2.5 Bathroom • 2,174 Sq Ft • Office/Flex room option • 2 car attached garage • Master walk-in closet • Upgrades available $0,000,000 #0000000 N RENDERINGS ARE NOT EXACT REPRESENTATION OF UNIT. RESERVED
CINDY MACGRAY 970.846.0342 INTERIOR DESIGN SPECS • 9'-10' ceilings on the main floor • Custom cabinets with soft close • Modern hardware • Designer tile • Stainless appliances • Gas fireplace, decorative surround • Tiled shower in master suite • Full-size washer and dryer Floorplans are based on the current development plans and are subject to change without notice. Square footage and dimensions are approximate. T19 SQUARE FOOTAGE LOWER LEVEL 813 SF MAIN LEVEL 1,361 SF TOTAL 2,174 SF GARAGE 468 SF PATIO 256 SF LOWER LEVEL MAIN LEVEL FIRST FLOOR SECOND FLOOR MASTER BEDROOM MASTER CLOSET POWDER MASTER BATH LIVING KITCHEN DINING PANTRY 14' x 21' 20' x 14' 9' x 13' 16' x 13' GARAGE MECH LAUNDRY ENTRY MUDROOM BATH 1 FLEX ROOM CL. BEDROOM 1 20' 6" x 21' 14' 8" x 13' 3" 12' 6" x 13' 4" UP WINDOW WELL CL. CL. 3/8" = 1'-0" 1 UNIT B1 FIRST LEVEL FLOOR PLAN SECOND FLOOR MASTER BEDROOM MASTER CLOSET POWDER MASTER BATH LIVING KITCHEN DINING PANTRY 14' x 21' 20' x 14' 9' x 13' 16' x 13' 3/8" = 1'-0" 1 UNIT B1 SECOND 3/8" = 1'-0" 1 UNIT B1 FIRST LEVEL FLOOR PLAN
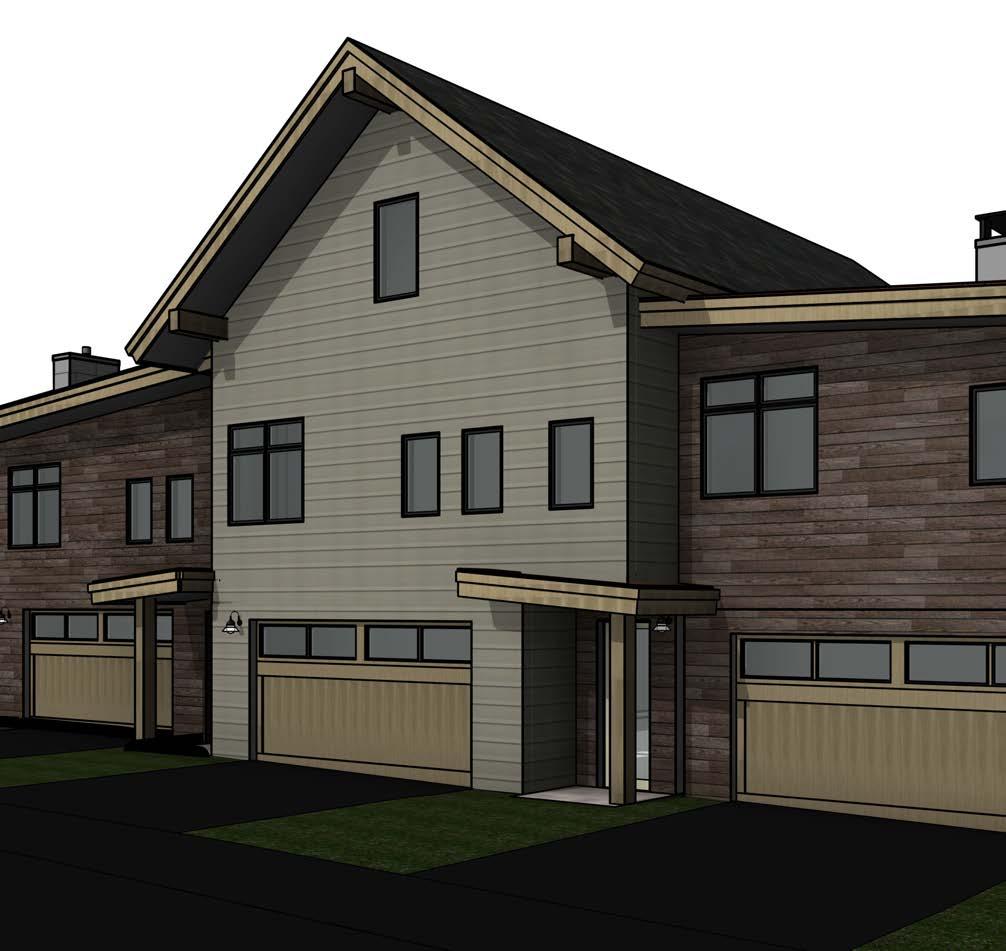
urbanstreetsteamboat.comUNIT T20 – TRIPLEX FLOORPLAN • 3 or 4 Bedroom option • 2.5 or 3.5 Bathroom option • 2,728 Sq Ft • Office/Flex room option • Vaulted ceilings • Enclosed Loft • 2 car attached garage • Upgrades available $0,000,000 #0000000 N RENDERINGS ARE NOT EXACT REPRESENTATION OF UNIT. RESERVED
CINDY MACGRAY 970.846.0342 Floorplans are based on the current development plans and are subject to change without notice. Square footage and dimensions are approximate. MAIN LEVELLOWER LEVEL UPPER LEVEL T20 SQUARE FOOTAGE LOWER LEVEL 813 SF MAIN LEVEL 1,361 SF UPPER LEVEL 554 SF TOTAL 2,728 SF GARAGE 468 SF PATIO 176 SF INTERIOR DESIGN SPECS • Cathedral ceilings on main floor • Custom cabinets with soft close • Modern hardware • Designer tile • Stainless appliances • Gas fireplace, decorative surround THIRD FLOORFIRST FLOOR SECOND FLOOR LOFT 20' 7" x 23' 9" DOWN OPEN TO BELOW BATHROOM CLOSET STOR MASTER CLOSET MASTER BEDROOM MASTER BATH POWDER KITCHEN DINING LIVING PANTRY 14' x 21' 16' 5" x 13' 8' x 13' 21' x 14' UP DOWN 3/8" = 1 UNIT B2 ENTRY MUDROOM GARAGE MECH LAUNDRY BATH 1 CL. BEDROOM 1FLEX ROOM 20' 6" x 21' 14' 8" x 13' 4" 12' 5" x 13' 4" WINDOW WELL WINDOW WELL UP CL.CL. 3/8" = 1'-0" 1 UNIT B2 FIRST LEVEL FLOOR PLAN T14 THIRD FLOORFIRST FLOOR SECOND FLOOR LOFT 20' 7" x 23' 9" DOWN OPEN TO BELOW BATHROOM CLOSET STOR MASTER CLOSET MASTER BEDROOM MASTER BATH POWDER KITCHEN DINING LIVING PANTRY 14' x 21' 16' 5" x 13' 8' x 13' 21' x 14' UP DOWN 3/8" = 1'-0" 1 UNIT B2 SECOND ENTRY MUDROOM GARAGE MECH LAUNDRY BATH 1 CL. BEDROOM 1FLEX ROOM 20' 6" x 21' 14' 8" x 13' 4" 12' 5" x 13' 4" WINDOW WELL WINDOW WELL UP CL.CL. 3/8" = 1'-0" 1 UNIT B2 FIRST LEVEL FLOOR PLAN T14 THIRD FLOORFIRST FLOOR SECOND FLOOR LOFT 20' 7" x 23' 9" DOWN OPEN TO BELOW BATHROOM CLOSET STOR MASTER CLOSET MASTER BEDROOM MASTER BATH POWDER KITCHEN DINING LIVING PANTRY 14' x 21' 16' 5" x 13' 8' x 13' 21' x 14' UP DOWN 3/8" = 1'-0" 1 UNIT B2 SECOND LEVEL FLOOR ENTRY MUDROOM GARAGE MECH LAUNDRY BATH 1 CL. BEDROOM 1FLEX ROOM 20' 6" x 21' 14' 8" x 13' 4" 12' 5" x 13' 4" WINDOW WELL WINDOW WELL UP CL.CL. 3/8" = 1'-0" 1 UNIT B2 FIRST LEVEL FLOOR PLAN T14 • Tiled shower in master suite • Full-size washer and dryer


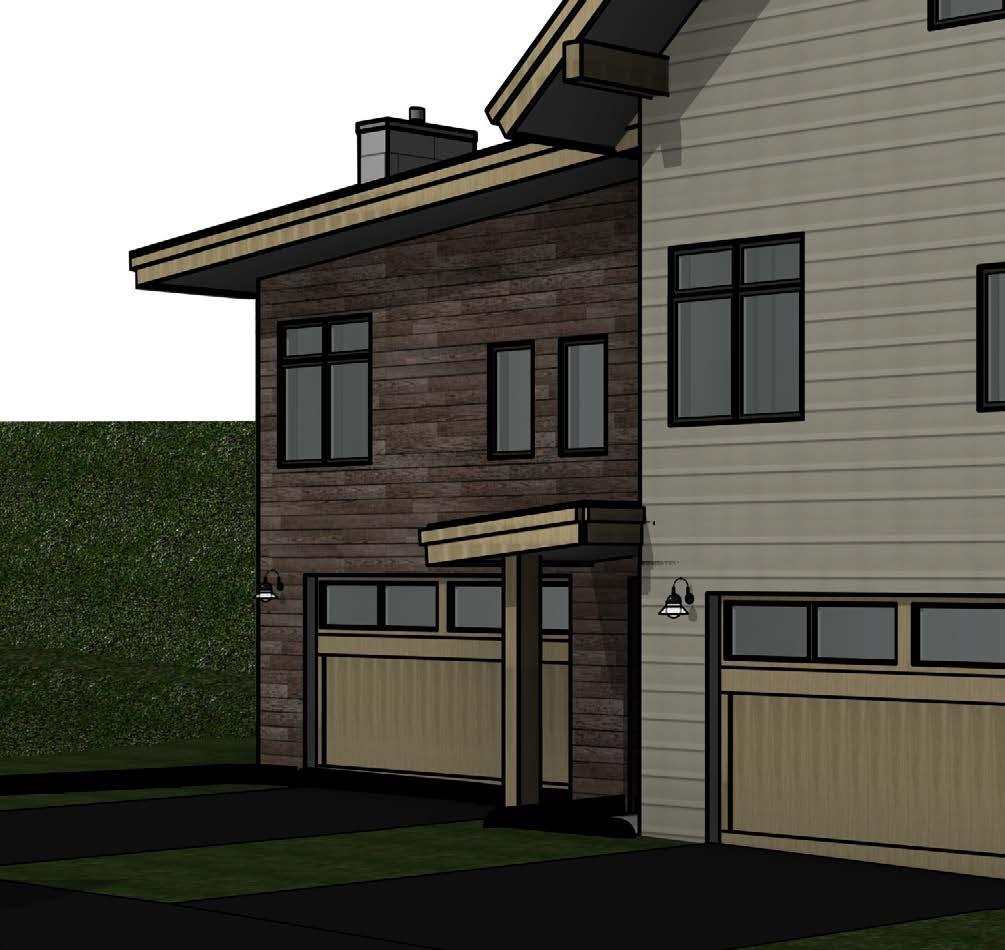
urbanstreetsteamboat.comUNIT T21 – TRIPLEX FLOORPLAN • 3 Bedroom • 2.5 Bathroom • 2,174 Sq Ft • Office/Flex room • 2 car attached garage • Master walk-in closet • Upgrades available $0,000,000 #0000000 N RENDERINGS ARE NOT EXACT REPRESENTATION OF UNIT. RESERVED
CINDY MACGRAY 970.846.0342 T21 SQUARE FOOTAGE LOWER LEVEL 813 SF MAIN LEVEL 1,361 SF TOTAL 2,174 SF GARAGE 468 SF PATIO 176 SF INTERIOR DESIGN SPECS • 9'-10' ceilings on the main floor • Custom cabinets with soft close • Modern hardware • Designer tile • Stainless appliances • Gas fireplace, decorative surround • Tiled shower in master suite • Full-size washer and dryer Floorplans are based on the current development plans and are subject to change without notice. Square footage and dimensions are approximate. LOWER LEVEL MAIN LEVEL FIRST FLOOR SECOND FLOOR MASTER BEDROOM MASTER CLOSET MASTER BATH POWDER PANTRY KITCHEN DINING LIVING DOWN 14' x 21' 16' 5" x 13' 21' x 14' 8' x 13' GARAGE MUDROOM MECH LAUNDRY BATH 1 BEDROOM 1FLEX ROOM CL. ENTRY 20' 6" x 21' UP 14' 8" x 13' 4" 12' 5" x 13' 4" WINDOW WELL CL.CL. 3/8" = 1'-0" 1 UNIT B3 FIRST LEVEL FLOOR PLAN SECOND FLOOR MASTER BEDROOM MASTER CLOSET MASTER BATH POWDER PANTRY KITCHEN DINING LIVING DOWN 14' x 21' 16' 5" x 13' 21' x 14' 8' x 13' 1 MECH BATH 1 3/8" = 1'-0" 1 UNIT B3 FIRST LEVEL FLOOR PLAN

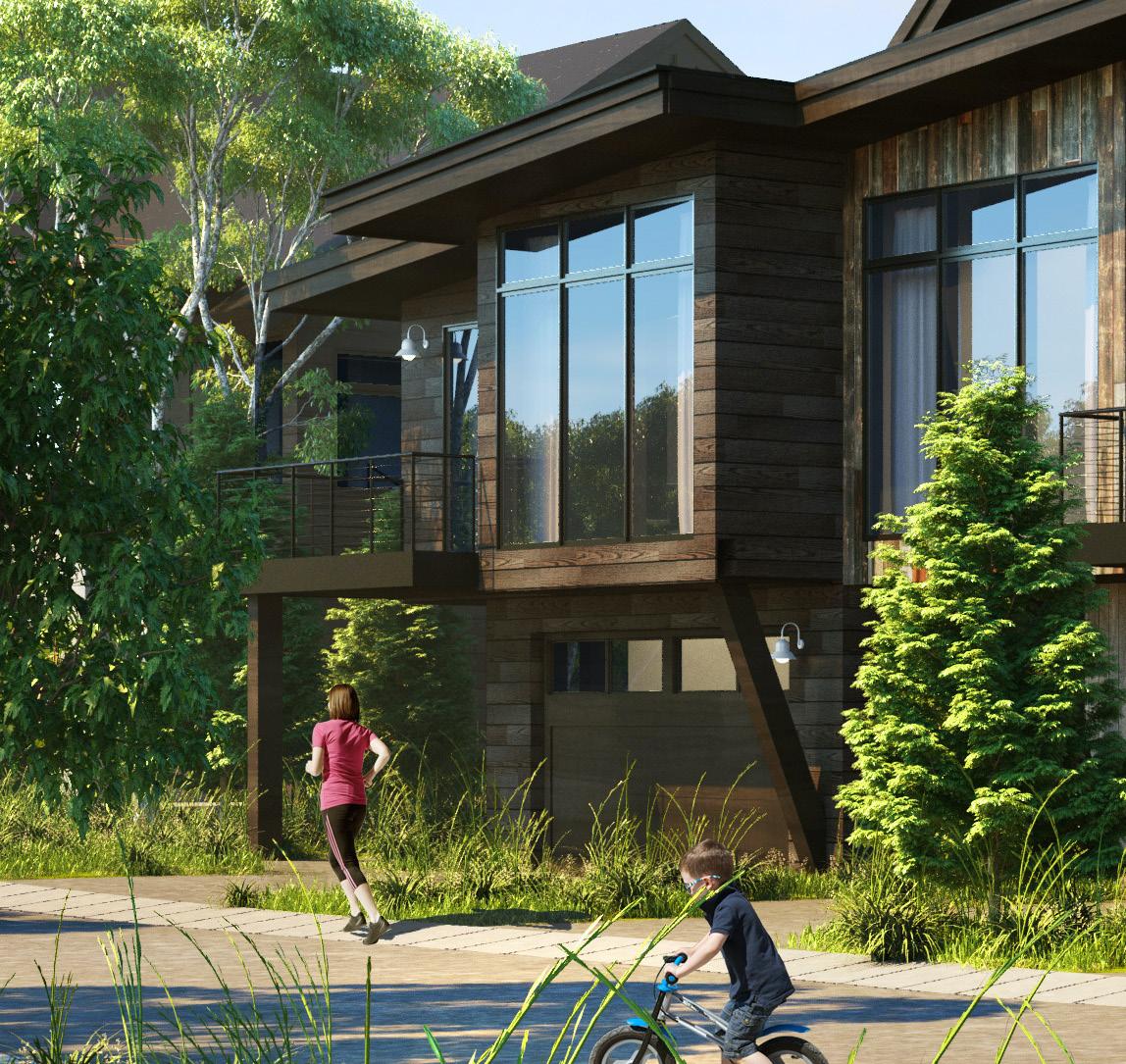
urbanstreetsteamboat.comUNIT T22 – TRIPLEX FLOORPLAN • 3 Bedroom • 2.5 Bathroom • 2,174 Sq Ft • Office/Flex room • Master walk-in closet • 2 car attached garage • Upgrades available N $0,000,000 #0000000 RENDERINGS ARE NOT EXACT REPRESENTATION OF UNIT. RESERVED
CINDY MACGRAY 970.846.0342 T22 SQUARE FOOTAGE MAIN LEVEL 813 SF UPPER LEVEL 1,361 SF TOTAL 2,174 SF GARAGE 468 SF DECK 256 SF MAIN LEVEL UPPER LEVEL INTERIOR DESIGN SPECS • 9'-10' ceilings on the main floor • Custom cabinets with soft close • Modern hardware • Designer tile • Stainless appliances • Gas fireplace, decorative surround • Tiled shower in master suite • Full-size washer and dryer FIRST FLOOR SECOND FLOOR DINING KITCHEN LIVING PANTRY MASTER BATH MASTER BEDROOM MASTER CLOSET OFFICE POWDER 8' x 13' 16'-5" x 13' 21' x 14' 14' x 13' 8'-10" x 7'-7" DOWN GARAGE CL. BATH 1 LAUNDRY MECH. BEDROOM 1BEDROOM 2 ENTRY MUDROOM 20' 6" x 21' 15' x 13' 4" 12' 9" x 13' 4" UP CL. CL. SECOND FLOOR DINING KITCHEN LIVING PANTRY MASTER BATH MASTER BEDROOM MASTER CLOSET OFFICE POWDER 8' x 13' 16' 5" x 13' 21' x 14' 14' x 13' 8' 10" x 7' 7" DOWN Floorplans are based on the current development plans and are subject to change without notice. Square footage and dimensions are approximate.


urbanstreetsteamboat.comUNIT T23 – TRIPLEX FLOORPLAN • 3 or 4 Bedroom option • 2.5 or 3.5 Bathroom option • 2,728 Sq Ft • Office/Flex room • Enclosed Loft • 2 car attached garage • Upgrades available N $0,000,000 #0000000 RENDERINGS ARE NOT EXACT REPRESENTATION OF UNIT. RESERVED
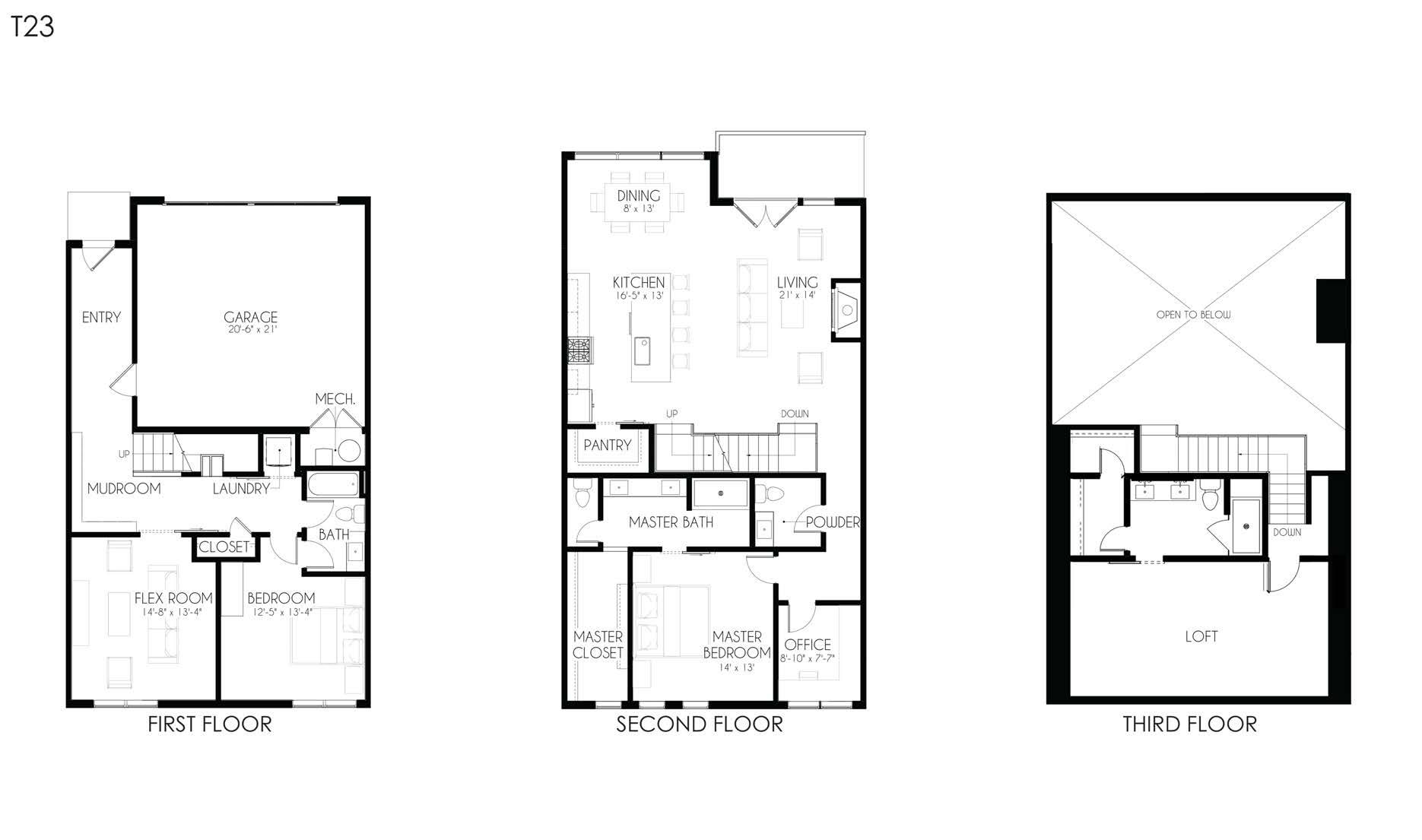
CINDY MACGRAY 970.846.0342 TOTAL 2,728 SF GARAGE 468 SF DECK 256 SF • Modern hardware • Designer tile • Stainless appliances THIRD FLOOR 20'-7" x 23'-9" OPEN TO BELOW FIRST FLOOR SECOND FLOOR THIRD FLOOR Floorplans are based on the current development plans and are subject to change without notice. Square footage and dimensions are approximate. • Gas fireplace, decorative surround • Tiled shower in master suite • Full-size washer and dryer
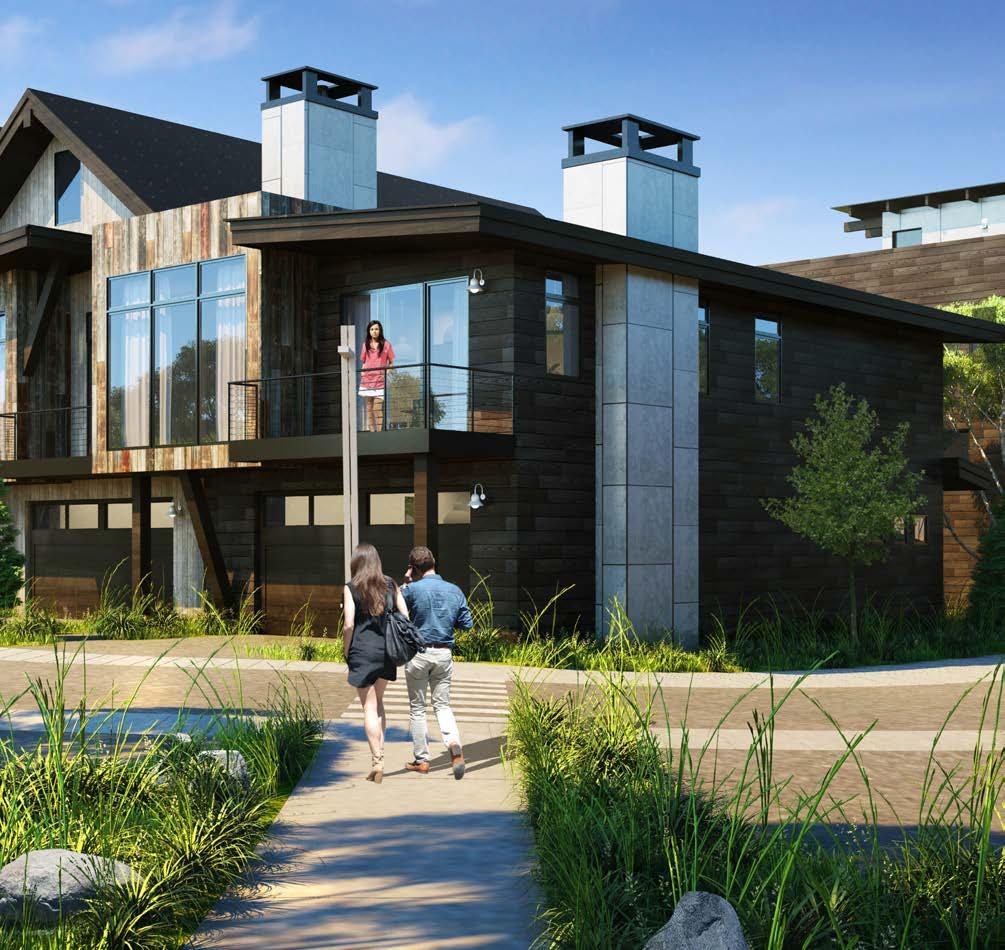
urbanstreetsteamboat.comUNIT T24 – TRIPLEX FLOORPLAN • 3 Bedroom • 2.5 Bathroom • 2,174 Sq Ft • Office/Flex room • Master walk-in closet • 2 car attached garage • Upgrades available $0,000,000 #0000000 N RENDERINGS ARE NOT EXACT REPRESENTATION OF UNIT. RESERVED
CINDY MACGRAY 970.846.0342 T24 SQUARE FOOTAGE LOWER LEVEL 813 SF MAIN LEVEL 1,361 SF TOTAL 2,174 SF GARAGE 468 SF DECK 256 SF LOWER LEVEL MAIN LEVEL INTERIOR DESIGN SPECS • 9'-10' ceilings on the main floor • Custom cabinets with soft close • Modern hardware • Designer tile • Stainless appliances • Gas fireplace, decorative surround • Tiled shower in master suite • Full-size washer and dryer Floorplans are based on the current development plans and are subject to change without notice. Square footage and dimensions are approximate.FIRST FLOOR SECOND FLOOR DINING KITCHEN LIVING PANTRY MASTER BATH MASTER BEDROOM MASTER CLOSET OFFICE POWDER 8' x 13' 16'-5" x 13' 21' x 14' 14' x 13' 8'-10" x 7'-7" DOWN GARAGE CL. BATH 1 LAUNDRY MECH. BEDROOM 1BEDROOM 2 ENTRY MUDROOM 20' 6" x 21' 15' x 13' 4" 12' 9" x 13' 4" UP CL. CL. SECOND FLOOR DINING KITCHEN LIVING PANTRY MASTER BATH MASTER BEDROOM MASTER CLOSET OFFICE POWDER 8' x 13' 16' 5" x 13' 21' x 14' 14' x 13' 8' 10" x 7' 7" DOWN
ROWHOUSE FLOORPLANS

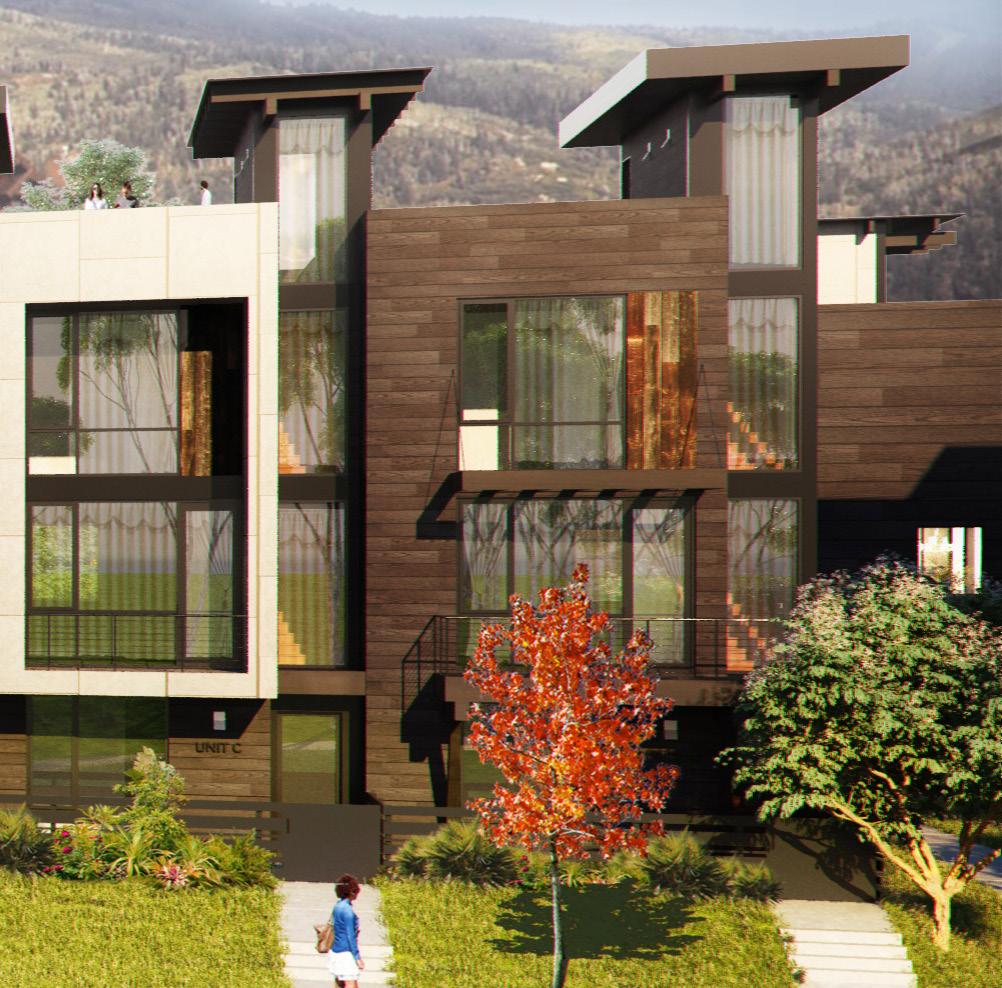
urbanstreetsteamboat.com • 3 or 4 Bedroom option • 2.5 or 3.5 Bathroom option • 1,986 Sq Ft • Bonus flex room • Rooftop deck • 2 car attached garage • Master walk-in closet $0,000,000 #0000000 N RENDERINGS ARE NOT EXACT REPRESENTATION OF UNIT. UNIT R9 – ROWHOUSE FLOORPLAN RESERVED
CINDY MACGRAY 970.846.0342 Floorplans are based on the current development plans and are subject to change without notice. Square footage and dimensions are approximate. R9 SQUARE FOOTAGE LOWER LEVEL 314 SF MAIN LEVEL 836 SF UPPER LEVEL 836 SF TOTAL 1,986 SF ROOFTOP DECK 600+ SF GARAGE 472 SF DECK 133 SF LOWER LEVEL MAIN LEVEL UPPER LEVEL ROOFTOP DECK ROOF DECK 27' x 14' DOWN ROOF 3/8" = 1'-0" 1 UNIT D ROOF DECK 3/8" = 1'-0"1 UNIT D SECOND LEVEL 3/8" = 1'-0" 1 UNIT D MAIN LEVEL FLOOR PLANS ARE BASED ON THE CURRENT DEVELOPMENT PLANS AND ARE SUBJECT ROOF DECK SECONDMAIN LEVEL DOWN ROOF BEDROOM 2 BEDROOM 3CL. 2 CL. 3 BATH MASTER CLOSET MASTER BATH MASTER BEDROOM LAUNDRY 12' 3" x 10' 11' 8" x 10' 12' x 11' 4" DOWN UP 3/8" = 1'-0"1 UNIT D THIRD LEVEL PANTRY KITCHEN POWDER DINING LIVING 13' x 17' 3" 10' x 15' 16' x 15' DOWN UP DECK 3/8" = 1'-0"1 UNIT D SECOND LEVEL GARAGE BATH 1 MECH. BEDROOM 1 LAUNDRY ENTRY 22' x 19' 11' 4" x 11' 6" UP 3/8" = 1'-0" 1 UNIT D MAIN LEVEL CONTACT:Cindy MacGray970-846-0342cindy.macgray@steamboatsir.comUNIT SQUARE FOOTAGE FIRST LEVEL 314 SF SECOND LEVEL 836 SF THIRD LEVEL 836 SF TOTAL 1986 SF ROOF DECK 425 SF GARAGE 472 SF DECK 133 SF THIRD LEVELSECOND LEVELMAIN LEVEL DOWN ROOF BEDROOM 2 BEDROOM 3CL. 2 CL. 3 BATH MASTER CLOSET MASTER BATH MASTER BEDROOM LAUNDRY 12' 3" x 10' 11' 8" x 10' 12' x 11' 4" DOWN UP 3/8" = 1'-0"1 UNIT D THIRD LEVEL PANTRY KITCHEN POWDER DINING LIVING 13' x 17' 3" 10' x 15' 16' x 15' DOWN UP DECK 3/8" = 1'-0"1 UNIT D SECOND LEVEL GARAGE BATH 1 MECH. BEDROOM 1 LAUNDRY ENTRY 22' x 19' 11' 4" x 11' 6" UP 3/8" = 1'-0" 1 UNIT D MAIN LEVEL CONTACT:Cindy MacGray970-846-0342cindy.macgray@steamboatsir.comUNIT SQUARE FOOTAGE FIRST LEVEL 314 SF SECOND LEVEL 836 SF THIRD LEVEL 836 SF TOTAL 1986 SF ROOF DECK 425 SF GARAGE 472 SF DECK 133 SF THIRD LEVELSECOND LEVELMAIN LEVEL DOWN ROOF BEDROOM 2 BEDROOM 3CL. 2 CL. 3 BATH MASTER CLOSET MASTER BATH MASTER BEDROOM LAUNDRY 12' 3" x 10' 11' 8" x 10' 12' x 11' 4" DOWN UP 3/8" = 1'-0"1 UNIT D THIRD LEVEL PANTRY KITCHEN POWDER DINING LIVING 13' x 17' 3" 10' x 15' 16' x 15' DOWN UP DECK 3/8" = 1'-0"1 UNIT D SECOND LEVEL GARAGE BATH 1 MECH. BEDROOM 1 LAUNDRY ENTRY 22' x 19' 11' 4" x 11' 6" UP 3/8" = 1'-0" 1 UNIT D MAIN LEVEL CONTACT:Cindy MacGray970-846-0342cindy.macgray@steamboatsir.comUNIT SQUARE FOOTAGE FIRST LEVEL 314 SF SECOND LEVEL 836 SF THIRD LEVEL 836 SF TOTAL 1986 SF ROOF DECK 425 SF GARAGE 472 SF DECK 133 SF THIRD LEVELSECOND LEVELMAIN LEVEL INTERIOR DESIGN SPECS • 9' ceilings • Custom cabinets with soft close • Modern hardware, designer tile • Kitchenaid stainless appliances • Gas fireplace • Tiled shower in master suite • Full-size washer and dryer • Upgrade options available OPTIONAL ROOF DECK 27' x 14' DOWN ROOF 3/8" = 1'-0" 1 UNIT D ROOF DECK 3/8" = 1'-0"1 UNIT D SECOND LEVEL 3/8" = 1'-0" 1 UNIT D MAIN LEVEL FLOOR PLANS ARE BASED ON THE CURRENT DEVELOPMENT PLANS AND ARE SUBJECT ROOF DECK ROOF DECK 27' 14' DOWN ROOF 3/8" 1'-0" UNIT ROOF DECK 3/8" 1'-0" UNIT THIRD LEVEL 3/8" 1'-0" UNIT SECOND LEVEL 3/8" 1'-0" UNIT MAIN LEVEL UNIT SQUARE FOOTAGE FIRST LEVEL 314 SF SECOND LEVEL 836 SF THIRD LEVEL 836 SF TOTAL 1986 SF ROOF DECK 425 SF GARAGE 472 SF DECK 133 SF INTERIOR DESIGN SPECS CUSTOM CABINETS WITH SOFT CLOSE HINGES MODERN HARDWARE DESIGNER TILE KITCHENAID STAINLESS STEEL APPLIANCES GAS FIREPLACE WITH DECORATIVE SURROUND ENGINEERED HARDWOOD FLOORING FULLY TILED SHOWER IN MASTER ENSUITE FULL SIZE WASHER AND DRYER FLOOR PLANS ARE BASED ON THE CURRENT DEVELOPMENT PLANS AND ARE SUBJECT TO CHANGE WITHOUT NOTICE. SQUARE FOOTAGE AND DIMENSIONS ARE APPROXIMATE. ROOF DECK THIRD LEVELSECOND LEVELMAIN LEVEL ROOF DECK 27' x 14' DOWN ROOF 3/8" = 1'-0" 1 UNIT D ROOF DECK ROOF DECK 27' x 14' DOWN ROOF 3/8" = 1'-0" 1 UNIT D ROOF DECK
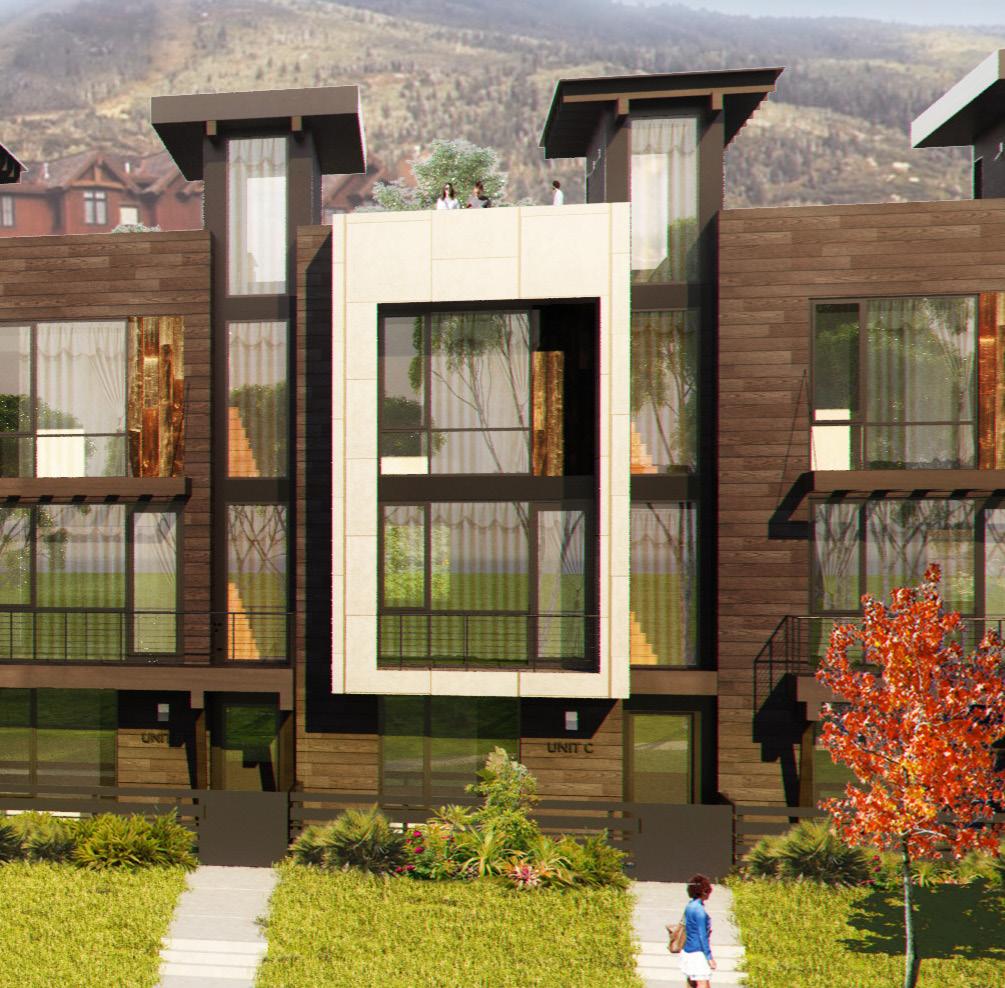
urbanstreetsteamboat.comUNIT R10 – ROWHOUSE FLOORPLAN • 3 or 4 Bedroom option • 2.5 or 3.5 Bathroom option • 1,882 Sq Ft • Bonus flex room • Rooftop deck • 2 car attached garage • Master walk-in closet N RENDERINGS ARE NOT EXACT REPRESENTATION OF UNIT. $0,000,000 #0000000 RESERVED
CINDY MACGRAY 970.846.0342 Floorplans are based on the current development plans and are subject to change without notice. Square footage and dimensions are approximate. R10 SQUARE FOOTAGE LOWER LEVEL 314 SF MAIN LEVEL 784 SF UPPER LEVEL 784 SF TOTAL 1,882 SF ROOF DECK 600+ SF GARAGE 472 SF DECK 74 SF LOWER LEVEL MAIN LEVEL UPPER LEVEL ROOF DECK INTERIOR DESIGN SPECS • 9' ceilings • Custom cabinets with soft close • Modern Hardware, Designer Tile • Kitchenaid stainless appliances • Gas fireplace • Tiled shower in master suite • Full-size washer and dryer • Upgrade options available DOWN ROOF BEDROOM 1 BEDROOM 2 CL. 1 CL. 2 BATH MASTER CLOSET MASTER BATH MASTER BEDROOM LAUNDRY 9' 3" x 9' 5"9' 3" x 9' 5" 12' x 11' 4" UP DOWN OPEN TO BELOW 3/8" = 1'-0" 1 UNIT C THIRD LEVEL DINING POWDER PANTRY KITCHEN LIVING 9' x 13' 9" 15' x 15' 15' x 15' DOWN UP DECK 3/8" = 1'-0" 1 UNIT C SECOND LEVEL GARAGE MECH. BATH OFFICE ENTRY CL. 22' x 19' 11' 4" x 11' 5" UP 3/8" = 1'-0" 1 UNIT C MAIN LEVEL CONTACT:Cindy MacGray970-846-0342cindy.macgray@steamboatsir.comUNIT SQUARE FOOTAGE FIRST LEVEL 314 SF SECOND LEVEL 784 SF THIRD LEVEL 784 SF TOTAL 1882 SF ROOF DECK 425 SF GARAGE 472 SF DECK 74 SF THIRD LEVELSECOND LEVELMAIN LEVEL DOWN ROOF BEDROOM 1BEDROOM 2 CL. 1 CL. 2 BATH MASTER CLOSET MASTER BATH MASTER BEDROOM LAUNDRY 9' 3" x 9' 5"9' 3" x 9' 5" 12' x 11' 4" UP DOWN OPEN TO BELOW 3/8" = 1'-0" 1 UNIT C THIRD LEVEL DINING POWDER PANTRY KITCHEN LIVING 9' x 13' 9" 15' x 15' 15' x 15' DOWN UP DECK 3/8" = 1'-0" 1 UNIT C SECOND LEVEL GARAGE MECH. BATH OFFICE ENTRY CL. 22' x 19' 11' 4" x 11' 5" UP 3/8" = 1'-0" 1 UNIT C MAIN LEVEL CONTACT:Cindy MacGray970-846-0342cindy.macgray@steamboatsir.comUNIT SQUARE FOOTAGE FIRST LEVEL 314 SF SECOND LEVEL 784 SF THIRD LEVEL 784 SF TOTAL 1882 SF ROOF DECK 425 SF GARAGE 472 SF DECK 74 SF THIRD LEVELSECOND LEVELMAIN LEVEL DOWN ROOF BEDROOM 1BEDROOM 2 CL. 1 CL. 2 BATH MASTER CLOSET MASTER BATH MASTER BEDROOM LAUNDRY 9' 3" x 9' 5"9' 3" x 9' 5" 12' x 11' 4" UP DOWN OPEN TO BELOW 3/8" = 1'-0" 1 UNIT C THIRD LEVEL DINING POWDER PANTRY KITCHEN LIVING 9' x 13' 9" 15' x 15' 15' x 15' DOWN UP DECK 3/8" = 1'-0" 1 UNIT C SECOND LEVEL GARAGE MECH. BATH OFFICE ENTRY CL. 22' x 19' 11' 4" x 11' 5" UP 3/8" = 1'-0" 1 UNIT C MAIN LEVEL CONTACT:Cindy MacGray970-846-0342cindy.macgray@steamboatsir.comUNIT SQUARE FOOTAGE FIRST LEVEL 314 SF SECOND LEVEL 784 SF THIRD LEVEL 784 SF TOTAL 1882 SF ROOF DECK 425 SF GARAGE 472 SF DECK 74 SF THIRD LEVELSECOND LEVELMAIN LEVEL ROOF DECK 27' x 14' DOWN ROOF ROOF 3/8" = 1'-0" 1 UNIT C ROOF DECK 3/8" = 1'-0" 1 UNIT C SECOND LEVEL 3/8" = 1'-0" 1 UNIT C MAIN LEVEL FLOOR PLANS ARE BASED ON THE CURRENT DEVELOPMENT PLANS AND ARE SUBJECT ROOF DECK SECONDMAIN LEVEL ROOF DECK 27' x 14' DOWN ROOF ROOF 3/8" = 1'-0" 1 UNIT C ROOF DECK 3/8" = 1'-0" 1 UNIT C SECOND LEVEL 3/8" = 1'-0" 1 UNIT C MAIN LEVEL FLOOR PLANS ARE BASED ON THE CURRENT DEVELOPMENT PLANS AND ARE SUBJECT ROOF DECK ROOF DECK 27' x 14' DOWN ROOF 3/8" = 1'-0" 1 UNIT D ROOF DECK ROOF DECK 27' 14' DOWN ROOF 3/8" 1'-0" UNIT ROOF DECK ROOF DECK 27' x 14' DOWN ROOF 3/8" = 1'-0" 1 UNIT D ROOF DECK

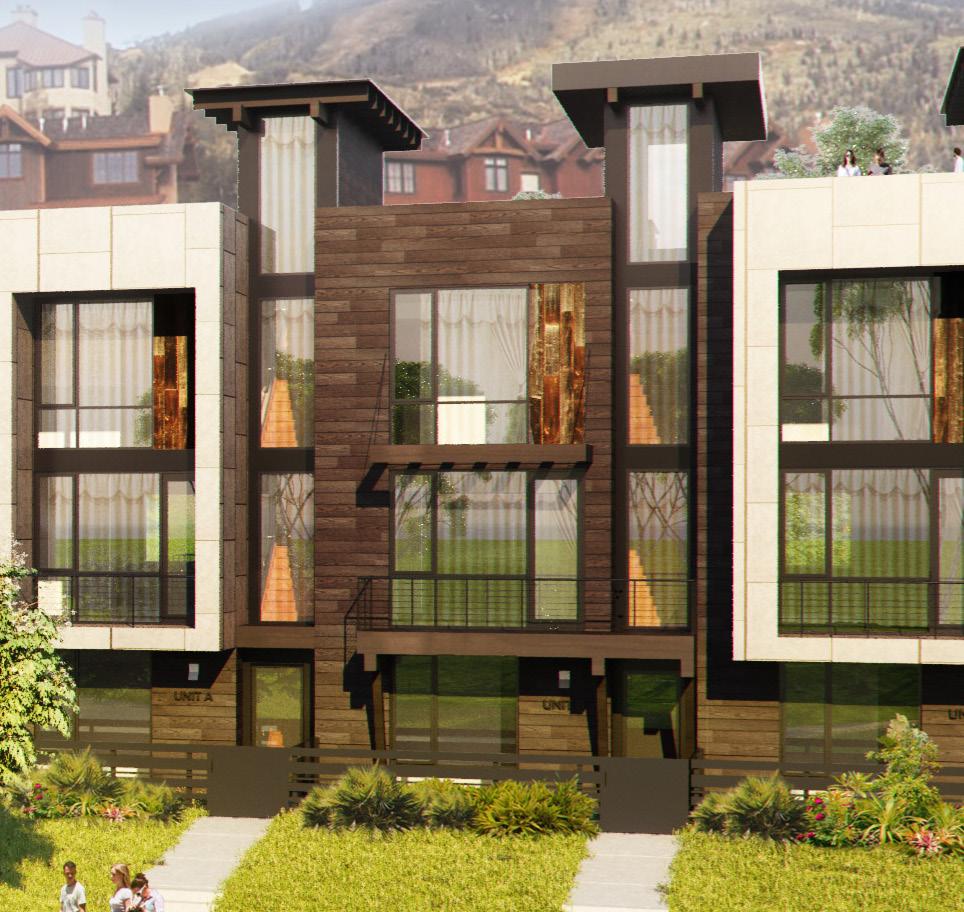
urbanstreetsteamboat.comUNIT R11 – ROWHOUSE FLOORPLAN • 3 or 4 Bedroom option • 2.5 or 3.5 Bathroom option • 1,882 Sq Ft • Bonus flex room • Rooftop deck • 2 car attached garage • Master walk-in closet N RENDERINGS ARE NOT EXACT REPRESENTATION OF UNIT. $0,000,000 #0000000 RESERVED
CINDY MACGRAY 970.846.0342 Floorplans are based on the current development plans and are subject to change without notice. Square footage and dimensions are approximate. R11 SQUARE FOOTAGE LOWER LEVEL 314 SF MAIN LEVEL 784 SF UPPER LEVEL 784 SF TOTAL 1,882 SF ROOFTOP DECK 600+ SF GARAGE 472 SF DECK 87 SF LOWER LEVEL MAIN LEVEL UPPER LEVEL ROOFTOP DECK ROOF DECK 27' x 14' DOWN ROOF 3/8" = 1'-0" 1 UNIT B ROOF DECK 3/8" = 1'-0" 1 UNIT B SECOND LEVEL 3/8" = 1'-0" 1 UNIT B MAIN LEVEL FLOOR PLANS ARE BASED ON THE CURRENT DEVELOPMENT PLANS AND ARE SUBJECT ROOF DECK SECONDMAIN LEVEL DOWN ROOF MASTER BATHMASTER BEDROOM MASTER CLOSET CL. 2 BATH 2 BEDROOM 2 LAUNDRY 12' 9" x 12' 9" 11' 6" x 11' 4" DOWN UP 3/8" = 1'-0" 1 UNIT B THIRD LEVEL POWDER DINING PANTRY KITCHEN LIVING 9' x 13' 9" 15' x 15' 15' x 15' DOWN UP DECK 3/8" = 1'-0" 1 UNIT B SECOND LEVEL GARAGE BEDROOM 1 MECH. BATH 1 ENTRY LAUNDRY 22' x 19' 11' 3" x 11' 5" UP 3/8" = 1'-0" 1 UNIT B MAIN LEVEL CONTACT:Cindy MacGray970-846-0342cindy.macgray@steamboatsir.comUNIT SQUARE FOOTAGE FIRST LEVEL 314 SF SECOND LEVEL 784 SF THIRD LEVEL 784 SF TOTAL 1882 SF ROOF DECK 425 SF GARAGE 472 SF DECK 87 SF THIRD LEVELSECOND LEVELMAIN LEVEL DOWN ROOF MASTER BATHMASTER BEDROOM MASTER CLOSET CL. 2 BATH 2 BEDROOM 2 LAUNDRY 12' 9" x 12' 9" 11' 6" x 11' 4" DOWN UP 3/8" = 1'-0" 1 UNIT B THIRD LEVEL POWDER DINING PANTRY KITCHEN LIVING 9' x 13' 9" 15' x 15' 15' x 15' DOWN UP DECK 3/8" = 1'-0" 1 UNIT B SECOND LEVEL GARAGE BEDROOM 1 MECH. BATH 1 ENTRY LAUNDRY 22' x 19' 11' 3" x 11' 5" UP 3/8" = 1'-0" 1 UNIT B MAIN LEVEL CONTACT:Cindy MacGray970-846-0342cindy.macgray@steamboatsir.comUNIT SQUARE FOOTAGE FIRST LEVEL 314 SF SECOND LEVEL 784 SF THIRD LEVEL 784 SF TOTAL 1882 SF ROOF DECK 425 SF GARAGE 472 SF DECK 87 SF THIRD LEVELSECOND LEVELMAIN LEVEL DOWN ROOF MASTER BATHMASTER BEDROOM MASTER CLOSET CL. 2 BATH 2 BEDROOM 2 LAUNDRY 12' 9" x 12' 9" 11' 6" x 11' 4" DOWN UP 3/8" = 1'-0" 1 UNIT B THIRD LEVEL POWDER DINING PANTRY KITCHEN LIVING 9' x 13' 9" 15' x 15' 15' x 15' DOWN UP DECK 3/8" = 1'-0" 1 UNIT B SECOND LEVEL GARAGE BEDROOM 1 MECH. BATH 1 ENTRY LAUNDRY 22' x 19' 11' 3" x 11' 5" UP 3/8" = 1'-0" 1 UNIT B MAIN LEVEL CONTACT:Cindy MacGray970-846-0342cindy.macgray@steamboatsir.comUNIT SQUARE FOOTAGE FIRST LEVEL 314 SF SECOND LEVEL 784 SF THIRD LEVEL 784 SF TOTAL 1882 SF ROOF DECK 425 SF GARAGE 472 SF DECK 87 SF THIRD LEVELSECOND LEVELMAIN LEVEL INTERIOR DESIGN SPECS • 9' ceilings • Custom cabinets with soft close • Modern hardware, designer tile • Kitchenaid stainless appliances • Gas fireplace • Tiled shower in master suite • Full-size washer and dryer • Upgrade options available OPTIONAL ROOF DECK 27' 14' DOWN ROOF 3/8" 1'-0" UNIT ROOF DECK ROOF DECK 27' x 14' DOWN ROOF 3/8" = 1'-0" 1 UNIT D ROOF DECK ROOF DECK 27' x 14' DOWN ROOF 3/8" = 1'-0" 1 UNIT B ROOF DECK 3/8" = 1'-0" 1 UNIT B SECOND LEVEL 3/8" = 1'-0" 1 UNIT B MAIN LEVEL FLOOR PLANS ARE BASED ON THE CURRENT DEVELOPMENT PLANS AND ARE SUBJECT ROOF DECK ROOF DECK 27' x 14' DOWN ROOF 3/8" = 1'-0" 1 UNIT D ROOF DECK
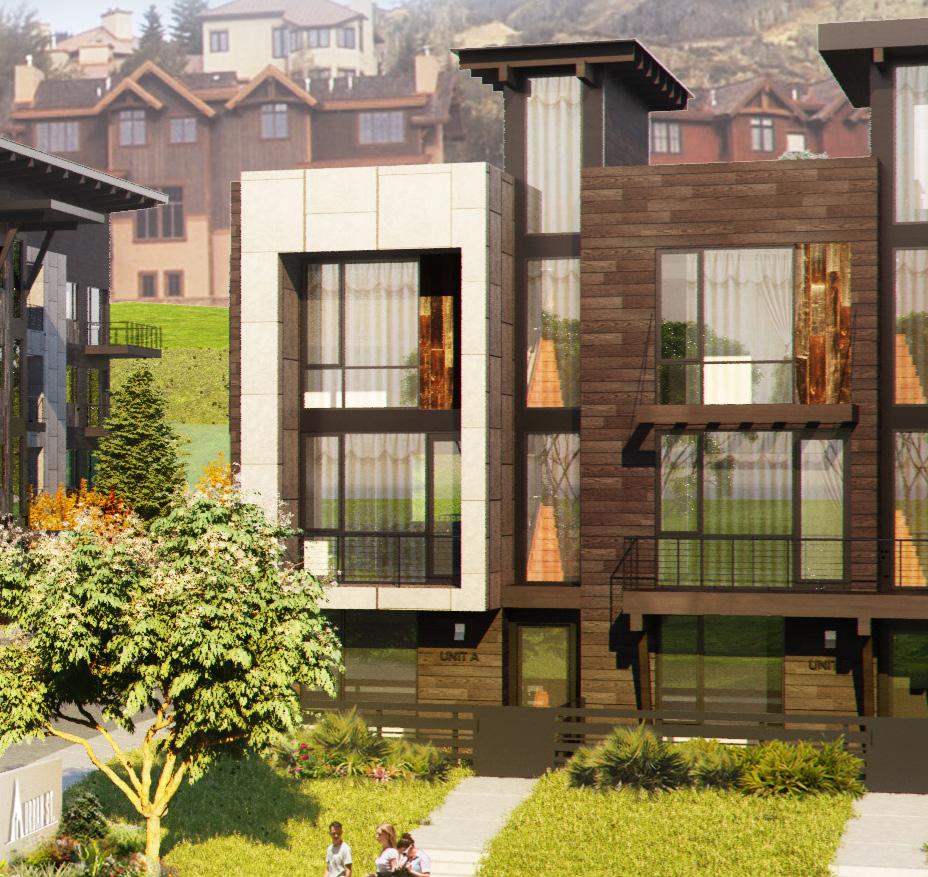
urbanstreetsteamboat.comUNIT R12 – ROWHOUSE FLOORPLAN • 3 or 4 Bedroom option • 2.5 or 3.5 Bathroom option • 1,937 Sq Ft • Bonus flex room • Rooftop deck • 2 car attached garage • Master walk-in closet N RENDERINGS ARE NOT EXACT REPRESENTATION OF UNIT. $0,000,000 #0000000 RESERVED
CINDY MACGRAY 970.846.0342 Floorplans are based on the current development plans and are subject to change without notice. Square footage and dimensions are approximate. R12 SQUARE FOOTAGE LOWER LEVEL 314 SF MAIN LEVEL 784 SF UPPER LEVEL 839 SF TOTAL 1,937 SF ROOFTOP DECK 600+ SF GARAGE 472 SF DECK 74 SF LOWER LEVEL MAIN LEVEL UPPER LEVEL ROOFTOP DECK DOWN ROOF BEDROOM 2BATH BEDROOM 1 MASTER BATH MASTER CLOSET MASTER BEDROOM CL. 1 CL. 2 LAUNDRY 10' 7" x 10' 9' 6" x 11' x 9" 12' x 11' 4" DOWN UP OPEN TO BELOW 3/8" = 1'-0" 1 UNIT A THIRD LEVEL POWDER DINING PANTRY KITCHEN LIVING DECK 9' x 13' 9" 15' x 15' 15' x 15' DOWN UP 3/8" = 1'-0" 1 UNIT A SECOND LEVEL GARAGE MUD ROOM MECH. REC. ROOM ENTRY 22' x 19' 5' x 8' 11' 3" x 12' UP LEVEL CONTACT:Cindy MacGray970-846-0342cindy.macgray@steamboatsir.comUNIT SQUARE FOOTAGE FIRST LEVEL 314 SF SECOND LEVEL 784 SF THIRD LEVEL 839 SF TOTAL 1937 SF ROOF DECK 425 SF GARAGE 472 SF DECK 74 SF THIRD LEVELSECOND LEVELMAIN LEVEL DOWN ROOF BEDROOM 2BATH BEDROOM 1 MASTER BATH MASTER CLOSET MASTER BEDROOM CL. 1 CL. 2 LAUNDRY 10' 7" x 10' 9' 6" x 11' x 9" 12' x 11' 4" DOWN UP OPEN TO BELOW 3/8" = 1'-0" 1 UNIT A THIRD LEVEL POWDER DINING PANTRY KITCHEN LIVING DECK 9' x 13' 9" 15' x 15' 15' x 15' DOWN UP 3/8" = 1'-0" 1 UNIT A SECOND LEVEL GARAGE MUD ROOM MECH. REC. ROOM ENTRY 22' x 19' 5' x 8' 11' 3" x 12' UP LEVEL CONTACT:Cindy MacGray970-846-0342cindy.macgray@steamboatsir.comUNIT SQUARE FOOTAGE FIRST LEVEL 314 SF SECOND LEVEL 784 SF THIRD LEVEL 839 SF TOTAL 1937 SF ROOF DECK 425 SF GARAGE 472 SF DECK 74 SF THIRD LEVELSECOND LEVELMAIN LEVEL DOWN ROOF BEDROOM 2BATH BEDROOM 1 MASTER BATH MASTER CLOSET MASTER BEDROOM CL. 1 CL. 2 LAUNDRY 10' 7" x 10' 9' 6" x 11' x 9" 12' x 11' 4" DOWN UP OPEN TO BELOW 3/8" = 1'-0" 1 UNIT A THIRD LEVEL POWDER DINING PANTRY KITCHEN LIVING DECK 9' x 13' 9" 15' x 15' 15' x 15' DOWN UP 3/8" = 1'-0" 1 UNIT A SECOND LEVEL GARAGE MUD ROOM MECH. REC. ROOM ENTRY 22' x 19' 5' x 8' 11' 3" x 12' UP MAIN LEVEL CONTACT:Cindy MacGray970-846-0342cindy.macgray@steamboatsir.comUNIT SQUARE FOOTAGE FIRST LEVEL 314 SF SECOND LEVEL 784 SF THIRD LEVEL 839 SF TOTAL 1937 SF ROOF DECK 425 SF GARAGE 472 SF DECK 74 SF THIRD LEVELSECOND LEVELMAIN LEVEL INTERIOR DESIGN SPECS • 9' ceilings • Custom cabinets with soft close • Modern hardware, designer tile • Kitchenaid stainless appliances • Gas fireplace • Tiled shower in master suite • Full-size washer and dryer • Upgrade options available ROOF DECK 27' x 14' DOWN ROOF 3/8" = 1'-0" 1 UNIT A ROOF DECK 3/8" = 1'-0" 1 UNIT A SECOND LEVEL3/8" = 1'-0" 1 UNIT A MAIN LEVEL FLOOR PLANS ARE BASED ON THE CURRENT DEVELOPMENT PLANS AND ARE SECONDMAIN LEVEL ROOF DECK ROOF DECK 27' x 14' DOWN ROOF ROOF 3/8" = 1'-0" 1 UNIT C ROOF DECK 3/8" = 1'-0" 1 UNIT C SECOND LEVEL 3/8" = 1'-0" 1 UNIT C MAIN LEVEL FLOOR PLANS ARE BASED ON THE CURRENT DEVELOPMENT PLANS AND ARE SUBJECT ROOF DECK SECONDMAIN LEVEL ROOF DECK 27' x 14' DOWN ROOF ROOF 3/8" = 1'-0" 1 UNIT C ROOF DECK 3/8" = 1'-0" 1 UNIT C SECOND LEVEL 3/8" = 1'-0" 1 UNIT C MAIN LEVEL FLOOR PLANS ARE BASED ON THE CURRENT DEVELOPMENT PLANS AND ARE SUBJECT ROOF DECK ROOF DECK 27' x 14' DOWN ROOF 3/8" = 1'-0" 1 UNIT D ROOF DECK ROOF DECK 27' 14' DOWN ROOF 3/8" 1'-0" UNIT ROOF DECK ROOF DECK 27' x 14' DOWN ROOF 3/8" = 1'-0" 1 UNIT D ROOF DECK
APPLICANCE PACKAGES FINISHES & UPGRADE OPTIONS
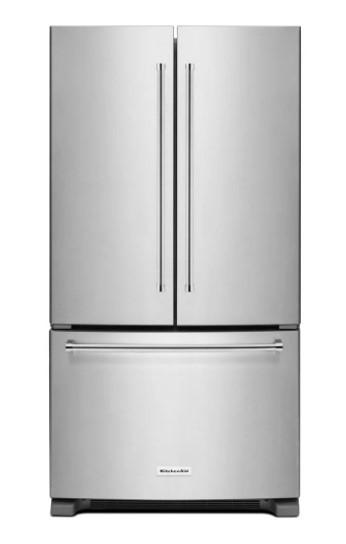
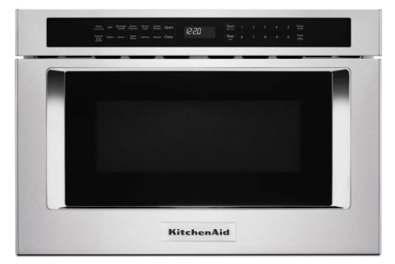
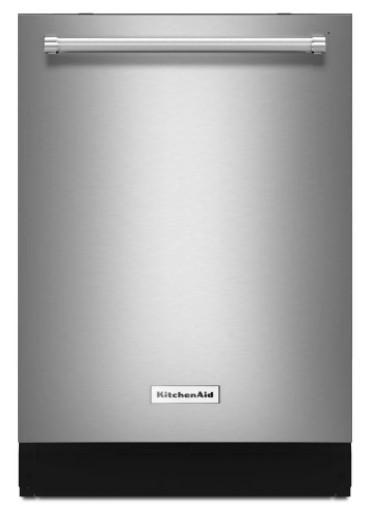
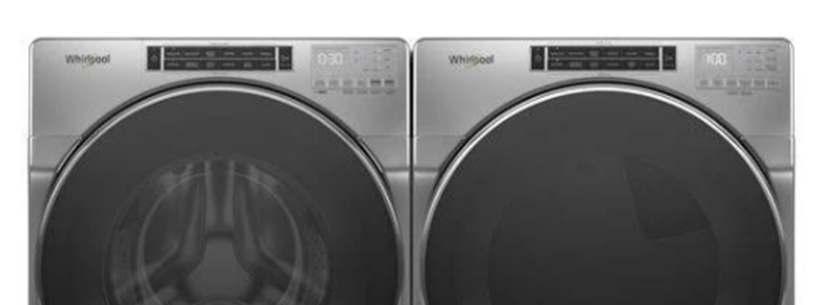
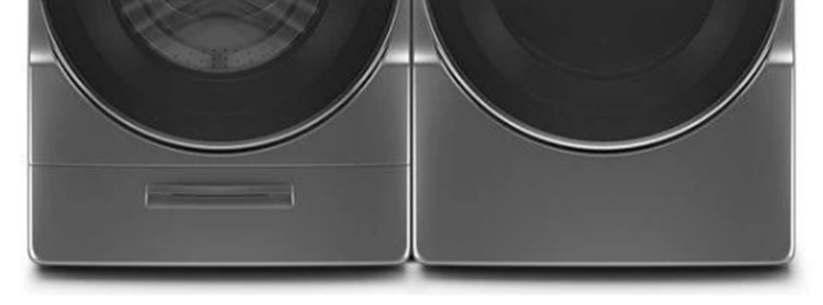
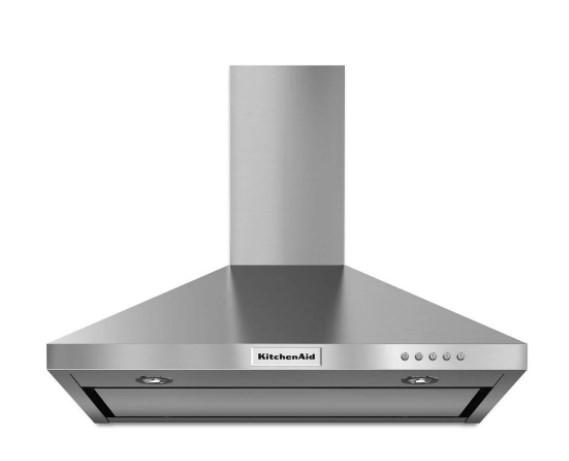
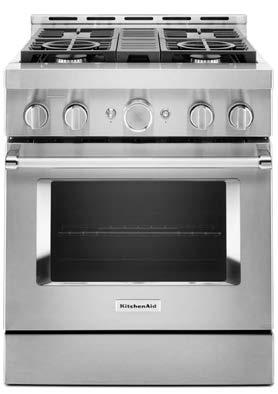
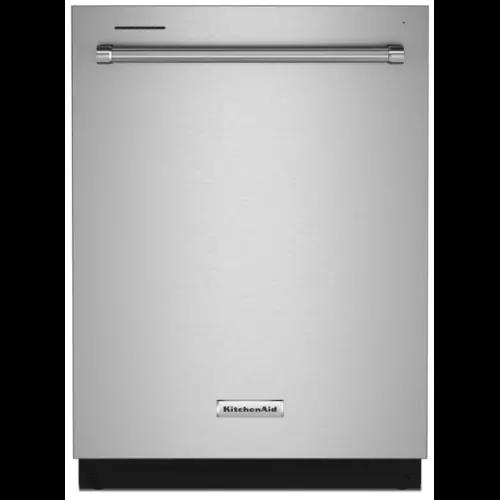
CINDY MACGRAY 970.846.0342 urbanstreetsteamboat.comAPPLICANCE PACKAGE INCLUDED BASSE APPLIANCES KITCHENAID FRENCH DOOR REFRIGERATOR KRFC300ESS KVWB400DSS (30” width) KITCHENAID MICROWAVE DRAWER KMBD104GSS KITCHENAID MICROWAVE DRAWER KMBD104GSS KITCHENAID 36" WIDE FRENCH DOOR REFRIGERATOR #KRFC302ESS KITCHENAID MICROWAVE DRAWER #KMBD104GSS KITCHENAID BUILT IN DISHWASHER KDTM354ESS KITCHENAID BUILT-IN DISHWASHER #KDTM404KPS KITCHENAID 30" WIDE FREE STANDING GAS RANGE #KFGC500JSS WASHER/DRYER Whirlpoo WFW8620HC Front Load Washer Whirlpool WED8620HC Electric Dryer WHIRLPOOL FRONT LOAD WASHER #WFW8620HC WHIRLPOOL ELECTRIC DRYER #WED8620HC KITCHENAID DUAL FUEL RANGE KSDG950ESS KITCHENAID FRENCH DOOR REFRIGERATOR KRFC300ESS KITCHENAID WALL MOUNT RANGE HOOD KVWB400DSS (30” width) KITCHENAID BUILT IN DISHWASHER KDTM354ESS KMBD104GSS KITCHENAID 30" WIDE WALL MOUNT RANGE HOOD #KVWB400DSS Images are illustrative in nature and are not exact representation. Subject to change without warning. $5,334.03 KitchenAid KDTM404KPS 24 Inch Wide16 Place SettingEnergy Star Rated Built-In Fully Integrated Dishwasher $1,099.00
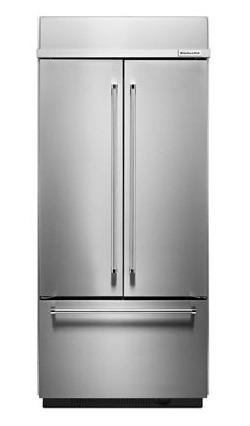
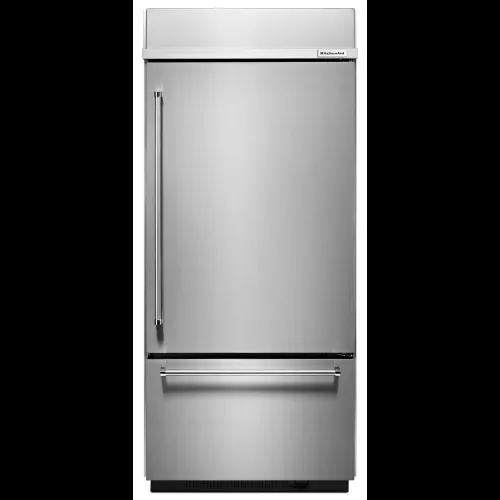
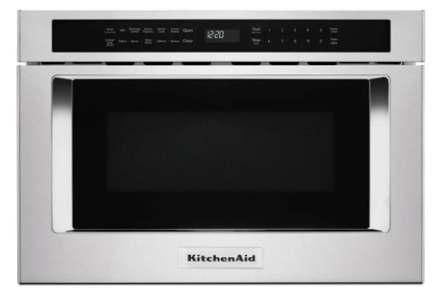
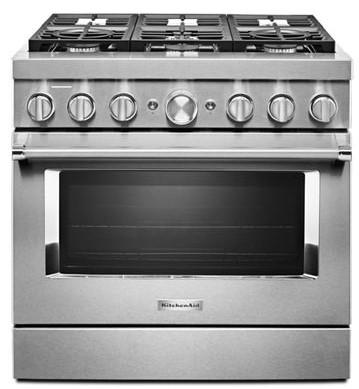
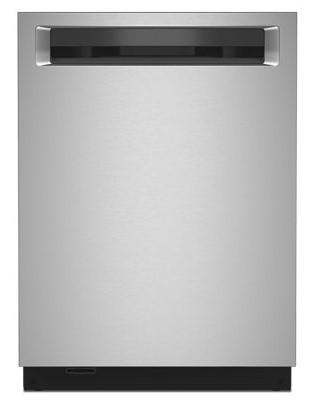

CINDY MACGRAY 970.846.0342 urbanstreetsteamboat.comAPPLICANCE PACKAGE UPGRADE UPGRADE APPLIANCES KI TCHENAID FRENCH DOOR REFRIGERATOR KBFN506ESS K WER KitchenAid KBBR306ESS Wide 20.9 Cu. Ft. Built-In Energy UPGRADE APPLIANCES KITCH KITCHENAID MICROWAVE DRAWER KMBD104GSS KITCHENAID BUILT-IN DISHWASHER KDPE334GPS KITCHENAID MICROWAVE DRAWER KMBD104GSS KITCHENAID WALL MOUNT RANGE HOOD KVWB400DSS (36” width) KITCHENAID DUAL FUEL RANGE KDRS407VSS (36 in) KITCH KITCHENAID FRENCH DOOR REFRIGERATOR #KBBR306ESS KITCHENAID MICROWAVE DRAWER #KMBD104GSSKITCHENAID FRENCH DOOR REFRIGERATOR KBFN506ESS KITCHENAID MICROWAVE DRAWER KMBD104GSS KITCHENAID WALL MOUNT RANGE HOOD KVWB400DSS (36” width) KITCHENAID DUAL FUEL RANGE KDRS407VSS (36 in) KITCHENAID BUILT IN DISHWASHER KDPE334GPS KITCHENAID BUILT-IN DISHWASHER #KDPM604KPS KITCHENAID 36" WIDE FREE STANDING GAS RANGE #KFDC506JSS NAID FRENCH DOOR REFRIGERATOR KBFN506ESS KI TCHENAID MICROWAVE DRAWER KMBD104GSS KI TCHENAID WALL MOUNT RANGE HOOD KVWB400DSS (36” width) KI TCHENAID DUAL FUEL RANGE KDRS407VSS (36 in) CHENAID BUILT-IN DISHWASHER KDPE334GPS KITCHENAID 36" WIDE WALL MOUNT RANGE HOOD #KVWB406DSS Images are illustrative in nature and are not exact representation. Subject to change without warning.
urbanstreetsteamboat.com
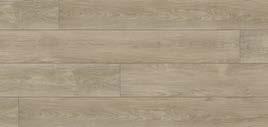
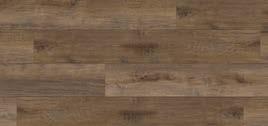
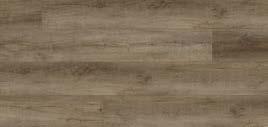
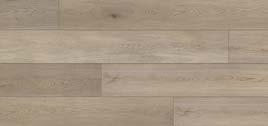

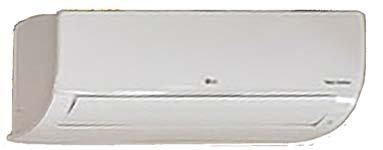


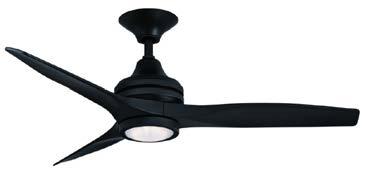
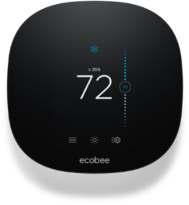
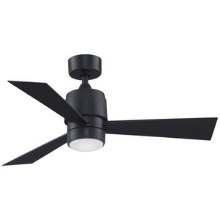
CINDY MACGRAY 970.846.0342
FINISH & UPGRADE OPTIONS garage) $750 each CUSTOM" $10,000 $15,000 Flax GauzeCardboard Solidz Satin Stainless model) SMART THERMOSTATS Ecobee Thermostat – ecobee.com CEILING FANS Spitfire by Fanimation 3-blade design Black Blade Options Weathered Wood AIR CONDITIONING Wall mount – up to four units Images are illustrative in nature and are not exact representation. Subject to change without warning. STEEL MANTLE FLOORING OPTIONS Paradigmflooring.net/conquest-collection TowerFortressCastle Manor OTHER COLOR OPTIONS AVILABLE
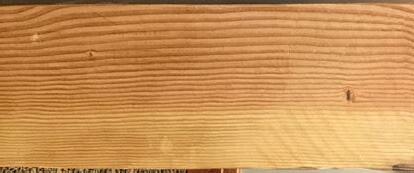
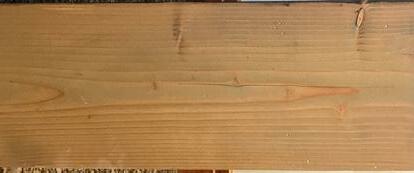
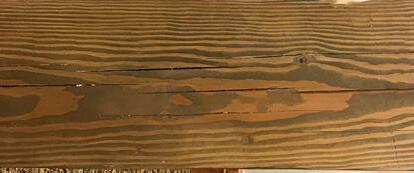
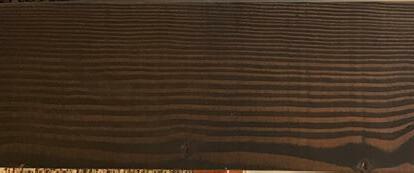
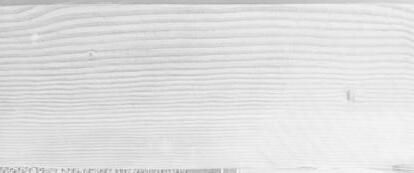
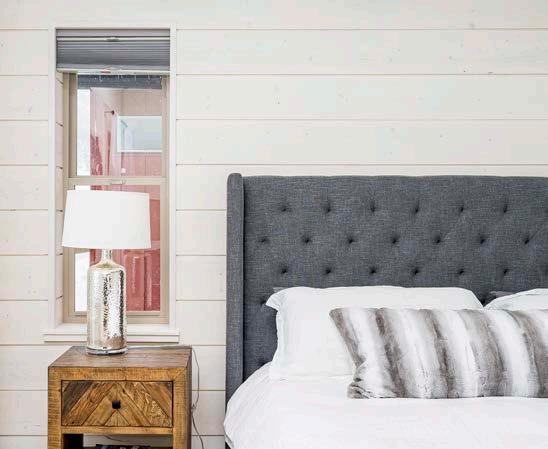
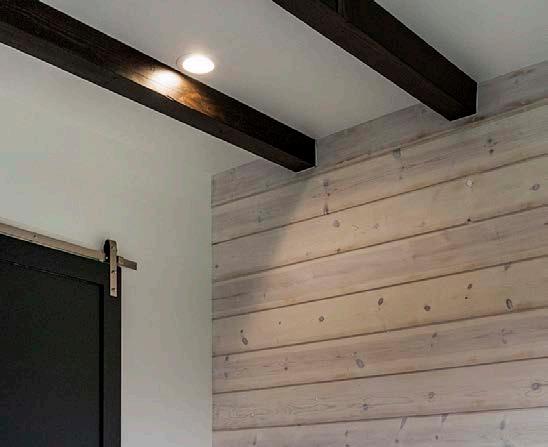
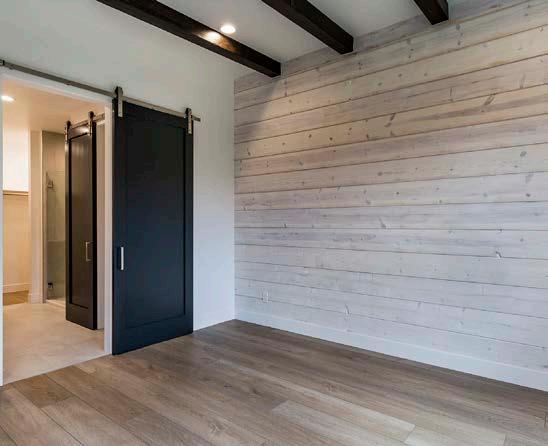
CINDY MACGRAY 970.846.0342 urbanstreetsteamboat.comUPGRADE OPTIONS STAIN OPTIONS Natural, Ginger, Coffee, Kona, White Natural Ginger Coffee Kona White TIMBER BEAMS Natural, Ginger, Coffee, Kona, White SHIPLAP ACCENT WALL Natural, Ginger, Coffee, Kona or White Images are illustrative in nature and are not exact representation. Subject to change without warning.

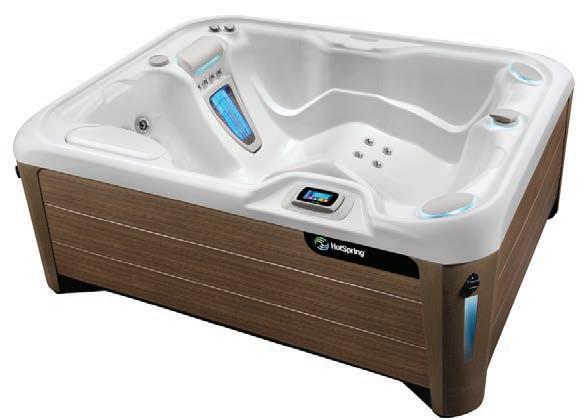


CINDY MACGRAY urbanstreetsteamboat.com3 PERSON HOT TUB OPTION HIGHLIFE ® COLLECTION JETSETTER ® LX Shown with *Alpine White shell and *Walnut cabinet CABINET COLOR OPTIONS *Walnut, Driftwood, Bronze, Brushed Nickel, Sandstone, Shale SHELL COLOR OPTIONS *Alpine White, Ivory, Ice Gray, Tuscan, Sun, Platinum, Desert Highlife® Collection JETSETTER ® LX Jetsetter LX shown with Alpine White shell Jetsetter LX shown with Alpine White shell and Walnut cabinet Seating Capacity 3 adults 7’ x 5’5” x 33”/2.13m x 1.65m x .84m dry; 2,755 lbs./1,250 kg filled* 1 Directional Hydromassage jet 9000; One-speed, 2.5 HP Continuous Duty, 5.2 HP Breakdown Torque Circulation Pump SilentFlo 5000® for quiet, continuous filtration Effective Filtration Area 195 sq. ft., top loading Tri-X® filters 100% no-bypass filtration Control System IQ 2020® with wireless remote control, 230v/50 amp, 60hz, Includes G.F.C.I. protected subpanel Lighting System Luminescence® multi-color four-zone Heater No-Fault®, 6000w/230v Energy Efficiency Certified to the APSP 14 National Standard and the California Energy Commission (CEC) in accordance with California law Vinyl Cover 3.5” to 2.5” tapered, 2 lb. density foam core, with hinge seal in Chocolate or Slate Cover Lifter (Optional) CoverCradle®, CoverCradle II, Lift ‘n Glide® or UpRite® Entertainment System (Optional) Wireless Sound System *Includes water and 3 adults weighing 175 lbs. each Export models available in 230v, 50Hz, 1500w Heater Cabinet Colors Walnut Driftwood BronzeBrushed Shell Colors Alpine WhiteAlpine WhiteAlpine WhiteAlpine Ivory Ice Gray Ivory Ice Gray Tuscan SunTuscan Sun Tuscan SunPlatinum Desert Desert CABINET AND SHELL COLOR Jetsetter LX shown with Alpine White shell Jetsetter LX shown with Alpine White shell and Walnut cabinet Water Care System (Optional) Jet Pump Circulation Pump Effective Filtration Control System Lighting System Heater Energy Efficiency Vinyl Cover Cover Lifter (Optional) Entertainment *Includes water and 3 adults weighing 175 lbs. each Export models available • Seating Capacity – 3 adults • Dimensions – 7' x 5'5" x 33" • Water Capacity – 210 gallon • Weight – 480 lbs dry; 2,755 lbs filled • Jets – 22 (with Stainless Steel Trim) • Water Care – FreshWater ™ Salt System • Circulation Pump – SilentFlo 5000 ® • Jet Pump – Wavemaster® 9000; 2.5 HP Continuous Duty, 5.2 HP Breakdown Torque • Effective Filtration Area – 195 sf, Tri-X ® filters, 100% no-bypass filtration • Control System – IQ 2020 ®, wireless remote, 230v/50 amp,60hz, GFIC subpanel • Lighting System – Luminescence ® multi-color four-zone • Heater –No-Fault ® , 6000w/230v • Energy Efficiency – APSP 14 Nat’l Standard • Vinyl Cover – 3.5" to 2.5" tapered, 2 lb density foam core with hinge seal • Cover Lifter (Optional) – CoverCradle ® , CoverCradle II, Lift ‘n Glide ® or UpRite ® • Entertainment System (Optional)–Wireless Sound System Images are illustrative in nature and are not exact representation. Subject to change without warning.
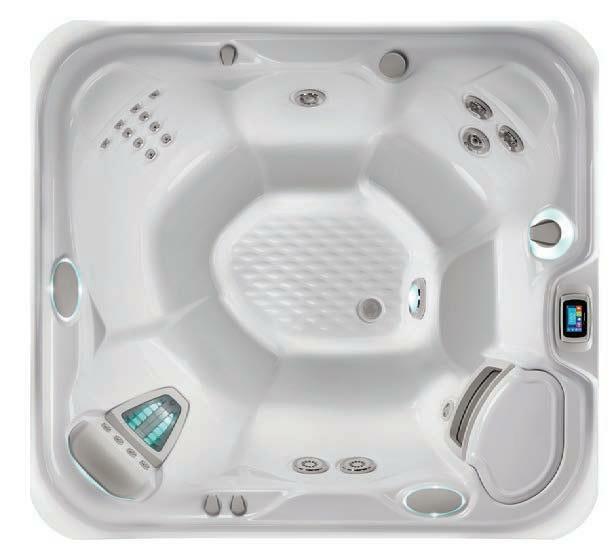
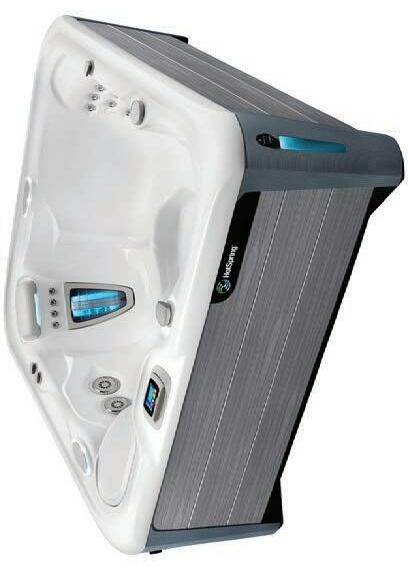
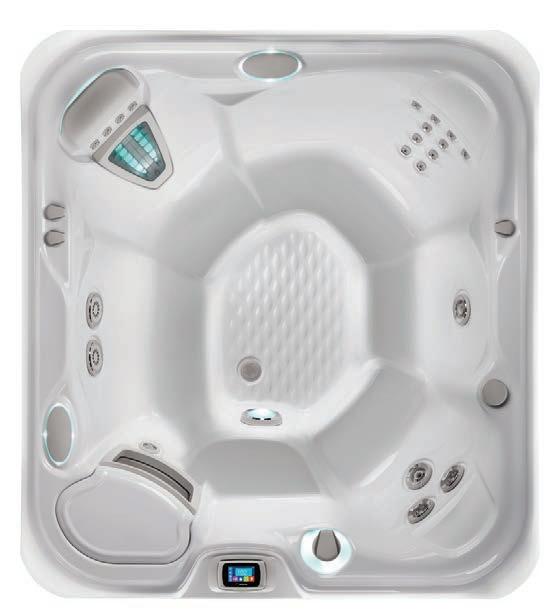
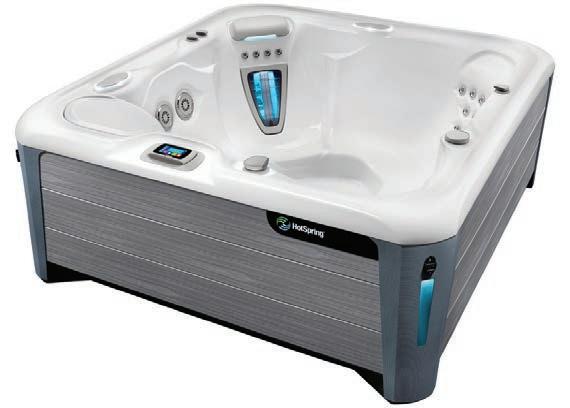
CINDY MACGRAY 970.846.0342 urbanstreetsteamboat.com5 PERSON HOT TUB OPTION HIGHLIFE ® COLLECTION PRODIGY ® Shown with *Alpine White shell and *Driftwood cabinet CABINET COLOR OPTIONS Walnut, *Driftwood, Bronze, Brushed Nickel, Sandstone, Shale SHELL COLOR OPTIONS *Alpine White, Ivory, Ice Gray, Tuscan, Sun, Platinum, Desert ®Highlife Collection Cabinet Colors Walnut Driftwood BronzeBrushed Shell Colors Alpine WhiteAlpine WhiteAlpine WhiteAlpine Ivory Ice Gray Ivory Tuscan SunTuscan SunTuscan Sun Desert Platinum Desert No special orders or shell substitutions CABINET AND SHELL COLOR PRODIGY ® Prodigy shown with Alpine White shell Seating Capacity Dimensions Water Capacity Weight Jets22 (w/ Stainless Steel W ater Care System (Optional) Jet Pump Circulation Pump Effective Filtration Control System Cabinet Colors Walnut Driftwood BronzeBrushed Shell Colors Alpine WhiteAlpine WhiteAlpine WhiteAlpine Ivory Ice Gray Ivory Tuscan SunTuscan SunTuscan Sun Desert Platinum Desert No special orders or shell substitutions CABINET AND SHELL COLOR Prodigy shown with Alpine White shell Prodigy shown with Alpine White shell and Driftwood cabinet Circulation Pump Effective Filtration Control System Lighting System Heater Energy Efficiency Vinyl Cover Cover Lifter (Optional) Entertainment * Includes water and 5 adults weighing 175 lbs. each **G.F.C.I. protected sub-panel required in 230v mode Export models available in 230v, 50Hz, 1500w Heater , Tri-X® filters • Seating Capacity – 5 adults • Dimensions – 6'6" x 7' x 33" • Water Capacity – 290 gallon • Weight – 540 lbs dry; 3,835 lbs filled • Jets – 22 (with Stainless Steel Trim) • Water Care – FreshWater ™ Salt System • Circulation Pump – SilentFlo 5000 ® • Jet Pump – Wavemaster® 9000; 2.5 HP Continuous Duty, 5.2 HP Breakdown Torque • Effective Filtration Area – 90 sf, Tri-X ® filters, 100% no-bypass filtration • Control System – IQ 2020 ®, wireless remote, 115v/20 amp or 230v/50 amp, 60hz • Lighting System – Luminescence ® multi-color four-zone • Heater – No-Fault ® 1,500w/115v or 6000w/230v • Energy Efficiency – APSP 14 Nat’l Standard • Vinyl Cover – 3.5" to 2.5" tapered, 2 lb density foam core with hinge seal • Cover Lifter (Optional) – CoverCradle ® , CoverCradle II, Lift ‘n Glide ® or UpRite ® • Entertainment System (Optional) = Images are illustrative in nature and are not exact representation. Subject to change without warning.
CINDY
970.846.0342 cindy.macgray@steamboatsir.com sales@urbanstreetsteamboat.com urbanstreetsteamboat.com
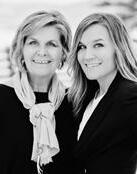
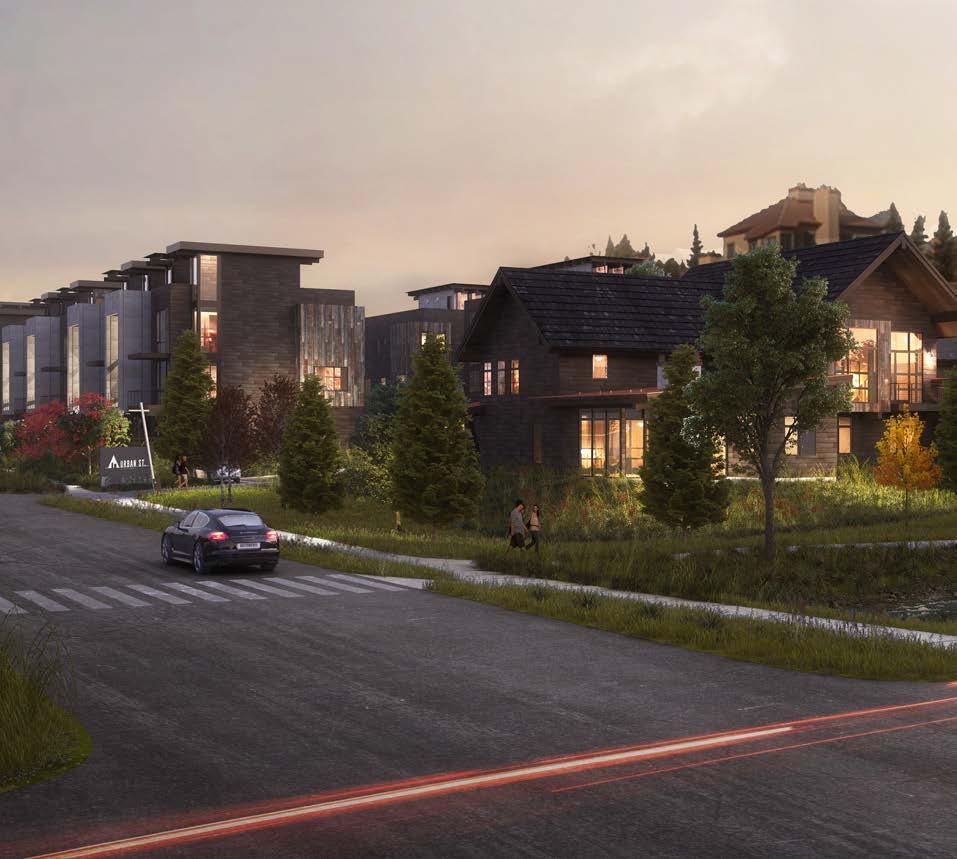 CINDY
CINDY
MACGRAY 970.846.0342 urbanstreetsteamboat.com
MACGRAY & CHARIS PETTY
610 Marketplace Plaza Suite 100 Steamboat Springs, CO 80487 CONTACT Floorplans are based on the current development plans and are subject to change without notice. Square footage and dimensions are approximate.

 CINDY MACGRAY 970.846.0342
CINDY MACGRAY 970.846.0342



 CINDY MACGRAY 970.846.0342
CINDY MACGRAY 970.846.0342
 CINDY MACGRAY 970.846.0342
CINDY MACGRAY 970.846.0342
 CINDY MACGRAY 970.846.0342
CINDY MACGRAY 970.846.0342

 CINDY MACGRAY 970.846.0342
CINDY MACGRAY 970.846.0342










 CINDY MACGRAY 970.846.0342
CINDY MACGRAY 970.846.0342

 CINDY
CINDY



 CINDY
CINDY

 CINDY MACGRAY
CINDY MACGRAY



 CINDY MACGRAY
CINDY MACGRAY




 CINDY MACGRAY 970.846.0342
CINDY MACGRAY 970.846.0342



 CINDY MACGRAY
CINDY MACGRAY




 CINDY MACGRAY
CINDY MACGRAY




 CINDY MACGRAY
CINDY MACGRAY



 CINDY MACGRAY
CINDY MACGRAY





























































 CINDY
CINDY