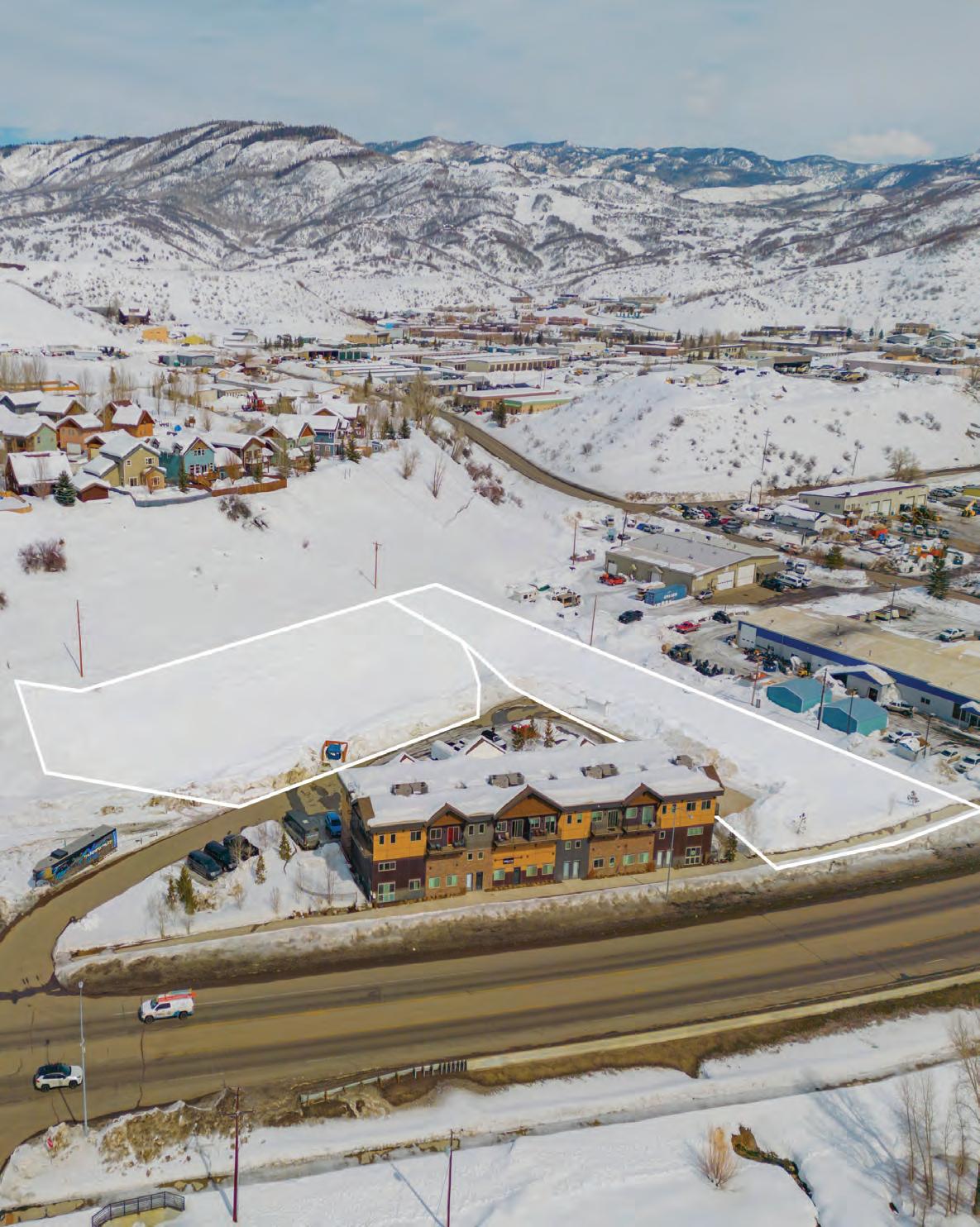

WEST END PLAZA DEVELOPMENT LAND COLLEEN DE JONG 970.846.5569 MICHAEL DE JONG 970.846.3661
WEST END DEVELOPMENT LAND
2700 & 2650 LINCOLN AVENUE • STEAMBOAT SPRINGS, CO
Ready-to-build with subdivision improvements and conceptual site plan layouts for 6 to 8 multifamily townhomes or 5 live/work units on each lot
LOT 1
0.74 ACRES
$625,000 #5356259
LOT 2
0.56 ACRES
$550,000 #4728599
COMMERCIAL
OVERVIEW
PROPERTY OVERVIEW
Rare development parcel close to downtown Steamboat in West End Plaza. Lots 1 and 2 with CS zoning, are ripe and ready for development. CS Zoning (Commercial Services) allows for a variety of uses including Live/Work, and commercial uses. Multifamily Residential (MF) and/or Work Force housing are a conditional use. Seller engaged the Planning Department twice with favorable feedback on how 6 to 8 multifamily townhomes or up to 5 Live/Work units can be achieved for each lot and ideas for expedited approval process. Live/Work units do not require a Conditional Use Permit as long as the Live/Work component meets the City’s zoning permitted uses guidelines for Commercial Services. There are many options for this unique location with costly infrastructure already in place. Subdivision infrastructure includes public water/sewer, electric and storm water drainage with diversion and retention ponds.The existing private road benefitting the subdivision off Hwy 40 serves both lots 1 and 2. Land is flat and an easy build for Lot 1. Lot 2 will require some excavation with potential for rear retaining wall to be integrated into the rear stem wall providing limited cost exposure.

2
1 WESTENDLAND.COM
LOT
LOT
OVERVIEW
LOT 1 PROPERTY INFORMATION
List Price Site Acreage
Concept
Zoning
Type
Possible Uses
Legal
Property Taxes
HOA Dues
Parcel Numbers
$625,000
0.74 acres, ready to build with plans 5 live/work units or 6–8 multi-family units
Commercial Services (CS)
Vacant Commercial Land
Commercial, Multi-Family, Residentail
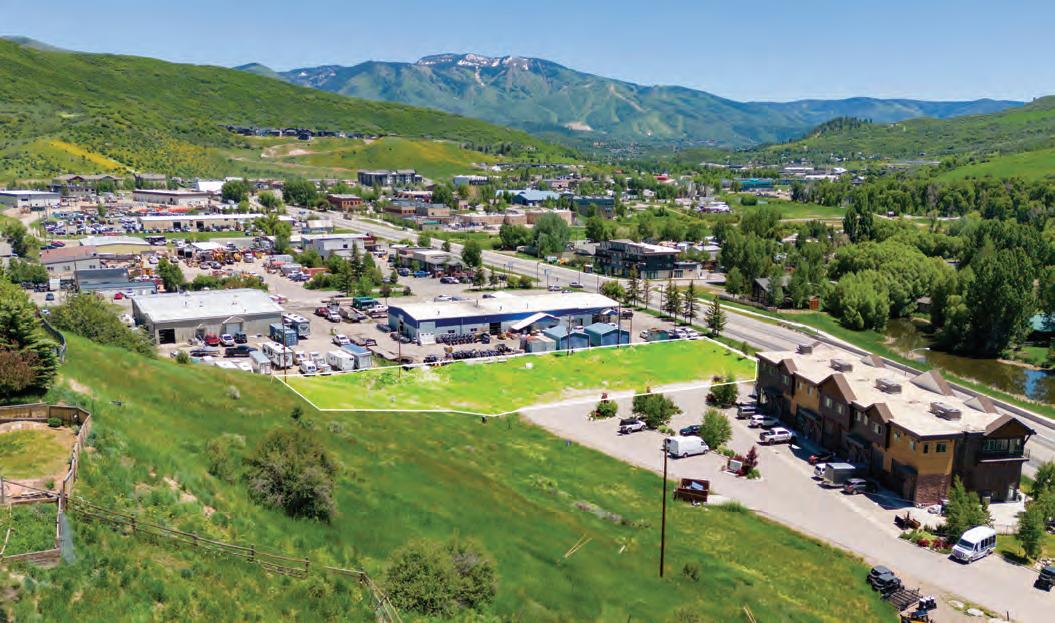
$6,321/yr
$2,614/yr
R8180844
LOT 1 WEST END PLAZA SUBDIVISION
LOT 1 WESTENDLAND.COM
OVERVIEW
LOT 2 PROPERTY INFORMATION
List Price Site Acreage
Concept
Zoning
Type
Possible Uses
Legal
Property Taxes
HOA Dues
Parcel Numbers
$550,000
0.56 acres, ready to build with plans 5 live/work units or 6–8 multi-family units
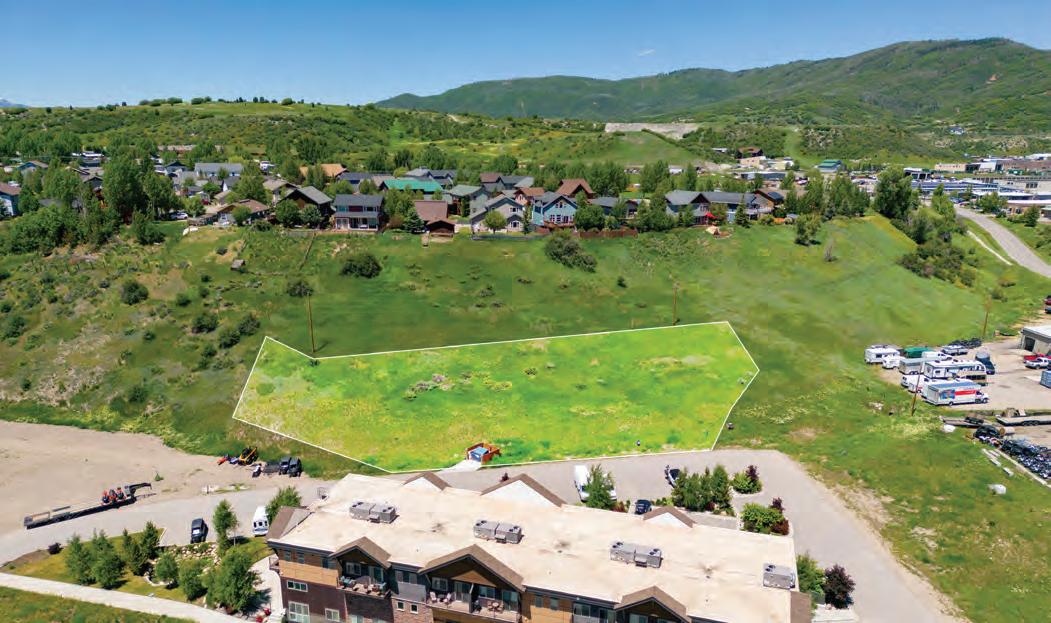
Commercial Services (CS)
Vacant Commercial Land
Commercial, Multi-Family, Residentail
$4,784/yr
$1,978/yr
R8180845
LOT 2 WEST END PLAZA SUBDIVISION
WESTENDLAND.COM LOT 2

LOCATION AREA OVERVIEW Location N earby 2.3 miles downtown (5 min) 22 miles YVRA (25 min) 2.9 miles to Howelsen (8 min) 5 miles to ski area (14 min) D owntown Steamboat Springs, Snowbowl, banks, shopping, restaurants, breweries, distilleries, Yampa River, The Core Trail DOWNTOWN STEAMBOAT SPRINGS STEAMBOAT SKI AREA EMERALD MOUNTAIN N GROCERY/ STORES BOB
AIRPORT YAMPA VALLEY REGIONAL AIRPORT YAMPA VALLEY REGIONAL AIRPORT 40 40 40 YAMPA RIVER YAMPARIVER Y A M P A R I V ER 129 LINCOLNAVE WESTENDLAND.COM
ADAMS STEAMBOAT
NW COLORADO

WHAT’S NEARBY ABOUT STEAMBOAT
Winter “champagne powder” skiing and summer vacations are enjoyed with equal enthusiasm. In Steamboat you’ll find an active outdoor lifestyle that values children and families in a very safe environment. Playgrounds and parks abound with interconnected trail systems. National Forests, wilderness areas, rivers and lakes provide numerous adventures. There is also an abundance of cultural activities available.
Off the beaten path but easy to get to by air or by car, year-round. Just a 3-hour drive from Denver International Airport, 30 minutes from the Hayden Airport and just 1.5 hours from Vail Colorado. If you’re looking for an authentic mountain ski town, steeped in adventure, history and culture yet full of modern amenities you have found it.
40 40 40 70 70 70 70 25 25 STEAMBOAT SPRINGS DENVER COLORADO SPRINGS FORT COLLINS BOULDER WINTER PARK SILERTHORNE VAIL AVON GLENWOOD SPRINGS ASPEN HAYDEN 9
WYOMING COLORADO
WESTENDLAND.COM
IMPROVEMENTS SUBDIVISION
IMPROVEMENTS
Subdivision improvements were made by original developer of West End Plaza to benefit and account for full build-out of all 4 lots. Only 1 lot was developed into live/work units. Many of these original improvements, by the developer, may or may not benefit Lots 1 and 2 directly. Buyer will need to verify during DD.
• Design & development of subdivision (the original plan) taken through the City of Steamboat Engineering, Planning & Building Department’s processes
• Wetlands Engineering–after wetland studies were complete, the state dismissed all wetlands on the property
• CDOT–access plan, highway engineering & highway studies for CDOT & city complete
• Soil testing by NWCC (compaction testing for trenching)
• Civil Engineering for the site
• Private road with shared parking constructed off Hwy 40, Imported structural fill, with 1' additional added for stability–geo-grid, mirafi fabric & 4" thick asphalt road
• 2 storm water drainage sewer systems/State of CO storm management plan–engineered for 100-year flood waters, systems built to accommodate entire property–includes underground infrastructure leading to one diversion pond & separate retention pond

• Sewer-forced main system with lift station and dual pumps
• Electric to the east end of the property, transformer may need to be added to west end of the property, depending on what is built on the land
• 4" water line installed to 4 locations, 2" water line installed to 4 locations on the property
• Gas line under the highway to property, installed to both the east & west ends of property
• Sewer line brought to 4 locations on the property
WESTENDLAND.COM
LIVE/WORK CONCEPT
LOT 1 – SITE CONCEPT
WESTENDLAND.COM
LIVE/WORK
LOT 2 – SITE CONCEPT
WESTENDLAND.COM
LIVE/WORK
WEST END PLAZA
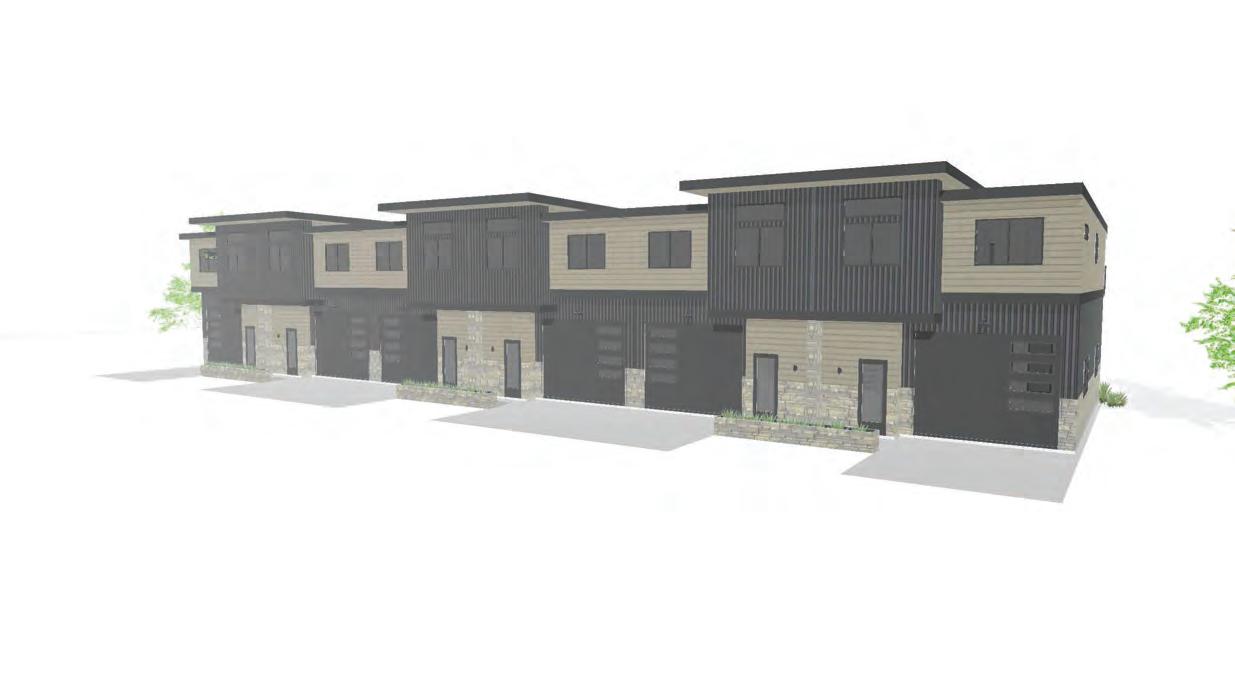
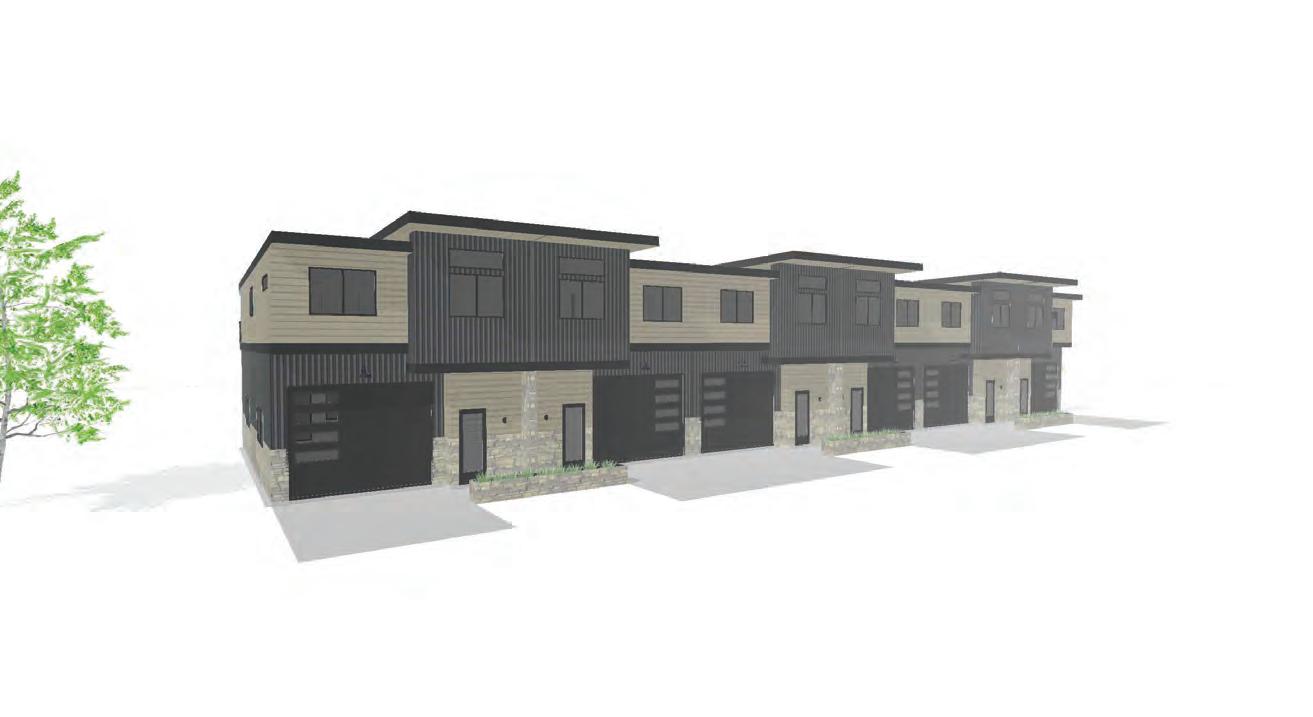
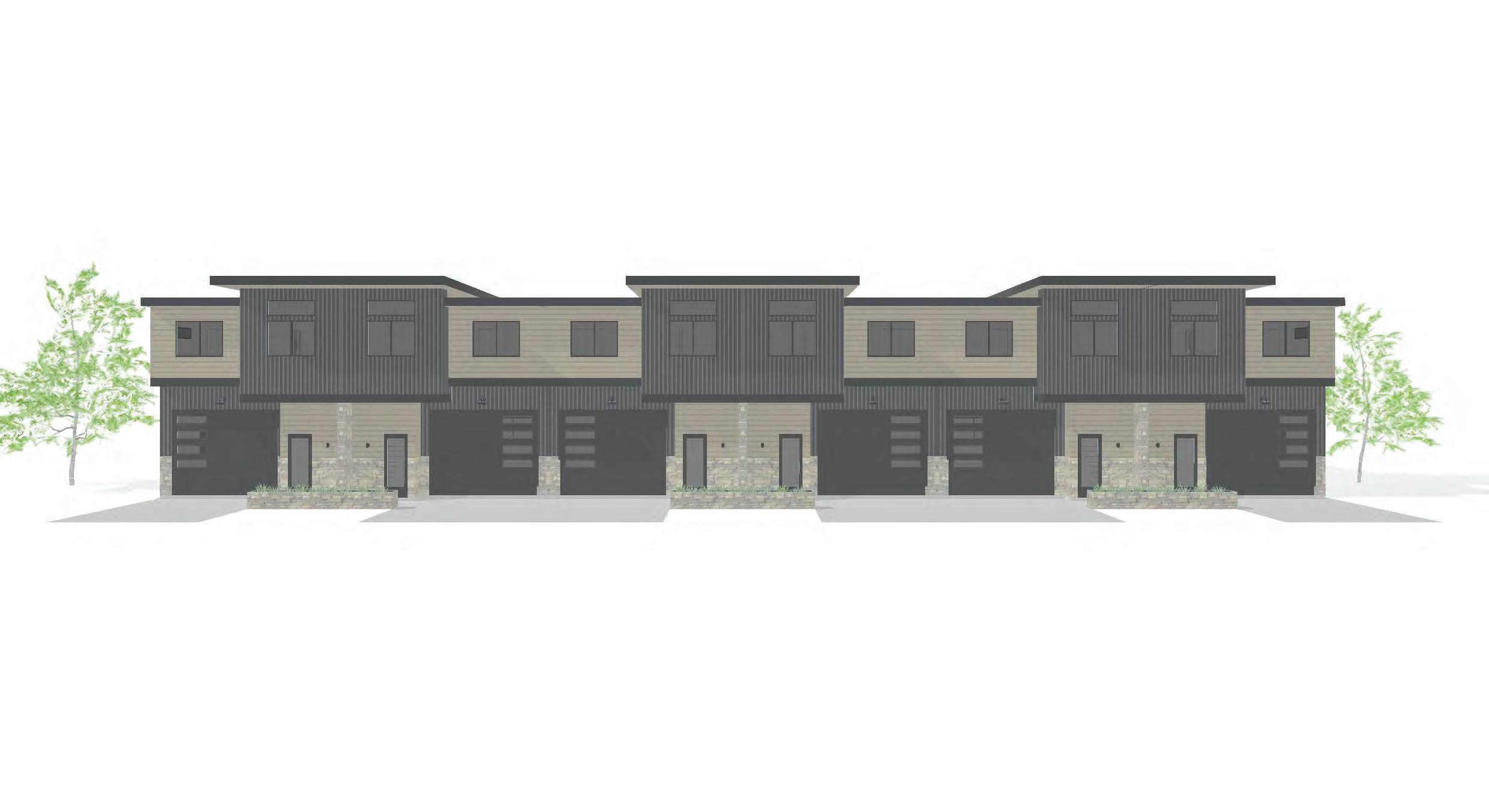
LIVE-WORK
PERSPECTIVE NO. 2
LIVE/WORK SHEET 01 ISSUE DATE: March 17, 2023 SHEET NAME: COVER PAGE DRAWN BY: Brian Davidson LOCATION: LOT 2, WEST END PLAZA STEAMBOAT SPRINGS, CO
PER UNIT: LOWER FLOOR LIVING (FINISHED):164 SQ. FT. LOWER FLOOR WARHOUSE (UNFINISHED):974.5 SQ. FT. UPPER FLOOR LIVING (FINISHED):1,122 SQ. FT. DECKS : 100 SQ. FT. TOTAL WAREHOUSE (UNFINISHED): 974.5 SQ. FT. TOTAL LIVING (FINISHED): 1,286 SQ. FT. SHEET DRAWING INDEX 01 COVER PAGE 02-04 EXTERIOR PERSPECTIVES 05 SITE OVERVIEW 06 LOWER FLOOR PLAN 07 UPPER FLOOR PLAN 08-09 ELEVATIONS 10-11 INTERIOR PERSPECTIVES
CONCEPT v1.0 EA. UNIT = (1) WAREHOUSE W/ FULL BATH, AND (1) LIVING W/ 2 BED, 2 FULL BATHS 6 UNITS TOTAL SHOWN SHEET ISSUE DATE: March 17, 2023 595 South 1100 East Naples, UT. SHEET NAME: PERSPECTIVE NO. 2 DRAWN BY: Brian Davidson LOCATION: LOT 2, WEST END PLAZA STEAMBOAT SPRINGS, CO
SHEET 03 ISSUE DATE: March 17, 2023 595 South 1100 East Naples, UT. SHEET NAME: PERSPECTIVE NO. 3 DRAWN BY: Brian Davidson LOCATION: LOT 2, WEST END PLAZA STEAMBOAT SPRINGS, CO
NO.
PERSPECTIVE
3
SITE OVERVIEW
LOT 2, WEST END PLAZA
EA. UNIT = (1) WAREHOUSE W/ FULL BATH, AND (1) LIVING W/ 2 BED, 2 FULL BATHS
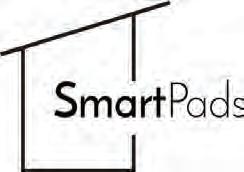


6 UNITS TOTAL SHOWN
PER UNIT:

LOWER FLOOR LIVING (FINISHED):164 SQ. FT.
LOWER FLOOR WARHOUSE (UNFINISHED):974.5 SQ. FT.
UPPER FLOOR LIVING (FINISHED):1,122 SQ. FT.
DECKS : 100 SQ. FT.
TOTAL WAREHOUSE (UNFINISHED): 974.5 SQ. FT.
TOTAL LIVING (FINISHED): 1,286 SQ. FT.
PERSPECTIVE
LIVE/WORK WESTENDLAND.COM 44' 0" 48' 0" APPROX. FOOTPRINT 150' 0" APPROX. FOOTPRINT 24' 10" UNIT NO. 1 UNIT NO. 2 UNIT NO. 3 UNIT NO. 4 UNIT NO. 5 UNIT NO. 6 24' 10" 24' 10" 24' 10" 24' 10" 24' 10"
SHEET ISSUE DATE: March 17, 2023 595 South 1100 East Naples, UT. SHEET
COVER PAGE DRAWN
Brian Davidson LOCATION: LOT 2, WEST END
STEAMBOAT SPRINGS, CO
NAME:
BY:
PLAZA
SHEET DRAWING INDEX 01 COVER PAGE 02-04 EXTERIOR PERSPECTIVES 05 SITE OVERVIEW 06 LOWER FLOOR PLAN 07 UPPER FLOOR PLAN 08-09 ELEVATIONS 10-11 INTERIOR PERSPECTIVES
LIVE-WORK CONCEPT v1.0
PERSPECTIVE
LOT 2, WEST END PLAZA

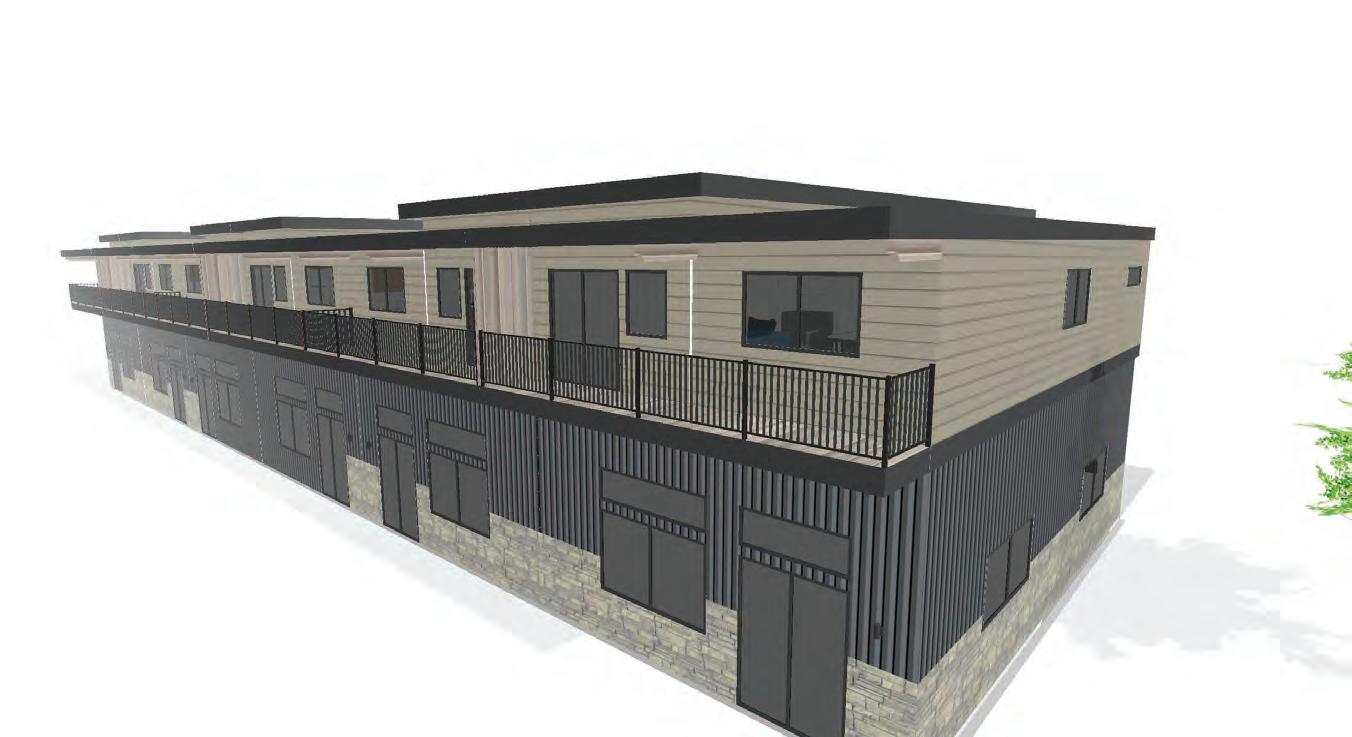
LIVE-WORK CONCEPT v1.0
PERSPECTIVE NO. 4
LIVE/WORK SHEET ISSUE DATE: March 17, 2023 595 South 1100 East Naples, UT. SHEET NAME: PERSPECTIVE NO. 4 DRAWN BY: Brian Davidson LOCATION: LOT 2, WEST END PLAZA STEAMBOAT SPRINGS, CO
WESTENDLAND.COM SHEET 01 ISSUE DATE: March 17, 2023 595 South 1100 East Naples, UT. SHEET NAME: COVER PAGE DRAWN BY: Brian Davidson LOCATION: LOT 2, WEST END PLAZA STEAMBOAT SPRINGS, CO
PER UNIT: LOWER FLOOR LIVING (FINISHED):164 SQ. FT. LOWER FLOOR WARHOUSE (UNFINISHED):974.5 SQ. FT. UPPER FLOOR LIVING (FINISHED):1,122 SQ. FT. DECKS : 100 SQ. FT. TOTAL WAREHOUSE (UNFINISHED): 974.5 SQ. FT. TOTAL LIVING (FINISHED): 1,286 SQ. FT.
SHEET DRAWING INDEX 01 COVER PAGE 02-04 EXTERIOR PERSPECTIVES 05 SITE OVERVIEW 06 LOWER FLOOR PLAN 07 UPPER FLOOR PLAN 08-09 ELEVATIONS 10-11 INTERIOR PERSPECTIVES
EA. UNIT = (1) WAREHOUSE W/ FULL BATH, AND (1) LIVING W/ 2 BED, 2 FULL BATHS 6 UNITS TOTAL SHOWN
FLOORPLAN – UPPER
NOTE: UNITS ARE IDENTICAL AND / OR MIRRORED; EXCEPTION: END UNITS HAVE ADDL. WINDOWS
UPPER FLOOR PLAN
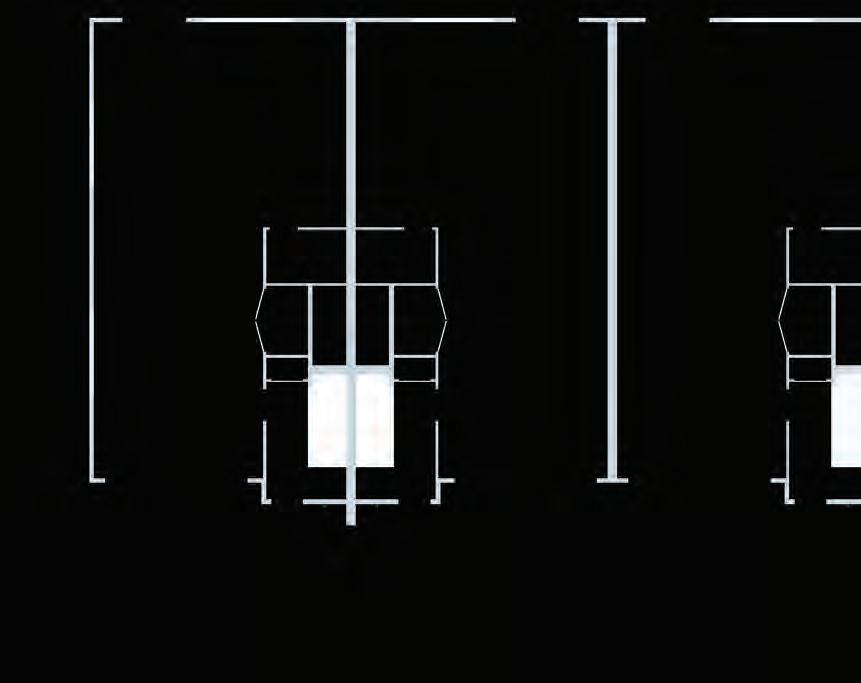
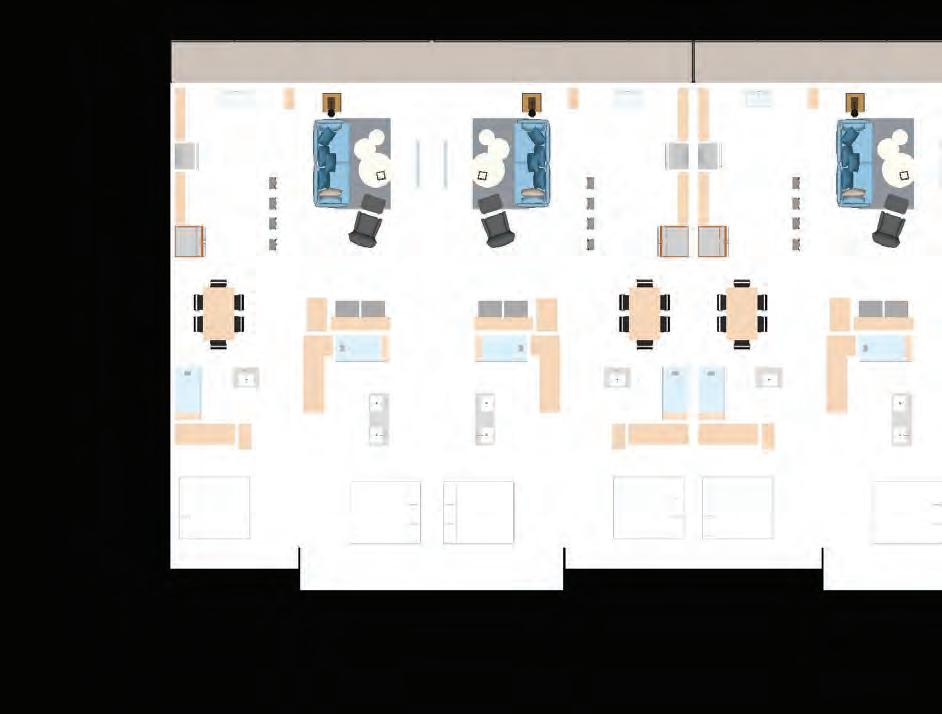
NOTE: UNITS ARE IDENTICAL AND / OR MIRRORED; EXCEPTION: END UNITS HAVE ADDL. WINDOWS
NOTE: UNITS ARE IDENTICAL AND / OR MIRRORED; EXCEPTION: END UNITS HAVE ADDL. WINDOWS
LIVE/WORK WESTENDLAND.COM SHEET ISSUE DATE: March 17, 2023 595 South 1100 East Naples, UT.
46' 0" 48' 0" 1,122 SQ. FT. FINISHED; 100 SQ. FT. DECK
DECK; 100 SQ. FT 2' 0" UNIT NO. 1 Living 1,122 sq. ft. 4' 0" KITCHEN DINING LIVING BATH BEDROOM MASTER BEDROOM M. BATH WASHER / DRYER CL STOR. CL 12' 2" 12' 6" 24' 10" DECK FEASIBILITY TBD CL CL LINEN UNIT NO. 2 UNIT NO. 3 DOUBLE SINK VANITY PRIVACY WALLS BETWEEN UNIT DECKS
LOWER FLOOR PLAN MECH. CL FOYER 44' 0" 48' 0" UNIT NO. 1 Warehouse 947.5 sq. ft. BATH
CL. 2' 0" 2' 0" 14' W x 11' H OVERHEAD DOOR 24' 10" UNIT NO. 2 UNIT NO. 3 LOWER FLOOR ACCESS TO LIVING SPACE (164 SQ FT.) 14' 0" CEILING FLOORPLAN
LOWER
–
APPROX. FINISHED GRADE
ELEVATION: FRONT
PRIVACY WALL BETWEEN UNITS
CANTILEVERED DECK; SITE-PERMITTING
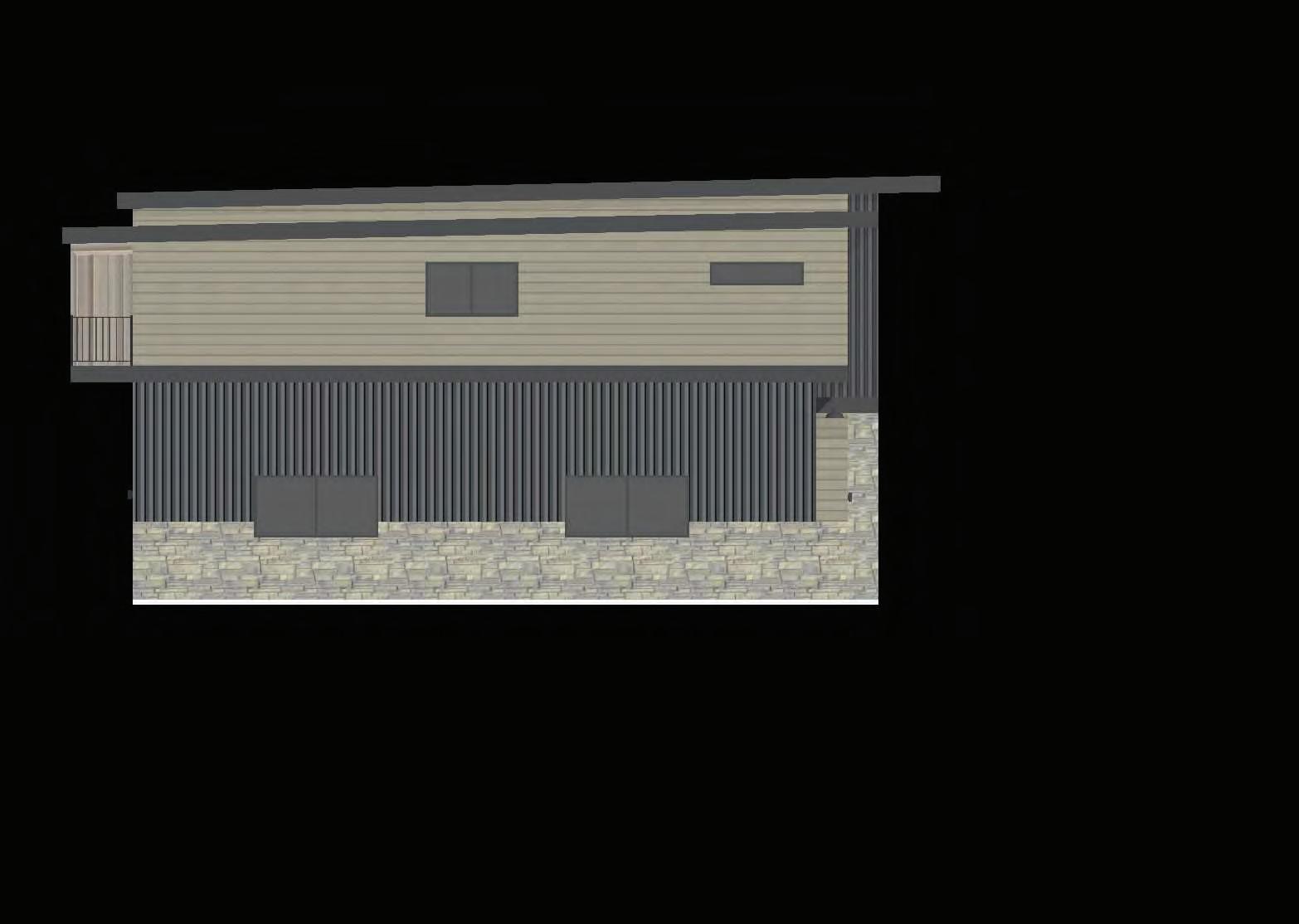
ELEVATION – FRONT
OVERHEAD GARAGE DOOR ACCESS TO WAREHOUSE
PRIVACY BUMP-OUT
COVERED ENTRIES
ELEVATION – SIDE
17,
APPROX. FINISHED GRADE
END UNITS TO HAVE ADDL. DOORS AND WINDOWS AS SHOWN
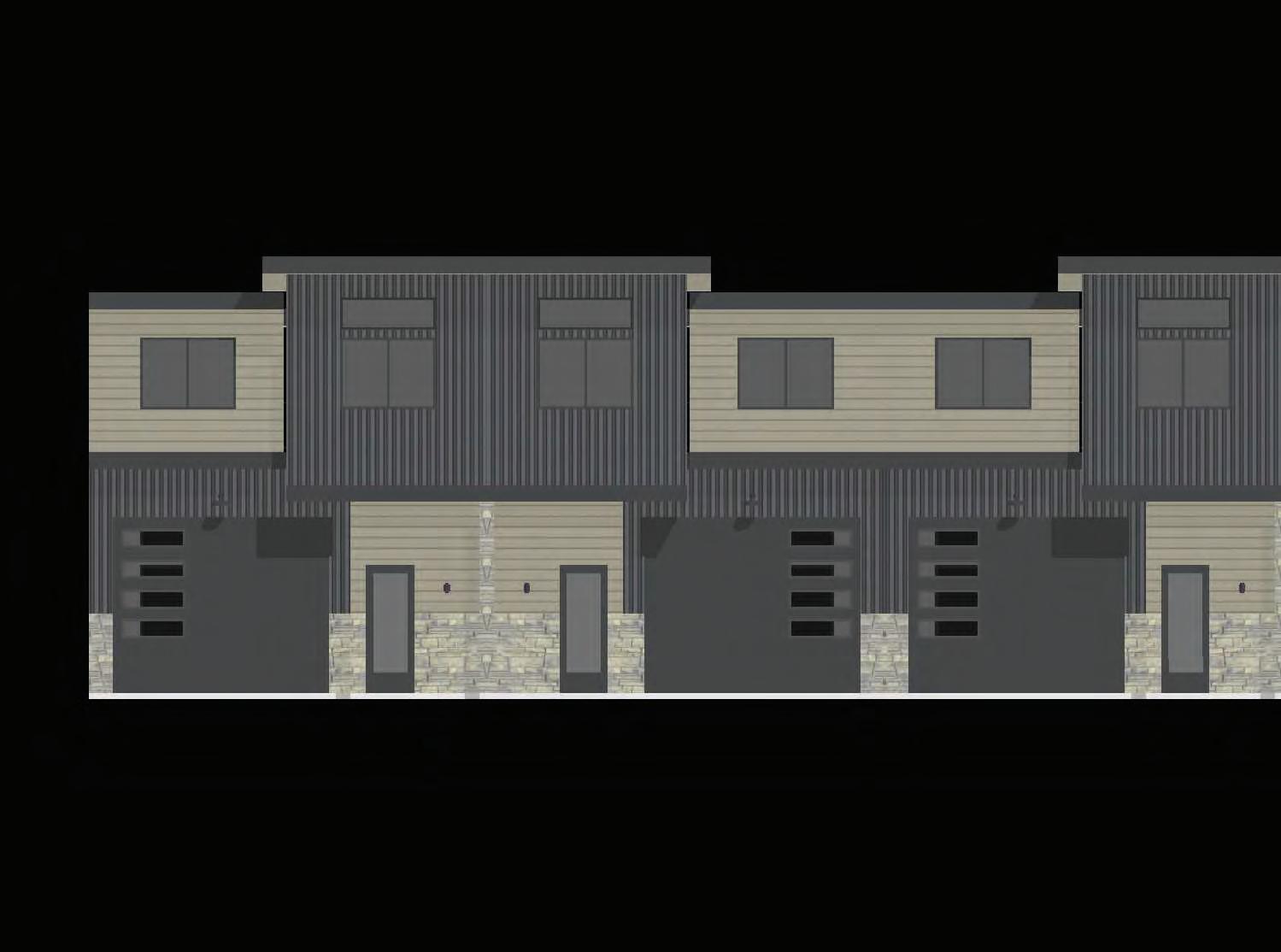
LIVE/WORK WESTENDLAND.COM
DATE: March
East UT.
ISSUE
27' 3" 14' 0" 11' 0" 2' 3" 1' 6"; TYP.
4' 6"
12' 0" TO B.O.
SOFFIT
2' 0" 4' 0" 14' 0" 11' 0" 2' 3" 4' 0" 27' 3"
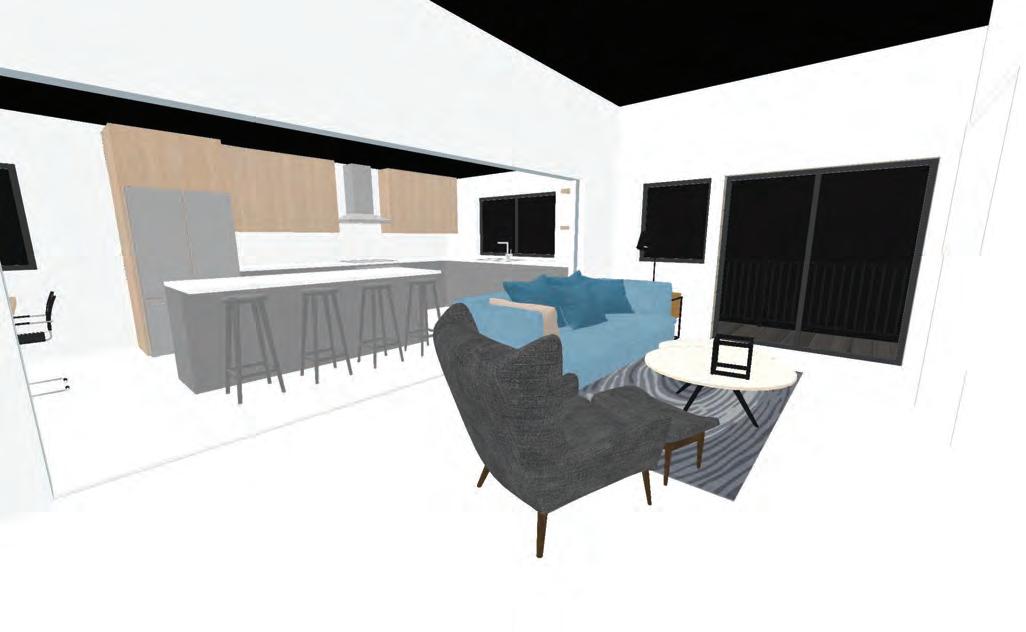
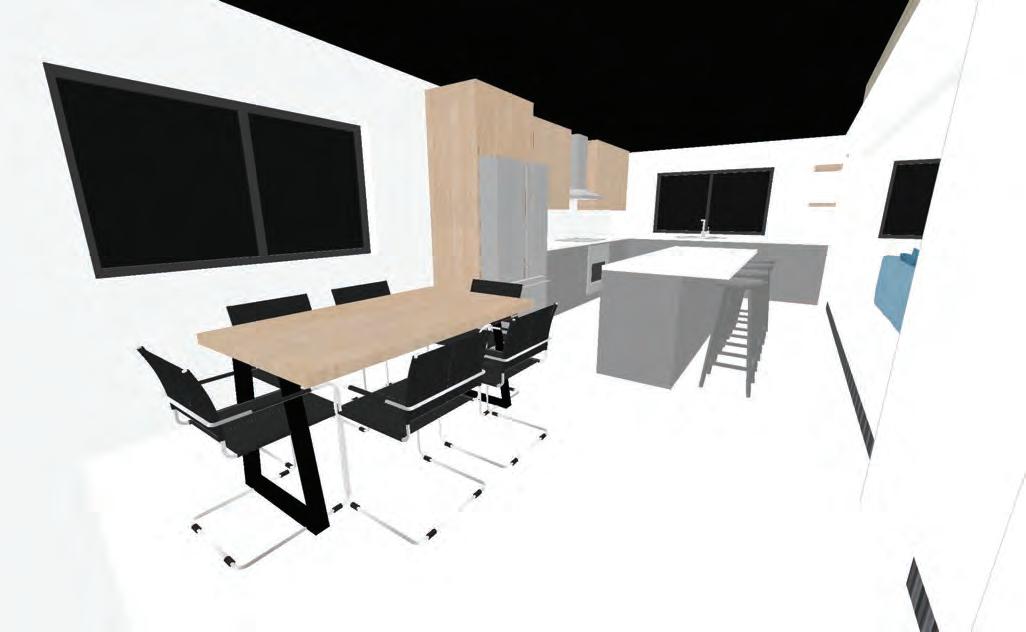
LIVE/WORK WESTENDLAND.COM SHEET 10 INTERIOR PERSP. NO. 1 SHEET 11 ISSUE DATE: March 17, 2023 595 South 1100 East Naples, UT. SHEET NAME: INTERIOR PERSP. NO. 2 DRAWN BY: Brian Davidson LOCATION: LOT 2, WEST END PLAZA STEAMBOAT SPRINGS, CO INTERIOR PERSP. NO. 2 PERSPECTIVE – INTERIOR
MULTI-FAMILY CONCEPT
WEST END PLAZA
PERSPECTIVE NO. 3
PERSPECTIVE NO. 2
(2) 4-UNIT CLUSTERS SHOWN
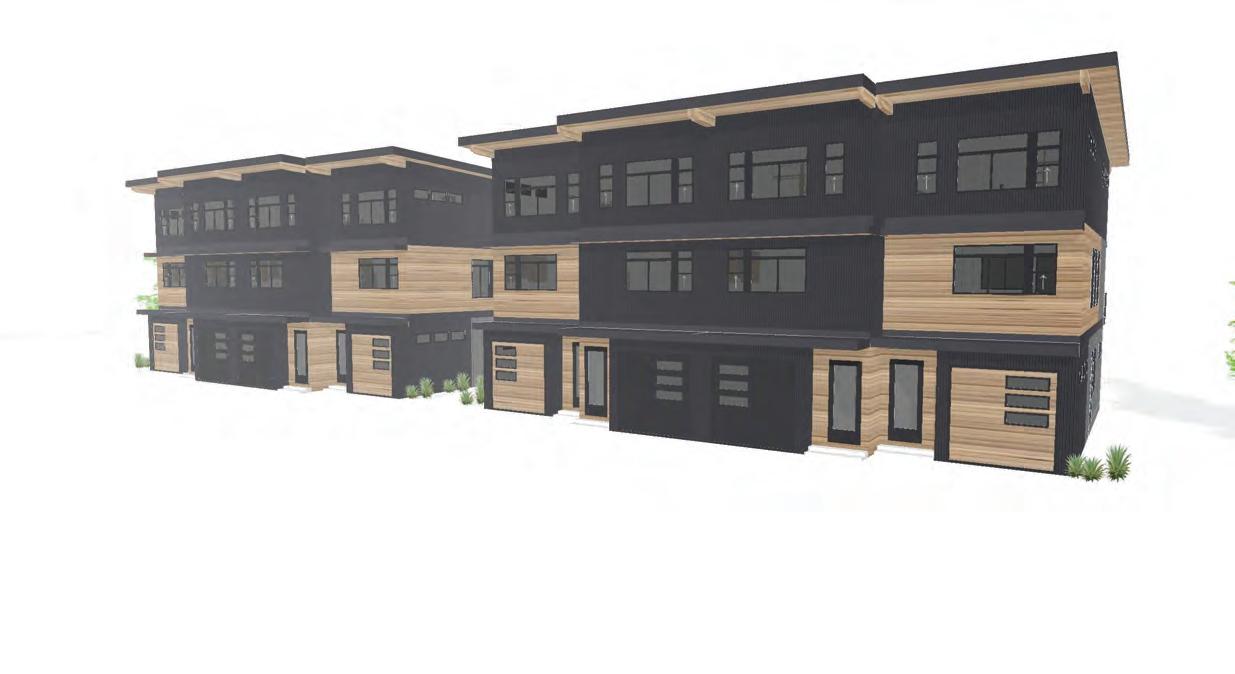
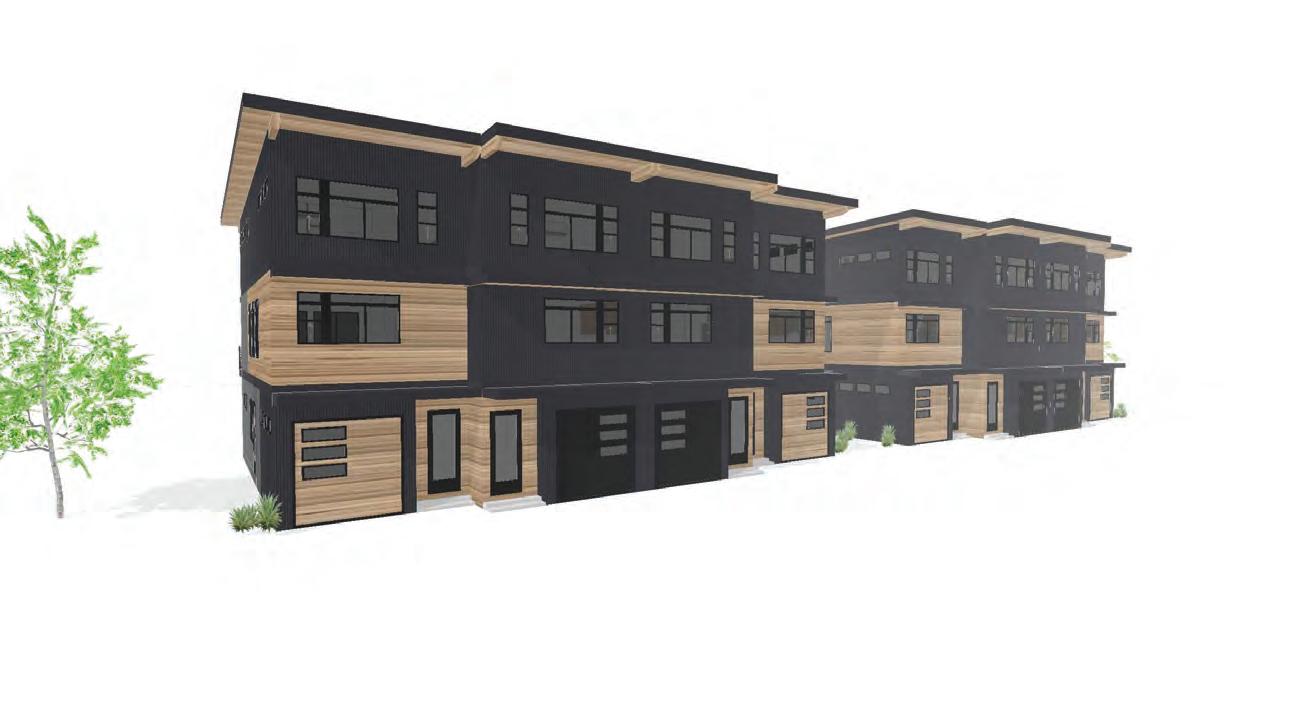

MULTI-FAMILY SHEET 01 ISSUE DATE: March 13, 2023 SHEET NAME: COVER PAGE DRAWN BY: Brian Davidson LOCATION: LOT 2, WEST END PLAZA STEAMBOAT SPRINGS, CO
PER UNIT: LOWER FLOOR (FINISHED): 509 SQ. FT. MIDDLE FLOOR (FINISHED): 666 SQ. FT. UPPER FLOOR (FINISHED): 654 SQ. FT. GARAGE (UNFINISHED): 217 SQ. FT. DECKS : 100 SQ. FT. TOTAL FINISHED: 1,829 SQ. FT. TOTAL INCL. UNFINISHED: 2,146 SQ. FT. 01 COVER PAGE 02-04 EXTERIOR PERSPECTIVES 05 SITE OVERVIEW 06 LOWER FLOOR PLAN 07 MIDDLE FLOOR PLAN 08 UPPER FLOOR PLAN 09-10 ELEVATIONS 11-12 INTERIOR PERSPECTIVES
CONCEPT v1.0
MULTI-FAMILY
SHEET ISSUE DATE: March 13, 2023 595 South 1100 East Naples, UT. SHEET NAME: PERSPECTIVE NO. 2 DRAWN BY: Brian Davidson LOCATION: LOT 2, WEST END PLAZA STEAMBOAT SPRINGS, CO
WESTENDLAND.COM SHEET 03 ISSUE DATE: March 13, 2023 595 South 1100 East Naples, UT. SHEET NAME: PERSPECTIVE NO. 3 DRAWN BY: Brian Davidson LOCATION: LOT 2, WEST END PLAZA STEAMBOAT SPRINGS, CO
PERSPECTIVE
LOT 2, WEST END PLAZA
MULTI-FAMILY CONCEPT v1.0

PERSPECTIVE NO. 4
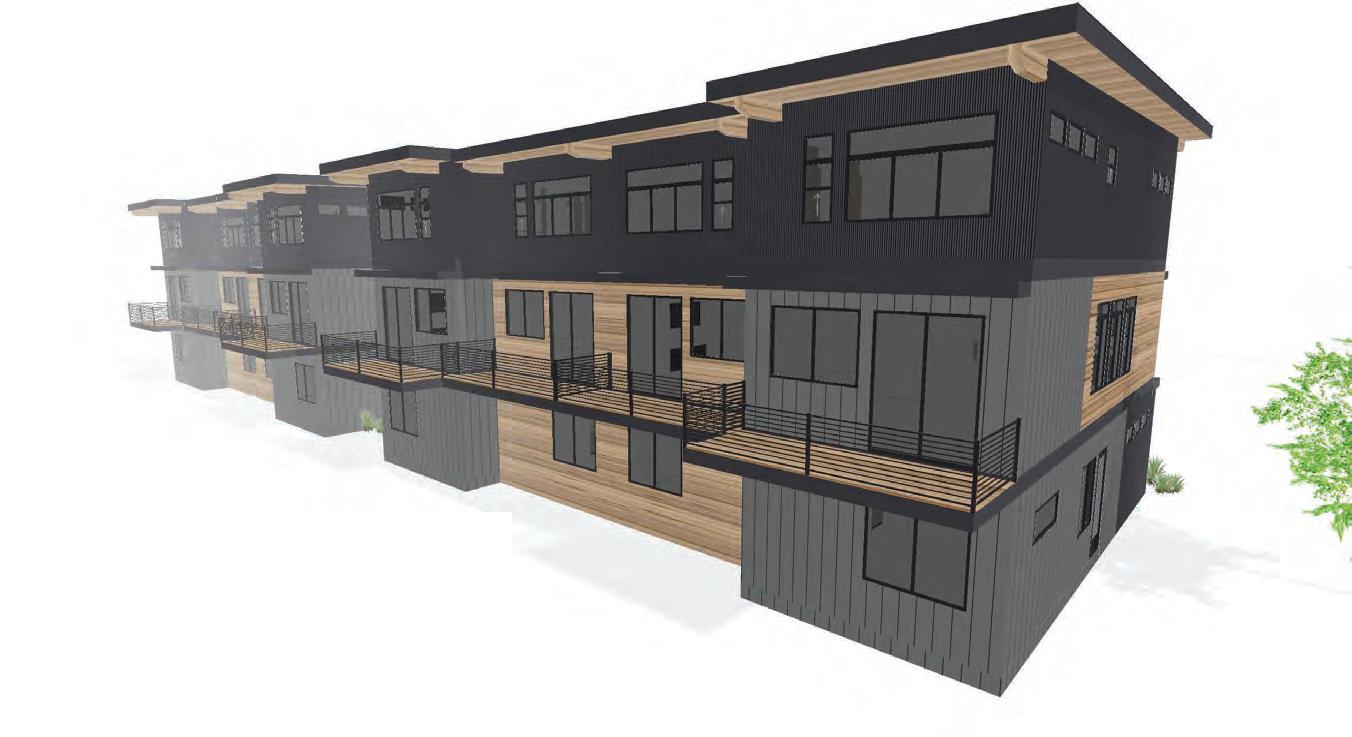
SHEET 04 ISSUE DATE: March 13, 2023 595 South 1100 East Naples, UT. SHEET NAME: PERSPECTIVE NO. 4 DRAWN BY: Brian Davidson LOCATION: LOT 2, WEST END PLAZA STEAMBOAT SPRINGS, CO
SHEET 01 ISSUE DATE: March 13, 2023 595 South 1100 East Naples, UT. SHEET NAME: COVER PAGE DRAWN BY: Brian Davidson LOCATION: LOT 2, WEST END PLAZA STEAMBOAT SPRINGS, CO
PER UNIT: LOWER FLOOR (FINISHED): 509 SQ. FT. MIDDLE FLOOR (FINISHED): 666 SQ. FT. UPPER FLOOR (FINISHED): 654 SQ. FT. GARAGE (UNFINISHED): 217 SQ. FT. DECKS 100 SQ. FT. TOTAL FINISHED: 1,829 SQ. FT. TOTAL INCL. UNFINISHED: 2,146 SQ. FT.
SHEET DRAWING INDEX 01 COVER PAGE 02-04 EXTERIOR PERSPECTIVES 05 SITE OVERVIEW 06 LOWER FLOOR PLAN 07 MIDDLE FLOOR PLAN 08 UPPER FLOOR PLAN 09-10 ELEVATIONS 11-12 INTERIOR PERSPECTIVES
EA. UNIT = 3 BED, 3.5 BATH, 3 FLOORS (2) 4-UNIT CLUSTERS SHOWN
WESTENDLAND.COM
MULTI-FAMILY
MULTI-FAMILY
MULTI-FAMILY CONCEPT v1.0
SITE OVERVIEW

EA. UNIT = 3 BED, 3.5 BATH, 3 FLOORS (2) 4-UNIT CLUSTERS SHOWN


PERSPECTIVE

SHEET 01 ISSUE DATE: March 13, 2023 595 South 1100 East Naples, UT. SHEET NAME: COVER PAGE DRAWN BY: Brian Davidson LOCATION: LOT 2, WEST END PLAZA STEAMBOAT SPRINGS, CO PER UNIT: LOWER FLOOR (FINISHED): 509 SQ. FT. MIDDLE FLOOR (FINISHED): 666 SQ. FT. UPPER FLOOR (FINISHED): 654 SQ. FT. GARAGE (UNFINISHED): 217 SQ. FT. DECKS : 100 SQ. FT. TOTAL FINISHED: 1,829 SQ. FT. TOTAL INCL. UNFINISHED: 2,146 SQ. FT.
SHEET DRAWING INDEX 01 COVER PAGE 02-04 EXTERIOR PERSPECTIVES 05 SITE OVERVIEW 06 LOWER FLOOR PLAN 07 MIDDLE FLOOR PLAN 08 UPPER FLOOR PLAN 09-10 ELEVATIONS 11-12 INTERIOR PERSPECTIVES
WESTENDLAND.COM SHEET 05 ISSUE DATE: March 13, 2023 595 South 1100 East Naples, UT. SHEET NAME: SITE OVERVIEW DRAWN BY: Brian Davidson LOCATION: LOT 2, WEST END PLAZA STEAMBOAT SPRINGS, CO
4' 0" 44' 0" 150' 0" APPROX. FOOTPRINT 67' 0" 4-UNIT CLUSTER NO. 2 16' 0" 67' 0" 4-UNIT CLUSTER NO. 1 UNIT NO. 1 UNIT NO. 4 UNIT NO. 5 UNIT NO. 8 UNIT NO. 6 UNIT NO. 7 UNIT NO. 2 UNIT NO. 3
MULTI-FAMILY
LOCATION: LOT 2, WEST END PLAZA STEAMBOAT SPRINGS, CO
NOTE: UNITS ARE IDENTICAL AND / OR MIRRORED; EXCEPTION: END UNITS HAVE ADDL. WINDOWS
DRAWN BY: Brian Davidson
SHEET NAME: LOWER FLOOR PLAN
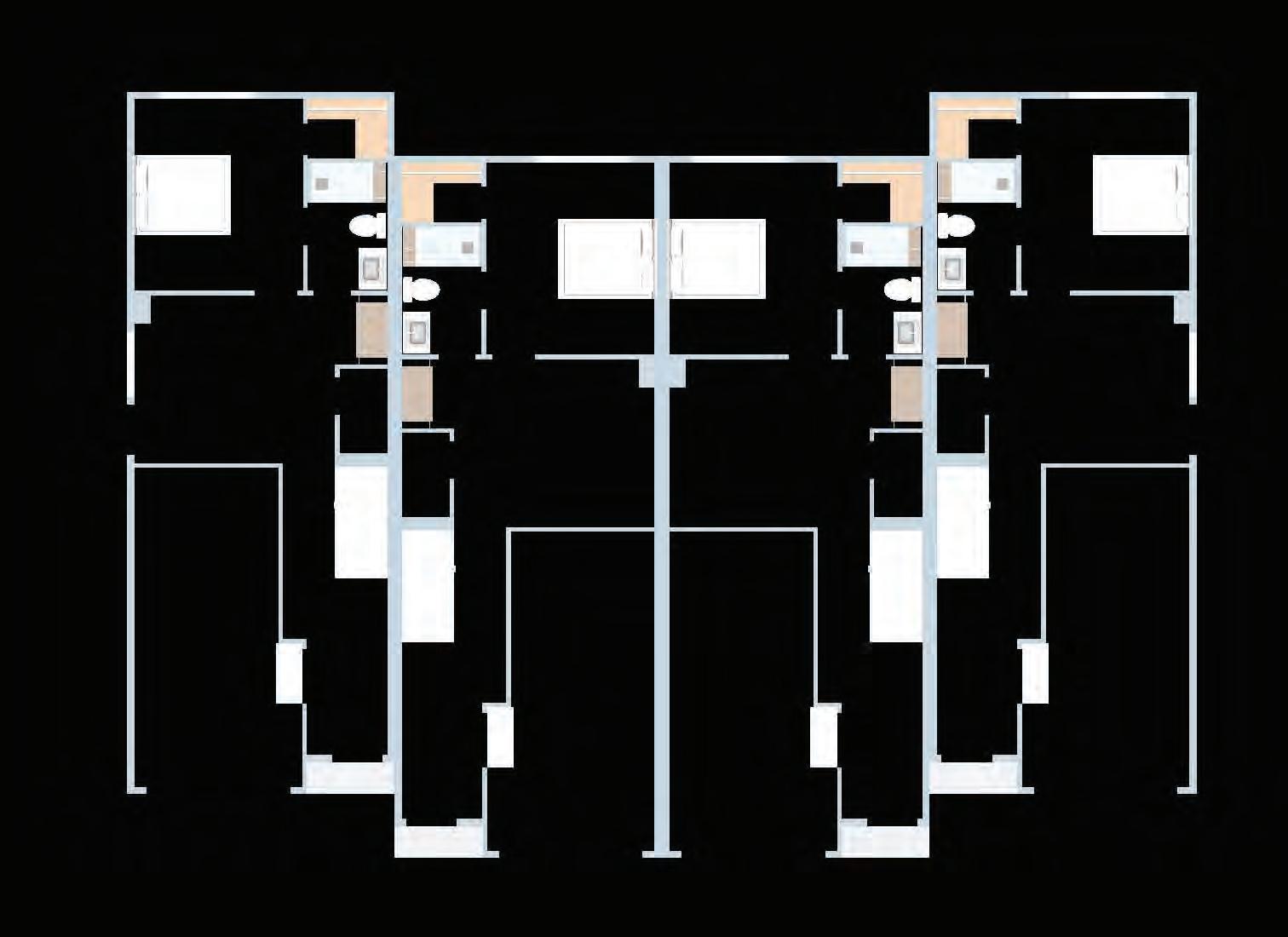
NOTE: UNITS ARE IDENTICAL AND / OR MIRRORED; EXCEPTION: END UNITS HAVE ADDL. WINDOWS
ISSUE
DATE: March 13,
WESTENDLAND.COM
BEDROOM BATH LIVING FOYER 1-CAR GARAGE CL. MECH. CLOSET MECH. CHASE 44' 0" 16' 9" 16' 9" 16' 9" 16' 9" 67' 0" 4' 0" 48' 0" STOR. UNIT NO. 1 / 5 UNIT NO. 4 / 8 UNIT NO. 2 / 6 UNIT NO. 3 / 7
FT. GARAGE BEDROOM BATH LIVING FOYER 1-CAR GARAGE CL. BEDROOM CL. BATH 1-CAR GARAGE 1-CAR GARAGE LIVING BEDROOM CL. BATH LIVING
FLOOR PLAN
SQ.
FLOORPLAN – LOWER
LOCATION: LOT 2, WEST END PLAZA STEAMBOAT SPRINGS, CO
NOTE: UNITS ARE IDENTICAL AND / OR MIRRORED; EXCEPTION: END UNITS HAVE ADDL. WINDOWS
DRAWN BY: Brian Davidson
SHEET NAME: MIDDLE FLOOR PLAN
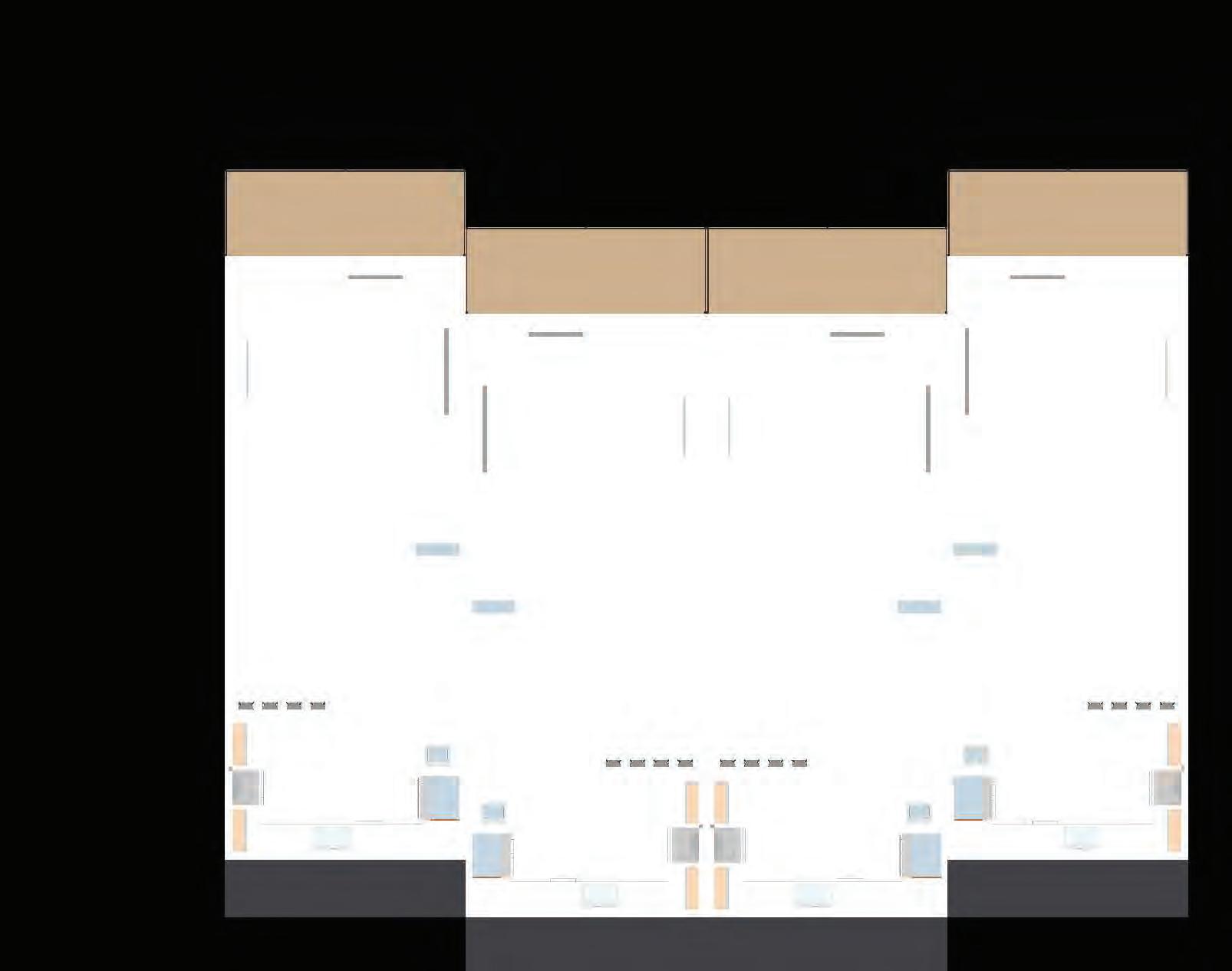
NOTE: UNITS ARE IDENTICAL AND / OR MIRRORED; EXCEPTION: END UNITS HAVE ADDL. WINDOWS
DATE: March 13,
ISSUE
FLOOR PLAN LIVING 42' 0" 16' 9" 16' 9" 16' 9" 16' 9" 67' 0" 4' 0" 46' 0" DINING KITCHEN PWDR DECK; 100 SQ. FT
DECK
SQ. FT.
LIVING DINING KITCHEN PWDR DECK; 100 SQ. FT DECK; 100 SQ. FT DECK; 100 SQ. FT KITCHEN PWDR DINING LIVING MECH. CHASE MECH. DUCT TV / FURNACE UNIT; TYP. SGD KITCHEN PWDR DINING LIVING UNIT NO. 1 / 5 UNIT NO. 4 / 8 UNIT NO. 2 / 6 UNIT NO. 3 / 7 ROOF BELOW FLOORPLAN – MAIN
WESTENDLAND.COM
MULTI-FAMILY
NOTE: UNITS ARE IDENTICAL AND / OR MIRRORED; EXCEPTION: END UNITS HAVE ADDL. WINDOWS
NOTE: UNITS ARE IDENTICAL AND / OR MIRRORED; EXCEPTION: END UNITS HAVE ADDL. WINDOWS
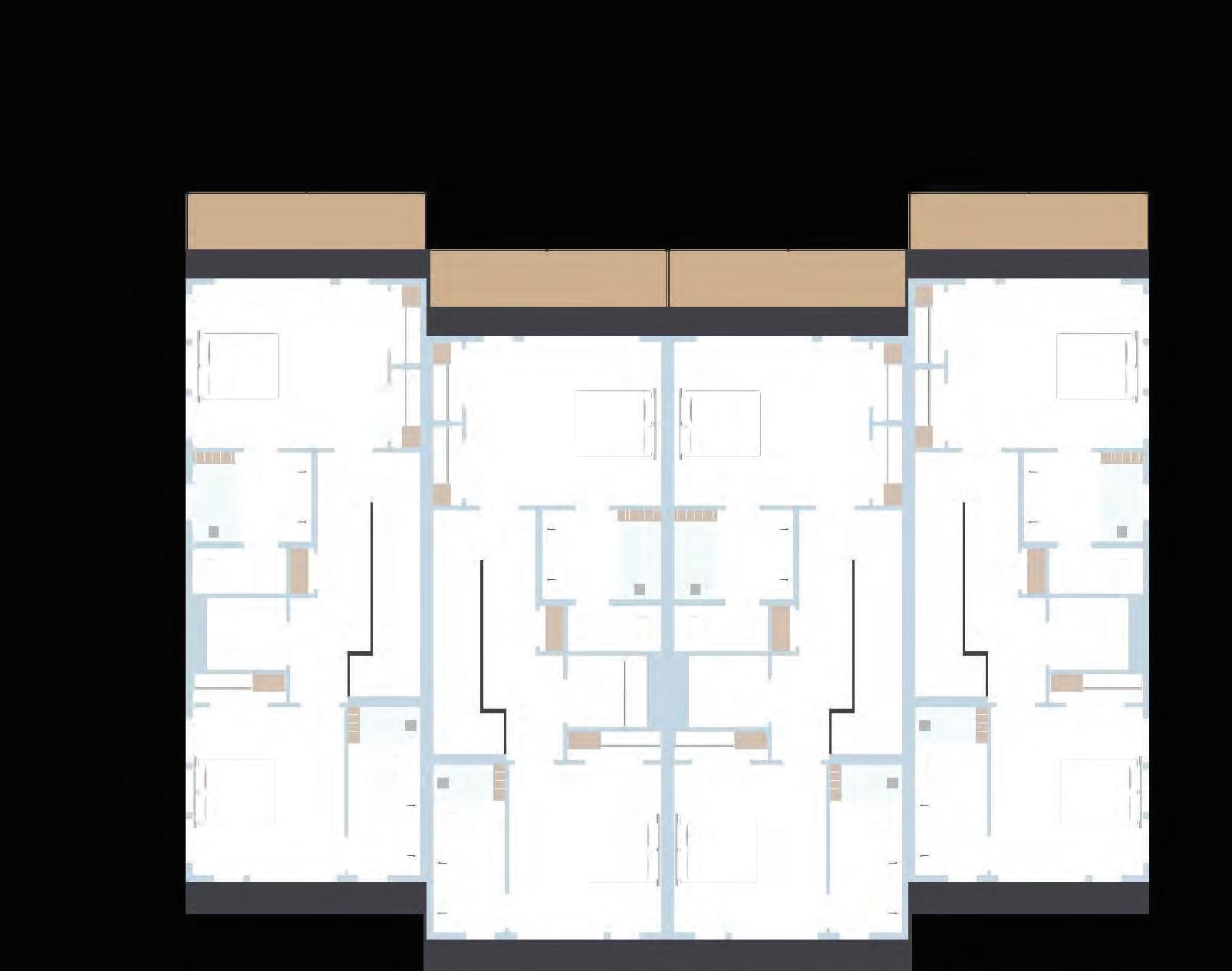
MULTI-FAMILY WESTENDLAND.COM
ISSUE DATE: March 13,
NAME:
FLOOR
DRAWN BY: Brian Davidson LOCATION: LOT 2, WEST END PLAZA STEAMBOAT SPRINGS, CO FLOOR PLAN 42' 0" 67' 0" 4' 0" 46' 0"
SHEET
UPPER
PLAN
16' 9" 16' 9" 16' 9" 16' 9" (DECK BELOW) UNIT NO. 1 / 5 UNIT NO. 4 / 8 UNIT NO. 2 / 6 UNIT NO. 3 / 7 BEDROOM EN-SUITE MASTER BEDROOM MASTER BATH LAUNDRY LINEN HIS / HERS DOUBLE CLOSETS CL. ROOF BELOW ROOF BELOW CL. CL. TOILET CL BEDROOM EN-SUITE MASTER BEDROOM MASTER BATH LAUNDRY CL. CL. CL. TOILET CL MASTER BATH MASTER BEDROOM CL. CL. TOILET CL CL. LAUNDRY BEDROOM EN-SUITE MASTER BATH MASTER BEDROOM CL. CL. TOILET CL CL. LAUNDRY BEDROOM EN-SUITE (DECK
(DECK BELOW) FLOORPLAN – UPPER
BELOW) (DECK BELOW)
SINGLE CAR GARAGE
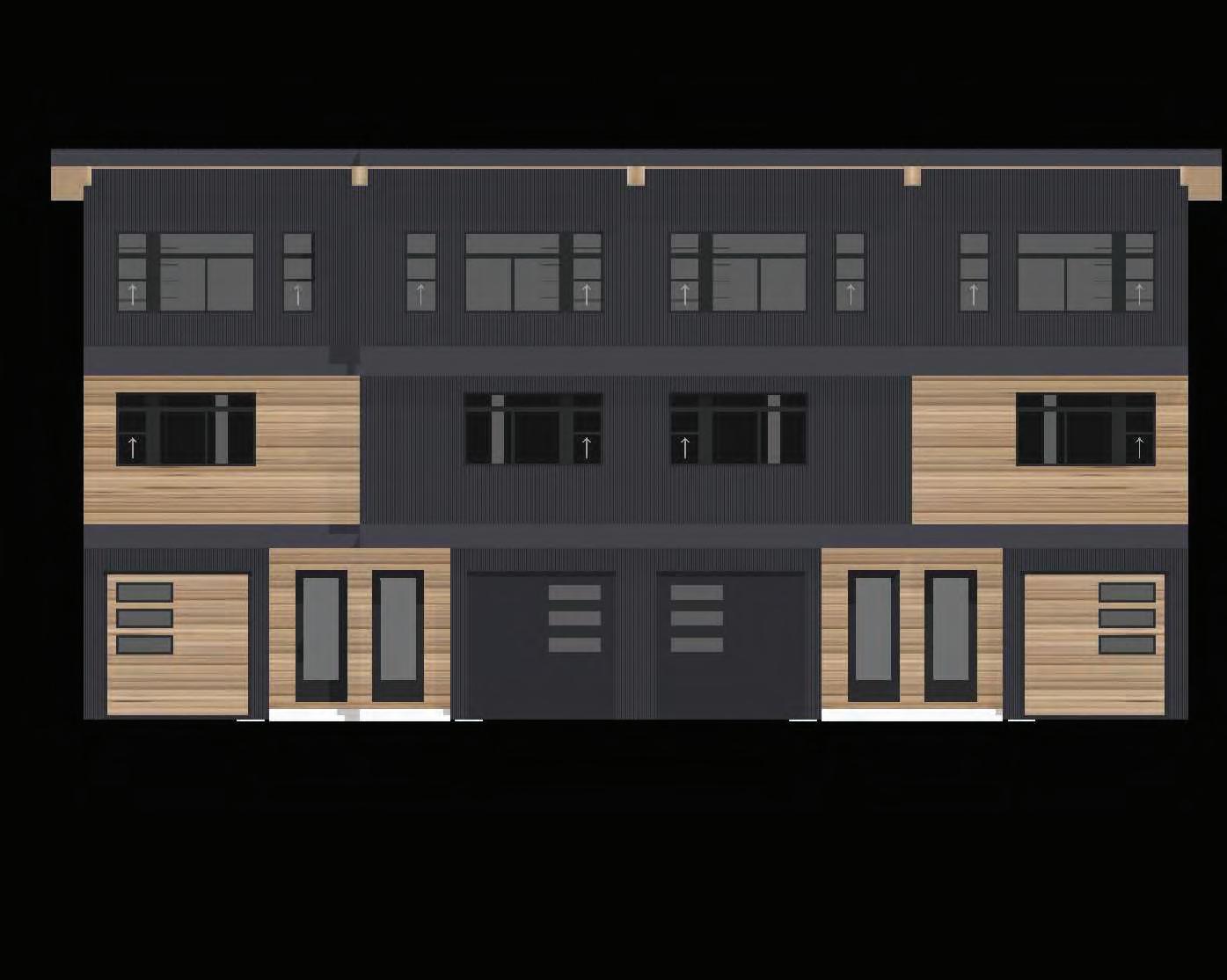
ELEVATION – FRONT
APPROX.
ELEVATION: FRONT
COVERED ENTRIES
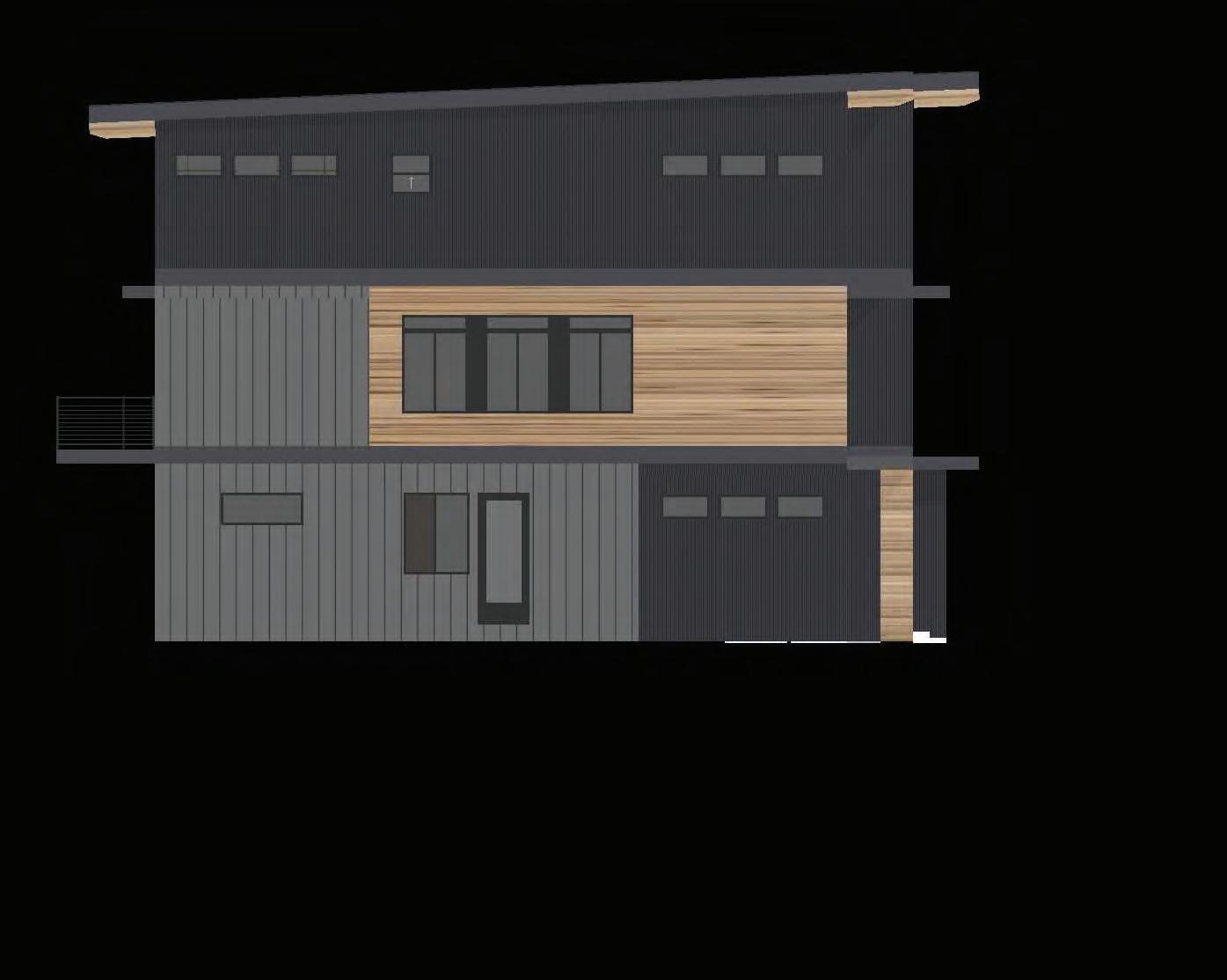
ISSUE DATE: March 13, East UT.
34' 7" 11' 10" 10' 9" 12' 0" 2' 0"; TYP.
GRADE 4' 0" 4' 0" 2' 3" 2' 0" 6' 0"
AWNING
BEHIND (PROUD)
UNITS TO HAVE ADDL. DOORS AND WINDOWS AS SHOWN 11' 10" 10' 9" 12' 0" 34' 7"
FINISHED GRADE APPROX. FINISHED
CANTILEVERED DECK
UNIT
END
WESTENDLAND.COM
ELEVATION – SIDE MULTI-FAMILY
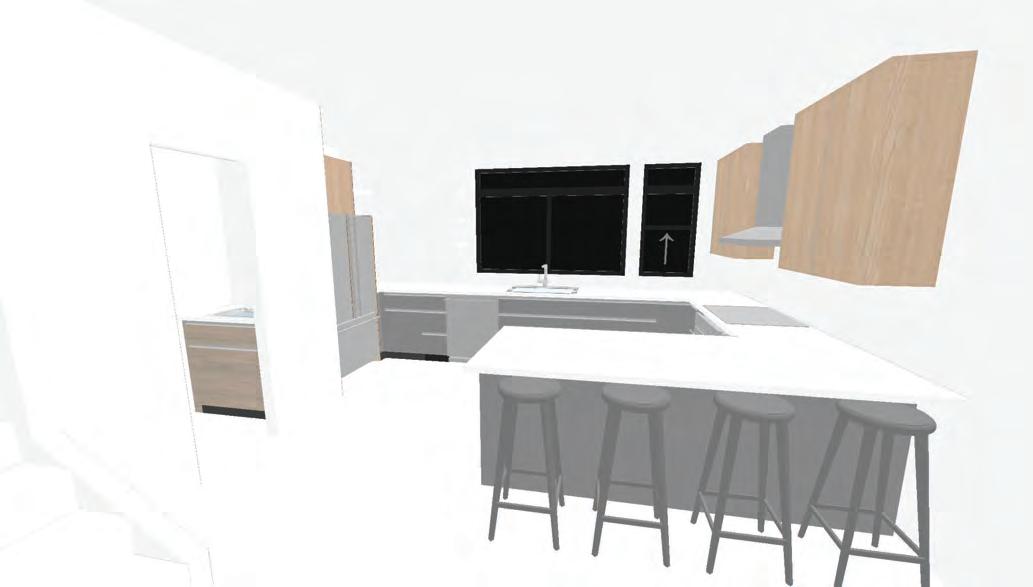

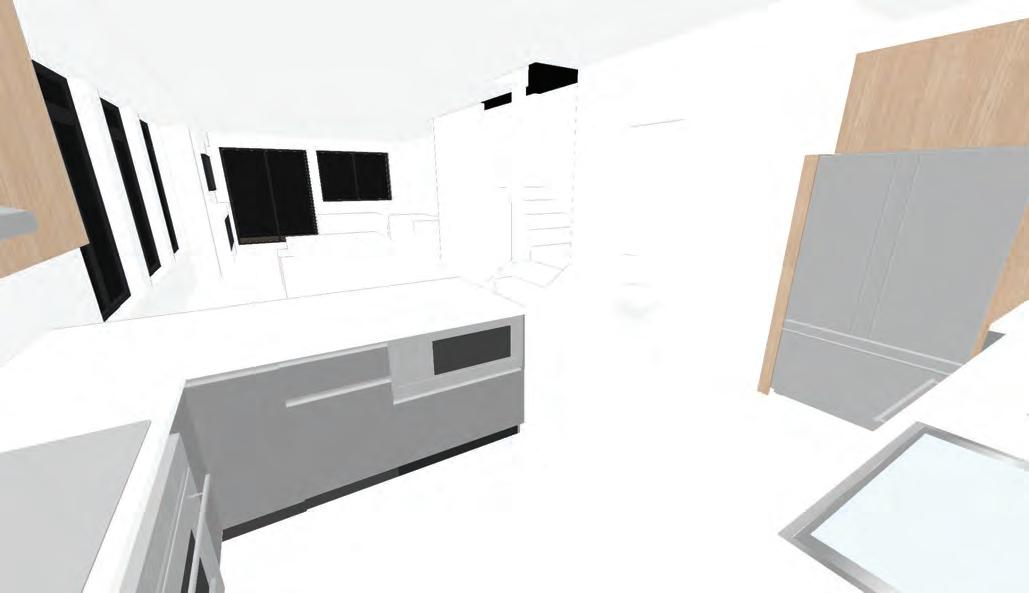
SHEET 11 INTERIOR PERSP. NO. 1 SHEET 12 ISSUE DATE: March 13, 2023 595 South 1100 East Naples, UT. SHEET NAME: INTERIOR PERSP. NO. 2 DRAWN BY: Brian Davidson LOCATION: LOT 2, WEST END PLAZA STEAMBOAT SPRINGS, CO INTERIOR PERSP. NO. 2 PERSPECTIVE – INTERIOR MULTI-FAMILY WESTENDLAND.COM
PLAT MAP & DIMENSIONAL STANDARDS

PLAT MAP WESTENDLAND.COM
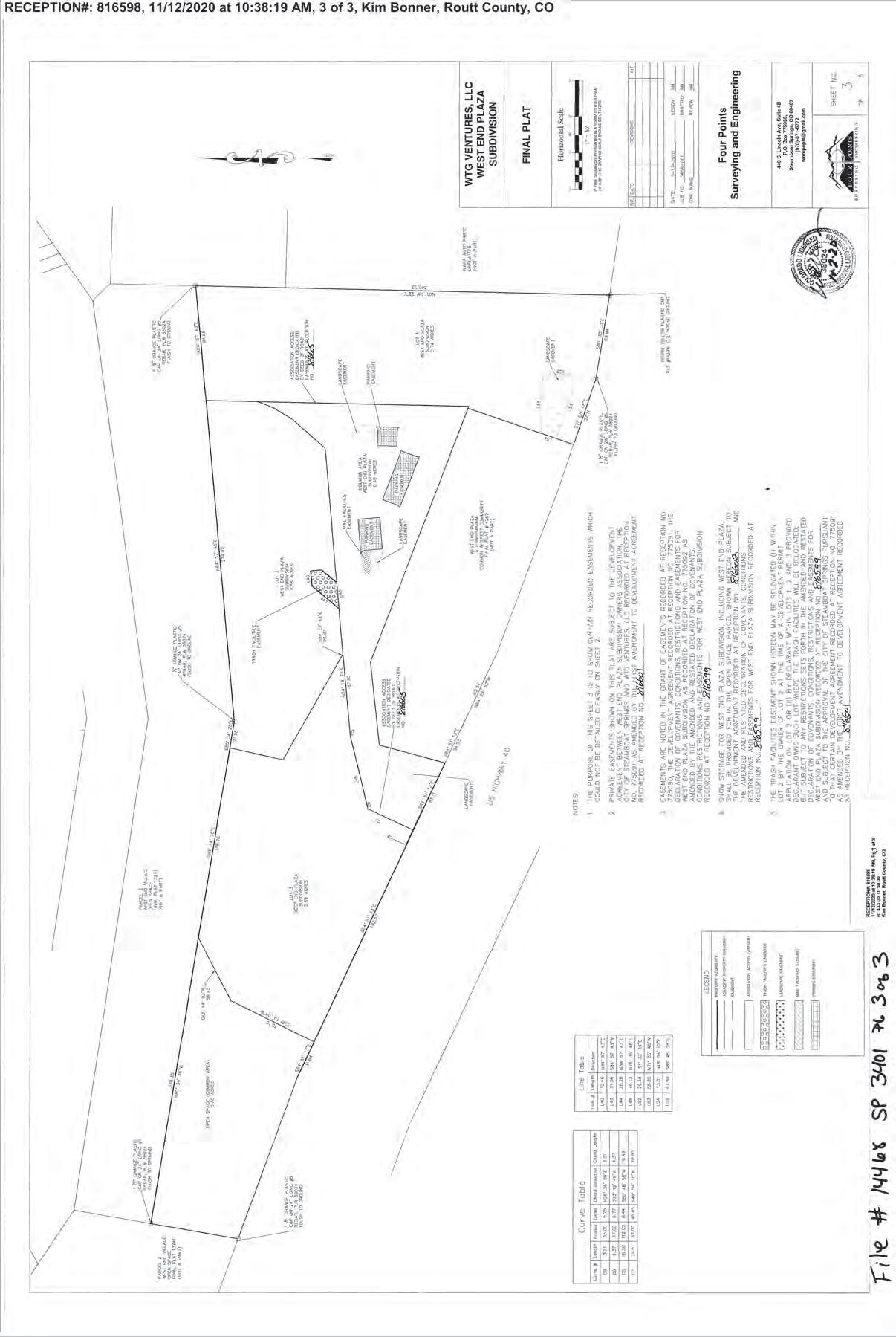
PLAT MAP WESTENDLAND.COM
224 A Purpose
The Commercial Services zone district is intended to provide areas for higher intensity communitywide commercial uses. This zone district accommodates automobile -oriented uses but also emphasizes pedestrian-friendly development and multi -modal access.
224 B Dimensional Standards (See below.)
1 The above graphics are not intended to illustrate how building height, lot width, or lot depth is measured. Refer to Section 801 for rules of measurement.


2 Front setbacks in excess of 20’ may be permitted by the Director where utility easements, environmentally sensitive areas, or other physical constraints prohibit compliance with the maximum front setback.


i
CS Building Form Building Height 1 Principal Building Overall Height 63’ max. F Frontage Height 26’ min. G Ground Floor Height 14’ min. H Accessory Building Overall Height 63’ max. F Other Standards Building Intensity Lot Coverage no max. Floor Area Ratio no max. Second Story Intensity 50% min. Dwelling Unit Size 1,400 sf max. Density Dwelling Units per Lot no max.
Building Placement Lot Line Setbacks Front A Principal Building 05’ min. 20’ max. 2 Accessory Building 20’ min. Side B Principal Building (lot width ≤50’) 0.0’ min. Principal Building (lot width >50’) 7.5’ min. Accessory Building 7.5’ min. Rear C Principal Building 7.5’ min. Accessory Building 7.5’ min. Lot Size Width 1 25’ min. D no max. Depth 1 no min. E Area no min. no max. Parking Lot Placement Lot Line Setbacks Front 30’ min. A B C A D E F G H
General Description
The work/live building type consists of an integrated housing unit and working space within a row house form. Each mixed use unit has its own individual entries to both the housing unit and working space. Units may be configured with a zero lot line condition or with a small setback that creates a dooryard condition. Alleys in the rear of the lots provide vehicular access to the garages or parking area. The building type may only be rear loaded, and parking may be provided in individual garages or in a common parking area. Garages may be attached, detached, or tuck-under. This building type provides a higher density dwelling type in a more urban form that is also capable of providing ground floor commercial space found in neighborhood centers or town centers.
Building Intensity
Lot Coverage 95% max.
Building Separation 15’ min.
Acccesss and Parking
Primary Entrances
The main entrance to the ground floor nonresidential or flex space shall be oriented to and accessed directly from the street.
The upper floor dwelling unit may be accessed by a separate entrance and by a stairway.
Parking
Residential parking shall be provided within individual or shared garages or surface lots and may be covered or uncovered.
Garages may be attached as a secondary wing (tuckunder parking) or detached as an accessory building. Garages and services shall be accessed from the alley.
The facade shall be composed such that the individual units appear to be differentiated. Facades on buildings that are 3 stories or more in height must be articulated to have a recognizable base, middle, and cap.
Mansard roof forms are prohibited. Buildings on corner lots shall have composed facades and storefronts facing both streets.
A minimum 40% of the total area of the ground floor front façade shall consist of windows and transparent entrances.

Landscape and Open Space
Size
No private open space is required.
Location
Any un-built portion of the site shall have a 4’ min. clear dimension in any direction.
Miscellaneous
2.5’ to 3.5’ high fence or stucco or masonry wall may be used at the edge of the sidewalk or setback from the street to create a dooryard within a front setback.
1 Groups of work/live units shall be between 3 and 6 attached units.
2 Accessory structures must allow for 4’ clear minimum walk between the accessory structure and the property line.

i 424 M Woork/Live (See below.)
and Composition Building Size 1 Main Body Width 30’ max. Height 45’ max. Accessory Structures 2 Width 26’ max. Depth 30’ max. Height 28’ max.
Compos ition
Massing
Façade
CONTACT
COLLEEN DE JONG
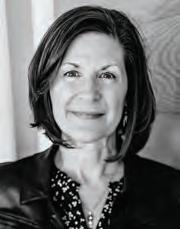
970.846.5569
610 MARKETPLACE PLAZA, STE 100
STEAMBOAT SPRINGS, COLORADO
colleen.dejong@steamboatsir.com
MICHAEL DE JONG
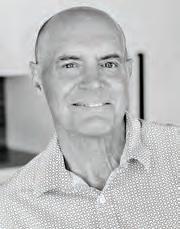
970.846.3661
610 MARKETPLACE PLAZA, STE 100
STEAMBOAT SPRINGS, COLORADO
michael.dejong@steamboatsir.com
WESTENDLAND.COM


















































