

stroll, dwell, narrate

Wang, Szu-Yi
szuyiwang.com
szuyi.sywang@gmail.com
+31 6 5769 5341
Rotterdam, Netherlands
With working experience in urban research—starting from Taipei
Szu-Yi Wang (TW) has studied in Rotterdam and Amsterdam while developing her practice as an architectural designer, artist, and researcher for projects from site-speci昀椀c subjects to intercultural dialogues.
She looks into intimate, flexible gestures toward spatial issues on various scales from the domestic space to the urban realm
She excavates the unique qualities of each project and develops them as her visual-cultural research tool. While contemplating the interplay between translation and transformation, she condenses her sensibility into methodologies, forms, and aesthetics. Among writing, drawings and models, her works are poetic and narrative; they are her inquiries into more inclusive relationships between humans and nature, space and time, urban landscape & the environment.
EducationLanguage
English
Intermediate | speaking & writing
Dutch Beginner
Mandarin
Native | speaking & writng
Master Architecture (studying)
Academie van Bouwkunst, Amsterdam, Netherlands. 2022-now
Pre-master Architecture & Technology
Academie van Bouwkunst, Amsterdam, Netherlands. 2021
Master Interior Architecture: Research + Design Piet Zwart Institute, Rotterdam, Netherlands. 2016-18
Industrial Design
National Cheng Kung University, Tainan, Taiwan. 2009-13
Architecrtural & Spatial Design
Archicad, AutoCAD, Sketchup, Rhino
Visualization
Illustrator, Photoshop, Indesign
Modeling & Paper Sculpture
Architecurtal, Experimental, Paper folding craftsmanship
Photography & Film Editing
Photoshop, Premiere
Generative Drawing & Coding
Processing, Arduino
Spatial Research & Writing
Artistic Research
Md-2 Architects, Rotterdam Assistant designer, 2022-23
Studio MAKS, Rotterdam Freelance designer 2022, 2023 | assistant, internship 2018-19
3 Renovation & extension of residential complexs, Rotterdam | DO Transformation of a single house (expansion & interior), Rotterdam DO Transformation from retail function to a residential complex, NL VO Aresidential complex with 12 昀氀ats, Poland | SO
Renovation of multiple appartments on one street, Rotterdam | PvE
Renovation & extension of public library, Swizland competition
Architectual design in a historical garden,Austria competition
Ganztagsvolksschule Dreyhausenstraße, Vienna competition
Extension Park Vijversburg | modeling for EU MiesAward exhibition
Intergraal Kind en Expertise Centrum, Hoorn competition & research
Inside Outside, Amsterdam Internship, 2020-21
architecture art & research
Studio Szuyi Wang
Independent researcher, designer, artist, 2018-now
(Granted by Stimuleringsfonds, the Netherlands / National Culture & Arts Foundation, Taiwan)
Studium Witte de With, Rotterdam
Class of '18, Witte de With Center for Contemporary Art, 2018
design & urbanism
AGUA Design & CITY YEAST, Taipei
Designer, project manager, programmer, 2015-16
(Clients incl. Taipei City Government, Taiwan Design Center, Yilan County Government, etc.)
Landscape design for a residential complex, Moscow competition
Landscape design for extensions of public buildings Brussels | competition Urban reinvention for a public complex, Milan competition
Sustainable material research | case studies & database
Curtain designs for housing mock-up, production
Zi Zhu (Hanzi building practice) | research on human & nature, ongoing Who wants to live in a world without magic? | exhibition plan for TENT
Zi Yuan (Hanzi garden), Rotterdam research on human & nature
Non-reading Reading Group | educational event organizing Following Your Ears event organizing in Museumnacht010
Parent-child Market, Xinfu & Dongsanshui Street urban revitalization
Signboard Design Speci昀椀cation of Taipei | 昀椀eld research & publication
Yilan Dream educational workshops for local teachers Taipei Issuuuue, expo for 'World Design Capital' curatorial team
Selected Exhibition
Zi Yuan: A Spring Stroll in the City Garden
Narrative, paper installations, 昀椀lm | Motel Mozaique x DeVoedseltuin, Rotterdam, 2021
Wat Ik Je Nog Wilde Zeggen, TENT Rotterdam
Zi Xian, paper sculptures | TENT Rotterdam, 2020-2021
HOW & WOW, Dutch Design Week
San yu Shu | Crafts Council NL Veem Eindhoven, 2019
Motel Mozaique Festival
The Hanzi Space | Theatre Schouwburg, Rotterdam, 2019
Excavating Empathy, TENT Rotterdam
Yi, Er, San, Si, research screening TENT Rotterdam, 2018
Drawing Out: Material Dialogues with the Boyarsky Collection, Flanders Architecture Institute Water, Air, Ambience | deSingel, Antwerp, 2017

| tennis hall, technical design |
e River with Could Pieces
Lichenized Sculpture Park

Courtyard House for/of Elms
—Explore the Domesticity among Trees
An housing proposal integrating the preservation of trees & the new living qualities for urban communities
2023
Type | housing, research on living with other species
Location | Mr. Visserplein, Amsterdam
To propose a new way of living in the conceptual housing block at Mr. Visserplein, the Amsterdam, the project works with the existing—the plot with ve Dutch Elms—while excavating the context of the past to both recall and deliver the qualities of a courtyard vibe and the possibility of living with the trees. With the discussion of outdoor domesticity through case studies and analysis, the design is a strategic proposal for modern city dwellers, city trees, and urban planners. It is a study of living communities that interrelates qualities of outdoor domesticity, exibility of dwelling units, and the relationship of proximity to nature—the Elms.


As we “yard” a piece of land for the trees, the trees hold & preserve our ways of living. e statement for living together leads to the focus on two subjects: the existing Dutch Elms x arborists (with families).




Verticality is the spatial quality derived from tree crowns, branches, and even cracks on barks and introduced in domestic living.
VERTICALITY OF LIVING
Concept sketch


Two key qualities in the analysis of OUTDOOR DOMESTICITY:
DOMESTICITY
VERTICAL LIVING
POSSIBLE COMPOSITIONS OF THE COMMUNITY among trees & communal space
Theaveragehouseholdsizeinthe Netherlandsbetween2009and 2023hasbarelychanged,from 2.23peopleperhouseholdin2009 to2.12peopleperhouseholdin 2023.
Bothmenandwomeninthe Netherlandshadanaverageof1.6 to1.7children.
Family & household size in the Netherlands
Mixed compositions of the housing block (vertical)
Urban strategy: EVERY BLOCK HAS ITS ARBORISTIC HOUSING PLOT (min. size 6m*10m)

















Urban Factory:
Streaming, Permeating, Looping
A transformational proposal: from an industrial harbor area to new educational factories for the neighborhood
Type | urban research & transformational proposal
Location | Maashaven, Rotterdam
e project is located in the area among recycling factories where people reach a er coming out from Maastnnel in Rotterdam Zuid.
e proposal focuses on the changes in the urban fabric of the location (see maps of 1936 & 2023) and would like to call back the fragmental patterns and variating boundaries of the site and restore a more domestic, human vibe in the neighborhood.
Looking for a new vivid rhythm that could merge the industrial context and the quality of living, the design introduces educational programsinresponsetothefutureplanningofanartcampus. rough tracing the past facades—the domestic rhythm in the urban realm— and developing new elements of boundaries, the creative workspaces are open to the public and make a poetic statement for the industrial background intertwined with shared creativity and participatory activities. All facades become the ribbons of the new urban factories & continue their narrative in our daily rhythms/routines.


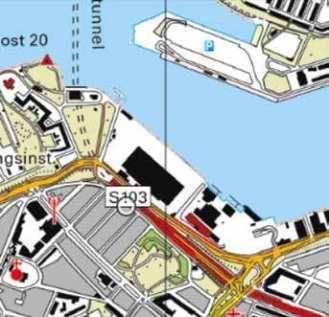

PERMEABILITY study & extraction as the strategy below






















Out —the Underground on the Move
An intervention proposal revealing/recalling the pedestrians’ urban dream underground from 1967

| Urban intervention, renovation
Location | Mr.
Amsterdam
e urban vitality from the underground draws people’s attention to look at, stroll around and immerse in. e square is activated by the forgotten public realm of Amsterdam. e project researches the possible integration of mobility and livability. It is rst inspired by the vision in 1967 of the city government of Amsterdam—showing a multi-leveled roundabout for pedestrians, cars, and public transportation. It initiates the concept of re-opening previous entrances and tunnels to explore the permeability of the underground realm. In response to the dynamic qualities of such a tra c hub, the project chose to introduce subtle interventions and diverse programs for the invisible levels. It also elaborates on the underground by developing the street furniture, tunnel gardens and a square plan based on the patterns and the needs of the underground activities.











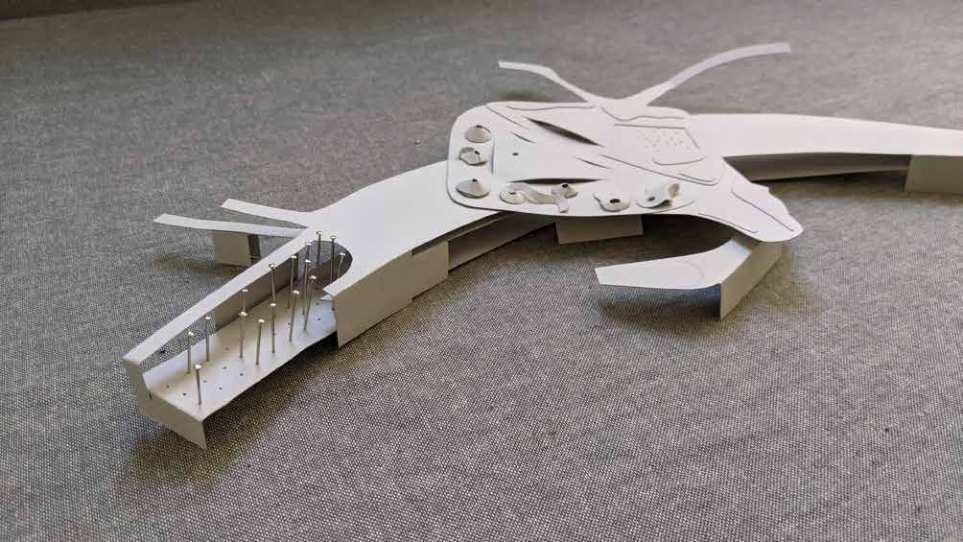
Four-Folded Tennis Hall


TECHINICAL DETAILS


Structural study
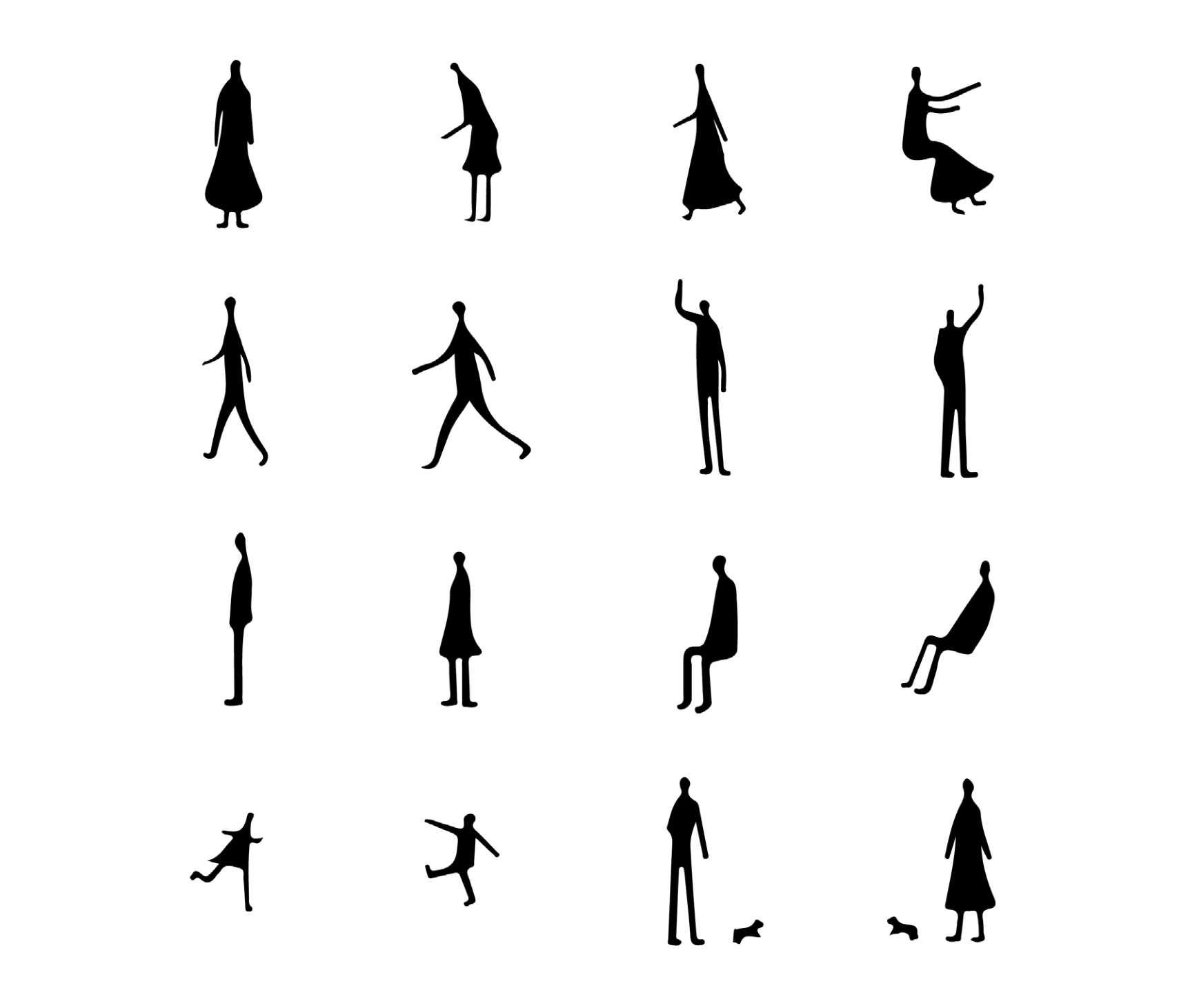

TECHINICAL DETAILS







(back)

■■■, Netherlands
—transformation from retail function to a resdential complex (VO)
O ce: md-2 architects
Task | schematic design & development, drawings, zone de ning, preliminary request document, 3D
* e following drawings were collected during the preliminary design phase (VO.) e content can be di erent from the later development.













Lange h, Rotterdam
—transformation & extension housing
O ce: md-2 architects
Task | visualization (photography, photoshop), model 1:50
Model photos by Zuzanna Zgierska & md-2
* Due to con dentiality, only images of models the o ce has released are presented. Please nd the list of other projects (PvE/SO/VO/DO) in which I participated for design & drawings at md-2 architect (2022-23) in my curriculum vitae.










H singel, Rotterdam —transformation & extension housing/ mix-used
O ce: md-2 architects*
Task | visualization (photography, photoshop), model 1:50 Model photos by Zuzanna Zgierska & md-2
* Due to con dentiality, only images of models the o ce has released are presented. Please nd the list of other projects (PvE/SO/VO/DO) in which I participated for design & drawings at md-2 architect (2022-23) in my curriculum vitae.






PART II —Landscape research


e Lichenized Sculpture Park:
Living with the Transmission Towers in the Sunset Hue
A series of kinetic sculptures—on which the lichen dwells— raising environmental awareness & the care of ora & fauna
2023
Type | speculative, urban research & landscape proposal
Location | Noorder IJplas, Amsterdam
e power lines serve as a “belt” for energy transmission which meets the needs of human activities. It, however, cuts through the skyline, the nearby habitats, and the migration patterns of species living around the Noorder IJpolder in both explicit and implicit ways. In response to the call of the environmental concern—the UV light ashing around the cables—and reconnection of the habitats on both sides of the powerlines, the project introduces a set of interventions working together with the pioneer species lichens. escientistsproposedasculptureparkunderthe“lichenized” realm—introducing lichens as the mediator to reveal the invisible e ect of the powerline, to create a series of protective elements which also contribute to the environmental vision of the green belt in 2050—the park will present a series of lichenized architectures which aim in connecting enhancing existing ecological qualities while shining in its dreamy sunset hue.
In 2033, a group of scientists looked for a test site to investigate the powerline infrastructure & adjacent habitats. e Noord
was
It aims to experiment with new proposals among urban infrastructure, local inhabitants & micro species.


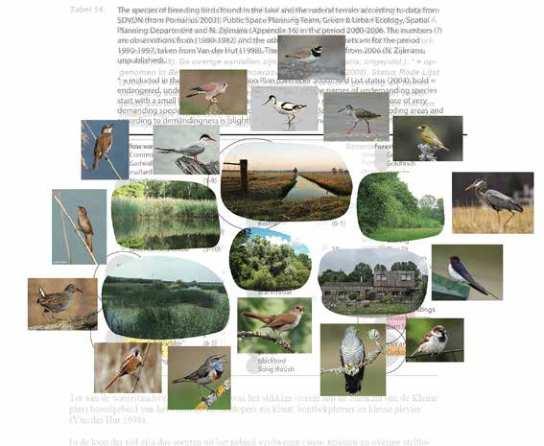

THE FUTURE PLAN IN 2050


Study: the in uence of power lines on local residents/species/environment

z2_Swaying z5_Extending
z3_Wandering



 Zoning: Lichenized Sculpture Park map
Viewing
Zoning: Lichenized Sculpture Park map
Viewing




ey serve as environmental indicators, as protection from radiation & as breeding units for inhabiting. e new skyline then shows a symbiosis community between the species, the landscapes & the powerline.



















Practice of Hedging


—for Navigating, Networking, Nativing
A farm-landscape proposal derived from the study of the animals’ navigating behaviour.
Type | landscape research, eco study proposal Location | Erve Kiekebos, Empe









It thinks about the notion ‘symbiocene’ through three aspects to respond to the idea of regenerative farms: navigating, networking & nativing. e project started with the eld narrative focusing on the hedges (heggen) and hedge weaving/braiding (heggenvlechten). e narrative discovers the spatial qualities of hedgerows–which serve for navigating, habiting, exploring, nesting, etc.—and it is fascinated by their dynamic nature that constantly connects space (ecosystems) and time (seasons). Inspired by how the bats (common pipistrelle) and various species live in/with the hedgerows, the project takes ‘hedging’ as a tactic act to stimulate creative strategies for co-living with the creatures around the farmlands and contributing to better environments and biodiversity.







hedges in 2+ rows (to expand space for biodiversity)


TOOLBOX—the Typology of Hedgerows








as corridors (to y alongside human passages)


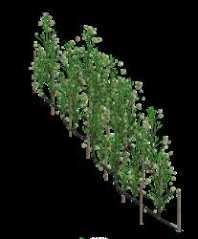




Based on the study of bats’ navigating behaviours (such as meandering , up & down ) and the landscape condition of Erve Kiekebos, the hedging elements become a set of the landscape design tool. hedges along the roads (to y safely; noise reduction)

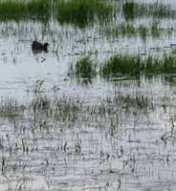



Site map with regional ecosystems




































TEST SITES 1: bird’s eye view























TEST SITES 2: bird’s eye view








 MANUAL MAP: e hedging landscape
MANUAL MAP: e hedging landscape

TEST SITE 1
Kiekebos - Groot Soerel: hedging from farmlands to natural reserves
(1) axo view
(2) plan 1:1000
(3)&(4) plan details 1:200
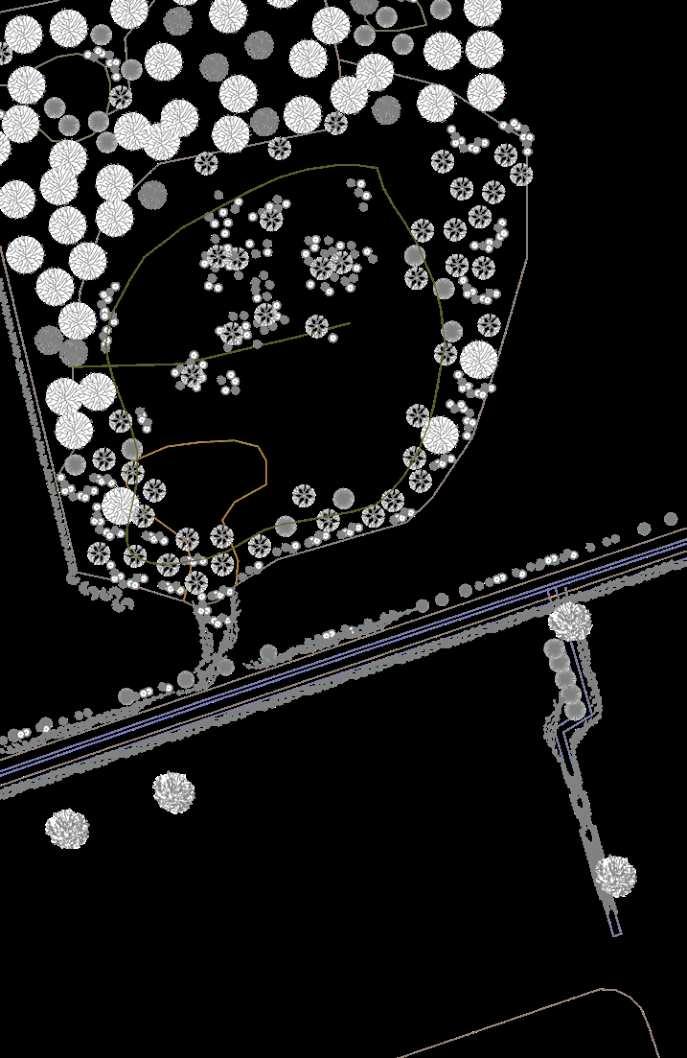



TEST SITE 2
hedging between humans & other species’ habitats
(1) axo view
(2) plan 1:1000
(3)~(5) plan details 1:200




