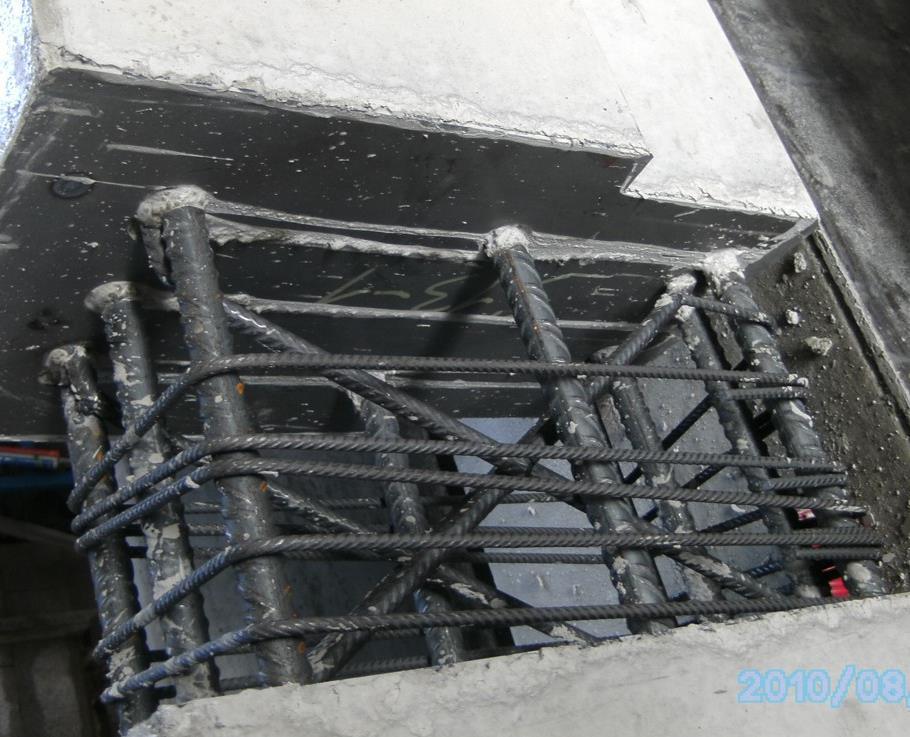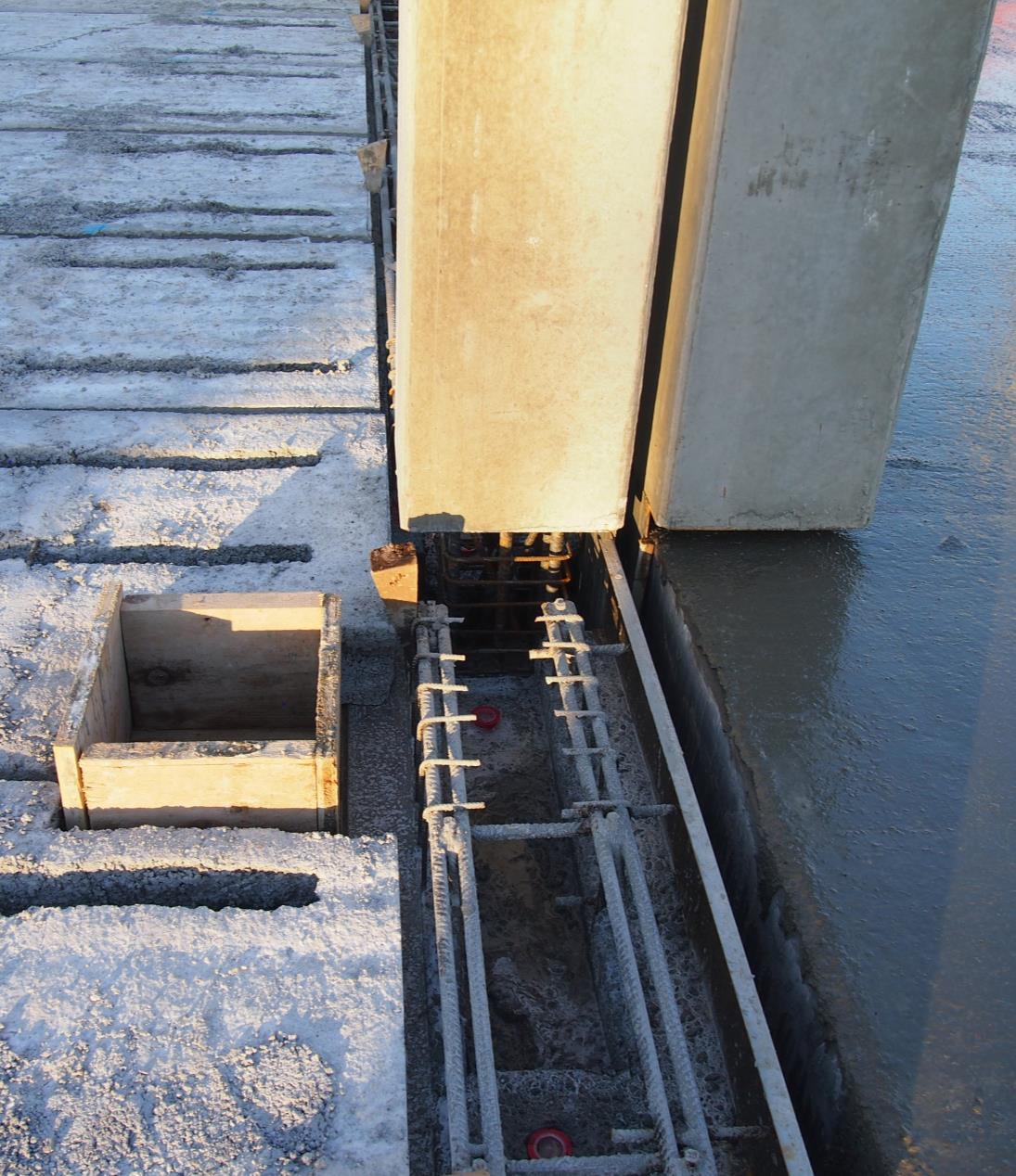

PREMSYSTEMONSITE
Reinforced Concrete technology






CONCEPT
Strong industrialization of a structural frame in reinforced concrete whose advantages in terms of monolithicity, fire resistance and durability are valorized and improved.
Off-site anticipation of most part of production for a lean work site, a fast laying and a better quality.
MAIN COMPONENTS
• PREM beams of reinforced concrete structural category with a prefabricated base (PREM SD b2)
• Prefabricated wet structural joint Columns (PANUS br)
• Hollow core slabs (LAS alve)

ADVANTAGES
• Minimum use of equipment and reduced personnel on site
• Maximum speed and safety on site
• Monolithicity with proper reinforced concrete joints
• Inborn fire resistance
• Maximum durability with minimal maintenance
• Reduced deformations
• Facilitated hierarchy of esistances and smaller section of columns






The foundation platform incorporates the anchor bolts necessary for the laying of the vertical elements, which are positioned by means of proper templates. Nut and washer to be removed are protected from the casting with plastic cylinders.





Templates are complanar to the upper edge of foundation, considering the declared tolerances. The insertion of templates into the foundation through planimetric and altrimetric allignments is a very delicate phase on which the success of all the following phases of the prefabricated system installation depends.





Another particular casting situation at the prefabricated wall-column base. Equipment for the grouting of a wall-column before being wrapped into the foundation reinforcement.







Phase of columns erection, fixing them onto the anchor bolts and then grouting with non-shrinking mortar by means of grouting pipes. CE marked shoes guarantee a quick positioning and a strong structural continuity.
PANUS br column





Handling and verticalization of the columns by means of cranes.
PANUS br column






After nut tightening, the vertical elements of the shoes are grouted with non shrinking mortar, by means of grouting pipes protruding from a side, ready for the self-bearing installation of beams, floors slabs and stairs.
PANUS br column





First 3-storey columns ready for the installation of the decks.





Wet joint implies crossing of the column cage through the joint, properly recessed from the edge to allow laying of beams.



Safe installation of PREM beams and hollow core slabs on third floor, with a team consisting of 2 operators on the slab plus the crane operator.












After sliding connection bars through the joint, the integrative casting guarantees a perfect structural monolithism.












Self-bearing capacity of hollow core slabs allows the immediate praticability of lower floors for the following works.






Constructive details: a) wet joint with 45° beams; b) connection bars ready to be inserted into the joint; c) joint with laid connection bars; d) joint with connection bars and confinement stirrups.





At the top of the first 2-storey segment of prefabricated columns, anchor bolts for the connection of the second segment of columns are provided. In the left pictures, anchor bolts protruding from the upper edge of the second floor.



Self-bearing capacity of the system allows the practicability of lower floor immediately after the casting of the upper floor.










Concrete columns
Hollow-core slabs PREM SD b2 beams



Column reinforcement electrical continuity test to provide ground tension to all floors.






a) Prefabricated stair ramp on prefabricated landing; b) prefabricated landing with bayonet connection to the walls; c) prefabricated ramp with integrated landing supported by the wall d) prefabricated stair segments laid before grouting connections







..Prefabricated sandwich panels to form stair walls, prefabricated stairs and landings, veils, cornices and other prefabricated elements complete the building system.







