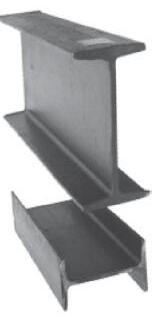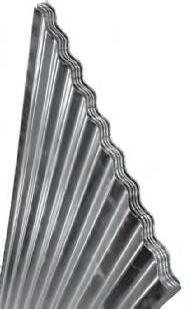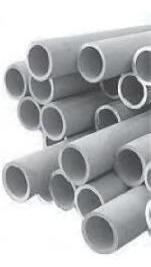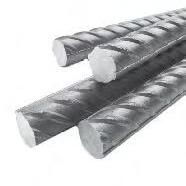

























































Welcome to the 66th edition of Structure and Design Magazine!
We present a once in a year, exclusive opportunity to reach our built enviroment leaders through the leading ultimate guide for Zimbabwe’s construction industry (ZCIA 2024 magazine!)Read more on page 10. Our cover story is on DripTech’s newest Glenara branch. DripTech, a family-owned business established in 1995, has grown exponentially to become a leader in micro-irrigation solutions. The new Glenara branch epitomises their commitment to service and convenience, featuring a sophisticated in-house design capability and a comprehensive range of products and services for urban and agricultural water supply needs.
In the heart of the city, the Sunbury project represents a re-imagination effort that breathes new life into existing structures. This article highlights the transformative power of thoughtful design, showcasing how old spaces can be revitalised to meet modern needs without losing their historical charm.
Grosvenor House is peak luxurious and sustainable living. Our feature explores the intricate design and construction processes that make Grosvenor House a standout example of contemporary elegance and environmental responsibility. The integration of green technologies and aesthetics offers valuable insights into the future of residential architecture.
Landscape Architects are celebrated in this issue for their artistry and technical expertise in shaping our outdoor environments. From public parks to private gardens, their work is vital in creating spaces that are not only beautiful but also sustainable and functional.
he Milton Park Medical Centre underscores the critical intersection of healthcare and architecture. This piece details how thoughtful design can aid in healthcare delivery, creating spaces that promote healing and well-being. The centre’s design focuses on patient experience, demonstrating how architecture can contribute to better health outcomes.
An exciting development covered in this edition is the year-long redevelopment of Chisipite Shopping Centre. Slated to begin at the end of this month, the extensive renovations aim to introduce modernity and sophistication to this aging centre. Managed by the Ancora Group, this project promises to transform Chisipite into a haven of shopping and dining with upgraded facilities, new retail spaces, and improved parking areas.
WestProp’s ongoing projects also take centre stage. Known for their visionary developments, WestProp continues to push the boundaries of what’s possible in urban living spaces. This time around we look at their latest initiatives as they continue creating vibrant and sustainable communities. Pomona City Construction is another highlight, presenting a comprehensive overview of one of Zimbabwe’s most ambitious urban development projects in recent times. Take a look at the challenges and triumphs of constructing a city within a city and the importance of meticulous planning and innovative construction techniques.
Hope you enjoy reading this as much as we enjoyed putting it together for you!
Enjoy the read!









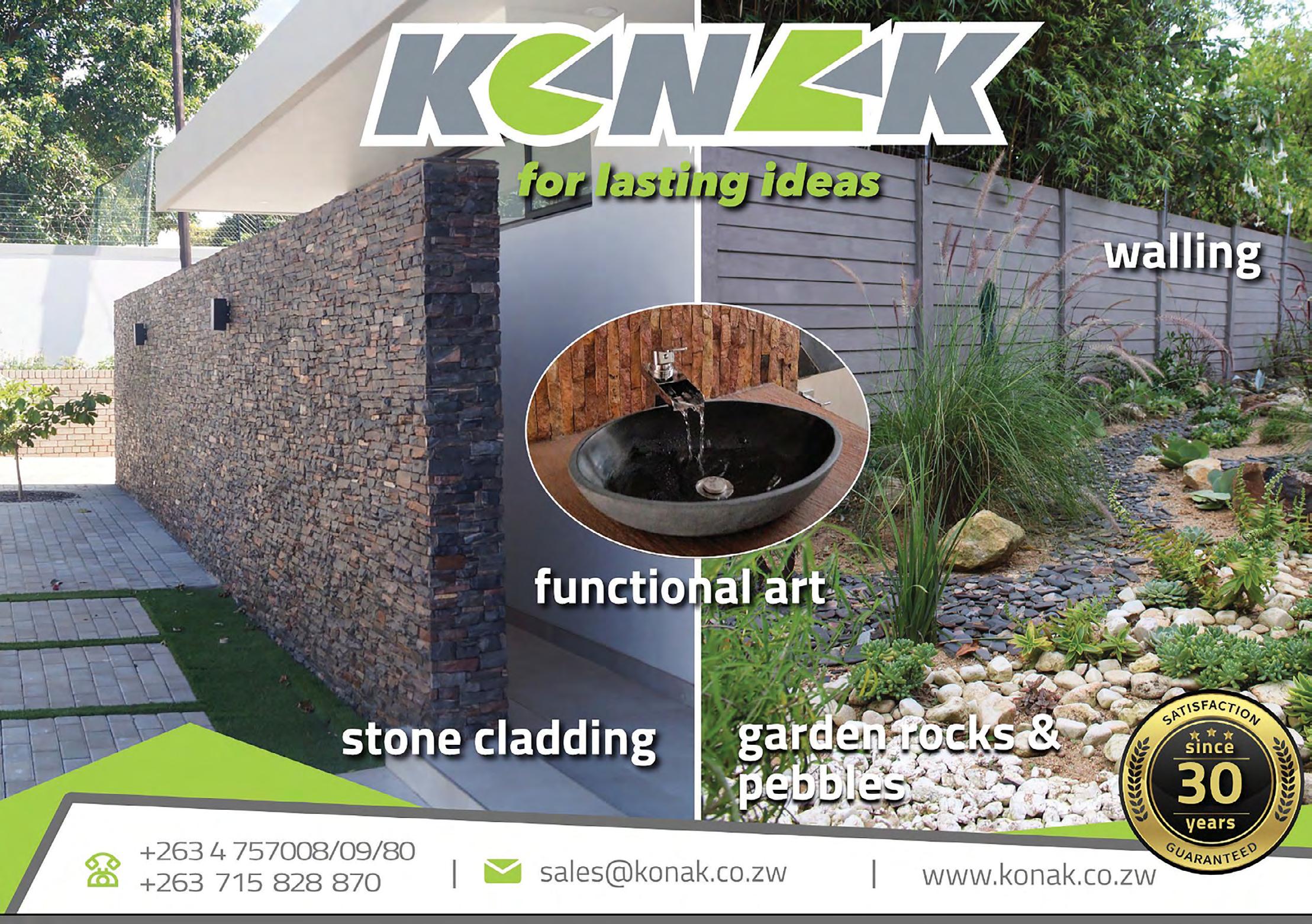

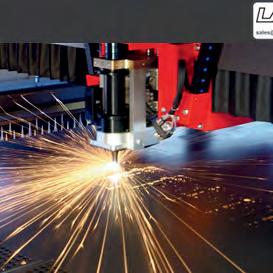




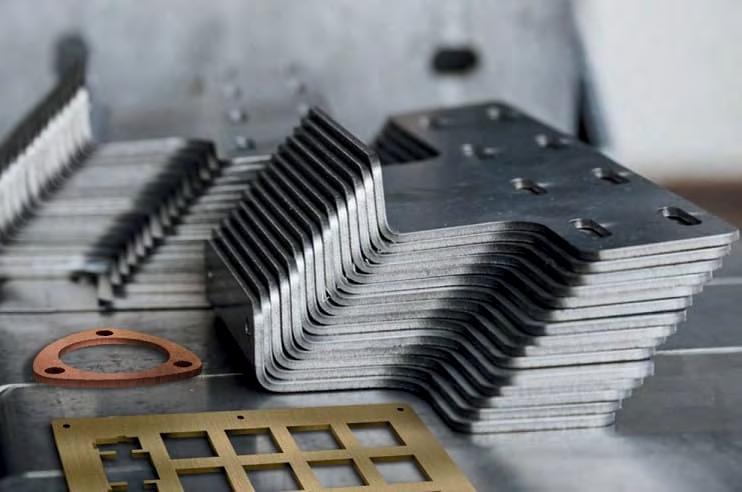













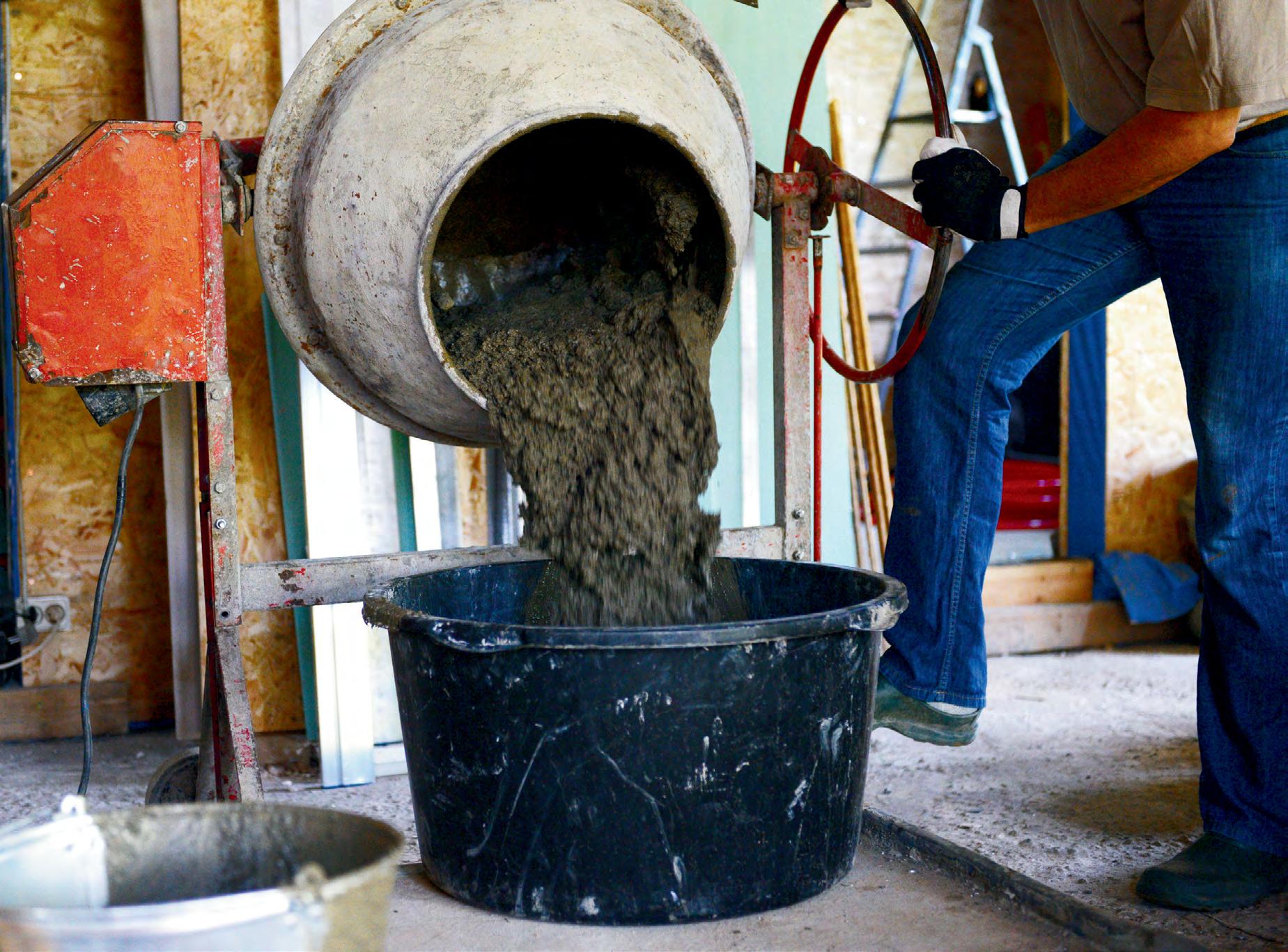
PUBLISHER
Caast
MARKETING
Ashley Bangamu
Tinashe Mafiko
Newton Musara
+263 781 421 866
+263 781 512 568
+263 78 953 2918
DESIGN & LAYOUT
Tevin “Kudakwashe” Tewo
WEBSITE & SOCIAL MEDIA
Nichodimus Anesu Ndagurwa
JOURNALISTS
Michael Nott
Martin Chemhere Farai Chaka
DISTRIBUTION
Joshua Govati Kudakwashe Gakaka
PHOTOGRAPHY Fotohaus
CONTRIBUTORS
InArc Designs
Liz Howes
Chris Scott APS
Grosvenor House
EMAIL marketing1@caastmedia.org ashley.bang@structureanddesign.co.zw
FIND US AT 31 Alexander Rd, Highlands, Harare


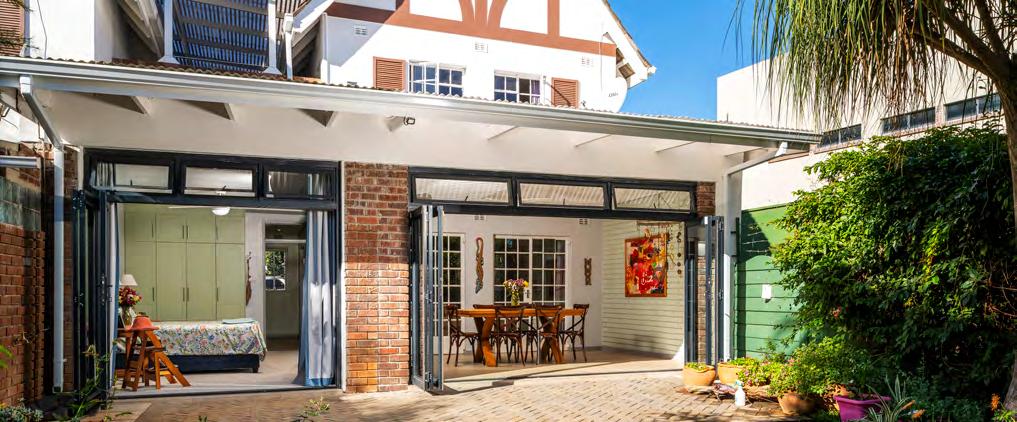
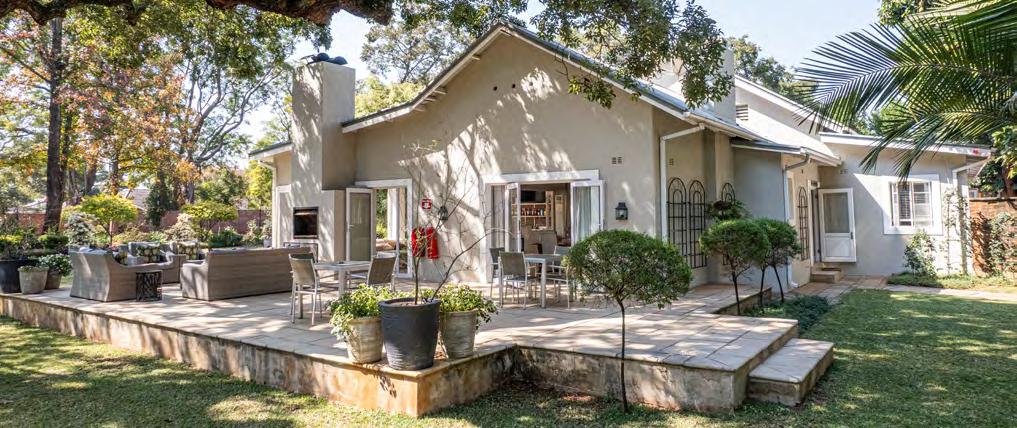
















































































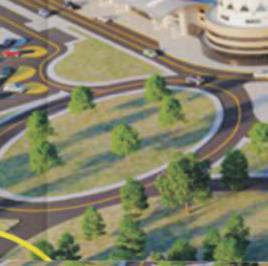










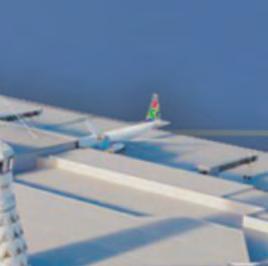
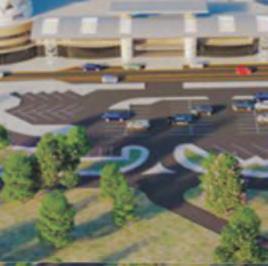








































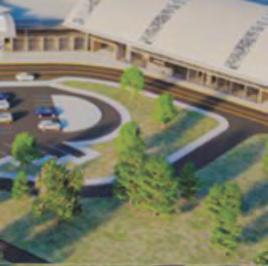




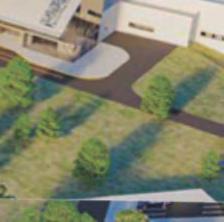








































DO YOU WANT TO:
Reach the key decision-makers actively involved in major public projects and private developments?
Showcase your brand to a targeted audience of construction professionals, directly?
Support a respected and influential association that works hand-in-glove with the Government to shape a better future for Zimbabwe’s built environment?
If you answered yes, then the ZCIA Yearbook is your essential marketing tool!
All Year Unprecedented Exposure:
The ZCIA Yearbook goes beyond fleeting interactions and stays visible throughout the year.
It delivers your message not only in print but also through digital platforms, directly to the key decision-makers, government officials and all the built environment stakeholders.
This ensures your brand reaches every influential office that matters, maximising your exposure.
More Than Just an Ad: It’s Networking Amplified.
Your ZCIA Yearbook advertisement grants you a unique chance to meet with the ZCIA President and present your products or services directly.
This exclusive opportunity complements the yearbook’s reach, allowing you to build a vital relationship with a key industry leader while ensuring your brand
message reaches a specific professional audience. Targeted Distribution is available in print and on digital platforms.
A growing digital audience of 550,000+ local and international readers which include industry professionals, i.e members of CIFOZ, IAZ, ZBCA, ZACE, ZIG, REIZ, ZIE, and ZIQS.
Enhanced Engagement with QR Codes:
Every advertisement in the ZCIA Yearbook will include a complimentary QR code. The code will direct readers to your website or social media page of choice.
This ensures a direct link for those seeking for more information on your brand or expertise. They will be directed to an
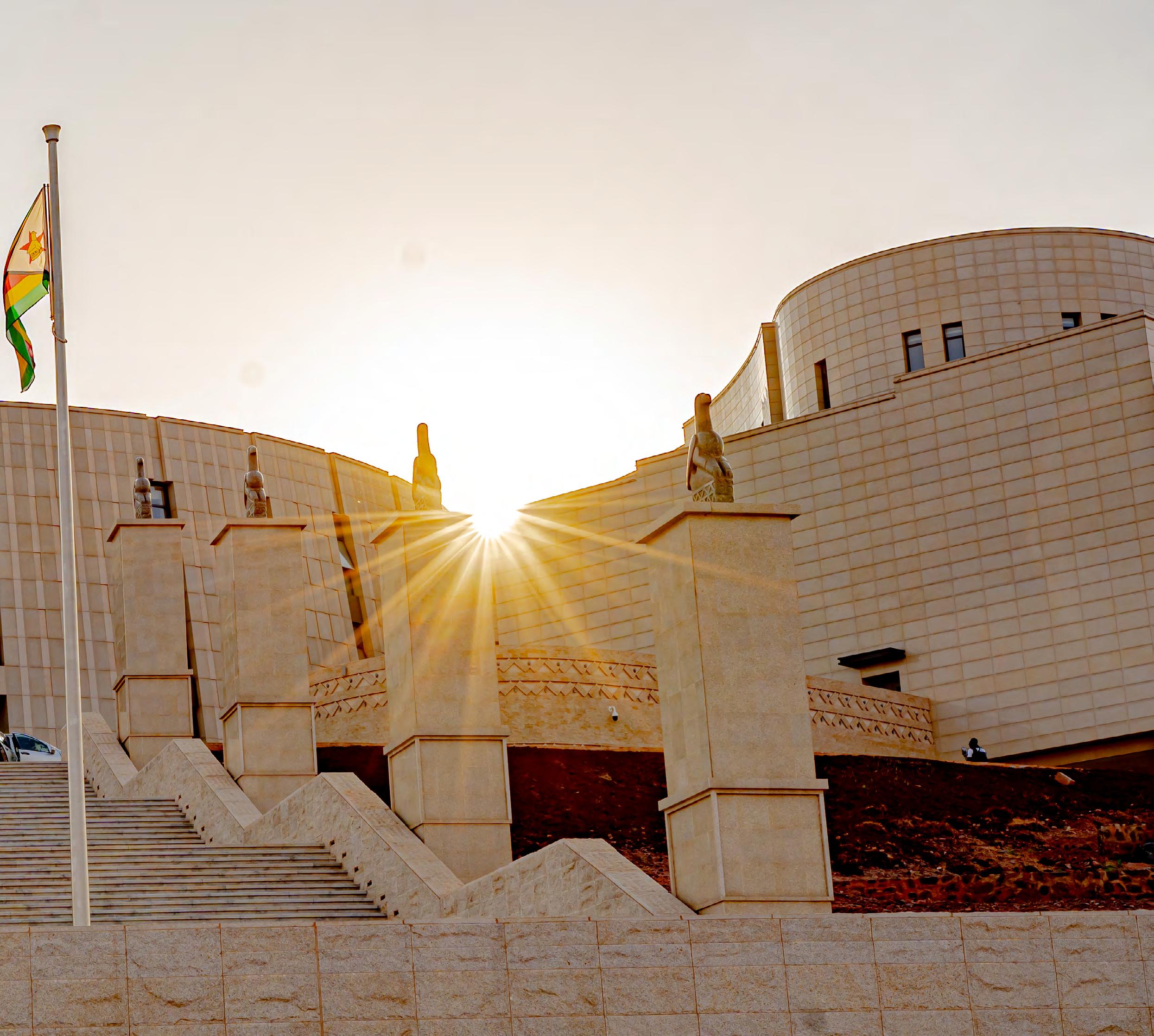


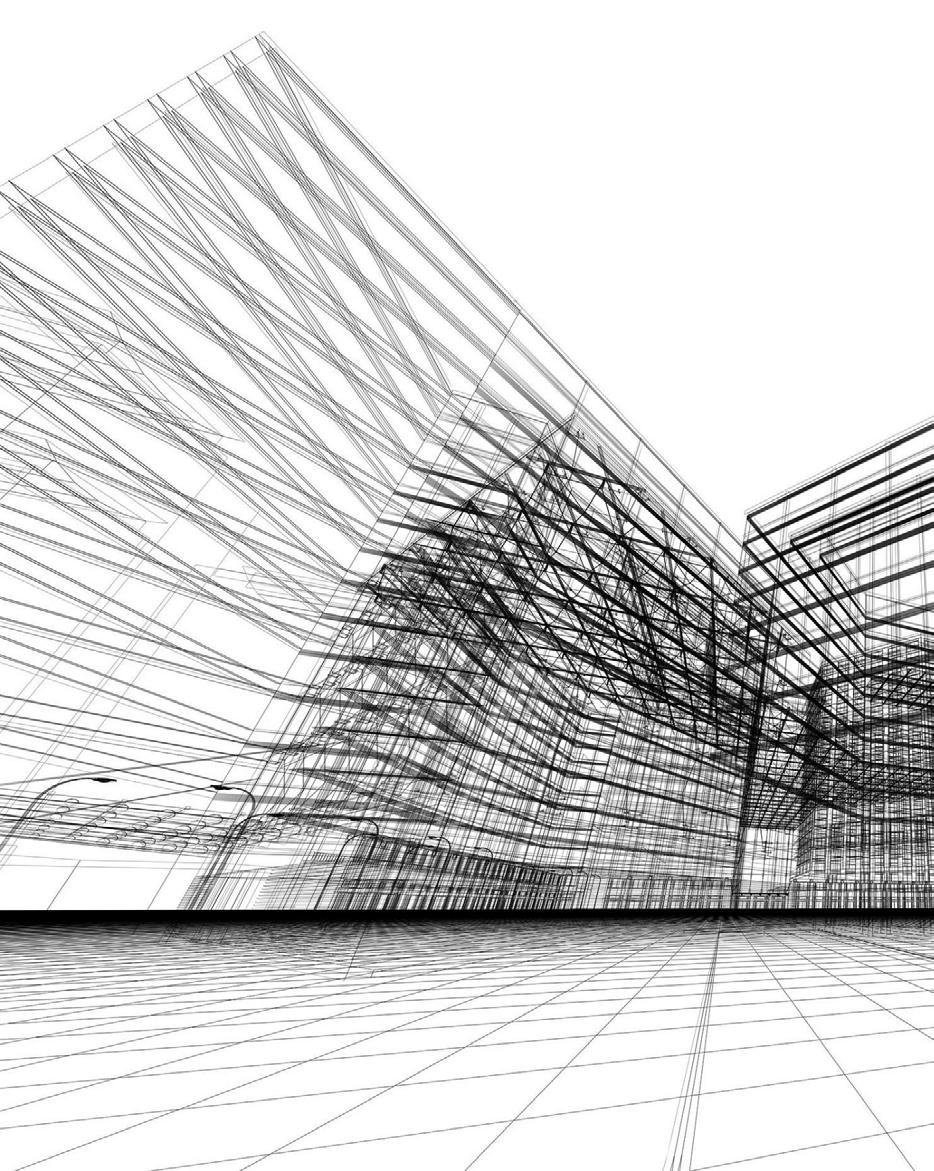

DripTech is a family owned business that was started in 1995 originally focusing on micro-irrigation solutions. Over the last 30 years they have expanded exponentially to become the leading suppliers of all aspects of urban and agricultural projects relating to water supply, reticulation and storage. They supply borehole, submersible and booster pumps, as well as pivot and overhead irrigation.
They also supply dewatering solutions and firefighting and mining pumps, as well as a range of generators. Sister company One Stop Solar can supply and install solar solutions to meet the need to power their water supply systems.
One Stop Solar is not represented at the new Glenara branch although DripTech share the premises with another company in the group – TyreZim. DripTech can design sophisticated irrigation systems in-house and supply all the necessary materials, as well as assisting in the installation.
It’s an invaluable service for many agricultural producers. DripTech are agents for leading brands including DAB, Tesla, Netafim, Elysee, Global Water Solutions, Morrison, Adelino and OTech. They not only supply these brands they also carry a full range of spares and offer a complete repair and maintenance service at their fully equipped workshop in Workington.
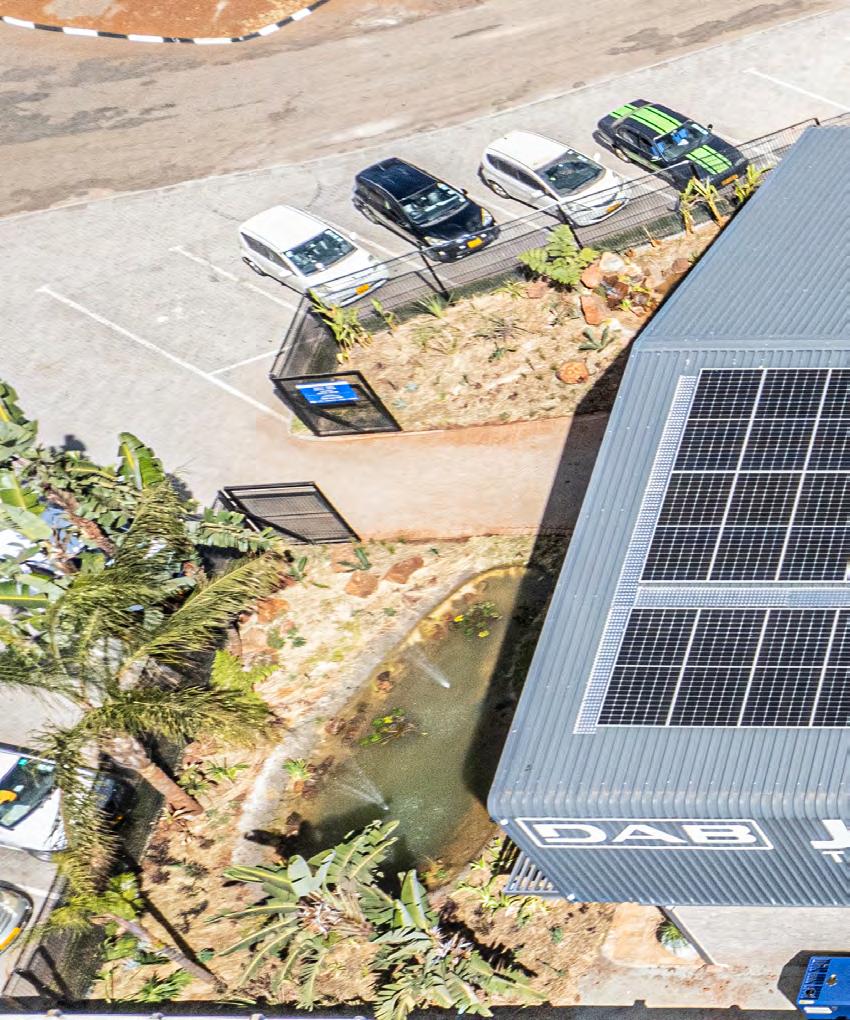
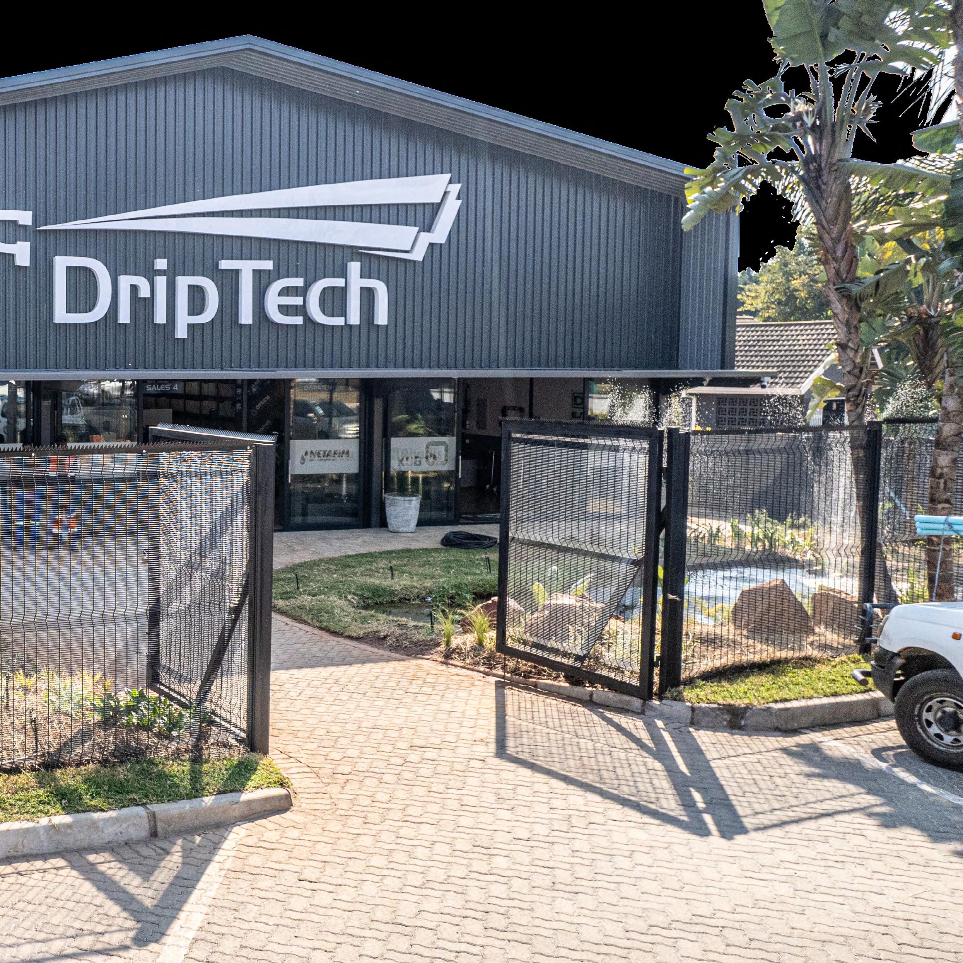

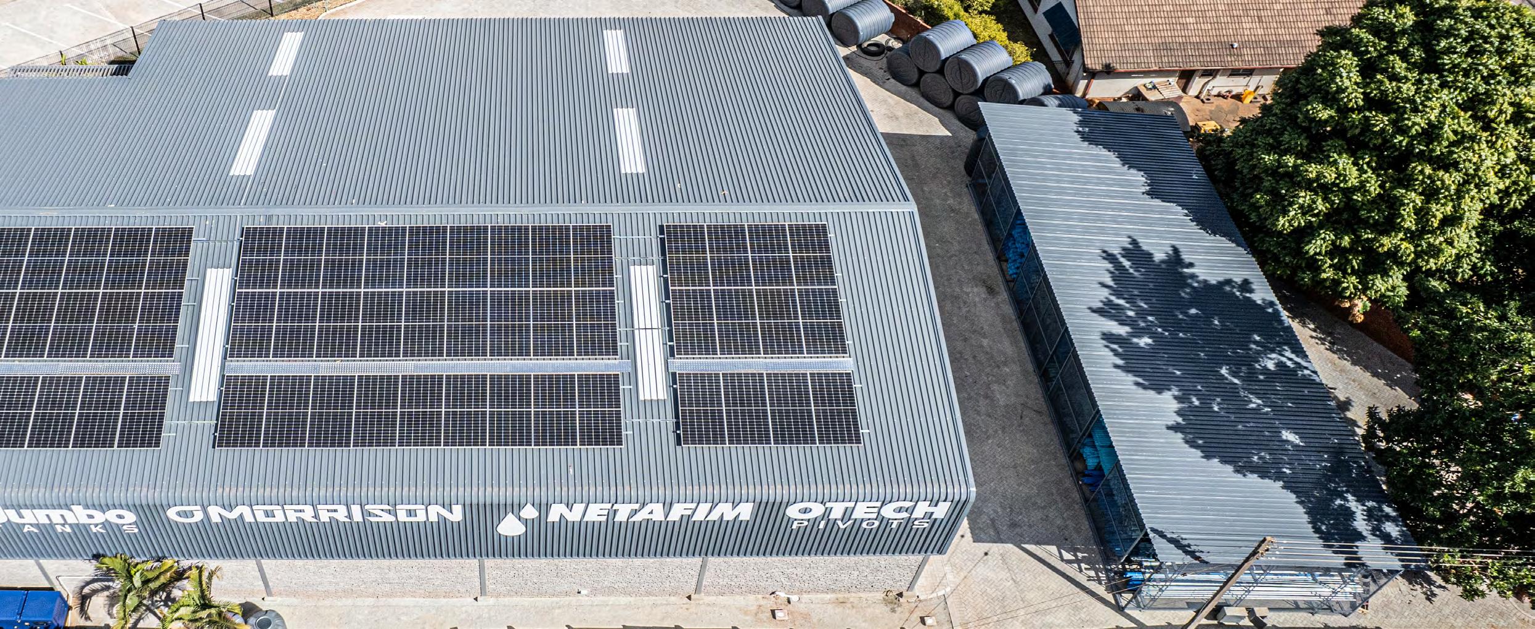
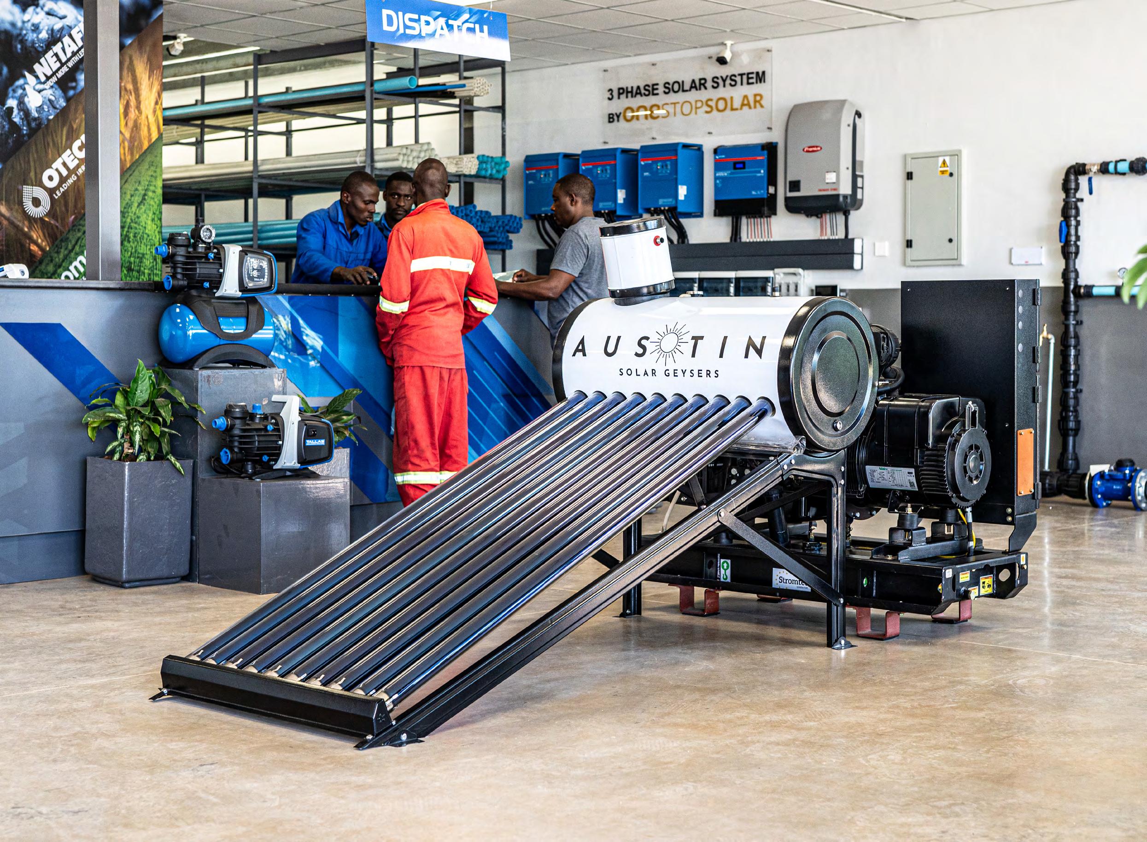
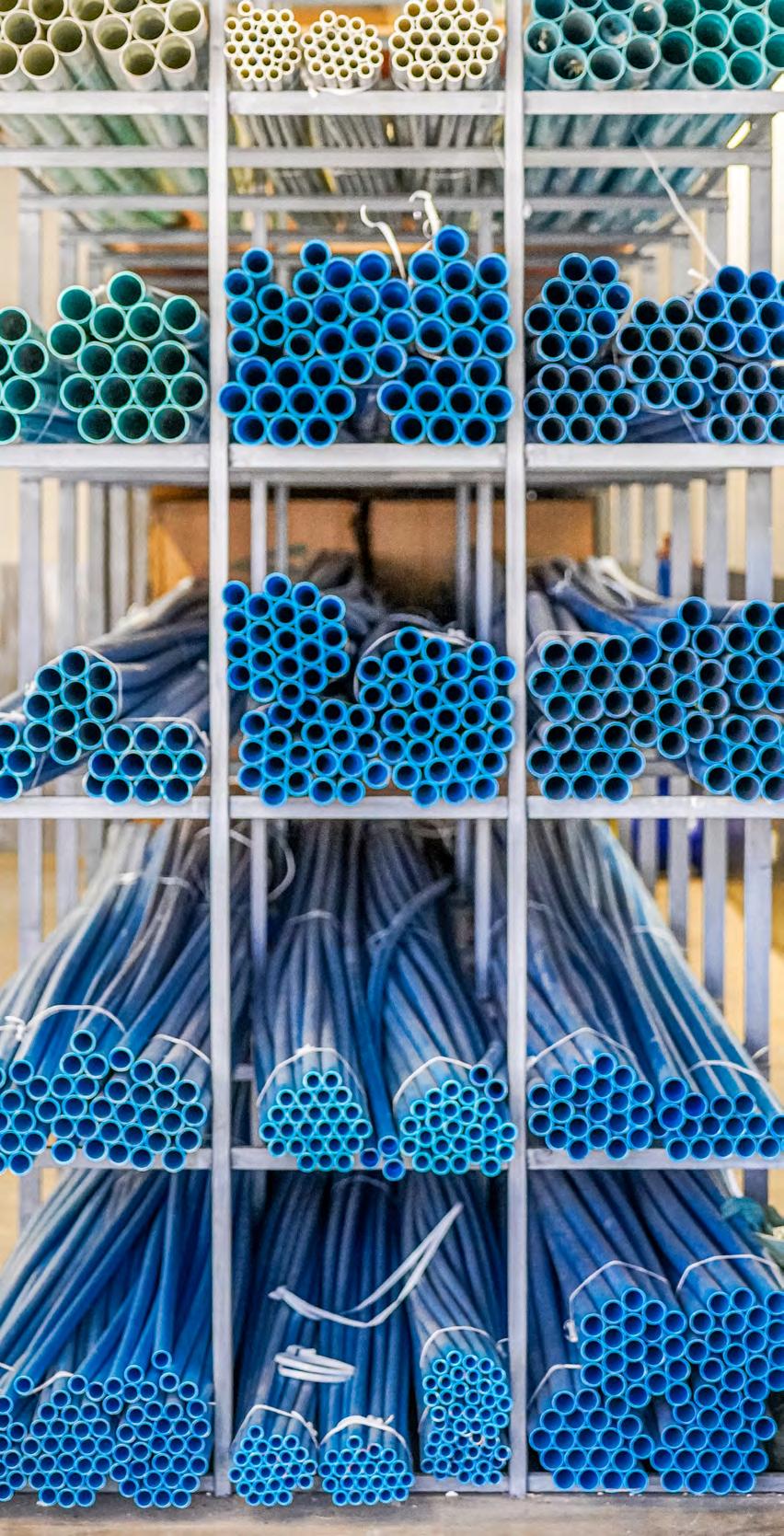
DripTech supplies and manufactures PVC, HDPE and LDPE pipes in a wide variety of sizes from 20mm up to 500mm.
They also manufacture the well-known Jumbo brand of water tanks in sizes including 1,000, 2,000 and 5,000 litres.
Tanks are manufactured in Workington and are available at the Glenara branch.
The Glenara branch is located in a mixed residential and commercial area so there’s no manufacturing at that branch to avoid disturbing or inconveniencing residents.
DripTech still has its headquarters in Workington but has six other outlets across Harare and one in Mutare.
They recently built a new branch in Belgravia to replace their previous outlet nearby on Sam Nujoma Street (Second Street Extension) which had become too small. (See Structure and Design issue 62.) They have also fairly recently established their Msasa branch and done extensive renovations to their headquarters.
All the renovations, new builds and extensions have been designed in a similar style to help establish a distinctive
brand identity so they are immediately recognisable for customers.
The construction of their Glenara Avenue branch is their most recent project, following on from their new Belgravia branch. Many of the same team of contractors and sub-contractors have been used over the years as a good working relationship has been established over time.
InArc Design has worked on various of DripTech’s new projects to help maintain the overall architectural look and feel of the various branches.
The main contractor for the Glenara branch was RadX Construction (formerly Berrycon Construction) who have worked on a number of projects for DripTech, so have a good idea of the client and the architects’ needs and expectations.
RadX were responsible for most of the construction work – foundations, specialised floor slabs, brick work as well as overseeing all the various aspects of plumbing and electrical work and other details.



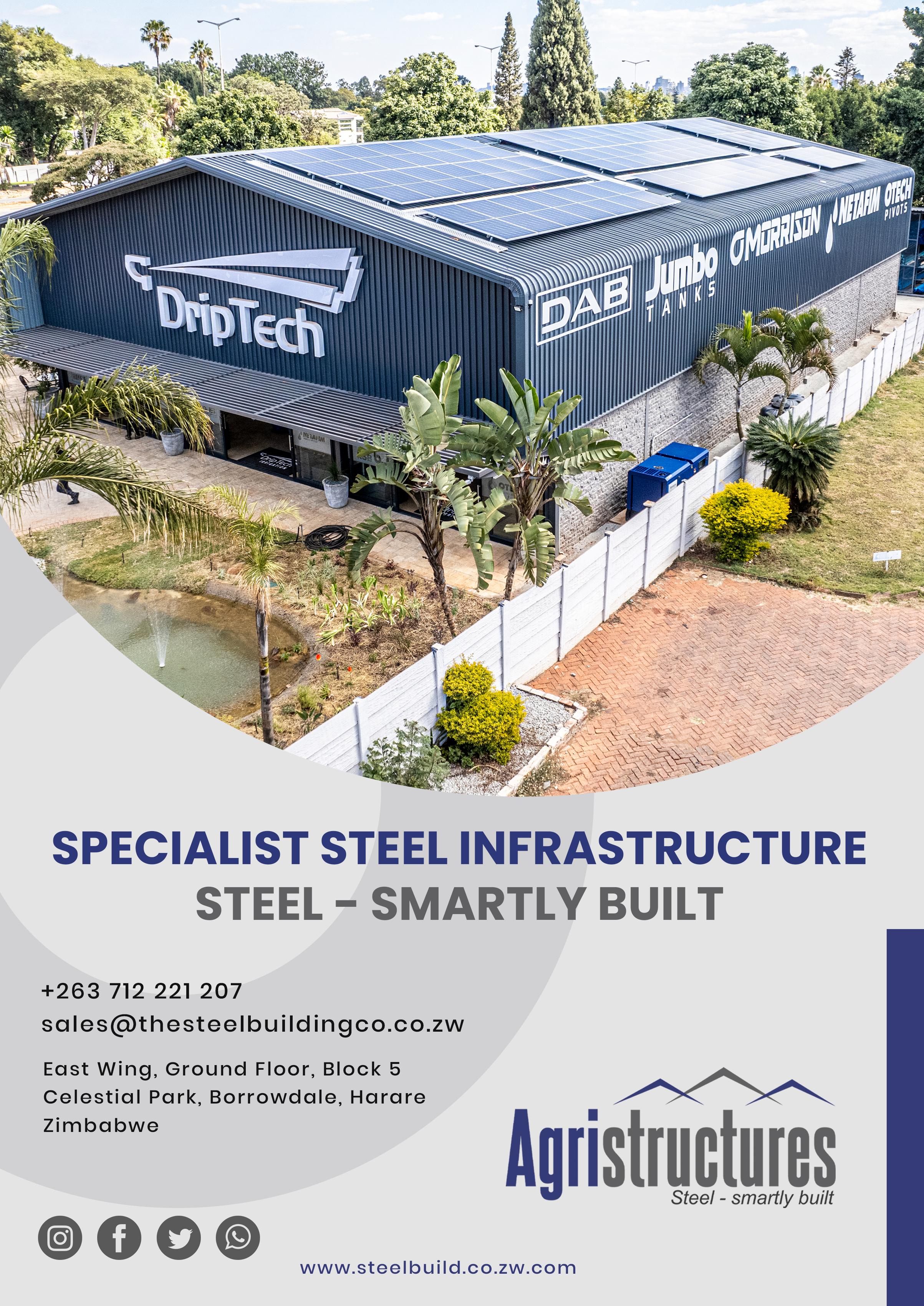
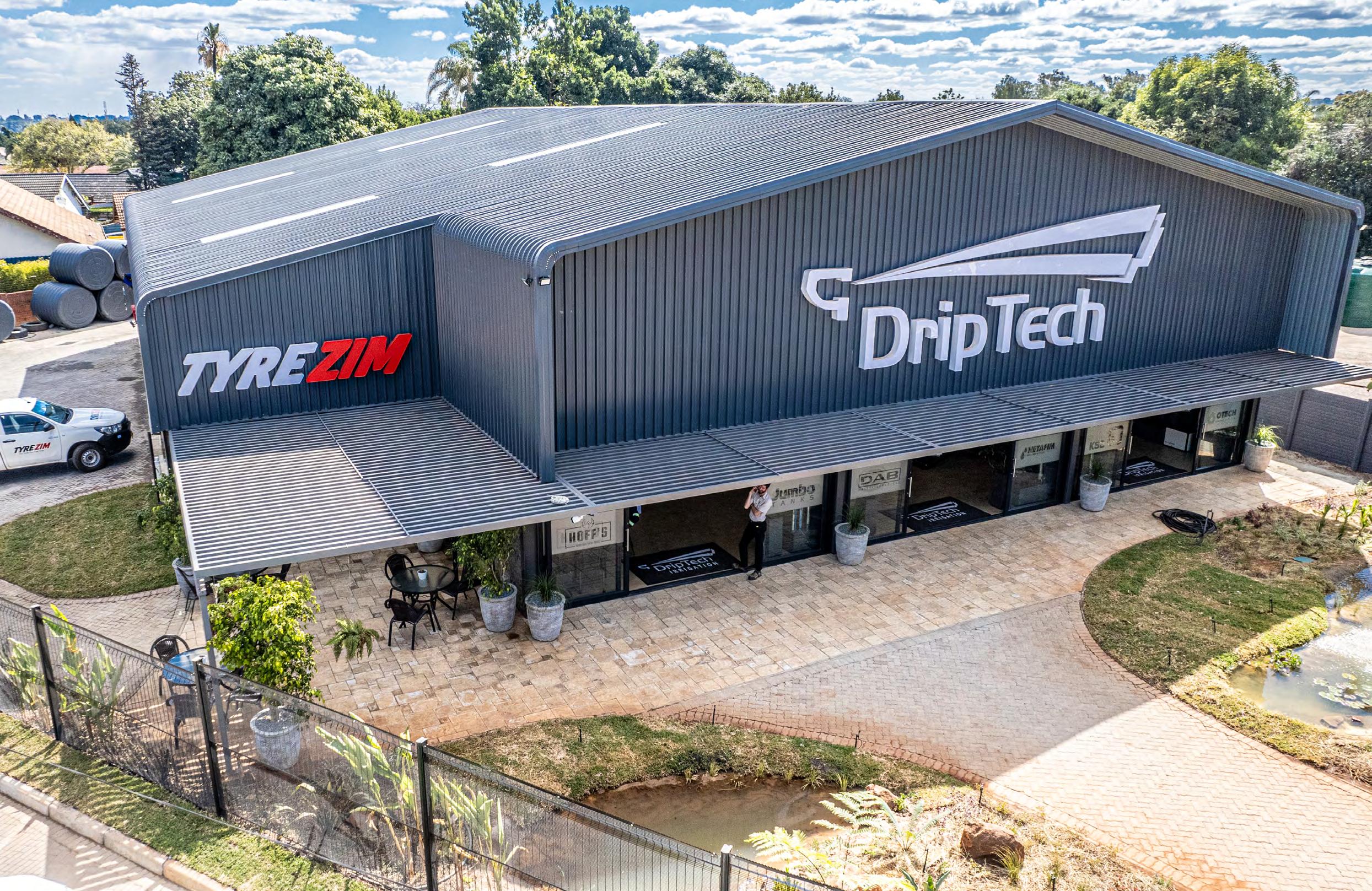
Agristructures supplied and installed the steel skeleton and the Chromadek roof and wall cladding in DripTech’s recognisable signature dark charcoal grey. The roof also incorporates a bull-nosed design that obviates the need for gutters and down pipes and gives the building a simpler
and more modern profile – it’s also low maintenance.
The steel structure, roofing and cladding made for a quicker and more economical construction process. Work started midJanuary 2024 and the branch officially
opened in mid-May. The Glenara branch was established in 2012 in an older residential property but it had become so popular and busy that it no longer managed to cater for all the customers’ needs, and in addition storage space was limited.
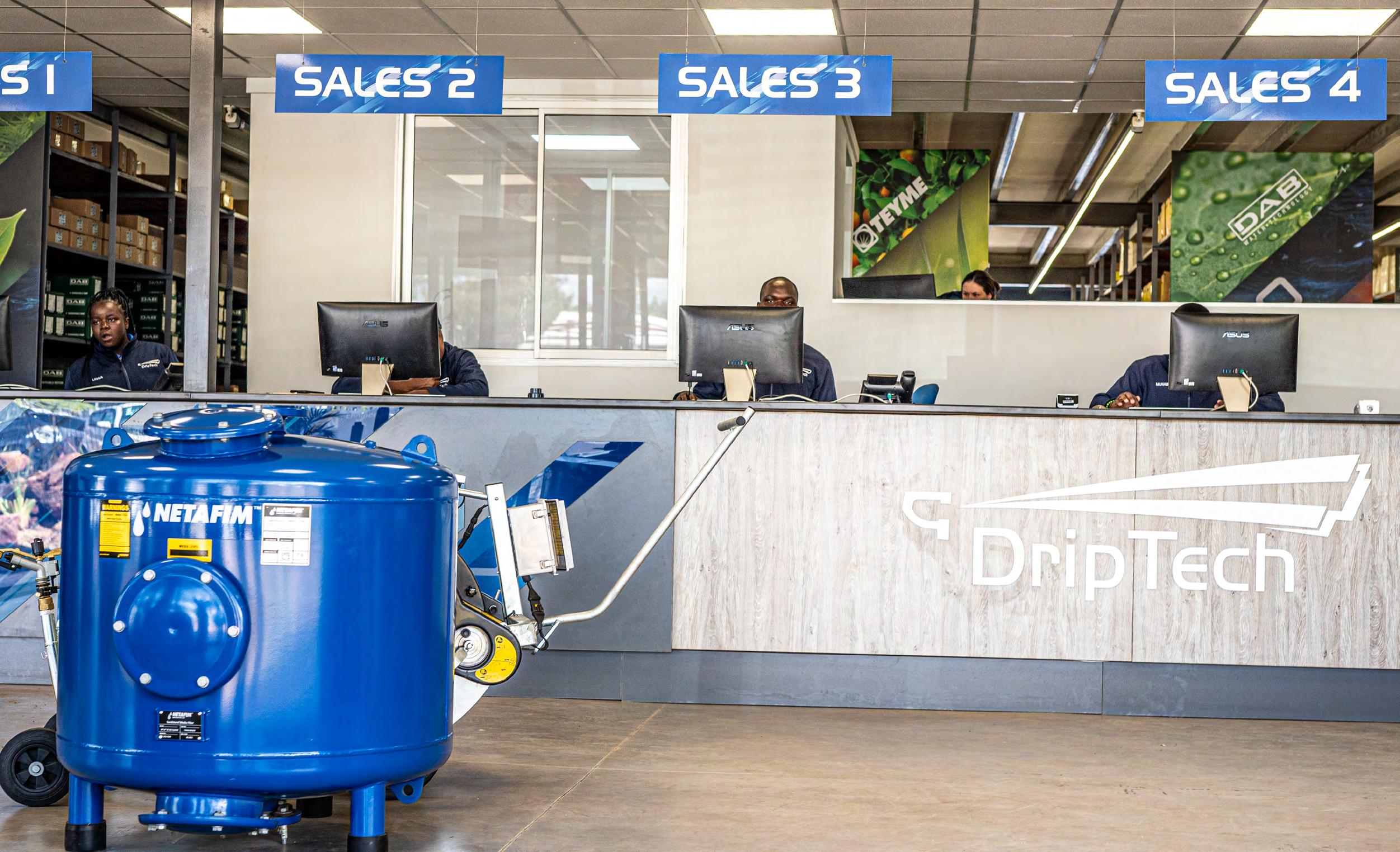
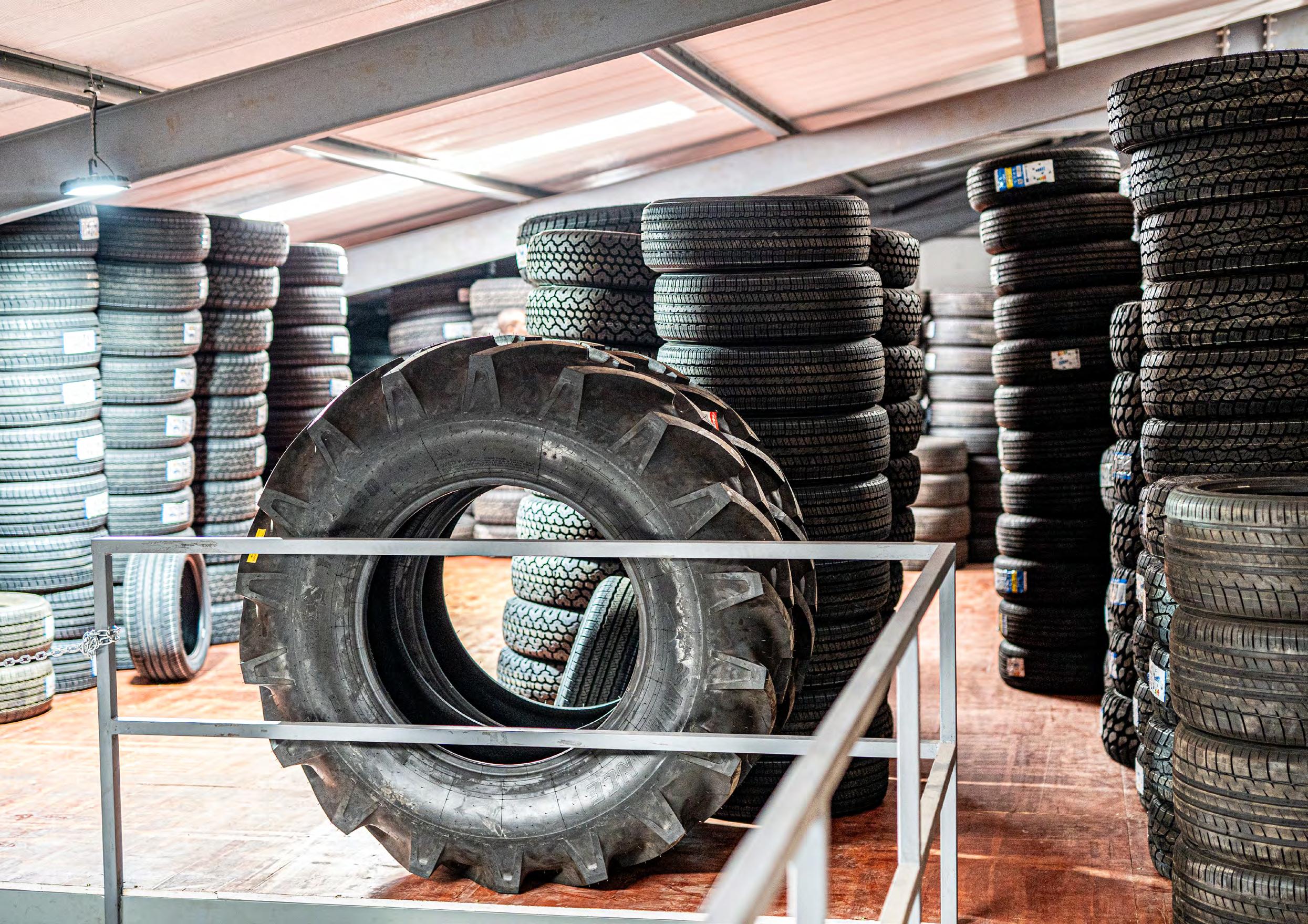
InArc Design were the designers for the Glenara branch as well as for several other DripTech projects.
InArc Design originally tried to preserve some of the existing structure but they said, “due to space requirements for the branch expansion the layout of the building and size was not adequate. It was then decided to demolish and build new.”
The new structure is about 635 sq. meters in total which, according to Council by-laws, covers about 30% of the stand. Of the total space TyreZim occupies about one third of the structure – also with a mezzanine for tyre storage.
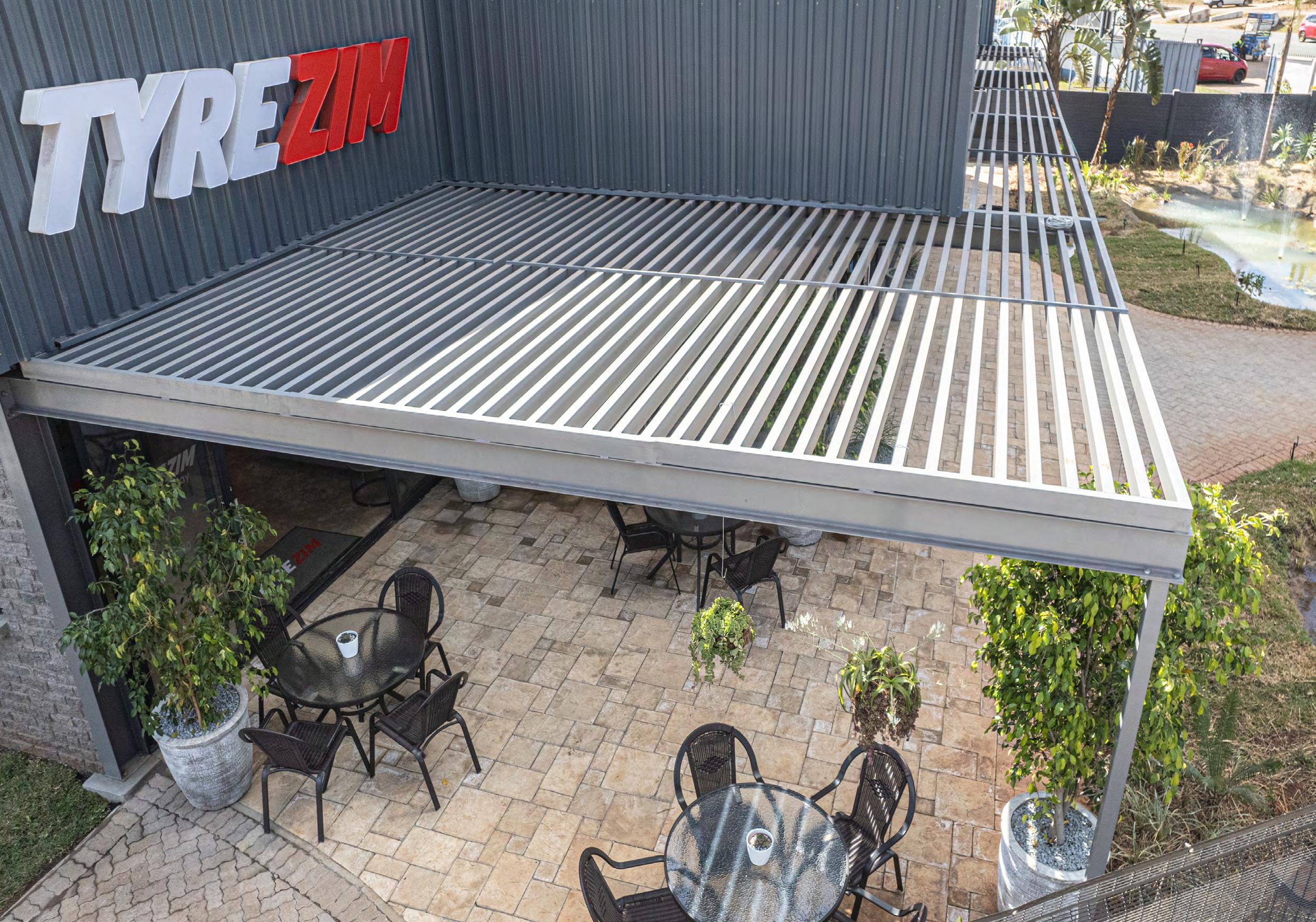



The building has been nestled into a landscaped garden – by Wild Suburban Landscapers – to help it blend into the neighbourhood and provide a relaxing ambiance. At the moment the garden is still in its early stages but will no doubt develop beautifully in the next few seasons. Sparkling water features and ponds utilise pumps, water reticulation and irrigation from in-house designs to enhance the appeal.

There are 17 parking bays on the Glenara side as well as an additional 10 bays on the Samora Machel side, catering for both DripTech and TyreZim. There’s a ClearView barrier between the parking area and the main building and there’s a guard outside to protect and guard customers vehicles and keep them safe. The entrance to Driptech is behind sliding glass and aluminium doors with sand blasted looking vinyl logos. There’s a small portico over the entrance to protect customers from rain or sun.
Once inside there are four counters to assist customers (plus a dedicated counter for delivery and dispatch) – all manned by helpful, knowledgeable and friendly staff. Just behind the counters is the management office staffed by Jonathan Keatley, the branch manager. Behind the counter are extensive pipe racks for product storage plus additional storage space outside within an enclosed structure so most orders can be filled on site.
The exterior pipe storage shed provides an additional 114 sq. m of space. If additional material is needed it can be dispatched from their central stores within a short time. There’s also a mezzanine floor for even more storage space.
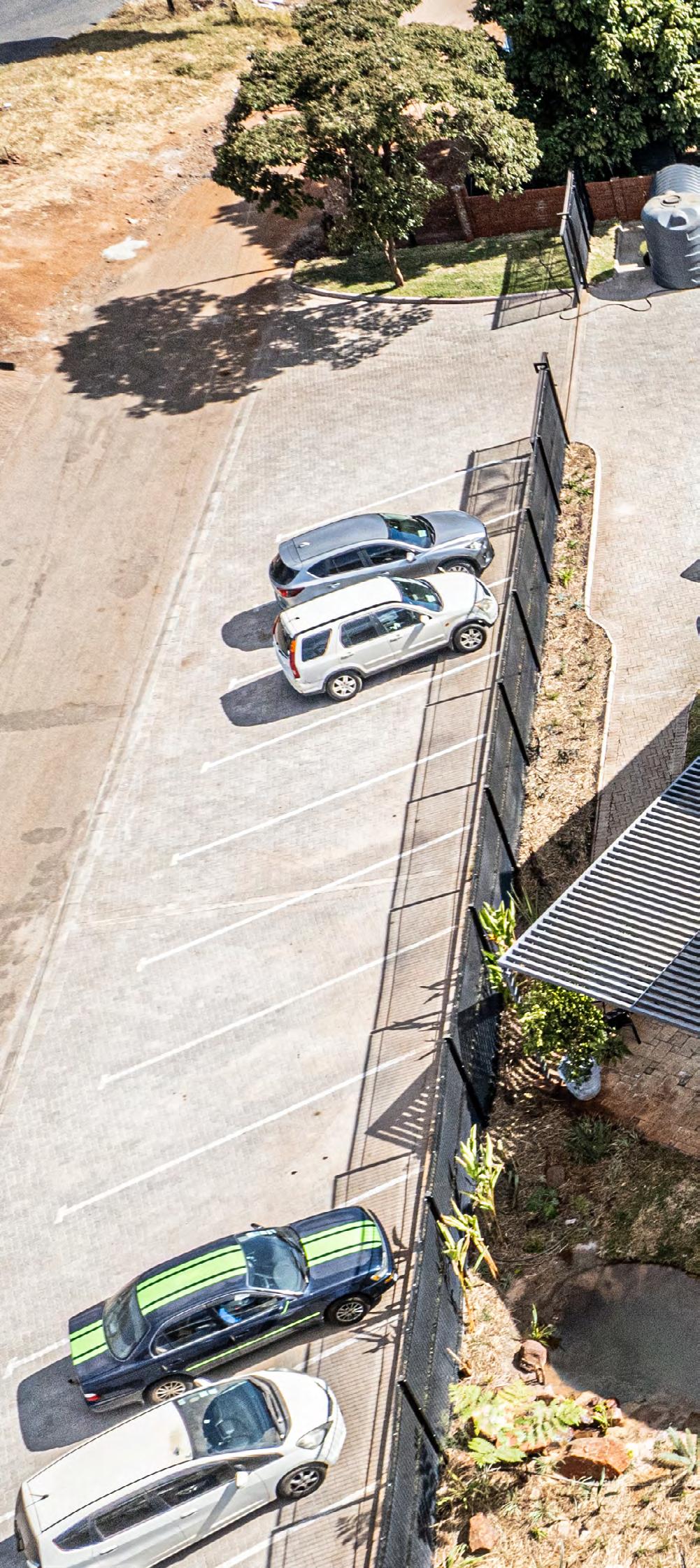
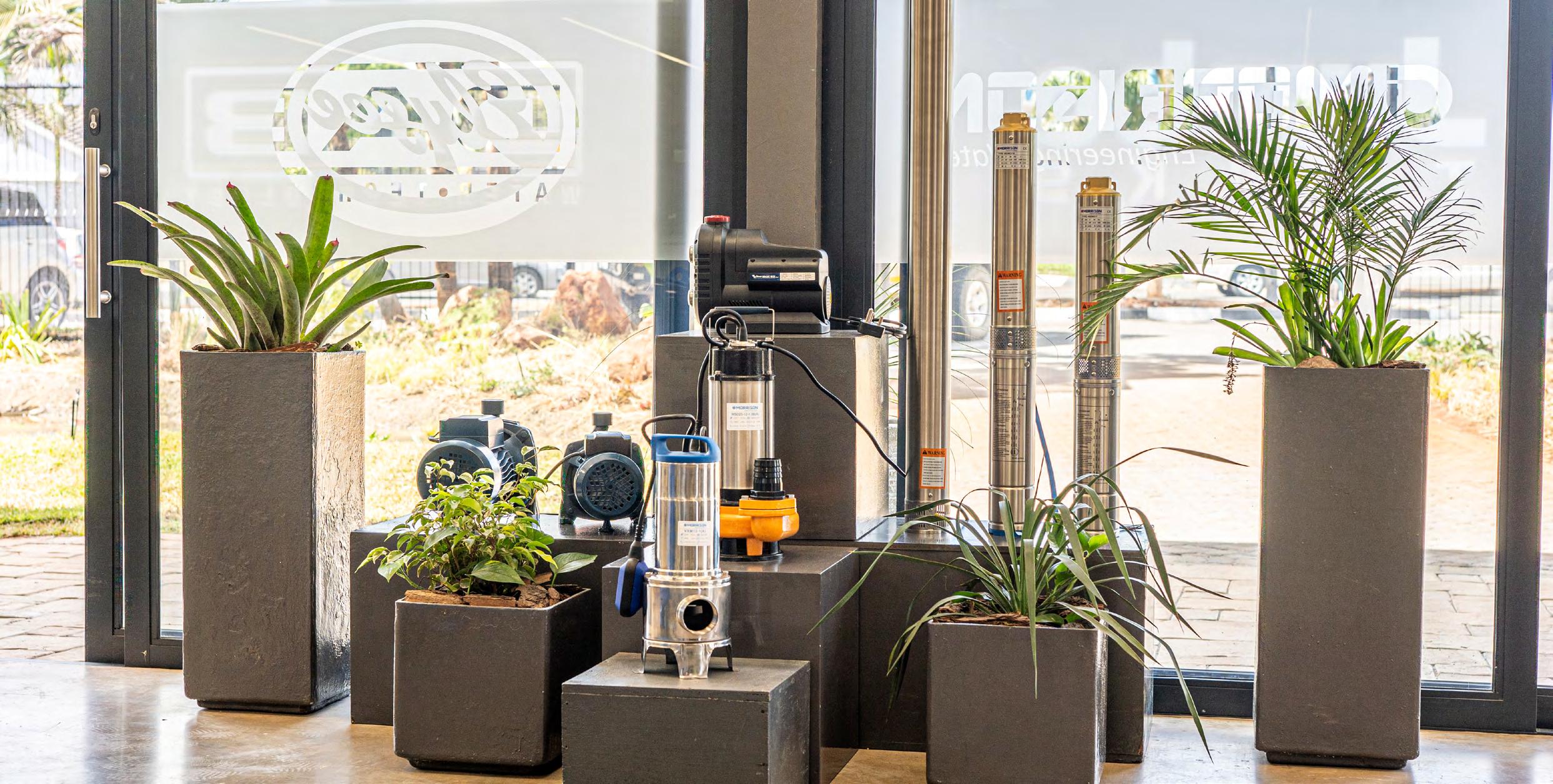


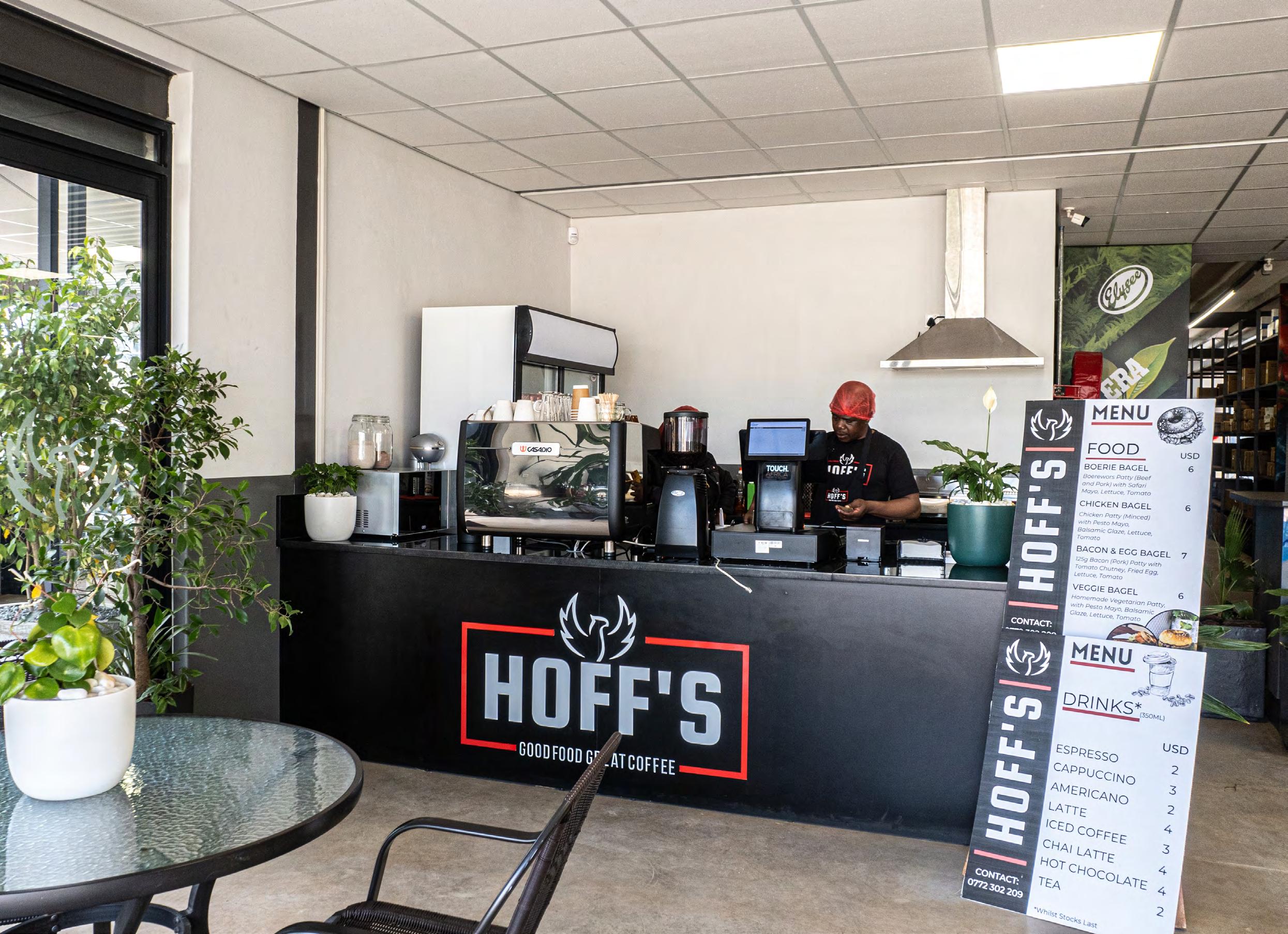
To the left of the entrance is Hoff’s café providing excellent coffee and other beverages as well as bagels and light meals. They have indoor and outdoor seating for customers waiting for their orders to be filled, or just a great stop over for people in the area whether they’re doing business at DripTech or just passing by.
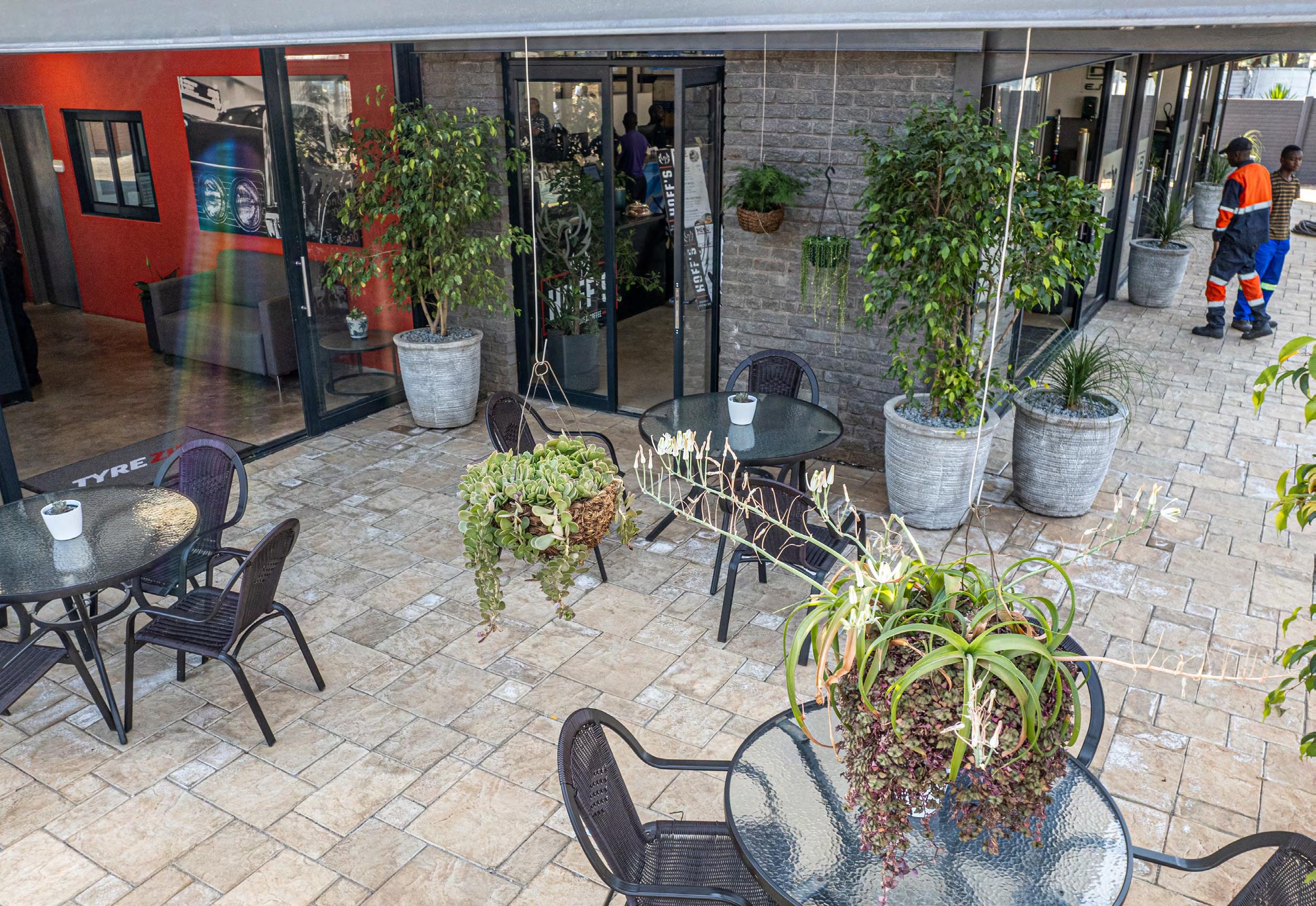


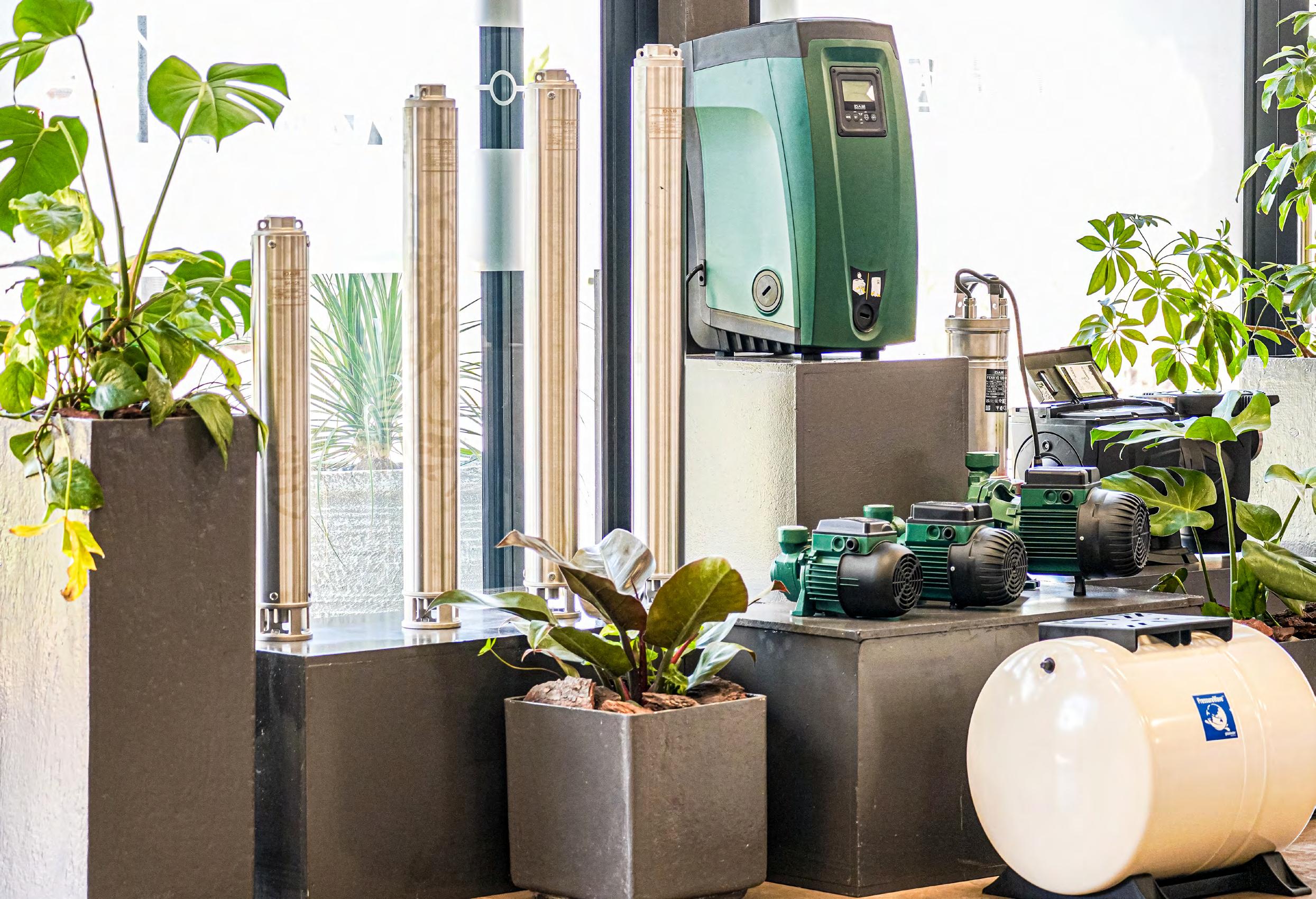
While DripTech faces onto Glenara Avenue tucked around the corner and facing Samora Machel is TyreZim taking up around 225 sq. metres and also with storage space on the mezzanine.There’s a reception area as well as three bays fitted out with really high-tech equipment.
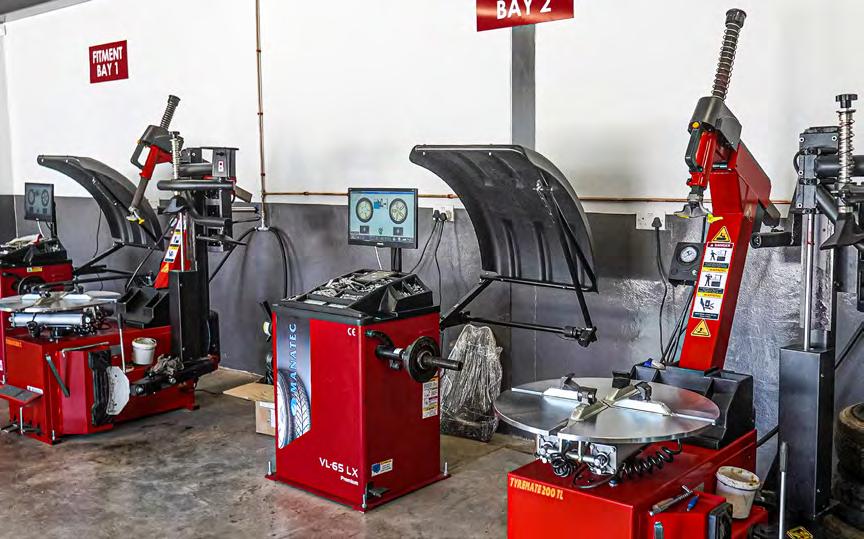
There are two bays for tyre fitment –done extremely quickly – and one bay for computerised alignment. Fitting and alignment can be done while you enjoy a coffee at Hoff’s! TyreZim is managed by Kudzai Mativenga who oversees two fitters (the high tech equipment means less
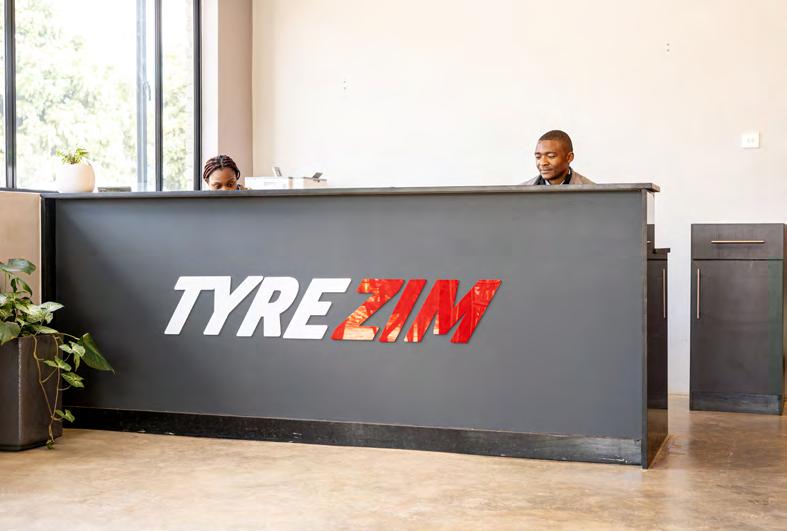
manual labour is needed) and three sales reps. DripTech and their sister companies are expanding rapidly and establishing their brand identity and will no doubt continue to grow in the future.



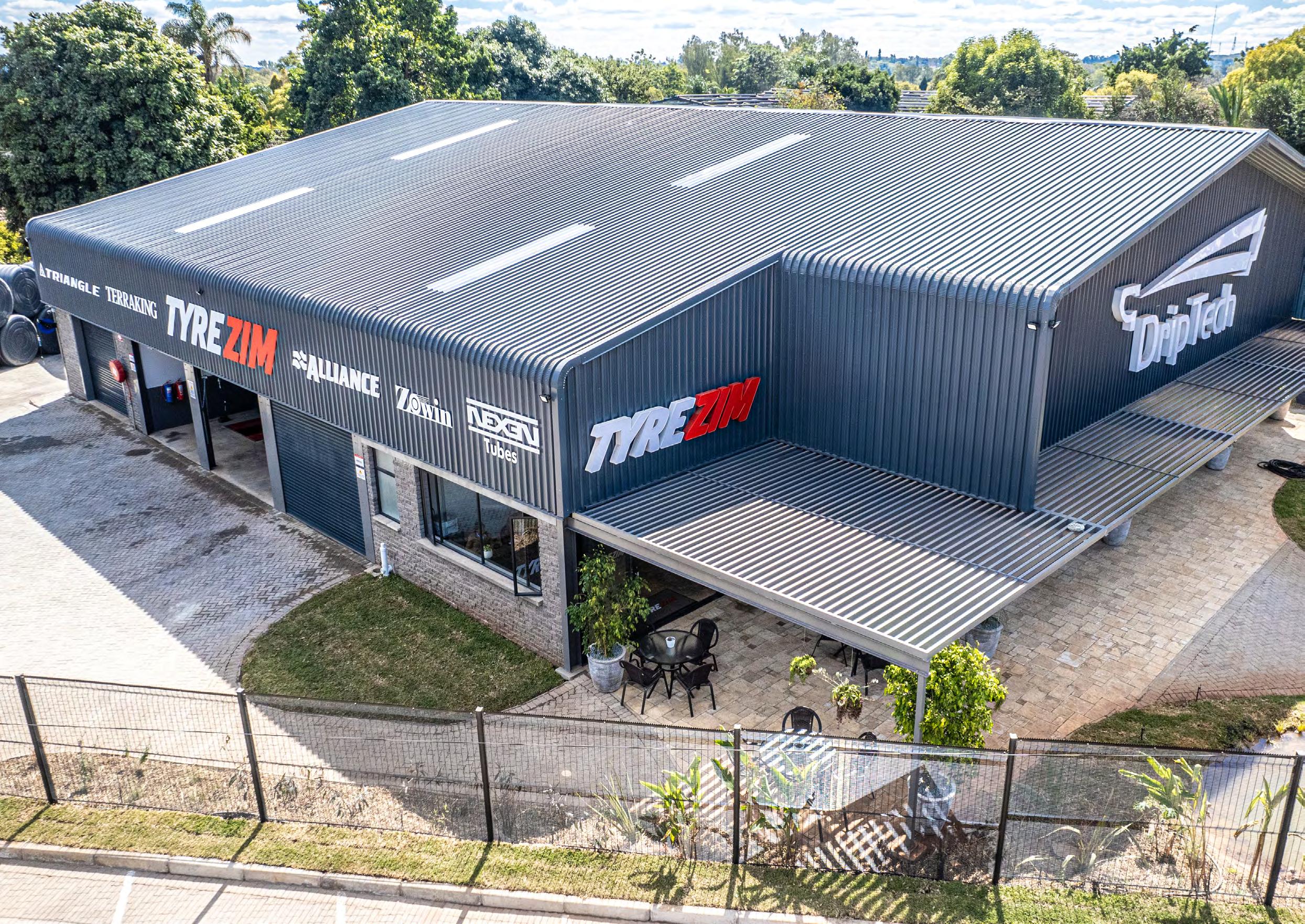
Architects
Main Contractor
Building Material Supplier
Electrical Subcontractor
Aluminum and Glass
Shopfitting
Landscaper
Painters
Plumbing
Roof
Ceilings
Lighting
Concrete Premix
Crane Hire
Black plastic sheeting
Security systems
Palisades
Staircases and Balustrades
Wall and Floor tiles
Pavers
Office furniture/ Canteen table
Solar system
Backup generators
Fire System
Fiber network /Comm system supplier
Earth moving
CCTV
Tar for pothole repairs
Inarc designs
Radx Construction
Radx Construction
Delta Africa Contracting
Pesid Aluminium
DripTech Irrigation
Wild Suburban Landscapers
Charles paints
Radx Construction
Agristructures
Global shopfitters Zimbabwe
Delta Africa Contracting
Scribante Concrete
Petukesha Investments
Halsted Builders Express
Guard alert
BSI Steel/ FMB fencing
Agristructures
Radx Construction
Safari Concretes
Chair Crazy
One Stop Solar / Cal energy
DripTech Irrigation
Micro Fire Holdings
Liquid
Mandebvu Contracting
Cheyana Solar/Security
Esi-tar


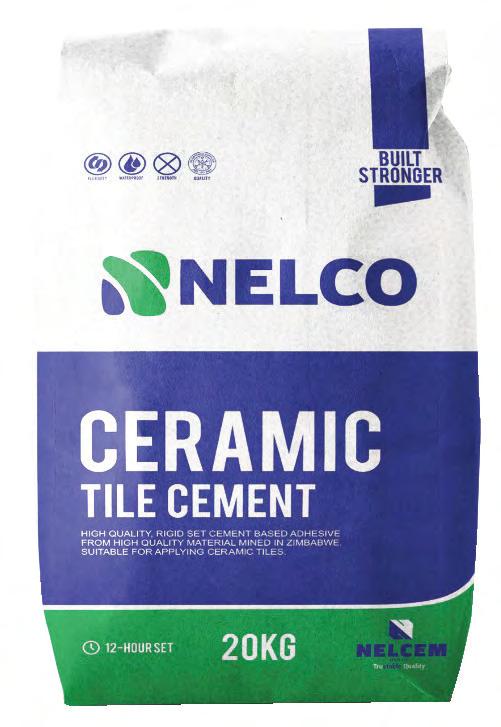

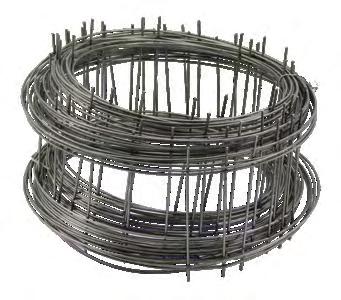

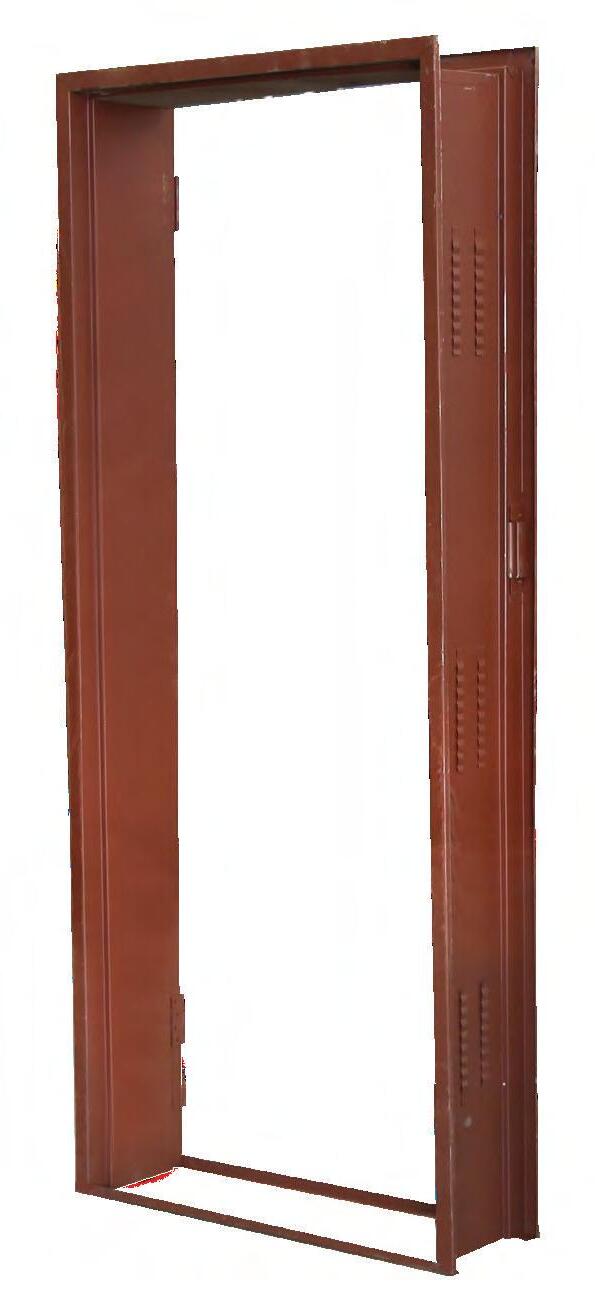







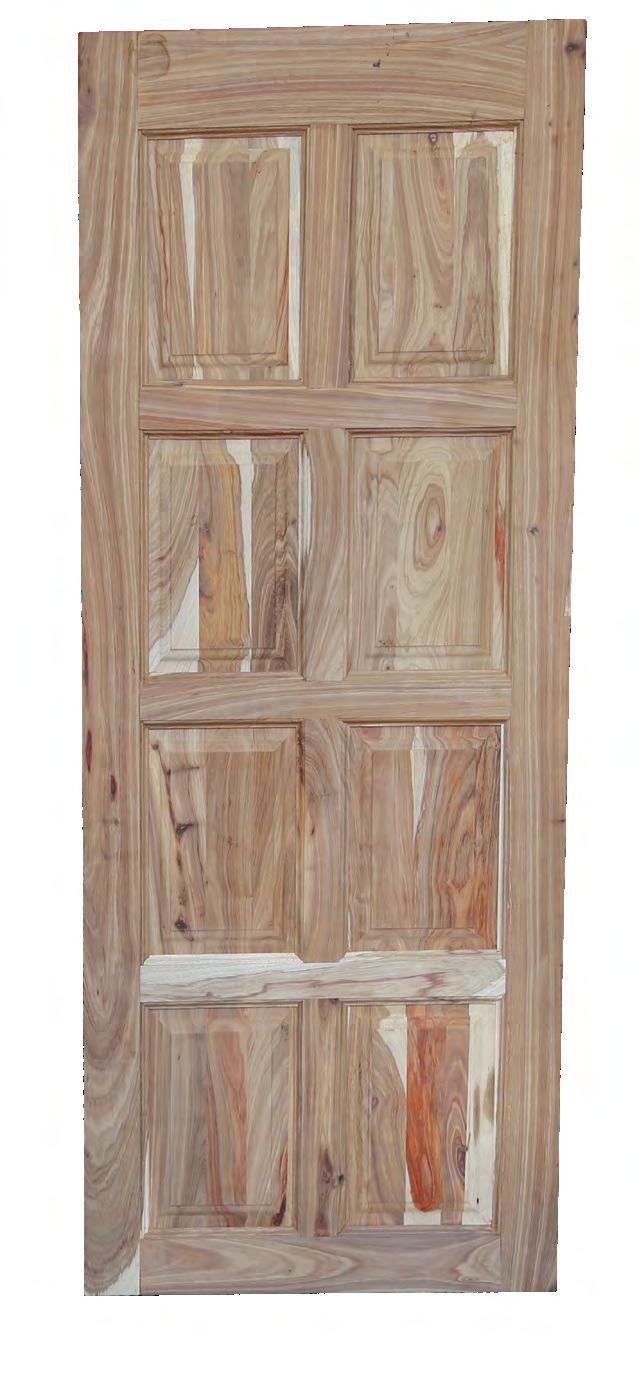



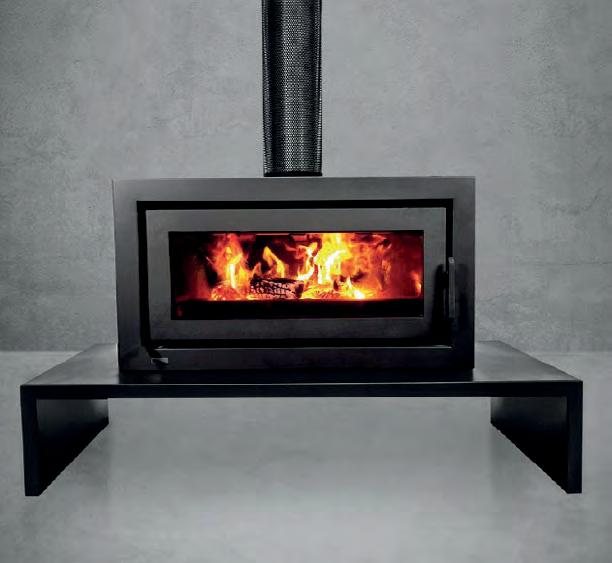

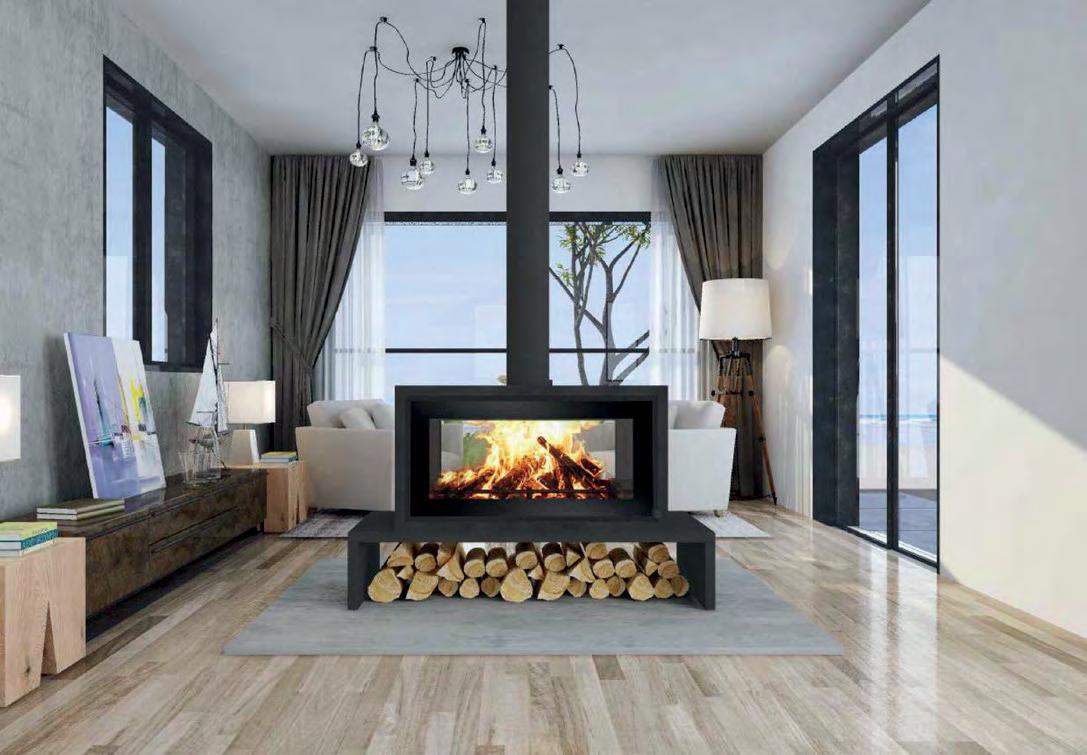
Text by Michael Nott
Scott Photography
Sunbury Green is a development of duplex terraced apartments adjacent to Village Walk and Sam Levy’s Village in Borrowdale. It’s an ideal location down a very quiet street, just off the main Borrowdale Road, and within easy walking distance of all the amenities that Borrowdale has to offer – including shops, restaurants, banking and entertainment. The building is in a mock Tudor style, and each unit has a small garden space at the back. The whole complex is self-contained with a single gated entrance, so security is great. It’s ideal for singles, couples or young families.
The end of terrace corner property was bought in early 2023 when the owner was considering relocating from out of town to Harare. With just three months to completely gut and renovate the unit it was an extremely pressurised project. Work on the renovations started in October 2023 and was completed by the end of December that year. The success of this construction project is thanks largely to a collaborative effort between APS’s (Architectural Planning Studio), Geoff Fox and Marisa Marques in close collaboration with Liz Howes from Howes and Homes together with her team of dedicated contractors and subcontractors.
They worked tirelessly under difficult conditions, given the sensitivity around neighbours, with noise and restricted working, loading and parking areas a concern.The property was originally built in the 80s. While functional is was dark and compartmentalised into separate, disconnected spaces. The kitchen was dated, cramped and cut off from the living space. The verandah had at some stage been enclosed from the garden with steel doors and windows and had an extremely low ceiling. The old parking garage had been unsuccessfully converted into a small dining area and utility room. According to building bylaws parking garages are required to have a lower floor than the main house so the difference in the floor level was a trip hazard which was addressed in the new design.
The exterior appearance of the units is controlled by the residents’ association, with the appearance of the front façade strictly protected, so most of the renovations were either internal, or confined to the more private garden facing facade. Standard units in their original form typically have a kitchen, lounge and dining room downstairs, with two bedrooms and a shared bathroom upstairs. The new renovation was designed for a lady with family and friends that often visit and regularly stay over, so the brief to the architect was to add an extra bedroom with an en-suite on the ground floor, as well as a new
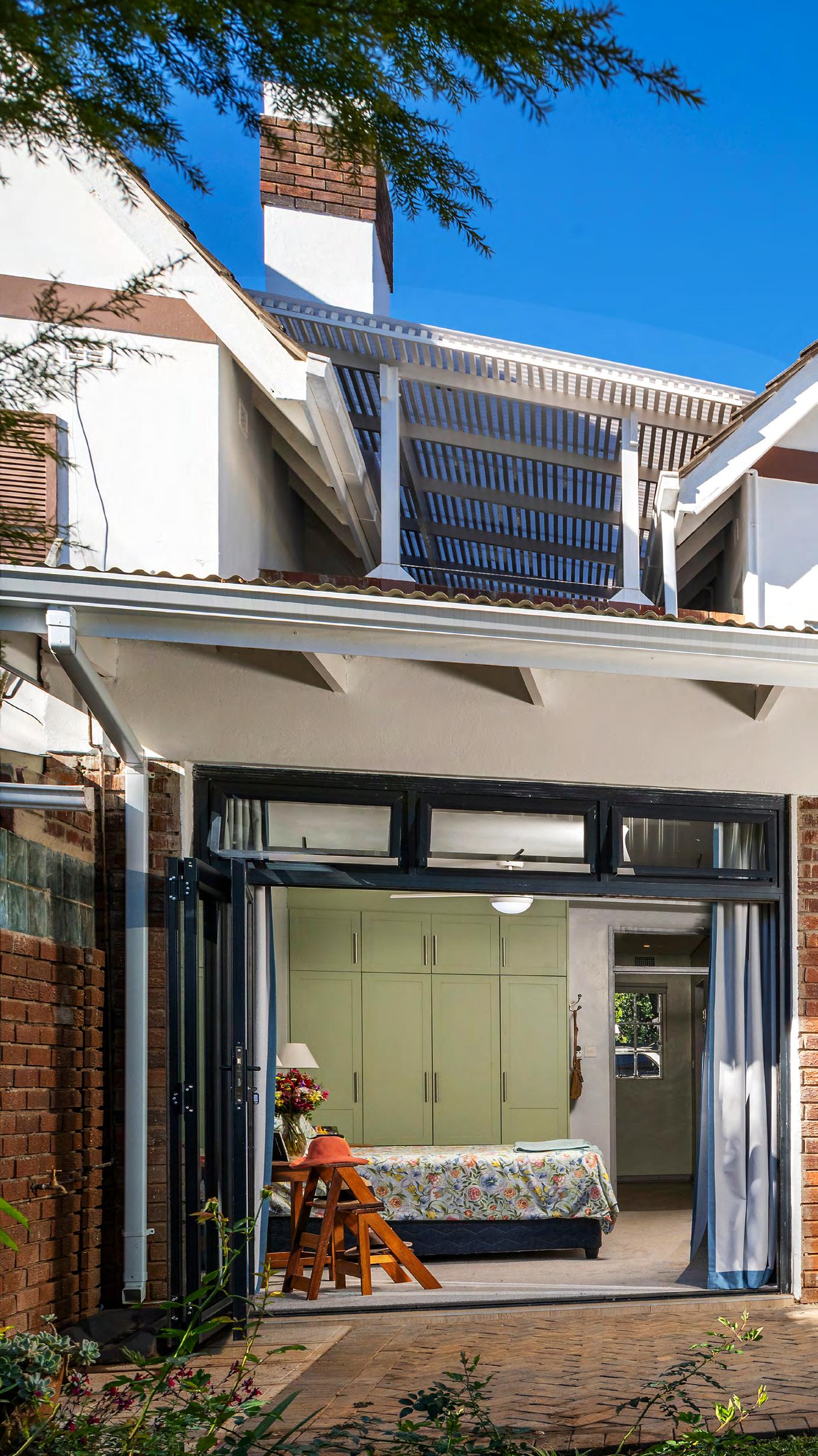
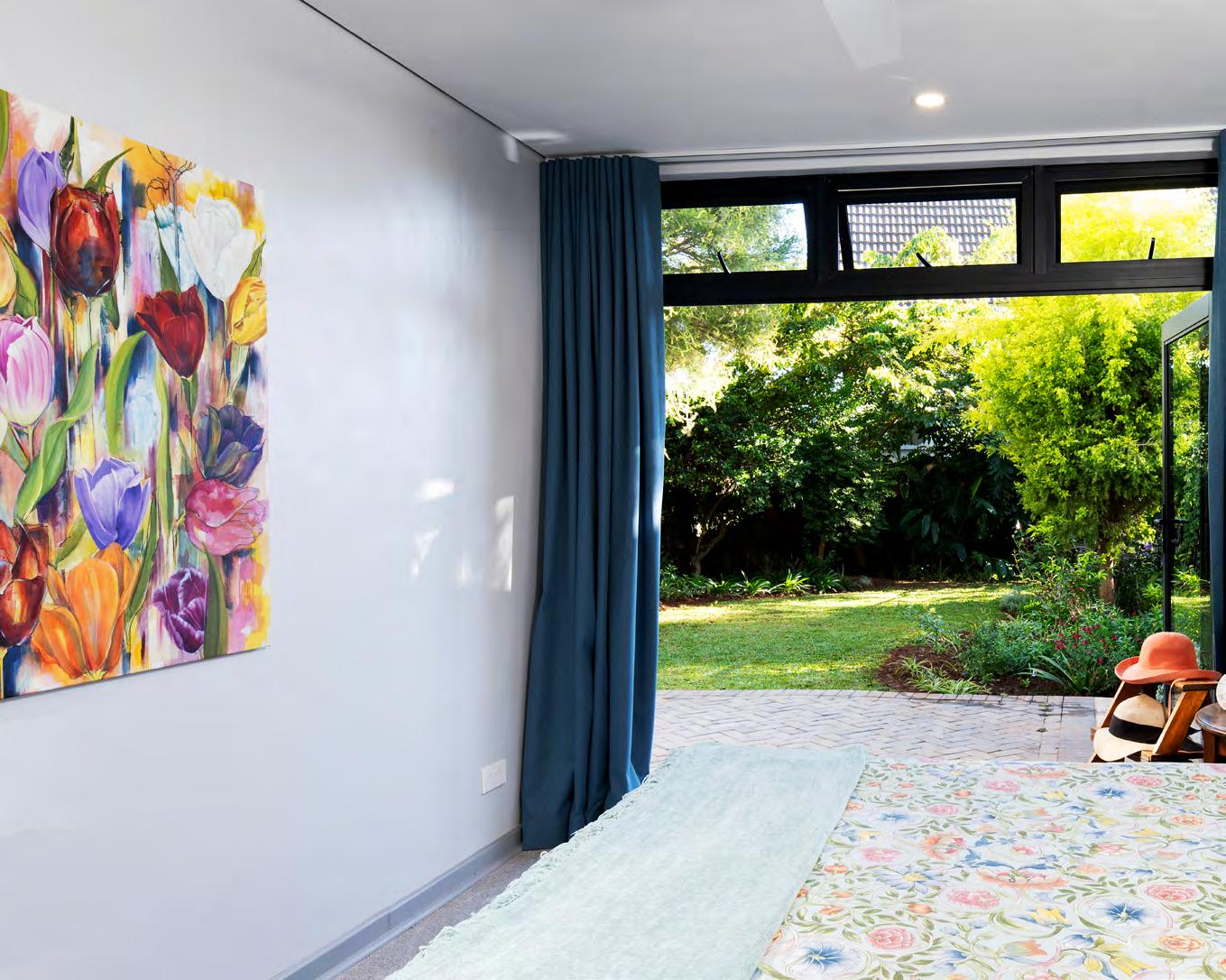
spacious open plan living area, and a garden facing verandah that can be used to entertain guests.
On the ground floor the solution was to remove the majority of the internal non-load bearing walls to connect the kitchen to the living room and create a more functional open plan space, benefiting from the shared light and ventilation from the glazed doors and windows.

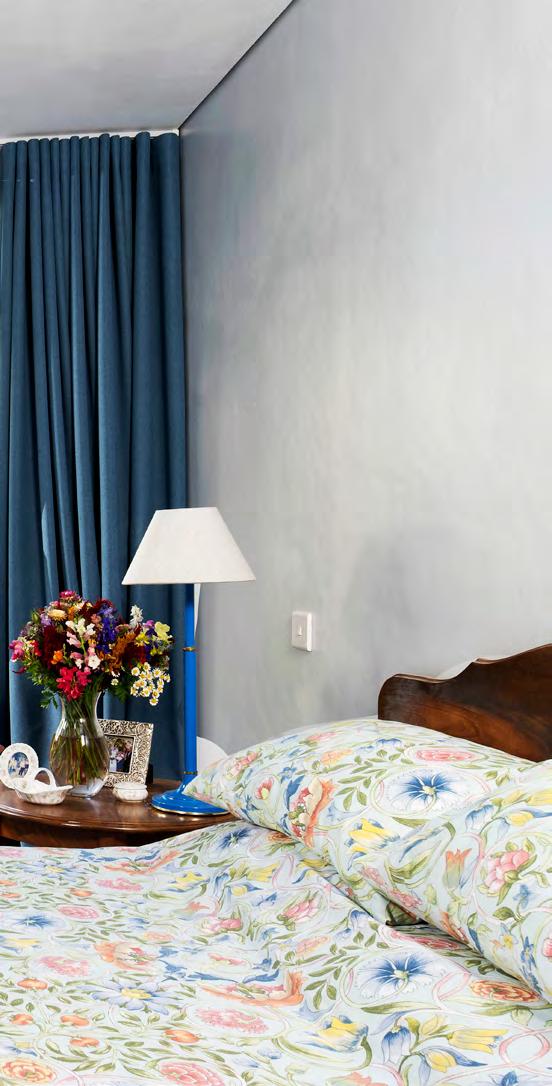
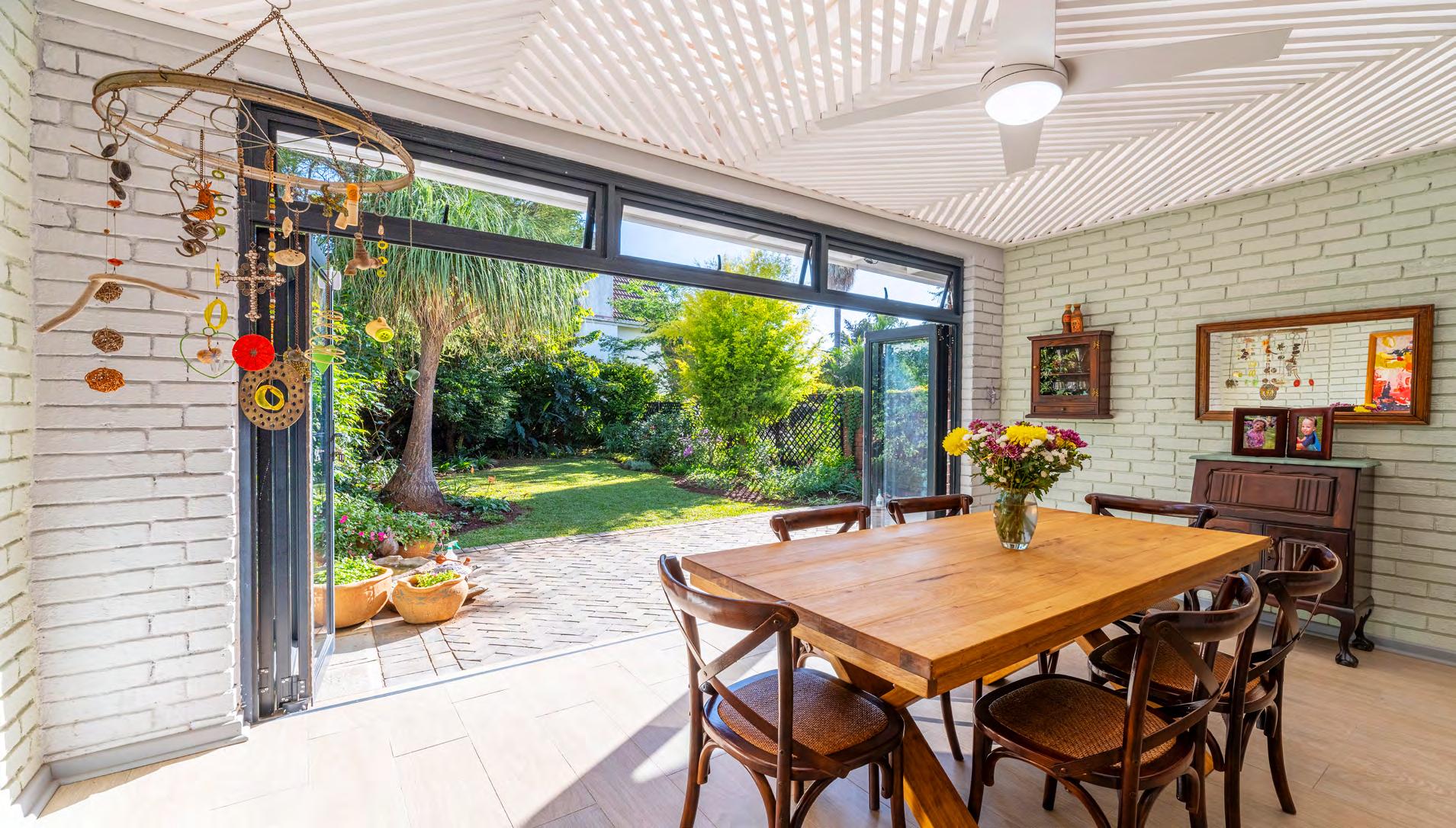


The kitchen was completely refitted with new cabinets and counters (from Liz Howes’ cabinet maker Nhamo Muriwa) as well as a small island or breakfast bar that marks the transition to the lounge.
Ivory white re-constituted Corian stone counter tops from Life Granites help make the space feel light and fresh. New grey/green scalloped tiles from Earthen Fire were installed as a splash back and repeated in the lounge around the fireplace to link the spaces together in an elegant, aesthetic way.
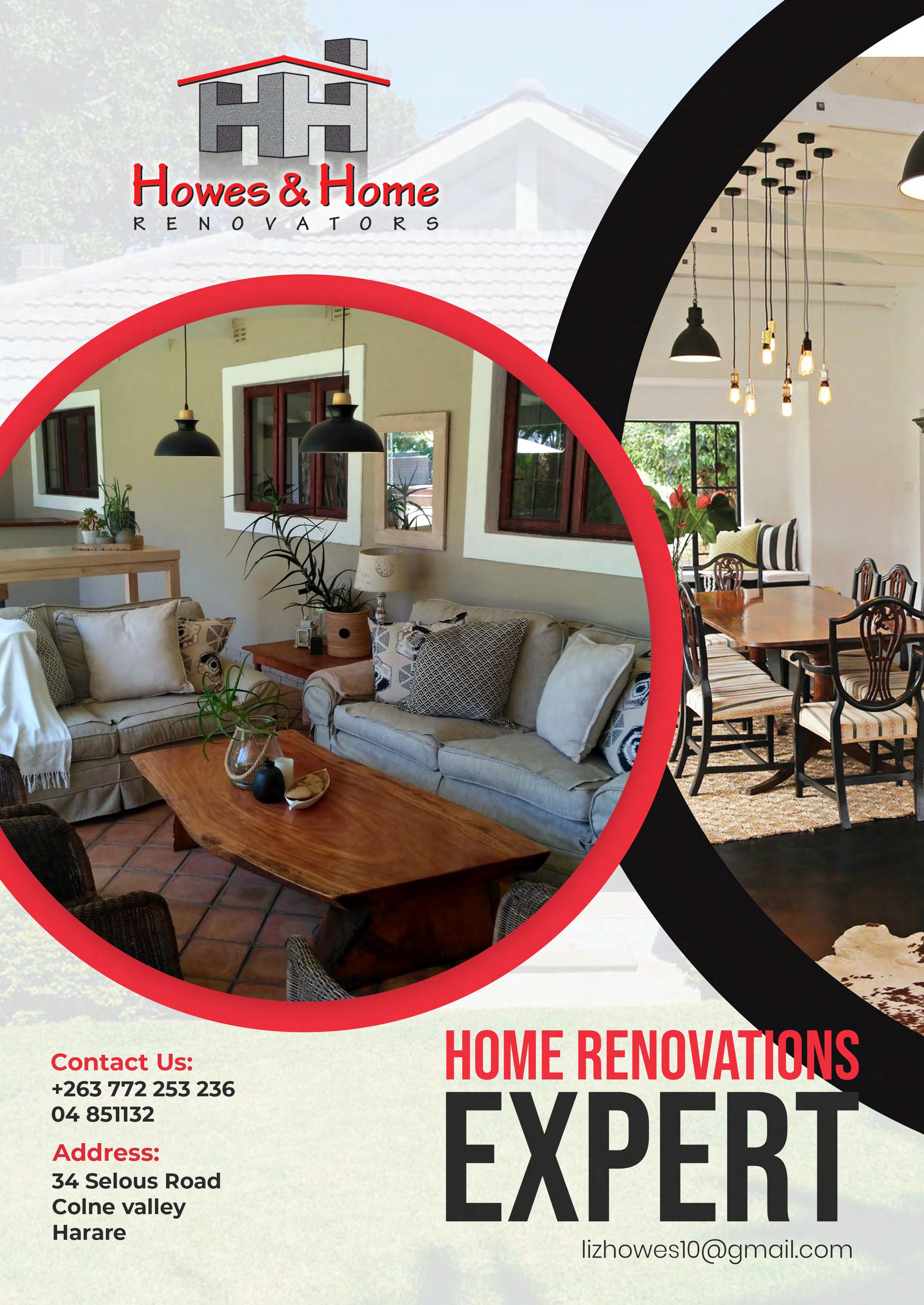
The dated vinyl, parquet and carpet flooring from the kitchen, lounge and veranda was replaced with wood-look tiles linking all the spaces together and making the area seem larger and more integrated.
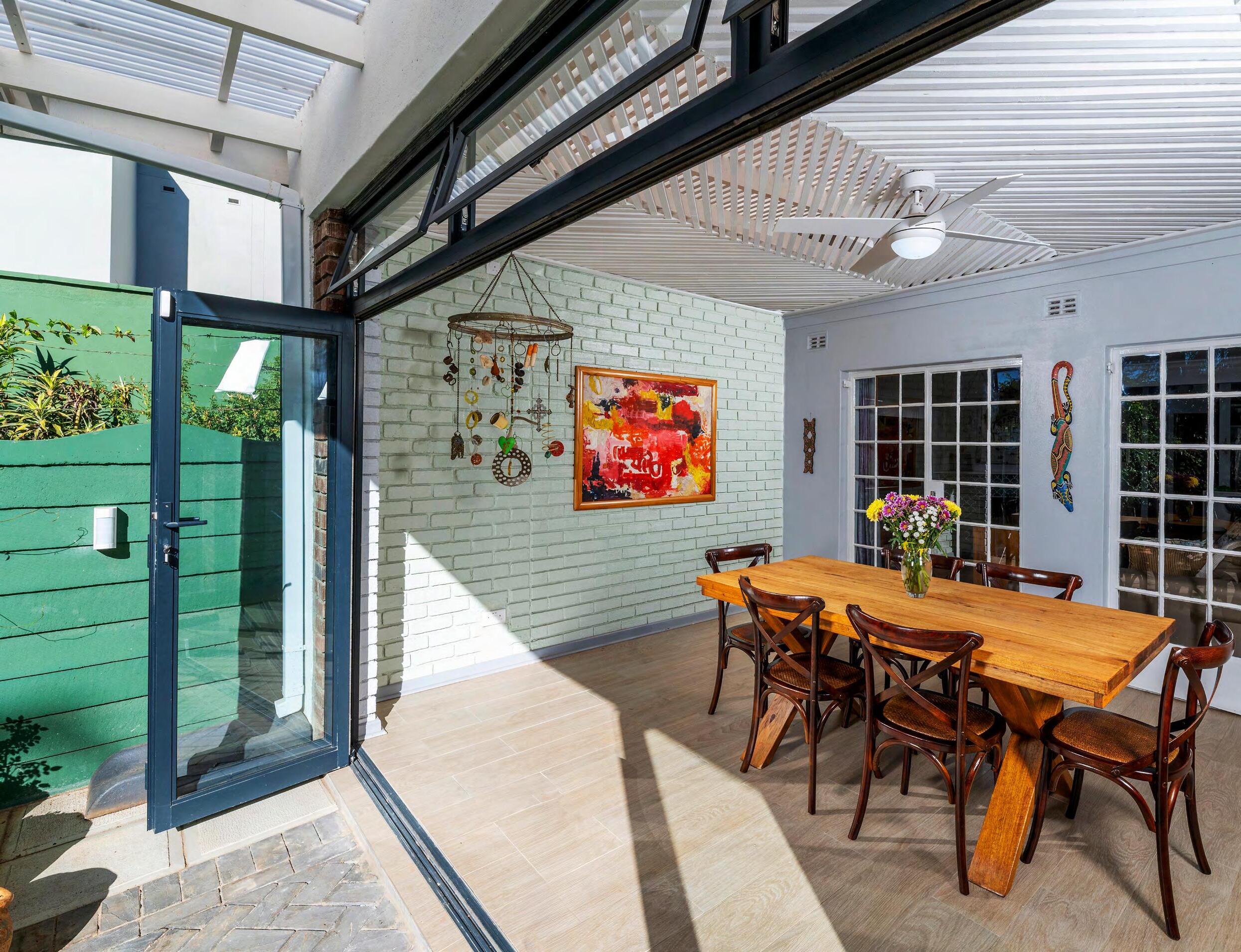


Parquet from the lounge was re-used on the staircase where the old carpet was taken out.
The client had a lot of input in the kitchen, lounge and bathrooms - selecting final paint colours and various fitted finishes, including the bespoke selection of the hand woven lampshades and mirrors (from Meltonka) as well as all new furniture chosen specifically to suit the unit, like the new dining table and chairs, couch and bar/island stools.
The steel framed glass doors separating the lounge from the veranda have been retained so the lounge can be partitioned off in winter when the fire is lit –alternatively the doors can be opened up in summer to ventilate the ground floor and keep the interior cool.
The roof on the verandah was raised about a metre and a half and replaced with an innovative roof light design consisting of translucent polycarbonate sheets above a slatted ceiling to allow natural diffused light to flood in.
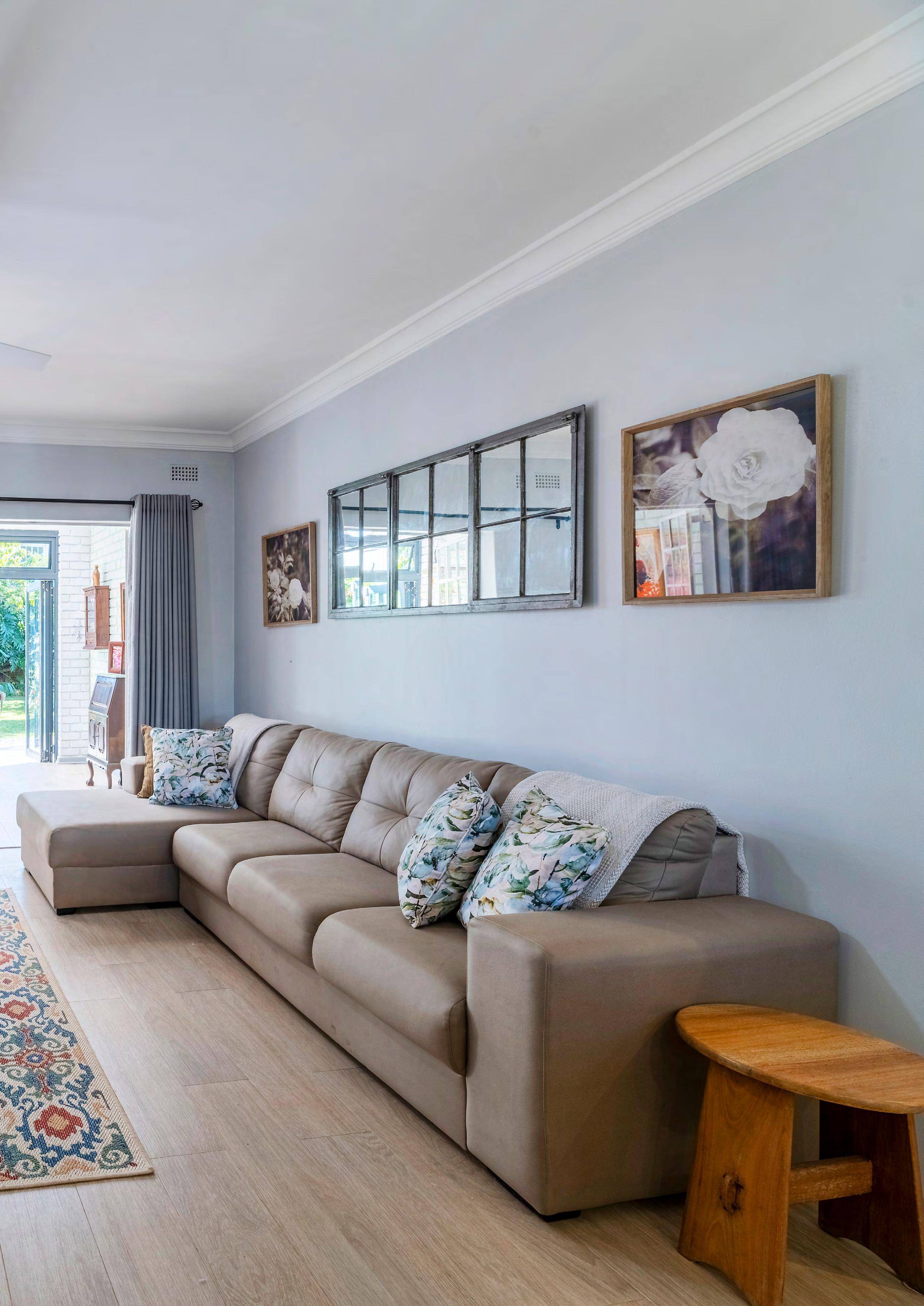
In anticipation of the warm air build up directly beneath the roof sheets, a rain proof, ventilated abutment junction was developed by the architect. Tall glass and aluminium doors (custom made and fitted by Alumex Glass and Aluminium) at the front of the verandah can be folded back completely to create a link to the lush, private garden.
A paved patio consisting of black cobbles from (Homestyle Bricks) was added to the front of the veranda, for braai’s and other outdoor gatherings. The garden, which was seriously distressed during the renovations, was overhauled and refreshed by Sally Olivey and her team from Emerald Gardening Services so that it is a low maintenance oasis. An external garden gate and shed which are hidden away behind the foliage add extra utility.

The new master bedroom on the ground floor provides options for people not able to navigate stairs and is one of the few carpeted spaces in the house which, together with full length drapes across the folding glass doors, add warmth and opulence.
New built in cupboards were installed, also from Liz Howes’ cabinet maker Nhamo Muriwa. The tall, full width folding glass doors make the bedroom feel larger and match the concertina doors on the verandah.


Upstairs on the first floor the renovations were confined to aesthetic finishes. A more modern balustrade was designed for the staircase and the landing. The two existing bedrooms were refreshed with a new coat of paint and the shared bathroom was renovated and updated incorporating some of the existing sanitary ware. It’s now fresh and bright and elegant.


Previously the exterior upstairs deck was not very practical as there was no cover for rain or sun, so a new translucent polycarbonate roof was added to protect the space from rain without blocking out the light to the adjoining neighbours. The deck now provides a useful laundry and drying area as well as accommodating water storage tanks and pumps.
Derek Kambarami from InfraDesign Associates provided invaluable consultation on the suspected subsidence beneath the kitchen foundations, and on the structural requirements, including reinforcing the upstairs deck.
The unit now operates efficiently, and mostly off-grid, with its own water storage and pump system (borehole water to supplement the council supply), as well as solar geysers, and solar photovoltaic panels and an inverter and battery system supplied by Richard Werrett of Inno-Tech Solar Systems.
This project is a rare example of meeting time, cost and quality expectations, and the combined efforts from all concerned have certainly given the unit a new lease of life for the owner and her family. It will no doubt be a happy home for many years to come!
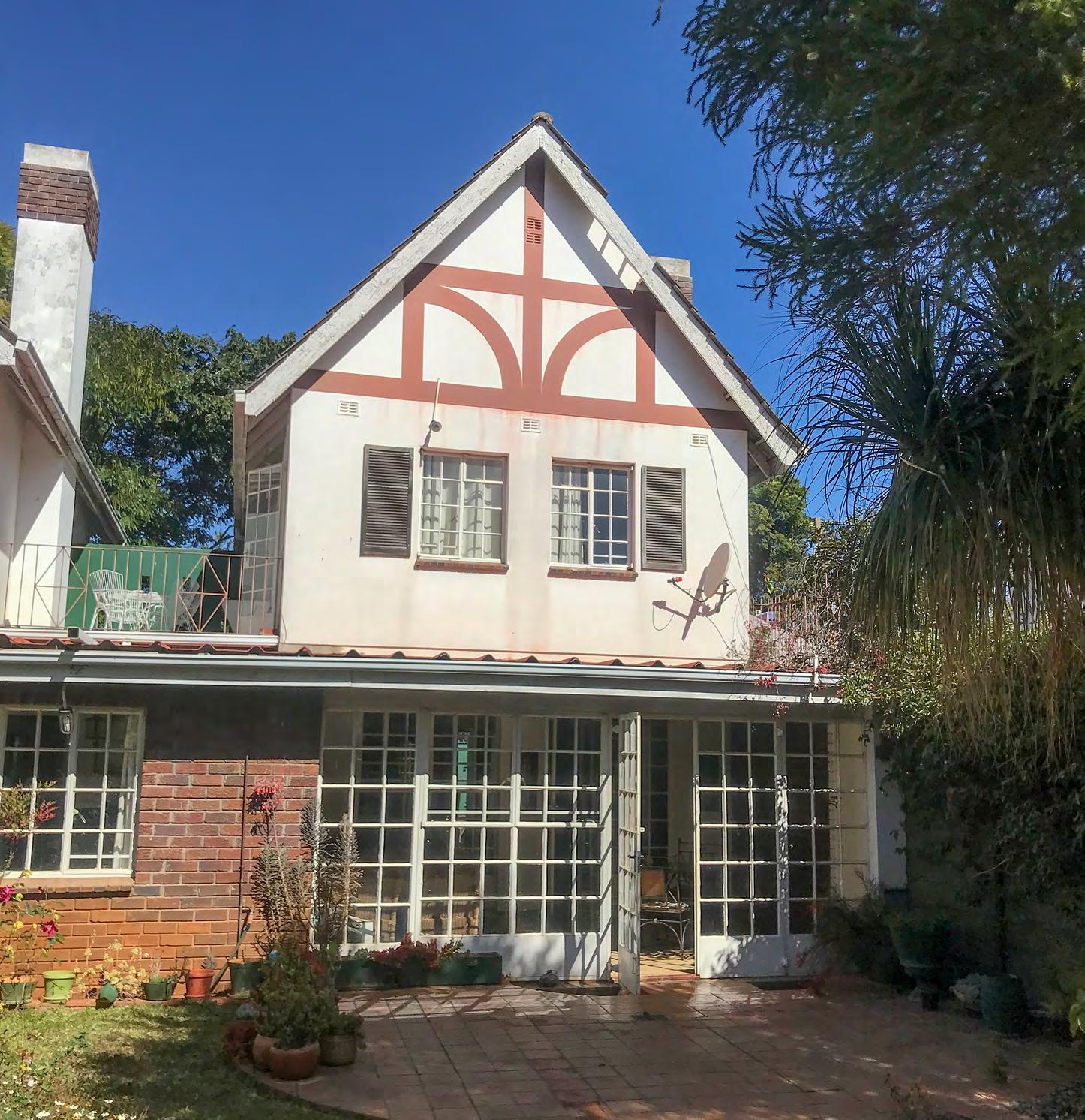
Architectural design
Architectural assistant
Renovation and construction overseer
Main contractor
Underpinning construction
Tiles in kitchen and fireplace
Geoff Fox – APS
Melissa Marques
Liz Howes
Nhamo Muriwa
Derek Kambarami – Infra Design
Earthen Fire


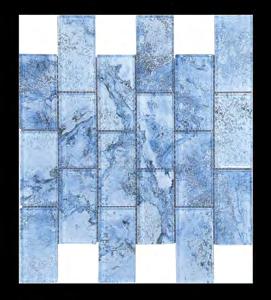
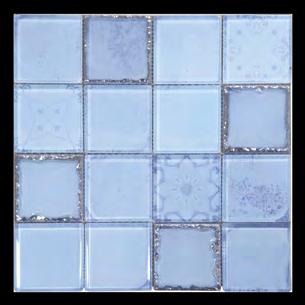
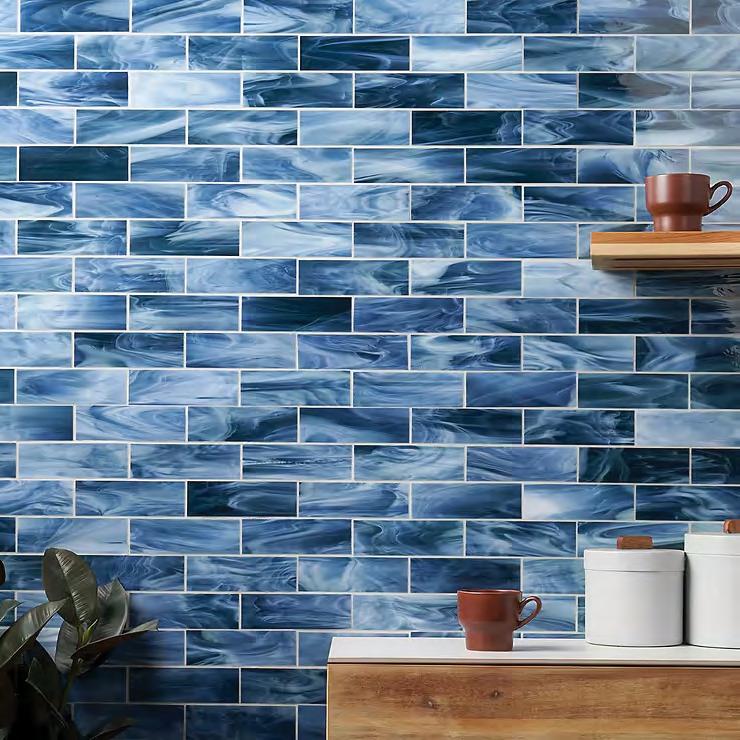


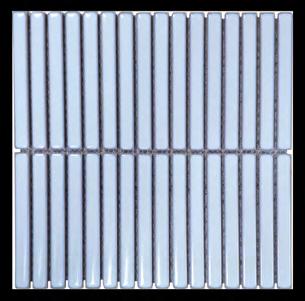
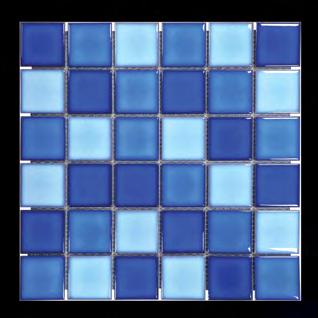

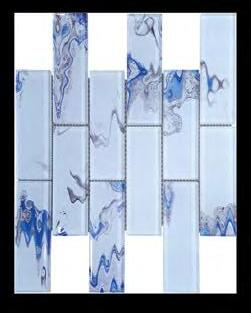
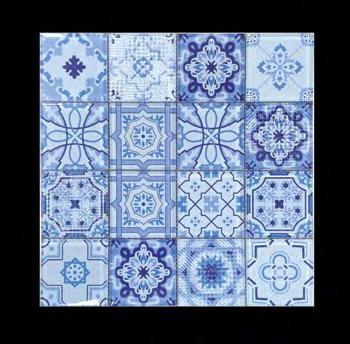
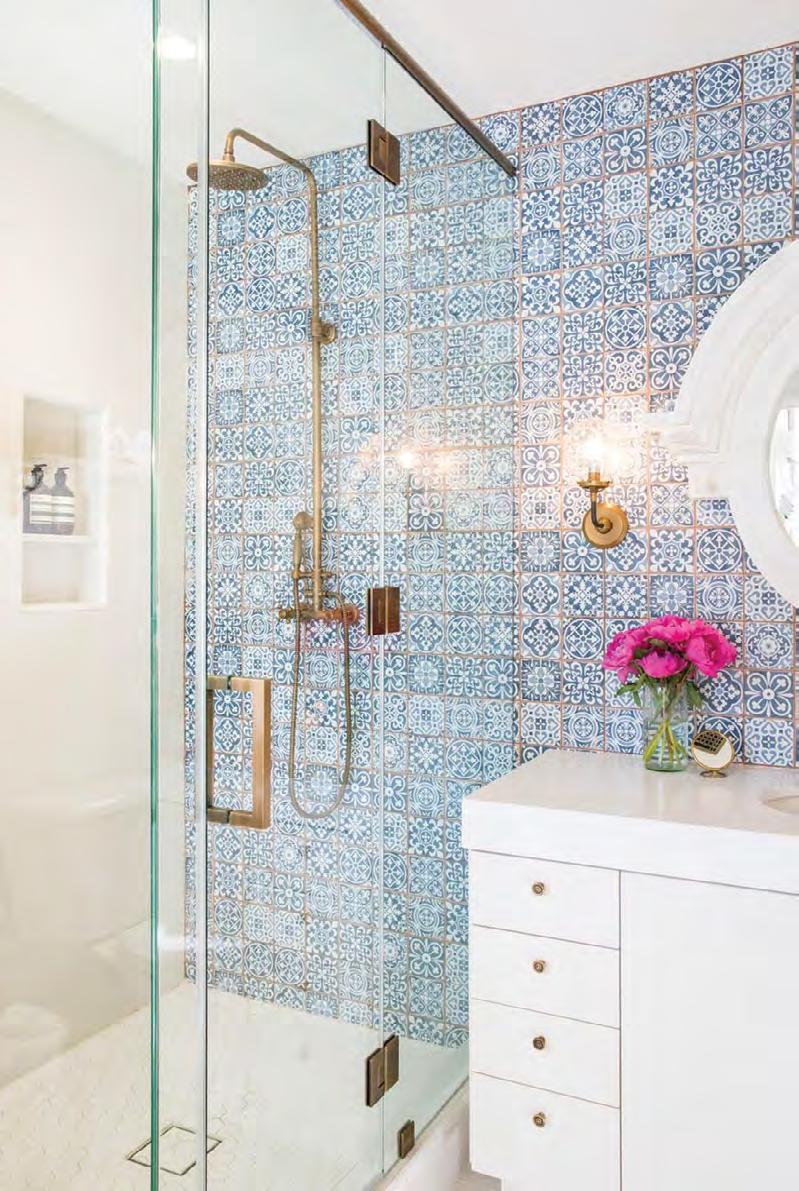
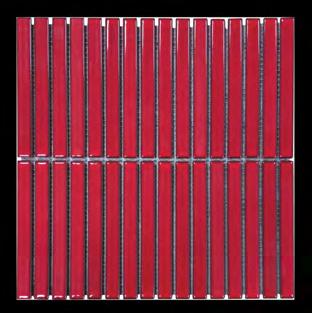








Grosvenor House in Harare has been awarded five stars by the esteemed international hotel and leisure reviewer TripAdvisor – a rare accolade and an indication of the quality of the services and accommodation on offer!
It’s a small boutique guest house situated at the corner of Grosvenor Road and Ridgeway South in Highlands, Harare, conveniently located with easy access to the CBD and Borrowdale and with a number of upmarket restaurants and amenities in close proximity. It caters largely for business and corporate guests as well as for leisure travellers. It’s perfect for international travellers flying to Harare, on route to Victoria Falls or other destinations, to rest and refresh themselves in tranquil and peaceful surroundings and feel pampered by the ever-attentive staff.
The current owners took over the established guest house in 2019 and started some renovations and extensions to refresh the venue. There were several projects undertaken over a few years until quite recently.
The first phase was the closing in of the existing verandah with glass and aluminium doors and building a cosy indoor fireplace for chilly winter evenings. The new space became a large and

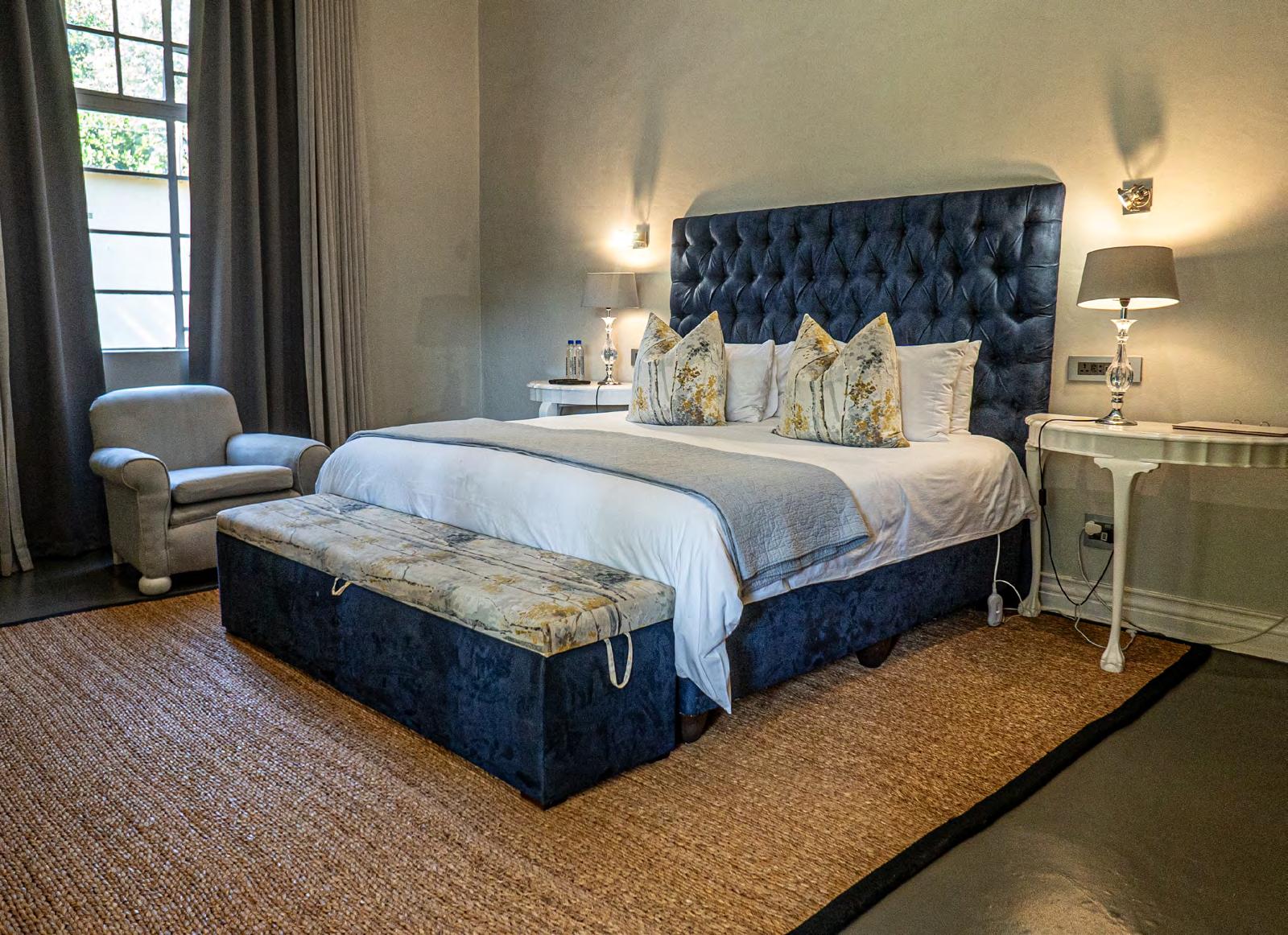

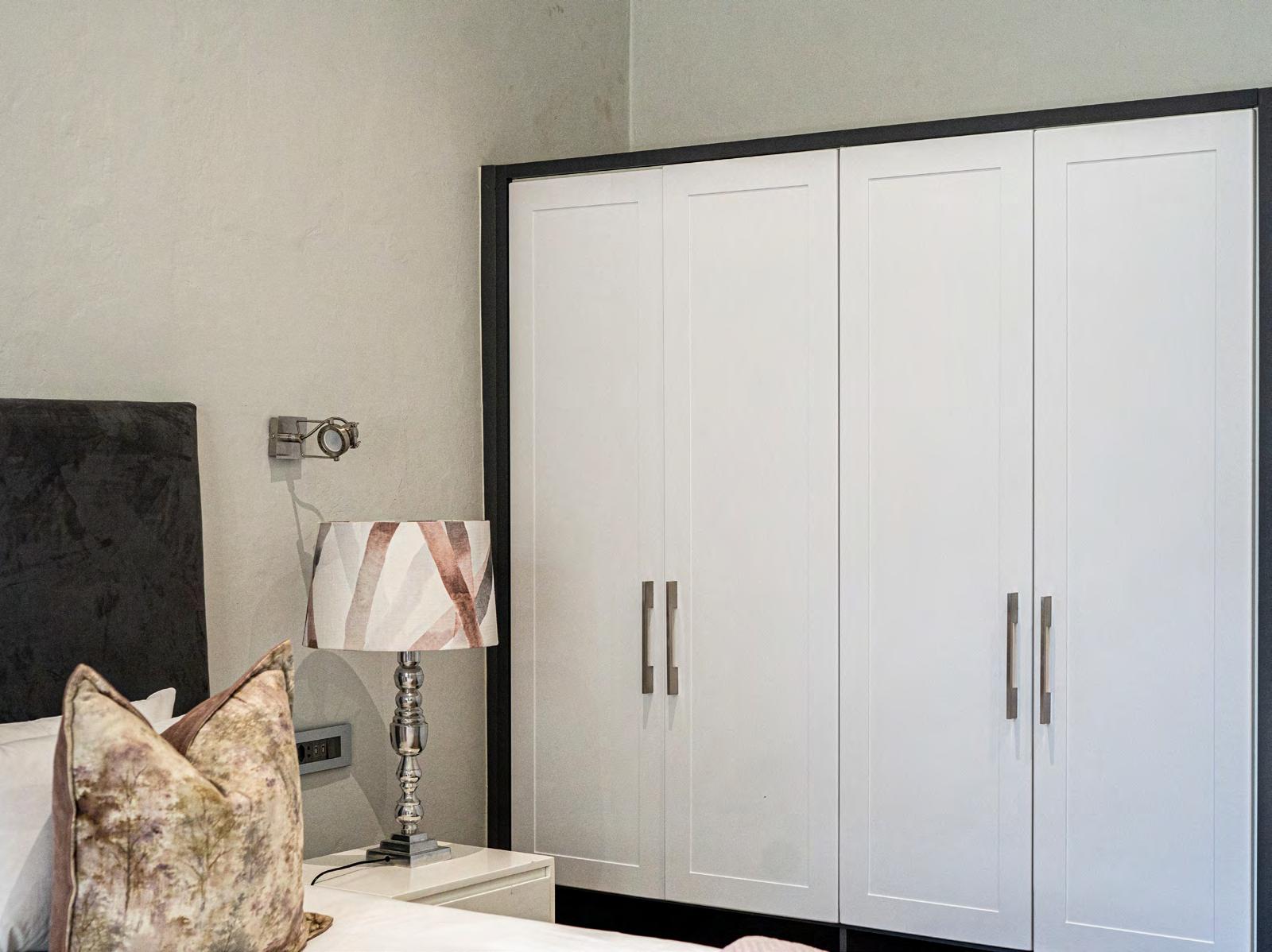
welcoming common lounging area, linked to the custom made bar, and doubled the public space. The expansive glass windows help to maintain the connection to the pool and the well-established gardens with magnificent older trees. It incorporated raising the ceiling in the separate dining room which had been a bit low and oppressive. It also involved the construction of an exterior slab to create an outdoor terrace patio seating area in front of the lounge. Perfect for breakfast, coffee or sun-downers. The extension was designed by Bruce Rowlands from Architexture Spatial Design and carried out by Flavio Pellegatta from Precision Plumbing and Construction. It started in November 2019 and was completed in March 2020. It was just before the COVID 19 pandemic hit Harare hard so although the new space was complete business at the guest house dropped off.
Owner/General Manager Hayley
Oberholzer worked on the interior design of the new lounge and outdoor areas with the assistance of Michelle Davis from MAIA Design Studio. Hayley has several years of experience working at other exclusive lodges so she has a keen eye for sophisticated design. The result in the public spaces is an elegant but uncluttered and very welcoming ambiance with touches of African chic. It’s very comfortable and laid back and above all welcoming and relaxing. The bar was specially commissioned and custom made bar stools were sourced from Jessica Stevens Interiors. Throughout the renovations and extensions part of the old world charm and individuality of the original property has been maintained with a warm feeling, unlike some modern hotels which can be a bit formulaic.
Fortunately, business begun to pick up again in 2022 and the second phase of the extensions began in January 2023. Up until that time the guest house had five bedrooms – three within the main body of the guest house and two outside rooms, all with en suite bathrooms. The rooms have English names in keeping with the rather grand name of the guest lodge – Grosvenor. The three rooms inside the hotel are called Windsor, Eton and Ascot. The two outside rooms are Caversham and Harrington. Each room is slightly different has been very tastefully decorated with an individual but luxurious character.
The property and the house had probably originally been part of a farm in the

Highlands area at the turn of the last century and so there was a large barnlike structure at the back of the property. It had been a somewhat neglected and was a bit of an eyesore. It was basically
unusable and had become a little rundown. In January 2023 a reinvention of the space was embarked on by Grosvenor House together with Design Homes t/a Mako Repairs and Maintenance. Design Homes
designed the new project and were the main contractors from start to finish including the new plumbing and electrics. The space was completely gutted and new floors, doors and windows, ceilings,


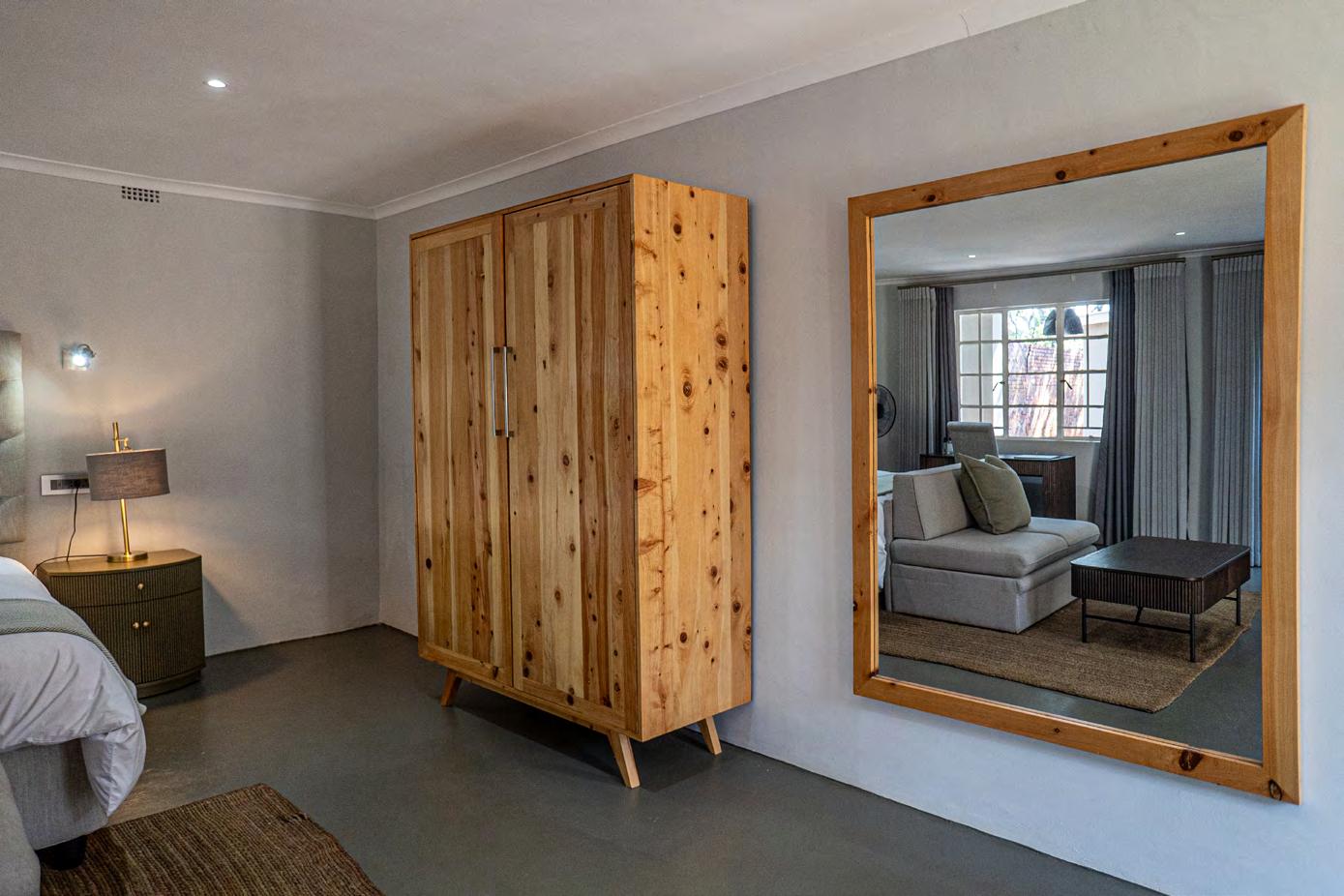
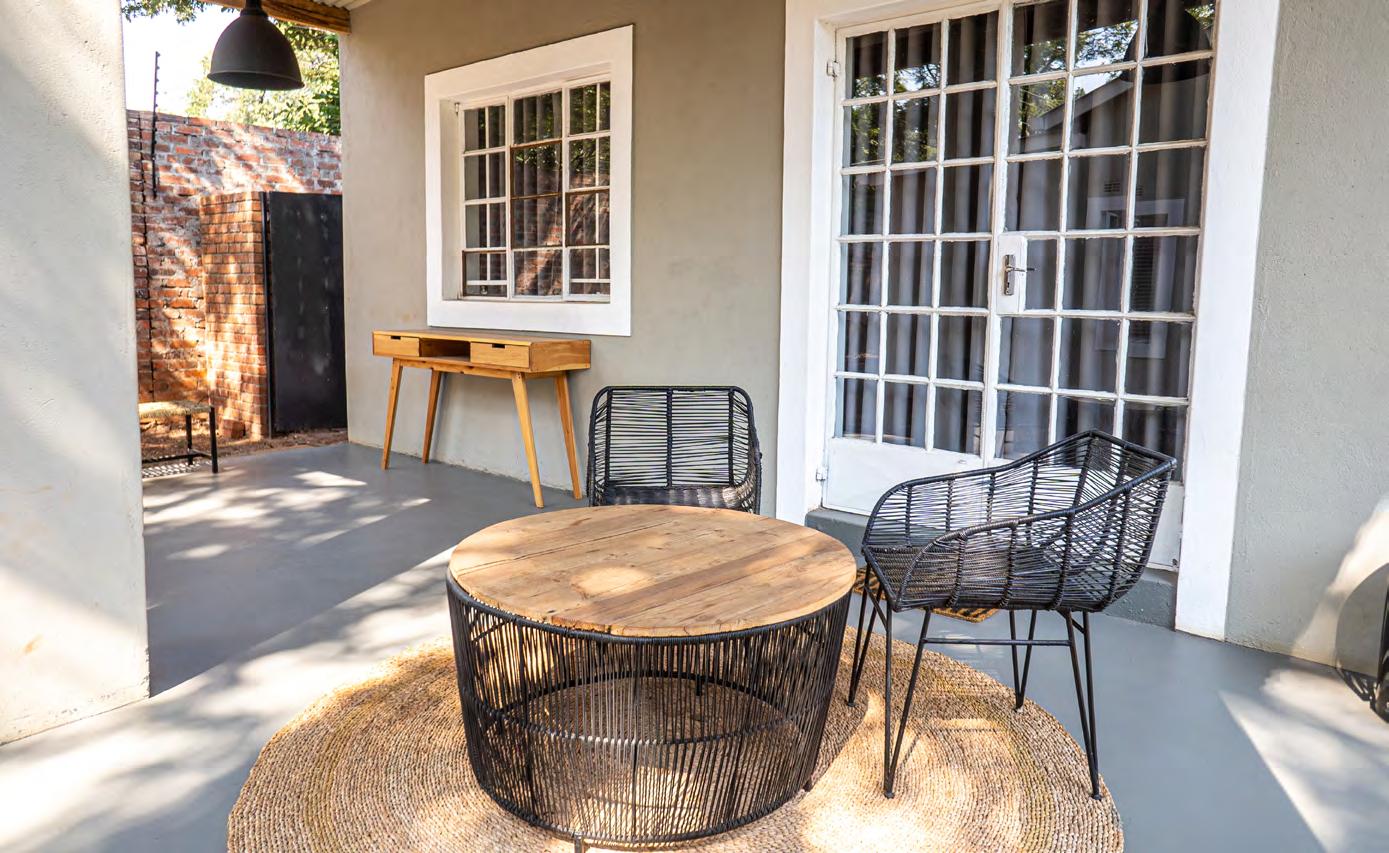
Architect Bruce Rowlands
Assistance with interior design
Main contractor Phase 1
Main contractor Phase 2 and 3
MAIA Design Studio
interior walls and bathrooms were installed. What has now become room 6 – called Blenheim – was created together with an en suite bathroom. It’s much larger than the other rooms so it’s ideal as a family room. It’s a spacious double room but more beds can easily be accommodated for families with young children travelling together. It has a great atmosphere recalling the historic value of the space.
The barn like structure also incorporates five generous staff quarters – most of the staff stay on-site as they work long hours and are on call all the time. There’s also a laundry room which is essential for the frequent refreshing of linens for the rooms as well as guests needing laundry services for their clothes.
In February this year an additional two outside suites were built – again by Design Homes – bringing the total number of rooms to eight. This might seem quite modest but the small number of rooms means each and every guest can receive totally dedicated service and attention. This policy obviously works well as the rooms are booked up well in advance – due to word of mouth recommendations - and there are a number of repeat guests.
In February this year rooms 7 and 8 were constructed outside in the garden overlooking the pool. They are adjacent double rooms and both en suite. The design blends well with the existing structures with Chromadek roofs, small front verandahs and private courtyards at the back. Rooms 7 and 8 are called Henley and Marlowe in keeping with the traditional naming of the rooms. Names are much more personal than numbers! And personal service is what Grosvenor House is all about.
At the moment there are no plans to build more rooms. Keeping the number of guests fairly modest ensures each and every guest is special and receives five-star treatment.
The entire guest house can operate off-grid – like so many lodges in Zimbabwe. They have a borehole and water storage tanks, extensive solar power set ups, a generator for emergencies, and gas stoves for the kitchen. Guests can enjoy uninterrupted power as well as the comfort of electric blankets in winter and ceiling fans in summer.
Precision Plumbing and Contracting
Design Homes T/A Mako Repairs and Maintenance
Borehole Vortex
Solar Clamore
Bar stools
Jessica Stevens Interiors
Paving slabs Set in Stone
Interior décor lighting and accessories – Aura
Interior design – soft furnishings and accessories
Dusk Home
Bricks Obrim

Grosvenor Video


In the construction business there are a number of different disciplines that come together to create an ideal structure in the built environment. There are architects, engineers, interior architects, interior designers, builders, carpenters, plumbers, electricians and a host of other professionals and artisans. Creating an ideal landscape or environment similarly includes a number of highly skilled experts that need to work together.
There are landscape architects, landscapers, landscape designers, horticulturalists and specialists in garden cultivation and maintenance. Creating the ideal garden might also include builders for ponds, water features, pergolas for outdoor entertaining, retaining walls for steep
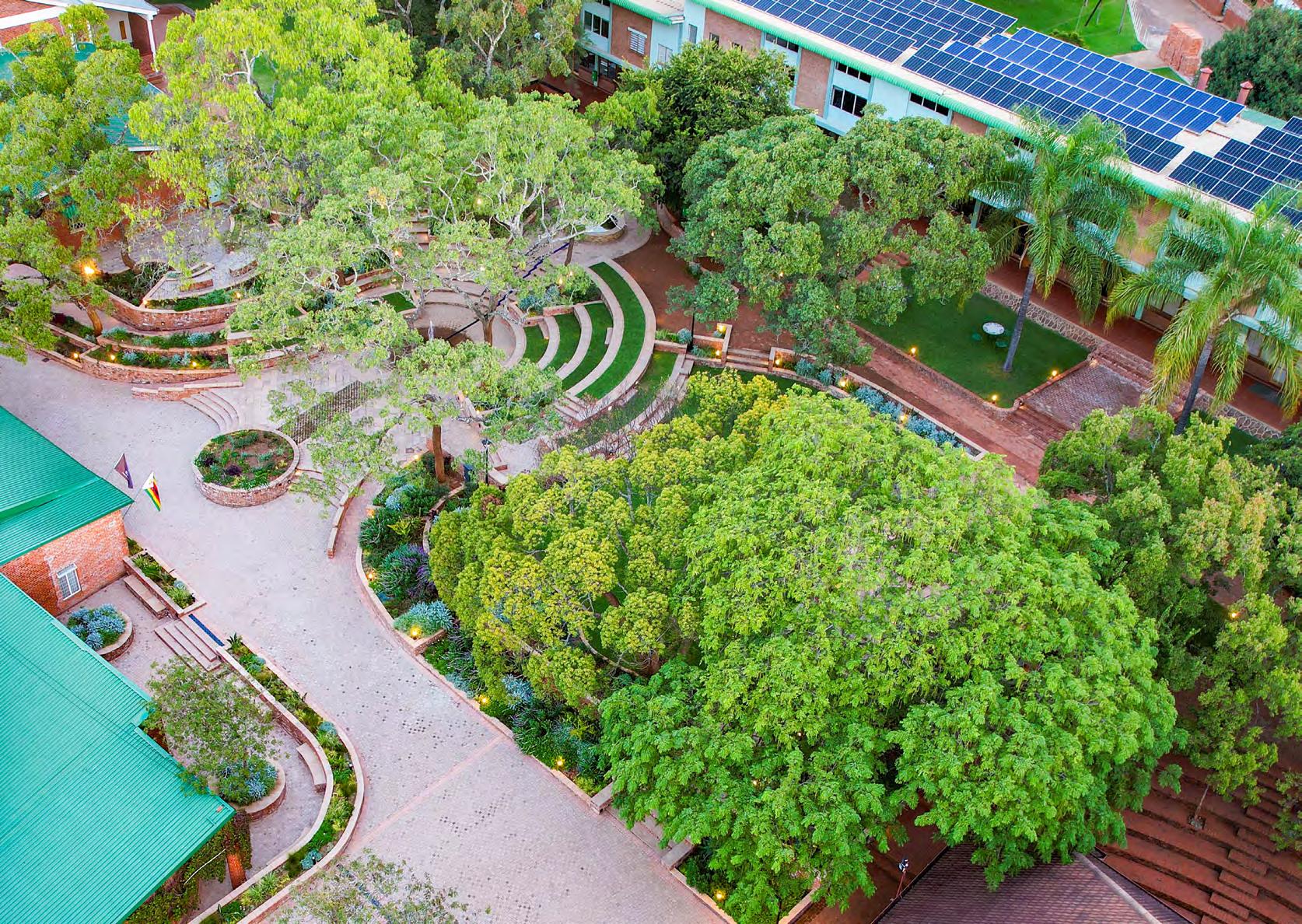
slopes or cut outs, as well walkways and driveways.
It might also involve engineers for earth moving and excavations, plumbers for irrigation and water reticulation, and electricians for lighting. Like a structural architect a landscape architect is responsible for the overall design and function of a space. A landscape architect is highly qualified and will usually oversee the entire project from start to finish.
Landscape architects typically work on larger projects like parks, public spaces, schools, housing developments, hotels and resorts, office parks and might even include elements of town planning for green spaces and green corridors for animals and humans. Included in the design the landscape architect would also take into account the ‘borrowed landscape’ and the style of the existing or proposed building. For example, a traditional, formal English garden or a classical Italian garden with fountains and water features would not
work well for an ultra-modern office park.
For a luxurious hotel a minimalist aloe garden would probably not be appropriate. Landscape architects can help to settle a structure into its surroundings so often co-ordinate with structural architects for an overall design plan. Most landscape architects will also consider smaller residential projects. As a landscape architect’s scope of work is so diverse they need to have some knowledge of a broad number of different fields.

These include engineering and construction, environmental issues, hydrology, soil types, weather patterns, the preservation of wetlands and other unique prevailing eco-systems. It would include the conservation of historical sites, as well as the relevant by-laws for the site where they are designing and building.
Their work might include Environmental Impact Assessments as well as proposals for land rehabilitation for degraded areas like heavy industrial sites or inner city problem spaces to make the spaces more user friendly, safer and aesthetically pleasing. In many instances the landscape architect is designing a lifestyle and the way in which the space will be used. Considerations would encompass traffic patterns (both for people and for
vehicles), recreational areas, sporting and entertainment facilities as well as how the space functions during different times of day and different seasons.
The design could include the construction of berms or walls, or planting hedges to hide unsightly parts of the site or shelter it for privacy, or to protect the site from traffic noise or prevailing winds. A striking example of Landscape Architecture was covered in Structure and Design issue 64 featuring the creation of ‘The Heart of the School’ at Chisipite Senior School. As with structural architects, landscape architects need to work with and co-ordinate a team of professional suppliers and service providers. They also need to liaise closely with the clients to ensure all expectations are met.
At Chisipite Architectural Planning Studio worked with Kerry-Anne Goddard (Landscape Architect from the company Umbrella Tree) as well as the school’s board to come up with the final design.
Goddard is one of the few qualified Landscape Architects in Zimbabwe and has years of experience both in Zimbabwe and abroad. Goddard was responsible for implementing the final design which included earth works, construction, plumbing and electrical work to create the final outcome. Goddard supervised a wide range of contractors and sub-contractors to ensure the project came in on time and on budget. What was once a dis-used and neglected space has become a multifunctional and iconic installation that helps define the personality of the school.
A landscape architect would usually initially consult with both the structural architect and the client to get a feel of what the requirements for the project would be.
A new structure (or a renovation to an existing structure) needs to connect to its environment and function efficiently in terms of energy efficiency and sustainability.
Biophilic design is one of the new catch words and trends for current design which basically involves connecting indoor and outdoor spaces.
Once the initial brief has been clarified the landscape architect would spend considerable time on site assessing the limits and possibilities of the project.
Considerations would include the orientation of the site, style of the structures, slopes and drainage, driveways and accessibility, fences and barriers, new external structures and usability.
Conceptual drawing would be presented to the client – usually drawings are done on CAD or a similar programme. At this stage both aesthetic and practical considerations are taken into account.



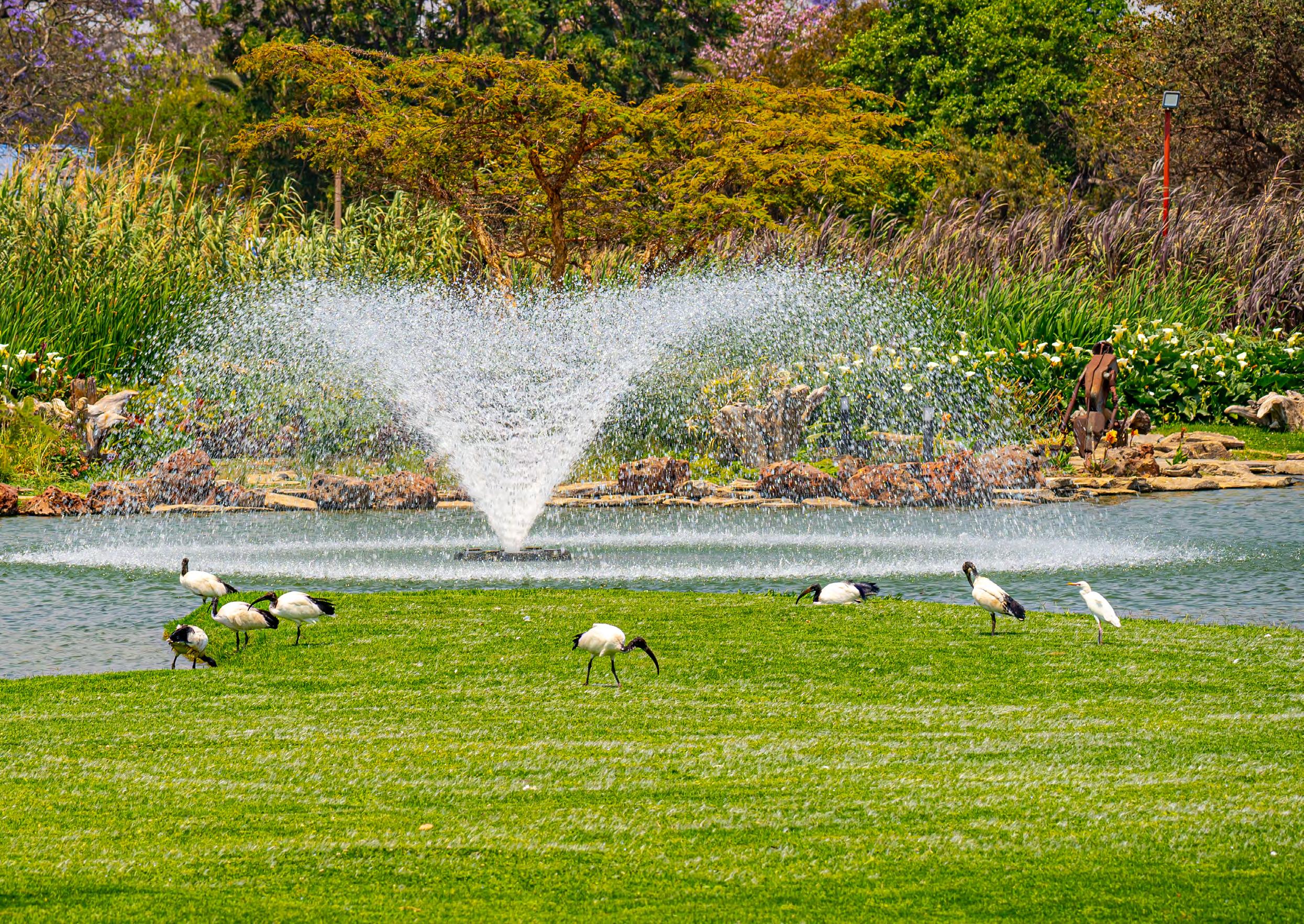

Once the design has been approved this is usually followed by budget and time line proposals. The landscape architect would then assemble the team of necessary contractors and provide detailed drawings for each –earthmovers, engineers, builders and plumbers and other disciplines.
The design would often provide a guideline for landscapers to provide the ideal planting solutions – the position and type of trees for shade and areas which would need to be screened by plantings.
The various disciplines need to be co-ordinated so everything happens at the right time and in the correct sequence.
Then the implementation of weeks, or sometime months, of planning would begin, with the landscape architect supervising and overseeing every phase of the project to its successful completion.
Landscape architecture is truly both a science and an art.
Text by Martin Chemhere
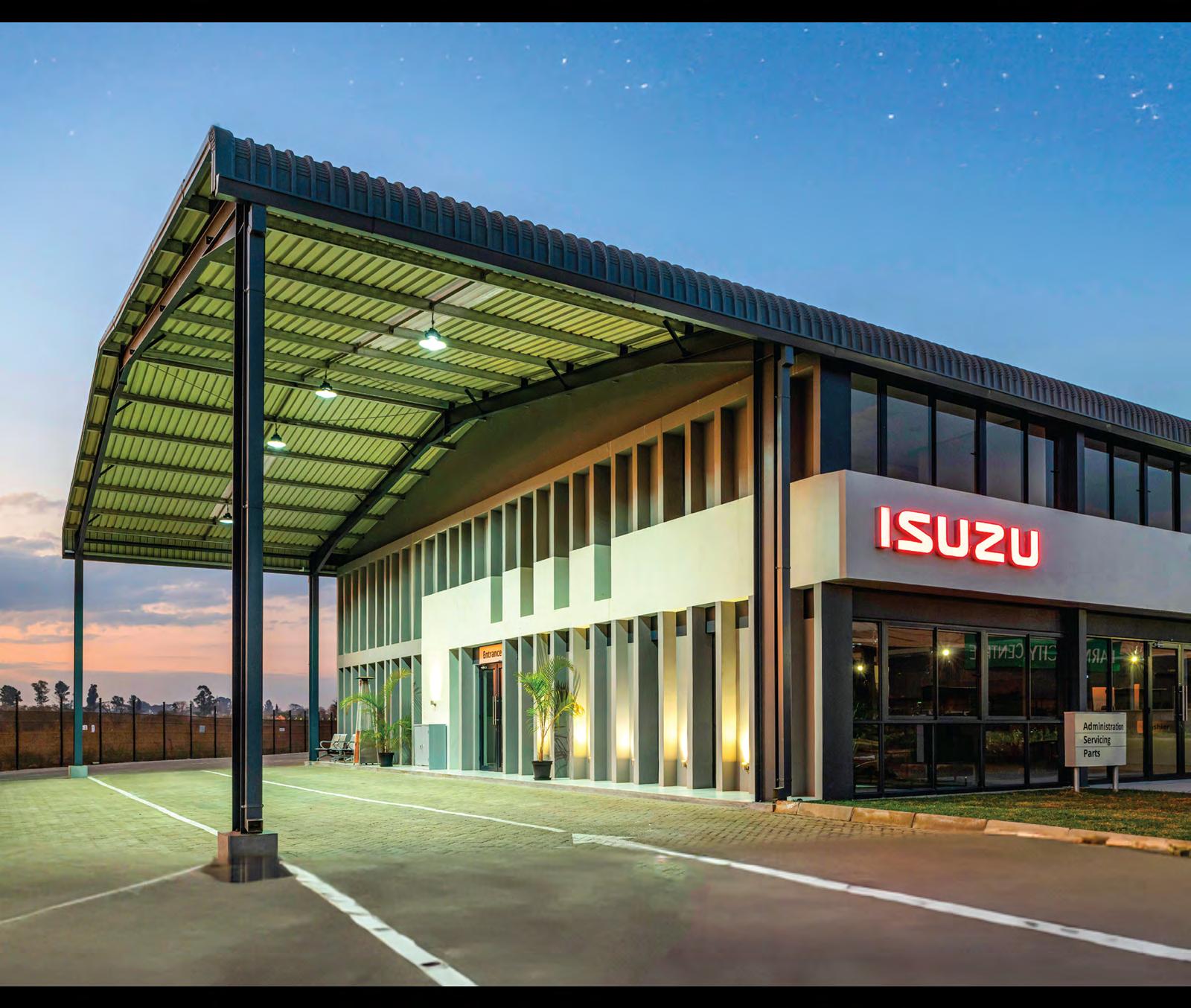
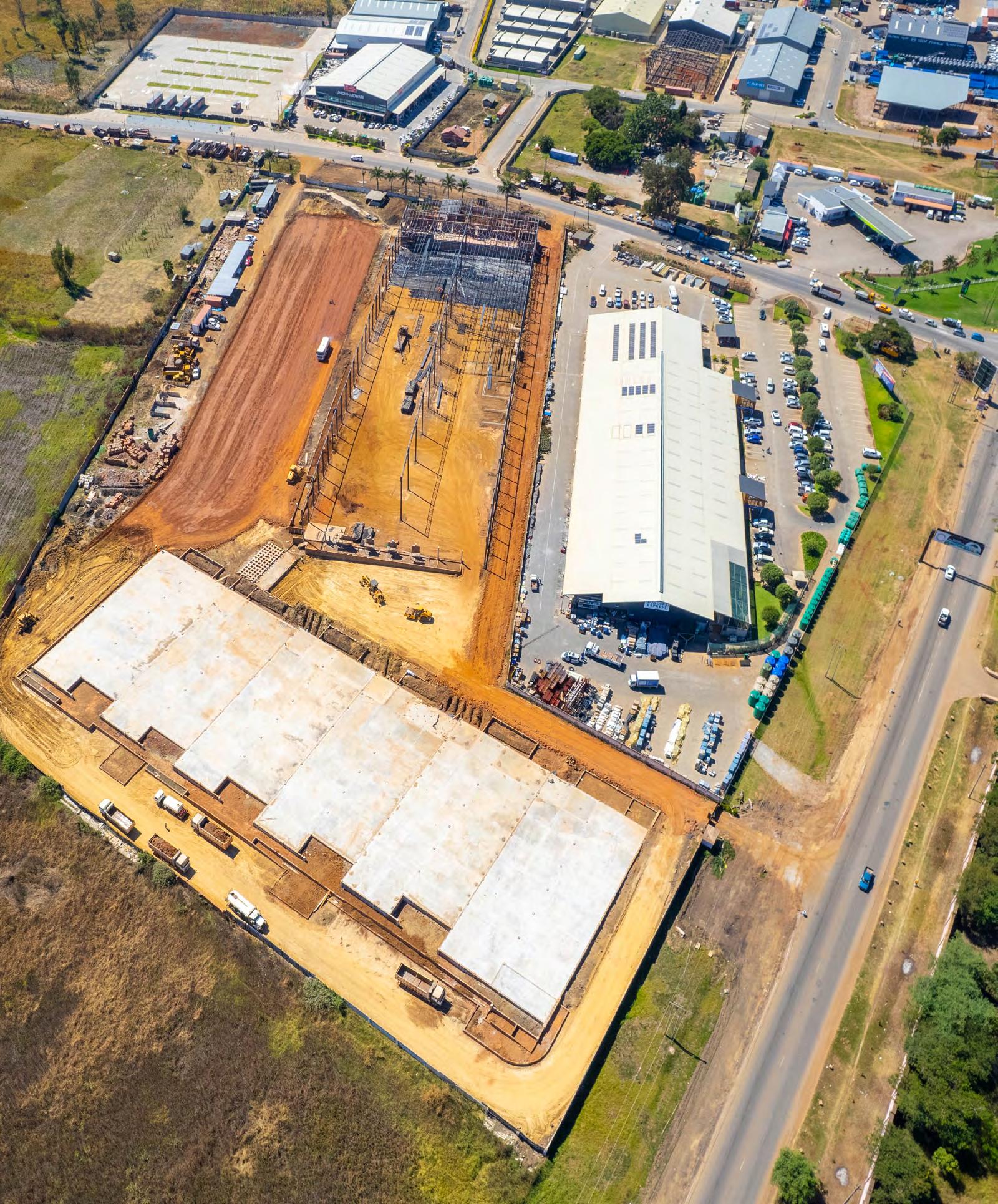
Harare, the vibrant capital of Zimbabwe, is experiencing a surge in construction activity, particularly in its northern suburbs. This surge is transforming the city’s skyline, replacing open fields with towering edifices and sprawling complexes.
The construction boom in northern Harare can be attributed to a confluence of factors. Zimbabwe’s economic recovery, after years of stagnation, has instilled a renewed sense of optimism among businesses and investors. This, in turn, has led to increased demand for office space, retail outlets, and residential housing.
The growing population of Harare, particularly within its middle class, is another significant driver. This demographic seeks modern and secure living spaces, propelling the development of high-rise apartments, gated communities, and shopping malls.
Government policies also play a role. Initiatives aimed at attracting foreign direct investment (FDI) and promoting local businesses have created a more favourable environment for construction projects. Additionally, the government’s focus on infrastructure development, including improved roads and utilities, has made northern Harare a more attractive location for investors and developers.
The most visible consequence of the construction boom is the transformation of the northern Harare skyline. Previously dominated by low-density residential areas and open fields, the landscape is rapidly evolving. Office blocks reaching for the sky, modern shopping malls, and expansive residential complexes are replacing the old.
This densification not only alters the aesthetics of the city but also creates a more vibrant and dynamic urban environment. New business hubs are emerging, offering opportunities for entrepreneurs and professionals. The improved infrastructure and increased amenities enhance the quality of life for residents.
The construction boom has far-reaching consequences beyond the visual transformation of northern Harare. The increased economic activity generates employment opportunities in the construction sector, fostering economic growth. Additionally, the development of new commercial spaces attracts businesses, further stimulating the local economy.
However, the boom also presents challenges. The rapid pace of development can strain existing infrastructure, leading to traffic congestion and pressure on resources like water and electricity. There’s also a risk of gentrification, as rising property values may displace long-term residents.
To ensure the long-term benefits of the construction boom, sustainable development practices are crucial. Careful planning that incorporates green spaces and energy-efficient designs is essential. Additionally, infrastructure development needs to keep pace with the construction of new buildings to avoid overburdening existing systems.
Social responsibility is another key consideration. Developers should be mindful of the impact on existing communities and prioritize inclusive development that benefits all residents. This may involve incorporating affordable housing options and ensuring existing residents have access to the new amenities being created.
The ongoing construction boom in northern Harare signifies a period of significant transformation for the city. This growth presents both opportunities and challenges. By embracing sustainable practices and prioritizing social responsibility, stakeholders can ensure that the development of northern Harare benefits not just the city’s skyline but also its residents and the economy as a whole.
As Harare continues to grow, northern suburbs are poised to become a central hub for commerce, residence, and modern living. This ongoing transformation will undoubtedly shape the future of the city, etching a new chapter in its ever-evolving story.
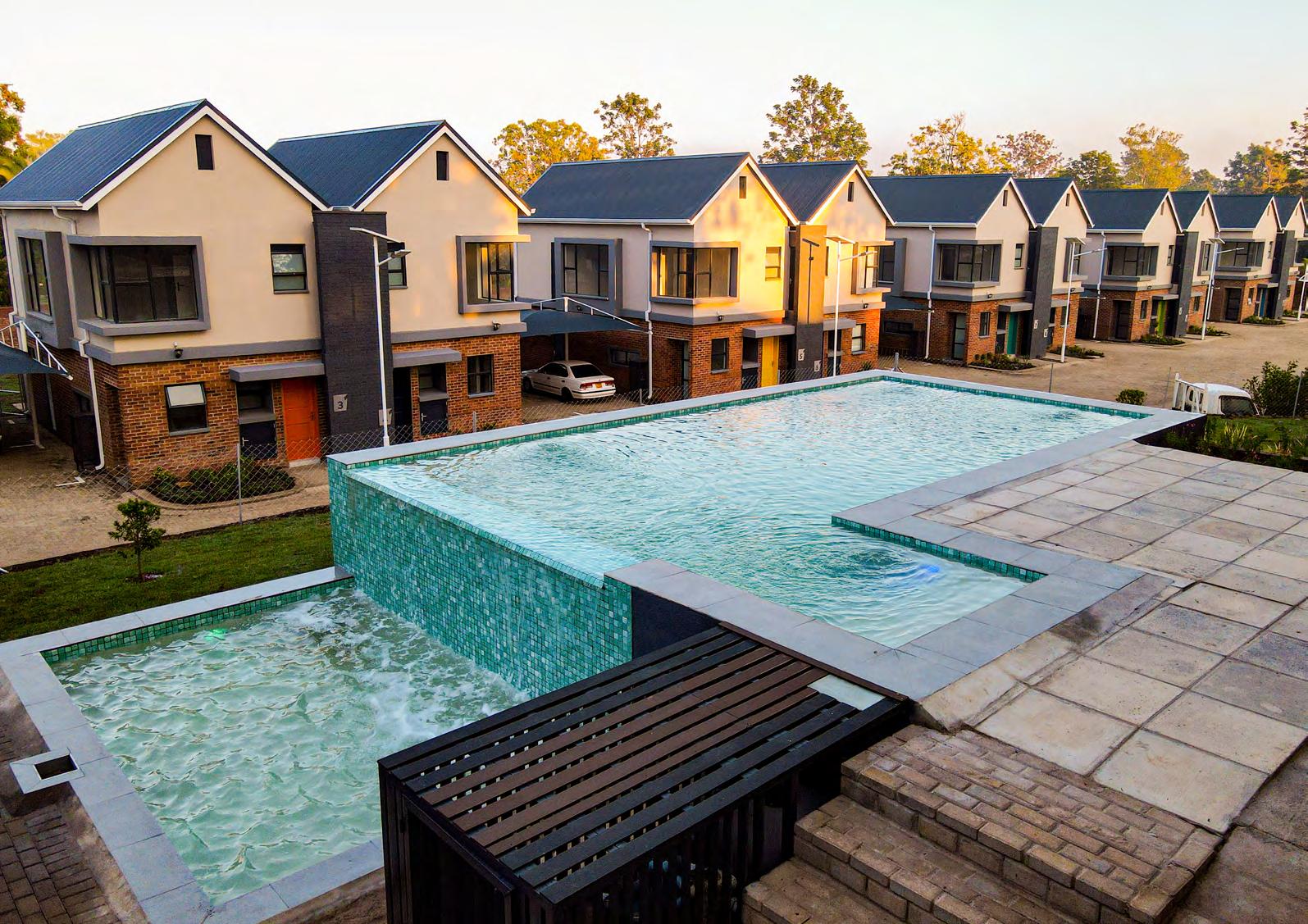

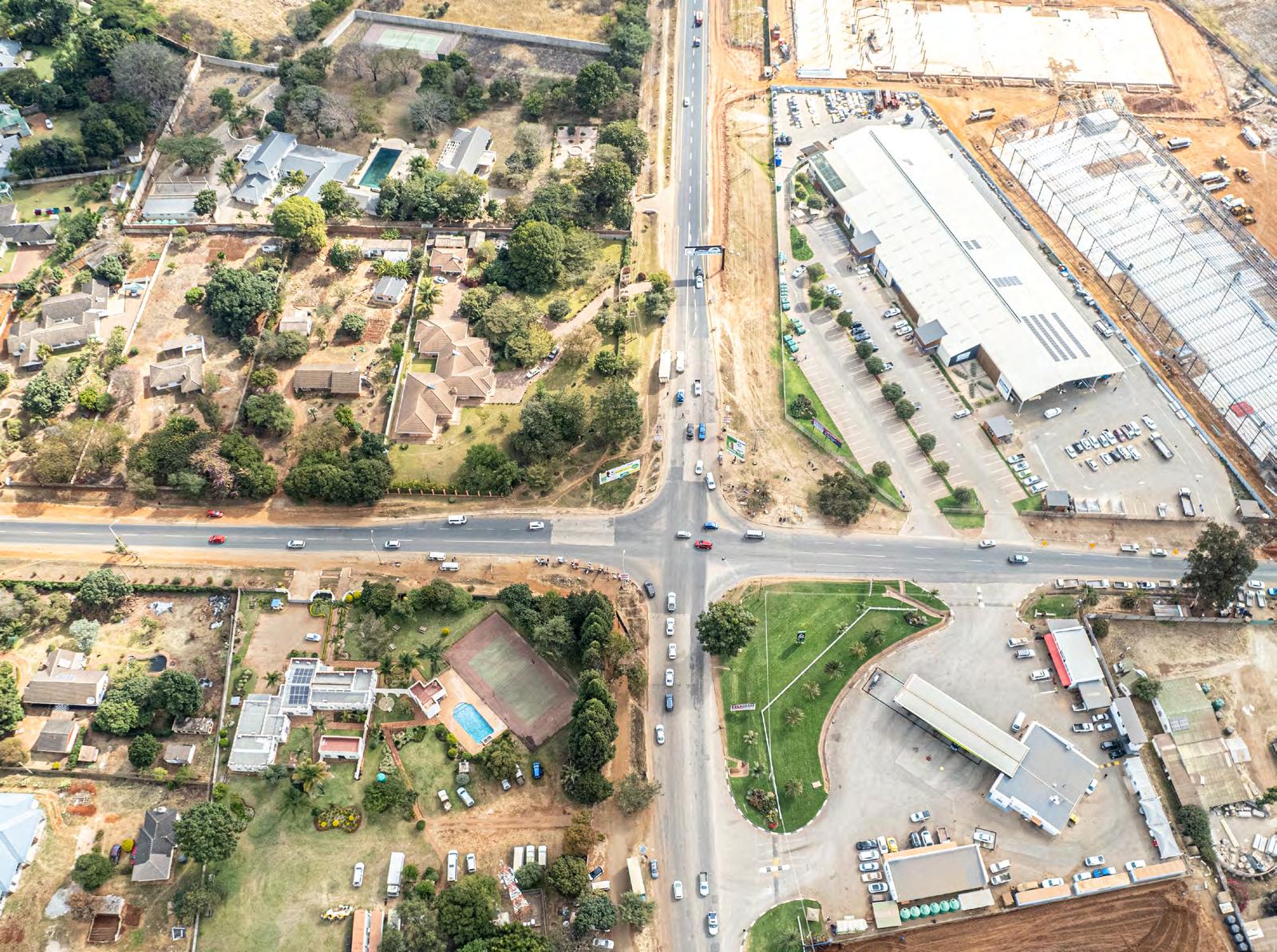
Located in Harare, Zimbabwe, Milton Park Medical Centre stands as a beacon of advanced medical care. This stateof-the-art facility caters to not only Zimbabwean residents but also patients from neighbouring countries, offering a comprehensive range of services.
One of the hospital’s hallmarks is its well-equipped emergency department. A dedicated team of doctors and nurses are always on hand to provide immediate medical attention. Resuscitation rooms boast advanced life support equipment, including ventilators, ensuring patients receive the most critical care in a timely manner. The seamless integration of emergency rooms with theatres and critical care wards allows for swift transfer of patients requiring urgent surgical intervention.
Stepping into the theatre complex, one encounters a sterilized environment with cutting-edge technology at its core.
Text by Martin Chemhere

Modern surgical instrument sets, patient monitors, defibrillators, and bed units create a platform for safe and successful procedures. The unwavering commitment
to patient safety is further reflected in the hospital’s use of industry-standard materials and protocols. For those battling critical illnesses or severe injuries, Milton
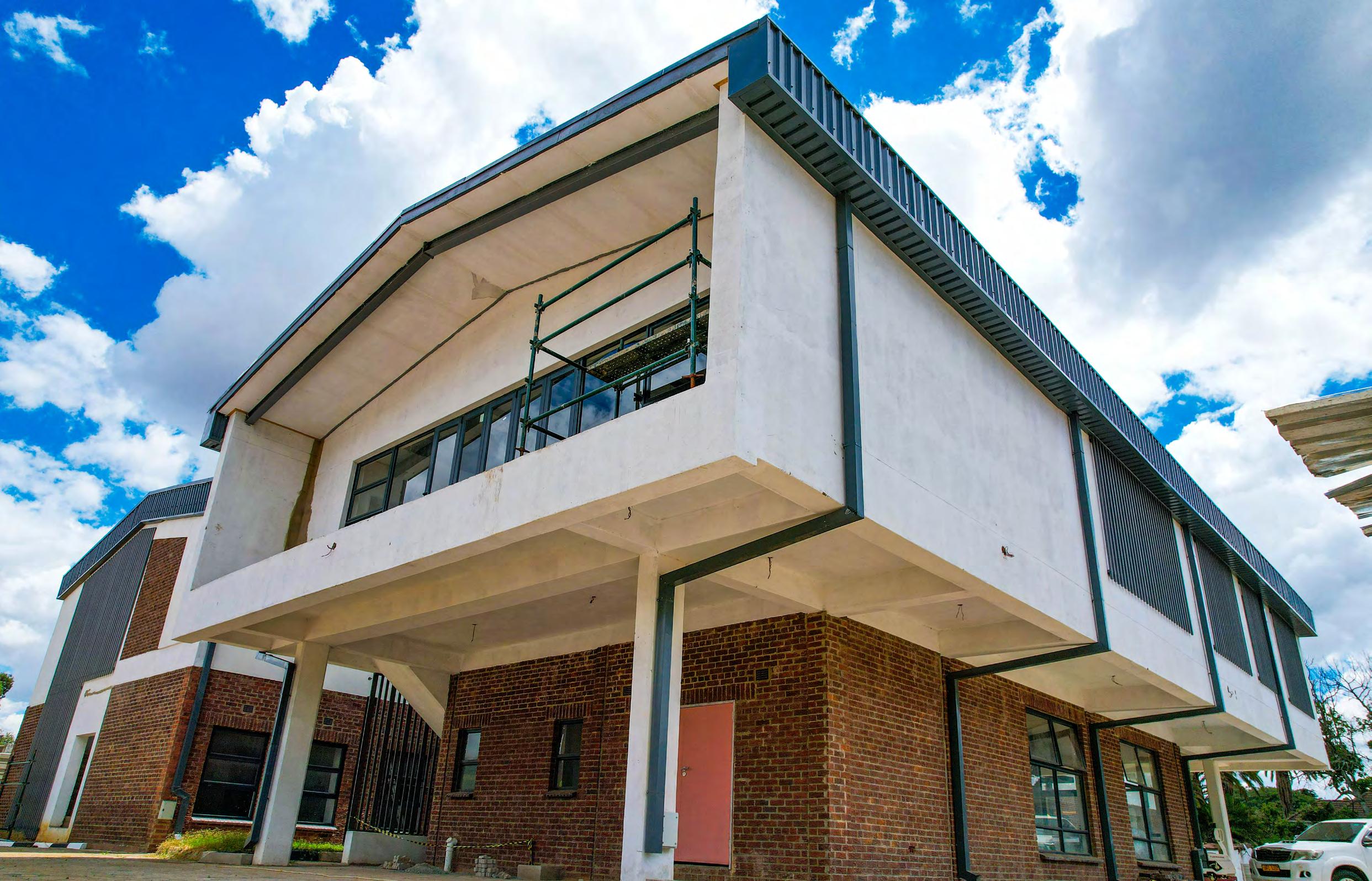
Park Medical Centre offers a lifeline. Their critical care unit is staffed by highly trained professionals who specialize in managing
complex cases and providing extensive medical support to the most acutely ill patients.
The guiding principle behind this unit is prioritizing the patient’s health and well-being through prompt and efficient service.
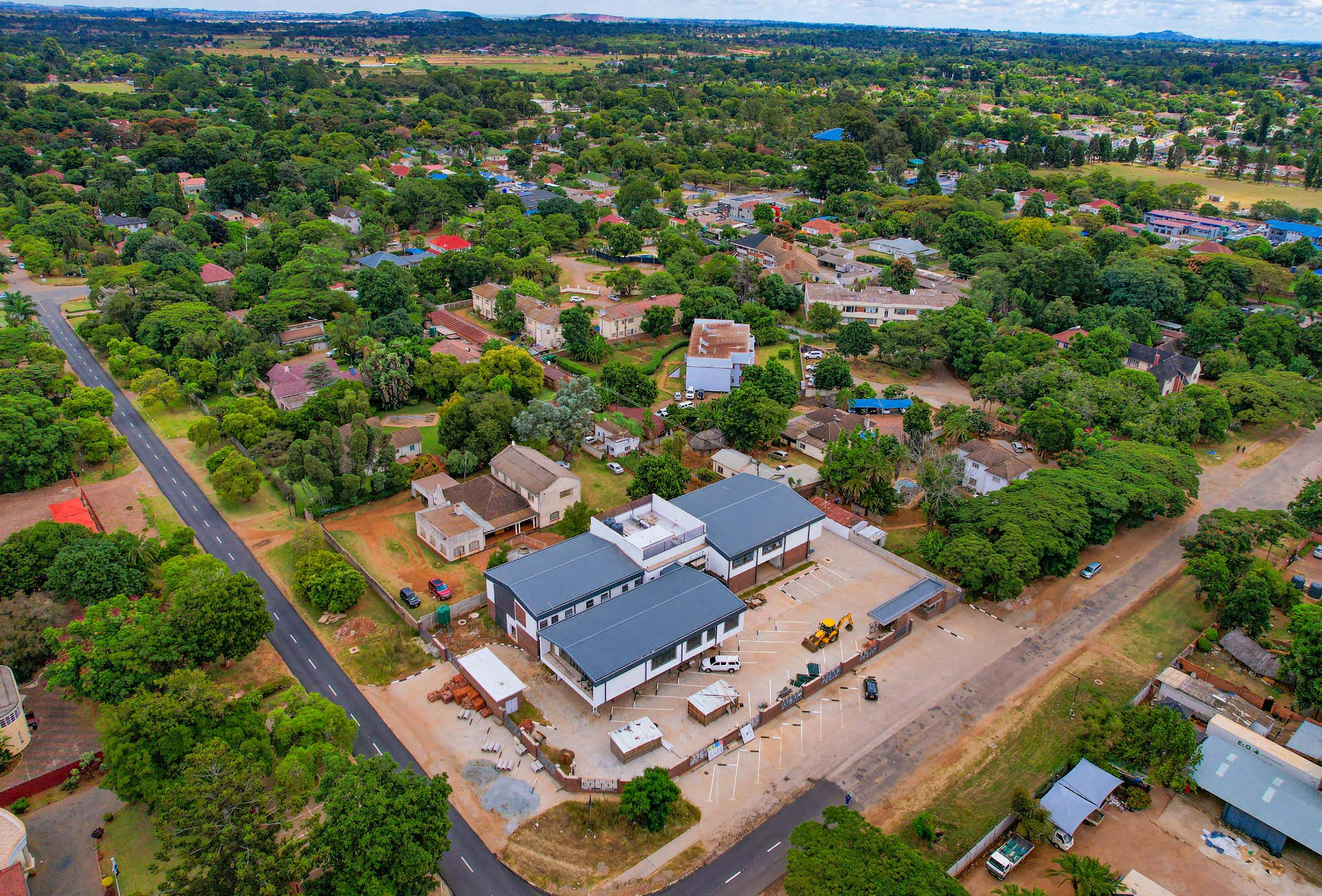
Beyond its advanced technology, the hospital prioritizes patient comfort.
Fully air-conditioned wards provide a tranquil environment for recovery, with options ranging from private single rooms to comfortable two and three-bed layouts. Modern en-suite bathrooms enhance the experience, while fully adjustable beds ensure a restful stay.
Entertainment comes in the form of flat-screen TVs with access to DSTV channels, and WiFi connectivity keeps patients connected to the outside world. Ground floor wards even boast access to serene courtyards.
Milton Park Medical Centre’s dedication extends beyond its facilities. A team of highly qualified nurses manages the high dependency and critical care units, providing meticulous care around the clock.
The meticulously chosen staff, including doctors and nurses, possess specialized training to ensure patients receive the highest level of attention and expertise.
This commitment to excellence is echoed in the hospital’s mission statement. They strive to deliver exceptional patient-centered care in an environment built on the core values of quality, care, and respect. Ultimately,
Milton Park Medical Centre aspires to be a community cornerstone, empowering individuals to achieve optimal health and well-being throughout their lives.


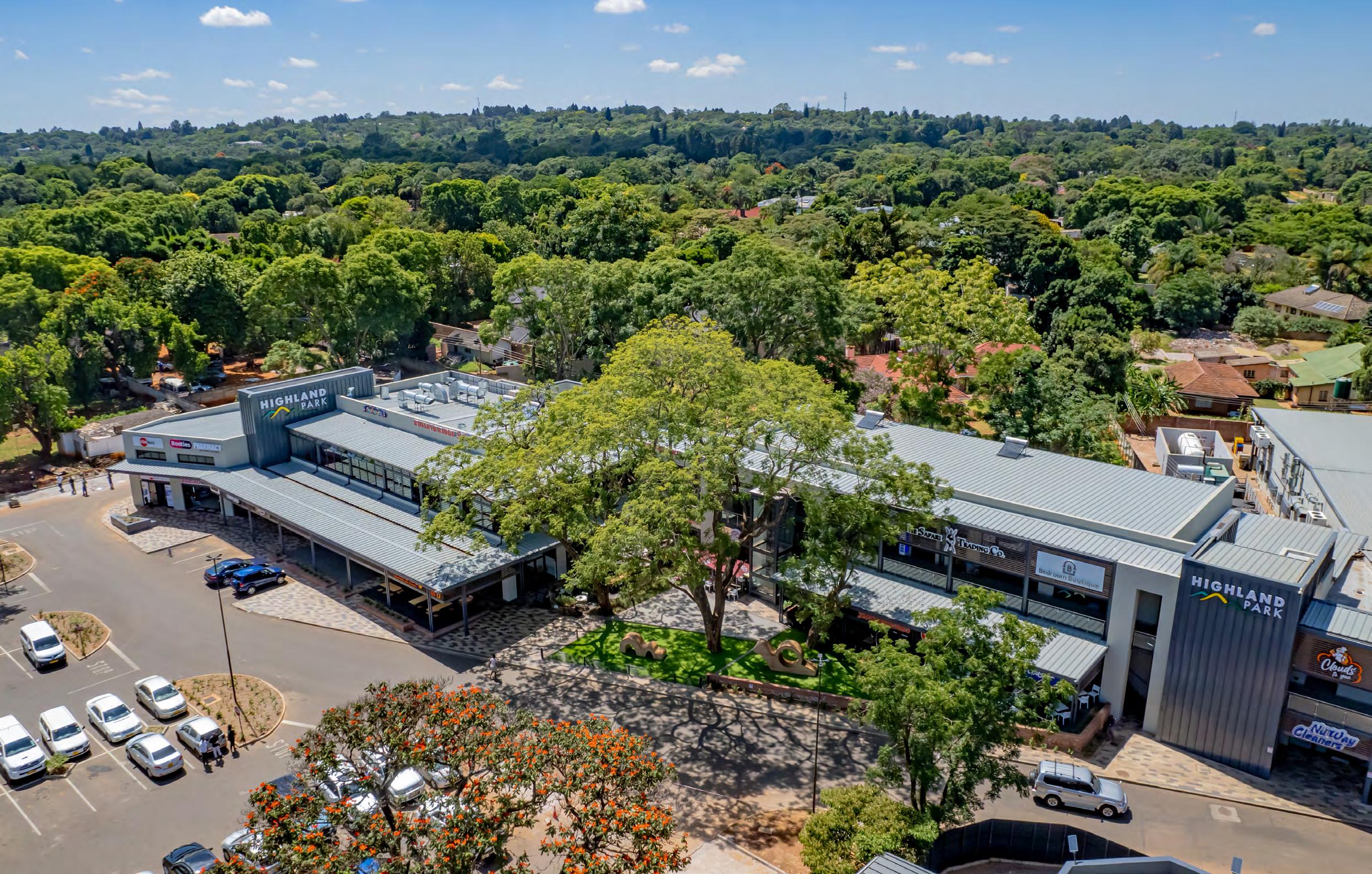
Harare’s long-established low-density suburbs, once a hallmark of affluence, are experiencing a shift. Sprawling single-family homes on expansive plots are no longer the sole aspiration for residents.
A new generation, with evolving needs and a preference for a more connected lifestyle, is emerging. This presents a unique opportunity for the development of modern, high-density precincts within these suburbs.

shift and changing preferences
Harare’s population is projected to reach 2.2 million by 2030 ([UN Cities Report 2018]). This growth is driven by a burgeoning youth population. According to the Zimbabwe National Statistics Agency (ZIMSTAT), over 60% of the population is under the age of 35. This demographic is known for its desire for convenience, social interaction, and walkable communities – all qualities often lacking in the current lowdensity suburban sprawl.
A 2023 survey by GeoPoll revealed that 72% of Harare residents aged 2534 prioritize easy access to shops, restaurants, and entertainment venues when choosing a place to live. Additionally, 68% expressed a preference for secure, gated communities that foster a sense of belonging.
The development of modern precincts can be a catalyst for economic growth in Harare. Here’s a breakdown of the potential benefits:
• Increased Densification: Replacing underutilized land with multi-unit dwellings can significantly boost property taxes for the city council. A 2022 report by the World Bank estimates that Harare could generate an additional $20 million annually in property taxes through strategic densification.
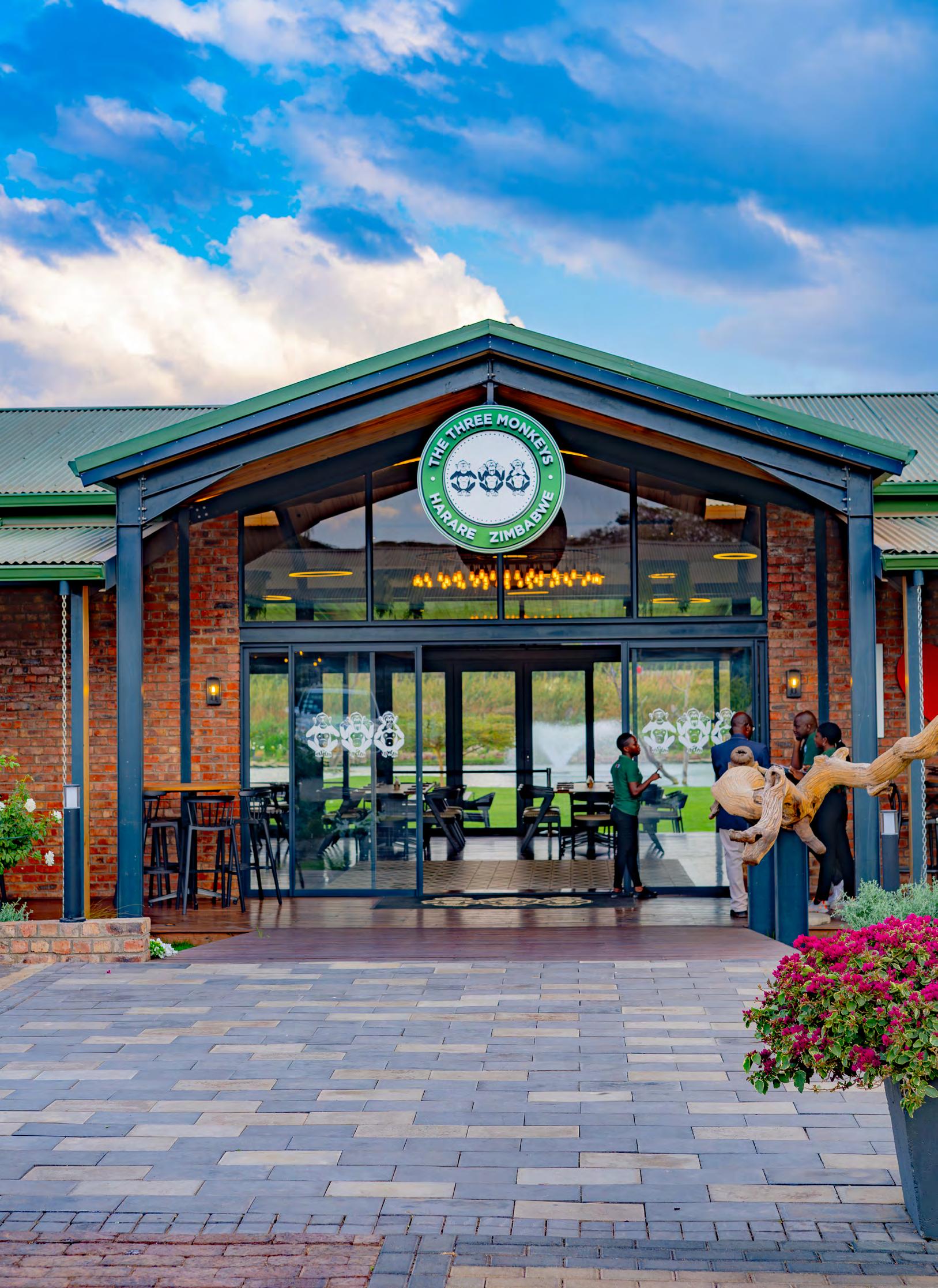
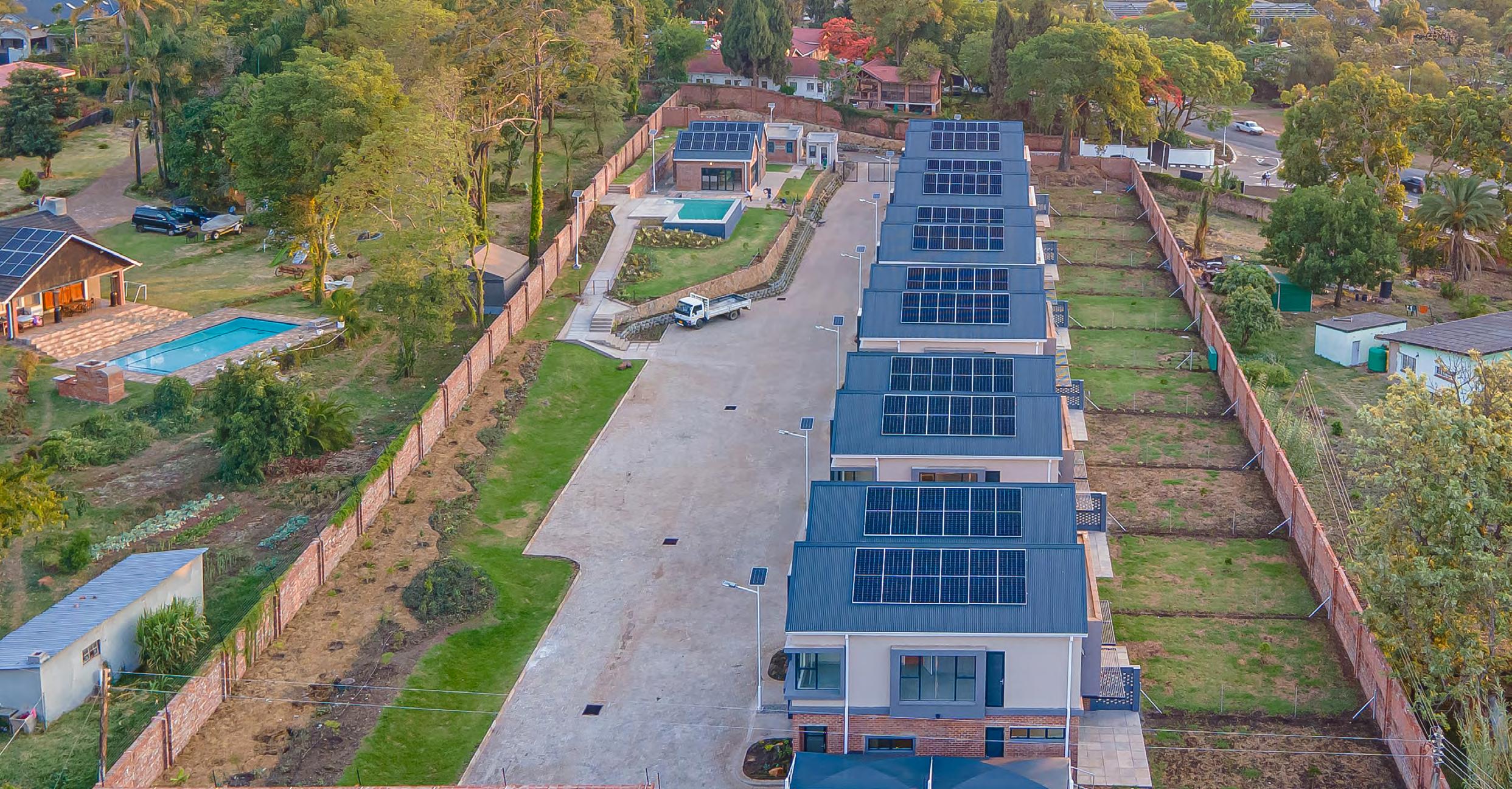
• Job Creation: The construction and maintenance of modern precincts will create new employment opportunities in the construction, real estate, and property management sectors. A 2021 study by the University of Zimbabwe suggests that a single high-density development project can create up to 500 jobs during construction and dozens of permanent positions upon completion.
• Booming Businesses: Modern precincts will attract a wider range of businesses, including restaurants, cafes, shops, and service providers. This will not only cater to the residents within the precinct but also generate revenue and create jobs throughout the city.
Besides economic benefits, modern precincts offer a range of social and environmental advantages:
• Vibrant Communities: Mixed-use precincts create spaces for people to connect and foster a sense of community. Shared amenities like parks, gyms, and social areas can encourage interaction and build a strong social fabric.
• Sustainable Living: High-density living promotes a more sustainable lifestyle. Residents can walk or cycle to local amenities, reducing reliance on cars and their associated carbon emissions. A 2020 study by the Zimbabwe Environmental Management Agency (EMA) found that car-dependent commutes are a major contributor to air pollution in Harare.
• Efficient Use of Land: Modern precincts make better use of existing infrastructure, reducing the need for urban sprawl and preserving valuable green spaces.
Addressing concerns and building consensus
The potential of modern precincts is undeniable, but there are concerns that need to be addressed. Some residents may be apprehensive about increased density and potential changes to the character of their neighborhoods. To ensure successful implementation, extensive community engagement is crucial.
Residents’ concerns must be heard and addressed through transparent communication and inclusive planning processes.
Here are some strategies to achieve successful development:
Phased Development: Precinct development can be rolled out in phases, allowing residents to adjust to the changes.
• Preserving Green Spaces: Modern precincts should incorporate ample green spaces to ensure a balance between density and a connection to nature.
• Traffic Management: Traffic flow within and around the precinct needs careful planning to avoid congestion.
The future of Harare’s low-density suburbs lies in embracing thoughtful densification. Modern, mixed-use precincts offer a compelling vision – a chance to create vibrant, sustainable communities that cater to the needs of a new generation.
Prioritizing community engagement, responsible planning, and a commitment to sustainability, ensures this transformation to unlock significant economic, social, and environmental benefits for Harare.

Chisipite Shopping Centre is slated for extensive redevelopment starting at the end of this month. The shopping centre closed for renovations at the end of June and is expected to reopen in the second quarter of 2025. While the temporary closure will impact many tenants, especially those whose single branch is at Chisipite, the long-term benefits are significant. This long overdue makeover will undoubtedly usher in a tinge of modernity and sophistication for this shopping centre that has of late been appearing rundown.
Ancora Group will be managing the leasing of this project. They are reputable retail property and leasing strategists with a portfolio of over 46 different retail centres in and outside of South Africa. Their vision is to redefine the shopping experience at Chisipite, promising a “haven” where visitors can “indulge, connect and create lasting memories.”
The redevelopment will address the yearslong need to update the shopping centre’s ageing infrastructure by introducing new retail spaces, upgrading facilities and improving parking areas, making Chisipite Shopping Centre competitive and attractive once again. This fresh new look is exactly what’s needed to cater to the shopping and dining needs of the community, bringing back a touch of class to the suburban centre which now appears rundown. Chisipite Shopping Centre will soon offer prime spaces for clothing boutiques, fast food outlets, restaurants, burger joints and even a drivethru, presenting an exciting opportunity for businesses to elevate their brands and be part of an exceptional shopping and dining experience.
Bon Marche, which is the shopping centre’s anchor, will have its footprint substantially increased. Additionally, a new standalone liquor store will be introduced. The upcoming makeover is definitely a dream come true to a community that wants to see a shopping centre that aligns with the upscale nature of their neighbourhood. Visit Ancora Group’s website or follow their social media channels for updates on the redevelopment.

Text by Farai Chaka


Text by Martin Chemhere
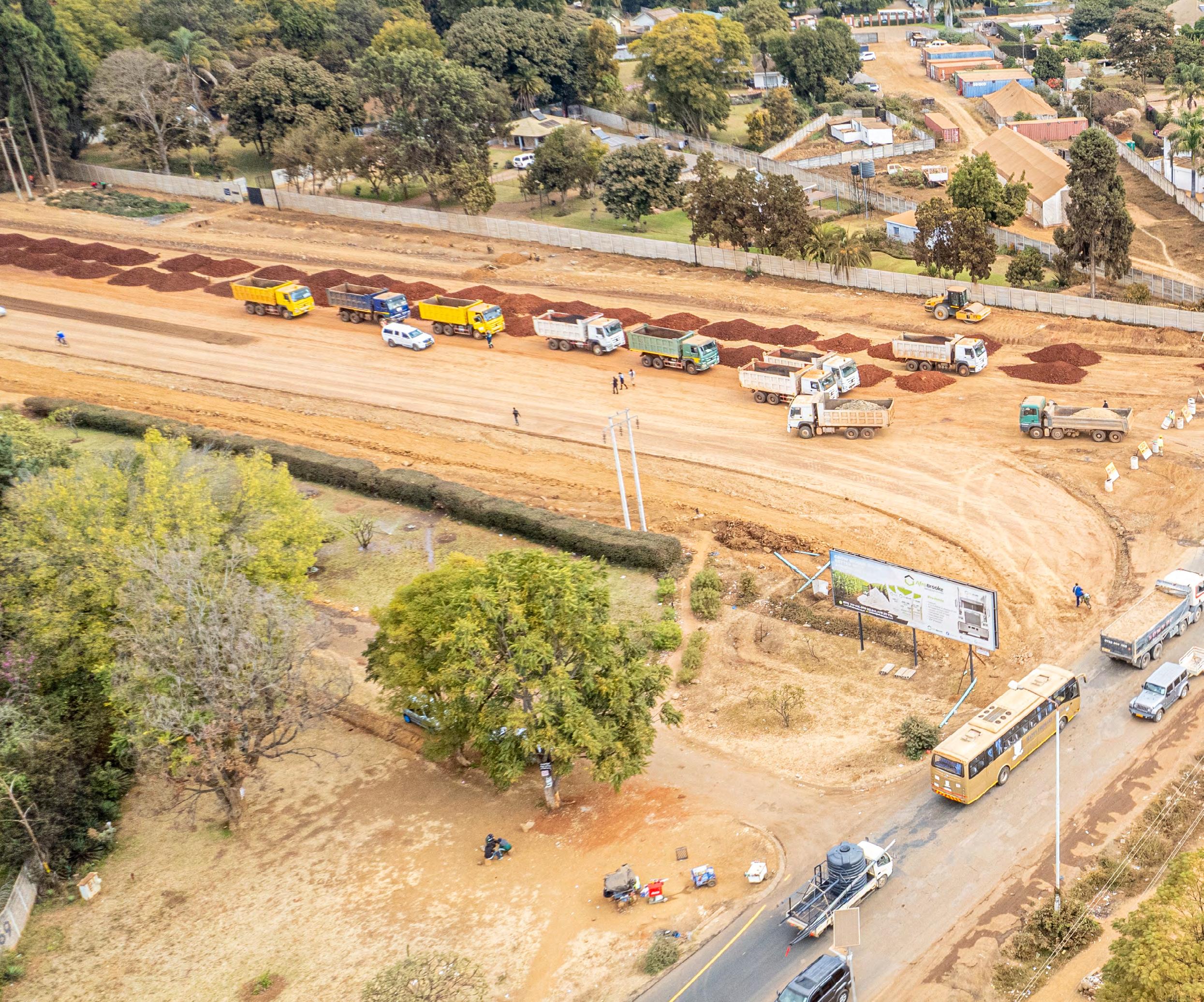

The rumble of construction equipment and the flurry of activity along Harare’s major roads herald a period of transformation. This surge in infrastructure development is fuelled by Zimbabwe’s upcoming role as host of the 44th Southern African Development Community (SADC) Summit in August 2024. While the primary aim is to create a smooth experience for visiting dignitaries, the long-term benefits extend far beyond the summit itself. This major road construction project presents a unique opportunity for Zimbabwe to improve its road infrastructure and enhance its image on the regional stage.
The focus on road improvements is a welcome sight for Zimbabweans accustomed to navigating a network often riddled with potholes and uneven surfaces. The current project targets major arteries within the capital city, ensuring a seamless journey for delegates and showcasing the commitment to creating a positive first impression. Beyond aesthetics, these

upgrades will enhance traffic flow, reduce travel times, and contribute to road safety for residents and visitors alike.
However, the impact of this project transcends Harare’s city limits. Improved road infrastructure serves as a lifeblood for any nation, connecting communities, facilitating trade, and boosting economic activity. Efficient transportation networks ensure smoother movement of goods and services, lowering transportation costs and encouraging investment. This, in turn, stimulates economic growth and fosters regional integration.
The benefits extend beyond the economic realm. Well-maintained roads create a sense of national pride and improved connectivity. They allow for easier access to essential services in rural areas, fostering social development and bridging the gap between urban and rural communities. Additionally, a robust road network opens doors for tourism, allowing
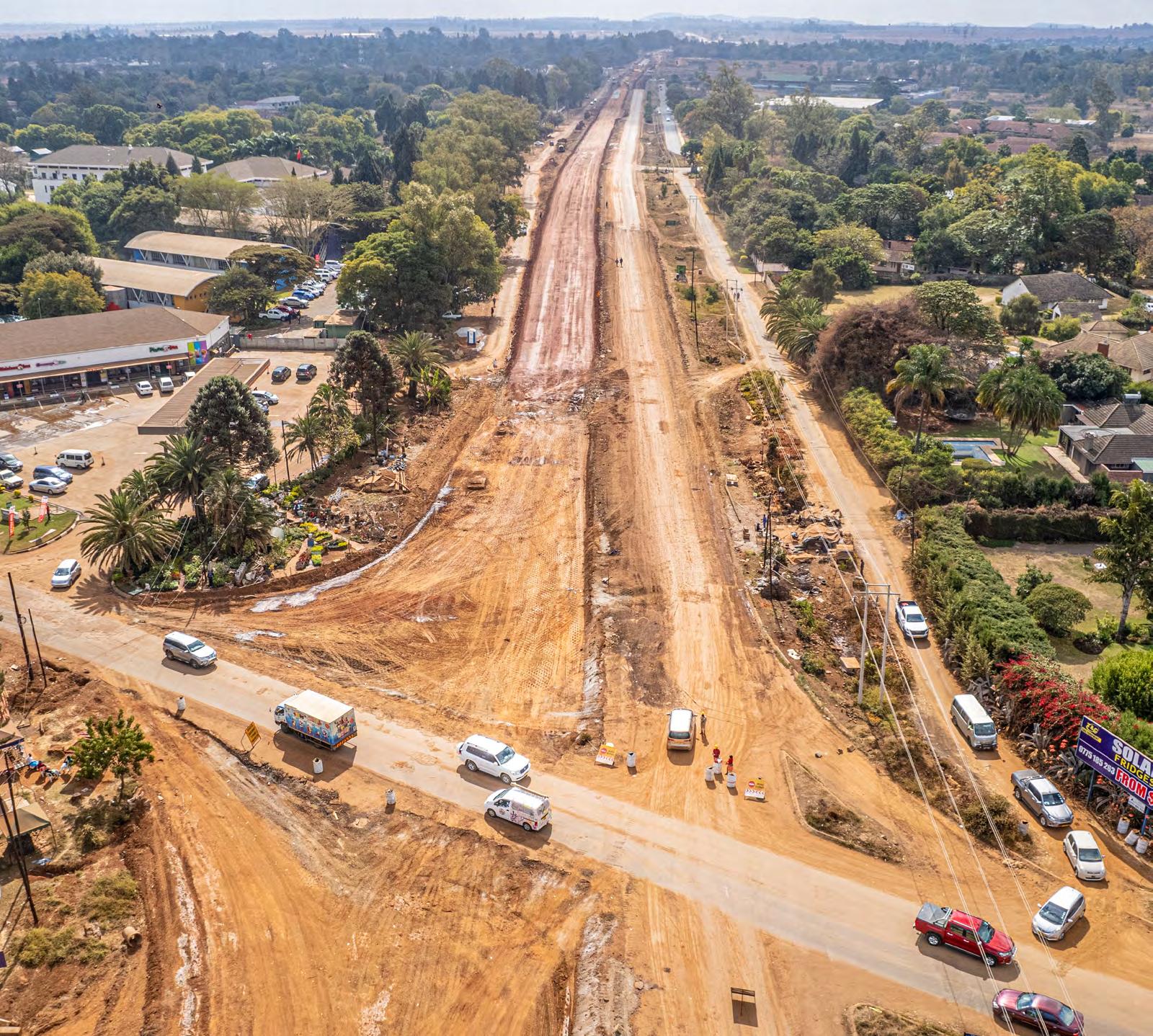

visitors to explore the diverse landscapes and rich cultural heritage that Zimbabwe has to offer.
However, for the impact to be truly transformative, a long-term vision for road infrastructure development is crucial. The current project, while undoubtedly positive, should be seen as a stepping stone. A comprehensive national road development plan, coupled with a sustainable maintenance strategy, is essential to ensure these improvements are not short-lived.
Paramount is the need to be transparent and accountable in the allocation and utilization of resources for such projects. This is because public trust is essential for garnering support for continued infrastructure development. There is also need to ensure local companies and

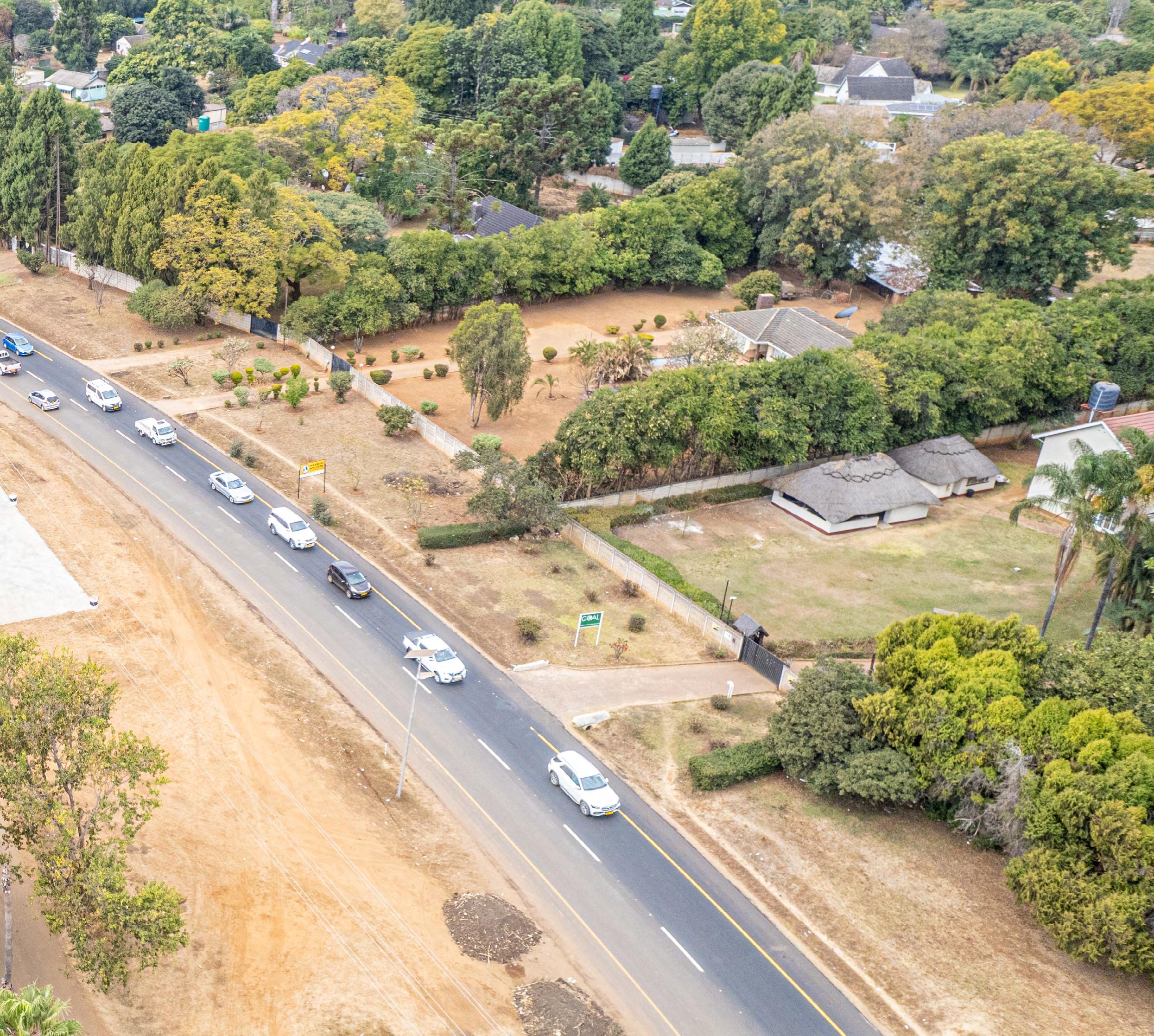
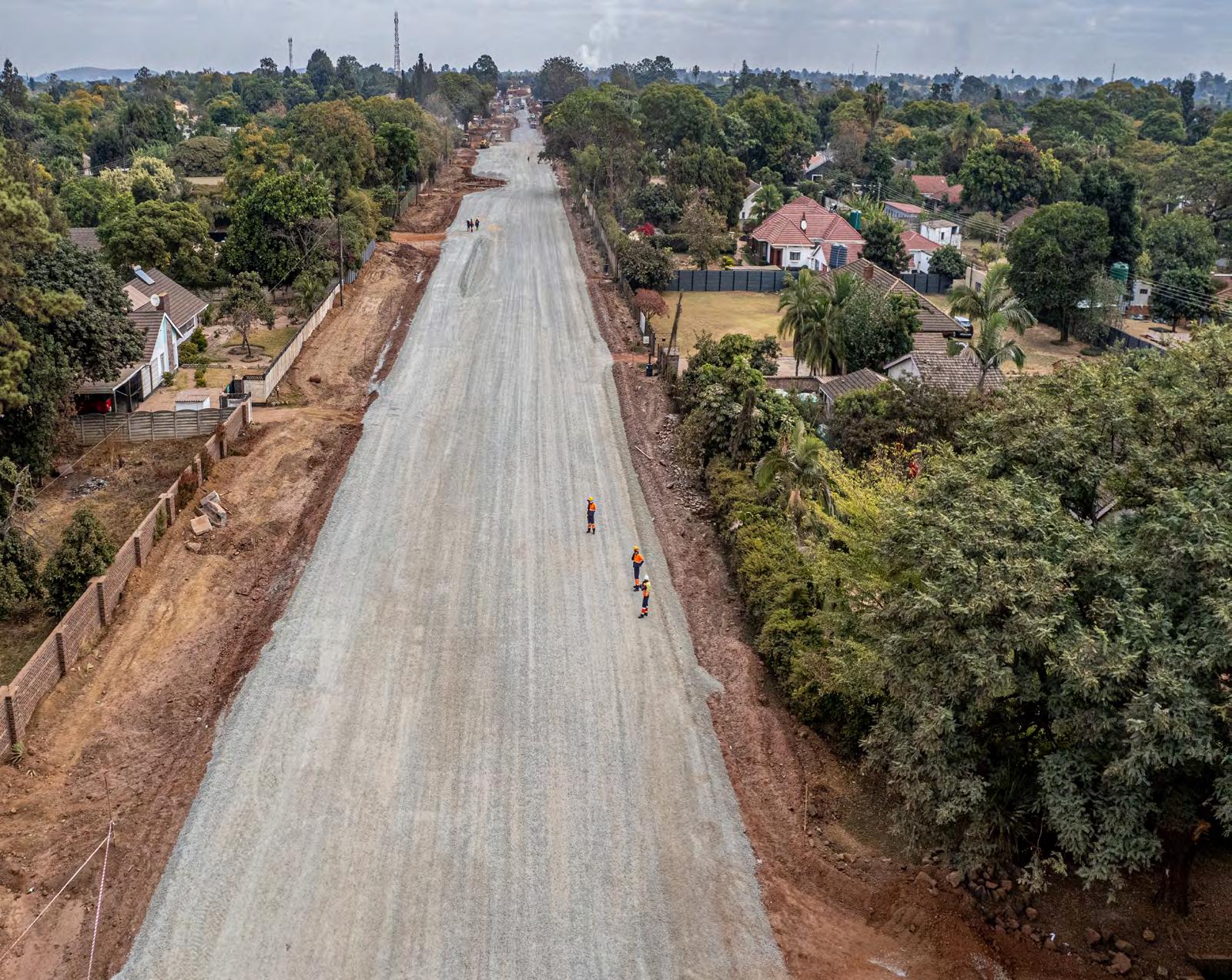
skilled labour are continuously involved in the construction process to empower communities and stimulate economic activity at the grassroots level.
The upcoming SADC Summit serves as a catalyst for positive change in Zimbabwe. The focus on road improvements presents a golden opportunity to not only enhance the country’s image but also lay the groundwork for a more efficient and connected nation.
Capitalizing on this momentum and adopting a sustainable approach to infrastructure development, can propel Zimbabwe towards a brighter future where well-paved roads become a symbol of progress, prosperity, and regional integration.

Zimbabwe’s National Railways of Zimbabwe (NRZ) is undergoing a major revamp in partnership with China Railway Group. This collaboration aims to leverage China’s expertise and financial resources to modernize the NRZ’s infrastructure.
The project encompasses significant upgrades for the NRZ’s fixed assets, rolling stock, and signalling systems. Zimbabwe’s railway network lags behind its neighbours like South Africa, Mozambique, and Zambia, and this initiative seeks to bridge that gap.
To plan the project effectively, the NRZ and China Railway have signed a memorandum of understanding. They anticipate finalizing a feasibility report by June 2024 and hope to officially announce the full agreement during the upcoming Forum for China and Africa in August or September.
China Railway boasts a strong track
record in the region. They constructed the 1,860-kilometer rail line connecting Zambia’s copper belt to the Tanzanian port of Dar es Salaam in the 1970s. More recently, they built the Addis AbabaDjibouti Railway in Ethiopia.
This electrified standard-gauge line stretches over 750 kilometers and serves as a critical trade corridor for landlocked Ethiopia. It has significantly boosted connectivity between Ethiopia and Djibouti, promoting industrialization and urbanization along its route.
Over the past six years, the Addis AbabaDjibouti Railway has seen a remarkable rise in revenue, averaging a 39% annual growth rate. This success is partly attributed to the introduction of premium services like cold chain logistics, various passenger trains, and dedicated vehicle transport.
China’s involvement has also extended to extensive training for local railway
technicians. By the end of 2023, over 3,000 Ethiopians and Djiboutians were operating the railway in key roles like train conductors, engineers, maintenance personnel, and management positions.
Similar positive economic transformations experienced in Ethiopia, Djibouti, and Algeria (where China recently completed a metro line extension) are anticipated for Zimbabwe upon the project’s completion.
Estimates suggest the NRZ revamp will require roughly $533 million. Currently, the NRZ transports around 3 million tons of goods annually, which is a decline from its peak capacity of 5 million tons. The railway primarily focuses on exporting minerals like lithium, coal, chrome, and granite, with a significant portion heading to Asian markets, particularly China.

Zimbabwe’s infrastructure landscape is set for a boost with the government’s approval of a US$110 million Public-PrivatePartnership (PPP) for the upgrade of the Old Gwanda Road.
This project, undertaken by Zwane Enterprise, marks a significant step towards the country’s ambitious plans to improve its road network through private sector collaboration.
Zwane Enterprise, a Zimbabwean company, expressed interest in the project last year and has allocated a US$150 million budget for the construction and upgrading of the 120-kilometer stretch of gravel road.
The past few months have seen them conducting feasibility studies, with the project requiring the relocation of 43 homesteads to ensure its smooth execution.
This approval by the Zimbabwean cabinet aligns with the government’s recently announced strategy to involve the private
sector in major road construction projects through the Built-Operate and Transfer (BOT) model.
This approach aims to leverage private sector expertise and resources to expedite infrastructure development across the country.
The project details, as presented by Honourable Mthuli Ncube, the Minister of Finance and Chair of the Public-Private Partnership Committee, highlight Zwane Enterprise’s proposed investment to rehabilitate the Old Gwanda Road.
This upgrade will not only improve the road’s condition but also shorten the travel distance between Bulawayo and Gwanda by six kilometres compared to the existing route via Esigodini, Mbalabala, and Colleen Bawn.
The project timeline anticipates completion within a year of commencement, with Zwane Enterprise fully financing the US$110 million construction cost. To recover their investment, the company
plans to establish two toll gates along the upgraded Old Gwanda Road.
Engineer Bekithemba Mbambo, CEO of Zwane Enterprise, expressed his enthusiasm regarding the cabinet’s approval, signifying their confidence in the company’s ability to deliver this crucial project. Beyond the immediate upgrade, the construction is expected to generate significant benefits for the local economy.
The project will create employment opportunities and stimulate the value chain associated with road construction, providing a much-needed boost to the surrounding communities.
This PPP initiative for the Old Gwanda Road paves the way for further collaboration between the Zimbabwean government and private entities.
By leveraging private sector expertise and resources, the country can accelerate its infrastructure development goals and unlock economic growth opportunities in the region.
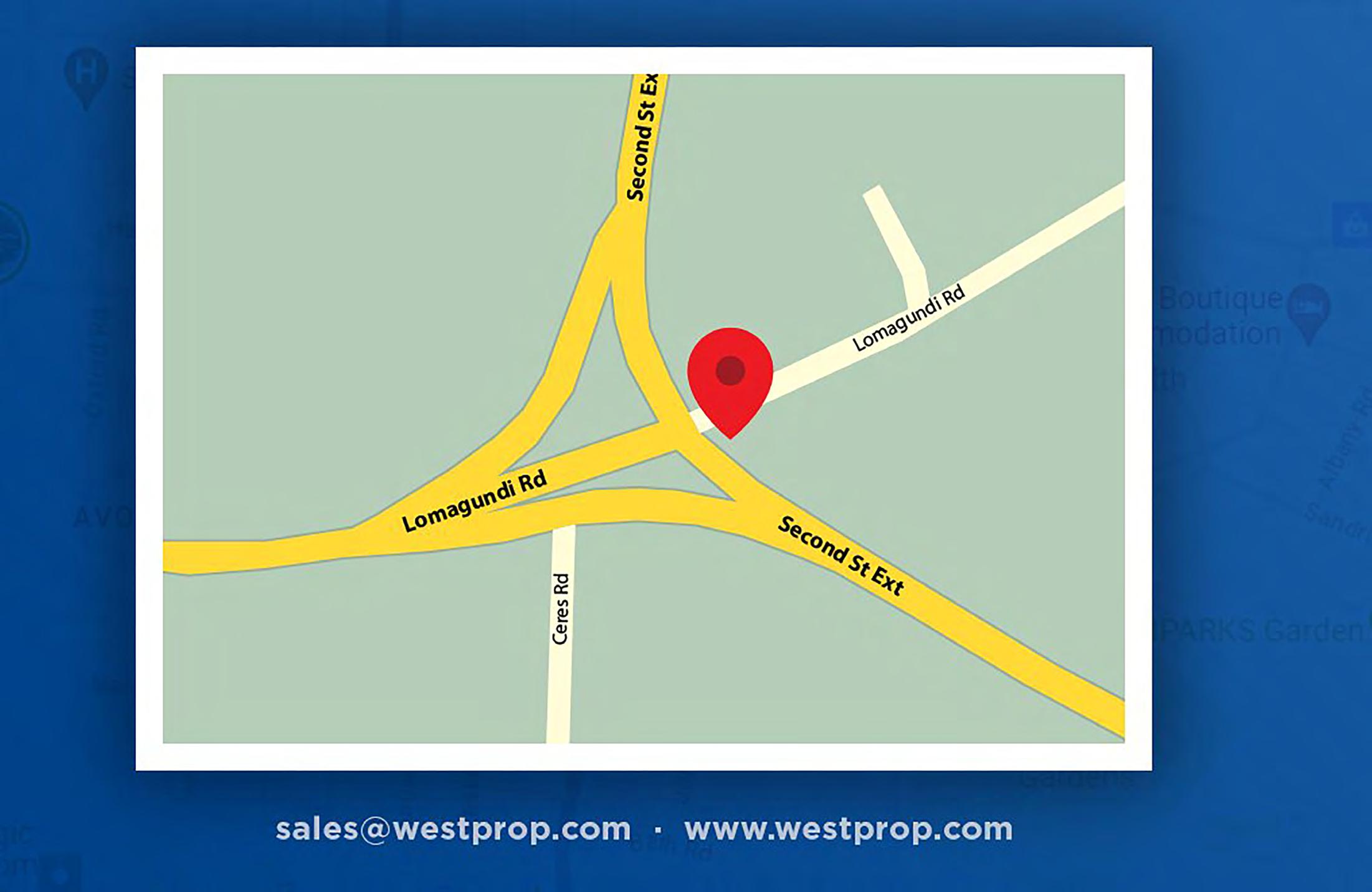
WestProp Holdings, a Zimbabwean property development company listed on the Victoria Falls Stock Exchange, has recently announced its relocation to a new and more spacious office block in Mount Pleasant, Harare. This move, effective since May 21st, 2024, signifies a significant milestone for the company, reflecting its impressive growth trajectory.
Previously situated at 3 Fairbridge Road in Belgravia, WestProp simply outgrew its existing space. The company’s expansion, fuelled by recruitment efforts in property management, development, and construction, necessitated a larger office environment to comfortably accommodate its growing staff.
“The company has grown from just 10 permanent head office staff when we started to over 60 now,” remarked WestProp’s Chief Executive, Mr. Ken Sharpe. He elaborated on the challenges faced due to space constraints at the Belgravia office. The relocation to Mount Pleasant addresses this concern, providing individual workspaces for a more efficient
and organized work environment.
This move to a more spacious location isn’t just about immediate needs; it reflects WestProp’s confidence in its future and the Zimbabwean market. Mr. Sharpe’s statement, “Our company is on a trajectory of continued growth. We are confident of Zimbabwe. We are confident of the future,” underscores this optimism. The company’s expansion plans likely involve taking on more projects and potentially adding new departments, necessitating a scalable office space. The new location at 17B Lomagundi Road, Mount Pleasant, offers several potential benefits for WestProp. Mount Pleasant is a well-established commercial hub in Harare, offering easy access for clients and employees alike. The increased square footage allows for not only individual workspaces but also potentially dedicated meeting rooms, training areas, and even relaxation zones for employee well-being. This improved infrastructure could foster better collaboration, communication, and innovation within the company.
WestProp’s move to Mount Pleasant also presents a unique opportunity to create a “one-stop shop” office complex. With their sister company, West Security Group, taking over the vacated Belgravia office, WestProp could potentially develop a synergy between the two entities within a centralized location. This could streamline operations and provide a more comprehensive service offering to their clients. The relocation to Mount Pleasant signifies a new chapter for WestProp Holdings. It’s a testament to the company’s growth and a positive indicator for its future endeavours. The increased space allows for a more productive and collaborative work environment, potentially leading to the development of groundbreaking projects that contribute to the Zimbabwean property market. Whether WestProp leverages the new location to establish a centralized hub or continues to operate as separate entities, one thing remains clear: this move signifies a company poised for continued success.
Progress is picking up steam at Pomona City, a massive mixed-use development envisioned as a “city within a city” outside Harare, Zimbabwe. The project is taking a major step forward with the completion of road construction in Phases 1B and 1C, paving the way for new housing development.
This road construction unlocks an additional 600 stands for residential properties, allowing residents to “start building their dream homes” according to WestProp, the company behind Pomona City. The new asphalt roads are a first for WestProp and reportedly only the second instance of such high-quality construction for residential areas in Zimbabwe. These improvements are expected to attract even more buyers to the remaining 140 stands available.
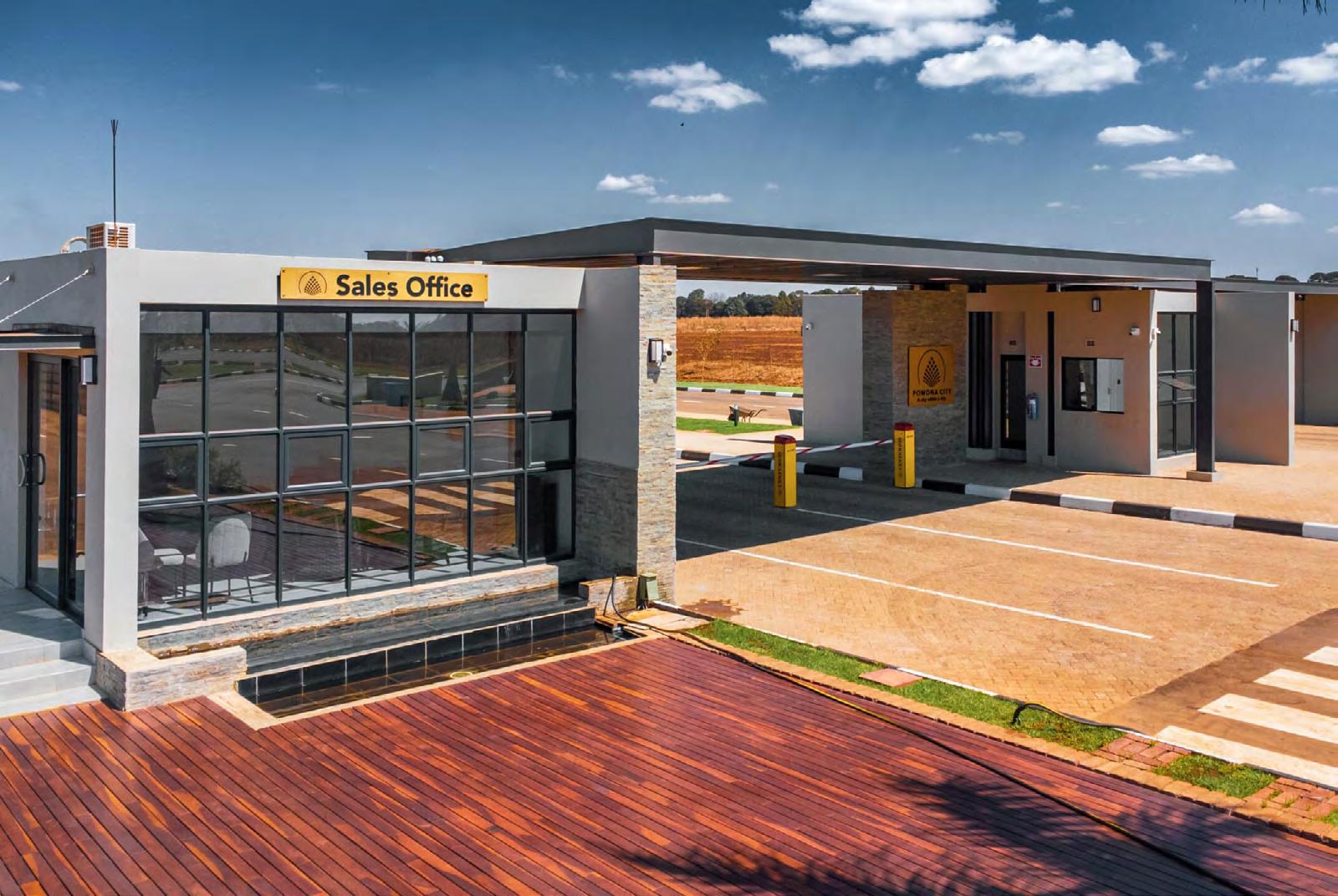

BUILDERS
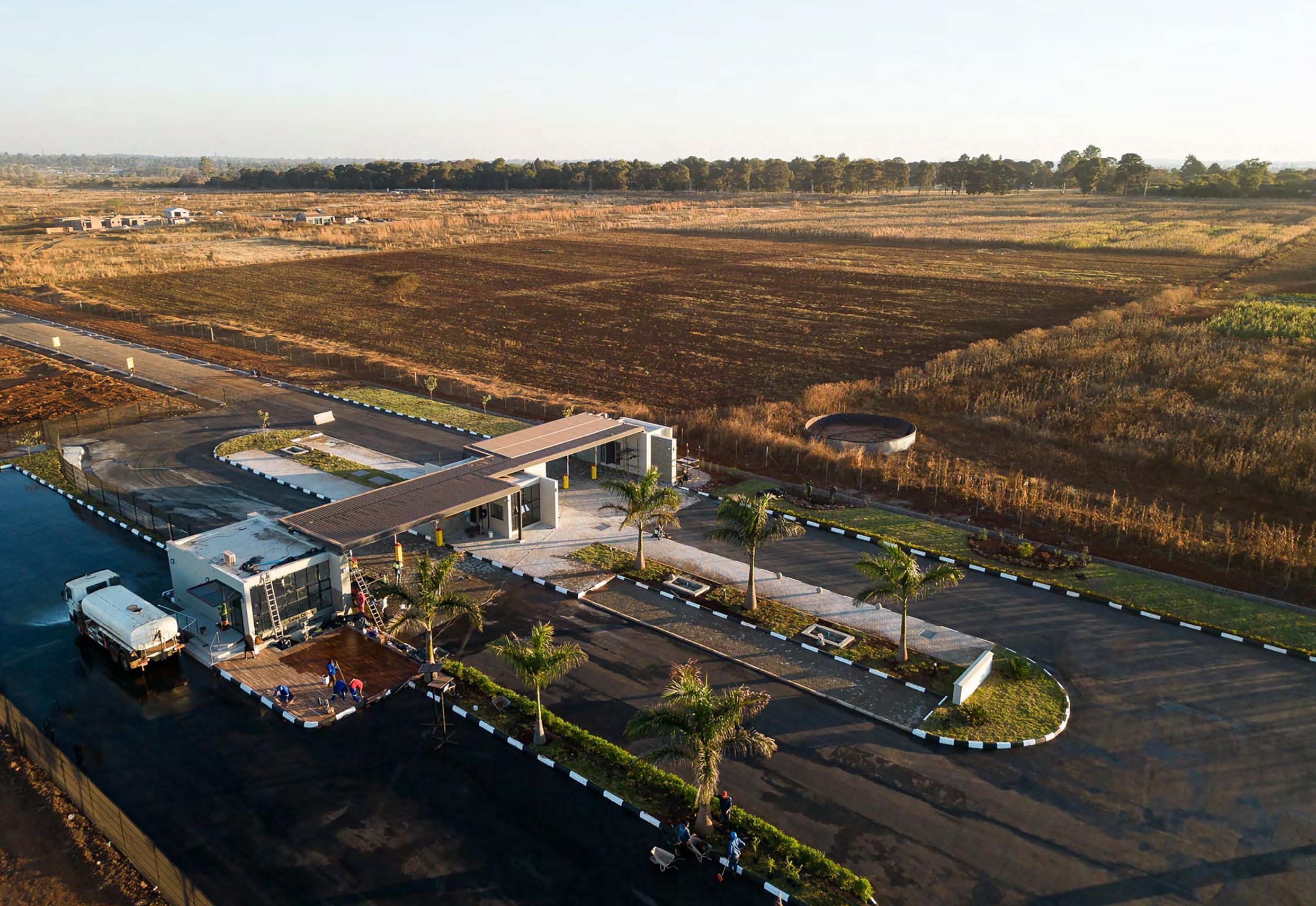
Inel Investments P/L is a contractor that installs and maintains electrical, plumbing, and carpentry systems for various sectors including commercial, industrial, agricultural, mining and even residential.


BUILDERS ORANGE: FOR ROAD CREW, NEW EMPLOYEES & VISITORS.
Inel Admin: 0242446692/3 operations: 0773391937 inel7@hotmail.com tafadzwagara@inel.co.zw
34 George avenue Msasa, Harare

MINERS WHITE: FOR ENGINEERS, SUPERVISORS, MANAGERS & FOREMEN.
Pomona City is designed to be a selfcontained community offering residents the ability to live, work, shop, and play all within its boundaries. Key infrastructure is already in place, including a $630,000 multi-purpose gatehouse, water drainage systems, and water distribution networks. World-renowned architects are crafting the master plan and building designs, aiming for a cosmopolitan feel that blends various cultures.
Solar Technology
Electrical Engineering
GENUINE LEATHER
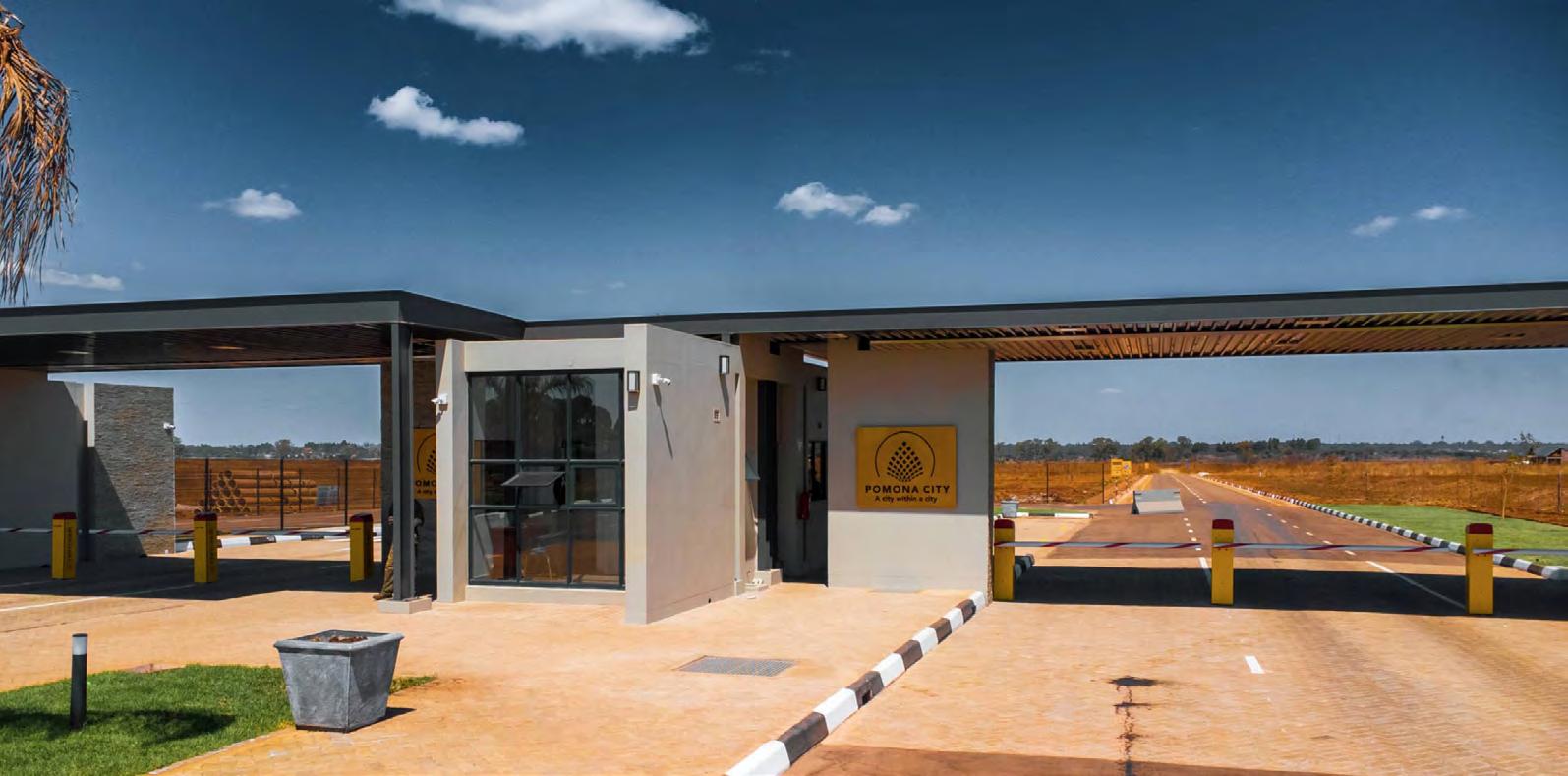
Construction
The development promises a unique lifestyle experience, integrating technology, communal living spaces, and exclusive social amenities reserved for residents. These features, along with the high-quality infrastructure, are inspired by modern developments found in Dubai and other global metropolises.
Plumbing Pumps
Lighting

Upon completion the total project is estimated to be worth a staggering $4 billion. The recent road construction signifies significant progress, and with hundreds of new housing stands opening up, Pomona City seems poised to become a reality for many Zimbabweans seeking a modern and integrated living experience.


Duly Trucks & Buses

3 Bristol Road Workington Harare - Tel 024 753984-6



sales@dulys.co.zw
www.dulys.co.zw




