






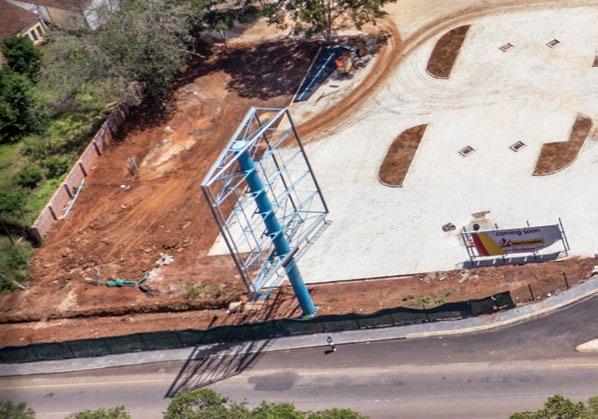














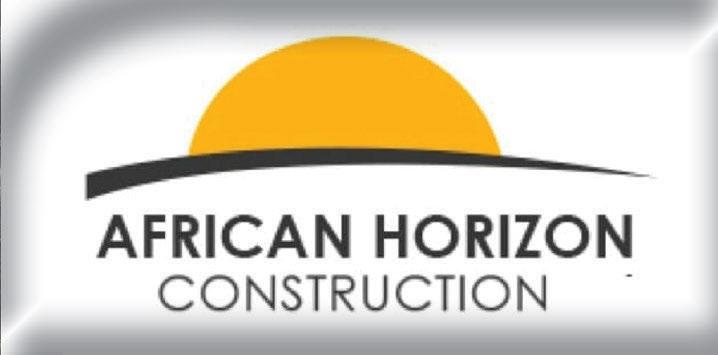
































































































































This issue showcases the ingenuity and ambition driving development across the nation, from groundbreaking commercial projects to innovative residential solutions and the crucial infrastructure underpinning it all.
DripTech Irrigation has opened a new facility in Pomona, Borrowdale, adding to their steadily expanding branches across Zimbabwe. Originally focused on micro-irrigation, it has broadened its offerings to include a comprehensive array of water-related products, including borehole pumps, tanks, pressure tanks, booster pumps, and an extensive range
The mining town of Mazowe is poised for a of a state-of-the-art shopping mall, known as Mazowe Walk Shopping Mall. This ambitious project is being spear headed by Gateway Construction.
Leading our exploration is First Mutual Properties Limited, the driving force behind the Arundel Office Park Phase 2 project. As a well-established player on the Zimbabwe Stock Exchange, their commitment to providing modern, energy-efficient commercial spaces is evident in their extensive portfolio of 93 properties and substantial undeveloped land. This latest venture is a strategic extension of their investments in office parks, retail, and industrial properties, underscoring their dedication to enhancing shareholder value and contributing to Zimbabwe’s evolving urban fabric.
The iconic Harare Showgrounds is set to undergo a dramatic transformation following Terrace
The quiet elegance of 12 On Brentwood introduces a collection of eight contemporary cluster homes in Harare, exemplifying urban sophistication. This RADX Construction development showcases a masterful balance between form and function, with carefully considered design and construction elevating the daily experiences of its residents.
The Hive 25 is a vibrant business hub where professionals can work, connect and grow in an environment infused with natural beauty and community spirit. The place is not only a sanctuary for productivity, creativity and collaboration, but one aimed at building a community.
Several leading construction companies have been roped in to spearhead the project and among them is steel infrastructural experts Brown Engineering Group.
Elevating the residential landscape of Vainona are the luxurious cluster homes developed by Brown Engineering. Their efforts extend beyond mere construction, positively impacting the surrounding community through modern, upmarket developments and a commitment to green building practices, incorporating solar and gas installations.
Coastal Construction, a leading and trusted name in construction, offers a comprehensive range of services to bring your vision to life. Based in Harare, they specialize in all aspects of brickwork, substructure foundations, and related works.
Our piece on 258 Hotel, looks at a hospitality player positioned on the fringes of Harare’s Central Business District, and offering a contemporary retreat that successfully blends modern luxury with rich cultural heritage. An in-
Expanding accessibility in the building supply sector, DripTech, a prominent supplier of local and international brands, has inaugurated a new branch in Waterfalls Harare This strategically located eighth branch in the capital and tenth nationwide signifies their growing footprint and commitment to serving customers across Zimbabwe.
its unassuming elegance, providing a tranquil haven for both business and leisure travellers alike.
Strengthening the industrial sector, Steel Warehouse Zimbabwe has opened a new, state-of-the-art branch at Pomona Industrial Park, their largest opening to date, bringing their total locations to three across Harare and Bulawayo.
touches, they are committed to delivering excellence in every project.
Transformation is also at the heart of residential renovations, as seen in the remarkable rebirth of a dated residence in Dandaro Village. The vision and expertise of Liz Howes and her team at Howes & Homes Renovators demonstrate the power of experienced design in creating stunning contemporary living spaces, even when initial client visions are unclear.
Founded in 2016, Bellington Riggers (Pvt) Ltd is one of the foremost construcexpertise in steel fabrication, electrical engineering and of course, rigging, the tractor of choice in the rapidly advancing construction sector.

Glenvista Real Estate And Construction is rapidly establishing itself as a premier player, driven by a commitment to unparalleled craftsmanship and uncompromising results. Their ethos, “Build better and experience the difference,” reflects their dedication to exceptional quality and their significant contribution to Zimbabwe’s infrastructure and property landscape from their Harare base.
In our attempt to support women in construction we feature several women doing wonders in the in the broader building construction space. These are Padsor Scaffolding and Construction, a company at the forefront of providing innovative scaffolding solutions and construction services; MajorCon, a leading civil engineering company specializing in precast concrete products and services and Elegance Ivy Construction and Interior Design, renowned for crafting luxurious, functional, and elegant spaces.




While




While every effort has been made to ensure the accuracy of its content, neither editor nor publisher can be held responsible for any omissions or errors: or for any misfortune, injury, or damages which may arise there-of.
All rights reserved. Copyright 2025
No Part of this magazine may be reproduced or transmitted in any form or by any means electric or mechanical, including photocopying or recording.

For more surprise insights in this editing, keep reading!
Redefining the paint shopping experience is The Showroom Msasa, a distinctive paint shop catering to a wide spectrum of clients, from homeowners seeking affordable solutions to those desiring luxurious, specialized finishes for high-end spaces. Their unique approach sets them apart in Zimbabwe and potentially the wider Southern African region.
Finally, ensuring safety and security is paramount, and Safe-Den Security Systems has been providing innovative and reliable world-class security solutions in Zimbabwe for over a decade. Built on professionalism and integrity, they offer a comprehensive range of products to meet diverse needs.

























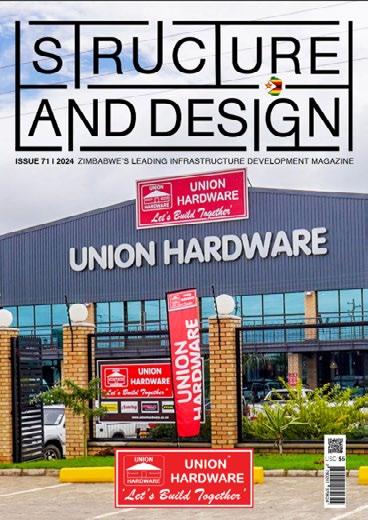









































KHAYA CEMENT
SIMBISA BRANDS
BATA HEAD OFFICE

Mautric Electrical Pvt LTD set its foot as an electrical supply and equipment trading and services company. Over the years, the company has earned a reputation for excellence and professionalism for continuously striving to meet - and even exceed - standards which set the climate for a sustainable business relationship with its clients.
As an electrical solution specialist, we offer electrical power products ranging from transformers, switch gears, breakers, XLPE cables, panel boards, power meters, and switches. The company also offers control products such as variable frequency drive, soft starters, UPS, AVR, batteries, motors and even lighting fixtures.
Our team is composed of technically skilled and highly dedicated personnel working cohesively to promote value-added solutions with a competitive pricing structure to suit your needs.
We also engage in electrical product installations, testing and commissioning, preventive maintenance, automation, and energy saving solutions. Our commitment is to deliver outstanding results that will exceed your expectations.

KOALA MEATS
TM PICK N PAY
NGEZI ZETDC PROJECT


OVEN ART
CROCO MOTORS VICTORIA FALLS
ATTICUS INVESTMENT
GARFUNKELS RESTAURANT BIG POPPAS
REVO SERVICE STATION REVO GAS
BALMAIN/NORICH (N RICHARD STORES)












PUBLISHER
Caast Media Group
MARKETING
Tinashe Mafiko Newton Musara
+263 781 421 866
+263 781 512 568
+263 78 953 2918
DESIGN, LAYOUT & VIDEOGRAPHY
Saul Chidakwa
WEBSITE & SOCIAL MEDIA
Saul Chidakwa
JOURNALISTS
Martin Chemhere Farai Chaka
DISTRIBUTION
Gift Sepi
PHOTOGRAPHY
CAAST MEDIA GROUP
marketing1@caastmedia.org markerting@structureanddesign.co.zw
FIND US AT 31 Alexander Rd, Highlands, Harare

































































Text by Farai Chaka
by Caast Media Group
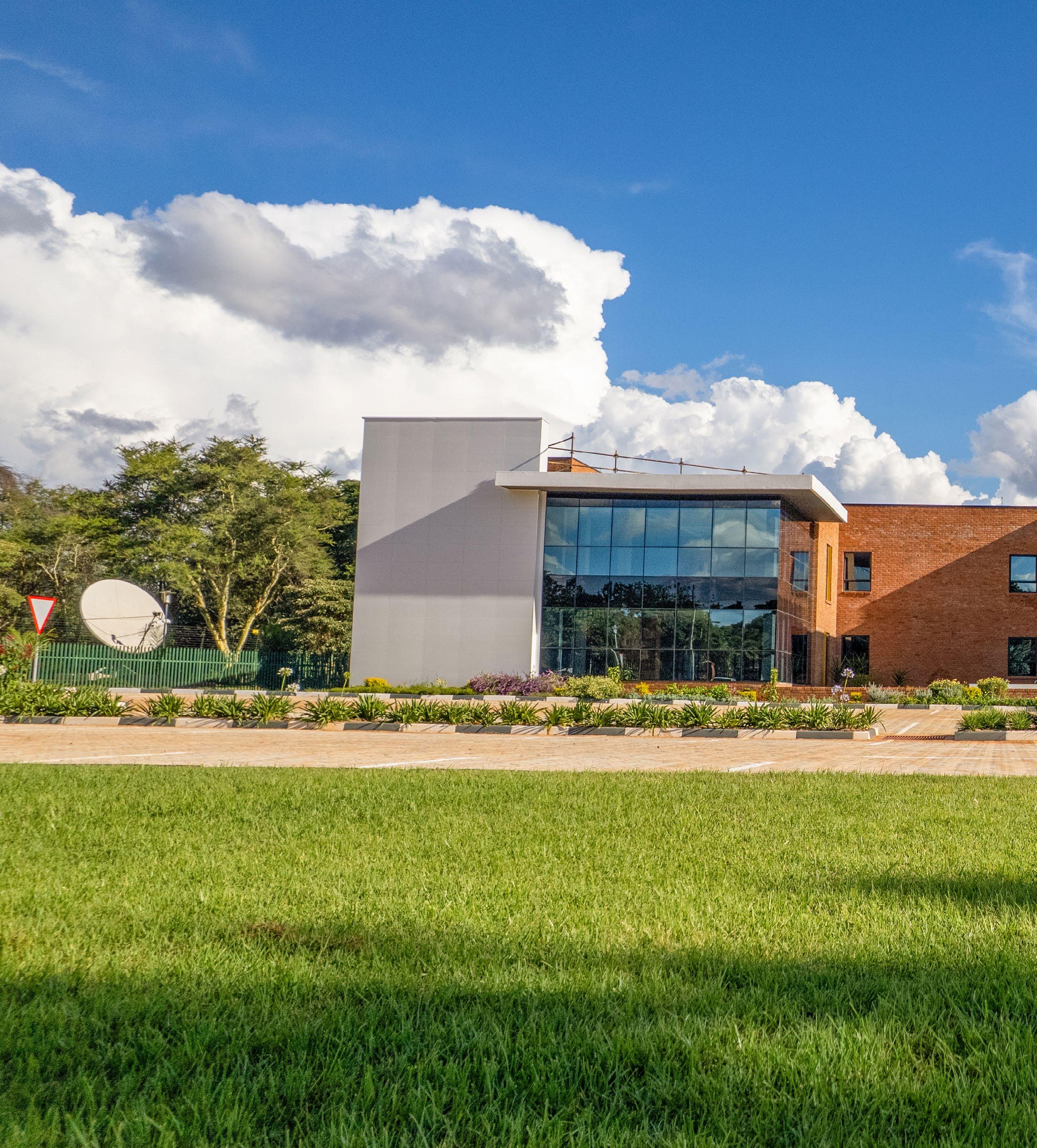
First Mutual Properties Limited, a Zimbabwe Stock Exchange–listed company and a subsidiary of First Mutual Holdings Limited, is redefining Harare’s commercial property landscape with the Arundel Office Park Phase 2 development.
Known for its expansive portfolio of 93 commercial properties and over 640,000 square metres of undeveloped land, First Mutual

Properties continues to drive innovation with a focus on delivering modern, energy-efficient office and mixed-use spaces.
The Arundel Office Park Phase 2 project—a strategic expansion in the Mount Pleasant suburb—reflects the company’s commitment to shareholder value, sustainable development, and urban transformation.
Valued at over US$5.4 million, the project introduces a double-storey office block offering 2,616.5 square metres of lettable space, designed to meet the demands of today’s dynamic corporate environment.
Strategic Location and Premium
DesignLocated along Norfolk Road in Mount Pleasant, the building benefits from a serene yet accessible setting—just minutes from key amenities, diplomatic hubs, and established business districts.





Its location offers an attractive alternative to the congestion of the CBD, making it one of Harare’s most sought-after addresses for businesses and multinational tenants.
Architecturally, the building is a standout. Designed by M-Architects (South Africa) in association with Pearce McComish Tarabuku, the structure features a flexible layout that supports multi-tenancy or large single-office configurations.
Aesthetically striking, the building combines red brick, white geometric detailing, and expansive glass framed in bold yellow and black creating a contemporary yet timeless visual identity.







Sustainability is central to the design.
Key features include:
• 65 kWh solar roof installation with battery backup
• LED lighting, motion detectors, and energy-efficient circuitry
• Heat pump water systems and performance glazing for heat regulation
• Sun-shading devices and insulated roof slabs for photovoltaic support
• Biometric security systems and smart energy management technologies
These elements significantly reduce the building’s environmental footprint while delivering long-term operational efficiencies for tenants.
Thoughtful Interiors and Flexible Spaces Inside, the office block boasts a modern, minimalist design. Clean lines, neutral tones, and floor-to-ceiling windows create a bright and inviting atmosphere.









A dramatic double-volume entrance foyer with an 8.2m by 9m footprint, anchored by a 7m-long fountain and indigenous courtyard gardens, sets a sophisticated tone.
Features include:
• Flexible floor plates accommodation three tenants
• North/South orientation for optimal visibility
• Boardrooms and terraces offering indoor-outdoor workspaces
• External fire escapes to maximise leasable area
• Customisable interiors tailored to tenant needs
The atrium, layered stone feature walls, and landscaped grounds further enhance the sense of balance between modern design and natural tranquility.
Construction Excellence and Market DemandConstruction, led by Twenty First Century Building Contractors, adhered to the highest standards.
Nearly 2,000 cubic meters of concrete and 200 tonnes of steel were used, supported by engineering services from ARUP and C. Kunaka Consulting Engineers, in collaboration with BSM Coastal.
Despite COVID-19-related delays, the project maintained momentum.






Practical completion was achieved by October 2024, with tenant fit-outs scheduled for late 2024.
The building has already attracted strong pre-letting interest, with occupancy rates above 89%, signalling strong market demand for quality, sustainable office space.
This office block is the first in a multi-phase masterplan for the 14-hectare Arundel Office Park Phase 2, which will eventually include:
• Additional office blocks
• Two-bedroom short-stay apartments
• Restaurants and convenience retail
• A hotel and conference centre
First Mutual Properties has not only delivered a landmark building in Arundel but also set a benchmark for sustainable, tenant-centric commercial developments in Zimbabwe.









With its keen eye on innovation, urban design, and investor value, the company continues to shape the future of real estate in the region.




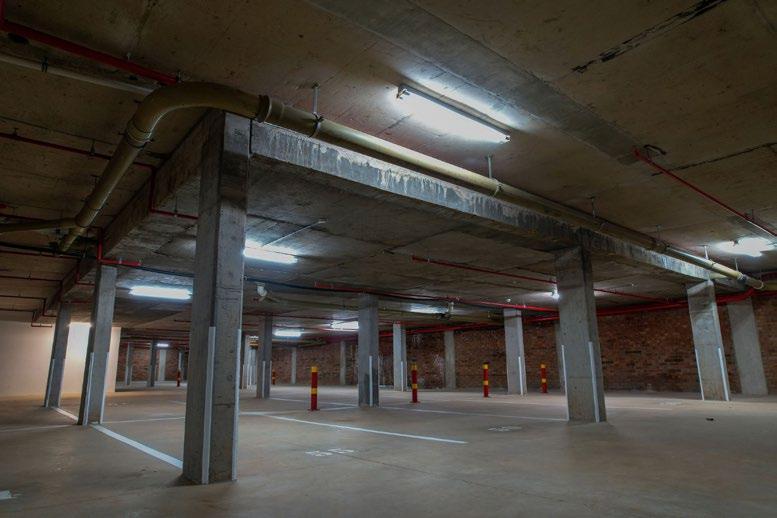









































• Has a unique stain barrier that forms a multi layered protective coating, preventing dirt from penetrating the paint.
• Silver protect technology complements the excellent washability
• Breathe easy, virtually no odour
• Dries to a hard, velvet sheen that will withstand repeated washing.
• A luxury wall coating and a hard wearing finish.
• Quick drying - 2 coats can be applied in one day
• Stain resistant and easily cleaned.
• Green star compliant for white and pastel base
• No added lead. and performance of Plascon DOUBLE VELVET Works on all painted
• 15 year Quality Guarantee (Refer to terms & conditions at w w w.plascon com).


The new head office, situated in the heart of Harare, is designed to create a modern workspace that will foster collaboration and significantly improve operational efficiency.
This investment underscores ECOBANK Zimbabwe's commitment to the Zimbabwean market since its entry in 2011 and its continued expansion.









Commitment to Sustainability: A key feature of the project is its strong emphasis on environmental responsibility.
The new building will incorporate several eco-friendly elements, including: Solar panels for energy generation. Energy-efficient lighting systems. Rainwater harvesting systems to conserve water.





A D i v i s i o n o f C l o d w i n I n c o p o r a t e d
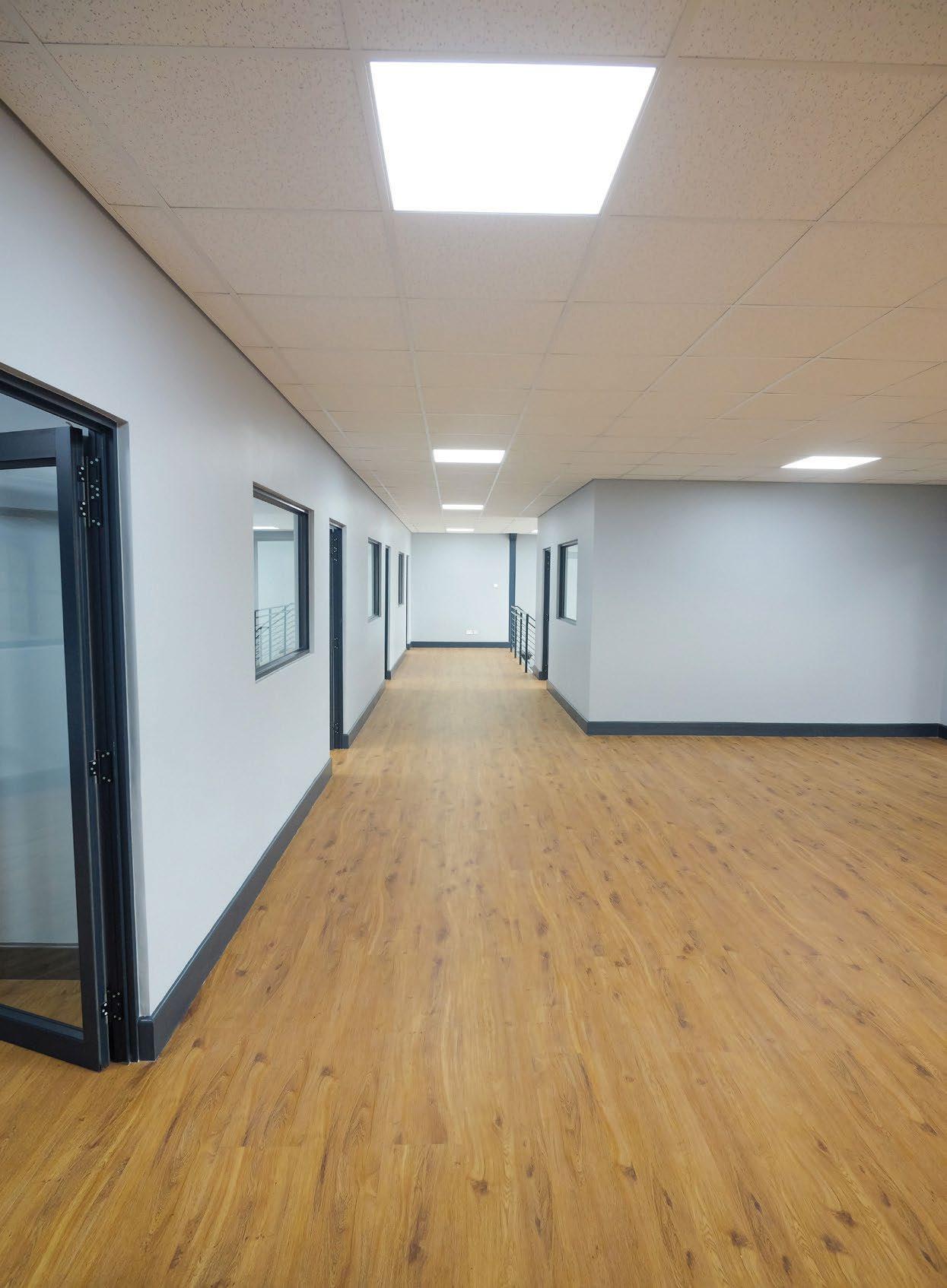






A transformation has taken place in the tranquil, and established community of Dandaro Village, in Harare’s affluent north. What was once a dated residence has been reborn, demonstrating the vision and expertise of Liz Howes and her team at Howes & Homes Renovators.
For Howes, tackling a project where the client initially lacked a clear vision is a familiar challenge, one she approaches with both seasoned experience and unwavering patience. "Sometimes, the most rewarding projects are the ones that start with a blank canvas," Howes explains, her voice reflecting a blend of confidence and creative enthusiasm.
"In this case, we were able to draw inspiration from a previous project and then tailor it specifically to the client's needs and preferences. It's about taking that foundation and tweaking it, refining it, to create something truly unique." The Dandaro Village project (Stand Number 452) presented a unique set of considerations.
Images by Caast Media Group
Balancing the desire to modernize the home with the existing aesthetic of the village required a delicate touch. The comprehensive renovation project aimed at modernizing the space and enhancing functionality. The project included significant interior and exterior modifications, focusing on creating a more comfortable and stylish living environment.
Inside, the renovation involved the removal of all wall-to-wall carpeting and existing tiles in the kitchen and bathrooms. The ceilings, walls, door frames, doors, and windows were repainted, and architraving and colonial skirting was fitted in the bedrooms and living areas. Living areas and the kitchen received wood-lookalike floor tiles, with carpeting in the main and guest bedrooms.
The existing kitchen was completely overhauled, featuring new cabinetry, quartz tops, and a breakfast bar. A prep bowl and space for a gas stove and double fridges were also part of the kitchen upgrade.
In the living area, windows were replaced with sliding doors and sidelights, and cabinetry was installed on either side of the fireplace, which would also receive a facelift with a granite step and surround. The project also included significant alterations to the guest and main bedroom areas.
The entrance to the guest bedroom was reconfigured, a new en-suite bathroom was built, and the existing bathroom in the utility area was removed. This new bathroom included a toilet, shower, and wall-hung hand basin. The main bedroom was expanded by removing the wall between it and the guest bedroom.
The main bathroom was also renovated to include a bath, walk-in shower, and new vanity. Outside, the garage door was removed and bricked up to make way for a scullery. A steel window with burglar bars was installed in the former garage door space. The veranda was tiled with wood-lookalike tiles, and new timber, exposed beams, and a ceiling were fitted.
The existing roof sheets were replaced, and insulation and a wooden beam was added. A gutter and downpipes will also be installed. Liz admits that together with her team they didn't dwell too much on the existing aesthetics. The homes were built about 30 years ago, and they were quite dated.
The focus was on upgrading, on bringing them into the 21st century while still respecting the overall character of the neighbourhood. This involved obtaining necessary permissions for structural changes, such as converting the garage into a scullery and staff accommodation and altering the veranda.





The team's design choices focused on creating a cohesive flow throughout the home, using a consistent floor tile in most areas, and a subdued colour palette of creams and greys, punctuated by vibrant accents in the kitchen. "We wanted to create a sense of continuity," Howes explains.
"By using the same floor tile throughout, we achieved that seamless flow. And the colour palette, it's calming, it's sophisticated. But we also wanted to inject some personality, which is where the pops of colour in the kitchen came in." The selection of materials and finishes played a crucial role in achieving the desired aesthetic and functionality. Quartz countertops and splashbacks were chosen for their durability and elegance, while black granite was used for the fireplace step, adding a touch of sophistication.
Medium to high-end carpets in the bedrooms provided warmth and comfort, and aluminum sliding and stacking doors maximized natural light and created a seamless connection to the outdoor spaces. Maximizing natural light was a key consideration in the renovation. The high veranda allowed ample light to filter into the lounge and bedrooms, guest bedroom while a larger-than-usual window in the scullery and polycarbonate sheets in the utility area brightened these spaces. The team also addressed structural challenges, such as the lack of a ring beam for the sliding door between the lounge and veranda, with meticulous steelwork.

When it came to plumbing and electrical systems, a complete overhaul was necessary. A new distribution board was installed in the scullery, and the inverter was relocated to the utility area. A brand-new drain was installed, connecting to the Dandaro Village sewer line, avoiding the need to dig up the driveway.
Sustainable building practices were also incorporated, with the installation of two 200-litre solar pressure geysers and a comprehensive solar panel system.
Despite the complexities of the project, Howes & Homes Renovators completed the renovation within the agreed upon timeframe of nine weeks. Sourcing materials proved to be a smooth process, with Howes emphasizing the importance of organization and timely ordering. The team's commitment to quality was evident in the use of high-grade paints and finishes, ensuring the longevity of the renovation.
Communication with the client was paramount throughout the project. Howes held weekly site meetings and provided regular updates, ensuring
that the client was informed and involved in every step of the process. "Communication is key," Howes emphasizes. "We want our clients to feel comfortable and confident in our work. We keep them informed, we listen to their feedback, and we work together to create a home that they will love."
Howes & Homes Renovators' philosophy centres on creating homes that are not only aesthetically pleasing but also functional and comfortable. "We strive for perfection," Howes says. "We know that no renovation is perfect, but we aim to get as close as possible. And we always prioritize the client's input. After all, it's their home, and they're the ones who will be living in it."
The project exemplifies this philosophy. The open day held after the renovation was completed drew a large crowd, with many residents eager to see how the Buddleia footprint could be transformed. The feedback was overwhelmingly positive, with many praising the excellent finishes and the seamless integration of the new design with the existing structure.
What sets Howes & Homes Renovators apart is their commitment to transparency and financial accountability. Clients receive weekly financial updates, ensuring that there are no surprises or misunderstandings at the end of the project. This level of communication fosters trust and builds strong relationships with clients.
For Howes and her team, the most rewarding aspect of the renovation was the transformation of a dated property into a warm and inviting home. "We like to give the property a heart," Howes says. "And when you start to see that heart beating, that's when you know you've created something special.
For many of the residents of Dandaro Village, this is their forever home. We wanted to create a space where they could live out the rest of their lives in comfort and happiness."
The transformation of this Dandaro Village residence showcases the power of thoughtful design and meticulous execution. Howes & Homes Renovators have not only modernized a property but have also created a space that resonates with warmth, comfort, and a touch of contemporary elegance.







The first impression of 12 On Brentwood is one of quiet elegance, a collection of eight contemporary cluster homes that exude urban sophistication. This cluster development is presented as a masterful balance between form and function, a clear articulation of carefully considered design and construction that considers both spatial efficiency and aesthetic appeal. This is a residential complex painstakingly built to anticipate and elevate the daily experiences of its residents. 12 On Brentwood also owes its allure to the location. Positioned within easy reach of essential amenities, 12 On Brentwood is situated in the quiet, affluent suburb of Groombridge, Mt Pleasant, a location that facilitates modern convenience without compromising on the sanctuaryof home.

The cluster homes are built with a tasteful yet practical design philosophy, where every element has been carefully considered to enhance both visual delight and everyday usability.
The architecture speaks in clean lines, a restrained material palette and a heavy emphasis on natural light, creating an interplay of brightness and spaciousness that extends beyond its walls.
The development commenced in June 2024 and was completed on 21 March 2025, marking a well-coordinated nine-month construction period. RadX Construction executed the project seamlessly, facing only minor delays due to rain while preparing the driveways.
The development comprises eight exclusive cluster units, each enclosed within private boundary walls and screen walls for personal space and security. With a total plan area of 180m² per unit, the homes are designed for individuals seeking a lock-and-go lifestyle.
Inside, the residences present a feel of openness and intimate living. The main living area is a singular volume, effortlessly merging with a verandah through expansive glazing, dissolving the threshold between interior and exterior.
This intentional transparency allows for an airy, interconnected ambience, where sunlight filters in unhindered, bringing out the tactile finishes and subtle variations in texture. Theopen-concept configuration blurs the lines between cooking, dining and relaxation, making for a natural flow that accommodates both daily routines and social engagements with equal ease.
The private quarters, wrapped protectively around the central living space, introduce a contrast of scale and atmosphere.
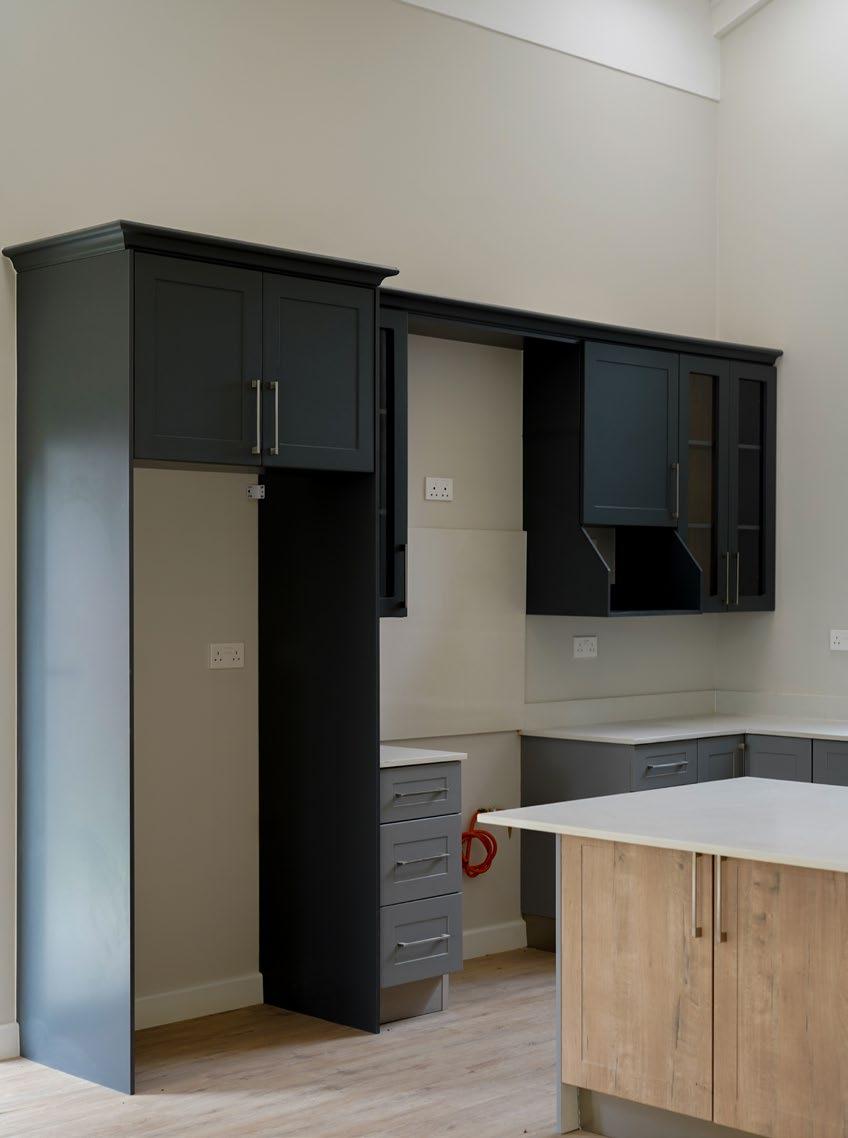

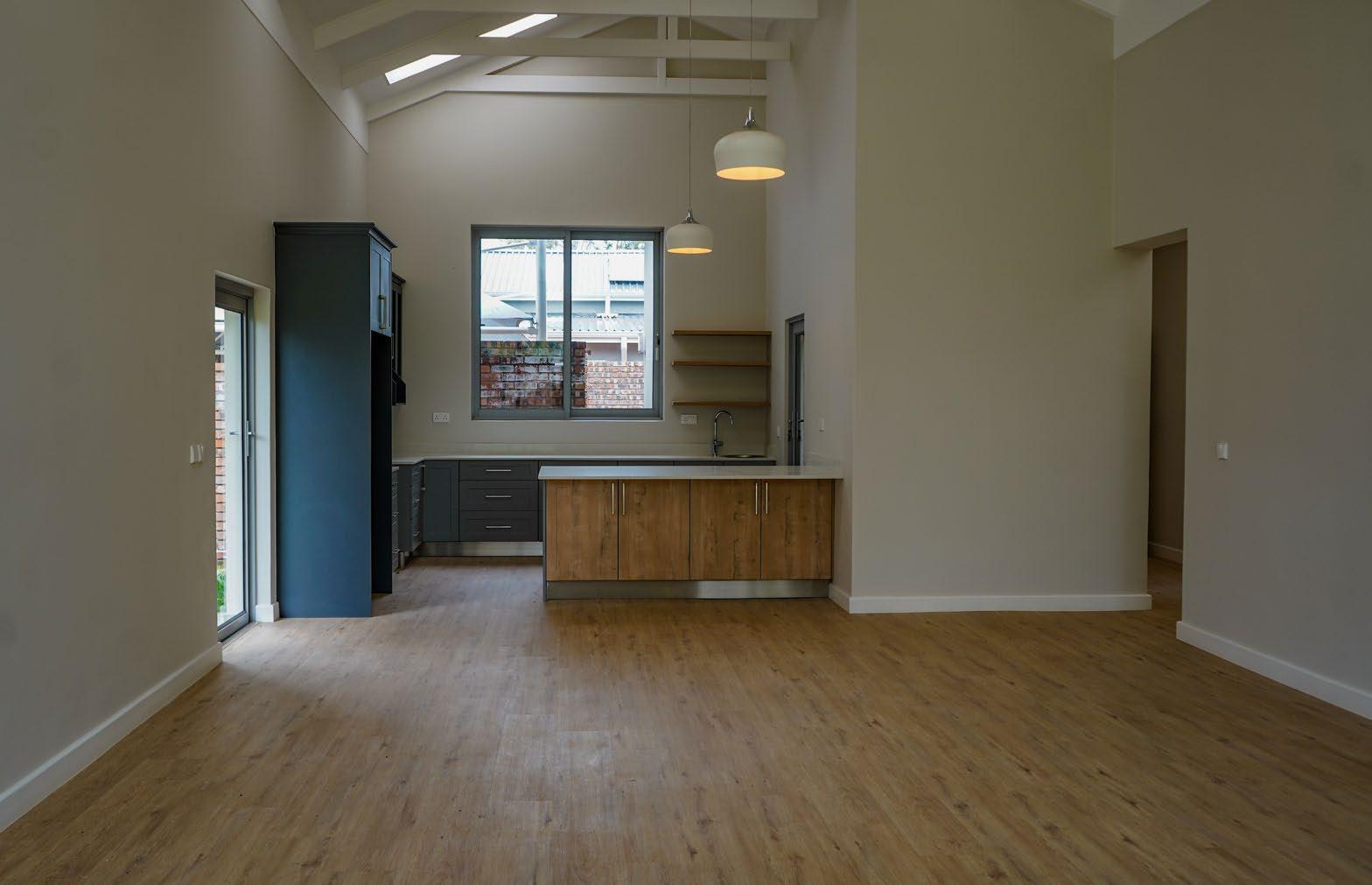


With slightly lower ceilings, these areas achieve an enveloping effect, creating an environment of quiet retreat.
The bedrooms, three bedrooms, lined with built-in cabinetry, maintain an uncluttered simplicity, their purpose elevated by a careful balance of proportions and thoughtful detailing.





The architect, Bruce Rowlands has approached the design with a focus on spatial efficiency and cost-conscious innovation. Every square metre is intentional, free from superfluous corridors or redundant spaces.
This pared-back design does not come at the expense of comfort, but rather adds to it, so that each home feels expansive despite its modest footprint.
The cluster format is given individuality through high boundary walls, preserving privacy while maintaining a cohesive look across the development.




A deliberate move towards minimalism is evident in the material selection, which evolved from an earthy palette to one that prioritises purity and lightness.
The transition reflects an intent to create interiors that feel expansive and unburdened, reinforcing the sense of openness cultivated by the architectural gestures.
Large-format tiles, crisp white walls and sleek finishes contribute to an atmosphere of refined understatement.
Materials such as common brick, IBR roofing sheets, gypsum ceilings, aluminium windows and doors, and high-quality sanitary ware were carefully selected to enhance






Beyond aesthetics, 12 On Brentwood is grounded in practical sustainability. Each unit is equipped with a 5kVA inverter system and solar panels housed within an external storeroom.






A new-generation gas geyser supplies hot water efficiently, reflecting a forward-thinking approach to responsible resource management. The borehole-fed water system, supported by strategically placed tanks, guarantees a steady and reliable supply, mitigating any concerns about municipal fluctuations.
Additionally, skylights have been incorporated into the design to enhance natural lighting, while a biodigester system ensures an eco-friendly waste disposal solution.The inclusion of a biodigester system is a key highlight that displays a commitment to sustainable waste management, with the potential to extend its function to provide greywater for irrigation.





Recognising the long-term viability of such systems, the developers will see to it that ongoing maintenance be handled by a reputable provider, safeguarding the integrity of this critical infrastructure.
The dedicated guardhouse, powered by an independent inverter, remains operational regardless of external disruptions, maintaining seamless control over access and essential facilities.
Additional features such as carports, electric fencing, home automation systems, septic tanks, and screened walls further elevate the functionality and security of the complex.
Again, the overall experience of 12 On Brentwood is of a quiet luxury, one that prioritises both form and function. It is a place where design decisions extend beyond visual appeal to create eight units that intuitively serve their tenants.
The development perhaps takes cues from the general shift towards a more considered mode of living, where thoughtful architecture, modern convenience and sustainable innovation connect to build the future of city living.
12 On Brentwood is a residential complex inviting you to experience space in a way that is both intuitive and inspiring, experiencing what comes out when contemporary design and construction techniques are executed with intent.












Email:










Vainona, one of Harare North’s highly sought-after upmarket suburbs, known for its leafy streets and spacious properties, offers a blend of tranquil residential living and convenient access to amenities. The suburb is characterized by its well-maintained homes, gardens, and a generally peaceful atmosphere.
Taking the image of Vainona to a higher level is Brown Engineering, who have helped to build luxurious cluster homes in the area. The company’s efforts have impacted the surrounding Vainona community concerning residential and infrastructure development. There has been the realization of a modern, upmarket development and the support to the green development with solar and gas installation.
The work by Brown Engineering involves the construction of three distinct cluster home blocks, showcasing their expertise in providing robust and aesthetically pleasing roofing and balustrade solutions. The cluster homes consist of 2 bedrooms, lounge and kitchen inclusive of gas geysers and solar.
“The site, roughly 5,052 square meters, now occupied by the cluster homes, was formerly a residential property,” said Richard Torr, KW Construction site manager. KW Construction is laying the brickwork for this cluster home development and have completed numerous commercial, residential and industrial developments in Harare and beyond.
Promising to add a sophisticated residential option to the local landscape, the upmarket Vainona development will further cement both Brown Engineering and KW Construction’s reputation as experts in undertaking high-end residential construction projects.The project timeline and regulatory compliance is important. The design phase required extensive collaboration to ensure seamless integration with other trades.
Installation is currently ongoing, with roof sheeting completed on the first block and progressing on the second. Steel Installation is underway on the third and final block. “Construction on the first block is 75% finished, the second is at 70%, and the third is at 65%,” explained Torr. Brown Engineering adheres to stringent building codes and regulations. Notably, the Southern African Steel Construction Handbook and SANS 15614:2017, ensuring compliance with industry standards. For the roofing structures, Brown Engineering employed a combination of high-grade steel profiles to ensure structural integrity. Specifically, UB203x133x25 Universal Beams were used for primary support, while 150x50x20x2 CFLC (cold-formed lipped channels) provided secondary support. 60x60x6 angle Bracing was incorporated for added stability.
“The roofing profile selected was a corrugated profile, utilizing thick charcoal grey sheets. This choice was influenced by the need for durability, aesthetic appeal, and efficient water runoff, crucial factors considering Harare’s climate,” noted Shepherd Tshalibe, Brown Engineering site manager.

To combat corrosion, a critical consideration in any steel structure, Brown Engineering applied a two-layer protective system. The steel components received one coat of primer followed by one coat of anthracite grey paint, ensuring longevity and resistance to environmental factors.
Steel balustrades will be done on all walkways and balconies of the homes. The balustrading aspect of the project is currently in the design phase. Specific material sizes, design specifications, including height, spacing, and load-bearing capacity, are yet to be finalized. Similarly, the methods for securing the balustrades to the structures, and the corresponding load test results are pending.



Brown Engineering utilized advanced fabrication techniques, including welding, cutting, and shaping to create the roofing and balustrade components. Rigorous quality control measures were implemented throughout the process.
Dye penetration testing was employed to detect surface cracks and discontinuities in welded joints, ensuring structural integrity. Welding checklists were utilized to guarantee adherence to welding standards.
During the installation phase, meticulous stage inspections were conducted by the project managers, and comprehensive steel installation and Roof sheeting checklists were followed. The company utilises advanced design software enabling precise modelling and execution.
Worker safety is paramount. Brown Engineering implemented comprehensive safety measures, including the use of safety harnesses for workers at heights and lifelines for sheeting operations.The estimated lifespan of the steel roofing and balustrade components is designed to be a lifetime, given the quality of materials and anti-corrosion treatments employed.











DripTech, the prominent supplier of "best local and international" brands in Zimbabwe, has expanded its footprint with the inauguration of a new branch in Harare. The strategically located branch, at stand number 711, Simon Mazorodze Road is the eighth within Harare and the fourth south of the city.
In total, there are now 10 branches countrywide under the DripTech banner. The site of the new branch is poised to significantly enhance accessibility for customers in the surrounding areas. Businesses, organisations and residents of Waterfalls, Houghton Park, New Ardbennie, Highfields, and Southlea Park and Retreat will form part of the catchment area. "The location is along the main road that heads towards Harare South therefore easy to access," confirmed Arthur Ruzha, the newly appointed branch manager. The new branch spans a substantial area, encompassing a 600 square meter shop floor and a 3295 square meter yard, demonstrating DripTech’s commitment to providing ample space for its extensive product range.





The building itself, a renovated warehouse structure featuring common brick construction and a robust steel sheet roofing, underwent a four-week transformation, including industrial paving to ensure durability and functionality. While the building is currently rented, it has been meticulously prepared to meet DripTech's operational needs.
Customer convenience is further addressed by the provision of 11 marked parking spaces, with additional room available to accommodate peak traffic. Arthur Ruzha has significant experience. As the former assistant manager at the Workington Branch, he developed skills in leadership, technical areas, and strategic planning.


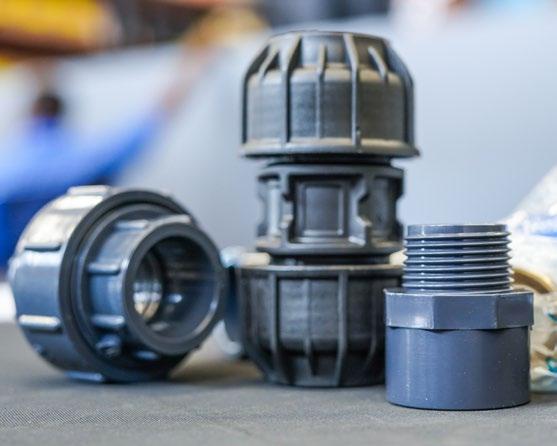



He has demonstrated an ability to manage teams, improve operations, and use new solutions. This background should be helpful as he leads the new branch. The branch offers a comprehensive range of products and services, including borehole solutions, drip irrigation systems, micro sprinkler systems, seedbed sprinkler systems, lawn irrigation solutions, PVC and HDPE piping, and related fittings, booster pumps, and Jumbo Tanks. The new branch does not feature unique products exclusive to this location, however, it is fully stocked with Jumbo Tanks. These tanks are now a market leader and are produced using high-quality food-grade HDPE and advanced blow-mould technology at DripTech's Harare tank factory.


The Jumbo Tanks are available in 1000, 2000, and 5000-litre capacities, underscoring the company's commitment to quality and local manufacturing. "We are very excited to bring these tanks to this area; they are robust and made locally, ensuring quality and availability," added the branch manager. To ensure the safety and security of goods, customers and staff, a 24-hour security system has been implemented inclusive of security guards and onsite camera surveillance. The establishment of this new branch aligns seamlessly with DripTech's broader expansion strategy in Zimbabwe, reinforcing its dedication to providing accessible and comprehensive solutions to its clientele.



The branch and its offerings are being effectively promoted through the utilisation of primarily social media platforms and strategically placed banners along the perimeter wall facing Simon Mazorodze Road. "We are confident that this new branch will quickly become a vital resource for the community, providing the quality products and services that DripTech is known for," stated Ruzha.




Steel Warehouse Zimbabwe opened its new, state-of-the-art branch at Pomona Industrial Park beginning of April. This latest branch marks the company’s biggest opening to date, bringing the total to three locations – with two in Harare and one in Bulawayo.
Additionally, Steel Warehouse also operates satellite stores and has partnered with Metro Peech to expand its reach. This collaboration means you can purchase Steel Warehouse products directly from Metro Peech branches in Bindura, Bulawayo, Marondera, Chiredzi, Gokwe, Gweru, Masvingo, Mutare, Seke Road and Zvishavane. At Steel Warehouse Zimbabwe, you will find an extensive range of high-quality steel products designed to meet the needs of today’s construction industry.
The product range includes:
Pferd Cutting and Grinding Discs
Vitemax Welding Rods
Reinforced Steel Bars
Universal Columns and Beams
Premium Building Mesh
Angle Iron
Lipped Channel: Cut to length in both mild and galvanised steel with a punching facility
Grating, Plates and Sheets
Steel Tubing: Available in round, square and rectangular shapes.
Pinnacle Range Welding Rods
Fencing Products: Including barbed wire, diamond mesh, Secure Vu, razor wire and field fence varieties.
Roofing: Chromadek, Galvanised, IBR and Corrugated Roofing Sheets, cut to length and everything else required for installation.




With over 800 high-quality products, a dedicated and experienced sales team and flexible delivery and payment options, Steel Warehouse Zimbabwe is committed to play its part in pushing the construction industry forward with reliable materials and expert service. Nearly a decade of industry experience backs every product, allowing for every project to receive the durability and strength it requires.
Visit the new Pomona branch at 4565 Pomona Industrial Park and see firsthand how Steel Warehouse Zimbabwe continues setting new standards in the construction materials market.
For more details or inquiries, contact:
Workington Address: 57 Coventry Road, Workington
Pomona: 4565 Pomona Industrial Park
Email: sales1@swh.co.zw
Website: www.swh.co.zw
WhatsApp/Call: +263772908333
Bulawayo Branch: Address: 39-41 Doncaster Road, Belmont
Email: Byo@swh.co.zw
WhatsApp/Call: +263787388892
Steel Warehouse Zimbabwe – Buy Trusted, Buy Once!





Text by Martin Chemhere
Glenvista Real Estate And Construction is rapidly establishing itself as a premier player in Zimbabwe's construction and real estate sectors, driven by a commitment to unparalleled craftsmanship and uncompromising results. The company's ethos, "Build better and experience the difference," reflects its dedication to delivering exceptional quality and fostering strong client relationships. Operating from its base in Harare, Glenvista has quickly risen to prominence, contributing significantly to the nation's infrastructure development and property landscape.
At the heart of Glenvista's success is its comprehensive suite of services, designed to cater to a wide range of client needs. The company excels in building plans and designs, ensuring that each project is meticulously planned and executed. Their expertise extends to bill of quantities preparation, providing clients with accurate and transparent cost estimates. Construction services form the core of their operations, encompassing all aspects of building projects from foundation to finishing.
Glenvista also boasts specialized capabilities in carpentry, drain layering, and joinery, showcasing a diverse skill set that sets them apart from competitors. Project management is another key strength, with the company adept at overseeing projects of varying scales and complexities.What truly distinguishes Glenvista Real Estate And Construction is its unwavering focus on client satisfaction. The company's "Why Choose Us" section highlights three critical factors: an experienced and trusted crew, detail-oriented project management, and open communication throughout the project lifecycle.

The company's team comprises skilled professionals who bring years of experience and expertise to every project. This ensures that clients can trust in the quality of workmanship and the reliability of the team. Detail-oriented project management is another crucial aspect of Glenvista's approach. The company understands that successful projects require meticulous planning, execution, and monitoring.
Their project managers are adept at overseeing every aspect of the construction process, ensuring that projects are completed on time, within budget, and to the highest standards. 1 Open communication is a cornerstone of Glenvista's client relationships.

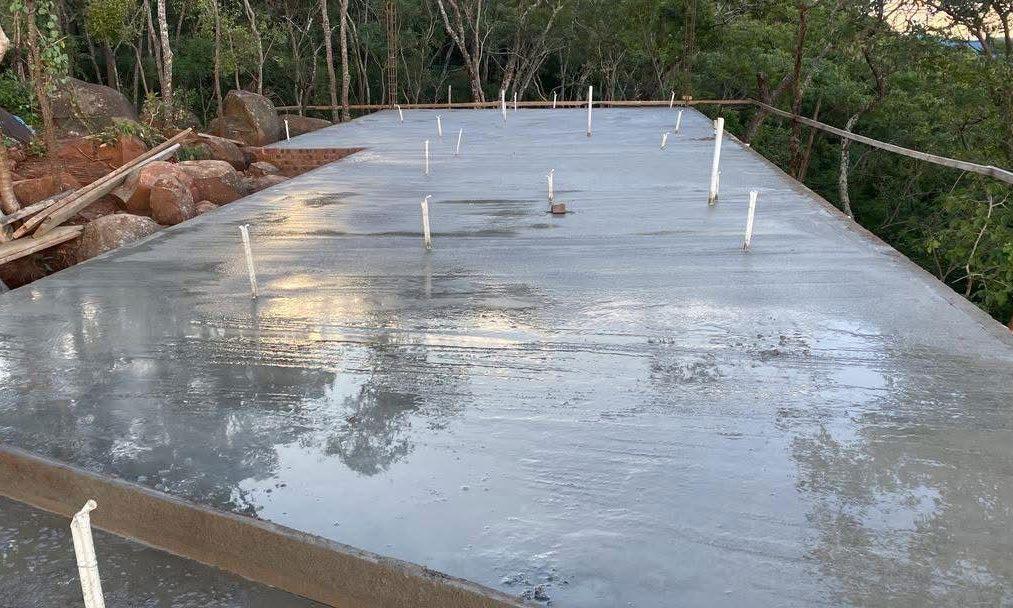
The company believes in keeping clients informed and involved throughout the project, providing regular updates and addressing any concerns promptly. This transparent and collaborative approach fosters trust and ensures that clients are satisfied with the final outcome. Glenvista Real Estate And Construction's commitment to quality extends beyond its core services.
The company also places a strong emphasis on using high-quality materials and employing innovative construction techniques. This ensures that their projects are not only aesthetically pleasing but also durable and sustainable.


Glenvista's portfolio includes a diverse range of projects, from residential homes and commercial buildings to industrial facilities. The company's versatility and ability to handle projects of varying scales and complexities have contributed to its rapid growth and success.
For those in the Zimbabwean diaspora, Glenvista offers specialized services designed to make building a home or investing in property in Zimbabwe a seamless and stress-free experience. The company provides transparent accounting, regular updates, and secure payment options, ensuring that clients living abroad can have peace of mind. Glenvista's reputation for integrity and professionalism has made it a trusted partner for diaspora clients.
As Glenvista Real Estate And Construction continues to expand its operations, it remains committed to its core values of quality, integrity, and client satisfaction. The company's dedication to building better and experiencing the difference is driving its success and solidifying its position as a leader in Zimbabwe's construction and real estate industries.



























































Paint stores often blend into sameness—but not The Showroom Msasa. When it comes to paint and decorative coatings, this is Zimbabwe’s most distinctive paint shop—perhaps even the most unique in Southern Africa. The mission is clear: to cater for everyone, from homeowners looking for affordable solutions to clients seeking luxurious, specialised finishes for high-end spaces.
At The Showroom, affordability, sustainability and style go hand in hand. Whether you are a middle-income homeowner, a contractor, an architect or an interior designer, you will find exactly what you need.
Simple to Sublime Paint for EveryBudget and Project Whether you are a homeowner working on a budget or a contractor managing a large-scale project, the



Showroom Msasa has exactly what you need. The range starts with cost-effective, everyday options likebudget-friendly white PVA—ideal for straightforward jobs. For those looking to add depth and personality to their space, the store offers earth-friendly texturedpaints and specialised coatings.But it doesn’t stop there.
The Showroom also provides cementitious products for walls, floors, waterproofing and swimming pools, making it a one-stop shop for all your decorative and functional coating needs. Led by Laura and a team of experts, The Showroom Collective sees to it that both DIY enthusiasts and professionals have access to the right products and expert advice.




As an official distributor of Medal Paints, Cemcrete, Earthcote products etcetera, The Showroom is clearly a comprehensive resource for all your painting needs. Their team of well-trained paint and Cemcrete technicians is always available to provide expert guidance.
The Showroom Collective provides free training and mentoring to semiilliterate orphans, teaching them how to paint and helping them to develop stable careers. Additionally, the Showroom Collective invests in training programs that teach individuals how to properly apply their products. This initiative not only ensures that customers achieve optimal results but also empowers young people with valuable skills, fostering a community of skilled artisans.
To help you achieve the perfect look, The Showroom offers colour consulting services. Their colour specialists can tint your paint to match your unique vision, so that your chosen shade complements your space perfectly. For those looking for something extra special, the store also stocks a fantastic range of wallpaper designs, ideal for both homes and offices.




The Showroom’s Earthcote paint range, from Paintsmiths, offers a variety of textured wall finishes inspired by nature. From the metallic shimmer of Dorado to the rustic charm of Heritage Colours, there’s something for every taste and style. If you are after high-end, specialised coatings, the Cemcrete range provides decorative solutions for floors, walls and pools. Products like RenoCrete, CreteCote Microcement, and Poolcrete allow you to achieve a unique, polished look that transforms any space.
The Showroom Collective values strong relationships with professionals. Contractors, architects, and interior designers can benefit from exclusive incentives and special pricing. The team is always ready to offer tailored recommendations and expert insights to achieve project success.



Are you tired of the same old ordinary paints and coatings? Look no further! Contact them today to learn more about their products and services or visit one of their outlets Msasa or Borrowdale.
Borrowdale:
Address: Shop 3, New retail Development Borrowdale Racecourse
Email: borrowdale@theshowroom.co.zw Call: +263780765064
Msasa:
Address: Paramount Complex 191 Mutare Road. Cnr Cleveland and Mutare Rd
Email: msasa@theshowroom.co.zw Call: +263771061598








































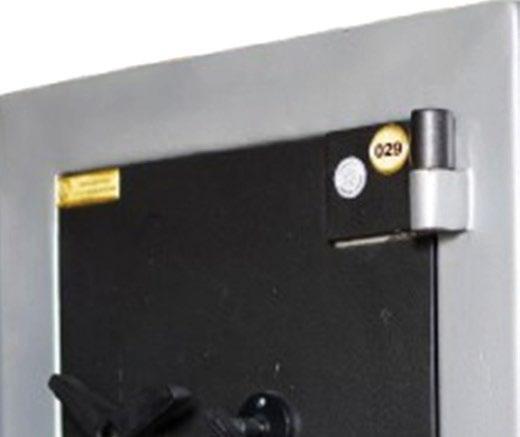




































































Text by FaraiChaka
When it comes to protecting what matters most—be it cash, valuables, sensitive documents, or personal safety—compromising is never an option. For over a decade, Safe-Den Security Systems has been providing innovative, reliable, and world-class securitysolutions in Zimbabwe.
Built on a foundation of professionalism, integrity, and customer-centric values, the company offers a comprehensive range of security products designed to meet various needs. With 11 years of experience in safe manufacturing, locksmithing, and the installation of advanced security systems, Safe-Den Security Systems has established itself as one of the fastest-growing security providers in the country. Its commitment to excellence is supported by a dedicated technical and sales team that ensures every product and service meets the highest standards. Whether for residential, commercial, or institutional security, the company delivers solutions tailored to specific requirements.


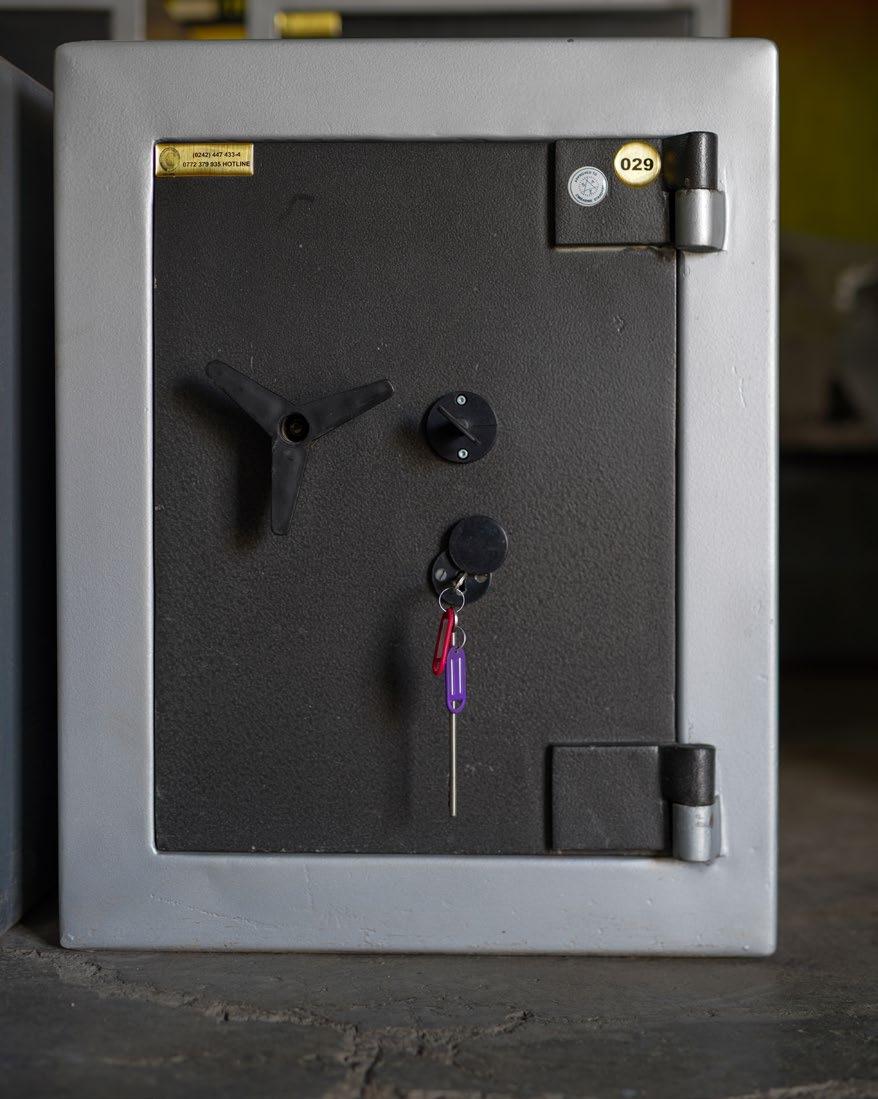
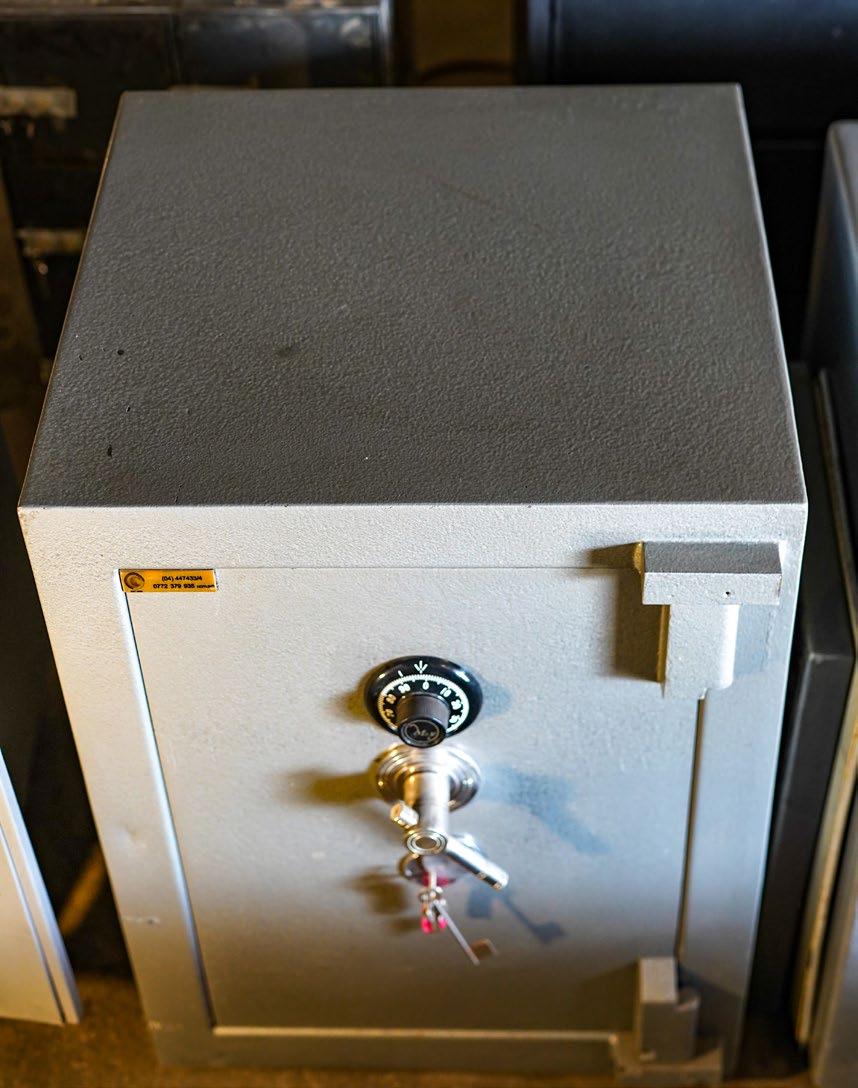
Safe-Den Security Systems stands out not only for its extensive range of products and services but also for its forward-thinking approach to security. Every safe, strong room door, and alarm system is crafted with precision and built to withstand the most determined threats.
World-Class Standards: All products meet international quality benchmarks, ensuring durability, reliability, and superior performance.
Advanced Technology: From anti-explosive safes to high-tech alarms, the company employs cutting-edge innovations to stay ahead of emerging security threats.
Expert Team: Highly trained staff provide exceptional backup service, maintenance, and customer support, ensuring comprehensive protection.
Tailored Solutions: Customised products and services cater to specific security needs across different industries.
Safe-Den Security Systems offers a wide range of products engineered to secure valuables, property, and assets. Each product is crafted using the highest quality materials to provide maximum protection.
Designed for home, office, and business use, these safes are built to withstand unauthorized access.


The selection includes:
Teller Safes: Secure cash handling for banks and businesses.
Transport Safes: Built to protect valuables in transit.
Gun Cabinets: Designed for the responsible safeguarding of firearms.
Wall Safes: Discreet yet secure storage for sensitive documents and valuables.
For banks, schools, hotels, jewellery stores, and other businesses requiring secure storage spaces, Safe-Den Security Systems provides strong room doors designed to withstand even the most aggressive attacks, including those involving explosives.
The company also manufactures and designs grill gates, security screens, bulk cash cage trolleys, burglar bars, and other security-enhancing products. Every item is tailored to meet specific safety requirements, ensuring that both security and accessibility are maintained.







Safe-Den Security Systems goes beyond product sales by offering a full range of services to keep security systems functional and up to date.
From rekeying locks to installing high-security systems, the company’s locksmith experts handle residential, commercial, and industrial needs. Services include unlocking doors, installing access control systems, and enhancing overall security infrastructure.
Moving a safe is a specialised task, and Safe-Den Security Systems provides professional safe removal services for businesses, institutions, and individuals, ensuring the process is handled safely and efficiently.



The company supplies and installs intruder alarms, fire alarms, and access control systems, offering comprehensive protection against various security threats.
Safe-Den Security Systems provides expert maintenance and repair services for safes, locks, electric gates, and fencing, ensuring optimal performance and longevity.
Safe-Den Security Systems believes that everyone deserves access to world-class security solutions. By offering cost-effective, customer-focused services without compromising on quality, the company ensures that clients receive the best protection available. Whether requiring a small home safe or an industrial-grade vault, customers can rely on Safe-Den for premium security solutions.


Safe-Den Security Systems is more than just a security provider—it is a trusted partner in creating a future where individuals and businesses can operate without fear. For inquiries, custom solutions or more information about Safe-Den Security Systems’ products and services, contact the company today. Security remains the top priority, and Safe-Den is dedicated to delivering it at the highest level!




































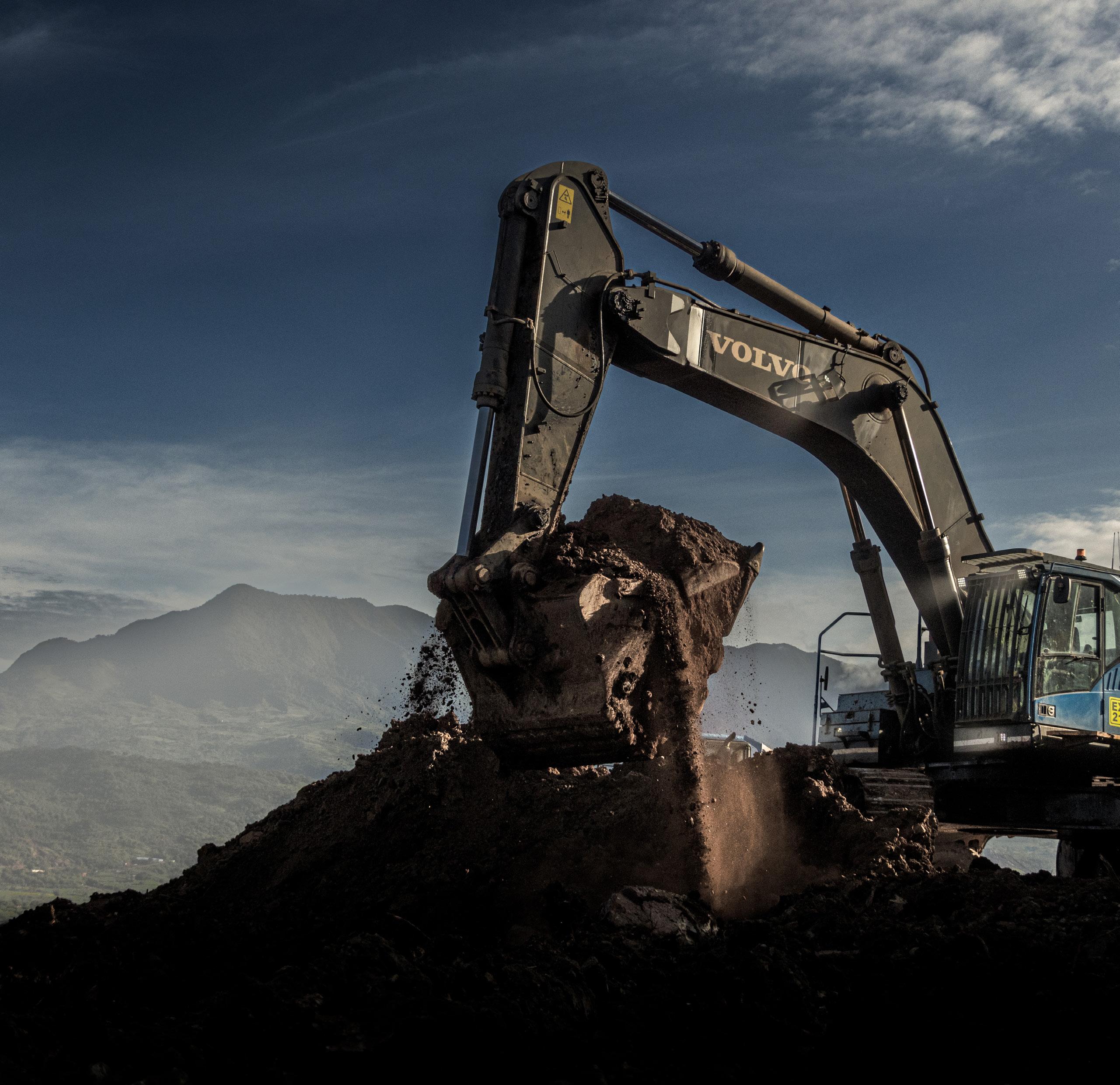
Email: enquiries@bitumenworld.net
Website: www.bitumenworld.net
