




























































































































This edition pays homage to the wave of high-end construction taking place all over the new Mount Hampden city. Bitumen World (Pvt) Ltd, a leading civil engineering construction company, has taken centre stage in the development of Zimbabwe’s new Parliament City with the completion of Boulevard Road. This ornate six-kilometre stretch of brand-new dual carriageway serves not only as the primary artery to the New Parliament Building but also as a testament to Bitumen World’s commitment to cutting-edge technology and exceptional construction practices.
Christa Ella Interior Architecture (CEIA), the Harare based interior designers recently worked on Uhambo Lounge, a premium client and one of the premium destinations for a relaxed stopover before one takes their flight journey at Harare’s Robert Gabriel Mugabe International Airport. CEIA dug deep into their creative fountain to weave stunning designs, transforming the interiors of this well-appointed location in the newly unveiled International Departure Wing of the international airport. In a Q & A, our writer gives you a more intimate understanding of this rising interior architecture firm.
The Construction Industry Pension Fund (CIPF) in Zimbabwe has undertaken a strategic renovation of the Mezzanine Floor at its Construction House headquarters. This project, driven by a commitment to long-term sustainability and member value creation, exemplifies thoughtful design principles and a focus on environmental responsibility. The renovation’s primary objective was to maximize the Mezzanine Floor’s usage and generate new revenue streams for CIPF in line with the Fund’s strategic goal of portfolio rationalization of changing use of different rental spaces. This aligns perfectly with the Fund’s strategic goal of creating innovative income sources that benefit its members.
Not least of all, we give you tips for selling your home faster. Bear in mind that selling your home can be a daunting task requiring clever strategies to increase chances of a quick and profitable sale. Therefore, from enhancing the exterior elements to seeking professional photography services, these tips are there to make your property stand out and attract serious potential buyers. Enjoy the read!
Structure and Design team. follow us at SDMagzim










PUBLISHER
Caast Media Group
MARKETING
Ashley Bangamu
Tinashe Mafiko
Newton Musara
+263 781 421 866
+263 781 512 568
+263 78 953 2918
DESIGN & LAYOUT
Blessed Mudzingwa
WEBSITE
Albert Chitumba
SOCIAL MEDIA
Natasha Munyukwa
JOURNALISTS
Michael Nott
Martin Chemhere Farai Chaka
DISTRIBUTION
Joshua Govati Kudakwashe Gakaka
PHOTOGRAPHY
Fotohaus
CONTRIBUTORS
Bitumen World
Quinn kloppers
Christa Ella
marketing1@caastmedia.org ashley.bang@structureanddesign.co.zw
FIND US AT 31 Alexander Rd, Highlands, Harare














































































































































































































Bitumen World (Pvt) Ltd, a leading civil engineering construction company, has taken centre stage in the development of Zimbabwe’s new Parliament City with the completion of Boulevard Road. This ornate six-kilometer stretch of brand-new dual carriageway serves not only as the primary artery to the New Parliament Building but also as a testament to Bitumen World’s commitment to cuttingedge technology and exceptional construction practices.
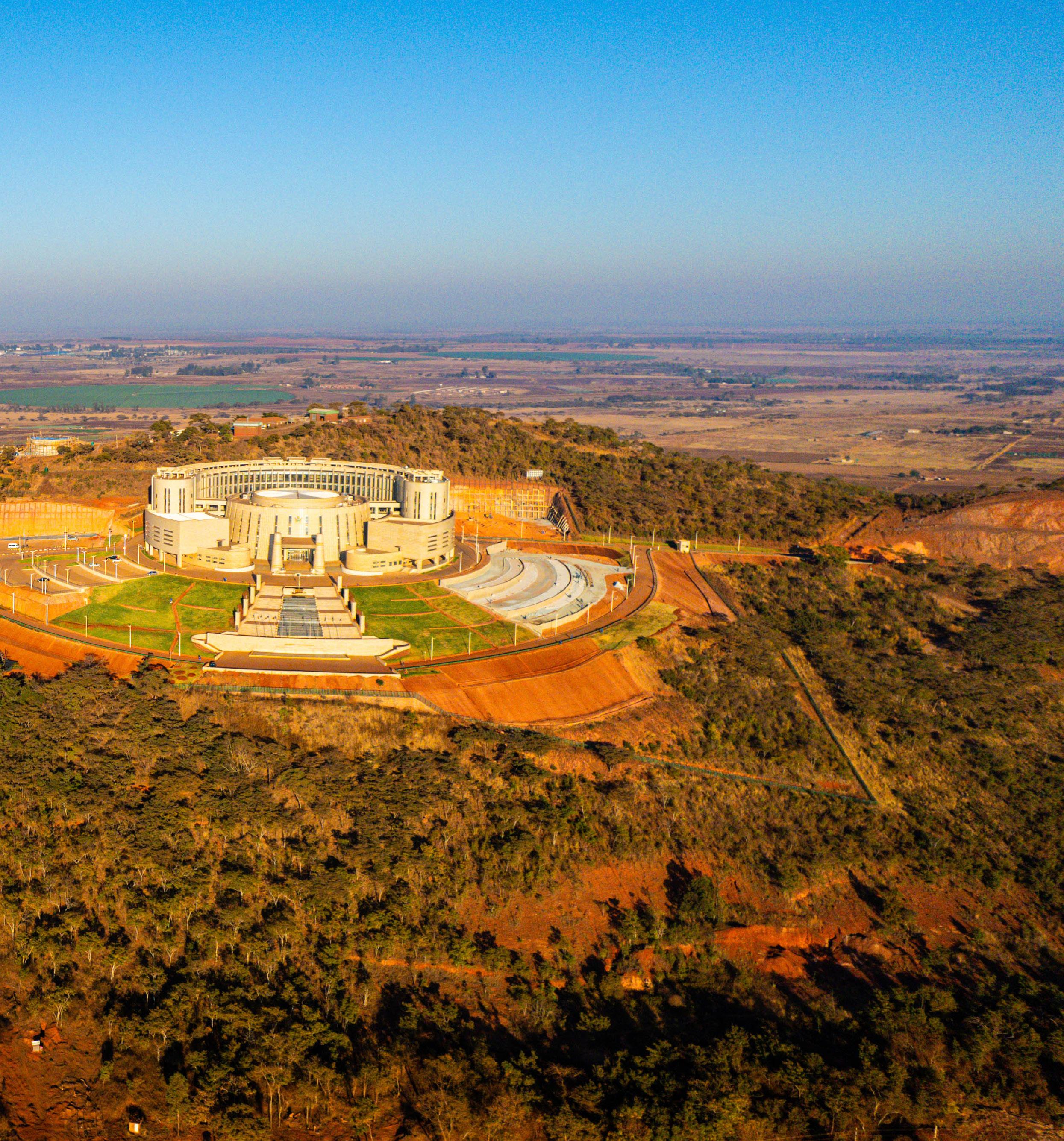

The thoughtful in-house design extends beyond functionality. The central median transforms an otherwise everyday roadway into an aesthetically pleasing experience.
The kerb-lined green corridor complements the architectural vision for the new parliament with regular spacing of palm trees, grassing and granite chips that seamlessly connects this new ornate building to the Bindura Road roundabout along a perfectly straight, 5.71-kilometer pathway.

Anticipating the future growth of parliament city, Boulevard Road intercepts eight strategically placed “crescent roads” that will connect this trunk feeder road to future developments, ensuring the city flourishes according to the master plan.
The sheer scale of the project is even more impressive considering the rapid four-month completion timeframe.
Bitumen World achieved this remarkable feat through meticulous planning and a commitment to innovative techniques.
The construction process involved constructing a solid foundation with Class G10 gravel, followed by numerous compacted granular layers making up the pavement structure, each increasing in loadbearing strength up to the asphalt surface and each crucial for supporting future traffic loads.
Beyond the impressive design and efficient construction, Boulevard Road incorporates several pioneering features.
One such advancement lies in the uppermost (Base 1) pavement layer using G1 crushed stone gravel, a challenging material to produce but essential for ensuring a robust and durable road.
Furthermore, a dedicated material feeder ensured a smooth asphalt surface by continuously feeding hotmix asphalt into the hopper of the asphalt paver, avoiding the disruptive interaction between tipper and paver.



The asphalt quality was further enhanced by making use of a new, state-of-the-art asphalt mixing plant and asphalt paver.

Bitumen World prioritized quality throughout the construction process. They implemented a rigorous quality control system built upon the Smartsheet platform, adhering to ISO 9001:2015 standards.
This web-based system streamlined tasks, allowing on-site personnel to efficiently request tests and receive results. Data was uploaded as construction progressed, creating a comprehensive “as-built” data record for the client.

GPS-guided graders represent another innovative technology employed on the project. These machines utilize a base station and rover system to automatically adjust the grader blade to the required level, eliminating the need for manual adjustments and ensuring precise levelling for a flawless road surface.
The project wasn’t without its challenges. Time constraints, prioritised by the road’s significance in the upcoming SADC Summit, demanded meticulous planning and scheduling.

Sourcing materials also presented an obstacle, as the new city’s pristine environment restricted on-site gravel extraction.
Bitumen World addressed this by optimizing space for both water and gravel delivery, ensuring their powerful recyclers remained operational. Extended shifts and maximized processing of earthworks daily, further bolstered their efforts to meet their targets.




Additionally, the lack of readily available G1 gravel and other crushed stone products, was overcome through the establishment of a quarry about 20km from the site, along with the necessary personnel qualified in blasting, equipment suitable for loading and hauling rock and three portable crushing pl








Boulevard Road transcends its role as a thoroughfare; it stands as a symbol of the new parliament city’s potential. This project serves as a testament to Bitumen World’s capabilities in design, construction, and technological innovation.
It paves the way for the development of the new city and establishes a high standard for future infrastructure projects in Zimbabwe, setting a precedent for quality, efficiency, and sustainable practices.

























POMONA STEEL & FENCING designs, constructs and installs steel warehouse structures according to customer specification and application needs. Our structures are pre-fabricated using the latest engineering technology that ensures cutting and drilling accuracy.
Steel structure warehouses are widely used in industrial, commercial, farming and mining environment, providing our clients with a robust steel structure for their storage, shelter and other application needs.























Residential Property Sales
Commercial Property Sales
Valuations and Advisory
Rentals and property Management
Property development






Text by Farai Chaka
Selling your home can be a daunting task requiring clever strategies to increase chances of a quick and profitable sale. From enhancing the exterior elements to seeking professional photography services, these tips are there to make your property stand out and attract serious potential buyers. Read on to see how you can transform your home into a unit that is going to be off the market sooner than expected
1. Upgrade the Exterior
The exterior is the first thing potential buyers interact with. Create a lasting first impression by investing in upgrades to make your home more inviting. It’s surprising how simple improvements like a fresh coat of paint, landscaping and a wellmaintained lawn can attract more buyers.

4. Stage Your Home
Staged homes sell faster. Staging is basically redecorating, rearranging and cleaning your home to present it in the best possible light. Arrange furniture to maximise space and make sure to highlight or accentuate your home’s best features.
5. Hire a Professional Photographer
To maximise your home's online visibility, it should look its best. High-quality photos attract more views, so consider hiring a professional photographer. Adding a virtual tour can further engage potential buyers, offering an immersive experience that highlights your home’s features and sets it apart in this competitive market.
2. Declutter and Depersonalise
Buyers need to envision themselves living in the space. You want them to easily start decorating the space in their mind. Remove personal items and excess clutter to make rooms look spacious and neutral.
6. Partner with a Reputable Real Estate Agent
Partnering with reputable real estate agents like Oasis Realty is non-negotiable when selling your property. You need to lean on their expertise in market analysis, pricing and negotiation for that smoother, faster and more rewarding sale.
3.Price It Right
An accurately priced home attracts more interest and potential offers. That’s where estate agents like Oasis Realty come in as they have a well experienced and knowledgeable team capacitated to carry out property market appraisals. They will make sure you price your property competitively.
Oasis Realty’s experienced agents offer valuable insights, effective marketing strategies and access to a broader network of buyers, making the selling process efficient and successful.
For more expert advice and assistance in selling your property contact Oasis Realty: +263 242 886560/ +263772625467

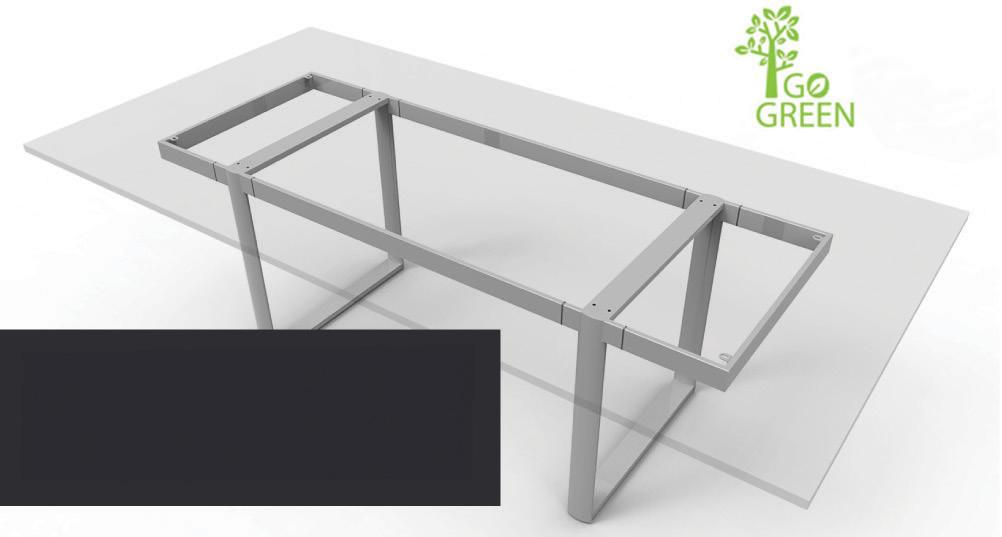
We are excited to announce the latest addition to our offering of premium Italian office furniture: versatile, flexible, integrated modular systems desking solutions, including metal structures for desks, meeting tables, and boardroom tables. https://bit.ly/3xZD1z0

Promoting Local Creativity and Craftsmanship
Our vision is about fostering local talent and production. By supplying the metal structures for tables, we leave the design and creation of the tabletops to you.
This allows for the use of locally sourced materials and personalized designs that reflect your unique preferences and styles.
This approach not only supports local artisans but also promotes creativity and innovation within the community.
Benefits of Our New Desking System Hardware
Cost-Effective: By reducing reliance on complete imported desking systems, we can lower costs significantly.
High Quality: Italian craftsmanship ensures durability and superior quality.
Local Production Support: Encourages local artisans and manufacturers to design and produce table tops.
Customization: Allows for bespoke designs, enabling businesses to create office spaces that truly reflect their brand and culture.
We believe this initiative will bring a blend of Italian quality and local creativity, supporting local production and making high-quality, affordable office furniture more accessible
Thank you for being a part of this exciting journey with us.
Only Italian Team


Office Park, Block C, Ground Floor
Rd www.onlyitalian.co.zw | Fb Only Italian Office Furniture 0242 886 256 | ciao@onlyitalian.co.zw

INTERIORS
FITTINGS





Text by Martin Chemhere
Christa Ella Interior Architecture (CEIA), the Harare based interior designers recently worked on Uhambo Lounge (By Rouxgold Travel), a premium client and one of the premium destinations for a relaxed stopover before one takes their flight journey at Harare’s Robert Gabriel Mugabe International Airport.
CEIA dug deep into their creative fountain to weave stunning designs, transforming the interiors of this well-appointed location in the newly unveiled International Departure Wing of the international airport.
In this Q & A, our writer gives you a more intimate understanding of this rising interior architecture firm.
The company and its philosophy:
What inspired you to start Christa Ella Interior Architects?
Christa Ella Interior Architects was founded to answer the gap in the interior architectural market in the Southern Africa. The market in Zimbabwe, for example, has a healthy amount of Architects, Engineers and the

technical professionals in the construction value chain. There is also a number of talented interior designers and decorators that finish of the spaces created by those technical professionals very well. However, there are very few professionals that intertwine the skills of the architect with the finesse and flare of the interior designer. We started a studio to address that gap.
Tell us about your background in architecture and interior design?
As Christa Ella Interior Architect’s (CEIA), we started out doing high-end residential projects in 2021 and then evolved to take on retail, hospitality and in recent times corporate projects.
The lead designer and founder Chiedza Mulilo is an award winning, Interior Architecture graduate of the acclaimed design university Limkokwing University (LUCT).
Having had experience designing multi-storey corporate spaces for the-then upcoming CBD of Botswana between 2015 and 2018, she leads the design team from a place of confidence and experience.
Her extensive experience in the carpentry and stone masonry industry from 2019 -2021 also contributes to the team’s ability to design custom fittings, with a knowledge of its assembly thereafter.
The CEIA design team now comprises of architects, interior designers, carpenters and stone masons that fuse to make extra-ordinary solutions.
How would you describe the unique style and aesthetic of Christa Ella?
We don’t claim a particular style. We aim to always answer the design brief to best suit the need/ style required for the particular project in question. We believe good design is not about the designer but about the client, their needs and the needs of the users.
Explain a bit about the services offered by your company.
We offer a turnkey interior solution summed up in the mantra “Concept crafted into reality”. We create a concept as informed by the brief, then create the build and workshop drawings needed to execute the concept

How important is it to align the interior design with the brand identity of the client?
This is absolutely paramount. We have an in-house branding department, @christaellabranding, led by our co-founder Abigirl Mulilo. This arm is responsible for helping the interior design arm tie-in with the project/ client branding. Under her leadership, we have synergized brand specific frosting motifs onto shopfronts, signage designs to match the brands we work with, as well as, offering our retail clients full brand communication solutions.
Can you elaborate on the challenges and rewards of working on high-end projects?
High-end projects require high-end materials and workmanship. To attain this, it requires properly specialised materials and trade experts to execute the vision; supported by a budget that can pay for both.
in 3D. Thereafter, we do custom builds needed on-site and off-site with in-house teams as well as collaborations with industry professionals. We also are able to do procurement and for required the furnishing and decor.
What is your design philosophy when working on high-end commercial spaces like Uhambo Lounge?
We always want to create spaces that work. However, we also want that space to have flare and be aesthetically noteworthy. We are very conscious of principles of design and space planning.
This includes circulation ratios, power management, lighting simulations, among other things, however we believe the delivery of the solution needs to be tasteful. An example is choice of finishes: whilst any wall fabric or paint will do, we we do our best to strike the balance between the client’s budget and quality/source of materials to be used.


Every designer’s dream is to get an ‘unlimited budget’. However, the biggest challenge will often be to work with a limited budget, while maintaining quality.
With regards to rewards, architects pride themselves in their contributions to a city’s skyline. We like to think we contribute to the aesthetic quality of spaces in Africa. We want to leave a mark that places African spaces alongside First World country spaces whilst leaving the user equally satisfied.
What is your typical design process when working on a new project?
1. We start with initial consultation with the client to understand their requirements and needs. This then allows us to quote for the design phase of the project
2. Once the client engages us, we start our brainstorming sessions in-house and we come up with the first proposal in 3D format. This is often a combination of 3D images, a video walk through of the space, and in some cases a link to view a 360-degree image of the space

3. After the designs are signed off, we create the working drawings for the various trades: floor finish, ceiling carpentry, lighting layout, electrical layout, fitted fixtures drawings and sections of the space and any specialist details of how to assemble certain edges, trims, etc.
4. On installation stage, the client can choose to engage us to execute the full design installation or they can have us come in to project manage their own fitters.
From start to finish, we like to hold our client’s hand till they the concept is executed fully
How do you incorporate client feedback and preferences into the design process?
At design stage we take all the client’s thoughts into consideration, however, we always guide these contributions with our professional

advice to ensure we still adhere sound design principles. At installation stage, we do final snag and handover with the client to inform the client how to use the installed product, and we are always on speed dial attend to any issues that may arise.
How do you balance functionality and aesthetics in your designs?
In design school they teach ‘Form Follows Function’. We adhere to this 100%. When we design we start with a skeletal plan, this addresses the functionality of the space or fitting. Once that is settled, we then ‘dress’ the solution using our knowledge of materials and how they behave with the conditions in the space, for instance, light, load stress, rub counts, etc.
What role does sustainability and eco-friendly design play in your projects?
Africa needs to start doing its part in sustainable design. Our fore-fathers used to build mud huts, and use clay utensils. They did a better job than us with regards to eco-friendly design. We have, in recent times , begun to take a closer look at the material composition of products we specify in our designs. From fabric composition to the hard finish products, we have started to take a closer look a VOC emissions, indoor plant incorporation, energy efficient fit-outs, and so on.
We have found the benefits of designing with GREEN STAR Interior Requirements both for our client with regard to the power consumption of the space, as well as the users with regard to indoor air quality, lighting comfort and more.

How do you stay updated with the latest interior design trends?
Our team has attended design expos locally and outside our boarders. A designer is only as good as the knowledge of what is available on the market. We meet with trade experts ever so often. In recent times we had Acura Group, (a South African procurement company that does import procurement and logistics for our projects),
facilitate the internationally acclaimed Aurora Lighting Group to educate us on lighting simulations for architectural lighting. Relationships like this help us stay ahead of the curve when it comes to product knowledge.
projects:
What were the specific design challenges and goals for the Uhambo project?
We came in to design the airport lounge as a second bidder. The first design company had

the privilege of seeing the space, taking their own measurements and seeing the structure before embarking on design.
We however, came in later in the game, meaning we did not have the same privileges of time at site appreciation. We had the challenge of designing from just pictures and a sketch plan of the room.
The client’s goal was to create a sense of opulence and luxury. We needed to come up with a concept within a week. Our team never backs away from a challenge and we managed to do just that.
How did you create a luxurious and inviting atmosphere at the Uhambo Lounge?
The immediate thing we noticed when we saw the space, was that we needed to recreate the lighting simulations . The existing lighting would not work for the environment we wanted to create.
We started by wiring the whole room to allow for power and lighting design as we imagined it. We installed luxurious gold downlight fixtures, created accents lighting features and treated the glazing with luxurious velvet drapery.
We then treated the walls and ceilings with Hertex wall fabrics and dark paint tones to create a sense of opulence in the space This was coupled with dark wood tones and the main feature wall finished with a hand-made bronze ceramic tile specially fast-tracked for us by our amazing suppliers in South Africa.

What was the inspiration behind the design of Uhambo Lounge, and how did you incorporate the travel theme?
The Uhambo lounge client was Rouxgold Travel. They run the operational aspect of the business lounge in partnership with Airport Ground Services (AGS). The design brief was informed by Rouxgold Travel. We had the privilege of meeting the Founder and Director of Rouxgold Holdings at one of the initial consultations.
Here, we picked up that she was a woman of taste and effortless elegance; yet she was also a young spirit with a strong dislike of cliché or ‘off-the-mill’ solutions. Because she is the bedrock of the Rouxgold brand, we then created our design around her taste as follows.
The dazzling feature wall that meets the guests as they enter is inspired by the elegant appeal of the Rouxgold brand.

• The fun/youthful CNC panelling on the backside of the feature wall breaks off the sophistication and invites the patron to ‘put their feet up and relax’.
The blue backlit bar allows the adults in the room to have their own reclusive corner where they can unwind, whilst the lounge areas are family friendly and suitable for the family travellers.
The infinity mirror above the food server is a metaphor for the infinite experiences the travellers will embark on during their travel.
How did you create a sense of space and comfort in the relatively small area of the Lounge?
Our lounge was one of the smaller business lounge spaces at the RGM Airport. At first glance this seemed like a downside, but we then realised we had the advantage of a fully glazed side wall, we got excited. The glazed wall opens up to a private outdoor space at the end of the building.
This meant that we could install beautiful, heavy sun-block drapery to create a luxury hotel feel, but as and when desired, the same drapery could be opened up to and bring a generous amount of natural light and make the lounge airy, light and pleasant. This was a bonus for us!
How did you manage to balance the practical aspects of a business lounge with the aesthetic appeal of the same?
The practical aspects were to:
1. To create seating for up to 40 passengers and not have them feel like they are in each other’s space.
2. To ensure each passenger has their own power for charging phones, laptops, etc.
3. Create several serving point for food and drink.
4. Create a seating mix for individual flyers, family and business passengers.
5. Ensure staff have adequate facilities to provide the necessary service
6. Ensure passenger stay entertained but informed about their travel, flights, etc.
We found a way to do so by using short dividers to cordon off spaces between bar,individual seater spaces,dining/desk stations and lounge seating areas. We used the same dividers to run power from one of the room to the other end in a stealthy manner.
Whilst we gave the client liberty to procure their own loose furnishings, we zoned out the spaces using semi-visual partitions where they could place various seating mixes. These semi-visual partitions allowed the space to divided without creating full divisions within the space.
Impact and future:
How has working on high-end projects like Uhambo Lounge impacted your firm?
This project has allowed us access to projects of similar affluence and beyond. We have gained recognition with international companies that have engaged us to design for their local branches and more.
What kind of impact do you believe your designs have on the overall customer experience?
Our designs try to make the users feel like they have stepped into a new world. Wherever the physical location of the building, when you step into a Christa Ella designed space, we aim for the user to feel they are in a special space and thus add a bit of panache to the way they carry themselves thereafter!
How do you measure the success of a project?
1. Client satisfaction
2. Adherence to design specification
3. User experience when they initially enter the space, and their continual satisfaction thereafter What are the future plans for your firm?

We intend to set our roots deeper in the Zimbabwean market. We have plans to expand our fitting expertise and introduce interior build solutions that are coming up on the international scene.
What advice would you give to aspiring interior designers?
1. Don’t let present circumstances hold you back. Find a way forward- there is always a way.
2. The race is not to the swift or the battle to the strong, nor does food come to the wise or wealth to the brilliant or favour to the learned; but time and opportunity happen to them all. Be ready to harness opportunity when it comes your way because the time will surely come.
3. Pursue interior design as if its your innate calling and not just to make money. Do it this way, you’ll come out on top.





















The Construction Industry Pension Fund (CIPF) in Zimbabwe has undertaken a strategic renovation of the Mezzanine Floor at its Construction House headquarters.
This project, driven by a commitment to long-term sustainability and member value creation, this exemplifies thoughtful design principles and a focus on environmental responsibility.
Optimizing space, maximizing returns:
The renovation's primary objective was to maximize the Mezzanine Floor's usage and generate new revenue streams for CIPF in line with the Fund’s strategic goal of portfolio rationalization of changing use of different rental spaces.
This aligns perfectly with the Fund’s strategic goal of creating innovative income sources that benefit its members.
The space has been transformed to accommodate several smaller shop units, creating a welcoming environment for small and medium-sized businesses (SMBs).
This not only enhances the functionality of the Mezzanine Floor but also fosters a vibrant atmosphere within the building and additionally in support of the national policy on small and medium enterprises.
A focus on accessibility and functionality:
To improve overall accessibility and visibility, a new stairway was constructed in the arcade of the Construction House, providing convenient access to the Mezzanine Floor.
The renovated space incorporates a modern, minimalist design that prioritizes functionality. This is achieved through several key improvements:
Optimized Space: The renovation involved optimizing the floor space to maximize the number of shops, creating a more efficient use of the entire area.





Welcoming Ambiance: The design fosters a friendly and inviting atmosphere for tenants and customers, contributing to a more positive user experience.








Improved Lighting and Ventilation: The use of natural light and fresh air enhances the overall experience within the space, promoting a healthy and comfortable environment.
Enhanced fire protection: the fire suppression system was improved and modernised so as to mitigate the risk of fire if it occurs.
Digitalised security: the mall has digitalised security to assist the man-security.
Sustainability at the forefront:
Sustainability was a key consideration throughout the renovation process. CIPF's commitment to environmentally responsible practices is evident in the use of solar-generated power for the Mezzanine Floor.
This focus on renewable energy demonstrates CIPF's leadership in environmental stewardship within the construction industry.
Aligning with CIPF's mission:
The Construction House Mezzanine Floor renovation serves as a testament to CIPF's dedication to its core objectives:













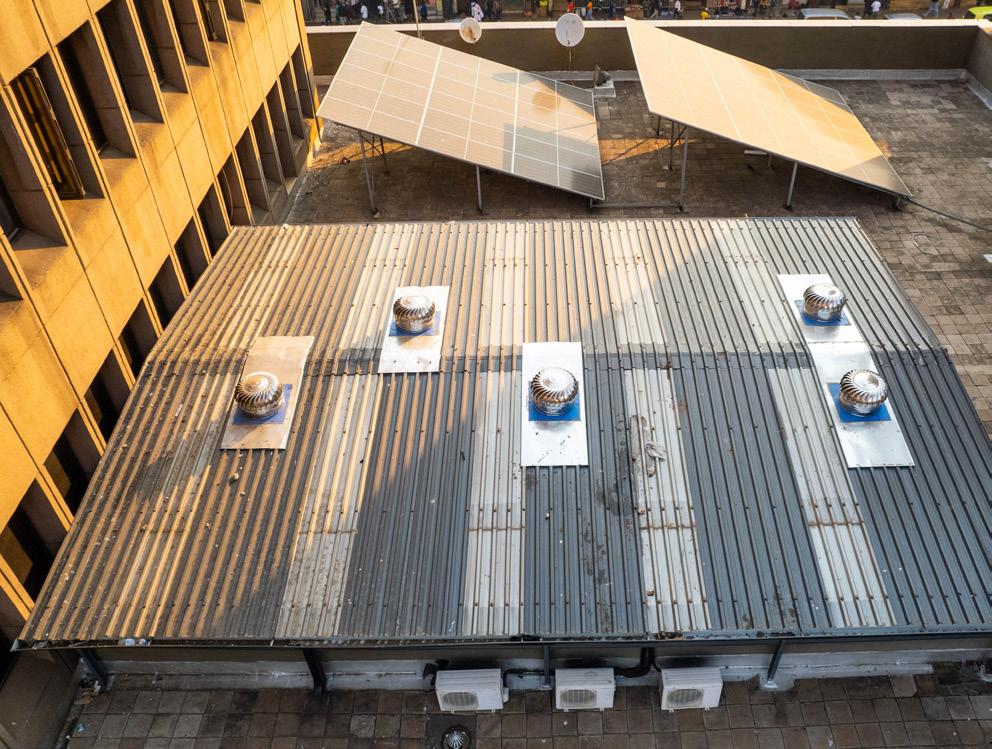

Creating Sustainable Value:
The new shop units provide CIPF with a long-term source of income, ensuring a stable financial foundation for the benefit of its members.
Meeting Member Expectations:
The additional revenue generated by the renovations will contribute to the overall financial health of CIPF.
This allows them to deliver on their pension benefit promises to members, fulfilling their core mission.
The Construction House Mezzanine Floor renovation project is a prime example of how thoughtful design and a focus on sustainability can be effectively combined.
Prioritizing functionality, creating a welcoming environment, and embracing renewable energy solutions, has enabled CIPF to ensure the long-term success of this initiative while simultaneously upholding its commitment to its members and the environment.







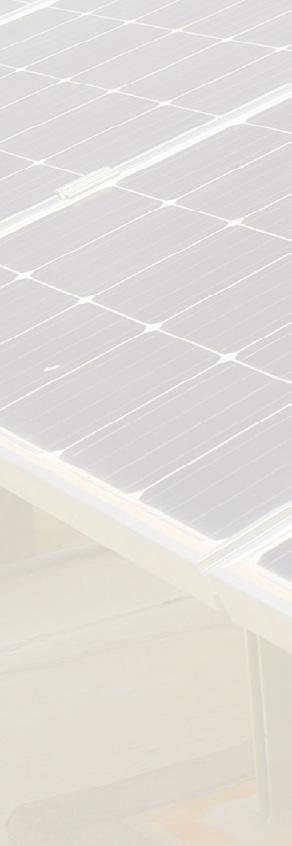













Manufactures Of:
Concrete Products
Coping
Lintels
Curb stones
Breeze blocks
Dripstones
Concrete benches
Columns
Bollards
Cattle troughs
Concrete wash tubs
Garden edging
Culvert pipes
Well rings
Bird baths
Ceiling Products
Cornices (plain & decorated)
Polystryene cornices
Centre pieces
Beading
Air vents


Fireplace surrounds
Arcatraves
Picture frames
Rhino bond
Rhino set
Rhino covebond
Rhinolite
Rhino boards
Brandering





















•
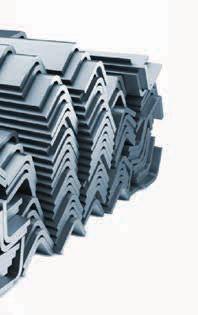

Steel Shades and Structures
Architectural Steelworks
CNC Services
Crane Hire
Prefab Homes/Offices
Steel Fabrication
Steel Profiling

Solar Carport

Balustrades & Staircases
Billboards
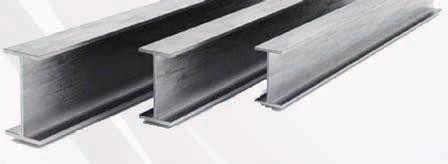
_cityfabricators
@cityfabricators
Cityfabricators



• Clearview Fencing
• Security Grills
• Entrance Canopies 6a

