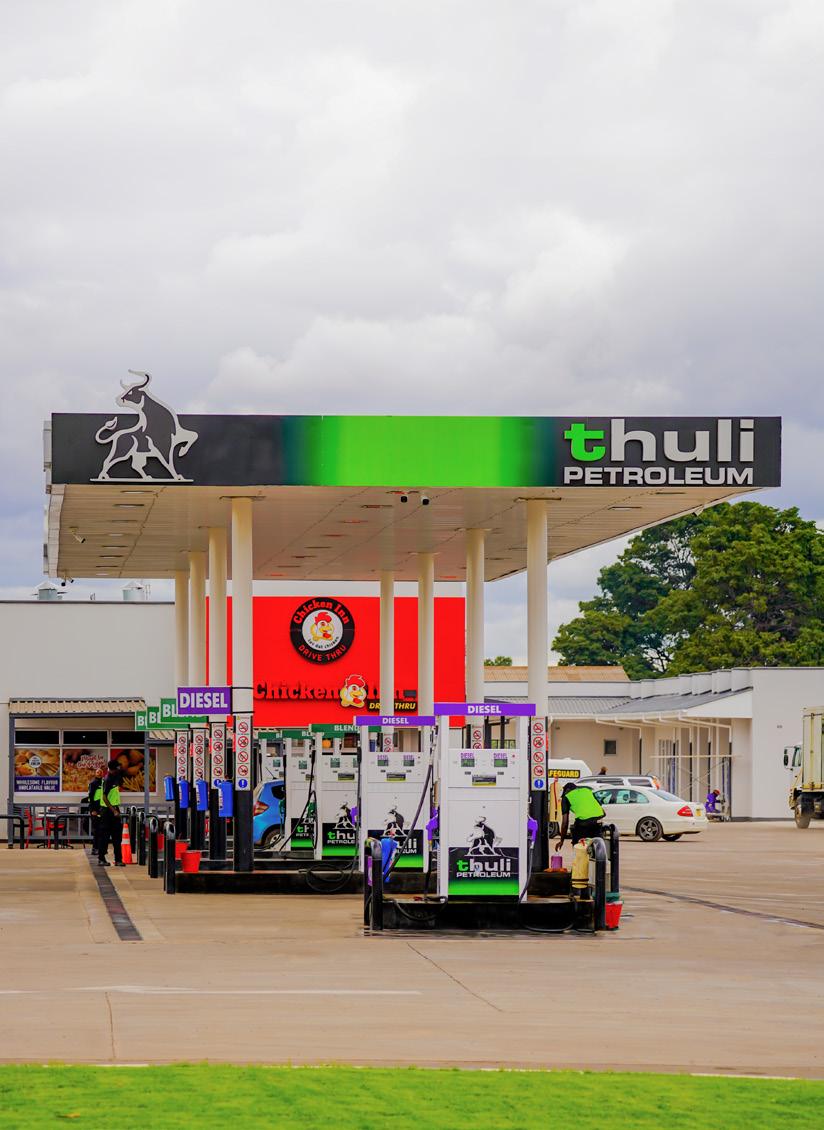



ISSUE 56 | 2023 ZIMBABWE’S LEADING INFRASTRUCTURE DEVELOPMENT MAGAZINE Thuli Petroleum Opens Its 9th Outlet In Willowvale USD $5


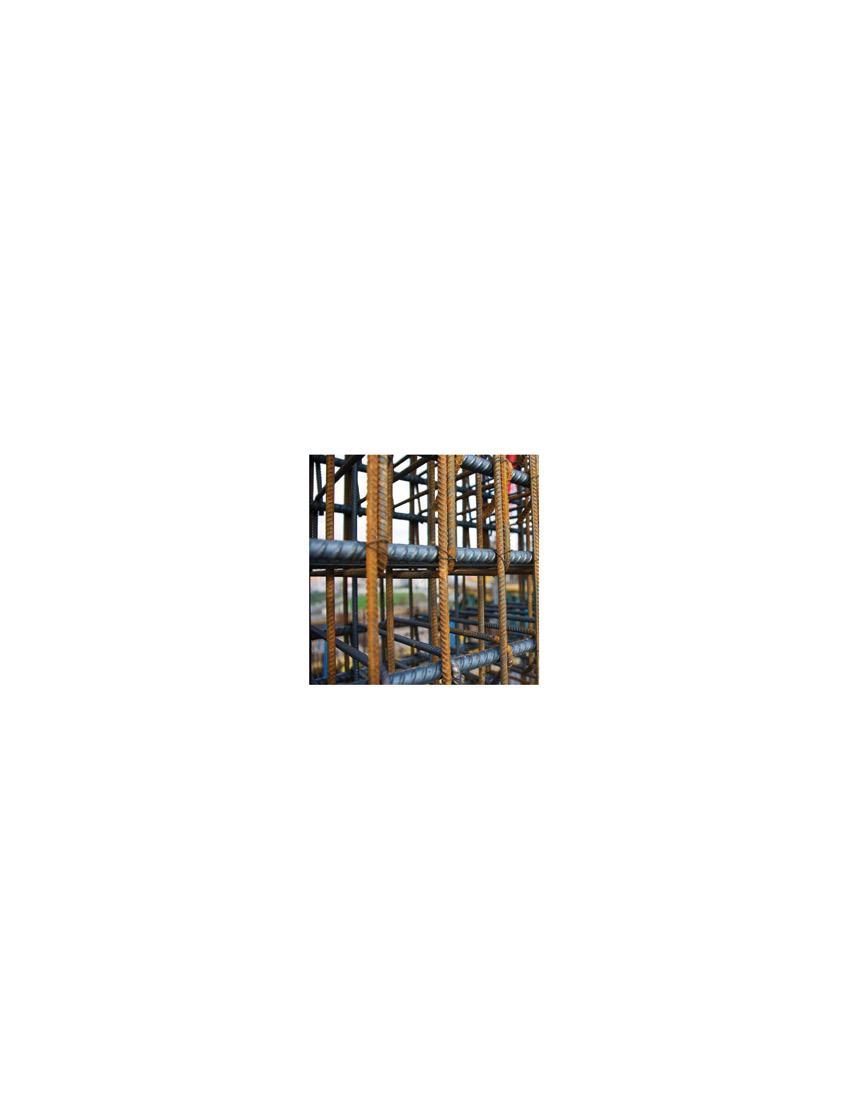









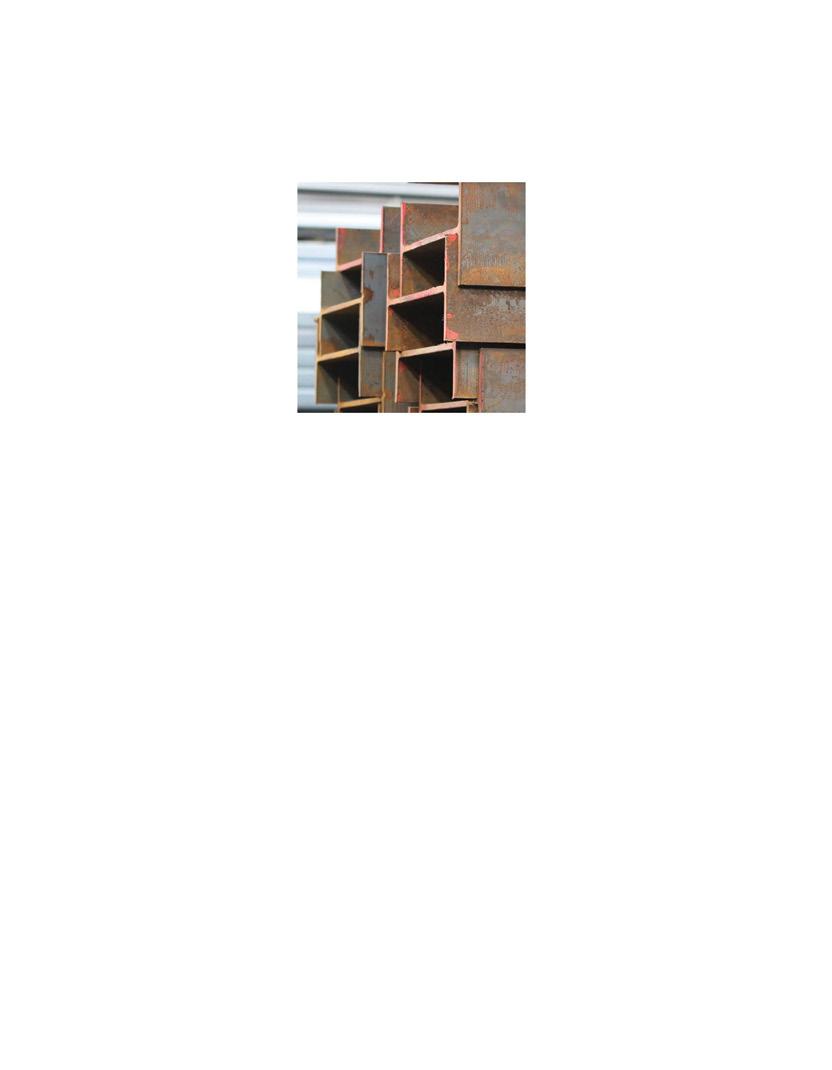
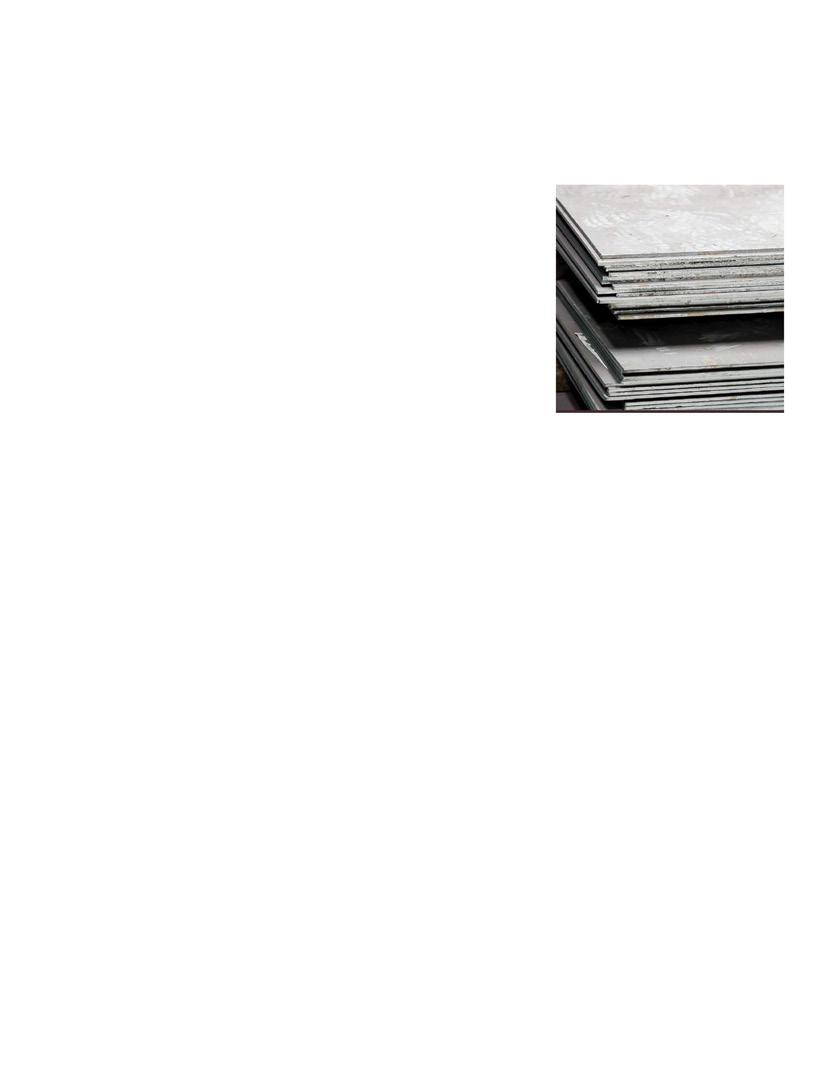
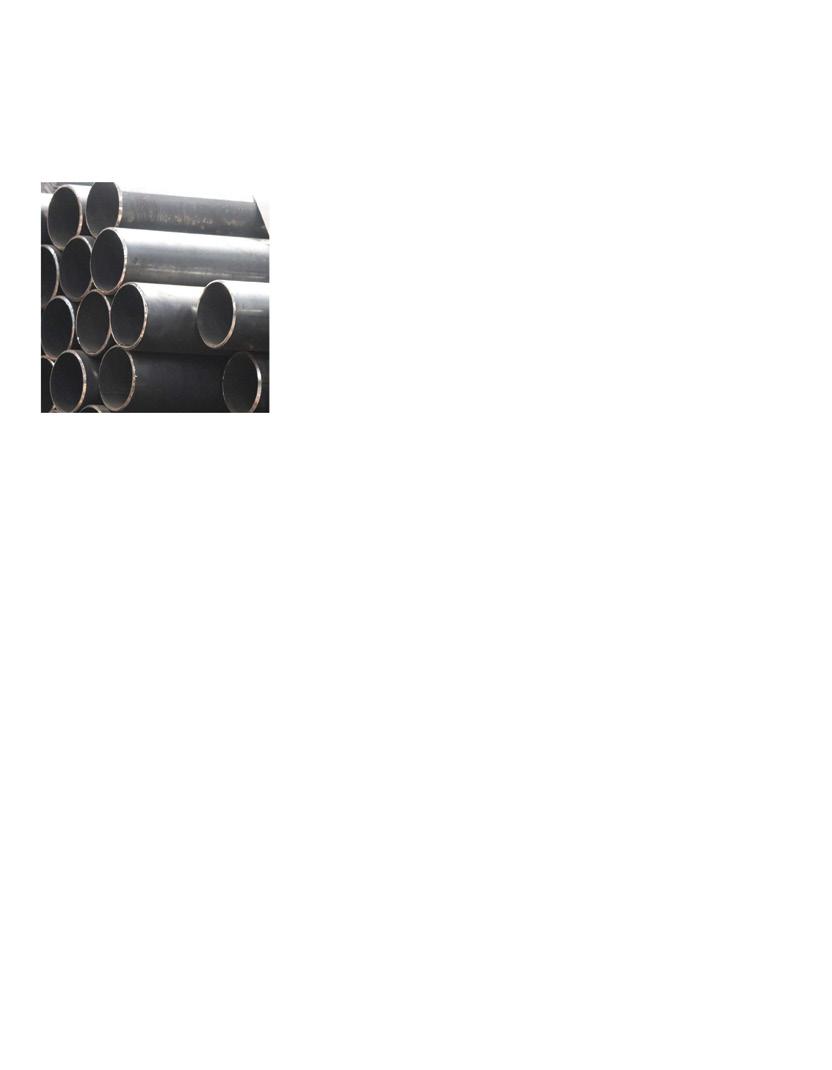




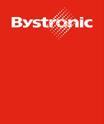
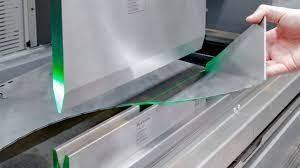


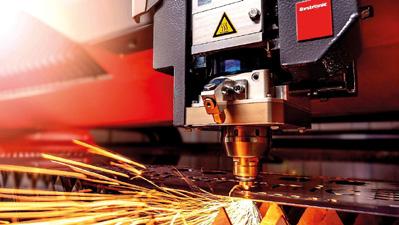

Your best choice for sheet metal processing LETS PROCESS METAL: LASERPOWER, A DIVISION OF SAWPOWER BLADES (PVT) LTD / 18424 MUKUVISI INDUSTRIAL PARK, MSASA, HARARE Email: gregs@sawpower.com Mobile: 0772 478 478 / 0778 147 025 / 0782 469 360 LaserpowerZimbabwe
SPECIAL STEELS (shafts)
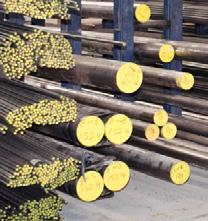
BEAMS
GRATING
DEFORMED BARS
REINFORCING BARS
CONFORCE MESH
STEEL PLATES & SHEETS
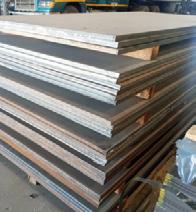

GALVANISED WIRE

BARBED WIRE
RAZOR WIRE
WELDED MESH
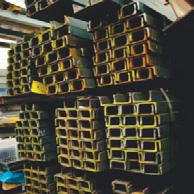
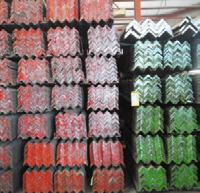
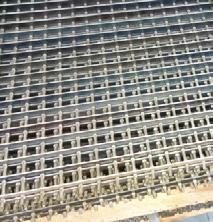
DIAMOND MESH
FIELD FENCE
Y& DV STANDARDS
ALUBUBBLE INSULATION

TYING WIRE
ROUND TUBE (corner post & stays)
HIGH STRAIN WIRE
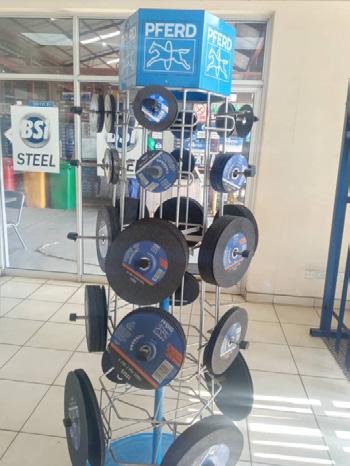
ROUND BAR & DEFORMED BAR (droppers)
U CHANNELS

FLAT BARS
LIPPED CHANNELS
CHECKER PLATE (steel and aluminium)
ANGLES
37 Coventry Rd, Workington, Harare Telephone: 08677 000 444 Email: harare.sales@bsisteel.com HARARE BRANCH BULAWAYO BRANCH 4 Burton Rd, Belmont, Bulawayo Telephone: 08677 000 377 Email: byo.sales@bsisteel.com ONE STOP SHOP FOR STEEL & STEEL RELATED PRODUCTS THE BEST DEAL IN QUALITY STEEL!
...& MANY
MORE
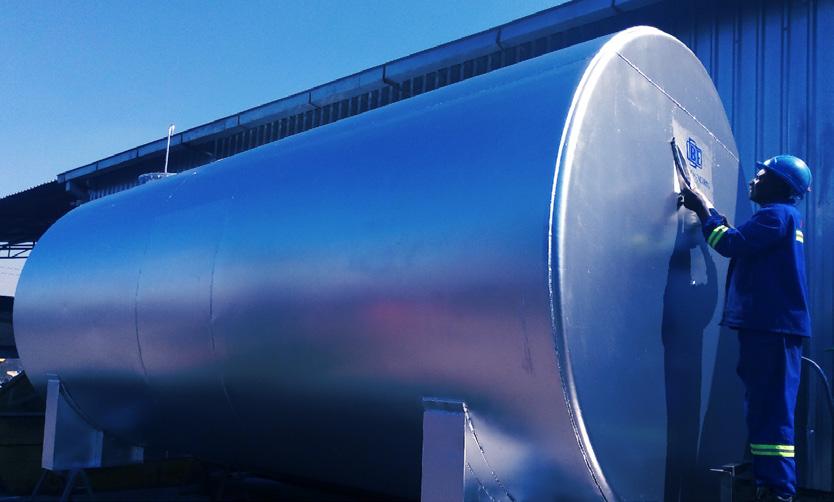
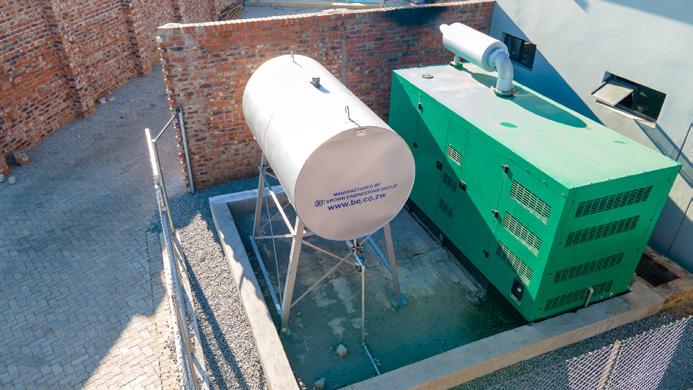

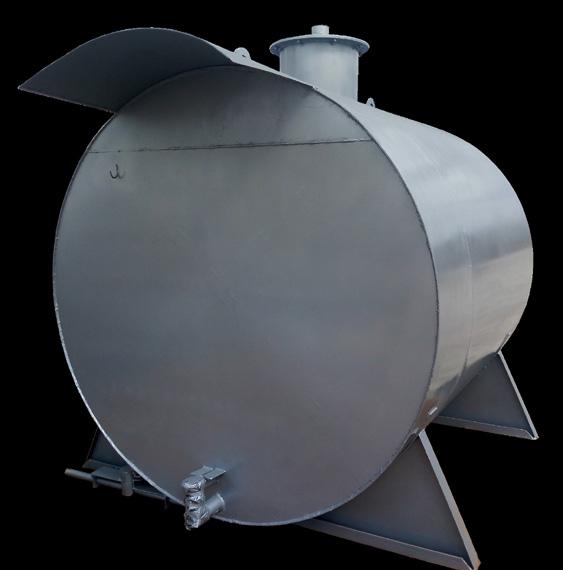
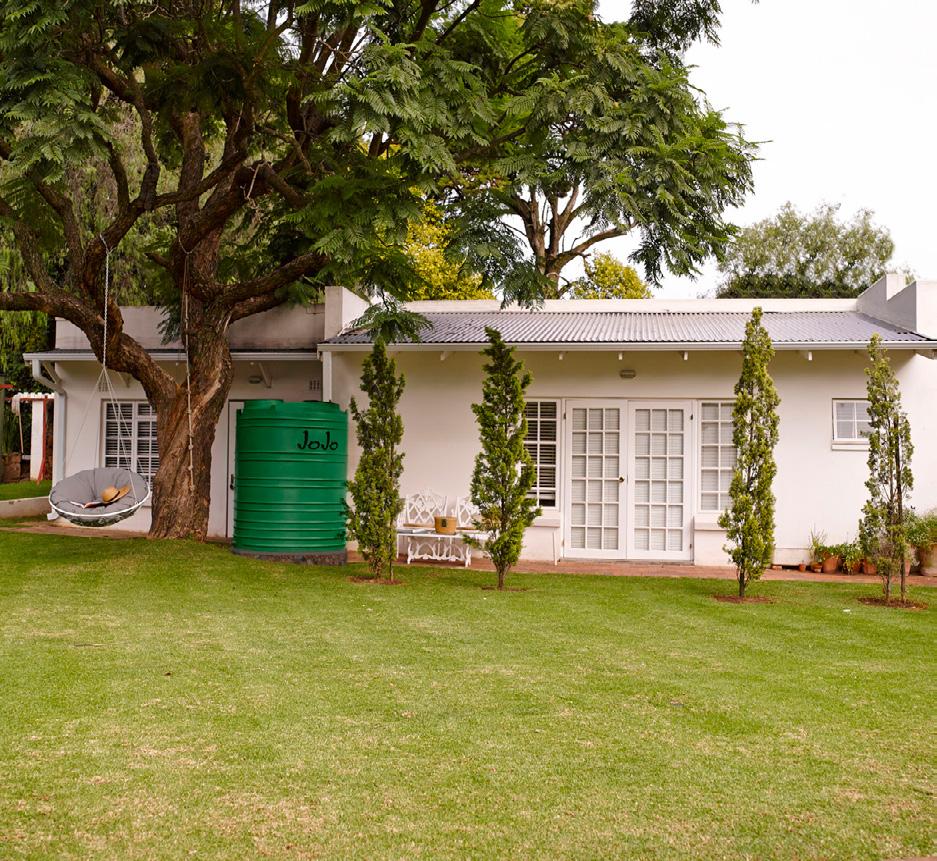

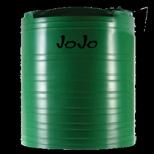
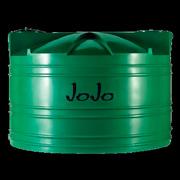
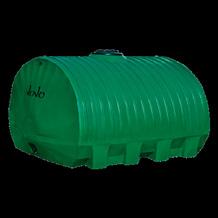

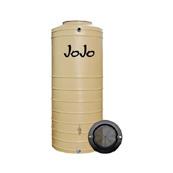


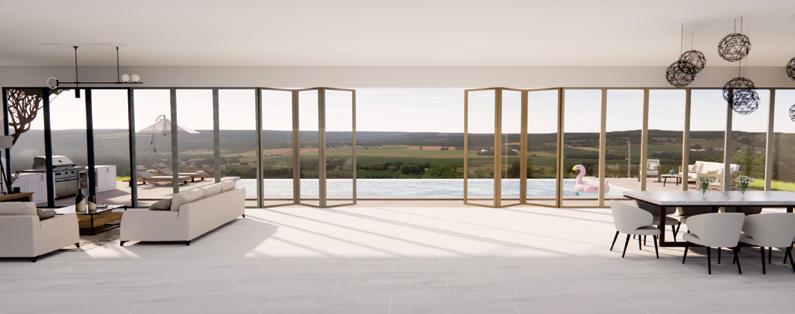
Visit us at 25 Connaught road, Avondale, Harare or contact us on for more information. +263 77 849 8911 www.archaluminium.co.zw EXCLUSIVE NEW COLOUR RANGE Try our colours to give your home or ofce a new feeling. Adding Life & Value to your Home & Office
archaluminium.co.zw
GREY GLOSS DOVE GREY SATIN GREY MATT OAK GLOSS SAND GLOSS GREY SATIN
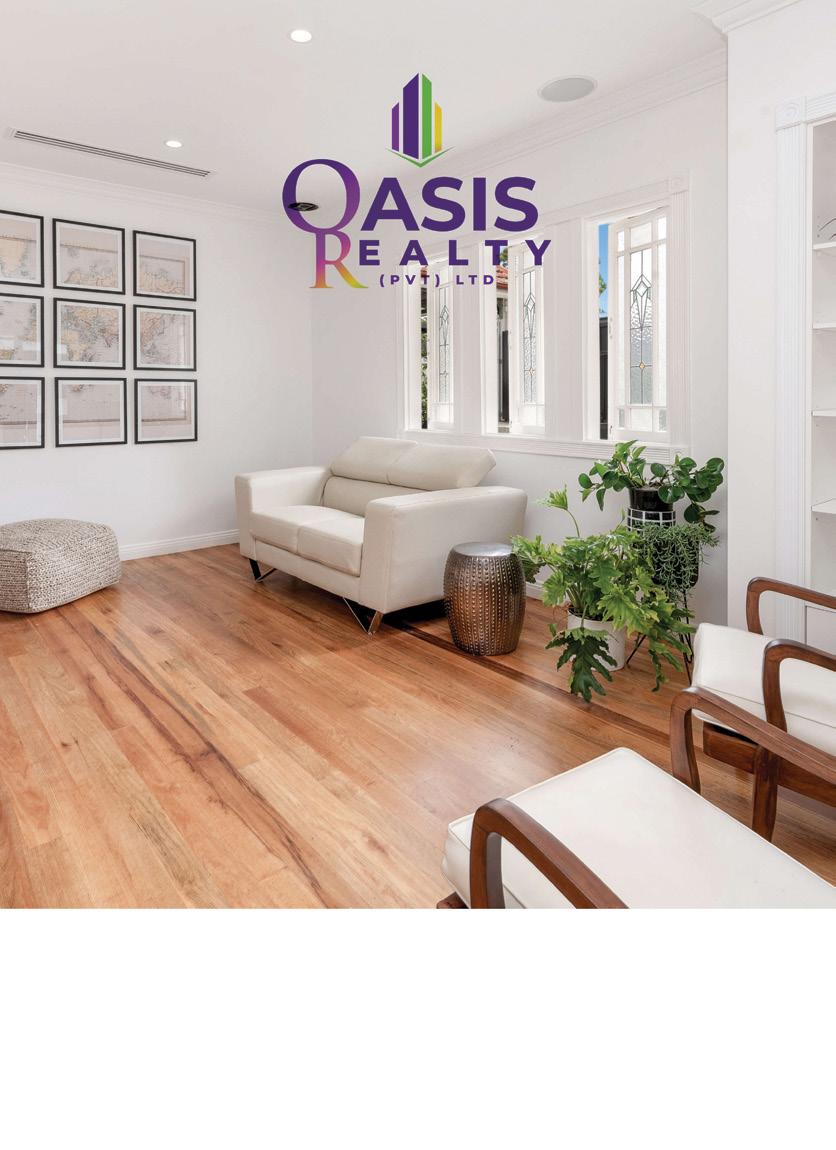


PROPERTY SALES | RENTALS | PROPERTY MANAGEMENT PROPERTY VALUATIONS | ADVISORY | PROPERTY DEVELOPMENT ...building your dreams Looking for property services? Look no further! We offer Sales, Rentals, Management, Valuations, Advisory and Development services - so you're sure to find what you need. Get in touch to learn more!
PUBLISHER
Caast Media Group
MARKETING
Ashley Bangamu
Newton Musara
+263 775 062 088
+263 08644 275 856
ADMINISTRATOR
Tinashe Nyakabau
DESIGN & LAYOUT
Masimba Gamira
Valentine Katsande
JOURNALISTS
Michael Nott
Martin Chemhere
Perry Kaande
PHOTOGRAPHY
Fotohaus
CONTRIBUTORS
Estate Agents Council of Zimbabwe
EMAIL marketing@structureanddesign.co.zw adverts.structureanddesign@gmail.com
www.structureanddesignzim.com
FIND US AT
31 Alexander Rd, Highlands, Harare
While every effort has been made to ensure the accuracy of its content, neither editor nor publisher can be held responsible for any omissions or errors: or for any misfortune, injury, or damages which may arise there-from.
All rights reserved. Copyright 2023
Structure and Design Magazine: No Part of this magazine may be reproduced or transmitted in any form or by any means electric or mechanical, including photocopying or recording.

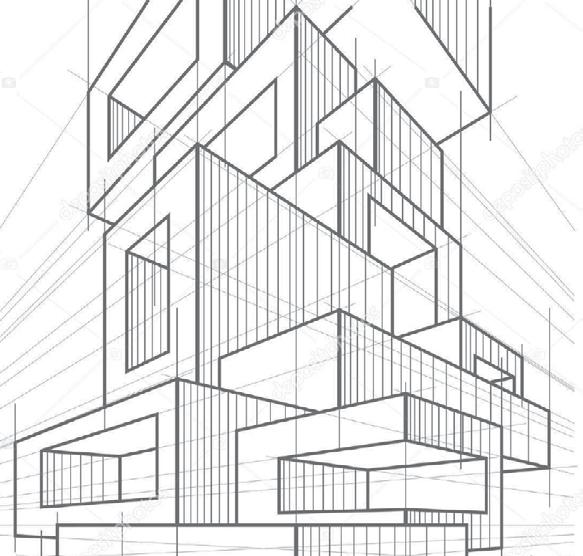
SPACE OF THE MONTH
16 | THULI PETROLEUM Opens Its 9th Outlet In Willowvale

MAIN PROFILE
24 | Madokero Mall - Brings excitement to a new upcoming neighbourhood.

EDUCATIONAL PROFILE
51 | Northwest High School: New kids on the block in Madokero
59 | Rising Star Primary School In Hopley Shines Brightly
INDUSTRIAL PROFILE
40 | New Office & Retail Outlet for Steelmate Investments

COMMERCIAL PROFILE
46 | Oasis Realty: Building Your Dreams
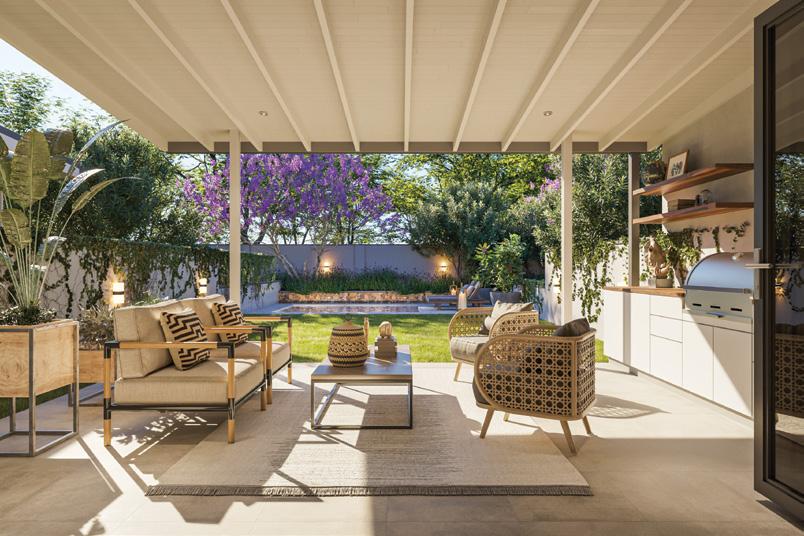

CONSTRUCTION COUNCILS
63 | Institute of Architects of Zimbabwe Annual Conference 2023
64 | Zimbabwe Built Contractors Association Partners
European Union To Boost The Build Environment
65 | Protecting Property Owners: The Role of the Estate Agents Council of Zimbabwe
S&D ISSUE 56 9
content
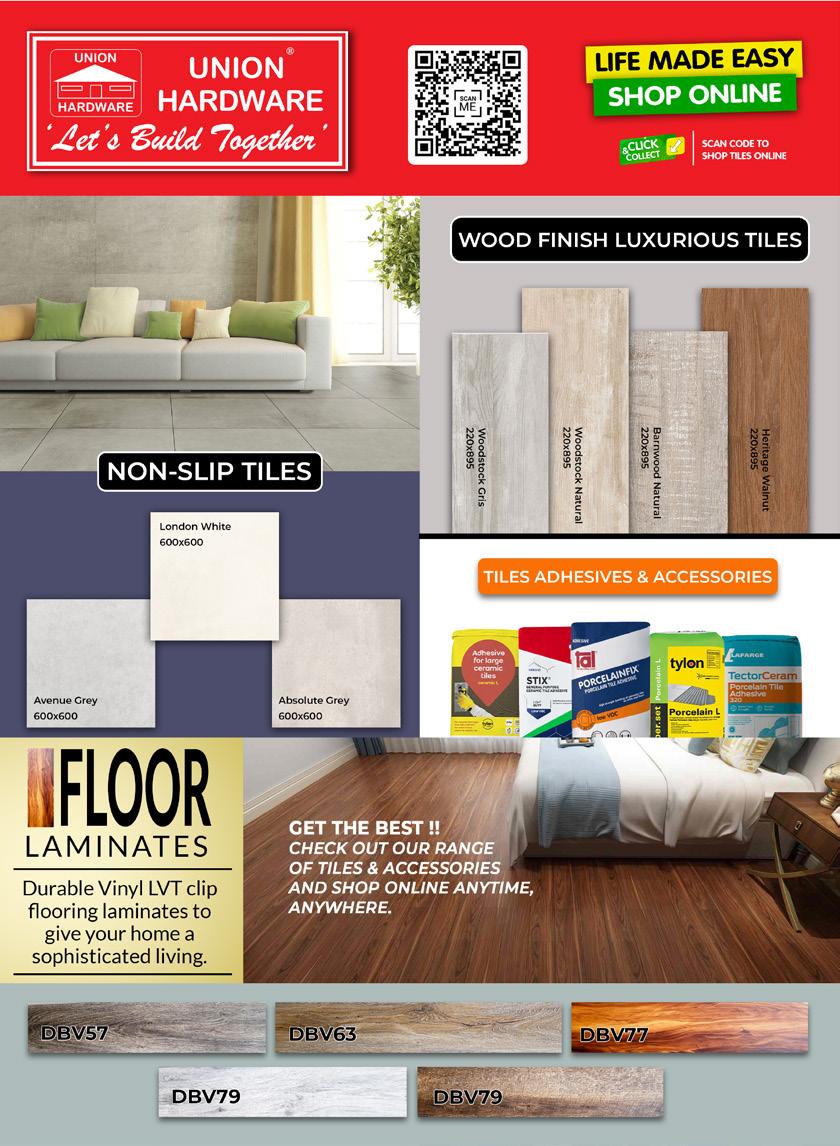
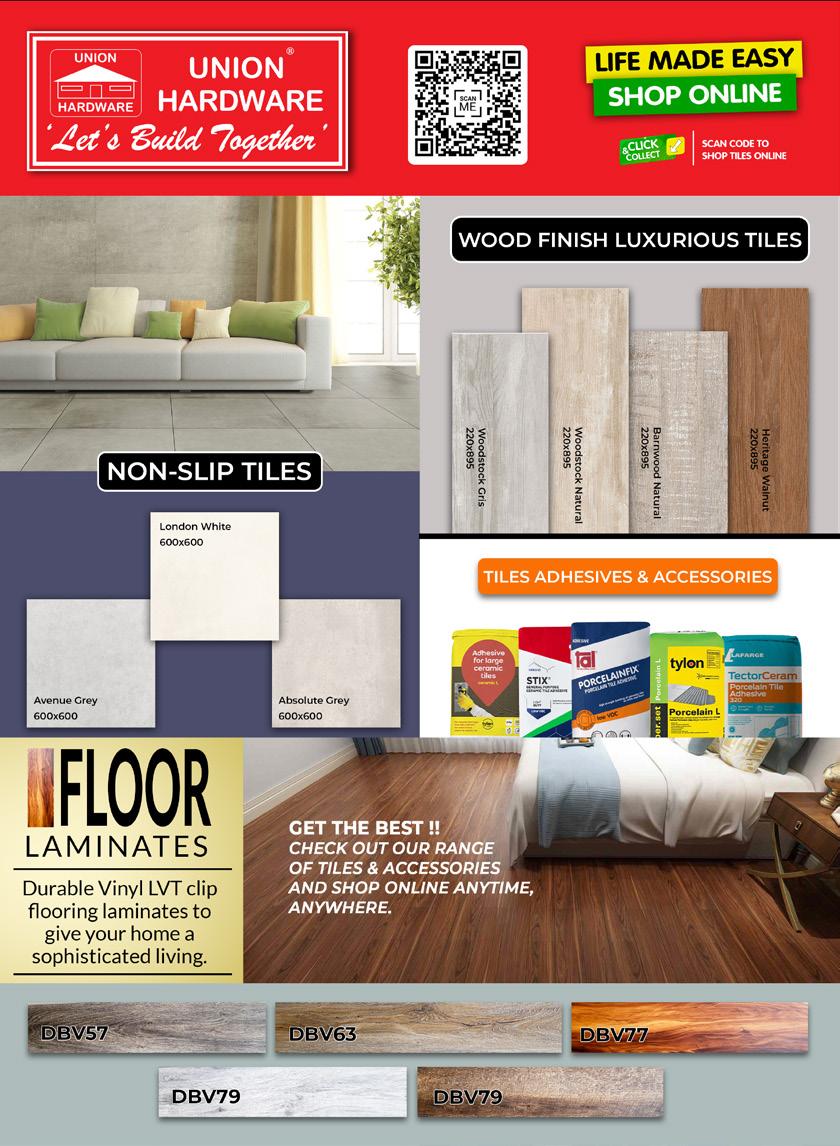




PUBLISHER’S MEMO
We are excited to present our brand-new issue for you to enjoy – full of informative and interesting articles to keep you updated on the latest projects and the main players in the construction and real estate businesses. Our cover story this issue focuses on the new Thuli Petroleum outlet in Willowvale – their ninth branch in Harare. It’s a state-of-the-art facility that offers great convenience for customers and it’s also pleasing to the eye with Thuli’s signature green lawns and manicured garden. And it’s not just a service station – there are other facilities incorporated in the complex such as Chicken Inn, Pizza Inn, Bakers Inn, and Creamy Inn.
Bellevue Butchery, AM Bus and Truck Accessories Pvt Ltd, The Bus and Truck Centre, Medikit Pharmacy, General Hardware, Paytok Enterprises and My Part Tyre and Suspension Fitment Centre will be opening soon. We’ve also taken a look at the new Madokero Mall which was opened by President Mnangagwa in December last year. It’s the latest development by Terrace Africa who recently opened the Highland Park Mall and Chinamano Corner as well as a new shopping complex in Marondera. The Mall is being constructed in several phases and is part of a master plan being driven through Platinum Investment Managers to upgrade the area.
Steelmate Investments has just opened their new outlet at 706 Gleneagles Road in Willowvale near the junction with High Glen Road. The main building houses the reception, sales, management and administration offices

impressive selection of stock. Also in the Madokero/Westgate area we’ve covered the new Northwest High School. The school was built by a group of private investors including Minerva Risk Advisors, Freda Rebecca Gold Mine Pension Fund and Premier Service Medical Aid Society (PSMAS). It’s an ongoing project with more classrooms, hostels and facilities to be added in future phases. The school was designed by Architect Brighton Madondo from the local firm Studio 5 Architects and built by Quote Construction.
Another exciting new school is the multi awardwinning Rising Star Primary School in Hopley. The school was designed by Kristina Egbers from studio*k based in Germany and developed in conjunction with Engineers Without Borders Germany and the Vision and Hope Foundation. After 7 years of development it was officially opened in March to the delight of the children and the local community.
The Zimbabwe Building Contractors Association (ZBCA) which, jointly with the European Union’s Africa RISE (Reform for Investment and Sustainable Economies) programme, recently held a workshop in Harare. The workshop focused on finding the best strategies to drive the country towards a circular economy.



We have an interview with the Estate Agents Council

to register and regulate Estate Agents in order to safeguard public interest. EACZ plays an important role in property management and sales and liaises with buyers, sellers, landlords and tenants.
Following on we have an article on Oasis Realty – a leading and highly respected Estate Agent that takes pride in their professionalism, market knowledge and resourcefulness. They offer excellent services and advice for prospective buyers and sellers as well as valuations and consultancy services.

Finally, we report back on the Institute of Architects of Zimbabwe annual conference held on 31st March at Manna Resorts. It was well attended with a number of interesting panellists providing insightful information on the theme ‘Urban Composition and Place Making –Lessons for the New City”. Enjoy!
Structure&Design Team
All Structure & Design content, and much more is available online on our website and ISSUU but follow us at SDMagzim
www.structureanddesignzim.com







PARTNERS






(+263) 077 588 5975 Sankofa Crafts & Design Expo Zw @exhibitsankofa exhibitsankofa@gmail.com Calling all companies in Engineering and Structural development materials:- Bricks, Aluminium, Steel, roof sheets, Water Solutions, Solar & Energy installations, Pavers, Glazing and others within the Built industry to exhibit at Sankofa Crafts & design Workshop 2023. Grab Your Market Share!! Stands available with a booking confirmation of 50% deposit and the balance payable in two instalments Building your home is an adventure of a lifetime. Let us walk with you and jealously guard your peace of mind and happiness. PROJECTS Building happiness for posterity Address: 197 SecondStreet Extension, Mt Pleasant, Harare. Tel: 0242304597 | Call/WhatsApp:+263775369470 | +263775369471 Email: info@flamboyantprojects.com | Website: www.flamboyantprojects.com WE ARE YOUR HAPPINESS PARTNER CONSTRUCTION | PAVING 28 June to 3 July 2023






THULI PETROLEUM
Opens Its 9th Outlet In Willowvale

16
Text by Martin Chemhere
Images by Fotohaus
SITTING ON 8000 SQUARE METERS OF LAND, THE NEW THULI PETROLEUM IS LOCATED ON STAND 10239 HIGHFIELD, ALONG THE BUSY WILLOWVALE ROAD.
Presently Blend petrol and diesel are sold while unleaded petrol will be available
soon. The service station has a food court serving delicious food for your on-the-go meals.
The site was vacant before construction started. Construction of the service station started in June 2022 and is expected to be completed by the end of March this year. The service station has

the capacity to hold 160,000l of fuel and brings to 9 the number of Thuli Petroleum outlets in Harare.
Thuli Petroleum has service stations at Dzivarasekwa, Kirkman, Kambuzuma, Pomona, Kenneth Kaunda, Mabvuku, Queensdale, Douglas Road, and finally Willowvale.


S&D ISSUE 56
Thuli Petroleum’s Sydney Swart said that the process of finding the best location wasn’t easy. “It was very difficult to find and secure a property big enough for what we had planned, as well as in a location busy enough to thrive”, she said. The new Willowvale site was found to be ideal.


Now on offer are services like tyre pressure, windscreen cleaning and oil and water checks, all with friendly service. There are clean toilets and a convenience store, The Shop.

18
The location in a prime area of the Willowvale industrial hub succeeded in meeting the key factors of current and future traffic volumes, which are important when deciding where to site such a facility. “Thuli Petroleum takes pride in finding its locations. A great deal of research takes place such as vehicle count and due diligence in the local area,” says Swart.
The design and the drawings for the new service station were produced by Dennis Zawani of Todef Pvt Limited, together with the shareholder and Managing Director, Shiloh Swart. Todef was also the engineering consultant.


19
RIVERSAND - USD$280
PITSAND - USD$230


3/4 STONES - USD$670
QUARRY DUST - USD$650
GRAVEL - USD$230
TOPSOIL - USD$250



DECK PANS - USD$8/m2
(Prices for 20 cubic meters delivered)


The brief to the designer was to ensure maximum convenience for customers. “We wanted traffic to flow through Thuli Willowvale quickly and easily for our customers. We also discussed the importance of the visual aspects, to make Thuli enticing and appealing to the eyes. Finally, we emphasized the need for a modern look while still incorporating Thuli’s signature rolling green grass,” said Swart.

20
SUPPLY & DELIVERY OF BUILDING MATERIALS CALL US TODAY AND GET FREE QUOTATION 603 Borrowdale Road, Harare +263 772 368 742 | +263 714 874 032 | +263 783 200 018 duchessconstructionl@gmail.com
“The service station has been welcomed by the community with open arms. We are extremely grateful for the fantastic support we have received,” said Swart.




The forecourt and parking area has concrete paving and the service station has solar power so electricity cuts are never a problem.
The service station is currently also home to other tenants such as Chicken Inn, Pizza Inn, Bakers Inn, and Creamy Inn. Bellevue Butchery, AM Bus and Truck Accessories Pvt Ltd, The Bus and Truck Centre, Medikit Pharmacy, General Hardware, Paytok Enterprises and My Part Tyre and Suspension Fitment Centre will be opening soon.
S&D ISSUE 56 21


OUR PRODUCTS Aluminium Windows | Doors | Office Partitions | Shop Fronts | Curtain Walling | Suspended Ceiling | Shower Cubicles Expandable Security Trellidors | Automated Sliding Doors | Biometric Security Doors
Madokero Mall Brings excitement to a new upcoming neighbourhood.

24
-text by Michael Nott
-photos by Fotohaus
Terrace Africa, along with Platinum Investment Managers, recently completed the new Madokero Shopping Mall along Solomon Mujuru Road (Ex Kirkman Road). The mall was officially opened by President Mnangagwa on 15th December 2022, just in time for the Christmas rush, and much to the delight of residents in the area. Residents formerly had to travel to Westgate or to the Harare CBD to be able to access the type of shops and food outlets which are conveniently offered at the new mall. Until recently Madokero and the suburbs on the western side of Harare had been underdeveloped and a little neglected by developers, so the new mall will hopefully stimulate further investment and an upgrading of the area as other investors follow suit.

S&D ISSUE 56 25
The project follows on from Terrace Africa’s hugely successful completion of Phase 1 of the Highland Park Shopping Mall which was also officially opened last year in June. Phase 2 at Highland Park is already under construction and is expected to be completed later this year. In addition, Terrace Africa also has completed Village Walk, Chinamano Corner as well as a new shopping mall in Marondera.
Terrace Africa, in conjunction with Tigere Property Fund, is set to change the nature of commercial real estate development in Zimbabwe. Tigere is Zimbabwe’s first Real Estate Investment Trust (REIT) and is listed on the Zimbabwe Stock Exchange.
The Madokero CBD project has been divided into a few phases to cater for the growing demand in the area. The first phase is the mall, which has now been completed. The second phase of the Mall, which is already underway, will see additional retail outlets with a focus on hardware and other services. In addition to this phase 2 will also consist of a drive-through and fuel station. Phase 3 will be the development of a state-of-theart medical centre. The fourth Phase will be the construction of residential units behind the Mall, which will be interlinked to provide residents with easy access and a modern integrated way of living.

The Mall is part of a master plan vision being driven through Platinum Investment Managers for the Madokero area. The masterplan includes the Mall, Business Hub, the Warehouses and Business Park, along with numerous residential developments. One of these residential developments is the Madokero Estate which is an exclusive, gated residential community which includes houses, garden flats and apartments.

26
Much of the construction and development at Madokero has been undertaken by Exodus and Company, a leading local property and infrastructure development company. Exodus also undertakes large scale civil projects including work on the Harare-Beitbridge Highway.
Madokero Shopping Mall was designed by South African firm Skyscape Architects who were also part of the design team for Highland Park Shopping Centre. In both developments local company Architectural Planning Studio took on a JV (Joint Venture) role of local architect, assisting throughout all stages of the development.
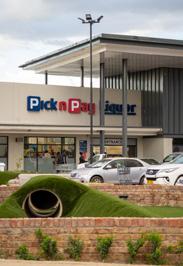
Exodus and Company were the main contractors with Terrace Africa acting as development managers.

InfraDesign Associates were the engineers with Superstructures (a division of The Steel Building Company) providing the steel skeleton and reinforcing steel as well as the roof. Alumin Structures provided the aluminium and glass shop fronts and shopfitting.


S&D ISSUE 56 27
L Electron was the electrical sub-contractor and Lesop Plumbers along with Vita Nova supplied and fitted the water reticulation needs. Green Paradise provided the landscaping including a number of indigenous Forest Croton trees in the car park. Terrace Africa is committed to a greener, more sustainable design philosophy so the inclusion of indigenous trees in the landscaping fits well with their development ideals.
The original site was historically farmland and had been cleared of all trees. The current phase has over 100 new trees planted, including a Baobab which was relocated from a civil construction site near Mutoko.
The architectural design of the Mall is basically in three sections. The central section, which houses the anchor tenant Pick n Pay, has a high roof sheltering the entrance foyer space. The open foyer accommodates some smaller shops like a Mukuru, Liquid Home as well as a kiosk for Square Deal. It’s a useful space for customers to load or unload their trolleys and makes an impressive entrance to the supermarket as well as providing shelter from sun and rain in all seasons.
The high roof also shelters the Eye Clinic opticians and other shops. It means that the imposing façade of the Mall is clearly visible from main road. The high roof or portico sets the tone for the overall clean, modern design of the structure. Dark grey steel cladding on sections of the walls adds to the contemporary feel of the building and provides a strong backdrop for the colourful Mall logo.
To the right of the central section is a row of shops and service providers with a covered walkway linking the outlets to the central section.

The end of the right-hand wing of shops is angled slightly inward to help partially enclose the complex. A covered walkway shelters the shops from the sun and also protects shoppers from inclement weather.
The left-hand wing is a well-tenanted food court with a number of sit-down cafes and restaurants as well as takeaway options. It’s also angled inward to create a sheltered forecourt for the food outlets so diners can sit outside to enjoy their meals. The outside seating area is covered and well lit as most of the food outlets are open in the evening. There will also be a drive-through facility for fast food built as part of phase 2 - for busy customers who don’t have time to sit down or wait.

28


29 PRODUCTS/ SERVICES - LANDSCAPING - GARDEN MAINTENANCE SERVICES - PLANTS Address: 5 Crawley Road Mandara Harare | Contact : 0779948701| green paradise landscapes green_paradise_landscapes





30
Just in front of the restaurants is a fun play area for kids to relax and let off steam while their parents are eating. There are also two Futsal sized soccer fields for adults and kids to enjoy friendly games in a safe environment. Construction of the Mall started in March of 2022 and it was officially opened in December the same year so it was a very quick schedule for such a large and complex project.
City Council supplies water for the Mall which is filtered and treated within the complex before consumption. The water supply is augmented by on-site boreholes. Electricity is supplied by ZETDC through a dedicated substation supplied and linked up by Nical Transformers. There’s also a huge 670 KVA generator to ensure the Mall has an uninterrupted power supply.







S&D ISSUE 56 31




32
Residents of Madokero and its surrounding suburbs have finally received a much-needed upgrade with the opening of the new Madokero Shopping Mall, officially opened by President Mnangagwa on 15th December 2022.

33
Terrace Africa is committed to investing in infrastructure development across Zimbabwe, particularly in the retail sector, and with the launch of Tigere’s REIT are obviously looking at a longterm plan for world class property development and investment.
Terrace Africa has a number of other exciting commercial retail projects in the pipeline, including the development of a new state-of-the-art shopping complex within the grounds of the Zimbabwe Agricultural Society and a new shopping mall in Ruwa.




Suppliers:
• Aps
• Infra Design
• Terrace Africa
• Exodus & Co
• L ’electron
• Superstructures
• Alumin Structures
• Green Paradise
• Lesop
• Global Shopfitters

• Mobitix
• Steinwag
• Liquid Telkom
• Nical Transformers
34
Madokero Mall Project










36
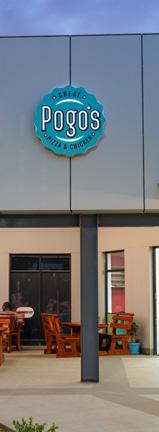



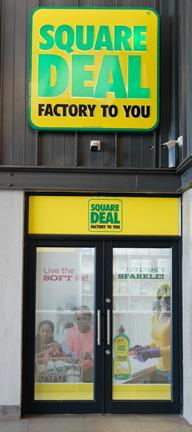


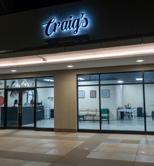

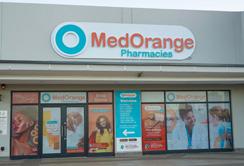



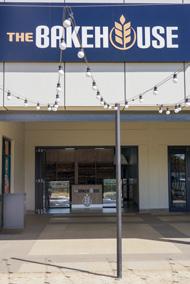
37





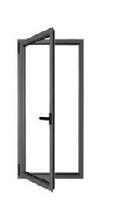




All Your Aluminium Solutions In Premium Quality
New Office & Retail Outlet for Steelmate Investments

Recently Steelmate Investments has opened their fourth and newest branch at 706 Gleneagles Road in Willowvale near the junction with High Glen Road. If you’re driving along Gleneagles, it’s very clearly visible. It’s an imposing double storey building painted in a dramatic dark grey colour, similar to the grey Chromadek sheeting used for their warehouse. There are bright orange frames around the doors and windows that really help to identify the building and make it stand out from the surroundings. The main building accommodates the reception, sales, management and administration offices.

Adjacent to the main building, and also clearly visible from the road, is their huge dark grey coloured warehouse with a high double peaked roof. The warehouse also has a big ‘Steelmate’ logo outlined in orange that includes their trademark icon of a man carrying a steel bar. The roof peaks of the warehouse are even higher than main building so you really can’t miss it.
The new branch is their fourth outlet in Harare. Their first branch was opened at Gate no 8, Magaba Home Industries, in Mbare in 2015. It proved so successful that two years later they opened a second branch, also in Mbare, at 1 Esterman Place, Magaba. As the company continued to expand and grow Steelmate found that their existing premises were too small to allow them to serve their customers’ needs and in addition access for bigger collection and delivery trucks was a little awkward having to deal with the traffic congestion in the area.
Initially supplying steel products to the home industries, through friendly service, sound technical advice for their customers, and the most competitive prices, Steelmate Investments soon became the preferred steel suppliers for a wide and diverse customer base. Their clients now include consumers from various sectors of the economy including the agricultural sector, mining, engineering, manufacturing, construction and even other steel retailers.
40
-text by Michael Nott -photos by Fotohaus
However, at all their branches, they continue to supply smaller quantities for individual customers.
Following on from the remarkable success of their first two branches, and in order to serve their customers better, they opened their third branch at 346 Affirmative Way in Willowvale in 2020. The branch at Affirmative Way is conveniently situated close to a number of major industries in the surrounding area.

The offices and warehouse were custom designed to suit their needs and the design proved to work so well that they’ve more or less duplicated it for their new branch. The Gleneagles branch provides easier access for some customers as it’s along a main road, while the other branches are not so easy or convenient to get to.

The additional warehouse at Gleneagles has enabled Steelmate to vastly increase the amount of stock that they carry as well as to accommodate more machinery for rolling roof sheets and for cutting and bending. They now carry over 400 different lines including flat bars, square bars, deformed bars, angles, pipes and tubes, sheets, plates and expanded metal, as well as a variety of wire and mesh – in fact just about every type of steel you could ever need. Of particular interest is their range of Q-tiles which are becoming increasing popular with architects, designers and home owners. Q-tiles are manufactured on site to the customer’s requirements and are basically Chromadek or IBR sheets designed to look like conventional roofing tiles. The advantage is that they look good but are much lighter and more durable than traditional roof tiles.


S&D ISSUE 56 41
TURNING YOUR DREAMS INTO REALITY
3D design
fitted kitchens.

built-in and fitted wardrobes
sliding doors wardrobes
all ceilings types.

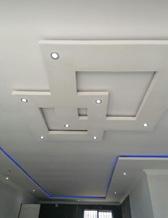
office partitioning
shop fitting
shower cubics fittings
interior and exterior door fittings
tiling and many more.
No 81 Melfort Ruwa, Hre. 15 Telford Graniteside, Hre magmatinvestments19@gmail.com

+263 772 678 887



+263 732 678 887
Charisma Interior Solutions @charismainteri2
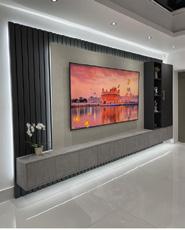
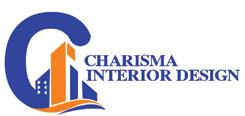
So from fairly humble beginnings in 2015 in just 8 years Steelmate has rapidly grown to become leading suppliers in the steel business and they now employ over 100 people across their four branches.


The new branch has ample, safe parking for customers and the paved forecourt also provides easy access for bigger vehicles. The warehouse has two large roller shutter doors for easy loading and unloading. There are large roof covers over the loading bay doors so goods can be loaded or unloaded in any weather. In addition there are two 5 tonne overhead cranes to make loading even easier and quicker. Inside the warehouse the high roof has numerous skylights so there’s loads of natural light making it feel bright, airy, clean and well organised.

Apart from selling steel Steelmate offers customers expert advice on what materials are best suited for their particular job, ensuring that you always get the right product, whether for engineering, manufacturing or construction. Steelmate Investments pride themselves on the fact that for them no order is too small or too big, and every customer receives the best possible service.
Steelmate Investments is a wholly Zimbabwean owned company led by Mr Clive Chisenye and Mr Edmond Chiduro who between them have more than 20 years of shared experience in the steel retailing business.
Steelmate Project Suppliers:
• Union Hardware
• Hoffel Construction Services
• Sabola
• Soltam Steel
• Architectual Aluminium
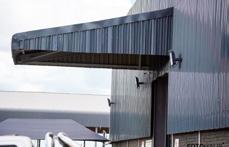
• Aluminium Systems
• Switchgate Technologies
• Homestyle Bricks
• Union Hardware
• Great Pack Electrical
• Khaya Cement
• Tv Sales And Hire
• Saintford Ventures
• Patrid Investments
• Proplastics
• Fawcett Security
• Electrosales
• Strawberry Print
• Leisure Lifestyles
• Ascend Concrete
• Royal Furniture
• Genking Power Services
• Bluetek
• Pro Air
• Skillmate Investments
• Charlode Electronic
• Conteast Cables
• Realsky Freight Logistics
• Roadworld
• Umsec
• Lamasat
• Weixi Mining Inv
S&D ISSUE 56 43







44
doubt Steelmate will continue to expand and grow in the near future to bring even better service to their valued customers. To contact the new branch: Visit: 706 Gleneagles Road, Willowvale. Email: sales3@steelmate.co.zw marketing@steelmate.cozw salesmanager@steelmate.co.zw Tel: +263 242 893308, +242 893312/314/316/324/336 Mobile: 0788 930 560/61 or 0788 697 199
No


S&D ISSUE 56 45
...building your dreams

Text by Perry Kaande
Photos by Fotohaus

46
Whether you are a first time buyer or experienced seller, the process of buying or selling a property is challenging. The good news is that, there is a realtor that you can depend on. While some people are building castles in the air, Oasis Realty is committed to ‘building your dreams’.
Managing director Lawrence Rimayi indicates that Oasis Realty prides itself in professionalism, market knowledge and resourcefulness and strives to do things differently in the property market. He notes that in some instances when the company gets properties for management, at times these may not be appealing and not in a rentable state.
“If the owner is willing, we can inject our own resources and refurbish the property until it gets to such a position where it is fresh looking and rentable. We then put it on the market and it starts generating income, which would not have happened if the property was rented in its original state. Most estate agents would prefer that the owner of the property injects their own capital. We want to grow together with the property owners so we are prepared to risk our own capital,” he points out.
When owners want to sell their properties, Lawrence highlights that Oasis Realty, upon evaluation may advise that it is refurbished or renovated to increase its value. He added that the company would proffer advice “and if the client is willing, we inject our capital and then recover it when we have sold the property”.
When looking for suitable tenants for landlords, the company undertakes vetting exercises. Reference and credit checks are carried out on prospective tenants. Oasis Realty also checks if the prospect has had any previous challenges in paying their debts. Only a few estate agents do so.

The agency also goes the extra mile by visiting the sites where potential clients have previously lived or operated their business. This is done to determine how the property was being taken care of. The Zimbabwean economy is largely informal and it is difficult for some people to produce payslips. In this case Oasis will reach out to see where the business operations are and the status. Lawrence notes that leases are generally for one year so it is a problem to put someone on a property and thereafter they start defaulting on rentals, saying it will “come back to bite us”.
One of the critical issues in real estate is ‘location, location, location’. Oasis conducts virtual tours through video conferencing using platforms such as Zoom and WhatsApp. Videos and pictures are also available on the Oasis Realty online portal and can also be sent to customers. The location can be attached and potential clients can view satellite images of the real estate.
There are many aspects of the real estate sector, but the key lies in understanding the client’s desires. On the aspect of financial flexibility the principal registered estate agent noted payment terms are dependent on client expectations.
S&D ISSUE 56 47
SERVICES OFFERED
• Property Brokerage
• Property Management
• Facilities Management
• Letting
• Property Auctioneering
• Property Valuations & Market Appraisal
• Lease Renewal Negotiations, Retail Leasing and Consulting
• Vacant Space Management
• Town Planning Consultancy Services & Intelligence Services
• Due Diligence for Property Acquisitions & Property Development Appraisals
“At the moment most of our product is third party, we are selling on behalf of property owners or renting properties on behalf of other individuals or institutions, so, it really depends on who is selling and what are their expectations. Most sellers are not so keen on offering long payment terms, so it really depends on the client we are representing,” he says.
He notes that the Zimbabwean real estate market is “quite promising”. He indicated that there has been a lag in real developments over the past 30 years. As a result the supply side is constrained. “That’s why you find that the few new developments that are there on the market are deemed to be too pricey,” he adds.
The opportunities for individuals to takeup properties is hindered the by the fact that mortgage financing is almost nonexistent. The few banks that are offering the facility are requesting for very short repayment periods such as three years as opposed to previous spans of 15 to 25 years.

In the post COVID- 19 era, rentals have been firming and there is confidence in the market coupled with heightened demand for quality rental property. A lot of properties, especially in the upmarket suburbs are densifying. This has seen the rise of cluster and multiple storey accommodation. This technically puts amenities such as sewer and water reticulation under pressure. He notes that offsite complimentary services are required and these can be provided by the city fathers, which can also be a source of income for the municipalities.
Lawrence has 14 years of experience in the real estate sector and has worked for various agencies. Oasis Realty was incubated in 2018 and began operations in February 2019. It started off with a rental portfolio of eight properties. It has grown to 48 and is expected to surpass 100 by year end. The staff complement has also grown from the initial three to the current team of 11.
The company boasts of a blend of experienced staffers and young employees that bring in zeal and vibrancy.
Lawrence says unlike in the past where real estate practitioners simply obtained a diploma from the Real Estate Institute of Zimbabwe (REIZ), the youthful employees have degrees in real estate from various universities. Coming into the industry from university they bring in new ideas that are different from what traditionally has been done in the real estate sector.
Address: 4 Turnagaine Lane

Borrowdale, Harare
Contact Number: (024) 2886560, +263 772 625 467
E-mail: admin@oasisrealty.co.zw
Website: www.oasisrealty.co.zw

49


NORTHWEST HIGH SCHOOL

New kids on the block in Madokero
THERE’S A BRAND-NEW SCHOOL IN THE MADOKERO AREA NEAR TO WESTGATE WHICH OPENED IN JANUARY THIS YEAR. IT’S THE BRAINCHILD OF A LEADING EDUCATIONAL TRUST AND IT’S BEEN DESIGNED TO EDUCATE AND NURTURE CHILDREN TO BE SUCCESSFUL IN ALL ASPECTS OF THEIR FUTURE LIVES.


The school was built by a group of private investors including Minerva Risk Advisors, Freda Rebecca Gold Mine Pension Fund and Premier Service Medical Aid Society (PSMAS) through an investment vehicle managed by Smartvest Wealth Managers. Its an ongoing project with more classrooms, hostels and facilities to be added in future phases.

S&D ISSUE 56 51
-text by Michael Nott
-photos by Fotohaus
The focal point of the school is the central reception and administration block. Its an imposing, modern, double storey structure mostly clad in reflective blue glass. (Blue, purple and grey are the colours of the school’s logo.) There’s a high portico roof over the entrance to shield the interior from the sun and shelter it from the rain. On either side of the entrance are charming water fountains to add a feeling of sophistication and tranquillity. Inside on the ground floor is the main reception, a cashier’s point for convenient payments and offices and storerooms. Up the central staircase there’s the administrator’s office, the headmaster’s office as well as a small kitchenette, ablutions and more office and storage space. The main block is situated right next to the paved pick up and drop off driveway which also provides ample parking space for parents and visitors.
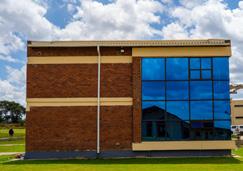

The school was designed by architect Brighton Madondo from the local firm Studio 5 Architects. Studio 5 has designed a number of leading projects across various disciplines – Industrial (many factories and warehouses), Commercial (Gweru Mall and Cell Insurance HQ), Institutional (Nattie College and Marondera University of Agriculture, Science and Technology) Medical facilities (VFM Medical Centre) and a number of prestigious residential projects – to name just a few.


52



The driveway is separated from the road by palisade fencing and a solid brick wall with the entrance gate manned by a security guard. The school logo can be seen on the boundary wall, above the guard’s station and over the entrance to the admin block so the school is clearly visible and proudly branded. The contemporary design of the main block hints at the state-of-the-art infrastructure which the rest of the school offers.
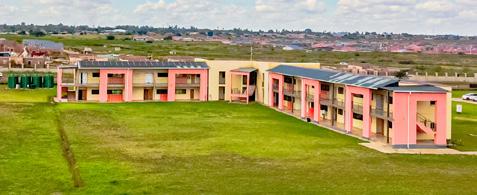




To the left of the reception is the dining hall which is a multi-functional space that can be used for meals, assemblies or other indoor activities like games or drama productions. It has an intriguing, high, asymmetrical roof which extends out in front and on both sides to cover the veranda spaces. The front gable wall has large, individually and irregularly placed windows each with a slanted top to match the slope of the roof. At the opposite end of the hall is a large kitchen, pantry, storeroom and cold room with serving hatches between the kitchen and the main room so the children can get their food served up and return their cutlery and crockery to the washing up area.


54
North West High School Project
Suppliers:
• Quote Construction
• Studio 5 Architects
• Sunny Yi Feng
• Steel Force
• Zimsteel
• Solar Masters
• City Glass
• TWIC Aluminium
• Willdale Bricks
• Astra
• Homestyle Bricks
Boarders get served three healthy meals a day plus teas while day scholars get lunch and tea. All the food is prepared freshly by a qualified and dedicated chef. Further to the left are the two generous sized dormitories – one for the boys and one for the girls. The hostels are built on two floors and when the school is full the juniors will be on the ground floor with the senior students on the top floor. The hostels have a large room to the right of the entrance which can be used as a common room for games, social activities and studying. There’s a large screen so the children can watch TV – but only on the weekends. The dormitories each have six beds and each child has his or her private locker.
The rooms have generous windows so that they’re light, bright and airy and they have curtains for privacy. All the beds, mattresses and bed linen are new and comfortable. There’s a large bathroom on each floor with showers, a bath, basins and toilets and hot water is supplied by eco-friendly solar geysers – which also have electrical backup for cloudy or cooler days – so there’s no shortage of warm water.
At the moment there are just the two hostels but there’s provision in the master plan for another two hostels to be constructed in the future to meet the expected demand.
Close to the hostels is a semi-detached house divided into two sections – one for the Boarding Supervisor and one for the Matron, so there are always adults close by 24 hours a day. There are also janitors and assistants that sleep in the hostels at night.
Beyond the Matron’s and the Supervisor’s houses there’s an Olympic sized swimming pool and ample ground for the future development of sports fields and facilities. As a brand-new school, the sporting facilities are still a ‘work in progress’ but when completed the school will offer rugby, tennis, volleyball, netball, soccer, badminton, cricket, water polo, athletics and even golf.
To the right of the main reception is the classroom block. It’s also a double storey structure with classrooms on both levels.



S&D ISSUE 56 55
The classroom block is an L-shape with the longer arm having 4 classrooms downstairs and 4 upstairs and the shorter wing having 3 classrooms downstairs and 3 upstairs. In addition, there are offices and rest rooms for the teachers.

There are fully equipped science laboratories with modern equipment and storerooms. Each classroom has an interactive smartboard as an advanced, state-of-the-art teaching aid. Every child receives his or her own private laptop fully loaded with their learning material and used for homework assignments and research. The classrooms have generous windows on both sides so they’re well lit and airy. In the centre of each block, where the two wings intersect, there are ablutions for boys and girls on either side of the staircase. There are additional staircases at the end of each wing. As the demand for more classrooms grows with additional enrolment a second classroom block will be built – also L-shaped - so the two blocks together will form an internal courtyard or quadrangle for assemblies.


Because the soil is sometimes waterlogged the construction of the various buildings required extra-deep 6m, steel reinforced pilings for stability. Steel for the pilings and the construction was supplied by Steelforce and Zimsteel. Esor Construction Zimbabwe supplied the pilings while Promecs Engineering Consultants were the lead engineers. Quote Construction were the main building contractor supplying the brickwork, the roofing, tiling, painting and plumbing. Twic Aluminium provided all the aluminium door and window frames with glazing provided by City Glass.
The school board employed QS Consultants as project managers on site. Bricks were sourced from Willdale and cement from PPC while the pavers for the driveway and parking area were supplied and installed by Homestyle Bricks. Solar Masters provided the solar geysers and lighting.
The school has an extensive array of solar panels to augment the ZESA supply and it has three boreholes for their water supply.
Northwest High School has twinned with a number of other schools in the region and abroad and there are student exchange programmes in the pipeline. It’s a truly modern school dedicated to nurturing students to become fully integrated Global Citizens.
To contact Northwest High School:
Address: 14573 Exodus Makumbe Drive, Madokero, Westgate
Call: +263 773 289 812 or +263 773 656 863
Email: admin@northwestschool.ac.zw or headmaster@northwestschool.ac.zw
56




S&D ISSUE 56 57









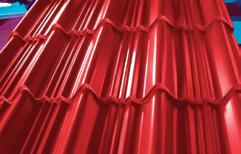
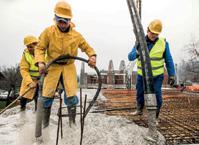
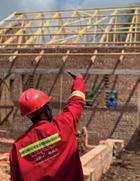
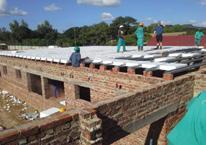






RISING STAR PRIMARY SCHOOL IN HOPLEY SHINES BRIGHTLY
Residents of Hopley Farm – parents, caregivers, teachers and children – all have an exciting reason to celebrate as the Rising Star Primary School was officially opened at the end of March. It’s been a lengthy journey but the results are spectacular.
Hopley Farm settlement is situated on the southern edge of Harare. It was established as an informal settlement in 2005 following the government clean-up programme, Murambatsvina, and currently has a population of around 200,000. It was initially meant to offer temporary accommodation for those displaced by the clean-up programme but has become a permanent settlement – albeit largely informal. The area has very few services or facilities – in fact most of the settlement has no running
water or electricity. In 2010 a group of residents – parents and teachers – set up Rising Star Primary School for the local children, many of whom were not receiving any kind of education. Originally classes were held outdoors or set up in a number of private houses which have since been demolished to make way for the new school. City of Harare allocated the current site for the development of the new educational facility.
Construction of the new school started in 2016 and the official opening was held on 31st March this year, so it’s been a long process. The classrooms and the administration offices were built in stages as funds and resources became available with the first structure consisting of two classrooms and a covered open space.

Two classrooms have been constructed each year and the school now consists of 14 classrooms –two classrooms each for Grades 1 to 7, as well as 6 classrooms for the ECD section. It now provides classrooms for around 900 children. About 25% of the children are orphans and live with relatives or friends who cannot always provide adequate access for schooling. Fees at Rising Star are very affordable and some children are admitted free of charge.
It also serves as a community centre for church services and other social activities so the structure has become an important focus for the surrounding residents. It’s given the community a sense of pride and accomplishment and a more positive outlook for the future.
Text by Michael Nott | Photos by Fotohaus Plans and Additional Photos from studio*k
designed the school as part of her Diploma programme at the University of Stuttgart but it has since become an ongoing project that she’s deeply committed to – in fact for a large part of the project Egbers has been working and consulting on a voluntary basis while living close to the school with a family in Hopley.
The design is deceptively simple and once the first classroom block was built the other classrooms followed the same pattern. Large 6 metre masonry arches form the walls of the classrooms and the main structure. The arches have been bricked in to enclose the individual rooms – with one of the closed arches painted
The classrooms are set out in groups of two rooms with a free space in between each cluster. The free space is flexible and can be used as extra teaching space or for other school activities. The schoolrooms are set out in a roughly rectangular shape with a central courtyard for assemblies and play space. Three side of the rectangle are single storey with the fourth side is double storey. It includes the main entrance with staircases each side leading up to the six administration offices on the first floor.
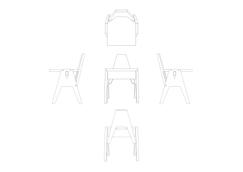
Although the front façade is quite imposing the structure nestles into the site with fields and other houses around. It’s been built of fired clay bricks with an IBR roof – materials that are commonly used in the construction of the surrounding homes.



The school was designed by Kristina Egbers from studio*k based in Germany and developed in conjunction with Engineers Without Borders Germany and the Vision and Hope Foundation, with funding from various other NGOs and private donors. (In Germany Architects are sometimes referred to as Engineers which can be a bit confusing.) Egbers
black to function as a class blackboard. Smaller two metre arches form the corridors which run around the central courtyard. The arches are built using timber formwork which can be used over and over to ensure that the openings are all exactly the same shape and size. The arches also mean that there’s no need to cast
lintels on site and the structure itself is very robust. All the brickwork inside and outside has been left unplastered and unpainted and finishes have been kept to a minimum for budget reasons, functionality, low maintenance and aesthetic appeal.
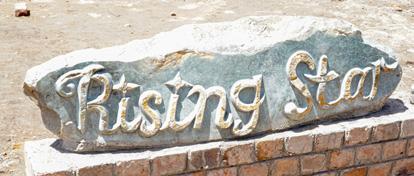
60
Even a lot of the school furniture is made on site. The project lead carpenter Maxwell Mutasa and interior architect Carina Waiblinger (from the German project group) have designed the unique Hopley chair which is easy to assemble and durable and is currently used for the ECD classrooms and for Grades 1 and 2.
The roof is IBR sheeting fixed on timber cross beams. About a metre below the roof is a simple ceiling of unpainted plywood to provide insulation and help to keep the classrooms cool on the hottest days. Small openings in the outside walls and the walls facing the courtyard allow for air to circulate freely and keep the classroom temperature comfortable.
Before construction started soil test were done – the soil is partially waterlogged in the rainy season, so two metre deep, steel reinforced foundations were needed to stabilise the buildings. The floor slab is nonstructural so it was only necessary to make the slab about 15cms thick. The classroom floors are skimmed cement polished with Cobra wax. The floors on the
first floor are timber with red gum decking used on the outside corridor.
The palette of materials throughout has been carefully considered and kept very modest. It’s mostly bricks, timber, glass and steel. The simple clay fired bricks were delivered by the manufacturers (Willdale Bricks and Beta Bricks) while most of the other materials

The construction crew was headed by the site foreman Blessing Katambarare and his assistant Talent Rupiya. There were also skilled bricklayers, carpenters and welders on site each with two assistants. There were a maximum of 20 workers on site at any time so the construction team was quite small. Most of the labour force was drawn from Hopley and the surrounding
There’s no electricity at the school but the roofs have been built so that they’re strong enough to support solar panels – a future development project.
The school is run by the Headmaster Mr Tabeni, the Principal Mr Kazembe and the Vice Principal Ms Makoni. There are currently 20 teachers and 11 nonteaching staff most of whom also live in the Hopley area.
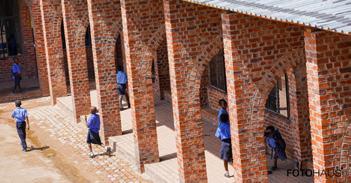
The design of the school has won a number of awards including the Max 40 Award from the BDA Association of German Architects. This is a prize that is given every 5 years to young architects under 40 years of age. The Rising Star School received an award at the Balthasar Neumann Preis 2021, as well as the BEST OF BEST award at the Iconic Awards 2020: Innovative Architecture. It was one of four projects on the shortlist in the category Buildings Abroad at the DAM Prize for Architecture in Germany 2021.
It was nominated for the Brick Award 20 Outstanding International Brick Architecture in the category Building outside the Box and was the overall winner of the Heinze

were sourced locally in Hopley or Mbare as needed. Lengths of steel were purchased and window frames were manufactured on site. There are windows on both sides of the classrooms to allow for cross ventilation and loads of natural light. The school has no electricity so the classrooms rely solely on natural light and can only be used during daylight hours.
area providing employment, training and experience, and an income for the community.
There’s no council water supply at the school although there is a hand pump as well as a borehole. The borehole has been walled in a circular brick structure to protect it and there’s an arched opening to enter the space.
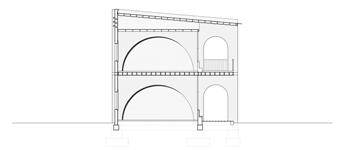
ArchitektenAWARD 2019 – among many other accolades.
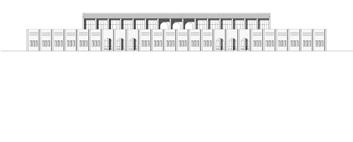
Kristina Egbers is founder of Berlin-based practice studio*k.
“Building in unfamiliar places –near or far – means immersing in something new, informing about and understanding the context. Not only in relation to questions that are obviously relevant to construction, but also to the attitudes towards life of the people who work and live there, as well as to historical moments and influences. Locally adapted and planned to the needs of residents and users, built with locally available materials, new structures are created and developed in a collaborative design and construction process. Cultural backgrounds of place and people, details such as the arrangement of a single brick or the joint of two wooden profiles influence the design process and the shape and proportions of the planned structures. The charm is to use existing standards, rethink and convert them into individual solutions for connections –between people and materials.”
S&D ISSUE 56 61
The IAZ Annual Conference
2023 was held on Friday 31st March at Manna Resorts in Glen Lorne, Harare. It was a stimulating and very informative event with the Guest of Honour being the Minister of Housing and Social Amenities, the Honourable Minister Daniel Garwe.

Minister Garwe addressed the conference speaking on the government’s commitment to urban regeneration and renewal in line with the Zimbabwe National Human Settlements Policy (ZNHSP) and the goal of Vision 2030 to create an upper middle-class economy through investment in housing, infrastructure,
Institute of Architects of Zimbabwe Annual Conference 2023
Under the theme “Urban Composition and Place Making – Lessons for the New City”
-text by Michael Nott -photos by Fotohaus
transport and industrialisation.
He challenged architects to modernise designs, incorporate climate challenges and focus on residential densification. He mentioned the backing that Zimbabwe is receiving from Shelter Afrique for housing developments and urged architects and contractors to support local material suppliers and manufacturers.
Among the line-up of prestigious delegates there were two international guests. The African Union of Architects (AUA) was represented by the Vice President of the organisation
Architect Sydney Ngoma from Zambia. Member states of the AUA include Zimbabwe, Zambia, Botswana, Namibia, Angola and South Africa. Mr Ngoma called on member states of the Southern Region of the AUA to work closely together and collaborate on joint projects. He advocated for a broader Free Trade Zone for the region for the sharing of goods and services and the dissemination of expertise.
From South Africa, Lemohang Cindi, Assistant Director: Strategic Urban Planning for the City of Johannesburg, provided information on several fascinating urban renewal projects taking place
in Johannesburg including the ‘Hello Joubert’ experimental project to create walkable cityscapes, the Paterson Park Social Cluster (part of Johannesburg’s Corridors of Freedom Initiative, which seeks to improve social cohesion within the urban environment) and the Grand Central project in Mid-Rand which is a mixed housing development integrating low income housing into a more affluent area. These are all innovative developments and could provide a valuable blueprint for similar programmes in Harare.
62
The major sponsor for the Conference was Khayah Cement which has recently rebranded from Lafarge Cement Zimbabwe. Mr Innocent Chikwata, CEO of Khayah Cement, took us through the remarkable growth of the company as well the development of their new plant which has dramatically increased their output. He emphasised Khayah’s commitment to sustainable building policies as well the company’s ability to create new cement products tailored to specific requirements. In line with the company’s progressive outlook, he touched on the company’s unique plan to offer funding to develop more sustainable and eco-friendly products and construction methods.
Other interesting presentations were provided by Laura Tofts, NCS Colour Expert, on the subject of The Future of Environmental
Colour and Thembani Mhambi from Mbare Art Space on the theme of Repurposing Colonial Architecture: Inspiring Urban Renewal.
Great things are happening in Mbare which should inspire future urban regeneration schemes, particularly in currently disadvantaged areas. Mrs Khanda, Acting Director of Works, Town Planning, City of Harare, spoke about the Borrowdale and Enterprise Road Local Development Plans, and led the audience through the process of planning approval and some of the pitfalls to be avoided. She also lamented the Departments sad lack of the most basic resources and called on Architects, Engineers, Property Developers and others to provide support. Mr Walter Mukanganwi from NUST spoke on the Dialectics of the Dichotomous City indicating that Harare is broadly divided
into low income and more affluent suburbs. He gave an overview of the historical development of the City and urged planners to develop more integrated spaces that are safe for women and ignore racial biases.
There were a number of exhibitors with stands outside in the garden which were viewed by Minister Garwe in a tour and networking programme. Many of the exhibitors were also sponsors of the Conference. Sponsors were invited to make short presentations highlighting their products and services.

Before lunch there were presentations from Kaylite King, Safeguard, Pomona Steel & Fencing, Maxitile, Willdale Bricks and Halsteds. Later in the day, after lunch, there were presentations from Paving Pro/ Paving Doctor, Global Roofing Solutions, PUC (Private Utility Company), iBuild Aluminium
and Union Hardware. It was a great opportunity for the sponsors to showcase their goods and services and for the attendees to gather information about both new and established products.
There were also two panel discussions, Renewal of the Urban Fabric Part 1 & 2, where experts aired their opinions and members of the audience were invited to ask questions and give their own perspectives on the issues under consideration.

Altogether it was a really successful and informative conference with a carefully curated selection of delegates and presenters representing a good cross section of the construction industry. No doubt there will be many more Conferences in the years to come.

S&D ISSUE 56
ASSOCIATION PARTNERS EUROPEAN UNION TO BOOST THE BUILT ENVIRONMENT
 Text by Martin Chemhere
Text by Martin Chemhere

Zimbabwe continues to transform itself into a more resilient and greener economy, with players and other stakeholders in the built environment taking huge steps to ensure a smooth and fast journey is experienced in the process.
Helping in that direction is the Zimbabwe Building Contractors Association (ZBCA) which, jointly with the European Union’s Africa RISE (Reform for Investment and Sustainable Economies) programme, recently held a workshop in Harare. The workshop focused on finding the best strategies to drive the country towards a circular economy. “A circular economy is an economic system based on the reuse and regeneration of materials or products, especially as a means of continuing production in a sustainable or environmentally friendly way,” –Oxford Languages.
The workshop was attended by diverse experts involved with the circular economy such as government, private sector players, bilateral partners, civil societies and academia. They shared ideas on how to find the best methods for a circular economy.
Brought to the fore at the workshop were issues like the challenges, trends and opportunities in the country that might stand in the way creating a successful circular economy.
The ZBCA, a non-profit national organization with a mandate to represent building contractors in the country, believes that the circular economy will propel the country into a more resilient and greener economy.
The workshop provided the ZBCA with the opportunity to talk to important stakeholders like policymakers in the circular economy matrix.
The ZBCA also anticipated that contractors and related service providers would be equipped with the right knowledge to maximize available resources, especially in the current economic environment.

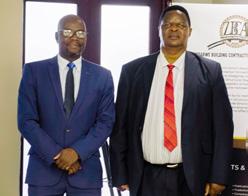

Outcomes from the workshop were that contractors’ knowledge of the circular economy would be expanded regarding the existence, importance, opportunities and models that benefit the sector’s players.
“The Africa RISE programme is a demand-driven regional technical assistance facility that aims to promote business development and improve the investment climate in Eastern Africa,

Southern Africa and the Indian Ocean. It is a regional technical assistance facility that supports inclusive and sustainable growth, job creation and decent work in the focus regions. The facility promotes macro-economic policy and regulatory reform to create a business environment that encourages investment,” - eu-africarise.com.
Financial assistance for the Africa RISE project is from the European Union with implementing partners Landell Mills alongside Adam Smith Europe, Imani Development, and International Economies Consulting.


64 ZIMBABWE
BUILDING CONTRACTORS
Protecting Property Owners:
The Role of the Estate Agents Council of Zimbabwe
NK: The Council has Research and Publicity and Compliance departments responsible for monitoring print, electronic, and online advertising spaces to identify and deal with bogus estate agents. All identified fraudsters are reported to the Zimbabwe Republic Police (ZRP) and prosecuted through the courts as per the provisions of the Estate Agents Act.

We constantly advise the public to deal with registered agents to avoid being defrauded of their hard-earned cash. Registered estate agents are required by law to have Compensation Fund Certificates issued and renewed annually by the Council. The Compensation Fund serves as insurance and is there to compensate the public who may lose funds when dealing with registered estate agents. Moreover, registered estate agents are required to open trust accounts for the purposes of banking clients’ funds. Funds held in this account can only be withdrawn at the instigation of the seller or buyer as the case may be following required due process.
S&D: What can the public do to help in the fight against criminality involving estates?
In an interview with the Structure and Design (S&D) Magazine, Estate Agents Council of Zimbabwe Chairperson Nico Kuipa (NK) said that registered estate agents should be used by property owners to manage their mandates because they promptly submit statements and remit rental procedures to property owners. Additionally, he stated that in accordance with the terms of the management agreement, registered estate agents ask property owners for permission to pay for various charges like repairs and upkeep. Below are excerpts from the interview.
S&D: What is the Estate Agents Council of Zimbabwe and what are its main functions?
NK: The Estate Agents Council of Zimbabwe (Council) was created as a statutory body in the 1970s in terms of the Estate Agents Act [Chapter 27:17] to register estate agents and regulate the practice of estate agencies in Zimbabwe. The Council regulates and
supervises estate agents and agencies, as well as the operation of the Estate Agents Compensation Fund (CF). The compensation fund was created with the intention of compensating the public who might suffer financial losses when dealing with registered estate agents. In property management and sales, estate agents serve a vital and crucial intermediary role by liaising with sellers, buyers, landlords, and tenants.
S&D: Is the Council aware of fraud cases involving unregistered estate agents?

NK: The Council is aware that bogus agents have penetrated the real estate market and are defrauding Zimbabweans of their hard-earned money. Fake agents are those who operate illegally as estate agents in the business of property management and sales without adhering to registration regulations.
S&D: What remedial measures is the Council implementing to safeguard the public from bogus agents?
NK: A multi-stakeholder approach is necessary to combat fake agents. As a result, the Council, real estate professionals, and the general public must all exert effort. Through email at compofficer@eac. co.zw, compofficer1@eac.co.zw, or through social media sites like Facebook (Estate Agents Council of Zimbabwe) and Twitter (@EacZim), the public can always report offenses involving stolen property to the Council. We also urge individuals to report crimes involving property to the Zimbabwe Republic Police (ZRP).
S&D: What is your message to property owners?
NK: Property owners should engage registered estate agents to manage their mandates. Registered agents remit rental procedures to property owners as well as send statements to clients timeously. They also seek the authority of property owners on payments of some expenses such as repairs and maintenance depending on provisions in the management agreement. Property owners should not hesitate to report agents who do not honour lease obligations on properties to the Council.
S&D ISSUE 56 65
We design, manufacture & install customised products as per client’s taste & requirements!
ALUMINIUM WORKS
Folding & sliding doors




Windows
Shopfront
Flush glazing
GLASSES
Glass & putty stockists
Glazing services
Mirror installation
Balustrades
CEILING & PARTITIONS
Suspended ceilings
Plaster board ceilings
Aluminium & glass partitions

Drywall partitions
JOINERY
Fitted kitchens
Reception desks
O ce workstations
BIC’s
Guaranteed Quality at Best Price and Best Advice


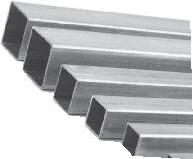
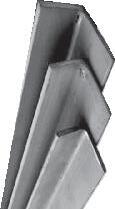

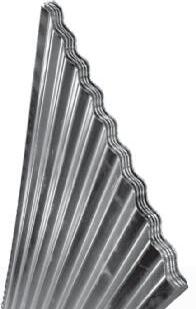
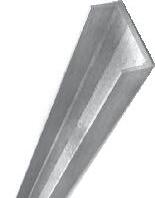
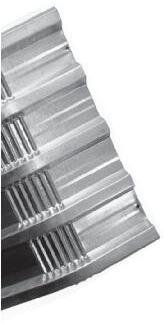
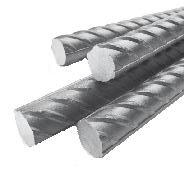
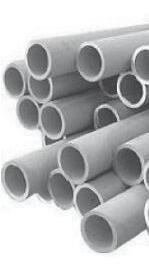


80 H O
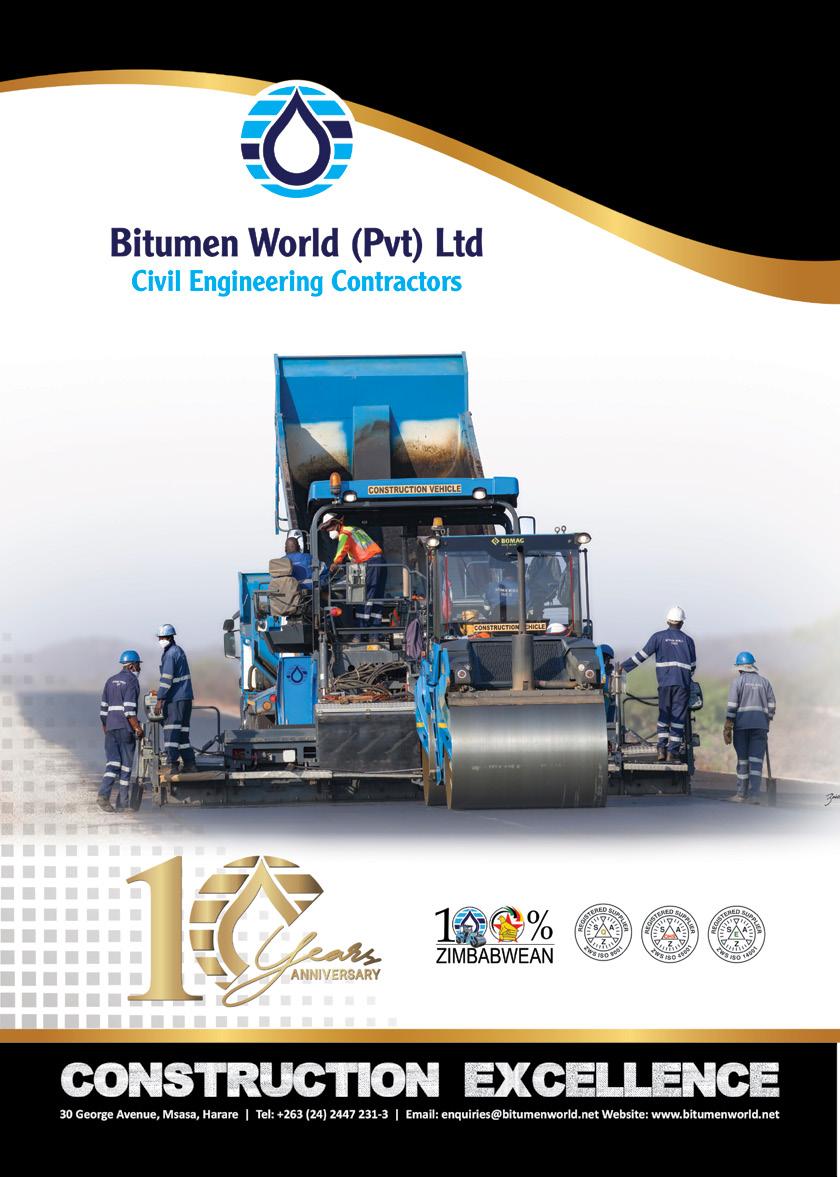













































































































































































































































































 Text by Martin Chemhere
Text by Martin Chemhere

























