ARCHITECTURE PORTFOLIO

KYUNG
SHUN
LEE
Copyrightⓒ 2018. Shunkyung All rights reserved.
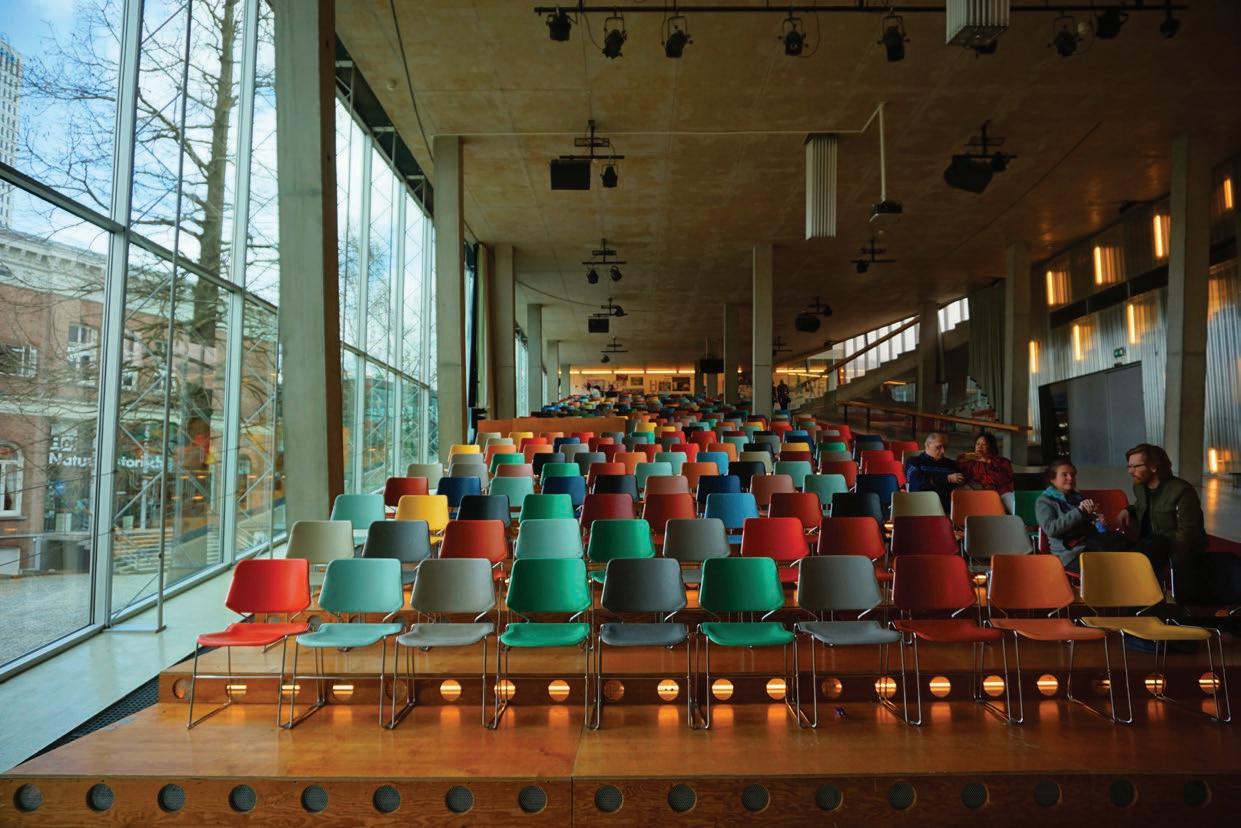 2018, Spring, the Kunsthal Rotterdam, the Netherlands
2018, Spring, the Kunsthal Rotterdam, the Netherlands
02
03 Music and Art Swelling in the Forest Cultural Facility 04 Urban Agriculture in Gwacheon Urban Design 05 Installation Art and Museum Museum 06 Rene Magritte’s Pavilion House Housing Table of Contents 01 Frozen in time Transformation, Library 02 Knowledge Transfer Hub Education, Housing 03
Academic / Individual work
Role in the process : Author
Contribution to the project : Entire design process and all outcomes.
MSc, Semester 1&2, 2022
Graduation project
Completion Date : 30 August 2022
Project Supervisor : Prof. Ir. Paul Diederen
p.j.r.diederen@tue.nl
The city of The Grimsby aims to revitalize the entire city by utilizing the area around the Factory as one containing rich culture and heritage. The Grimsby Ice Factory buildings need a new function to develop in a harmonious direction with the urban connections. Therefore, the new function decided upon in this thesis is: reuse as a library. It is intended as a place where people can experience various cultural activities that play an important role in preserving and remembering its history. A specific design direction for redeveloping the buildings is presented: by applying a transformational approach that utilizes maintenance and alteration at the same time, the possibility is created to give the buildings a more diverse spatial experience by allowing the past and the present to coexist. A new volume is added to the building, designed to act as a physical bridge between The Grimsby Ice Factory and Grimsby Town, in the form of a grand stair inside, as well as outdoor stairs for both the existing and extended buildings.
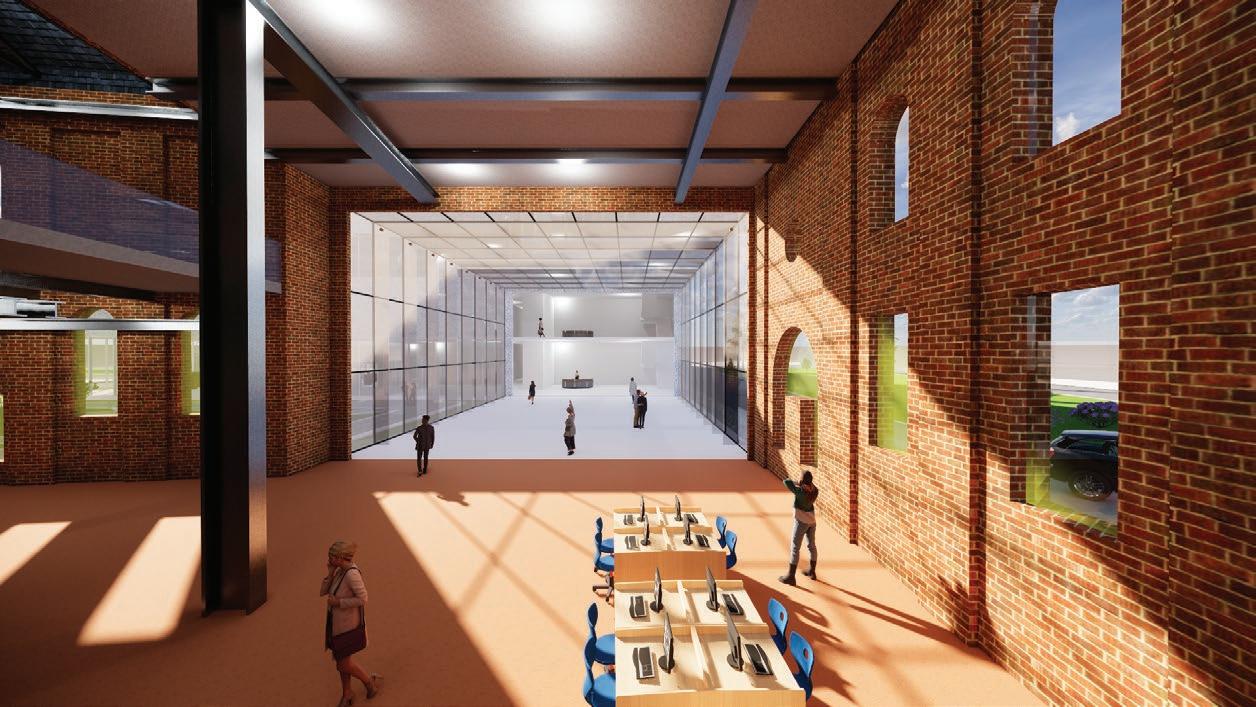
04
Research question
What is the appropiate transformational approach to preserve and remind the forgotten historical value of an endangered monument?
ere are many kinds of monuments, but some of them are out of the range of interest. ese are endangered monuments with a forgotten historical value. Although these buildings have a lot of historical value, they are gradually being forgotten and their preservation status is also declining day by day. e research question aims to target these monuments and find out what kind of transformational approaches can preserve and remind them of their historical value continuously.
Types of transformational approach
When monuments face the transformation stage, the final direction of the result is divided into two main aspects. Will it be integrated or contrasted with the existing architectural values and forms? In this category, the intensity of the approach is divided into three major categories: preservation, transformation, and demolition. And this progress is influenced by several and is necessary to examine and analyze the preservation state of the monument.
Structural overview
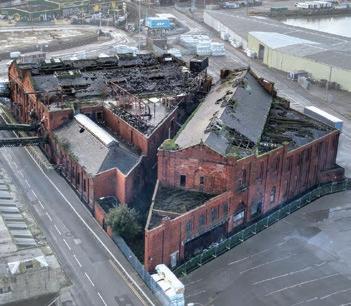
F
Accumulated history and time Forgotten & Abandoned Transformation approach Not imprinted into the collective memory
Integrated Contrast Transformation Preservation Maintenance Alteration Demolition Reconstruction Renovation Reuse Natural disaster Man-made Conservation Restoration Function Environment of human Environment of nature Material Space Surface Volume Integrated Contrast Architectural value Historical value Ground floor First floor Brick wall Roof Steel truss Location: Date of construction: Architect: Function: Listed as monument: Grimsby, United Kingdom 1900-1901 & 1907-1910 & 1950s the engineer W. F. Cott. Ice factory Grade II* listed building Grimsby Ice Factory 1890 1890 1905 2000s 1910 1950 1960 Highway Train GIF (Changed) GIF (Unchanged) Dock Unchaged New 0 100 200 400m 05
Design concept
Combining the historical background during which the Grimsby Ice Factory was built, the historical significance it has, and the analysis of the building's state of preservation to date, as shown in the diagram above, different levels of importance can be defined for each floor plan and elevation. From a spatial point of view, the tank room built in 1900 is the most important space to this day, because it has both the façade and the steel roof truss that give the Grimsby Ice Factory's unique identity despite the relatively large amount of damage, being the firstly built part. It can be called an architectural space. erefore, based on these criteria, the parts to be preserved and changed are defined, and the research-based design can begin.
Spatial concept
Based on the building analysis of the existing Grimsby Ice Factory, the transformation and preservation parts are divided. Most parts of ice factory is transformed, but different transformational approaches are applied to each part.
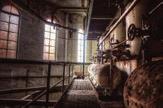
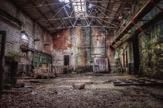
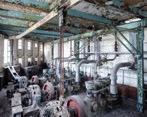
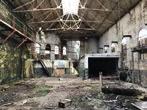
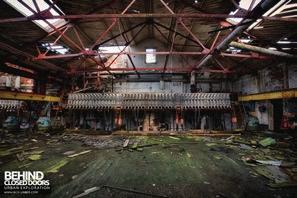
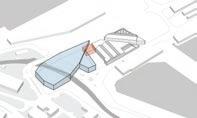
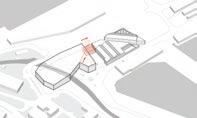
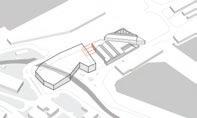
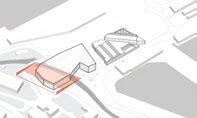

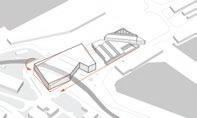
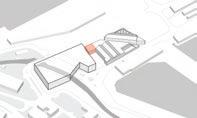
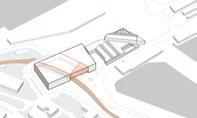
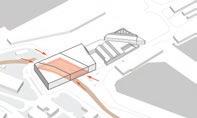


e Grimsby Ice Factory buildings need a new function to develop in a harmonious direction with the urban connections. For this goal, it is intended to be reused as a new library where people can experience various cultural activities that play an important role in preserving and remembering the history. In addition, a method of referring to the image of ice is used in two ways.
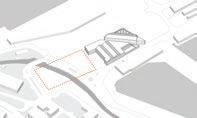
Architectural significance of the Grimsby Ice Factory
None or intrusive Low Moderate High Exceptional Ground floor TankHouseNo1&2. TankHouseNo3&4. Icestore CondensorRoomBoilerHouse Salt water tank room Compressor House CompressorNewRoomSwitch Room TankHouseNo7. Office TankHouse No6. TankHouse No5. Offices Loading Bay First floor Reconstruction Preservation Renovation Conservation Roof & facade Floor plan & facade Needs to keep collective memory of Grimsby Ice Factory Collective memory Maintain as much as it s By inhabitants in Grimsby TO PRESERVE Cause to remember values By newcomers or passer-by TO REMIND p eserve the o iginal spatial and historica elements based on the characteristic of ice Grimsby Ice Factory remind the original program of the monumen of Ice Factory as a morphological way of ice New Volume Historical value of Grimsby Ice Factory Characteristic of ICE Morphology of ICE 01 Site 02 Extrude 03 Make the boundaries 04 Dig out 05 Push into 06 Delete less significant volume 07 Parallel & Rotate 08 Cut the edge 09 Make the slope 10 Reconnect with the new material 11 Make a sharp point 12 Complete the new volume 06
Rail road Community garden Outdoor stair B 25 26 27 Connection area Adult collection Librarian office Community lounge Archive Children collection Outdoor stair A Car road 17 18 19 20 21 22 23 24 Staff locker Staff lounge Storage Meeting room Community room Exhibition area Community lobby Library shop 9 10 11 12 13 14 15 16 Main hall Grand stair Cafe Restaurant Breakroom Control room Staff office Mechanical room 1 2 3 4 5 6 7 8 4 12 12 13 15 17 18 19 19 11 22 20 15 14 14 27 24 25 26 19 21 7 16 10 10 7 7 8 8 6 5 5 2 1 3 3 23 Level 1 0 10 20 40m 07
Staff lounge Teens collection Outdoor stair A Outdoor stair B 17 18 19 20 Staff office Workshop Seminar room Lecture room Exhibition area Community lobby Connection area Adult collection B 9 10 11 12 13 14 15 16 Grand stair User service desk Librarian office Adult collection A Reading area Quiet reading room Self-checkout stations Printer room 1 2 3 4 5 6 7 8 Staff office Computer lab Media room Class room Exhibition area Community lobby Auditorium Outdoor stair A 9 10 11 12 13 14 15 16 Grand stair User service desk Librarian office Children collection Reading area Quiet reading room Self-checkout stations Printer room 1 2 3 4 5 6 7 8 0 10 20 40m Level 3 Level 2 1 2 3 3 4 4 7 8 9 10 11 12 14 15 16 17 3 3 9 5 18 20 5 19 6 1 2 3 3 4 4 7 8 9 10 11 12 14 15 13 5 16 6 08
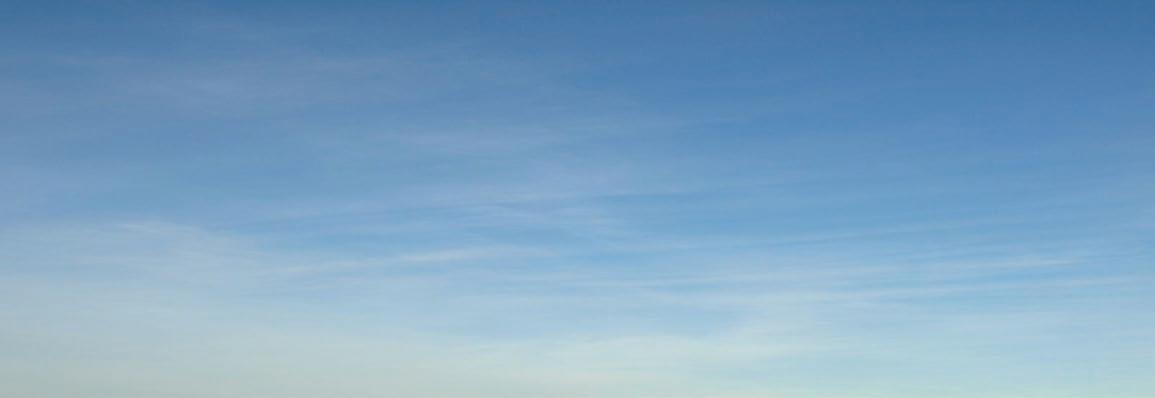

















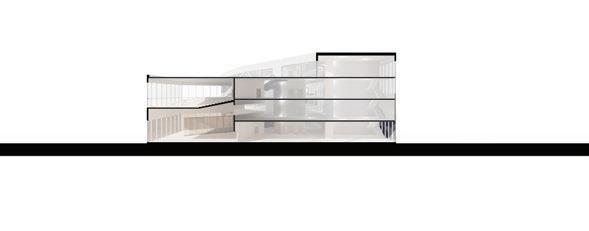
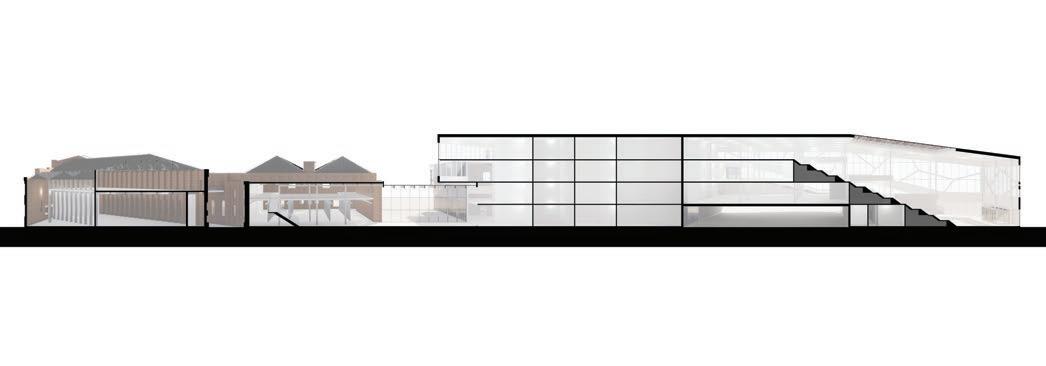
Main hall Rail road Car road 25 26 27 Community room Meeting room Teens collection Children collection User services desk Adult collection Mechanical room Staff office 17 18 19 20 21 22 23 24 Exhibition area Class room Multipurpose room Media room Computer lab Lecture room Seminar room Workshop 9 10 11 12 13 14 15 16 Reading area Children collection Teens collection Librarian office Outdoor stair B Parker street Adult collection Connection area 1 2 3 4 5 6 7 8 Auditorium Library shop & cafe Community lobby Exhibition area 1 2 3 4 4 4 4 4 3 1 1 2 3 4 5 7 8 9 9 9 9 10 10 14 17 11 12 15 15 11 13 16 18 19 20 21 22 21 27 28 23 24 25 7 6 2 3 3 0 10 20 40m 09
Circulation
A grand stair was designed to connect Level 1 penetrated by the rail road and cascading floor plans at once. Users can cross over to the existing Grimsby Ice Factory through this grand stair, which is the main circulation of the new volume. e other circulations consist of an entrance core leading to levels 1-2 and 2-4, and a central core extending from the library shop to the top floor. Each New and Old building has an outdoor stair, making it easy for people to enter from the outside to the inside.
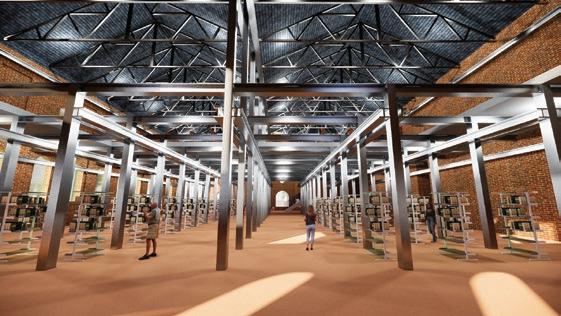

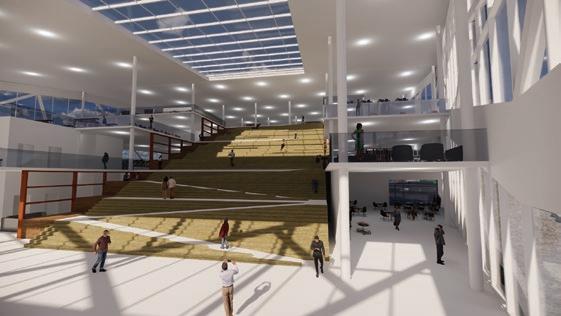
Level 4 Level 3 Level 2 First floor Ground floor Level 1
10
Connection area
e connection area connecting the existing e Grimsby Ice Factory and the new volume was designed with new materials and a new construction method: structural glass. Although this structure looks visually heterogeneous, it is a material that clearly distinguishes the difference between the load bearing wall of the new building and the bricks of the existing building. Users passing through this area can simultaneously feel the different spatial values of the two buildings, as the present and the past.
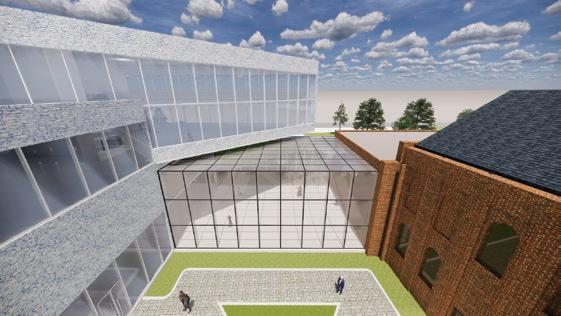
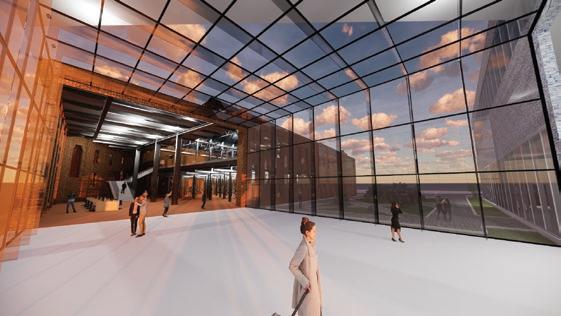

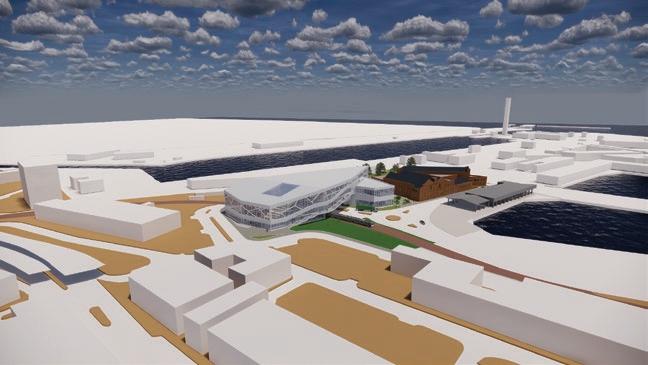 63mm structural glass
Glass beams and fins
63mm structural glass
Glass beams and fins
11
02 Knowledge Transfer Hub
Academic / Individual work
Role in the process : Author
Contribution to the project : Entire design process and all outcomes.
MSc, Semester 2, 2021
Masterproject 2
Completion Date : 18 June 2021
Project Supervisor : Prof. Sergio M. Figueiredo s.m.figueiredo@tue.nl
The project is started to analyze the specific justice, Economic Justice. To provide economic equality in society, providing knowledge to people who have fewer skills is the first step by raising their incomes. This solution can also be realized with an architectural approach that provides efficient workplaces suitable for education.
According to this progress, specific types of knowledge are selected based on the surrounding site and workspaces with different characteristics are created for each type of knowledge. Also, for efficient knowledge transfer, old generations and younger generations are set as target groups and they have their living spaces in this site community. Therefore, the workspaces are used as the main spatial glue that brings all the living units together and each group could also communicate with each other in communal spaces.
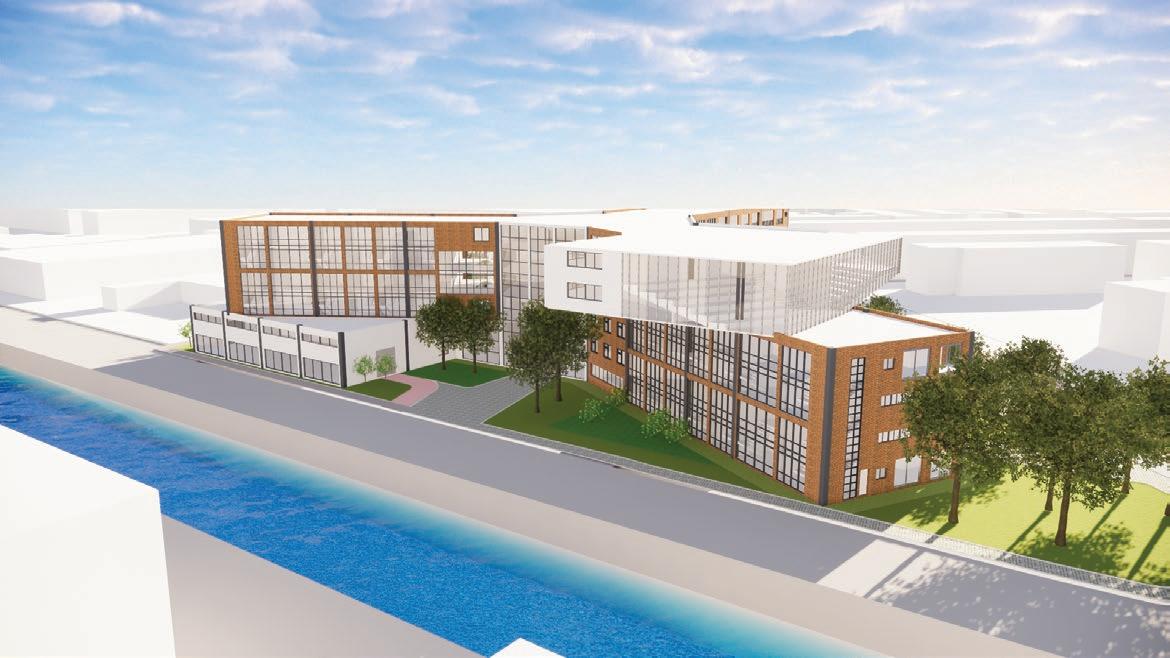
_
12
5612 PH Eindhoven, the Netherlands | Education, Housing |
Bicycle roads can be entered in both directions, and car roads can only enter one direction.
KNOWLEDGE TRANSFER
KNOWLEDGE TRANSFER between the older and younger generations IN WORK AND LIVING SPACES
Economic justice and economic equality are not applied in an equal way for everyone because of the variety of circumstances. In the process of analyzing economic imbalance, the fundamental cause of economic inequality is education inequality. To solve this problem the formal expression of concept is the minimizing education gap to reduce economic inequality by knowledge transfer. To make knowledge transfer in an efficient way target groups are organized with
Site _Sperwerlaan 69 Boschdeijk, 5612 PH Eindhoven
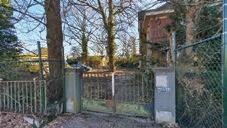
older generations and young generations. In other words, knowledge flow from skilled people to people who need more education. And one more sub-concept used in the project is the living spaces. Normally, people feel the greatest economic difference in the environment in which they live. erefore, the main goal is efficient knowledge transfer between the older and younger generation in work and living spaces by offering better living spaces to all of the generations.
Canal road
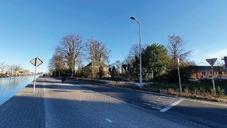
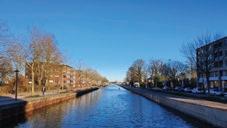
e front part of the site faces the canal road, and although it faces north, it has the advantage of being able to have a good view of the landscape.
Green space
Inside the site, there are currently unused buildings and some green space coexisting. It is also the only site with green space among the sites located close to the canal road. Since the site is located where the boundary between residential and industrial face each other, it has the potential for both uses.
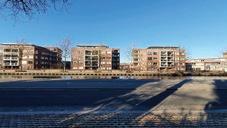
Land use
Site entrance
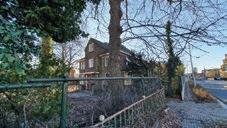
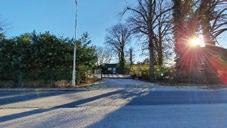
Although the accessibility of the site can be analyzed in three directions, actual access is possible only in two directions due to the existing buildings facing to one side.


0 50 100m Car road Accessible direction Bike road Border of land use A D B C E F
ECONOMIC JUSTICE
! ! !
Craftwork, Handwork Language, Business Technical & Mechanical skills Knowledge Embodied know edge Encoded knowledge Encultured know edge Embrained know edge Embeded knowledge Education & Work spaces Old generation Living spaces Communal spaces Younger generation Living spaces Types of knowledge Residential Green Industrial Water Concept
circulation A B C D E F
Main
13
As can be seen from the diagram, work spaces for transferring three different knowledge are used for the main purpose, and these spaces are developed in the form of three wings. Each floor consists of a unique work space accommodating one knowledge on one wing out of three, and a living space on the other two wings. e central core is the main vertical circulation, connecting all floors and serving as a communal space such as a lobby, reception, or cafe. Also, at the entrance of the wing on each floor where the living unit is located, various communal facilities such as pharmacy, nursing, library, gallery and gym are located. ese serve as spaces for use and communication with older and younger generations. e unique feature of this building configuration is that the corridor leading to each living space exists only on one wing of each floor.
Living units are largely divided into two types, such as old generations and young generations. And it is subdivided once again into single and family types(A type & B Type), respectively.
In this process, considering the actual space used and the efficiency by the user, the units of young generations are composed of two floors. In addition, by combining the vertical combination of two different generations in various ways for each wing, a dynamic sense of space and elevation is created.
Communal space Corrior & Technical rm Living space Work space Level 1 Level 3 Level 5 3 1 1 2 9 13 11 14 11 12 10 11 5 6 7 7 8 8 7 7 4 5 6 2 1 3 4 9 5 6 6 7 8 13 13 13 11 12 10 14 14 15 2 4 4 4 4 4 5 5 6 8 7 11 1 3 10 12 9 12 O.G Y.G Y.G O.G Work space Corridor : C1 ~ C6 C6 C4 C1 Communal space Living space C3 C5 C2 Wing C Wing A Wing B Low level High level Low level High level Type 1. Type 2. 0 4 2 6 8m Reception Lobby Car workshop Bike workshop Staff room Office Training room Tool Library Pharmacy Doctor room Nursing station work station Housing 1 2 3 4 5 6 7 8 9 10 11 12 13 14 Reception Cafe Lobby Office Storage Training room Craft workshop Tool Staff room Gym Gym office Locker Infirmary Housing Roof garden 1 2 3 4 5 6 7 8 9 10 11 12 13 14 15 Reception Cafe Lobby Classroom Meeting room Storage Auditorium Conference room Gallery Gym Roof garden Housing 1 2 3 4 5 6 7 8 9 10 11 12 0 10 20m
14
Program diagram Unit plan














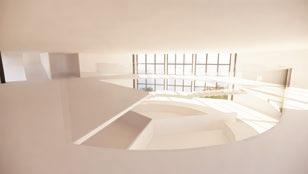
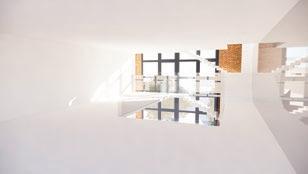
0 10 5 15 20 25m 15

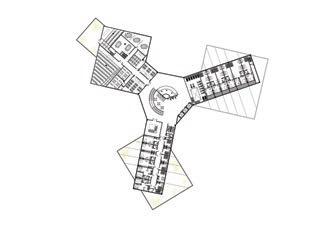
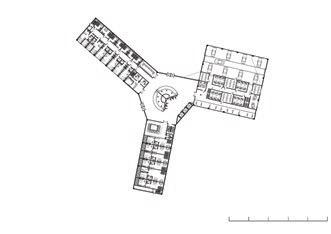
Lobby Gym office Locker Gym office A - 1 Locker Gym Car workshop Tool Corridor Traning rm A - 2 Bike workshop Library Gallery office Gallery B - 1 Craft workshop B - 2 C - 1 Pharmacy Ward -2 Ward -1 Doctor rm Exam rm Exam rm Office Nursing station C - 2 Conference Auditorium B - 1 B - 2 C - 2 C - 1 A - 1 A - 2 0 4 2 6 8 10m Wing A Wing B Wing C Communal space Work space Y.G Unit O.G Unit 16
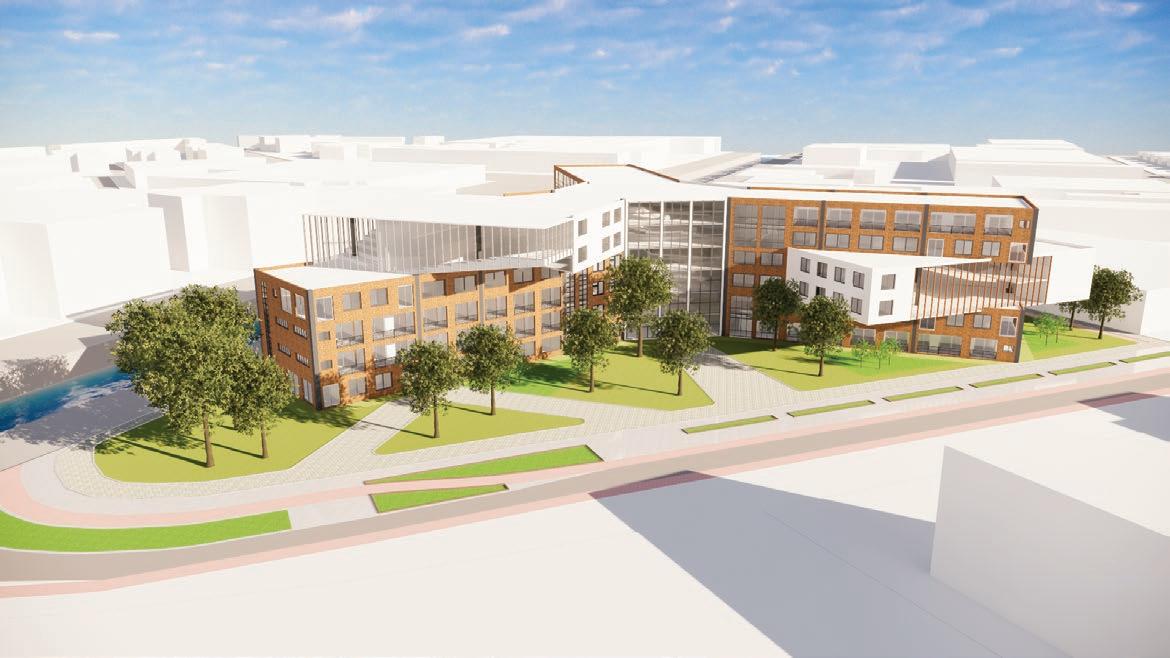
17
03 Music and Art Swelling in the Forest
Academic / Individual work
Role in the process : Author
Contribution to the project : Entire design process and all outcomes.
BArch, Semester 1, Grade 5, 2013
Architectural Design Studio 7_Graduation Project
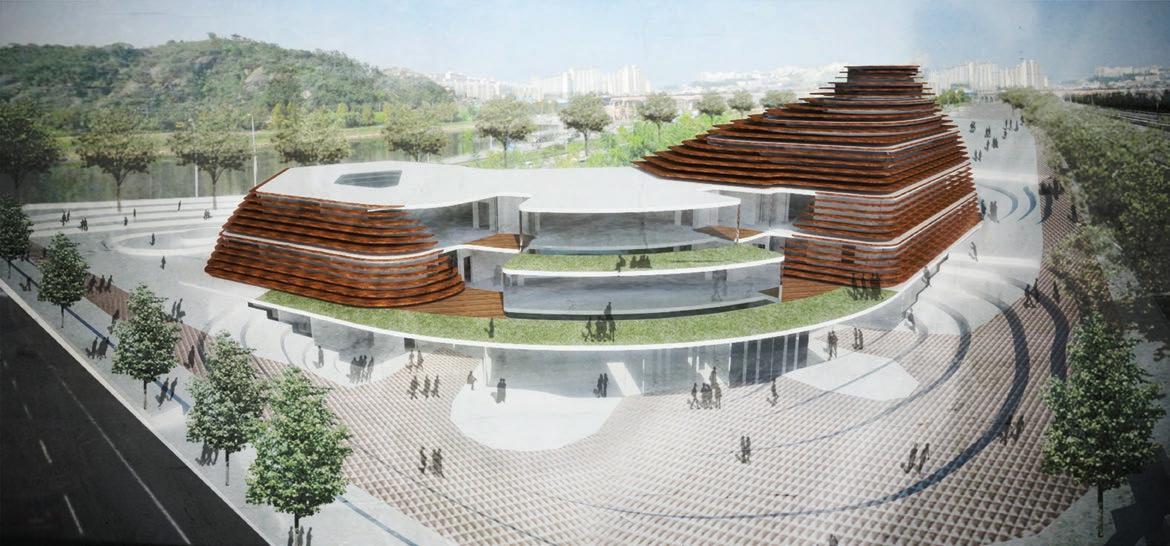
Completion Date : 04 July 2013
Project Supervisor : Prof. Taegyun Kim
taegunekim@gmail.com
The site is Seoul Forest, which is adjacent to the Han River, the main river in Seoul. This site is supposed to symbolize the life of Seoul and is host to many cultural activities and recreation. I found that a portion of this area had been misused as a concrete manufacturing facility.
Thus, in this site, I propose to design a cultural center that carries the same weight of importance of music and art which can be embodied as Concert Hall and Art Museum. I believe that one of the best ways to express cultural interactions between humans is through music and art. This project promotes spaces with more human-centered design than high-rises that typically highlight the commercialized society.
| 18
_ Sungsu-dong,
Seoul,
Korea | Cultural Facility
Main circulation
e three sides of the site are all in contact with the main expressways.
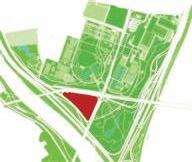



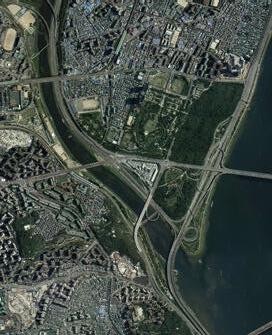
is site is currently used as a concrete manufacturing facility(Sampyo plant) and is surrounded by Seoul Forest. Unlike the elevation differences seen in the existing Seoul Forest area around the site, this site has an almost flat terrain as in the above pictures. e composition of the main road shows a typical road around the site that is not tied to the Seoul Forest. It can be seen that the access area from Seoul Forest to the site is also limited.
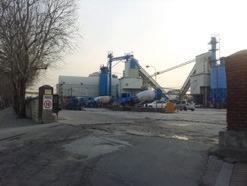

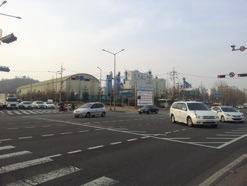
Site issues
Currently, it is believed that high-rise commercial buildings will be built that ignore the existing characteristics and topographical situation of Seoul Forest. However, similar plans have been presented for many years, and specific plans to use the site have not been developed yet.
erefore, I propose a music and art cultural facility with features and a skyline that match both the Seoul Forest and the surrounding environment rather than skyscrapers that are not related to the site’s context.

Urban movement
e main highway and various connecting roads provide smooth urban movement; the distribution of surrounding residential areas leads to the possibility of a large floating population.
Green space
Pedestrian paths inside the green space are actively formed as an overpath and underpath to overcome the differences in elevation of the terrain.
Concept
Space concept
Design concept
Land use
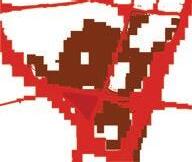
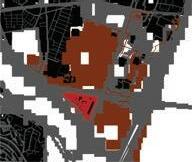
Public facilities, green spaces, residential areas, and infrastructure facilities are developed at an appropriate rate.

In general, museums and theatres have different spatial hierarchies, and as a result, these two programs seem to exist separately rather than cohesively; by using the lower part of the lobby as a public function space, the programs connect and communicate with each other, and the lobby stimulates interaction with outside space.
e shape of the building uses the topographical features that exist in Seoul Forest, including the differences in elevation.
Satellite
Seoul Forest, which includes the site, is located near the intersection of the Jungrang River in the West and the Han River in the South.
A B C D E Site view - 1 Site view - 2 A B C D E ? ! Art Museum Concert Hall Lobby Public Private Typical relationship Activation of lobby area
Manufacturing facility Skyscraper Cultural facility
19
Design process



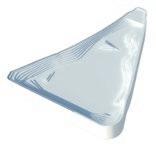
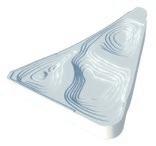
e first design step was to figure out how a concert hall and art museum could optimize circulation by conducting positional studies. e distribution of concert halls, art museums, and green spaces can be concentrated or distributed around one place because all three corners of the site are surrounded by main expressways and are accessible from the surrounding areas. erefore, position studies were applied to the site through elements such as accessible routes, distribution of green spaces, and the creation of hierarchical relationships among museums and theaters. As the next step, the best connections/entrances to the site were identified by further analyzing traffic loads, walkways, green areas, over/under passes, and parking.

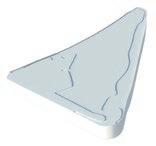
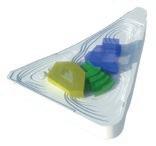
By adjusting the overall height of the site in accordance with the elevation differences in the surrounding Seoul Forest, the site was designed to connect with the underpass in the immediate vicinity.


After contouring the site and setting the building positions, the outer shape of the building design was adjusted to blend into the topographical form of the modified site to make it well-unified with its environment.






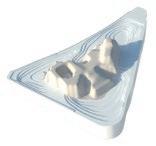
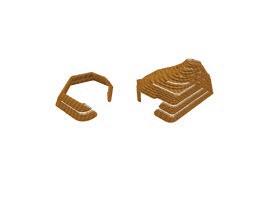
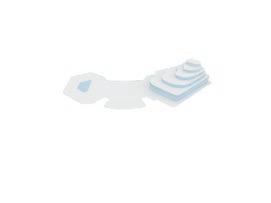 Art Museum Concert Hall Green space Passage Entrance
Art Museum Concert Hall Lobby
Step 2. Connection to the site
Step 1. Position study
Step 3. Contour line design
Step 4. Mass study
Art Museum Concert Hall Green space Passage Entrance
Art Museum Concert Hall Lobby
Step 2. Connection to the site
Step 1. Position study
Step 3. Contour line design
Step 4. Mass study
20

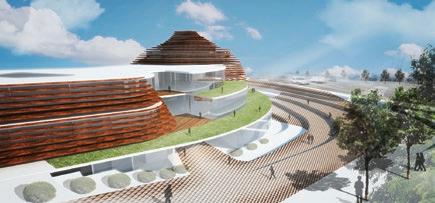
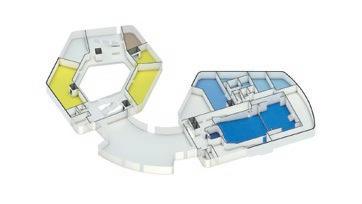
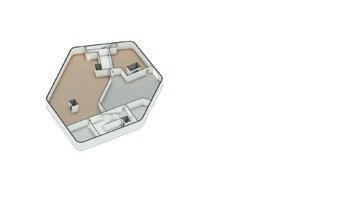
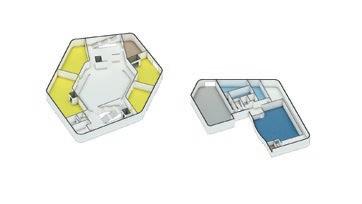
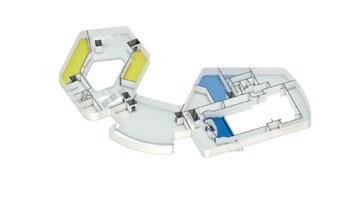
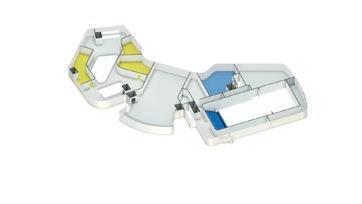
1. Mainbuilding 2. Walkway 3. Main entrance 4. Underpass 5. Pond 6. Outdoor stage 7. Parking 8. Underground entrance 4 4 7 3 1 2 8 5 6 Core Storage Parking Technical room Auditorium Rehearsal room Waiting room Core Exhibition Storage Control room Waiting room Parking Core Exhibition Storage Stage pit Core Exhibition Auditorium Rehearsal room 0 20 40 60m 3F 2F 1F B1F B2F Master plan 21
above right
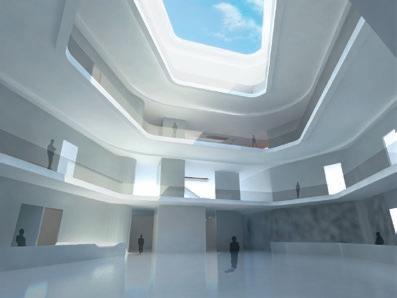
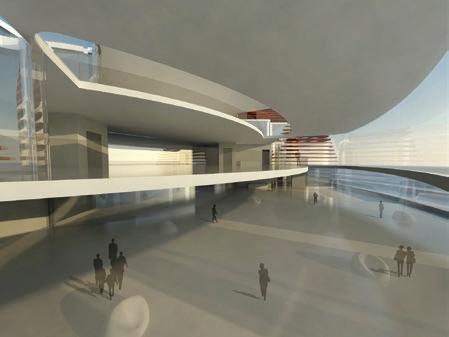
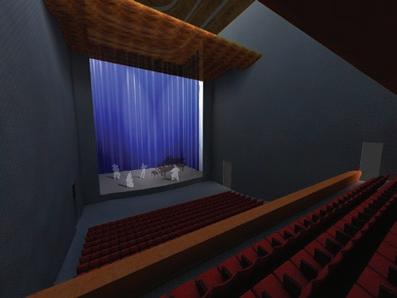
12 DN DN DN DN DN DN DN DN DN DN DN DN 1 1 1 2 4 3 3 9 10 5 7 8 6 DN UP UP DN UP DN UP UP DN DN DN DN DN DN DN DN 1 2 3 3 8 8 9 10 11 12 14 13 15 15 15 15 15 4 6 7 7 5 DN UP UP DN DN UP UP UP DN DN DN DN DN DN DN DN DN DN 1 1 2 2 3 3 7 8 5 6 4 4 9 10 11 11 1 Exhibition 2 Cafeteria 3 Information desk 4 Lobby 5 Auditorium 6 Stage 7 Office 8 Performan’s lounge 9 Rehearsal room 10 Meeting room 3rd Floor Plan 1 Exhibition 2 Office 3 Restroom 4 Information desk 5 Lobby 6 Control room 7 Auditorium 8 Stage 9 Meeting room 10 Rehearsal room 11 Waiting room 12 Conference room 2nd Floor Plan 1 Gift shop 2 Storage 3 Exhibition 4 Gallery lounge 5 Entrance lounge 6 Cloak room 7 Restroom 8 Ticket office 9 Main lobby 10 Control room 11 Auditorium 12 Stage 13 Cafeteria 14 Operatic rehearsal room 15 Waiting room 1st Floor Plan GL +12.0M GL +6.0M GL +0.0M 0 10 20 40m
render view of the the lobby
middle right render view of the art museum
22
below right render view of the concert hall
above front view of the model right inside view of the model below back view of the model

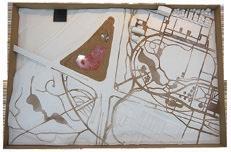

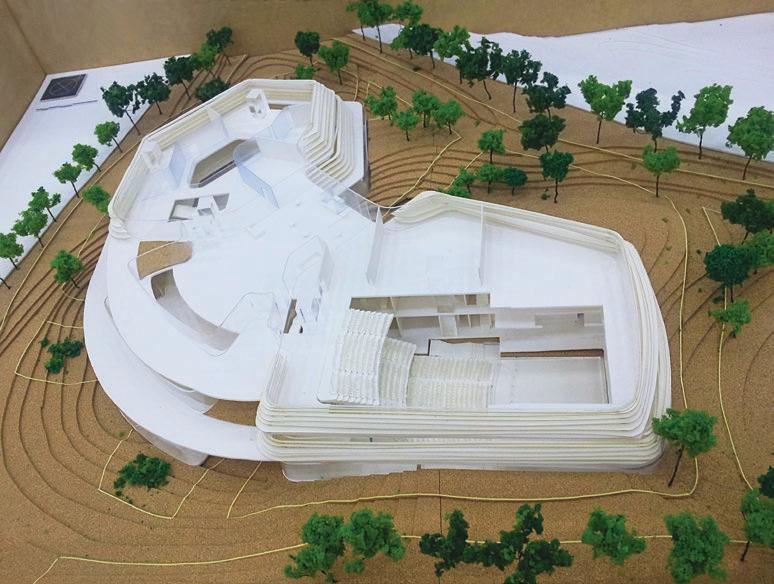
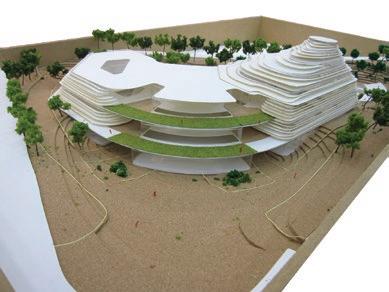 Site model scale in 1/1000
Site model scale in 1/1000
23
Main model scale in 1/200
Academic / Group work
Role in the process : team member & coordinator
Contribution to the project :
Zone placement guidelines, Master plan, 3D modeling.
BArch, Semester 2, Grade 4, 2012
Architectural Design Studio 6
Completion Date : 12 Dec 2012
Project Supervisor : Prof. Kwangsoo Kim
sookim@ewha.ac.kr
This project started with the question of whether Gwacheon could become a foundation for people’s unique lifestyles and values. We analyzed the various urban environments of Gwacheon and derived three main elements(public spaces, the floral industry, and tourism) that can be representative of and integrated into Gwacheon.
However, these three elements in Gwacheon already exist in a fragmented way due to various reasons such as roads and housing layout, and in its terrain. In order to connect these elements, we chose the flower industry as a productivity factor that brings urban agriculture into the city center. The flower industry contributes to the formation of the Gwacheon community through citizens directly participating in urban agriculture and creates public places that differentiate Gwacheon from other cities around Seoul. Furthermore, Gwacheon can also evolve into a public place where new agricultural activities can be experienced in the city.
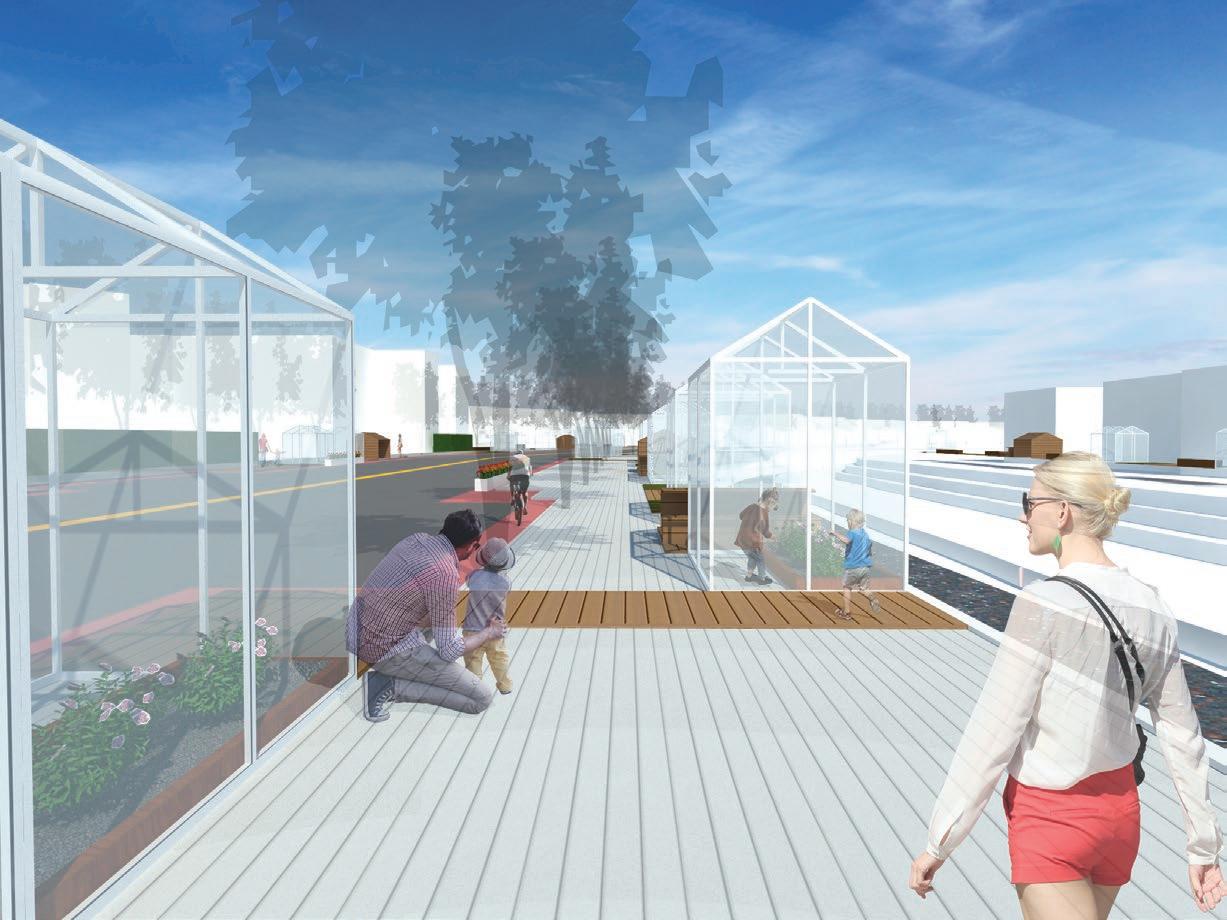
04
Gyeonggi-do, Korea | Urban Design | 24
Urban Agriculture in Gwacheon Gwacheon,
Public spaces, various floral industries, and tourism are independently located in Gwacheon.


“Jungang-ro”, the central road

Possibility for a “Jungang-ro” in Gwacheon





e place we chose to proceed with this project is the Jungang-ro, or the central road of Gwacheon, which is about 3.5 km long. e central road across Gwacheon is a very suitable place to connect the fragments, using the floral industry as a thematic element.






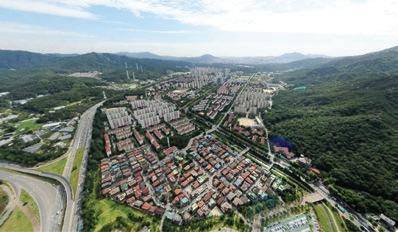
Accordingly, Jungang-ro, which was previously used as a car-centered road system, will be transformed into a pedestrian-centered system. By reducing the existing six-lane road to a four-lane road and utilizing the expanded available area, we propose to carry out the urban agriculture project.

How to do this?

e volume of vehicular traffic on the narrower roads is encouraged to bypass Gwacheon via the Gwacheon-Uiwang Expressway, which leads to the smooth flow of traffic inside the city.

3,500 m X 3.5 m X 2 ea = 24,500㎡ the expended available area: (Length x Width x the number of roads)
PUBLIC SPACE
INDUSTRY TOURISM
FLORAL
Residential density The height difference
Crosswalk Bus stop
Green space Bicycle path
Park entrance Bicycle path entrance
Bridge Subway station
Expressway of Gwacheon - Uiwang Passing Vehicles of Gwacheon Yangjae River Jungang-ro
Activation of tourism inside the city center Providing public spaces Floriculture Urban Agriculture Tourist Attraction SYNERGY
Floral industry representing Gwacheon
EFFECT
Gwacheon
Car-centered road system
Pedestrian-centered road system Encouraging bypass of vehicles passing through the central road
25
Zone placement guidelines
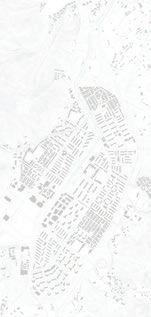
Proposed programs
e available area of the Jungang-ro is divided into the Flower Zone, the Green Zone, and the Service Zone, based on the site analysis. As each zone has different environmental features, we propose unique programs to match the characteristics of each zone. And the placement of programs is based on strategies.
e Flower zone is located in the section that extends from the upper to the middle part of the central road, and it is a space for people to engage in the existing floriculture. Stores and industrial greenhouses are the main programs supporting the functions of the floral industry.
e Green Zone is located in the area adjacent to the residential area. rough the residents’ participation in the cultivation of flowers, this zone forms a community space and public place for people, and it provides opportunities for them to create landscaping directly.
e Service Zone is located in the lower part of the central road. It contains spaces for education, public relations, and public facilities for tourism.
Industrial
Strategies
Residence of Yangjae-river
• Create parking spaces on both sides of the Yangjae River Bridge.
• Resolve the parking problem with the expansion of parking space inside the residential complex.












Yangjae-river
• Place greenhouses so that they are not in rows.
Jungang-ro
• Apply paved road to the intersection of the crosswalk and bridge.
• Use the road as a multi-purpose space for a specific period to secure the pedestrian space and promote it to tourists.
Residence of Jungang-ro
Vegetable
• Create a space between entrances of the residence and the proposed programs.
• Place a vertical garden in the area where space for the proposed programs is insufficient.





Jungang-ro

Noise barrier wall Roadway Hobby greenhouse Industrial greenhouse Sidewalk Hobby greenhouse
Residence of Jungang-ro Urban agriculture Tools Floriculture Tourist attraction Urban agriculture Paking, Vegetable garden, Hobby greenhouse, Flower bed
greenhouse,
bed,
Warehouse
Flower
Store &
garden,
Public facilities,
Public relations
Hobby greenhouse, Flower bed
Education &
Six-lane road
Residence of Yangjae River Yangjae River
Green Zone Service Zone
Zone Four-lane road Before Proposal
Flower
26
Design process
Parametric density graph





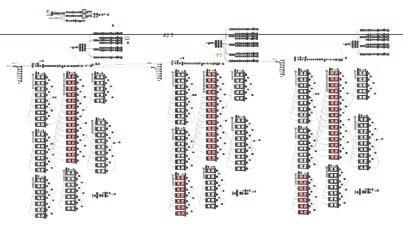
The Rhino-Grasshopper was used in the process of developing a long central road, with a long length of approximately 3.5 km, and the parameters and results were set to apply this parametric design. e environmental elements derived from the site analysis became the parameters, and the proposed programs related to the parameters were inputted as the resulting values; that is, the relationship between the environmental elements and the proposed program was converted into a density graph, and the resulting values were arranged along the central road, Jungang-ro. e placement of the values was based on the previous guidelines. e typical plan with a parametric design is as follows. e programs will be located to allow for maximum use of Jungang-ro, the central road, and the insufficient parking problem will be solved by the expansion of the parking space inside the residential complex. This road will be used as a multi-purpose space for a specific period in order to secure the area for pedestrians and to promote tourists. Greenhouses will not be arranged in rows, and paved road will be laid on the intersection of the crosswalk and the bridge. e programs will not interfere with the entry/exit spaces into a residence, and a vertical garden will be arranged in the area where program space is lacking. e landscape of the Yangjae River will also be developed so that residents in the Jungang-ro and Yangjae River areas can gather there as a place for active communication.
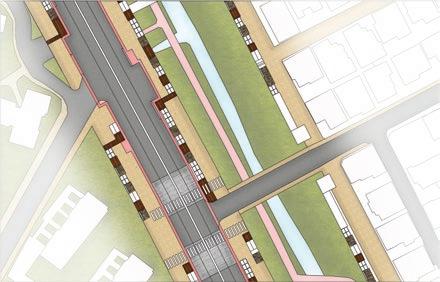
Typical plan
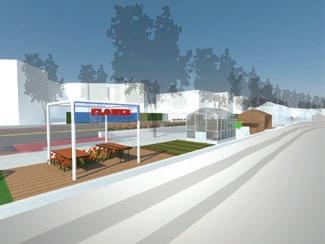
The relationship between parameters and resulting values Environment elements - Parameters Proposed programs - Resulting values Green Zone Flower Zone Total Household Subway Bridge Crosswalk River Park Bicycle Green space Service Zone Greenhouse Pavement of roadway Paved road Public facility Bicycle path Jungang-ro Yangjae River 0 5 10 20m Bicycle path Public transit River entrance Green space Park entrance Crosswalk Household Bridge Public facilities Flower bed Parking Store & Warehouse Education & Public relations Hobby greenhouse Vegetable garden Industrial greenhouse
27
plan
A sector
: Complex Gwacheon intersection ~ Airdrie Park
• A community space for Gwacheon residents and tourists will be formed.
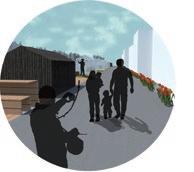


• The density of residence will increase, and tourist-related programs will be concentrated into this sector.
C sector
: Library three-way intersection ~ Central Park
• The floating population increases due to the central park.
• Proposal programs will be concentrated along the central road, with a four-lane road.
E sector
: Gwanmun Gym ~ Burim-bridge intersection
• The floral industry and residential areas will grow in tandem.
• With the Jungang-ro residence and floriculture and Yangjae River residence, three zoning lines will be combined to create the most diverse scenery.
B sector
: Central Park ~ Complex Gwacheon intersection
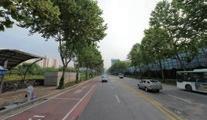

• Yangjae River ends and a new landscape is presented.
• The residential areas and floral industry will meet in one line along the central road.




D sector
: Burim-bridge intersection
~ Library three-way intersection
• Three zoning lines will be changed to two lines.
• Public facilities will be most frequently located by the proposed programs.
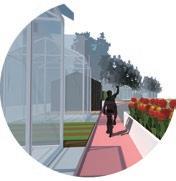
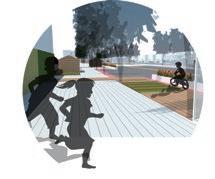
• It is the starting point of Gwacheon, where the floral industry is concentrated.
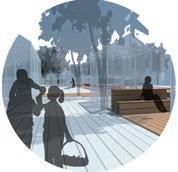
Gwanmun intersection Gwanmun Gym Ent. Airdrie
A A` B B` C` C E E` D D` F` F Gwamun Gym
0 50 100 150m Central
Burim-bridge
Library three-way intersection
Park
Government Complex Gwacheon
Park
intersection Complex Gwacheon intersection
Master
F sector : Gwanmun intersection ~ Gwanmun Gym
28
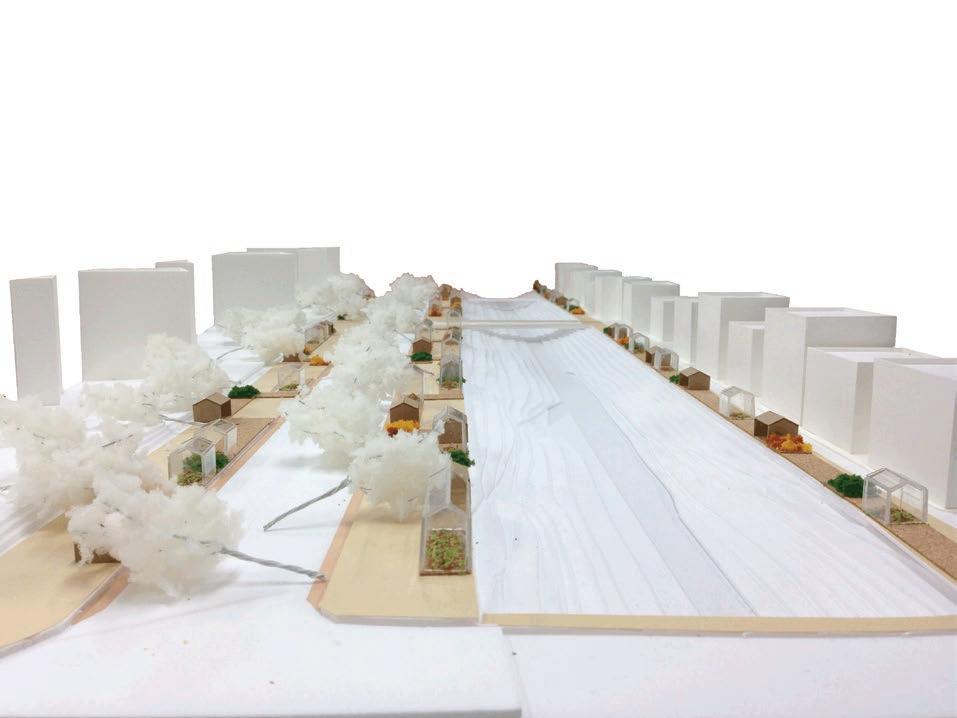
Greenhouse Store Flower bed Public facilities Vertical garden
left
29
view of the scale model below elevation of the central road
05
Academic / Individual work
Role in the process : Author
Contribution to the project :
Entire design process and all outcomes.
Semester 1, Grade 3, 2011
Architectural Design Studio 3
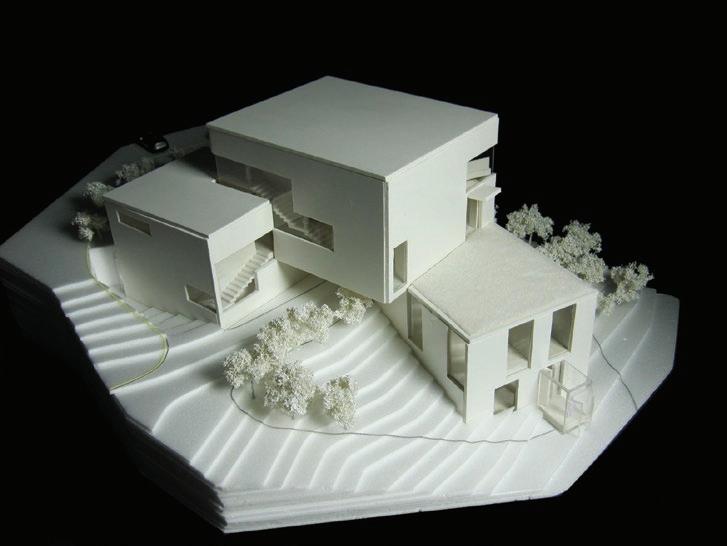
Completion Date : 23 June 2011
Project Supervisor : Prof. Tonghoon Lee
tonghoon_lee@ewha.ac.kr
This project aims to design a museum that integrates an in-depth understanding of the three basic conditions of typology, topography, and tectonics. The theme of the museum is to select items that each person desires and design a building based on the select item.
I selected installation art as an element of a museum and analyzed the characteristics of installation art. The designated site is a low-density site with large variations in elevation. It is possible to understand the topography and the environmental context of the site in detail through rigorous site analysis and creating a plan for a suitable site design. In addition, I proposed a construction system that effectively reflects the distinctiveness of the non-bearing elements of the building, with detailed drawings showing the construction materials.
30
Installation Art and Museum _ 292 Buam-dong, Seoul, Korea | Museum |
ere are a lot of well-known Korean cultural facilities and cultural properties around the site, including the Whanki Art Museum, the Daelim Museum, and the Hakgojae. In addition, the overall height of the buildings around the site are lower than those outside the site and the number of vehicles and people will decrease. is site has a 10% sloping terrain to the East, where drainage and the amount of sunlight are advantageous.

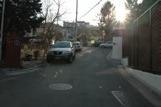
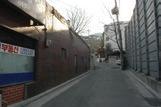
Installation art is an artistic genre of three-dimensional works that are often site-specific and designed to transform the perception of a space. Additionally, it seems to be freer as there is no frame, but there are other limitations that can not be seen, which arise depending on the time and space for the exhibition. Installation art can be either temporary or permanent.
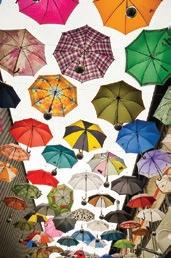

I proposed the cube module to create harmony with the buildings around the site and applied the diverse characteristic of the installation art to design a form that can be moved, separated, and combined.
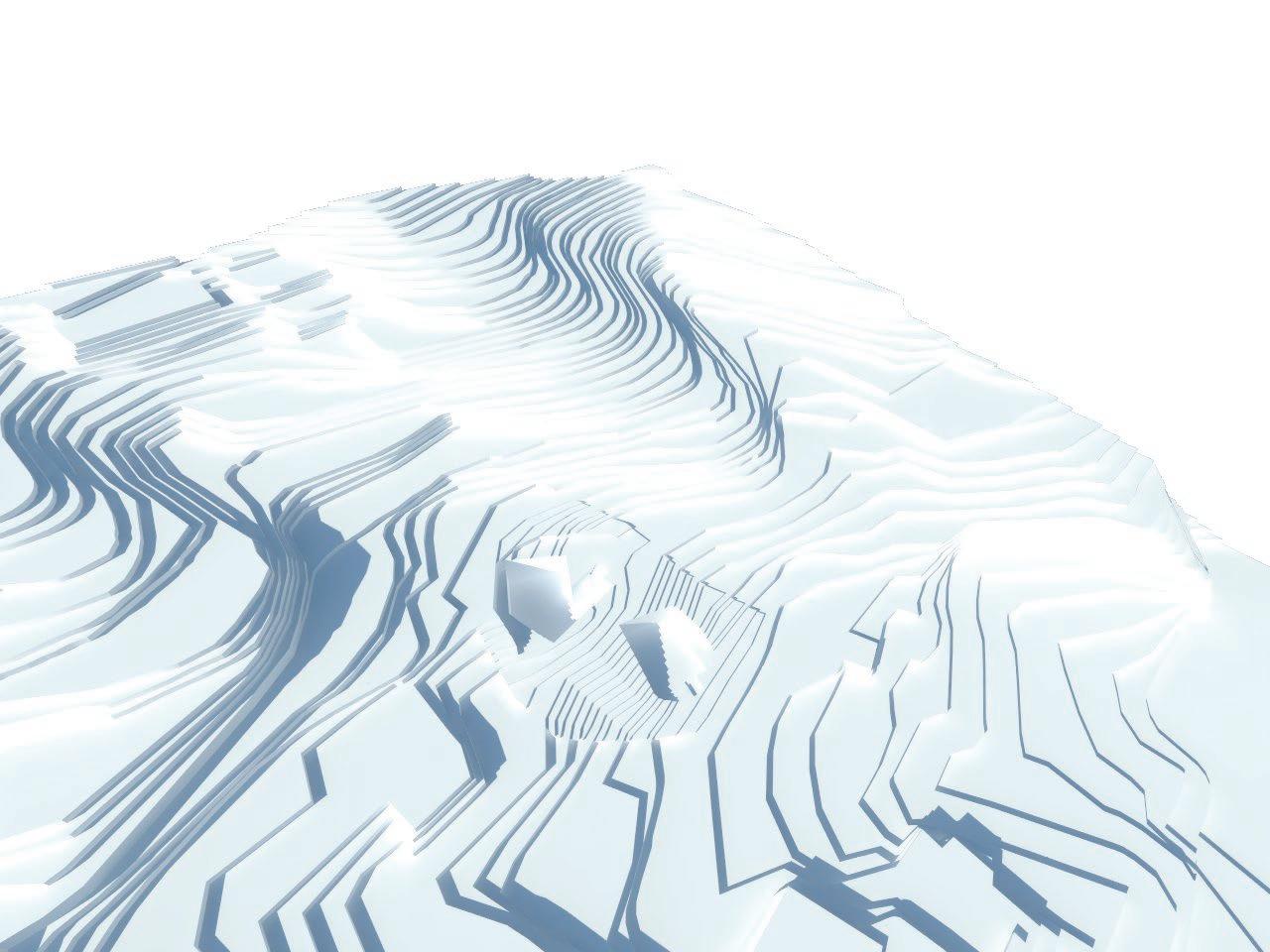
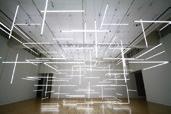
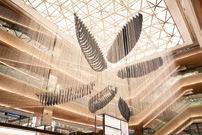
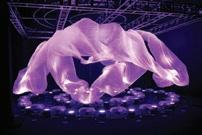

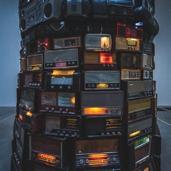
A B D C E Whanki Art Museum F walkway site bus stop 0 50 100 150m Service Core Technical room Lobby Cafe Museum shop Toilet Toilet Storage Service Core Office Seminar Auditorium Core Exhibition Library 292
3F 2F 1F GF
Buam-dong
31
2,000 UP E.P.S T.P.S A.D UP 3,000 10,000 5,000 6,000 6,000 4,000 11,530 W1 W2 X1 Y2 X2 Y3 Y1 Z1 Z2 Z3 2,000 7,000 7,100 4,900 D C B A 1 2 3 4 SECTION 06 P.S 5,000 6,000 6,000 4,000 Y2 Y3 Y1 Z1 Z2 Z3 10,000 11,530 W1 W2 X1 X2 Z4 7,300 2,000 3,000 2,000 7,000 7,100 4,900 D C B A 1 2 3 4 E.P.S T.P.S A.D DN DN UP UP A.D E.P.S T.P.S P.S 9,000 5,000 6,000 4,000 6,000 11,000 Y1 Y2 Y3 Y4 Z1 Z2 Z3 Z5 A.D E.P.S T.P.S DN UP UP 13,000 16,000 Y2 Y4 Z2 Z5 A.D E.P.S T.P.S DN 1 1 3 2 1 1 1 3 2 4 5 6 2 5 6 3 4 Ground Floor Plan 1st Floor Plan GL +0.3M GL +3.8M 3rd Floor Plan GL +12.8M 2nd Floor Plan GL +8.3M 1 Permanent Exhibition 1 Permanent Exhibition 2 Special Exhibition 3 Library 1 Electrical room 2 Mechanical room 3 Lobby 4 Cafe 5 Museum shop 6 Toilet 1 Director’s office 2 Toilet 3 Curator’s office 4 Cafe 5 Auditorium 6 Seminar room 32
KEY MAP KEY MAP Electric RM Mechanical RM Storage Cafe Auditorium Exhibition 203 Curved Line Curved Line 3 2 Y4 1 Y3 Y2 Y1 X1 7,100 4,900 7,500 5,000 6,000 5,600 Dry wall C.H: 3,400 5,500 4,500 4,500 3,500 300 ROOF SL±0 GL+19,300 3RD FL±0 GL+12,800 2ND FL±0 GL+8,300 1ST FL±0 GL+3,800 GL±0 GROUND FL±0 GL+300 18,300 104 C.H: 3,400 G104 C.H: 2,400 G102 C.H: 3,500 C.H: 3,500 301 C.H: 4,400 105 C.H: 3,400 Special Exhibition Permanent Artificial marble tile Dry wall Dry wall Wooden deck Wooden deck Wooden deck Carpet tile Cement brick masonry G101 Acoustical tile Sealed concrete Ceramic tile Toilet 102 C.H: 3,400 Library 202 C.H: 3,400 Acoustic wall board Vinyl composition tile Artificial marble tile Acoustical tile Carpet tile PVC tile Waterproofing membrane Gypsum board Gypsum board X1 Y1 Y2 Y3 1 Y4 2 3 4 THK30 Dryvit THK30 Dryvit AL SHEET THK18 Double glazing THK18 Double glazing THK18 Double glazing THK18 Double glazing ROOF SL±0 GL+19,300 3RD FL±0 GL+12,800 2ND FL±0 GL+8,300 1ST FL±0 GL+3,800 GROUND FL±0 GL+300 GL±0 THK25 Wood siding THK25 Wood siding 33
Tectonic design
ere was an attempt to remove the interior columns to allow visitors moving more freely in the hall. However, these columns are needed because the longest column is 16 meters long. erefore, to remove the interior columns, the structure of the second and third floors was replaced with a steel structure that can complement the extended length between the columns. e second and third-floor structures were planned to be built on the first-floor concrete structure.
2nd, 3rd Floor - Steel Structure
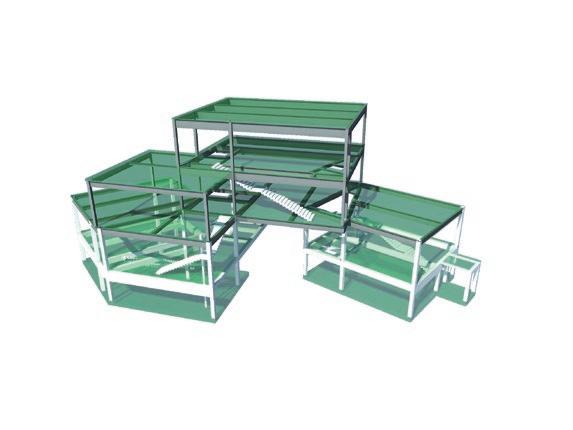
Main steel column size : 350mm x 350mm
• C-studs were used between the columns to complete the steel structure.
Ground Floor, 1st Floor - Concrete Structure
Main concrete column size : 350mm x 350mm
• A concete slab and concrete column structure were used for the ground floor and first floor.


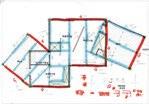
Sub concrete column size : 200mm x 200mm
• Sub-columns were used to support the steel structure of the second and third floors.

16m Ground Floor 1st Floor 2nd Floor 3rd Floor KEY MAP THK165 Insulation Ceiling frame(T-BAR) THK12 Gypsum board THK50 Lean concrete THK300 Subslab concrete 1,100 Cap flashing cover plate Angled blocking THK3 Waterproofing membrane Mechanical RM G102 C.H: 3,500 201 C.H: 3,400 Exhibition Permanent Corridor - C.H: 3,400 Z1 4,500 3,400 1,100 4,500 3,400 3,500 300 1,800 ROOF SL±0 GL+7,700 THK50 Plain concrete THK15 Waterproof coating Concrete surface preparation 2ND FL±0 GL+3,200 THK12 Porcelain tile(200x200) THK30 Cement mortar 1ST FL±0 GL-1,300 GROUND FL±0 GL-4,800 GL±0 THK30 Dryvit THK80 Insulation THK15 Waterproof coating Cement brick masonry Vinyl paint THK12 Gypsum board(double layer) C-STUD THK12 Artificial marble tile(200x200) THK30 Cement mortar Ceiling frame(T-BAR) THK12 Gypsum board THK50 Wooden deck THK100 Cement mortar THK15 Waterproof coating Concrete surface preparation Wooden strip Metal support THK25 Wood siding THK25 Plywood THK100 Insulation Vinyl paint THK12 Gypsum board (double
layer) C-STUD THK100 Insulation
Tectonic Study
34
left top view of each floor model right ground level view of the model
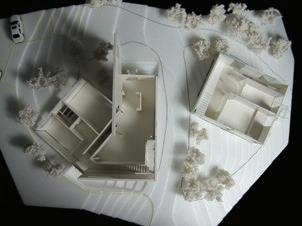

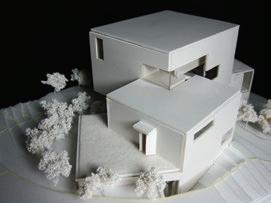
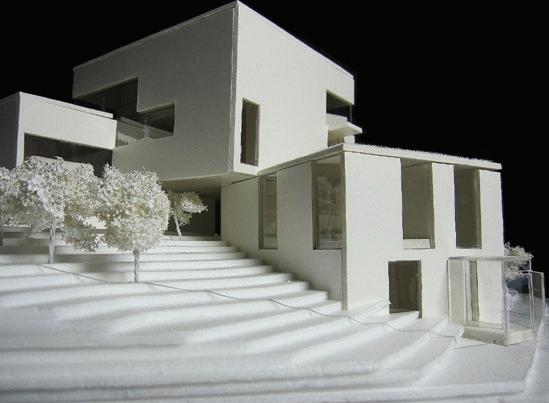
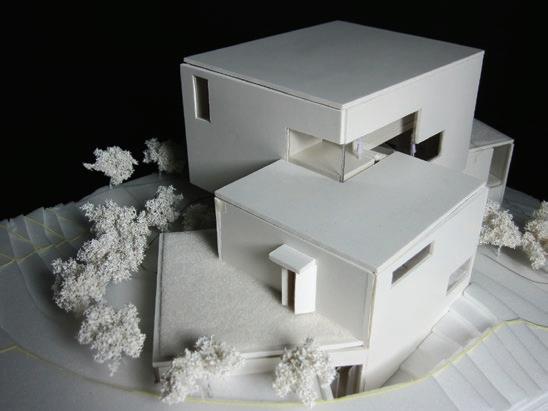
above left back view of the model
left inside view of the model
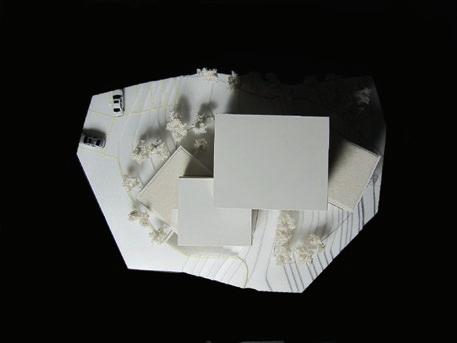
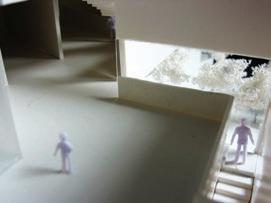

above right side view of the model
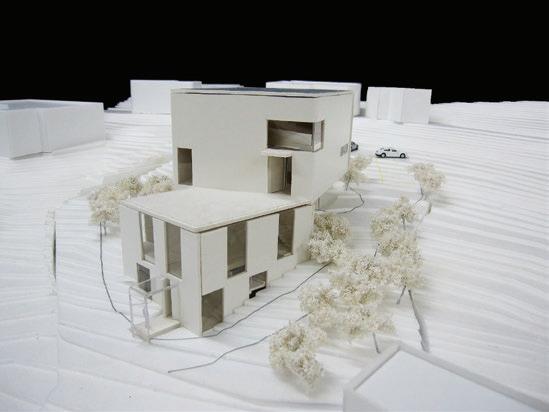
35
06 Rene Magritte’s Pavilion House _ A virtual site
Academic / Individual work
Role in the process : Author
Contribution to the project :
Entire design process and all outcomes.
Semester 1, Grade 2, 2010
Architectural Design Studio 1
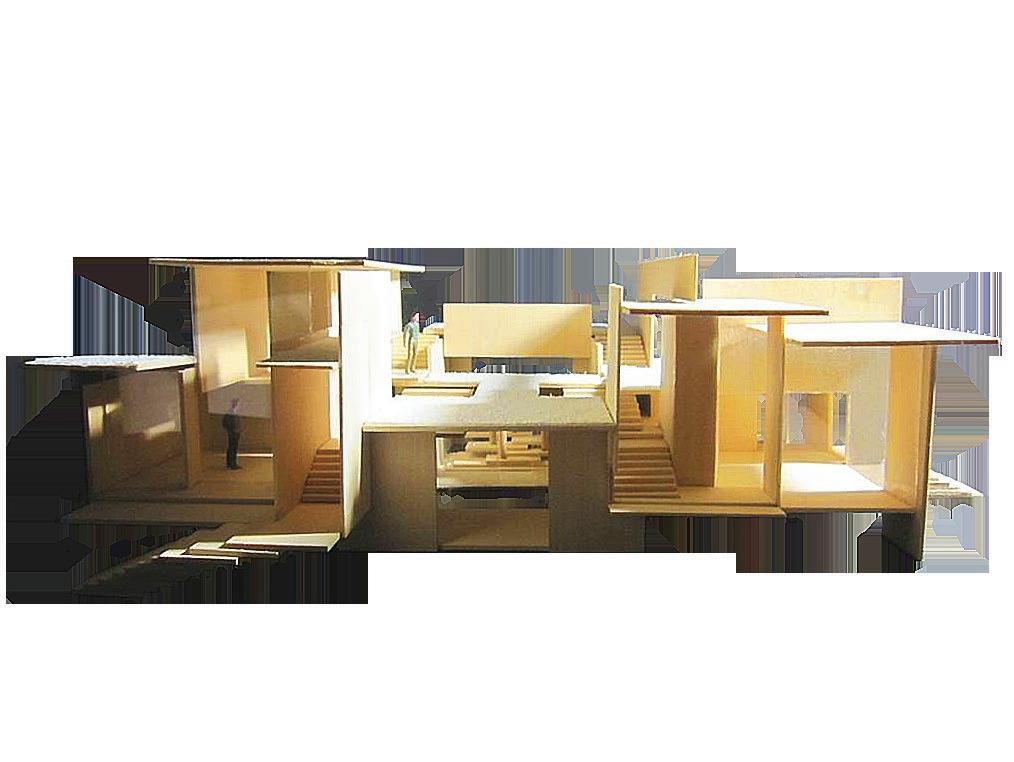
Completion Date : 18 June 2010
Project Supervisor : Prof. Seongryeol Jang
eandesign@hanmail.net
A specific artist’s house has been designed to focus on the morphological and spatial concepts of three-dimensional spatial composition. The site is a virtual site with flat lawns, such as the one where Villa Savoye is located. This design is not meant as a perfect housing type. In other words, the house was designed to have basic spatial elements and forms, but precise door and window elements have been excluded.
The selected artist is a painter, Rene Magritte. Often depicting ordinary objects in an unusual context, his work is known for challenging observers’ preconditioned perceptions of reality. I selected one of his works and interpreted it spatially to design a virtual house for him.
|
| Housing
36
Who is Rene Magritte?
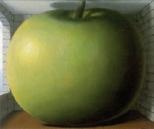

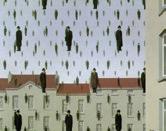
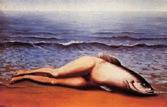

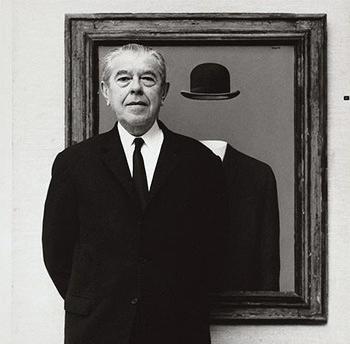
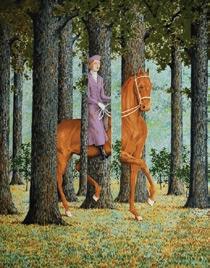
· A father of Surrealism
· Created witty and thought-provoking images

· Used everyday objects and repetitive images
· Used a philosophical painting style
· Broke the general paradigm and stereotypes
· Explored features such as the conversion of ideas
· Influenced pop, minimalist, and conceptual art
e reference points consist of each room dividing the space, and the curved line is made up of inner circulations.
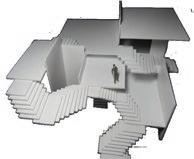
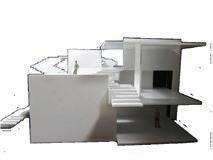
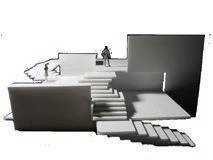
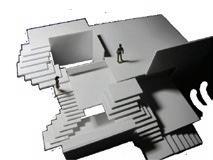
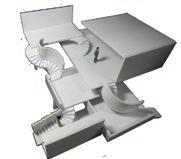
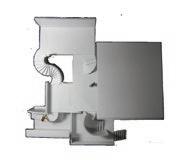
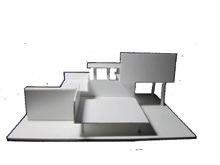
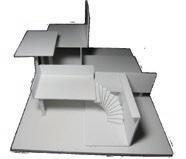


«Le blanc-seing»
In the above works, Le blanc-seing, a horseback rider is passing through a forest. First, you can see that there are five trees around the rider, each of which is a reference point. I connect the position of the horse passing through these trees with a line and find the curve, as in the picture in the top right.
Step 1
Concept Sketch & Model
Step 2
Step 3
37
Step 4

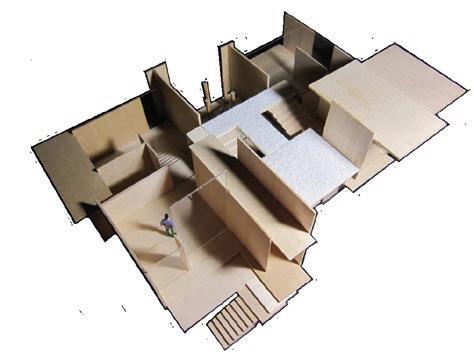
Kitchen DN DN DN UP UP DN DN Bedroom Library Corridor Livingroom 0 3 1 5m 2F 1F Skip Floor Ground Floor Plan Program 38

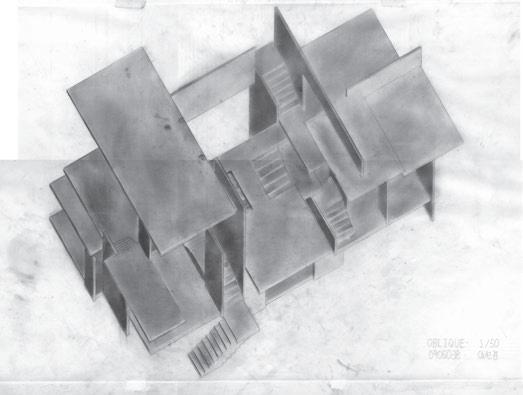
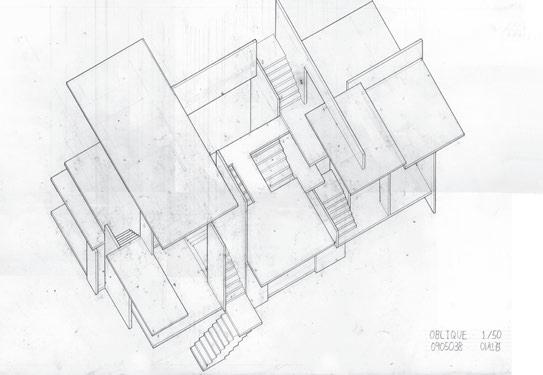 Hand Drawing _partial scanned and merged oversize drawings
Hand Drawing _partial scanned and merged oversize drawings
39
left 2 point perspective below left oblique below oblique rendering

shunkyunglee@gmail.com +31 6 22338007 linkedin.com/in/shunkyunglee/

 2018, Spring, the Kunsthal Rotterdam, the Netherlands
2018, Spring, the Kunsthal Rotterdam, the Netherlands






























 63mm structural glass
Glass beams and fins
63mm structural glass
Glass beams and fins

























































 Art Museum Concert Hall Green space Passage Entrance
Art Museum Concert Hall Lobby
Step 2. Connection to the site
Step 1. Position study
Step 3. Contour line design
Step 4. Mass study
Art Museum Concert Hall Green space Passage Entrance
Art Museum Concert Hall Lobby
Step 2. Connection to the site
Step 1. Position study
Step 3. Contour line design
Step 4. Mass study














 Site model scale in 1/1000
Site model scale in 1/1000

































































































 Hand Drawing _partial scanned and merged oversize drawings
Hand Drawing _partial scanned and merged oversize drawings