FROZEN IN TIME
FROM MEMORY TO MONUMENT IN ICE

FROZEN IN TIME
FROM MEMORY TO MONUMENT IN ICE
From memory to monument in ice
Author
S. K. (Shun Kyung) Lee1540173
s.k.lee@student.tue.nl
Date Quartile 1, 2021 - 30th of August, 2022
Graduation Studio
7X45M0 - The Monument
Study load
45 ECTS Department
Eindhoven University of Technology
Master of Architecture, Building and Planning
Chair of Transformational Architecture
Graduation Supervision Committee
Prof. ir. Paul Diederen
Ir. Barbara Kuit
Ir. Ruurd Roorda
This Master’s thesis has been carried out in accordance with the rules of the TU/e Code of Scientific Integrity
Monuments continue to change their existential, historical, and social meaning over time. While it is almost impossible to preserve all monuments in the same condition, discovering today's new monuments, through the process of re-exploring the architectural and historical significance and historical authenticity of buildings, is of great importance. One of these cases, the Grimsby Ice Factory, was built because of commercial demand in the past, but has been re-established as a monument. Nevertheless, the building, for which preservation has not been planned so far, is for now an endangered monument.
In this thesis, an analysis has been made to decide which transformation approach should be applied for each part of the Grimsby Ice Factory’s ele-
ments. Further case studies into this field have been made, and are documented in this booklet.
The city of The Grimsby aims to revitalize the entire city by utilizing the area around the Factory as one containing rich culture and heritage. The Grimsby Ice Factory buildings need a new function to develop in a harmonious direction with the urban connections. Therefore, the new function decided upon in this thesis is: reuse as a library. It is intended as a place where people can experience various cultural activities that play an important role in preserving and remembering its history.
A specific design direction for redeveloping the buildings is presented: by applying a transformational approach that utilizes maintenance and alter-
ation at the same time, the possibility is created to give the buildings a more diverse spatial experience by allowing the past and the present to coexist. A new volume is added to the building, designed to act as a physical bridge between The Grimsby Ice Factory and Grimsby Town, in the form of a grand stair inside, as well as outdoor stairs for both the existing and extended buildings.
The old and new buildings have a connection area, designed with new materials and a new construction method: structural glass. A clearly distinctive material, it helps users passing through to simultaneously feel the different spatial values of the two buildings. To preserve the collective memory of the Ice Factory, two references to ice are made in the design. First, the
existing exterior is maintained as much as possible to preserve the monument. Second, the shape of the new volume is based on the morphology of ice, a reminder of what functions and meanings the existing buildings have had. The analysis and design presented in this thesis can be used to preserve and remember the endangered monument of Grimsby Ice Factory and its history. If not the whole design, components of the analysis and design can be used by stakeholders in an effort to preserve the monument in a better state. Future users will be involved in the history of the monument, preserving its collective memory and historical value. This design can further serve as a cornerstone to inform the preservation of other endangered monuments.
What is the appropriate transformational approach to preserve and remind the forgotten historical value of an endangered monument?
Monuments are formed for various social, cultural, and political reasons in a particular era and are given monumentlity over time. Therefore, monuments must be visible historical evidence that humans can make and have a special meaning, unlike general buildings. In addition, as time goes by, new monuments will continue to be created, and the number and scope of them are gradually expanding accordingly.
However, all monuments have the potential to disappear into history someday because they are not permanent. The survival period and existence of monuments depend on the official awareness of each monument. Human beings take a more active preservation method as they become more well known or give high historical meanings,
and monuments that have lost interest are doomed to corrode and disappear.
This means that every monument is preserved in a different way and various methods of preservation that can be used appropriately for the situation are needed. For instance, from the method of maintaining the appearance and quality of the monument`s past as it is, to the method of being reborn so that it is impossible to find the original status, the range is very wide.
Depending on the current state of the monuments, each with a different reason for creation and purpose, what kind of method should be chosen to preserve them?
Sub questions
· Why have the buildings become endangered monuments?
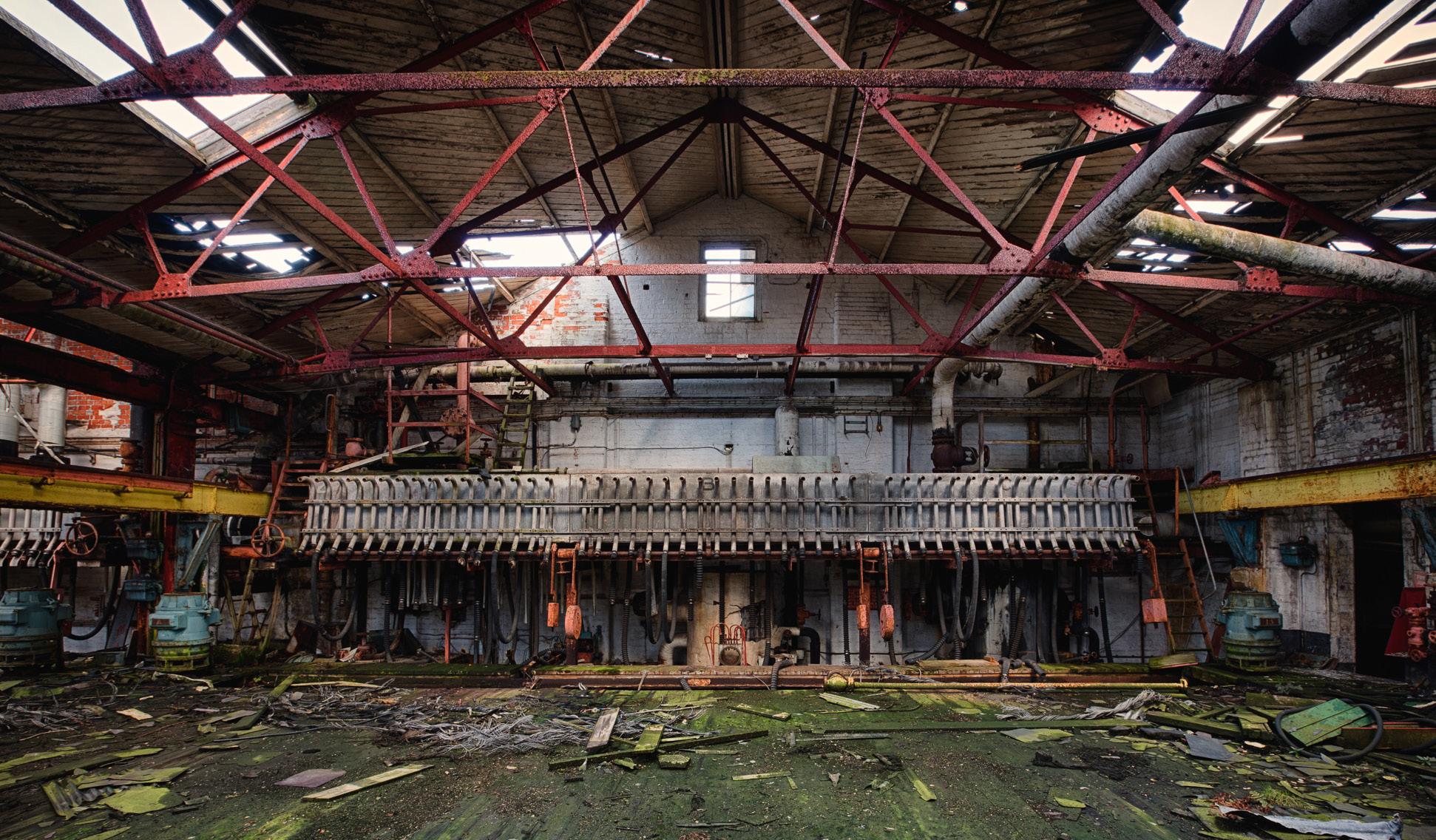
· What kind of architectural interventions can emphasize the historical value of a monument?
· How can the historical value of the monument participate in revitalizing the urban growth to which it belongs?
There are many kinds of monuments, but some of them are out of the range of interest. These are endangered monuments with a forgotten historical value. Although these buildings have a lot of historical value, they are gradually being forgotten and their preservation status is also declining day by day. The research question aims to target these monuments and find out what kind of transformational approaches can preserve and remind them of their historical value continuously.
Sub-questions are derived from the research questions. The first raises the question of what caused the endangered monuments to have such a situation. And how can the forgotten historical values be emphasized and revived through the intervention of architects? Finally, if these buildings recover their historical values, it will be possible to find out not only their development but also how they can contribute to the revitalization of urban growth.
The research model is divided into 5 parts: data collection, data analysis, design principle, design concept, and research-based design. First, in the data collection part, a general investigation is conducted to find out the overall types and meanings of monuments and transformations. In this investigation process, a problem statement and research questions are obtained. In the phase of the research question, a target monument is established, and data on various transformational approaches are collected for further research.
Based on the data collected, data analysis is divided into two parts: the target monument and the transformational approach. The target document analyzes the data with a literature review, a drawing analysis, and a transformational approach analyzes the data with literature review and case study. Finally, based on the data collection and data analysis phases, the design principles are established, and these become the cornerstones of the design concept and the research-based design.
Literature review is used for selecting both a targeted monument and transformational approaches. The target monument explores its historical and architectural value through a literature review of many related materials. In terms of the transformation approach, an analysis is carried out to organize and classify terms of architectural intervention that exist widely.
The determined target momentum is analyzed through a drawing analysis based on a large amount of relevant literature collected in the data collection phase.
In the stage of analyzing the transformational approach, data on past or present cases that have changed monuments in various ways are first collected. In this process, each case is classified and analyzed again according to the degree of influence of important factors on transformation.
Monuments include not only historical buildings but also structures of various shapes and sizes, including landscape sites, cultural assets, war memorials, ruins, and statues. However, it is undeniable that historical buildings are the ones that visually and clearly show historical evidence among them. In Nine points on monumentality Josep Lluis, Fernand, and Giedion (1943) described monuments:,
Monuments are human land marks which men have created as symbols for their ideals, for their aims, and for their actions. They are intended

to outlive the period which originated them, and constitute a heritage for future generations. As such, they form a link between the past and the future. (para. 1)
In other words, monuments are symbols that are created with a clear purpose and intention. In particular, monuments of the past were created for the purpose of commemoration, praise, and remembrance of a specific person or event according to the above quote.




However, these days some buildings which were constructed in early 1900

have been given the name monument in a slightly different way. They have different characteristics compared with the other type of monuments like ancient heritage. For example, it can be a case of being reborn as a monument by accumulated history, time, experience, and collective memory without a specific purpose and intention such as a monument of the past. Because of their background, these kinds of monuments are normally hard to imprint into the collective memory to normal people. They are easily forgotten, abandoned and even destroyed.
No one knows when these will disappear. This is a type of monument has
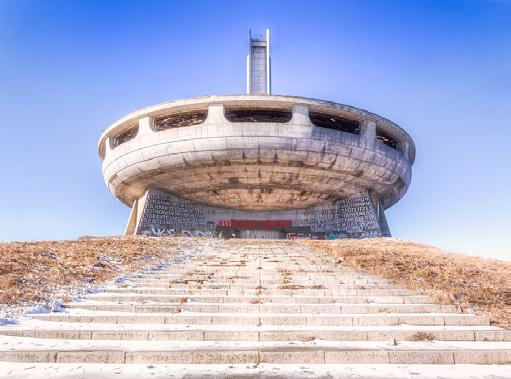
become an endangered monument.
These types of buildings cease to be used for their intended purpose at some point, and they simply remain where they are. Existing uses of buildings vary widely, for example from abandoned hospitals, bunkers, churches, terminals, and factories, etc. Among them, buildings that are rapidly being forgotten from people’s interest are buildings that were used as factories in the past. Today, despite their having been re-named as monuments in recognition of their historical value, they are rapidly corroding without much preservation.
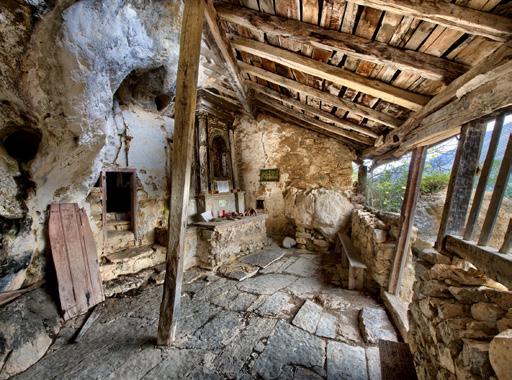
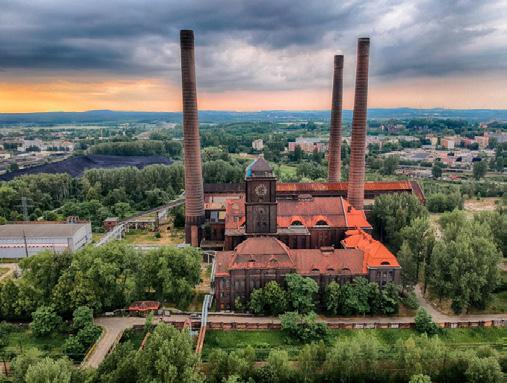

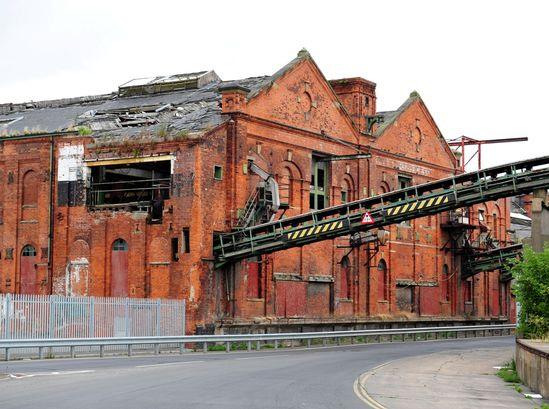
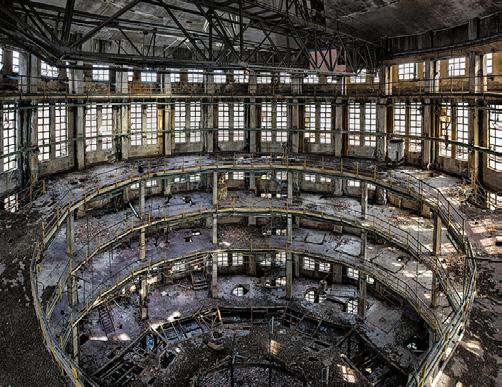
Today, organizations such as UNESCO, World Monuments Fund (WMF), and Europa Nostra are working to protect the monuments in crisis. They are committed to protecting and supporting valuable historical buildings or places throughout the cultures and communities. In particular, buildings that are in urgent need of preservation are officially announced every certain period of time to encourage people’s interest in forgotten monuments to continue. When the interests of people in the protection of a building are greatly increased through these actions, a new specific protection organization for that building is formed. And the protection agency comes in to
implement more realistic and practical protection methods to save the building.
Among them, Europa Nosta is the most influential in finding target monuments. The organization was founded in France in 1963 and works to celebrate, protect and support various cultural heritages. Since 2013, it has announced 7 endangered monuments that should be of interest in Europe every year.

Selections are made based on the significant and cultural values of each site’s outstanding heritage and the serious risks they face. The level of
community engagement and the commitment of public and private stakeholders to restore these sites are considered as significant added values. Another criterion of choice is the potential of these sites to serve as a catalyst for sustainable socioeconomic development in the wider region (Europa Nosta, n.d.).

When monuments face the transformation stage, the final direction of the result is divided into two main aspects. Will it be integrated or contrasted with the existing architectural values and forms? In this category, the intensity of the approach is divided into three major categories: preservation, transformation, and demolition.
First, preservation is the closest approach to the integrated aspect. This approach preserves the building as it is without altering all the meanings of the building, such as its program, layout, appearance, and materials. And regardless of the intensity of the influence, the approach to which all architectural interventions are applied is classified as transformation. It is
further subdivided into two aspects: maintenance and alteration.
Both restoration and conservation included in the concept of maintenance have the same goal of understanding and preserving the continuous protection, corrosion prevention, and architectural value of the monument. However, the difference is that restoration emphasizes preserving the most important time period of the monument, and conservation minimizes damage by regulating the environmental elements of the monument, thereby preserving or increasing the value of the building. The concept of alteration is subdivided into reuse, renovation, and reconstruction. Reuse aims to adapt the function of a building to the needs of new users of the building. Renovation refers to the development or repair
of a building externally or internally. Reconstruction is rebuilt as similar to the existing monument as possible. However, it gives a new identity to the monument by using new materials and techniques.
Finally, the strongest contrasting effect is demolition, when it is done with damage caused by humans or natural disasters.
Based on the strengths of the above approach, it is necessary to determine which transformational approach is most appropriate for the preservation of the historical values of monuments. First, it is necessary to examine and analyze the preservation state of the monument. And based on the analysis, the architectural interventions to
be performed within the monument should be subdivided into the following parts.
· Part to preserve architectural and historical values as they are.
· Part to be repaired due to corrosion.
· Part that has low historical value. It is considered to be able to transform its volume externally or internally.
This progress is influenced by several elements. The key elements are the material, space, surface, volume, function, the historical and architectural value of the existing building, and environmental factors caused by humans and nature.
During the process of analyzing Chapters 1 and 2, the Grimsby Ice Factory located in Grimsby Town, England, was selected as the target monument.
In the following Chapter 3, the urban analysis of Grimsby and site area is progressed in city, district, and site levels.

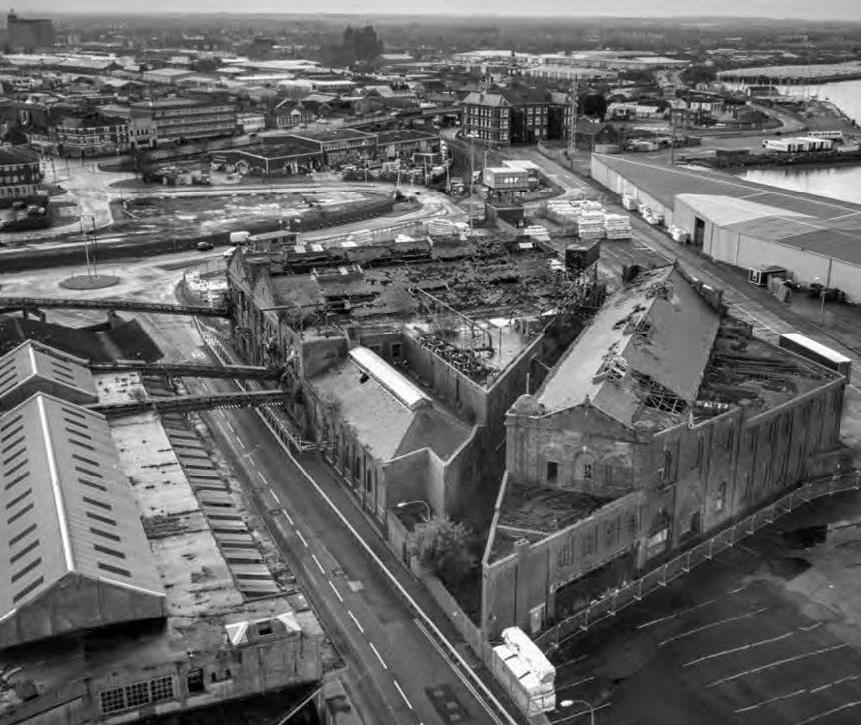
Great Grimsby
Grimsby is the administrative center of North East Lincolnshire, England, also known as Great Grimsby. Since the 9th century, the port city has developed into a traditional international fishing base. With such a long maritime history, Grimsby served as the world’s largest port city in the mid-20th century and is the Center of the United Kingdom for seafood processing, accounting for more than 70% of the UK’s industry. However, the fishing industry has declined in recent years, the port of Grimsby has been re-emerging as the UK’s major vehicle import terminal.
Grimsby in North East Lincolnshire
North East Lincolnshire, where Grimsby belongs to, is located on the east coast of England. Although it is a relatively small area, it is a newly emerging ‘Energy Estuary’ as the center of energy production, storage, and handling in the UK. This area is divided into four areas, Urban area, Rural area, Urban area, and Western & Southern Arc, according to their unique characteristics and opportunities. Among them, the Urban area consisting of the town of Grimsby and Cleethorpes has rail connections and key routes distributed in the center, enabling sustainable growth by providing effective transportation.
Following the explanation below, a diagram analyzing Grimsby for each layer follows.




Transportation & context
1. Introduce more diverse uses into the town centre
2. Reconnect the town centre with the waterfront
3. Celebrate and enhance our heritage assets
4. Promote and support community ownership and participation
5. Improve permeability of the town centre
6. Identify development opportunities
7. Prioritise health and wellbeing
8. Enhance opportunities for employment, skills and enterprise
With a rich heritage, Grimsby was the first city in England to sign a “Town Deal” with the government. Town centers in the region play a special role in the success of cities with great future growth potential. However, like many towns and cities in the UK, Grimsby has undergone major changes and announced the Grimsby Town Center Masterplan in September 2020 to attract more investment in the future.
The goal of the plan is to further clarify the vision for the town center of Grimsby by 2030. It also seeks to reconnect the city center with the waterfront to bring Grimsby’s unique heritage property to life. This proposal is an import-
ant opportunity to strengthen Grimsby’s identity (ARUP, 2020).
There are key principles in this Masterplan. First, it encourages a high level of community and people participation so that the city center can be used for a variety of purposes. It also aims to commemorate the historical heritage of Grimsby and at the same time enhance its historical value. It identifies a number of opportunities for growth and enhances opportunities for employment, skills, and businesses.
Many of the changes that are proposed for Grimsby town centre are physical changes, but in order to be successful, they require the ongoing support, participation and influence of people living and working in the town. There is a huge amount of interest in what is happening in Grimsby, an active community with a hunger to remain involved to help shape and deliver this important vision. Ensuring high levels of ongoing community and public participation will help ensure the masterplan is delivering for the people of Grimsby.
The selected site is located adjacent to the sea and is mainly surrounded by docks. To the south, the Grimsby Docks, the New Clee Station, a major train station in Grimsby Town, is adjacent, and the main road connecting the Grimsby Center faces the Grimsby Ice Factory. The most noticeable feature of the site’s adjacent south direction is that the railway passes in the eastwest direction.
Delivery of the masterplan requires substantial investment from a range of parties and organisations. This document will be used to help “make the case” for Grimsby, guiding and shaping the approach to funding including prioritisation of projects. The masterplan will be reflected in updated planning policy documents for the town centre with new policy guidance added where required. This will ensure the investment funding that is received is fully aligned with the planning policy for the town centre, so projects can be quickly implemented without delay.
The farther away from the sea, the lower buildings tend to become, and especially around the site, lower buildings between 5 and 10 meters are adjacent. Most of the buildings in Grimsby town have a similar height between 10 and 20 meters, and there are no buildings recognized as landmarks, except for buildings with heritage value.
The masterplan is supported by a technical evidence base which provides more supporting information on the projects and priorities in the masterplan. Progress of the town centre masterplan framework will be closely monitored with annual update reports produced for the Greater Grimsby Board.
Land use
The area around the site adjacent to the sea is used as an industrial area as a port associated with its geographical characteristics. Most of the town of Grimsby is used as a residential area, but the area facing the south side of the site is mostly for commercial use. The site is located at the intersection of commercial and industrial use in the town of Grimsby.
The town of Grimsby includes several heritage buildings such as the Grimsby Ice Factory. Most of the heritage buildings are clustered in the city center or near the River Freshney located on the south side of the Royal Dock, and they are connected by forming a heritage cluster with each other. On the other hand, Grimsby Ice Factory is included in the Heritage Action Zone like other Heritage buildings, but no specific connection has been made yet.
The highest height that can be recognized as a landmark in Grimsby Town is the 85m Grimsby Docktower. In addition, the Grimsby Telecommunications tower and Victoria Flour Mill belong to high rise buildings, but other important buildings in the town of Grimsby also do not exceed 30meters. Most of the tall buildings, like heritage buildings, are distributed near River Freshney or at the entrance of the commercial area.
Looking at the relationship between the context of Grimsby town and the Grimsby Ice Factory through the urban section, it can be seen that the Grimsby Ice Factory is located at the intersection connected to all docks around Grimsby. In addition, there are many possibilities for connecting with other elements of Grimsby Town due to the small number of buildings in the vicinity.
-Located on an axis where all docks can be connected.
-Commercial functions around Port area.
-Small number of buildings.
-Located on an axis where all docks can be connected.
-Commercial functions around Port area.
-Small
-East & West view of the building facing both docks.
-East & West view of the building facing both docks.
-Intersection of Freeman street and port area.
-Start point of port area.
-Located next to the main road and train road.
-Intersection of Freeman street and port area.
-Start point of port area.
-Located next to the main road and train road.
In order to increase the participation of and accessibility for many persons, the Grimsby Town Masterplan applied by various principals is generally planned for Grimsby Town. However, the site area, located at the southern end of Grimsby Town and on the shore, is not actively used in Masterplan’s plan, which results in less interest and accessibility for the people.
The main roads to the site accessible by vehicle are Murray Street and Gorton Street. Currently, Murray Street is difficult to access directly as there is a site that is not used between this and the site area. Gorton Street,
accessible via Murray Street, is located on the east side of the site, between the Grimsby Ice Factory and the fishing shed, allowing access to both buildings. To the south of the site area, Rowlandson Street, a sub-road that is connected to Murray Street, and the railway passing through it are located in the east-west direction. This railway is passes through the Grimsby Docks station, resulting in many connections to the site area for visitors to Grimsby Town. However, due to the complicated traffic system, the link of transportation is not convenient for city residents who move to the site area by vehicle, walking, or by bicycle.
Some parking areas and bus stops are concentrated on the south side of the railway, which makes it more convenient to visit the site area by foot rather than by car. There is a bike path along a part of the railway, but its start- and end-points are unclear. Looking at the accessibility of the sidewalk, it can be seen that sidewalks are mostly formed around the car roads, but there are not many crosswalks. The movement between sidewalk blocks is not connected fluently. In particular, the main part of the sidewalk entering the site area is also blocked by the railway, which is a reason as to why the inflow of people to the site area is getting reduced.
The site area is surrounded by Grimsby Alexandra Dock and Fish Dock in the east-west direction so the site has a high sense of view openness. In addition, there are a lot of open spaces that can be developed compared to the center of Grimsby Town, and there is a high possibility of utilizing them due to the relatively small number of surrounding buildings. Therefore, to sum up the site-level analysis: this is a site area with potential for development, but it necessary to consider how access can be made easier, so that more frequent visits will be made.
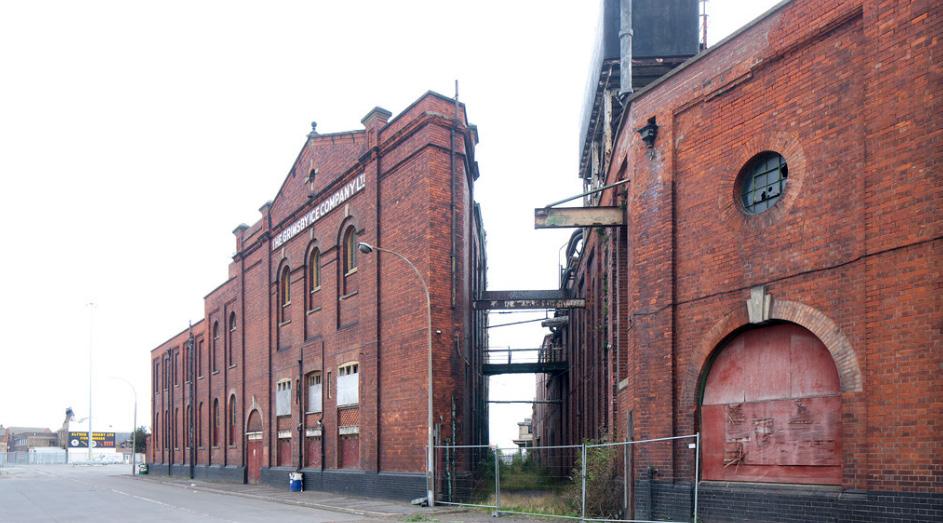
Grimsby Ice Factory
Location:
Date of construction:
Architect:
Function:
Listed as monument: Rise of fishing and maritime industry
The Grimsby Ice Factory was created to meet the demand for ice from merchants and fishing boats, it was built in 1900 and expanded in 1907 through 1910. In the 1950s, when the fishing industry was booming, the production of the factory reached its maximum, and the size of the buildings was expanded once again, a seventh
Grimsby, United Kingdom 1900-1901 & 1907-1910 & 1950s the engineer W. F. Cott. Ice factory Grade II* listed building
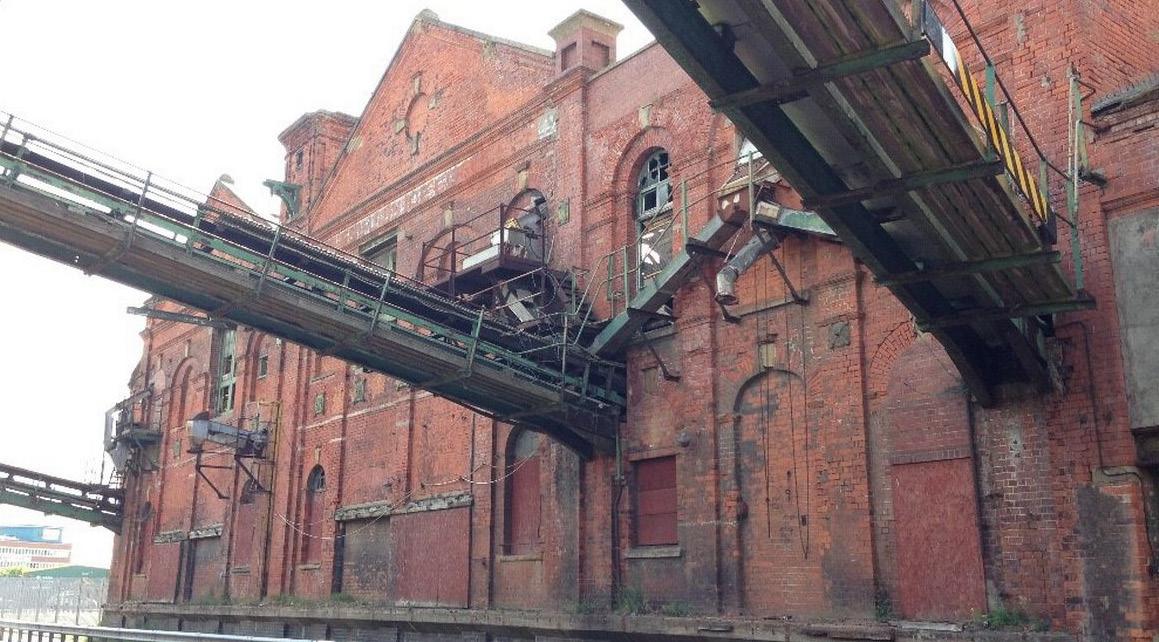
tank room was built. Subsequently, as technology changed and fishing boats dwindled, the demand for ice decreased, and finally the plant was shut down in 1990 (World Monuments Fund, n.d.).
Despite this historical background, the Grimsby Ice Factory is a unique survivor of the Victorian industrial era.
It is known as the world's largest and oldest ice factory in existence, and is a clear physical reminder of the history of refrigeration. Also, it is the only site that maintains a machine inside the building, so the entire process of how ice was made can be inferred based on the structure and the machinery of the remaining buildings. Although the factory was built for industrial use, it was built according to the principles of detail of Victorian architecture, and its impressive brickwork and concave arched façades add design elements to the building (Grimsby Ice Factory Trust, n.d.).
The Grimsby Ice Factory's owners were the original owners of The Grimsby Ice Factory, Grimsby Ice Company, a merger of The Great Grimsby Ice Company and the Grimsby Co-operative Ice Company. This company held ownership for 70 years before transferring it to its sister company, The Grimsby Exchange, Ltd. When the plant closed in the 1990s, their owner, Associated British Ports (ABP), which acquired Grimsby and Immingham Docks, took over ownership (Grimsby Ice Factory Trust, n.d.). Most recently it came into private ownership of Tom Shulte.
The surrounding area of the factory has the name Kasbah, which is called “a village within a village”, with transportation infrastructure, industrial facilities and shops around it serving as a thriving hub for commercial activity. The constituent buildings of the area form a unique environment of great historical interest and are now part of the Heritage Action Zone and several interesting projects are being planned in conjunction with the Grimsby Town Masterplan (InvestNEL, 2020). It also
includes many historic buildings, making the area not only an iconic area with a well-preserved past, but also giving it an opportunity for a more developed future (Grimsby Ice Factory Trust, n.d).
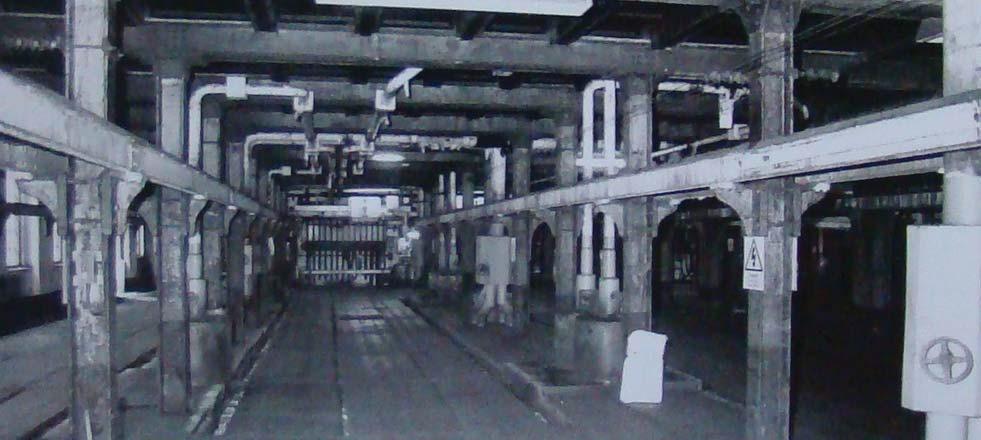
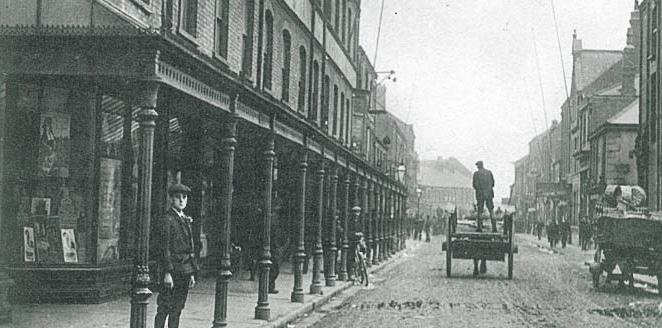
The Greater Grimsby Heritage Action Zone (HAZ) is an initiative launched in May 2018 to manage the many heritage sites of national significance and importance, which at the same time are at risk. The Greater Grimsby Heritage Action Zone (HAZ) includes Kasbah.
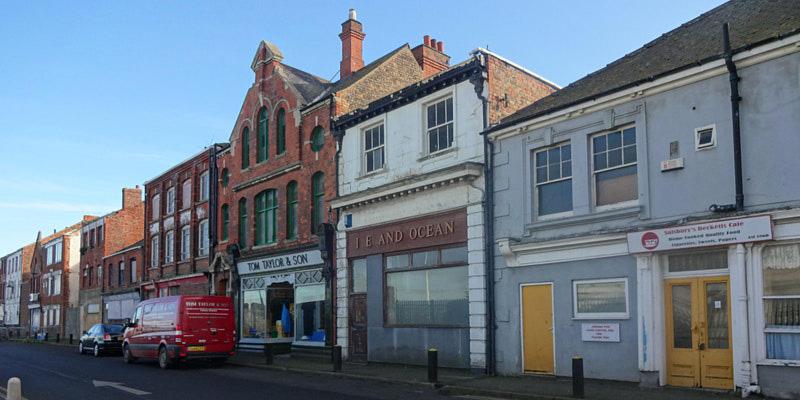
The area spans from Kasbah to the city center of Grimsby Town, Historic England (HE), North East Lincolnshire Council (NELC), Associated British Ports (ABP), Great Grimsby Ice Factory Trust (GGIFT), and Humber Local Enterprise Partnership (HLEP). (Grimsby Creates, n.d.). And by forming a variety of projects with local authorities and communities in this place, it is the basis for delivering innovative change for people and heritage alike (Historic England, n.d.).
The Grimsby Ice Factory operated a refrigeration process from 1900 to the 1990s, until it closed. First, low-pressure ammonia gas is compressed to a high pressure. The brine is continuously circulated from the bottom of the Tank House to the top tank through four pumps. These pump fresh water to a storage tank. The cooled ammonia liquid is sent to a cooling coil immersed in a calcium chloride brine tank and this ammonia makes the brine
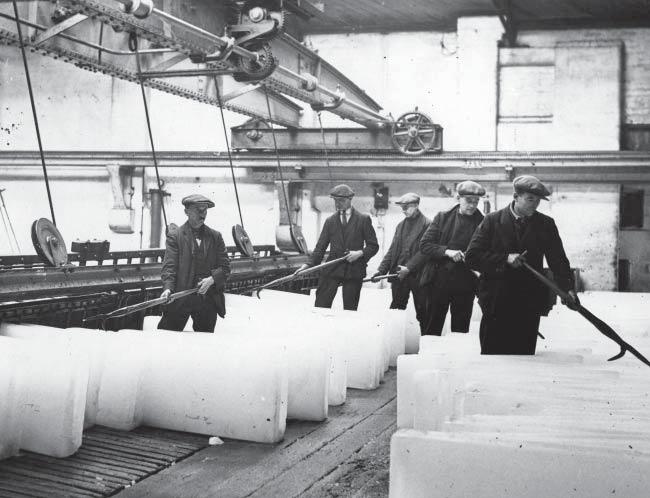
1.Lowpressureammoniagaswascompressedtohighpressure.
2.Brinewascontinuallycirculatedfromthelowertotheuppertanksinthe TankHousethroughfourpumps.
3.Freshwaterpumpspumpedwaterintothestoragetank.
4.Coldammonialiquidwaswaspumpedtocoolingcoilssubmergedintanks ofcalciumchloridebrinesolution.Someoftheammoniaevaporated makingthebrinecolder.
5.Icewasmanufacturedin"cans"suspendedinthebrinetank.Thecanswere filledfromaseriesofnozzlesfeedingfromthefreshwaterstoragetankon theroof.
6.Thecanswerepushedalongthelengthofthetanksbyasetofhydraulic rams.Evaporatorcoilswithinthetankswouldcirculatebrinewhichwould absorbheatfromthewaterinthecansturningittoblocksofice.
even colder. Ice is made in brine tanks suspended from “cans”. The cans are filled with several nozzles from a fresh water storage tank on the roof. The can is pushed along the length of the tank. An evaporator coil inside the tank circulates the brine, absorbing heat from the water in the can and turning it into ice cubes. When the ice hits the brine tank, the frame containing the can is moved by a mobile crane and placed in a warm water tank until the ice blocks float to the surface. The ice
7.Whentheicereachedthefarendofthebrinetank,theframecontaining thecanswashoistedoutbythetravelingcraneandimmersedinawarm watertankuntiltheiceblockfloatedtothesurface.
8.Thefreediceblocksintheframeweretipped,slidingtheiceoveradraining boardandontoaconveyor.
9.Theconveyoreitherfedtheiceblocksintoacrushertobeliftedinabucket conveyorandfedascrushedicedowndistributionchutestowaiting trawlersortransportedtheblocksintotheIceStore.
10.Waterpumpsdistributeddockwaterandsuppliedthecondenserswhich changedtherefrigerantfromgastoliquidtosupplythesystem.
in the frame is tilted so that it slides onto the drain board and moves onto a conveyor. The conveyor feeds the ice blocks to the crusher and the crushed ice is fed to a dispensing chute or sent to an ice store. A water pump distributes the dock water and supplies a condenser that changes the refrigerant from gas to liquid (Purcell Miller Tritton, 2010).
In September 1990, under the leadership of local architect Rex Critchlow, the Grimsby Ice Factory was designated as a Grade II monument. Associated British Ports (ABP) subsequently attempted to lift the conservation order to demolish the building, but the designation was eventually upgraded to Grade II* on August 12, 1993 (Grimsby Ice Factory Trust, n.d).
The Grimsby Ice Factory has a high historical significance for two main reasons. First, it has high local and regional significance due to its link with fisheries. Second, it is of high national importance because it has historically played a significant role in refrigeration for about a century. Today, several organizations, including the World Monuments Fund, The Great Grimsby Ice
Factory Trust (GGIFT), and the Associated British Pors (ABP), are developing detailed plans to protect and develop the building. This movement is evidence that the building has changed from an ice factory for demand in the past to a building and monument with historical values.
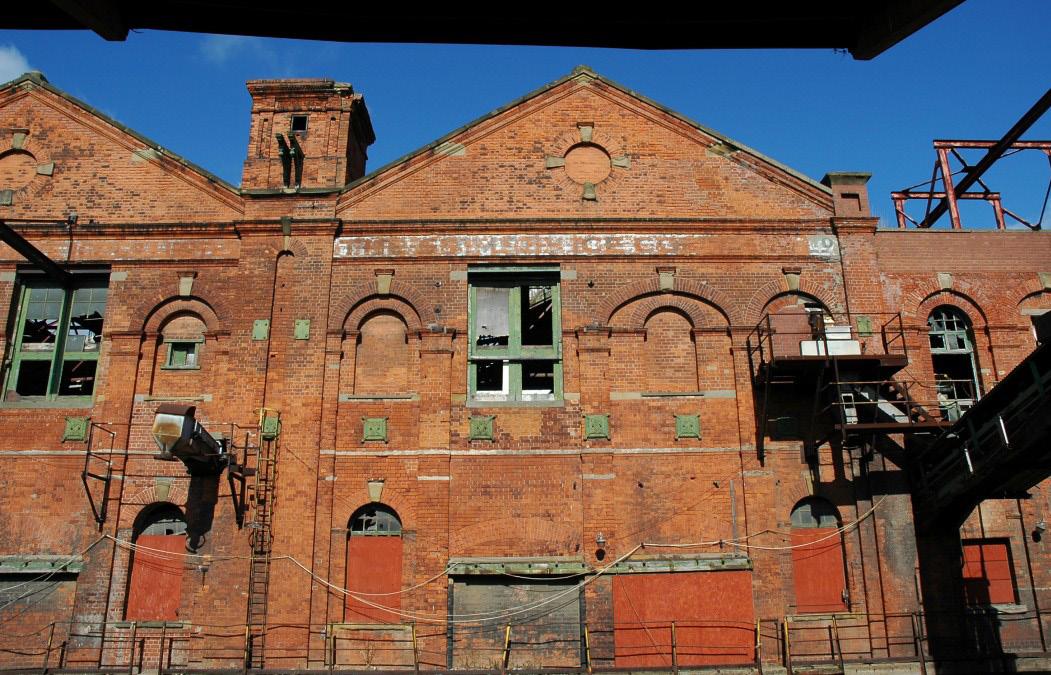
The Grimsby Ice Factory has undergone several expansions and is divided into two buildings. The first that was built is the Tank House, which is the main space of the lower building. In the second official expansion process, a Tank House was built on the upper part of the building separated from the first building. Then, in the mid-1910s, the Compressor House was added, and in the late 1930s, an Ice store and
a seventh Tank House were added. In the 1950s, when the heyday of buildings came along with the heyday of the fishing industry, a new compressor house was added and the scope of the current building was reached (Baxter, 2010).


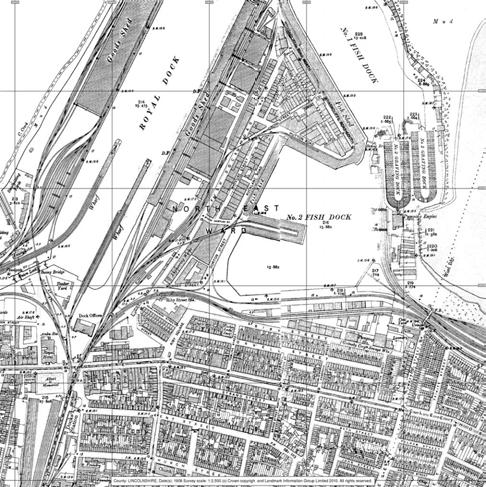
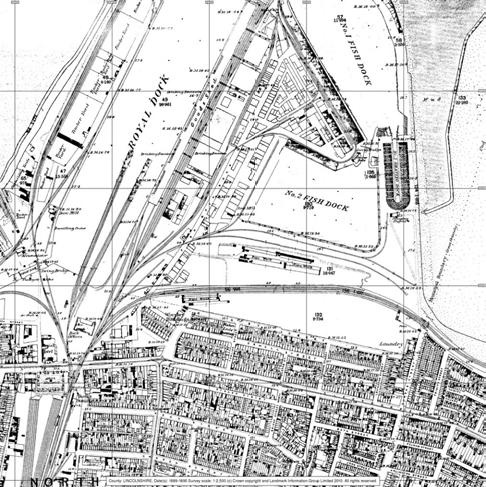
The expansion of the architectural value and scale of The Grimsby Ice Factory proceeded with the creation and development of Grimsby and docks in Grimsby, and the opening of the railway. First, the opening of the railroad in 1848 made it possible to transport goods to and from ports easily. As a result, Grimsby's fishing industry gradually developed and acted as a catalyst for increased demand for ice production. With the development of the Royal Dock in 1852, a history of ex-
pansion to several other docks belonging to Grimsby began. The first Fish Dock was developed in 1856, the second was completed in 1877, and the 3rd Fish Dock was completed in 1934 to the east of the Royal Dock. In this process, the number of fishing boats greatly expanded. Finally in 1880, the Alexandra Dock was completed by expanding the existing Old Dock in 1796 (Baxter, 2010).
The Grimsby Ice Factory, built in 1900, expanded in size for the first time in 1907, when the area of the docks was
actively expanding as well, as mentioned above. The extension is built on a triangular land bordered to the north and west by the former Stuart Wortley Street and Fish Dock Road and is separated from the Ice Factory by Parker Street, where a rail line existed. As a result, The Grimsby Ice Factory is effectively a name that encompasses two buildings.
HISTORY
Old Dock: by the Grimsby Haven Company
as a short canal from the end of the Royal Dock to inner of the Old Dock
links
*Ownership of GIF : an amalgamation of Grimsby Ice Company & the Grimsby Co-oprative Ice Company
The Grimsby Exchange, Ltd.
Landowner, Associated British Ports (ABP)
Tom Shulte (individual)
: to provide crushed ice to preserve fish stored in ships
- 1960s
was
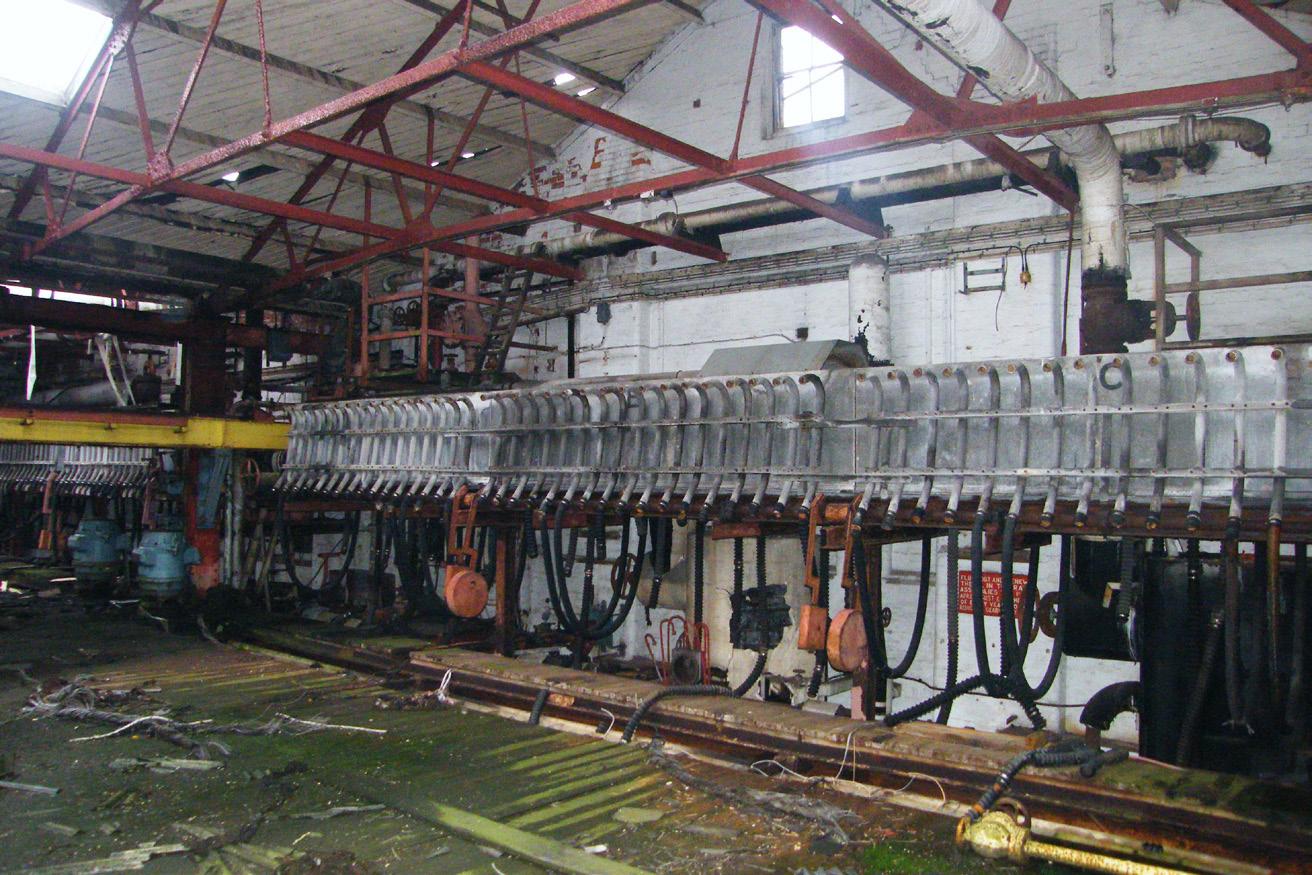
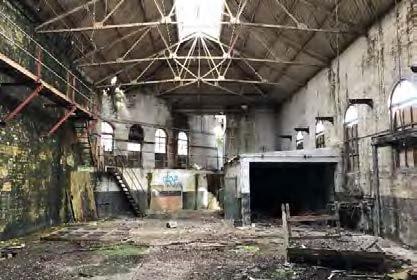
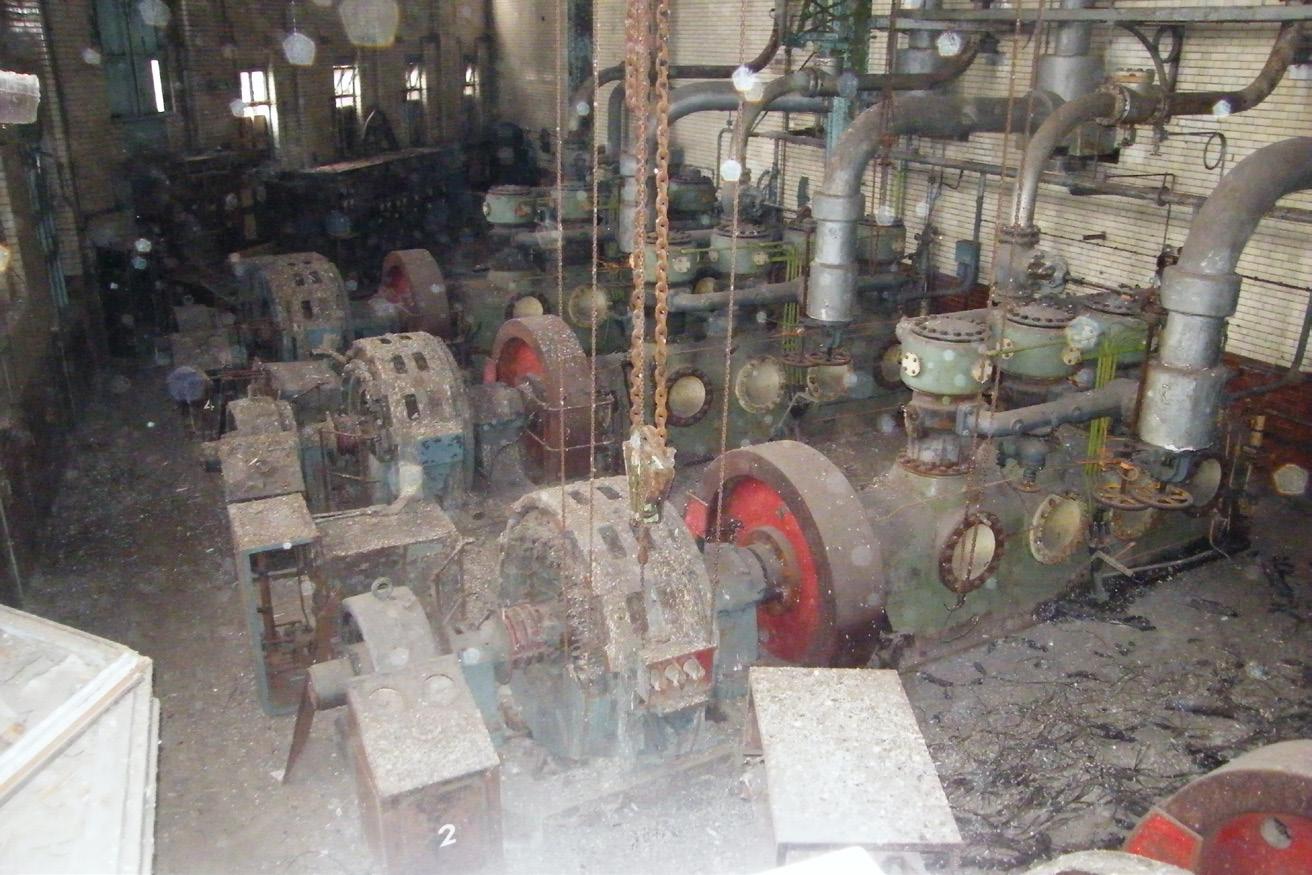
The original compressor house consisted of a high single-story space about 9 meters high. The solid load-bearing brick walls in this space support the steel roof beams, while the concrete pillars and the steel beams joist the flat roofs. Longer spanning roof beams are supported on three steel columns towards one side of the room. The derrick crane is also supported by these columns for servicing the compressor in the room. As can be seen in the photo above, in the case of the steel truss, the structural form is maintained as it was,
but the ceiling, floor, wall, and other building aspects of most spaces have suffered a lot of damage due to improper management. In particular, even though it is a building with the largest existing machinery among existing ice factories, they also exist in the ice factory without any major repairs.

The tank house, the main space of the building built in the 1900s, has a semi-basement space with two floors. This includes external load bearing brickwork and an internal steel frame.
For safety reasons, the undercroft is designed to be inaccessible. The structure for the two bay building consists of steel roof trusses supporting wood purlins, wood boards and slates, spanning between the piers of the brick sidewalls and the steel columns of the central valley line.
The tank room, which was the major part of the 1907/1910 expansion, has ice making equipment supported by steel grillage at both the ground and the first floor levels. The cast iron brackets in the piers are supported on one side by traveling crane beams to
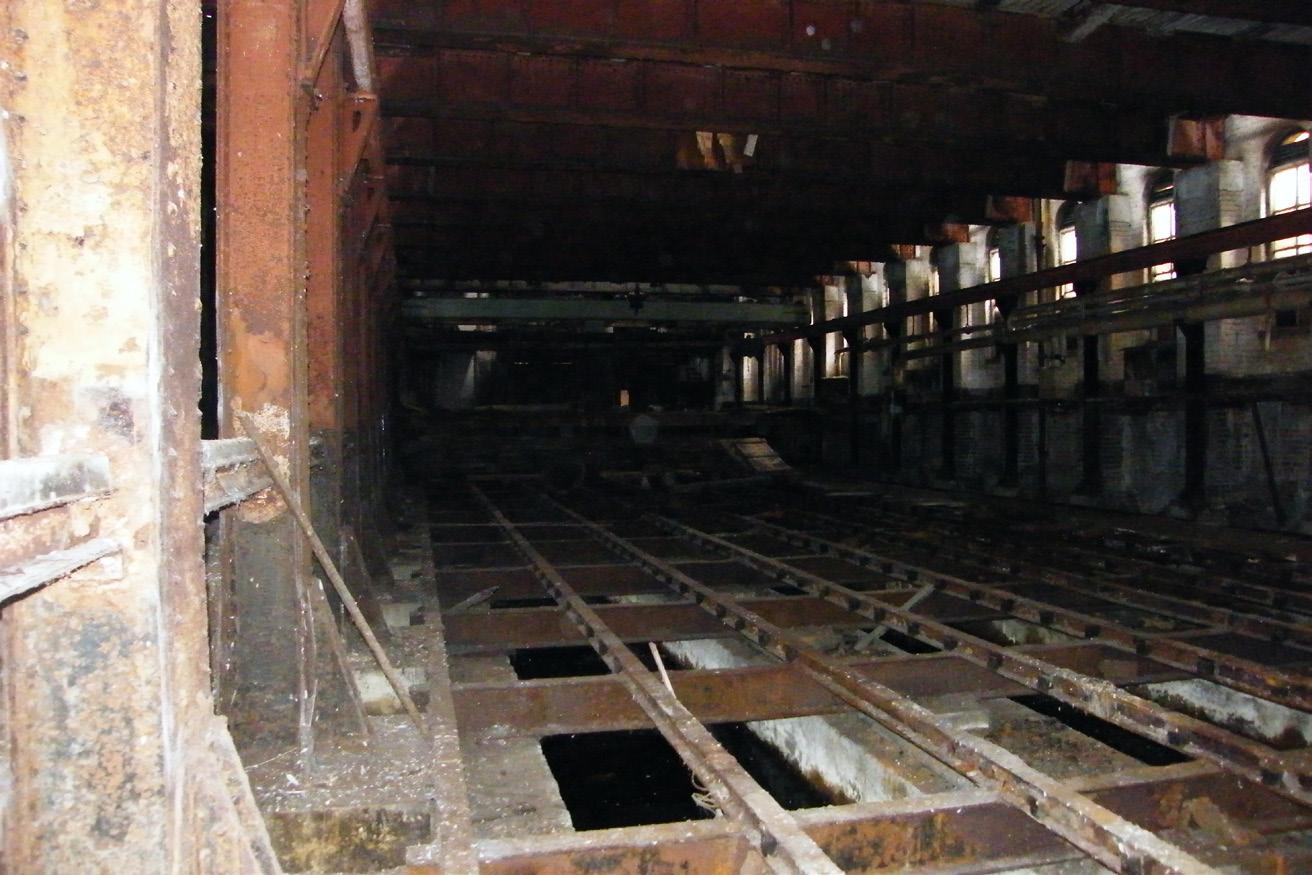
the first floor and the ground floor. Although both tank houses are the main parts of the Grimsby Ice Factory, no major protection or maintenance work has been carried out. The materials supporting the steel truss located on the wall are relatively less corroded, but because of the floor condition, human access is almost impossible.
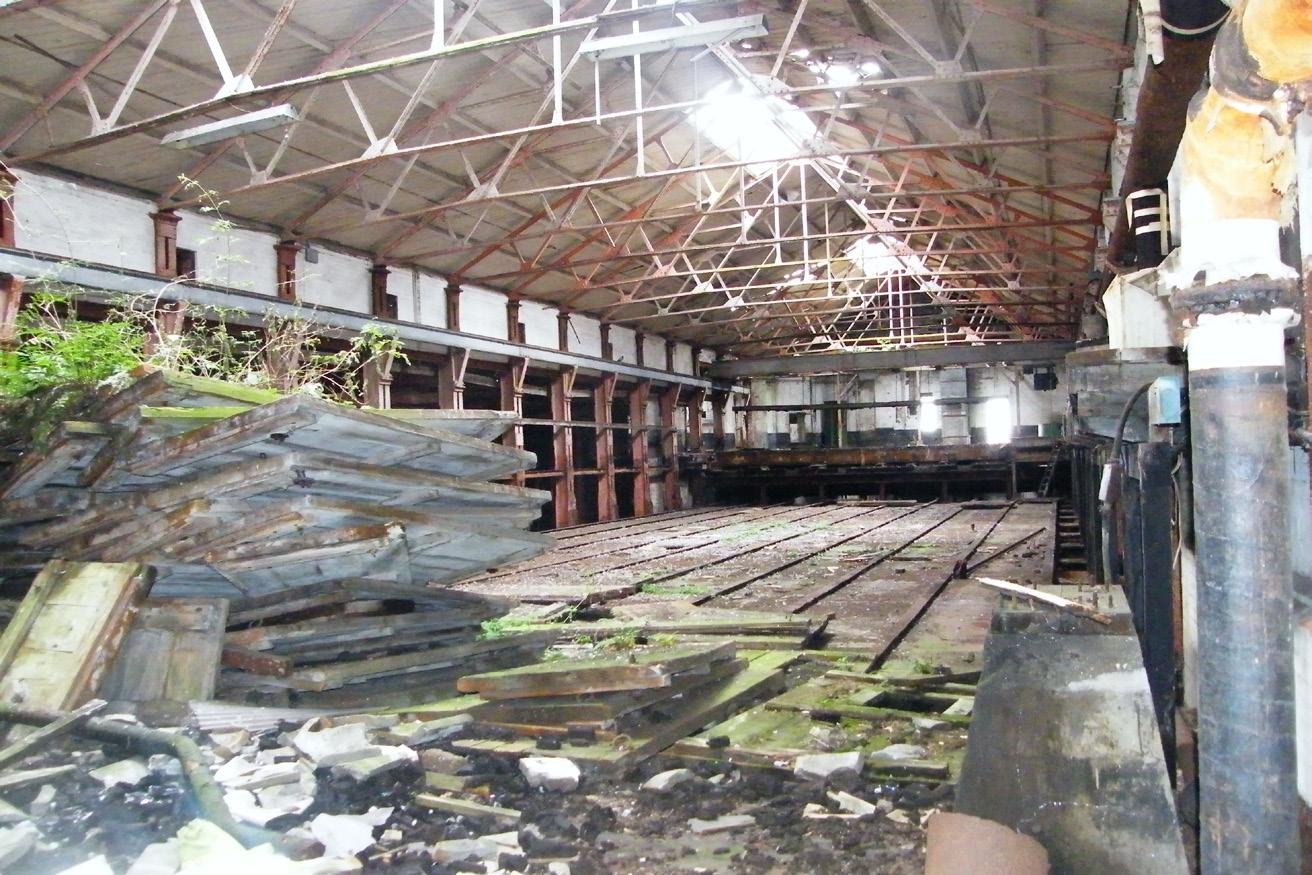
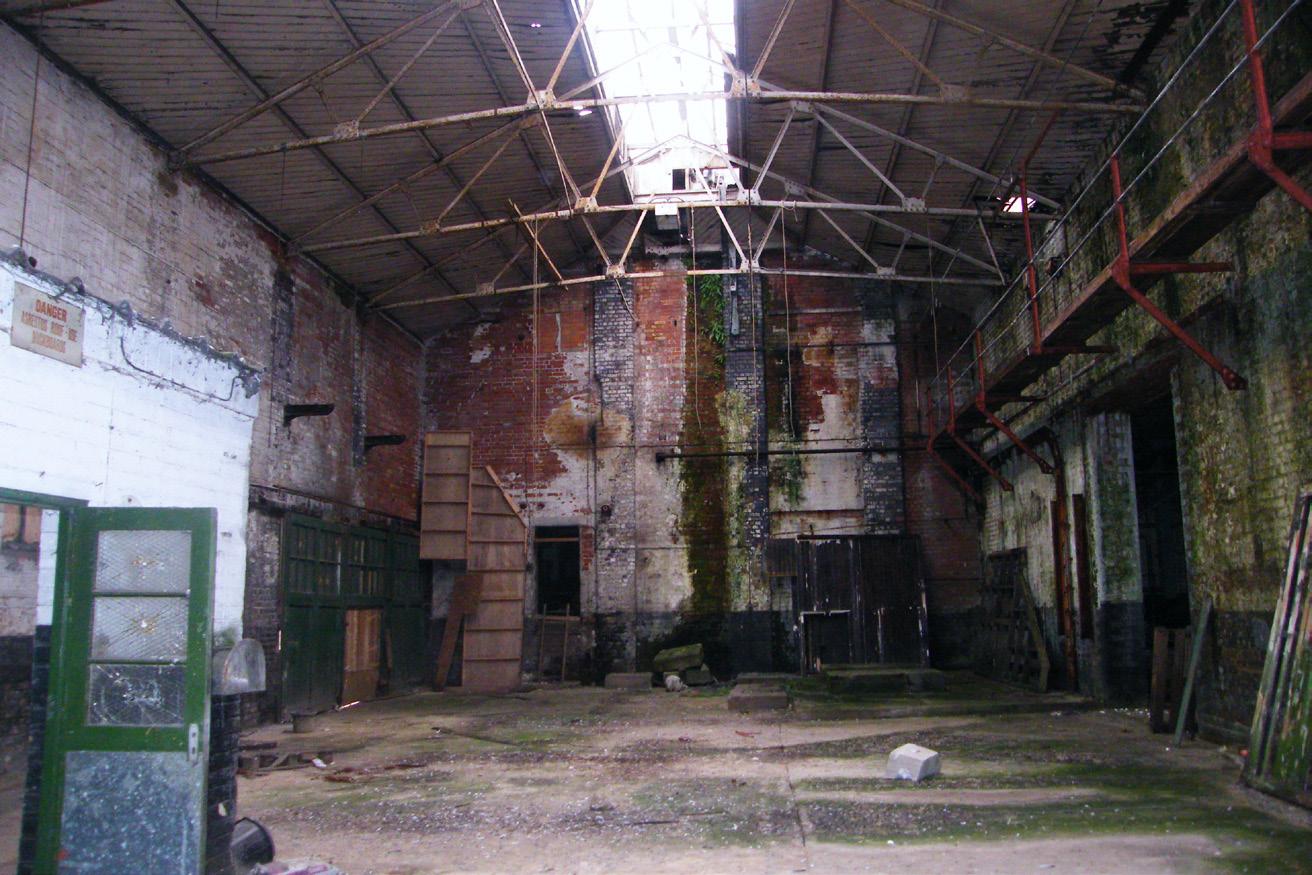
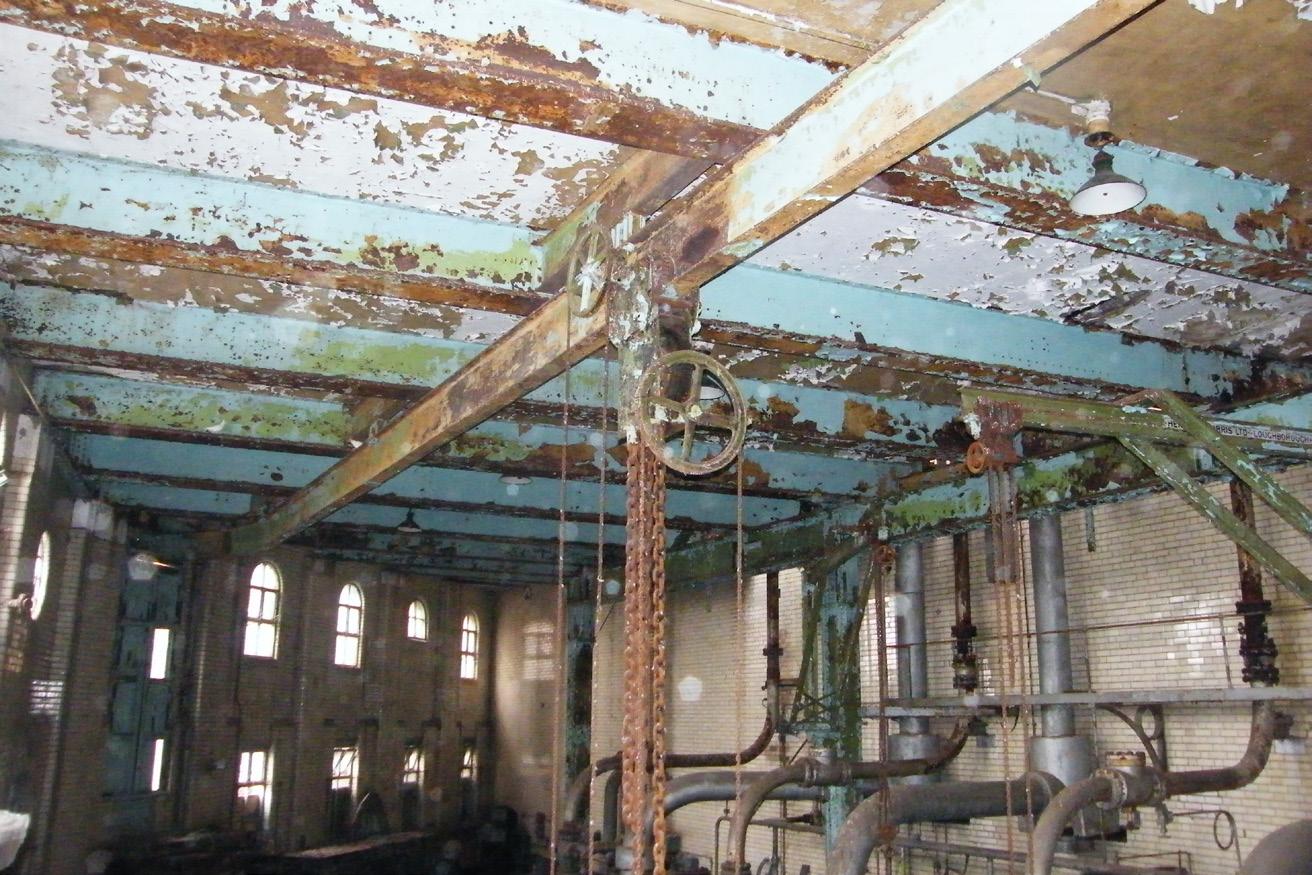
The other defects in the Grimsby Ice Factory

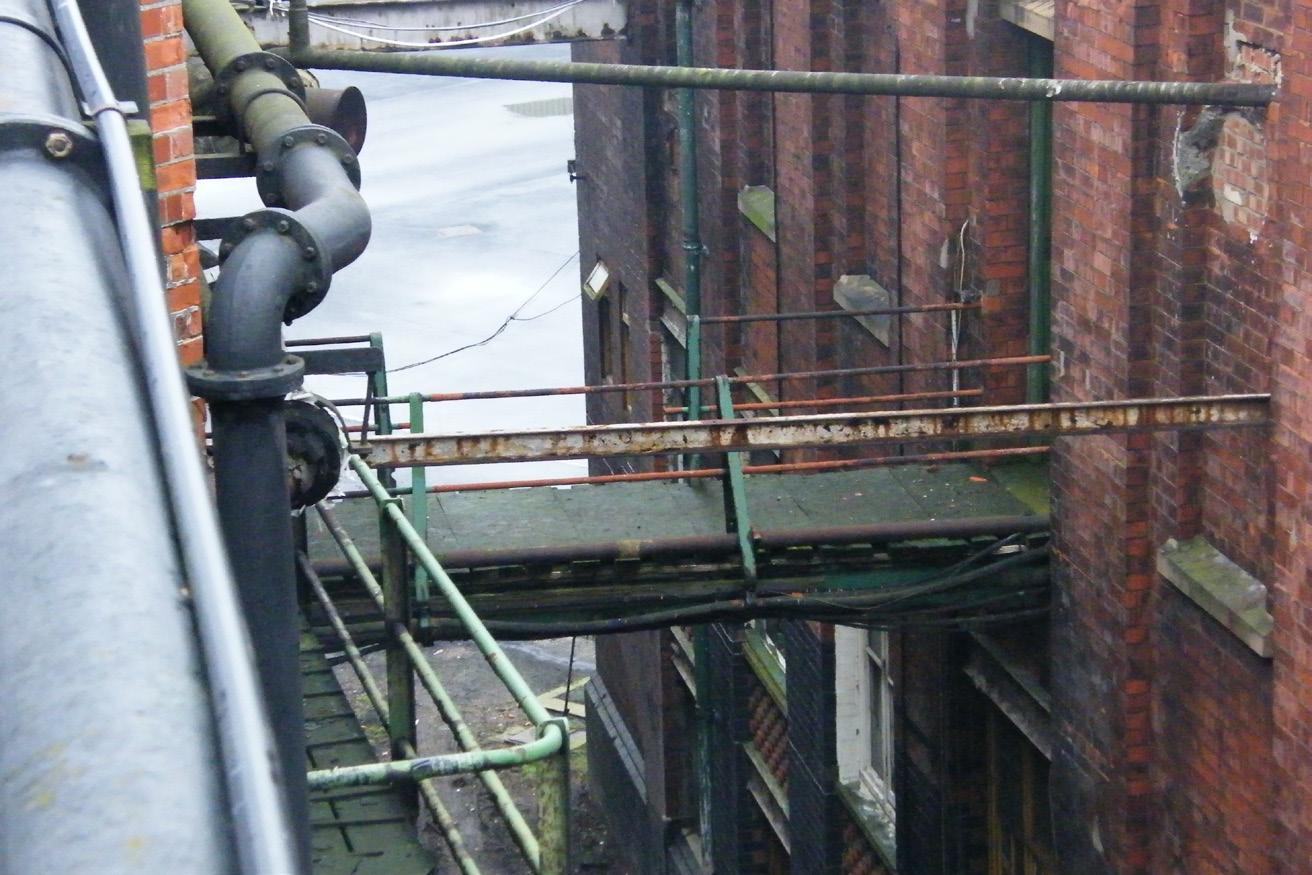
No refurbishment has been carried out on the Grimsby Ice Factory since the building was deserted in 1990. The roof cover of the tank house and boiler house has lost a significant area and collapsed, and rainwater is affecting the conservation status of the entire building from top to bottom. In addition, most of the steel beams used inside the building have undergone considerable corrosion. There are many cracks in load-bearing brick walls, but
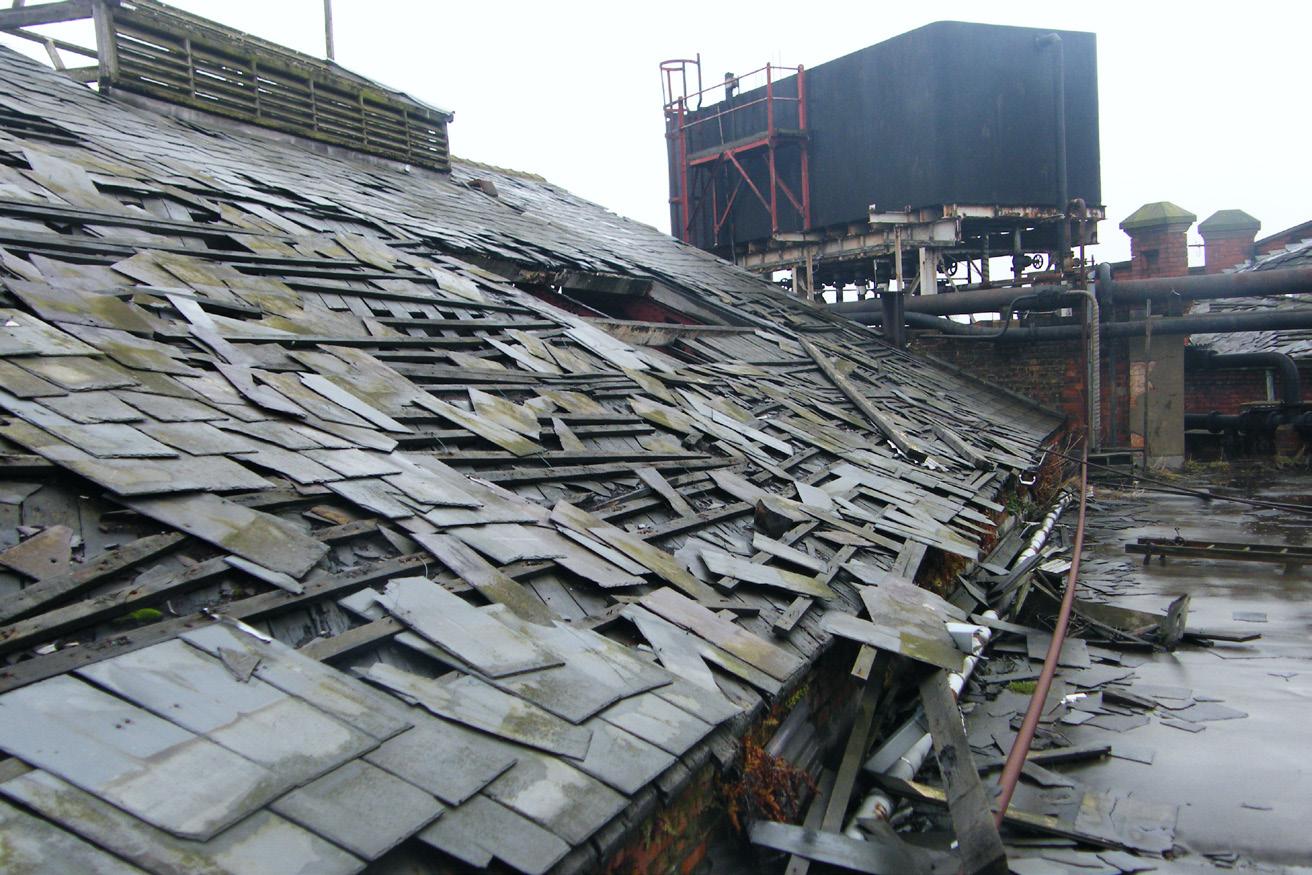
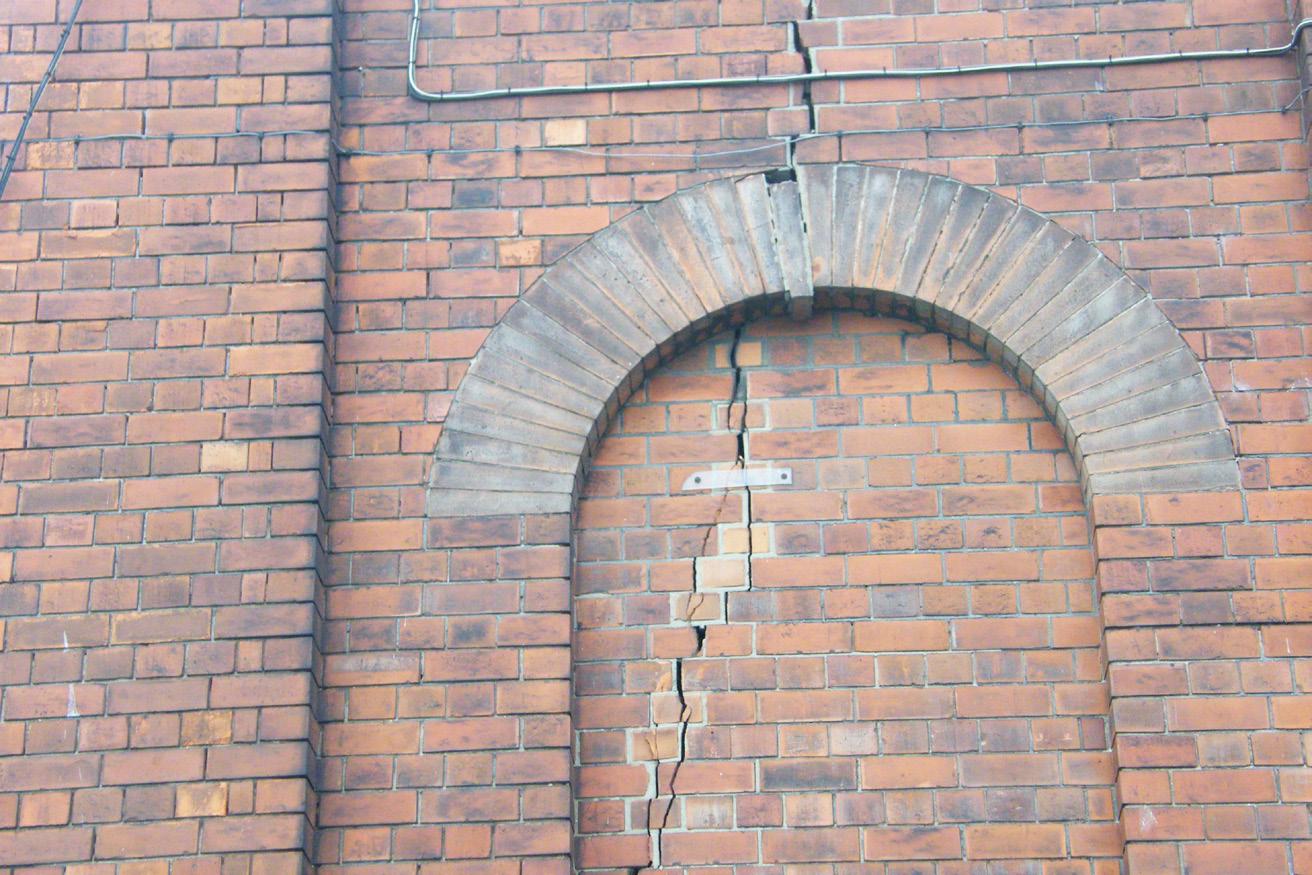
these are usually attributed to corrosion of the steel frame embedded in the wall and in the uninsulated roofs. The building built in 1907/1910, located at the northwest end, has cracks along almost the entire height of the wall. As a result, much of the building remains unrepaired.

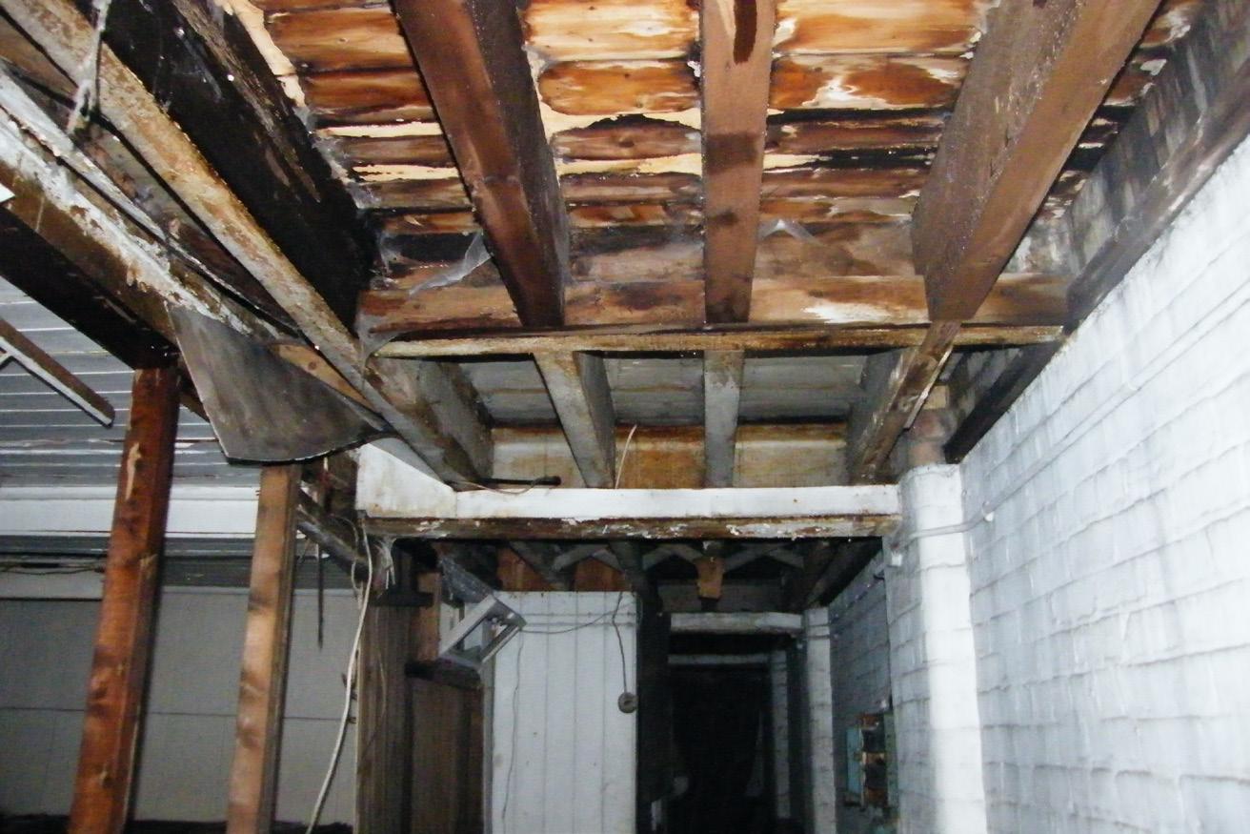
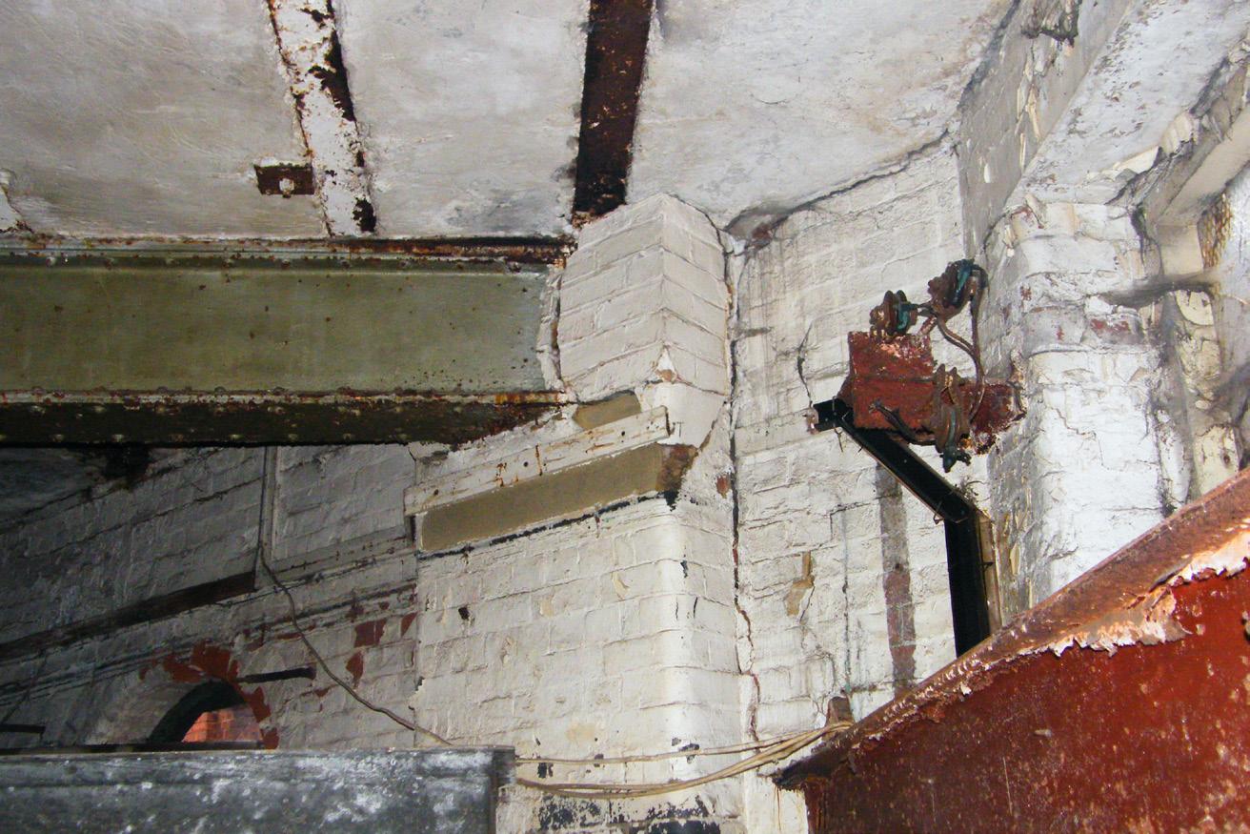

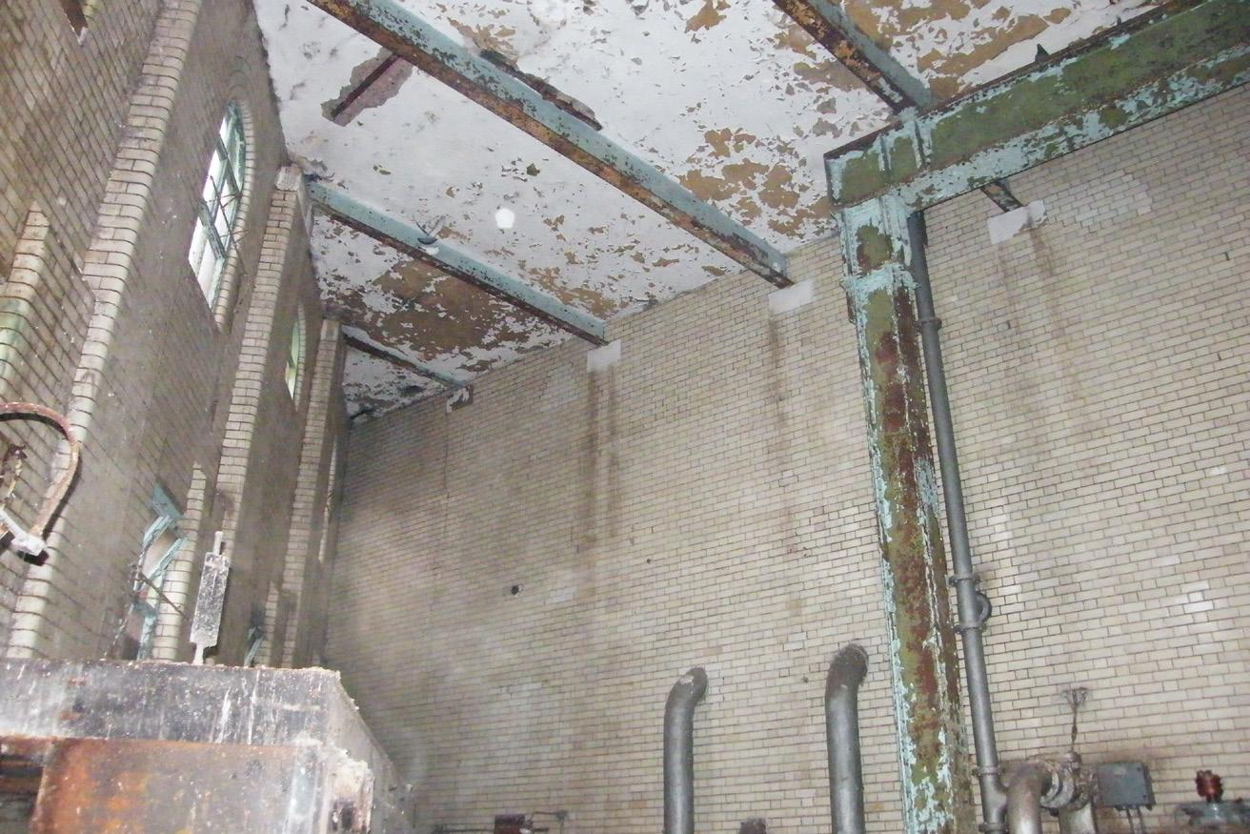
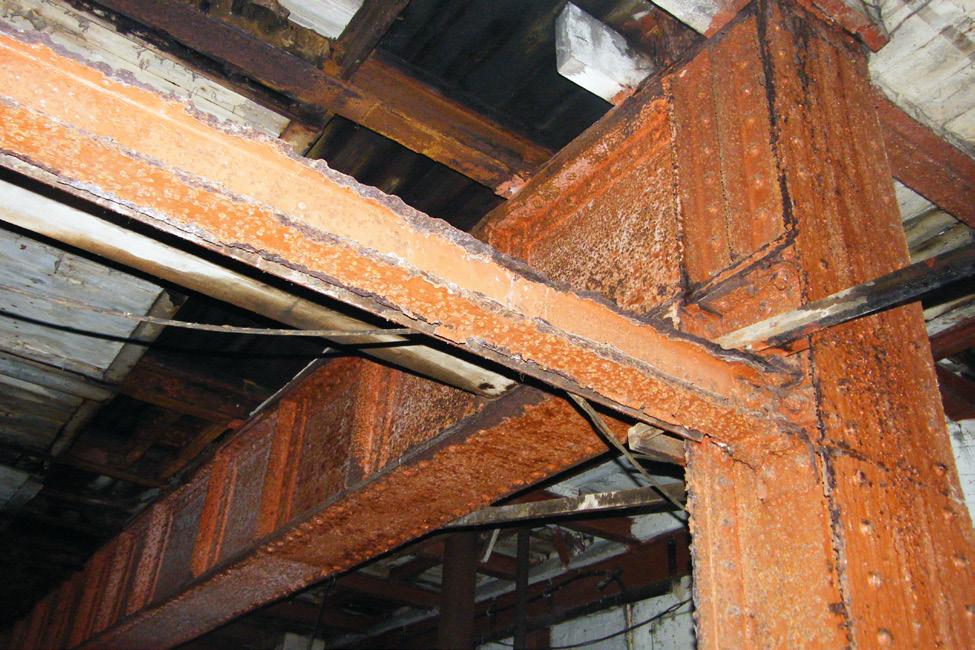
STUART WORTLEY STREET
Loading Bay
offices storage over
Ice Tank Room No.6 (machinery removed)
PARKERSTREET
WC's garage/ shed
Condensor Room
0
Ice Store
House
Ice Tank Room No. 3&4
Loading Bay
Switch Room
Compressor
MURRAY
STREET
(Former Boiler
Flake Ice Plant Room)
Dock no.2
Building height
The Grimsby Ice Factory has a varying maximum height and number of floors for each space. The Tank rooms have the highest floor height because the main machinery of the factory was lo-
cated there. In addition, the Compressor house, New compressor room, Boiler house, and Condenser rooms are composed of one floor with a relatively low floor height.
Unlike most factories, The Grimsby Ice Factory, which has a triangular volume, consists of a steel truss roof and a valley roof as well as a simple concrete roof. In particular, the roof made
of a steel truss is the most prominent design of the building's elevation.
Types of steel truss
This building, which has been used as an industrial building called an ice factory, was built with an exposed ceiling without a separate ceiling finish inside. Due to these architectural characteris-
tics, the structure of the building can be easily identified inside the building, and it can be seen that different types of steel trusses are used for each part of the steel truss roof.
Looking at the overall structure of the Grimsby Ice Factory, the two volumes divided in a triangular shape make up an impressive space. To support this volume, the walls of the building are composed of bricks that are load-bearing. And to support the slabs in which a significant portion of the first floor is empty, the main columns of the building are clustered in the tank houses on the ground floor. In addition, the harmony of the triangular shape and the steel truss roof give architectural features that are distinctly different from other factories.
Combining the historical background during which the Grimsby Ice Factory was built, the historical significance it has, and the analysis of the build-
ing's state of preservation to date, as shown in the diagram above, different levels of importance can be defined for each floor plan and elevation. First of all, from a spatial point of view, the tank room built in 1900 is the most important space to this day, because it has both the façade and the steel roof truss that give the Grimsby Ice Factory's unique identity - despite the relatively large amount of damage, being the firstly built part. It can be called an architectural space. On the other hand, the most recently expanded compressor room exists in a good state of preservation compared to other spaces, but contains the least space and elevation features. Therefore, based on these criteria, the parts to be preserved and changed are defined, and the research-based design can begin.
The Grimsby Ice Factory is located at the intersection of the main road leading to Grimsby Town and the industrial area around the coast and has the geographical and spatial advantages of connecting the two areas. Based on this advantage, the Grimsby Ice Factory sits on the urban axis, and has a strong connection with the entire district, and requires a physical connection method with the urban area.
Based on the building analysis of the existing Grimsby Ice Factory, the transformation and preservation parts are divided. The fishing shed, which had the lowest architectural and historical significance, preserves its current structure to remember the moment when Grimsby Ice Factory's prosperity faded in the past. The entire ice factory part is transformed, but different transformational approaches are applied to each part.
First of all, the roof area with the greatest degree of damage and the main east and west elevations maintain the existing materials and apply conservation to repair them to prevent further damage. The interior of the building is also completely repaired, but unlike the roof and elevation, the function and volume of the building are changed to improve the condition of the building.
Finally, the most recent new compressor room to the south of the Grimsby Ice Factory is simply an extension and does not contain the architectural and historical significance of the other buildings. The elevation of this part also has a design from a different context compared to the other elevations, these latter ones are most important to preserve.Therefore, to this part reconstruction is applied, which is built as similarly as possible with new materials and construction methods.
· Embraced culture and heritage
· Embraced culture and heritage
· Sharing activity and memory of the history
· Sharing activity and memory of the history
· Revitalising urban connection between the Grimsby Town and the Grimsby Ice factory
· Revitalising urban connection between the Grimsby Town and the Grimsby Ice factory
Function from ice factory to library

Great Grimsby, the city of The Grimsby Ice Factory, aims to revitalize the entire city by utilizing it as an area containing rich culture and heritage. The Grimsby Ice Factory buildings need a new function to develop in a harmonious direction with the urban connections. For this goal, it is intended to be reused as a new library where people can experience various cultural activities that play an important role in preserving and remembering the history, and the historical value of the monument can be preserved as much as possible.
In general, in order for a monument's historical value to be maintained continuously, its collective memory must be continuously maintained. The Grimsby Ice Factory, which became a









monument with historical significance as an ice factory built for a historical demand, this process must be carried out more directly than in the case of other monuments to preserve its value. According to Assmann(2014, p. 37), collective memory is divided into place and history, which are cultural memory, and communicative memory, consisting of activity and personal value. To preserve these two types of collective memory, a method of referring to the image of ice is used in two ways. First, referring to the characteristics of ice, the Grimsby Ice Factory maintains the existing exterior as much as possible to preserve the monument. And by basing the shape of the extension on the morphology of ice, it reminds of the building's past function and meaning.

Various volume studies were conducted in the direction of preserving the exterior of the existing building of The Grimsby Ice Factory as much as possible:
1. Tangram: A tangram form that lists triangular volumes of different sizes with reference to the shape of an existing building;
2. Rationale change: a volume protruding enormously upwards along the area of a concrete flat roof;
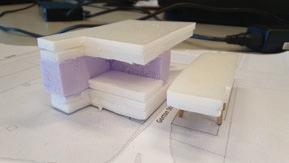
3. Alley: A new volume conforming to the alley of an existing building divided by Park street;
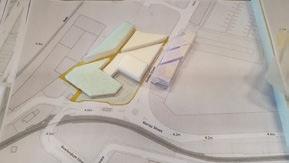
4. Direct connection: A volume that reconnects with the city, which was cut off by the train track on the south side of the building.
For each alteration, a table was prepared with the criteria of the connection with the public space, practicality, the connection with the existing building, the possibility of a connection with
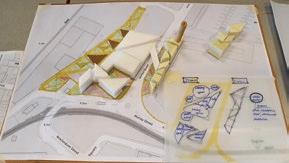

the city, and the utilization of the main elements. Finally, the next step was taken to create a design that directly connects the existing building with the city through the new volume.
The new volume of The Grimsby Ice Factory, which is extended toward the city, serves as a physical bridge through which the final mass of the building is directly connected to the city, by utilizing all of the unused land in the south, and even the open space
opposite the railway. First, the ground level of the mass is dug in the direction of the train road and the roadway. Then, the volume is pushed in, based on the cutting line generated in the first process, and the volume is rotated parallel to the angle of the existing building. The new compressor room of the existing building is deleted and reconnected with a new material rather than a brick. Finally, the edge and roof of the mass are carved and the rear part is sharply extended like the shape of an ice block.


































 Fig. 5.4.7 North-west elevation
Fig. 5.4.7 North-west elevation


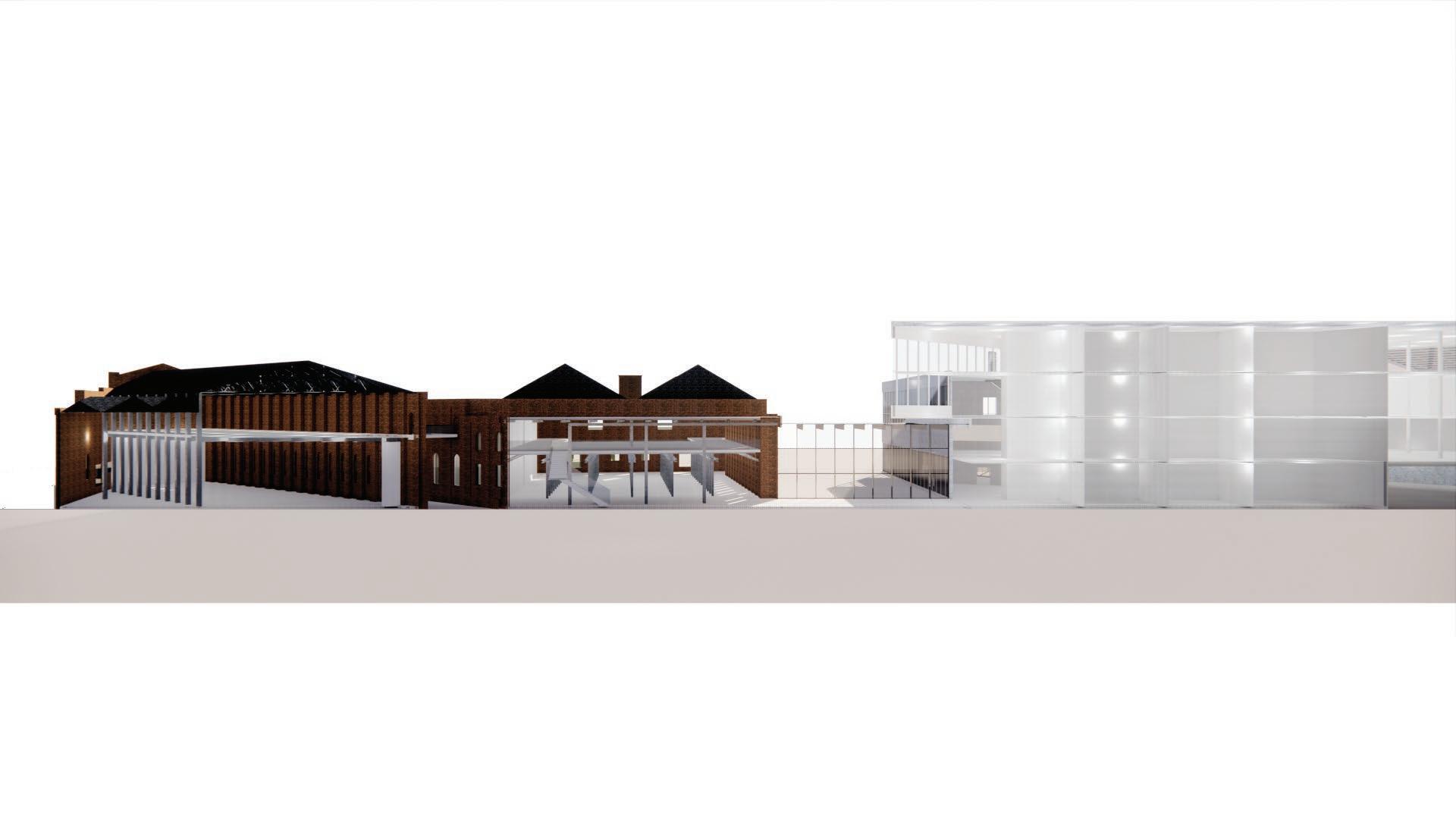
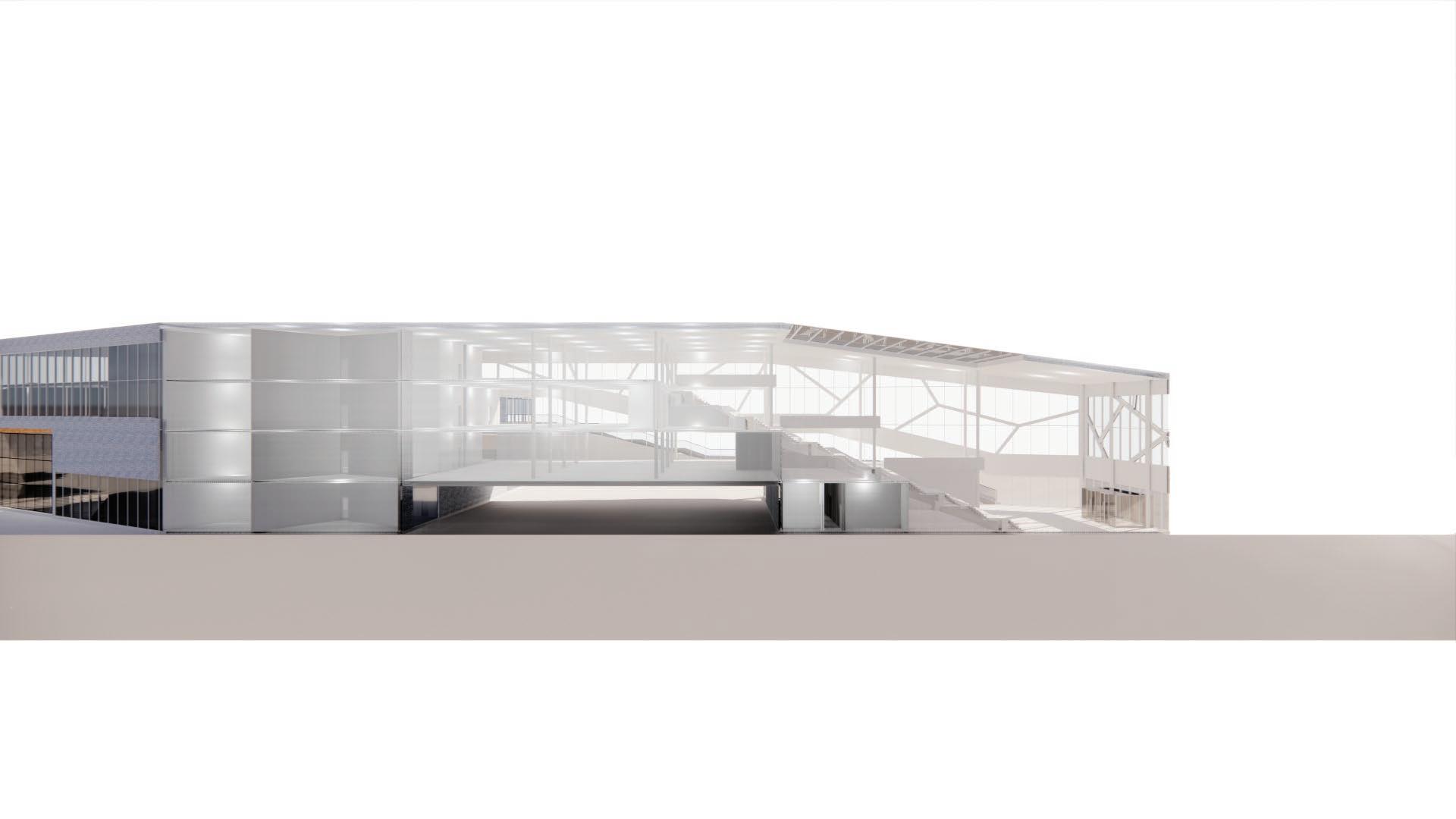

Program zoning
LIBRARY ZONE
· Reading space
· Quiet reading room
LIBRARY ZONE
The use of the new building is divided into two zones: a library zone and a social zone. First, levels 2,3, and 4 of the new volumes and all the existing Grimsby Ice Factory spaces are used as library zones. Although the program of the building is the same, each library is created with the theme of reminding and preserving the images of the ice factory. In the social zone, the new volume is divided into a community area for communication between people and an area where they learn and experience. A cafe, restaurant, and library shop are arranged on the first floor to promote active communication between residents and visitors of Grimsby. In the area of learning and experience, various knowledge gained in the library consists of programs that
· Collection(Child, Teen, Adult)
· Reading space
· Quiet reading room
Administration area
· Collection(Child, Teen, Adult)
· Staff lounge
· Service point
Administration area
· Librarian`s office
· Staff work room
can be actively exchanged, and other spaces are managed for the library`s works and staffs.
Circulation
The grand stair, the main circulation of the new volume, passes through this space and can be crossed to the existing Grimsby Ice Factory through the connection area. It was not easy to find the area where the core connects at once because it was made up of cascading façade. The core near the south is divided into two parts, the core that extends to levels 1-2 and 2-4, and the core that penetrates the social zoning. Each New and Old building has an outdoor stair, making it easy for people to enter from the outside to the inside.
SOCIAL ZONE
Community area
· Cafe · Restaurant
· Library shop
SOCIAL ZONE Community area
· Community room
· Cafe
· Restaurant
· Library shop
Learning & Experience area
· Community room
· Meeting room
· Mediaroom
· Break room
· Staff lounge
· Work shop
· Class room
· Storage
· Service point
· seminar room
Learning & Experience area
· Exhibition area
· Librarian`s office
· Mechanical room
· Lecture room
· Auditorium
· Control room
· Staff work room
· User services desk
· Break room
· Storage
· Mechanical room
· Control room
· User services desk
· Meeting room
· Computer lab
· Work shop
· Class room
· seminar room
· Lecture room
· Computer lab
· Class room
· Mediaroom
· Multipurpose room
· Class room
· Exhibition area
· Auditorium
· Multipurpose room
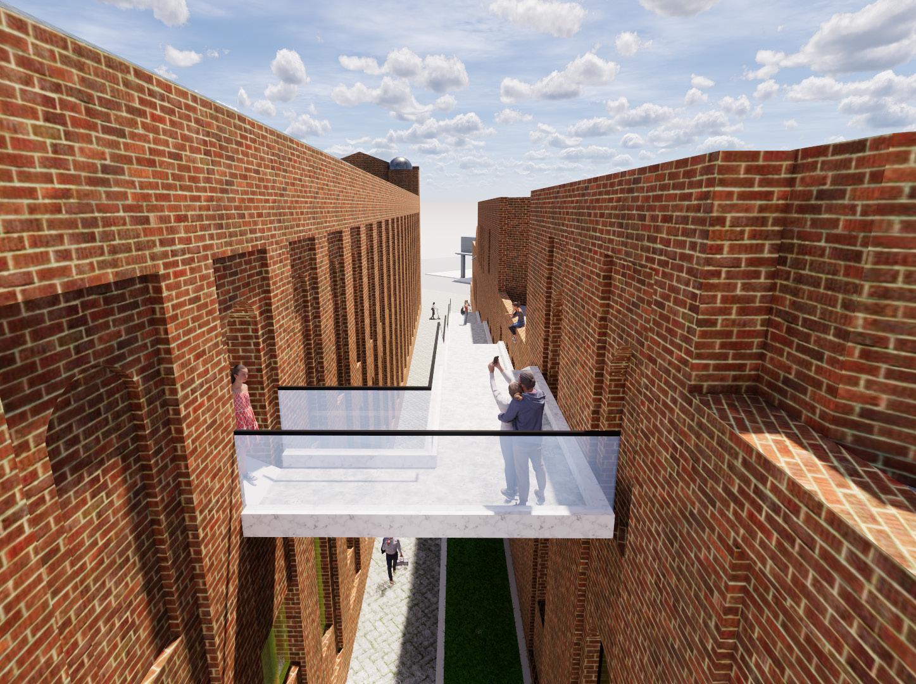
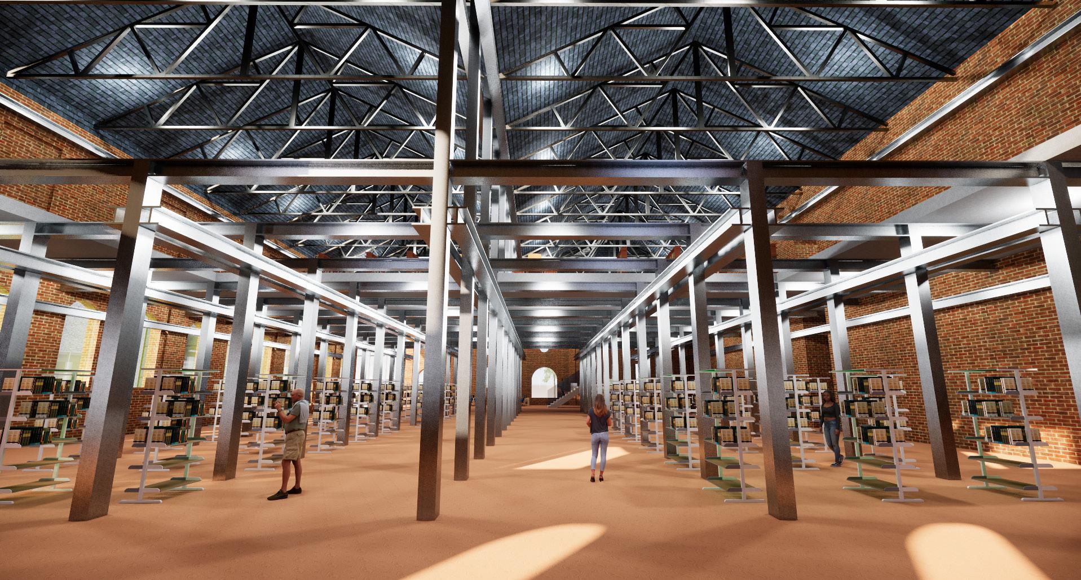
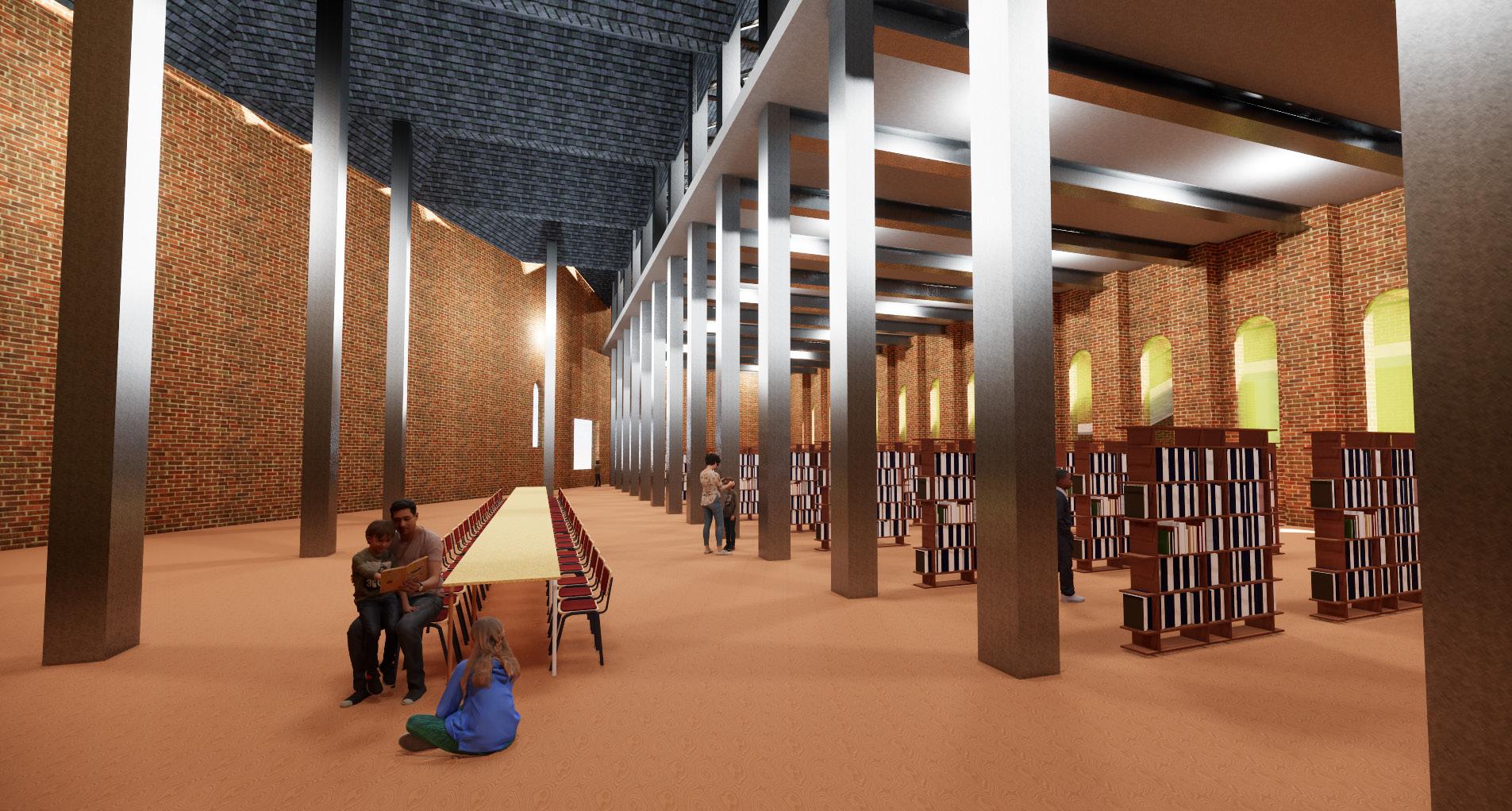
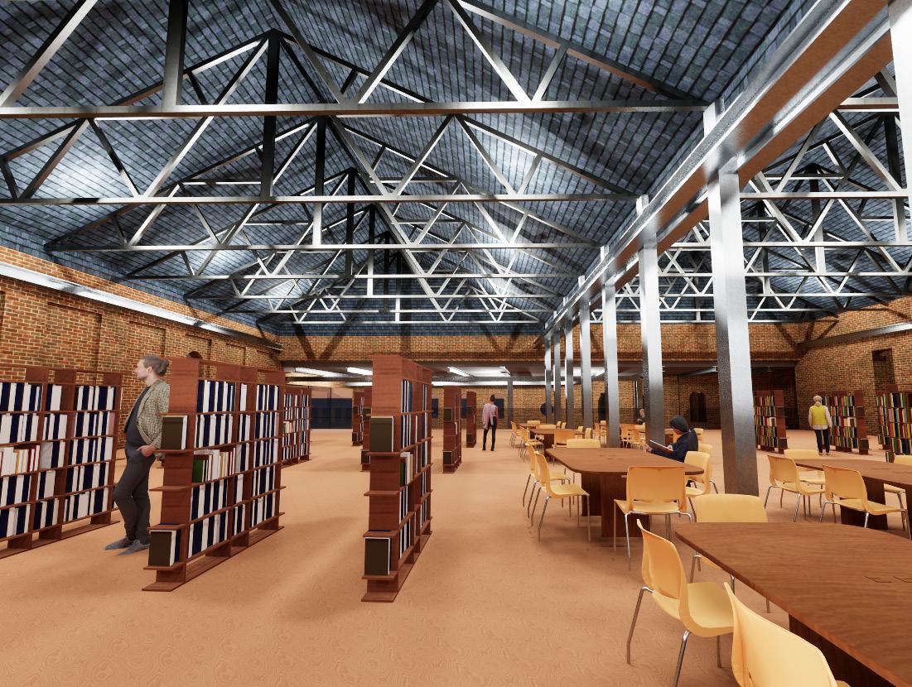
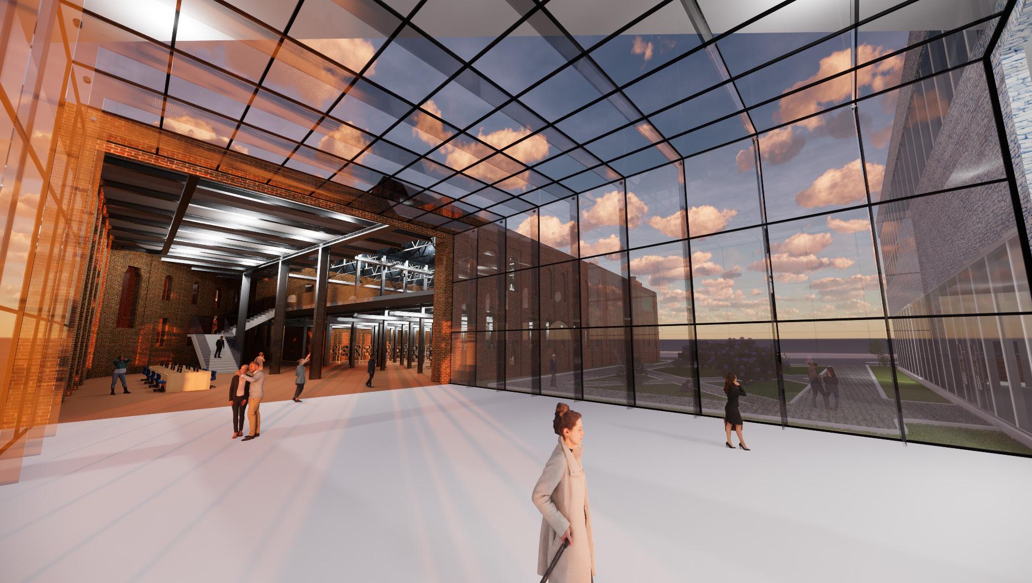
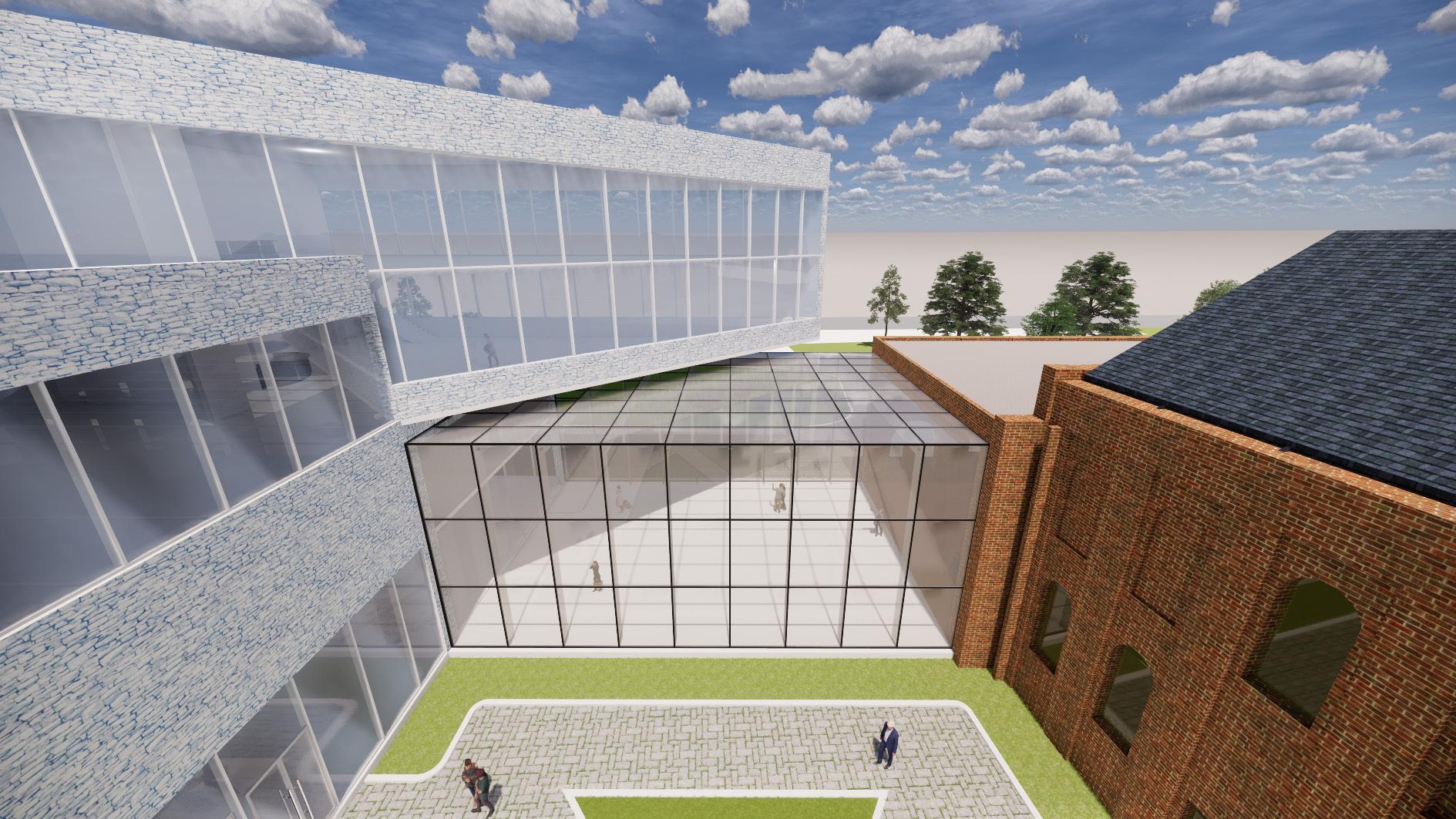
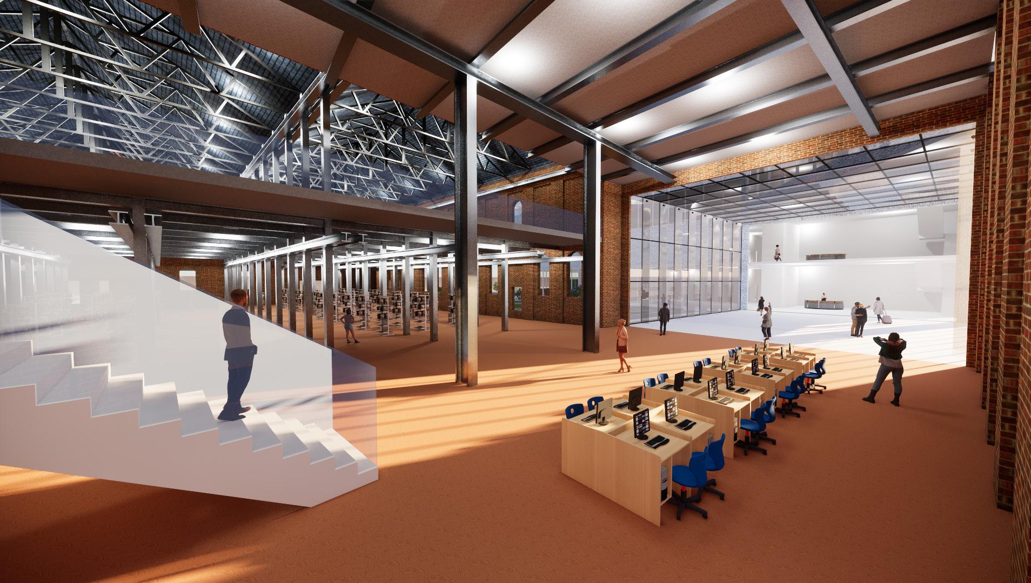
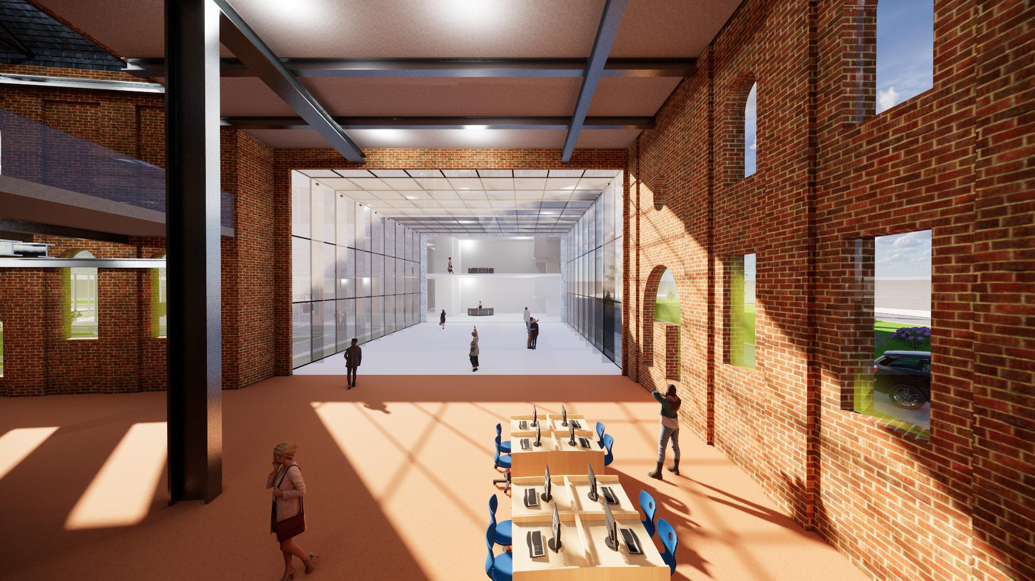
Monuments continue to change their existential, historical, and social meaning over time. Even a monument that had significant architectural significance in the past, may remain as it is, develop further, or disappear, depending on what the monument means in the present. Not all buildings have the same life span, because for each monument the interest of people, the will to remember, and the meaning of the building are all different. While it is almost impossible to preserve all monuments in the same condition, discovering today's new monuments, through the process of re-exploring the architectural and historical significance and historical authenticity of buildings, is of great importance.
One of these cases, the Grimsby Ice Factory, was an ice factory built because of commercial demand in the past, but now it has been re-established as a monument, its monumentality retains the past history. Nevertheless, the building, for which preservation has not been planned so far, is for now an endangered monument, and as such it also reminds us to be aware of other monuments in crisis.
Specific scientific investigations and studies have already been conducted on its current state by European and
local organizations and stakeholders. In this thesis, based on this data, an analysis has been made to decide which transformation approach should be applied for each part of the Grimsby Ice Factory’s elements. This process has been informed by previous work in the graduation studio on monuments and their transformations. Further case studies into this field have been made, and are documented in this booklet.
The city of The Grimsby aims to revitalize the entire city by utilizing the area around the Factory as one containing rich culture and heritage. The Grimsby Ice Factory buildings need a new function to develop in a harmonious direction with the urban connections. Therefore, the new function decided upon in this thesis is: reuse as a library. It is intended as a place where people can experience various cultural activities that play an important role in preserving and remembering its history. As such, the historical value of the monument can be preserved as much as possible.
A specific design direction for redeveloping the buildings is presented: by applying a transformational approach that utilizes maintenance and alteration at the same time, the possibility
is created to give the buildings a more diverse spatial experience by allowing the past and the present to coexist.
To maximize the spatial and historical significance of the existing buildings of the Grimsby Ice Factory, a design has been made that also adds a new volume to the building. This volume is designed to act as a physical bridge between The Grimsby Ice Factory and Grimsby Town, which is cut off by the railway. This is achieved by the design of a grand stair inside the new volume, which provides a physical route for users to naturally enter the Grimsby Ice Factory. In addition, outdoor stairs have been designed for both the existing and extended buildings, so that users can directly experience the spatial value of the building by walking around on their own.
The Grimsby Ice Factory and the new volume was designed with new materials and a new construction method: structural glass. Although this structure looks visually heterogeneous, it is a material that clearly distinguishes the difference between the load bearing wall of the new building and the bricks of the existing building. Users passing through this area can simultaneously
feel the different spatial values of the two buildings.
To preserve the collective memory of the Ice Factory, two references to ice are made in the design. First, the existing exterior is maintained as much as possible to preserve the monument. Second, the shape of the new volume is based on the morphology of ice, a reminder of what functions and meanings the existing buildings have had.
The analysis and design presented in this thesis can be used to preserve and remember the endangered monument of Grimsby Ice Factory and its history. The old and new elements together can serve as an urban connection point and a library. If not the whole design, components of the analysis and design can be used by stakeholders in an effort to preserve the monument in a better state. It is hoped that when users who can remember the Grimsby Ice Factory are actively involved, its collective memory and historical value will be more firmly preserved and will further serve as a cornerstone to inform the preservation of other endangered monuments.