ARCHITECTURE PORTFOLIO

KYUNG
SHUN
LEE
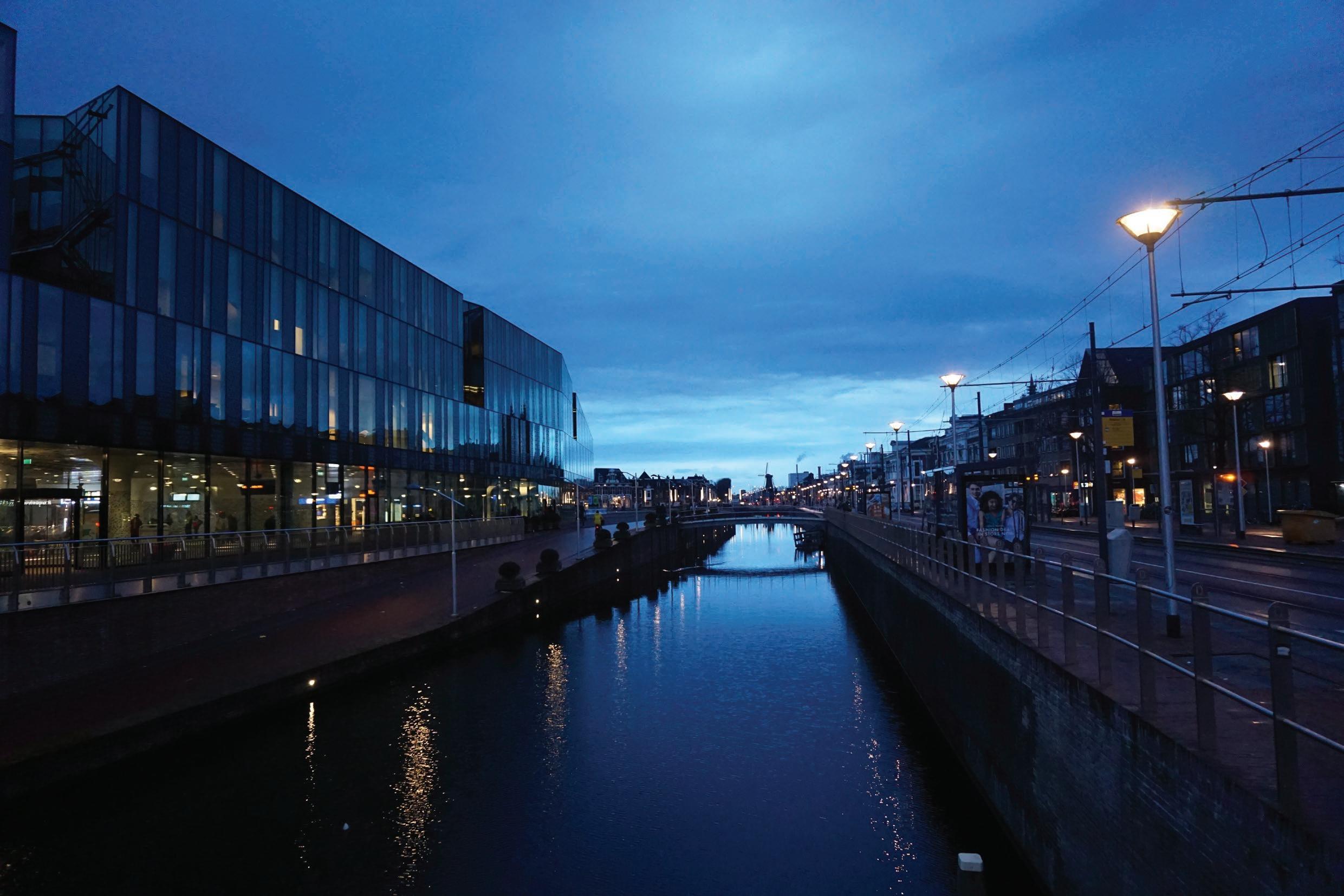
Spring, Delft Station, the Netherlands
02
2018,
Copyrightⓒ 2018. Shunkyung All rights reserved.
Professional works
MAP HANTERIN, Global Business Department
Jan 2014 - Dec 2017_Selected works
03
Seocho 4-dong Community Service Center
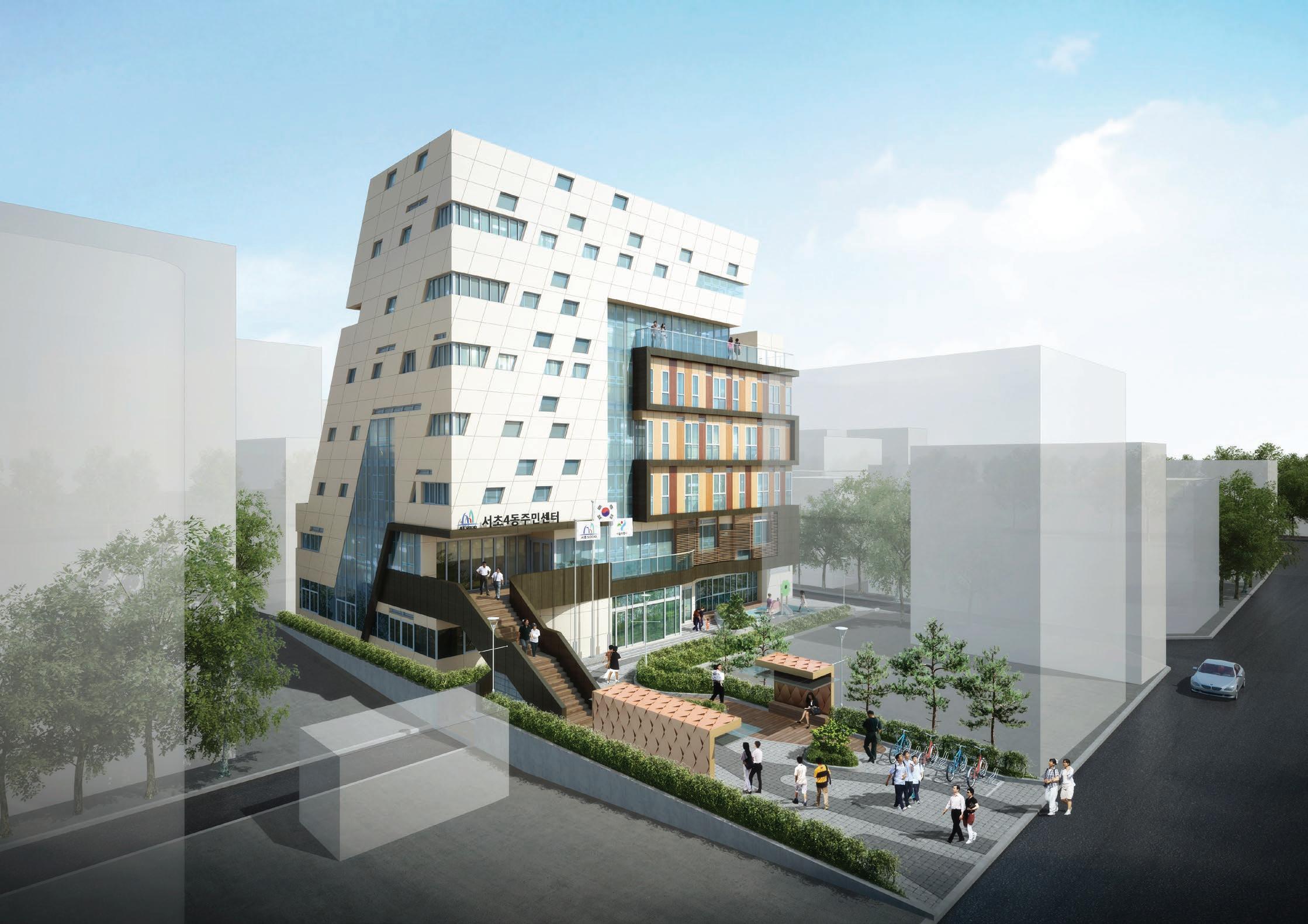
Location: Secho-dong, Seoul, Korea
Year: 2017
Program: Public Service, Education, Children's Facility
Site area: 1,260,00㎡
Gross floor area: 5,734.51㎡
Floors: 7 stories (above ground) and 3 underground levels
Contribution to the project:
· Working on drawing & specifications on the construction document stage.
· Overall revision work of the construction document.
(Architectural & Structural plans)
_ Public Service
04
서초사
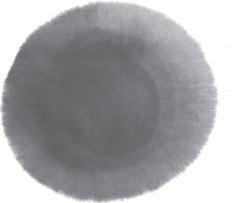

Women Sa·Rang Garden
Sa·Rang Gardens where four communities communicate
Residents
TALKING
Women
WOMEN’S
Residents Sa·Rang Garden
Nature Sa·Rang Garden
Children Sa·Rang Garden
above concept left zoning of four gardens below right view of scale models

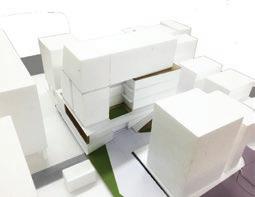
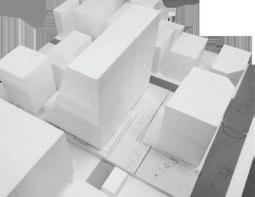
PLAYING
Nature
Garden Kitchen City view Sky lounge Vegetable garden
Children Sa·Rang Garden
GREEN
Sa·Rang Garden
Garden
Sa·Rang
MEETING
Garden
a
of
Various activities through indoor / outdoor playground connection
Sa·Rang
a garden where women’s story are told a garden where people and nature are united
garden full
children’s laughter · linking with a small library · planning of the participation event space ·
· nature for people to communicate · a nature garden for a new meeting place
· linking with a kitchen · providing various community spaces
COMMUNITY SERVICE CENTER
Director's Office Parental waiting area Garden Indoor playground Garden Hall Small library (book cafe) Open library Garden Community service center
Sa·Rang Garden Women Sa·Rang Garden Residents Sa·Rang Garden
Sa·Rang
랑 廊 浪 [ postposition ] [ Sarang-Chae ] [ Wave ] _ Seocho 4-dong
CENTER
KINDERGARTEN
Nature
Children
Garden
with residents
It
Going to the Community Service Center 'Seocho Sa·Rang' _
becomes a new culture wave of Seocho
Secho Sa ● Rang Community Playing Resting Event
05
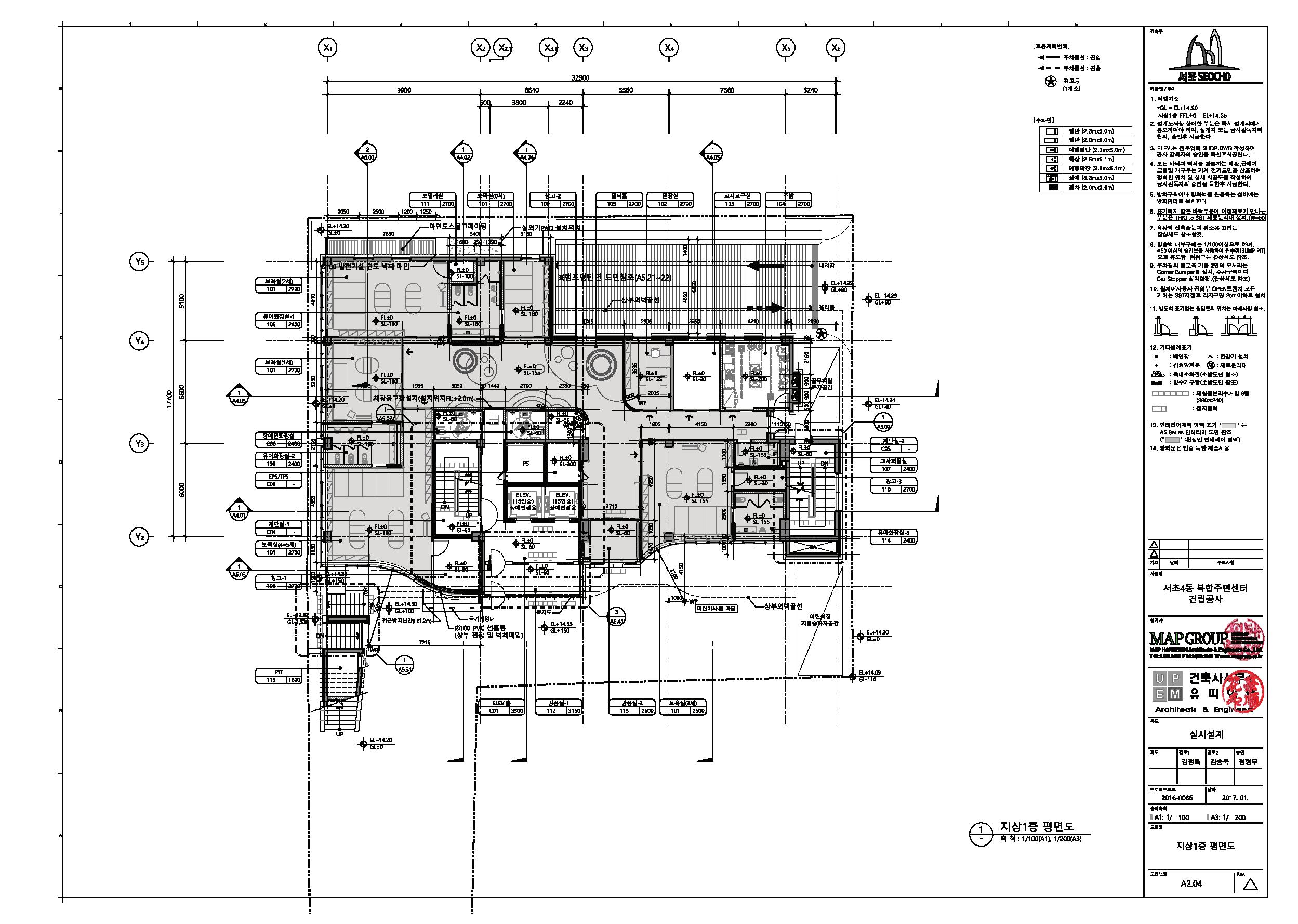
< 1st Floor Plan > 06
External stair #1 section detail scale : 1 / 150 (A4)
External stair #2 section detail scale : 1 / 150 (A4)
GL+150 1FL±0 GL±0 EL+14.20 GL-1,340 EL+12.86 GL-4,050 B1FL±0 Vestibule THK30 Waterproof THK100 Plain concrete Landscape finishing STN-2 THK40 Adhesive mortar THK30 Waterproof STN-2 (300X9T) (300X5T) (169.375X10R) 2710 150 4200 1340 450 1050 2700 900 900 900 Granite stone trench(W=200) STN-2 THK40 Adhesive mortar THK30 Waterproof THK100 Plain Concrete SST handrail(Ø35) EL.14.25 300 2700 1500 1500 STN-1 WD-5 1016 1694 (169.375X6R) 210 300 300 300 300 300 300 300 300 300 1800 1490 50 450 274 MT-3 3220 380 150 350 600 900 900 900 900 735 220 Interior finishing Interior finishing 150 150 100 800 3290 1935 220 150 EQ 900 EQ 886 500 STN-1 Boundary line THK50 Granite stone Glass railing safety film above GL-1 1200 600 850 850 2440 Storage-2 390 300 1000 50 2350 600 1630 850 X 2 X 7880 2020 9900 & protection mortar & protection mortar & protection mortar RFL±0 GL+26,850 GL+4,350 2FL±0 Y1 GL+150 1FL±0 GL±0 EL+14.20 Y2 (300X12T) (300X11T) STN-2 Lounge Nursery room (4-5years) Parking ramp Interior finishing STN-2 Waterproofing THK100 Plain Concrete Landscape finishing 4200 150 4000 1800 2700 1500 360 4350 PIT 350 600 600 700 600 600 4080 8480 Interior finishing Interior finishing 3230 WD-4 Upper line 247 1500 100 1200 50 320 1200 50 450 500 EQ EQ EQ EQ EQ EQ STN-1 Glass railing safety film STN-1 Insulation extension reinforcement (over 1M) EL.14.30 112 1800 MT-3 150 30 Exterior WD-4 85 149 112 900 1855 WD-5 THK50 Granite stone 1340 GL-1,340 EL+12.86 3300 1100 400 3600 100 WD-4 700 2262 2088 (174X12R) (174X13R) WD-4 Lower line (handling of curve) WD-4 WD-4 250 Storage-2 (DA) (PIT) STN-1 STN-2 THK40 Adhesive mortar (PIT) DA back view line 850 1250 400 850 1366 516 896 300 300 150 150 THK30 Waterproof & protection mortar Interior finishing (handling of curve) Frontal exterior finishing line SST handrail(Ø35) THK40 Adhesive mortar THK30 Waterproof THK100 Plain Concrete & protection mortar Interior finishing above GL-1 Glass railing safety film above GL-1 THK40 Adhesive mortar THK30 Waterproof & protection mortar finishing line (Non-exposure composite) 4050 B1FL±0 GL-4,050 3900 3600 1800 1FL±0 GL+150 2FL±0 GL+4,350 4200 3900 150 3FL±0 GL+8,250 3600 3600 3600 3600 5FL±0 GL+15,450 6FL±0 GL+19,050 7FL±0 GL+22,650 GL±0 4200 4FL±0 GL+11,850 1800 1400 400 B2FL±0 GL-7,950 B3FL±0 GL-11,550 B3FL-1,800 GL-13,350 B3FL-3,200 GL-14,750 B3FL-3,600 GL-15,150 RFL±0 GL+26,850 15150 8400 6000 6600 5100 1750 27850 Boundary line Boundary line EL+14.60 Y1 Y2 Y Y Y5 Y5.1 Underground parking lot Corridor Private counseling office EL+14.35 Corridor Auditorium Corridor Office Pantry Public service office registration room Resident Cultural class-2 Kids zone Office Corridor THK0.1 PE film THK60 Lean concrete THK100 Plain concrete THK0.3 Epoxy coating WP1 THK45 Drain board THK100 Plain concrete THK0.3 Epoxy coating Glass railing THK100 Lean concrete Landscape finishing WD-4 GL-4 GL-4 WD-1 Artificial timber louver GL-4 GL-3 GL-4 Artificial timber louver MT-1 WP2 WP4Detail Setback regulation 1 2 Underground parking lot Artificial timber louver Terrace Play theraphy room Cultural class-3 Nuusery room (3years) 28500
KEY MAP External stair #2 External stair #1 KEY MAP 07
Section scale : 1 / 300 (A4)
Military Hotel Development Project
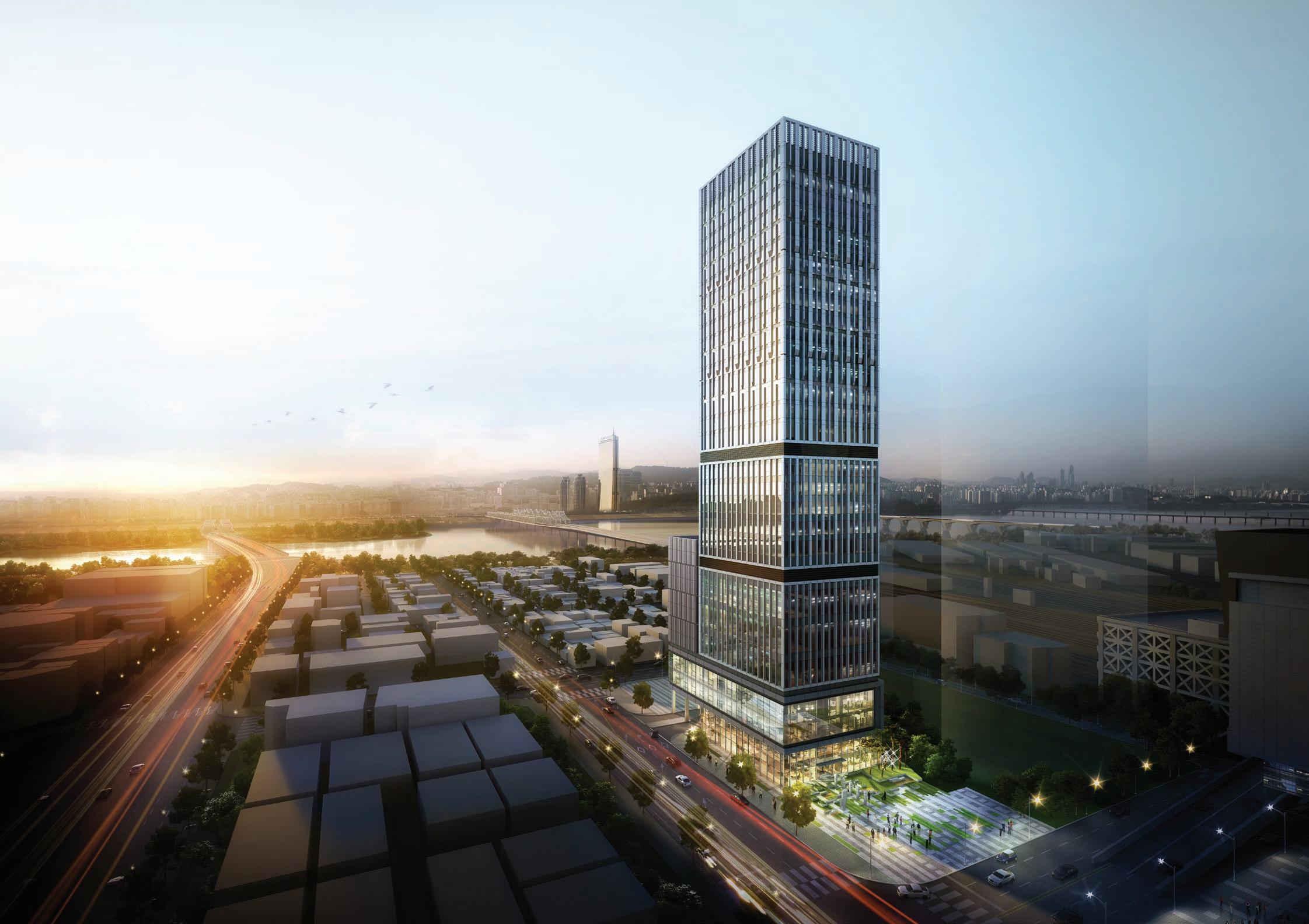
Location: Yongsan-gu, Seoul, Korea
Year: 2017
Program: Military facilities (accommodation, cultural and assembly, business facilities)
Site area: 2,743.10㎡
Gross floor area: 40,359.50㎡
Floors: 30 stories (above ground) and 7 underground levels
Contribution to the project:
· Working on drawing & specifications on the construction document stage with Revit.
· Working on the final reports and making 3D & concept diagrams on the reports.
· Coordinating technicians, craftspeople, and government material suppliers.
_ Military facilities & Residential
08

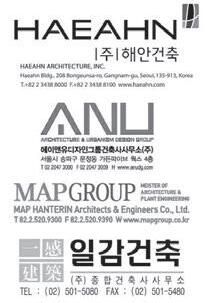
X1 X2 X3 X4 X5 X6 X7 X4' X6 Y1 Y2 Y3 Y4 Y5 Y6 Y3' 7 800 9 500 8 100 0 0 6 0 1 0 0 3 5 0 0 5 9 0 0 5 7 0 0 2 8 0 0 8 4 0 0 8 4 0 0 3 9 34 60 0 7 800 9 500 8 100 8 600 8 600 8 200 110 3 000 ELEV 홀 AV TP EPS P 107 3 000 미니역사관 101 7 200 로비 T03 2 400 비상용 E EV.전실 T03 2 400 피난용 ELEV.전실 PS 102 2 400 수유실 106 2 400 화장실 여) 105 2 400 화장실 남 PS E EV#1 24P-180 비상용 ELEV#2 24P-180 승객용 ELEV#3 24P-180 승객용 ELEV#4 24P-180 승객용 ELEV#5 24P-180 승객용 ELEV# 24P-180 피난용 상부입면선 34 60 0 0 0 9 6 0 0 2 8 0 0 8 4 0 0 8 4 0 0 9 9 T02 2 400 계단 전실#1 T02 2 400 계단 전실#2 T01 계단실#2 T01 계단실#1 UP U DN DN 108 2 400 창고 상부입면선 자전거 주차장 건축한계선(5m 상부입면선 주출입구1 부출입구 850 3 040 3 0 0 3 7 0 0 1 0 5 0 3 7 0 0 내려감 올라옴 1F FFL EL+0 1 4 0 0 주출입구 2 상부입면선 건물외곽선 1 500 900 5 850 3 1 0 0 0 0 0 1 9 0 0 1 7 0 0 1 620 600 900 680 1 050 840 2 180 1 000 1 5 7 0 4 3 0 5 9 0 0 1 6 0 0 1 0 0 0 1 3 0 0 2 0 0 0 4 5 0 2 1 5 0 4 5 0 1 0 5 0 5 0 0 850 2 000 450 2 200 250 1 000 350 1 250 4 9 0 0 1 100 1 000 750 1F FFL EL+0 1F FFL 1F FFL EL+0 520 1 650 2 300 2 900 1 150 DA 차수문설치 500500 8 0 0 500500 8 0 0 150 150 150 150 50 800 50 800 500500 1 050 840 D1 A D1 A D1 A DS1a A D b A D1a A DL1a A DL1a D1a A D1b A D1a A DF3a A D1b A D1a A D1a A D1b A DF3 A DF3 A DF3 A DL1a A DF3 A 상부입면선 8 0 0 9 0 0 8 0 0 9 0 0 300 1 100 600 650 200 DA DA DA 실내조경 1F FFL E +0 S T S ST ST ST ST ST 104 2 400 장애인화장실 여 내려감 올라옴 내 려 옴 올 라 감 103 2 400 장애인화장실 남 미니역사관영역 범 례 인테리어 공사분 주방 공사분 구 분 옥내소화전 표 현 소화기 방수기구함 재료분리대 완강기 갑종방화문 또는 방화승강기문 방화셔터 코너가드 분리수거용기(6종 소 소 H 재 완 방 분 1 본 건축물 1층 바닥 마감레벨 1ST FFL 인 EL±0 00은 토목측량표고 11 65M임 2 방습벽 내부에 Ø50 PVC 파이프 설치 @3 000 하고 최하층 배수판에 연결 3 구조체 및 벽체시공시 설비관련 오픈 및 슬리브의 위치 크기는 구조체 공사전에 관련도면을 확인하고 관계전문가와 협의 하여 공사감독관의 승인을 득한 후 시공할 것 4 방화구획된 부분의 설비배관 설치로 인한 OPEN NG 부분은 설비공사후 시멘트 모르타르 또는 우레탄폼으로 밀실하게 충진 하고 방화실란트 처리후 공사감독관의 승인을 득할 것 5 도면간 상이한 내용이 있을 경우 공사감독관과 협의후 시공 할 것 6 건식벽체 기호는 건식벽체 일람표 참조 할 것 7 실내마감은 실내재료마감표 참조 8 방수 및 단열계획은 해당 계획도 참조 9 점선으로 표시된 가구는 별도공사분임 A E D C B 6 5 4 3 2 1 A 1 2 3 4 5 6 B C D E NOTE 프로젝트명 도 면 번 호 수정번호 도 면 명 축 척 PJ CODE 작성 검토 승인 작 성 자 작성일자 검토일자 승인일자 수정내용 20 20 20 20 20 20 검 토 자 승 인 자 2017 01 2017 01 2017 01 박장범 정현화 협력분야 20 1 70 116 오후 5 : 05 : 4 4 용사의집 재건립 위탁개발사업 1층 확대평면도 16048 A34-013 A1:1/100 A3:1/200 권진경 축척 1 100 A34-013 지상1층 확대평면도 범례
1st
Plan > 09
<
Floor
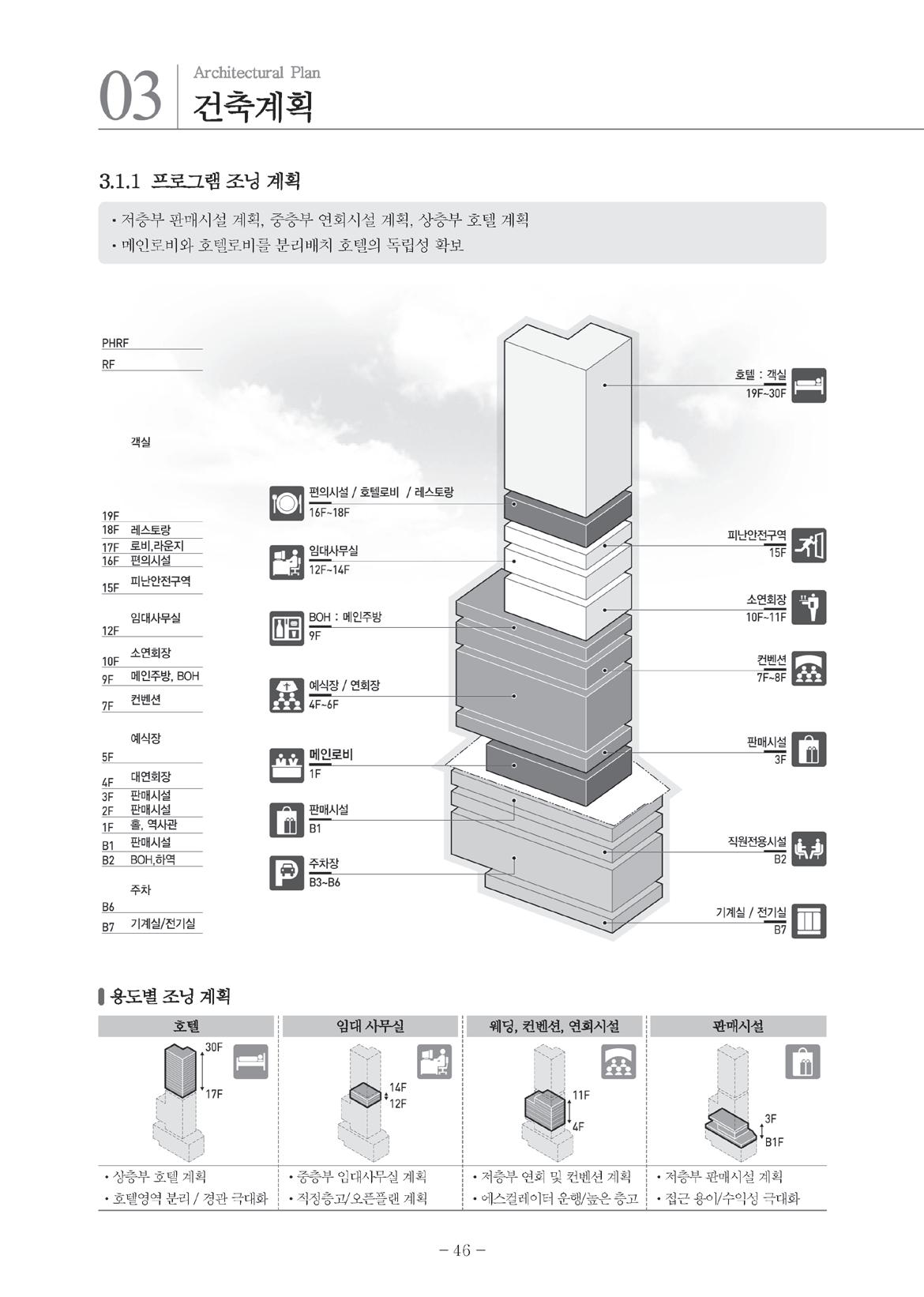
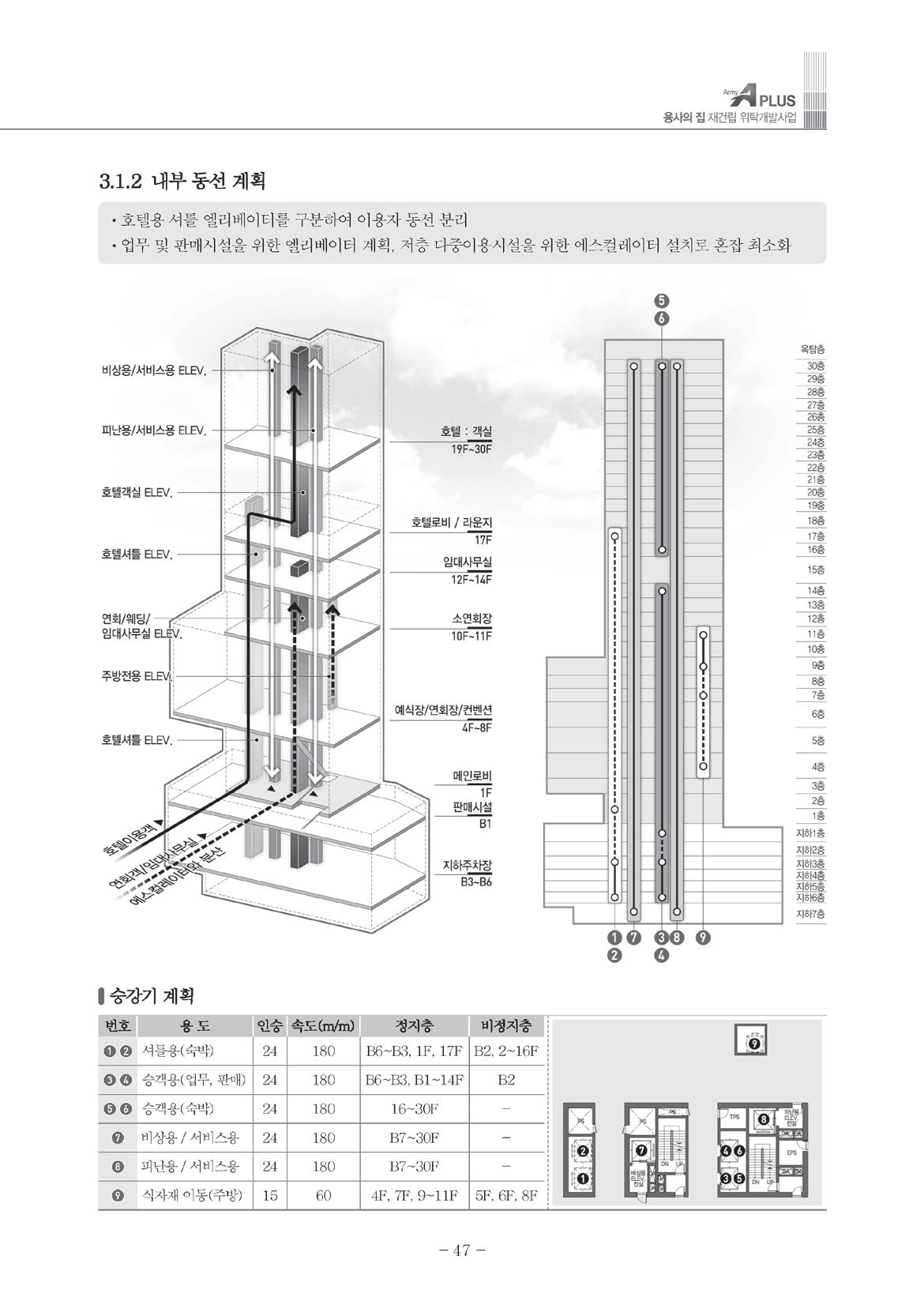
10
Yancheng Castle International Design Competition
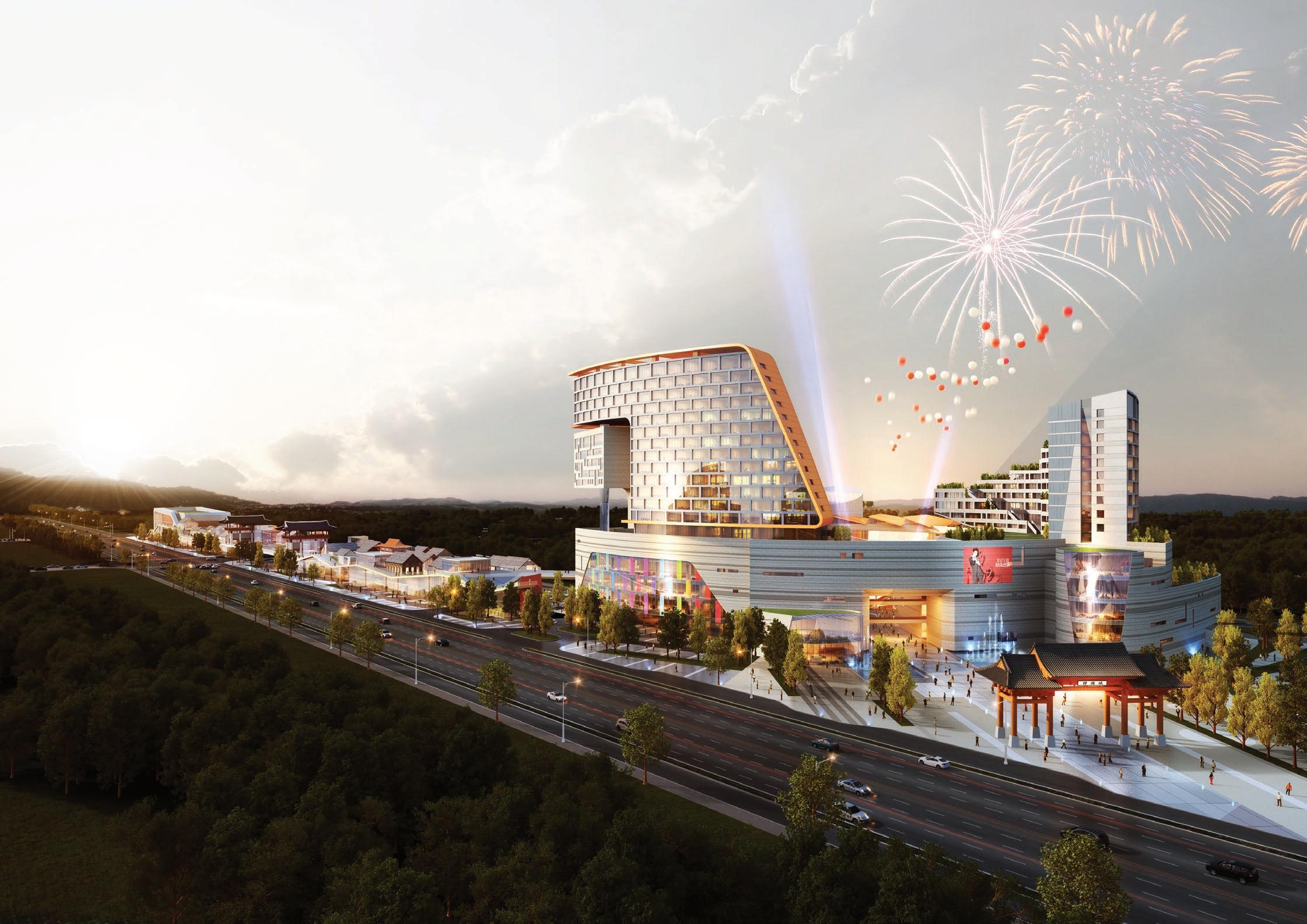
Location: Yancheng, Jiangsu Sheng, China
Year: 2016
Program: Shopping Mall, Hotel, Serviced APT, Silver APT, Street Mall, Sports Center
Site area: 83,647.00
Gross floor area: 258,831.00
Floors: 19 stories (above ground) and 2 underground levels (Total 5 buildings)
Contribution to the project:
· Shopping street design suggestions and Sketchup Modeling.
· Panel layout design.
· Working on the schematic design stage.
· Working on the final reports and making 3D & concept diagrams on the reports.
_ Commercial & Residential
㎡
㎡
11
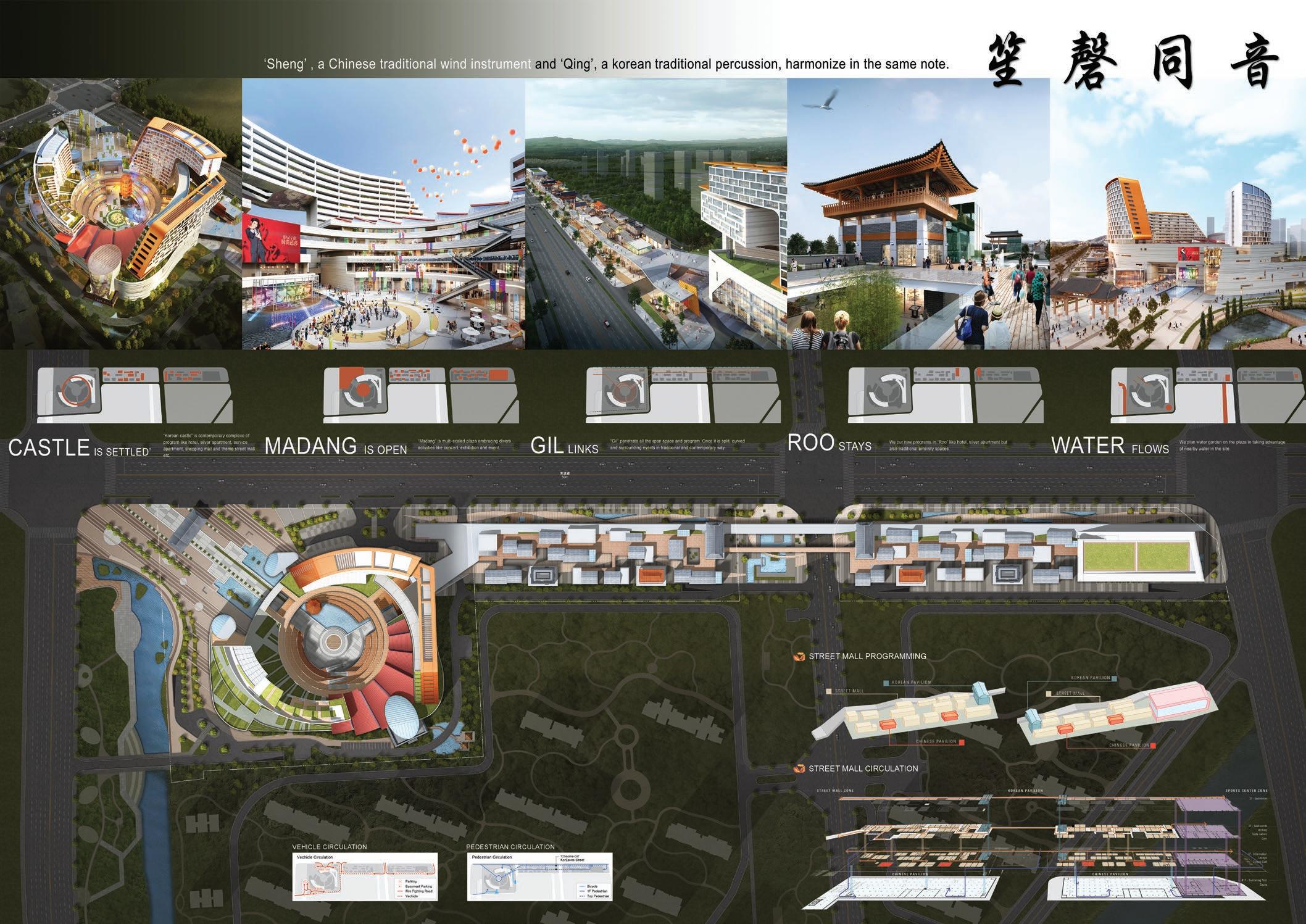
< Panel > 12

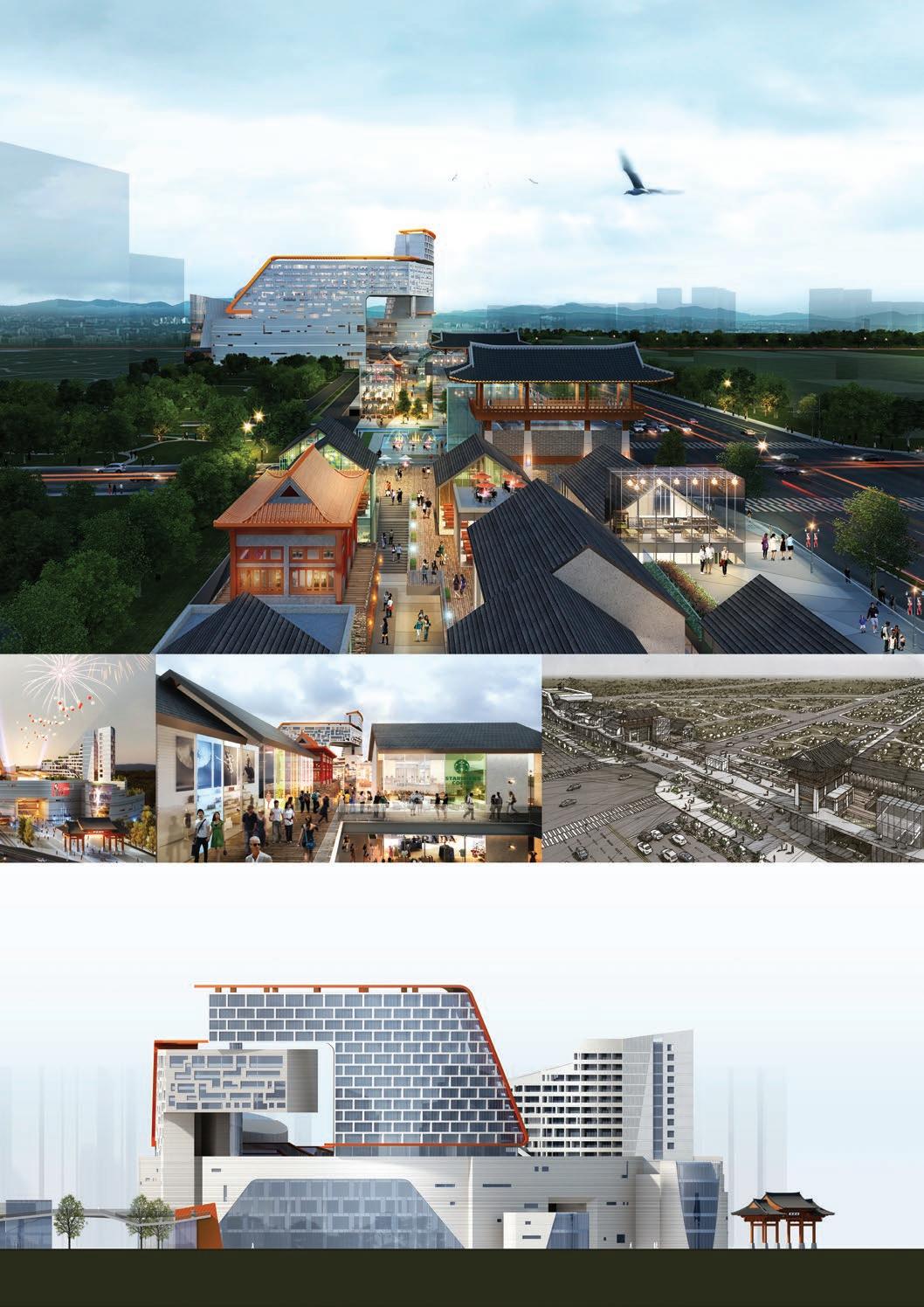
13
YUEDA International Hotel Remodeling
Location: Yancheng, Jiangsu Sheng, China

Year: 2016
Program: Hotel (Remodeling)
Site area: 29,980.00㎡
Gross floor area: 26,426.83㎡
Floors: 15stories (above ground) and one underground level
Contribution to the project:
· Retouching works on the rendering images.
· Final reports layout design.
· Working on the schematic design stage.
· Working on the final reports and making the diagrams of plans on the reports.
_ Residential
14
SITE PLAN
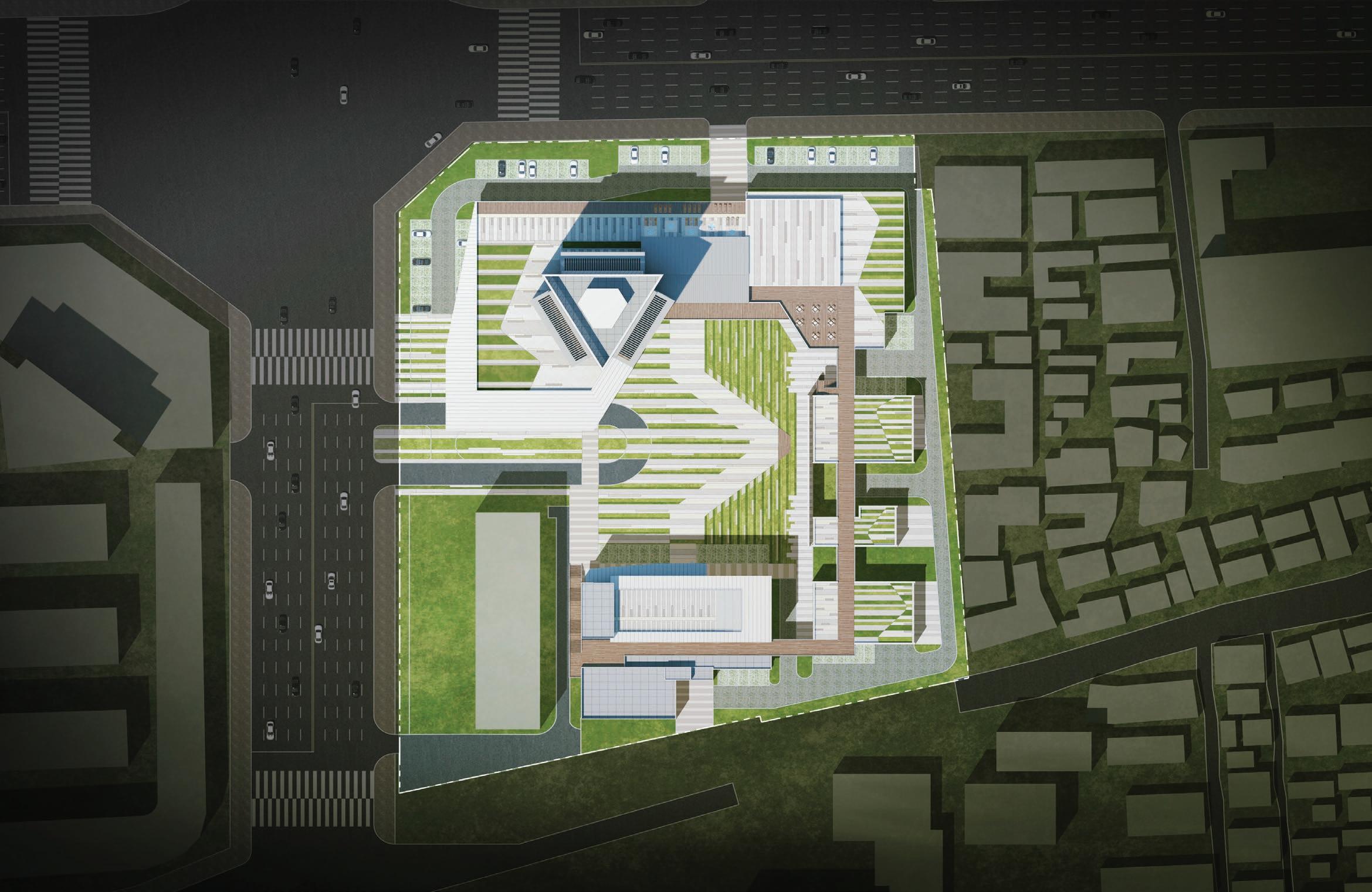
- Plaza - centric space connecting : minimized parking zone
- Replanning the circulation to link all the buildings: Sky bridge
Main Building Annex Service Facility Substation Mechanical Room Event Plaza Main Entrance (Pedestrians) Sub Entrance Main Entrance (Passengers)
Project Summary Site address 江苏省盐城市亭湖区开放大道 80号 Art cle Before After Remarks Site area 20,980 00 ㎡ Building area 6,658 29 ㎡ 6860 07 ㎡ Total floor area 23,308 60 ㎡ 26 426 83 ㎡ Ground total f oor area 22731 92 ㎡ 25850 15 ㎡ Building coverage 31 74 % 32 70% Floor area ratio 114 14 % 123 21% Scale of Build ng Main B1F 15F B1F, 15F 165 Rooms Annex 6F 6F 120 Rooms Fan Room* 2F 2F Substation* 2F 2F Mech Room* 2F 2F Guard House1* 1F 1F Construction after removal Guard ouse2* 1F - Removal Parking - 90 lots Area Summary Art cle Before After Variation Hotel Main B1F 576 68 576 68 0 1F 3694 39 4069 12 374 73 2F 3880 56 4155 09 274 53 3F 764 14 1831 87 1067 73 4F 13F 575 54 678 65 103 11 14F 275 69 692 66 416 97 15F 341 67 433 46 91 79 P H 131 20 131 20 0 Subtotal (㎡) 15,419 73 2,046 58 3 256 85 Annex 1F 1 395 84 1,395 84 0 2F 1 362 47 1,436 88 74 41 3 6F 745.60 745.60 0 Subtotal (㎡) 5,740.71 5,815.12 74.41 Utility* Service Facility 1F 449 54 449 54 0 2F 449 54 449 54 0 Substation 1F 191 90 191 90 0 2F 191 90 191 90 0 Mech Room 1F 416 64 416 64 0 2F 416 64 416 64 0 Guard House-1 1F 16 16 0 Guard House-2 1F 16 0 -16 00 Subtotal (㎡) 2148.16 2,132.16 -16 00 Total (㎡) 23,308 60 26,623 86 3,315 26 * The summary may differ from actual condition. * The summary may differ from actual condition 15
- Clear and simple circulation planning of main entrance - Lobby and hall are the center of the building

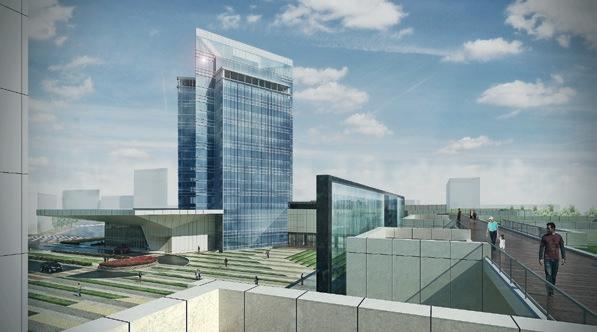
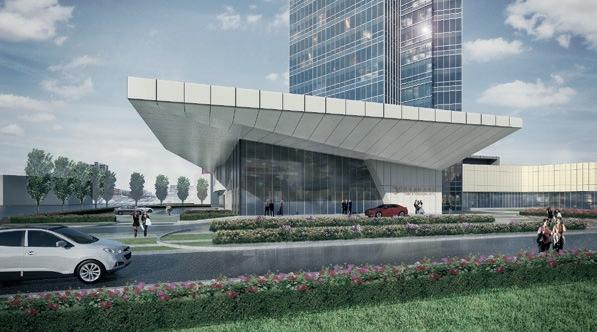








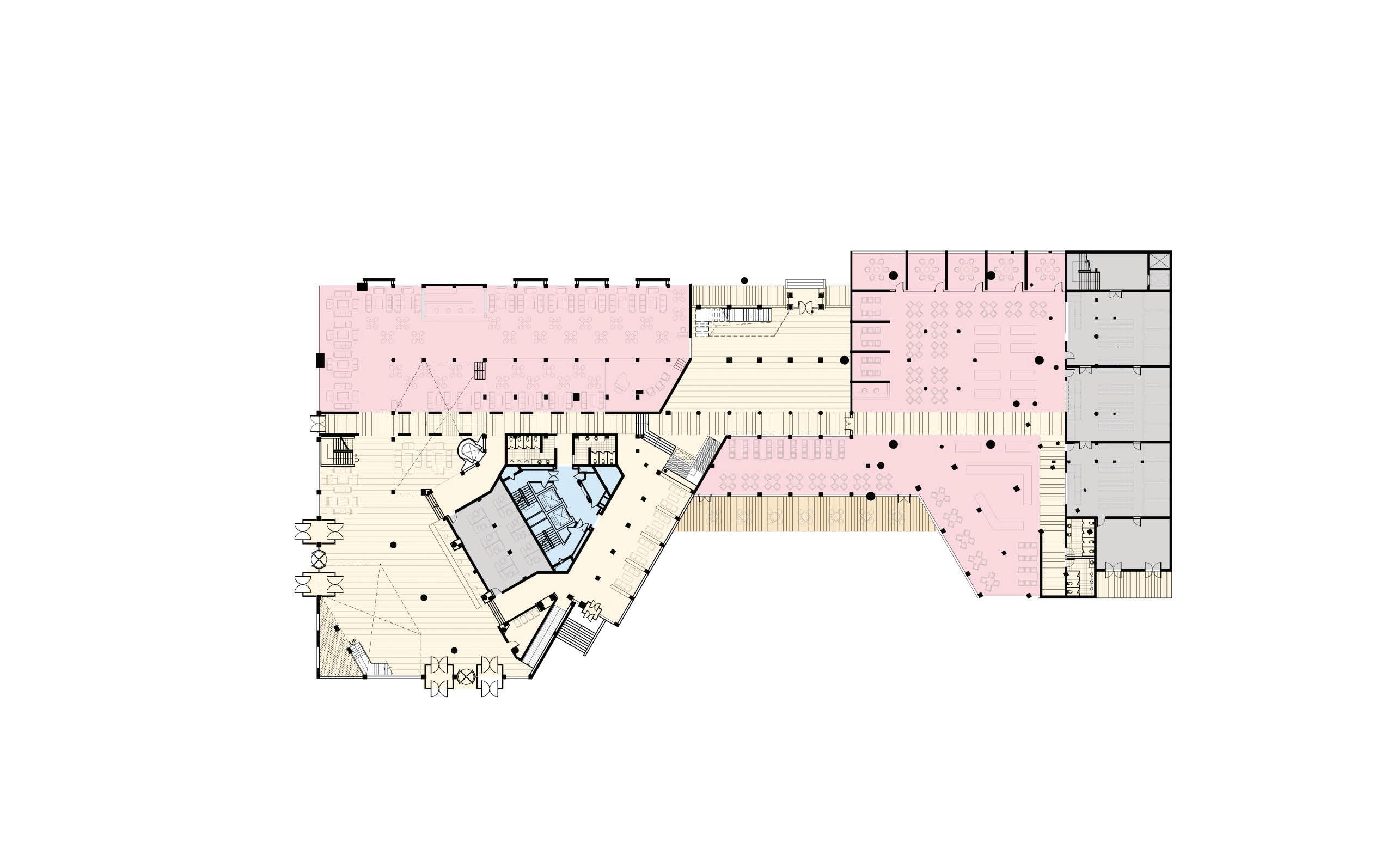
| 8 Y u e d a Int e r n a t i o n al H o t e R e m o d e li n g P r o j e c t Office Lobby Dining (Chinese, Korea) Core Kitchen Dining (Western) Café Lounge Kitchen Kitchen Waiting Hall Deck 1st Floor Plan Lobby Zone Dining Zone Sub Entrance Main Entrance Main Building
Facilities Service Area Public Bed room Core 0 10 20m 16
- Expansion 1.2m outward

- Planning terrace in every other floor (4F, 6F, 8F, 10F, 12F, 14F)



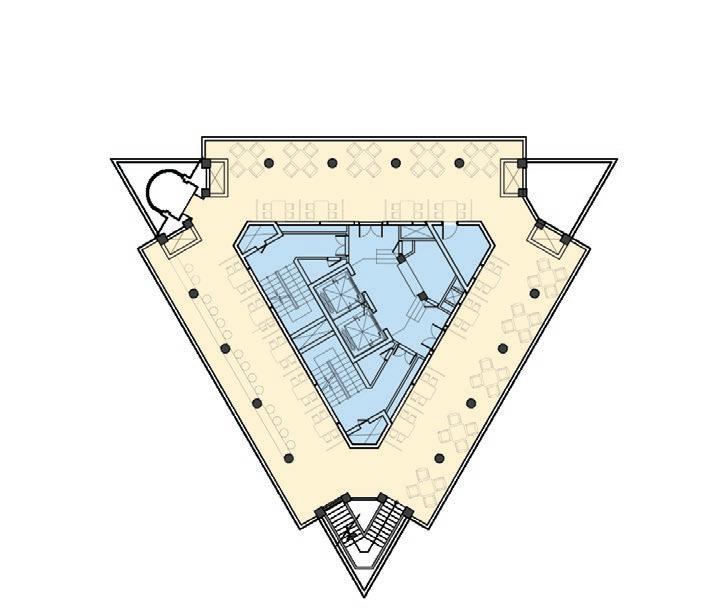
- Change fan room to sky lounge



- Making use of the 3-direction deck space to provide the sense of open space.
- Exclusive zoning: Club lounge for VIP Guest
Sky Lounge Bar Counter Sky Lounge Info. Core EV Core Deck Deck Kitchen Terrace Deck Storage EV 1,200 0 10 20m Tower
EV Unit Unit Unit Core Storage Terrace 1,200 1,200 1,200 Exchange Three Elev. Typical Floor Plan Extension area Facilities Service Area Public Bed room Core 1,200 1,200
Floor
Sky Lounge
Floor
Sky Lounge 17
14th
Plan
15th
Plan
Pyeongchang W Olympic Hotel
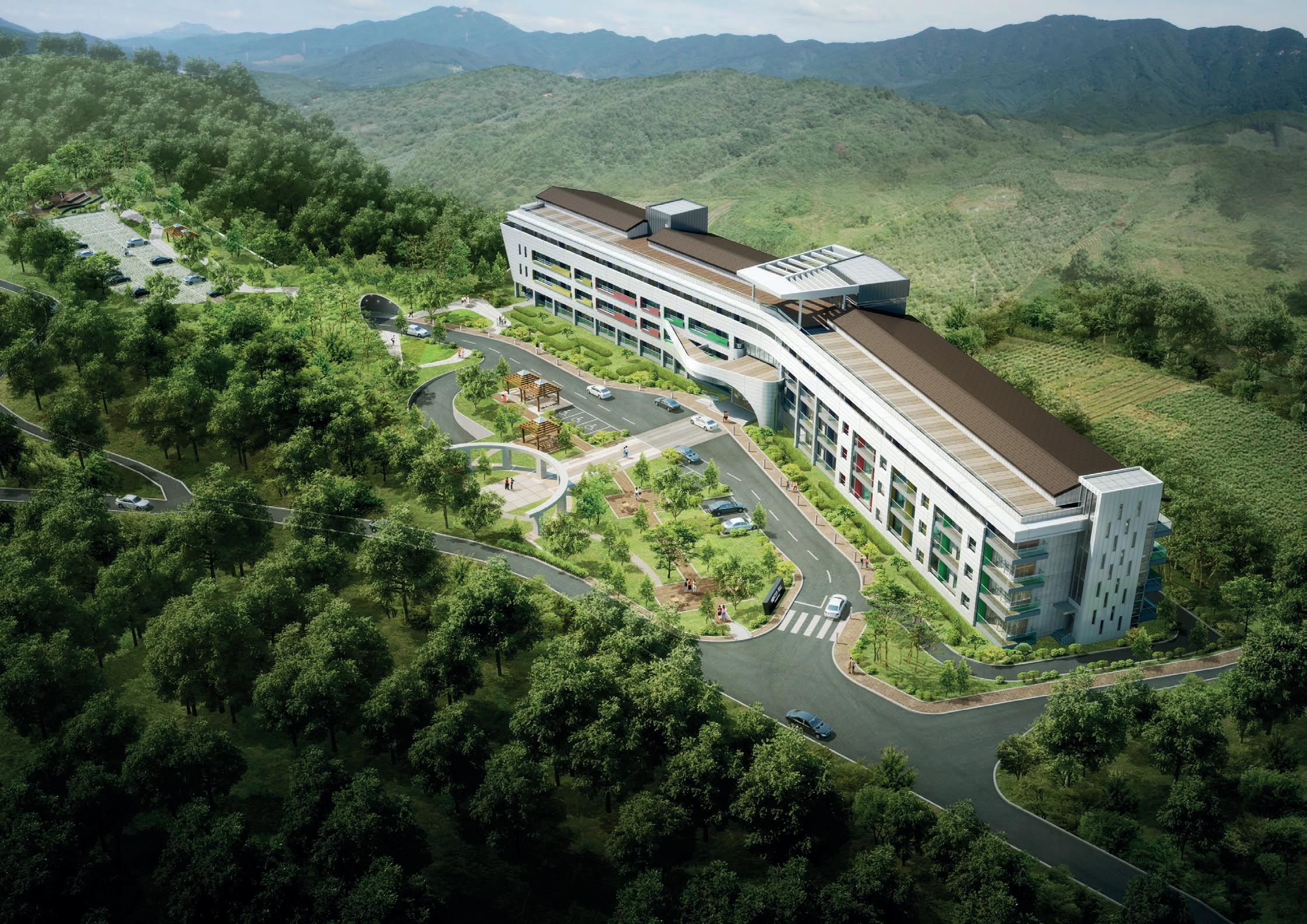
Location: Pyeongchang, Gangwon-do, Korea
Year: 2016
Program: Family Hotel
Site area: 16,038.00㎡
Gross floor area: 15,833,20㎡
Floors: 4 stories (above ground) and one underground level
Contribution to the project:
· Elevation design suggestion and Sketchup Modeling.
· Working drawing & specifications on the construction document stage.
· Preparing energy conservation plan & documentation work.
_ Residential
18
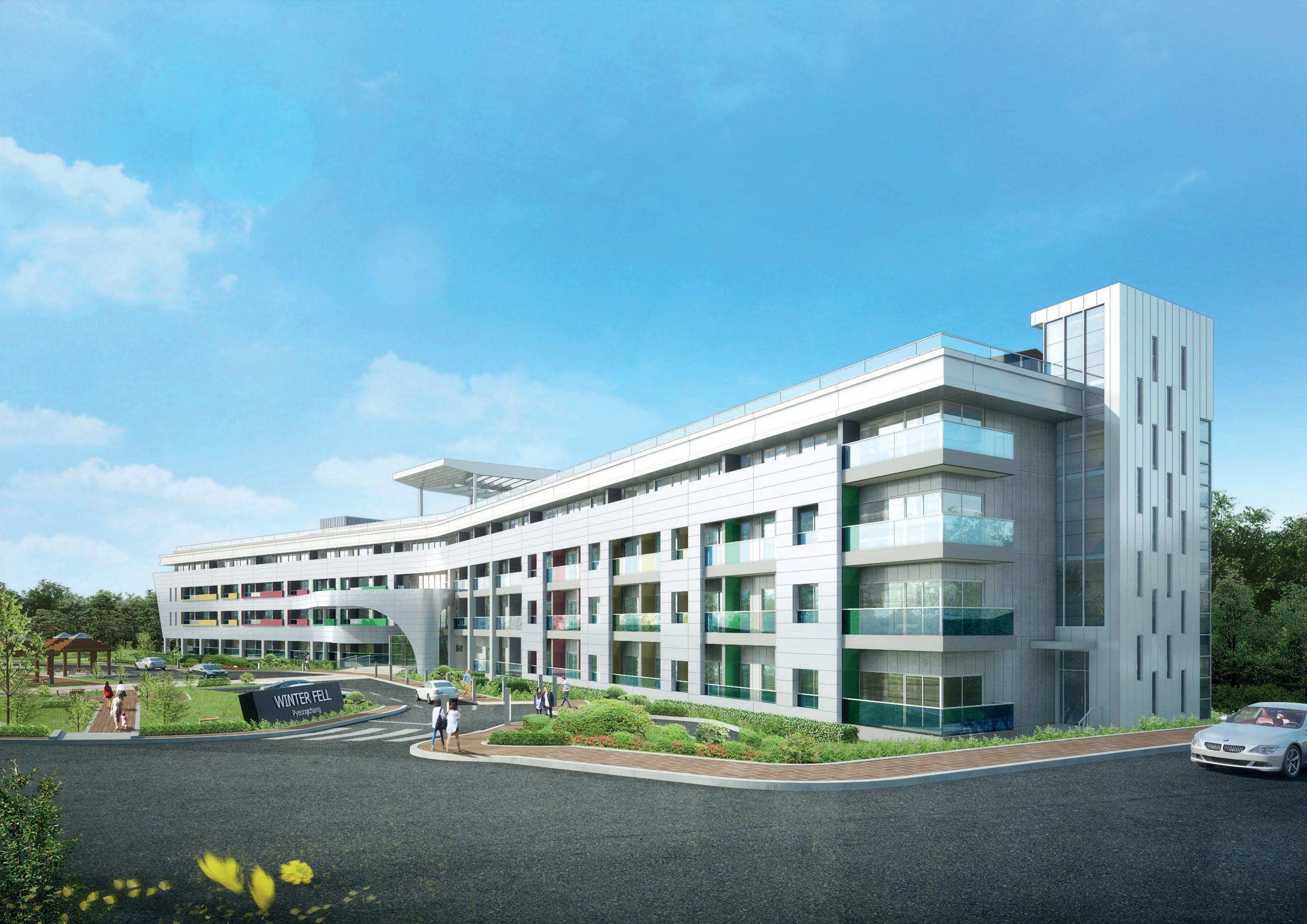
19

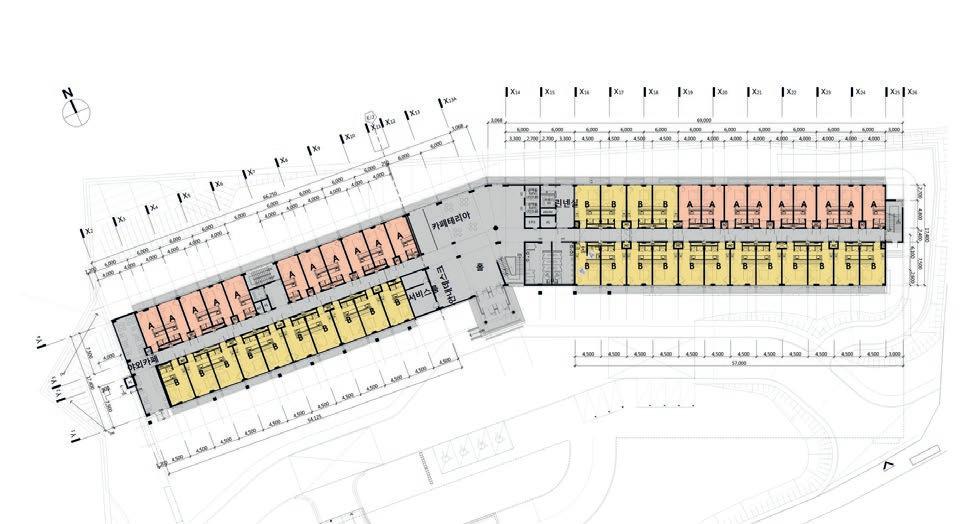
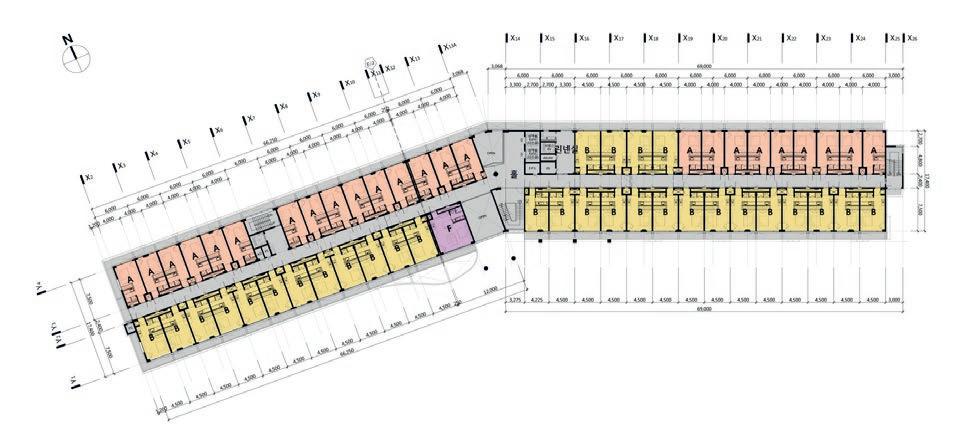
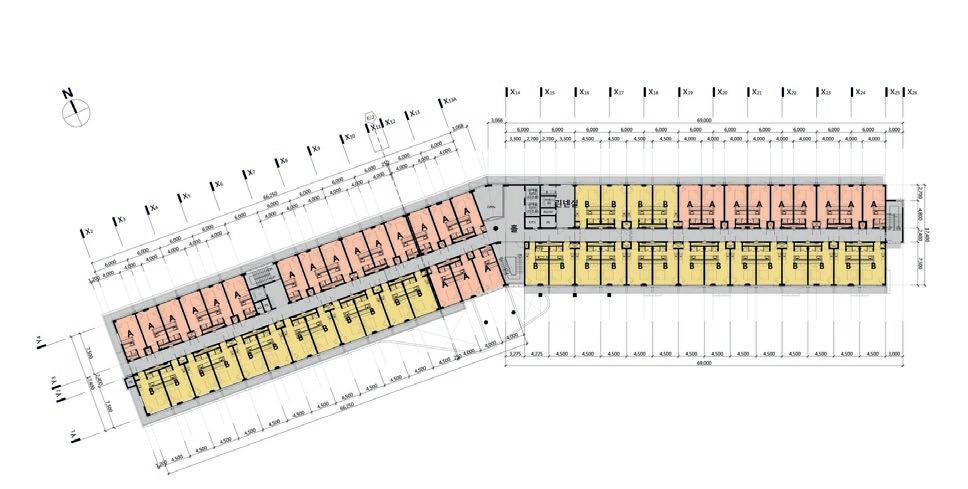

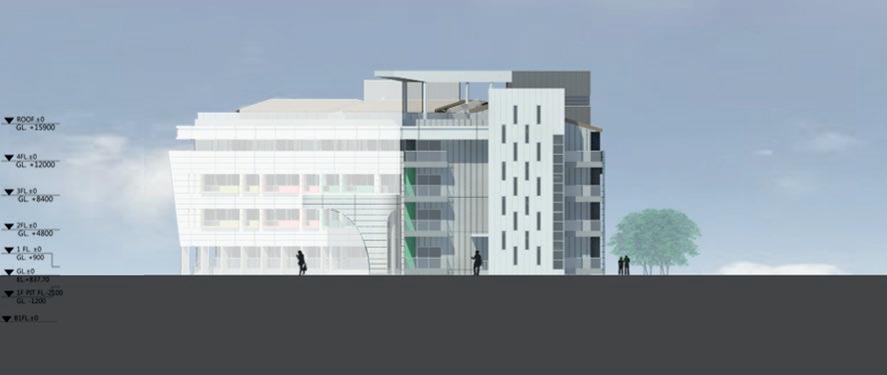
4F PLAN V EW 1 V EW 2 1F PLAN 2F PLAN 3F PLAN TYPE A TYPE B TYPE F TYPE A TYPE B TYPE A TYPE B TYPE B TYPE C TYPE D TYPE E 20
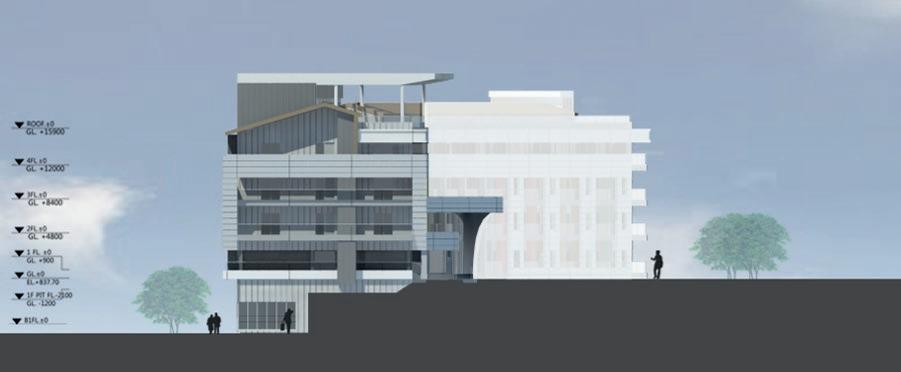

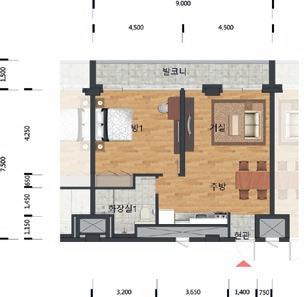
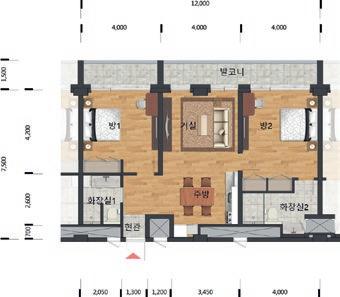
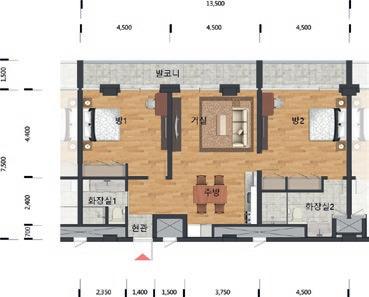

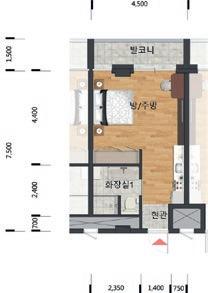
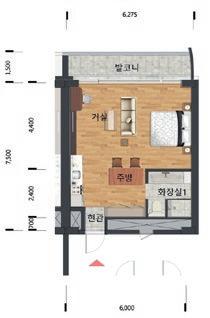
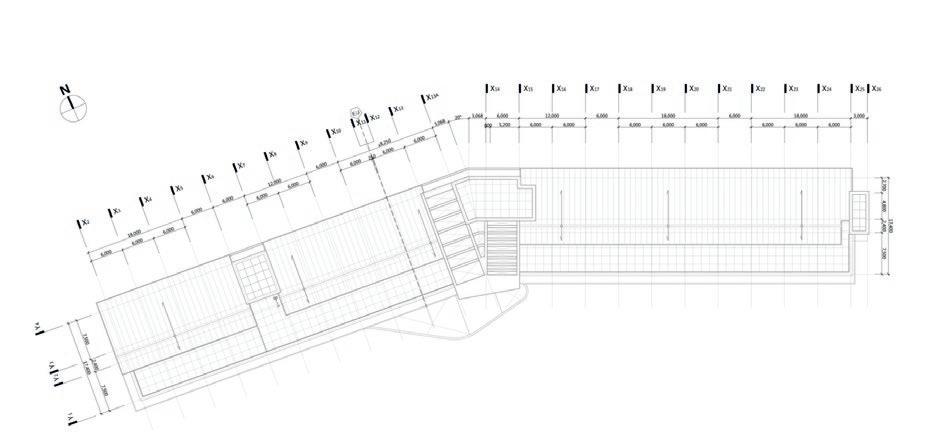
V EW 3 V W 4
B_34.88㎡
A _31.00㎡
C_69.76㎡
E_104.64㎡
D_93.01㎡
F_48.42㎡ ROOF PLAN Unit Plan 21
TYPE
TYPE
TYPE
TYPE
TYPE
TYPE
KIA Motors Mexico Plant
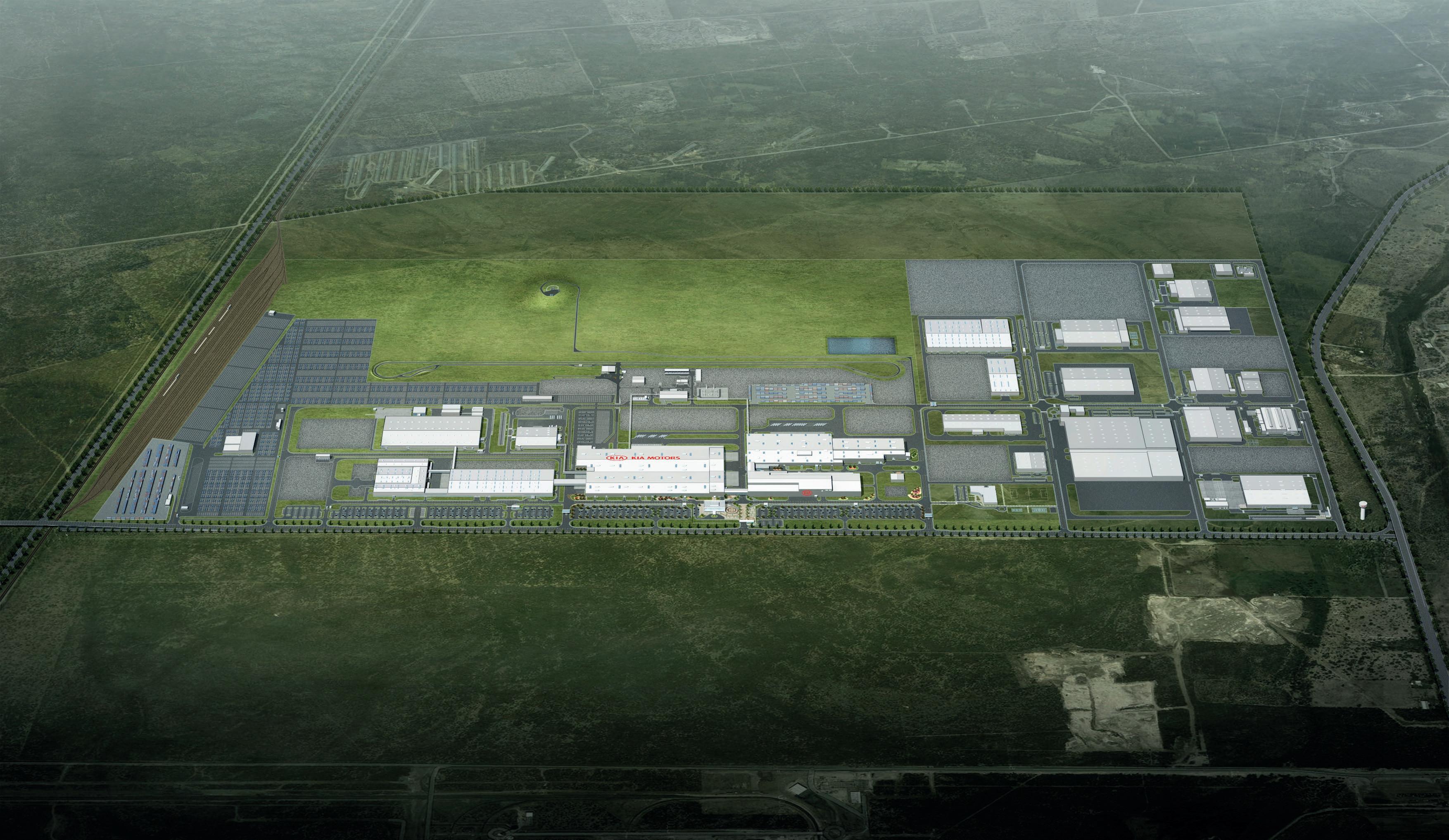
· Location: Nuevo León, Mexico
· Year: 2014 - 2015
· Program: Automobile factory
· Site area: 5,000,000.00㎡
· Gross floor area: 257,108.57㎡
· Floors: 3 / Press, Body, Painting, Assembly shop and Annexes buildings, etc.
Contribution to the project:
· PPT work related to Head Office concept.
· Working on drawing & specifications for the main building (press/body/painting/assembly) and various annexes on the construction document stage.
· Overall revision work of the construction document. (Architectural & Structural plans)
_ Industrial
22
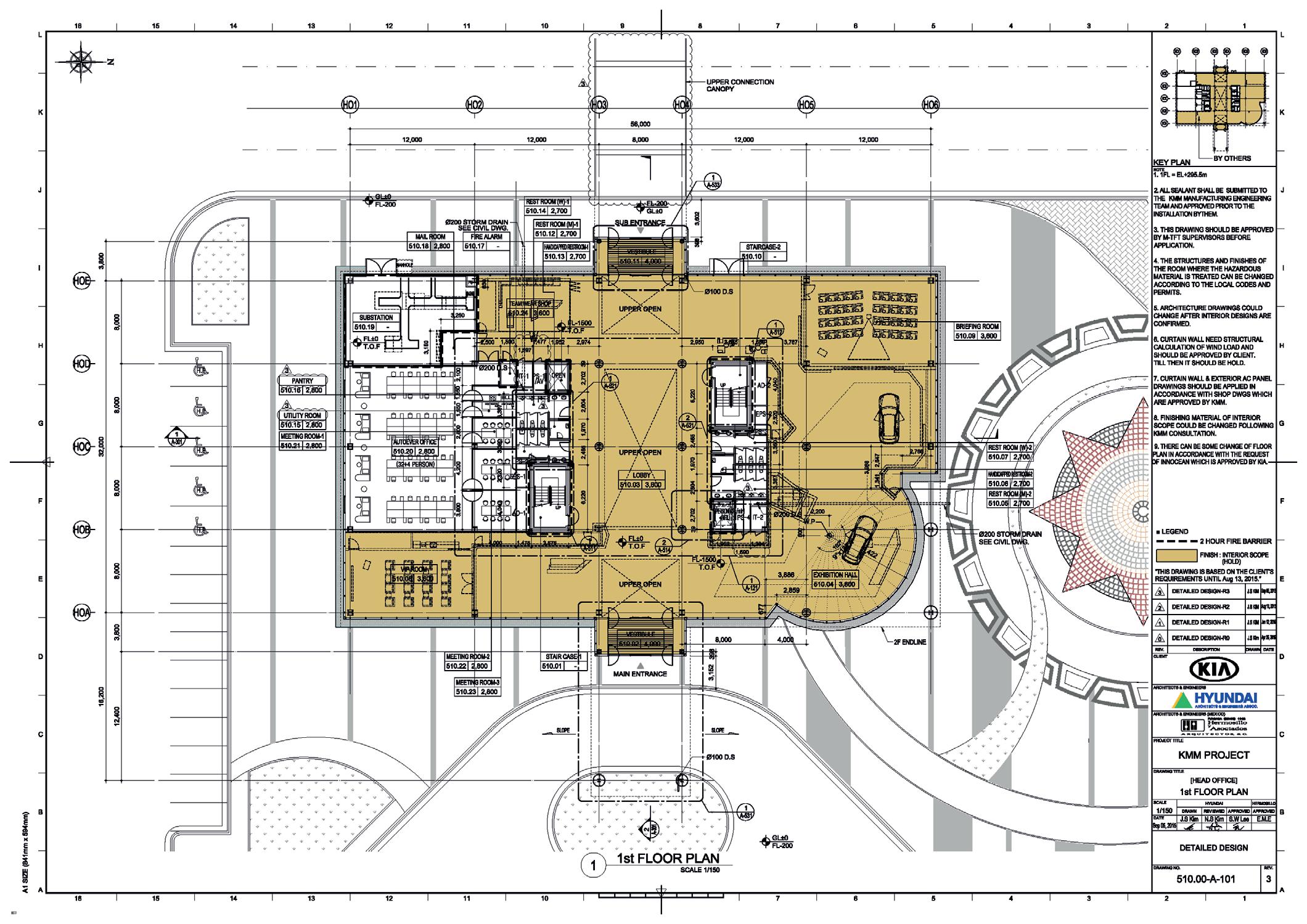
< KMMA Head Office Construction Document > 23
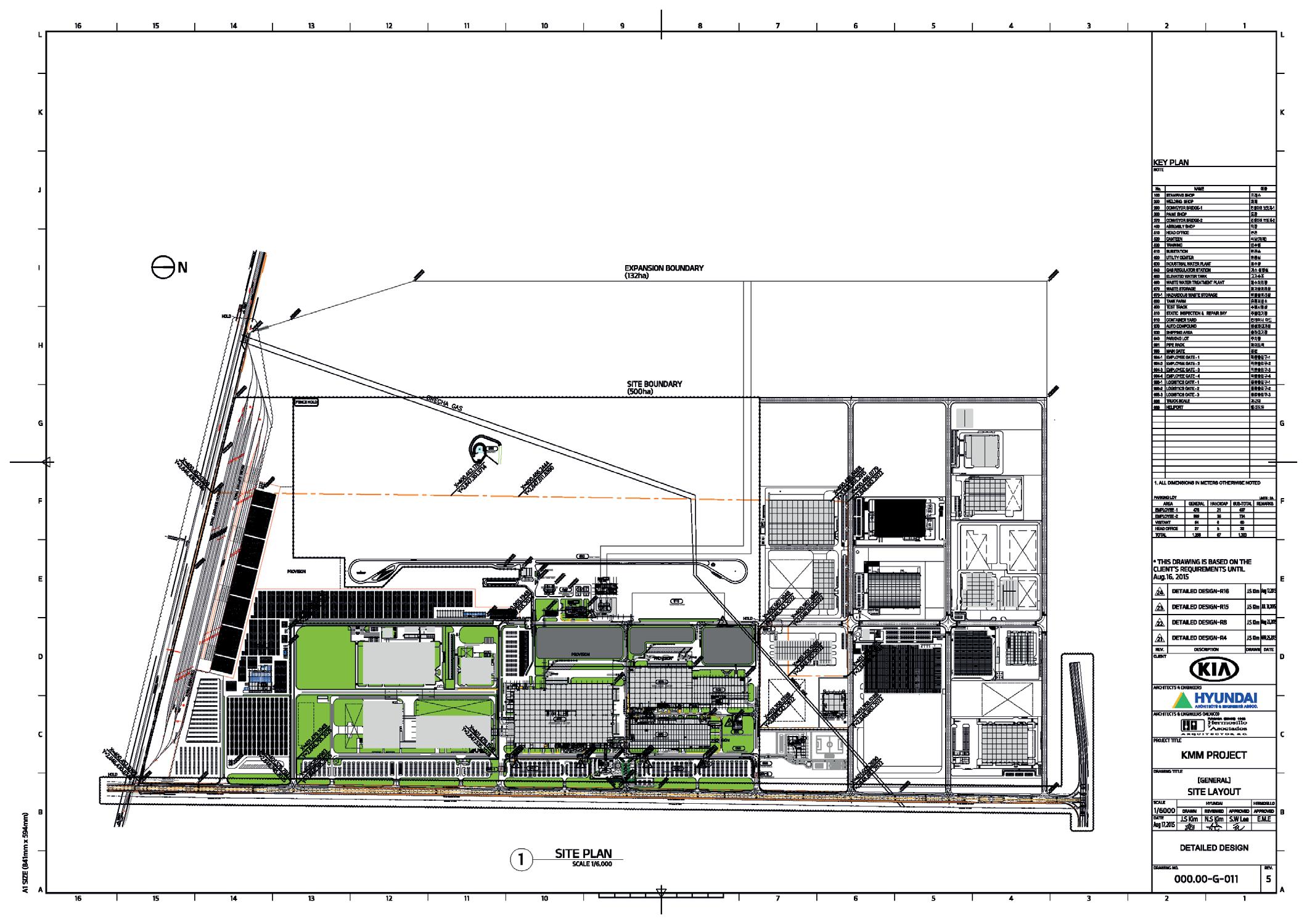
< KMM Site Plan > 24

shunkyunglee@gmail.com +31 6 22338007 linkedin.com/in/shunkyunglee/


















































