VISUALIZING THE FUTURE
Taubman College is on the leading edge of visualization as faculty and students use interactive tools to democratize design and create space for creative ideas and broader engagement

SPRING 2023
Taubman College of Architecture and Urban Planning University of Michigan

 From the TVLab (above) to the FABLab (below) and beyond, Taubman College is visualizing and building the future while exploring the latest technologies and techniques in design and planning.
From the TVLab (above) to the FABLab (below) and beyond, Taubman College is visualizing and building the future while exploring the latest technologies and techniques in design and planning.
A MESSAGE FROM THE DEAN
What is the space of creativity? How can we equip students, faculty, and staff to develop imaginative and impactful visions for the future of buildings, cities, and communities? The answers to these perennial questions for a college of architecture and urban planning change as technology and culture evolve. This year, many exciting conversations have occurred in the TVLab, a new kind of creative design and planning space that brings together people and equipment to support advanced work in extended reality and spatial visualization. In doing so, the TVLab supports collaboration and connection as Taubman College students experiment with new media and design methods.
As you’ll read in “Visualizing the Future,” the TVLab has galvanized many of our faculty and students by empowering them to work in new ways. Now, we are exploring ways to scale up the TVLab and complement it with a range of spaces and situations tailored to the emerging priorities of our students. More and more often, our students seek to work across a range of spaces and situations. They use our FABLab and other shops, the Commons for group meetings and socializing, the library for research and design inspiration, and the Media Center for food and supplies. In this era when a summer internship might carry over into the school year as a part-time remote job, more students are asking for access to phone booths and private rooms to support remote work and Zoom calls. Their projects call for teamwork and collaboration more often than solitary work at a desk. We are evaluating our spaces and the needs of our students to see how we can update and expand to align with evolving community priorities.
Recently, I’ve had the opportunity to visit several alumni who are transforming their offices to support emerging ways of working. I marveled at their various approaches to providing flexible and practical spaces for solitary work, small group meetings, and all-together collaborations.
We are excited to combine the best practices modeled by our alumni with the creativity and design sensibility of our faculty and students to create the studios and generative spaces of the future.
The faculty bringing the TVLab to life include our current faculty fellows. In “Conduit for Innovation,” you will learn how impactful our early-career faculty fellowships have been for the college and our students, the fellows themselves, and the field as a whole. “The Power of Radical Planning” describes one way students envision the future. It shares the story of students in our M.U.R.P. program who developed a student-led course to empower community-based decision-making models and explore tactics to address lasting urban equities. I expect we’ll be writing about their radical achievements in future issues.
Jonathan Massey, Dean Taubman College of Architecture and Urban Planning University of Michigan

1
CONTENTS
SPRING 2023 STORIES / 20
20 Community Conversation: No Time to Waste
A conversation between Beth Gibbons, M.U.P. ’12, social governance and national resilience lead at Farallon Strategies, and Izzy Beshouri, M.U.R.P. ’24

22 Quotable Taubman College
23 Problems Welcome For Vince Hoenigman, M.U.R.P. ’94, every problem is an opportunity
24 A Day in the Life Urban Technology students
2 SPRING 2023 TAUBMAN COLLEGE AROUND THE COLLEGE / 04 04 News from the Art & Architecture Building and Beyond 10 Student Award Winners FEATURE STORY / 14 14 Visualizing the Future Taubman College is on the leading edge of visualization as faculty and students use interactive tools to democratize design and create space for creative ideas and broader engagement
14
26 Conduit for Innovation
Since its inception in 1984, the Taubman College Architecture Fellowship Program has celebrated fellows who represent the threshold of architectural thinking
30 Retooling America’s Affordable Housing


Through teaching and research, Taubman College’s Collective for Equitable Housing is exploring solutions to a growing national crisis
34 Gradient Feed #2: “Postscript”
36 What Are You Thinking About?
Walter Lee Hunt III, M.Arch ’23; Taylor N. Cline, B.S. Arch ’25; Anthony Bui, M.U.R.P. ’23; My Dao, B.S. Urban Tech ’25
38 Agora and Dimensions
Excerpts from our student publications
42 The Power of Radical Planning
A new course, developed by M.U.R.P. students, explores inequities in the built environment and radical tactics to create lasting structural change in our cities
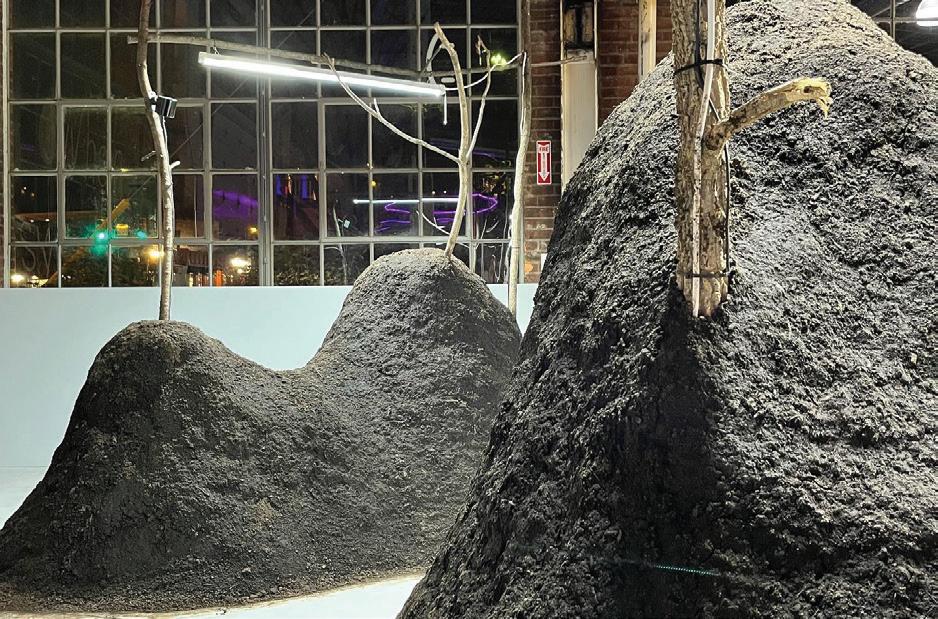
44 Meaningful Experiences, Lasting Impacts
Having built a career based on his formative experience at Taubman College, David Lepo, M.U.P. ’78, wants to make sure current students have the same opportunity

46 Drawing Connections: Land Use and Mentoring
Whether it’s determining the best use for a piece of land or supporting students, Kristen Padavic, B.S. Arch ’98, knows everyone has a part to play
CLASS NOTES / 49
IN MEMORIAM / 55
CLOSING / 56
3
26 46 30 44
ON THE COVER: Midjourney image created with prompt “Camel riding a camel, both wearing VR headsets on Tel Aviv beach in the style of Nan Goldin.” Generated as part of the TVLab Trade Show promotion.
Long Range Glass Recognized with Architect Magazine R+D Award

Long Range, a project by associate professors of architecture Catie Newell and Wes McGee, along with Zackery Belanger, director of Arcgeometer, has been honored with a 2022 R+D Award from Architect Magazine. The project consists of 64 hexagonal glass pieces double layered to form 32 panels. Moving from flat panels at one end to increasingly slumped and perforated panels, it culminates in deeply curved panels with porous openings.
Bruno Martelli and Ruth Gibson, commonly known as Gibson/Martelli, were the inaugural Taubman Visualization Laboratory (TVLab) Artists-in-Residence. In winter 2023, they worked closely with Taubman College faculty and students on XR technologies by developing work, conducting workshops, and engaging with student projects.

4 SPRING 2023 TAUBMAN COLLEGE
AROUND THE COLLEGE
On October 24, 2022, Taubman College Student Affairs and the Urban Planning Student Association (UPSA) teamed up to host a Diwali Night.
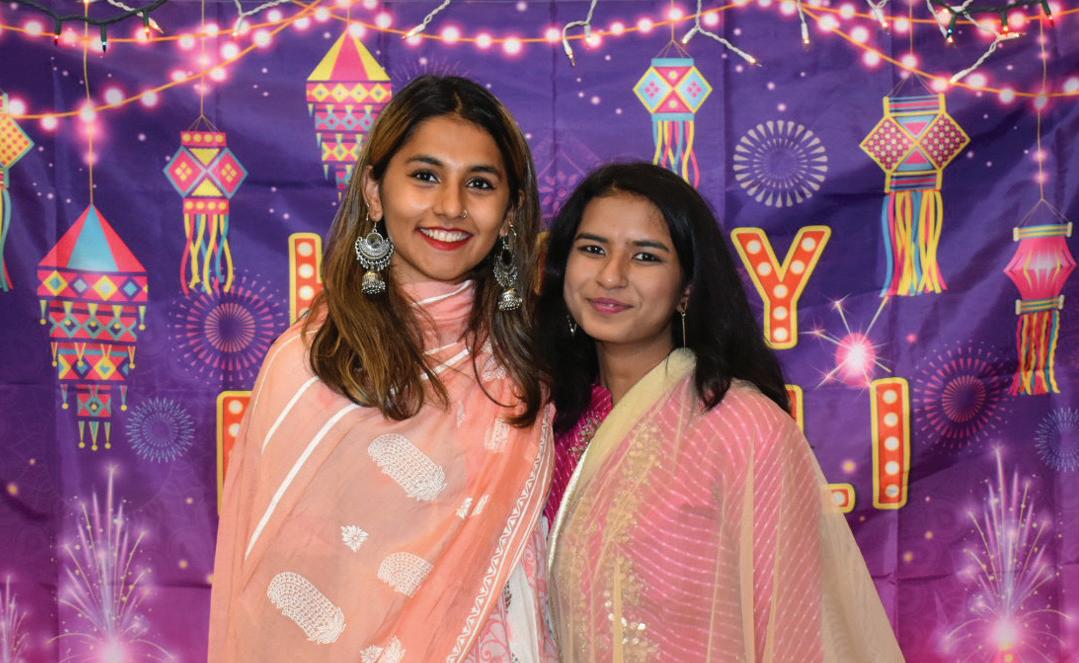
The conversations and synergy between the people moving from exhibit to exhibit were wonderful. We had people from India, people from Paris, just this great international group talking together. They started discussing collaborating across geographic and disciplinary boundaries and how their ideas fit in with others. That’s where it gets exciting, where these distinctions between the speakers and attendees start to blur.”
— Ishan Pal Singh, TVLab Lead on Trade Show, a one-day series of free public lectures, workshops, installations, forums, and tech demos focusing on emergent visualization technologies and their spatial applications

Taubman College Students Recognized in Future of Real Estate Competition
Taubman College students Van Nguyen, B.S. Arch ’23, Izzy Beshouri, M.U.R.P. ’24/PitE ’23, Anthony Bui, M.U.R.P. ’23, and Nikshith Reddy, M.Arch ’23, were recognized in the Weiser Center for Real Estate’s 2022 Future of Real Estate Competition. Nguyen and Beshouri took first place among undergraduate teams for their submission, Neighborhood Ecology (above). Bui, with teammates Sophie Fitchett, MBA ’24, Chelsea Gaylord, MPP ’23, and Gabe Wingert, MEng ’23, received first place among graduate teams for The Summit.
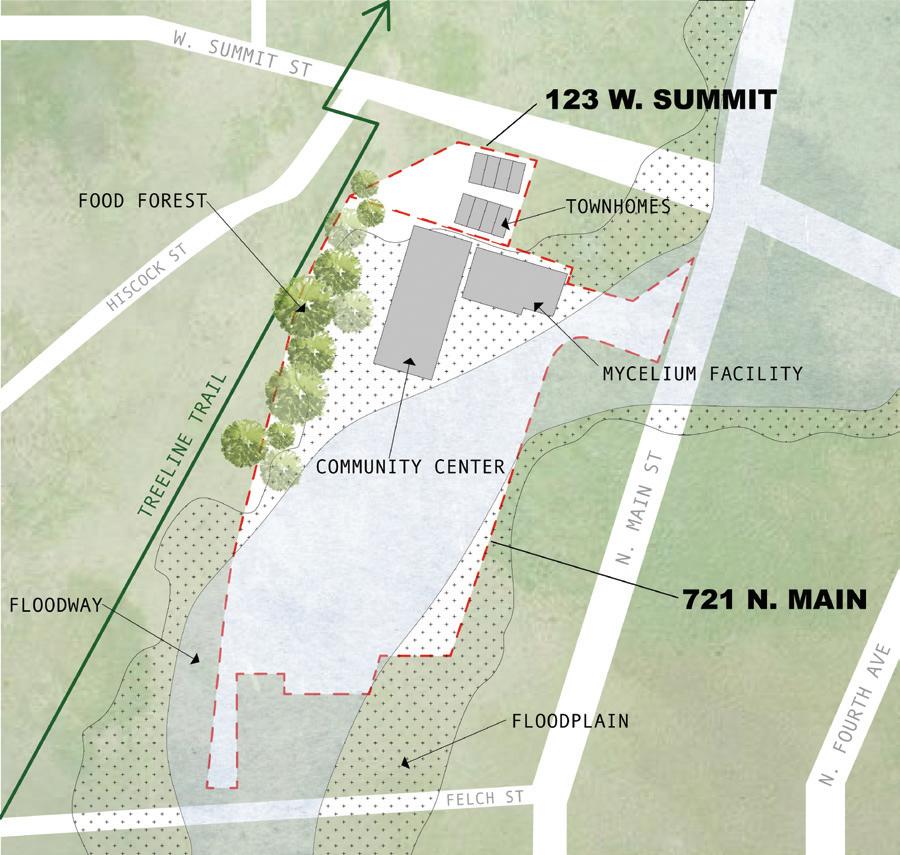
5
“
On January 30, 2023, the Wallenberg Symposium hosted panelists from the Equity in Architectural Education Consortium (EAEC), an organization dedicated to reducing inequities and disparities for current students of color and other underrepresented groups in programs of architecture. In addition to U-M, panelists came from:

Illinois Institute of Technology
Florida A&M University
Howard University
Morgan State University
Virginia Tech
University of Oklahoma
University of Florida
Hampton University
Florida International University
Urban Planning Students Work
with UN-Habitat to Research Urban Climate Law in Africa
Ana Paula Pimentel Walker, associate professor in urban and regional planning, and the students of her course Comparative Environmental Planning have worked closely with UN-Habitat and country experts on researching the climate change laws of Zimbabwe, Namibia, and Malawi. Students of the course published three reports on the respective countries as a part of the Urban Law for Resilient and Low Carbon Urban Development project. The Zimbabwe, Namibia, and Malawi reports were published as a part of UN-Habitat’s Urban Climate Law Module.
The 2023 Taubman College Winter Career Fair was a bustling event which broke previous employer participation records. It was held over three days, one in-person and two virtual.
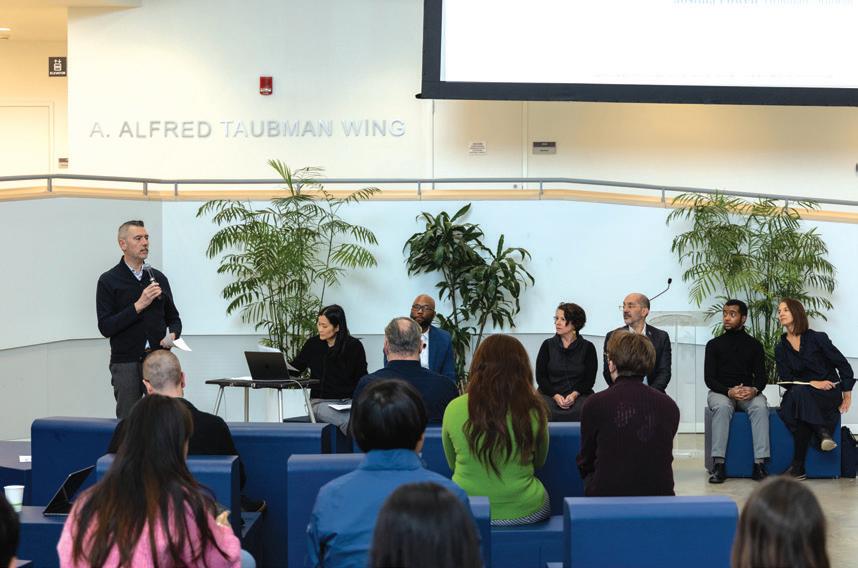
On March 7-8 and 16-18, Egalitarian Metropolis: Towards an Inclusive Recovery for Detroit, highlighted voices engaging Detroit’s past, present, and future. With sessions in Ann Arbor and Detroit, the event brought together University of Michigan researchers and Detroit community leaders who are working daily to make the city’s recovery equitable and inclusive.
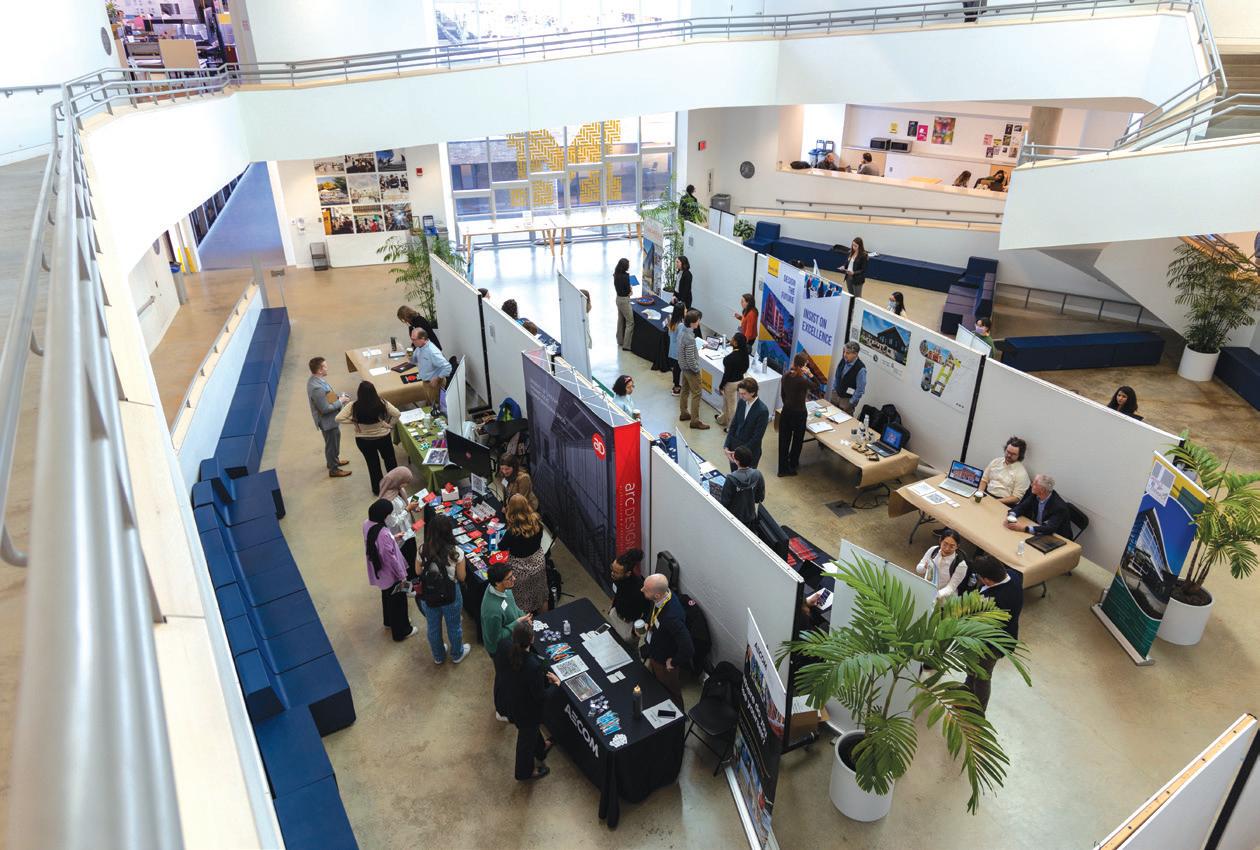
6 SPRING 2023 TAUBMAN COLLEGE
AROUND THE COLLEGE
Practice Session No. 10 brought together the next generation of leaders who aspire to rethink the business of architecture and the classroom; reflect the moment’s cultural, social, and/or political landscape; and imbricate design with the fight for equity and justice.
Three Taubman College Alumni
Elevated to AIA College of Fellows
Three Taubman College alums have been elevated to the American Institute of Architects (AIA) College of Fellows in 2023. The highest membership of the AIA honors architects for their exceptional work and contributions to architecture and society. Taubman College alums among the 2023 honorees include Ted Touloukian, M.Arch ’94; Bryan Lijewski, B.S. Arch ’90; and Joongsub Kim, M.Arch ’97, Ph.D. ’01
On February 9, 2023, the Data Justice, AI, and Design Colloquium, presented by Taubman College, MIDAS, AR2IL, and ESC, brought together experts in architecture, data science, and AI to discuss an equitable and inclusive approach to data harvesting for design.
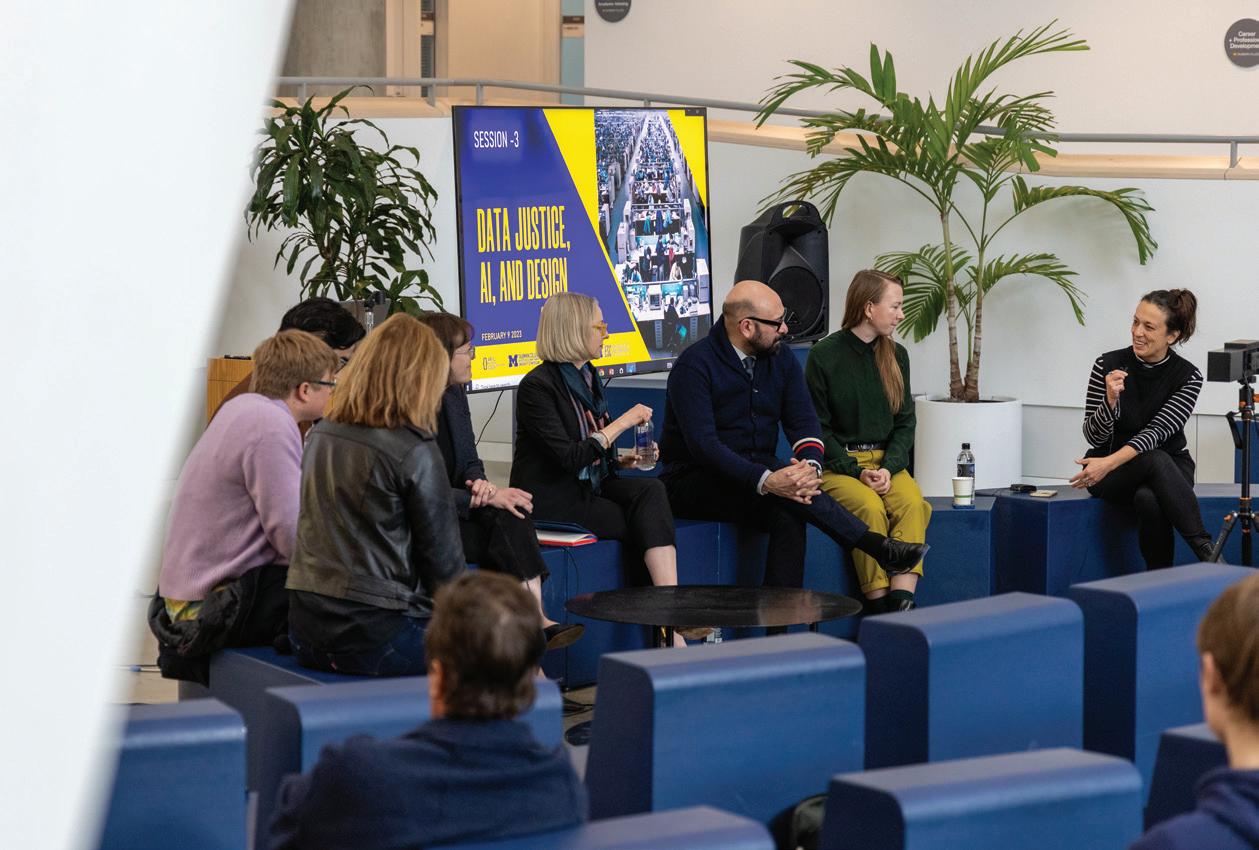
— Meghana Tummala, B.S. Arch ’23, winner of the 2023 Raoul Wallenberg Fellowship on using architectural drawings to address climate change in Mexico
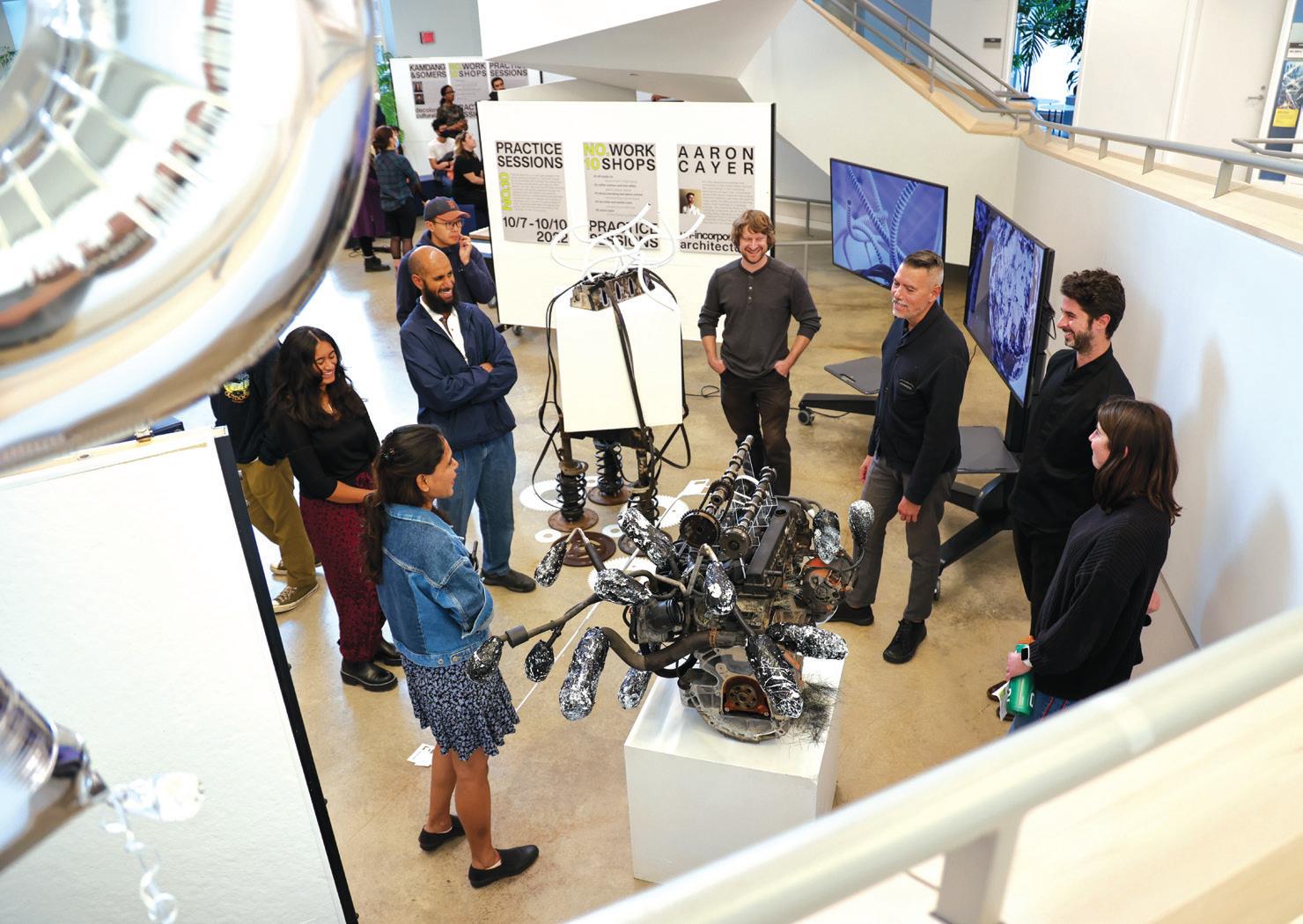
7
I wanted to do more than observe the conditions but engage with communities to understand how they take to particular solutions. I wanted to have genuine conversations with the communities there who face the brunt of the impacts.
“
I wanted to go back.”
Architecture Student Research Grant Recipients Push Boundaries

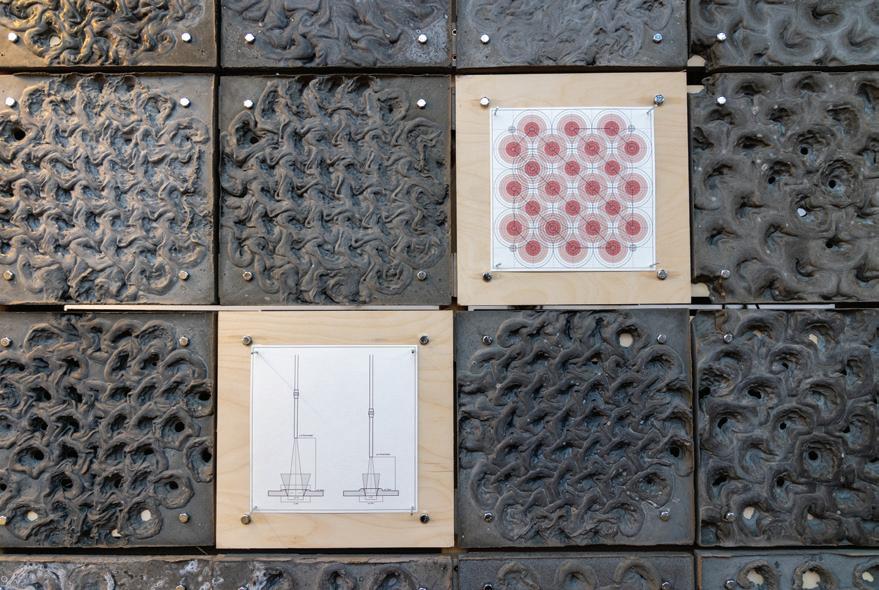
The recipients of the 2023 Architecture Student Research Grant (ASRG), seeded with gifts from the Class of 2013 and funded through the generosity of Lisa Sauve, M.Arch ’11, M.S. ’14, Adam Smith, M.Arch ’11, and ArtsEngine’s Arts Integrative Interdisciplinary Research Grant, utilized their funding to explore creative approaches to everything from the future of biomaterials to novel fabrication methodologies and open-source knowledge. Their work culminated in “Built to Scale,” an exhibit at the Liberty Research Annex.
Second Skin Team Members: Elizabeth Ervin, M.Arch; Maya Fraser, M.Arch; Gayathri Sivakumar, M.Arch; and Douglas Tsui, M.Arch
“Second Skin” is a collection of responsive architectural wearables which adapt to emotional, kinetic, and physiological stimuli — a culmination of material research into bacteria cellulose, Arduino processors with reactive components, mechanical motion, and generatively designed 3D printing.

Signs of Life
Team Member: Axel Olson, M.Arch
In collaboration with the caretakers of the Nichols Arboretum, “Signs of Life” was developed into a scalable system of prototypes for high- and low-visibility maintenance. The project provides the otherwise unseen labor of the caretakers with a platform for public interaction at the scale of the marker, the post, the sign, and the web application.
Robotic Exhalation Team Members: Elliot Smithberger, M.Arch/MS-DMT; and Collin Garnett, M.Arch
“Robotic Exhalation” explores the materiality of concrete, leveraging compressed air’s innate physical properties and widespread utility as a platform + methodology for patterning, forming, and material. This work investigates directing one finitely controllable medium (air) into another (cementitious slurry). The output is a seemingly contradictory hybrid of computer-generated toolpaths and material imperfection.
8 SPRING 2023 TAUBMAN COLLEGE
AROUND THE COLLEGE
2023 Dow Sustainability Fellows & Distinguished Award Winners
Taubman College students
Brianna Bartelt, M.Arch ’24; Izzy Beshouri, M.U.R.P. ’24; Natalie DeLiso, M.Arch ’24; Emily Huhman, M.U.R.P. ’24; Revati Thatte, M.U.R.P. ’24; and Griffin Sproul, M.U.R.P. ’24, were named Dow Sustainability Fellows. The fellowship supports the next generation of business, government, and nonprofit sustainability leaders by promoting interdisciplinary and collaborative engagement. Sarah Dobie, Ph.D. ’23; Lanika Sanders, Ph.D. ’26; and Lingxiao Du, M.U.R.P. ’23, are members of Dow Distinguished Award winning project teams. Dobie and Sanders are members of the “Advancing Sustainable and Equitable Agrifood Systems in Michigan: Scenario Analysis of Multiple Approaches to Circularize the Nutrient Economy” team. Du is a team member on “Pursuing Long-Term Sustainability of Green Infrastructure from Social and Economic Perspectives.”
“
As a society, we are already surrounded by AI tools, such as unlocking your phone with facial recognition or asking questions and getting answers from a virtual assistant like Alexa. AI is now going to change architecture. If we do not engage with it, somebody else will do it for us, and then we have no control over the future of our own field.”
— Matias del Campo, associate professor and organizer of the Neural Architecture Symposium and Exhibition held November 2–3, 2022 at Taubman College

9
Students Recognized for Studio Excellence
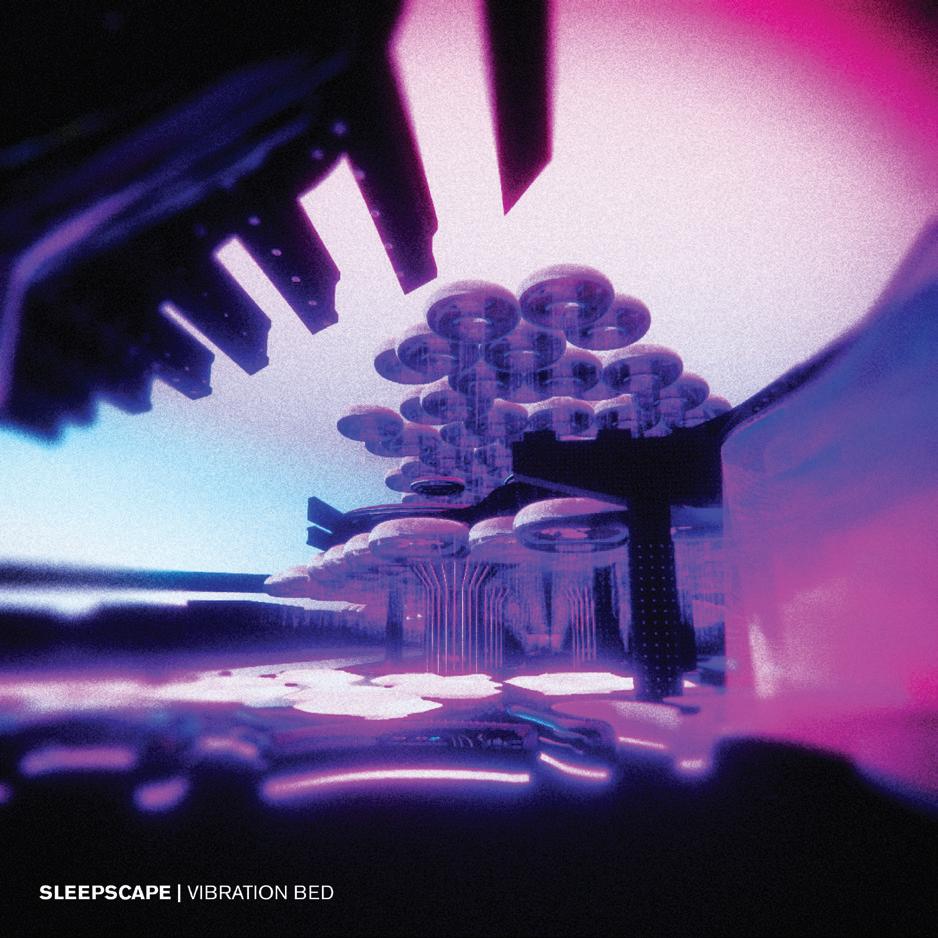
Taubman College’s annual “awards season” featured end-of-semester honors for outstanding graduate and undergraduate work, including the 2023 winners of the Wallenberg Studio Prize and the Thesis Award. In addition, jurors awarded prizes for outstanding work in the 2023 Student Show.
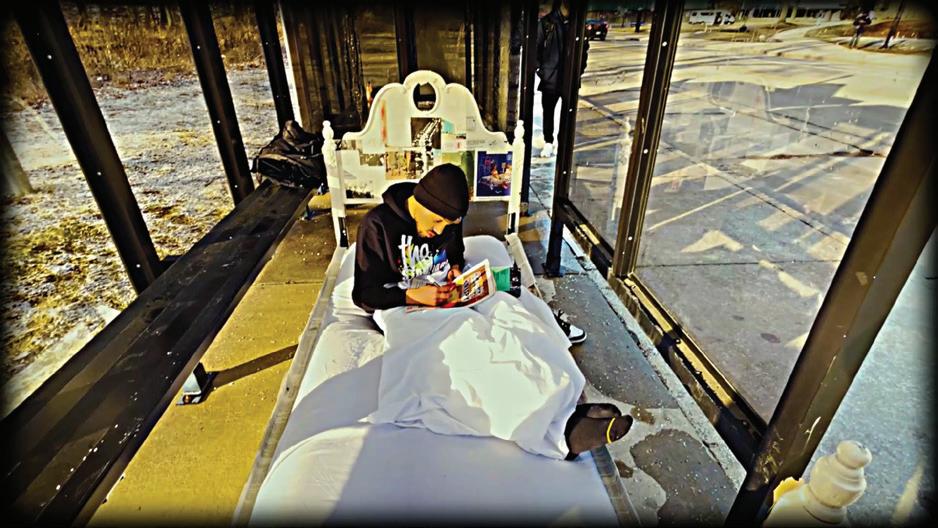
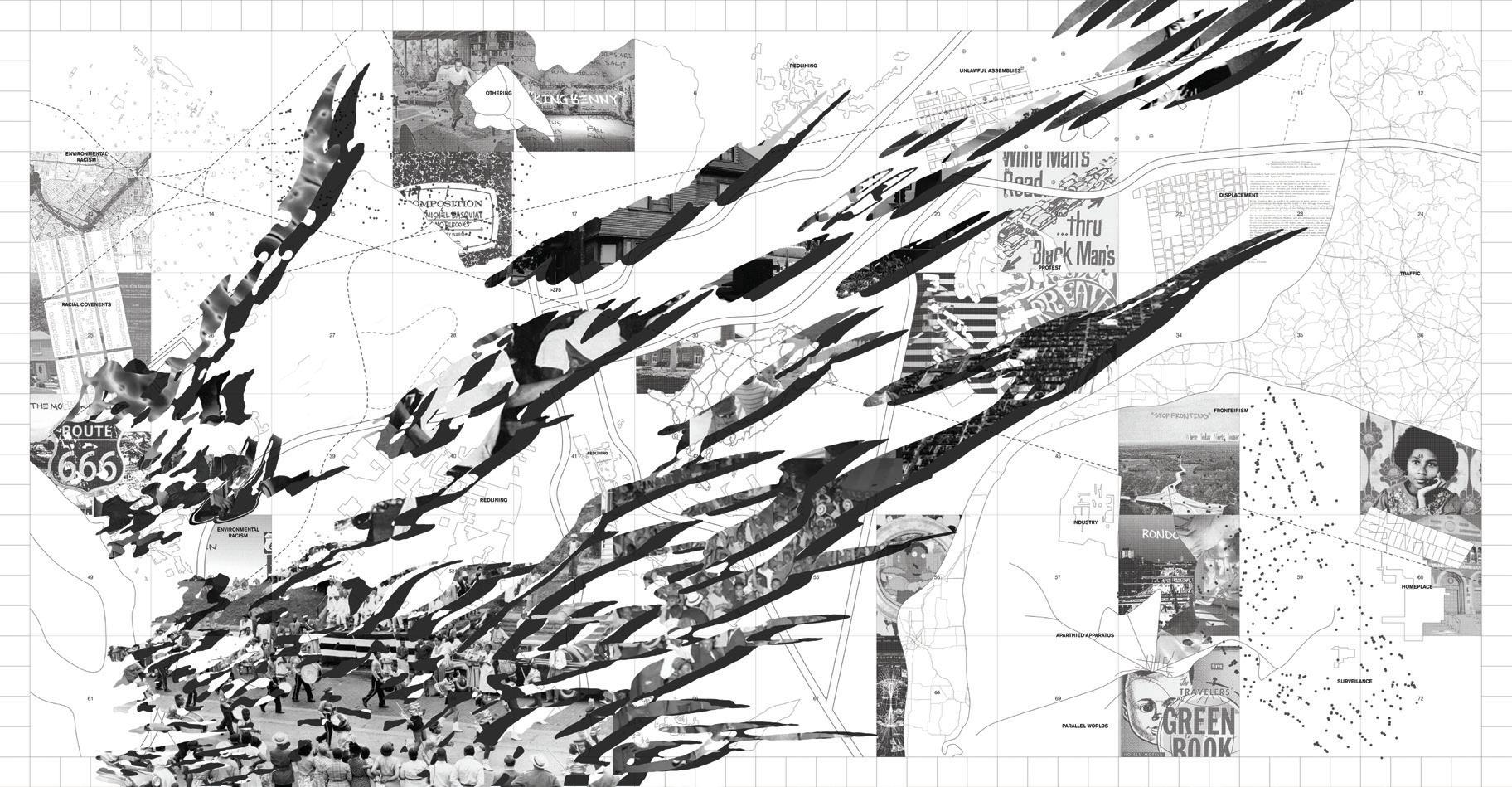
10 SPRING 2023 TAUBMAN COLLEGE
AROUND THE COLLEGE
2023 THESIS WINNER Brian Smith, “Unlawful Assemblies; Normalcy Never Again” / Robert Adams and Dawn Gilpin
2023 WALLENBERG STUDIO
AWARD WINNER (FIRST PLACE – TIE)
Man Lam Cheng and Dalia Schwarzbaum, “Salt” / Anya Sirota



2023 WALLENBERG STUDIO
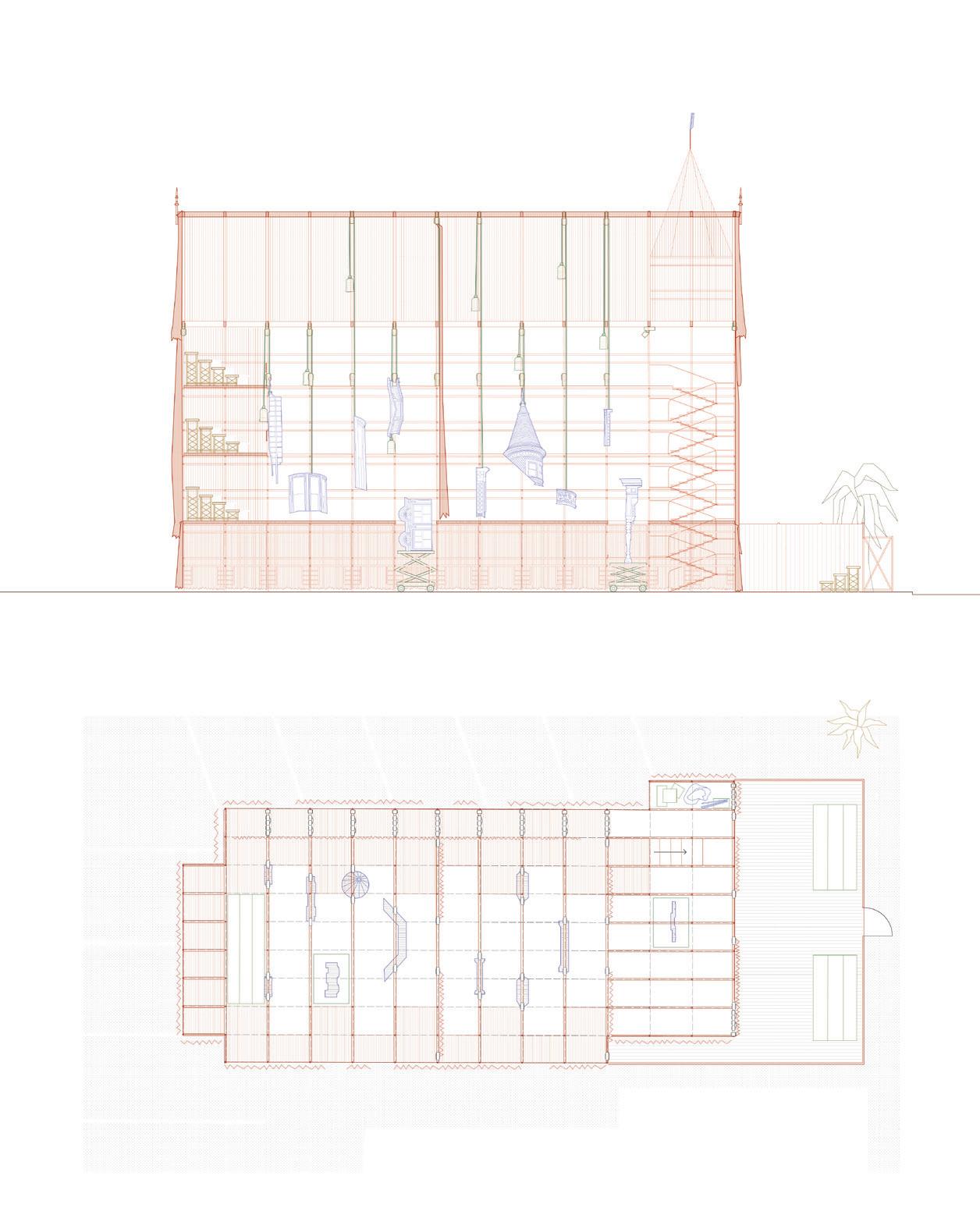
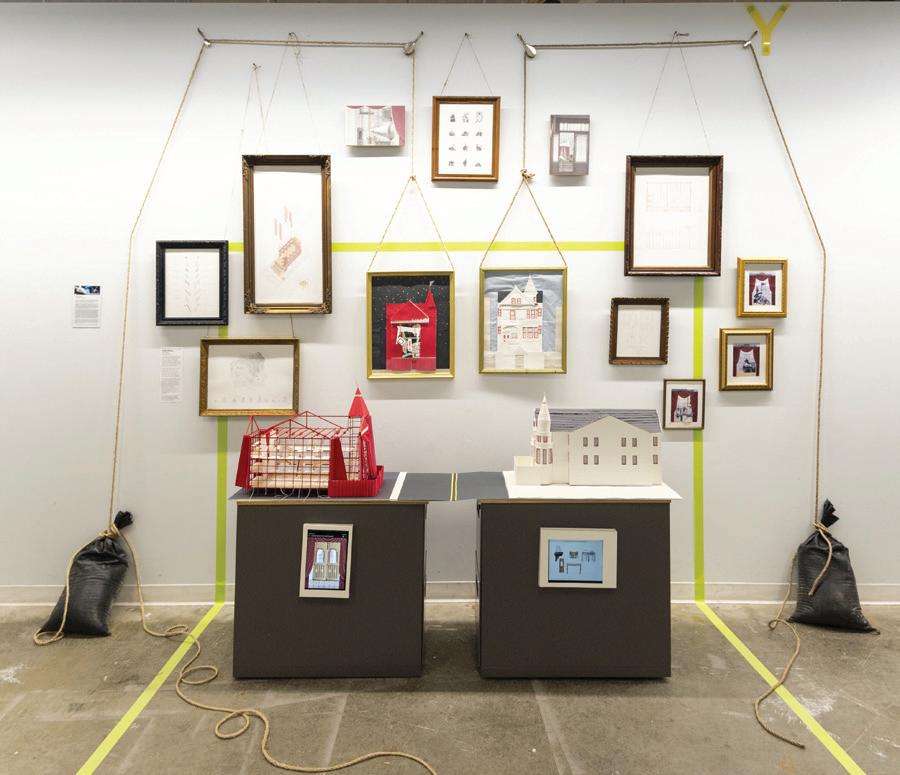
AWARD WINNER (FIRST PLACE – TIE)
Ella Edelstein and Ann Borek, “Curb Appeal” / Ana Morcillo Pallarés
11
2023 Student Show Winners
UG1, UG2, and UG3
Qingyang Xie, “[Hydro] Commons” / UG2, Peter Halquist
Emmalyn Kukura, “Potter’s House” / UG1, Mireille Roddier
Ann Borek, “The Sandwich Factory” / UG3, Zain Abuseir

Form, Situation, and Institutions
Axel Olson, “Embassy of the Bright Shadow” / Institutions, Ana Morcillo Pallarés
Sophie Pacelko, “Fibershed” / Situation, Meredith Miller
Yeuchen (Stella) Zhang, “Pathways” / Form, Leah Wulfman
Propositions, Systems, MUD, and MS-DMT
Zoe Kuo, “Amphibious Cell” / Propositions, María Arquero de Alarcón and Claudia Wigger
Brian Smith, “Blood Memory & Black Bliss Primitive” / Propositions, Robert Adams
Collin Garnett, Pilar O’Hara, and Katie Shipman, “Level Up: A Post-Industrial Landscape Playscape” / Systems, Ellie Abrons and Meredith Miller
To view additional Student Show projects visit tcshow2023.cargo.site
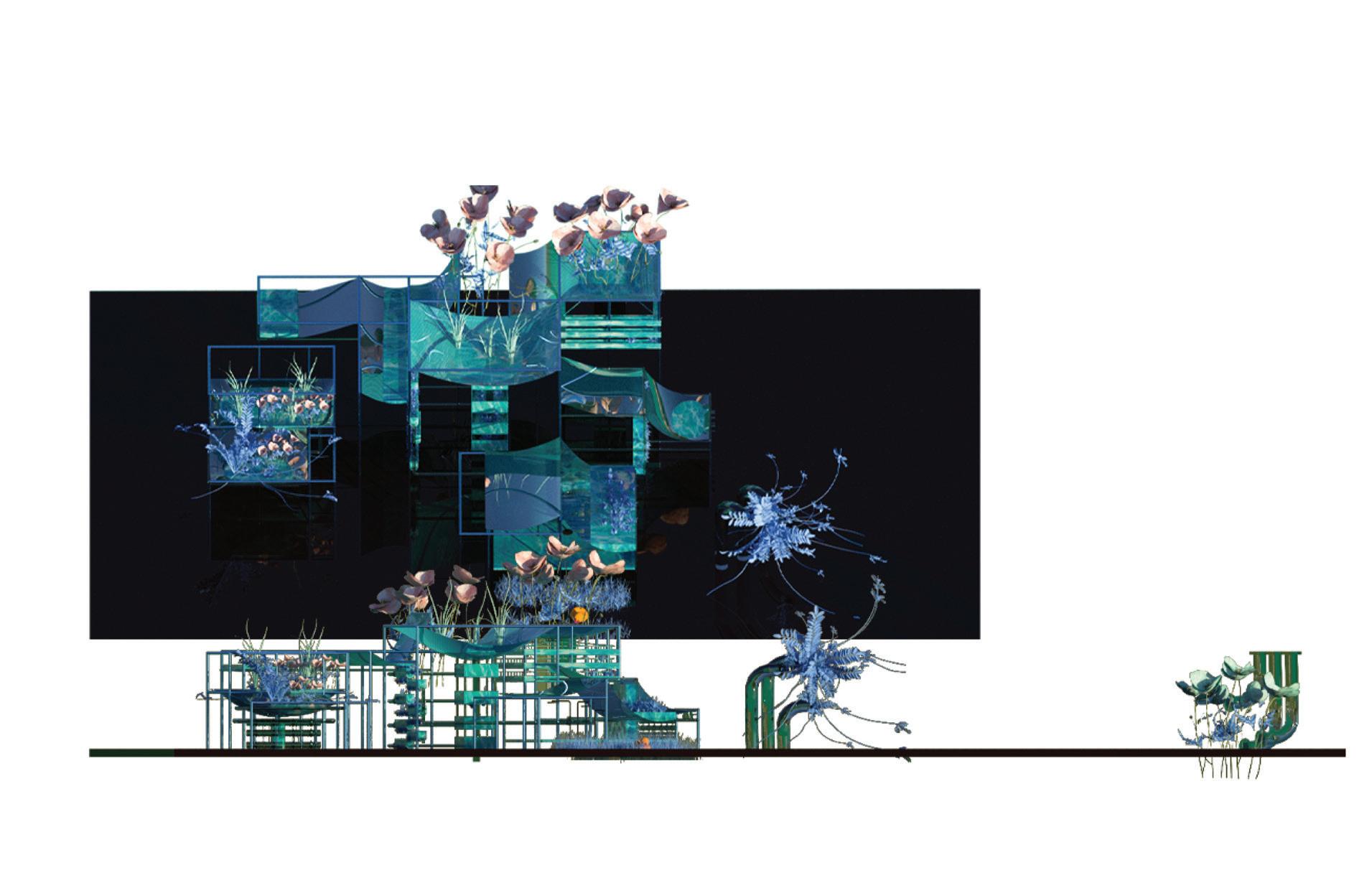
Axel Olson, “Embassy of the Bright Shadow” / Institutions, Ana Morcillo Pallarés
2023 STUDENT SHOW UG1, UG2, AND UG3 AWARD WINNER
Qingyang Xie, “[Hydro] Commons” / UG2, Peter Halquist
12 SPRING 2023 TAUBMAN COLLEGE AROUND THE COLLEGE
2023 STUDENT SHOW FORM, SITUATION, AND INSTITUTIONS AWARD WINNER
2023 STUDENT SHOW PROPOSITIONS, SYSTEMS, MUD, AND MS-DMT AWARD WINNER
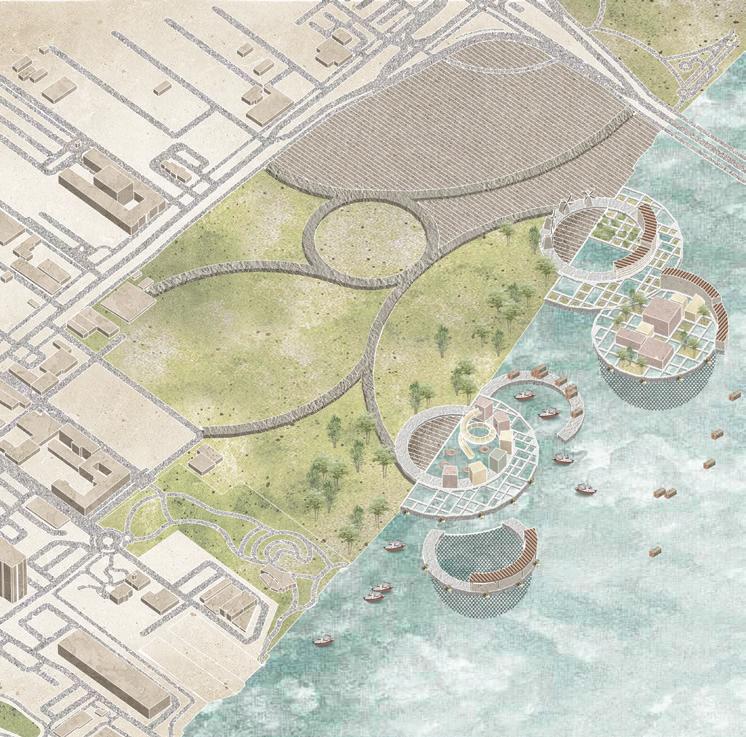
Brian Smith, “Blood Memory & Black Bliss Primitive” / Propositions, Robert Adams
2023 STUDENT SHOW PROPOSITIONS, SYSTEMS, M.U.D., AND MS-DMT AWARD WINNER
Zoe Kuo, “Amphibious Cell” / Propositions, María Arquero de Alarcón and Claudia Wigger

2023 STUDENT SHOW PROPOSITIONS, SYSTEMS, M.U.D., AND MS-DMT AWARD WINNER
Collin Garnett, Pilar O’Hara, and Katie Shipman, “Level Up: A Post-Industrial Landscape Playscape” / Systems, Ellie Abrons and Meredith Miller
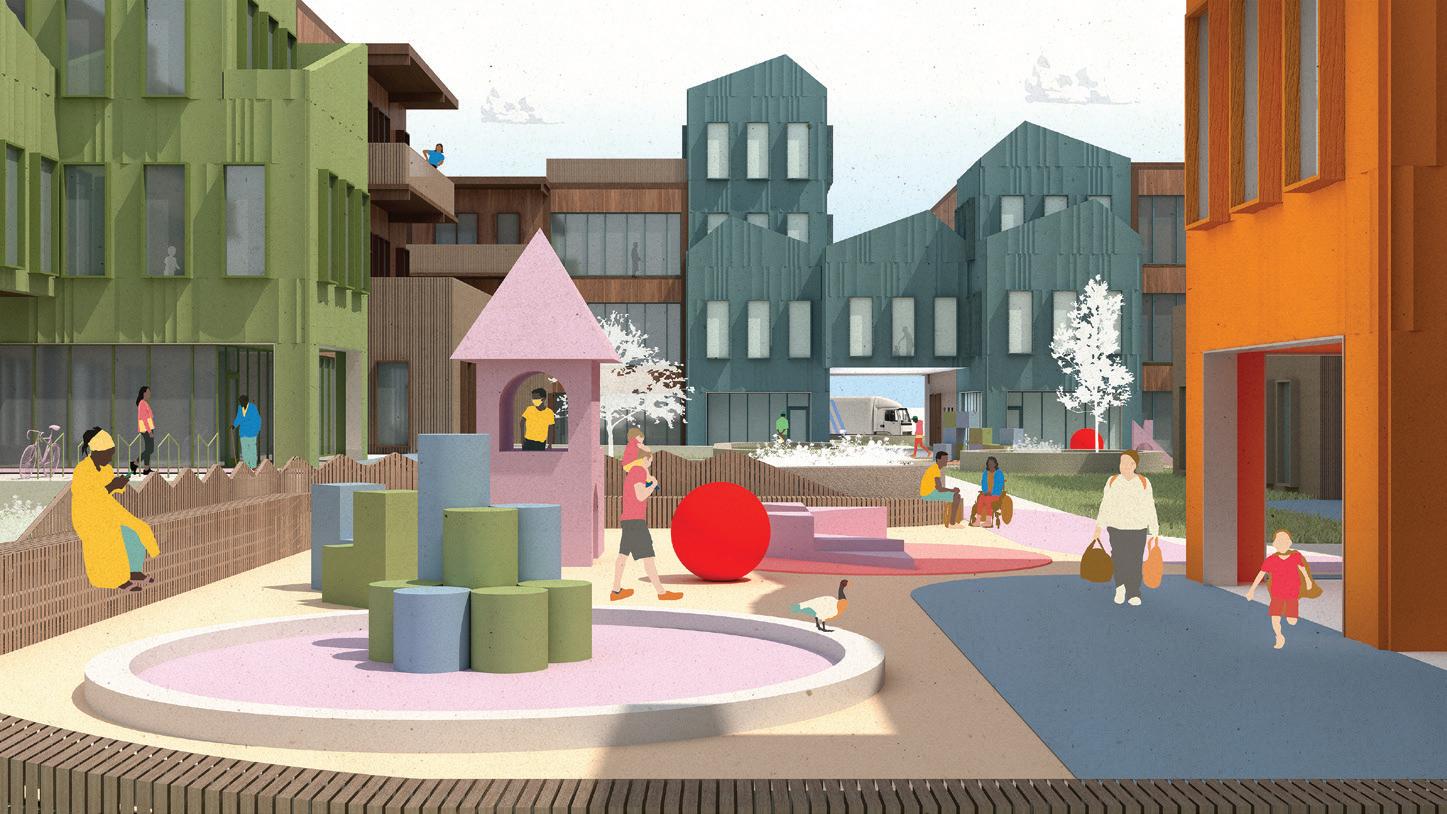
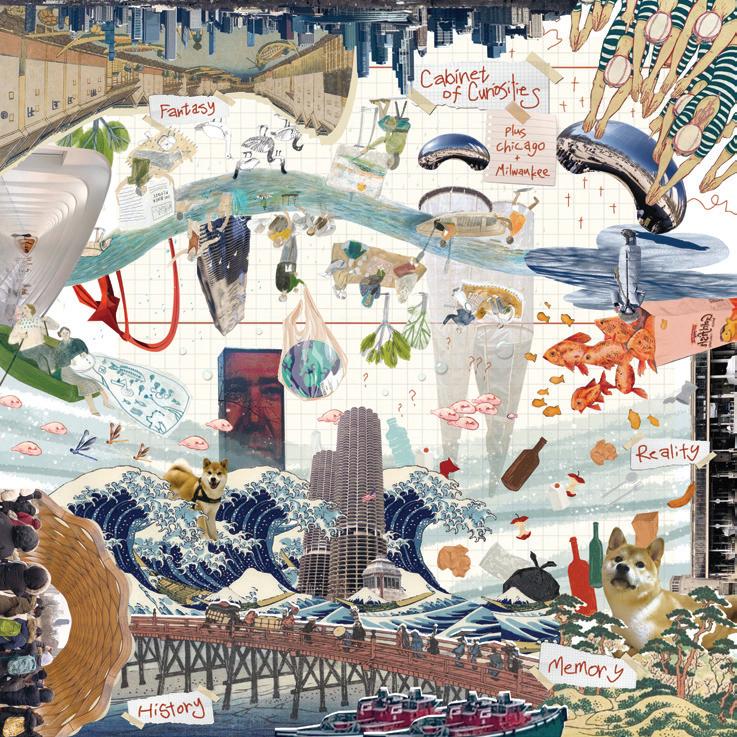
13
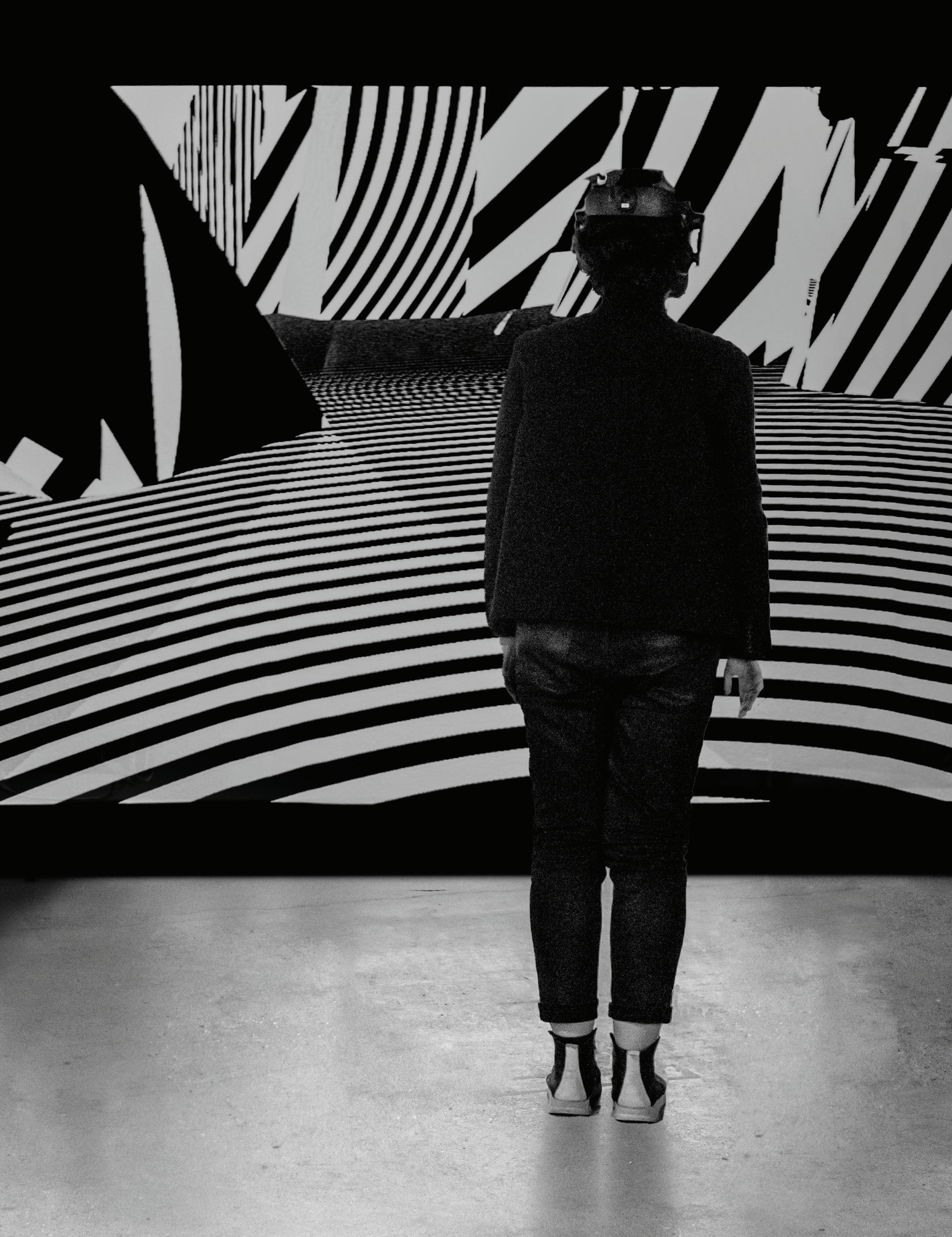 Anya Sirota interacting with a Gibson/Martelli VR demo during Trade Show, a one-day series of lectures, workshops, installations, forums, and tech demos focusing on emergent visualization technologies hosted by TVLab.
Anya Sirota interacting with a Gibson/Martelli VR demo during Trade Show, a one-day series of lectures, workshops, installations, forums, and tech demos focusing on emergent visualization technologies hosted by TVLab.
VISUALIZING THE FUTURE

Taubman College is on the leading edge of visualization as faculty and students use interactive tools to democratize design and create space for creative ideas and broader engagement
MIDWAY DOWN A SECOND-FLOOR corridor of the Art and Architecture Building, room 2106 was once the college library and, more recently, a gallery. But its rebirth this year as the Taubman Visualization Lab — “TVLab” for short — has made 2106 the talk of the college.
Announced by a bright green neon sign hanging just inside a bank of floor-to-ceiling windows, the TVLab has the feel of a hip new storefront — a deliberate choice, says Associate Dean for Academic Initiatives Anya Sirota. Inside is an alluring inventory of digital tools, including virtual reality headsets, 360-degree cameras, motion-capture equipment, a green screen, and a robotic arm. The activity inside is always on display for the curious, who are also welcome to come in and experiment for themselves.
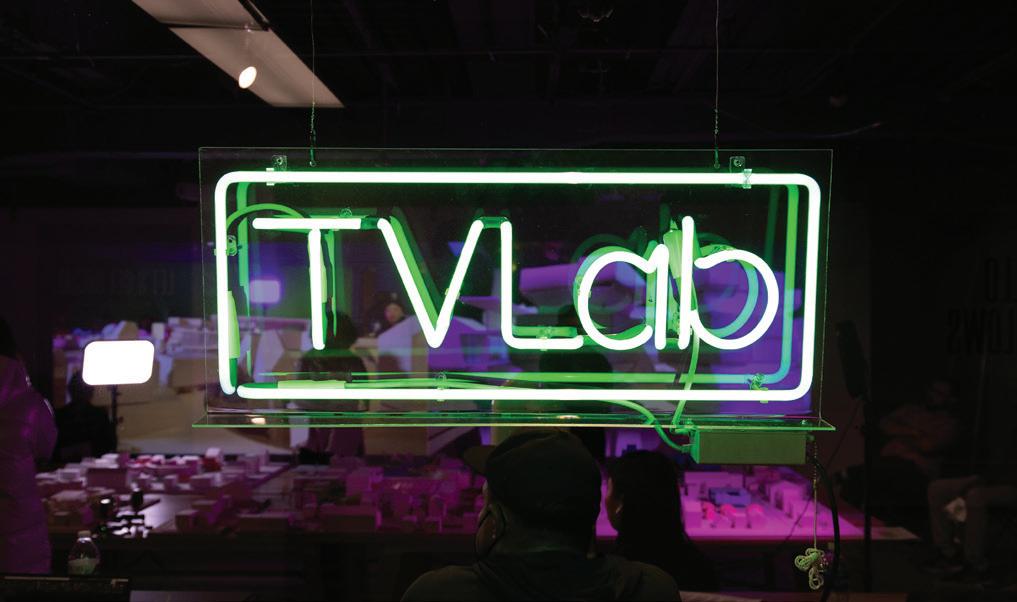
15
FEATURE STORY
“We wanted it to have a ‘bodega’ feel,” Sirota says. “You know how you can just sort of pop into a bodega and get a candy bar? The idea initially was that you can pop into the TVLab and just casually see what other people are up to. Technology can be intimidating — it can be something that seems like you need years of experience in order to access. So we were very interested in creating a space that would welcome people across the gamut of expertise. And it’s already surpassed all of our expectations in terms of engaging faculty and students.”
The popularity of the TVLab is a testament to an evolution happening not only at Taubman but throughout architecture, urban planning, and urban technology as new technology creates new possibilities for visualization. And as cutting-edge as these tools are, they are also contributing to the democratization of design by letting students, researchers, and practitioners convey designs and concepts in clearer and more engaging ways.
“We’re a school that’s been really, really strong on visualization and representation for a long time,” says Chair of Architecture McLain Clutter. “Our goal is to stay in front of the curve and expose students to technologies that maybe aren’t in the main right now in practice but that
Above: “Augmented Tectonics” students Gabrielle Porter, Richard Hua, and Jirayut Puribhat use immersive virtual reality tools to evaluate the flow of people and activities around a patient in a hospital room. Opposite: Jose Sanchez’s community building and economy management game Common’hood.
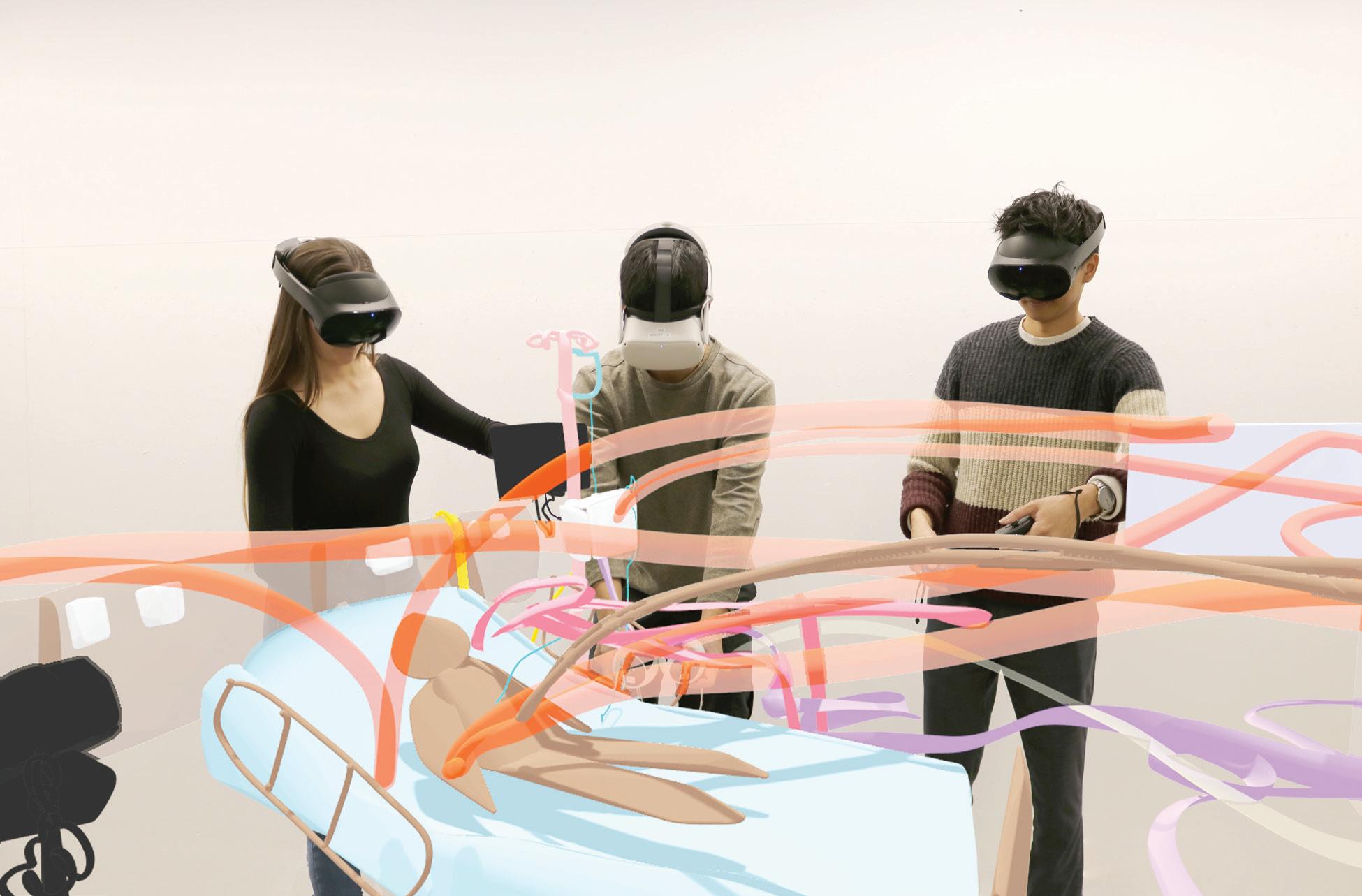
we imagine will be really important for them. We may be on the threshold now, but design experts, architects, clients, and all kinds of stakeholders are going to have a more accessible way of communicating their ideas.”
DESIGNING MORE FUNCTIONAL SPACES
One of 16 courses operating out of the TVLab in Winter 2023 was Assistant Professor of Practice Jonathan Rule’s studio “Augmented Tectonics,” in which students tackled the design and function of healthcare spaces in partnership with a group of students at the School of Nursing. One morning in February, Rule’s architecture students convened to present slide decks detailing their augmented-reality studies of several clinical rooms. On the screen, the paths taken by users through each virtual environment appeared as a series of swooping ribbons that twisted through 3D renderings, revealing the flow of each space — and how busy such rooms can get during ordinary use.
“Somebody was always bumping into something or someone else,” explained one student, presenting a rendering of a cramped outpatient exam room.
“The monitor is set up so the nurse’s back is always to the patient, which is not ideal,” noted her classmate, about a hospital inpatient room.
Informed by immersive exploration in virtual versions of each space, using wireless headsets and software programs Gravity Sketch, Arkio, and Unity, the students’
16 SPRING 2023 TAUBMAN COLLEGE
studies went far beyond what they might have gleaned from a 2D diagram, or even from the interviews they conducted with nursing students.
“We’re using this technology because it’s extremely immersive and because it gives us an easier way to communicate with our nursing counterparts,” Rule says, explaining that Arkio allows multi-person group design reviews and that people without access to headsets can also connect through desktop and mobile devices.
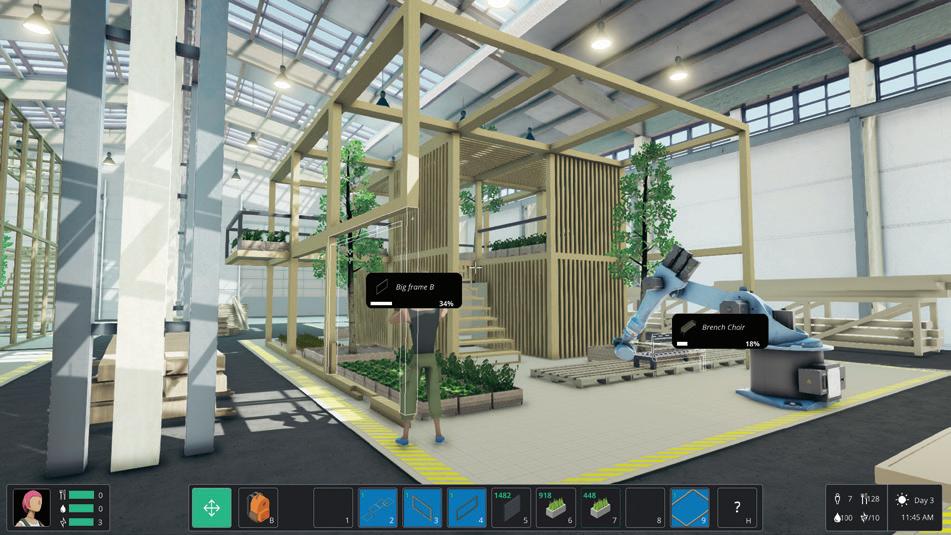
That’s especially important given that the nursing class Rule’s students are partnering with is online and asynchronous. This visualization technology will allow them to visit campus virtually, as well as to give the architects feedback on their forthcoming redesigns of the clinic rooms via what Rule calls “playtesting” sessions. That level of feedback is “like a preoccupancy postoccupancy study,” he notes, explaining that this step is not possible with screen- or paper-based designs, or even scale models. As virtual-reality filters from academy into industry, preconstruction playtesting by intended occupants is likely to play an important role in the design process, allowing the people who will live or work in a building to have a greater say in how a building works for them.
INVITING COLLABORATION AND EXPERIMENTATION
The democratization of architectural design knowledge through visualization is at the heart of Jose Sanchez’s work. An associate professor of architecture, he directs the Plethora Project, a research studio focused on social participation and community cooperation, and designs video games — including the well-reviewed simulators Block’hood and Common’hood — that let non-experts learn about and experiment with architecture and urban planning.
“In architecture, we used to think of physical models or digital models that were static — they were completed and finished and untouchable,” Sanchez says. “But now we have the capacity to create these kinds of experiences that are not just interactive but that can be modeled and shaped in a live experience. And that brings audiences into the work in a different way as well.”
Many laypeople are already primed to inhabit and manipulate virtual environments, either through video-gaming (last year, the market research firm Insider Intelligence estimated that more than 54 percent of Americans were gamers) or simply via the Zoom meetings and digital classrooms that became ubiquitous during the COVID-19 pandemic. And the general population’s growing comfort with digital visualization offers designers new opportuni-
ties to communicate ideas, as well as to empower the non-experts who interact with design.
“We’ve started thinking about who has access to the technology; where are the unique voices?” Sanchez says. “The more we open up the field to conversations with audiences from different contexts, I think the questions we use to interrogate architecture are going to change.”
Tony Bedogne, a lecturer in urban and regional planning, has experienced a similar change over two decades of practice as a geographic information system (GIS) developer, most recently for the City of Ann Arbor. “This used to be something where you had to have a supercomputer and a specific lab with a really fancy software set-up,” he says. “Now we’re able to get maps and dashboards right away, using web browsers and mobile applications right on our phones.”
The increasing accessibility of GIS means that planners can call on the community to help make decisions affecting urban life — for instance, the placement of a midblock crosswalk — in a way that is both more democratic and more responsive to residents’ needs.
“In Ann Arbor, we’ve put citizen engagement mapping in the hands of the public,” Bedogne says. “We can ask people, ‘When you’re out next time walking your dog, mark a place on the map where you might want to cross.’ And then others can like it or comment on it, and we can distill that content and put it up in a visual report, which lets the public understand and weigh in.”
Newly available and richer sources of data can also help planners evaluate how their decisions advance social agendas, perhaps by mapping road improvement work or the availability of city services against socioeconomic data.
“I don’t think we’re there yet, but I hope we’ll begin to consider diversity and equity in new ways,” he says. “I think that could make for better decisions at a local level.”
17 FEATURE STORY
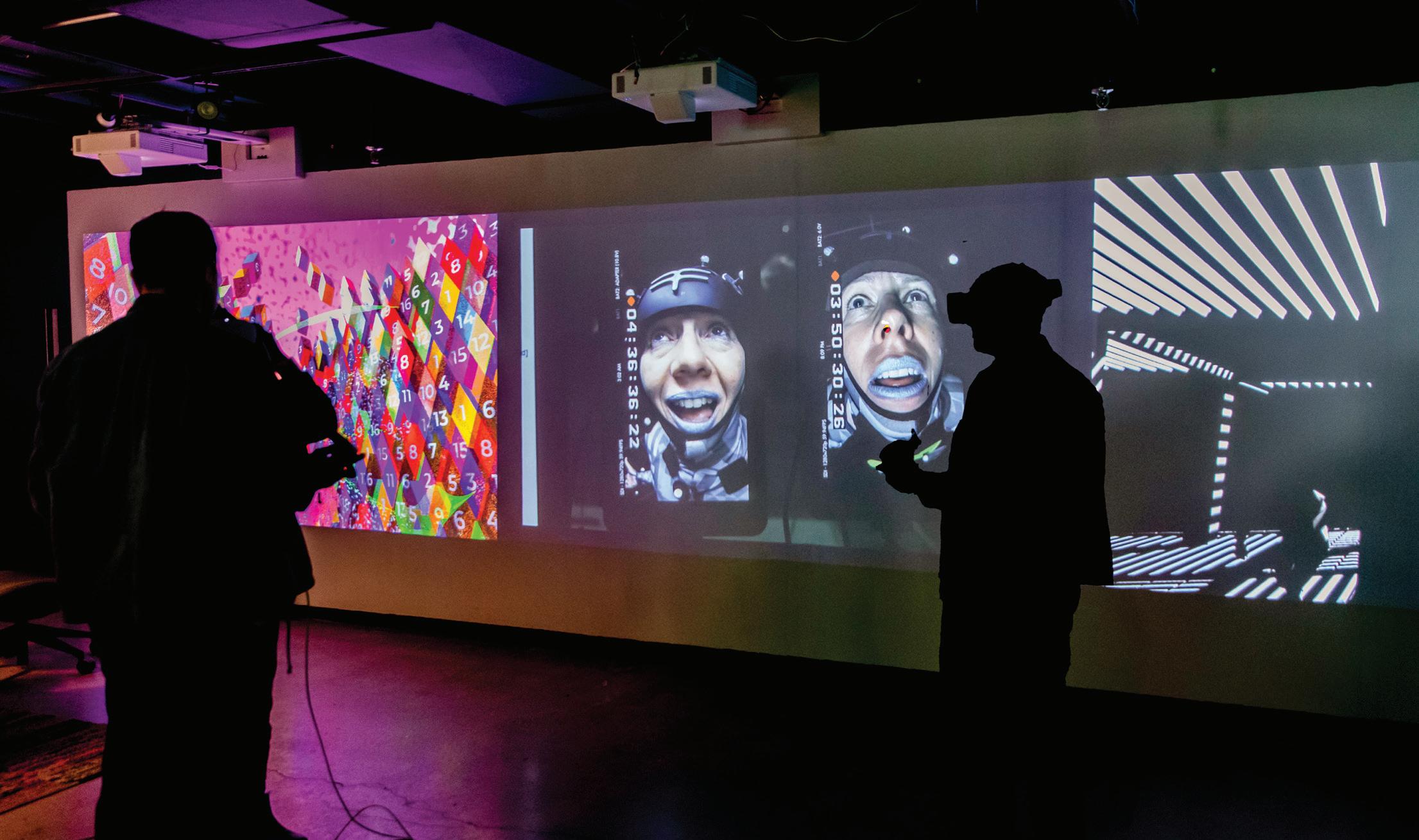
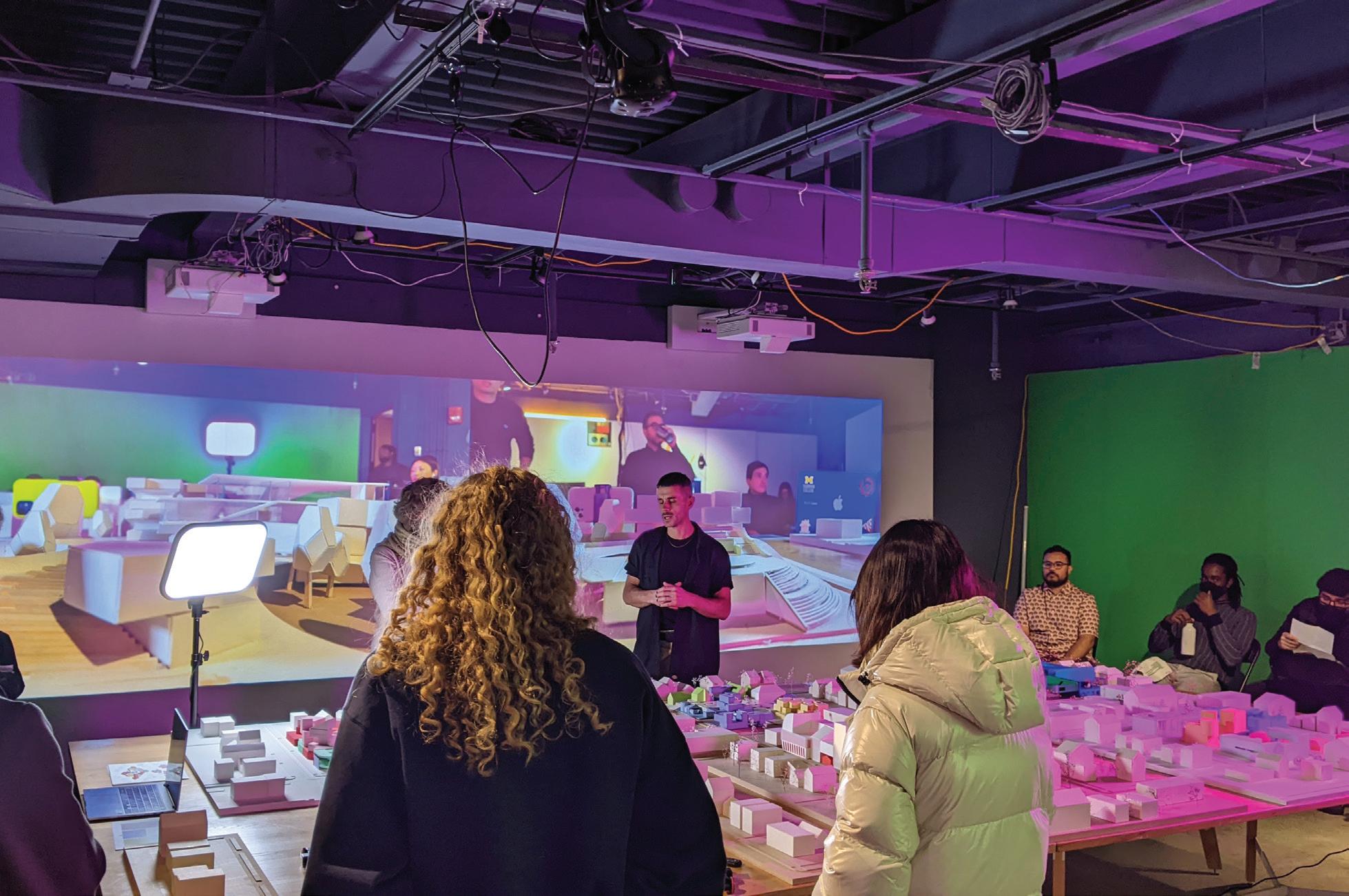
18 SPRING 2023 TAUBMAN COLLEGE
Top: Demo by Artists-in-Residence Gibson/Martelli as part of Trade Show. Below: Midterm review of FORM studio projecting “street view” live streams of students’ site models. Opposite: Professors and students at a workshop weekend tied to Trade Show.
Elisa Ngan, assistant professor of practice in urban technology, is also thinking about how visualization technology can be a tool for equity. It’s a question at the heart of her undergraduate studio, which asks students to collect and visualize data as they consider how everyday urban elements — from lampposts and bus shelters to traffic cones and shop signs — shape the lived experience of a city.
“Visualization as a documentation process is important,” Ngan says, “because what is or is not included in that visualization is what people remember and what gets legitimized. That’s why I teach the students that visualizing things is an act of power — what you decide to keep in or out could be in service of marginalized communities or not, depending on what they see or don’t see.”
While new visualization technology is exciting, it’s important that planners and designers not lose sight of that, she emphasizes: “I feel strongly that visualization is not enough. We can’t just create a visualization and then throw people in there and then expect them to talk about it — it needs to be supported by really sophisticated methods that allow and create space for communities to speak.”
NEW POSSIBILITIES
The power of visualization is more than clear to Taubman’s faculty, but exactly what their students will find when they enter industry remains impossible to predict, given the current pace of technological development. How, for example, will artificial intelligence affect the way we think about design — and designers? What will change as more people enter the metaverse?
“The experience of being an architect is one of just constantly learning new software,” Clutter says. “That’s why we don’t sit students down and take them through software tutorials. What we think is more important is that they learn the practice of constantly updating themselves on new technologies, because the stuff we use now will not be what we’re using five years from now. We want them to learn a way of thinking about technology rather than how they can use a specific technology right now.”
Indeed, the need to adapt to a changing technological landscape may be the only thing this generation of designers and planners can be sure of as they graduate and take their places in industry — but this rapidly evolving visualization technology will also mean the ability to communicate ideas in new and exciting ways.
“In the past, we had more complex, more idiosyncratic representational tools, and a firm’s principle would be tasked with describing their meaning,” Sirota says.
“But getting into a virtual space together with a client or community group makes it much easier to discuss project aspirations and the impacts on people, which means it will improve the capacity of designers to interact with stakeholders even earlier in their careers.”
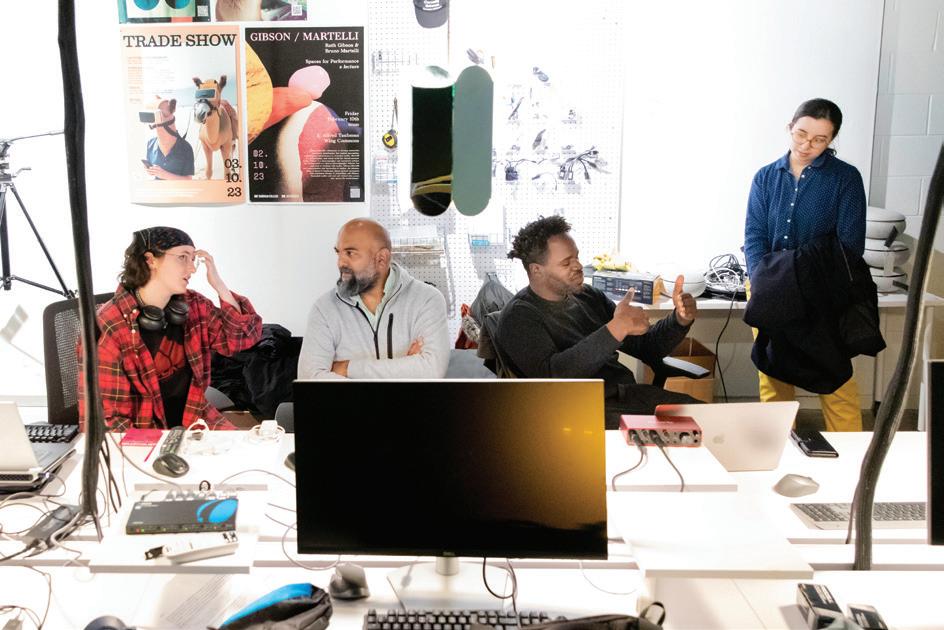
Augmented reality technology is already helping designers connect with clients, but some at Taubman are also experimenting with its potential as a way to connect with other forms of technology — Assistant Professor of Architecture Arash Adel, for example, is exploring how TVLab technology can help designers collaborate with the robots in the Digital Fabrication Lab (FABLab).
“I think the most sophisticated and exciting labs are the ones that are agnostic about what is the digital and what is the analog and blend them in compelling ways,” Sirota says. “I think that’s where we’re going to see a lot of invention and innovation in the future.”
Meanwhile, Taubman is also bringing professionals to the TVLab, including the London-based practice Gibson/ Martelli, which will be the inaugural participant in the TVLab’s Artist Residency Program. And in March, Taubman faculty held a one-day public symposium, “Trade Show,” focused on emergent visualization technologies. The highly cosmopolitan slate of invited speakers included Indian architect Ayaz Basrai, who uses visualization to create speculative fiction about the future of Mumbai, and Pierre-Christophe Gam, an artist of Chadian and Cameroonian descent who creates immersive installations.
“What I hope will emerge from that is the breadth of radical applications that this technology holds when politics leads the conversation, rather than technological innovation in and of itself,” Sirota says. “As excited as we are about this new technology, with the TVLab we’re really trying to lead with a broader social-political goal — and then seeing what’s necessary to realize it.”
— Amy Crawford
19
FEATURE STORY
COMMUNITY CONVERSATION: NO TIME TO WASTE
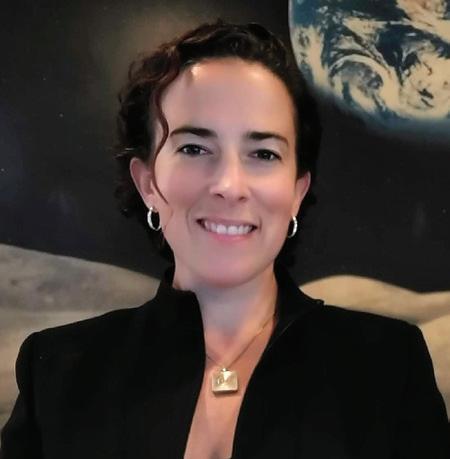
A
GIBBONS: There’s a huge need for people who understand the natural environment and want to work in the urban setting. It’s a surprising gap where best and promising practices from natural resource management don’t make it into the urban planning and urban design space. I’m excited that you’re going to work on addressing that, Izzy.
I’ve worked in different dimensions of caring for people, social resilience, and designing our social and built environment to support people. I’m currently working as the national resilience and social governance lead for Farallon Strategies. It’s a small team of dynamic, intelligent, motivated people. Thirty-two hours a week is fulltime for us, so we’re doing good work with people we like and then putting it down.
BESHOURI: Beth, that last point about putting the work down resonated with me. I’ve felt a lot of that through my position with the sustainable food program because we work a lot in food justice, and that can be emotionally exhausting, doing that sort of climate justice work. It’s always a balance of incorporating that personal as well as community resilience.
I was eager to join the front lines of climate adaptation in cities and use the background I had built up through the natural sciences to work across environmental and social systems toward well-rounded climate resilience. That’s what brought me to Taubman College. My undergrad is in environmental studies, and my senior year in that program overlapped with my first year in the urban planning master’s. In the context of the climate crisis, I chose that
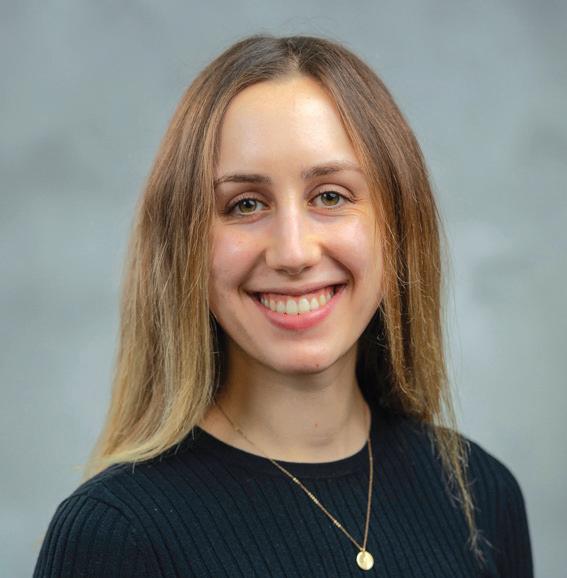
20 SPRING 2023 TAUBMAN COLLEGE
Beth Gibbons M.U.P. ’12
conversation between Beth Gibbons, M.U.P. ’12, social governance and national resilience lead at Farallon Strategies, and Izzy Beshouri, M.U.R.P. ’24
Izzy Beshouri M.U.R.P. ’24
path because I just feel like there’s no time to waste. With my Taubman degree, I’m focusing on those quantitative dimensions to channel the passion I built up through things like writing a children’s book on piping plovers in undergrad and other soft applications of resilience work. I’m working on finding ways to better channel my influence through GIS or collaborative planning and negotiation classes.
GIBBONS: That’s wise. I advise people to use their time in school to get those technical and hard skills because they’re the most marketable. You could learn GIS later, but at Taubman, you have an instructor who will guide you. Learning to use GIS as a tool for community and social resilience takes attention and somebody willing to learn with you and understand your passion. That’s not something you can do in a MOOC, for example. When we want to analyze complex dimensions of our social world, we want to do that with somebody who can help us apply the tools best.
BESHOURI: I like the way you define “marketable” because so often people think it stops at the résumé and the job interview. But, once you’re in that position, climate change and related policies are emotionally charged, and it’s hard to depoliticize and bring to communities that don’t want or don’t yet understand it. So to have those tools on hand, like GIS, that can visualize these concepts in a more palatable and legible way really changes the work.
GIBBONS: That’s absolutely true. Knowing how to wield environmental planning, design, and policy tools toward the ends you want to accomplish is essential.
We used to talk about doing adaptation by stealth. So it would be like, “We don’t need to talk about climate change, and we can just do adaptation because of sea level rise or something else.” I don’t like doing that. I want to tell people the truth when we’re going to do hard things. But I think there is still an element of accomplishing what you want in your work by stealth. And being able to convey data and visualizations is a large part of how you get there.
At the beginning of our conversation, I mentioned a gap between what natural resource managers and people focused on the environment are doing and upholding as best practices and what’s happening in the urban environment and urban practices. Do you feel like there is a gap, or are you seeing something different as you enter this field?
BESHOURI: That was my first suspicion that a gap like that existed. We focus on our limited time in school to build up knowledge and competencies. A lot of people focus on natural science versus social science. Something Taubman College does well, though, is emphasizing being a generalist over a specialist. Many of my peers and I came to school with our passions understood, and many are driven by climate action. Something about U of M that facilitates closing that gap between ecological adaptation and bringing that to cities is that you can take dual degrees. Many people bridge that gap with dual degrees in something like SEAS (School for Environment and Sustainability) and urban planning.
My moonshot idea in high school was to open a landscaping company that fostered nature-based solutions to climate change and facilitated people letting their front lawns grow back into whatever the original ecosystem was. Reintegrating nature into our settlements felt simple yet innovative. Those types of ideas drove me to where I currently am.
GIBBONS: So many policy barriers don’t allow people to have native and sustainable landscapes. I’m the chair of the Sustainability Commission for the city of Ypsilanti. We worked for about a year on introducing new ordinance language to stop people from getting ticketed for overgrown lawns, which in some cases are actually native landscapes. The individuals being ticketed had to keep bringing these tickets forward; the council and planning staff got involved. The planning staff is a small team with many other things on their plate, and even small changes, like a lawn ordinance, are difficult. In the end, we weren’t able to change the code enforcing the 10" limit on grasses, but now residents can submit a request for a native garden so they won’t be ticketed. It’s an imperfect solution but a step in the right direction. Urban planning, for that reason, is an exciting degree because it gives you the tools to advocate for policies that support sustainable systems, like our neighborhood landscapes. It also gives you a clear view of the way our thinking about cities and what is beautiful and who controls it has changed and continues to change.
21
Quotable Taubman College
The bad news is what municipalities control directly when it comes to greenhouse gas emissions is a drop in the bucket compared to the emissions that are associated with people who live, work, and play in the cities. The better news is that cities themselves are wonderful tools for mitigating carbon emissions.”
— Jonathan Levine, professor of urban and regional planning in MLive, “Densifying Ann Arbor Helps Mitigate Carbon Emissions, Experts Say”

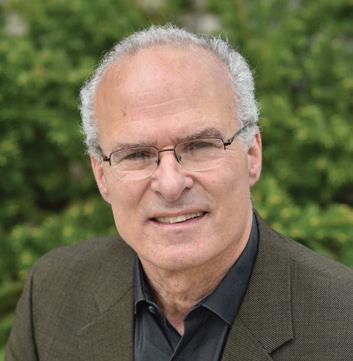
Since the housing crisis is an intersectional and multidimensional issue, it’s important that we identify the most promising, and sometimes the most daring, strategies to tackle each of those issues to integrate them in new visions for how we house our families and communities.”
— Jonathan Massey, dean and professor of architecture in University of Michigan Poverty Solutions, “Bringing it Home: Improving Tomorrow’s Living Environments”
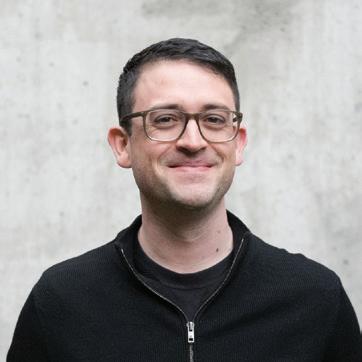
Looking at these buildings feels like gazing into a future where architecture materialisms are creatively formed out of layered refuse and plastics unremoved from sites of extraction and waste.”
— Leah Wulfman, Walter B. Sanders Fellow, in The Architect’s Newspaper, “My Midjourney Trash Pile: Leah Wulfman Shares Their Explorations to Make Buildings from Digital Garbage”

in
We do recognize clear patterns where certain room types have better outcomes after surgery. We can start to prioritize the sickest patients there. Just the way we have developed precision health models for getting the right care to the patient, there may be a corollary for the right room for the right patient and procedure to optimize outcomes collectively.”
— Andrew Ibrahim, assistant professor of architecture and surgery, in American Colleges of Surgeons, “Hospital Room Features May Impact Clinical Outcomes for Patients After Surgery”
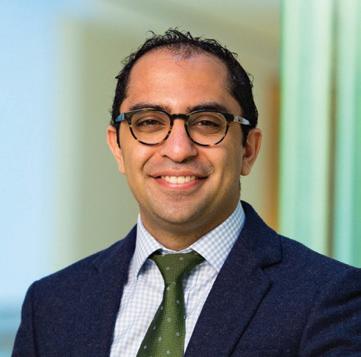
What’s unfortunate is that bringing the highway back to grade and turning it into a street is a once-in-a-generation opportunity and we’re about to lock ourselves into a very old-fashioned way of thinking about the streetscape because we haven’t made investments in public transit.”
“
— Bryan Boyer, bachelor of science in urban technology program director and assistant professor of practice in architecture
Bridge Detroit, “Here’s Who MDOT Seated to Advise on I-375 Project in Detroit”
“
“
“ 22 SPRING 2023 TAUBMAN COLLEGE
“
“
PROBLEMS WELCOME
For Vince Hoenigman, M.U.R.P. ’94, every problem is an opportunity
IT’S A PLUS AND A MINUS always seeing problems,” says Vince Hoenigman. “It’s helped me in my career because I could anticipate the problems we were going to run into and head them off. But it doesn’t exactly make you zen or comfortable in life because you’re always seeing problems.”
Hoenigman has made it his life’s work to make things work. Early in his career, he founded Ibis Consulting, a technical consulting firm Proxicom later acquired. Since then, he’s established Citymark Development, a residential real estate development company that has built over 1,500 homes in the greater San Diego area. He’s also on the board of several nonprofit organizations, including the National Parks Conservation Association, the San Francisco Planning and Urban Research Association (SPUR), and the St. Anthony Foundation.

The challenges he tackles are as varied as his approaches to solving them.
“Right now, my backyard is full of flowers and edible plants for landscaping a youth homeless shelter. We want to bring joy and beauty to the lives of the kids. Currently, their front yard is run down — like the streets they’ve just
come off of. I think things should work well. To the extent that I can have an impact, I do what I can,” he explains. “If I had to look at what unites everything I’ve done in my career, it’s that I like fixing things.”
Hoenigman’s recent appointment by Governor Gavin Newsom to the Tahoe Regional Planning Agency (TRPA) gives him a new set of challenges to tackle. The agency, which serves as the planning department for the bi-state basin of Lake Tahoe, is charged with restoring and protecting the area. The agency has already done meaningful work, and Hoenigman looks forward to contributing.
“I get energized by this thought of being able to help restore the lake and revitalize our communities. The communities in Tahoe were built in the sixties, after the Olympics, when planning and architecture were not at their peak. To revitalize those communities and help the people and the lake is an interesting challenge.”
The work presents many opportunities for creative thinking, including balancing the input of board members and constituents from California and Nevada, two very different systems and cultures. Hoenigman sees it as a puzzle and relishes the opportunity to use the best of both worlds and make change in Tahoe happen, even if he won’t see the full effect of his work in his lifetime.
“It’s going to take decades,” he says. “Community members are worried and imagine that everything will change in a couple of years. I tell people we will be dead before this is done. Progress in redevelopment is gradual. But I like the idea of leaving it better for the next generation.”
— Liz G. Fisher
23
“
A DAY IN THE LIFE Urban Technology Students


The Bachelor of Science in Urban Technology (UTech) is a firstof-its-kind degree program that combines urbanism, technology, and design to help students build the know-how and determined humility to shape future cities. Several UTech students shared photos of their days on and around North Campus.
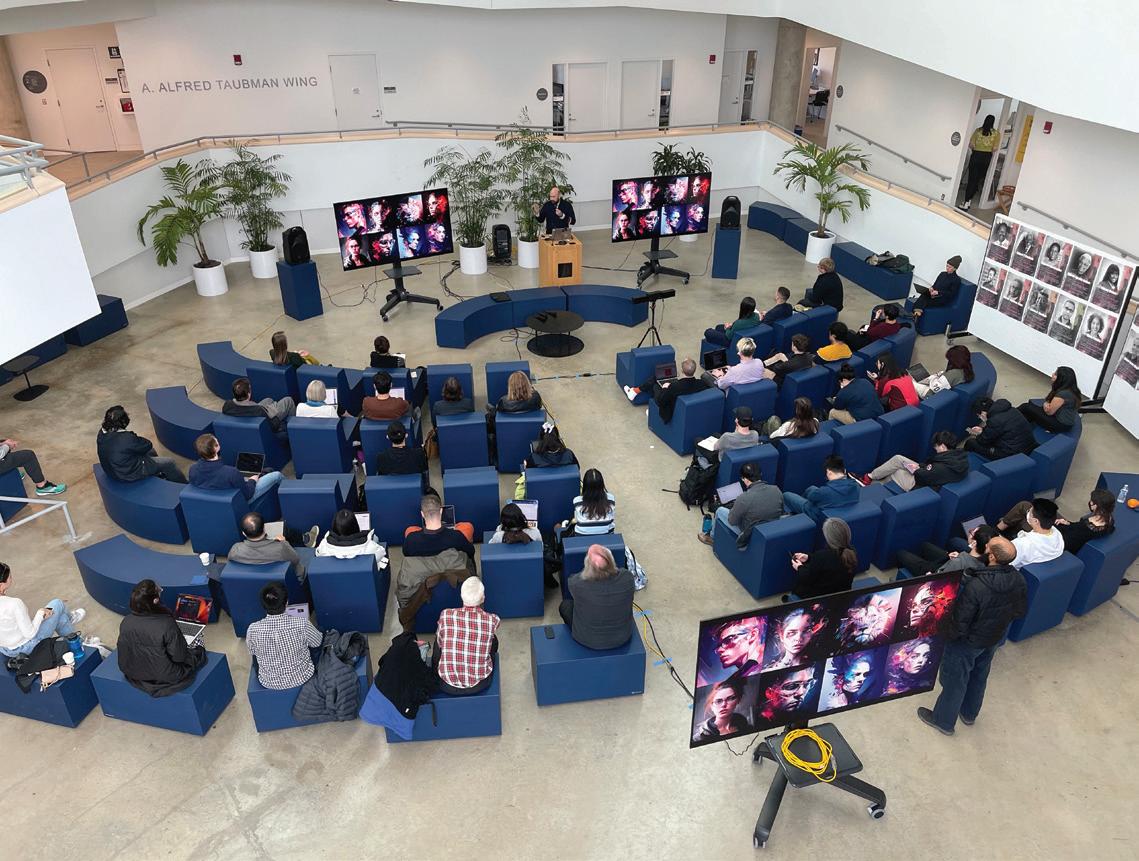

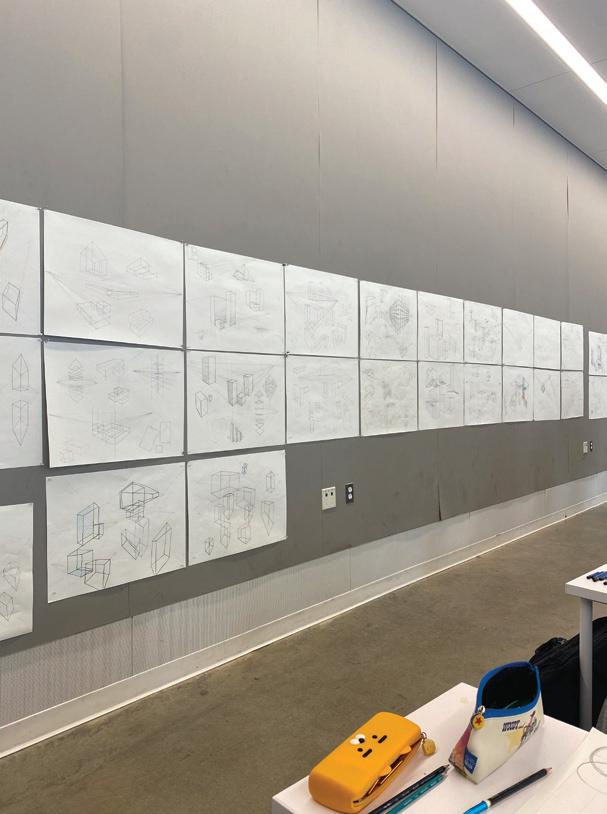
24 SPRING 2023 TAUBMAN COLLEGE 4 2 3 5 1

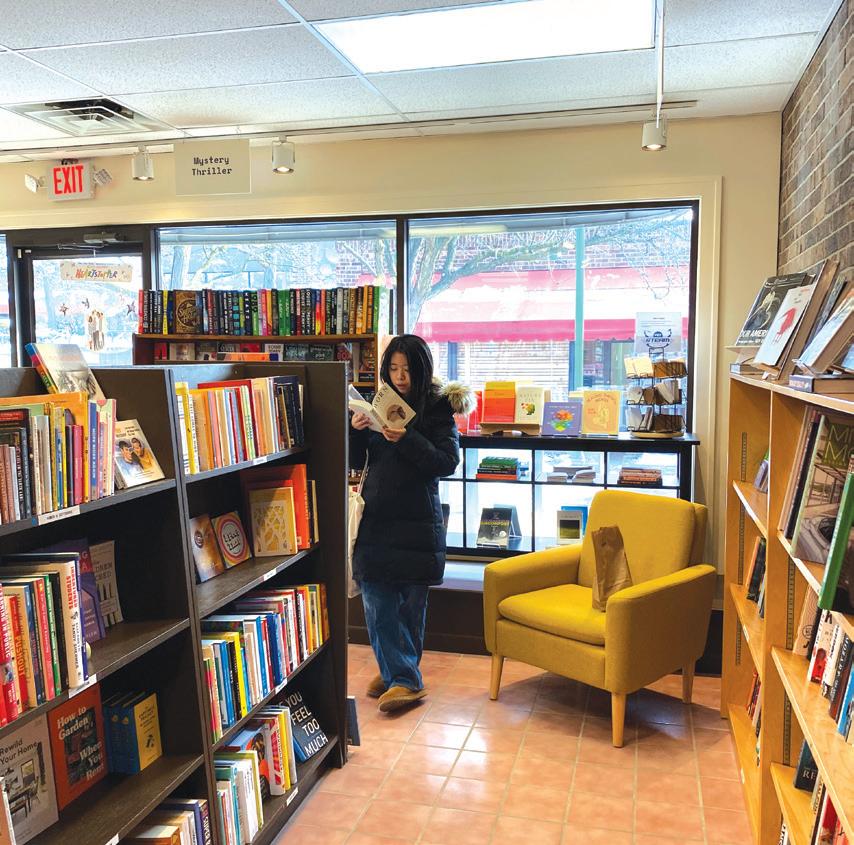

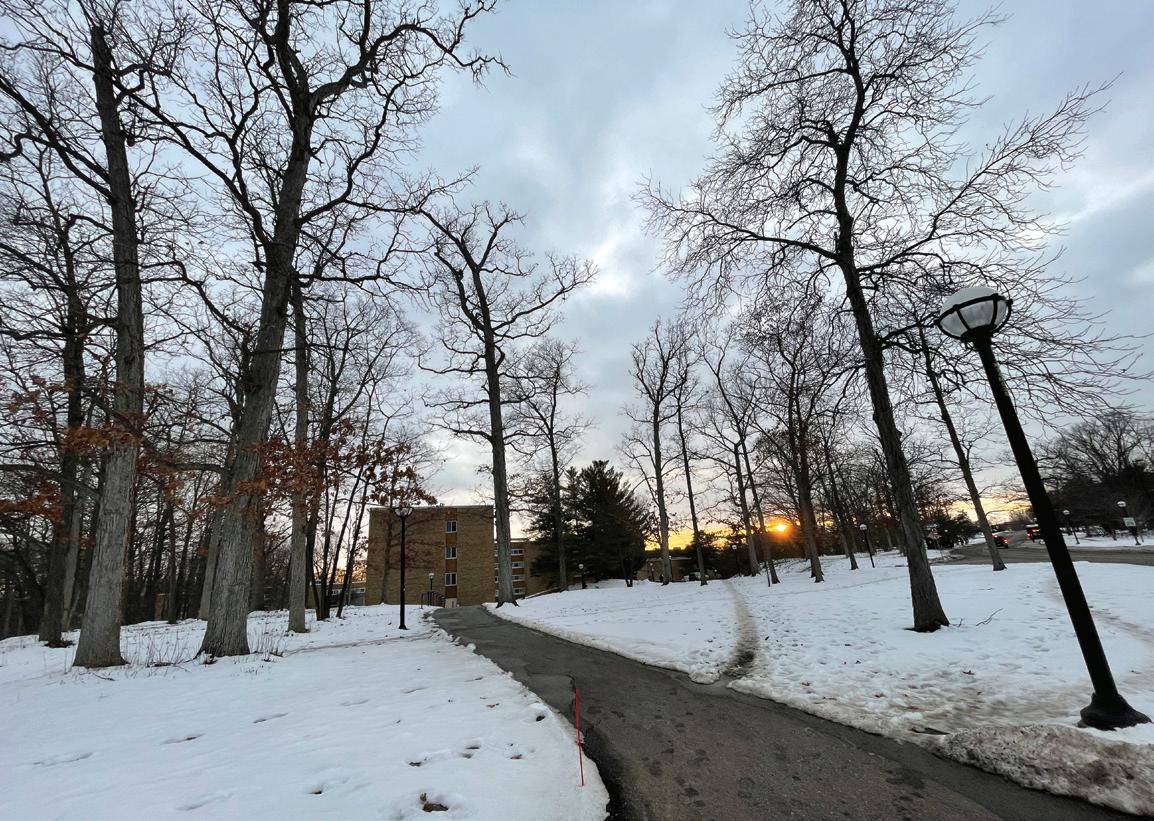
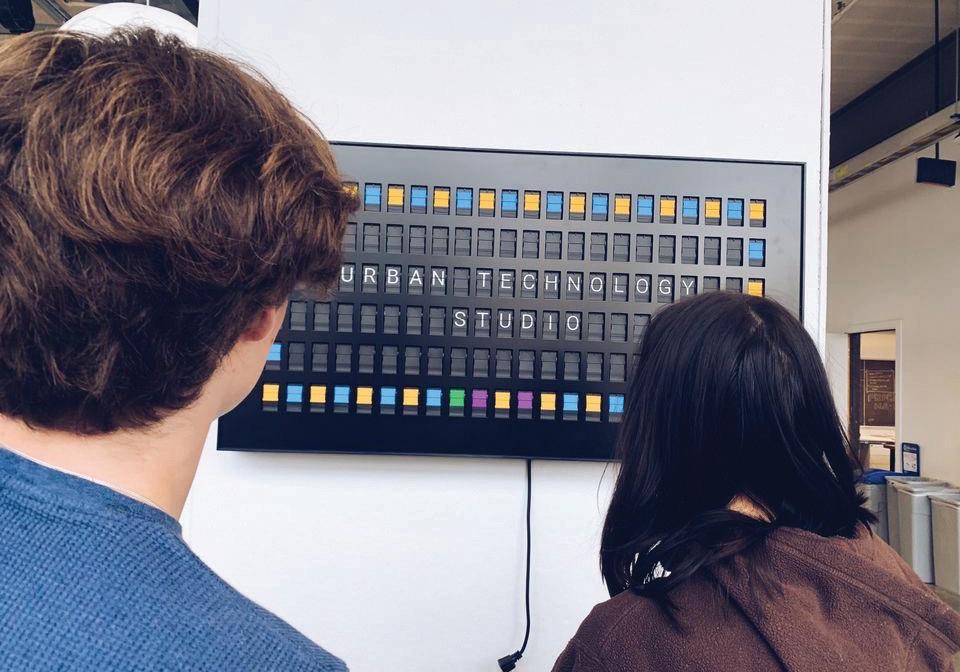
25 6 8 7 10 9
1. Taking The Ride to Kroger Audrey Tang
2. Bored and waiting for the bus outside Pierpont Commons Ting Fong Chen
3. A workshop in the TVLab William Shi
4. Studio critique for Melissa Harris’s ARCH 251 module Audrey Tang
5. Data AI Justice talk in the Commons Ting Fong Chen 6. Shopping at Way One Ting Fong Chen 7. Afternoon snack at Coco’s Audrey Tang 8. Browsing at Booksweet Audrey Tang 9. Entrance to the new Urban Technology Studio ever Odiso Obiora 10. Bursley Hall at sunset Ting Fong Chen

26 SPRING 2023 TAUBMAN COLLEGE
CONDUIT FOR INNOVATION

Since its inception in 1984, the Taubman College Architecture Fellowship Program has celebrated fellows who represent the threshold of architectural thinking
AFTER COMPLETING GRADUATE SCHOOL at the Massachusetts Institute of Technology, Stratton Coffman explored several different fellowship options at various architecture schools before entering the Taubman College Architecture Fellowship Program last fall. The two-year paid fellowship offered a perfect balance of research and teaching within a highly supportive, intellectually stimulating collegiate environment.
“I knew I wanted to work somewhere between academia and practice,” Coffman says. “I’ve always been excited about making things with my hands, and I wanted to experiment with different, non-standard techniques of production.
“I’ve also enjoyed thinking about the history and consequences of what we make as designers, and I felt teaching would offer another way to think critically about these issues in collaboration with my students. This fellowship allows me to do both.”
For Coffman, teaching undergraduate and graduate architectural design studios for the first time has proven somewhat challenging, but also rewarding. “There are moments when you see changes in the way students approach problems and talk about possible alternatives,” Coffman says. “That’s so exciting, and it begins to affect how I see things. I’ve learned a lot about the nuts and bolts of teaching, and I have developed curricular content I can draw on in the future.”
At the same time, Coffman has introduced students to innovative ideas and alternative perspectives. For example, in a winter-term seminar, titled “Other Fits,” students were encouraged to examine critically how standards and norms are used in architecture to
27
Shadow Works: Paradis by Kevin Bernard Moultrie Daye, part of an ongoing memorial project to destroyed and erased Black communities
perpetuate a specific, narrow definition of the human beings who inhabit and use architectural structures.
The seminar also provided inspiration for Coffman’s fellowship exhibition next fall, which will lay the groundwork for building a body of work within the collegiate community. “Having this moment to test out different ideas, get feedback from my peers, and produce a fellowship project that I can continue to build on in different contexts and with different collaborators beyond the extent of the fellowship itself ― that’s really powerful,” Coffman says.
Bellwether of Cultural Changes
More than 100 fellows have completed the Taubman College Fellowship Program since it began nearly four decades ago, in 1984. The influence of this elite network radiates across the U.S. and around the world. To date, approximately 20 former fellows have remained at Taubman College, where they are now permanent faculty members.
“What makes our program unique is the amount of intellectual space and research support we give fellows to do their work once they are here,” says Professor McLain Clutter, chair of the architecture, who makes the final decision on selecting two new architecture fellows annually from the group of finalists vetted by a faculty committee.
“Fellows often come into the program with a lot of talent and new ideas, but sometimes without a lot of teaching experience,” he explains. “Therefore, we provide a great deal of mentorship for their teaching, and fellows often teach alongside more-senior faculty to learn their teaching methods.”
The fellowship program serves as a conduit for innovation and a bellwether of cultural changes occurring in the architectural industry, according to Clutter. “We use the fellowships to bring in young people who represent the threshold of architectural thinking ― and to probe what the future may be ― rather than to fill holes or gaps we’ve identified,” he remarks. “The fellows act as ‘leaders from the rear,’ and their ideas indirectly impact both our curriculum and teaching methods.”
Students not only benefit from the injection of new thinking but also the different kind of mentorship they receive from fellows. As intermediary figures, fellows often seem more approachable to students, who can develop other types of educational and professional relationships with them.
“The fellowship program is one of our favorite programs at Taubman College, and there is a kind of celebration around it,” Clutter says. “This distinguishes us from other architecture colleges.”
Formative Building Block
The Taubman College Fellowship Program served as a stepping stone to a full-time teaching position for Ashley Bigham. In 2015, she had just finished a one-year Fulbright Research Fellowship at the Center for Urban History of East Central Europe in Lviv, Ukraine, and was

28 SPRING 2023 TAUBMAN COLLEGE
Above:“Safety Not Guaranteed” by Ashley Bigham. Opposite page (clockwise from top left): “Practice, Product, Protocol” by Jacob Comerci, “Free Dirt” by Leah Wulfman, “Place Holders” by Ana Morcillo Pallarés, “BLDG_DRWG” by Cyrus Peñarroyo.
looking for new opportunities in the U.S. that combined teaching and research. Bigham applied to the fellowship program at Taubman College and was accepted for a one-year fellowship.
“It seemed like a good way to see if I liked teaching as a potential career path,” says Bigham, who initially taught undergraduate studios and co-taught a design fundamentals course. “It was the first time I was able to write my own studio syllabus and come up with new assignments.”

The fellowship also gave Bigham the time and resources to leverage the research she had conducted in Ukraine, which focused on defensive architecture during the Maidan protest movement nine years ago. This research was an important step in establishing her credentials as a candidate for a future tenure-track position.
Bigham’s fellowship project, titled “Safety Not Guaranteed,” examined the defensive tendencies built into the architecture of American suburban housing developments. “I looked at how the American suburbs exclude people, and at the social issues associated with these exclusionary practices,” she says. “Some defensive features such as gated communities have become so commonplace that we overlook their harm.”
At the end of her year-long fellowship, Bigham took a group of Taubman College students to Poland and Ukraine to introduce them to the unique architecture in the two countries.
“I exposed the students to a part of the world they had never visited and to architecture they had never considered learning about,” she says. “One student later wrote to me, saying how grateful he was to have been able to visit Ukraine before the most recent invasion.”
Bigham continued as a full-time lecturer at Taubman College for two additional years to gain more teaching experience. “There was a great community of colleagues at the college that I could learn from,” she says. “They really pushed me and exposed me to new ways of thinking about architecture. Their influence had a huge impact on my research and teaching.”
In 2018, Bigham took a new teaching position as an assistant professor at Ohio State University’s Knowlton School of Architecture. In retrospect, she considers her fellowship experience at Taubman College as a formative building block in her career. “I always recommend that people go ahead and apply for a fellowship, because you never know where it will lead,” she says. — Claudia Capos


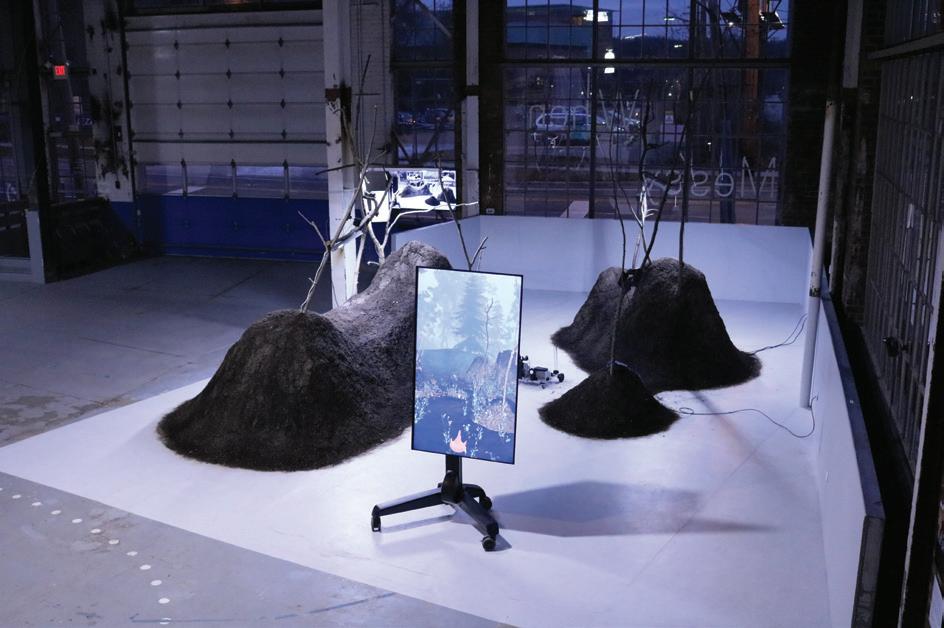
29
Retooling America’s Affordable Housing
AMERICA’S AFFORDABLE-HOUSING CRISIS is getting worse.
Apartment rents and new and existing home prices have risen beyond the reach of many families. Government housing subsidies and tax credits have proven inadequate. Restrictive zoning regulations and building codes have discouraged low-income multifamily housing development. Disinvestment in inner-city neighborhoods with deteriorating housing stock has worsened conditions for residents in Detroit and elsewhere. Shifting market forces, economic downturns, and now runaway inflation have further diminished the supply of quality housing accessible to buyers with limited resources.
Concerns about these disturbing housing trends prompted a core group of Taubman College faculty from architecture and urban planning to launch the Collective for Equitable Housing (CEH) in 2020. Over the past three years, the organizers have started building a knowledge base of information drawn from research, teaching, and professional work conducted by Taubman College faculty that examines housing problems and solutions. In addition, CEH co-founders are developing a collaborative platform to coordinate Taubman College faculty and student projects with public-private sector initiatives at the local and regional levels.
“The housing crisis in this country affects not only low-income residents but now extends up into the middle and upper-middle class,” says architecture professor Sharon Haar, CEH’s coordinator.
The collective has taken a holistic view of the housing crisis that goes beyond the issue of affordability to consider questions of equity.
“We are looking at ways to meet the need for low-income and workforce housing in an equitable fashion,” Haar
explains. “Our conversation centers on the policies and procedures, material and labor costs, zoning regulations and building codes, and other factors that make it nearly impossible to provide equitable and affordable housing.”
Although several Taubman College faculty members have been working in the area of housing and equity for some time, there has been no coordinated effort to pool their knowledge, resources, and experience. Until now.
CEH hopes to change that situation by identifying fellow academics, both at Taubman College and across the University of Michigan, who are addressing housingrelated issues, and then leveraging potential interdisciplinary synergies.
Initial funding from a 2021 “Get It Together” grant and follow-on support from a 2022 “Pressing Matters” grant, both internal Taubman College research incentive grants, have advanced the collective’s teaching and research objectives.
“We are gathering together Taubman College faculty so we can amplify work across the college, share what we are doing, and talk about opportunities to organize research questions and projects around those shared interests,” Haar says. “We also are trying to expose Taubman College students to new ways of thinking about this problem.”
Developing affordable housing in Ann Arbor
CEH co-founders Meredith Miller and Ellie Abrons have co-taught several Systems Studio classes that provide real-world experiences in different facets of equitable housing. Two years ago, they assigned their design students to create proposals for the development of affordable “missing middle” housing on a site in Detroit.
Last fall, their studio class worked with the Ann Arbor Housing Commission and the nonprofit organization Avalon Housing to evaluate a city-owned parcel of land
30 SPRING 2023 TAUBMAN COLLEGE
Through teaching and research, Taubman College’s Collective for Equitable Housing is exploring solutions to a growing national crisis
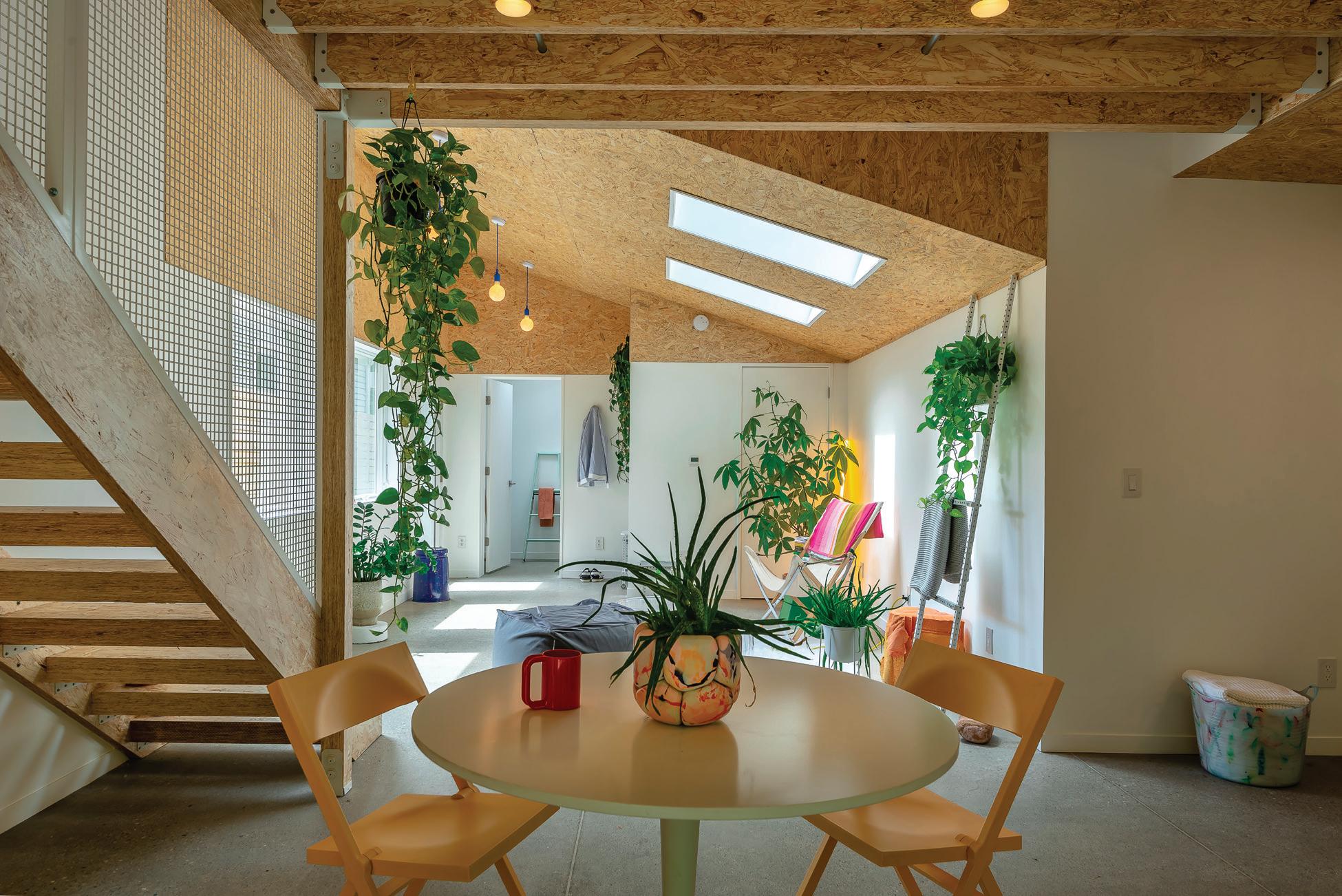
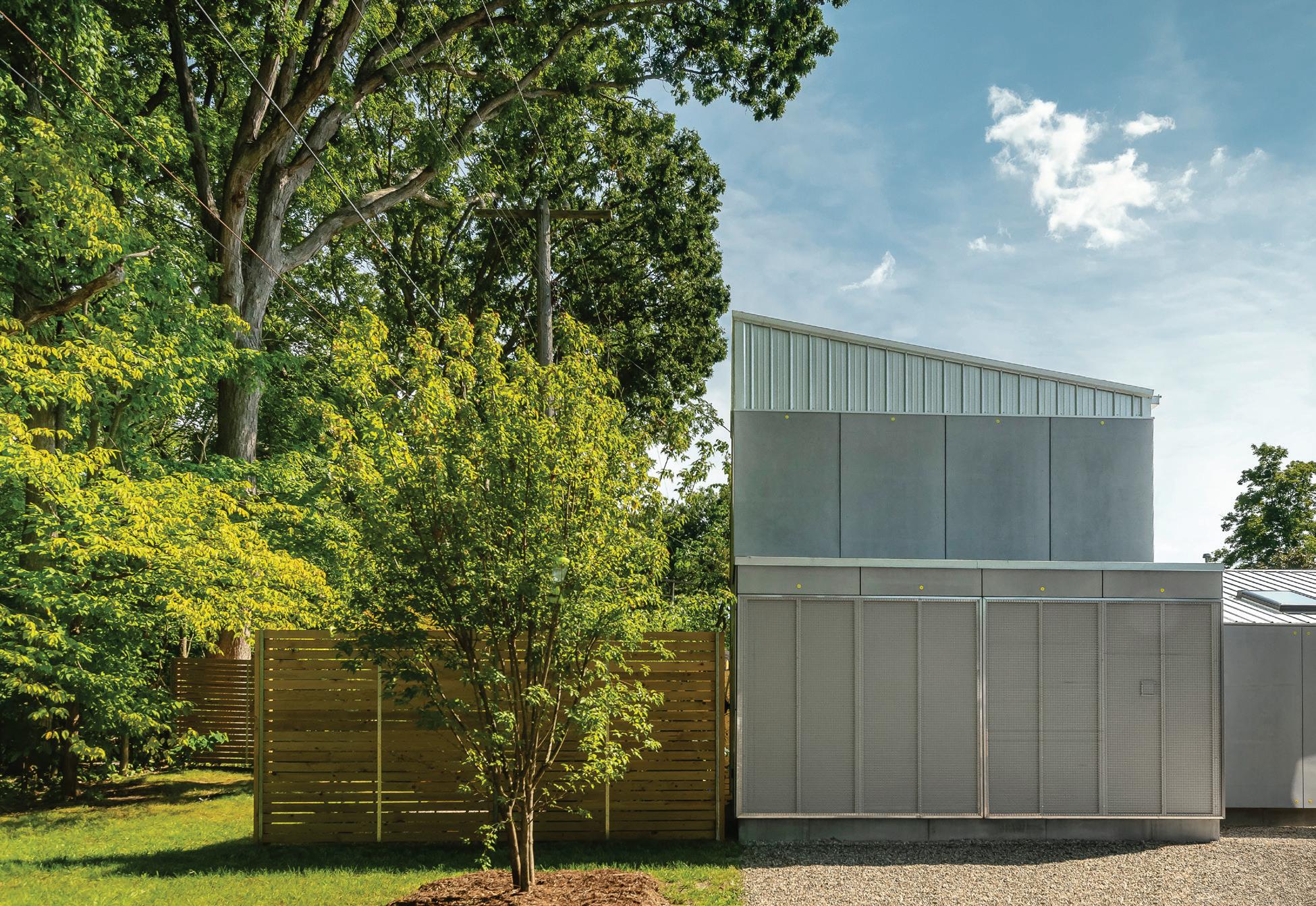
31
Northwood ADU by T+E+A+M, a collaboration between Thom Moran, Ellie Abrons, Adam Fure, and Meredith Miller, adds a small, independent residential unit to the backyard of an existing single-family residence in Ann Arbor — one of the first accessory dwelling units (ADU) to be built under the city’s new zoning regulations that passed in 2014.
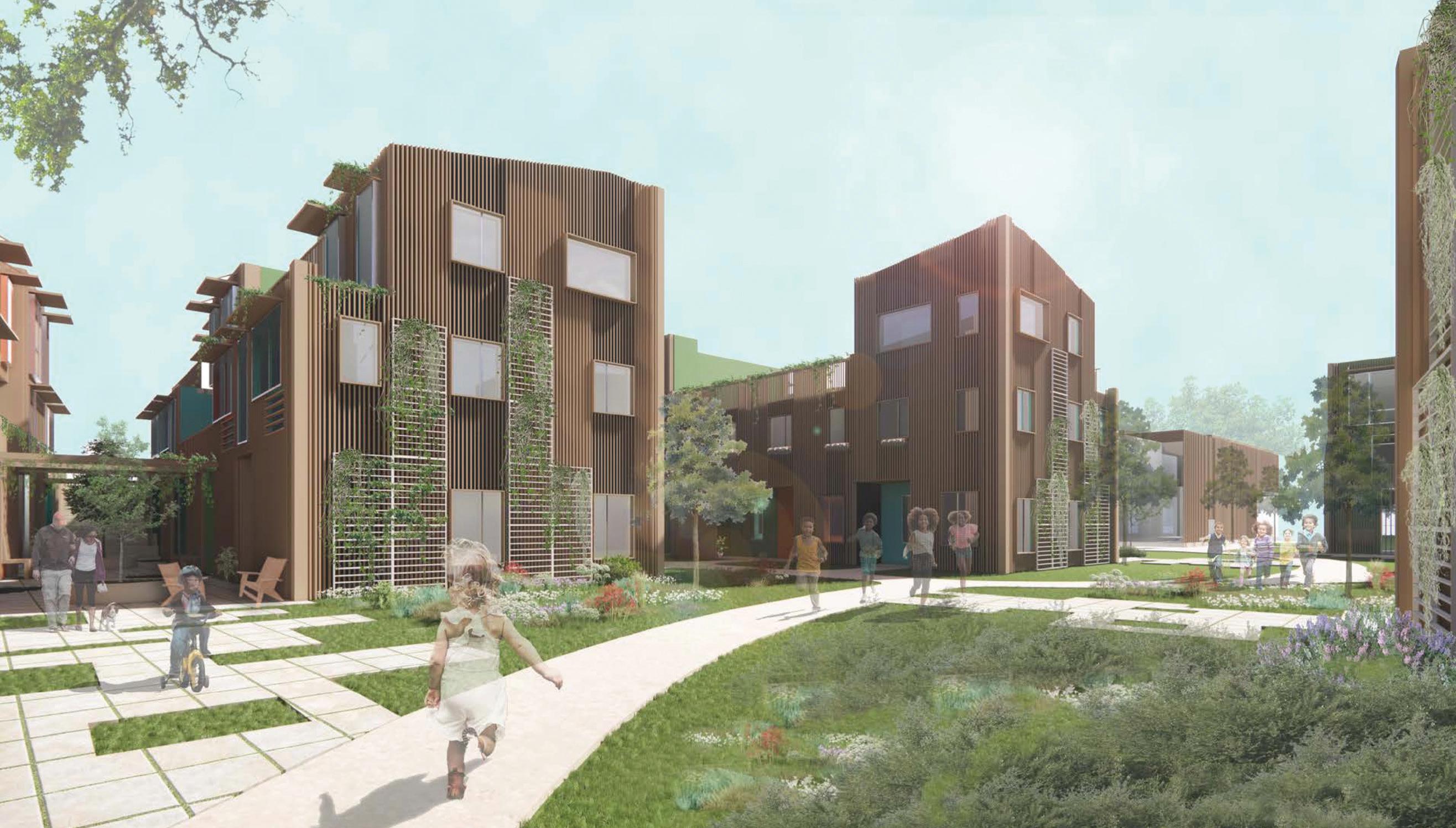
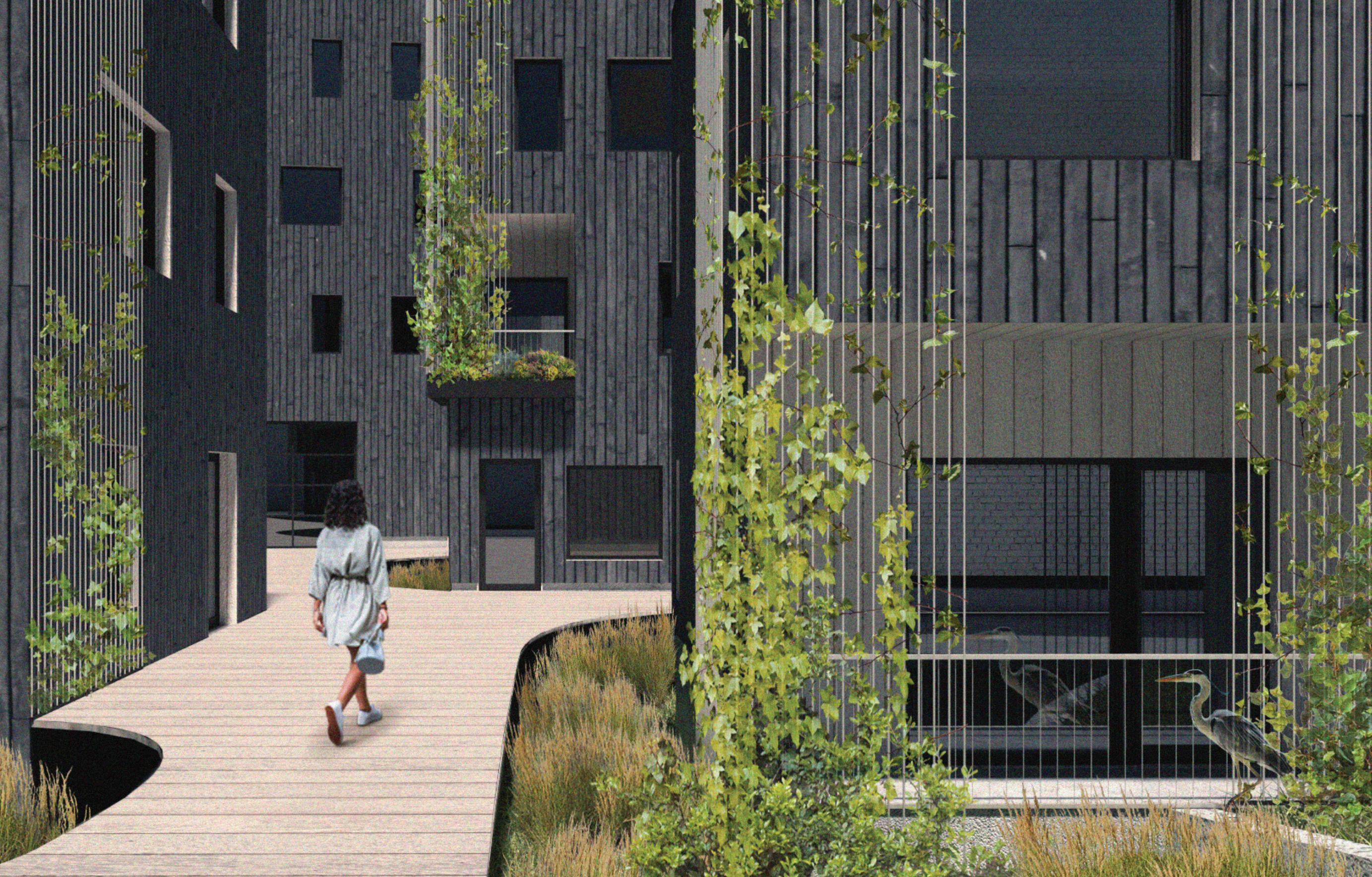
32 SPRING 2023 TAUBMAN COLLEGE
Top: Rosa Manzo, Zoë Faylor, and Anne Redmond, students in Arch 672: Systems Studio, proposed a live/ work housing collective located in the Eastern Market neighborhood in Detroit. Below: Nathanael Nelson, Gabbie Ragano, and Margaret Jane Gies, students in Arch 672: Systems Studio, proposed a framework specifically designed for renting families.
in Ann Arbor as a potential site for affordable housing. The student teams came up with seven proposals that will be presented to the Housing Commission.
“The teaching we are doing in the Systems Studio serves as a channel by which the faculty can share lessons learned from their own experiences in housing research and housing design,” says Miller, an associate professor of architecture. “In addition to coursework, we engage students as paid assistants in faculty research.”
As part of their four-person architecture practice, T+E+A+M, Miller, Abrons, and two other principals, Taubman College associate professors Adam Fure and Thom Moran, have been commissioned to design multifamily housing that utilizes innovative construction methods to reduce costs and maintain affordability.
“I have had an opportunity to see the challenges and complexity of building affordable housing in our community,” says Abrons, an associate professor of architecture who also serves on the Ann Arbor Planning Commission. “This has opened my eyes to the necessity for taking an interdisciplinary approach that engages people with expertise in many different areas.”
In 2021, T+E+A+M completed the construction of an accessory dwelling unit, or ADU, in the backyard of an Ann Arbor home. ADUs are one part of a multipronged solution to the city’s housing shortage, thanks to their smaller, more energy-efficient footprint and ability to piggyback on existing water, sewer, and transportation infrastructure.
“There is no formula or magic bullet for developing affordable housing, because each project has its own unique circumstances and specificity,” Miller says. “We hope CEH can provide nonprofit organizations with planning and design support and help to move the needle on these projects.”
Preserving NOAH in Detroit
Lan Deng, a professor of urban and regional planning, brings a national and global perspective to CEH. Over the past two decades, she has been studying housing policies in both the U.S. and China to observe how the two countries are addressing the housing-affordability problem. In recent years, the Chinese government has shifted away from a market-based housing system and returned to a
more interventionist role in managing the housing sector. “The Chinese government has been rebuilding its publichousing program to expand affordable-housing provision,” Deng reports.
By contrast, the public-housing stock in the U.S. has been shrinking for decades, and the country has relied on market-based programs to deliver affordable housing. Despite their different approaches, both countries have fallen short in their efforts to tackle the housing-affordability problem. In the U.S., housing affordability has become a major concern in places that previously were viewed as being affordable ― such as Michigan and the Midwest ― according to Deng.
During the winter term, she taught an urban planning capstone course that examined ways to preserve naturally occurring affordable housing (NOAH) in Detroit. These landlord-owned units typically command lower rents due to their lower quality and/or less desirable locations.
Increasingly, NOAH units are under threat due to physical deterioration, demolition, and redevelopment. For the capstone course, Deng’s students collaborated with the Detroit Housing and Revitalization Department to develop proposals that can help preserve such housing to prevent resident displacement and to maintain the city’s affordable-housing supply.
“The University is catching up with the national conversation around issues of affordable and equitable housing,” Haar says. “The current administration and local governments are putting money into this effort, so we’re seeing a much higher level of dialogue than we did in 2020.”
— Claudia Capos
33
There is no formula or magic bullet for developing affordable housing, because each project has its own unique circumstances and specificity. We hope CEH can provide nonprofit organizations with planning and design support and help to move the needle on these projects.”
“
— MEREDITH MILLER Associate Professor of Architecture
GRADIENT FEED #2
The following text is extracted from the text “Postscript” between McLain Clutter, chair of architecture; Tsz Yan Ng, associate professor of architecture and co-editor of this year’s Gradient feed Inflections; and Rebecca Smith, Ph.D. candidate and Gradient editorial team member. The conversation highlights key threads from the various contributions of Gradient Feed #2.
RS: We’ve been talking informally about themes that come up across this year’s feed and thought a good starting point might be to ask, what do we mean when we use the word “technology?” How do we use that term and what are its more nuanced connotations? Maybe we can start with you, Tsz Yan: What are your thoughts, and how do you understand the role of technology within the feed, or across some of the work the Architectural Computational Design and Construction Cluster (ACDCC) is doing?
TN: The use of the term “technology” for the ACDCC group is about how new manufacturing technologies are enabling unique forms of crafting and ways of building that previously were not possible — whether it’s cost or labor prohibitive, or addressing climate-based imperatives. When I think of the term “technology,” I think of tools, software, and techniques that produce architecture outside of conventional means. For instance, what opportunities are afforded by such-and-such technology and why? I think that is how the term is typically understood, or perhaps mostly used by the group. Or more broadly in architecture. However, I have a slightly different definition of the term “technology.” For instance, this technology is for this, and it does this only. I don’t see it as exclusive to a singular purpose. I see technology as transitive. You can change it for other kinds of purposes and applications. It’s not fixed. There are creative uses for technology, how it’s appropriated, how it shifts with our current thinking and our priorities.
MC: I understand the term pretty broadly. I think technology encompasses almost everything in human creation that has been applied to instrumental goals. That would include everything from tools like pen and paper, to the kinds of advanced computation and fabrication research that members of the ACDCC conduct, to abstract devices like grids — to summon Bernard Siegert’s writing on that topic. I think this kind of broad understanding can make the business of definitions difficult, and maybe it threatens to become too expansive. If everything is a technology, then the term starts to lose its usefulness.
But I’m also very skeptical of definitions of technology that are narrow. Too often technology is closely tied to a cult or fetishization of the “new.” So, when we refer to technology, or research in technology, I think we’re often tacitly endorsing the idea that newness is inherently good, and “innovation” is a valuable end in its own right. When we adopt that kind of thinking in an academic context, I worry that we align ourselves too closely with a free market mentality. For me, this also aligns with the neoliberal mindset that has colonized 21st century academia, where expansion and growth, à la the free market, is also accepted as an unqualified “good.” In these scenarios, we stop asking critical questions about the ideologies or social and political implications embedded in new technologies, because we’ve uncritically accepted that newness equals progress. That worries me.
RS: My own aversion to the term comes from how it assumes a kind of blank slate, and also a judgment: that the knowledge and conditions produced through innovation will be inherently better than whatever has been in existence before. If “innovation” is only interested in what can be monetized, it also marginalizes or renders invisible anything that does not fit into this system of valuation.
MC: My problem with “innovation” is that the term’s common use seems to be preceded with the idea that the new is necessarily going to make things better. I see that mentality as closely adjacent to a kind of economic expansionist notion that is frankly at odds with ecological and social sustainability. I think part of what you’re suggesting is that a better question than “what is technology” or “is X a technology” would be to ask “what would it mean to evaluate X as technology?” The latter question is less definitive and more methodological.
RS: It becomes what is the technology doing, and/or what is it enabling. This agency or agencies then become the objects of analysis, which I think is useful.
MC: Agreed. At the same time, I’m aware that the skepticism to solutionist framings of technology or terms like
34 SPRING 2023 TAUBMAN COLLEGE
“innovation” that you and I have, Rebecca, are a nonstarter in some areas of research represented in the ACDCC cohort.
TN: I think a lot of people are critical of that. If it’s not broken, it does not need to be fixed. There are limited resources in this world, whether we’re talking about monetary resources or natural resources. Unfortunately, though, there are a lot of things that are broken in our society and many of those issues need urgent attention, like the housing crisis — perhaps because our attention was on one aspect but not realizing the ramification it might have for specific groups of individuals. I think innovation in that sense could be a corrective measure.
RS: It’s been interesting to see examples, over the past year at Taubman and in these Gradient feeds, where different people are working on related questions: ones that might rethink not just the premise of “innovation,” but also ask what different models might look like. Precisely because of questions surrounding expertise and how impenetrable it can often be, these approaches seem to prompt collaboration and/or interdisciplinarity. As a design discipline, architecture also has this social component, which can be a compelling opportunity to try to bridge the knowledge gap and make it less onedirectional, or to rethink the relationship between the designer and the intended end-user, perhaps toward a more collaborative or co-productive model.
This also touches on different learning styles and different ways to acquire expertise, something that Kathy Velikov and Shelby Doyle discussed in their piece Authorial Asymmetries: computational feminism, access, and cooperation in digital knowledge creation, and that Yana Boeva and Vernelle Noel have also written about recently in their work on craft and feminist computation: this idea that computational knowledges and education have been socialized as very linear, rational, masculinist, and white, and that all of these attributes have been accepted as defaults. The sensibiility that you need seven semesters of computer science to be able to do anything computational. If you come at it from the craft perspective, it’s often an approach where you find some tutorials and you try to figure it out, and you make a lot of mistakes and you ask your friends or your colleagues. This approach is another aspect of architectural culture with potential for alternate ways to engage with technology, ones that are less focused on “innovation.” It reminds me of what Jose Sanchez wrote about in one of the earlier feeds: the right to repair, or to work in a less professionalized way with technology, as a different mode of engagement.
TN: I agree. There’s a number of contributors to this year’s feed that explicitly describe their work and motivation as stemming from the desire to reassess inherited values, or even restructure the dynamics of prescribed forms of power structures that have previously proven to serve one segment of society at the expense of others. I think what I appreciate from all the contributors are the careful and nuanced inquiries to not just unraveling the issues but providing productive approaches to reorient values, expectations, and even who the participants and audiences are. I don’t know if that begins to address this question of solutionist rhetoric. In some of the examples you mentioned Rebecca, they are more about alternative approaches. I’m not sure newness is the primary mode of evaluation but rather how alternative approaches could potentially address serious problems in our society whether it’s social or environmental.
MC: I think the turn toward “craft” in this conversation, as a way of thinking about different, perhaps non-solutionist approaches to technology and expertise, is really interesting. And I do think it has to do with the way many designers and architecture students use software and other technologies. We cobble together functionality across multiple softwares and platforms, often misusing tools like physics engines or animation software for purposes unintended by their creators. In a sense, this way of engaging understands ubiquitous technology as a context for production that can be critically appropriated. I think Andrew Kudless touches on these ideas in his piece on Midjourney. But I do think there is a difference between that kind of engagement of technology as context and a foundation-level approach that truly addresses the questions of inclusion that have been discussed here. Making knowledge accessible is different than rebuilding knowledge in the interest of more inclusive epistemologies.
TN: Across all the contributions, and more broadly for the computational design and digital fabrication community, is the shift away from just making highly technically crafted objects. I think this area of work is mature in the way that we’re self-critical and are directing our efforts toward outcomes that have broader impact. For instance, none of the articles are strictly about formal aesthetics; they are socially charged and conscientious of inclusivity, asking who really are the beneficiaries, or who are we working with, and for mirroring the broader emphasis in architectural discourse in the last two years of an overhaul: by taking responsibility for our actions related to design and the built environment, and understanding the ramification for not just the outcome but the process of how we get there.
35
Q:
What Are You Thinking About?
A: Mentorship, community engagement, and representation within the disciplines of architecture and urban planning.
Why is this interesting to you?
Growing up in the small town of Akron, Ohio, encouraged me to connect with communities and cultures other than my own to nurture a compassionate perspective. Understanding the importance


of representation within the disciplines of architecture and urban planning motivated my engagement at Taubman College. It was important for me to expand upon the traditional role of an architectural design student and use my toolkit developed in architectural education to help others.
During my time at Taubman, I enjoyed my involvement in the Taubman College Pathways Program. I helped inform and provide firstgeneration undergraduate students with resources to assist them in their journey to graduate school. As a first-generation student, I was able to give back and empathize with others in the same position I was in previously.
WALTER LEE HUNT III
M.Arch ’23
A: The increasing presence of AI in our world and how that will inevitably affect the field of architecture.
Why is this interesting to you? We all have seen countless examples of AI-generated art and design projects, and many have concerns that AI will make the artists of the world unnecessary, but to what extent can a machine do what a human can?
Artificial Intelligence like Chat GPT and different image generators are getting more intelligent each day, with machines now being able to generate video and audio realistic enough to fool most people, putting certain fields at risk. What takes a human hours, if not days or weeks, to film and edit can be accomplished, beginning to end, in seconds, by an AI.
I wonder how long it will be until a possible client can just put “black
and white, modern, minimalistic, single family home with high ceilings” into an AI architecture generator and have eight full-fledged designs with interactive 3D models, plans, sections, and elevations? Will this job that we are spending years of our lives and putting our blood, sweat, and tears into be obsolete? I don’t think so. In art and architecture, there’s a touch, a creative drive that we as artists/architects bring into our work that AI can’t replicate. When you spend hours working on something, part of you is put into your work. Your emotions, goals, and all of your being are put into a design, which I like to think an AI cannot replace. The creativity of human consciousness is infinite, and AI is attempting to recreate that, not the other way around. So though they may be doing some crazy things, and in a fraction of the time, I don’t believe that we will all be out of a job anytime soon.
36 SPRING 2023 TAUBMAN COLLEGE
TAYLOR N. CLINE
B.S. Arch ’25
A: Establishing connections. Why is this interesting to you? We want to be close to the people we love and care about. We want to hear new thoughts and ideas that enrich our own. It hurts us if we can’t reach out to our friends and family, and we might feel broken because we’re not physically with them.
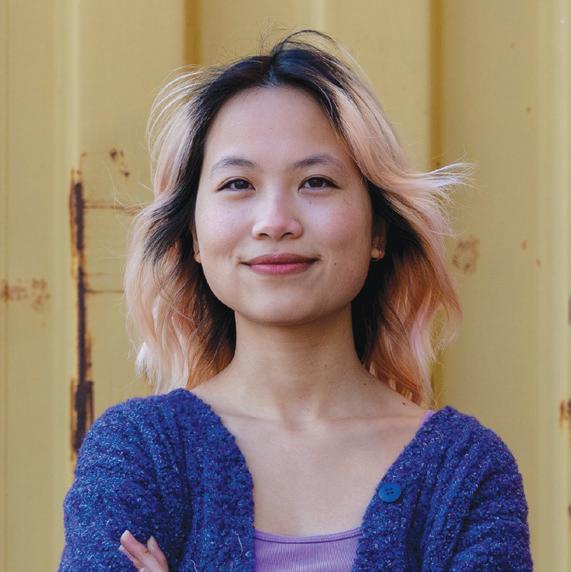
When we look at a public transit map, it often has dozens, if not hundreds, of transit routes crisscrossing a city. However, these transit maps often have dead zones where transit routes are nonexistent, negatively affecting everyone. Riders already frustrated by inconvenient transit routes and schedules can’t access job and education opportunities in those transit deserts, and would-be riders are disconnected from the entire transit system.
I am driven to manage and respond proactively to those disruptions,

whether between people or places. In my current role at Amtrak, I ensure our buses and trains connect seamlessly across the country. As Amtrak expands its presence to new cities and communities it once served, I conceptualize and plan routes that allow riders to connect smoothly from Point A to Point B.
Whether it’s connecting Petoskey, Michigan, to Chicago via Kalamazoo or connecting New York City to Reading, Pennsylvania, via Philadelphia, the work I do enables people to connect to their loved ones, connect within and between cities and towns, and connect ideas that spur innovation and create even more connections.
“Connection” may be a simple word, but it has the potential to do so much. I connect people, places, and ideas and will continue to grow and maintain those connections.
A: A modern transcontinental railroad.
Why is this interesting to you? After the Urban Technology spring travel intensive, I was inspired to explore trains!
The United States has neglected its train system for quite some time now, but seeing the reality of this was still disheartening. I can’t speak for the complete train system in the U.S., only my personal experience. During my 23-hour Amtrak ride from Detroit to Boston, I noticed that what could be one of the most accessible modes of long-distance transportation was not meeting that potential. Most train routes are under-serviced, departing only once or twice a day at full capacity. Amtrak’s passenger trains share tracks with freight trains,
so trips tend to end up longer than anticipated. Due to the time and long duration of the rides, it’s not everyone’s first choice.
As someone who has anxiety driving on the highway and bad experiences to accompany those anxieties, I wish trains were a more available, mainstream choice for long-distance travel in the U.S. Not everyone can jump into a car or buy a flight to travel across the country. For some, trains are the only choice due to financial, cultural, or material circumstances.
More cities are slowly providing infrastructural support for bikes, buses, and other modes of transportation that aren’t cars. I hope this trend also carries on to long-distance trains, providing more services across the country on a larger scale.
37
ANTHONY BUI M.U.R.P. ’23
MY DAO
B.S. Urban Tech ’25
Agora
Excerpt from “Where Is Inclusionary Housing Going in China? An Examination of Inclusionary Housing Development in China”
by Tianhong Ge, M.U.R.P. ’23
DIFFERENT POLITICAL ECOSYSTEMS and inclusionary housing (IH) policies result in significant differences between the development of IH in the United States and China. China enjoys a comparative advantage in promoting IH development due to its superior efficiency in policy implementation. The sustained nature of Chinese government policies, combined with the central and local governments’ ownership of land and greater bargaining power with developers, contribute to this advantage over the United States. However, the power imbalance between the government and developers has gradually made developers lose interest in market-based IH development, especially as profitability of real estate companies declines for multiple reasons. Therefore, China can learn and benefit from the American experience in designing IH policies with more attractive incentives, greater consideration of financial affordability for developers, and more diverse and flexible alternatives.
This review of China’s IH programs reveals four main reasons for current challenges: 1) The distribution of costs and benefits between governments and developers is unequal, and not all local governments are offering flexible alternatives for developers to comply with mandatory set-aside requirements;[1] 2) the strong intervention of national financial regulation in the housing bubble and the global economic recession have put real estate developers under tremendous financial pressure which makes them unable to continue to participate in IH projects that are not profitable; 3) the central government has provided no specific regulations to prevent local governments from spatially marginalizing IH projects; and 4) in a certain percentage of cities, there are no regulations to guarantee that residents of Public Rental Housing (PRH) units enjoy the same rights as residents of market-rate housing. These factors demonstrate a series of ineffective outcomes resulting from the practice of IH programs in an unequal housing market dominated by local governments.
A variety of improvements to existing Chinese IH policies would better promote affordable housing development and residential inclusion. First, IH policy needs to consider its sustainability, regardless of whether China intends to adopt the Land Value Recapture (LVR) or the incentives mode. Local governments should assume a
greater share of the costs or provide adequate compensation to private developers to offset the expenses of providing PRH units.[2] Support tools such as tax exemptions, financing and credit assistance, and flexible alternatives should be more widely provided to developers by local governments. While flexible compliance alternatives may offer some benefits and relieve the burden on developers, they have been criticized for their potential negative impacts on the effectiveness of IH policies and the integration of affordable units into new development.
In the American context, one main concern is that flexible compliance alternatives can lead to the segregation of affordable housing units in less desirable locations. Even though flexible compliance alternatives are not widely used in China, the segregation of affordable housing units is already occurring in many Chinese cities due to the imperfection of existing Chinese regulations for IH development. This reality may cause the Chinese government to become more cautious in considering flexible compliance alternatives. Another big concern is that flexible compliance alternatives can create administrative burdens and inefficiencies in the implementation of IH policies. This would be a huge challenge for China, which has a centralized land management model. Generally, the Chinese government does need flexible compliance alternatives to relieve the burden on developers to ensure that IH policies continue to move forward, especially in a downward housing market…
[1] Juan Yan, Marietta Haffner, and Marja Elsinga, “Inclusionary Housing: An Evaluation of a New Public Rental Housing Governance Instrument in China,” Land 10, no. 3 (2021): 305, https://doi.org/10.3390/land10030305.
[2] Yan, Haffner, and Elsinga, “Inclusionary Housing: An Evaluation of a New Public Rental Housing Governance Instrument in China.”
This is an excerpt from the 2023 issue of Agora. Read the full article by scaning the QR code above. The Agora Journal of Urban Planning and Design is an award-winning, annual, student-run, peer-reviewed publication of the University of Michigan. The Journal’s staff is composed of graduate students enrolled in Taubman College’s Master of Urban and Regional Planning and Urban Design programs.
38 SPRING 2023 TAUBMAN COLLEGE
Dimensions
The Value of Vacancy: Adaptive Reuse in the Decline of Detroit”
by Mingrui Jiang, M.Arch ’21
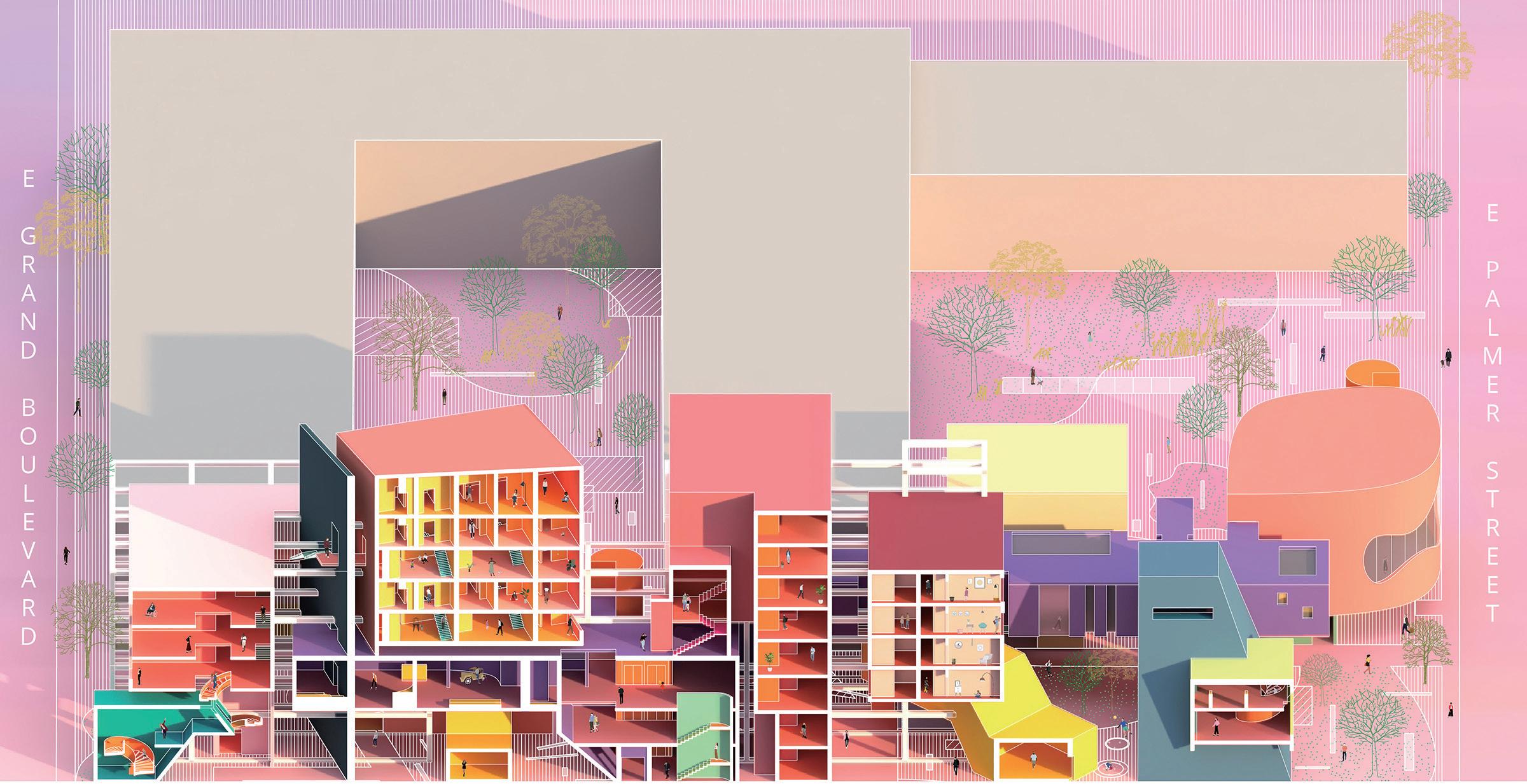
THESIS ADVISOR: Jose Sanchez.
As featured in Dimensions 35

IN RUST BELT CITIES like Detroit, abandoned buildings are either carved up, traded and sold as a commodity, or face the fate of demolition driven by real estate. Architects are responsible for reclaiming space that has been abandoned due to neglect or lack of vision. The Value of Vacancy project proposes adaptive reuse in the Packard Automotive Plant, with components using various geometries and colors that emphasize the value of Detroit’s history, and envisions a future of revival.
This is an excerpt from Dimensions 35. Published 2022, 192 pages, 8" x 10", softbound. This and other recent titles are available for purchase at dimensionsjournal.us. Dimensions is the annual, student-produced journal of architecture at Taubman College that seeks to contribute to the critical discourse of architectural education by documenting the most compelling work produced by its students, fellows, and visiting lecturers.
39
“

40 SPRING 2023 TAUBMAN COLLEGE
HELP US BUILD TOMORROW
Before coming to Taubman College, Dylan VaughnJansen, M.U.R.P. ’23, was a geospatial analyst for an environmental planning company. “I worked for planners and decided I wanted to do what they do. It’s about breaking down critical factors of how our communities work into understandable pieces. I enjoy making the abstract more concrete,” he says.
While serving in the military, he lived in a town where “there was no curbside recycling, definitely no compost.” He and his wife drove an hour and a half away every few weeks with a trunk full of bottles and cans to the nearest recycling center. It opened his eyes to the fact that there were communities that still needed assistance regarding environmental policies.
Now pursuing the environmental and land use concentration, he hopes to combine urban planning with his passion for sustainability and find an environmental non-profit where he can do ecological impact assessment. “The faculty has been incredibly supportive,” he says. “I was very intimidated, feeling like I would be struggling to stay afloat. Instead, every faculty member has offered me encouragement or assistance at some point.”
He also has the support of the Dennis D. and Kathleen L. Mele Endowed Urban Planning Scholarship. He’s grateful for the GI Bill covering his tuition, and the scholarship has helped him with books, supplies, living expenses, and other necessities for pursuing his degree. “It’s incredibly helpful to have that additional aid, and I want donors to know they are making a difference for students who need the assistance,” he says.
A gift to Taubman College supports the next generation of leaders in architecture and planning — including Dylan.
taubmancollege.umich.edu/give
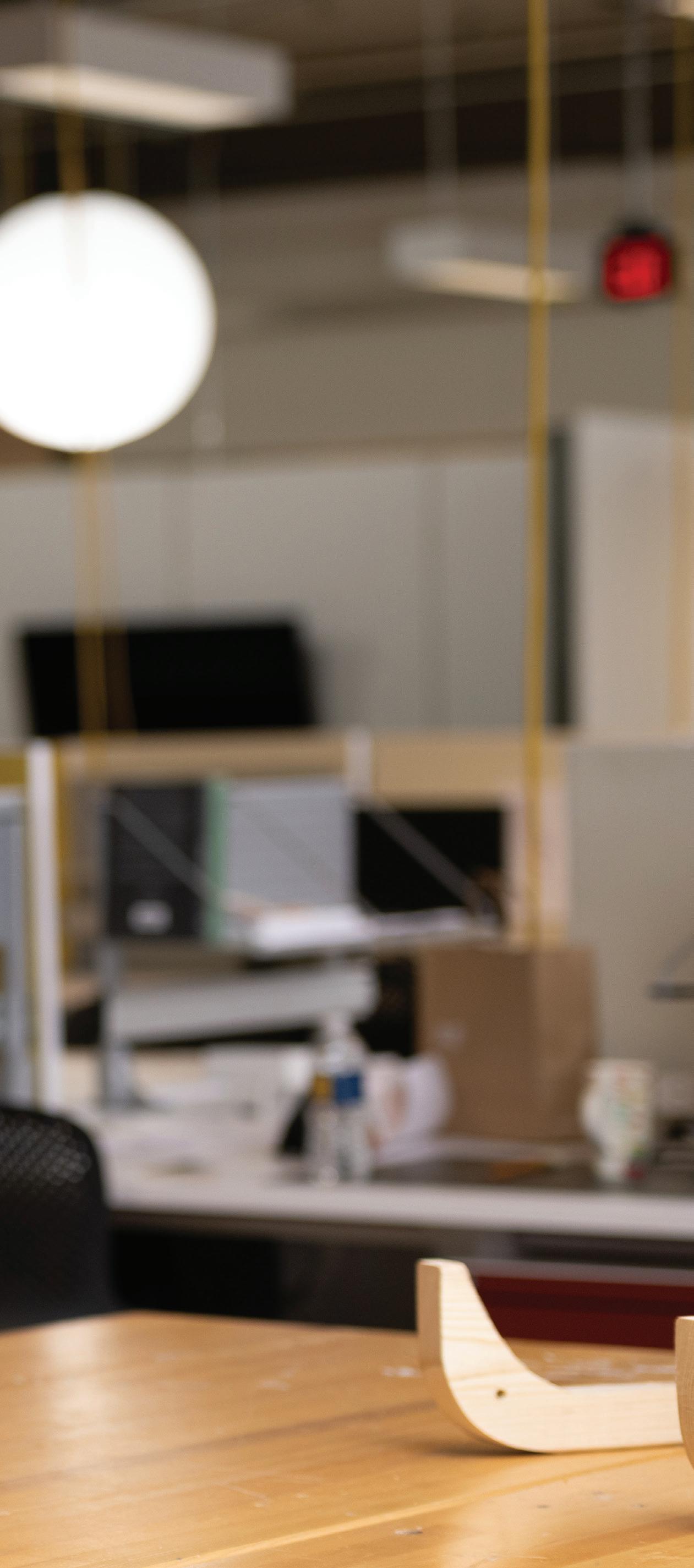
41
THE POWER OF RADICAL PLANNING
WHEN STUDENTS Katie Economou, M.U.R.P. ’23; Kira Barsten, M.U.R.P. ’23; and Camilla Lizundia, M.U.R.P. ’22, enrolled in URP 611: Advancing Racial Equity, which featured workshops led by 2022 Sojourner Truth Fellow Britt Redd, they didn’t expect they’d be planning a course at Taubman College soon.
“One of the workshops that I facilitated was reckoning with the history of planning,” says Redd. “We had a lot of conversations about things like redlining, which is becoming more mainstream. But it should go further than that. That’s just a symptom. Part of my professional practice is to tell that history and prioritize a deeper understanding. Even before I came on board, there was an effort to prioritize anti-racism in the college, so my workshop aligned with the momentum that was already going.”
Redd’s workshops led Economou, Barsten, and Lizundia to consider how to better prepare themselves and their fellow students to address lasting urban inequities.
“Britt Redd’s discussion of planning’s dirty history before the 1900s was illuminating,” says Economou. “Their discussion started with chattel slavery and indigenous land theft in the United States; we were aware of that history but not in the planning context. The course also applied lessons from history to how we could move forward with restorative planning tools.”
The three found themselves discussing the gaps in Taubman College’s curriculum that were highlighted by Redd’s workshop. They recruited Sam Limerick, M.S./M.U.R.P. ’23, and together they crafted a proposal to address those gaps which they presented to Larissa Larsen, chair of urban and regional planning.
“These were clearly capable students. They had the energy and passion and were going about this in a very
thoughtful and methodical way. I thought we’d be fools not to do it,” says Larsen.
Next, the team solicited feedback and collaboration from their fellow students for what would eventually become URP 611: Radical Planning, a student-organized speaker series designed to change the status quo of existing planning practices and challenge how conventional planning processes have enforced the material construction of inequities in the built environment.
“We didn’t want to do this siloed,” says Economou. “You can’t create a course for everyone without meaningfully including everyone’s input.”
Summer and fall of 2022 were filled with collaborative workshops, which included scoping the definition of radical planning, determining topics and speakers, and drafting a syllabus. Economou and Barsten admit there was a learning curve when it came to all of the logistics that go into planning and running a college course, calling the process “kind of messy.”
They persevered, and the course, which ran for the first time during the winter 2023 semester, drew participation from across the university. In addition to Taubman College students, class members came from SEAS, the Ford School, the SPH, and more.
Practitioners and community organizers who joined the class in winter 2023 included Redd, principal planner for land use strategy for the City of Indianapolis; José Richard Aviles, an equitable transportation planning analyst at the Othering & Belonging Institute at UC Berkeley; and Simone Sagovac, director of the Southwest Detroit Community Benefits Coalition. Topics included coalition building, indigenous and settler theories of land, and participatory budgeting, among others.
42 SPRING 2023 TAUBMAN COLLEGE
A new course, developed by M.U.R.P. students, explores inequities in the built environment and radical tactics to create lasting structural change in our cities
Each week speakers shared lessons and tactics from their on-the-ground work and provided advice and examples of change-making, primarily to address the lasting disparities and spatial inequalities that remain, due to past planning actions. They also offered students insight into how to get involved with specific movements and shared contact information with course students for further discussion.
“At times it’s challenging to imagine beyond ‘traditional’ U.S. planning conventions. It’s helpful connecting with people who are advancing transformative change both inside and outside the system. We’re not starting from square one. As future planners, we can apply speaker aims of centering equity in our work to avoid perpetuating harm,” says Economou.
Larsen often referred to Radical Planning when teaching her required applied course where students work for communities. “I’m struck by the number of times I’ve said, ‘Remember on Monday in Radical Planning, we learned about the importance of this?’ Hearing the speakers’ voices and approaches connects really well with the classroom,” she says.
The students who started this movement have been deliberate about ensuring it’s sustainable. One strategy they employed was hiring first-year M.U.R.P. students Vaidehi Shah and Griffin Sproul, both M.U.R.P. ’24, to help out with the course in winter 2023 so they’re prepared to continue the course next year.

“It’s an issue a lot of student organizers face. You’re only here for so long, so how do you institutionalize something like this?” Barsten says. “Part of ensuring this doesn’t end when we leave was hiring Vaidehi and Griffin, who will be able to carry this on. There have also been funding conversations with faculty across the college about what we’re doing now, how we make it sustainable, and how we demonstrate how much value students are getting out of the course.”
The students’ hard work is a testament to their passion for their future profession and Taubman College. In addition to being beneficial to current students, they hope Radical Planning will empower future students to practice urban planning through the lens of social justice.
43
— Liz G. Fisher
IT’S HELPFUL SEEING PEOPLE WHO ARE ALREADY DOING THAT WORK. WE’RE NOT STARTING FROM SQUARE ONE. WE CAN FURTHER THE AIMS THESE SPEAKERS ARE TALKING ABOUT.”
“
— KATIE ECONOMOU, M.U.R.P. ’23
Meaningful Experiences, Lasting Impacts
MANY OF DAVID LEPO’S FONDEST memories of Taubman College involve his friend, mentor, and urban planning professor, Katharine Warner. Warner, who passed away in 2022, was known to her students as “Kate.”
Lepo recalls that his brother, who attended a different university, was surprised to hear that Lepo not only had lunch with his professor but called her by her first name. “We took that kind of opportunity to connect with our professors for granted,” he says. “We got to know our professors as individuals and not as just people at the front of an auditorium. But that wasn’t my brother’s experience at all. And it was such a meaningful experience in my life.”
Occasionally walking to the cafeteria for lunch with Warner after class was a highlight of Lepo’s experience
at the college. “We’d talk about everything — world affairs, the zoning ordinance in Ann Arbor, the state of transportation in southeastern Michigan — because planners know about everything. Kate was wired everywhere. She could engage anyone in conversation about just about anything. She would draw real-world experience into the realm of classroom and thought. Boy, how that contributed to my growth,” he says.
That formative relationship with Professor Warner is one of the reasons Lepo began giving to the college.
“I had all the benefits and opportunities anybody could have and a lot of those had to do with the University of Michigan, the things I learned, and the people I connected with there. That’s why, a couple of years ago, I started sending money every year,” he says.

44 SPRING 2023 TAUBMAN COLLEGE
Having built a career based on his formative experience at Taubman College, David Lepo, M.U.P. ’78, wants to make sure current students have the same opportunity
Eventually, that annual giving habit led him to establish the David A. Lepo endowed Urban Planning Scholarship fund in January of 2022. Later that year, he pledged $1.35 million through his estate to support current students as they develop the ideas and relationships that shape them as urban planners. He believes there’s no place like Taubman College to develop those skills.
In 1988, when Lepo was working as a development services manager in Signal Hill California, it was an area of beautiful topography filled with oil derricks, automobile wrecking yards, and oil servicing yards. He oversaw projects focused on economic development, environmental cleanup, and diversifying from oil. Lessons he learned at Taubman College were instrumental to his success there.
“Kate taught a housing course where we learned about what tax increment financing (TIF) was, and in Signal Hill we were doing just that — getting rid of oil derricks, junk yards, acres of junk cars. They were called redevelopment agencies out here in California, but it was TIF and I learned about that at Taubman College. Knowing things like that is why I was able to hit the ground running in that job,” Lepo says.
Thanks in part to Lepo’s work, Signal Hill is now a thriving and economically diverse community, and the hilltop, once called Porcupine Hill because of the old-fashioned wooden oil derricks that populated it, is now a residential area full of homes with beautiful views.
Throughout his career, he also worked for the cities of Los Alamitos and Bellflower, and he retired as the planning director for Newport Beach, California. He was known for his customer service, analytical thinking, and problem-solving expertise. He credits Taubman College for giving him a solid foundation in those skills and helping him develop valuable professional connections.
Now retired, Lepo recently got back in touch with some of his former Taubman classmates and is enjoying rekindling those friendships. The group often reminisces about their time at Taubman College, what they learned there, and the impact Warner and other professors had on them.
“We reconnected and it was as if we’ve never been separated,” he says. “I attribute that to the kind of lasting connection you make at Michigan and those shared values. We still have the same perspective. That sounds calcified but it’s the opposite; we can think critically and a lot of that has to do with the University of Michigan and Taubman College.”
It’s not just his former classmates and his mentor Lepo feels connected to; he cares deeply about current and future Taubman College students and their success. His support of Taubman College is his way of ensuring current Taubman College students get the same opportunities he did.
“I’ve had a very fortunate life, and that includes the opportunity to attend Taubman College. Some people don’t have as easy a way as I did. I was very fortunate. I was an out-of-state student and could still afford to go to Michigan. I want everybody to have that chance because there’s no reason not to allow everybody to rise to their best,” says Lepo.
“I hope, when the students who get these scholarships are old and comfortable, like I am, they’ll do what I’m doing and give back.” — Liz G. Fisher
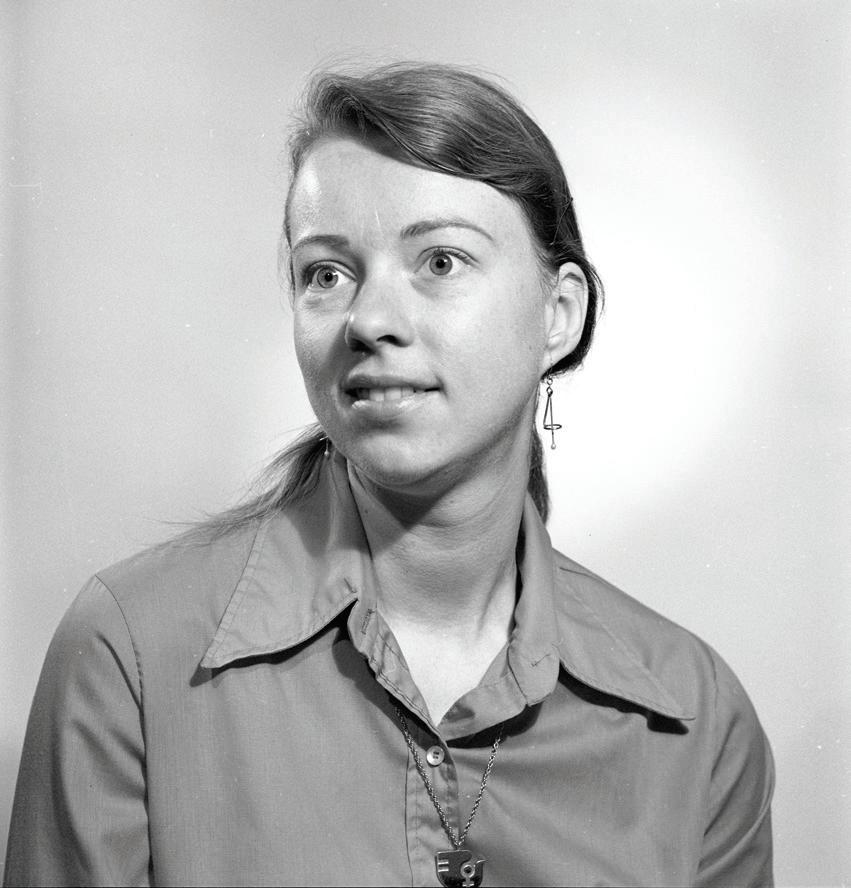
45
I was very fortunate. I was an outof-state student and could still afford to go to Michigan. I want everybody to have that chance because there’s no reason not to allow everybody to rise to their best.”
“
— DAVID LEPO, M.U.P. ’78
Kate Warner, assistant professor of urban planning, 1975
Drawing Connections: Land Use and Mentoring
KRISTEN PADAVIC’S FASCINATION WITH architecture was evident from childhood.
“I would go to sleepovers, and I would be taking pictures of the house and drawing the house while everybody else was watching a movie,” she says. It’s a habit that hasn’t changed much in her adulthood.
“To this day, I sketch houses or apartment buildings every night. You get this feeling of comfort and safety in your home. When I draw homes, I test fit those feelings and experiences. I find comfort in trying to create those sensations and experiences for people. It’s been my passion since I was a little kid, so I’ve just gone for it.”
Now a successful practitioner with over 20 years of experience, Padavic strongly believes architects should be partners in shaping urban land use. Leading the architecture and interiors teams at StoryBuilt, a leading urban infill community developer, she puts that belief into practice regularly.
“What is unique about our company and has changed the way I think and feel about my whole career is that we collaborate with our development team from day one to figure out what we should do with an amazing piece of land. When we find a piece of land, our land acquisitions team will come to us architects and say, ‘The zoning is going to allow this. The neighborhood’s going to allow this. What should we put here?’”
Rather than go in with preconceived notions about what pre-built “widget” might fit the land, the team at StoryBuilt focuses on understanding each community’s story and designing a “widget” to fit. Through research and communication with members of the neighborhood they are building in, they strive to understand the types of people who will want to live in a space. People in different stages of their lives have varying needs, budgets, and preferences but often want to live in the same community.
“Our design team thinks about the highest and best use of that land, regardless of zoning codes. Often we will go for rezones or work with the city to get variances. Three hundred rental units of the same size may not be the best use for a specific neighborhood. Maybe we do a 100-unit rental building with underground parking, and then that area that would have been an above-ground parking garage, we make that a park and have townhomes off of that.”
“It’s about collaborating,” she says. “They’re experts in finding land and understanding land yields, and we’re experts in unlocking density and uses that often the development team hasn’t considered. By collaborating, we create much better projects in the end.”
Just as architects should be involved in the communities they create, Padavic understands there’s a part for alums to play in the Taubman College community. Coming up on her 25th reunion year, she has many fond memories of her time at the University of Michigan. She recalls faculty
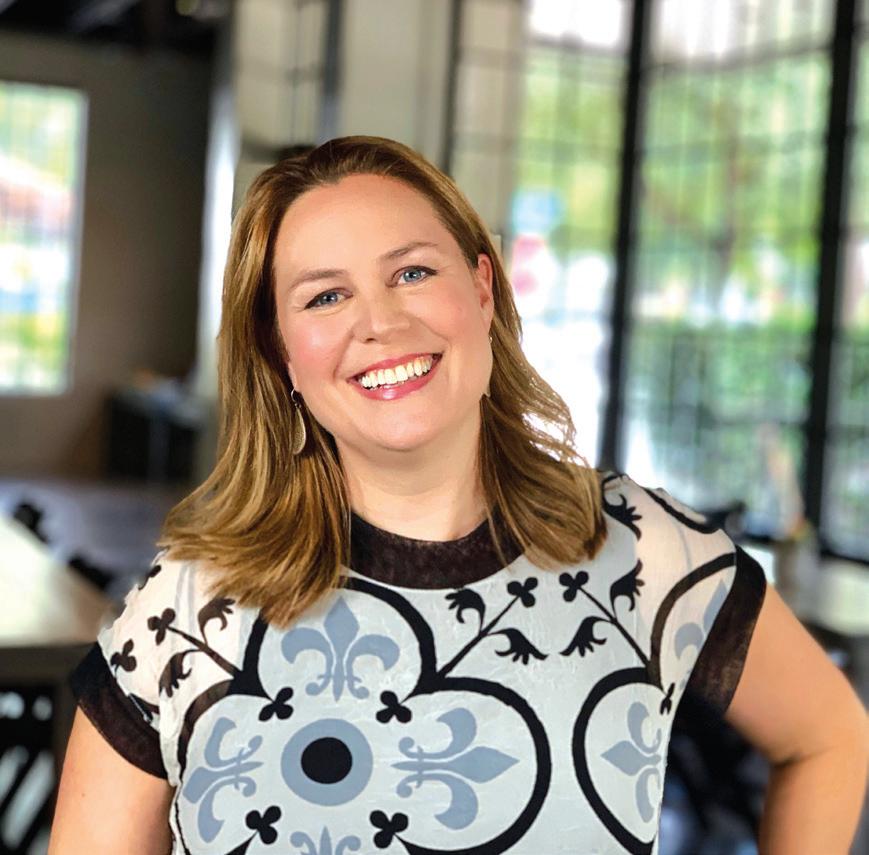
Whether it’s determining the best use for a piece of land or supporting students, Kristen Padavic, B.S. Arch ’98, knows everyone has a part to play
46 SPRING 2023 TAUBMAN COLLEGE
members who would come by studio and work with students on their drawings well into the evening as well as the spring break internship that helped her get her first job. Now a Taubman College Alumni Council member, she’s pleased to have the opportunity to give current students similar opportunities and support.
“I had gotten to the point in my career where I knew I wanted to give back,” says Padavic. “Then Taubman College reached out to me, and there were so many ways to get involved. What I love most about it is the mentoring opportunities, just talking to current students about things like what to say at a job interview.”
“I think back to how little I knew when I was their age, and I’m amazed at how much more in tune with the world students are today. They’re so engaged and excited. There’s a different world ready for them than there was 25 years ago. I love telling them they don’t have to do it the old way. There are all these other ways to do what we do; I didn’t think that when I graduated. For them, it’s not about just getting a job. It’s about ‘what do I want to do in the world?’ I love seeing that.”
Similar to considering what will work best on a parcel of land, Padavic thinks about the multiple ways alums
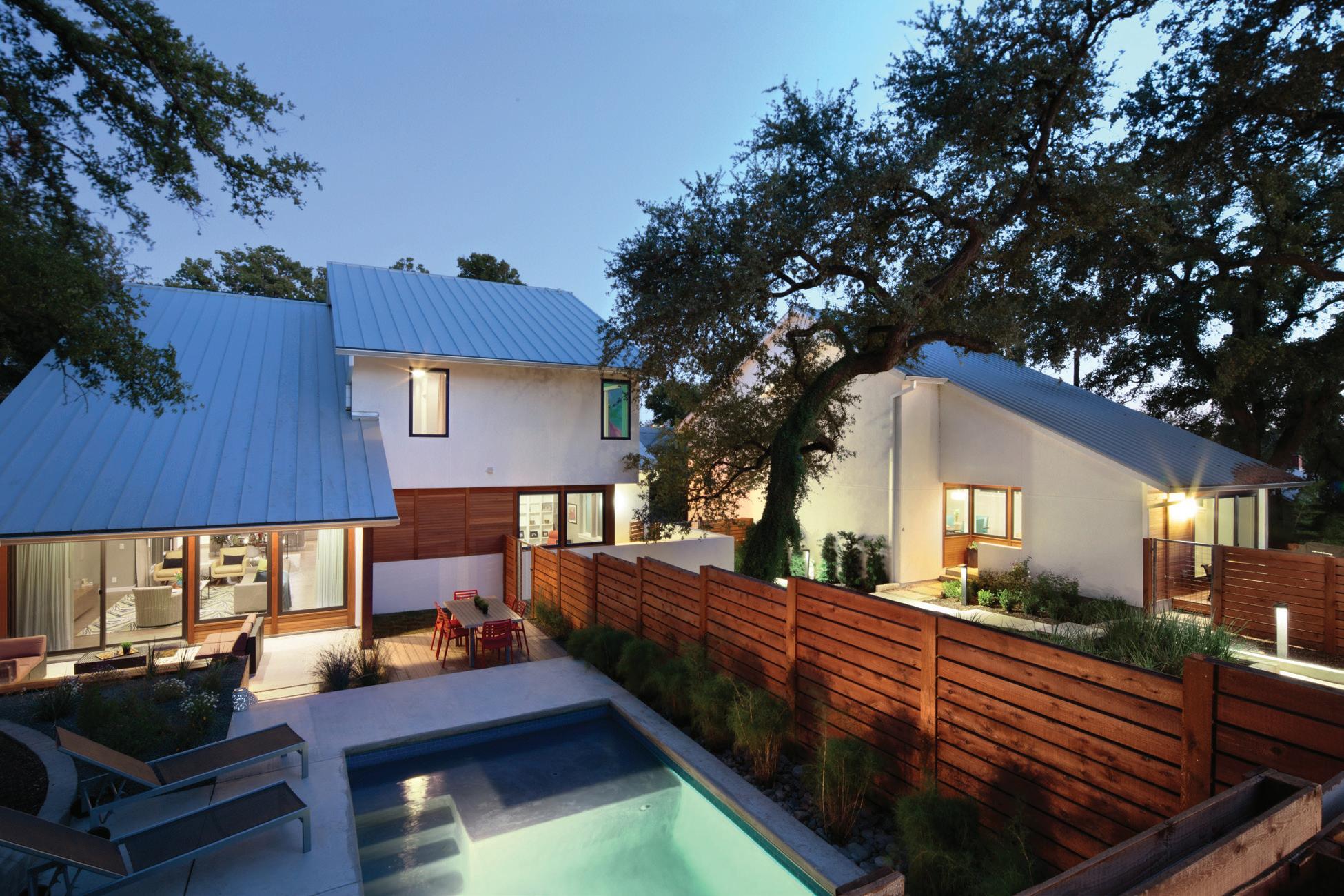
can and want to give back and how all of them are an essential part of the Taubman College community.
“All alumni are in a different place. You have to meet people where they are. I’m hands-on; I want to go to the games, see my old classmates, and meet current students. But there are also ways for alumni to get involved that aren’t so hands-on. There’s financial support, mentoring, and many other ways that alumni can have an impact.”
47
— Liz G. Fisher
I HAD GOTTEN TO THE POINT IN MY CAREER WHERE I KNEW I WANTED TO GIVE BACK. THEN TAUBMAN COLLEGE REACHED OUT TO ME, AND THERE WERE SO MANY WAYS TO GET INVOLVED.”
“
— KRISTEN PADAVIC, B.S. ARCH ’98
Leave a Lasting Legacy
Including Taubman College in your estate or financial plans is one of the easiest ways to make a lasting impact. You can even generate income for yourself and your family while benefiting the college and generations of students. Types of planned gifts include gifts from a will or trust, beneficiary designations, and property.
Making a planned gift is a rewarding way to support your alma mater. Contact the Taubman College advancement team at taubmancollegeadvancement@umich.edu or 734.764.4720 to learn more about establishing a planned gift for Taubman College or to let us know if you already have included the college in your will or estate plans.
DEFERRED GIVING OPTIONS
BEQUEST Transfer property (including cash, securities, or tangible property) through a will or trust. A bequest can be a specific dollar amount or a designated percentage of your estate.
• Legacy
• Simple and flexible
BENEFICIARY OF RETIREMENT ACCOUNT(S)/ LIFE INSURANCE POLICY
Name Taubman College as a beneficiary of your retirement account(s) or life insurance policy.
• Legacy
• Simple and flexible
• Tax savings
CHARITABLE REMAINDER TRUST (CRT)
A life income gift that benefits you and Taubman College. You choose the fixed percentage rate of return and transfer cash, an appreciated asset, or other property to a trust that the university manages to generate payments to you. Payout amount fluctuates based on market value of investment. Upon the passing of income beneficiaries, the balance comes to Taubman College.
• Legacy
• Tax savings
• Lifetime income to donor
• Variable payments
• Irrevocable
CHARITABLE GIFT ANNUITY (CGA)
A life income gift that benefits you and Taubman College. Based on your age at the time of the gift, the university sets a fixed percentage rate of return. The university then invests your gift and makes fixed payments to you. Upon the passing of income beneficiaries, the balance comes to Taubman College.
• Legacy
• Tax savings
• Lifetime income to donor
• Fixed payments
• Irrevocable
Donor
payments for life
48 SPRING 2023 TAUBMAN COLLEGE
GIFT TYPE BASIC DESCRIPTION BENEFITS HOW IT WORKS
DONOR DONOR DONOR DONOR HEIRS DONOR DONOR HEIRS Donor receives payments for
life
Will $$$ $$$ receives remainder receives
RETIREMENT ACCOUNT(S)/LIFE INSURANCE POLICY ESTATE Fixed $ or Fixed % TRUST ANNUITY
receives
remainder
Class Notes
Share your news with your fellow alumni in a future issue of Portico. Send your class note (along with a high-resolution photo, if you would like) to taubmancollegeportico@umich.edu or complete the online form at taubmancollege.umich.edu/alumni.
Distinguished Alumnus Award
Daryl Carter, B.S. ’77, is the recipient of Taubman College’s 2022 Distinguished Alumnus Award. This award is selected with input from the Taubman College Alumni Council, alumni peers who serve as representatives for the college, along with college leadership. It honors an individual who has made significant contributions to their chosen profession and a lasting impact on their community. Carter is a nationally recognized thought leader and practitioner of commercial real estate with a distinguished career of 40-plus years in the field. He is the founder, chairman, and CEO of Avanath Capital.

49
1970s
Marcy Kaptur, M.U.P. ’74, won a 21st term to the House from Ohio, making her the longest-serving woman in Congress and one of the most senior members of the 118th Congress. Kaptur, who represents Ohio’s Ninth Congressional District, was first elected in 1982. Kaptur broke the record set by Barbara Mikulski, who represented Maryland in the House and Senate for a combined 40 years. Kaptur is also the first woman to serve as a ranking member of the influential House Appropriations Subcommittee on Energy and Water Development.
Renée M. Russell, B.S. Arch ’75, M.Arch ’76, was recently awarded emeritus status from the American Institute of Architects, New York City Chapter. Members who have been in good standing in the institute for 15 successive years and have attained the age of 70 may apply for emeritus status. As an AIA Member Emeritus, Renée will continue to retain her architectural license from the Commonwealth of Virginia and serve as a consultant.
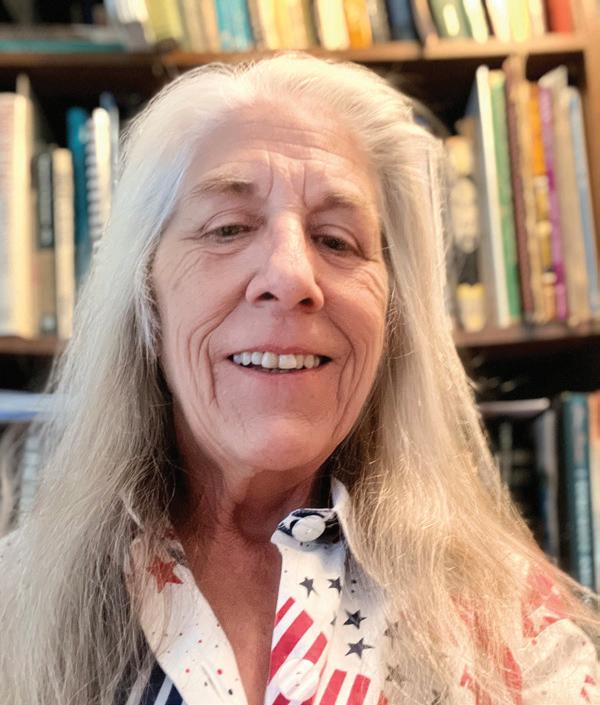
White Rock, a beach club in Bali. Cadiz is now semi-retired and enjoying life in the mountains of North Carolina designing mountain homes. His studios in Manila and Dubai continue to stay busy with ongoing commercial projects in SE Asia and the UAE.
1980s
Medardo T. Cadiz, M.Arch ’80, CEO of Cadiz International, recently celebrated the grand opening of
Brian Dunbar, B.S. Arch ’79, M.Arch ’81, received the 2022 U.S. Green Building Council’s Leadership Award. Dunbar is the director of the Institute for the Built Environment and professor emeritus at Colorado State University. The award recognizes his “lifelong dedication to teaching and creating a legacy of passion for sustainable built environments that will inform the work of design professionals for decades to come.”

Maren Outwater, M.U.P. ’84, started a new position as a partner at Blue Door Strategy and Research, a portal to the collective knowledge and experience of senior transportation consultants in transportation modeling, planning, policy, and research focused across five critical areas of expertise: travel behavior research, travel demand management, smart mobility, business strategy, and public policy.
Michael Poris, B.S. Arch ’85, principal of McIntosh Poris Associates, is the 2022 recipient of the Charles
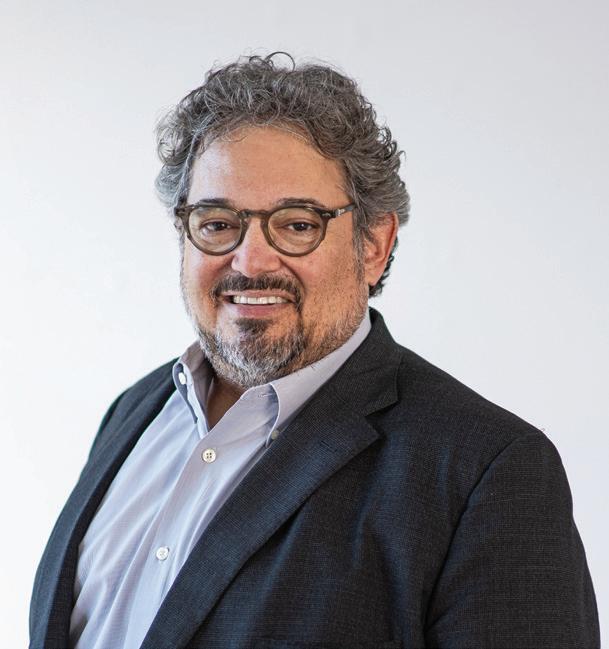
Blessing Award, presented by the Detroit Chapter of the American Institute of Architects (AIA). In an official statement about the award, AIA Detroit said, “Michael Poris, AIA, has been working to implement change in his hometown of Detroit for 27 years. Under his design leadership, McIntosh Poris Associates has been transforming communities through architecture, interior, and urban design throughout the region.” One of the highest honors in Detroit’s architecture community, this award is named after Charles A. Blessing, FAIA, the visionary Detroit city planner, architect, engineer, and educator who committed himself to elevating the quality of life for the city’s residents.
1990s
Steven P. Fridsma, M.Arch ’94, and Jim VanderMolen, M.Arch ’84 are co-owners and principals of Elevate Studio. The firm’s recent project, Monroe Community Church in downtown Grand Rapids, MI, renovated a 1963 industrial metal stamping building into a community-based, state-of-the-art ministry center. The church shares the building with a YMCA-operated day care and a daughter church, CityHopeGR, designed to reach people with disabilities and their families and friends. The project has been recognized with two juried awards: a 2022 Small Commercial Design Award
50 SPRING 2023 TAUBMAN COLLEGE CLASS NOTES
through AIA Grand Rapids and the Outstanding Venue for ArtPrize 2022, an international art competition featuring approximately 1,500 artists paired with almost 150 venues in downtown Grand Rapids.
Dan Kirby, M. Arch ’91. M.U.P. ’92, was named vice president/ president-elect of the Architects Foundation, a philanthropic partner of the American Institute of Architects. Architects Foundation awards scholarships, directs the Communities by Design program, and operates the Octagon Museum. Kirby is a principal with Jacobs, host of the Building Inclusion podcast, past president of AIA Florida, and past chair of the Taubman College Alumni Board. He is also a recipient of the AIA Florida Gold Medal and the AIA Orlando Medal of Honor.
level role as research director for an Australian Commonwealthsupported consortium focused on construction industry transformation. Building 4.0 CRC is a $130 million (AUD) research project bringing 20 industry partners, three universities, and over 100 researchers together until 2027 to industrialize, digitalize, and achieve genuine environmental sustainability in the Australian construction sector.
David E. Moon, B.S. Arch ’98, is a partner at N H D M, which was recognized with a 2023 Emerging Voices award by the Architectural League. The award spotlights North American individuals and firms with distinct design voices that have the potential to influence the disciplines of architecture, landscape architecture, and urban design.
Beck was a senior planner at the agency for 11 years before this promotion.
Denise Close, M.Arch ’00, has been promoted to senior associate at Quinn Evans, a leading national planning and design firm. Close joined Quinn Evans in 2016 and has approximately 20 years of experience. Her current projects include the renovation and adaptive use of the circa-1925 Walter H. French Junior High School for affordable housing in Lansing, and the restoration of the Cape Hatteras Lighthouse in North Carolina for the National Park Service. Close’s diverse portfolio also includes museums and libraries, such as the renovation and expansion of the Glen Lake Community Library in Empire, MI.
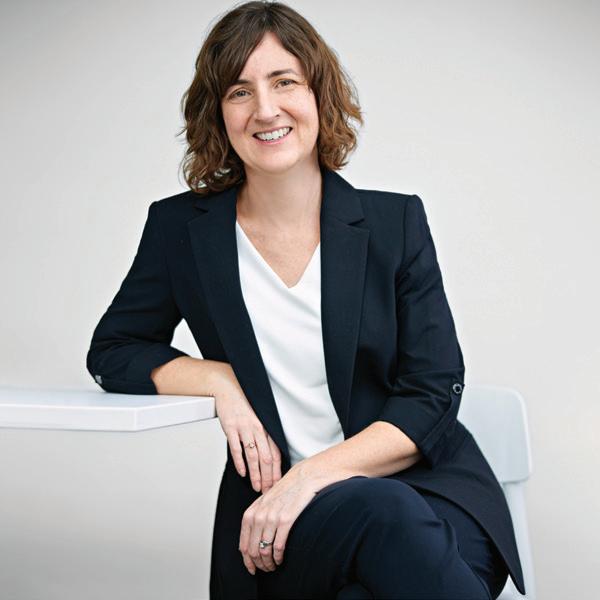
Chris Knapp, B.S. Arch ’97, completed his Ph.D. in the School of Architecture and Design at the Royal Melbourne Institute of Technology and gained registration with the Board of Architects Queensland and with the New South Wales Architects Registration Board. He is co-director of Studio Workshop Architects + Associates, working on projects in southeast Queensland and Port Moresby, Papua New Guinea. He recently commenced a new national-
Max Walker, M.U.P. ’95, is a partner in Colorado Healthcare Properties, LLC, which recently developed a 30,000-square-foot medical office building in Denver, CO, and saw the project through from land acquisition to completion. The project is 100% leased and opened in April 2022.
2000s
Nora Beck, M.U.P. ’05, started a new position as climate program lead for air quality and water resources at the Chicago Metropolitan Agency for Planning.
Jeremiah Doornbos, M. Arch ’00, has been named a senior project designer and project architect at Davis & Davis Interior Design in Farmington Hills. Doornbos has been involved in many high-profile projects, including the FirstMerit Bank corporate office renovation, UWM Pontiac campus expansion, and The M Den Detroit.
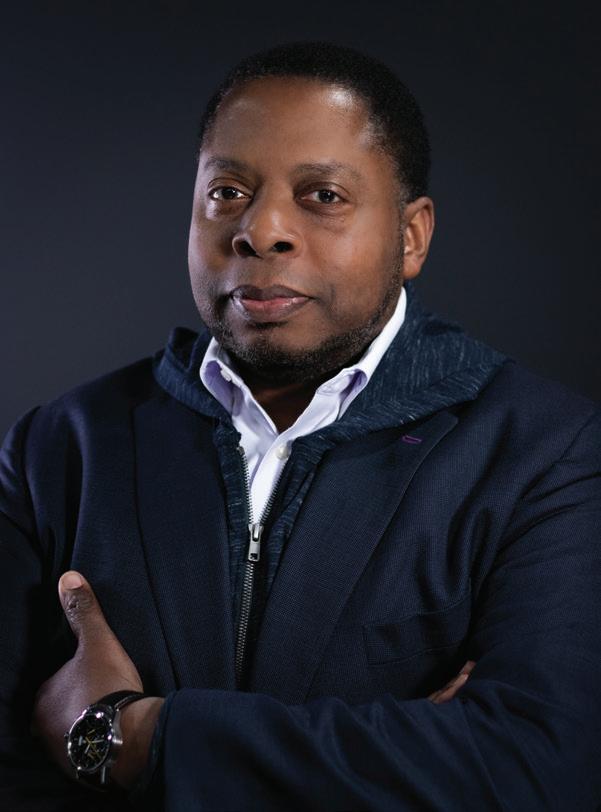
Jake Emery, B.S. Arch ’08, has been promoted to associate within the architectural studio at Chicagobased architecture and interior design firm Valerio Dewalt Train. Emery joined the firm in 2009.

51
CLASS NOTES
His projects include the Freehand Hotel and The Mart in Chicago, ongoing work for a new graduate student housing project at Vanderbilt University in Nashville, and amenity renovations at 225 W. Wacker in Chicago. His current projects include Balyasny Asset Management offices in Miami, FL, and Austin, TX. He is active with the firm’s Revit Group and co-founded the firm’s diversity, equity, and inclusion initiative.
overseeing land development policy and regulations, including rezonings, subdivisions, variances, conditional uses, and street waivers.
Jaron Lubin, B.S. Arch ’02, has been promoted to senior partner at Safdie Architects. Lubin leads or actively engages with much of the firm’s research, fellowship, teaching, and architectural exploration. In addition to his promotion, he recently participated in Smithsonian Channel’s How Did They Build That? to outline the challenges of designing and building the Jewel at Changi Airport Singapore and co-taught an options studio ‘The Shape of Things to Come’ with Moshe Safdie at the Harvard Graduate School of Design.

Torah Portion with Urim Publications. The book is a collection of 178 short essays investigating the Torah through the lens of architecture. Each essay briefly introduces a piece of architectural theory, a building, or a section of building code and then reexamines a well-known topic in the Torah to uncover new and insightful interpretations. Skarf has lived in Jerusalem for 18 years and works for Inbal Peled Architects.
Laurie Hughet-Hiller, B.S. Arch ’04, M.Arch ’06, has become a principal of McIntosh Poris Associates. Hughet-Hiller is experienced in leading design for projects of diverse type and scale. She has helped preserve and build on Detroit’s rich architectural history. “As a University of Michigan alum, I have a deep affinity for the Metro Detroit area,” she says. “I began my career in Los Angeles and returned to Detroit in 2009 to help contribute to the city’s revitalization. The most gratifying part of our work at McIntosh Poris Associates is being involved in projects that are both aesthetically significant and make a positive impact in the community.”
Lakisha N. Hull, B.S. Arch ’00, has been named planning director for the City of Miami, FL. Previously Hull served as the development services division manager for the City of Charlotte, NC, processing land development projects and right-ofway management permits. From 2012 to 2018, she was the city planner for the City of Los Angeles,
Lauren Shelton, M.Arch ’07, has been promoted to senior associate at Valerio Dewalt Train. Shelton joined the firm in 2007. She was a management team member for the California Polytechnic State University, San Luis Obispo, Student Housing South project; the Edison Apartment building in Denver; and the Leroy Neiman Student Center at the School of the Art Institute of Chicago. She is on the management team for the Shedd Aquarium renovation project in Chicago. The leader of the firm’s 2030 commitment involvement, Lauren is an integral member of the in-house sustainability team, buildGREEN(or)die.
Sarah Traxler, M.U.R.P. ’05, has started a new role as executive assistant to the president at The Kresge Foundation. The foundation works to build and strengthen pathways to opportunity for low-income people in America’s cities, seeking to dismantle structural and systemic barriers to equality and justice.
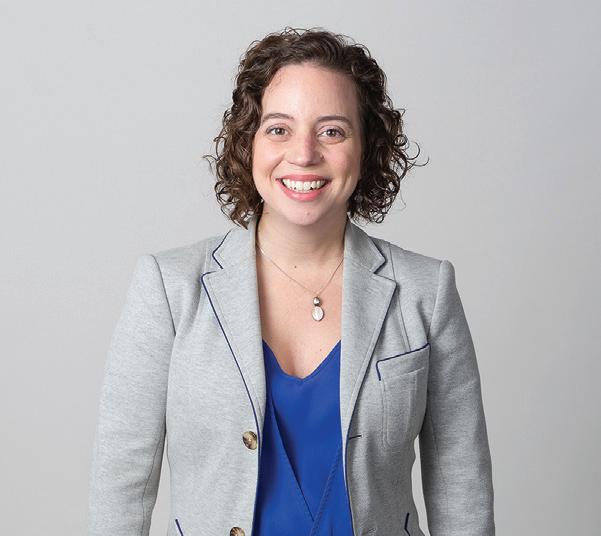
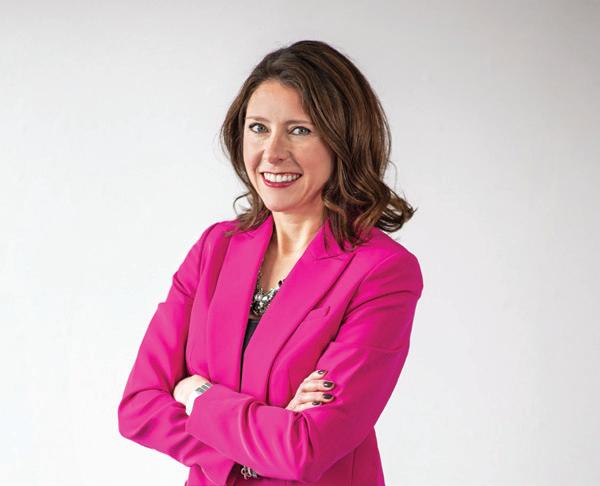
Joshua Skarf, B.S. Arch ’04, published ArchitecTorah: Architectural Ideas in Judaism and the Weekly
Robert Webber, M.Arch
, has been promoted to firm principal at Valerio
Webber joined the firm in 2003 and has been integral to advancing the firm’s sustainable design efforts, becoming chief sustainability officer in 2016. His work includes projects for the University of Chicago Lab Schools, an office building at University Research Park in Madison, WI, and a Canopy hotel in Grand Rapids, MI. Robert is the founder of buildGREEN(or)die, Valerio Dewalt Train’s in-house sustainability team, and the co-founder of the Living Building Challenge Collaborative Chicago.
52 SPRING 2023 TAUBMAN COLLEGE
’03
Dewalt Train.
Jessica Zgobis, M.U.P. ’05, has been promoted to executive director and senior permanent lending relationship manager of community development banking at JPMorgan Chase & Co. Zgobis is an affordable housing credit certified professional with over 20 years of experience in designing, implementing, and managing affordable housing programs, compliance, and debt solutions among non-profit, government, and corporate sectors.
2010s
Meagan Elliott, M.U.R.P. ’18, deputy CFO for the City of Detroit, was the lead planner for the Joe Louis Greenway Framework Plan, to which the American Planning Association gave the national award for Advancing Social Diversity and Change. The award honors Paul Davidoff, an urban planner who created a framework for advocacy planning that prioritized centering the voices of communities historically excluded from participating. In the Joe Louis Greenway, the American Planning Association recognized the consistency of community voice, the ways that many dimensions of the project shifted because of that engagement, and the ability for residents and municipal servants alike to use this one project as a way to break down silos, bolster broader neighborhood stabilization efforts outside of the path, and advance critical dialogue on economic inclusion.
Efrie Escott, M.Arch ’14, is the recipient of an American Institute of Architects (AIA) 2023 Young Architects Award, which honors individuals who have demonstrated exceptional leadership and made significant contributions to the architecture profession early in their careers. Escott is a principal at Philadelphia’s KieranTimberlake, where she began her career as a research intern and created the
Outstanding Recent Graduate Award
Sophie Jantz, M.U.R.P. ’17, received the Taubman College 2022 Outstanding Recent Graduate Award. Created by the Taubman College Alumni Council Awards Committee, this award recognizes a graduate of the last 10 years who has made significant accomplishments in their field. Jantz, a rising star in the field of autonomous vehicles, works as a policy analyst at Nuro, an autonomous vehicle development company. Her accomplishments in the AV industry have earned her a spot on Business Insider’s 2022 list of 35 under 35 rising stars in the AV industry. She has been involved with the Taubman College career and professional development team and the new urban tech degree program, helping support current Taubman students interested in working in this emerging new field.
prototype database for Tally, the first BIM-integrated life cycle assessment software.
Angela Fortino, M.U.P. ’11, joined the Dearborn, MI, Economic Development Team as deputy director. Prior to this new role, Fortino was a project manager at Olympia Development of Michigan.
Melvin Gaines, M.U.P. ’10, has been named city manager of East Palo Alto. Gaines was previously the assistant city manager in Portola Valley and, before that, worked in Mountain View and for East Palo Alto. He also sits on the boards of nonprofits including Youth United for Community Action and EPACANDO.
Beth Gibbons, M.U.P. ’12, started a new position as social governance & national resilience lead at Farallon

Strategies, a catalytic partner to communities and organizations that want to take bold actions to address climate change and the resulting impacts on communities. Gibbons has nearly 20 years of experience working on climate adaptation, sustainable development, community engagement, and partnership building.
Matt Gilbert, M.Arch ’13, has been promoted to associate within the architectural studio at Chicagobased architecture and interior design firm Valerio Dewalt Train. Gilbert joined the firm in 2013. His projects include renovations and site work for tech company offices in Sunnyvale, CA, and the Learning Commons for the Latin School of Chicago. He is currently working with the Shedd Aquarium in Chicago on implementing a multi-phase master plan. He helps
53
lead the firm’s ACE Mentor team, connecting Chicago high school students to the architecture, construction, and engineering fields.
Cole Grisham, M.U.P. ’14, became an instructor at PSU Hatfield School of Government. Grisham, who is also a transportation systems planner with the Federal Highway Administration, will teach Policy Analysis Research in spring 2023.
Jongwoong Kim, M.U.P. ’11, assistant professor and assessment coordinator in the Department of Geography and Planning at West Chester University, has been awarded a 2023 Kathy A. Possinger Housing Policy Fellowship. Kim will receive a stipend to conduct research benefiting the affordable housing industry. Kim’s fellowship project will connect and analyze issues that are often discussed separately but have consequences from their combined impact on seniors: property taxes and aging-in-place.
Gregg May, M.U.P. ’15, and Taylor Korslin, M.Arch ’19, launched a campaign to reimagine I-794 in downtown Milwaukee as
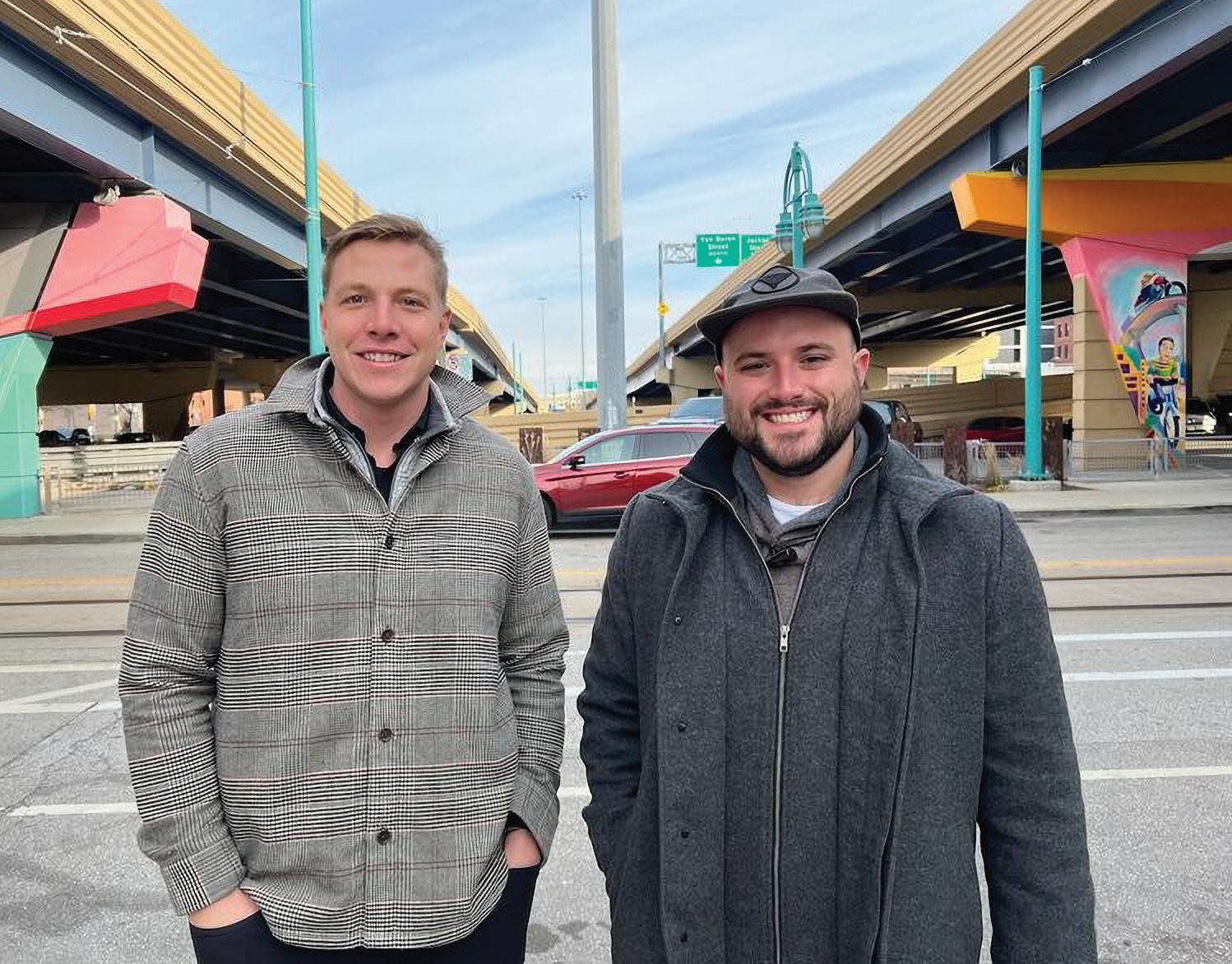
an at-grade boulevard. The Rethink 794 campaign would open 32.5 acres in Milwaukee for development, which would reconnect neighborhoods, strengthen the tax base, and improve walking, biking, and transit access in this growing area. The project has been included in the Congress for New Urbanism’s Freeways without Futures, Next City, and Fast Company.
Amer Sahoury, B.S. Arch ’12, M.Arch ’13, has been named a senior designer and project manager at Davis & Davis Interior Design in Farmington Hills, MI. Sahoury has spent most of his design career in New York City working with industry-leading clients on projects such as the Wells Fargo headquarters in Hudson Yards, MetLife headquarters at 200 Park Ave., and Abbot Downing offices at the landmark GM Building.
Ben Telian, M.Arch ’12, has been promoted to senior associate at Quinn Evans, a leading national planning and design firm. Telian joined Quinn Evans in 2016 and has more than 10 years of architectural experience. His recent projects
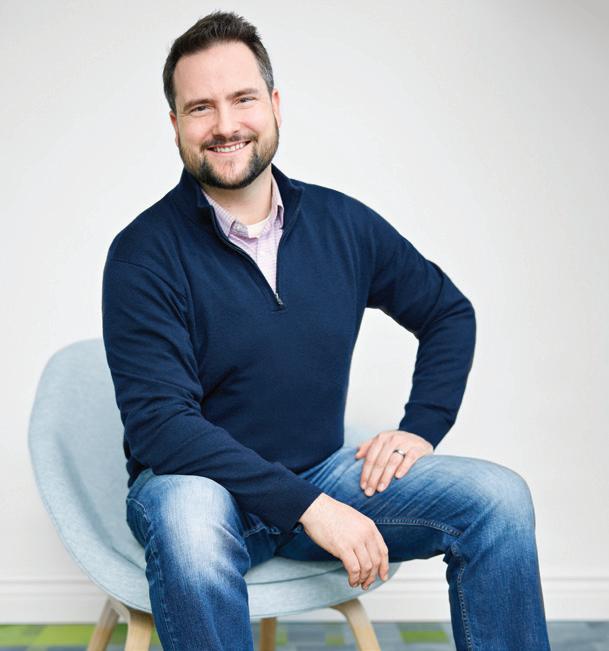
include Heritage Hall, a new welcome center and meeting space at the historic Michigan State Capitol in Lansing, MI, and the New North Branch of the ClintonMacomb Library.
Emilie Yonan, M.U.R.P. ’18, has started a new position as district director for Congressman Chris Deluzio in Pennsylvania’s 17th congressional district. Yonan previously served as chief of staff for District 8 in the City of Pittsburgh.
2020s
Charlotte Dhaya, M.U.R.P. ’22, became a senior associate at the Urban Land Institute, Atlanta. The mission of the Urban Land Institute is to shape the future of the built environment for transformative impact in communities worldwide.
Kimberly Higgins, M.U.R.P. ’20, a U.S. DOT Volpe National Transportation Systems Center policy analyst, was recognized for environmental justice and equity work at the U.S. Department of Transportation Secretary’s Awards.
Rebeca Villegas, M.U.R.P. ’20, was promoted to national director of environmental justice strategy at the National Wildlife Federation, where she previously served as environmental justice senior program manager.
54 SPRING 2023 TAUBMAN COLLEGE
CLASS NOTES
In Memoriam
Douglas Kelbaugh, professor emeritus of architecture and urban and regional planning and dean emeritus of Taubman College, died on February 18, 2023, at 78. Kelbaugh worked at the forefront of sustainable architecture and urban planning. In 1975, his passive solar house in Princeton was the first to utilize a Trombe Wall and was one of many pioneering and award-winning passive solar buildings designed by his firm Kelbaugh and Lee. Kelbaugh came to the University of Michigan in 1998 as the dean and professor of architecture and urban planning. After a two-year leave to work as executive director of design and planning for a development company in Dubai, he returned to the University of Michigan, where he continued to teach until his retirement in 2019. Students in his courses often nominated him for teaching awards. As dean of Taubman College, he grew the college’s enrollment and financial endowment and increased faculty diversity. He also instituted five-day charrettes in Detroit, where faculty, staff, and students would move to the city and work with industry professionals on a neighborhood or district development site. This work eventually led Kelbaugh to help develop the U-M Detroit Center, which focuses on the mutual enrichment of the university and Detroit through service, education, research, and cultural exchange. His legacy at Taubman College also includes starting the Master of Urban Design (M.U.D.) program, a three-semester post-professional degree invested in conceptualizing the complex global processes of urban transformation. Along with his wife, Kathleen Nolan, he subsequently gave an endowed scholarship to support M.U.D. students and an endowed gift to support an annual lecture on urban design, the Kelbaugh Lecture.
Richard D. Duke, professor emeritus of urban and regional planning, died September 24, 2022, at 91. Duke began his career as a professor at Michigan State University and then taught urban planning at the University of Michigan. He served as director of the Environmental Simulation Laboratory, chair of the urban planning program, chair of the Certificate in gaming/simulation, and editor of numerous academic journals. Duke published over 75 articles and multiple books, led almost 200 policy gaming projects, and gave keynote presentations in over a dozen countries. In 1958, he developed a municipal budget simulation for the city council of Lansing, Michigan, using a classic military wargaming approach. Called “Metropolis,” this training exercise was used extensively in multiple countries and became a model for this educational approach. During his career, Duke received numerous academic recognitions and professional awards. The 44th annual International Simulation and Gaming Association (ISAGA) convention in Austria (2012) was dedicated as a retrospective of his work, including founding ISAGA, the International Simulation & Gaming Association.
Donald R. Edge, B.Arch 1951
August 24, 2022
Keith F. Weiland, B.Arch 1951
October 14, 2022
Chester R. Steffey, B.Arch 1954, M.Arch 1957
November 29, 2022
Gordon R. Merritt, B.Arch 1956
January 22, 2023
Jose F. Teran, B.Arch. 1956, M.Arch. 1958
February 6, 2023
Hans M. Wiemer, B.Arch 1956
December 13, 2022
Dennis P. Larkin, B.S.L.Arch
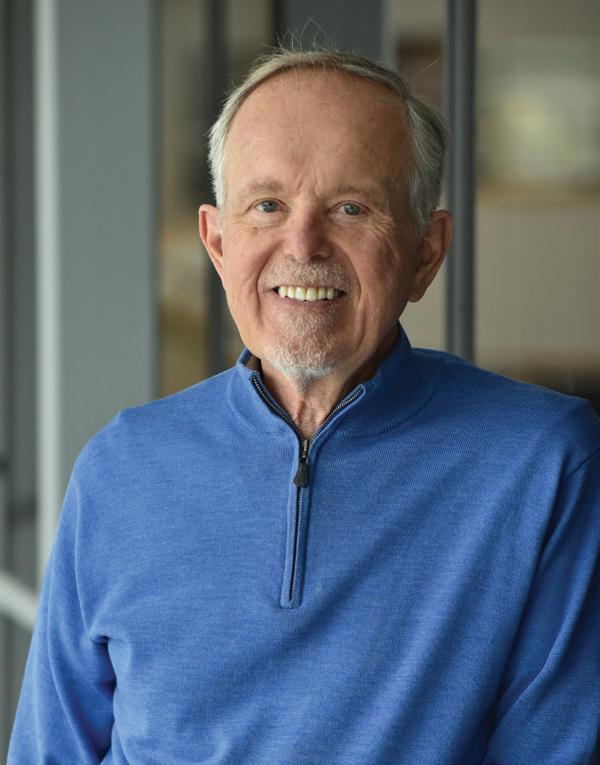
1958
September 9, 2022
Ahmet T. Beygo, M.C.P. 1962
September 7, 2022
Anthony A. Foust, B.Arch 1962
January 20, 2023
Jerry A. Ruhl, B.Arch 1962
January 31, 2023
Arnold D. Kurmin, B.Arch 1963
January 12, 2023
Richard A. Murphy, B.Arch 1964
December 6, 2022
Kenneth J. Brouwers, B.S. 1975, M.Arch 1977
December 1, 2022
David H. Sachs, Ph.D. Arch 1986
September 17, 2022
Gary E. Brewer, M.U.P. 1989
October 2, 2022
Nathaniel “Jim” Diego, B.S. 2006
December 16, 2022
55
“I want to extend my gratitude to my class for your courage to bring your true selves in a way that deepened all of our learning experiences and made the most acute stresses of design school bearable. Now as we gaze into a new path, which we often preemptively fill with both our deepest fears and our greatest dreams, I’d advise you to lean on the latter. Then we will not feel so by ourselves or as imposters because we will recognize how those around us enable us to be a greater version of ourselves.”
— Brian Christopher Smith, M.Arch ’23 student speaker at Taubman College commencement
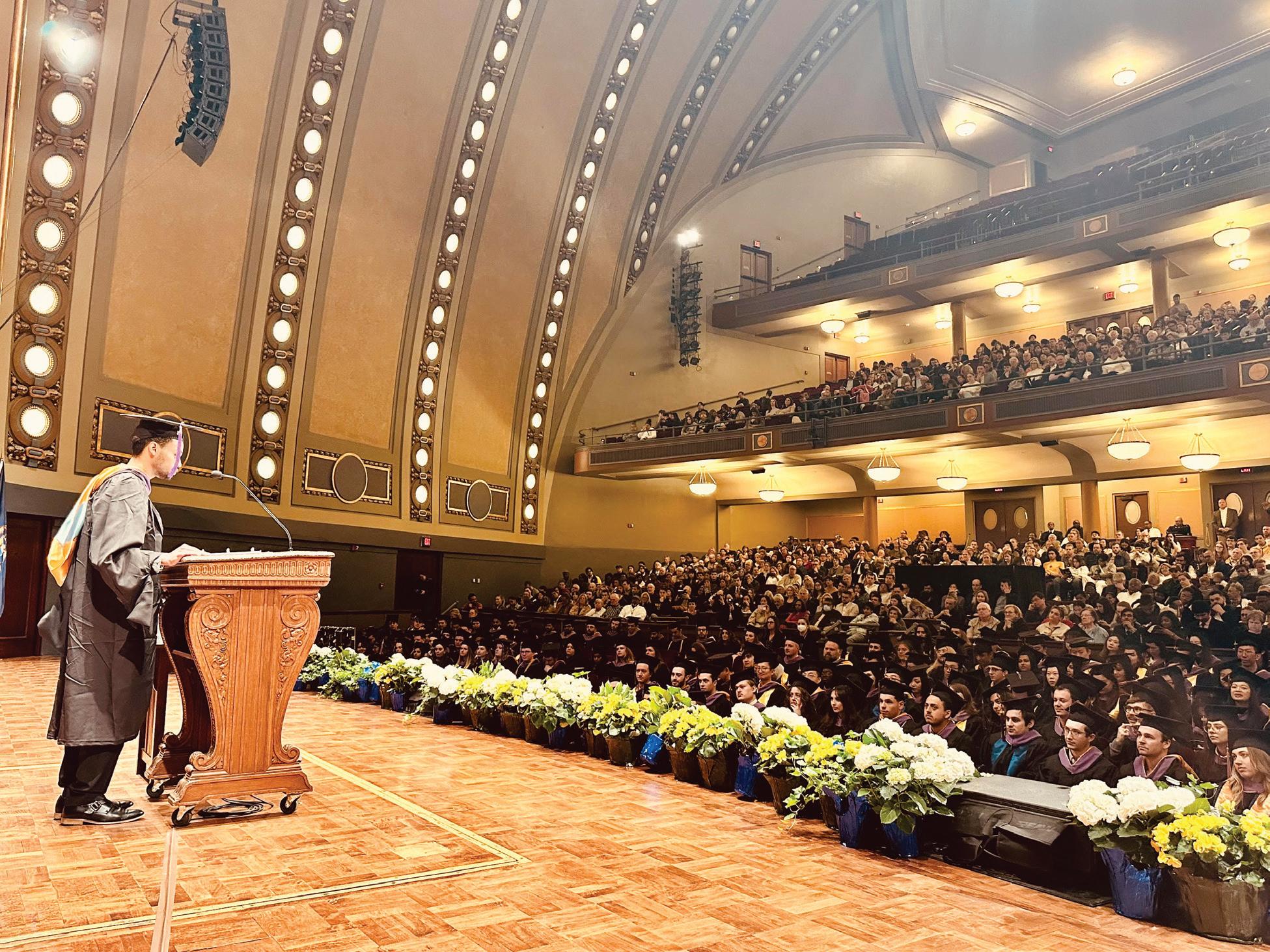
56 SPRING 2023 TAUBMAN COLLEGE
PORTICO VOL.
23, NO. 1
SPRING 2023
University of Michigan
Taubman College of Architecture and Urban Planning 2000 Bonisteel Blvd. Ann Arbor, MI 48109-2069 USA taubmancollege.umich.edu
Jonathan Massey Dean
Cynthia Enzer Radecki, A.B./B.S. Arch ’87, M.Arch ’88 Assistant Dean, Advancement
Kent Love-Ramirez Director, Marketing and Communications
Liz G. Fisher Editor
Liz Momblanco Senior Graphic Designer
Contributing Writers: Claudia Capos, Amy Crawford, Liz G. Fisher
Image Credits:
Courtesy Bentley Historical Library (p. 45), Jacob Cofer (p. 4, top), Tony Donaldson (pp. 3, bottom left + 44), Daryl Marshke (p. 40), Jonathan Massey (inside front cover, bottom + p. 56), Devin O’Neill (pp. 2 + 15 + 43), Peter Smith (p. 49), Dori Sumter (pp. 5, bottom + 14 + 18-19), courtesy T+E+A+M (p. 31), Austin Thomason/ Michigan Photography (inside front cover, top), courtesy TVLab/Midjourney (cover).
Portico is a semiannual publication for alumni and friends of Taubman College, produced by the Office of Advancement. This issue was printed by University Lithoprinters.
We welcome alumni news, letters, and comments at taubmancollegeportico@umich.edu. You also can submit class notes online at:
taubmancollege.umich.edu/alumni/portico
Has your address or email address changed? Submit your new contact information online at taubmancollege.umich.edu/alumni or call 734.764.4720.
Postage paid at Ann Arbor, Michigan.
POSTMASTER: Send address changes to Editor, Portico, University of Michigan Taubman College of Architecture and Urban Planning, 2000 Bonisteel Blvd., Ann Arbor, MI 48109-2069 USA
© 2023 Regents of the University of Michigan
The Regents of the University of Michigan
Jordan B. Acker, Huntington Woods
Michael J. Behm, Grand Blanc
Mark J. Bernstein, Ann Arbor
Paul W. Brown, Ann Arbor
Sarah Hubbard, Okemos
Denise Ilitch, Bingham Farms
Ron Weiser, Ann Arbor
Katherine E. White, Ann Arbor
Santa J. Ono (ex officio)
Nondiscrimination Policy Statement
The University of Michigan, as an equal opportunity/affirmative action employer, complies with all applicable federal and state laws regarding nondiscrimination and affirmative action. The University of Michigan is committed to a policy of equal opportunity for all persons and does not discriminate on the basis of race, color, national origin, age, marital status, sex, sexual orientation, gender identity, gender expression, disability, religion, height, weight, or veteran status in employment, educational programs and activities, and admissions. Inquiries or complaints may be addressed to the Senior Director for Institutional Equity, and Title IX/ Section 504/ADA Coordinator, Office for Institutional Equity, 2072 Administrative Services Building, Ann Arbor, Michigan 48109-1432, 734.763.0235, TTY 734-647-1388, institutionalequity@umich.edu. For other University of Michigan information call 734.764.1817.
57
University of Michigan Taubman College of Architecture and Urban Planning
2000 Bonisteel Boulevard, Ann Arbor, MI 48109-2069
Address Service Requested
MAKING A DIFFERENCE
GIVE TO TAUBMAN COLLEGE
Gifts from alumni, parents, and friends are transforming the student learning experience inside the classroom and studio, in our award-winning research labs, and through scholarships and financial support that helps students reach their academic and professional goals. Now more than ever, we count on donations from our alumni community that equip students to shape the future through architecture, planning, and urban design.
donate.umich.edu/3VbQg
CAREER & PROFESSIONAL DEVELOPMENT YOUR
Taubman College Career Network is your resource to:
CONNECT with Taubman College and U-M alumni
SEARCH and post jobs/internships
SCHEDULE career strategy appointments
REGISTER for career events
FIND resources for your job search and career development
Join today: umich.peoplegrove.com/hub/Taubman Have questions? taubmancollegecareer@umich.edu
Nonprofit Org. U.S. Postage PAID Ann
Permit No. 144
Arbor, MI
GLOBAL NETWORK


 From the TVLab (above) to the FABLab (below) and beyond, Taubman College is visualizing and building the future while exploring the latest technologies and techniques in design and planning.
From the TVLab (above) to the FABLab (below) and beyond, Taubman College is visualizing and building the future while exploring the latest technologies and techniques in design and planning.



































 Anya Sirota interacting with a Gibson/Martelli VR demo during Trade Show, a one-day series of lectures, workshops, installations, forums, and tech demos focusing on emergent visualization technologies hosted by TVLab.
Anya Sirota interacting with a Gibson/Martelli VR demo during Trade Show, a one-day series of lectures, workshops, installations, forums, and tech demos focusing on emergent visualization technologies hosted by TVLab.































































