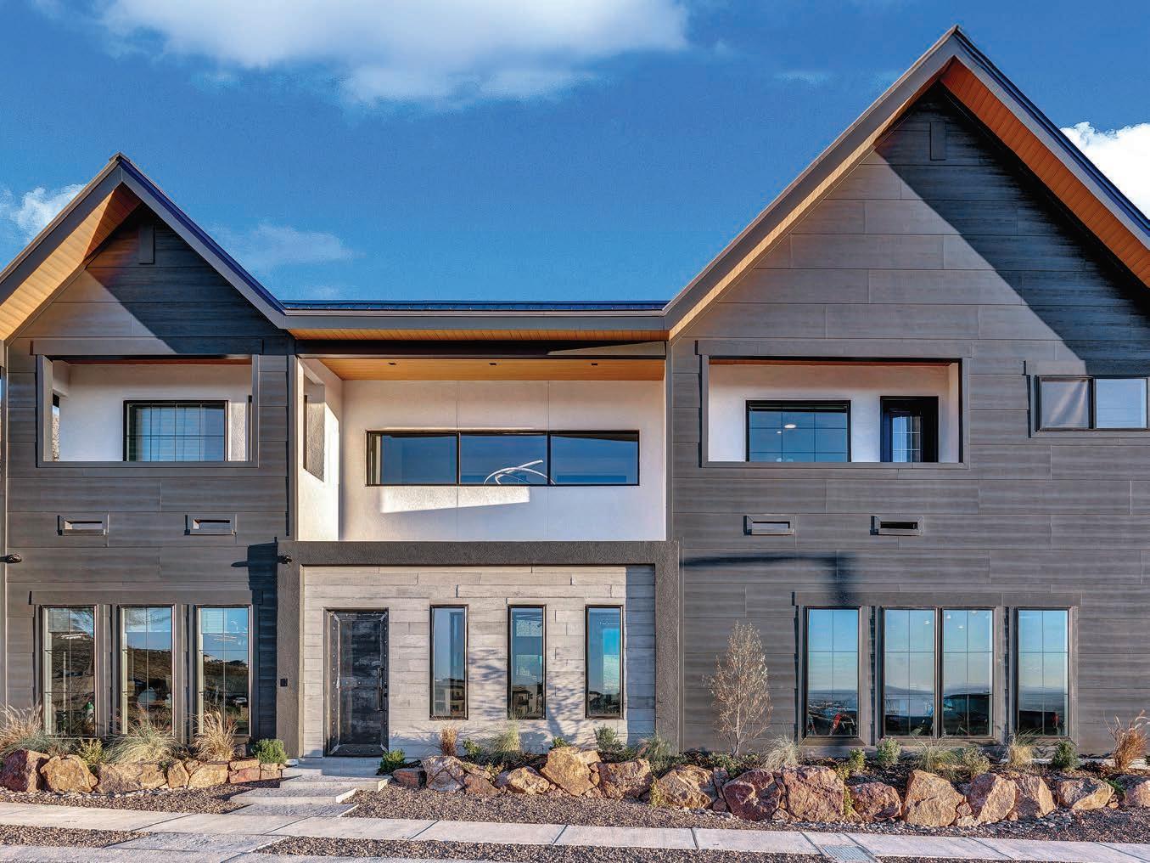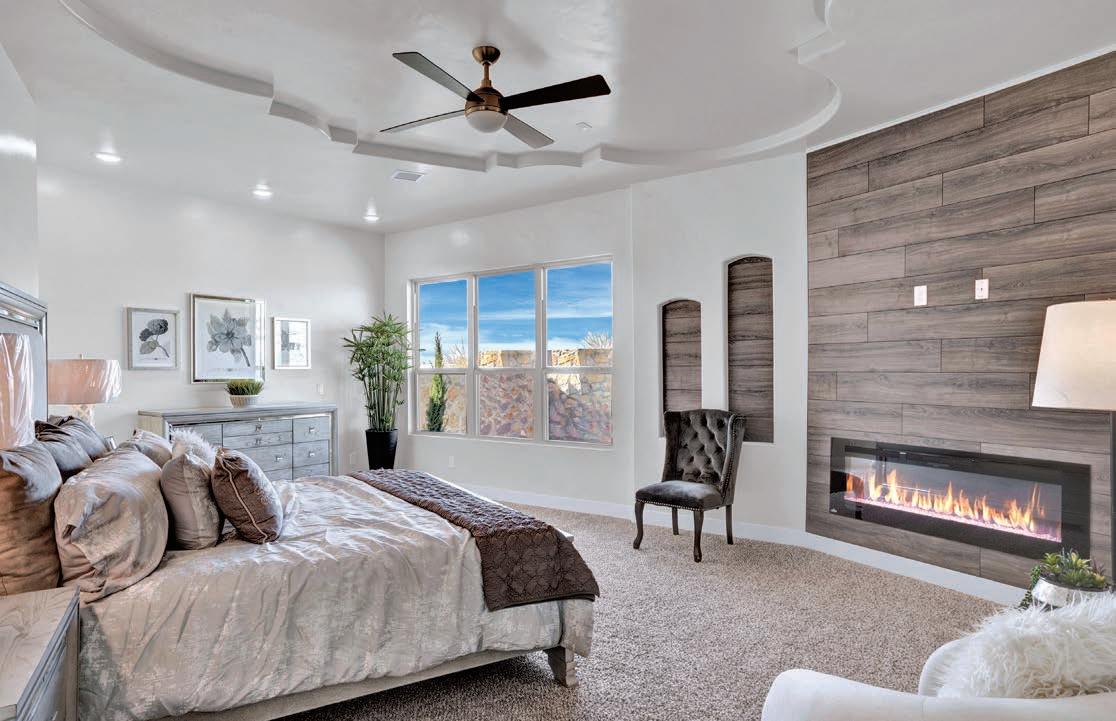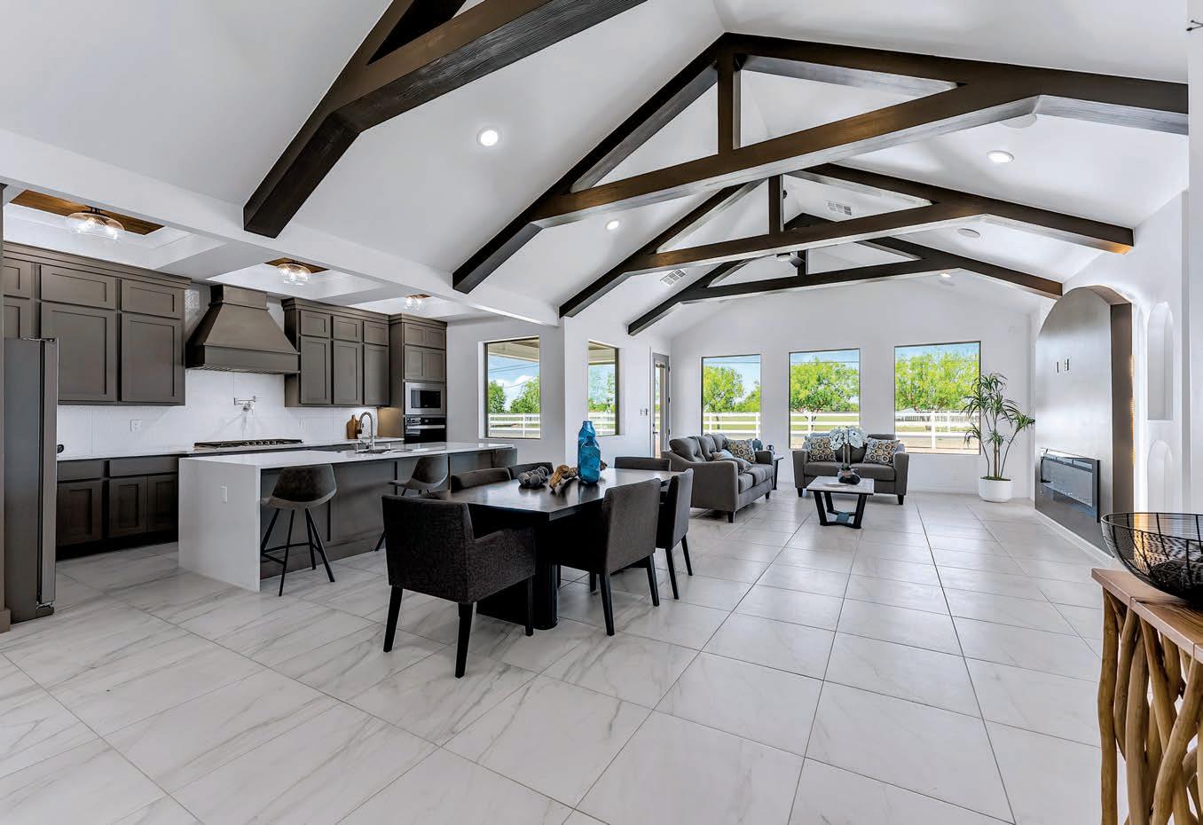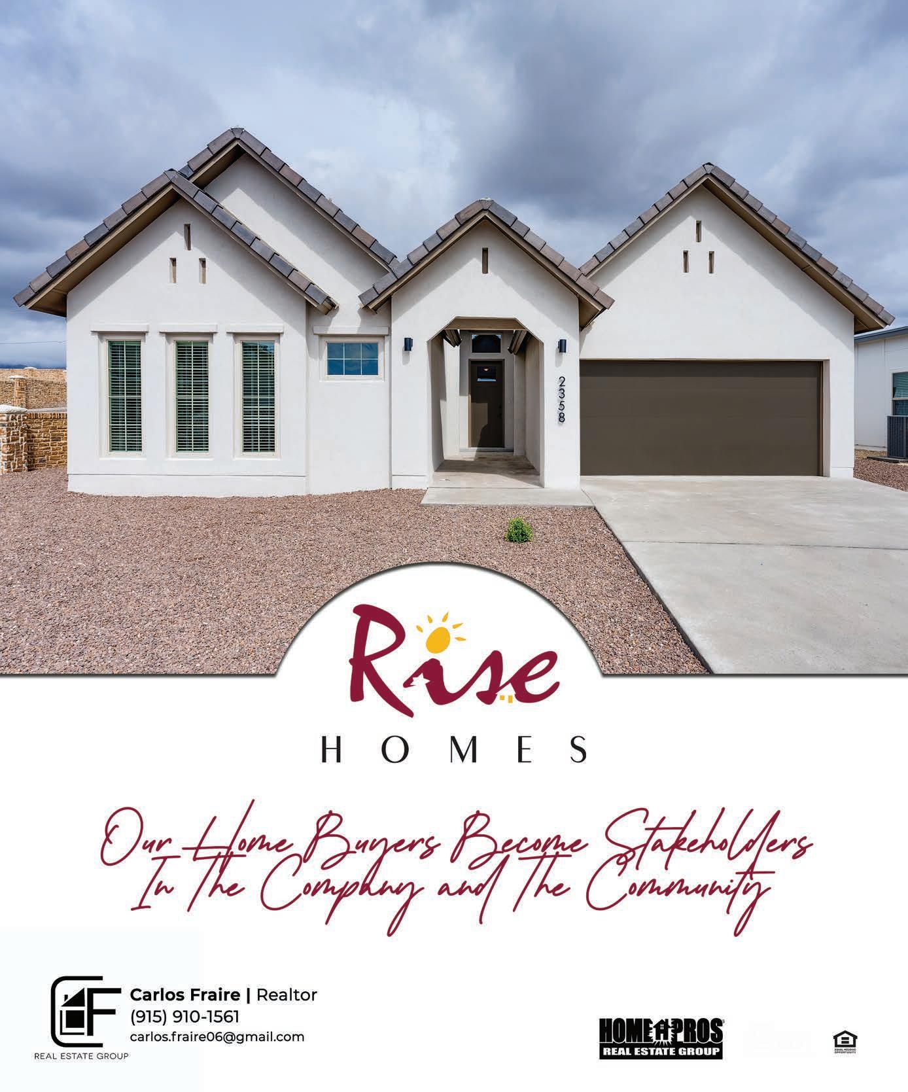
ICON Homes










ore than 15 years ago, El Paso natives Carlos and Juanita Garcia embarked on a shared journey to transform their creative vision into a thriving enterprise. Their dream began modestly with a single model home but quickly grew into a flourishing business as demand for their innovative designs soared. With dedication and a passion for quality craftsmanship, the Garcias left their careers behind to focus solely on creating stunning, modern homes. Today, ICON Custom Home Builder, LLC stands as the pinnacle of custom homebuilding in El Paso, known for redefining luxury and exceeding expectations.
In the heart of El Paso’s picturesque Upper Valley, for example, lies one of ICON’s crowning achievements, a Parade of Homes masterpiece that embodies timeless design and unparalleled
craftsmanship. Situated on an irreplaceable 0.54acre lot, this home offers the tranquility and charm of ranch living while delivering every modern amenity imaginable.
From the moment you enter, the home captivates with its striking double-sided fireplace, which serves as the focal point of a seamless transition into the open-concept living space. The living room’s pitched ceilings, creative accent walls, and sweeping wall-to-wall 3- and 4-panel sliders create a harmonious indoor-outdoor experience, perfect for entertaining or simply soaking in the surrounding beauty.
The gourmet kitchen is a standout feature, designed to please both the avid chef and the casual entertainer. With expansive counter space, a wood-topped breakfast bar, and a spacious
butler’s pantry, this kitchen blends functionality with elegance. Adjacent to this culinary haven is a wine connoisseur’s dream bar, offering the perfect space to store and savor fine vintages. Together, these areas form the heart of the home, where family and friends naturally gather and create lasting memories.
This home offers an abundance of space and thoughtful design, boasting five bedrooms and 4.5 bathrooms. The primary suite is a serene retreat, with morning views of the mountains and an ensuite bath that redefines luxury. The additional bedrooms include a versatile NextGen suite, ideal for in-laws, guests, or extended family. Each room is crafted with the same attention to
detail, ensuring comfort and style throughout. Whether hosting elegant soirees or enjoying quiet evenings with loved ones, this home is designed to impress. The indoor-outdoor flow, expansive living areas, and luxury amenities make it the ultimate entertainer’s dream. Truly, this is a home you need to see to believe: a statement property that exemplifies ICON’s dedication to building spaces where life’s best moments unfold.
ICON Custom Home Builder, LLC invites you to experience the art of modern living. With every project, the Garcias continue to set a new standard, creating homes that are as unique and extraordinary as the lives lived within them.














Step through the custom steel door and prepare to be captivated at 276 Everest. The entryway features a stunning single-stem staircase, a flawless fusion of wood, glass, and metal. This architectural masterpiece rises gracefully toward the second floor, crowned by a breathtaking chandelier that casts a warm, inviting glow.
The heart of the home is a soaring space where style meets function. With 18-foot ceilings, the dining room and family room feel expansive yet intimate, perfect for gatherings or quiet evenings. Adjacent lies the chef’s dream kitchen, a symphony of elegance and practicality. Equipped with double islands and a spacious butler’s pantry, the kitchen is designed to make both everyday meals and grand feasts an effortless joy.
The owner’s suite is the definition of indulgence, offering a retreat that feels lifted straight from the pages of a luxury magazine. The centerpiece is a teardrop bathtub set on an elevated, lighted platform that transforms the bathing experience into a moment of serenity and awe. Framed by floor-to-ceiling windows, the suite offers unparalleled views of the Franklin Mountains, allowing nature’s beauty to become part of your daily routine.
The second level of this home continues to exude sophistication and comfort, with thoughtfully designed spaces that cater to both relaxation and functionality. From additional bedrooms to intimate living areas, every corner reflects ICON’s commitment to creating homes where elegance meets practicality.





The true star of this home, however, is its connection to the natural beauty surrounding it. Whether you’re enjoying a quiet morning or hosting an evening gathering, the stunning views of the Franklin Mountains provide a backdrop that’s both majestic and serene. Large windows and open spaces blur the line between indoor and outdoor living, ensuring you’re always immersed in the scenery.
Words can only capture so much of what makes this home extraordinary. From the artful interplay of materials to the breathtaking design details, every element has been executed with precision and care. ICON invites you to see this masterpiece for yourself, to walk through its spaces and feel the craftsmanship that sets it apart.


ICON Custom Homes redefines luxury with a stunning modern design that perfectly balances sophistication, functionality, and innovation. With meticulous attention to detail and a contemporary aesthetic, this home is a statement of elegance and cuttingedge craftsmanship.
As you approach, the 6-foot private gate and beautifully designed courtyard lead you to a striking front elevation. The home’s exterior features polished black tile accents and a sleek, modern façade. Step through the innovative front door into a space filled with natural light, where clean lines and an earthy monochromatic palette of black, gray, and white create a tranquil yet bold atmosphere.
The home’s open floor plan is designed for both comfort and entertaining. The living area boasts 12-foot ceilings, a 100-inch electric fireplace, and an 85-inch Kichler ceiling fan. Three-panel sliding glass doors collapse into one unit, seamlessly blending indoor and outdoor living. Smooth, hand-textured eggshell walls and linear 18”x36” tile flooring create a consistent and modern look throughout the home.
The entertainment wall above the fireplace is flanked by custom bookshelves, offering both style and functionality.
The chef’s kitchen is a masterpiece of modern design and practicality, featuring:
• Custom cabinets in black and mahogany tones.
• Double islands with Calcutta Nero and Stormy Quartz countertops, including a waterfall bar-height section for added contrast.
• A pot filler and mosaic backsplash that highlights the sleek Samsung Black Stainless Steel appliances.
• A spacious butler’s pantry with additional custom storage and lighting options.
The kitchen’s pendant lighting and the ultra-contemporary Kichler chandelier in the dining area elevate the aesthetic, creating a perfect space for gatherings.
The owner’s suite is a sanctuary of luxury. Spanning over 20 feet in length, it includes:
• A spa-inspired bathroom with a stand-alone tub on a rope-lit elevated platform.
• A walk-in shower with rainfall and handheld showerheads, linear drainage, and a bench-style seat.
• A wall-to-wall vanity with polished Black Pearl granite countertops, oversized mirrors, and a makeup desk.
• A spacious 7-foot x 18-foot walk-in closet leading to a utility room featuring additional custom storage and a 220V outlet for your dryer and gas line.
SPECIAL ADVERTISEMENT

The home includes a 13-foot x 14-foot modern casita with a private entrance. Ideal for guests or multi-generational living, it features:
• A Pewter Green accent wall with rope lighting.
• A luxurious bathroom with frameless shower doors and an elegant backsplash.
• Separate access to the courtyard for added privacy.
The backyard is an entertainer’s dream, offering:
• An expanded patio with an outdoor kitchen featuring a Napoleon gas grill, polished Black Pearl granite countertops, and a beverage cooler.
• Access to a powder room for convenience.
With thoughtful design and durable materials, the outdoor space is ready for any addition, including a pool.
ICON Homes takes pride in quality, ensuring every detail enhances the home’s functionality and longevity:
• 4”x6” construction for outer walls with 16” on-center framing for interior walls.
• Capped parapet walls and a post-tension foundation for durability.
• NextGen spray foam insulation for energy efficiency.
• Epoxy-finished garage floors, tankless water heater, and H2O softening prep for convenience.
This home is more than just a place to live—it’s a lifestyle of sophistication and innovation. From the expansive natural light to the seamless blend of contemporary style and practicality, every element is crafted to inspire.
Schedule your private tour today and see why ICON Custom Homes sets the standard for modern living in El Paso and Las Cruces.



Welcome to the “Salma” Model by ICON, a stunning blend of modern elegance and timeless comfort. Designed with impeccable attention to detail, this 2,589-square-foot home offers the perfect balance of sophistication and warmth. Nestled in a tranquil neighborhood, the Salma is not just a house, it’s a haven for making memories and embracing the joys of family living.

The Salma has quickly become ICON’s most coveted floorplan—and for good reason. Its blend of elegance, practicality, and charm makes it a standout in modern home design. Beautifully crafted and move-in ready, this home is everything you’ve been searching for.
At the heart of the Salma is its beautifully appointed kitchen, where upscale accents and cabinetry take center stage. Whether hosting a holiday dinner or preparing a quiet family meal, this space is as functional as it is inviting. The kitchen’s open flow into the dining and living areas makes it ideal for entertaining and everyday moments alike.


The owner’s suite is a masterpiece of thoughtful design. With its angled walls, sophisticated en-suite bathroom, and opulent finishes, this retreat is both relaxing and luxurious. The large walkin shower and standalone tub, paired with gold hardware and premium fixtures, create a spa-like sanctuary that elevates daily living.
FThe Salma by ICON
rom the moment you step inside, the Salma greets you with undeniable elegance. The home’s striking ceiling designs, featured throughout, create an air of grandeur while adding a distinctive charm to each room. The master bedroom and bathroom take this to new heights, showcasing intricate ceiling accents that exude sophistication and provide a truly unique experience.


Don’t miss your chance to experience the Salma for yourself. Add it to your must-see list today, and let us help turn your dream of luxury living into a reality.

Johnny Telles was a true beacon of resilience, dedication, and kindness in Clint, Texas. He was instrumental in promoting ranch-style living that reflected the unique charm and lifestyle of the region. He was integral to ICON’s inspiration to develop Valley Ranch Subdivision, a community designed to embody the perfect blend of rural living and modern convenience.
• Lot Size: Spacious .55-acre parcels (23,870 sq. ft.) ideal for ranch-style living
• Horses Allowed: Embracing the rural spirit of Clint with ample space for equestrian pursuits
• Irrigation Rights: Supporting sustainable practices and lush landscaping
• Subdivided Lots: Carefully planned to balance community and privacy
• Landscaping: Front yard landscaping included for an inviting, cohesive aesthetic
Move-in-ready homes make the dream of living in Valley Ranch a reality, offering residents unparalleled comfort and convenience in a community inspired by Johnny’s vision.





