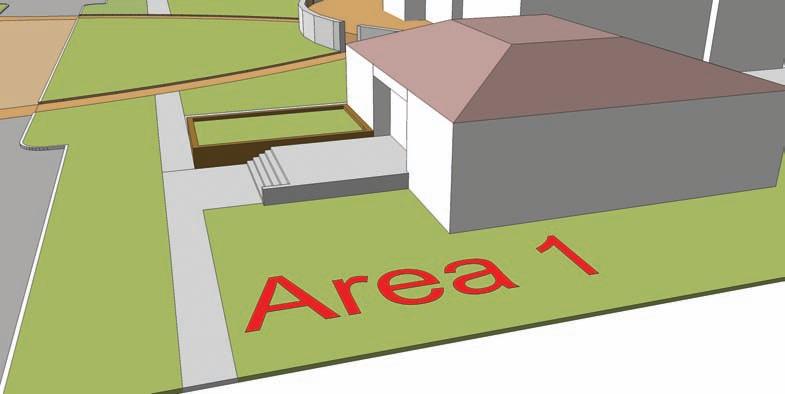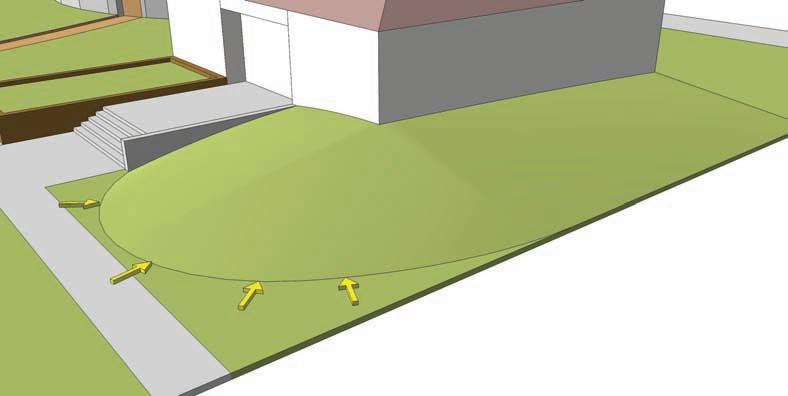
1 minute read
Campus Quad—Area 1
19. Add the site amenities (trees, people, benches, etc.) to the site plan.
By adding these simple and quick grades to the site and coupling them with a variety of site amenities, you have transformed the model to depict a specific program, form, and feeling.
Advertisement

Campus Quad—Area 1
The Campus Quad model is comprised of four areas. Using the methods outlined in the previous grading tutorials, you will add conceptual grades to each of these areas to create a holistic and graded site model. Some of the instructions are brief. Apply what you learned in the previous tutorials to complete the steps.
Download from 3D Warehouse and open model: Campus_Quad 1. Review the base model and note each Area designation.

2. Identify Area 1. In this location you will add a conceptual grade to incorporate the steps and building into the site.
3. Draft a series of edges and arcs, as indicated in the included image. a. Approximate some of the edges on the ground plane as closely as possible. b. Add edges and arcs along the face of the step wall and the building surface. c. Select all the drafted edges as indicated. d. Activate the From Contour tool to stitch the faces together.


4. Enter the group instance of the generated From Contour faces and hide the outer edge (use the Eraser tool+Shift) as indicated by the arrows. After leaving the group instance, delete the original construction geometry around the outer edge. This will allow the simulated terrain to appear to be part of the landscape.
Now that you’ve finished Area 1 of the Quad, the steps and building are better integrated into the site landscape and aspect.











