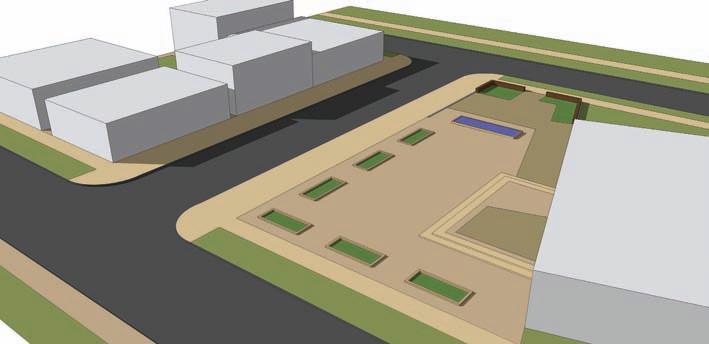19. Add the site amenities (trees, people, benches, etc.) to the site plan.
By adding these simple and quick grades to the site and coupling them with a variety of site amenities, you have transformed the model to depict a specific program, form, and feeling.
Campus Quad—Area 1 The Campus Quad model is comprised of four areas. Using the methods outlined in the previous grading tutorials, you will add conceptual grades to each of these areas to create a holistic and graded site model. Some of the instructions are brief. Apply what you learned in the previous tutorials to complete the steps. Download from 3D Warehouse and open model: Campus_Quad 1. Review the base model and note each Area designation.
Chapter 13: SketchUp Conceptual Grading
235




























































































