
International Multidisciplinary Summer School
Systemic Design for Health - Infectious Diseases Prevention and Control
Authors: Koen De Wandeler & Adrian Lo
Cover design: Zin Wint Nwe
Editors/Graphic Designers: Zin Wint Nwe & Tishawree Gerdpratoom
Published by Thammasat Design School
Copyright 2022

Contents Preface 1 1.0 Workshop Background 2 2.0 Introduction to the Three Sites 4 3.0 Workshop Activities 6 4.0 Three Projects 13 5.0 Final Presentation 38 6.0 Participants & Acknowledgements 40 Concluding Remarks 45
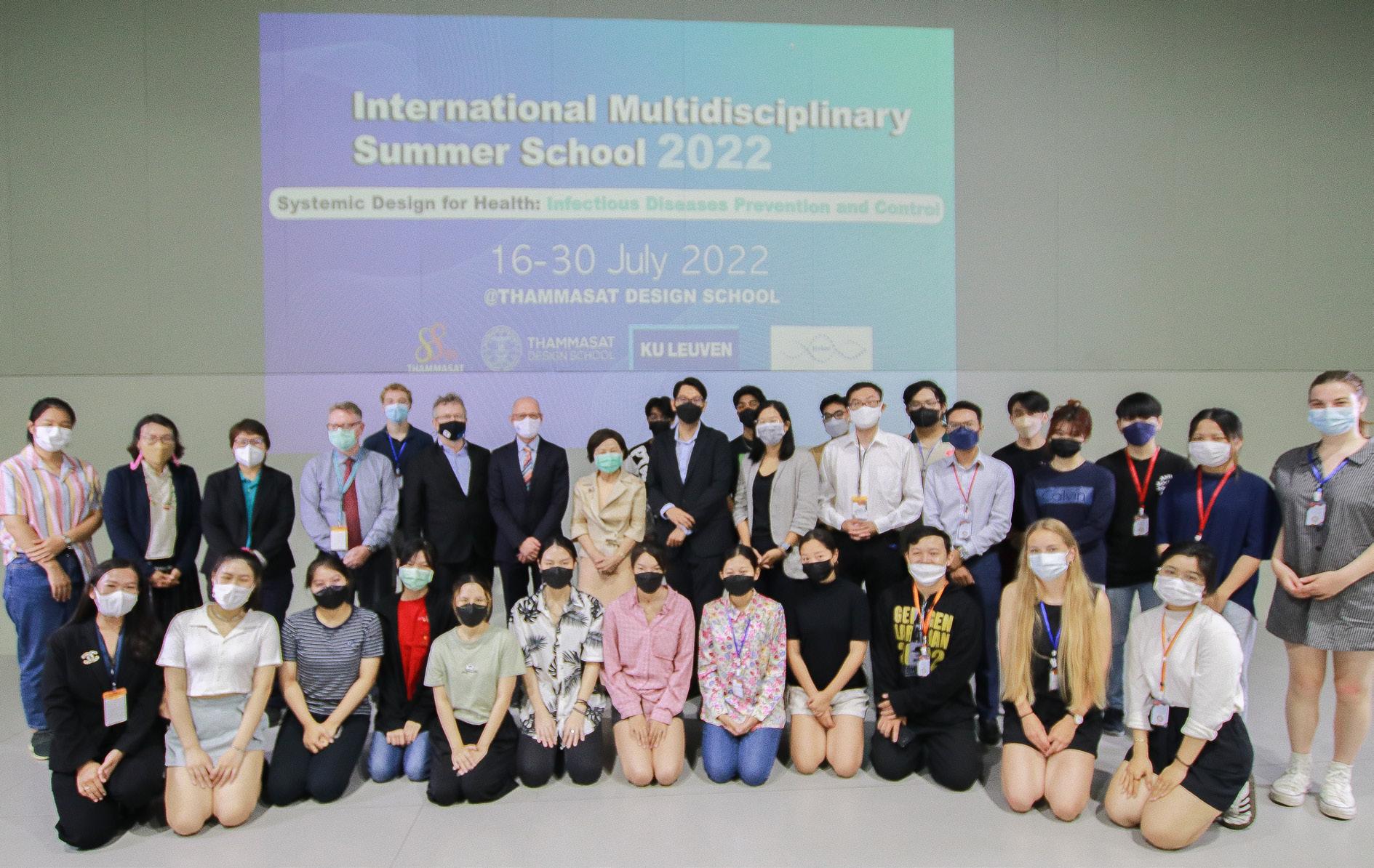
 Top: Official welcome group photo in Digital Media Space, TDS
Bottom: Orientation group photo at Pridi Banomyong Memorial Hall, Ayutthaya
Top: Official welcome group photo in Digital Media Space, TDS
Bottom: Orientation group photo at Pridi Banomyong Memorial Hall, Ayutthaya
Preface Michele Di Marco
WHO Téchne Coordinator
In April 2020, in response to Member States’ need for guidance and assistance in addressing technical aspects and structural challenges related to their COVID-19 response activities, WHO created Téchne, the technical science for health network. Regrouping partners ranging from architects, engineers, designers and public health practitioners from several institutions globally, the network prepares for and responds to acute public health events with urgent and customized support.
Téchne significantly contributed to the pandemic response on all levels, providing technical assistance to countries in all WHO Regions on improving environmental and engineering controls to make health settings and structures safer for health workers and patients and reduce the risk of hospital-acquired infections.
Given the need to develop more resilient and flexible health structures, the Téchne members KU Leuven Faculty of Architecture (Belgium) and the Thammasat Design School (Thailand), with the participation of the Politecnico di Torino (Italy) and in close collaboration with Téchne, organized the first international multidisciplinary summer school on systemic design for health.
The summer school was attended by 23 students from Belgium, Cambodia, Myanmar, Thailand and Vietnam who worked together to develop a systemic design approach to improve ventilation, temperature, humidity, and daylighting control strategies for Infection Prevention and Control in the context of mainland Southeast Asia.
Discussions notably revolved around developing ideas for a multiple diseases treatment center focusing not just on isolation units but on creating a safe care environment centered around patients, families and communities. Leveraging on WHO guidelines and standards, students developed innovative context-specific spatial and structural solutions while learning from vernacular architecture and drawing upon their distinctive backgrounds and expertise.
Overall, this initiative sought to contribute to Téchne’s long term objective of national and international capacity building through multidisciplinary, community-based and informed approaches that create safer, healthier, equitable and more sustainable healthcare systems.
For more information: www.who.int/groups/techne
1
1.0 Workshop Background
Over the past two years the KU Leuven Faculty of Architecture (FAR) has been collaborating with the WHO technical science for health network(WHO-Téchne) on COVID-19 and other infectious disease issues. Lockdowns and travel restrictions held up efforts to include the Thammasat Design School (TDS) into this collaboration until mid-2022 when the two faculties in collaboration with WHO-Téchne jointly organized the summer school presented here.
The initiative sought to help WHO-Téchne gain specific knowledge and insights on how ventilation, temperature, humidity, and daylighting control strategies are used for Infection Prevention and Control (IPC) in the context of mainland Southeast Asia. The summer school outputs may also provide an entry point for design studios and/or electives in the participating universities and help to enhance WHO-Téchne leverage in the region with Thammasat Design School as a key partner.
The general objective of the summer school was to develop ideas for a multiple disease treatment center that could provide not only isolation units but also create a safe care environment centered around patients, families, and communities. The specific objectives involved that the multiple disease treatment center would be resilient to the most common natural hazards occurring in the region and that it would use local construction materials and natural ventilation to meet airborne precaution standards and indoor temperature control.
To examine these issues from a wide range of perspectives, the summer school gathered an international group of Bachelor, Master and advanced Master students from various disciplinary backgrounds. The participants worked in three teams that focused on an inner-city built-up area, a peri-urban informal settlement, and a rural hamlet respectively. For each of these sites, the working format included on-site explorative research and fieldwork, combined with lectures, charettes, working sessions, reflection moments, intermediate presentations at the Thammasat Design School (TDS) and a final presentation at Thammasat Tha Prachan Campus.
The methodology of the summer school largely derives from the “Systems Practice” course developed by the Omidiyar Group and by Jones and Van Ael (2022) “Design Journeys through Complex Systems. Practice Tools for Systemic Design.
2
Summer School Schedule
Summer School
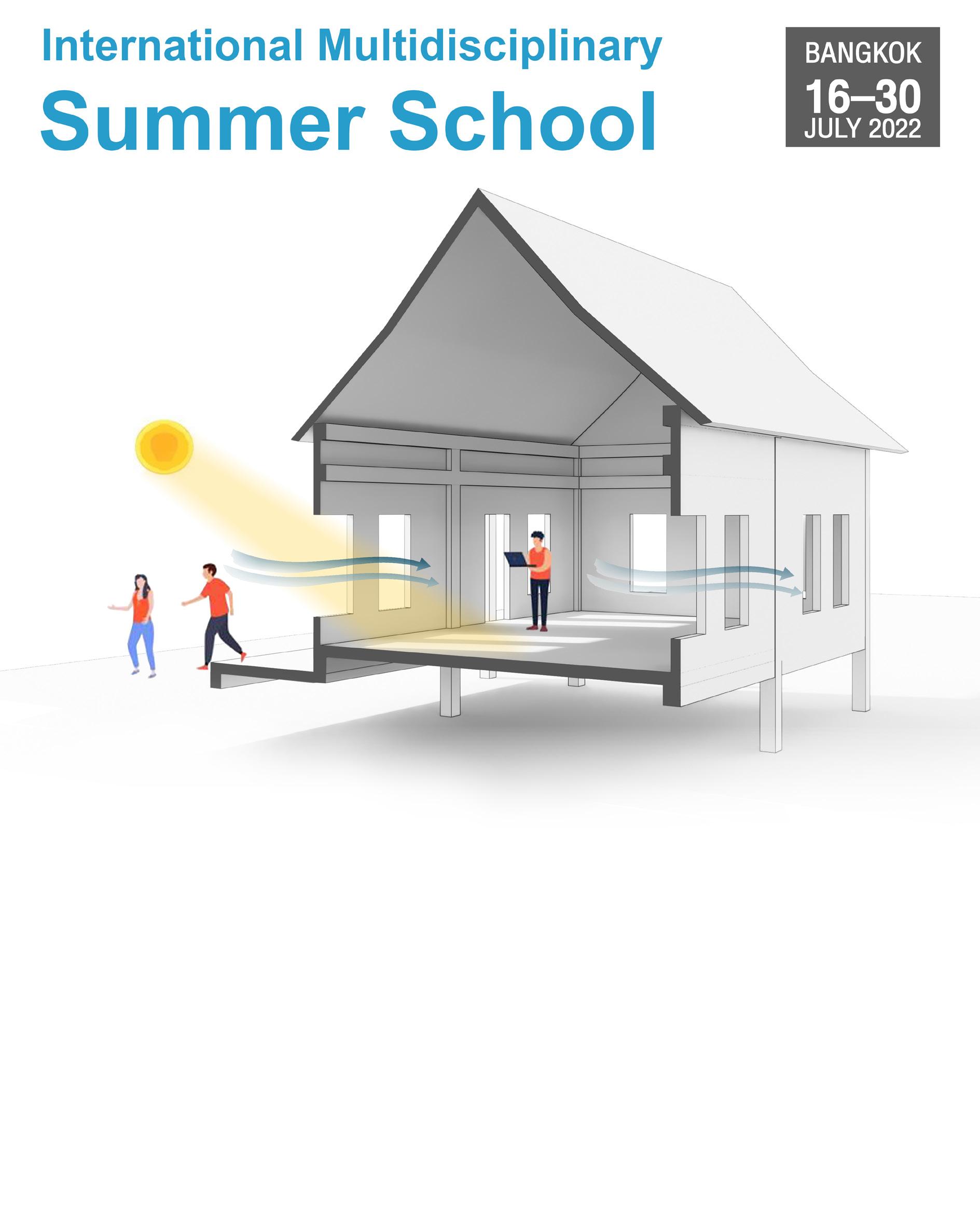
3 Date Day Activities 16-07-2022SatArrival & Accommodation 17-07-2022SunCultural Tour (Ayutthaya) 18-07-2022MonIntroduction & WHO TéchneLecture, Best Practices Visits + Cultural Tour 19-07-2022Tues Systems Lecture & Intro to Study Areas, Study Area Visits & Group Formation 20-07-2022Wed Environmental Lecture & Systems Thinking Workshop 21-07-2022ThursSystems Thinking Workshop & Peer Review 22-07-2022FriSystems Thinking Workshop & Mid Presentation 23-07-2022SatSystems Thinking Reflection 24-07-2022SunJim Thompson House Museum visit 25-07-2022MonDesign Lecture & Design Thinking Workshop 26 07 2022 Tues Design Thinking Workshop 27-07-2022Wed Design Thinking Workshop & Systemic Design Peer Review 28-07-2022ThursFree Day & Presentation Preparation 29-07-2022FriFinal Presentation & Farewell Dinner 30-07-2022SatDeparture Mid and Final Presentations Site Visits & Cultural Tours Lectures and Workshops
Arrival & Departure Date Day Activities 16-07-2022SatArrival & Accommodation 17-07-2022SunCultural Tour (Ayutthaya) 18-07-2022MonIntroduction & WHO TéchneLecture, Best Practices Visits + Cultural Tour 19-07-2022Tues Systems Lecture & Intro to Study Areas, Study Area Visits & Group Formation 20-07-2022Wed Environmental Lecture & Systems Thinking Workshop 21-07-2022ThursSystems Thinking Workshop & Peer Review 22-07-2022FriSystems Thinking Workshop & Mid Presentation 23-07-2022SatSystems Thinking Reflection 24-07-2022SunJim Thompson House Museum visit 25-07-2022MonDesign Lecture & Design Thinking Workshop 26 07 2022 Tues Design Thinking Workshop 27-07-2022Wed Design Thinking Workshop & Systemic Design Peer Review 28-07-2022ThursFree Day & Presentation Preparation 29-07-2022FriFinal Presentation & Farewell Dinner 30-07-2022SatDeparture Mid and Final Presentations Site Visits & Cultural Tours Lectures and Workshops
Schedule Arrival & Departure
2.0 Introduction to the Three Sites
The selection of the three sites involved considerations of demographic profile, settlement density, accessibility, socio-economic conditions and public services. All three sites had been researched previously as part of TDS design studios. Participants of the summer school applied systems analysis to acquire a better insight into the neighborhoods and the dynamics deployed during the pandemic and operationalized their findings through systemic design of a multiple disease treatment center in each of the neighborhoods.
1. COVID-19 struck hard in the inner-city Ari neighborhood in Bangkok. The pandemic saw the establishment of the ZENDAI Foundation, a citizens’ group that mobilized the financial and logistic means to organize screening, transport to hospitals and isolation of mild infection cases from the poorer sections of the population. The isolation center was set up in a nursery school in the far end of a dead-end soi. It could provide temporary shelter to both male and female patients in separate wards.
2. The peri-urban informal community around the Parerai Temple in Bang Si Muang district of Nonthaburi Provincehandled the COVID-19 pandemic by collaborating with the monks of the temple, the district office and the Community Organization Development Institute (CODI) to organize screening, transport to the hospital and isolation of mild cases. The multi-purpose hall of the temple served as a focal point for all these activities.
3. During the pandemic, the rural community in the Northern part of Klong Sam in Pathum Thani Province was spared of infections because of their relative isolation and careful precautions. For the infections that occurred in the more urbanized areas further South along Khlong Sam and to the East of it, the district office organized screening and transport to the nearby hospitals. It also set up a temporary, purpose-built isolation facility in the vicinity.
4






 1. Ari, Bangkok
2. Bang Si Muang, Nonthaburi
3. Khlong Sam, Pathumthani
Map and aerial photos from Google Maps
1. Ari, Bangkok
2. Bang Si Muang, Nonthaburi
3. Khlong Sam, Pathumthani
Map and aerial photos from Google Maps
5
3.0 Workshop Activities
Opening Ceremony:
Associate Professor Gasinee Witoonchart, Rector of Thammasat University, officially opened the summer school. She welcomed the 23 Belgian, Burmese, Cambodian, Thai and Vietnamese participants from different backgrounds, encouraged both students and organizers in their endeavor and expressed her support for the cooperation with WHOTéchne.

Mr. Koenraad Du Pont, First Secretary of the Embassy of Belgium in Bangkok acknowledged the cooperation between Thammasat University and KU Leuven as a positive contribution to the academic relations between Thailand and Belgium and assured the organizers of his personal interest and the Embassy’s sustained involvement in academic diplomacy.

Dr. Richard Brown, Program Manager for Health Emergencies and Antimicrobial Resistance at the Thailand WHO Country Office, presented a background lecture on the ‘Impact of Infectious Diseases in Thailand and the SE Asia Region and WHO activities to reduce the risk of transmission’. He paid particular attention to the influence of vegetation, water bodies and natural ventilation in the built environment and pointed out the potential of these features towards the mitigation of infectious diseases.
 1. Associate Professor Gasinee Witoonchart, Rector of Thammasat University
2. Mr. Koenraad Du Pont, First Secretary of the Embassy of Belgium
3. Dr. Richard Brown, Thailand WHO Country Office
1. Associate Professor Gasinee Witoonchart, Rector of Thammasat University
2. Mr. Koenraad Du Pont, First Secretary of the Embassy of Belgium
3. Dr. Richard Brown, Thailand WHO Country Office
6
1. 2. 3.
Preparatory Stage
Understanding the medical, institutional and cultural background as well as visits to vernacular and contemporary best practices.


WHO-Téchne coordinator Mr. Michele Di Marco in his introductory lecture elaborated the core principles of the WHO document,’Roadmap to improve and ensure good indoor ventilation in the context of COVID-19’ which was a key reading and reference for the summer school workshop. Other preparatory activities included visits to vernacular examples (Agricultural Museum Complex in Pathum Thani; Jim Thompson House Museum) and contemporary cases (MQDC Forestia Project) of sustainable ecosystems. Subsequently, the participants visited the three project sites and decided on which site they would continue to work for the remainder of the summer school.
Dynamic Systems Analysis Stage
The first week of the program introduced a holistic way to handle complexity through systems thinking. The dynamic systems analysis coached the participants through successive phases of analysis from understanding the system and its driving forces towards a visual representation of their findings and the identification of highleverage interventions.


I. Framing Framing the System
In a first approach, participants tried to describe the system as it currently exists. They hypothesized current neighborhood parts and relationships in their physical, socio-economic and cultural dimensions. “Framing” also meant envisioning the future of the system by defining a long-term goal (aka. a “guiding star”) and a short-term objective (aka. a “provisional near star”) leading towards that goal.
4. Agricultural Museum Complex, Pathum Thani Jim Thompson House Museum, Bangkok Dr. Koen De Wandeler’s lecture One of the students working on framing the system exercise
7
5.
6.
7.
4. 5. 6. 7.
II. Sense-making and Analysis
Listening to the System
“Listening” required a transdisciplinary exercise to understand the goals, perspectives, needs and drives of stakeholders. It involved reflections on the introductory lectures by Mr. Michele Di Marco, Dr. Richard Brown and Dr. Isaac Jamieson as well as site visits and discussions with residents. This enabled participants to verify their initial hypotheses against the local realities of each site, form teams according to their preferred site and to ascertain how stakeholders’ interactions and activities affected the system in that site.
Understanding the System
This process involved a series of exercises meant to explore how interactions and activities influence one another and to identify feedback loops.

Participants in each team started out by exploring, first individually and later in groups, the forces that were detrimental to the system ( “inhibitors”) as well as the forces that could generate positive dynamics in the system ( “enablers”). They clustered these forces into distinct themes which they gave a meaningful name and recorded their findings.
Next, they focused on the most influential forces and analyzed those to understand their respective causes and effects. They qualified whether the causes and effects had structural (i.e., linked to the physical and social environment), attitudinal (i.e., linked to beliefs and value systems) or transactional (i.e., linked to social processes and interactions) implications.

Zooming in on one of the factors that they considered important, the teams traced how these factors affected other factors and how these causes and effects fed into

 8. Dr. Isaac Jamieson’s lecture the system - Group 2, Bang Si Muang the system - Group 3, Khlong Sam the system - Group 1, Ari
8. Dr. Isaac Jamieson’s lecture the system - Group 2, Bang Si Muang the system - Group 3, Khlong Sam the system - Group 1, Ari
8
9. Understanding
10. Understanding
11. Understanding
8. 9. 10. 11.
each other. They thus captured a series of causal patterns as dynamic loops which they qualified by determining whether these loops were making things worse, better, or kept things from getting better or worse.



III. Reframing Envisioning Desired Futures
Having analyzed the forces that influenced the system and the inner dynamics of causes and effects, participants moved from the current towards the desired future system. They did this by reexamining, first individually and later in groups, the identified loops and clustering them in thematic regions around a central loop that drove the system dynamics. They then generated a “systems map”, which is a holistic and cohesive visualization of those thematic regions, their interconnections and how they contribute to the central loop that drives the system dynamics. In parallel to the systems map they created a cohesive narrative that summarized the story of the systemsmap, its distinctive loops and the interconnections between the loops.

The mid-Summer-School Presentation gave each team an opportunity to test their understanding of the system by sharing their systems map and narrative with the other teams, the instructors as well as Anna Silenzi from WHO-Téchne. This exchange of approaches and insights helped each team to learn from each other and benefit from the feedback received.
Moreover, the newly acquired insights incited the participants of each team to refine their near and guiding starsthey had formulated in the beginning of the dynamic system analysis in function of the insights they had acquired in the process. This, in turn, led them to review their current understanding of the system and identify what patterns kept the current system from behaving according
9
12. Reframing - Group 2, Bang Si Muang 13. Systems mapping - Group 2, Bang Si Muang 14. Systems mapping - Group 3, Khlong Sam 15. Systems mapping - Group 1, Ari 12. 13. 14. 15.
to the short-term objective and the long-term goal they identified.
Building on the acquired knowledge of the system, teams recalibrated the systems map and highlighted those patterns that they would like to disrupt, mitigate or shift. They discussed the areas of leverage in the system that could have a large impact with a relatively small effort. Determining how each of the leverage points could impact the system they formed connections between short-term impacts over time and long-term systems change and articulated leverage hypotheses for each of the leverage areas they thought important.
Systemic Design Stage IV. Codesign



The second week of the program revolved around systemic design workshops that sought to articulate the leverage points that showed the most potential to improve the system. Students explored ideas for various interventions in terms of design strategies and beyond, ranging from lifestyle changes to policy recommendations. The design phase entailed the parallel production of a Systemic Matrix (matrix of prescriptive actions) and a Building Typology Design (descriptive schematic set of architectural drawings).
Lego Design Charette

On the first day of the codesign workshop, following an introductory lecture about designing with the environment by Dr. Adrian Lo, students engaged in the production of a Lego sectional model. This concept model enabled the groups to investigate a possible intervention at their chosen site, whilst considering solar orientation and angles, sun shading, cross ventilation, prevailing wind, and other aspects as discovered in their systems mappings. Following a guest lecture by Dr. Marianna Nigra on ‘Passive
16. Lego sectional Muang Dr.
18. Systemic

10
model making - Group 2, Bang Si
17.
Adrian Lo’s lecture
collaborative codesign - Group 3, Khlong Sam 19. Lego sectional model making - Group 1, Ari 16. 17. 18. 19.
Design to Prevent Pandemic: The case study of a SARI Treatment Centre in Burkina Faso’, groups went back to revise their models, took photographs from which they produced an annotated sketch section.

Systemic Matrix + Building Typology Design
The remainder of the summer school saw the groups develop their ideas initiated from the Lego sectional model into a proposal for a building design along with a matrix of strategies. Each group in parallel with their Building Typology Design had to identify actionable items (leverage interventions) for the Systemic Matrix. Items were added and articulated to this matrix in correlation with their systems map and roadmap (strategization of leverage points towards a transitional / future system), strategies, and building design.
For the building design, each group had to identify detailed space requirements according to the specific needs of the site from which they had to develop a zoning diagram. This formed the basis to develop floorplans and sections, and a 3D digital model, all of which were collaboratively refined towards a final presentation.



11
20. Lego sectional model making - Group 3, Khlong Sam 21. Lego sectional model presentation - Group 1, Ari 22. Systemic collaborative codesign - Group 2, Bang Si Muang 23. Systemic design peer review - Group 2, Bang Si Muang 20. 21. 22. 23.
 Group photo outside TDS on first day of Summer School
Group photo outside TDS on first day of Summer School

4.0 Three Projects
4.1 Group 1 Ari, Bangkok


























Phaya Thai is home to many government offices, such as the Government Savings Bank, the Ministry of Finance and the Ministry of Natural Resources and Environment. Wat Phai Tan is the only Buddhist temple in the district.
Ari is located between two sub-districts which are Phaya Thai and Sam Sen Nai. Equal parts upscale residential area and hipster hangout, the Ari neighbourhood is home to a selection of great restaurants and cafes.
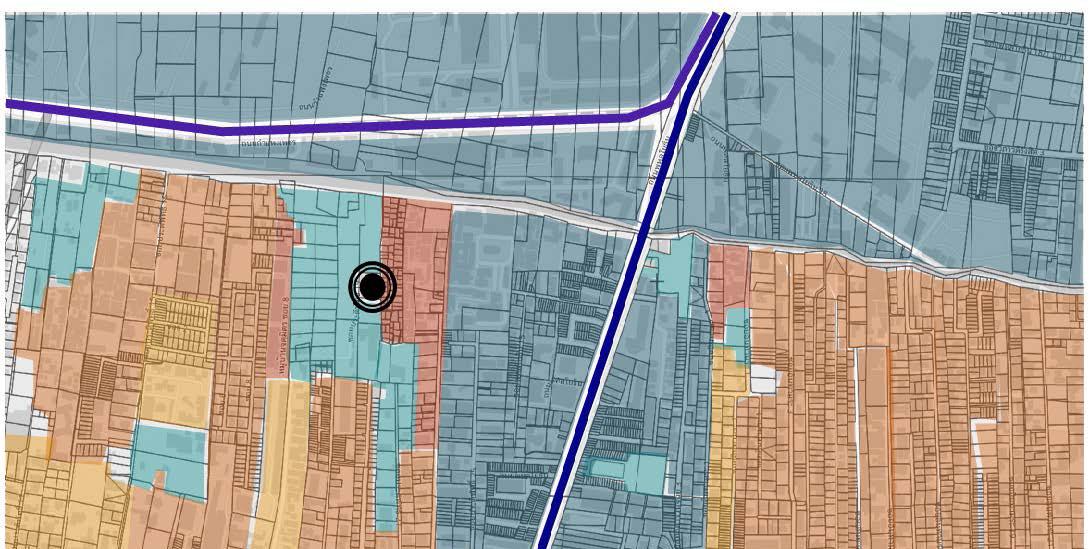








 Chatuchak Din Daeng Dusit
Ratchathewi Phaya Thai
Chatuchak Din Daeng Dusit
Ratchathewi Phaya Thai
14
Huai Khwang
Bang sue STRENGTHS ma gr No bu WEAKNESS access site OPPORTUNITIES Employment opportunity to local people spare space THREATS Rapid urban development STRENGTHS mass transit green space No high rise building around WEAKNESS access site OPPORTUNITIES Employment opportunity to local people spare space THREATS Rapid urban development SWOT Analysis STRENGTHS mass transit green space No high rise building around WEAKNESS access site OPPORTUNITIES Employment opportunity to local people spare space THREATS Rapid urban development Top (left and right): Context maps Bottom: Location map
The inner-city area was situated in the Ari neighborhood in Bangkok, a long-established, densely built-up and well serviced area. The neighborhood is characterized by a high proportion of active population of various age-groups and socio-economic status. Second-year students of theTDS DBTM program had studied the area as part of the Eco-design Innovation course during the 2nd semester of AY 2021-2022.

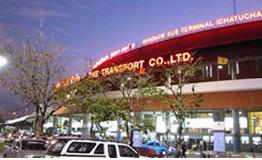

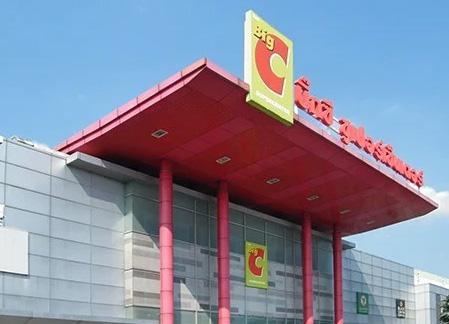

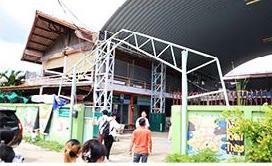

 Site Map
Site Map
15
Features
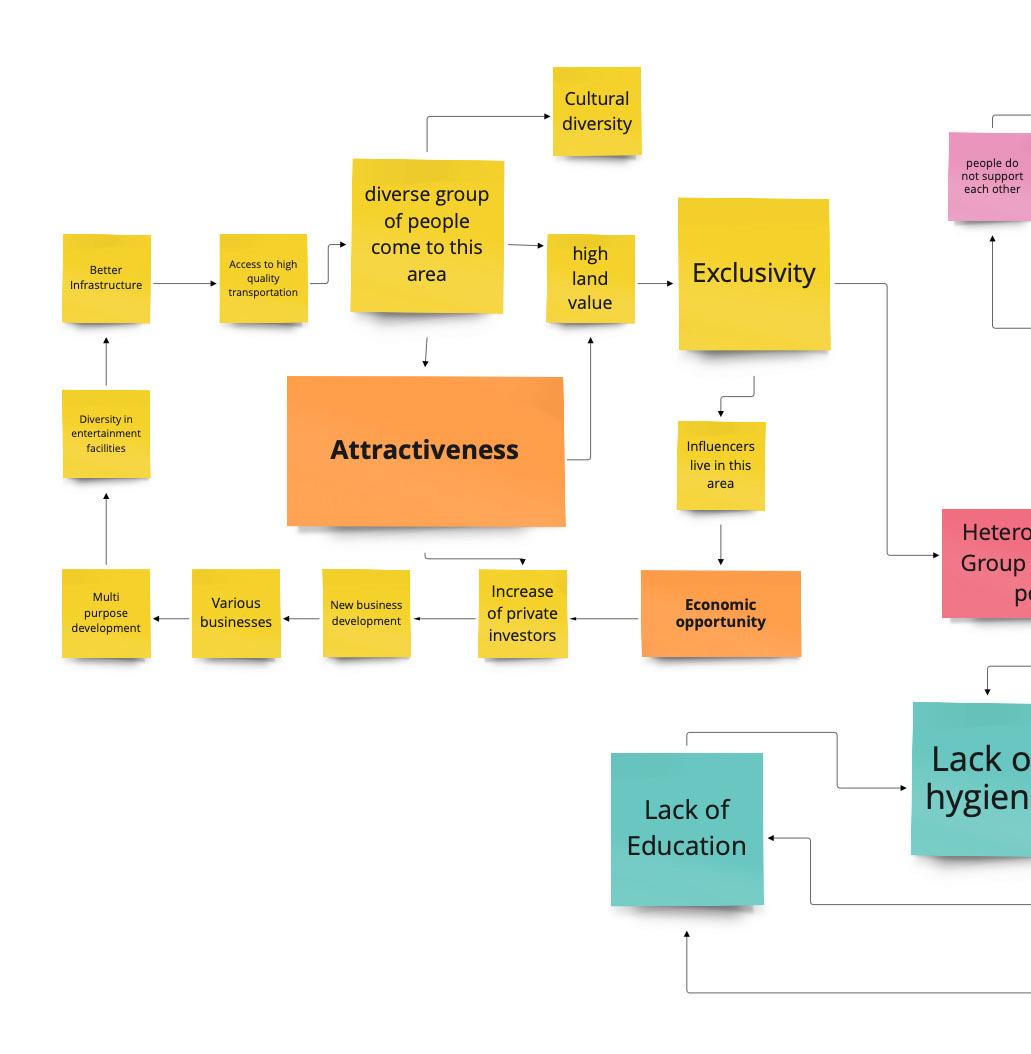
16

17 Final Systems Map
Top:
Bottom:


18
Roadmap, strategization of leverage points
Systemic Matrix
Top:

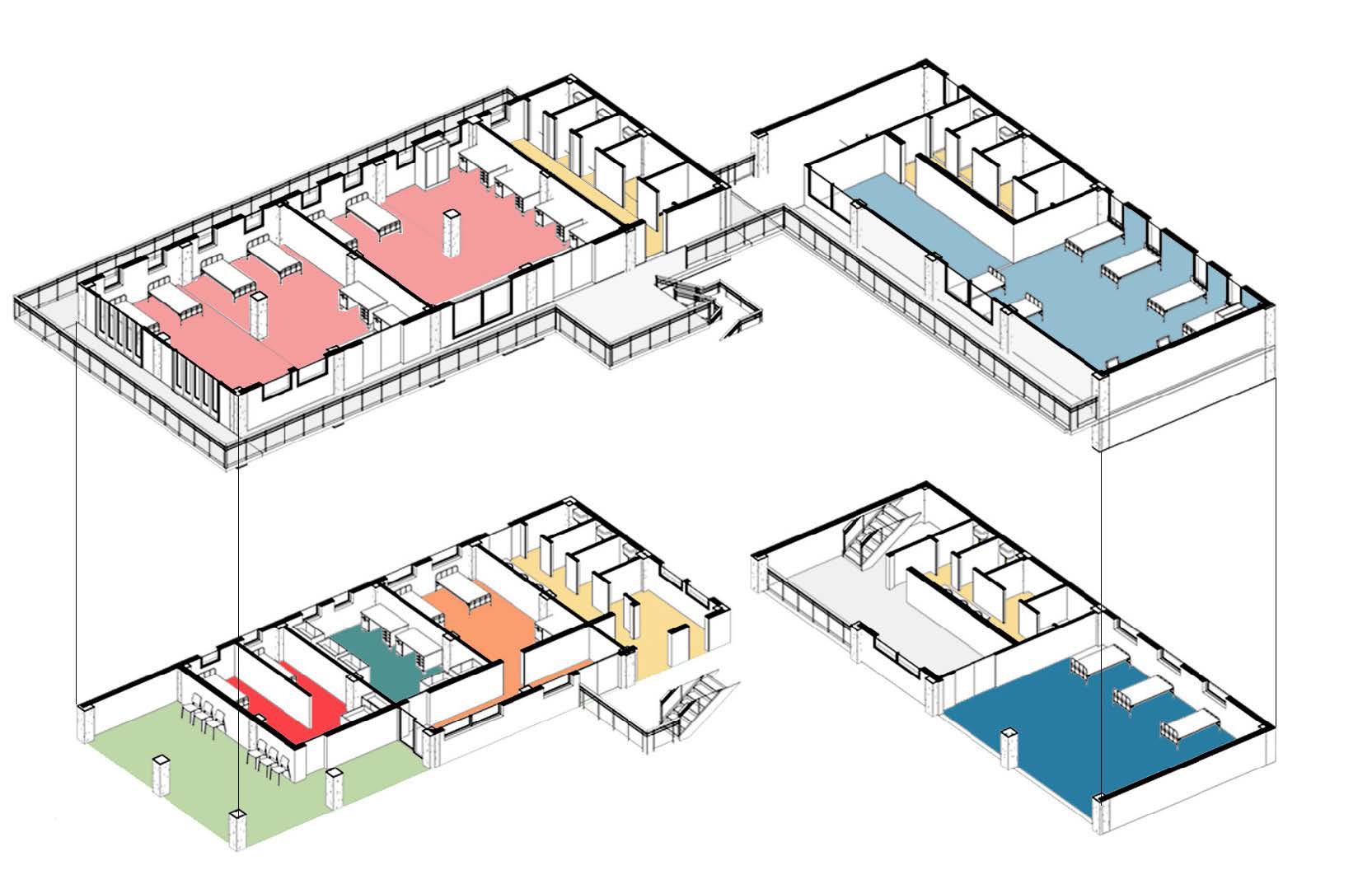
19 Drop off area Emergency room Medical equipment Staff room Restroom Screen for RT PCR test Female patient Male patient Legend
Collage Bottom: Building typology design, 3D floorplans showing zoning and layout
Top:

Bottom:


Legend
Restroom room
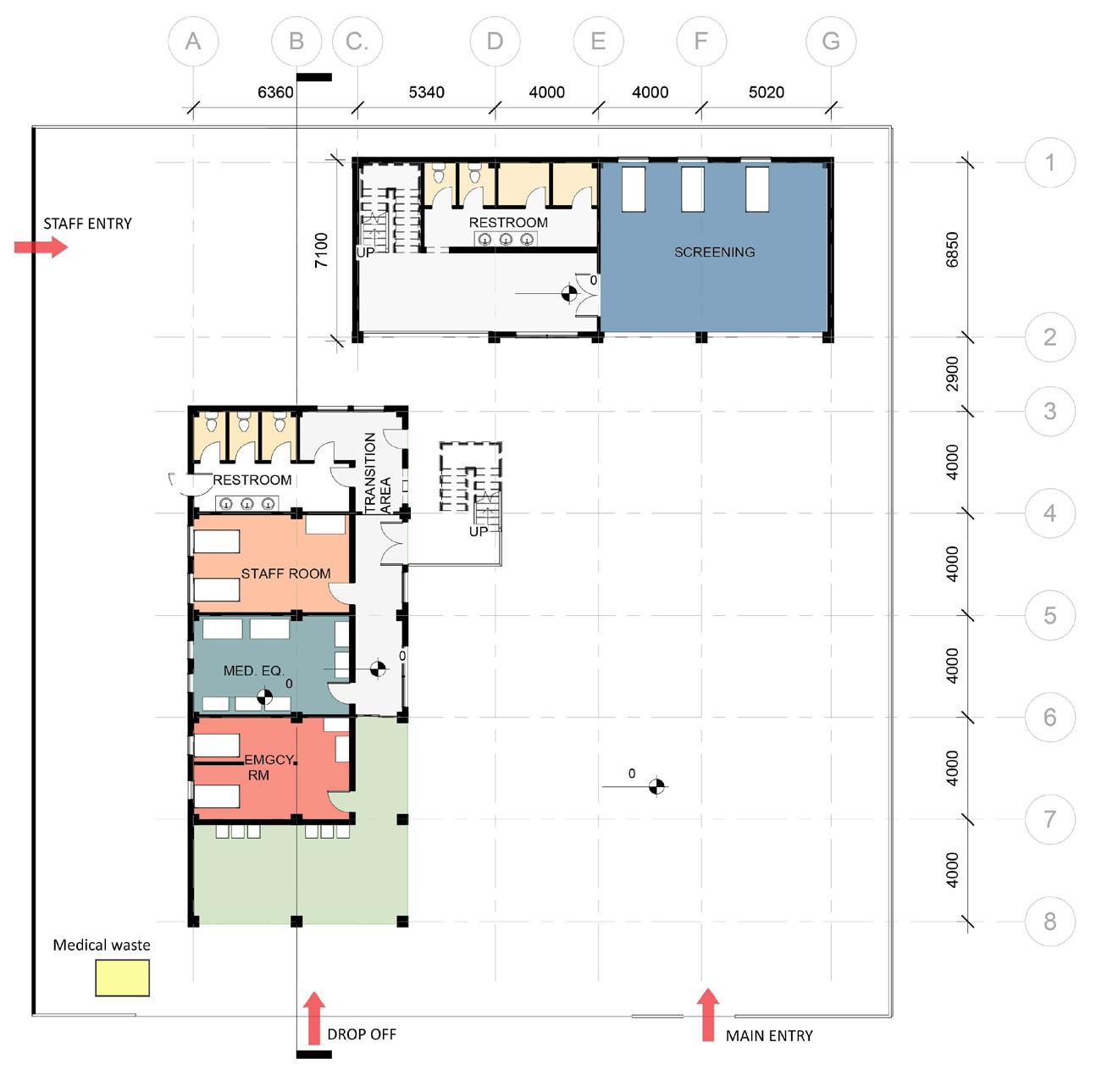
Medical
Staff
Screen for
Medical
Drop off
Restroom patient Legend
20
Emergency
equipment
room
RT PCR test
waste
area Entrance
Female
Male patient
Ground floor plan
First floor plan
Top:
Middle:
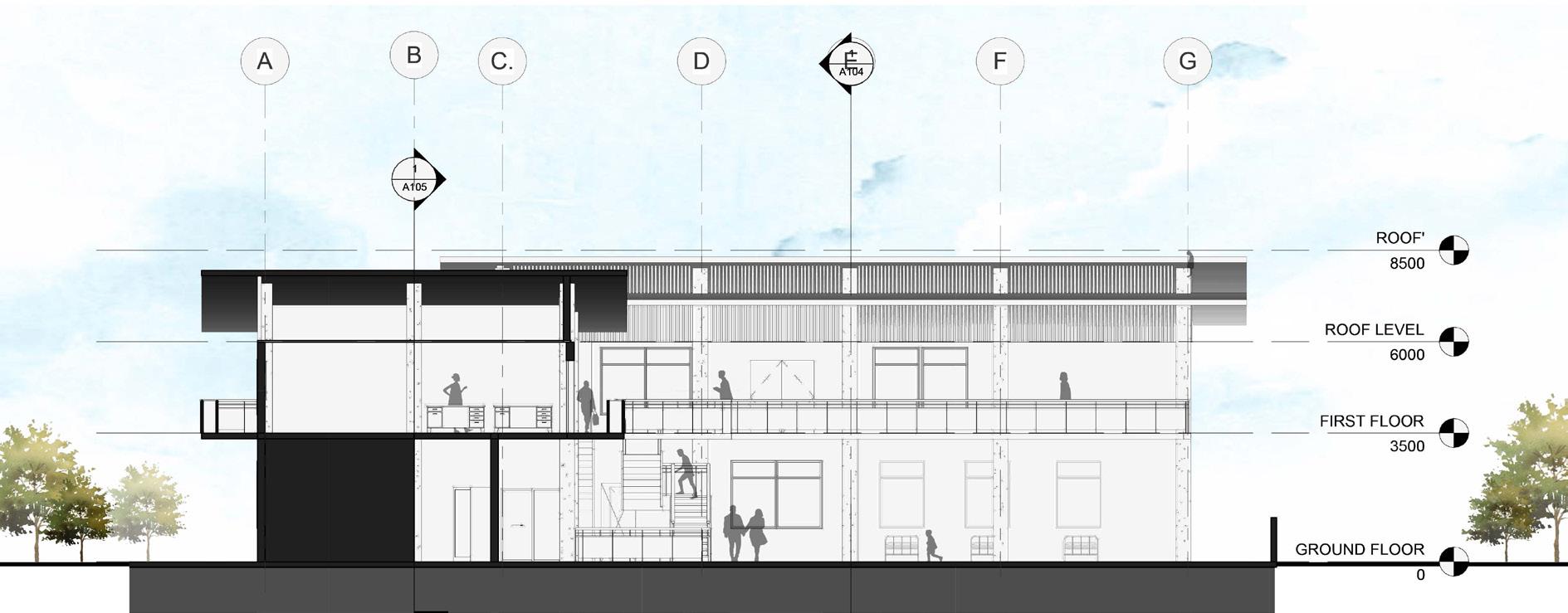
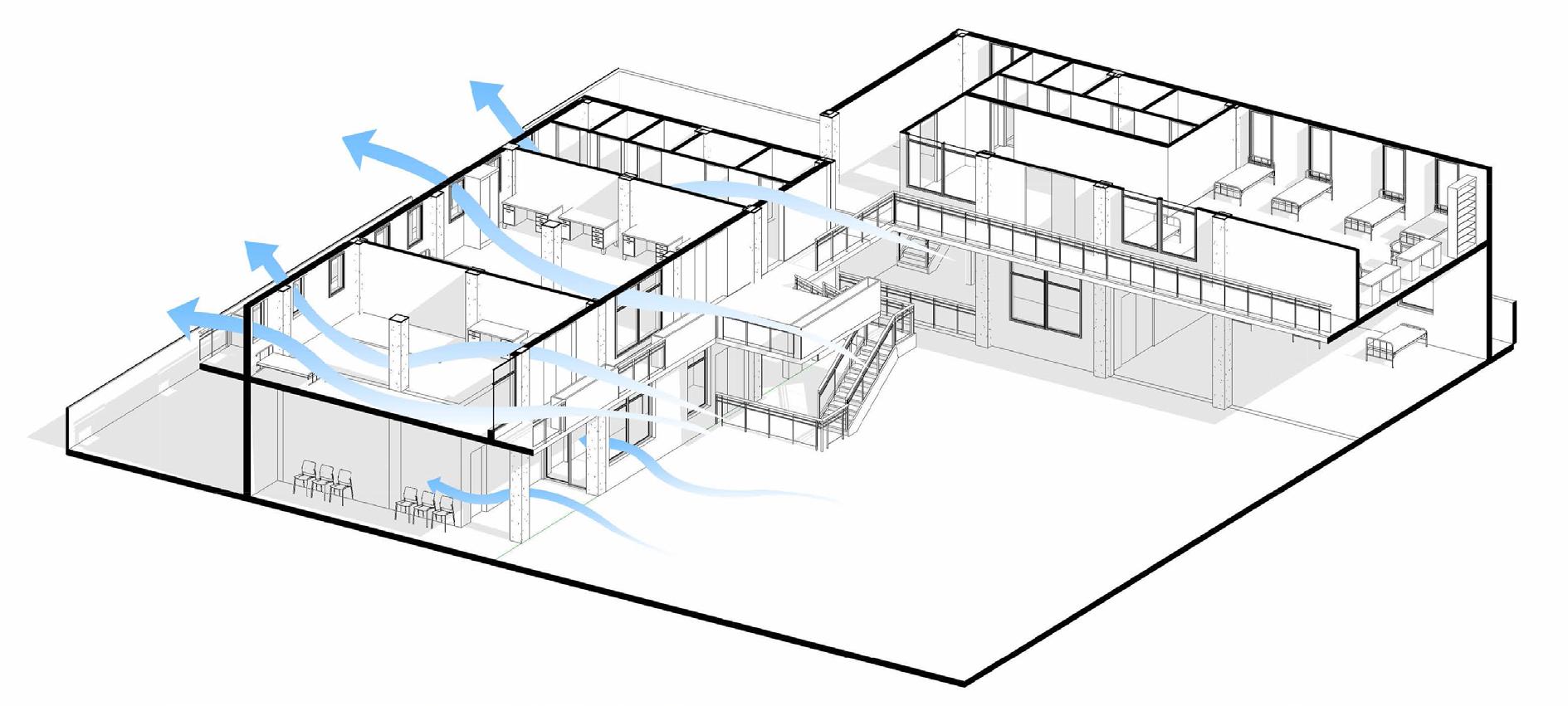
Bottom:
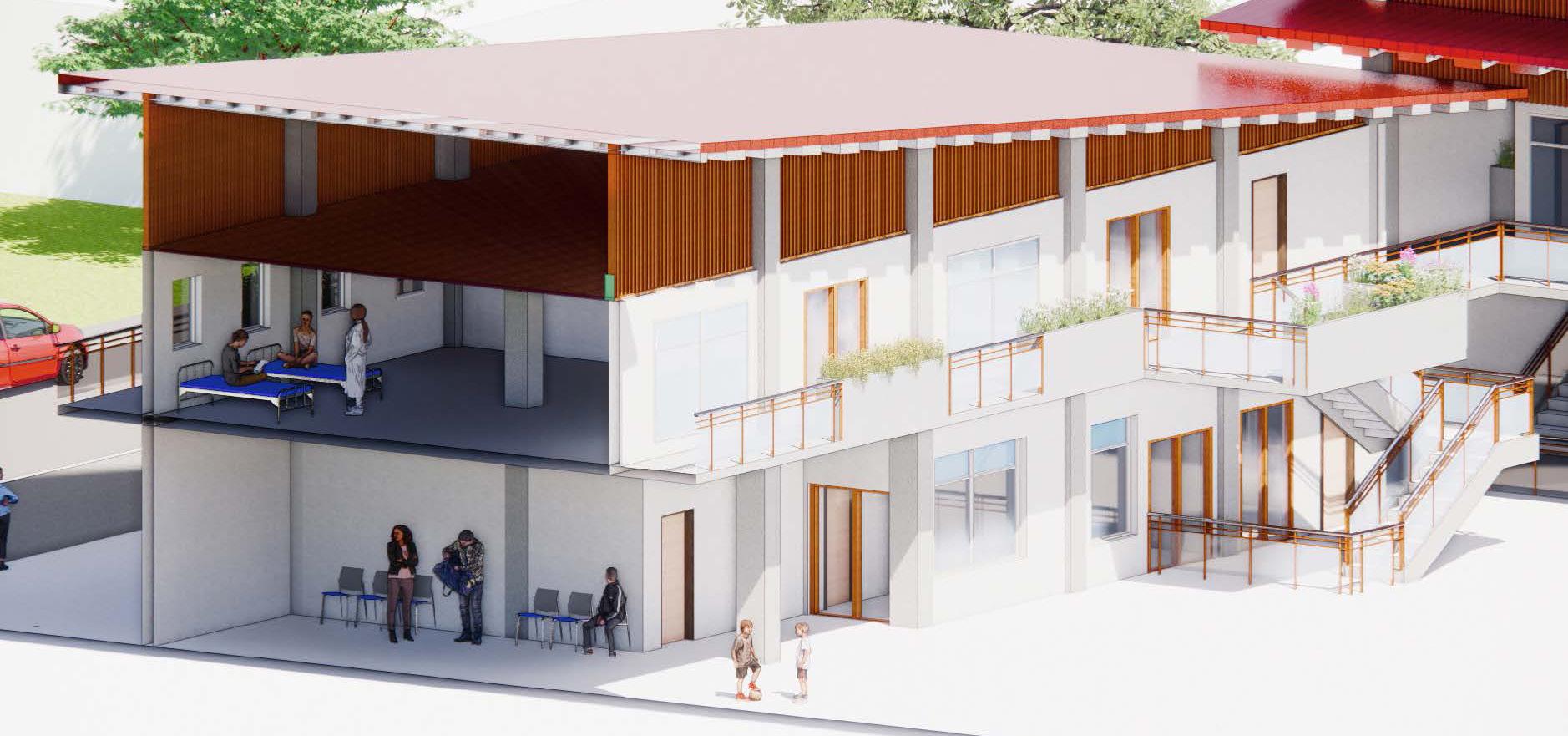
21
Section
Ventilation strategy diagram
3D Section
4.2 Group 2 Bang Si Muang, Nonthaburi
The peri-urban informal settlement was centered around the Parerai Temple in Bang Si Muang district of Nonthaburi Province. It is accessed by the road to the temple and occupies temple grounds situated south of the temple and is delineated by a khlong to the East and the South. Single- and two-storied houses within the settlement are accessed through narrow alleys accessible by motorcycle and pushcarts only. First-year students of the TDS UDDI program had studied the area as part of the Design Thinking Studio during the 2nd semester of AY 2021-2022.
Province: Nonthaburi District: Bang Si Muang

Focus area
Cultural Commercial Informal Settlements
Canal Building Settlements
Top (left and right): Location Maps
Bottom: Site Map
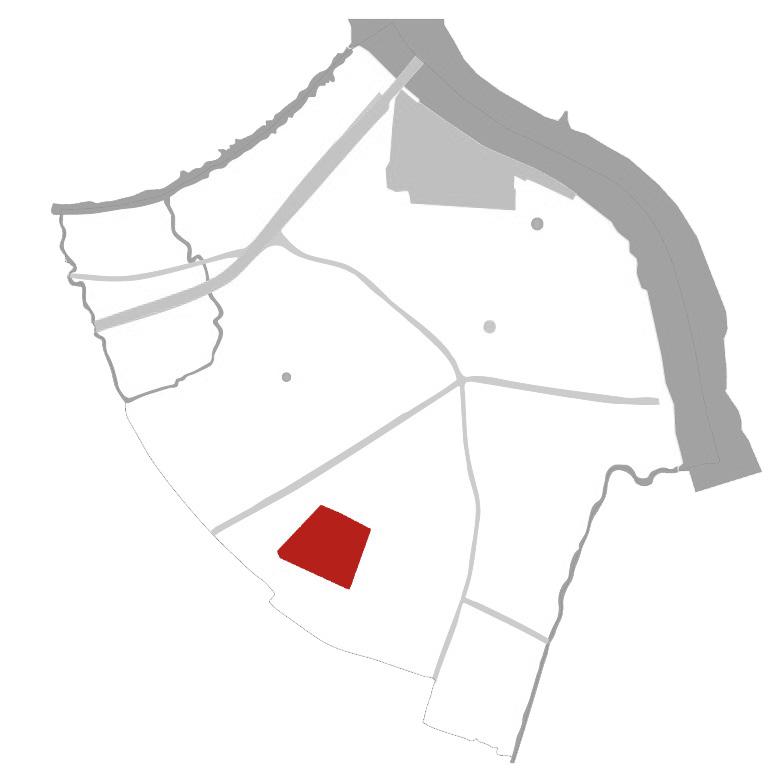
22
N 0 10 20m
Multipurpose
Formal
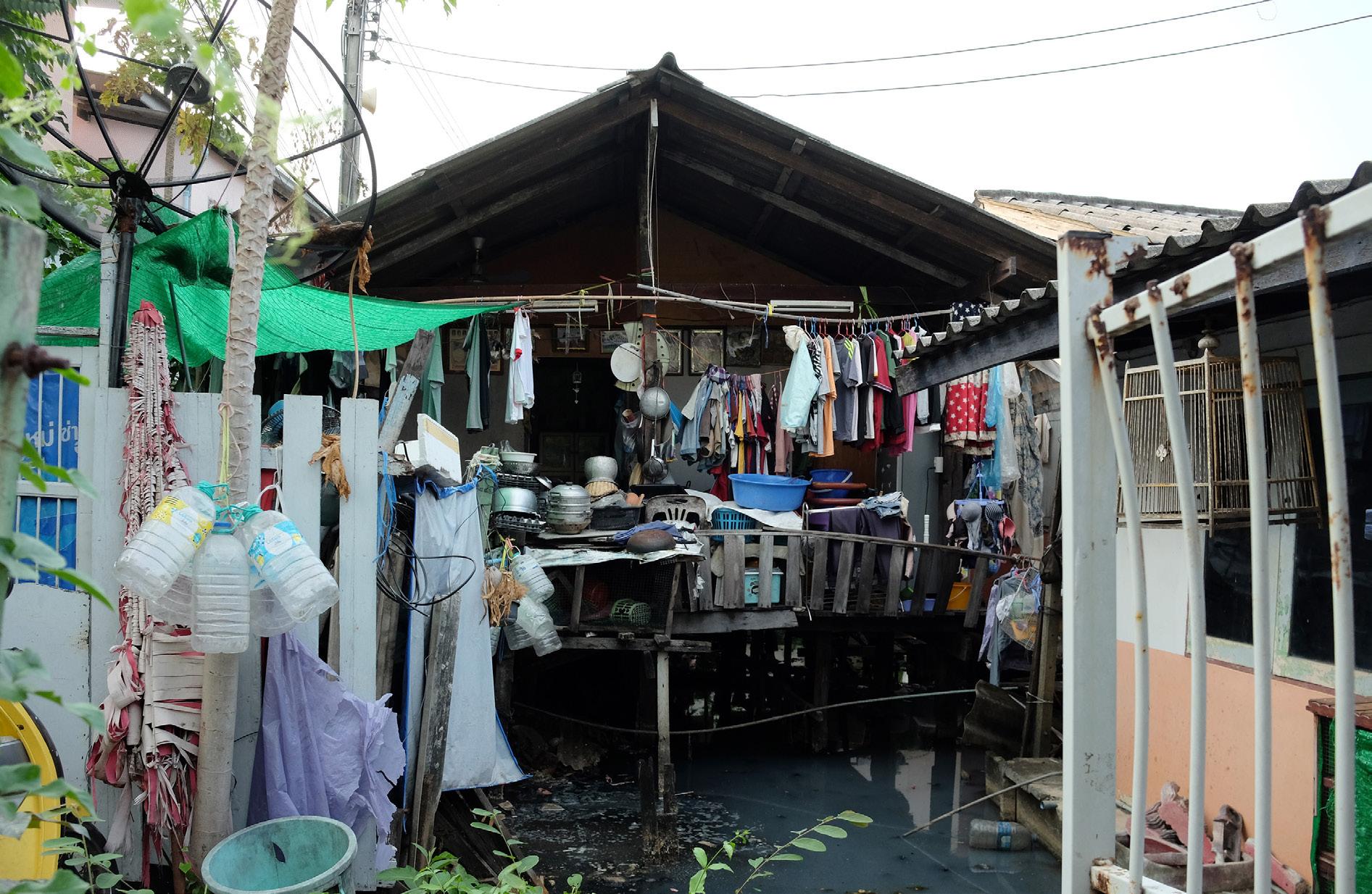
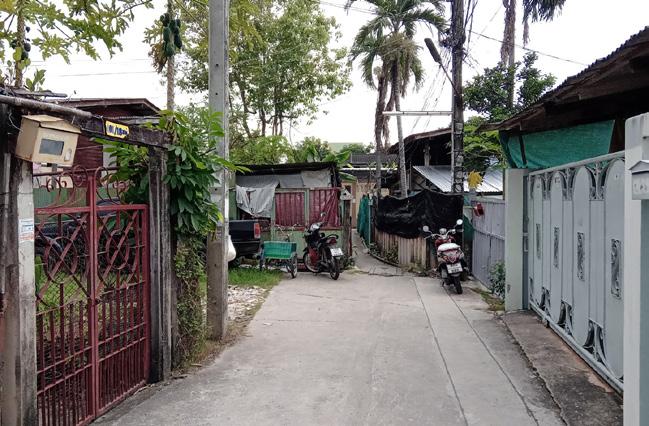



 Site Photographs
Site Photographs
23
Multipurpose building is in good condition
Can act as shelter for the community + outdoor space that can host an event that can bring community together and can attract people that can bring
Facility Support

Temple Connection
Temple can act as a school that can Educate people
Income opportunity Low Education
Spread disease
Lack of sanitation/ hygiene management
Lack of responsibilities
Informal Settlement Low income capital
Involves in organization (CODI)
Social Capital of
Family problems
Social and mental problems
Sharing health knowledge Environment
24
Unhealthy
+ + + + + + + -
Social
+ +
Improve quality of life Strong+ + + +
Lack
"HYGIENE" Poor "INFRASTRUCTURE"
Informal Settlement
Connection to the city
Potential of individuals to secure benefits and invent solutions to Problems through membership in social networks.
ong sense of community Waste Bank Social Capital
Poorly built house
(Short term support)
Prone to natural disaster
Emergency support from org. (CODI, BAN MANKONG)
Secure Housing
(Long term support)
Lack of Zoning + Circular economy
Lack of Recycle & Reuse
Aiming to eliminating waste and pollution, circulating products and materials
Unusable water
Lack of waste management
Lack of trash bin
Lack of Responsibility
Final Systems Map

25
+
ve life
-+
+
Poor " WASTE" management Poor "INFRASTRUCTURE"

26 1Year 5Years 15Years Community Leader Waste Collector CODI People in the Community Placemaking Workshop for the place-making Central Waste Collector Waste Management Edibleble landscape - Promote the finished placemaking process through social media (Social Capital) - Improve alley design - Organic Farming - Education - Economic -> Job opportunity Funding (Organization & CODI) Funding (Organization & CODI) Volunteers Government Edible landscape for community & community income Municipality Social Capital attract people to come to the community Urban Designer Circular Economy Better Environment Flooding prevention Adaptable to covid Funding -> Organization (Including Floor painting, Mural art Play ground for children) Multiple disease hub Placemaking Waste bank Waste Management Water treatment People from outside the community Nurse and Doctor Nurse and Doctor Storm water management Water treatment Permeable paving (enable the storm water to flow) Engineer Water treatment specialist Covid control system Natural disaster preparation Waste Management Full building design systems to support Aging , children and and Handicap Long-term Health careHygiene and community Edibleble landscape Universal design Multi-disease control system building Waste Collector Architect Community hub Gathering space for the community Multifuctional Room Screening Zone Storage Medical Treatment Permanent Room Sanitary Circulation Temporary room for patients Temporary Storage Personal room Kitchen Transition room (Clothes/PPE changing) Systemic Matrix Waste Bank Storage Medical Treatment Permanent Room Sanitary Circulation Temporary room for patients Kitchen Screening Zone Empty Space Ground Floor 2nd Floor Ground Floor 2nd Floor Waste Collector Mural Art Floor PaintingPlayground Community Hub Social Capital Waste Management Placemaking Social Media Campaign Circular Economy Environmental AdaptationNatural Disaster Prevention Water treatment Storm-water Management Pandemic + Flooding Pandemic Multi-purpose Building Flooding Nature Multi disease control system Local Economy Training Jobs Edible Lanscape Gathering Space Educational SpaceGreen SpaceOpen Space Daylight Ventilation Top: Roadmap, strategization of leverage points Bottom: Systemic Matrix
Bottom:

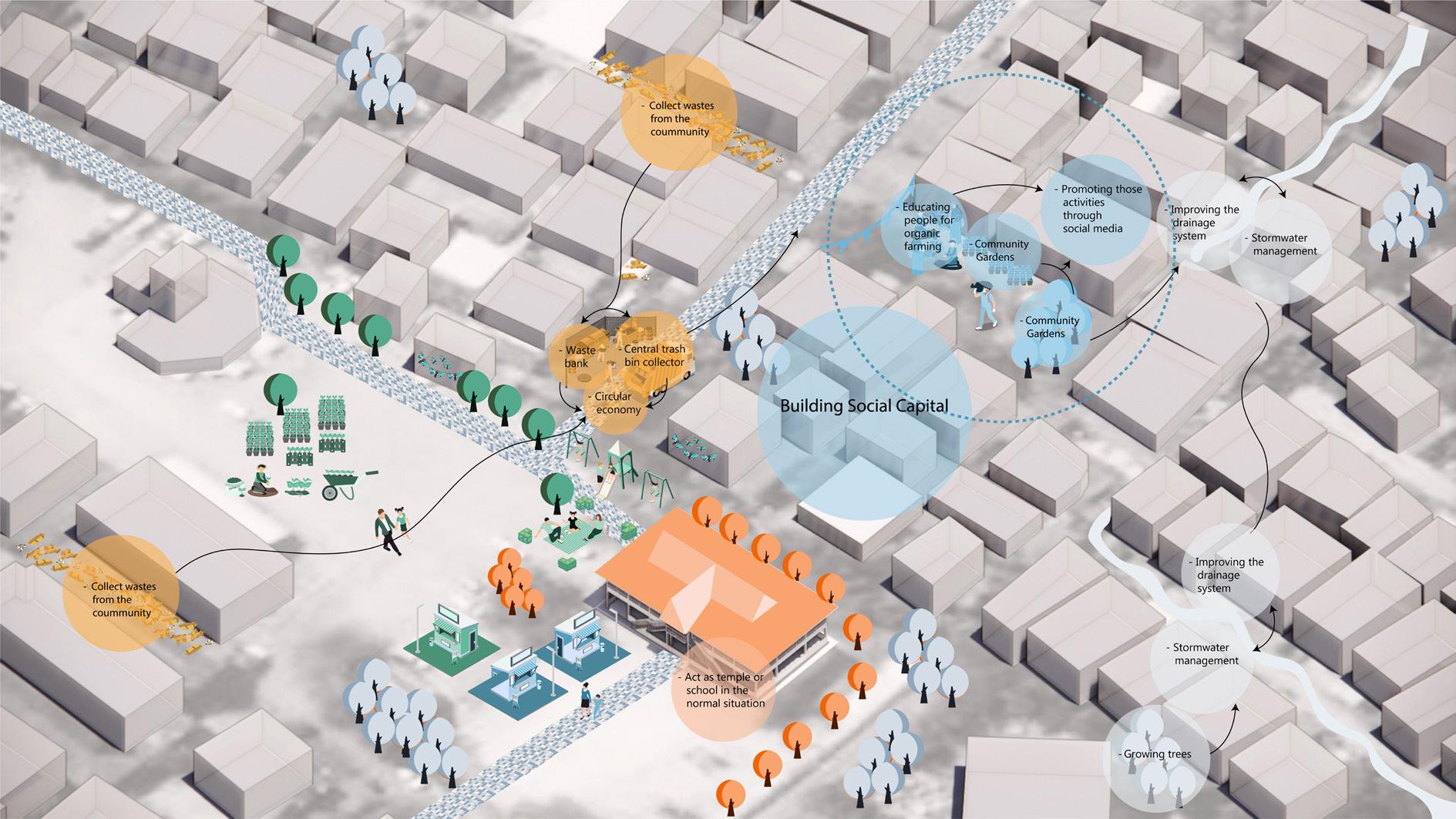 Top:
Top:
27
Strategy diagram overview
Strategy diagrams of architectural intervention
28 FLOOD ONLY 1 1 2 3 4 5 6 7 8 D C B A D C B A 3393 3393 3393 3393 3393 3393 3393 3750 4750 3750 24000 12500 EPIDEMIC ONLY 1 2 3 4 5 6 7 8 D C B A D C B A 3393 3393 3393 3393 3393 3393 3393 3750 4750 3750 24000 12500 1 2 5 6 D C B A D C A Floorplans in different scenarios Green Zone Patient room Ventilation Red Zone Shelter during flood Patient room Patient screening room
Middle:North
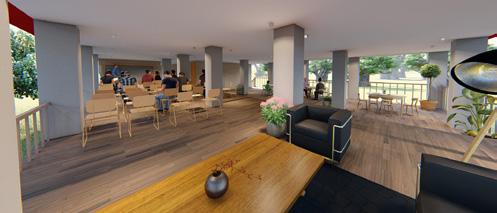
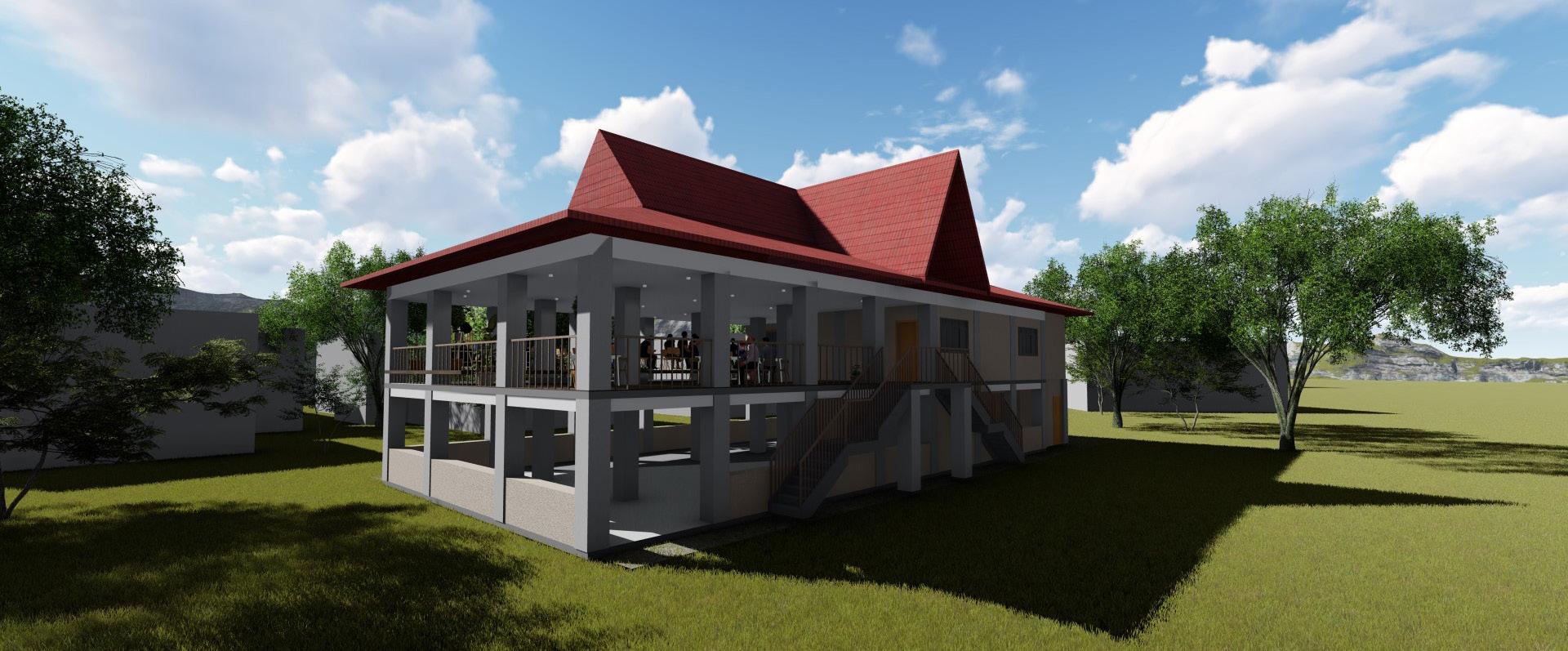
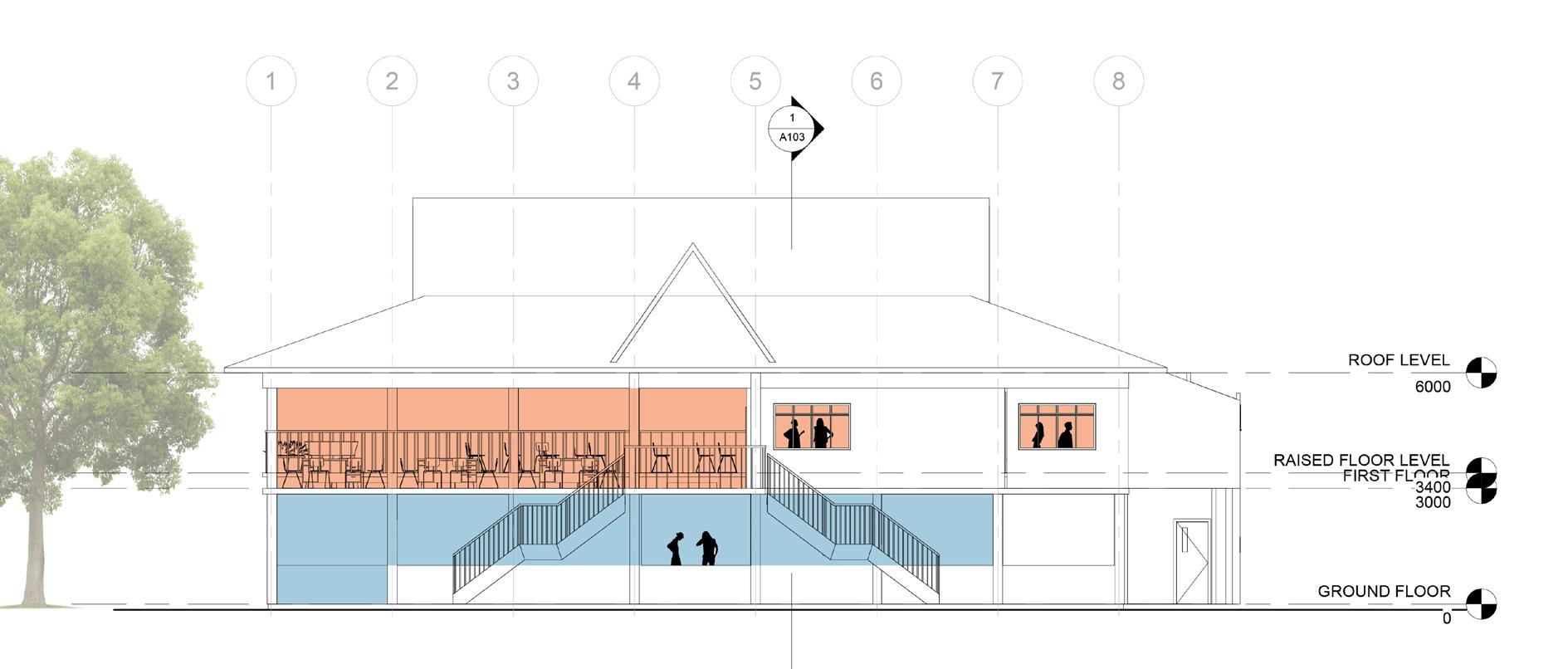
Bottom:
 Top:
Top:
29
Cross Section
elevation
Perspectives
Khlong Sam, Pathum Pathum Thani the rural setting, the team on a historically important agricultural along Khlong Thani of
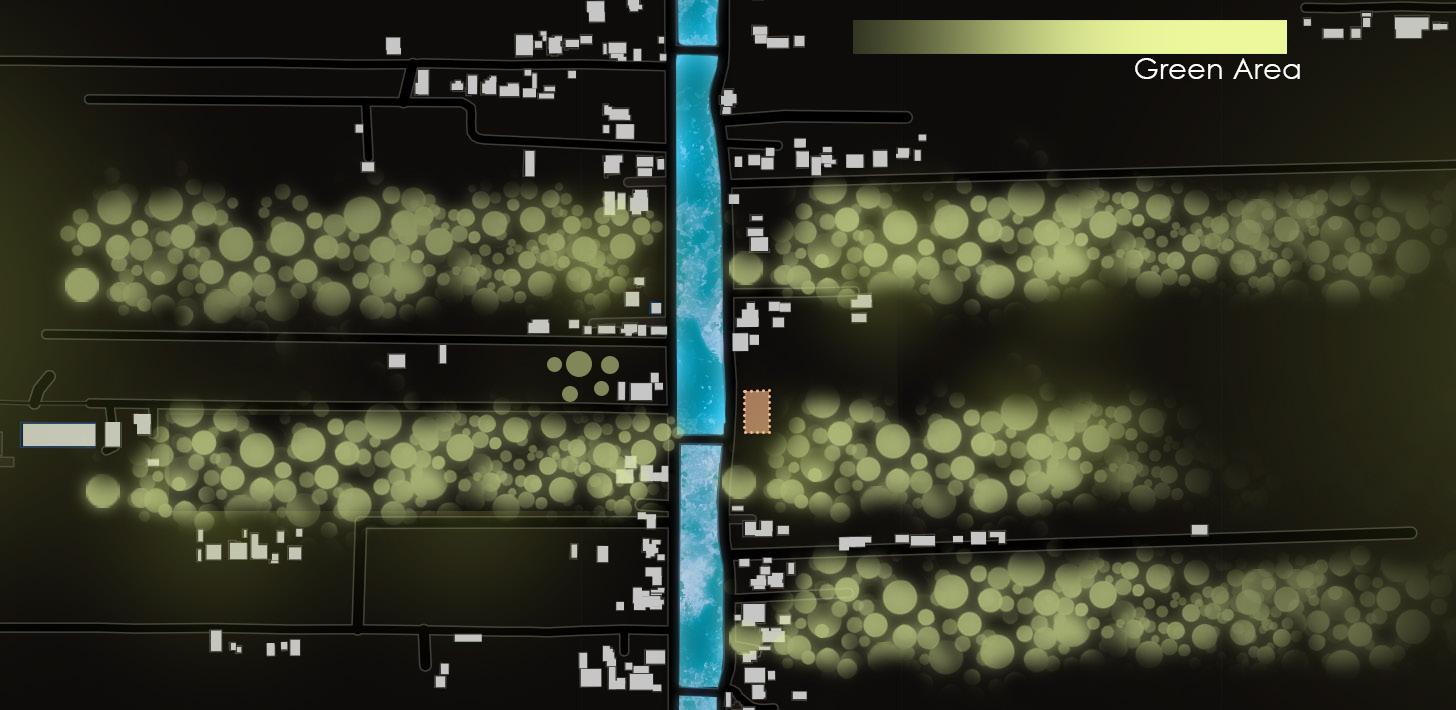

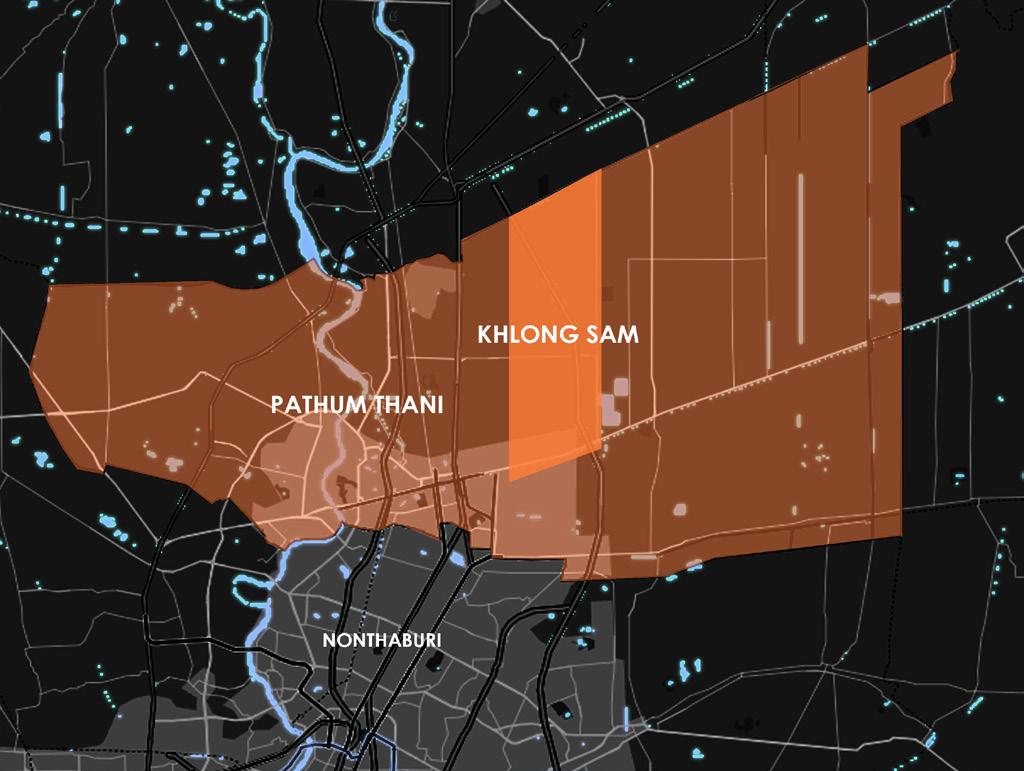

5.3 Group 3
Thani
For
focused
land development project
Rangsit in Pathum
Province, North
Bangkok. The team worked on a hamlet situated in a long stretch of land along Khlong Sam, accessed by road that runs parallel to the khlong. The site consists of households whose livelihood and main source of income revolves around agricultural activities (growing pandan). Third-year students of the TDS Landscape Architecture program studied the area as part of the Agrihood Project in the Landscape Architectural Design studio during the 2nd semester of AY 2020-2021. Top (left and right): Location Maps Bottom: Context Analysis
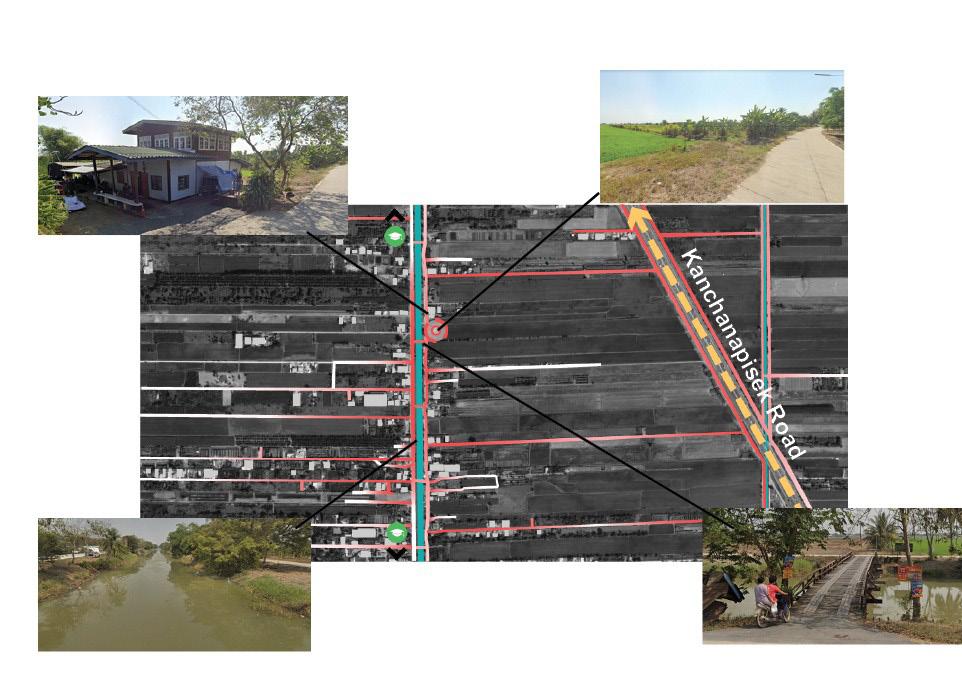

 Top: Site Features Map
Bottom: Site Photographs
Top: Site Features Map
Bottom: Site Photographs
31

32

33 Final Systems Map
Top:
Bottom:


34
Roadmap, strategization of leverage points
Systemic Matrix
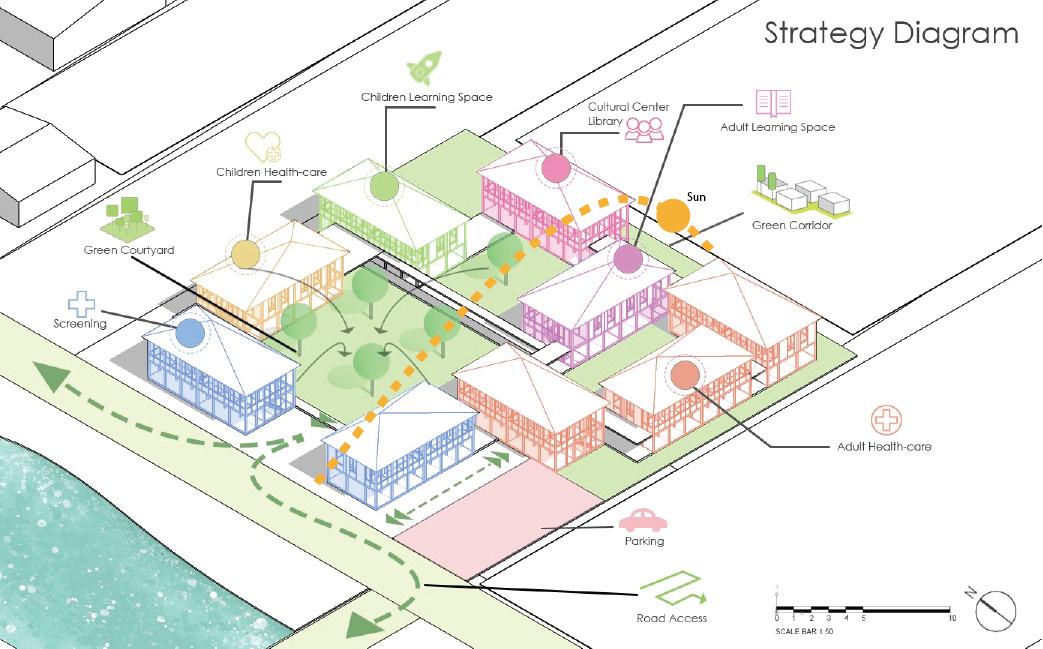
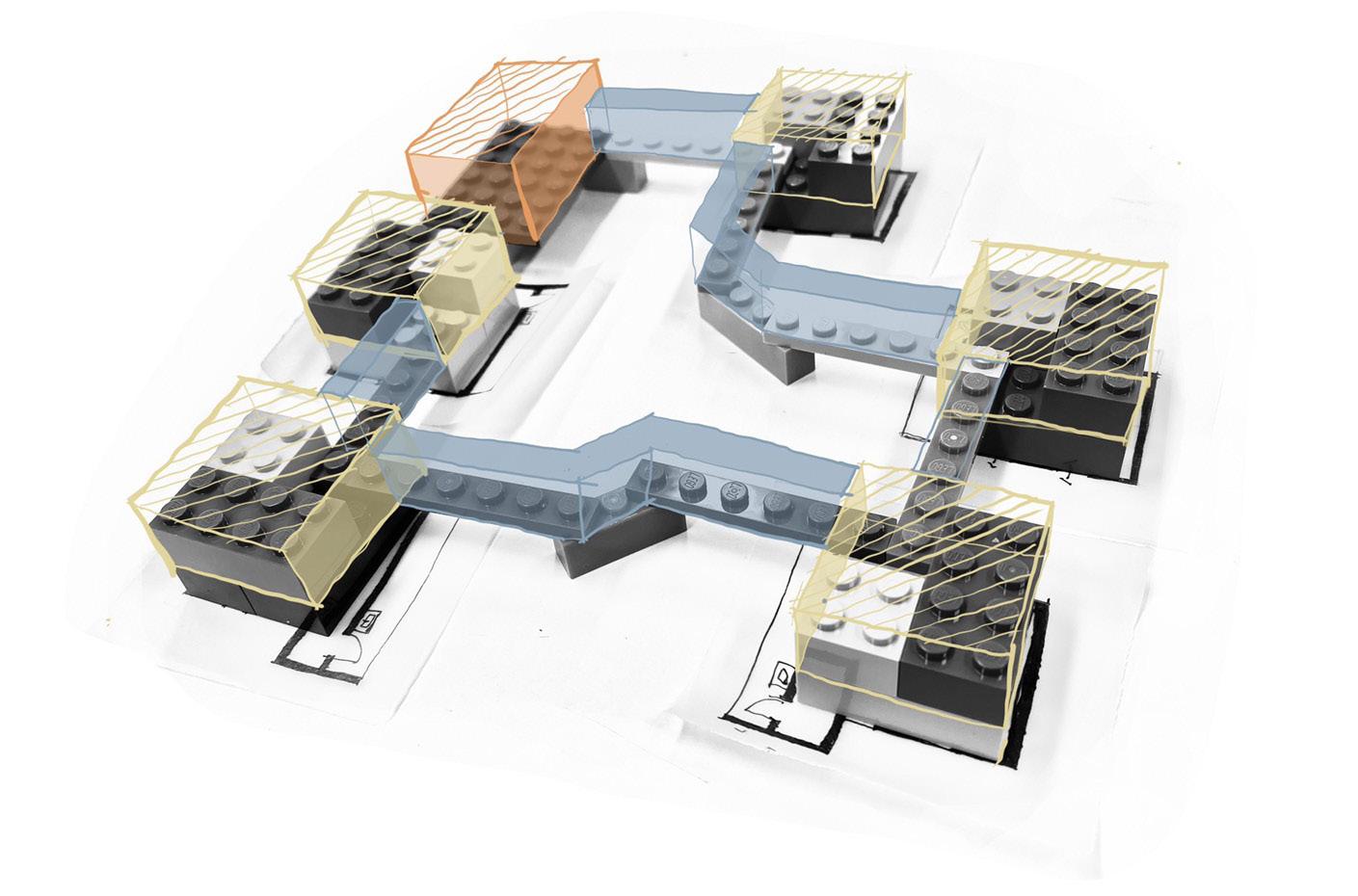 Top: Building typology design, Lego model concept diagram
Bottom: Strategy diagram overview
Top: Building typology design, Lego model concept diagram
Bottom: Strategy diagram overview
35
Top (left): Ground floor plan
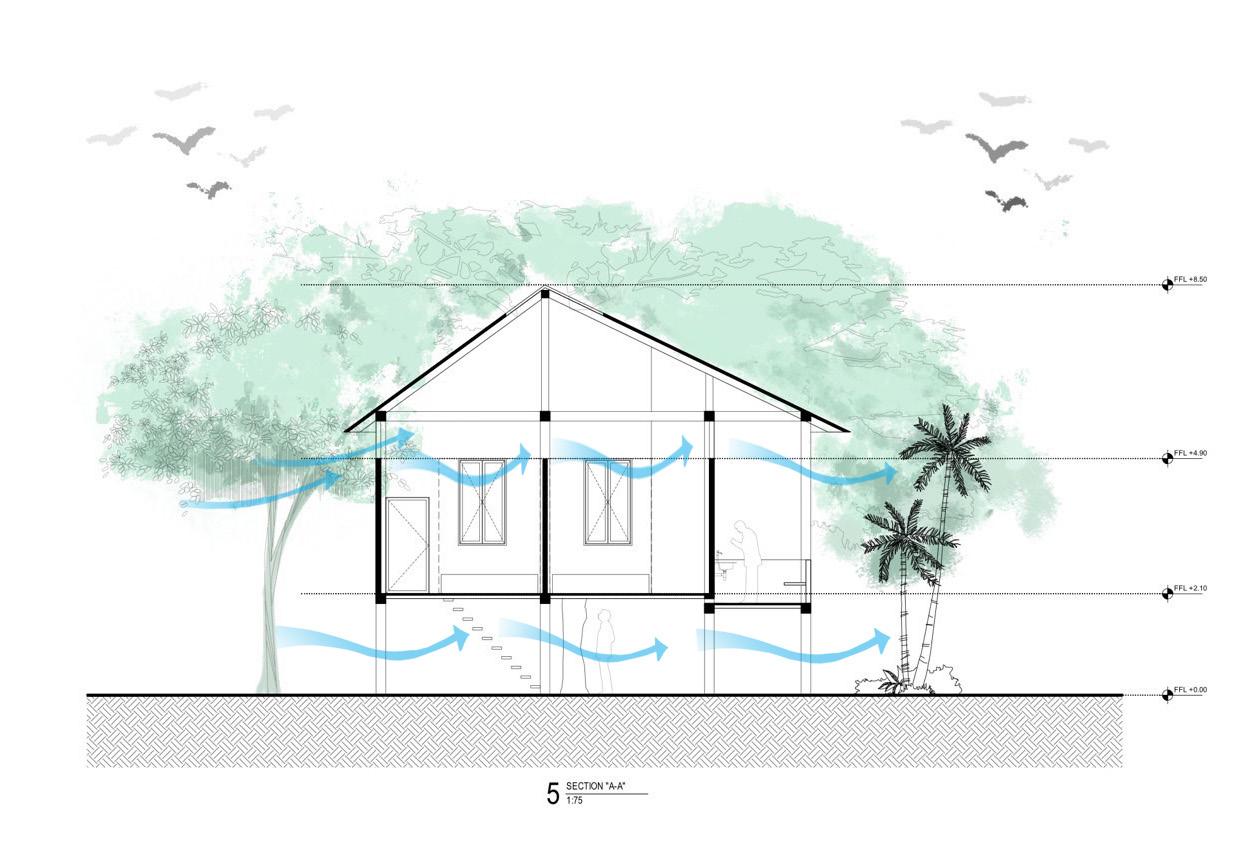

Top (right): First floor plan
Bottom: Section showing cross ventilation strategy
36
Middle:
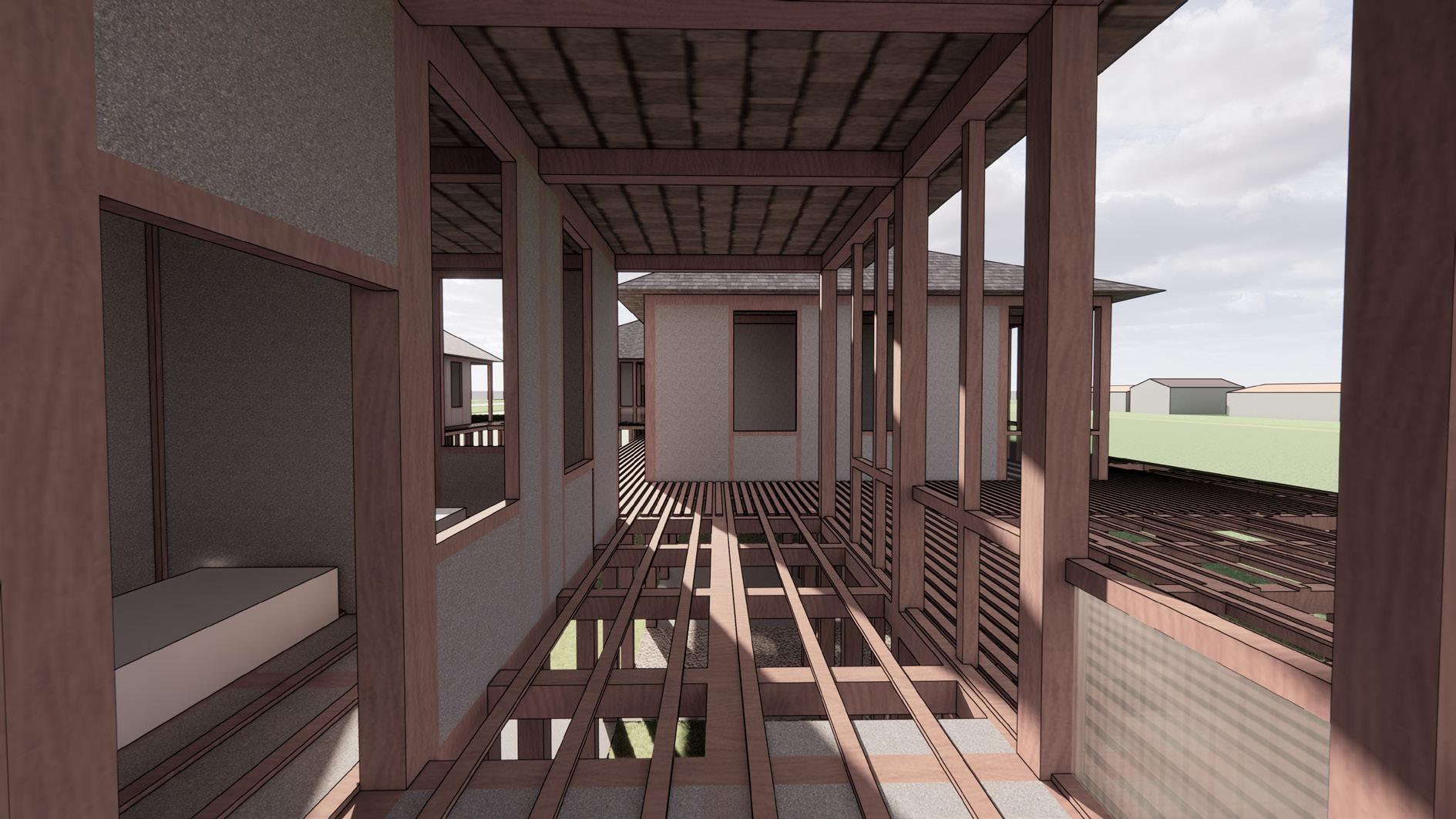

Bottom:
 Top:
Top:
37
Section overview
Perspective overview
Perspective
5.0 Final Presentation
The final presentation of the summer school was held on 29th July 2022 at ThaPrachan Campus of Thammasat University with a multidisciplinary international audience in a hybrid (on-site and online) format. Here, the students presented their sites and final systems map; identification of leverage points; road map; Systemic Matrix; and Building Typology Design (descriptive schematic plans, sections, elevations, 3D views and diagrams); whilst correlating between their Systems Thinking and Systemic Designs.
The summer school was concluded by Asan Suwanarit, the Dean of Thammasat Design School, who presented a certificate of participation to all the participants.

38




 Photographs of final presentation
Photographs of final presentation
39

6.0 Participants & Acknowledgements
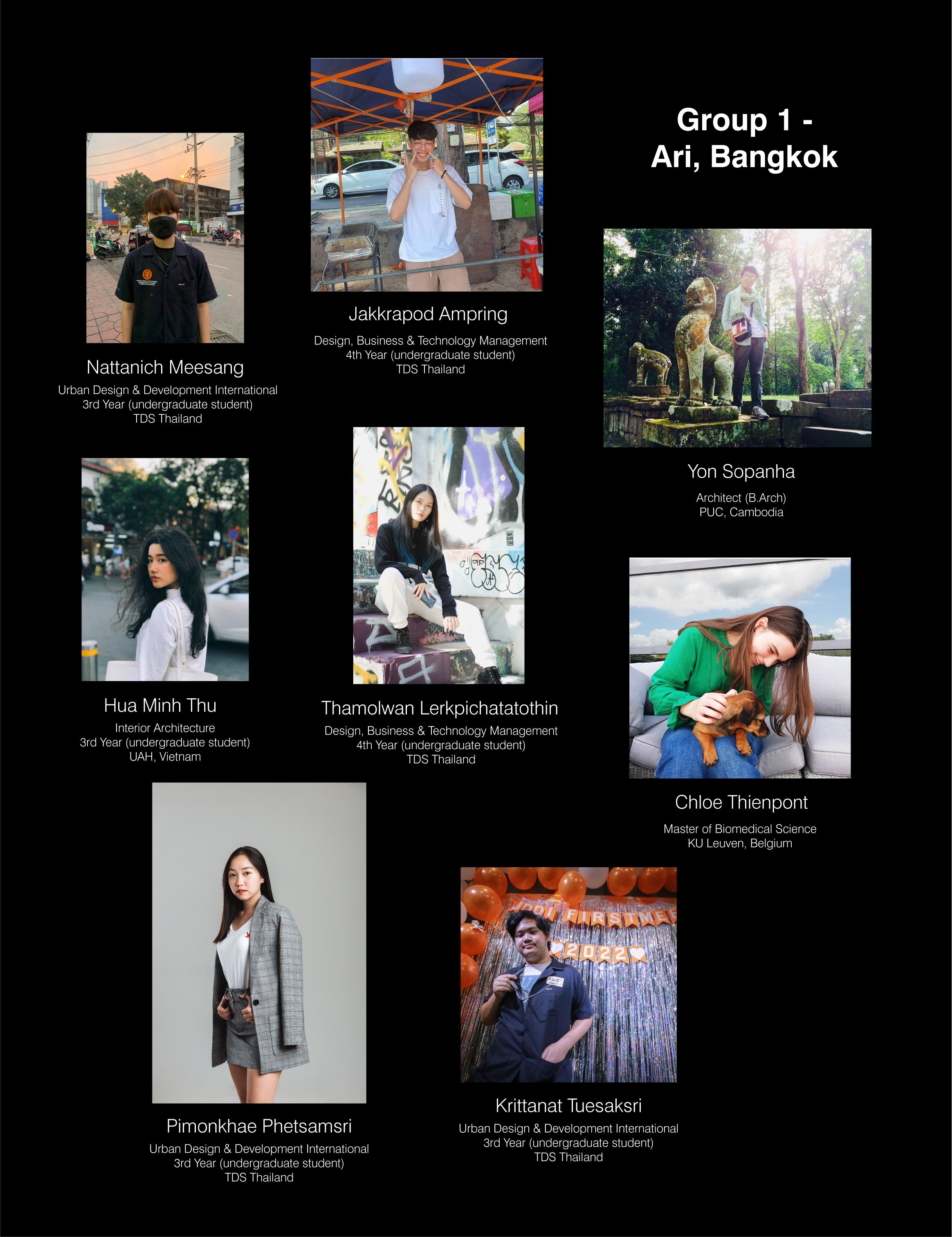


Coordinators
Workshop Coordinator: Assoc. Prof. Dr. Koen De Wandeler (KU Leuven)
Course Coordinator: Dr. Adrian Lo (UDDI, TDS)
Instructors
Mr. Tom Detry (KU Leuven)
Lecturers
Dr. Isaac Jamieson (DBTM, TDS)
Mr. Michele Di Marco (Coordinator, WHO-Téchne)
Dr. Marianna Nigra (Polytechnico of Turin, IT)
Guests
Assoc. Prof. Dr. Gasinee Witoonchart (Rector, Thammasat University)
Asst. Prof. Asan Suwanarit (Dean, TDS)
Asst. Prof. Dr. Daranee Jareemit (Associate Dean for Corporate Management,TDS)
Ms. Anna Silenzi (Architect, WHO-Téchne)
Dr. Richard Brown (WHO Country Office Thailand)
Mr. Koenraad Du Pont (Embassy of Belgium in Bangkok)
Ms. Kantima Thongkhao (KU Leuven Liaison Officer for Thailand)
Ms. Rattikarn Khambud (Department of Public Works & Town & Country Planning, Ministry of Interior, Thailand)
Prof. Dr. Vu Thi Hong Hanh (University of Architecture Ho Chi Minh)
Organizing Committee
Asst. Prof. Fa Likitswat (Associate Dean of International Partnerships & Public Relations, TDS)
Satitaporn Laosue (International Relations Officer, TDS)
Theerath Lao (International Relations Officer, TDS)
Panadda Rodsattru (Graphic Designer, TDS)
Chawakit Saeteaw (Public Relations Officer & Photographer, TDS) Sudarat Laiman (Public Relations Officer, TDS)
44
Concluding Remarks
Asan Suwanarit
Dean, Thammasat Design School
We, at the Thammasat Design School, were very excited at the prospect of hosting the Thammasat – KU Leuven International Multidisciplinary Summer School “Systemic Design for Health - Infectious Diseases Prevention and Control” as the first on-site event after the COVID-19 pandemic. The joint initiative signaled a further step in our valued collaboration with the KU Leuven Faculty of Architecture. The fact that the summer school was organized in collaboration with the WHO-Téchne network, moreover, added to the international character of the event. The interest that the initiative begot from students from Belgium, Cambodia and Vietnam was a further confirmation of its relevance for South-east Asia.
The summer school was in many ways experimental due to its scope of partnerships with academia and WHO, its multidisciplinary set-up, its wide range of subjects broached and its innovative methodology. Once the ice was broken on the first day of cultural exposure visits, the welcome address by the TU rector, the encouraging words by the representative of the Belgian Embassy and the background lecture by WHO-Thailand country manager set the tone for what became a fascinating learning experience both for the instructors and participants.
With the success of this experiment being acknowledged by all partners involved, we have resolved to build on this experience and consolidate our cooperation through another two summer schools in 2023 and 2024. Our firm intention is to broaden the scope of student recruitment internally as well as internationally and to establish a regional multidisciplinary platform that can readily join the WHO-Téchne network.
I personally look forward to this process and to the benefits it may bring both to WHO and the academic partners involved. I therefore wish to acknowledge the efforts of all those who helped realize the experiment that set us off in this direction.
45
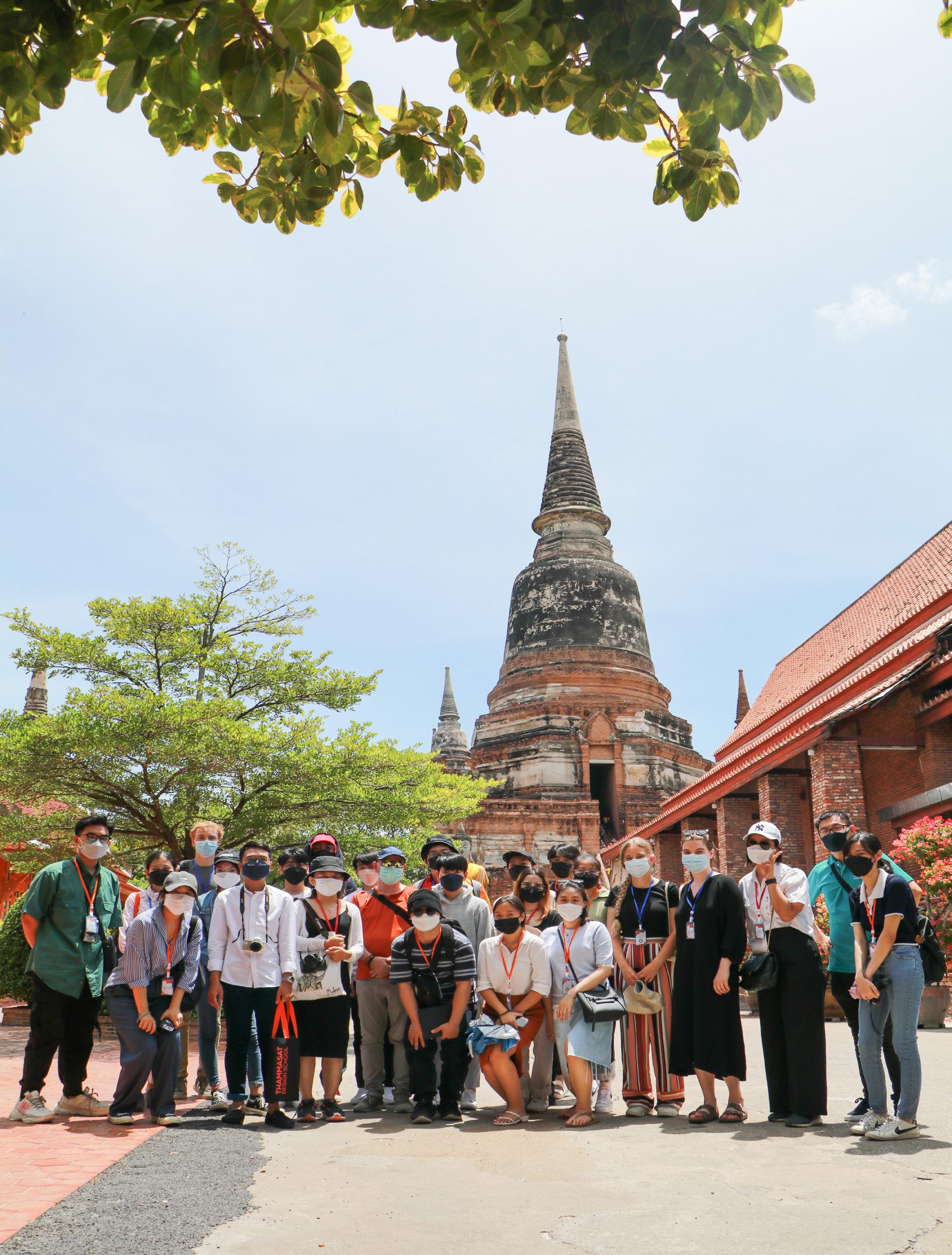 Group photo at Wat Yai Chai Mongkhon, Ayutthaya
Group photo at Wat Yai Chai Mongkhon, Ayutthaya
46




