Re-inventing Future
Assistant Professor Asan Suwanarit Dean of Faculty of Architecture and Planning, Thammasat University

With the country’s declining birthrate and less employment opportunities, the next generation needs a different set of skills while those already in the professions need to adapt to a fast-changing world by re-skilling / up-skilling. A nontraditional education involves learner-centric teaching methods that impresses the value of life-long learning.
At the Faculty of Architecture and Planning at Thammasat University, also known as Thammasat Design School (TDS), we teach students not “what” they need to know, but “how”
to find out what they need to know. We therefore teach about thinking processes and research methodologies and how to collect and analyze data that will lead to informed decision-making. We believe that these are the kind of skills that will equip students with the ability to adapt to the ever-changing contexts and situations.
We focus on instilling design leadership, not in the sense of attaining positions of power, but by being thought leaders within society, through fostering in students the habit of constantly posing questions about the world around us, which is one of the hallmarks of a good leader.
On the part of the faculty, the post-pandemic world demands new questions and frameworks for research as well as professional leadership. Although the school is not focused on being a provider of professional services, academia nevertheless needs to play a greater role in guiding practice, with research geared towards professional practice or being more directly connected to contemporary issues faced by society, from the small scale of residential units to the urban scale of public green spaces.
Message from the Dean
There is today a need to reimagine and shift the role of university education towards a non-traditional model where our students are allowed to “learn fast, fail fast” and to instill the mindset of livelong learning that can happen anywhere and at any time.

Integration
For Thammasat Design School, integration means cross-disciplinary collaboration, such as by teaming up with doctors, HVAC engineers and social services workers to provide solutions for the problems of the city, while being aware of our strength and expertise in the understanding of the built environment, which needs to be enlarged to encompass the scale of cities and all their complexities, engaging with not only the physical dimension, but also health, natural environment and the economy.
International Mindset
If before, “international mindset” was about internationalization, now it must be viewed as a matter of multiculturalism. We have seen just how quickly something such as the COVID-19 pandemic could disrupt and cause a short-term collapse of the airline and tourism industries, calling for a global response and worldwide cooperation and highlighting the need for a more acute awareness of global issues. More than ever, we need a world without borders, where in the future if the WHO talks about design standards to solve a pandemic, we need designers, urban planners and strategists who can translate these requirements into design briefs.
Inspiring Design-driven Future
The future needs to be planned, or designed by considering the 3i + 1S, which is Integration, International Mindset, Innovation and Sustainability.
Innovation Innovation needs to be human-centered, responding to people’s needs and problems, and based on sound business models and know-how so that these ideas can be implemented sustainably. Moreover, decisions need to be data-driven, buildings and cities should be managed through the use of data. For example, the 7th floor addition to our faculty building will have an adaptive façade design with louvers that automatically adjust their angle according to the direction of sunlight. This is nothing new, but has rarely been a topic of research or implemented in practice in Thailand.
Sustainability
Aside from environmental sustainability, we need to start thinking more about economic and social sustainability as well. What might social sustainability mean? An example might be the passing on of cultural knowledge from one generation to the next. A project where these principles have been put to practice is the Thammasat-Nava Nakorn Smart City, where TDS integrated with corporate partners as well as teamed up internationally with Harvard University’s Graduate School of Design to investigate innovative solutions and technologies for a smart city with people’s needs as the starting point. Following from this, a future collaboration with Harvard University will involve an international research center for urban design and development.
The COVID-19 pandemic made it clear that for the past two decades,


the school have been heading in the right direction. We were able to adapt quickly and our short courses satisfy the need to think of solutions quickly and to always be tackling new design briefs.

Certain design doctrines will need to be rethought or framed differently, such as preaching about density in cities in order to make effective use of infrastructure and limited spaces, an urban quality that suddenly became undesirable or even dangerous during a pandemic. However, certain things remain the same, such as our belief that a good education is not just about receiving knowledge, but also about the social and intellectual exchanges between students and teachers and between peers.
Our role as educators is always to think ahead, to “learn fast, fail fast”, and to look beyond traditional ideas about education. As an educational institution, our role is not just to produce skilled graduates for the labor market, but contributors to society and the economy. Our role is to produce leaders with the ability to guide society and in order to do that you need to have innovation to drive more efficient ways of working. The goal of education is still about sustainability and the university itself needs to be sustainable. We need to clearly demonstrate the value and benefits of higher education to students, and to create a more integrated relationship between industry and academia, working together towards a more sustainable future for all.

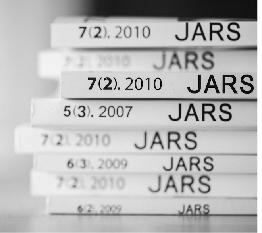



















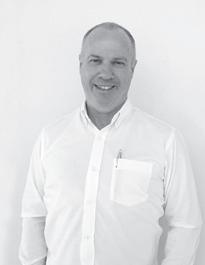
















AR
Architecture Program 4 + 2
Bachelor of Science in Architecture Program Master of Architecture Program

Bachelor’s degree
Bachelor of Science (Architecture) (4 years)
Master’s degree Master of Architecture (+2 years)
The 4+2 Architecture Program provides students with unique learning environ ments that combine 4-year undergrad uate with 2-year postgraduate studies. The intensive undergraduate curriculum emphasizes the integration of design, theory, history, and technology. Students learn to develop their creativity and analytical skills through various design projects. In the postgraduate study, students can advance their knowledge and skills in these areas of specialization: architectural design and theory, building technology, information technology in Architecture, and architectural management.

ia
Interior Architecture Program
Bachelor of Interior Architecture Program
Bachelor’s degree
Bachelor of Interior Architecture (4 years)
Interior architecture is a multi-faceted profession in which creative and technical solutions are applied within a building shell, to accomplish a beautifully and practically built interior environment.
Professional interior architects and designers are dedicated to designing suitable solutions for people where they live, work, and play. These are for the purposes of improving the quality of life, increasing productivity, and protecting the health, safety, and welfare of the public. Students will learn how to creatively design interior spaces that meet needs and respond to aspirations of users. The thoughtful combination of various courses in visual communication, building tech nology, ergonomics, construction and materials, and interior design as well as experiences built along a series of field studies and internship will give students excellent opportunities to develop knowledge, skills, and insights needed to solve problems through design.

up
Urban Environmental Planning and Development Program
Bachelor of Urban Environmental Planning and Development Program
Master of Urban Environmental Planning and Development Program
Bachelor’s degree
Bachelor of Urban Environmental Planning and Development (4 years)
Master’s degree
Master of Urban Environmental Planning and Development (1.5 years)
The Program in Urban Environmental Planning and Development focuses on the integration of multidisciplinary field of study, including social science, geography, transportation, and man agement. Students gain knowledge and skills essential to understand and analyze socio-economic, environmental, and political influences that shape the built environment. Students will deepen their knowledge in urban planning in the master’s program and develop researches that focus on their interests.

ln
Landscape Architecture Program
Bachelor of Landscape Architecture Program
Bachelor’s degree Bachelor of Landscape Architecture (4 years)
Landscape architecture is facing more challenges nowadays as it is becoming a great necessity in many countries, where environmental concern is one of the heated discussions. Today the scope of work of landscape architects ranges from the design of residential garden, sky garden of highrises, urban preservation and regeneration of the old town to the planning of ecological network and natural resources.
In this light, the B.L.A. program provides knowledge and skills for students based on the integrative nature of disciplines and design elements in contemporary settings. The study covers various courses on design and planning, con struction, planting professional prac tice as well as up-to-date information technology.

RD
Innovative Real Estate Development Program
Bachelor of Science Program in Architecture for Real Estate Development Program
Master of innovative Real Estate Development Program
Bachelor’s degree
Bachelor of Science (Architecture for Real Estate Development) (4 years)
Master’s degree
Master of Science (Innovative Real Estate Devel opment) (2 years)
The Bachelor of Science Program in Architecture for Real Estate Devel opment offers hands-on and realistic understanding of real estate develop ment, which is needed in the growing demands from the real estate industry. The degree seeks to equip graduates with the skills in financial, marketing, and sustainable design to make positive contributions to our society.
The Master of Innovative Real Estate Development Program is an advanced professional program. With an em phasis on developing critical thinking skills and expertise in real estate development, the program addresses the theory of real estate development, project management, financial and investment, construction and facility management at various scales. In addition, our faculty share their expertise and insights with students to generate a wide range of academic researches and professional networking.

UDDI
Design
1.5
INTEGRATED BACHELOR’S AND MASTER’S PROGRAM IN URBAN DESIGN AND DEVELOPMENT
(International Program)
Bachelor’s degree
Bachelor of Urban Design and Development (International Program) (3.5 years)
Master’s degree Master of Urban Design and Development (International Program) (+1.5 years)
The Urban Design and Development International Program (UDDI) has been established to provide students with the opportunity to gain the skills and knowledge necessary to meet the urbanization and megacity challenge. Using a multidisciplinary approach, the UDDI program provides students with the flexibility to guide their studies as their interests develop. Just as importantly, it gives students the necessary breadth to master the complexity of cities as diverse as New York, Mumbai and Hong Kong. In a world of cities the UDDI program will help graduates achieve their objectives.

BACHELOR’S AND MASTER’S PROGRAM IN DESIGN, BUSINESS AND TECHNOLOGY MANAGEMENT
program)
Bachelor’s degree Bachelor of Science in Design, Business and Technology Management
years)
Master’s degree Master of Science in Design, Business and Technology Management
years)
The DBTM program bridges the disciplines of design, business and technology management and focuses on interdisciplinary collaboration and the integration of design thinking in all levels of strategy, planning and man agement. It emphasizes the importance of design as a core factor for innovation while developing a broader range of competencies in order to promote a deeper understanding of transformative issues that are affecting innovation.
The intent of the program is to teach students not only to create innovative products, environments, and services, but also to help organizations develop new strategies.

isbe
Integrated Science of Built Environment (PH.D. Program)
Doctor of Philosophy Program in Integrated Science of Built Environment

Doctoral degree Doctor of Philosophy (Integrated Science of Built Environment)
The Ph.D. program aims to develop outstanding graduates with advanced knowledge and research abilities in the area of built environment, to be leaders in academia and to be able to integrate and apply their area of study with other related fields. The graduates should demonstrate a broad under standing and integration of knowledge in all area and in-depth study in their specific area of built environment with both academic and professional quality. More importantly, the graduates demon strate the awareness and responsibility to society, culture, environment, ethics and morality.

























collaborations
Thammasat Design School has established academic and professional collaborations with several institutions both domestically and internationally. These collaborations lead to joint activities such as workshops, summer field trips, special lectures, or English language & cultural programs, which broaden students’ perspectives. Thammasat Design School strongly believes in further establishing more collaborations as they are highly beneficial to student learning.

















Assistant Professor Asan Suwanarit Dean

Assistant Professor Daranee Jareemit, Ph.D.
Associate Dean for Corporate Management
Assistant Professor Kallaya Tantiyaswasdikul, Ph.D. Associate Dean for Academic Services
Assistant Professor Manat Srivanit, Ph.D. Assistant Dean for Knowledge Management
Instructor Jitiporn Wongwatcharapaiboon, Ph.D. Assistant Dean for Graduate Programs
Assistant Professor Maniporn SambandaraksaAssistant Dean for Quality Development and Information Technology
Instructor Phet JitsuwanHead of Interior Architecture Program
Assistant Professor Nij Tontisirin, Ph.D. Head of Urban Environmental Planning and Development Program
Assistant Professor Anake SuwanchaiskulHead of Innovative Real Estate Development PROGRAM







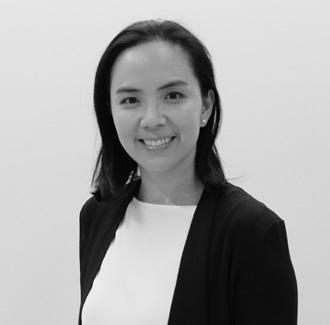
Assistant Professor Siwaporn Klinmalai, Ph.D.
Associate Dean for Academic Affairs
Associate Professor Kongkoon Tochaiwat, Ph.D.



Associate Dean for Finance and Budgeting
Assistant Professor Fa Likitswat
Associate Dean for International Relations and Partnerships
Instructor Arthit ChutphotongAssistant Dean for Facility and Technology Management
Assistant Professor Alisa Sahavacharin Ph.D.

Head of Landscape Architecture Program
Assistant Professor Prittipoen Lopkerd
Assistant Dean for Emerging Technology for Design
Assistant Professor Samustpon TanapantHead of Architecture Program

Assistant Professor Busakorn Romyanond -




Faculty Representative -
A Member of Instructor Council Committee
Ms. Vorapriya Bunditput Faculty Secretarypeople


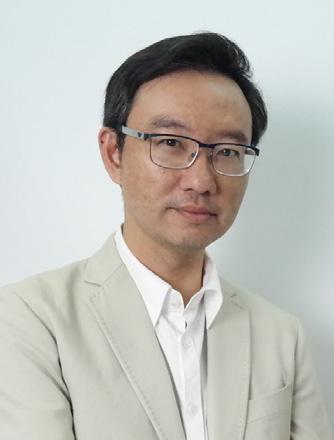








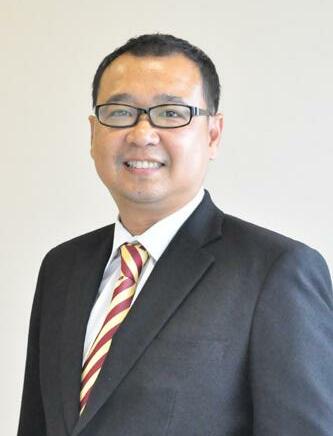
Assistant Professor Daranee Jareemit, Ph.D.
Ventilation and Air Quality, Energy Conservation, Architecture Science
Assistant Professor Khiensak Seangklieng, Ph.D.




Design with LCDs Approach, Hospitality Design, Traditional and Modern Thai Architecture Design
Assistant Professor Poomchai Punpairoj, Ph.D.

Low-Income Housing, Vernacular Architecture, Traditional and Natural Heritage, Tourism Management, Materials Technology, Construction Technology, Infrastructure Building Design, Ecological Building and Environment, Low Carbon Architecture, Architecture with Biodiversity, Contemporary Timber Architecture
Assistant Professor Kornkamon Tantiwanit
Green Building, Generative Design, Data Science for Built Environment
Assistant Professor Nirandorn Tongaroon

Architectural Design, Materials and Construction, Cultural Tourism, Modern Thai Architecture, Documenting in Architecture
Assistant Professor Prittipoen Lopkerd
Physical Computing and Interaction Design, User Experience Design, Computer-Aided Architectural Design (CAAD), Virtual Reality and Augmented Reality for Architectural Design Process, Immersive Technology for Architectural Design



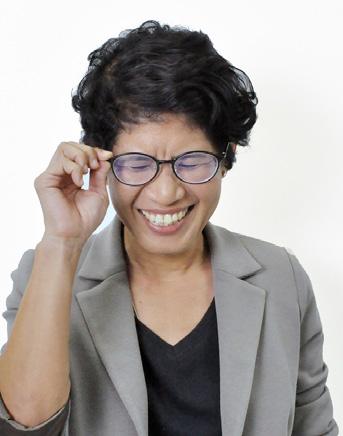


Design and Urban Design, History and Theory in Architecture and Urban Design, Strategic Urban Development and Intervention, Social and Political Dimensions of Architecture and Urban Design Projects, Islamic Architecture and City
Thanakorn
Design, Interior Design, Workplace Design









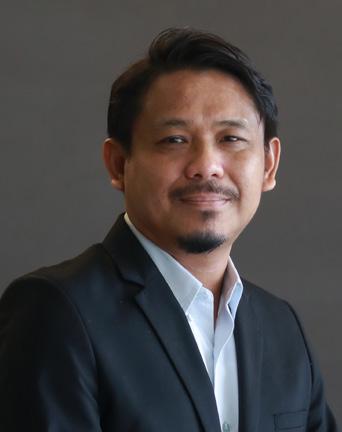
Associate Professor Pawinee Iamtrakul, Ph.D.



Expertise Urban and Transportation Planning, Infrastructure Planning and Management, Integrated Land Use Planning
Associate Professor Wijitbusaba Marome, Ph.D.
Expertise
Urban Development Policy, Urban Development Planning, Urban Sustainability, Urban Resilience, Circular City, Climate Change, Urban Futures
Assistant Professor Kritaporn Haocharoen, Ph.D.

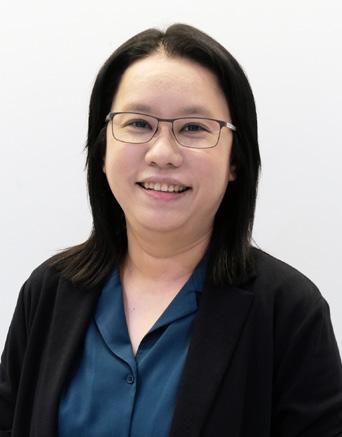



Expertise Urban Conservation, Urban & Community Development, Cultural Identity
Assistant Professor Manat Srivanit, Ph.D.
Expertise Urban Environmental Planning, Climate-Sensitive Urban Planning and Design, Geospatial Analytics
Assistant Professor Nij Tontisirin, Ph.D.
Expertise Regional Science, Urban Economics, Urban Studies
Assistant Professor Suwadee Thongsukplang Hansasooksin, Ph.D.
Expertise Urban Land Economics, Land Use Planning, Property Development
Assistant Professor Putpunnin Khamwachirapithak
Expertise Land Use Planning, Community Settlement and Area Development, Geographic Information System for Community Development
Assistant Professor Waralak Khongouan
Expertise Urban Environmental Management, Land Use Planning, Regional and Urban Planning
Urban Environmental Planning and Development





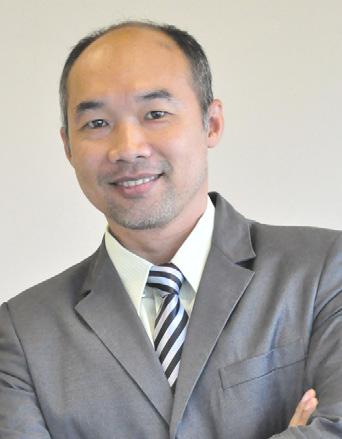

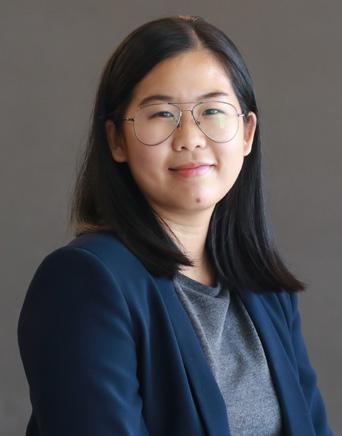



















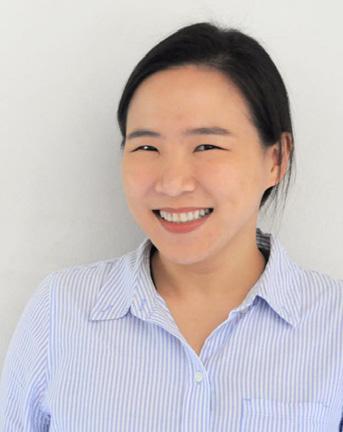









RESEARCH EXPERTs

DFL
DESIGN FUTURE LAB
In the increasingly integrative yet competitive world, design and innovation are undeniably two of the most important elements in value creation in products and services as well as in improvement of efficiency in business management. Design and innovation play a key role in stimulating economic growth as can be seen in the success of Singapore, South Korea, and Switzerland.
This paradigm shift imposes a new challenge on the design education sector more than ever. How can we equip our graduates with essential design and research skills together with knowledge in technology, marketing, and business, to face a new paradigm in the future?
Design Future Lab was established based on a simple question of “how the future of Thailand 4.0 development would be?” It serves as an incubating platform that allows and inspires students to learn outside the classroom through projects initiated by students-for students. Students gain experiences by working collaboratively with business partners or affiliated academic institutions, in searching for new solutions to real-world problems.

dms
digital media space
Digital Media Space serves as an experimental space that is equipped with 360-degree seamless screen and ten projectors. It allows for all forms of paperless presentations and new learning experiences.
The space can hold a design review of one-to-one scale of design works on the ground or on the screen. It can be a platform for dynamic design experiments with virtual reality. It can be adjusted to serve as a dynamic exhibition, VDO shooting studio, a theater, or even a concert venue.




Creative Lab for Innovative / Conceptual Knowledge
Creative Lab for Innovative / Conceptual Knowledge (CLICK) is the space for visualizing, creating, modeling, and prototyping design ideas. CLICK provides the cutting-edge digital technologies and equipment including laser cutting, 3D printing, and augmented/virtual reality tools. It also provides a space for digital training for both students and potential learners from the surrounding community to engage the exploration of learning experiences.
CLICK is also a part of maker space network of Thammasat University. The lab is shared and linked with Thammasat Creative Space (TCS) in the center of Thammasat Rangsit campus.

xspace
A 24-hour co-learning / working space for developing digital design skills for the TDS Gen-next. Within the Smart Click area are a reading zone, a working area with power sockets, small meeting rooms with online booking system and a zone for graduate students. XSpace fosters a community of researchers and innovators.


TDS STUDIO
The TDS Studio is a flexible classroom space that can be used as one large area or partitioned into smaller spaces. The walls are designed to be used for presentations, complete with TV screens and wireless projectors. While special attention was given to the lighting and acoustics, the space has also been designed to allow for natural ventilation.


TDS WORKSHOP SPACE
A 24-hour co-learning / working space equipped with the latest technologies and designed to adapt to a wide range of learning activities for both individual and group work.
The space facilitates social interaction and exchange of ideas, fostering collaboration and driving creativity and imagination.

and

JARS (Journal of Architectural/Planning Research and Studies) is an international double-blinded peer review journal initiated by the Faculty of Architecture and Planning, Thammasat University, Thailand. The journal aims to be a leading academic arena that provides a concerted platform for academics, researchers as well as professionals in the fields of architecture, interior architecture, landscape architecture, urban design planning and development, real estate management and development and design related issues. It is published in English and includes research summaries, analytical studies or academic papers that provide analysis, criticism, or innovation of knowledge in the mentioned fields.


BUILT
Journal of Building, Urban, Interior and Landscape Technology (BUILT)

BUILT is an international peer reviewed journal exclusively devoted to original research in architectural technological applications. The journal welcomes contributors in the field of “Building-”, “Urban-,” “Interior-” and “Landscape-” environment to showcase the cuttingedge “Technology” in architectural research. The direction and structure of this journal are unique and fit the needs of both academic and professional architects. Each article will be divided into two main parts including “Theory” and “Applications”. The former focuses on theoretical research of authors’ expertise, while the latter allows authors to discuss the architectural applications utilized his/her ‘practice oriented’ research. This will provide the target audiences, the architecture community, the tailored ‘scientific’ journal papers where architects can contribute and pass their ideas to fellow architects and as the learning forum for architects to be exposed to new ideas and knowledge.


BERAC

of Built Environment Research Associates Conference (BERAC)
The Proceedings of Built Environment Research Associates Conference (BERAC) is a collection of works in the field of built environment that are presented at the BERAC, which is an annual conference hosted by Thammasat Design School. The works include research, designs, and theses on various topics such as architectural design theories, building technologies, architectural information technologies, architectural management, interior architecture, urban planning, urban design, and real estate development.


E S E A R C H U N I T S






Mission
Study, research and develop urban mobility systems through innovative mobility platforms to help alleviate traffic problems and enhance the well-being for all.

Promote safe travel and environment through urban mobility systems that facilitate the safe co-existence of both motorized transport (MT) and non-motorized transport (NMT), in addition to the reduction or efficient use of finite resources.
Objectives
To study solutions for sustainable transportation innovation under the following five areas: mobility innovation, service information systems innovation, renewable energy innovation, public administration for the improvement of quality of life and economic competitiveness.
To develop a body of knowledge and analytical tools that integrate participation and implementation, to create efficiency and cost-effectiveness in the transportation of people and goods, as well as improving the quality of the urban environment, which will benefit individuals, society and the economy.
To strengthen and expand collaboration networks among academics, researchers and practitioners nationally and internationally and solve problems collectively through the integration of knowledge and interdisciplinary expertise in mobility system planning innovation.
To transfer knowledge through joint development activities (Communication), involving raising awareness and operational training on issues related to urban development, between different sectors (academics, researchers and practitioners)
national and international levels.
Data) of research data, knowledge,
can benefit the planning of national
The research focuses on the development of sustainable transport infrastructure, which will require
budget and will have a broad-ranging










Thammasat University Research Unit in
URBAN FUTURES & POLICY Unit Director
PROFESSOR WIJITBUSABA MAROME, PH.D. Vice Director ASSISTANT PROFESSOR BOONANAN NATAKUN, PH.D.details
Mission
The Urban Futures & Policy Research Unit was officially founded in 2015 which had been established by a group of researchers since 2011. We have been working under the Faculty of Architecture and Planning at Thammasat University for the past 10 years and was promoted in 2020 to a research unit specializing in urban sustainability and urban development policy and planning working under Thammasat University. We focus on the research that leads to the better change of urban society and empower key actors in the city. The Urban Futures & Policy Research Unit was founded by a research team who are interested in “future change” whether it is climate or socio-economic changes that have an effect on the development of the city.
The Urban Futures & Policy Research Unit also provides research in other dimensions under the cooperation with national and international team. We focus on multidisciplinary research and promote capacity building of the urban society in order to cope and adapt with uncertainty and build resilience and sustainability.
Objectives
Urban Resilience
Sustainable Urban Development Institution / Policy Community Development Housing





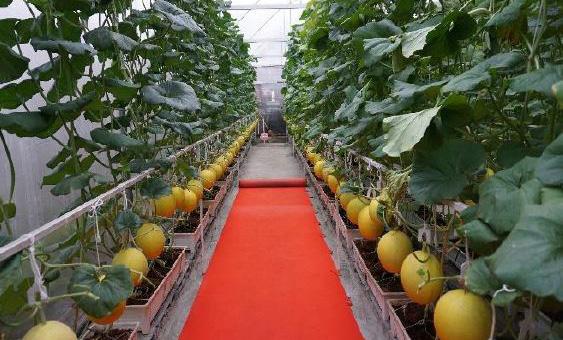

Mission
This research unit focuses on the development and design of urban greenhouses, taking into consideration both the thermal comfort level for human users as well as the optimal condition for plant growth. The study area will be a prototype urban greenhouse in Central Thailand, while the scope of this research includes the feasibility studies of greenhouse façade materials and cooling systems.
Objectives
Survey greenhouse standards, functional requirements of urban greenhouses and types of economic crops that are popularly grown in greenhouses in Central Thailand to determine a prototype to be used in the study.
Monitor the atmospheric conditions inside the prototype greenhouse, which includes measuring the temperature, humidity, light intensity and light spectrum, to analyze the thermal comfort levels for both human users and plant growth.
Study the relationship between the parameters that affects the thermal comfort level, light, and plant growth rate to determine the indicators for urban greenhouse conditions.
Survey and suggest techniques and guidelines for creating comfort levels suited for both human users and the acceleration of plant growth.
out techniques in a prototype greenhouse.




Facility and Real Estate Management
Mission
Facility and Real Estate Management (FREM) research unit aims to stimulate innovation in facility management and corporate real estate management through evidence-based decision making on part of stakeholders involved in the initiation, design, construction and the (re)development of real estate projects. FREM research unit focuses primarily on subjects related to facility management and corporate real estate management such as offices, educational buildings, retail and leisure facilities, residential projects, healthcare complexes, and mixed-use developments.
Our current projects include the study of factors influencing user satisfaction of ten coworking spaces in Bangkok, the study of an accommodation strategy of an architecture school, the study of architectural programming and management of mixed-use project development in Bangkok metropolitan area, and a book entitled Performance
in a Changing Work Environment.
value
corporate real estate.
between real estate demand and supply.
methods for real estate strategy
facility change management and real
facility and real estate management
faculty research unit in



an appropriate
to the changing
academic demands.















tdc

Thammasat Design Center
From the beginning of time, creativity and design have always been part of who we are. In a way, design makes us human. For most people, design equals to aesthetic. We want to challenge that: design is what it looks like, as much as how it works, how it makes us feel and how it changes our behavior. First of its kind in Thailand, Thammasat Design Center (TDC) is a new lifelong learning center established by Thammasat Design School (TDS), officially known as Faculty of Architecture and Planning, Thammasat University. We live in a world where everyone designs, and we believe that with the right tools, mindset and experience, anyone can make better design decisions and add value to their organization, business and life.
By making design education more flexible and accessible to the general public, and breaking down the walls that separate design fields, TDC aims to form the new generation of designers and design thinkers in Thailand.





cIdar
Center of Innovative Design and Research
The Center of Innovative Design and Research (CIDAR) was established in 2002 to provide academic services, conduct research and provide architectural and interior design services to other Thammasat University organizations and the wider public. CIDAR consists of 3 innovation centers with the objective of providing academic services to society and local communities, including both public and private organizations. Its services consist of conducting research studies, design and planning, consultation and organizing academic seminars. The services rendered by CIDAR conform to rigorous academic standards through a team of experts who are able to integrate and apply new research findings and knowledge, a working method that reflects the teaching philosophy at the Thammasat Design School. The 3 innovation centers at CIDAR are:

Center for Innovative Design Research
Center for Innovative Planning and Real Estate Development Research Center for Innovative Built Environment Technology Research




Shaping the future by design
Pantavit Lawaroungchok
Director
Apostrophy’S Group is a design studio with four affiliated companies covering event and exhibition design, visual merchandising, experience merchandise, architectural design, interactive media and games, commercial interior design and construction, the last specializing in luxury custom furniture. We also opened Thailand’s first t-shirt museum.

I was among the second cohort of students at the school, so in its early years, most of the instructors were just returning from abroad and many had studied under the master architects of the time, so we were exposed to many new and progressive ideas and methods. I was given the opportunity to design the exhibition booth and website for the school, learning and experimenting with different tools and mediums that were not necessary directly related to architecture.
Apostrophy’S Group was founded and grew from doing events and exhibition design, we actually do very little architectural work so in that sense, I’m using very little of what I learned in my architectural education. However, the critical discourse in the studios and small seminar sessions were formative for my thinking and working process while the opportunity to work in a variety of projects provided me with a lot of connections.
Nittha Pusachewa
Associate Director (SCG Building and Living Care Consulting)
SCG Cement–Building Materials
LEED® AP BD+C, WELL AP, Fitwel Asia’s Advisory council

I think one of the most important skills that we learned here is design thinking, which has now come to be seen as important for any field of work. Additionally, working methods that have always been taught at TDS, whether it’s data-driven research or the process called client sympathy, where you try to understand the needs of the client, so that you are designing from real data and not just projecting your own ideas about how things should be.
For me, design is about problem solving and creativity in the service of improving people’s well-being and the environment. As we can see around us, the natural environment is deteriorating and we need design to help reduce our negative impacts on nature. And above all, we should be designing for the users and inhabitants of our buildings; good design can help create a happy society where both people and the environment can flourish sustainably.
2004 : Bachelor of Science (Architecture)
2006 : Master of Architecture
Kittisak Arpornwicharnop
What differentiated this school from other architecture schools at the time was the novel 4+2 program. Having to decide what to study for the latter 2 years, which is the master’s degree, was a point where we had to really evaluate and define our own interests.
I am working as a workflow designer, looking at how to match people and tools or how to coordinate multiple workers towards to the same goal. This interest stemmed from my involvement in the extracurricular activities where I had to work with students from different year groups and learned to work with multiple opinions and perspectives. Being able to coordinate everyone to work together towards the same goal was really interesting for me.
An architectural project involves a group of people from diverse professions: architects, engineers, contractors and owners, often with different needs and ideas. As a consultant, we learn about each of their requirements and work process and design a workflow where everyone can work together effectively and under clear expectations.

VORAPONG TEERAKAWONGSAKUL
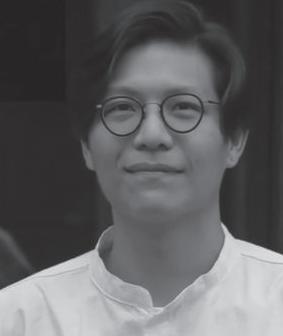
Director & Designer
Studio
2006
2008
There was going to be a seminar by Peter G. Rowe and I was tasked with designing an exhibition of his works; I didn’t sleep for 5 days straight, doing every bit of it myself. I was so tired, but seeing it finished and people engaging with it was the moment I realized that I wanted to become an architect. It’s one of my happiest memories.
For me, a good architect is an invisible one, being able to let go of our ego. An architect should be like a tailor who creates for the users and not for themselves. I think that how architects live their lives is also an important point because when we design, we are combining our own experiences with the client’s requirements to produce the work, so in that sense our lives and our works are interconnected.
PUNTITA TANWATTANA, ph.D.

Researcher
Environmental Research Institute, Chulalongkorn University
One of the most important skills we were taught was how to think logically. The starting point could be many things, it could be a problem or an inspiration that we happened upon. This kind of thinking process could be applied and reapplied endlessly and can be applied to anything, so I think this is a strength of the school, that we are taught to be flexible in our thinking and to be able to interpret a brief in many different ways. Another strength of the Thammasat Design School is learning to work as a team. The school is like an incubator for agents of change, individuals who can effect big changes because they can think creatively. This is a place that allows you to think differently, to do things differently, to fail and then given the opportunity to try again.
2006
2008
Urban
of Urban Environmental Planning and
Mek Sayasevi
Firstly, we are given a new perspective, it’s like at first, we imagine that we study architecture in order to design houses, and then after a few years, we start to see things differently. I look at a building and no longer sees just the building, but I start to notice the people inside, I start to observe people’s behaviors, and to think about what influences the creation of these buildings. Secondly, we learn to think analytically. Design is about solving problems and we learn how to analyze problems and how to look for solutions, but the thing with architecture is that there is an aesthetic dimension that makes it really interesting and you learn to solve problems creatively. It didn’t click for me until at the end, when I realized oh this is what they have been teaching us: how to look for new possibilities and solutions. The faculty is also really driven and that fire, that spirit, gets passed on.

Vasinee Saeng-Uraiporn
Founder / Director Experience and Service Design Sense.ofWith its learning-through-making approach, studying at Thammasat Design School encouraged me to develop critical thinking and problem-solving skills. We were constantly experimenting, exploring and researching before making prototypes to test out our ideas. Working with an iterative process, we learned to not be afraid of mistakes because there’s always room for improvement. In my experience, it’s not about the final result, failure or success, but about the process of learning. The school not only offers a wide range of built environment programs, but has also expanded to other fields such as design, business, and technology.

Woratat Saruno
I think one of the strengths of studying at TDS is the nature and core principles of Thammasat University in instilling the principles of equality and freedom in its students. This is especially important when you are designing public spaces. The mentality here is one of constantly questioning about what we are doing and whether we could do better and pushing us to always be aware of our actions and how we can contribute towards creating a better society for all.
At the moment, I feel that global warming is a huge problem on a global scale and design thinking can help us to find better solutions. For example, today, Bangkok is experiencing urban expansion and higher levels of flooding due to unprecedented volumes of rainfall, design thinking is the foundation for finding solutions to these problems. Working as a landscape architect today, I am always thinking about how my designs can help to alleviate the global climate crisis.

puwasit panomsing
Assistant Business Development Manager Origin Property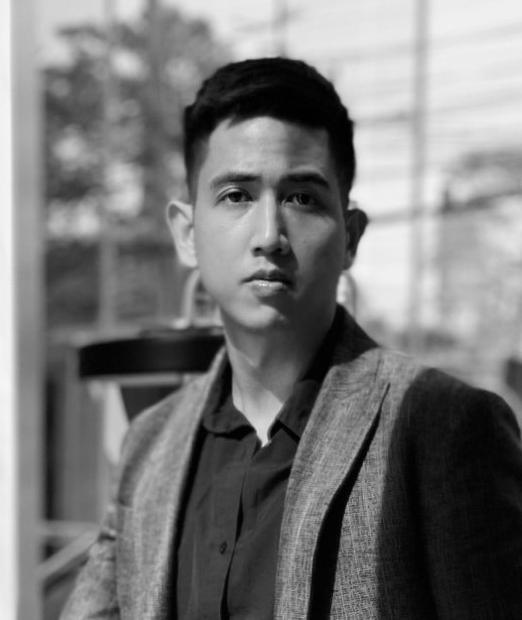
Thammasat University is well-known for its support of freedom of expression, which is further reinforced by the creative nature of architecture schools. Here, they taught us how to work like in a real professional setting so that we are prepared when we graduate. It wasn’t just cramming us with textbook knowledge, but real-life experiences from the faculty and bringing in people from outside to share their experiences and learning to work in a team. We came out knowing how to work professionally and how to work as part of a team. Above all, the school fostered a positive attitude and an open mindset in us.
How I would define design is that it is about thinking through the whole picture, then later you can elaborate on each aspect of a project, but they all need to follow in the same direction. Design thinking is an important skill today because it helps us to conceive new ideas and innovations; it can help in thinking about solutions for an uncertain future. The school taught us to be flexible in our work and to be versatile enough to adapt quickly to changes and to learn from and build on from failures.
WIPAWEE THONGVISETSOOK
I have always had a passion for retail since my 2nd year of bachelor’s degree in interior architecture. I am very interested in how visual merchandising and brand communication became key elements in retail brands. It was the starting point of my interest and made me want to study intensively about brand identity, creative methods, visual strategies and shopping behavior, which are important in retail. My goal is to further pursue a career in retail and also to open up people’s perspectives through my knowledge and creativity.

OPAS PATTHAWAN
Managing Director Fourpattana Premium
Don’t dream that being an architect will make you rich, but being an architect will allow you to realize the dreams of many: couples, families, expanding families with growing children. You have the power to fulfill their dreams.
At Thammasat Design School, we had to do project analysis from the very first step, and study the root causes of problems from real case studies; the instructors would take both successful and unsuccessful examples and analyze what factors contributed to making them a success or a failure.
In my own work, I am proud of every house that I built, seeing a happy homeowner is very rewarding and has led to many lasting friendships along the way.
Theeradej Sarntiwiwat
I think the biggest strength of Thammasat Design School is its faculty. I met instructors who were passionate about their work and their lives and they taught me everything: about investing and about their areas of interest and encouraged us to pursue our interests.
Designing is about making the best use of what is around us, and this includes our own skills. We can design our own lives. Whatever are your special skills or that you are good at, you apply those skills to make the most of all the things around you and not just for buildings.
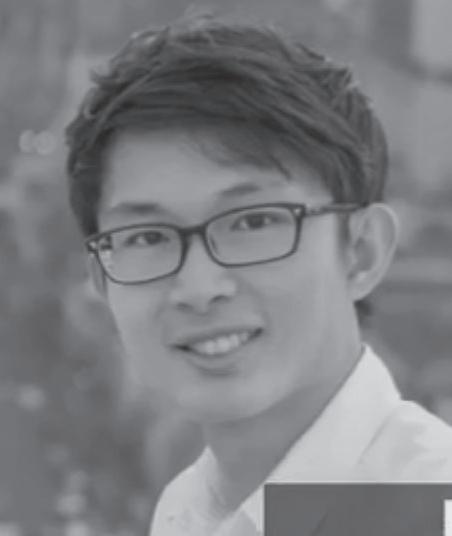
Warakorn Likitanupak, ph.D.

Vice President Business Development
Sathaporn Estate
Instructor
Innovative Real Estate Development Program
Thammasat Design School
I completed both my master’s degree and doctorate at Thammasat Design School and is now working as Vice President Business Development at Sathaporn Estate, in charge of land acquisition and project analysis, as well as teaching in the Innovative Real Estate Development program at the school.
Design is a process that appears in all activities and not limited to just architecture. Learning how to design is learning how to think rationally.
There are perhaps 2-3 real estate programs in Bangkok, and I think the program on offer here provides the most ideal condition for working students. They are also a lot of academic freedom and an environment that supports imagination, which is a happy place for architects and thinkers. The doctoral degree covers many disciplines, so whether your background is in architecture, interior architecture, landscape architecture or real estate, they can all be integrated. This is the strength of the school: a diverse faculty with instructors from various disciplines so that the scope of possible research topics is limitless.
JIRAWAT SAKCHALATHON
My view of design is that we are creating efficient and healthy environments for people to use; buildings that support the well-being of users. Working now as an architect and doing high-rise projects, the knowledge from building technology courses in school have proved useful for work in the real world.

KIATISAK CHANTRA
Governor of Maha Sarakham (2018-2020)

Governor of Sa Kaeo (2020-present)
I had the opportunity to study urban planning at Thammasat University. Land and humans are two of the most important resources on earth, therefore we have to create settlements that are efficient and allow for a good quality of life. In this way, urban planning is tied up with the development of the nation itself. The government and city administrators need to be aware of the principles of urban planning because they directly affect our quality of life; urban issues such as traffic jams are all affected by how we plan and design our cities.
Thailand’s problems partly stem from the lack of understanding of these issues so we need to educate and provide knowledge about the role of urban planning at the community level, so that people at all levels understand and know how to plan their environments. Good communities will lead to better quality of life and the advancement of the nation as a whole.
TANAPOL SUTJARITVORAKUL
Choice and freedom of expression are the core values of Thammasat University, while architecture schools in general are known for their many extracurricular activities. The friends I made here are like my second family and the school was like a second home. I particularly liked the various workshops, which are a form of active learning that simulates the collaborative work that happens in the workplace and we got that experience while studying. These group works allowed us to exchange our ideas and opinions with our peers and greatly helped to broaden our perspectives and ideas. I also received the opportunity to participate in an exchange program to The Hong Kong Polytechnic University while studying here.

Laksika Dejpreechachai
Graduate Student Master of Urban Design and Development (International Program)

There aren’t many degrees on urban design in Thailand, while I think that in the future, this will be a profession that will be in high demand because many changes still need to happen in our cities, so I was really interested in the UDDI program. When I travel to different countries, I am always inspired and wonder why isn’t our cities like this or like that, but it’s not enough just to wonder about it, we have to act to affect change and the first step for me was to start studying seriously about it.
What I really enjoy are the workshops provided by the program. One time we went to Japan to do a workshop on emergency evacuation and disaster management, it’s something that we don’t think about much in Thailand because we experience fewer natural disasters. Doing the workshop made me realize that actually we have to start thinking about this now and that these dangers can happen in our cities too. We won an award and the workshop really stayed with me. Then we came back and there’s a course called “City at Risk,” which reinforces that natural disasters and climate change are urgent issues that need to be addressed through design and by doing so, we will be able to help many people through our work.
Thansinee Boonjue

Junior Landscape Architect
The reason I became interested in studying landscape architecture was because there are relatively little green spaces in our cities even as they are coming to be seen as more and more valuable. I checked out the courses at TDS and looked at the works of the students here and saw that past alumni graduated into good jobs.
For me personally, green spaces are really soothing, they help to make places feel enchanting. In terms of design, green spaces help to alleviate many urban problems as well as increase the value of a building or development. The thing I am most fond of is the warmth and the sense of family between the students and teachers in our program, it really makes studying fun instead of being something we are forced to do.
Wittawit Kunvattanaporn
The more interesting courses for me are the advanced computing courses where we use programs to help in the design process, such as climate simulations. The studio work is always quite fun due to the different briefs each term. I like the studio atmosphere, where you’re excited about which instructor you will get, who you will work with and where there’s always something new to learn.
For me, architecture is about people, their way of life and their aesthetic experience of buildings. Buildings affect their context, whether that is the neighbors, the surrounding community or the natural environment. Everybody experiences and is affected by architecture.

Prapatthorn Chakkhuchan
4th Year Student Bachelor of Urban Environmental Planning and Development
City planners are like city doctors, their task is to heal or solve urban issues, to develop the city and to make preparations for future problems. The most important skill that I have learned is how to work as part of a team. We made a large-scale model of the Khlong San district complete with the Iconsiam development, we spent 2-3 months on it, starting from surveying the site, collecting data, making the model and spray painting it; I helped to coordinate the whole process from documentation to spray painting. It’s still on display at the school and every time I walk past it, I still feel very proud of it.

KUNLANUT CHUTANGTON
3rd Year Student Bachelor of Science (Architecture)

I became interested in the architecture program at TDS because of its 4+2 structure, which means that I will finish a year earlier than those at other schools. Studio work is interesting and so was the architectural history course. At the moment, my aim is to become an architect, though the future is still up for grabs.
Studying design pushes us to think creatively about how to build, whether it’s houses, schools or trees and streets, all the things that surround us, so I think it’s definitely an important skill for our lives.




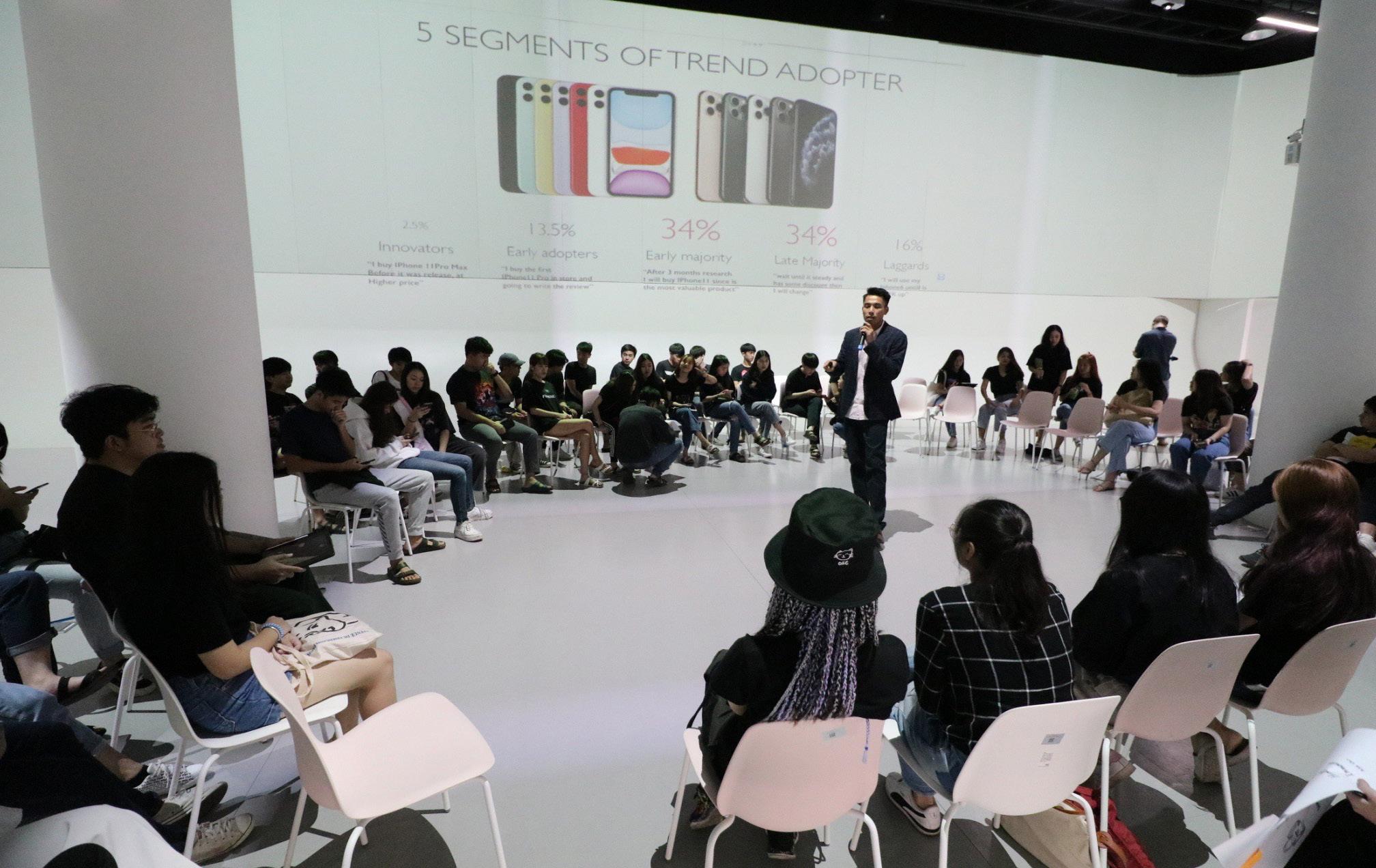






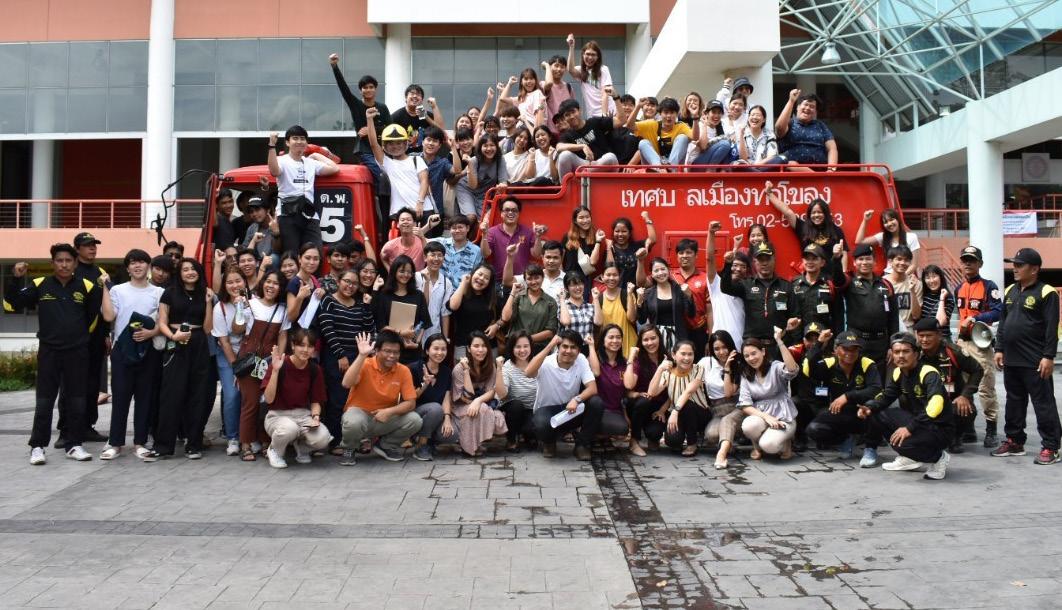

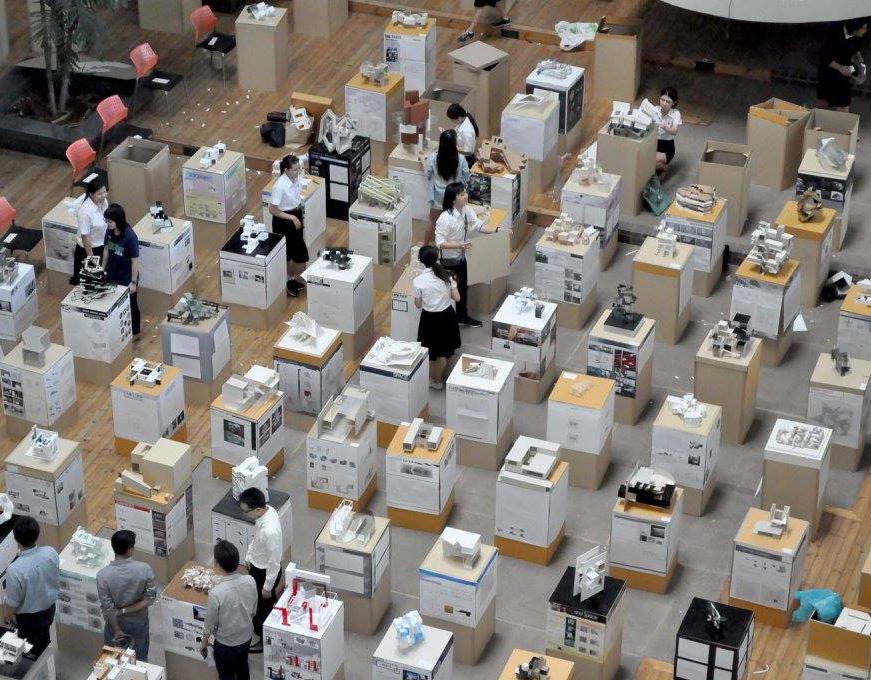





THAMMASAT DESIGN SCHOOL
THAMMASAT DESIGN SCHOOL PUBLICATION COMMITTEE
Dean
Asst. Prof. Asan Suwanarit
Advisor
Assoc. Prof. Santirak Prasertsuk
Chairperson of Committee
Asst. Prof. Kallaya Tantiyaswasdikul, Ph.D.
Asst. Prof. Siwaporn Klinmalai, Ph.D.
Committee Instructor Thanakorn Taraka Instructor Natre Wannathepsakul
Secretary
Jamarin Wonghanchao
Assistant Secretaries
Natthaporn Pattanaprommas Kanya Sudngam
COLOPHON
Thammasat Design School Book Editors: Asan Suwanarit, Kallaya Tantiyaswasdikul, Siwaporn Klinmalai Project Editor & Translator: Natre Wannathepsakul Design: Saran Tangtrongsit
Printed in Thailand by TOP INTERTRADE COMPANY LIMITED ©2022 Faculty of Architecture and Planning, Thammasat University
All rights reserved. No part of this publication may be reproduced or used in any manner whatsoever without the express written permission of the publisher except in the context of reviews.
Faculty of Architecture and Planning, Thammasat University
99 Moo 18, Klongneung, Khlong Luang, Pathum Thani 12121
Thailand
T +66 (0) 2986 9434, +66 (0) 2986 9605-6
F +66 (0) 2986 8067 info@ap.tu.ac.th www.tds.tu.ac.th

