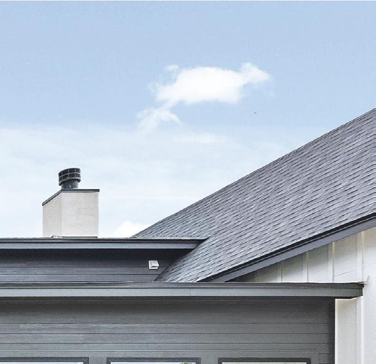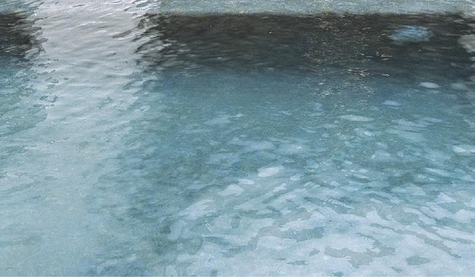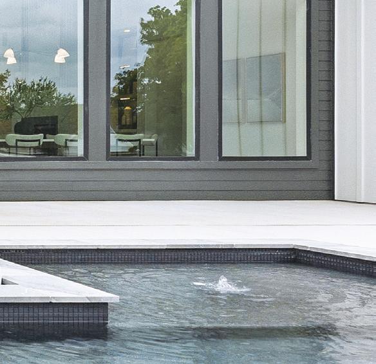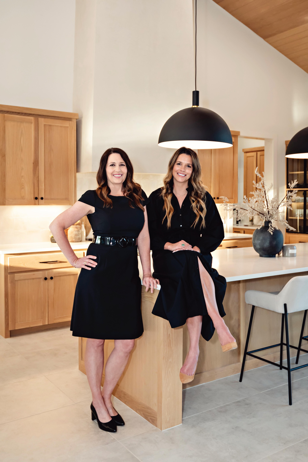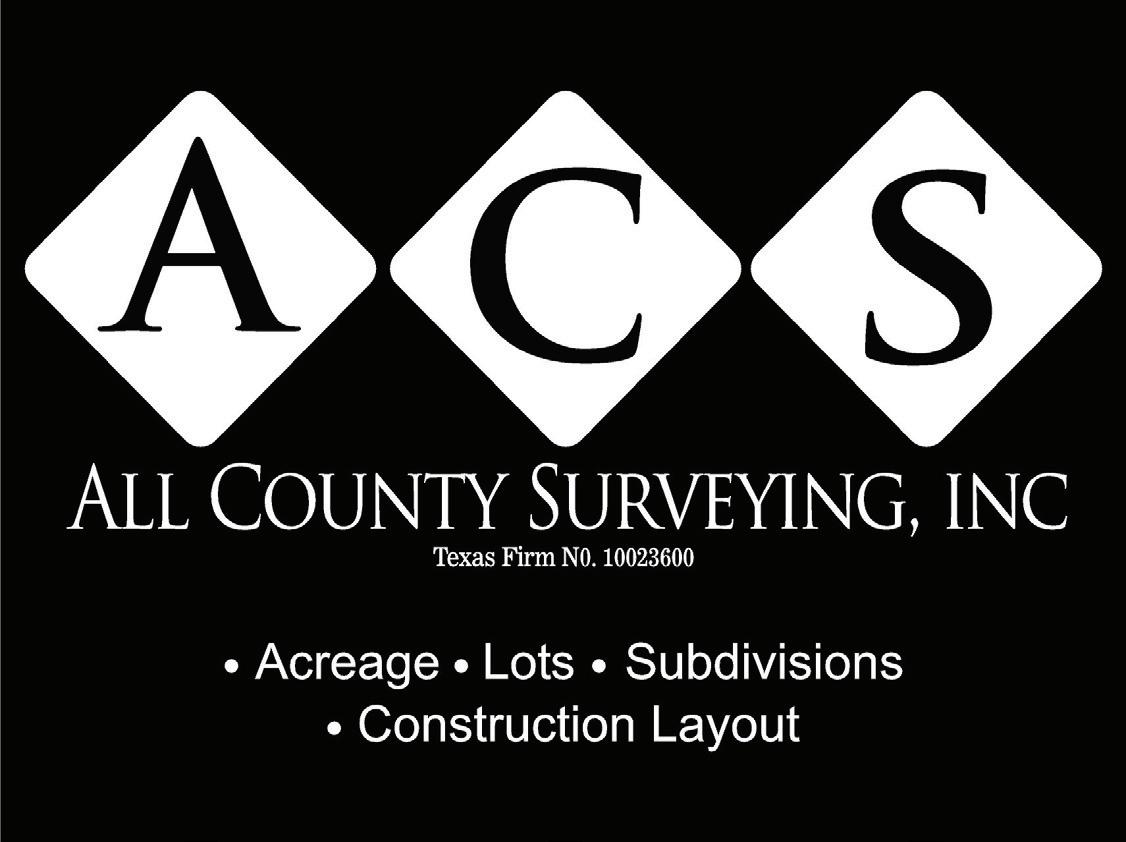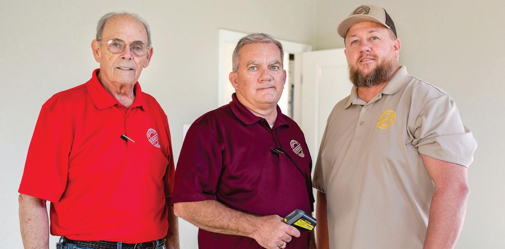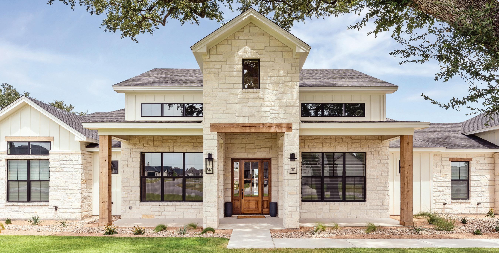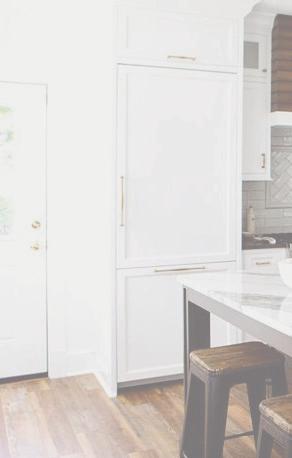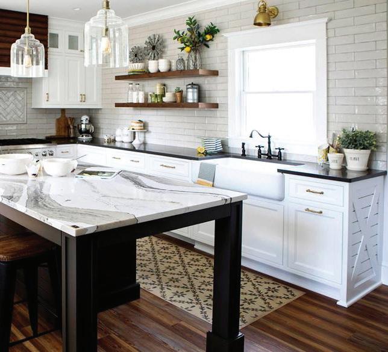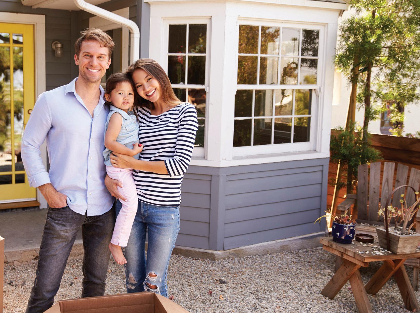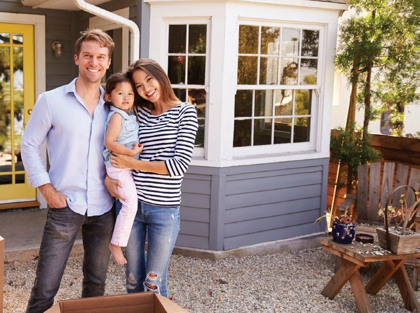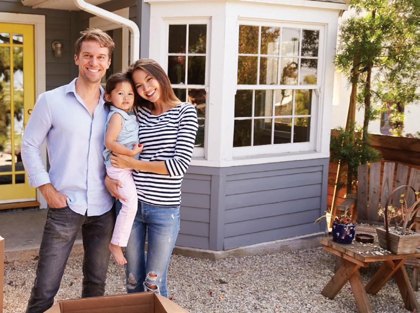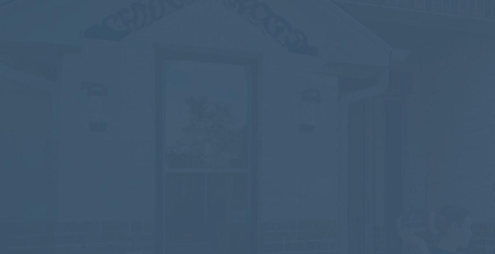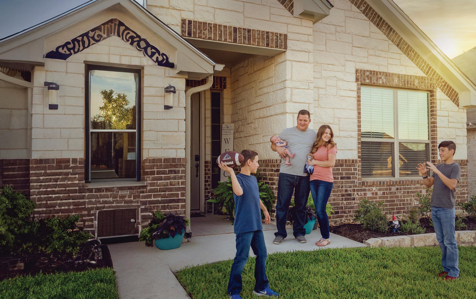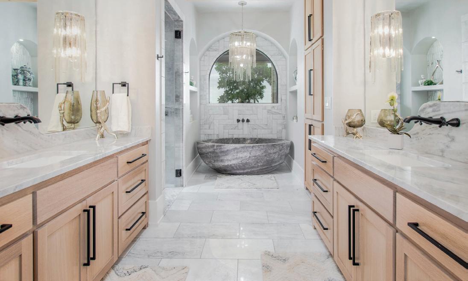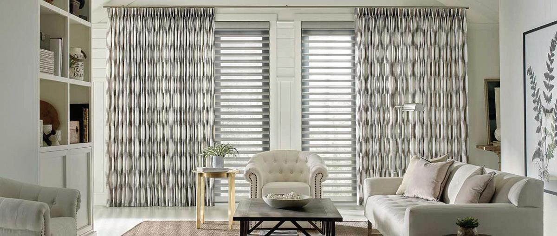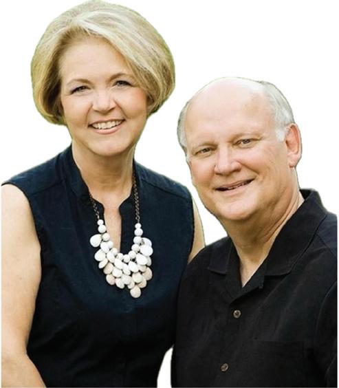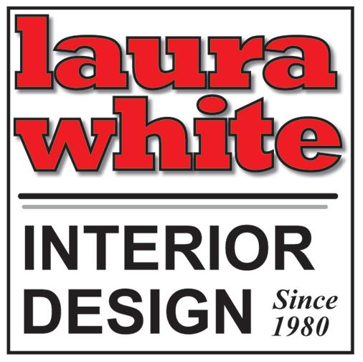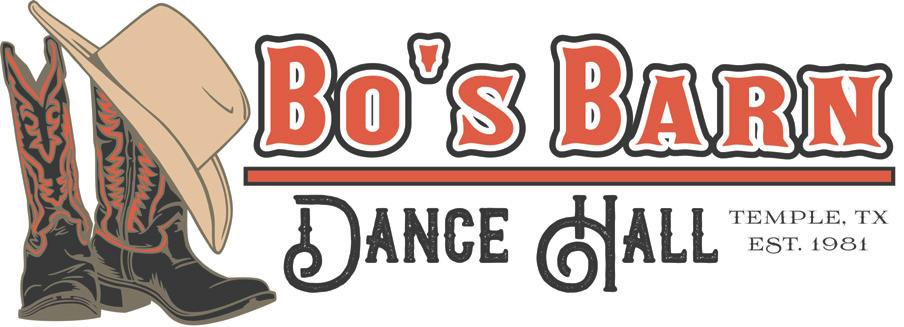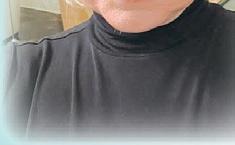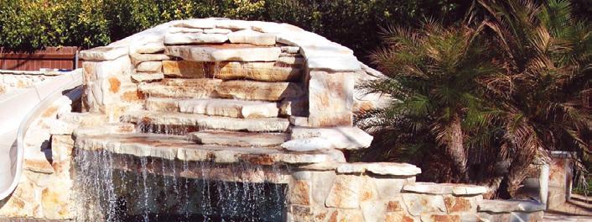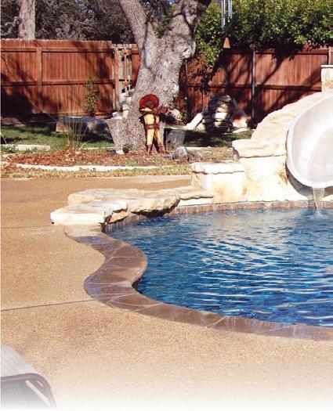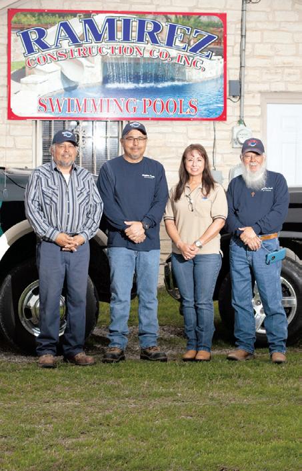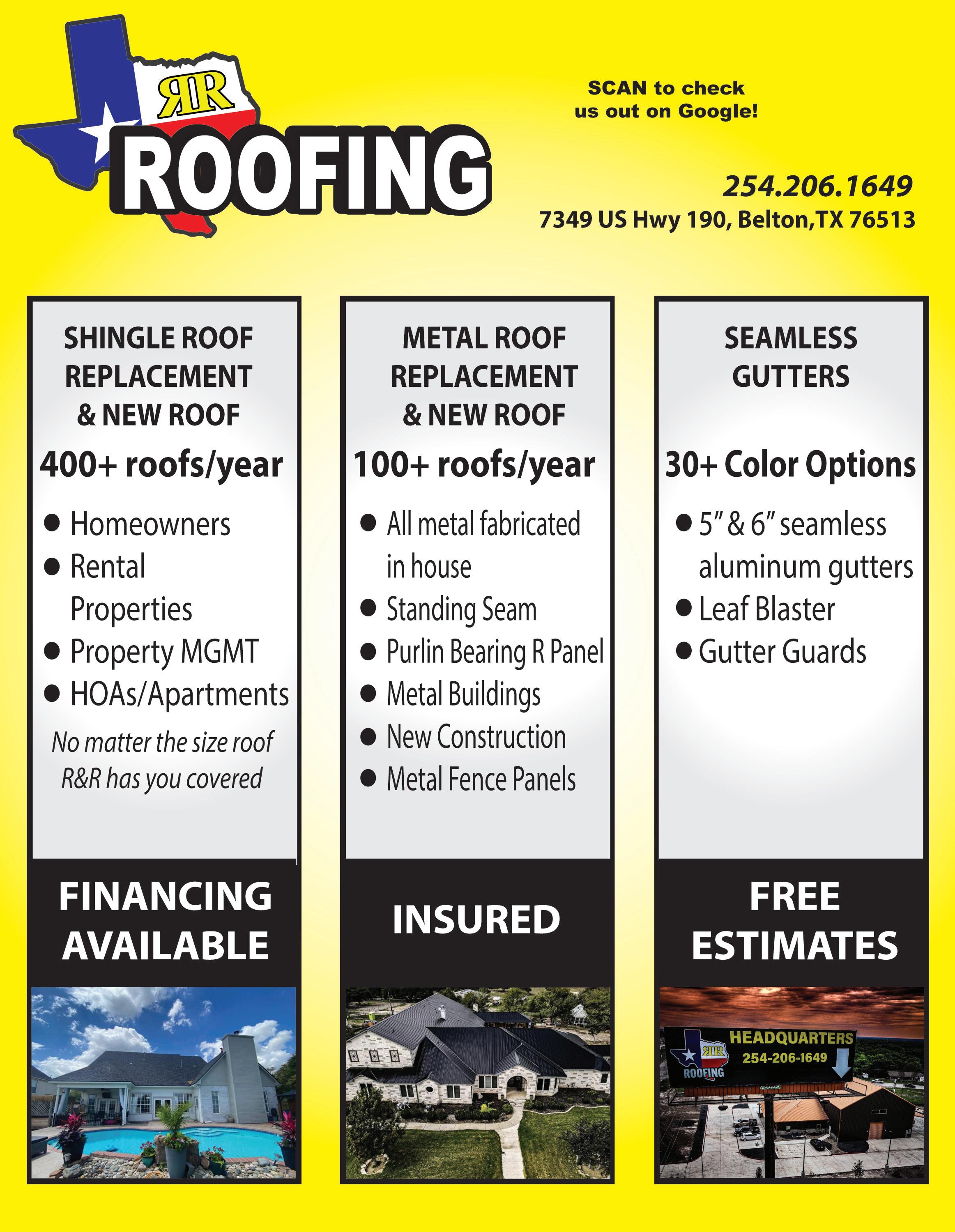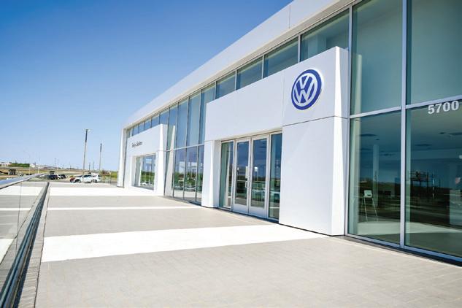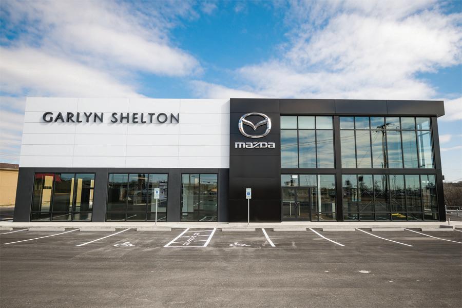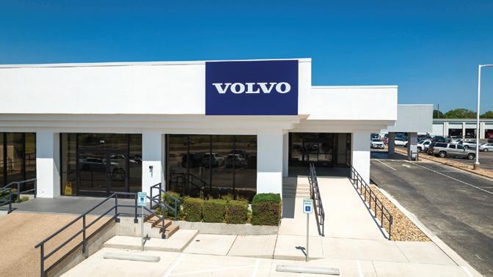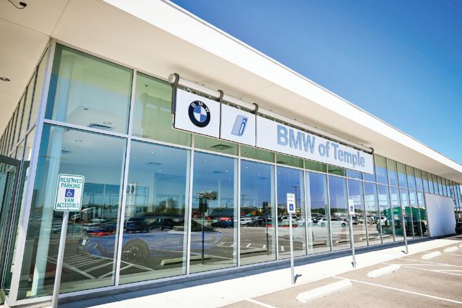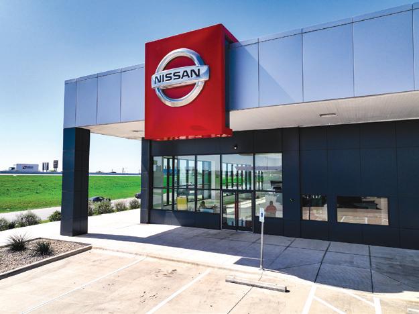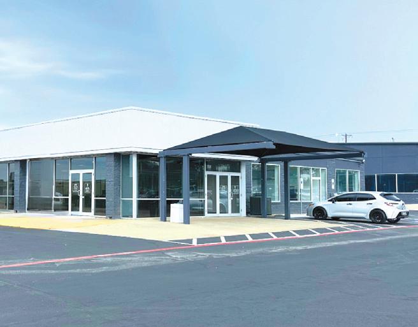




















































We’re thrilled to extend a warm welcome to the 2024 Parade of Homes, an eagerly an cipated annual event for both our associa on and the local community. This showcase allows our talented local builders to exhibit their dis nct styles and visions, featuring homes across various sizes and price points, ranging from entry-level to luxury categories. A endees will have the chance to explore a wide array of architectural styles, cu ng-edge trends, technological advancements, energy-efficient solu ons, smart home innova ons, and novel construc on materials.
Despite the recent challenges faced by the building industry, including supply chain disrup ons and the lingering impacts of COVID-19, we’re pleased to see some relief in certain areas. However, infla on and higher interest rates have added to the complexity, heightening concerns about delivering quality and affordable housing to our customers
Nevertheless, Central Texas remains resilient, with the Temple area recognized as one of the na on’s most affordable housing markets. Buyers from across the country are drawn to the beauty and affordability of our region,
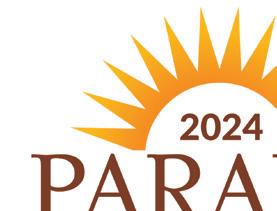
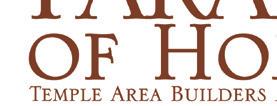

while businesses are increasingly choosing to relocate or expand here. As the Temple Area Builders Associa on, we’re commi ed to managing this growth responsibly, ensuring our communi es remain safe, comfortable, and vibrant. Collabora on with local municipali es and government en es is paramount as we strive to secure a bright future for our residents.
We’re excited to present this year’s lineup of homes and hope you thoroughly enjoy the 2024 Parade of Homes!
Sincerely,
Megan Kiella President Temple Area Builders Associa on
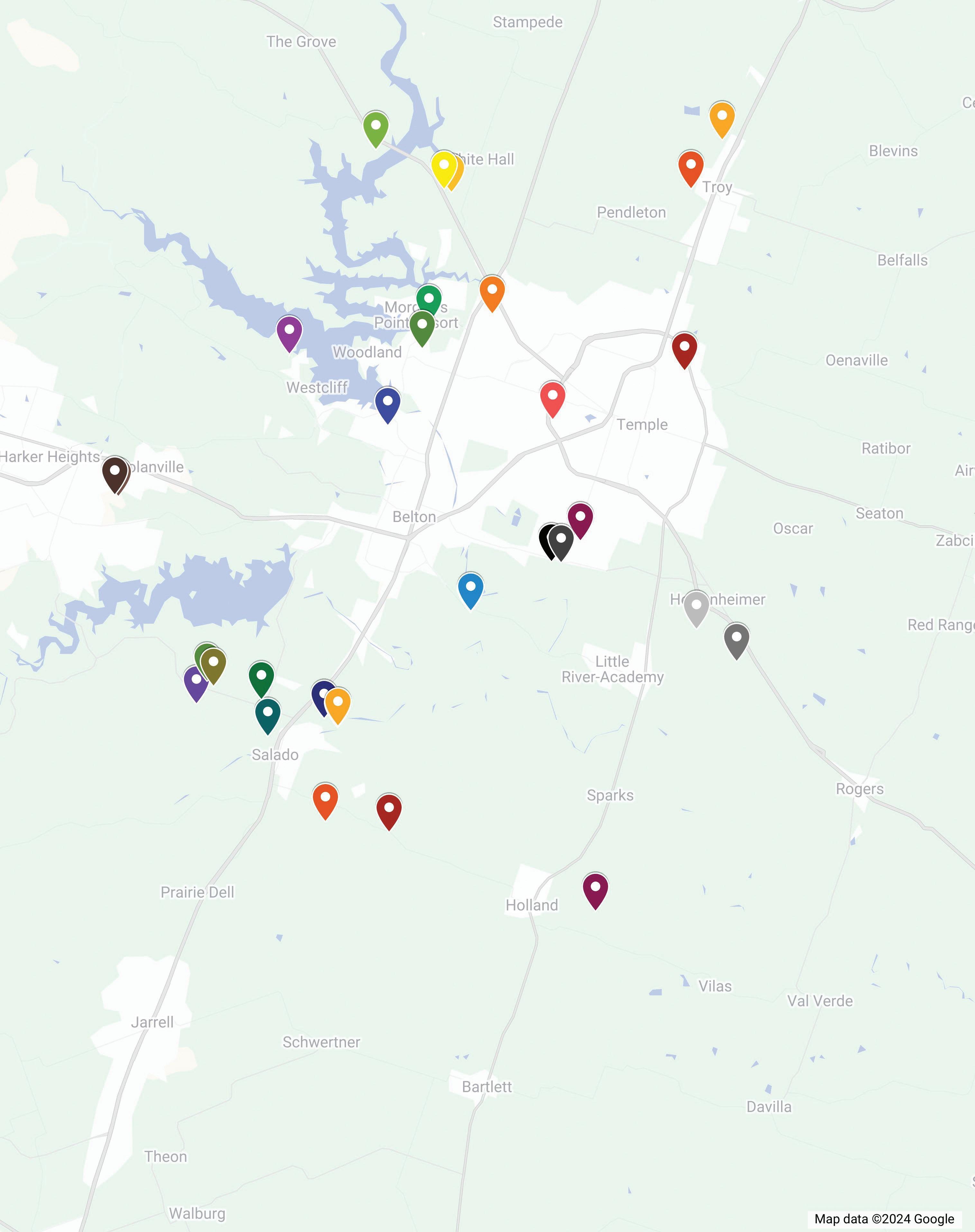
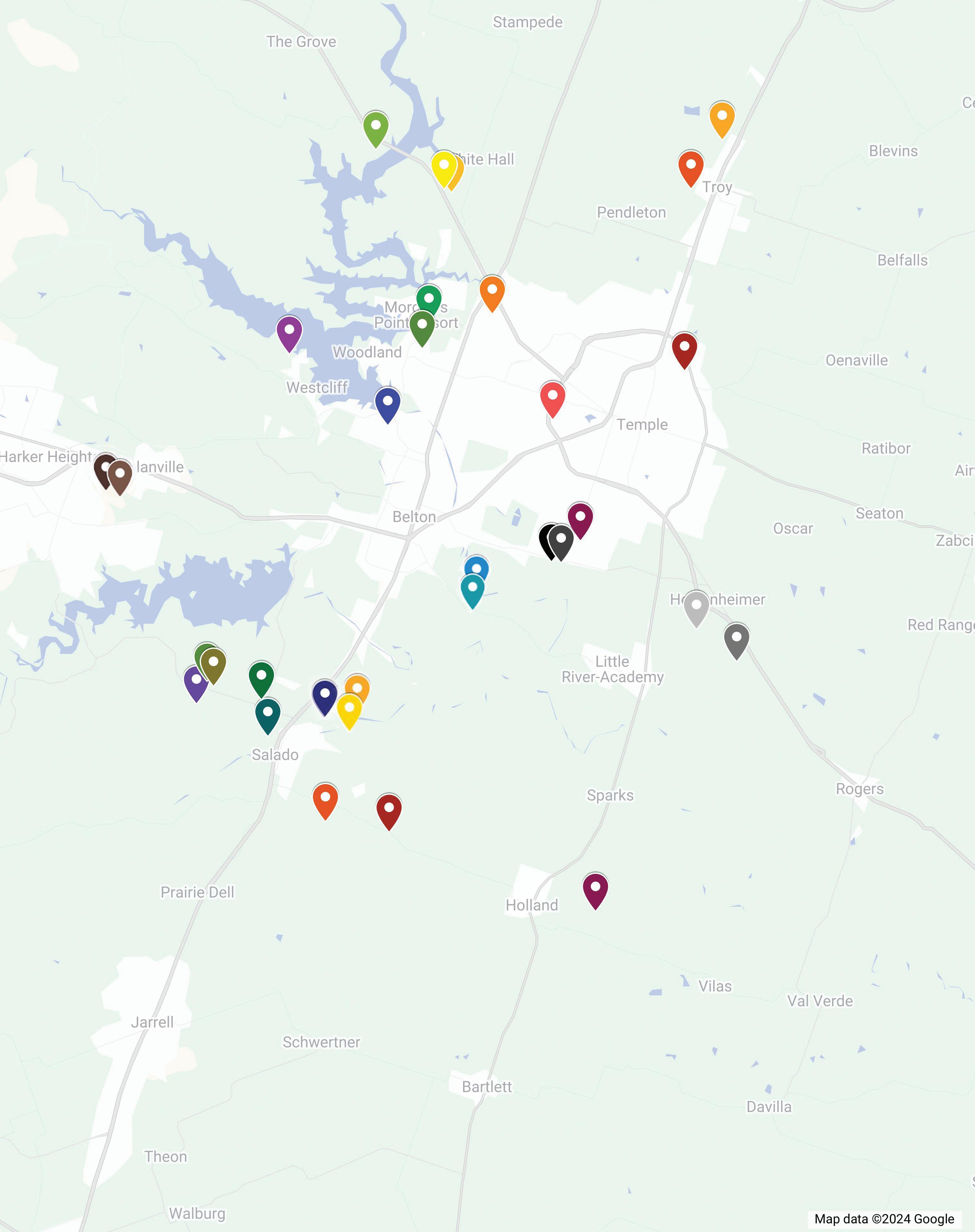

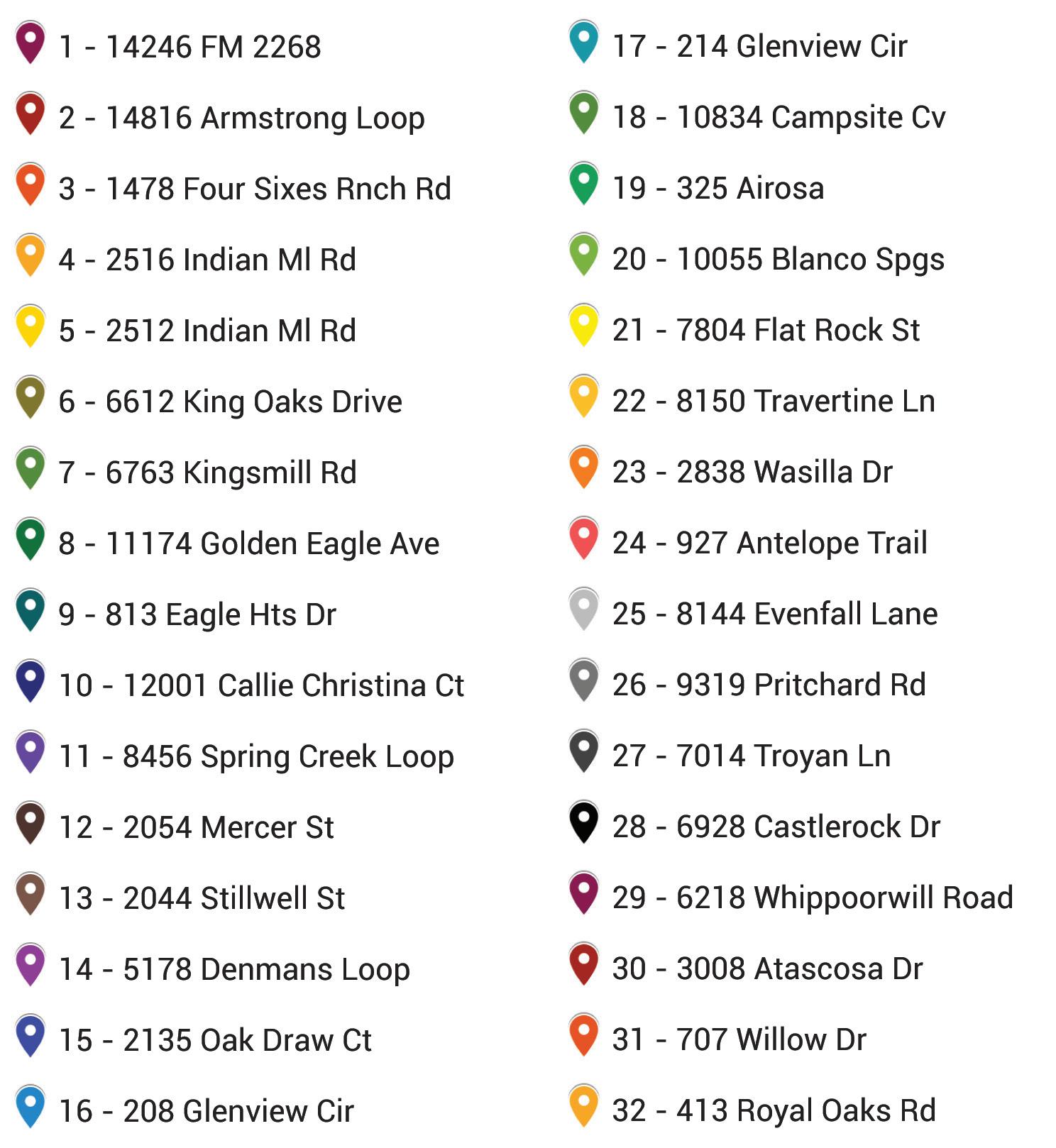

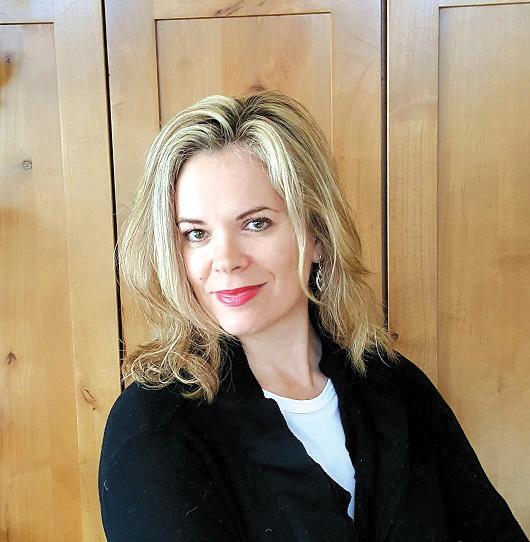
A&G Homes has been building high quality homes in Central Texas for over 45 years. This tradition dates back to the early 1970s when Charles Graham began building homes in Copperas Cove and Killeen, TX. Eventually, friend Don Armstrong joined Charles, and the two became known as A&G Homes. During this time as well, Charles led a successful general contracting firm, constructing public schools and lake park recreation areas across the state of Texas, and developing several subdivisions in the Killeen/Fort Hood area, including Knight’s Ridge in Harker Heights. This extensive experience backs up A&G’s solid reputation for constructing a ordable, energy-e cient homes with attractive amenities. This reputation continues to carry on with Charles’ daughter, Lisbeth Appelman. It is our hope that you will let A&G Homes build your next dream home, translating your desires into the highest quality product called home



This floor plan has all the comforts from high ceilings and recessed lighting to a fabulous gourmet kitchen with granite counters & oversize sink island, pantry, stainless steel appliances along with 25cf Refrigerator, and under cabinet lighting. The great room is open to the island kitchen sink and the breakfast bar. The large owner ’s suite has a spacious bathroom with a huge walk-in closet, and ceramic tile shower. Minor bedrooms have huge closets. Also has a huge two car garage with opener and remotes, upscale moldings, ceramic tile, faux blinds, privacy fence, landscaping Two trees, low maintenance shrubs, sod, programable sprinkler system and more are standard features with A&G Homes.
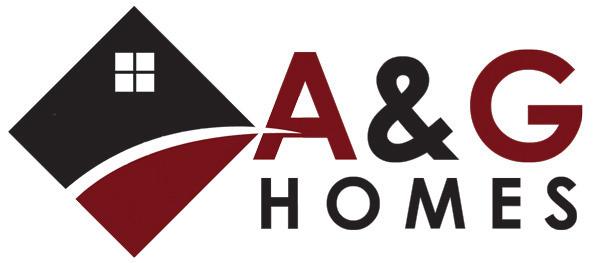
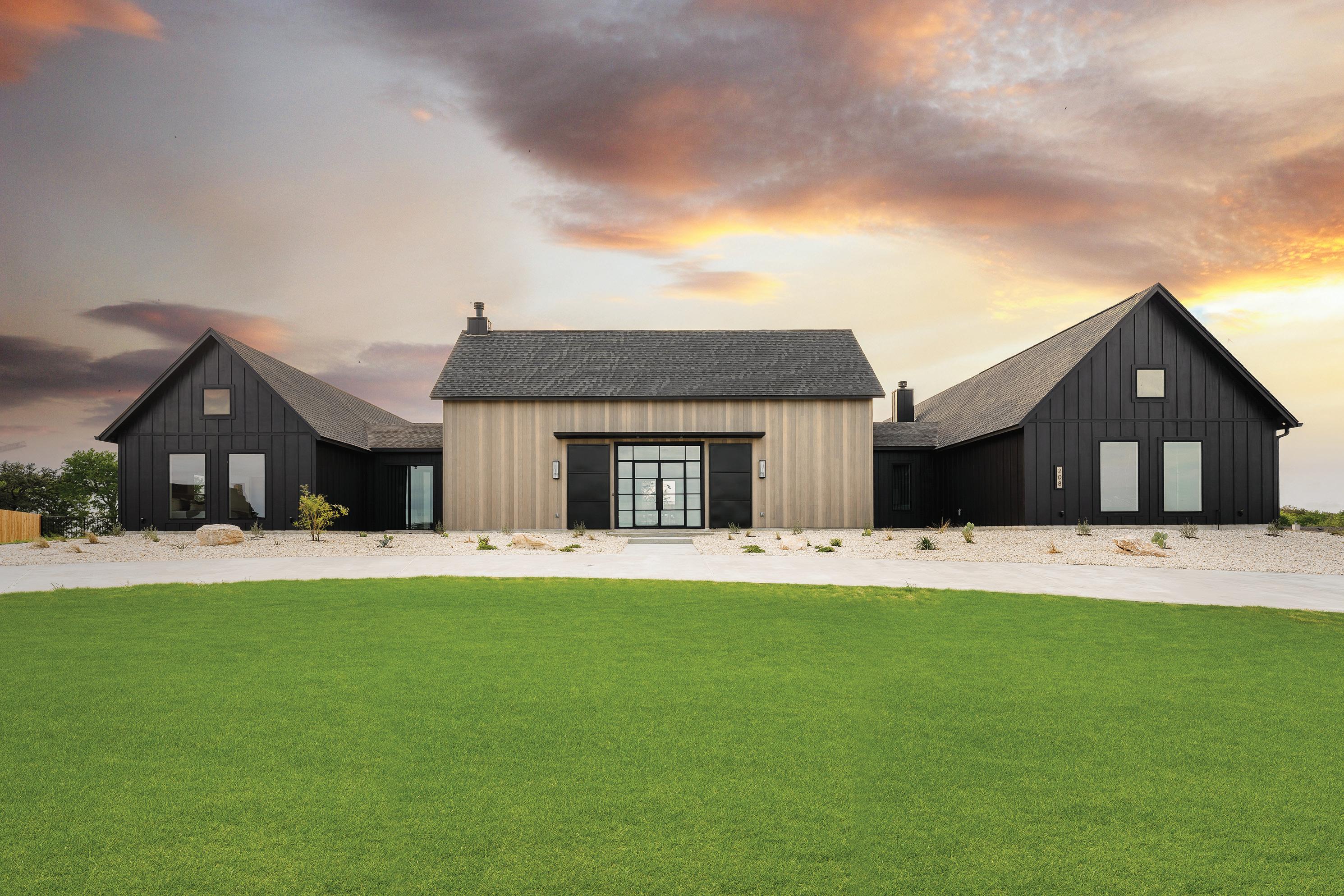
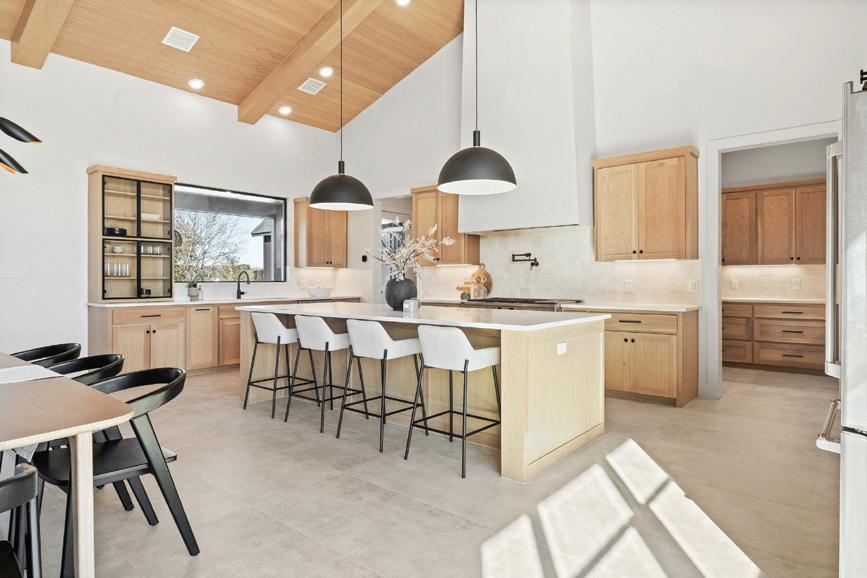
Brandon Whatley Homes builds uniquely designed homes, diverse in character and style at a competitive price. Our personal involvement, attention to detail, and quality craftsmanship bring confidence and satisfaction to our customers. Our goal to construct comfortable and secure homes, built with creativity and integrity, is based on the belief that a home is a place to make lasting memories as a family. Building houses is our business; building homes is our passion.






brandon@brandonwhatleyhomes.com
Honey Glen Acres, Belton
• 4,155 Sq. Ft | Modern Scandinavian style
• 4 Bedrooms | 5 Bathrooms
• White oak clad ceilings
• Double-sided fireplace with Venetian plaster finish
• Quartz countertops, modern white oak cabinetry, and Venetian plaster ventahood
• Chef’s kitchen with deluxe appliance package
• Secondary living area that connects to outdoor space
• Full working pantry including appliances, quartz countertops, and white oak cabinetry.
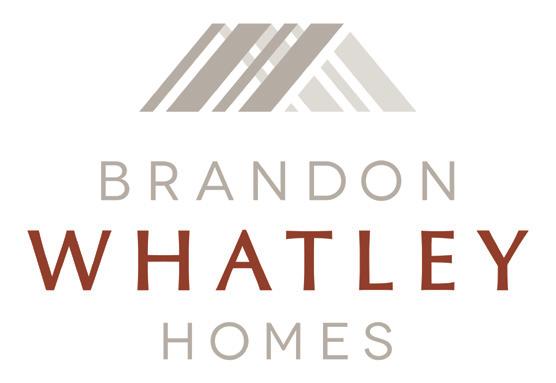
• Primary Suite with private sitting area and fireplace with Venetian plaster finish
• Primary bathroom includes luxurious shower/tub wet area, white oak cabinetry, & connecting dual closets
• Unique glass-surrounded study with double-sided fireplace and views for miles
• Covered outdoor area/ kitchen connecting to the pool & spa
• Deluxe landscaping with mature live oak trees
• Outdoor fire pit area
Brandonwhatleyhomes.com
Brandon Whatley
4404 Cedar Creek Rd Temple, Texas 76504
254-306-2526
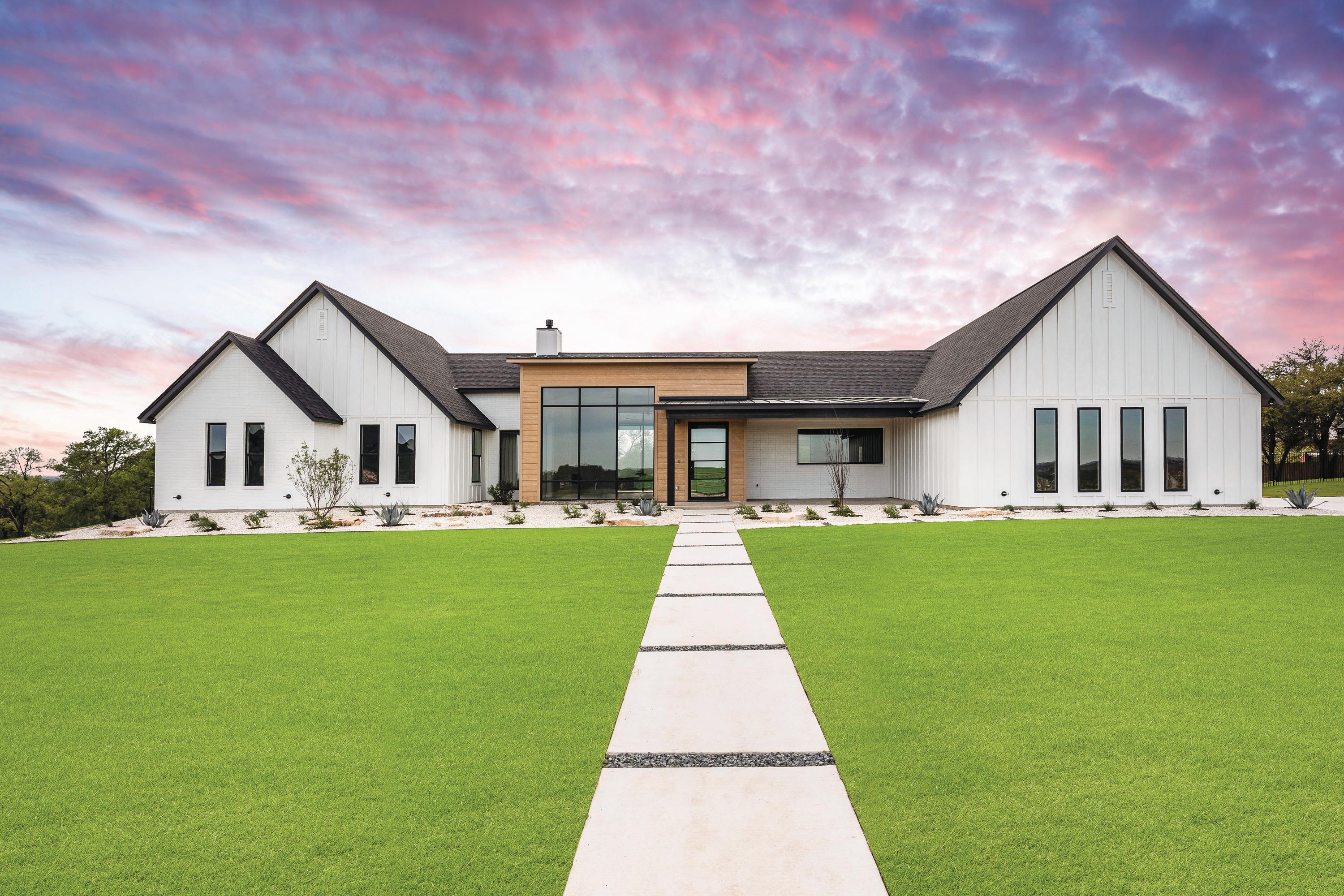
Brandon Whatley Homes builds uniquely designed homes, diverse in character and style at a competitive price. Our personal involvement, attention to detail, and quality craftsmanship bring confidence and satisfaction to our customers. Our goal to construct comfortable and secure homes, built with creativity and integrity, is based on the belief that a home is a place to make lasting memories as a family. Building houses is our business; building homes is our passion.






brandon@brandonwhatleyhomes.com
Honey Glen Acres, Belton
• 4,272 Sq. Ft | Oversized Lot
• 4 Bedrooms | 4 Bathrooms
• High ceilings & floor-to ceiling Windows
• Large format tile & modern style fireplace
• Quartz countertops & modern white oak cabinetry
• Chef’s kitchen with deluxe appliance package
• Large pantry with appliances, countertops, cabinetry, & a concrete-tiled backsplash
• Secondary living area that overlooks outdoor area
• Primary Suite with custom built-in white oak headboard

wall and vaulted ceiling
• Primary bathroom includes luxurious shower/tub wet area, floating vanities, & custom lighting
• Gym area overlooking back yard with full reveal glass roll up door
• Covered outdoor area/ kitchen overlooking the pool & spa
• Sunken fire pit area with a custom glass wall into the pool
• Loads of mature trees and a custom landscape package
Brandonwhatleyhomes.com
254-306-2526
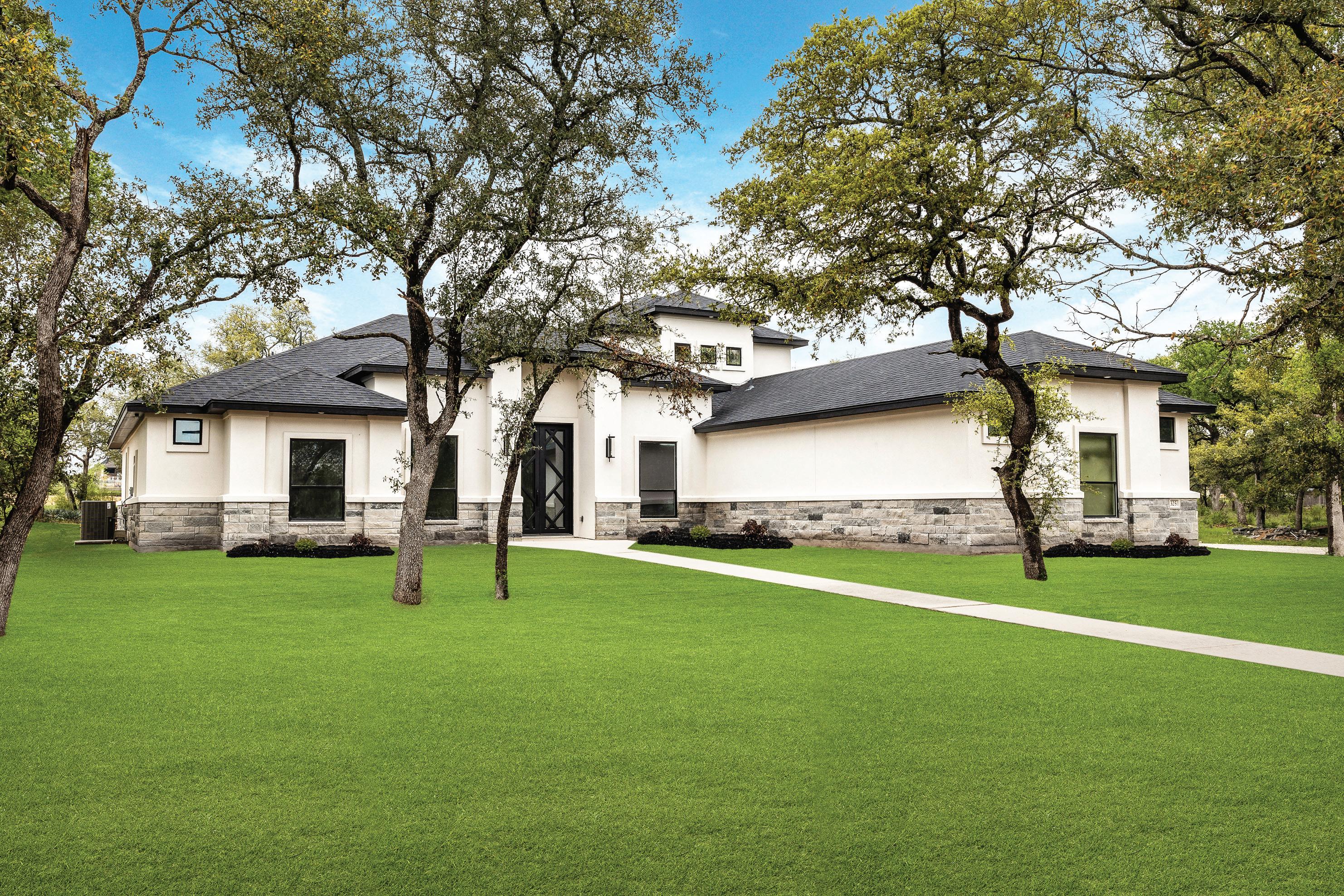
Beautiful Carothers home in the gorgeous neighborhood of Rancho Del Lago. The master bedroom has barreled arch ceiling, his/her bathroom, walk in closet with built in island dresser. This house also features a pool, game room/media room with a barreled arch ceiling, wine fridge with wine bar, guest bath with walk in shower. Upstairs features a large room with shower that can be used as a media room, guest room quarters, or game room.
Rancho Del Lago, Morgans Point Resort
• 4 Bedrooms | 4 Bathrooms
• Swimming pool
• Patio overlooking pool
• Barreled arch ceilings
• Walk in closet with island dresser
• Game/media room
• Wine bar & wine fridge
• Shower in guest bathroom
• Large upstairs bedroom with patio





marketing@carotherstx.com
Carothers Executive Homes
50 South Wheat Road Belton, TX 76513
Facebook.com/CarothersTX Carotherstx.com
254-939-5100

Gorgeous Carothers Executive Home located in Salado’s newest sought-after subdivision, Eagle Heights. This exquisite 3-bedroom, 2.5-bath, 3-car garage, with a study is perfect for everything you need This home comes with accent wall in the study, vaulted living room with wood beam, accent-colored cabinets in the kitchen and built in appliances, large master bedroom, ceiling designs, and an outdoor kitchen!
• 3 Bedrooms | 2.5 Bathrooms
• 3 Car garage
• Accent wall in the study
• Accent-colored cabinets
• Built-in appliances
• Large master bedroom
• Vaulted living room with wood beam
• Ceiling designs
• Outdoor kitchen





Carothers Executive Homes
50 South Wheat Road Belton, TX 76513 marketing@carotherstx.com
Facebook.com/CarothersTX Carotherstx.com
254-939-5100
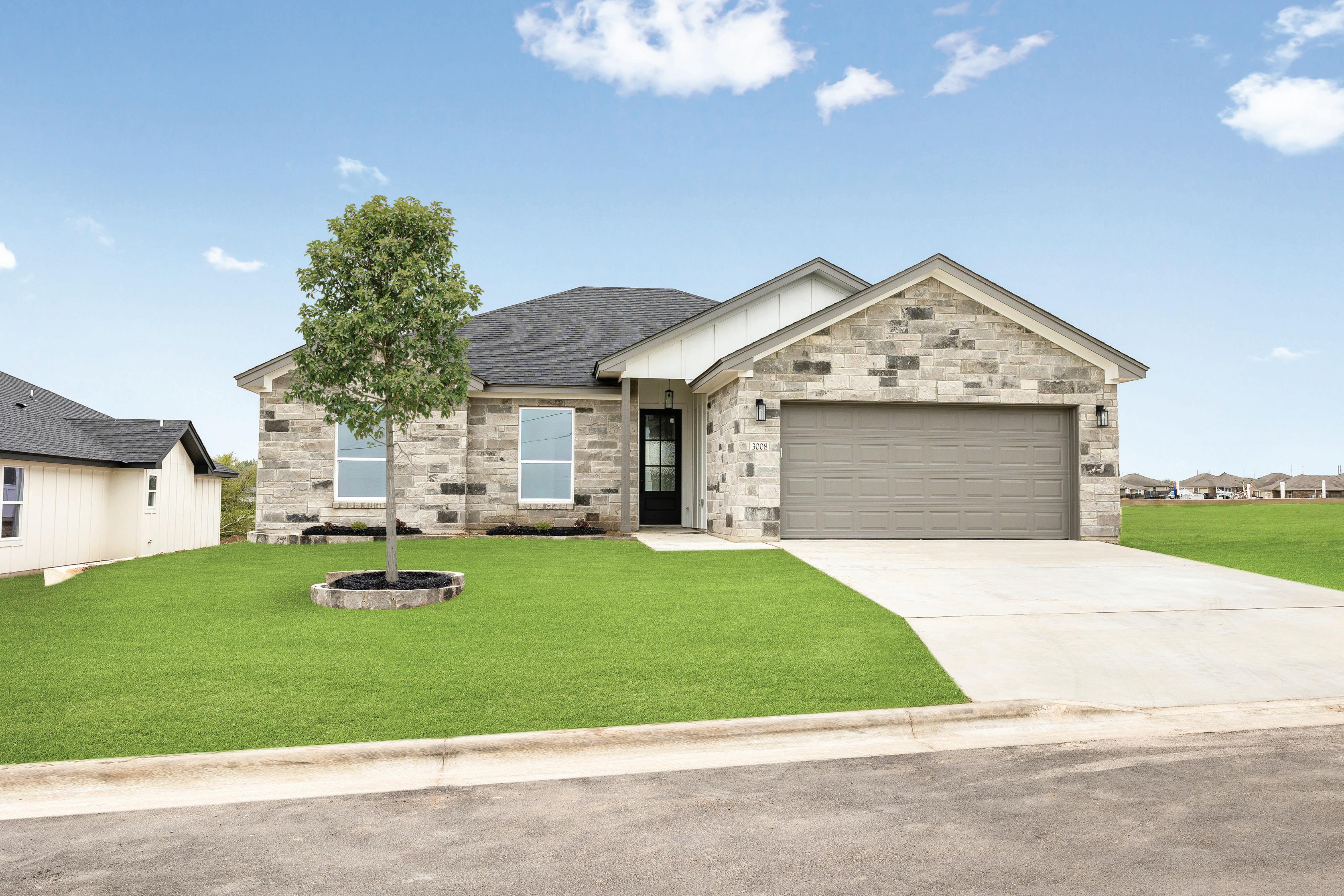
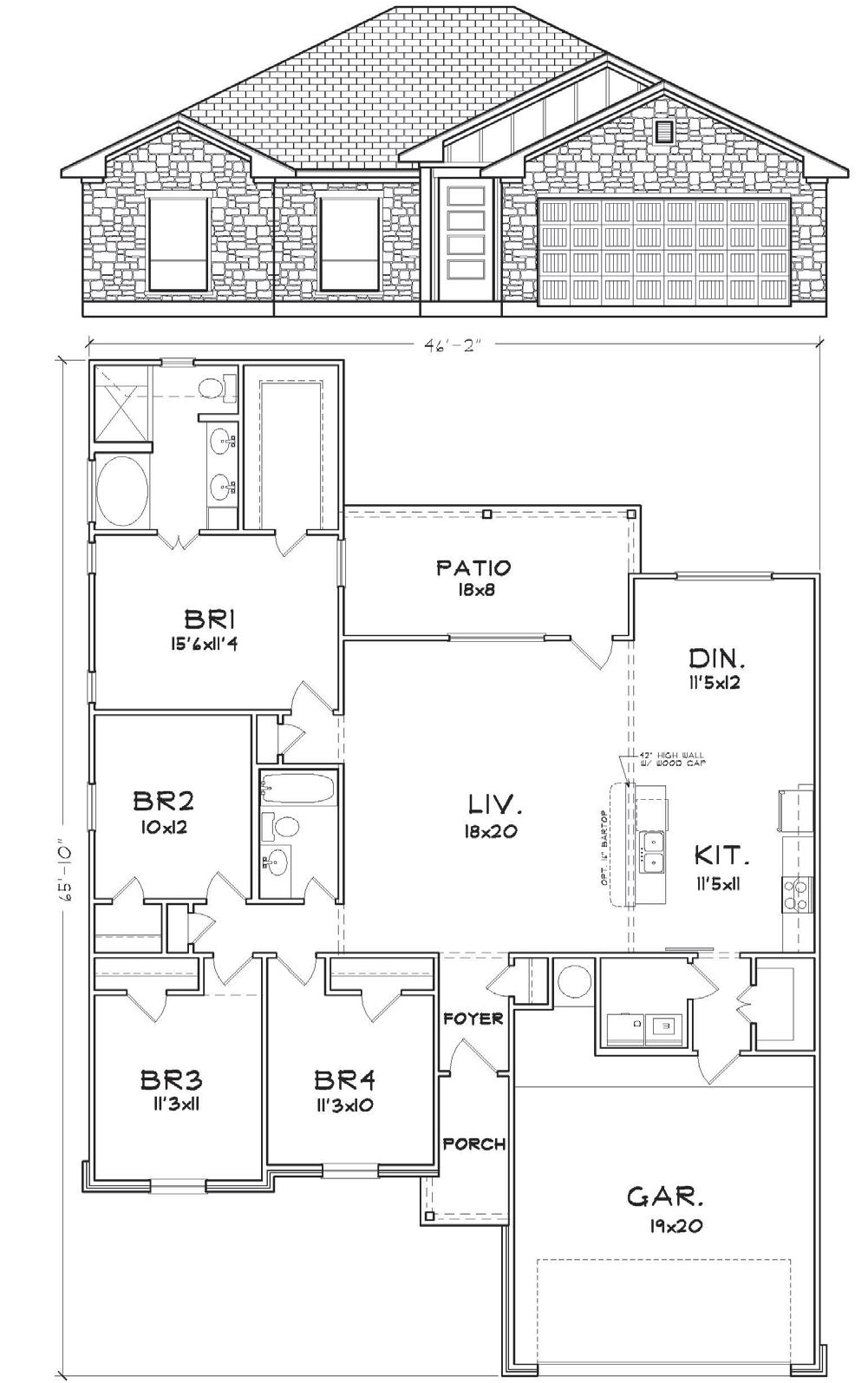





3008 Atascosa Drive
County View Addition, Temple
• 1761 Sq. Ft.
• Brick & Rock Elevation
• 4 Bedrooms | 2 Bathrooms
• Stone exterior front with hardie accents
• Spray foam insulation
• Custom cabinets
• Granite countertops in kitchen
• Wood accent wall in dining room
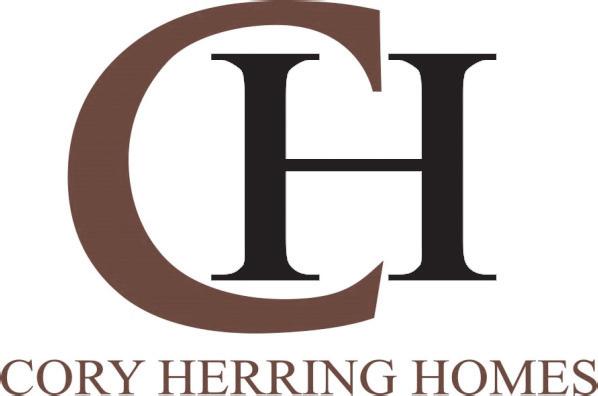
Cory Herring Homes
https://www.facebook.com/TempleBeltonRealEstate
jason@thevistarealtors.com
coryherringhomes.com
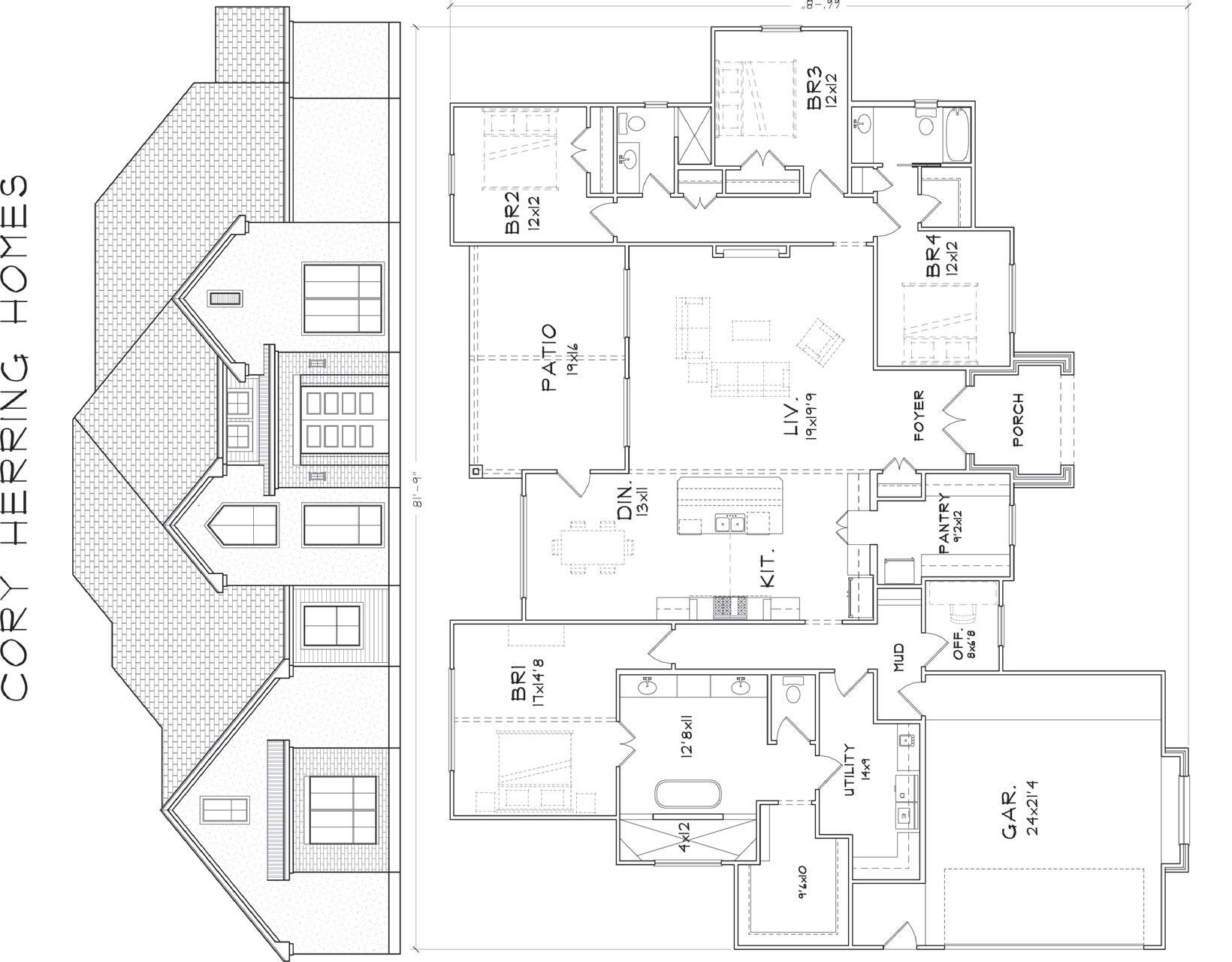
Callie Christina Estates, Salado
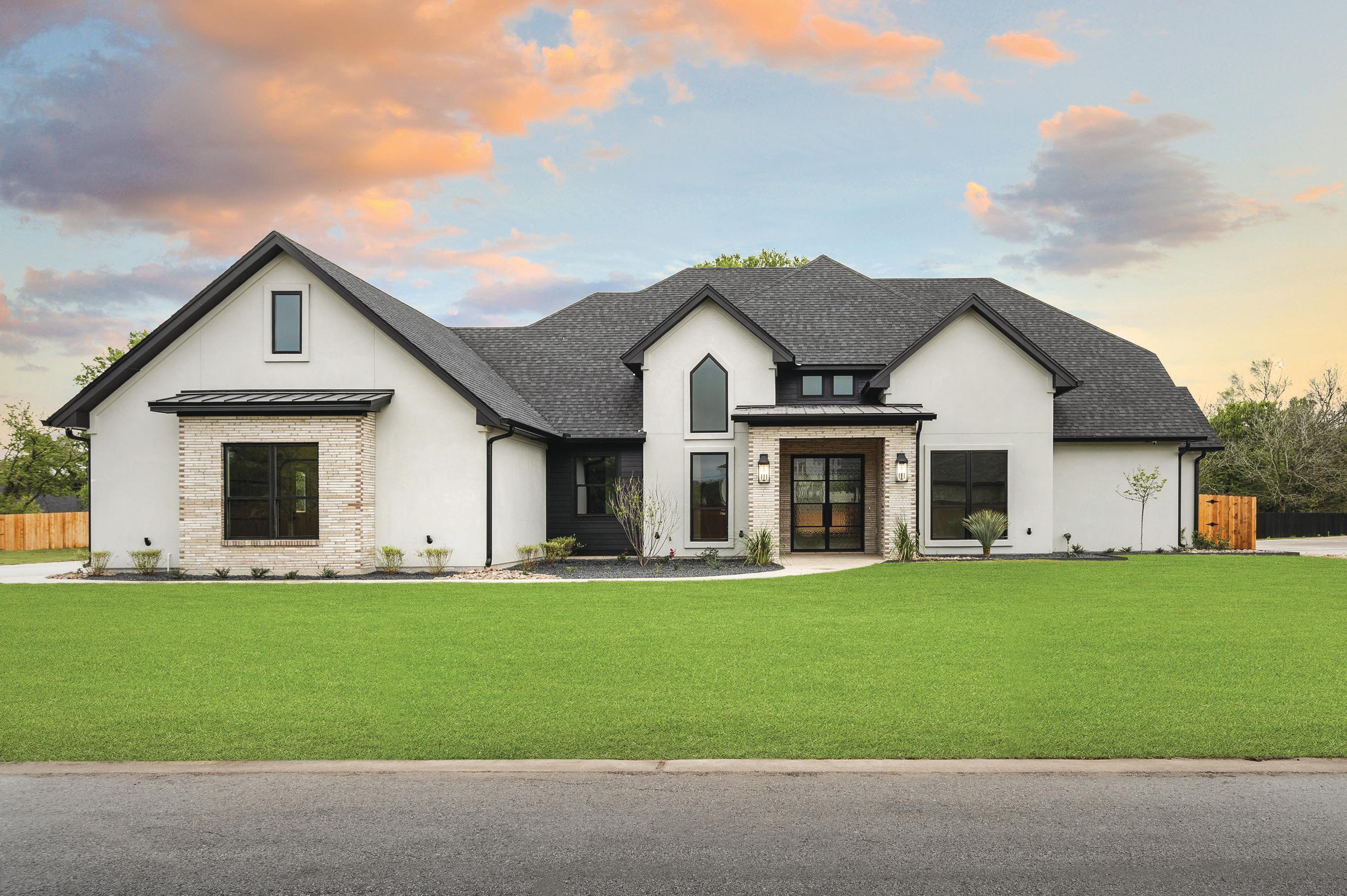
• 2945 Sq. Ft.
• 4 Bedrooms | 3 Bathrooms
• O ce with built-in desk
• Stucco exterior with hardie and linear brick accents
• Custom plaster range hood
• Hidden walk-in pantry
• Luxury vinyl plank throughout
• Large walk-in shower in master bathroom
• Quartz countertops
• Custom cabinets
• Spray foam insulation






https://www.facebook.com/TempleBeltonRealEstate
jason@thevistarealtors.com
coryherringhomes.com
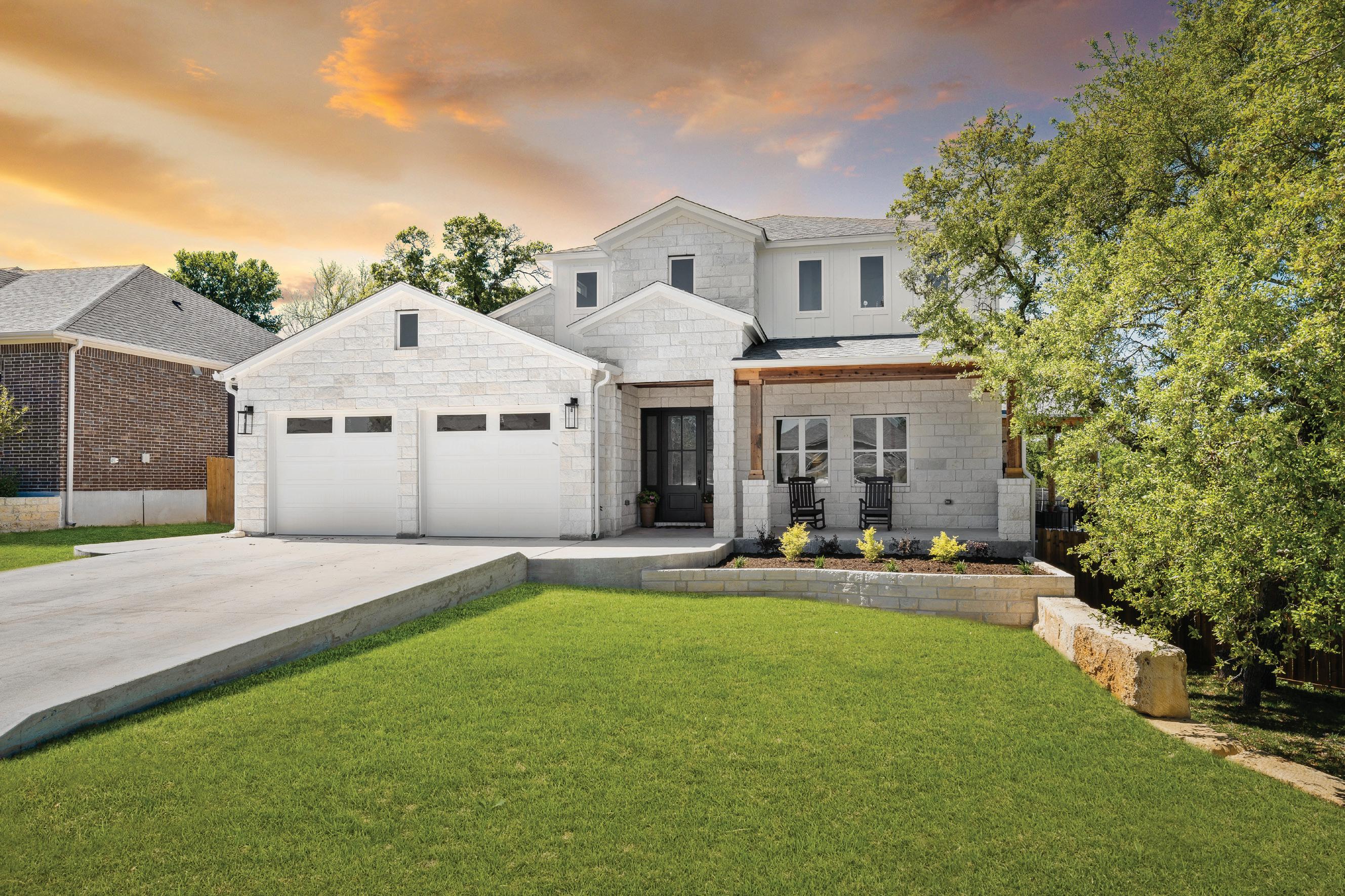
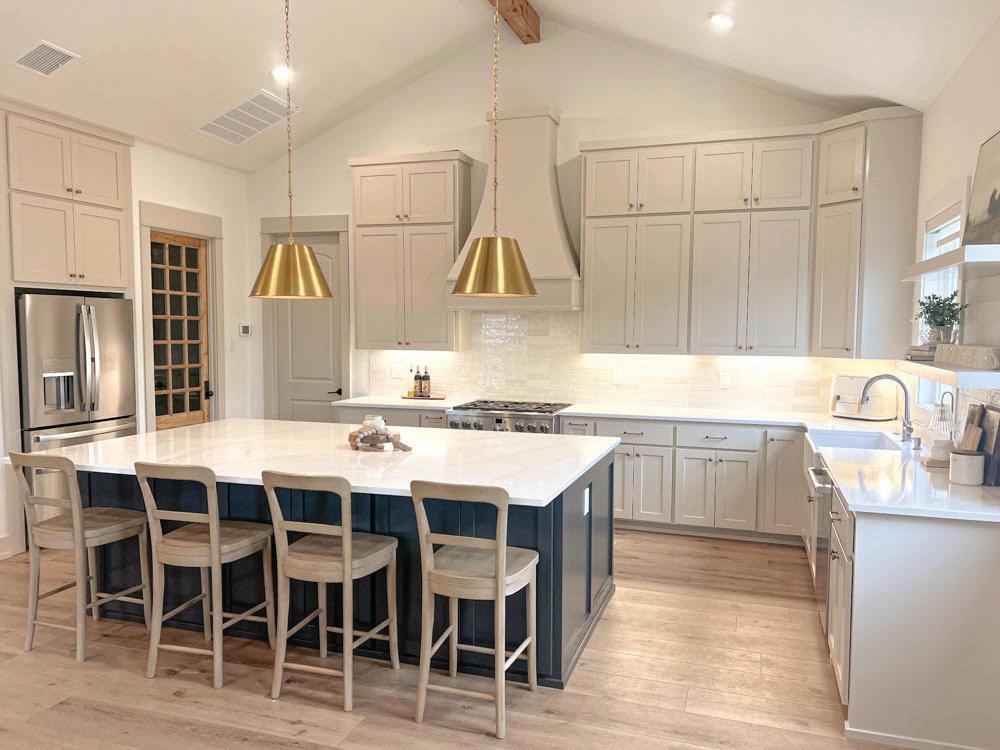
The Blu at Dunn’s Hollow, Belton


Creekside Custom Homes builds uniquely designed homes, rich in detail and diverse in style. Every Creekside home has custom design features unique to that house. We focus on attention to detail and the daily function of the home, and these features are hand se lected to showcase the home and cr eate a welcoming space ready for your family. Our team’s deep roots in construction go back to 1984 when the Commercial Division of our company started, Baird Williams Construction. BWC is still thriving today under our team’s leadership. Our team saw an opportunity to help families with the custom home building process, and we started Creekside Custom Homes as a sister company to BWC. Our decades of commercial experience and flair for creating beautiful and inviting spaces is why clients return with confidence and entrust us to build their vision on time and on budget. Two of Creekside’s Ownership Team are siblings whose dad founded BWC in 1984, and for Britt Williams & Kelly Jane Thomas it is a special honor to carry on their dad’s legacy in an industry they saw him dedicate himself to for decades. Construction has always been a part of Britt & Kelly’s life since they were kids. They grew up having a set of construction plans sitting on the kitchen table, and they both learned to read plans and envision design details as children. Creekside is a local homebuilder rooted in Central Texas with a goal of building beautiful homes to a commercial standard of quality, and our goal to construct secure homes built with integrity and craftsmanship is based on the strong belief that a home is a place for lasting memories to be made
kelly@creeksidecustoms.com
Creeksidecustoms.com
• Custom Cabinets
• Game Room
• O ce
• Antique Door in Pantry
• Wallpaper in Powder Bathroom
• Outdoor Fireplace
• Mature Trees
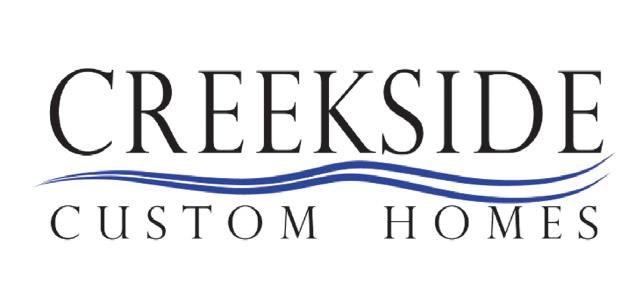
Creekside Custom Homes
900 West Irvin Ave.
Temple, TX 76504
254-931-7277

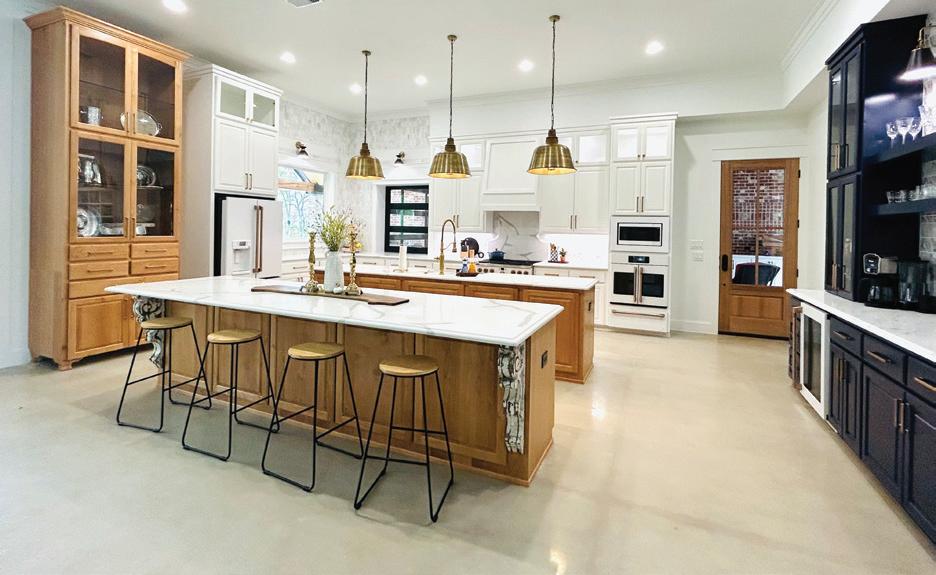
High Ridge Ranch, Holland





Creekside Custom Homes builds uniquely designed homes, rich in detail and diverse in style. Every Creekside home has custom design features unique to that house. We focus on attention to detail and the daily function of the home, and these features are hand se lected to showcase the home and cr eate a welcoming space ready for your family. Our team’s deep roots in construction go back to 1984 when the Commercial Division of our company started, Baird Williams Construction. BWC is still thriving today under our team’s leadership. Our team saw an opportunity to help families with the custom home building process, and we started Creekside Custom Homes as a sister company to BWC. Our decades of commercial experience and flair for creating beautiful and inviting spaces is why clients return with confidence and entrust us to build their vision on time and on budget. Two of Creekside’s Ownership Team are siblings whose dad founded BWC in 1984, and for Britt Williams & Kelly Jane Thomas it is a special honor to carry on their dad’s legacy in an industry they saw him dedicate himself to for decades. Construction has always been a part of Britt & Kelly’s life since they were kids. They grew up having a set of construction plans sitting on the kitchen table, and they both learned to read plans and envision design details as children. Creekside is a local homebuilder rooted in Central Texas with a goal of building beautiful homes to a commercial standard of quality, and our goal to construct secure homes built with integrity and craftsmanship is based on the strong belief that a home is a place for lasting memories to be made
kelly@creeksidecustoms.com
Creeksidecustoms.com
• 4,500 sqft | Dog Trot Style
• 2 Bedrooms | 4 Bathrooms
• Breezeway
• RV & Motorcycle Garage
• ATV Garage & Pickle Ball Area
• Pool with Swim Up Bar
• Outdoor Kitchen
• Fire Pit & View of Bell County
• O ce & Craft Room
• Private Guest Suite
• Wallpaper Accents
• Custom Cabinets
• Antique Doors
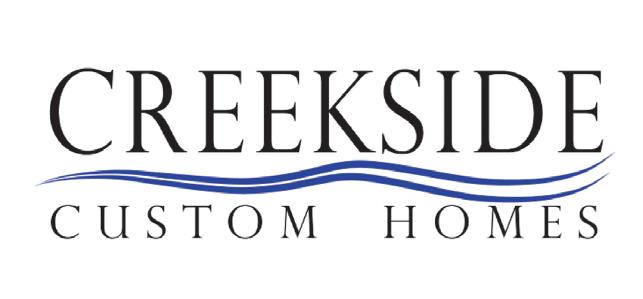
Creekside Custom Homes
900 West Irvin Ave. Temple, TX 76504
254-931-7277

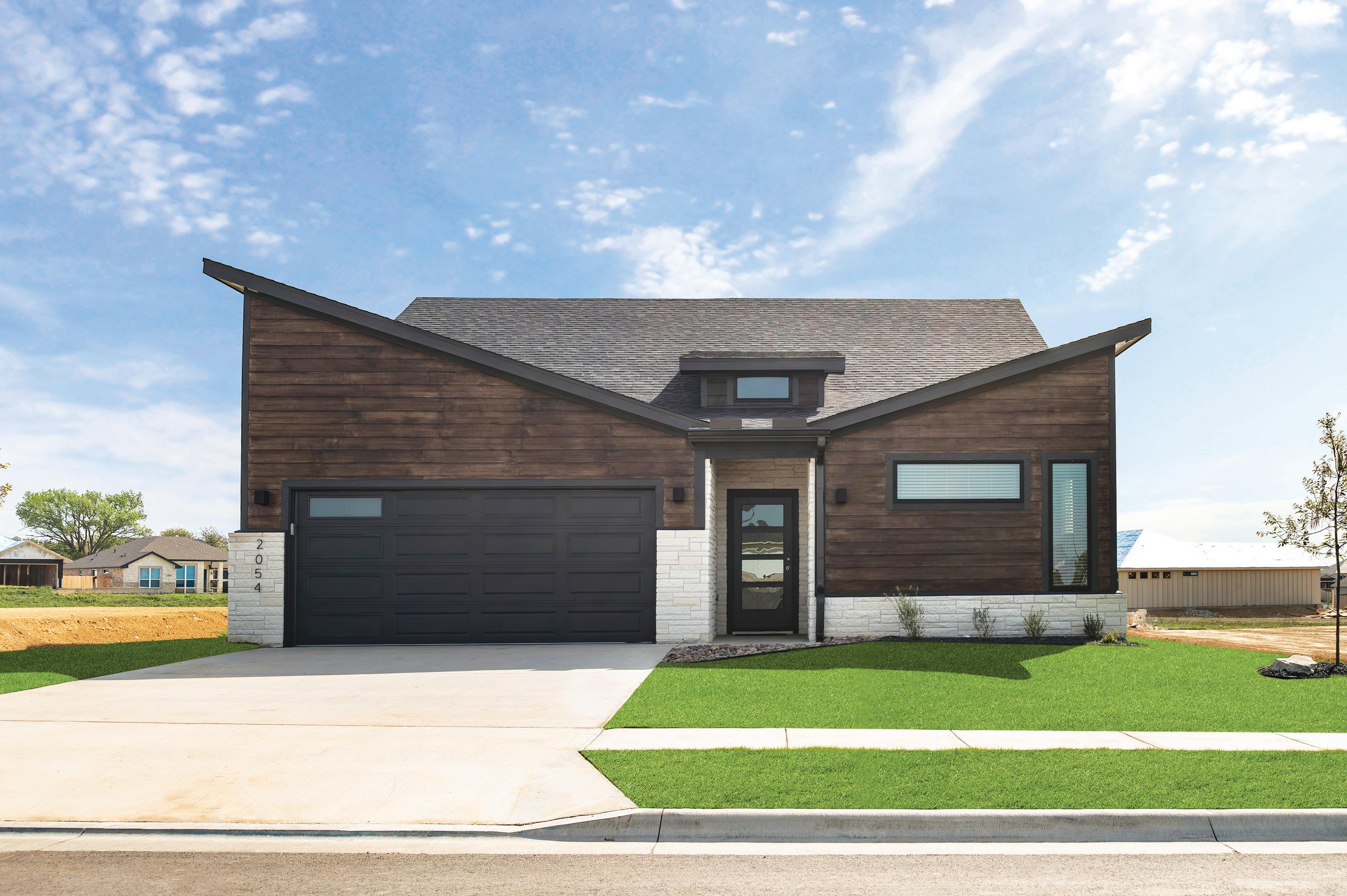
cer , Nolanville Sq. Ft | 2 Story | 3 Car Garage
• Modern Aesthetic ooms | 2 Bathrooms nyl Plank Floors Throughout eek Kitchen with Custom Cabinets ess Steel Appliances
• Sprinkler System acy Fence
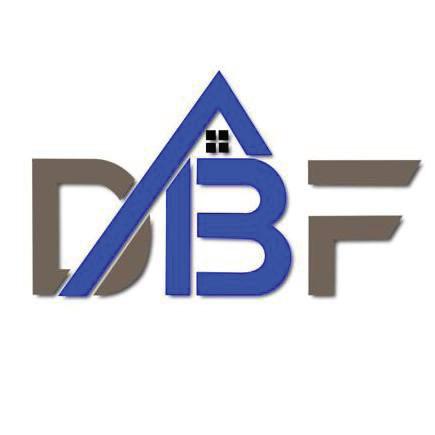
en Loop #201





emilio.perales@yahoo.com
Facebook.com/dbfullerhomes
David Fuller has been a pioneer in home construction in the Central Texas area since 2002. His innovative ideas and techniques have set the standard for how homes are built, inspiring many to follow in his footsteps and incorporate his methods into their own projects.
254-394-6456
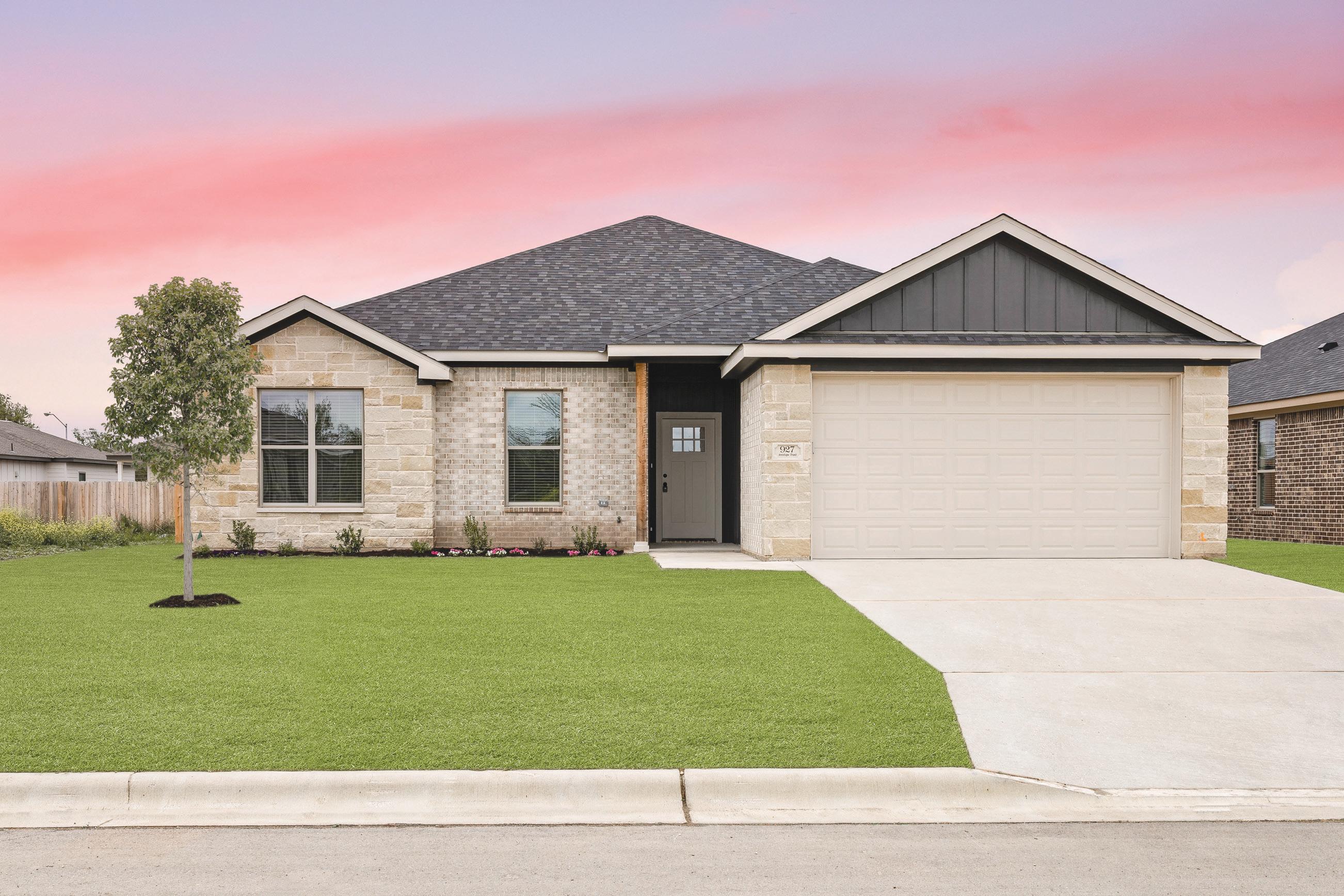
Atascosa Estate, Temple
• 2067 square foot
• Five Bedroom
• Two and a Half Bath
Je Kuhn is the founder and owner of Denali Construction, established in 2018. Denali Construction looks to streamline the process of building homes for every type of family. Denali Construction can build custom and spec homes. An accomplished builder is only one of the hats that Je wears. He is also husband and a dad with a love for the outdoors. He has worked in construction since he was 13. Je is a former Marine, his wife, Briana, is licensed radiology technician. Briana and Je have developed Denali Construction into the company it is today.




www.facebook.com/denaliconstructiontx
www.instagram.com/denali_construction_
Je Denaliconstruction@gmail.com
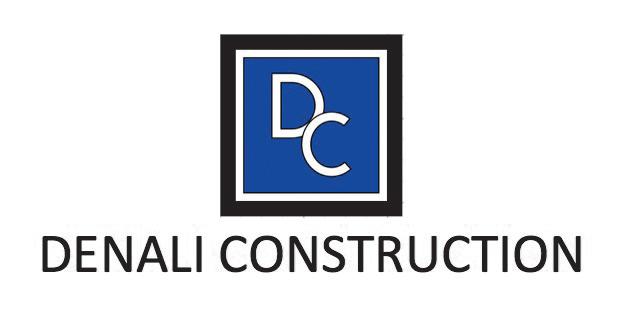
Je Kuhn
www denalihomeconstruction.com
254-654-5199
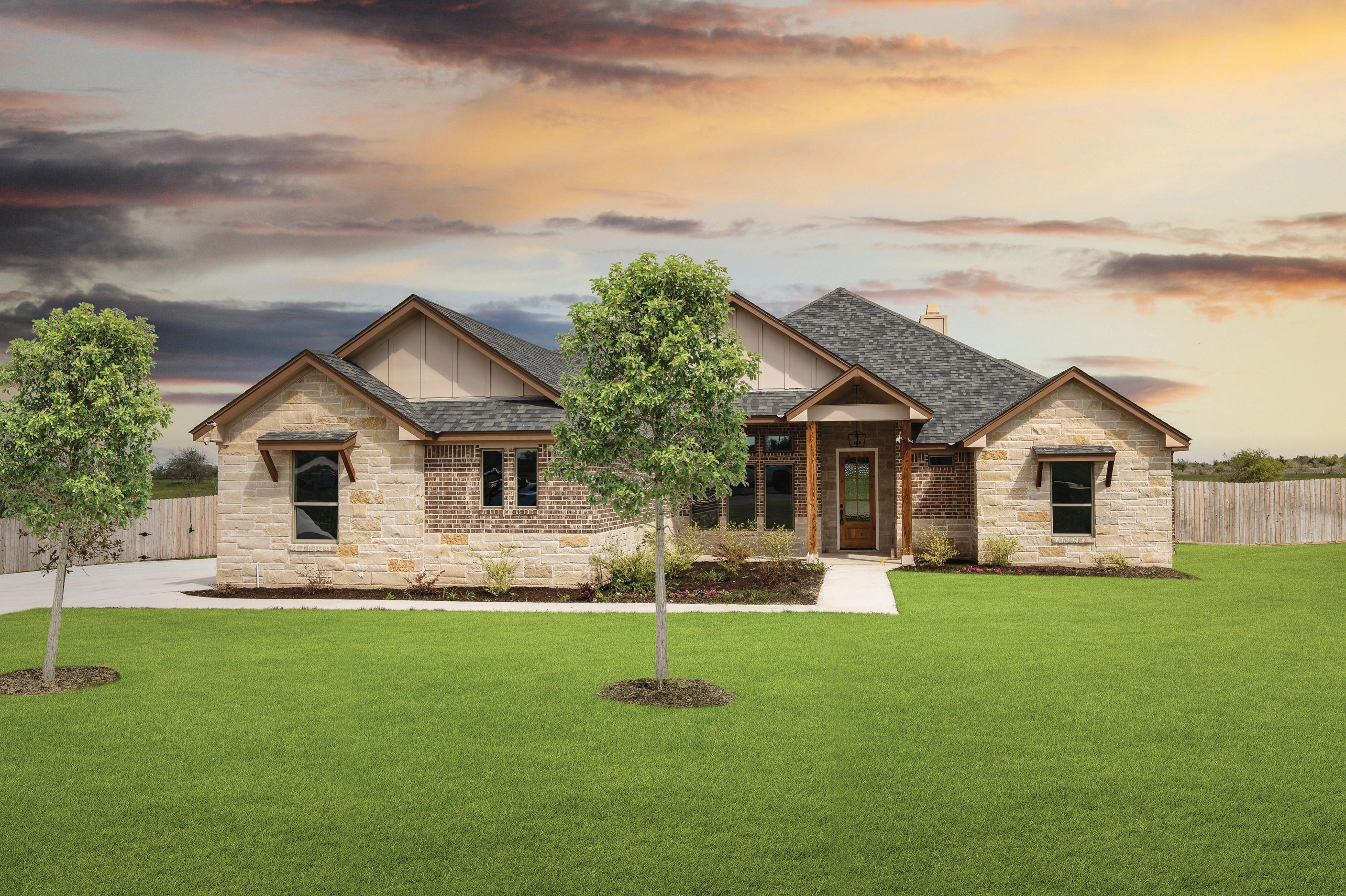
Je Kuhn is the founder and owner of Denali Construction that was established in 2018. Denali Construction looks to streamline the process of building homes for every type of family. Denali Construction can build custom and spec homes.
An accomplished builder is only one of the hats that Je wears. He is also a husband and a dad with a love for the outdoors. He has worked in construction since he was 13. Je has worked in school maintenance, building swimming pools, and landscaping. Je is a former Marine. His wife, Briana, is licensed radiology technician. She, along with Je , have developed Denali Construction into the company it is today.





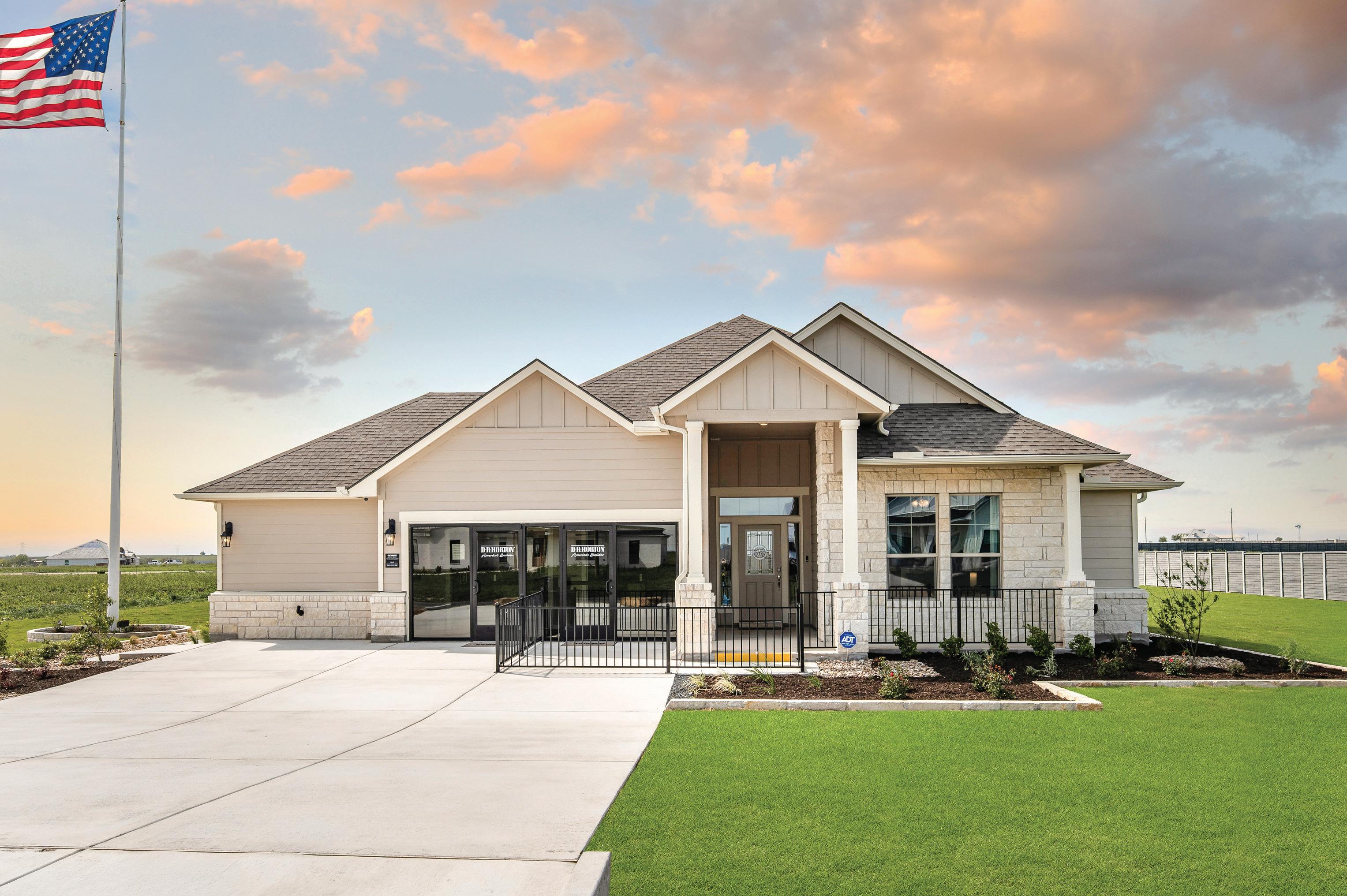
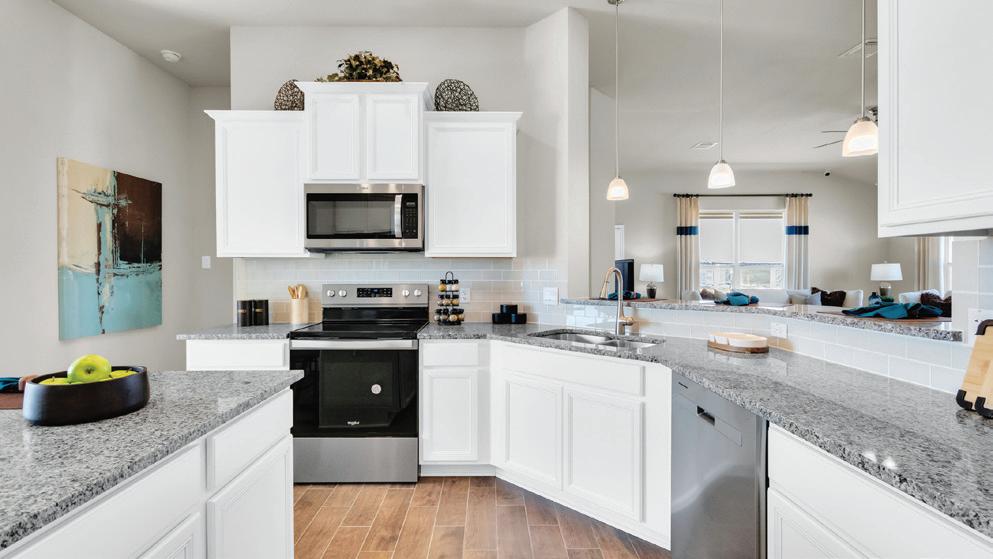
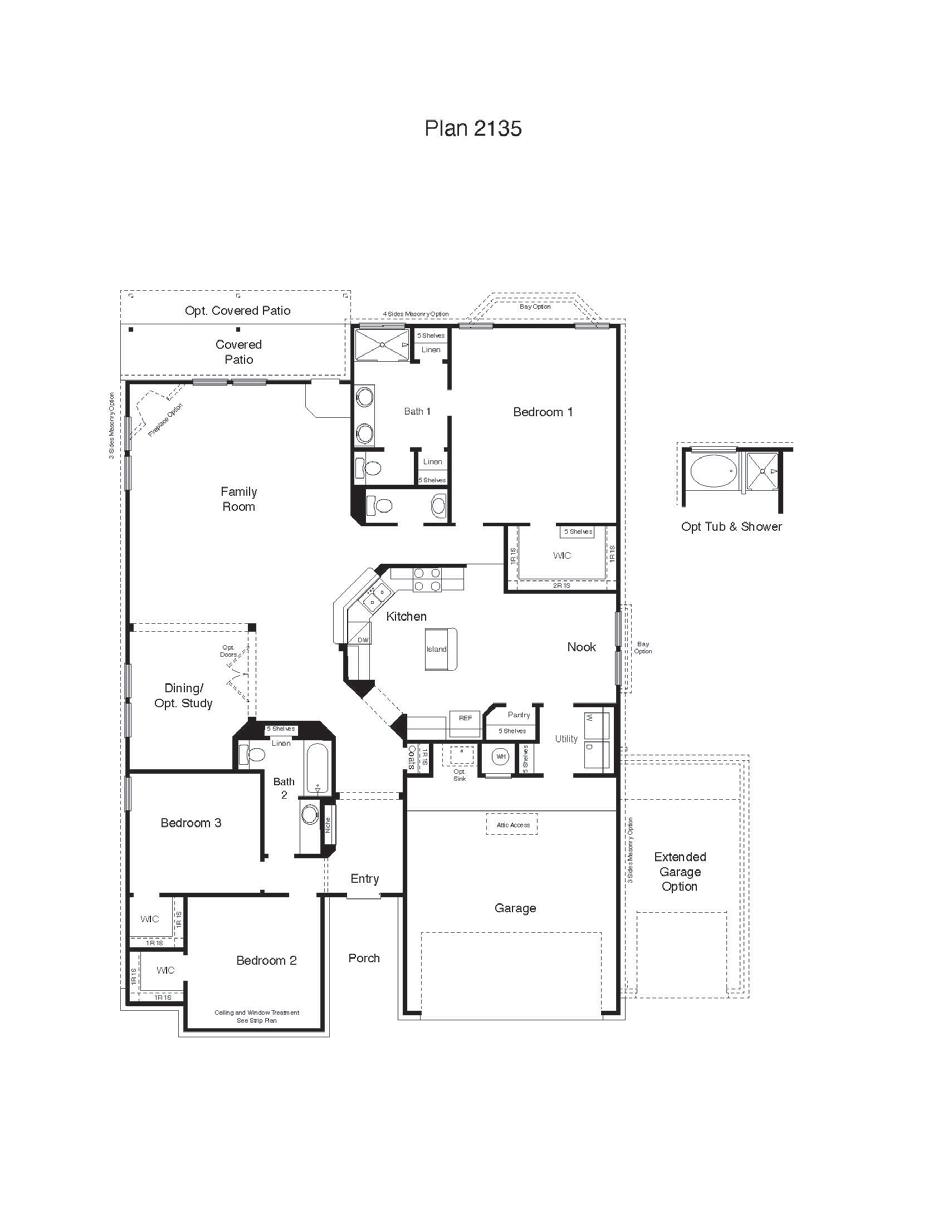
Welcome to The Sierra in Sterling Meadows. This single-story plan o ers approximately 2171 SF with 3 bedrooms, 2.5 bathrooms, and a formal dining room or an optional study. The beautiful kitchen includes granite counter tops, stainless steel appliances and a breakfast nook o the kitchen. The spacious Bedroom 1 suite includes a large walk-in closet and a relaxing spa-like bathroom. Secondary bedrooms are located near the front of the house along with a second full bathroom. You’ll enjoy added security in your new D.R. Horton home with our Home is Connected features. Using one central hub that talks to all the devices in your home, you can control the lights, thermostat and locks, all from your cellular device. DR Horton also includes an Amazon Echo Pop to make voice activation a reality in your new Smart Home.
Come tour
The Sierra plan in Sterling Meadows today! 3515

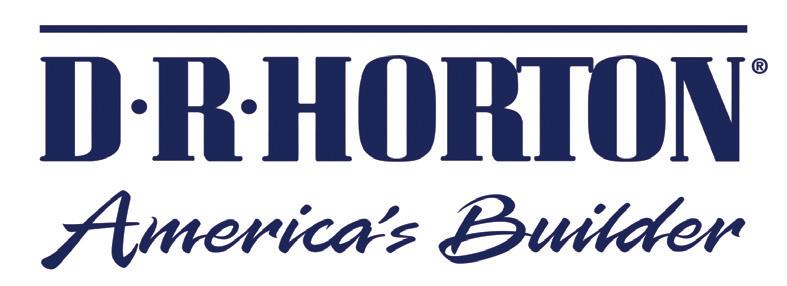
www drhorton.com/texas/killeen-temple-waco/salado/sterling-meadows 254-778-8500 jcbrown@drhorton.com
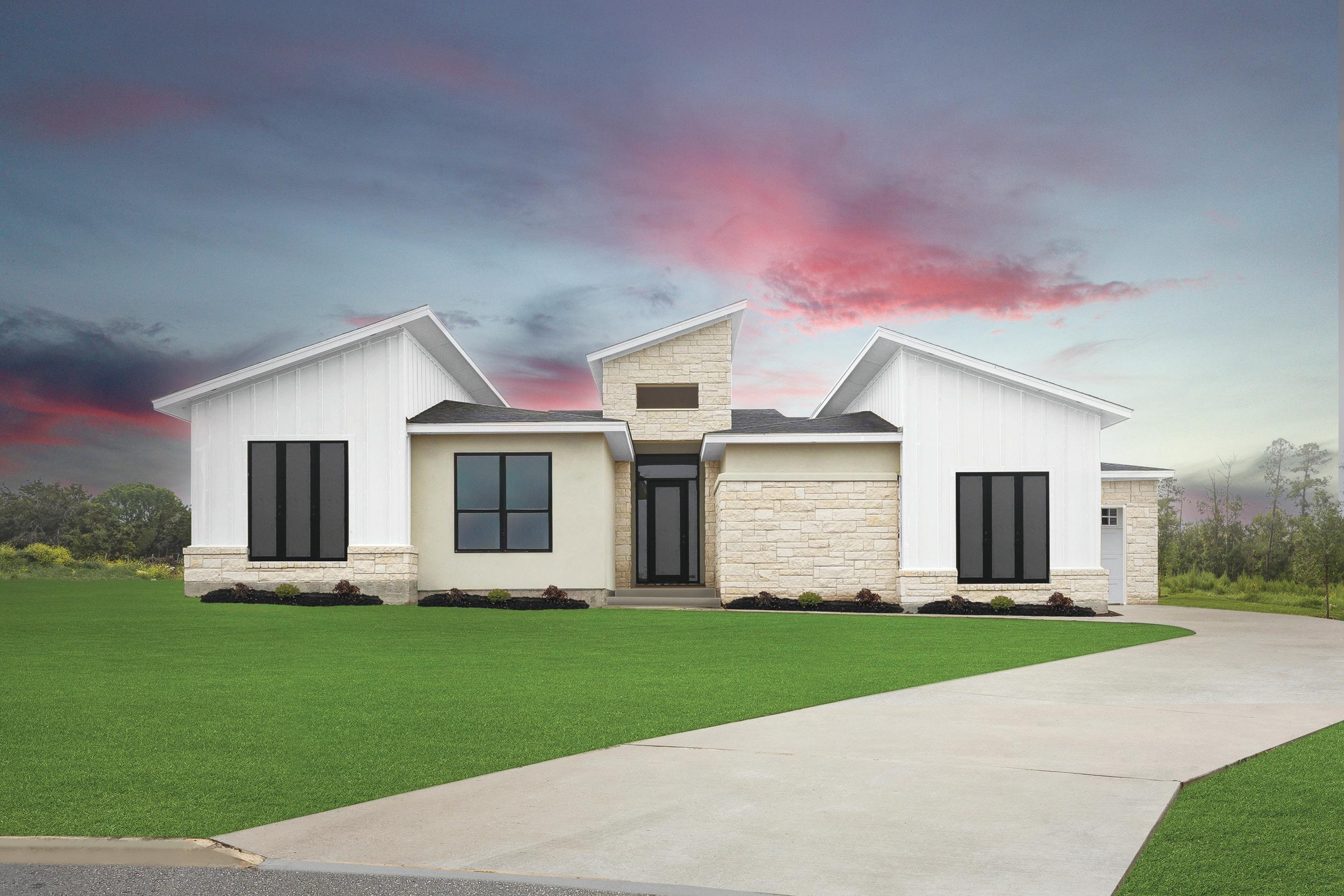
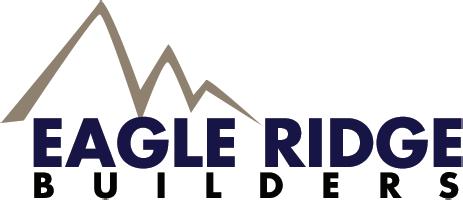


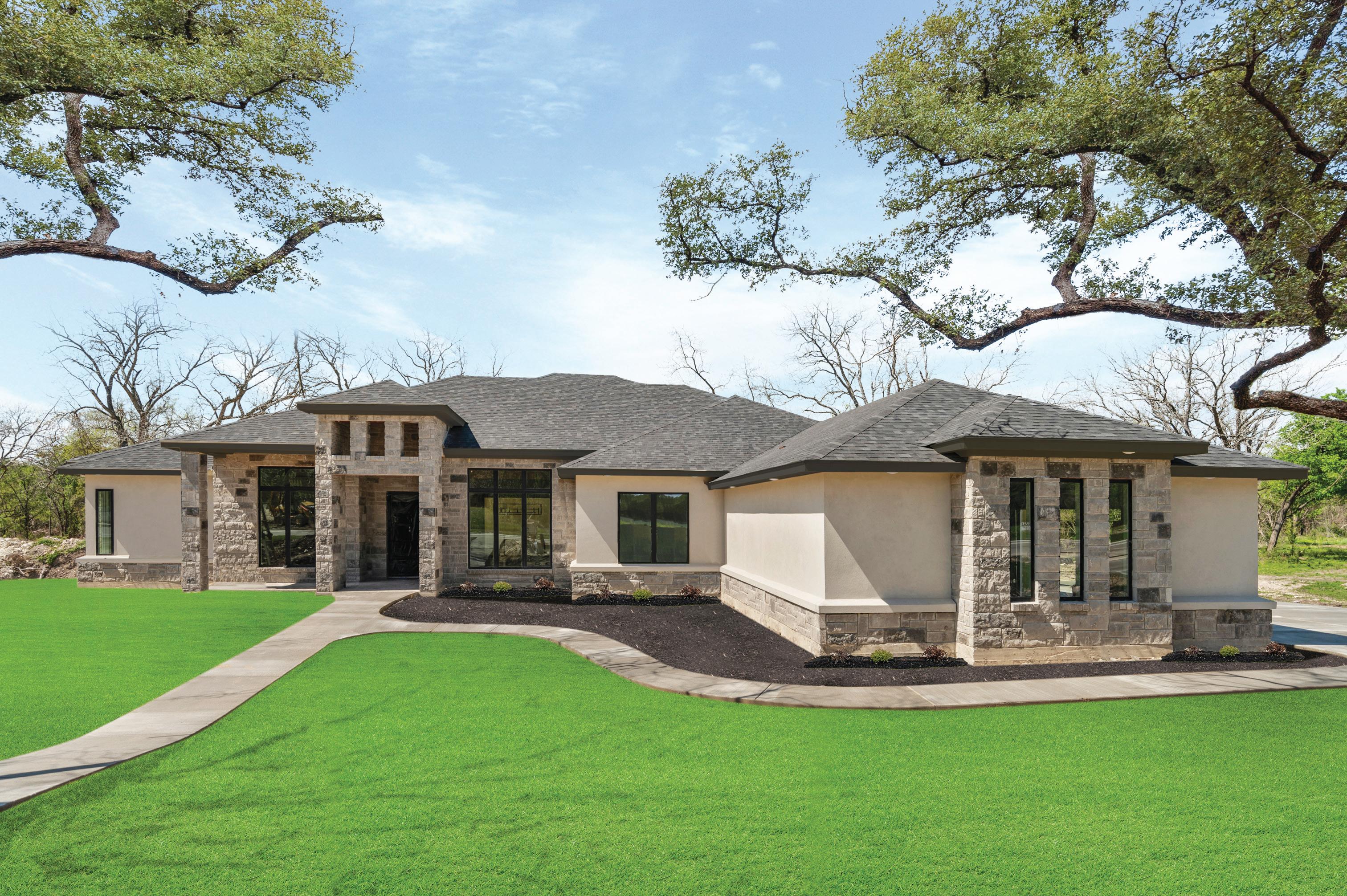



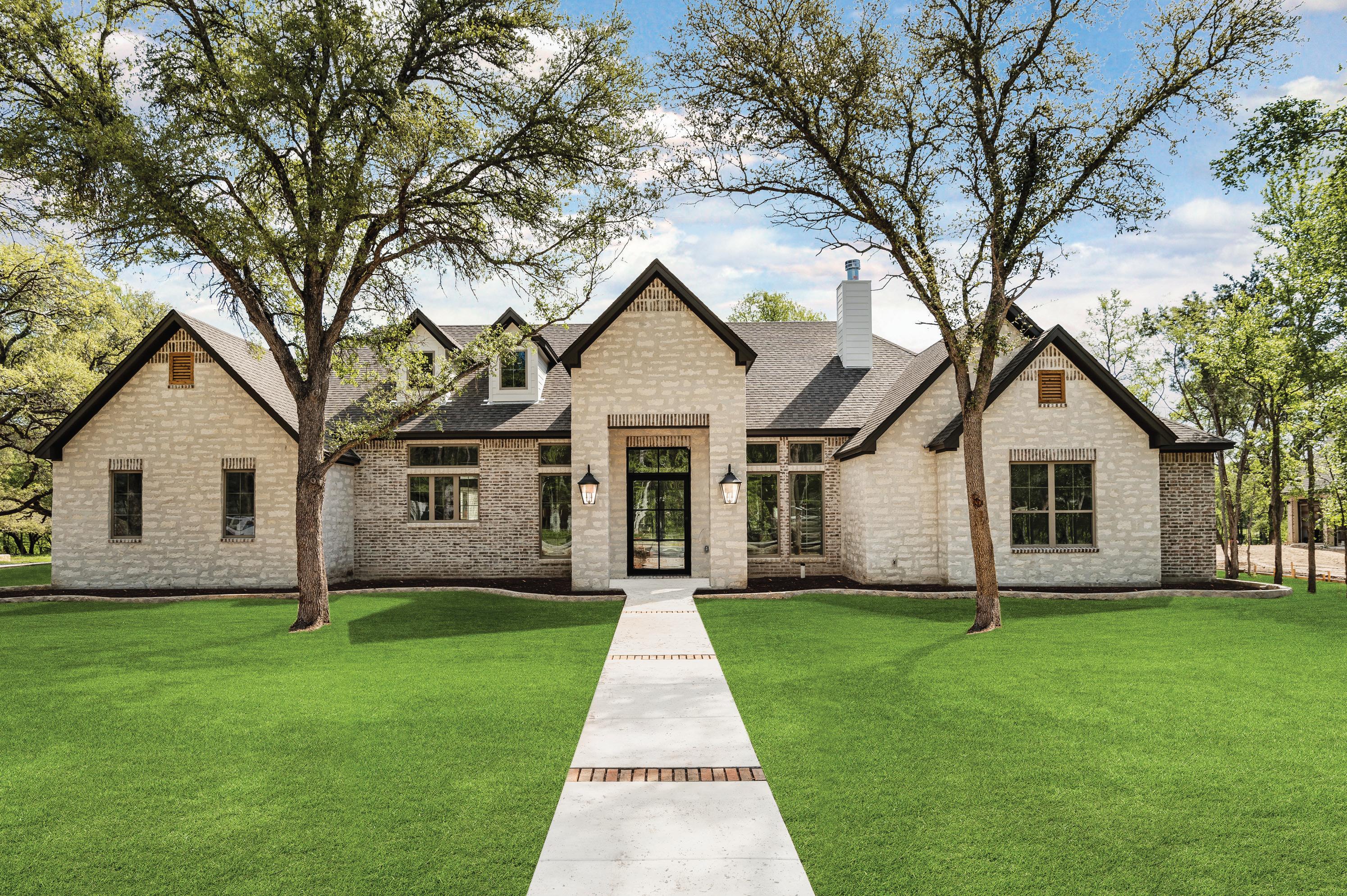
• Custom Built for Client
• 4 Bedrooms | 4.5 Bathrooms
• Open Concept Floorplan
• Vaulted Ceilings
• Custom Walk-in Closets
• Large Pantry and Utility Room
• Custom Cabinets
• Spray Foam Insulation
• Workout Room
• Bonus/O ce Upstairs




Empire Custom Homes is locally owned and operated by Collins Gregory Collins was born and raised in Temple and is a Texas A&M Construction Science graduate. Empire Custom Homes started as a vision in middle school and came to fruition in 2015. Empire Custom Homes focuses on a one-of-a-kind and personal experience in everything they do. Specializing in custom home builds and remodels in the Belton, Salado, Temple, and surrounding areas. 254-721-6050
Collins Gregory, FOUNDER
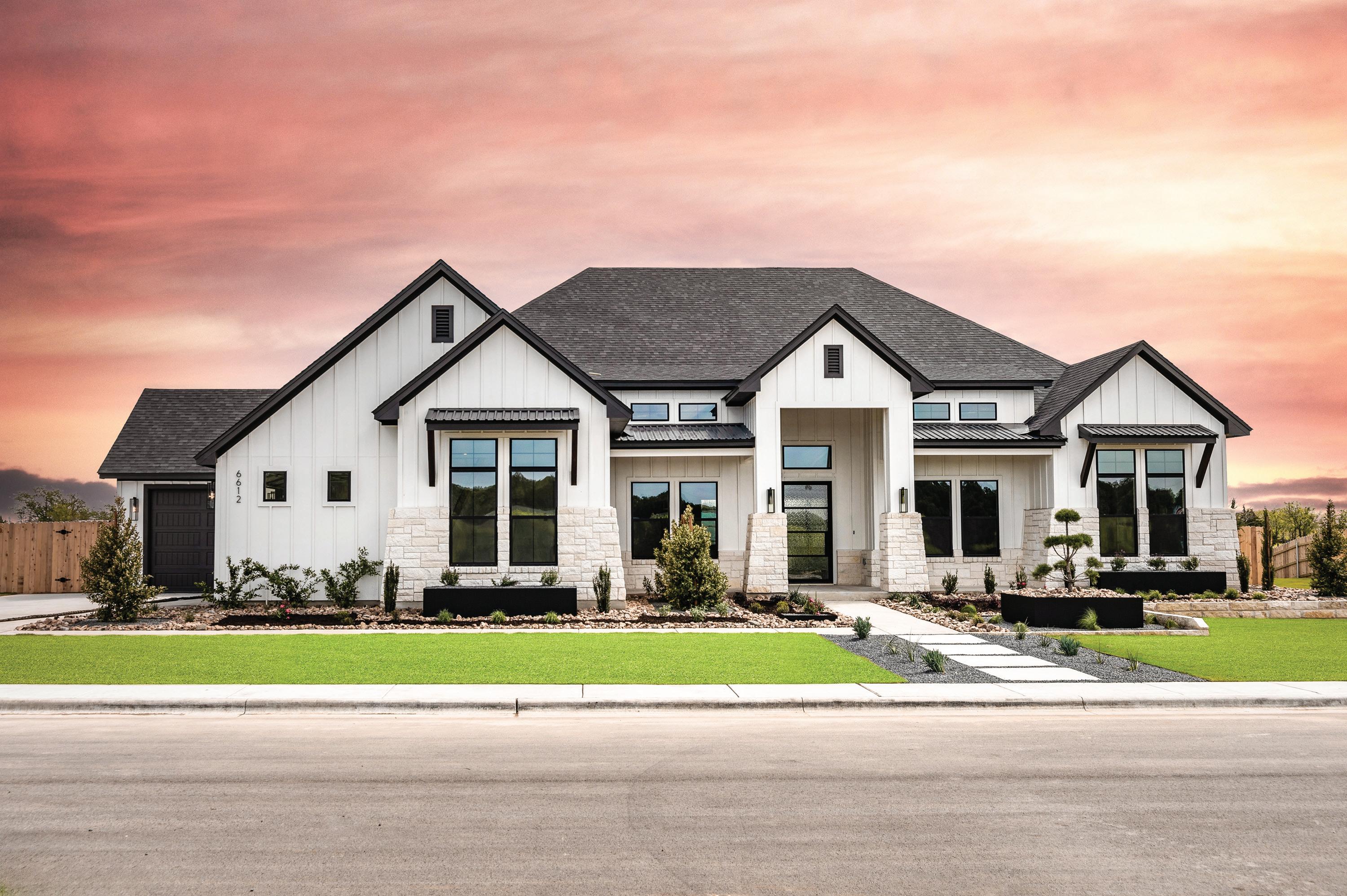
Nestled in a tranquil setting, this captivating 4-bedroom, 3-bathroom home o ers an exquisite blend of comfort and sophistication. As you step inside, you’re greeted by a spacious study and a charming dining room, perfect for both work and gatherings. The open floor concept enhances the sense of space and connectivity, creating an inviting ambiance throughout. Outside, a delightful patio with a built-in grill beckons for outdoor entertaining, while
a three-car garage ensures ample space for vehicles and storage. Welcoming you at the entrance is a charming entry porch, adding to the home’s curb appeal. Inside, the home boasts high vaulted ceilings that lend an air of grandeur, complemented by a cozy fireplace that serves as the focal point of the living area. Luxury vinyl plank flooring adorns the main living spaces.
With a total of 3,314 square feet, this residence provides plenty of room to live, work, and relax in style. Whether you’re enjoying the warmth of the fireplace on a chilly evening or hosting guests on the spacious patio, this home o ers a luxurious retreat for discerning homeowners.


sales@FlintrockBuilders.com
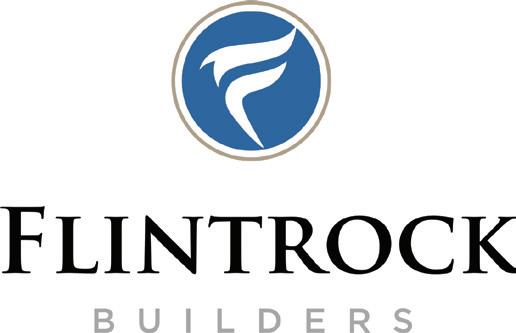
800 Kennedy Court Belton, TX 76513
We’re Flintrock Builders, and our roots run deep in Central Texas. Three generations deep, to be exact. The frustrations you might have faced with homebuilding – unpredictable outcomes, skyrocketing costs, and the daunting mortgage maze – we’ve seen them all over the years. And we’re here to change that narrative. Our commitment isn’t just about constructing homes; it’s about building trust, understanding your needs, and turning your vision into a tangible reality. When we say every home is treated as if it were our own, we mean it.
FlintrockBuilders.com
(254) 217-8717

7014 Troyan Lane
The Landing at Heritage Oaks, Temple
• 2,898 Sq. Ft | 3 Car Garage
• Nestled on a Half-Acre Lot
• Ceramic Wood Look Tile
• 5 Bedrooms | 3 Bathrooms
• Plush Carpeting in Each Bedroom
• Open Floor Concept
• High-end Kitchen Appliances
• Ample Counter & Cabinet Space
• Perfect Home for Guest Entertainment
• Private Bedrooms
Our commitment isn’t just about constructing homes; it’s about building trust, understanding your needs, and turning your vision into a tangible reality. When we say every home is treated as if it were our own, we mean it.


sales@FlintrockBuilders.com
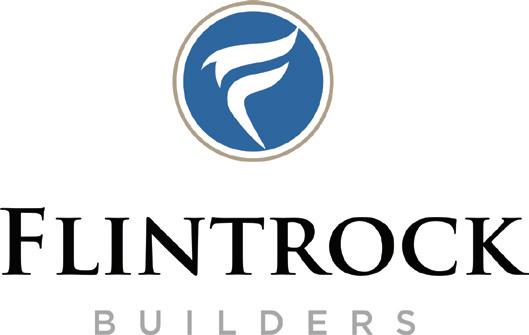
800 Kennedy Court Belton, TX 76513
FlintrockBuilders.com
We’re Flintrock Builders, and our roots run deep in Central Texas. Three generations deep, to be exact. The frustrations you might have faced with home-building – unpredictable outcomes, skyrocketing costs, and the daunting mortgage maze – we’ve seen them all over the years. And we’re here to change that narrative.
(254) 217-8717
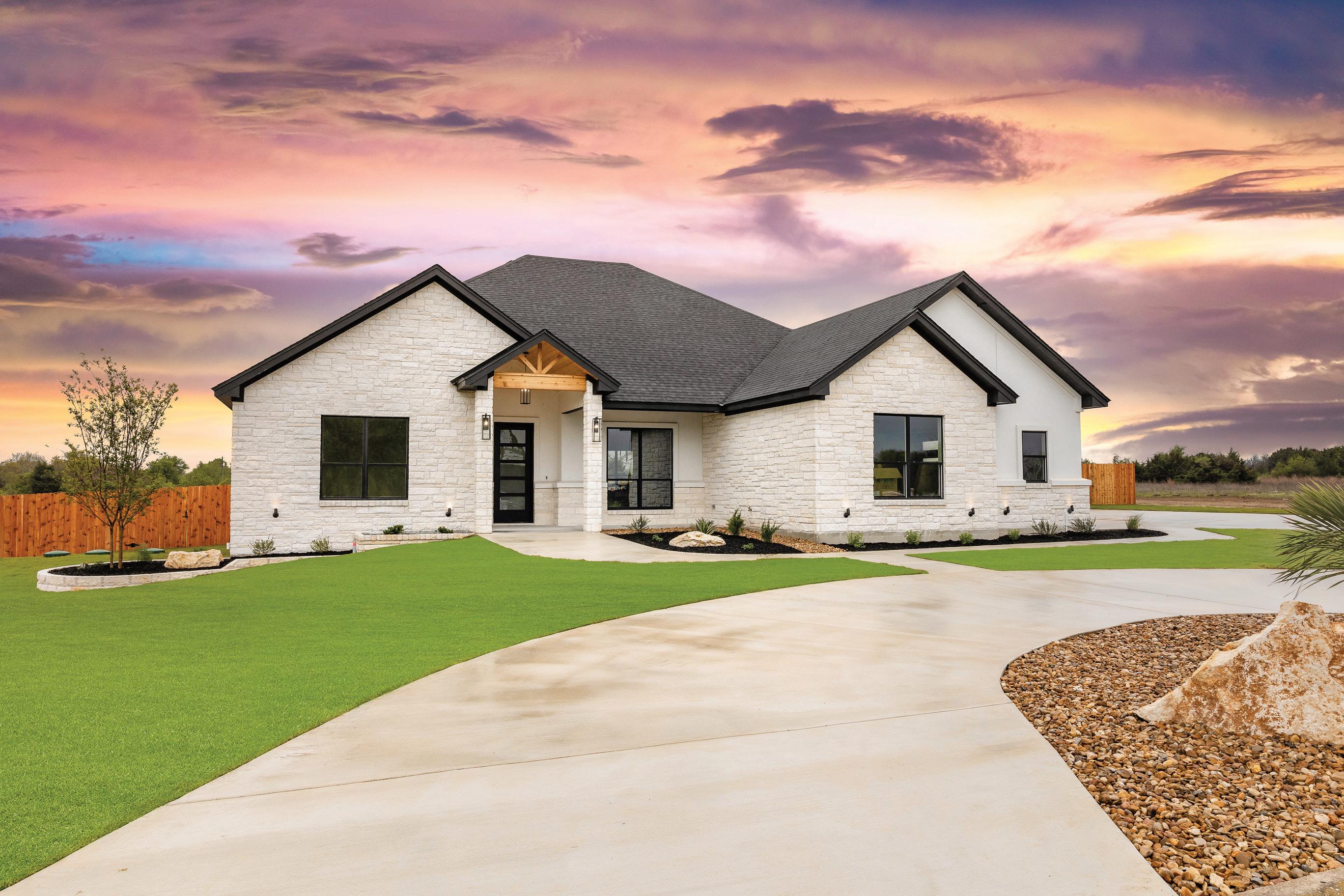
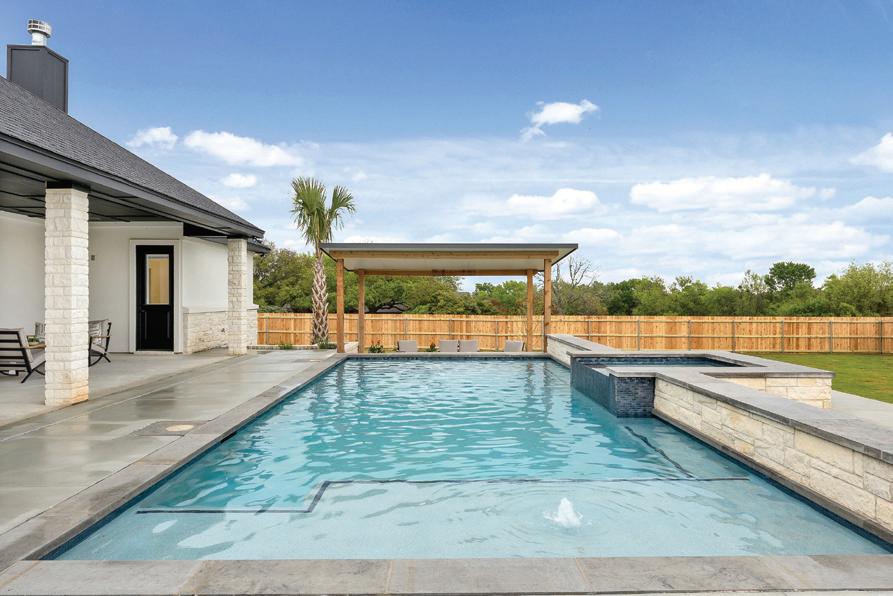
Perfectly positioned in the established subdivision of River Oaks Estates in Troy, Tx, this stunning home o ers a harmonious blend of elegance and comfort. Adorned with a striking rock and stucco exterior, the home commands attention on its expansive .88 acre corner lot. A welcoming circular drive, impressive entrance, and privacy fence, provide a serene oasis for relaxation and entertainment. Surrounded by lush landscaping, the front and backyards provide a picturesque backdrop for outdoor enjoyment. In essence, this residence seamlessly blends luxury, comfort, and functionality.
kevin@jarolikhomes.com
Outdoor bliss awaits in the sprawling backyard, where a sparkling pool and hot tub beckon for leisurely days spent basking in the Texas sunshine. A recessed patio, complete with covered pergola and swim-up bar sets the stage for unforgettable gatherings.
Stepping inside, the interior exudes sophistication and comfort with light oak vinyl flooring flowing seamlessly throughout the open concept living space. Thoughtfully designed with natural light, quartz countertops throughout, waterfall island, and oversized windows that frame views of the amazing pool.
4 bedrooms and 3 full baths o er ample accommodations for family and guests alike. One bath conveniently grants access from pool area, ensuring e ortless transitions between indoor and outdoor living.




www.jarolikhomes.com
As the owner of Jarolik Homes, Kevin Jarolik strives for perfection during every facet of the building process. Kevin’s depth of knowledge and involvement is something you just will not find anywhere else. From concept to completion, Kevin and his team carefully take your individual needs, thoughts and ideas and combine them with years of experience to make your dream home a reality. When you choose Jarolik Homes, you are choosing peace of mind and confidence in your investment.
(254) 718-6236
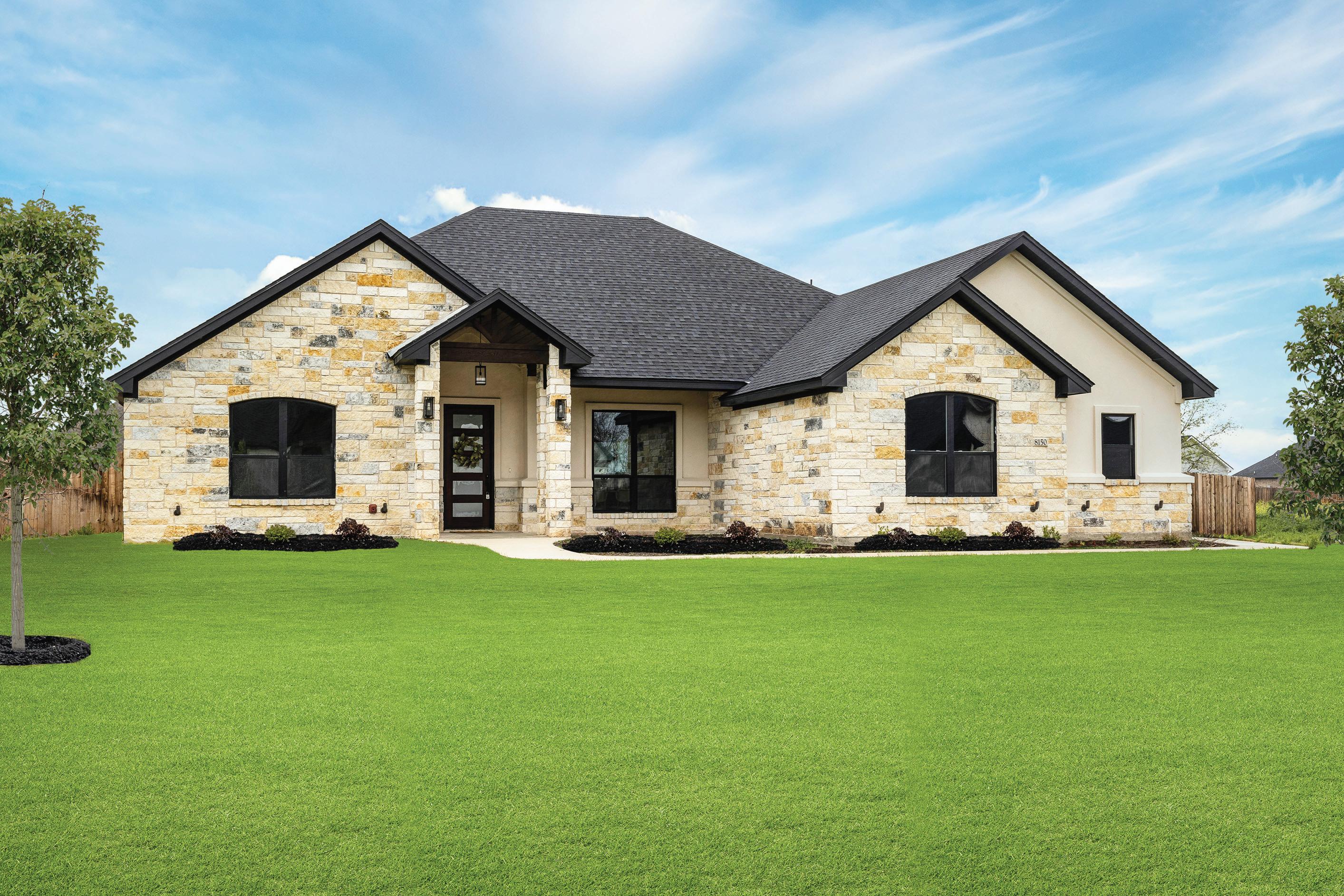
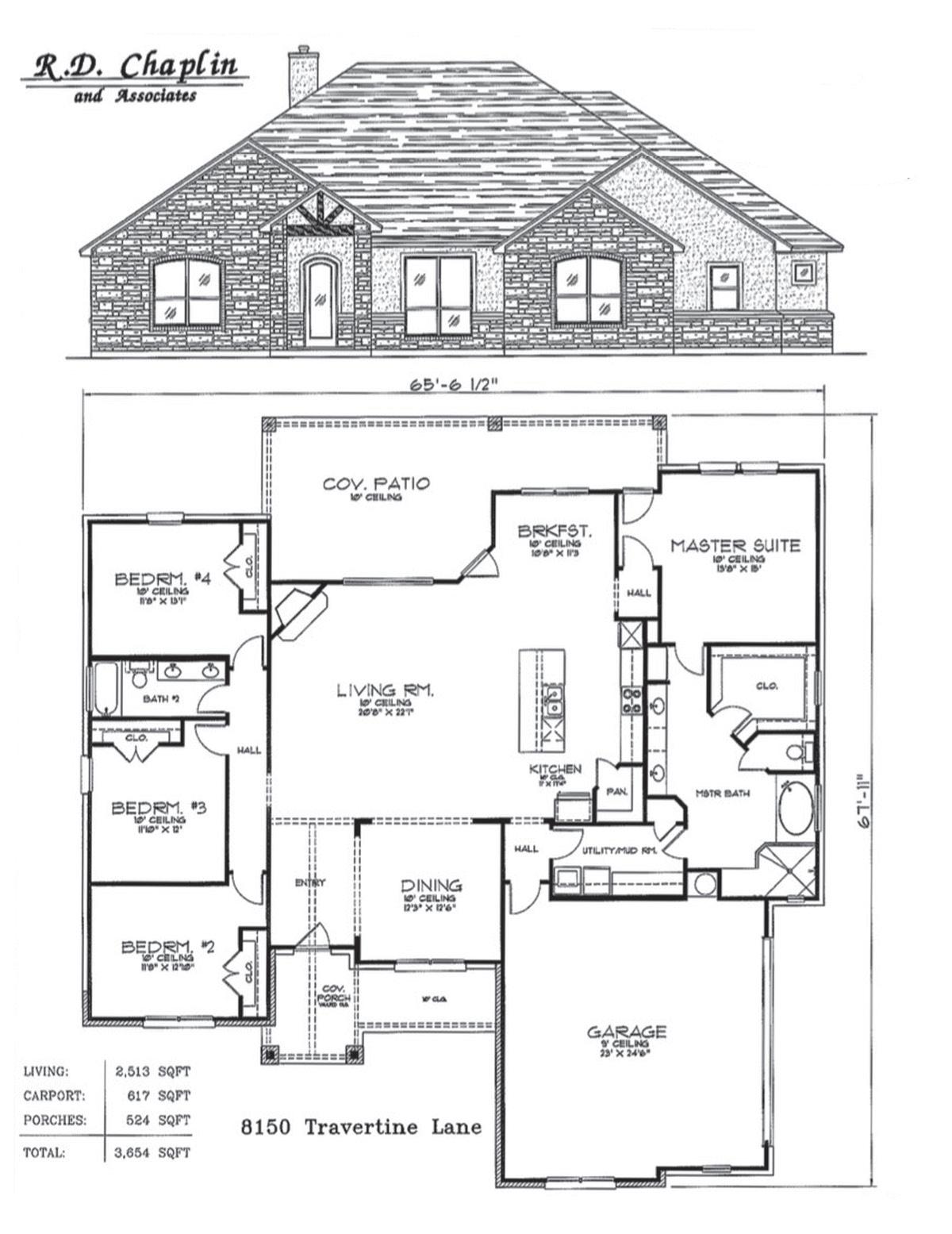
his home o ers a functional and spacious floorplan, providing the perfect blend of comfort and style. With our bedrooms and two baths, the well-designed layout includes informal and formal dining. The stylish and open kitchen features granite countertops, a large ounter height island and modern appliances. The large undry room just o of the garage has access from the gorgeous master bath and is a favorite in functionality. Situated on a half-acre lot outside the city limits, this property comes with the advantage of a low tax rate and the location ensures an easy commute to nearby Lake Belton for recreational activities and the convenience of shopping and amenities in Temple and Belton.




kevin@jarolikhomes.com
www.jarolikhomes.com
As the owner of Jarolik Homes, Kevin Jarolik strives for perfection during every facet of the building process. Kevin’s depth of knowledge and involvement is something you just will not find anywhere else. From concept to completion, Kevin and his team carefully take your individual needs, thoughts and ideas and combine them with years of experience to make your dream home a reality. When you choose Jarolik Homes, you are choosing peace of mind and confidence in your investment.
(254) 718-6236

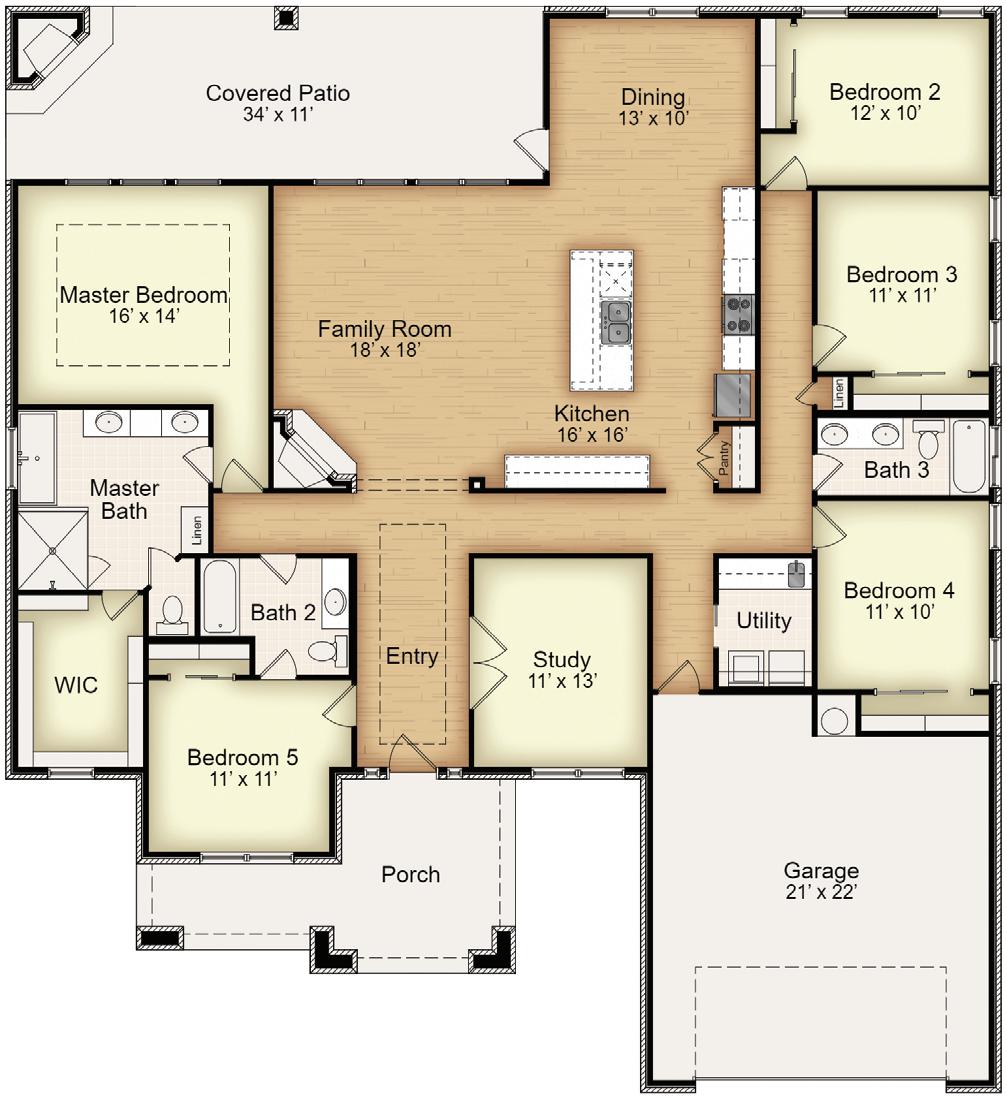





Facebook.com/kiellahomes
Instagram.com/kiellahomebuilders
sales@kiella.com

The Grove at Lakewood Ranch, Temple
• 2, q. Ft | |
• Study o Entryway
• Large Kitchen Island
• Free-standing Soaking Tub
• Frameless Glass Tiled Shower



www.kiella.com
Kiella Homebuilders has been building homes in Central Texas for over 35 years. As a homebuilder, we understand that where you live is defined by more than an address. Home is a safe haven where lasting memories are born, where your family is raised, where you meet new friends and welcome the old. Customer satisfaction is of upmost importance, and we take pride and quality craftsmanship, customer care, and integrity. We want our homeowners to enjoy their homes as much as we enjoyed building them. (254)

• 2680 Square Feet
• 4 Bedroom 3.5 Bathroom
• Open Concept
• Granite & Quartz Countertops
• Quartz Backsplash
• White Maple Cabinets
• Cedar Accents Throughout
• Cafe Appliances
• Covered Patio with two Ceiling Fans
• Outdoor Kitchen includes Grill, Sink and Mini-Fridge



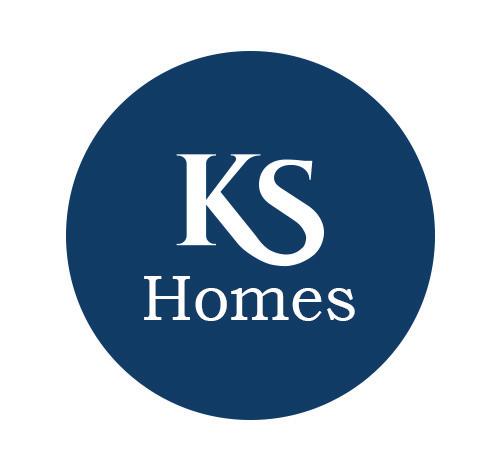

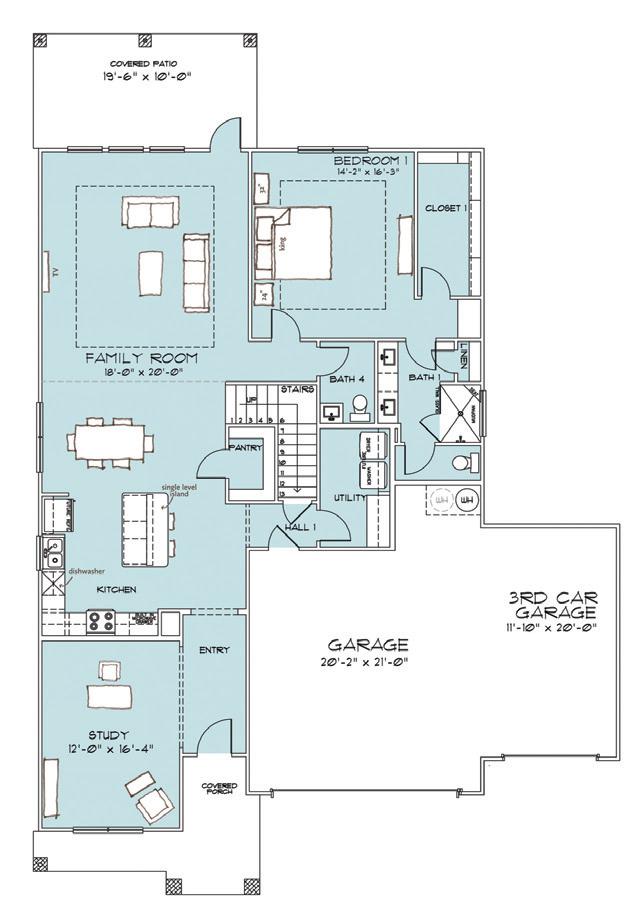






2044 Stillwell St.
Warrior ’s Legacy, Nolanville
• 3,110 sq ft | Amelyn III 200
• 5 Beds | 3.5 Baths | 3 Car Garage
• Spacious 2-Story Layout with Game Room
• Upgraded Quartz Countertops Throughout
• Plan Starting at $392,000
Omega Builders has been a leading homebuilder in Central Texas for the last 55 years. Modern amenities meet functional design in our plans designed by Omega’s in-house drafting department. Discover Affordable Luxury™ with our unparalleled va lue, reliability, and superior performance. Built with Purpose™ and with you in mind, we invite you to come see why Omega Builders continues to be the #1 choice in affordable homebuilding.




a Dr emple

783 sq ft | Austen 600
• 4 Beds | 3 Baths | 2 Car Garage
• Open Concept Floor Plan
e Quartz Countertops in Kitchen
Starting at $294,900
Builders has been a leading homebuilder in Texas for the last 55 years. Modern amenities meet functional design in our plans designed by Omega’s in-house drafting department. Discover A ordable ™ with our unparalleled va lue, reliability, and superior performance. Built with Purpose™ and with you , we invite you to come see why Omega Builders ontinues to be the #1 choice in a ordable homebuilding.







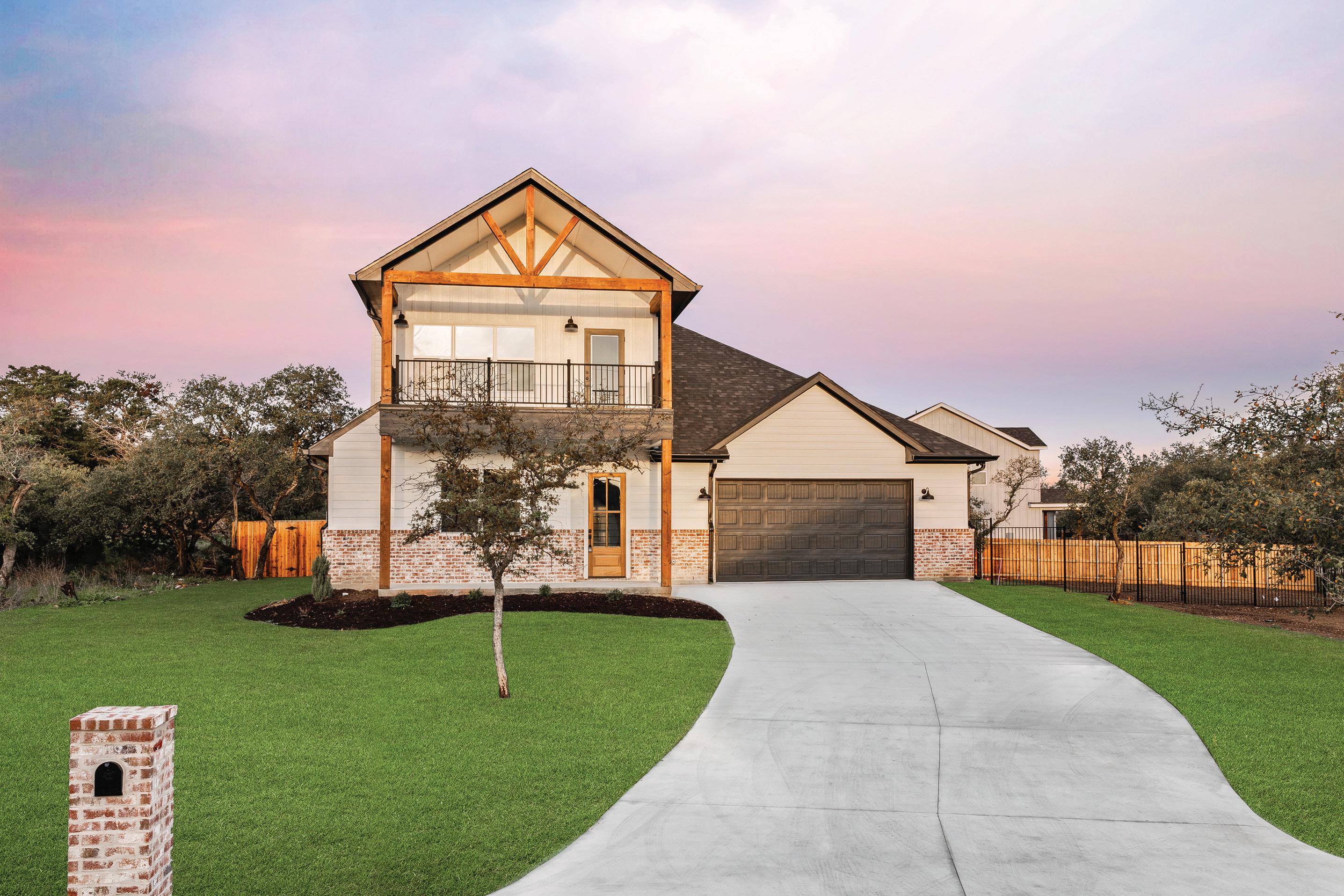
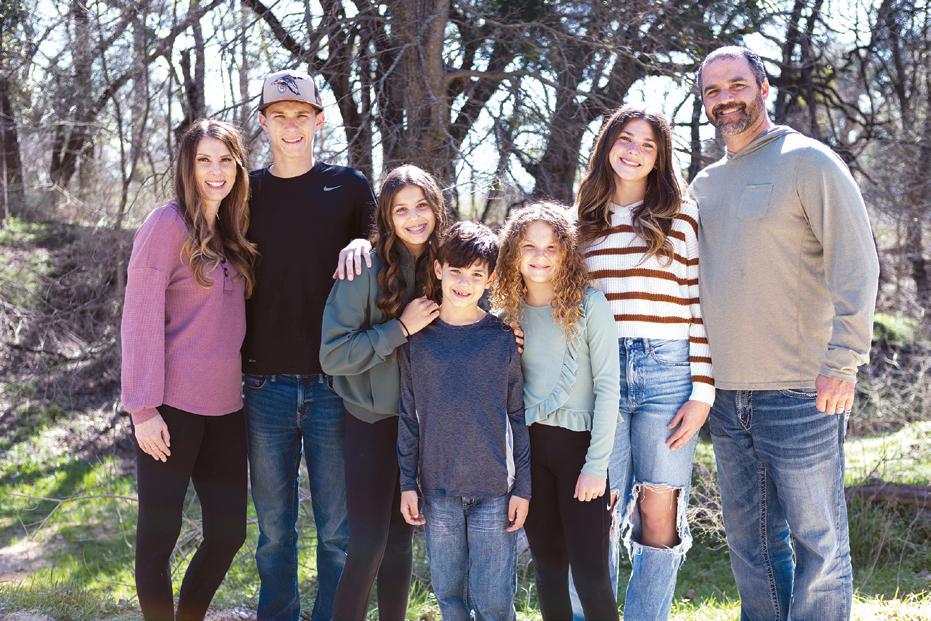
Orchard Valley Homes is owned and operated by Alex and Dawn Bass, who have been married for 20 years. Both Alex and Dawn graduated from Belton High School in 2000 and both graduated from Stephen F. Austin with Bachelor ’s degrees. Alex went on to study at Oklahoma University where he obtained his Juris Doctorate
• Two-story | Lake View | 2,396 square feet
• 3 bed/ 2.5 bath
• Upstairs Balcony
• Master Bath On-Suite
• Open Living Area
• Tall Ceilings
• Full Brick Fireplace
• Eat-In Kitchen
• Mud Room with Bench
• Versatile O ce Space
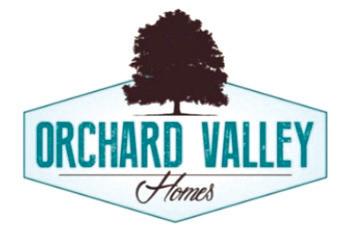
Orchard Valley Homes has been building in Bell County area for over 8 years and has contributed to homes with beautiful design and comfortable layouts. All of their homes are designed in-house with custom touches. No home built is ever the same! Alex Bass 13497





www.facebook.com/orchardvalleyhomesllc

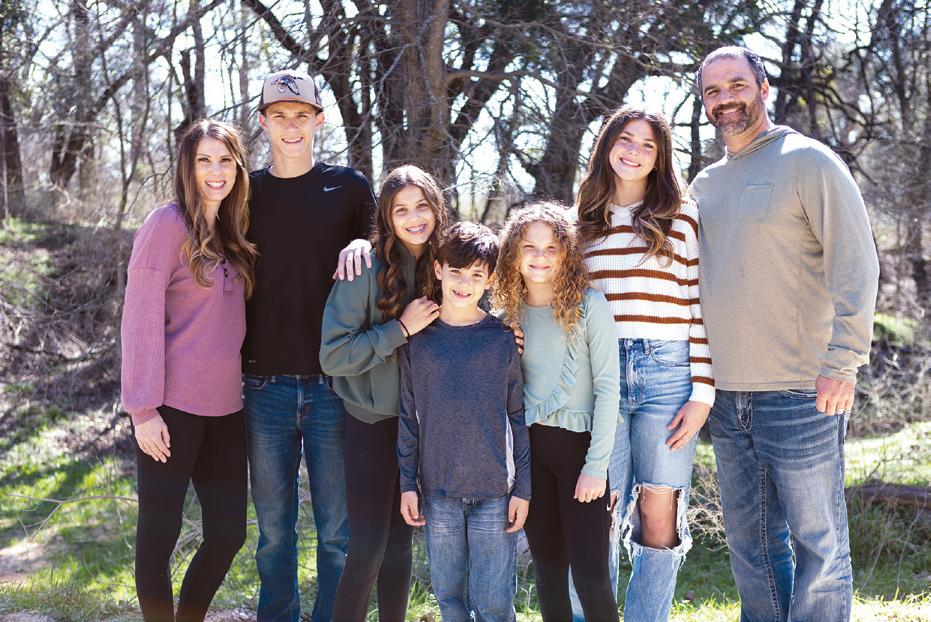
Orchard Valley Homes is owned and operated by Alex and Dawn Bass, who have been married for 20 years. Both Alex and Dawn graduated from Belton High School in 2000 and both graduated from Stephen F. Austin with Bachelor ’s degrees. Alex went on to study at Oklahoma University where he obtained his Juris Doctorate
Orchard Valley Homes has been building in Bell County area for over 8 years and has contributed to homes with beautiful design and comfortable layouts. All of their homes are designed in-house with custom touches. No home built is ever the same!





8144 Evenfall Lane
• Two-story
• 2,887 square feet
• Modern Farmhouse
• 4-Gable Roof Design
• 5 bed 3.5 bath
• Large front and back porches
• Two dining areas
• 1.01 acre lot
• Large master bedroom with luxury on-suite
• Walk-in Pantry
• Full-sized Laundry Room with Halltree
• Outdoor Kitchen
• Outdoor Living Space
• Bonus Area Upstairs

www.facebook.com/orchardvalleyhomesllc
Sunset Acres, Temple (254) 290-2876
Alex Bass
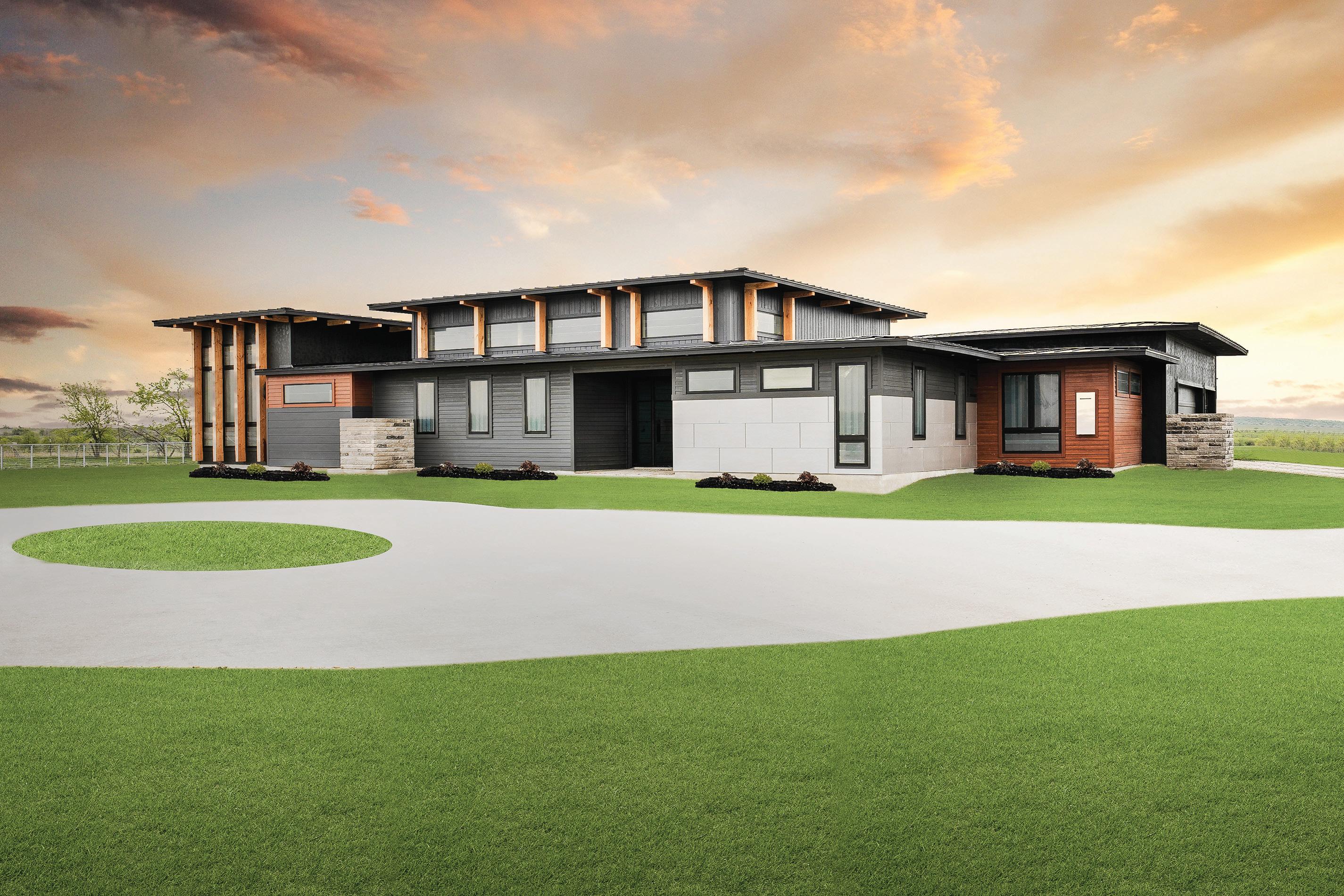
This home sits 1500 feet o the road on 17 acres with a main house that is 3,058 square feet and a bunk house that is 1,602 square feet. The contemporary home features a spacious outdoor living area highlighted with over 40 ft of sliding gl ass doors. The open living concept that brings the outside space indoors is perfect for entertaining. This home also boasts no central HVAC and is e ciently heated and cooled with a 32 SEER mini-split system throughout the home
Platinum Homes Texas was founded by Brandan Coulter and Bryson Coufal, Texas A&M Construction Science graduates and Belton natives. With an emphasis of focusing on the details of every build, Platinum Homes is able to deliver a highquality home in a very e cient manner.




• 3,058 Sq. Ft | 1,602 Sq. Ft Bunk House
• Home Sits on 17 Acres of Land
• Newly Built 1-Acre Pond
• Open Living Concept
• 5 Sets of Built in Bunk Beds in Bunk House
• Kitchenette Featured in Bunk House
• 40 ft Long Pool with Built-in Seating Area
• Oversized Hot Tub
• Water Features included for the Pool
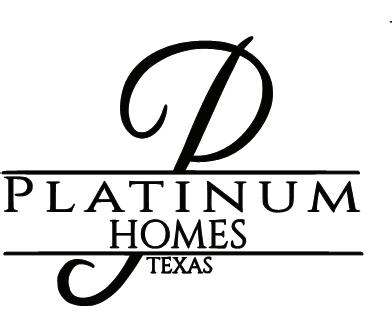
Platinumhomestexas.com
(254) 743-9063
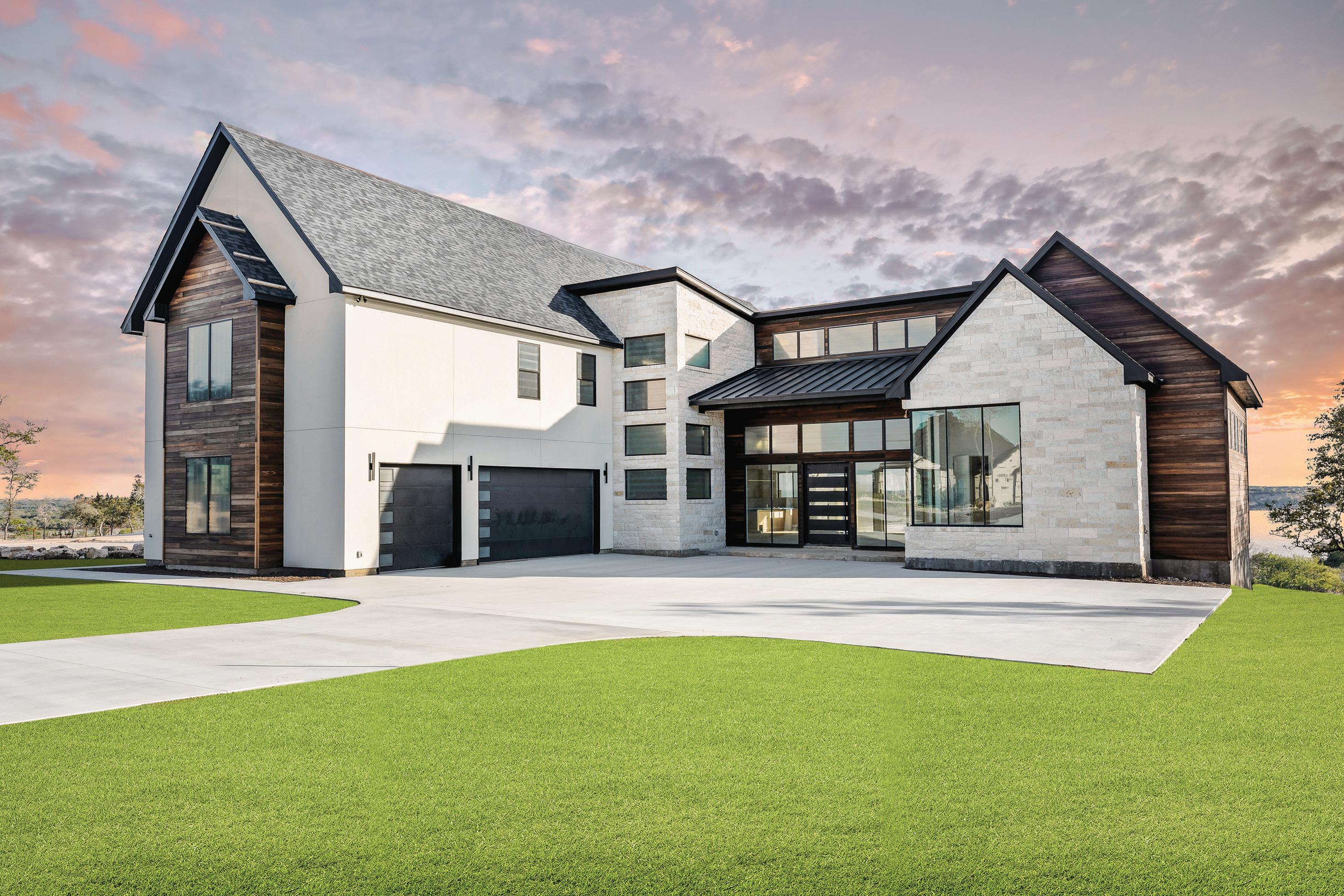
This 4248 square feet modern transitional home showcases beautiful views of Lake Belton. These views are best seen from the upstairs balcony featuring a fireplace and custom spiral staircase. A floating single-stringer staircase inside invites guests up to the loft overlooking the open living concept. This home is completed by an oversized prep kitchen, an elevator, and a beautiful outdoor living space with a negative edge pool.
Platinum Homes Texas was founded by Brandan Coulter and Bryson Coufal, Texas A&M Construction Science graduates and Belton natives. With an emphasis of focusing on the details of every build, Platinum Homes is able to deliver a highquality home in a very e cient manner.




The Enclave at Lake Belton, Moody
• 4,248 Sq. Ft | 2 Story
• Built in Elevator
• Open Living Concept
• Upstairs Balcony (Includes Fireplace)
• Custom Corner Sliding Glass Door
• Custom Corner & Floor Mounted Windows
• Primary Bedroom includes 14 ft Vaulted Ceilings and Custom 12 in Beams
• Oversized Prep Kitchen
• Negative Edge Pool (254) 743-9063 Platinumhomestexas.com info@platinumhomestexas

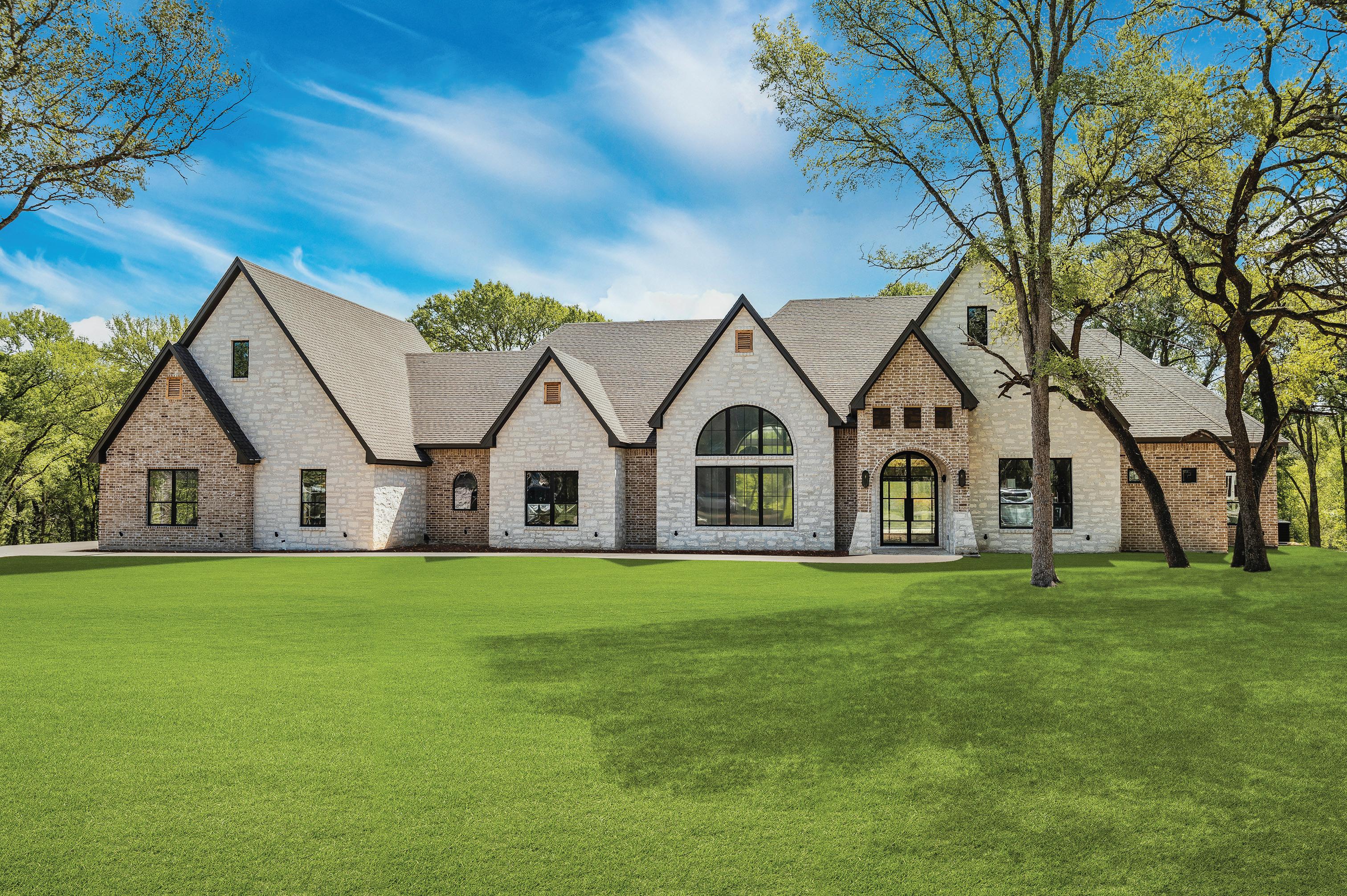
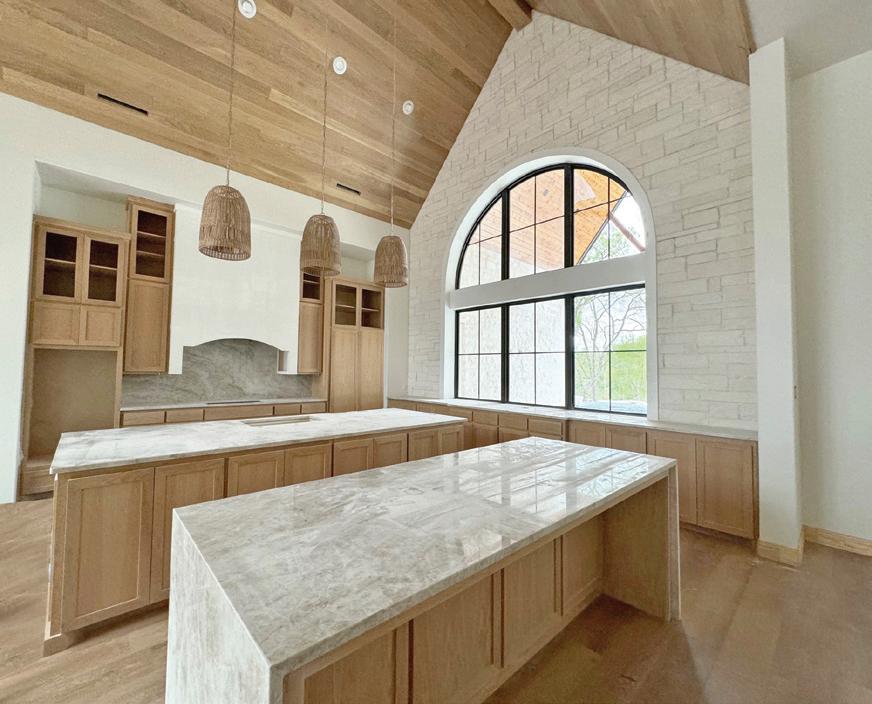
Sacred Home & Design is committed to helping make a house a home through the entire building process. We have been in the building industry since 2017 and have learned best practices to implement from the design, floor plan, and the building process all the way through!

see! The living room features white oak beams, arched built ins, propane fireplace with lots of room for hosting. This custom kitchen is what a chef’s dreams are made of! It has two islands, one with waterfall granite, with lots of seating and space. Custom white oak cabinets with granite countertops, built in fridge, large propane cooktop and White Cafe appliances. If that’s not enough, check out this butlers pantry featuring a custom baking station! Make your way to the primary suite through the arched hall. The primary features white
oak pop up ceiling, oversized shower, soaking tub, separate vanities, and then take a look at this closet! Plenty of space even with the built in safe room. This also includes the game room featuring its own private media room. When you’re ready to bring the fun outside, open up the custom metal accordion doors and get ready for the ultimate relaxation. This patio is made for enjoyment! Built in grilling station, fireplace, lots of room, and the best part-oversized infinity pool and hot tub
Situated on over 2.5 acres with creek frontage, this home is a true oasis.





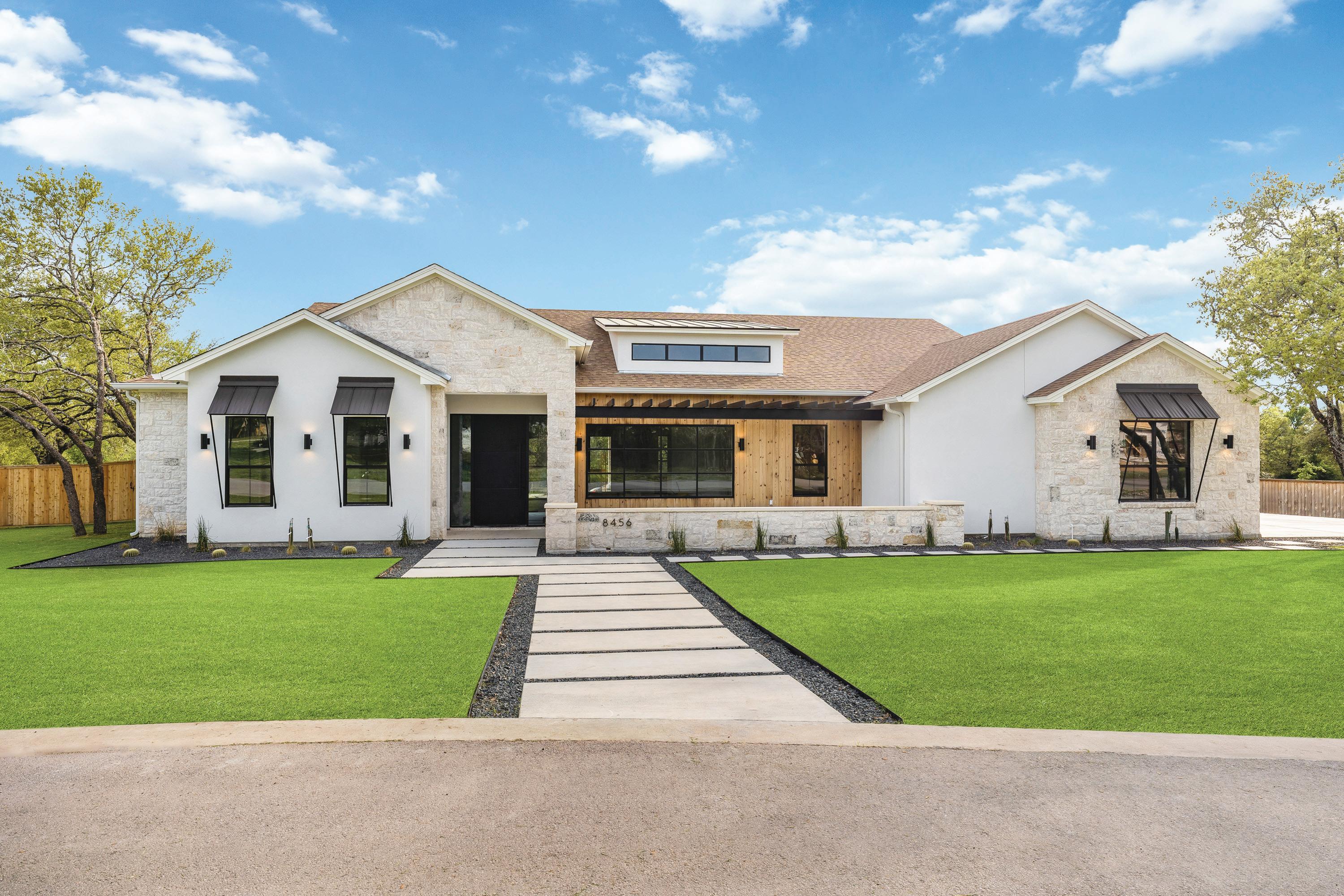
Southern Native Design + Build is a construction firm that is focused on creating exceptional homes built with enduring quality and timeless design.
The desert meets Texas Hill Country at our latest spec project. This build is the epitome of our vision to create one-ofa-kind homes that never go out of style. The natural wood and stone elements balanced with clean, modern lines give this home a refreshing feel. The interior living spaces are thoughtfully appointed with careful detail to create a truly distinctive environment that inspires your daily rituals and elevates the every day.




Instagram.com/southernnativebuilders
southernnativebuilders@gmail.com
Spring Creek Estates, Salado
• 3,320 sq ft | 3 Car Garage | Spacious lot | Mature Trees
• 4 Bedrooms | 3.5 Bathrooms
• Open concept floor plan
• Courtyard putting green
• Wide plank engineered hardwoods & designer tile throughout
• Extensive custom cabinetry & millwork
• Oversized, walk-around interior fireplace anchors the primary living area
• Monogram appliances, Lavezzi quartzite counters, and large butler ’s pantry
• Spacious master retreat with masonry accent wall and stone tub
• Complete with home audio and security
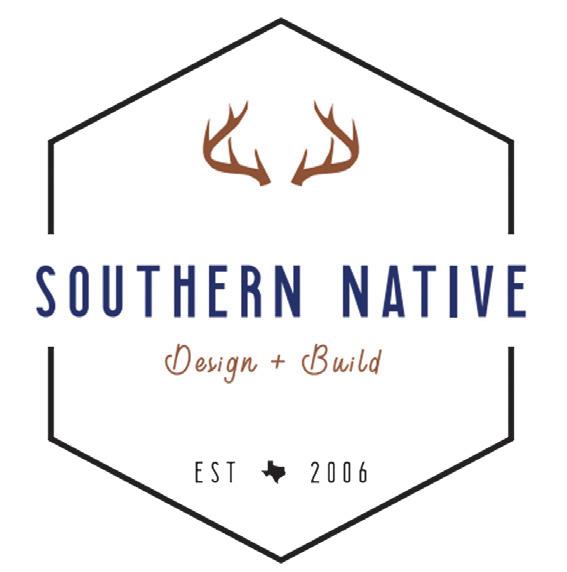
Southern Native Design + Build PO Box 374 Salado, TX 7657 1
southernnativebuilders@gmail.com
Richard Ellis
(254) 760-8212
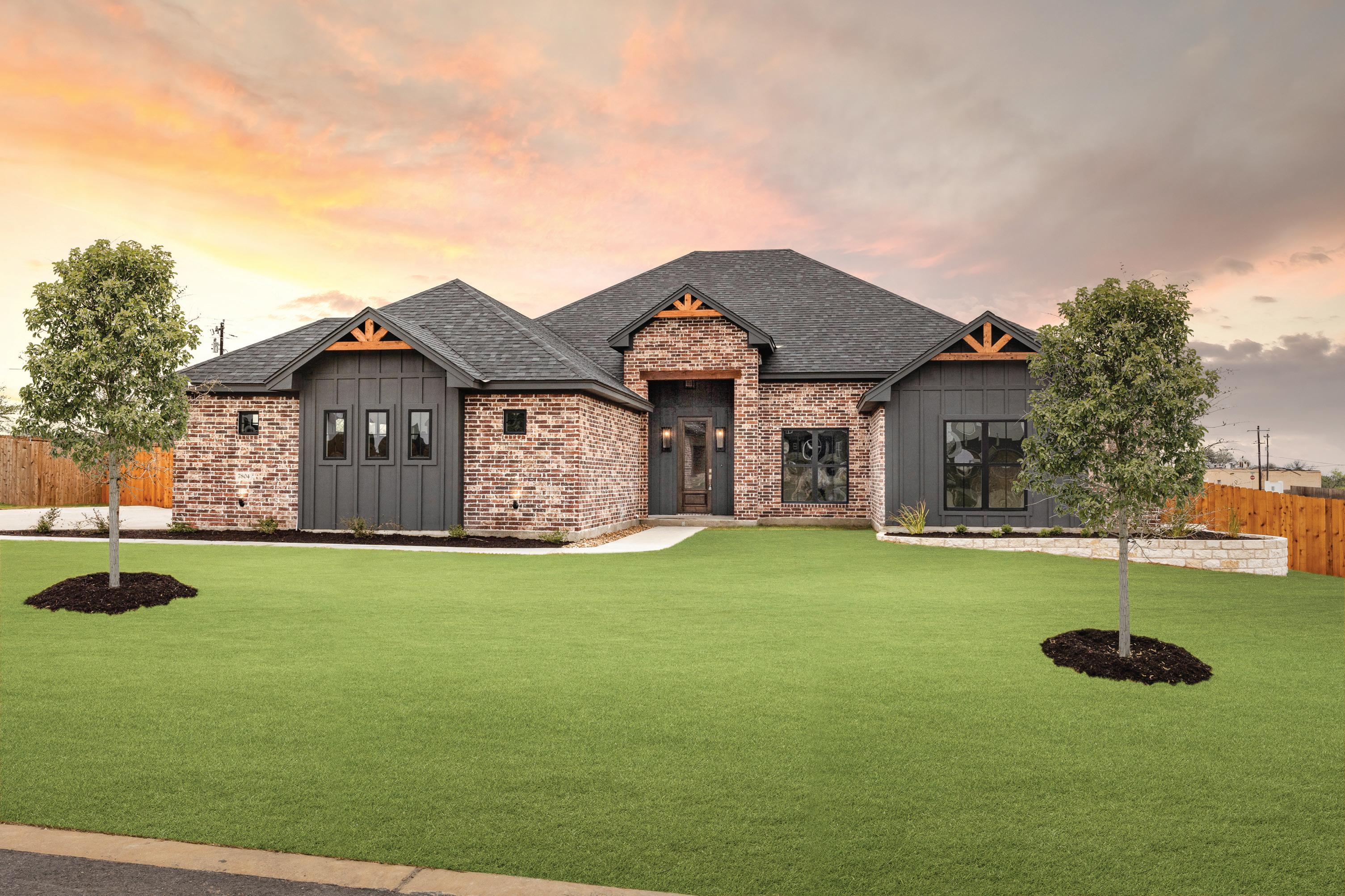


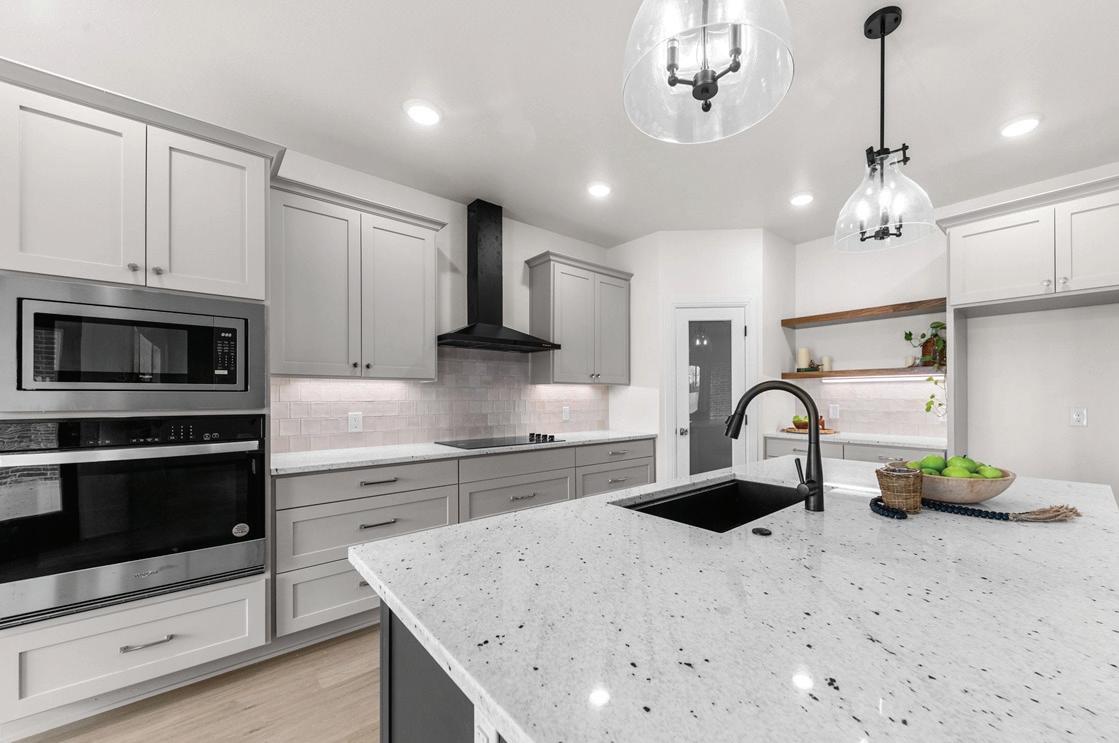
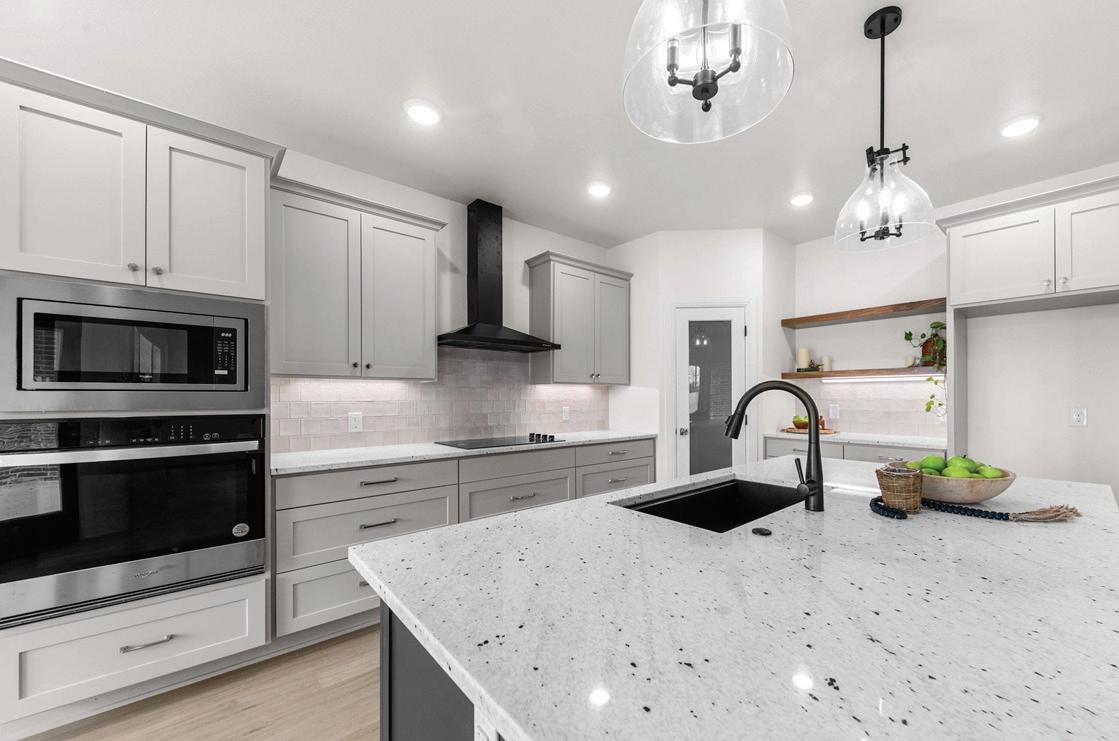
The Bordeaux design is one of Tierra Homes’ most popular plans, boasting four bedrooms and two and a half baths. A covered back patio enhances the outdoor space on a half-acre lot, perfect for future pool installation. The Bordeaux provides a comprehensive package, promising a bright future near the lake and in Belton’s ISD The anticipated completion date for The Bordeaux is early April 2024, crafted by Tierra Homes’ design team to o er you a personalized and beautiful home



Deer Grove, Temple
• 4 Bedrooms | 2.5 Bathrooms
• Spacious Layout and Open Concept Living
• Private Master Suite with Ensuite
• Large Soaker Tub & Corner Shower
• 2 Generous Walk-in Closets
• Fireplace included in Living Area
• Kitchen with a Dining Area
• Spacious Kitchen Island
• Covered Back Patio
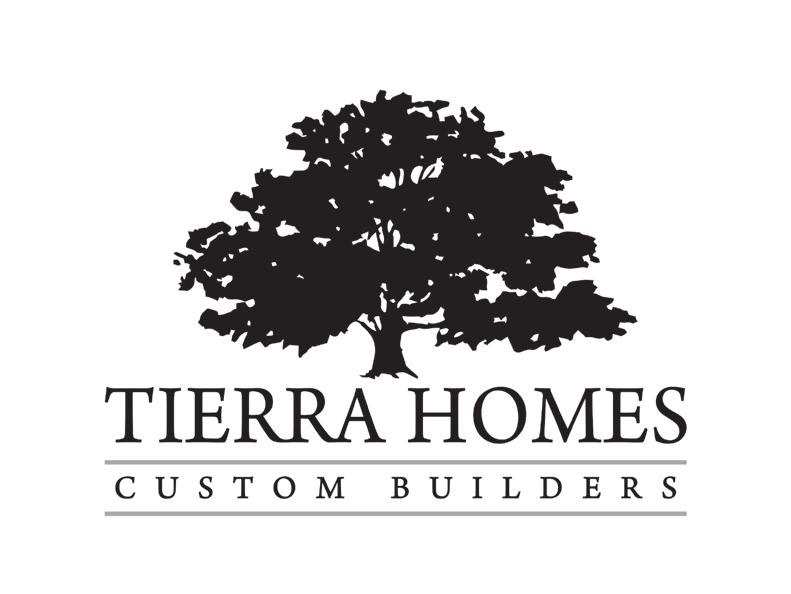
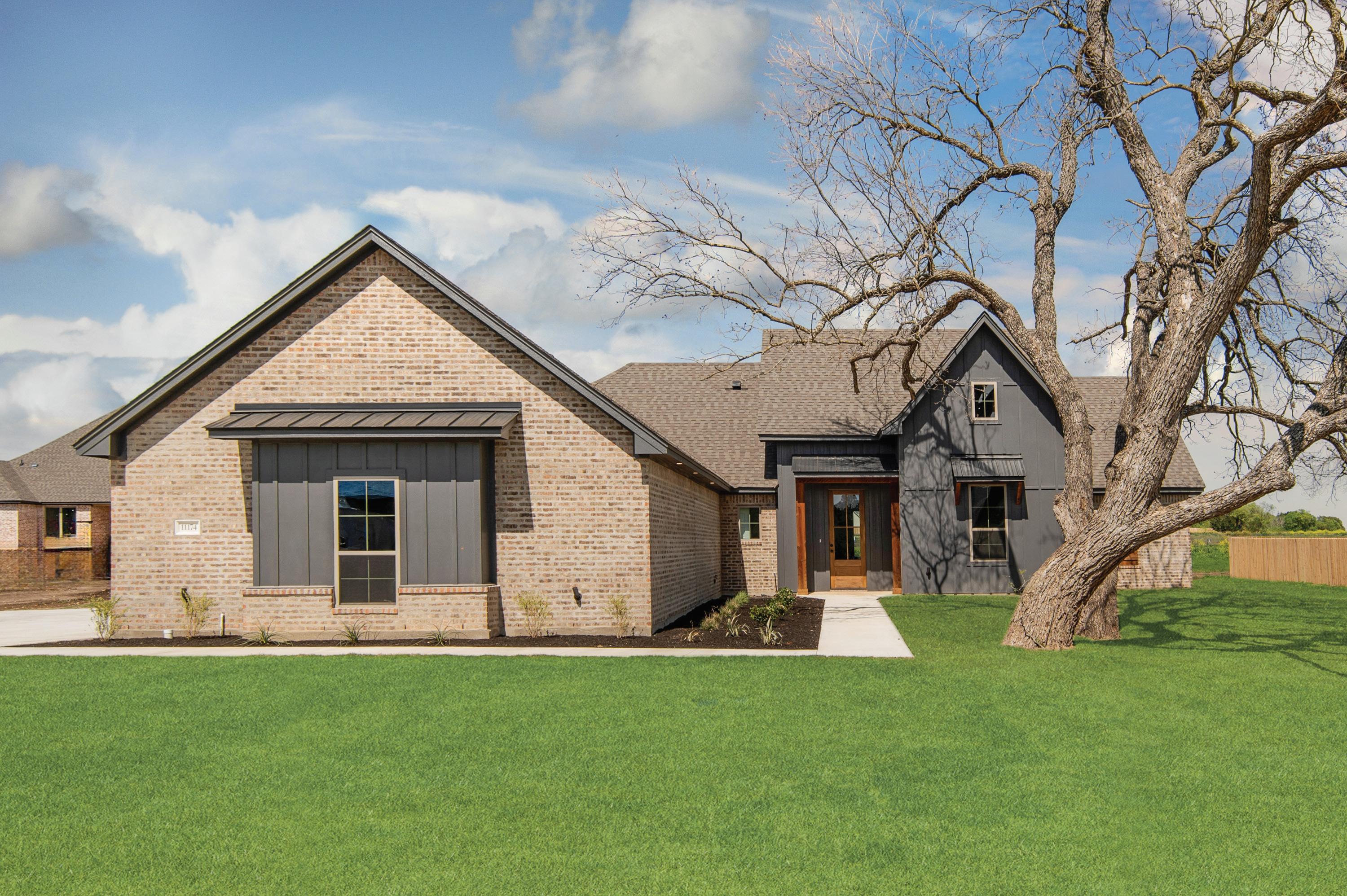
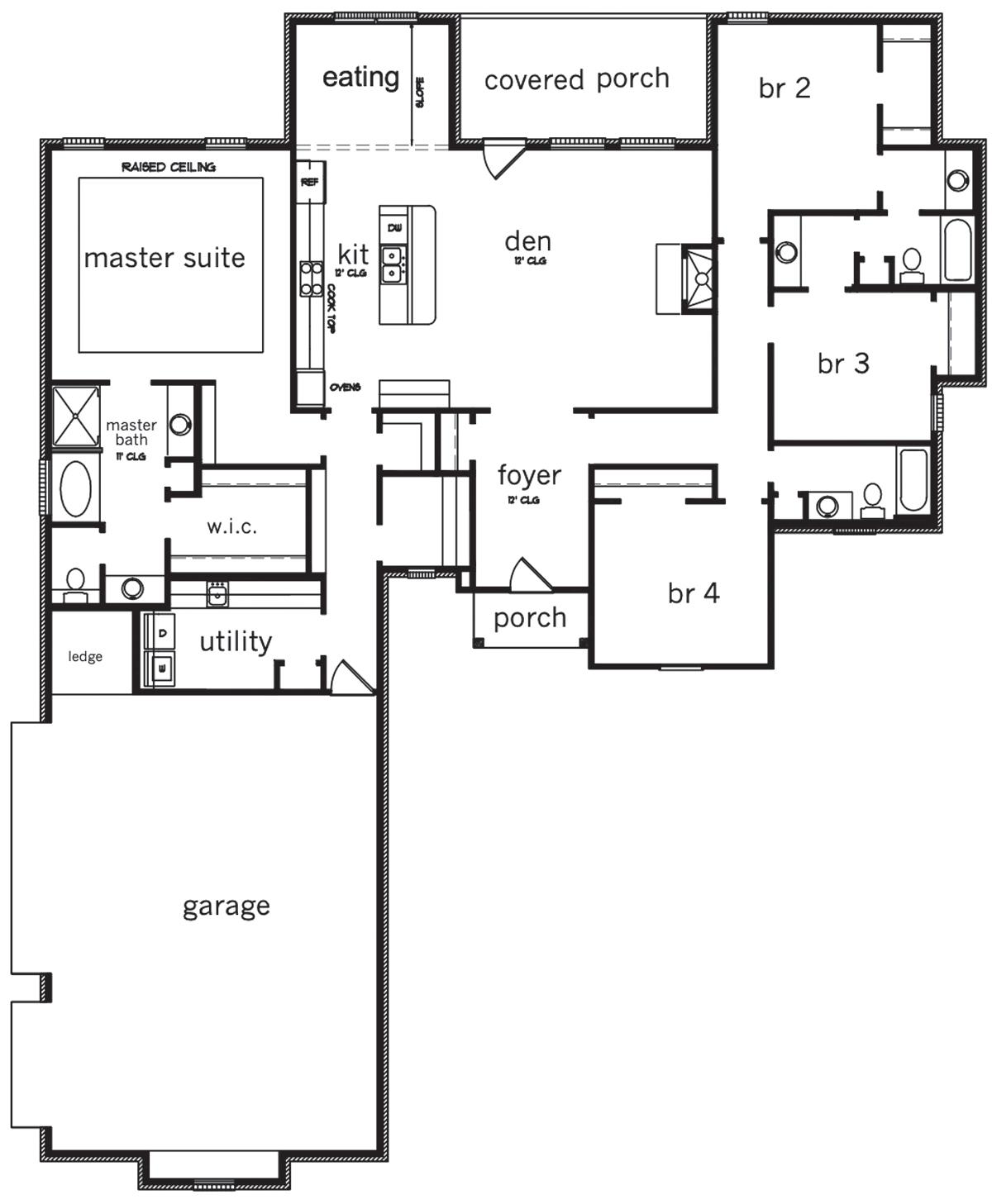


• 2487 SqFt Living - One Story • .526 Acre Lot
• 4 Bedroom, 3 Bathroom
• Oversized 3 Car Garage with 8’ Tall Doors
• Spray Foam Insulation
• Propane Tankless Water Heater
• Propane Cooktop
• Propane Faux Log-set in Fireplace
• Custom Cabinets
• Luxury Vinyl Plank Flooring
• Stainless Steel Appliances
• Portinari Marble Countertops
• Flex Room / O ce Space
• Walking distance to New Salado High School
• One Mile from I-35

whiteriverhomestx.com
Josh Jacobsen
(254) 541-3319
(254) 541-3319



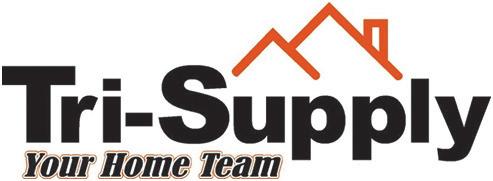












Listed
ABC Supply
ACME Brick-American Tile
Acorn Waste Solu ons
All County Surveying
Austex Fence & Deck
Bell County Flooring
Best Way Carpet Services
BP Services
Brandon Whatley Homes
C&G Products
Cadence Bank
Carothers Interiors
Casa Mechanical
Centex Qu ality Glass
Central Na onal Bank
Central Texas Designs
Denali Construc on
DT Electric
Eagle Ridge Builders
Elite Gu ers
Ellis Air
Encore Fence
Extraco Banks
First Community Title
First Texas Bank
Floored & Design
Foxworth-Gailbraith Lumber
Company
Glass Expanse
Green Solu ons
Heart of Texas Landscape &
Irriga on
Lone Star Drywall
MissionCrete
Modern Appliance
Monteith Title
Newman Technology Services
Omega Builders
Paysse Insurance
Pool-Ology
Po er Plans
Ra er P Insula ng
RD Chaplin & Associates
Sherwin Williams
StrucSure Home Warranty
Suncoast Post Tension
Sunrise Creek Pumping

CentraLand Title
Chick Landscaping
Chris anson AC & Plumbing
Cobra Stone

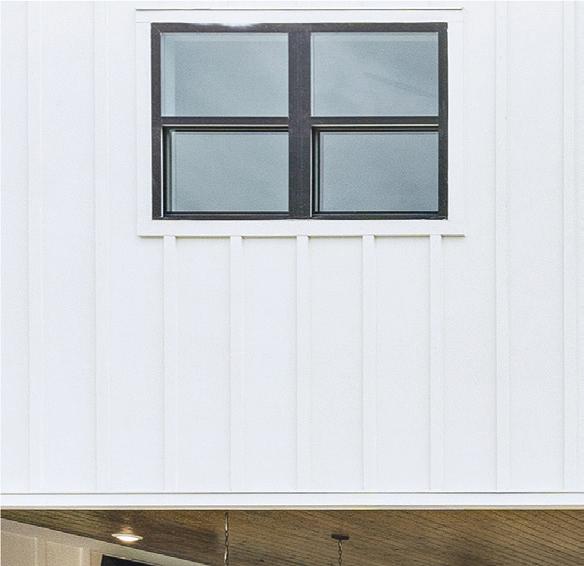
Compass Fabrica on
Cooper & Bright Plumbing
Covington Real Estate
CRI Belton
Custom Integrators
Darden Building Materials
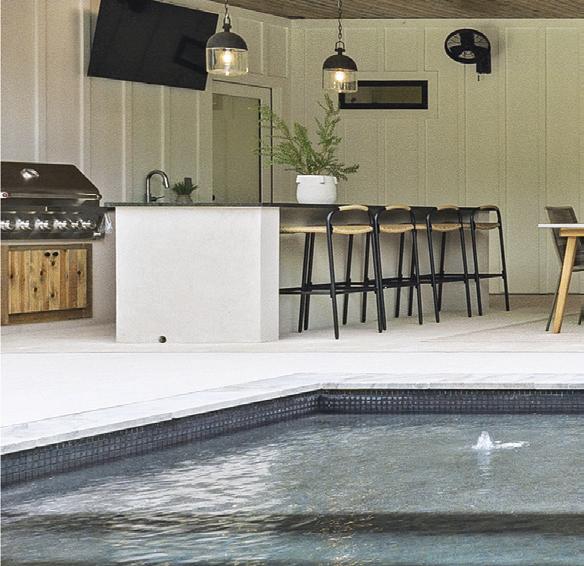
Heights Lumber & Supply
House of Floors
In-Charge Electric Services
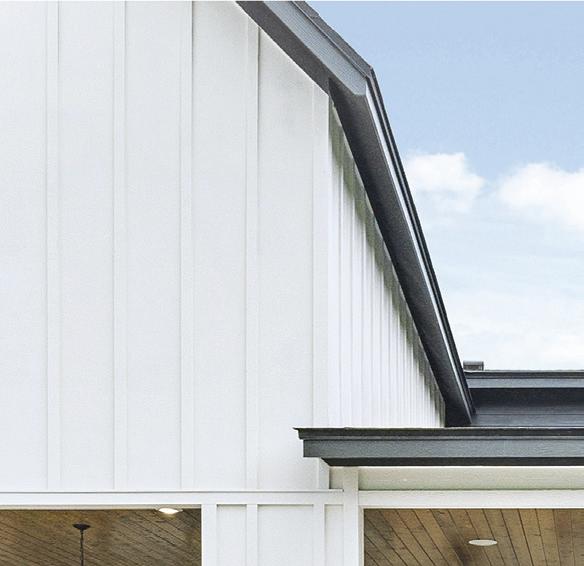
InHouse Systems
James Hardie Building Products
Tex Mix Concrete
Texas Bright Ideas
TopStone

Jarolik Homes
Keene Roofing
Kent Moore Cabinets
Landreth Construc on Lengefeld Lumber
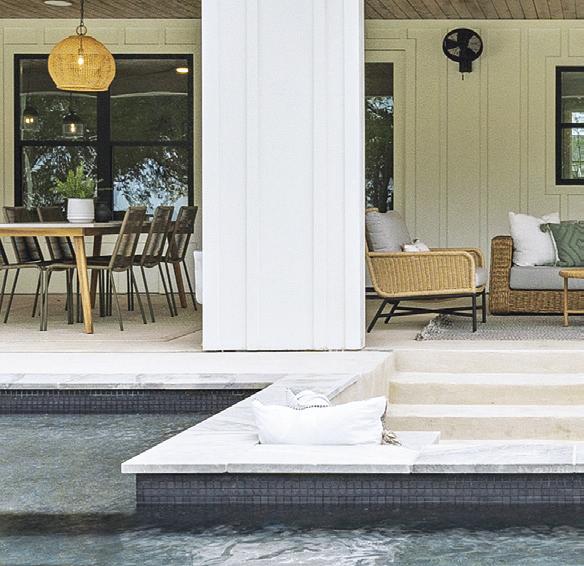


Tri-Supply
Triple Crown Glass & Mirror
Turley Associates, Inc.
Universal Forest Products
Watercolor Pools
Temple Winnelson
